ARCHITECTURE PORTFOLIO

SELECTED WORKS 2020-2024

ABOUT
My drive for design is based on scientific principles, material specificity, assembly details, and an engagement in critical cultural thinking. I am interested in generating innovative solutions as a medium for exploring contemporary issues. Technical, historical, and cultural analysis engages and informs my interests and passion for design.
CONTACT
Phone:+1 714 326 0805
Email: angelinacastagnola@icloud.com
LinkedIn: https:www.linkedin.com/in/ angelinacastagnola-/
WORK EXPERIENCE
Centurion Planning & Design Visual Designer, Airport Planner 2023-2024
Part-time Internship Port of Los Angeles, Engineering Division, Architectural Section 2023-present
SCI-Arc (Southern California Institute of Architecture)
Teacher’s Assistant, History of Architecture & Urbanism
EDUCATION
The University of Tennessee, Knoxville , FORENSIC ANTHROPOLOGY 2013
M. Arch
The School of Architecture at Taliesin, Frank Lloyd Wright 2019-2020
SCI-Arc (Southern California Institute of Architecture) 2023
AWARDS
SCI-Arc (Southern California Institute of Architecture) Student Union (STUN),/ STUDENT BODY, Chair 2020-2023
AMERICAN INSTITUTE OF ARCHITECTURE STUDENTS (AIAS)
WEST QUAD LOS ANGELES, CHAPTER Chair 2020-2023
SOFTWARE
AutoCADSketchupVrayLumionTwinmotionRhinoceros 3D
GrasshopperCinema 4DVray
Autodesk MayaKeyshot
Adobe Photoshop-
Adobe Indesign
Adobe Illustrator
Adobe After Effects Lumion
Twinmotion
Enscape
Autodesk Revit
Sketchup Pro Bluebeam
Midjourney Catia
Adobe Photoshop
Adobe Illsutrator
Microsoft Office Suite (word, excel, powerpoint)
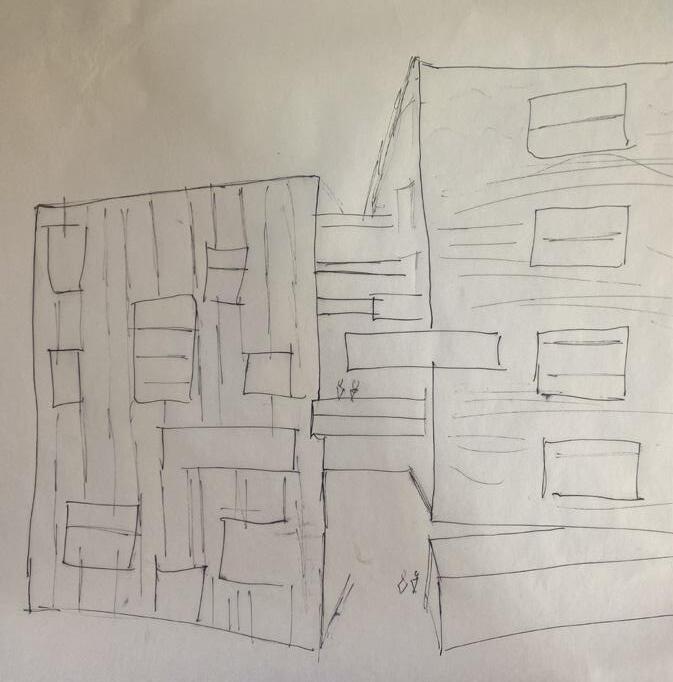



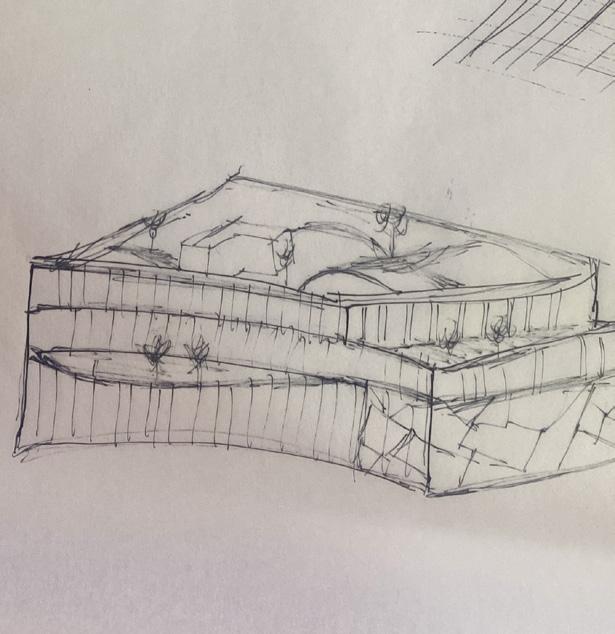

SELECTED WORKS
1 2 3
4
5 6
CULTURAL COLLEGE, CDMX
Mixed- Use University in Mexico City
SILENT SYMPOSIUM
Large orchestra center for playing and learning in Los Angeles
1.5°C
Reduced air quality initiative by technology
GANTRY GIANT
an ecosystem in motion, shaped by autonomous tools
REVIT FOLLY
Mixed- Use Restaurant and Gym in DTLA
THOUGHTS ON THESIS
Adaptive re-use mixed- use industrial zone, Port of Los Angeles
PROFESSIONAL WORK
Aviation centric, survey and engineer collaborations
CULTURAL COLLEGE
MEXICO CITY PERFORMING ARTS COLLEGE
My project derived from 3 main concepts I respected in Mexico City: cultural interconnectivity, material properties, and methods of construction. These 3 things aided me into the overall design of my project: indoor and outdoor spaces for gathering by series of a canopy for shade.
These two profuse monolithic massings offer shade to humid summer rays and passive cooling opportunities by several perforated carved, edges for both students and visitors.
PASSAGE
To visit the campus as a non-student, you would enter, make your way to the laundromat, enjoy a coffee, or sit in the plaza between gallery viewings. These are the only public spaces a non student can access besides Administration. As you travel through the two buildings you interact with housing, classrooms, gathering, and moments of informal interaction exchanged.


PASSAGE
To visit the campus as a non-student, you would enter, make your way to the laundromat, enjoy a coffee, or sit in the plaza between gallery viewings. These are the only public spaces a non student can access besides Administration. As you travel through the two buildings you interact with housing classrooms, gathering, and moments of informal interaction exchanged.
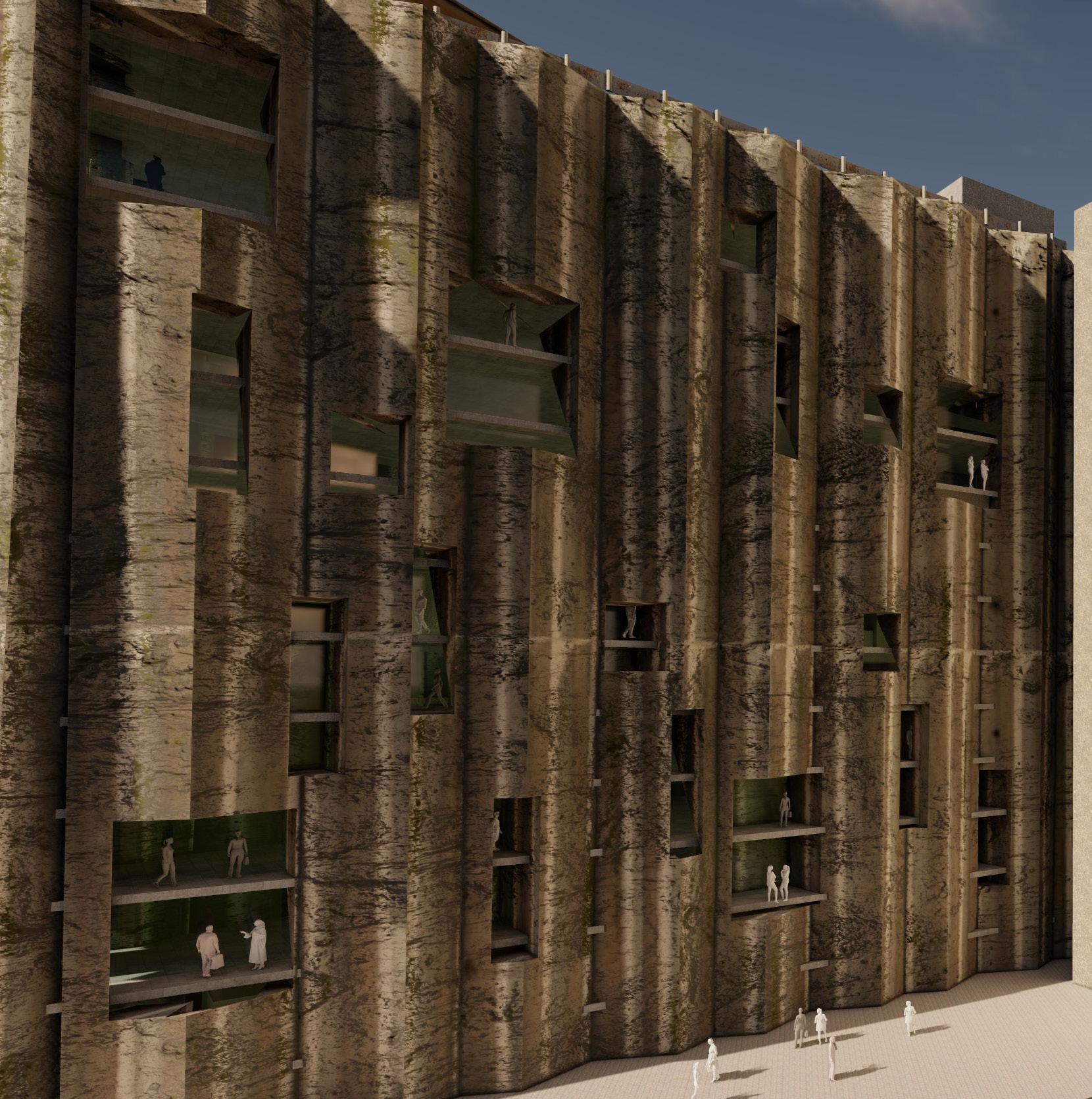
COMPOSITION
The 2 large perforated volumes offer moments of informal and formal exchange at different floor slabs, views of the city elevation , and opportunities of social- cultural connection. Methods of perforated corrugated, heavy, aggregated natural material aided to ideas of ventilation, extra storage, ground) and shade for everyday use. These two massings serve both students , a visitor, and a local, to maintain private and public space, in a homogeneous performance.
ENTANGLEMENTS
As a student with a busy schedule, you would enter at either of these two cores to go home. The same laundromat that serves the community also serves the students by a laundry shoot that sits at every floor. Housing consists of a large shell, protecting pod-like spaces to live and socialize. Section housing
Classrooms, studios, other academic needs, cafeteria, and library are easily accessible by the bridge where you can find large enclosed spaces and smaller open spaces for socializing, learning, and cooling off from the humidity.


SUN STUDY
The sun study determined the north facing buildings near the area consisted of facade treatments. The sun creates deep casted shadows near the site.
DESIGN
The study informed the composition of the buildings and the perforations to allow a passive cooling design (top, 10th floor) The roof top plan (bottom) allows social encouragement as the sun falls and casts deep shade to the edges.
Social moments are activated at night during Mexico City’s vibrant night life.

ORCHESTRA CENTER
This symposium mixed used center sits nestled in the Los Angeles area. It consists of fixed and non-fixed spaces for gathering, education, and performance for over 6,000 people. The center is used for playing and learning music as well as enjoying social connection by casual exchanges through exterior courtyards.
PROJECT DEVELOPMENTS
The project was a group project throughout the semester. I worked on each part of the project, Architecture, structural, and MEP. The project was divided also into “chunks” to develop. I worked specifically on chunk 1 shown.

FLORA
The natural elements of flower, floating like petals and clouds provided acoustic opportunities that balance the soft floral exterior.
The two symposiums are separated by a bridge that meets in the center and disperse at the edges.
The chunk 1 concept derived from securing a space homogeneous with the interior of the symposium, and exterior space. The two auditoriums use material conducive for noise reduction and balancing movement and echo systems of soft fabric. The exterior of chunk 1 was to emulate a “soft fabric, pillow like texture”. The GFRP is soft in appearance but sturdy and thick. Under its blanket- like covering sits the framing, rammed earth connection to the frame and the space frame to give the GFRP an appearance as its “floating”.
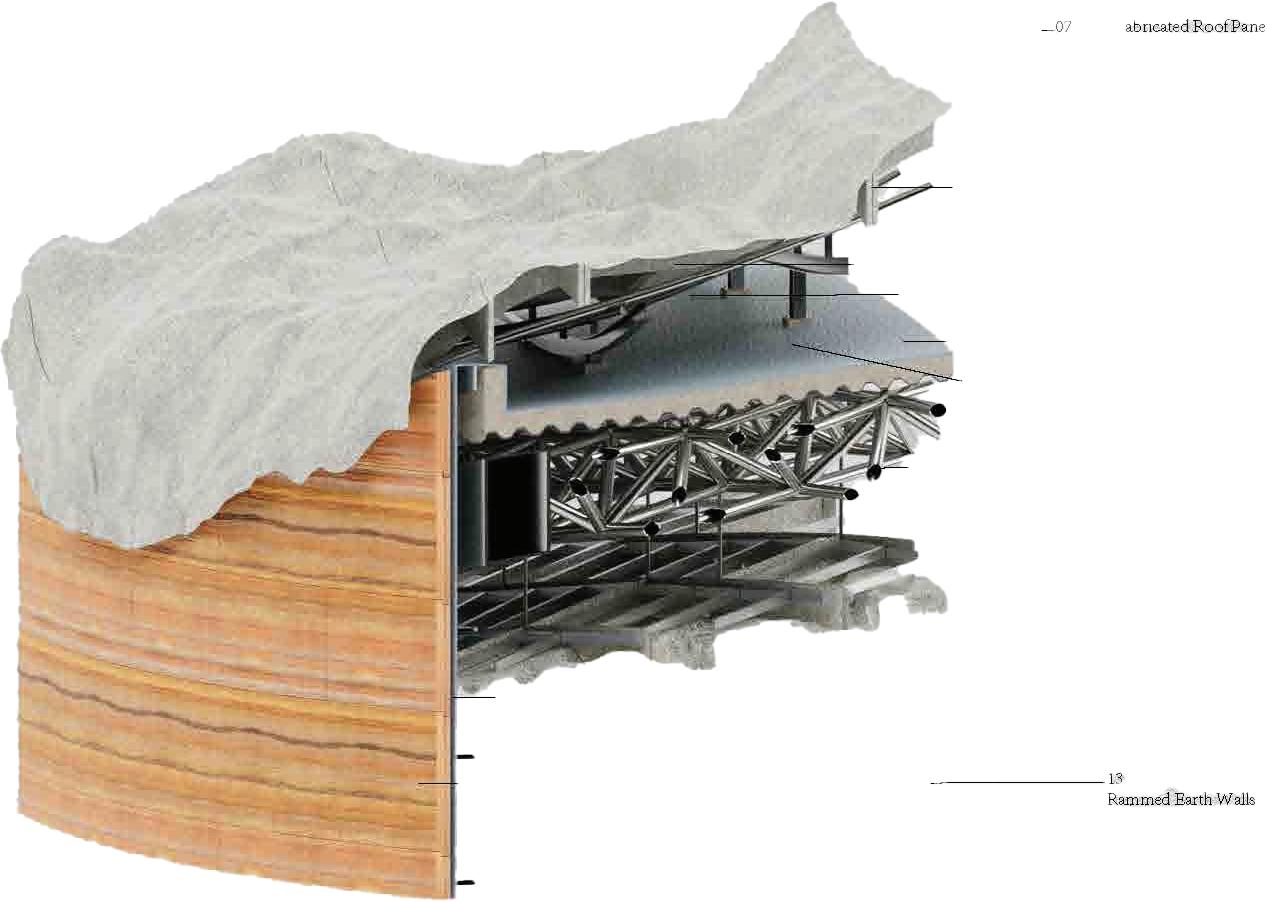
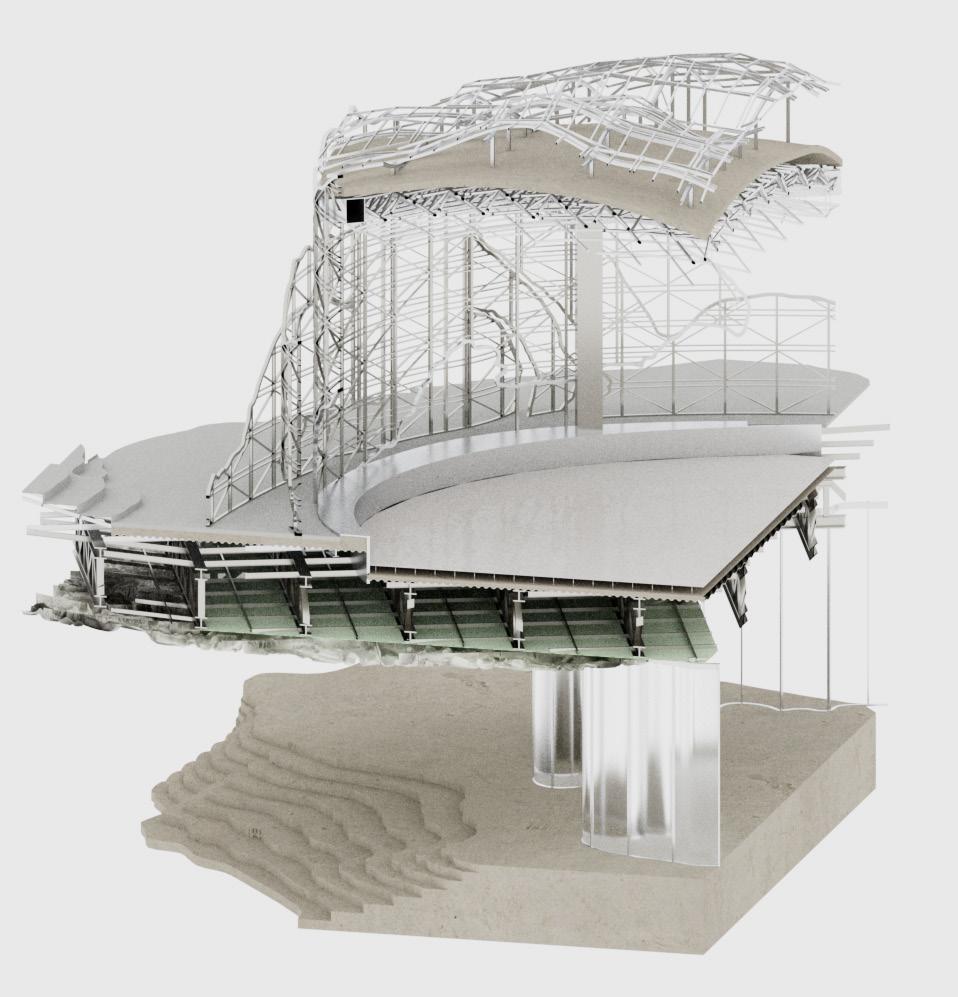
CHUNK 1
The architecture materials are ones I selected as the group moved forward.
The materials are natural materials mixed, rammed earth, with non-cured material like GFRP steel, and glass.
The chunk 1 concept derived from securing a space homogeneous with the interior of the symposium, and exterior space. The two auditoriums use material conducive for noise reduction and balancing movement and echo systems of soft fabric. The exterior of chunk 1 was to emulate a “soft fabric, pillow like texture”. The GFRP is soft in appearance but sturdy and thick. Under its blanket- like covering sits the framing, rammed earth connection to the frame and the space frame to give the GFRP an appearance as its “floating”.
SILENCE
While these two symposiums offer music encouraged to connect with, the exterior aims to provide an whimsical, relaxing space to freely roam to enjoy the garden-esque perimeter.


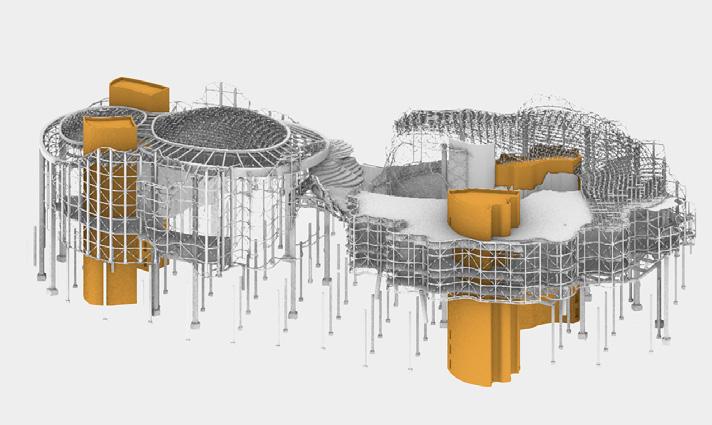

DESIGN DEVELOPMENT
Moments captured are of the design build from steel framing, cores, wall proofing, GFRC, and installing aluminum panels.
EXTERIOR SOCIAL MOMENT
This scene captures small moments of musical exchange and social interaction.




1.5°C
CHALLENGING LOW HUMIDITY
Architecture Against Climate Change, aimed to address reduced air quality in Los Angeles as an aspect of climate change. Dry climate and seasonal heat creates less humidity, and therefore reduces the air quality.
The group explored different technological applications to mitigate the urban heat island effects leading to low humidity.

DESIGN STRATEGY
The group explored different technological applications to mitigate the urban heat island effects leading to low humidity at a micro and macro scale.
The building receives sun throughout the south facing facade. While the sun does not reach the first few floors, the best area of intervention was identified as the shaft of the light well. The courtyard receives light through the top of the building and remains the warmest as heat rises.

DESIGN STRATEGY
Biological methods of sustainable technology to address low humidity. The mechanical intervention consists of the water retaining ceramic bodies where moss is strategically attached making them bio receptive components. Water sits and shifts specifically in the bulbous spaces that are etched and are carved in concave shapes systematically.

The color coded diagram illustrates the distribution of bio receptive surfaces for moss growth, and non- bio receptive, porous areas for water absorption.
Shading components reflect sunlight and avoid solar heat gain from the exterior of the building. Ventilation and filtered sunlight enter through the permeable surfaces.
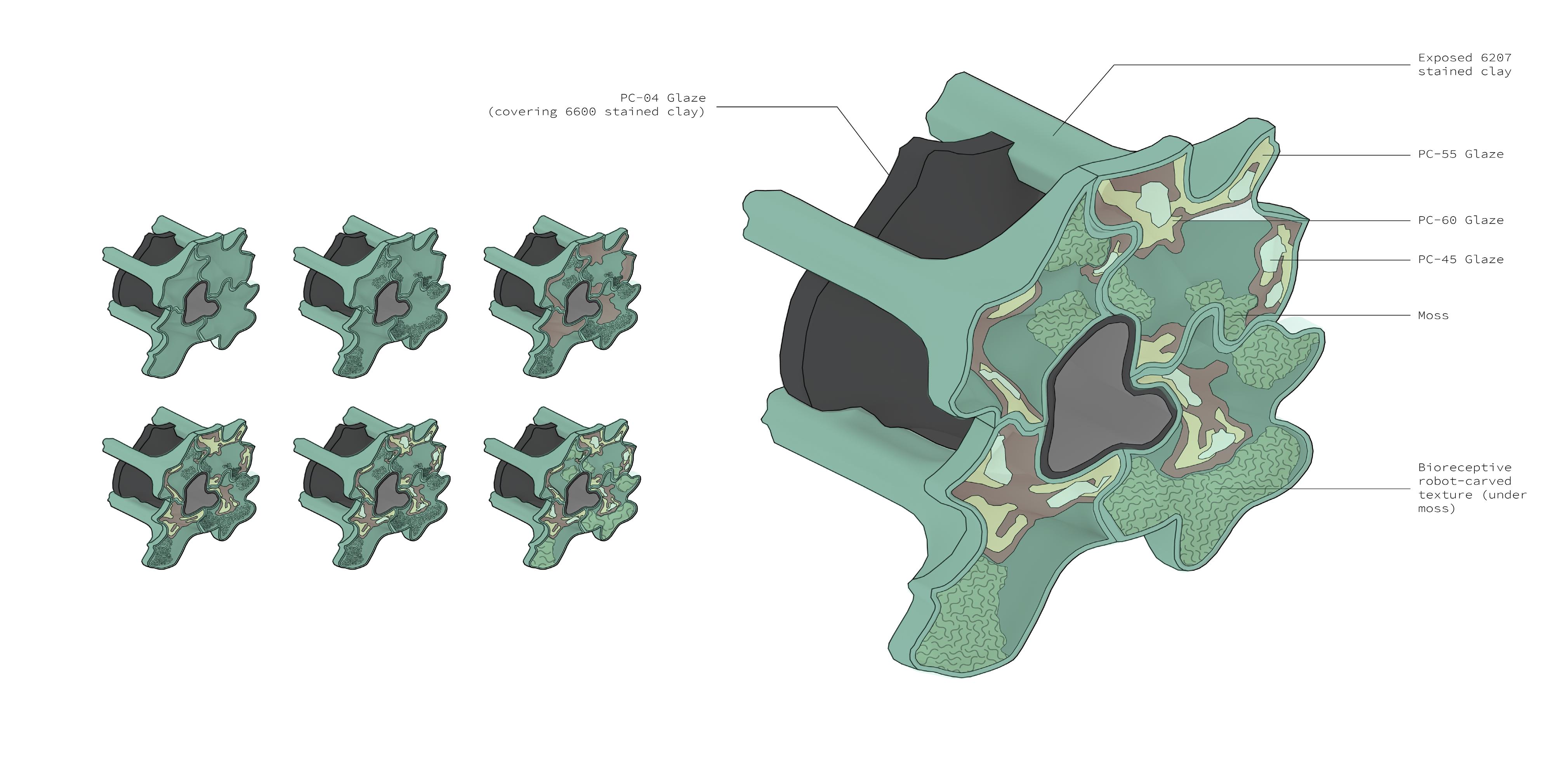
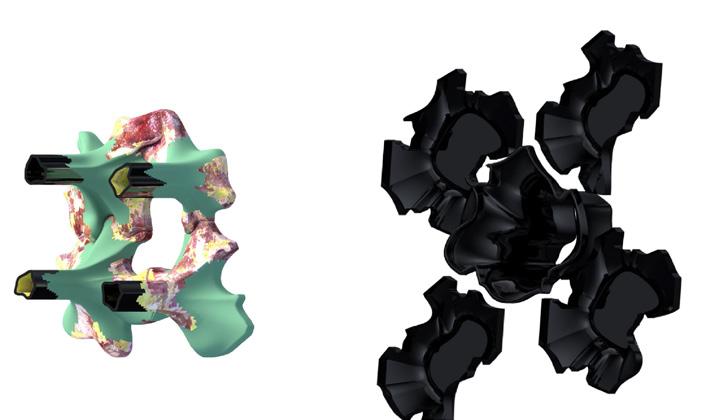


PROCESS
The double-skin perforated facade performs dual functions. On one hand it reflects most of the sunlight, eliminating intense solar heat gain, and on the other, it allows optimum sunlight to penetrate and evaporate the water retained in the ceramics and moss. This creates a micro-climate which is cooler and more humid. Cooling the building by cool water that is being transferred through the porous channels in the building.





POROSITY
The water comes from the sprinkler system, and it flows from one component to the next by the ridges of the ceramic bio receptive, enabling cooler temperature, evapotranspiration and capillary action. The live Moss slurry is an epiphyte and can thrive in the ceramic conditions in the poche of the facade that pulls the cool water and air.
Farmer’s an ecosystem in motion, shaped by autonomous tools.
Develop a Mutual Assemblage with the three listed paired elements as labor and leisure machines. The three pairings must remain discrete but work/play together in relation to its users and unto themselves:
Containers as Grounds
Stacks as Arrays
Beasts as Characters
PROJECT
Assemblages are self-organizing, socio-material arrangements of heterogeneous elements (humans, things, and narratives) into higher order machines.
The intent was to design a structure that accommodates the listed program with considerations for their functional relations, accessibility, comfort levels, convenience, etc. Mutualism is the doctrine that states that mutual dependence is necessary to social well-being
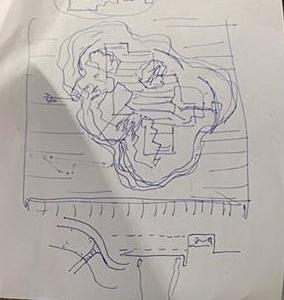


SITE PLAN
The gantry stood as both architect and operator, its metallic limbs extending skyward, not as mere machinery but as an agent of transformation. It did not just move buildings—it redefined the farm’s spatial logic, reorganizing its elements with intent. The farmer had introduced the gantry not as a static addition but as a dynamic force, shifting the structures outward, carving open the core of the land for new possibilities.

TOOLS IN MOTION
With each calculated motion, the gantry brought the farm into a state of fluid autonomy. Buildings were no longer fixed relics of a singular past but modular components of an evolving system. They migrated outward, framing the land rather than occupying it, dissolving barriers between production and habitation. What was once a rigid homestead became a kinetic environment, expanding and contracting as needed.





LABOR & LEISURE
The farm, now a network of interdependent parts, pulsed with renewed energy. Spaces adapted. Boundaries blurred. The air buzzed with the rhythm of labor, the hum of machines, the quiet recalibration of form and function. The gantry’s movements were deliberate, orchestrating an ongoing dialogue between the landscape and its inhabitants.
ASSEMBLAGES OF, SOCIO-MATERIAL ARRANGEMENTS
Situated between the gym and kitchen is the main dining experience. The restaurant provides indoor and outdoor dining to guests who prefer to engage with the city scape. The staff has their own well access to maintain guest activity on the primary floor while food and services are tucked away from the guests.
As the sun set, the gantry stood silent—a momentary pause in a perpetual cycle of transformation. The farmer looked out across the reconfigured terrain, recognizing not just the efficiency gained, but the autonomy embedded within each displaced structure. The farm was no longer defined by fixed borders, but by the fluid intelligence of its design—an ecosystem in motion, shaped by the tools that moved it.

REVIT FOLLY
MIXED - USE RESTAURANT & GYM
This upper- scale restaurant and gym sits on the rooftop of a tower in downtown Los Angeles. The diverse program allows for quaint bites, health, and the rooftop encourages wellness.
The four floors that creates the top roof nook of the tower is curated via an elegant spiral staircase that showcases the fine dining and elegant gym experience. The tower rooftop allows views of the city while providing an escape from the city to a luscious green rooftop.

FLOOR 17
The gym sits below the restaurant with arching views to the city. Monolithic like carved perorations disguise the program situated for a more private health and wellness experience.
FLOOR 18
Situated between the gym and kitchen is the main dining experience. The restaurant provides indoor and outdoor dining to guests who prefer to engage with the city scape. The staff has their own well access to maintain guest activity on the primary floor while food and
are tucked away from the guests.
ELEVATED
While this project was intended to be a BIM project the class managed without the other floors in order to bring their program, to life in this peculiar arrangement.
The rock climbing wall on the interior and exterior of the gym floor provides an additional interest to some dining as some views can be noted from the exterior dining
THOUGHTS ON THESIS
EARLY EXPLORATIONS
The Port of Los Angeles is America’s Port, the nation’s premier gateway for international commerce and the busiest seaport in the Western Hemisphere. Located in San Pedro Bay, 25 miles south of downtown Los Angeles, the Port encompasses 7,500 acres of land and water along 43 miles of waterfront. The port sits nestled into the Harbor channel, relieved from the Pacific Ocean claiming cargo space for approximately 20% of the cargo arriving in the United States
THE PORT OF LOS ANGELES
Labored Living is dedicated to emerging multi-scalar experiences of Port necessity at a global scale, while creating domestic spaces for the laborers living at the Port and the community visitors at an intimate, local scale. The Port’s specialized Port Pilot Station is the gatekeeper of the Port. Every vessel meets a port Pilot that safely tows the vessels to the Port. These Seamen work and live at the Port amongst the infrastructural gigantism of the Harbor edge. The sustainable design approach maintains the Port’s historical means as a global consumerism hub while its visual demands are integrated with aspiring social needs of the community, and emerging from otherwise Harbor pressing challenges.
LABORED
The project will turn to adaptive, reuse and social construction solutions to expand relationships between the harsh developments of the harbor seafront’s working demands and San Pedro’s local community by pedestrian, informal shared spaces.
LIVING
Informal social and suggested spaces for gathering emerge from Harbor infrastructure that border the water. These otherly surfaces materialize at oceanfront edges to foster social and marine experience while breaching neighboring global cargo operations. Sustainable design bridge the infrastructure and city with an undulating landscape that mirrors the ocean seafront with Port Pilot scope in the forefront. The housing clusters serve the Pilot Station who work and live on the Port who are swallowed with Port infrastructure operations. Social space and housing organize
RE- IMAGINING THE PORT
Conditions of the Port inform the material objectivity of the project, thus re-imagining the identity of the Port, who and how the people at the Port occupy the Port.
The diverse approach aims for inclusion of fundamental Port’s physical commitments to the water’s edge and social entanglements of materializing the local community of the several challenging roles the Port of Los Angeles serves.

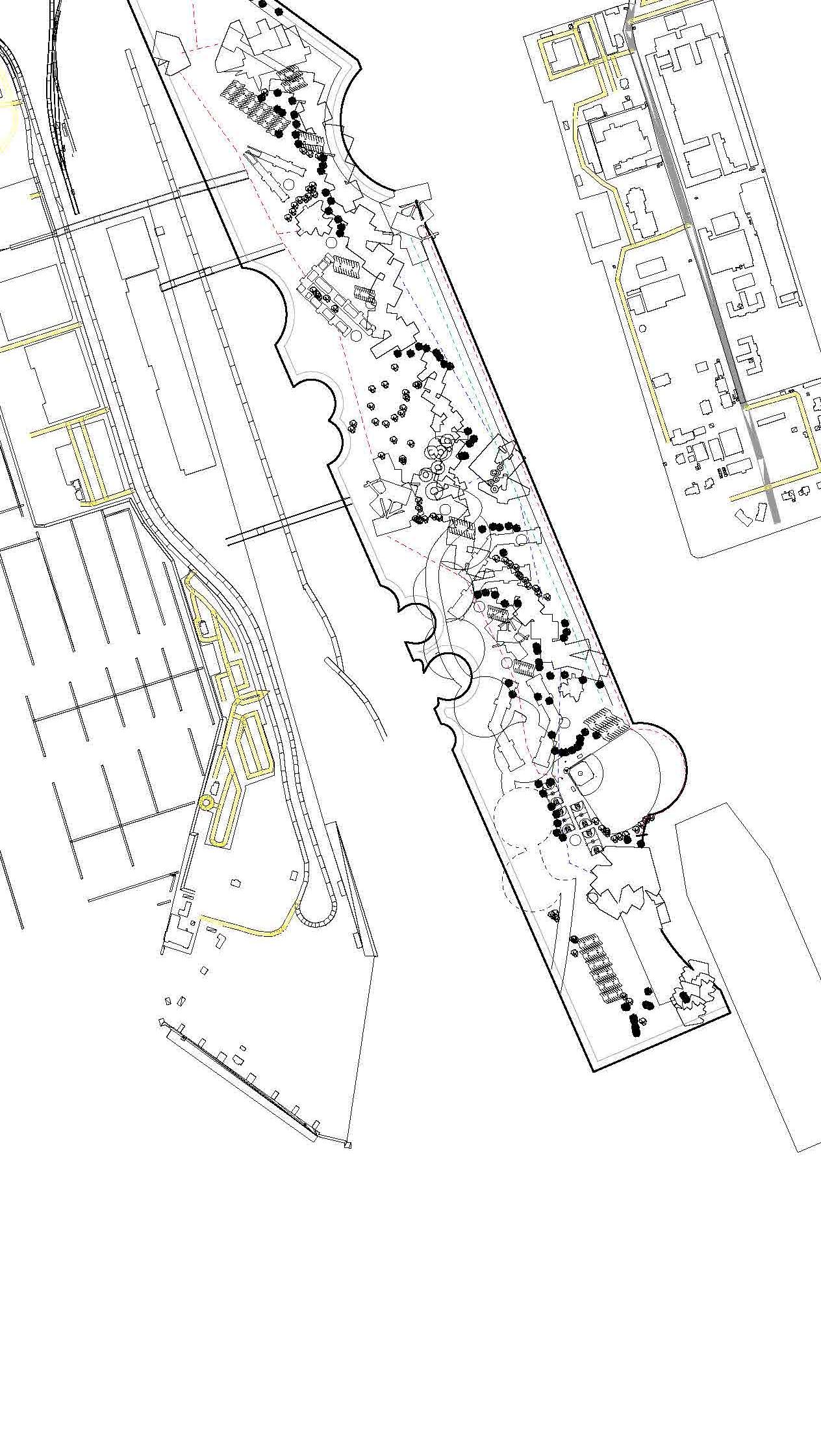

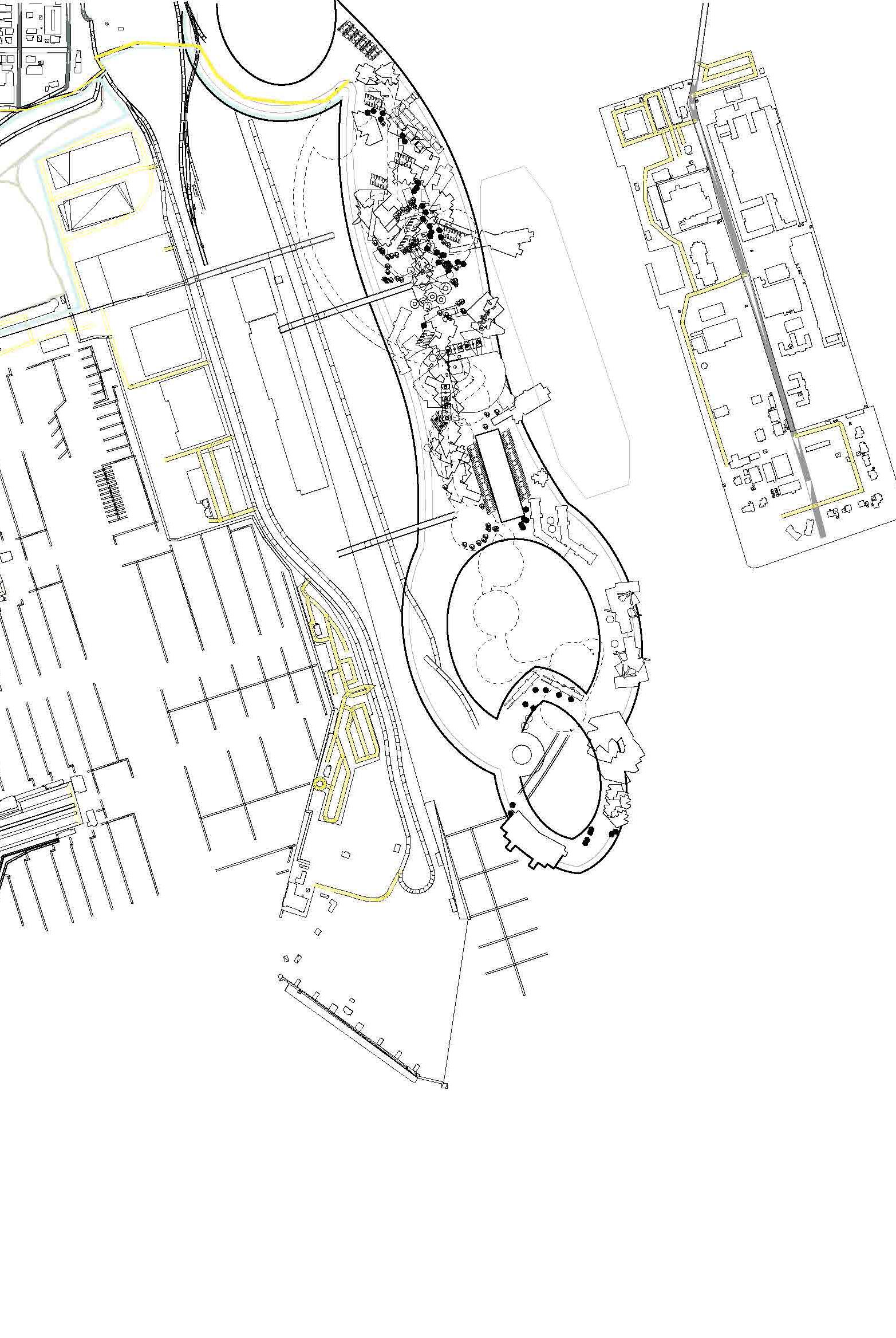
DOCK DESIGNS
These are three different iterations of the dock for my thesis site. Each of these proposals maintain the same program needs. Each iteration displayed more social connections and improvements for labor demands
STACKED
Conditions of the Port inform the material objectivity of the project, thus re-imagining the identity of the Port, who and how the people at the Port occupy the Port. The diverse approach aims for inclusion of fundamental Port’s physical commitments to the water’s edge and social entanglements of materializing the local community of the several challenging roles the Port of Los Angeles serves.
Port exploration between the communal and infrastructural margin to re-imagine Port gigantism and community sustainability in a consumer centric hub. This project builds alternative linkages between architecture, materiality, and the aesthetic and political challenges for architectural and public curiosity.

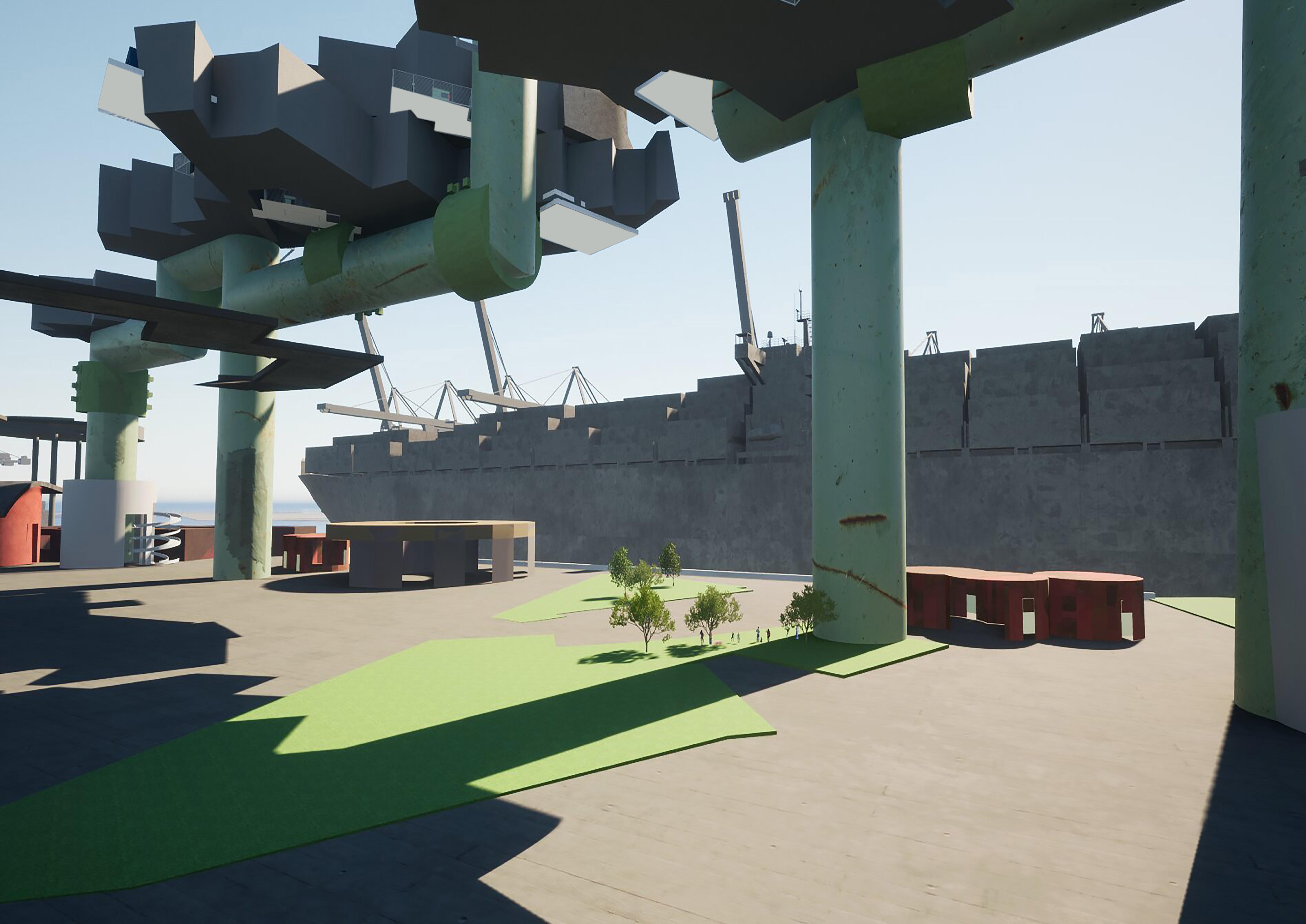



PROFESSIONAL WORK
PORT OF LOS ANGELES
Architecture skills, design methods and critical thinking was focused on laborer’s experience, functionality and re-purposing historical buildings while maintaining status, integrating master planning and urban design.
These following projects are specifically propriety information. Therefore the visuals are not either complete or actual work site visuals. The areas worked on highlighted in green on the map of the Port.
My work focused on residential and commercial use for the port laborers, administration buildings for the Life Guard and Police Department, as well as a Park + public restroom for the Port. I created schematic designs, detailed construction documents, met with stakeholders to present projects, interviewed clients, rendered visuals, write technical reports, and trained fellow Architects on rendering platforms.

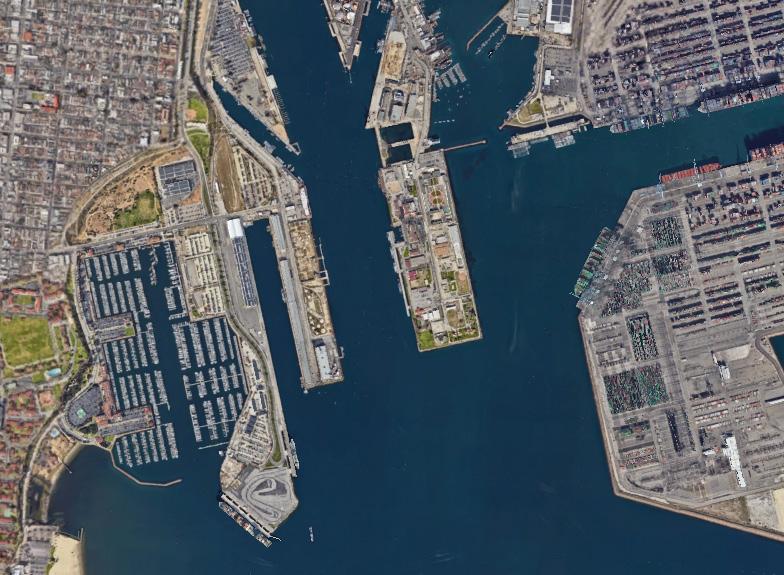

The green circles indicate areas of work that I was involved in. I worked on different phases of projects, either leading the task or supporting staff.
The client asked a feasibility study on the wharf which included several site visits and rigorous documentation.

PORT OF LOS ANGELES MASTER PLAN EXPECTATION
I created and updated the graphic for the master plan. I worked on most phases of the master plan of the harbor besides the Piers District and Downtown Harbor. The marina is currently underway. I focused majority of my efforts on the beach and Warehouse

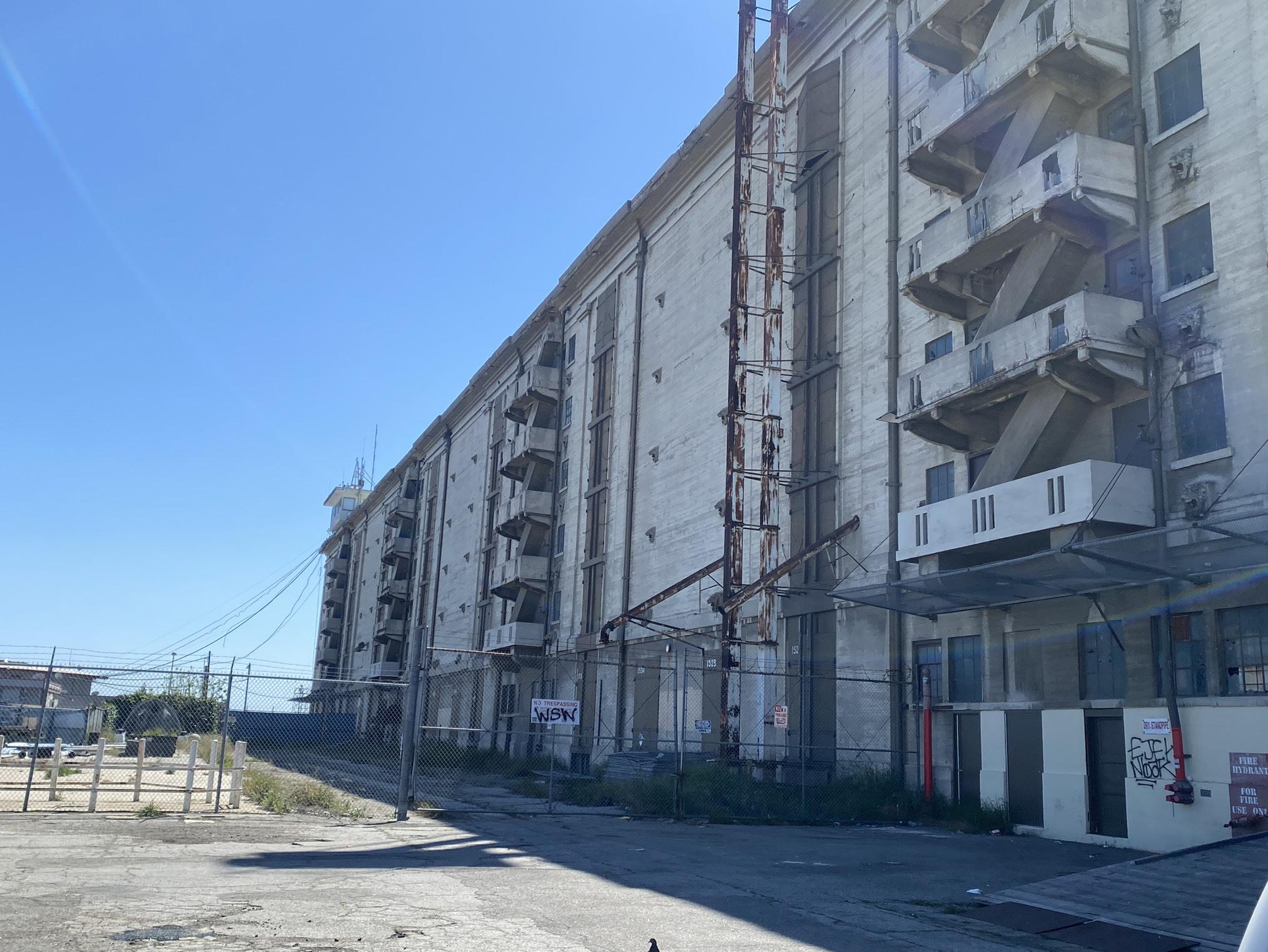
PORT OF LOS ANGELES, WILMINGTON PARK
The park borders the Long Beach Port. The park was the landmark to the community that the Port is not separate in culture or goals but one where leisure and labor co-exist.
PORT OF LOS ANGELES, WAREHOUSE 1- PILOT STATION
The client asked for larger living quarters for the pilot crew and more functional space for the laborers. The site is neighboring the ocean and the historic building that needed several policy and revisions to understand what exactly I can mitigate for the re-use and meeting the needs of the pilot station “next door”.
CHALLENGING DESIGN IN AVIATION
Architecture skills, design methods and critical thinking was focused on passenger experience, airport functionality, integrating master planning and technology.
These following projects are under NDA. Therefore the visuals are not the final deliverable, but examples of working sessions. Notable projects include DFW Fuel Farm, SADFScurry County Airport Lean-To,Burnett Municipal Airport FBO-Victoria Regional Airport Monument Sign
Not pictured *DFW Remote South Parking Infrastructure, Victoria Regional Airport Monument Sign

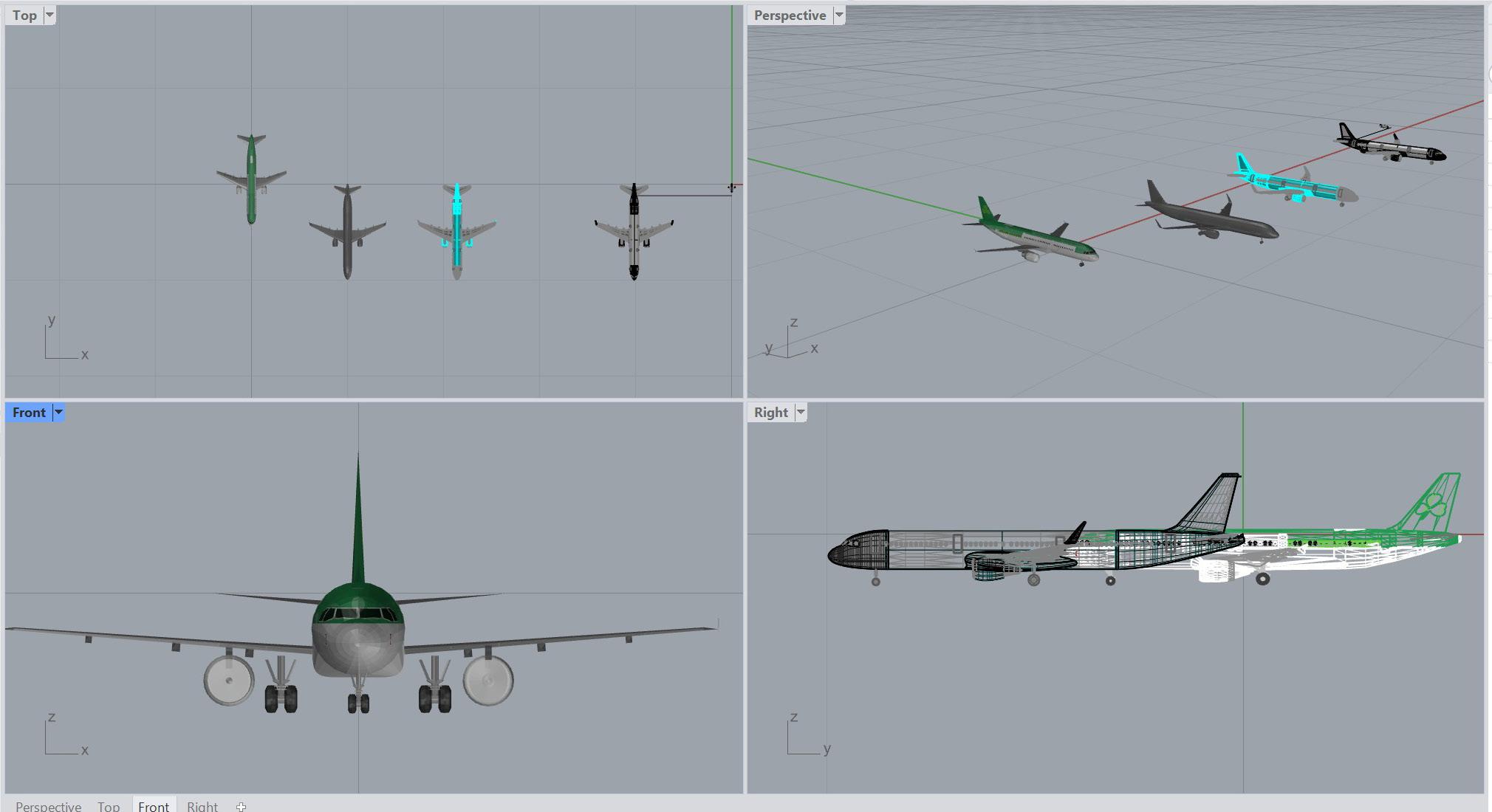

A320NEO - DFW
The client asked for additional hangars to meet the demands of operations of A320NEO. I optimized the design to lead brand identity, visual communication, and industrial design, while meeting the strict standards and regulations set forth at DFW. There is not much more I can speak on this.
DFW- DESIGN GRAPHIC STANDARD
The design was to highlight the orange color that is DFW’s Icon and brand. The client asked for visual communication, concept art, and industrial design to meet the aesthetics of the numerous updates at the airport. There is no further information I can provide on this.

The sanitary and deicing facility needed attention. The interior is filled with piping infrastructure and hydraulics.

The sanitary and deicing facility and storage exterior renderings. Not much more can be said oh this project.
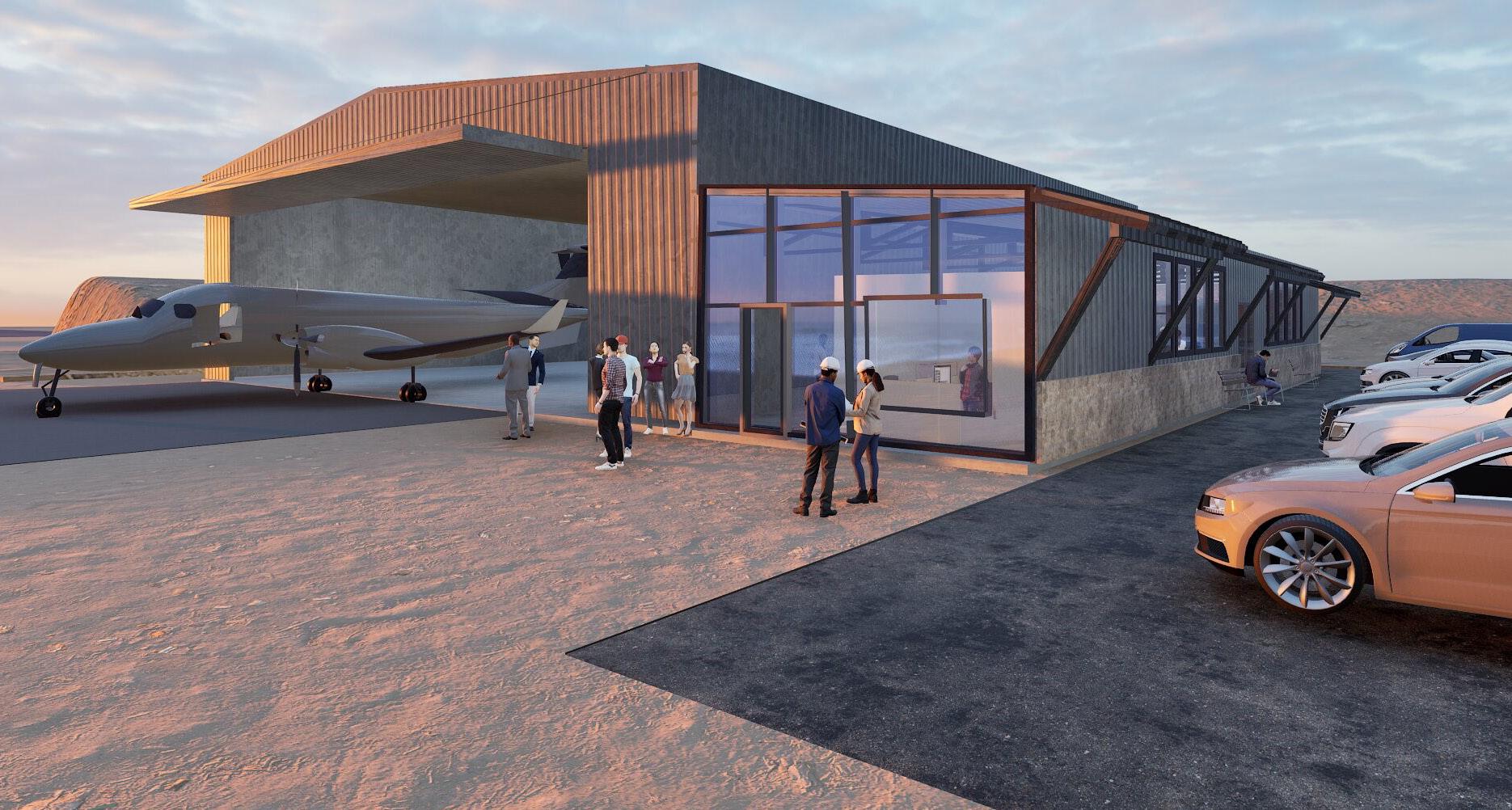

WINSTON FIELD AIRPORT, SCURRY COUNTY TX
The client asked for a hangar and an FBO of office spaces. The FBO needed to meet the aesthetics to the airport and the neighboring aviation school.
WINSTON
FIELD AIRPORT, SCURRY COUNTY TX
The client asked for minimal material but to represent the area culturally and to remain cost-effective. There is no further information I can provide on this.


SAN ANGELO AIRPORT ENTRANCE
The client asked for a hangar and an FBO of office spaces. The FBO needed to meet the aesthetics to the airport.
SAN ANGELO AIRPORT ENTRANCE
The client asked for additional pieces to the airport entrance including a small sign. There is no further information I can provide on this.
