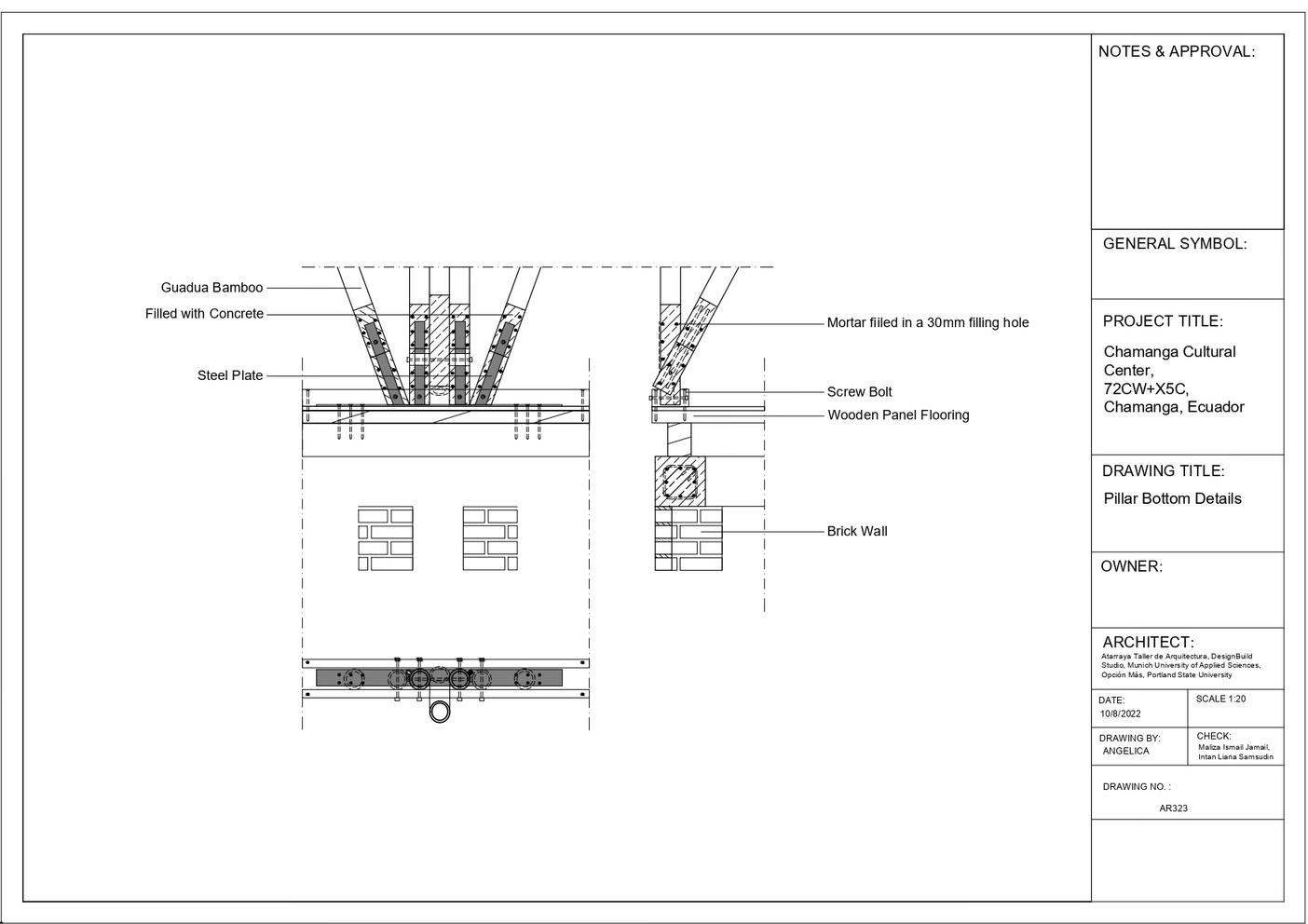O

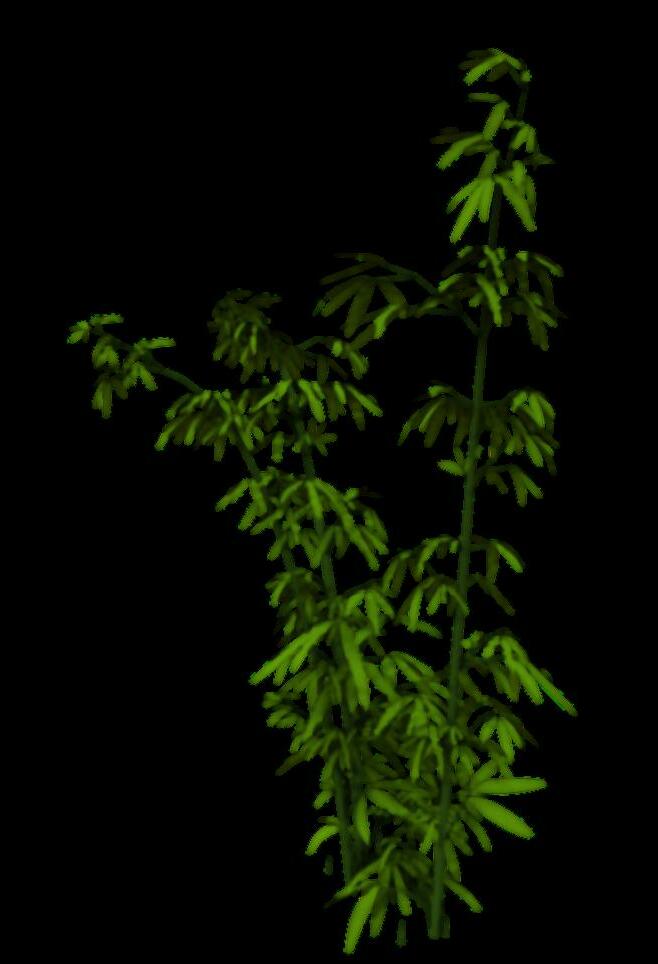
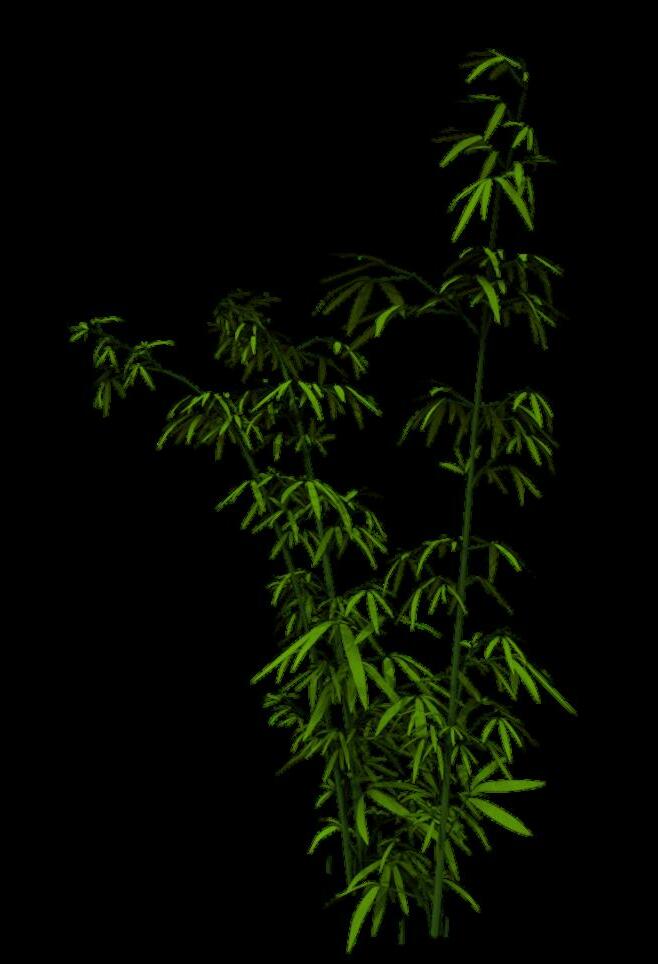
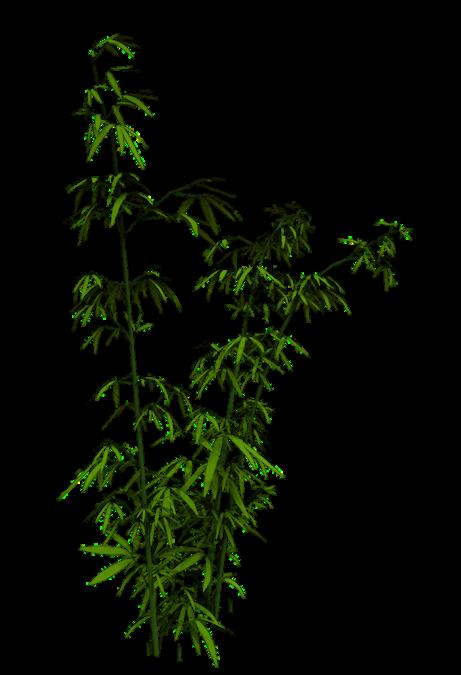
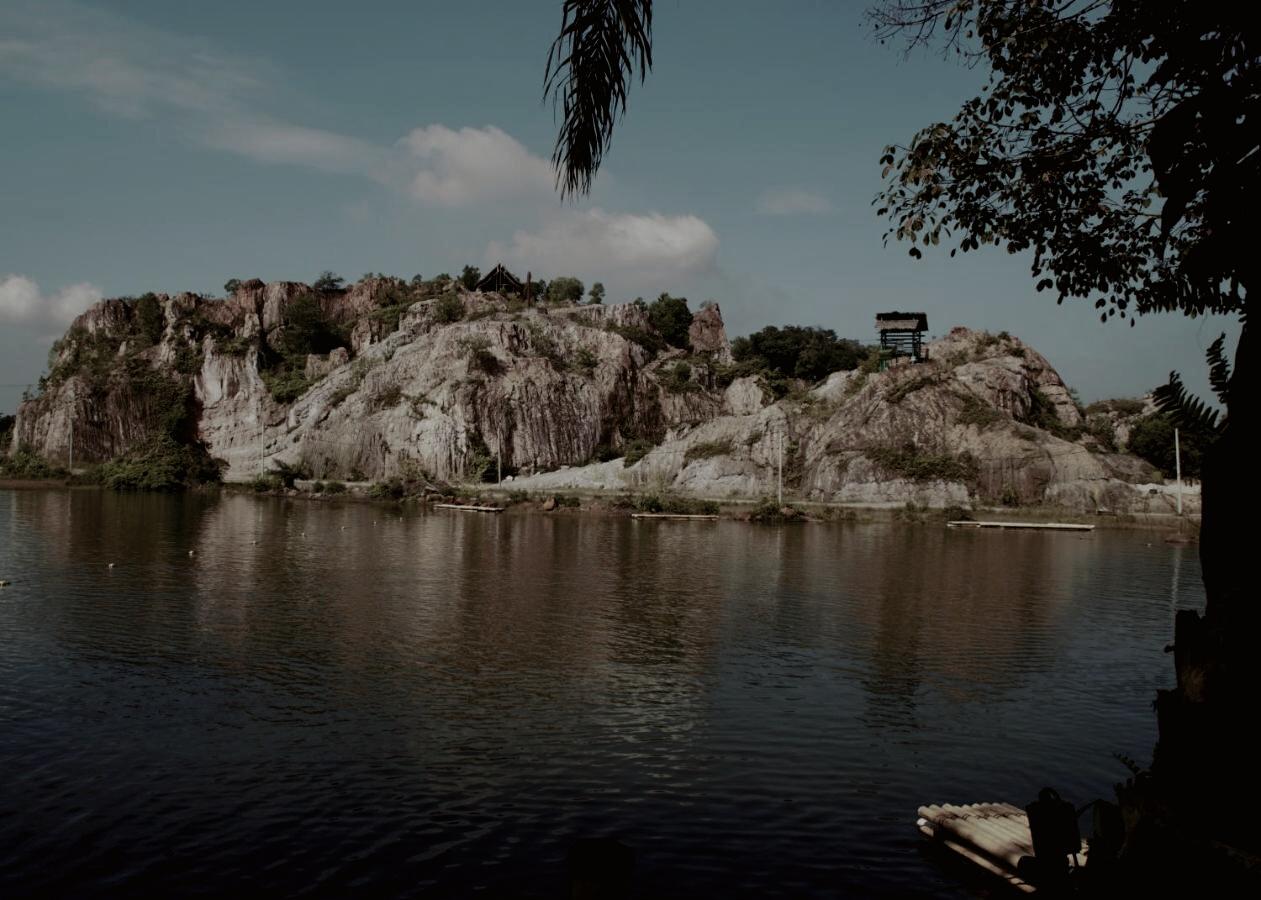






Orang Asli is a collective term (which means original or first peoples in Malay) for some 18 ethnic groups of less than 150,000 in total who are widely regarded as comprising peninsular Malaysia’s original inhabitants (in the sense that they pre date the arrival of Malays) They are generally divided into three distinct groupings: the Negrito, Senoi and Proto Malay The Temoq, Senoi and Negrito speak related languages known as Aslian, which belong to the Mon Khmer family, while the ancestors of the ProtoMalay spoke languages that, like Malay, belonged to the Austronesian family of languages
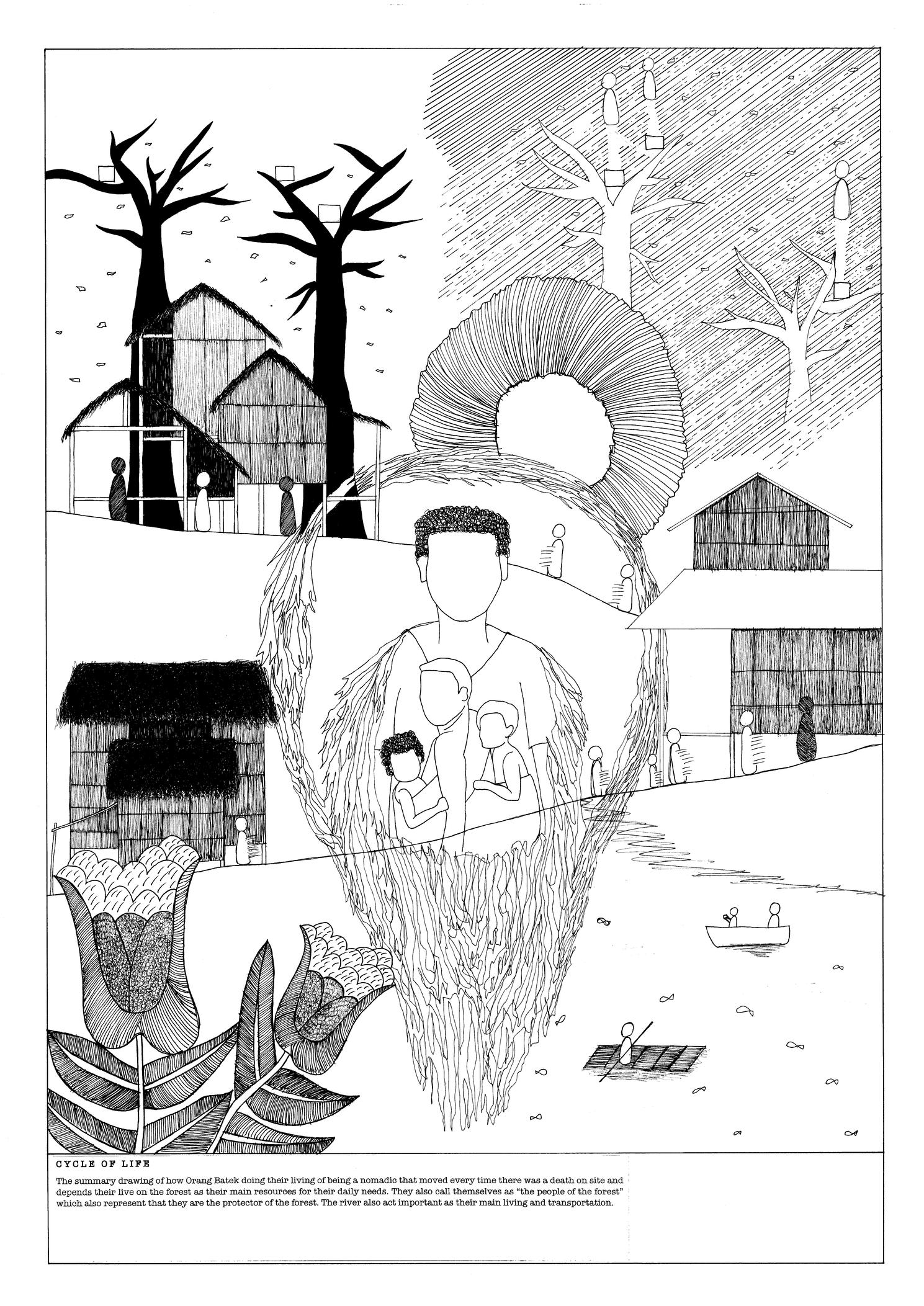

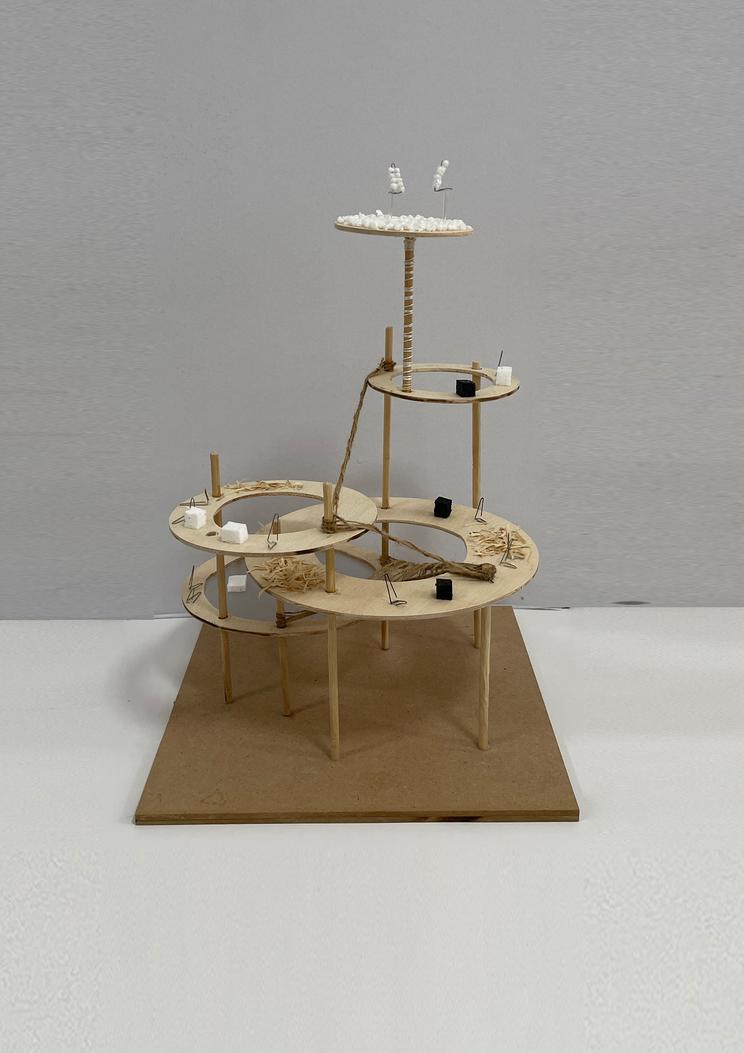
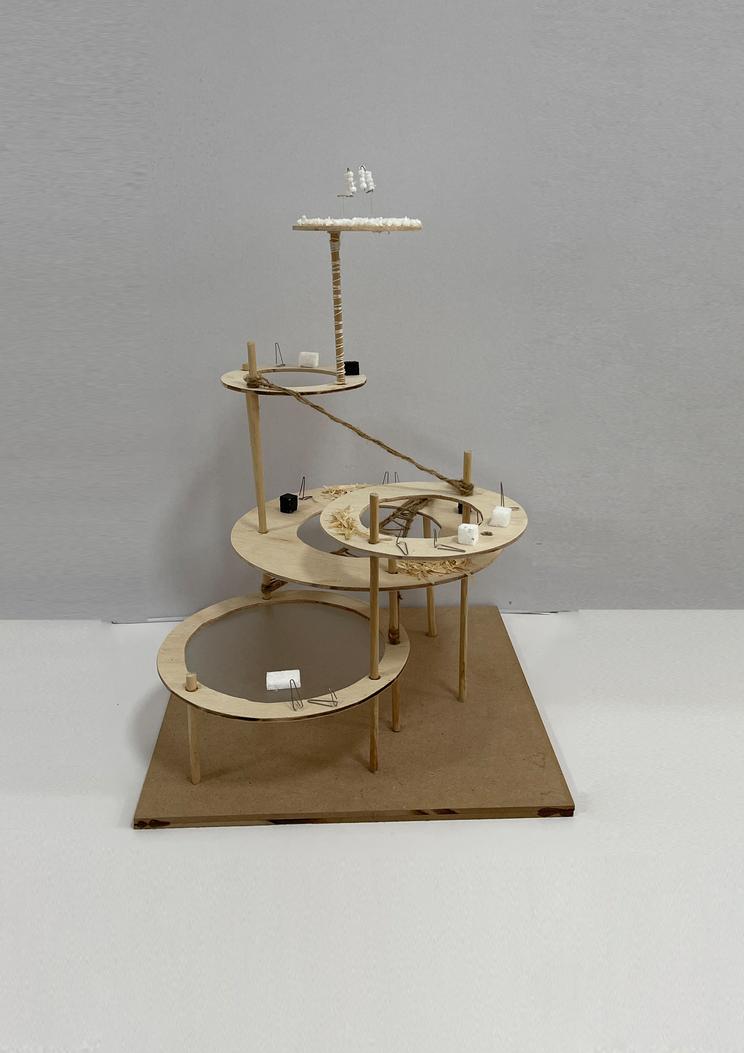
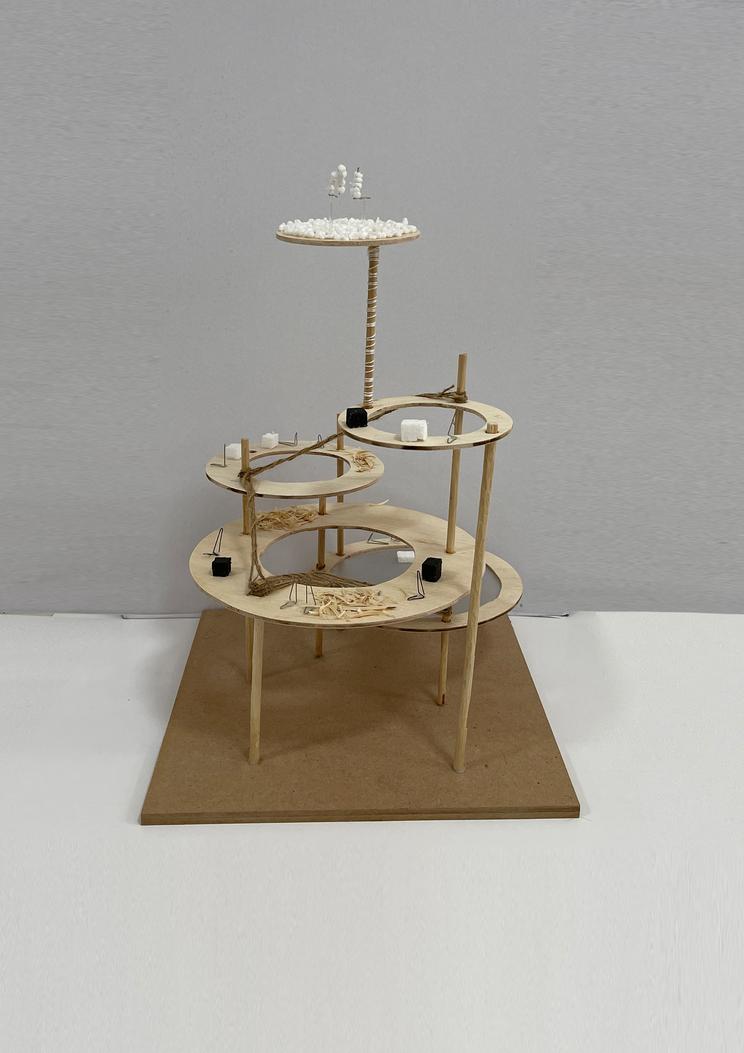
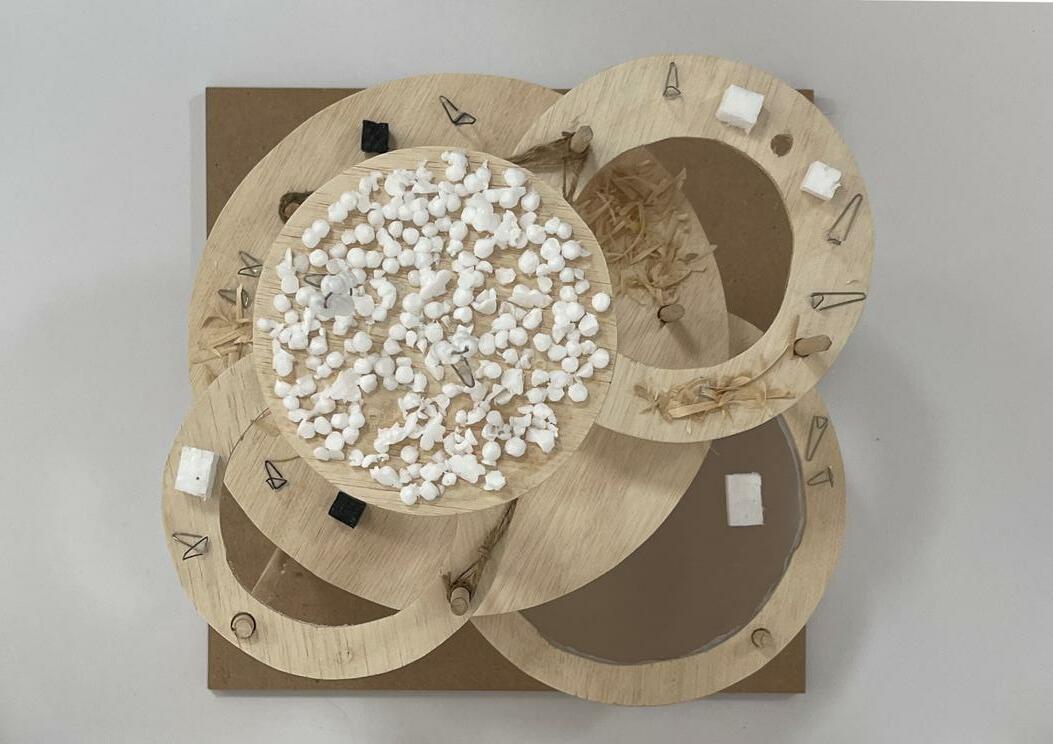
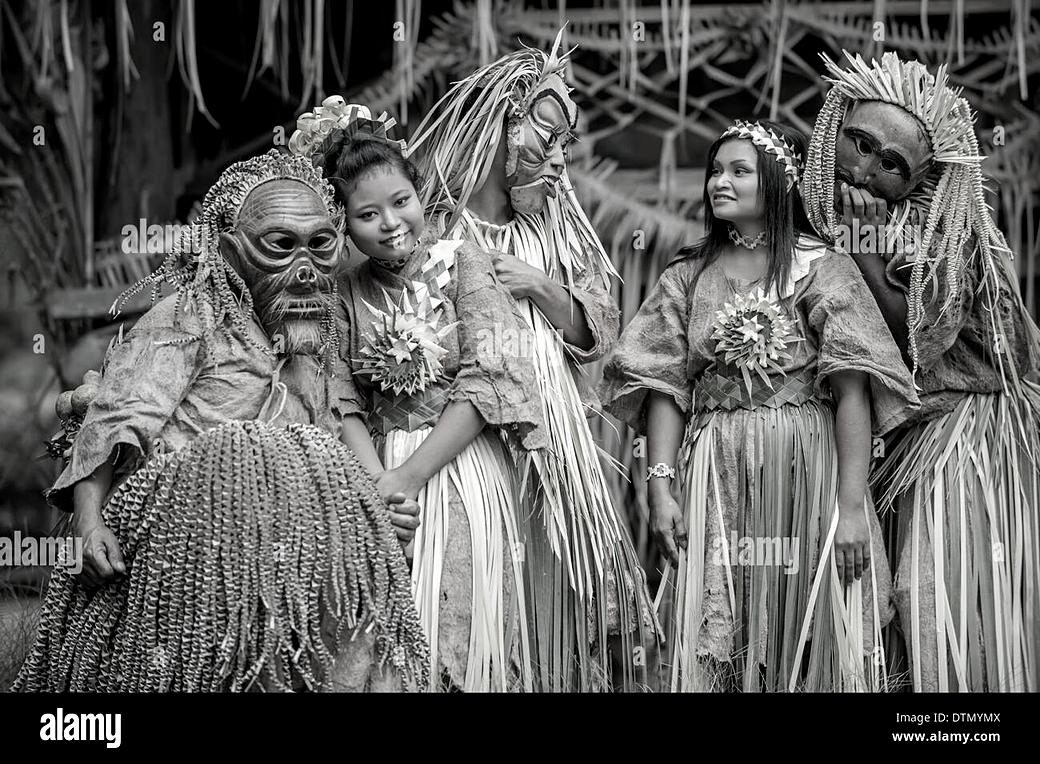

the traditional small house the new house provided by goverment
The traditional SMALL house commonly still use the nature materials in their house construction, they used bamboo as their main materials, such as for the column and the framing as for the roof, they use dry palm leaves to cover their house while the wall and floor it use the stripped bamboo that is tied became a bamboo sheet, some also use the dry palm leaves for it
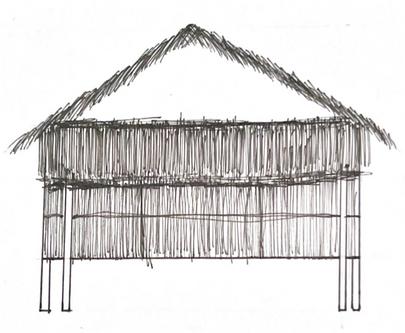
this type of house has modernised a bit at roofting part that used metal sheet as the replacement of dry palm leaves but the rest part of the house still mostly the same, such as the wood/bamboo as the framing and the bamboo sheet/dry palm leaves as the finishes spaces
a - sleeping area b - kitchen with fire place c - sitting area
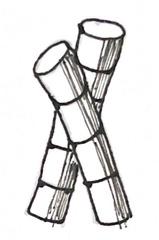
a b c dry palm bleaf amboo dry palm leaves sheet

this is the common/typical FLOOR PLAN OF mah meri tribe houses, which usually has 3 space sections with 2 entrance doors an open space between the kitchen and sitting area and no connecting door between the sleeping area and the open space area


bamboo strip sheet
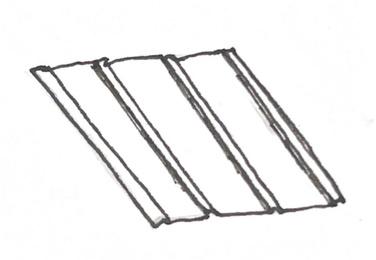
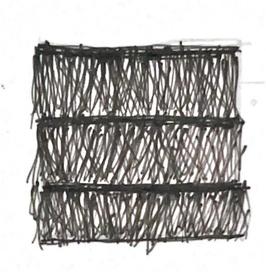
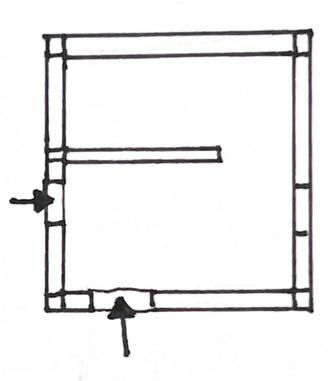
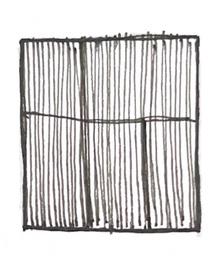

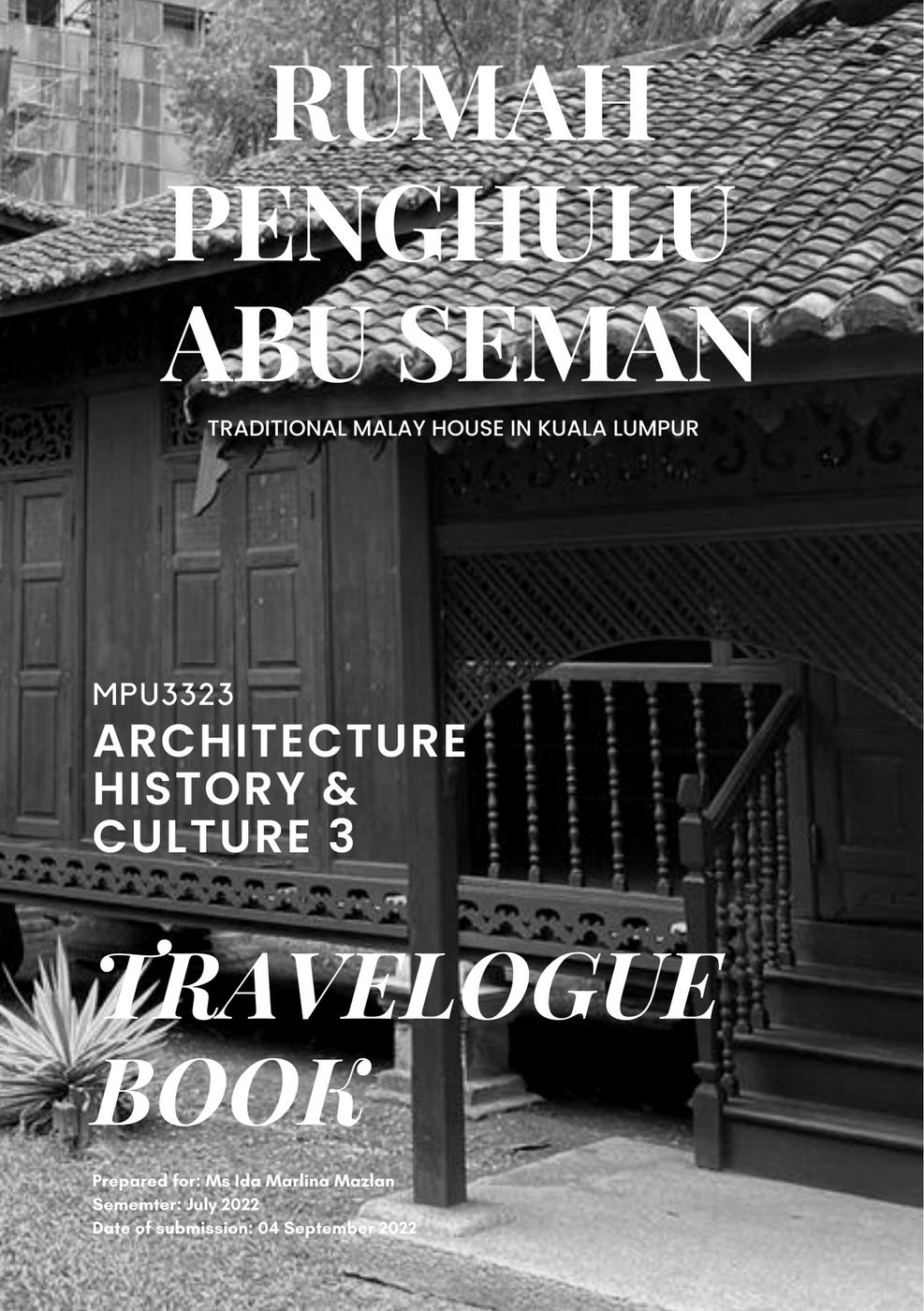

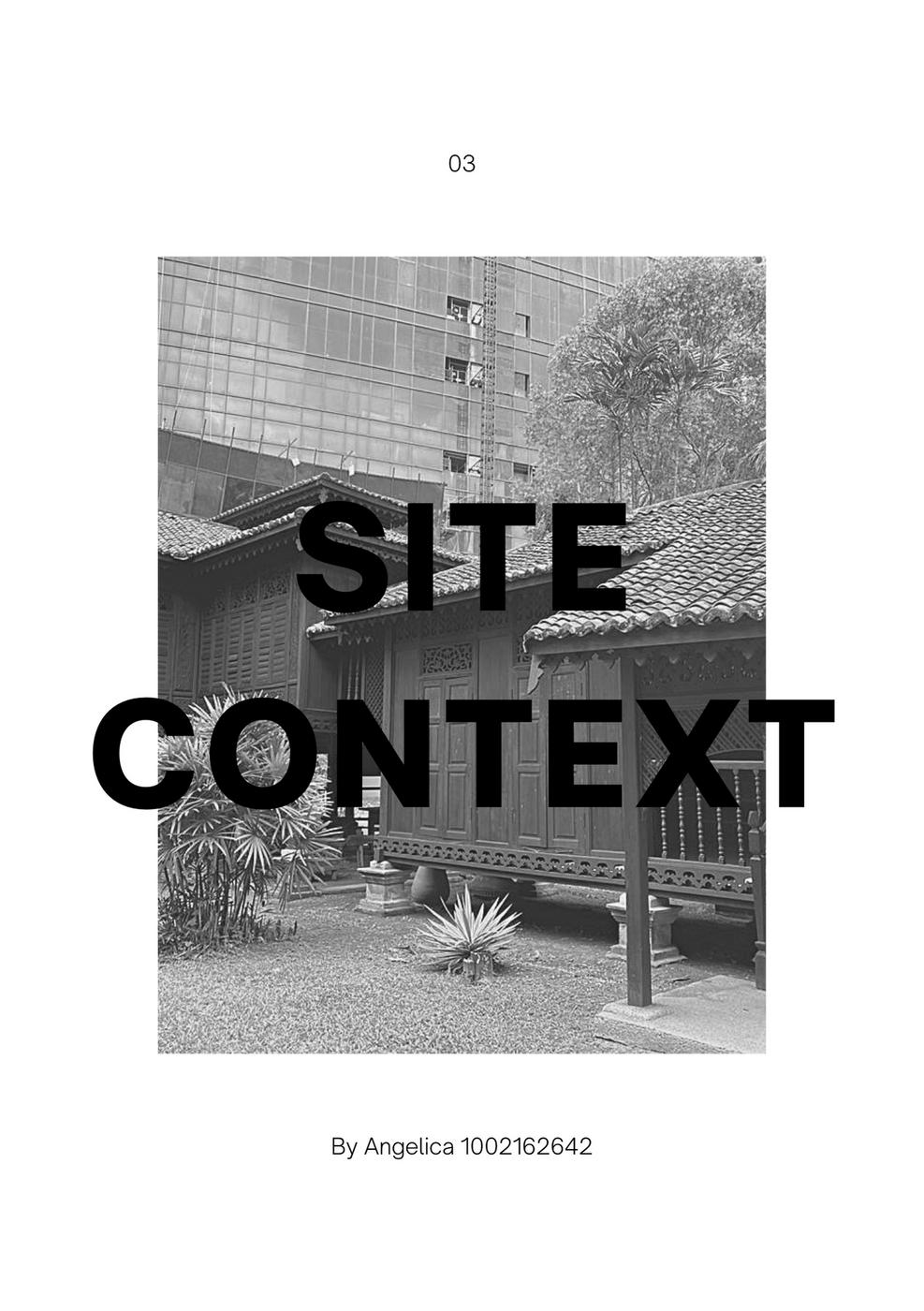
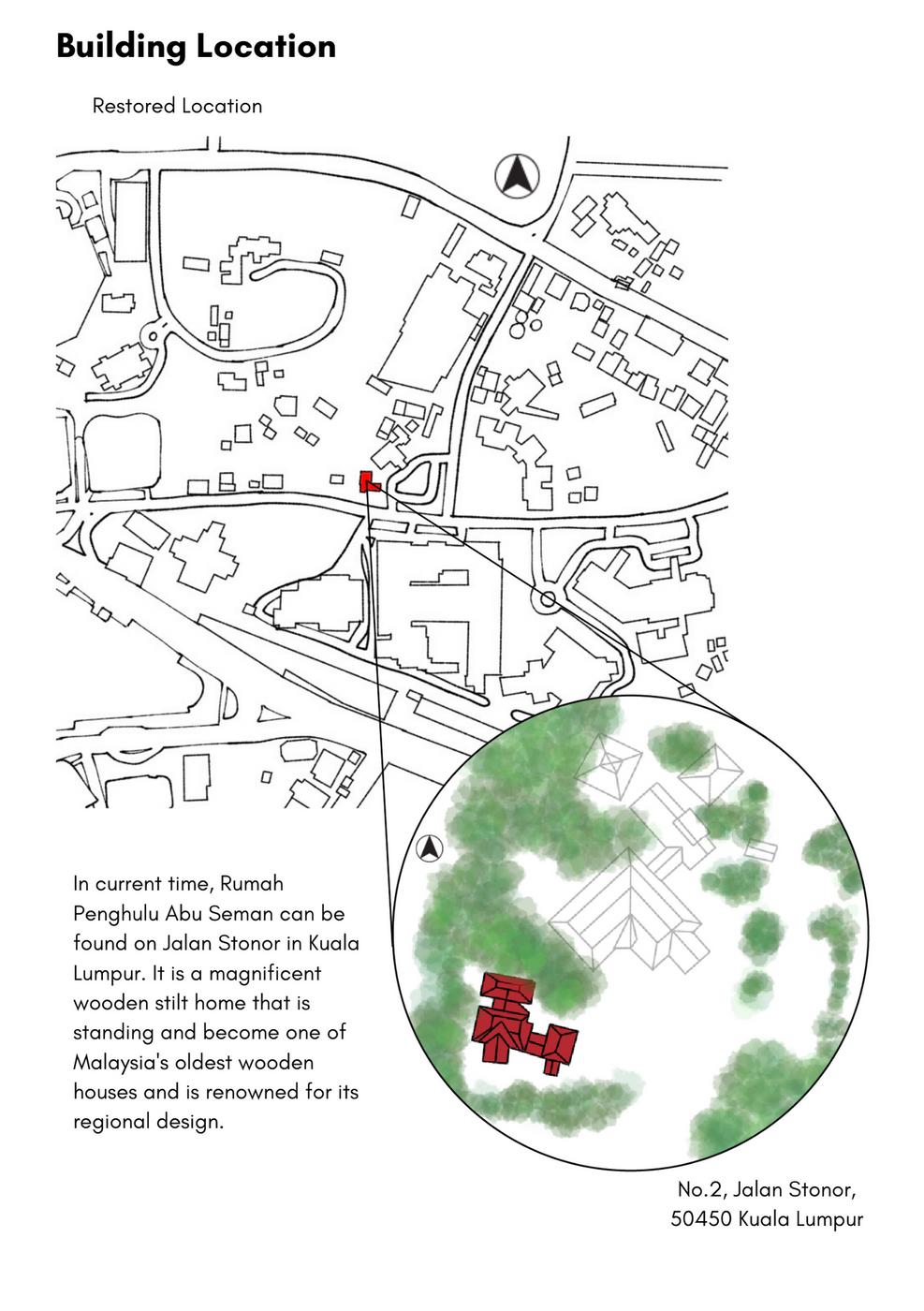

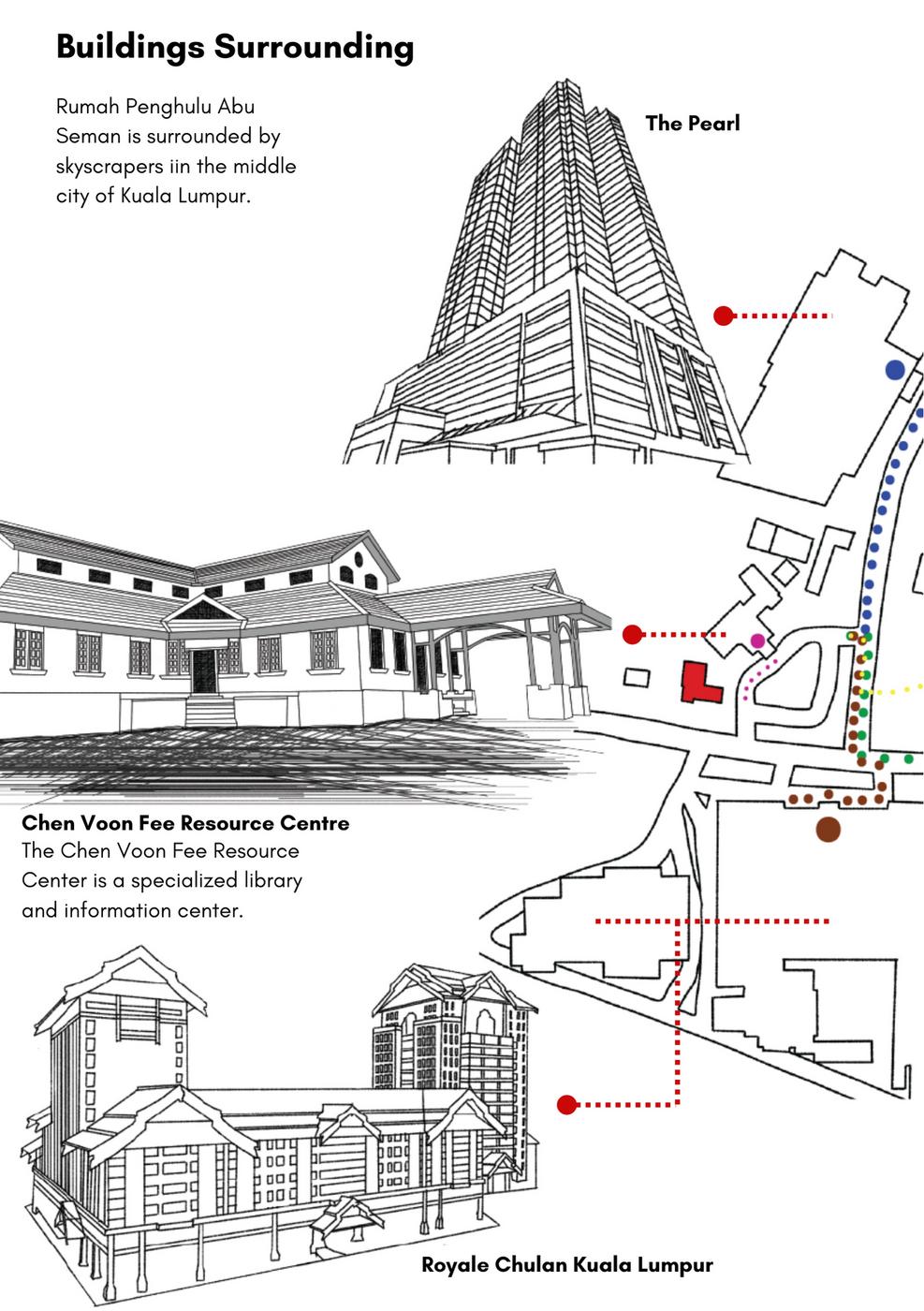
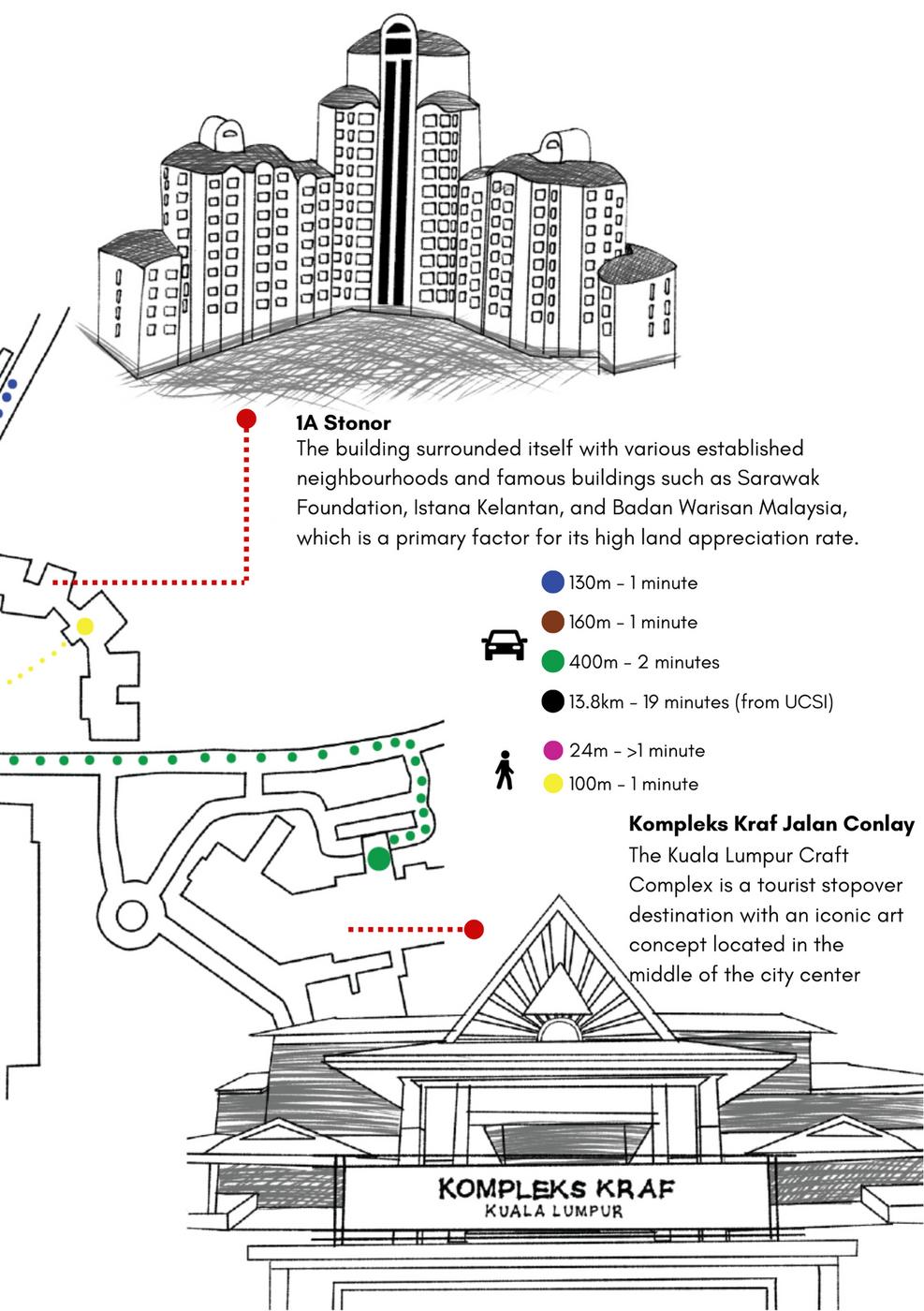


Tadom Hill Resorts started out as a village of the indigenous Temuan tribe, surrounded by acres of forests fronting an emerald lake (that used to be a limestone quarry) Five years ago, the village evolved into a 45 acre bamboo resort as the Temuan aborigines shared their piece of paradise with the world
What makes Tadom Hill Resort special is the unique bamboo culture that plays a prominent part in the aboriginal lifestyle. The whole resort is built almost entirely out of bamboo materials that are traditionally used by the aborigines to build their homes.
Tadom Hill Resorts pride themselves on being an environmentally friendly and sustainable resort, coexisting harmoniously with the environment and at the same time empowering the local community The majority of the staff members comprise of local aborigines in the area. More than a resort, they are a community and a family.

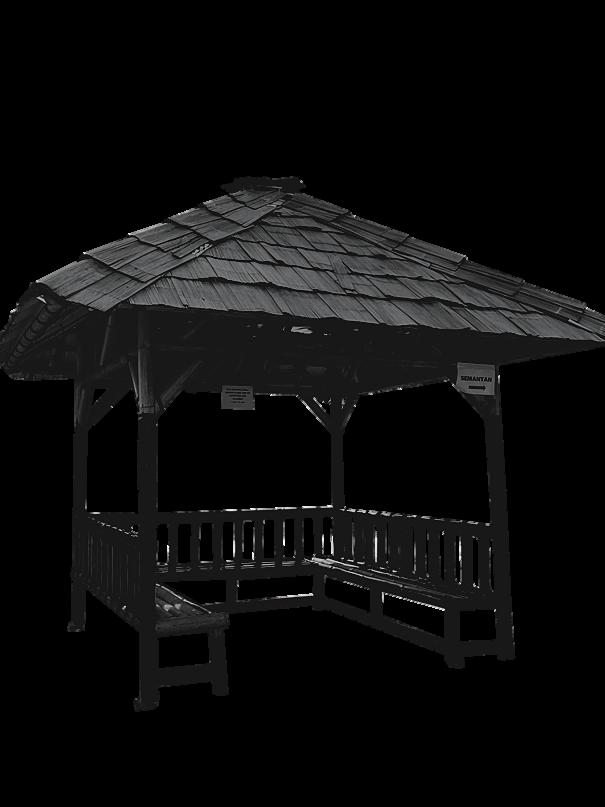
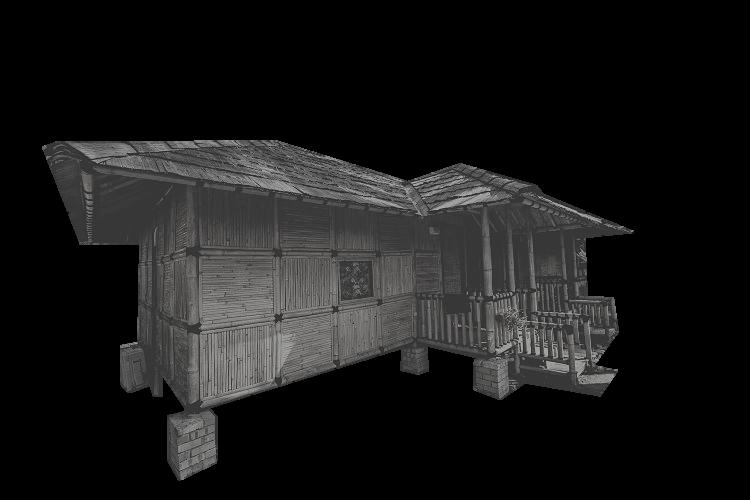
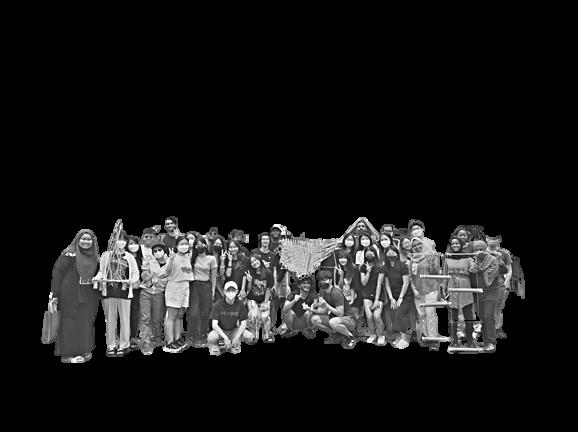
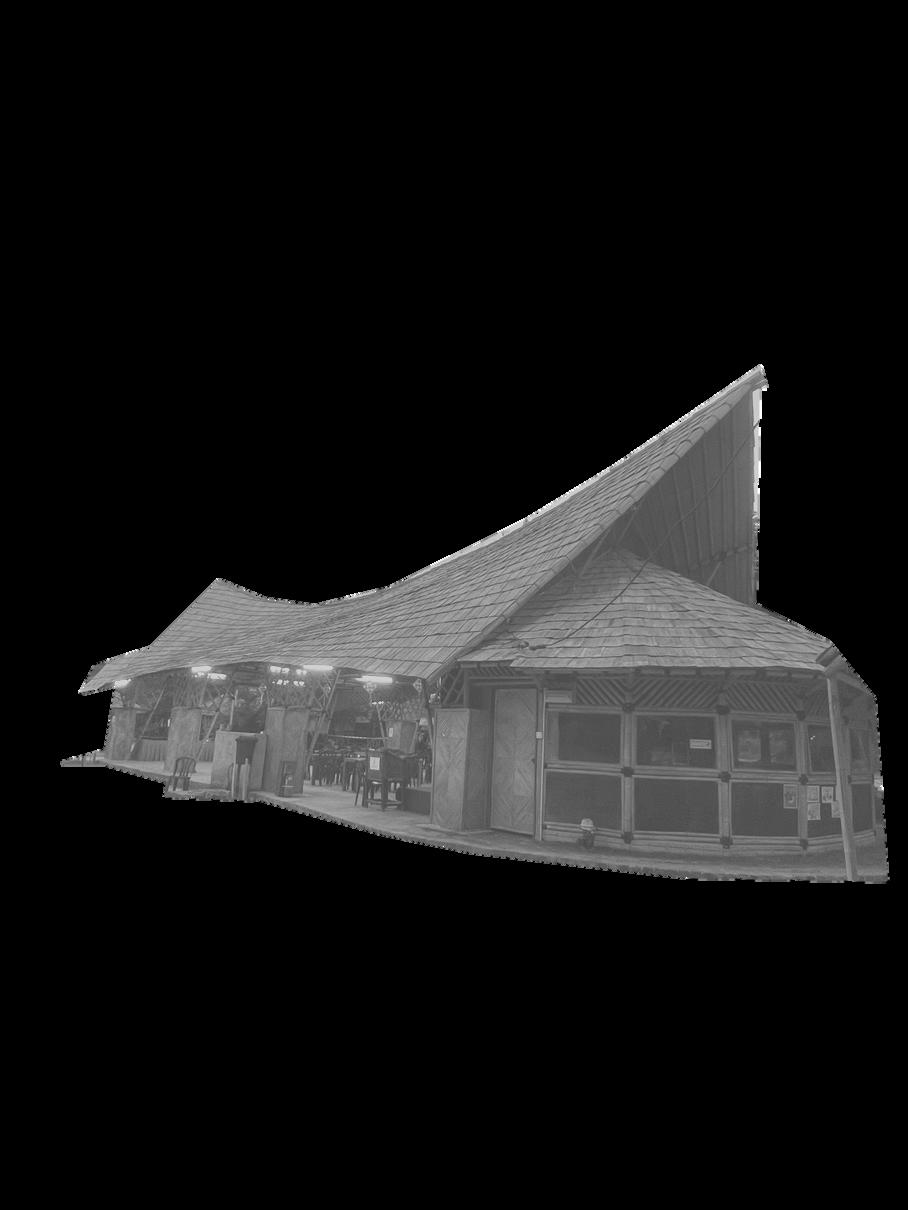

Vernacular; a sort of regional or local building that uses conventional supplies and resources from the area where the structure is located.
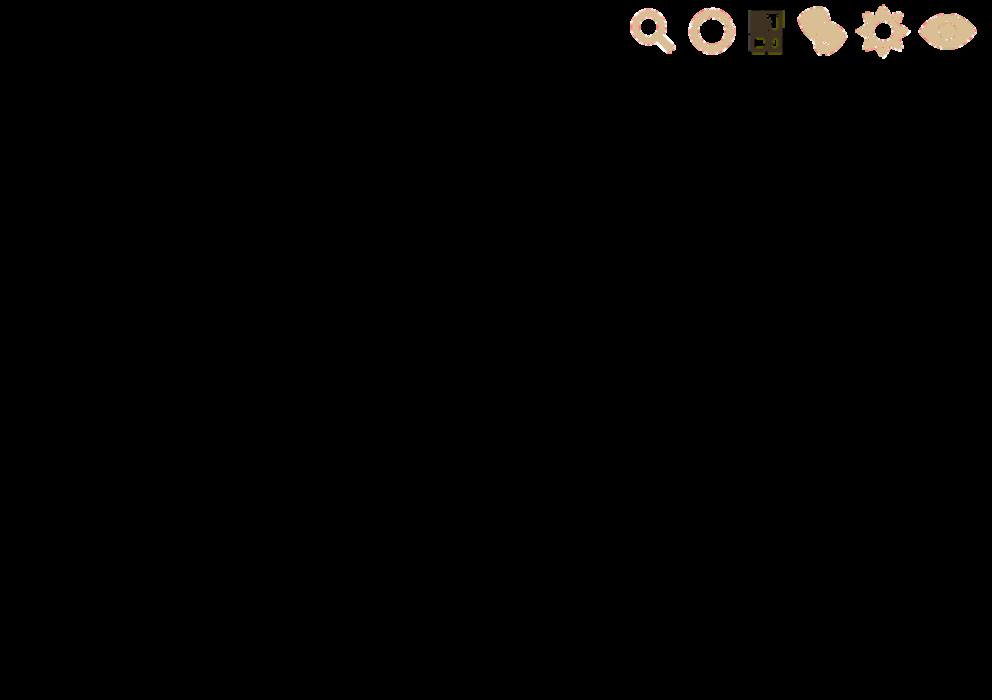
As a result, this architecture is closely tied to its surroundings and cognizant of the unique geographic and cultural characteristics of them, being greatly impacted by them.
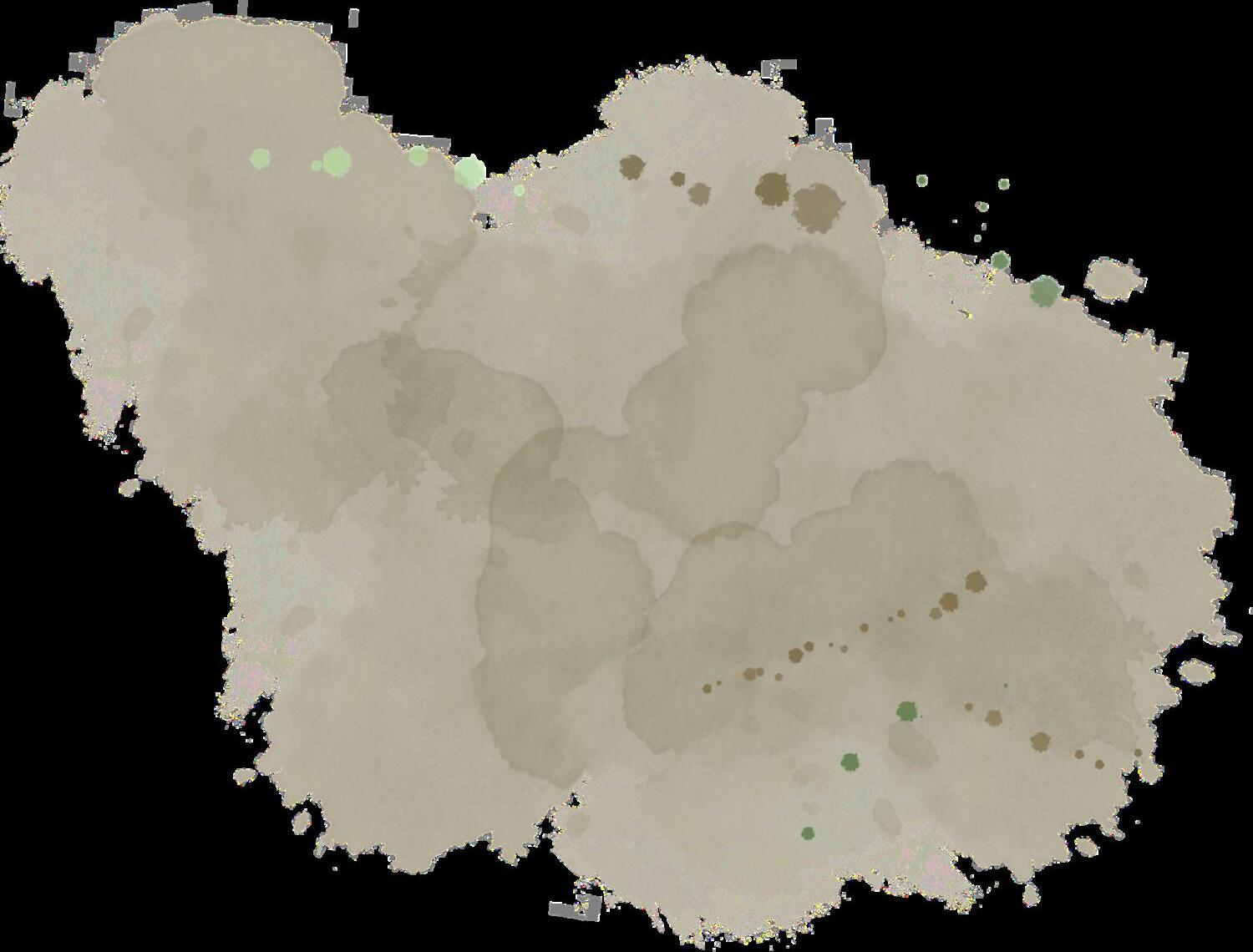
Unlike traditional architecture, the architectural space in contemporary architecture depends on the man-made cityscape to harmonize and rationalize it with the individuality of the buildings.
A lengthy symmetrical form with two main doors to enter each rooms that has two different shape of roof, which is the trapezoid shaped for the center part and triangle shaped for the terrace.
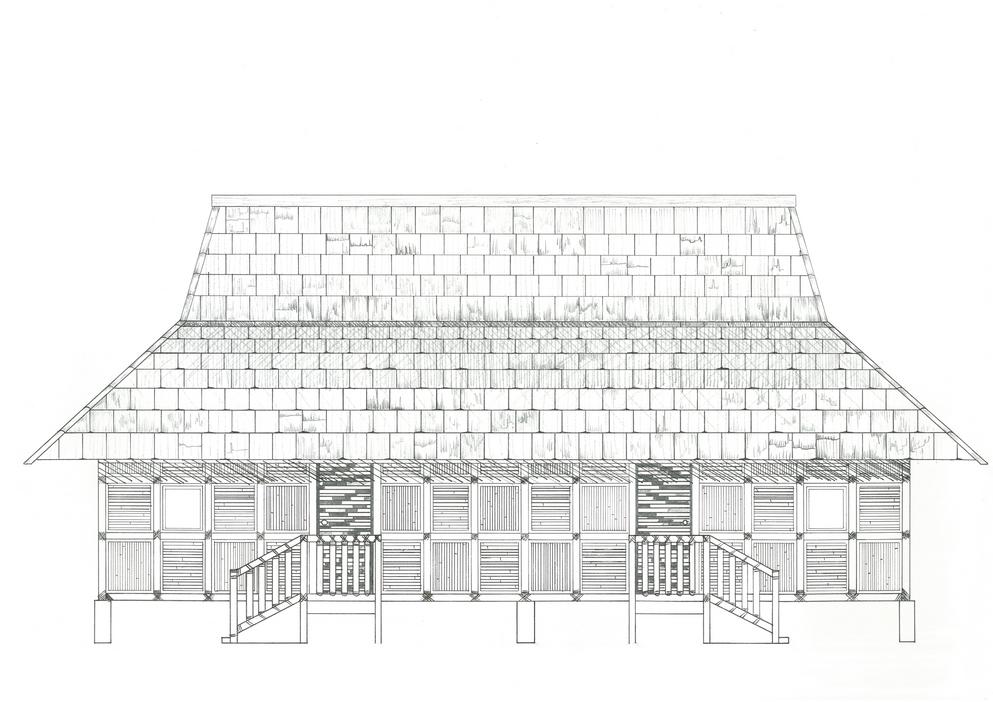
A small size building that has an extended out roofing to the front part of the building.

A long symmetrical building with two entrance door to two different rooms. The roof itself is different with the other, which is the extruded up trapezoid roof.
An open hall / cafe that has a very high bamboo structured roof and columns that is decorated with bamboo pattern around it.
Circular shaped building with bricks as the exterior floor finishes and artificial grass for the interior floor.
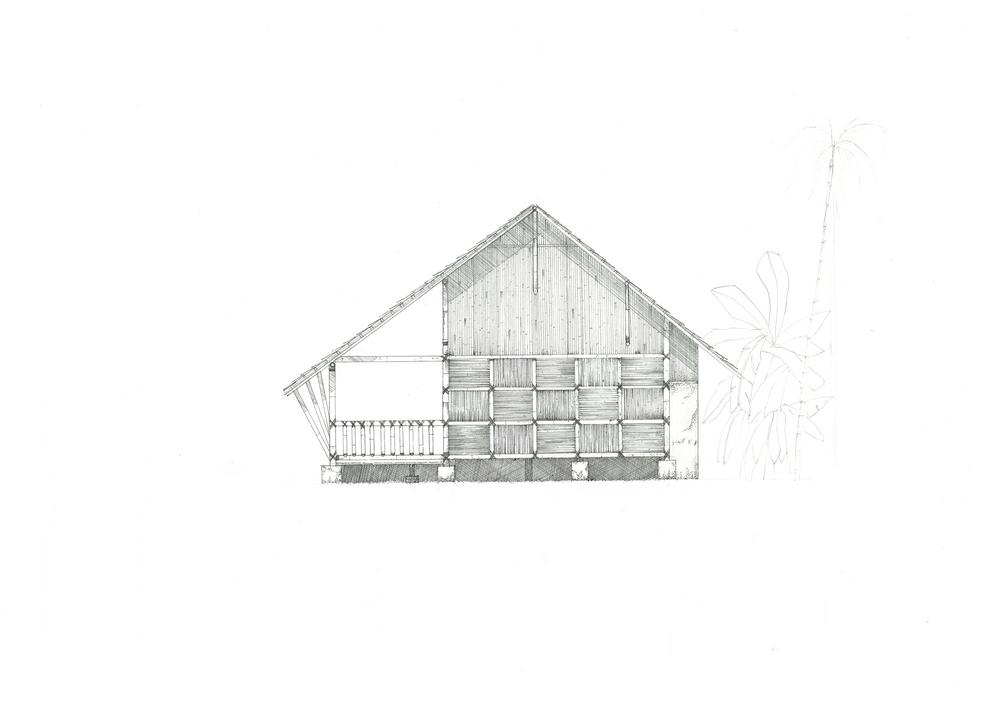
Has a long roof from the top center to almost three quarters of the building
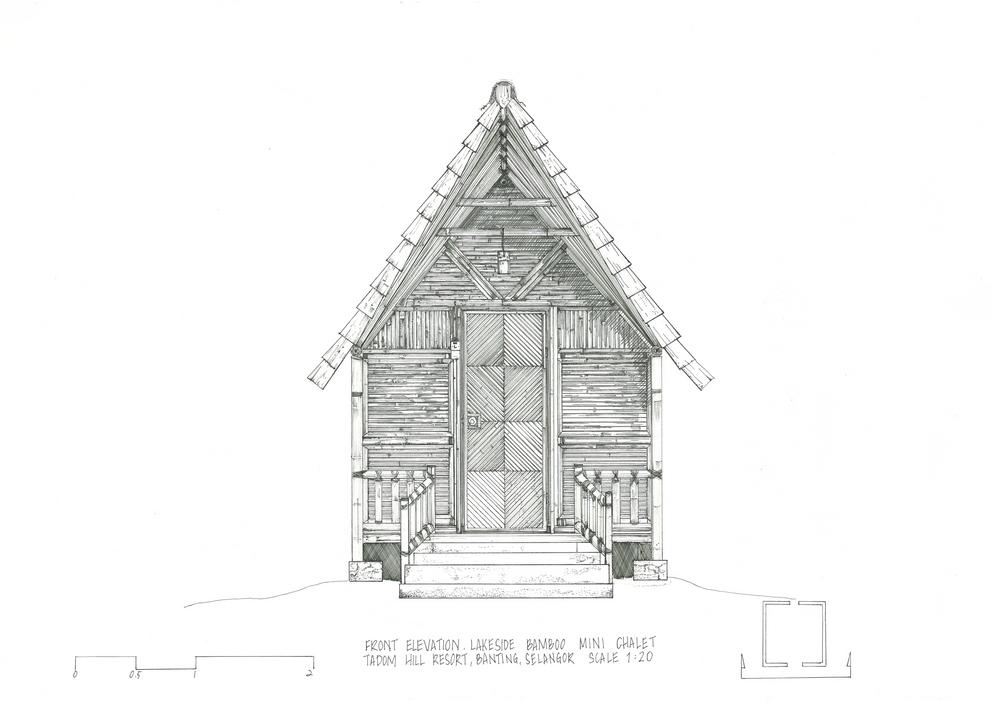
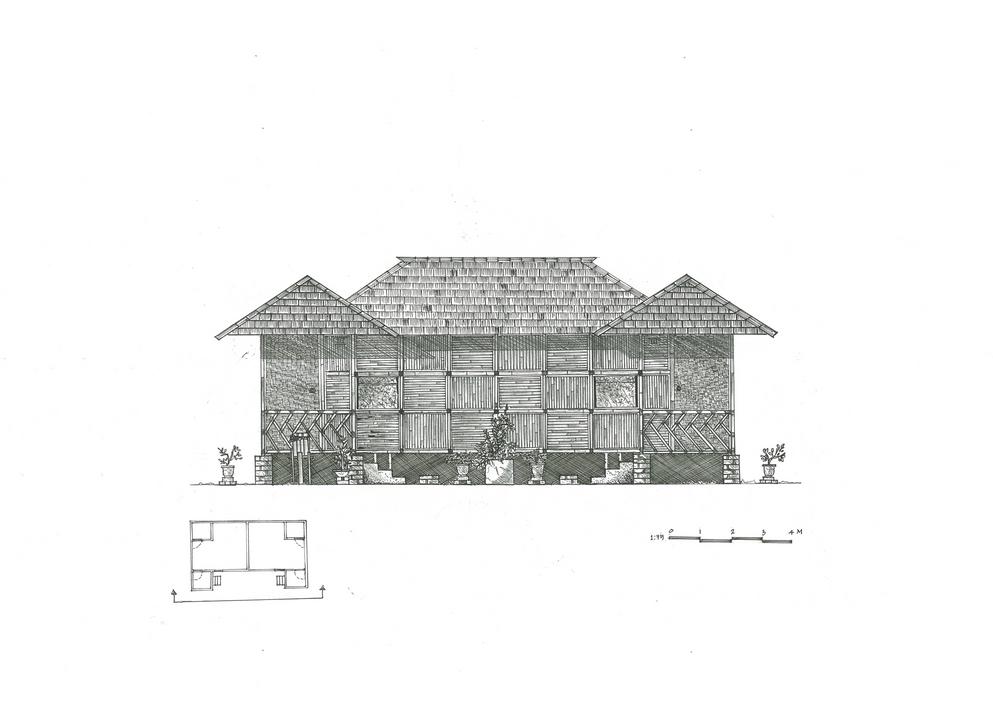
Has a short roof compare to the other roofing type and extended out roof to both side of building.
An open space for living accommodation. It has four column with a big column in the center of the building.
The lake side cafe was built with a very high arc roof.
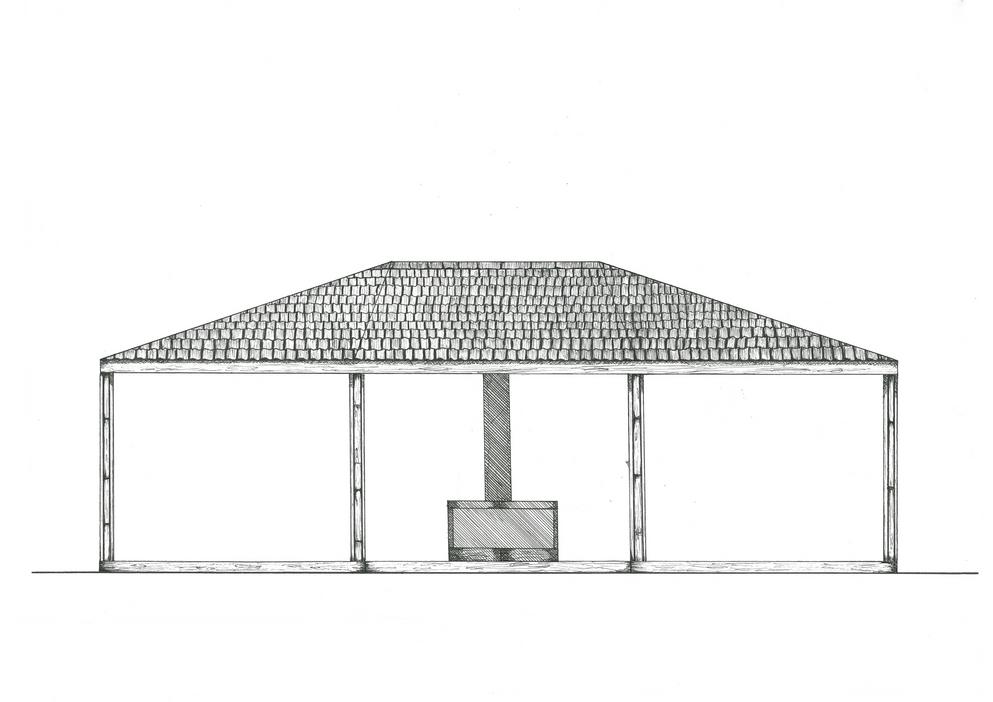
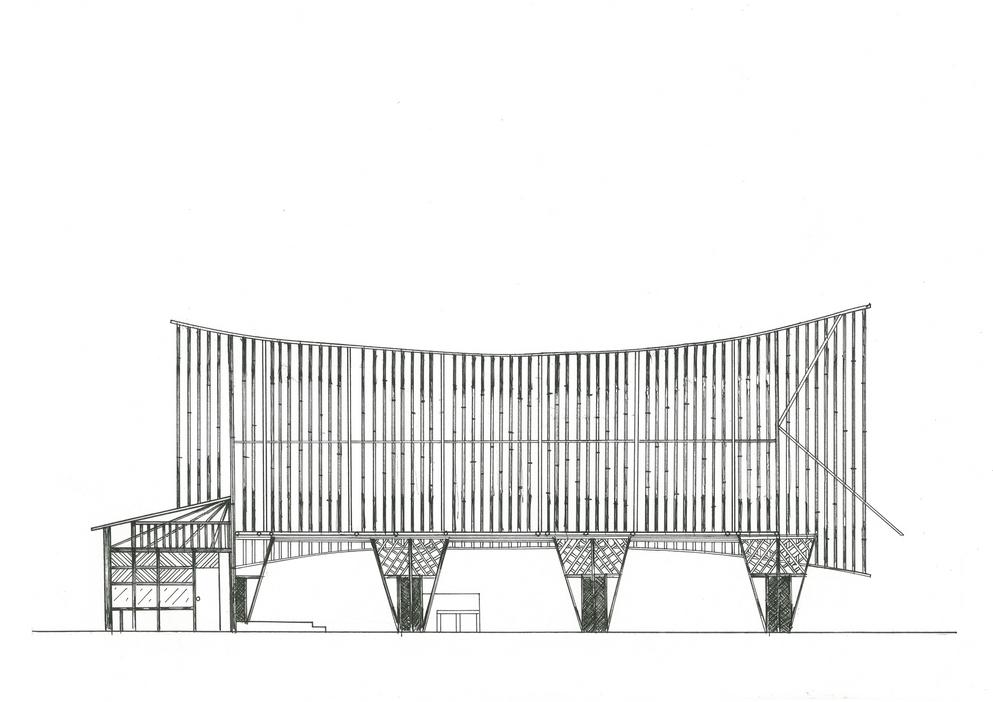
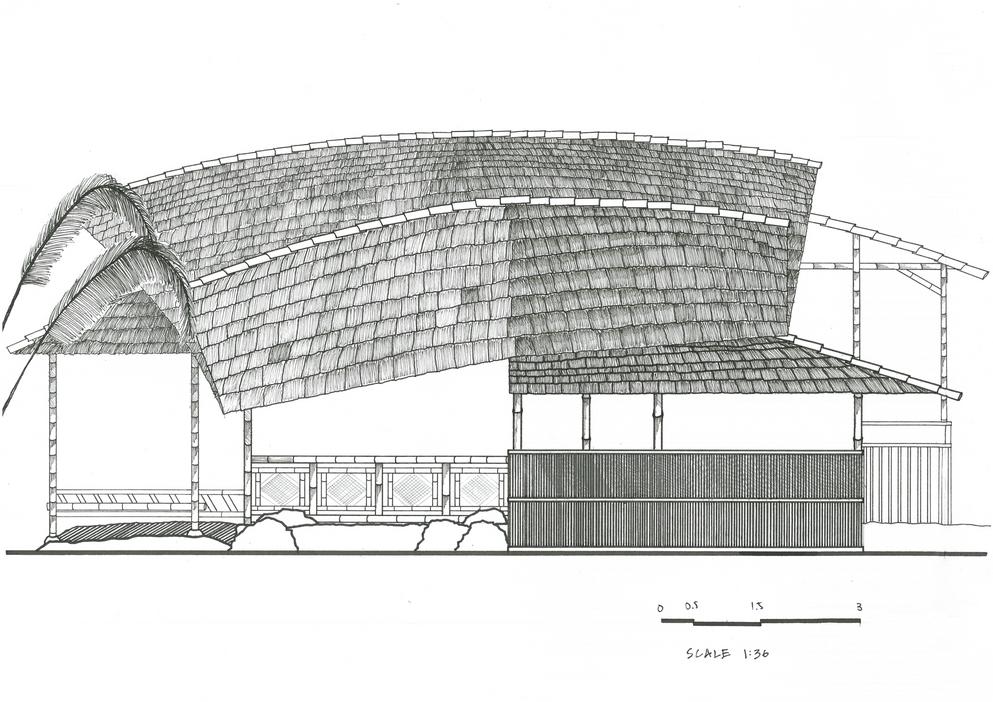
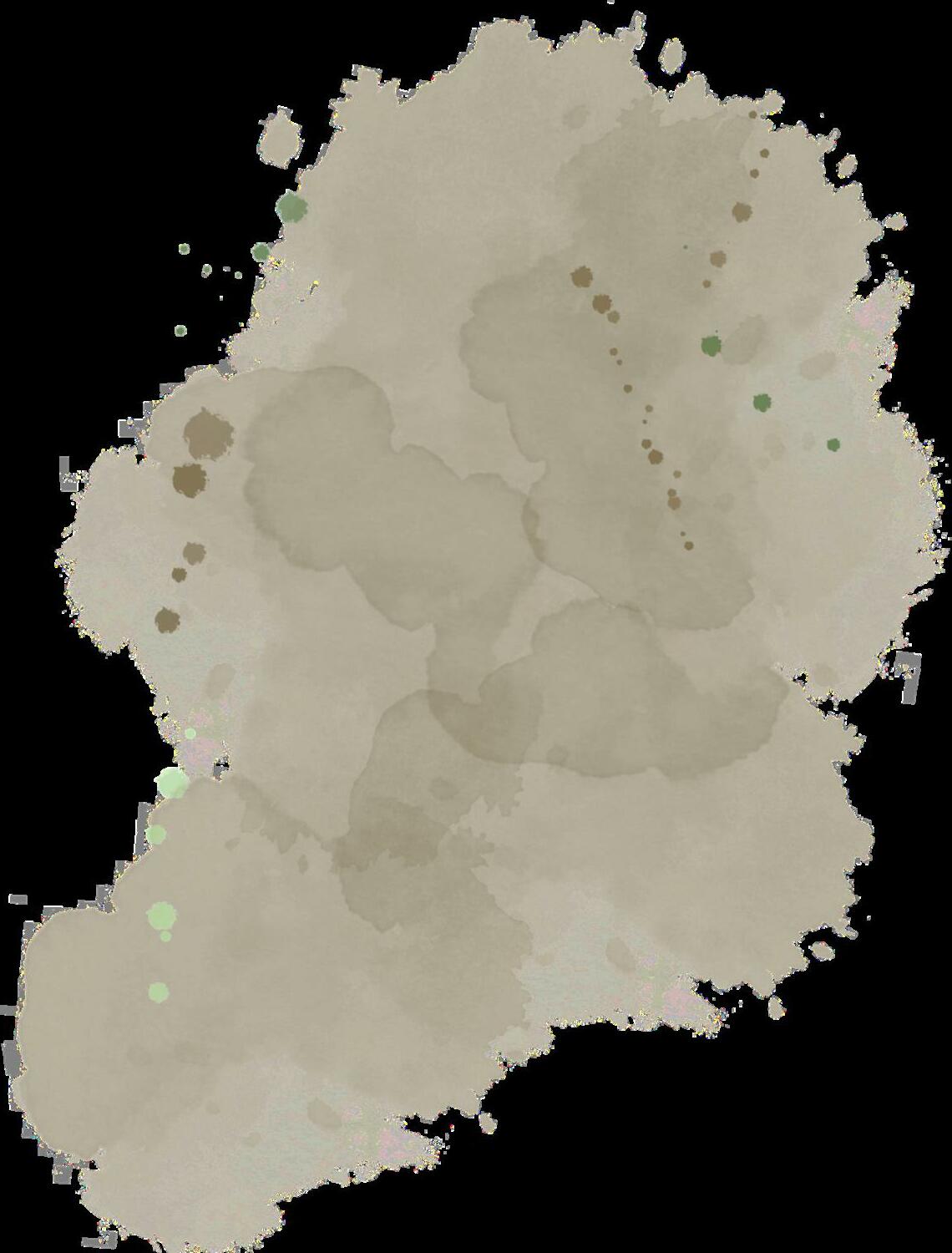


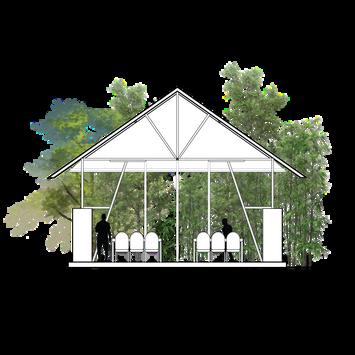
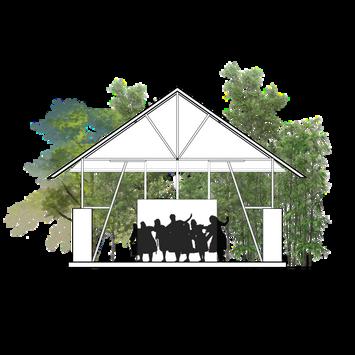
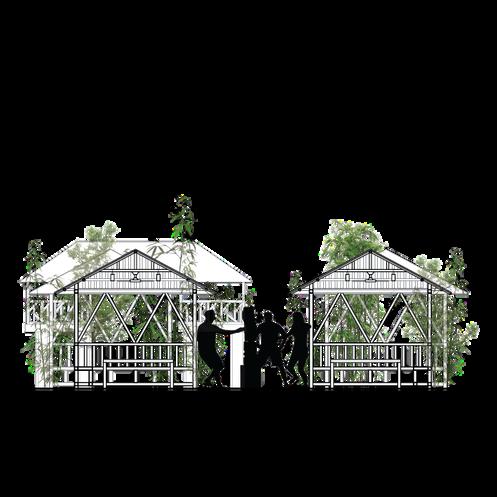
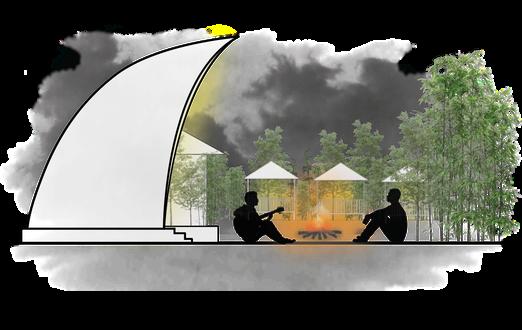

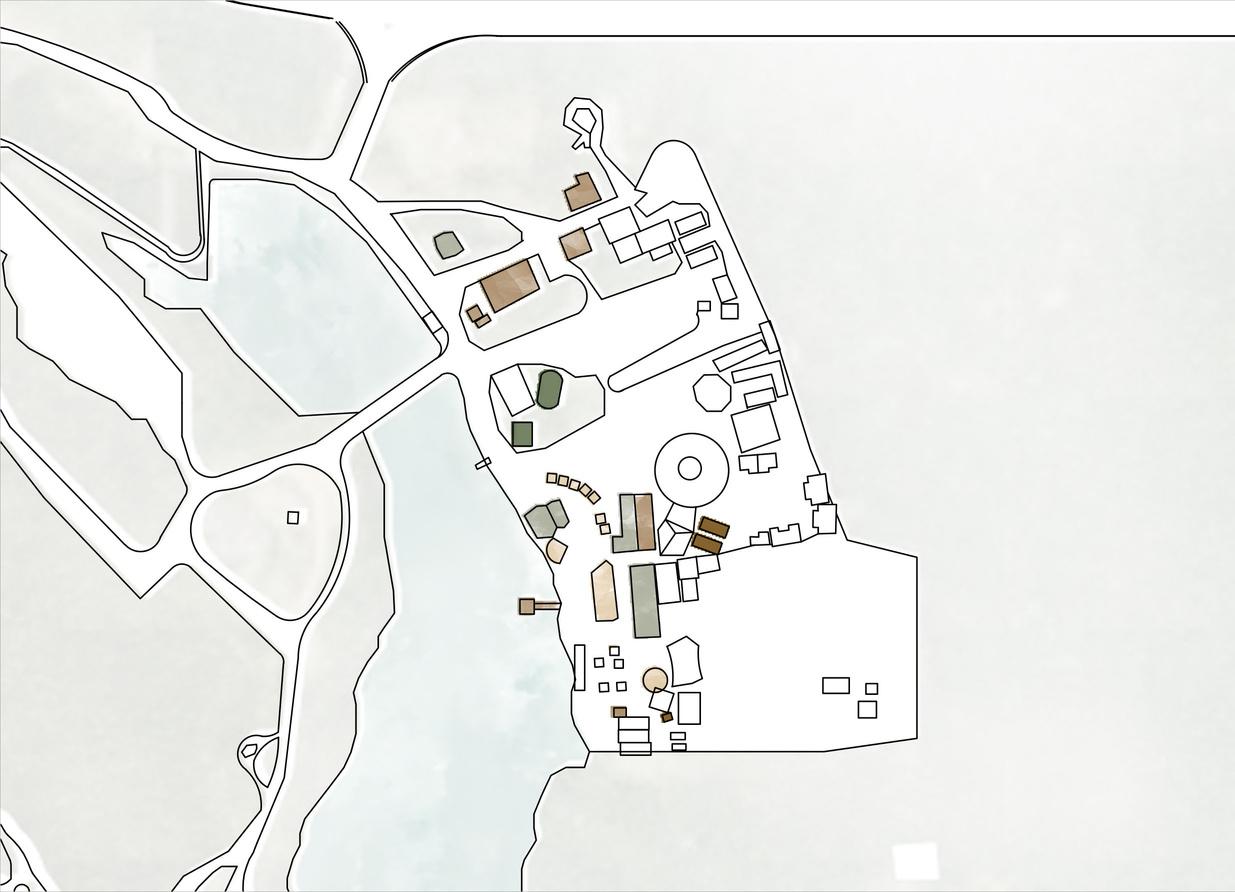
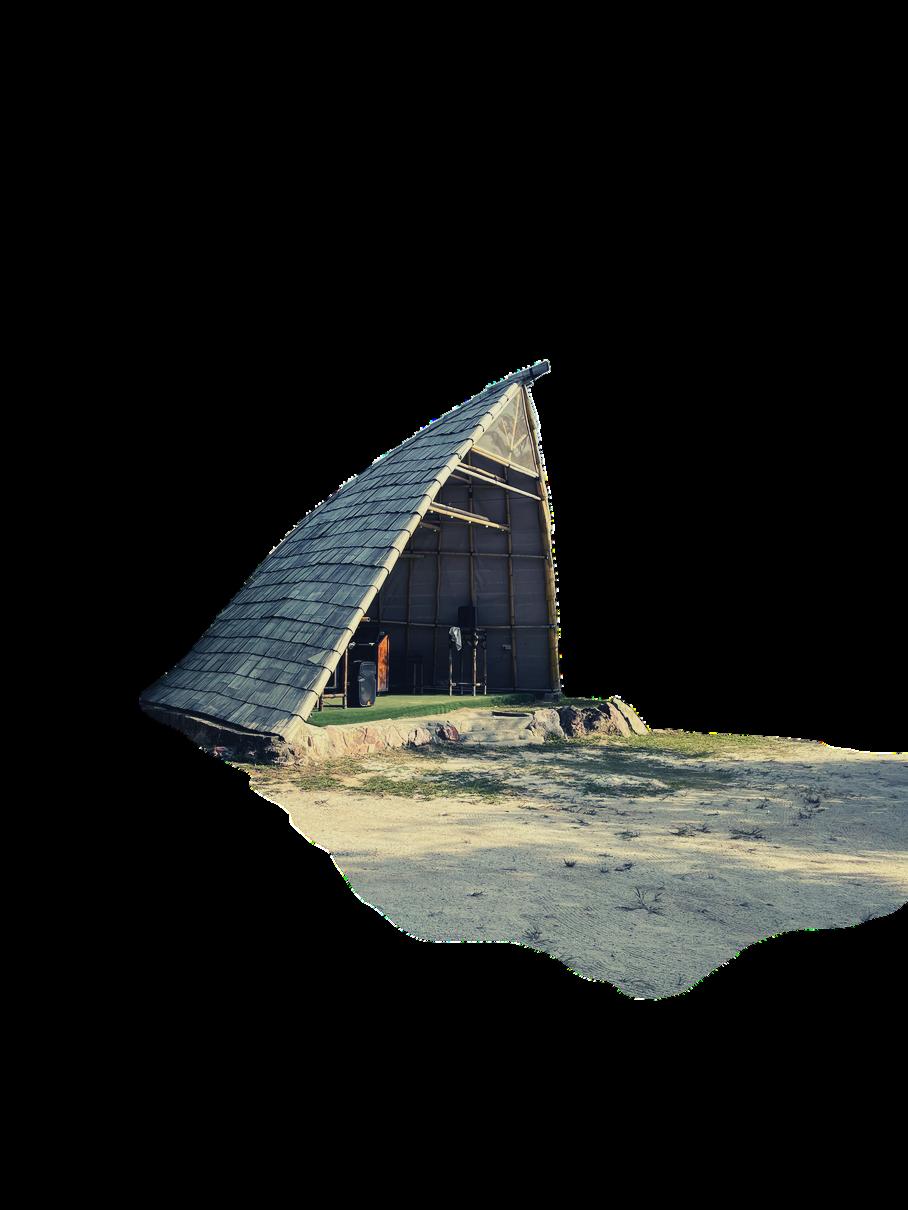
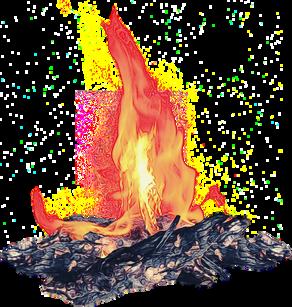
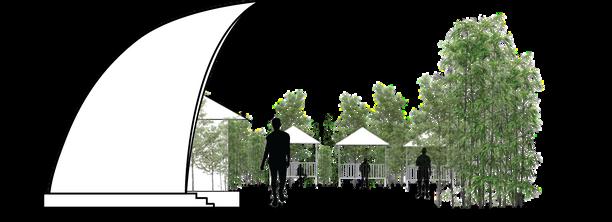
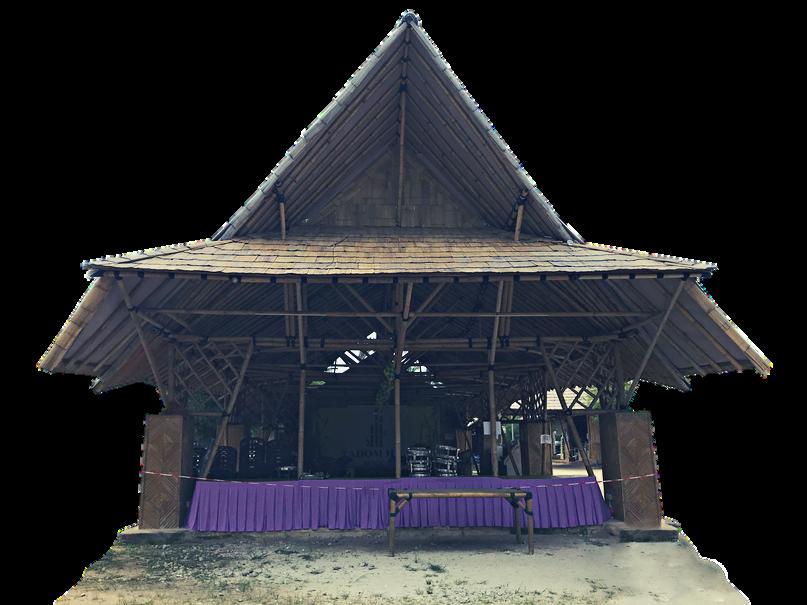


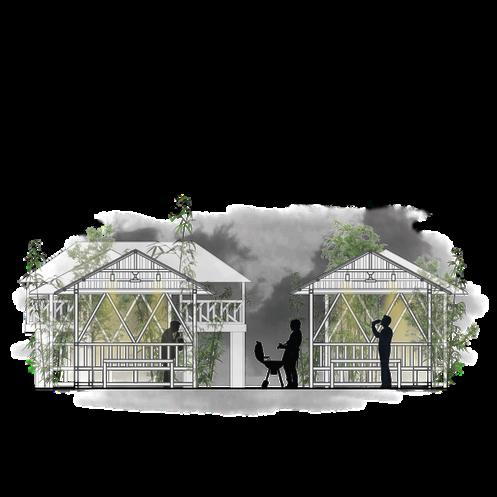
Sufi : So, you mostly know the things around here, is there any places that is specifically for the Orang Asli Temuan? For example toilet or a rest area that is only for the Orang Temuan?
Staff : No
Sufi : No? okay One more thing that I want to ask about the area around here, if there is like Hari Moyang, is there any festival or ceremony that is held in here? Or dance like Tarian Sewang
Staff : There is if doing the celebration, but for dancing there is none Sufi : oh, got celebration here?
Staff : yes here got to do the celebration
Sufi : Is the project doing something like eating together?
Staff : yes, they will eat together
Sufi : but they didn’t do the dance in here right?
Staff : yes
Sufi : okay, is that all? Or there is more like every year doing another ceremony festival?
Staff : they will held it every year, at the end of the year
Sufi : the end of the year, December 31st it is. About the visitors in here. Mostly what kind of people that come to here? Is it Chinese, Malay or?
Staff : got Chinese people, Malay people, there is also foreigner
Sufi : what if in percentage?
Staff : if in percentage, Chinese it is Sufi : oh, mostly Chinese? In 60%?
Staff : 70%

Sufi : oh 70% So Malay 20% and Indian 10%
Haddad : As a worker in here, are you satisfied with the facility that is provided in here or want to add something else?
Staff : overall okay
Haddad : it is okay? Need something to add or change?
Sufi : For example, the weather is hot and the hill is far to go, is there any other place that is cooler? Is there something that is need to be added or even repaired?
Staff : If the weather like this, they can put air conditioner here Sufi : So if the weather is hot, then it is very hot isn’t it?
Staff : Yes, it is hot because it’s open Sufi : So the air ventilation is not enough
Haddad : What is your role in here for your work?
Staff : Receptionist
Haddad : Receptionist only? Like manager? Or other?
Staff : Receptionist only
Sufi : How long have you been working in here?
Staff : 2017
Sufi : Oh 2017, quite long
Haddad : After that, Tadom sometimes often got flooded right, as a worker, what was the problem that you faced during the flood? Is it the facility? Or when the time came to work?
Staff : After the flood, need to clean up house right, right after that need to went out to tell the customer to not to come due to the flood
Sufi : Okay So during the flood, the kampung area, like the orang temuan resident, they gathered in one place Were they also went to the top of the hill?
Staff : Oh yes they were Sufi : So they came to help the orang asli is it For about the activities, there is flying fox, kayak, and pinball?
Staff : No pinball, got go kart
Sufi : Got go kart, ATV, else?
Staff : Else got water activity, bamboo ride, waterslide
Sufi : Else than that? Got anymore?
Staff : Only that
Sufi : Alright If based on your observation, mostly the visitor here, they attracted with what kind of activity that the Tadom people not really enjoy it?
Staff : Like what?
Sufi : for example
Staff : The customer enjoyed it but
Sufi : Like this one specific activity got a lot of customer always play it, like that one activity have a lot of people interest in with the other one that have very little popularity in it
Staff : The water activity
Sufi : Water activity is it, the kayak also free isn’t it. The least? Like archery?
Staff : Yes archery
Sufi : Archery got less people interest in
Staff : Go kart
Sufi : Because of extreme right?
Haddad : According to you, is there any activity that can attract people to come visit more?
Staff : Need to add more some activities

Haddad : Need to add more activities it is, any example? Like pinball or else?
Staff : Pinball
Haddad : Oh right
Staff : Student activity
Haddad : Okay
Cindy : The time is normally when is like holiday week is it?
Staff : Holiday got lot of people, public holiday
Sufi : What if weekday?
Staff : It depends, for example in normal days, if there is something like ? for 3 days 2 nights, it always have a group of visitors
Sufi : Oh, mostly that came to here is in group is it?
Staff : There is group
Sufi : A big group it is Oh, so when visitors came, mostly is Malaysian or foreigner?
Staff : Mostly Malaysian
Sufi : Malaysian it is If foreigner like the white people lesser is it? One more thing, I asked some people just now, 70% worker in here are Orang Temuan, here got Malay people?
Staff : Yes there is Sufi : Chinese?
Staff : yes
Sufi : no Indian?
Staff : No
Sufi : Also got Indonesian here?
Staff : Yes
Sufi : So there is four, Orang Temuan, Malay, Chinese, Indonesian
Haddad : Last question, mostly that are working here are Orang Temuan Do you have any opinion do the Orang Temuan need to be give something? Kindness or benefit? Because we are using their land right
Staff : It makes them more developed
Haddad : Makes them feel more happier is it In here, is there any problem that they are facing so that us could give any contribution to them?
Staff : Problem facing by who?
Haddad : The Orang Temuan, but from your opinion
Staff : The problem, I think they are more like scared to went out for working, like they are more to gardening, work by themselves
Sufi : Is it because of? Don’t know? Or they are not use to it?
Staff : Yes, they are not use to it
Sufi : Alright, that is all from us Thank you for your time
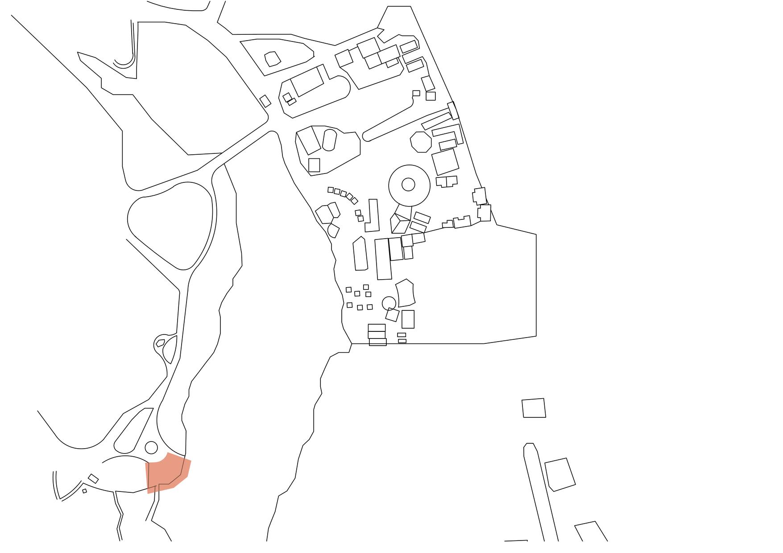
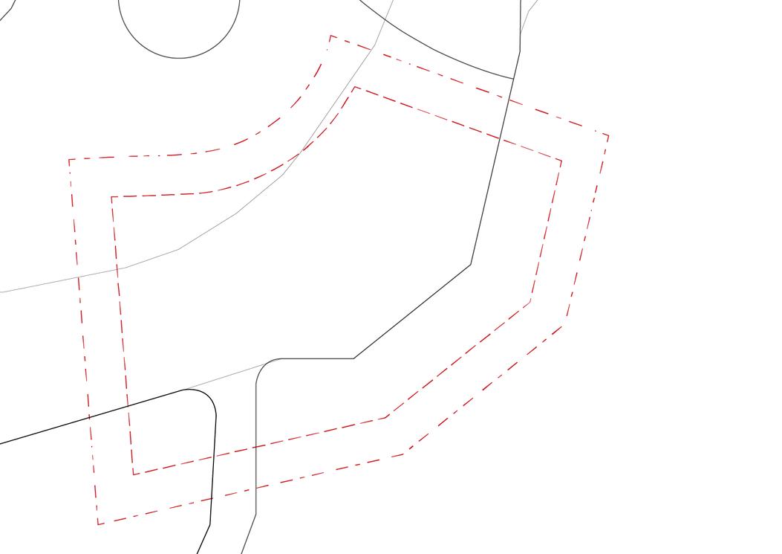
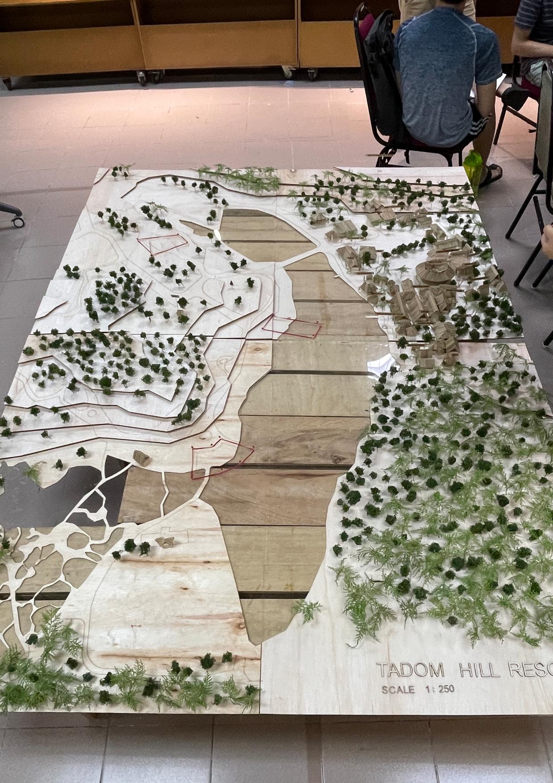

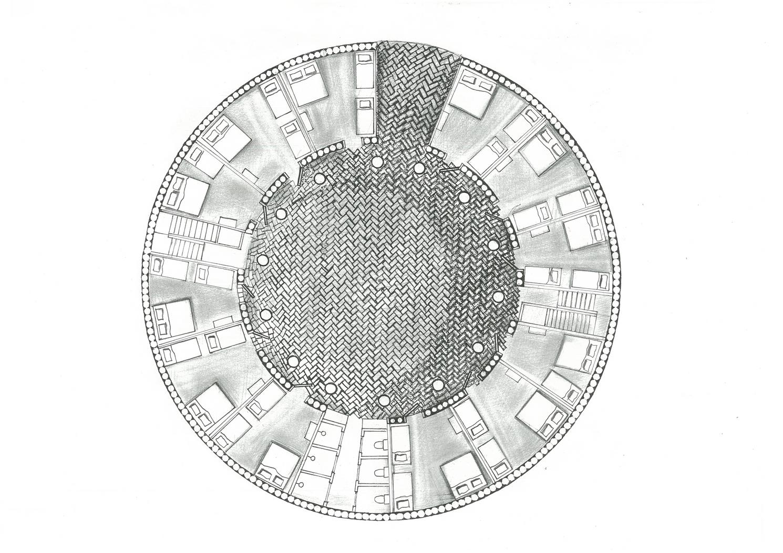
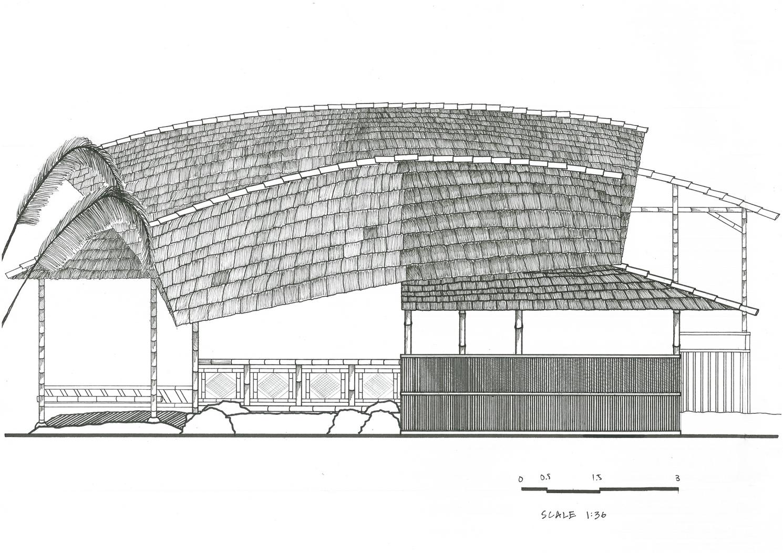
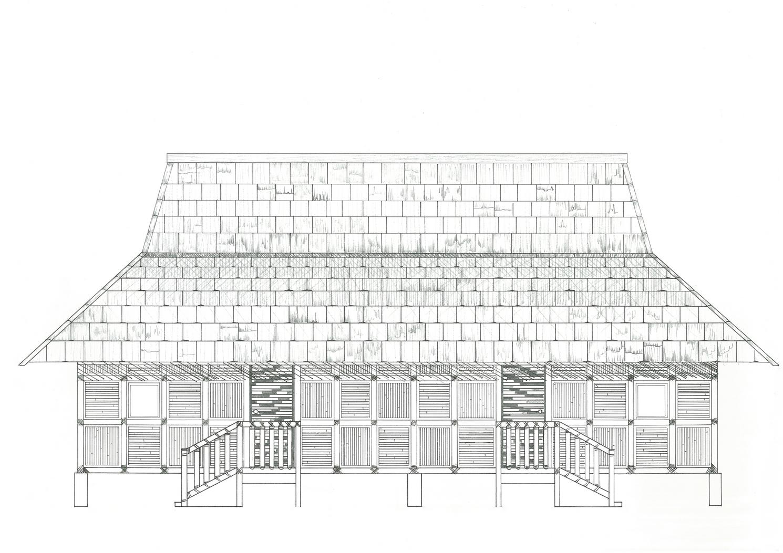
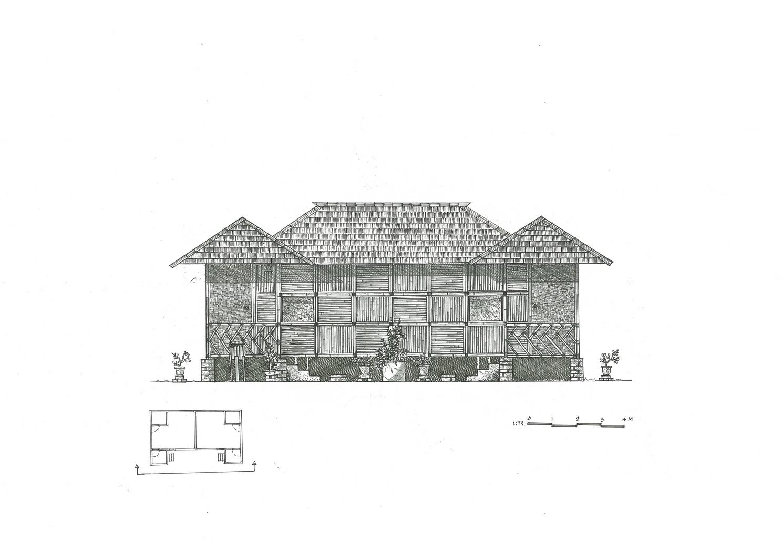
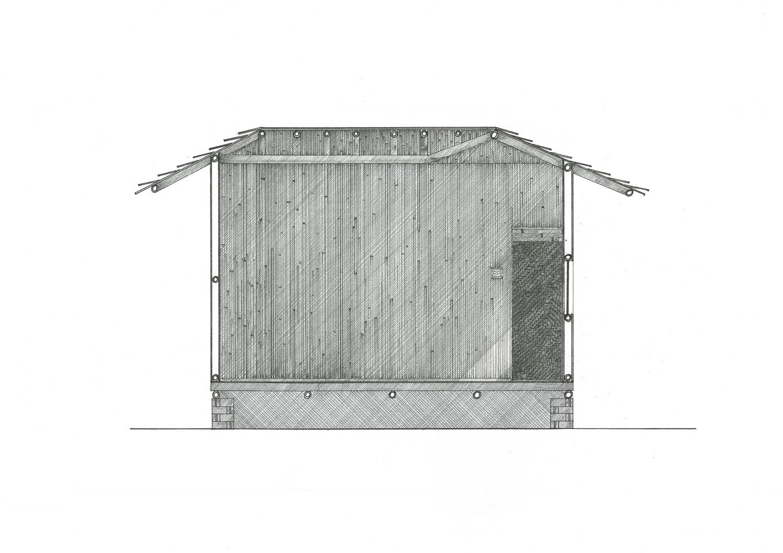
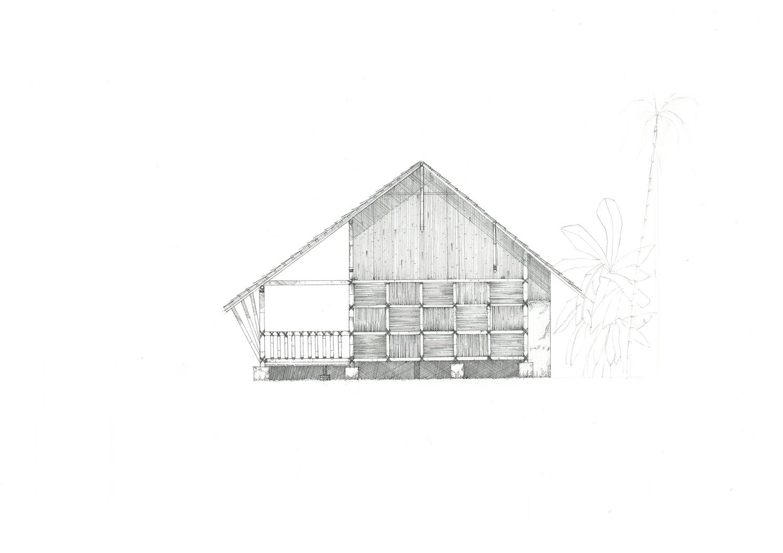
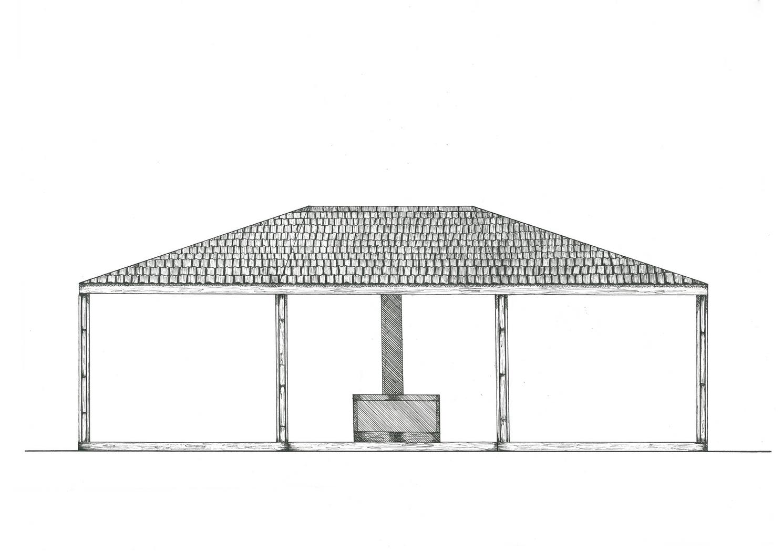
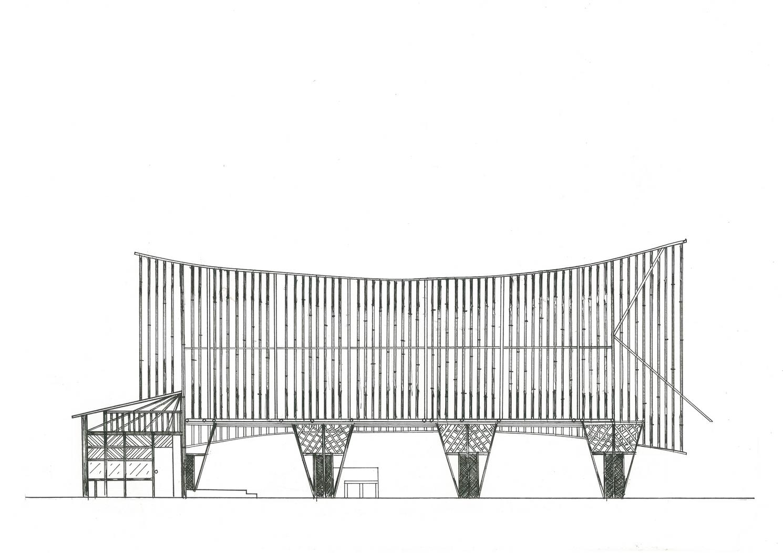
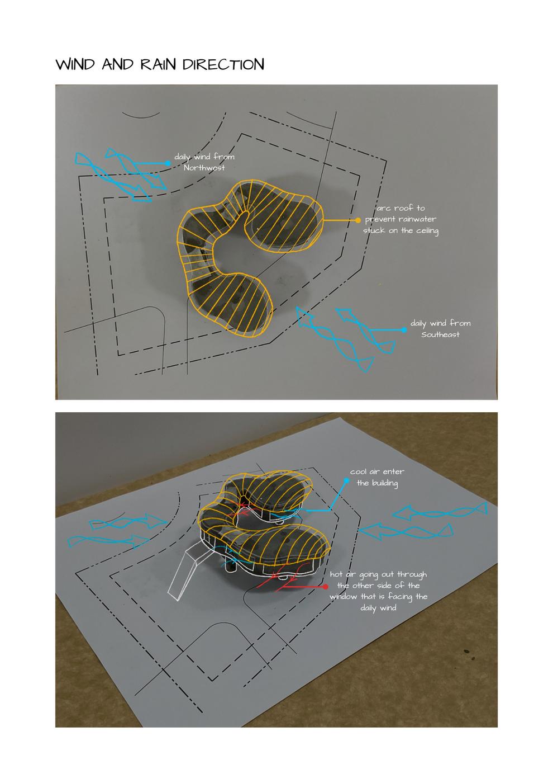
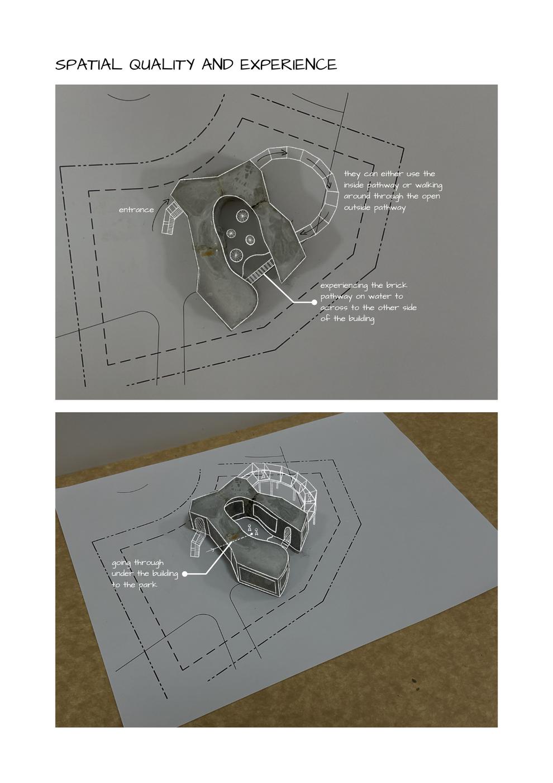
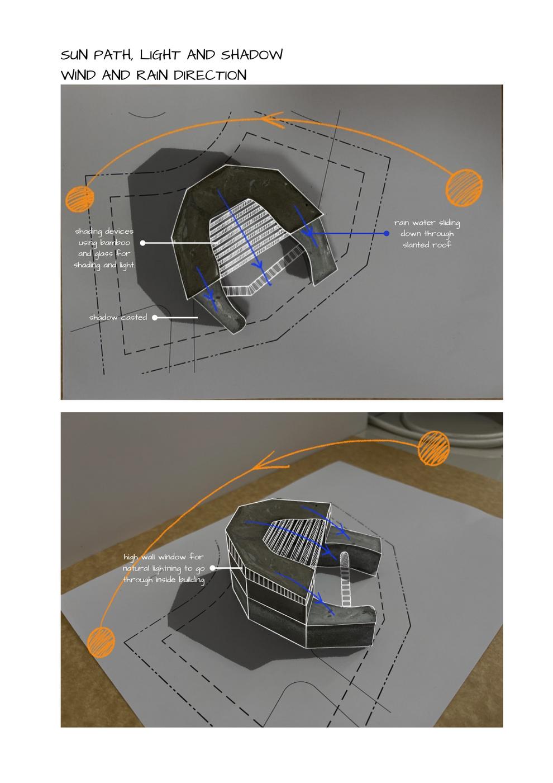
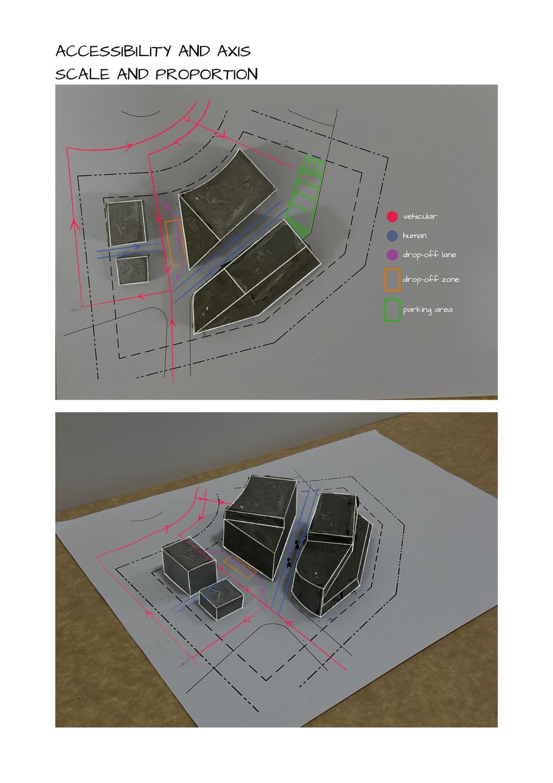

the
the business of
of area of
in
are expected to
this project
will have the
enhance the existing condition of the
techniques to communicate
design
ideation in your proposal.

GROUND FLOOR PLAN A5 @1:300
FIRST FLOOR PLAN A5 @1:300


GROUND FLOOR PLAN A5 @1:300
FIRST FLOOR PLAN A5 @1:300
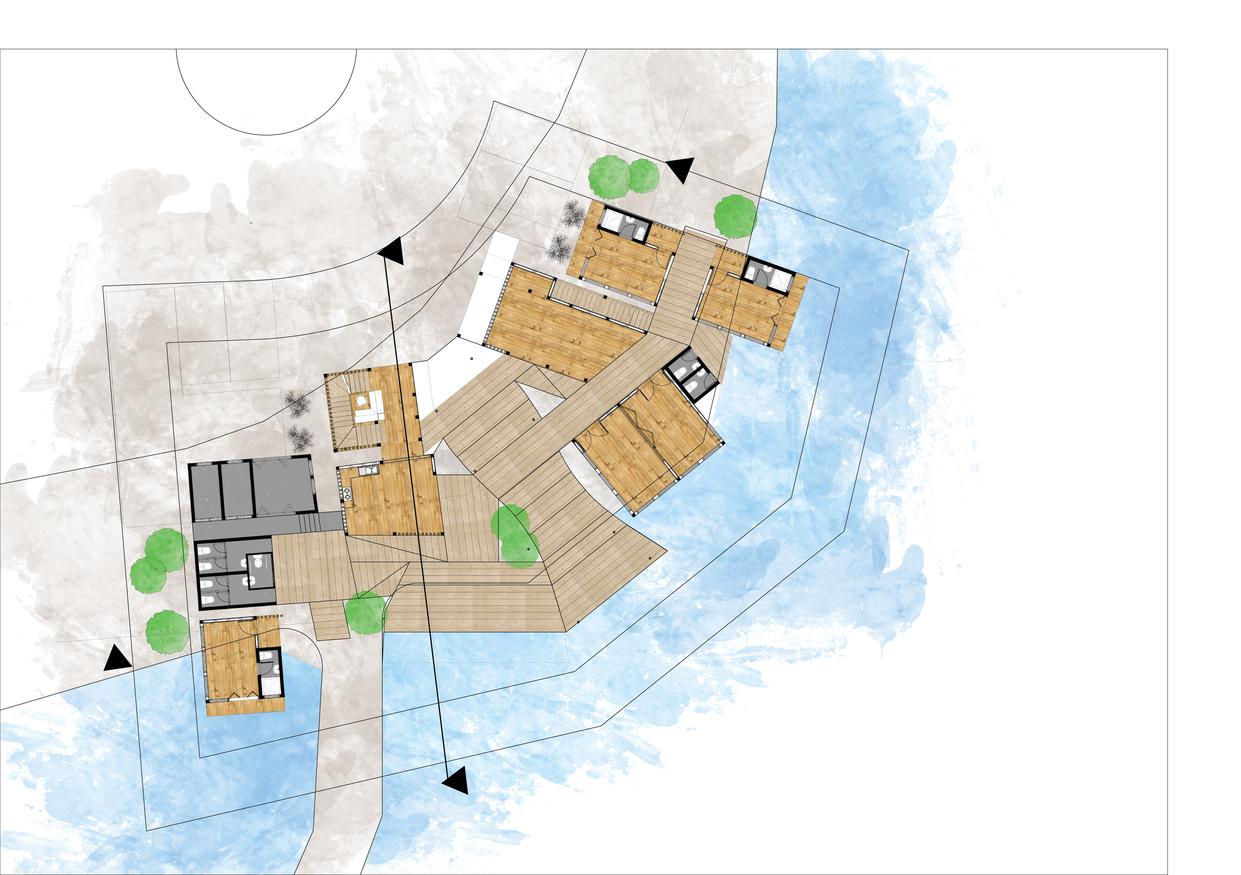
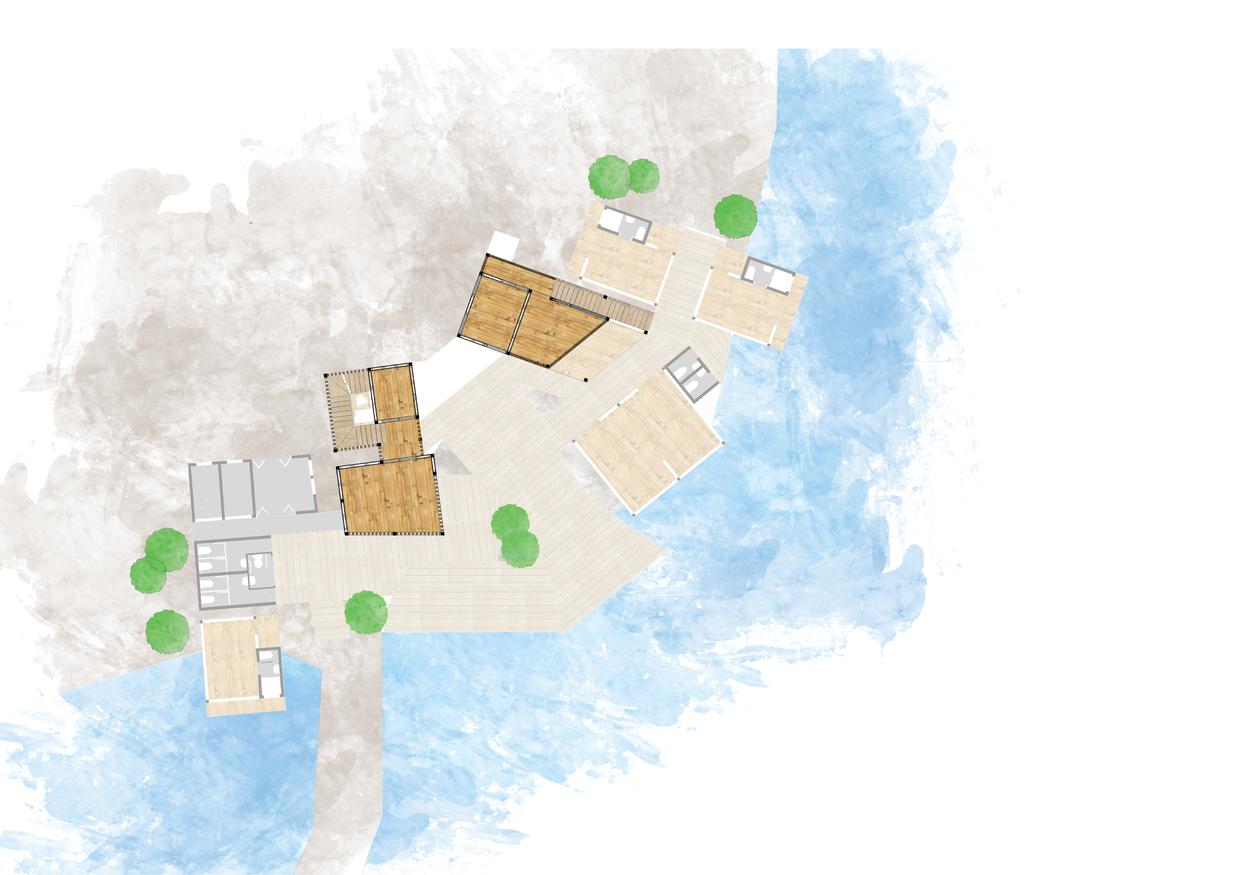
ROOF PLAN A5 @1:300
ROOF PLAN A5 @1:300
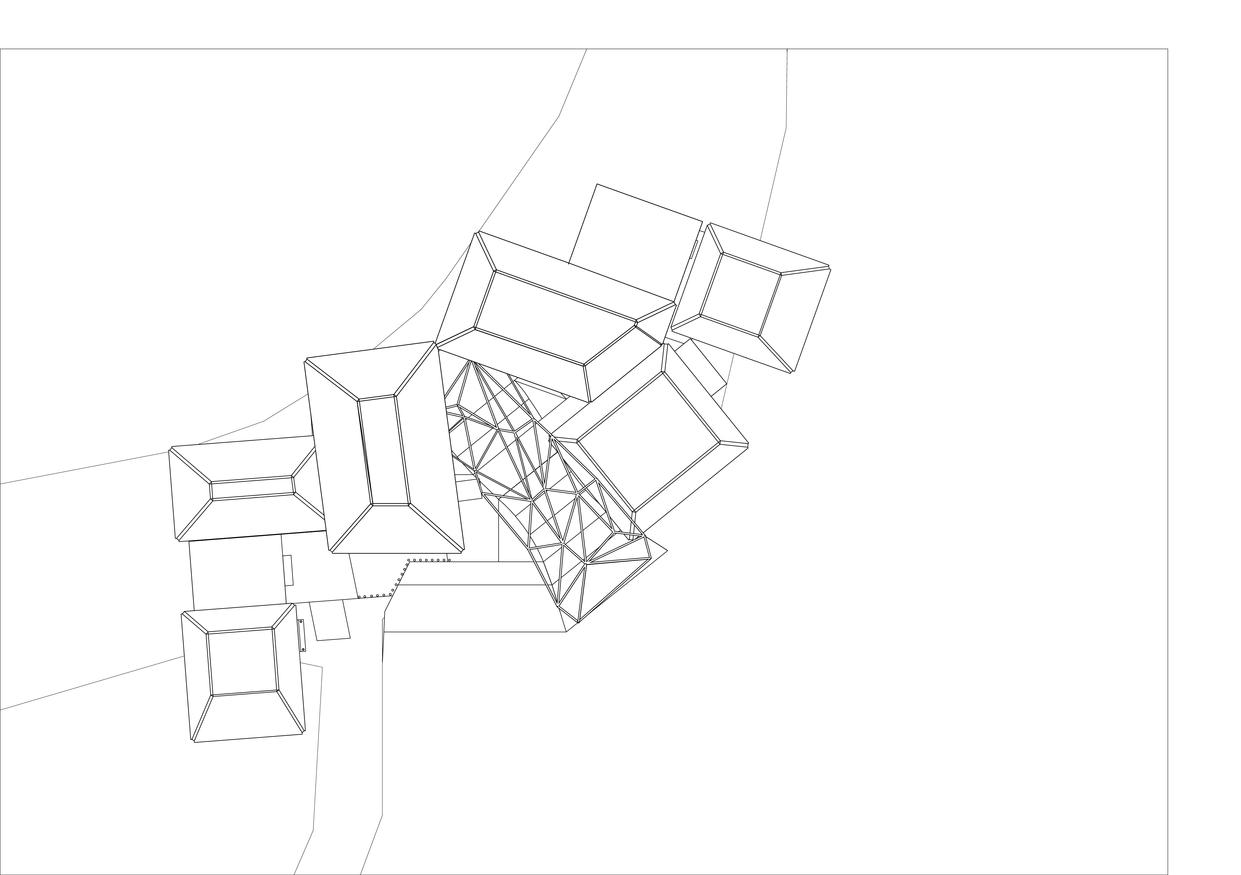

SECTION X X' A5 @1:200
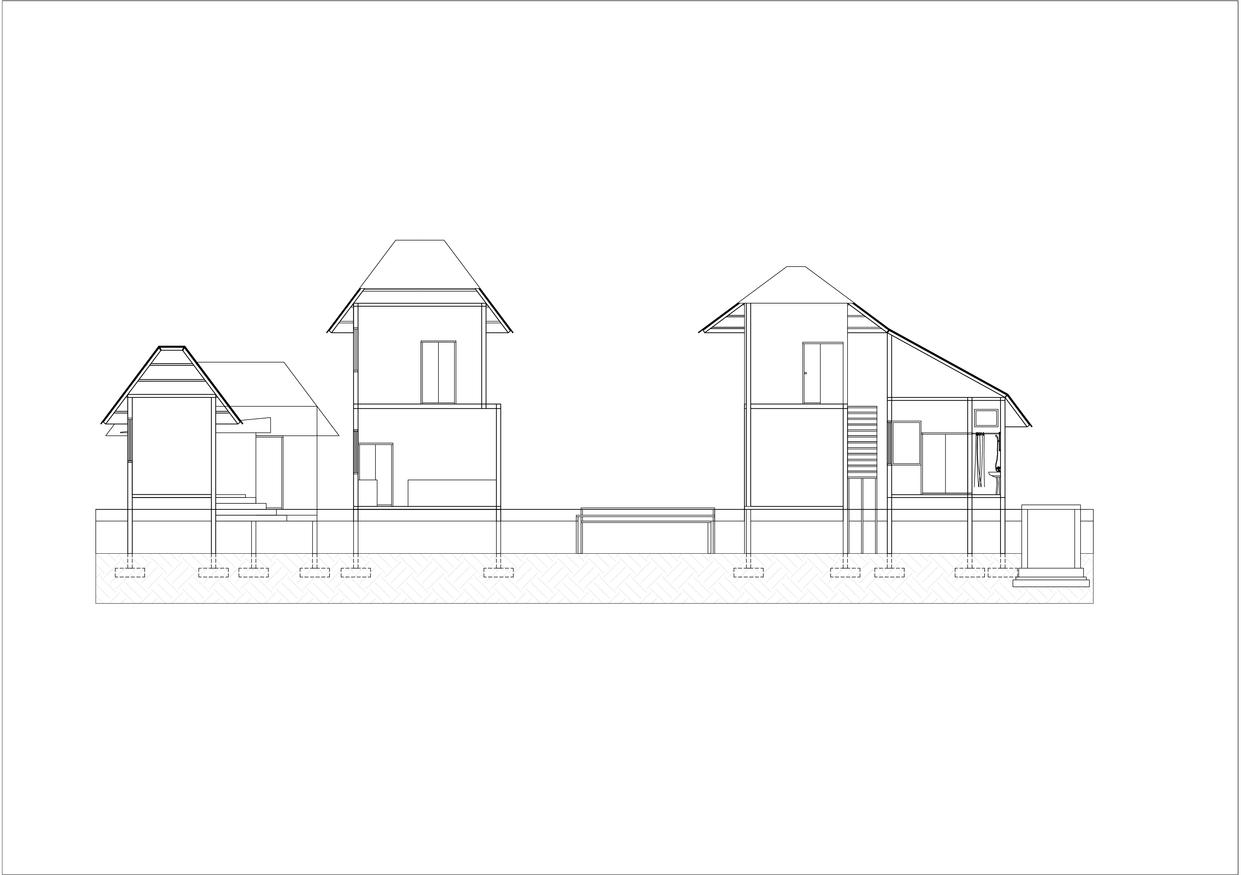
SECTION Y Y' A5 @1:200
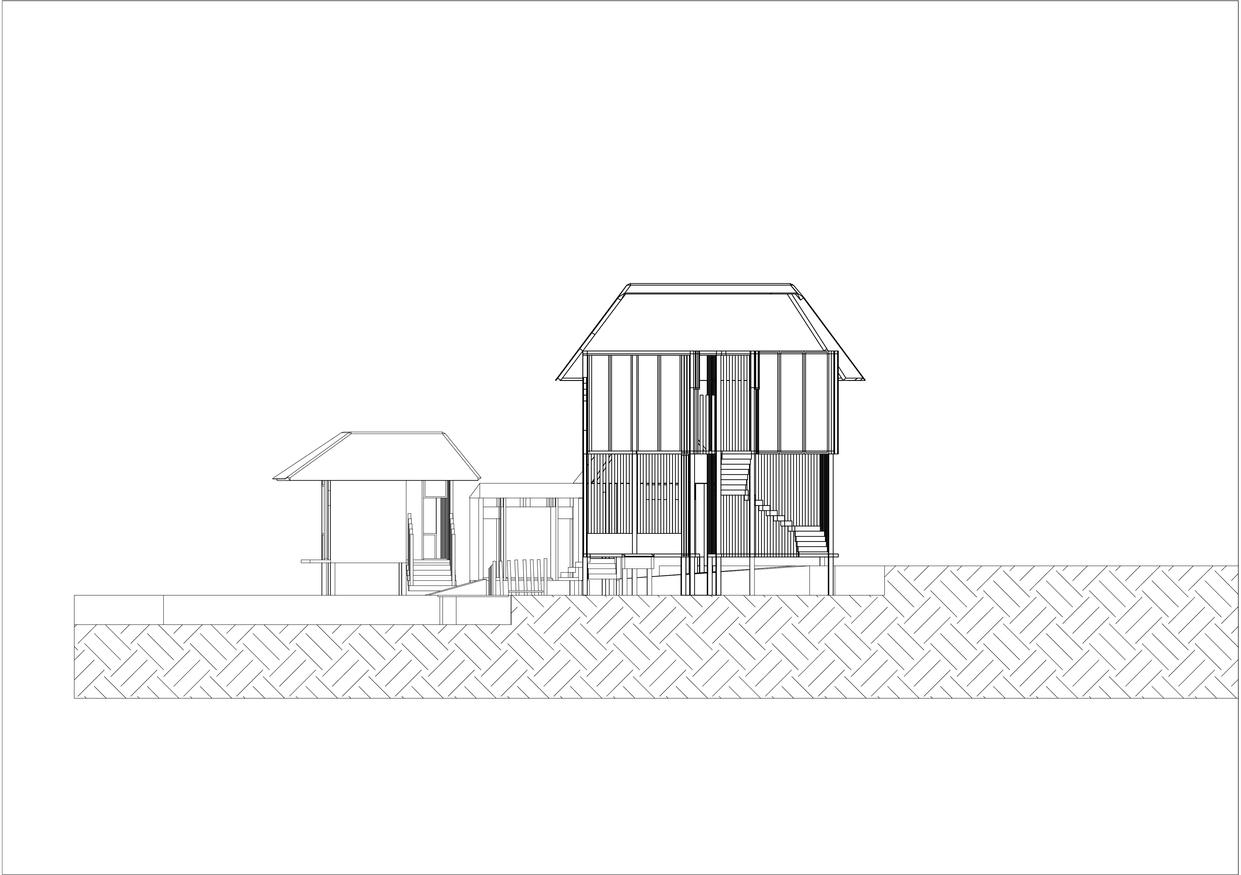
FRONT ELEVATION A5 @1:200
REAR ELEVATION A5 @1:200

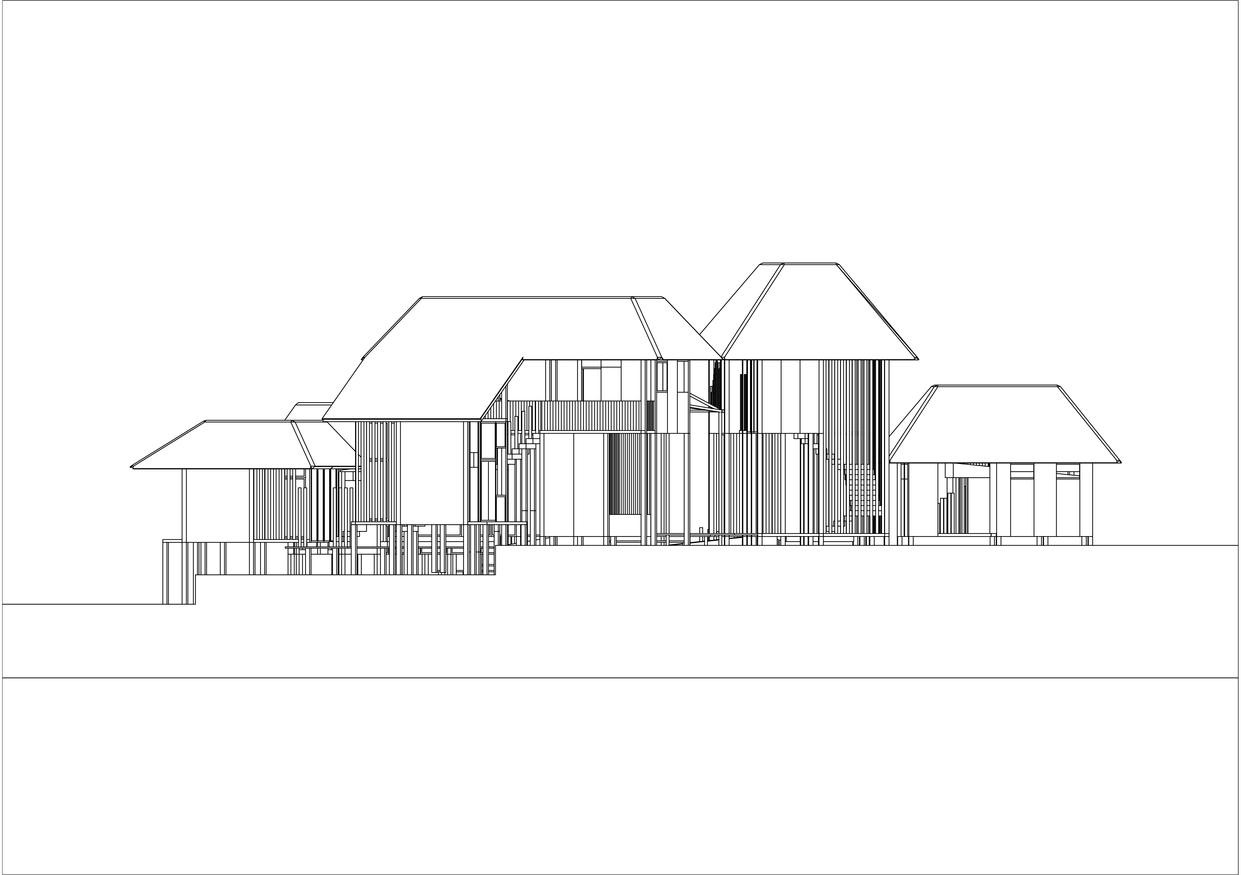
RIGHT ELEVATION A5 @1:200

LEFT ELEVATION A5 @1:200

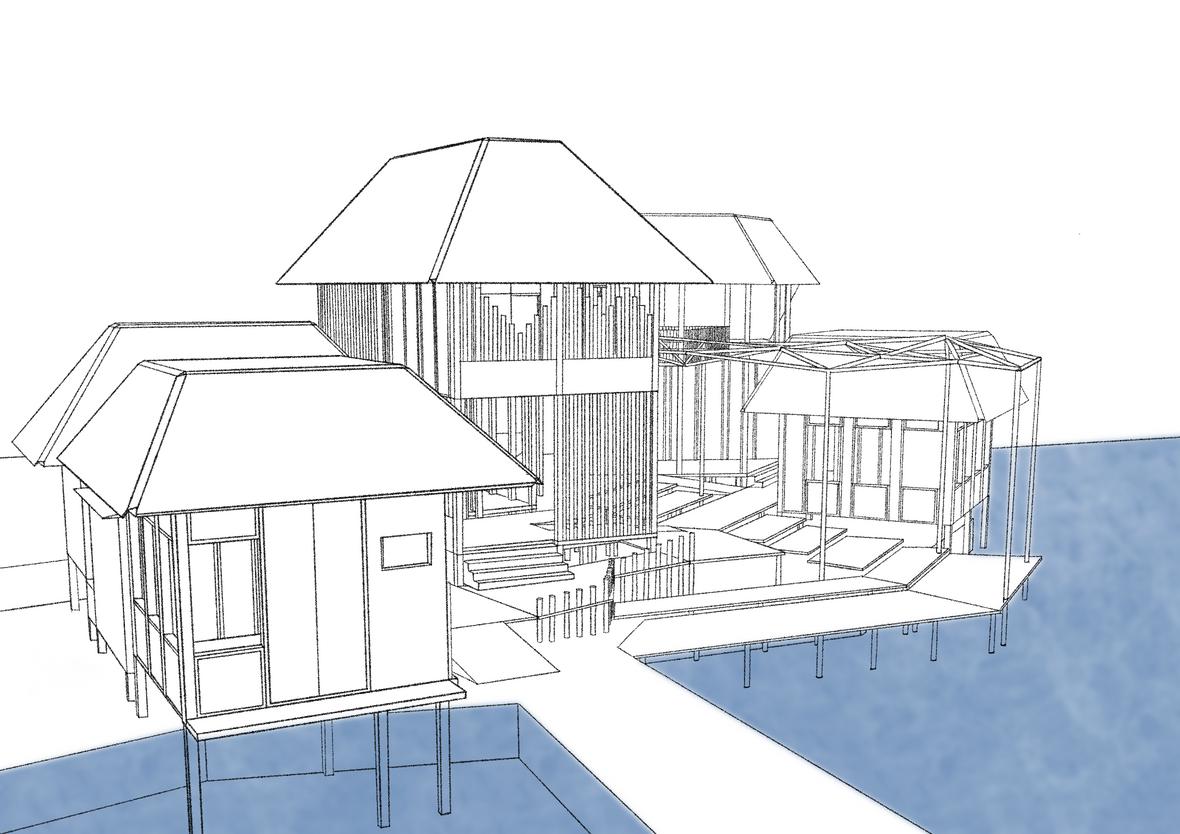
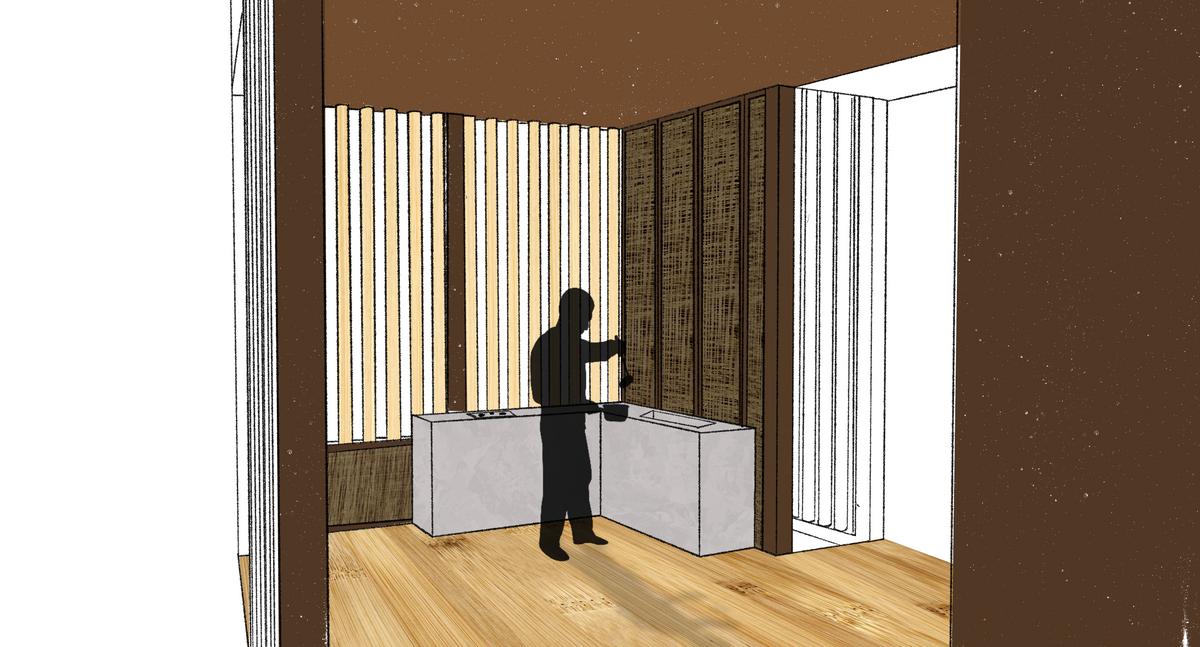
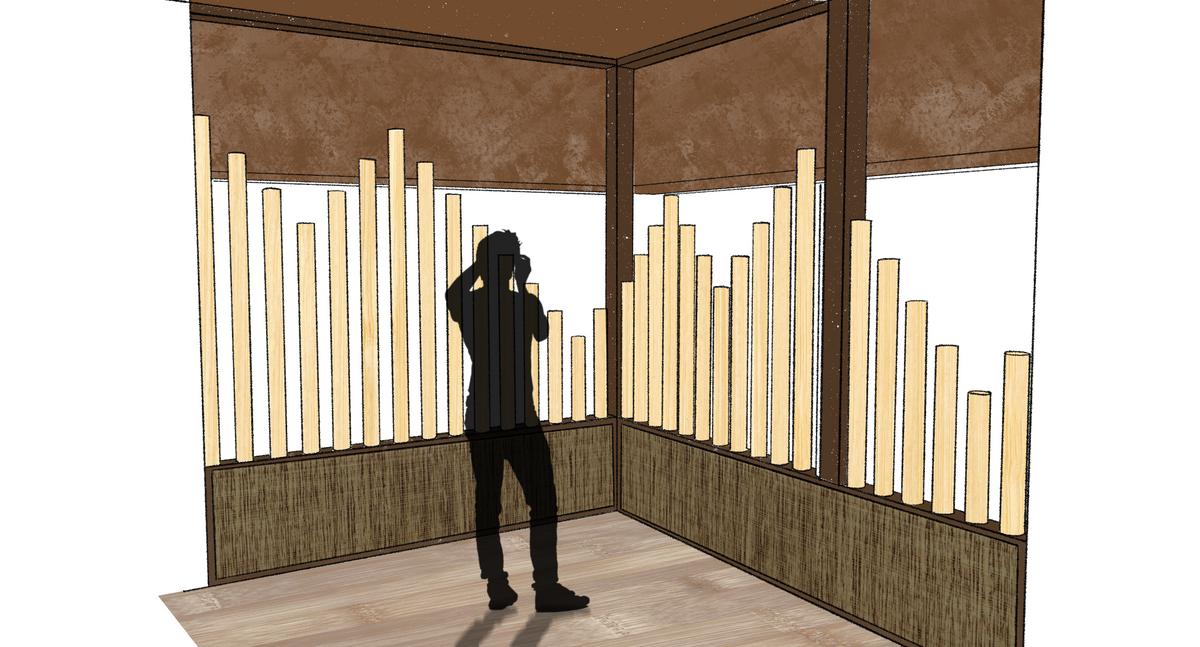
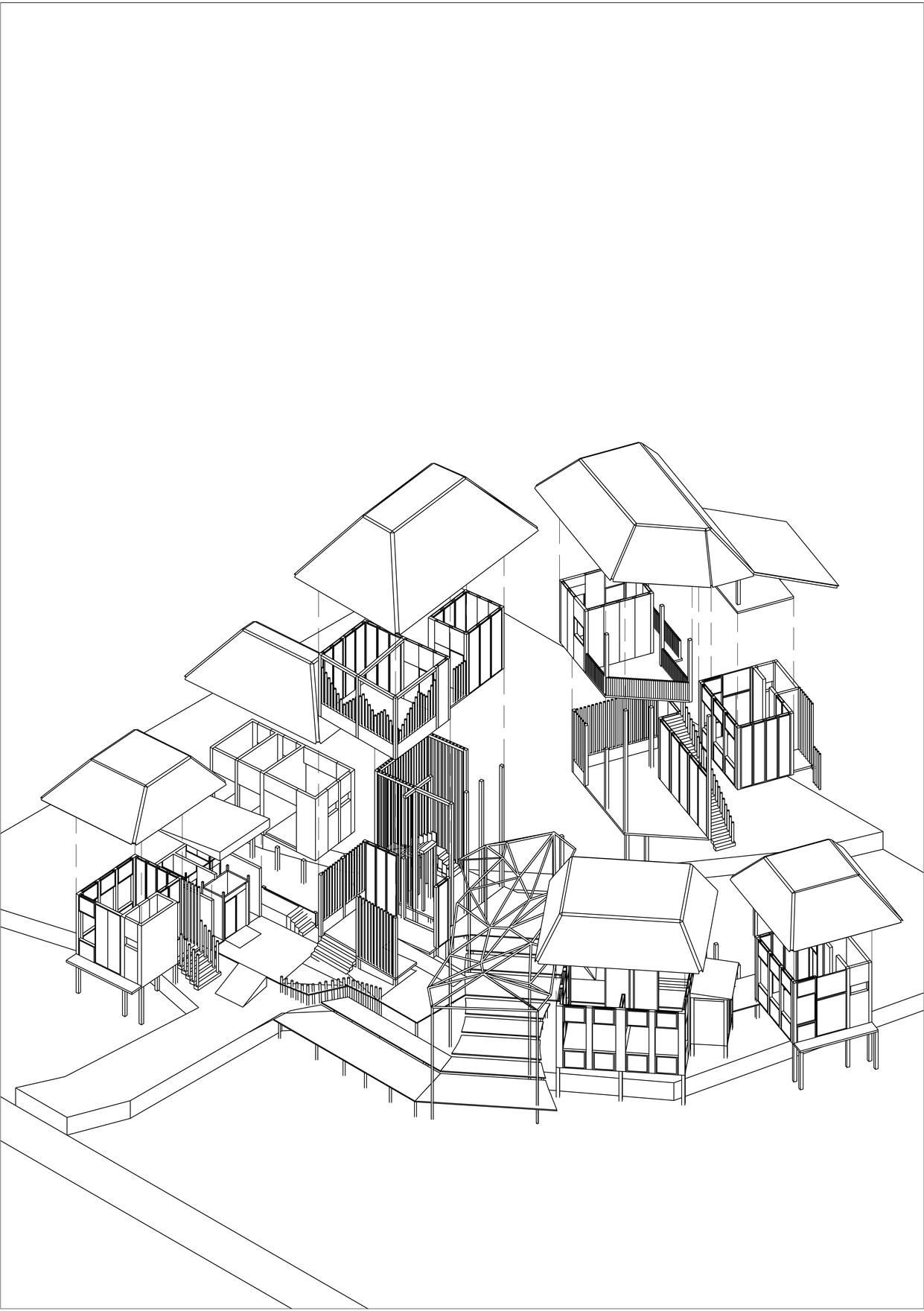
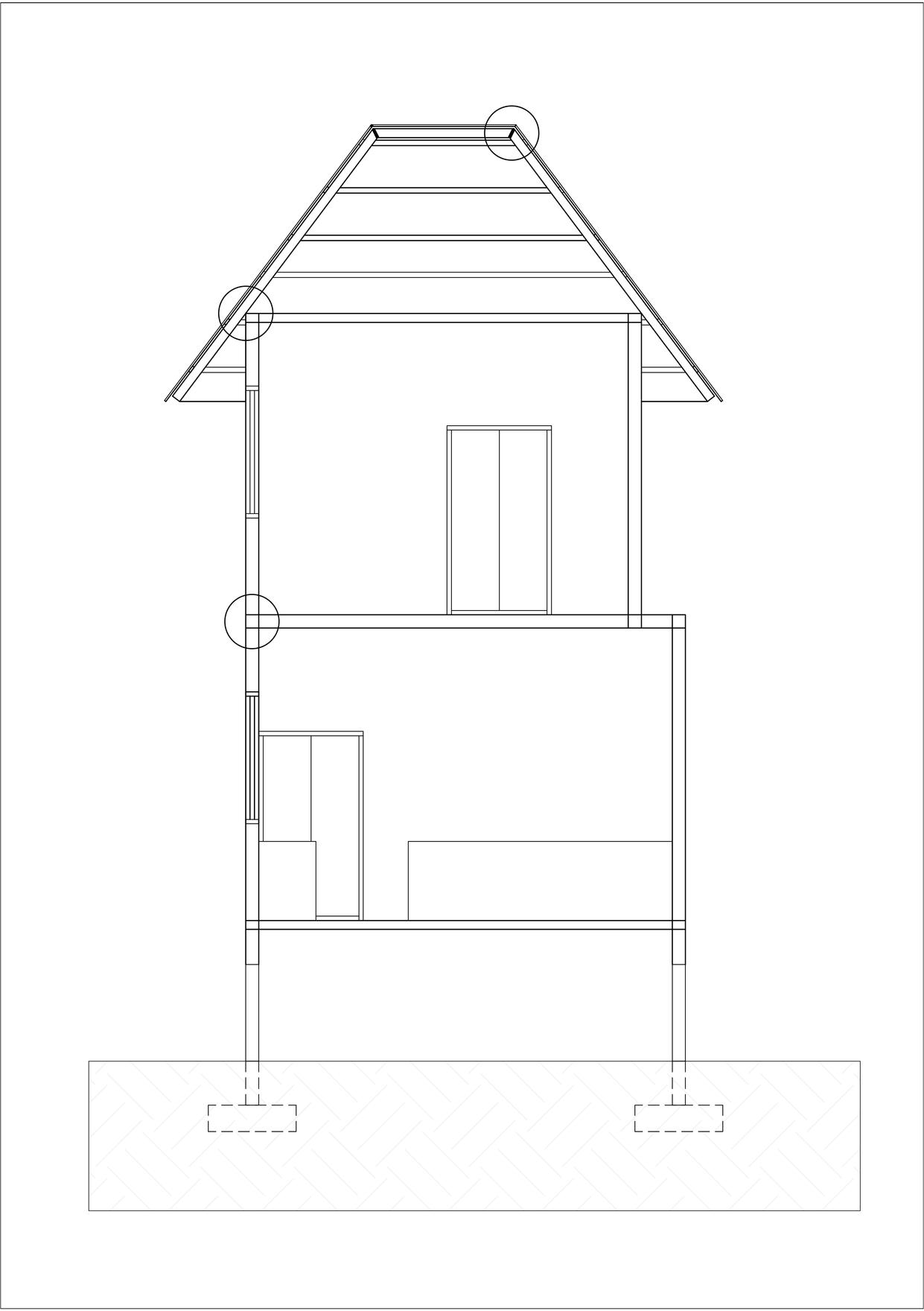
DETAIL
20MM THK BAMBOO ROOF SHINGLES RAFTER HANGER
25MM THK WOODEN BATTEN 100MM THK WOODEN RAFTER
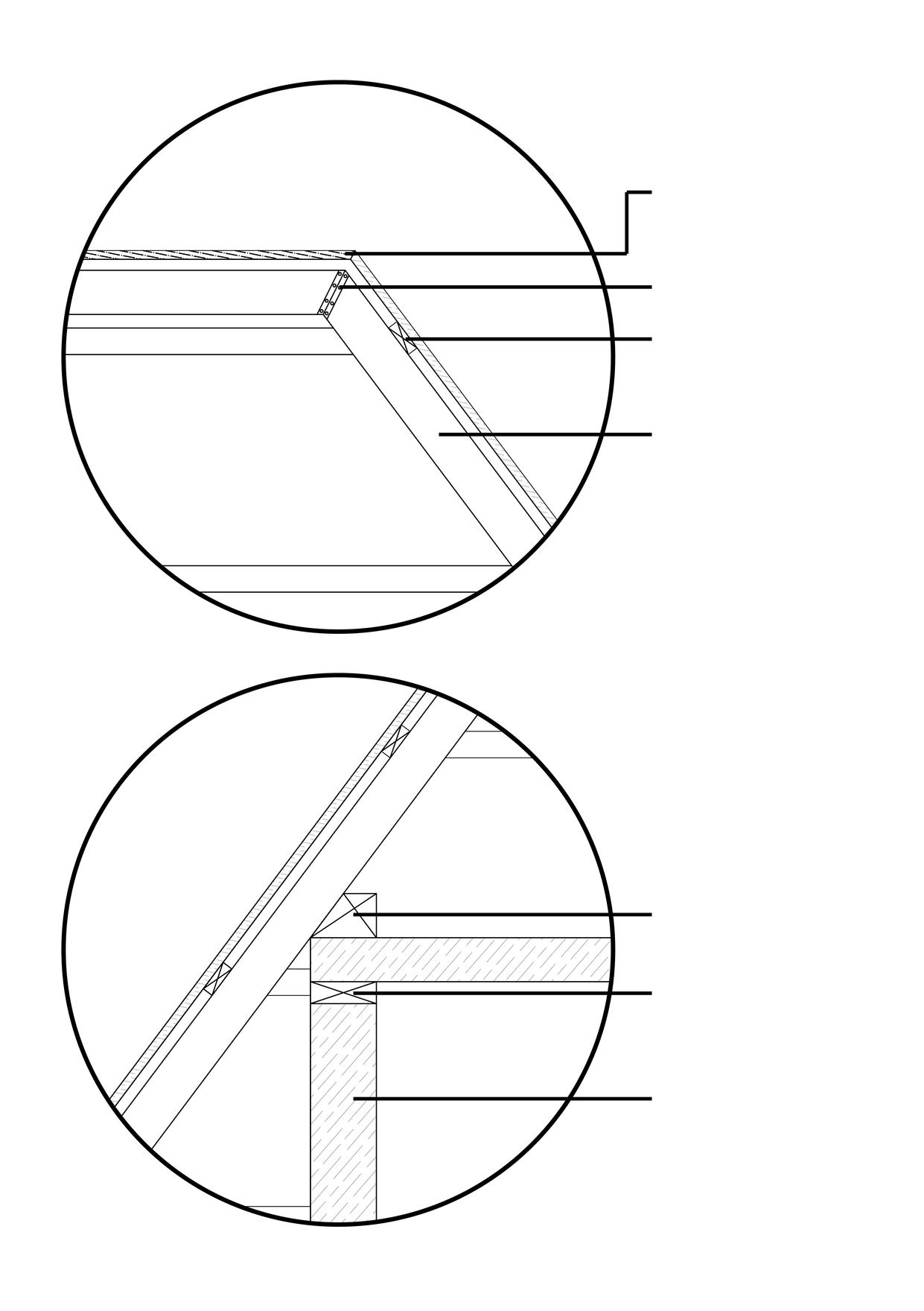
TIMBER WALL
TIMBER WALL
TIMBER WALL
TIMBER WALL PLATE
CONCRETE BEAM TIMBER WALL FINISHES
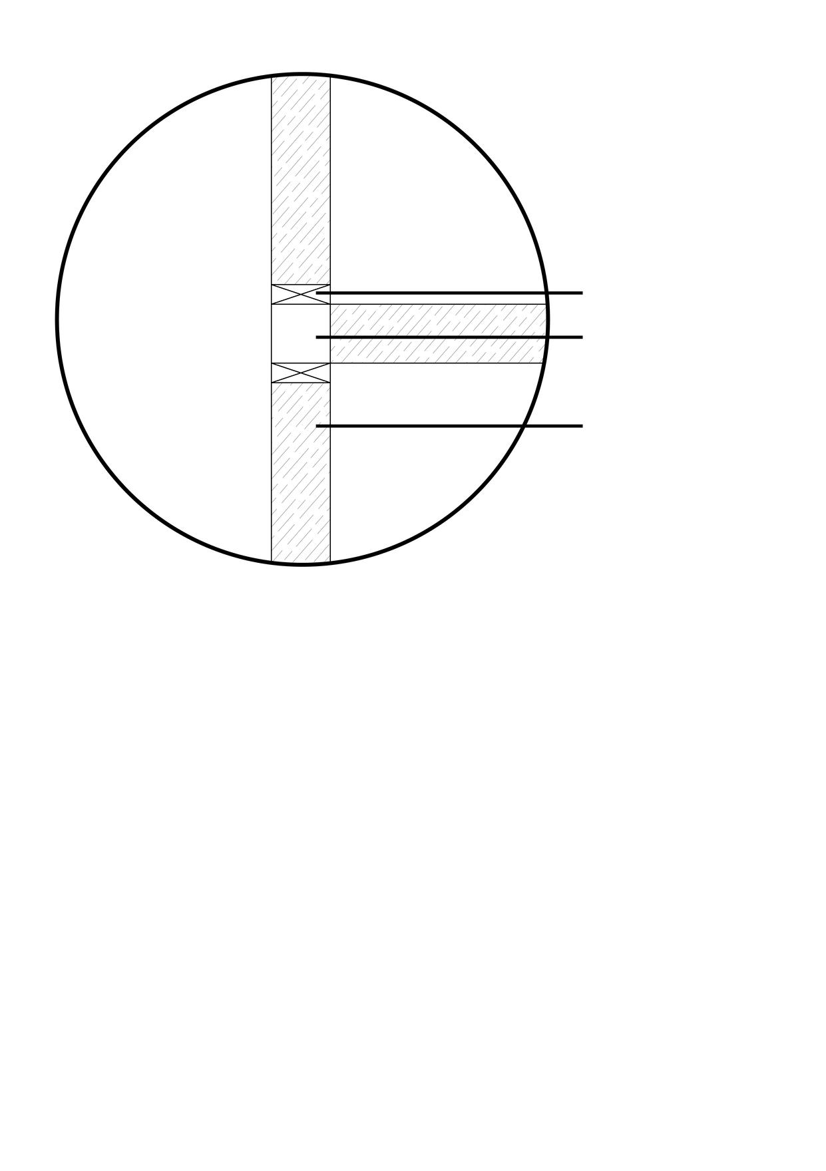
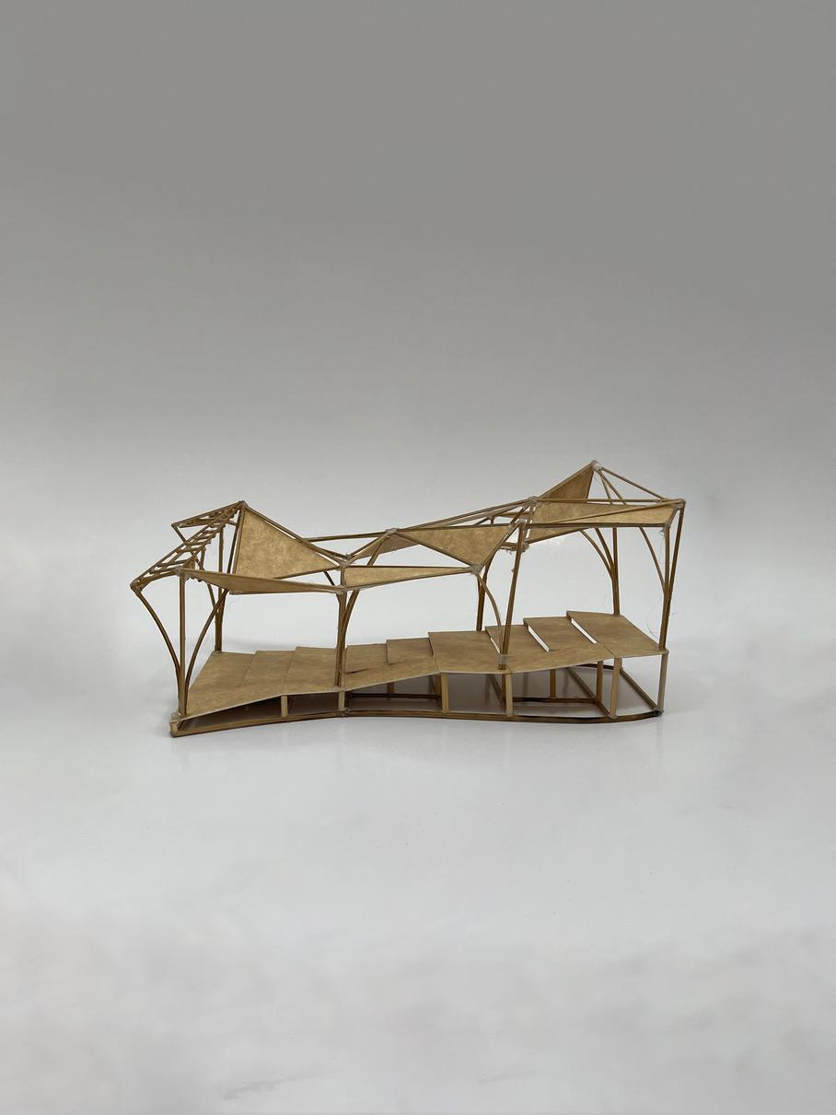
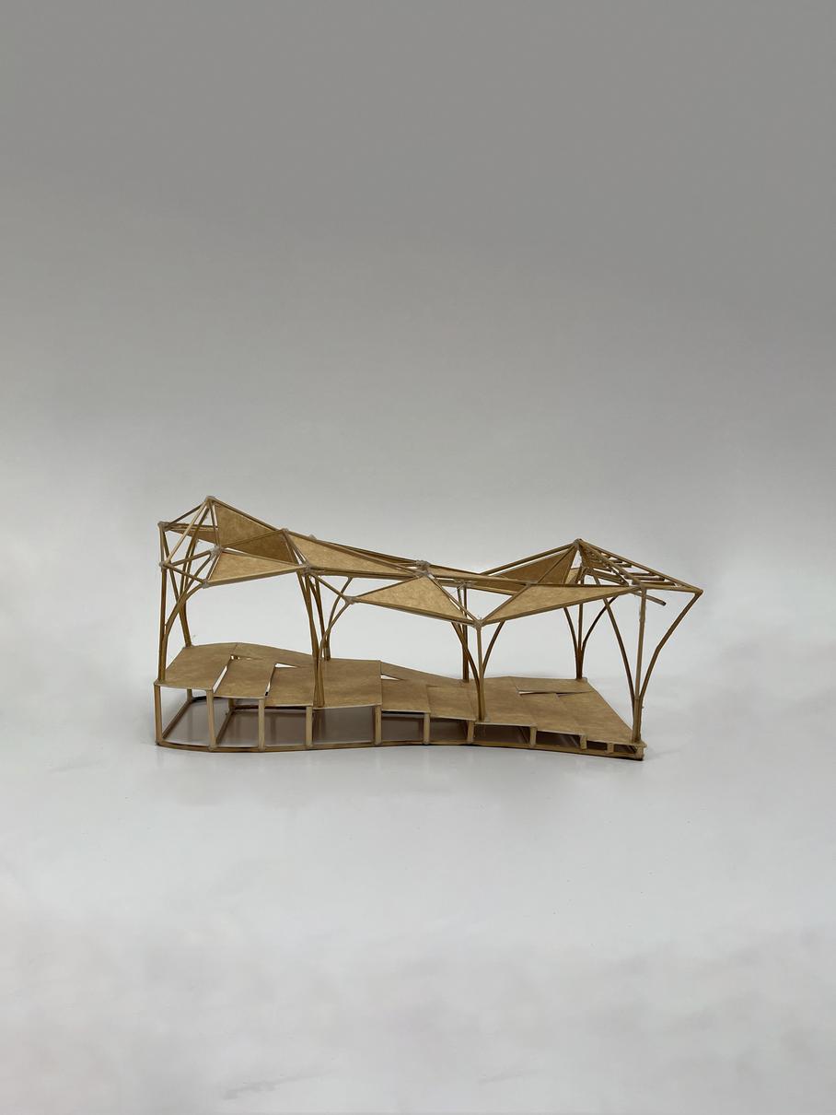
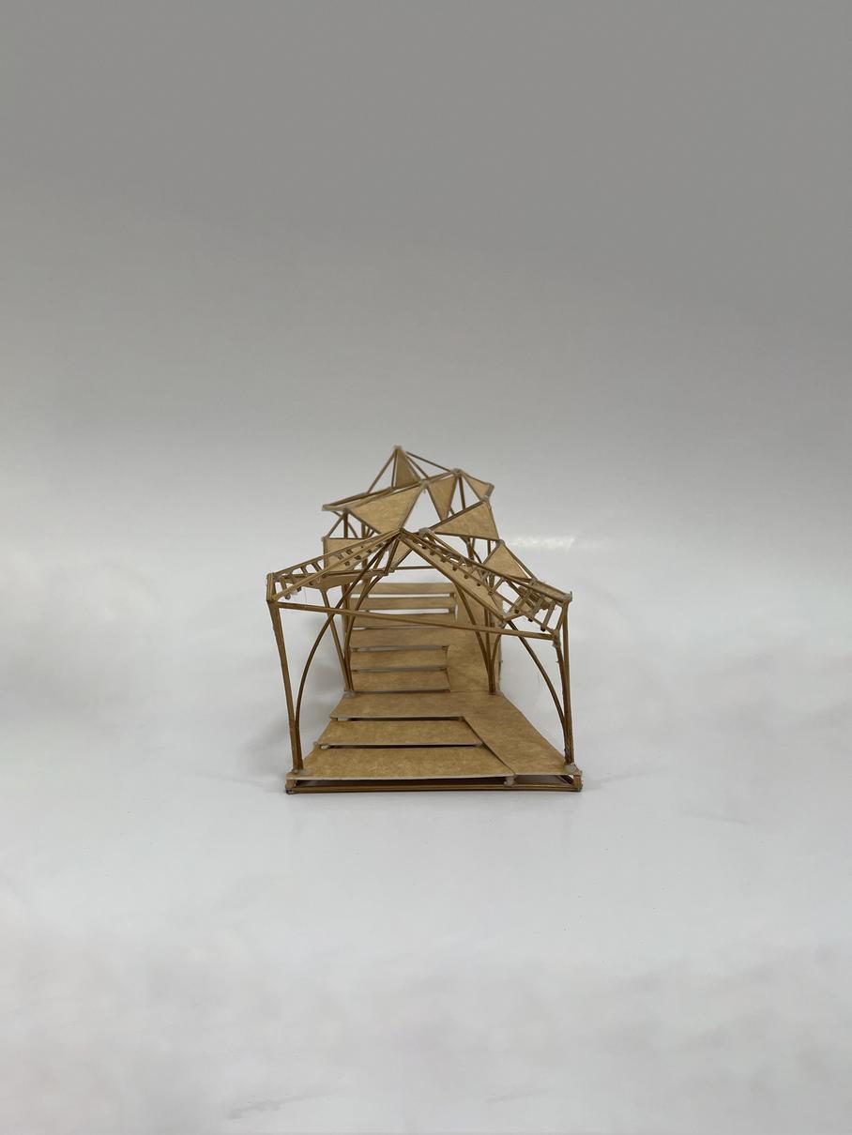
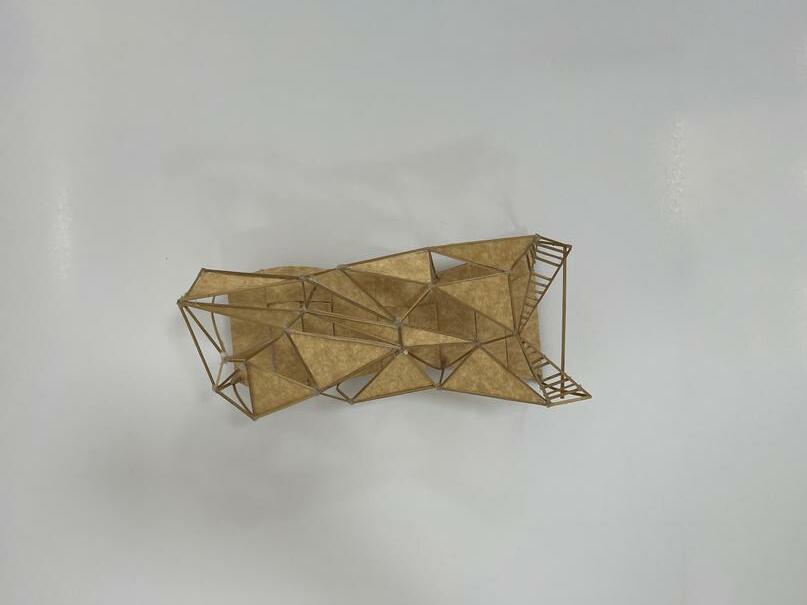
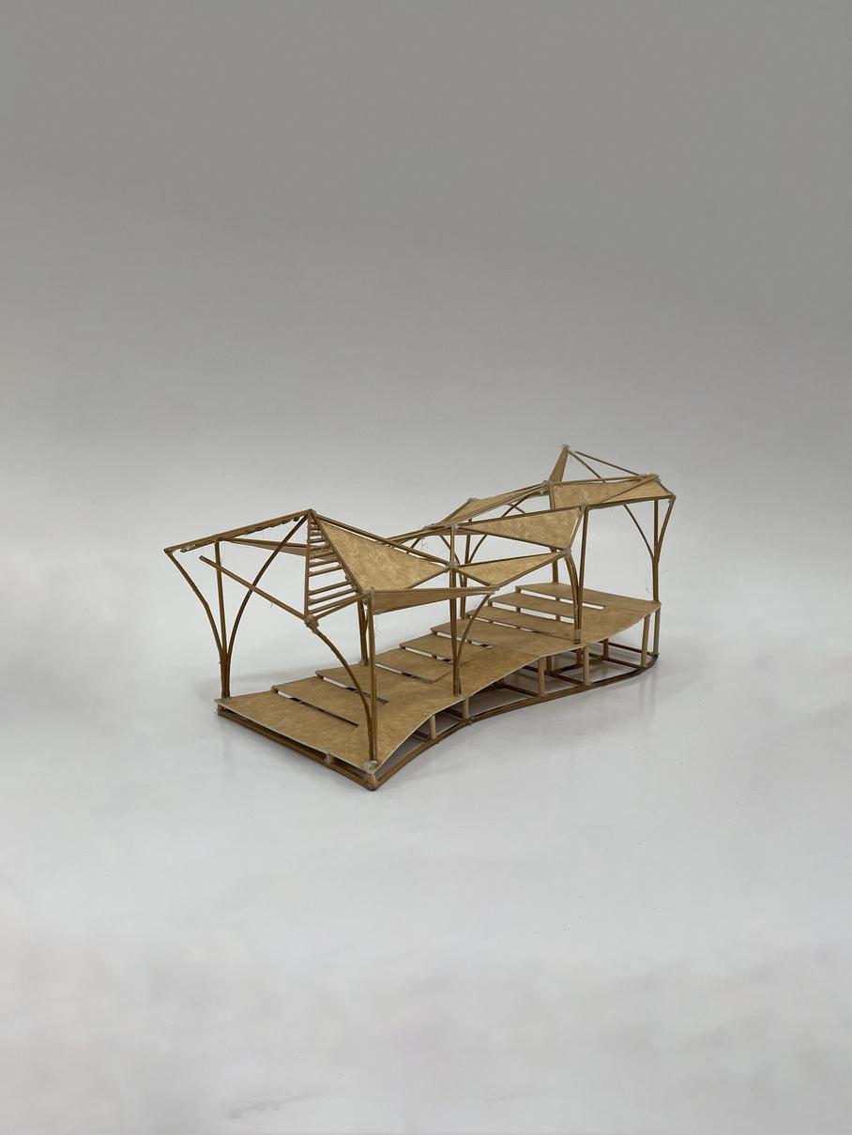
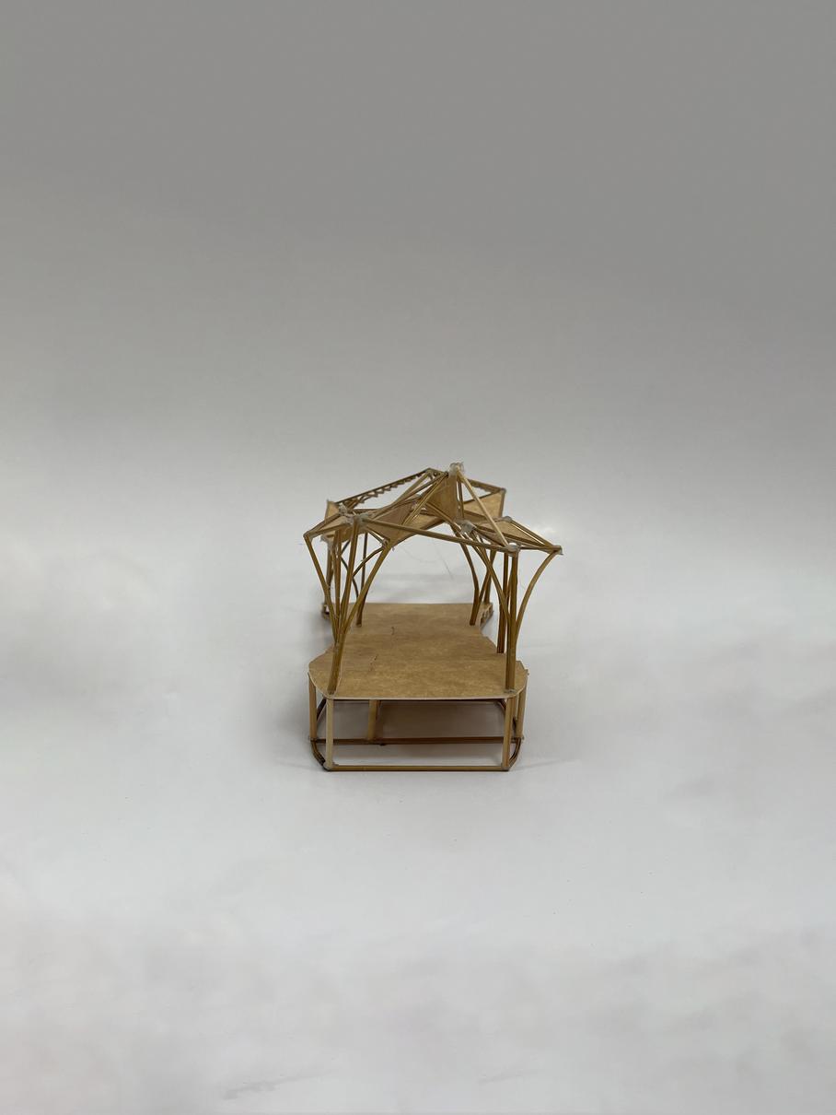

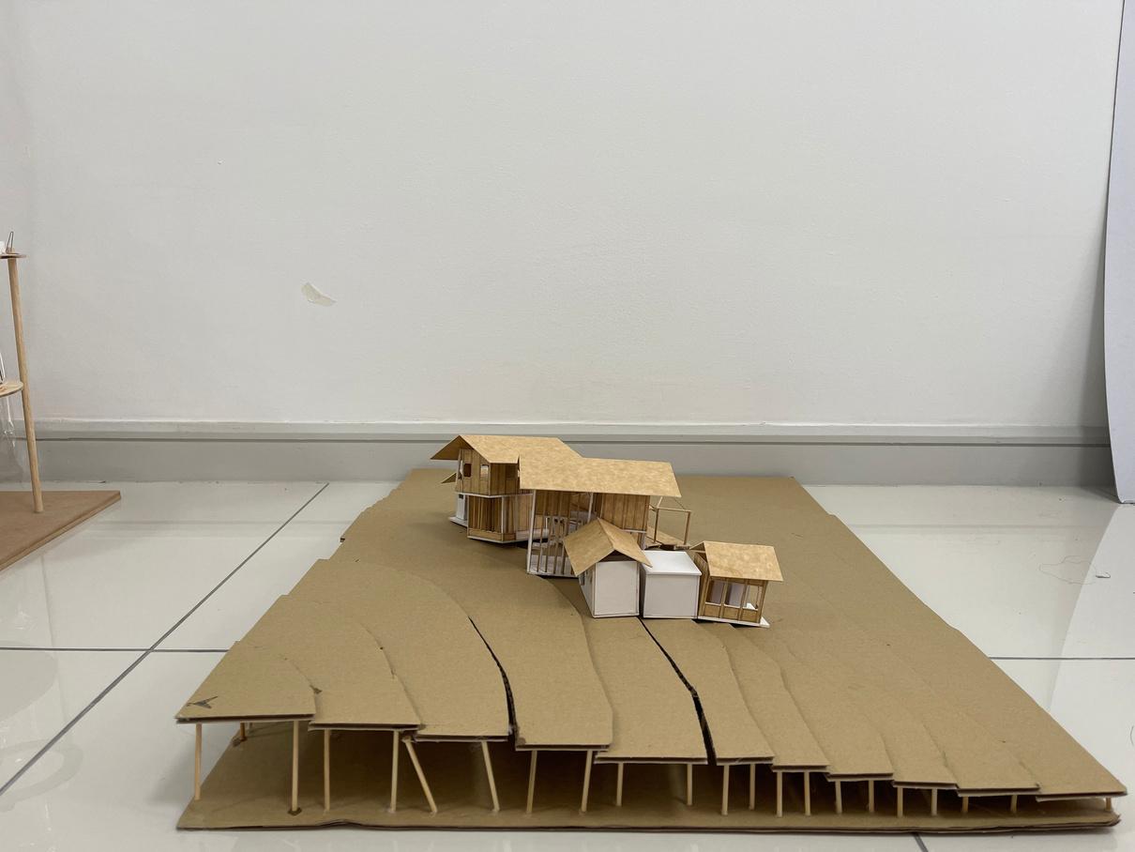
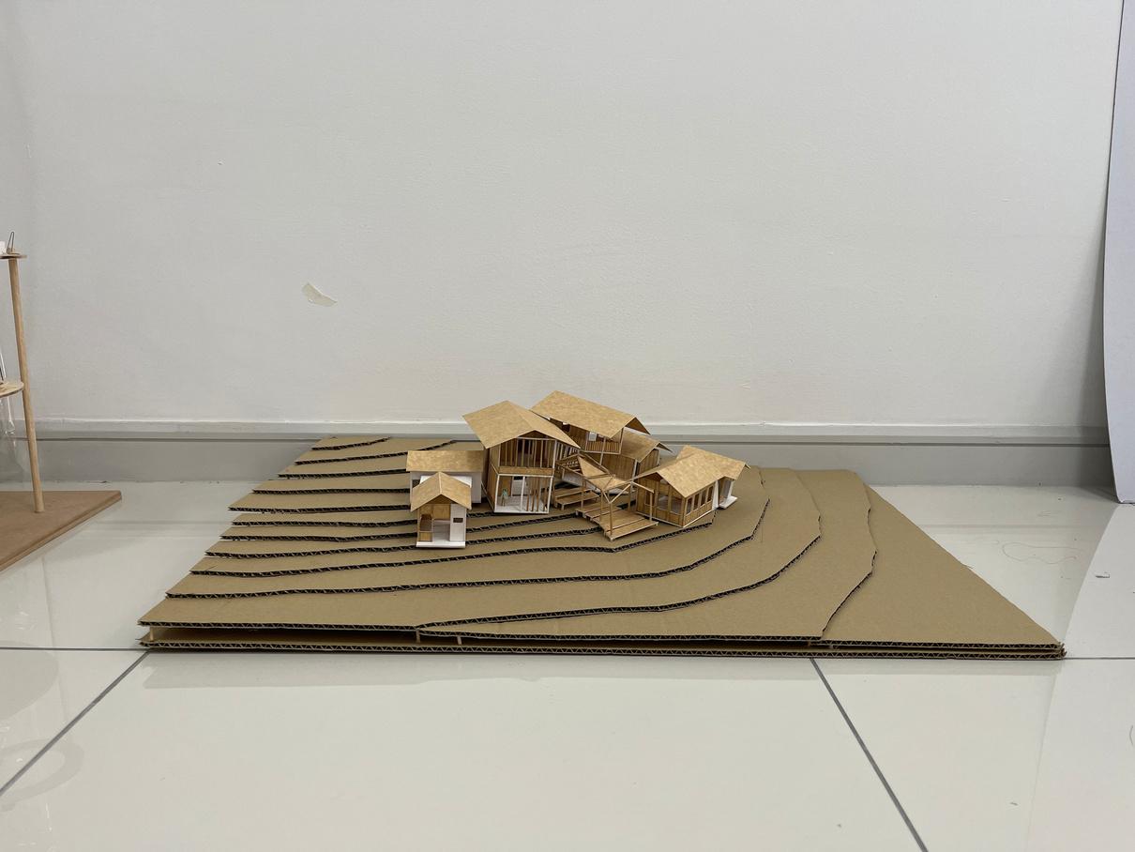
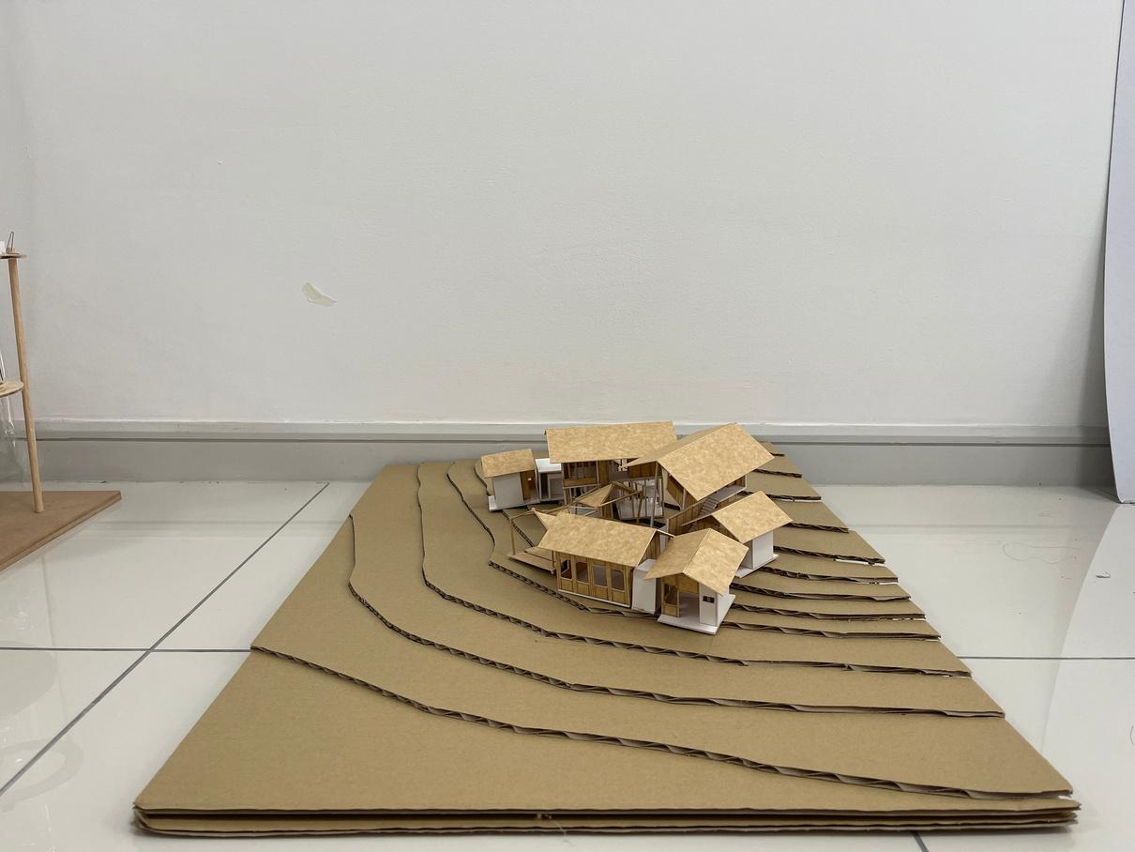

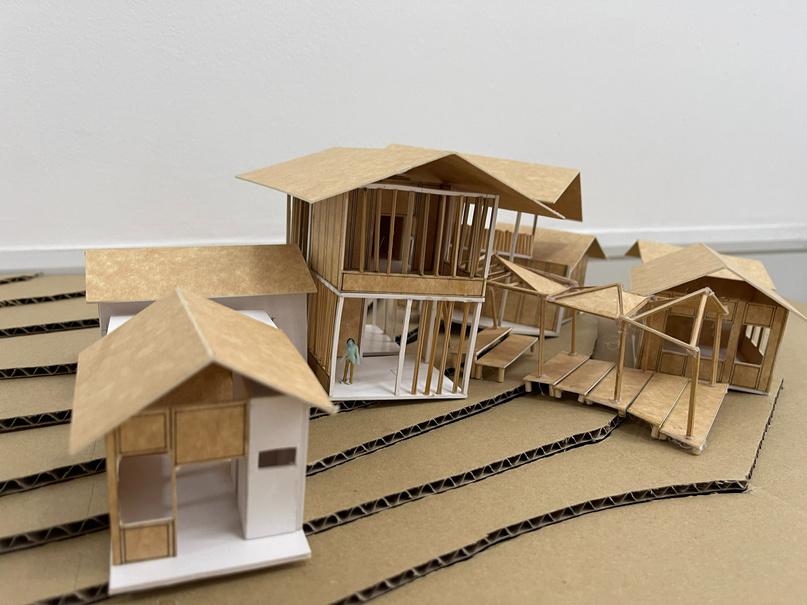
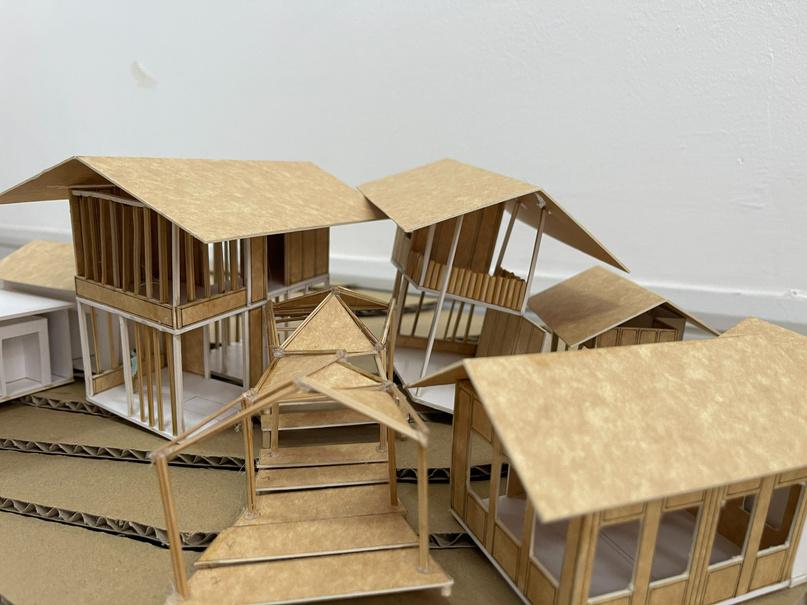
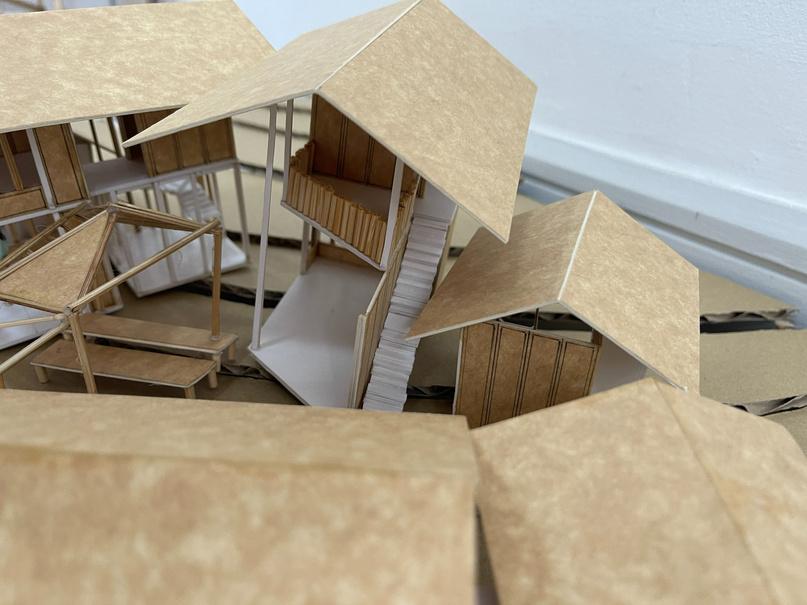
GROUND FLOOR PLAN; WATER SUPPLY A5 @1:300

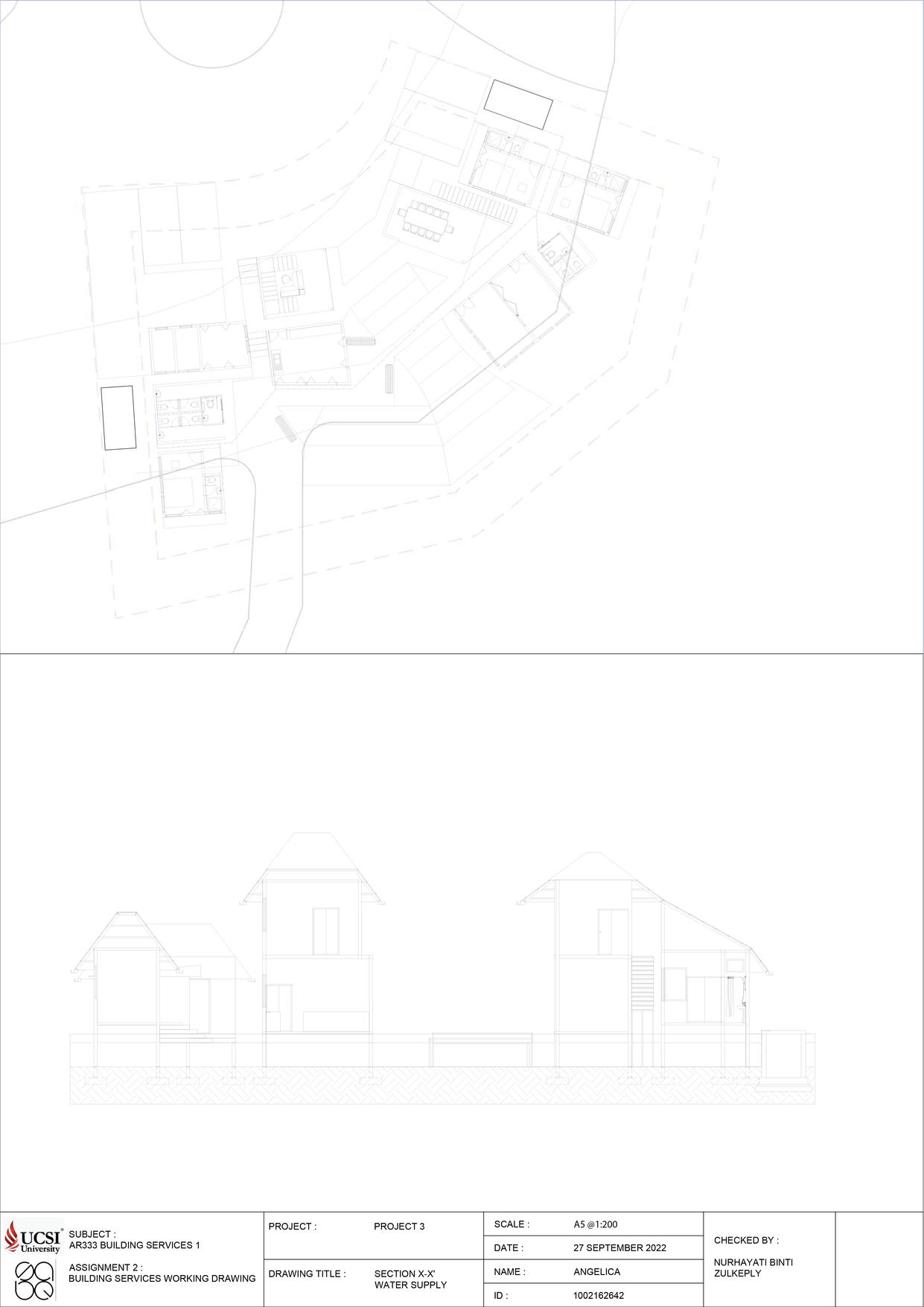
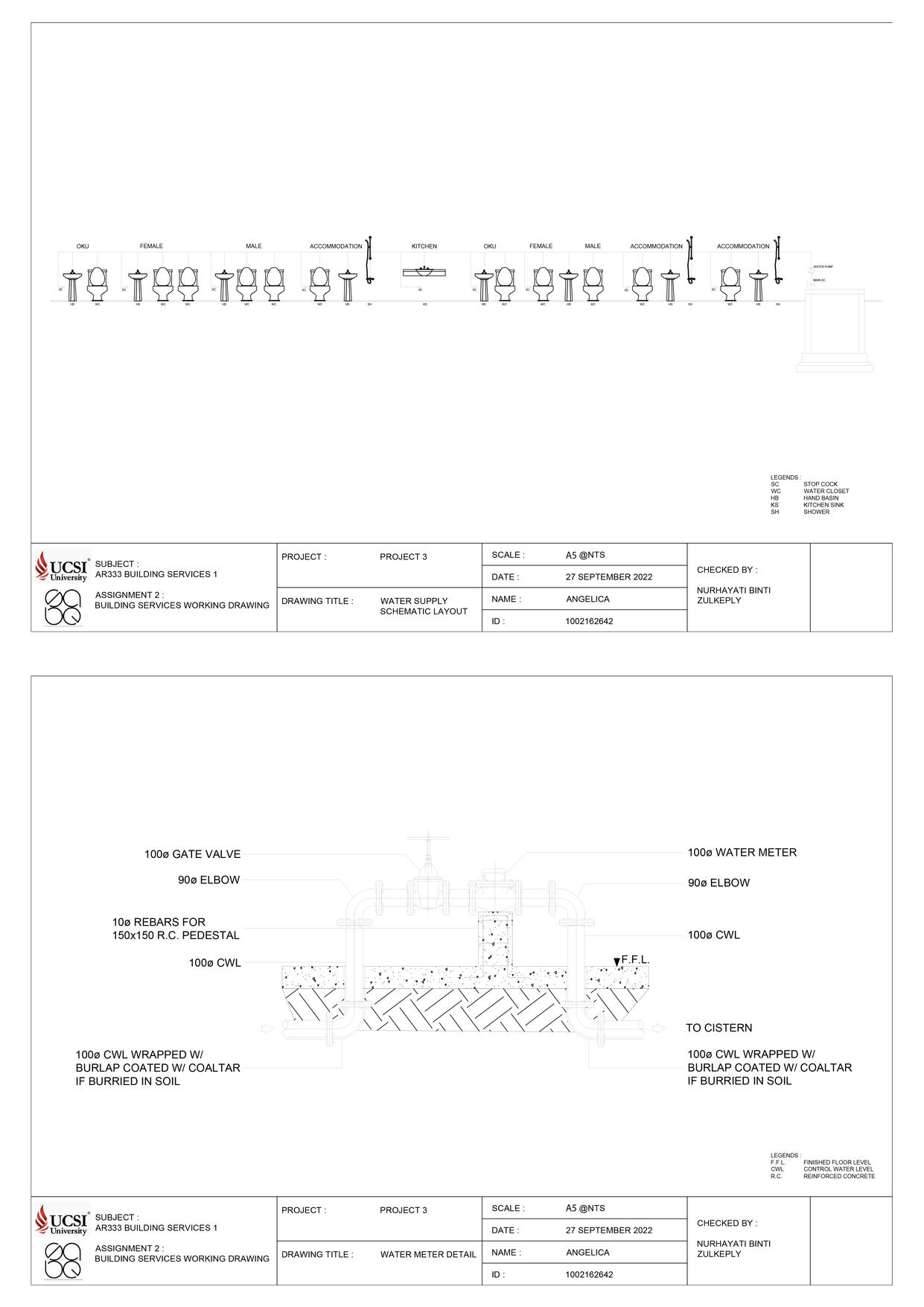
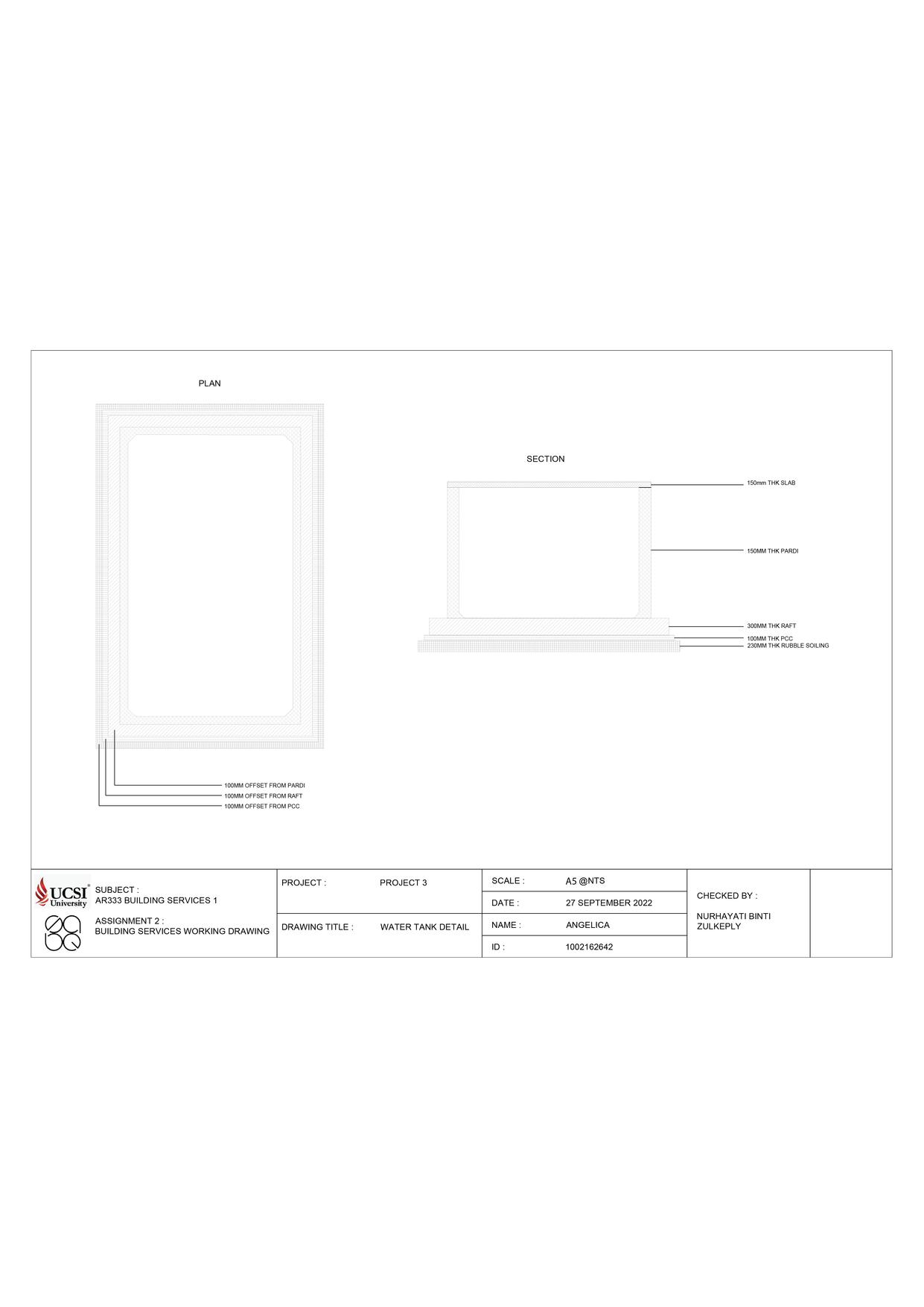
GROUND FLOOR PLAN; SEWERAGE A5 @1:300
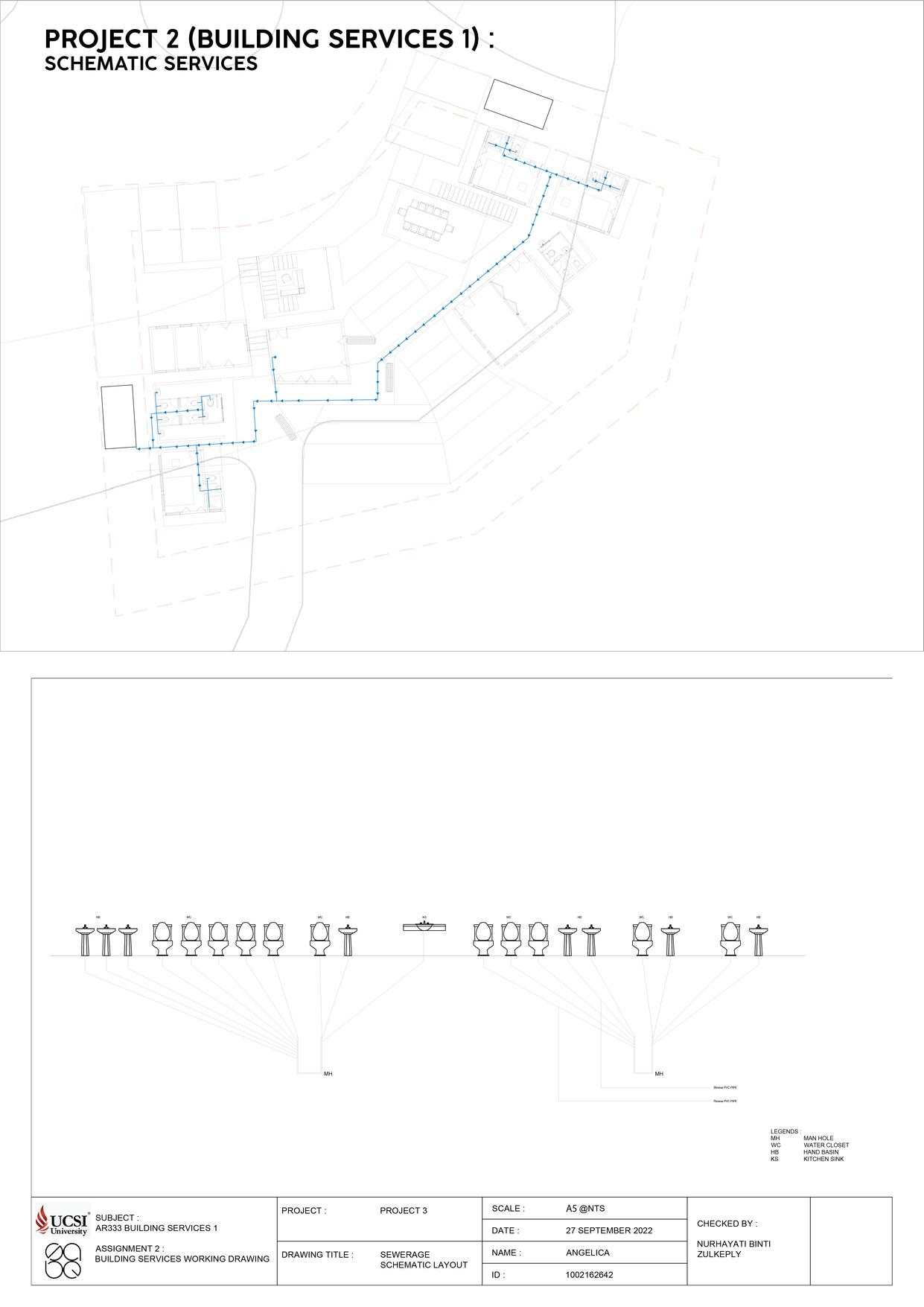
ROOF PLAN; ROOF DRAINAGE A5 @1:300
GROUND FLOOR PLAN; MANHOLE A5 @1:300
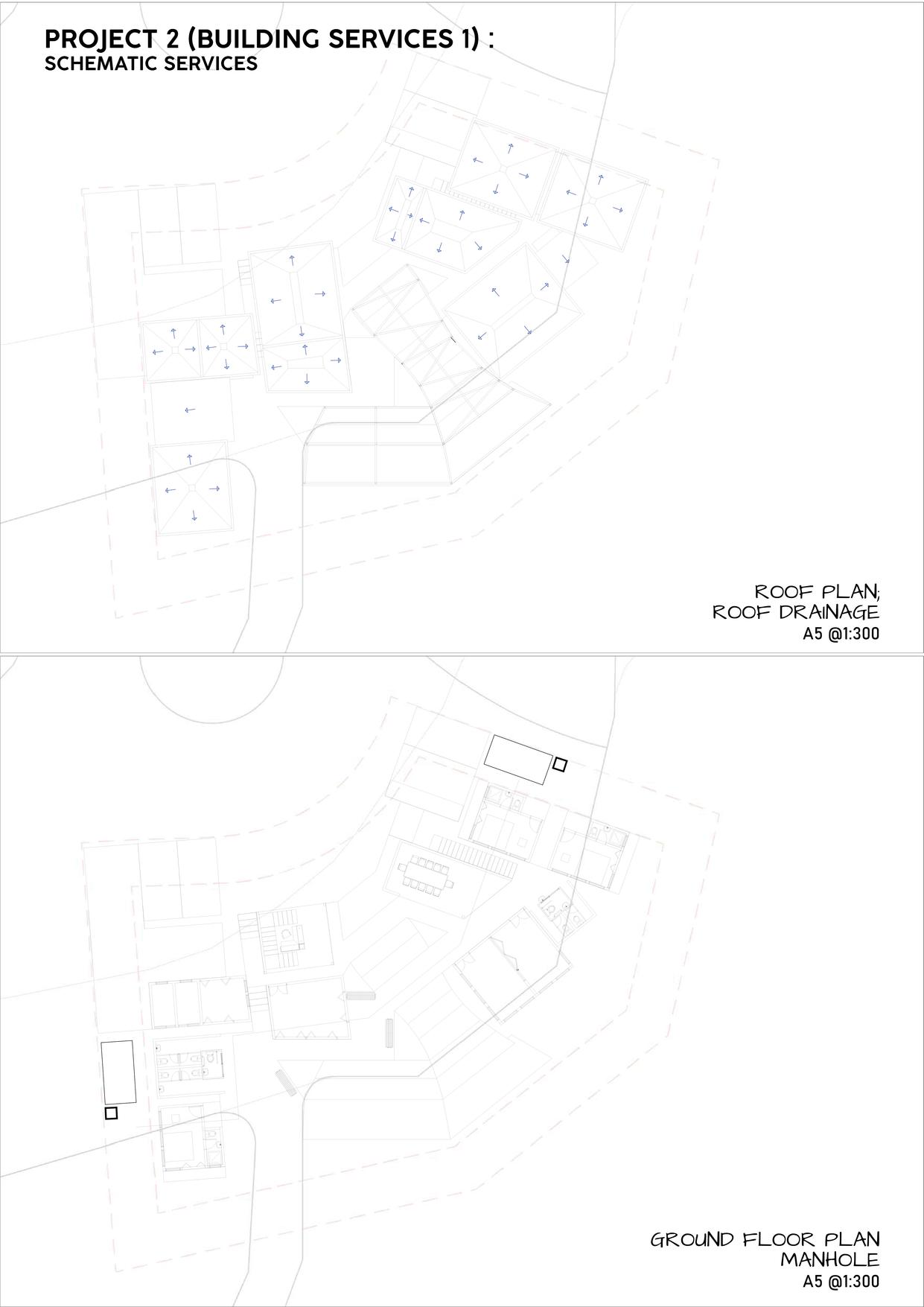
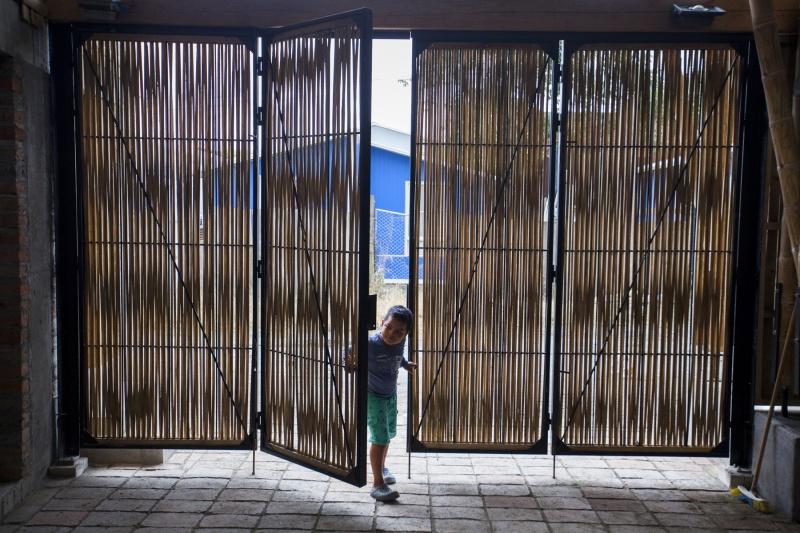
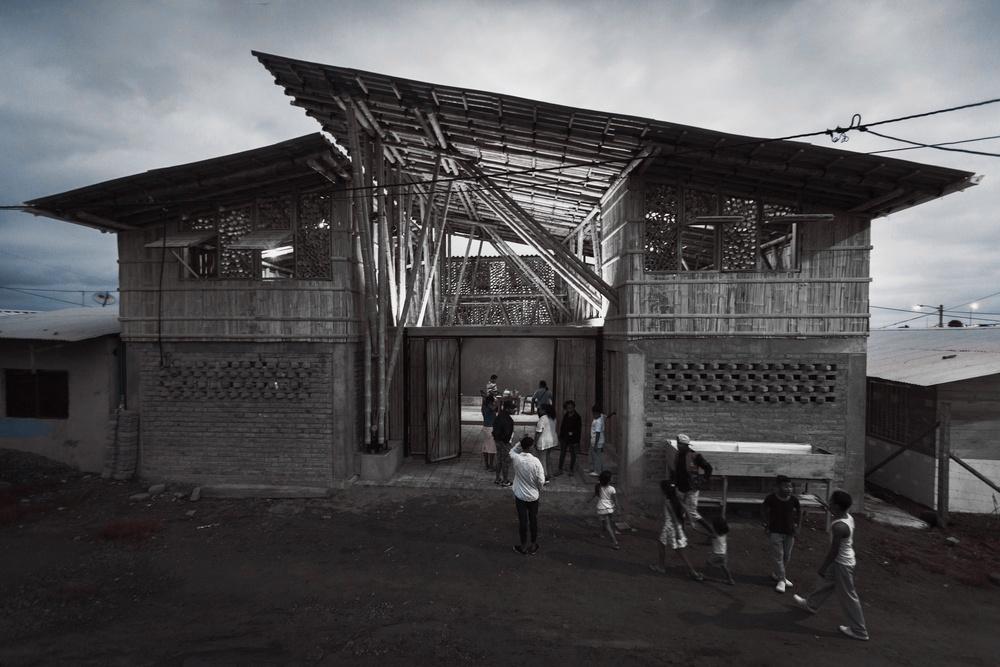
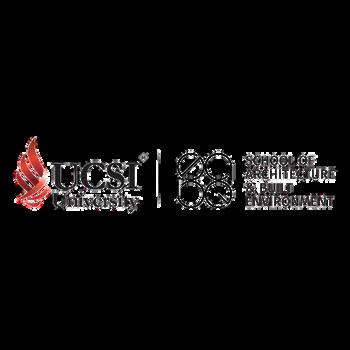


WALL & CEILING DETAIL DRAWING SCALE 1:20
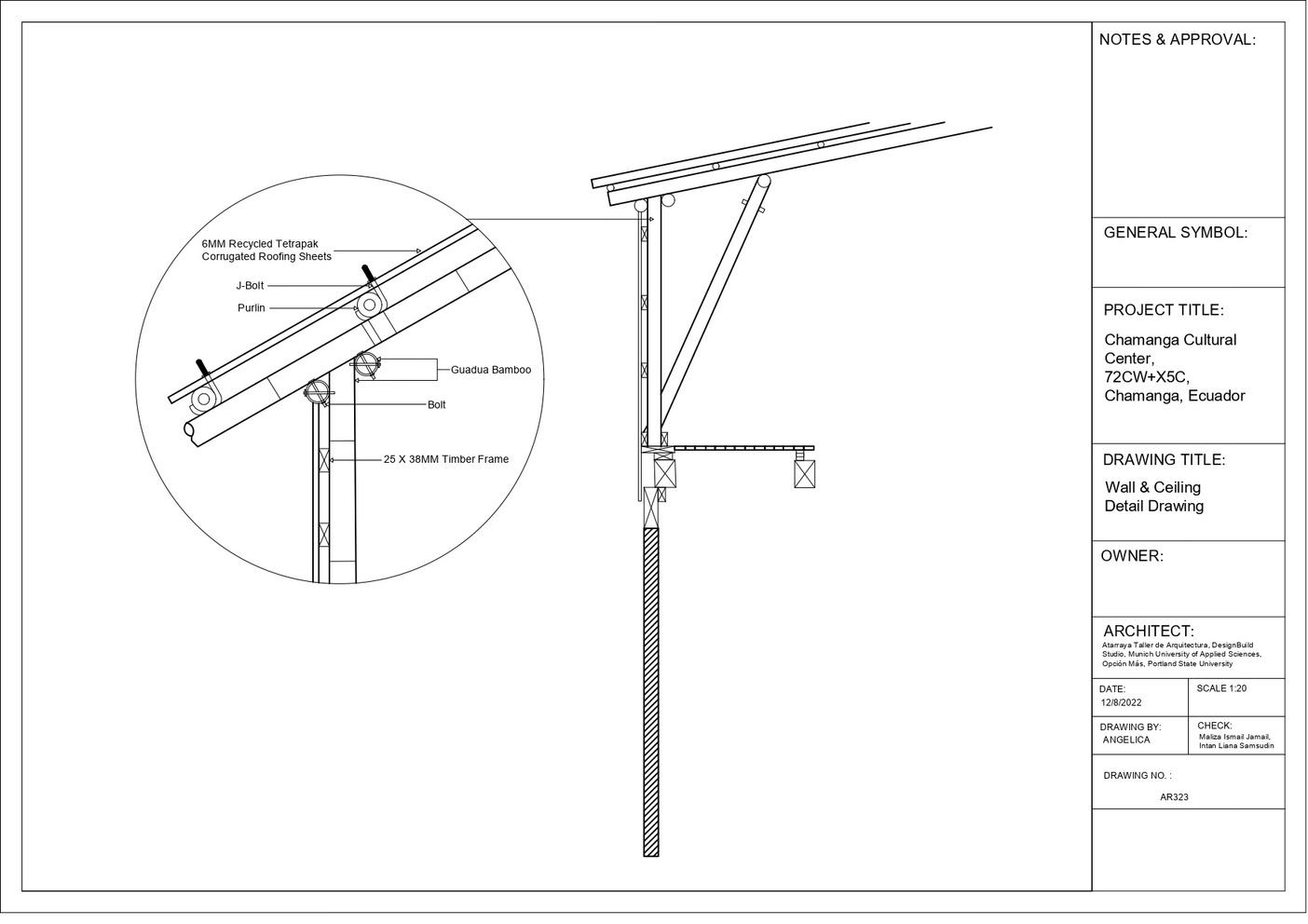
PILLAR BOTTOM DETAIL DRAWING SCALE
