




CELL: 630-675-9656
EMAIL: agpasquini@yahoo.com






CELL: 630-675-9656
EMAIL: agpasquini@yahoo.com
Columbia College Chicago - Chicago,IL.
InteriorArchiecture,BFA
3.992 GPA, Dean’s Scholarship, Columbia Scholar Award
KDI Design Inc. - SaintCharles,IL.
Graduation: SP 2025

InteriorDesignAssistant 01/2025
• Worked closly with Senior Interior Designers on a variety of projects
• Produced detailed 3D renderings using SketchUp to communicate design ideas effectively
• Researched and sourced materials, finishes, and furniture
• Organized and maintained the material library and project archives
InteriorDesignIntern
• Produced AutoCAD drawings from initial space planning to construction documentation
• Assisted in the preparation of presentation materials and visual aids for client meetings
• Researched and sourced materials, finishes, and furniture
• Actively participated in site visits for multiple projects
Target - Schaumburg,IL.
StyleConsultant
• Collaborated with team members to ensure sales floor is organized and visually appealing
• Solved guests’ needs by locating items, answering questions, and providing style advice
• Assisted in the maintenance of all inventory in the stockroom and on the selling floor
Roselle Park District - Roselle,IL
CampCounselor
• Organized and explained rules to 20-25 campers for various team games and activities
• Addressed camper concerns and promptly resolved disputes
• Remained calm in emergencies and stressful situations
06/2024 - 08/2024
Email: agpasquini@yahoo.com
Cell: 630-675-9656
LinkedIn: https://www.linkedin.com/in/ angelapasquini25/
Professional: Architectural Drawing and Sketching, Space Planning, Material Selection
Technical: Revit, AutoCAD, SketchUp, VRay, Enscape, Photoshop, InDesign, Illustrator
Interpersonal: Creative, Energetic, Collaborative,
05/2024 - 08/2024
Flexible, Adaptable, Organized, Efficient
Columbia Design Collective – Chicago,IL 02/2024 – Present
06/2021 - 08/2023
• A student-run club that fosters connections throughout the Interior Architecture program through team-building activities, mentorship opportunities, and celebrations of our work

#01 2023
STEELCASE DESIGN COMPETITION: NEXT
Corporate Project


#03 2024
#02 2024
MOLDED WORDS WRITERS’ RETREAT
Hospitality Project
SEA GLASS PAVILION
Recreational Structure


#04 2023
HOTEL MUSE
Hospitality Project
#05 2023
CUSTOM FURNITURE FOR HOTEL MUSE
Model Making for Hospitality Project
PROJECT DESCRIPTION:
CLASS: Corporate Studio
TASK: Design and create an office for an architecture and interior design firm called NEXT. This office will create the best possible hybrid work experience for employees and will support the changing work behaviors and expectations of the workplace.
IMPORTANT INFO: 11,000 square feet with 30 ft ceilings, along with the incorporation of a mezzanine wherever the student sees fit.
SOFTWARE: Revit and Photoshop
Taking in-to consideration the proximity of museums like the Nasher Sculpture Center and the Dallas Museum of Art, this design will draw from the movement and shapes of sculptural pieces. The space evokes the serenity and inspiration that comes from looking at a piece of art which is expressed through the materiality as well as natural forms. The architecture and layout of the space promotes a calming, yet innovative environment for the teams and clients of next. This in turn will foster the importance of creativity and collaboration.


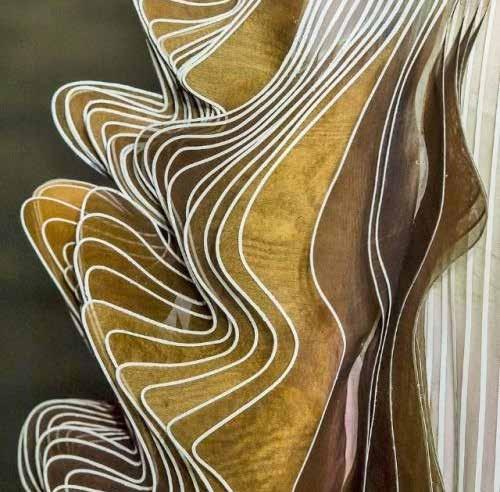





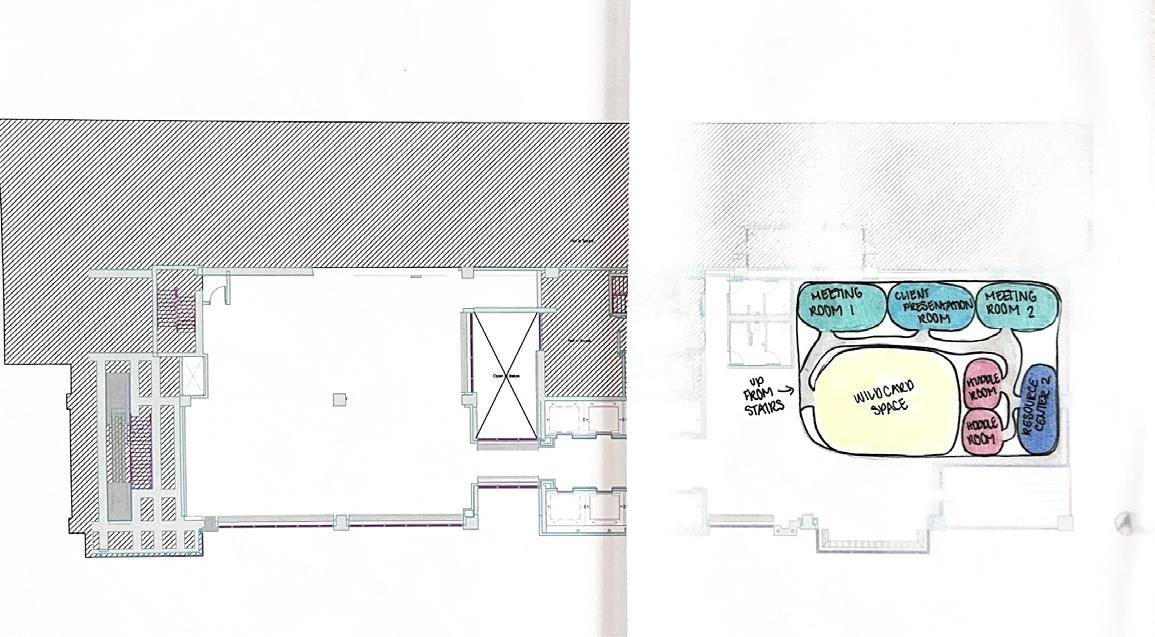













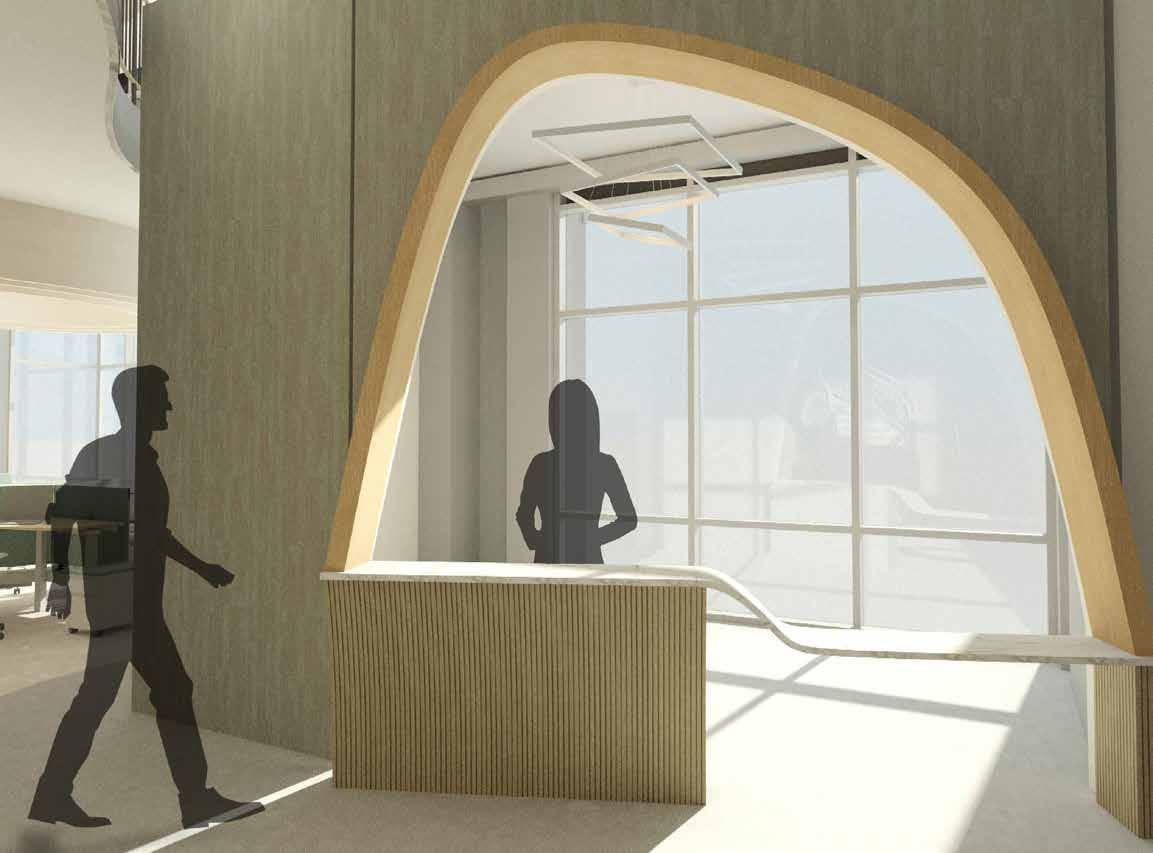






PROJECT DESCRIPTION:
CLASS: Detail Studio
TASK: Design and create a writer’s retreat of our chosen concept and produce a mockup of a chosen detail in our space.
IMPORTANT INFO: Around 300 square feet. Roof begins at 8’ and peaks at 14’. Must include a minimal of 80 lineal feet of book storage, at least two different types of work areas to write, a window seat, fireplace, kitchenette, utility closet, and composting toilet.
SOFTWARE: Hand-drawing with Photoshop

MY CONCEPT:
Just how clay is shaped and holds impressions, so too are ideas which are shaped into words that leave intellectual marks. In this writer’s retreat, writers are encouraged to mold their ideas into lasting words through their writing. This design will immerse writers into a sensory environment where textured clay walls and organic materials connect the writer’s craft with the process of shaping. The calming and soothing environment will foster introspection and allow writers to sculpt their thoughts into powerful, memorable stories.



















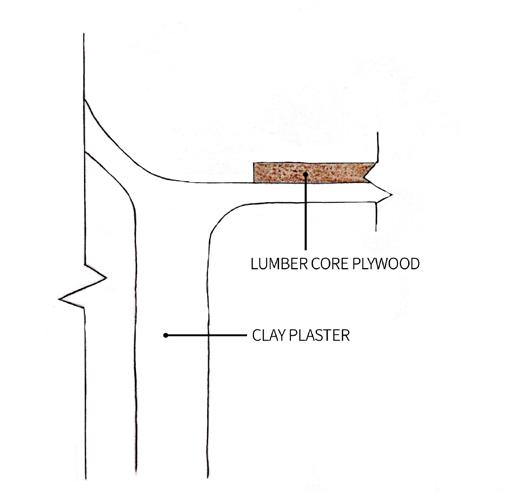


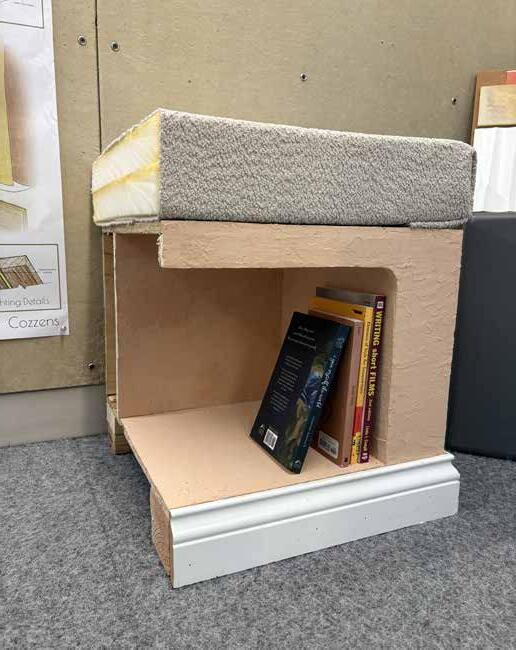
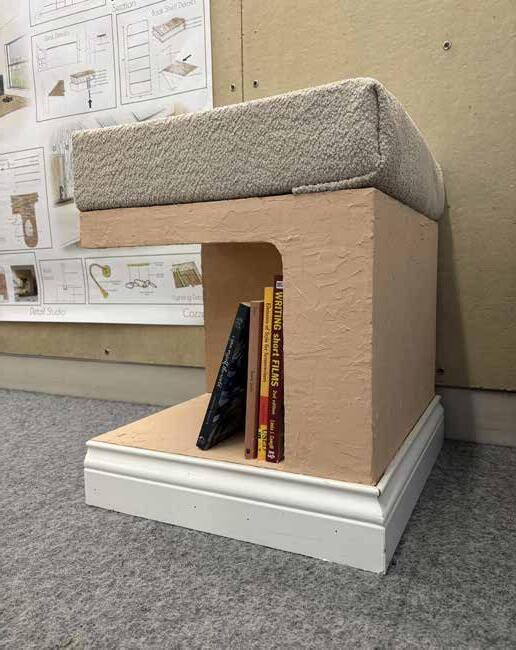








BOOK SHELF DETAILS





KITCHENETTE DETAILS


PROJECT DESCRIPTION:
CLASS: Narrative Studio
TASK: Design and create a pavilion inspired by a current or historical event/topic connected to your personal interests.
IMPORTANT INFO: Must create a variety of paper models and use one to base your final design off of. The pavilion must include arrival, threshold, procession, discovery, and reflection.
SOFTWARE: Revit, Photoshop, and Procreate
Sea glass is a product of pollution and waste. It is created from broken or discarded glass items that have been discarded in the ocean, which rolls and slides on the sea floor to give it its smooth and frosty appearance. Sea glass can be a danger to marine life and can disrupt the beach’s natural ecosystem. However, sea glass can serve as a natural, recycled material that can be used in jewelry, decorative objects, landscaping, and construction.
This pavilion shows the transformation of sea glass from being something that is harmful for the environment into something that is beautiful and can impact the environment in a positive way.




















PROJECT DESCRIPTION:
CLASS: Surface Manipulation Studio
TASK: Design and create a hotel of our chosen concept.
IMPORTANT INFO: Must design four spaces which are the main entrance/ lobby, elevator lobby, corridors, and guestrooms.

SOFTWARE: Sketchup with Vray, Autocad, and Photoshop
MY CONCEPT:
Due to the lack of color in this section of the West Loop, this artist residency inspired hotel will create a comforting, artistic environment for guests to relax, create, or work. Through its design and the incorporation of art studios for painting, drawing, woodworking, and pottery, guests are encouraged to bring out their creative side and showcase their pieces in gallery spaces for others to enjoy
This hotel focuses on allowing guests to not only have a place to stay and experience chicago, but also provide a space for them to get creative and possibly use the city for inspiration in their artwork. I designed four main parts of hotel muse. The way each space is designed is based on the artist process when creating artwork, which i will break down as we dive into each space.



This part of the hotel is inspired by an artist’s studio workspace before they begin to make art. Studio workspaces are sometimes very messy and have a lot of materials everywhere with big tables and lots of shelves. It is not very orderly and is mismatched. This concept is what i used to design this space.












The way that this space is designed is based on the part of the artist process where they are looking for inspiration for their work. This space will have interactive elements and be bright to spark creativity in the guests







These spaces were inspired by the blank prepared surfaces that artists start with before starting to create their artwork. These surfaces are usually pretty plain, one color, and use a lot of concrete and tile, as shown in the photos
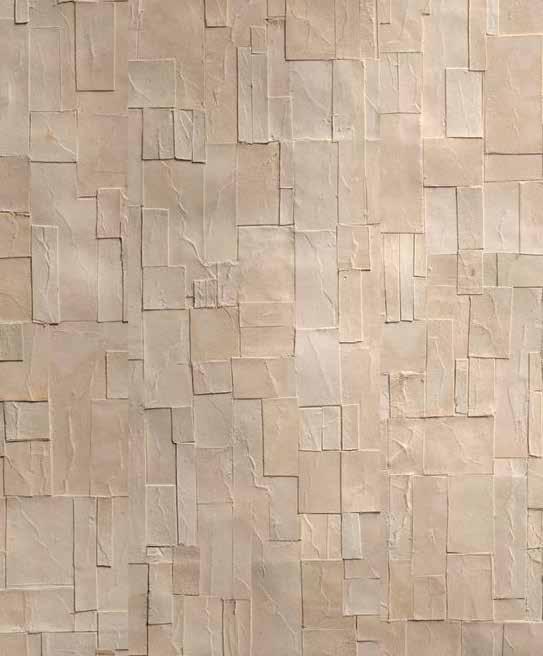





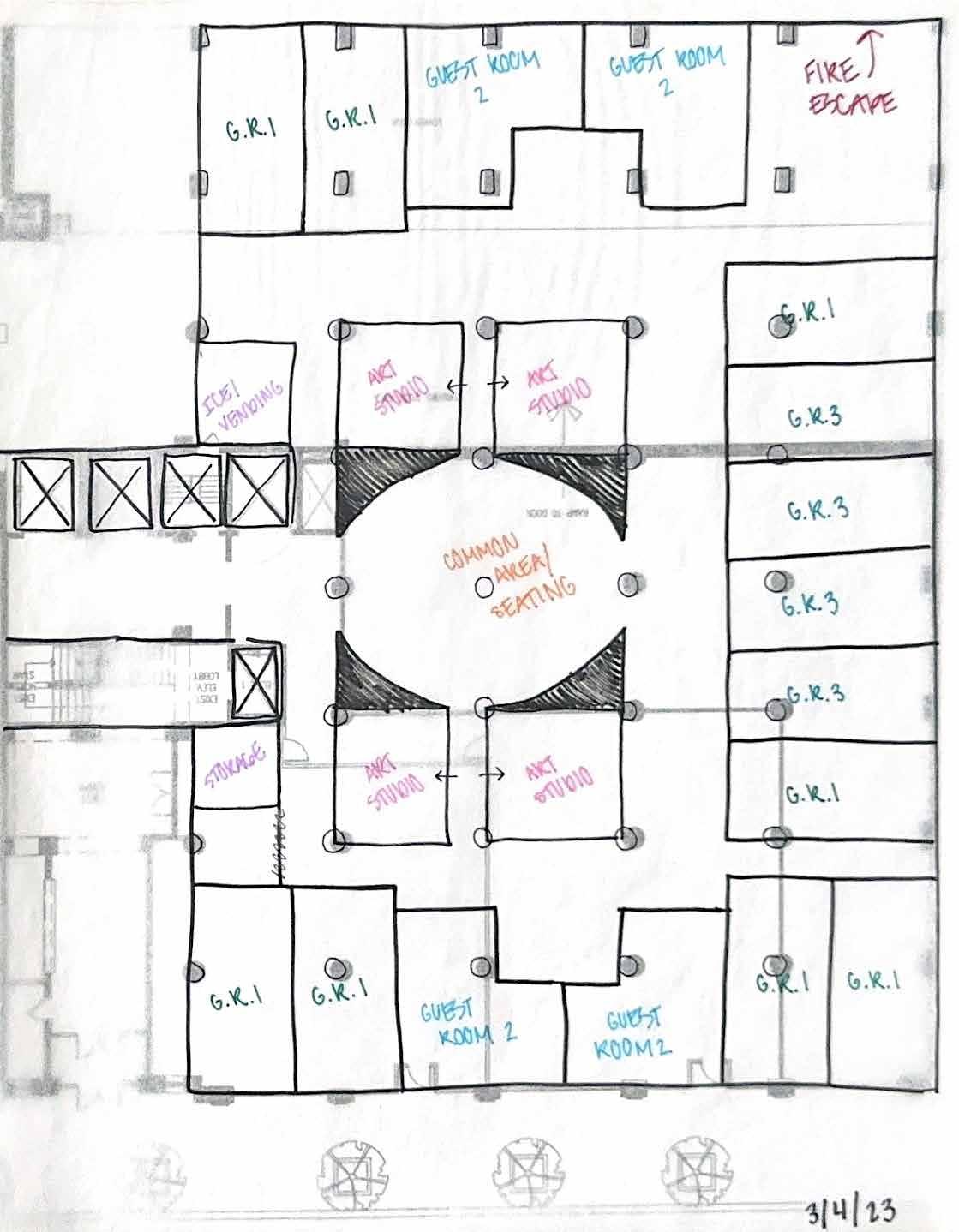




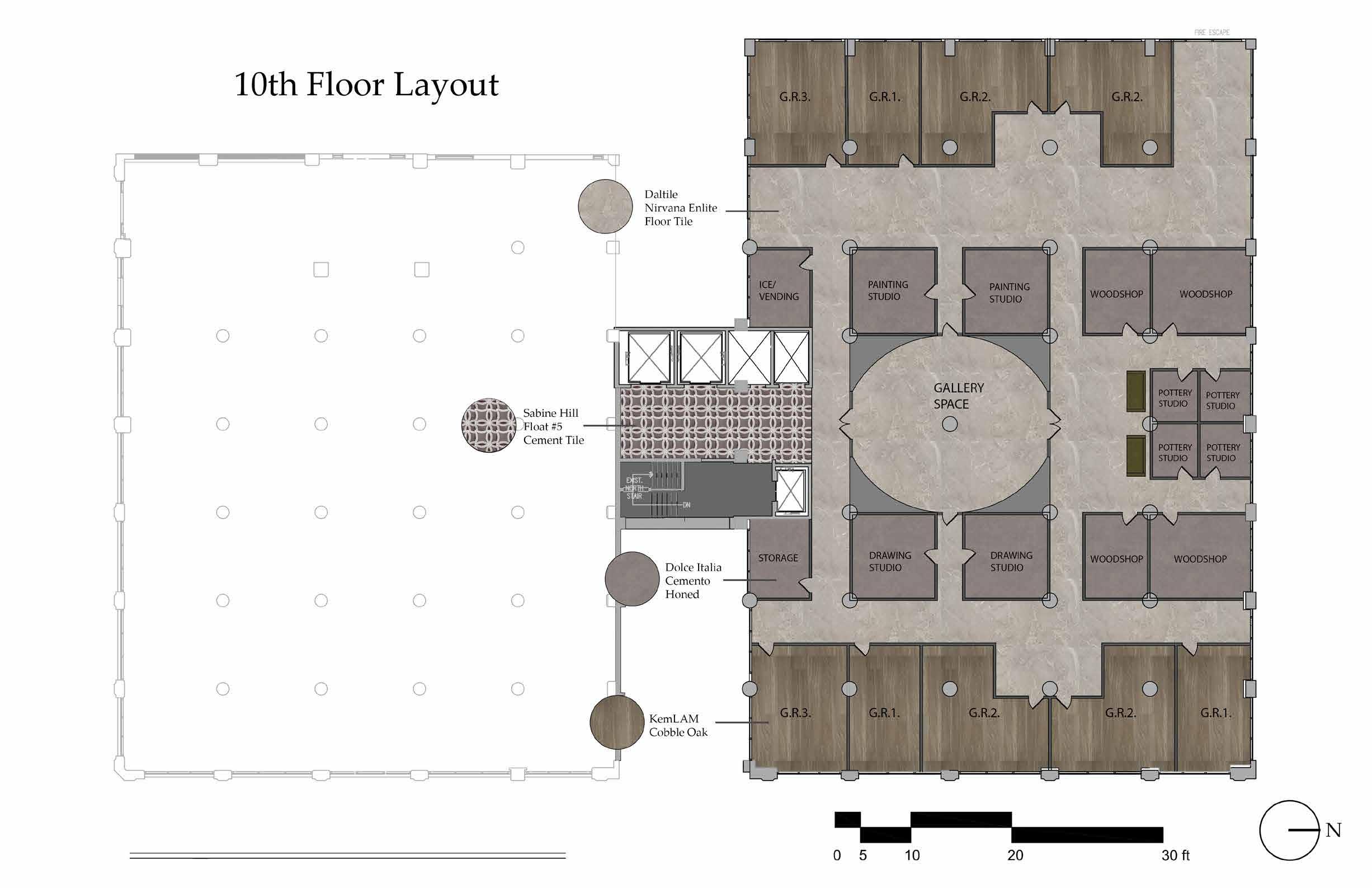




The last spaces that i designed were the guest rooms. The design of these spaces were inspired by completed artwork, which is the end of an artist’s process. This means that the rooms have a lot of color, have finished surfaces, and have a lot of artistic elements like intricate wallpaper and wall art.




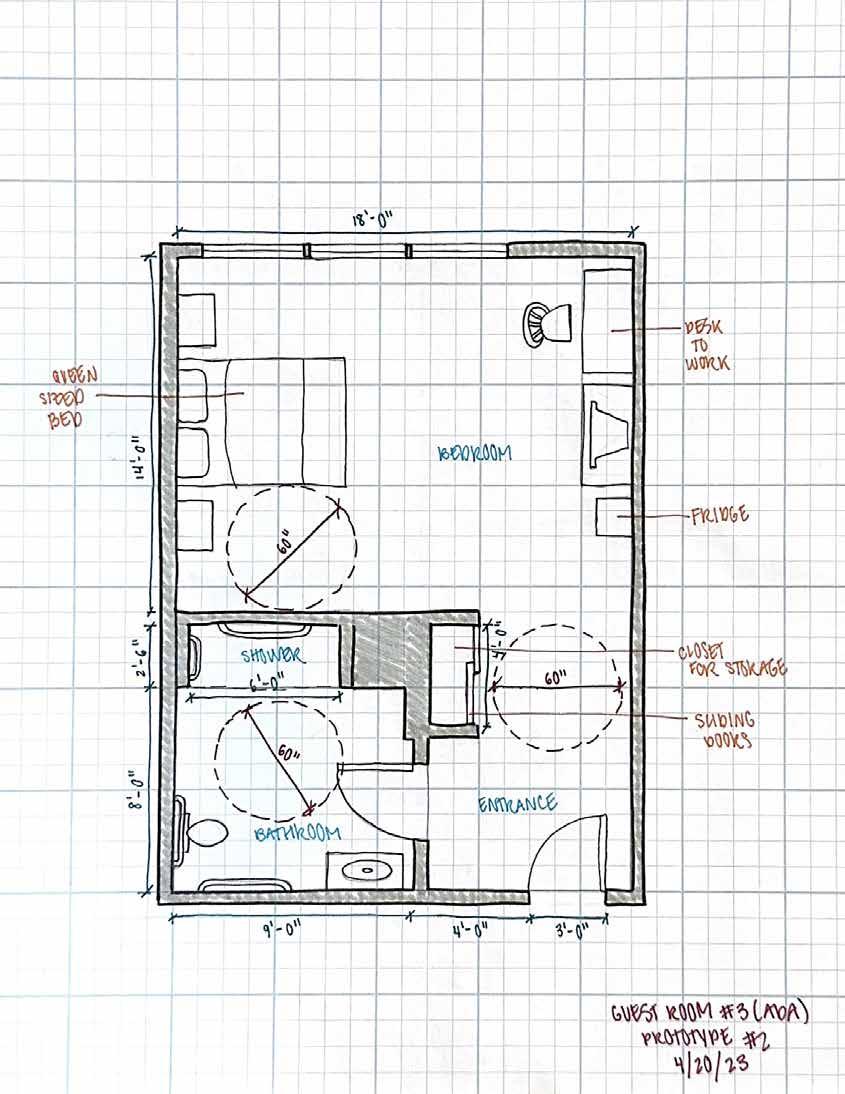





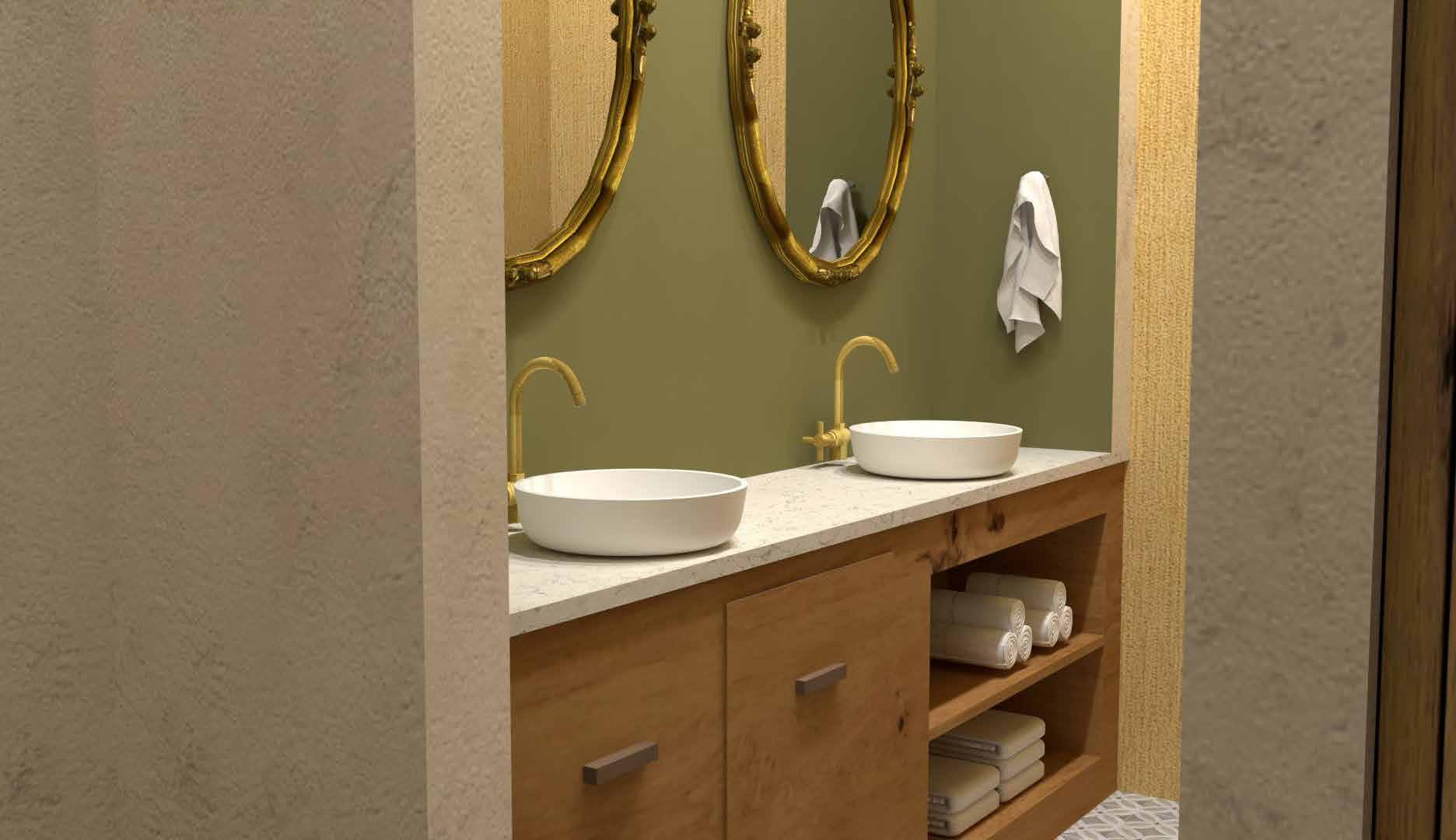












PROJECT DESCRIPTION:
CLASS: Digital Media III
TASK: Design and create a custom furniture element for our hotel.
IMPORTANT INFO: The element must be several parts and must be 3D printed and painted, along with final renderings of our designs. We were instructed to come up with three designs and then pick one to be printed and rendered.
SOFTWARE: Rhino and Photoshop.
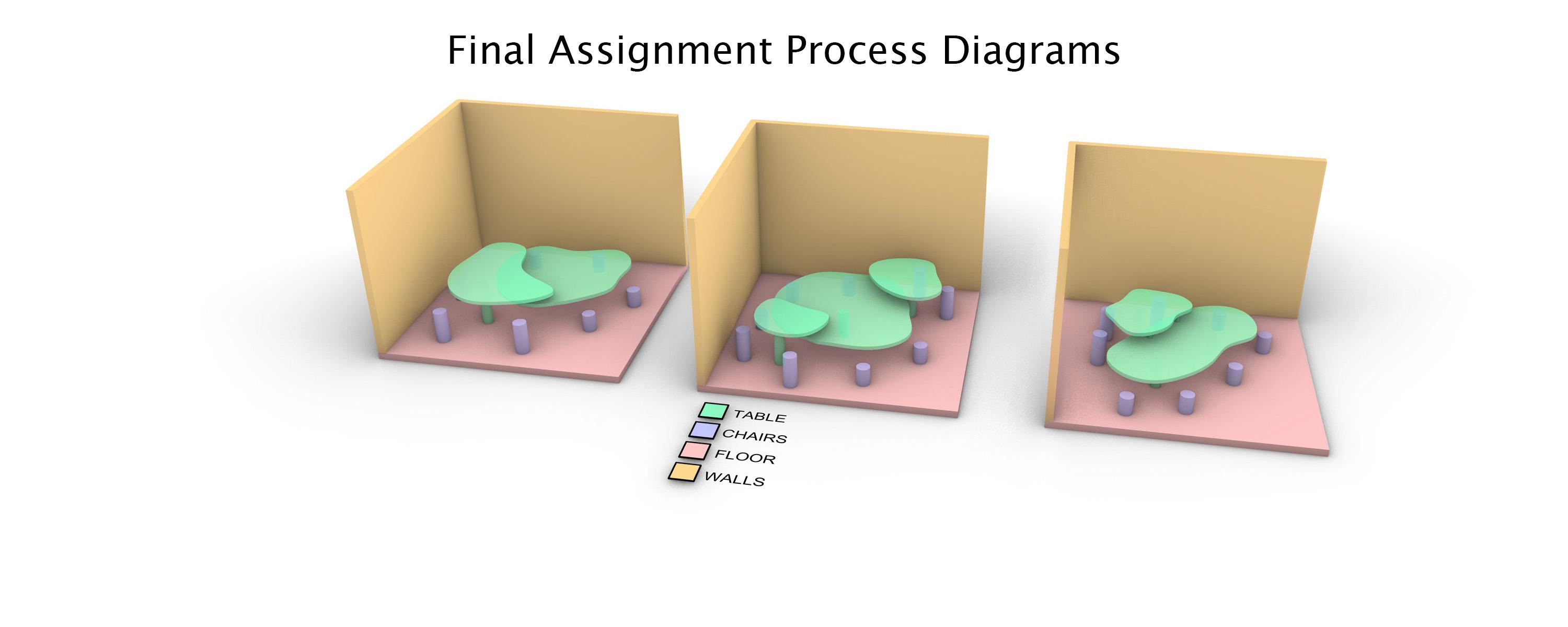
PROCESS DIAGRAMS
My custon furniture element is a large communal workspace for guests to use in my hotel. The shapes of the tables allude to painter’s palettes and the differing heights allow for sitting or standing while working. The custom element is located in the lobby of my hotel and encourages collaboration due to the large size.






CELL:
EMAIL: agpasquini@yahoo.com