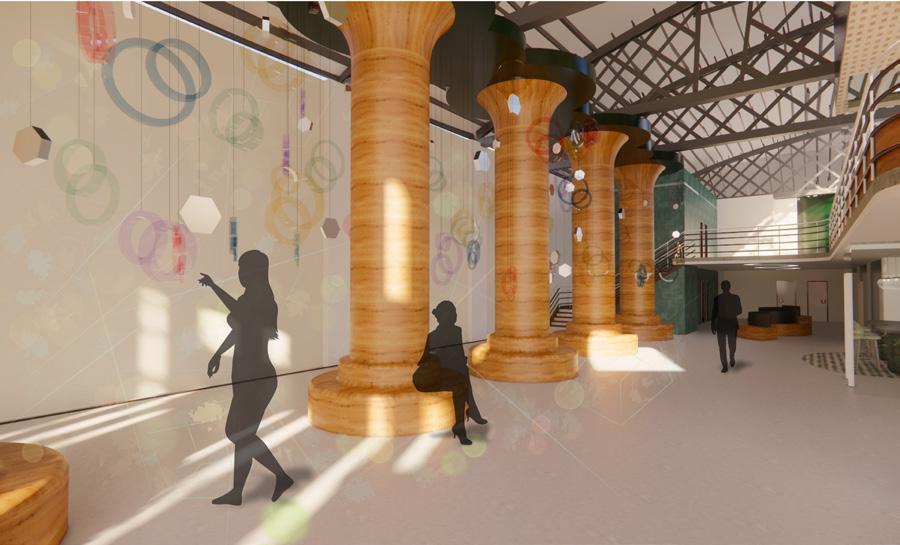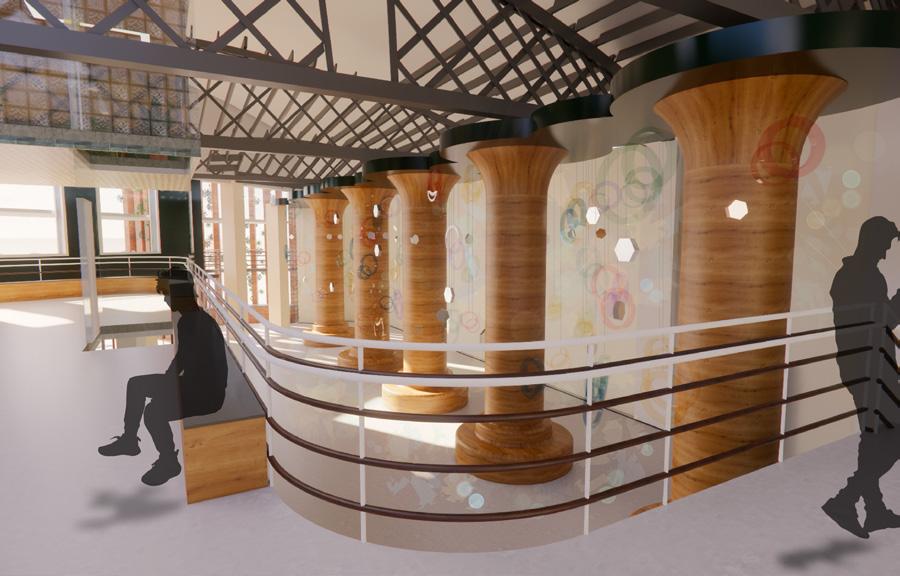










Columbia College Chicago - Chicago,IL.
InteriorArchiecture,BFA
3.992 GPA, Dean’s Scholarship, Columbia Scholar Award
KDI Design Inc. - SaintCharles,IL.
Graduation: SP 2025

InteriorDesignAssistant 01/2025
• Worked closly with Senior Interior Designers on a variety of projects
• Produced detailed 3D renderings using SketchUp to communicate design ideas effectively
• Researched and sourced materials, finishes, and furniture
• Organized and maintained the material library and project archives
InteriorDesignIntern
06/2024 - 08/2024
• Produced AutoCAD drawings from initial space planning to construction documentation
• Assisted in the preparation of presentation materials and visual aids for client meetings
• Researched and sourced materials, finishes, and furniture
• Actively participated in site visits for multiple projects
Target - Schaumburg,IL.
StyleConsultant
05/2024 - 08/2024
• Collaborated with team members to ensure sales floor is organized and visually appealing
• Solved guests’ needs by locating items, answering questions, and providing style advice
• Assisted in the maintenance of all inventory in the stockroom and on the selling floor
Roselle Park District - Roselle,IL
CampCounselor
06/2021 - 08/2023
• Organized and explained rules to 20-25 campers for various team games and activities
• Addressed camper concerns and promptly resolved disputes
• Remained calm in emergencies and stressful situations
Email: agpasquini@yahoo.com
Cell: 630-675-9656
LinkedIn: https://www.linkedin.com/in/ angelapasquini25/
Professional: Architectural Drawing and Sketching, Space Planning, Material Selection
Technical: Revit, AutoCAD, SketchUp, VRay, Enscape, Photoshop, InDesign, Illustrator
Interpersonal: Creative, Energetic, Collaborative,
Flexible, Adaptable, Organized, Efficient
Columbia Design Collective – Chicago,IL
02/2024 – Present
• A student-run club that fosters connections throughout the Interior Architecture program through team-building activities, mentorship opportunities, and celebrations of our work
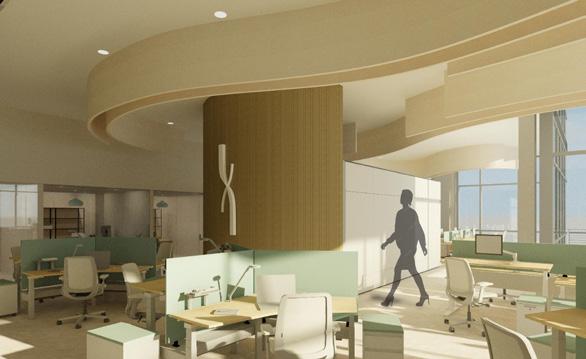
#01 2023
STEELCASE DESIGN COMPETITION: NEXT
Corporate Project
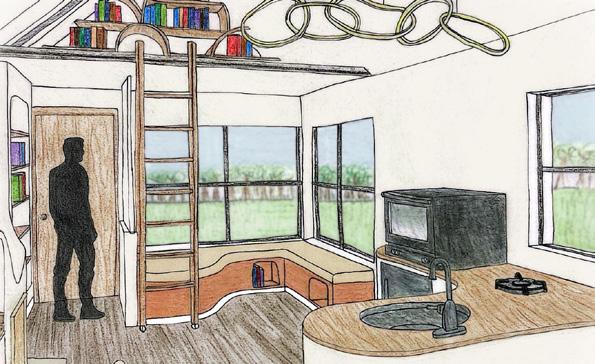
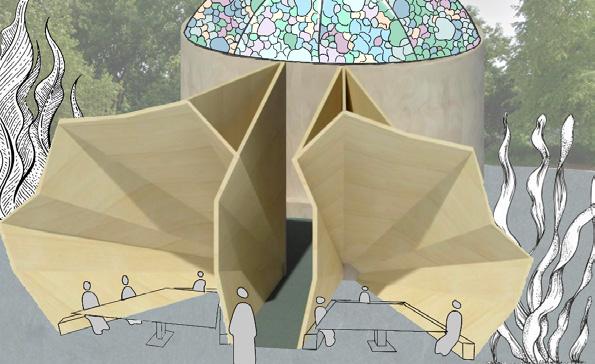
#03 2024
#02 2024
MOLDED WORDS WRITERS’ RETREAT
Hospitality Project
SEA GLASS PAVILION
Recreational Structure
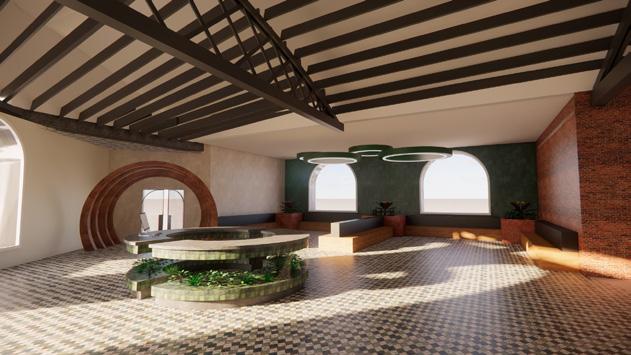

#05 2024
#04 2024
ADAPTIVE REUSE COMMUNITY CENTER
Recreational Project
“FROM WASTE TO WONDER” EXHIBITION
Exhibition Project
PROJECT DESCRIPTION:
CLASS: Corporate Studio
TASK: Design an corporate office for an architecture and interior design firm called NEXT. This office will create the best possible hybrid work experience for employees and will support the changing work behaviors and expectations of the workplace.
IMPORTANT INFO: 11,000 square feet with 30 ft ceilings, along with a mezzanine wherever the student sees fit.
SOFTWARE: Revit and Photoshop
Taking in-to consideration the proximity of museums like the Nasher Sculpture Center and the Dallas Museum of Art, this design will draw from the movement and shapes of sculptural pieces. The space evokes the serenity and inspiration that comes from looking at a piece of art which is expressed through the materiality as well as natural forms. The architecture and layout of the space promotes a calming, yet innovative environment for the teams and clients of next. This in turn will foster the importance of creativity and collaboration.










ROOM KEY
1. WORKSTATIONS
2. CONFERENCE ROOM
3. PRIVATE OFFICES
4. RECEPTION
5. PHONE ROOMS
6. WORK CAFE
7. TRAINING CLASSROOM
8. MOTHER’S ROOM
9. WELLNESS ROOM
10. HUDDLE ROOMS
11. DESIGN LIBRARY
12. INNOVATION LAB & MODEL SHOP
13.

FLOOR PLAN




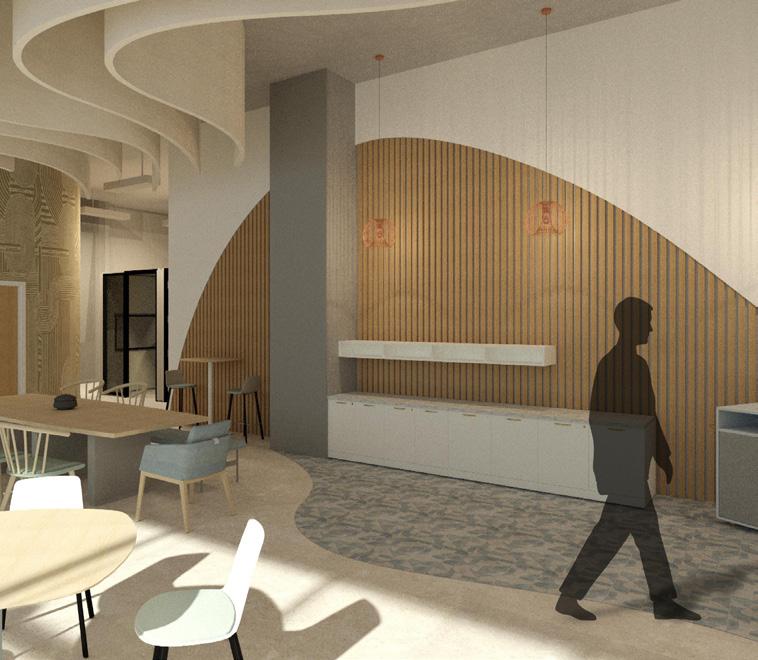

PROJECT DESCRIPTION:
CLASS: Detail Studio
TASK: Design and create a writer’s retreat of our chosen concept and produce a final mockup of a chosen detail in our space.
IMPORTANT INFO: Around 300 square feet. Roof begins at 8’ and peaks at 14’. Must include a minimal of 80 lineal feet of book storage, at least two different types of work areas to write, a window seat, fireplace, kitchenette, utility closet, and composting toilet.
SOFTWARE: Hand-drawing with Photoshop
MY CONCEPT:
Just how clay is shaped and holds impressions, so too are ideas which are shaped into words that leave intellectual marks. In this writer’s retreat, writers are encouraged to mold their ideas into lasting words through their writing. This design will immerse writers into a sensory environment where textured clay walls and organic materials connect the writer’s craft with the process of shaping. The calming and soothing environment will foster introspection and allow writers to sculpt their thoughts into powerful, memorable stories.
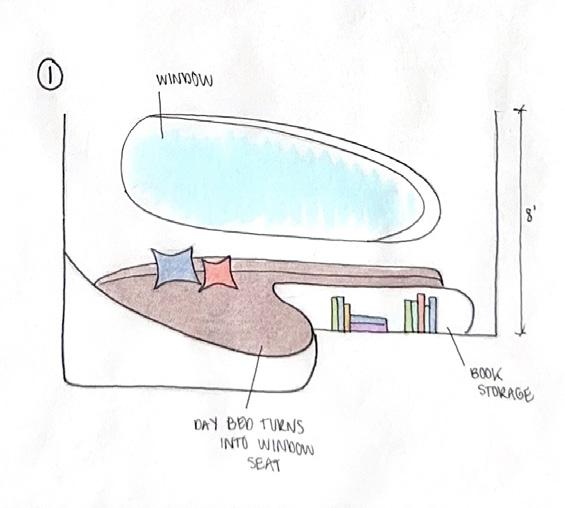

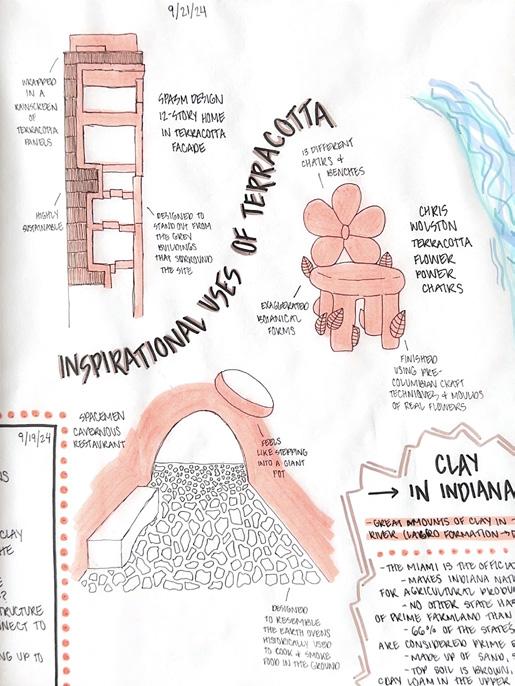

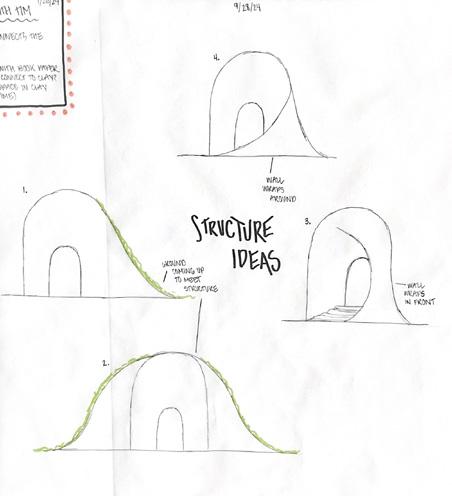
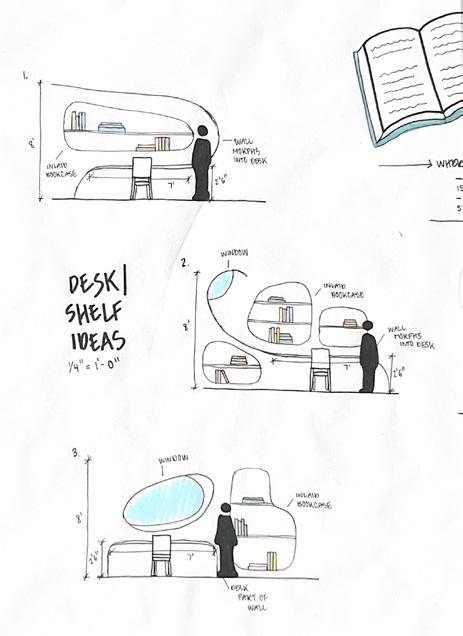






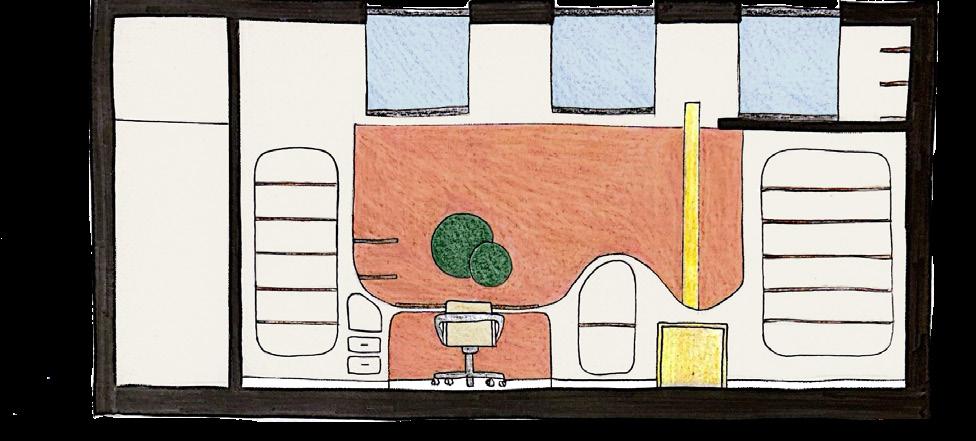

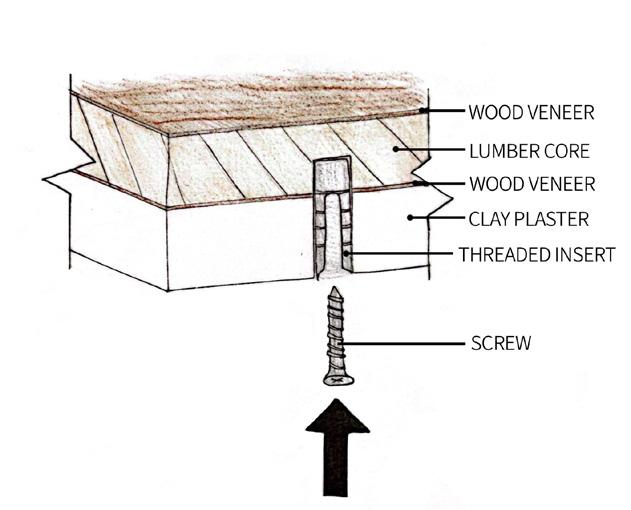

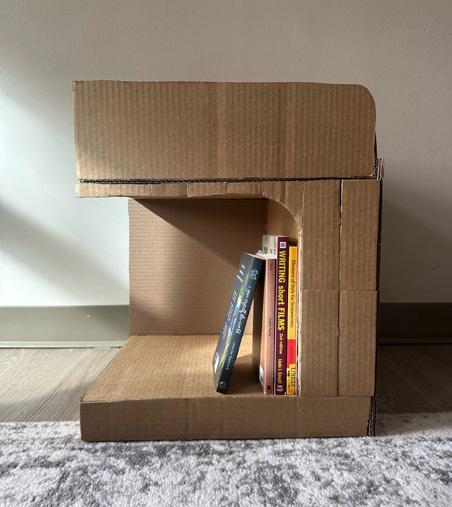






PROJECT DESCRIPTION:
CLASS: Narrative Studio
TASK: Design and create a pavilion inspired by a current or historical event/topic connected to your personal interests.
IMPORTANT INFO: Must create a variety of paper models and use one to base your final design off of. The pavilion must include arrival, threshold, procession, discovery, and reflection.
SOFTWARE: Revit, Photoshop, and Procreate
MY CONCEPT:
Sea glass is a product of pollution and waste. It is created from broken or discarded glass items that have been discarded in the ocean, which rolls and slides on the sea floor to give it its smooth and frosty appearance. Sea glass can be a danger to marine life and can disrupt the beach’s natural ecosystem. However, sea glass can serve as a natural, recycled material that can be used in jewelry, decorative objects, landscaping, and construction.
This pavilion shows the transformation of sea glass from being something that is harmful for the environment into something beautiful and can impact the environment in a positive way.
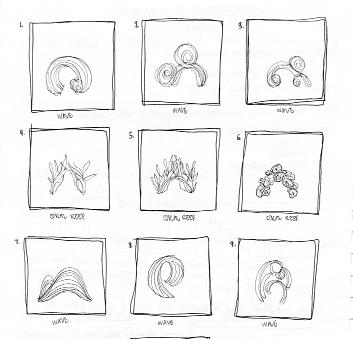



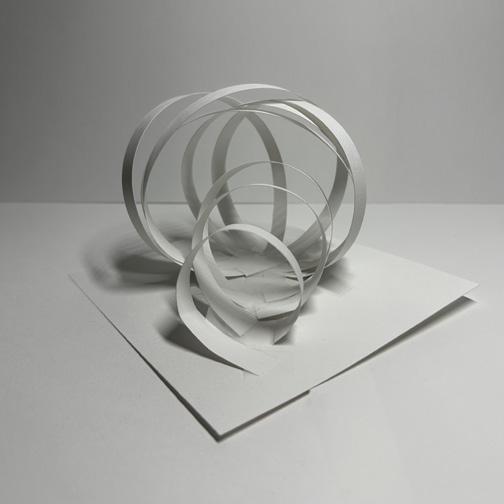
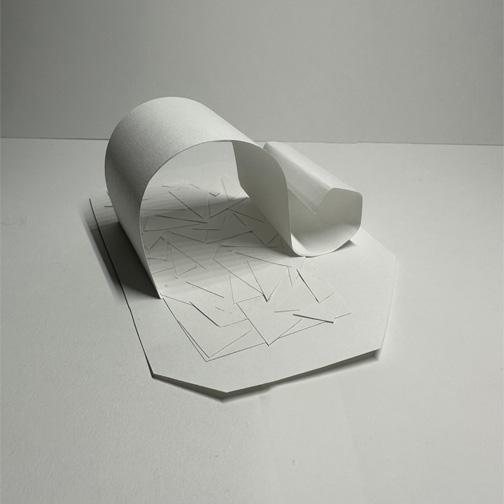
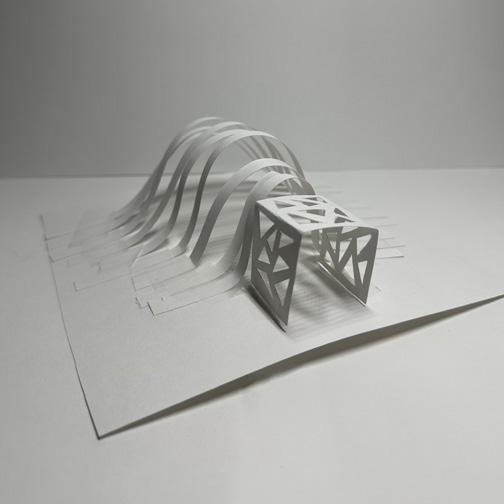


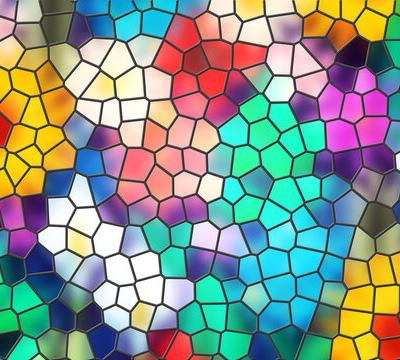




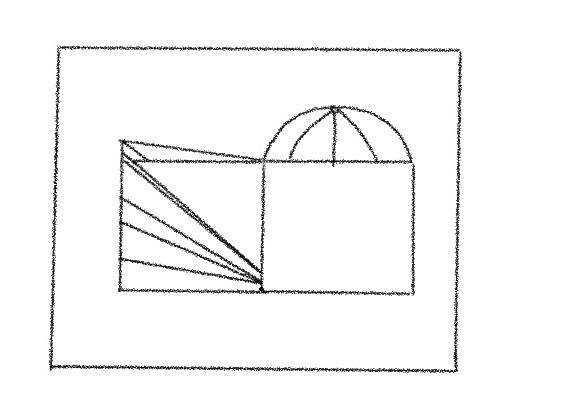
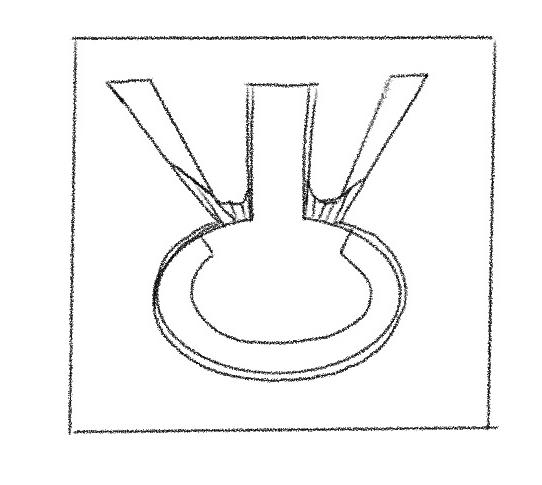

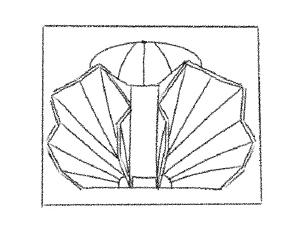
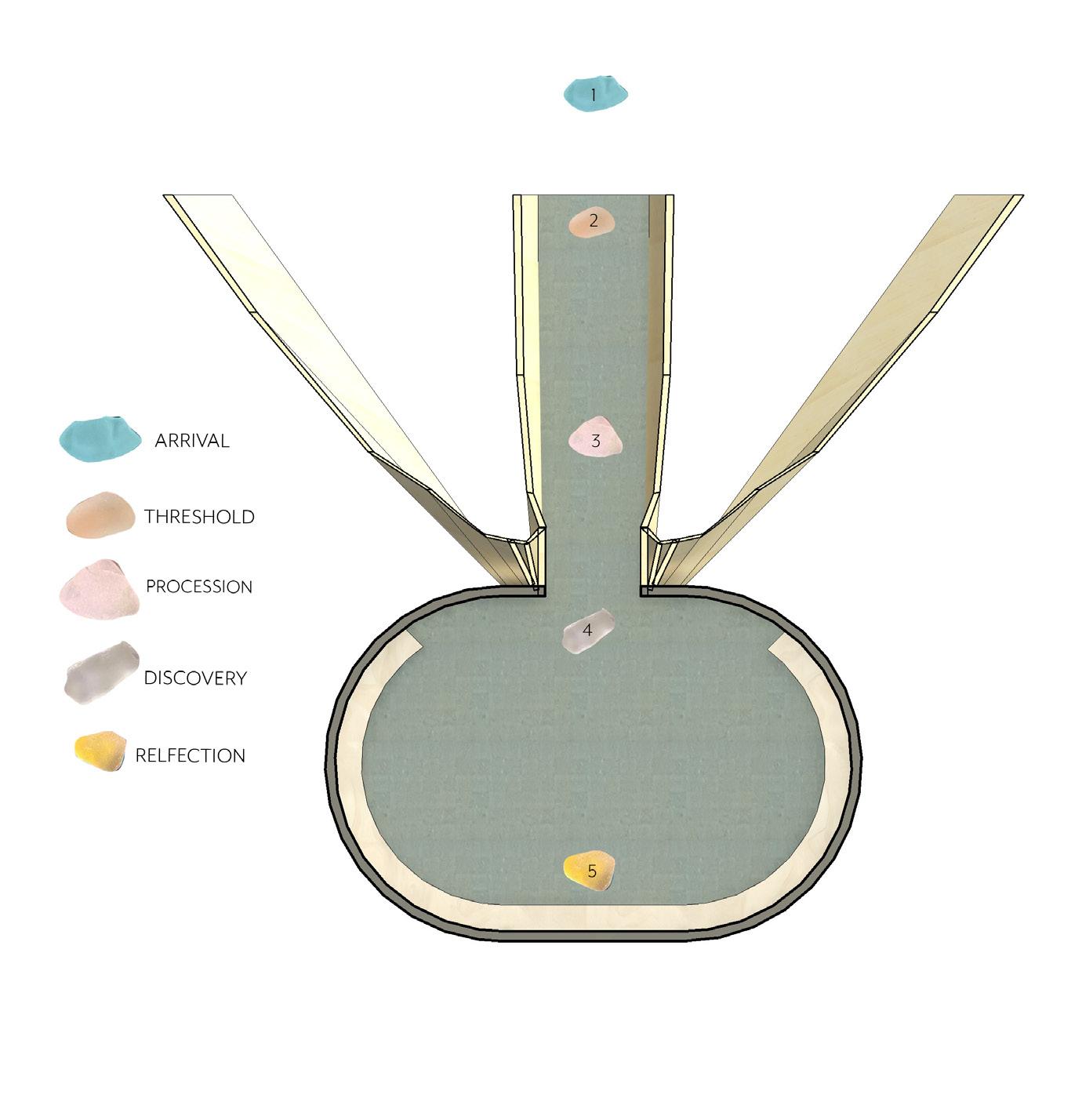


PROJECT DESCRIPTION:
CLASS: Narrative Studio
TASK: Design and create a community center located in Albany Park of your chosen concept.
IMPORTANT INFO: This was a team project that I worked on with one other classmate. We had to keep the bow truss roof.
SOFTWARE: Revit, Photoshop, and Enscape
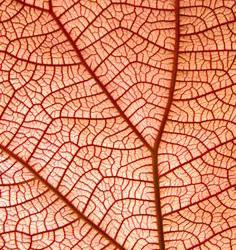

OUR CONCEPT:
With a surplus of health focused locations in Albany Park, wellbeing is a consistent theme that is being highlighted in the area of the site. Spaces like the Ronan Park Healing Garden and the Riverside Trail promote a tranquil environment where wellfare is emphasized. The Albany Park community center will serve as a continuation of these outside spaces, allowing for year long use. The design will pull from aspects of nature that are peaceful and facilitate the absence of mental stress. Through the use of patterns in nature, raw materials, and the merging of the built environment with nature, the space will be a calming and relaxing escape for the community.














PROJECT DESCRIPTION:
CLASS: Narrative Studio
TASK: Design and create an exhibition to go inside our adaptive reuse community center. The exhibition has to be inspired by a current or historical event/topic connected to your personal interests.
IMPORTANT INFO: Must create a variety of models to base your final design on. It must be integrated into your preexisiting floorplan with minor changes.
SOFTWARE: Revit, Photoshop, Procreate, and Enscape




MY CONCEPT:
Pollution and waste threaten the environment daily, jeopardizing ecosystems and affecting human health. This gallery will aim to reimagine the relationship between humans and the environment through the transformative power of art. With an informative experience about the deteriorating affects of pollution and an art piece made from recycled materials, this exhibit will inspire action in the community and show how beauty can emerge from the most unexpected sources.







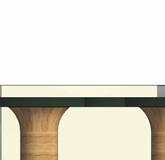
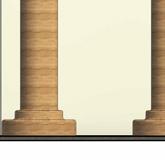










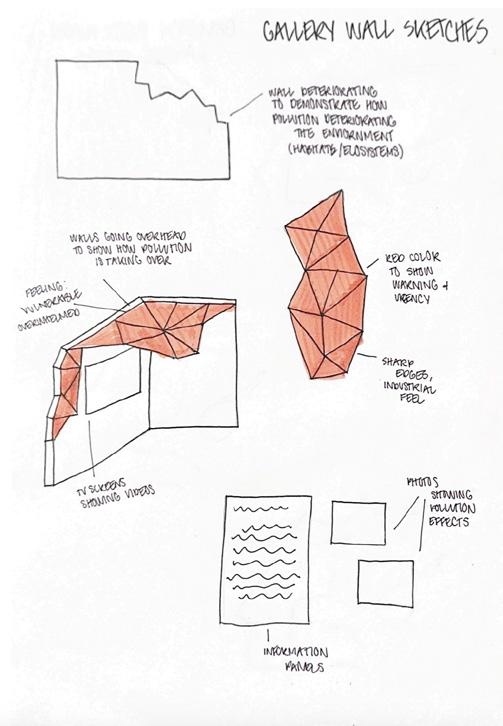


EXHIBITION FLOOR PLAN



