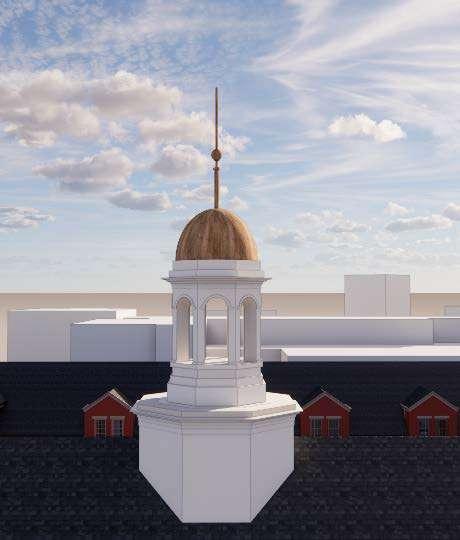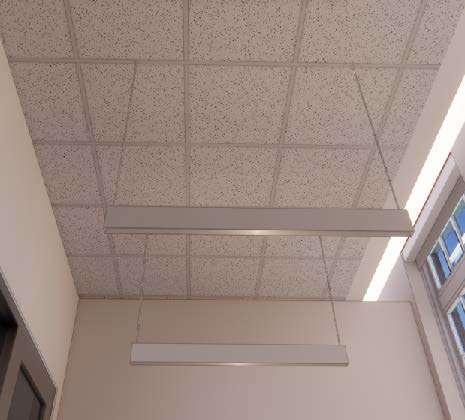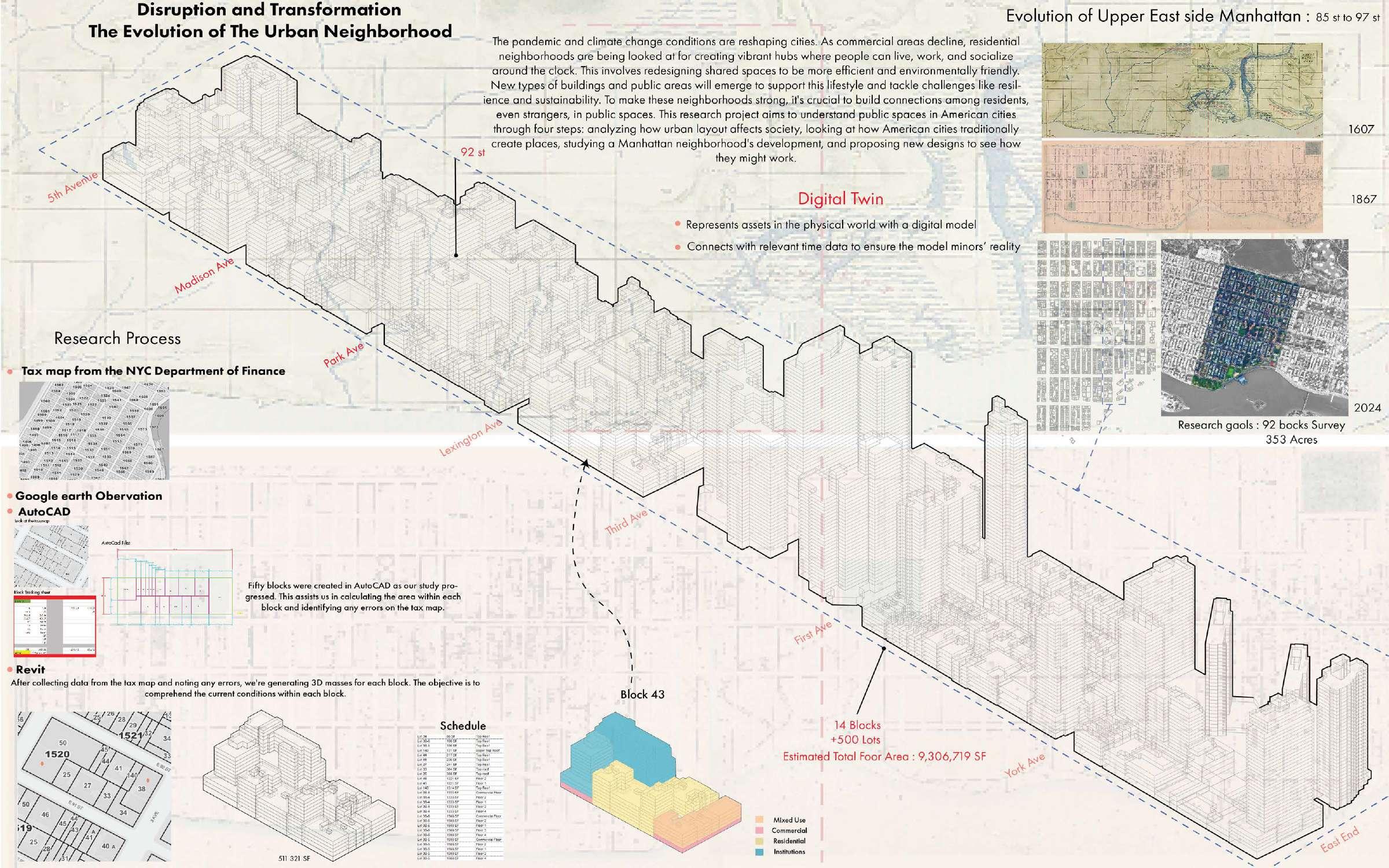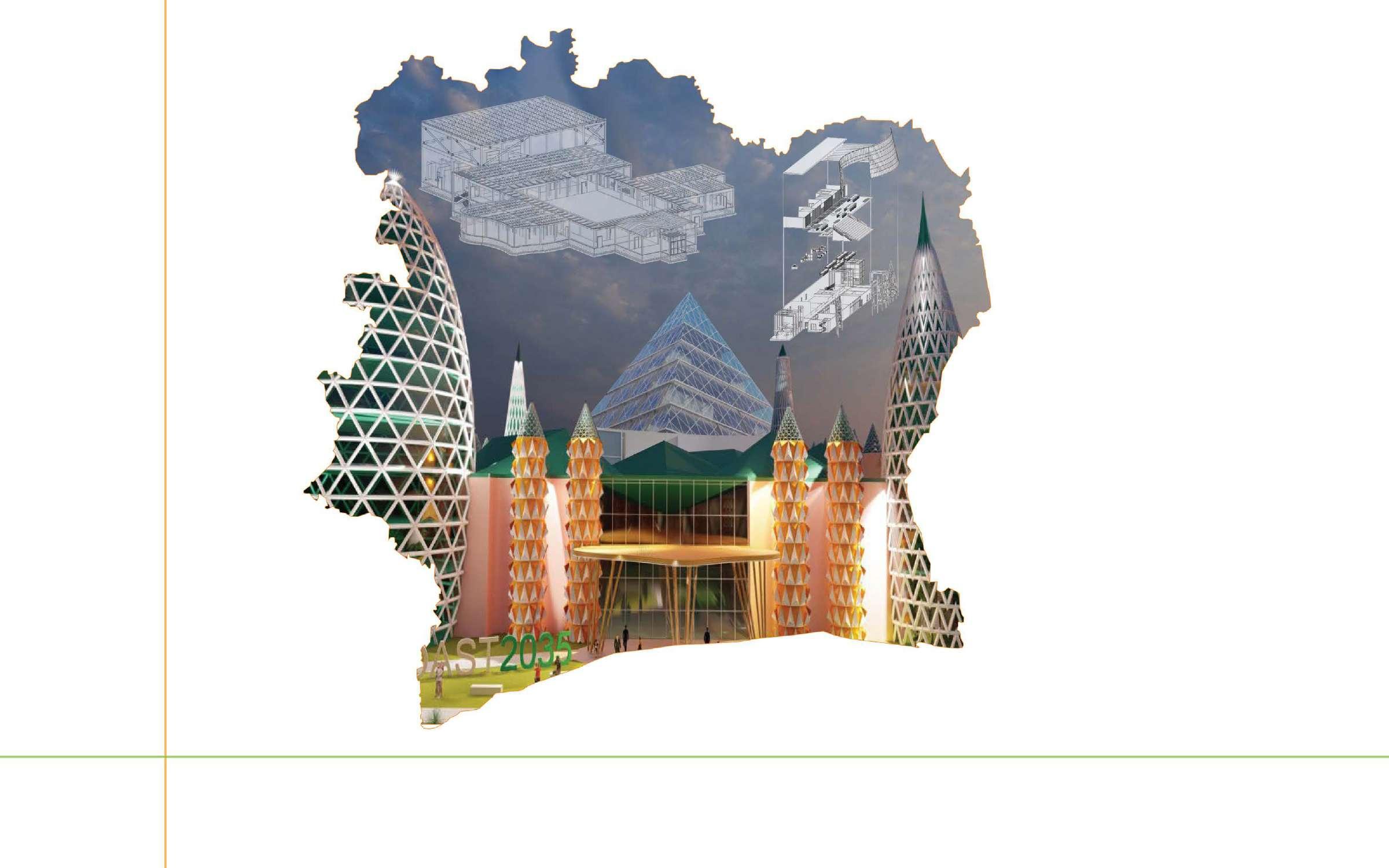
Architectural Portfolio
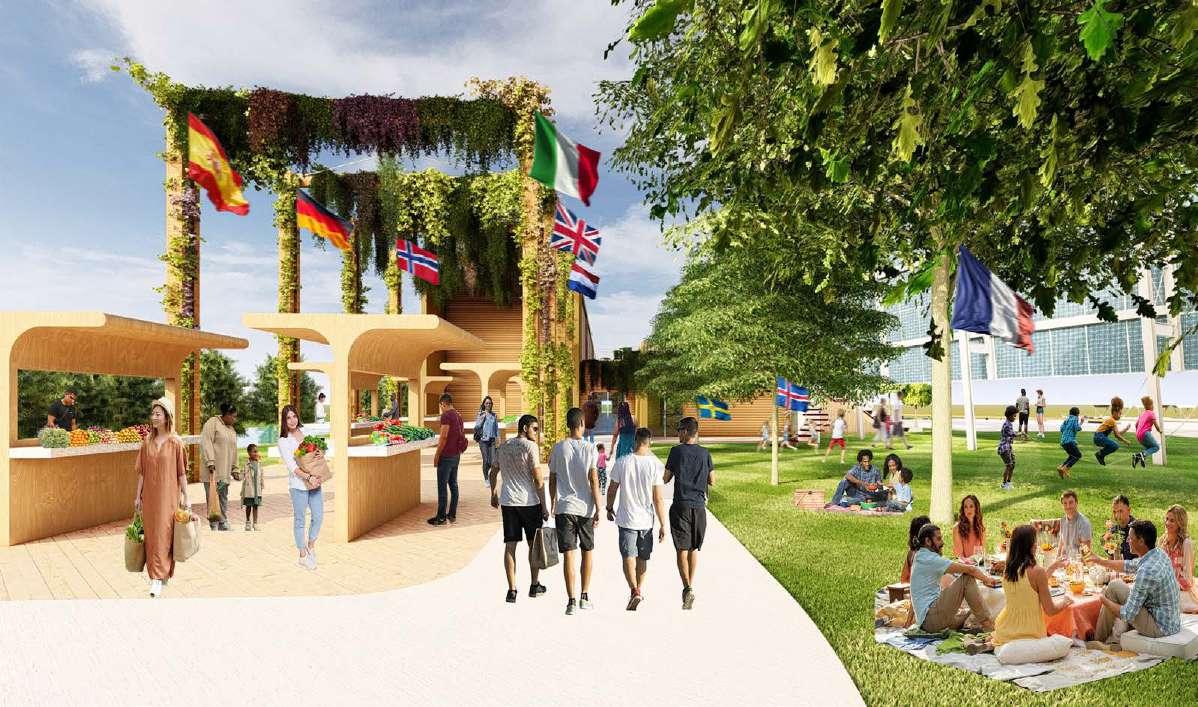
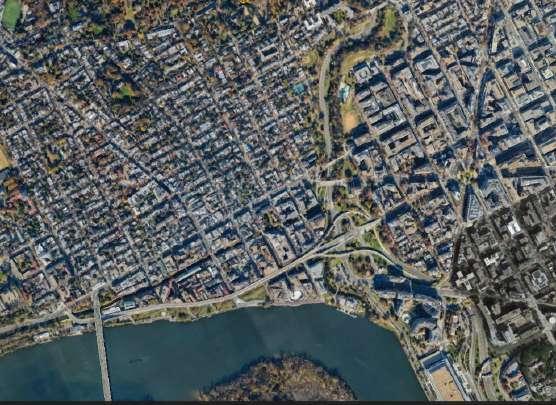
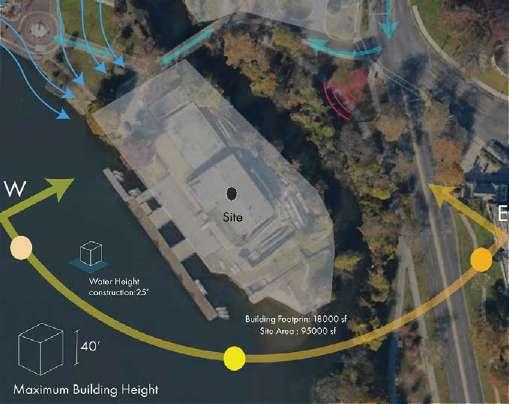





Building Type: Adaptive Reuse / Food Experience
Building Gross Area: 16500 sf
Building Location: Georgetown, Washington DC
This project envisions an Adaptive Reuse Food Experience in Georgetown, Washington, D.C., spanning 16,500 square feet. The design seeks to revive the communal dining culture, emphasizing the deep connection between food, community, and cultural heritage. It offers immersive spaces that celebrate the art of food preparation and dining, encouraging social interaction and fostering a sense of belonging. The museum highlights sustainability, incorporating locally sourced ingredients, sustainable farming practices, and eco-friendly building materials. Inspired by organic forms and passive design principles, the architecture harmonizes with the natural landscape, promoting environmental stewardship while providing an enriching, multi sensory experience that nourishes both body and soul.
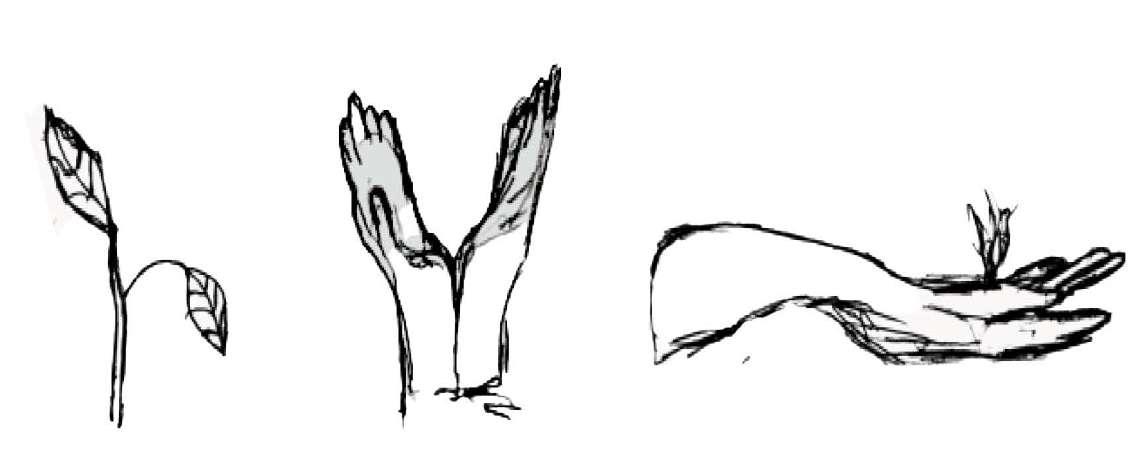

Program Diagram
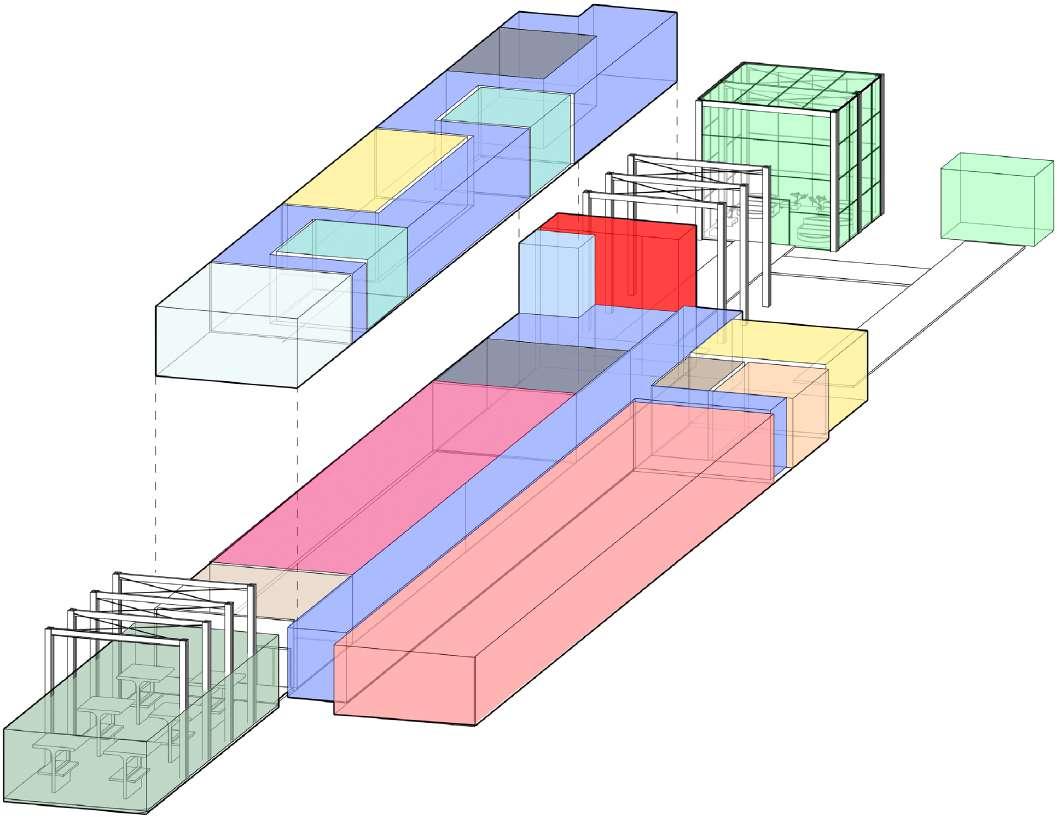
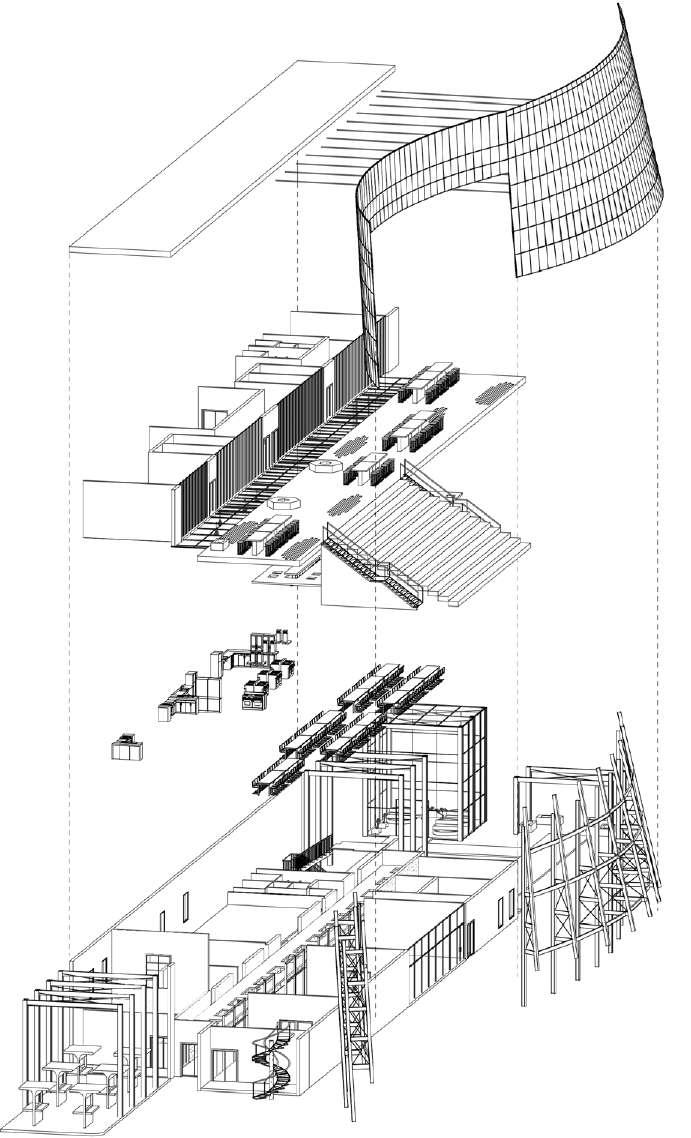
These areas are specially designated to Seasonal cultivation of local produce Mainly consistently of





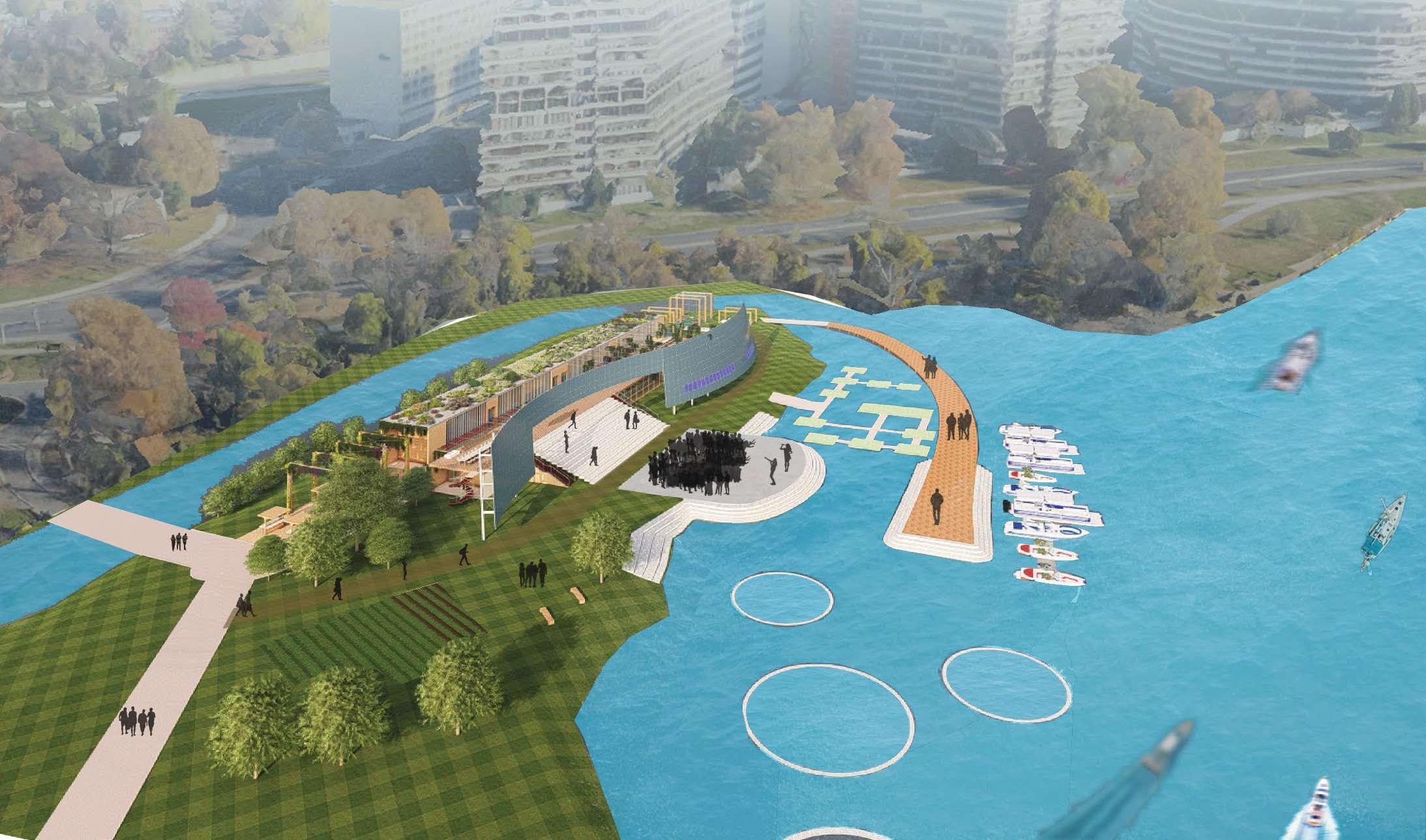

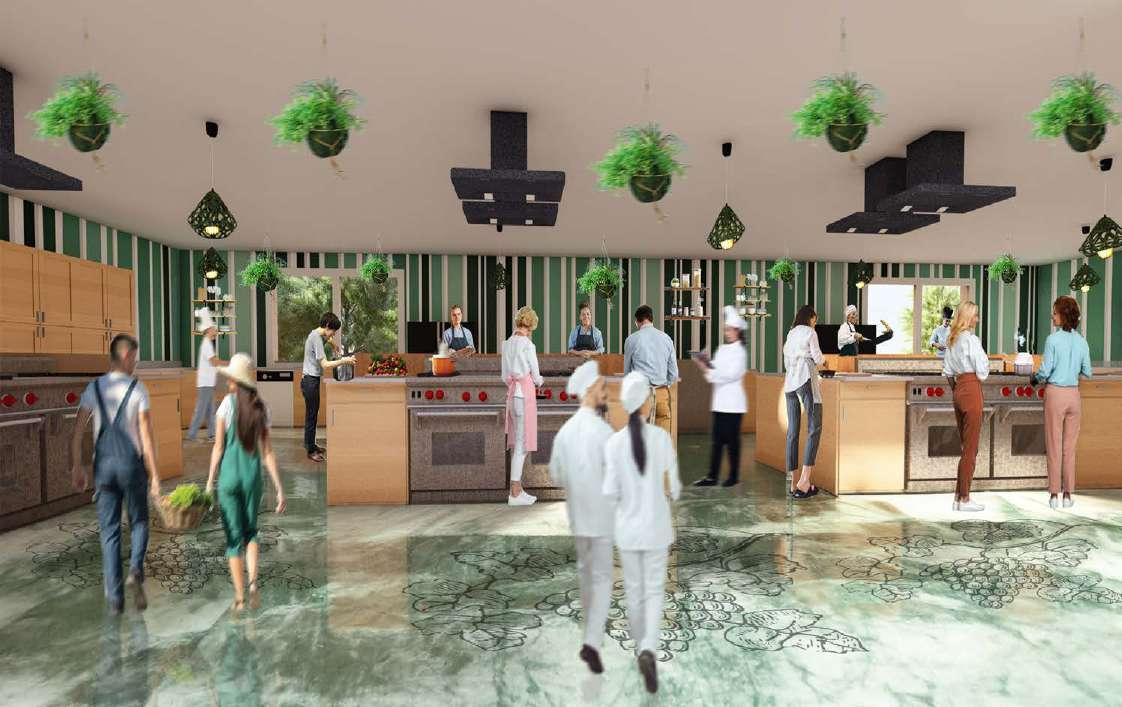
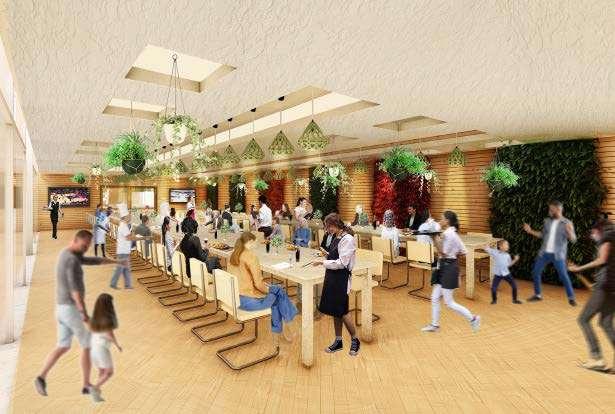










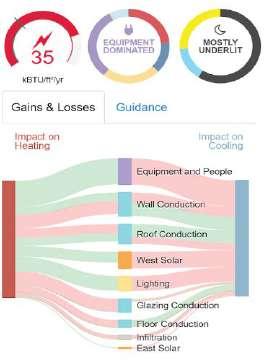
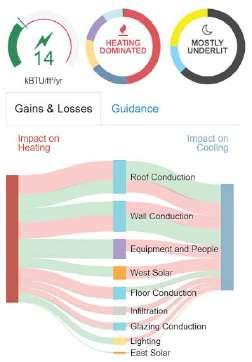
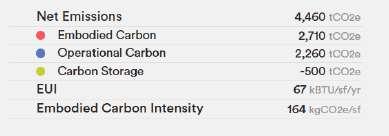
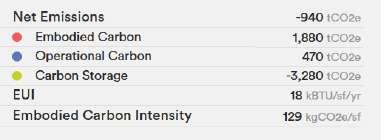





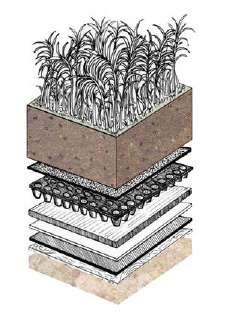
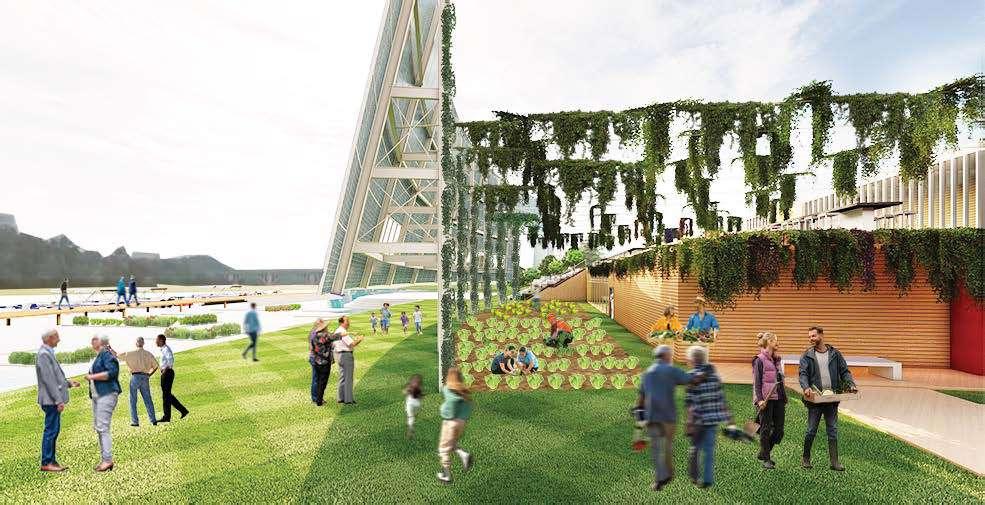


Based on our in-depth analysis, we are committed to providing tailored activities and services that enhance the well-being and enjoyment of the Anacostia community. Our goal was to foster physical and mental wellness while offering opportunities for personal growth and community engagement. Through thoughtfully designed programs, we aim to meet individual needs and inspire residents to lead fulfilling lives. We envision a vibrant neighborhood that values both inclusivity and shared experiences, where everyone feels connected and appreciated. This project reflects our dedication to improving the quality of life for Anacostia’s residents and creating a space where the community can truly thrive.
Area of Focus ( Barry Farm)
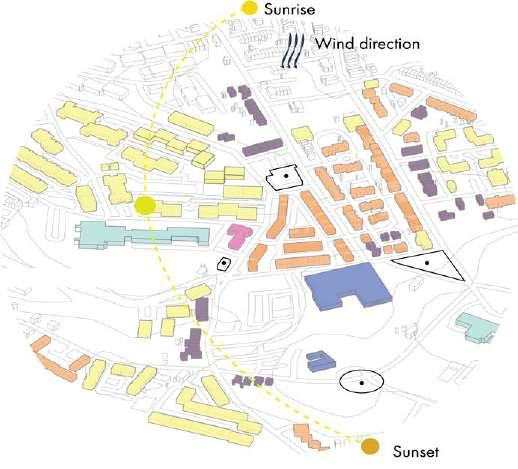
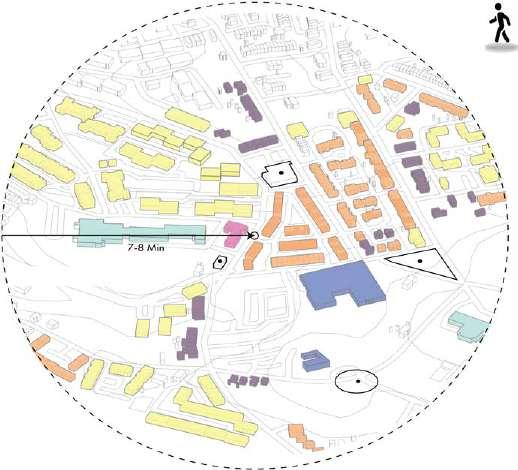
By comprehensively examining the neighborhood, we gain valuable insights into the local environment, enabling us to make informed decisions and tailor our approach to align with the specific characteristics and dynamics of the area in which our site is situated.
Legend
Townhouses
Apartments
Mixed /Row houses
Social Program
Schools
Church
Focus Area
Accessibility for all inhabitants was a critical component in our location selection. This decision illustrates our dedication to offering convenient access across the community, highlighting the necessity of intelligent site selection in order to improve everyone's overall living experience.





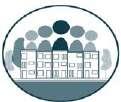
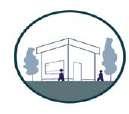
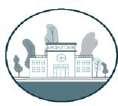

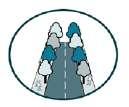








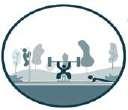

The vision for Stanton Commercial Hub revolves around creating a spacious public square that prioritizes people and pedestrians, transforming it into a vibrant community gathering spot. Central to this concept is a unique food outlet incubator where residents can not only showcase their culinary expertise but also engage in hands-on cooking lessons, fostering a collaborative culinary environment. This versatile space doubles as an event venue, enhancing its role as a community focal point. Furthermore, the inclusion of a hyper local transportation stop aims to facilitate swift movement for individuals with disabilities within the sloped neighborhood. Additionally, an apartment extension to the existing building addresses the crucial need for affordable housing, ensuring residents have access to a comfortable and sustainable living space. This comprehensive approach aims to create a thriving, inclusive hub that caters to various community needs.

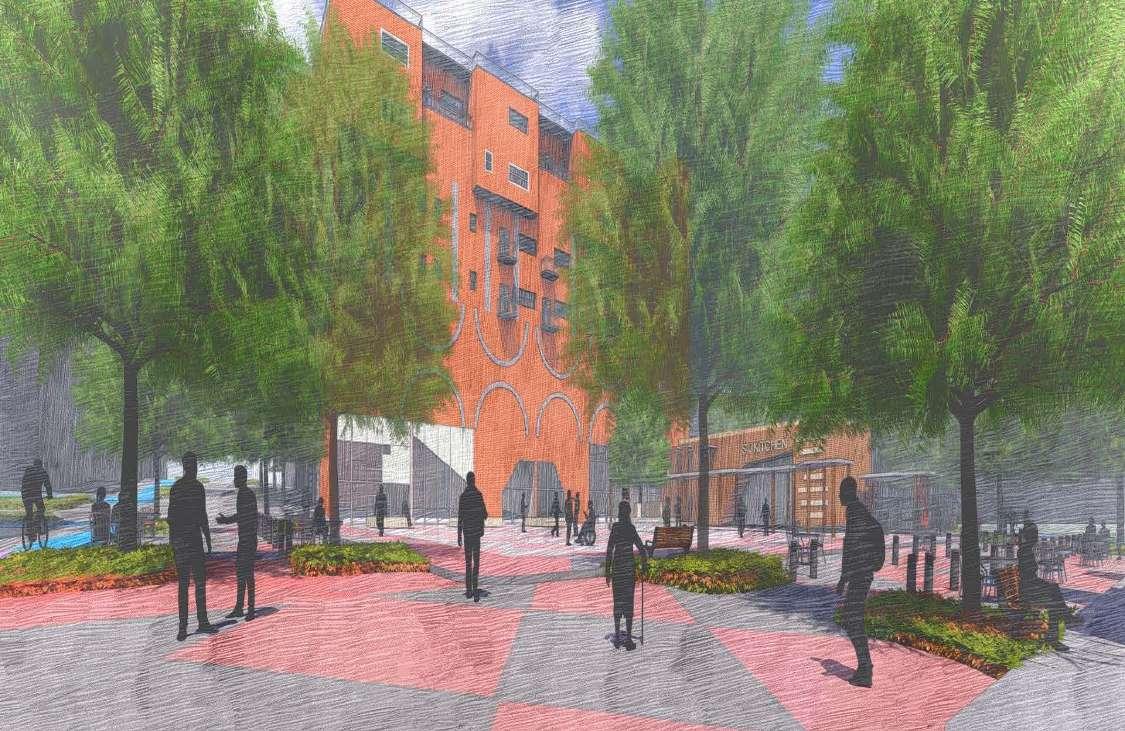
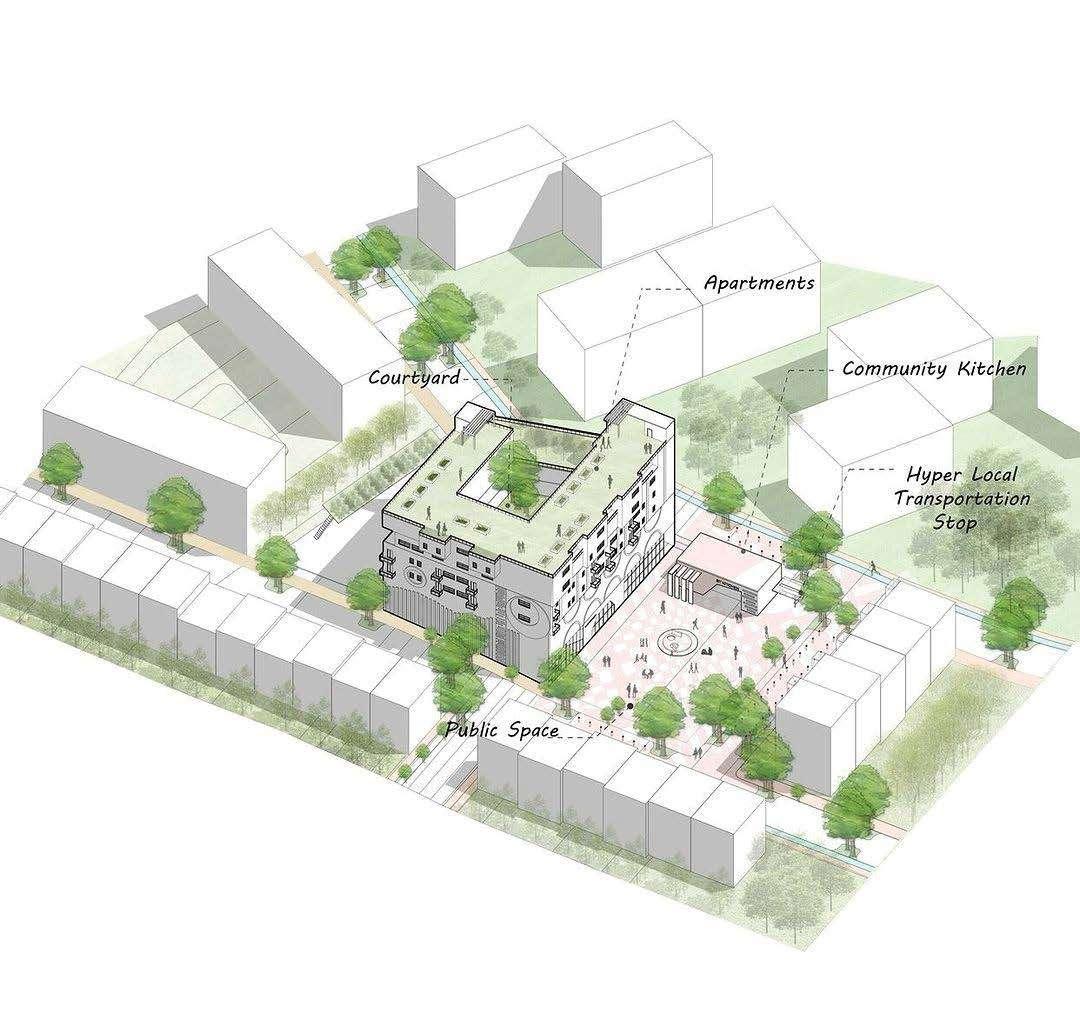
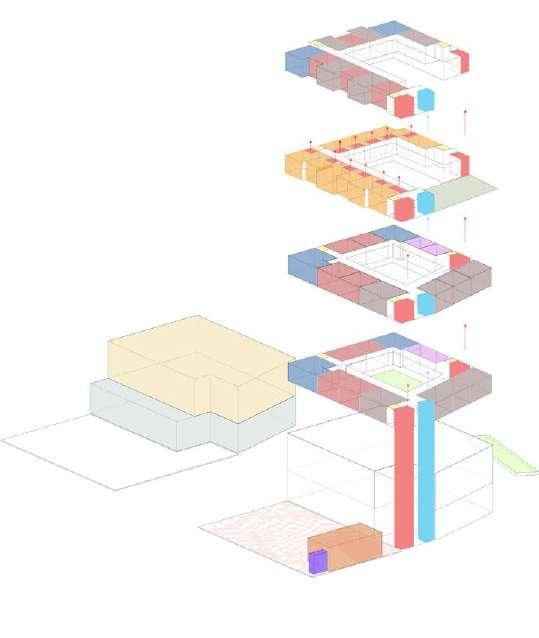
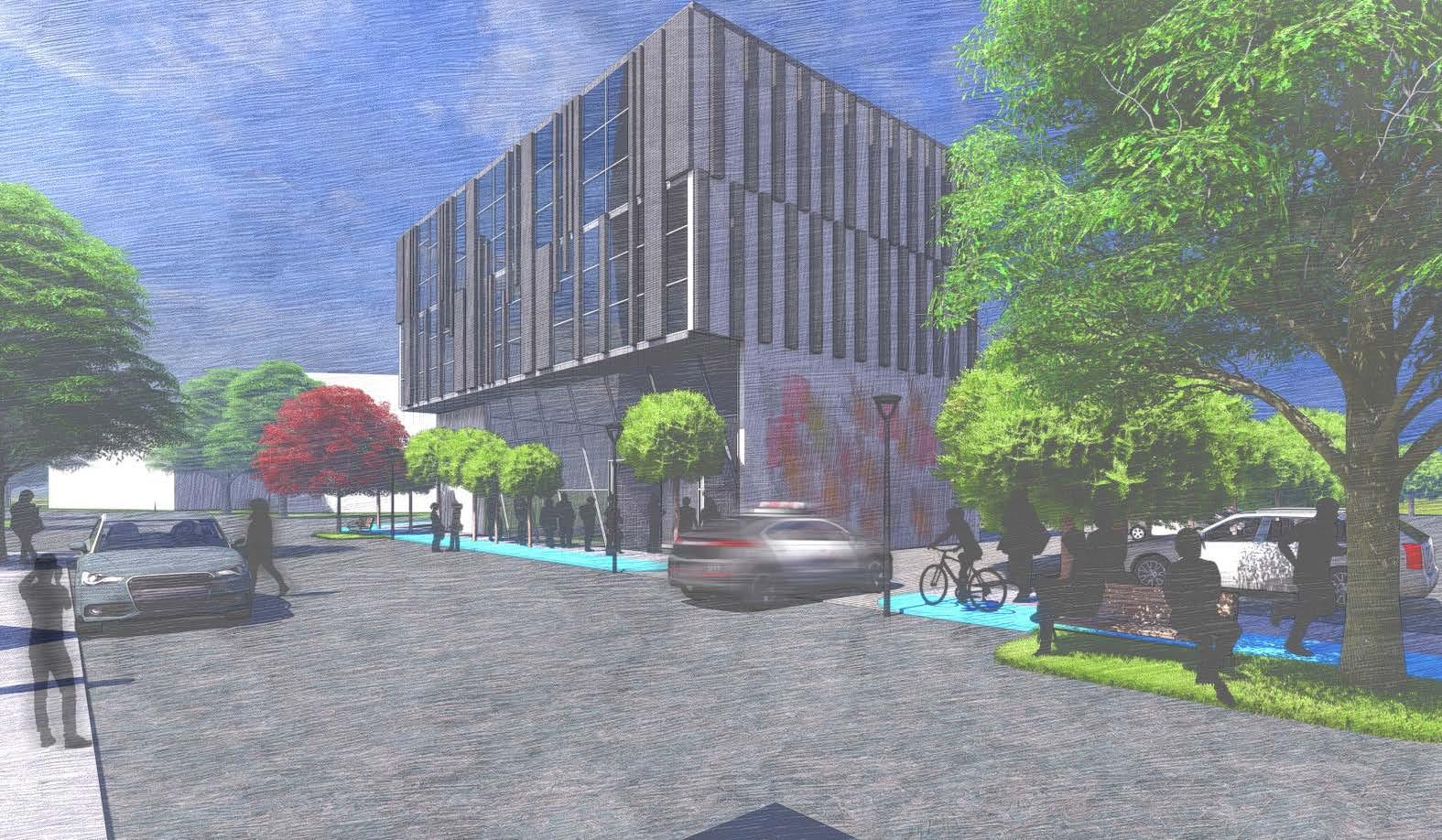
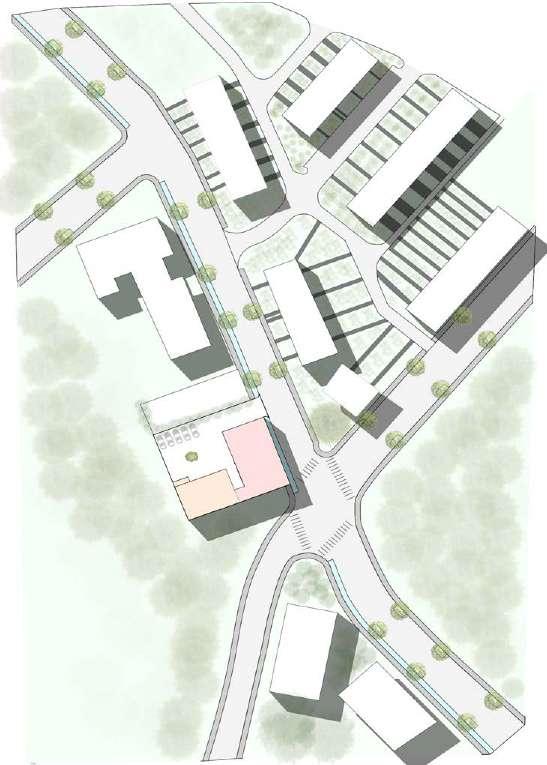
In this part of the project, we aim to enhance safety in the community through the establishment of a police substation. This facility includes a dedicated area with a bowling alley, catering to the recreational and entertainment needs of both the youth and residents. Additionally, It features a fitness center, a comprehensive youth program, and a restaurant on the premises. The multifaceted approach not only addresses safety concerns but also fosters a sense of community well-being by providing diverse recreational opportunities and essential amenities. We believe that this integrated space will not only serve as a hub for security but also contribute significantly to the overall quality of life for the residents.
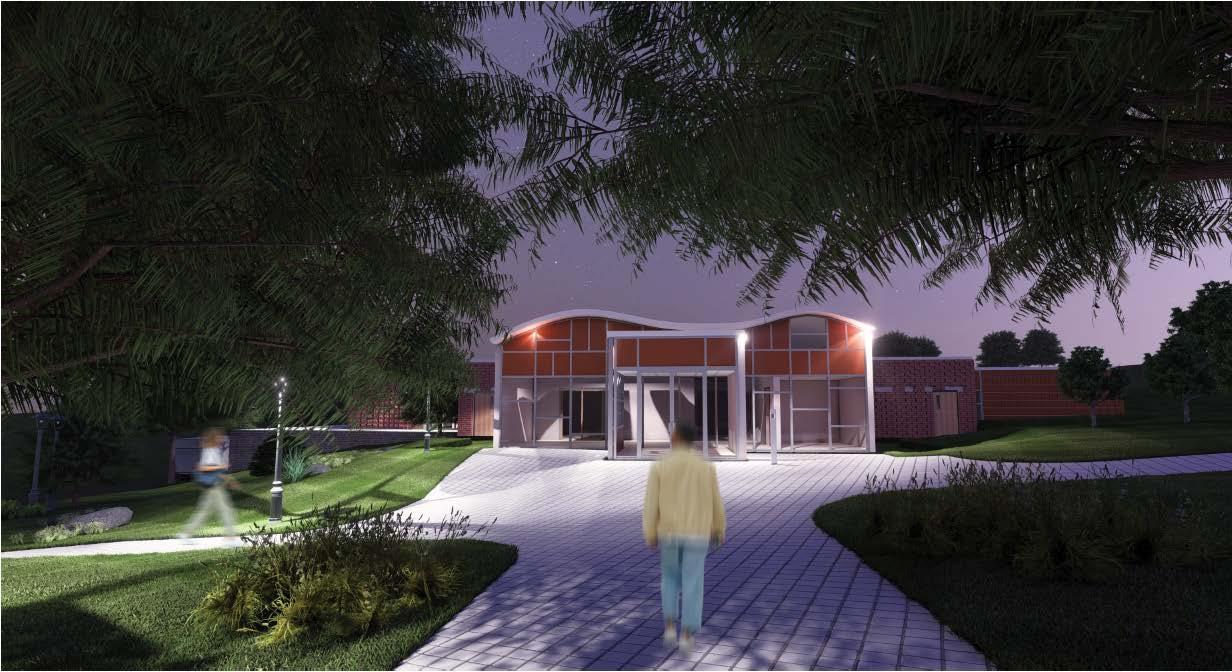
The Terra-Alfred Research and Manufacturing Facility in Alfred, New York, specializes in medium-scale Terracotta production. Emphasizing water-resistant Terracotta for improved building efficiency ensures product quality through an on-site testing area. The eco-friendly design incorporates Terracotta facades, photovoltaic panels, passive solar design, geothermal systems, bioswales, and biophilic elements across its 20,700 sq. ft. space, creating a sustainable and resident-friendly environment.
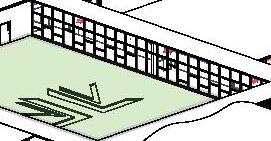
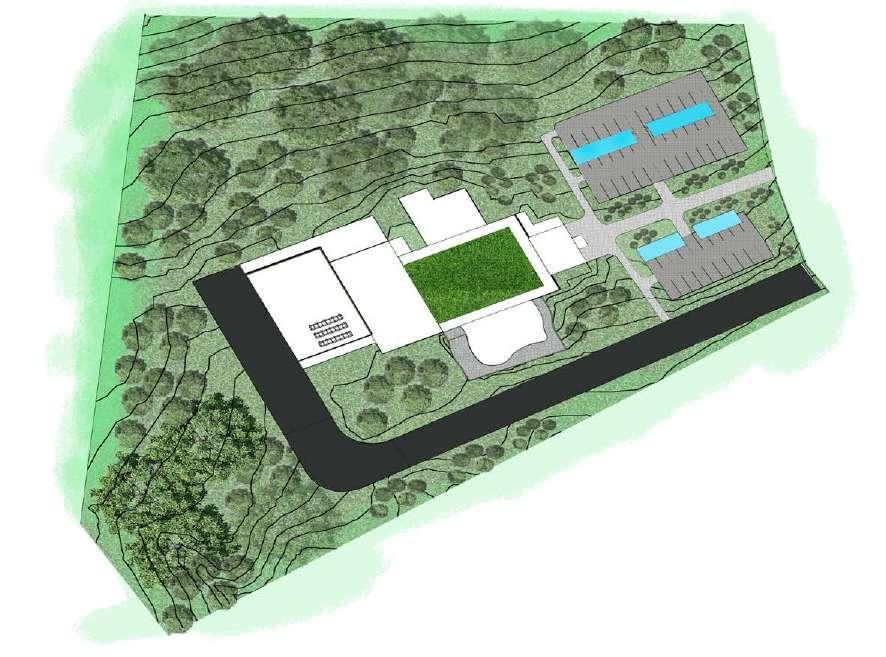
K-JOIST TONNAGE :57.41lb/ft3 BEAM TONNAGE : 92.28 lb/ft3 COLUMN TONNAGE : 19.04 lb/ft3 Floor assembly
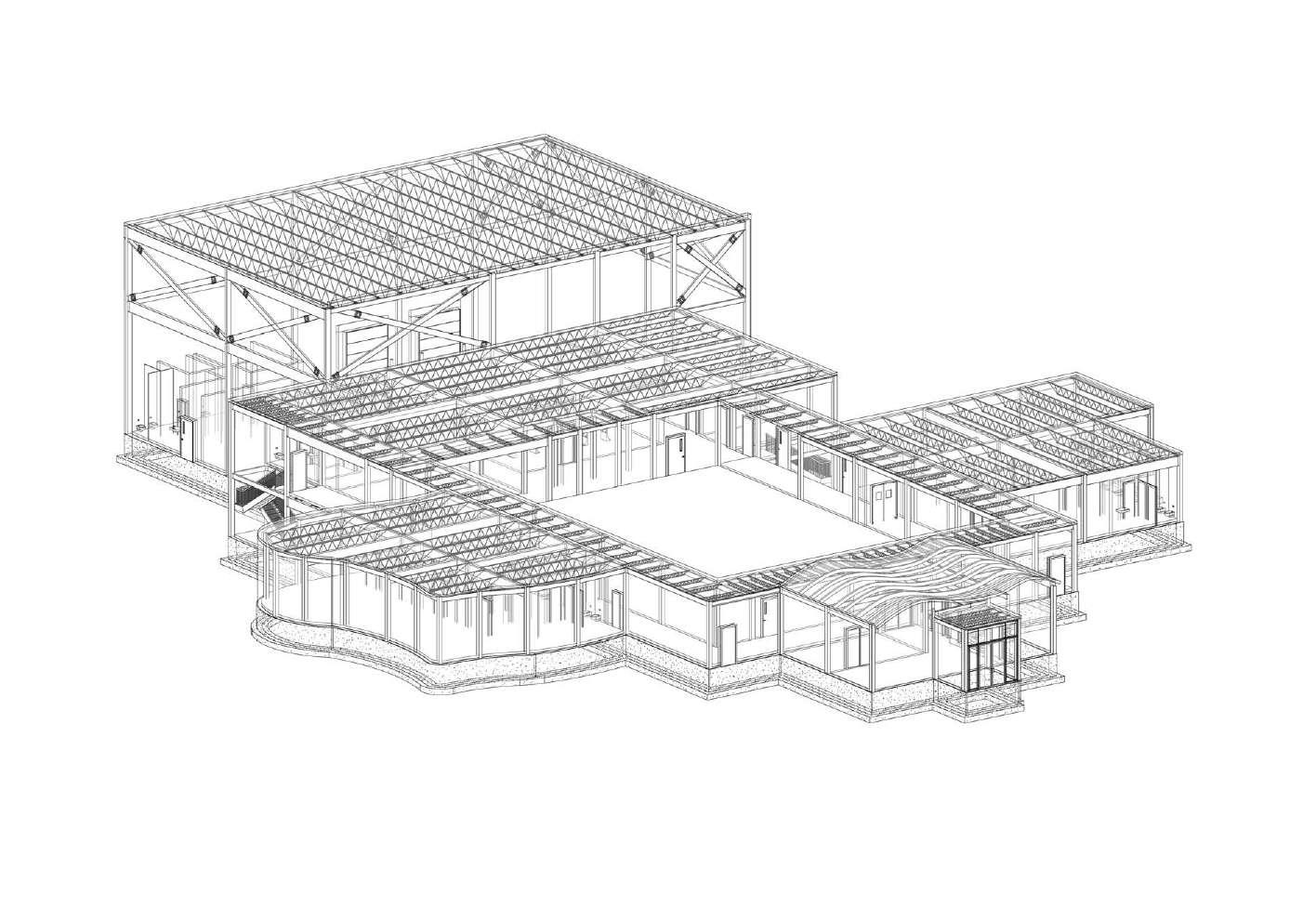
STRUCTURAL BUILDING DATA:
3 Mechanical Rooms
One cover Fabrication space and research facility
One cover support space and public space
One Cover Administration and half of hallway BTU require for the building : 420k / BTU = 35 T
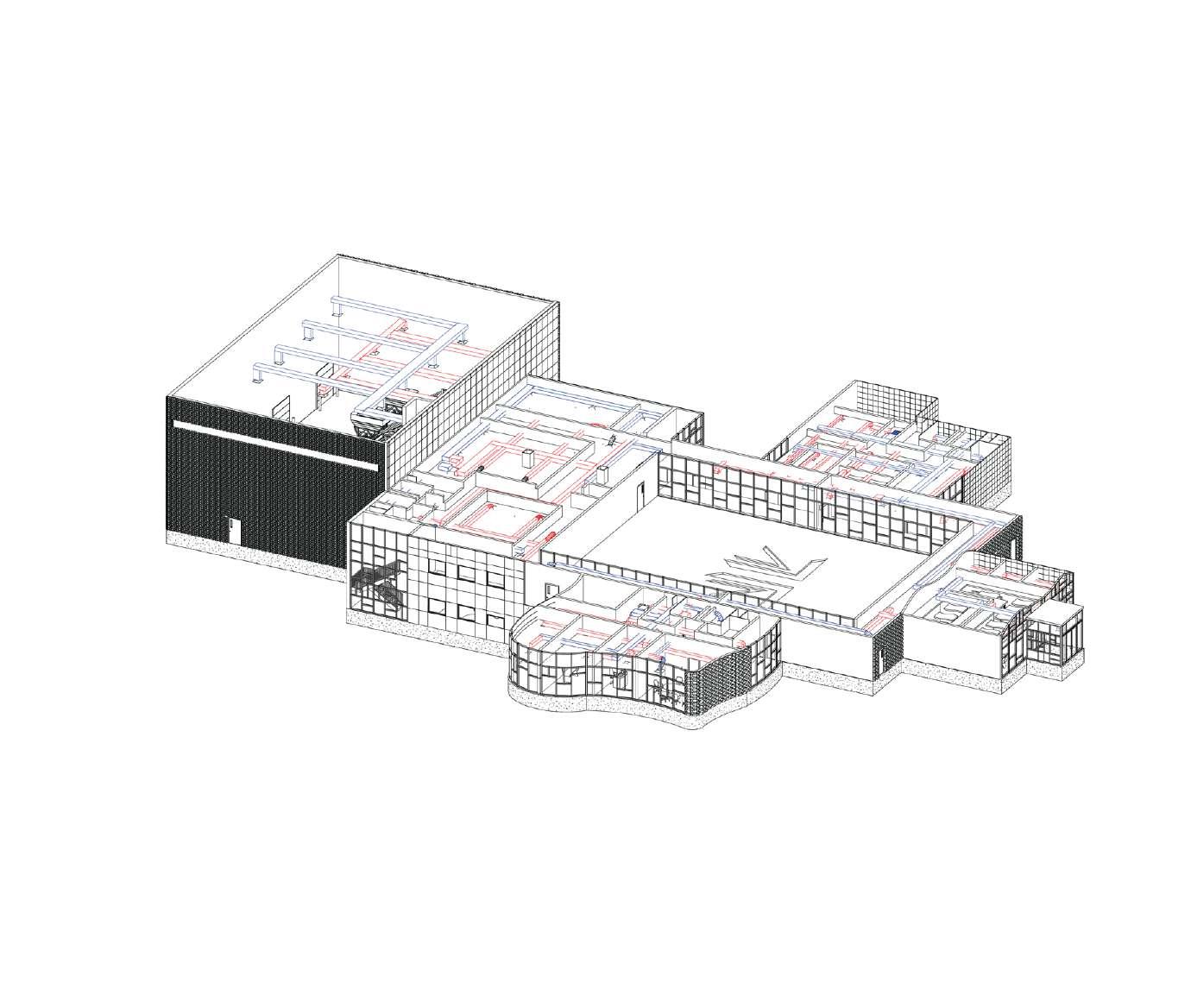
R 49 RIGID INSULATION
5
8K1K-JOIST
W21X44 BEAM
3 5/8” METAL STUDS
CAVITY INSULATION
WINDOW HEADER
R 49 RIGID INSULATION SINGLE PLY ROOFING ALUMINIUM COPING
8” CMU BLOCK
BOND BEAM
RIGID INSULATION
EXTRUDE FACE BRICK
R19 RIGID INSULATION
5”FLOOR
METAL DECKING
8K1K-JOIST
W21X44 BEAM
WINDOW
STAINLESS STEEL FASTENERS
TERRACOTTA PANEL INTERIOR FINISH
WINDOW MECHANICAL
6”CONCRETE SLABS
RIGID INSULATION
12” FOUNDATION WALL
TIMBER BLOCKINGS CROSS BRACING
CONNECTION
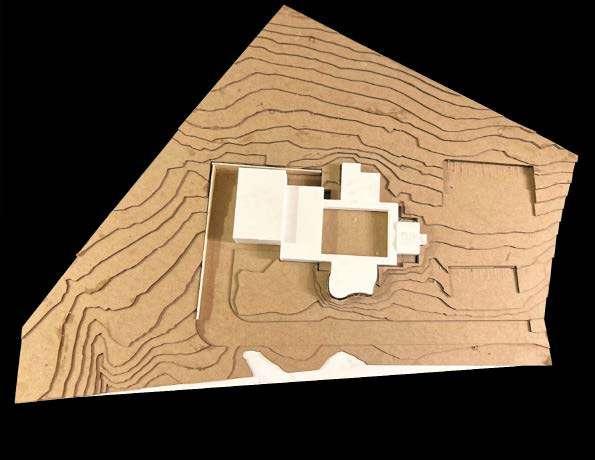
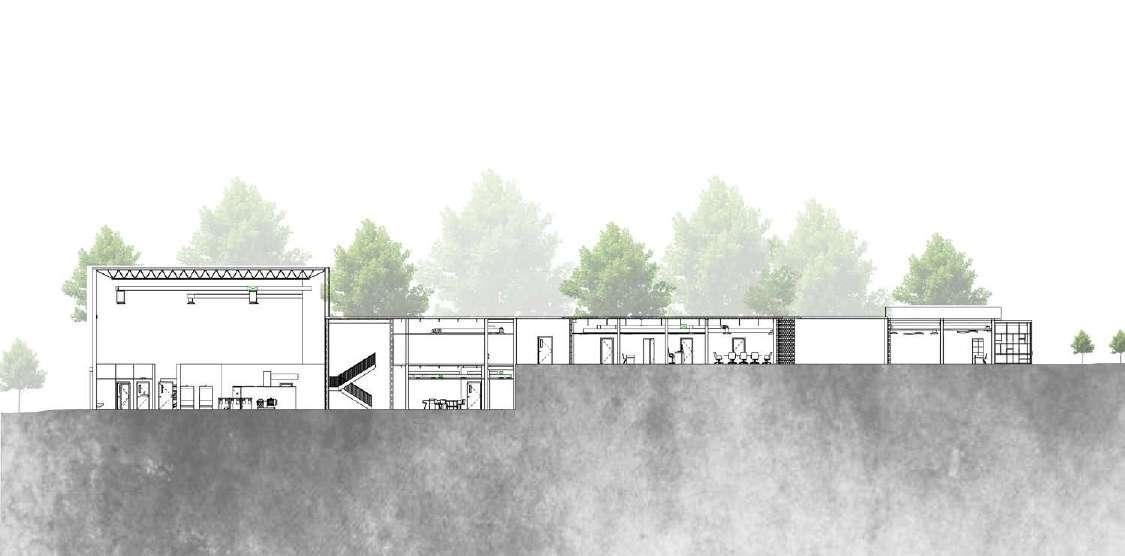
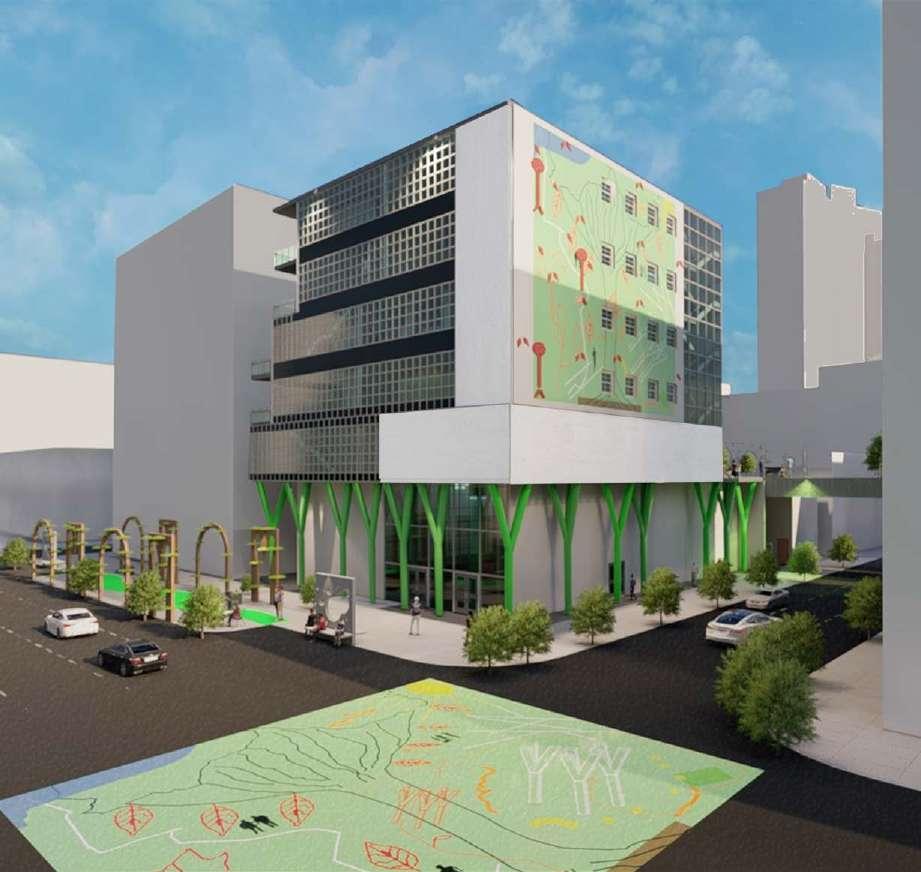
As part of the Neighborhood Development Analysis of Manhattan, New York, students had the opportunity to propose plans for the development of two underutilized corner lots in the Chelsea neighborhood and the adaptation of the historic high line that is immediately adjacent to their design. The project’s chosen location was 10th Avenue W20. This location provided an opportunity to create both an international museum and an indoor facility. start from the third floor, there are apartments and penthouses available. Using tactical urbanism, we make the Chelsea district a friendly and comfortable location for visitors, foreigners, and local residents.




Design Concept








Diagram Program Diagram Circulation Diagram
























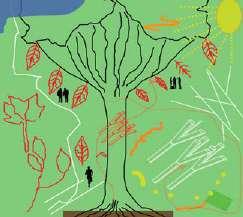
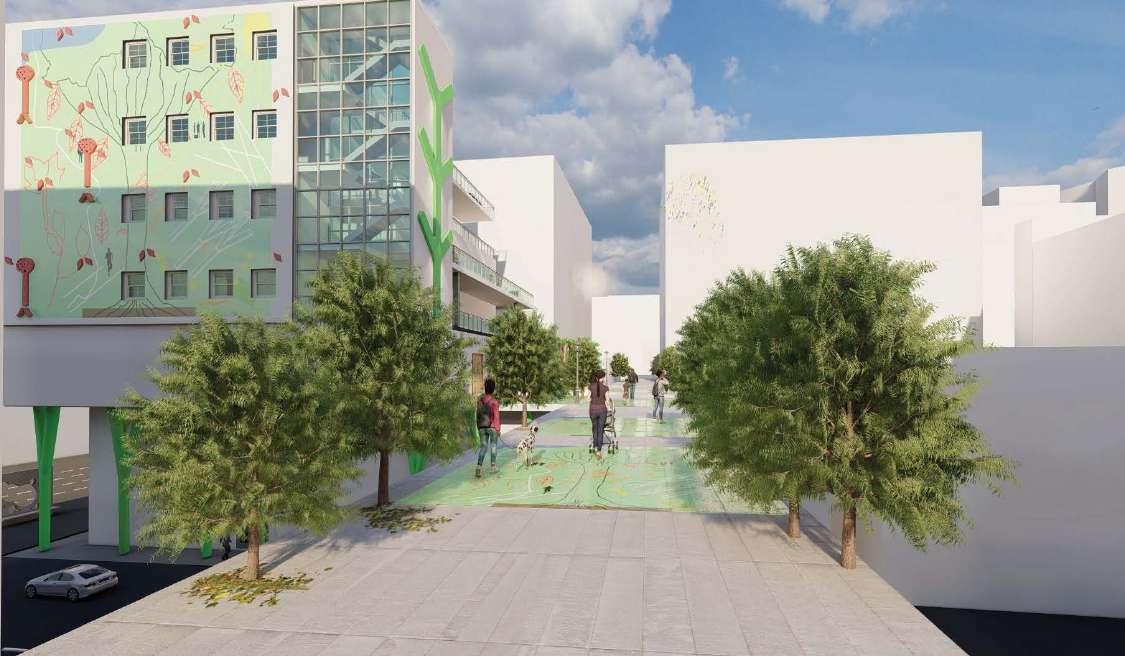
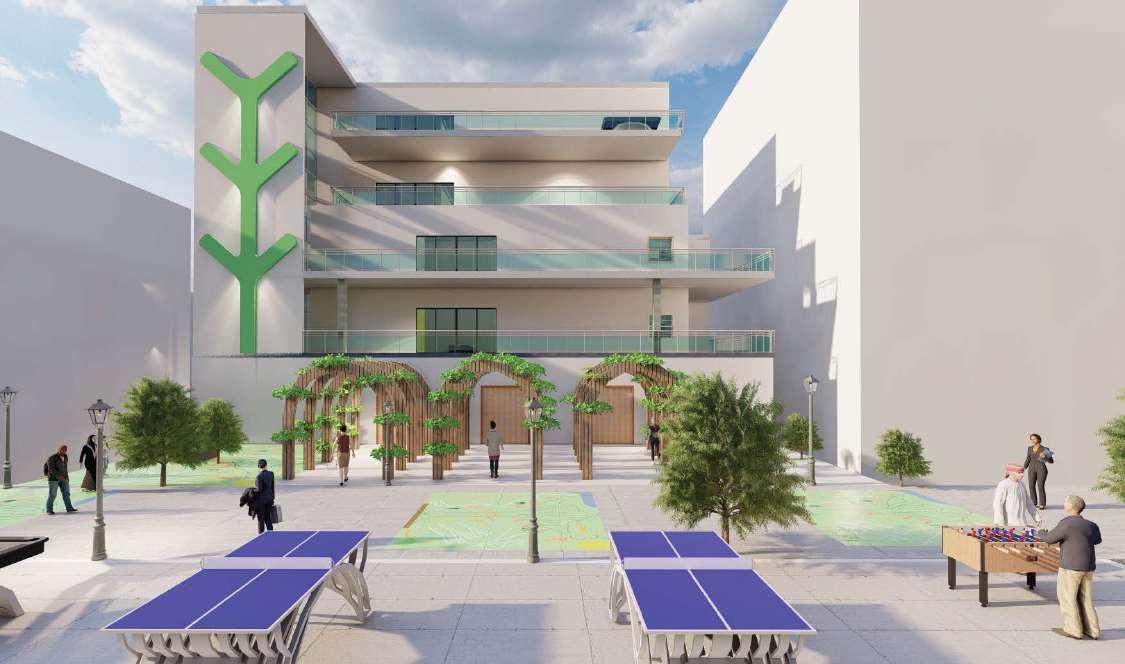
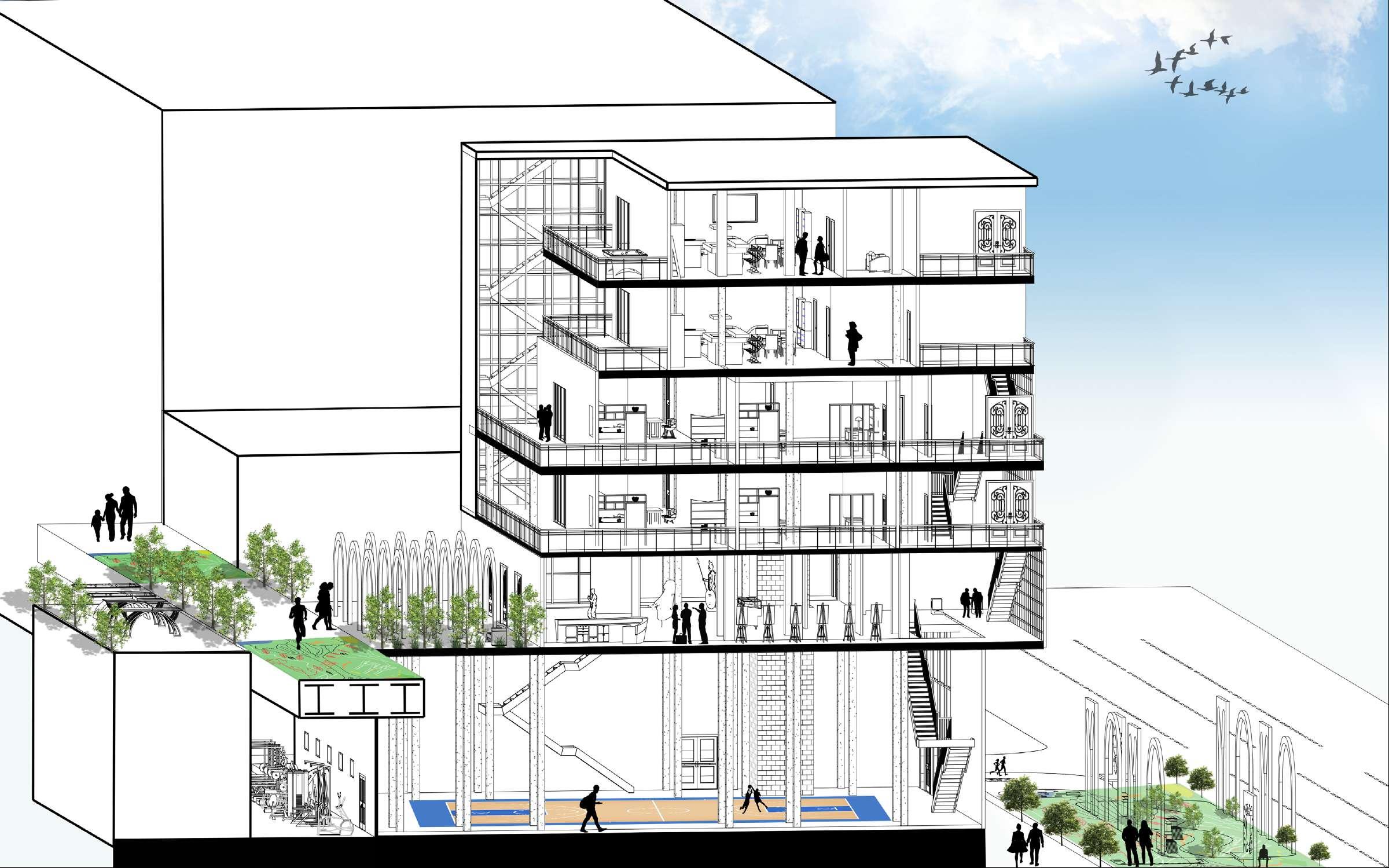
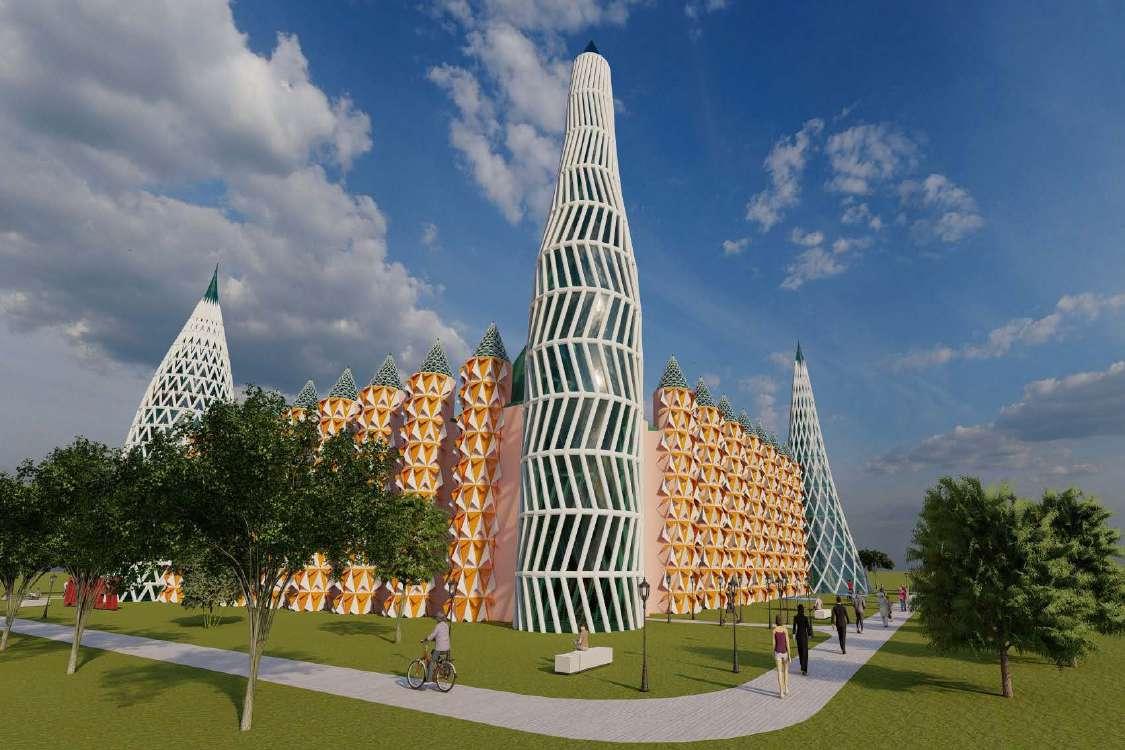


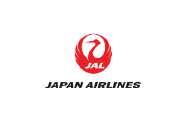
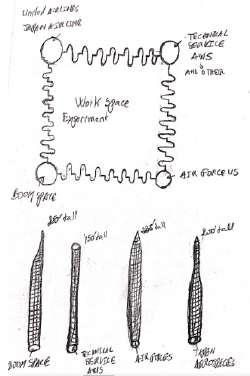

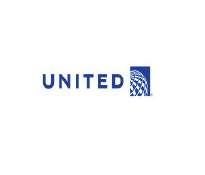

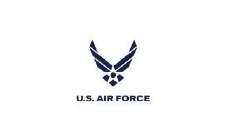
One of our responsibilities was to create a design for a Denver World Fair Pavilion. Prior to searching for a historic structure to renovate, we had to choose a nation. This concept’s second element was a space corporation that would remain in the building following the exposition. I have selected the Ivory Coast as the location for my project. I choose to base my concept after selecting my country on the Kong Mosque, which has been standing for more than a century.

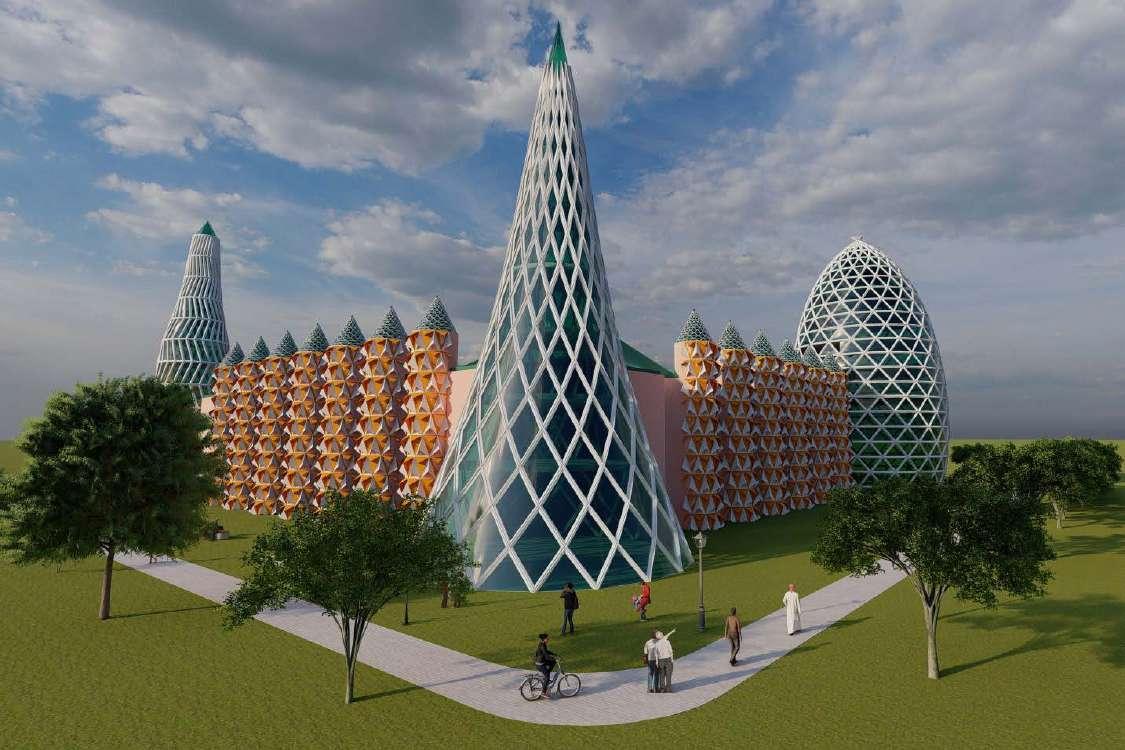
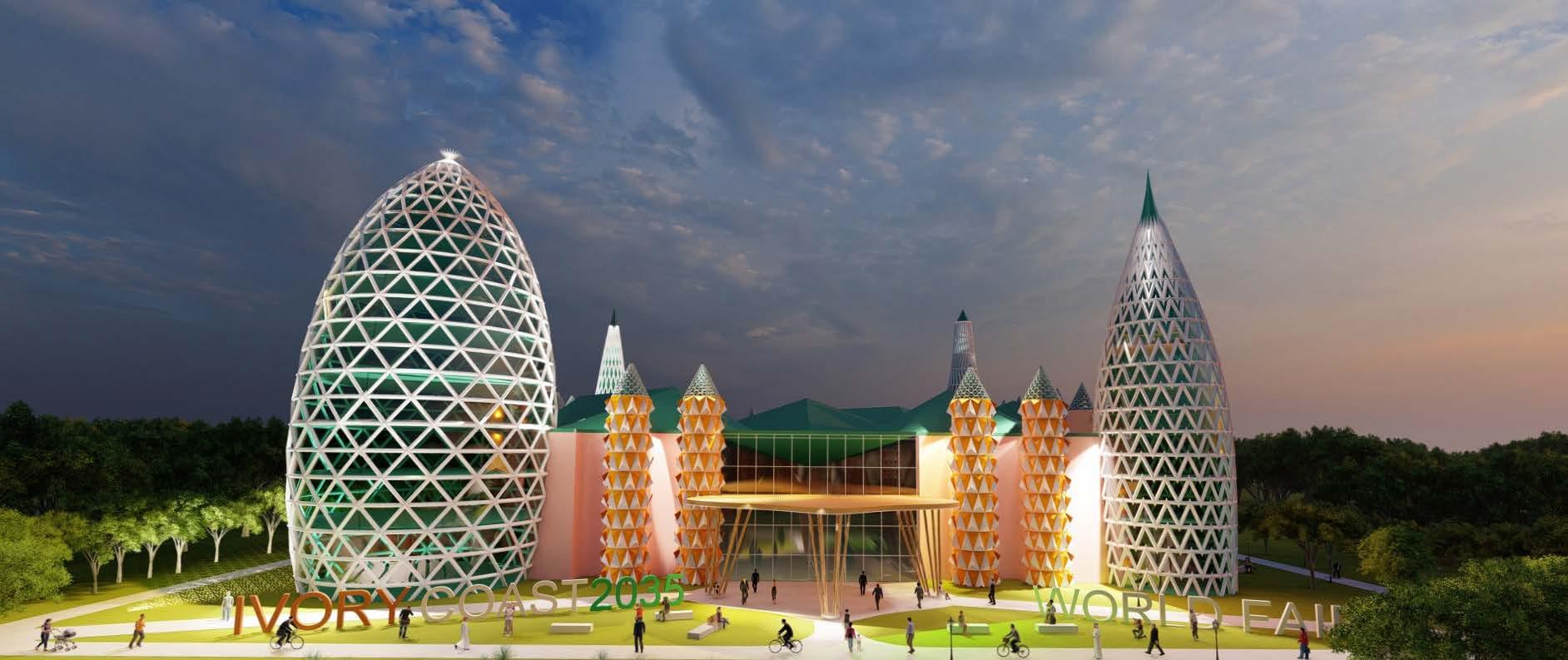
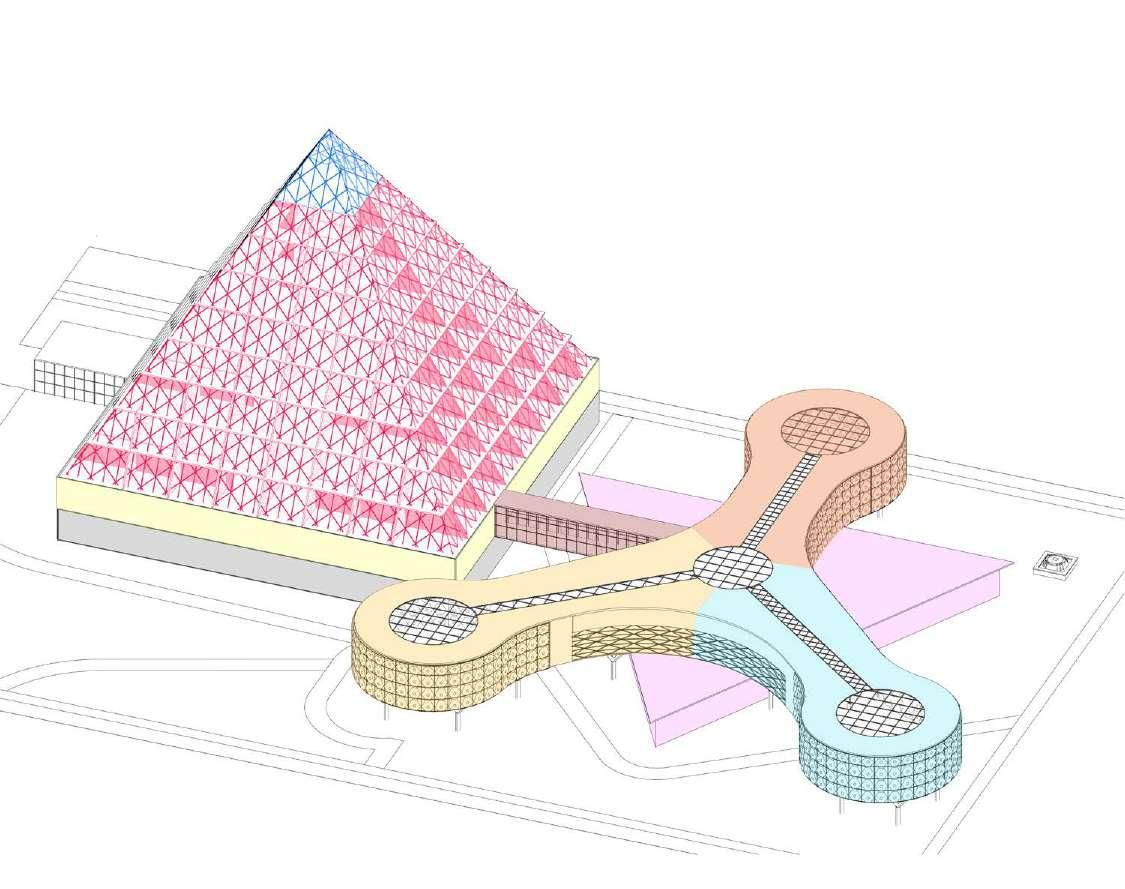
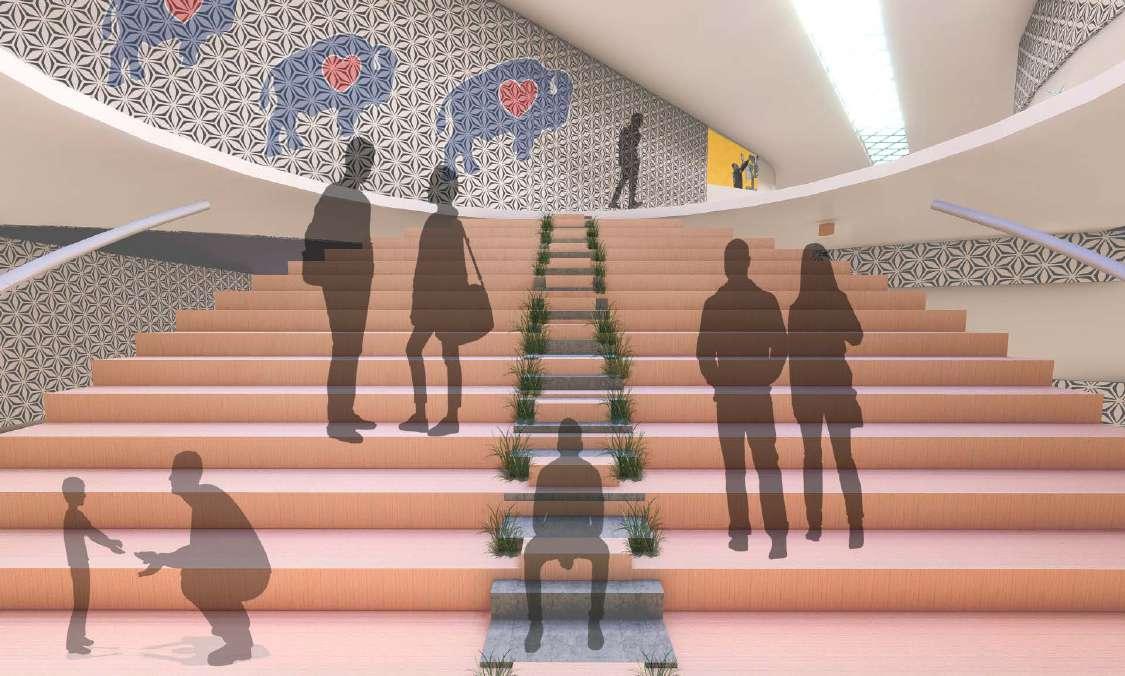
Buffalo Sports Museum, a two-level structure, is seamlessly connected to the hotel via a bridge. This project aims to blend luxurious accommodation with a dynamic sports-centric cultural experience, offering guests and visitors an unforgettable and immersive hospitality and museum encounter. The complementary, Buffalo Pyramid Hotel features two distinctive designs,a towering 136-foot. The hotel boasts 100 rooms, an observatory deck at the top of the structure, and a parking facility including both an underground and a ground-level parking area. The second level of the hotel is dedicated to diverse amenities, including a restaurant, casino, bar, arcade, and reception area, creating a vibrant and multifunctional space.
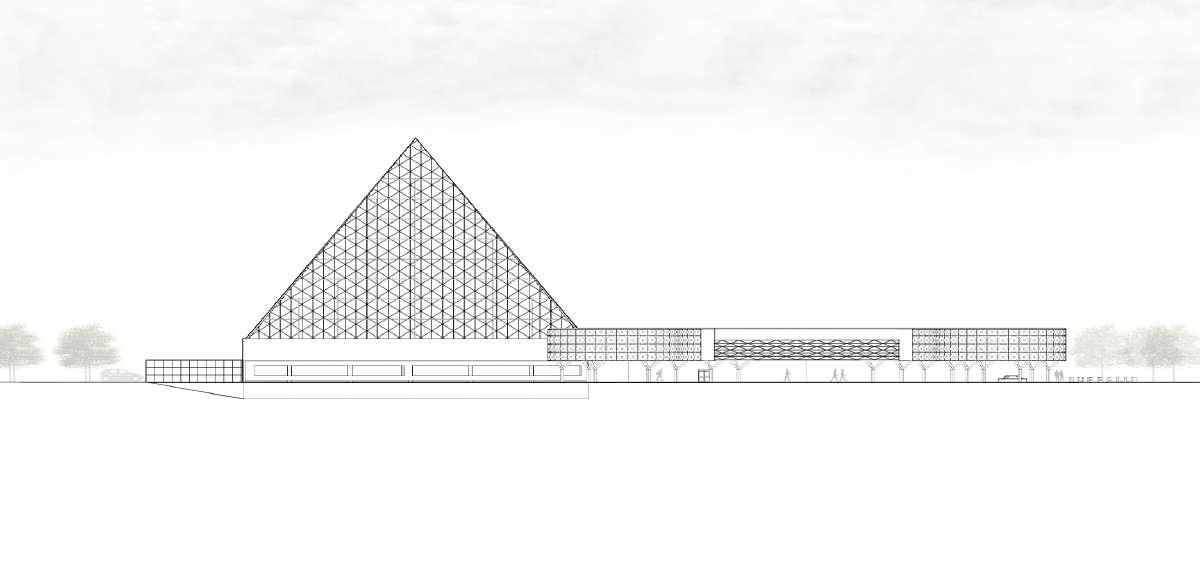

During this internship, I created 3D structural models for three different elementary schools, interpreting and modernizing architectural drawings from 1960 to 2005, enhancing my skills in translating legacy into digital formats.
During this internship, I worked on construction documents, focusing on creating detailed ceiling plans, conducting research, and designing lighting fixtures based on my supervisor’s guidance. Additionally, I contributed to the design of a cupola, ensuring functionality and aesthetic alignment with the overall project vision.
