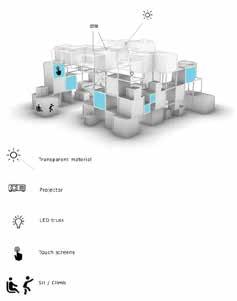POR TFO LIO
Andriana Triantafyllou
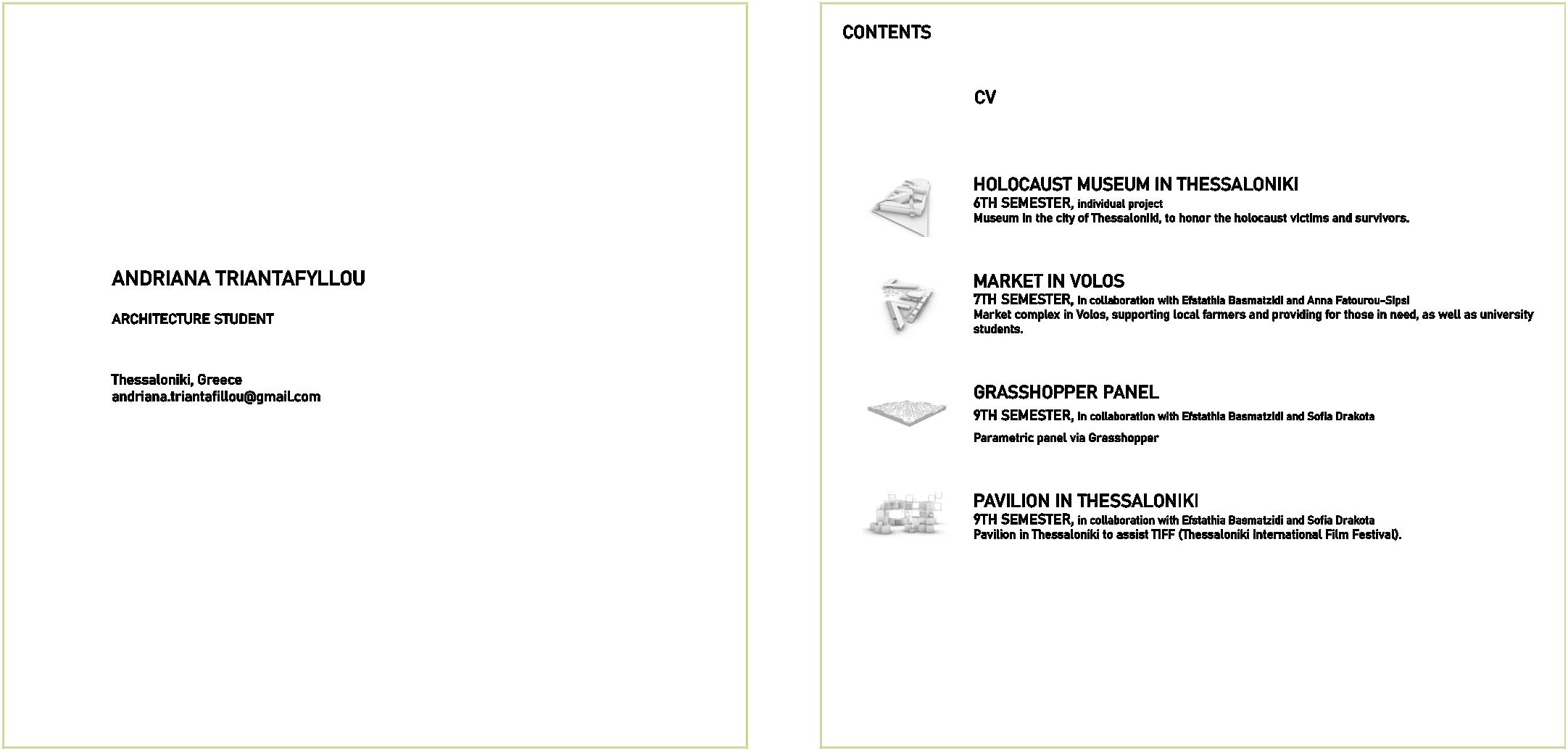
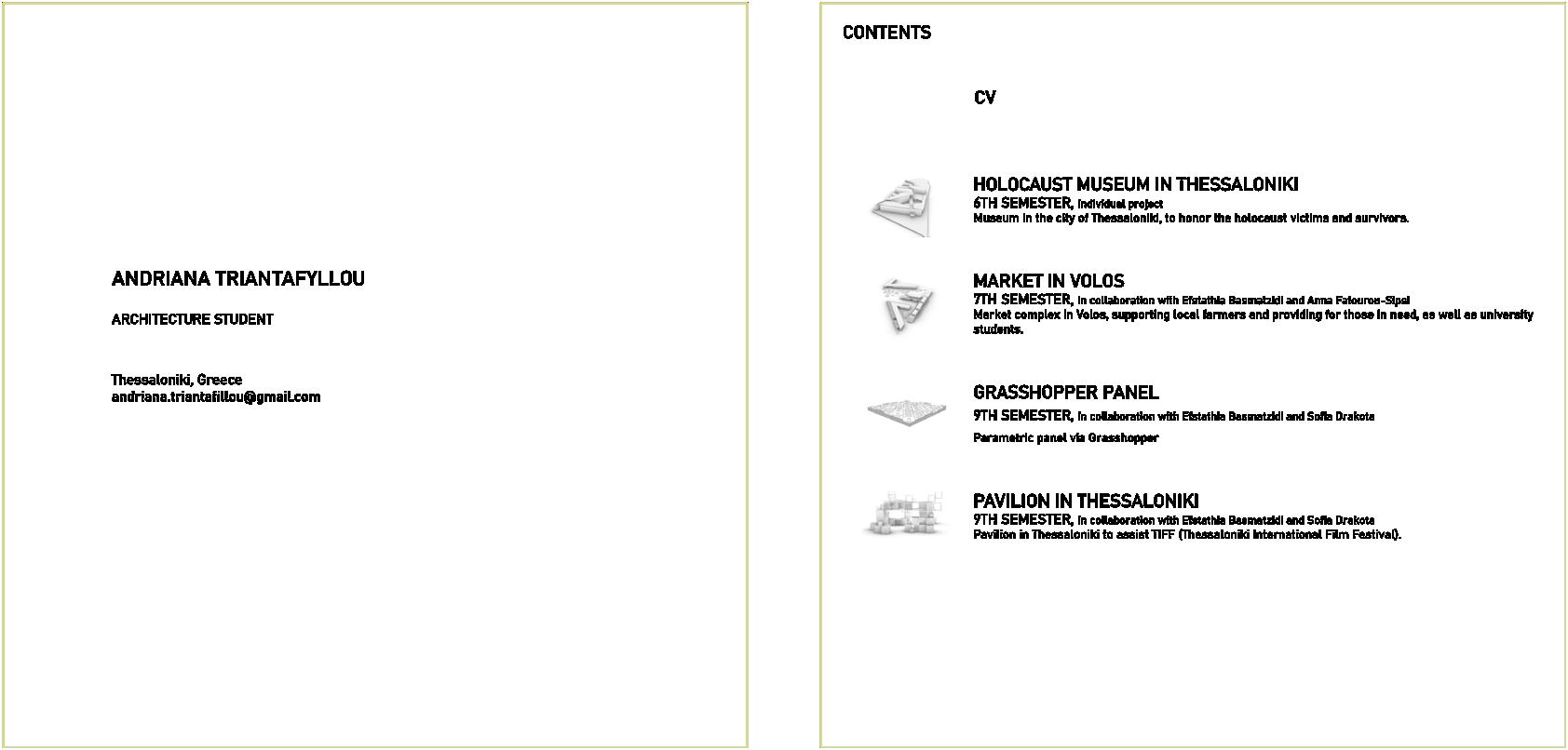
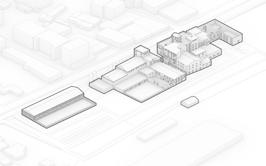
“Karolos Fix” Brewery in Thessaloniki.
Proposal for rehabilitation and reuse.
Dissertation, in collaboration with Efstathia Basmatzidi and Anna Fatourou-Sipsi
In the past, the complex “Karolos Fix” operated as a brewery, being part of a wider network of industries in Western Thessaloniki. Its operation, in combination with the other industries in the area, but also with the transport networks, such as the old railway station, the port and the tram, contributed to its development.
The case of the complex is not an isolated example, since worldwide and especially in Greece there is a plethora of abandoned and empty building shells. In an effort to reintegrate them into the urban fabric, this dissertation is a proposal for restoration and reuse.
The flow of these functions is connected to the history of the area, the coverage of the needs observed in the city of Thessaloniki, but also the correlation of the functions with each other.
Lastly, the significant area of the open air is the next function, which connects the previous ones, reunites the city with FIX, and functions as a public park.
For this portfolio, the focus will be on the metal addition to the museum and the public park.
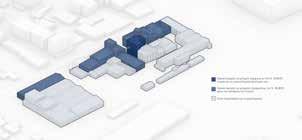

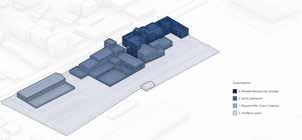




Research in relation to the treatment of preserved buildings with equipment, or damaged buildings contributed to the creation of typologies. In the minimal operation, the ruin is encountered, with the body lying outside of it, the ruin assumes the landscape function, it becomes part of the landscape. The addition of a structure, without affecting the ruin, is a larger intervention, creating a path that invites the body to surround it.
The next category expresses the completion of random gaps in the building, or the addition of small constructions-extensions, composing a “patch” of the old and the new. Most of the time the new interventions are different from the original construction to be noticeable. In the fourth category, the shell begins to form a building, ceasing to be a ruin. Therefore, the body reappears, as a guest-inhabitant. The type of addition chosen belongs to this category , where the structure is added for coexistence, while its materiality is metal with glazing, and a metal facade with circular openings.

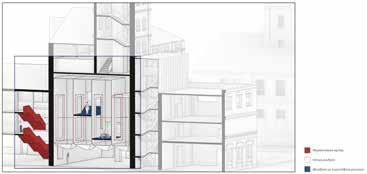
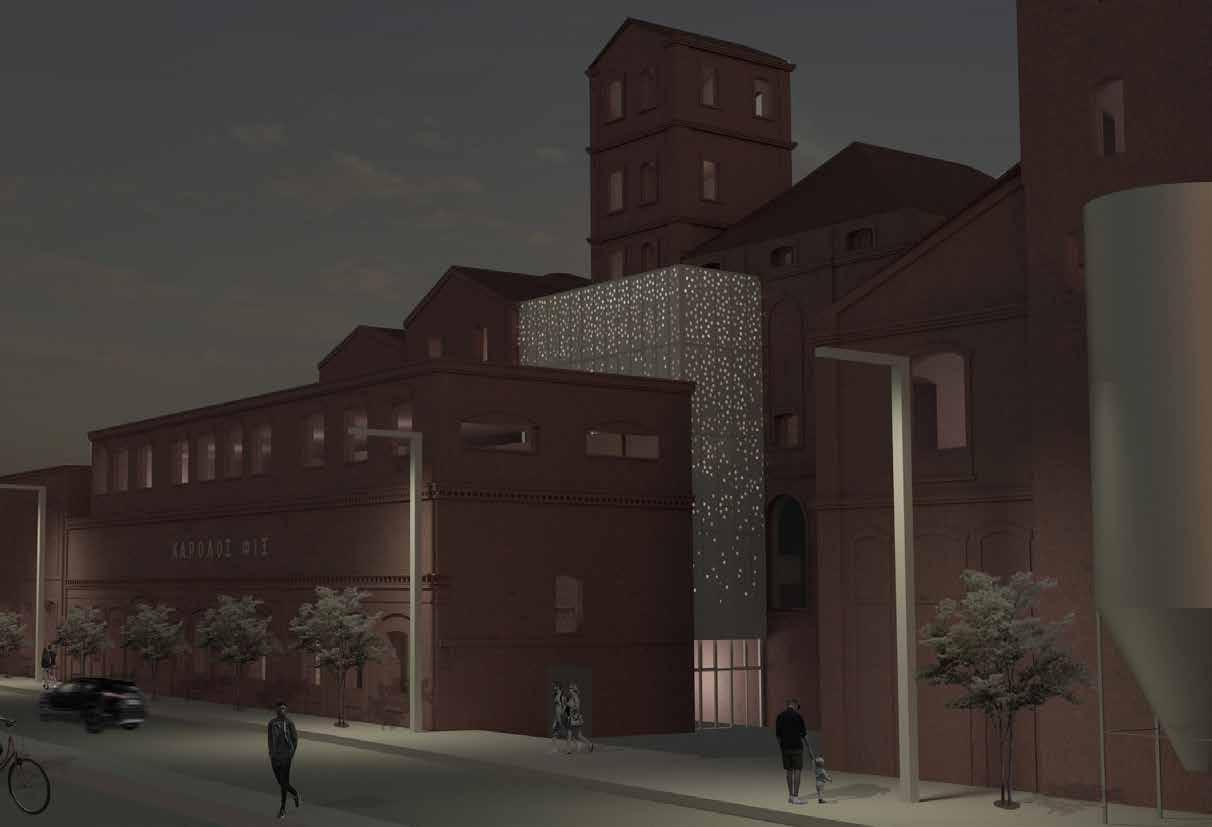
public park reuse of the leftover material
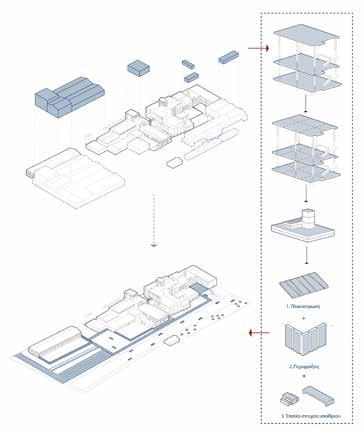
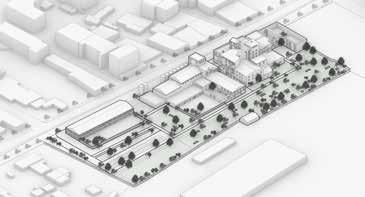
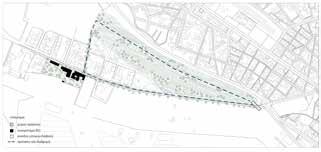
The outdoor area of the complex functions as a public park in an effort to reunite the west side with the historic center. The widening of the sidewalks on October 26, and their re-planting are considered necessary moves, which will facilitate this process.
The dismantling and reuse of the members of the buildings of the complex that were not preserved monuments was proposed. Thus, former architectural members are eventually used in paving, expansion fences and outdoor furniture.
The proposal includes the extention of the connection with the city, with a circular route, either from the main road, or through the park of the old railway station. The route also joins the outdoor area of FIX itself, via Koletti Street.
In addition, this route will also function as a connecting link with the holocaust museum that is to be built. The widening of the sidewalks on October 26, and their replanting are considered necessary moves, which will facilitate the this course.
The junction is faced with an underpass, where the tram-train lines are, emphasizing the earlier connection. In this way the road crossing is safe, supports pedestrian and bicycle traffic, and ends in the landscaped park of the old railway station.
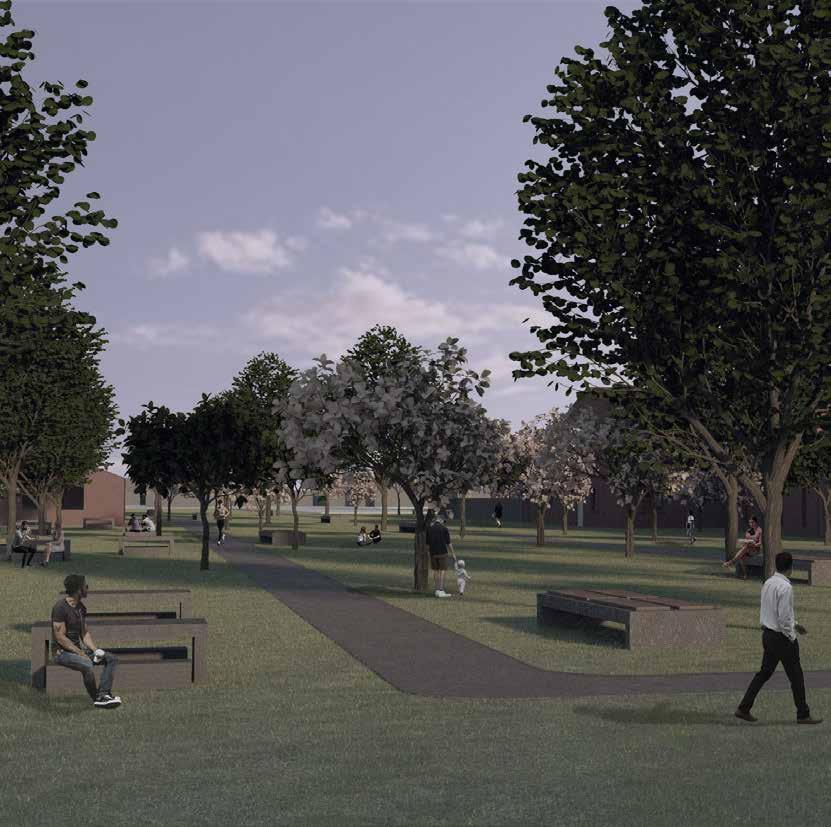
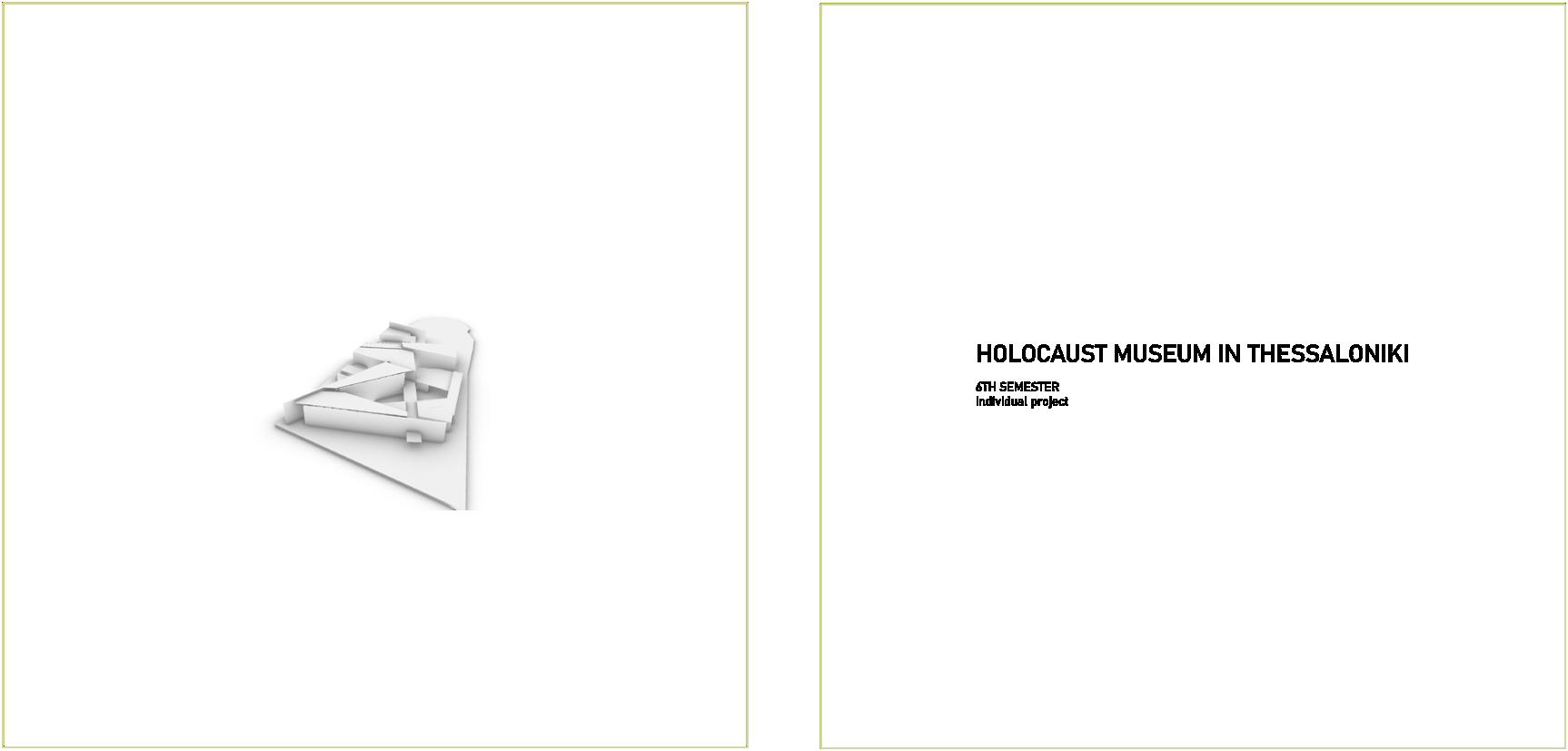
Holocaust Muesum in Thessaloniki
6th semester synthesis individual project
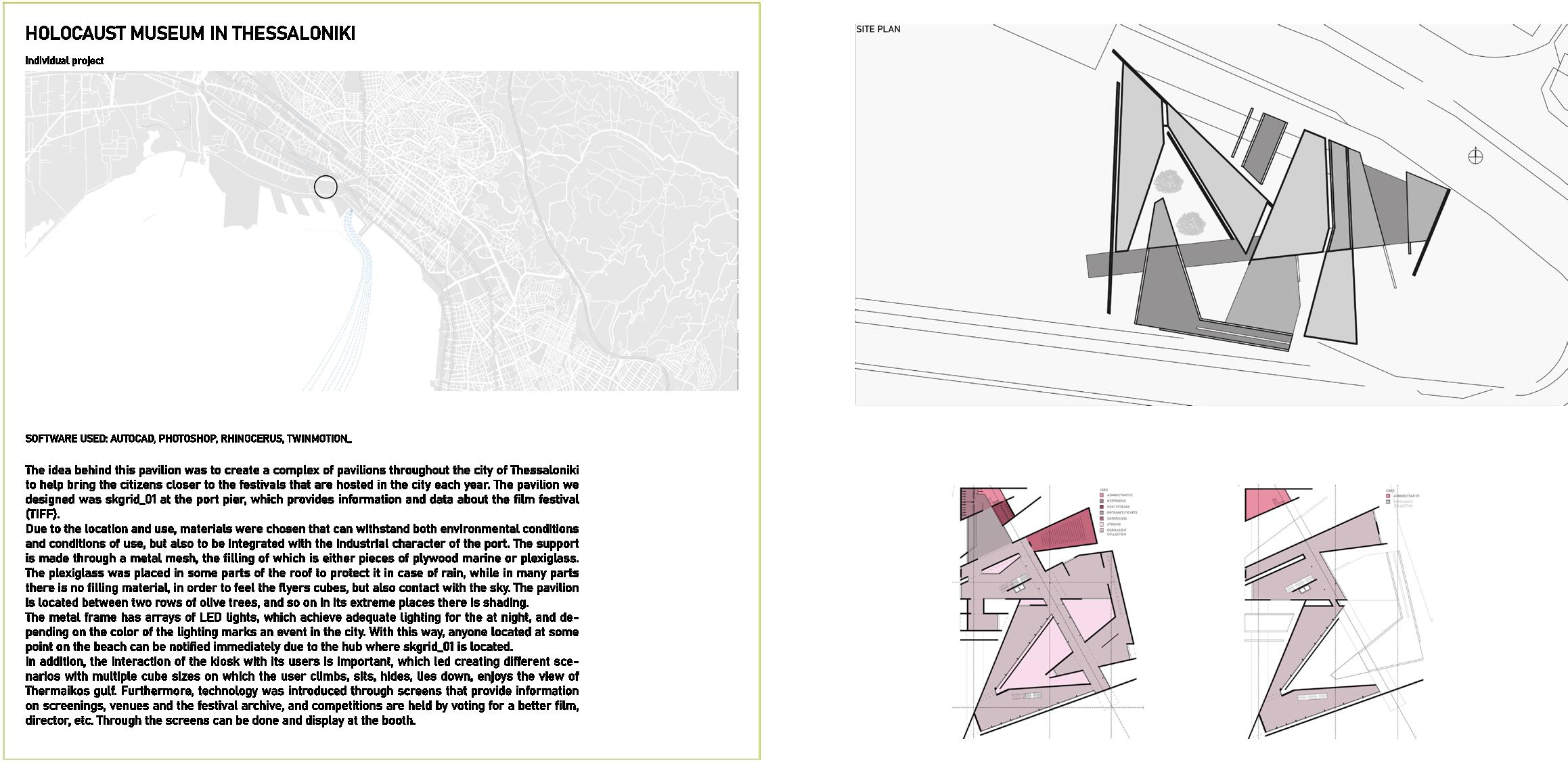
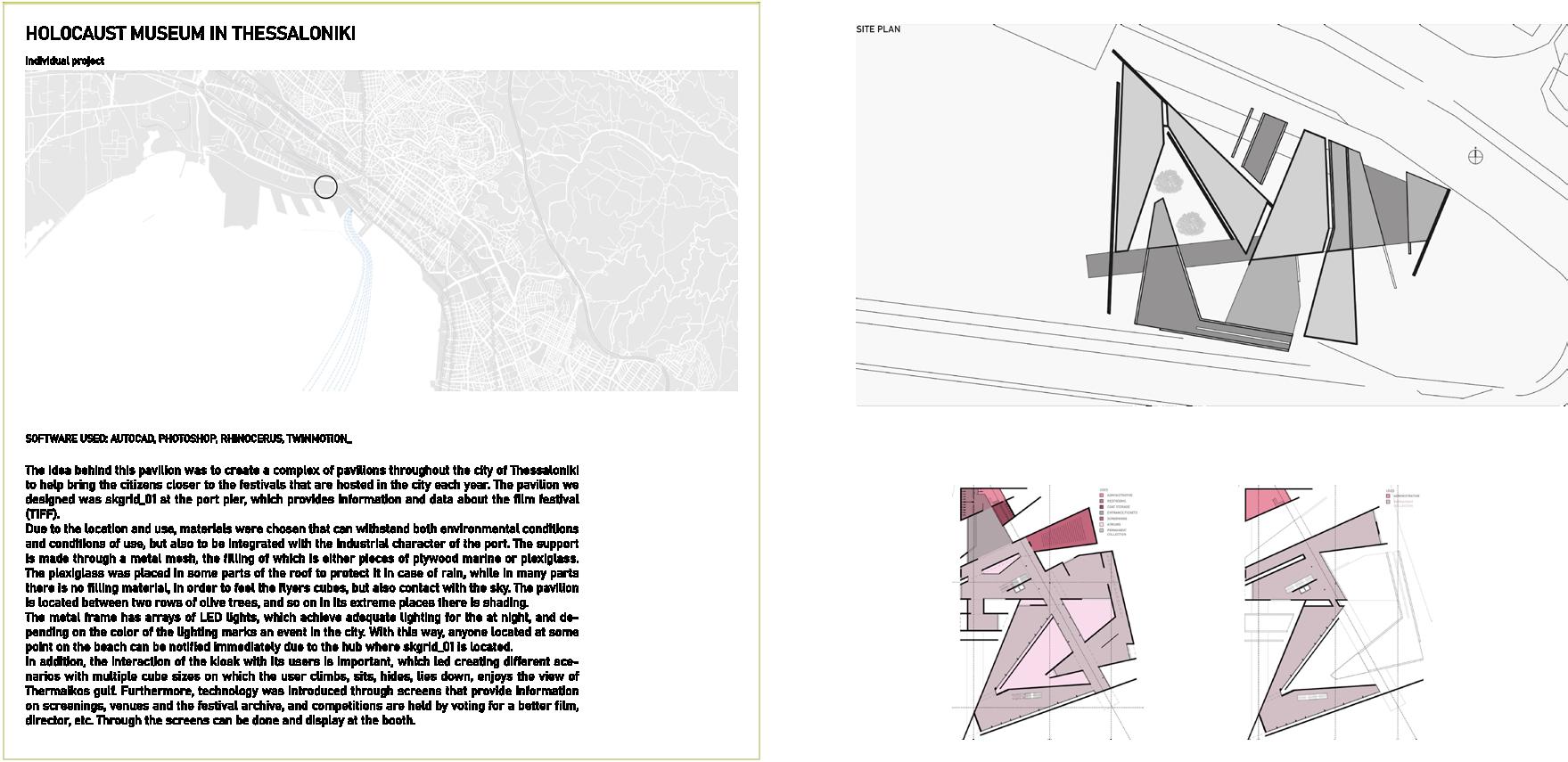
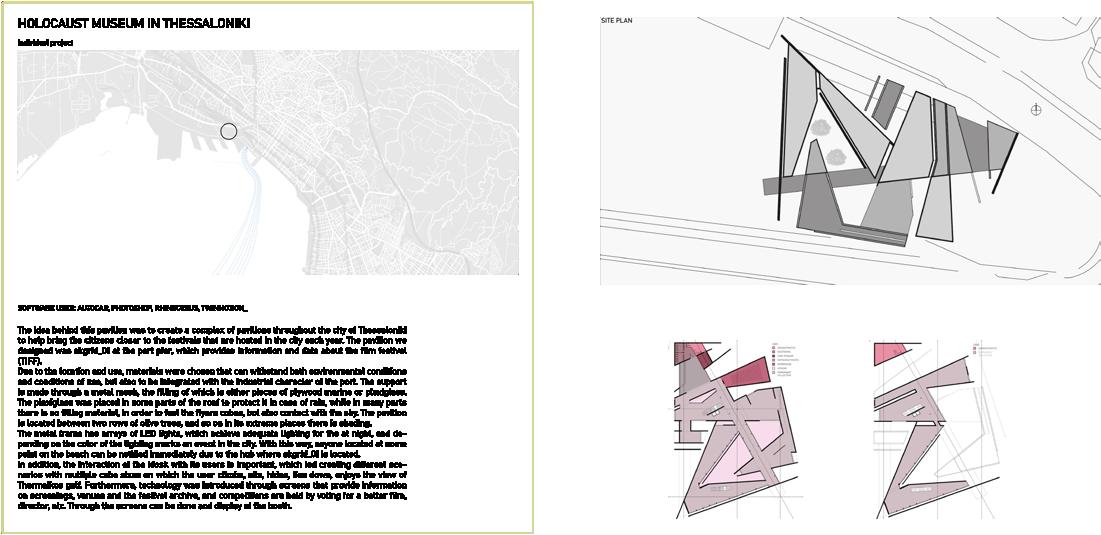
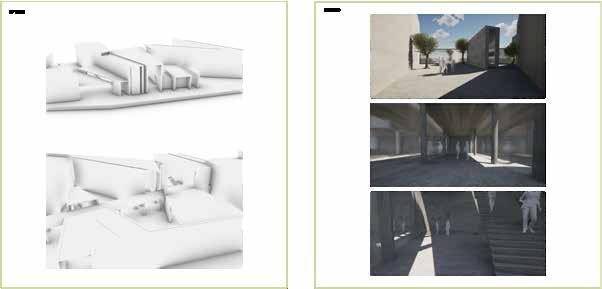
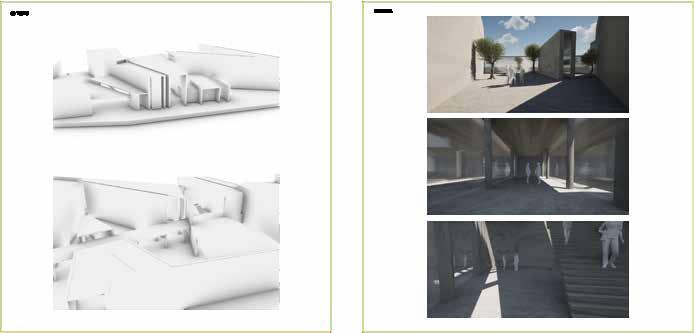
The museum is organized on two levels, ground floor and first floor, with the discovery of interior patios along the way. There are various heights, walls with sharp angles and brave carvings. The materials used are uncoated
The program includes a reception /ticket office, office space for employees, as well as an exhibition space. In addition, a dressing area, sanitary facilities and a projection room have been installed. Access is also possible for the disabled.
Olives have been placed in the inner
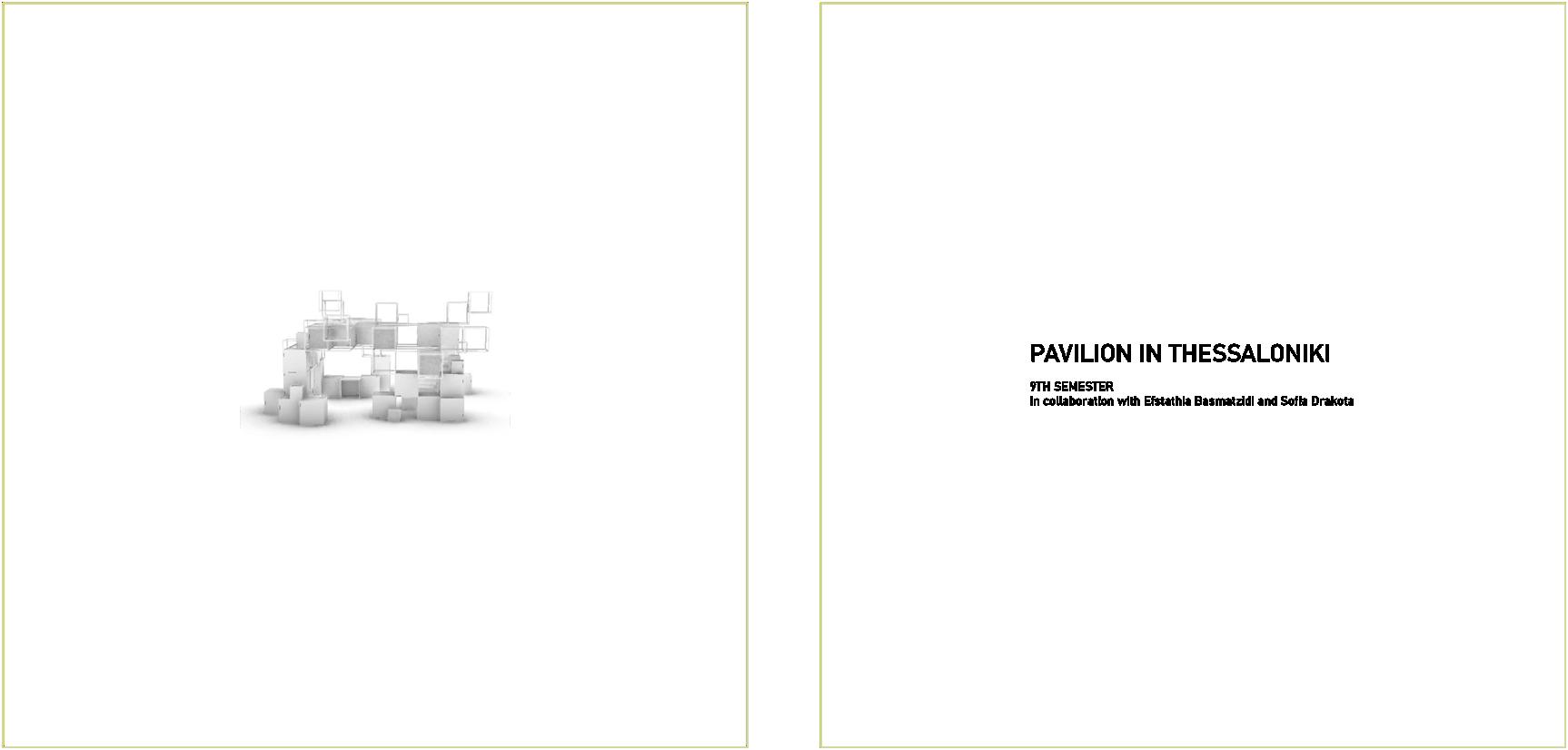
Pavilion in Thessaloniki
academic project in collaboration with Sophia Drakota and Efstathia Basmatzidi
concept - axonometric construction view
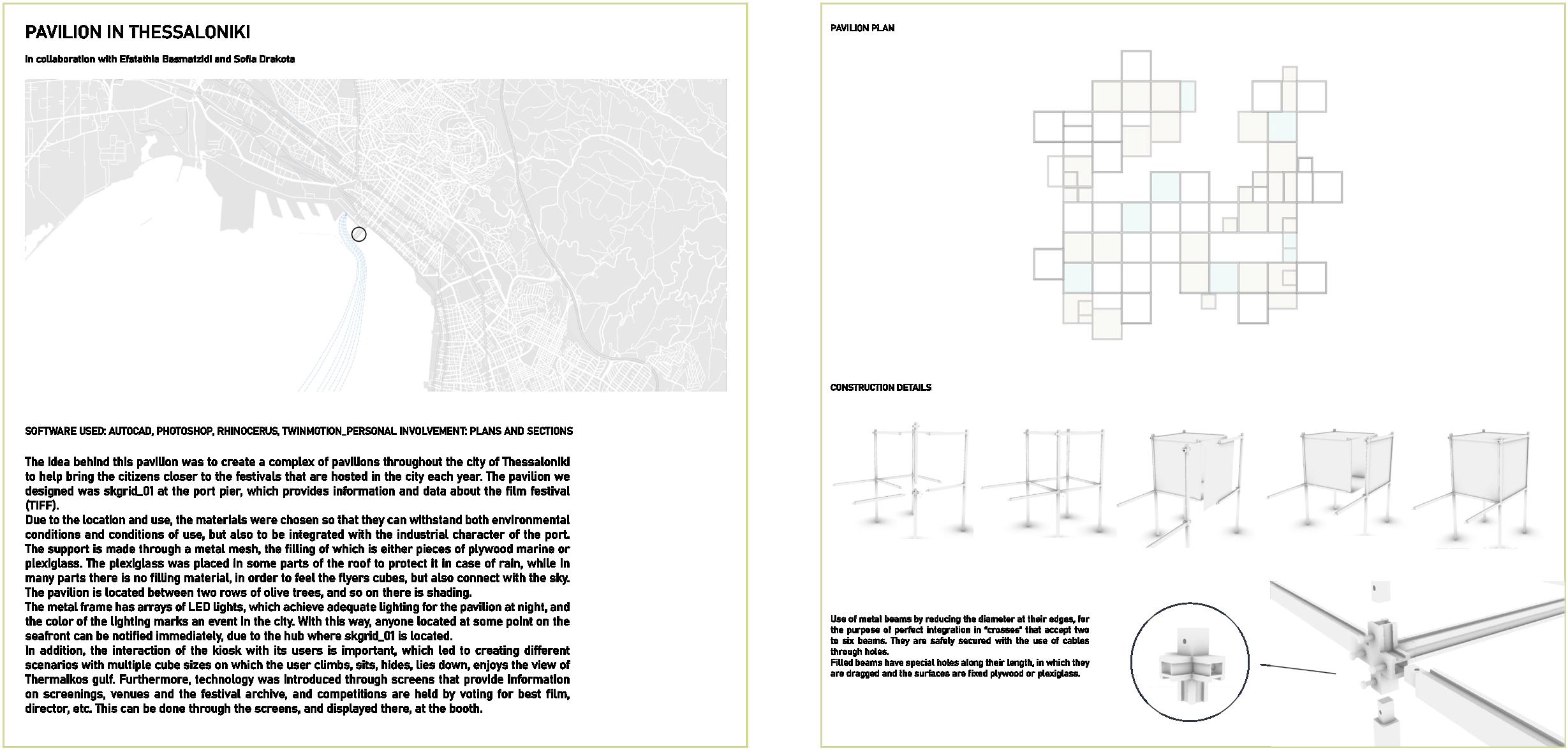
possible modular formats


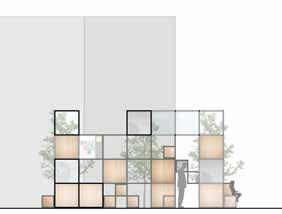

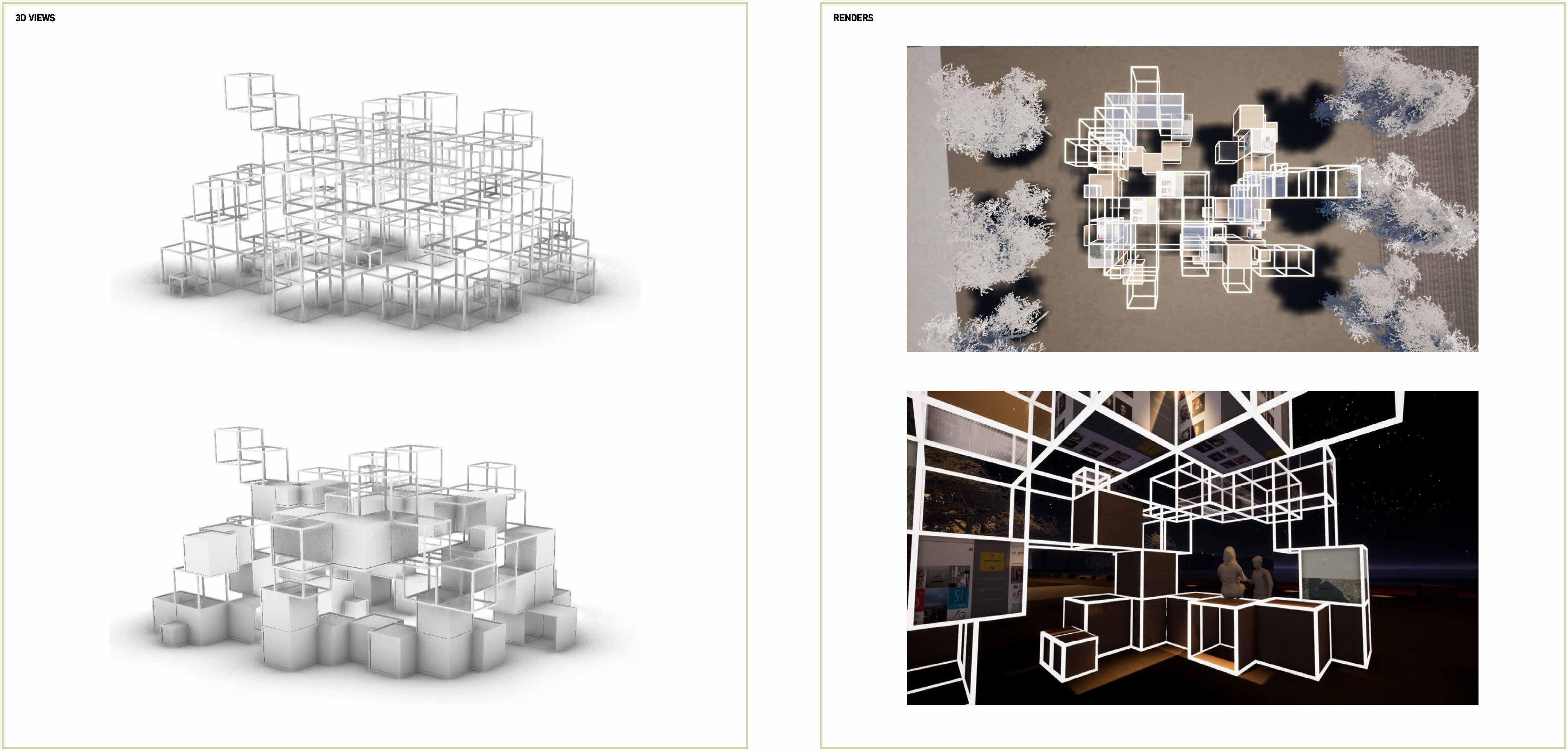
The metal frame with rows of LED lights provides ample night lighting and signals city events based on color.
In addition, the interactivity of the pavilion with its users is also important, which led to the creation of various scenarios with multiple sizes of cubes on which the user climbs, sits, hides, lies down, enjoys the view of Thermaikos gulf.
Technology introduced through screens provides festival information, hosts contests for best film/director, and enables screening in the pavilion.
