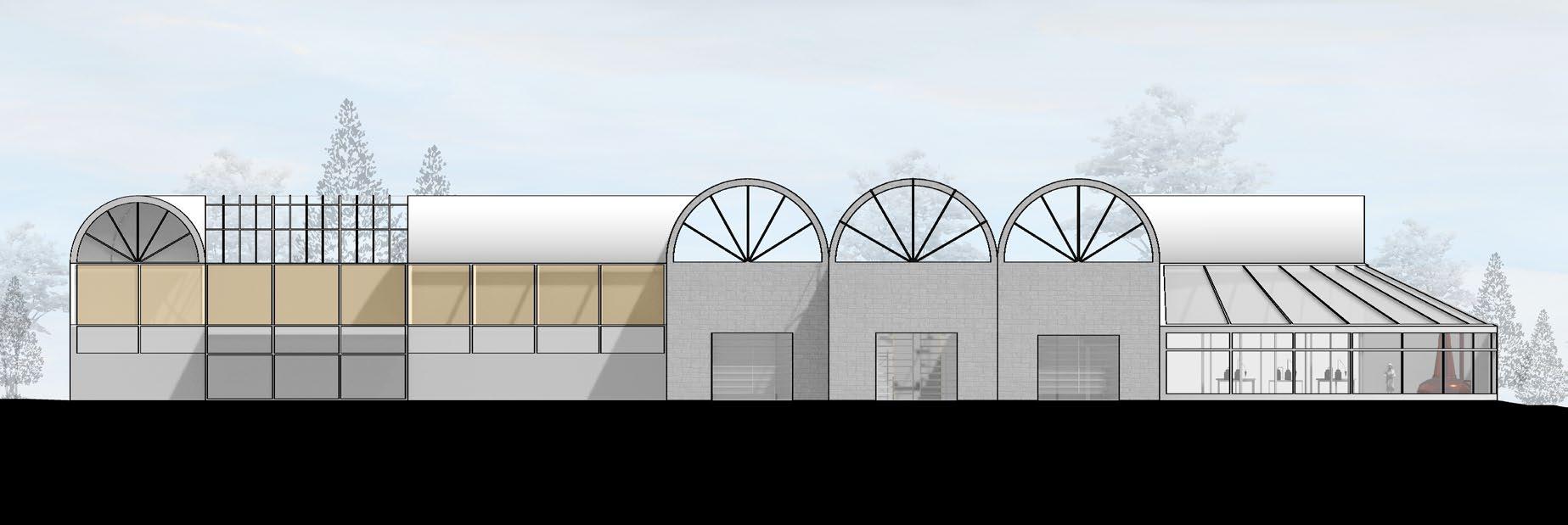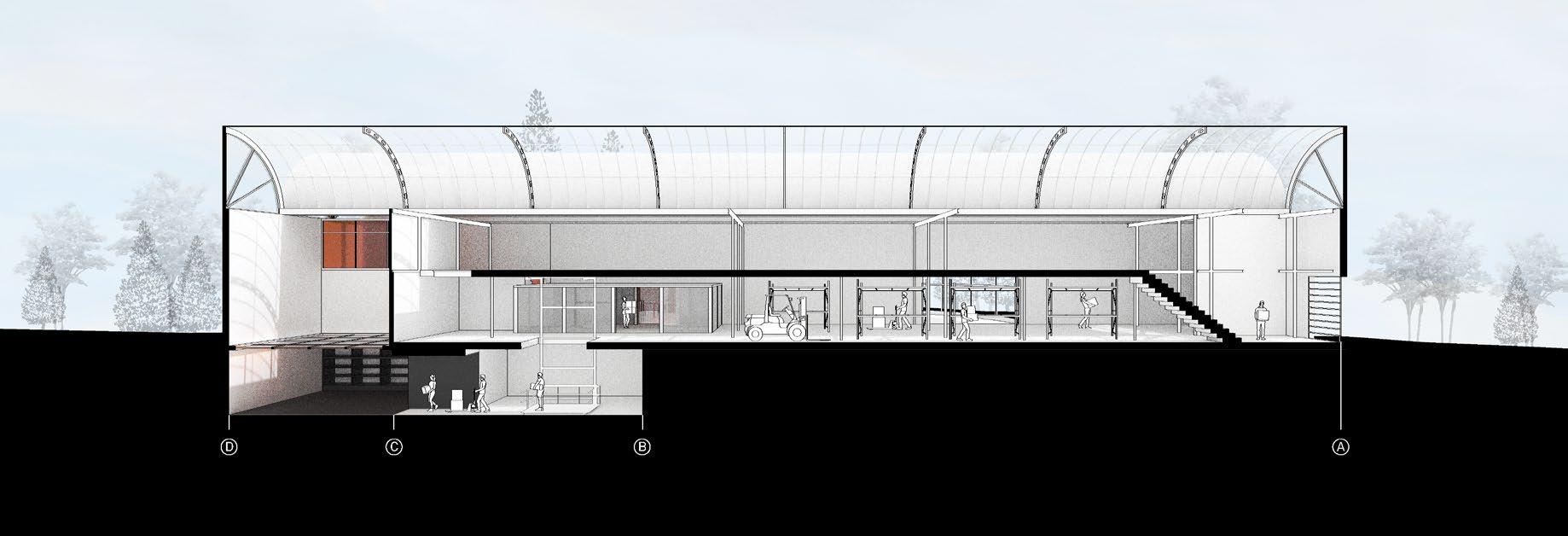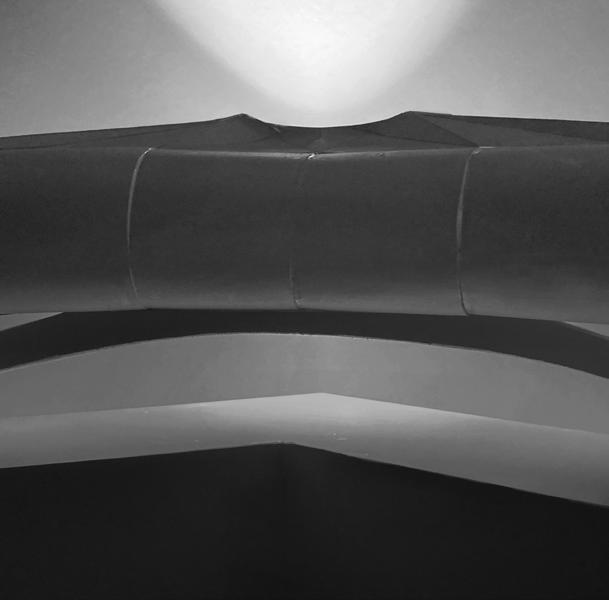
S E L E C T E D W O R K S
49 1013 1417
1823 2427 28 -
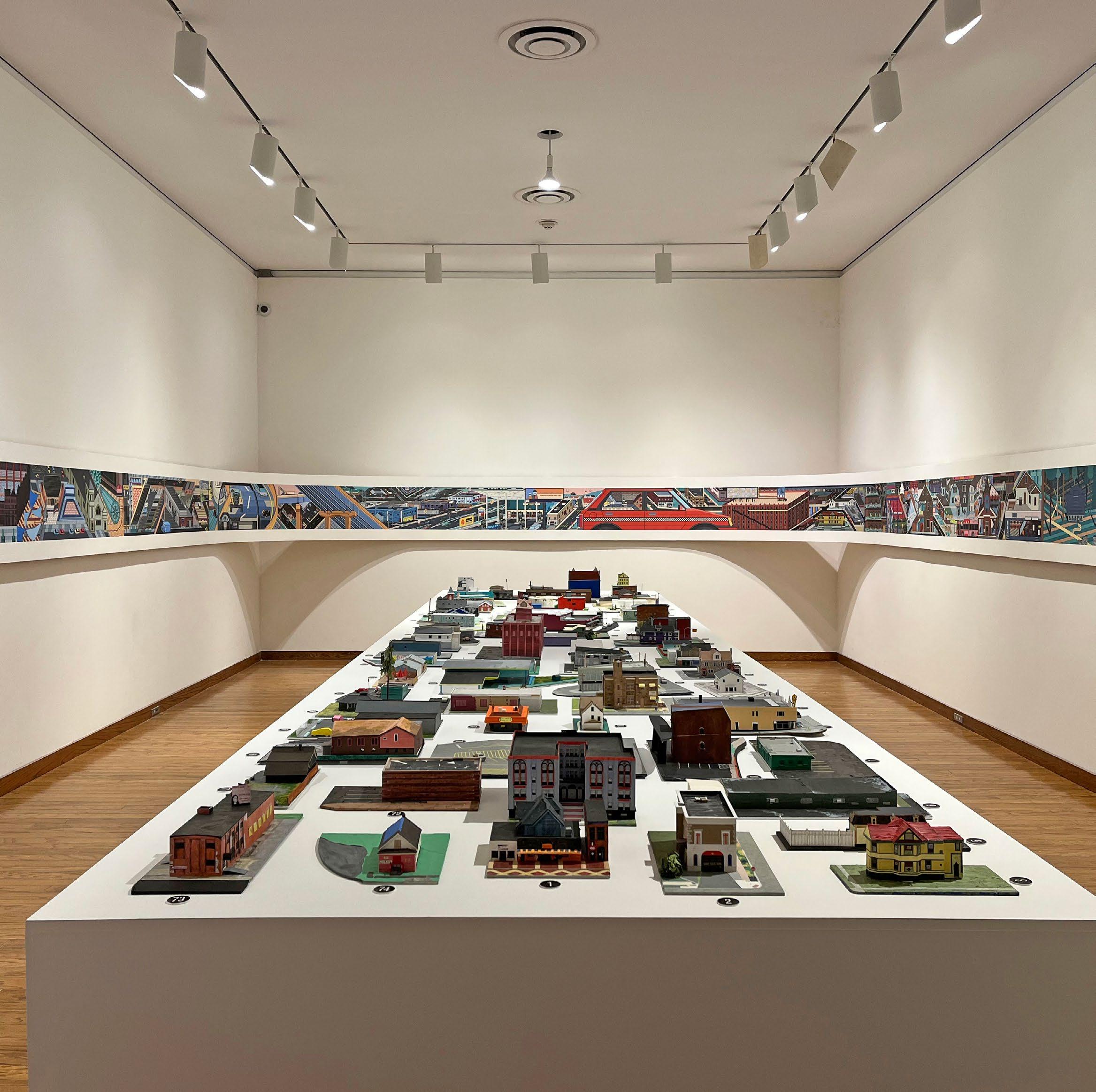


49 1013 1417
1823 2427 28 -

Professors: Li Han & Hu Yan
(Drawing Architecture Studio)
In this project, we were tasked with venturing out into the city of Syracuse to find unique “not designed” buildings. Through model making and scroll drawing, we tied each of these buildings into a narrative that tells the story of a facet of Syracuse. The final exhibition was titled “A Little Bit of Syracuse”
On left: Our collective studio work, led by DAS (Drawing Architecture Studio), at the Everson Museum of Art in Syracuse


These series of maquettes are meant to capture and study the natural beauty of vernacular architecture in Syracuse
This was one of the most enjoyable projects for me. I discovered my passion for model making and miniatures. This studio allowed me to express my passion for detail work and historical documentation.



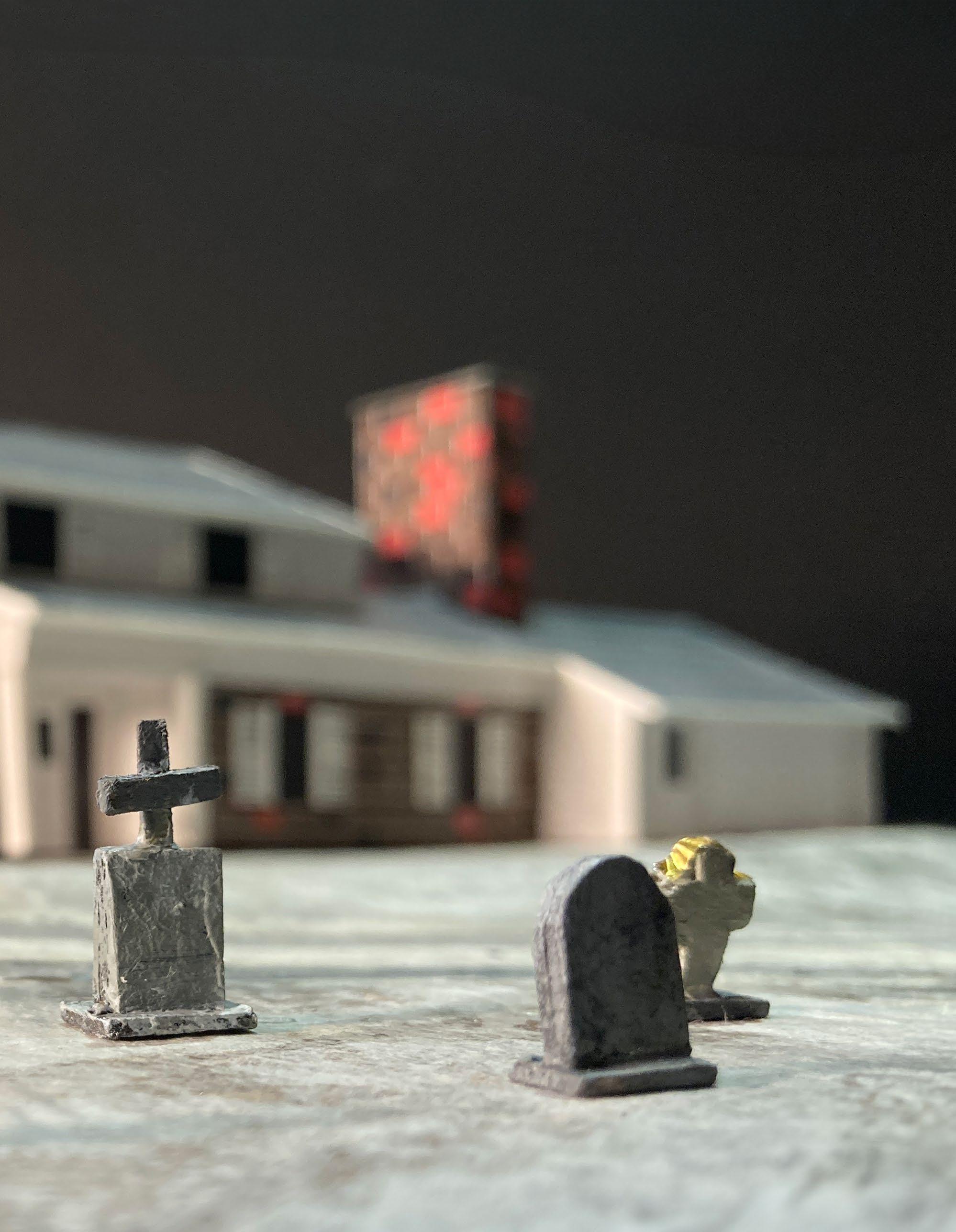

SPRING2025
Professors: Marcos Parga & Omar Ali
In my final directed research project, I examined the role of social reproduction in contemporary society, and developed a series of furniture pieces acting as caricatures of their household counterparts. These pieces act to critique the spheres of institutionalized oppression that overlap to create the issues surrounding domestic labor.
On left: A photo of the final installation, the furniture pieces were placed askew on an open plane, connected by pipes, symbolizing the exposition of hidden labor.
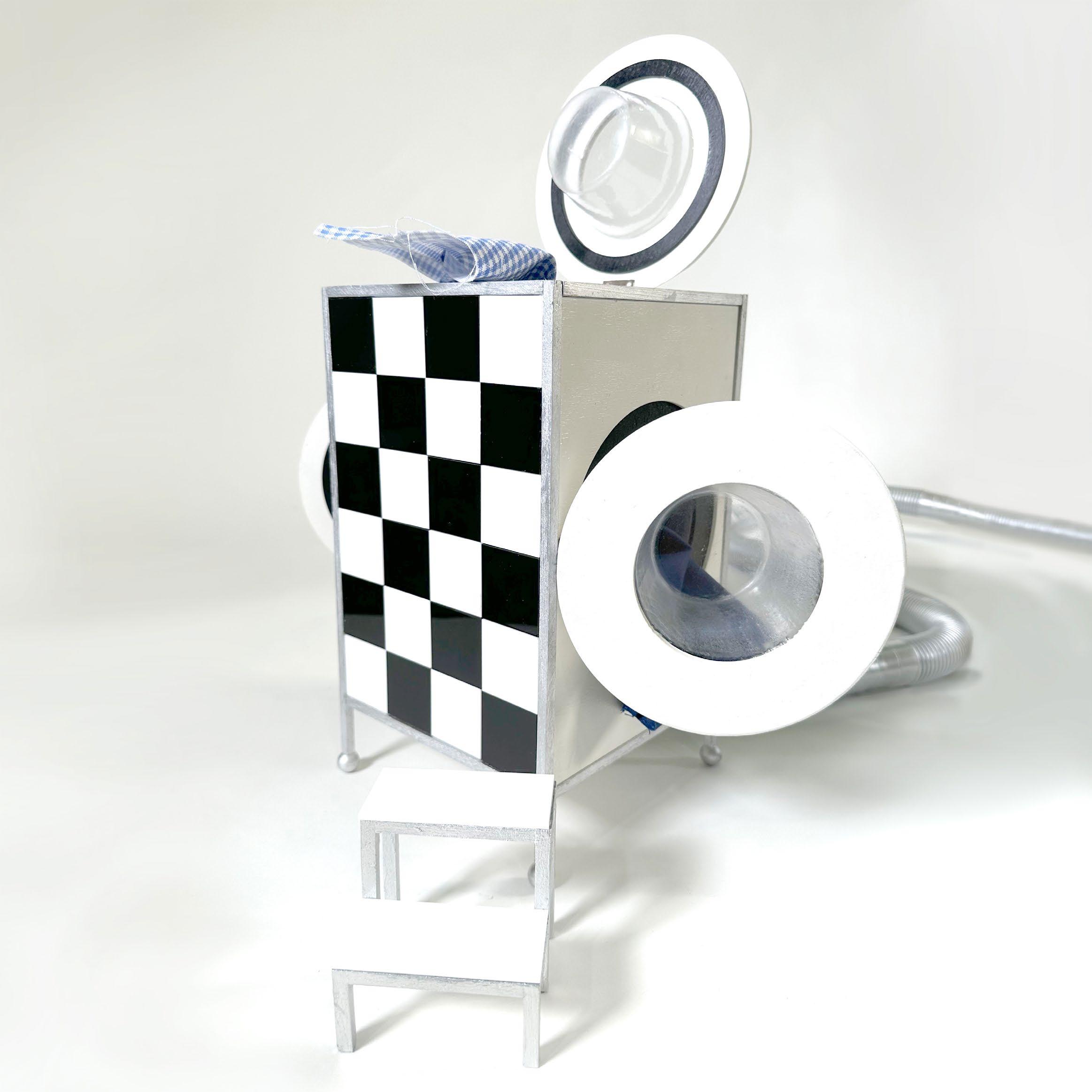

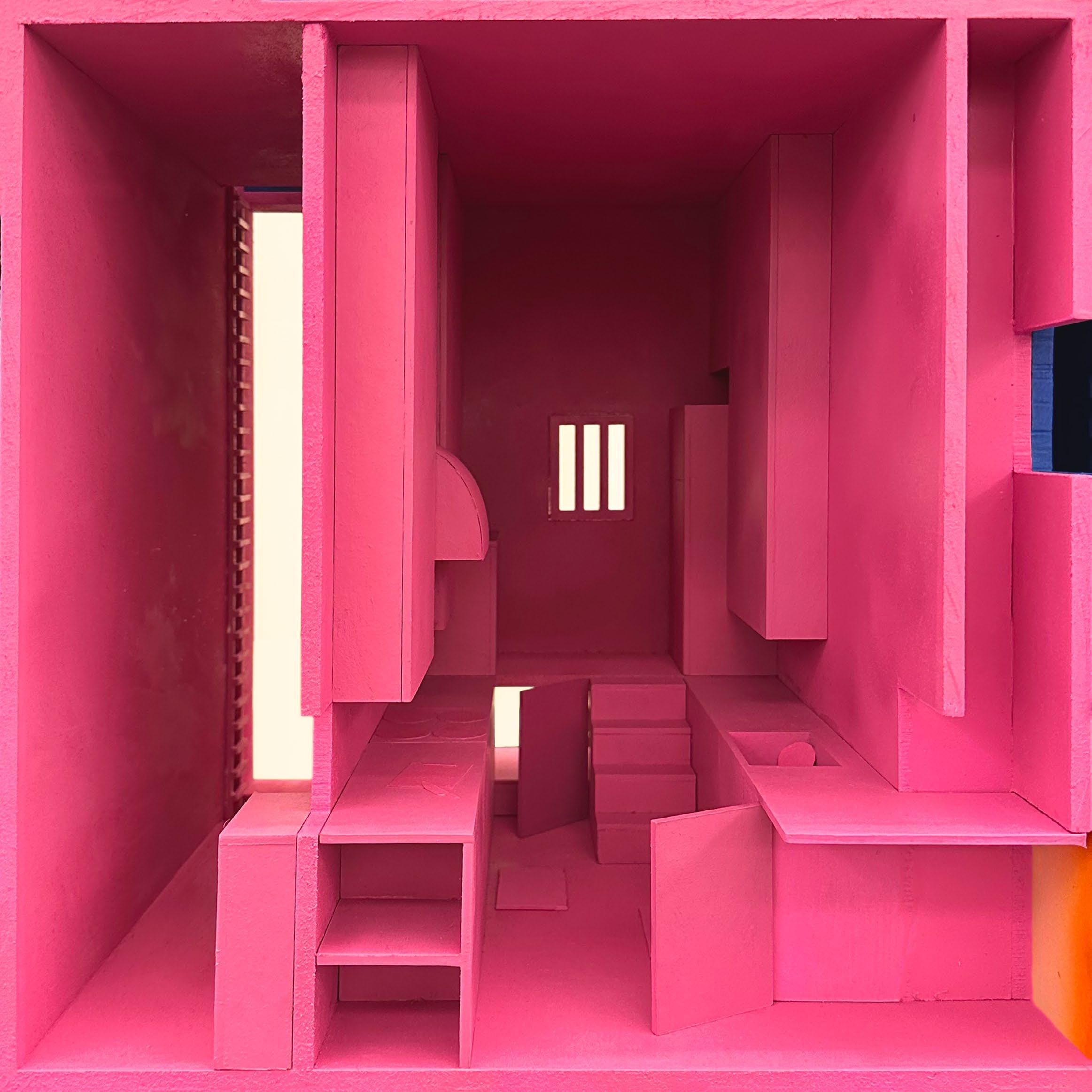
Professor: Marcos Parga
A study of radical multi-family housing proposals, centered around a theme. In these models, I explored the exploitative nature of domestic labor and how it manifests in design.
On left: A model of the “Kitchen Module,” a satirical critique of the Frankfurt Kitchen

I explored domestic labor within the realm of cooking, cleaning, and childcare. Thresholds in each module were designed to be discomforting, while sleeping areas were designed to be incorporated into the functional objects, integrating the inhabitant to be part of the “living machine.”

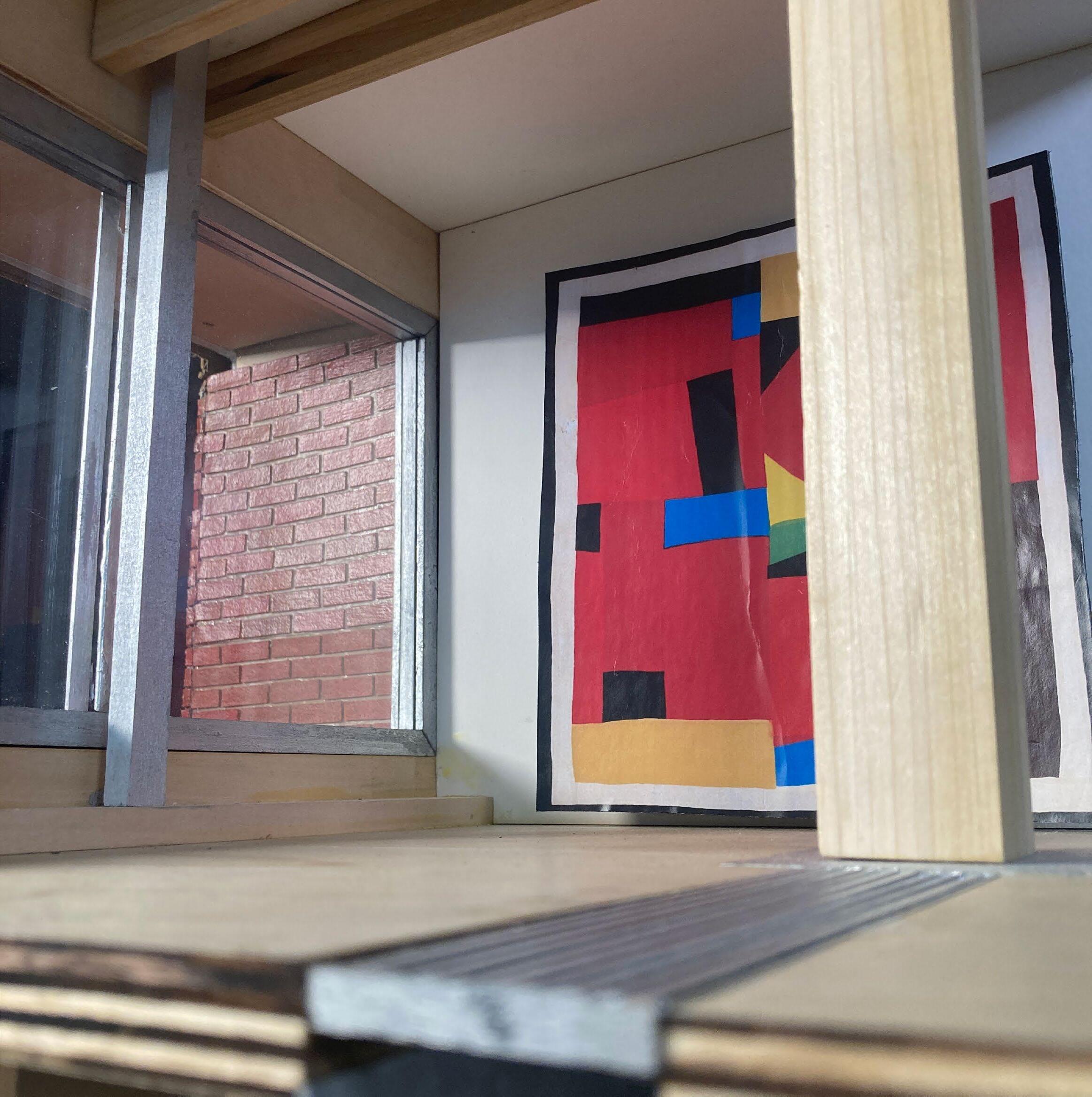
Professor: Terrance Goode
A quilt museum based in Seneca Falls, on an inclined site between major thoroughfares in the city. This project was about designing integrated systems that addressed unique issues and design challenges. Critical to this project was developing a unique timber framing system that allowed the HVAC and electrical systems to reach both halves of the building.
On left: A section chunk model showing the plenumed floor design and unique beam and column system we designed for the project.
PARAPET COPING
AIR / WATER BARRIER
PARAPET STUD WALL
CANT STRIP
ROOF MEMBRANE
RIGID INSULATION
BRICK CAVITY WALL
3” AIR GAP
RIGID INSULATION
WOOD STUD WALL
GYPSUM BOARD
1’ 3”x 1’ 3” CLT COLUMN
PRECAST CONCRETE WINDOW FRAME
R-1.72 DOUBLE PANE WINDOW
METAL BRACKETS
6” CLT FLOOR PLATE
2” CEILING PANEL
SOFFIT
BOLTS
STEEL CONECTOR
SUPPLY AIR DUCT
LOCKING DOWEL
CONCRETE FOUDNATION
SUPPLY AIR VENT
GRAVEL FILL
DRAIN PIPE
On left: Details showing the unique joints we made to allow for air to flow past the columns.
On top: Egress diagrams for two sets of unique stairs we designed on either end of the project.





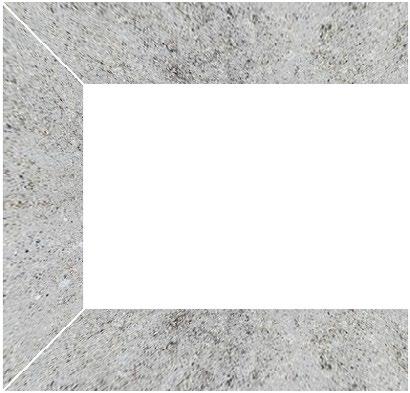


Professor: Lawrence C. Davis
Designing a co-working space at the intersection of two “lifeblood” streets was challenging. The business aspect of Erie Boulevard along with the domestic spaces along Genesee provided for a project with strong dichotomy between the front facing the street, and the privatized inside face.
On left: 2nd floor plan of the completed project.
Maps of Erie Boulevard and East Genesee Street, showing the asphalt and green surfaces along the roads.


These maps were made in illustrator without importing data from GIS. That way, I would have more control and precision over the lines and shapes I wanted to represent.
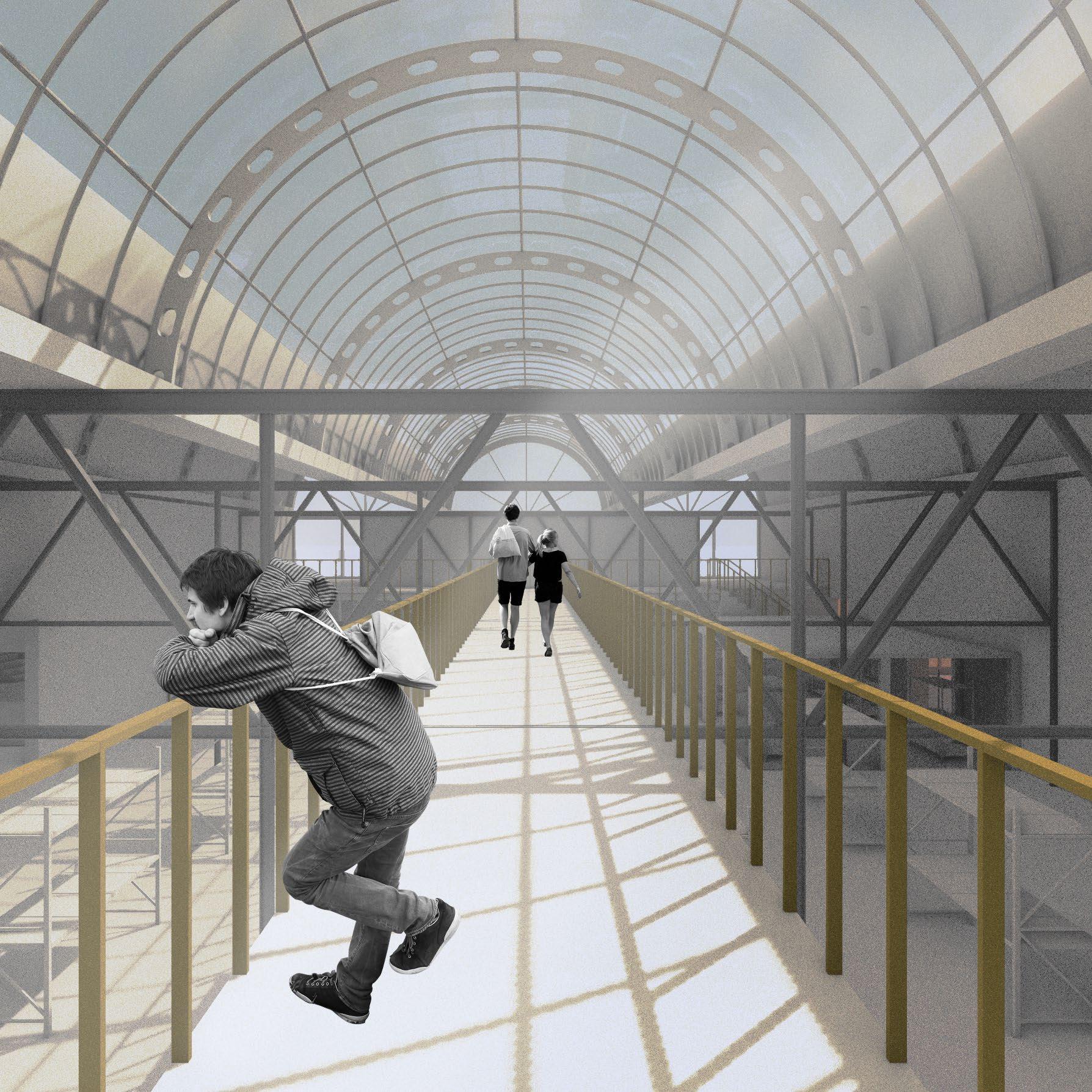
Professor: Ayesha S. Ghosh.
Given a method of production for a product, design a project that can facilitate all aspects of the production. The first product was snow globes, focusing on the history of tourism in the Catskill region. The second focus was on candle making and the stories behind scents and craftsmanship in the town of Catskill.
On left: A render of the catwalk inside the candle factory.

A tourist map of the Catskill Mountains and surrounding area, layering how the tourist landscape of the region evolved over time.
This study of the socioeconomic fabric of the region let me make predictions of how businesses and venture capitalists would develop the space over time, and how my intervention would integrate itself into the site.

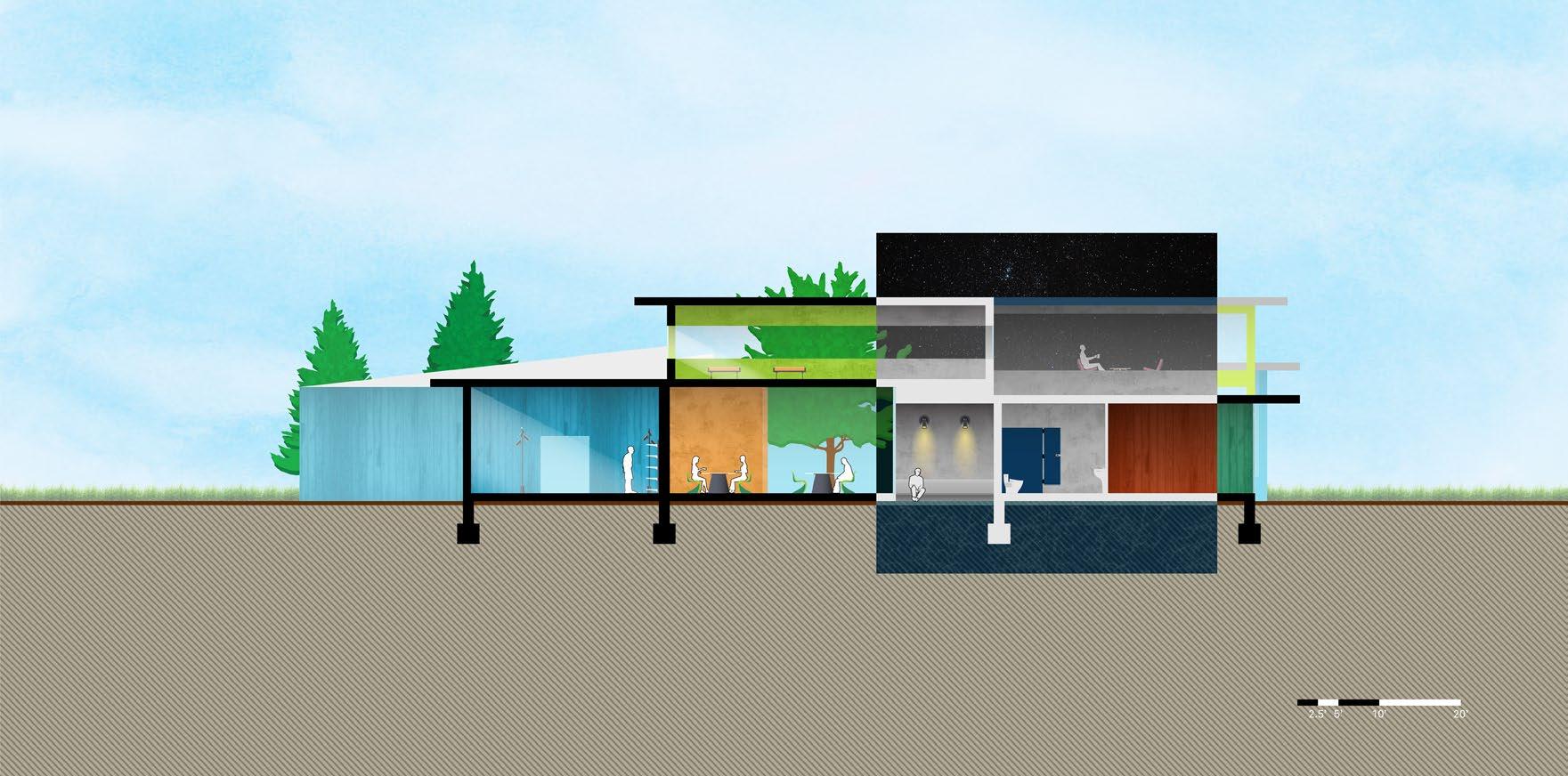
Candle production: different light levels conveying different processes of production. This building was heavily designed around experience. The oil room was lit by amber glass, and the distillery featured views to the forest.
Snow globe production: different colors in elevation conveying different processes of making.
