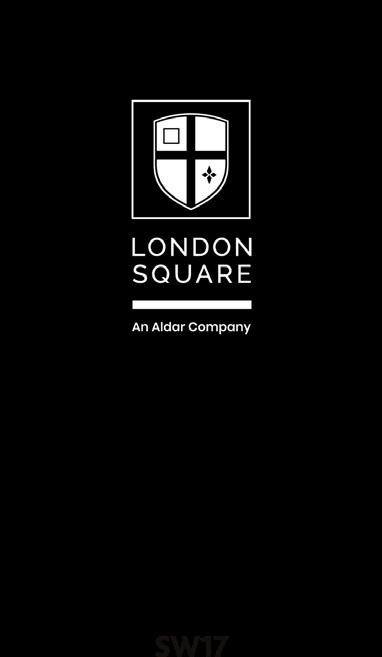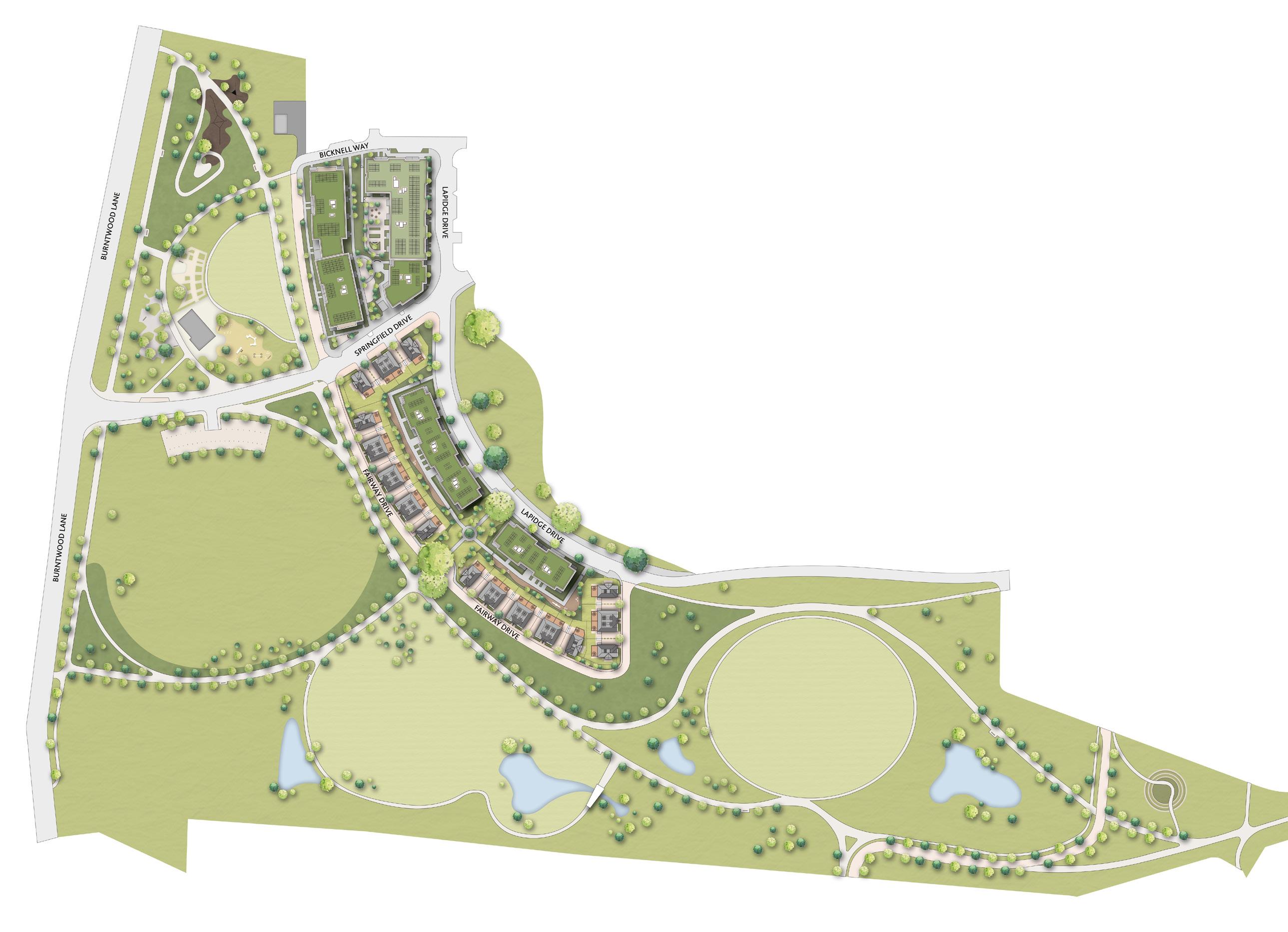







Indulge in luxury apartment living without compromising on space.
The Apartments’ bathroom Kitchen

• Fitted kitchens with smooth handleless doors with base and wall units finished in contrasting colours
• Corian worktop with full height splashback to underside of wall units
• Underslung black 1.5 bowl sink with matt black mixer tap
• Siemens or similar integrated appliances on display with Zanussi concealed appliances
• Appliances include single oven, microwave, induction hob, extractor, dishwasher, fridge freezer, wine fridge
Bathrooms
• Full height porcelain tiling to bath/shower and half height behind WC and basin
• Tiled recess within bath/shower enclosure for bottle storage with LED strip lighting
• Two drawer soft close vanity in a matt black finish with an inset basin
• Full height and width fitted mirror behind basin with demister
• WC with soft close lid
• Shower over bath benefits from wall-mounted handheld shower head, a high level mounted fixed shower head and hinged glass bath screen
• LED lighting to bath plinth
• Crosswater or similar brassware and flushplate finished in matt bronze
• Bath screen and heated towel rail in a matt black finish
En-suites (if applicable)
• Full height porcelain tiling to shower and half height behind WC and basin
• Tiled recess within shower enclosure for bottle storage with LED strip lighting
• Mirrored vanity with open shelving finished in matt black with LED lighting to underside
• Wall-hung basin with towel box finished in matt black
• WC with soft close lid
• Shower benefits from wall-mounted handheld shower head and a high level mounted fixed shower head and sliding glass door
• Crosswater or similar brassware and flushplate finished in matt bronze
• Showerscreen and heated towel rail in a matt black finish
Lighting & electrics
• Downlights throughout
• LED lighting to underside of wall-mounted kitchen cabinets and plinth
• LED lighting to underside of bathroom/en-suite mirrored wall cabinetry, underside of towel box and to plinth level of bath panel
• External up down light to balcony
• Mid-height TV point to living room
• Datapoint to dedicated work from home station
• Provision for high speed fibre broadband
• Smoke and heat detectors
• Video door entry system
• USB and USB-C socket provision to kitchen, living area and bedsides
Wall & floor finishes
• Timber effect Tarkett flooring or similar in Primary Oak Light Grey laid in a herringbone pattern throughout the hall, living, dining and kitchen areas
• Soft carpet to bedrooms finished in a taupe colour
• Porcelain tiles to bathrooms and en-suites
• Painted internal walls and woodwork in pocket stone
• Ceilings painted in a white finish
General
• Contemporary ironmongery in a matt black finish
• Washer dryer in separate hall cupboard
• Hinged door fitted wardrobe to principal bedroom with feature length handle
Building components
• Traditional block and brick construction
Floors
• Hollow core precast concrete plank floors with cement screed topping with appropriate floor finishes (see flooring)
• Beam and block to ground floor
Ceilings
• Suspended plasterboard with services access panels
Windows
• Triple-glazed composite windows including opening lights, where appropriate, and tripleglazed aluminium doors to balconies and terraces where appropriate with durable powder-coat paint finish
Stairs
• In-situ or precast carpeted concrete stairs with steel balustrades in common areas
Walls
• External walls benefit from high performance thermal and acoustic insulation
• Internal walls formed with plasterboard; metal framing filled with high performance acoustic insulation where required
Heating & cooling
• Zoned underfloor heating throughout
• Heated towel radiator to bathrooms and en-suites
• Mechanical extract ventilation to all upper floors and mechanical ventilation with heat recovery to ground floors
Balconies & terraces
• Metal powder-coated balustrade
• External wall light
• Aluminium decking to balconies and paving to terraces
Sustainability
• Energy efficient lighting throughout
• Sustainably sourced timber
• Acoustic and thermal insulation designed into the fabric of the building
• Heating and hot water provided by site-wide district heating network
• Photovoltaic panels to rooftops
• Biodiverse green or brown roof to buildings
• High performance glazing to all doors and windows
Roof
• High-performance membrane roofing with bio-roofs and photovoltaics where applicable
Communal specification
• Tiled floor to entrance lobby with metal inset post boxes to entrance lobby
• Residential lift to all floors
• Carpet to residential communal corridor floors and staircase
• Feature timber veneer front entrance door with matching surround
• Fob and video entry to main entrance































2
X 3.39M 11'10" X 11'1"
X 1.83M | 14'5" X 6'0"



X 1.89M 11'9" X 6'3"
6.16M X 5.36M | 20'3" X 17'7"
1 4.54M X 3.52M 14'11" X 11'7" Bedroom 2 3.61M X 3.39M 11'10" X 11'1" Balcony
X 1.83M | 14'5" X 6'0"





|





LONDON SQUARE WANDSWORTH COMMON SALES SUITE, BICKNELL WAY, SW17 0FD WANDSWORTHCOMMON@LONDONSQUARE.CO.UK 0333 666 4545
@LONDONSQUAREDEVELOPMENTS LONDONSQUARE.CO.UK