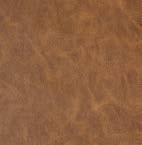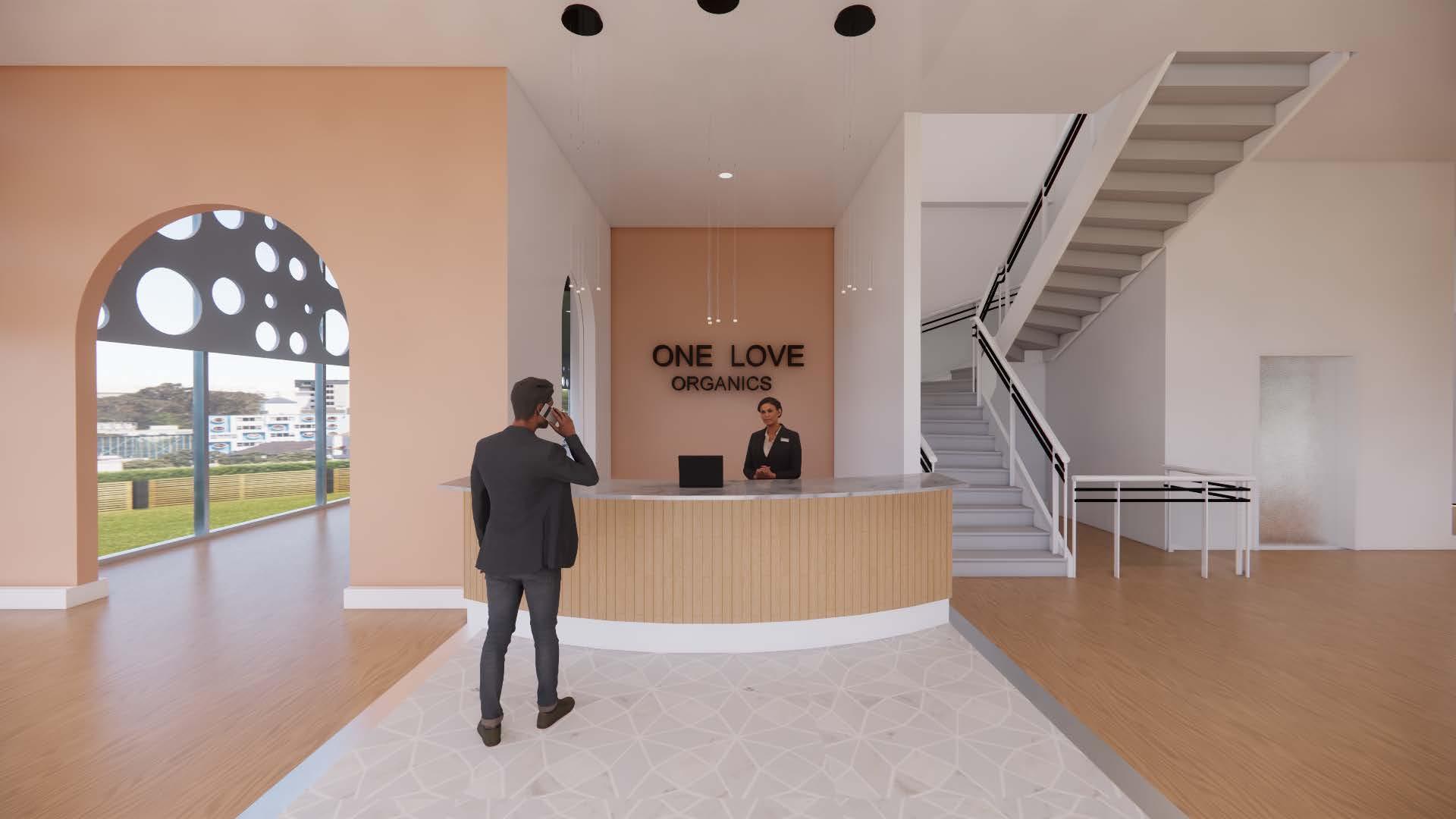
SCAD INTERIOR DESIGN ALUMNUS 2024 ANDREITHOMPSON

RMIT FOLIO APPLICATION





Interior Design Graduate
I am an interior designer with a passion for creating innovative hospitality and residential spaces for living, playing, and working.
I was born in Russia and grew up in Alexandria, Virginia, where I was exposed to cultures and design influences from around the world. This inspired my interests in art, color, and design and ultimately led me to the Savannah College of Art and Design (SCAD) to study interior design. I am grateful for the learning opportunities and memorable experiences I had at SCAD, through which I became the designer I am today.
In March of 2024, I received a Bachelor of Fine Arts degree from SCAD in Interior Design and Electronic Design.
During my leisure time, you can find me spending time with my family and friends, running outside, going on hikes with my dog, and working out. I enjoy traveling and continue to develop my creativity and design thinking through various artistic and cultural venues on my travels.
I believe that an individual’s experience of a space is personal and emotional. I strive to create designs that speak to the heart, the body and the mind through the use of color, space and decor for an ambiance of comfort, well-being and flow.





WASHINGTON, DC / FALL’23
My capstone project was inspired by an idea for a built environment that could address a big social issue -- housing and support for teens who are transitioning out of foster care. The idea was to create a safe and supportive space for teens and young adults to live, gain life skills, and receive career training, employment counseling, and other services to help them become successful, independent adults.


St. Coletta is a school is Washington, D.C. for students with disabilities.
St. Coletta was the brainchild of Sharon Raimo, a teacher, educational advocate and CEO of St. Coletta. She imagined a school designed especially for students with disabilities and hired architect Michael Graves, himself disabled, to design the building in Washington, DC.
Michael Graves designed St. Coletta School to accommodate children of all ages. The design was based around pods by age and color, to facilitate a stimulating and soothing learning environment for physical, emotional and intellectual growth.
The external building was designed to promote the mission and culture of the school and to accommodate city building restrictions on height. One side of the building, the main entrance, is designed as large, colorful co-joined geometrical shapes. The other side is more conventional, designed to fit into the neighborhood aesthetics.




Michael Graves is a renowned architect known for his designs to accommodate people with disabilities after being disabled himself mid-career.
Michael Graves was the architect and designer of the St. Coletta School.
Rebecca Hill was the Chief Development Officer at St. Coletta during the design and contruction of the school and worked directly with Michael Graves. She is now the CEO of St. Coletta School.
Legacy Peak builds out space at the St. Coletta school to create social housing and services for teens transitioning from foster care to adult independence. The location of the building is an important component of the design concept - an existing structure in an easily accessible, urban location, co-located with an educational facility offering education
Located in the Southeast quadrant of the Washington, DC, St. Coletta is flanked by the DC Armory building on one side and a residential neighborhood on the other. The city government of Washington, DC approved the plan for St. Coletta contingent upon the design fitting into the surrounding environment.
The front entrance of St. Coletta, on Independence Avenue, is comprised of large colored geometric shapes of a size to match the size of the DC Armory that it faces. On the 19th Street, the façade of the building, which is an L shape, is painted with faux oversize bricks to mimic the look of the low-rise brick row houses that populate the neighborhood.










Creating a comfortable and NURTURING space for healing and growth of youth in transition to independence. The built environment will blend innovative social housing and open spaces for socialization and gathering that create a personal and UPLIFTING experience. Private spaces for counseling and consultation in small group and individualized configurations lend an air of caring and connection. Color will play a key role in connecting multiple space together, by creating one primary color through out the central circulation. Texture, sustainable materials, and organic forms create a unique space with natural FLOW, aesthetics, and ambiance that stimulates a desire to succeed and thrive.


















Custom-built reception desk made from wood planks and a marble countertop

Arched plank wood ceilings to promote the feeling of height and spaciousness.


Way-finding throughout the building is enabled by green, white and blue striped flooring
The foliage adds a sense of serenity to the space
The legacy Peak logo prominently displayed upon entering the building



The teddy bear represents caring, and comfort, a key experience of Legacy Peak

The arched wood ceilings create a feeling of openness and strength



1st Floor












SAVANNAH, GA / SPRING ’23
I collaborated with fiber students to design a winery and wine bar. I created a concept and design for the space, including space layout, furnishings, accessories, and color designs. Fiber students created a pattern collection for me to utilize throughout the interior.


LOCATION:
Christian Depken has a profound love for great wine. He is the owner and founder of Le Chai which is pronounced le shay. In Bordeaux, if you were to dig down, you would find water so they had to build an aboveground structure to house the wine and this shed is called a 'chai'.
Christian is knowledgeable about a range of different wines and where they come from. He loves to share his knowledge to those who enter his

530 E. Liberty Savannah, GA













The warmth of the sun brushes over your face while you sip a perfectly chilled glass of wine in an intimate atmosphere perfect for connecting and socializing in a calming and sensuous space. Earthy tones bring out the natural lushness of intertwined grapes and vines, signifying the interconnectedness of space, light, color and human connection.


PROGRAM:
BLOCK
Entrance
Reception
Lounge Seating
Game Area
Waiting Area
Office
Restroom
Low Top Seating
Booth Seating
High Top Seating
Wine Bar
Kitchen
Private Dining
















Low top/ banquet seating which allows for more connection and interaction

Custom acoustical ceiling panel


Represents branches from the tree


Fiber swatch being utilized as the finish of the base of the bar


















SAVANNAH, GA / SPRING’23
The new headquarters of One Love Organics is located in Miami Beach, Florida. The built environment embodies the essence of the mission of One Love Organics: a sanctuary where clean beauty meets inclusivity, fostering a sense of purpose, empowerment, and well-being among its employees. It is a testament to the brand’s commitment to creating a workspace that not only supports their vision but also values the unique contributions of every individual.


One Love Organics was founded by Suzanne LeRouz in 2010 to live her passion for beauty and self-care. A mother and lawyer by trade, she trained in aromatherapy, herbology and cosmetic chemistry. She parlayed this into creating One Love Organics, one of the most highly regarded producers of natural organic cosmetic products. .








CONCEPT:





Connecting the essence of the earth and its elements to the body, the mind and the soul through organically solid and mindful space.








The arch creates an ambience of lightness, allowing natural light to flow through the interior space

The space is designed for social interaction, collaborative engagement, and personalized work. Materials and furnishings optimize acoustics, air quality, and ergonomics.for a technologically advanced neurodiverse environment.



Low top and high top seating for different types of personal interactions
Dropped ceiling reduces the space in the room to minimize noise and optimize cooling and heating










window covering provide filtered natural light to the space








Spavia is a spa located in Savannah, Georgia. The design concept is a spa that offers innovative color, furnishings, and fixtures to create a harmonious ambiance and relaxing feel.



Spavia spas provide the customer with an exceptional and unforgettable spa experience that offers immersion in relaxation and pampering to sustain them in their daily life. The goal of the Spavia experience is to leave customers rejuvenated in body and mind, with a renewed passion for life. Spavia offers a multitude of spa services as well a retail element in which products to sustain the Spavia experience can be purchased. The interior of the spa is designed to imbue feelings of relaxation, harmony, and tranquility, leaving the customer with an enhanced sense of wellness and balance that transcends their daily life.







All of the spaces, colors, materials and furnishings create a feeling of tranquility, serenity, and balance that leaves one feeling relaxed and in harmony with oneself and with life. Innovative approaches are used to create an overall wellness and lifestyle brand that is woven throughout. The customer experience is impactful and memorable, generating a desire to experience more.







1st Floor




The reception is designed to be open and welcoming, with an air of high quality and customer service. Oakwood, gray walls, and tile flooring welcome the customer to the marble countertop for service. The design of the service area makes it accessible and customer/ friendly.



Retail space embodies the aesthetic of the spa with custom wood shelving
The retail space carries forward the mood and aesthetic of the spa. Trim and shelving of oak wood, wallpaint and carpet in shades of gray, window coverings and Dock stripe coverings convey the themes of relaxation and harmony.










I designed a custom millwork piece for the reception desk in the Legacy Peak project.
The custom design was captured in a series of drawings that became the “millwork package”. The millwork package was expressed in visual poster form as part of the project documentation.




As part of a team, I constructed a building, designing the frame and inner components of the entire building. The work encompassed constructing the building from the ground up, from the flooring and walls to the ceiling and roofing, to demonstrate the process of building a building.




