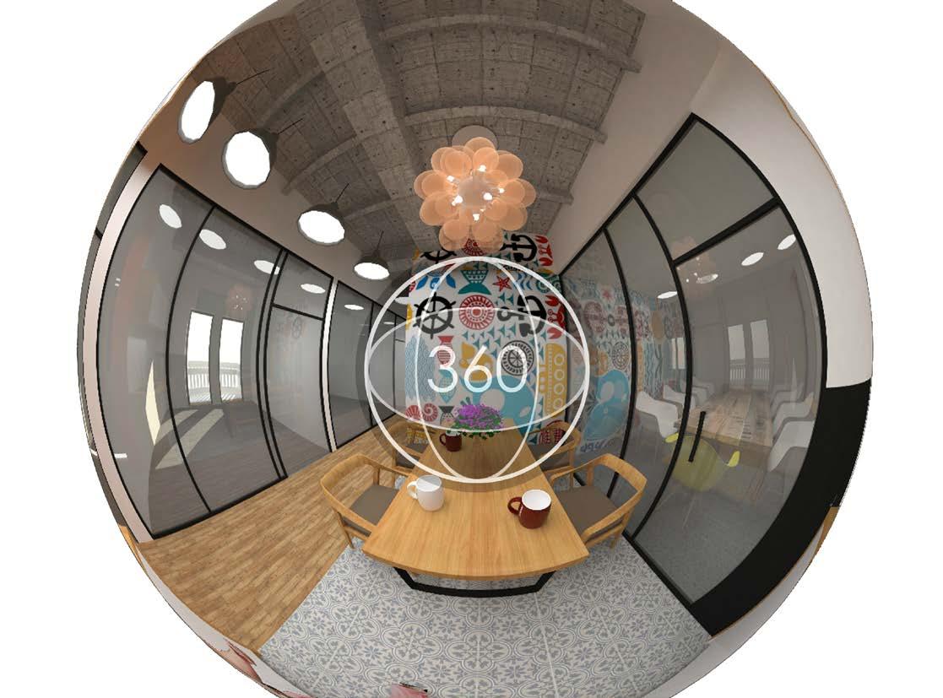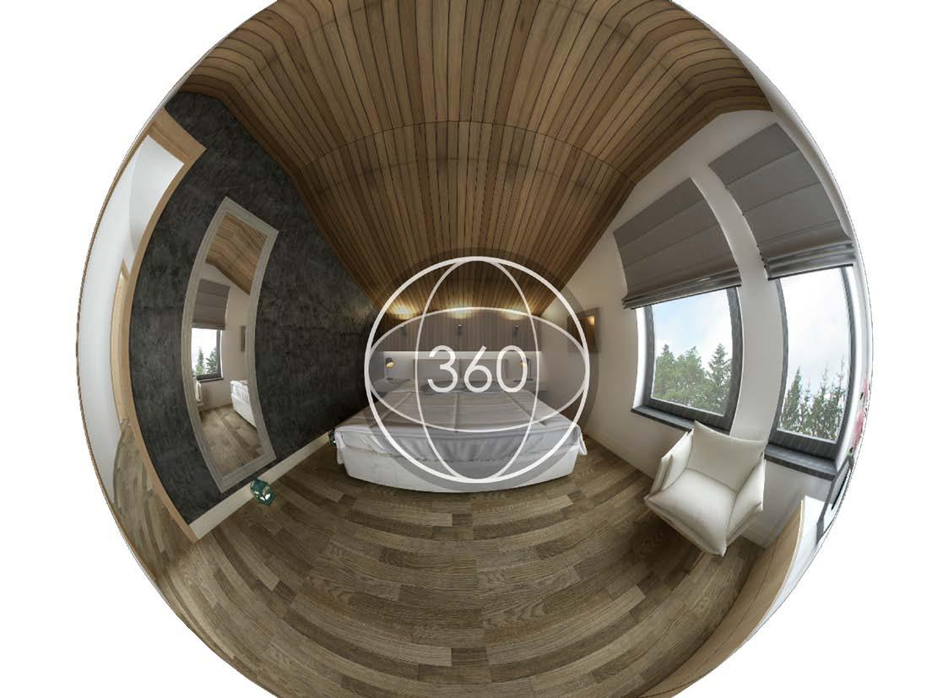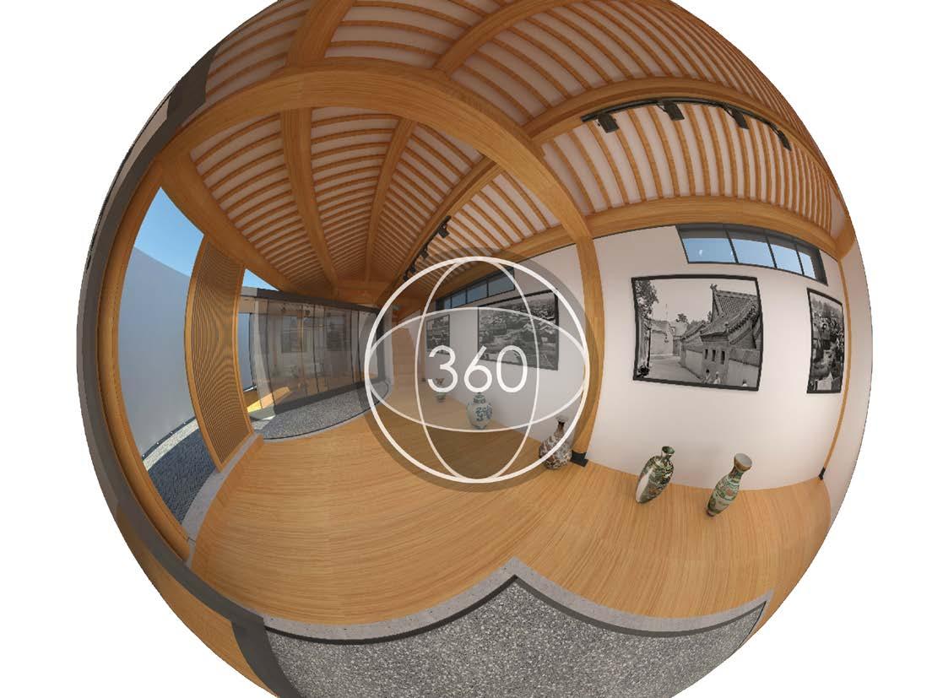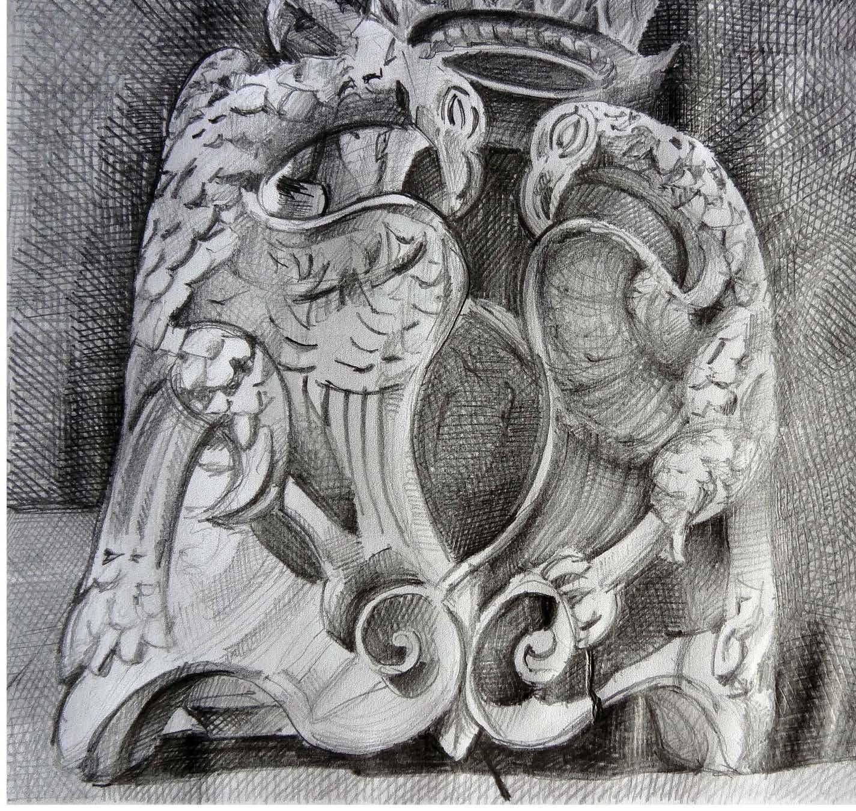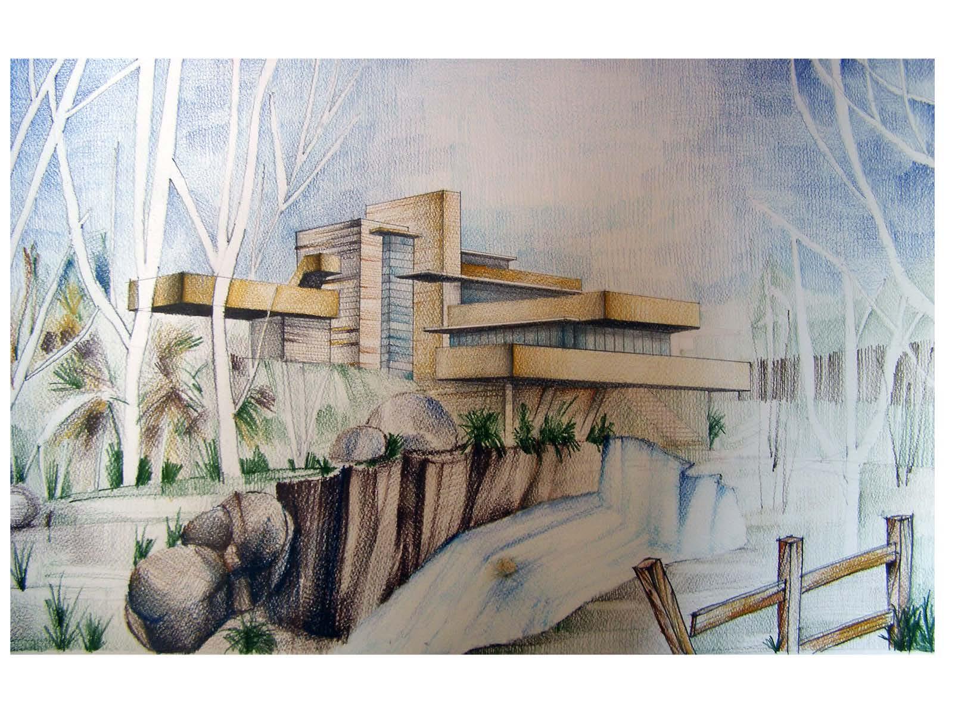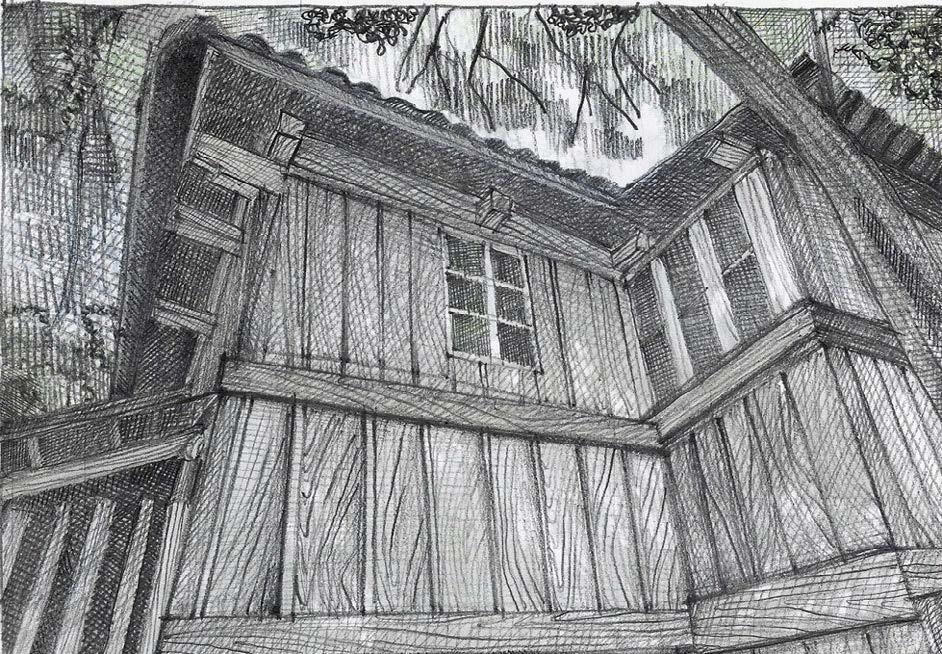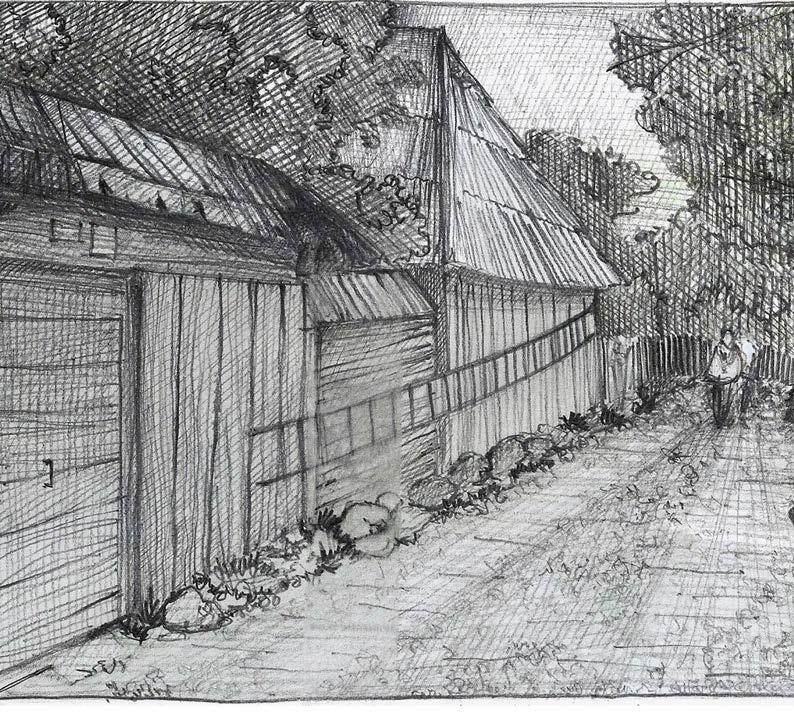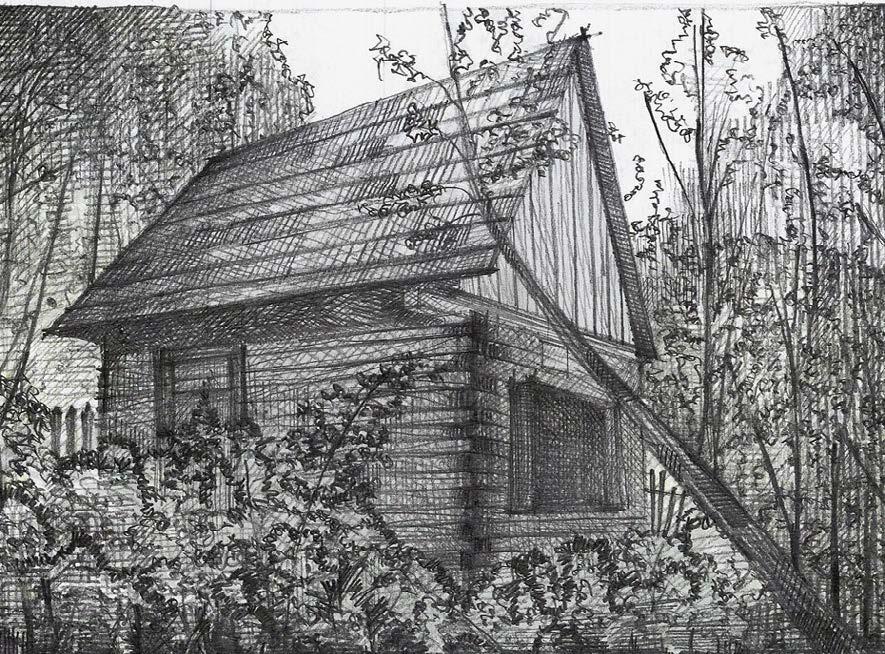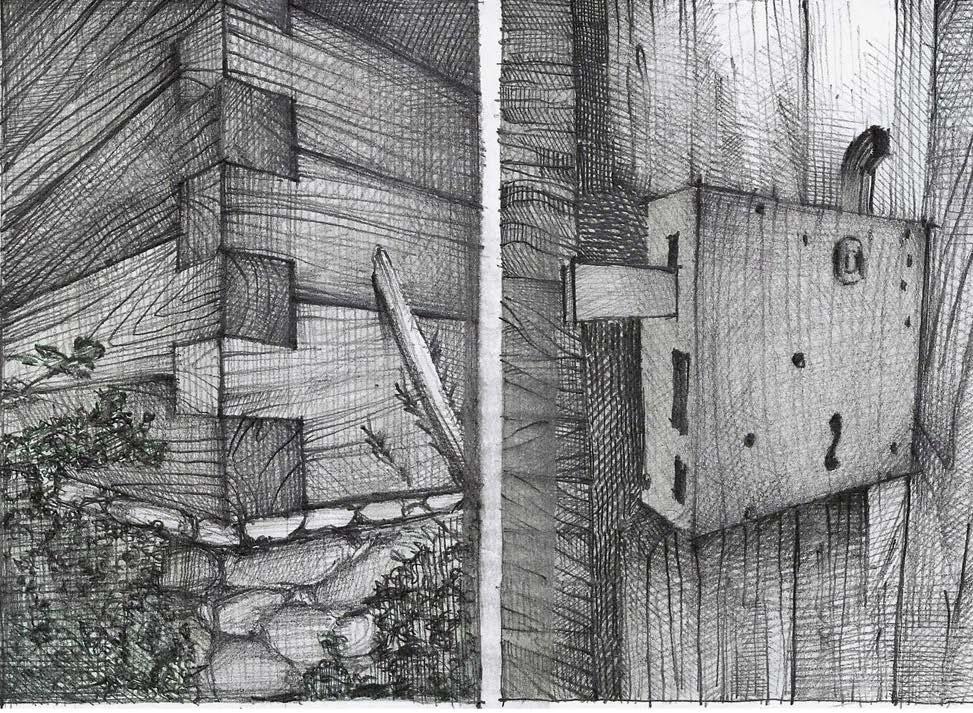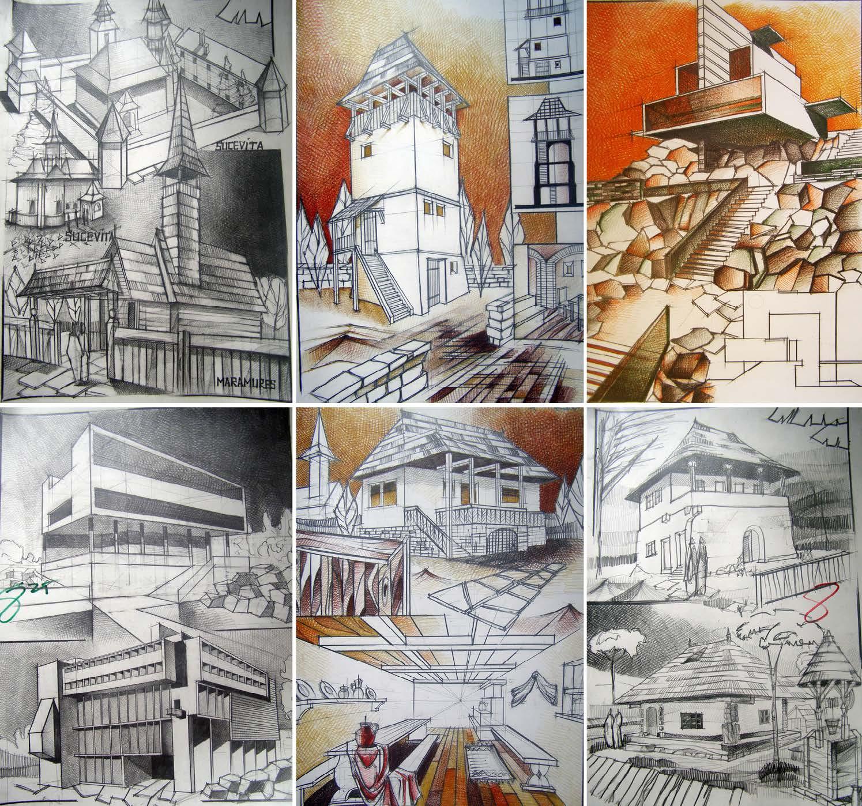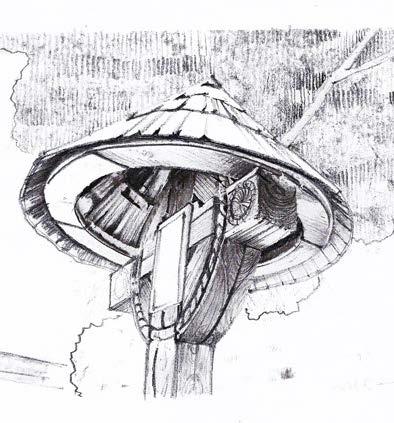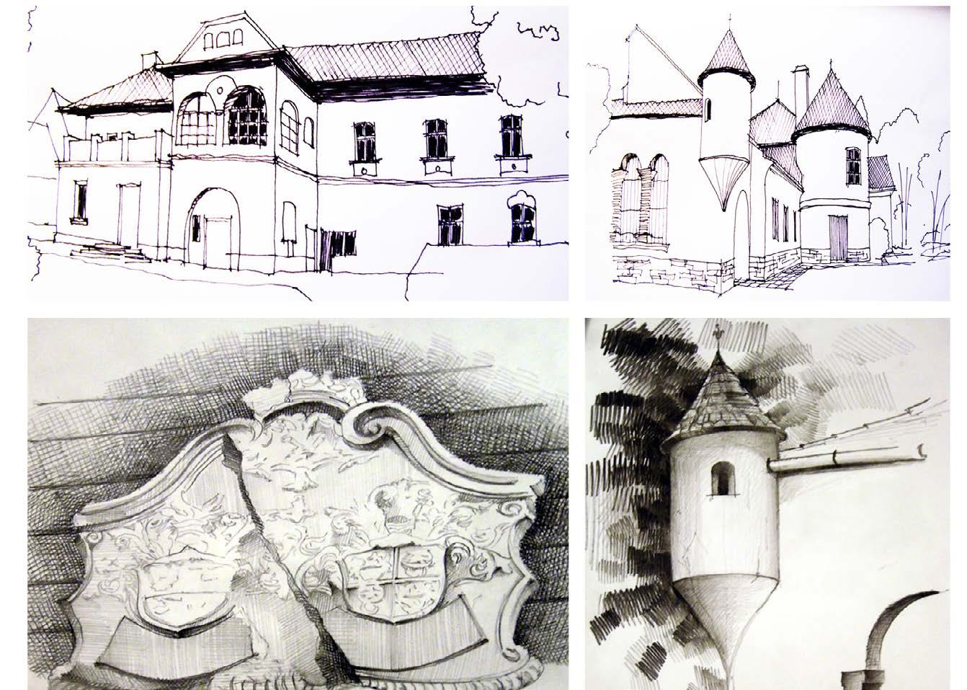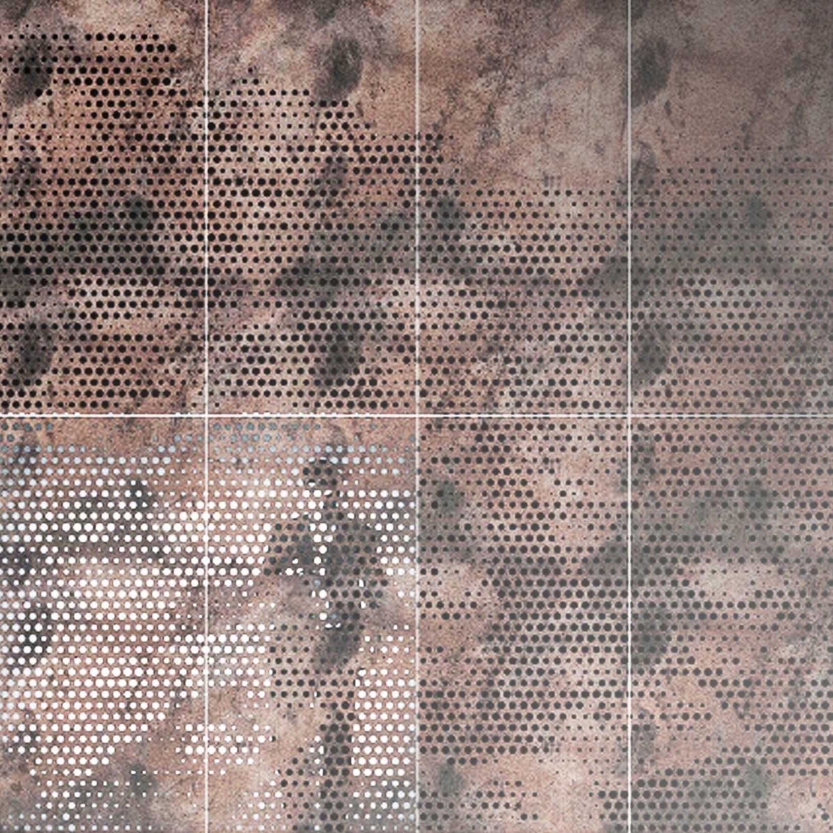
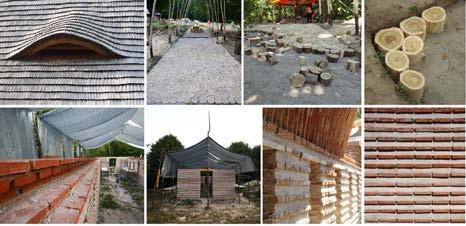
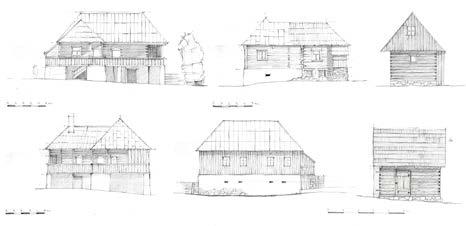
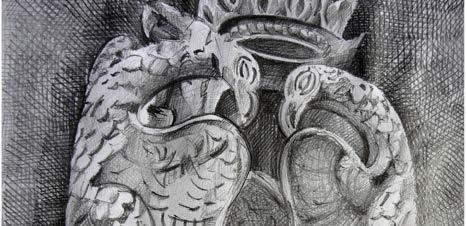
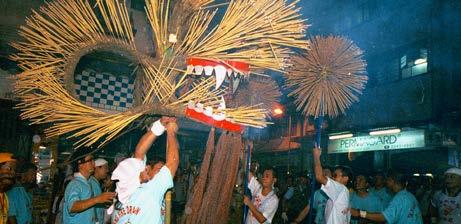
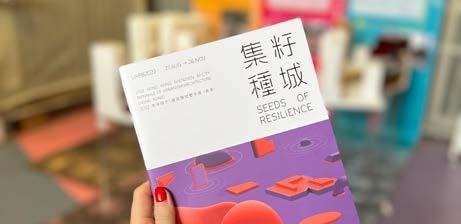

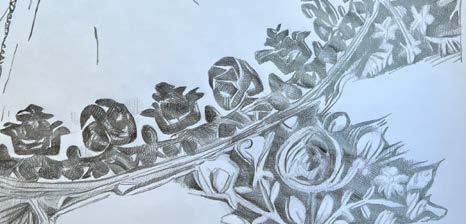
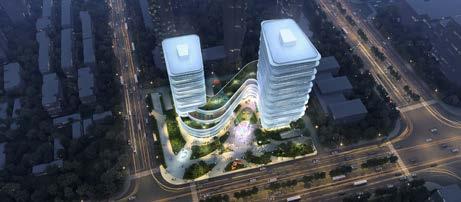
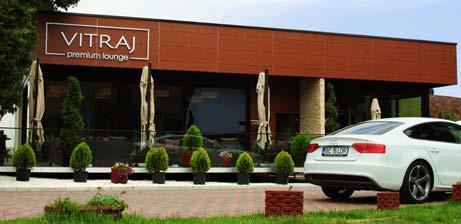
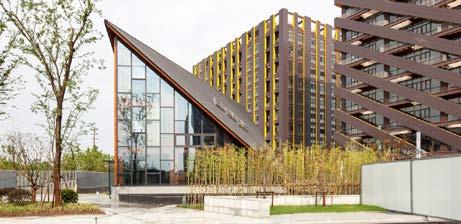
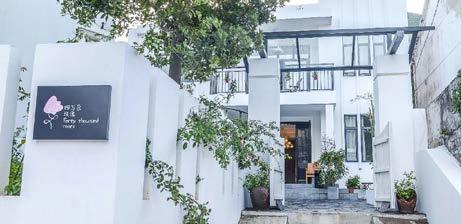
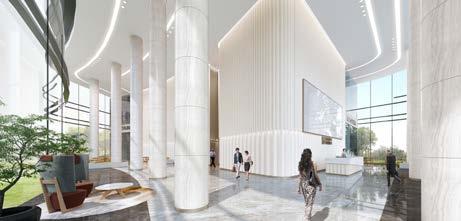
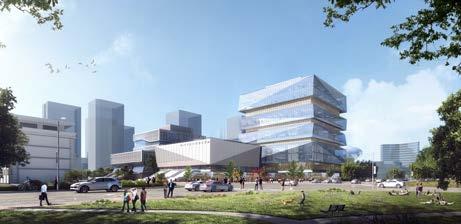
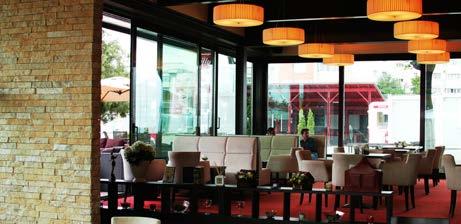
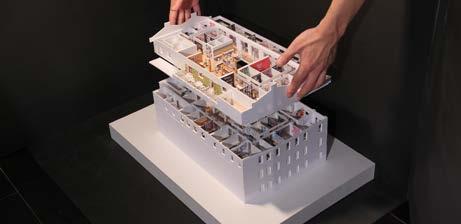
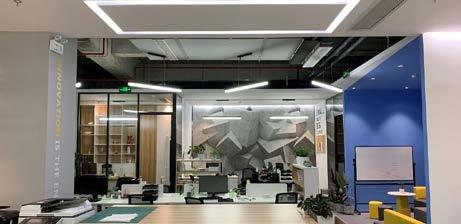
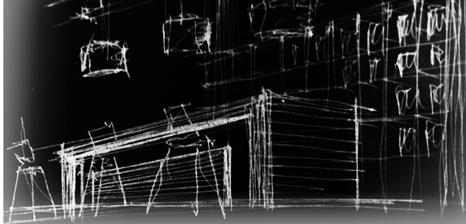

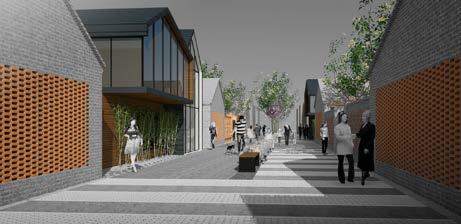
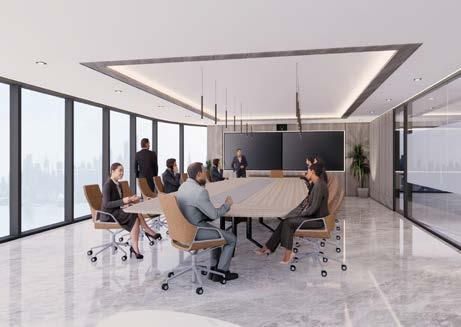
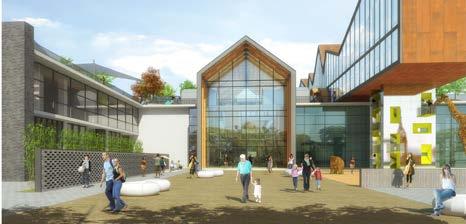
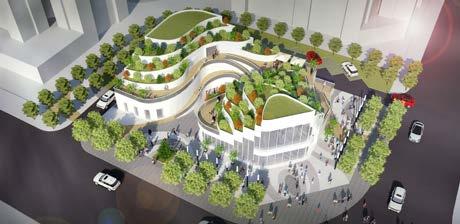
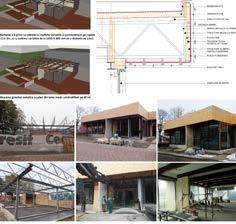
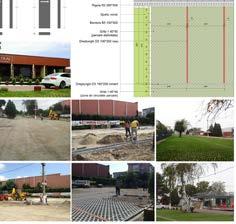

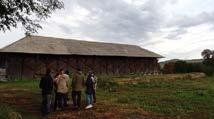
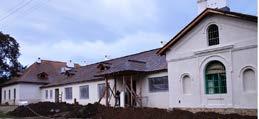





























may 2020- feb 2022
Senior Design Architect Team Lead Darrenn Holding Ltd., HK
19 PROJECTS | LEADING 7 PROJECTS | 4 ONGOING
Mixed-use | Interior Design | Offices | Commercial | Masterplanning | | Landscape Design
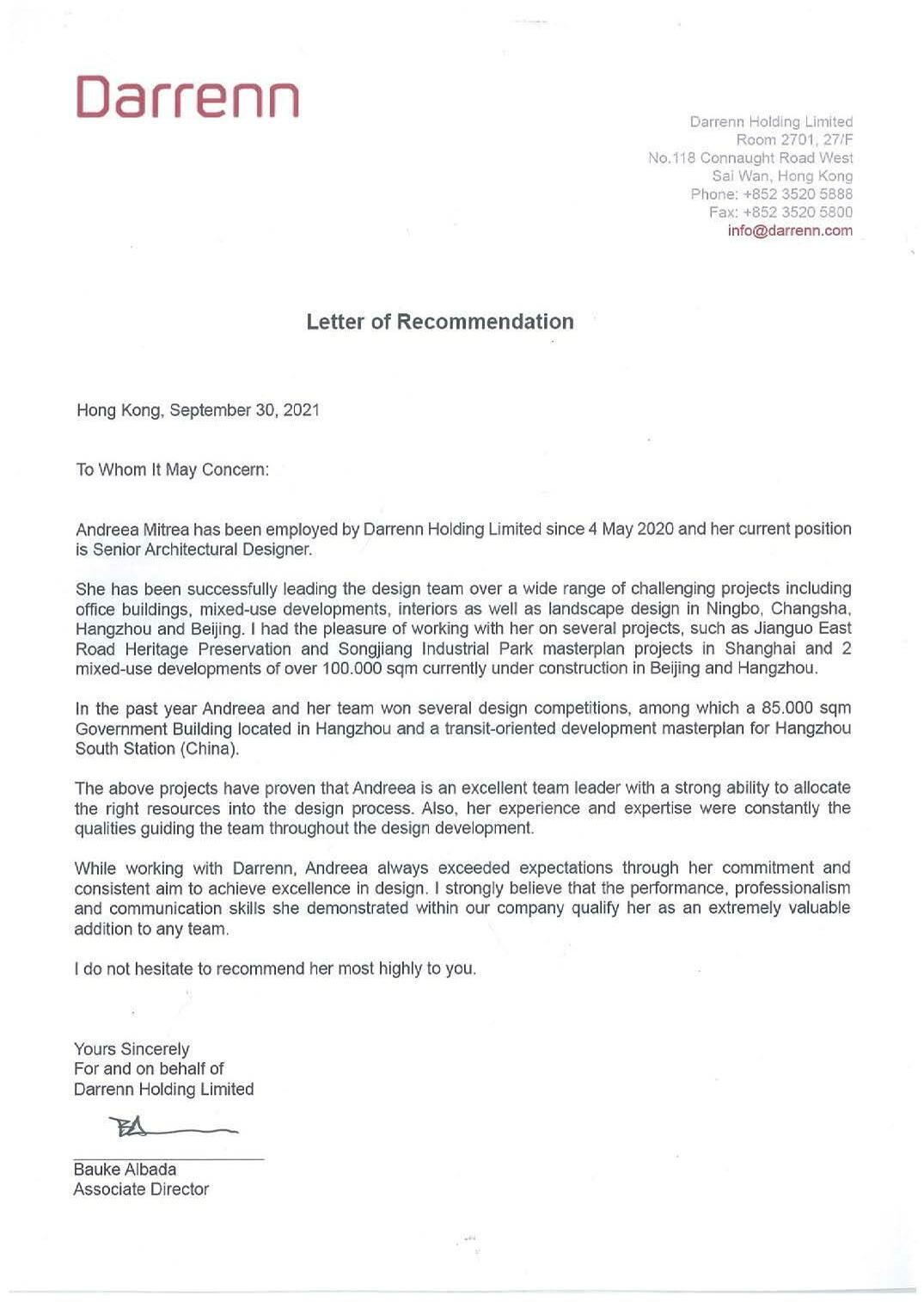
China, Hangzhou| 2021
position| type | phase | area | year |
team lead mixed-use schematic design 46,550 sqm 2020
Located in Binjiang District, Hangzhou, with a total land area of 13,300sqm, the site is designated for office, talent apartment, youth hub and commercial facilities.

Inspired by the local culture and landscape, the shape of the building takes the river Qiantang Jiang in Hangzhou as a starting point in its design. The building form of the wavy tea terraces is shaped into the main building area for office, youth hub and commercial facilities. The design raised the ground floor of the podium to connect the east and west squares, enhancing the permeability of the space on both sides of the building.
The facade design echoes the traditional design of the ancient tower in Hangzhou, incorporates modern elements, and also reflects the high-tech features of Binjiang District.
The landscape enhances the whole design by merging together with the building’s shape into a new inclusive space.


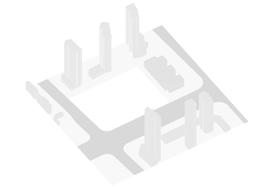
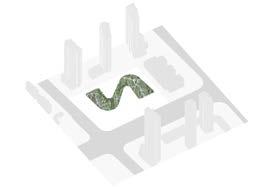
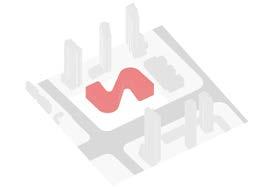
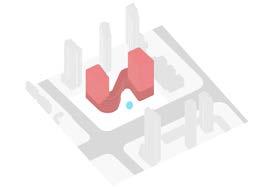
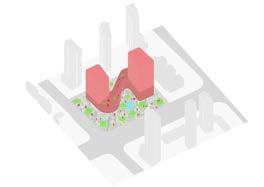
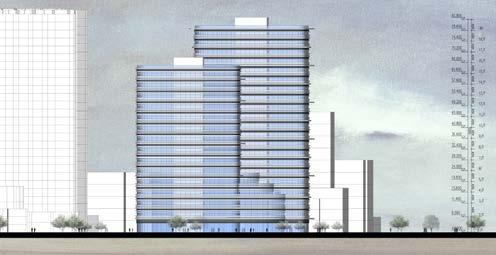
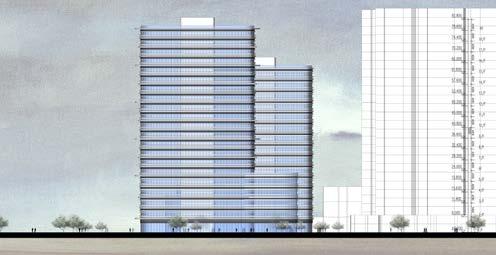
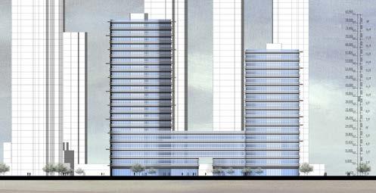
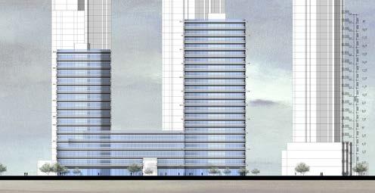
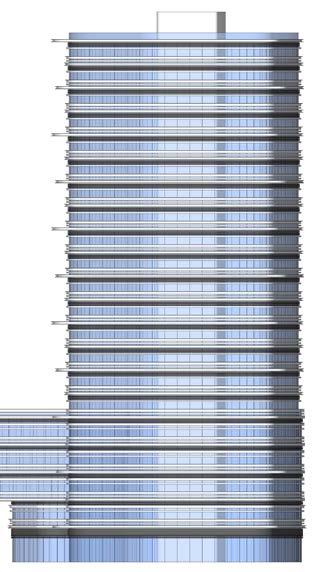
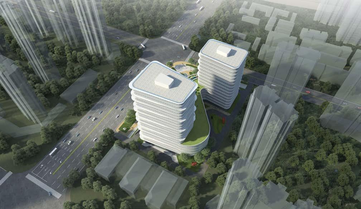
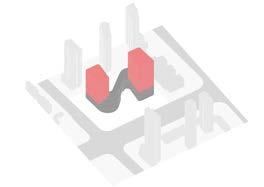
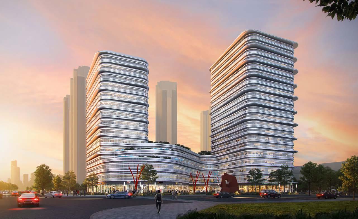
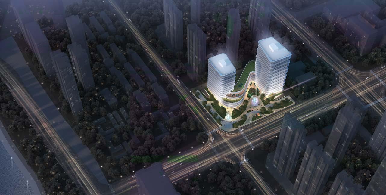
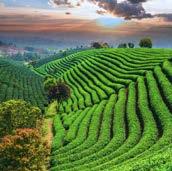


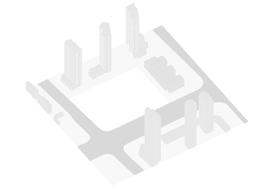
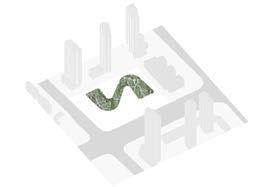
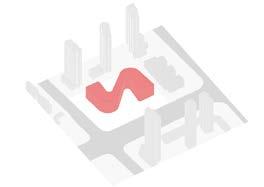
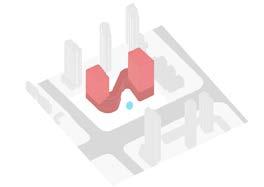
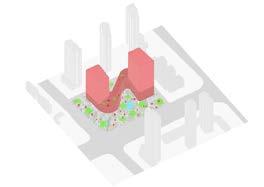
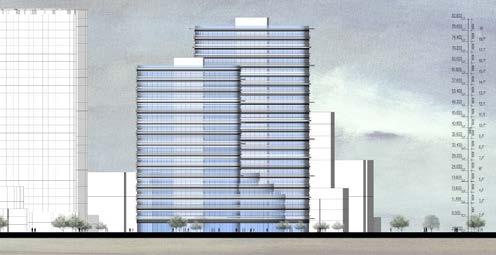
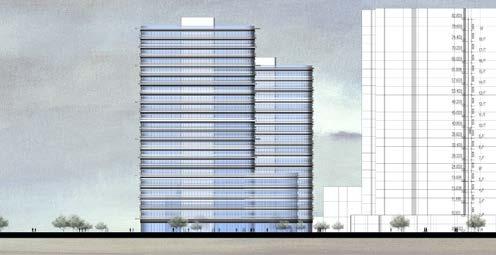
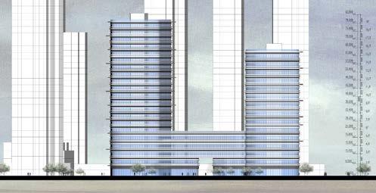
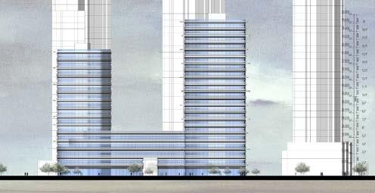
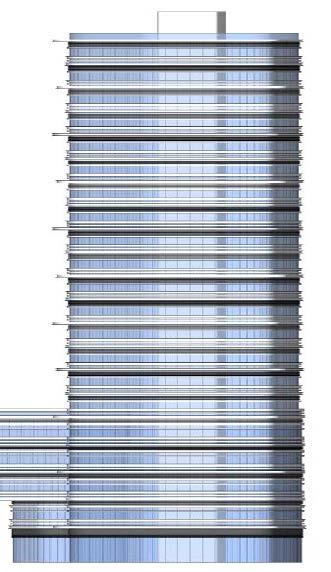
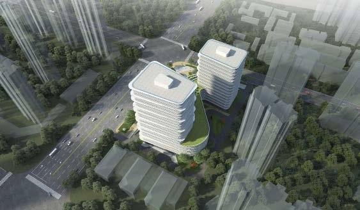
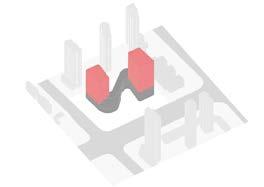


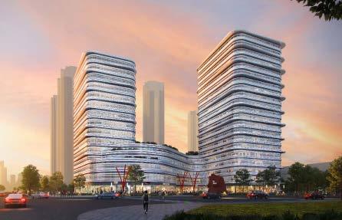
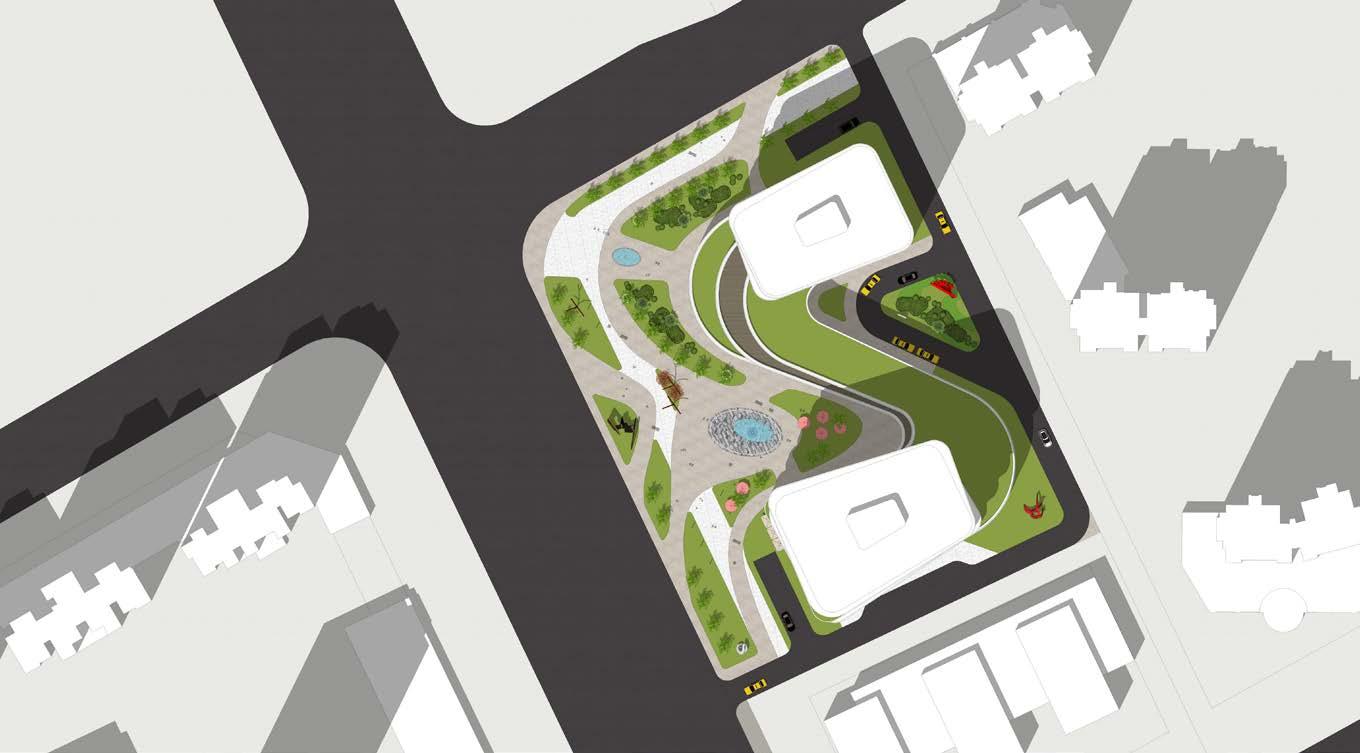

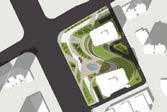

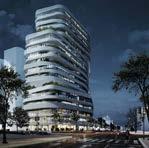
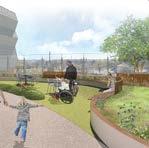

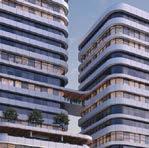
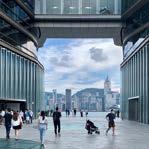
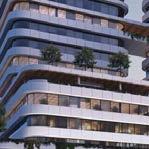
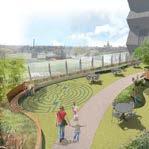
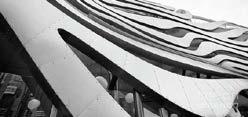

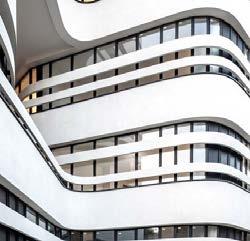
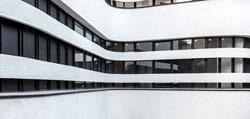
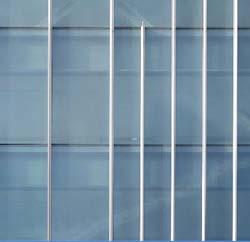
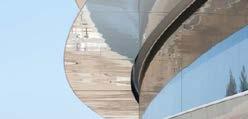
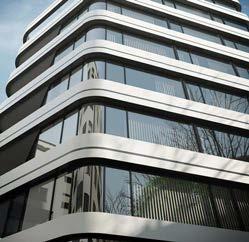
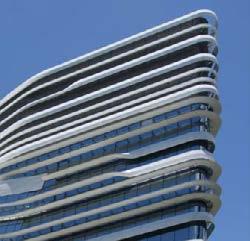
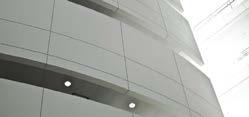
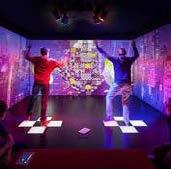
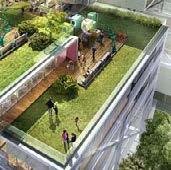
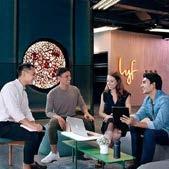
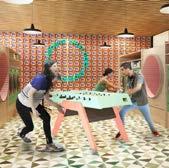


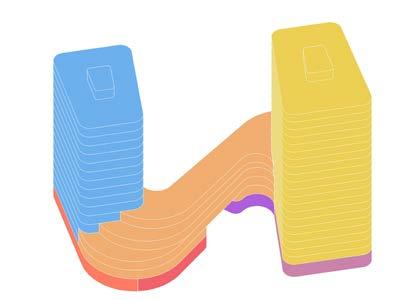
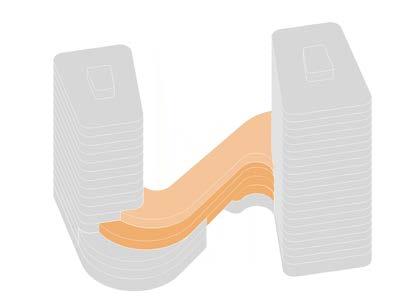








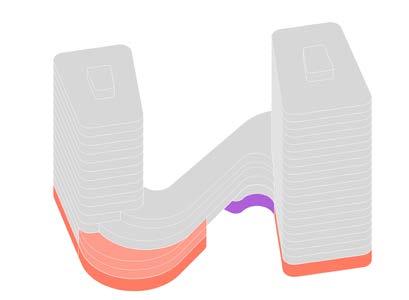






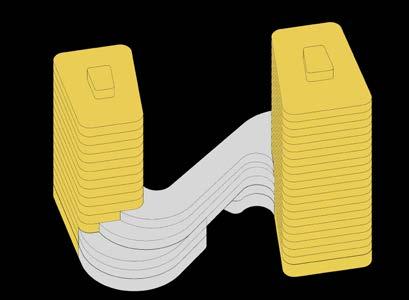




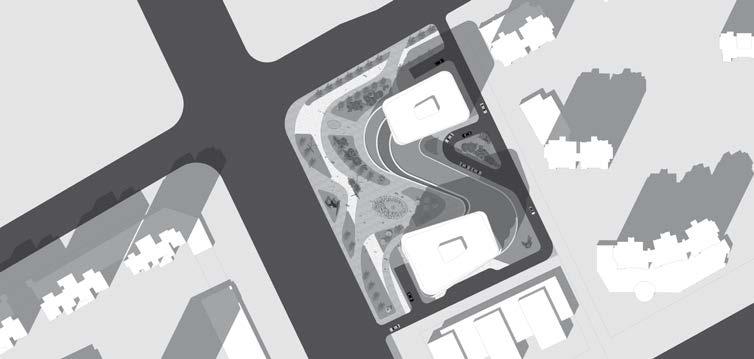



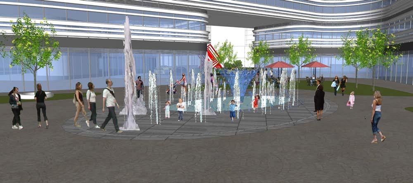
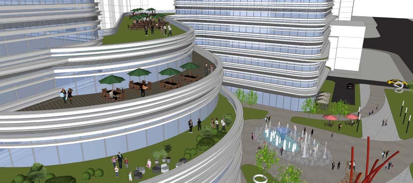
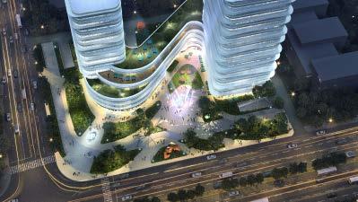
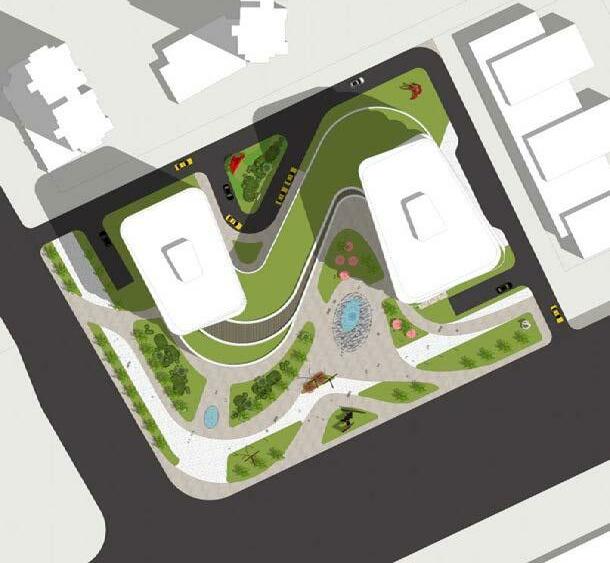
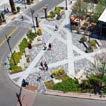
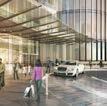

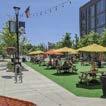
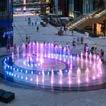
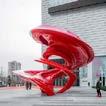
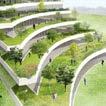
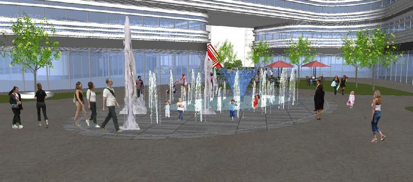


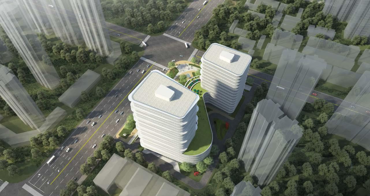
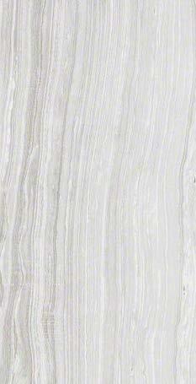









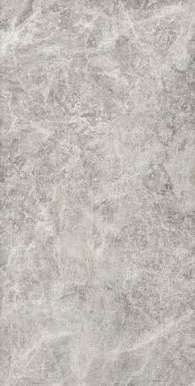
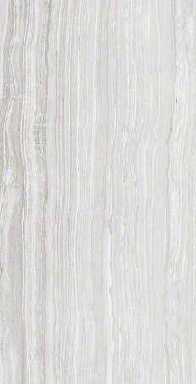

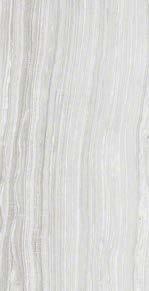

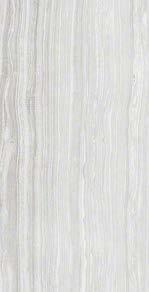

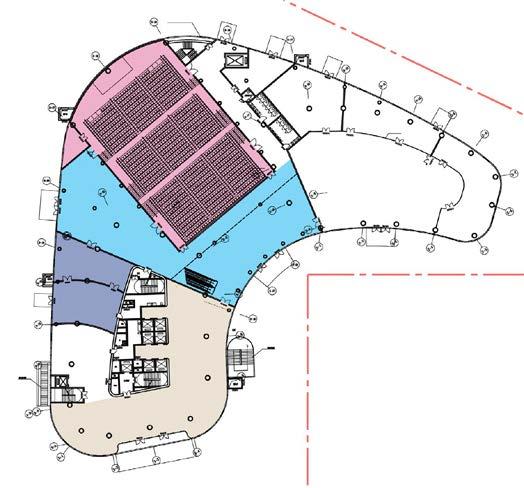

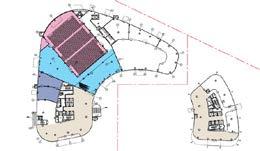




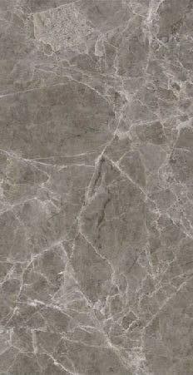
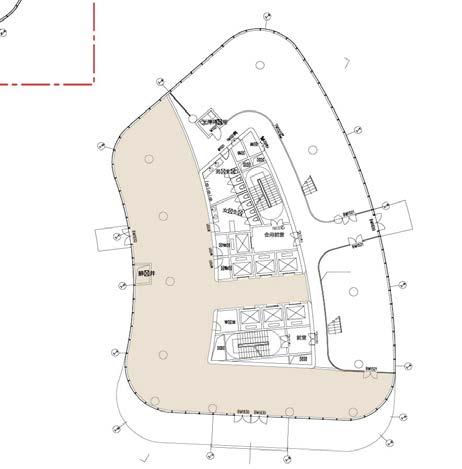

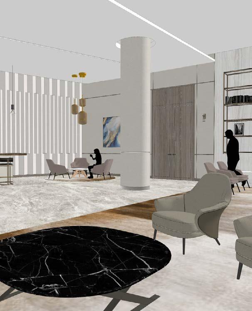

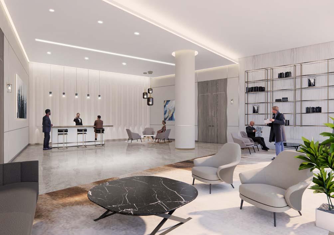
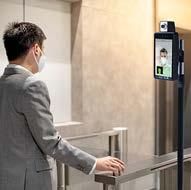

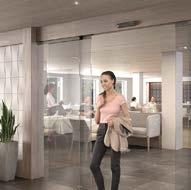



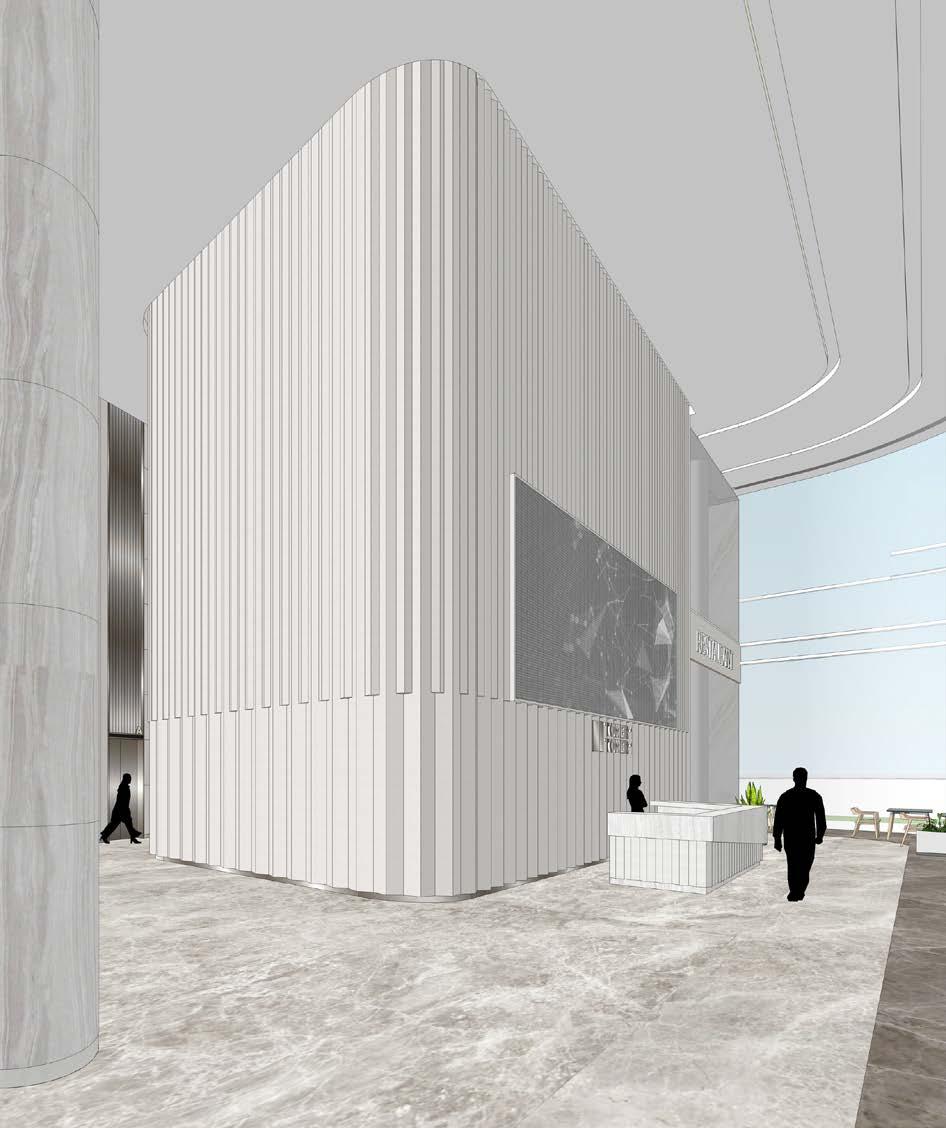

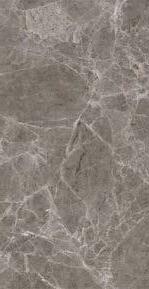
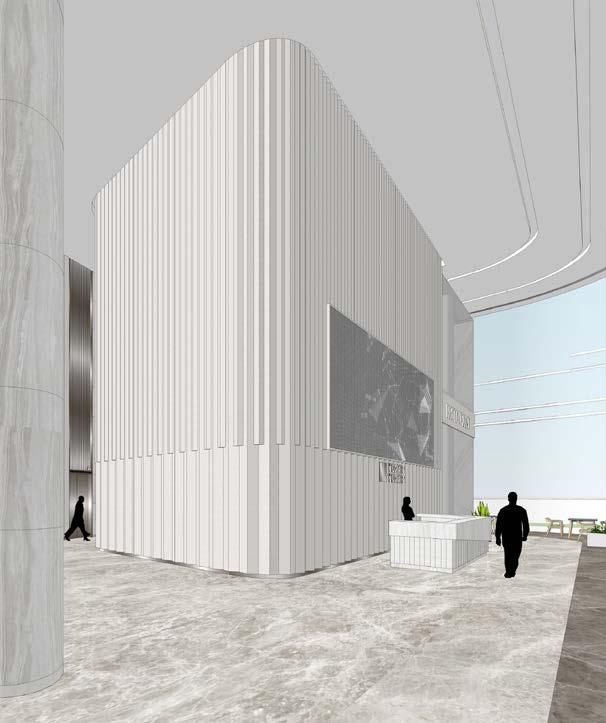

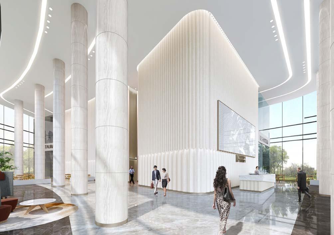

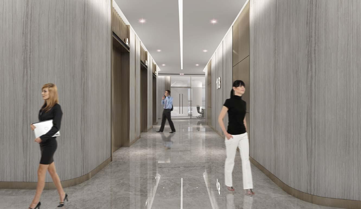
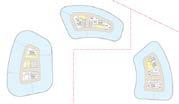


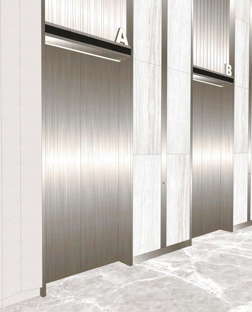

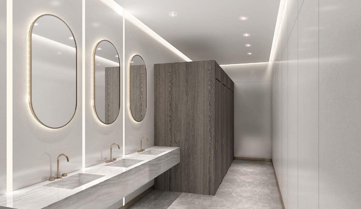
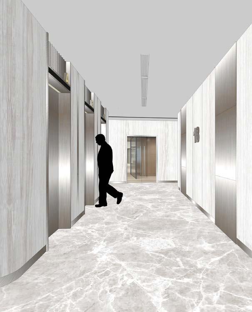



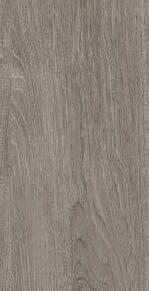



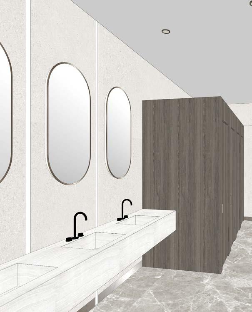
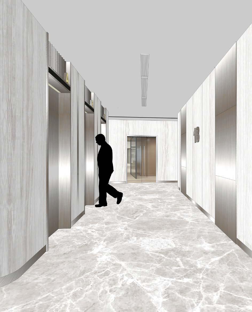



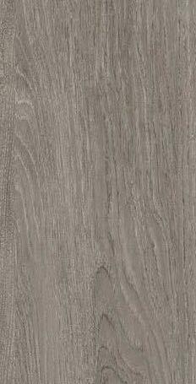



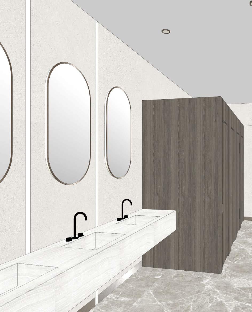
position| type | phase | area | year |
team lead office schematic design 12,000 sqm 2021
The site is located at the riverside location of Sanjiangkou in Jiangbei Core Area, with a total land area of 6,100sqm and it is designated for business and financial functions.
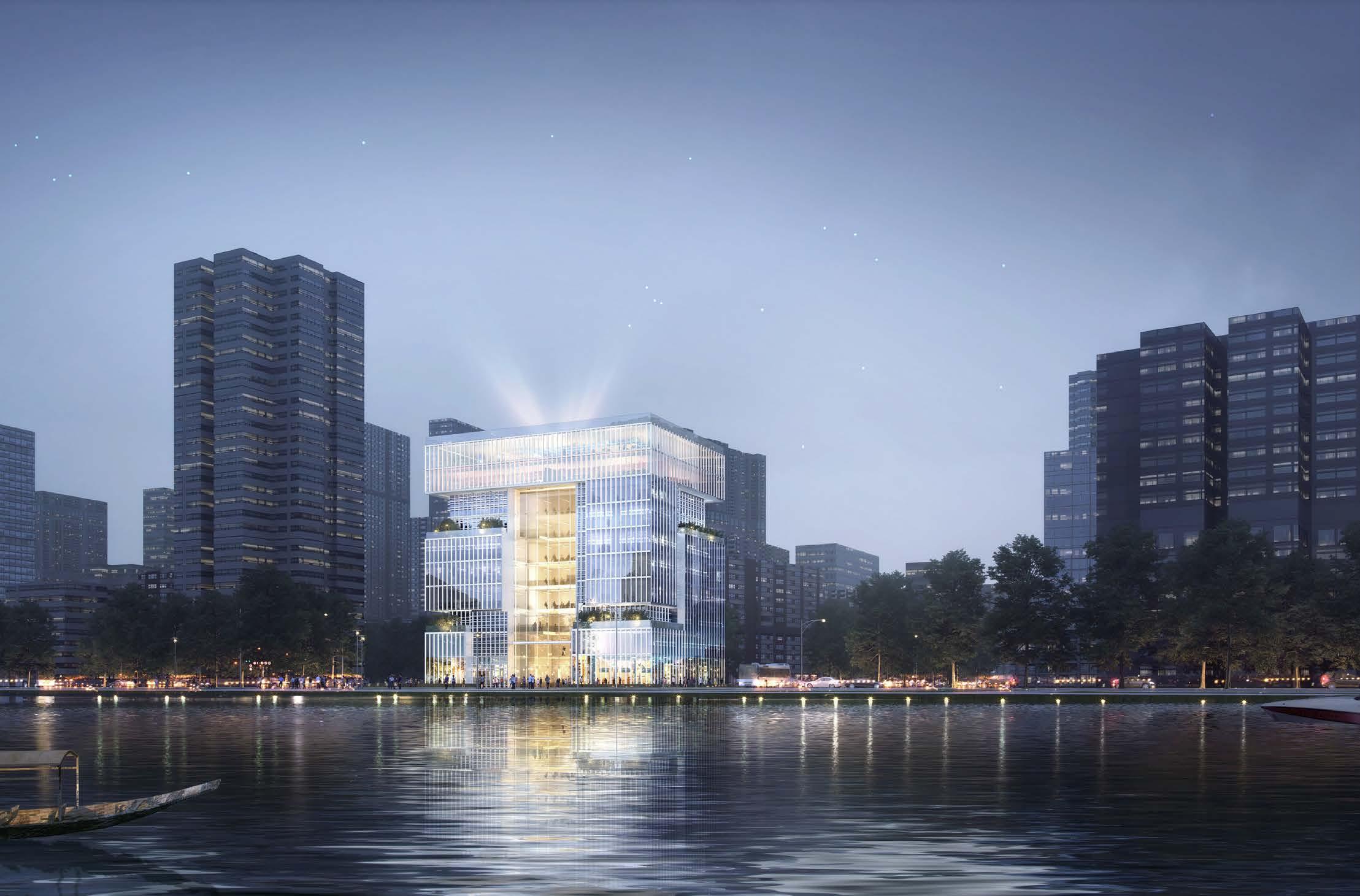
Ningbo is China’s first batch of cities to open a port, the earliest trade port, and China’s earliest “window” in commerce and trade. The site’s location witnessed the transformation of Sanjiangkou from the “window” of the past Chinese commerce and foreign exchanges to today’s “window” of Ningbo urban culture and urban commerce.
The building takes the “window” as the design concept. The architectural layout addopted ensures to maximize the view towards Huaishu Park and Yuyao River. From the inside out, the structure closely connects visually the environment and the interior space, aiming to create a transparent and interactive high-quality work area for the users.
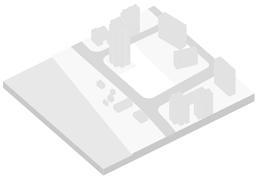
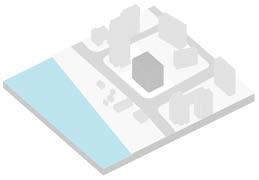
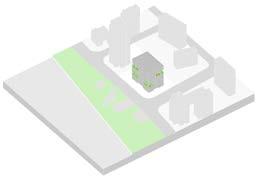
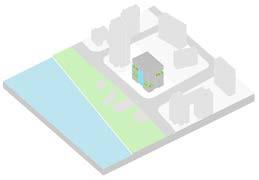
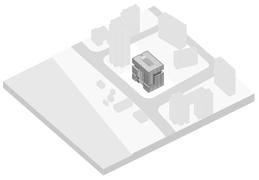



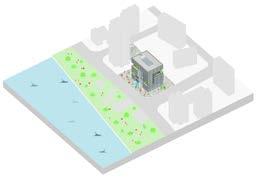
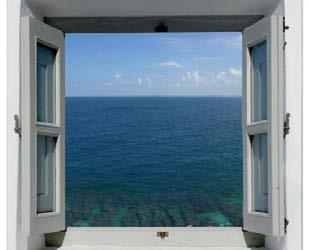
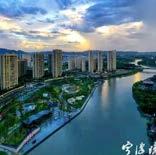
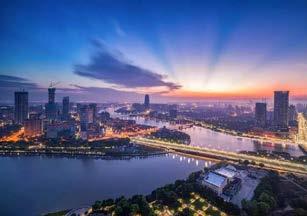
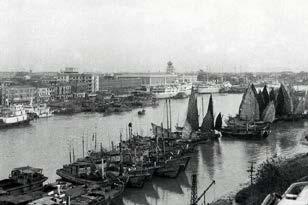
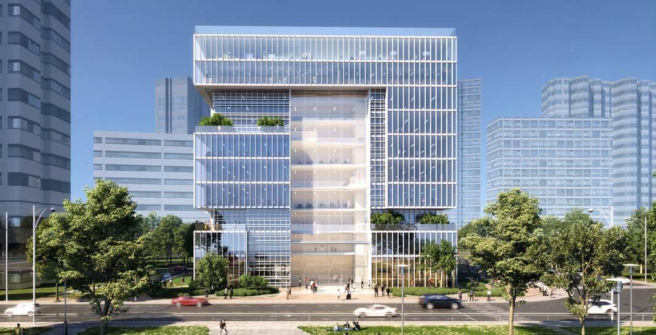
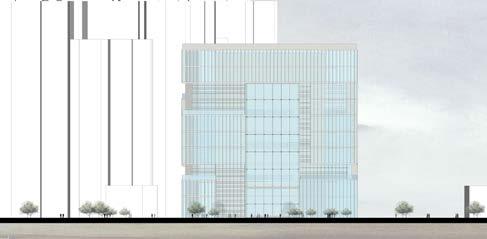

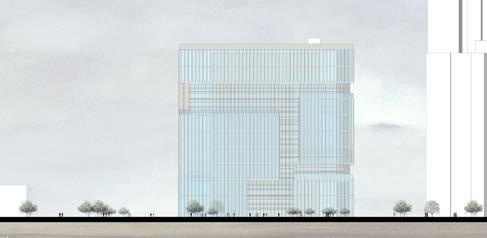
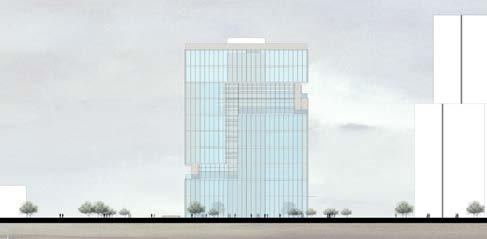

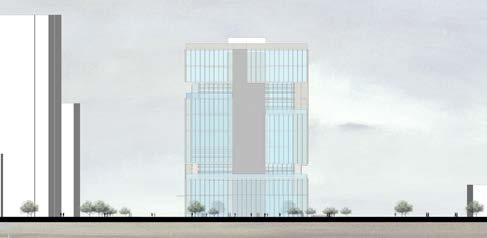
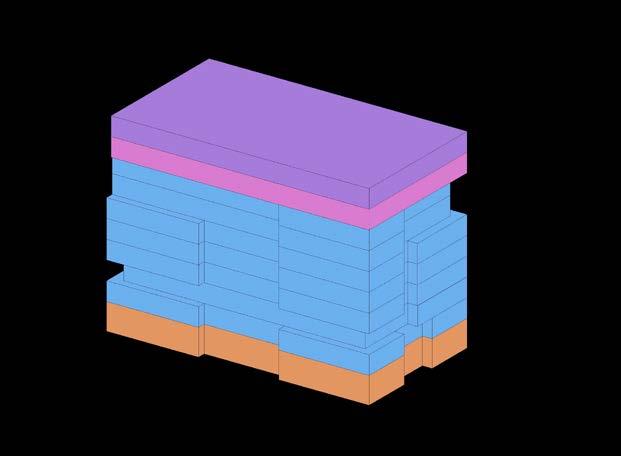

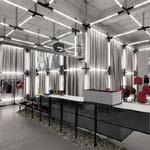
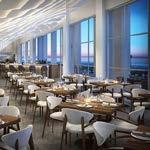
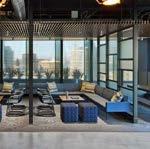
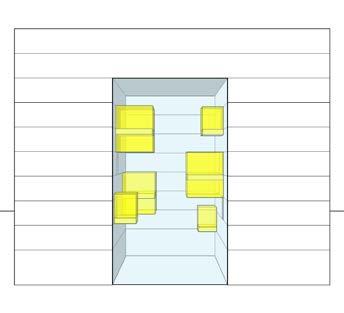
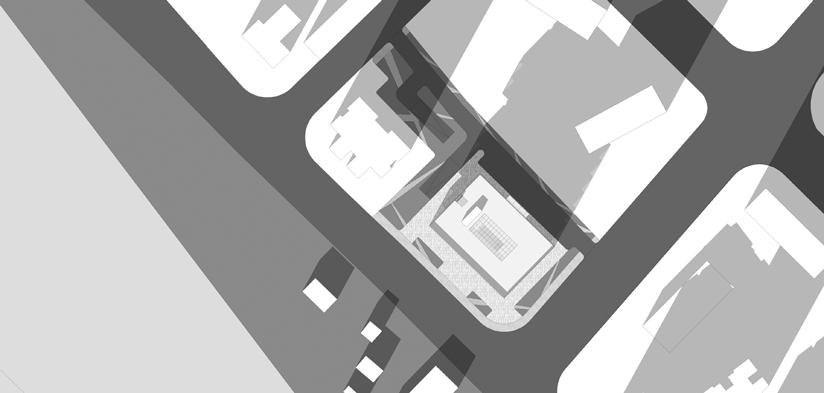


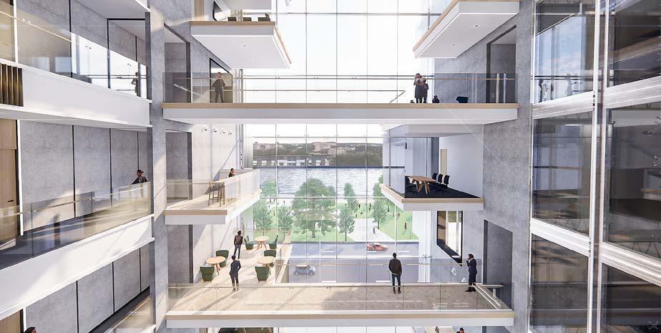
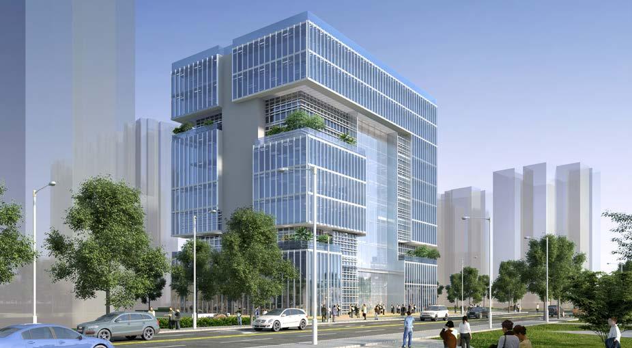
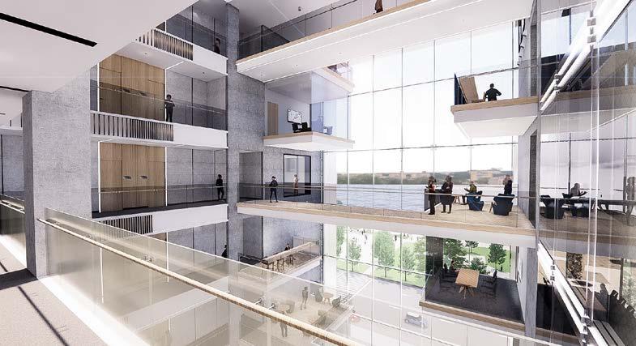
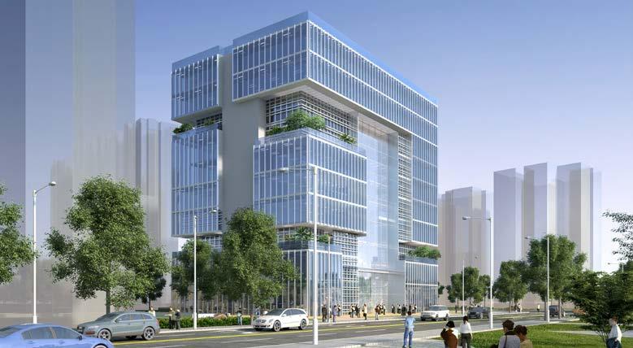
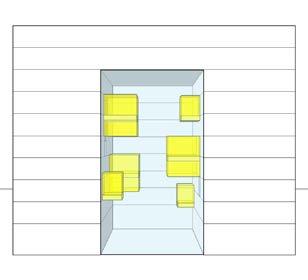
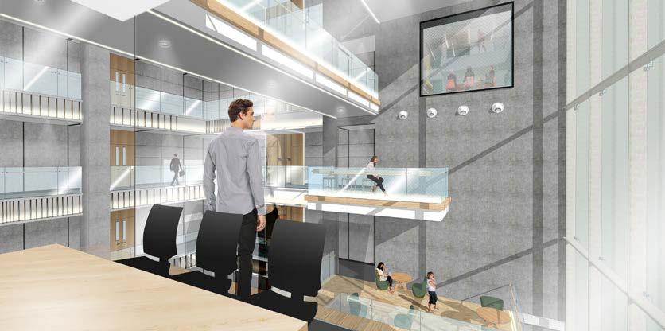
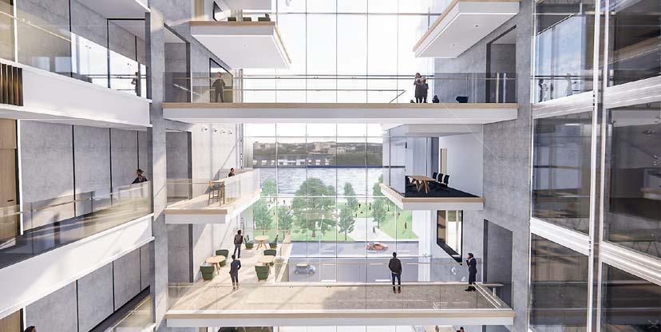
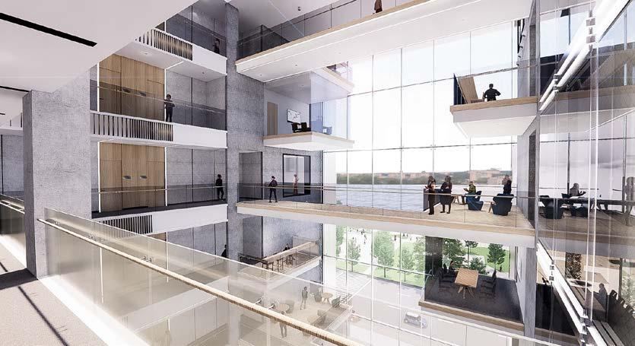
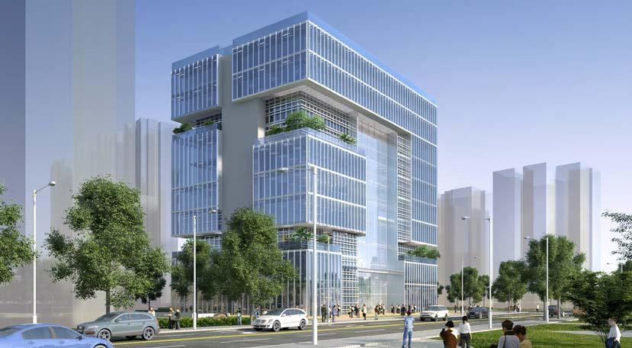
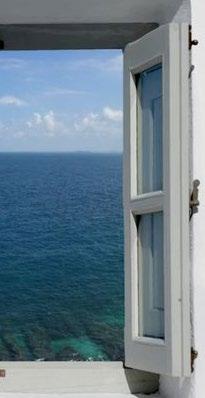
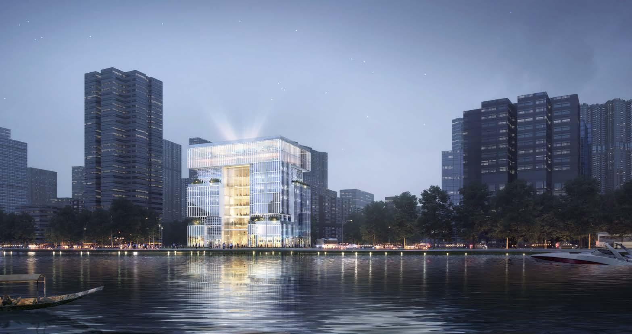




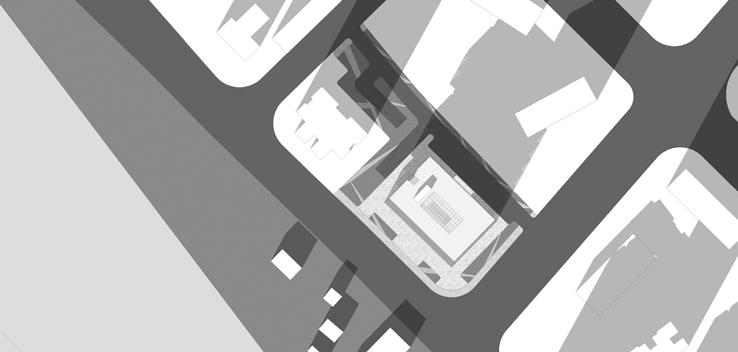






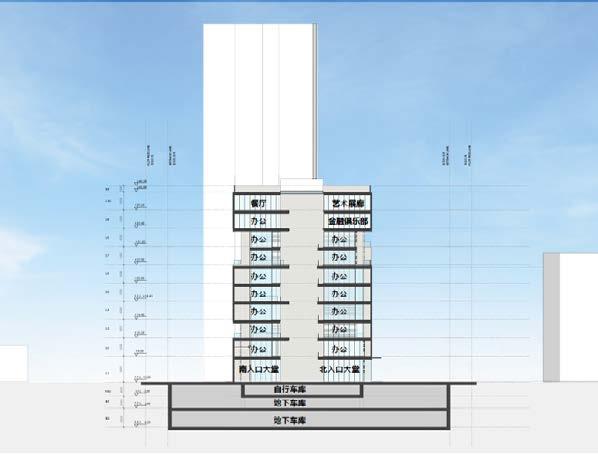
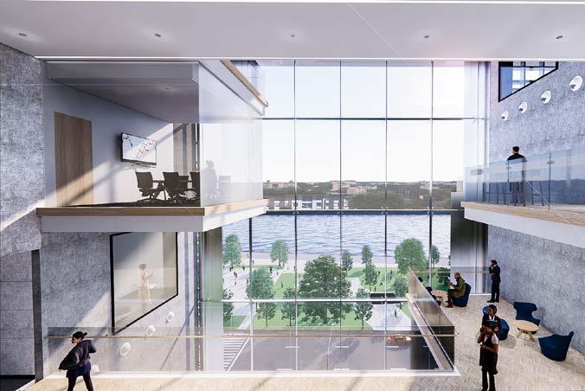
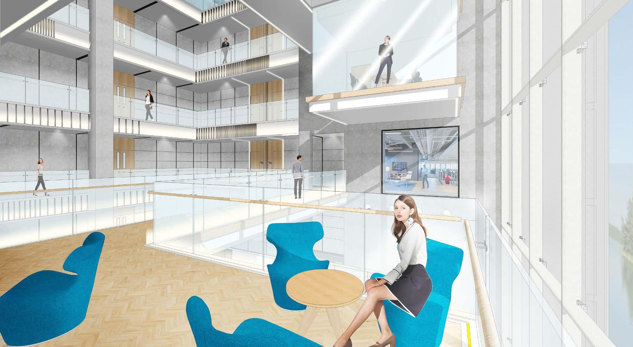
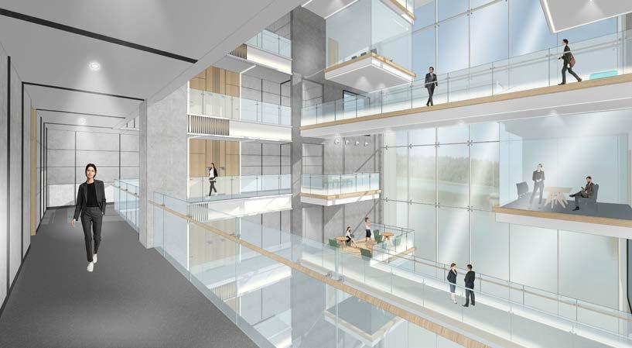

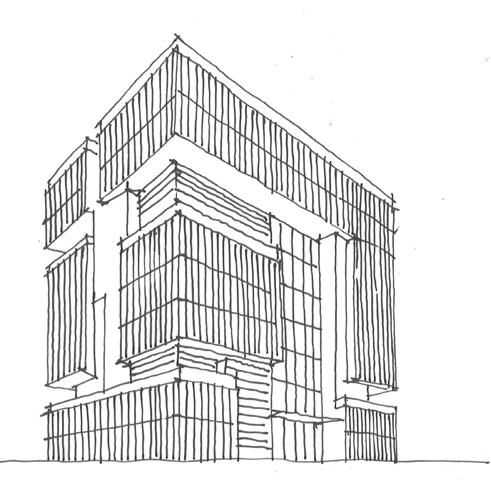




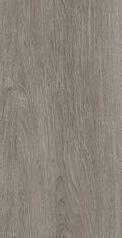
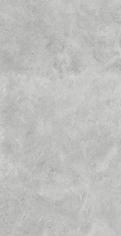


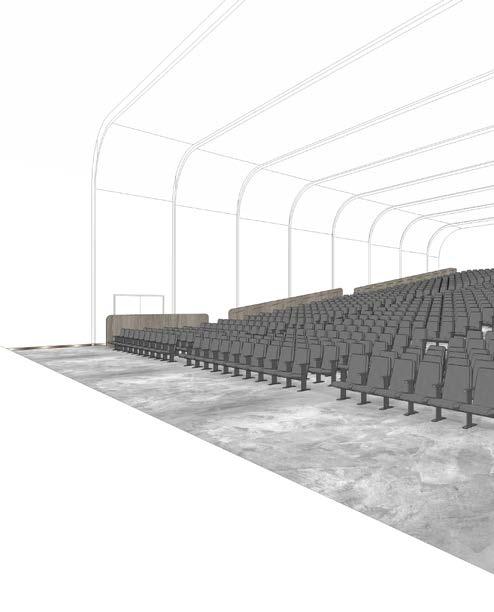
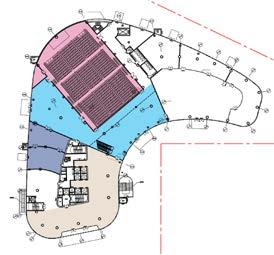
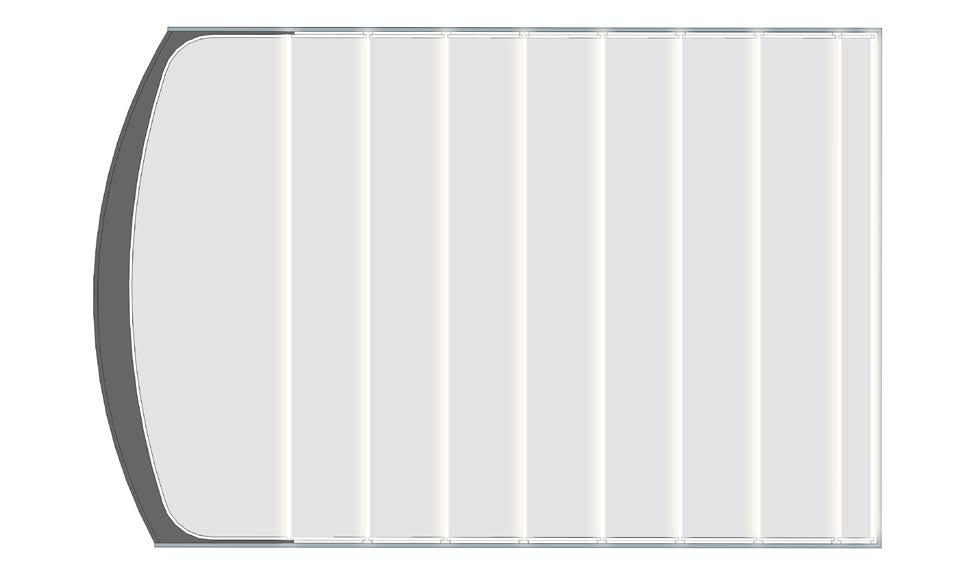
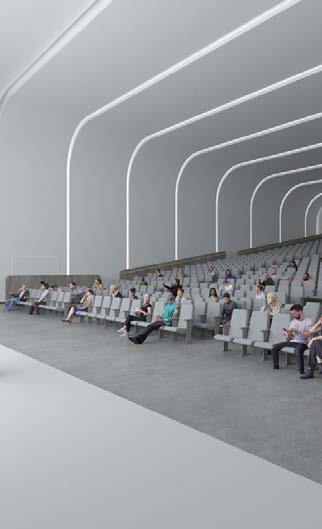

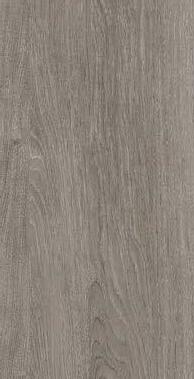
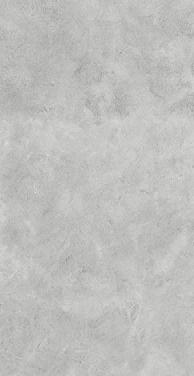


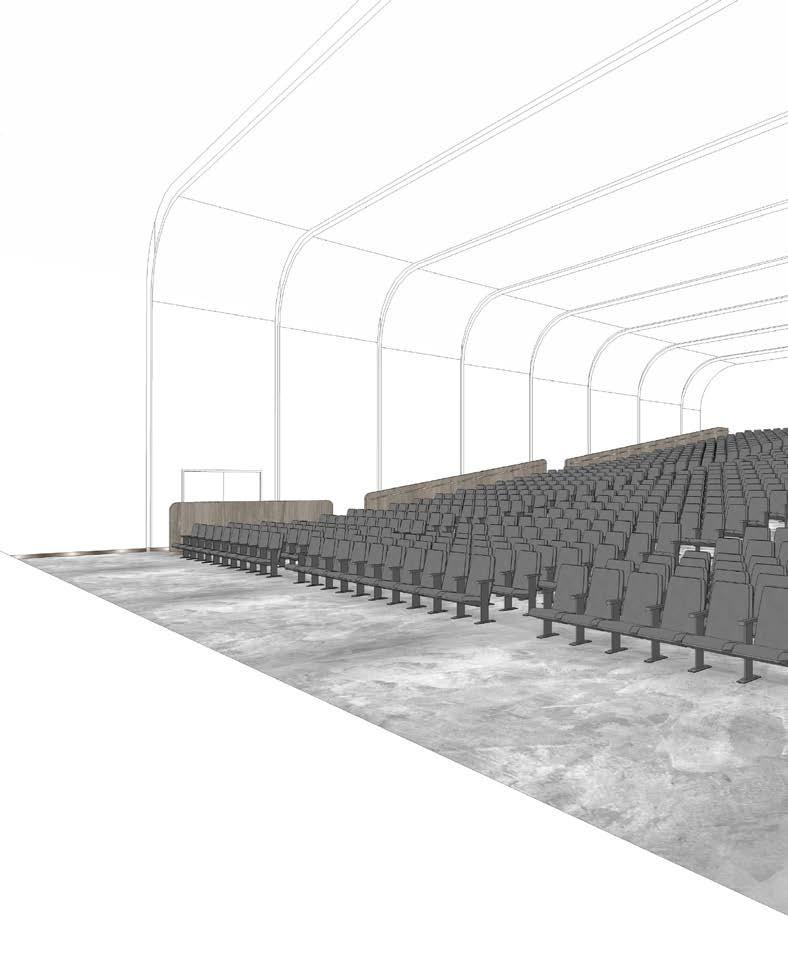

China, Hangzhou| 2022
position| type | phase | area | year |
team lead mixed-use ongoing 40,600 sqm 2022
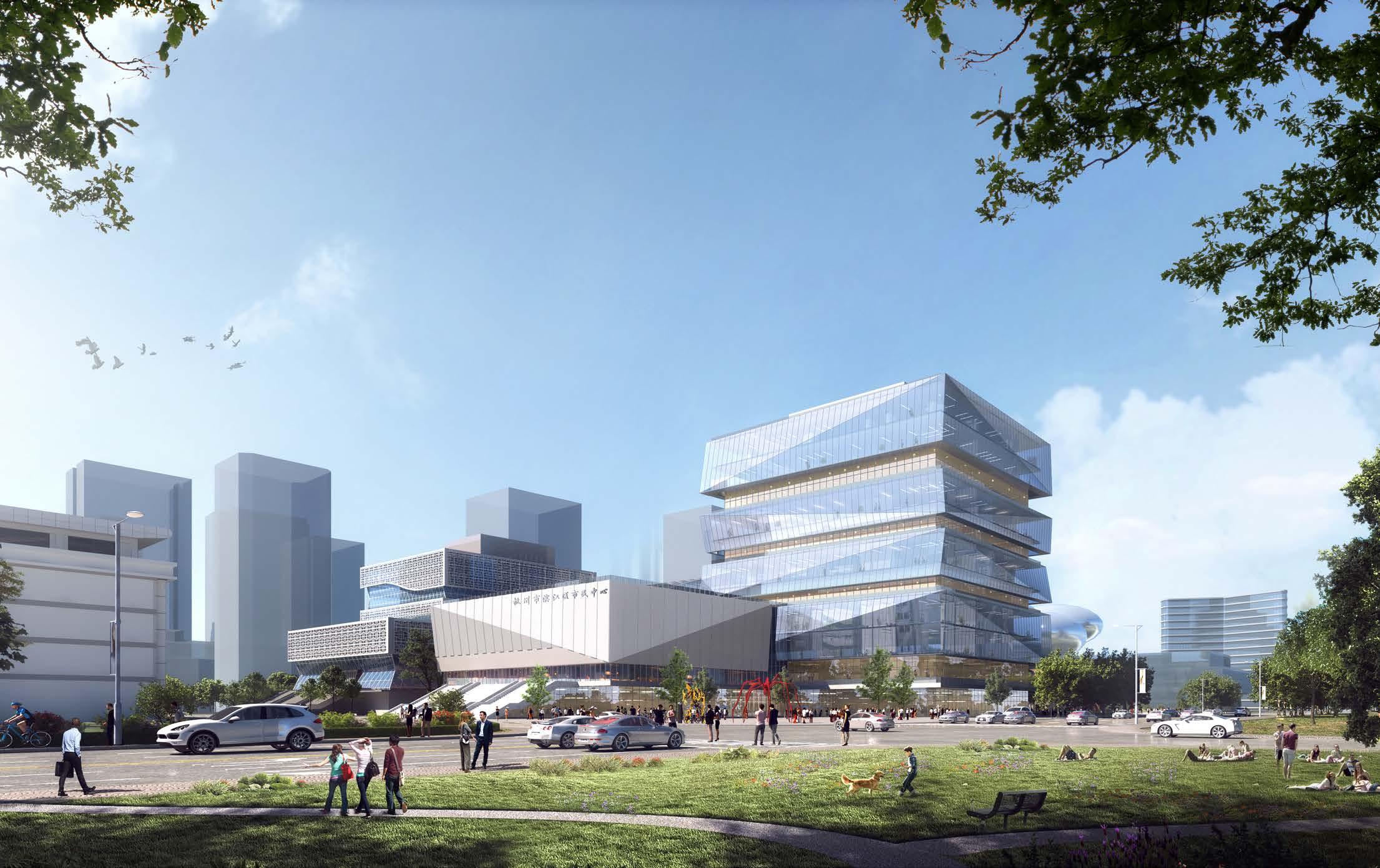
Located in Binjiang District, Hangzhou, with a total land area of 36,900sqm, the site is designated for green park, adminstation office, cultural and sports functions. A symmetrical architectural layout is adopted along the central axis to form a mirror image. The height of the building is aligned with the adjacent one to ensure balance and symmetry.
Our main goal through the construction of the project, both in terms of spatial form and function is to further improve the Central Government District of Hangzhou Riverside District. The spatial sequence is formed by the district government square, the administrative office center, the cultural center and the civic center, and the central green space of the ‘Gate of Wisdom’. This axis is planned to extend towards the banks of the Qiantang River in the future.
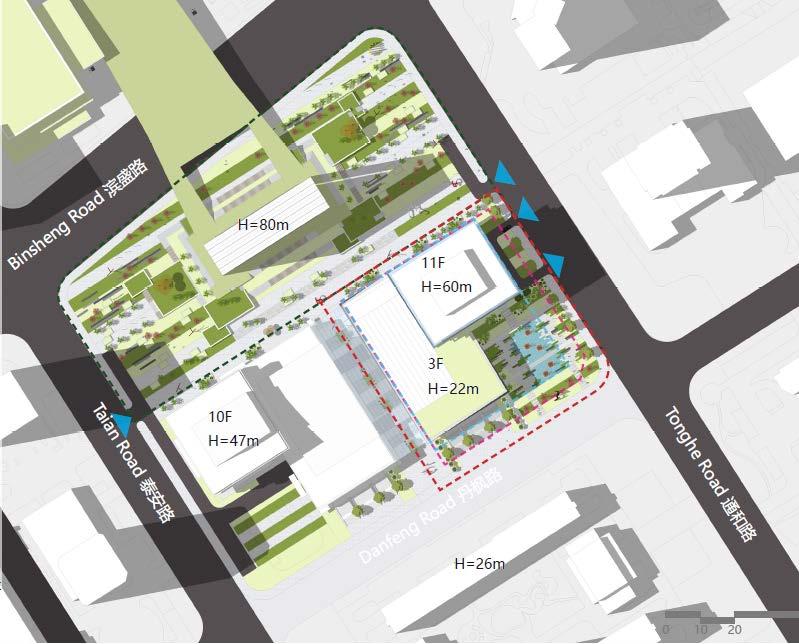
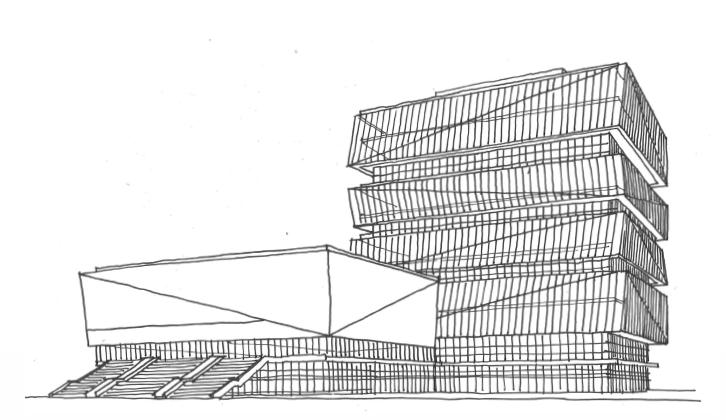


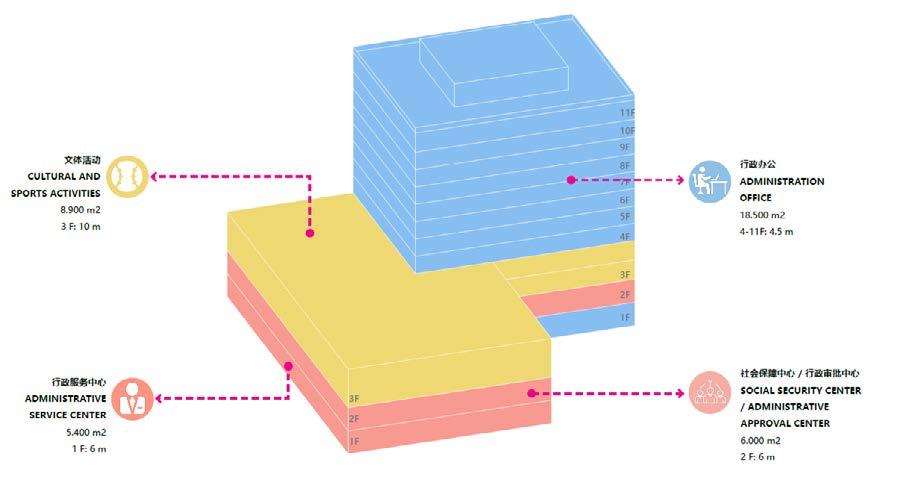
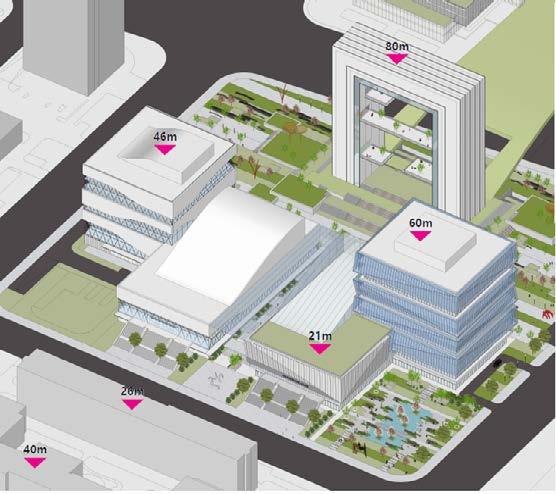

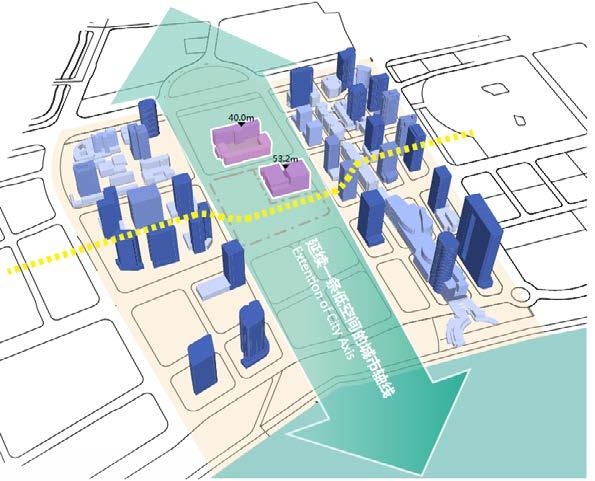
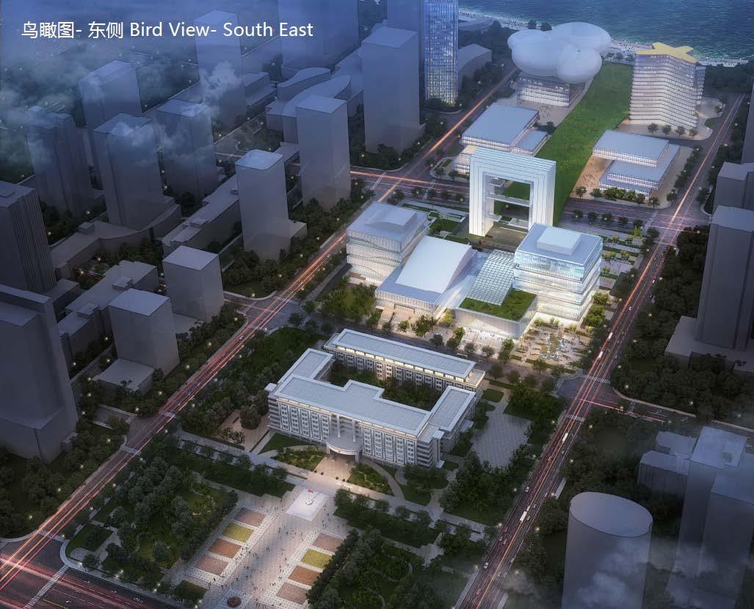
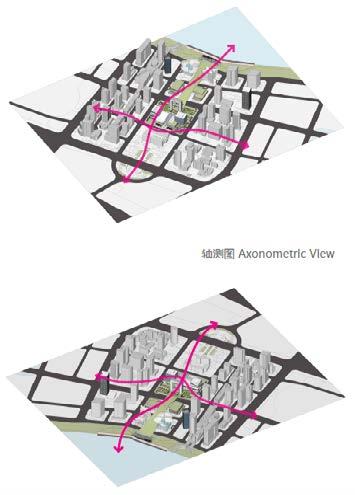
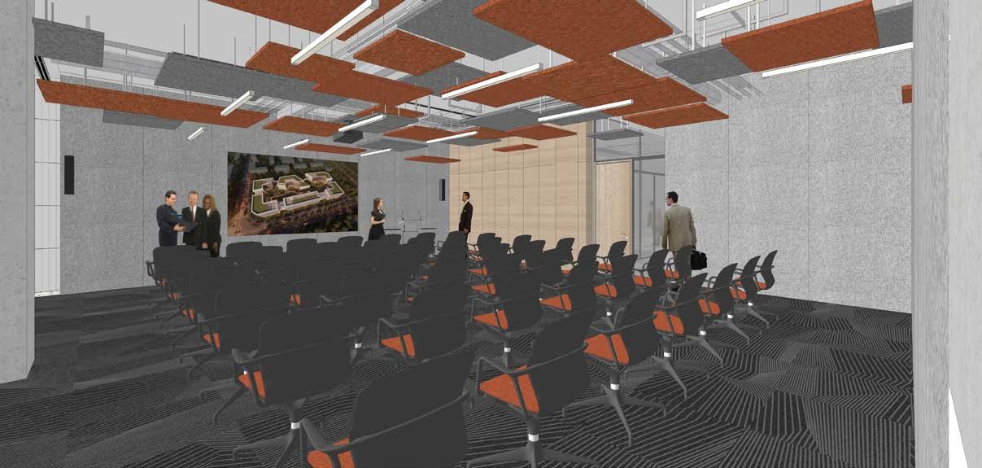

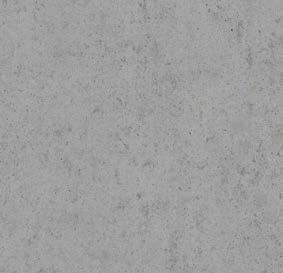
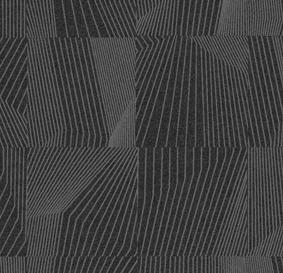

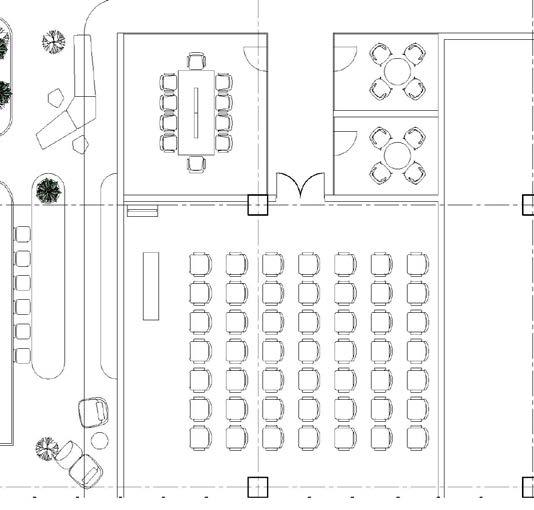
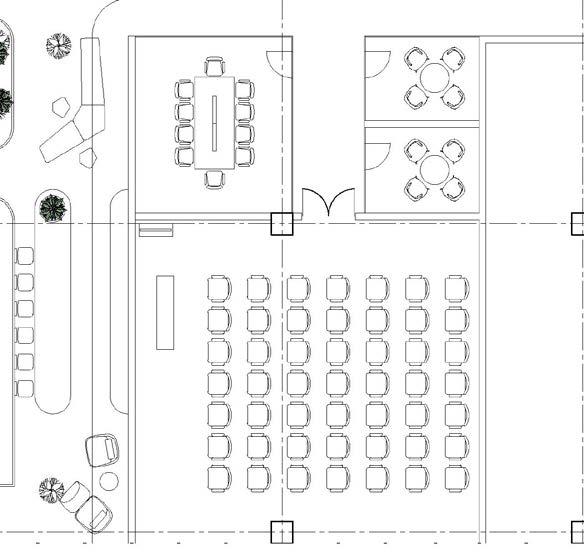

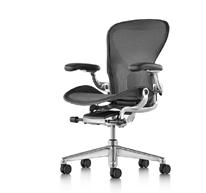
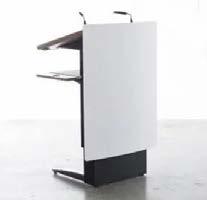

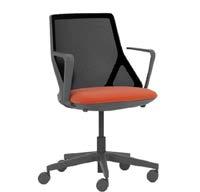
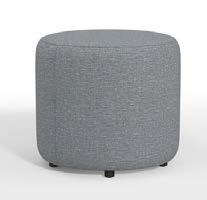
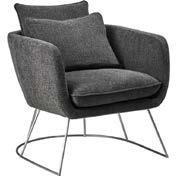
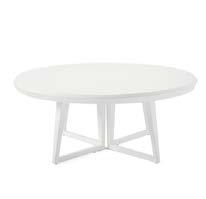

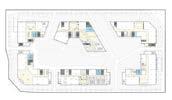
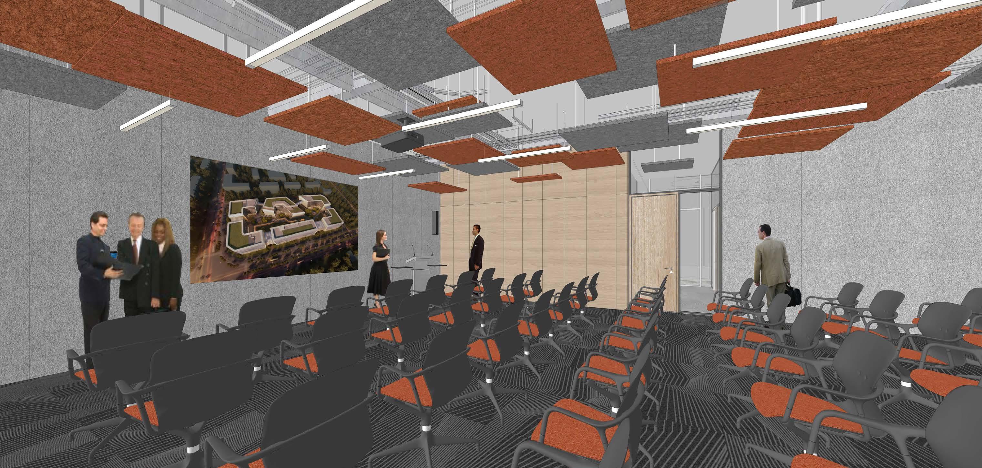
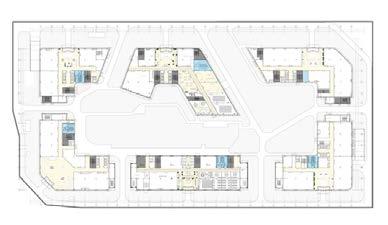
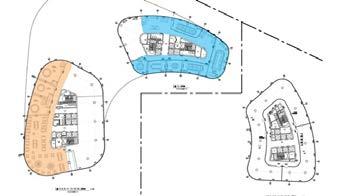
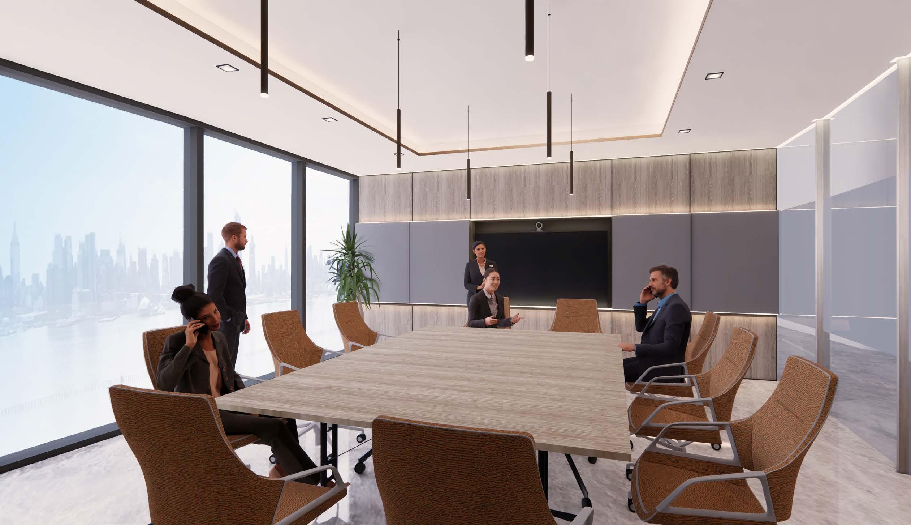

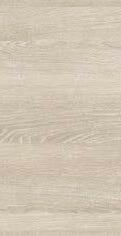
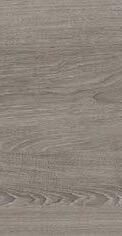

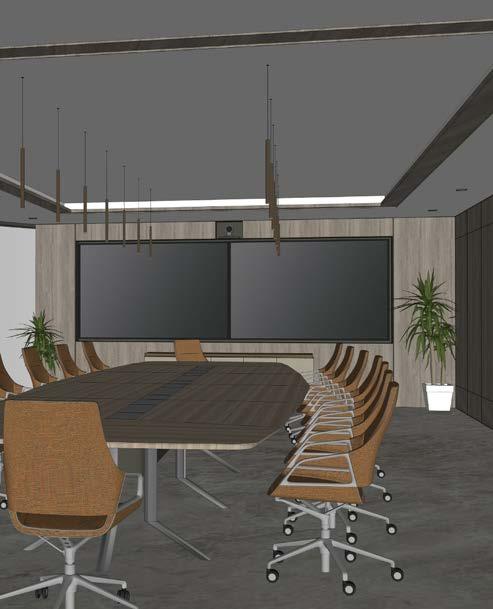
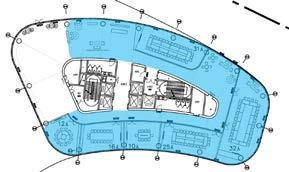

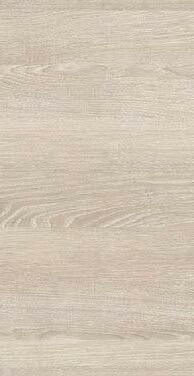
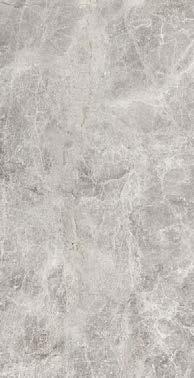
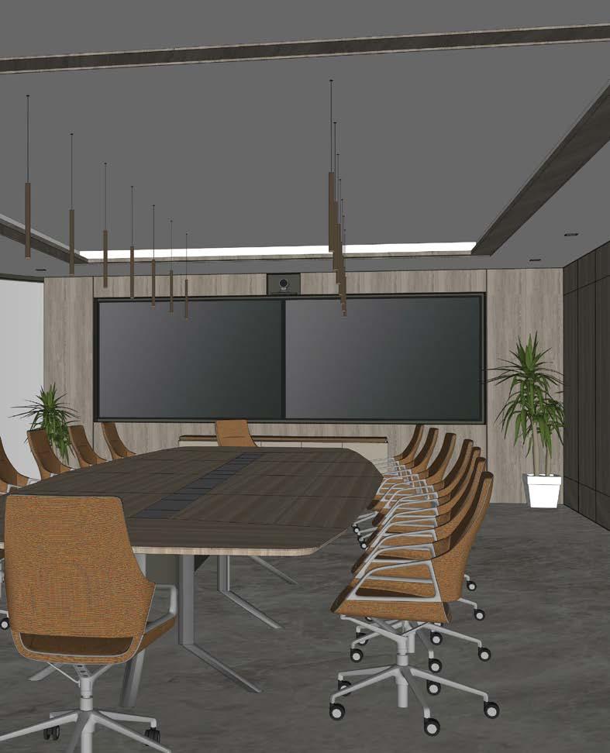
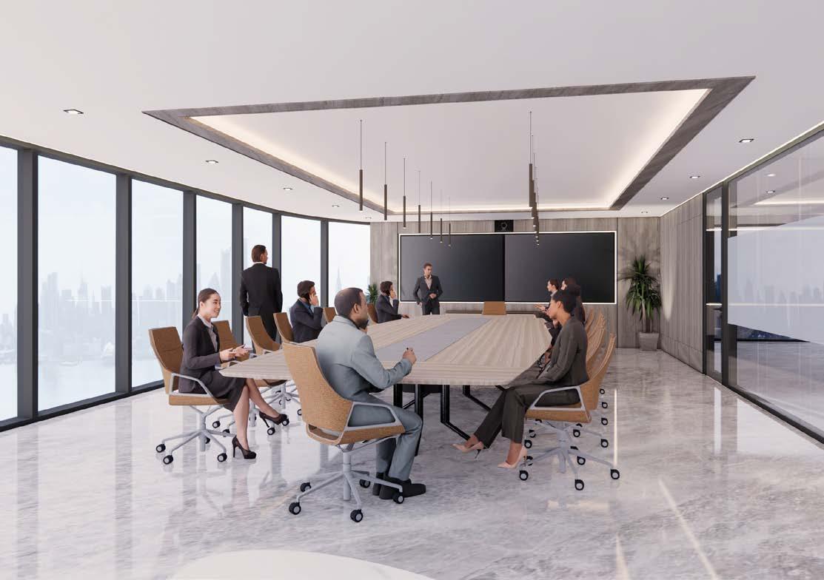
China, Beijing| 2020
position| type | phase | area | year |
senior architect. designer mixed use ongoing 170,000 sqm 2020
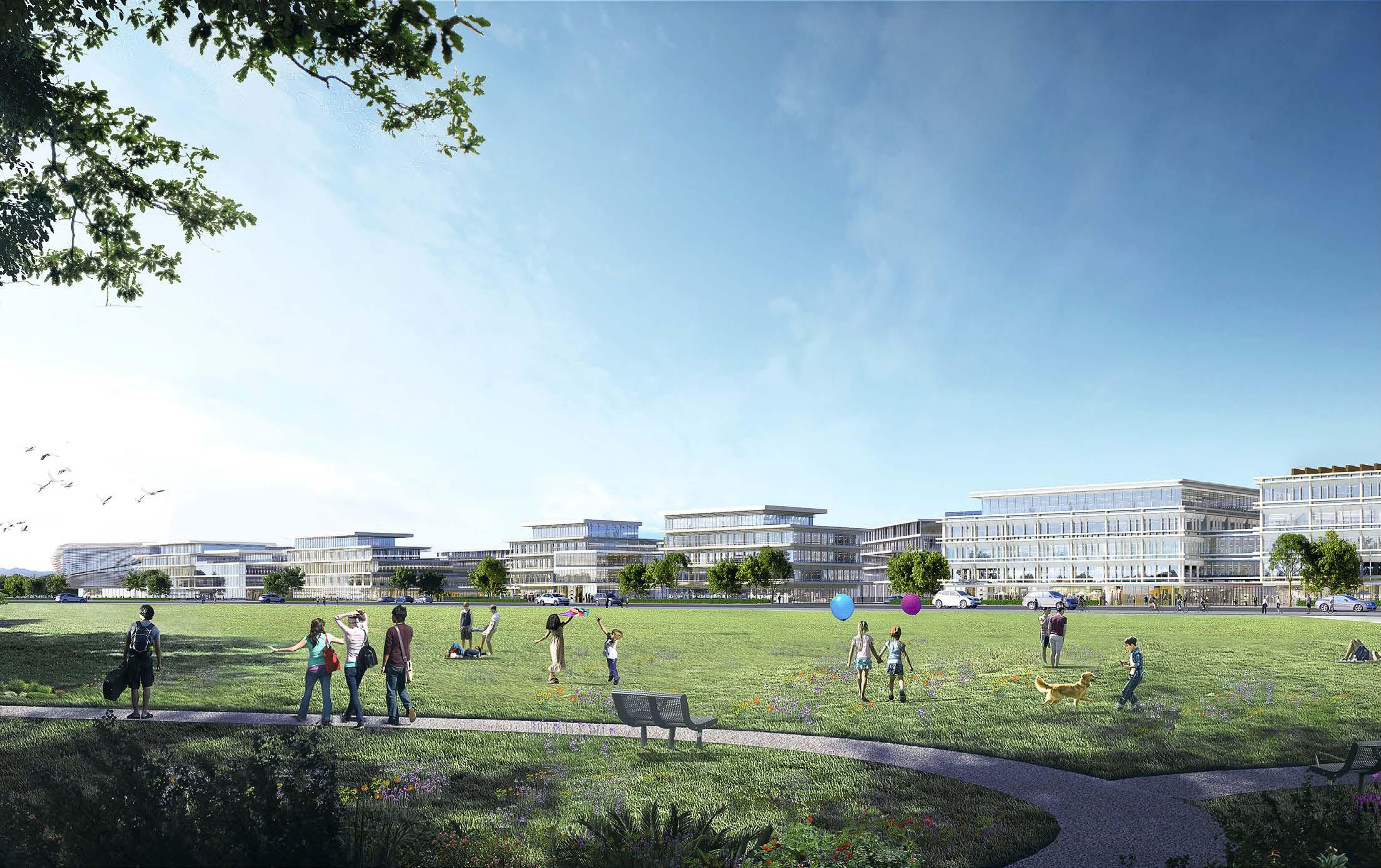
The project is adjacent to Beijing Xishan National Forest Park, which has a rich historical and cultural heritage. The design uses modern building materials and simple expressions to restore the memory of traditional sloped roofs, while dark materials reflect the heaviness of history and culture.
The characteristic of Beijing’s traditional architectural space is the “courtyard”, which is a relatively closed space. Traditional Chinese architecture respects the principles of balance and symmetry.
Inspired by the natural landscape, the design of the buildings adopts a step-down approach referencing the natural terraces shape. This allows the overall massing of the building to play a role in reducing the sense of volume.


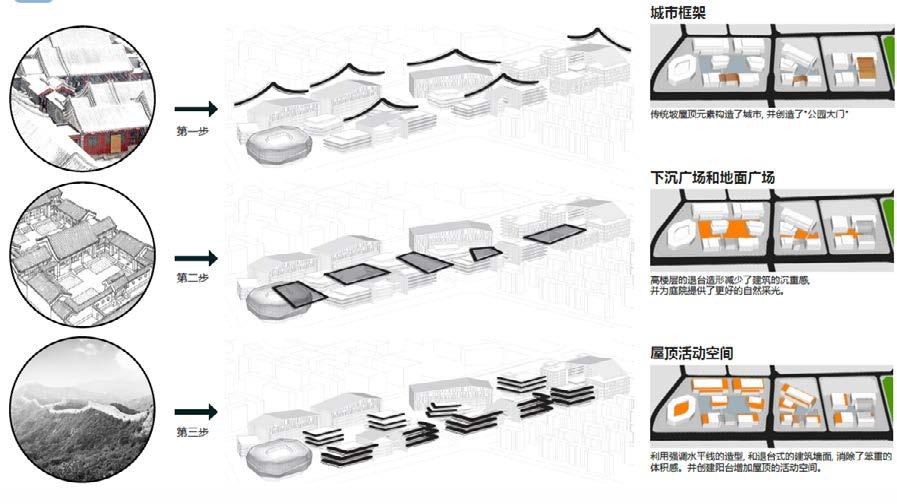


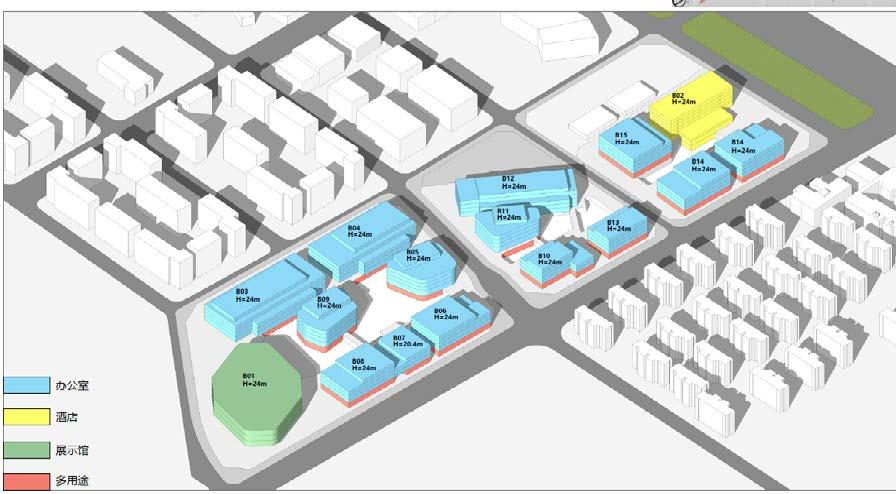
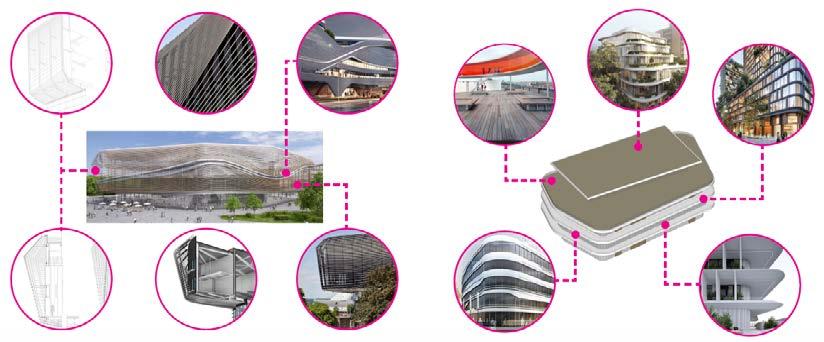
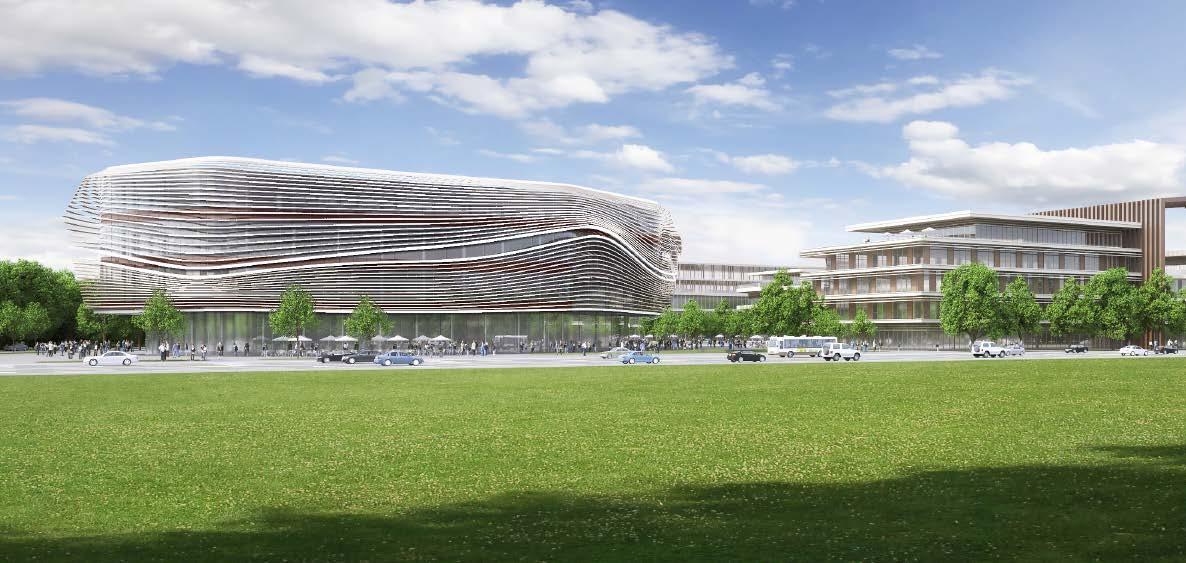
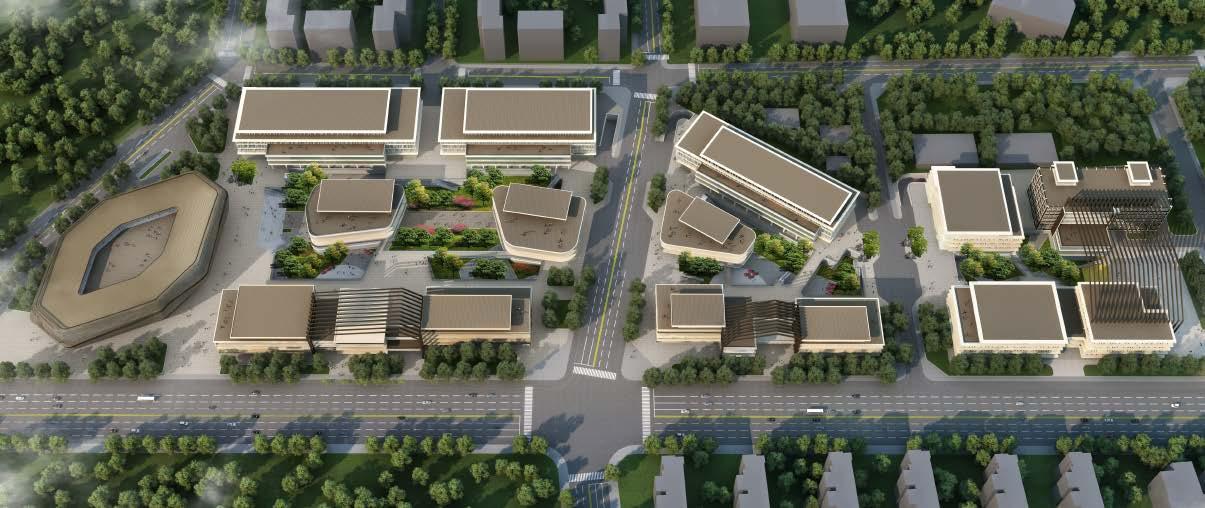
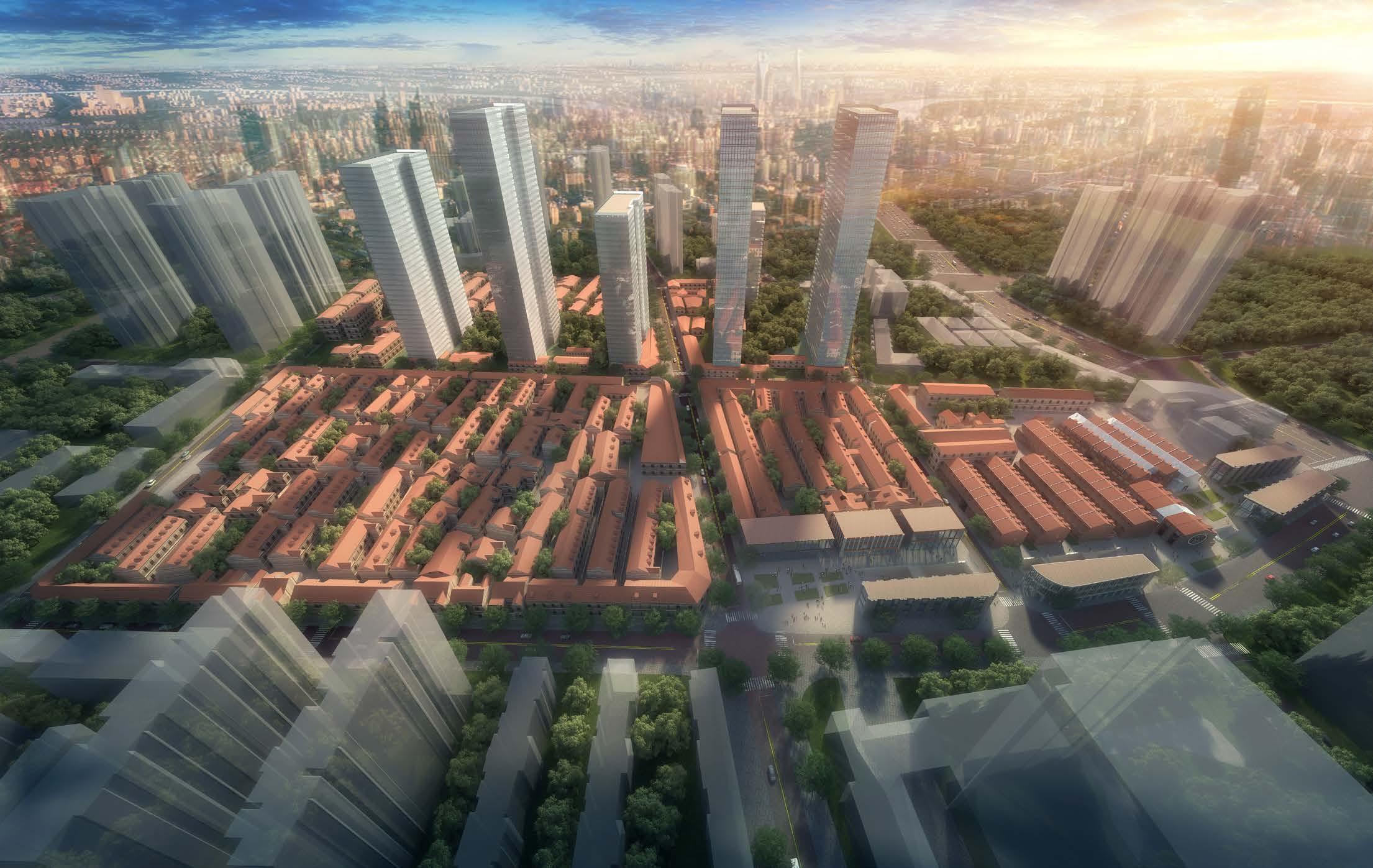
China, Shanghai| 2021
position| type | phase | area | year |
senior architect. designer masterplan ongoing 371,000 sqm 2021
The city of Shanghai, one of the major economic and population centers of China, has undergone a dramatic urban expansion and redevelopment of its downtown precinct since the 1990s. This profit-driven redevelopment model proved easy to implement, but had little regard for the preservation of the urban fabric or the historically significant identity of the city.
An essential requirement in the conservation of a heritage site is to preserve its historic condition. The historic condition of a site embodies its values, authenticity and integrity as they have evolved during the course of its history. Through good conservation practice, a site’s historic and cultural context and its cultural traditions are preserved and retained for the future generations.
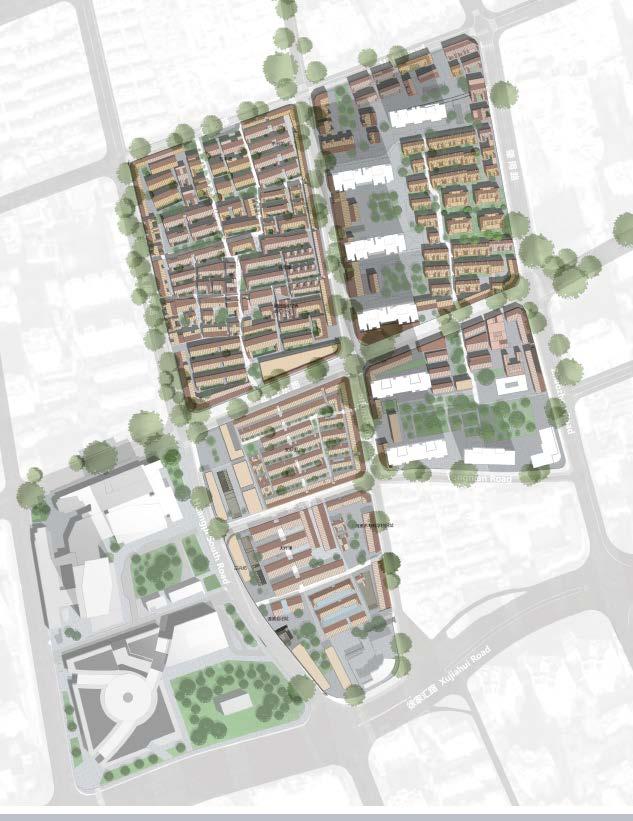
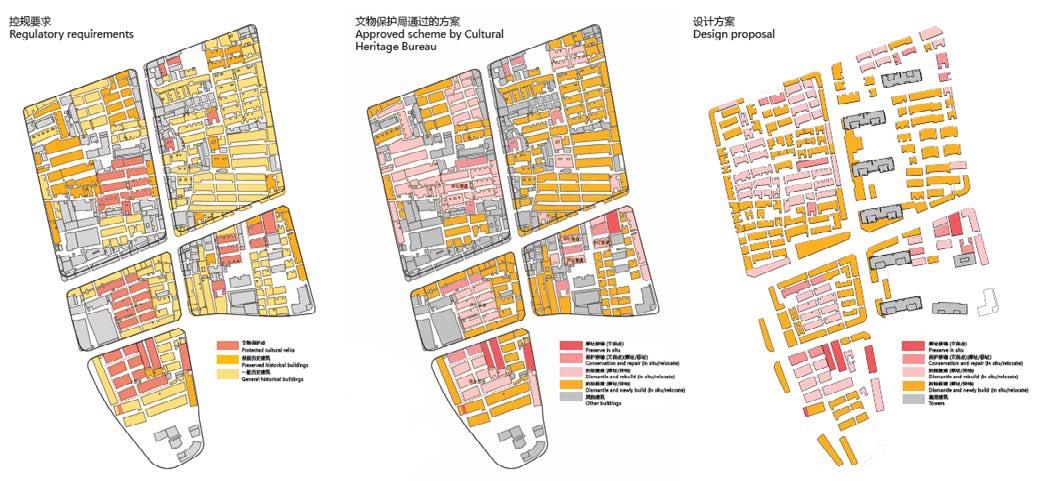


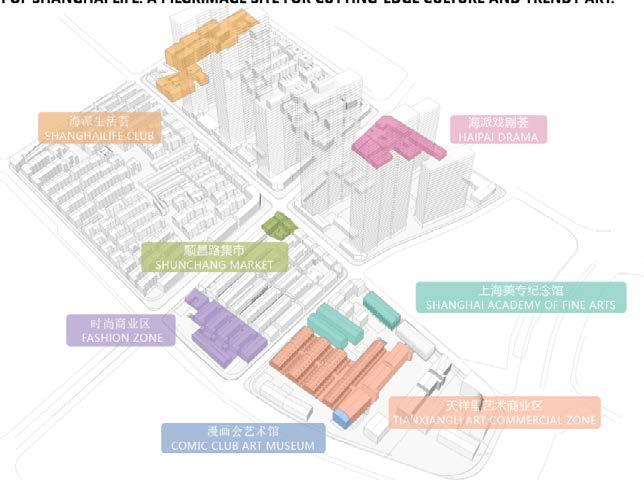
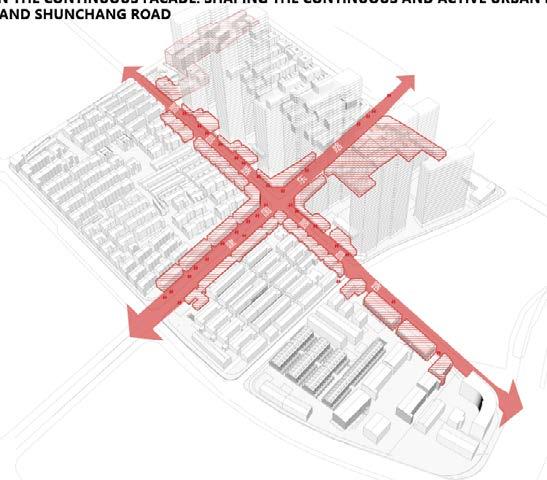

jan 2017- may 2020
Senior Architect Design Lead WELL Architecture, SH CN 市井言舍建筑设计
21 PROJECTS | LEADING 4 PROJECTS | 8 BUILT Mixed-use | Offices | Education | Hotel | Facade Design | Interior Design
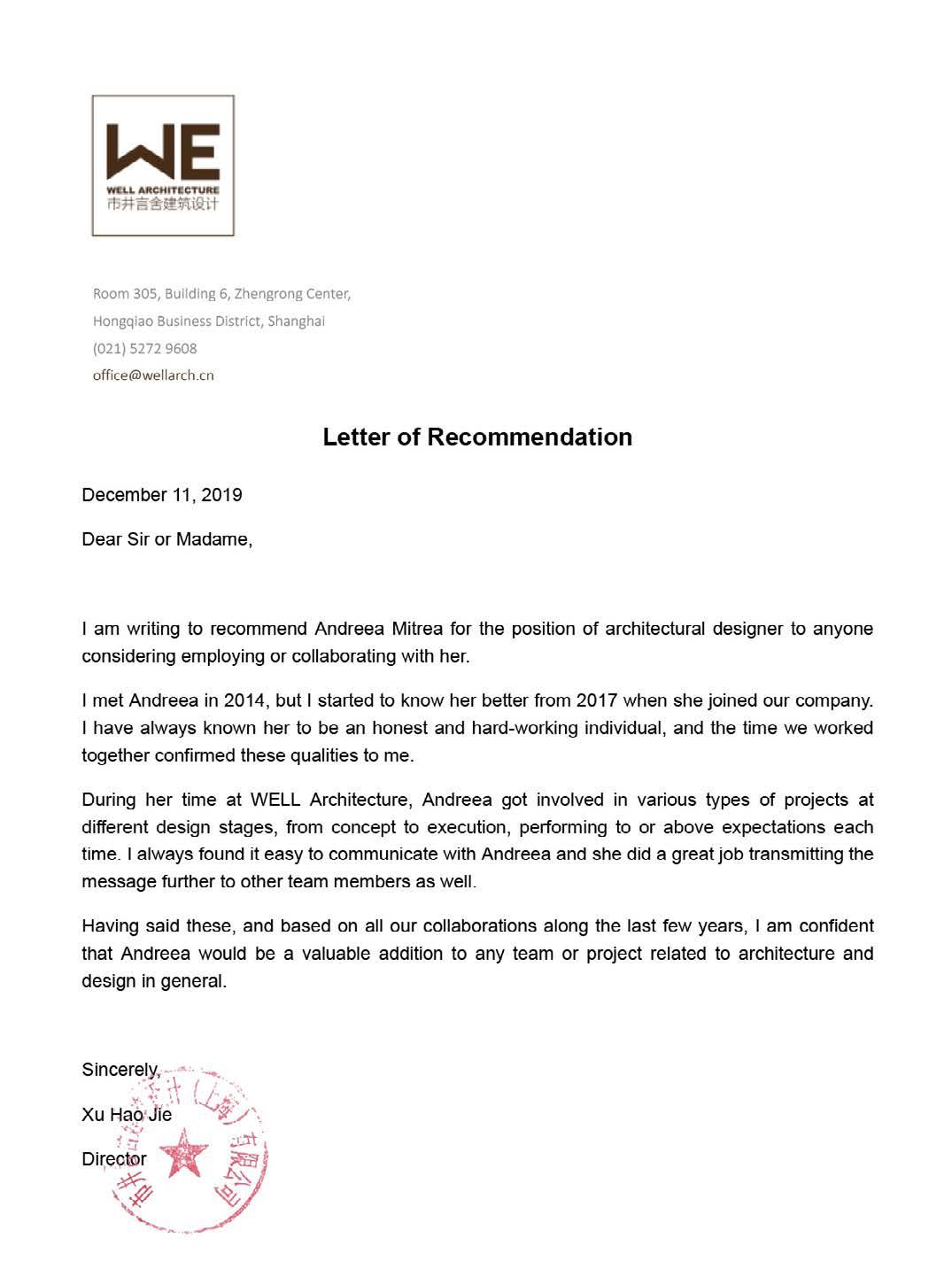
China, Shanghai| 2019
position| type | phase | area | year |
senior architect. designer office completed 200 sqm 2019
The main challenge of this project were the tight budget and time allocated, so the maximum effect had to be achieved with the minimum of resources invested.
Moreover, a design suitable for young employees was preferred over a more classic approach. As a result, the design plays with the textured color paint and various wallpapers in order to avoid monotony. Also, standard system furniture was combined with custom made pieces which helped in maximizing the use of the space.
Responsibilities: concept design team leader, interior design, construction site visits.
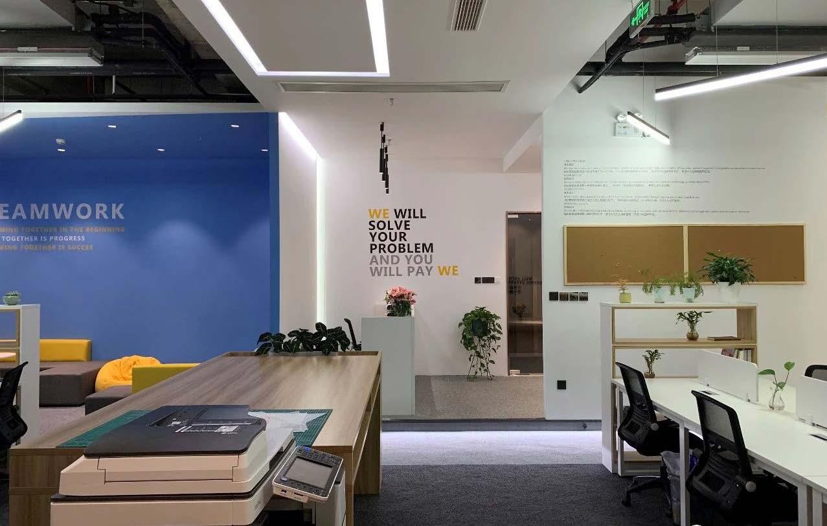
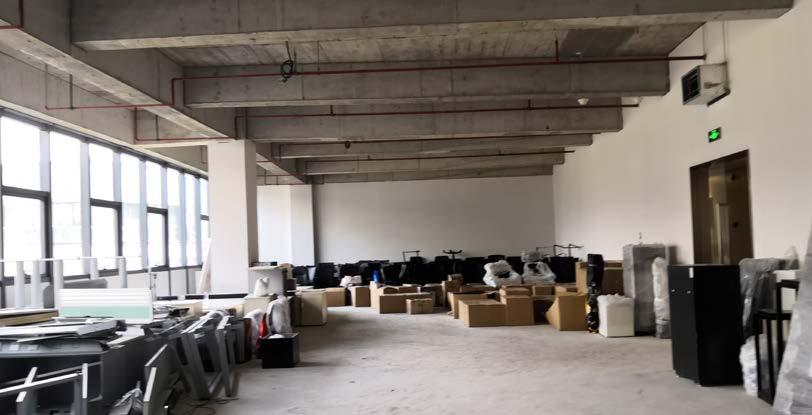
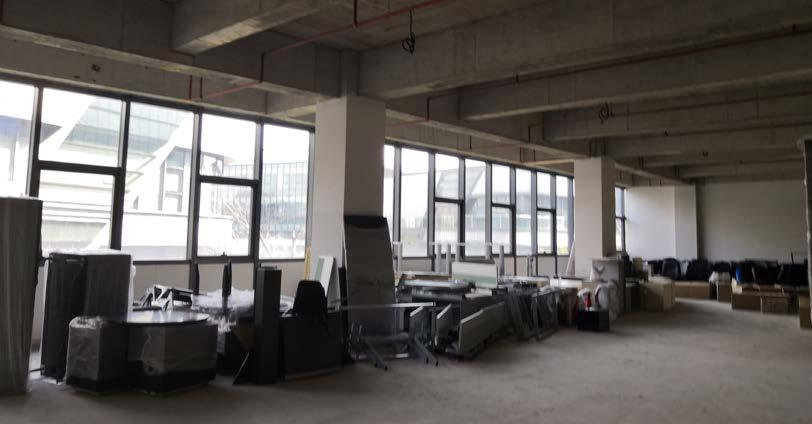
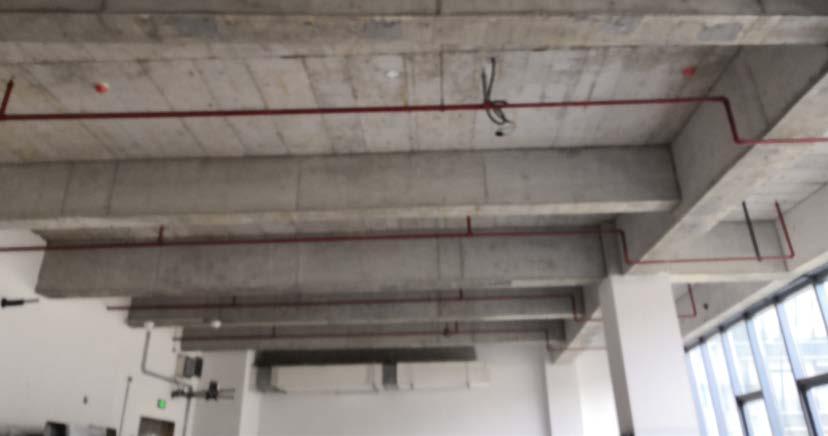
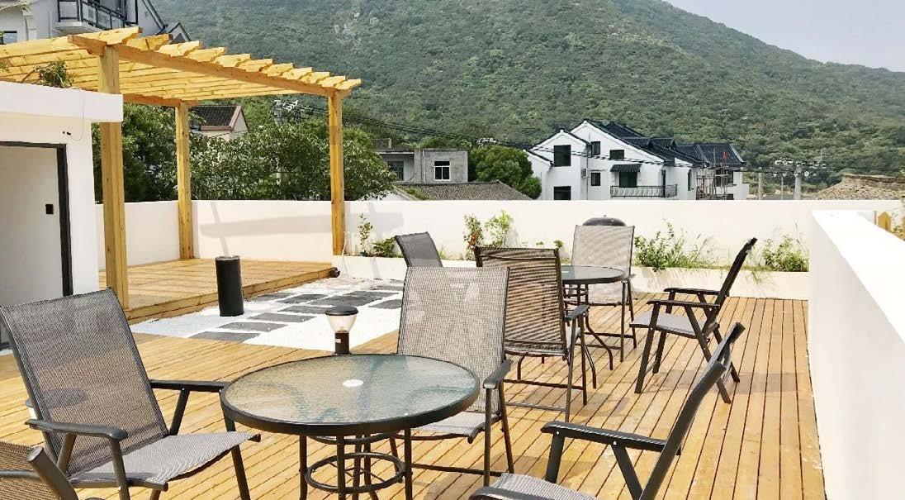
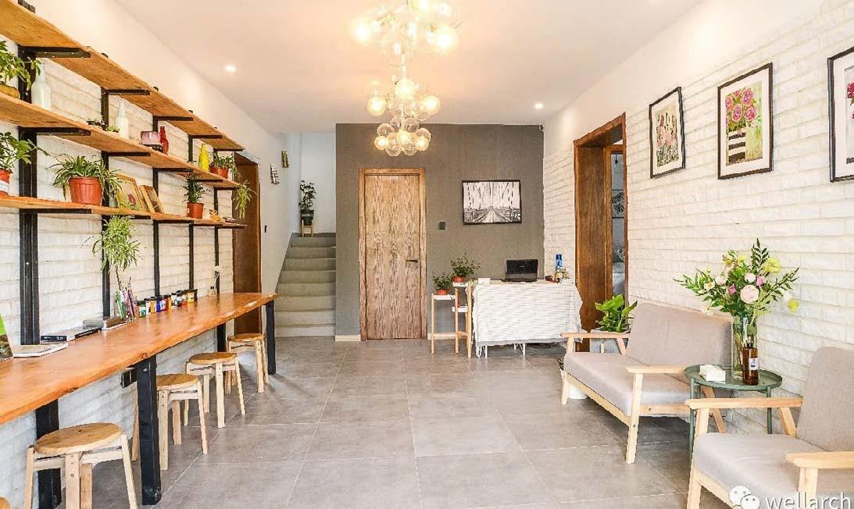


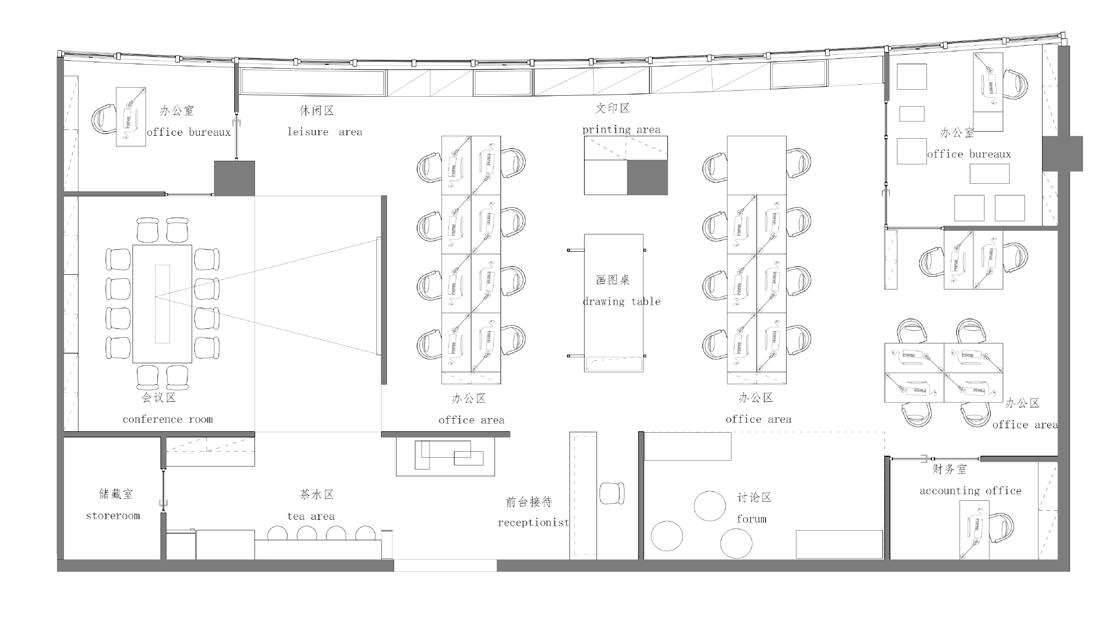
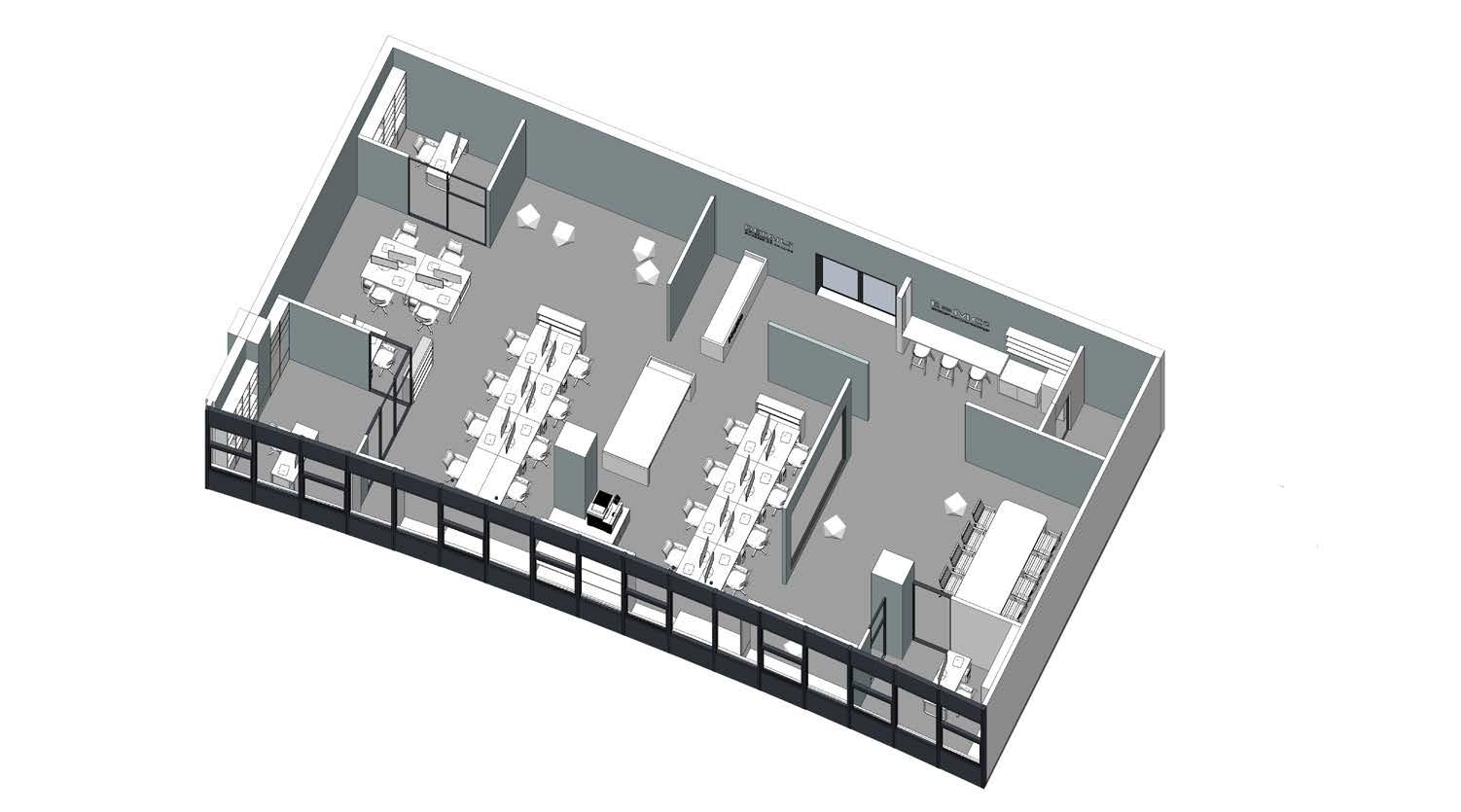
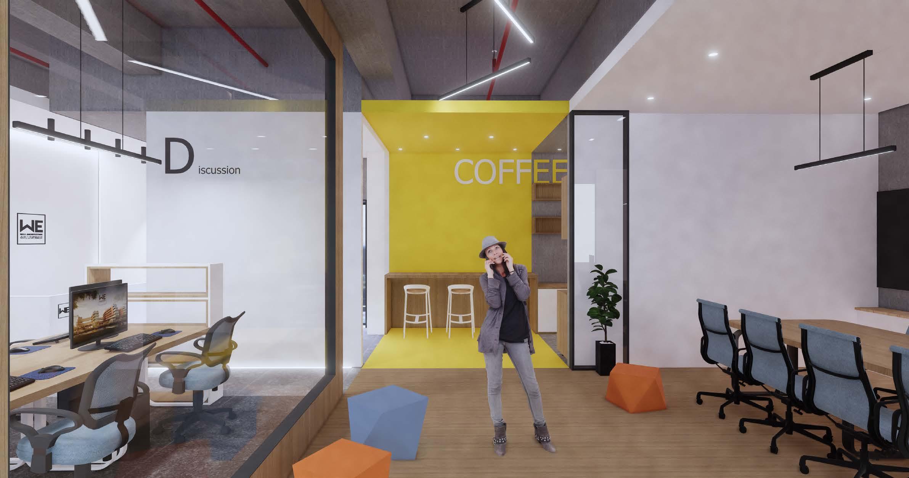
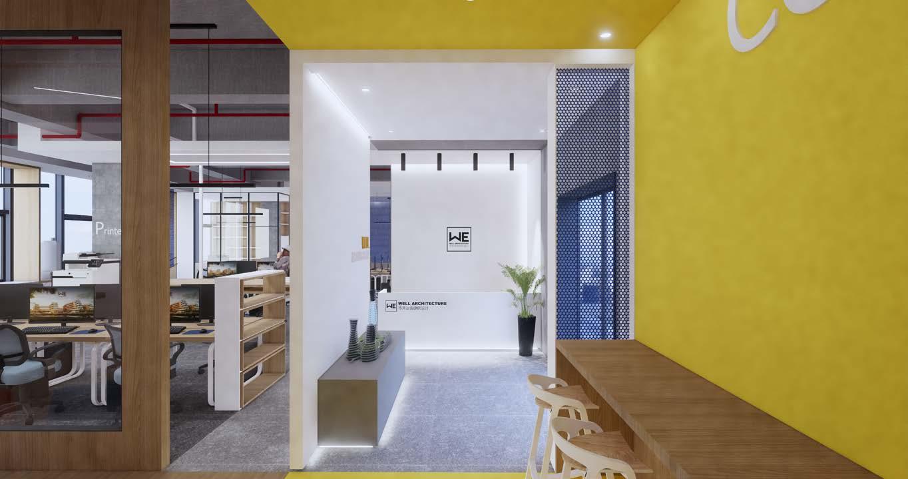
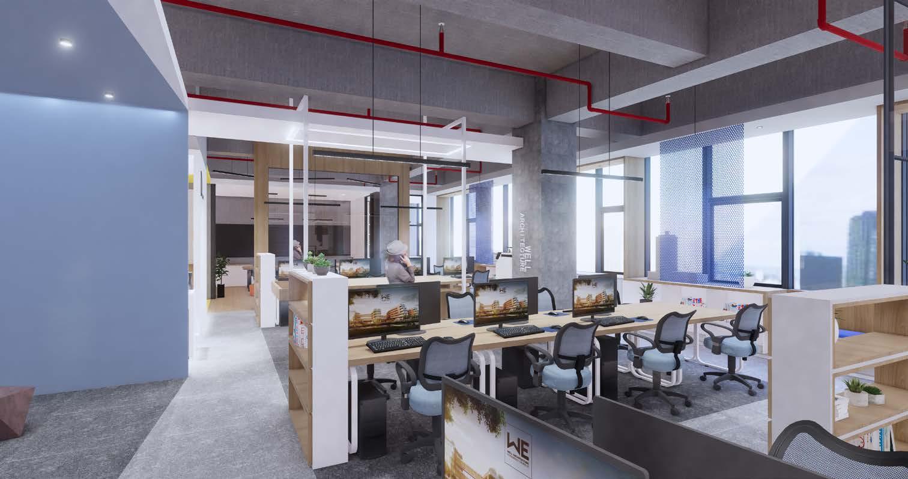



position| type | phase | area | year |
senior architect. designer hospitality completed 1,500 sqm 2019
The site of the project is located in Xiaowu Shitang Village, in an area surrounded by mountains on three sides (north, south and west) and facing the sea towards east.
Although the two-story building was in a very poor condition, due to its architectural particularities a decision was made to try and save it. The strong vertical lines and minimall windows, as well as the small size courtyard in front of the main entrance, are elements that make it unique in the area. These characteristic elements were retained throughout the design process.
The main intervention is at the roof top level. The previous sloped roof was transformed into a terrace, taking advantage of the picturesque view and providing functions such as: bbq place and outdoor seating area. In terms of colors used, black and white represent the main theme.
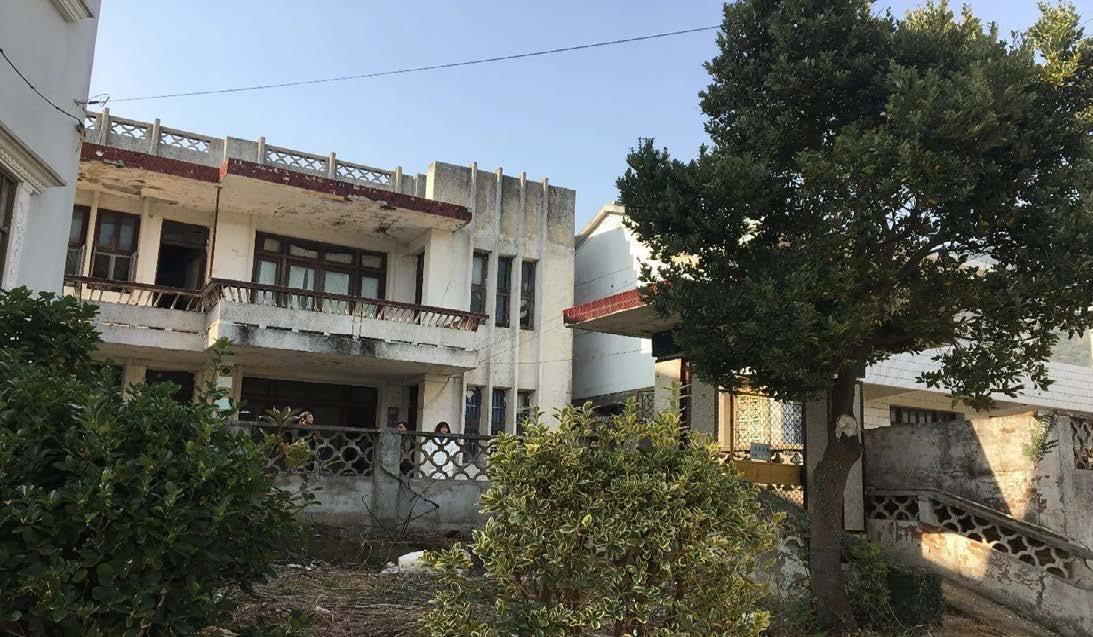
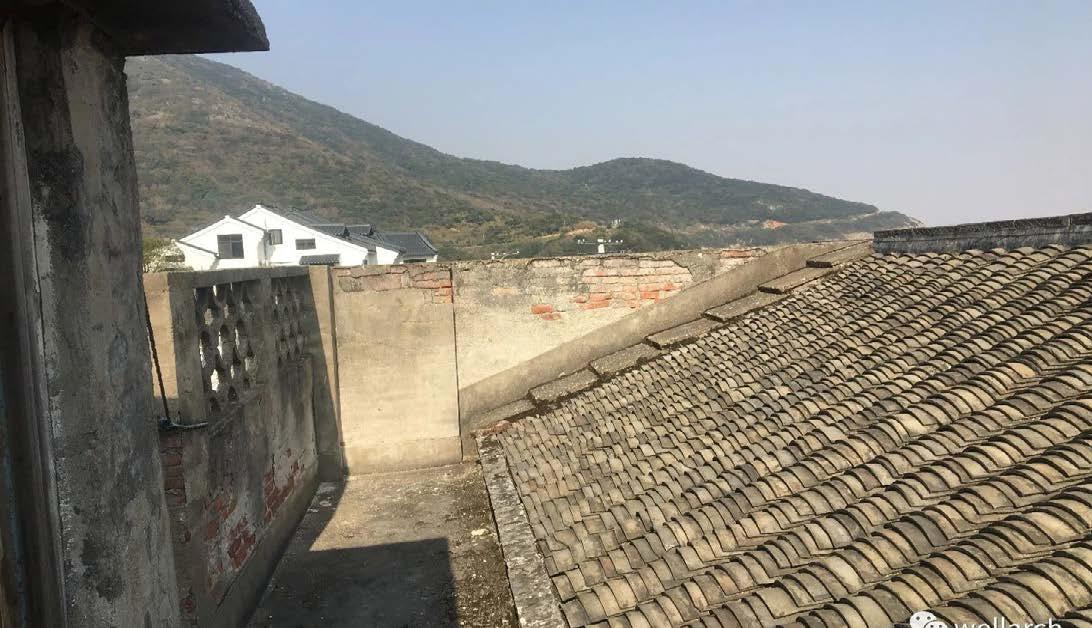
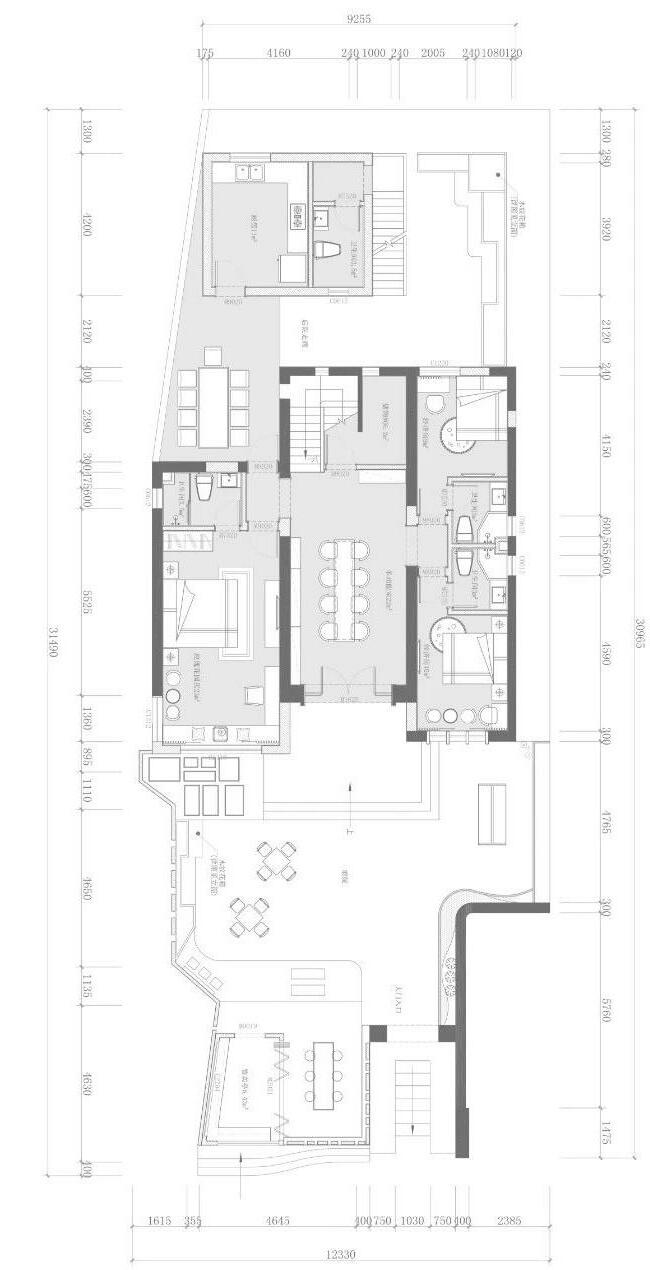
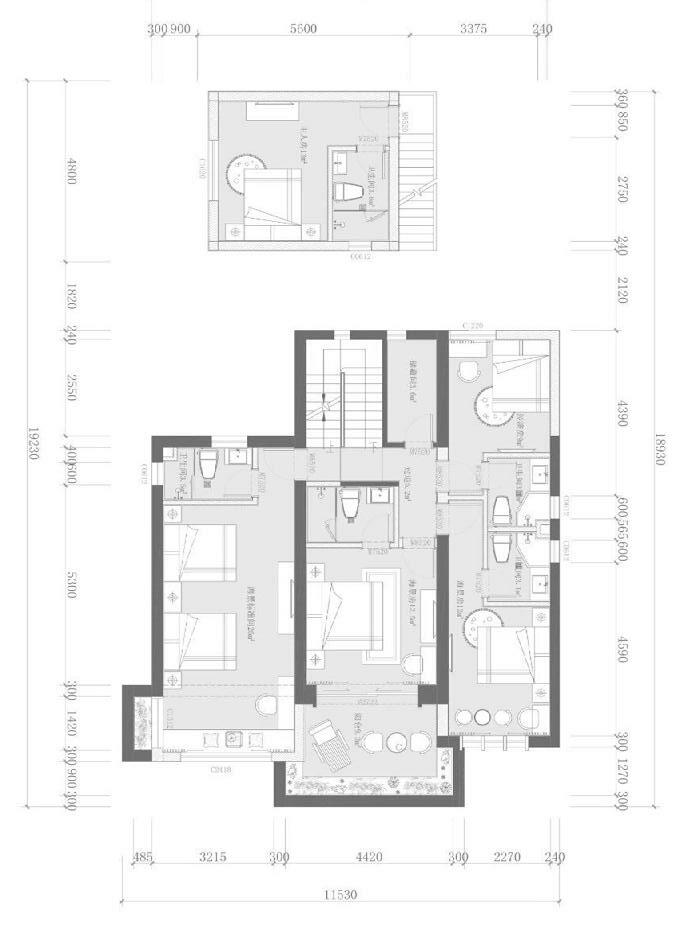
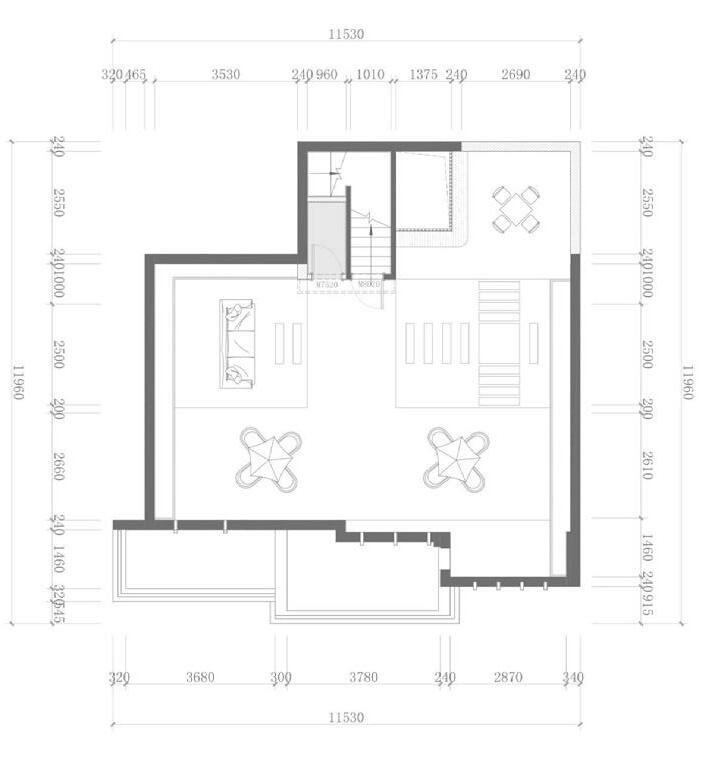
exterior & interior photos building facade photos



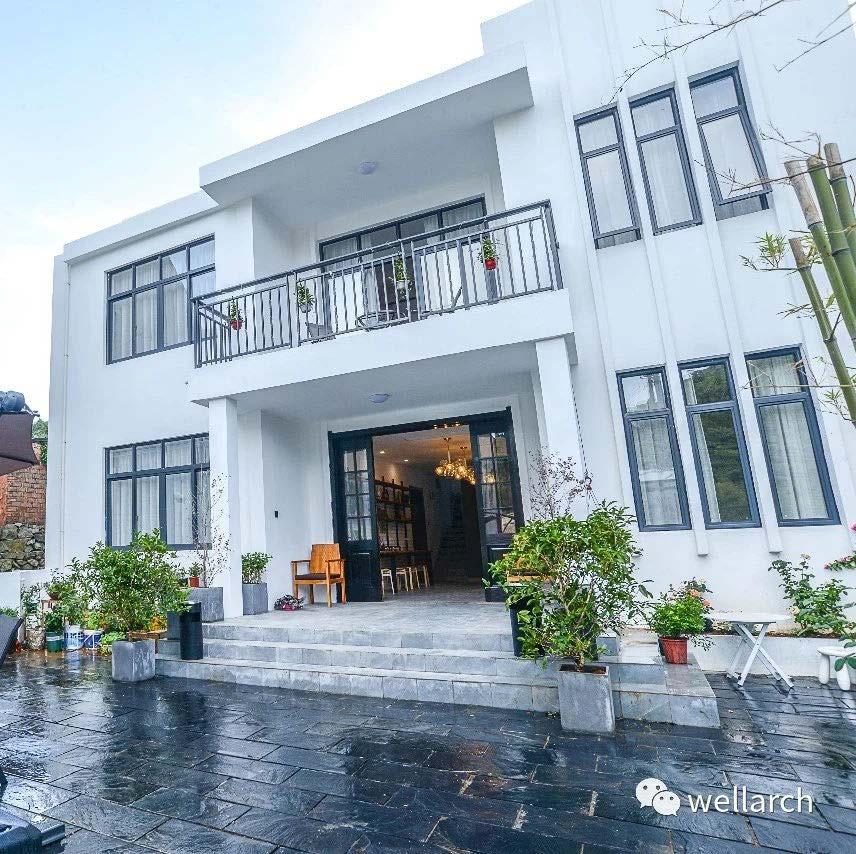
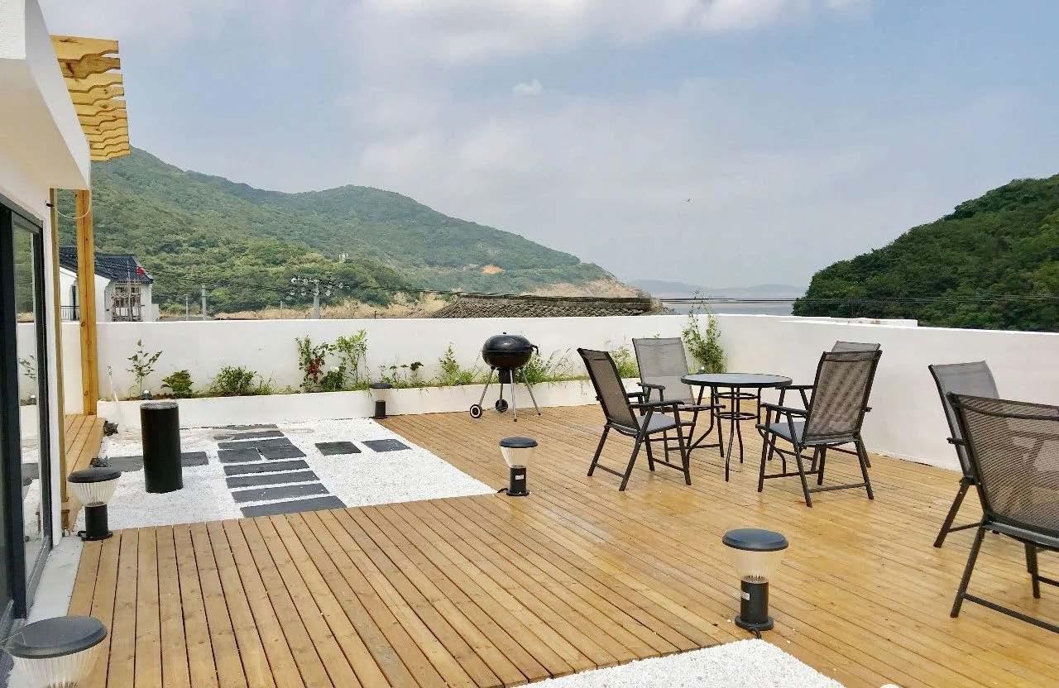
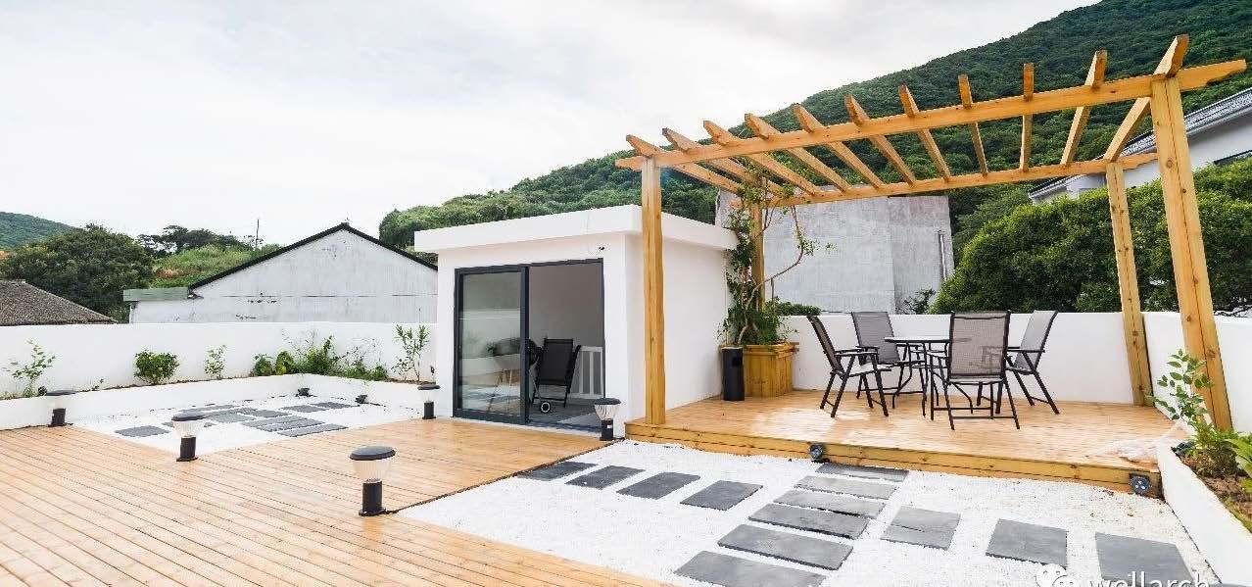
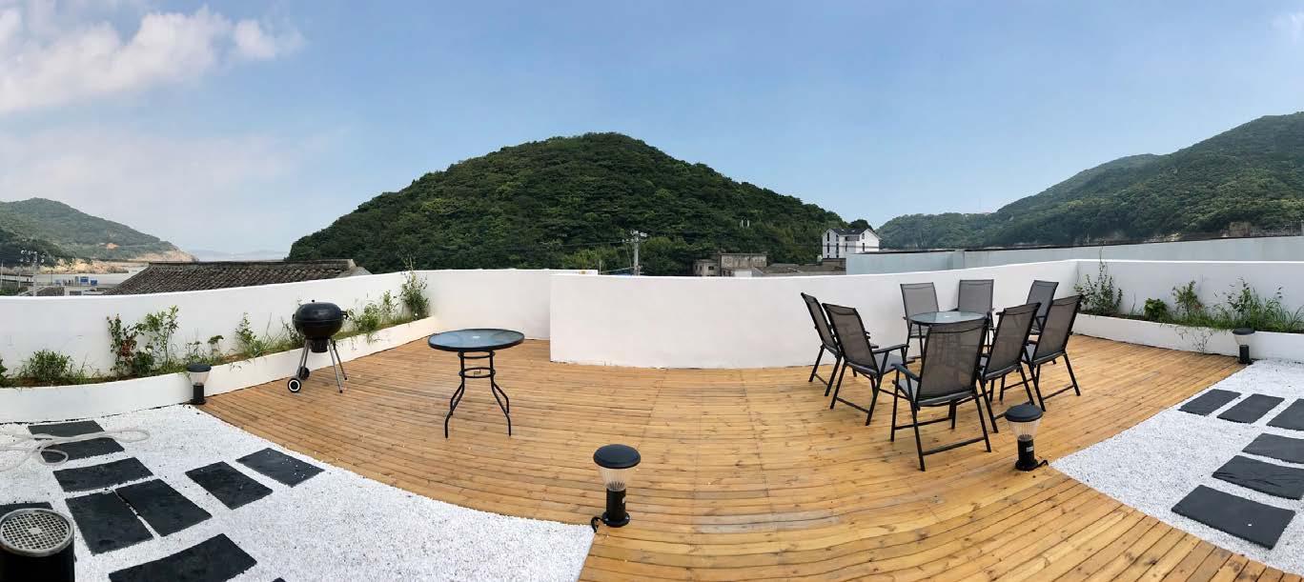
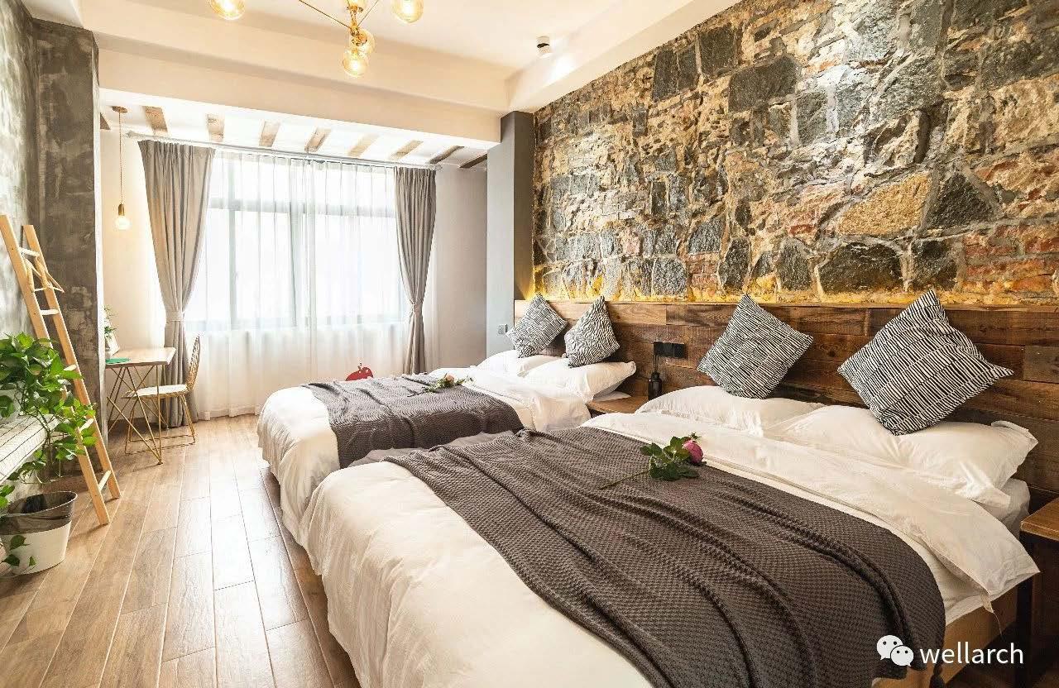


China, Lianyungang | 2017
position | type | phase | area | year |
senior architect. designer hospitality completed 7,500 sqm 2017
The site of the project is located in Jiangsu Province, Lianyungang, China. The requirement was to redesign an existing five floors building hotel, both in terms of facade and interior space. The goal of this project was to propose a new, fresh design and the approach was a modern one as the client wanted to attract younger age toursits and new customers.
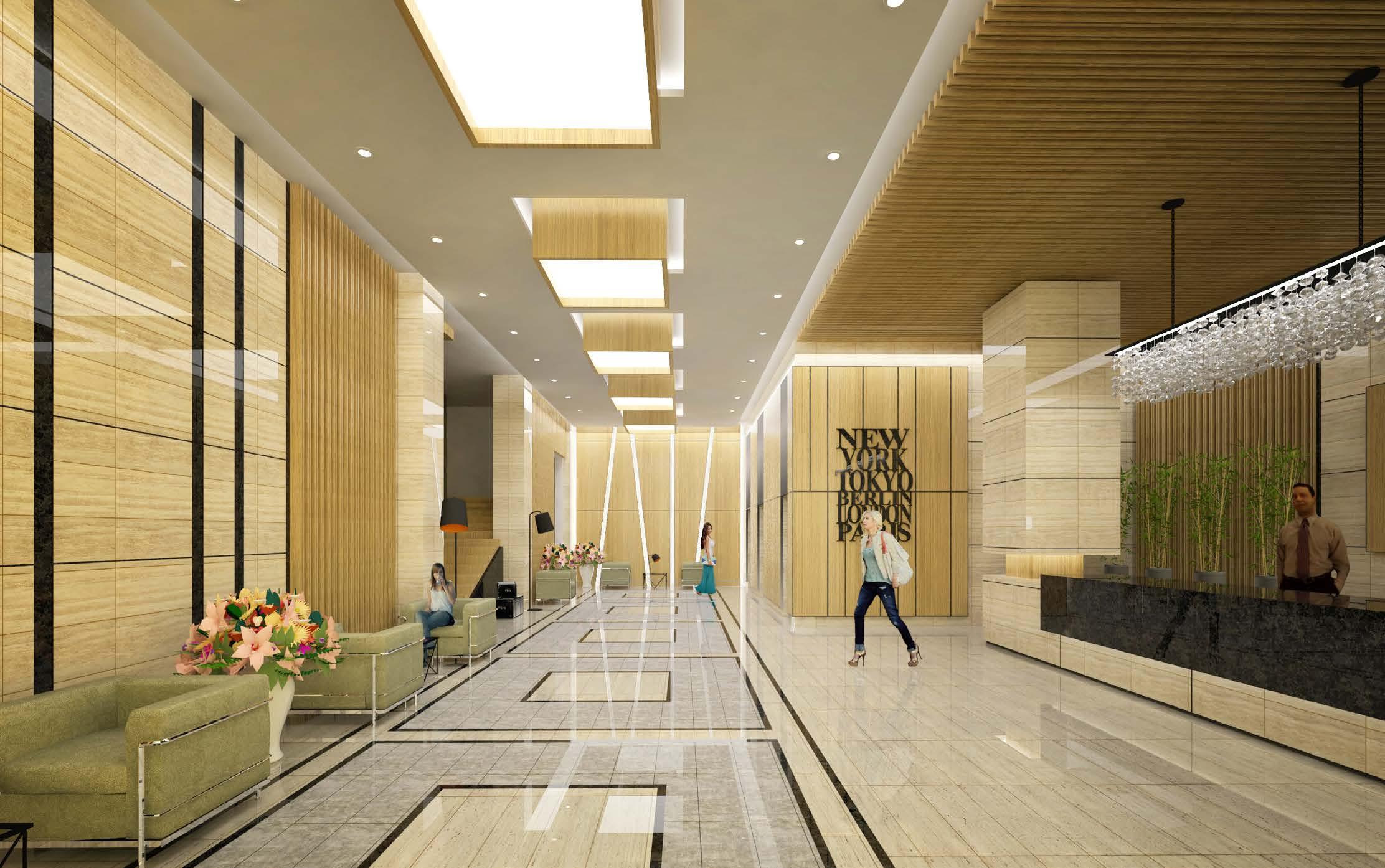
The renovation was carried out with the aim to give the hotel a brand-new image, while keeping the intervention minimal due to its tight budget and time frame.
The color palette uses warm colors and materials in order to achieve a cosy feeling and to provide highest level of comfort.
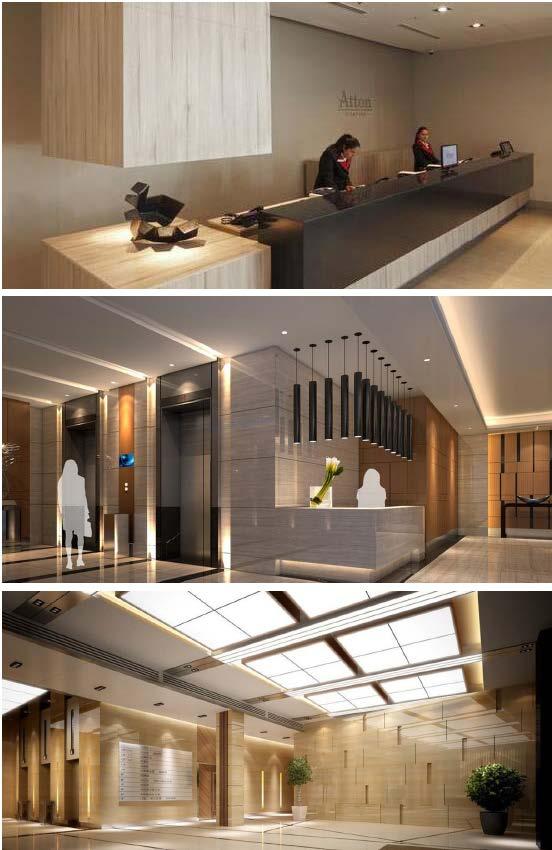
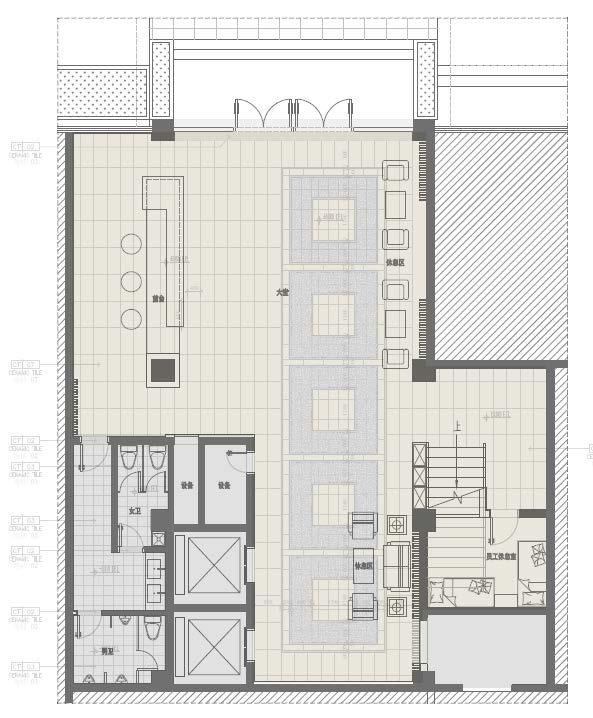
lobby area rendering
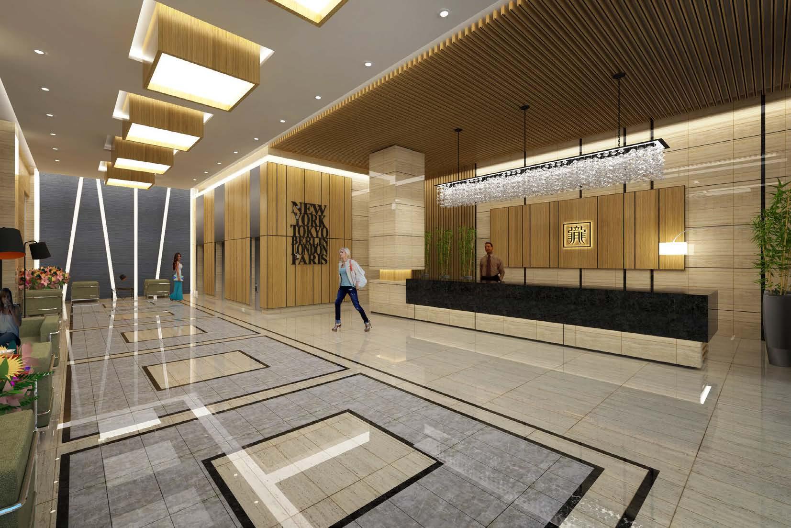

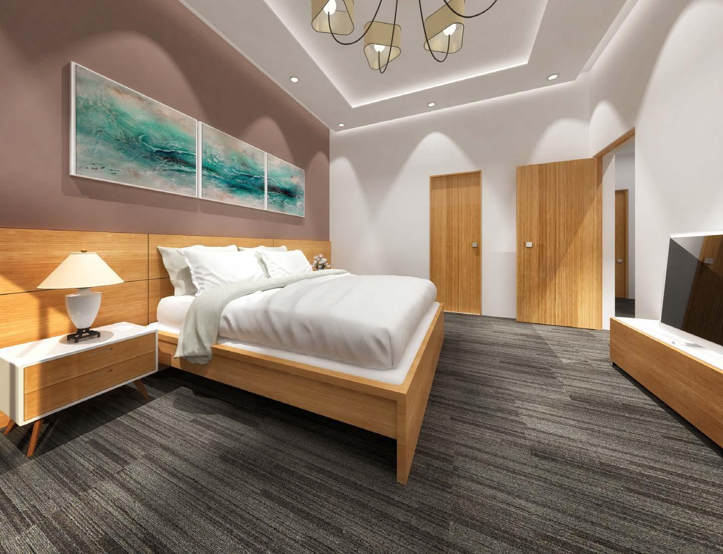
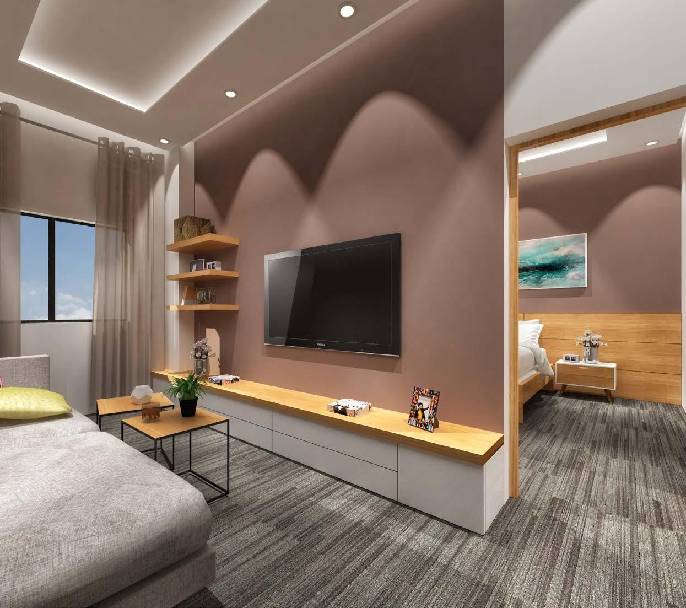
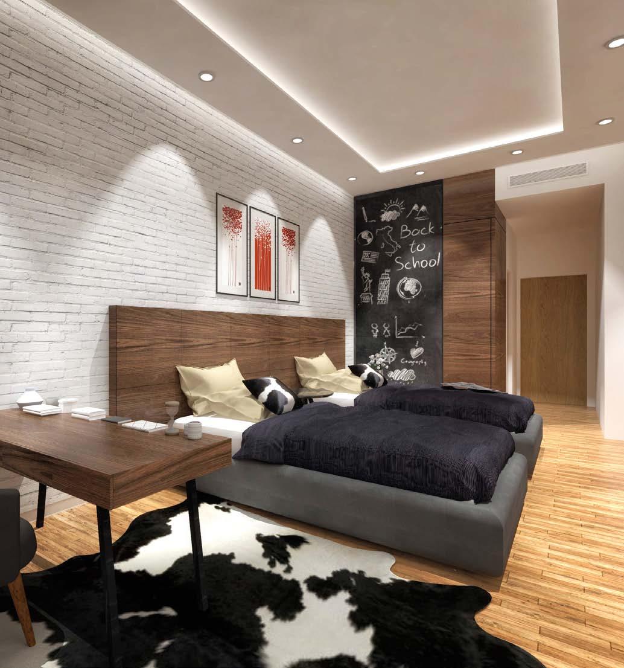
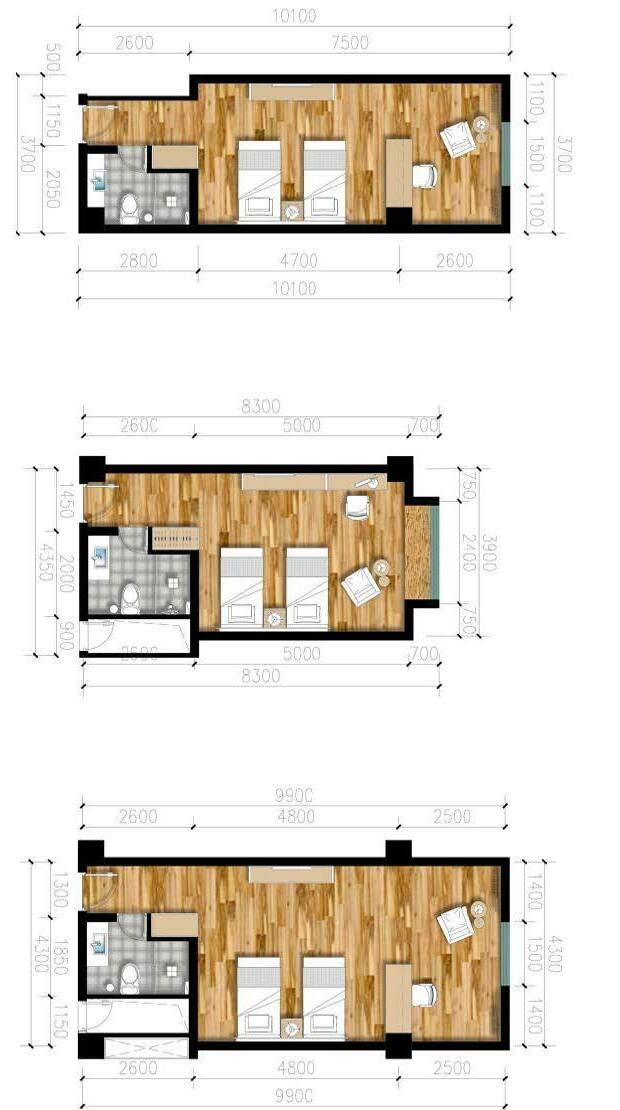
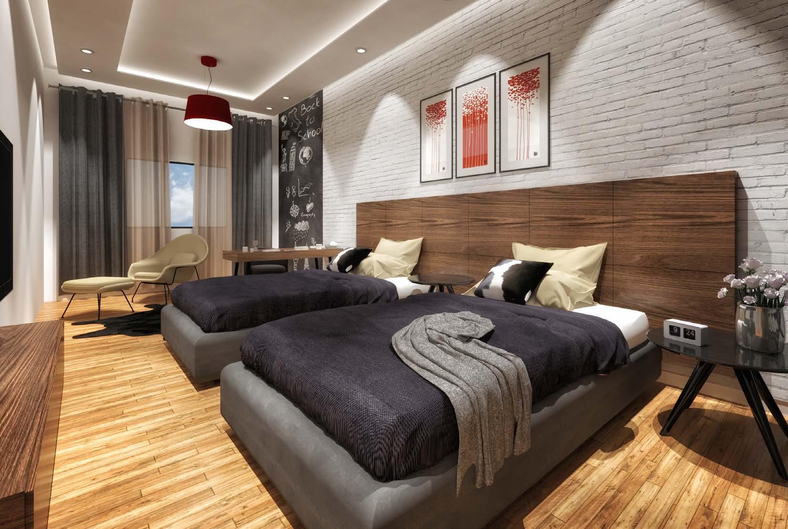

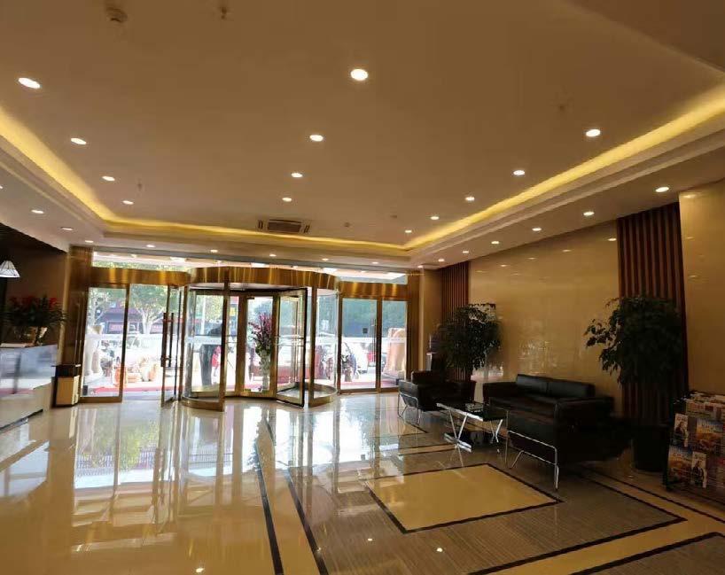
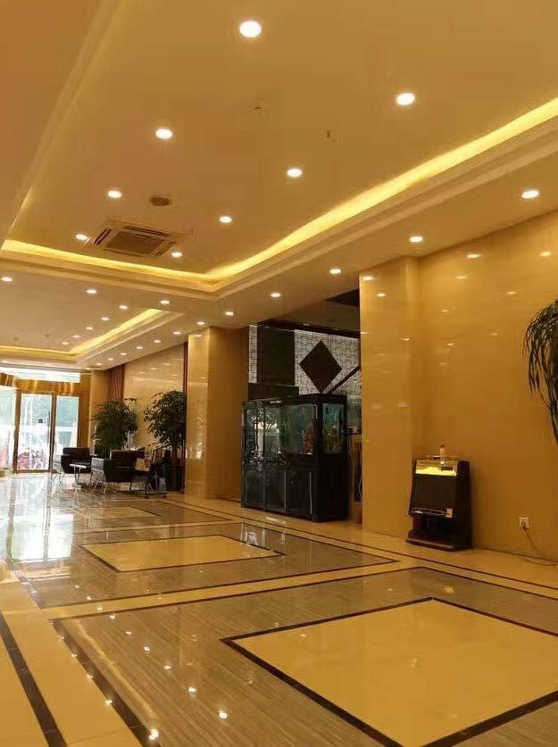
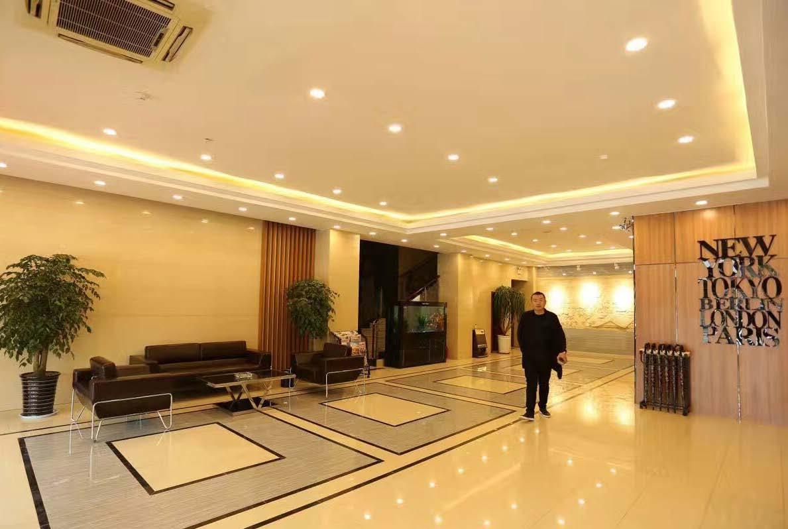
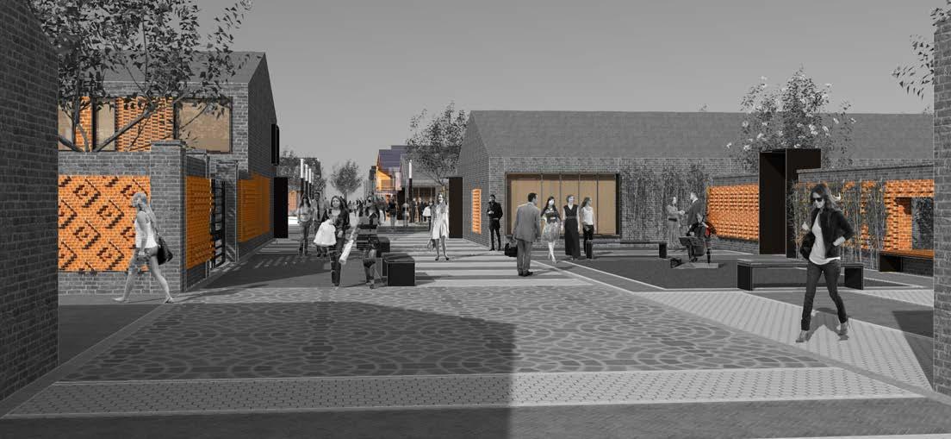
China, Beijing | 2017
position| type | phase | area |
senior architect. designer mix-use, restoration concept 10,000 sqm
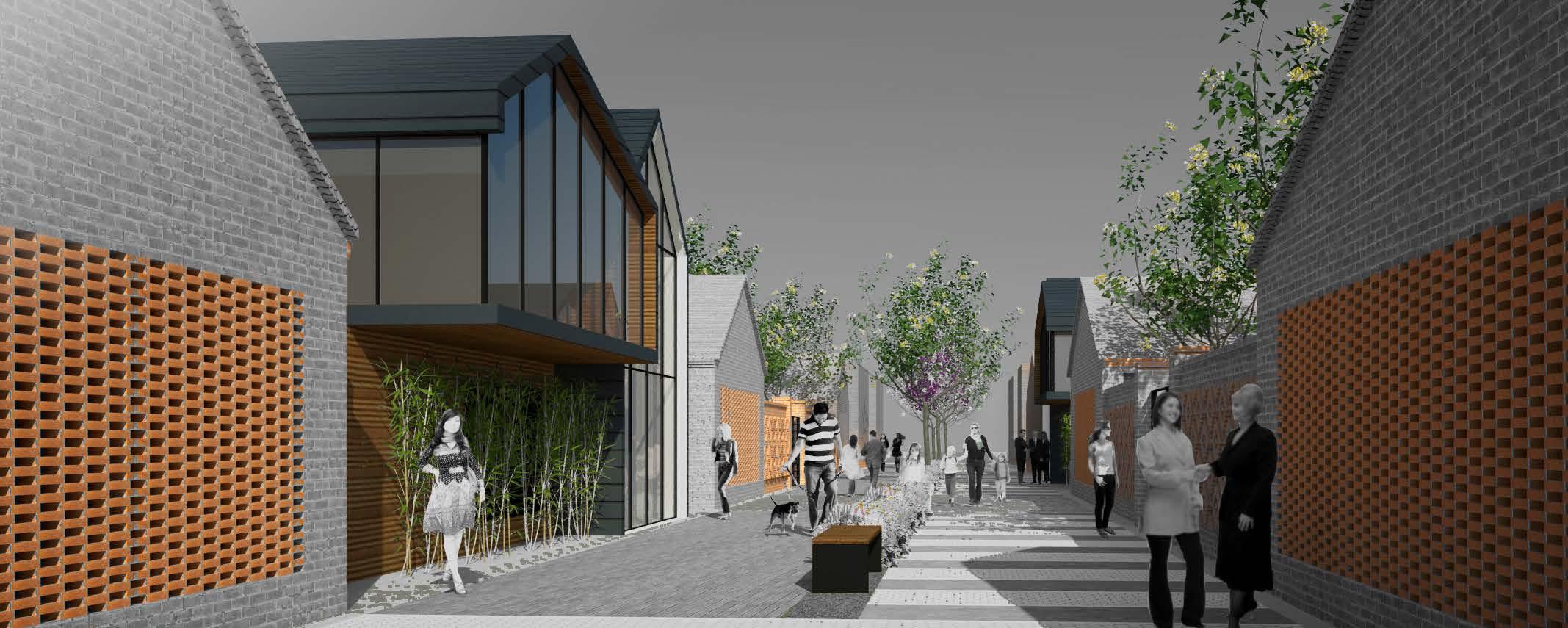
The redevelopment proposal for a village near Beijing presents a great opportunity of preservation throughout the large number of brick houses still standing in the area.
Rapid economic development in China has generated substantial demand for urban land, resulting in an unprecedented urbanization process. The expansion of urbanized cities has started to engulf rural areas, making the urban – rural boundary less and less conspicuous in China.
After the survey of the site was completed, we identified which of the exiting buildings are to be kept, removed or intervene upon based on the location within the site, structural integrity and the amount of architectural details preserved. An important design element is represented by the various textures created using the local materials such as the red brick.
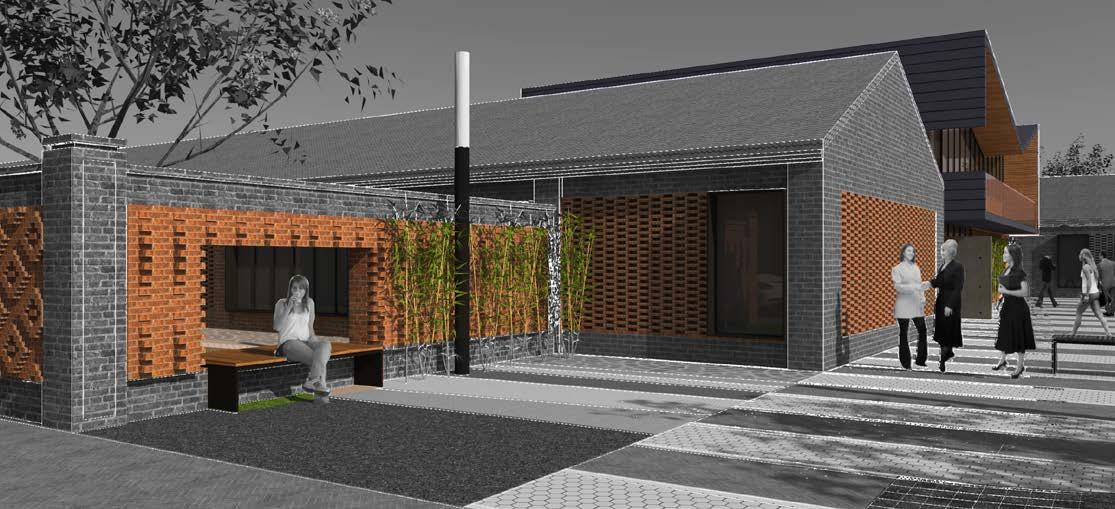
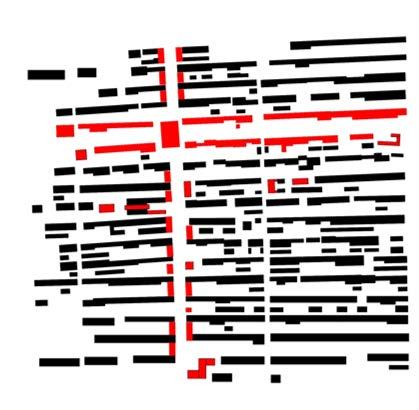


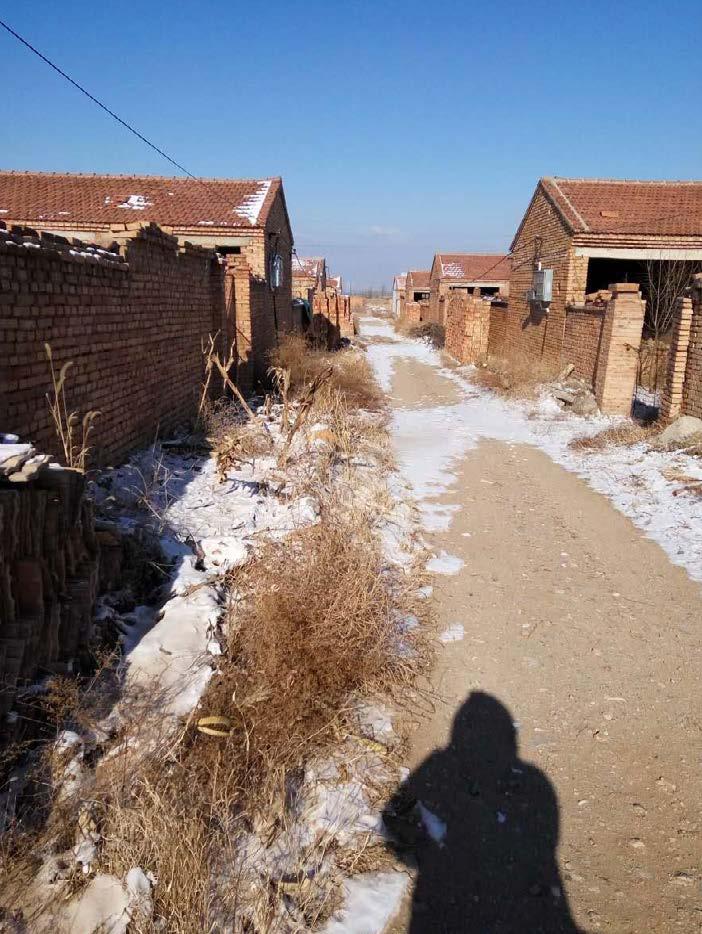
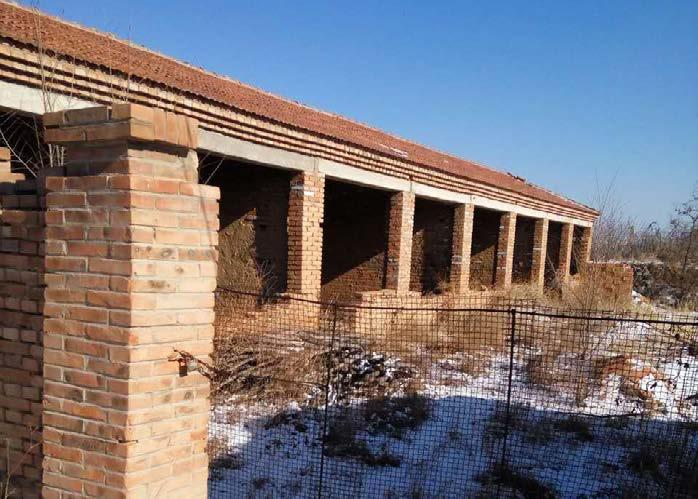
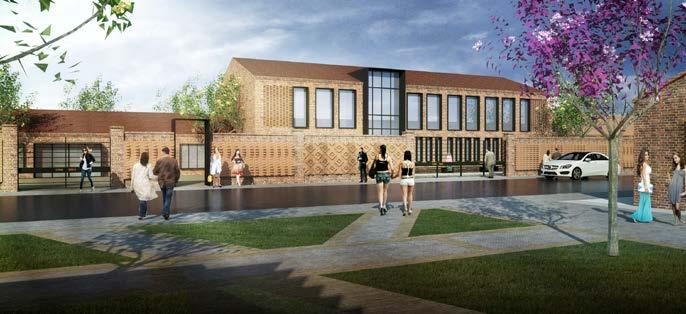
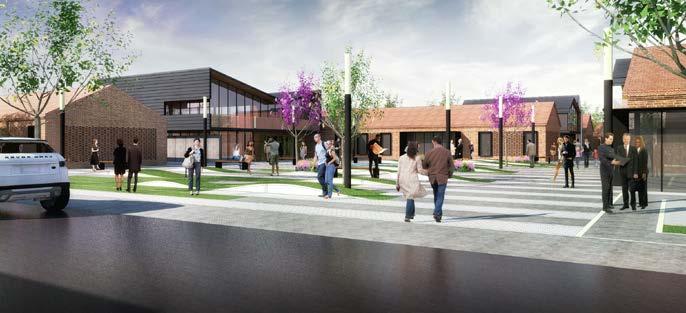
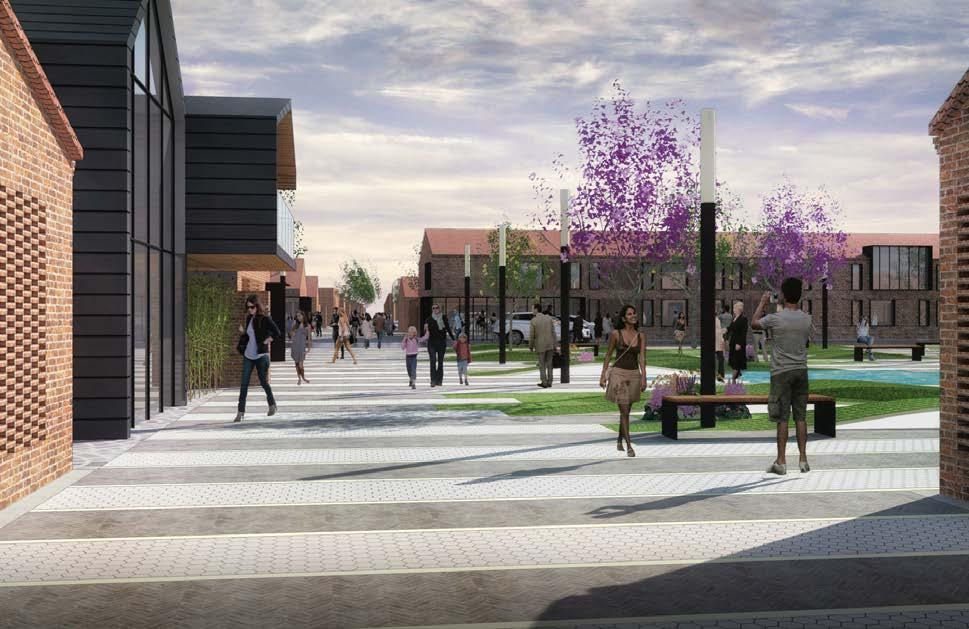
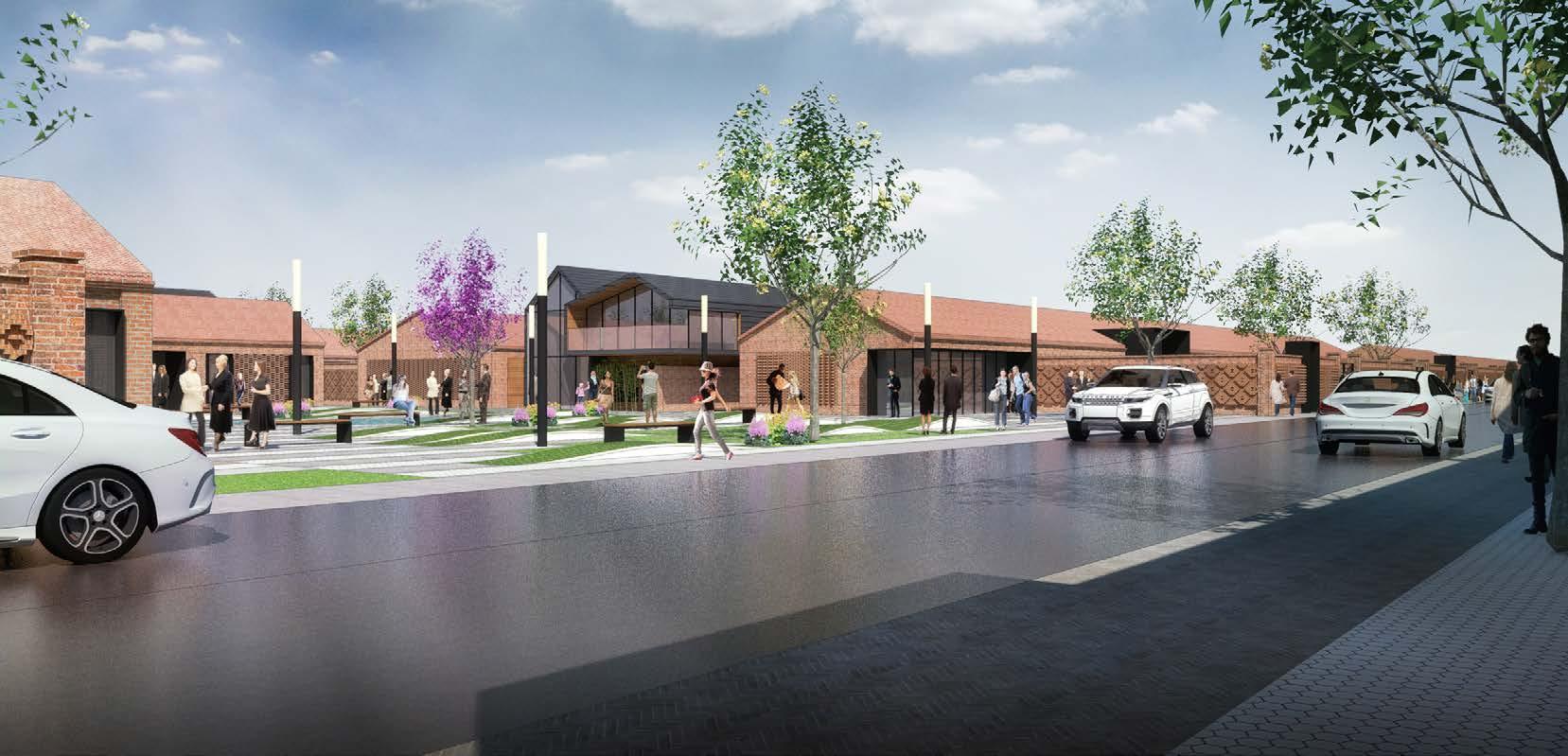
feb 2014- jan 2017
Senior Architect Design Lead FMD Architects, SH CN 锋茂建筑设计(上海)
43 PROJECTS | DESIGNER | 7 BUILT Mixed-use | Offices | Commercial | Education | Masterplanning | Facade Design | Interior Design
Name Location Program GFA (sqm)
1 33 FM Office Shanghai, CN Interior Design 450
2 54 Jingrui Shaoxing Comercial Shanghai, CN Mixed-use 49,400
3 60 Wujing Town Business District Shanghai, CN Mixed-use 324,000
4 67 Suzhou Sales Office Suzhou, CN Office 750
5 68 Nanchang Vanke Office Nanchang, CN Office 80,000
6 69 Wujing Bridge Shanghai, CN Mixed-use 100
7 70 Wuxi Grand Canal Wuxi, CN Masterplan 1,151,000
8 72 Guggenheim Competition Shanghai, CN Culture 1,500
9 73 Dongqi Office Renovation Shanghai, CN Office 1,300
10 78 Tianmu Lake Club Tianmu, CN Hospitality 3,000
11 79 Australia Apartments Sydney, Australia Residential 5,100
12 80 Ruijin Road Renovation Shanghai, CN Office 3,500
13 81 Henan Outsourcing Industrial Park Zhengzhou, CN Mixed-use 84,028
14 82 Zunxuan Ec Park Shanghai, CN Mixed-use 44,080
15 Sichuan Ya'an Commercial Project Ya'an, CN Commercial 59,400
16 02 Xuancheng Planning Xuanchen, CN Mixed-use 79,000
17 04 Danyang New Field Waterfront Danyang CN Mixed-use 270,000
18 05 Changsha Hotel Changsha, CN Hospitality 13,200
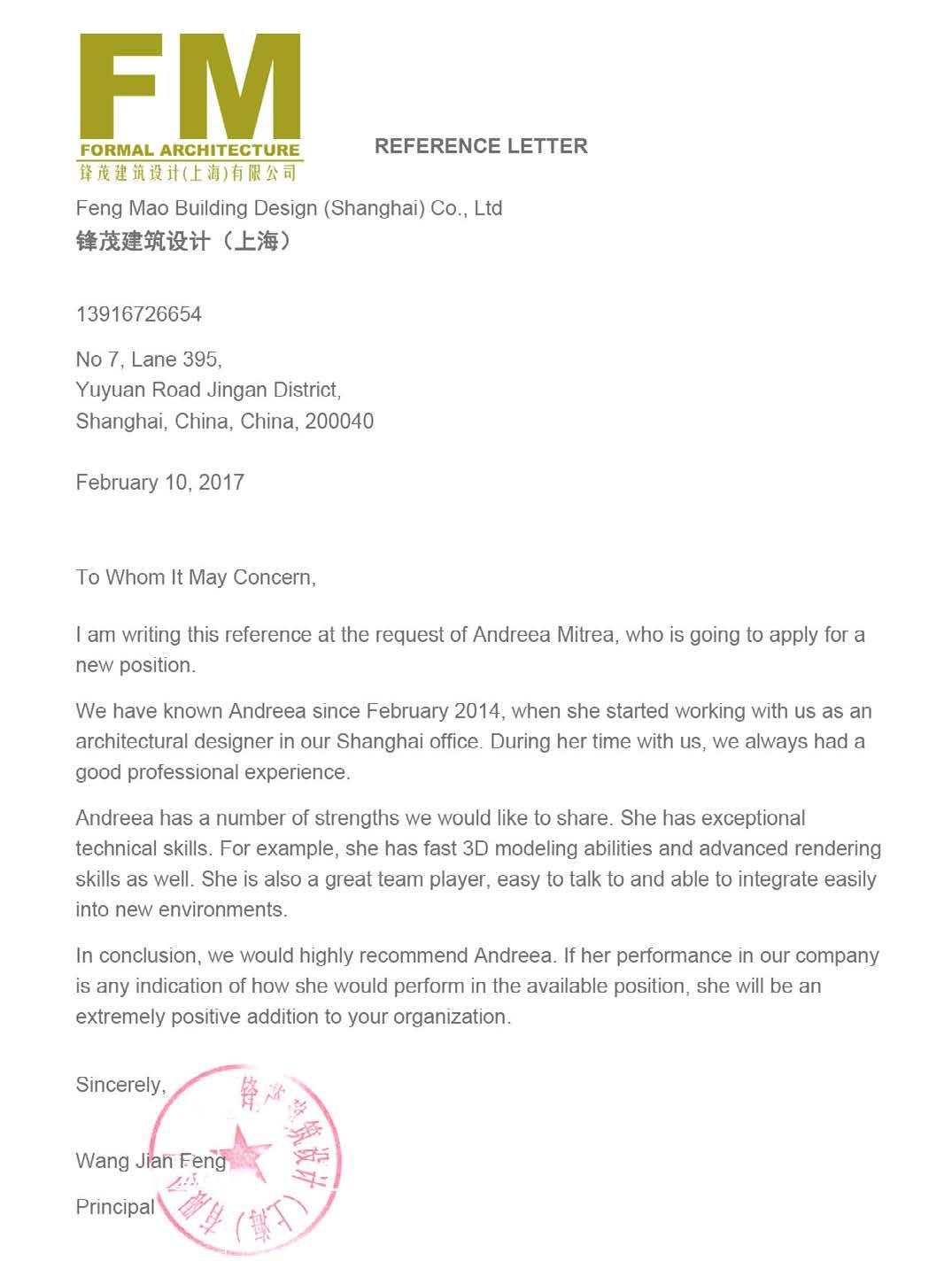
19 07 VMO Nanchang Vanke Haichuang Nanchang, CN Mixed-use 120,000
20 09 Emei Howard Johnson Develop. Emei, CN Hospitality 558,000
21 12 Vanke E14 Shanghai, CN Master Planning 95,000
22 13 Wuhan Vivo City Wuhan, CN Mixed-use 55,800
23 14 Zhuji Shiliping Zhuji, CN Mixed-use 200,000
24 15 Vanke Qibao School Reconversion Shanghai, CN Education 14,000
25 17 GUILIN Xiqing Lake Art Center Guilin, CN Mixed-use 600 26 18 Co-mmune Office Shanghai, CN Office 2,800 27 19 Vanke Kindergarten Renovation Shanghai, CN Education 10,000 28 21 Shanxi Church Design Shanxi, CN Cultural 720 29 24 Vanke Xingzhan Shanghai, CN Office 10,000 30 25 Chengdu Community Center Chengdu, CN Mixed-use 1,150 31 28 V-25C Songjiang Industrial Park Shanghai, CN Master Planning 150,000
29 Tonglu Holiday Hotel Zhejiang, CN Mixed-use 78,000
22 Vanke Zunxuan Industrial Park Shanghai, CN Office 62,000 34 31 Youth Apartment Reconstruction Shanghai, CN Mixed-use 12,000 35 32 Zhengzhou Creative Park Zhengzhou, CN Office 84,000
33 Century Park Boat Quay Shanghai, CN Mixed-use 600
34 Vanke Longwu Road Shanghai, CN Mixed-use 48,000
35 Changle Village Loft Renovation Shanghai, CN Residential 300
36 Shanghai Changjiang no 41 Shanghai, CN Mixed-use 65,000
38 Fuzhou Suning Sales Center Fuzhou, CN Office 850
41 Zhangjiang Talent Apartment Shanghai, CN Mixed-use 21,200
42 Beijing Courtyard Renewal Beijing, CN Cultural 150
43 Jiangbeizui Façade Design Chongqing, CN Office 1,000
position| type | phase | area |
architect. designer showroom completed 800 sqm
The project is located in Minhang District, Shanghai, China. The scope was to design a showroom and management office for the entire industrial office park. The concept of the building starts from a piece of paper folded in half. The pavilion is designed as floating above the water and touching the ground in two points.
The building has a simple structure system :
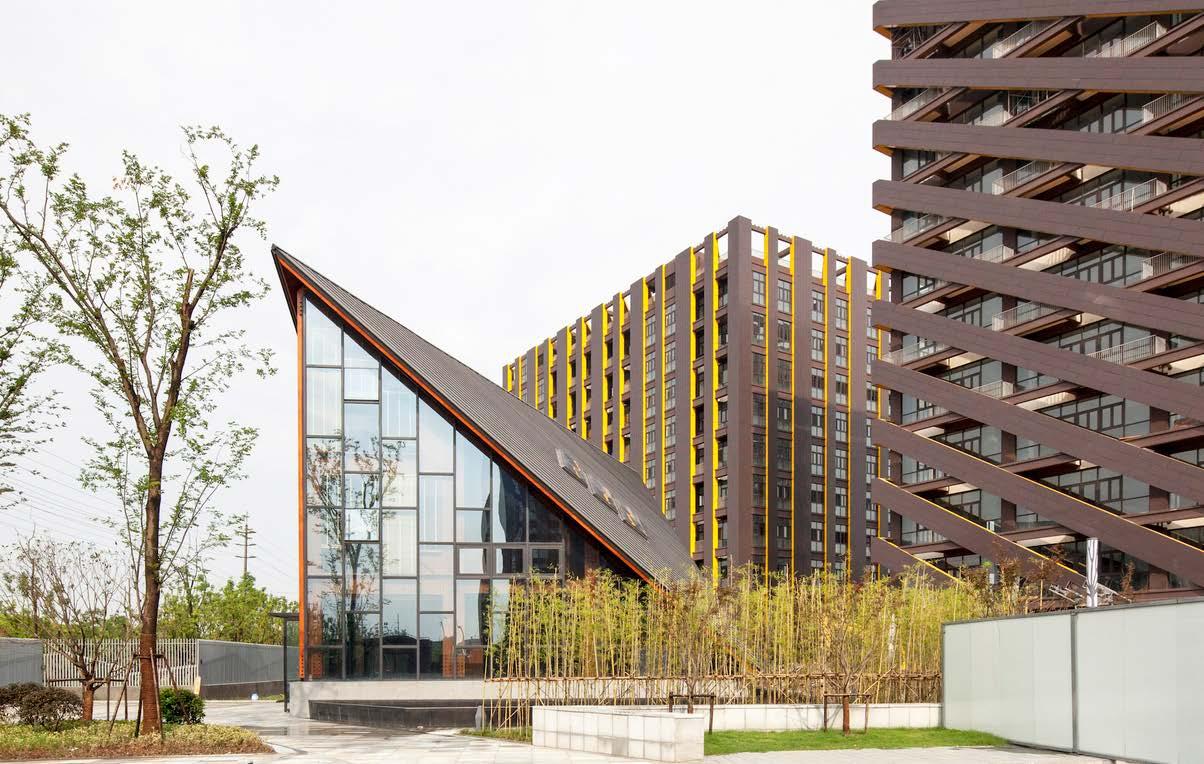
A: 900mm high concrete base, which can protect the wood from the rain and water.
B: wood bent structure with 3.6 meters distance. C: two way folded roof with skylight.
The wood columns take the vertical load, and a solid concrete core takes the horizontal load. The core is operating as a precise machine, carving the solid volume for the circulation, maximizing the function area and the views. The whole building is a wood pavilion with a clear logic, thus the interior design is treated in a simple way: exposing the original concrete, wood, steel materials and the joint as much as possible and only hiding the lights and technical equipments.
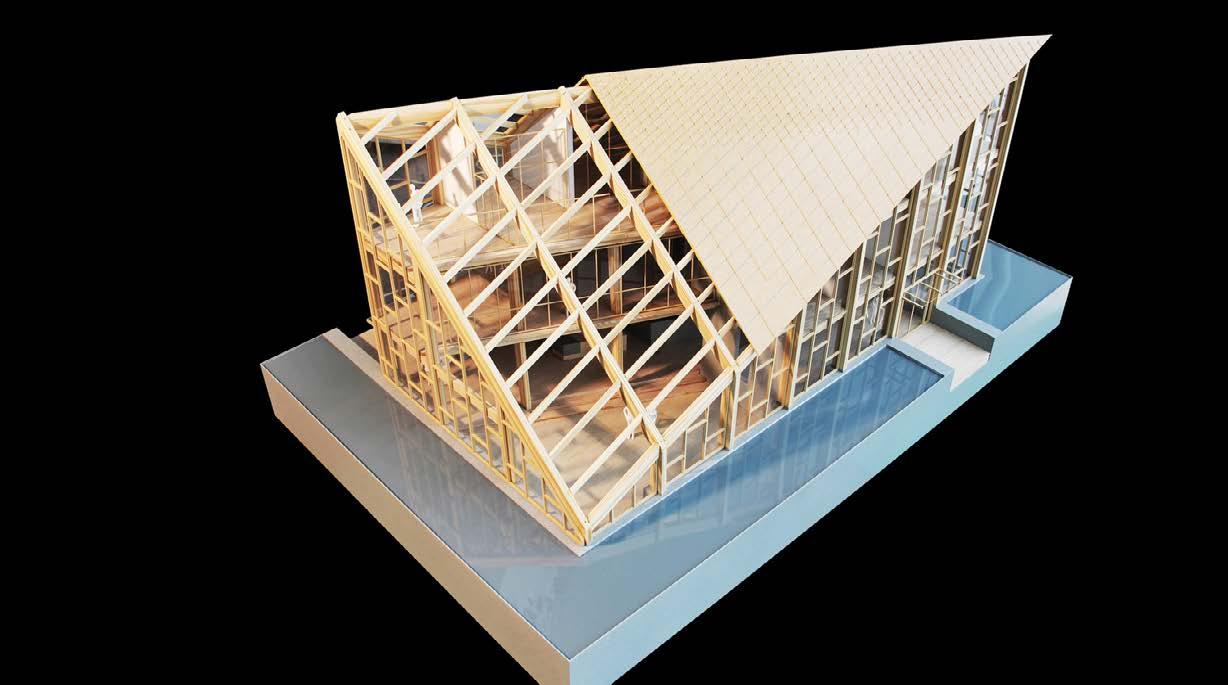

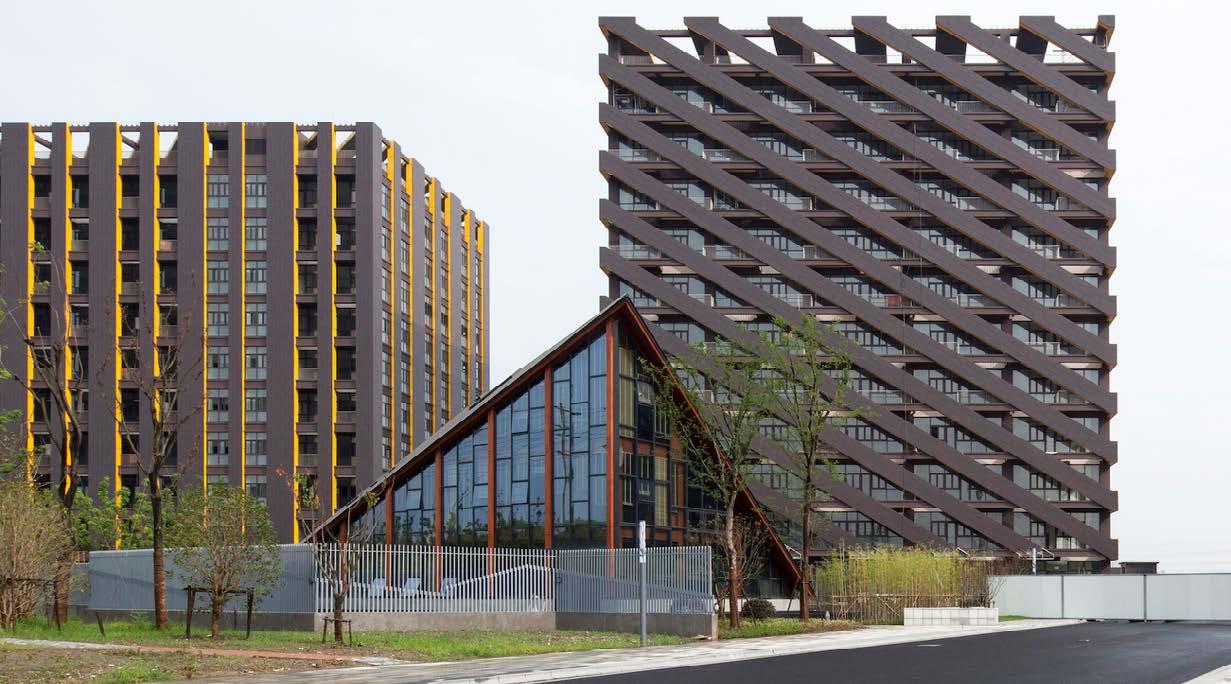
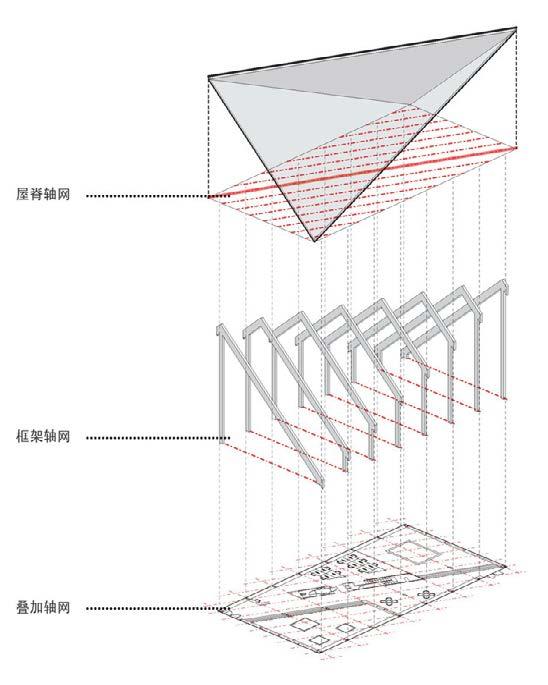

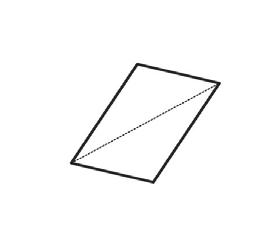
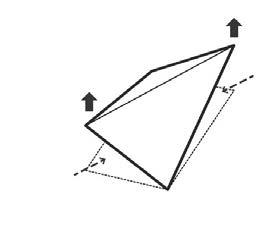
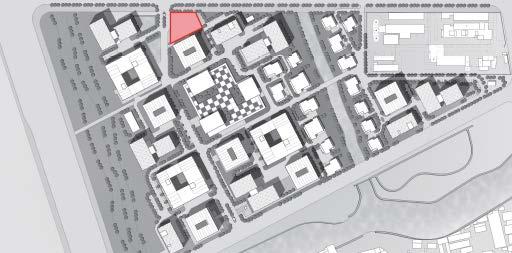

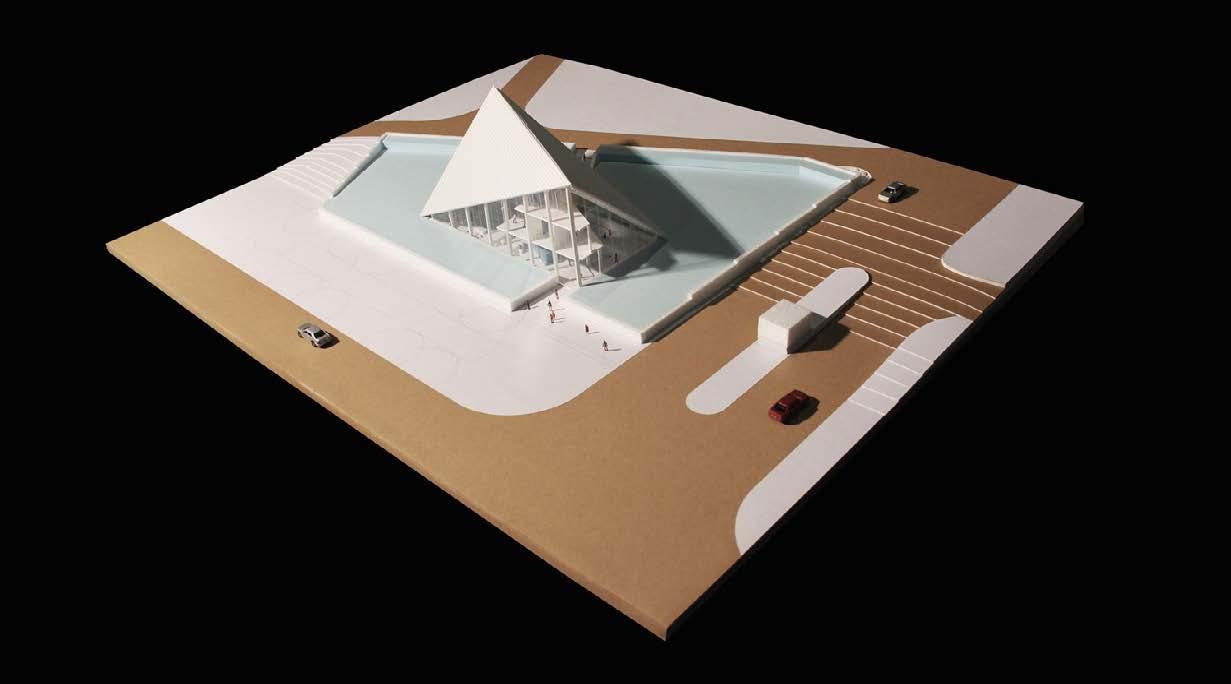
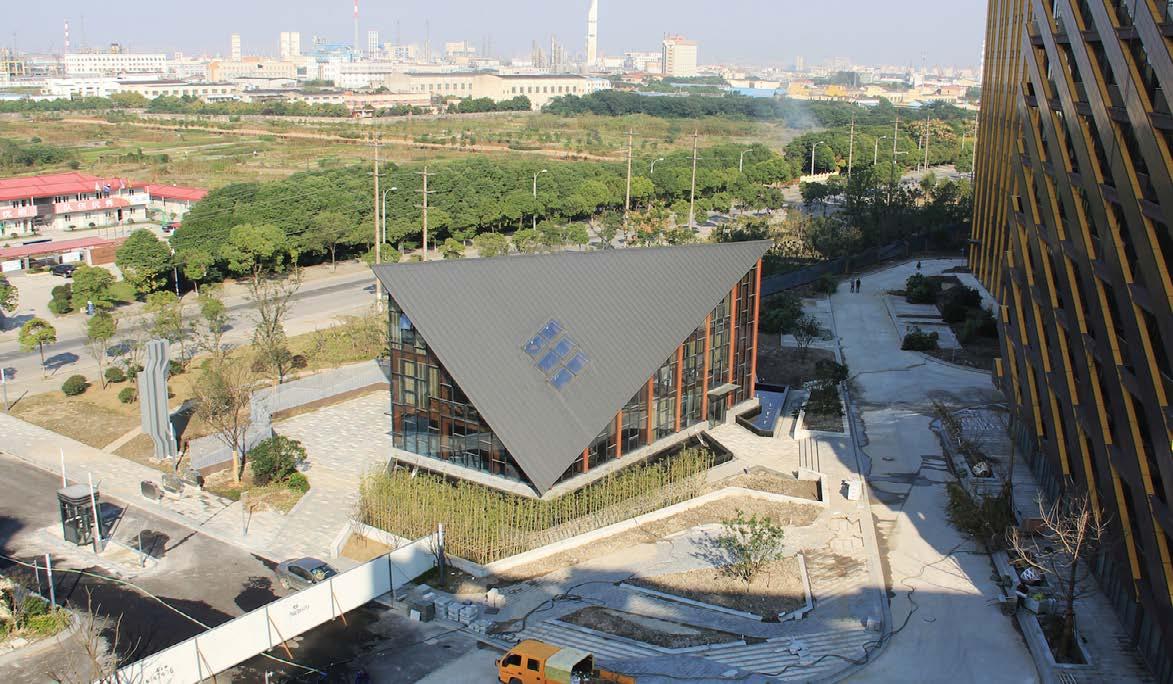
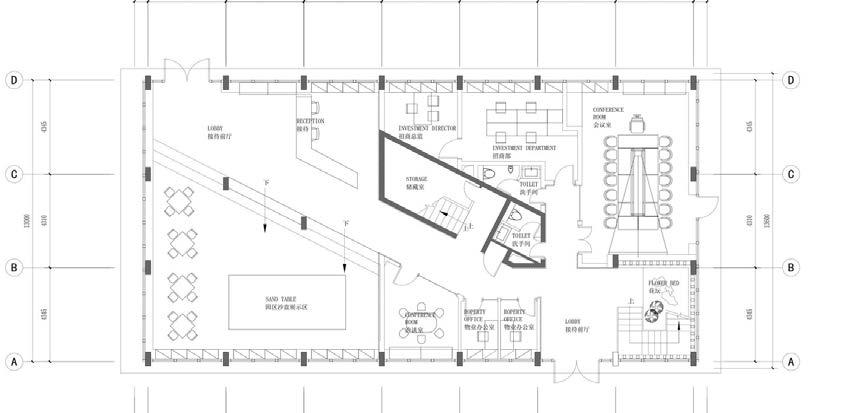
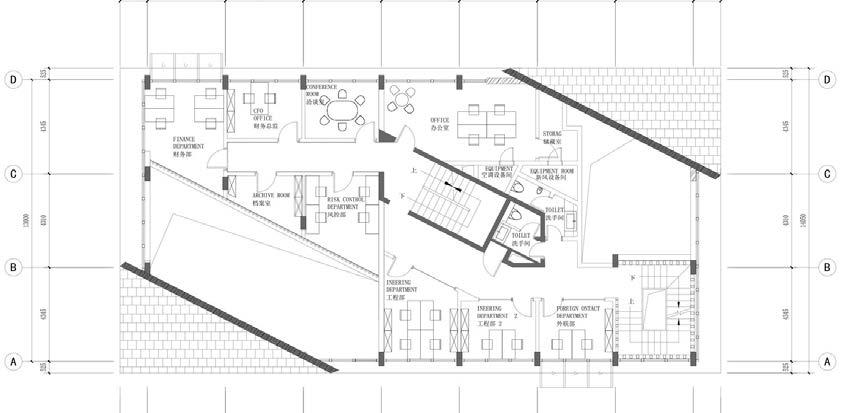
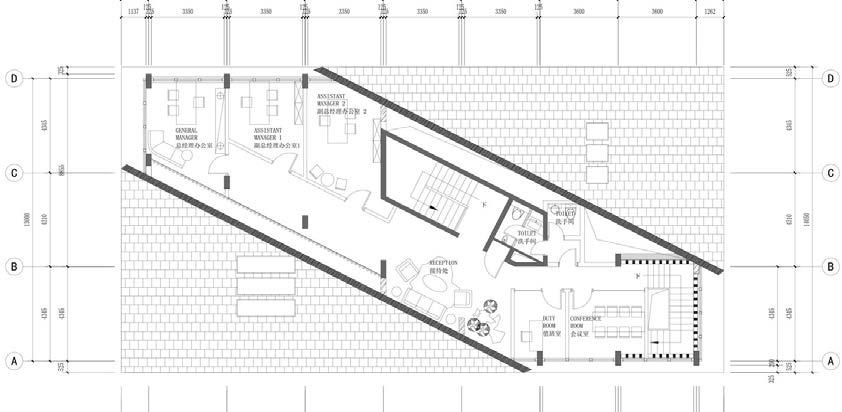
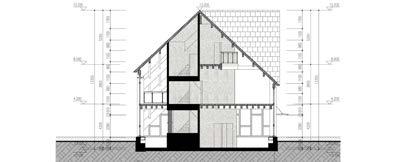
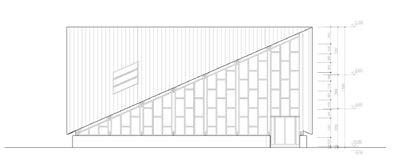
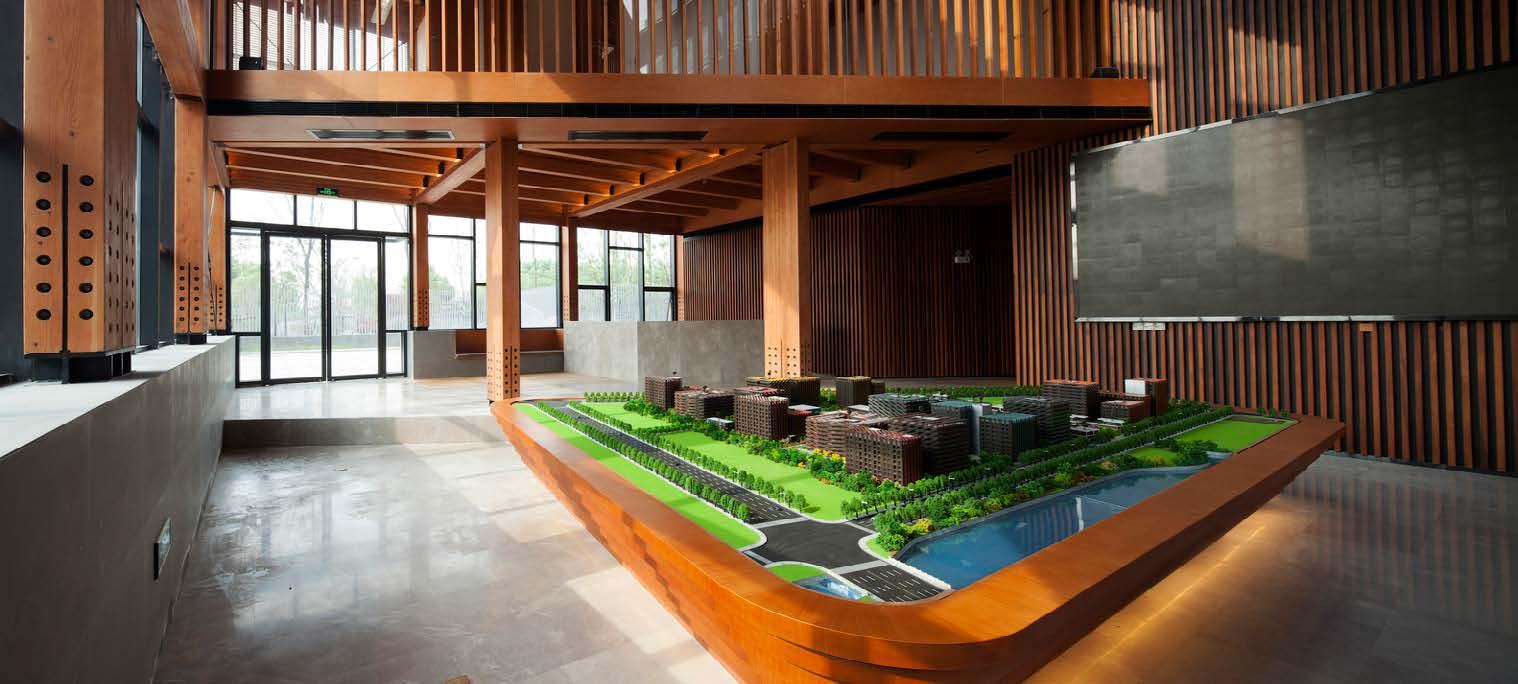
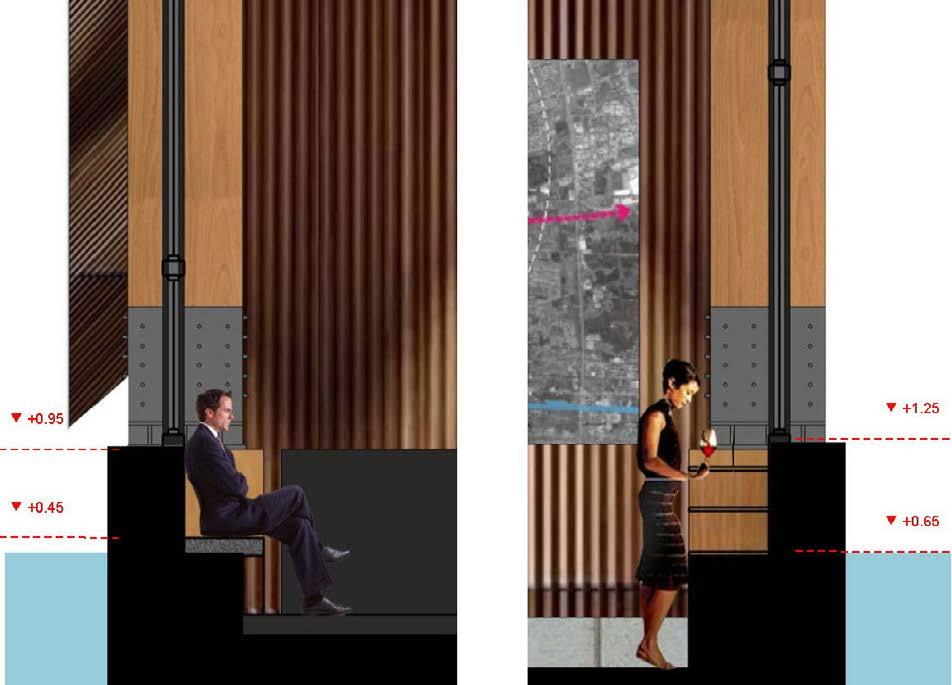
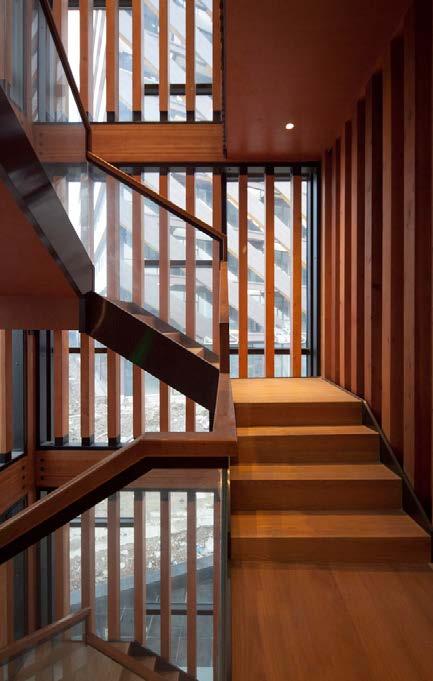
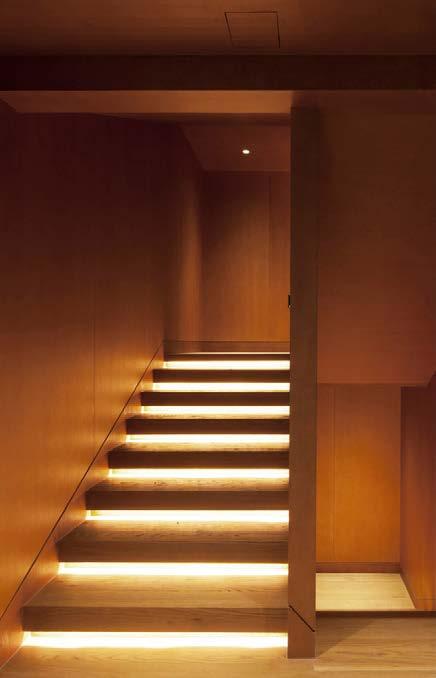
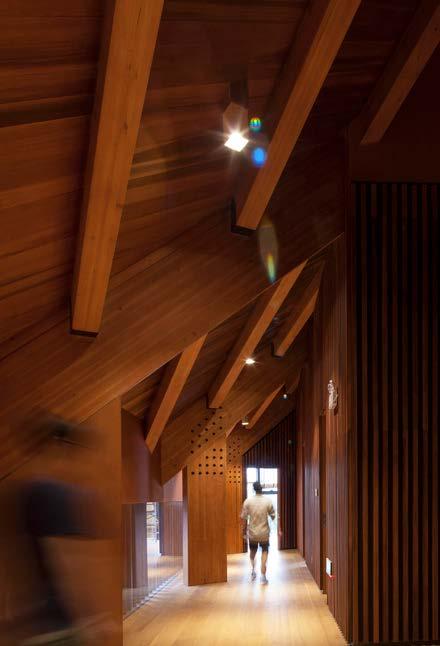
Shanghai, China | 2017
position| type | phase | area | year |
senior architect. designer office space schematic design 2,800 sqm 2017
Located along Yan’an Road, close to The Bund in Shanghai, the heritage building awaits to be redesigned since it was not in use for several years.
The client’s intent is to provide a new co-working office space right in the center of the city.
Open collaboration spaces at the intersections of work zones act as part of the primary circulation through the space and so became opportunities for engagement between departments while also creating visual connectivity throughout the space.
Responsibilities: concept design team leader, interior design, site visits.
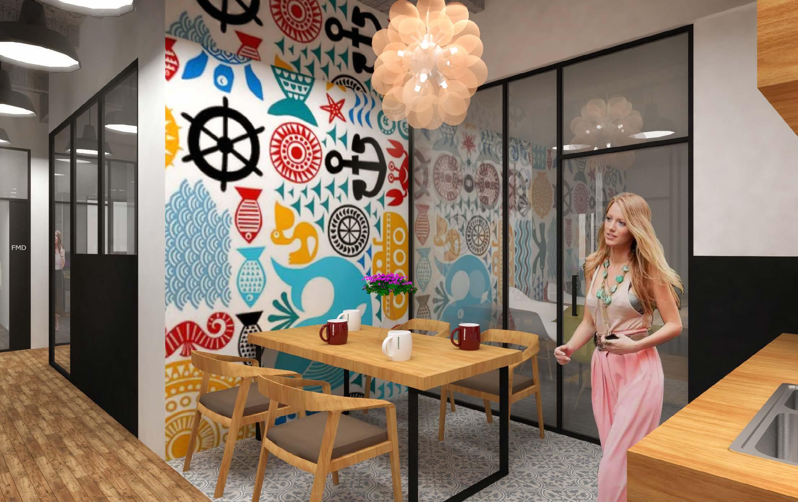

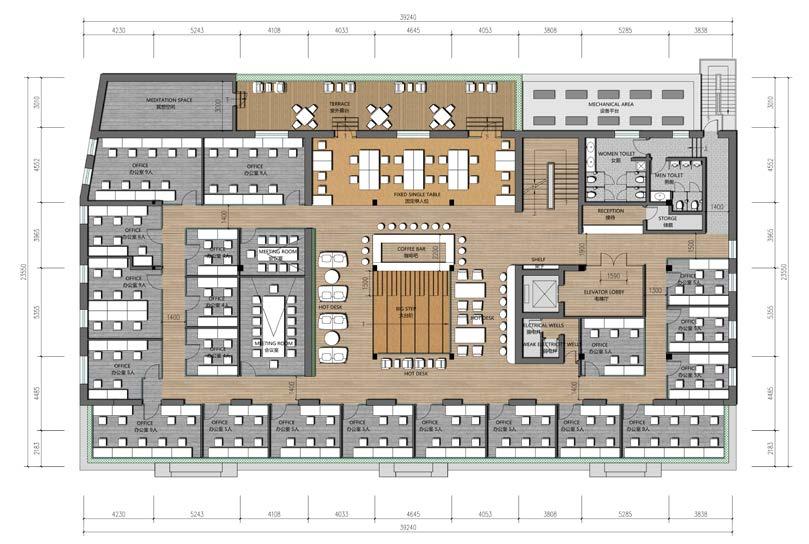
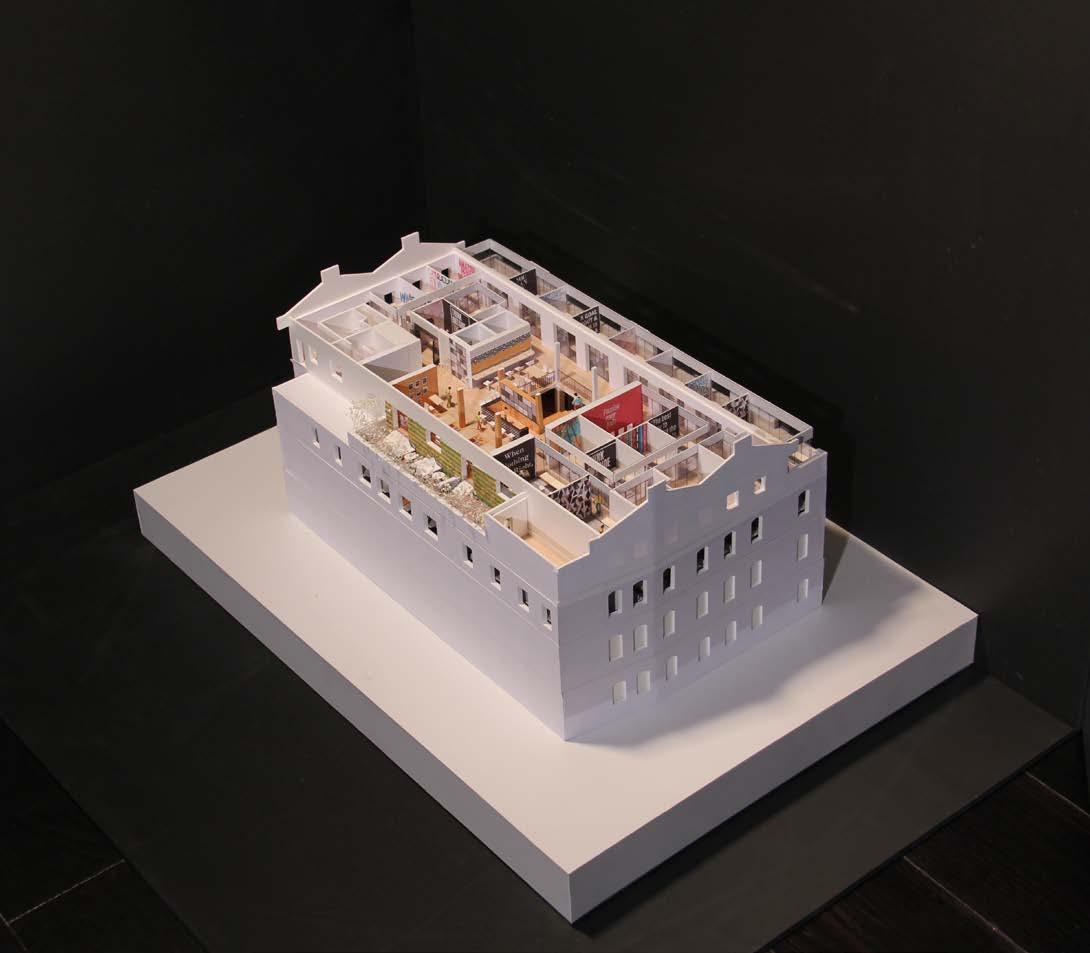
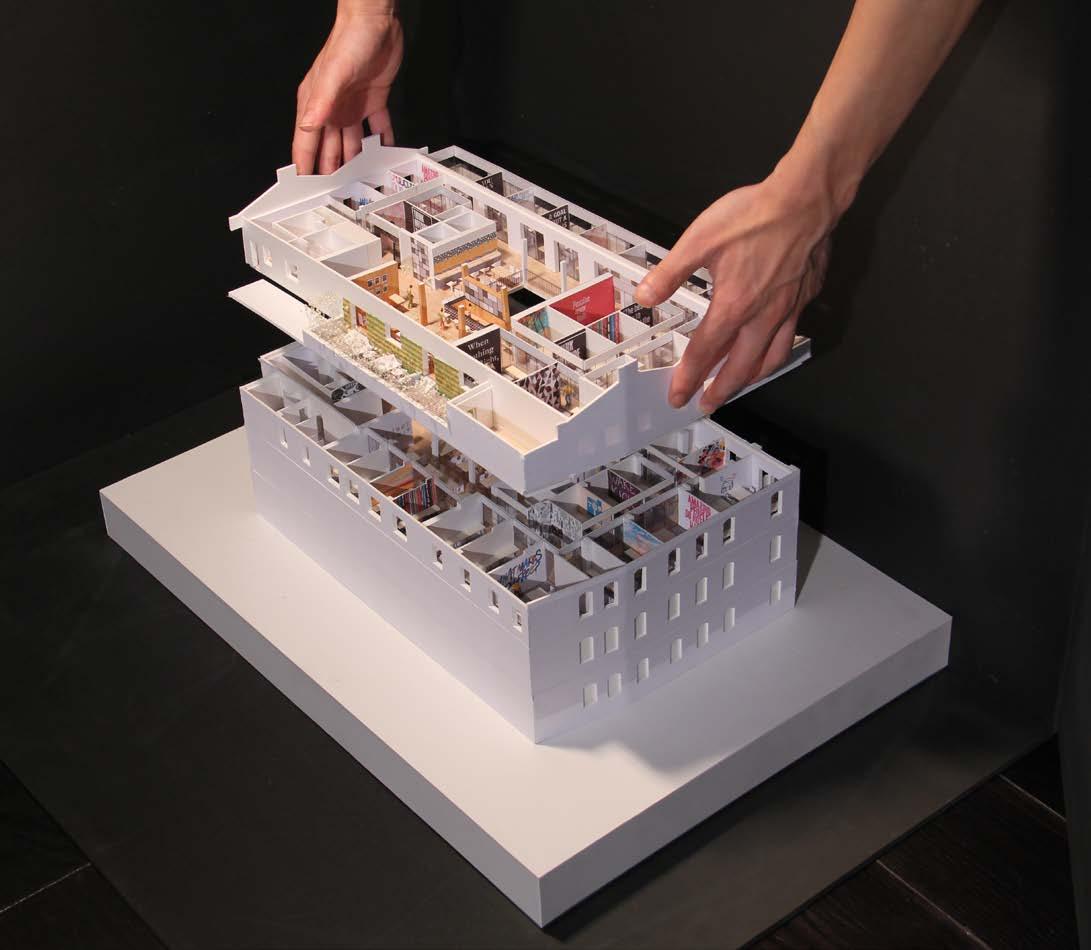
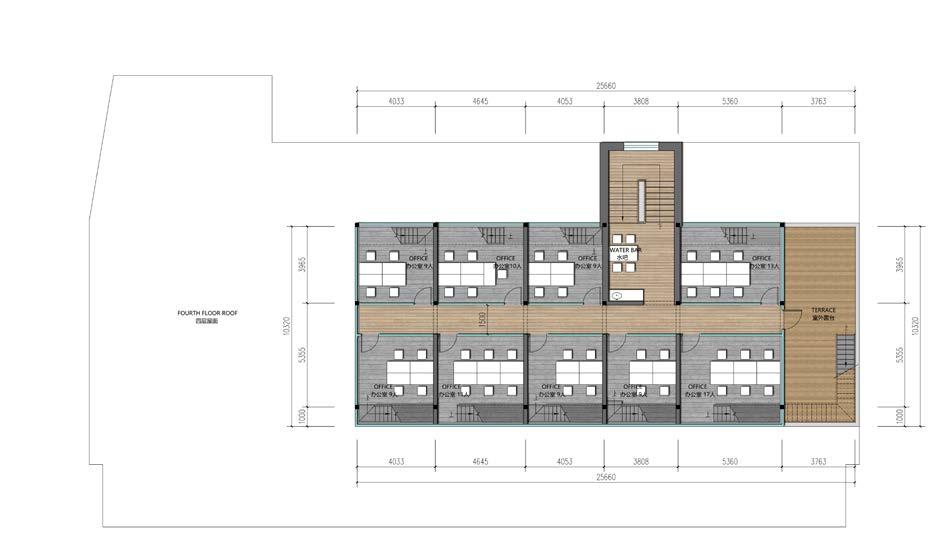
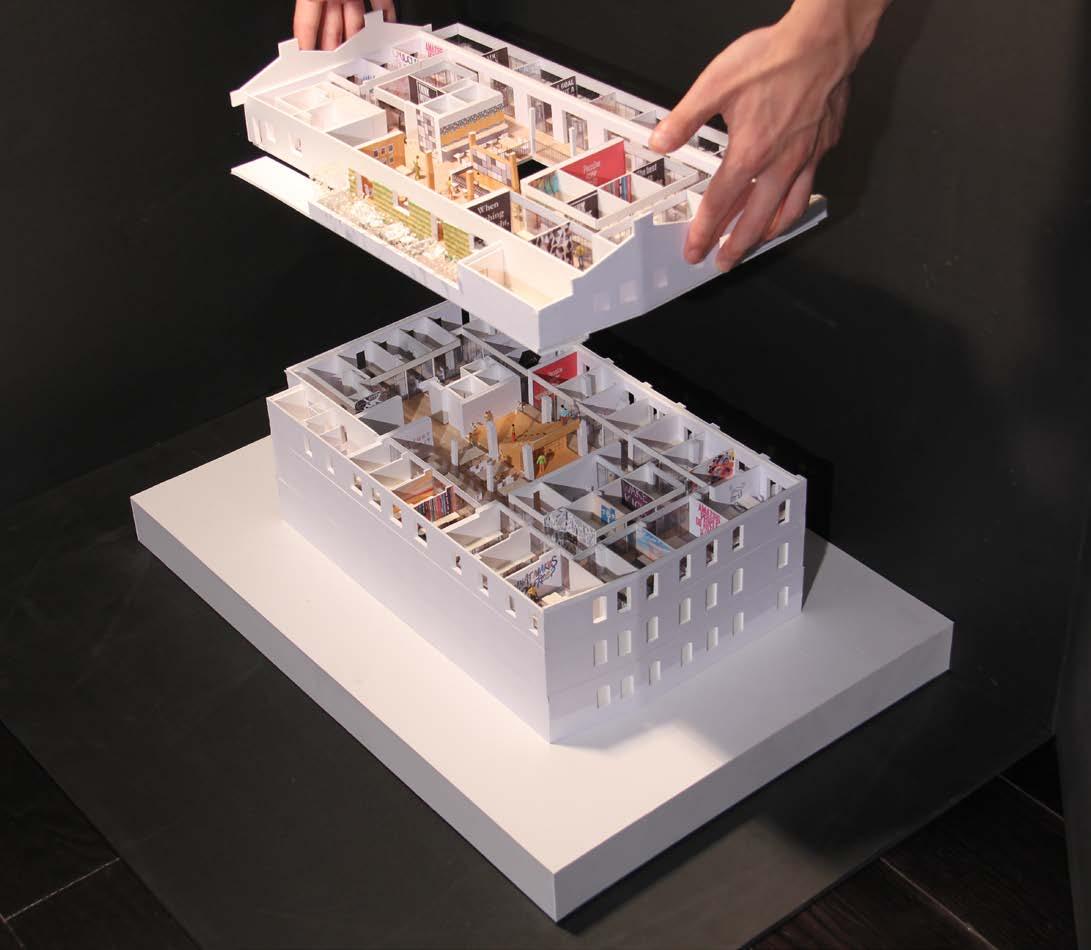
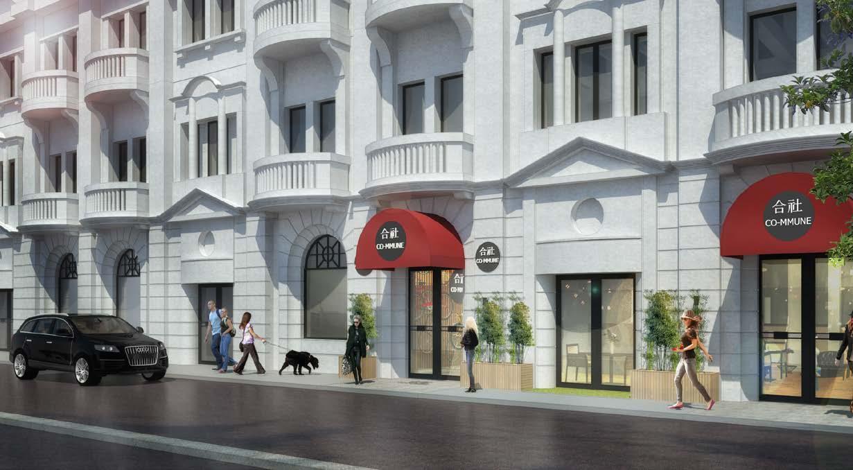
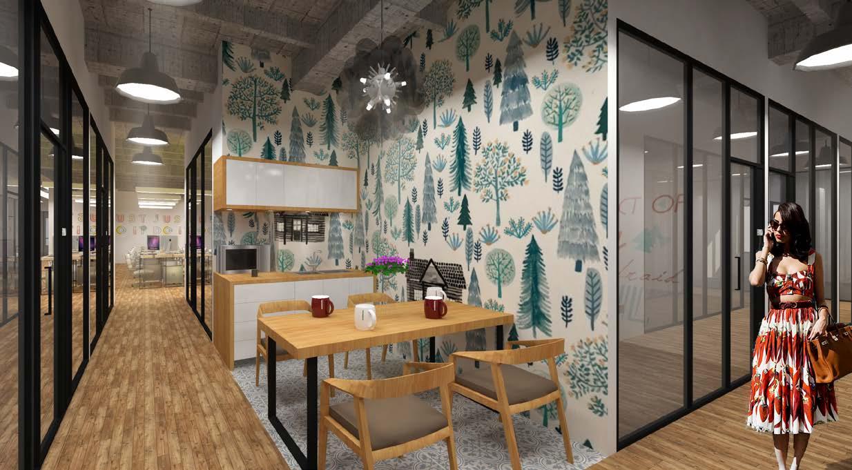
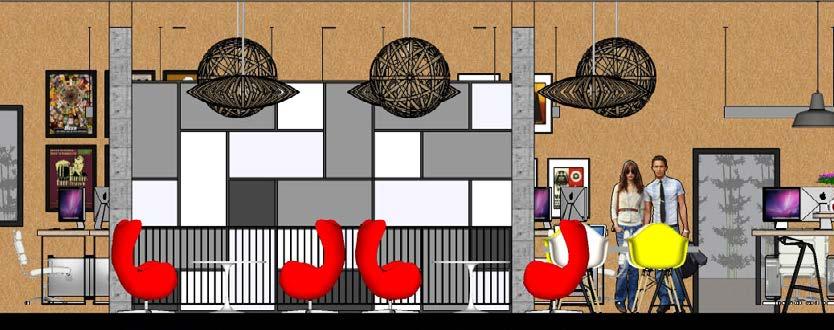
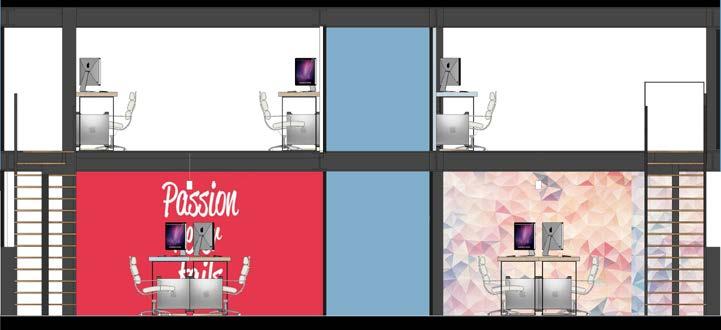
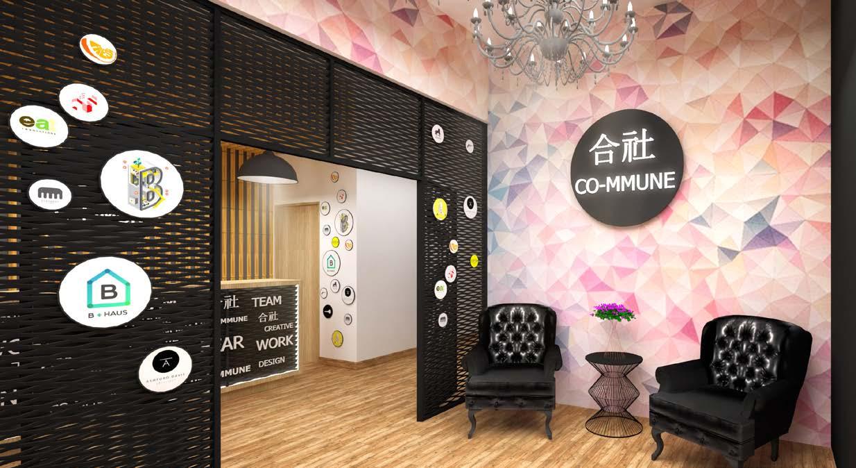
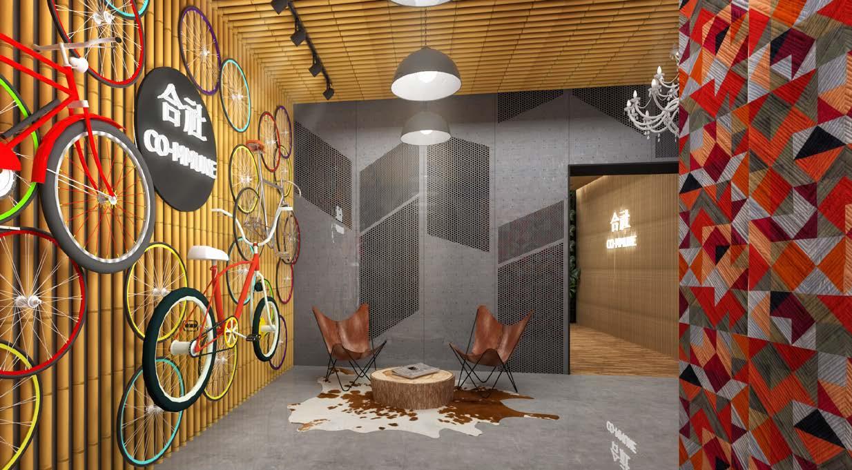
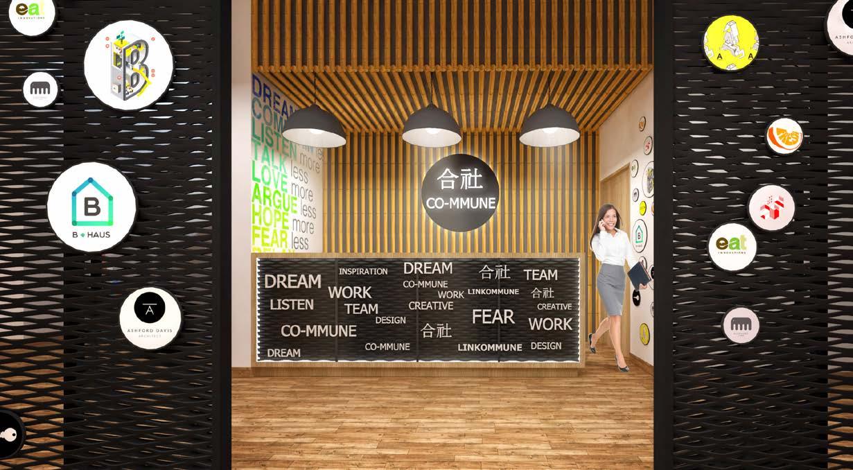
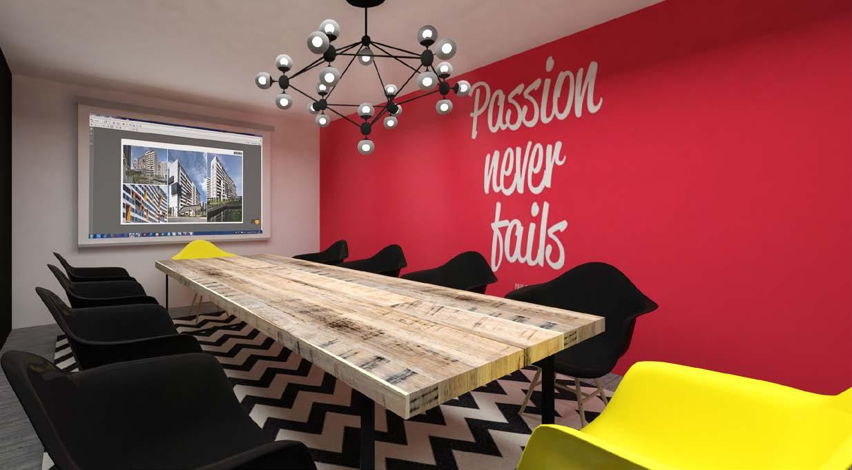
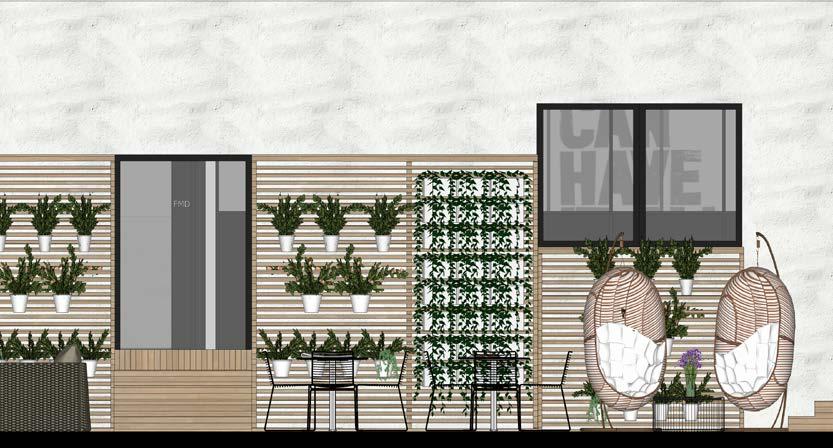

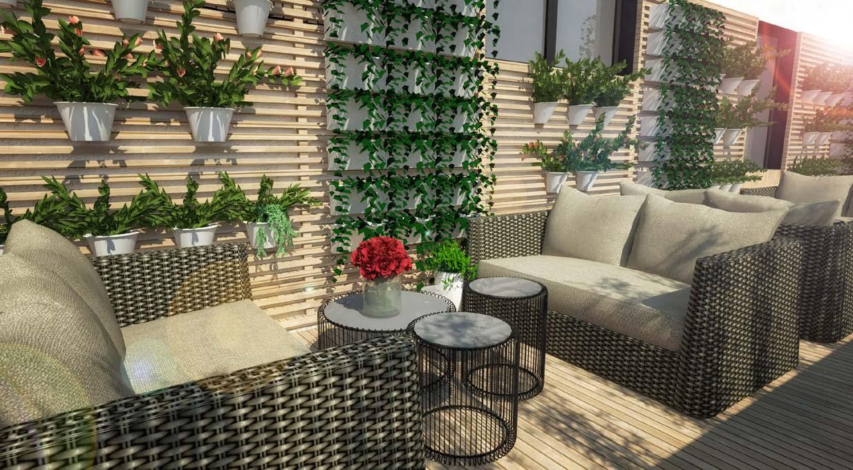
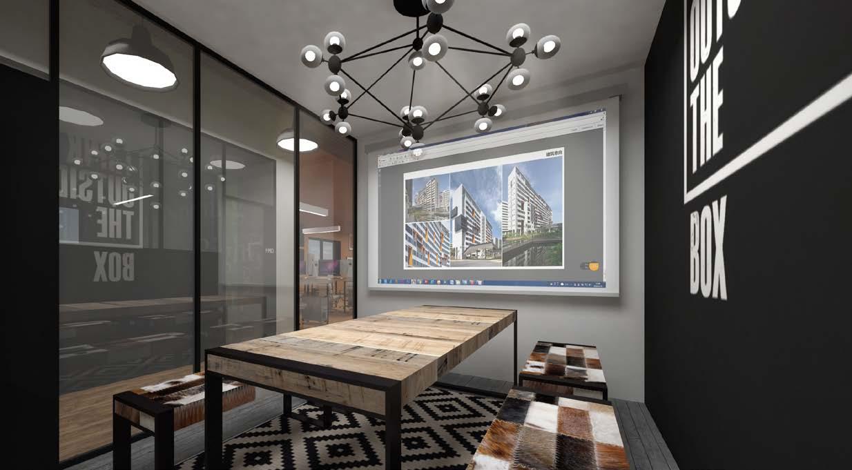
position| type | phase | area | year |
senior architect. designer office space completed 1,300 sqm 2014
The project is located on Guoding Road, Yangpu District, Shanghai. The total GFA is about 1300 square meters. The original design of Tongzhou Building has five floors above ground and it was mainly used as office space and hotel.
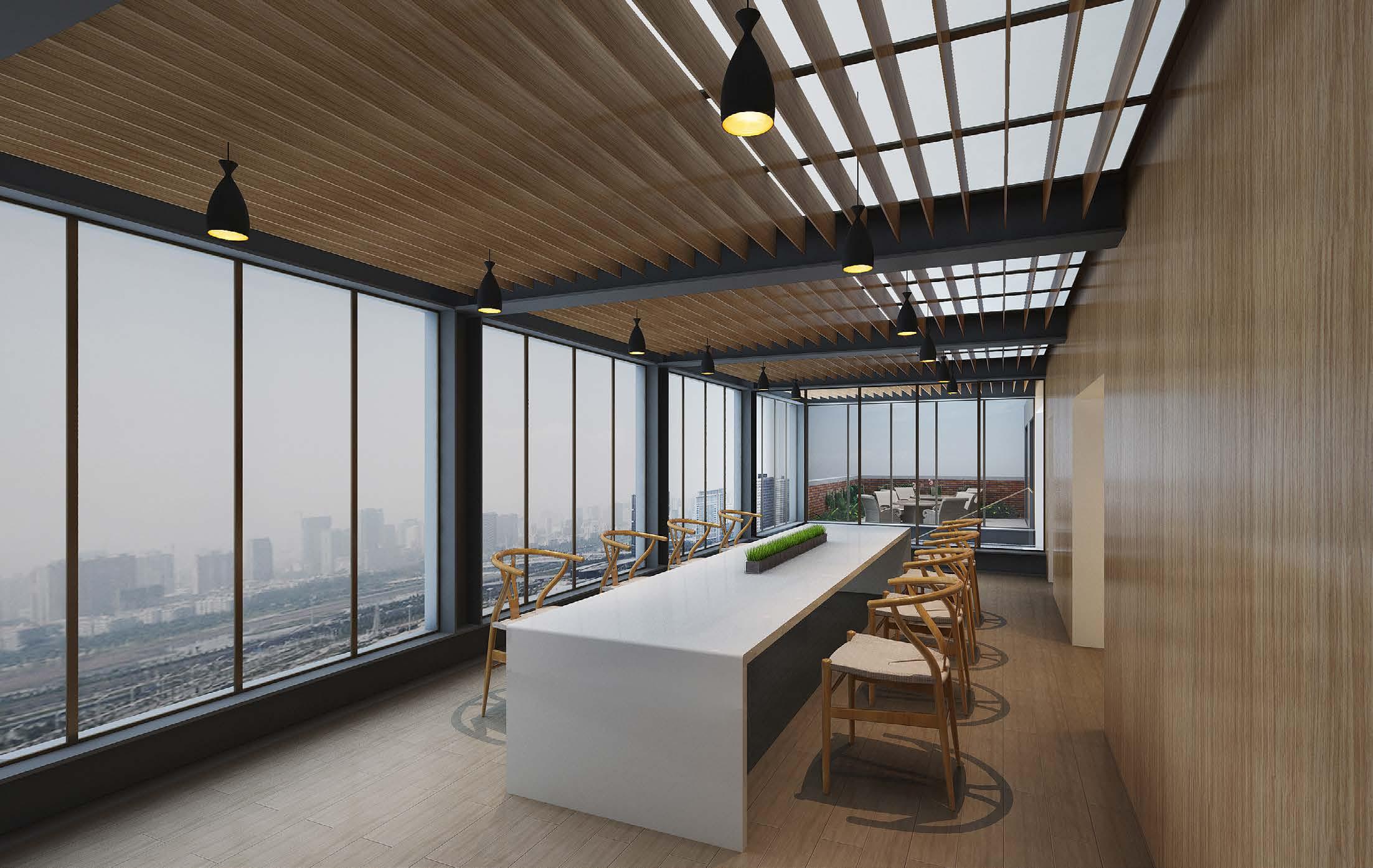
The first stage of this project involved the facade redesign and then the interior decoration design.
Apart from preserving the original structure and satisfying the functional needs of the office, we also added common collaboration and resting spaces where people can work or engage in different activities.
Taking the public area as the core, we created different functional spaces in order to bring vitality into the new design.

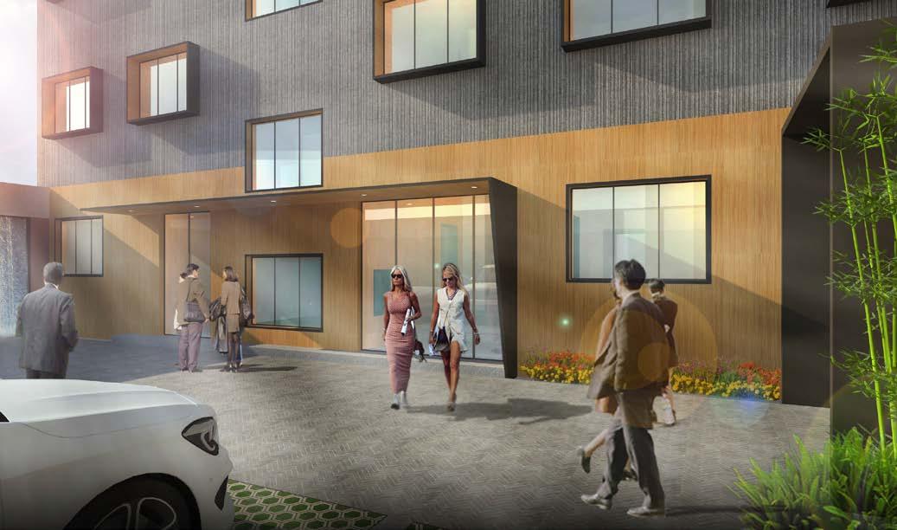
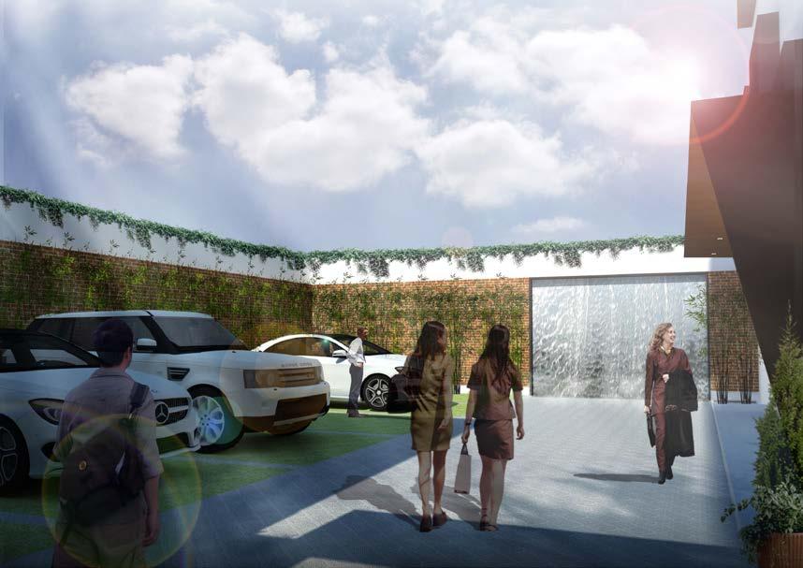
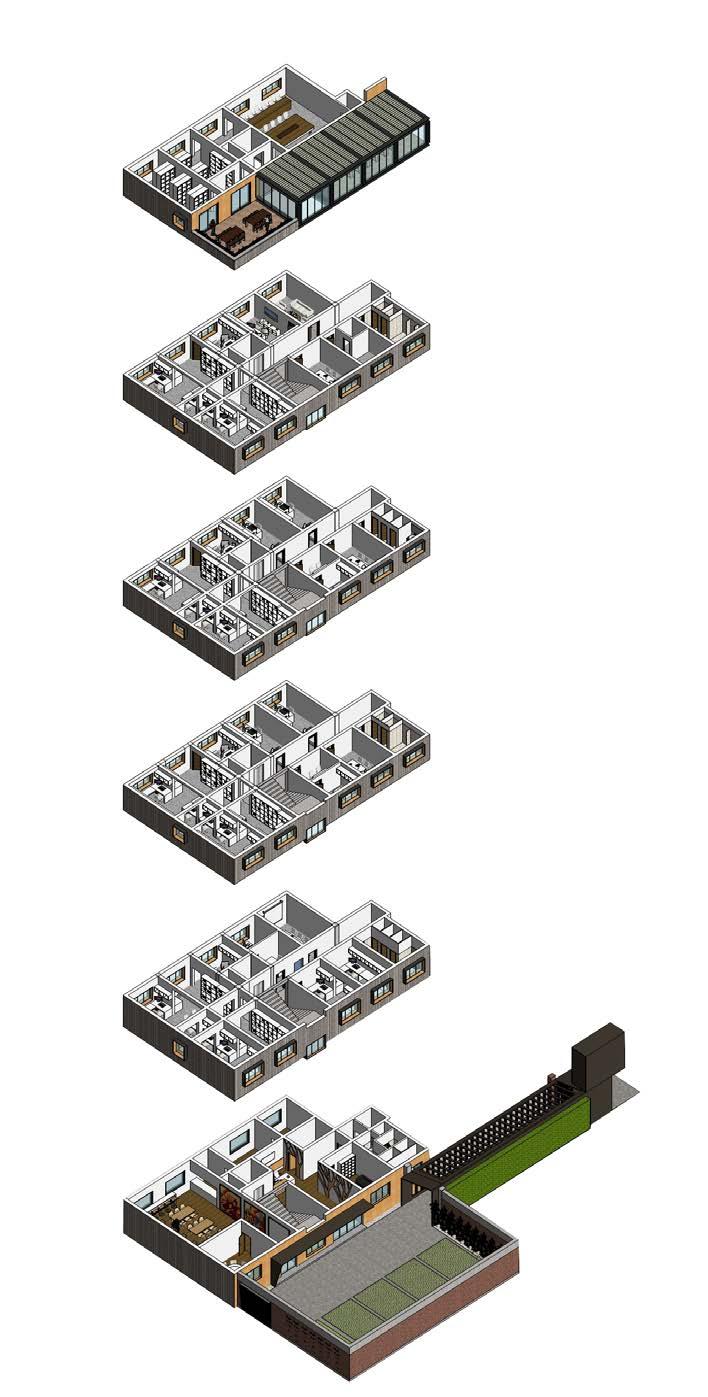
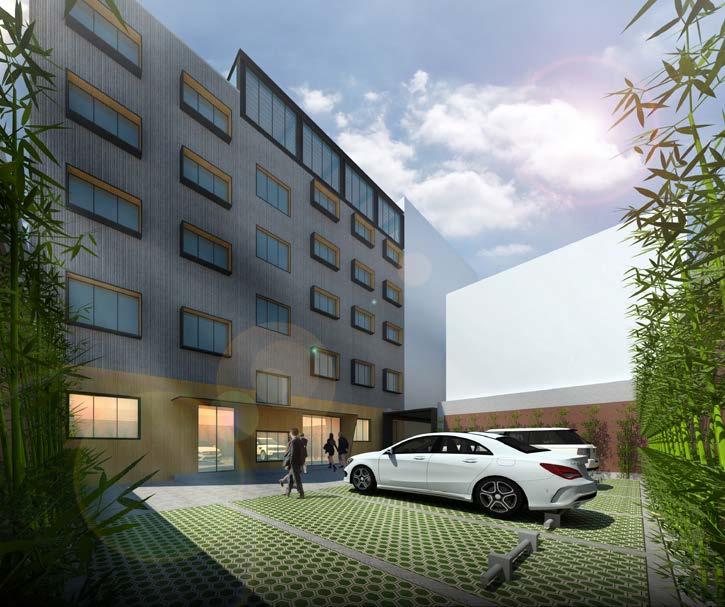
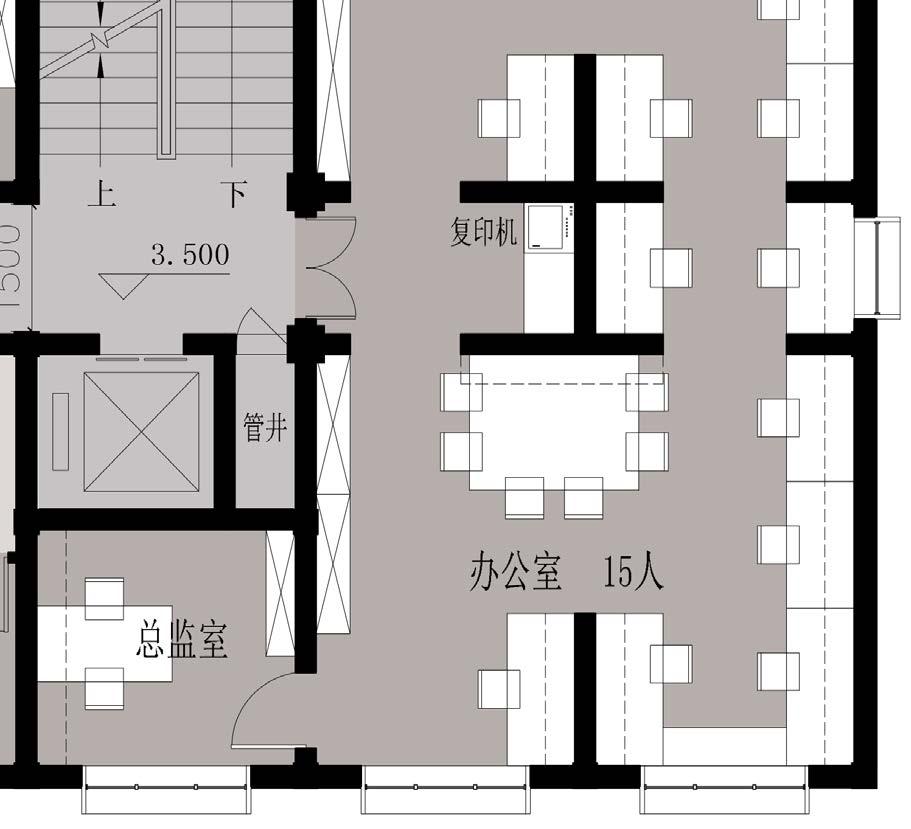
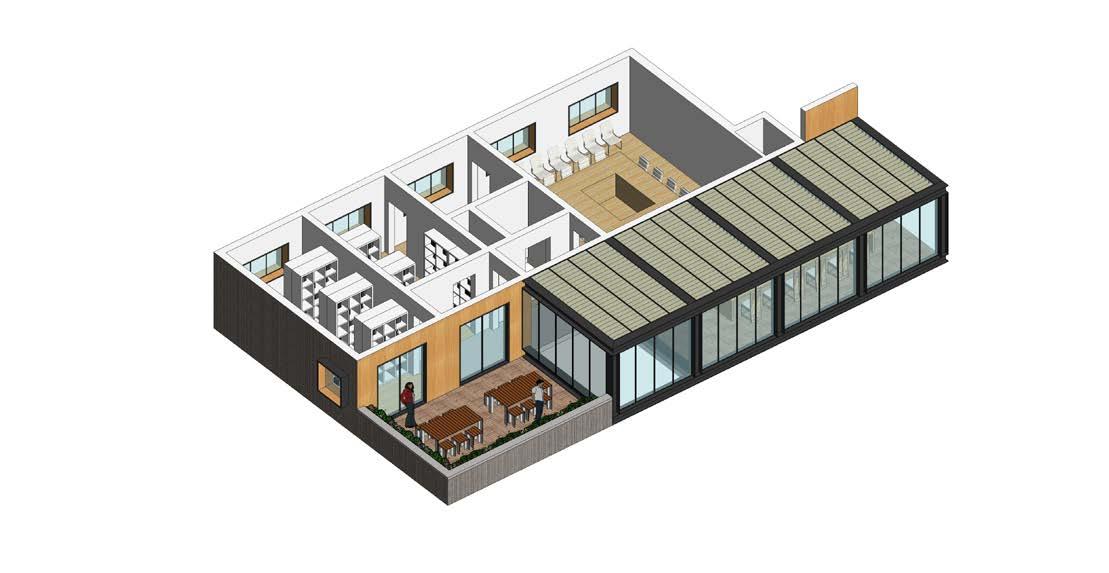
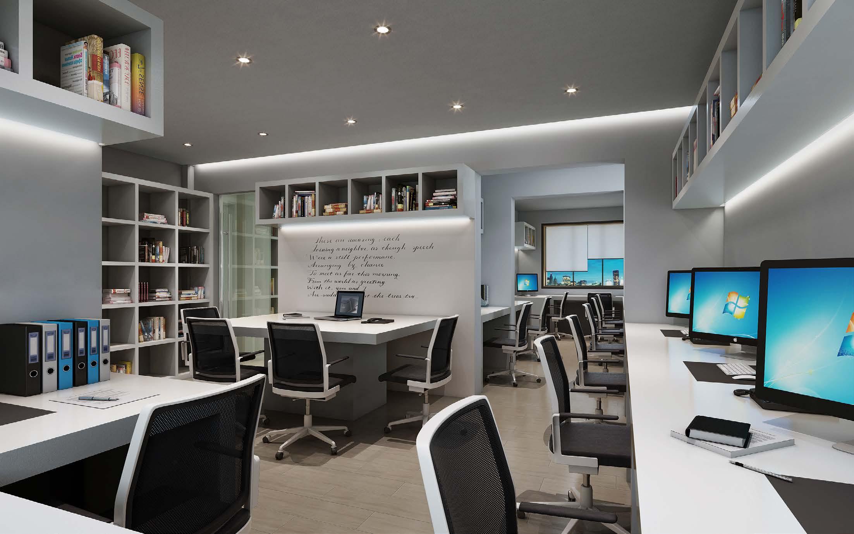
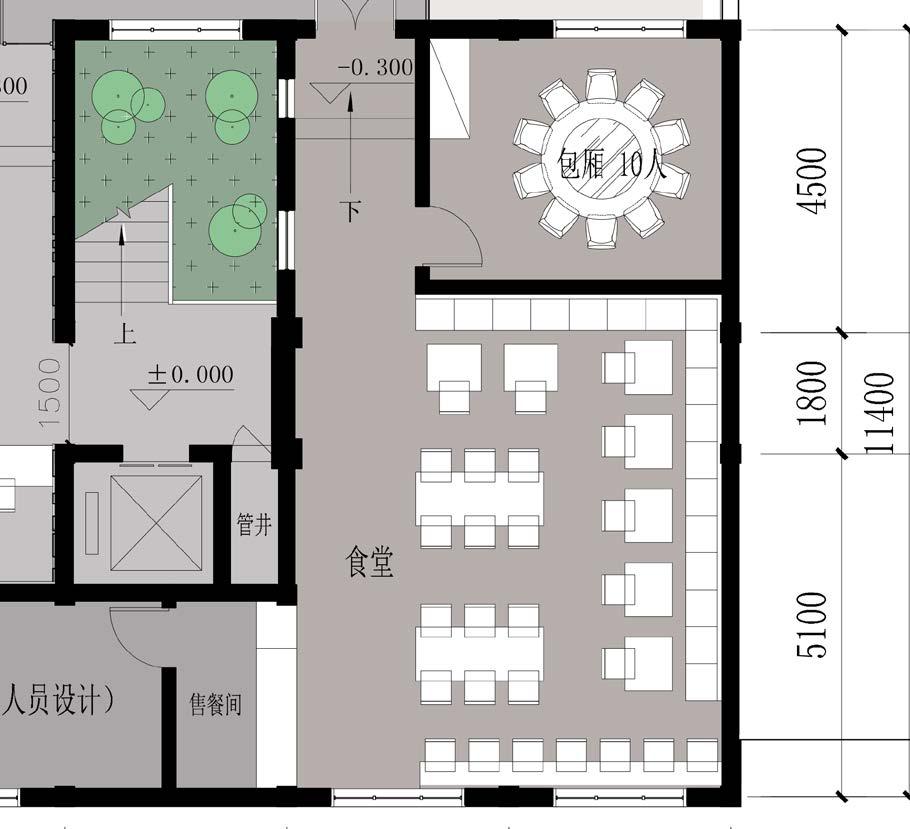
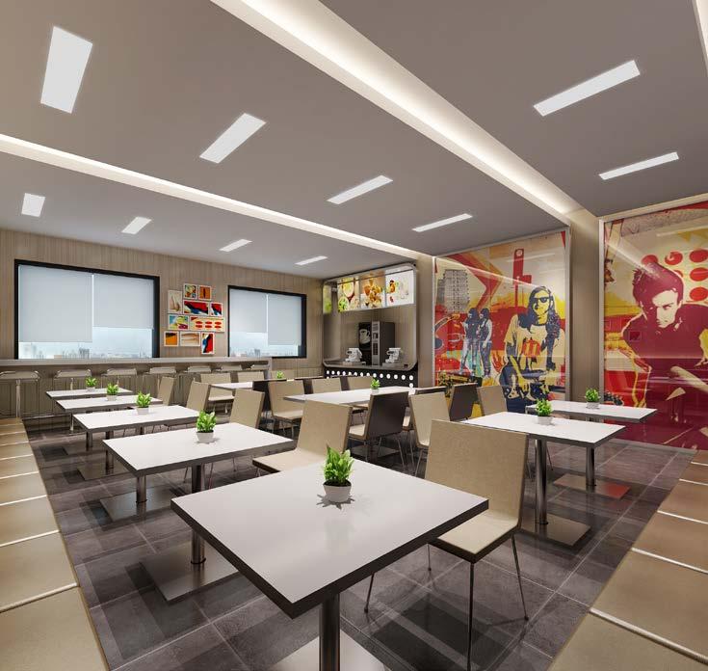
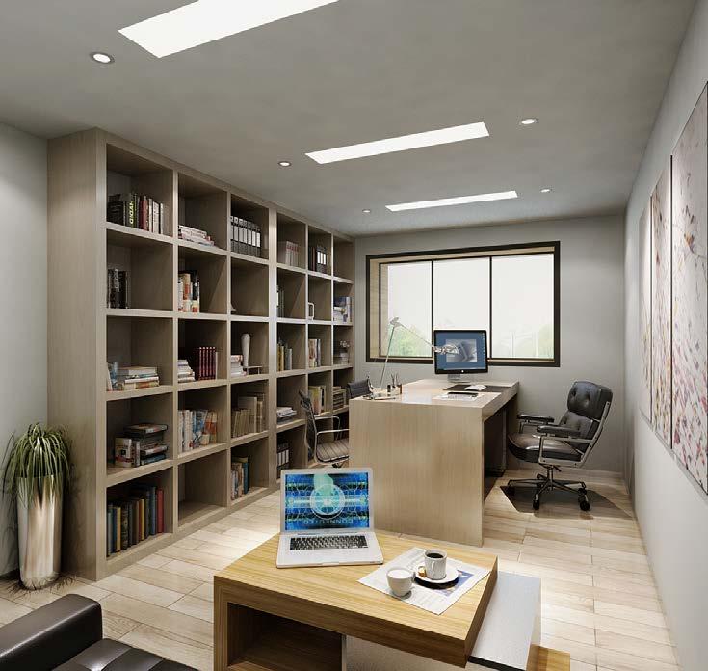
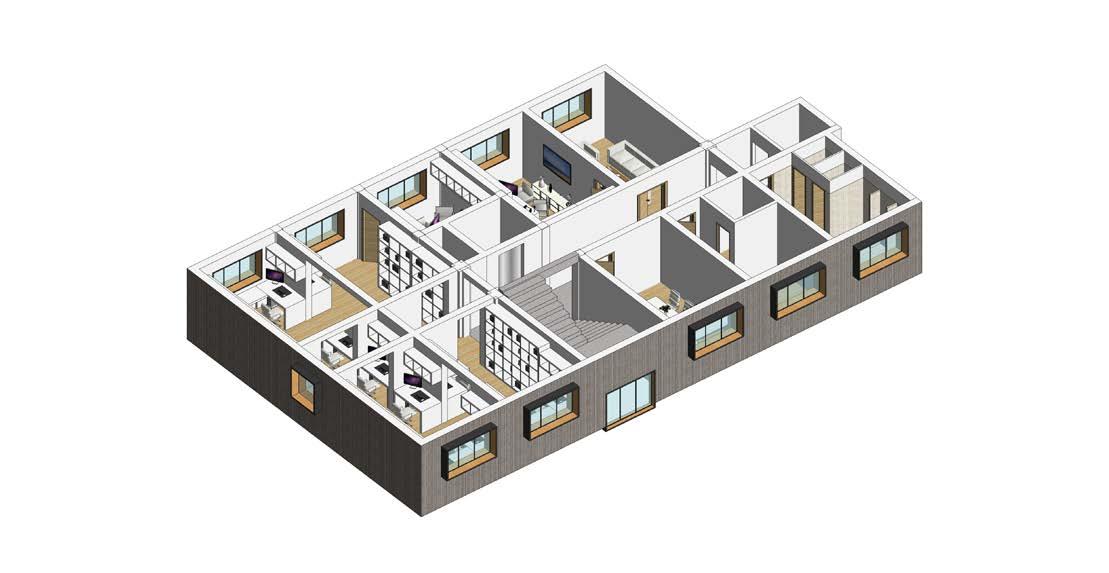


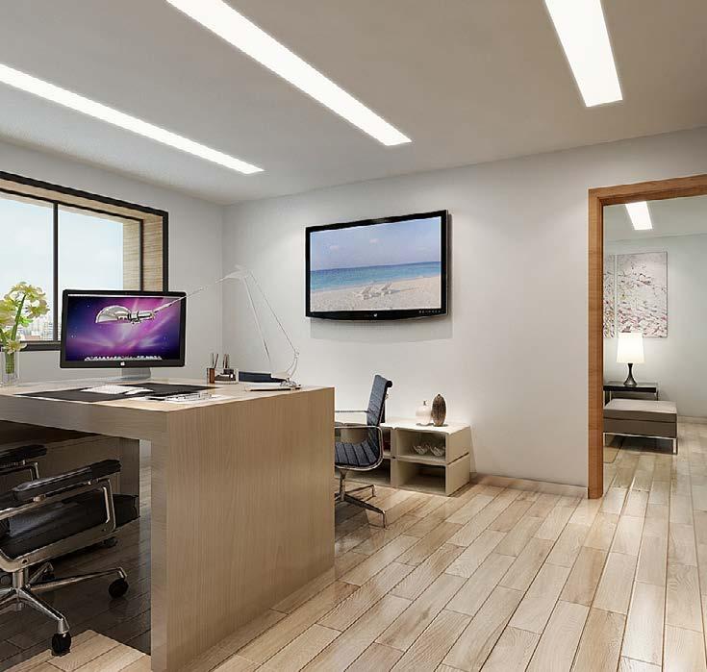
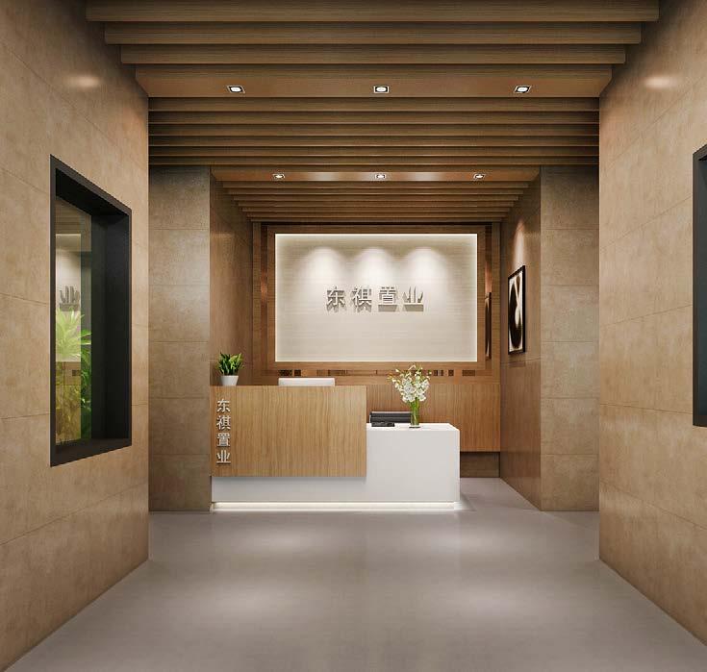
position| type | phase | area | year |
senior architect. designer interior design, landscape schematic design 20,000 sqm 2016
The project is located 1.6 km from Disneyland - Shanghai and 500 meters from Kangxin Highway Station of Metro Line 11; it belongs to Zhangjiang Kangqiao, with a total area of 20442.57m².
Initially, all 11 builings were designated as office spaces but the owner later decided to change the function into apartments for young people due to the proximity to Disneyland in Shanghai.
Our design scope was to create a common area for the people living in the apartments located on the site. The pedestrian walkway in the center can be used to set up a ‘Rain Promenade’ to direct the flow of people from other buildings to buildings 8 and 9 so that people can use their public space.
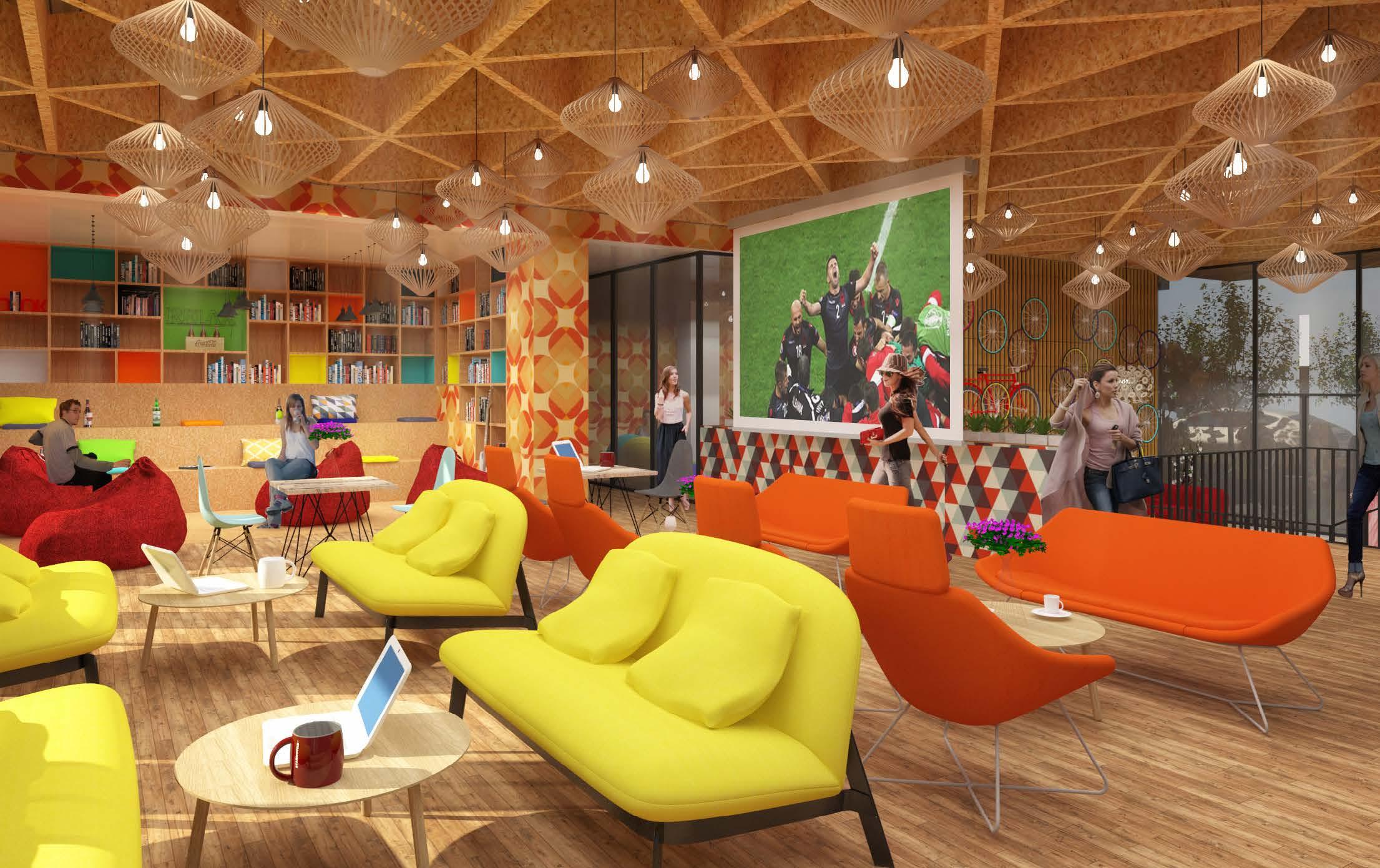



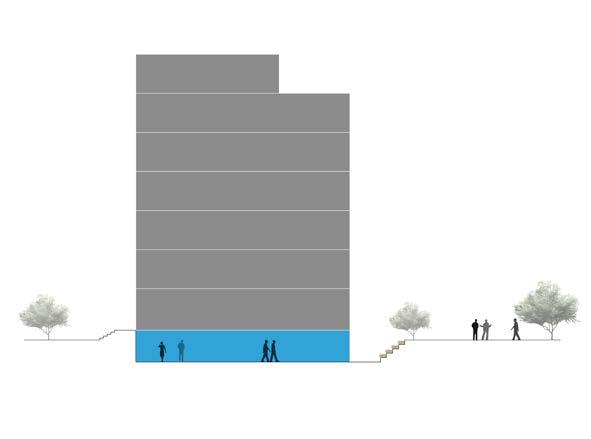
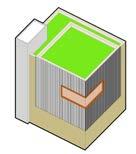
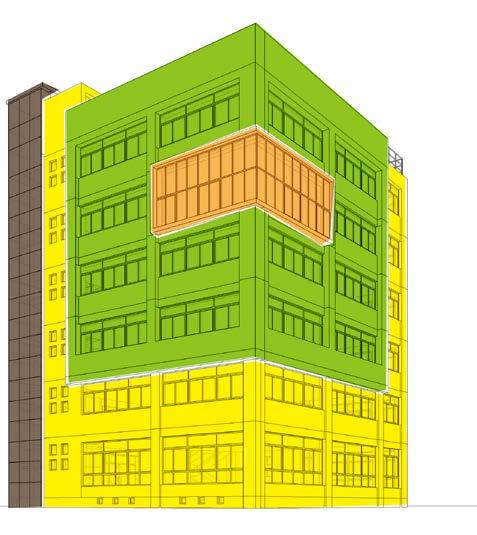
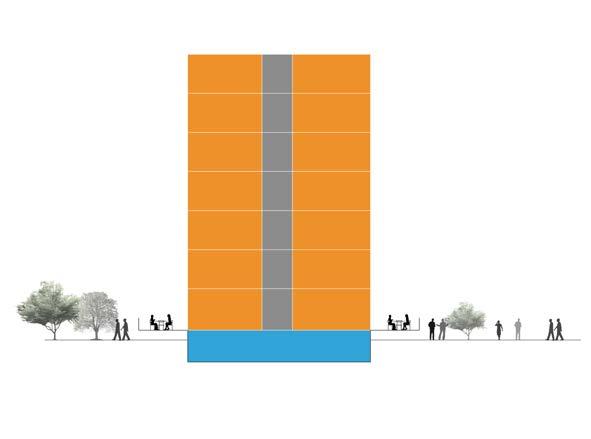
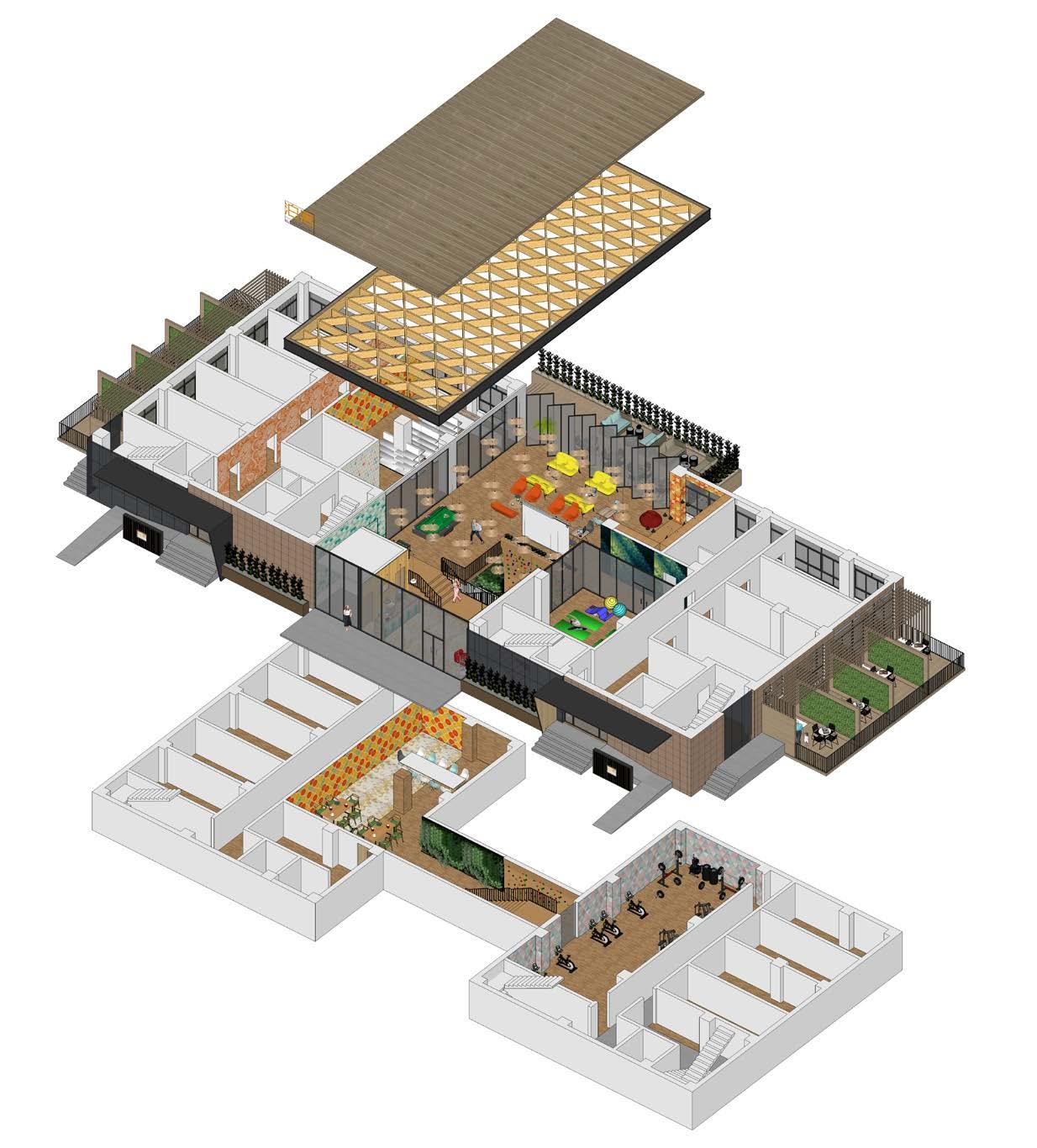
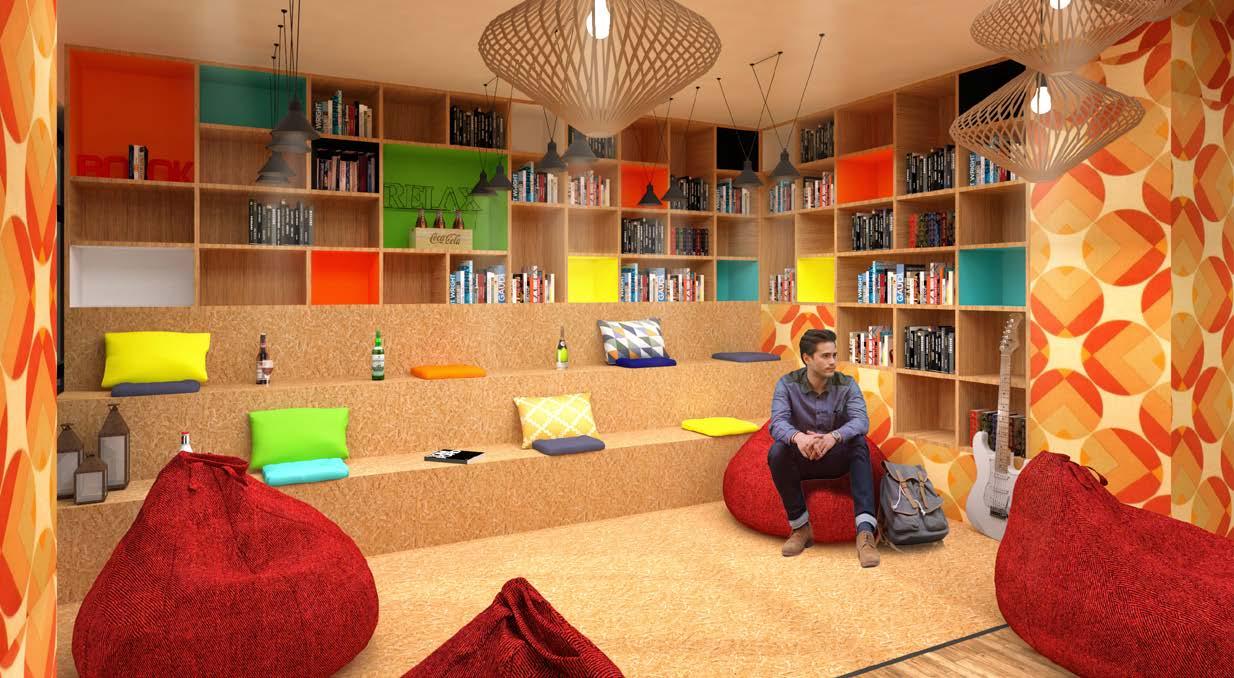
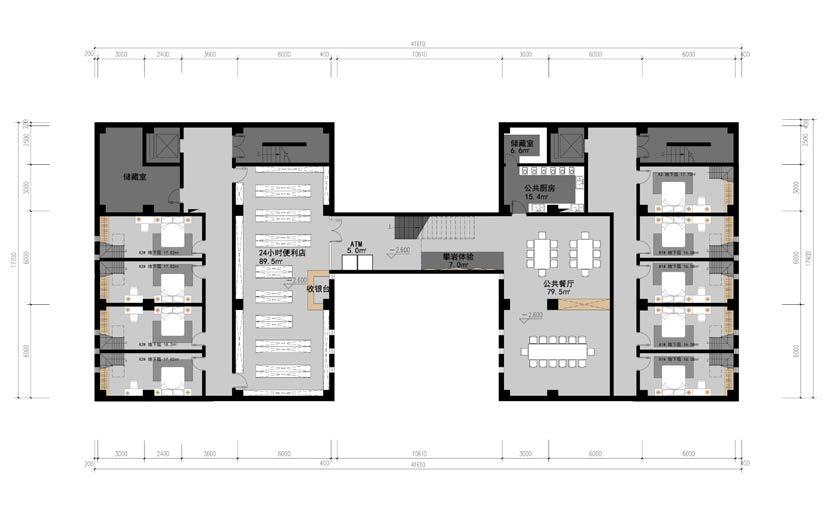

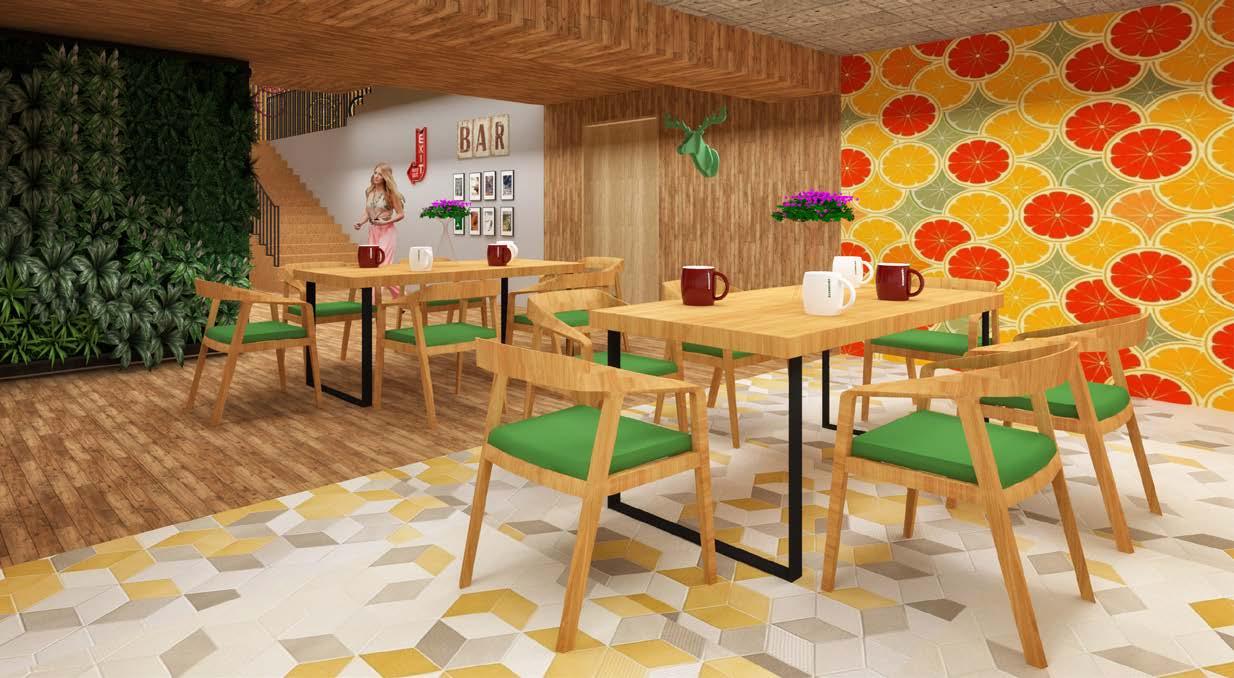
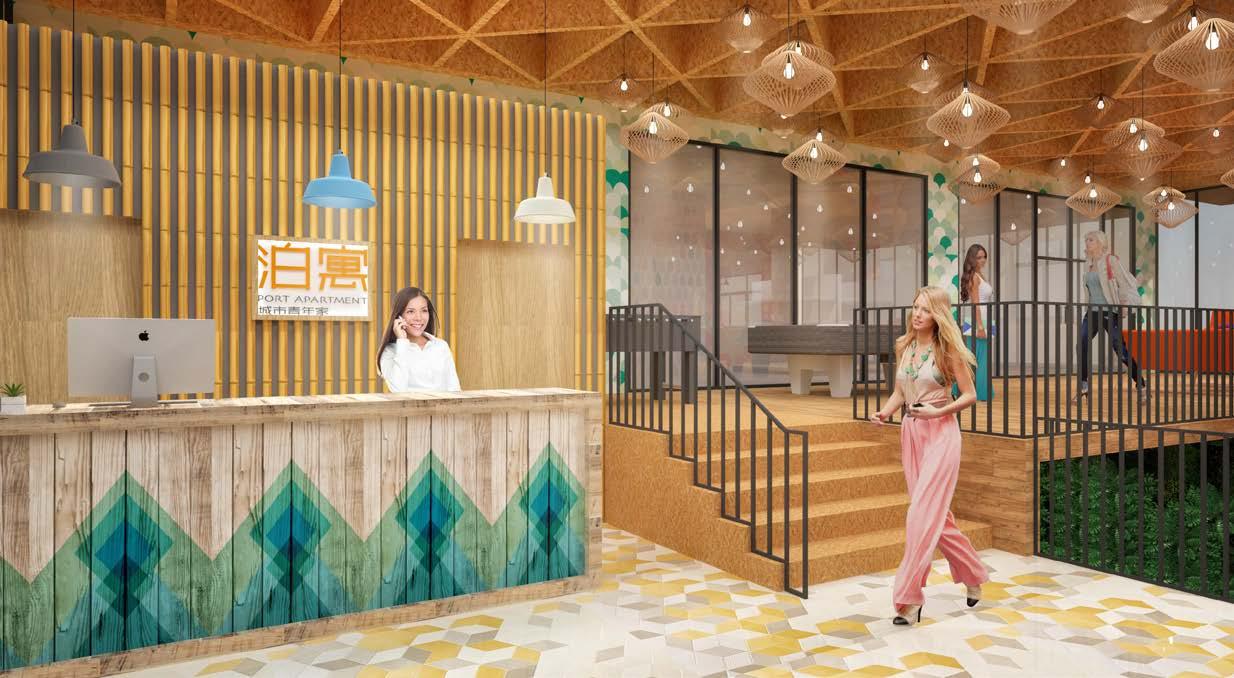

Shanghai, China | 2017
position| type | phase | area | year |
senior architect. designer school competition 14,000 sqm 2017
Project transformation goals: From Vanke Office Head Quarters to International kindergartens, elementary schools and primary school.
Project positioning: mainly serving international and domestic families with high-end schooling needs.
Since it is a renovation project, how to meet the teaching requirements under current conditions and be able to meet the three-hour sunshine requirement is the biggest challenge of the design.
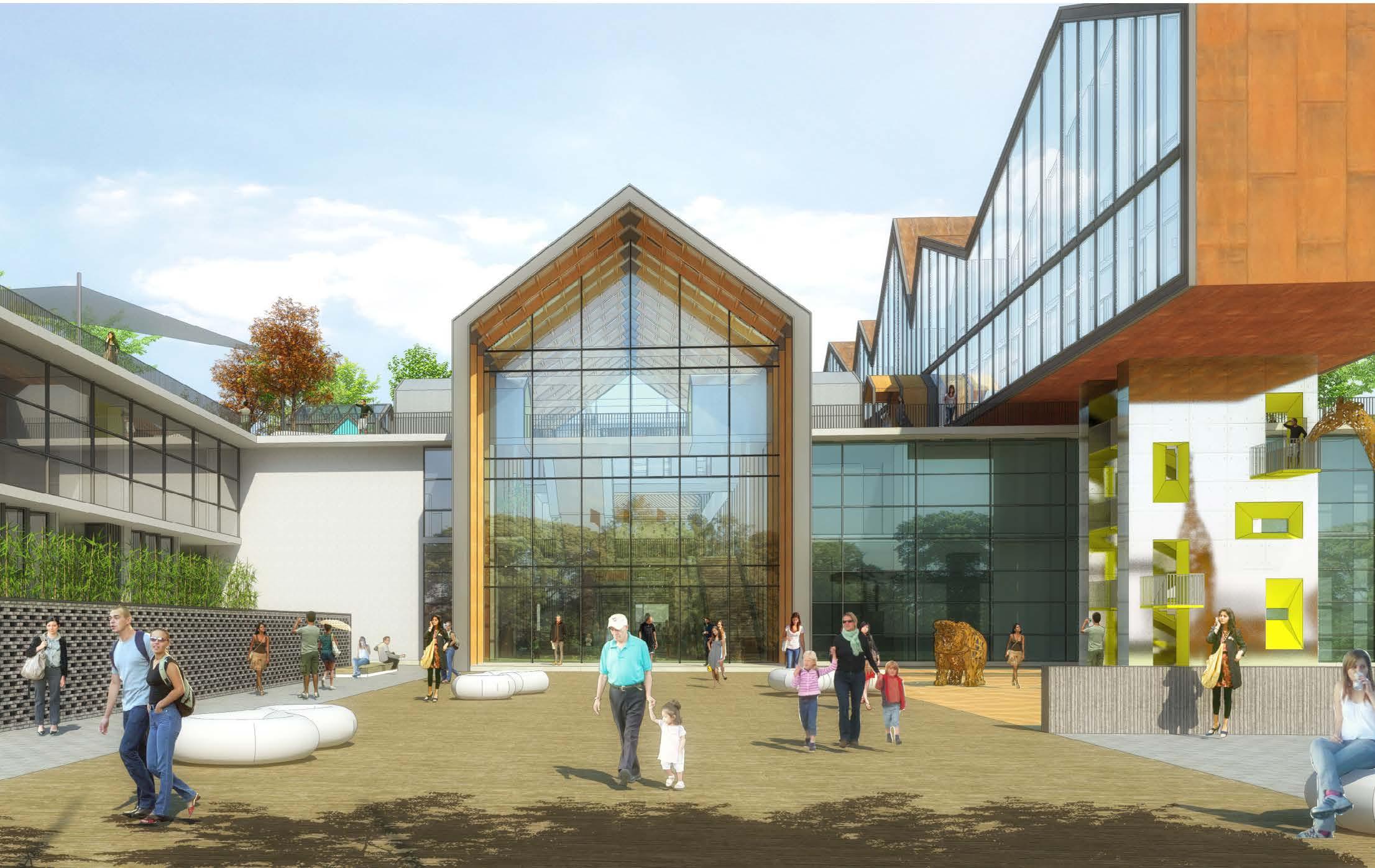
During the design process, through accurate sunlight calculations, we listed the scope of classrooms, and found the most suitable locations through screening, and achieved 26 classrooms.
Design features: we inserted the form of a sloped roof with traditional characteristics into the building in an abstract way. At the same time, a large-scale atrium is formed to bring sunlight and nature into the building.
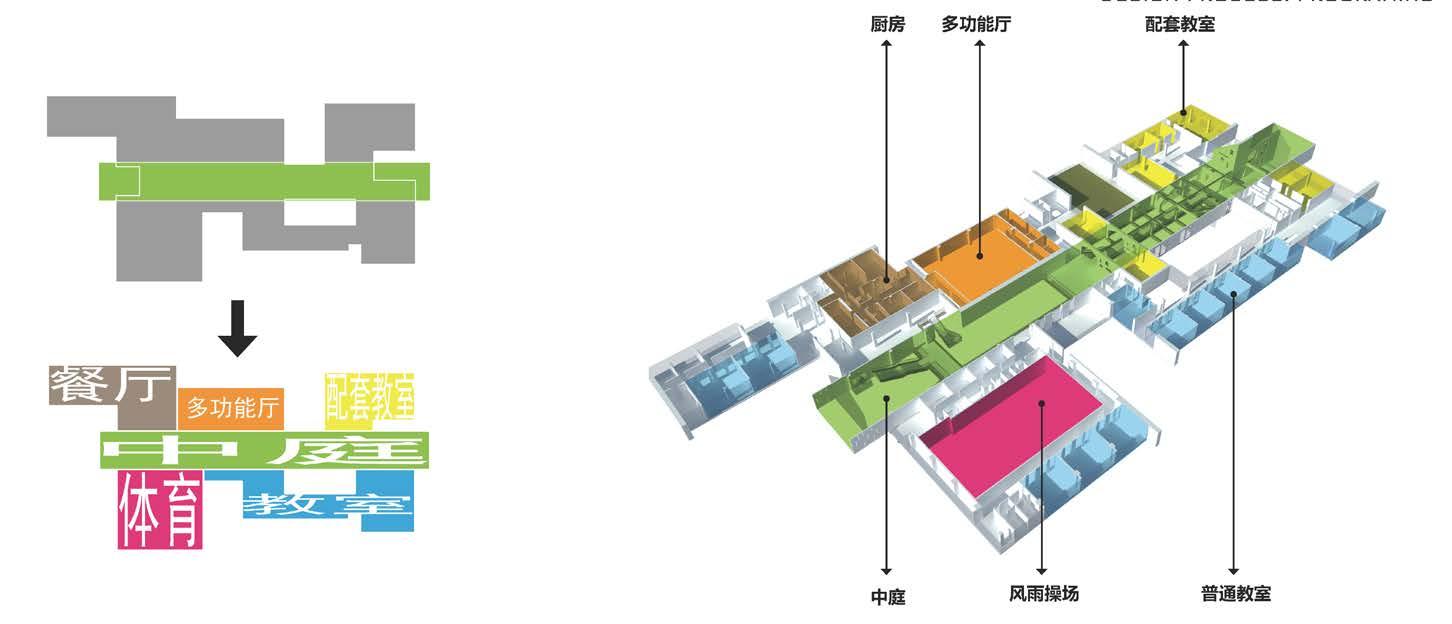
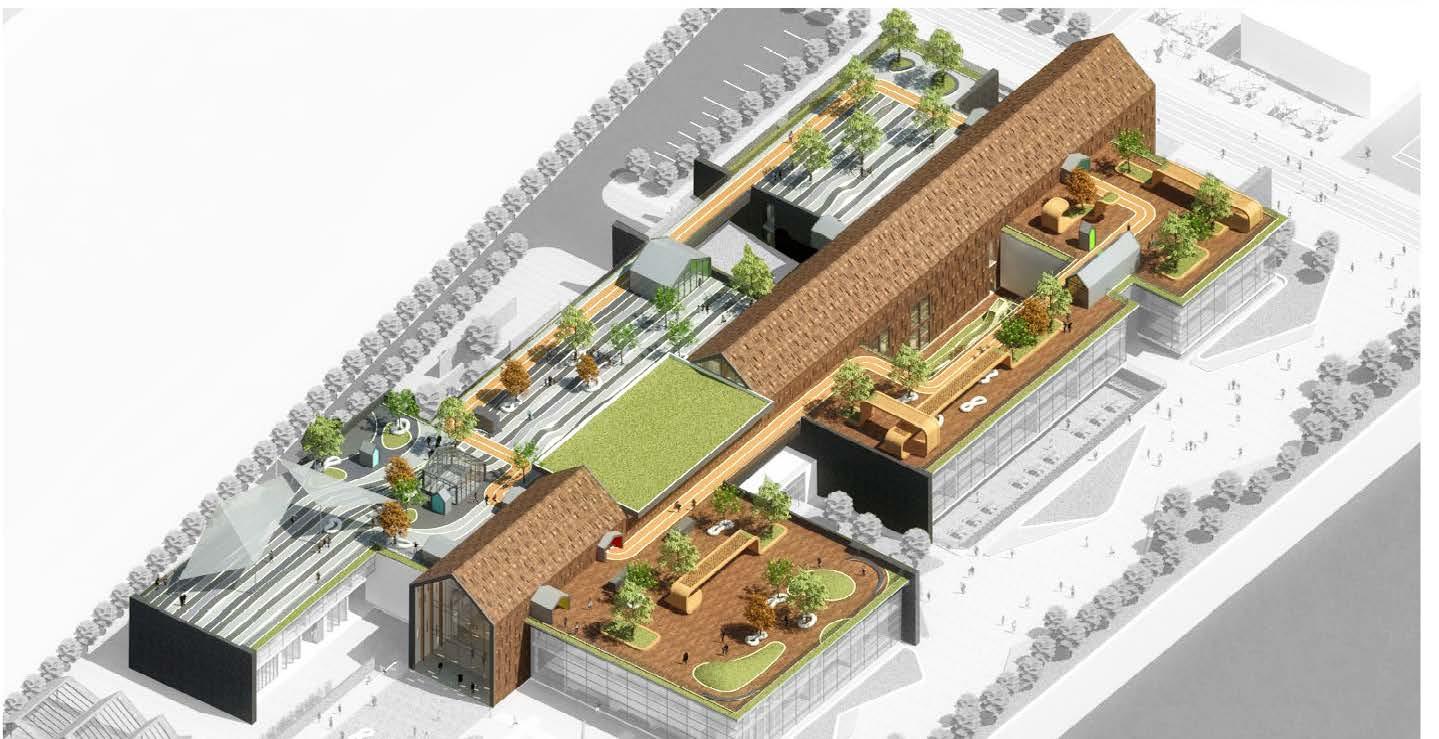
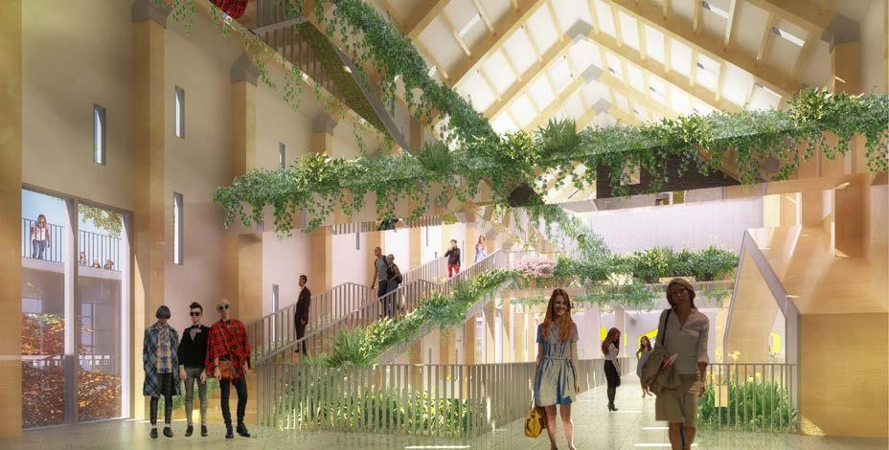
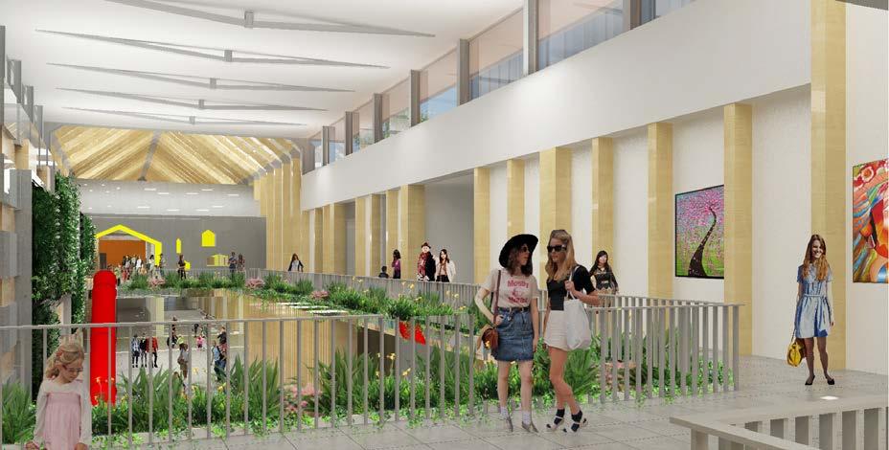
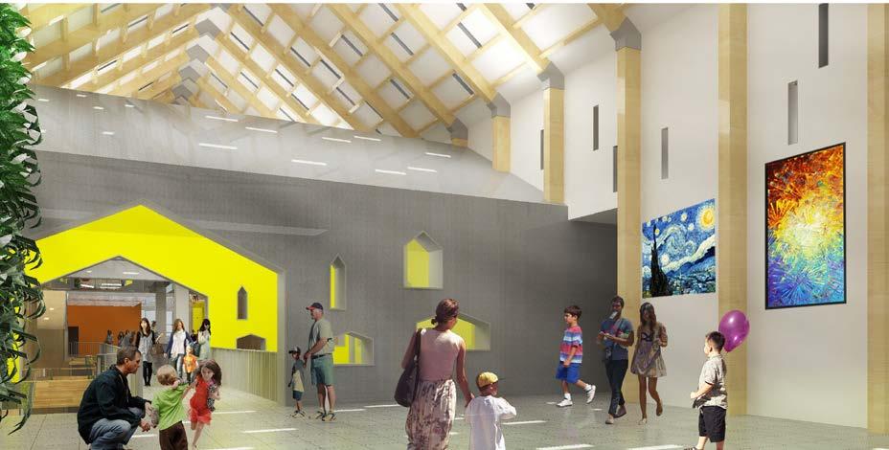

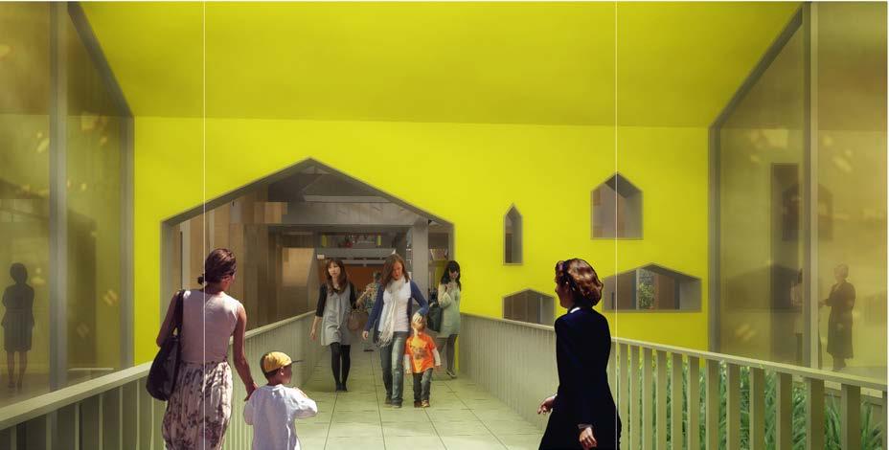
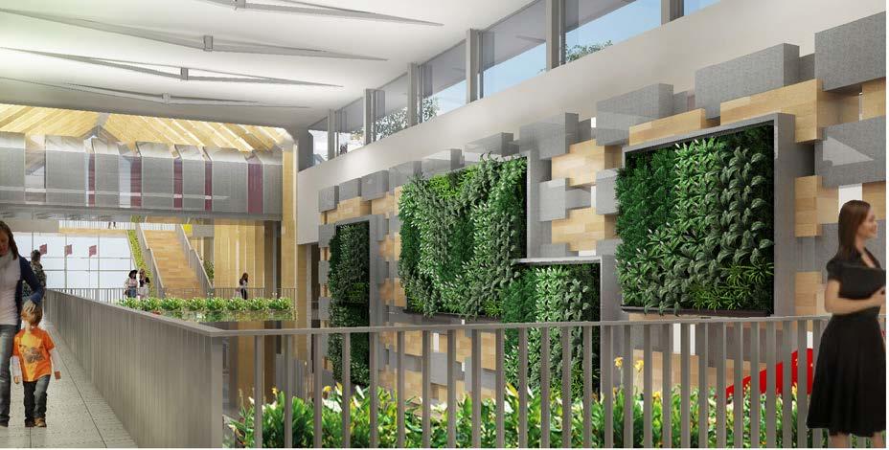
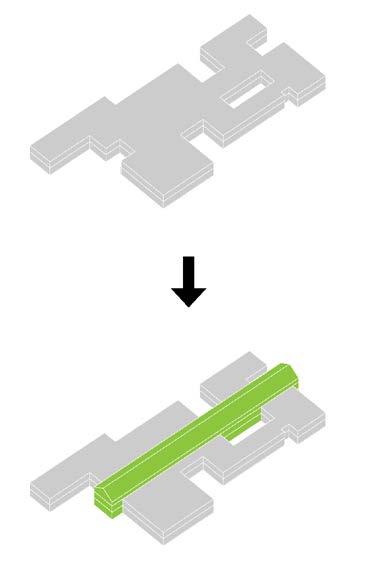
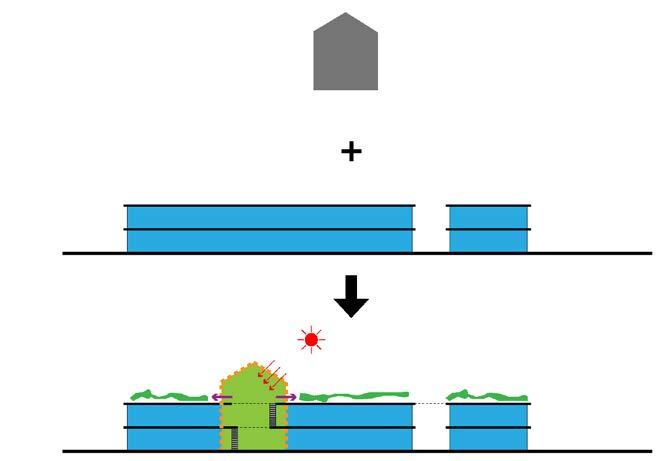
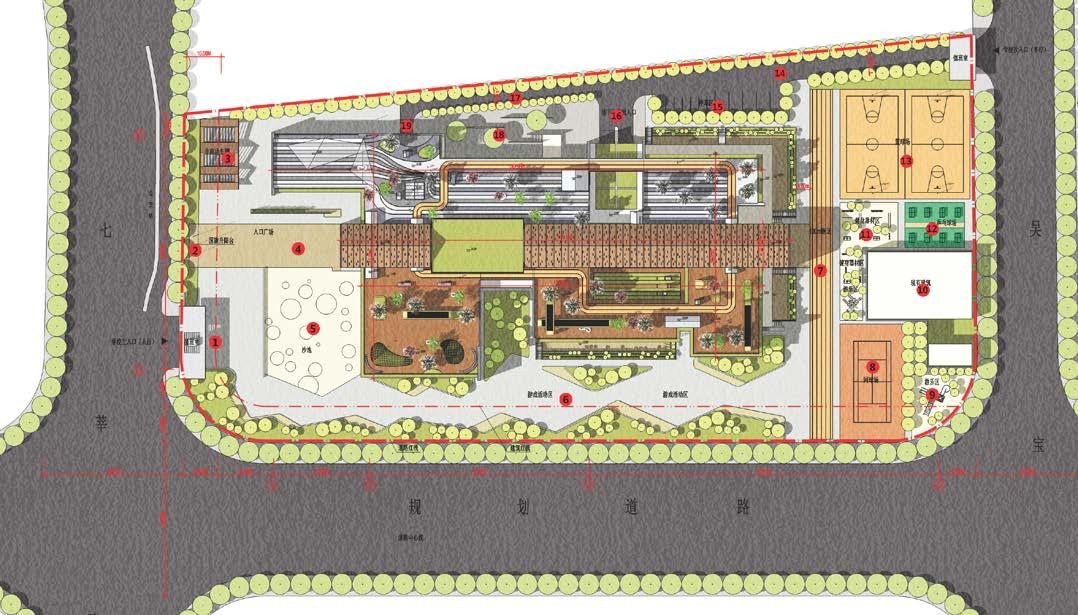
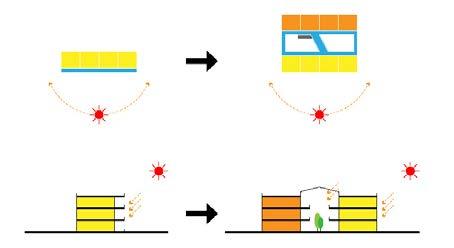
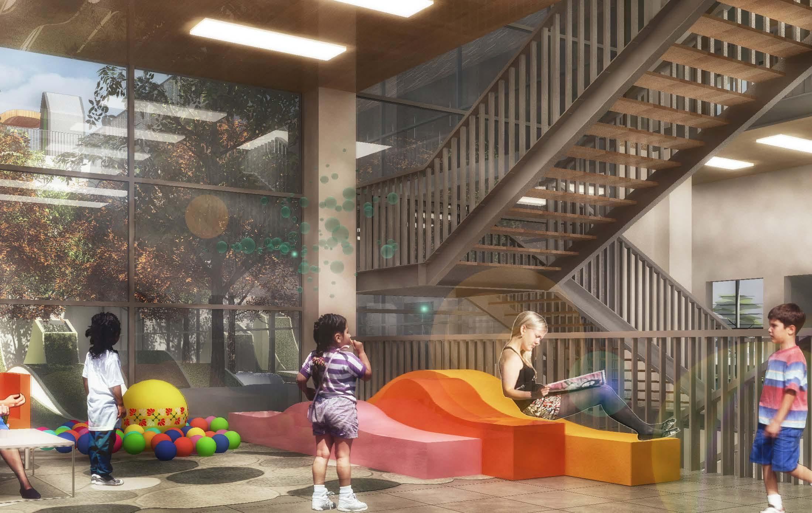
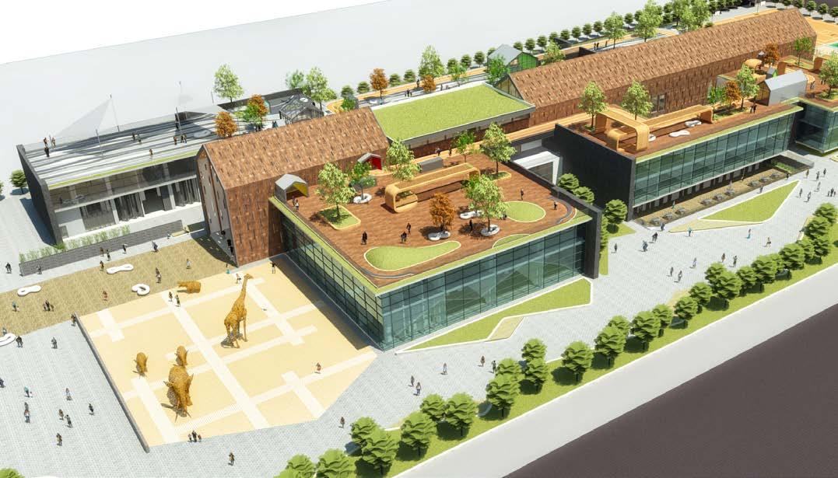
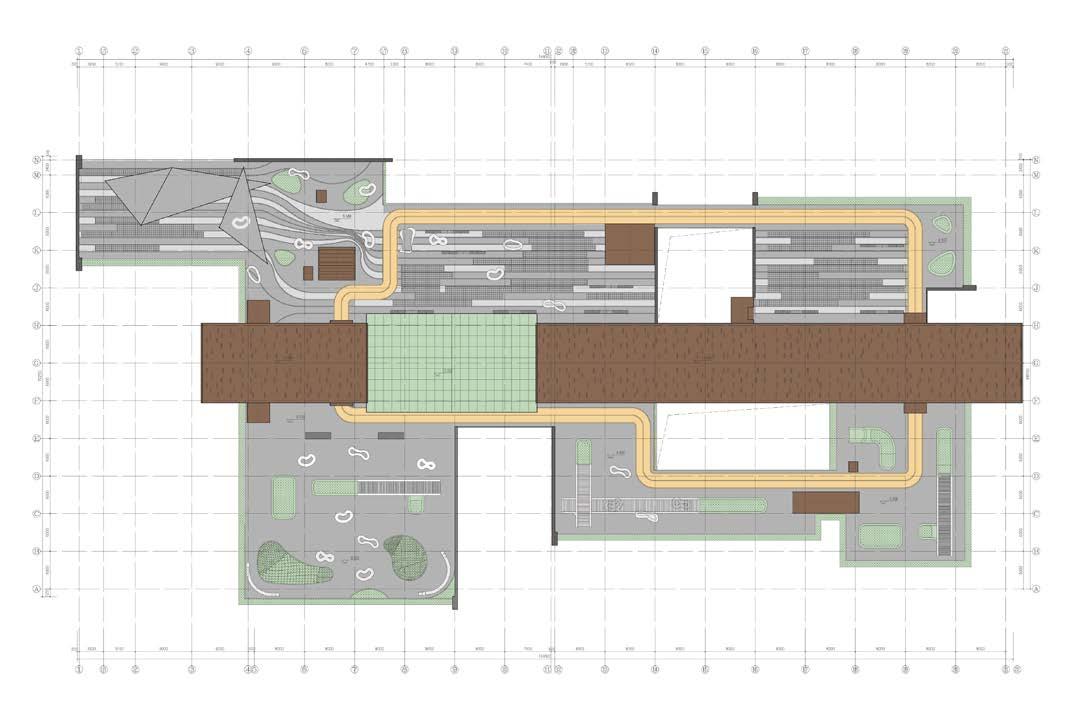
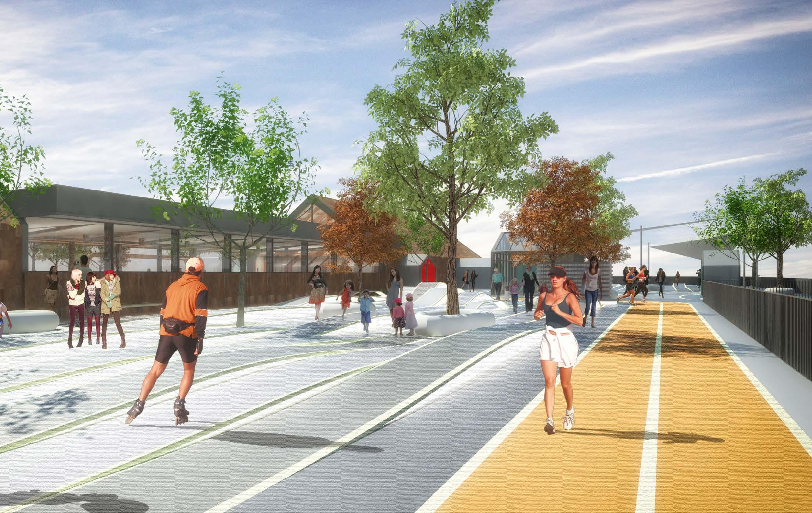
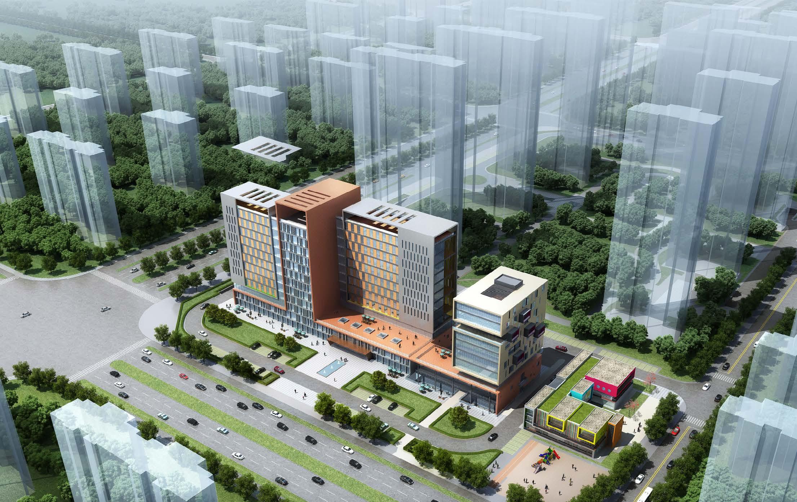
Jiangxi, China | 2014
position| type | phase | area | year |
senior architect. designer mixed use completed 80,000 sqm 2014
Image: create a living community character through the integrated design of planning, architecture and landscape.
Space: create an orderly and rich sense of large-scale space through planning and form.
Construct a spatial relationship between the various elements through a reasonable architectural arrangement to achieve space utility, promote communication, and avoid inconsistencies.
The different architectural forms and zoning arrangements of residences and offices together bring richer expression and vitality to the city.
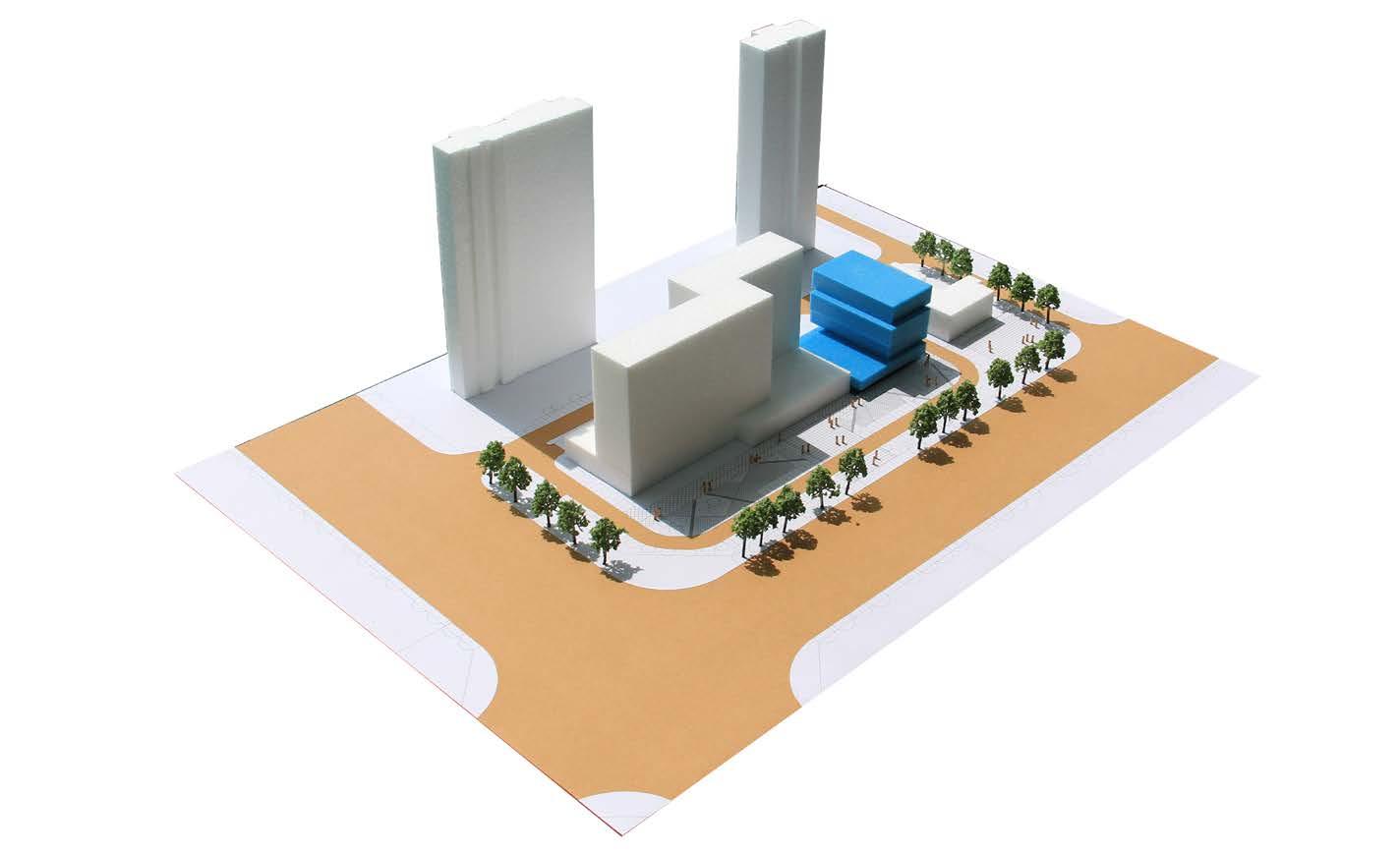

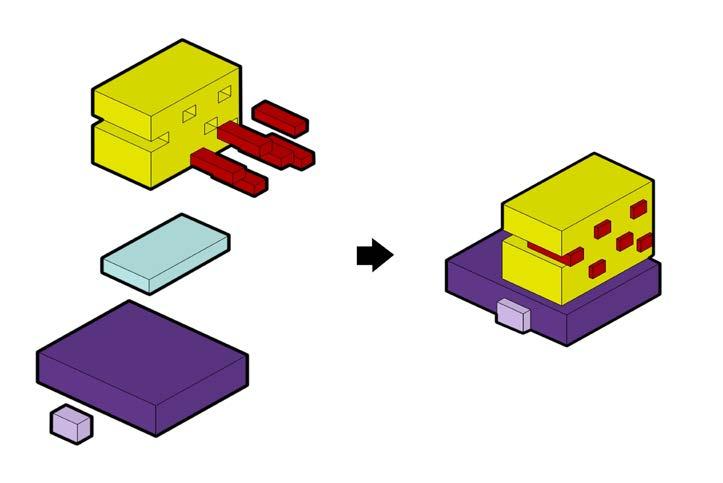
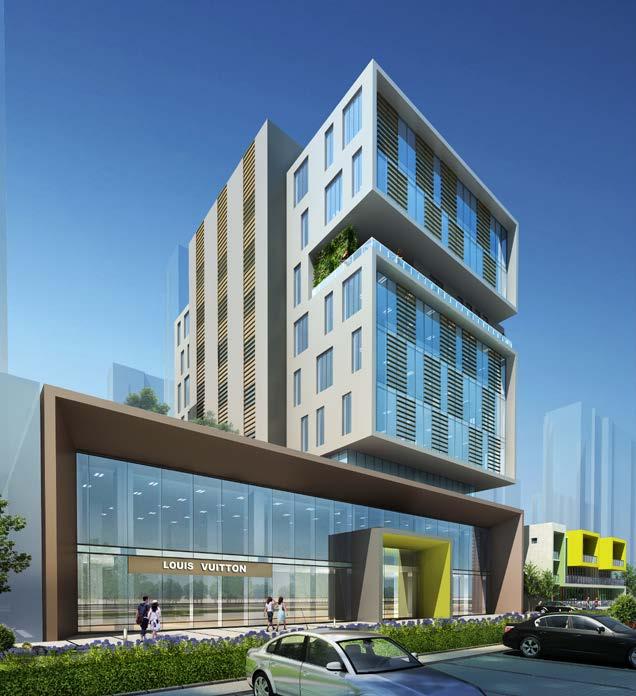

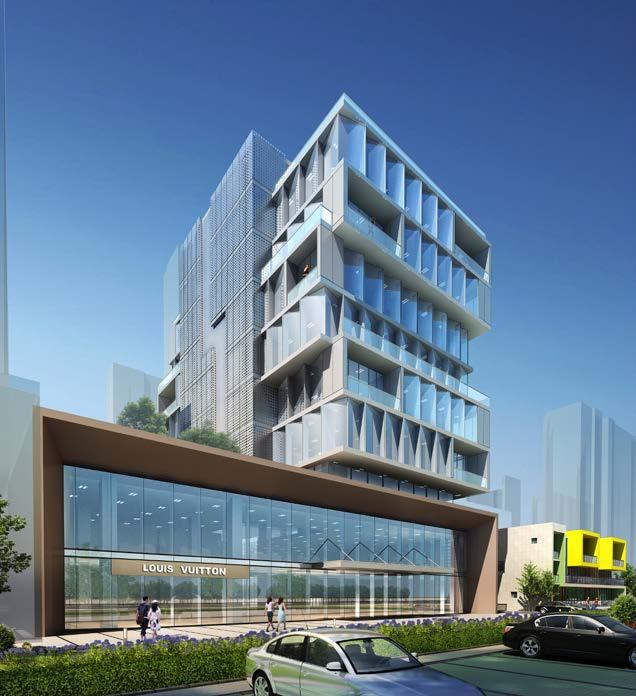
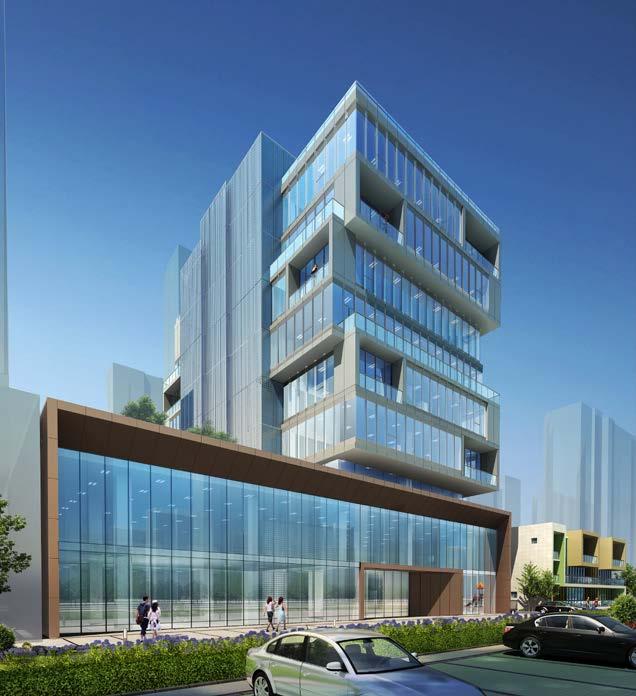
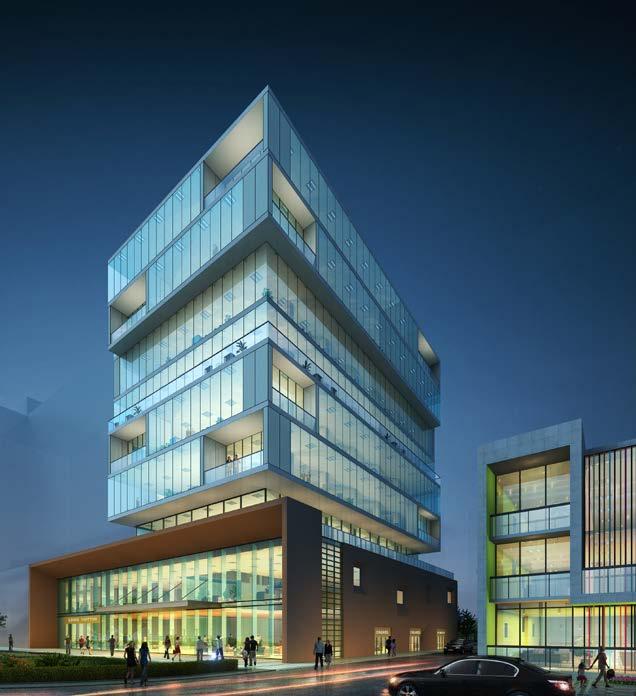
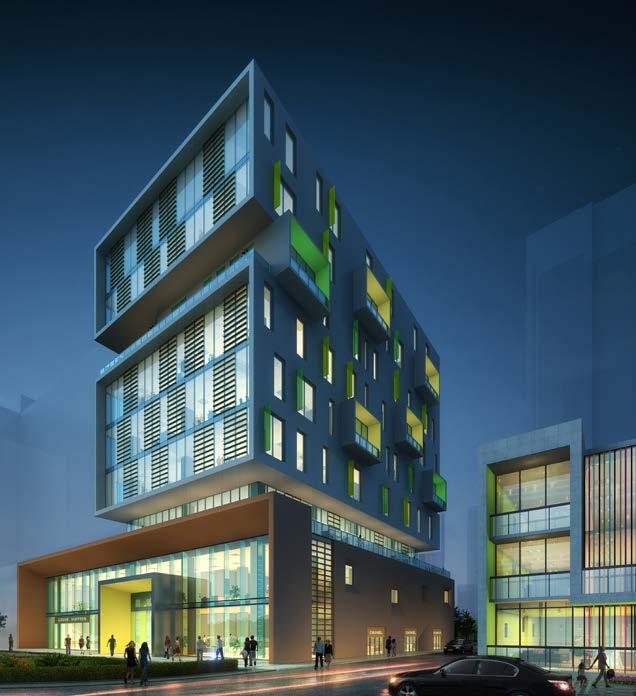
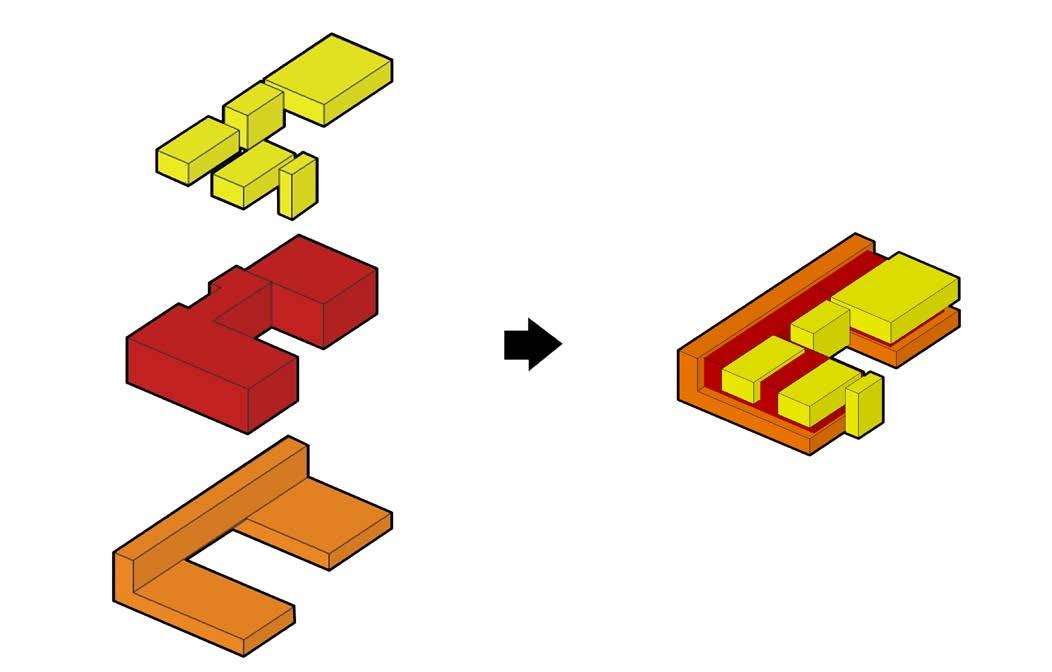
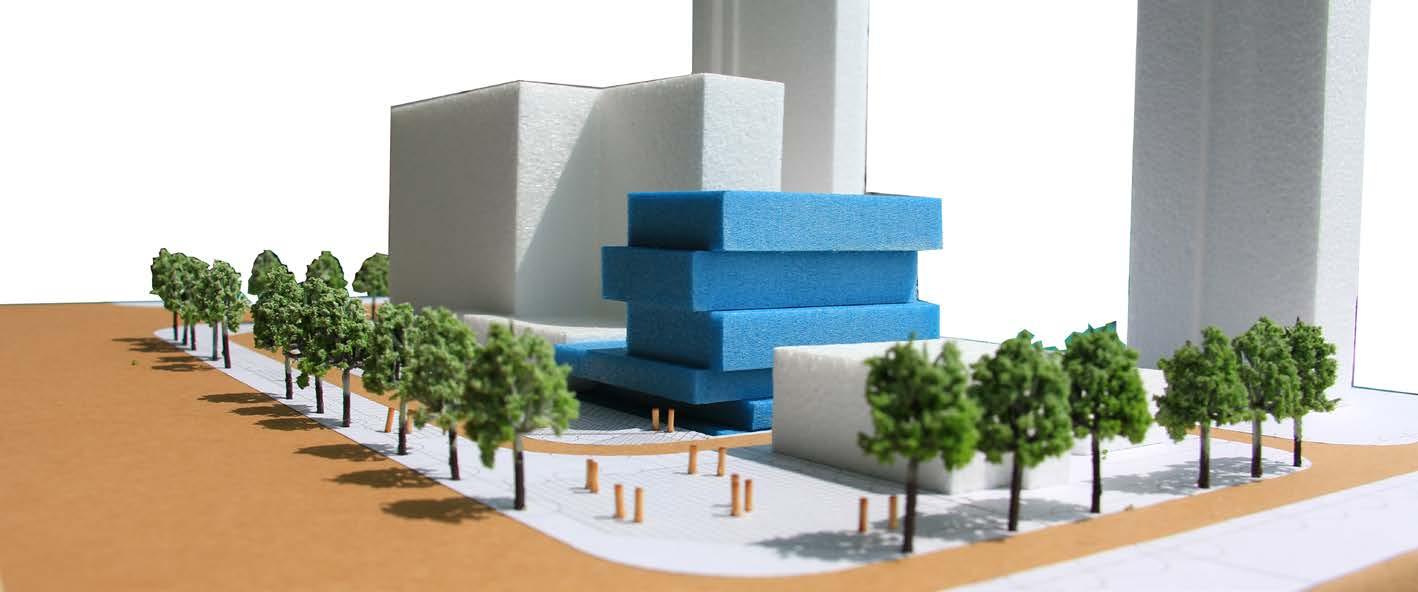
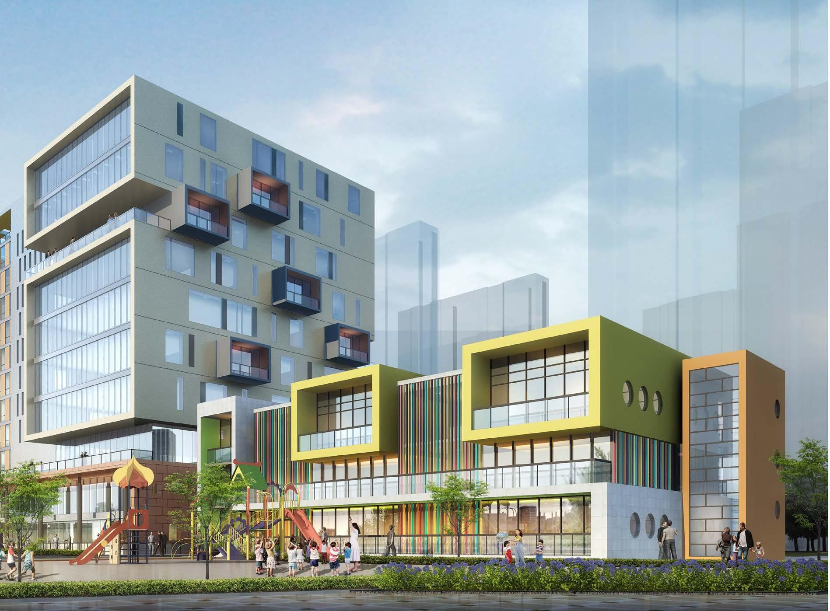
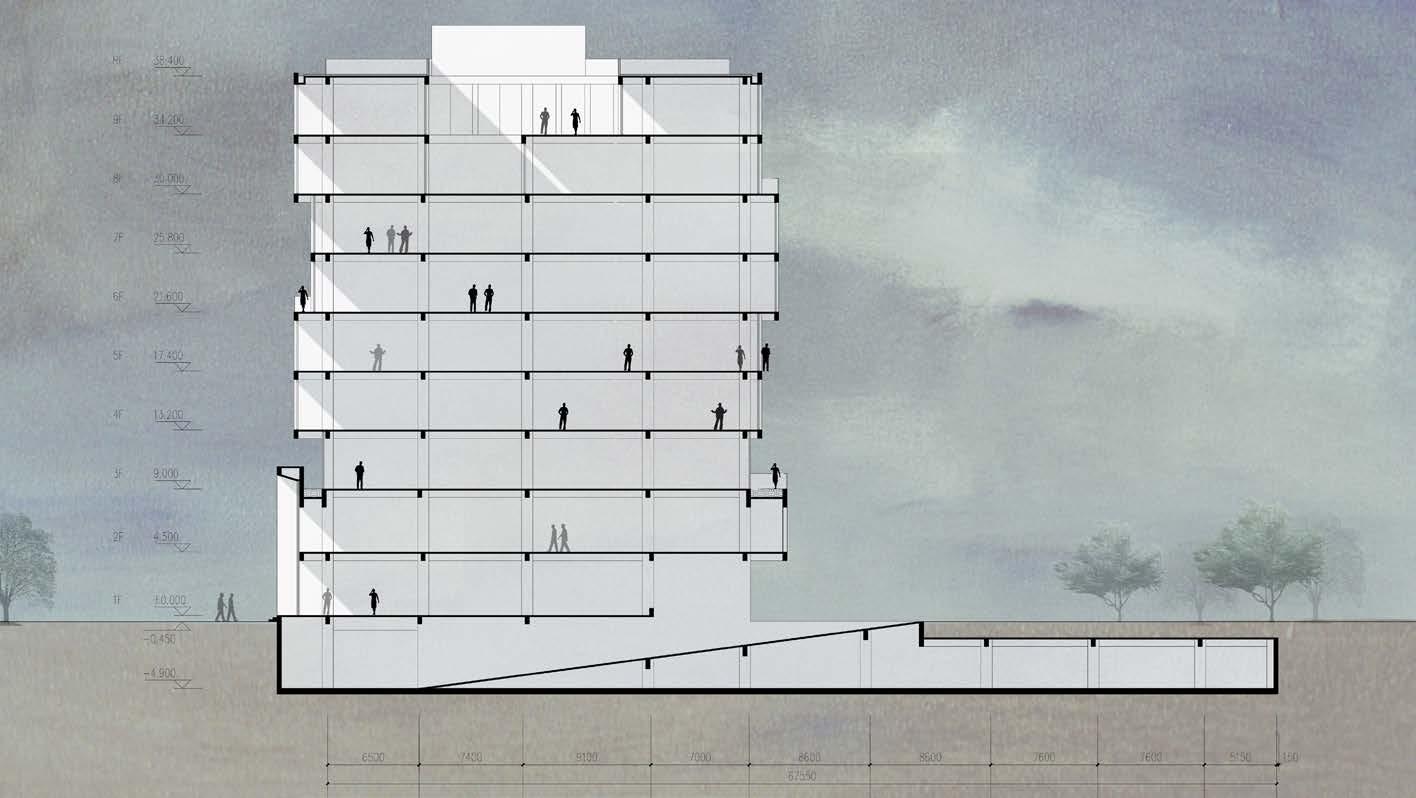
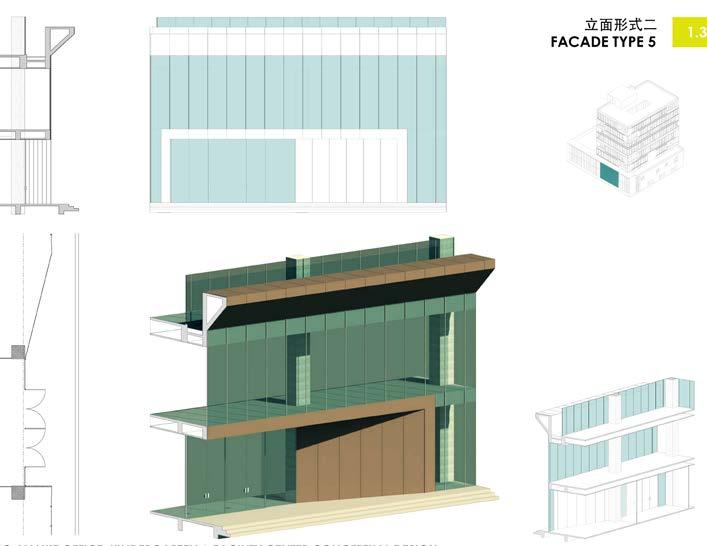
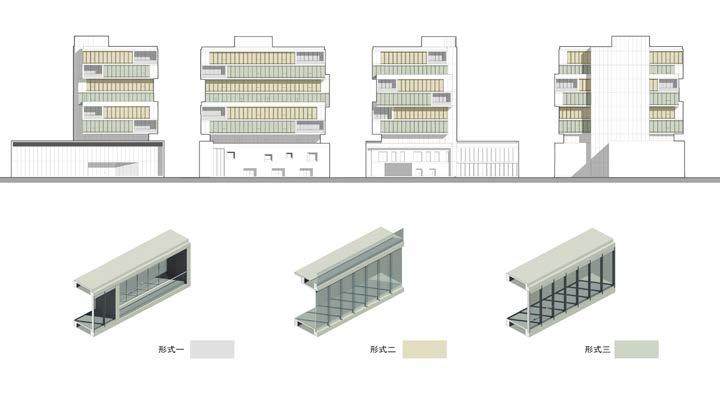
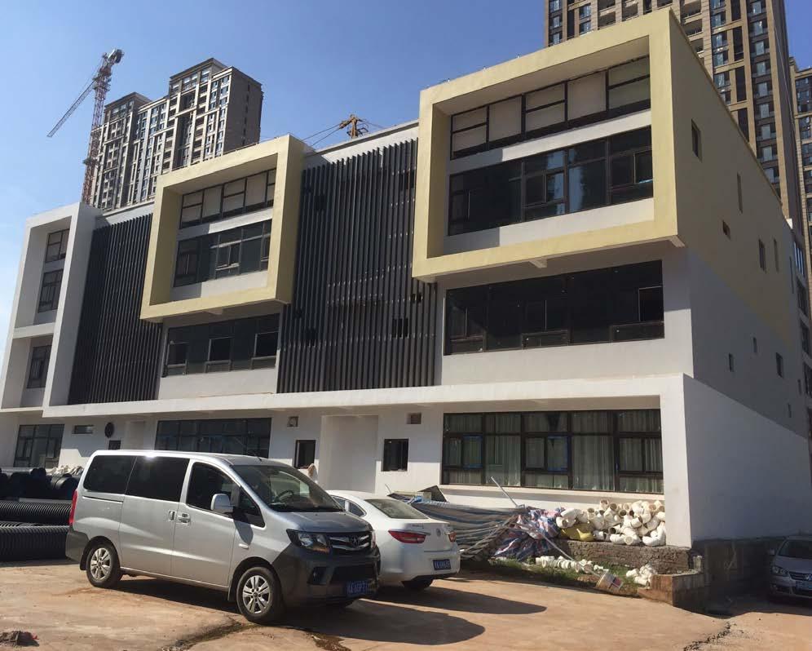
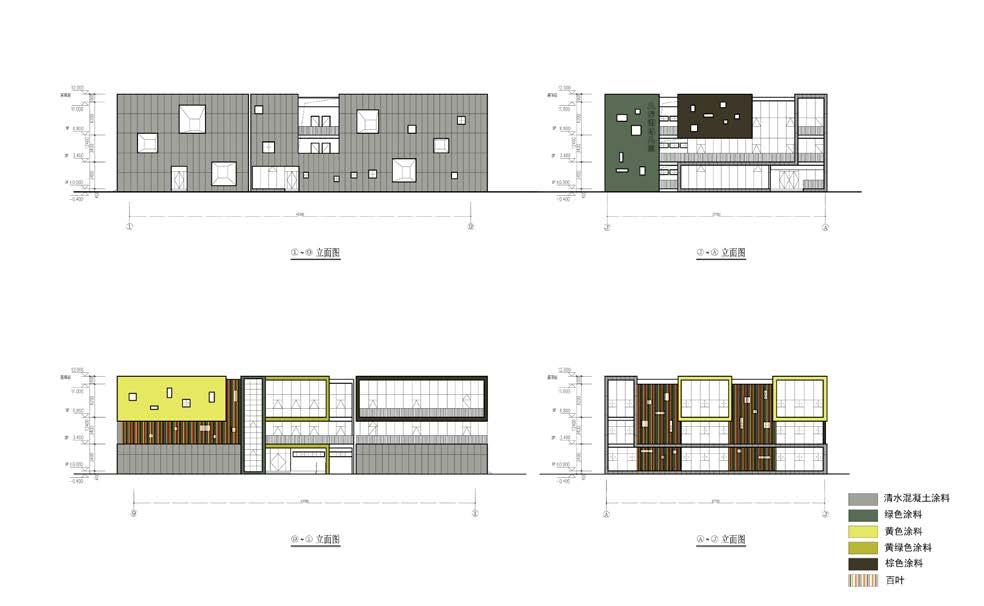
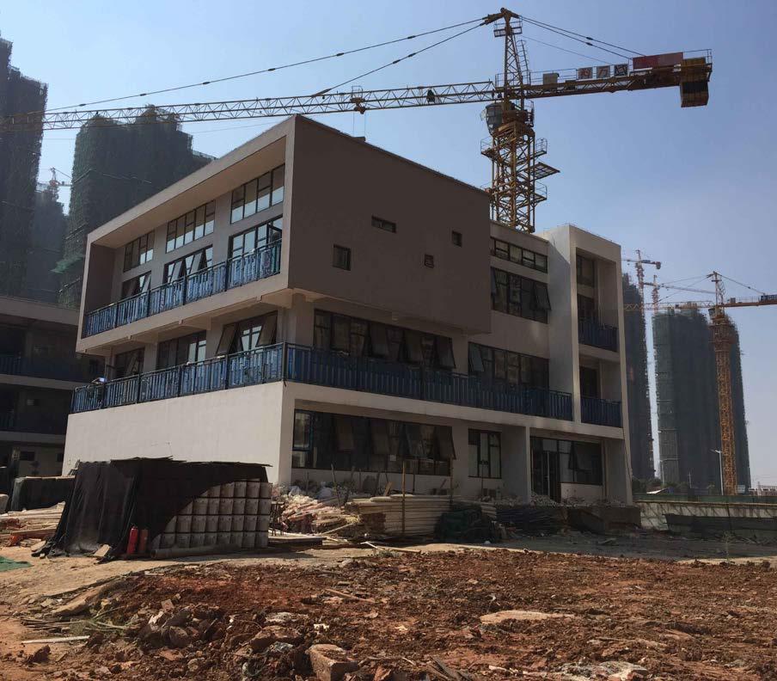


Shanghai, China | 2016 position| type | phase | area | year |
senior architect. designer apartments concept design 2,000 sqm 2016
The project is located near Chunshen Road Experimental school and close to Xinzhuang Station of Metro Line. The entire project is under unified management by Vanke. Auxiliary facilities such as fitness, catering, etc. required by the apartment can be solved in the lower part. The upper part is only for apartment.
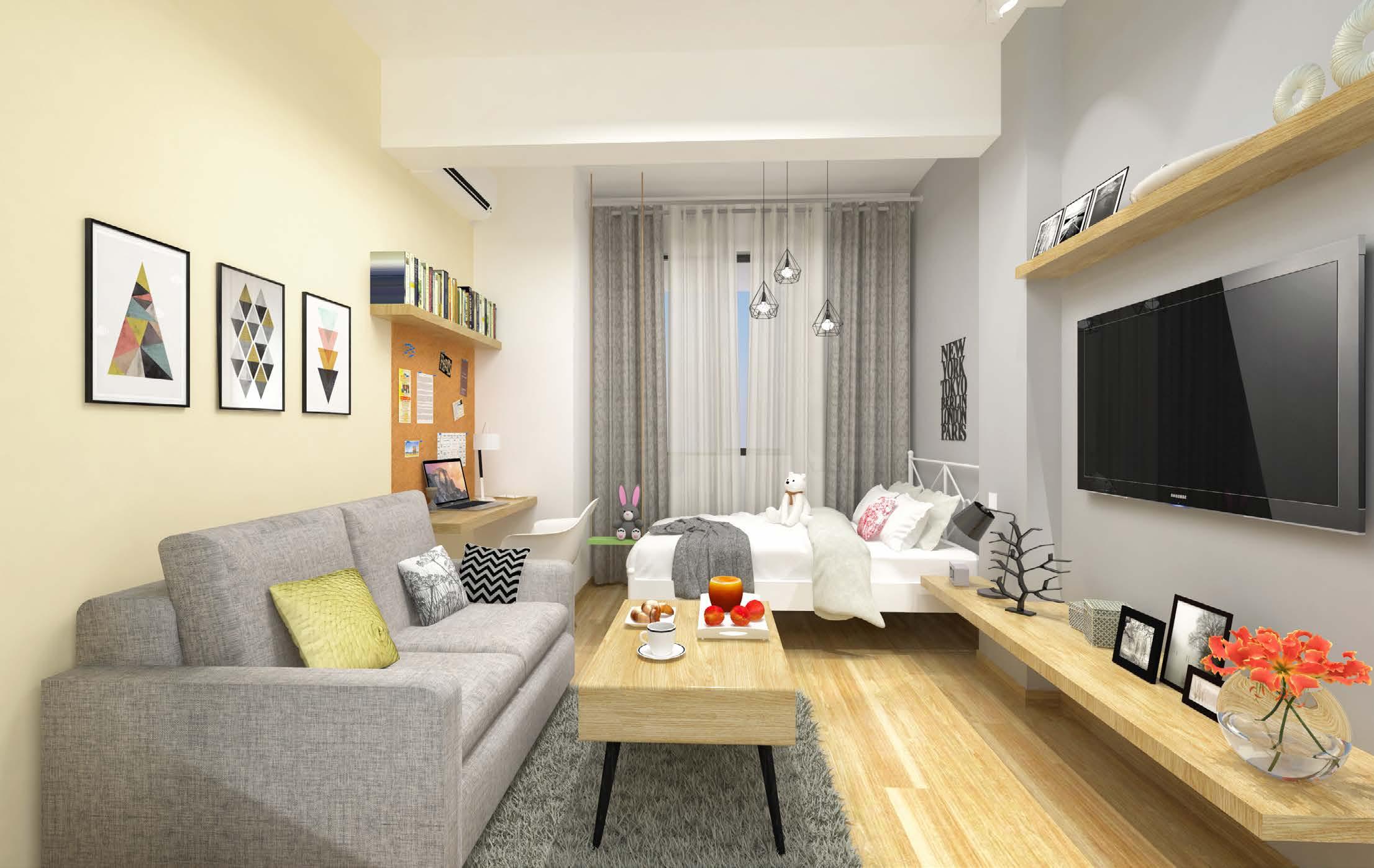
STEP 1: Increase the lobby area of the apartment, optimize the plan function, create a modern and vibrant atmosphere, increase the elevator to meet the evacuation of the people, and at the same time, maintain the privacy and increase the leisure and entertainment functions.
STEP 2: added elevators and upgraded the original suite.
STEP 3: create a public entertainment area.
STEP 4: The existing corridor: adding linear elements on the ground to reduce the visual length, and using different colors at the same time, each layer uses a different color system to increase the interest of space.
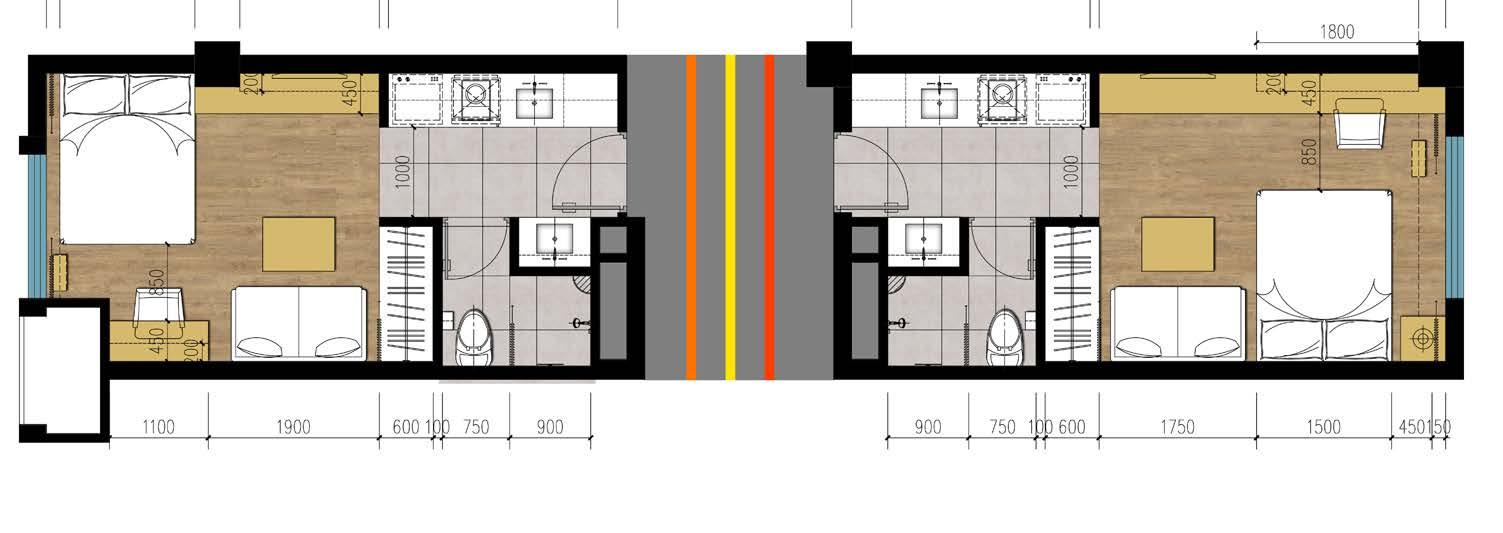
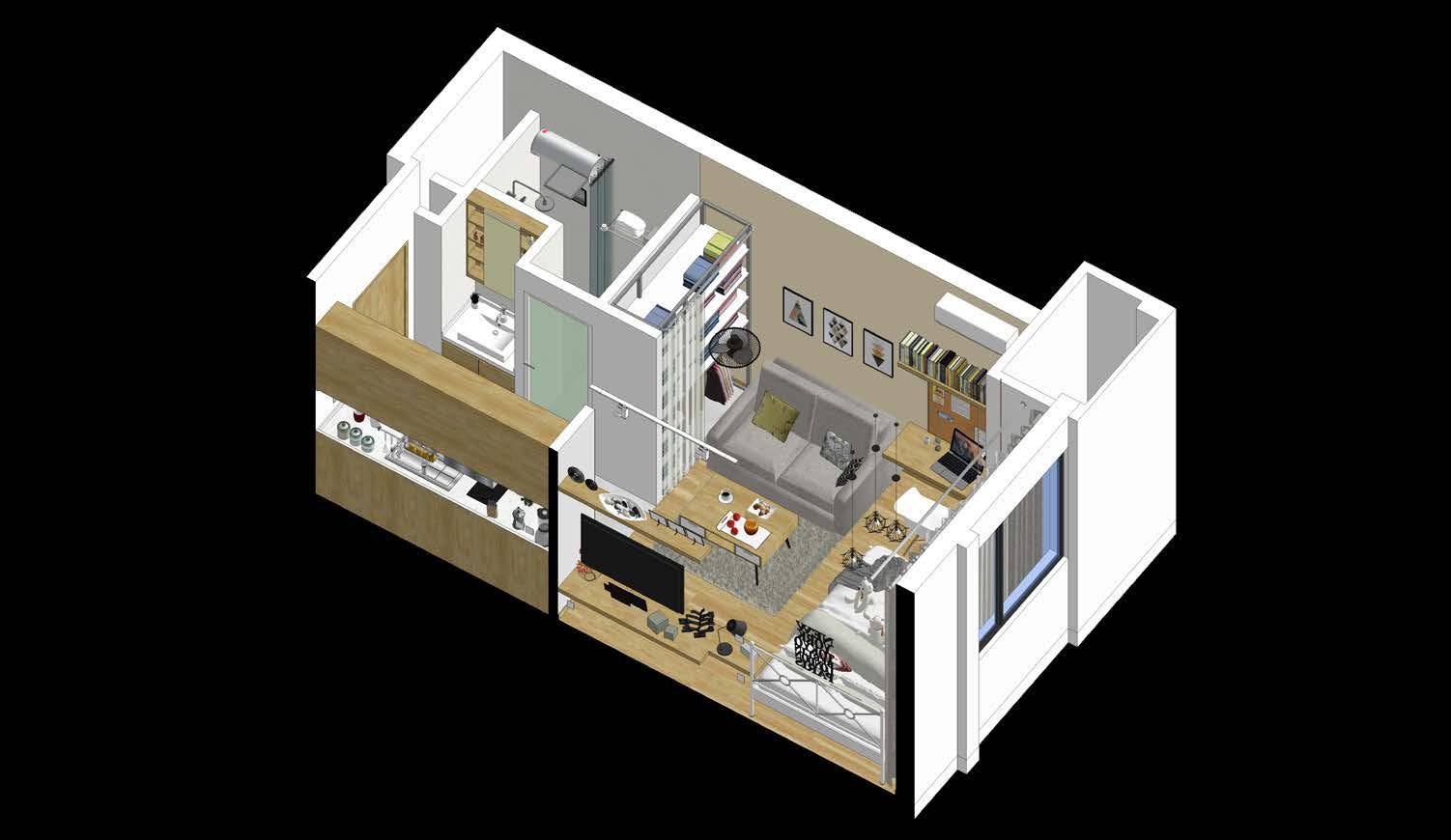
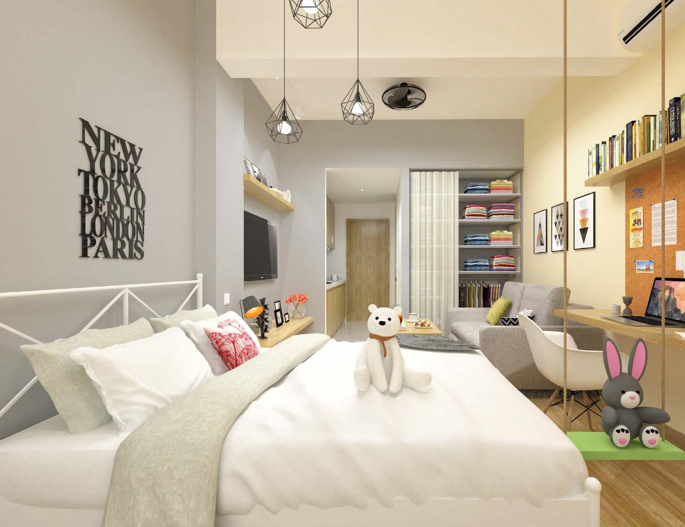
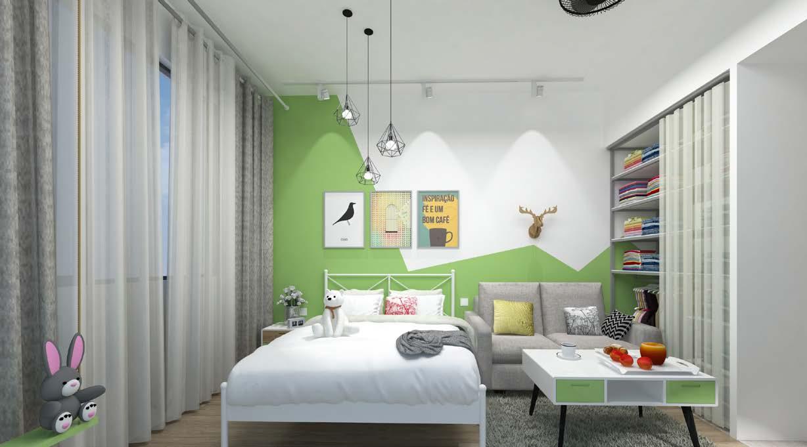
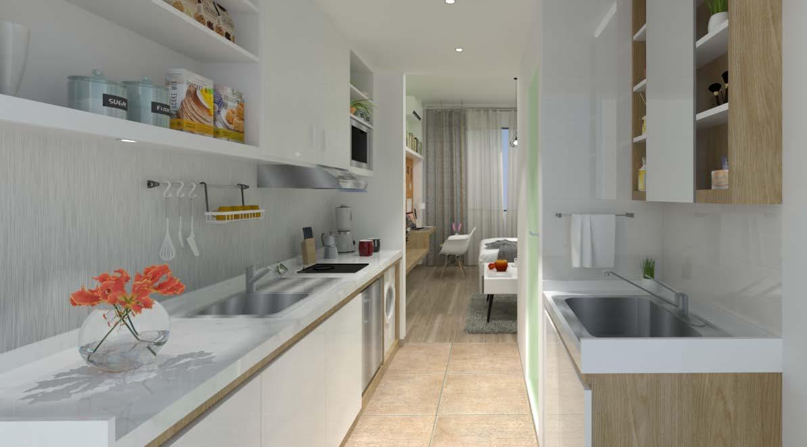
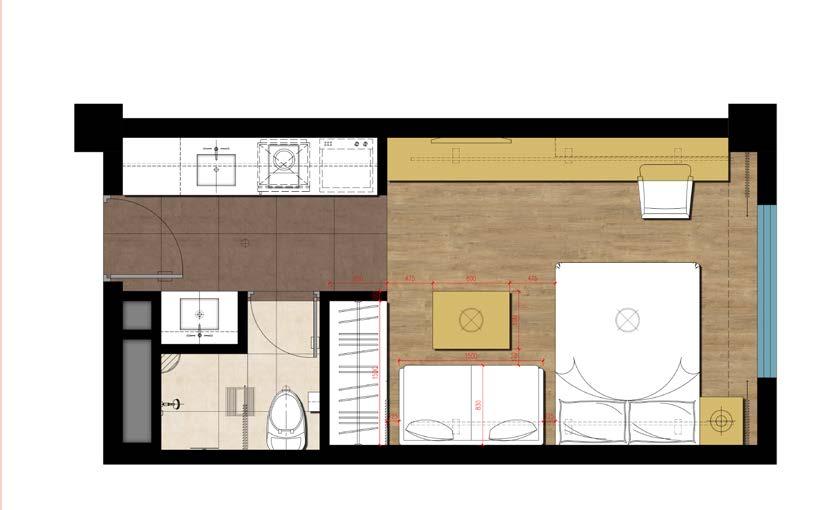
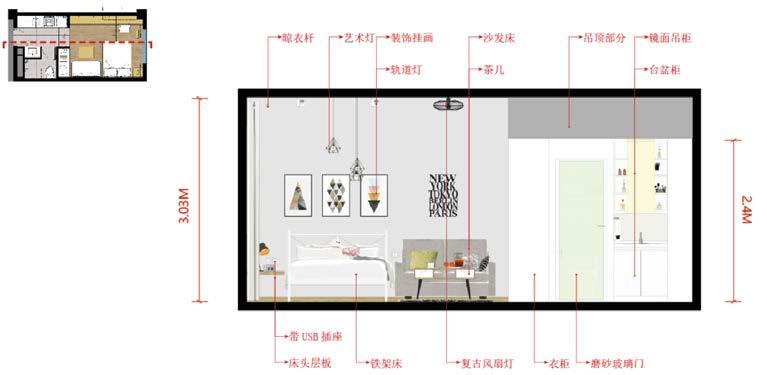
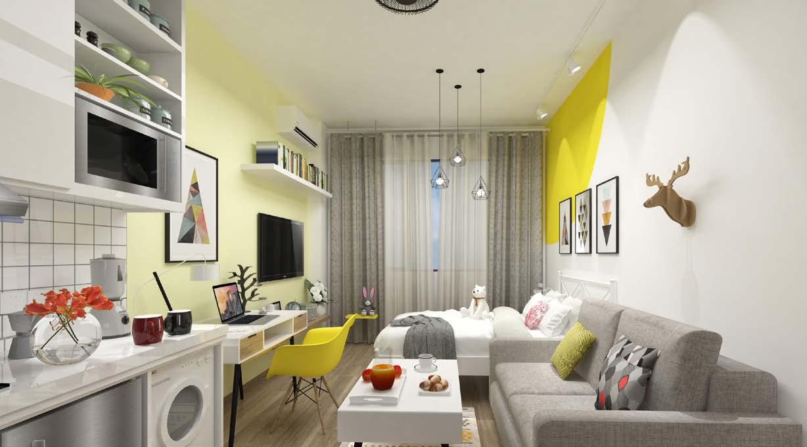
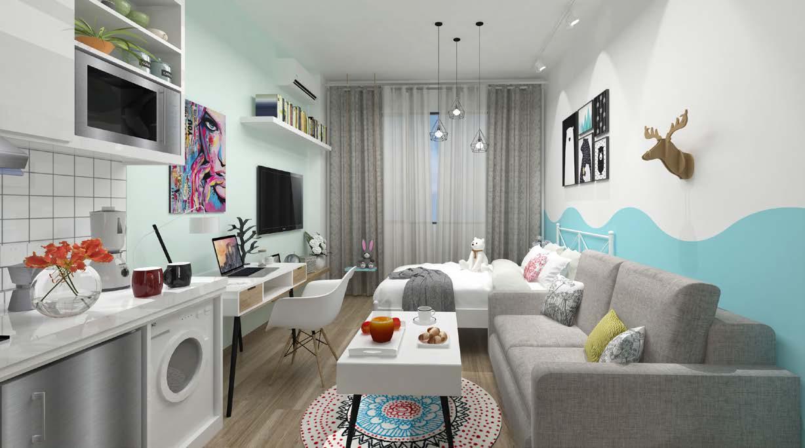
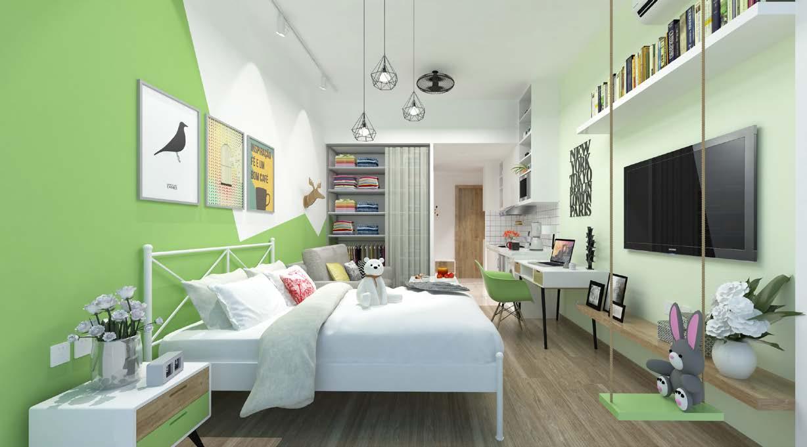
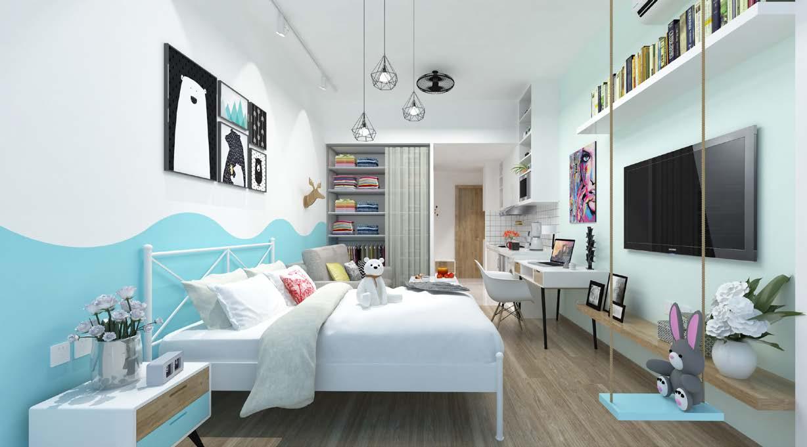

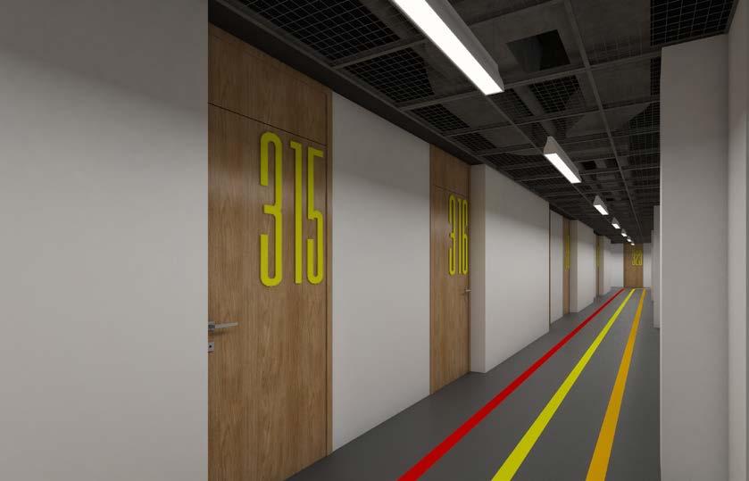
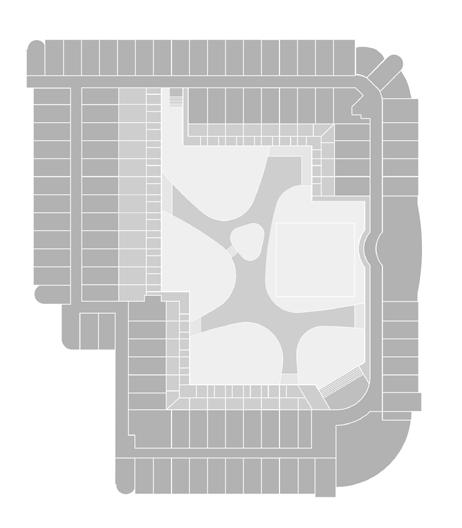
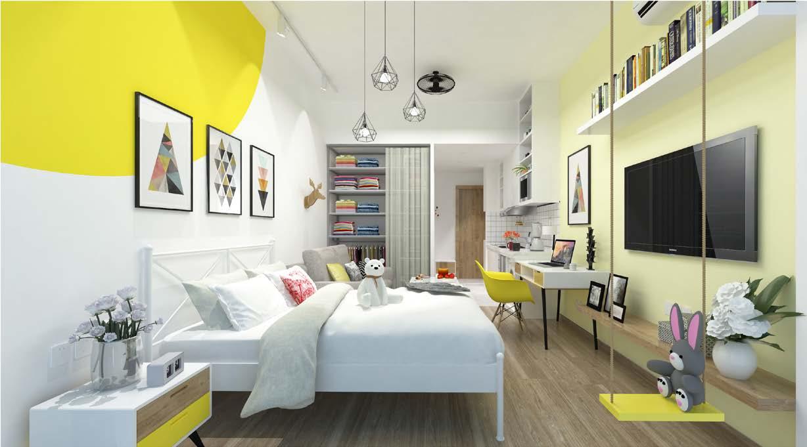
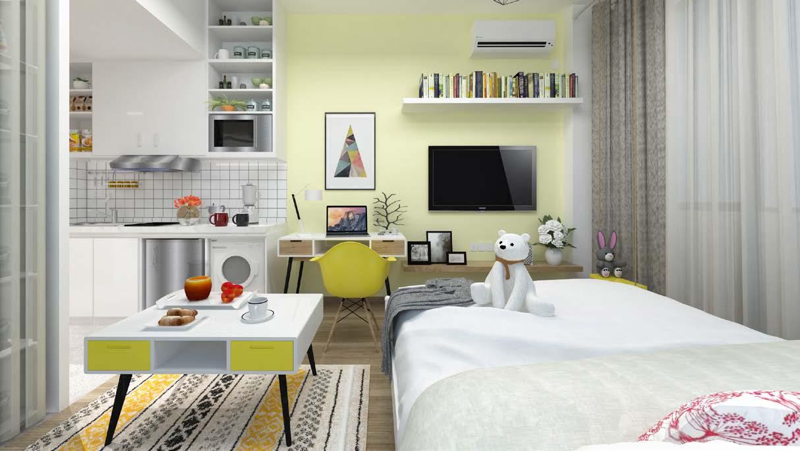
Chengdu, China | 2016
position| type | phase | area | year |
design lead mixed use schematic design 1,000 sqm 2016
The city of Chengdu provides a pleasant open urban public space. The intent is to design a building that can provide a place for the surrounding citizens to gather, engage, and create.
The total area of the site is 2760 square meters, the width from east to west is 60 meters, and the length from north to south is 46 meters. The total construction area is controlled at about 1000mp, and the total number of floors is 3.
The design is based on the relationship between the city and nature, with terraces as the starting point. Achieving harmony between architecture and ecology by creating a multi-level natural landscape is seen as the main goal of the project.
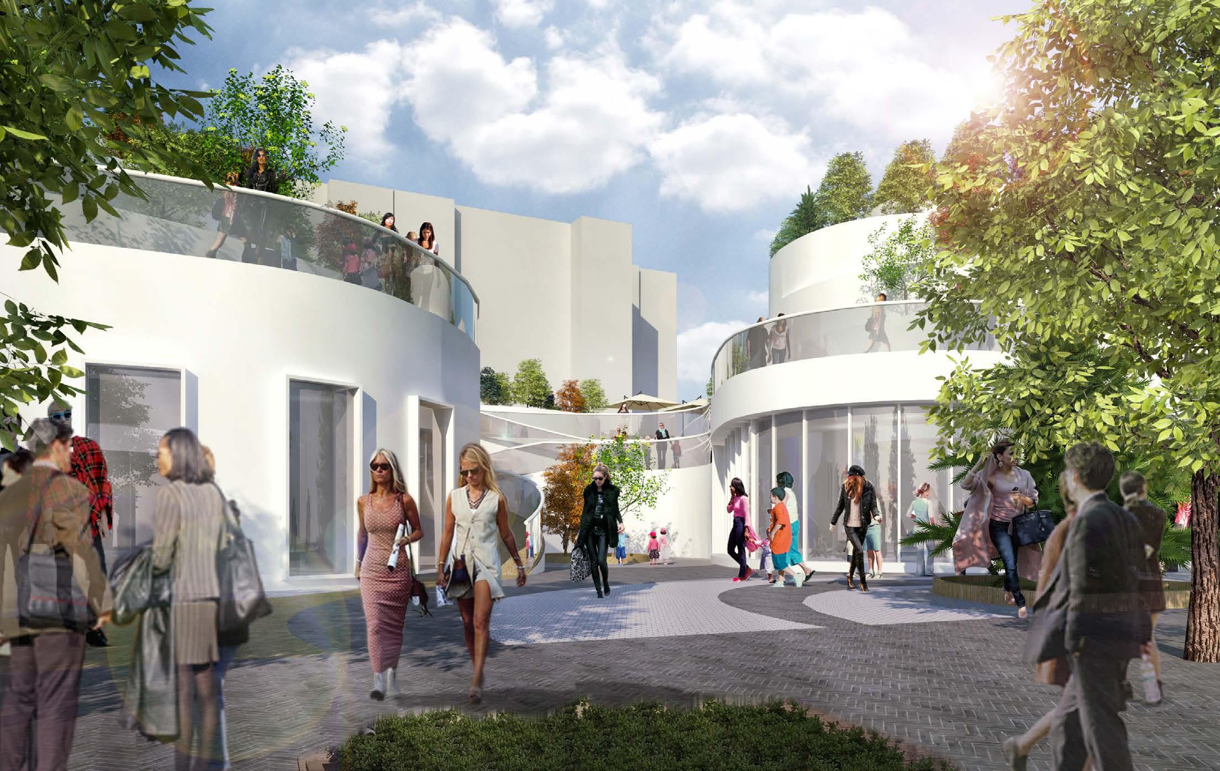

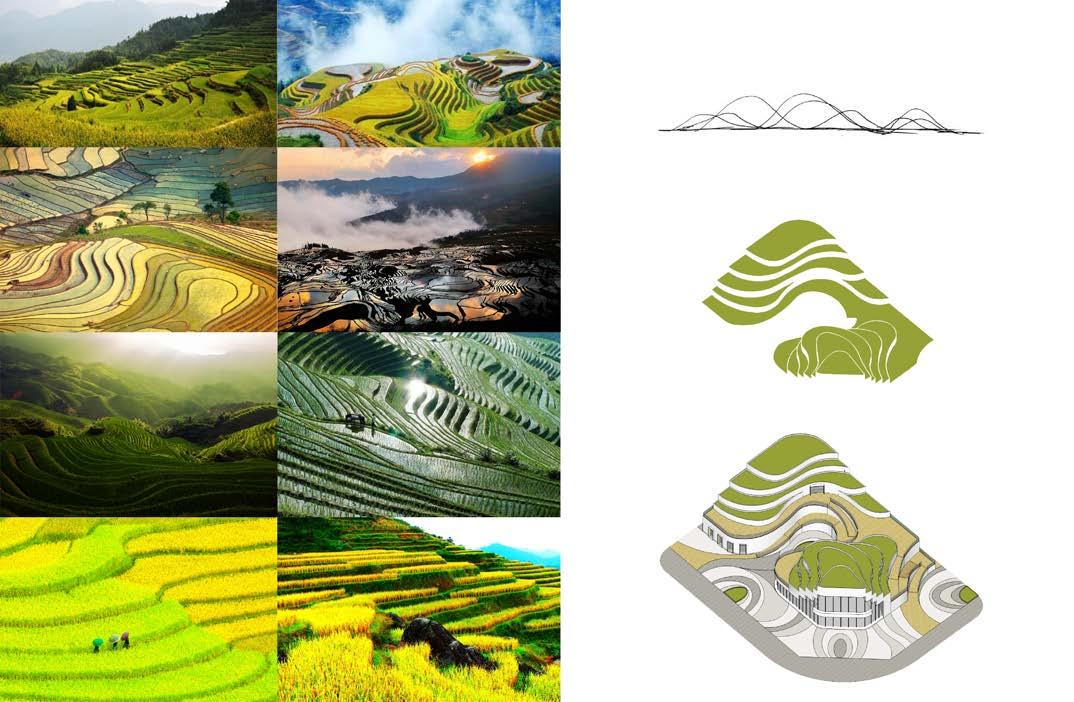
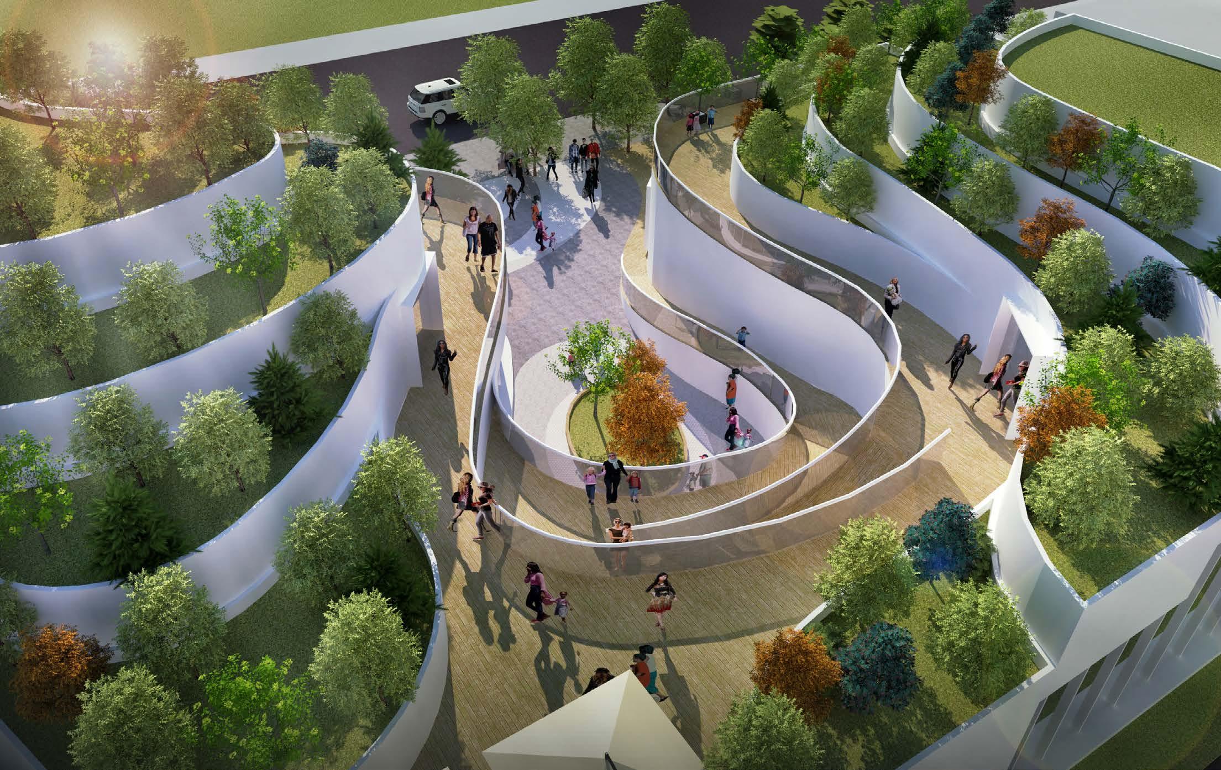
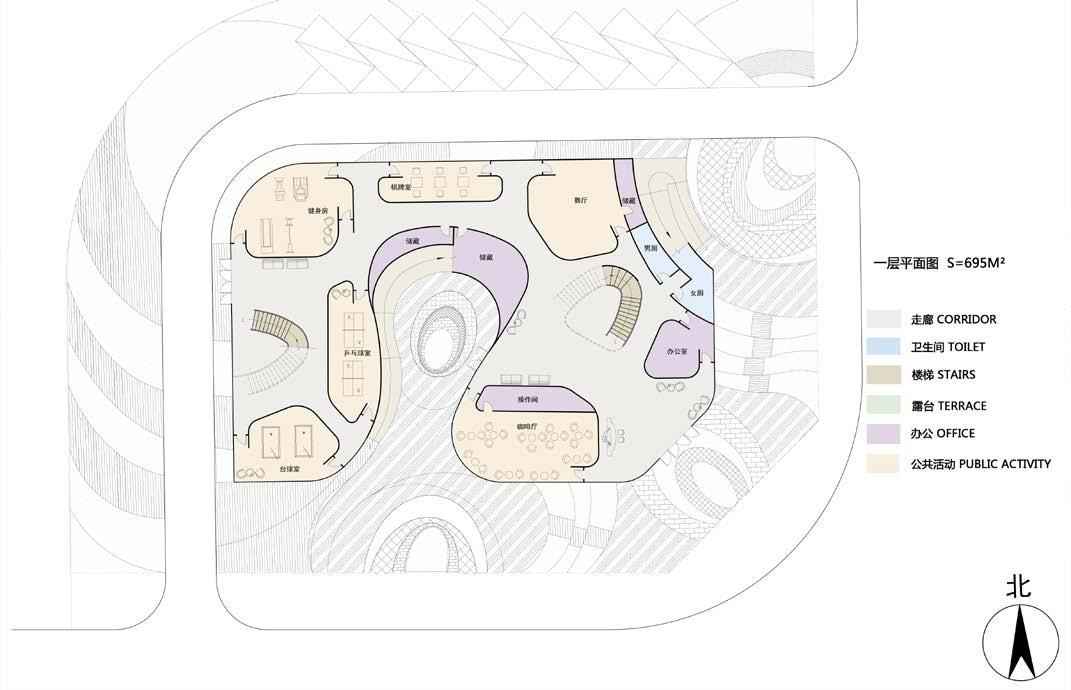
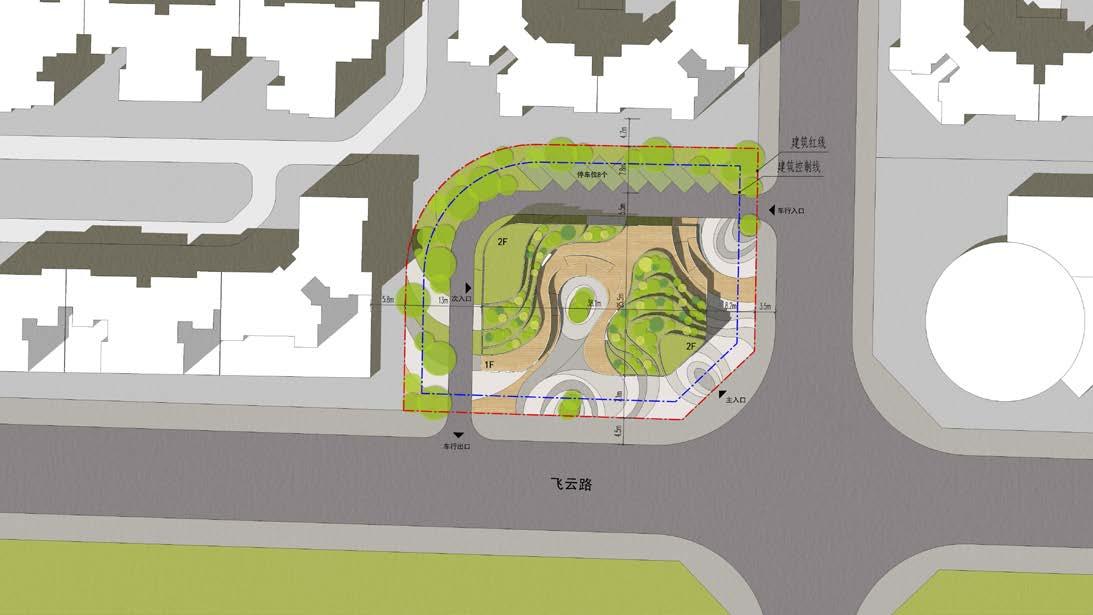
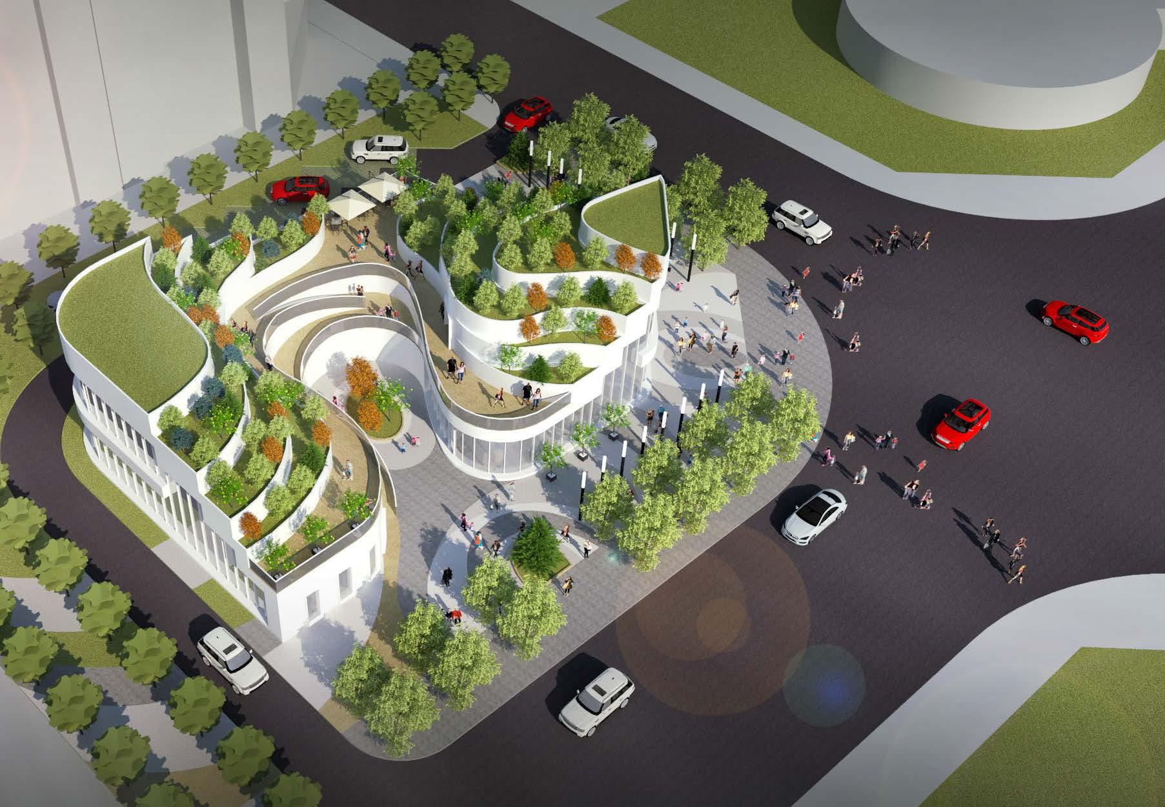
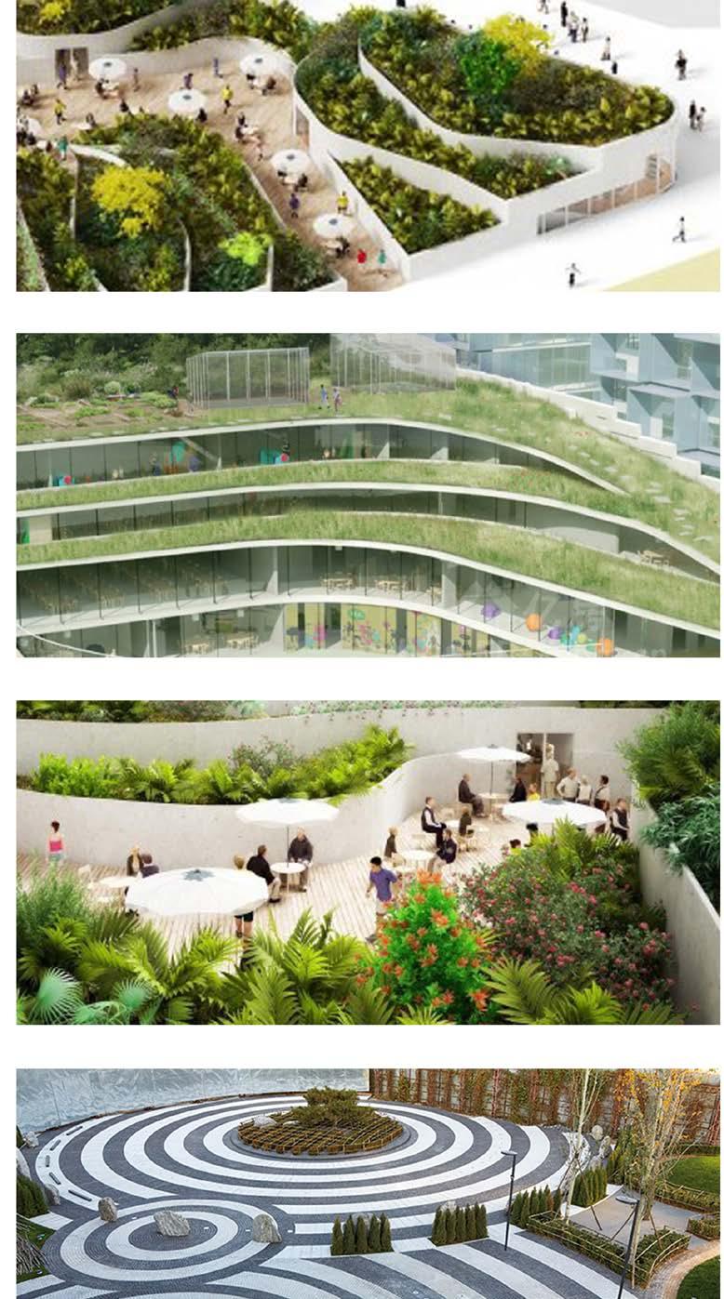
Suzhou, China | 2014
position| type | phase | area | year |
senior architect. designer sales office completed 750 sqm 2014
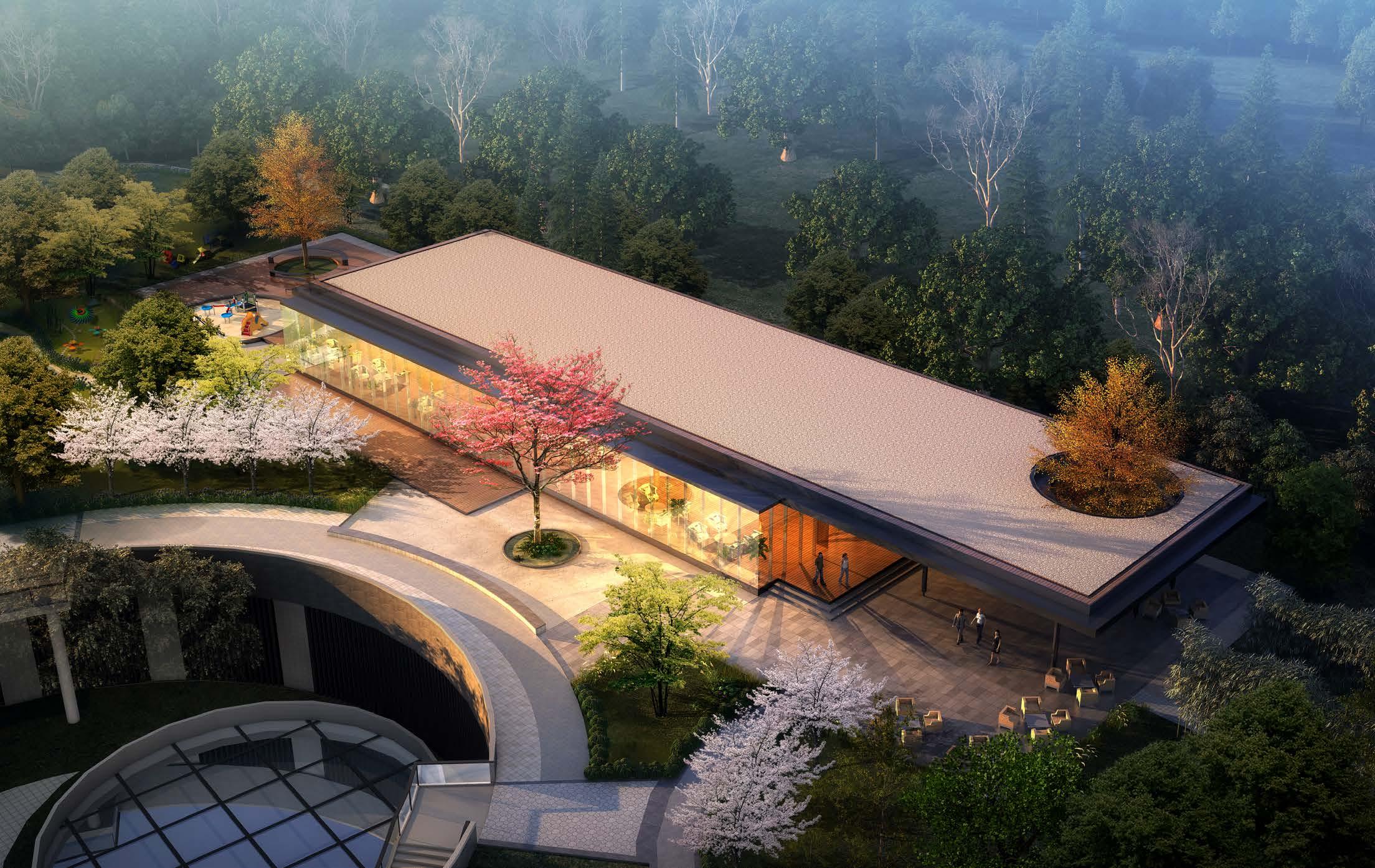
Sales office pavilion.
Concept:
Creating a floating box with a high of 4.5 m and 42*18m. Design a shell and shift a glass box, add wood louvers. Interior space: from main entrance access to showcase area, VIP room and offices and outdoor kids area. In front of the main access create an open green space.
Design the main entrance tower, wall design for parking space. Shift a box at the top as advertising display.
Responsibilities: concept design team leader, interior design, construction site visits.
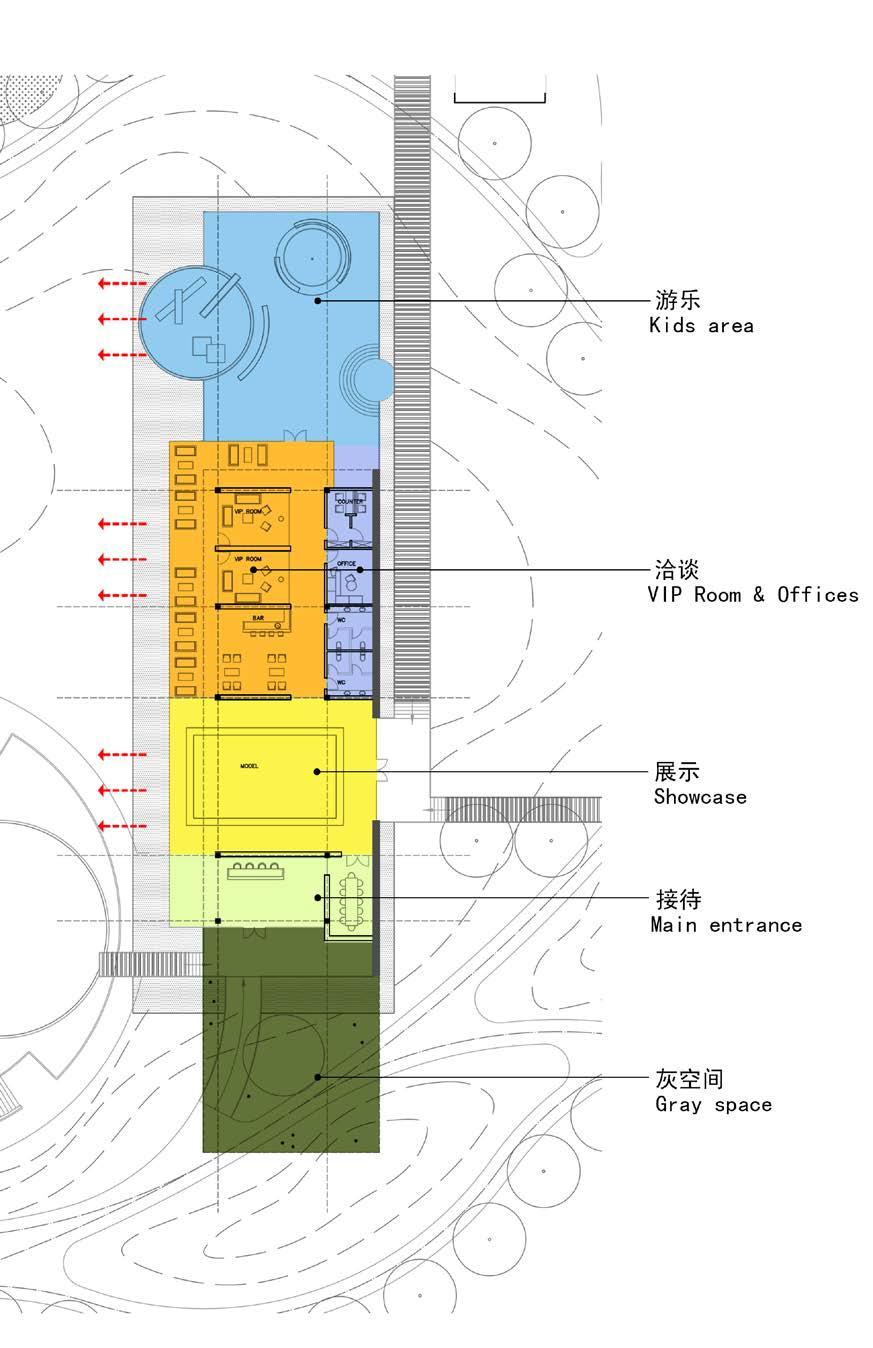
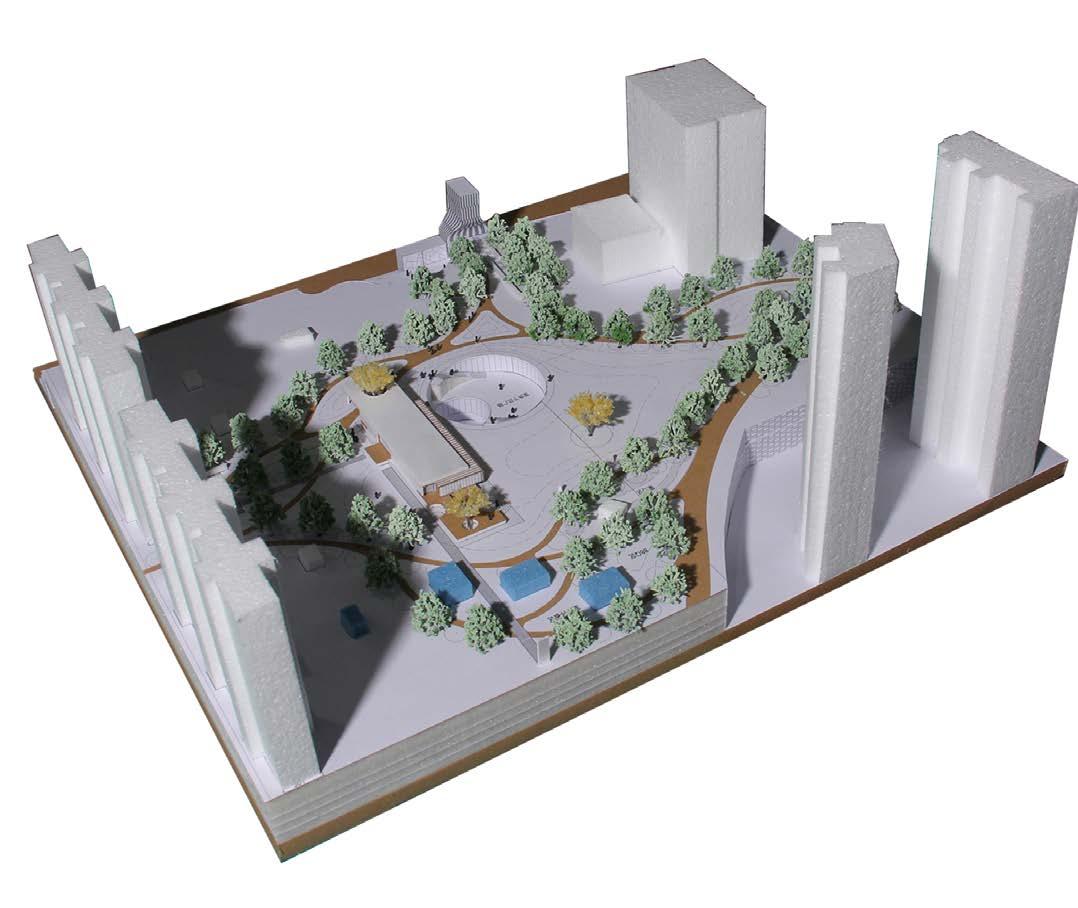

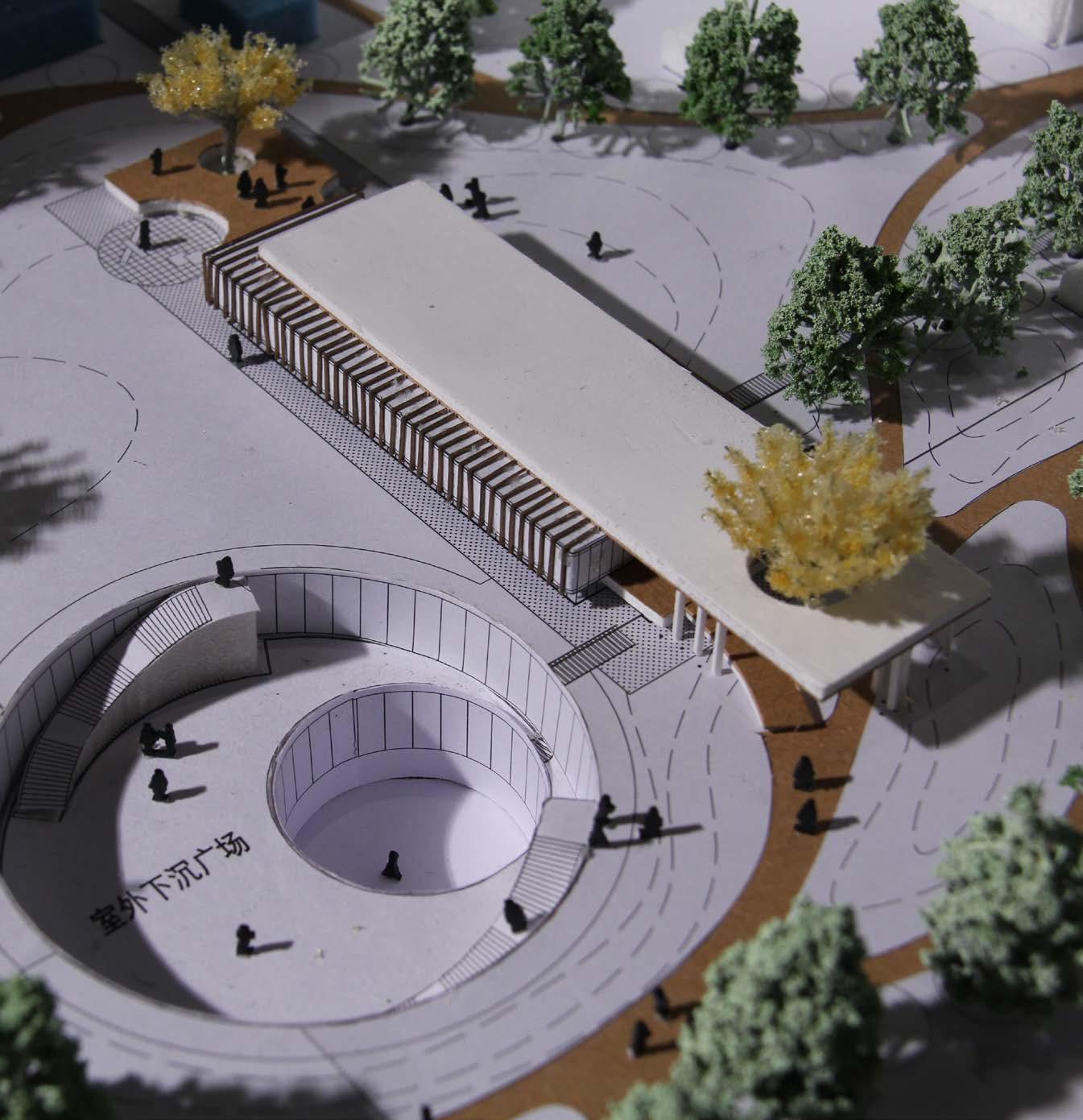
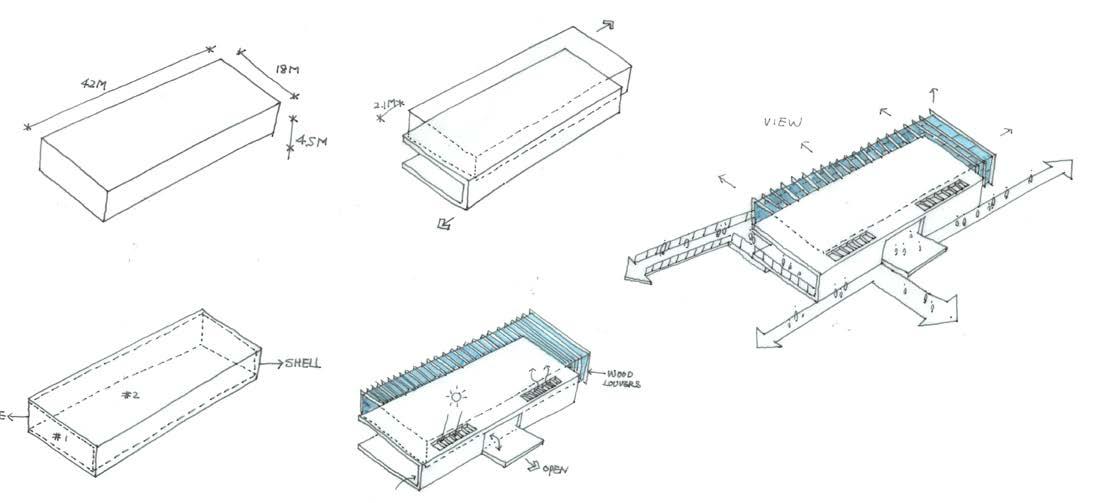
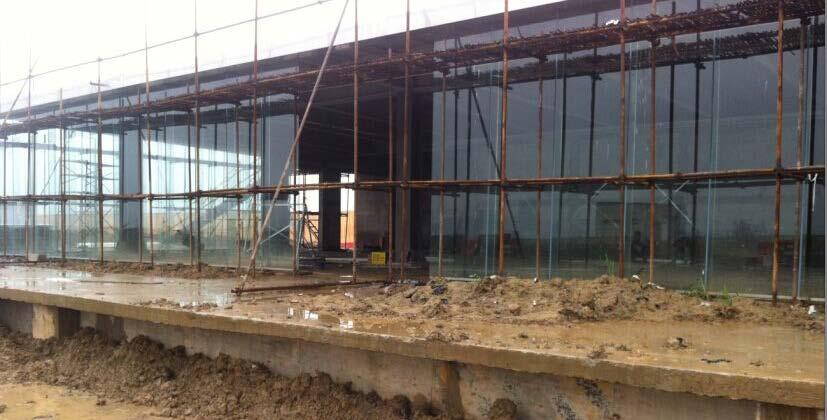

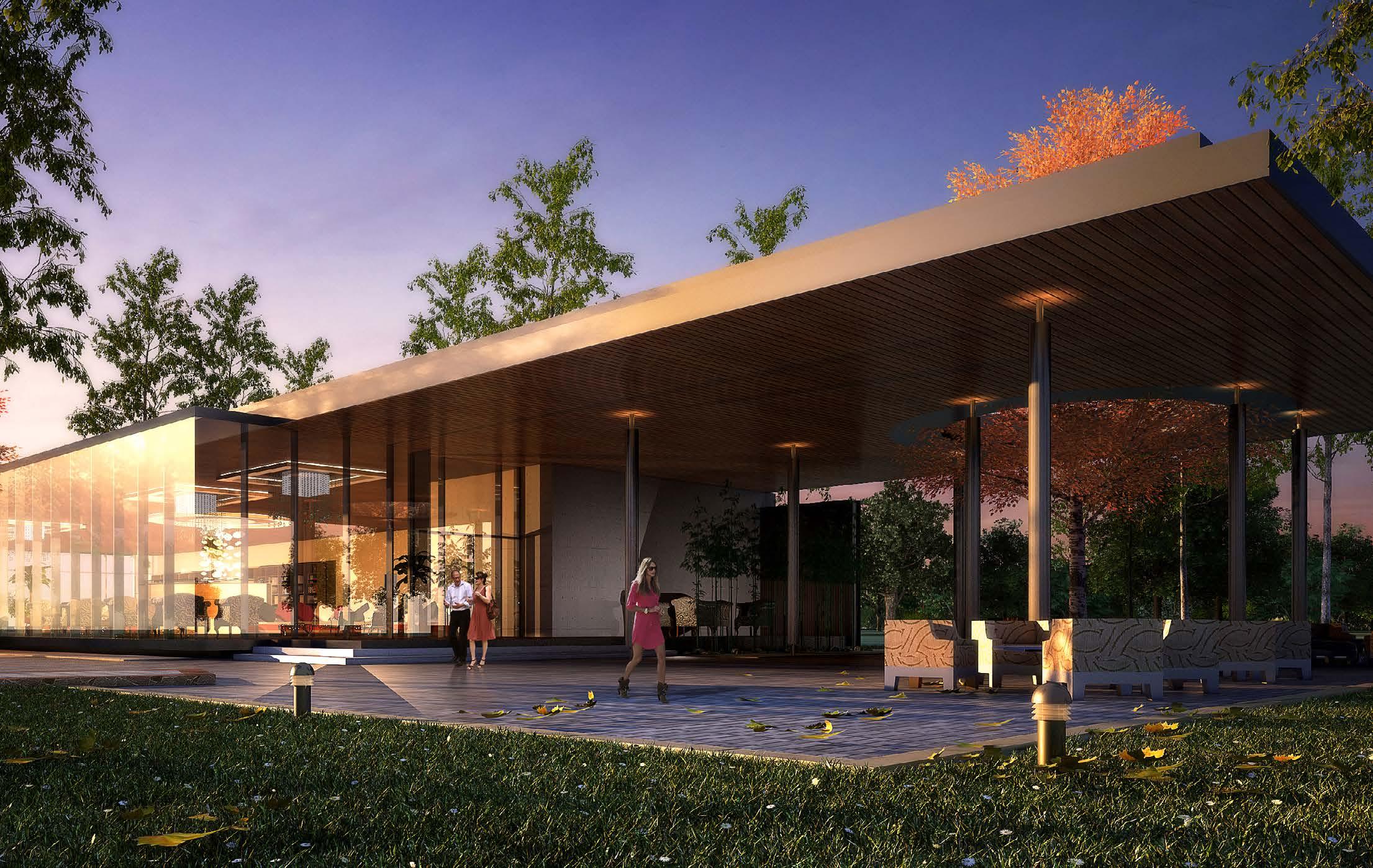
Finland, Helsinki | 2016 position| type | phase | area | year |
senior architect. designer museum competition 1,500 sqm 2016

The new museum represents an important knob along the bay which will activate the whole linear open space and the city. It’s waterfront location would act as a welcome center for visitors all year round becomeing the central gathering place for city residents of all ages and a must see destination. Beeing an urban space of great national and cultural significance, it forms a symbolic gateway to the city from the sea. The conceptual transition between spaces is transposed into our architectural design by using the arch shape simbolizing the natural element and the frame which sits for the city’s urban profile. The goal is to create a public space that both welcomes new visitors and serves as a key cultural destination for the community.
The interior space is defined by the arch shape in an attempt to organize the basic museum programs and also to explore additional programmatic possibilities. The highest arch of the museum marks the main exhibit area and provides a flexible exhibition space.
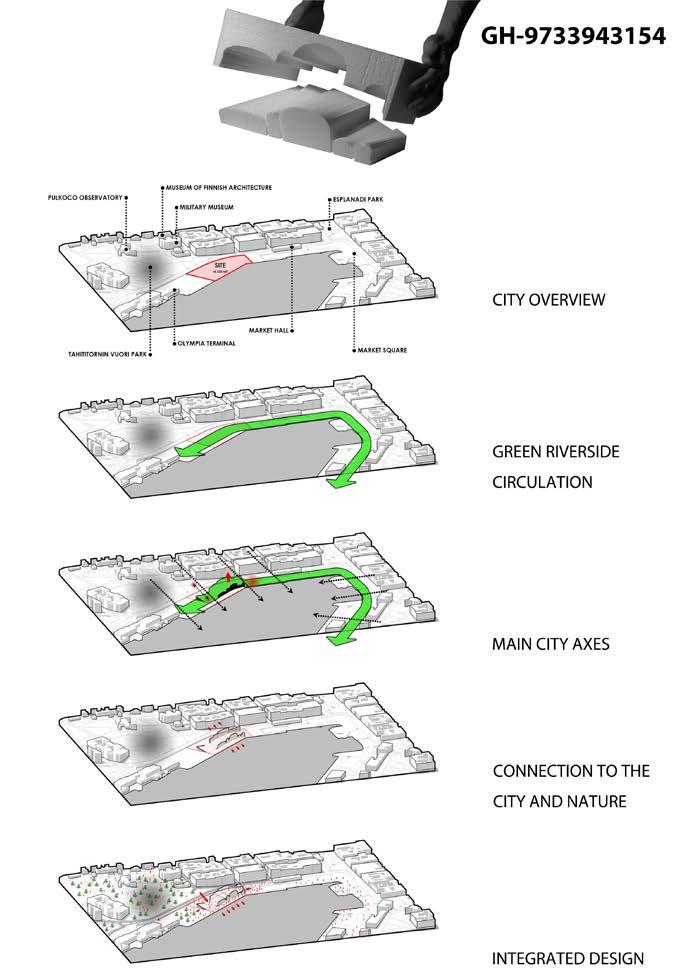

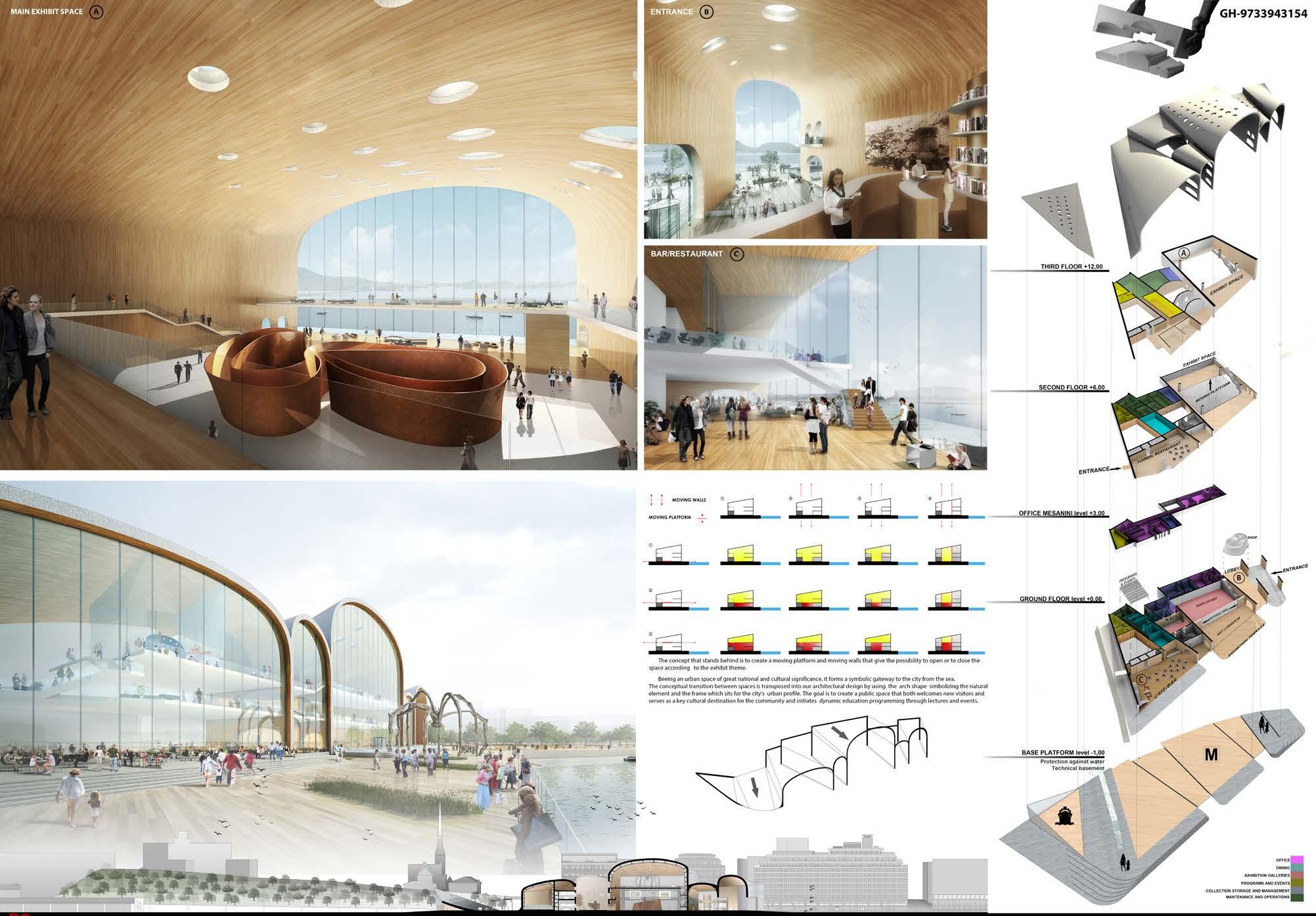
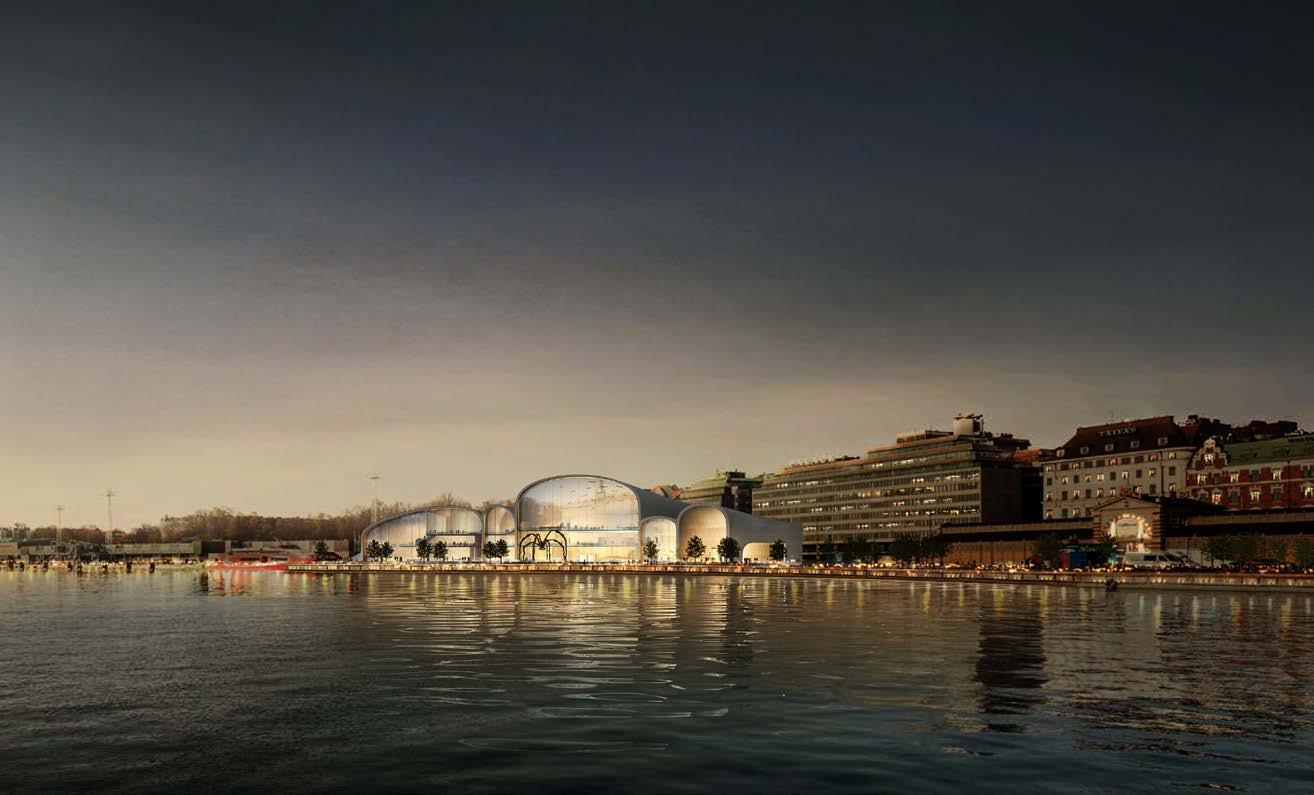
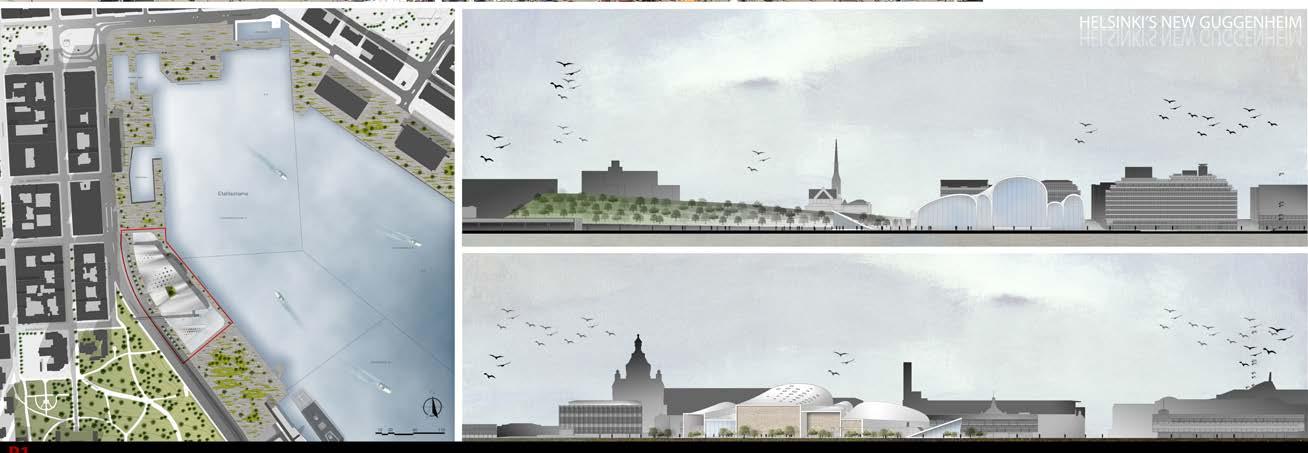
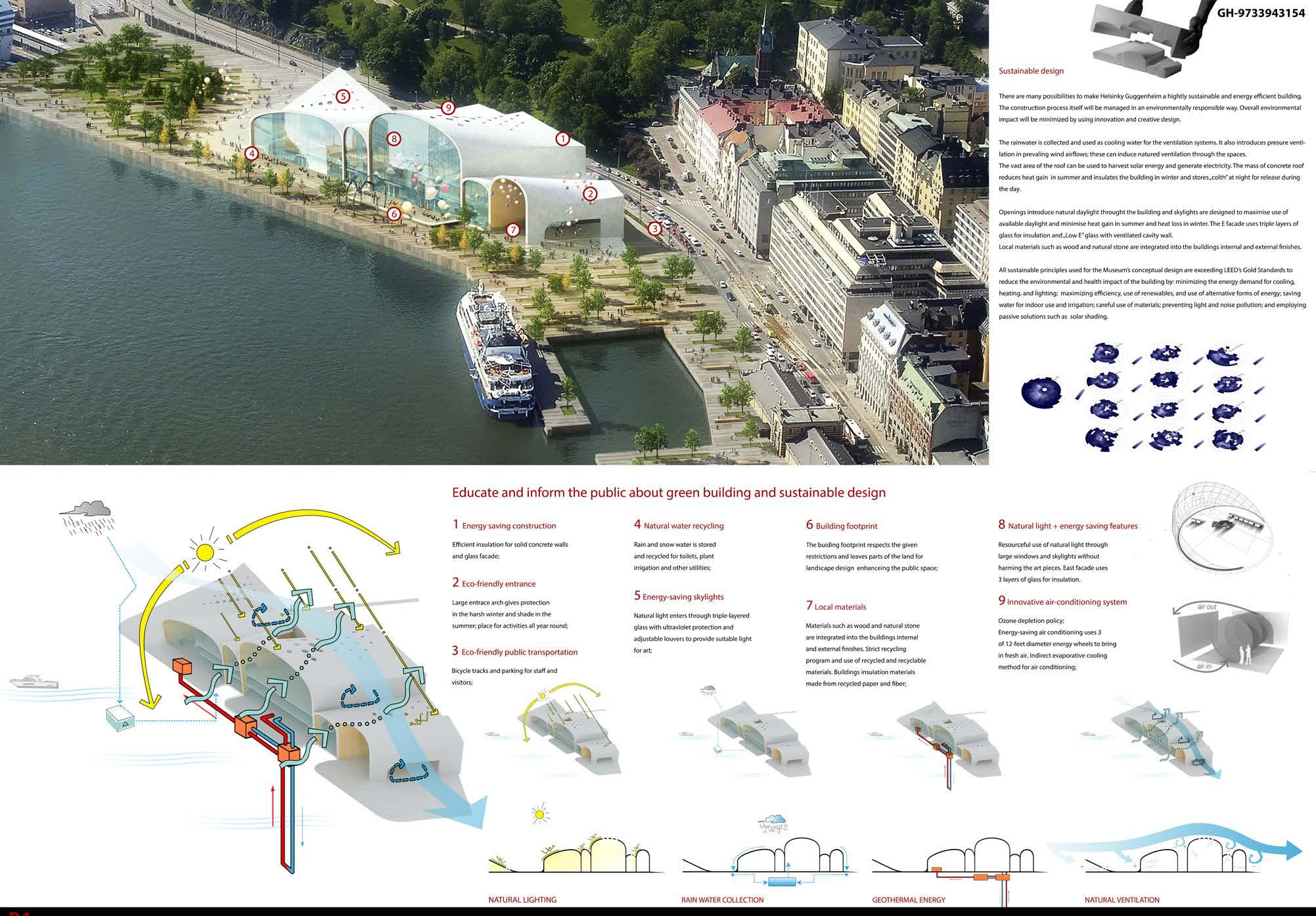
Beijing, China | 2016
position| type | phase | area | year |
senior architect. designer exhibition area competition 150 sqm 2016
The building is like a living organism and it has a life cycle: birth, growing, getting old, ill and dying.
The renovation is meant to give a second life to the old building. The site is located in the Beijing conservation area. The design follows the city’s context, area requirements, roof form, building heights and view control requirements.

Based on the overall concept, we insert three movable metal boxes into the old buildings, making the whole space flexible and changeable.
The movable installation adapts to the different needs of usage like breathing in and out and making it feel truly alive.
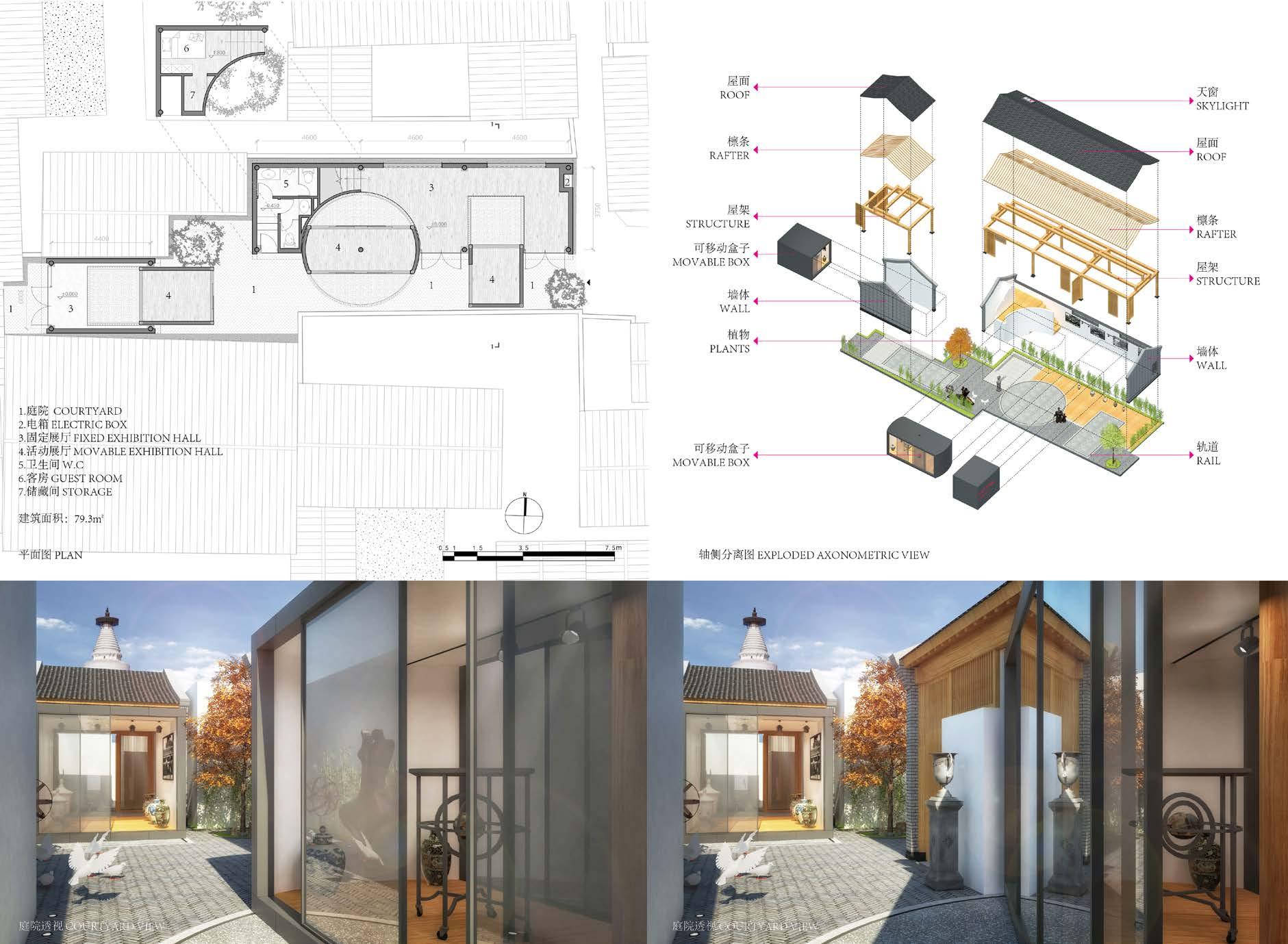

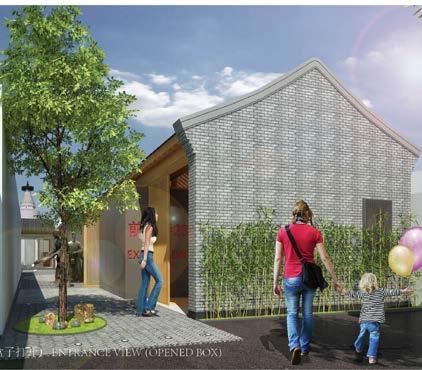
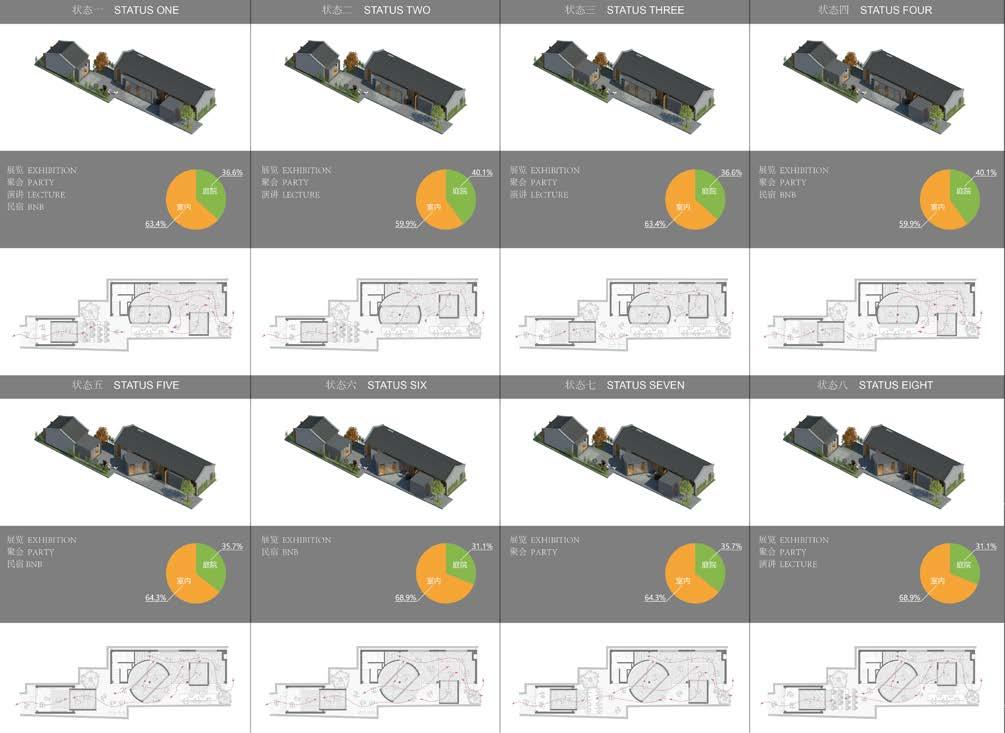
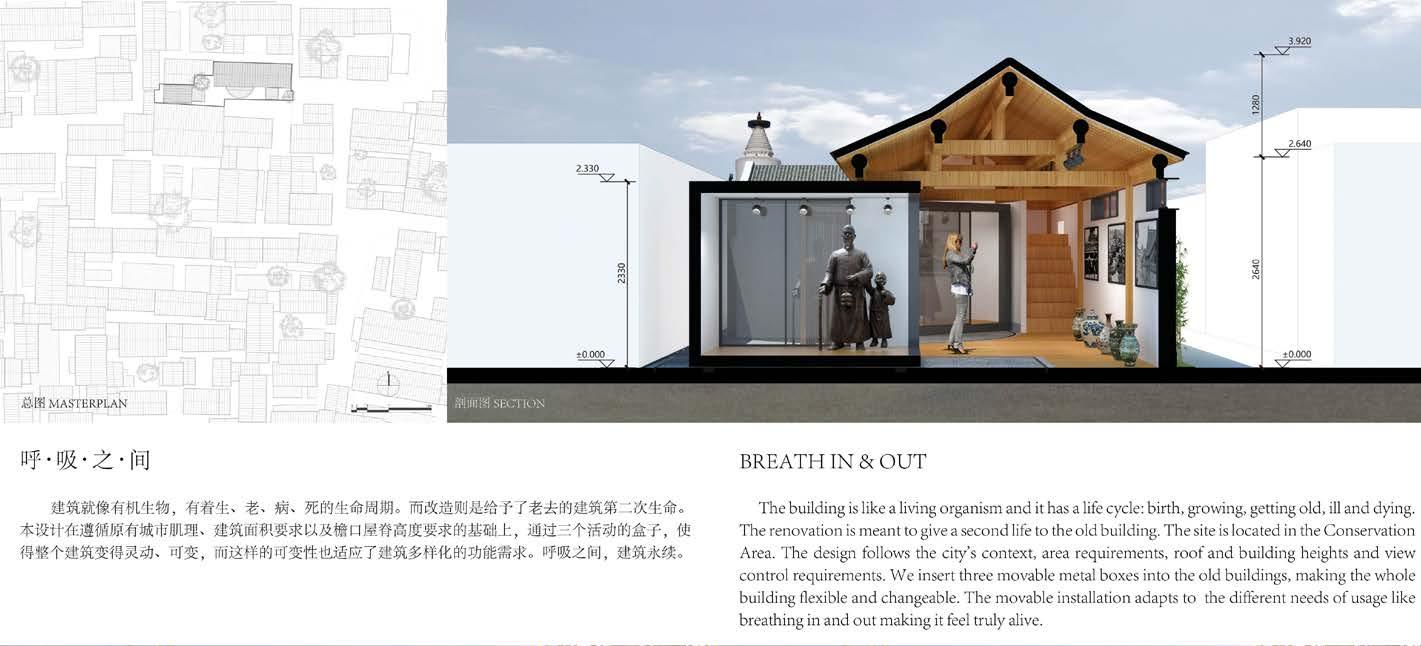
Shanghai, China | 2015
position| type | phase | area | year |
senior architect. designer office space schematic design 3,500 sqm 2015
Particularity of the building: the only commercial office building in the city’s inner ring that is qualified for cold storage.
Requirements: create a high-quality integrated office area for food or pharmaceutical companies that rely on cold chain storage as the main carrier, and give priority to the “comprehensive bonded function”.
Project features: Remove the gatehouse and increase the project display area; Provide as many parking spaces as possible; Renovation of the facade, especially the location of the building facing the main road/ access; Mezzanine is removed to restore normal office floor height;
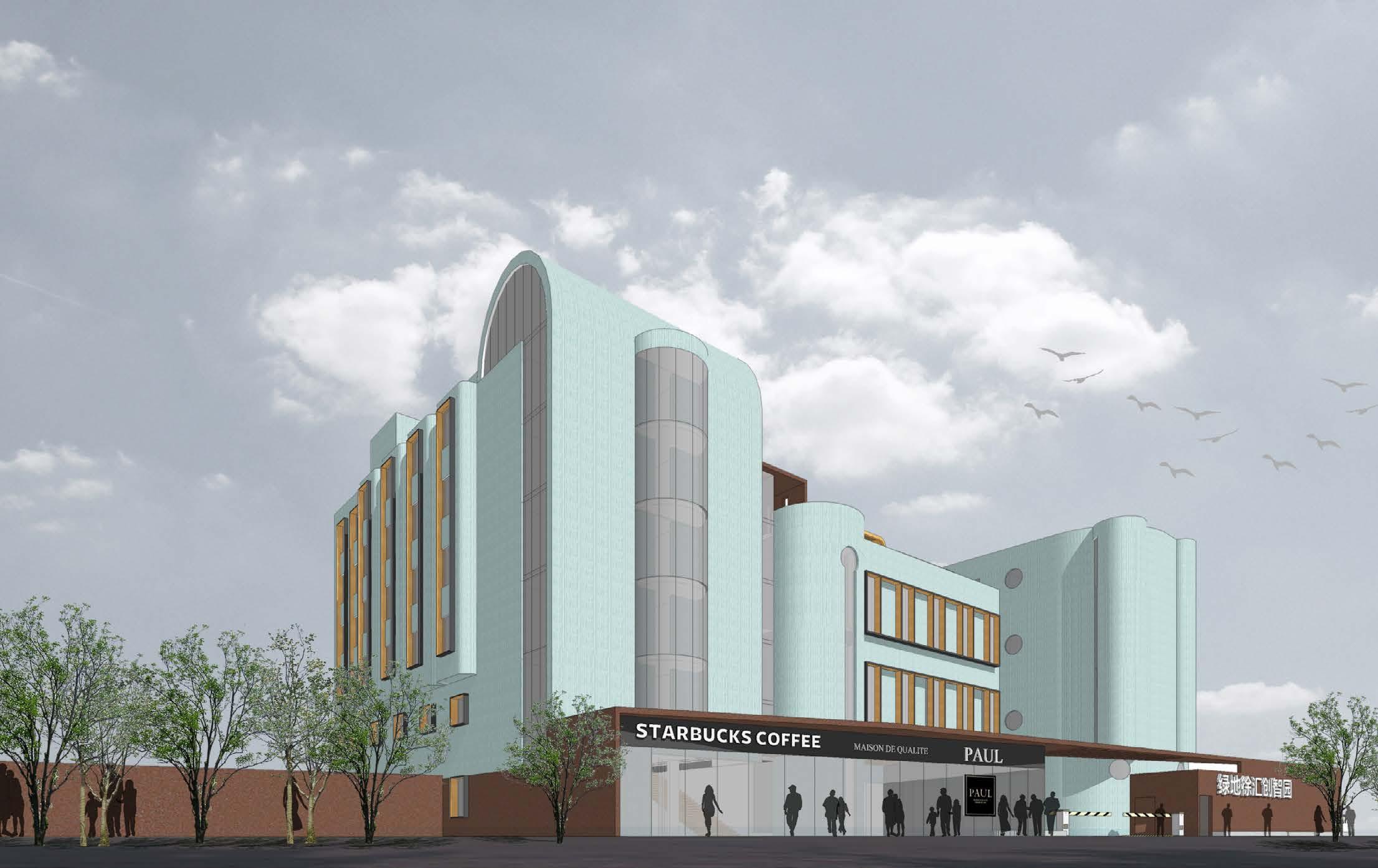
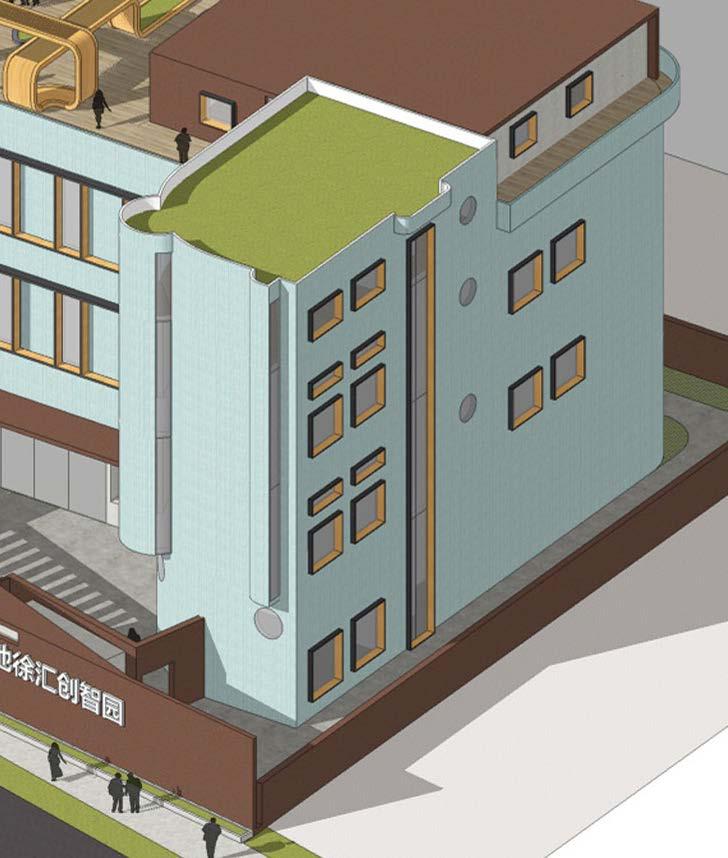
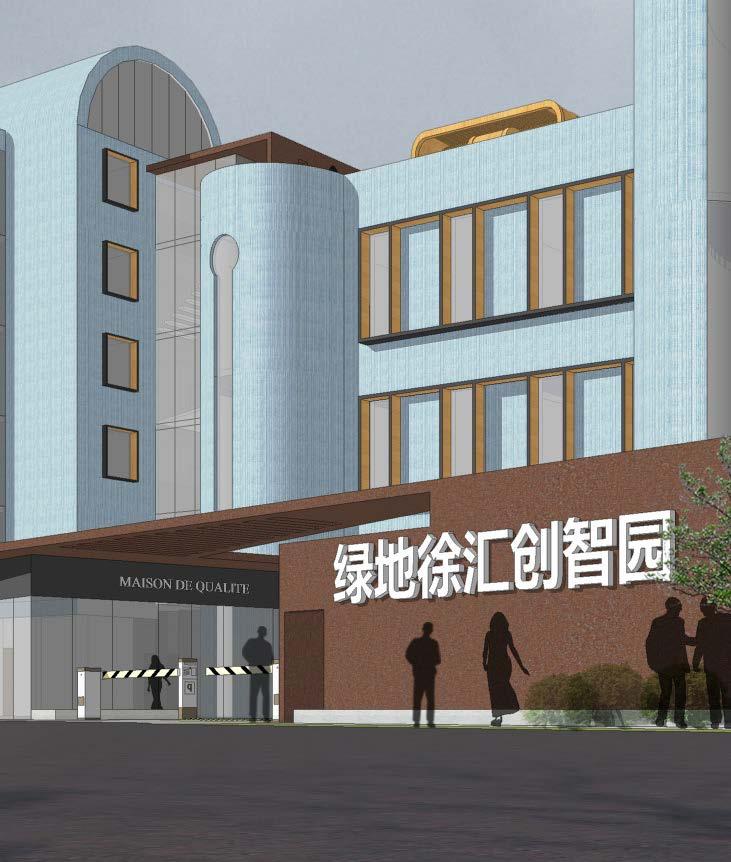
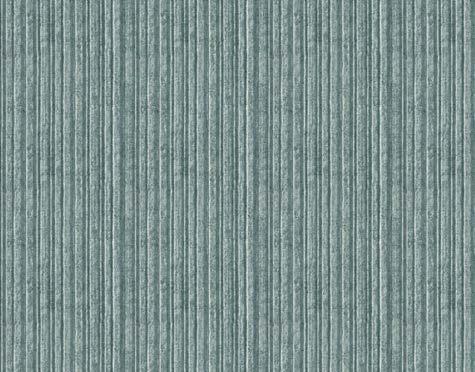
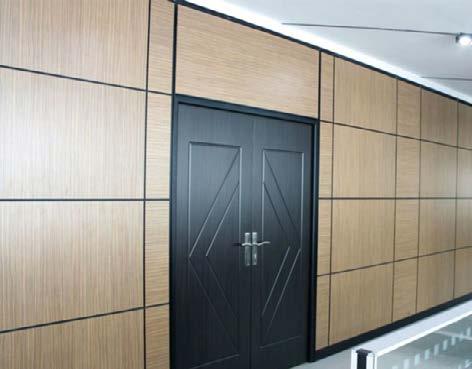
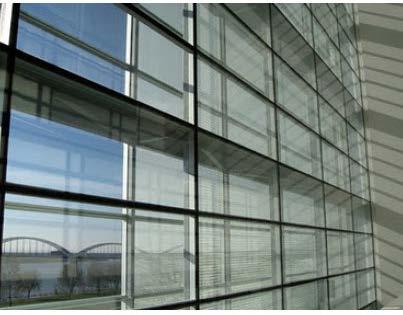
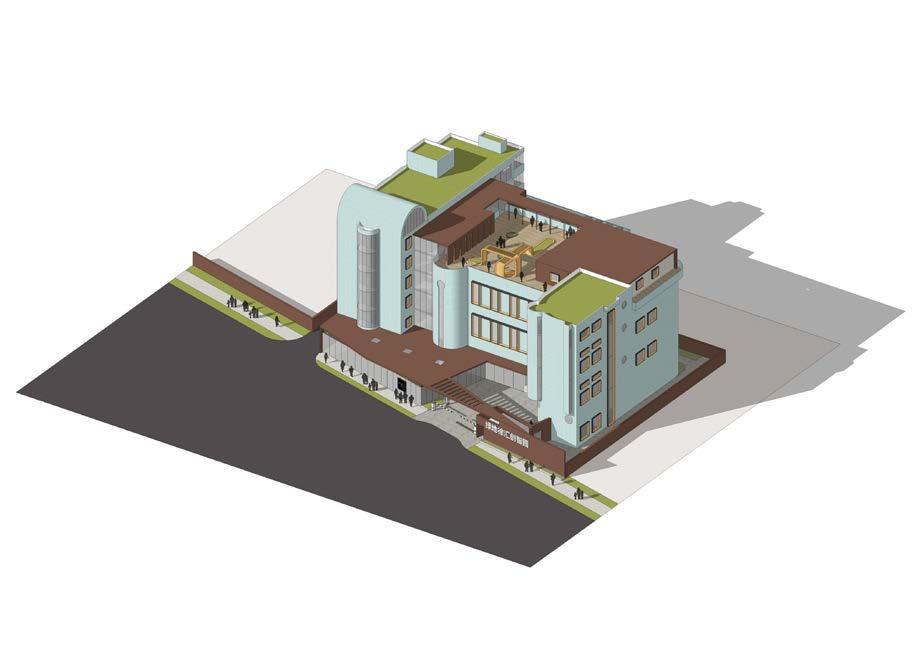
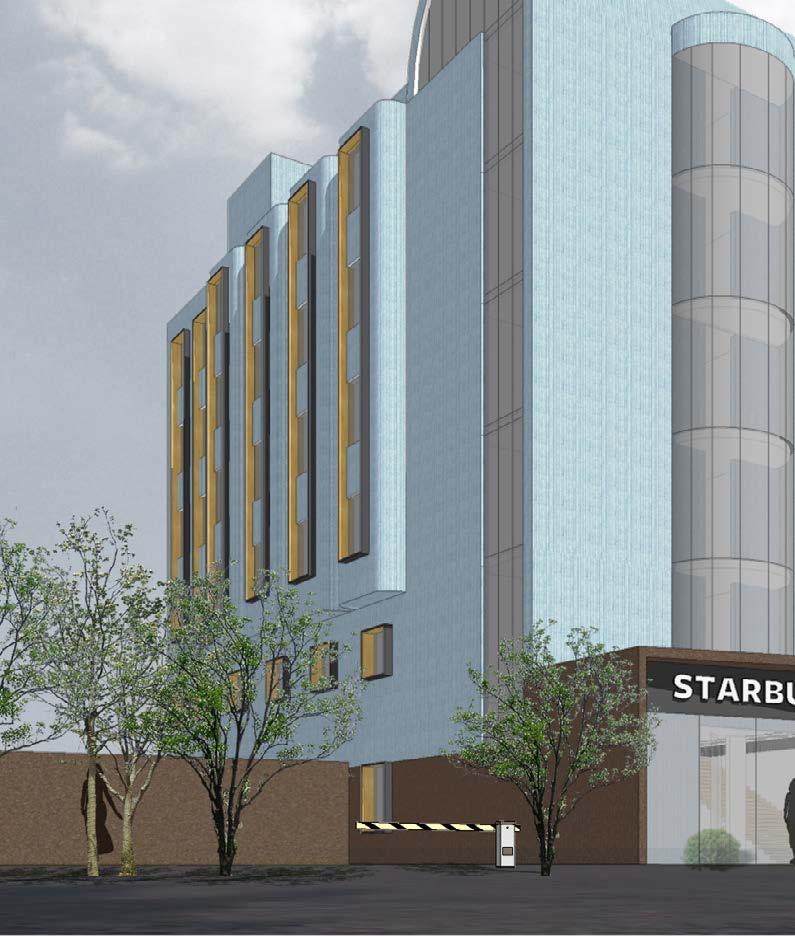
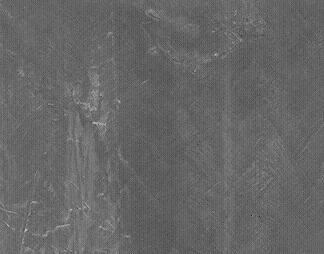

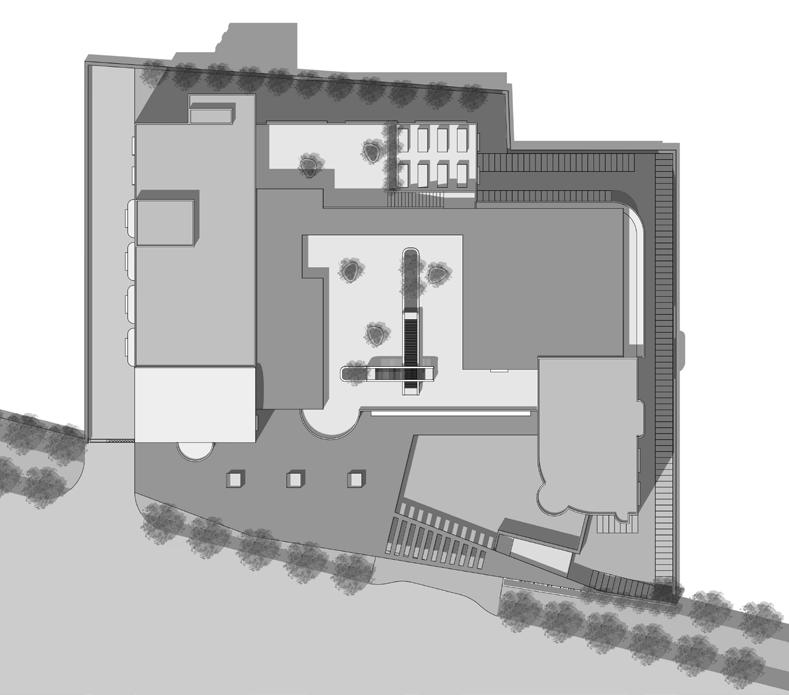
position| type | phase | area | year |
senior architect. designer hotel schematic design 3000 sqm 2016
Tianmu Lake is known as the ‘Pearl of the South of the Yangtze River’ and ‘Green Wonderland’. It has an ecological protection area of 300 square kilometers.
The project site is located in Shahe and Daxi, two large nationallevel reservoirs, close to Tianmu Mountain in Zhejiang Province. It is one of the first national AAAA-level scenic spots and a provincial-level tourist resort area in Jiangsu Province.
From the original single hotel room function, the restaurant, the fishing platform, the children’s playground area, the bicycle lane as well as other functions were added to increase the interest for tourism in the area.
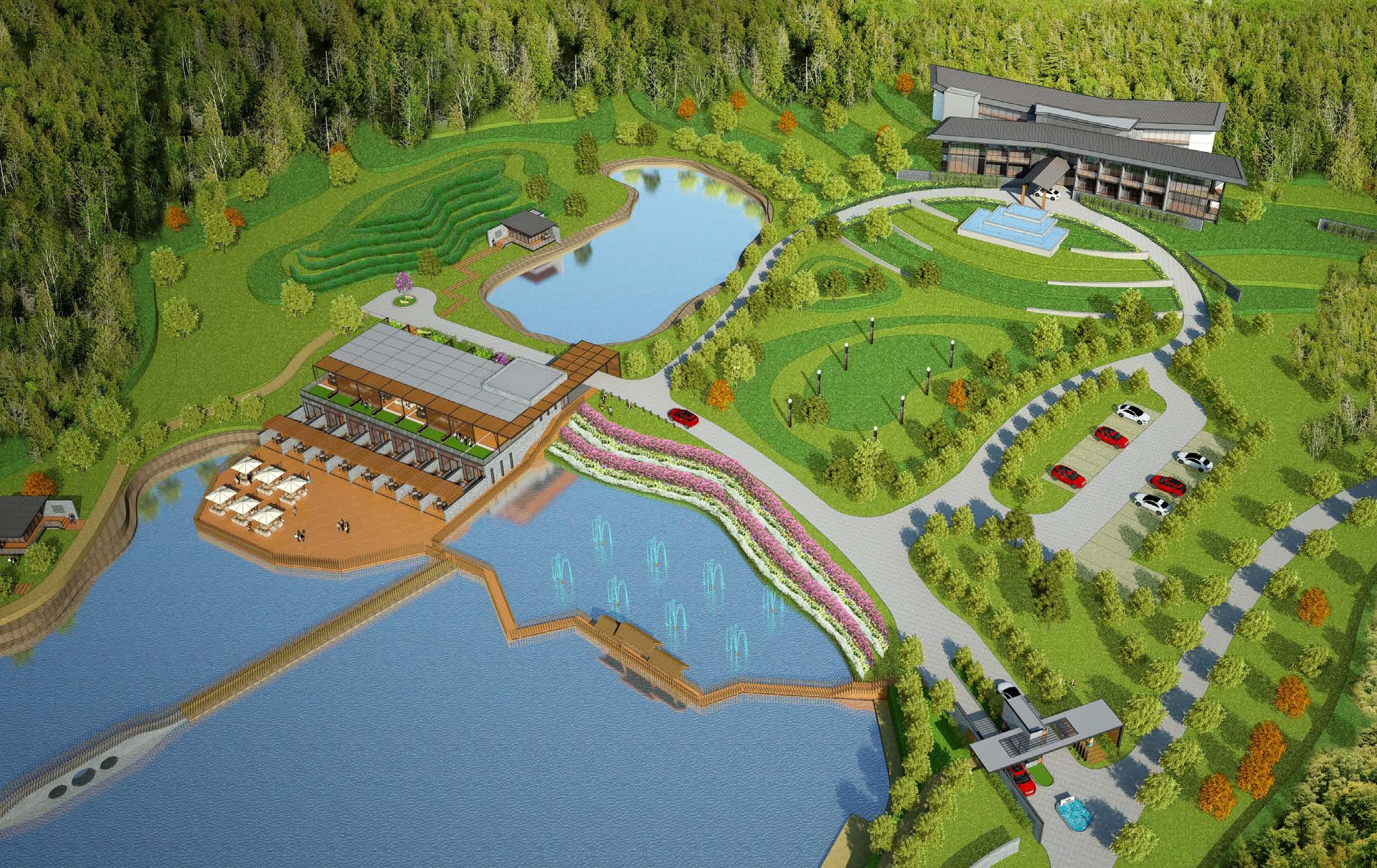
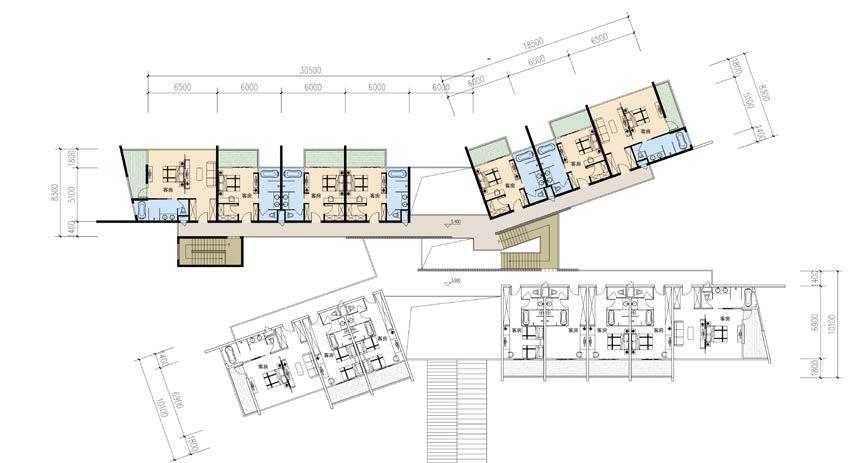
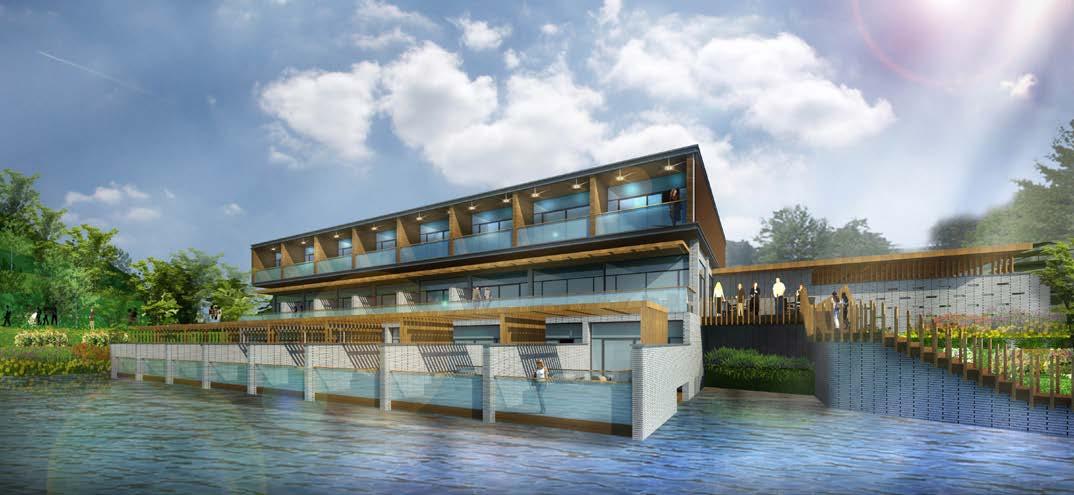
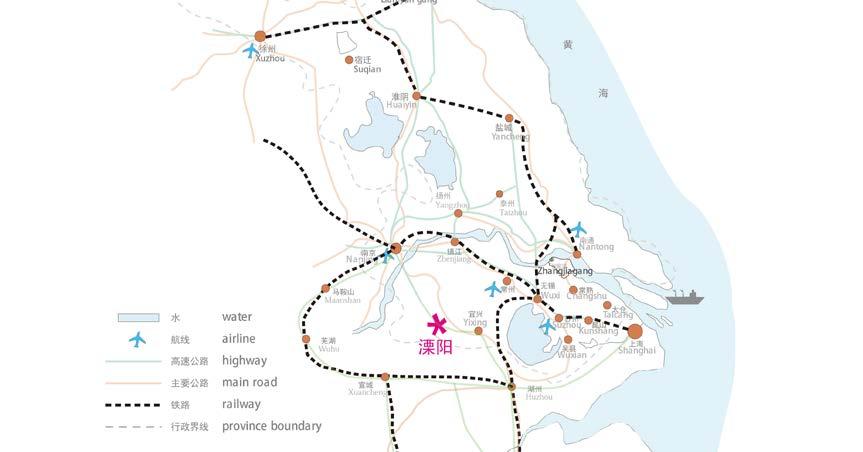
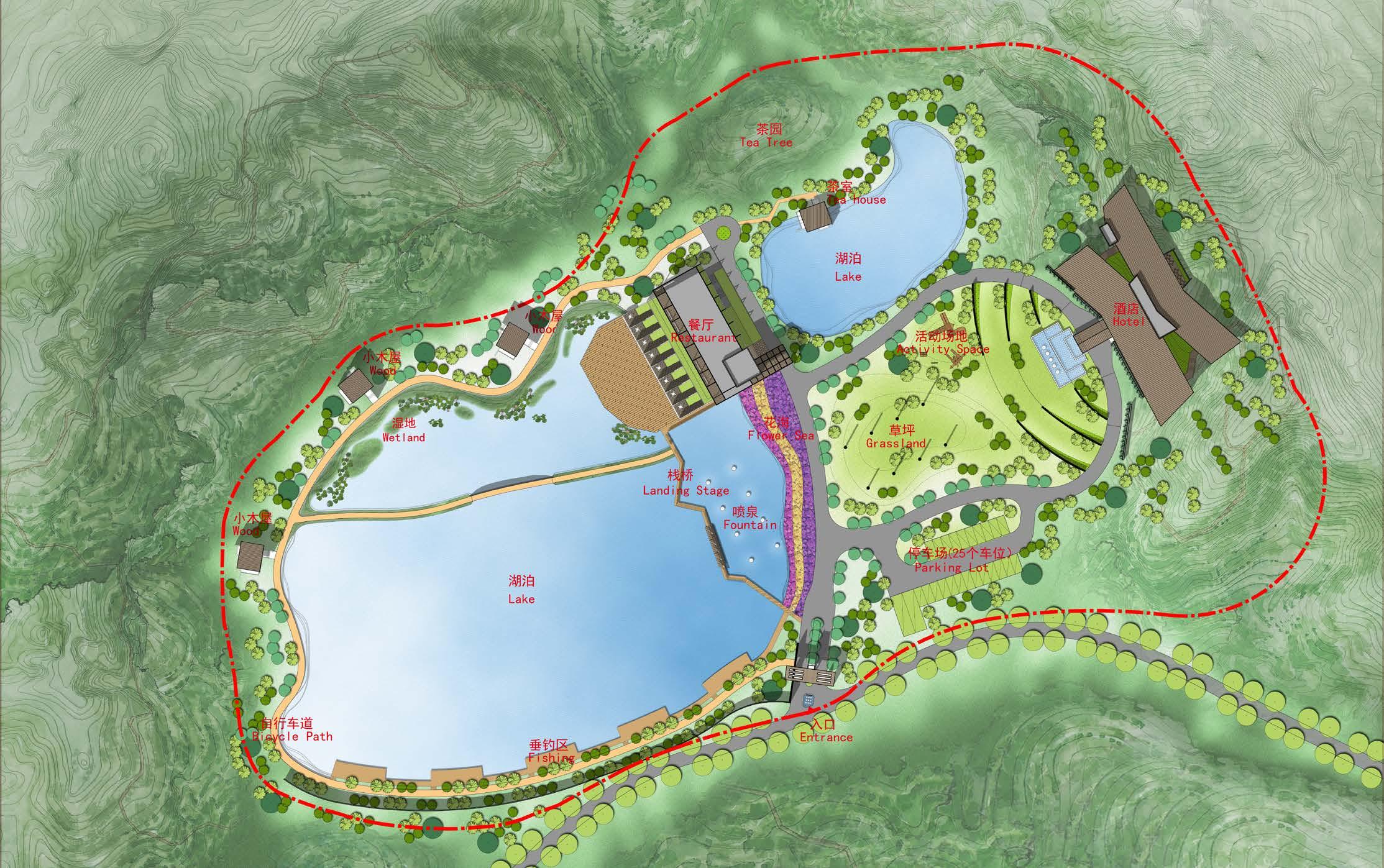


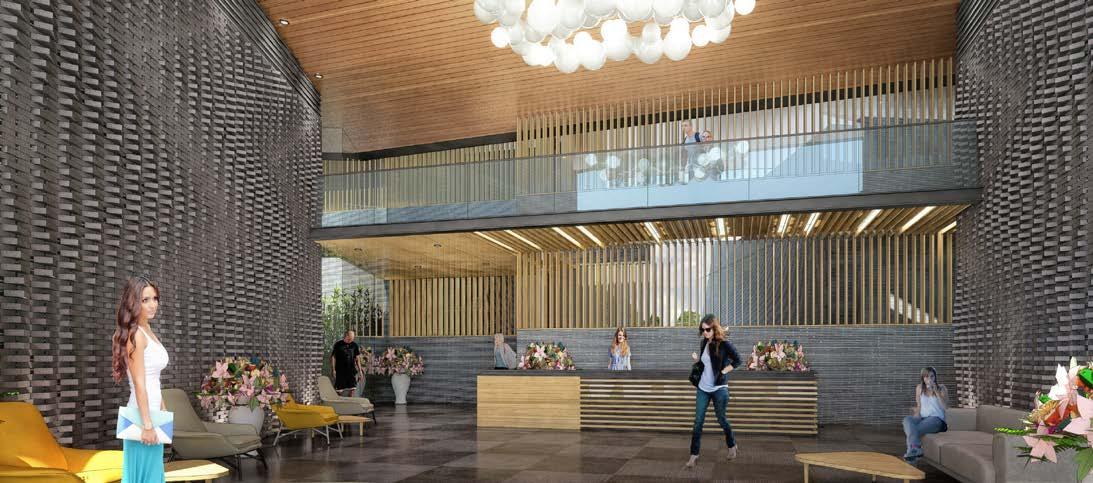
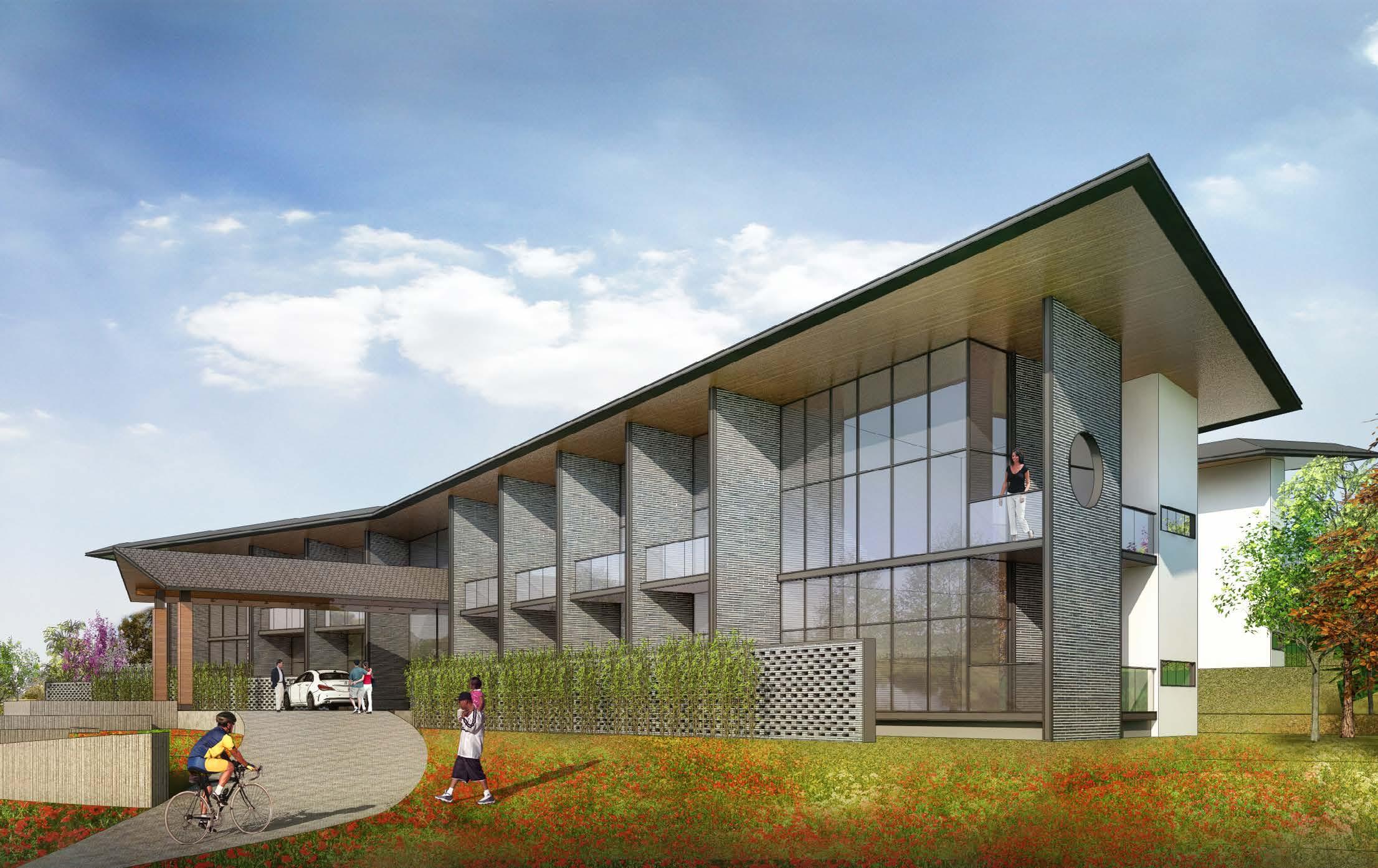
jun 2013- jan 2014
Junior Architect Yellow Office, RO
2 PROJECTS | DESIGNER | 2 BUILT
Interior Design | Furniture Design | Graphic Design | Landscape
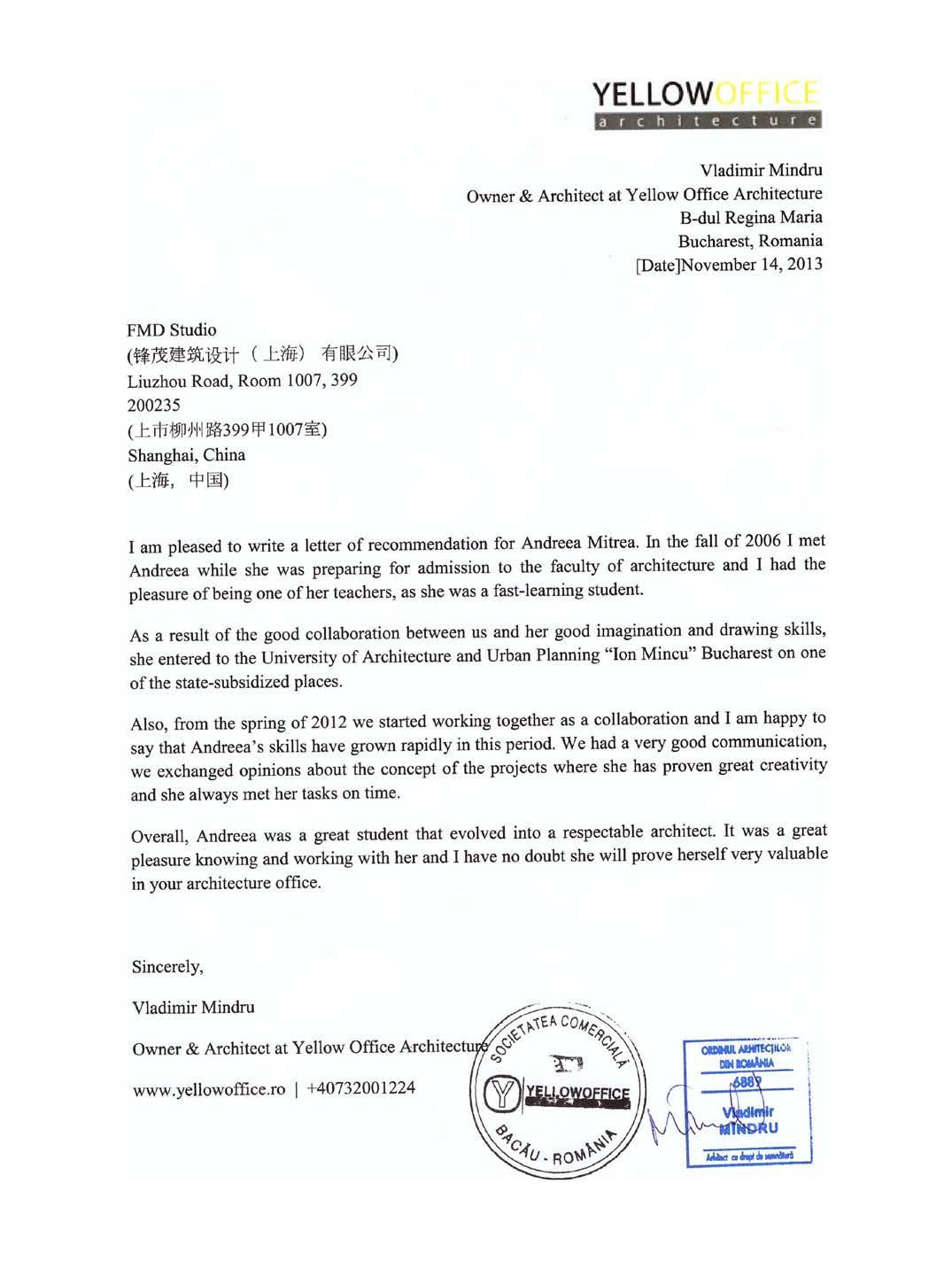

Romania, Bacau | 2013
position| type | phase | area | year |
designer restaurant & bar completed 200 sqm 2013
The project started with the owner’s desire to create an extension for an existing small restaurant in the Gepex Park Complex in Bacau - Romania.
Simultaneously, a project was carried out for the parking space, offering the opportunity to create a dialogue between the two areas.
The opening of the new building towards the green space was achieved by glazing on three sides. Starting from the concept stage, we opted for sliding doors to maximize the strong bond between the interior of the building and the exterior setting.
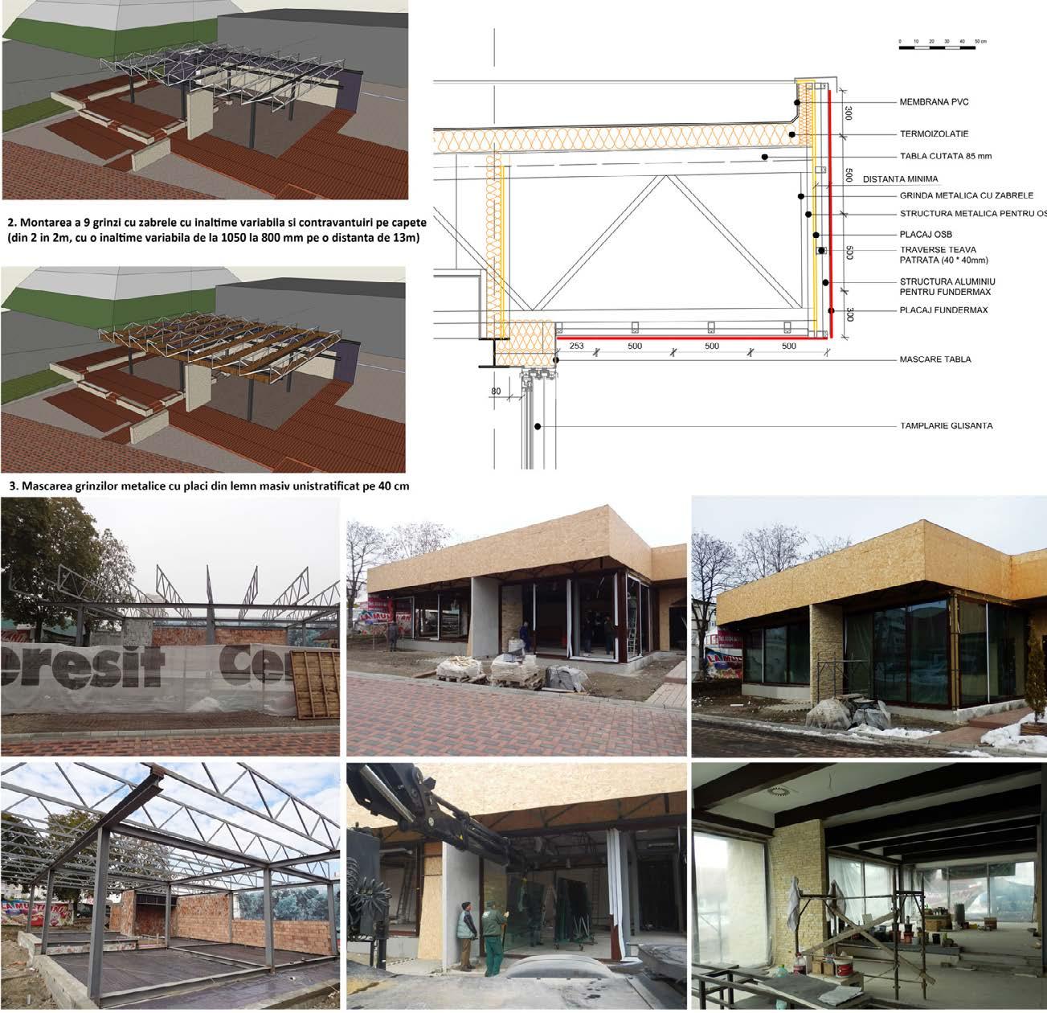
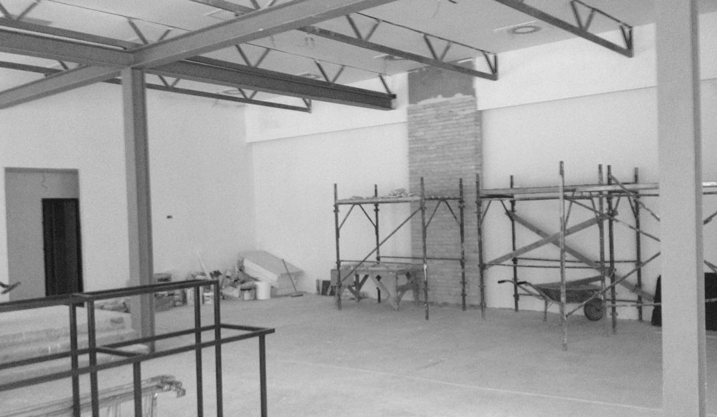
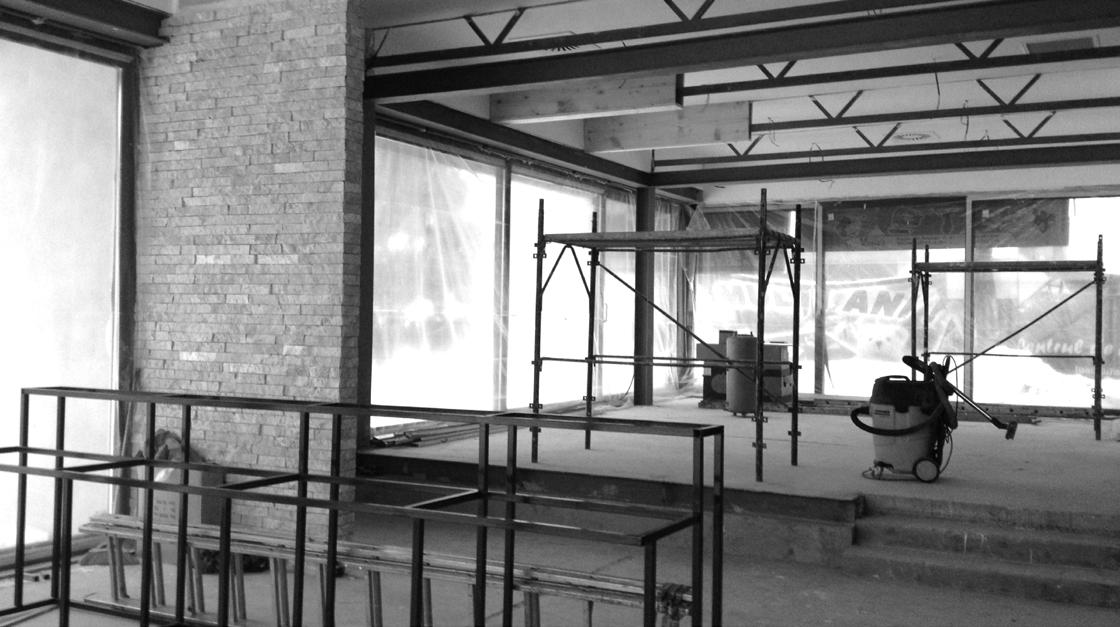
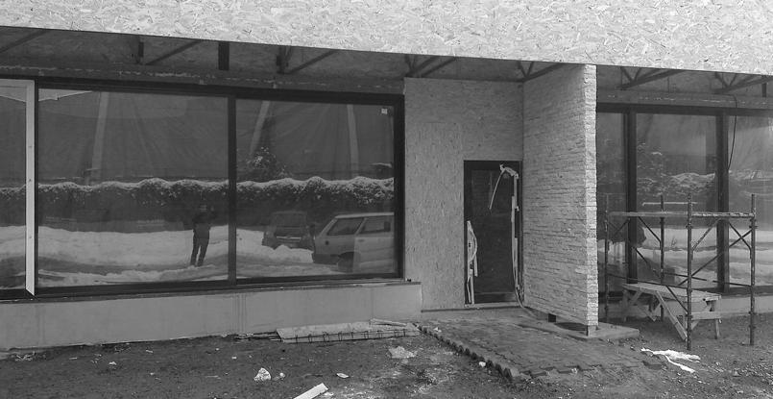
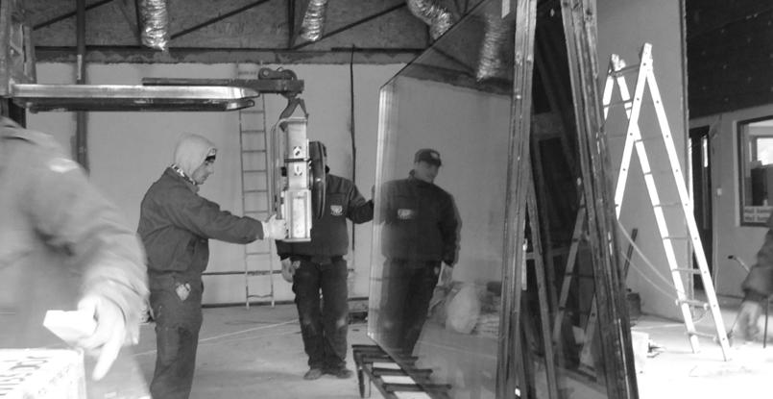
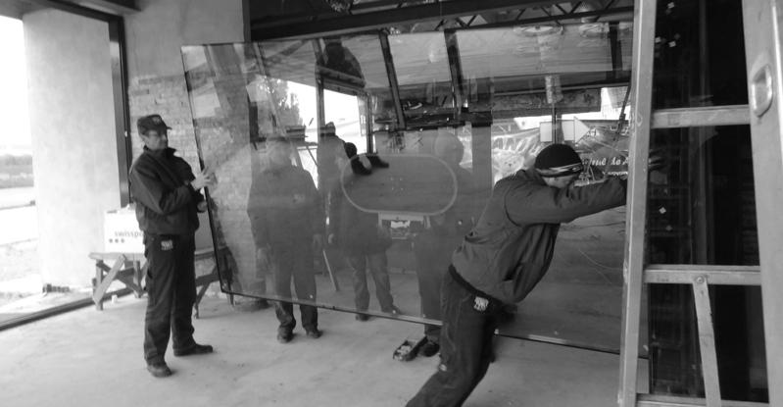
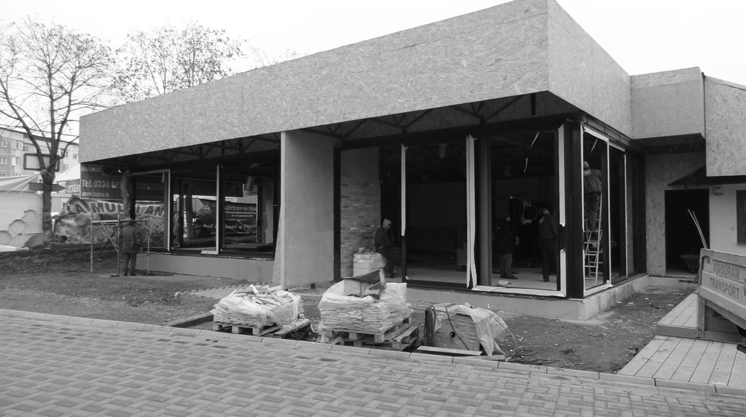
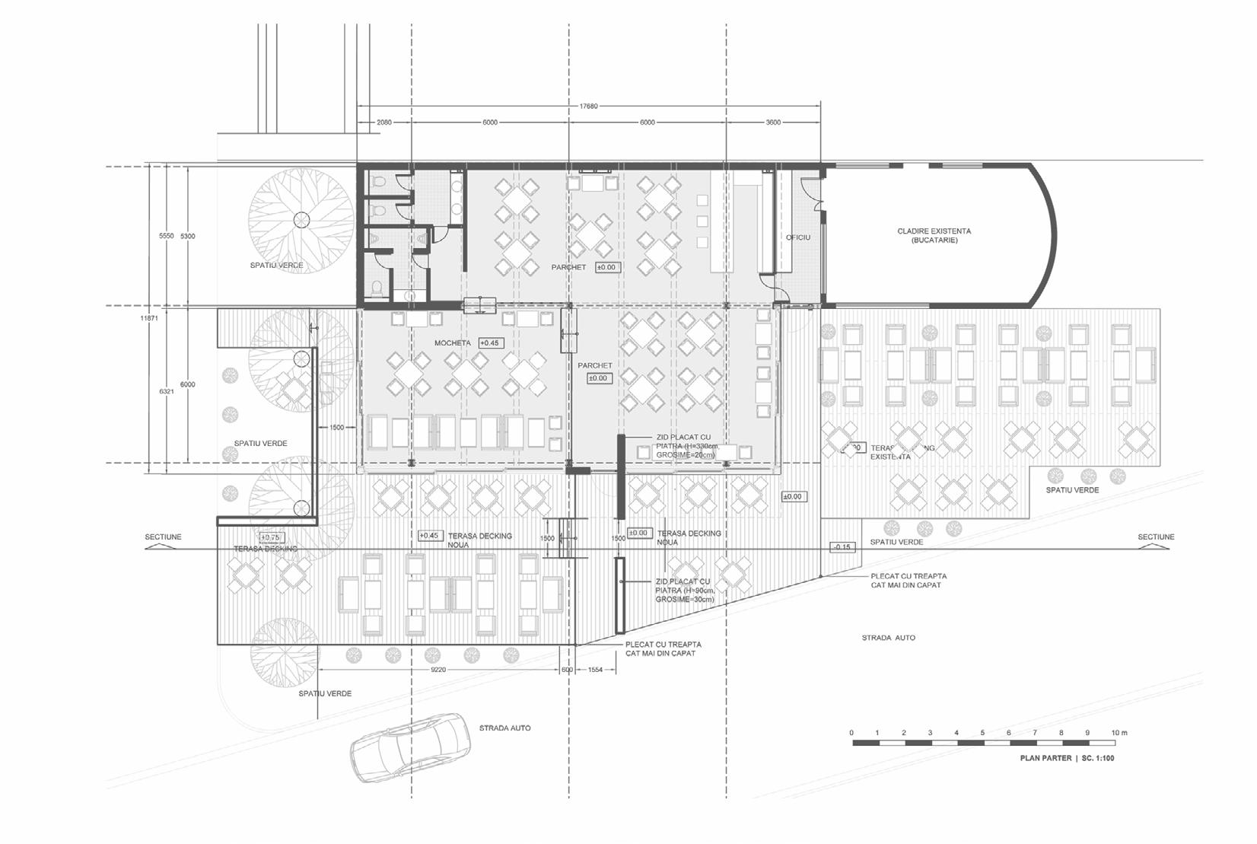
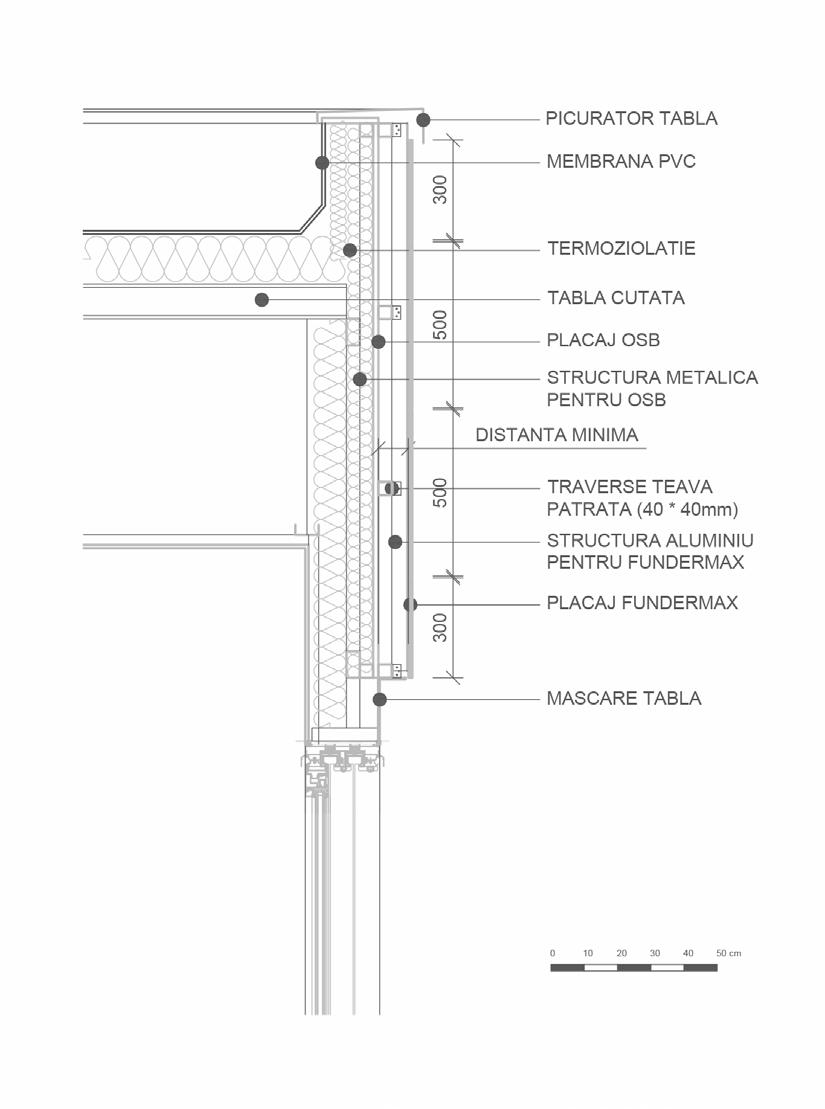
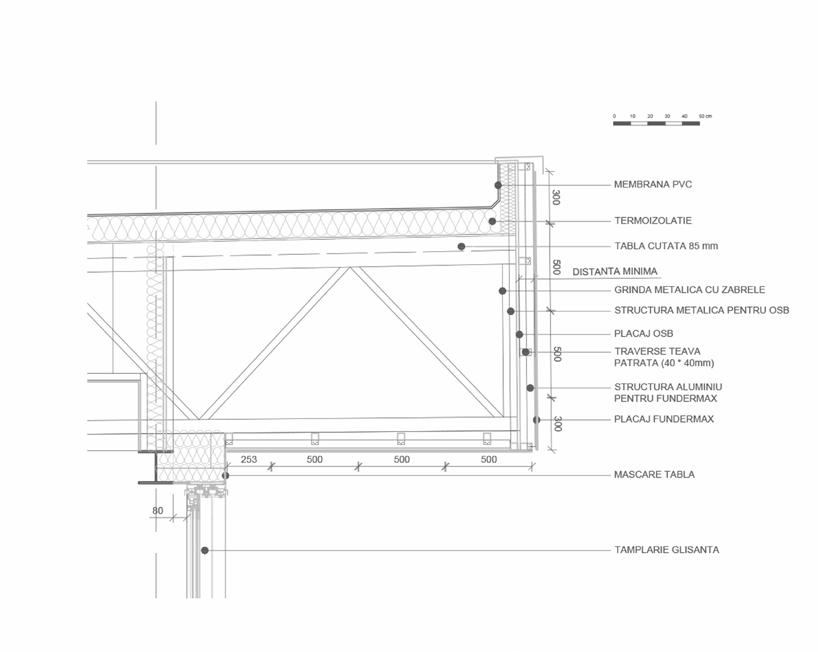
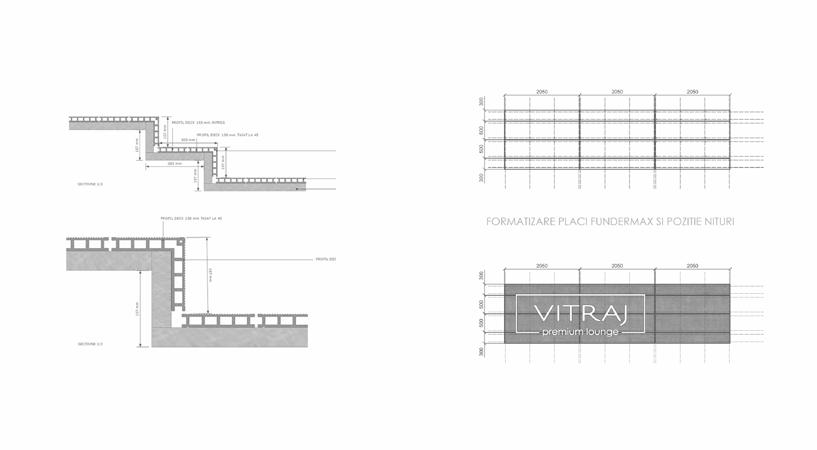
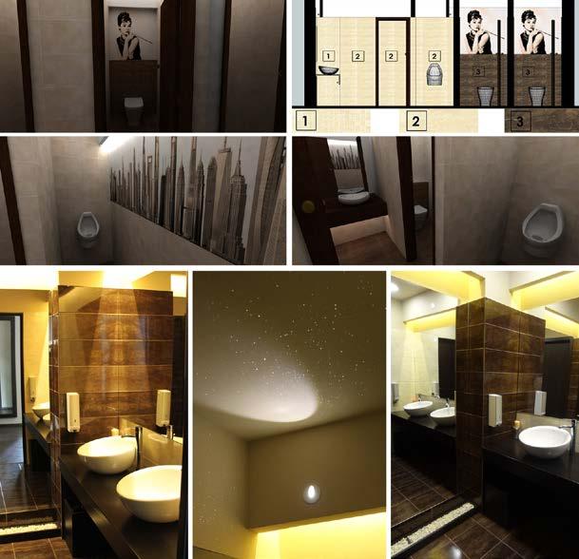
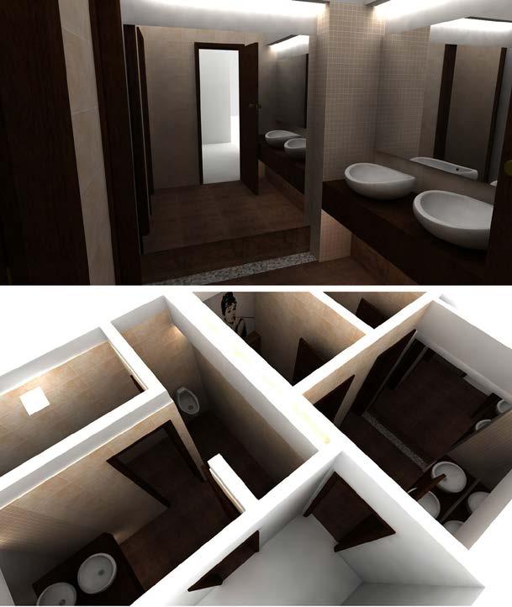
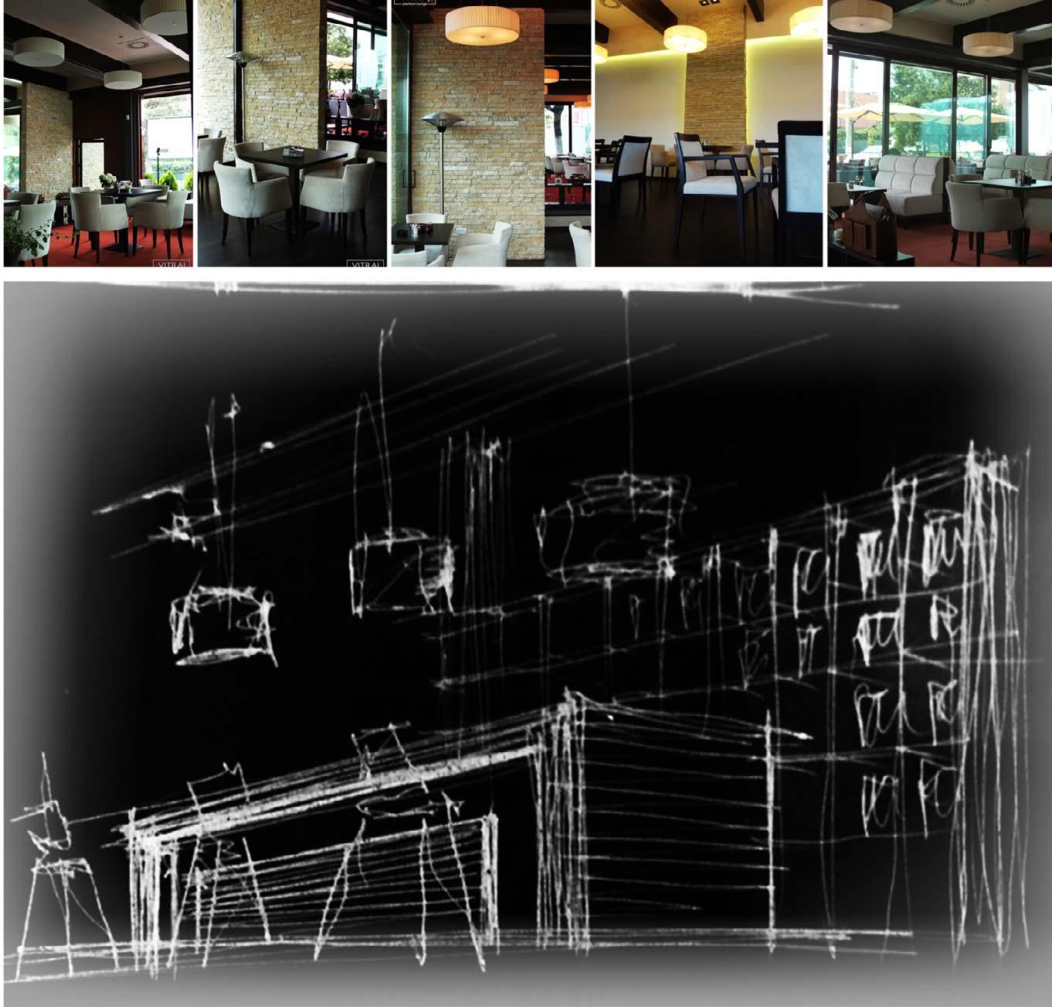
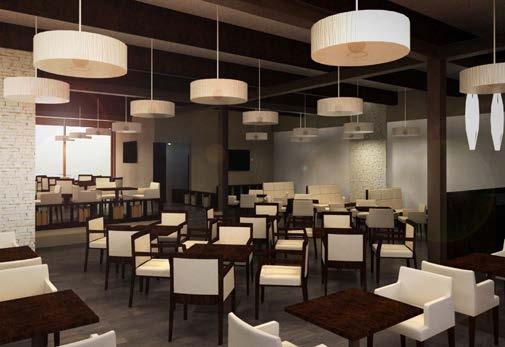
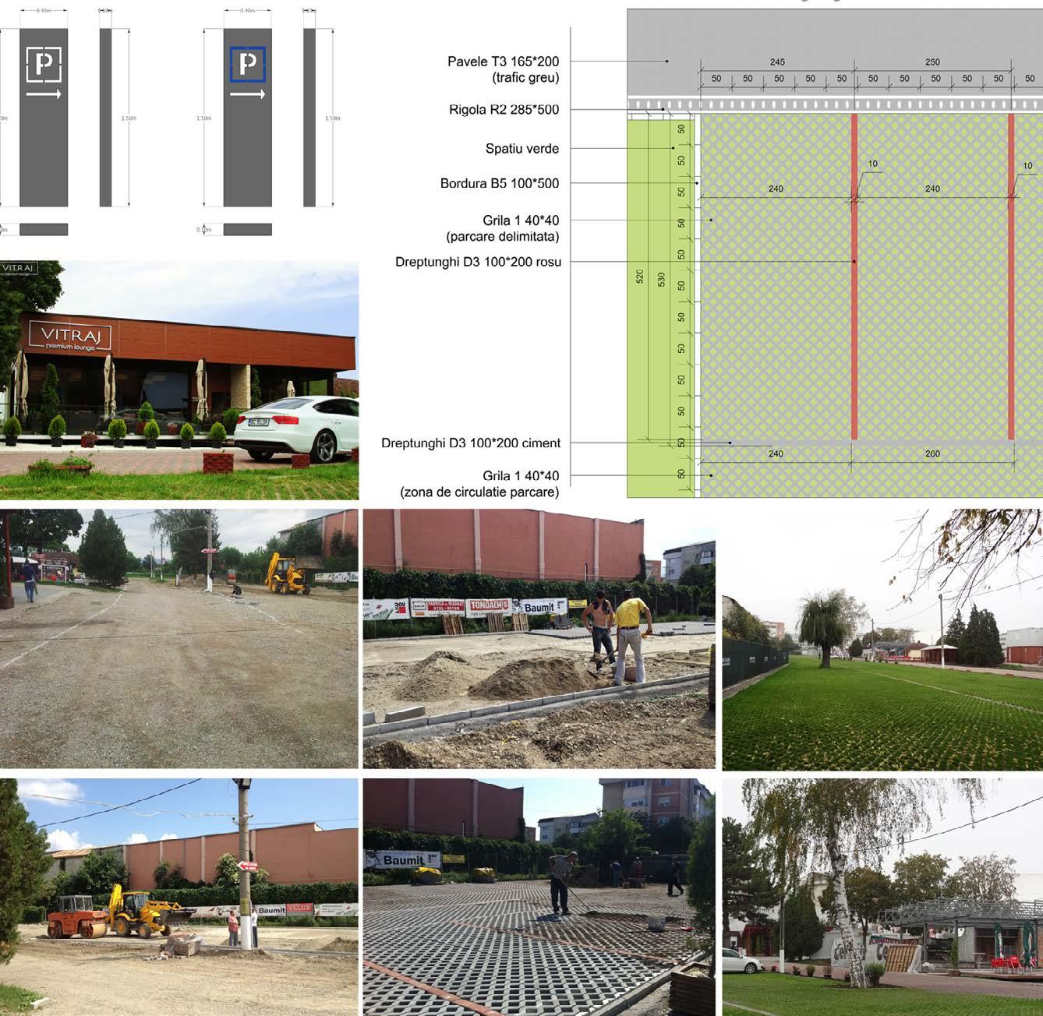
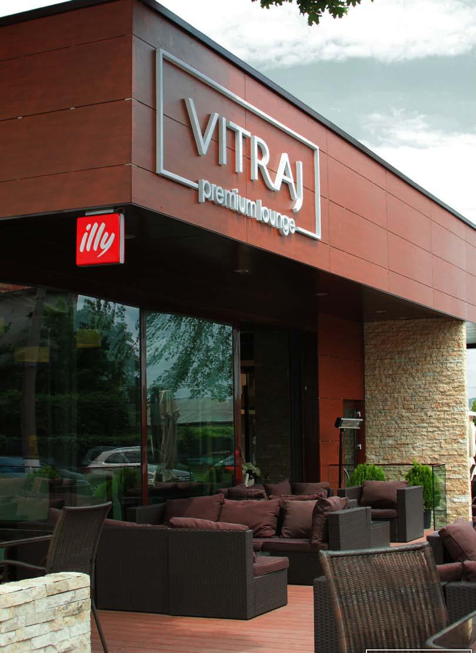
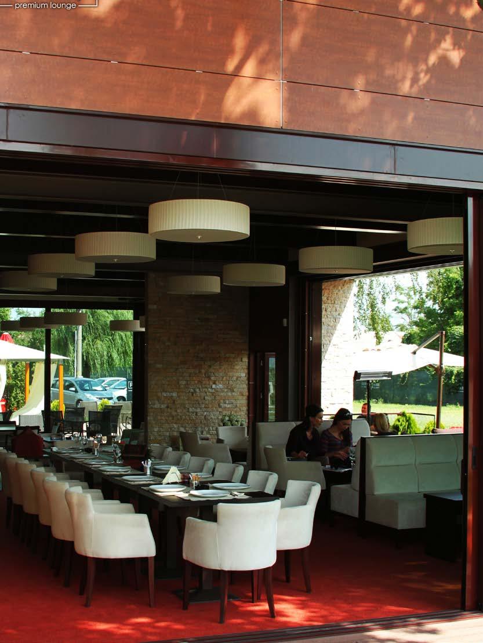
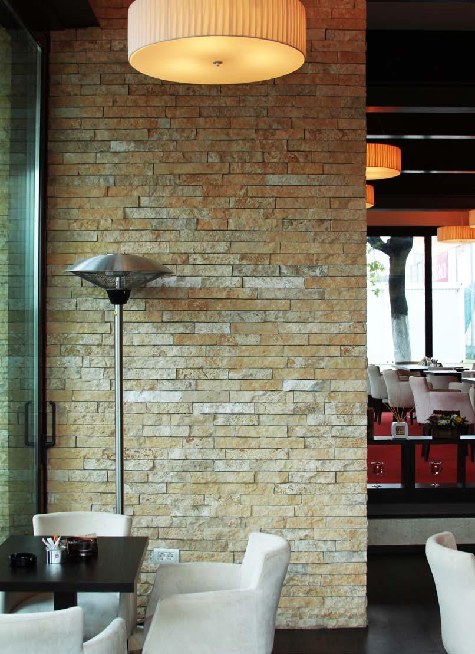
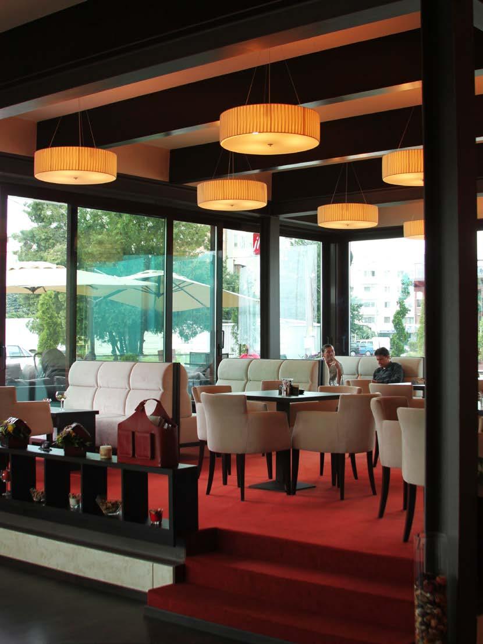
feb 2022- present
HKU | Dissertation
PURCELL | Practical Training
RPER | Heritage Conservation
6 PROJECTS | LEADING 1 PROJECT | 2 ONGOING Archival Research | Heritage Appraisal Framework | Assessing the Values of Cultural Heritage | Site Visits

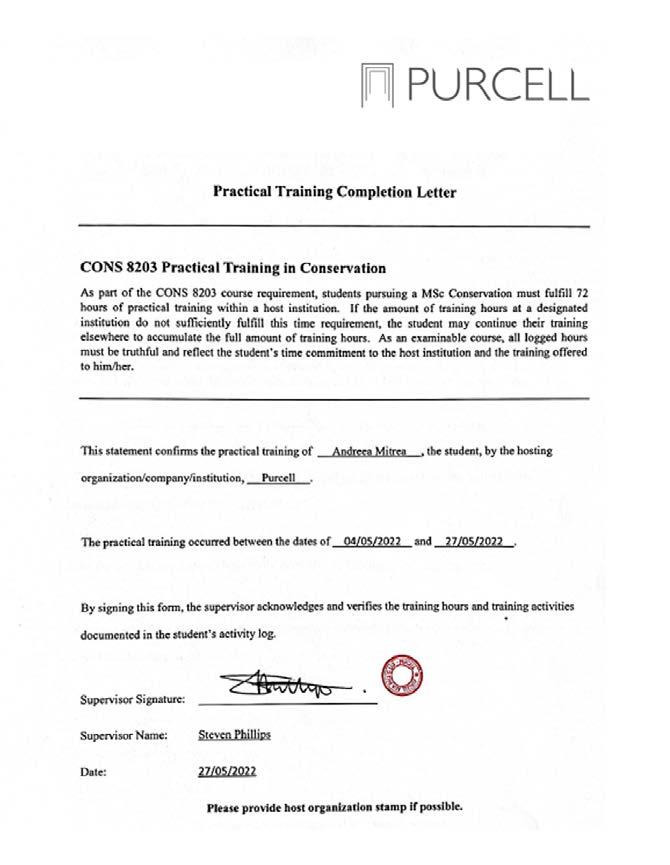
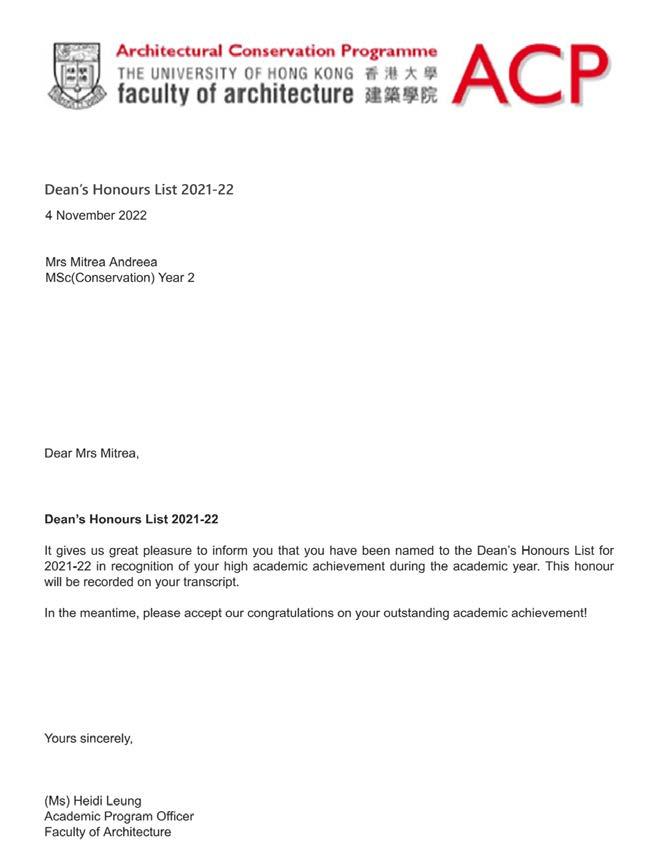
a participat în perioada 23 iulie-7 august 2022, la activitățile programului de specializare Universitatea de Vară Bucium – Salvgardarea patrimoniului rural prin educație

Sub înaltul patronaj al Academiei Române Ediţia a X-a, ANIVERSARĂ
implication| type | location| date |
research, assessment, site visits dissertation Hong Kong, SAR Feb - July 2022
This dissertation researches how the Tai Hang developed over time and identifies the tangible and intangible cultural heritage elements that characterize the area in order to provide an indepth understanding of the place. By identifying and retaining the character-defining elements that contribute to the heritage values of the place, it is hoped that Tai Hang can be safeguarded, preserved and conserved more effectively.
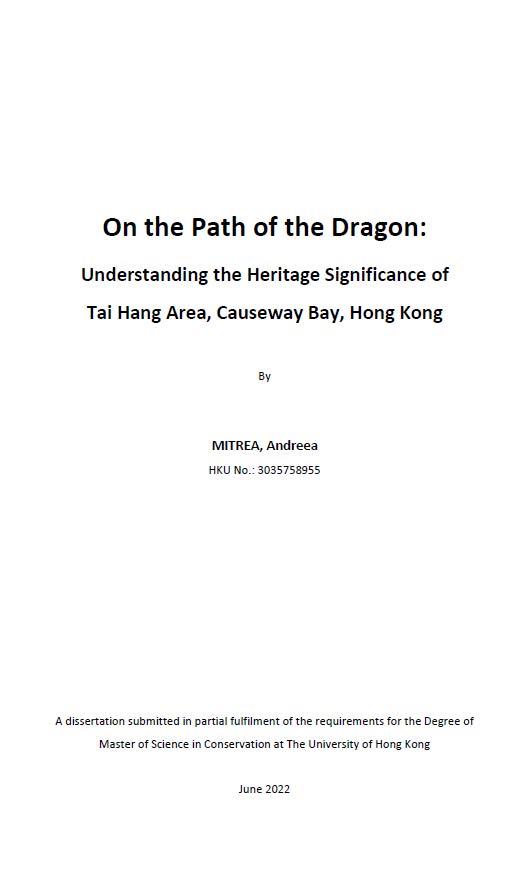
This research supports and encourages an integrated and holistic approach towards heritage conservation, so that the historic neighborhood can be understood more comprehensively and valued appropriately. The intent is to ensure the preservation of historic fabric and its values in a city that needs transformation, adaptation and change.
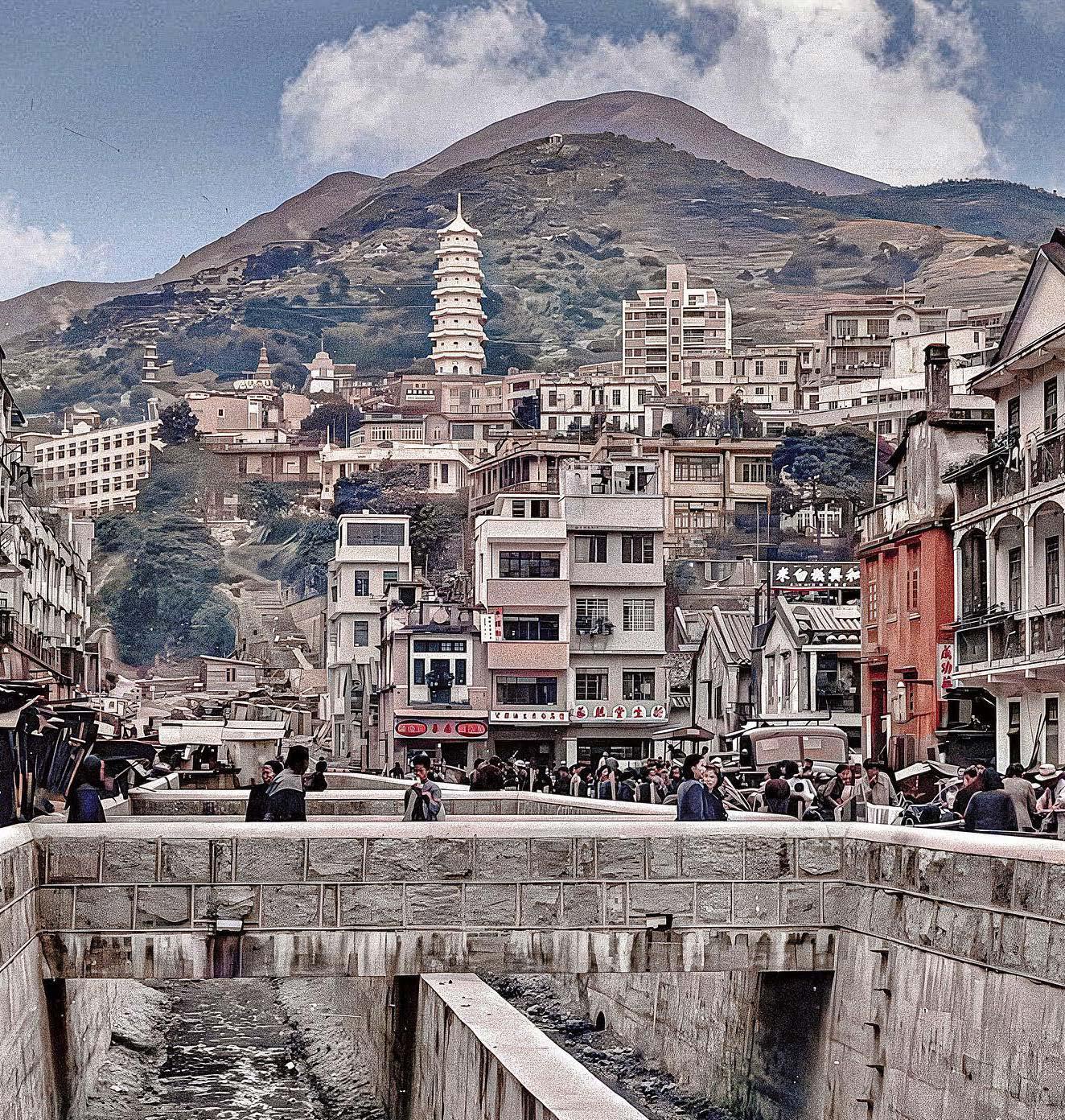

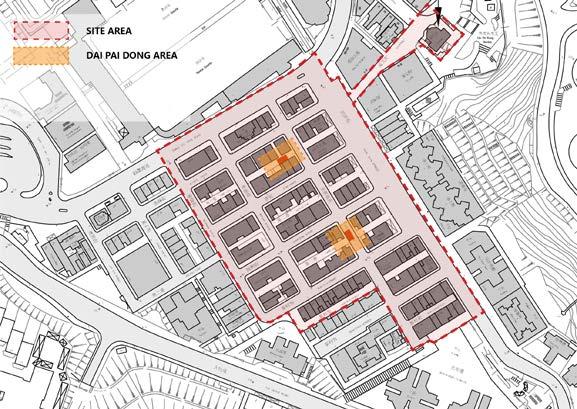
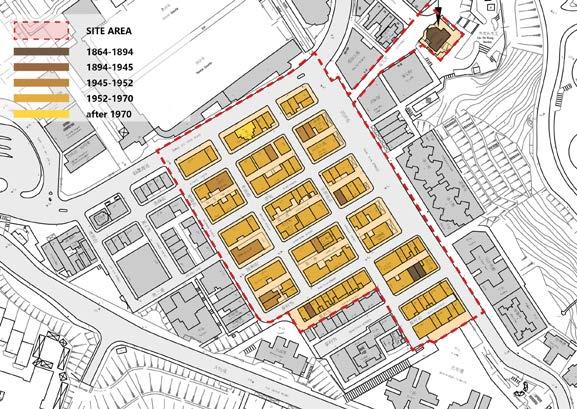
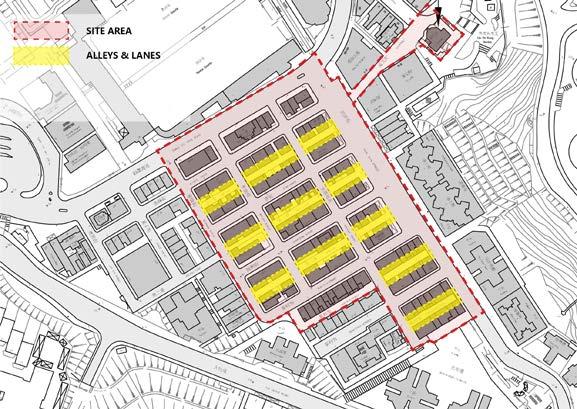
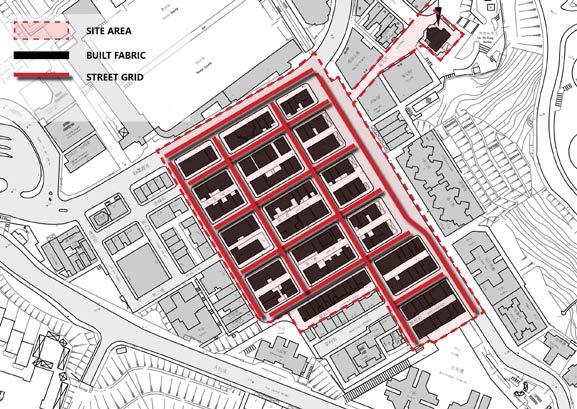
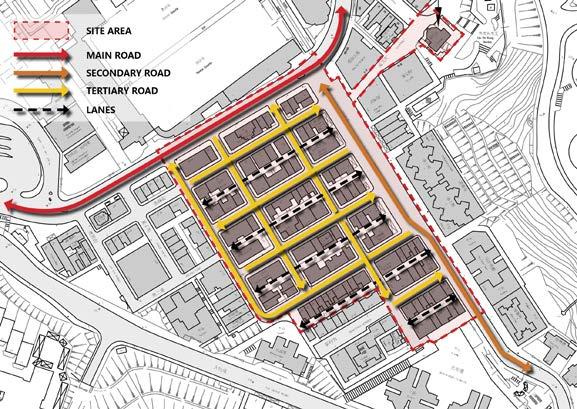

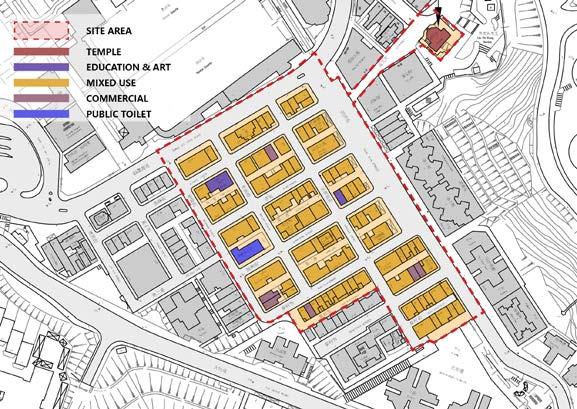
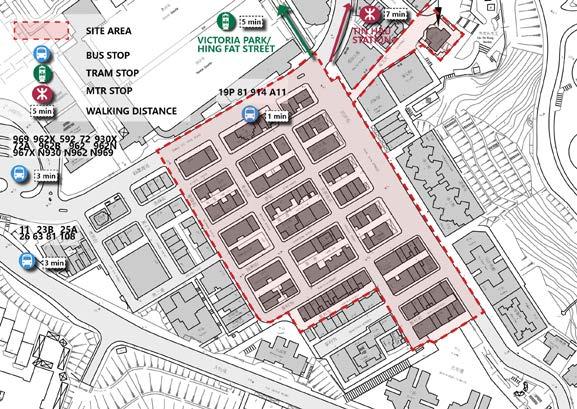
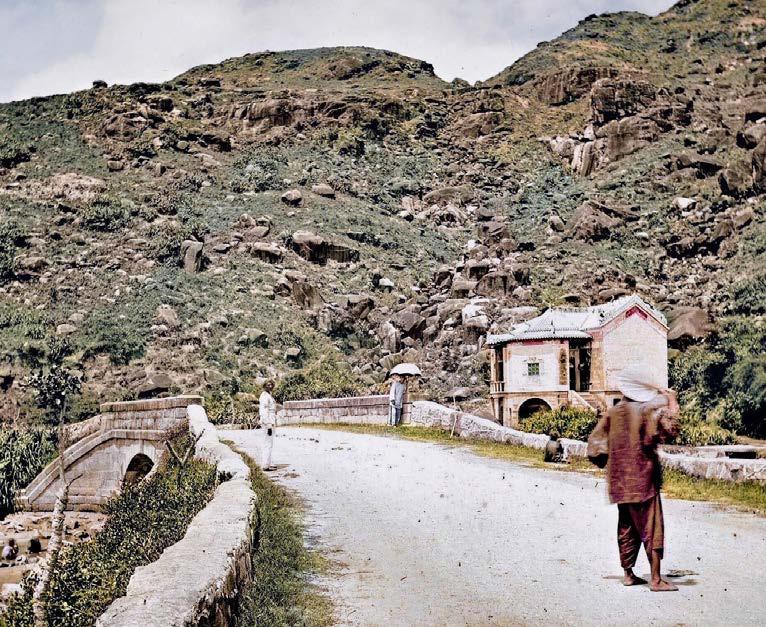
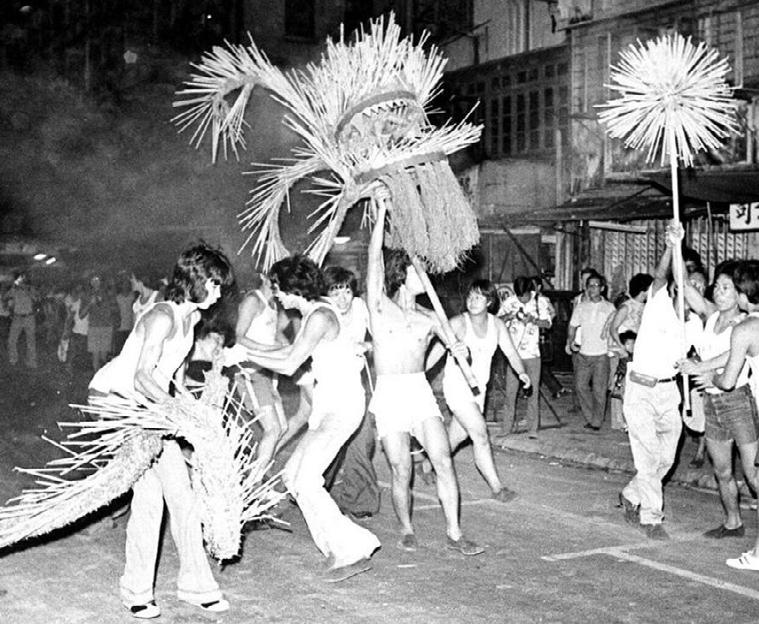
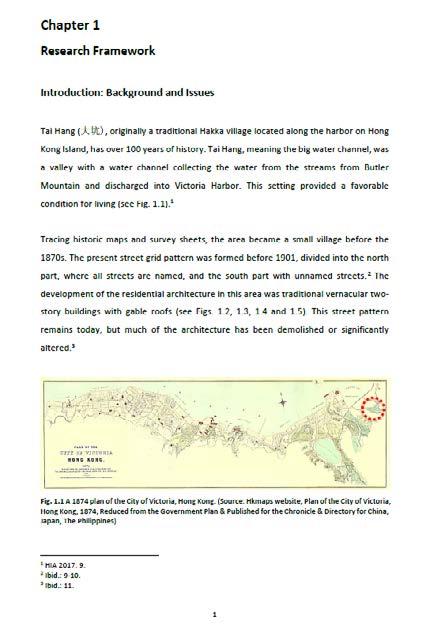
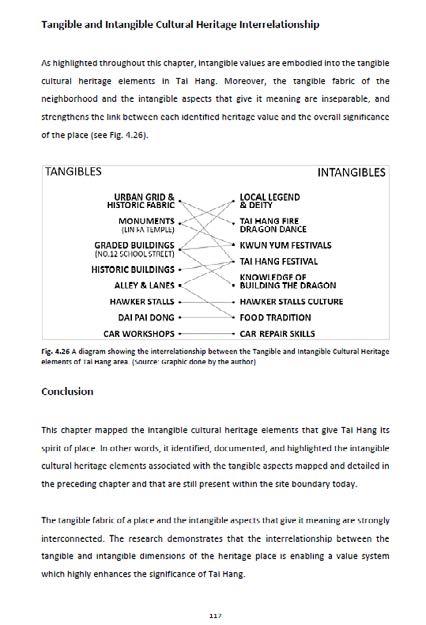
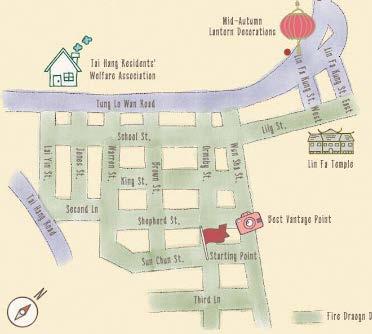
Hong Kong| 2022
implication| type | location| date |
research, assessment, site visits practical training Hong Kong, SAR May 2022
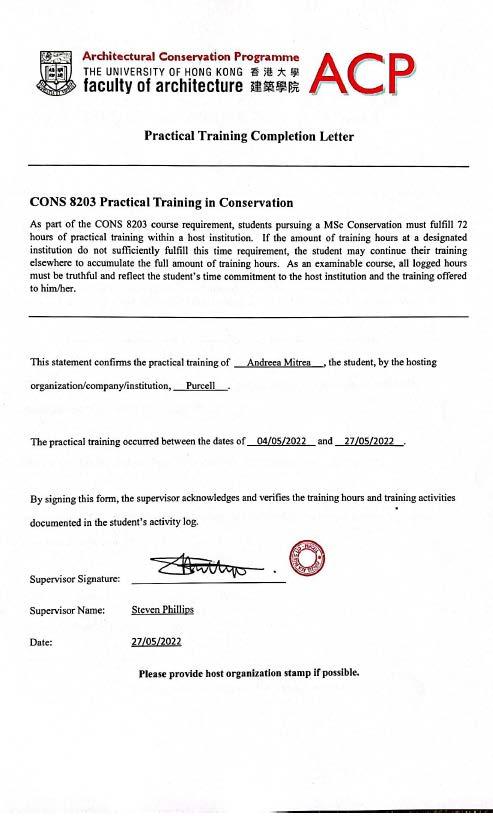
Having the opportunity to work with Purcell, even though for a short period of time, provided me with a variety of valuable knowledge and skills. Starting with undertaking archival research to support preparing a Heritage Appraisal, to drafting the framework for understanding the history and development of a heritage site, and followed by exposure to a range of heritage consultancy services across projects at different work stages, the whole experience has proven to touch the objectives of the MSc(Conservation) curriculum.
Overall, the Practical Training experience was a valuable, meaningful, and insightful opportunity for me to participate in preservation projects within Hong Kong, while applying the understanding and knowledge learned throughout the programme on real conservation projects.

implication| type | location| date |
research, assessment, sketches workshop, exhibition Bucium, Romania July - December 2022
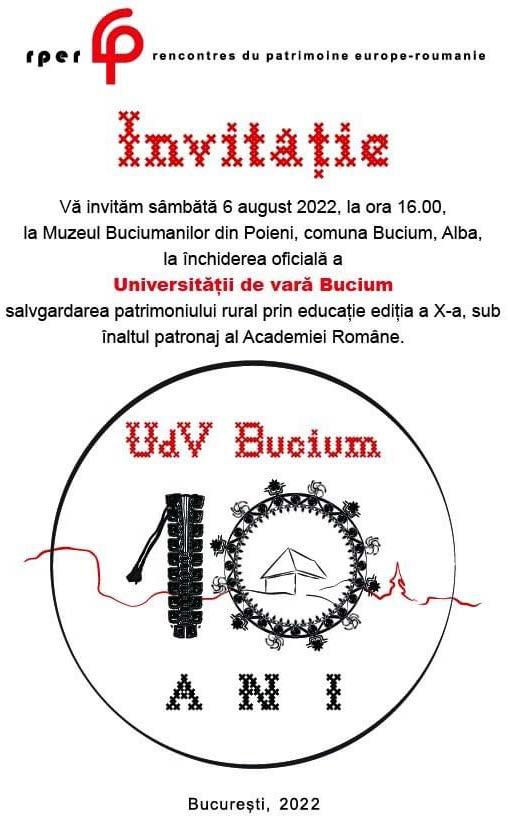
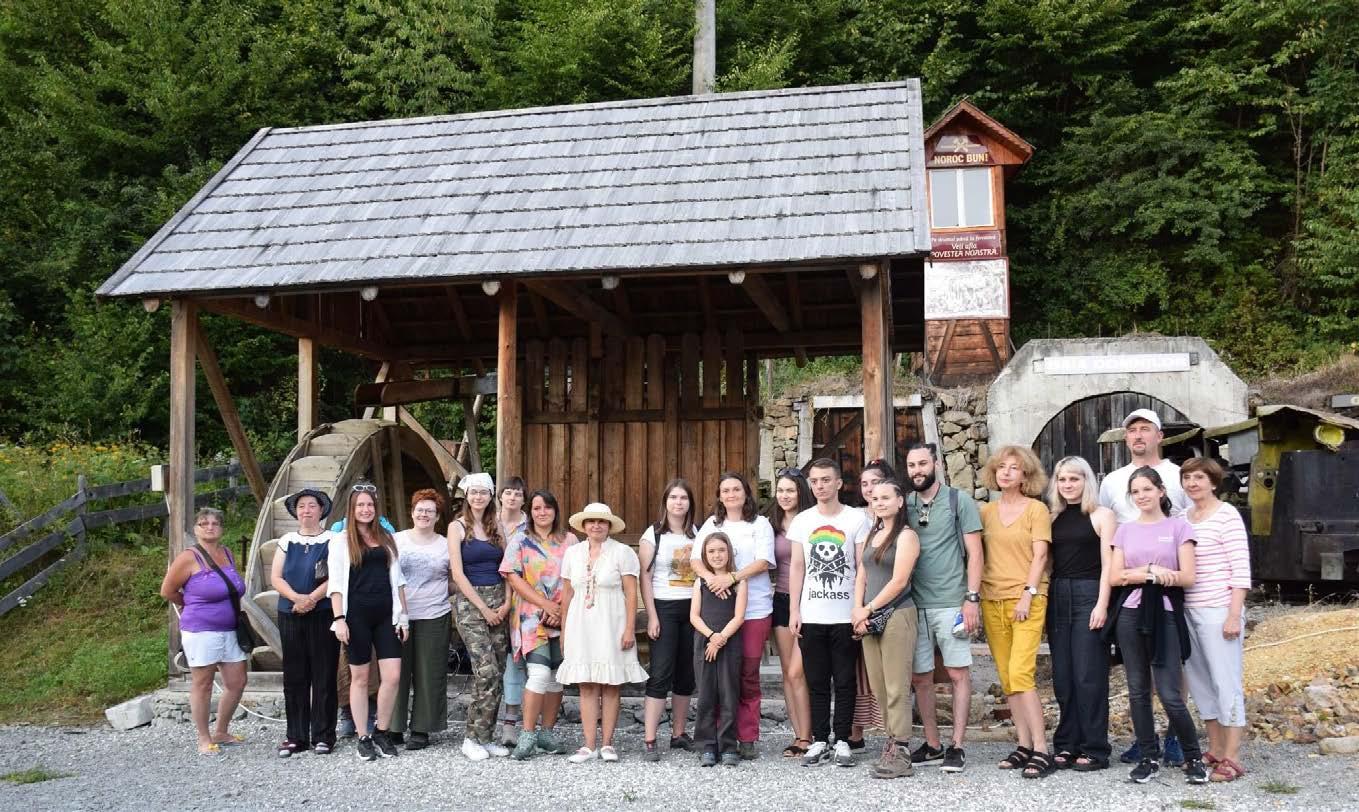
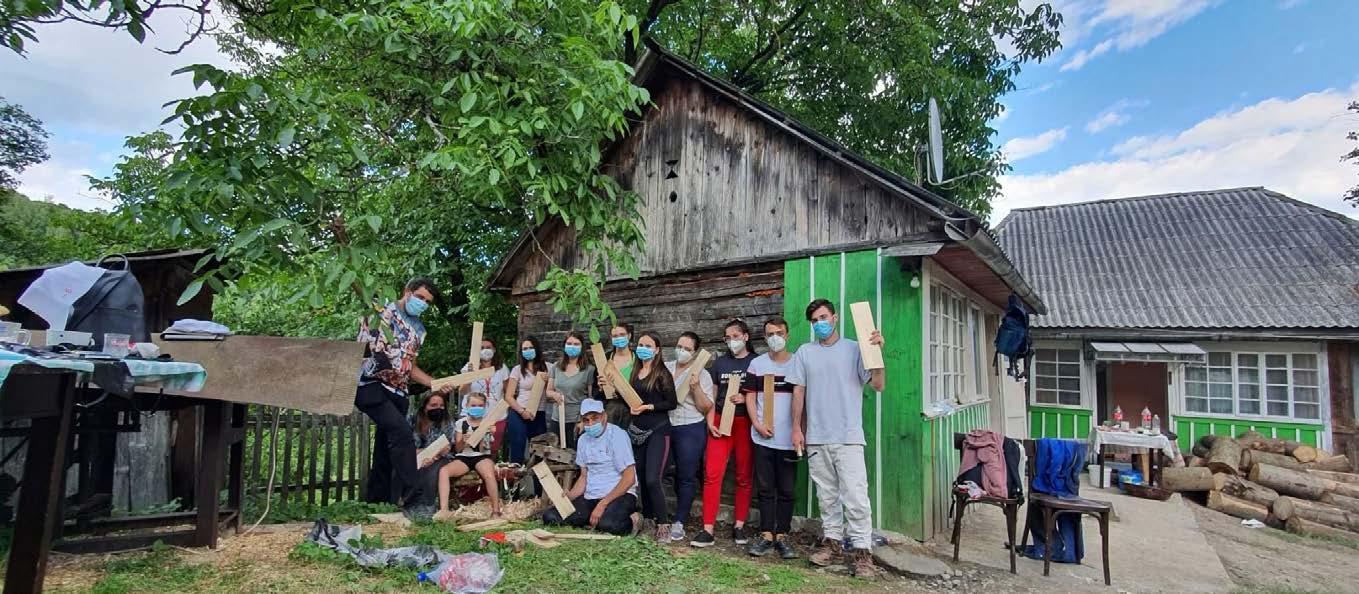
Bucium Summer University (UdV Bucium) benefits of co-funding by the Administration of the National Cultural Fund (AFCN), by the National Order of Architects in Romania (OAR) from the Architectural Stamp Duty 2022 and by the Prince’s Foundation. Purpose: awareness, protection, promotion of the cultural heritage of Bucium county (composed of 30 villages) through interdisciplinary activities and with the involvement of local communities
Practical activities: on site and at the Summer University seat (investigation, architecture surveys, landscape and tourism studies, photographic documentation, image study, workshops etc.). The collected information will be processed in order to be presented in the final exhibition of the summer university and in „Repertoire of Rural Heritage in Bucium – 8th Notebook” (see Repertoire Notebooks 1-7th at: http://rper.ro/publicatii.php).
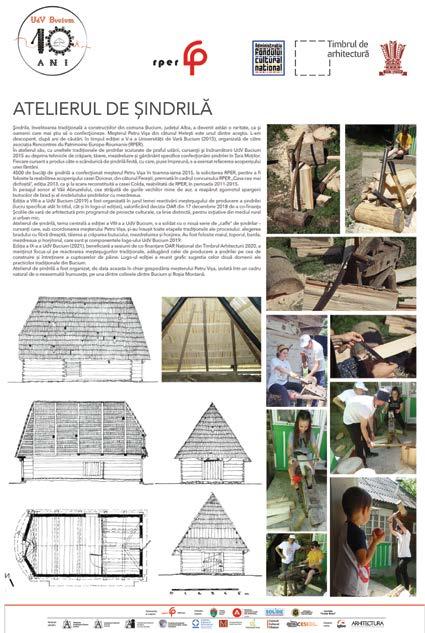
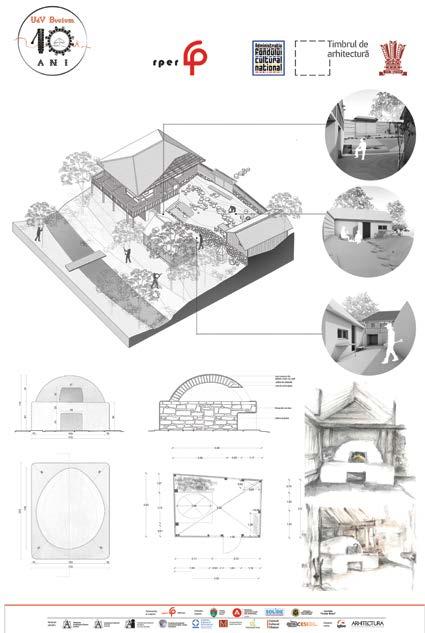
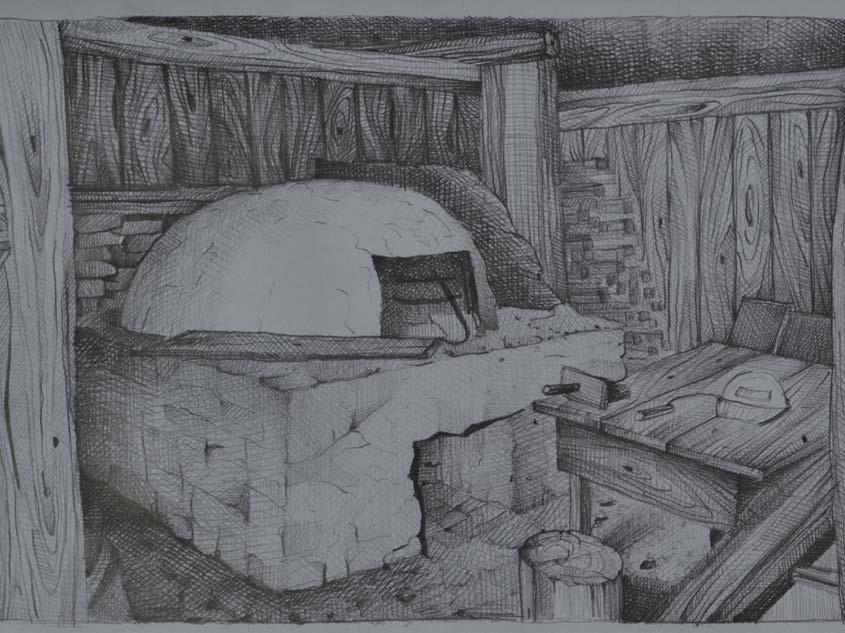


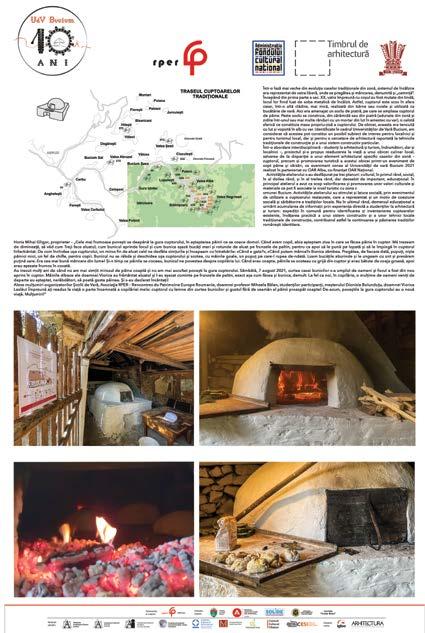
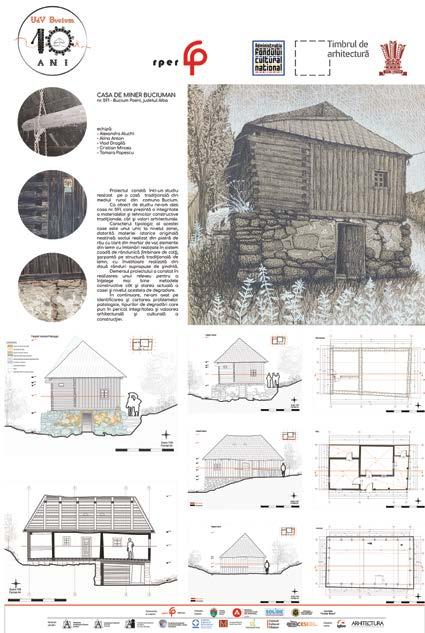
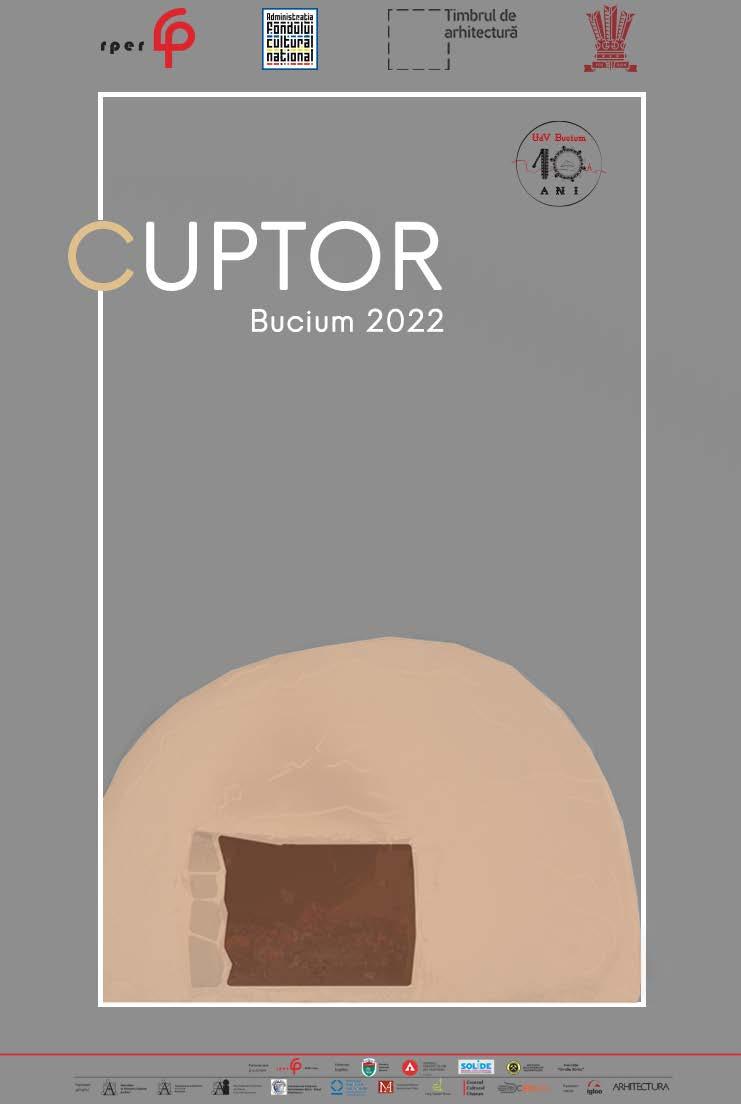
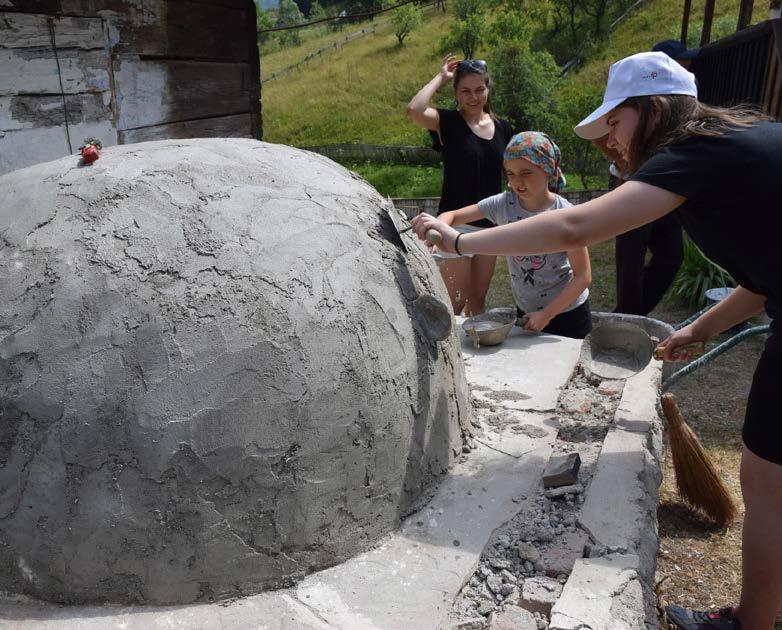
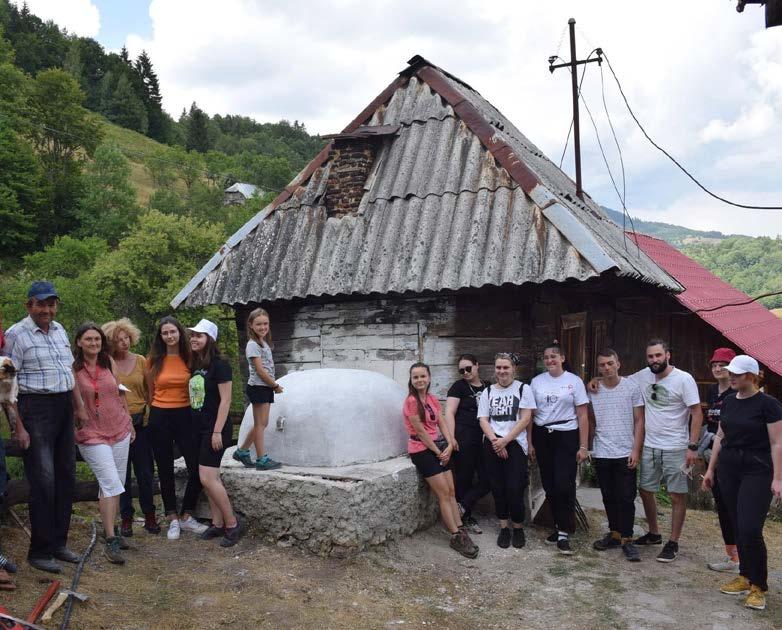
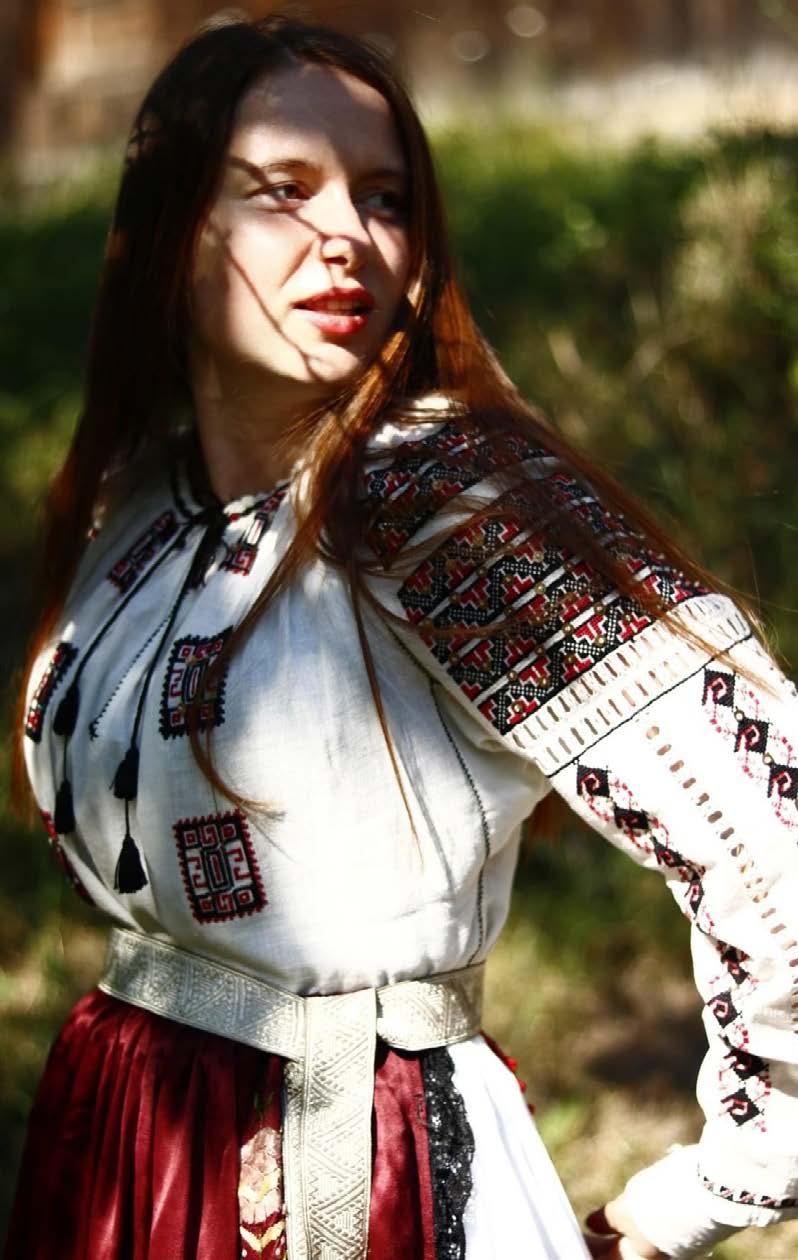

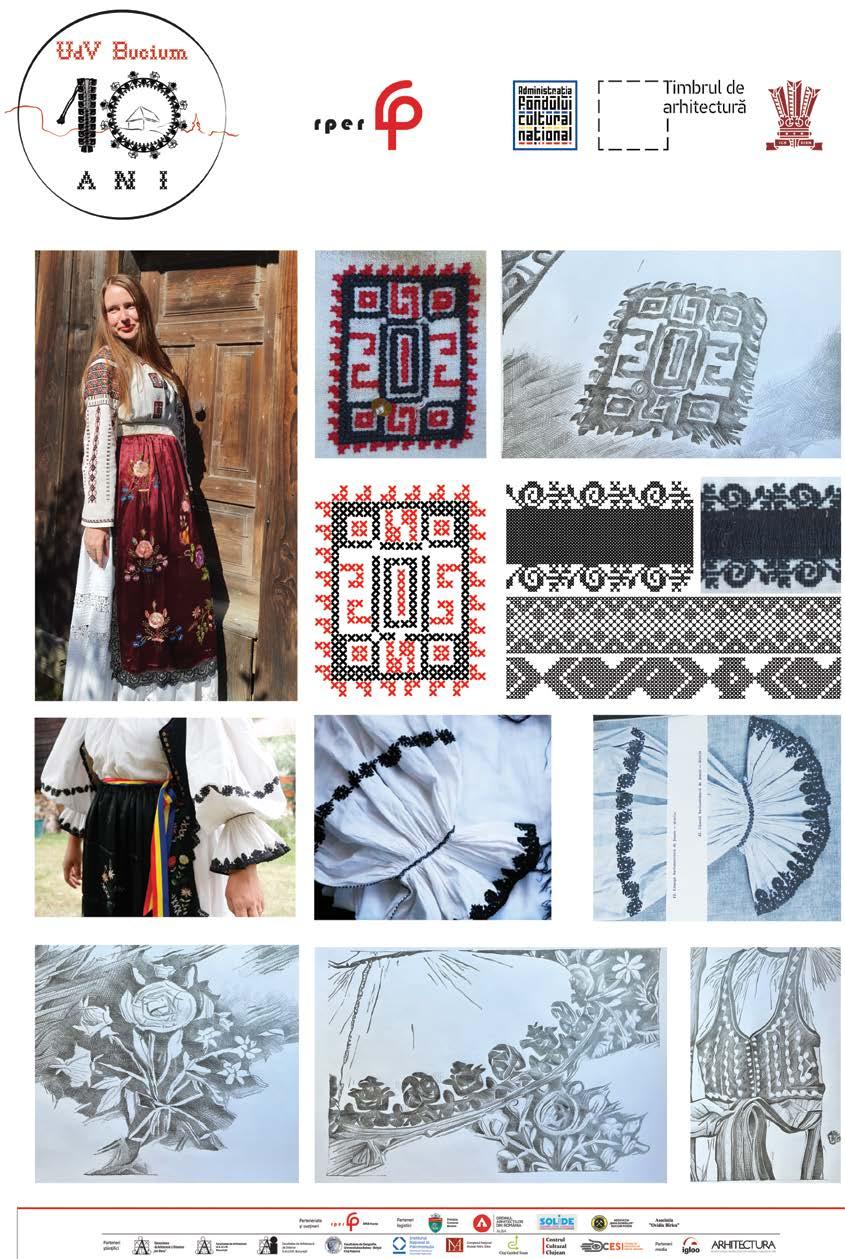

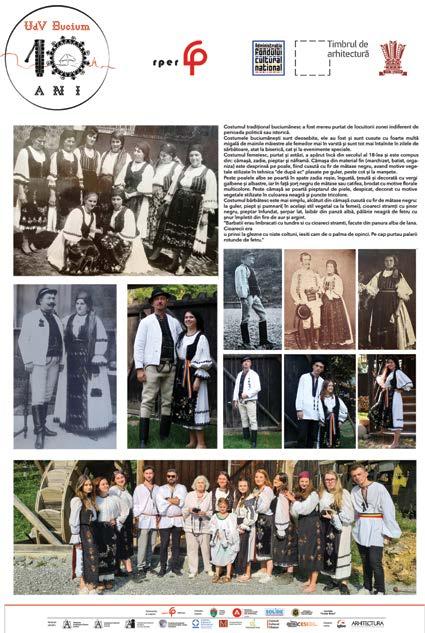
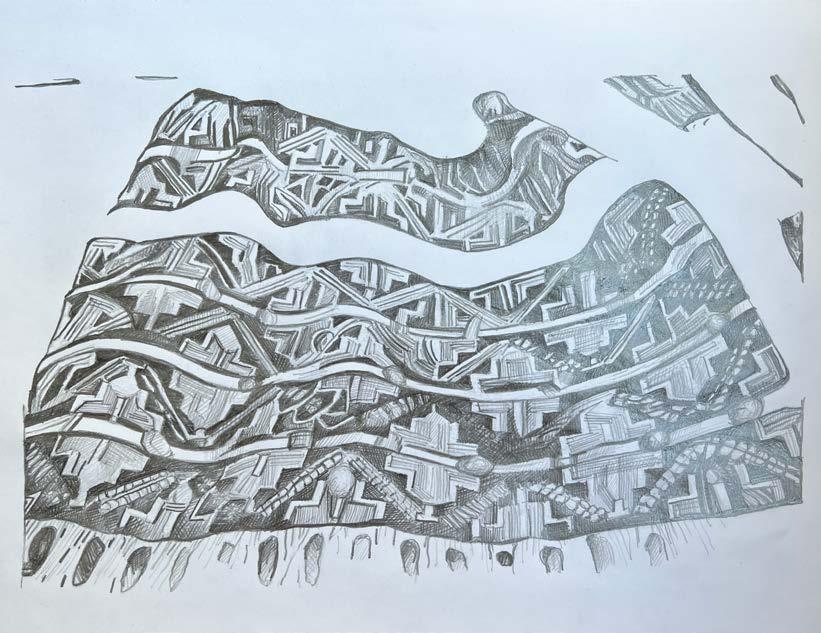
Academic Work Workshops Executive Education Volunteering Video & VR Illustrations Sketckes
Romania, Sibiu | 2012 year| type | location | program |
architecture | school | public space | expo area
2012 team project Piata Mica, Sibiu, Romania school, public space, expo
The restoration project aims for applying knowledge taught in the ‘Protection and conservation of the architectural heritage’ course, in the particular case of a historic building located in Sibiu, Romania.
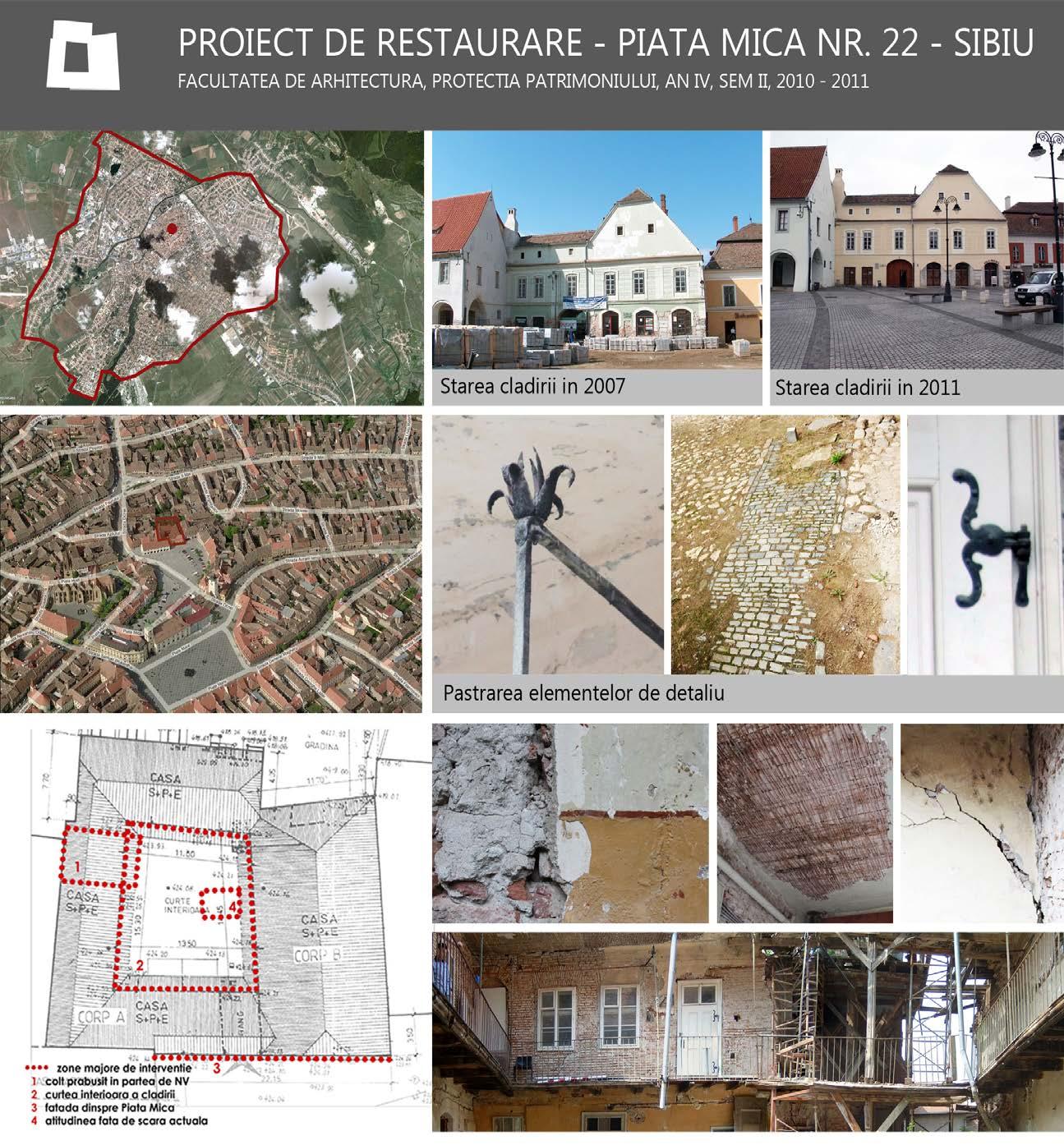
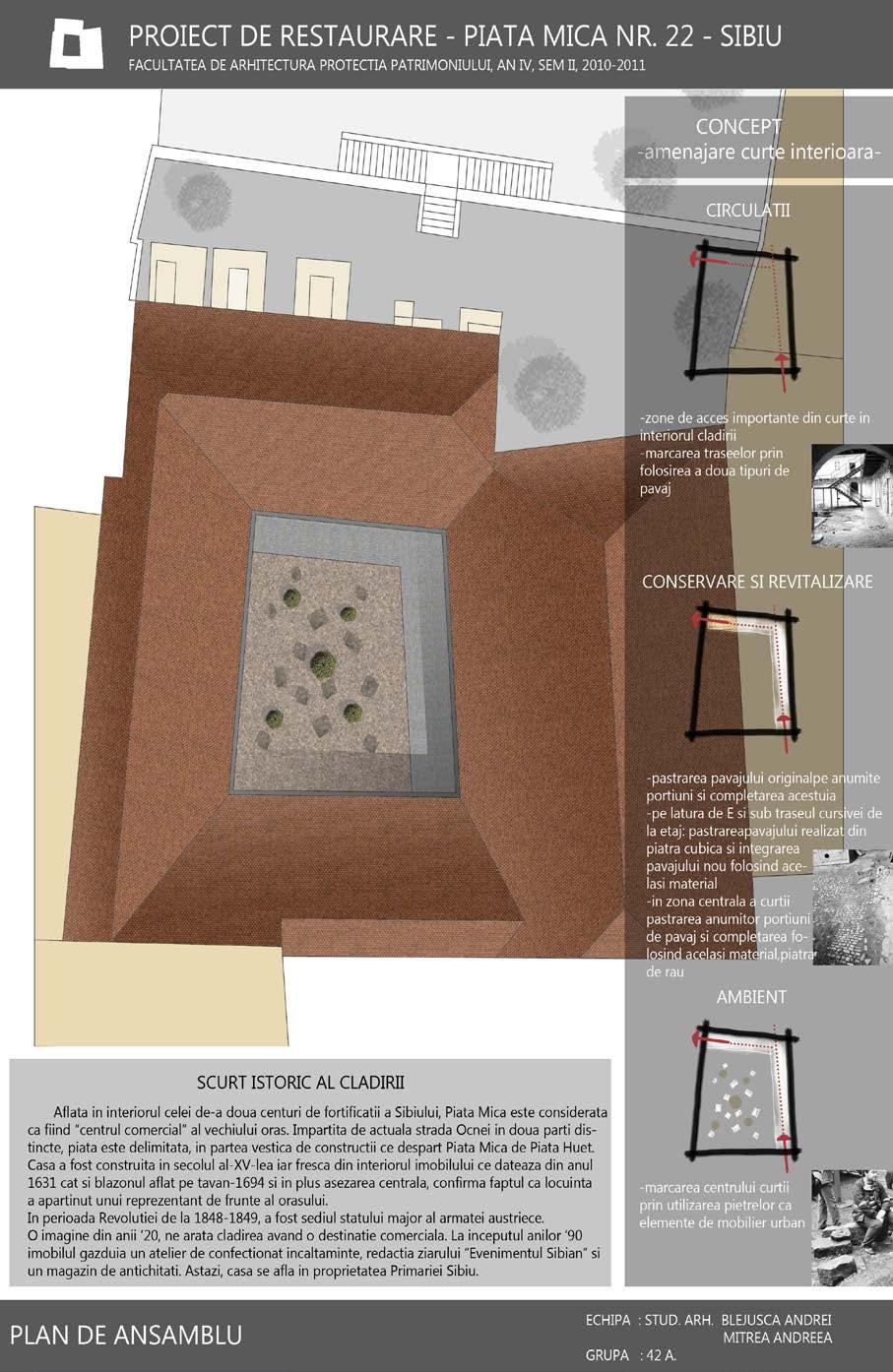
After visiting the site and the building, working on the historical study, and reviewing the documentation, our scope was to answer three main questions:
1. What should be the method of rehabilitation and approach towards the completion/ reconstruction of the courtyard;
2. What should be the approach for the north - east collapsed corner;
3. How should be treated and preserved the facade towards the main square.
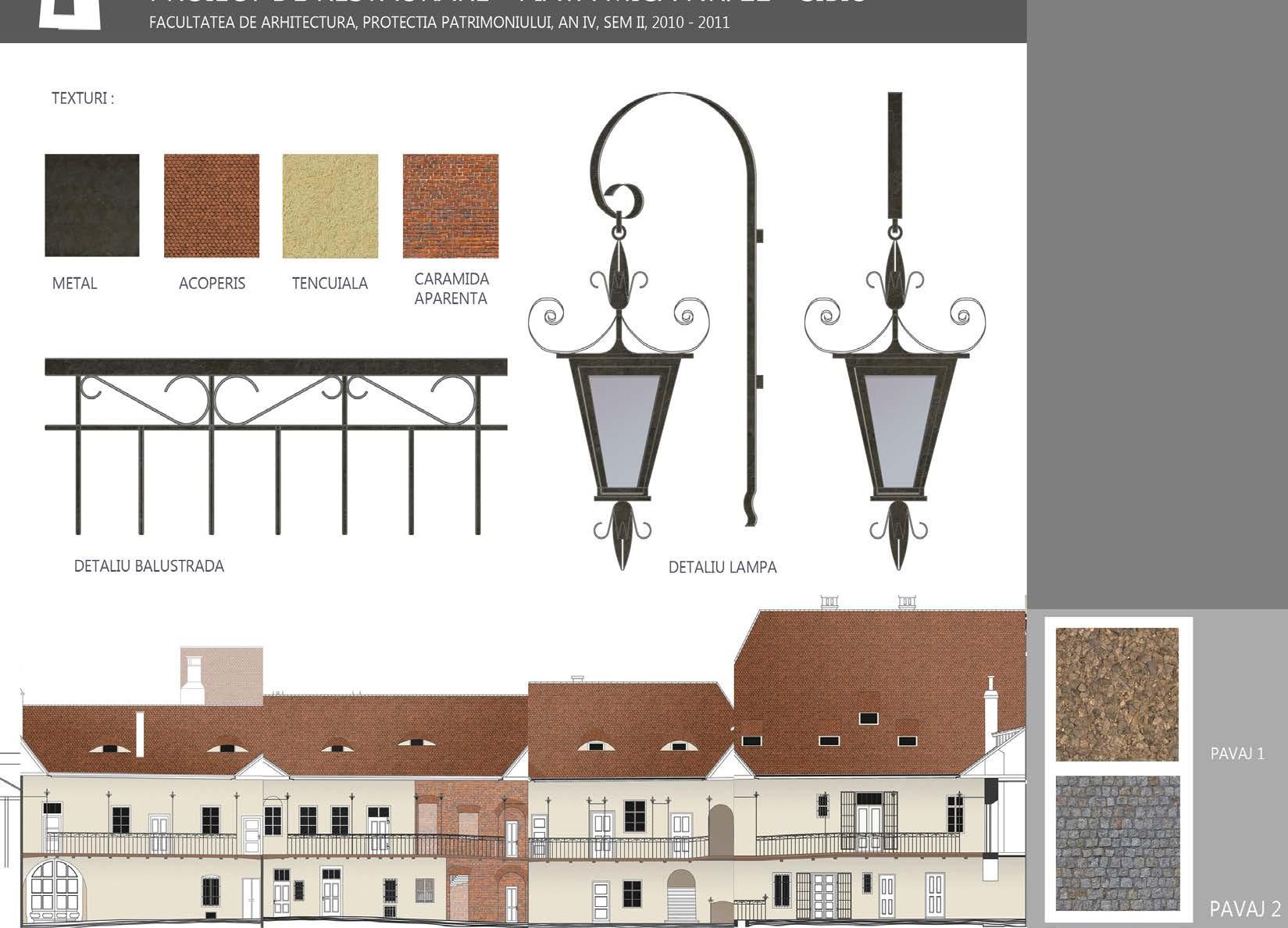
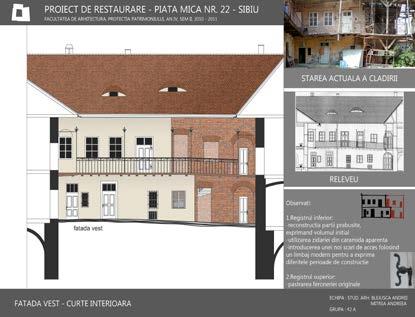
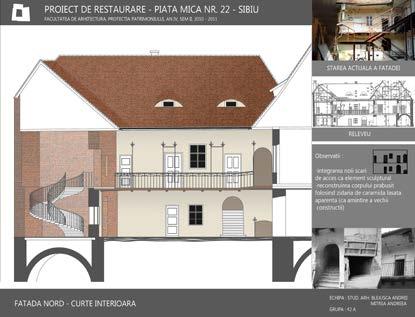
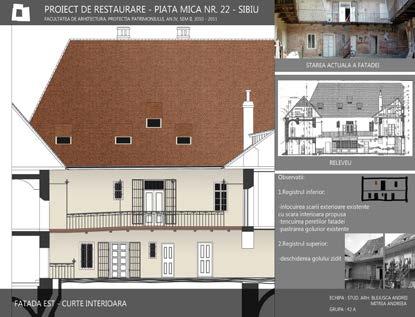
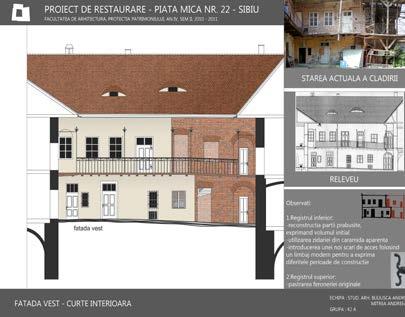
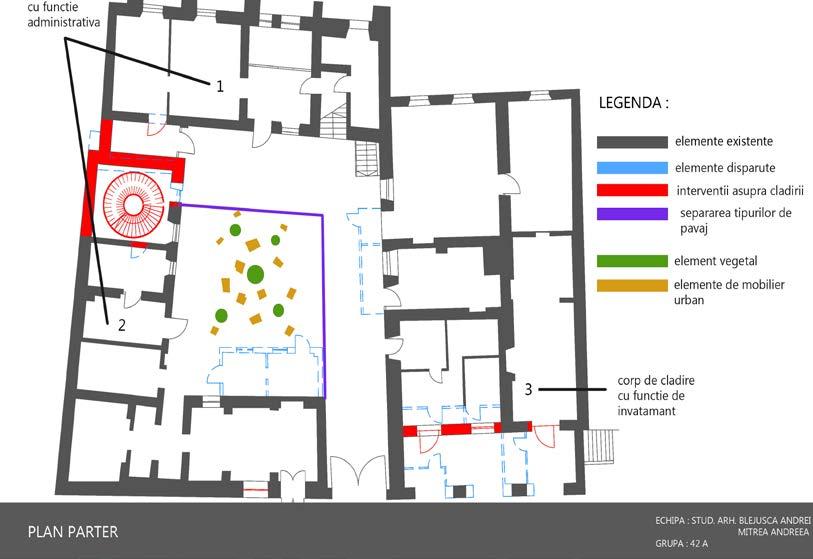
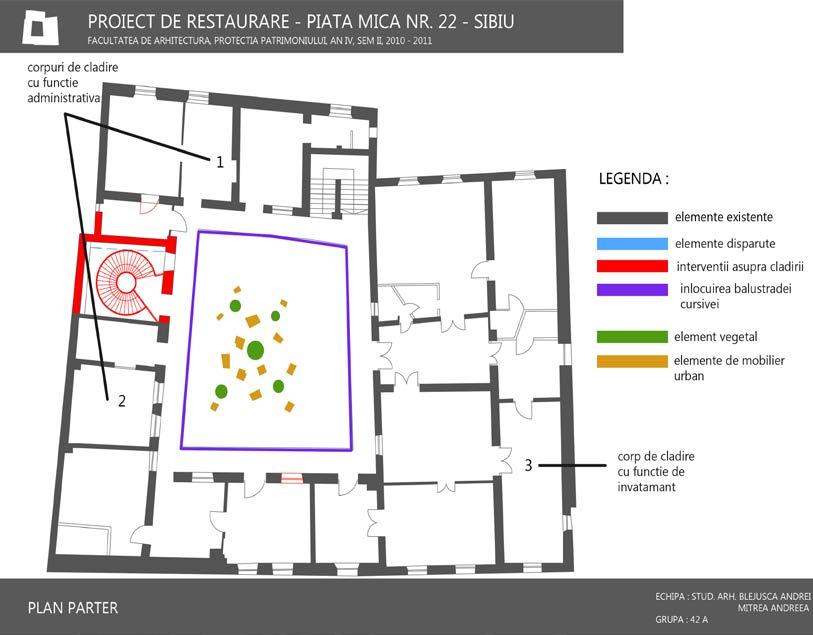
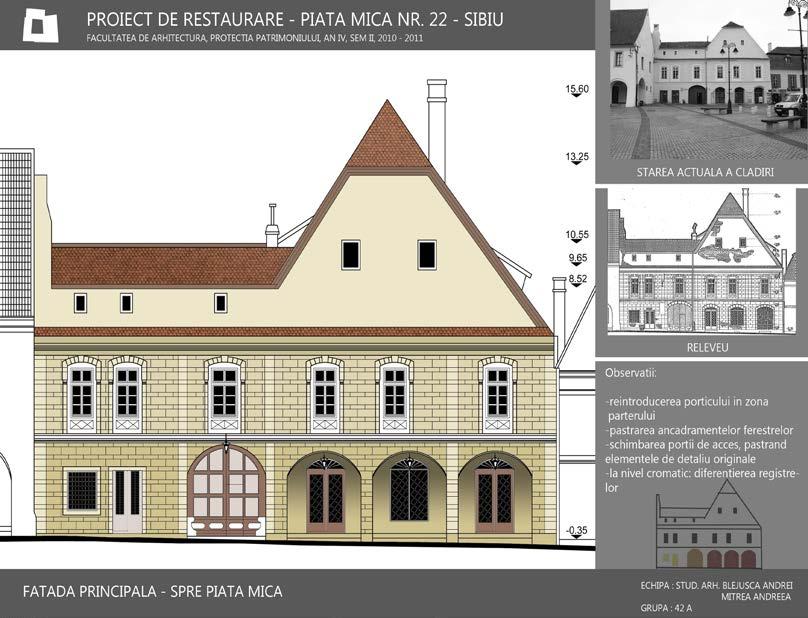
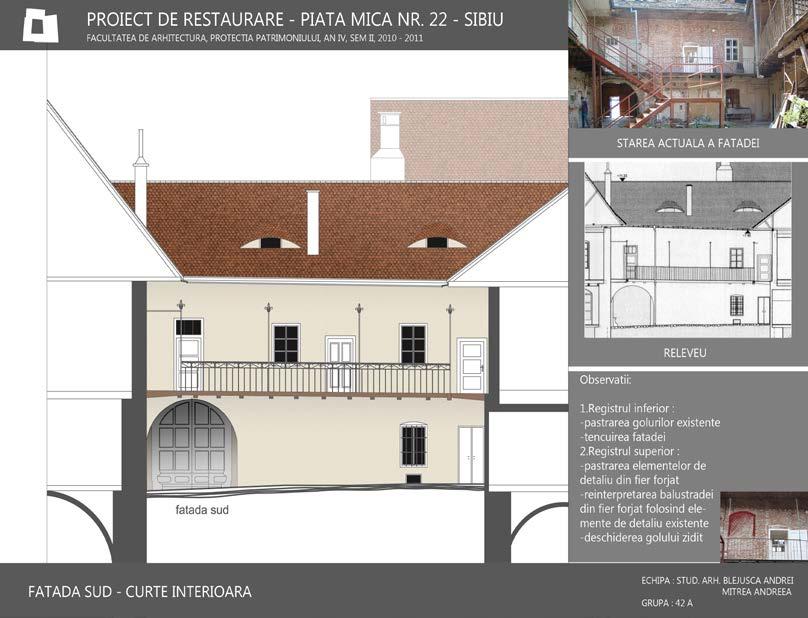
Preserving the Patrimony Heritage Romania, Alba| 2012 & 2013 organizer | type | responsibilities |
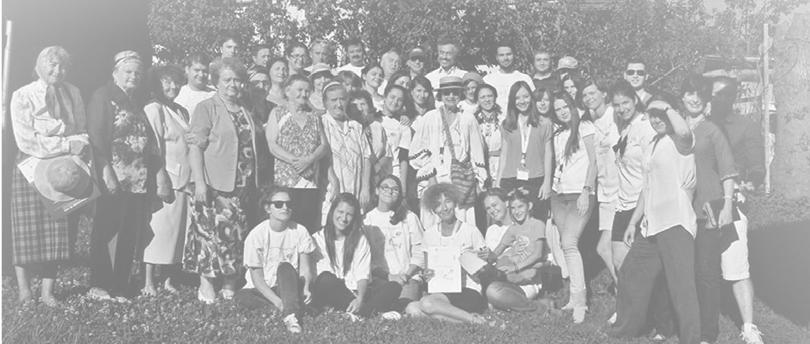
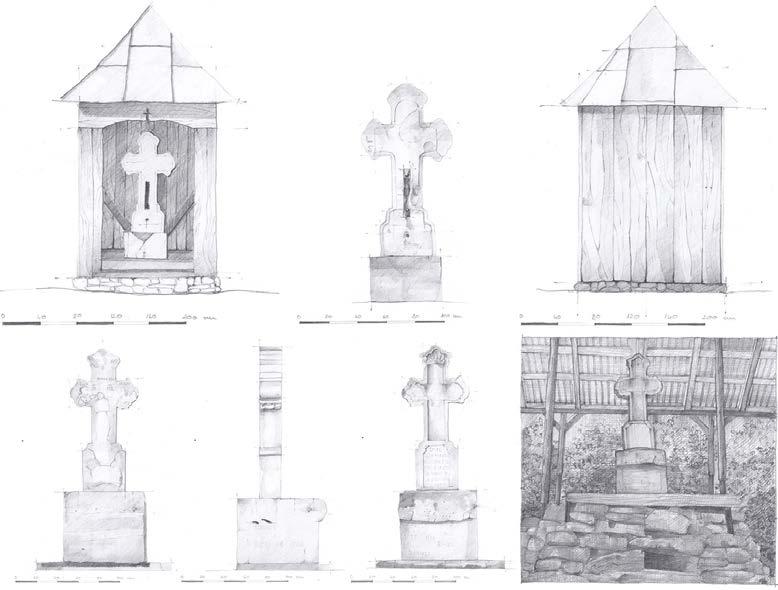
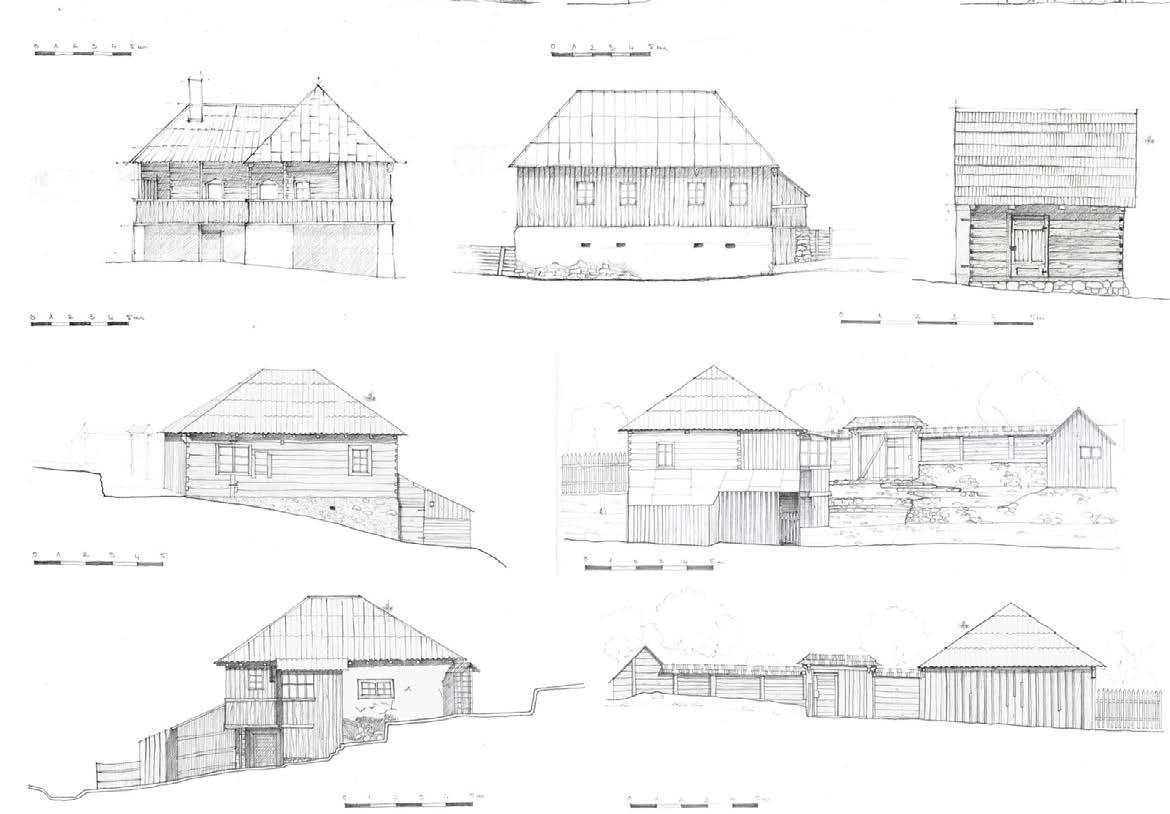
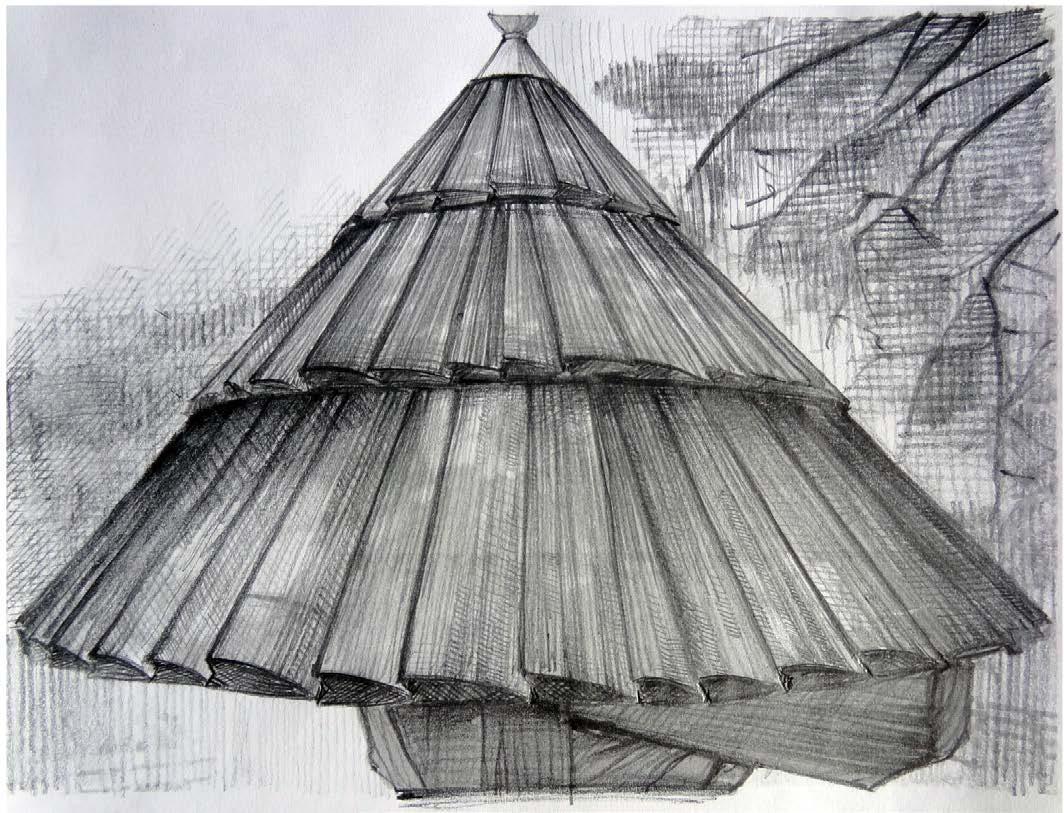
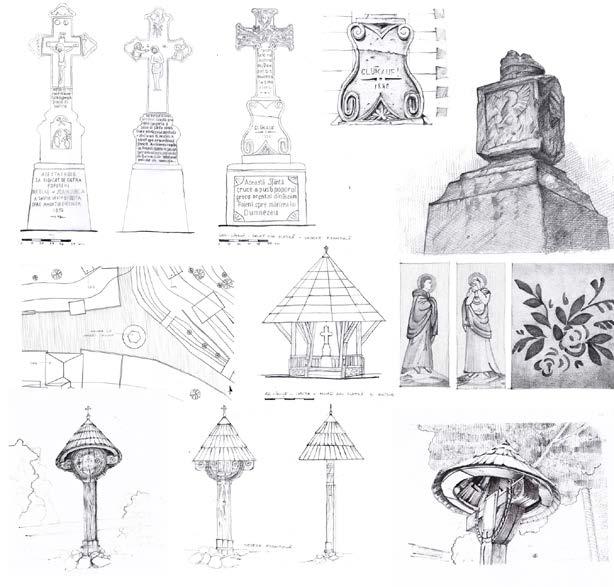
RPER course & workshop save the Unclassified Rural Heritage

The aim of the workshop is to save the Unclassified Romanian Rural Heritage that still exists and which can become the engine of revitalization for our commons using the European - French model.
At the end of the workshop we were involved in designing an exhibition space where we presented our sketches and other findings after the survey. Public lectures, publications and a TV documentary were ment to engage the stakeholders while acknowledging the importance of preserving and conserving the local rural heritage.
Romania, Arges | 2012
organizer | type | responsibilities |
School of Bunesti course & workshop learn & build using local natural materials

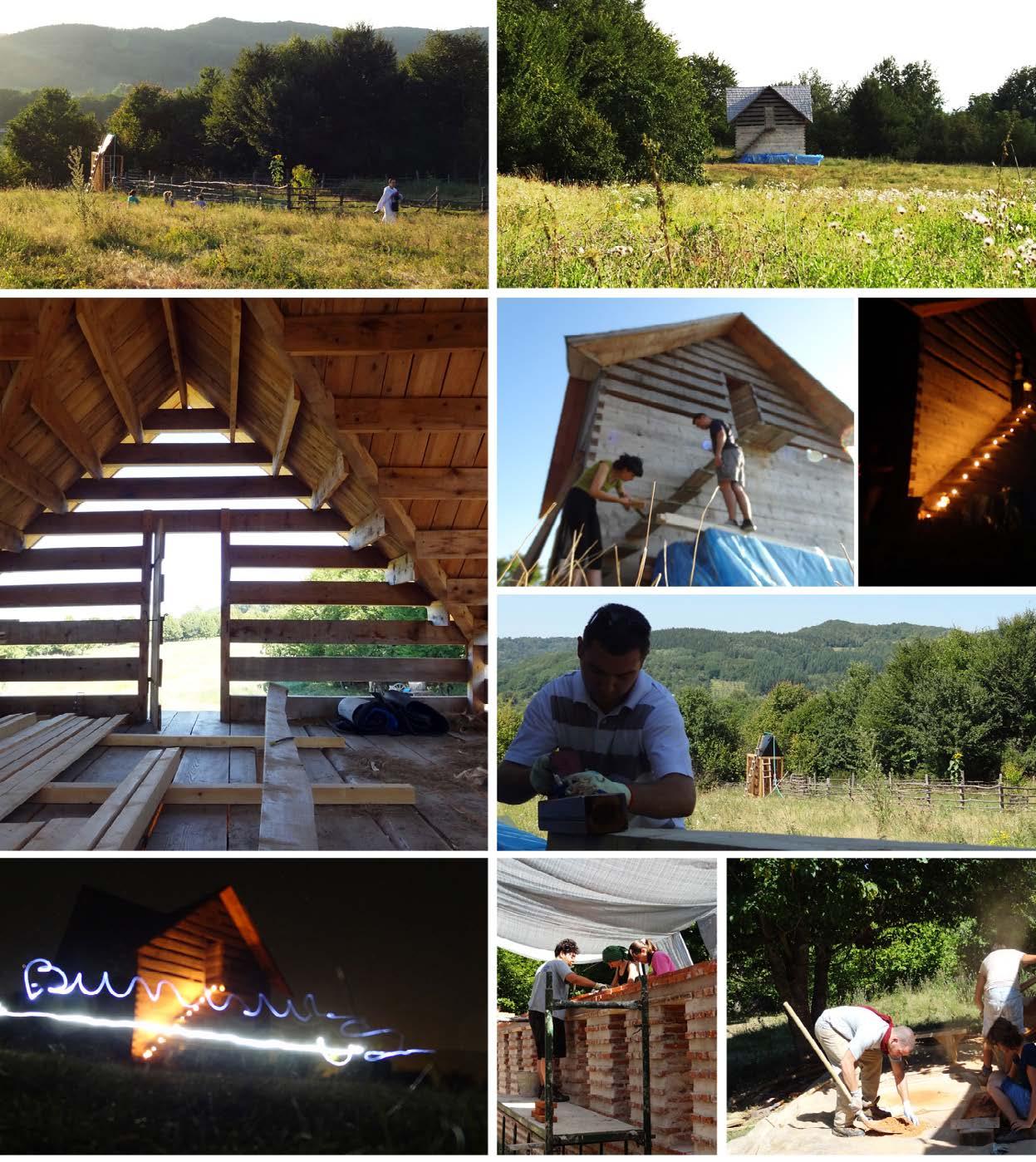
School of Bunesti is a school-site for student architects and more. It takes place every summer since 2008, in a clearing in the Valsan Valley in Arges Country. Close to Prince Charles’ Viscri village in Romania, architecture students are building a new university, the Bunesti School, with their own hands. Students build, along with teachers, architects, local craftsmen and villagers structures using natural materials.
Working exclusively with natural materials, the school is exploring the potential of traditional techniques, learning from vernacular architecture and applying it to current needs, with no desire to imitate or innovate at all costs.

Romania, Sibiu | 2013
organizer | type | responsibilities |
DALA Foundation ASTRA National Museum Sibiu course & workshop learn & help with building the wooden fence

VOLAM is a platform for international volunteering and academic practices initiated by the foundation DALA and the MCPT ASTRA which is part of a sustainable development program in ASTRA National Museum Complex.
As volunteers we helped at making a wooden fence for a traditional house placed in the Village Museum .
Romania, Neamt | 2013
organizer | type | responsibilities | year |
Maria Tibanesti Association & Styrcea Family course & workshop learn & help with the restoration of the wooden doors & frames 2013

The workshop took place at the Styrcea property in Valeni where the family’s mansion was in the process of restoration.
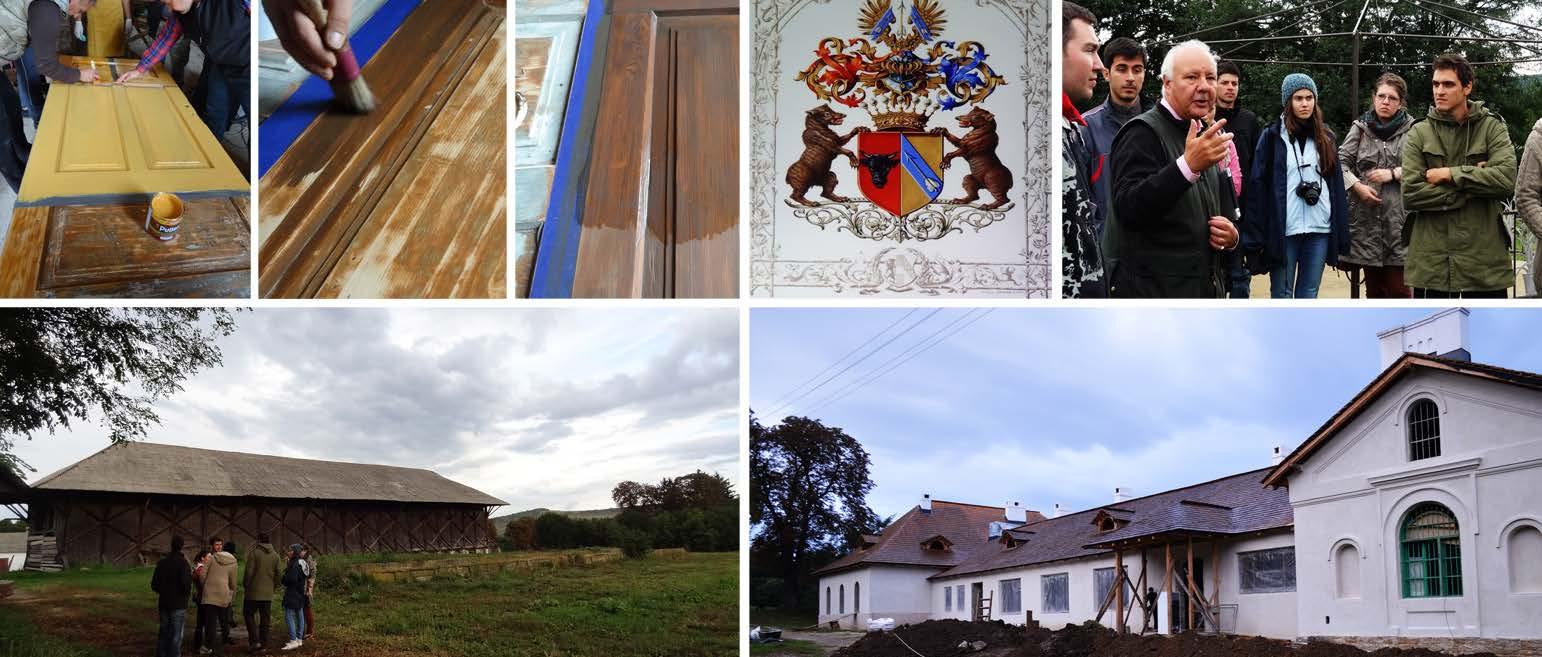
One of the problems that had to be solved was related to the original carpentry woodwork which had to be preserved.
The aim of the workshop was to familiarize participants with the restoration techniques of wooden windows and doors and presented a few methods of intervention in historic buildings joinery.
T r a n s ( a p ) p a r e n c i e s Romania, Bucharest | 2013
organizer | type | responsibilities |
E-C Architecture Triennale course & workshop volunteering arranging the exhibition space

East Centric Architecture Triennale 2013, with it’s theme called T r a n s ( a p ) p a r e n c i e s, is an event dedicated to East and Central European Architecture and critique.
The Triennale is the place to meet, debate and reflect for the practitioners, critics, students and the public.
It is the place where alternative and interdisciplinary architectural practices explored, where everyone can participate and build that sustainable, common and coherent future that the Triennale envisages.
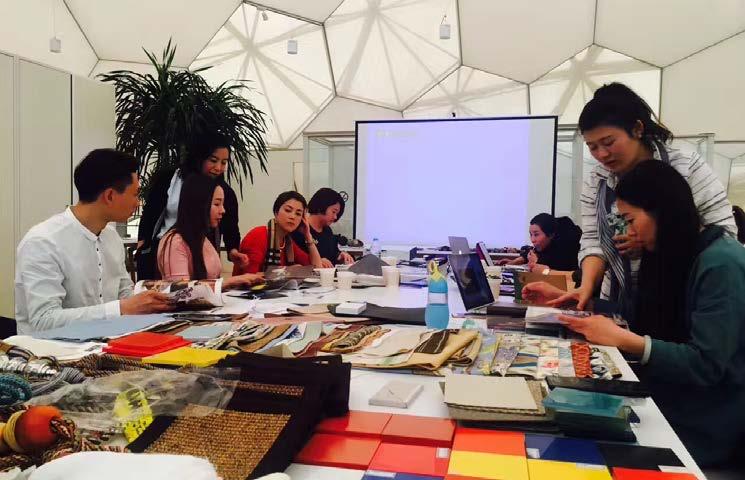
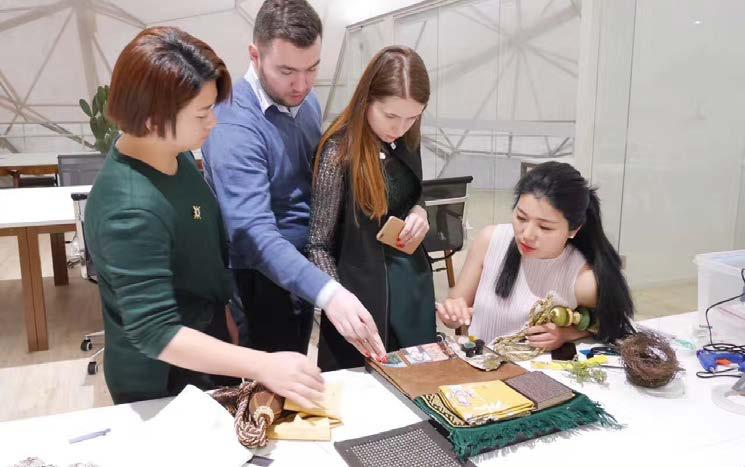
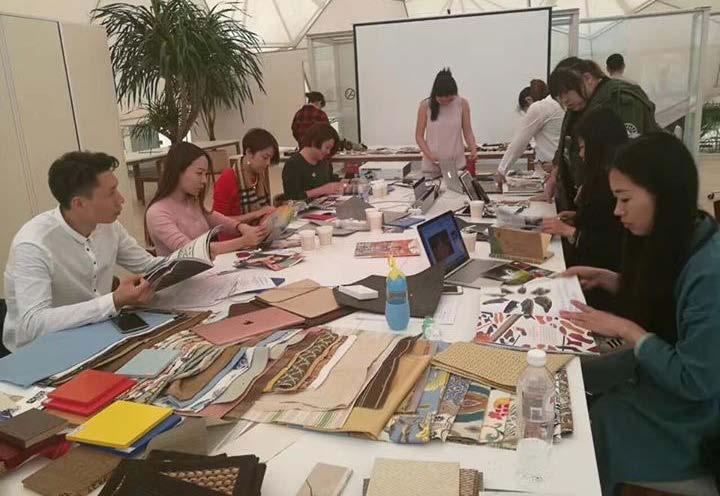
YDeco Interior Design China, Shanghai | 2017 organizer | type | responsibilities |
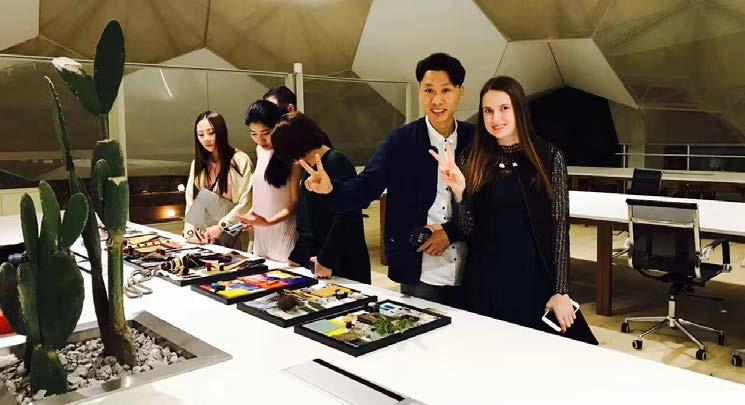
YDeco Design course & workshop speaker mood board design
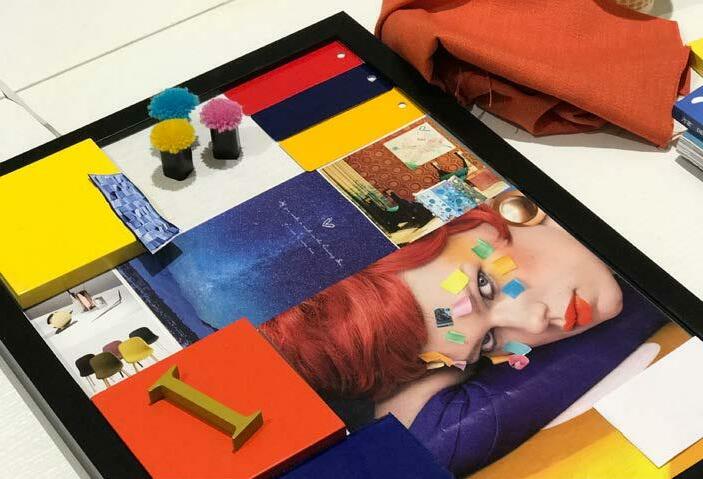
Design your mood bord using different materials.
Creating and sharing the right mood is critical for any creative project. In this short course, we explained what makes up a mood board and how to create your own. Learn how to curate and present a mood board that will keep the project, the design team, and the clients on track.
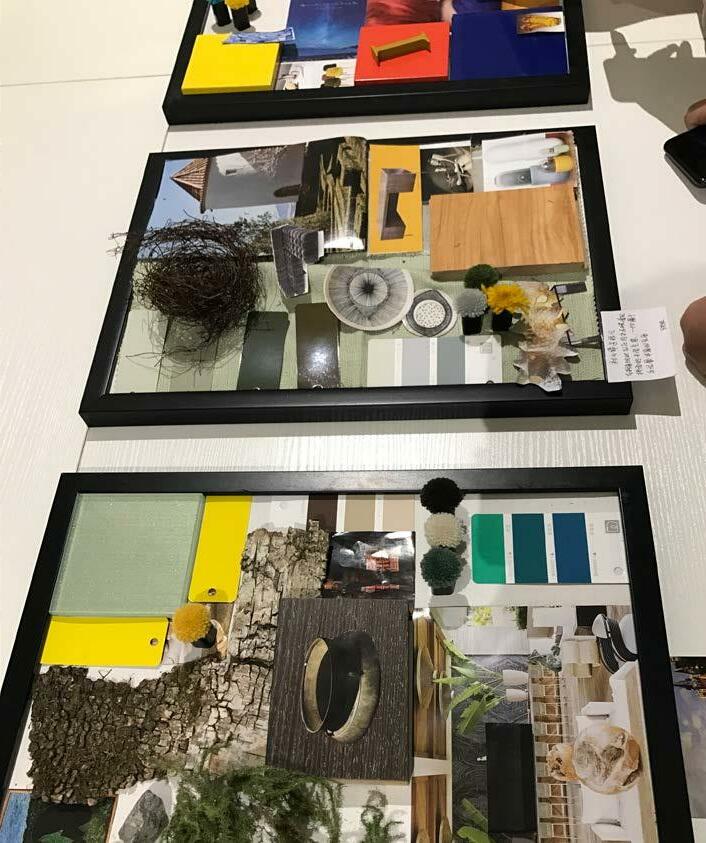
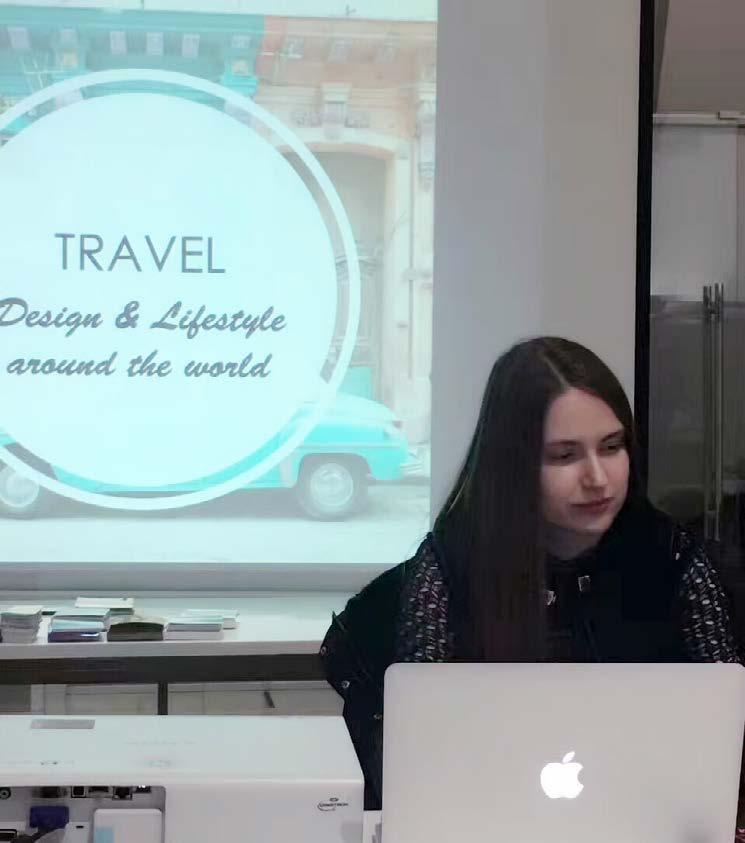
What is lifestyle design all about?
Design a life full of passion and full of excitement. Create a vision for yourself. Forget about limitations and try to vision how you would like to live your life to the fullest. Lifestyle design is about life that worths living for.
Learning Through Art | Little Director China, Shanghai | 2018-2019 organizer | type | responsibilities |
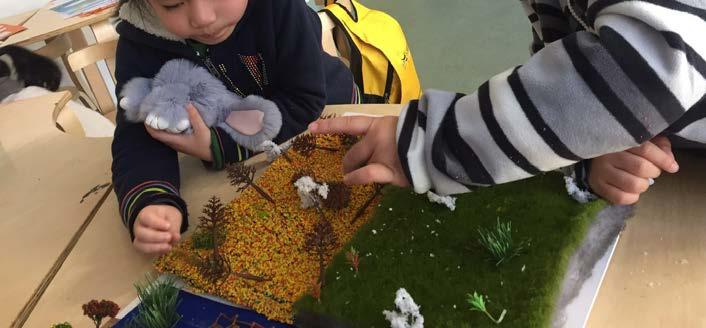
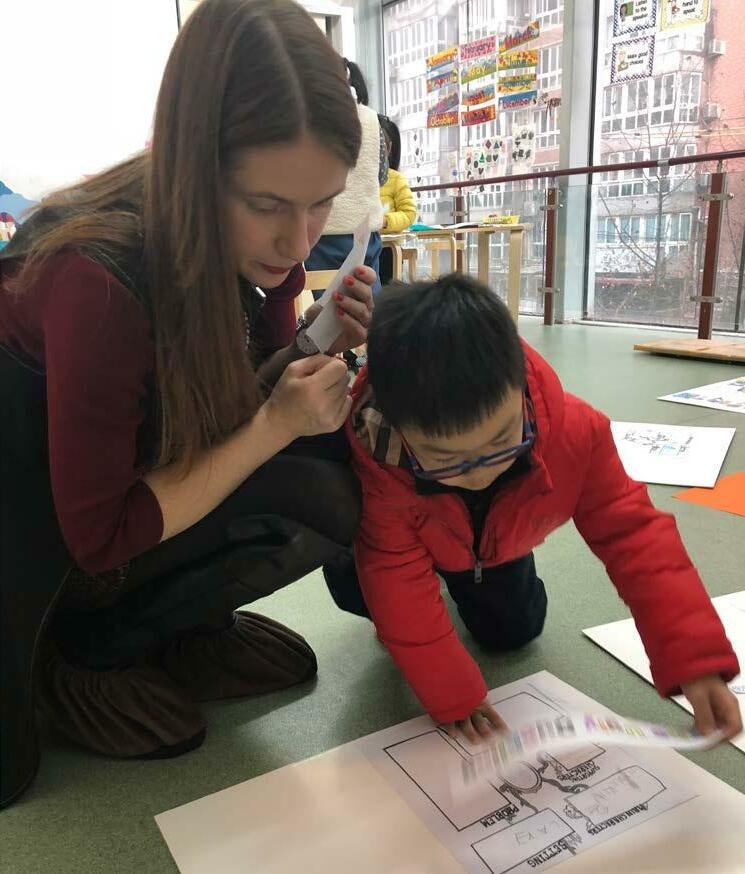

Bee Kingdom, Shanghai course & workshop leading the workshop teaching
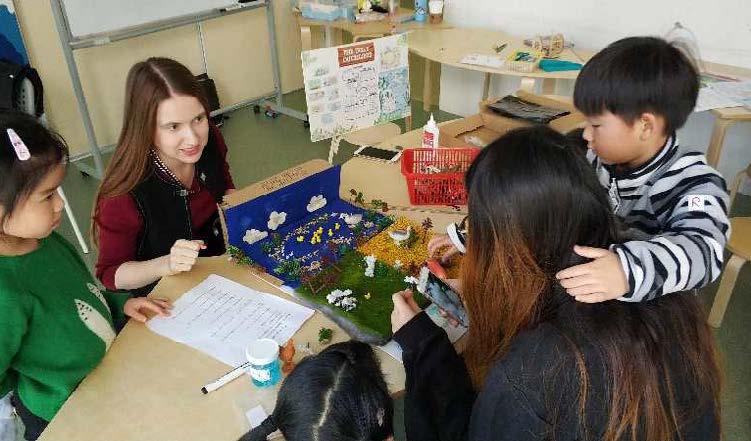
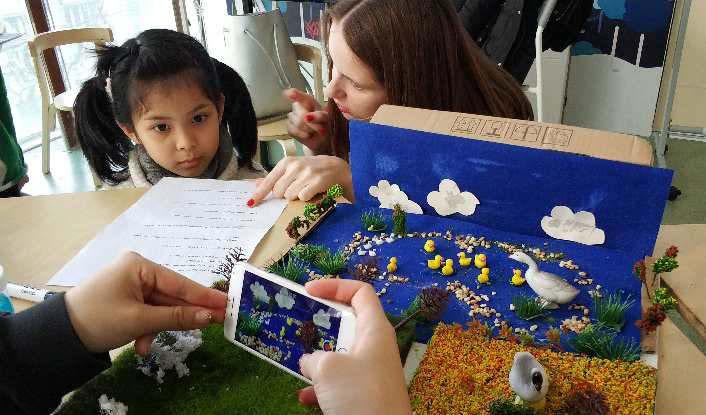
The Storyboards teaching strategy helps students keep track of a narrative’s main ideas and supporting details by having them illustrate the story’s important scenes. Storyboarding can be used when texts are read aloud or when students read independently.
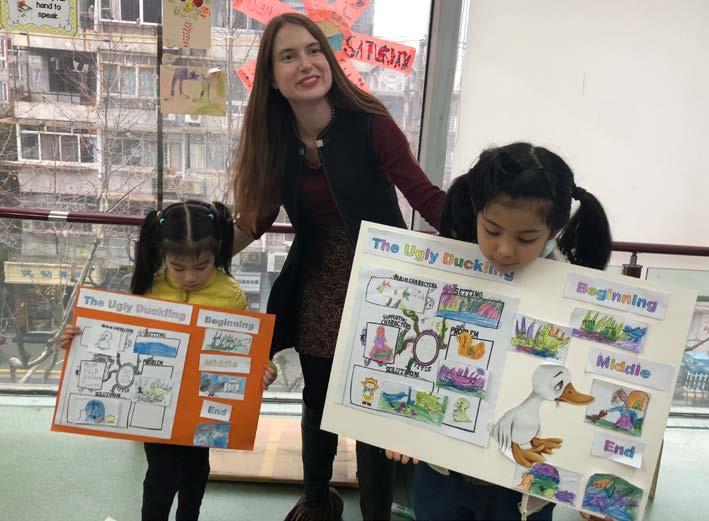
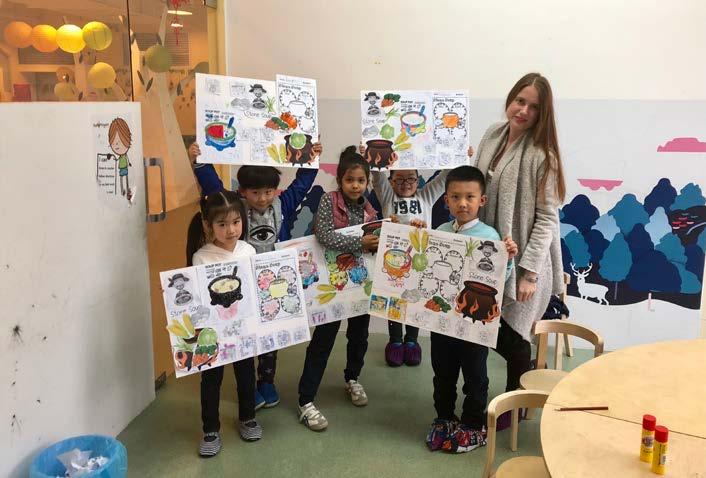
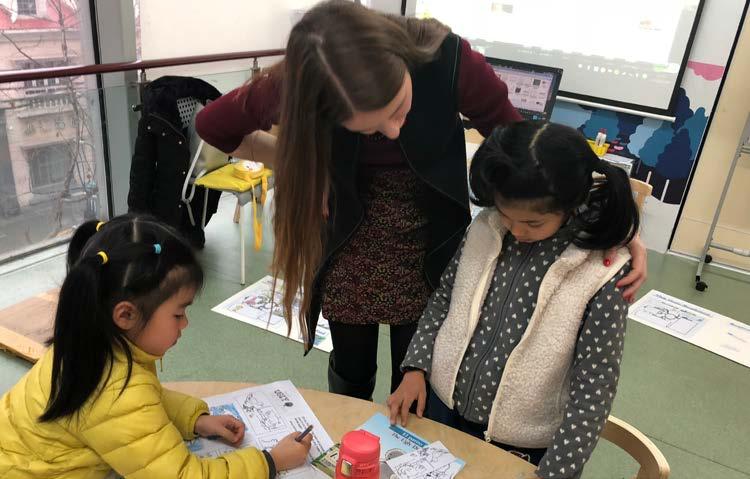
Making a storyboard:
Create a Template. Draw a series of rectangles on a piece of paper, as if you were creating a comic strip.
Add the Script. Under each rectangle, write the line of script or dialogue that corresponds to that scene.
Sketch Out the Story.
Add Notes.
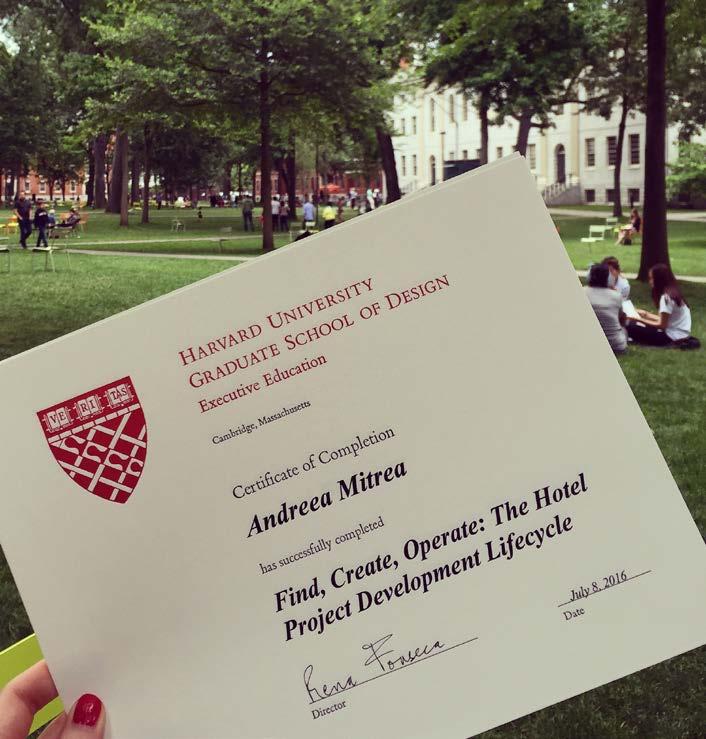
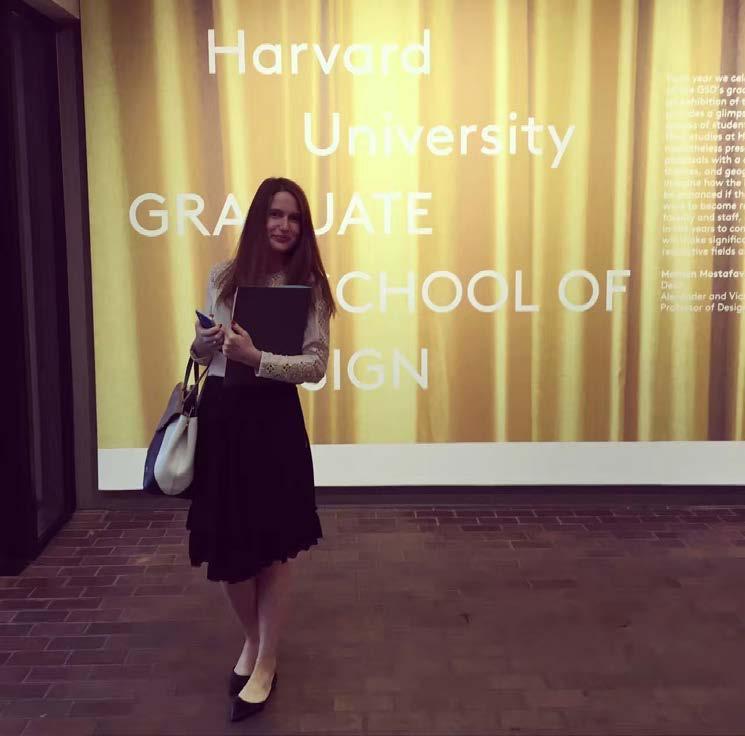
Cambridge| Massachusetts USA | 2016
Find, Create, Operate: The Hotel Project Development Lifecycle type | responsibilities | instructors|
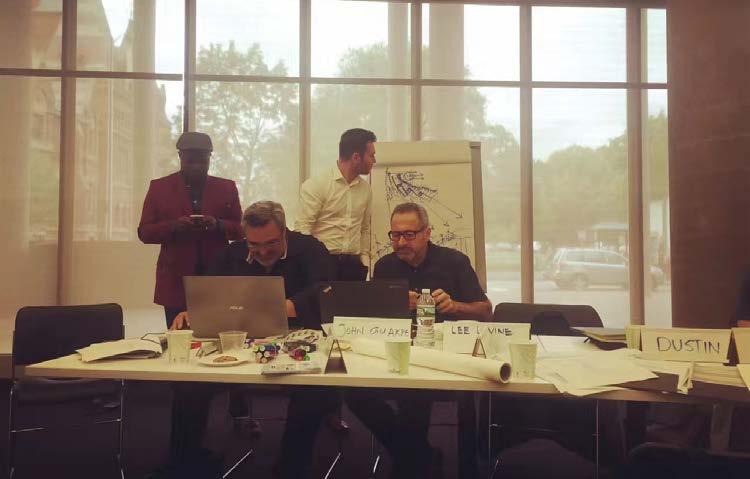

Certificate of Completion team project
Julia Monk, FAIA, IIDA, LEED AP Senior Principal and Global Director of Hospitality, HOK John H. Miller Founding Director, White Walls

Understand the historical evolution of hotels. Discuss the current state of the hospitality industry. Distinguish hotel market segmentation and brand identifiers. Understand the unique aspects of the hotel development process.
Identify basic hotel elements and their required adjacencies. Understand hotel operations and operational efficiencies. Identify trends that inform the hotel lifecycle, from sustainability to social media to technology. Appreciate the value of an informed design process to a successful hotel project.
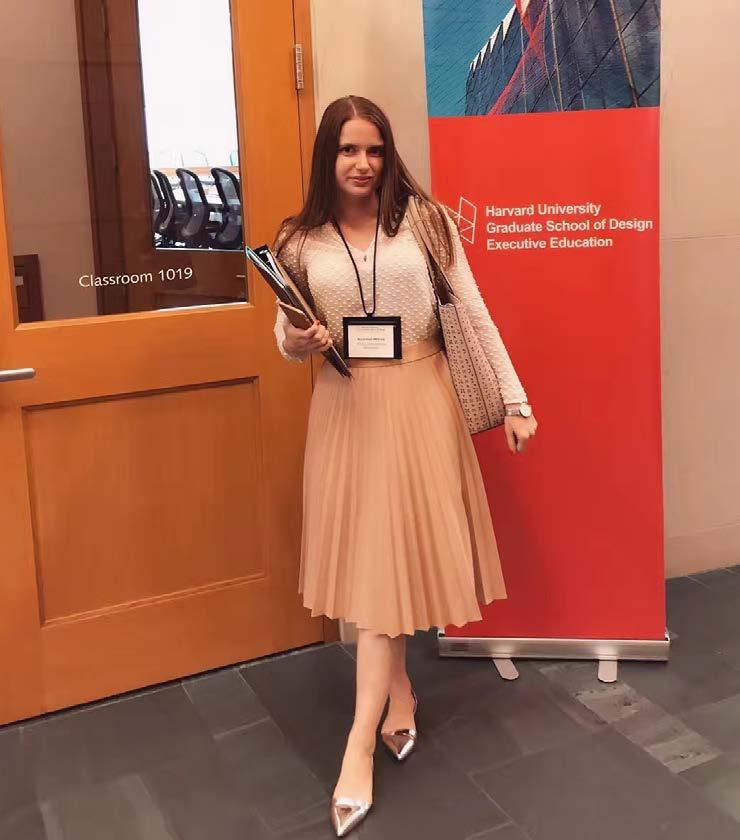

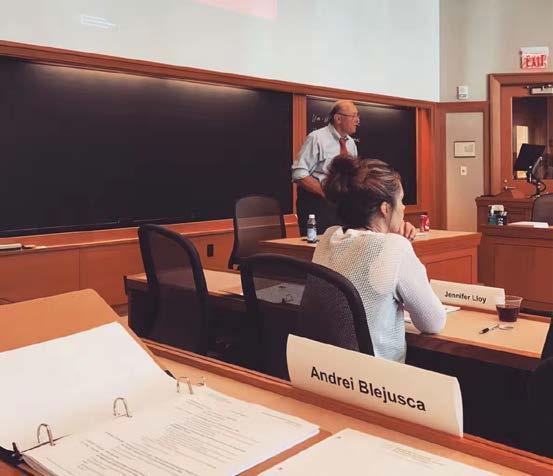
Cambridge| Massachusetts USA | 2017
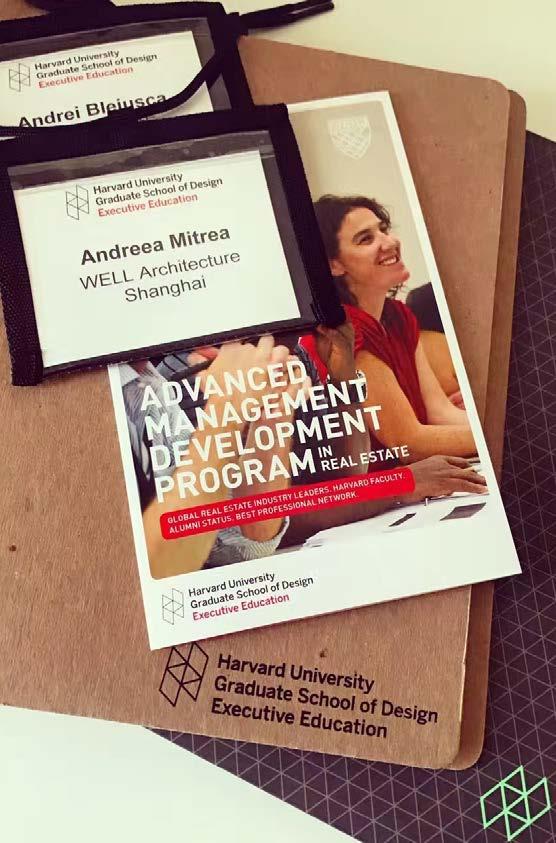
type | responsibilities | instructors|
Certificate of Completion team debates Edward Marchant Lecturer in Urban Planning and Design, Harvard University Graduate School of Design

Understand the role of the developer in the real estate development process.
Identify and understand the key stages and steps in the real estate development process, including an understanding of the interrelationships among these stages and the relative importance of each step.

Evaluate the potential risks and rewards associated with real estate development.
Appreciate real estate development process similarities and differences among varied asset types.
Recognize the skill, personality, and skill characteristics often shared by successful real estate developers.
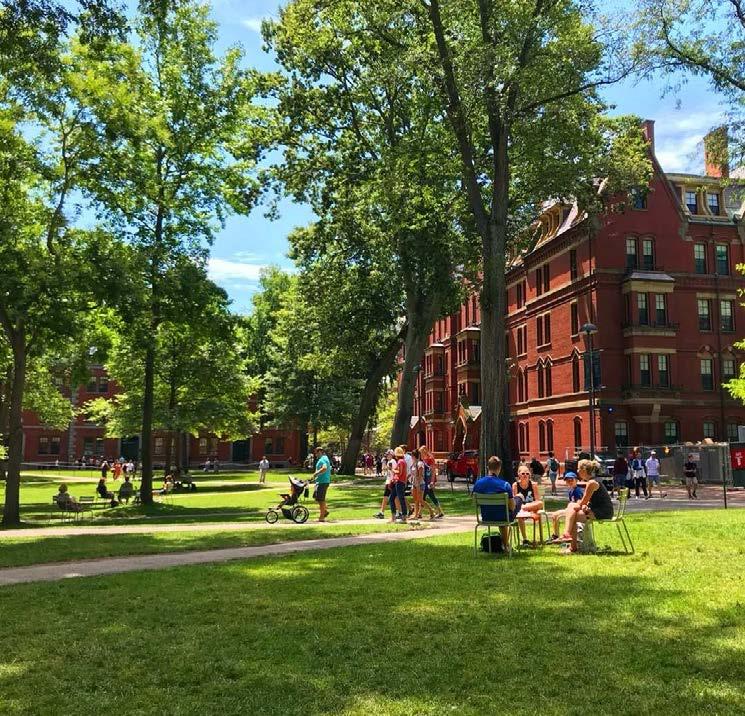
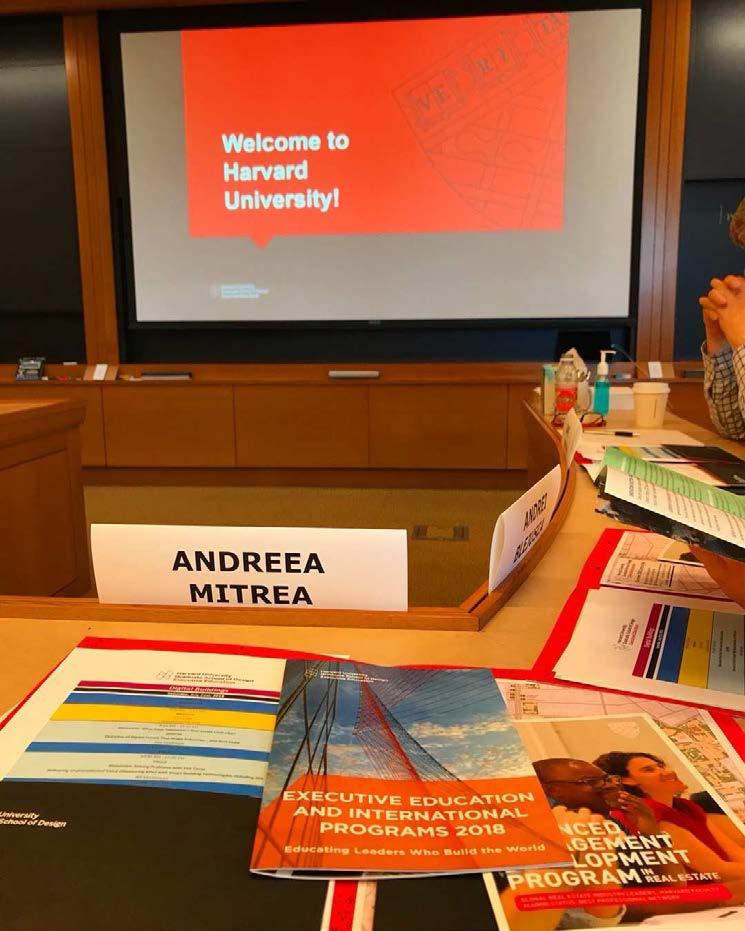
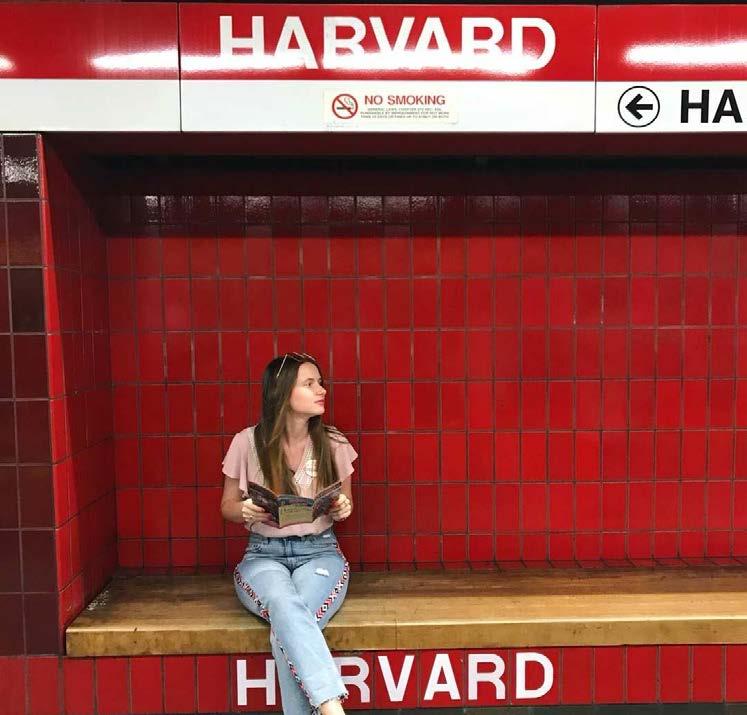
Cambridge| Massachusetts USA | 2018
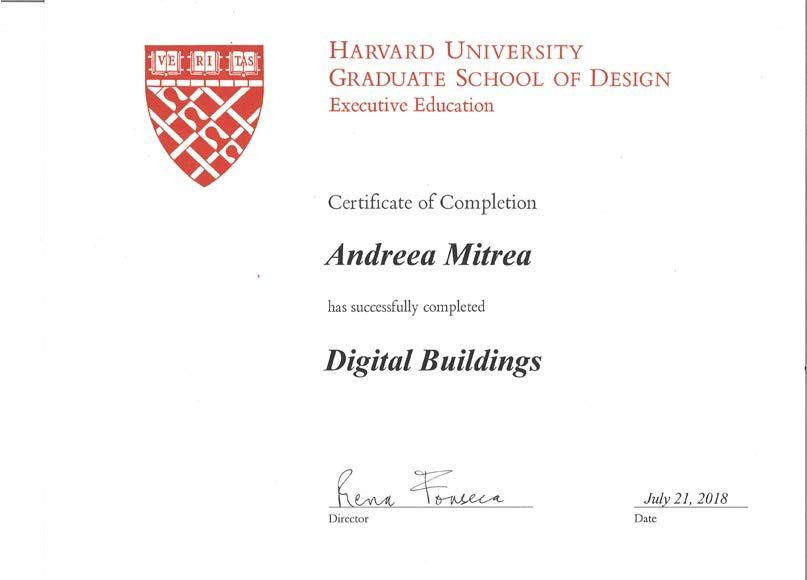
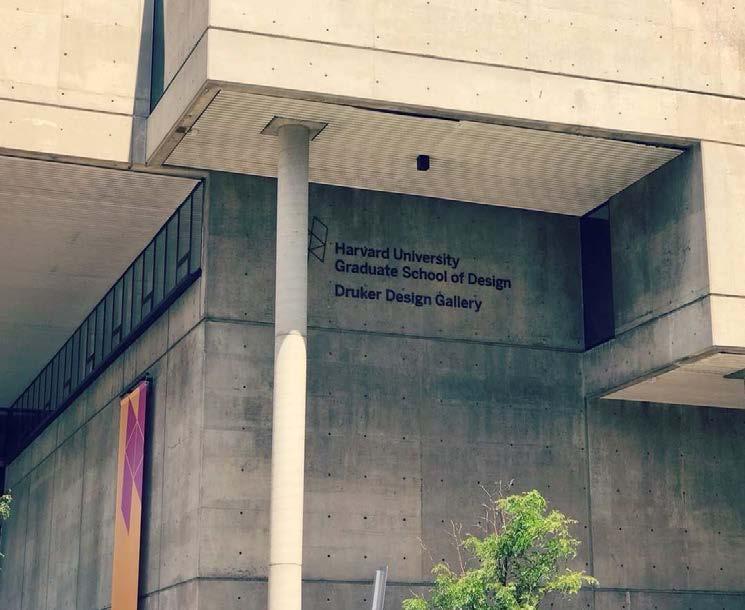
type | responsibilities | instructors|
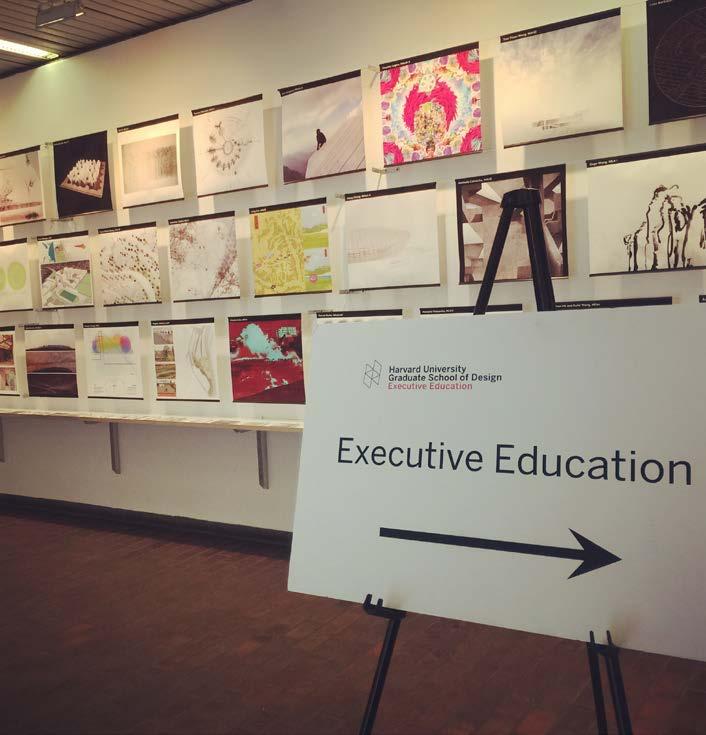
Certificate of Completion team debates Rick Huijbregts, Oranje Consulting Bill MacGowan, Director, Smart Building Digitization, Cisco Canada
Learn about the digital technology and innovation that are changing the way we design, build, and use buildings forever. Create dynamic, responsive, and efficient spaces in which future generations will thrive. Everything in our buildings is, or soon will be, connected to the Internet. Explore how to build a networked intelligent building and how to take advantage of advanced analytics to increase its performance.
Enable business analytics - Sensors help analyze traffic patterns, use of space, and occupancy rate in real time. Improve efficiency and sustainability - Workers can customize room temperature and light settings in their spaces.

