

ANDREA ROSSI
Interior Architecture and Design Portfolio
BFA of Interior Architecture and Design

Harding University | Expected Graduation May 2025
About Me
Hello!
My name is Andrea Rossi, and I am a passionate student at Harding University pursuing my B.F.A. in Interior Architecture and Design with the aspiration of earning a Masters degree in Architectiure in the future
Statement
“What is good design?” asked my professor, Dr. Wilhoit. I responded with “To me good design is what comes from selflessness and responding to critique”. As a future designer, I understand that a design will never be finished and there is always room for improvement. Therefore, critique is one of my favorite parts of the design process because it allows me to fulfill the clients goal as best as possible. In addition, I have always been fascinated about research because I am able to use my analytical ability and take on the challenge of combing both aesthetics and functionality. Ultimately, my goal is to obtain my master in Architecture and open my own practice to leave a positive impact on every clients story and creating a fulfilling design.
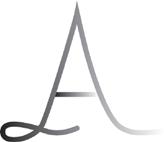
ndrea Rossi
Interior Architecture & Design
Education
B.S. Interior Architecture and Design
Expected Graduation - May 2025
Technical Skills
Auto CAD
Revit
Enscape
High school Diploma
Contact
(615) 490-2546
Ezell-Harding Christian School - May 2021 Recognition
Arossi@Harding,edu
Languages
English - Fluent
Spanish - Fluent
Sketchup
Construction Documents
Adobe Software
Work Experience
Chocolate Supervisor
Lindt Opry Mills
Microsoft Office
Concept & Design Developmemt
Hand Rendering & Sketching
Academic Scholarship
Christian School Graduate Scholarship
Christian School Achievement Scholarship
2022 - Current
Nanny
Searcy AR
- Organization with inventory, restocking daily, daily reports, and opening and closing shifts
- Accomplished up selling customers
- Customer service obtained Distributed samples to customers
Obtained Knowledge of each product sold in store and online to reiterate to consumers
Camp Counselor
Ezell-Harding Christian School
- Teaching and assisting children of ages 2-4
- Improved time management by learning individual child behavioral patterns
- Delivered a comprehensive daily report to each child’s guardian
- Organized daily activities (arts and crafts, story time, and free play)
Travel
Australia New Zealand Belize Switzerland
Tennessee Special Scholarship Deans List Spring 2023
- Opportunity working with a specials needs children
2022 - Current
- Fulfilled creativity and imagination in downtime with children
- Understanding of social and emotional needs
- Proactive for planning for weekly activities
Nashville Shores Water Park
- Accelerated workflow translating english to spanish for foreign guests
- Actively standing for more than 4-5 hours outside at a time
- Hyper-focused on scanning bodies of water assigned for guests safety
- CPR Certification obtained
TABLE OF CONTENTS
4
Corporate Residential Residential

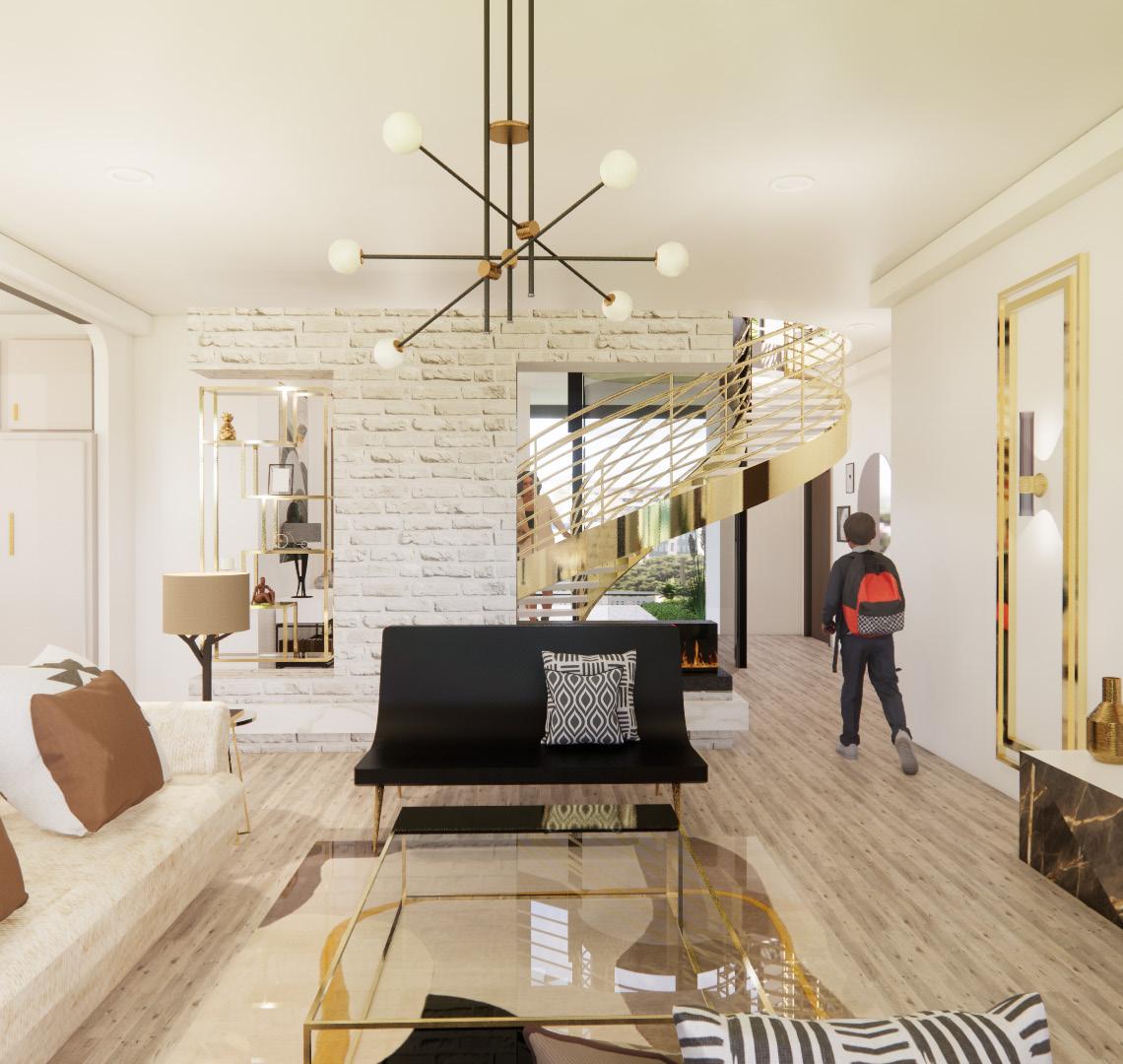
5 Cultural Pavilion
Hospitality


6 National Kitchen & Bath Association
Residential


1 Next
Completed Junior Year - Fall 2023
Corporate - Architecture Firm
Program
NEXT is a progressive and global architecture and interior design firm based in Los Angeles, California. Next is committed to enhancing peoples lives through designs, sustainability, diversity, equity and inclusion for the communities they serve. Those in the community of Dallas are familiar with value time flow of the work industry,
Concept Statement

Harmony In Motion
This concept relates to the fact that harmony is found when everything falls into line at a proper place and time. When the gears within the clock work together, harmony becomes the resource needed for a successful outcome. The firm will consist of a seamless blend of functionality, aesthetics, and the principles of biophilia. This will emphasize the importance of wellness, positively impact the human experience, while also maintaining tranquility and security to embrace the evolving nature of architectural design. Due to the feasible and efficient space planning, the teams, employees, and guest can have an enjoyable time. All who encounter this space will become significant pieces that work in harmony for the purpose of creating functional, inspiring, and comforting design.
Objective
With both concepts of time and harmony working together, Next will recognize exclusion, understand barriers, include, listen + evolve, create equitable experiences, and design to empower + accommodate. With all the pieces working together, in due time, everything will happen as it is to be.
Site Analysis

Location
2601 Victory Ave
Suite 300
Dallas, TX 75201

Schematic Work



Building
3rd floor (approximately 11,000 SF)
30’ ceilings (next floor above is 5th floor)

Workflow
Time concept:
Necessity of Harmony In Motion
Rendered Floor Plan
1.
4. HUDDLE ROOM
5. PHONE BOOTH/SMALL MEETING ROOM
6. MEDIA FLEX CARTS AND STORAGE CARTS
7 HUDDLE ROOM
8. RESOURCE CENTER
9. RECEPTION
11.
12.









Reflected Ceiling Plan
Reception

15’ AFF
Woodworks Grille Forte
Veneered Ceiling Panels

12’ AFF Armstrong
Acoustical Seamless Acoustical Ceiling System

12’ AFF (3)
14’ AFF (7)
Down light Recessed can 8”
Incandescent - 277V
Work Cafe

14’ Aff
Material Bank
Acoustical Ceiling Panel Inter Circs

13’ AFF (5)
14’ AFF (8)
Armstrong
Acoustical Seamless Acoustical Ceiling System

9’ AFF
OCL
EUA Pendant

11’ AFF
Woodworks Grille Forte
Veneered Ceiling Panels

11’ AFF
Kason
Led Light Fixture



Reception
A welcoming space to greet and host clients that are waiting for their meeting with the design team.
Soho Studio, Luxury Vinyl Tile, Minetta
Material Bank, Marble Cladding Tile


Material


Work Stations
Design Drivers
Me + We
Team home bases create an organic feel. With the integration of elements of biophilia, such as light, placed based relationships, and natural shapes and forms, workers can flow between focus work and collaboration. There are also layout tables for drawings and team collaboration with storage underneath. These create separation between teams, but still allow flexibility and proper adjacencies.
Braiding Digital + Physical
Support teams working remotely and side-by-side. Feasibility and flexibility are seen through efficient space planning. Double monitors are at each desk for proficiency. ceilings, walls, carpets, and some lights have acoustical features.
Open + Enclosed Collaboration
In more open areas increases transparency and builds trust . Two huddle rooms are places away from workstations so that privacy and acoustical privacy can be achieved. Open huddle rooms allow for an open and enclosed concept.
Fixed to fluid
Modular, movable and multi-use work desks, chairs, and equipment are installed.
The “Other Features” paragraph allows for support to different types of work and adapt easily when changes are needed.





 Architex, Vinyl Wall Covering, Amari
Soho Studio, Luxury
Vinyl Tile, Minetta
Architex, Vinyl Wall Covering, Amari
Soho Studio, Luxury
Vinyl Tile, Minetta


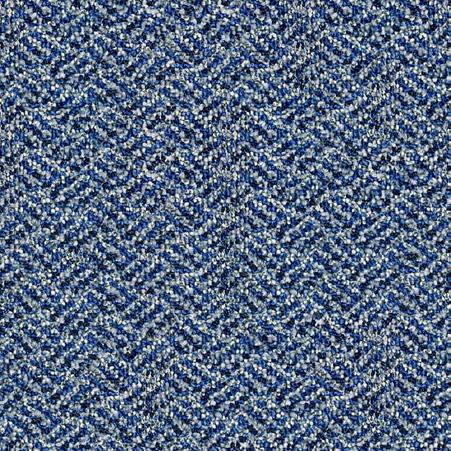
View emphasizing: Private office adjacency and transparency, sections of workstations through acoustical carpet, and layout space for drawings for “ Me + We” Concept.
Balsan, Modular Carpet, Karma Architex, Upholstery, Patentt





All private offices have a direct adjacency to their corresponding team members. The curtain wall is used for transparency, and has controlled privacy shading




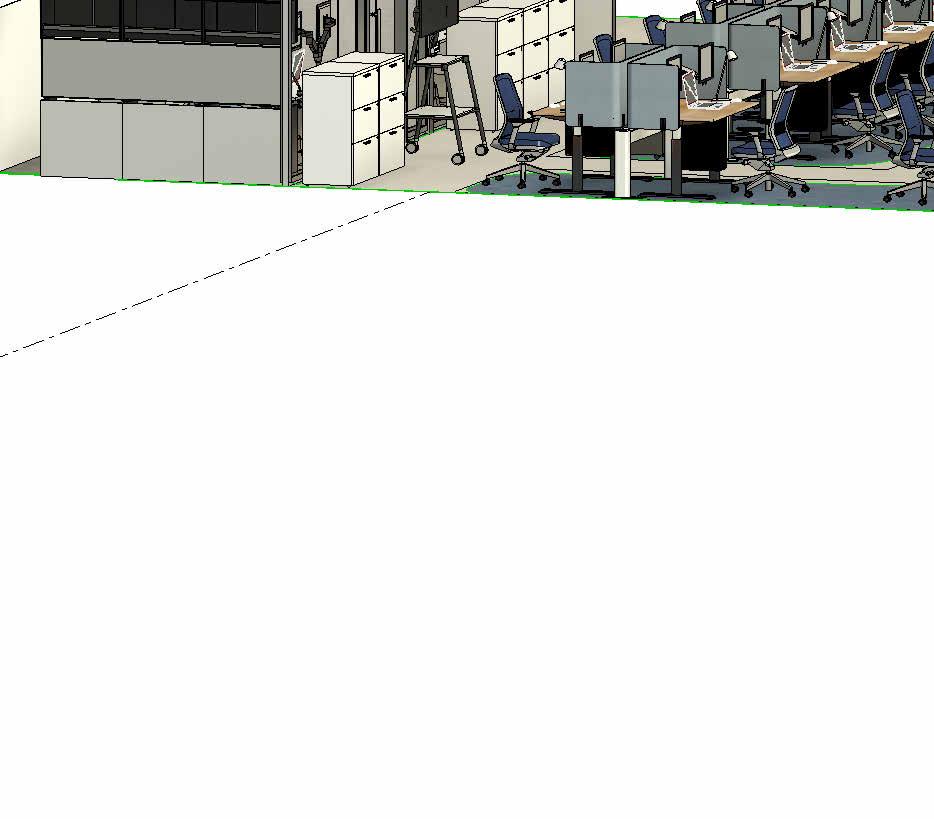







Armstrong Ceilings: Custom Wood Works
Grille curved acoustical wood paneling were integrated for the purpose of connecting to the concept of “ Harmony in Motion”
Private Offices along back wall








Other Features:
Pin-up space, dry erase wall, layout surface for presentations, media cart, flex white board, flex tvs, portable and wireless battery packages
Creating Equitable Experiences
Striving for equity and equitable experiences, and re imagining “one size fits all” solutions. Designing for the individual, with various solutions and feasible, flexible, and controlled equipment to address many needs.
Armstrong Ceilings Custom Acoustical Led Panels
OCL Acoustical Ring Lights
Dry erase full length wall
Remote controlled privacy curtain wall
Level 3
Steel Case Space Division Screen
Jaku Steel Case Work Chair
Features: variable back stop and tension adjustment, 3-way adjustable arms, adjustable lumbar support and a built-in seat slider
ViewClient Presentation Room

Design to Empower + Accommodate
By empowering personal autonomy, as well as individual choice and control by creating a diverse ecosystem of spaces. Building flexible and responsive spaces that ensure ease + dignity purpose.
Ergonomic Purpose Furniture Selections:
- Different seating postures

Coalesse
Joel Lounge Chair

Coalesse Marian 152 Stool

Coalesse
Marian 152
Lounge Chair

Steelcase Camp Fire Skate Table

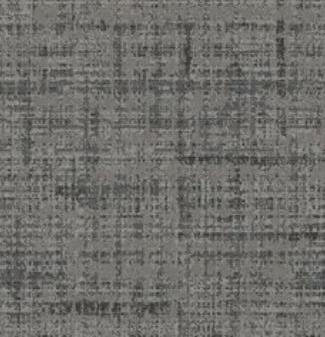
Focus Points:
• Ergonomics
• Digital Braiding
• Cross-generation
Other Features:
Pin-up space ,dry erase wall, layout surface for presentations, and a hospitality counter for food and beverage.
Axon View



 Dry Erase Paint
Tarkett Hospitality, Modular Carpet, Marsh Tide
Architex, Blue, Upholstery, Griffin
Architex, Upholstery, Noble
Architex, Upholstery, Elegant
Dry Erase Paint
Tarkett Hospitality, Modular Carpet, Marsh Tide
Architex, Blue, Upholstery, Griffin
Architex, Upholstery, Noble
Architex, Upholstery, Elegant
Work Cafe
The Work Cafe is a communal and social space where employees can enjoy a meal together or alone.
Objective
This is a multi-purpose area as teammates also use this space to get work done. They can step away from their primary workspace and either take a break or continue to work. In addition there are different types of seating to accommodate a variety of choices and work modes. The work cafe also serves as an alternate meeting space that can host larger groups and social functions.

Focus Points:
• Acoustical ceiling for larger noise range
• Multi-purpose space
• Easy access to go smoothies
• Open and inviting seating areas
Furnishings





Smoothie Bar
The next program required a “Wild card” space which I selected as a smoothie bar. Smoothies provide a fast, convenient, and nutritious drink. Workers, employees, and guests will experience a positive impact to their well being such as: boost of Reduce dependence on sweet, improve digestion, get rid of toxins, help build muscle, and strengthen health.



 Steelcase
Campfire big table
Coalesse
Less Than 5 Chair
Coalesse
Montara
650 Table
Steelcase
Scoop
Tile Bar, Aspekt
Hexagon Marble
Mosaic Tile
Material Bank, Acoustical Ceiling Panel, Inter Circles
Artistic Tile, Limone
Marmi Polished Stone
Architex, Upholestry, Eames
Steelcase
Campfire big table
Coalesse
Less Than 5 Chair
Coalesse
Montara
650 Table
Steelcase
Scoop
Tile Bar, Aspekt
Hexagon Marble
Mosaic Tile
Material Bank, Acoustical Ceiling Panel, Inter Circles
Artistic Tile, Limone
Marmi Polished Stone
Architex, Upholestry, Eames


2 The Wellness House
Completed Sophomore Year - Spring 2023
Residential
The Wellness House
Wellness Statement

T he wellness home serves to accommodate to the needs of a family with a disabled wheelchair bound male Veteran. The home is no greater than 3000 SF. In his New luxury styles home all the finishes, furnishings, and equipment will be installed to best suit his needs. The integration of inclusive design, veteran based design, aging in place, wellness based design, accessibility, and universal design will all take part in this new home. The location was selected for the purpose of requiring low volume, warm temperatures, and local veteran necessities and activities within proximity. The atmosphere inside will implement a sense of calmness due to its neutral supporting colors and linear features. This house will stand to continuously adapt to Primarily health and wellness for all the home’s residents.
Concept Statement And Location

Site

Piers
A pier is a platform leading out from a shore into a body of water. However, for this platform to be of efficient use, it must be supported on pillars that extend deep in the oceans floor in order to attain sustainable support. As the pillars within the water do their job to hold up the platform, a home must be held up and supported by the foundation it is placed upon. This wellness home will integrate the concept of support with the idea of linear forms in an effort to enhance a luxury wooden concept for the home design. This home will also have physical support when meeting the requirements aging in place, universal design, accessibility, overall
Floor Plans & Evidence Based Design

2,997 SQFT

Legend
Accessibility
- Grab Bars in restrooms
- Adequate hallway and aisle clearances
- Counter height accommodates to wheelchair needs
Wellness
This plan prioritizes the relationship between the body, mind, atmosphere and light.
Universal Design
- Elevator - 5’ turn circles
Inclusive
The “Support” concept of the home integrates linear forms such as the use of beams for structure or the use of wood and natural toned features in order to portray a solid and smooth foundation for a supportive feeling.
Aging in Place
- Entire Floor plan has smooth floor surface transitions
Wellness Based Design
- Views and Windows based upon sun study and site orientation
Universal Design
The entirety of the home is designed for efficiency.
- Oversized Island
- Walk in pantry
- Barrier free corners
- Grab bars restrooms
- Accessible handles on doors

Level 2

Floor Transition

Accessibility
A primary feature in this home is the statement piece elevator that is accessible to all residents and guests and enhances the luxury feel.
- All hallways are 4’-0”
- 5’ circles are present
- Low entry wet room
- Appropriate knee space under the kitchen cabinets and island.
Veteran Based Design
- Home located away from loud traffic and in a restful neighborhood for PTSD purposes.
- Lakeside view considered for serene environment.
- VA center within Proximity.
Activities : Local parks, trails, sidewalks, and a golf country club all range from 5-25 minutes of the home.
Aging In Place
- All flooring is consistent in level
- Minimal floor texture
- Kitchen Counter tops vary in height
-Workout room is located towards the back of the home surrounded by tall windows to emphasize wellness and biophilia elements.
Grab Bars Balcony surrounding perimeter Foyer
Glass elevator with spiral staircase designed for wheelchair accessibility and luxury living
Foyer
Glass elevator with spiral staircase designed for wheelchair accessibility and luxury living
With the wellness priority applied, curtain wall with sliding door to maximizing light therapy and the lakeside view. Appropriate clearance for toe kick, cabinet height, and counter top space is applied
Kitchen

Open concept is seen through the adjacency relationship between the kitchen, living room, and dining room arch opening
Inclusive Design
Natural and non-vibrant colors are applied for a non-hyper and tranquil setting

Open concept is seen through the curtain wall windows for natural lighting and view orientation. Window shape is influenced by concept - pier.
Master Bedroom
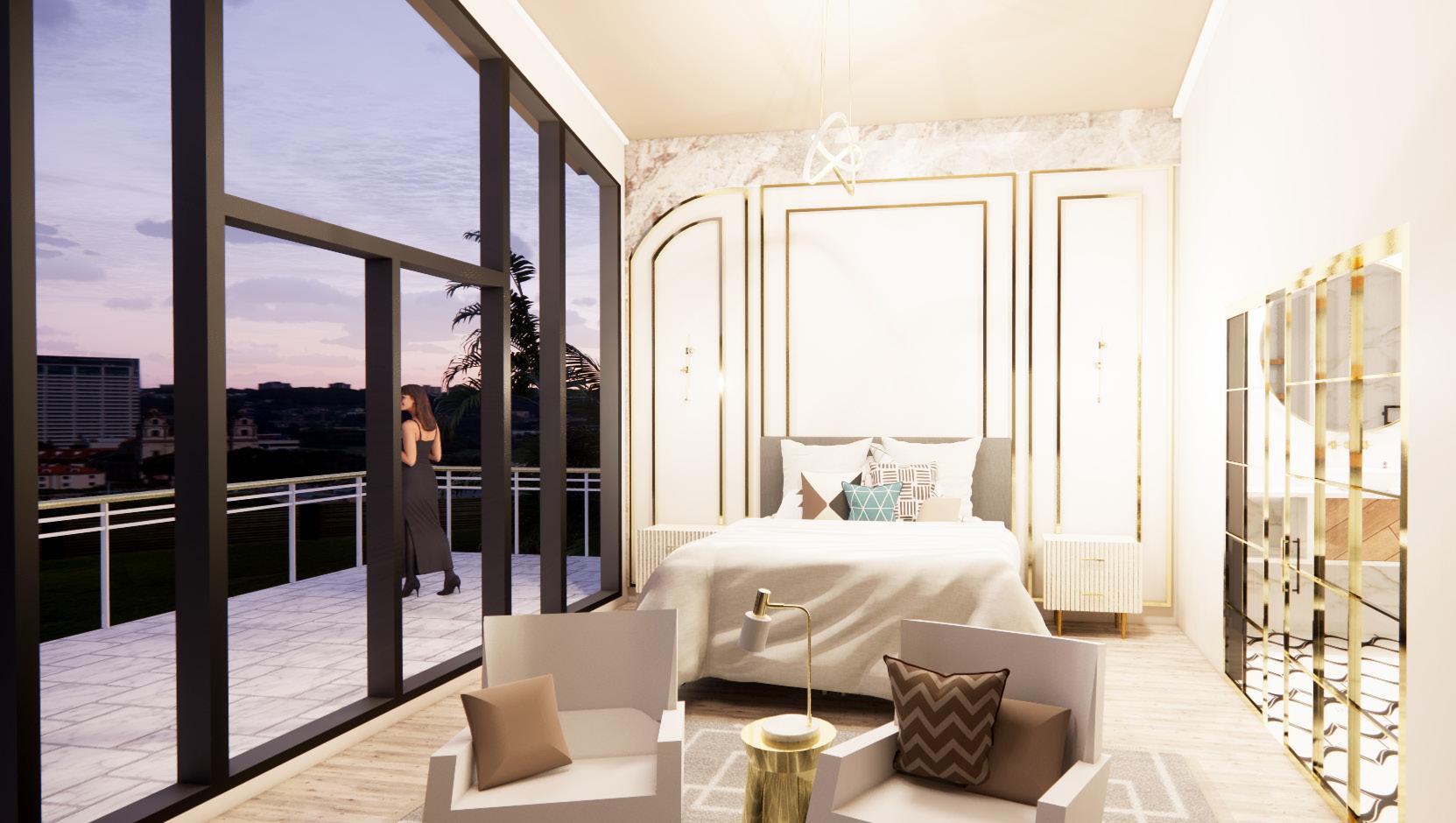

3 Construction Documents

Completed Sophomore Year - Fall 2022 & Spring 2023
Residential
Spring 2023















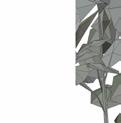






































































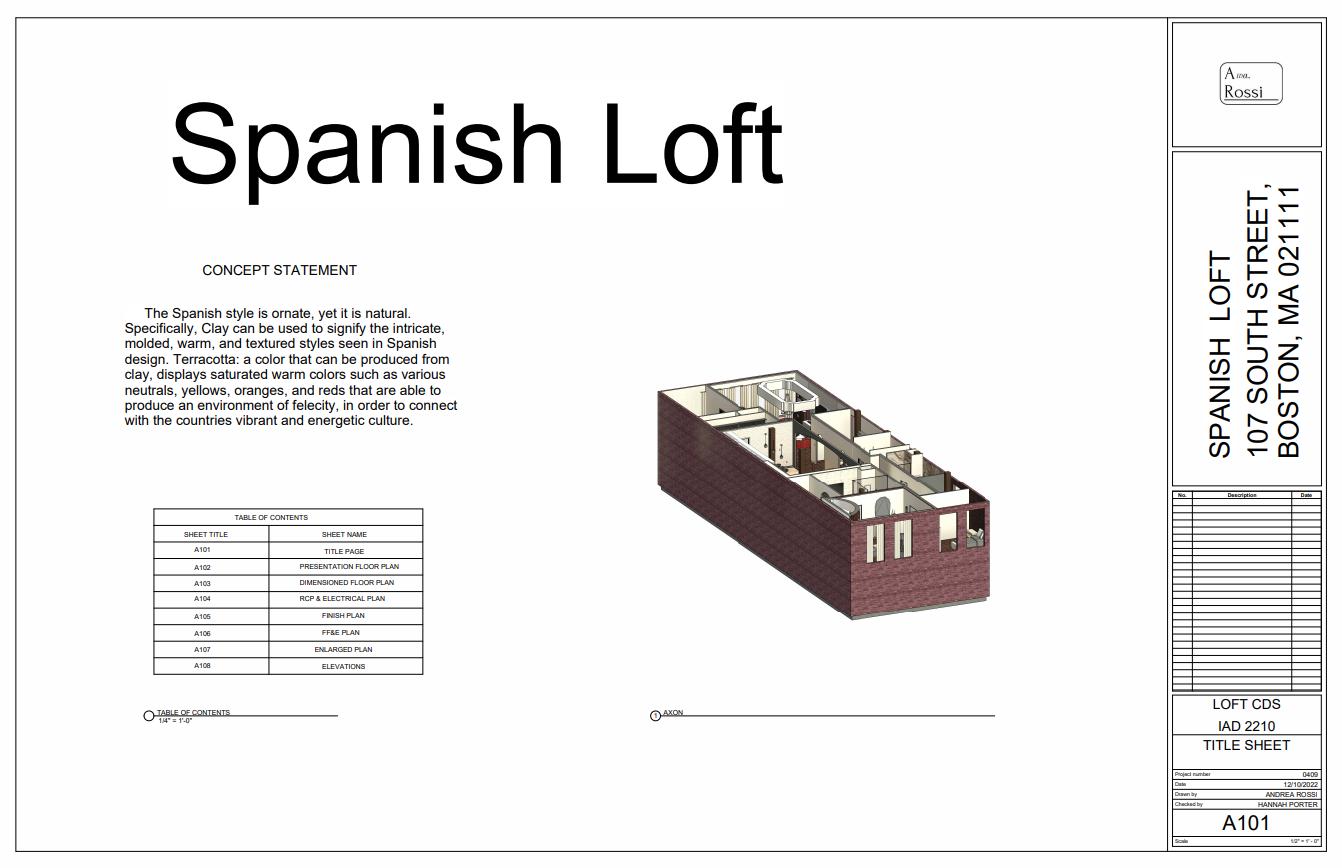








5 Aruba Cultural Pavilion
Completed Sophomore year - Spring 2023 Hospitality - Beach Restaurant
Cultural Pavilion
Concepts Statement
Bamboo, a natural resource that grown on the island of Aruba can be woven; allowing for curves and openings. To build a sustainable pavilion, bamboo will construct the vast majority. The curvilinear lines will be able to represent a variety of cultural connections such as: Aruba’s motifs and carvings used on buildings within the capital, the national flower (the wanglo flower), and a bamboo woven light pendant that is native to the country. All of these concepts will work together to present a strong connection to culture and its location, as they all consist of the main focus - the use of curvilinear lines.
Research
From the ancient Caiquetio Indian roots, through Spanish and Dutch rule, to our modern day standing as a constituent country of the Netherlands, Aruba’s history dates back centuries. It’s what’s made Aruba the proud, diverse collection of over 90 unique nationalities. Aruba’s history isn’t confined to a museum. It’s embedded in the features of every smiling face. It’s sculpted deeply into the rocks and gold mill ruins and Oranjestad sculptures that have endured for generations.






To express the culture, the use of vibrant patterns and colors are used through out the materials and finishes of the pavilion

Completed Sophomore year - Fall 2022
Residential - Hand Rendering
Project Statement
A married couple living in a suburb of Boston, along with their two teenage children, are seeking to implement upgrade to their home. Their main goal is to use all spaces to their fullest potential. The couple loves elements that look and feel expensive. Specifically focusing on the kitchen, it is to maintain:
- Transitional look
- Access to their kitchen windows
- Nugget ice maker for convenient after work access
- Sufficient space on kitchen table for children to do their homework
- Command center.
All items in the room should be designed carefully and work together to create cohesion. Integration everywhere for a high-end feel that matches the rest of the home .



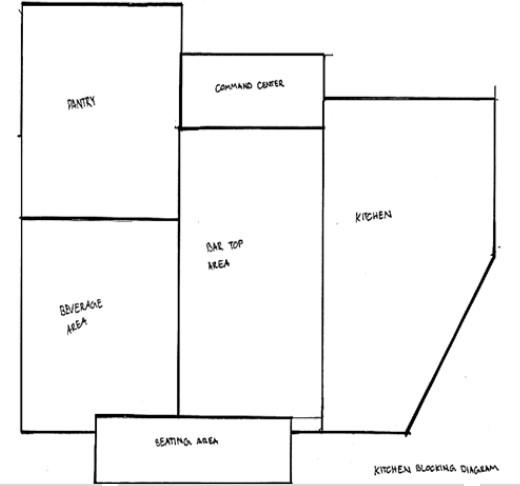


 Bubble Diagram Blocking Diagram
Early Floor plan of Kitchen
Bubble Diagram Blocking Diagram
Early Floor plan of Kitchen
Kitchen Floor plan

Wall Command Center
Built-ice maker
Bench window for view
Casetta System on wall
Integrated Fridge
Warming Drawer
Integrated Dish Drawer
Built-in oven
Induction Cook-top
Built-in Trash Drawer
For the purpose of the clients request, the following in the legend were incorporated and selected from Fisher and Paykel and Kohler.
Perspective


Elevation
Per clients request a built-in ice-maker, and cassetta system are placed near the pantry.
A - Built-in ice maker B - Casetta System A B Legend






