Andrea Gissel Alanis Dorado
Bachelor´s degree in architecture
Hello!
I´m a highly motivated architect, driven by my passion to design, create and develop innovative spaces. I have experience in small and big scale architecture and interior design projects. Having participated in multiple construction and design projects, I have the skills to create distinctive designs for clients seeking to construct innovative concepts, brands, and projects while working together with a dynamic multidisciplinary team.
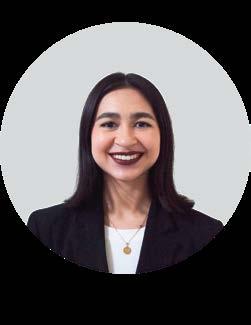
www.behance.net/andreagissel1 www.linkedin.com/in/andrea-alanis
Universidad Autónoma de Nuevo León
Bachelor’s degree in architecture
June 2018 - June 2023
Universidad Politécnica de Madrid
Academic exchange
January 2022 - July 2022
Centro de Educación y Desarrollo de Educación Bilingüe (CIDEB)
Bilingual diploma
2016 - 2018
EDUCATION LANGUAGES
Spanish Native French Basic English Advanced Corean Basic
SKILLS AND COMPETENCIES
Professional skills
Attention to detail | Organization | Teamwork
Critical thinking | Project management
Verbal and written communcication | Adaptability
Technical skills
AutoCAD | Revit | Sketchup | 3D Max | Lumion
Vray | D5 | Adobe Creative Suit | Microsoft Office
ArcGis
EXPERIENCE
Fundamenta Design Aug 2022 - Current
Architectural Designer Junior
My responsibilities span the entire creative process, from concept development to construction details and follow-up of architecture and interior design projects.
• Architectural and interior design of residential, multifamily, education, corporate, and retail projects.
• Resolve complex design issues of small and big scale projects.
• Develop construction plans and details using AutoCAD and Revit.
• Elaboration of 3D models and architectural graphics needed to describe the project.
• Document on-site observations and provide follow-up of project status.
• Ensure code compliance of projects
• Communication with contractors
Instituto Municipal de Planeación Urbana (IMPLANG)
June 2023 - Dec 2023
I assisted the Urban Planning department ensuring the completion of tasks, from the elaboration of intelligent maps using ArcGis, to the analysis of geographic and demographic data. Internship
CERTIFICATIONS AND TRAINING
• The Art of Public Speaking | MVS Radio | 2024
• Architecture and interior design: New environmental and sanitary conditions | Linked In Learning | 2024
• Revit: Passive ventilation for office buildings | Linked In Learning 2024
• Fundamentals of sustainability: Architecture and LEED | Linked In Learning | 2024
• Fundamentals of creativity: The creative process | Linked In Learning | 2024
• Creativity applied to architectural projects | Plutarco | 2024
• Design and decoration of interior spaces | Universidad Autónoma de Nuevo León | 2023
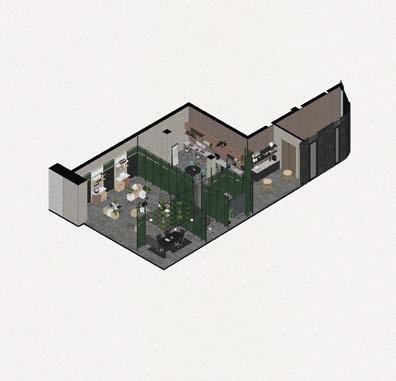
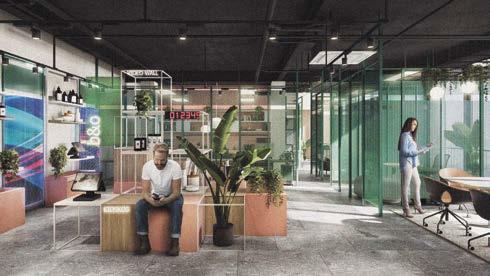
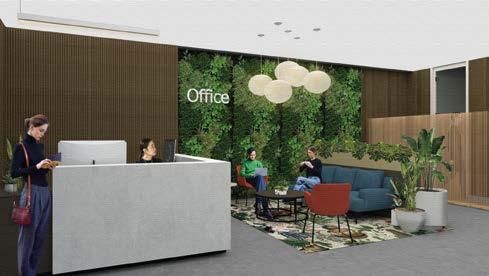

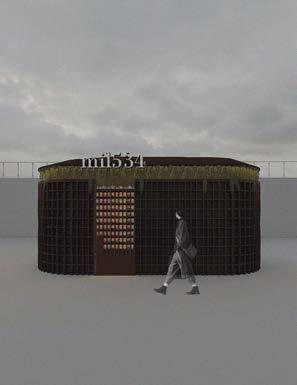
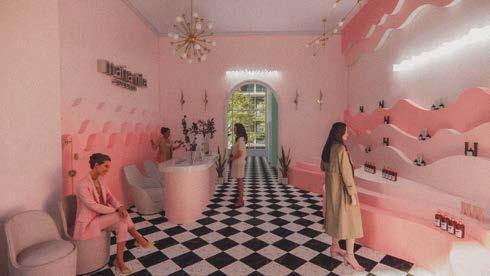
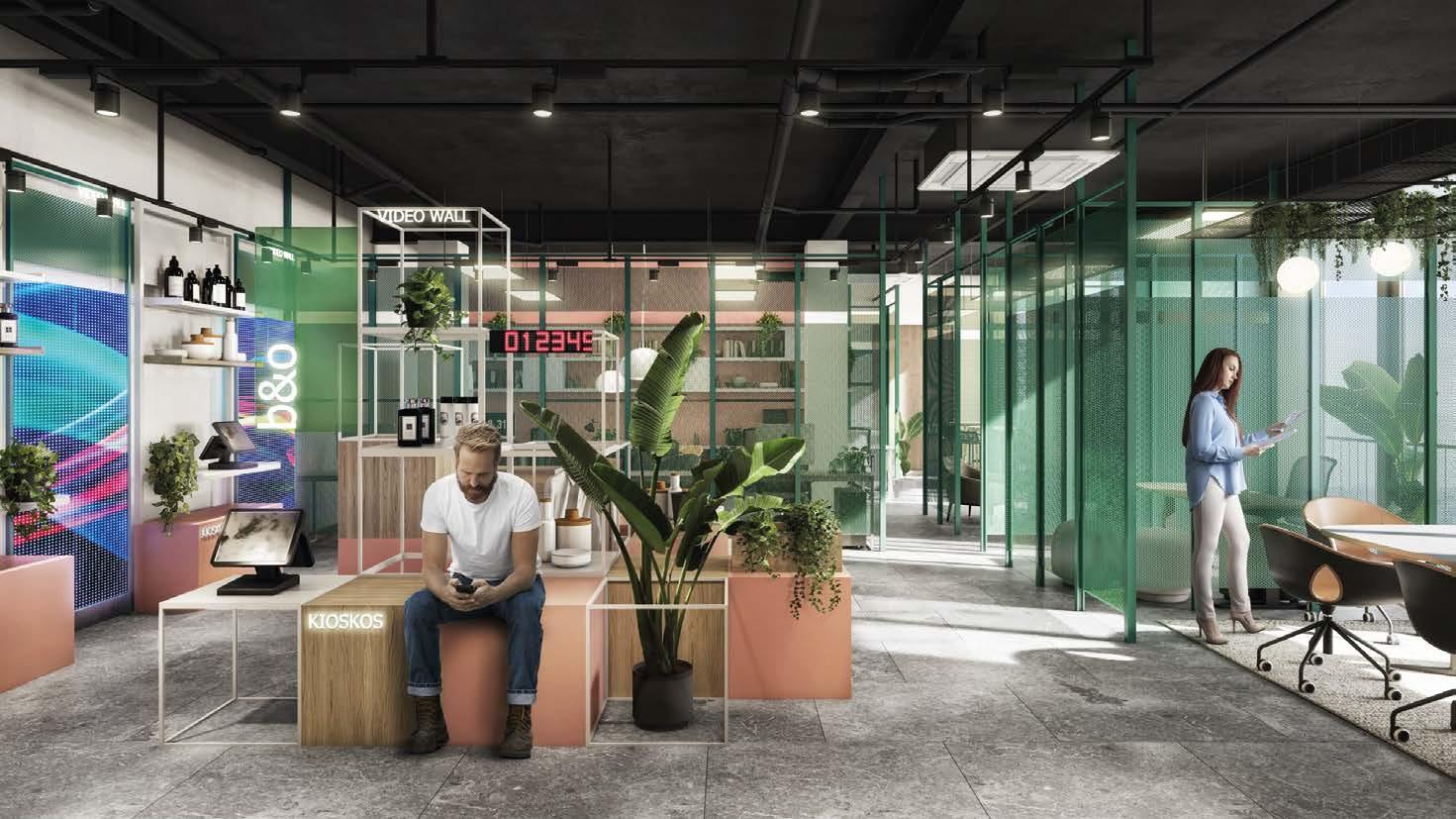
Project Type
Collaborative project in Fundamenta Design
Participation Conceptual development, graphic visualization, interior design, and manufacturing drawings.
Retail, Corporate
Location
San Pedro Garza García, N.L., Mexico
Year 2023

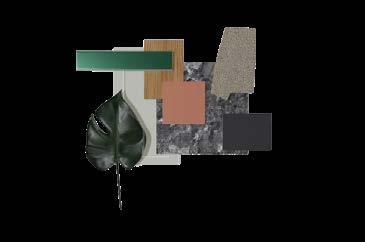
Buho Offices & Showroom
Located in a mixed-uses building in SPGG, Buho Offices is born from the intention of generating a flexible working space and showroom, where all spaces have the capacity to open or become private.
The main design concept was to create a multi-functional workplace that prioritizes the well-being of all users by incorporating natural plants, furniture, colors and lightning that improve comfort.
The showroom, designed as a flexible space with multiple layout variations, showcases the products in a dynamic way.
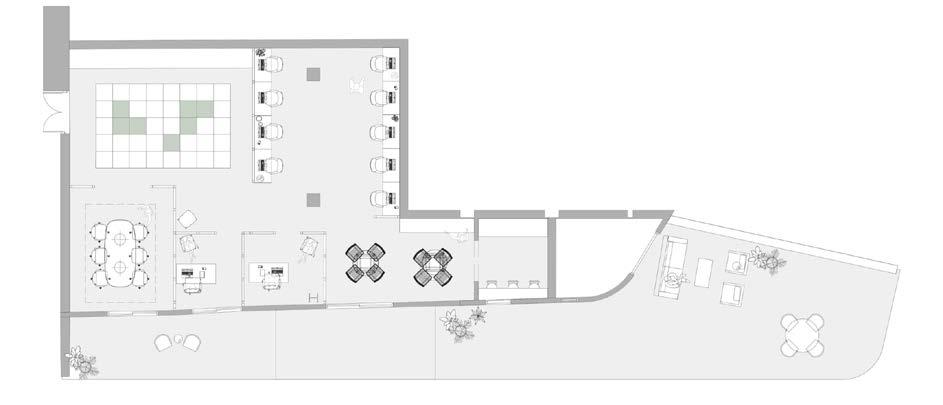
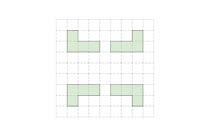
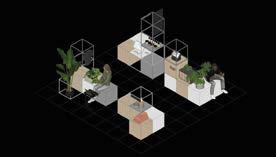
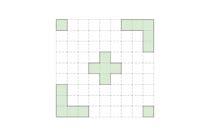
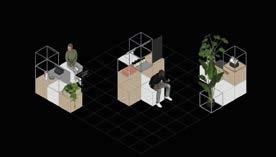
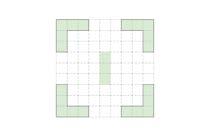
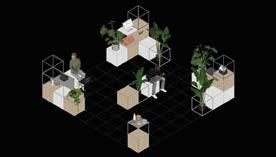

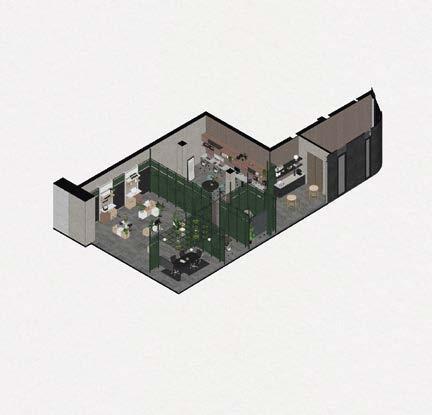
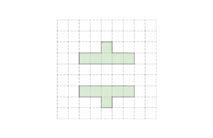
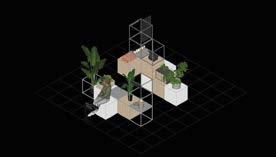
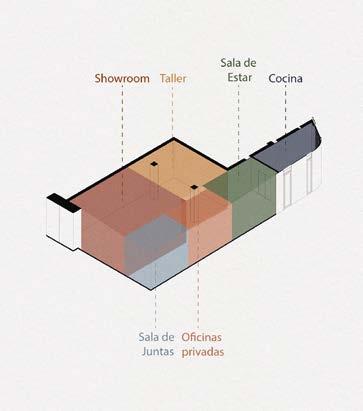
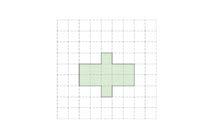
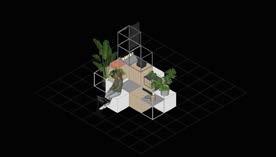
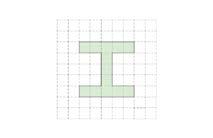
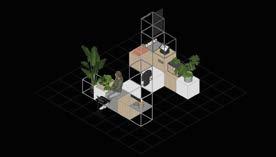
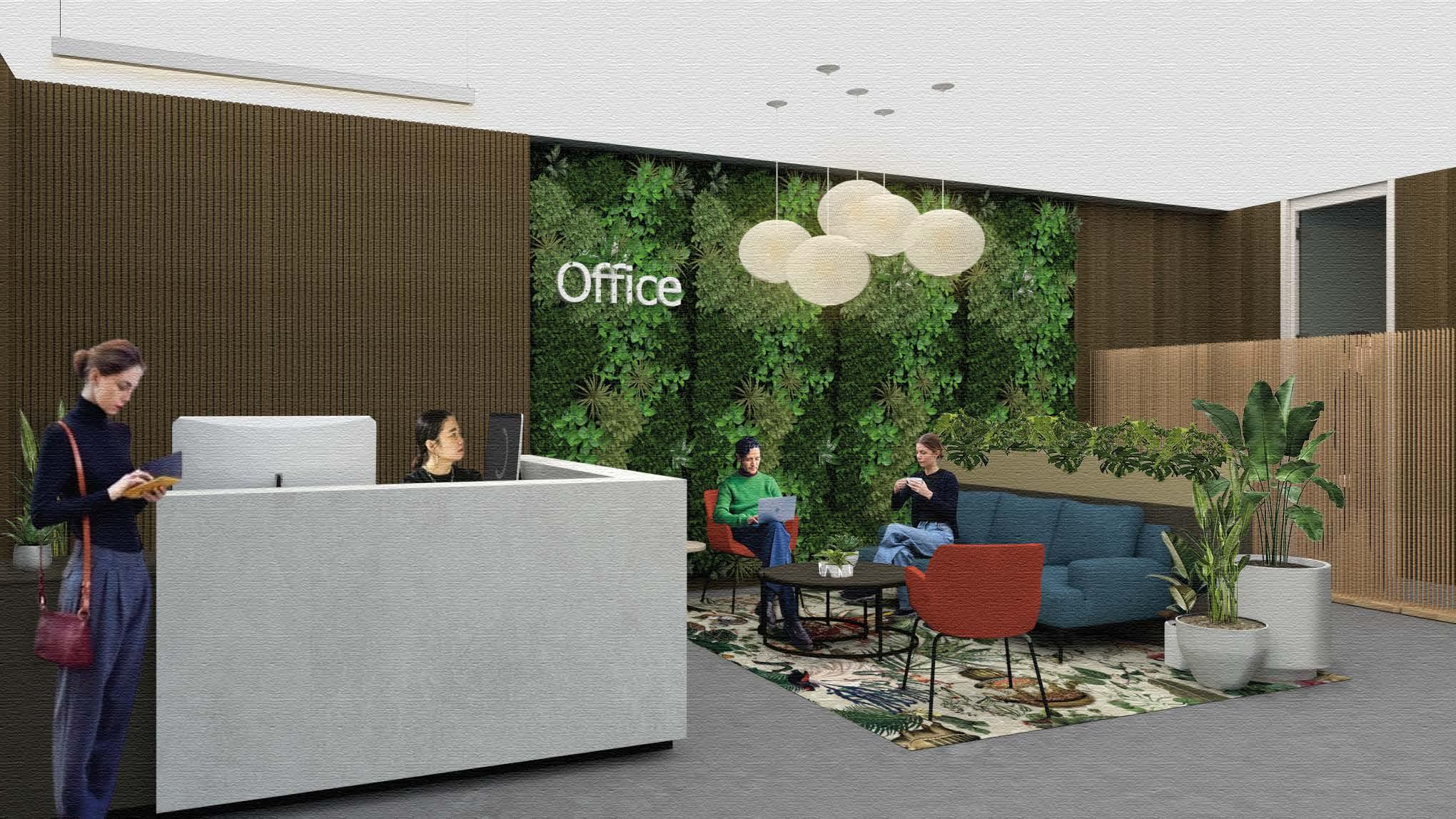
Project
Type
Location Independent project Corporate San Pedro Garza García, N.L., Mexico
Year 2024

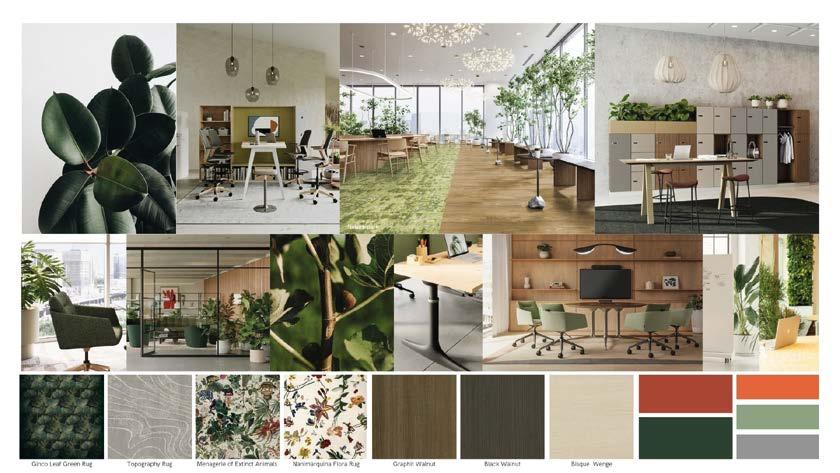
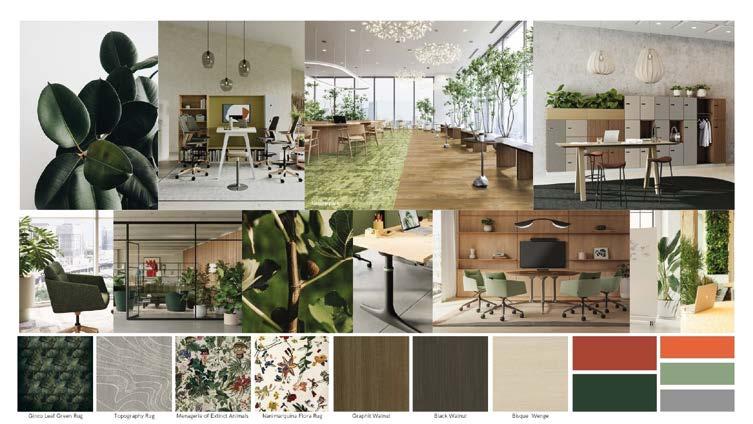




Office design
The purpose of this office design was to create a working space designed to flex and accommodate to the changing needs of individuals and groups.
The functional design intention behind this office proposal was to create an Ecosystem of Spaces, a workplace designed as an ecosystem of interconnected zones and settings that are destinations where people have choice and control over where and how they work.
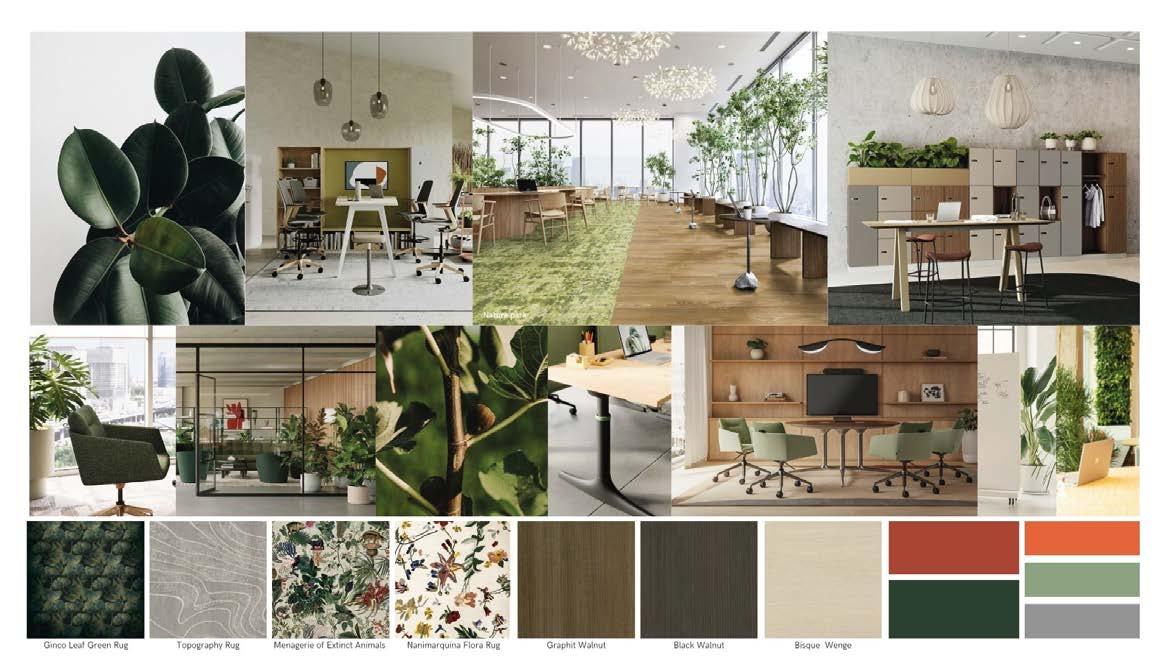
The design intention was to create a workspace that helps boost creativity, productivity, physical and mental wellbeing. To achieve this, I chose to incorporate natural plants and a color palette that evoke nature. Additionally, I decided to use carpets that evoke natural elements and that bring a more interesting rythm and contrast into spaces. This rich materiality, combined with the natural plants, the lightning and carpets make it a workplace that will definitely have a positive impact on its visitors and workers.
A conference room with all the features needed to share ideas and create new ones.
A traditional private office with a workspace ecosystem that allows individual work, hybrid collaboration, and a space to relax.
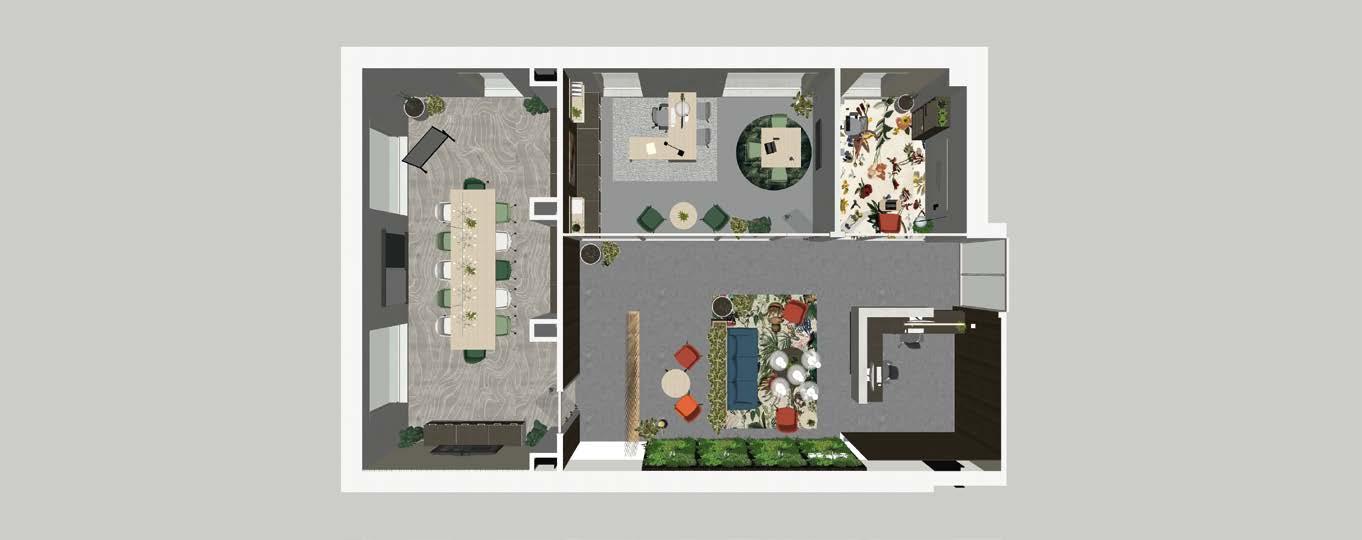
A waiting/ seating area that offers visitors and workers a relaxing space or a temporal workspace.
Traditional private office with all the features to support work and light collaboration.
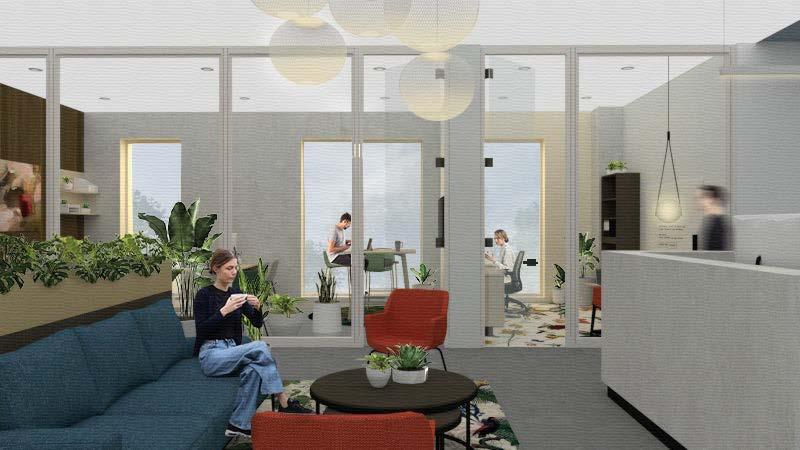
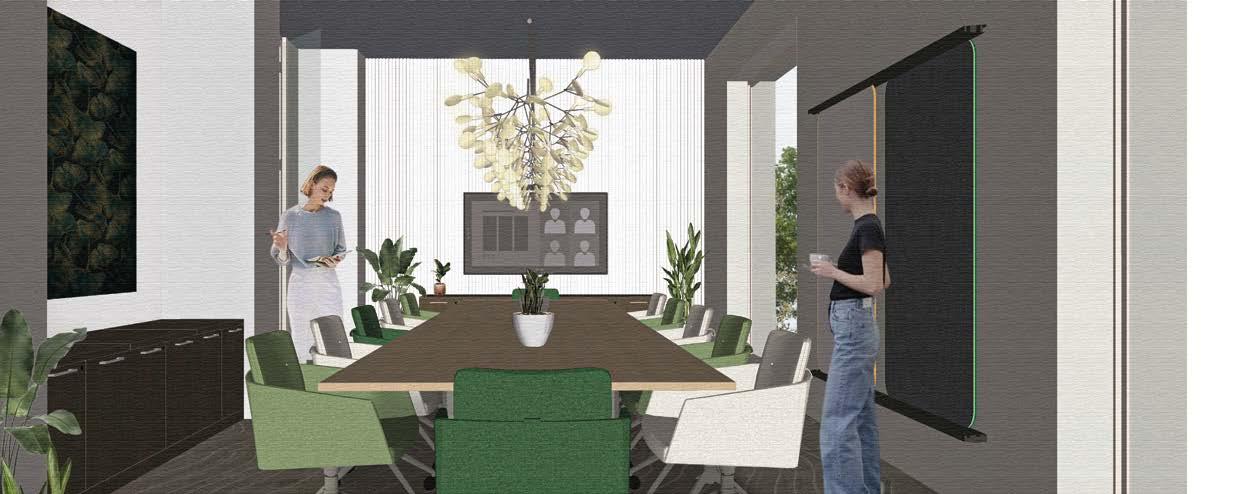
Project Type
Location Independent project
Pop-up store, Retail, ephemeral architecture
San Pedro Garza García, N.L., Mexico
Year 2022
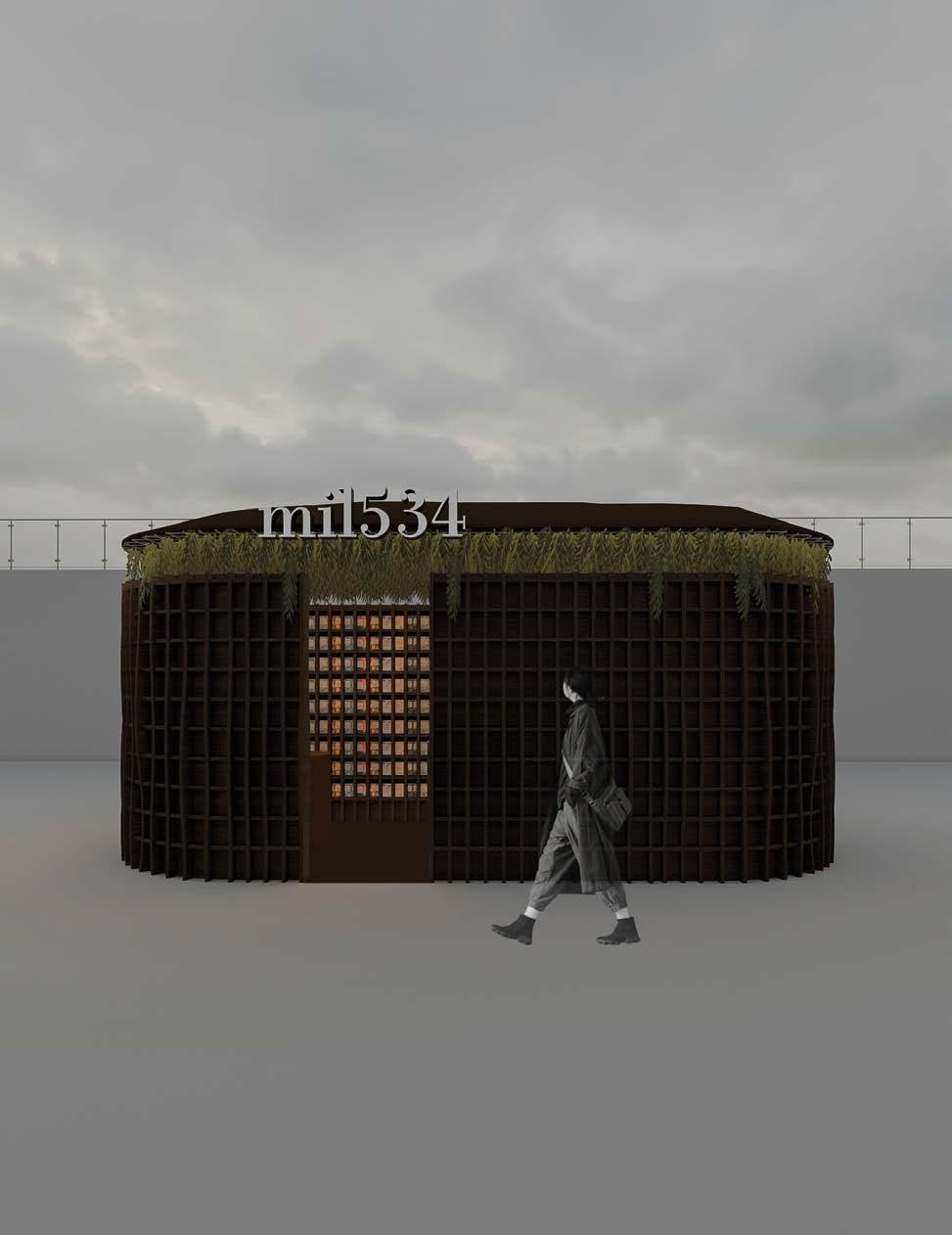
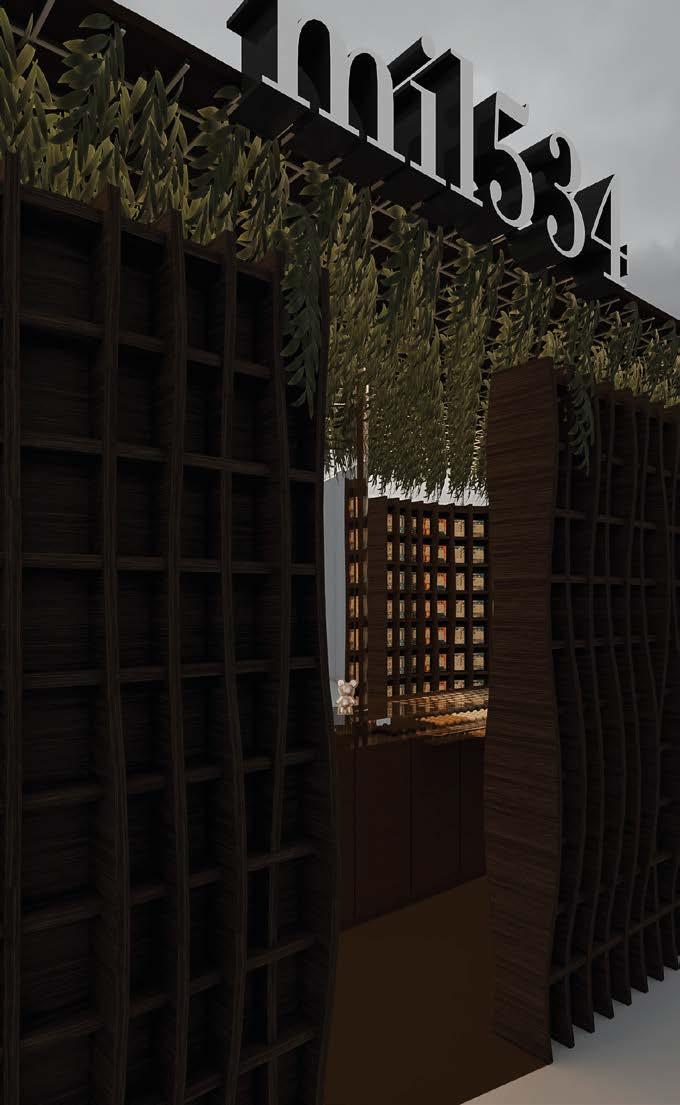

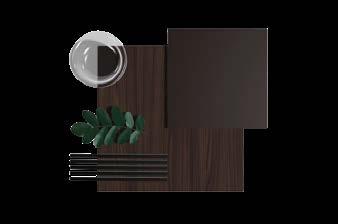
mil534 Pop-up store
Mil534 is a brand of artisanal, gourmet, sustainable and 100% Mexican chocolate. The wrapper of the chocolate bars, ilustrated by Mexican artists, is a big part of the brand's image, so I sought to make this product the main protagonist of the space.
The design intention was to create an elegant space that would transmit the sensation of being among cocoa trees, where all products and their different designs can be appreciated.
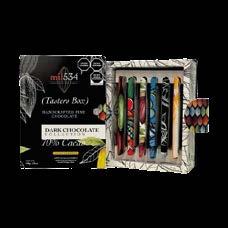
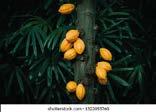
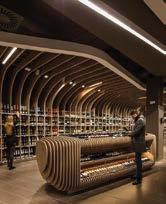
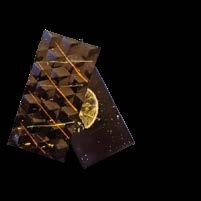
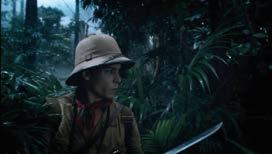


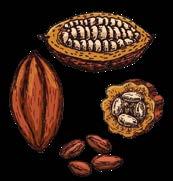
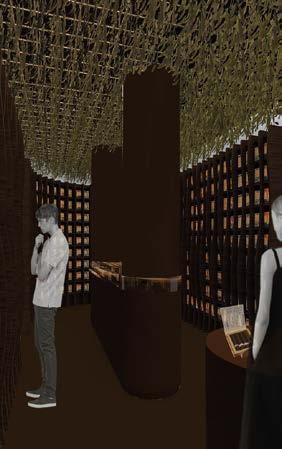
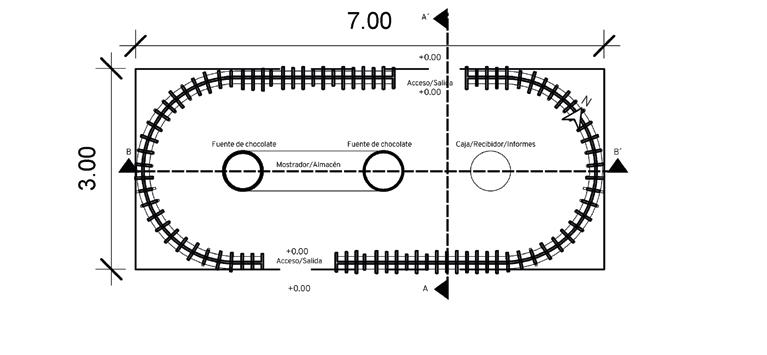
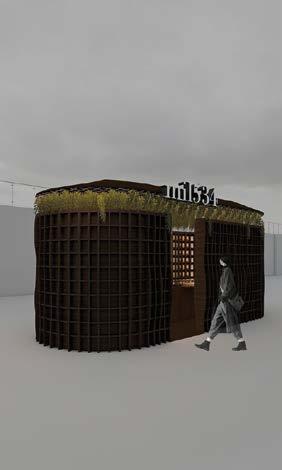
Section BB´
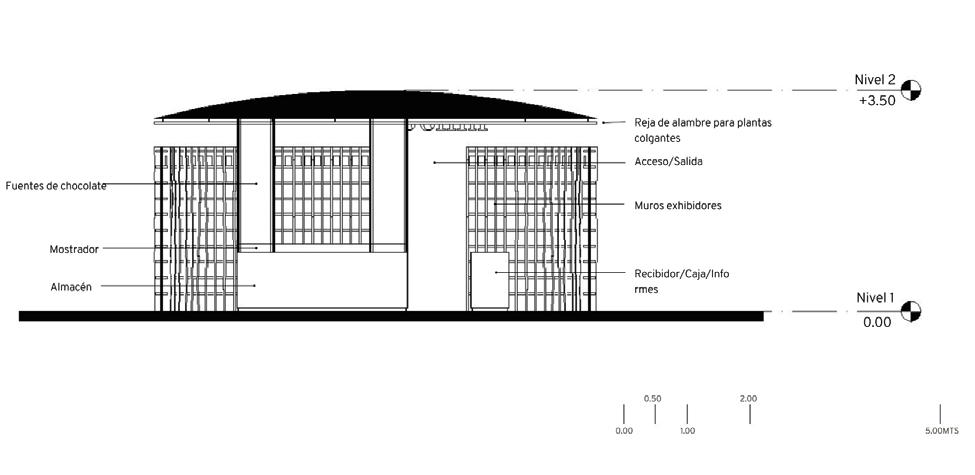

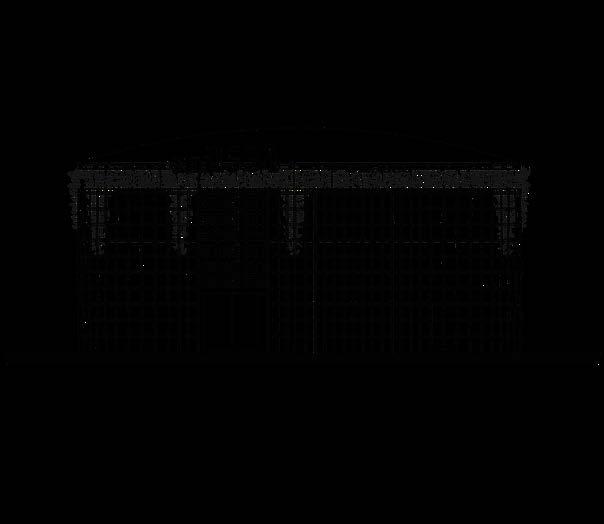 Frontal view
Frontal view
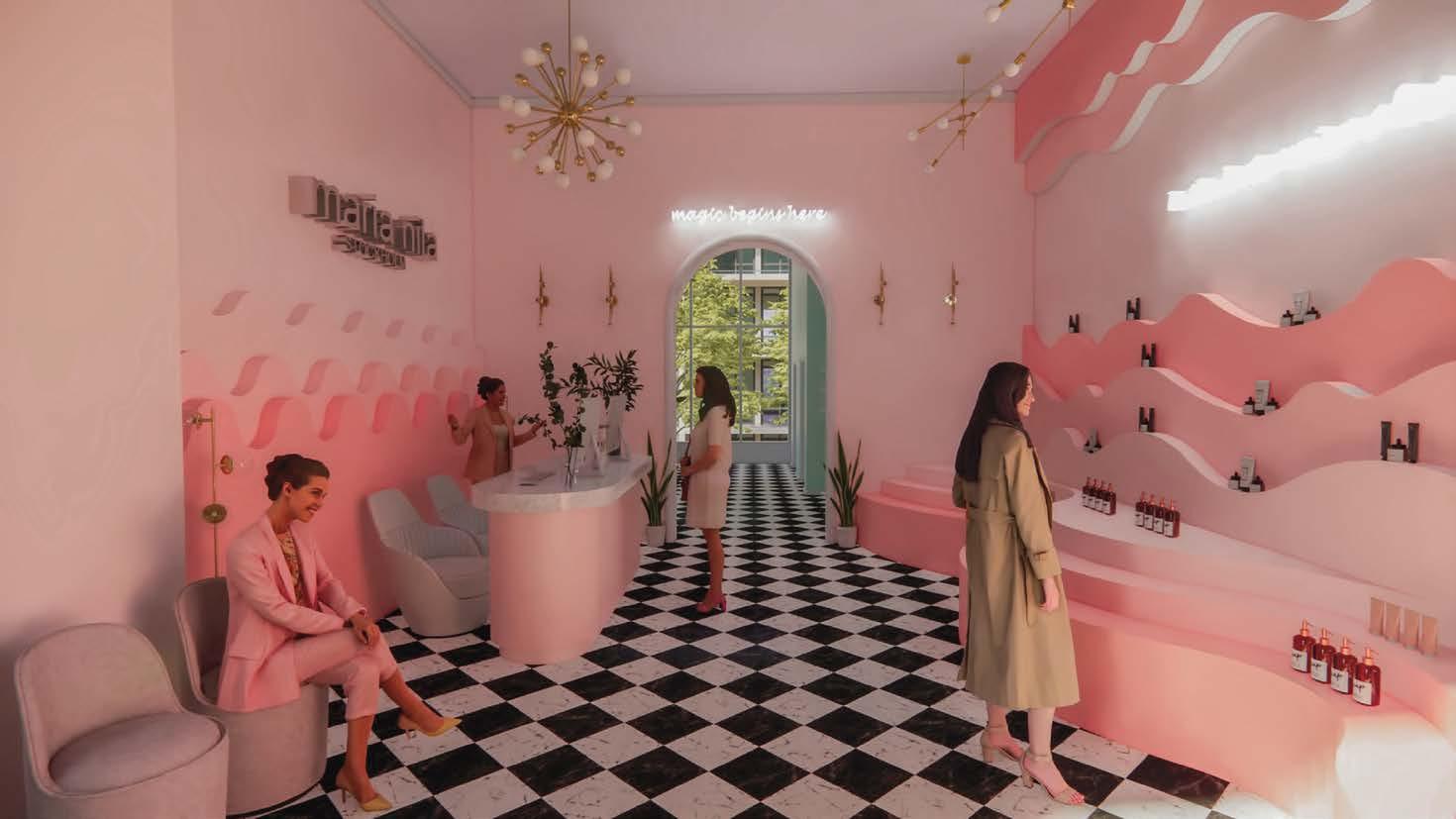
Project Type
Location Academic project Retail
San Pedro Garza García, N.L., Mexico
Year 2022
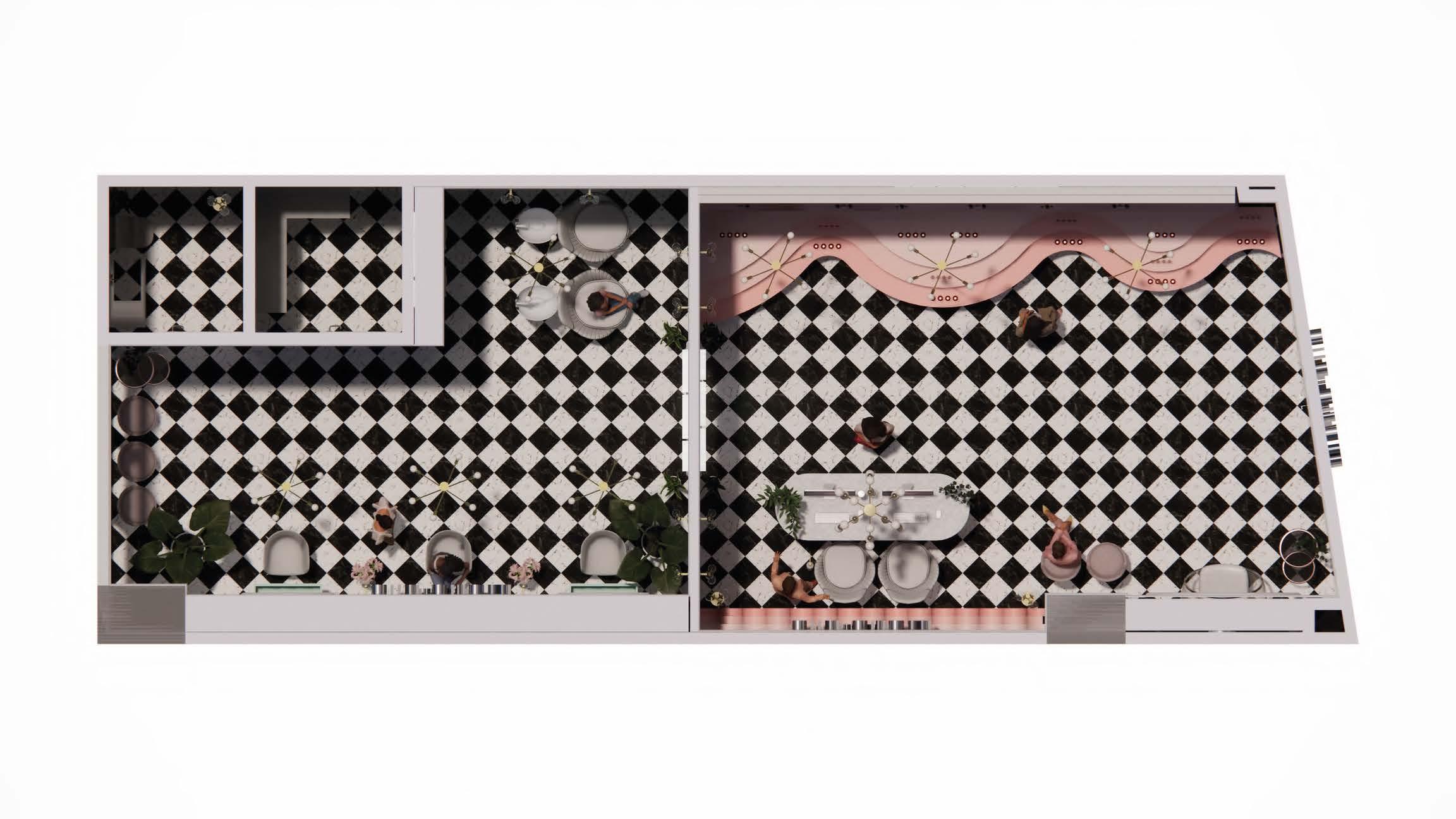
Moodboard
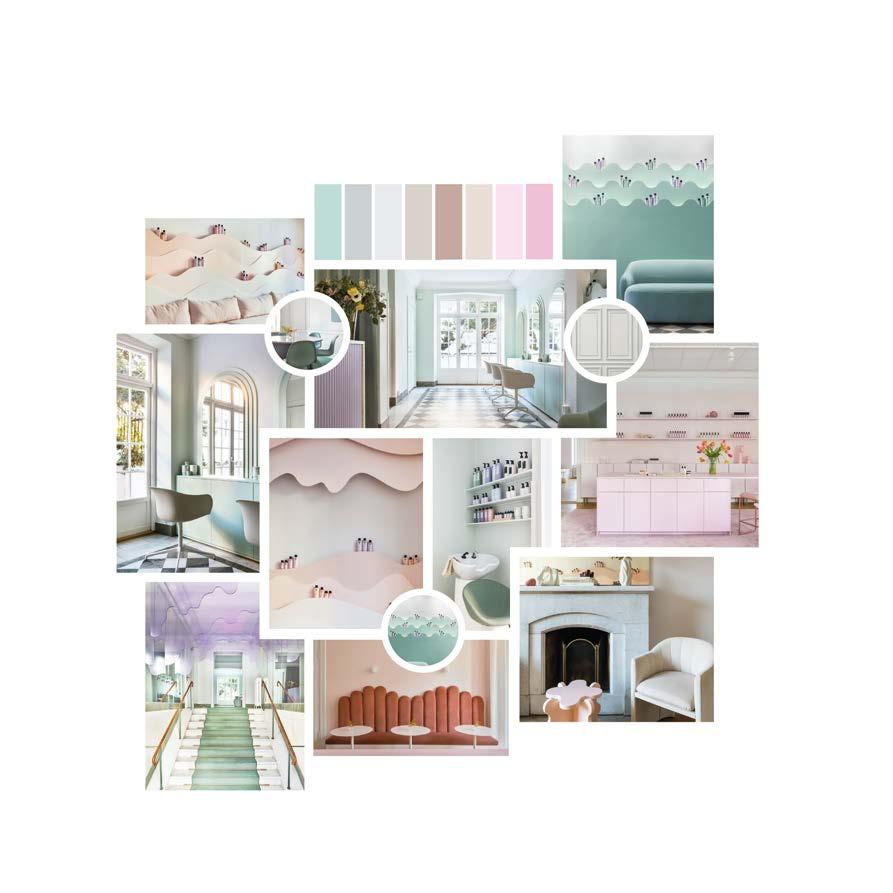

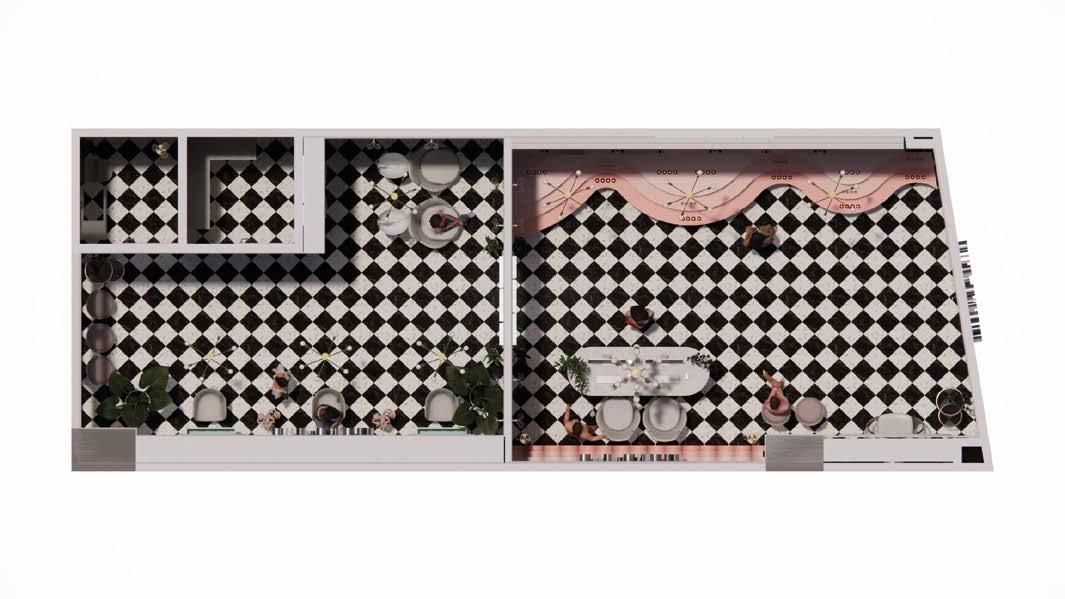
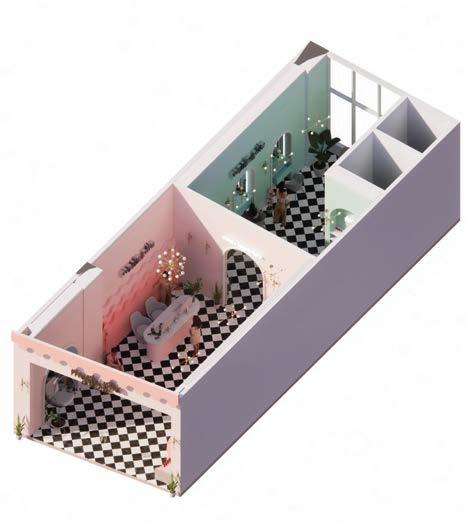
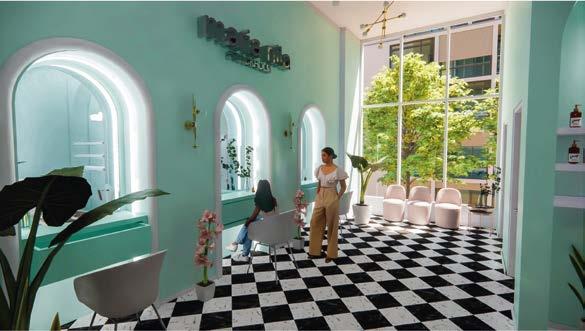
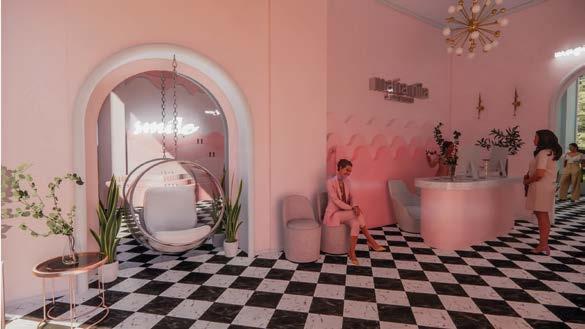
Sections
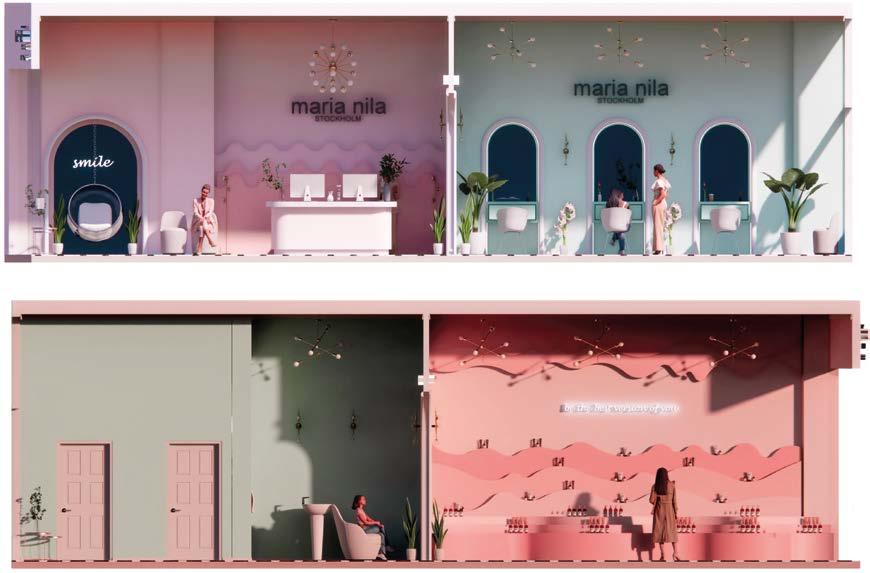

Thank you!
