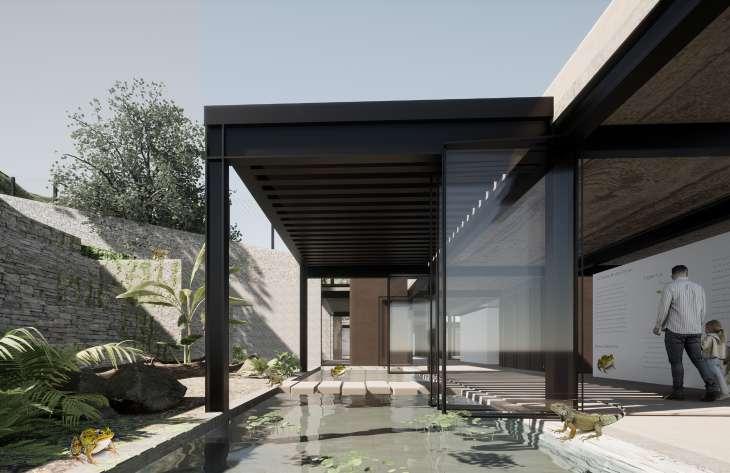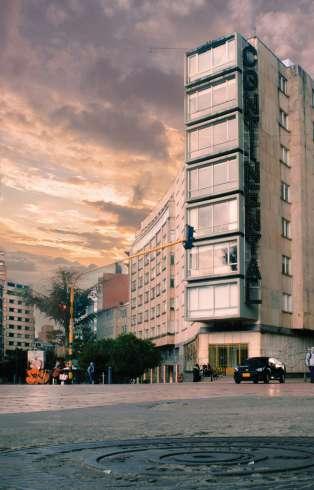PORTFOLIO

Architecture 2023
Andrea Calvo Estrada
January 8th 1999.
Bogotá, Colombia
Majored in Architecture at Universidad de los Andes. Minors in Design and Cultural Heritage. Graduated Magna Cum Laude 2023.
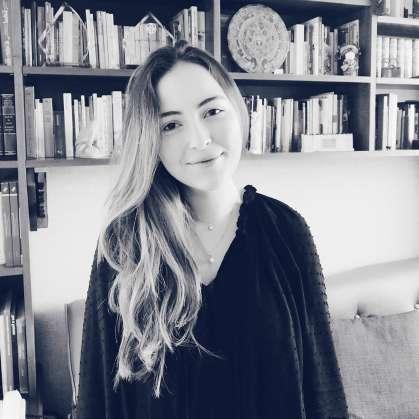
https://www.linkedin.com/in/andrea-calvo-estrada-516428235/



https://www.behance.net/acalvoc473

ANDREA CALVO ESTRADA
Colombia
3017901019
Bogotá,
(+57)
andreacalvo1999@gmail.com
CURRICULUM VITAE | 2023 ANDREA CALVO ESTRADA
About me:
Majored in Architecture at Universidad de los Andes with minors in (Graphic) Design and Cultural Heritage. Graduated Magna Cum Laude. I have experience in the conceptualization and design of architectural projects, as well as in the development of construction projects.
I’m an involved, committed, creative and passionate team member. Interested in interior design, the conservation and renovation of cultural heritage buildings and sites, and architectural projects that have a positive impact on the people and space around them.
I have different communication and design skills that translate into different scales and media. I’m interested in connecting with different people and having different experiences that allow me to grow personally and professionally whilst developing my creativity and expanding my knowledge.
Professional Experience:
2023 - Current Arquitectura en Estudio | Interior 1
Junior Architect
Bogotá, Colombia
Courses and Workshops:
2020 Udemy - Store Design: How to Design Successful Retail Stores
2020 Urban Acupuncture
Universidad de los Andes y Escuela de Espacio Público DADEP
2019 Curso Render Básico Revit + 3dMax + V-Ray + Photoshop Arquitectos Fonseca
Volunteering:
2015-2017 Techo Colombia - Building emergency homes for people in need.
Publications:
2021 Vicerrectoria de Investigaciones Universidad de los Andes
“La pedagogía y la composición en el edificio de la FAU USP” | “Education and composition at FAU USP”
2021 K(h)ronos
Architectural Photography exhibition Universidad de los Andes
2022-2023
Arquitectura en Estudio | Interior 1
Internship in Architectural Design
Bogotá, Colombia
Awards and Aknowledgements:
2022 Turistic Park and Eco-hotel | Topocoro Cajasán
2021
Freelance
Interior Design for Cyclovia Store
Brussels, Belgium
Education:
2017 - 2023
Universidad de los Andes
Bachelors in Architecture
Graduated Magna Cum Laude
2020 - 2021
2020 - 2021
Minor in Cultural Heritage
Universidad de los Andes
Minor in Design
Universidad de los Andes
Academic Experience:
2018 - 2021
Universidad de los Andes
Teacher’s Assistant
Assisted in 13 courses
Bogotá, Colombia
First price
Arquitectura en Estudio + DDA
Role: Concept Development, post-pro duction and Presentation Boards Layout Design.
2022 Hospital Tatamá | Tatama Hospital
Fundación Santa Fe + Uniandes
First Price
Arquitectura en Estudio
Role: post-production and Presentation Boards Layout Design.
2022 La Salle School - Cartagena
First Price
Arquitectura en Estudio + DDA
Role: Architectural Design, postproduction and Presentation Boards Layout Design.
2017 Pratt Institute, NY International Merit-based Scholarship recipient
ARQUITECTURA EN ESTUDIO | Interior 1 || Projects:
2023 IZZI 96
Bogotá, Colombia
Housing Project - 7700 sqm
Role: Project Leader, Bim Modeling, Development of Construction Plans.
Project Status: In progress.
2022 Movate
Barranquilla, Colombia
Corporate interior design competition
2022 Zebra Technologies
Bogotá, Colombia
Corporate interior Design - 580 sqm
Role: Project Leader, Main Designer
Project Status: Built.
2022 Music and Heritage Complex | Comple
jo para la música y el patrimonio
Carmona, España
Architectural Contest
2022 Parque turístico Topocoro - Contest
Santander, Colombia
First Price
Project Status: Preliminary Design
2022 Hospital Tatamá - Private Contest
Pereira, Colombia
First Price
Project Status: Preliminary Design
2022 La Salle School - Contest
Cartagena, Colombia
First Price
Project Status: Proposal
2022 House 35, Reserva de Potosí
La Calera, Colombia.
Single family Home - 470sqm
2022 Casa 70, Reserva de Potosí
La Calera, Colombia.
Single family Home - 520sqm
Role: Interior designer, development of construction plans.
Languages:
Native Spanish
C1 English
A2 French
Software:
Revit
Rhinoceros
Autocad
Sketch-up
Grasshopper
Indesign
Photoshop
Illustrator
Premiere
Twinmotion
Lumion
3d-Max + V-Ray
Enscape
MS Office
Miro
Wix
Skills:
Time Management
Quick Learning
Adaptability
Systemic Thinking
Organized
Leadership
Communication
3d thinking
Solution focused
Graphic and editorial design
Constant
Curious
Strong Work Ethic
Interests:
Graphic Design
Finances
Editorial Design
Architectural Photography
Reading
Traveling
Web Design
Renovation Projects
CHAPTER A ARCHITECTURE.
IZZI 96
TATAMÁ HOSPITAL
CASA 70
CHAPTER B CHAPTER C
INTERIOR DESIGN. ACADEMIC PROJECTS.
ZEBRA TECHNOLOGIES LA SALLE SCHOOL MOVATE
LIVE BORDERS FACADE RENOVATION OTHERS
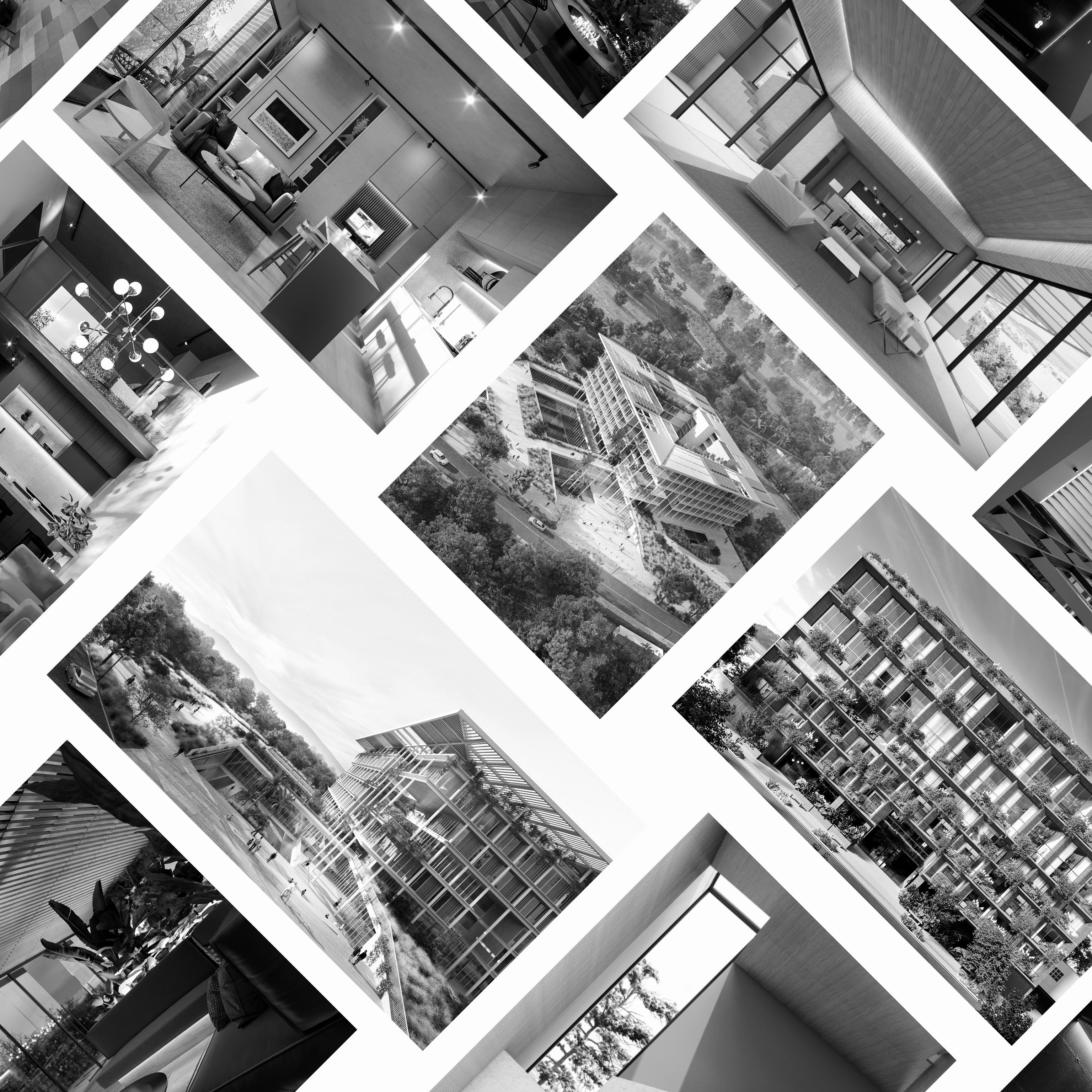
CHAPTER A.
IZZI 96
TATAMÁ HOSPITAL
CASA 70
a ARCHITECTURE
IZZI 96
Revit + Lumion

Bogotá, Colombia
7700sqm | 82882 sqft
Team:
Juliana Currea - Project Leader | Main Designer 2022-2023
Andrea Calvo - Project co-Leader | Main Designer 2023 - current
Pablo Negrete - Project co-Leader
Pablo Londoño - Project coordinator
Cesar Arias, Juliana Jurado - Architects
WELL.CO.HOME
In a housing project meant for young people who wish to live in one of the best neighborhoods in the city, IZZI 96 brings a project with small apartments but big communal spaces and life within both the building and walking distance from it. As such, the concept for the space “Well. co.Home” means to integrate wellbeing, collaboration, and the feeling of home. Through elements such as nature, warm materials, and open spaces the design of the building is comfortable and inviting. And although it has small living spaces as Bogota is a densely populated area, it prioritizes the needs of its inhabitants by providing spaces to connect, work and live.

RENDER BY DVOXEL Desing by aRE
RENDERS



 BY DVOXEL
Desing by aRE
Photo - model apartment
BY DVOXEL
Desing by aRE
Photo - model apartment
Notas Generales -Las especificaciones, materiales y dimensiones dada en los planos arquitectónicos se consideran como base para los diseños técnicos requeridos, entre ellos está el estructural, hidrosanitario, aire acondicionado, eléctrico, iluminación, entre otros; los cuales están bajo la responsabilidad de otros profesionales, deberán ser desarrollados bajo la normatividad técnica legal vigente. Si eventualmente los diseños técnicos definitivos arrojan como resultados cambios en las dimensiones, elementos, materiales, eometría estética del proyecto arquitectónico, estos deben ser objeto de consulta escrita con el arquitecto y/o grupo proyectista.
-El arquitecto proyectista no se hace responsable por las modificaciones que se hagan a los planos; para cambios en el diseño arquitectónico, debe mediar aprobación escrita del arquitecto.
-El contratista constructor, debe confrontar y verifica las dimensiones en obra, cualquier modificación variación debe ser consultada por escrito con la interventoría, el diseñador técnico el arquitecto proyectista.
-Todas las medidas deben ser verificadas en obra po el contratista constructor.
-Todos los niveles expresados en el diseño arquitectónico están relacionados con el nivel de referencia que se indica en los planos. sin embargo el contratista constructor debe encargarse de verificarlos de ser necesario debe replantearlos en obra.
-La cota rasante de las estructuras, fue propuesta con el fin de poder contar con sistemas de alcantarillado por gravedad, evitando un sistema de bombeo que pudiese perjudicar la operación mantenimiento del proyecto.
-El contratista constructor debe garantizar la calidad de los materiales especificaciones técnicas consignados en los estudios diseños técnicos del proyecto, cualquier variación sólo podrá hacerse con la aprobación previa emitida de forma escrita por el contratante dueño de la obra, la interventoría y el diseñador proyectist -El constructor velará por los estándares de calidad del proyecto deberá garantizar que los acabados del proyecto cumplan con las especificaciones técnicas, la normatividad legal que regula la materia el estado del arte.
-En caso de que se advierta alguna inexactitud, inconsistencia o incoherencia en los planos arquitectónicos, dicha situación debe ser informada por escrito al arquitecto proyectista, para que realicen los ajustes, las correcciones o las aclaraciones pertinentes.
-Los planos arquitectónicos son generales y no incluyen cálculos técnicos, ni memorias de cálculo de elementos estructurales no estructural -Todos los elementos que requieren de solución estructural deben ser consultados con el diseñador estructura.
-En los casos donde se plantean elementos técnicos, primará la información técnica específica para cada especialidad.
-El contratante o dueño de la obra, o quien este delegue, será el encargado de tramitar legalizar ante las entidades competentes los permisos y licencias requeridas para legalizar la construcción pretendida mediante estos diseños rquitectónicos.
-El presente plano reemplaza y deja sin efecto cualquier otro plano o versión previa, que
Main Facade
Construcción
Cliente
Constructor responsable
Arq. Lisa Perez Calle Matricula Profesional Mat. Prof. A25192006-52451130
-Verificar medidas en obra. -Este plano anula los anteriores hasta la fecha indicada. -Para mayor información ver planos de detalle.
-C.R. = Cota Rasante -Clasificación (Grupo y Subgrupo) = A1 -C1 -Nivel de Riesgo = I
Contenido
Resistencia requerida al fuego normalizado NTC 1480 ISO 834), en horas, de elementos de la edificación. Elementos de la construcción Resistencia en horas (Riesgo I) Muros cortafuego 3 Muros de cerramiento de escaleras, ascensores, buitrones, ductos para basuras corredores de evacuación protegidos Muros divisorios entre unidades Muros interiores no portantes Elementos estructurales de los materiales cubiertos porlos Títulos C G del Reglamento NSR-10 Cubiertas Escaleras interiores no encerradas con muros
1/2 2
GAVIRIA96_A_CENTRAL.rvt 1097
Fourth floor - floor plan
PISO -NE 0.00 PISO -NF 3.45 PISO -NF 3.50 PISO -NE 6.45 PISO -NF PISO 4 -NE PISO 4 -NF 9.50 PISO -NF 12.50 PISO -NE 12.45 PISO 6 -NF 17.50 PISO 6 -NE HALL DE CUBIERTA NE 22.45 CUBIERTA -NE 25.50 MÁQUINAS -NE SÓTANO -NE -4.55 SÓTANO -NF -4.50 LINDERO DEL LINDERO DEL MÁQUINAS -NF CUBIERTA -NF PISO -MEZZANINE N.F 4.55 3.45 3.00 3.00 3.00 5.00 5.00 3.05 1.50 31.55 Diseño Arquitecto Diseñador Arq. Carlos Andres Núñez Mat. Prof. A25222002-79724521 Nombre del archivo Plano Revisión Proyecto No. Fecha Navegador Notas Norte
SERVICIOS TURÍSTICOS
Diseñador Estructurales Ing. Juan Carlos Sanabria Matricula Profesional #25202-47714CND Diseñador de Elemenos no Estructurales Ing. Juan Carlos Sanabria Matricula Profesional #25202-47714CND Equipo de Diseño Arq. Carlos Nuñez Arq. Camilo Garavito Arq. Juliana Currea Arq. Simón Fernández 04-Apr-23 2:04:31 PM A-301 FACHADAS GENERALES - FACHADA NORTE REVISIONES Número de Revisión Fecha Descripción 1716151413121110 987654321 1716151413121110 987654321 2 2 4 4 B B D D 7 7 CORTE LONGITUDINAL A-201 CORTE TRANSVERSAL A A-202 1.10 0.950.90 1.05 2.78 4.28 1.000.221.20 2.51 3.08 2.51 0.90 1.51 2.78 4.25 1.000.251.201.010.900.61 3.27 2.31 41.58 2.09 0.90 7.09 0.90 7.10 0.90 5.01 0.90 5.20 0.90 7.09 0.90 2.5 8.00 8.00 12.00 8.00 8.00 0.53 4 0 0 6 0 0 0 3.90 0.28 3.72 0.28 3.72 0.28 3.72 0.28 3.52 0.48 3.72 0.28 3.7 0.28 3.72 0.28 3.72 0.28 3.51 0.49 3.70 0.32 406 59 407 61 408 63 409 65 408 63 408 63 60.60 m² 412 79 24.69 m² 413 404 24.86 m² 414 77 24.40 m² 415 76 56.22 m² 401 74 24.68 m² 402 399 24.86 m² 403 72 24.50 m² 404 400 25.36 m² 405 70 13.00 m² ESCALERAS DE EMERGENCÍA 87 4.35 m² ASCENSORES 83 4.35 m² ASCENSORES 84 4.63 m² LAVANDERÍA 85 13.01 m² ESCALERAS DE EMERGENCÍA 86 3.86 m² BASURAS 255 0 8 6 0 0 0 9 1.10 0.90 VENTILACIÓ N MECÁNICA VENTILACIÓ MECÁNICA VENTILACIÓ N MECÁNICA VENTILACIÓ MECÁNICA VENTILACIÓ N MECÁNICA VENTILACIÓ N MECÁNICA MECÁNICA VENTILACIÓ MECÁNICA VENTILACIÓ MECÁNICA VENTILACIÓ MECÁNICA N MECÁNICA VENTILACIÓ MECÁNICA N MECÁNICA MECÁNICA VENTILACIÓ VENTILACIÓ MECÁNICA N MECÁNICA LINDERO -1.350 m2 VOLADIZO -0.8m ANTEJARDÍN -5m AISLAMIENTO POSTERIOR -5m A O A H.S. H.S. H.S. H.S. H.S. H.S. H.S. RITE ELE H.S BASURA PLANTA ELÉC MEDIDORES DE AGUA MEDIDORES DE AGUA MEDIDORES DE AGUA VACÍ VACÍ Diseño Arquitecto Diseñador Arq. Carlos Andres Núñez Dávila Mat. Prof. A25222002-79724521 Proyecto Contenido Cliente Constructor responsable Construcción IZZI 96 CL 96 11A 41 CL 96 11A 19 SERVICIOS TURÍSTICOS Arq. Lisa Perez Calle Matricula Profesional Mat. Prof. A25192006-52451130 Diseñador Estructurales Ing. Juan Carlos Sanabria Matricula Profesional #25202-47714CND Diseñador de Elemenos no Estructurales Ing. Juan Carlos Sanabria Matricula Profesional #25202-47714CND Equipo de Diseño Arq. Carlos Nuñez Arq. Camilo Garavito Arq. Juliana Currea Arq. Simón Fernández 1 100 PISO 4 -NF 1
TATAMÁ HOSPITAL
Revit + Photoshop





Pereira, Colombia
OPUS + ABALARK + aRE
Private Contest
First Place
Status: Project Development
Personal Role: Post-production, Presentation Board Layout Design. Diagram ellaboration.
JD_M_VISUAL
RENDER BY
CASA 70
Revit + Lumion

La Calera, Colombia
Sebastián Guerrero - Project Leader
Maria Jimena Llano - Project Coordinator
Andrea Calvo - Architect, interior Designer



Single-Famili Home
520 sqm | 5597 sqft
RENDER BY ANDREA CALVO

CHAPTER B
INTERIOR DESIGN
ZEBRA TECHNOLOGIES
LA SALLE SCHOOL
MOVATE
b
ZEBRA TECHNOLOGIES: COORPORATE INTERIOR DESIGN





Revit + Lumion
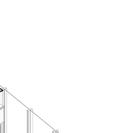


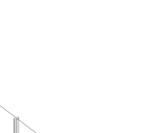


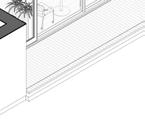
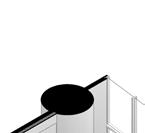

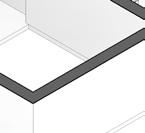












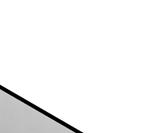














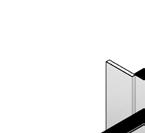






Bogotá, Colombia
580sqm | 6243 sqft


CO.TECH.HUB
Empower performance from within.
The design concept views the space as a collaboration hub, where innovation and team interaction are fostered. A space that can act as a canvas for innovative ideas and at the same time as a design feature itself, that contains the brand values and characteristics. To be visible, connected, constantly evolving, and optimized, are some of the values of Zebra, and the concept seeks to translate them into the space through simple forms, neutral materials and brand colors that give a special touch to some areas. Collaboration throughout the company, and specially collaboration about technology, should be the main focus of our design drive.
FIRMA AXONOMETRÍA GENERAL A1.01 CALLE 116 #7-15, EDIFICIO CUSEZAR, OF. 1501 ZEBRA 2225 AXONOMETRÍA GENERAL ZEBRA
Team: Andrea Calvo - Project Leader | Designer Paloma Jimero - Project coordinator






 RENDER
RENDER
RENDER
RENDER
RENDER
RENDER
PHOTO
RENDER
RENDER
RENDER
RENDER
RENDER
RENDER
PHOTO

 PHOTO
PHOTO
PHOTO
PHOTO

 PHOTO PHOTO
PHOTO PHOTO
LA SALLE SCHOOL CARTAGENA
CONTEST: FIRST PRICE
TEAM - Carlos Nuñez, Camilo Garavito, David Delgado, Andres Delgado, Pablo Londoño, Santiago Unda, Andrea Calvo.
Peronal role: Architectural Design, Interior


Design and Interior Renderings, post-production and Presentation Boards
Layout Design
BARRANQUILLA
CONTEST
TEAM - Natalia Heredia, Paloma Jimeno, Maria Camila Sanchez, Andrea Calvo.
Peronal role:
Interior Design and Interior Renderings


MOVATE OFFICES

CHAPTER C
EDUCATIONAL PROJECTS.
LIVE BORDERS
FACADE RENNOVATION
K(H)RONOS PHOTOGRAPHY
EXHIBITION
c
LIVING BORDERS: A REPLICABLE MODEL FOR THE DEVELOPMENT OF THE CITY WHEN COLLIDING WITH THE CERROS ORIENTALES

Rhinoceros + Illustrator + Photoshop
Bogotá, Colombia
Undergraduate Thesis
For the complete volume go to: https://repositorio.uniandes.edu.co/flexpaper/handle/1992/58047/tesis%20 bordes%20vivos.pdf
Bogota is a city with 8 million inhabitants that keeps on growing. What happens at the edges of the city is of paramount importance. In the eastern border of the city, the urban development is colliding with the Cerros Orientales Natural Reserve which is, by all means, the biggest green and public space near the city. Although with a slower development rate that other city sectors, what happens aroung this border is incredibly delicate as we are talking about the home of hundreds of different animals and species that live there. By studying “Bosque Calderón Tejada”, an informal neighborhood colliding with the natural reserve, in a point which has some of the most beautiful sights and waterfalls, two main issues were determined: First, the city’s growth is endangering the natural reserve and with no visible barrier to stop its growth it is innevitable that the city will keep on growing and destroying this ecosystem. Second, both the inhabitants of the neighborhood and all Bogota citizens lack public and green space, and even though different trails exist through the mountains, they have been forgotten or considered too dangerous by most.
As such, living borders is a project which acts on the edge between city and reserve, between natural and built, and tries to weave connections which protect the natural and bring it into the city whilst allowing the citizens to go into the wild.


THE SYSTEM:
In order to stop the growth of the city from destroying the natural treasure and habitat that are the Cerros Orientales, the project “Living Borders” proposes a system through which public and scientific spaces, accompanied by paths limit this growth by standing at the current and legal edge of the city. Following David Governeur’s theory of informal supports, and placing “corridors, fields and custodians/watchers” it is attempted to keep the space both protected, and publicly accessible. By doing so, the rapidly expanding informal neighborhoods will have a limit up to which they can go, and both them and the rest of the city will be able to enjoy what is the biggest green and public space in the city.

By taking the existing pathways, completing the missing portions, and connecting them to new infrastructure the citizens of Bogota will have the opportunity for trekking and walking through the mountains, this space that for so long has been seen as prohibited and perhaps dangerous. Although the current project shows this strategy applied to the Bosque Calderon Tejada Neighborhood specifically, the model should be replicable, both in formal and informal communities.

Although the project’s main focus is the border between city and the natural reservation, the informal neighborhoods such as Bosque Calderon pose a unique challenge and opportunity as they lack both public spaces and the space to build them. By connecting the city to the reserve through these intermediate corridors and spaces, it is possible to create new buildings that give space to public life and ensure activity for the rest of the project, as well as improving the living conditions of these neighborhoods.

In order to achieve the goal of giving back to the citizens of Bogota that public space which seems to be lost, some green corridors (streets that are friendlier to the pedestrian) need to be woven into the city and up to the main streets that run through it. In this case 62nd street, from Carrera 7th up to the “Circunvalar” would become a welcoming point to the city which connects it to the intermediate space between that which is built and the natural that surrounds it.

REHABILITATION AND INVESTIGATION CENTER FOR THE WILDLIFE OF THE CERROS ORIENTALES
An example of a building that could be part of this system that involves educational, public and scientific activities, is a Rehabilitation and investigation Center for Wildlife. Adjusting to the challenges that the inclined terrain implies, this building allows for the paths and the public to pass through and learn about the animals in their recovery periods, whilst also having a “museum” for when the species are not there, as the objective will always be to release the animals.
The program of the building includes an observatory, an amphibian and reptile enclosure, a bird enclosure, a rehabilitation and hospitalization center, a small mammal enclosure and a watch tower which allow that in continuity a person may learn about the animals to then continue on their path to maybe encountering through the trails in the mountains.

FACADE RENNOVATION: COLSEGUROS BUILDING
Rhinoceros + Autocad + Photoshop + Illustrator + Twinmotion
Andrea Calvo // Valentina Gámez // Pedro Hurtado 2021 - U.I Proyecto Materialidad y Diseño Bogotá, Colombia.
Professors: Camilo Isaak, Camilo Villate
The class focuses on material exploration and designing from the smallest piece in order to form the system and architectural project. In this case, ceramic materials were used for the renovation of the facade of a 15th story building. The brief was simple: renovate the facade of the Colseguros Residential Unit Buildings in Bogota using - two buildings representative of the modern movement in the city- using ceramic materials, in order to improve the look of the building and the quality of each space. Through the analysis of the current conditions of the building, 3 main goals are set:
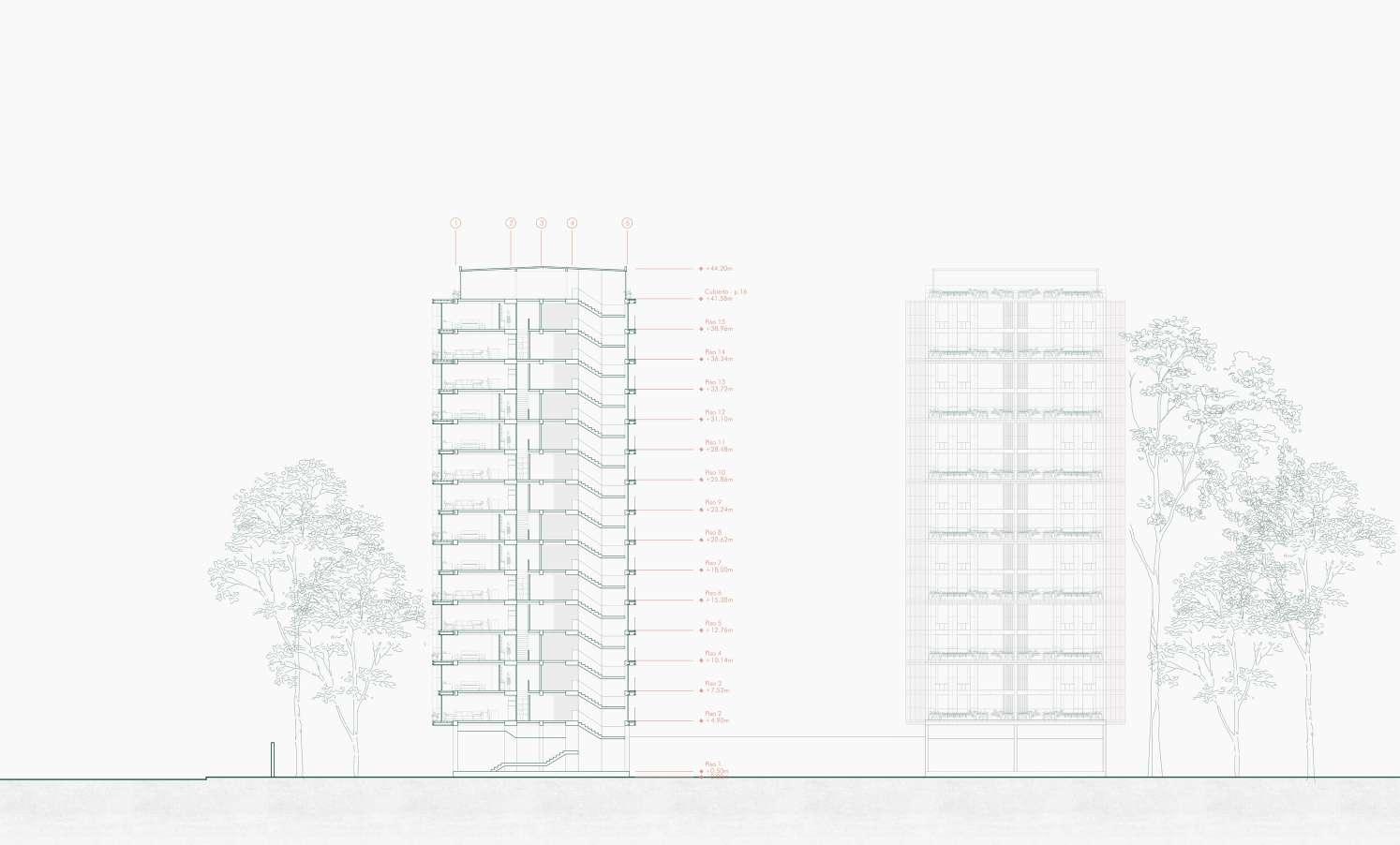
1. Create connections between the inside and outside of the project.
2. Improve the living conditions and functionality of the space through and open plan.
3. Create balconies and exterior spaces that offer different ways to experience the space.
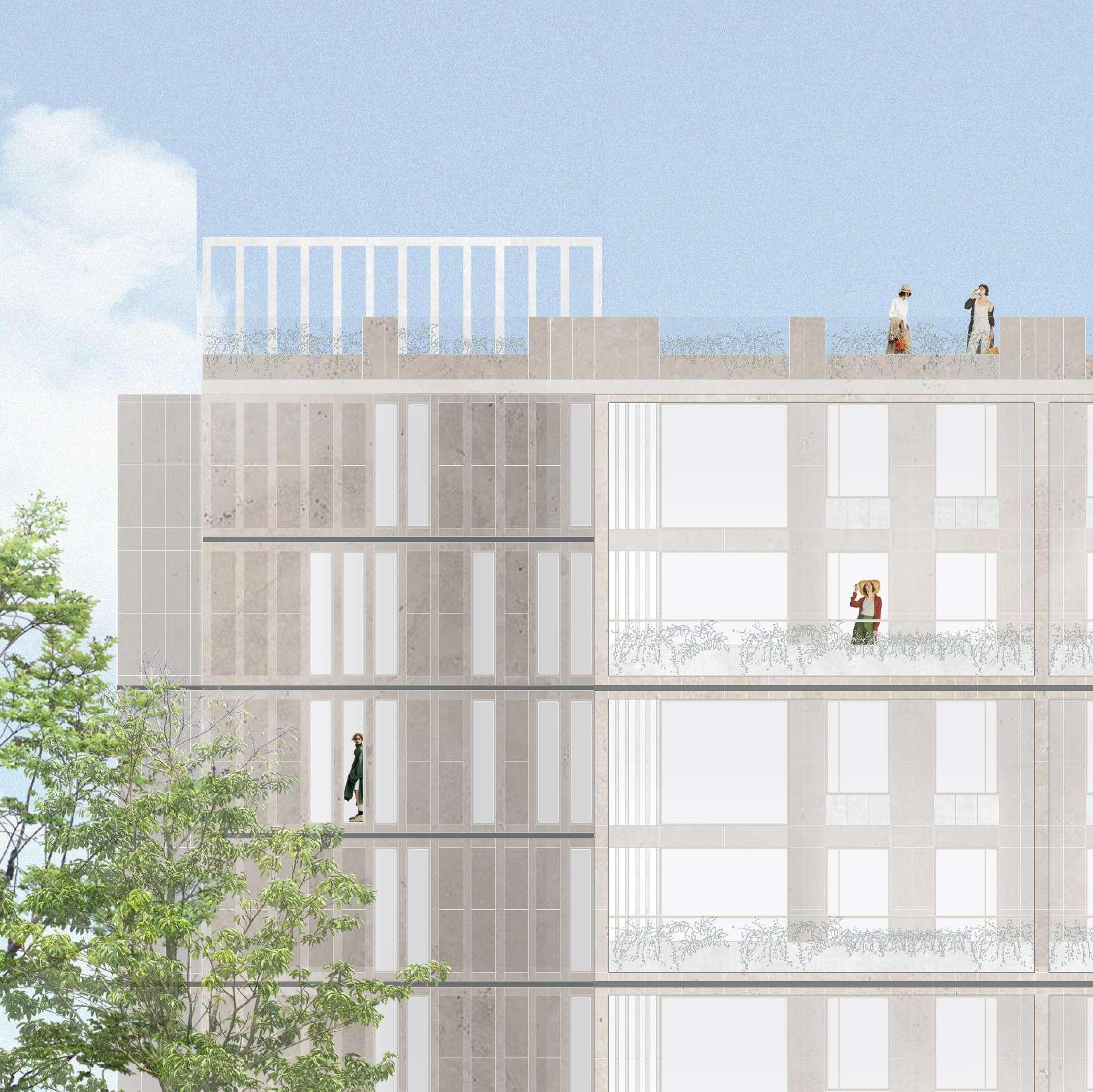


Details:
From the ceramic piece to the system - the details show how this material would be used and assembled.
CORTE POR FACHADA - BALCÓN BALCONES EN ZONA SOCIAL
Baranda vidrio templado 6mm
Tableta cerámica 0.38mx0.38m
Marco en aluminio
Manto vegetal 10cm
Gravilla filtración 10cm
Gárgola de desague
Grava filtración 10cm
Tableta cerámica gris 0.38mx 0.425m
Matera metálica 6mm
Perfil metálico tubular rectangular 5x10cm soporte matera
Plot PVC soporte piezas cerámicas 8cm
Manto impermeabilizante 3mm
Loza concreto reforzado 10cm
Perno de amarre clip de fijación 1/4” x 6cm
Tableta cerámica Beige 0.38x0.15m
Ángulo metálico 10x8cm
Steel deck
Perno estructural fijación steel deck 3/4”
Clip de fijación fachada ventilada con gotero metálico
Viga de remate en acero IPE 180
Viga en acero IPE200
Perfil tubular cuadrado en acero 8x8cm
Perno de amarre clip de fijación 1/4” x 6cm
Viga en acero UPE 210mmx150mmx6m
Cielo Raso cerámico
Marco ventanería en aluminio prepintado color dorado perlado
Perno estructural 1pulgada x 12cm reforzado con époxico de pega
Vidrio templado 4mm
Cortina enrollable
Cielo raso en drywall
Chapa metálica remate cielo raso
Desague cubierta habitable
Alfajíaen aluminio prepintado
Clip de fijación en acero inoxidable 3cmx3cm
Bisagra 4x4cm acero galvanizado
Silla ventana en madera con almacenamiento
interior
Tableta cerámica beige 0.425x1.11m
Tableta cerámica gris 0.45x0.38m
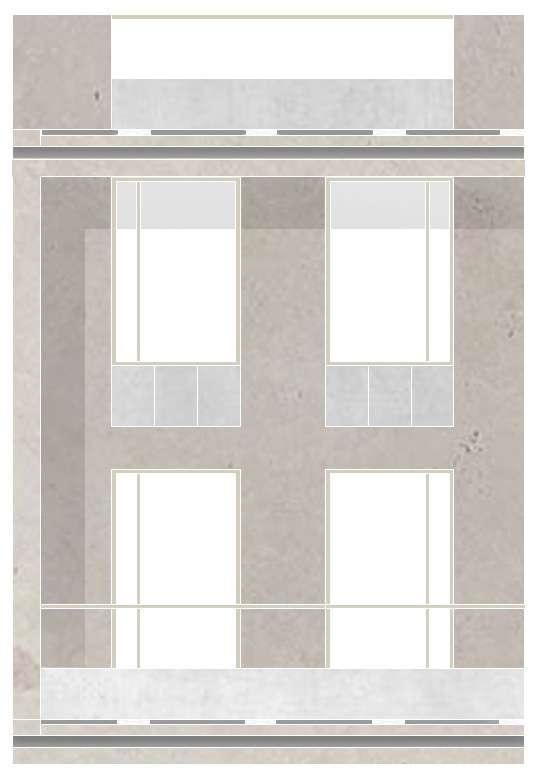
Acabado piso en madera laminada
Mortero de pega 2cm
Silla metálica con almacenamiento interior Mortero de nivelación 3 cm
Tableta cerámica beige 0.425 x 0.38m
Viga en concreto reforzado 30cmx40cm
1.11 1.14 1.14 0.25 0.25 0.38 0.38 0.38 0.38 0.38 0.38 0.38 0.38 0.38 0.38 0.25 0.15 0.38 1.11 1.11 1.11 0.15 O 13 11 N 17
A B C D E F G H I J K L M N O P Q R S T U V W X Y Z 1 2 3 4 5 6 7 8 9 10 11 12 13 14 15 16 17 18



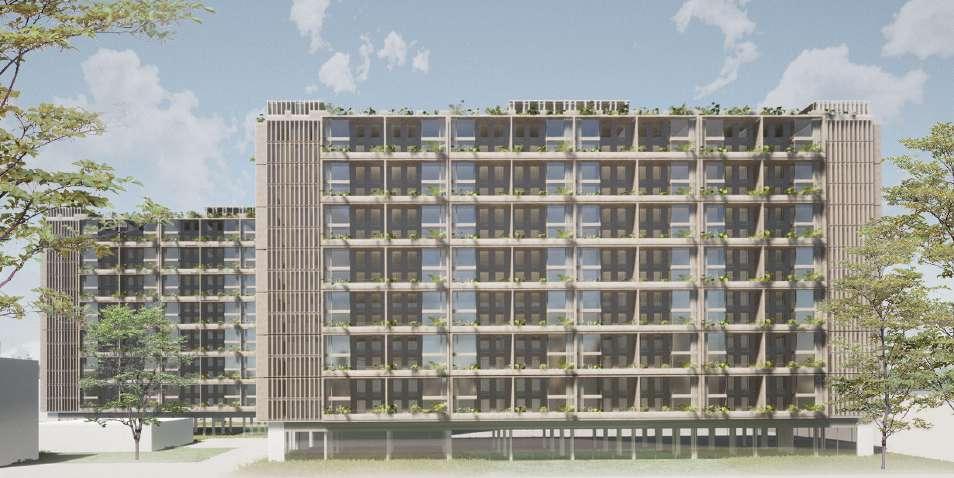

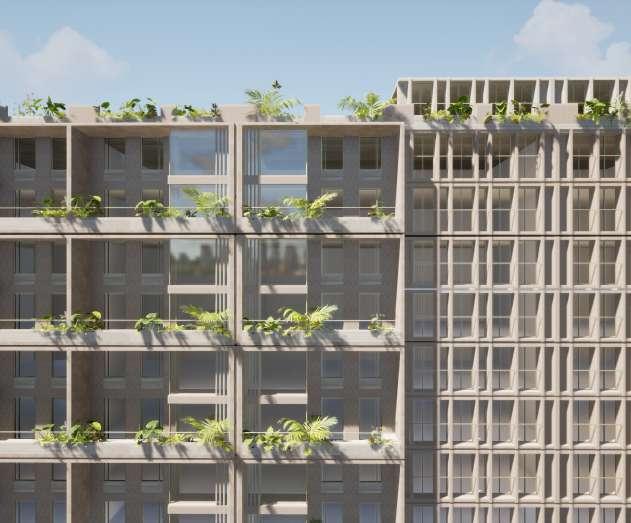


BEFORE













 BY DVOXEL
Desing by aRE
Photo - model apartment
BY DVOXEL
Desing by aRE
Photo - model apartment



































































 RENDER
RENDER
RENDER
RENDER
RENDER
RENDER
PHOTO
RENDER
RENDER
RENDER
RENDER
RENDER
RENDER
PHOTO

 PHOTO
PHOTO
PHOTO
PHOTO

 PHOTO PHOTO
PHOTO PHOTO














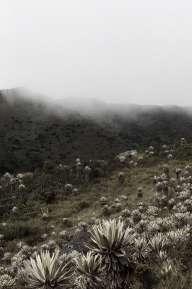
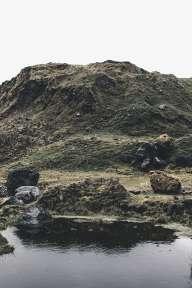


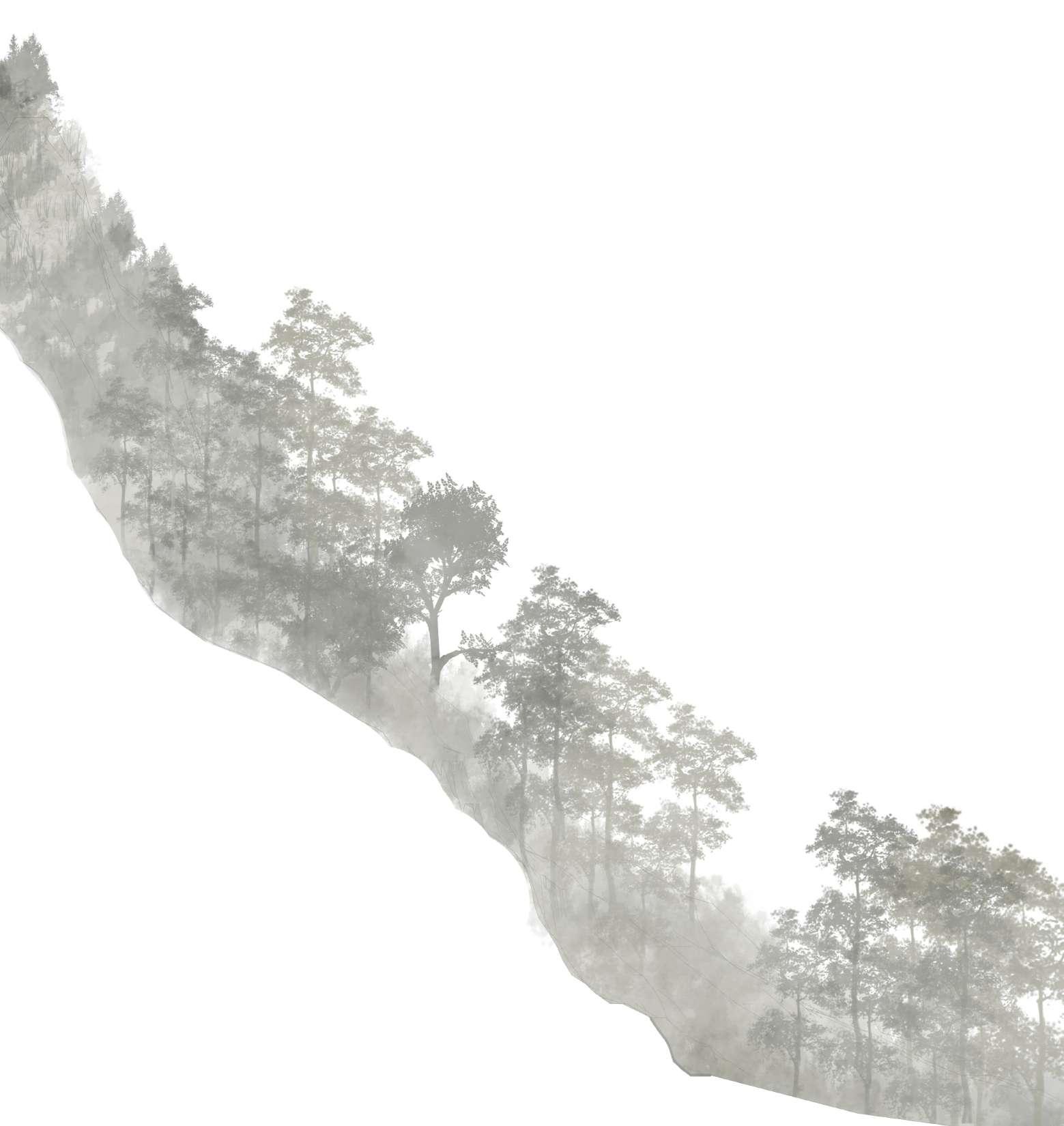



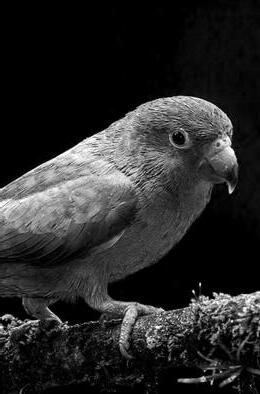
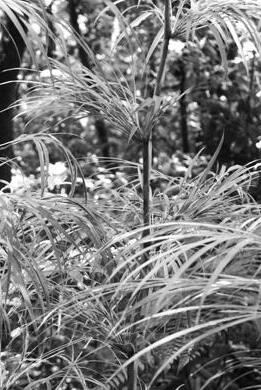
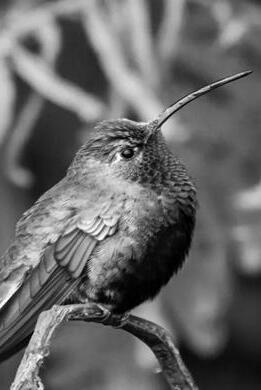
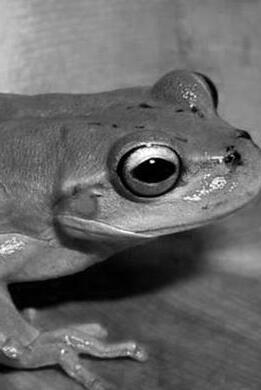
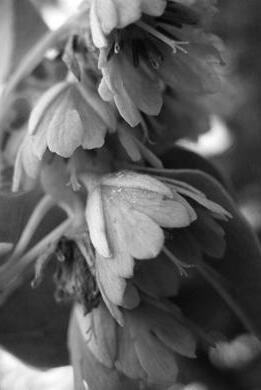
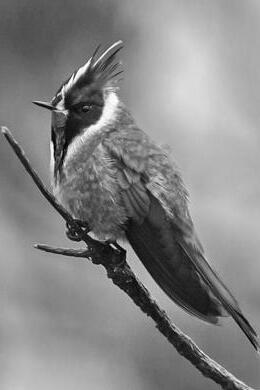
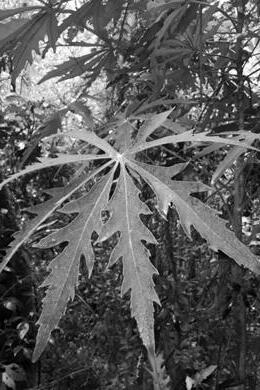





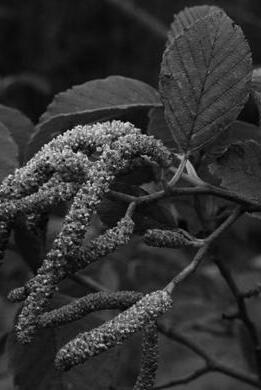
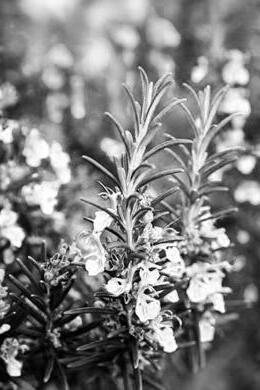
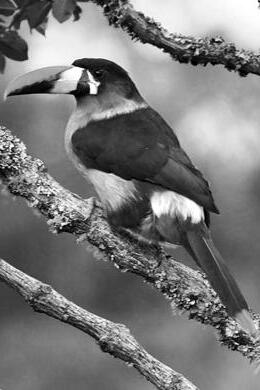


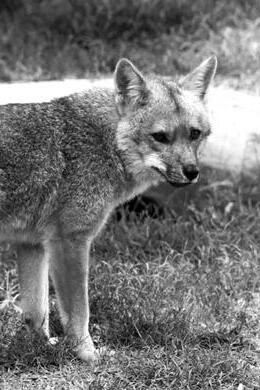
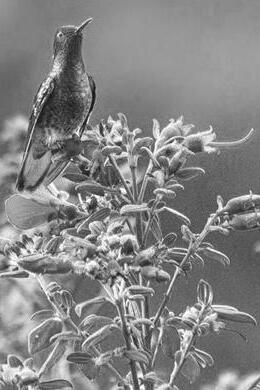
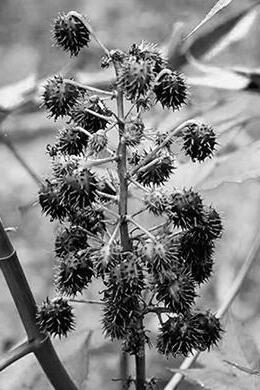


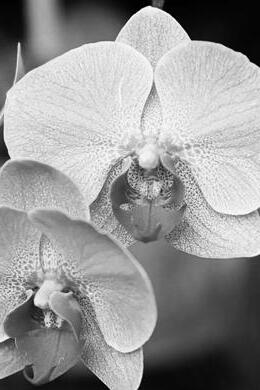
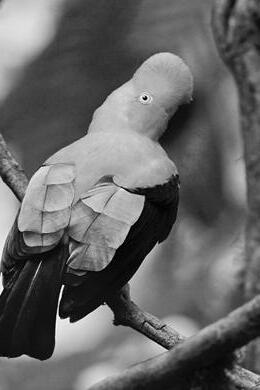


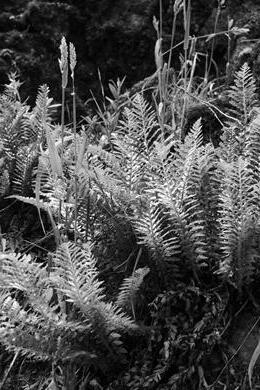
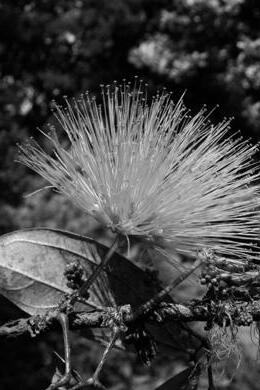
 Frailejón
Lechuza
Arrayán
Perico palmero
Condor de los Andes
Helecho
Carbonero
Cedro
Colibrí Barbudo
Mano de Oso
Chinchilla
Picaflor andino
Musgo saltador
Periquito de los nevados
Cotorra
Aliso
Romero de hoja ancha
Terlaque andino
Cucharo
Picaflor antifaz
Oso de Anteojos
Orquideas
Gallo de la roca
Tuno
Zorro andino
Sietecueros de páramo
Higuerilla
Tigrillo
Chusque
Colibrí aterciopelado
Rana sabanera
Raque
Frailejón
Lechuza
Arrayán
Perico palmero
Condor de los Andes
Helecho
Carbonero
Cedro
Colibrí Barbudo
Mano de Oso
Chinchilla
Picaflor andino
Musgo saltador
Periquito de los nevados
Cotorra
Aliso
Romero de hoja ancha
Terlaque andino
Cucharo
Picaflor antifaz
Oso de Anteojos
Orquideas
Gallo de la roca
Tuno
Zorro andino
Sietecueros de páramo
Higuerilla
Tigrillo
Chusque
Colibrí aterciopelado
Rana sabanera
Raque



