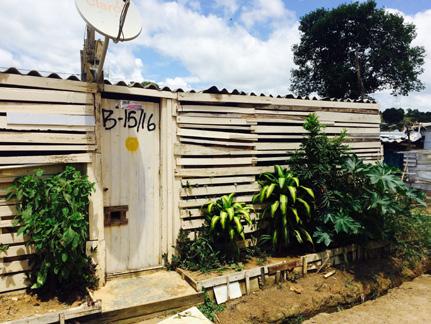
4 minute read
Urban Design of Healthy Community Spaces
et. al, 2014). This process focuses highly on the experience and involvement of residents, incorporates the context of the development areas and tailors the project’s design to their needs and values (Beza et. al, 2014).
Public space provides areas for children and residents to engage in recreational and cultural activities. When it is a communal space, these areas can also centralize community services like medical facilities and a church (Beza, et. al, 2014).
For example, in the town of Caracoli, in Colombia, these spaces are called “parque del barrio” and acquire special meaning for residents who view this as the “central focal point’ of their community (Beza et. al, 2014). Here, the success of the public space project was measured by “the resident’s positive perception of spaces”, especially the public space of the “parque del barrio”. This perception is highly dependant on “incremental development and the available resources that work together to produce a particular aesthetic” that is designed through the community’s vision (Beza et. al, 2014).
URBAN DESIGN OF HEALTHY COMMUNITY SPACES
It is common for architects and urban designers to come up with large development projects for community spaces. Although the design of these spaces are innovative and creative, the large scale of the development project is difficult to manage in terms of costs and construction. In the most successful cases, designers have promoted small incremental construction and favor simple designs that are easy to build or use recyclable materials (see Laguna Chapel in Case Study section).
170 Resident’s Front Garden.
171 Children Playing Outside Local Bar.
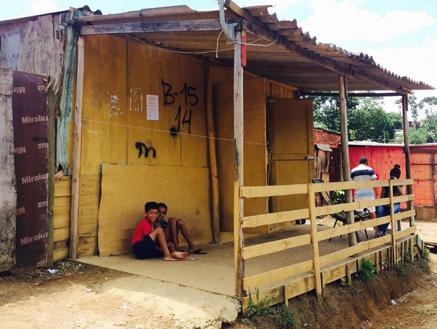
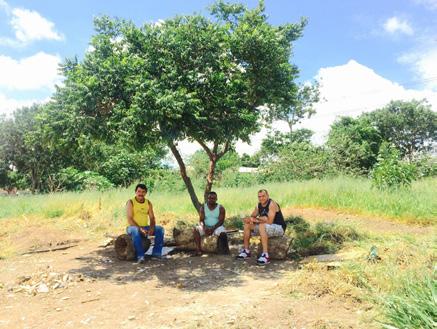
172 Residents Gather Under Tree.
173 Children with Rollerblades Pose for Picture.
Another strategy that is used is the creation of networks of public spaces that are coupled with social services to promote access to urban amenities in the poorest areas of cities (see Medellín in Case Study section). Although many of these community projects vary in scale, they share the common goal of providing a central space for communitybuilding activities, where social interaction and integration can thrive (see Ballet Paraisópolis in Case Study section).
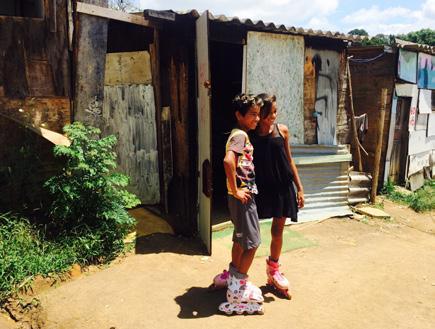
The lack of public space increases health risks in people of all ages, but it is particularly harmful for children. Without access to safe places for recreation, children turn to areas that are neglected and polluted for play, and increase their risks of contracting illnesses. Furthermore, studies show that the cognitive growth of children is stunted when they do not have access to open-space activities (Conradson, 2005).
The interaction between environmental, social and symbolic dimensions impact the positive perception of spaces. Depending on the conditions of the physical environment, people’s sociality can have a significant beneficial change (Conradson, 2005). Hence, the physical well-being of both places and people are tied together, and also exist “within broader cultural narratives” where building a good relationship to their environment can also provide a “possibility for personal renewal” (Conradson, 2005).
“Urban form has much to do with health” (Frumkin, 2003). Although the concept of ‘sense of place’ is usually used to denote social dimensions, it has very important health implications as well. Specifically, four aspects impact people’s health: “nature contact, buildings, public spaces, and urban
174 Klong Toey Community Lantern.
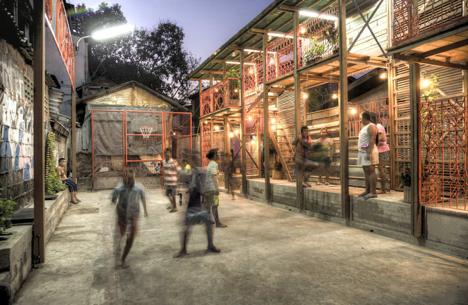
CASE STUDY: Bangkok, Thailand
Klong Toey is both the oldest and largest informal settlement in Bangkok, Thailand. The area is home to over 140,000 people, who live in poorly-built housing with few to no tenure rights or government support. There is a serious lack of public services, and a high rate of drug usage, unemployment, and crime. This project functions as both a football court and a public playground, “the project will work as a tool for the community to tackle some of the social issues in the area” (TYIN Tegnestue Architects, 2012). This project is a small part of a longterm strategy that is the Klong Toey Community Latern (TYIN Tegnestue Architects, 2012). The team working on the project engaged with the community through interviews, workshops, and public meetings to determine the highest priorities of the communities in both the design and function of the space. The site had limited space, giving most priority to the size of the football field. The structure measures 12m x 1.2m and the height of the building is about 5 meters. The team focused on constructing for the residents enabling them “to make adaptations that fit with their changing needs,” understanding that the project was a component in the larger development of the Klong Toey community (TYIN Tegnestue Architects, 2012).






