

ANAMARIA MUNAR ISAZA
ARCHITECTURE PORTFOLIO
SELECTED WORKS 2020-2024
CONTENTS
ACADEMIC
BOCHICA´S NEXUS
Communitarian Environmental
Designing for Impact: A Journey of Resilience and Innovation
As an architect, my work bridges creativity and purpose, addressing global challenges and enhancing communities. From sustainable housing solutions that promote climate resilience to reimagining both private and public spaces, my projects embody a commitment to crafting context-driven designs that make a difference. This portfolio chronicles my journey, showcasing the intersection of sustainability, community engagement, and innovative problem-solving.
The following is a curated collection of my most impactful projects, spanning regions from Colombia to Dubai and the United States. Each project demonstrates my dedication to responsible architecture, community empowerment, and environmental sustainability, reflecting my belief in design’s power to create lasting change.
Architectural Species HAVEN ROOTS
Emergency Housing
PROFESSIONAL / PERSONAL
of the Future - Competition
BOCHICA´S NEXUS
Communitarian Environmental Educational Center
Project: Urban Facilities- Prof. Néstor Gualteros | Individual | Bogotá, Colombia | 2020
Located in the socially vulnerable sector of Patio Bonito in Bogotá, Colombia, this urban facility serves as a transformative landmark addresing critical deficits in security, cultural resources, education and environmental preservation. Situated along the Bogotá River, an important natural artery long neglected yet rich in historical and cultural significance, the project seeks to revitalize both the landscape and the community.
Drawing inspiration from the river´s symbolic connection to Bochica, the divine protector of balance and the environment in the Muisca indigenous mythology, the project celebrates unity, inclusion and ecological restoration. At the heart of the design is the sphere, a universal shape symbolizing these values. The sphere´s significance spans from micro to macro scales, representing the fundamental structures of life and the unity of the community.
The facility consist of four spherical buildings of varying sizes that create an striking urban
landmark. These structures interconnect underground, forming a cohesive building where most programs take place. Their design integrates environmental strategies that promote biodiversity, self-sustainability, and a deep connection with the surrounding area.
The use of photovoltaic glass, algae panels, and self-healing concrete aligns with the project´s commitment to ecological and technological innovation.
Beyond its ecological focus, the project aims to foster social equity by providing employment opportunities to the local community, where economic insecurity and social challenges persist. Through its architecture and mission, this facility aspires to serve as a beacon of revitalization, opportunity, and community cohesion, bridging the gap between the environment and urban life, celebrating local heritage and the enduring resilience of the Patio Bonito community.




EXTERIOR VIEW
The double facade enhances energy efficiency with flexible photovoltaic glass on the lower exterior and roll formed panels above for solar protection. The inner metallic grate creates wind channels, regulated by perforated slits within the iron walkaway structure.
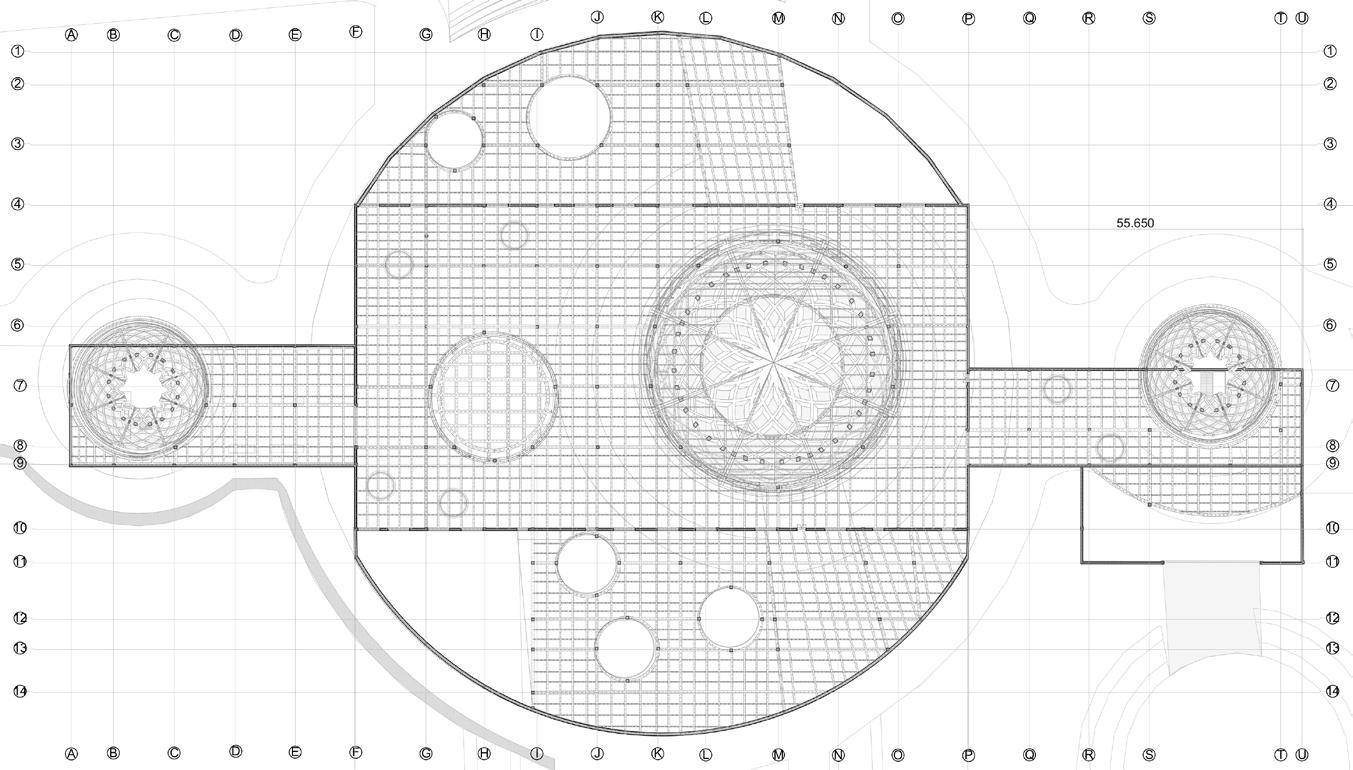
STRUCTURE
The metallic spheres hide more beneath them, their structure is anchored by a concealed concrete core that ensures stability, harmony and divides the internal space accordingly to the different activities required.


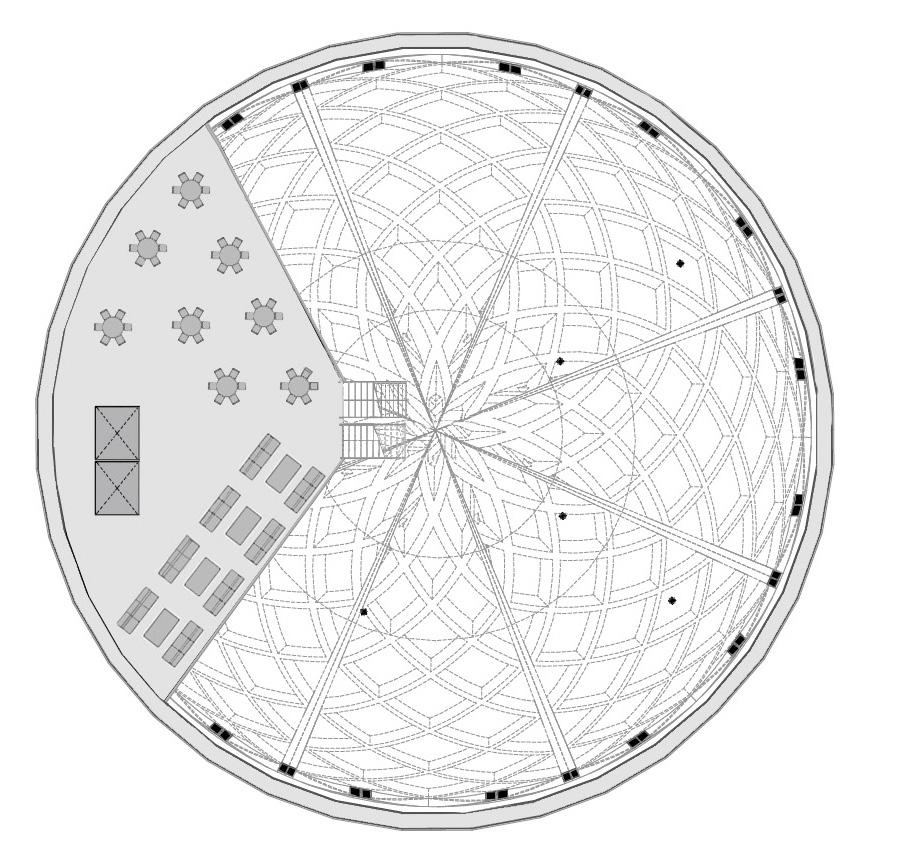

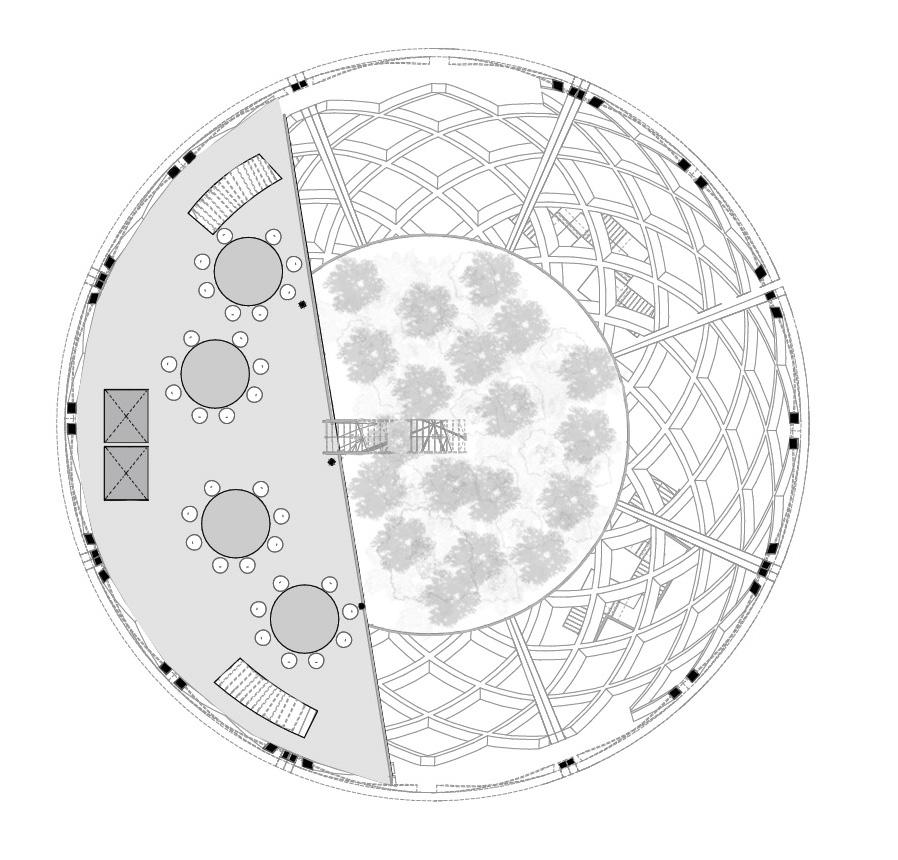
The upper floors of the main building serve as a vibrant community hub, housing library spaces that inspire learning and connection. Visitors can enjoy reading areas, self- learning zones, rest areas and a lookout terrace at the top floor.
The Eco-market building is a dedicated sales area created for products sourced from the greenhouse and agricultural operations mainly, providing a space for the community to generate income and engage with sustainable practices.
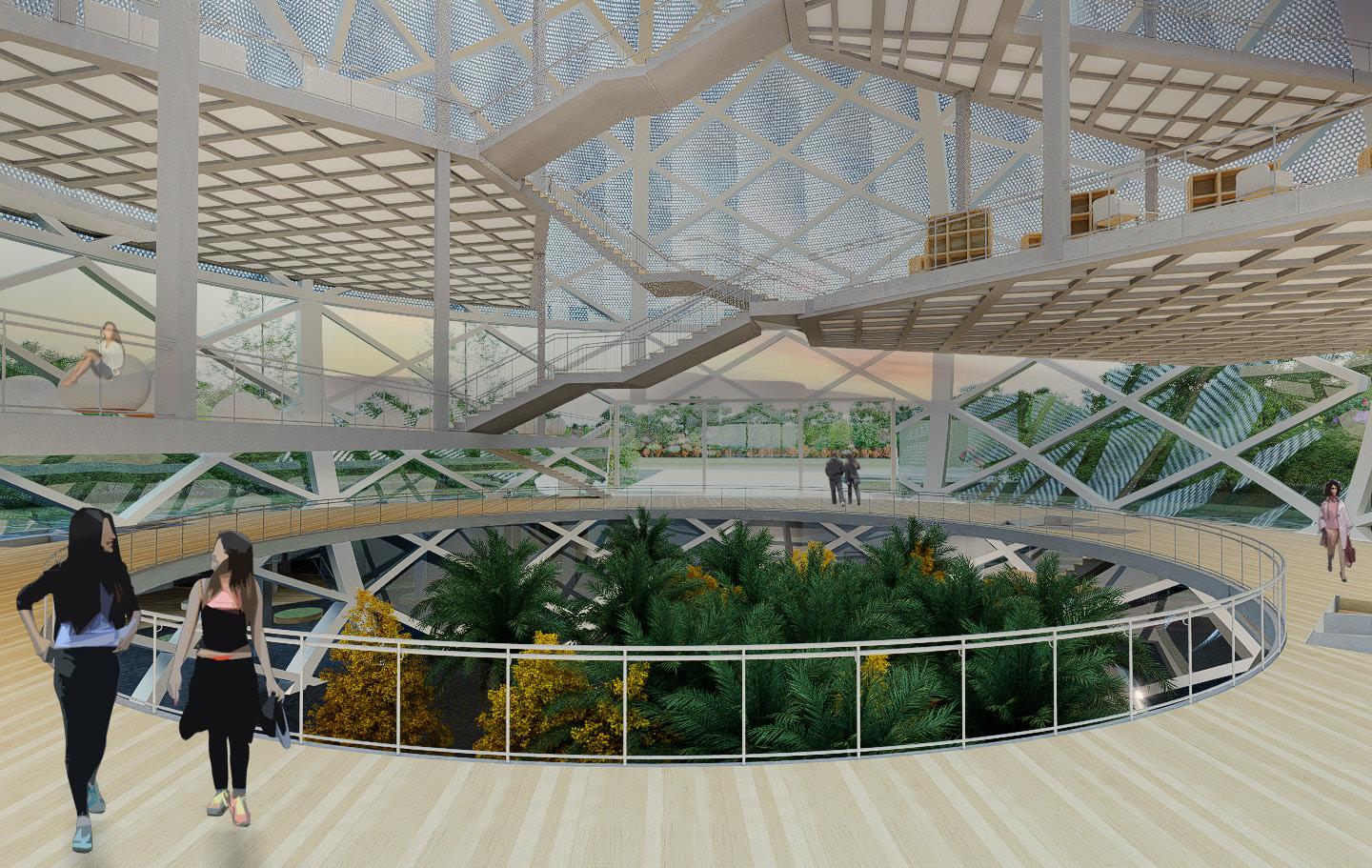




CONNECTION WITH THE RIVER
The design integrates the Bogota River and underground gardens to connect interior spaces with the outside natural environment. The river shapes the layout, while the gardens provide light, ventilation, and greenery to the underground areas, creating a seamless interaction between architecture and landscape.


UNDERGROUND FLOOR PLAN
The undergorund level interconnects three buildings, creating the foundation for all learning spaces, including a seed lab, classrooms, and a restaurant. This design streamlines the circulation from the greenhouse to the ecomarket, creating a seamless flow between production,education and commerce.
MAIN BUILDING (LIBRARY) INTERIOR VIEW
NEO-GENERATIVE SYMBIOTIC BIOPHILIA
Architectural Species
Project: Architectural Digital Landscapes- Prof. Cesar Ramirez | Group(4) | Santa Marta, Colombia | 2021
Contribution: Lead Designer, Research, Conceptual Design, Architectural representation, Development, Sole Designer of Biotechnosymbiosis
Located in the Ciénaga Grande de Santa Marta, this project addresses the ecological disruptions caused by anthropogenic development in one of Colombia’s most vital wetland ecosystems.
Through a comprehensive analysis across macro, meso, and micro scales, we identified key disruption agents, such as biodiversity loss, sedimentation, and water contamination, which informed the development of architectural species designed to tackle these challenges with biotechnological and ecological solutions.
Adopting neo-generative principles, the project envisions adaptive landscapes that restore balance to the ecosystem. Each architectural species addresses scenarios like erosion control, with computational simulations, including The Game of Life, used to identify critical intervention zones and optimize solutions that harmonize architectural and ecological systems.
These species operate across multiple scales and environments —earth, air, and water— promoting biodiversity, regulating natural cycles, and combating environmental degradation.
A focal point of the project is the Biotecnosymbiosis species, This species addresses sedimentation, stabilizes water pH, and fosters biodiversity through bioadaptive systems.
By integrating biotechnological advancements such as engineered bacterial networks and bioinformatics, Biotecnosymbiosis generates regenerative aquatic ecosystems. This project highlights architecture’s transformative potential as a restorative force in degraded ecosystems, merging biotechnological innovation with ecological principles to mitigate environmental harm and position architecture as a catalyst for planetary health.



ECHOREFERENCES
Team members: Gabriela Laserna, Alejandro Castillo, Juanita Jimenez

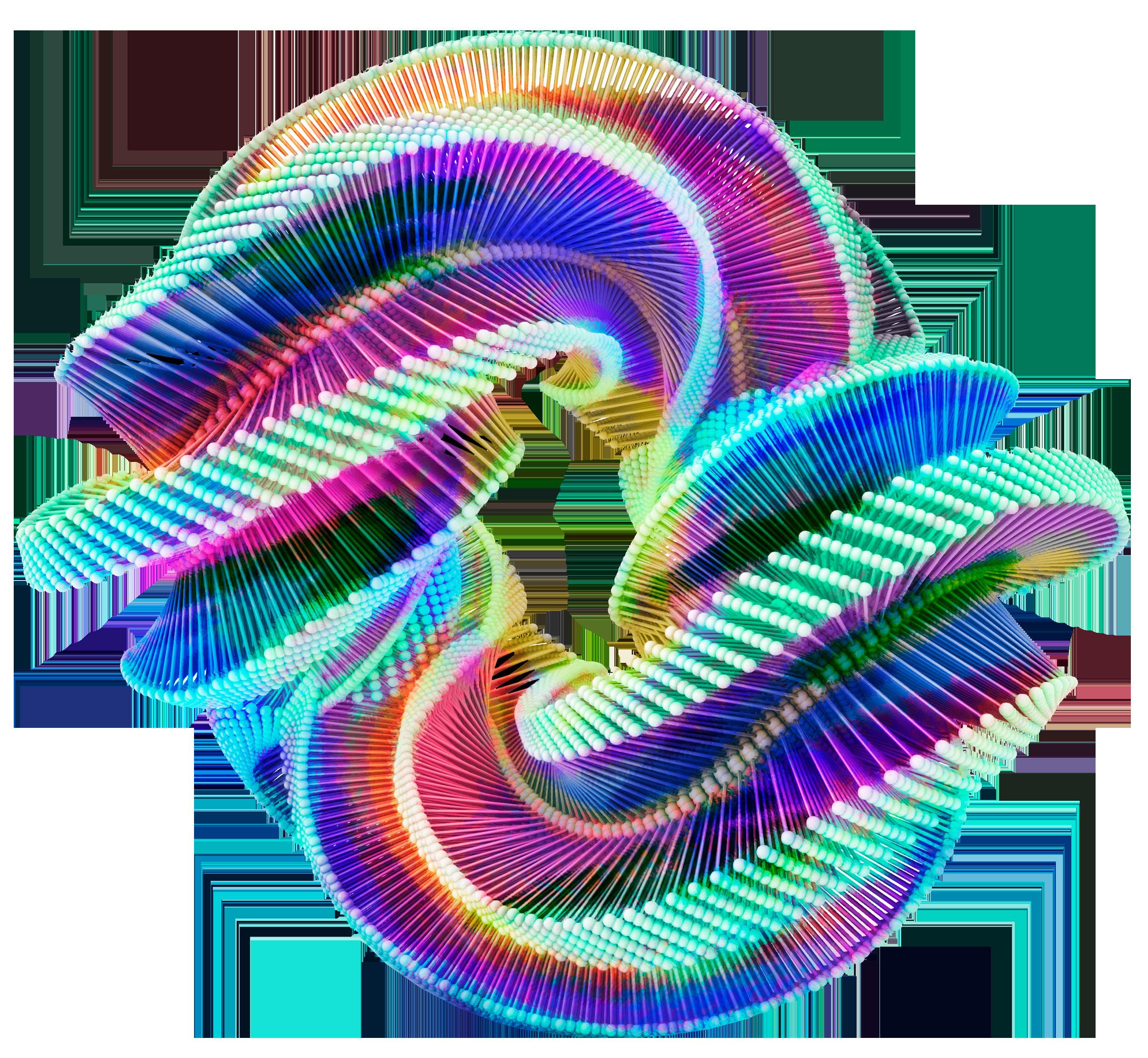
Echo – Reference of the implantation of architectural species in the Ciénaga Grande de Santa Marta and the phenomena that are replicated on multiple scales, affecting the wetland itself.

Each architectural species underwent a phylogenetic phase, during which its foundational principles evolved through a process of adaptation to its environment. Over time, these principles shifted into an epigenetic phase, enabling the species to respond dynamically to external factors, allowing for continuous adaptation and transformation in response to changing conditions.

POLYVALENT INTERRELATIONSHIP DIAGRAM
Create a code within the species’ genetic system that enables the formation of symbiotic relationships with aquatic species in the wetland. This code would capture and process environmental data, allowing for selforganization and transformation in response to the changing needs of the ecosystem.

ECHOGRAPHIC LEVELS

TECHNOLOGICAL DETAIL
Chaos in the Landscape: An ambivalent aquifer landscape, self-organizing and creating liminal spaces that serve as temporary habitats for aquatic species while regulating pollutants in the aquifer. This dynamic environment leverages the surrounding conditions to maintain ecological balance.


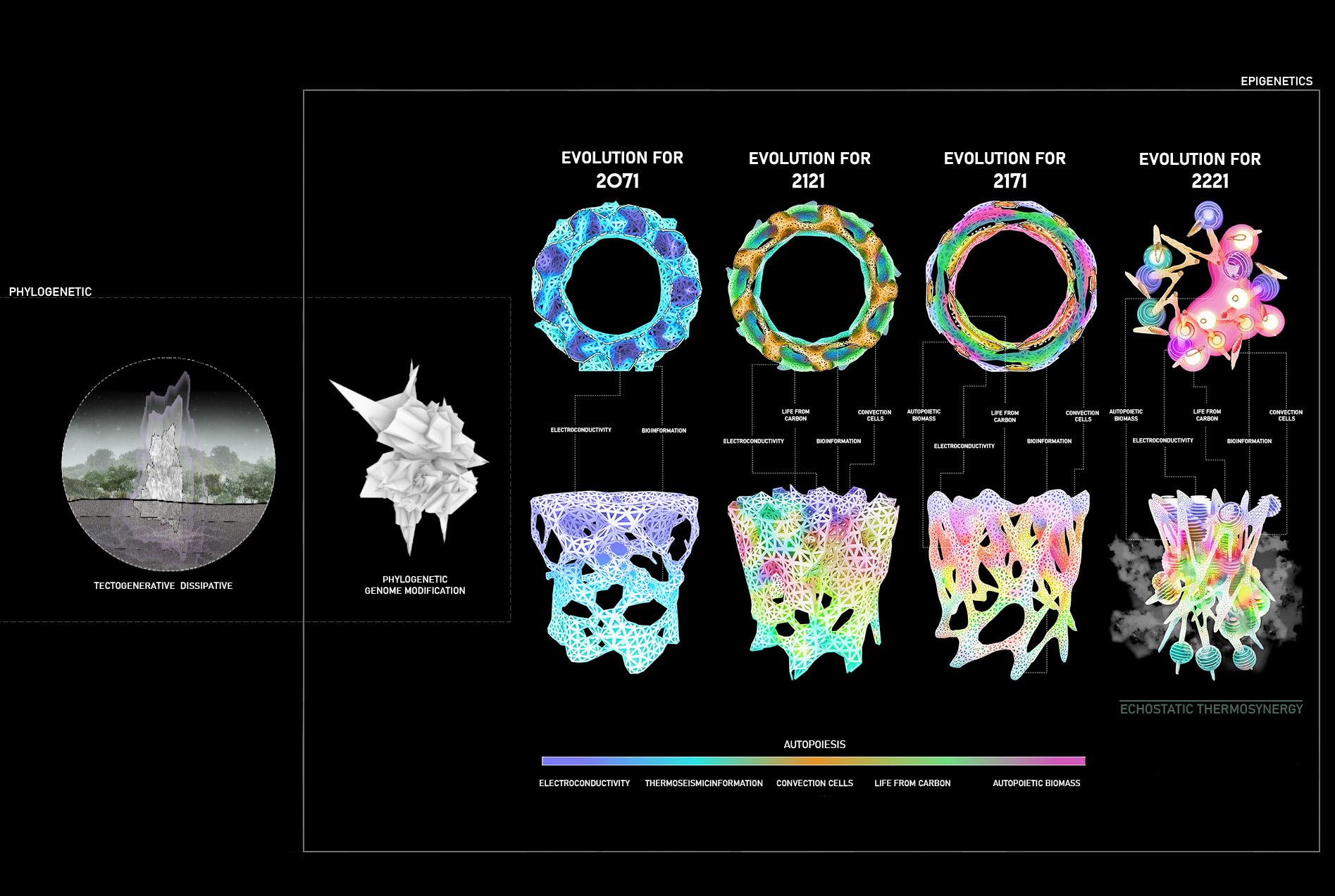
MULTIPURPOSE INTERRELATIONSHIP DIAGRAM
Stimulate new micro-movements within the Earth’s crust, creating localized heat zones where thermophilic bacteria can thrive. These bacteria will play a key role in breaking down pollutants, helping to reduce their presence and mitigate environmental contamination.


ECHOGRAPHIC LEVELS TECHNOLOGICAL DETAIL
Chaos in the Landscape: A bioclimatic, biodiverse ecosystem free from pollutants that hinder symbiosis, autopoiesis, and homeostasis. This landscape harnesses both terrestrial and aerial energy to foster natural processes and restore ecological balance.


MULTIPURPOSE INTERRELATIONSHIP DIAGRAM
Generate a swarm that orbits the sun to harness energy, which aids in restoring the biomass of the wetland through floating landscapes that promote endosymbiogenesis, fostering new biological relationships and enhancing ecological regeneration.


ECHOGRAPHIC LEVELS TECHNOLOGICAL DETAIL
Chaos in the Landscape: A floating landscape that transforms solar energy into biomass, undergoing stellar nucleosynthesis processes to generate essential chemical elements (C, O, He, H) crucial for the origin of life. This dynamic system fosters the creation of fundamental building blocks for biological regeneration.

HAVEN ROOTS
Emergency Housing
Thesis project- Prof. Jorge Jaramillo | Individual | San Andrés, Colombia | 2022
This project emerged in response to the devastating ecological disaster that struck San Andrés Island. Since the year 2000, over 152 million Latin Americans have been affected by natural disasters, resulting in loss of life, homes, and livelihoods. These events disproportionately impact vulnerable populations in underdeveloped areas, often leading to forced displacement and severe socioeconomic consequences. In November 2020, Hurricane Iota destroyed 2,000 homes in San Andrés and Providencia, displacing 140 families and exacerbating the already dire housing situation.
Drawing inspiration from the traditional Raizal homes of the region, I developed a new emergency housing model that would evolve with the needs of its inhabitants over time.
The design incorporates essential elements such as gabled roofs, vibrant facades, and palafitic structures to protect against flooding. High ceilings facilitate cross-ventilation, while locally sourced materials provide thermal insulation. Solar panels ensure energy efficiency and self-sustainability, and the modular system allows for easy adaptation and construction. This project seeks to provide more than just temporary shelter, it envisions permanent, adaptive homes that empower residents to actively participate in their construction and transformation.
The goal is to create a lasting solution to vulnerability, offering communities not just protection from natural disasters, but the opportunity to thrive despite them.
The government’s response to the crisis only intensified the challenges, with many being relocated to higher-risk areas lacking essential services such as water, sanitation, and health coverage. This situation highlighted the urgent need for a new approach to housing, one that could not only address immediate displacement but also offer long-term solutions for communities living in disaster-prone zones.


Conceptual building model
In both the initial and extended layouts, the front and rear facades remain unchanged to mantain the architectural identity.
This approach allows the expansion to integrate seamlessly with the original design while enabling its inhabitants to adapt and transform their home without compromising the overall structure.
Three 320-watt solar panels and batteries installed beneath the palafitic structure.
The first floor is organized into two distinct functional zones: the service area and the private and common area.

EXPLODED AXONOMETRIC VIEW
The second floor includes an attic designed to serve as a private retreat and sleeping area, that can be comfortably reached by a foldable ladder.

Rainwater collection system with gutters directing water to a 1,000-liter tank with a filtration system, supplying water for the kitchen sink, washbasin, and shower via a pump. Includes an ecological dry toilet (SES) connected to a septic tank located beneath the house.
The primary distinction between the initial and expansion layout lies in the addition of a row of 1.50 x 1.50 m modules, enhancing the minimum spaces and improving the overall functionality and livability of the home.
The service area consists of two modules: the kitchen and the bathroom, which share a common wall to streamline hydraulic installations, reducing costs and optimizing space efficiency (laundry room is available at the communal areas) Meanwhile the private and common areas are designed as interconnected spaces, featuring flexible, adjustable partitions that can be relocated or removed as needed to adapt to spatial requirements.
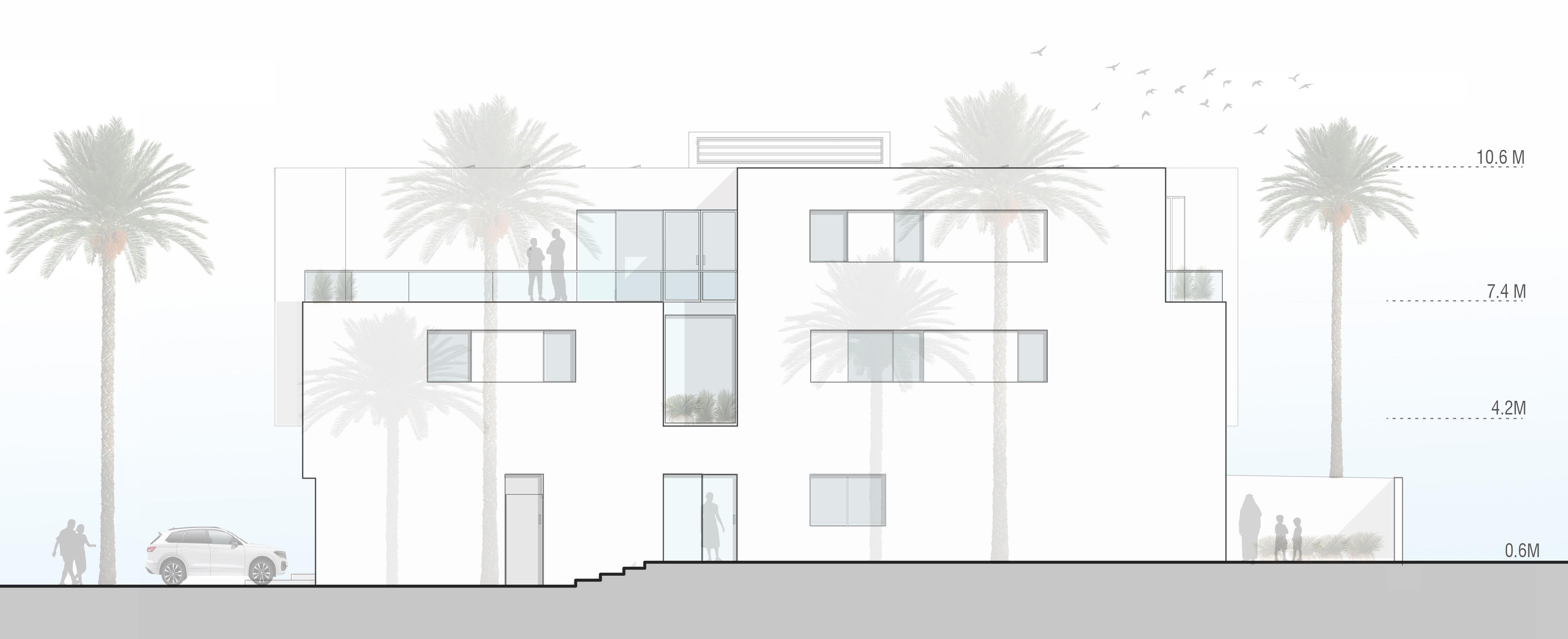
HOUSE2LOVE
House of the Future competition
Personal | Group (3) | Dubai, UAE | 2023
Contribution: Research, Conceptual Design, Architectural representation, Development, 3D modeling, Illustrations, Sustainability approaches.
Coined by HH Sheikh Mohammed bin Rashid Al Maktoum, the 3-finger salute sculpture at Dubai’s Museum of the Future stands 12 meters tall. It represents “W” for Win, “V” for Victory, and “L” for Love, with the letter “L” serving as the starting point for our design.In this case, the letter L” is extracted from the sign, doubled, and given a three-dimensional form. This form is then mirrored and flipped to create an entry courtyard with an acacia tree, a symbol of endurance and resilience in the arid desert landscape. The acacia tree, chosen for its symbolism, represents qualities that are essential to a family.
Just as the acacia tree endures and thrives in challenging desert conditions, a family, too, relies on resilience and endurance to overcome obstacles and grow stronger together. The acacia tree and the reflecting pool not only serve to naturally cool and protect the entry from the sun but also carry a deeper meaning of endurance and growth. At the same time, in the center of the house, a solar chimney acts as the receiving lobby and a stair shaft conecting the three levels of the house. This central element allows for a clear yet friendly separa
separation between service and living areas and ample space between the master bedroom and the other rooms on the second and extension levels.
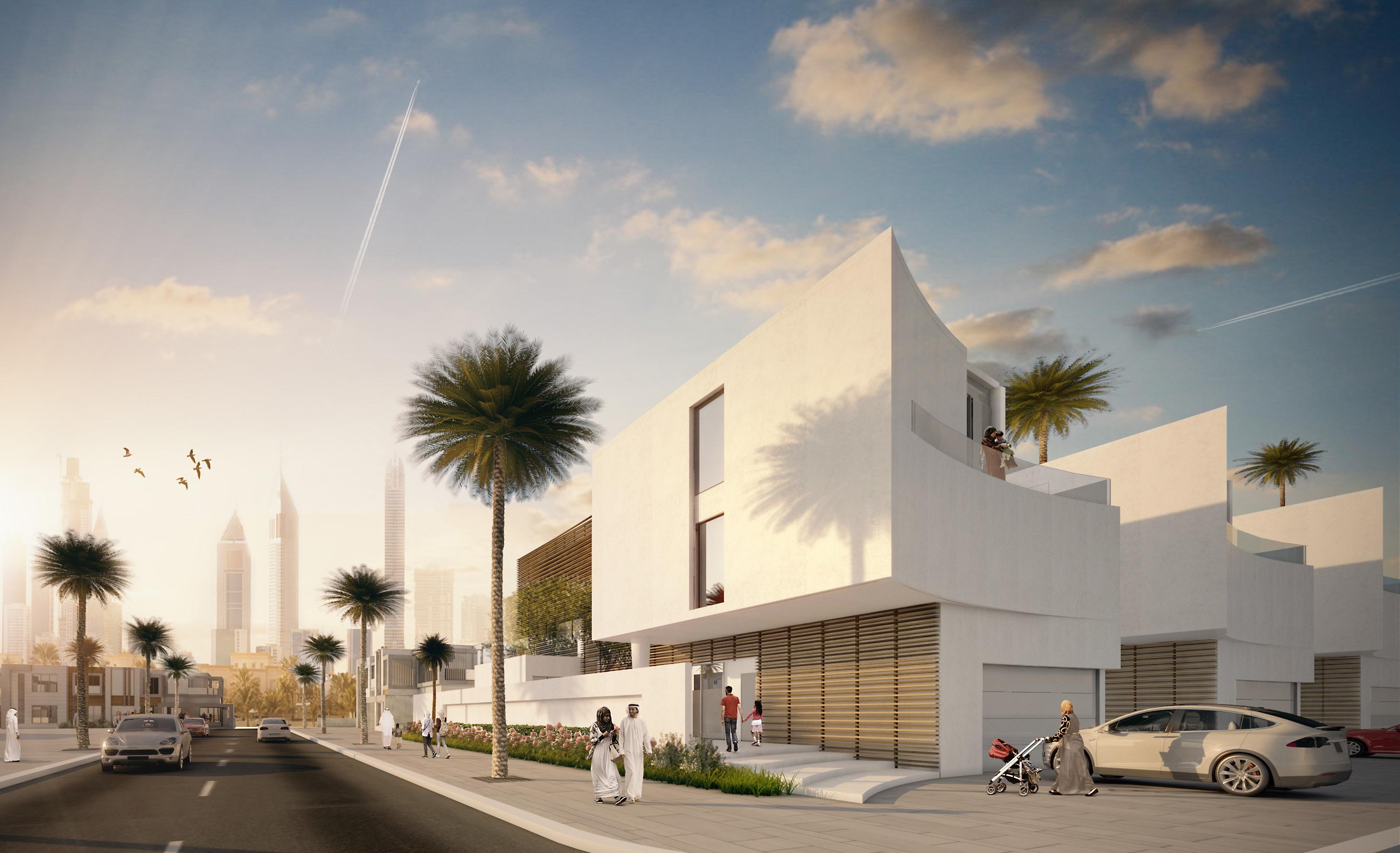
A key feature of the design is the absence of any new additions; Instead we proposed an extension.
The perimeter wall, stead fastly maintained at the third level, seamlessly integrates with the house’s garden terrace. This approach ensures that the exterior appearance of the house remains virtually unaltered, preserving its original character and charm while accommodating the new design elements. The house has been conceptualized to serve as a cohesive and singular architectural entity, adaptable for replication to evoke the undulating patterns found in the ever-shifting desert sands. Front and rear facades unfold in a series of slight curves giving the house its dynamic and harmonious character.
This house provides a warm and welcoming environment for its inhabitants while also sending an important message to the world and the future: a message of love and unity, something the world desperately needs.


CONCEPT DIAGRAM
Collaboration under Arch. Alfonso Lopez
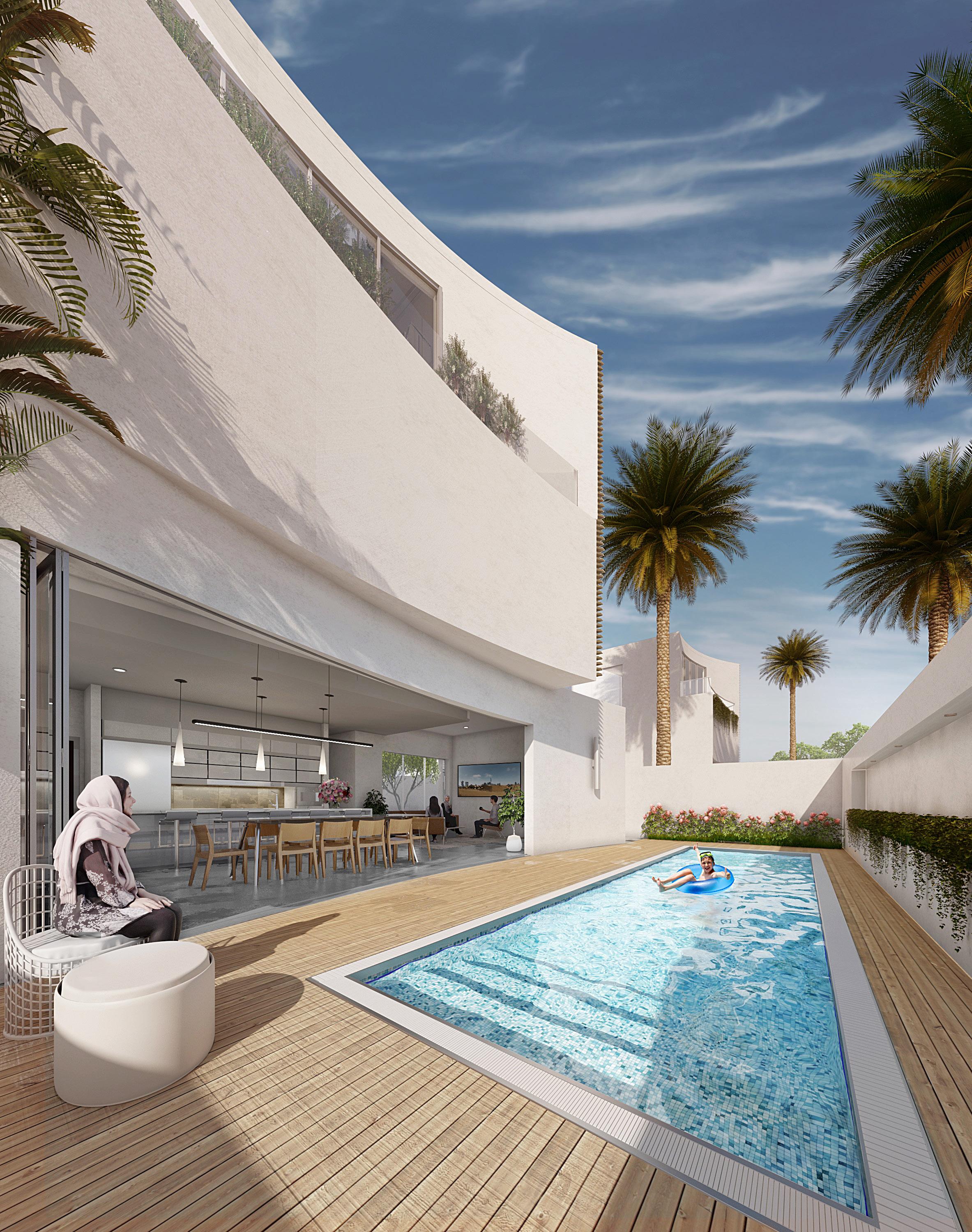

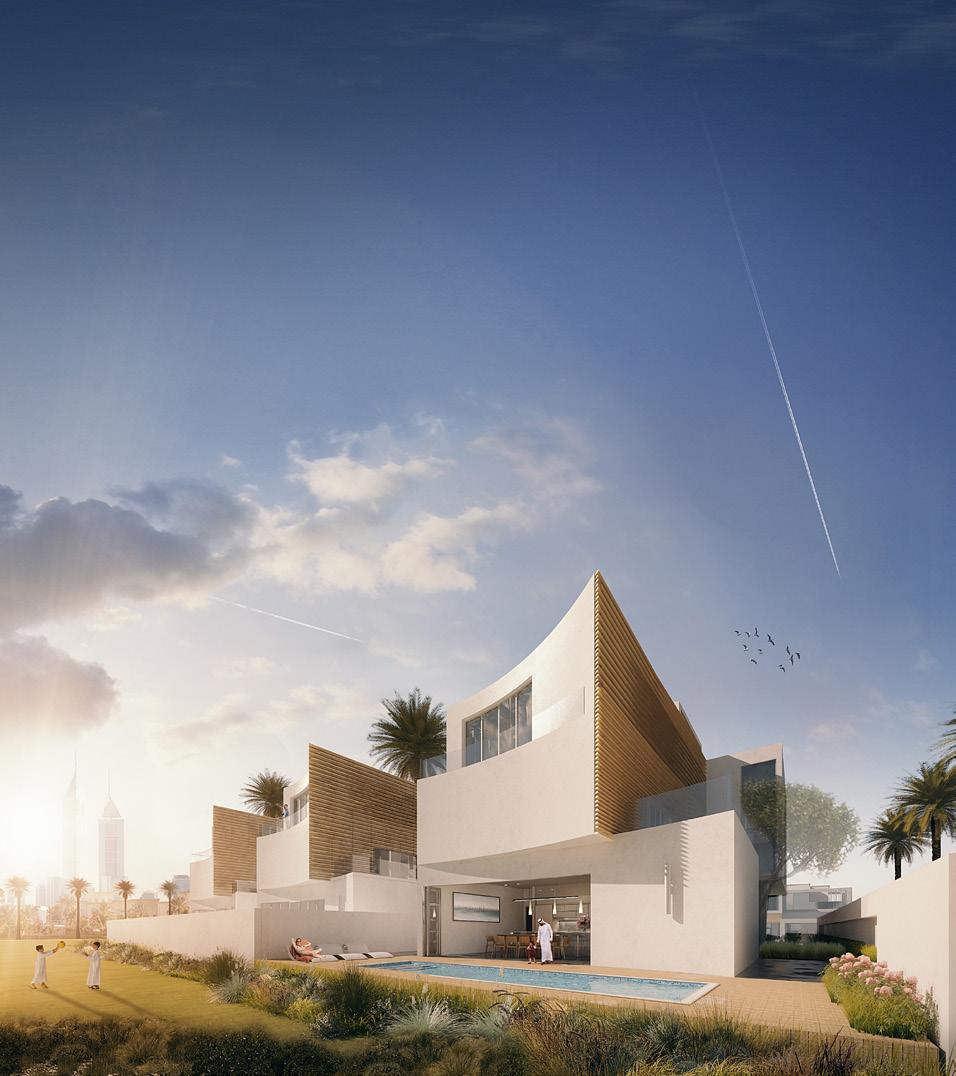





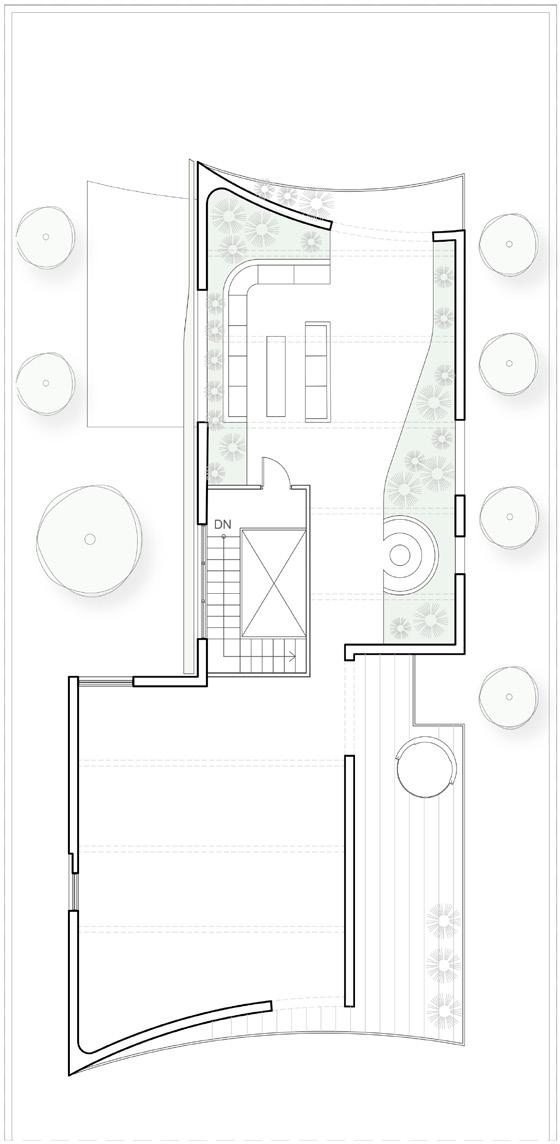







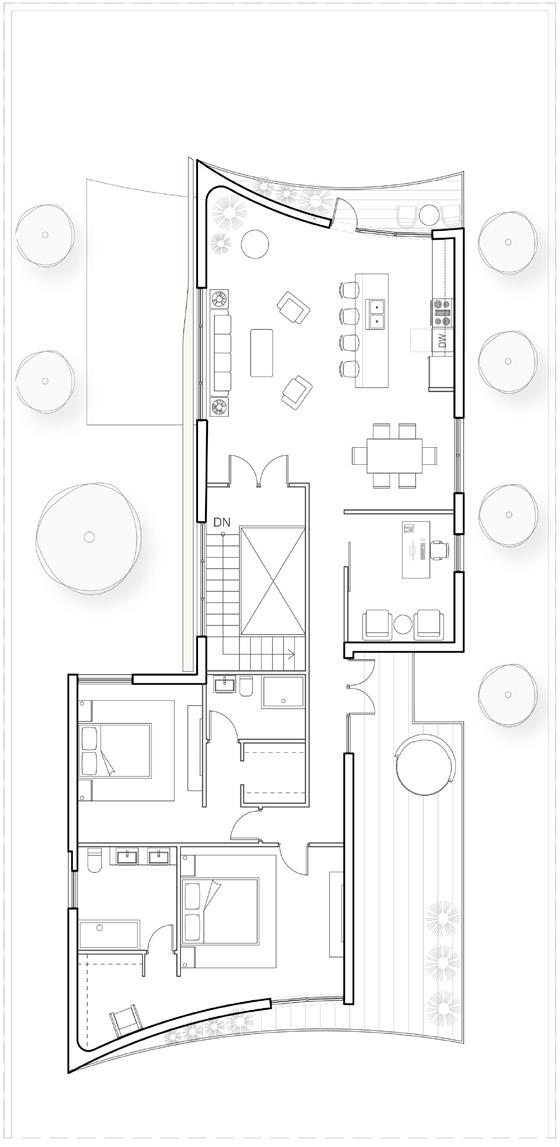












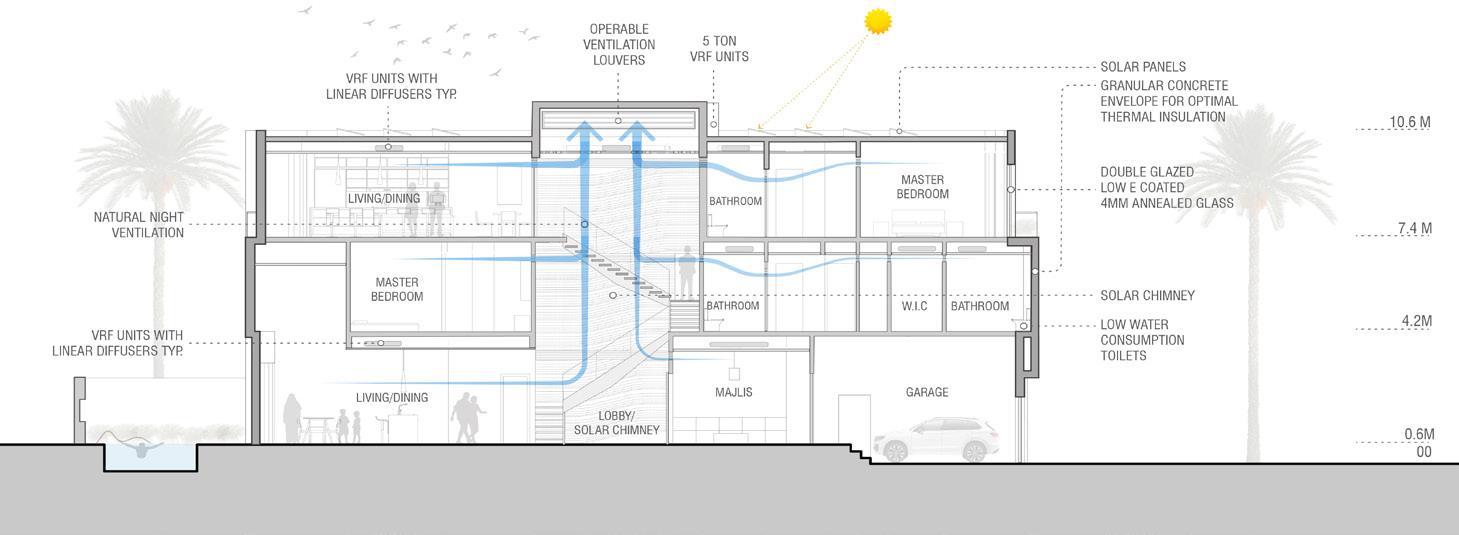


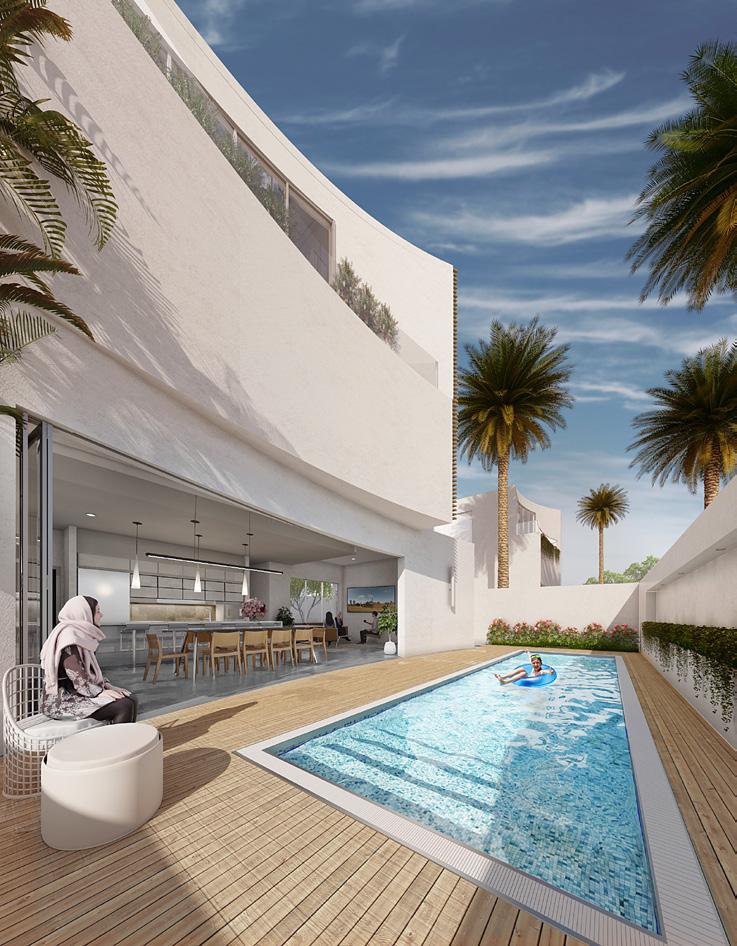


SUSTAINABLE NARRATIVE








We proposed a hybrid system, that uses two 5 ton condensers and slim ducted indoor units to supply rooms, this units are placed in the bathrooms at upper levels and above kitchen and Majlis. A 5-ton hydro kit indoor unit for the domestic hot water. The system will use the heat rejected by the heat pump system to heat the domestic hot water. The hydro kit is meant to heat the DHW, which will be stored in a 100 gallon storage tank. We proposed 28 solar panels that will provide and exceed the energy consumed by the house. Three elements are key; one is the granular concrete block envelope which creates an optimal thermal insulation, a central solar chimeny to naturally ventilate the house in late hours and a shading system along the facade controling the light gain and providing privacy.






















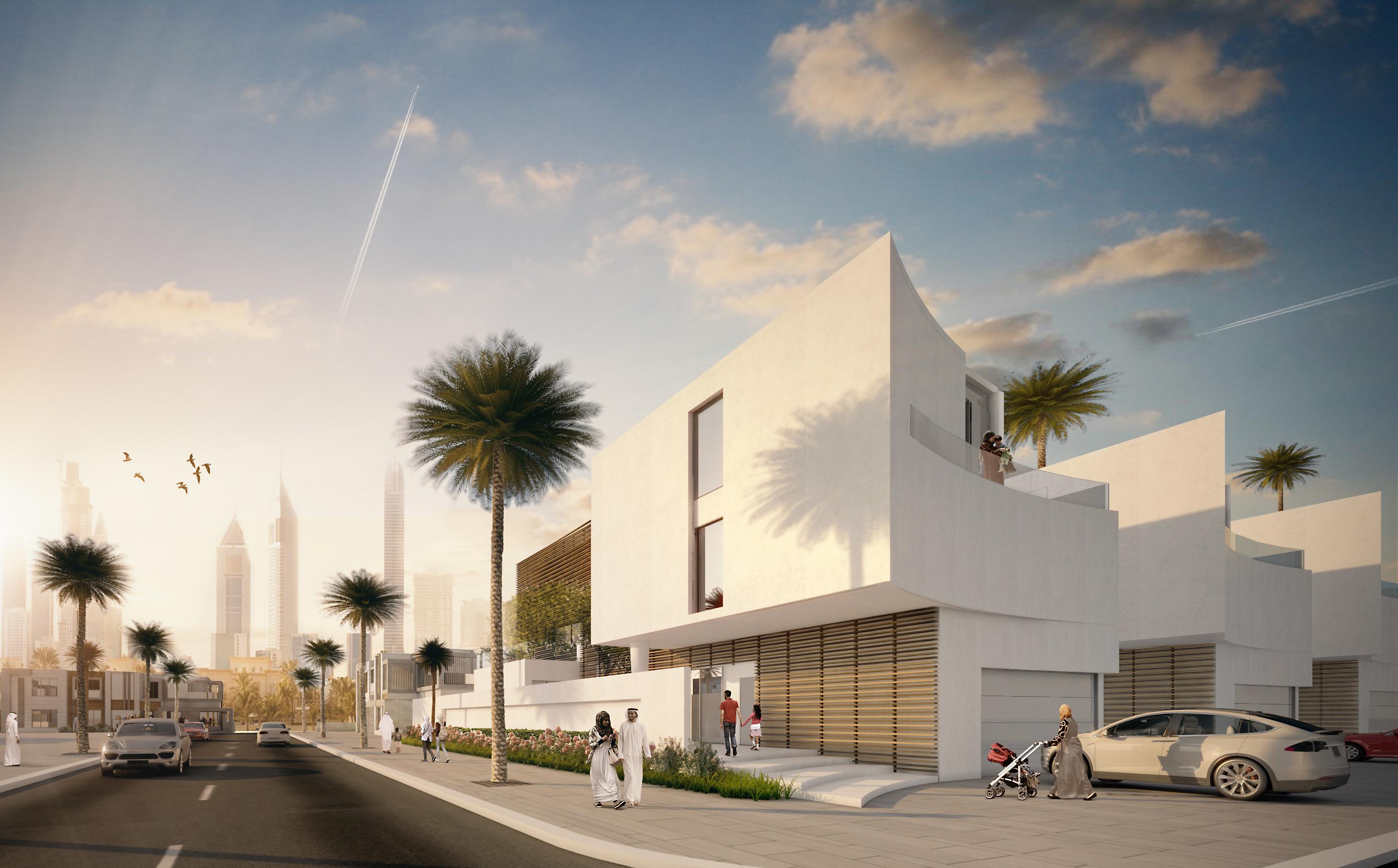


On the side facade that gazes upon the courtyard, a purposeful shading system is integrated, managing light ingress, ensuring privacy, and amplifying the transition from the street to the entrance. This transition is distinctly marked by the volume of the upper levels and an accent structural column.
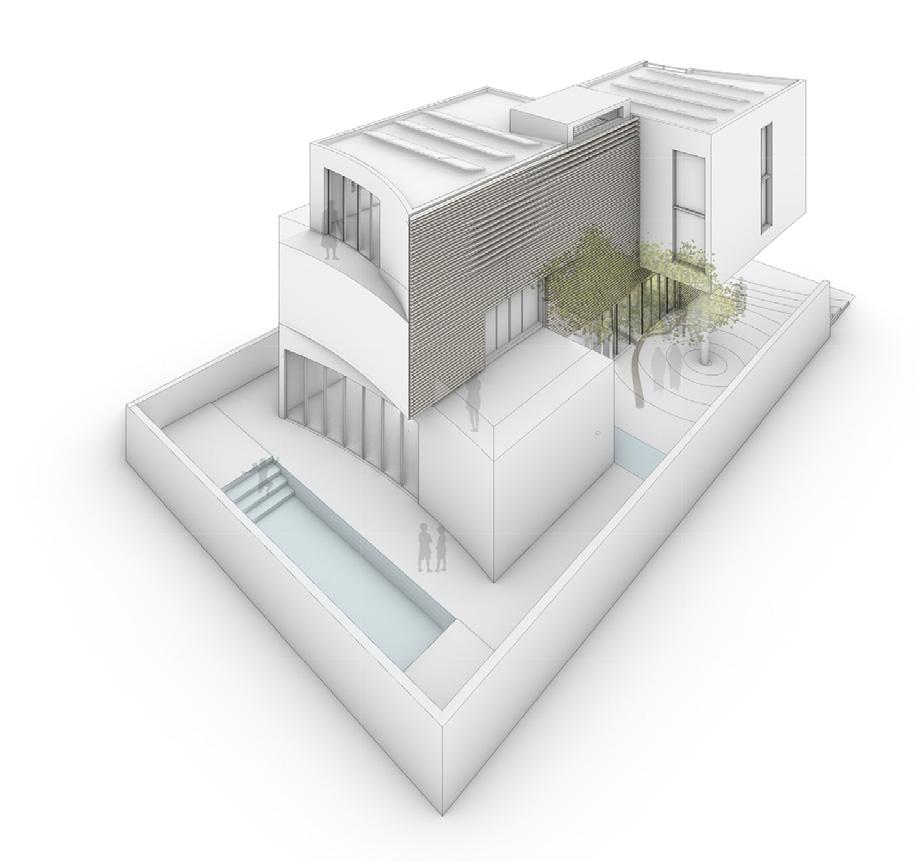

3D ARCHITECTURAL ILLUSTRATIONS



NECTOW RESIDENCE
Architectural/Interior
Design & Cabinetry
Professional | Fallon Custom Homes & Renovations | Needham, MA | 2024-2025
Contribution: Architectural representation, Architectural Design, Interior Design, Cabinetry Design, 3D modeling, Illustrations, Renderings.
The Nectow Residence exemplifies thoughtful design and meticulous execution, blending transitional architecture with traditional and farmhouse aesthetics to create a harmonious, timeless home.
As the sole interior designer, I led the design process while collaborating closely with my supervisor to ensure every detail aligned with the client’s vision before presenting it for review. My role encompassed not only the development of comprehensive cabinetry plans but also the broader architectural and interior design elements, all tailored to meet functional requirements and aesthetic aspirations. From conceptualization to detailed designs, I balanced precision with creativity.
Each space, from the kitchen with its seamless layout and optimized storage to the bathrooms designed for both elegance and practicality, was approached with careful attention to detail and client preferences. I oversaw coordination with contractors, shop fabricators, and other trades to ensure cohesive execution. The design process follows a structured approach:
starting with client meetings to gather insights and refine ideas, then drafting detailed plans and confirming alignment with construction teams. This ensured the project’s vision was maintained from conception through implementation.
A notable highlight of the project is the kitchen, which serves as the heart of the home and embodies the design’s transitional style. Its thoughtful configuration and tailored elements showcase my ability to create spaces that are both visually appealing and highly functional all while addressing the client’s specific needs.
This project is currently under construction.

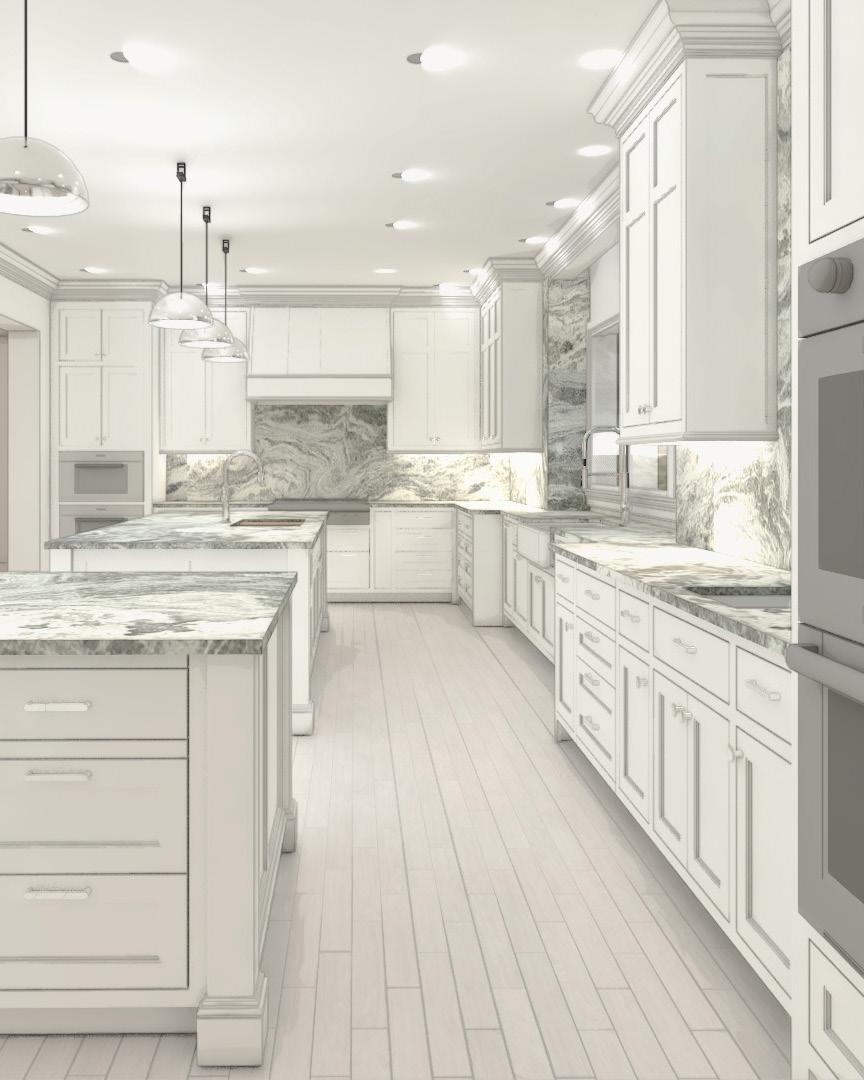
THE GREATEST REWARDS COME FROM HELPING THOSE AROUND US
