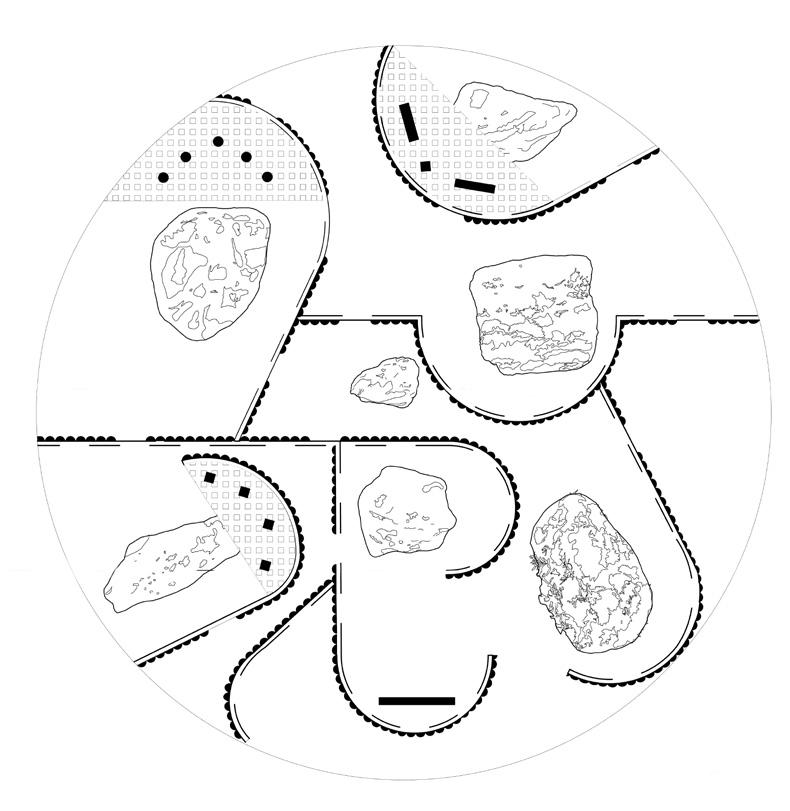

About me
I am a third-year B.Arch student at Syracuse University with a strong foundation in architectural design and theory. Currently pursuing a minor in Construction Management, I am eager to explore interdisciplinary opportunities within the built environment. My academic journey spans five years of study in both Canada and the United States, equipping me with a diverse perspective on architecture. I thrive in culturally rich and collaborative environments and am enthusiastic about contributing to innovative and dynamic design practices.
Education
Syracuse University
Bachelor of Architecture 2027
Dean’s List 2022-2024
Chancellor Scholarship | Success
Positions
Programs Co-Chair
The National Organization of Minority Architects (NOMA)
Syracuse Chapter Exec. Board 2023-2025
Secretary
American Institute of Architecture Students (AIAS)
Syracuse Chapter Exec. Board 2022-2023
Editing Team
DelSol Magazine
Exec. Board 2024-2025
Buildner Competition: Iceland Ski Snow Cabin
August 2024
London Design Summit
August 2024
Competitions Experiences
Architectural Intern
Waymark Architecture
Canada | Summer 2023 and 2024
Contributed in developing architectural drawings and visual renderings for residential and commercial projects, ensuring compliance with code regulations, with a particular emphasis on sustainability and passive house standards.
Assistant Archivist
King + King Library
Syracuse | 2023-
Work on inventorying, cataloging, and organizing
a collection of original working drawings and materials owned by Syracuse University, certifying preservation, proper documentation, and accessibility.
Skills
Adobe Creative Cloud Softwares
Rhino 3D Modeling
Revit Vray/ Enscape Rendering
Laser- Cutting 3D Printing
selected works
May 2024 | Second Year Core Studio | Instructor: Yutaka Sho
experiencing
December 2023 | Second Year Core Studio | Instructor: Pablo Sequero
August 2024 | Buildner Competition: Iceland Ski Snow Cabin | Firm: Waymark Architecture
December 2024 | Third Year Core Studio | Instructor: Saba Salekfard
helping
[One Love Workshop: A Space for Prosthetic Design and Education]
Type: Healthcare, Cultural
Duration: 7-8 weeks

[Study Model]
The One Love Project is a nonprofit organization dedicated to supporting Rwandans in need of prosthetics, including survivors of the 1994 genocide and children with disabilities. This initiative envisions a prosthetics workshop in Kigali, Rwanda, with spaces for fabrication, skills training classrooms to enhance income opportunities, and offices for the organization.
The project emphasizes accessibility by avoiding extravagant materials that are not feasible for the local community. Instead, it incorporates sustainable, locally producible materials such as mycelium—a biodegradable, low-cost material that can be cultivated on-site—and on-site fabricated bricks, which also create income opportunities for workers. This approach fosters sustainability, affordability, and community empowerment.

[Study Model]


I explored the interplay of materiality and programming, combining brick and bubble-like structures to create a dynamic spatial experience. The brick framework forms a rigid, grounded structure, while punctures allow mycelium-crafted bubbles to emerge.
There is an aim to facilitate both physical and emotional transformations. In the private bubble spaces, users can experience a sense of liberation and empowerment during physical activities, deepening their connection to their bodies and supporting their rehabilitation. Emotionally, these secluded areas provide a sanctuary where individuals can feel safe and supported, boosting confidence and self-esteem.

[Floor Plan]
[Circulation]
[Narrative]

[Sequential Experience: A Pavilion for Rock Exploration]
Type: Cultural
Duration: 7-8 weeks

The project centers on an in-depth exploration of the site’s internal movement sequence, focusing on the research and experiential exhibition of rocks. Through comprehensive analysis, I conceptualized a spatial pavilion design that prioritizes user agency and experience, offering no predetermined routes but instead allowing visitors to navigate freely based on their own curiosity and desires. Conscious material selection enhances the inherent materiality and intricate details of the rocks, while the design invites multi-sensory interaction—encouraging users to touch, smell, and even climb the rocks—fostering a deeper, personal connection to the geological elements on display.

[Process Diagram]
[Cavalier]



[Unrolled Surface]
[Floor Plan]
[Model]


reposing
[Hvíld: Krafla Ski Cabin]
Type: Recreational
Duration:6 weeks











The project takes inspiration from Iceland’s rich heritage of turf homes, blackened wood, and concrete architecture. The project features a modular cabin system that harmonizes with the Icelandic landscape, using a blend of diverse materials and captivating lighting to reflect the ever-changing environment. Designed to be part of the terrain, the cabins allow skiers to glide over or between the structures, seamlessly integrating outdoor adventure with the inviting warmth of the interiors.

[Exterior Perspective]






The cabin’s interior is both restful and functional, with wooden ribs forming striations that shape walls, benches, lockers, and a community board, guiding visitors along a simple axis from cold and wet to warm and dry. It culminates in a sunken fire pit, offering a cozy space to relax under the vast Icelandic sky. A smaller, private cabin complements the main structure, serving the ski hill’s volunteers with dedicated storage for equipment and a retractable door for the groomer, blending utility with the landscape’s harmony.
[Floor Plan]
[Interior Detail]
[Exterior Detail]

encountering
[Reviving Vibrance: A Community Hub of Expression, Tradition, and Belonging]
Type: Housing
Duration:12 weeks [In Progress]

[Process Diagram]
This project envisions a vibrant community hub that restores the cultural and social fabric lost during the construction of I-81 in the 1960s, which displaced marginalized communities.
Inspired by an exploration of Syracuse’s dynamic neighborhoods, it celebrates how daily life routines—beyond festivals and celebrations— can express and preserve traditions. Designed for families and artists, the space fosters interaction and conversation. The ground floor features commercial spaces, including popups, art exhibition areas, community centers, workshops, dance studios, antique shops, coffee shops, and a central courtyard garden.
Above, the dwellings are interconnected by an interior perimeter circulation, creating a sense of cohesion and community.

Iteration Model]
[First

In the four types of residential units, the design emphasizes interaction and redefines the role of walls, exploring how their thickness can shape spatial organization and foster connections. These walls go beyond being mere dividers; they become active elements of the program, integrating functional spaces within them.

[Unit Plans]
[Ground Floor Plan]


[Detail Model Photo]

