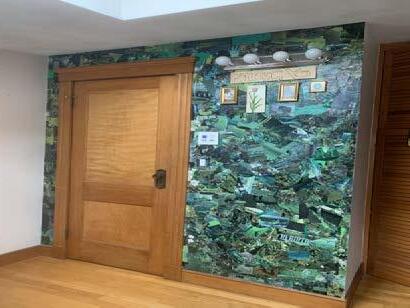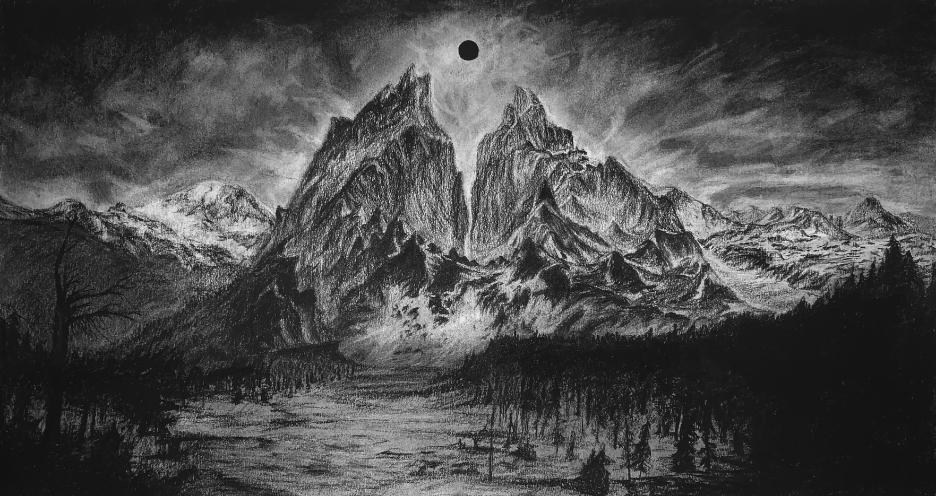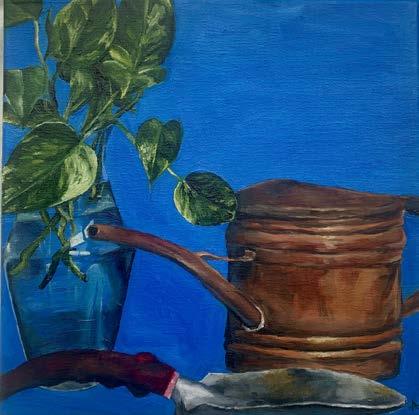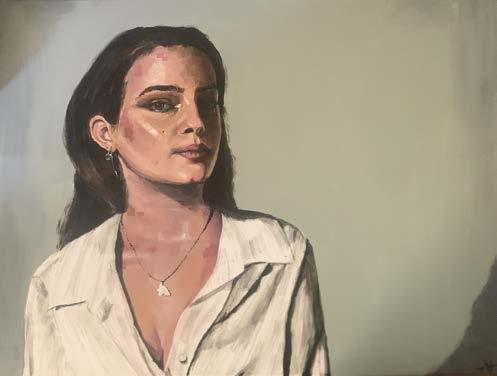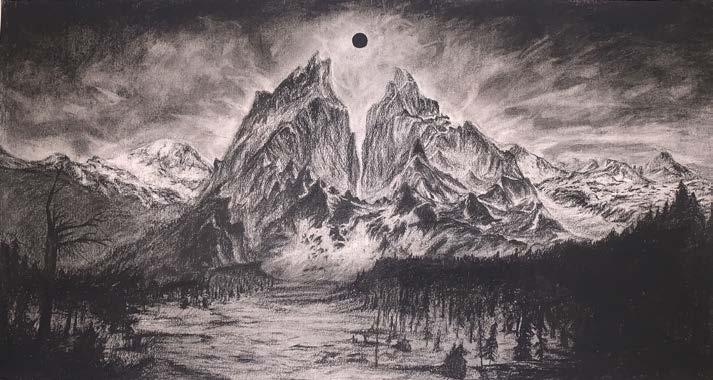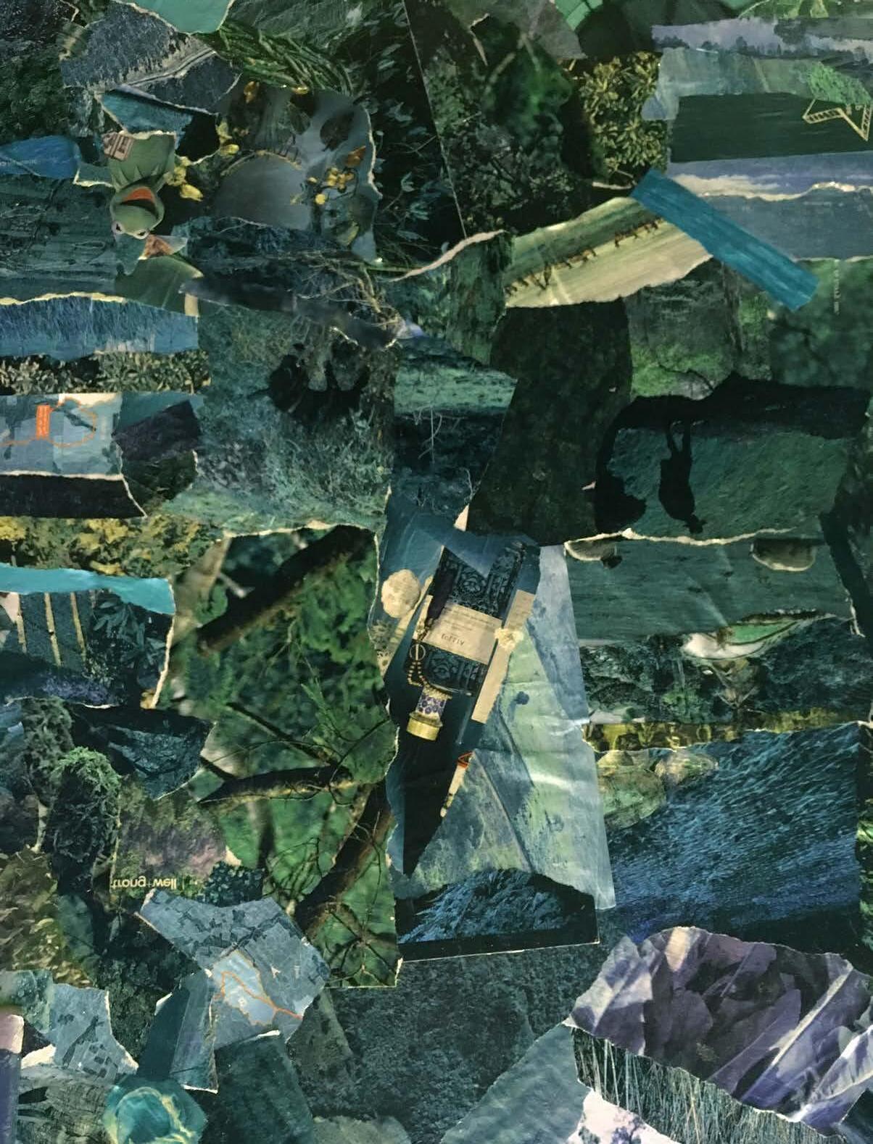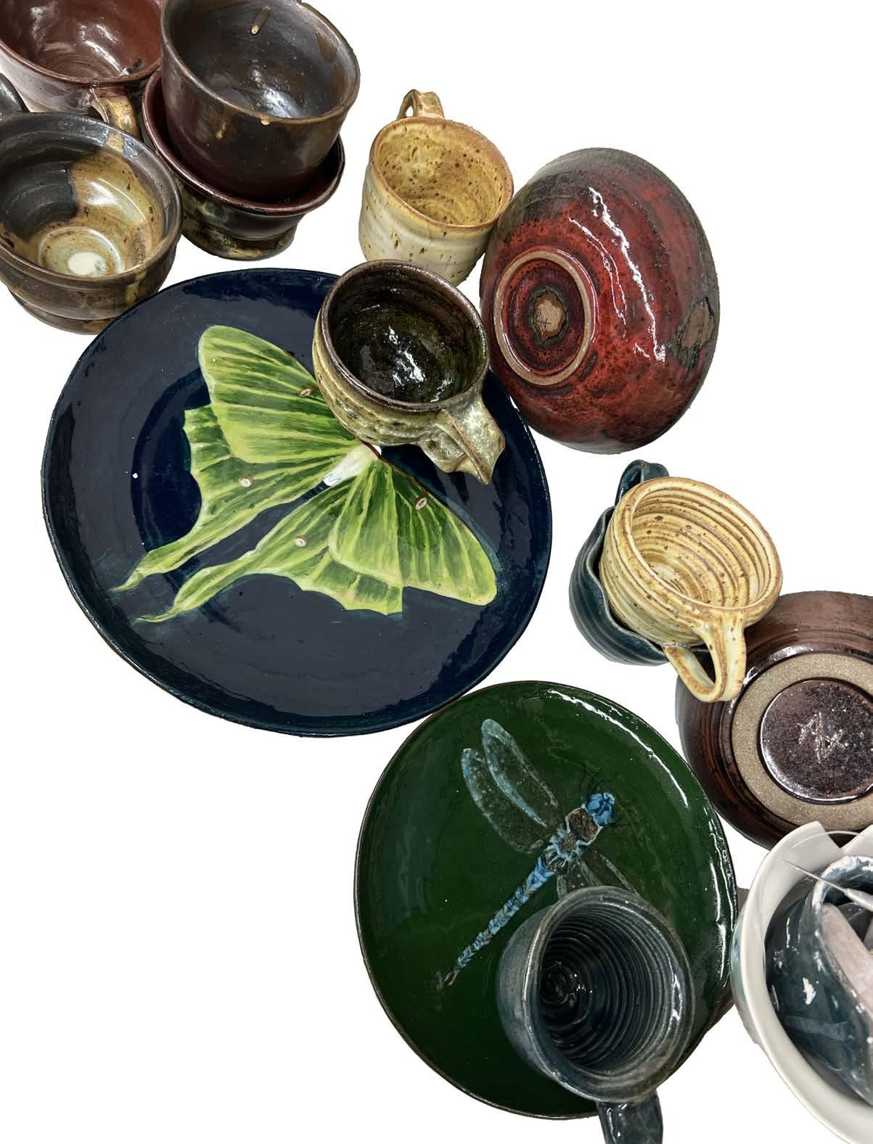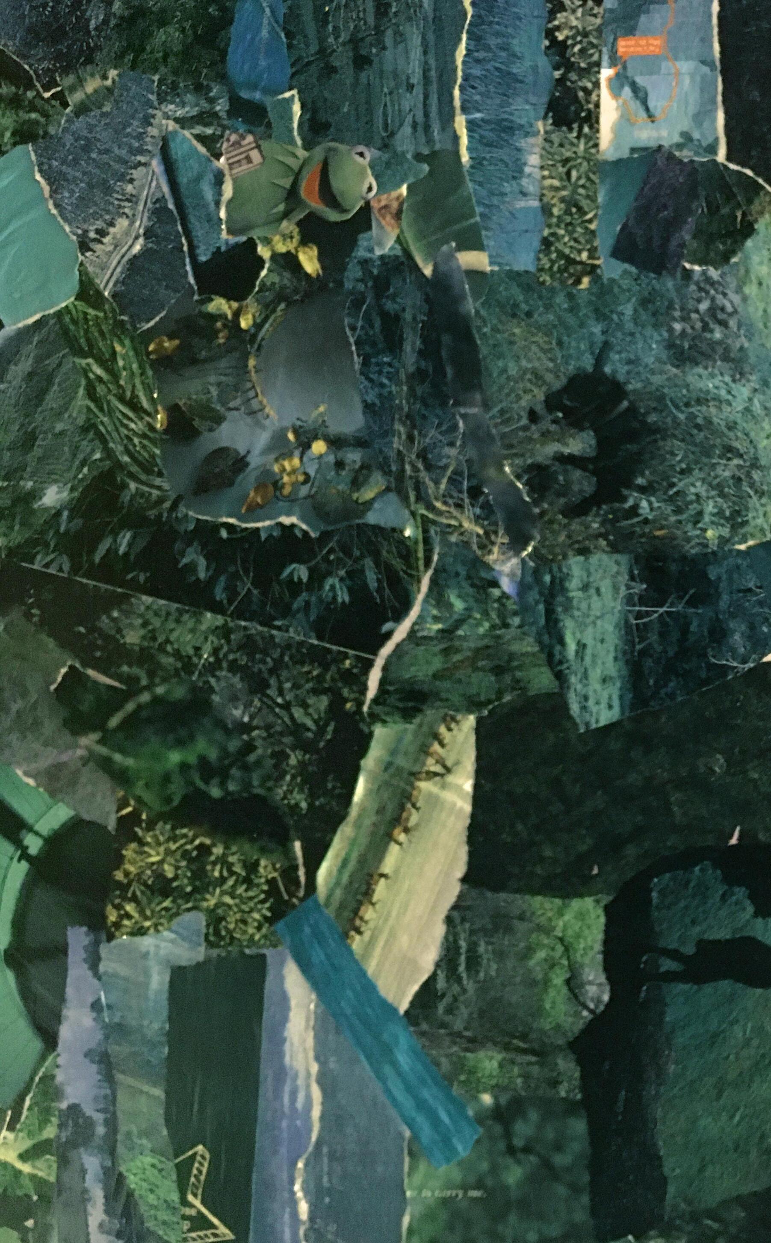

ANA BURWELLportfolio
museum, this pavillion attention from Rodin’s of Art Nouveau and

Metro metro entrances iconic symbols of the nouveau movement have inspired a lot morphology and composition of this pavillion Visitors part of the the demographic of the Thovaldsen museum are the “ponderers” who come to contemplate. The pavillion addresses this in its space no clear egress and easy to get lost (if desired).
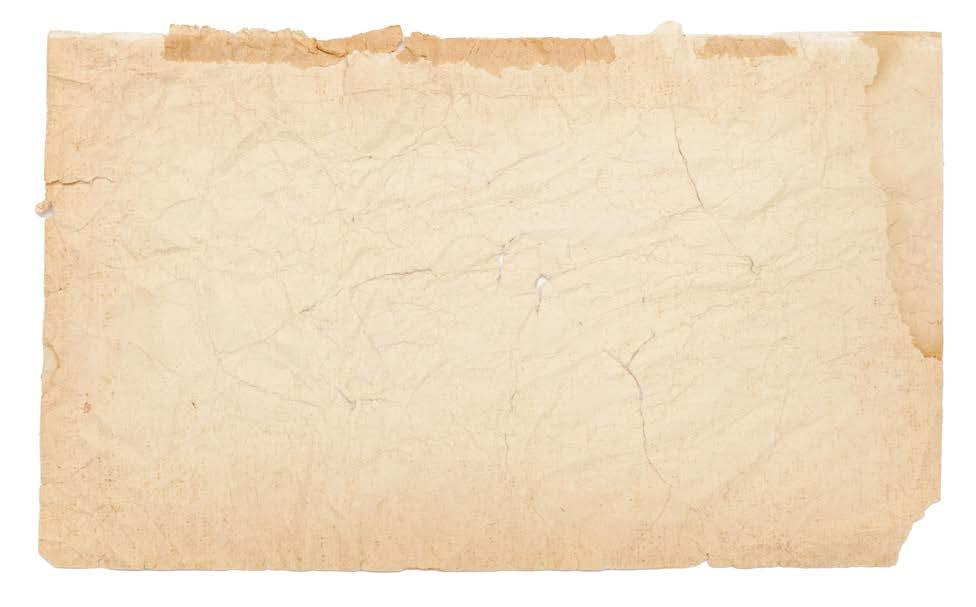
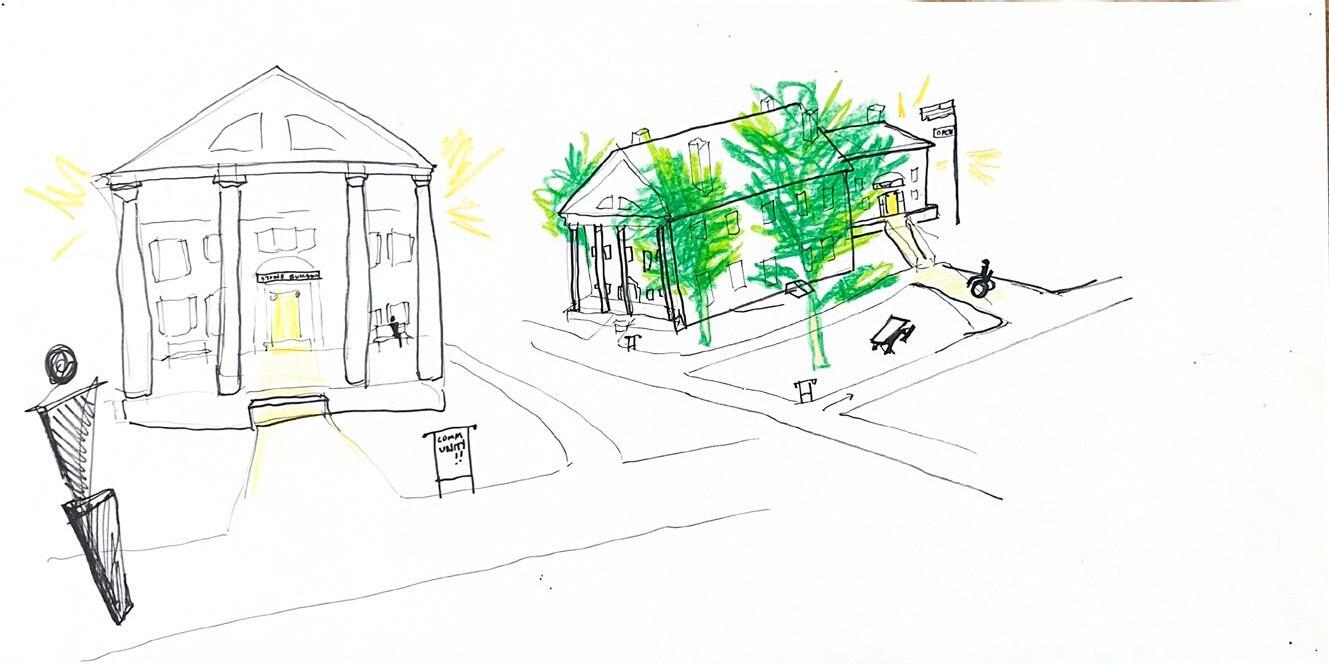
ELLEN STONE BUILDING
3-10 = GROUP PROJECT

To the right and left are images of specimens from “Flora Italica,” an exhibit that recreated when Italian seeds were planted when Thorvaldsen’s statues were originally shipped over. These same plants will make up the green walls.
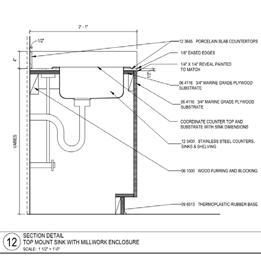

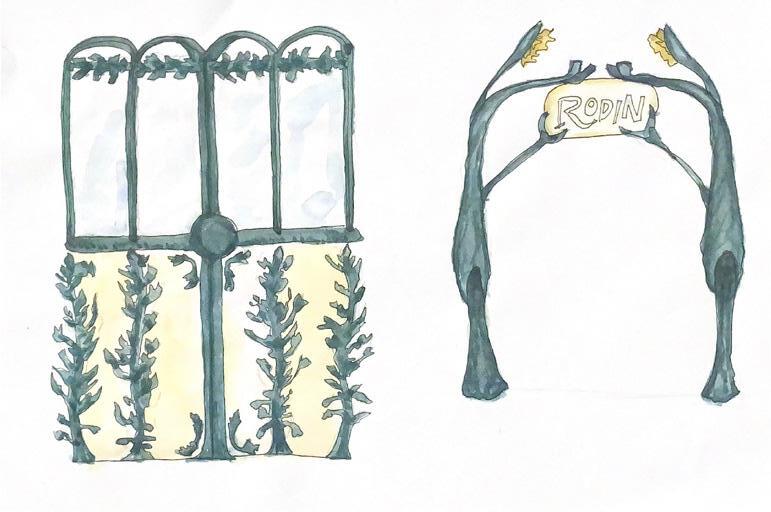
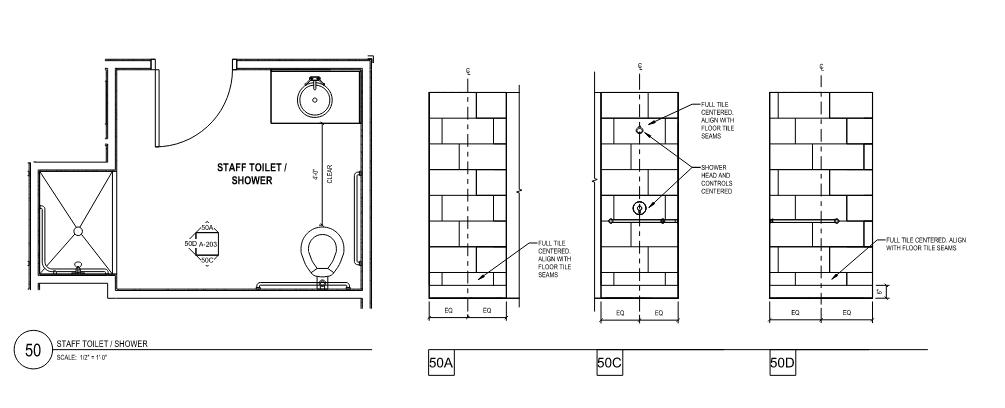
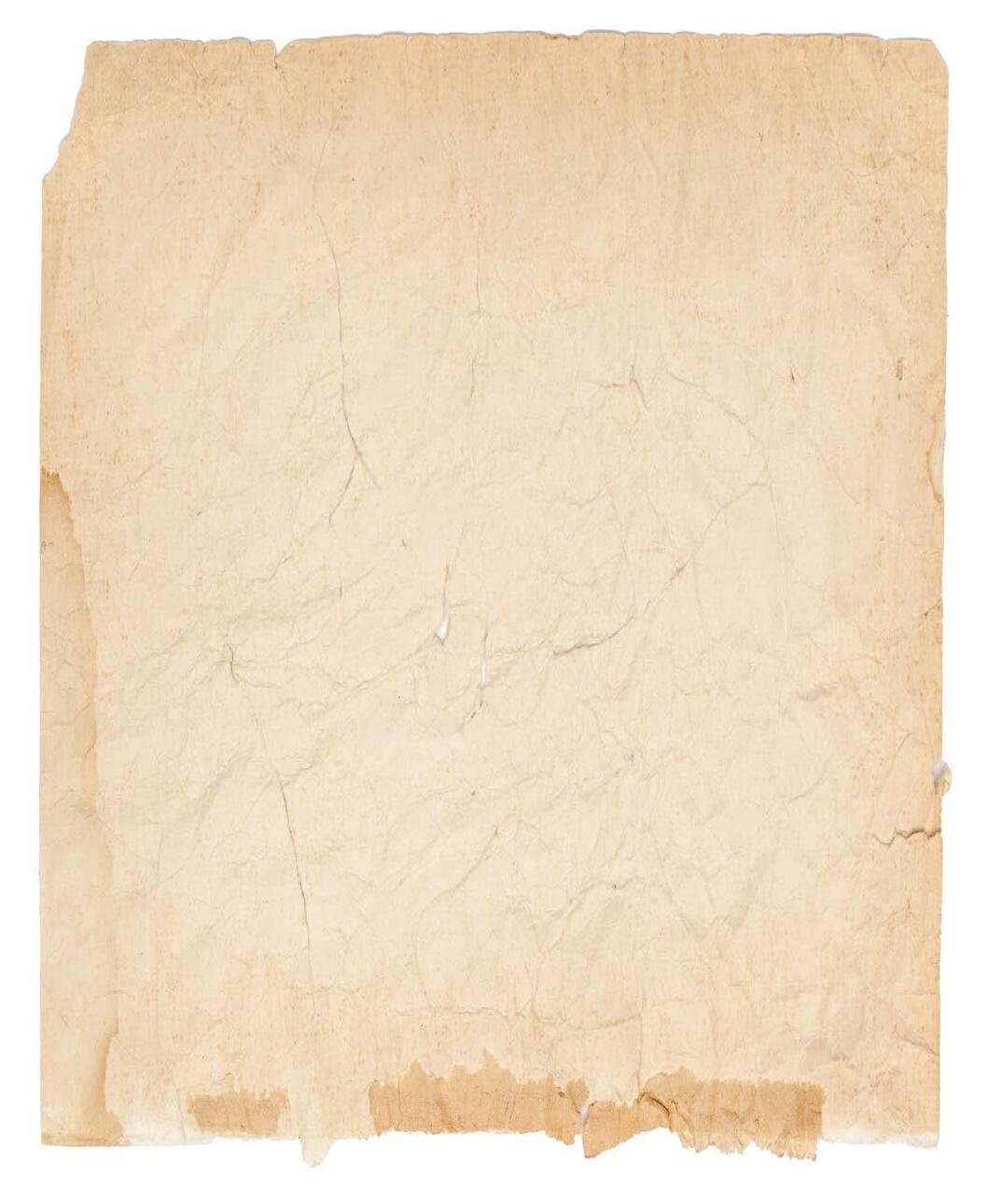
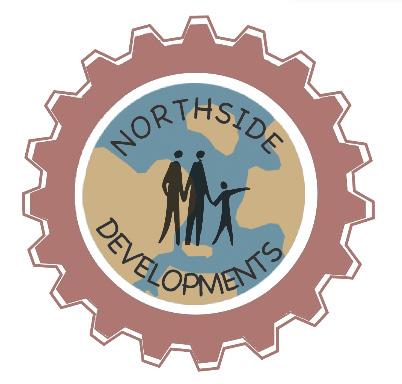
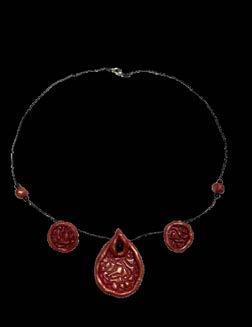

ELLEN STONE BUILDING
Capstone project focused on historic rehabilitation and community-driven design.



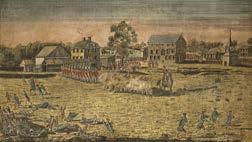

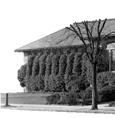
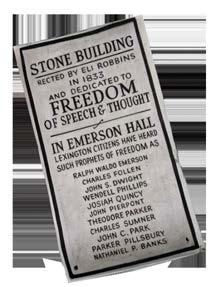
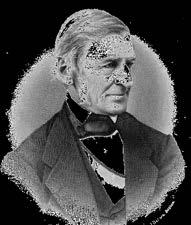
Lexington, MA 02420
Area of the Building: 8,880 sq ft
Scope of Project: 6,660 sq ft
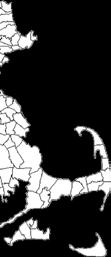
Ellen Stone Building
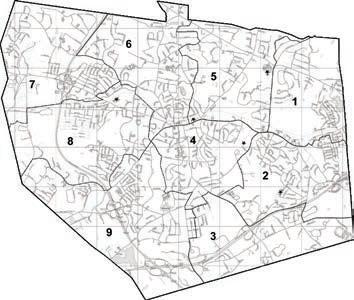
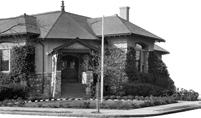
Cary Memorial Library opening
1869

1893 1976 2007 2022 2023
Ellen Stone sells the building to the Town of Lexington; Becomes the East Lexington Branch Library
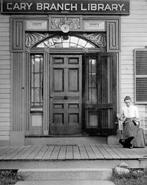
Listed on the National Register of Historic Places

Stone Building Feasibility Reuse Committee conducts study
Lexington Lyceum Advocates becomes a 501(c)(3) nonprofit

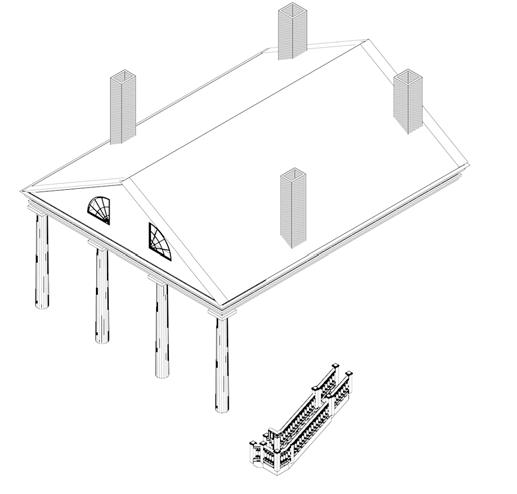
Moldings, Double hung, six windows pane windows
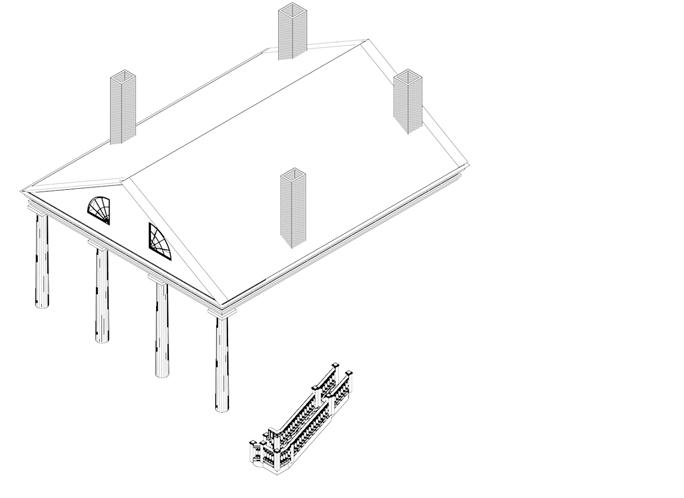
Second Floor
Open layouts
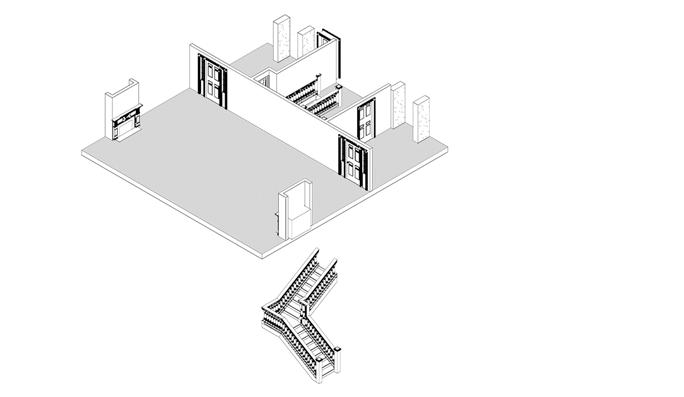



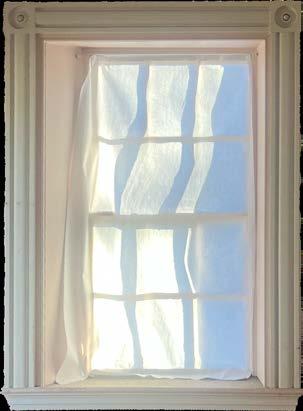

Ground Floor
Main Entry from Mass Ave
Ornamental Trim, Fireplaces
Elaborate door surrounds
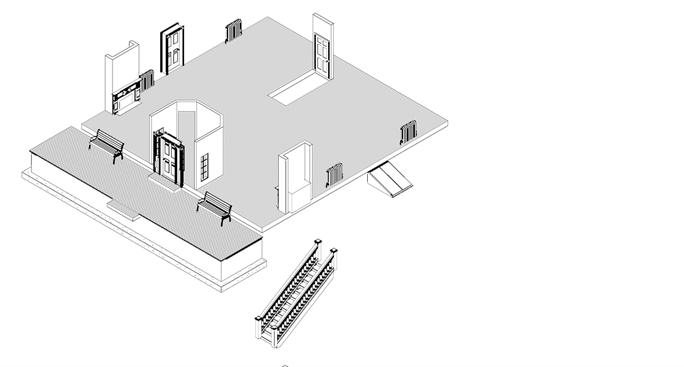



Basement
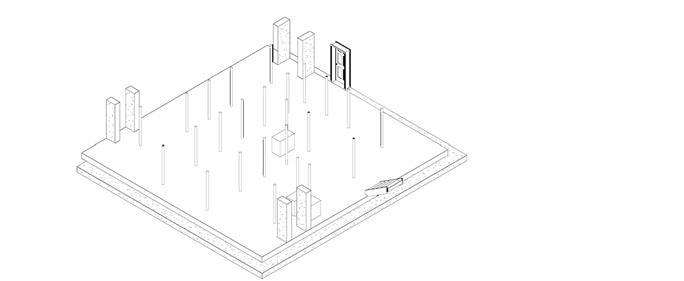



PROPOSED
Lyceum
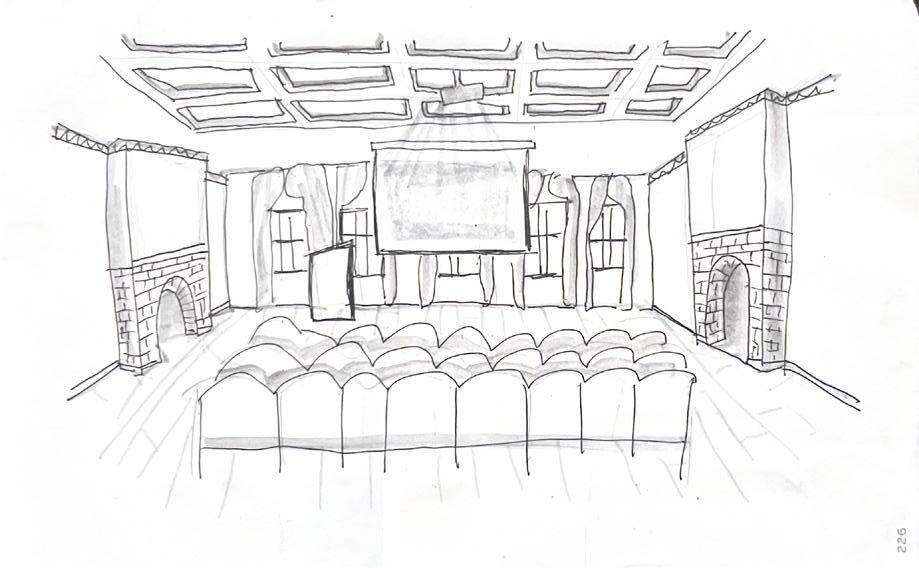
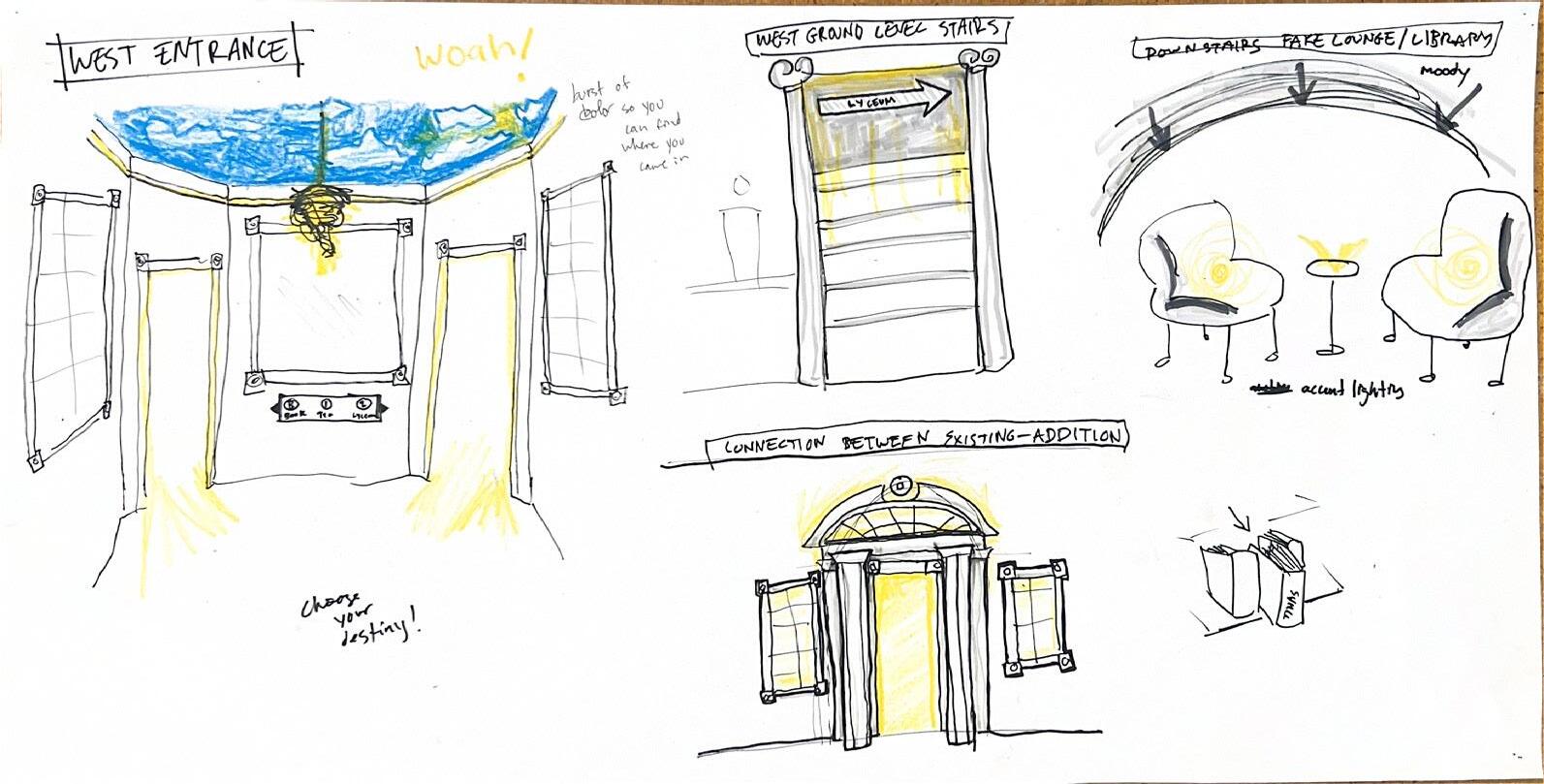
Mixed Function
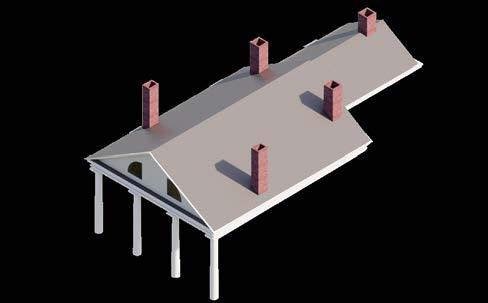

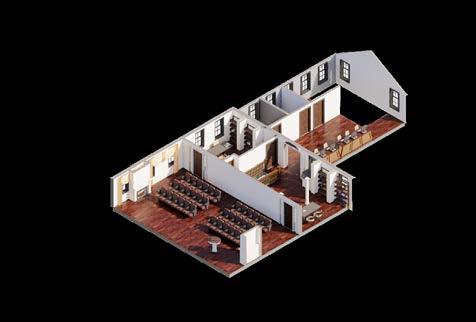

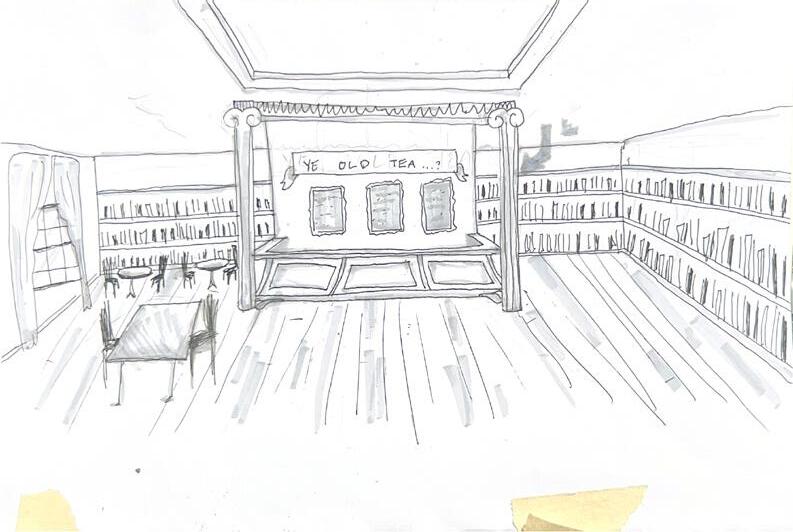
Speakeasy
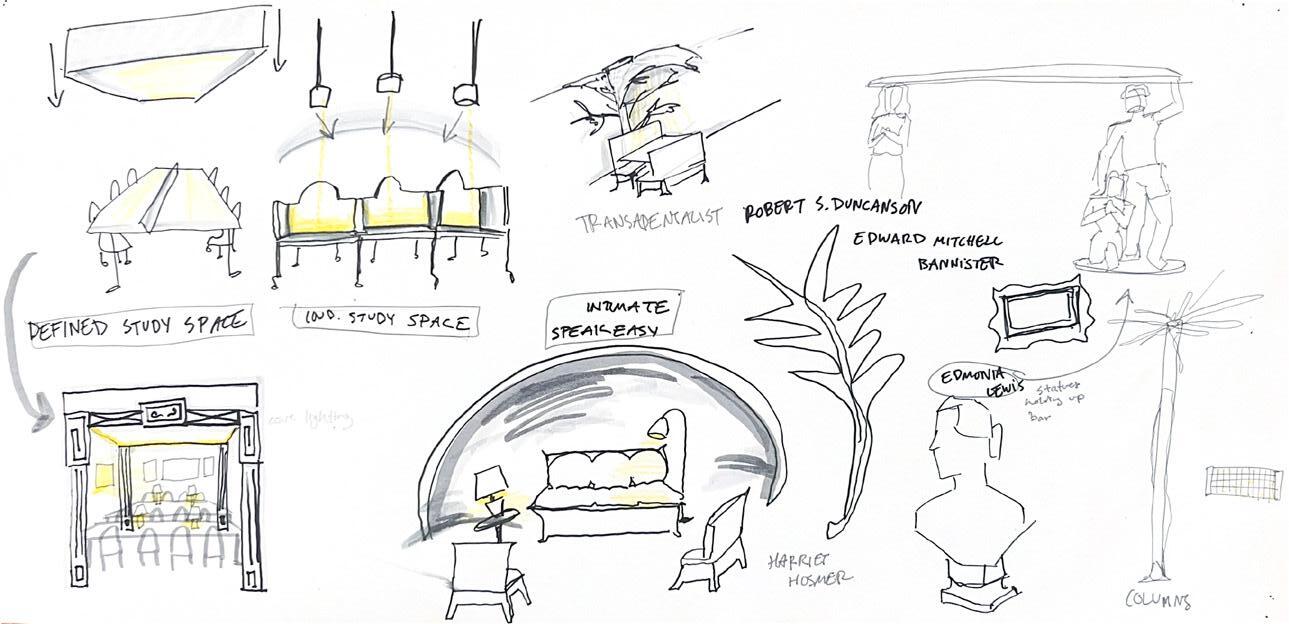

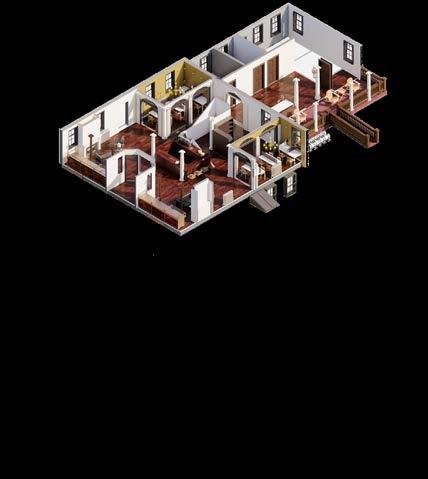
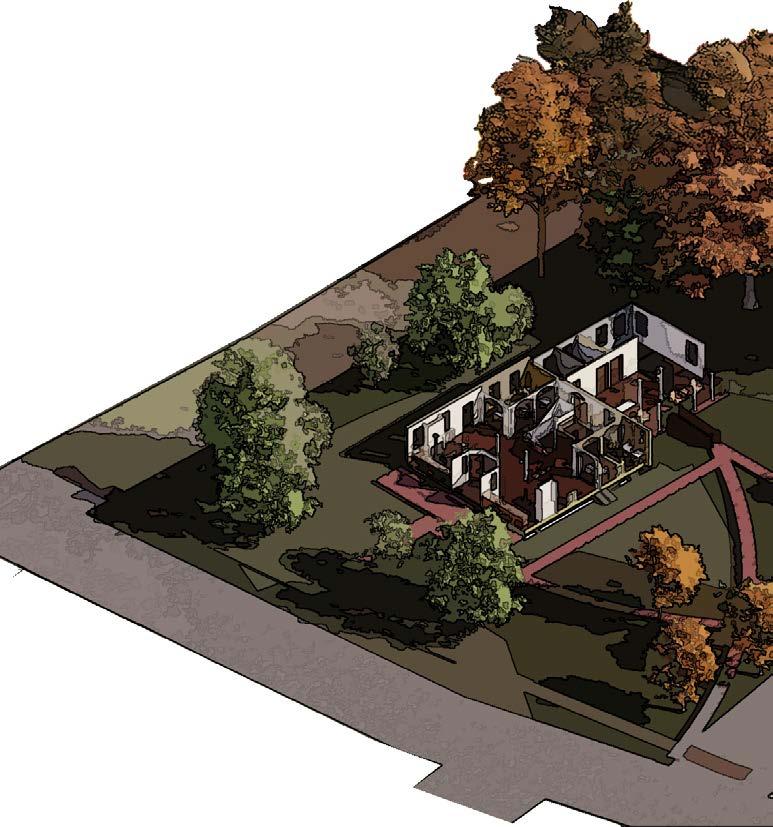

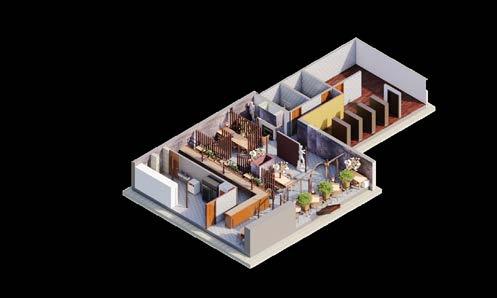

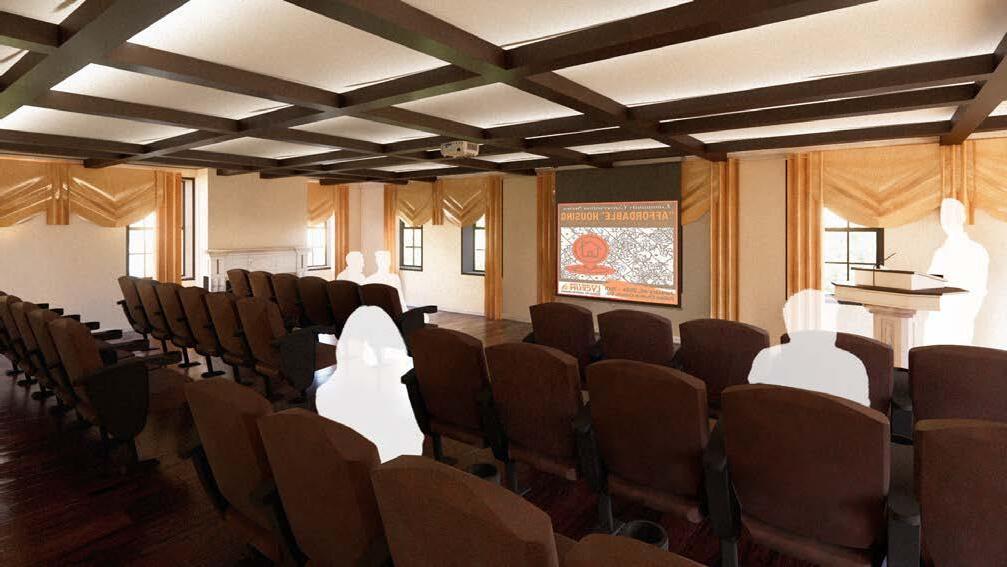
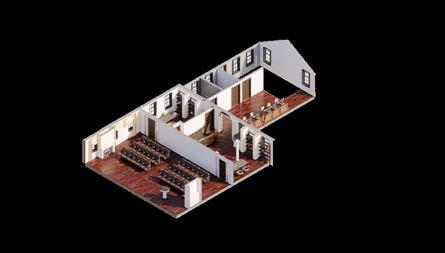
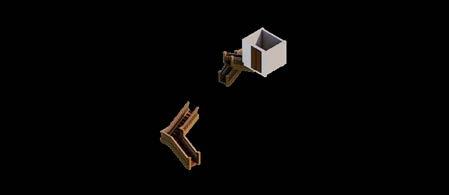


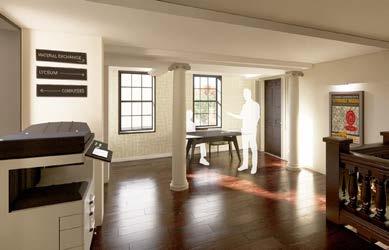

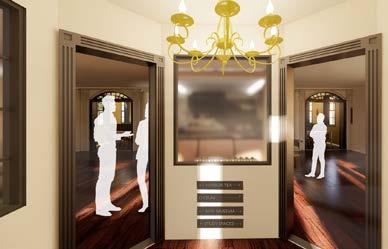


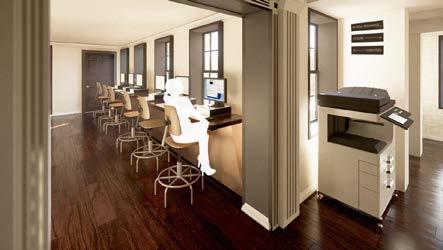
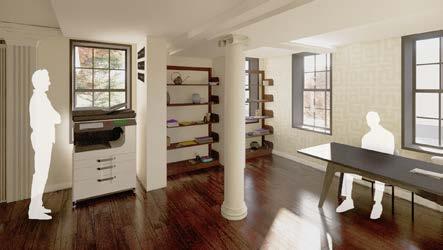
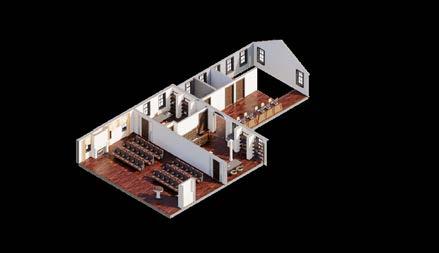

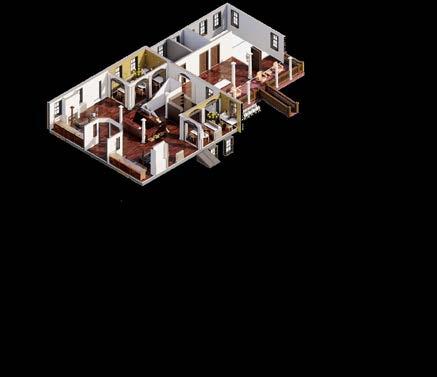
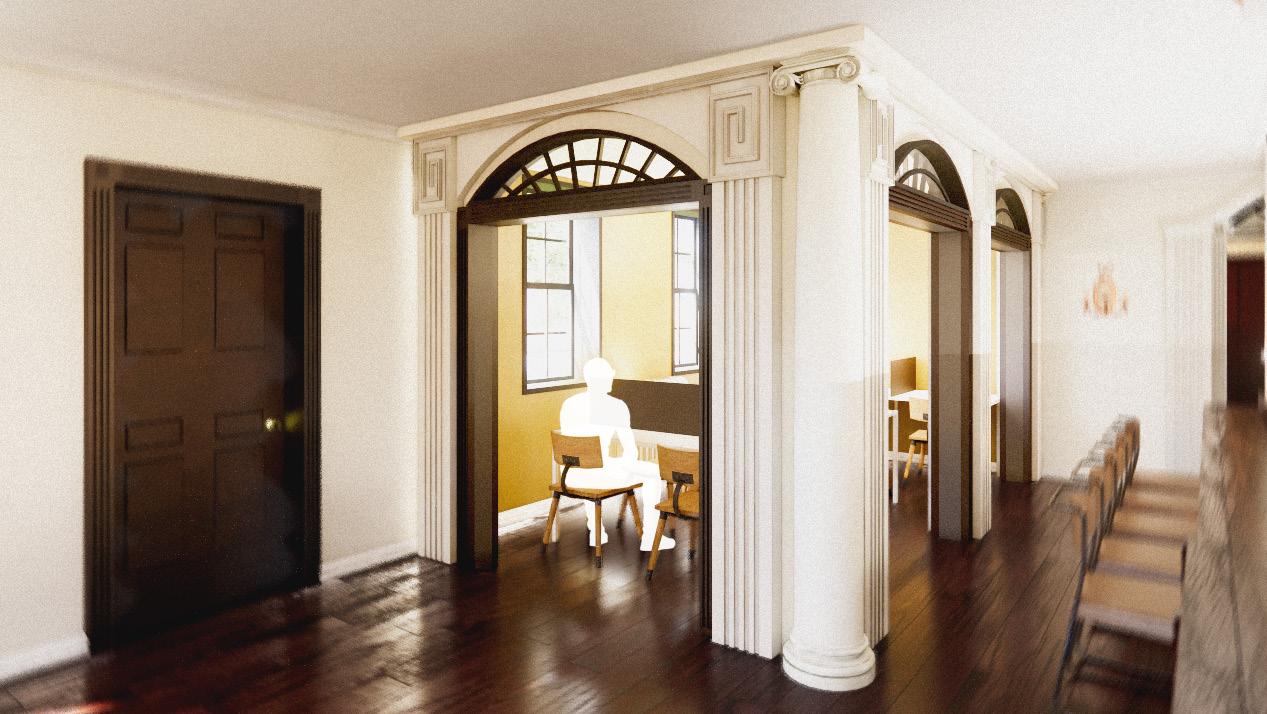
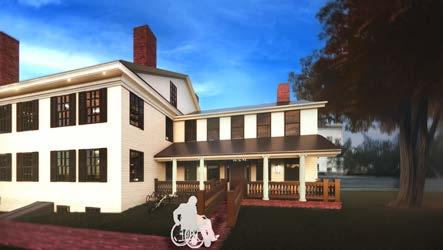
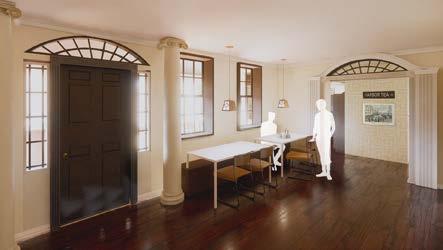
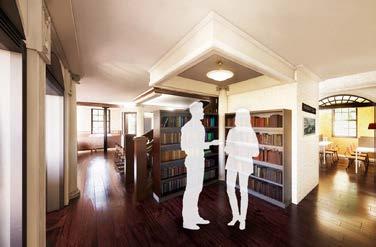
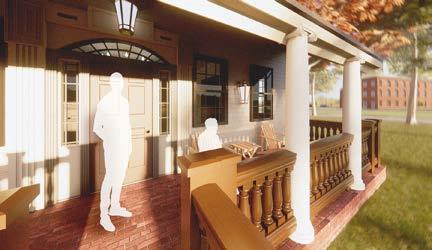
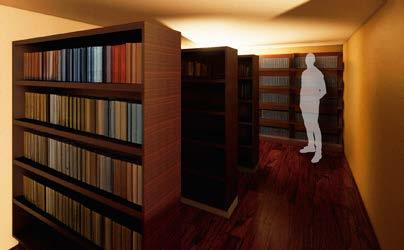
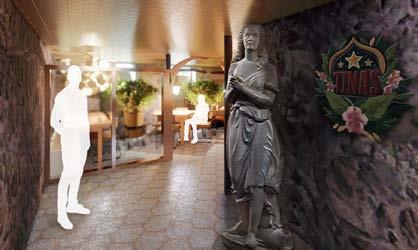
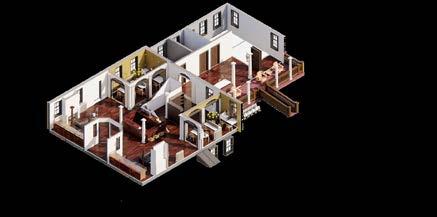

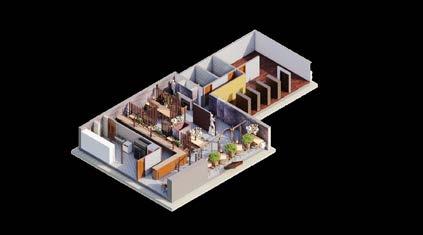
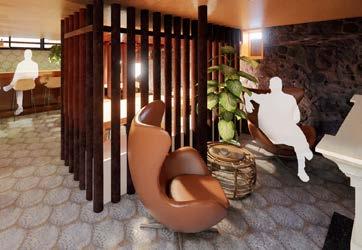


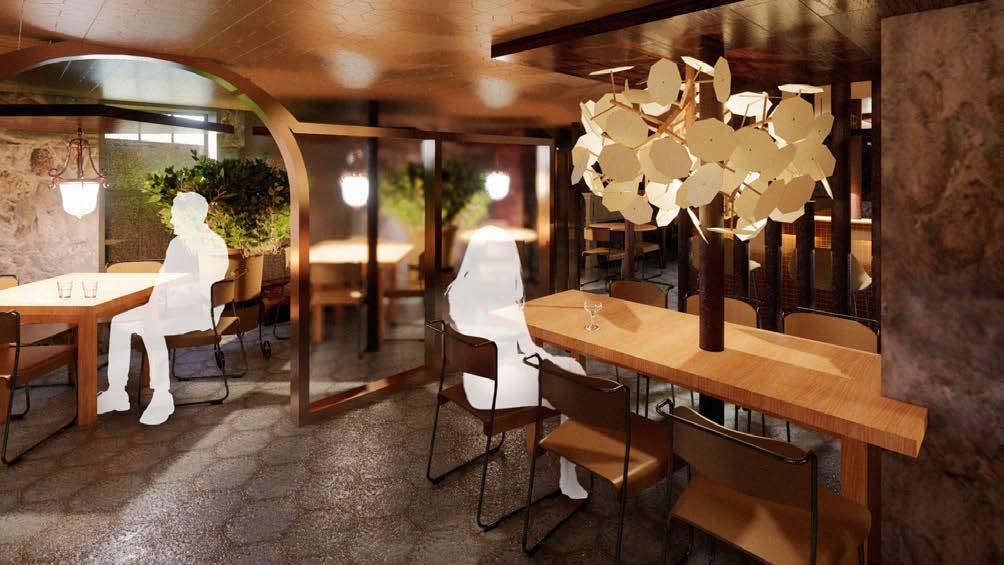
South Entrance Porch
Secret Speakeasy Entrance
of Speakeasy Entrance
Speakeasy Seating

LCAs and CDs
CYCLE ASSESSMENTS
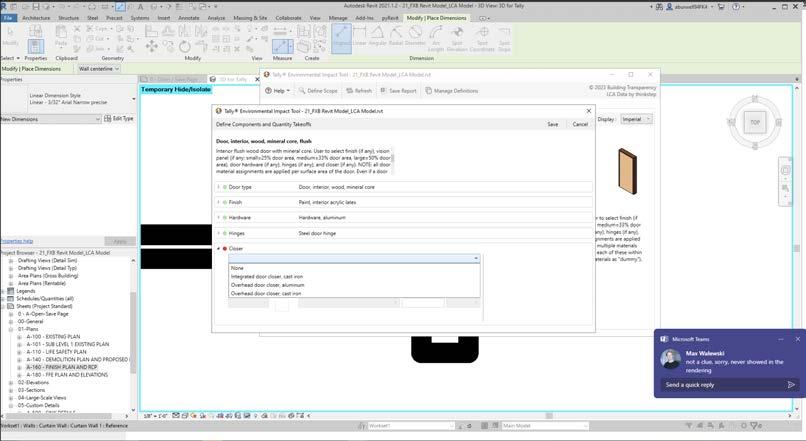

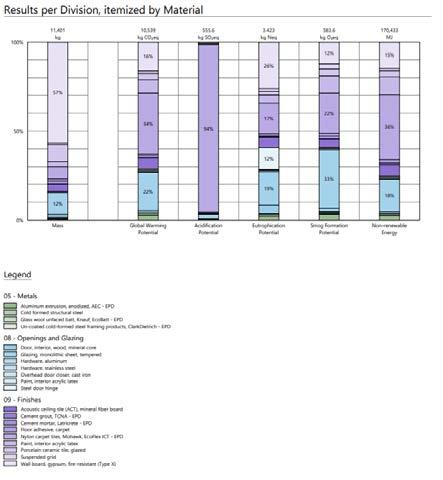

Construction Documents
Construction Documents
CONSTRUCTION DOCUMENTS
Finish Board
Finish Board
Construction Documents
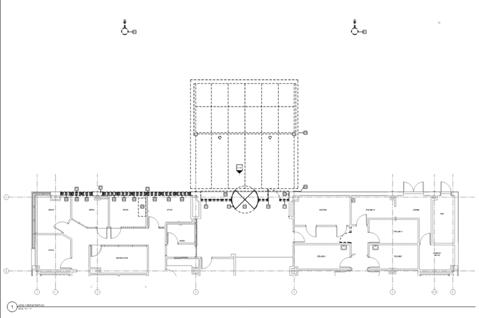

Finish Board
Finish Board
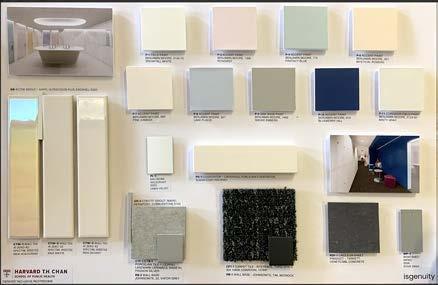

Finish Board
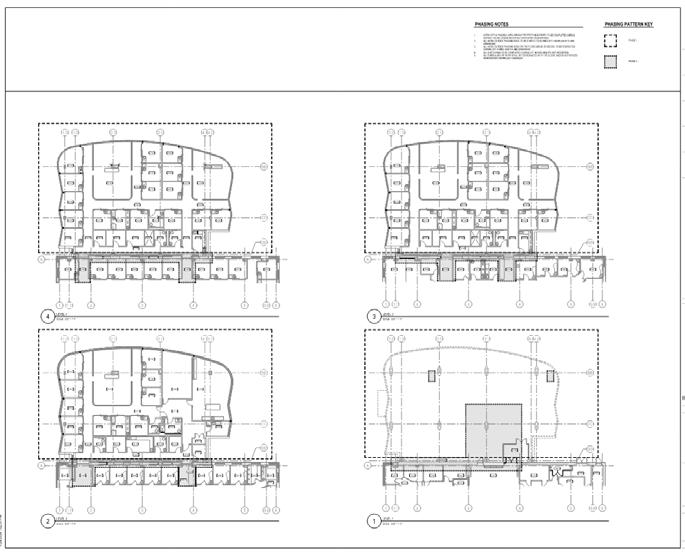

DANISH INSTITUTE FOR STUDY ABROAD
INTERIOR ARCHITECTURE
Design concept project incorporating five of Rodin’s statues in an exhibition in the courtyard of the local Thorvaldsen Museum.
g
Rodin
Paris’ Metro
Paris’ metro entrances are iconic symbols of the art nouveau movement and have inspired a lot of the morphology and composition of this pavillion
Rodin x Thorvaldsen

THORVALDSEN x RODIN
Auguste Rodin was the sculpture of the five statues in this exhibition. As a French artist who lived from 1890 - 1914, Rodin must have experienced art nouveau at its height.
Interior Architecture Spring 2024
Blending the work of Auguste Rodin with Bindesbøll’s Thorvaldsen museum, this pavillion encourages viewers to wander and reflect. Without taking away attention from Rodin’s sculptures, the pavillion almost blends into the courtyard but adds a bit of Art Nouveau and Flora Italica. Ana Burwell
h z z
Blending the work of Auguste Rodin with Bindesbøll’s Thorvaldsen museum, this pavilion encourages viewers to wander and reflect. Without taking away attention from Rodin’s sculptures, the pavilion almost blends into the courtyard but adds a bit of Art Nouveau and Flora Italica.
Visitors
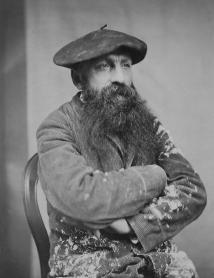
The Courtyard
The courtyard not only
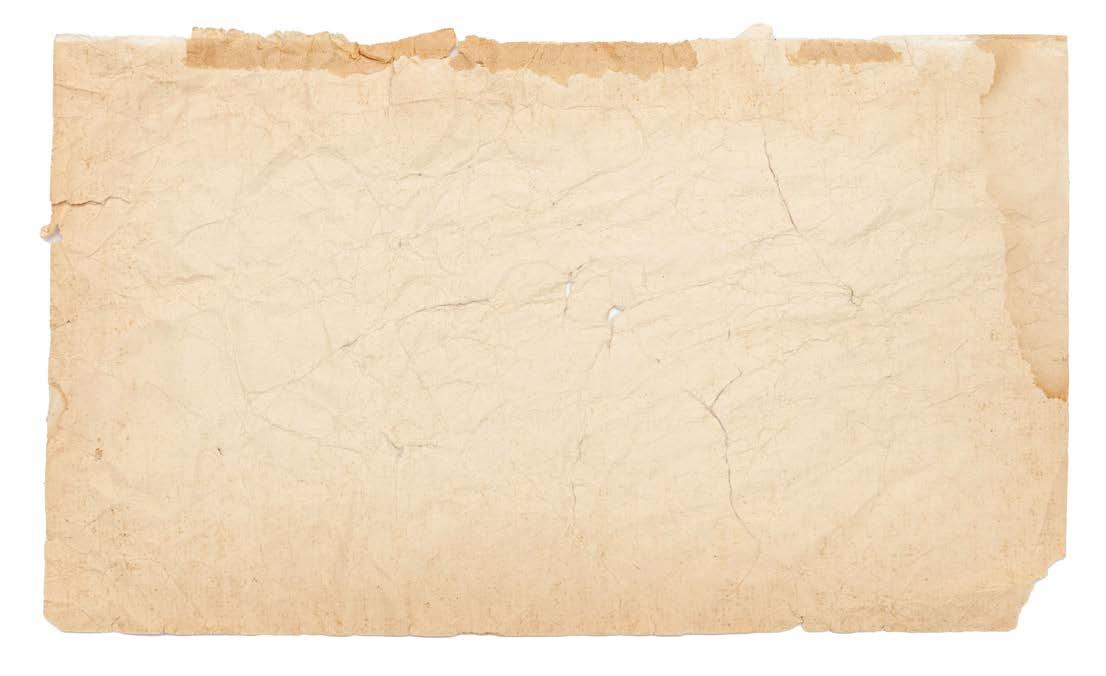
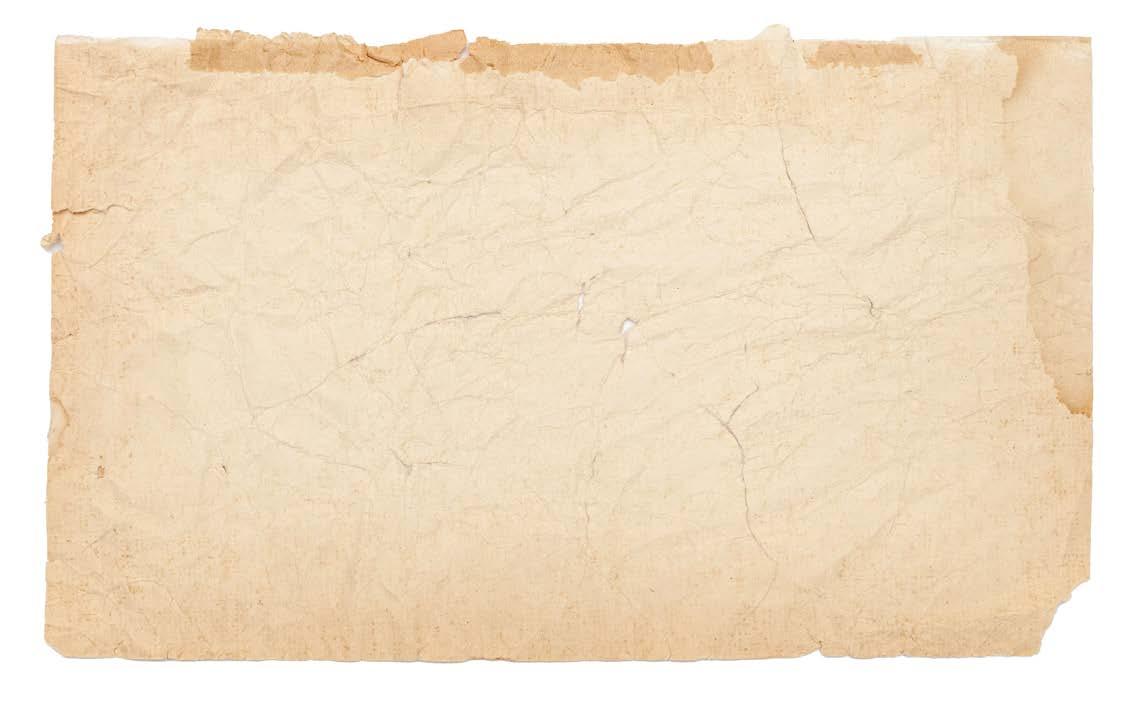

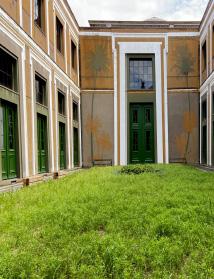
A large part of the the demographic of the
Paris’ Metro


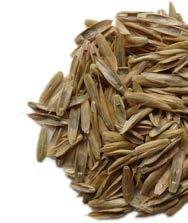
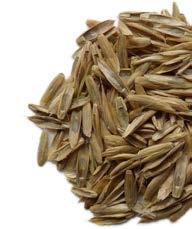
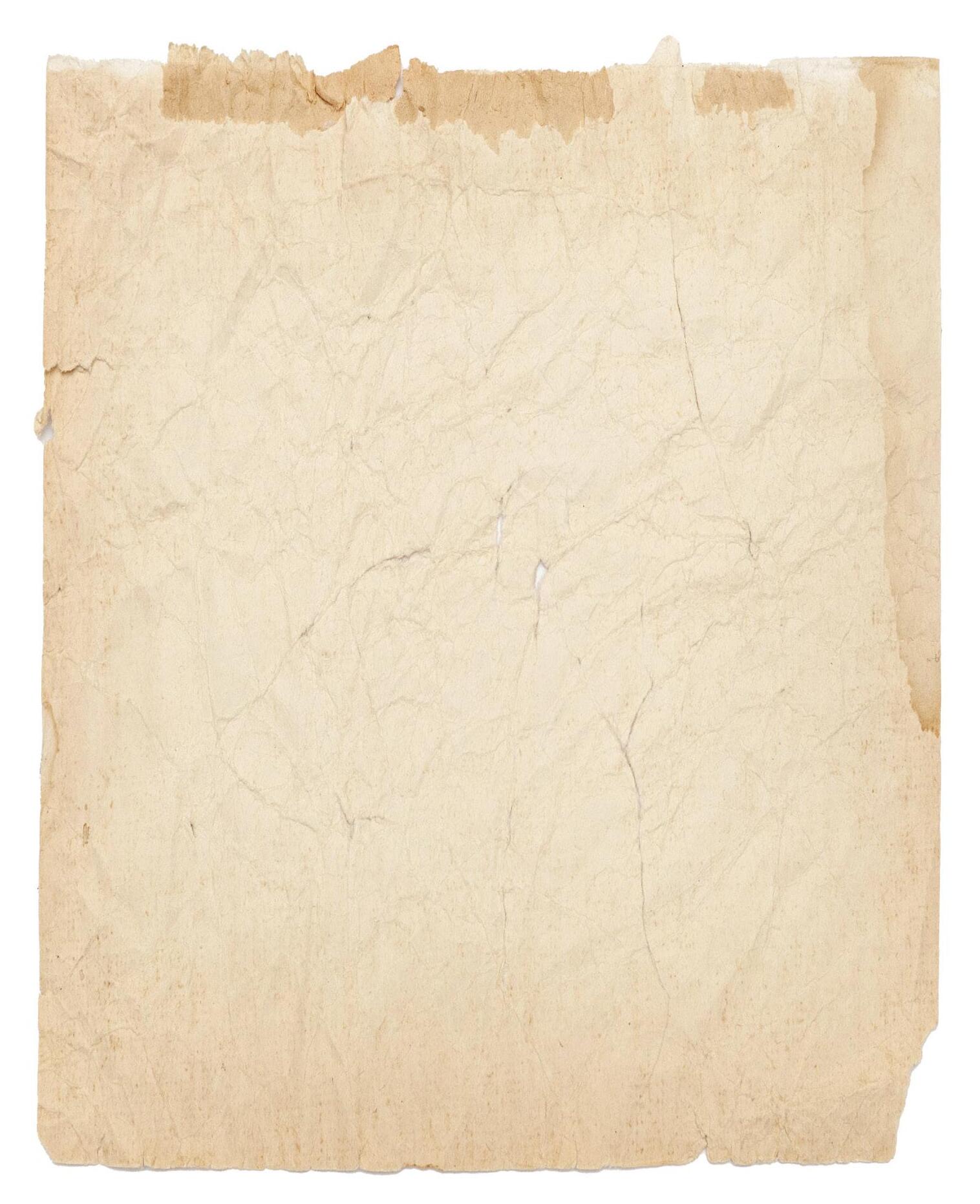
Auguste Rodin was the sculpture of the five statues in this exhibition. As a French artist who lived from 1890 - 1914, Rodin must have experienced art nouveau at its height.
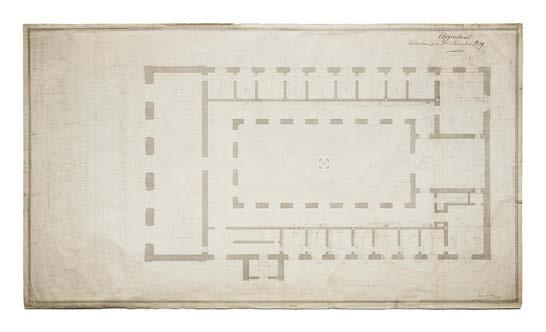
The Courtyard
The courtyard not only inspired the colors and shapes in this pavilion but it’s previous exhibit “Flora Italica” inspired the green walls in the design.
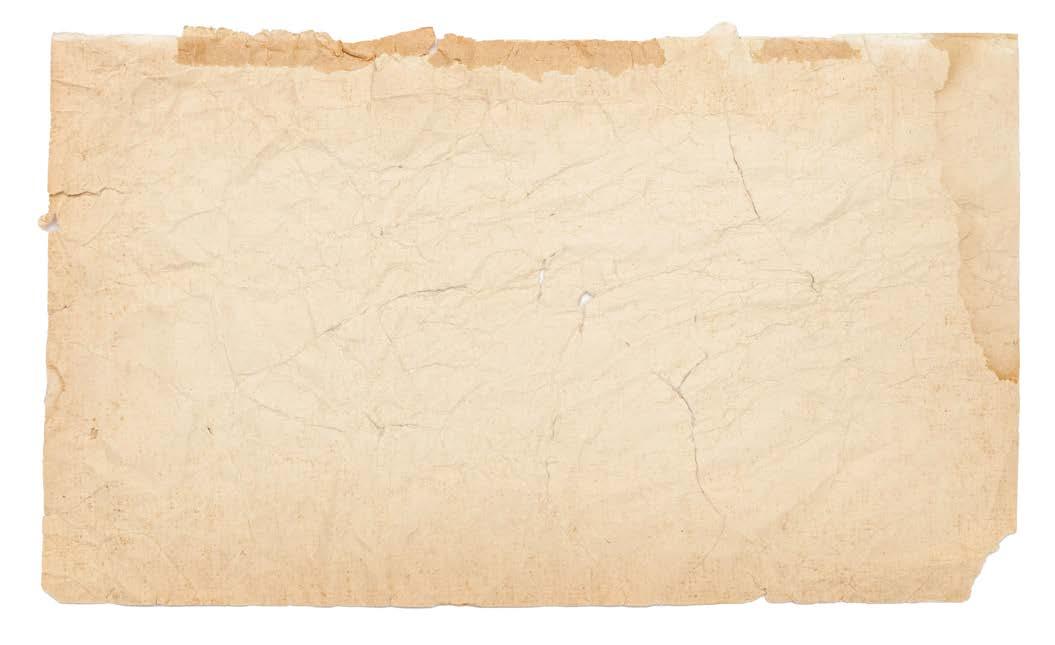
Paris’ metro entrances are iconic symbols of the art nouveau movement and have inspired a lot of the morphology and composition of this pavillion
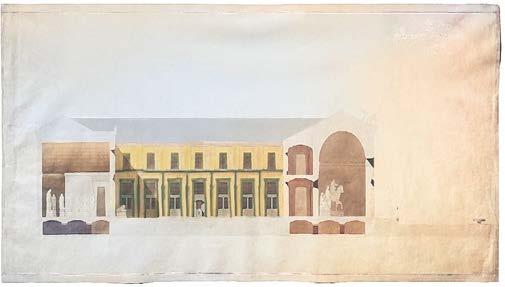
Visitors
A large part of the the demographic of the Thovaldsen museum are the “ponderers” who come to contemplate. The pavillion addresses this in its space design: no clear egress route and easy to get lost (if desired).

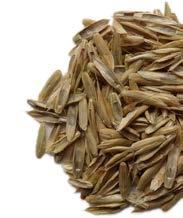
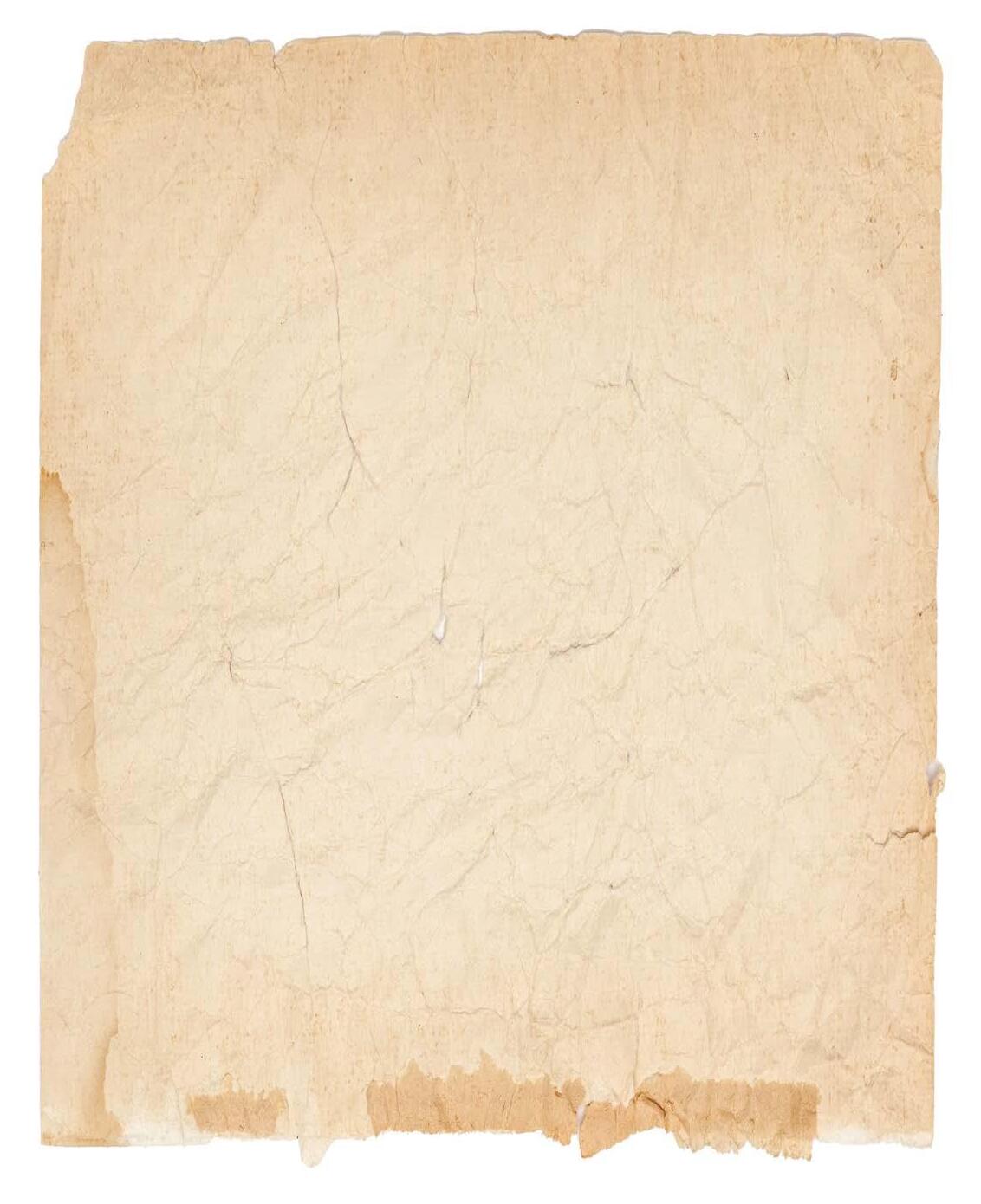

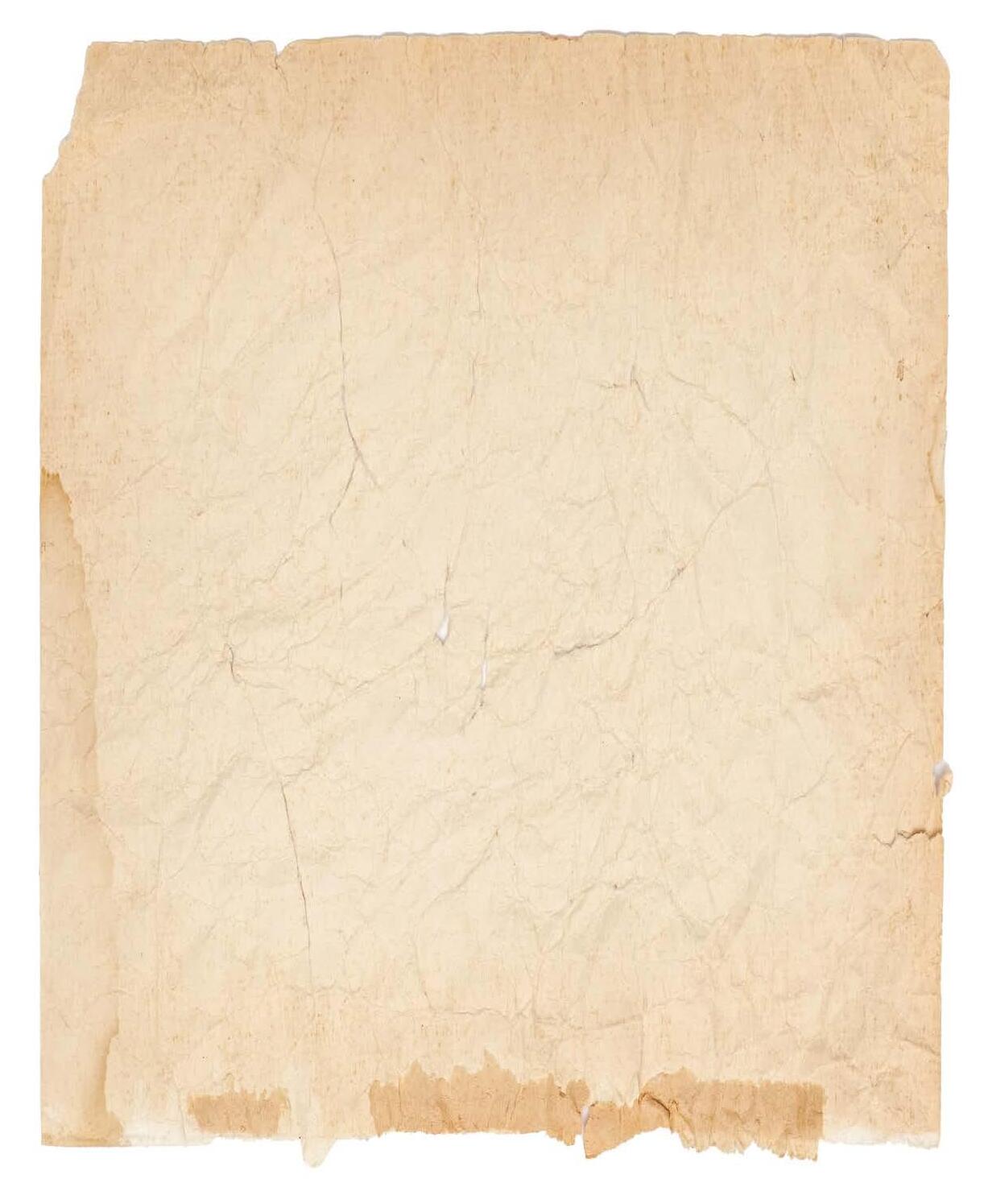


Rodin
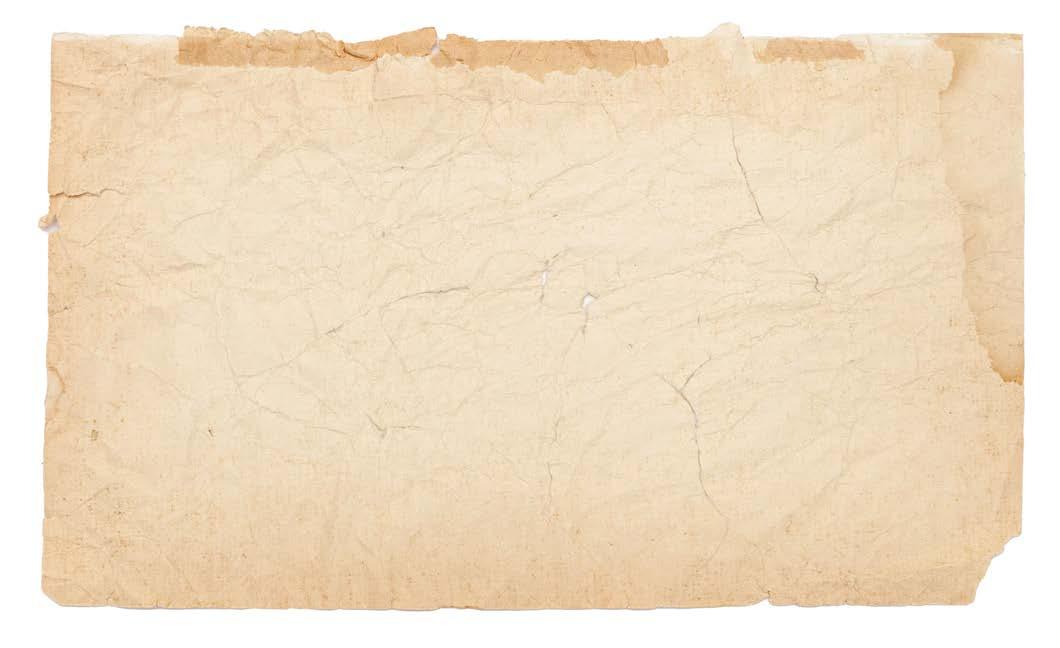
hz z z zrv z z

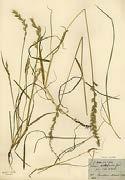
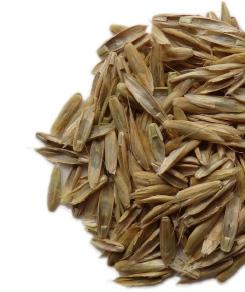
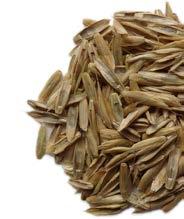
To the right and left are images of specimens from “Flora Italica,” an exhibit that recreated when Italian seeds were planted when Thorvaldsen’s statues were originally shipped over. These same plants will make up the green walls.
To the right and left are images of specimens from “Flora Italica,” an exhibit that recreated when Italian seeds were planted when Thorvaldsen’s statues were originally shipped over. These same plants will make up the green walls.
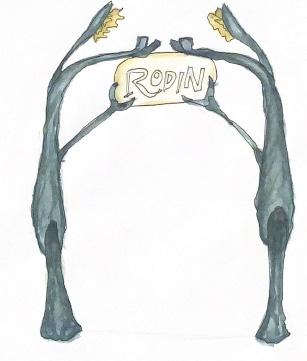
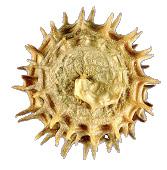

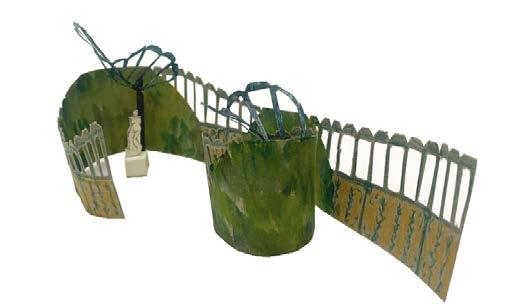

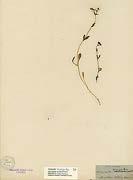

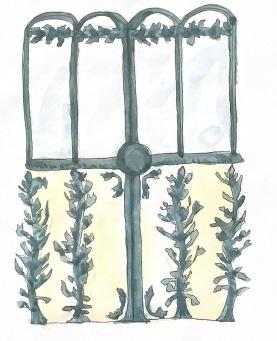
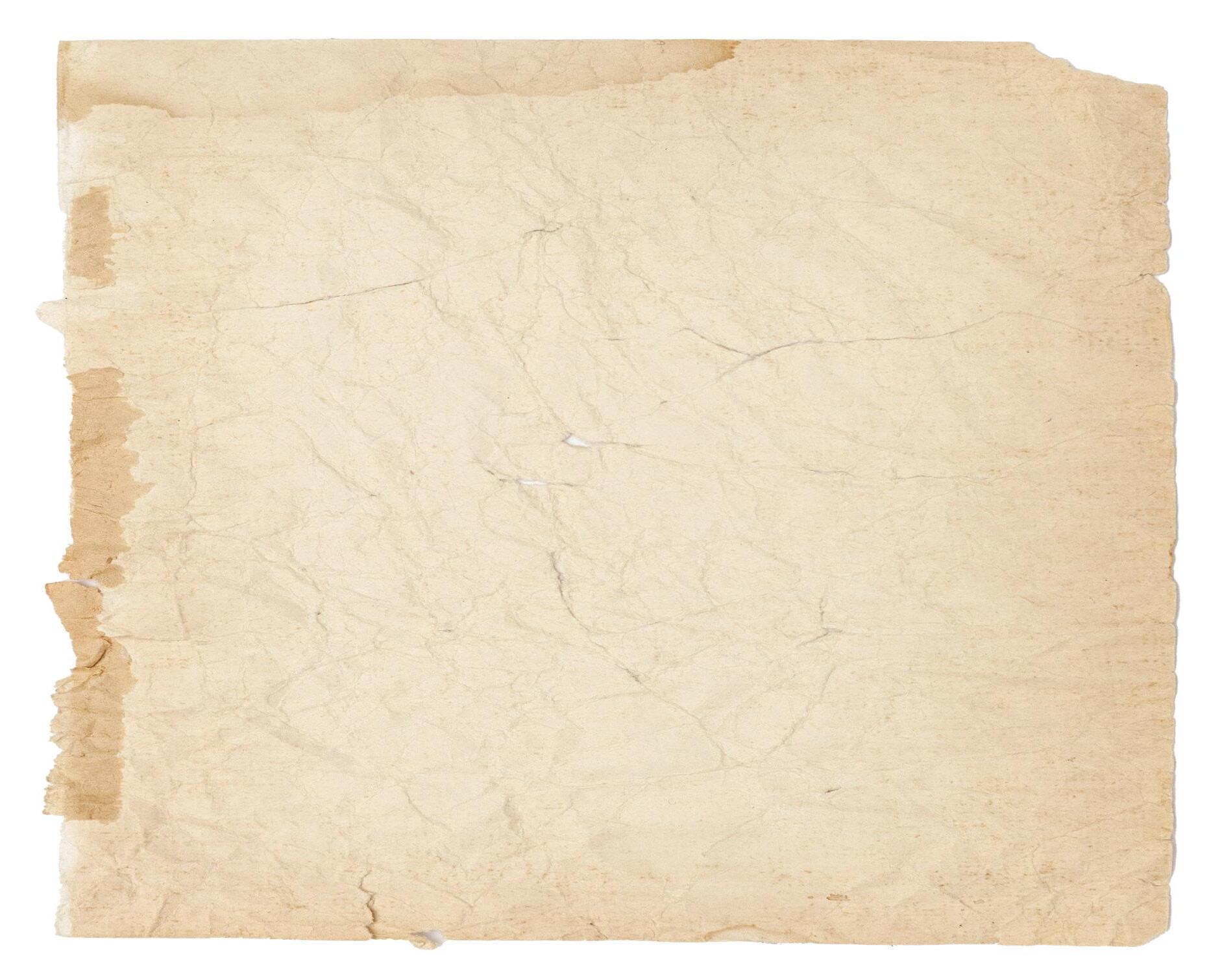
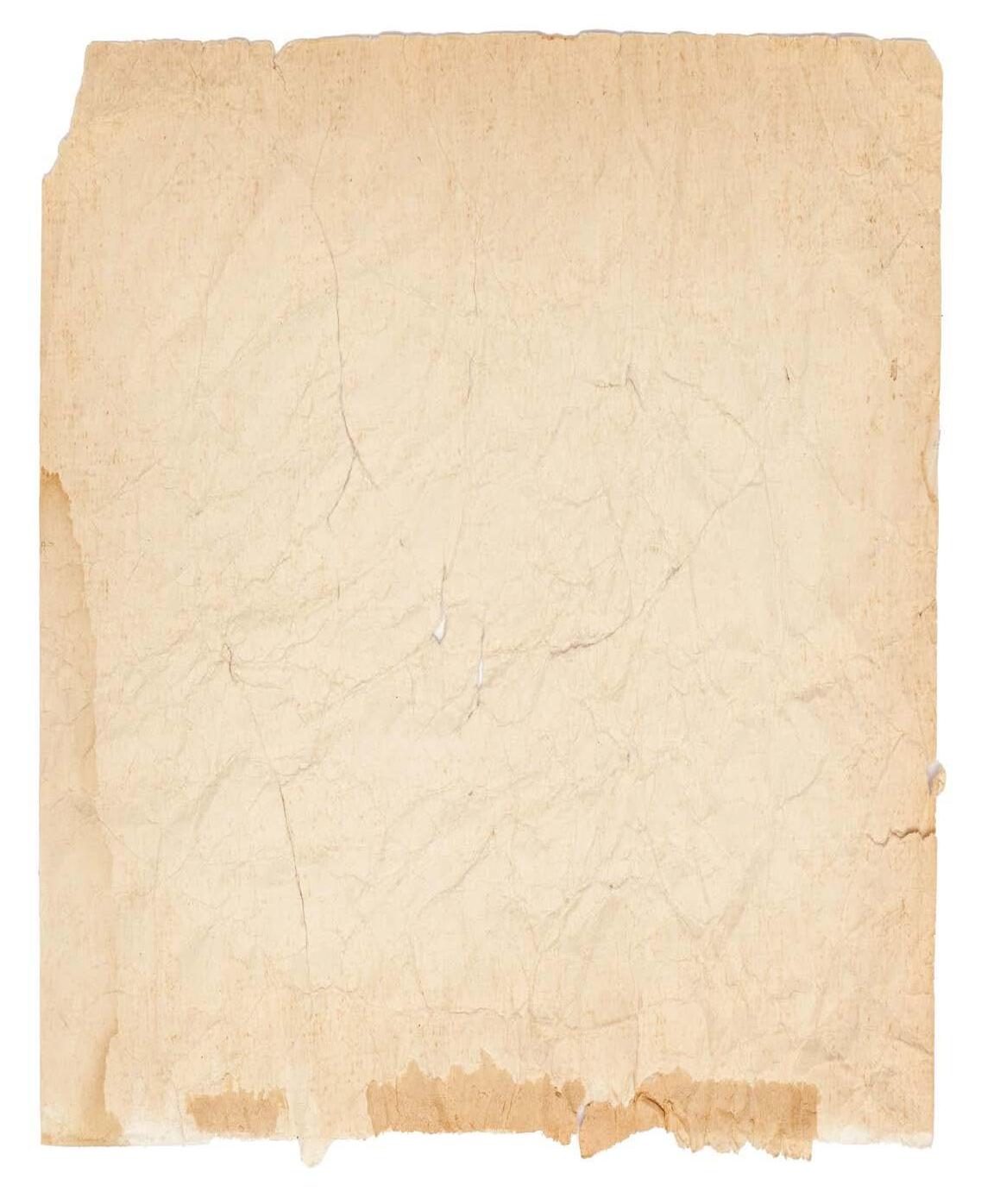

Italian Ryegrass
Bull Mallow
Spotted Medick
Italian Ryegrass
Spotted Medick
Bull Mallow
Meditation
Eternal Spring
The Kiss

“NEXT” COMPETITION
Competition hosted by Steelcase to design a flexible, inclusive design office focused on wellbeing, collaboration, and privacy.
CONCEPT
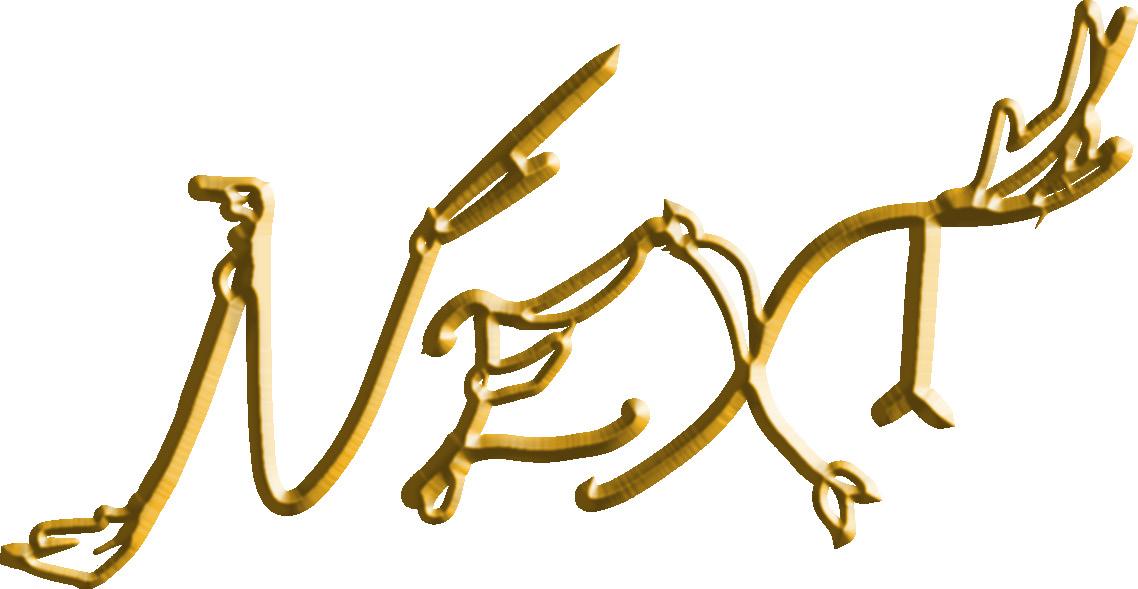
INSPO COLLAGE
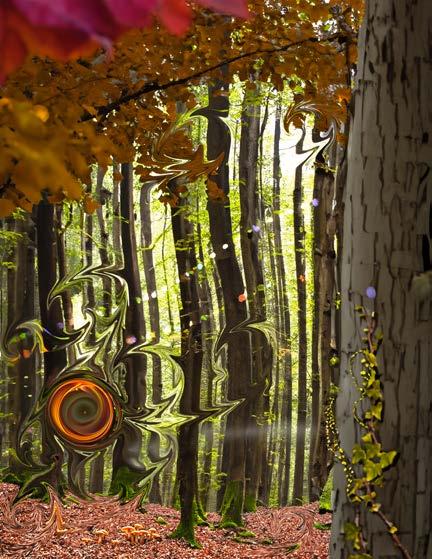


Like stepping into another world with excitement around every corner: breeding creativity.



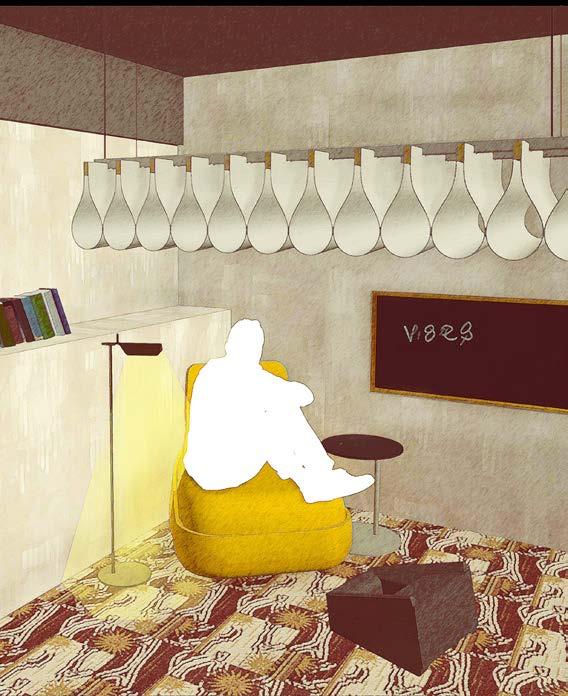
WELLNESS ROOM
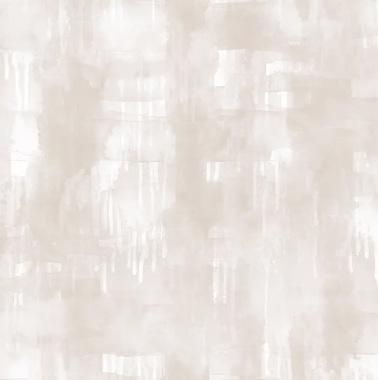
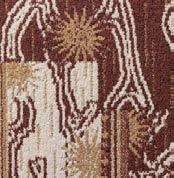

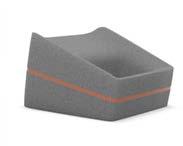
C WORK CAFE
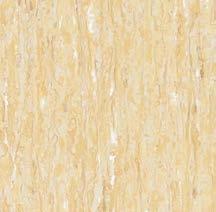
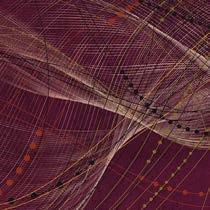

Frequency “Orchid” (right)
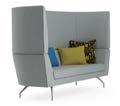
Aspect



Valley View “Rust” Moonshine “Buff”
Turnstone Campfire Footrest Hosu Lounge Seating
IQ Optima “Peach Sorbet” (left)

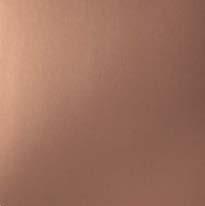
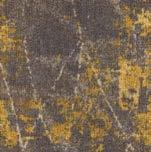

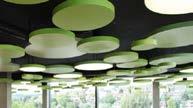
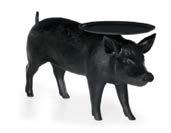

24 HUDDLE ROOM
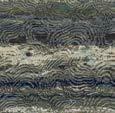
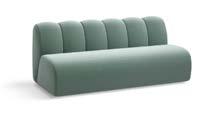

Overhead Tent West Elm Work Belle Country Mile “Evening Ocean”
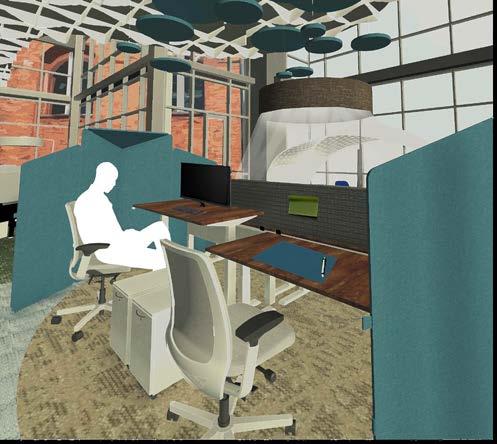
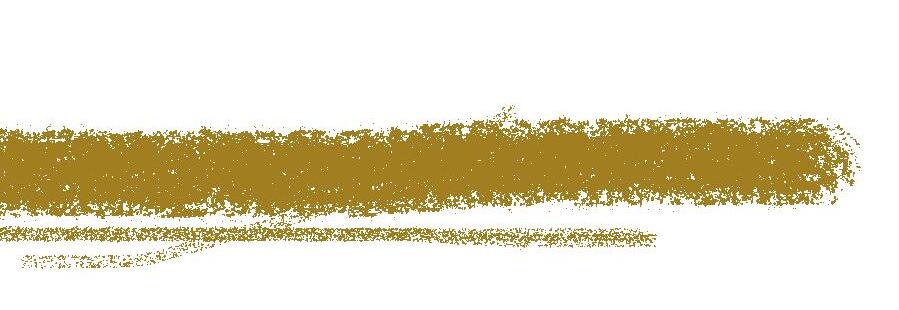
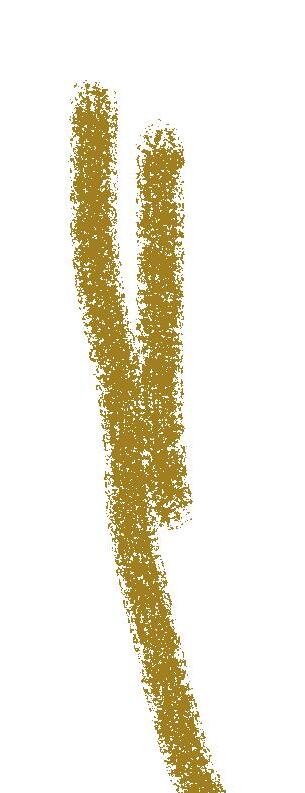
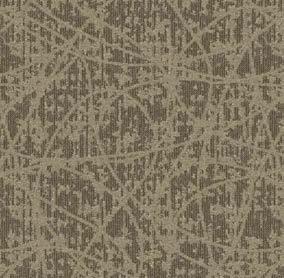




EAST STAIRCASE

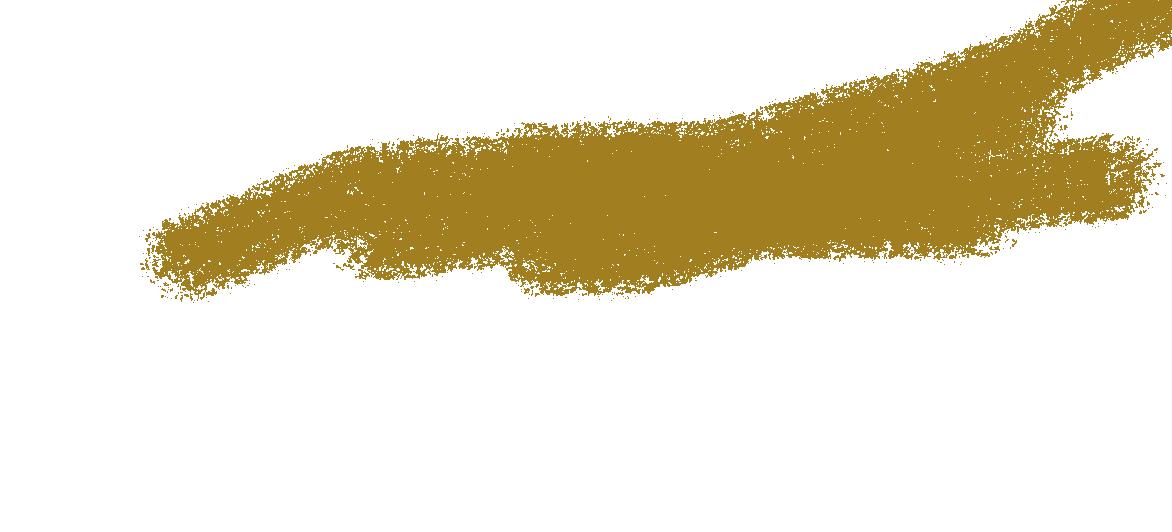
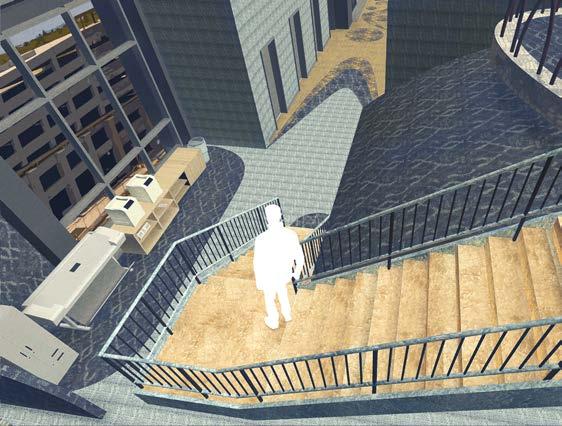
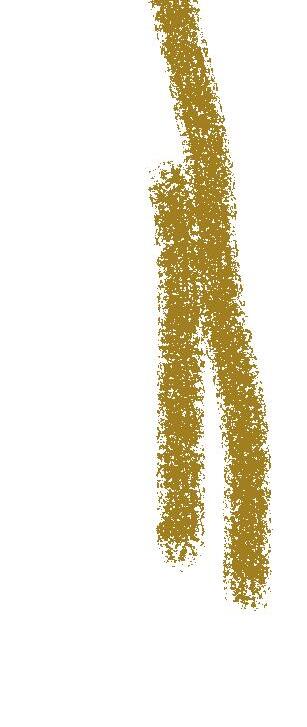
L CRAFT SPACE + GALLERY

“Molten Dawn”
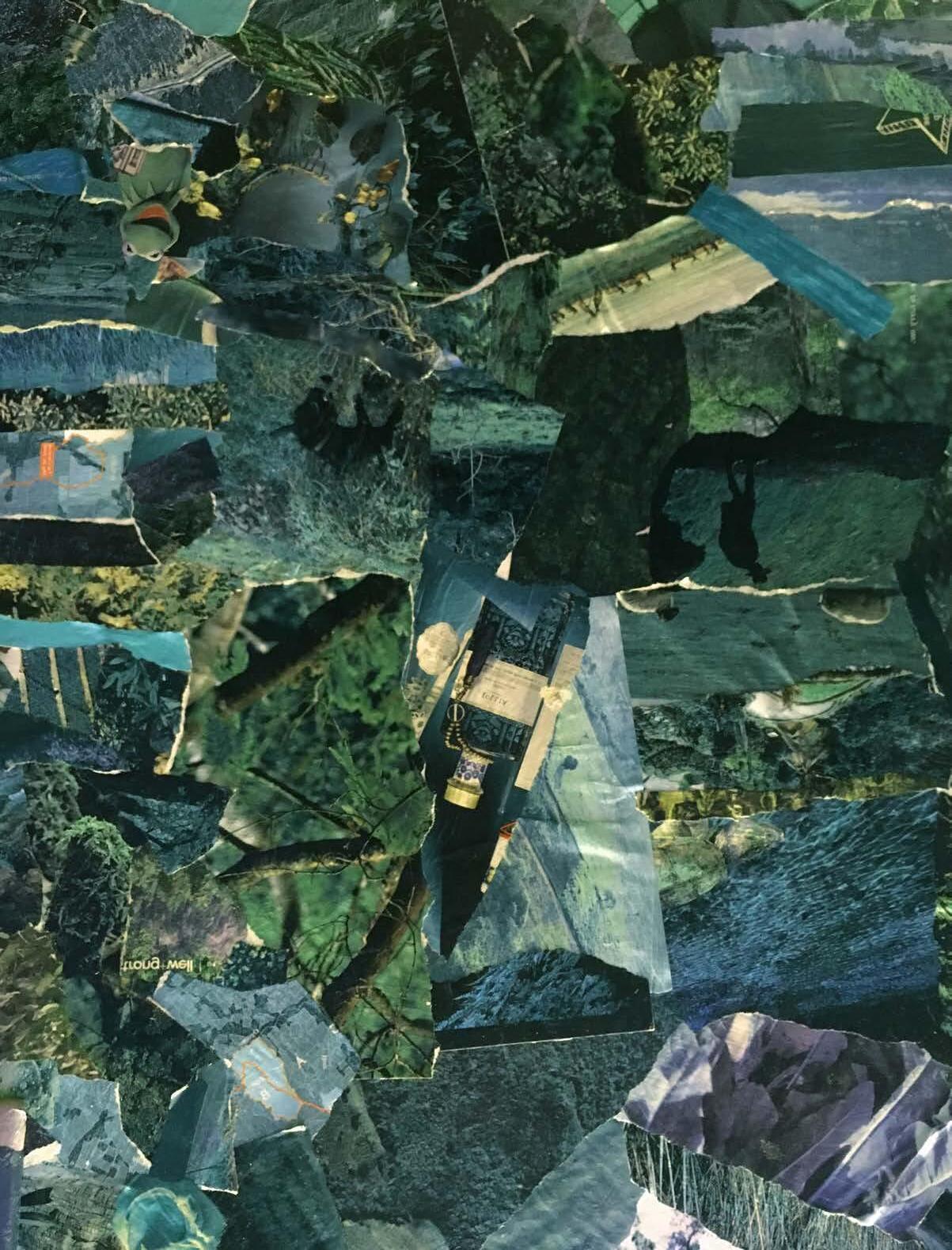
NORTHSIDE DEVELOPMENT
In collaboration with Northside Futures and Northside Learning Center, this project aimed to propose a training center design for an existing site in Syracuse, NY in funding efforts.

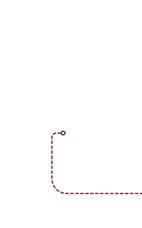
1 Block Radius
Building
Education + Healthcare
Retail + Commercial
* Culturally significant
Residential
Parking

Grass
Unpaved
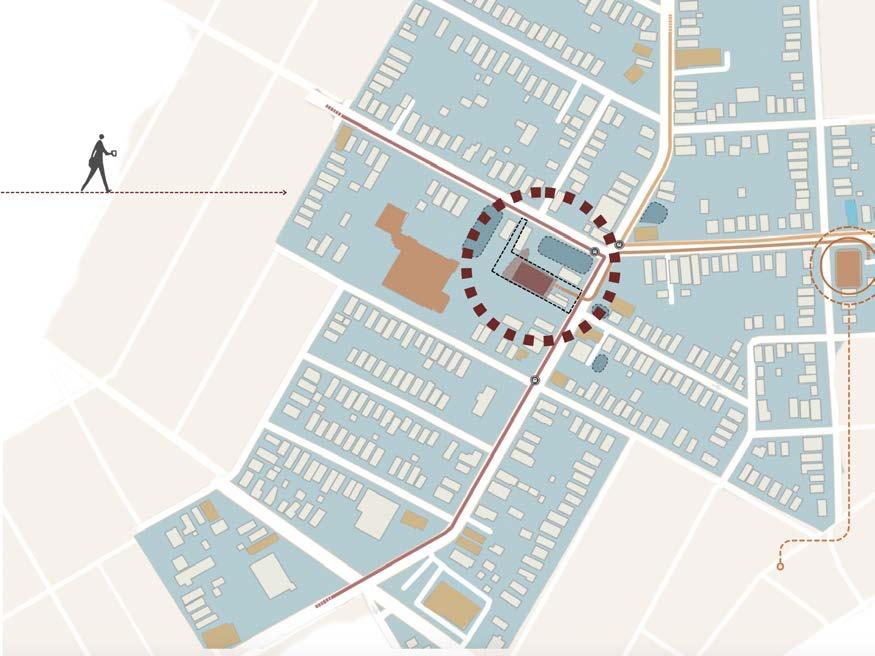
5 min walk 0.2 Miles
NORTHSIDE SYRACUSE
Refugee Population
Street Parking








Street Parking Prohibited
Sidewalk
Paved
Property Lines
Prevailing Winter Winds
Prevailing Summer Winds
Heat Gain SY80 SY52
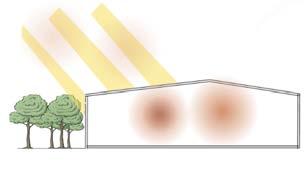

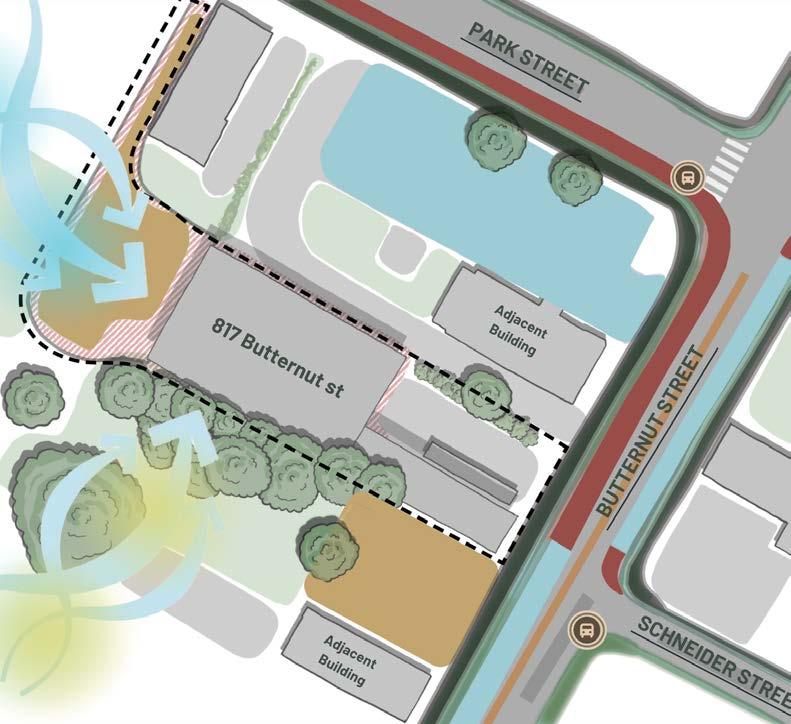

NSLC
Sun Rays
Sun hits south west of Building
CONCEPT
Derived from the culturally diverse influence of latticework craft, the design of space highlights repetitive use of geometric patterns combined with strong lines, acting as focal points extracted from these patterns, with an inclusion of solid and void instances, to further define connection and privacy.
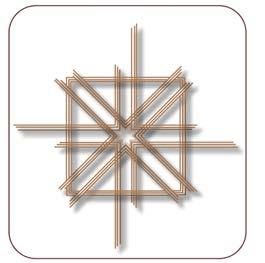
Cultural Forms + Craftsmanship

Connection + Separation
INTENT
The training center represents the symbolism of latticework, promoting a culturally diverse educational hub that cultivates elements of inclusivity, ease of navigation, and recognition among the Northside community to create a naturally welcoming environment.
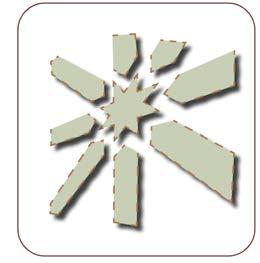
Circulation
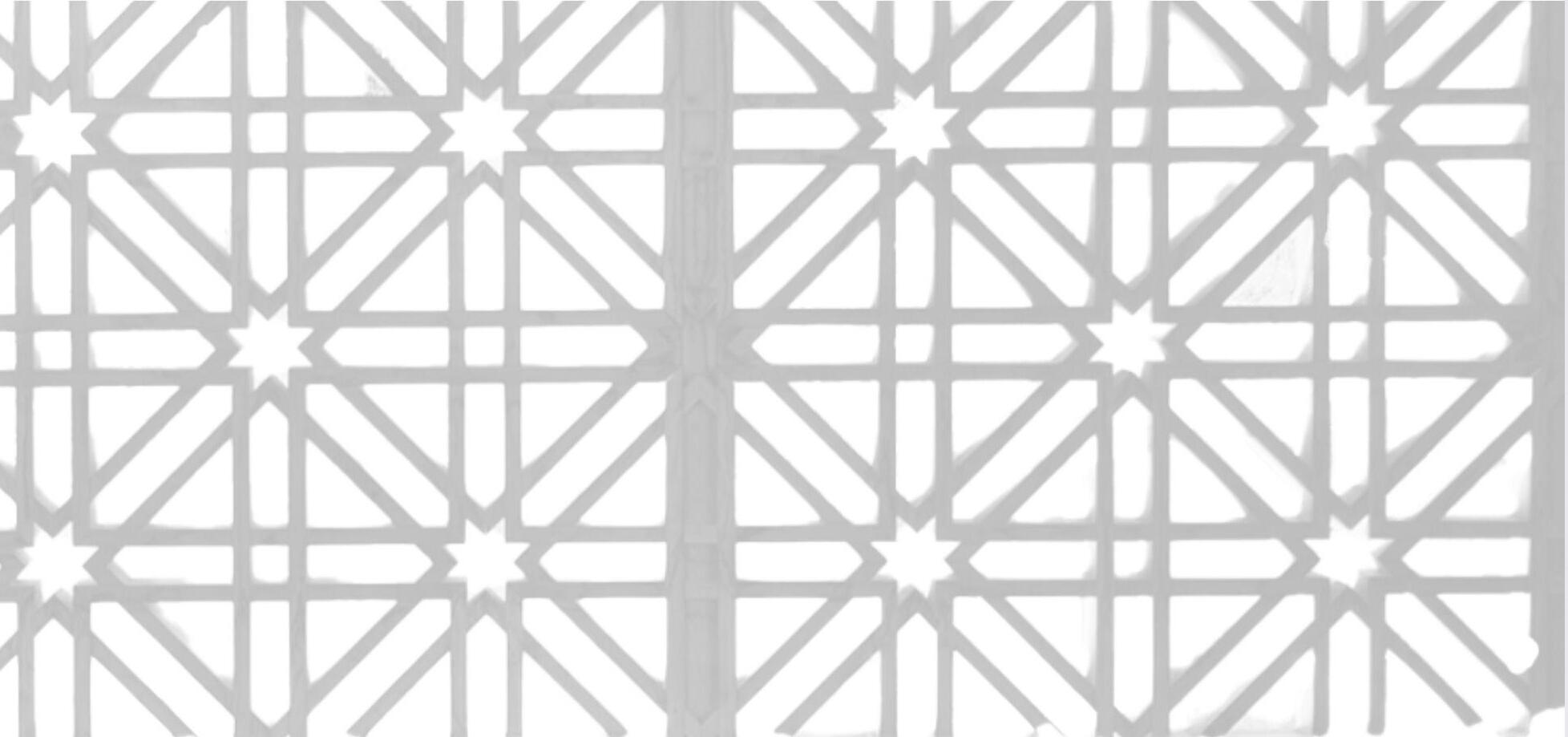
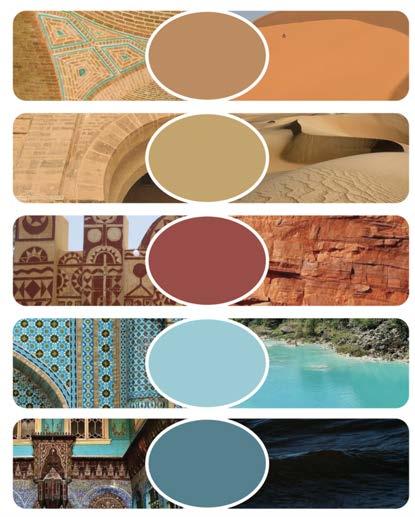
Preliminary + Schematic Design
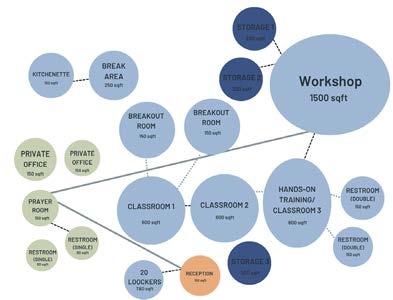
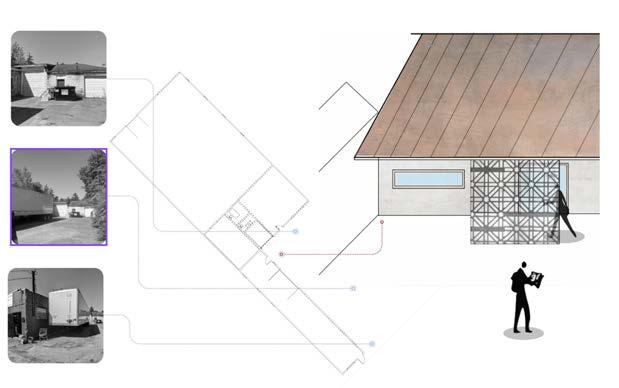
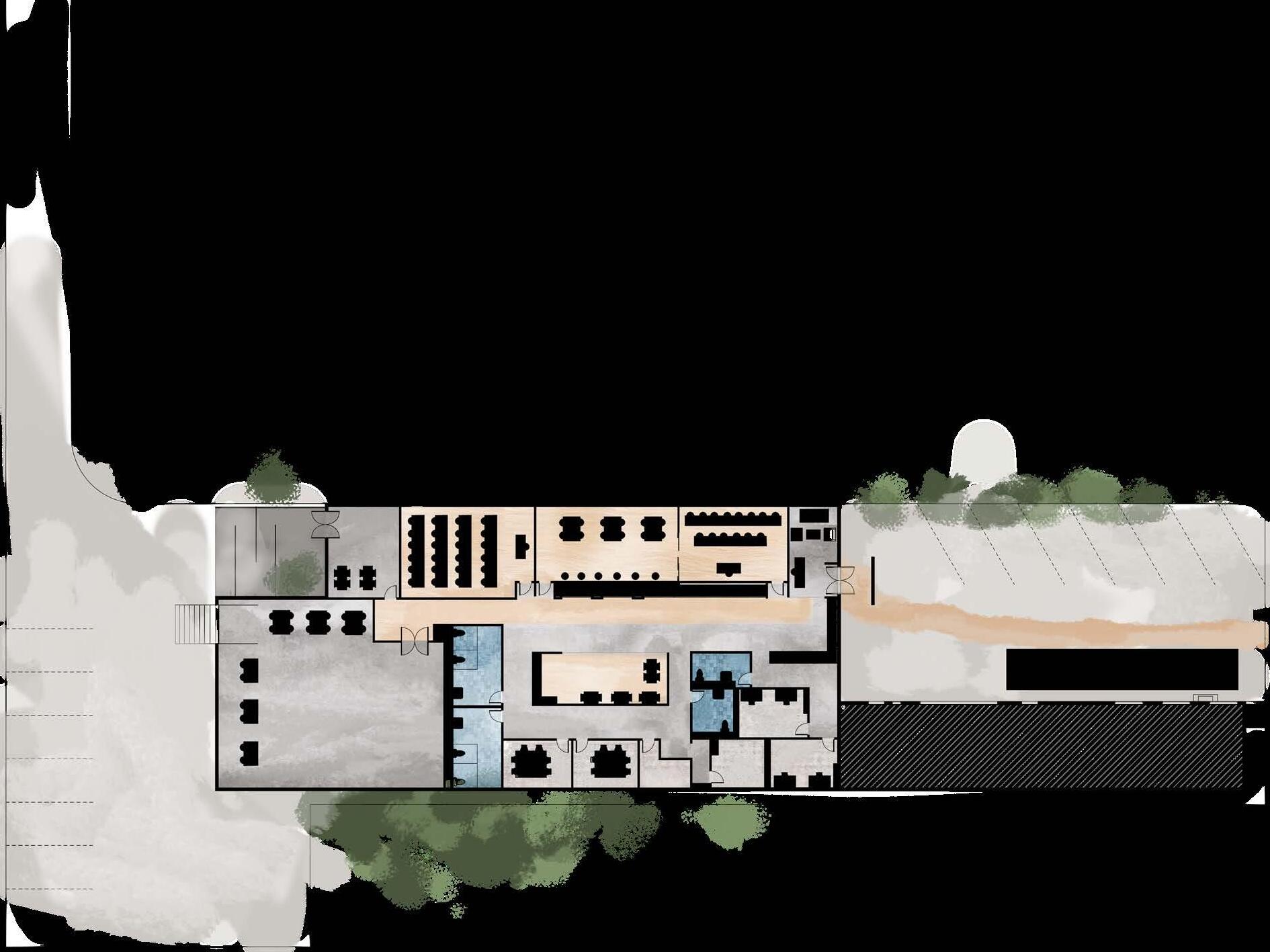

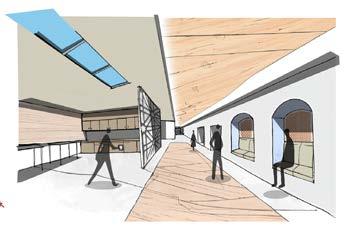
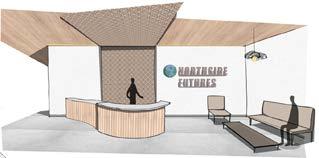


Space Type
Circulation


ZONING + FINISH BOARD
Finish selection were based on Informed’s Product Guidance and the concept. Acoustics, cultural influences, and wayfinding were also taken into consideration.
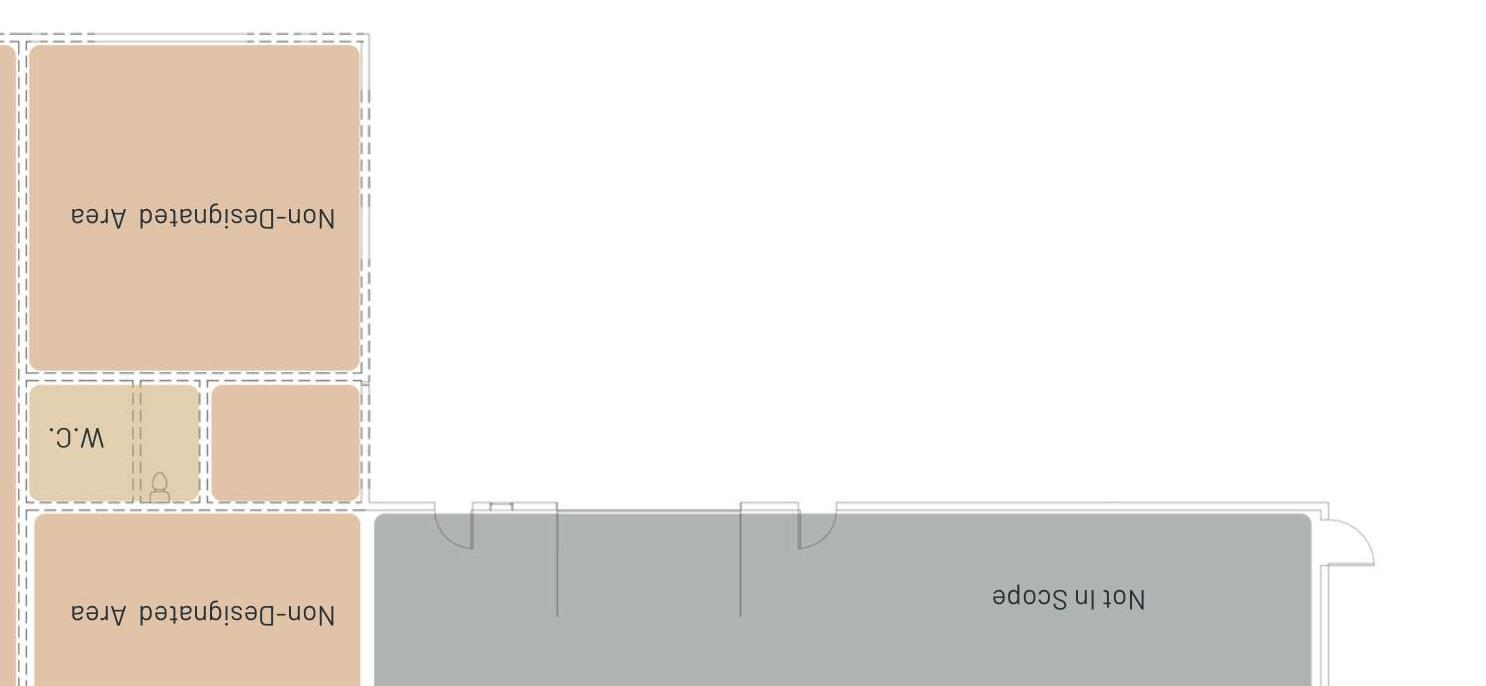





RENDERED FLOOR PLAN
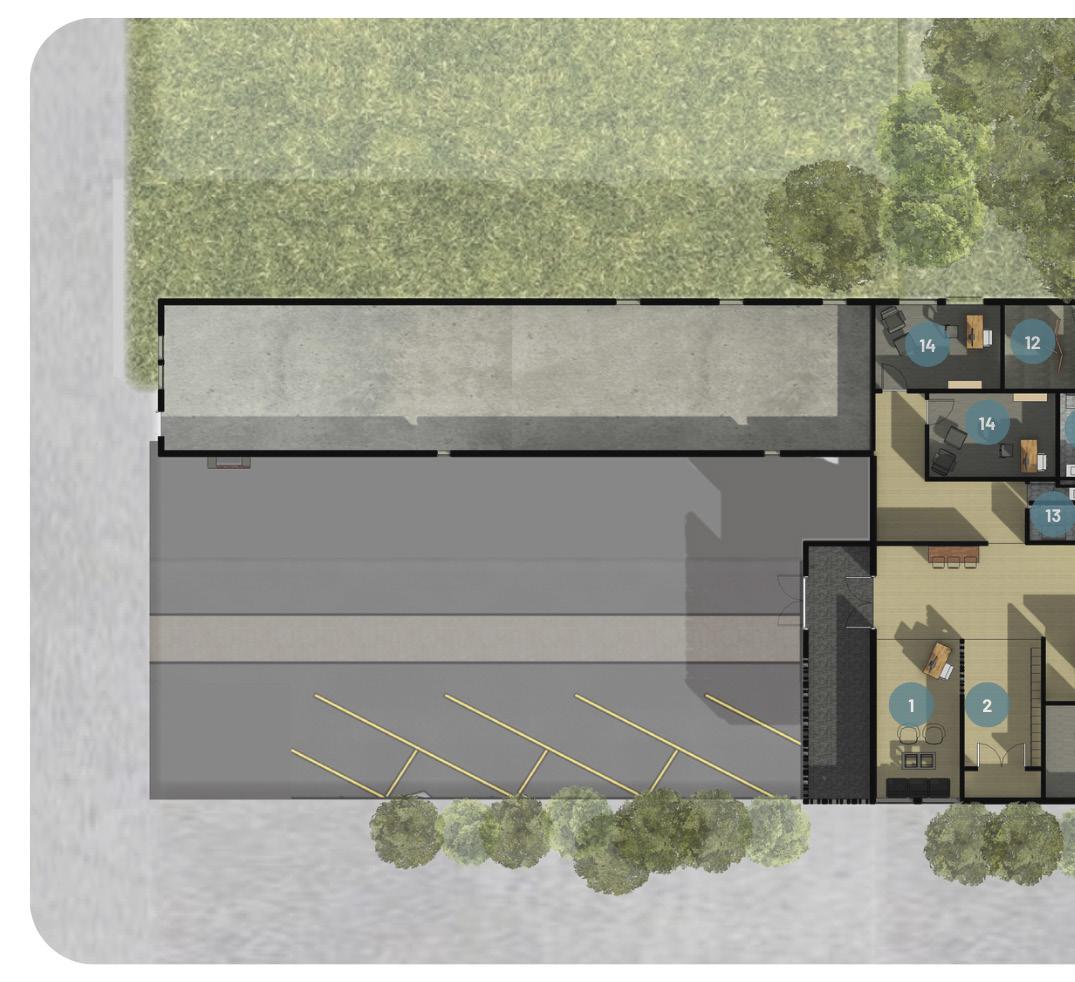
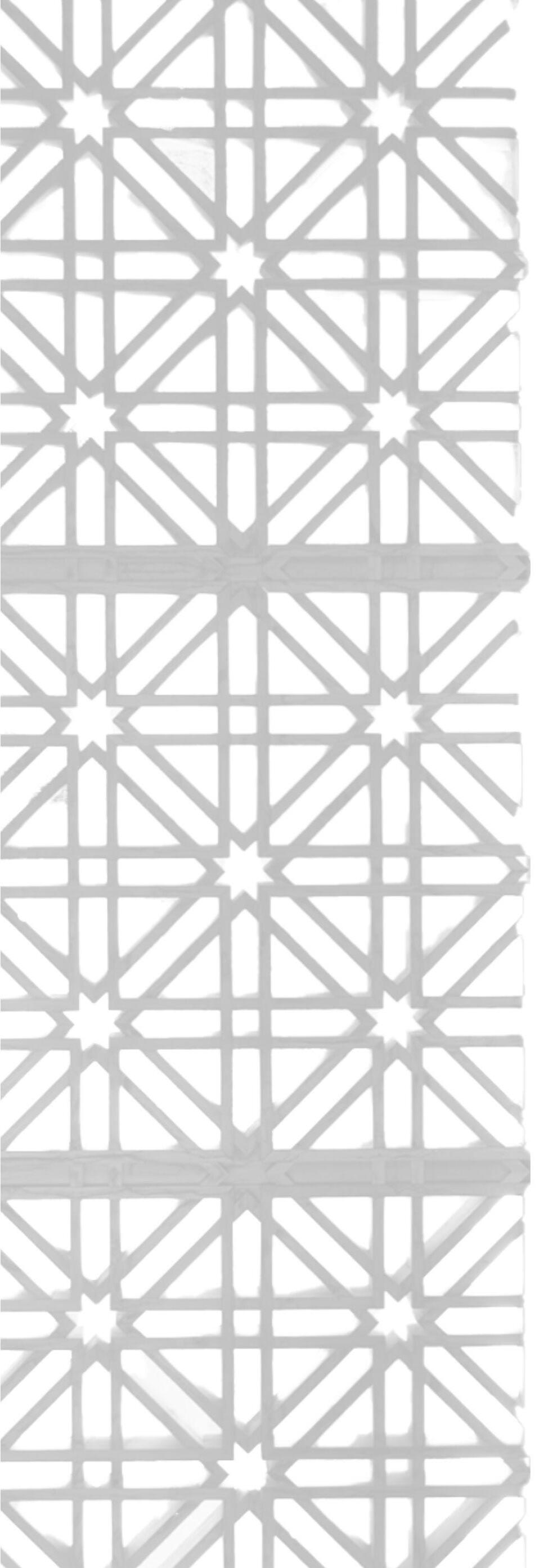
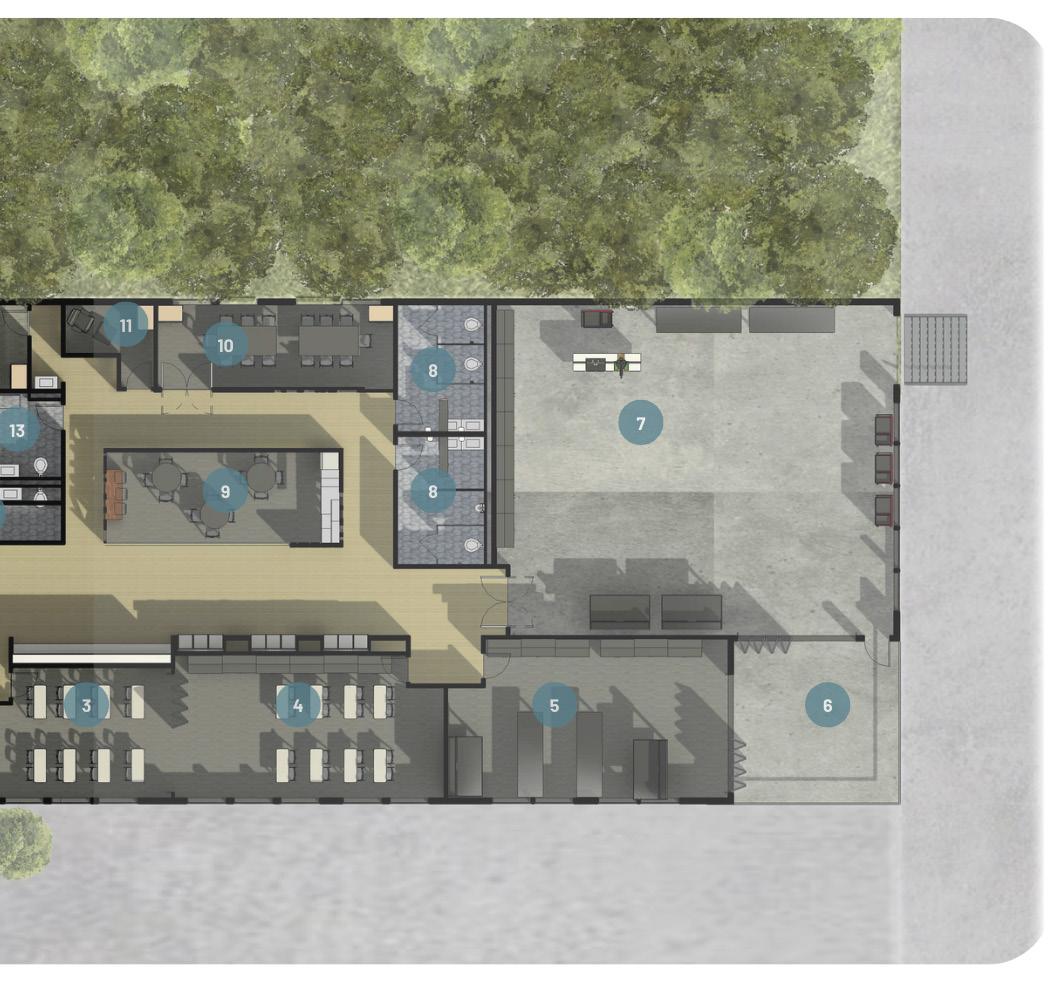
SPACE RENDERS
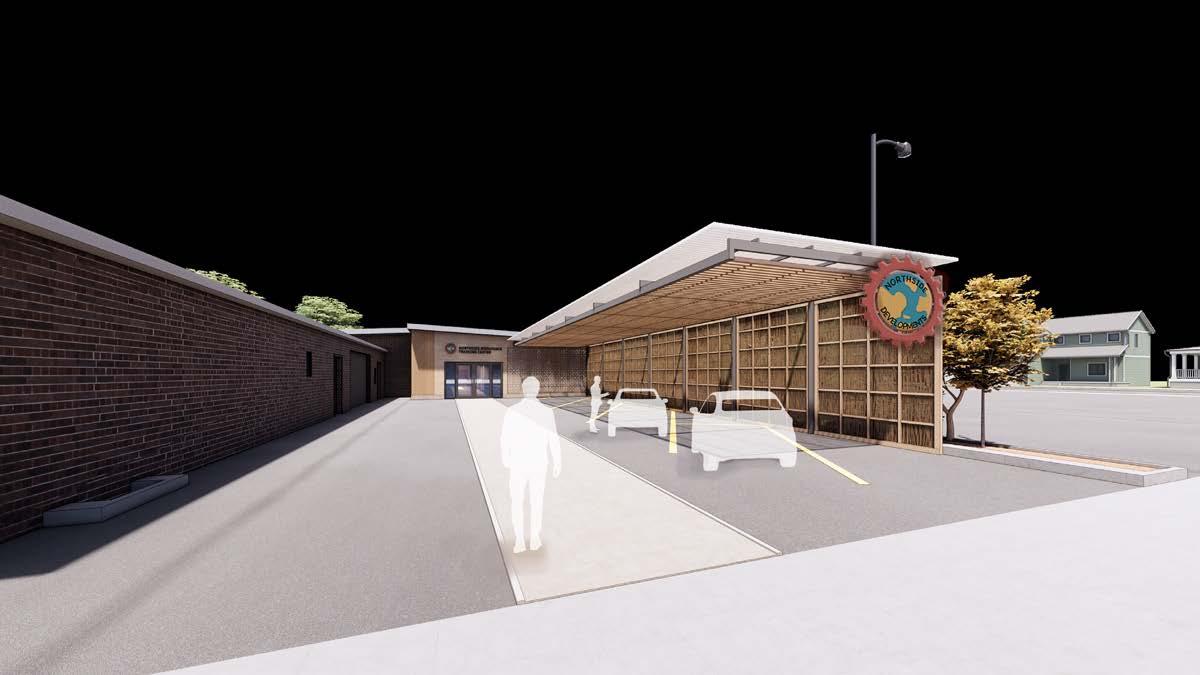
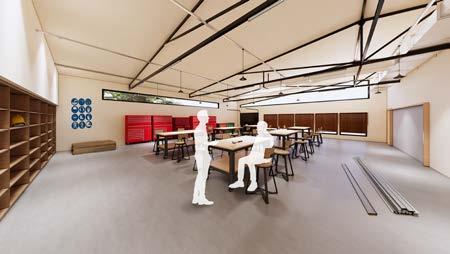
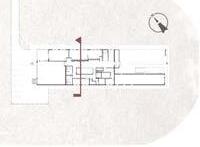


Main Entry
Workshop
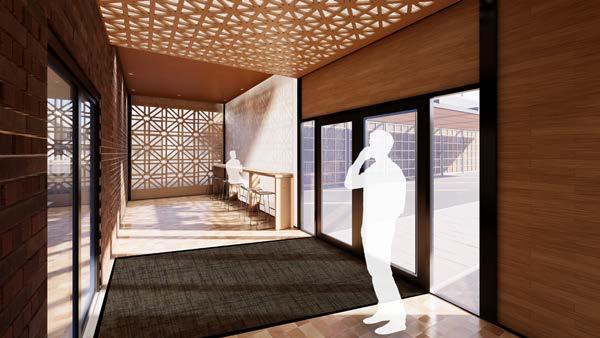
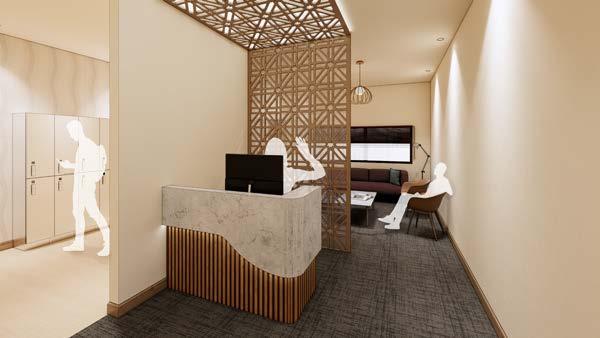


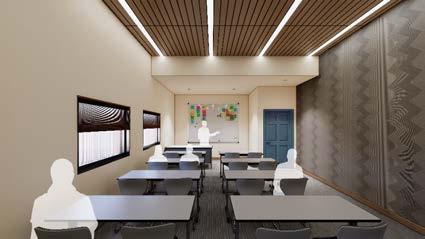




Vestibule Reception
Kitchenette
Classroom 1
Prayer Room
Main Hallway
Back Lot
CONSTRUCTION DOCUMENTS






FF&E Finishes, Fixtures, & Equiptment






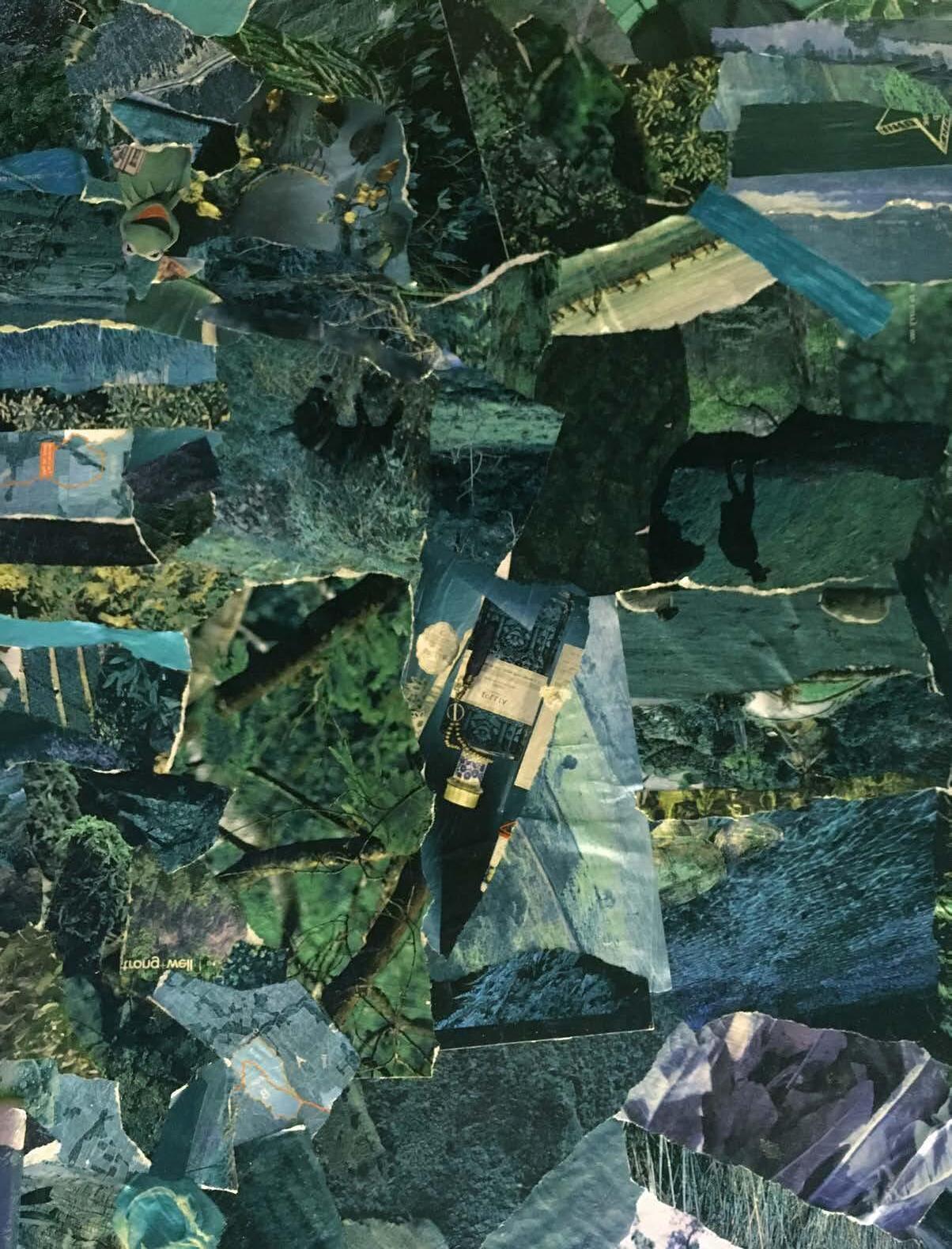
FINE ART
