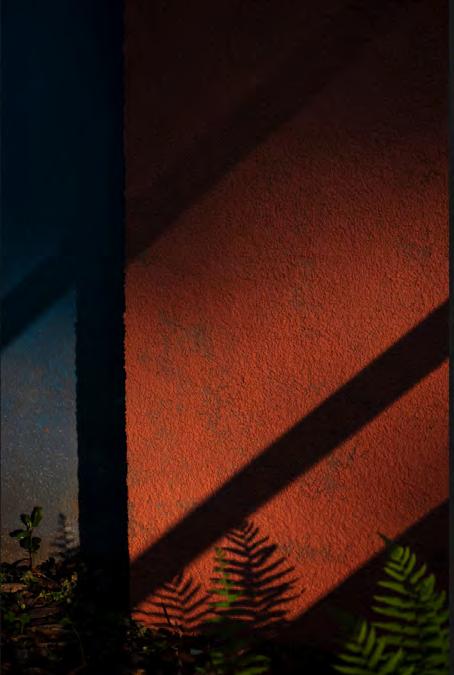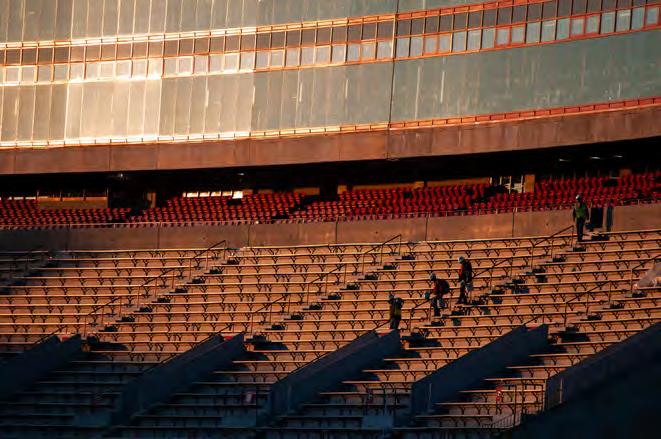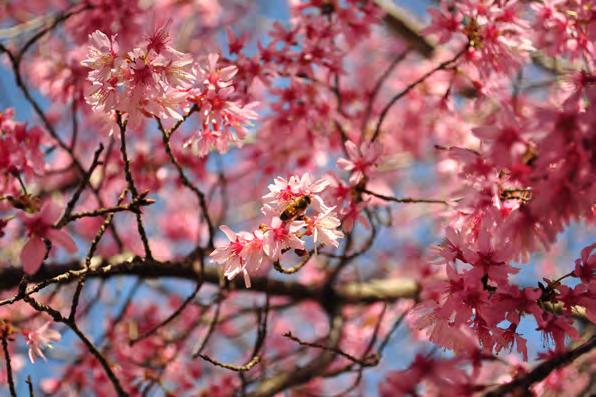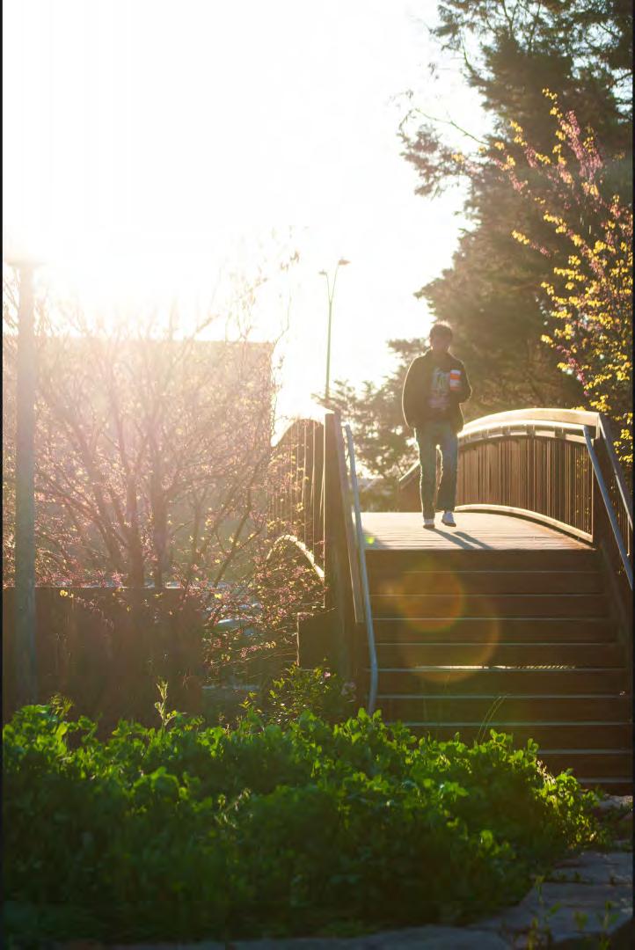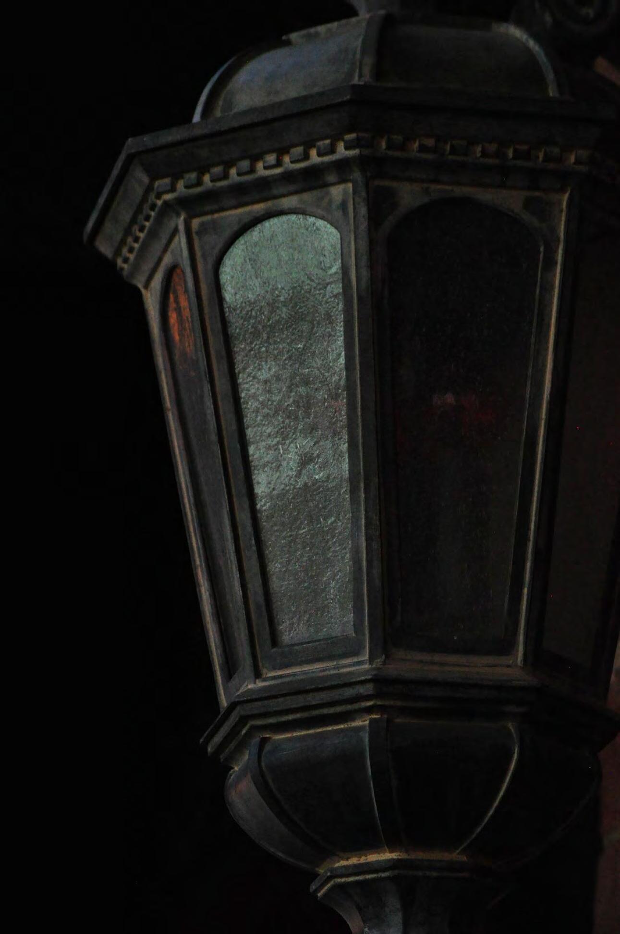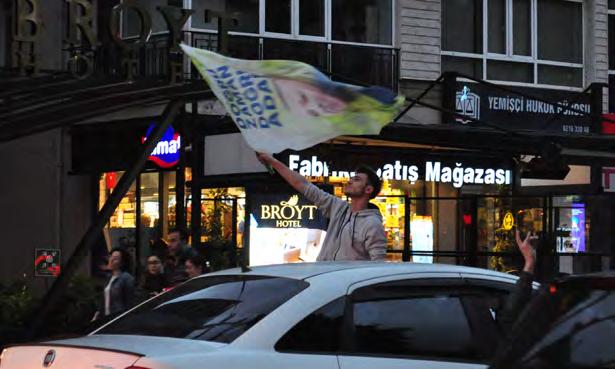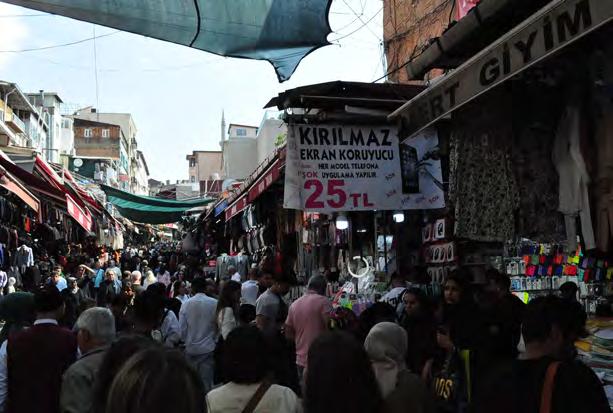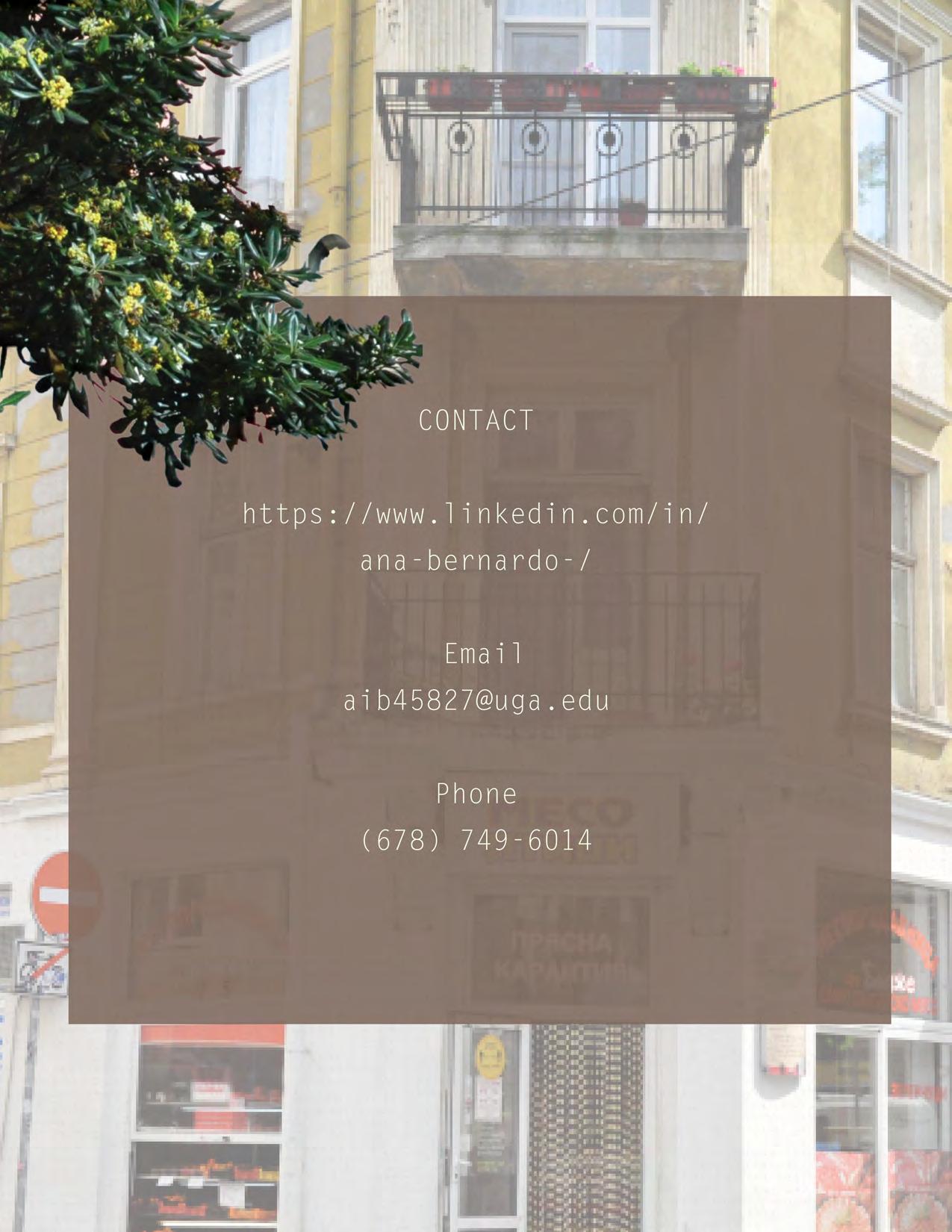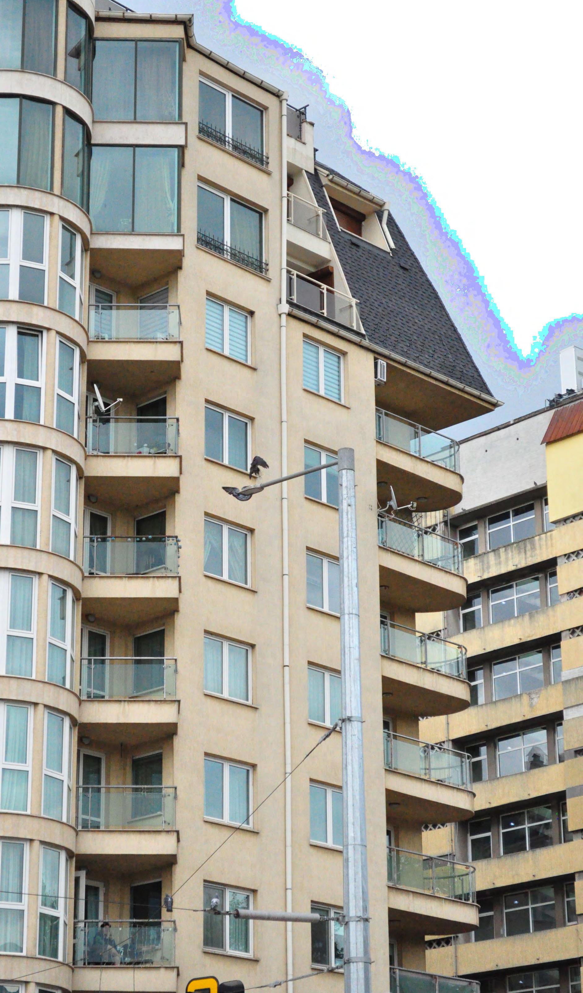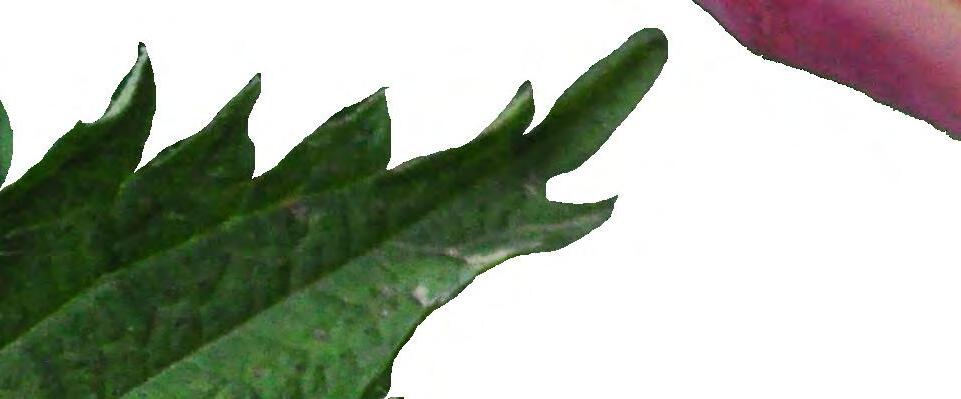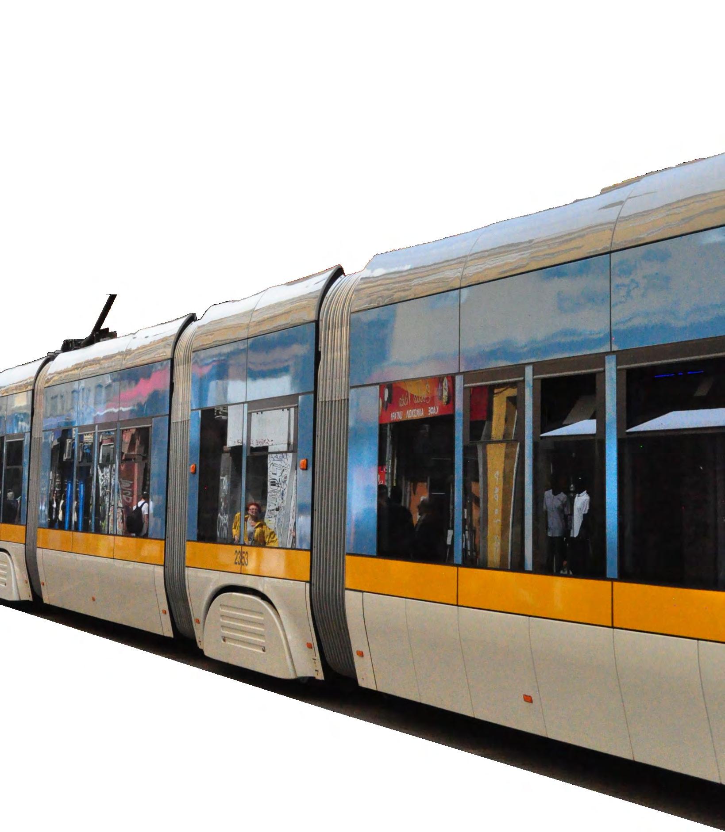PORTFOLIO LANDSCAPEARCHITECTURE ANA BERNARDO
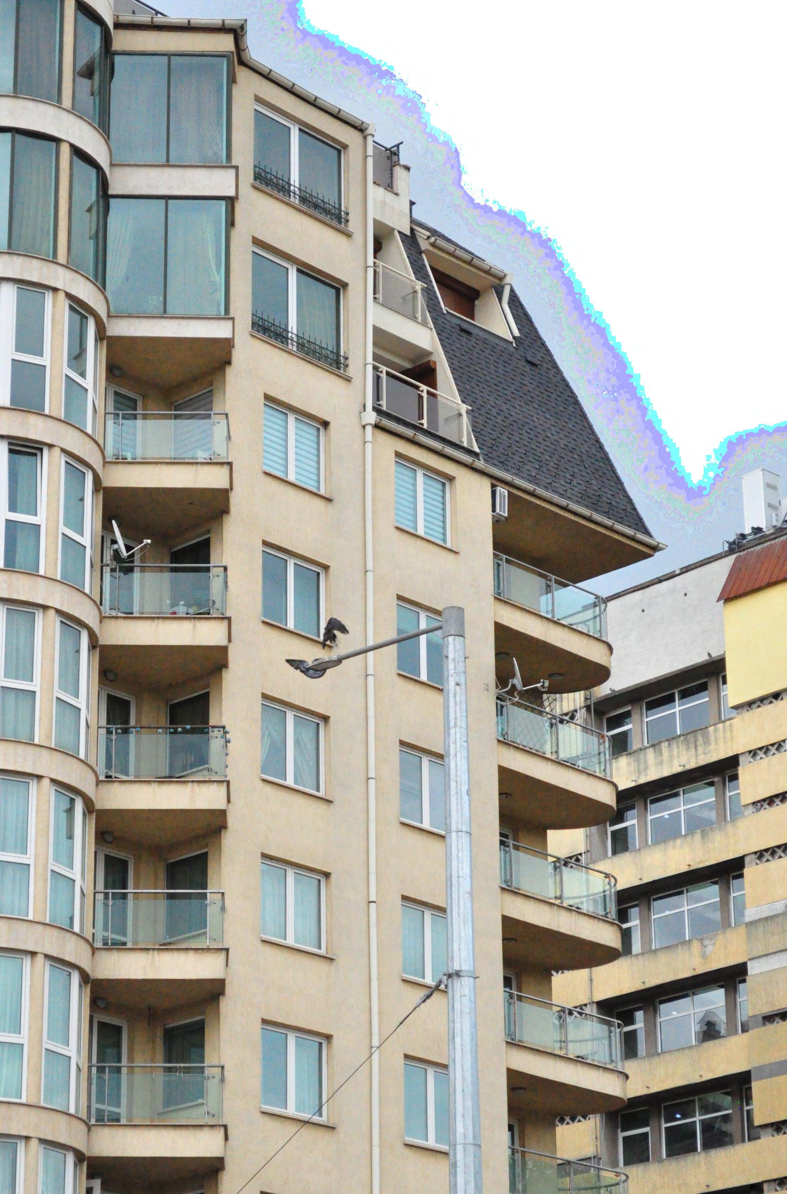
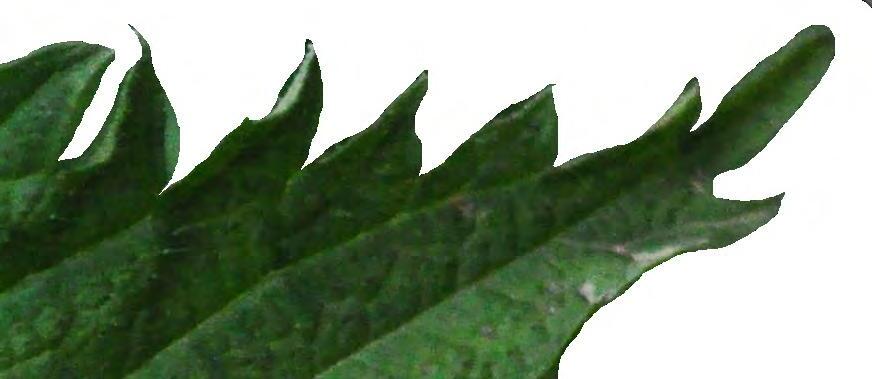



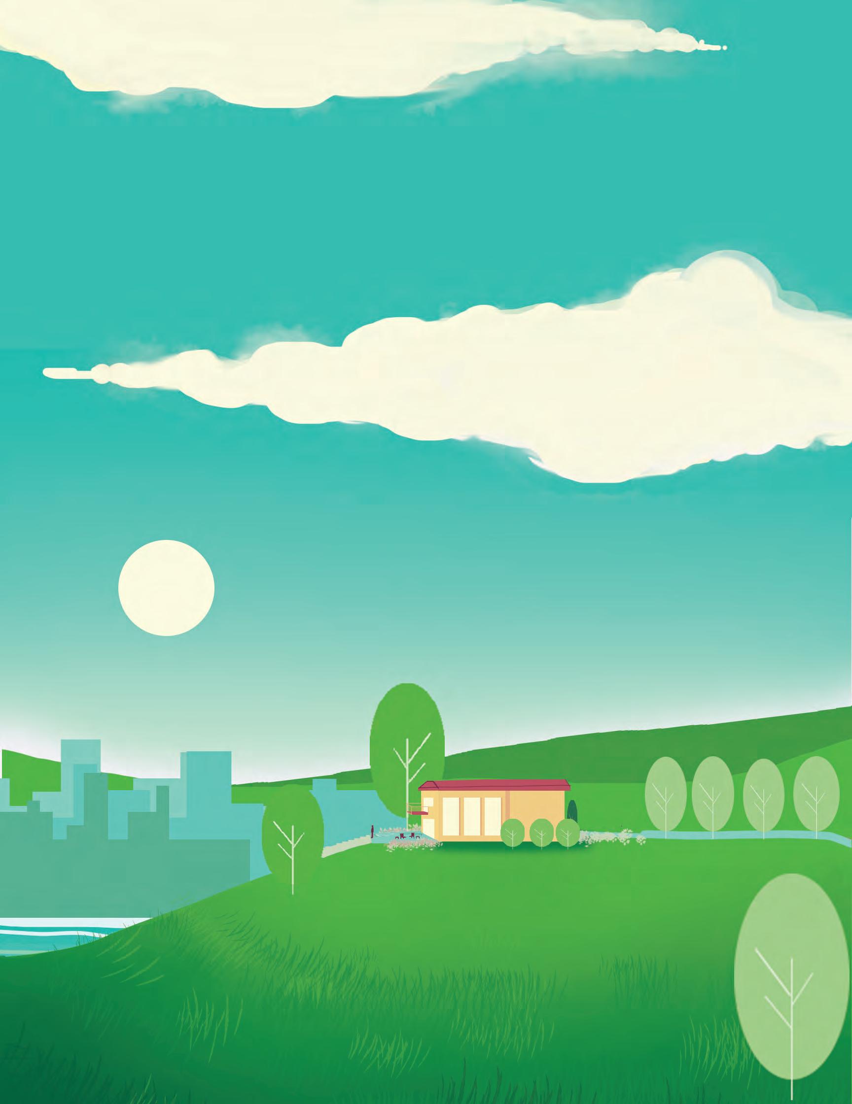
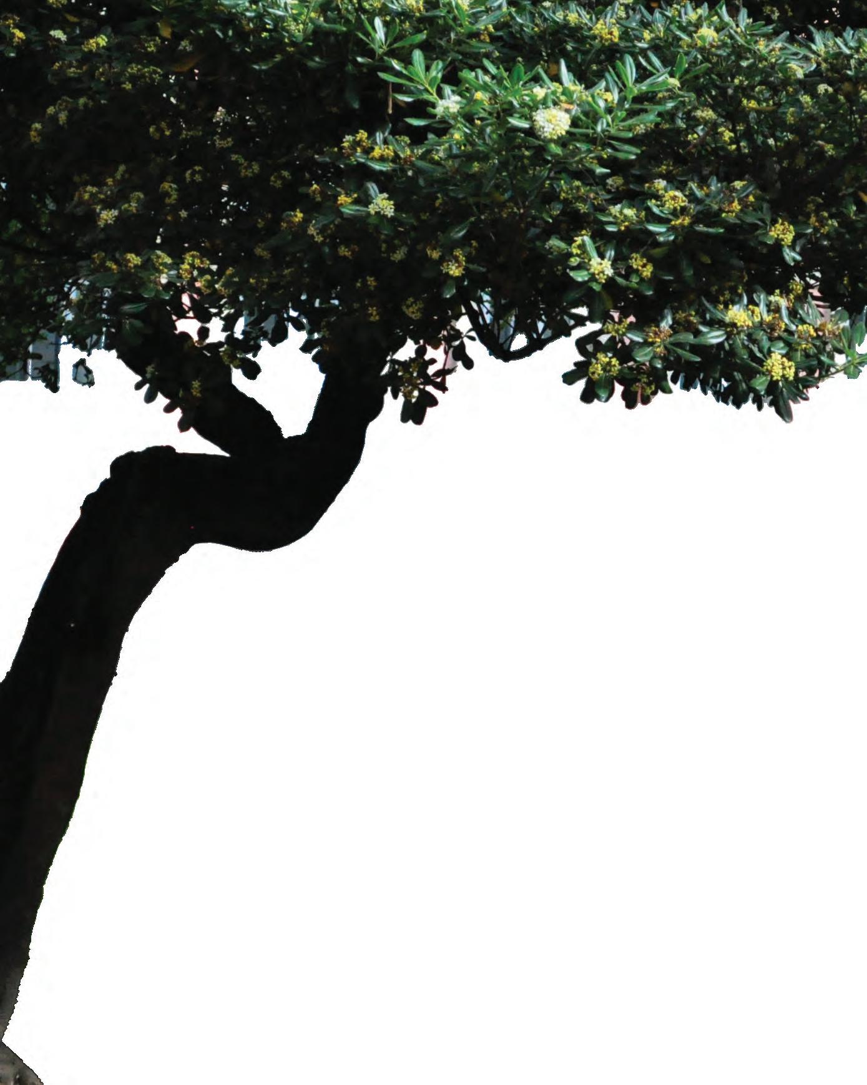
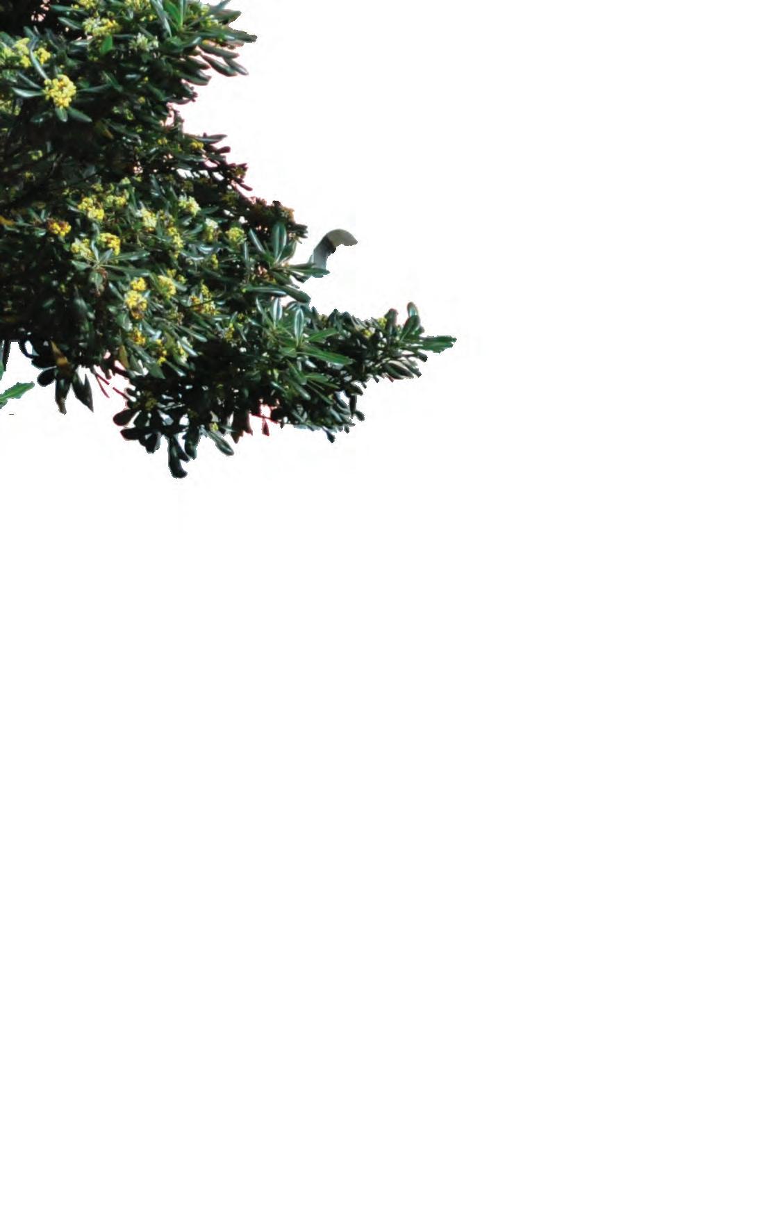
This portfolio serves as a sample of assorted works from my academic, professional, and personal experience in..


including descriptions of the projects and some explaination of my design thinking.
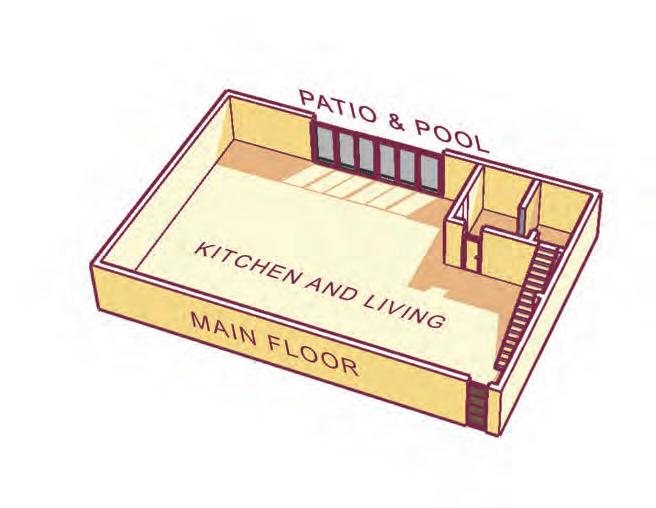
LONG DRIVE UP TO PROPERTY
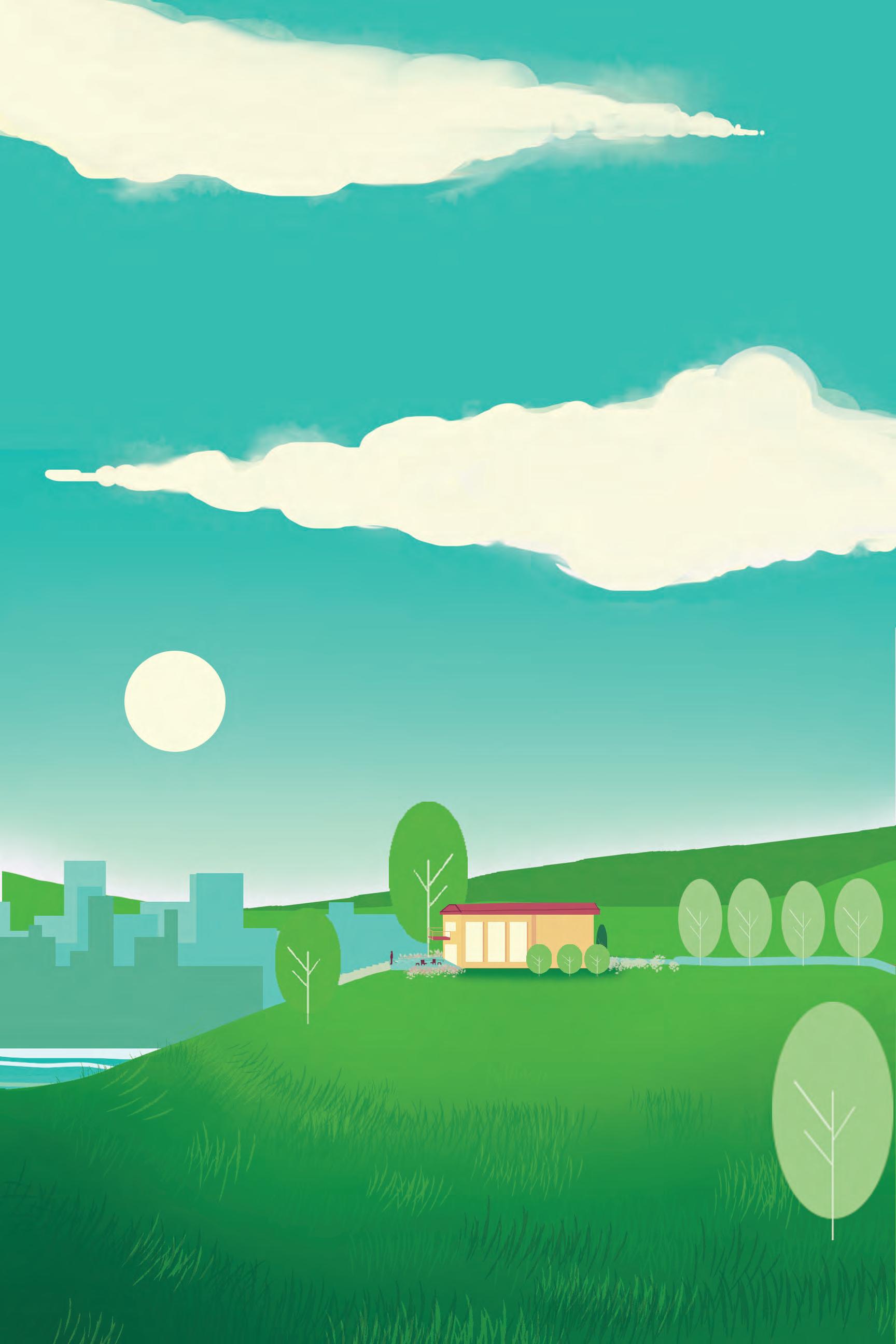

The North Oconee Redesign consists of three section that aim on connecting Downtown Athens back to the natural history and environment of the river. The North Oconee Historic is the first section that utilizes existing preserved houses and uses them as an opportunity to extend Athens Historic Distric and provide outdoor places for education and recreation by the River.
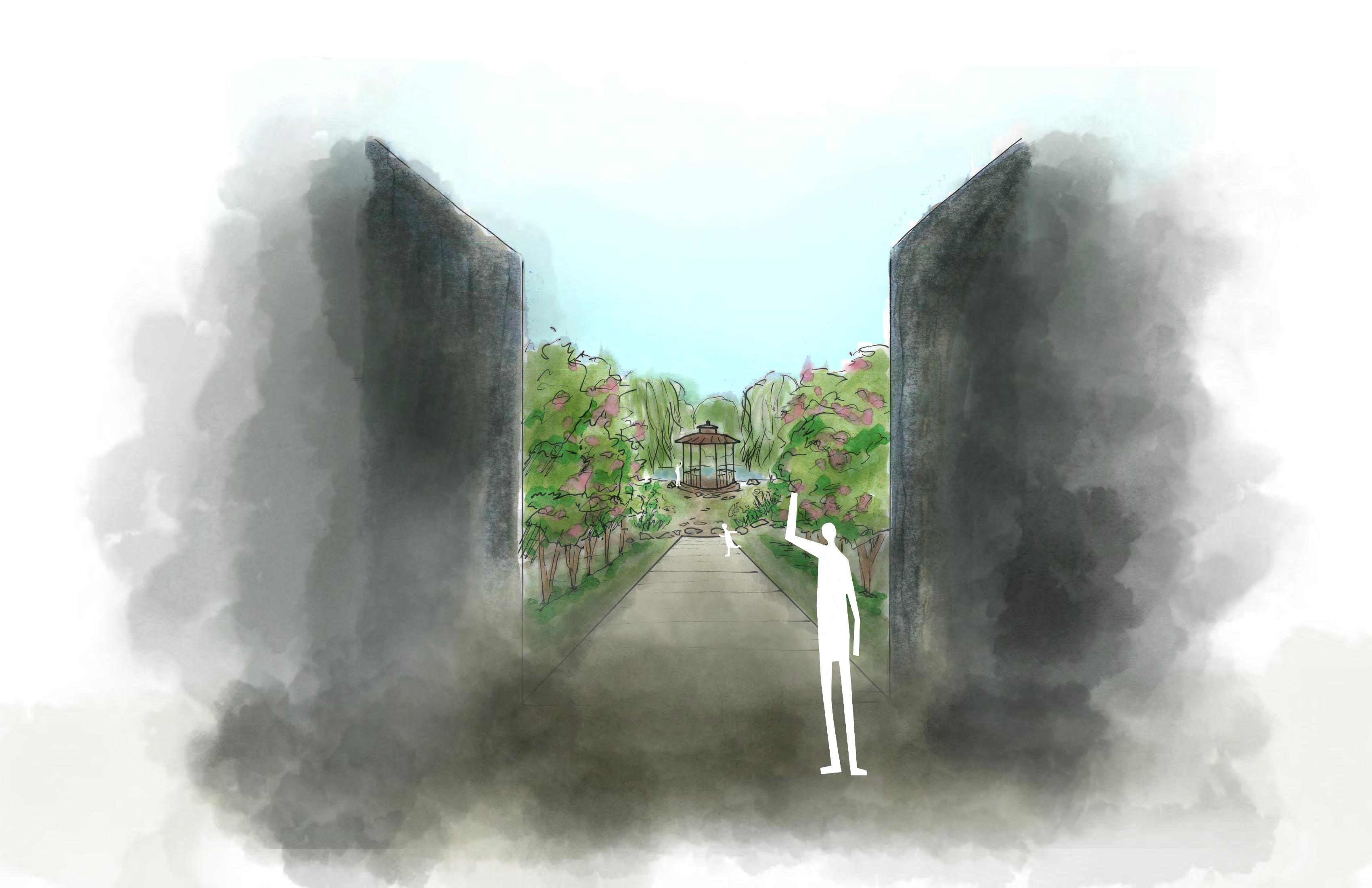
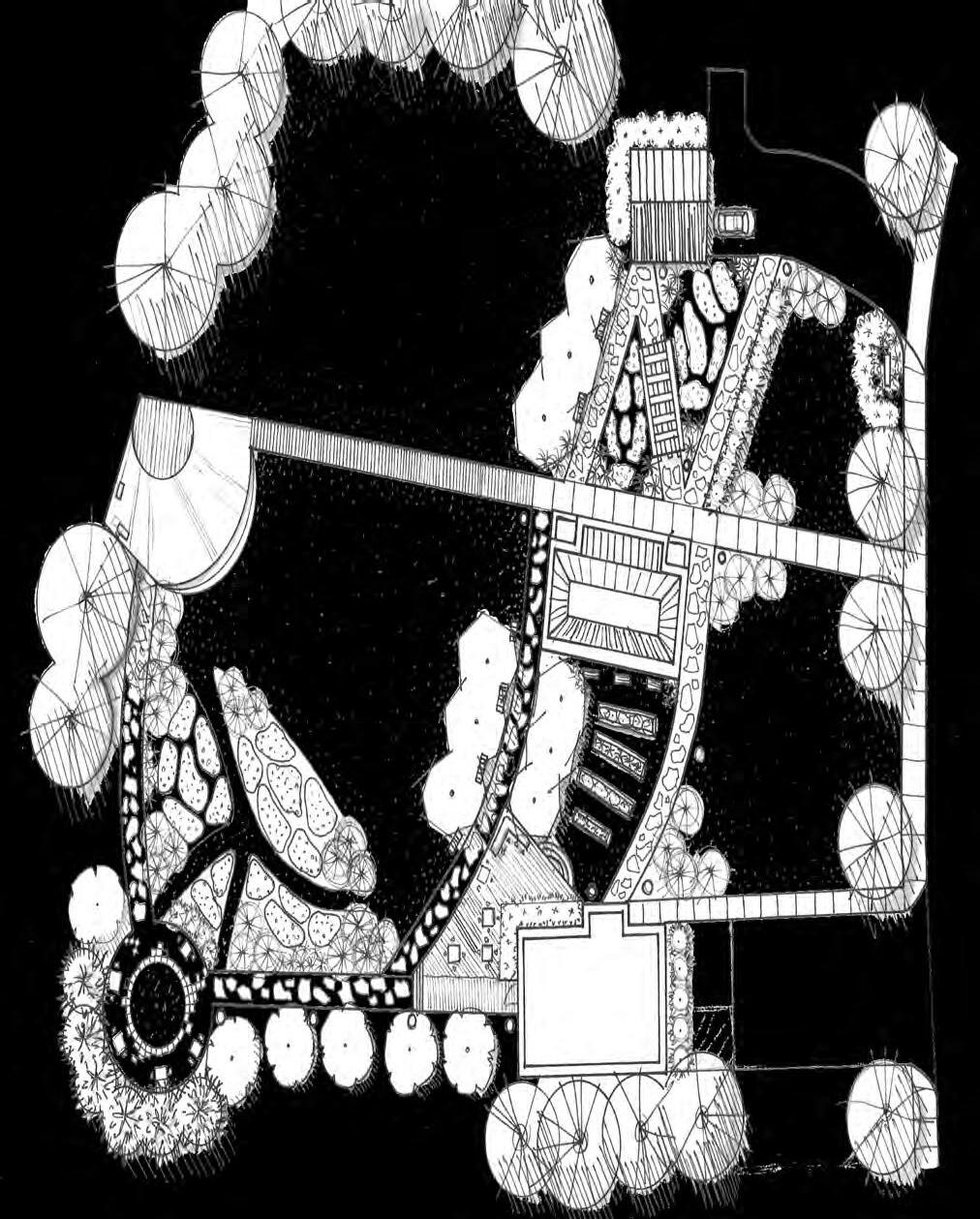
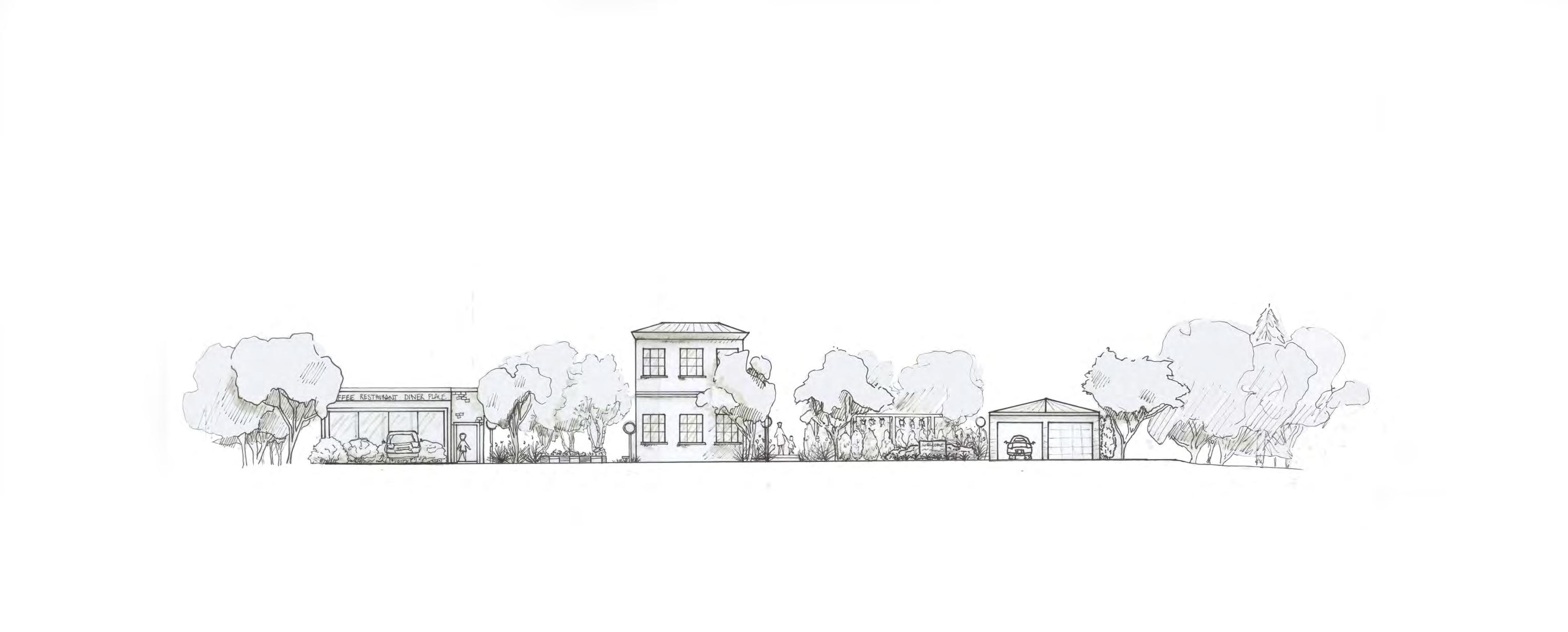






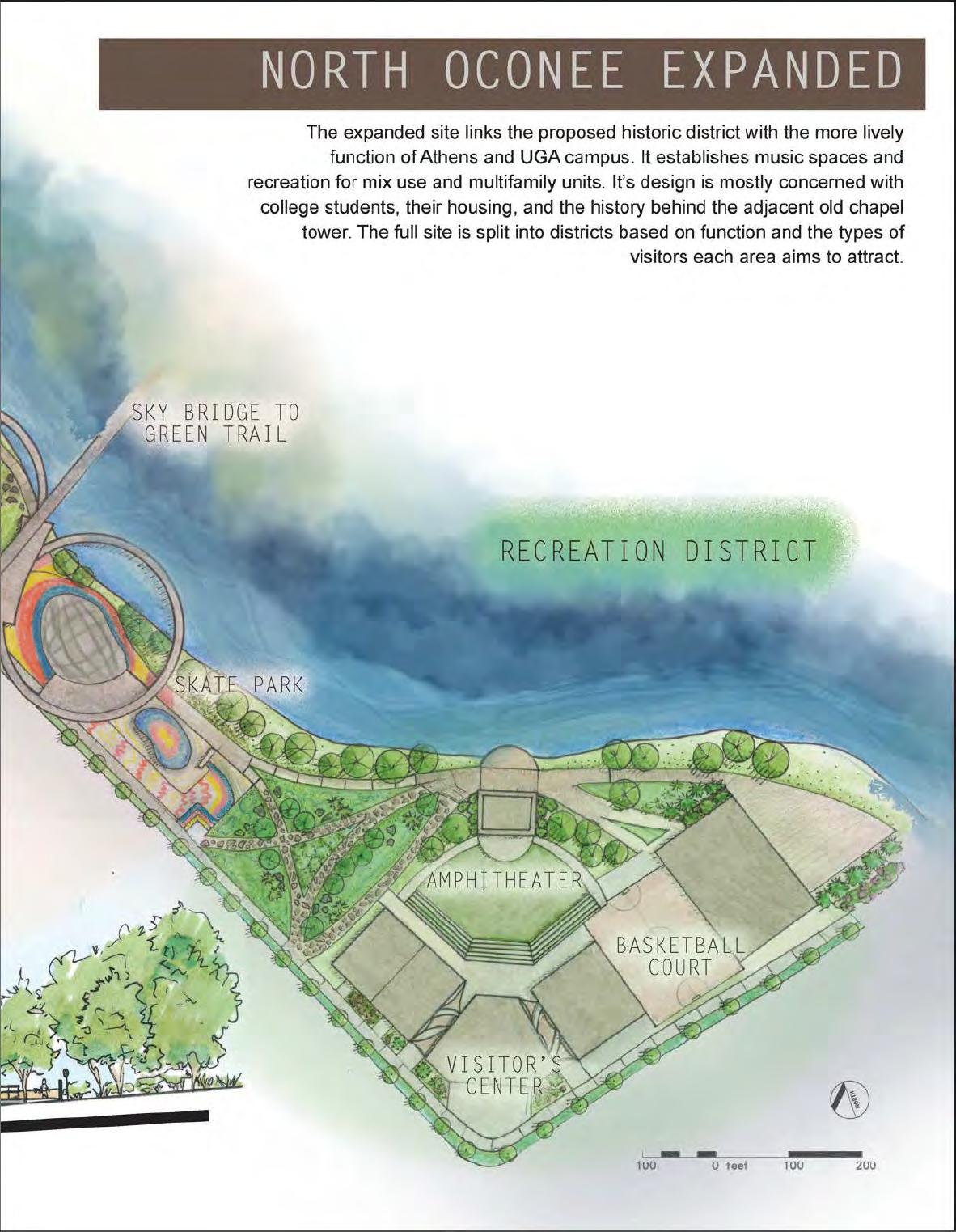
Brumby and Russell Hall sit at the very edge of campus. It’s active freshman population use the space year round. The purpose of this redesign concept was to propose a space between the two residence halls for students to relax and play. An additional wall for alumni wall was placed as a spot for past residence to come back to when visiting campus. The following pages for this project feature part of the CD set after the development of the initial concept.
LARGE EVERGREEN SCREENING SHRUB
BRICKED PAVED ACCESS TO UTILITIES
OVERHEAD
OPEN
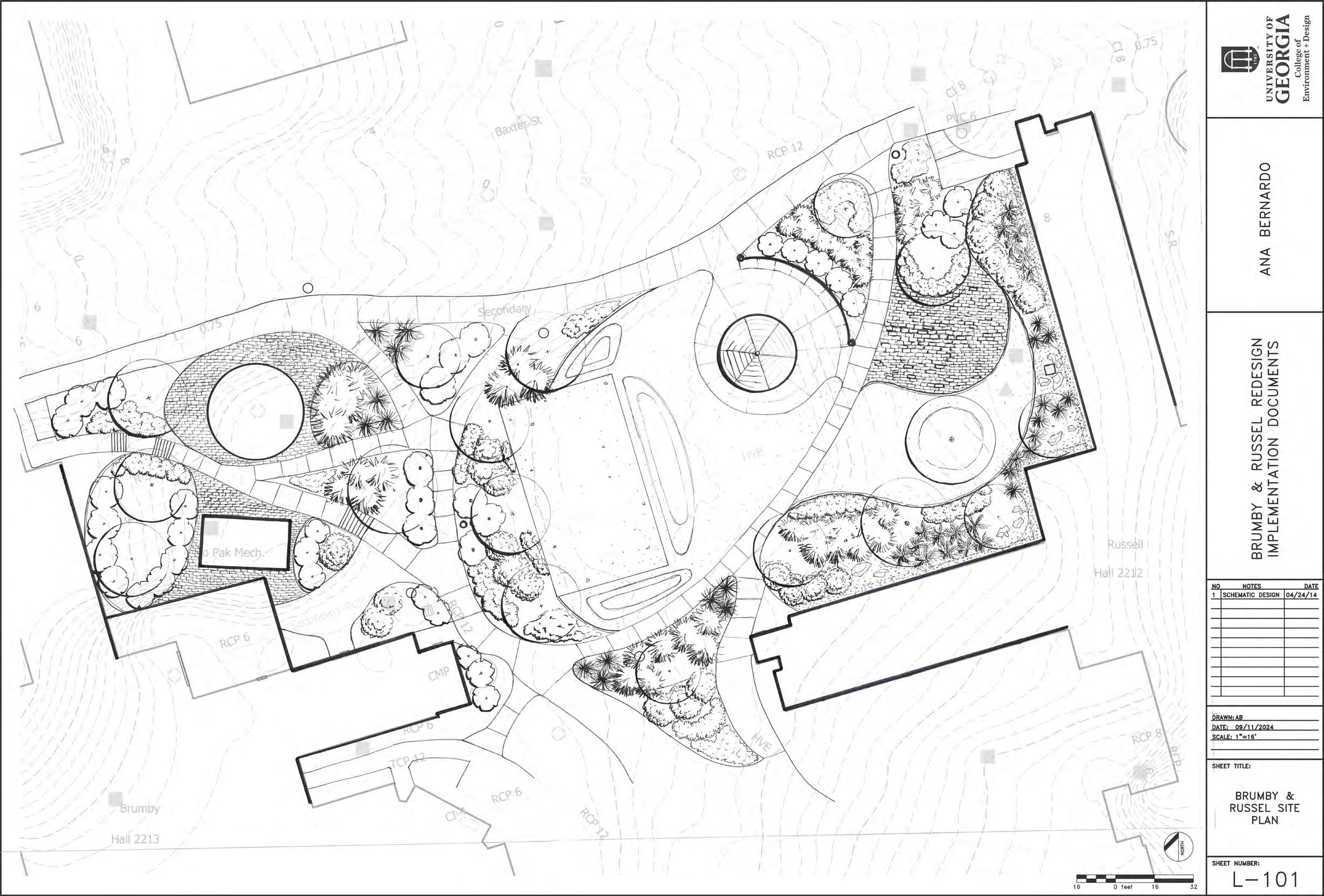
SMALL EVERGREEN SHRUB OVERHEAD STRUCTURE GAZEBO
CREEPING GROUND COVER
MEDIUM DECIDUOUS SHRUB
FERNS
BRICK PAVED OPEN NOOK
TREE WELL (PRESERVE SHADE TREE)
OPEN GREEN SPACE

FLOWERING PERENNIAL GROUND COVER
EXISTING TREES
MEDIUM FLOWERING SHRUB
UNDERSTORY TREES
MERGE INTO EXISTING PATHS
Grading the site required that certain areas have retaining walls, stairs, and drains to accommodate the potential flow of water through the plaza space. As shown, water is directed away from buildings through swales and series of pipes hidden in the proposed planting. Drains that are proposed feed back into the existing storm water systems.
Those stair and paving details were chosen based on the overall site contect and the needs for water flow or infiltration. Some of these details, pulled from the last sections of the CD set, are shown below.

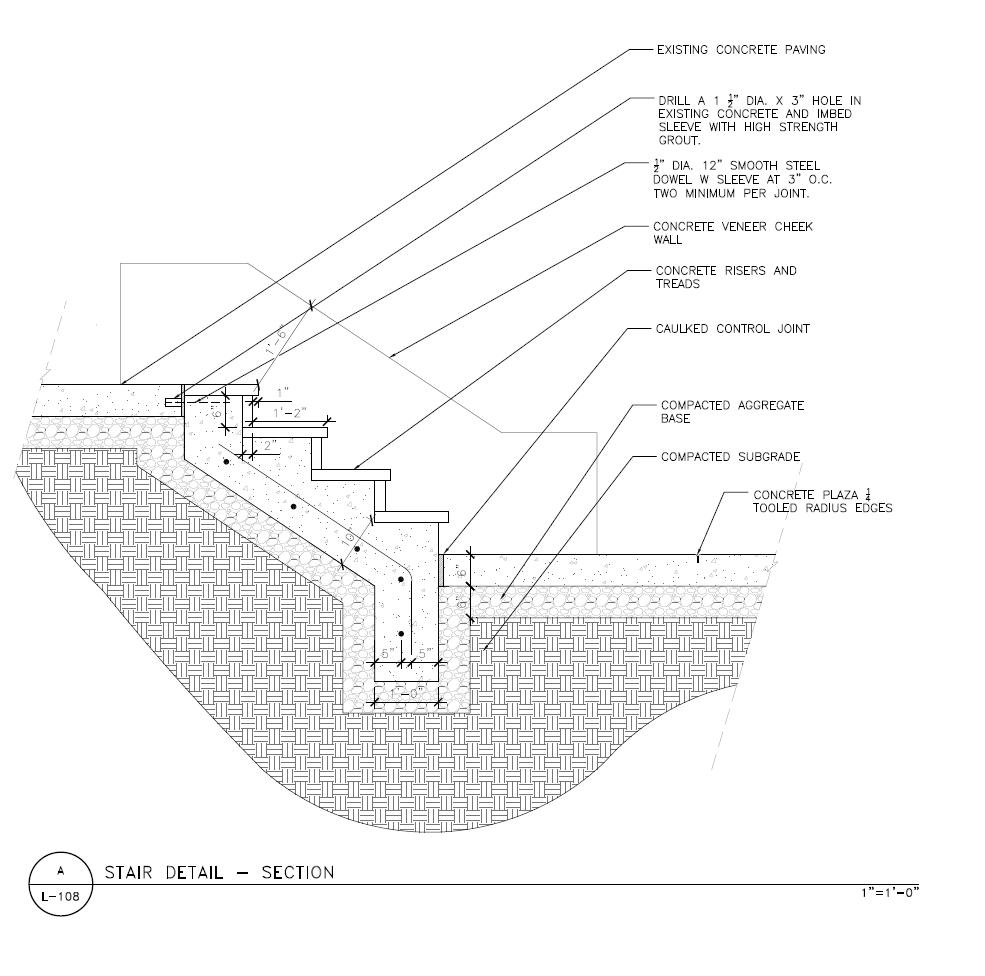
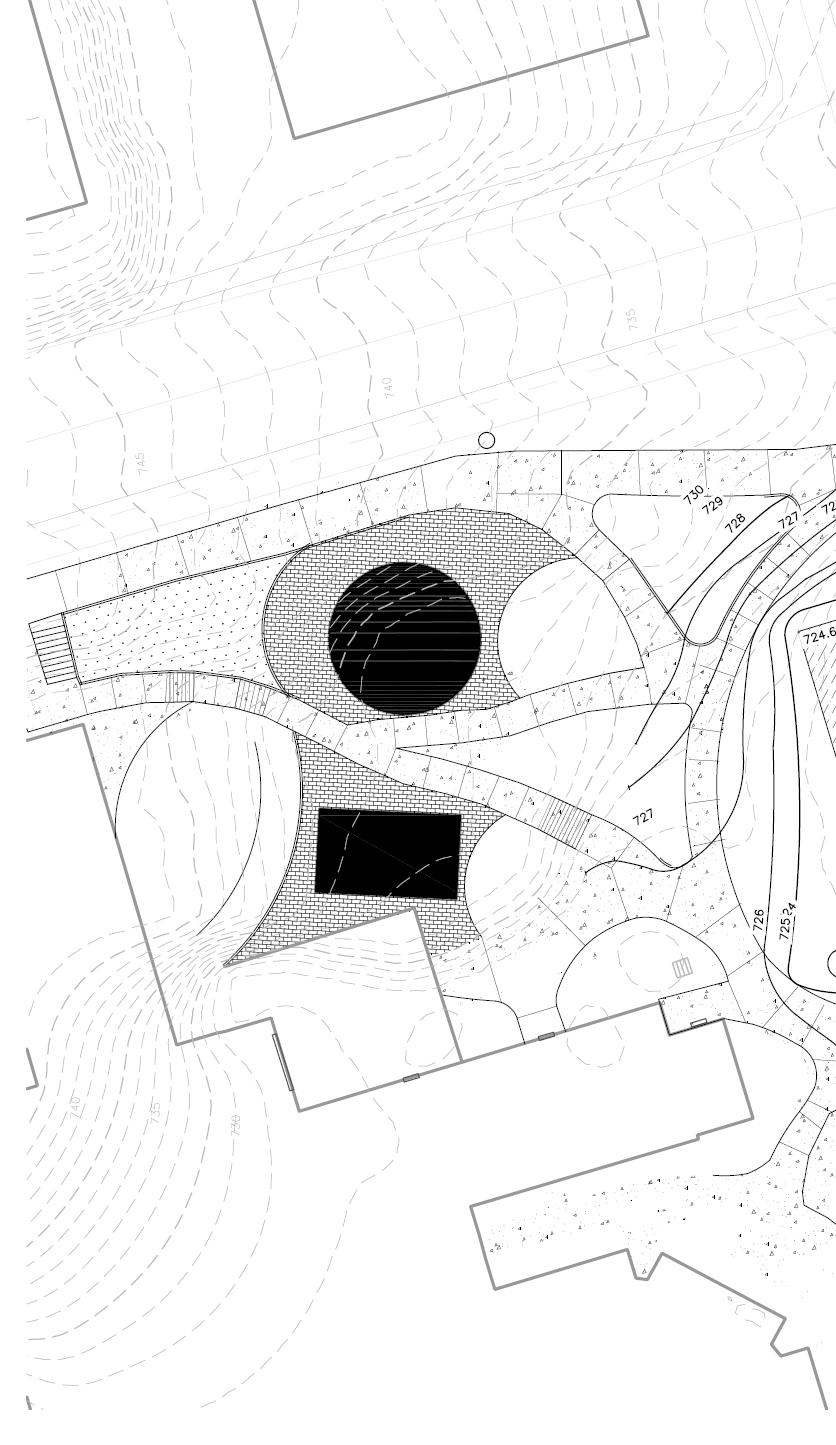
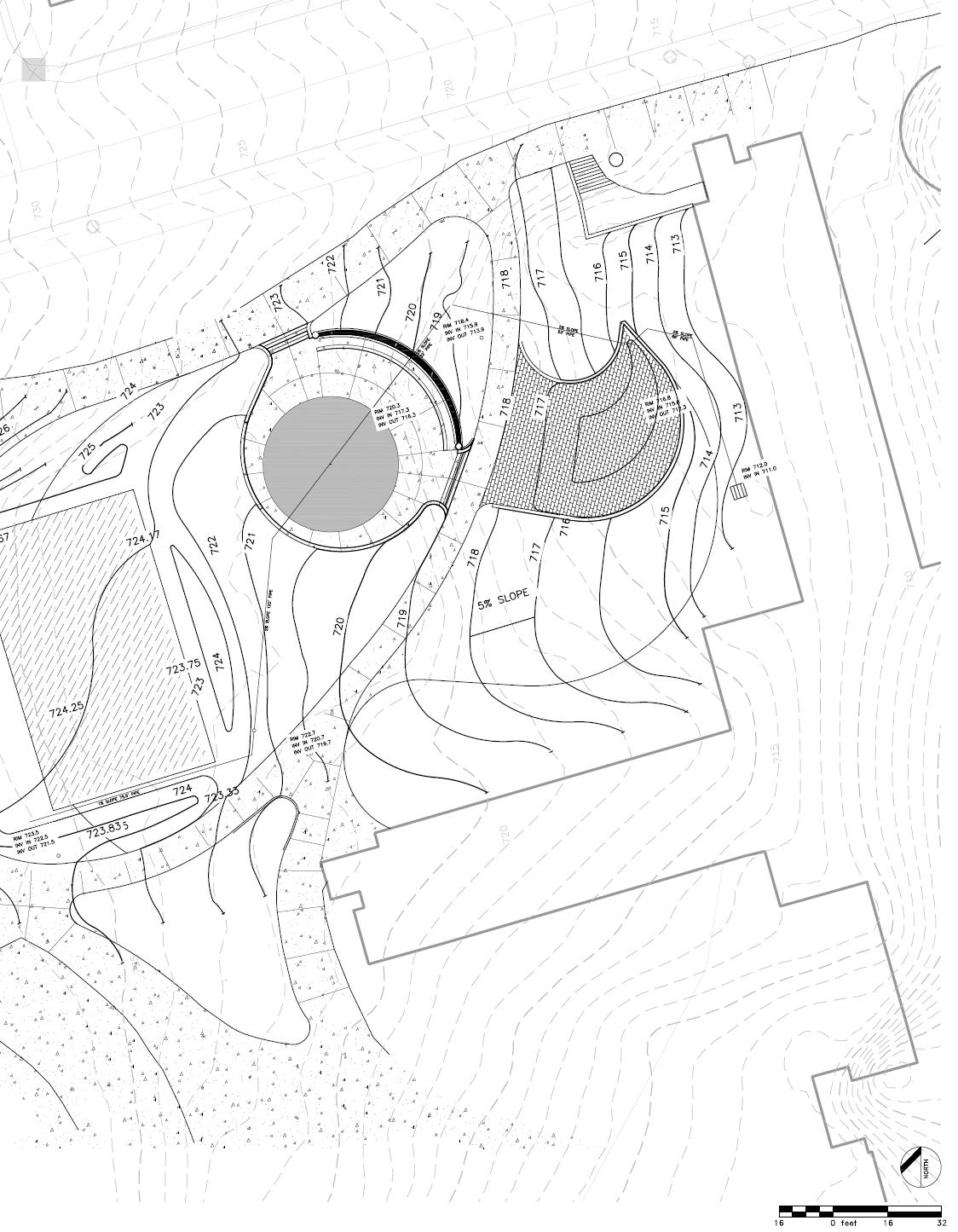
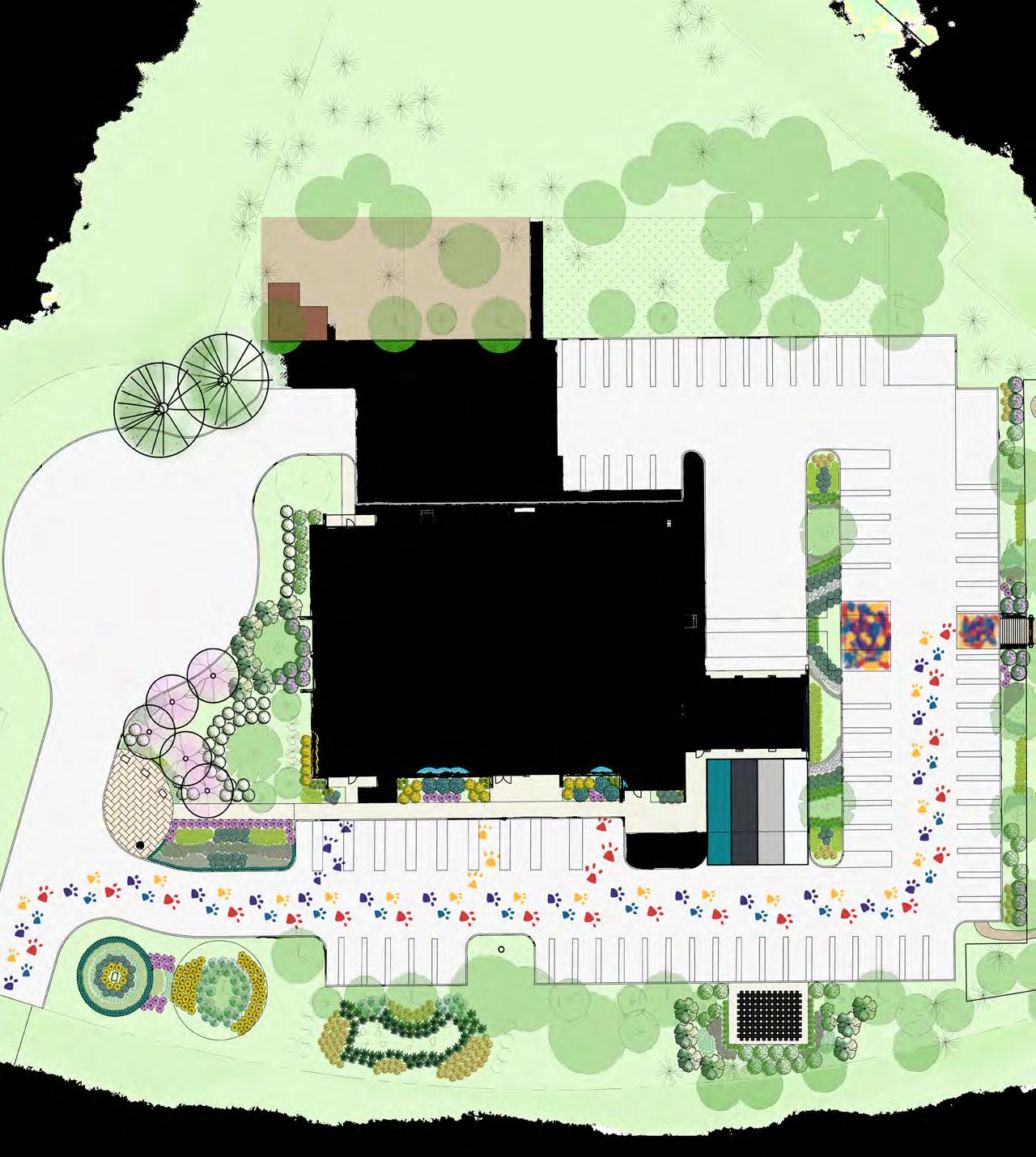
In design, we do not often think about interactions between animals and people. The Athens Humane Society Campus Redesign provided a unique opportunity to think about outdoor spaces and their functions for humans and thier furry friends. This joint project with fellow student Dina Dhanasiri transforms the parking and grassed spaces to attract people to the site for Athens Humane Society recreational events and everyday facility function. The rendering featured here are my contribution to the project.

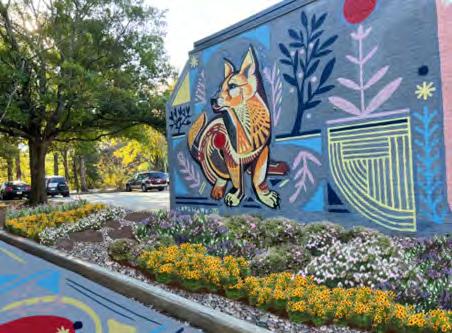
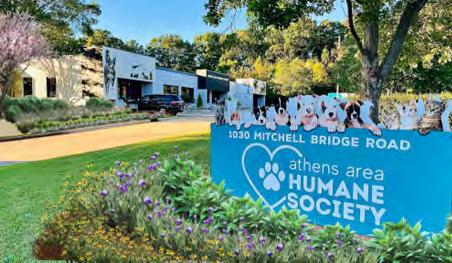
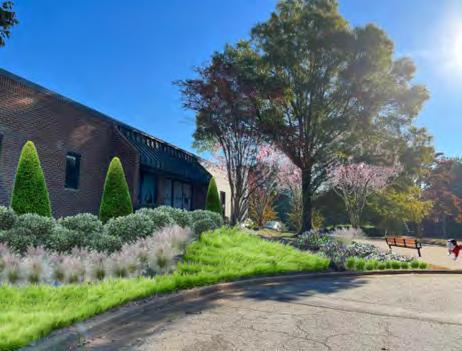
ROUND ABOUT PICK-UP SPOT
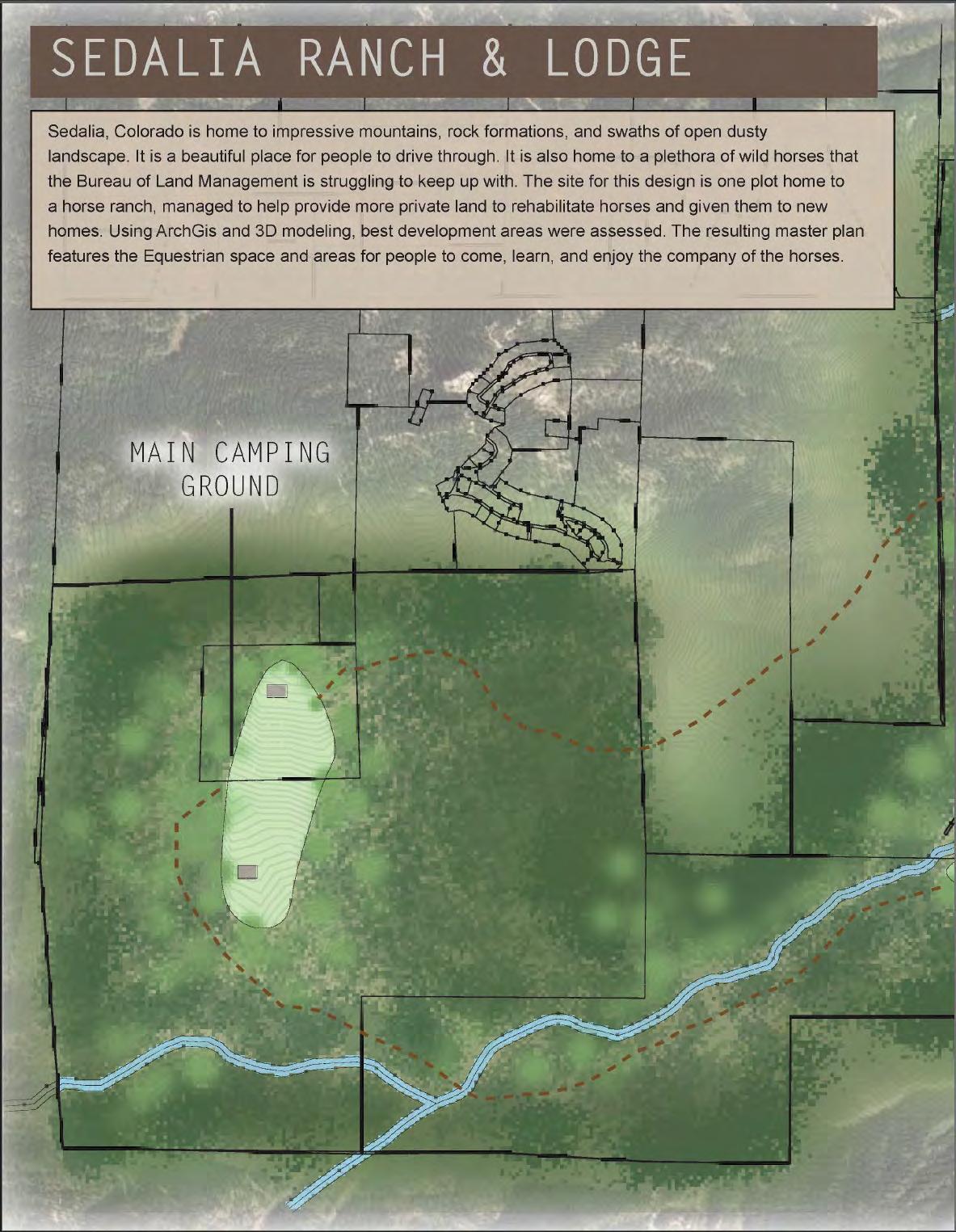
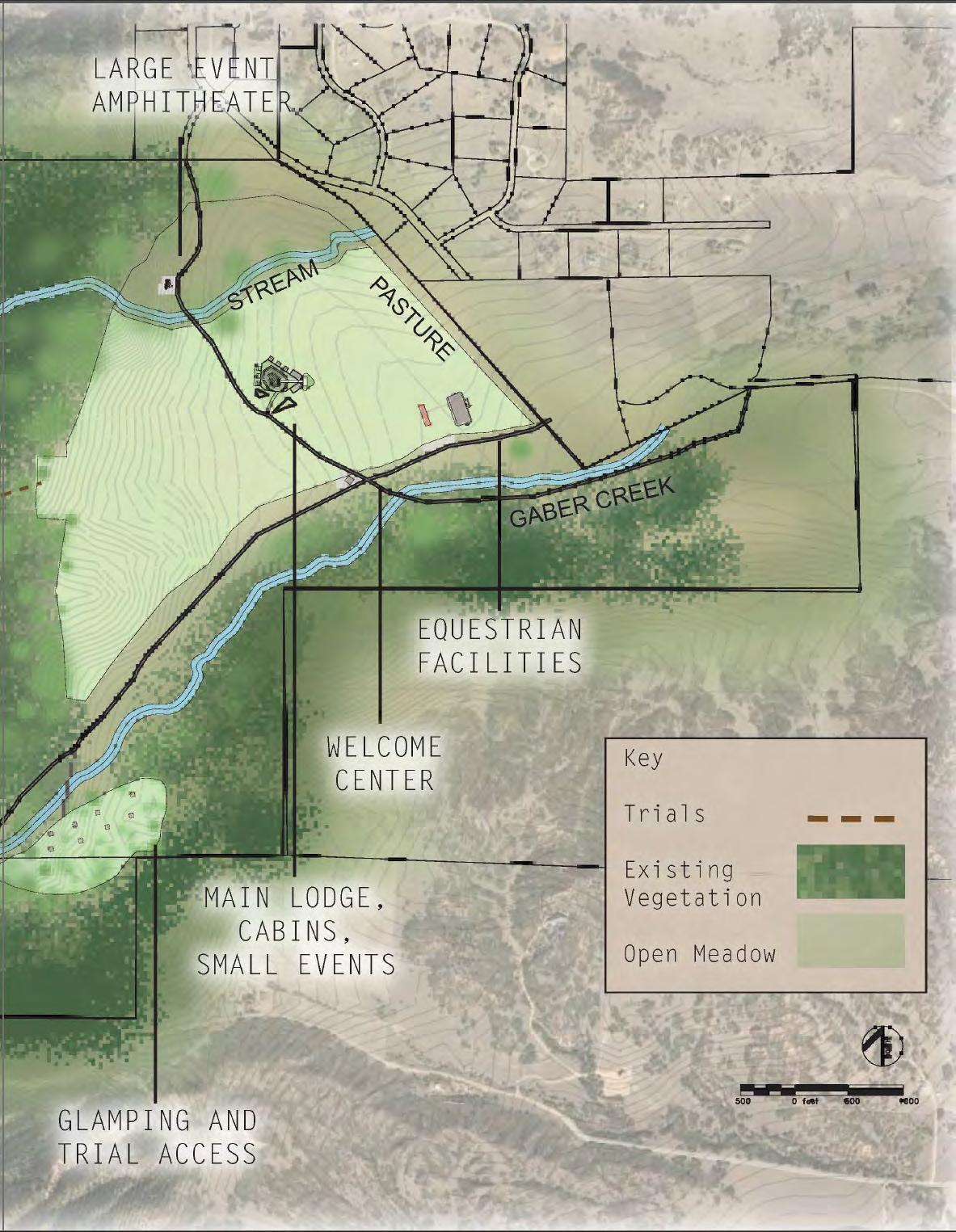
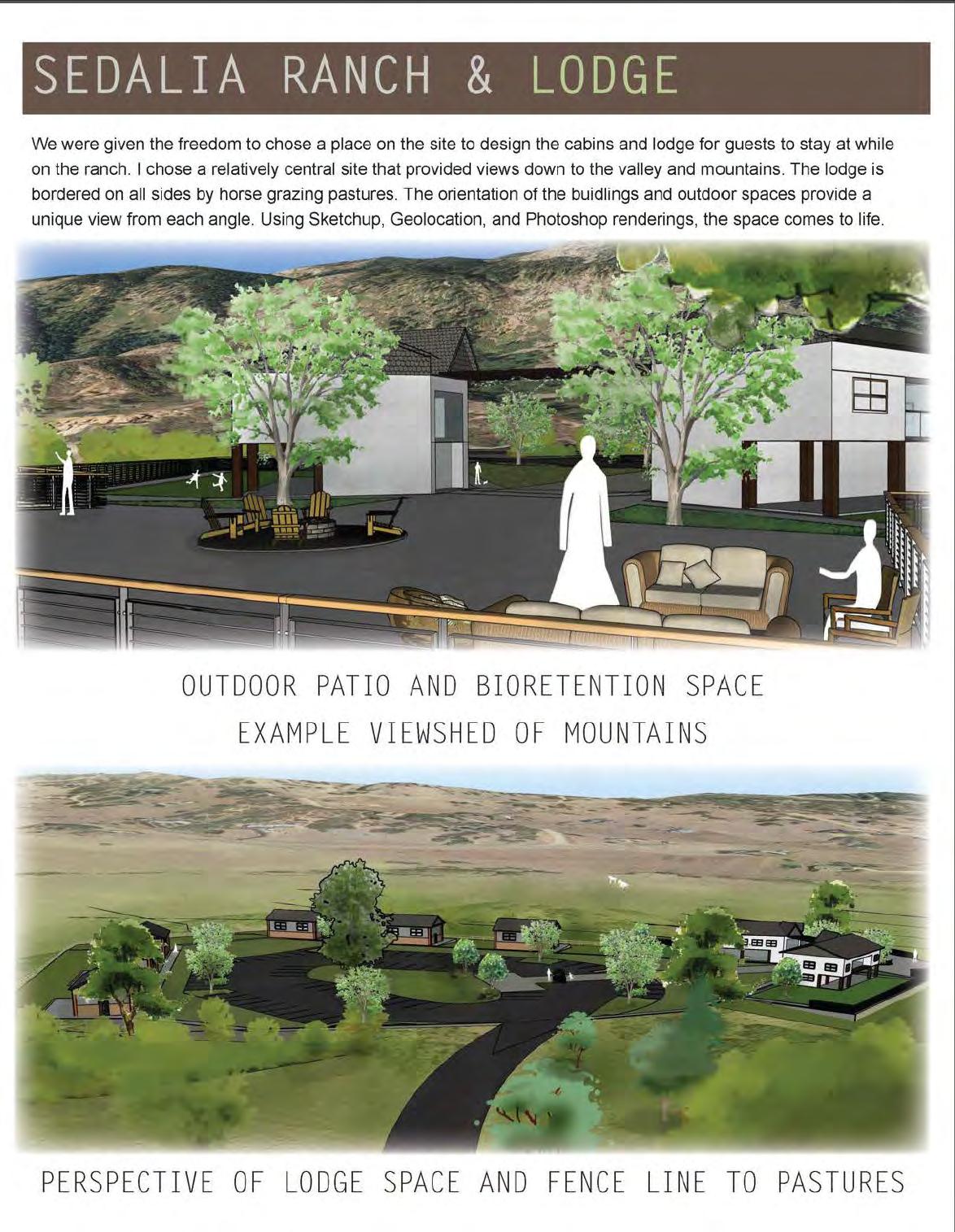
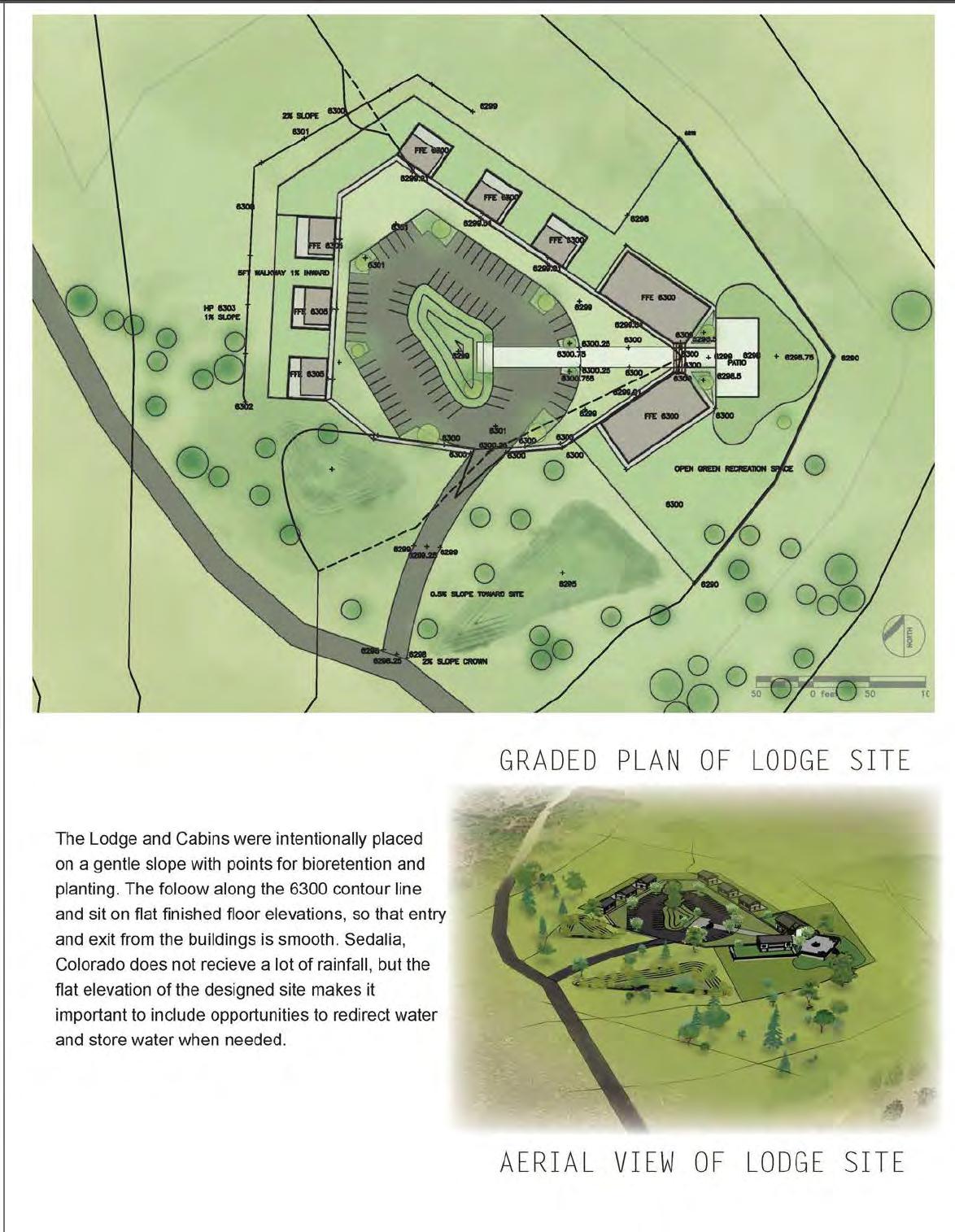
The Cliff Residence was a project that focused mostly on creating a comfortable and intimate space on an isolated steep location. I chose to create an environment that would allow the owner of the home to enjoy pops of vivid yellow, purples, and green in their landscape throughout the year. As they walk or drive through their property, they are met with planting that enhance the already incredible view they enjoy over the landscape from their home.
PRELIMINARY ESTIMATE OF PROBABLE COST PLANTING
QTY. ITEM NURSERY SOURCE UNIT
TREES 5 CERCIS CANADENSIS Harps Farm Mkt Nursery Inc (3) 1-1/2" CALIPER Hearts of Gold' SHRUBS
15 CALICARPA AMERICANA Frank A Smith Nurseries3 GALLON American Beauty Berry'
6 ILLICIUM PARVIFLORUM Harps Farm Mkt Nursery Inc3 GALLON Anise Forest Green'
5 MYRICA CERIFERA Florida Natives Nursery Inc 5 GALLON Southern Wax Myrtle GROUNDCOVERS
50 HELLEBORUS ORIENTALIS Botanial Treasures 1 GALLON Lenten Rose'
250 LEUCANTHEMUM x SUPERBUM Cline's Nursery 1 GALLON Shasta Daisy 'Banana Cream'
387 PHLOX SUBULATA Tidwell Nurseries INC 4-1/2" POT Creeping Phlox 'Amazing Grace'
27 THELYPTERIS KUNTHII Frank A Smith Nurseries 1 GALLON Southern Shield Fern'
173 SYMPHYOTRICHUM GEORGIANUM Superior Trees 1 GALLON Georgia Aster' ORNAMENTAL GRASS
42 MUHLENBERGIA CAPILLARIS Hughes and Hughes Nursery 1 GALLON Pink Muhly Grass'
7,180 SODDED LAWN SF
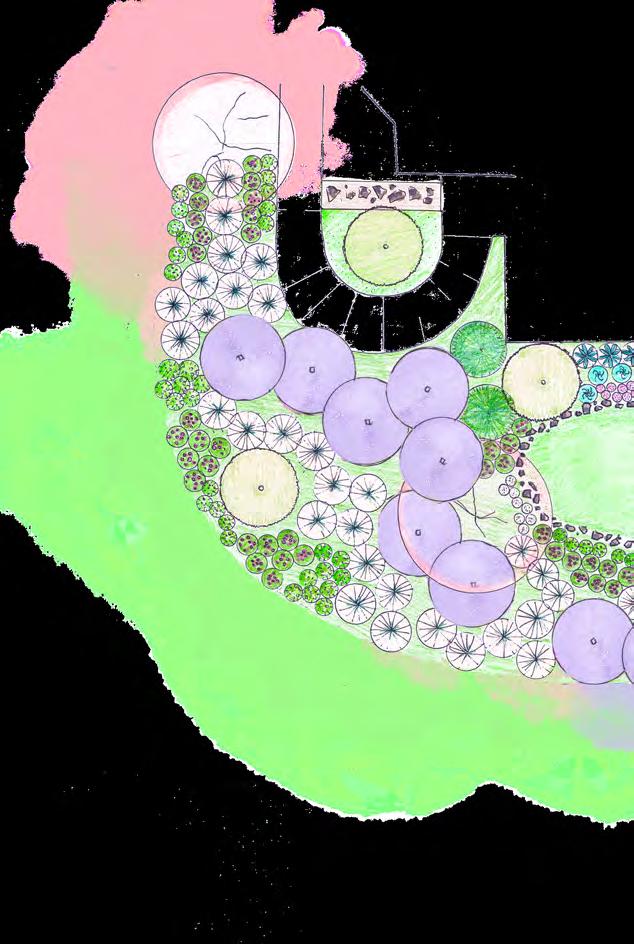
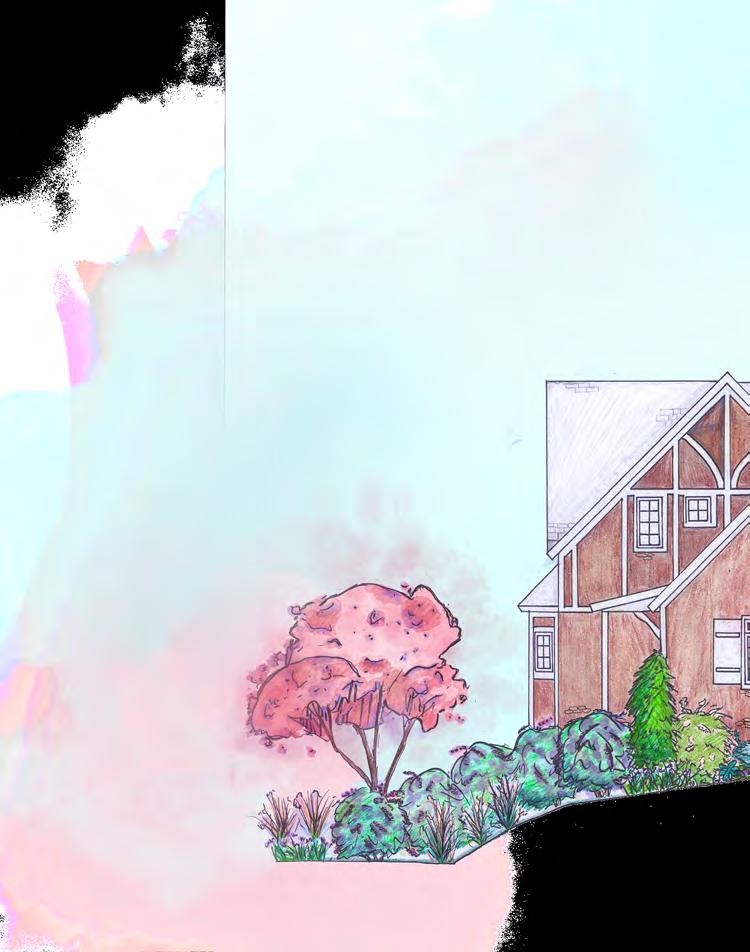
MEDIUM EVERGREEN SHRUB


MEDIUM FLOWERING SHRUB
MEDIUM WHITE FLOWERING SHRUB
The Kennesaw Cliff Residence was a quaint property nestled at the base of Kennesaw Mountain. The couple who owned the property were looking to add planting to their property to complement their recent pool addition. I went to the property to meet them and log existing plants and areas that needed to be filled in. They requested a plant selection that would be resistant to deer and a retaining wall to help keep pine material from running into their garden. The new recommended plant selection and wall are shown as recommended.
Total Site Area: 1.36 AC
(59,399 SF)
Present Zoning: R-2
Building Setbacks: front: 30' side: 10' rear: 30'
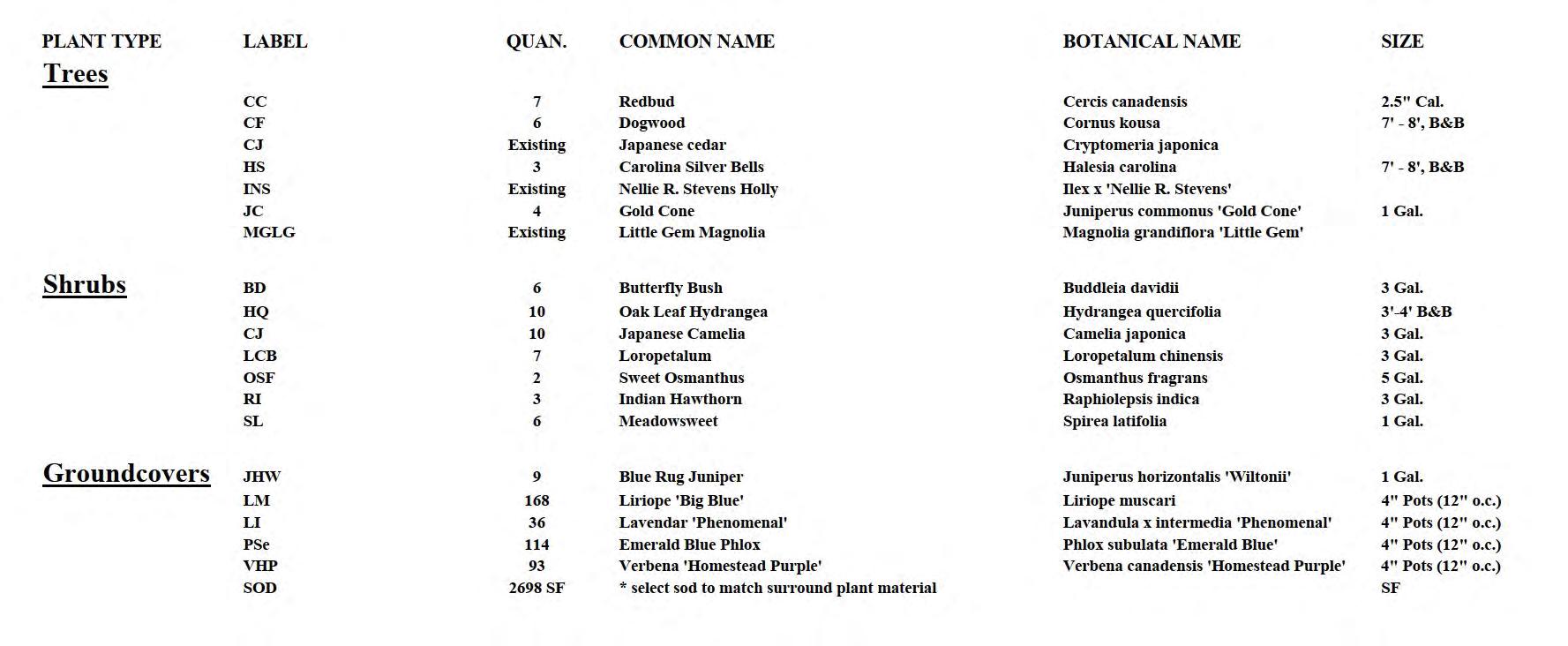
Camellia japonica (3)
davidii (3)
Juniperus commonus 'Gold Cone' (5)
Halesia carolina (3) EXISTING Cryptomeria japonica (7)

Hydrangea quercifolia (4)
Camellia japonica (7)
Buddleia davidii (3) Loropetalum chinensis 'Burgundy' (7)
Osmanthus fragrans (2)
Hydrangea quercifolia (4)
Rhapiolepsis indica (3)
Hydrangea quercifolia
Hydrangea quercifolia (4) Magnolia
Cercis canadensis (3)
Spirea latifolia (3)
Spirea latifolia




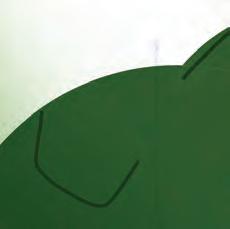
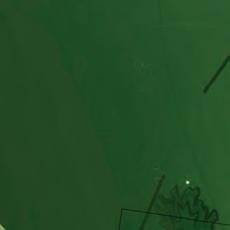



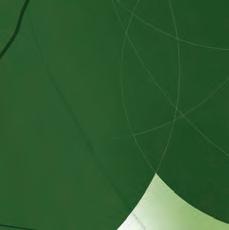
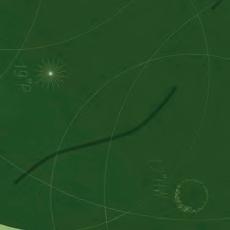
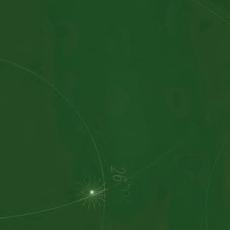

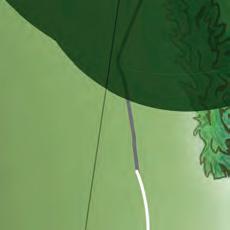


Similar to the Kennesaw Cliff project, Herschend was a small lot that required the fitting of a garden space to compliment the pool addition. For this studio project, we were allowed to chose out own architecture and pool design based on what we felt fit the needs of the prompts owner and family. I found a craftman style home that I believed fit their style of living and the types of garden spaces they were looking for. I mimicked the angles of the house in the landscape to create views from the kitchen and master bedroom windows. The transition from the pool to garden space provides a wide view and statement spot for colorful planting and cozy outdoor seating.
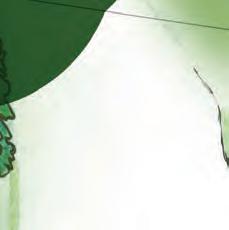

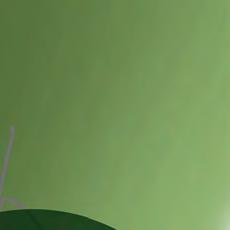


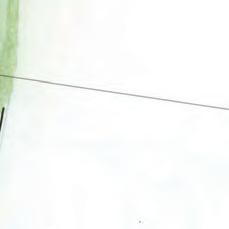

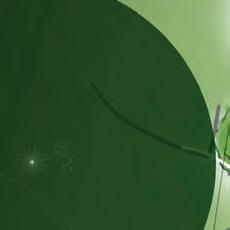

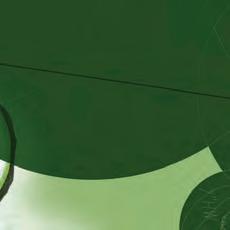
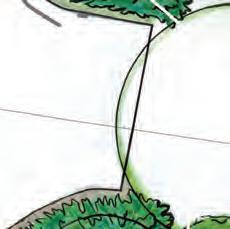
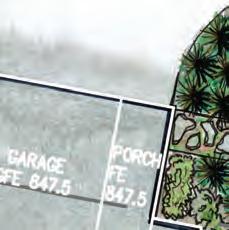
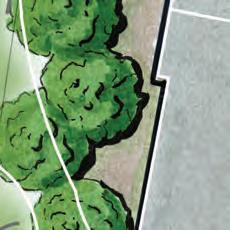
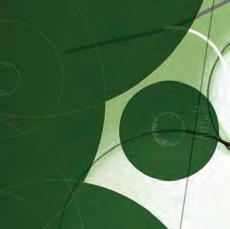

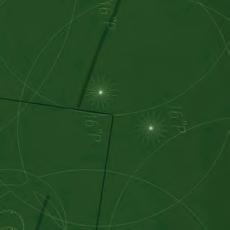

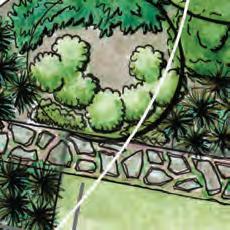
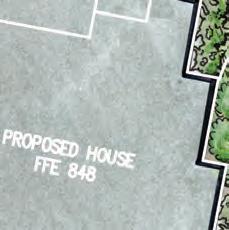
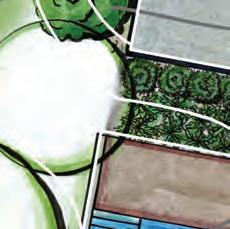
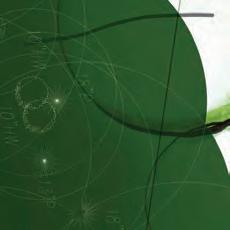
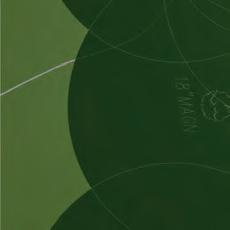
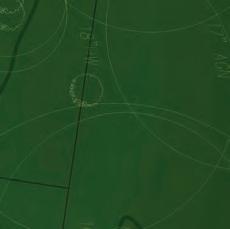

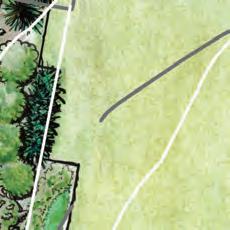
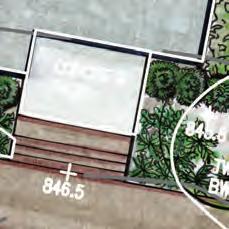

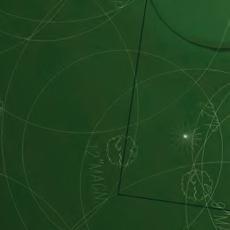


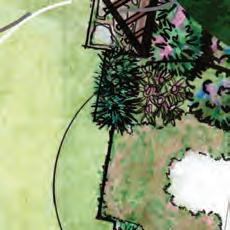
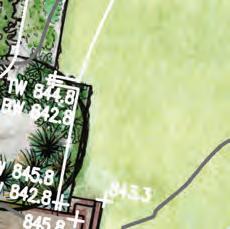

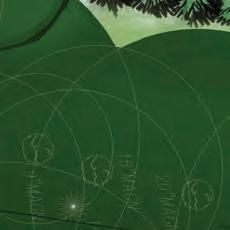

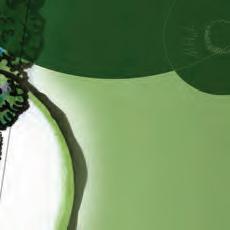
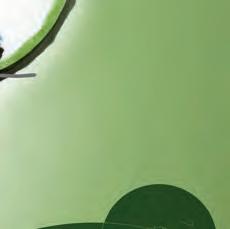
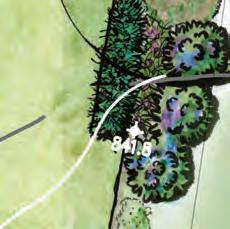
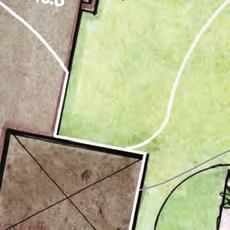
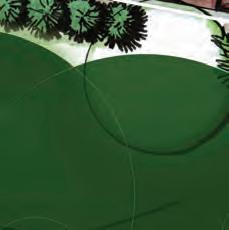
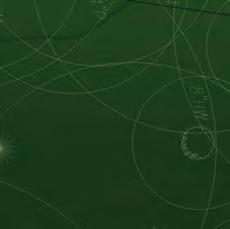
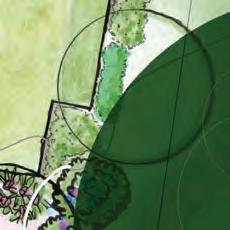


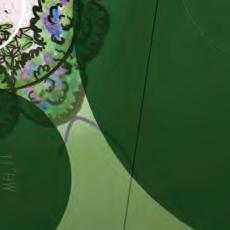



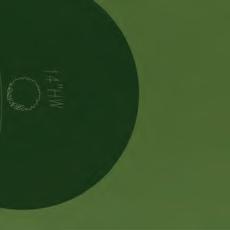












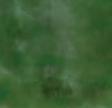
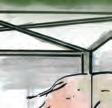




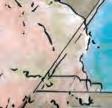
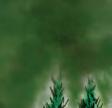

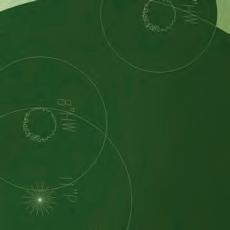

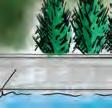


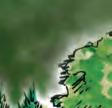
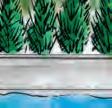
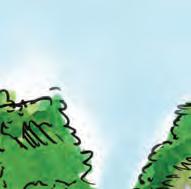


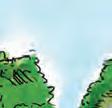

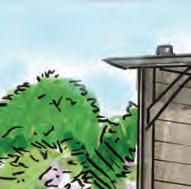
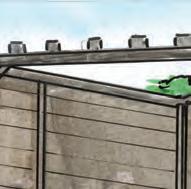
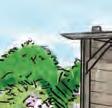

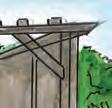
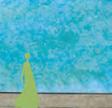






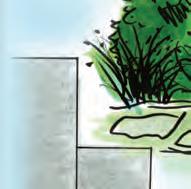






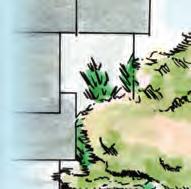
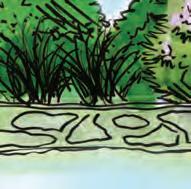

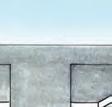
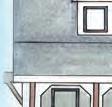
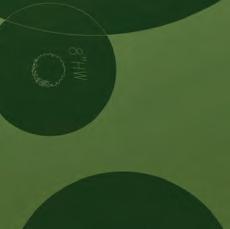



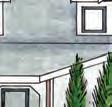
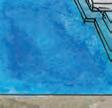
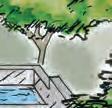

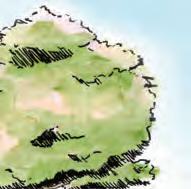

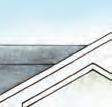

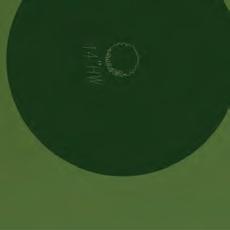



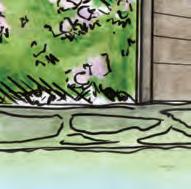
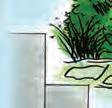
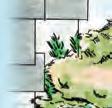
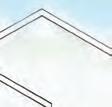

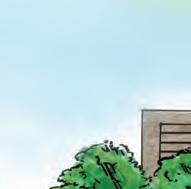

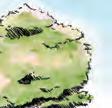


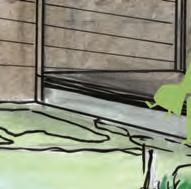

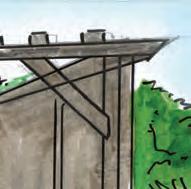




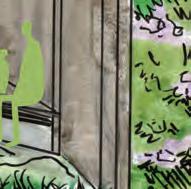


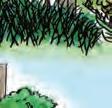


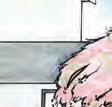


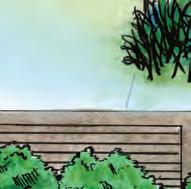





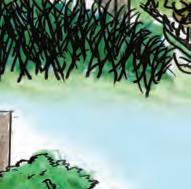




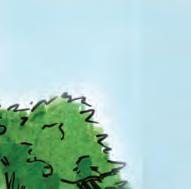






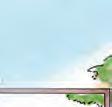
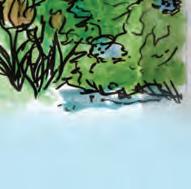

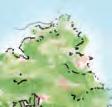




The Leber House was another project based on a real place. For this we were tasked specifically to design the entrance sequence and backyard pool space on the site’s steep grade. The pool’s placement could not be changed which made it hard to create a pleasing arrangement between the garage, house, and pool. Because of the slope and new garage, grading and drainage were important to calculate. To alleviate the tension between the buildings and the problem with the slope, I opted to use circular forms. This allowed me to create several intersecting axes that I could almost bounce the path through. I wanted the garden and entrance walk to be intimate. The tight planting is a cozy contrast to the open slope and view to the surrounding grassy fields around the house.



















RETAINING WALL CONTINUES FROM EXISTING SECTION PRESERVED










EXISTING PRESERVED TREE MASSES


RETAINING WALL






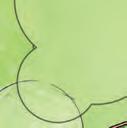

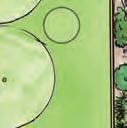
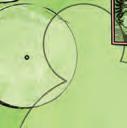












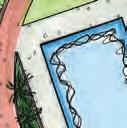
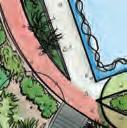










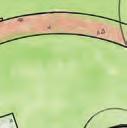

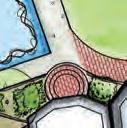





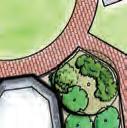

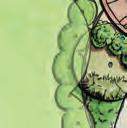


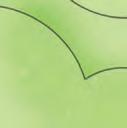






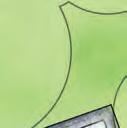
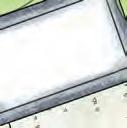

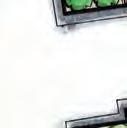
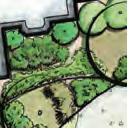
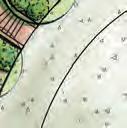
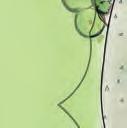
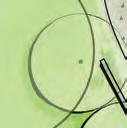







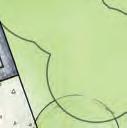
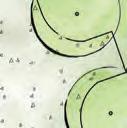
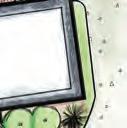
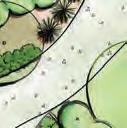
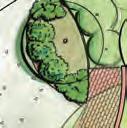
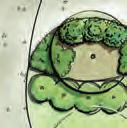
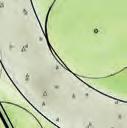
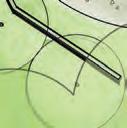
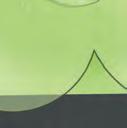





OPEN GREEN
BRICK PAVED WALK



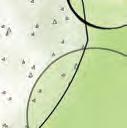
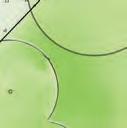
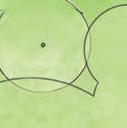


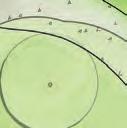
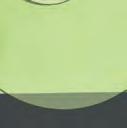




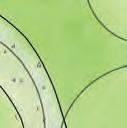

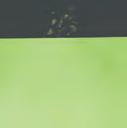

TRENCH DRAINS

UNDERSTORY TREES


SMALL EVERGREEN TREE


EVERGREEN SHRUB
DECIDUOUS SHRUB


PERENNIAL GROUNDCOVER
MEDIUM FLOWERING SHRUB


CAR PARKING & BONUS OVERLOOK








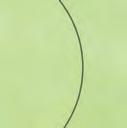




This project is based on a real site that is currently being developed in Metro Atlanta. Farmstead is meant to be a secluded haven for those looking for a rural living experience without sacrificing the convenient proximity to busy urban Atlanta. To create this design, inspirational images for similar types of development were pulled during the ideation process to help form a neighborhood that felt rural and fit the context of the natural wooded fields it originally contained. The master base plan that I layed out below helped hone in the design and orientation of the single lot for further development. A 3D Sketchup model base was created to help make decisions on grading and the placement of planting and patio space. The enlarged design and those features pull directly from the inspirational images.
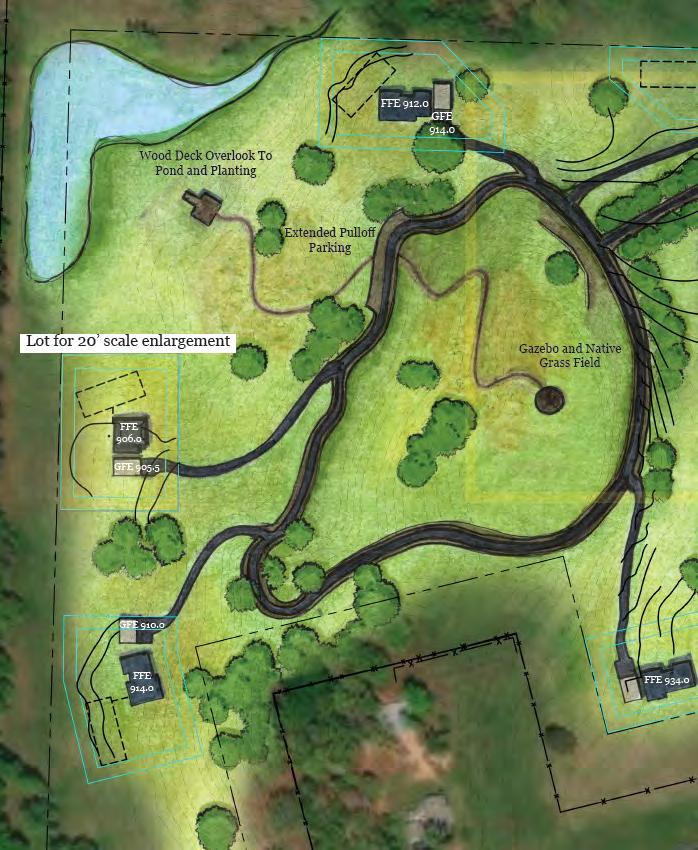
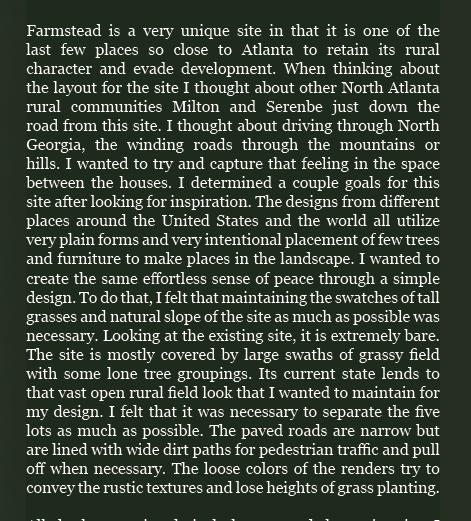
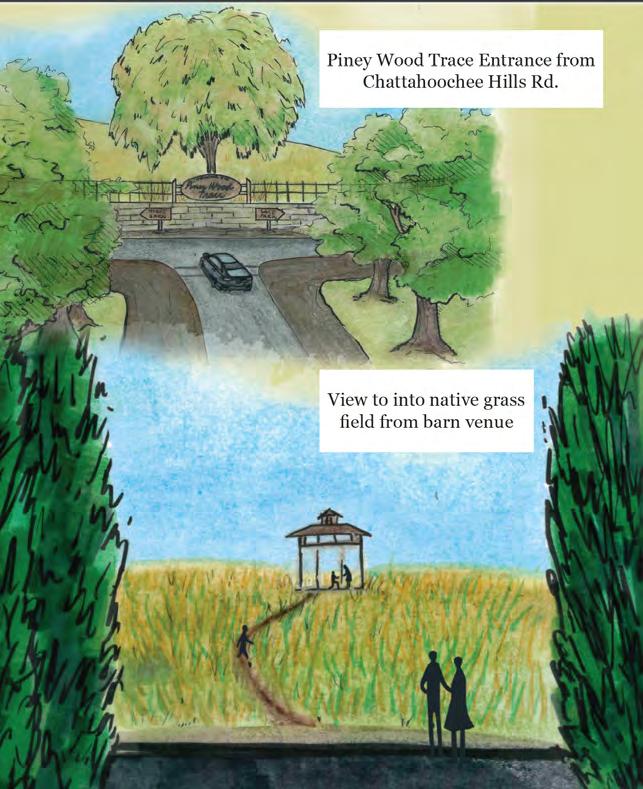

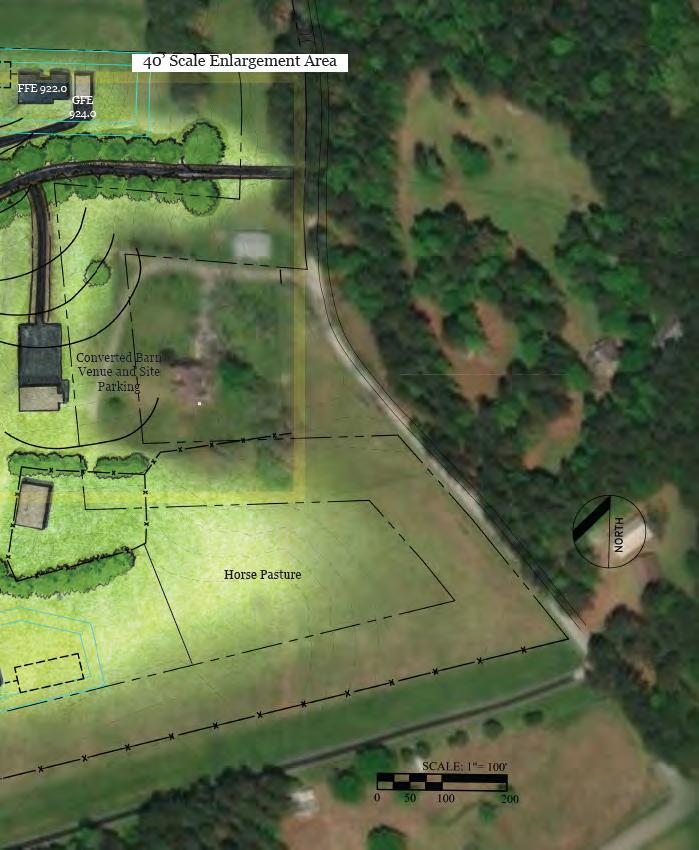
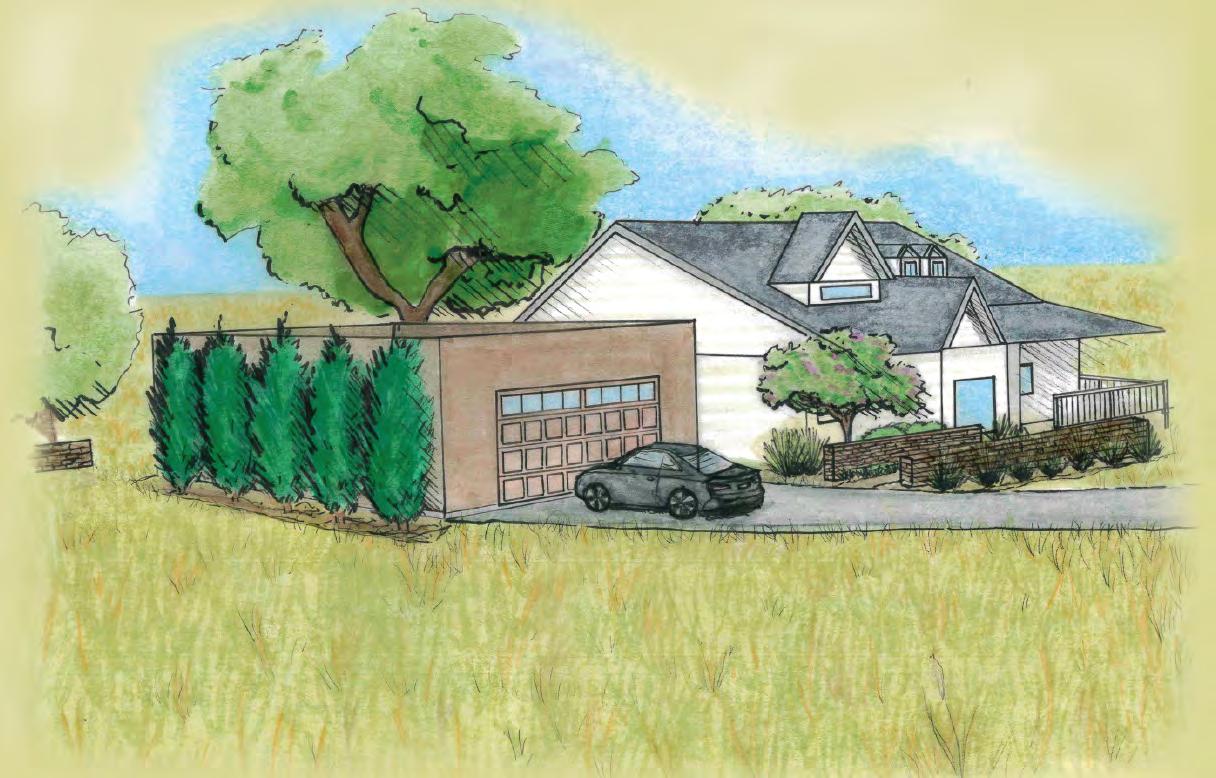
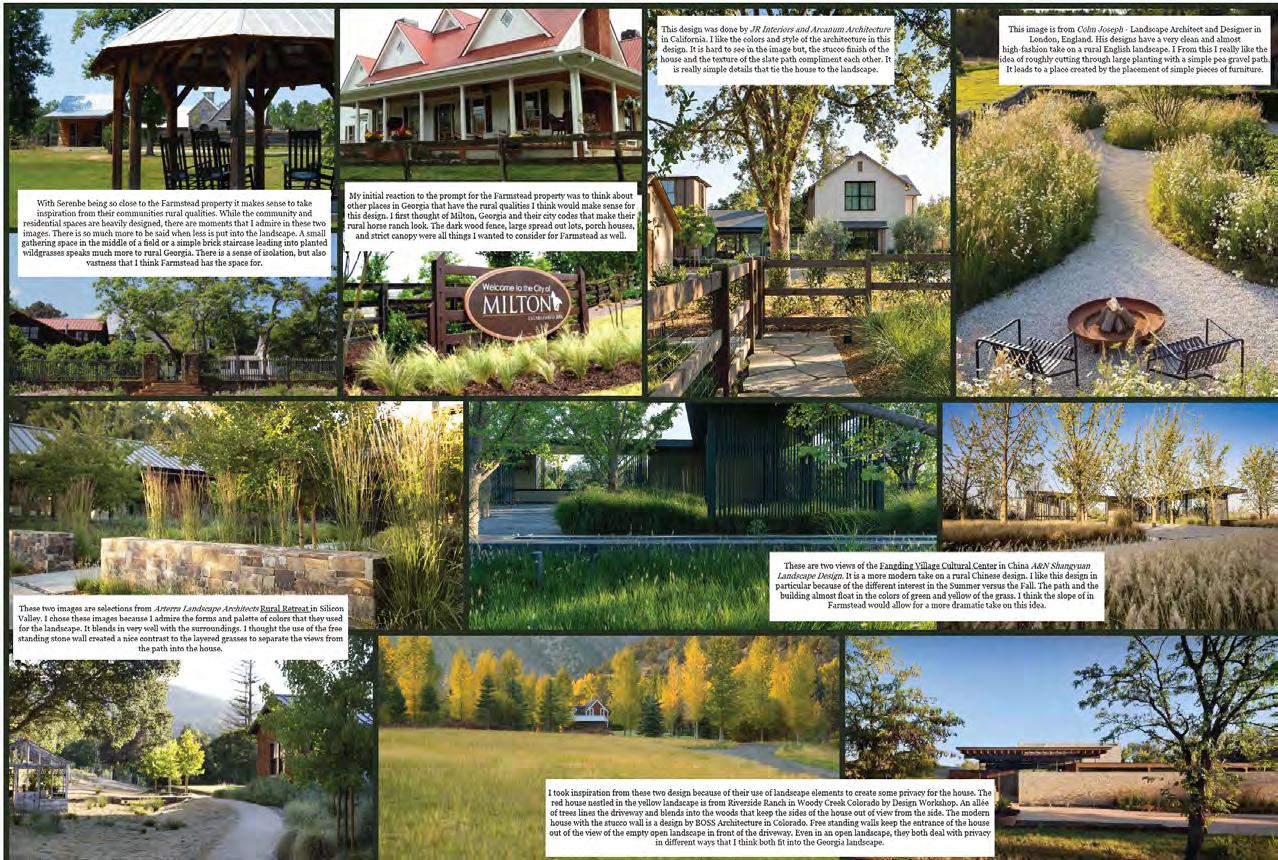

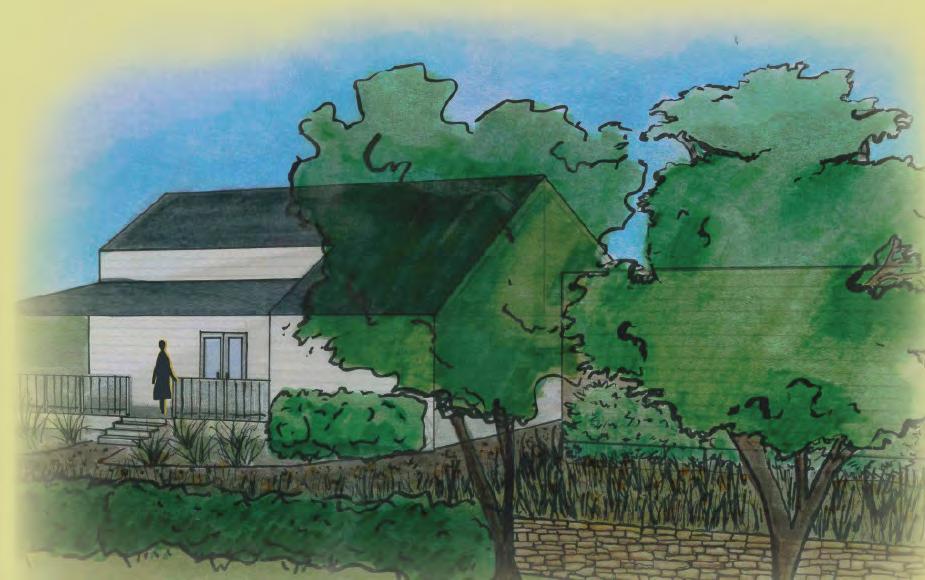
Photography and experience are two major tools that I find myself utilizing in my design thinking. The following pages feature a selection of work that captures some of what I look for in design. The colors, details, and interactions that happen in gardens, cities, and on the street. Admittedly, I have not been many places and I certainly have not had a single design built in the real world. But, reading the history and thoughts behind a space and seeing other people’s thoughts in a physical space has helped me realize what I look for when I think of a home or a familiar landscape that I feel comfortable. The following images are a sample of the types of things I look for when seeing a designed space.
