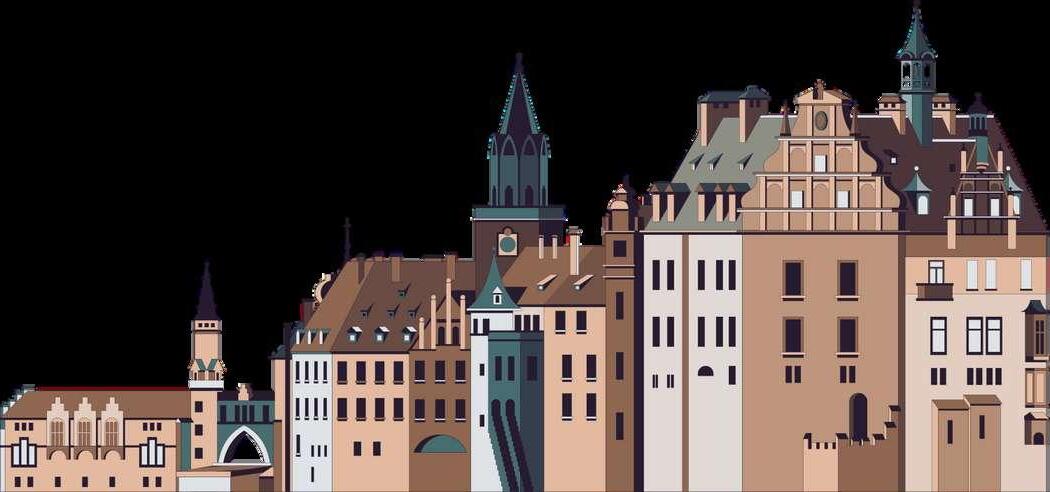

Architecture Portfolio
Designed by Ana Beatriz M. Dias
Personal profile
Bacharel in Architecture and Urbanism.
Dedicated, communicative and motivated.
Also a lover of architectural heritage and urban photography.
Intends on persuing an academic career to work as a professor in an university in the future.
Education Recent Experience
2023: Listening student of the Masters’ program in University of São Paulo, Brazil
2018-2022: Architecture and Urbanism / University São Francisco, Brazil
2021-2022: Real Estate Transactions / Escola Técnica ETEC, Brazil
2023/24: Architect in the project of the subway station Anália Franco in São Paulo / Company Infra7, Brazil.



Graduation Project: “Escola
Summary



Extension Project: “Café
6o semester Project: “Multifunctional” Country house close to São Paulo
Rosa”
Santa Serra”
Graduation Project: “Escola Rosa”
final paper from university “escola rosa”, developed in 2022
Throughout my academic career, I have always been a great enthusiast and defender of architectural heritage, so my final graduation work could not be about anything else than tell a story and reinforce the importance of preserving ancient architecture.
Therefore, for this project, Casa Rosa de Jundiaí and the land of a parking lot next door were used to incorporate the rest of the program of a faculty of Architecture and Urbanism. In addition, the project includes the restoration of the abandoned heritage.


Current situation of the house
Project of the house’s restoration, the square and the new block.

Final presentation

Final presentation


New square with the house and the proposed block.
Above view of the project

Extension Project: “Café Santa Serra”
developed in 2020
The Café Santa Serra project was developed during an extension project in the beggining of the graduation between me and two civil engineering students supervised by two professors from the University.
Technical visits were made to the site, interviews and a briefing with the coffee plantation owners to propose the design. Finally, the structural and architectural design was handed over to the family for construction in the future.

Interior view
6o semester Project: “Multifunctional”
developed in 2020
The project of the multifunctional building, developed in a group for the discipline of Architectural Design, is located in CampinasSão Paulo. The main concept is to be an inviting space that dialogues with the city through the square on the ground floor;
The site’s occupation strategy consists on bringing the continuity of the city to the building, such as the Conjunto Nacional in Avenida Paulista, São Paulo (Brazil).


Access to the cultural block and coworking area



Square view
Main access view
Country house close to São Paulo
developed in 2023/24
First project as a graduated architect.
Country house for a family from São Paulo that consists on three blocks: the guest suites, the gourmet area close to the pool and the main house.
*The house is currently being built.


Gourmet area close to the pool




Guest suites
Exterior project of the guest suites
Interior project of the guest suites
Gourmet area close to the pool
Extra freehand drawings
developed in 2018 (first year of university)


Extra freehand drawings
developed in 2018 (first year of university)



Extra freehand drawings
developed in 2018 (first year of university)



