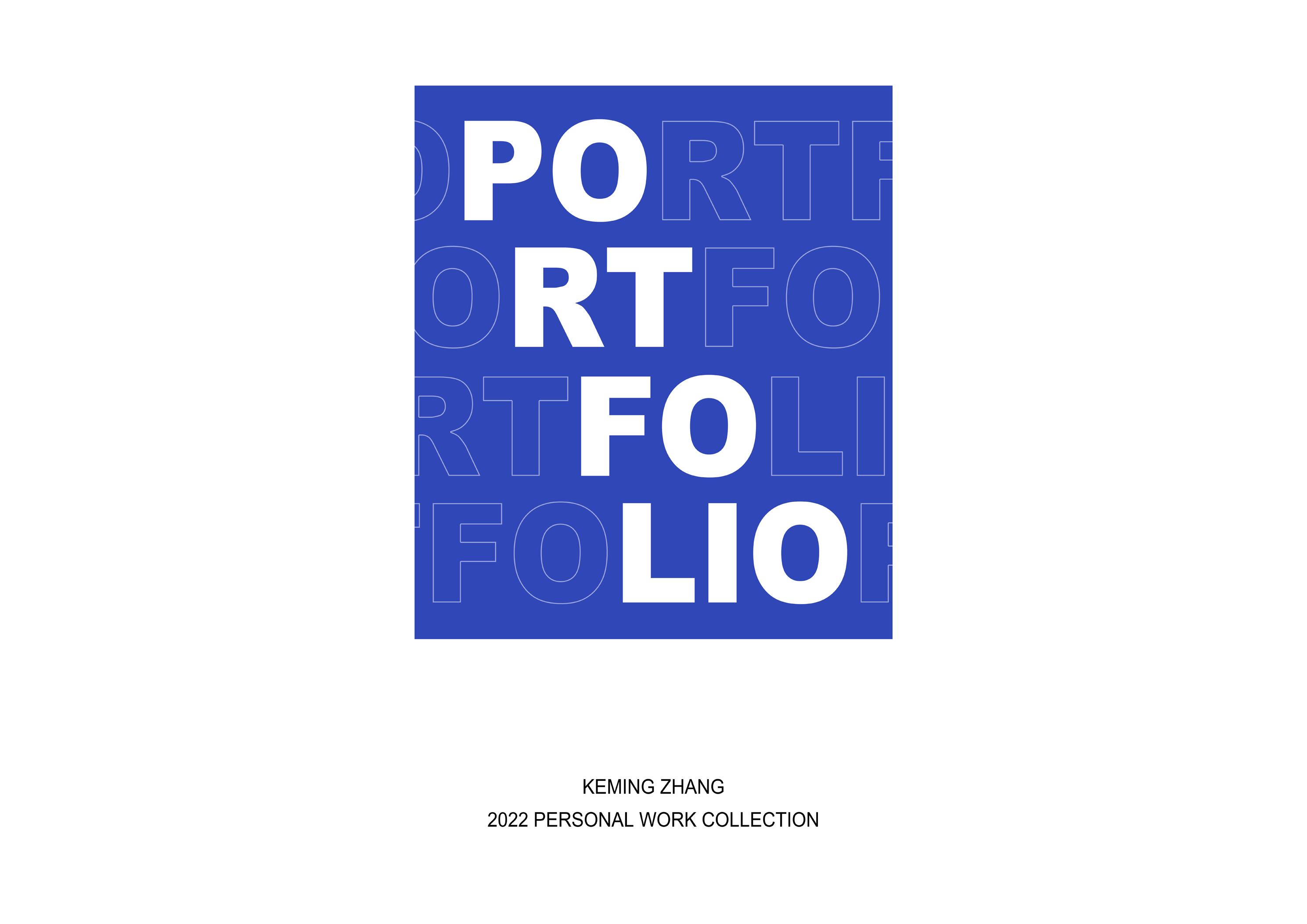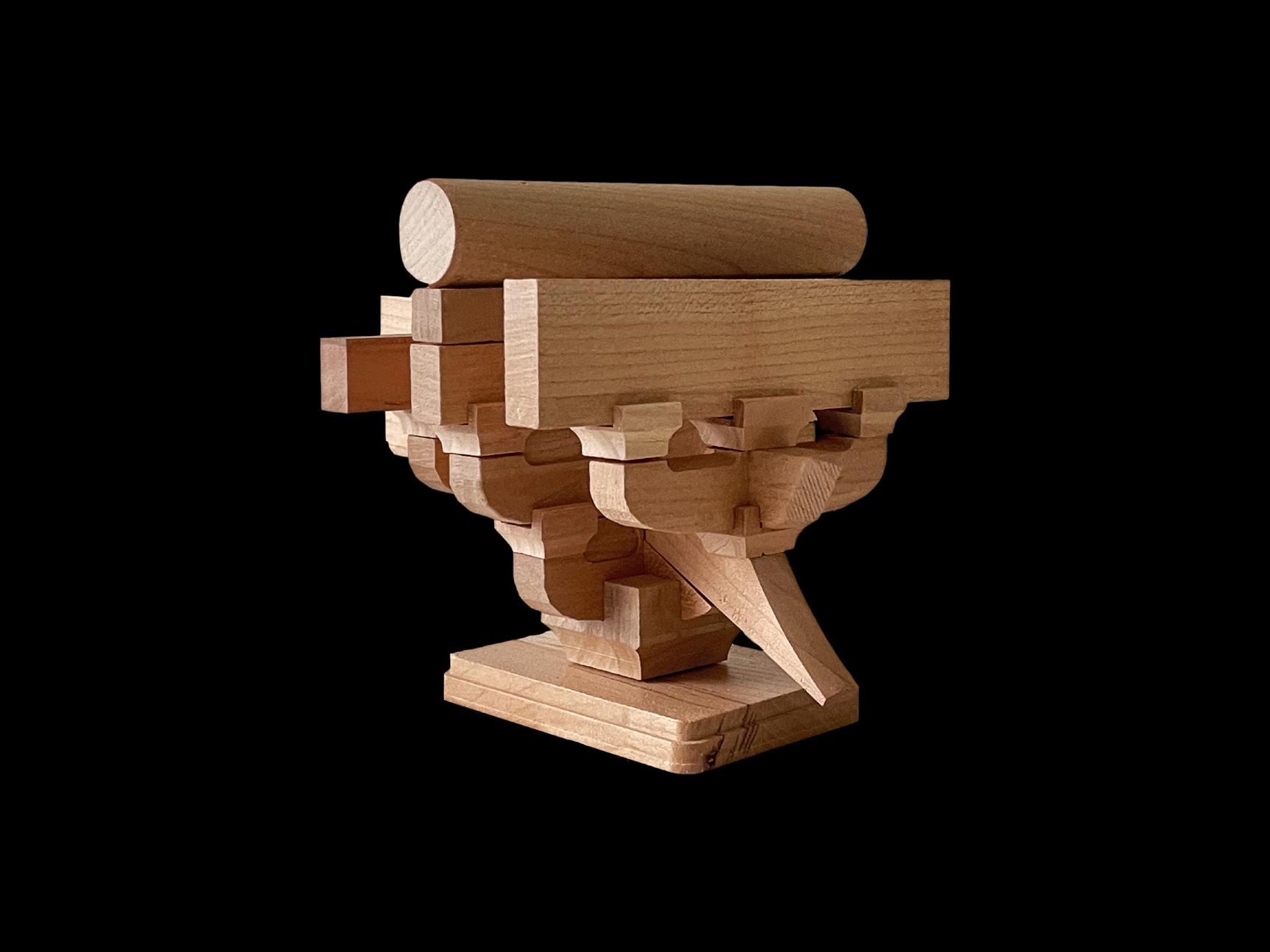




I graduated in mechanical design and automation engineering in the University of Electronic Science and Technology of China. Zhongshan Institute Although my undergraduate major bears no relevance to architecture, what I acquired in college will surely contribute to my future studies. From my understanding, technical practicality is the overarching consideration for architectural design, and therefore a qualified architect is supposed to have a strong foundation in physics and mathematics. Majoring in Mechanical Design and Automation Engineering, I am convicted that my undergraduate curriculum sufficed to lay physical and mathematical underpinnings for me. In particular, engineering majors in China are required to take the highest-level courses of advanced mathematics. In addition, the course of Mechanical Cartography also allowed me to hone my hand drawing skill and get proficient in applying CAD. My aesthetic sense and PhotoShop application have also been improved, thanks to the work of making posters for on-campus activities.
As I mentioned above, I began to work at the Zhongshan Second Architectural Institute after graduation, which not only aroused my enthusiasm for architecture but has also increased my credentials to be a qualified candidate for the postgraduate studies in architecture. Actually, my initial duties merely included the design of water supply system, sewage system and fire water supply system. Upon figuring out my career aspiration of becoming an architect, however, I started my efforts to polish my drawing techniques and teach myself architecture fundamentals via reading books and consulting my colleagues. Luckily, when witnessing I have attained basic skills and known better about space, the supervisor of the Institute began to offer me opportunities to work as an assistant of a sophisticated architect. Making a large volume of model buildings, graphic drawing and analysis pictures has allowed me to polish my design techniques. Besides fulfilling my own tasks, I also enjoyed talking with my experienced colleagues, from whom I gained lots of professional insights and skills. Additionally worth mentioning is that this job alerted me to the significance of teamwork for an architectural project. Only by channeling the expertise of each member can a project yield an optimal result.
In order to prepare for my application to a master’s degree, I embarked on producing my portfolio in the beginning of this year, which is also a learning process for me. Without a systematical training in architecture, I came across many obstacles or difficulties. However, my strong devotion to architectural design and inborn persistence did not allow me to give up. Getting up at early dawn but working into late night has been my daily routine. I feel blessed that my efforts have paid dividends: not only have I fulfilled my whole portfolio with good quality but also deepened my understanding of many sub-areas, such as exterior design, unconventional styles of constructions, and design of spatial streamlines.
The United Kingdom boasts a systematical and internationally-acclaimed education in architecture, which is the reason I hope to continue my graduate study there. Among all the available universities, the University XX holds a special fascination for me on the grounds of its international reputation and academic excellence. The well-designed curriculum, a constellation of high-achieving teaching faculty and abundant practical opportunities will surely endow on me cutting-edge knowledge of architecture and a singular learning experience. At my postgradute level, I desire to learn more advanced design ideas and concepts, and also see more types of buildings. My interested topics also include the exploration of new buildings and urban forms in the future, and the transformation of existing buildings or communities based on social problems. After graduation hopefully I can become a architect in a well-known architectural studio. When accumulating adequate experience and learning from high-achieving architects, I aspire to form my unique style of architectural design. I believe the stellar education of your honored university will undoubtedly render me a broader platform to further tap my potential and shed light for me to the best way ahead!
01
A multifunctional Art Gallery 02
Experience and learn the ancient method of sugar making 03
A multifunctional Art Gallery 04
The Park Hidden In The Yillage
A multifunctional Art Gallery
2022.03-2022.05
Location: Zhuhai Guangdong, China Individual Work

The project was located in Tangjiawan Town, Zhuhai, Guangdong. People who live there often have to spend a lot of time traveling to have some entertainment or leisure places to spend their free time. So people are desperate to have these features nearby.
As it is a famous tourist attraction, but there are not enough cultural buildings nearby, tourists may not feel the local culture. At the same time, there are many schools and office buildings, the demand for study and leisure is very high, plus there are many residents who also live nearby. To sum up, an art gallery should be designed here.
Such a building can be used to solve the issues faced by people nearby, while also bringing in profits for tourism.
The project is located in Tangjiawan Town, Zhuhai, Guangdong Province. The east side of the site faces the sea while across the road on the west side of the site is the Sun Yat-sen university. Near the north side of the project are residential areas and office areas. There are also many natural attractions here.

Trough the outline of the gift box, i got the concept. In order to find the influence of the site around the project, I went to the site to do research. At the same time, we will find different people's needs for nearby functions After my analysis of the site, i got the idea.



We want a place where provides sports after class!
Sit on the beach with a cup of coffee must be the happiest thing in the world.
In addition to the scenery, also want to shoot some local culture.







It's good for the old man to walk outside after dinner.



The chart provides the general information about the proportion of different activities among different people.


From this picture, find that high buildings are not suitable for construction at the site.



















The project was located in Shawan, Panyu, Guangzhou, Guangdong. Unlike other bustling places in Guangzhou, there is a tranquility that is not found in big city. People who live there have a deep love for traditional culture in their hearts.
As a city with a long history, Guangzhou has less and less traces of traditional culture. Especially some intangible cultural heritage, are more difficult to find. At the same time, the former Zini village is just used to be a sugar factory. Taking into account many factors, a park of introducing the ancient sugar production is very necessary.
This can not only let more people know about the ancient Chinese culture, but also promote the development of this area.





Through the questionnaire survey of Zi Village, the following two tables and six pictures are obtained.



The features mentioned above should be essential. In addition, leisure, business and landscape should also be considered.
 The project is located in Shawan, Panyu, Guangdong Province. There are many park including the forest park around the site.Industry park and Highspeed Rail Station are not far away from it as well.
The project is located in Shawan, Panyu, Guangdong Province. There are many park including the forest park around the site.Industry park and Highspeed Rail Station are not far away from it as well.
In the ancient process of making sugar, one of the steps involved blowing the syrup in a pan into bubbles to test how solidified it was. From the blown bubbles, we got the concept of embedding the bubbles into the building.



This perspective gives a clear view of what the project looks like. From this drawing, we can clearly see the all kinds of the function of this building, including but not limited to leisure area, planting area and other functions.



In the sugar park, sugar will accompany every people all the time and give a happy travel. Some people come to roof garden to enjoy scenery and playing with children. In the afternoon, hanging out on the bridge and dressing up the Chinese


ancient clothing are a good choice. The kids will be crazy when they play with water near the cutting area. Undouptly, the court catches the eyes of most people. Nobody doesn't like to lie on the lawn and empty their mind.

The project was located in Fengmin Street, Dalian, Liaoning. This is a city in which most of people are elderly, indeed, the problem of aging population is a serious problem in Dalian, in China, and even in the world. So people are eager to have a place to solve this problem.
As a elderly care community, Choosing a historic location will make it easier for older people to familiarize themselves with life here. At the same time, there are many residences around the site, the demand for medical treatment and leisure is very high. To sum up, i select this area as the project site.
I want to make more people to care about this problem.





Different factors will lead to different diseases. For examples, unhealthy dietary habits will increase the risk of cancer and cardiovascularcancer. At the same time, the factors also interact with each other.


The residences account the largest percentages, meanwhile, the greenland in this area is also very much.





If all the needs of the elderly like growing flowers and vegetables,fishing and chatting are met in a community,that it is reasonable.People who live here can do what they like with people of the same age and hobbies.


2022.11
Location: Hong Kong Guangdong, China Individual Work
The project was located in TYuen Long District, Hong Kong, Guangdong. In the most villages in the city, people living there merely stay in the village except sleeping, At the same time, people who live in the urban area, would never choose to visit the village in the city.
As one of the largest urban villages in Hong Kong, under the background of modernization, it is an urgent task to carry out some reconstruction and construction here.Among them, the construction of public space is particularly important.Such as parks and displays of history and culture.
Based on such an idea, the establishment of certain functional public Spaces in relevant locations can improve a major problem of urban villages and eliminate the original sense of boundary.
The main roads and paths of the site are marked

The landscape sites near the site are marked.
I marked out the perimeter walls inside and outside the village.
I circled the existing parking lot.
Through the analysis of the seven urban villages in the site, I found these ancestral temples as important nodes.

