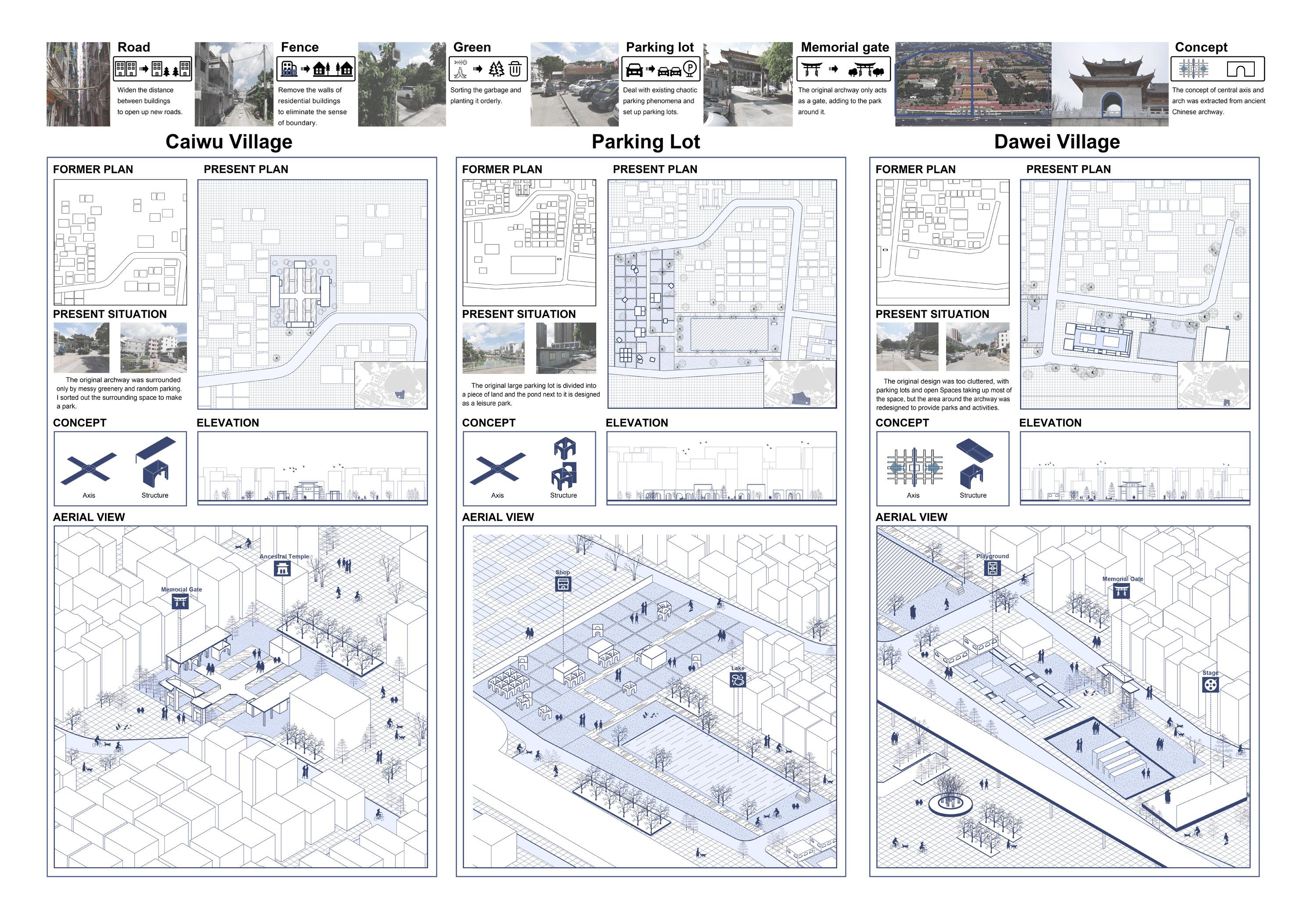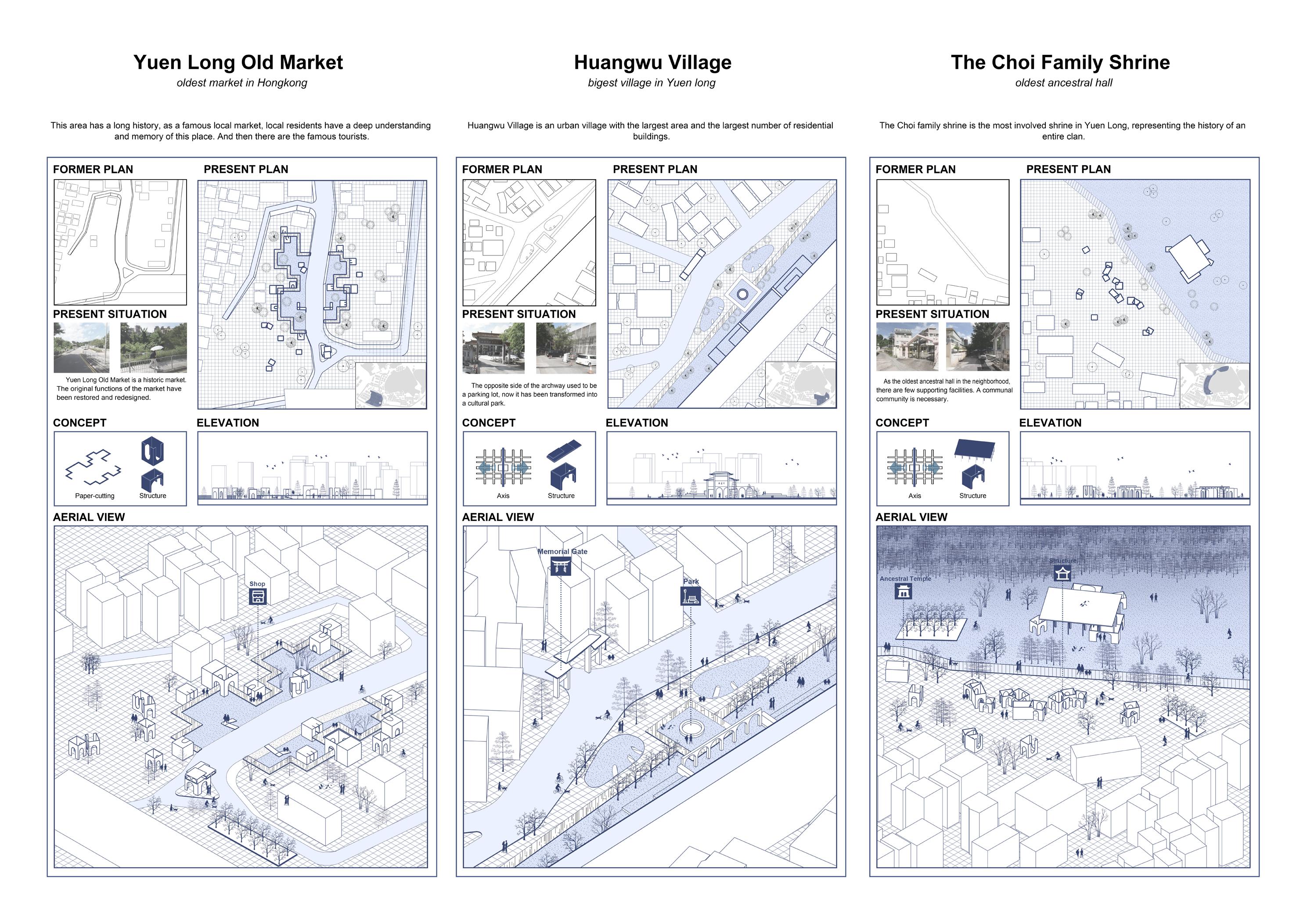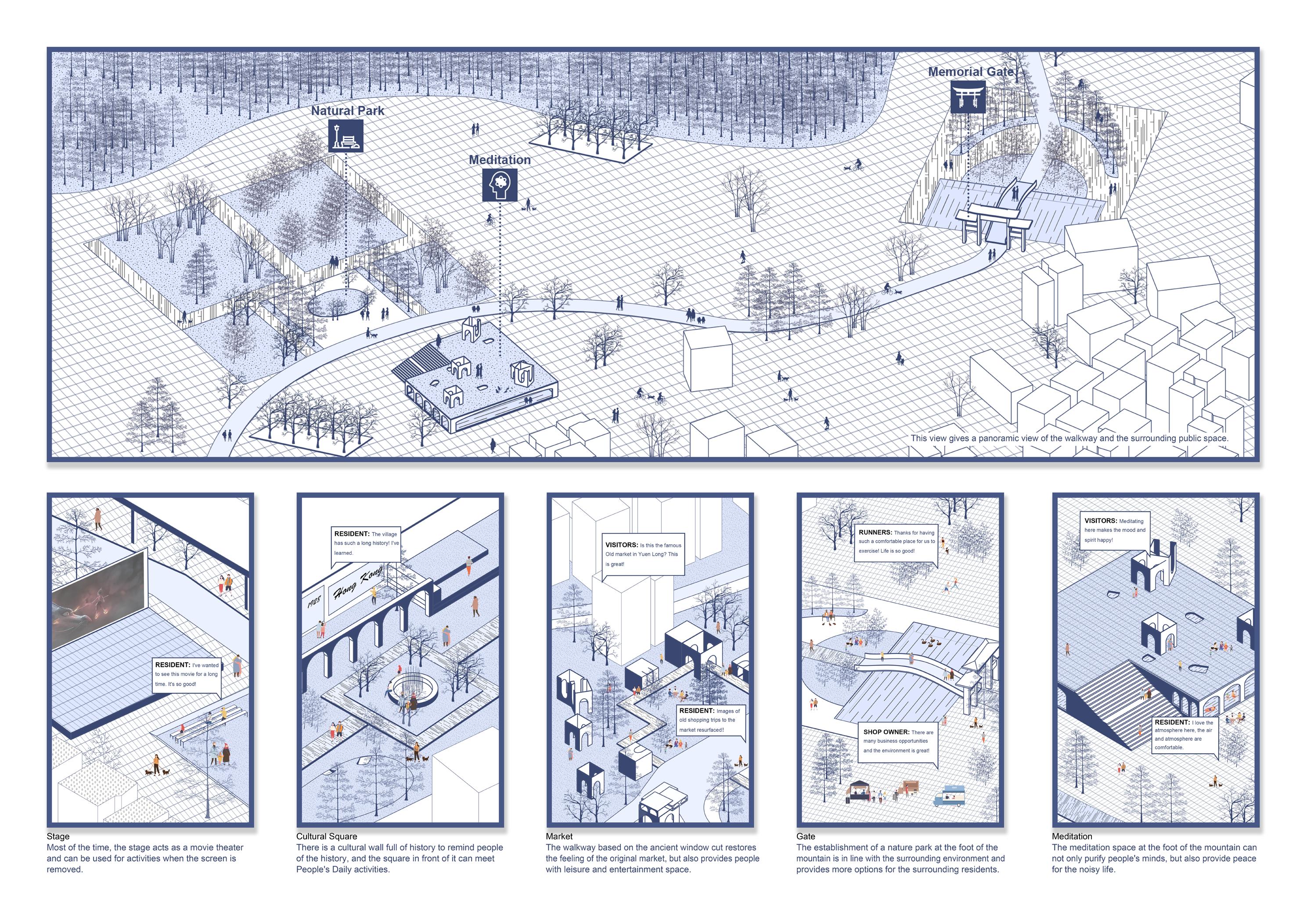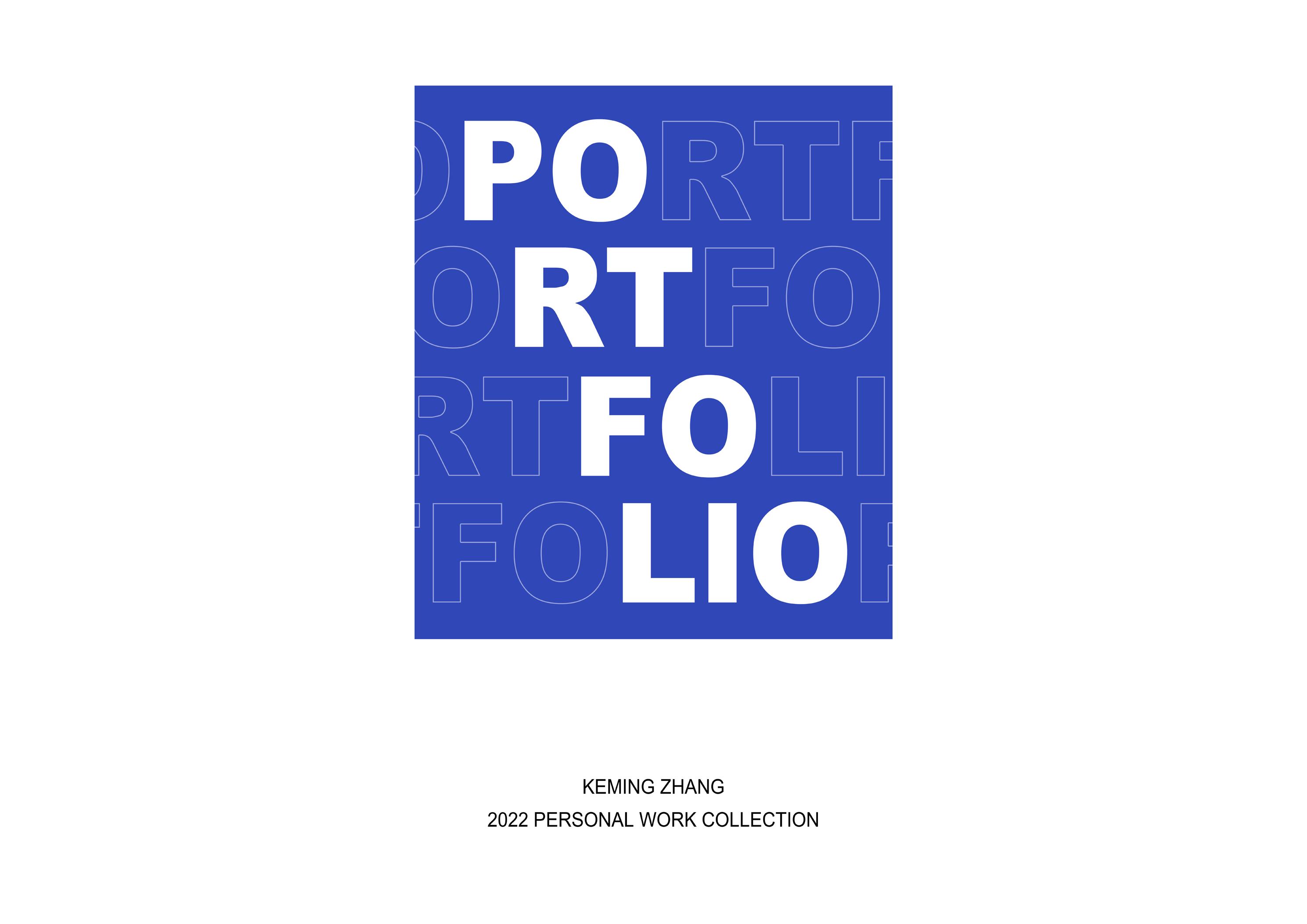

CONTENT PROLOGUE
As I learn more and more about architecture, especially after I have experience in designing art galleries, houses and other types of architecture, I find that architecture is not as simple a space as I knew before.
Architecture can change people's living behavior and habits through its own structure, especially the transformation of some communities and even villages. Therefore, architects also shoulder a great social responsibility.
I hope my design can positively influence the community around him, not to mention the more excellent works, which can inject new vitality into the community. Architects should pay more attention to social values and solve social conflicts from the perspective of architecture.
01
Seaside Art Museum
A multifunctional Art Gallery
02
Zini Sugar Park
Experience and learn the ancient method of sugar making
03
Interesting Elderly Care Community
A multifunctional Art Gallery
04
''City'' In The City
The Park Hidden In The Yillage
Seaside Art Museum
A multifunctional Art Gallery
2022.03-2022.05
Location: Zhuhai Guangdong, China Individual Work
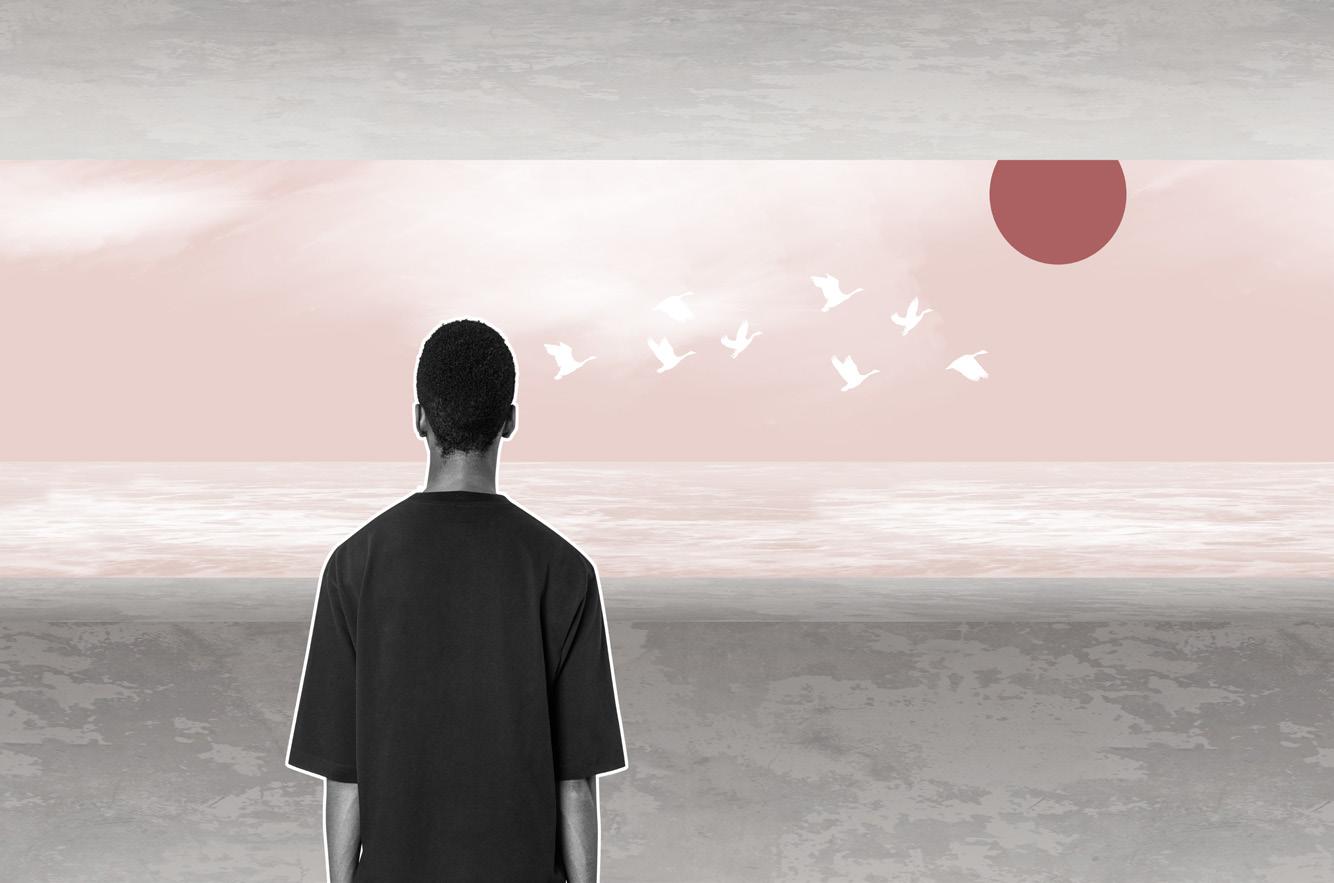
The project was located in Tangjiawan Town, Zhuhai, Guangdong. People who live there often have to spend a lot of time traveling to have some entertainment or leisure places to spend their free time. So people are desperate to have these features nearby.
As it is a famous tourist attraction, but there are not enough cultural buildings nearby, tourists may not feel the local culture. At the same time, there are many schools and office buildings, the demand for study and leisure is very high, plus there are many residents who also live nearby. To sum up, an art gallery should be designed here.
Such a building can be used to solve the issues faced by people nearby, while also bringing in profits for tourism.
LOCATION · Site & Surrounding
The project is located in Tangjiawan Town, Zhuhai, Guangdong Province. The east side of the site faces the sea while across the road on the west side of the site is the Sun Yat-sen university. Near the north side of the project are residential areas and office areas. There are also many natural attractions here.
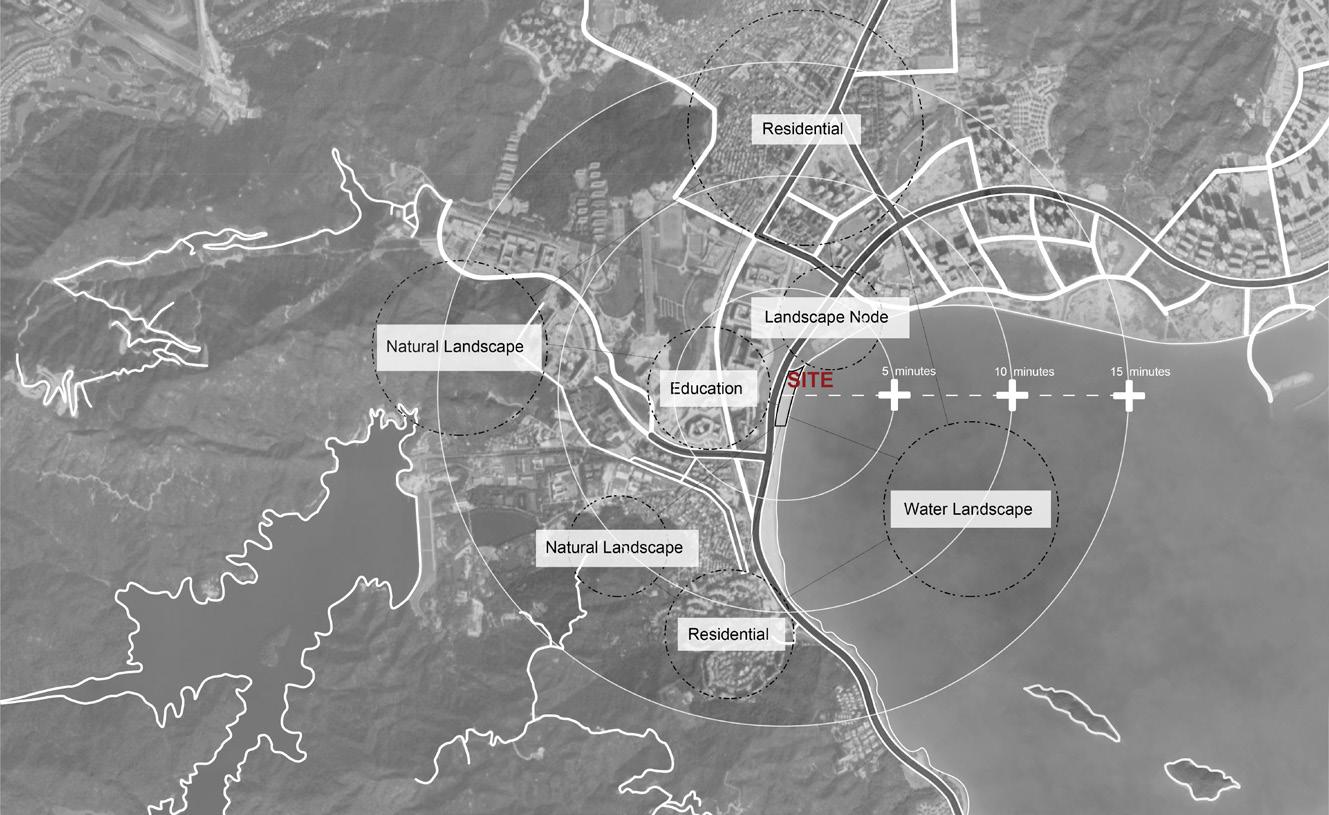
DESIGN IDEA
Trough the outline of the gift box, i got the concept. In order to find the influence of the site around the project, I went to the site to do research. At the same time, we will find different people's needs for nearby functions After my analysis of the site, i got the idea.

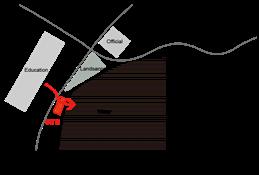
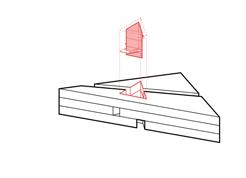
DEMANDS SURVEY
We want a place where provides sports after class!
Sit on the beach with a cup of coffee must be the happiest thing in the world.
In addition to the scenery, also want to shoot some local culture.
SITE PLAN
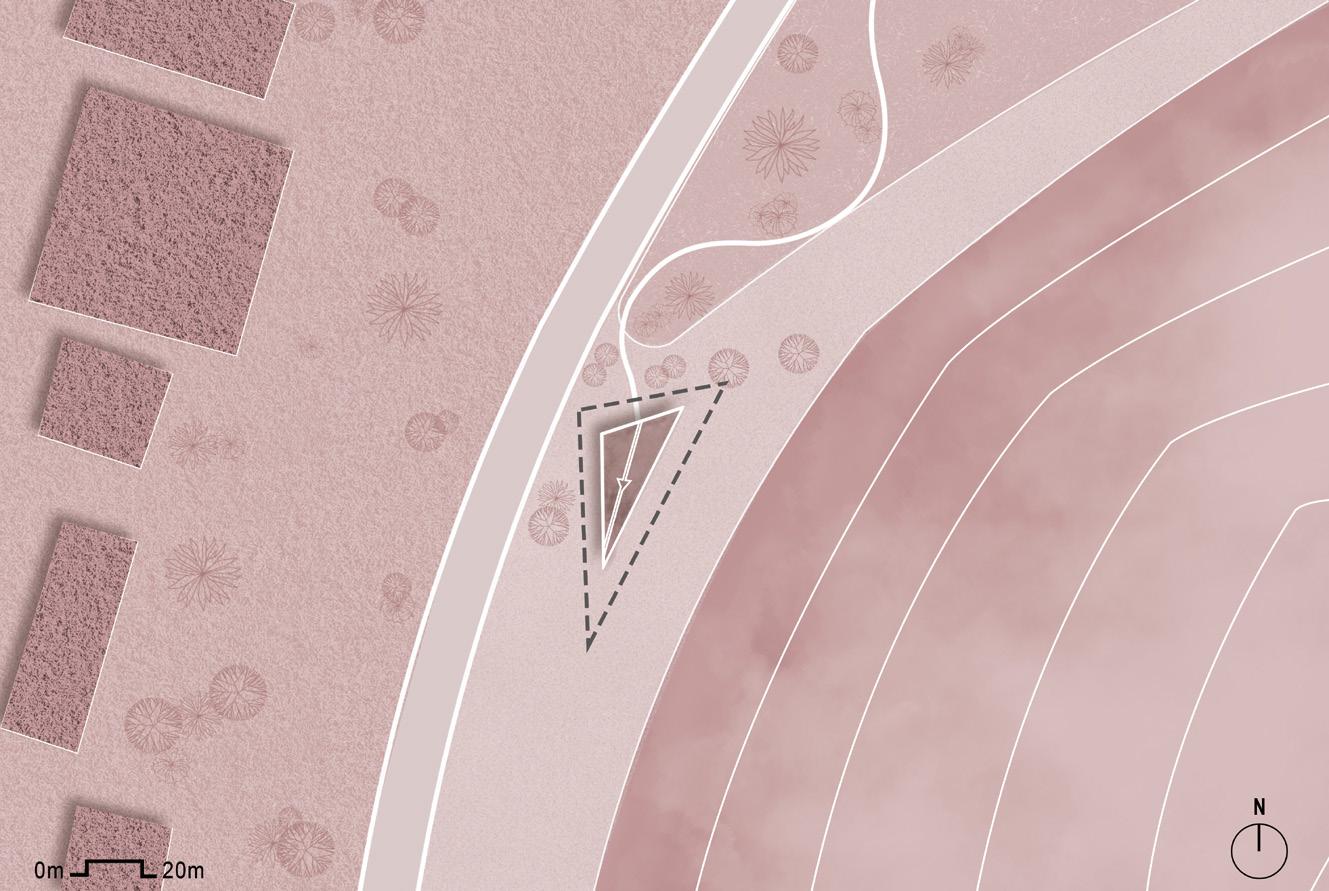
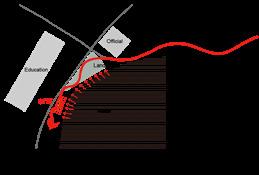
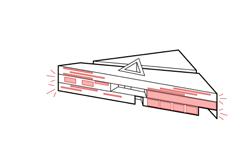
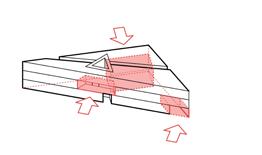
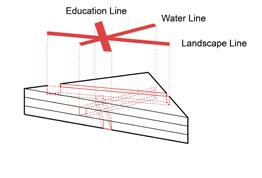
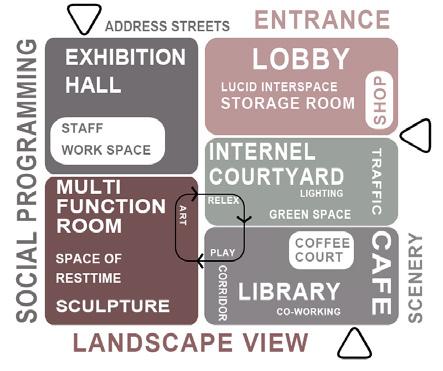
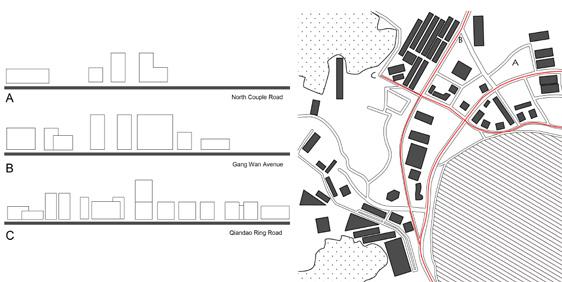
It's good for the old man to walk outside after dinner.
ACTIVITY & BACKGROUND · Crowds & Construction Interface
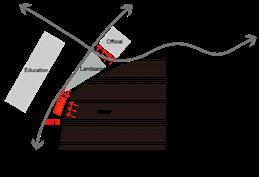
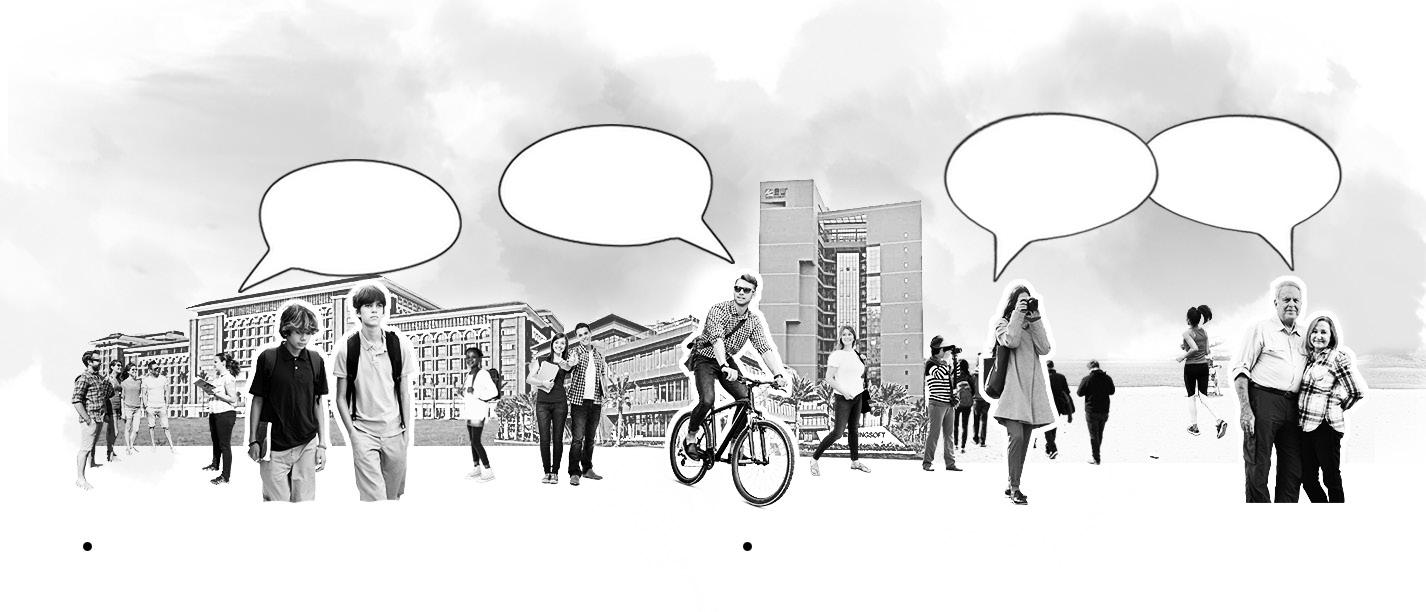

The chart provides the general information about the proportion of different activities among different people.
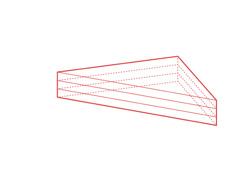
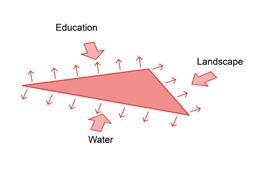
From this picture, find that high buildings are not suitable for construction at the site.
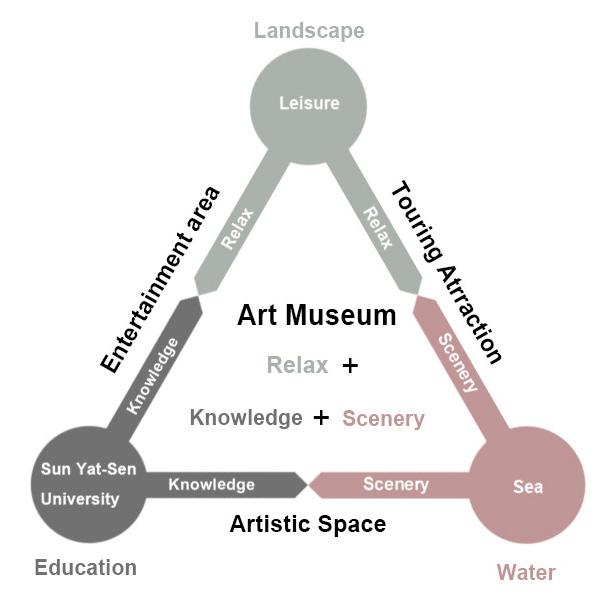
STORY BOARD · One day of a visitor
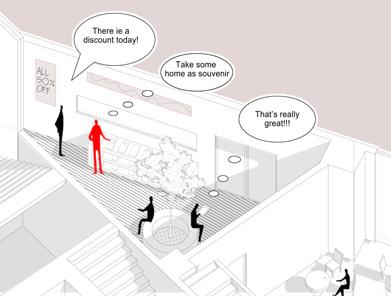
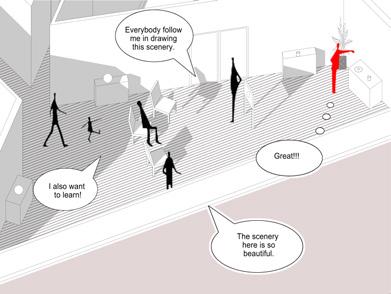
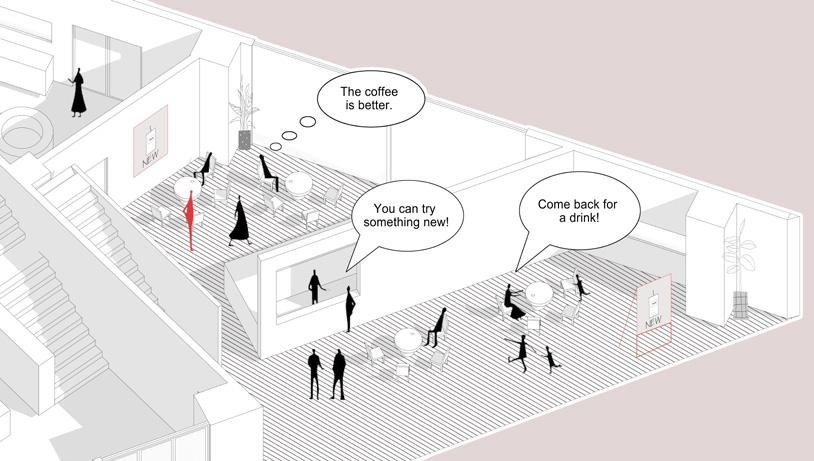
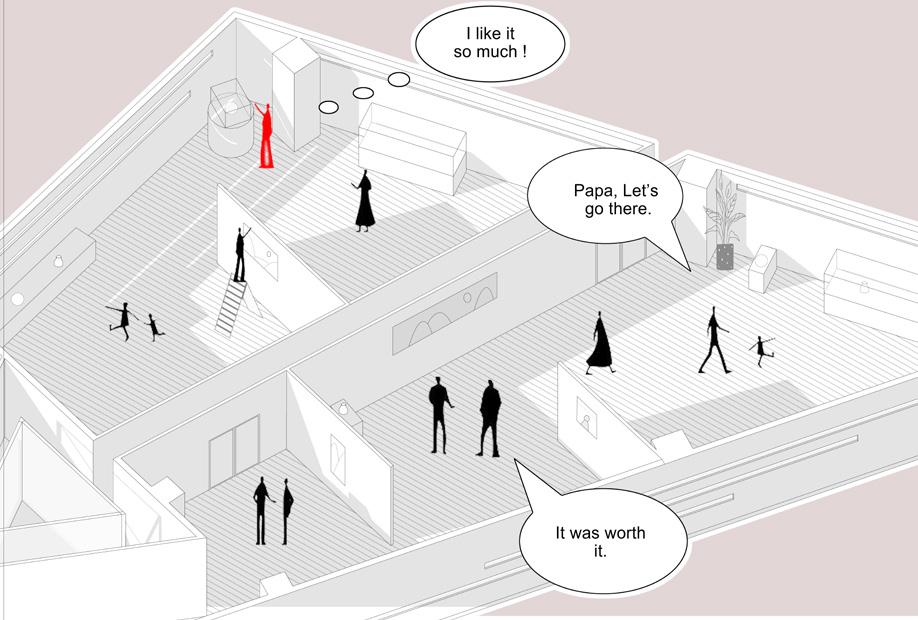
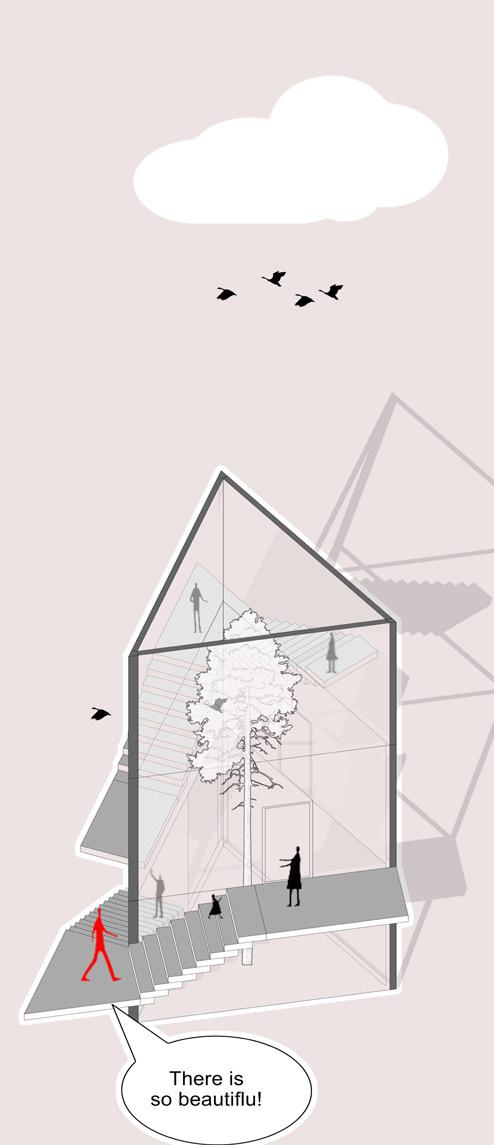
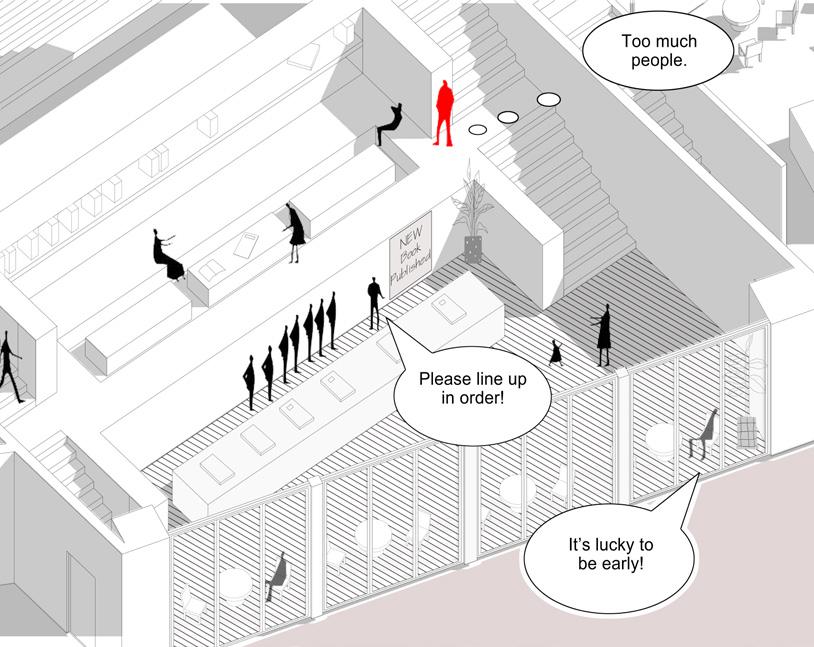
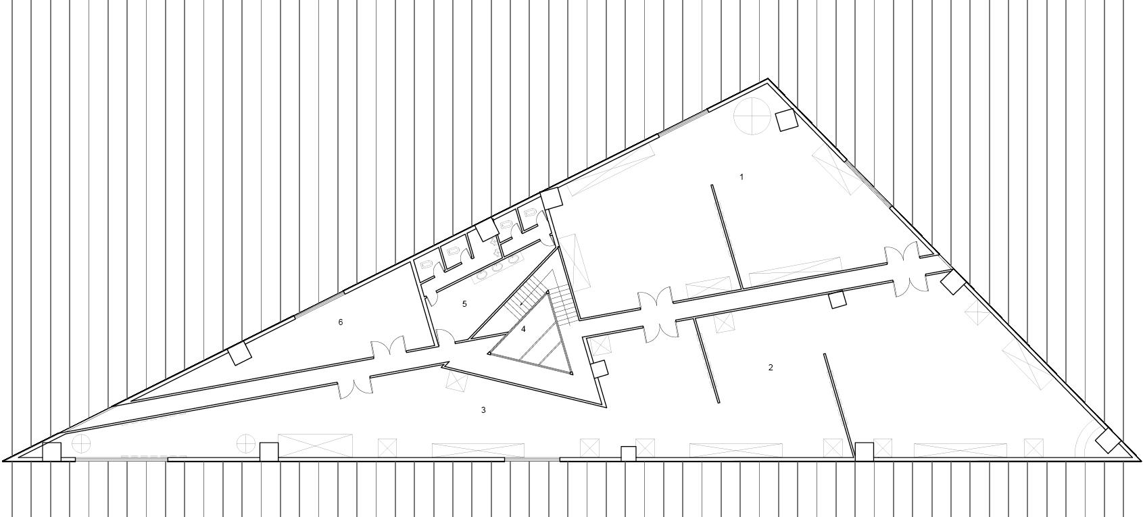
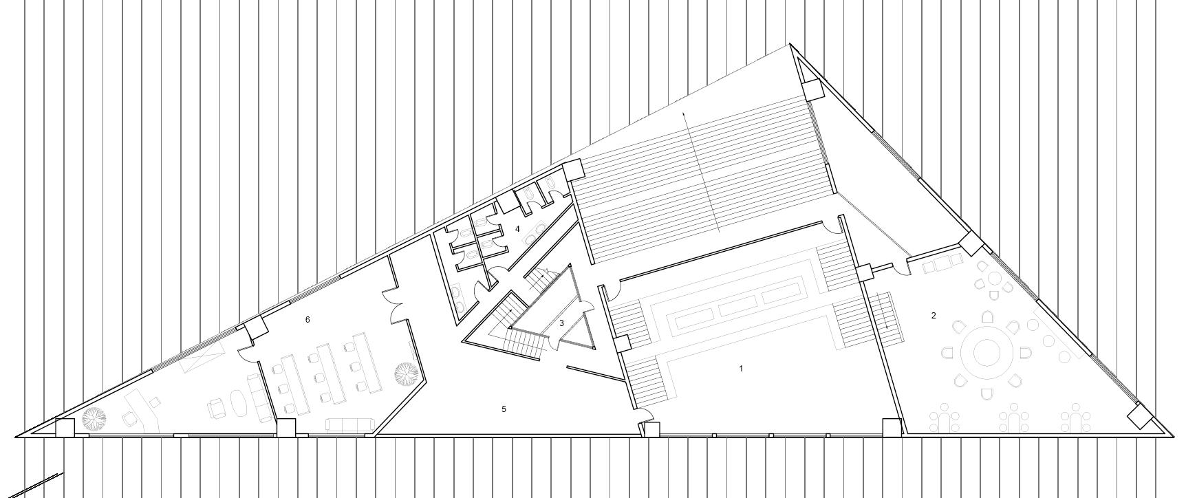
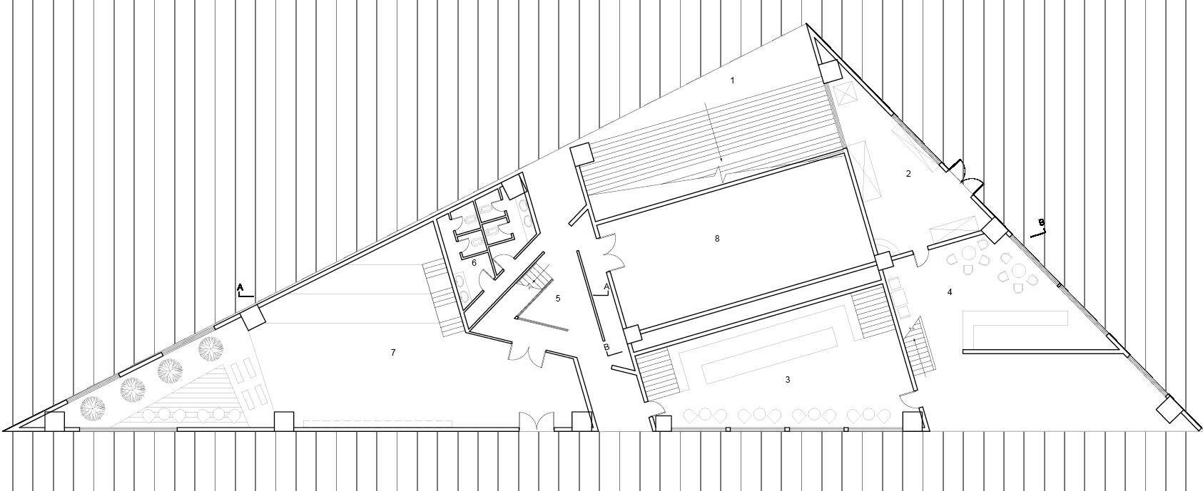
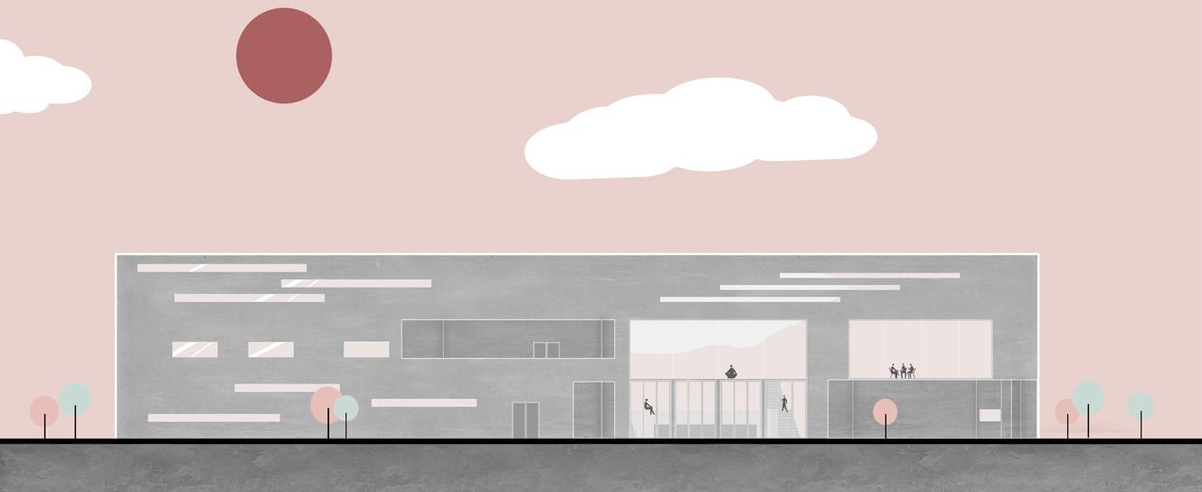
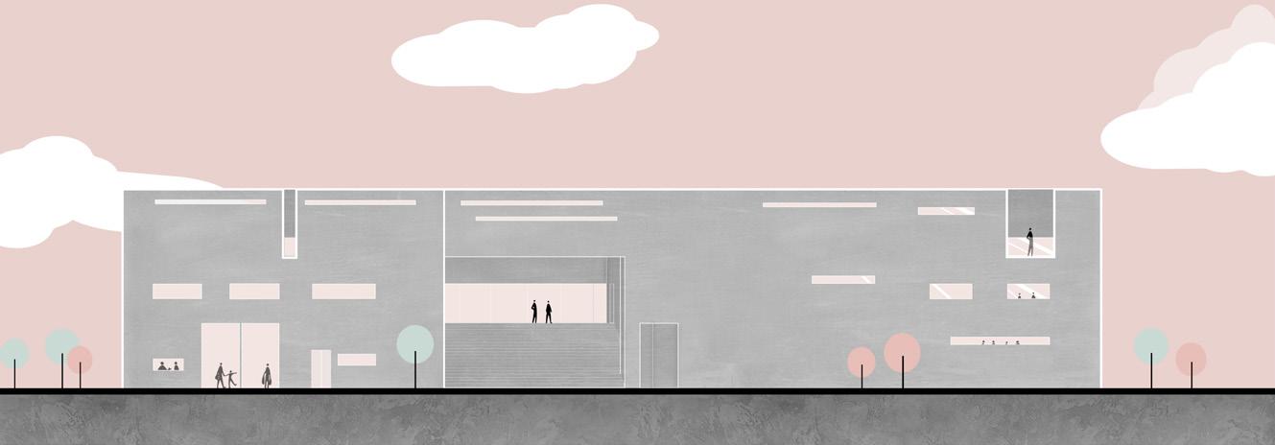
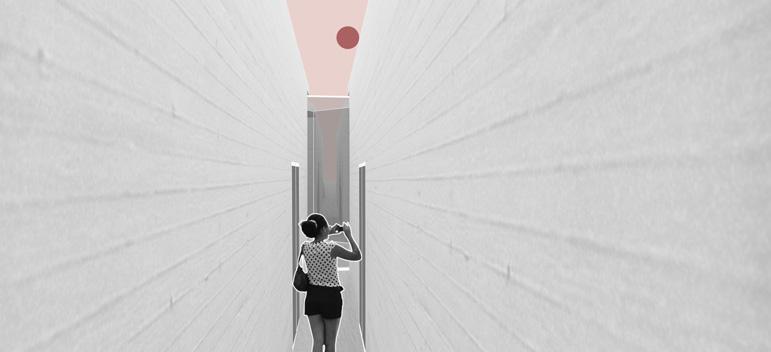
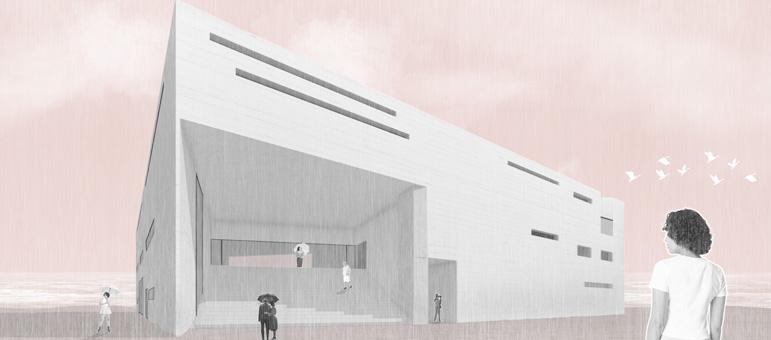
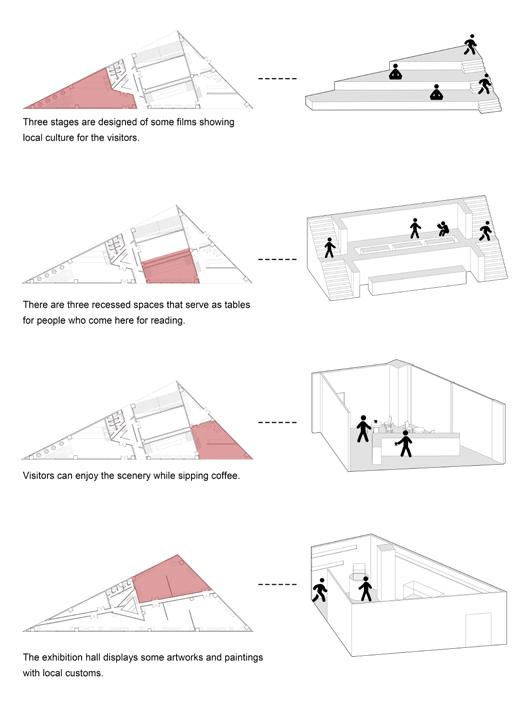
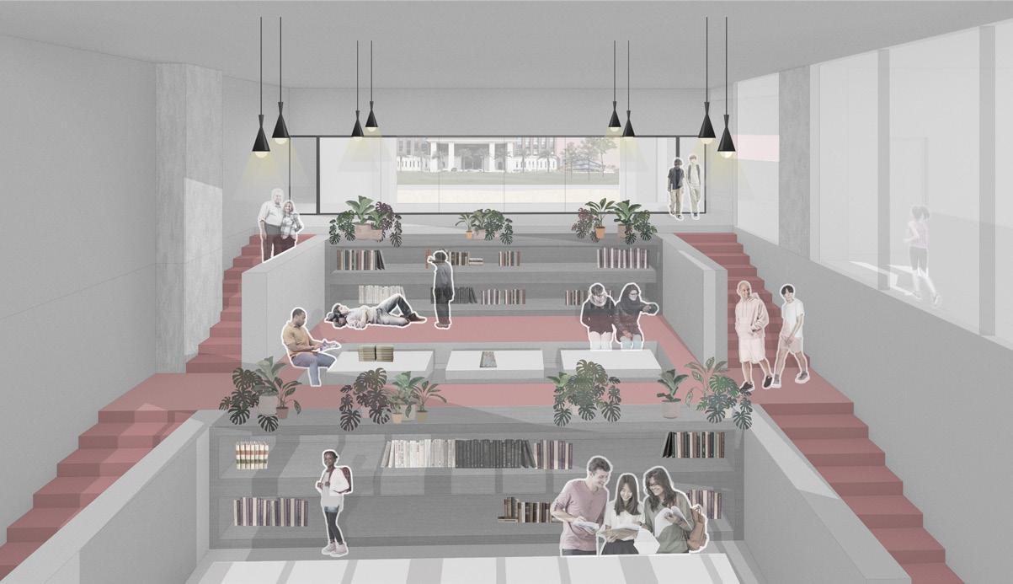
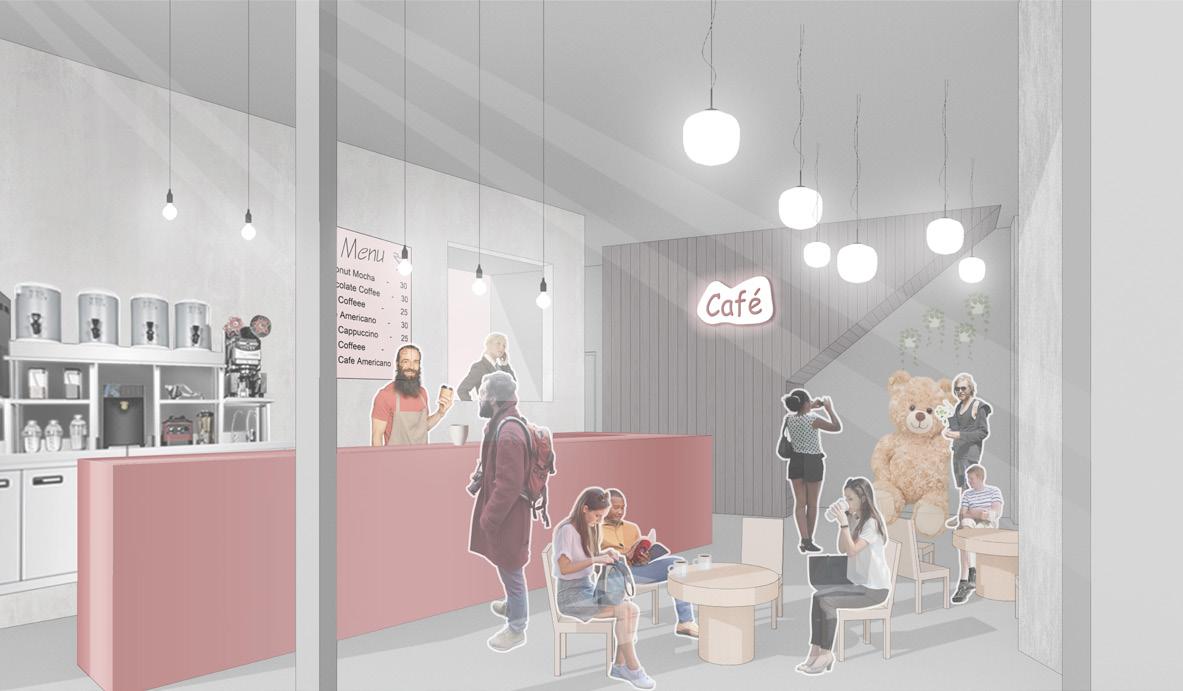
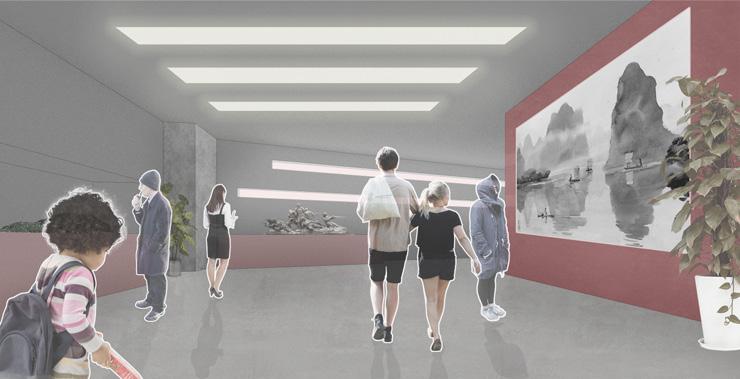
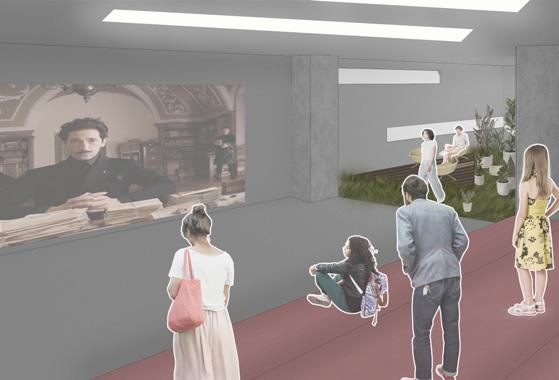
Zini Sugar Park
The project was located in Shawan, Panyu, Guangzhou, Guangdong. Unlike other bustling places in Guangzhou, there is a tranquility that is not found in big city. People who live there have a deep love for traditional culture in their hearts.
As a city with a long history, Guangzhou has less and less traces of traditional culture. Especially some intangible cultural heritage, are more difficult to find. At the same time, the former Zini village is just used to be a sugar factory. Taking into account many factors, a park of introducing the ancient sugar production is very necessary.
This can not only let more people know about the ancient Chinese culture, but also promote the development of this area.
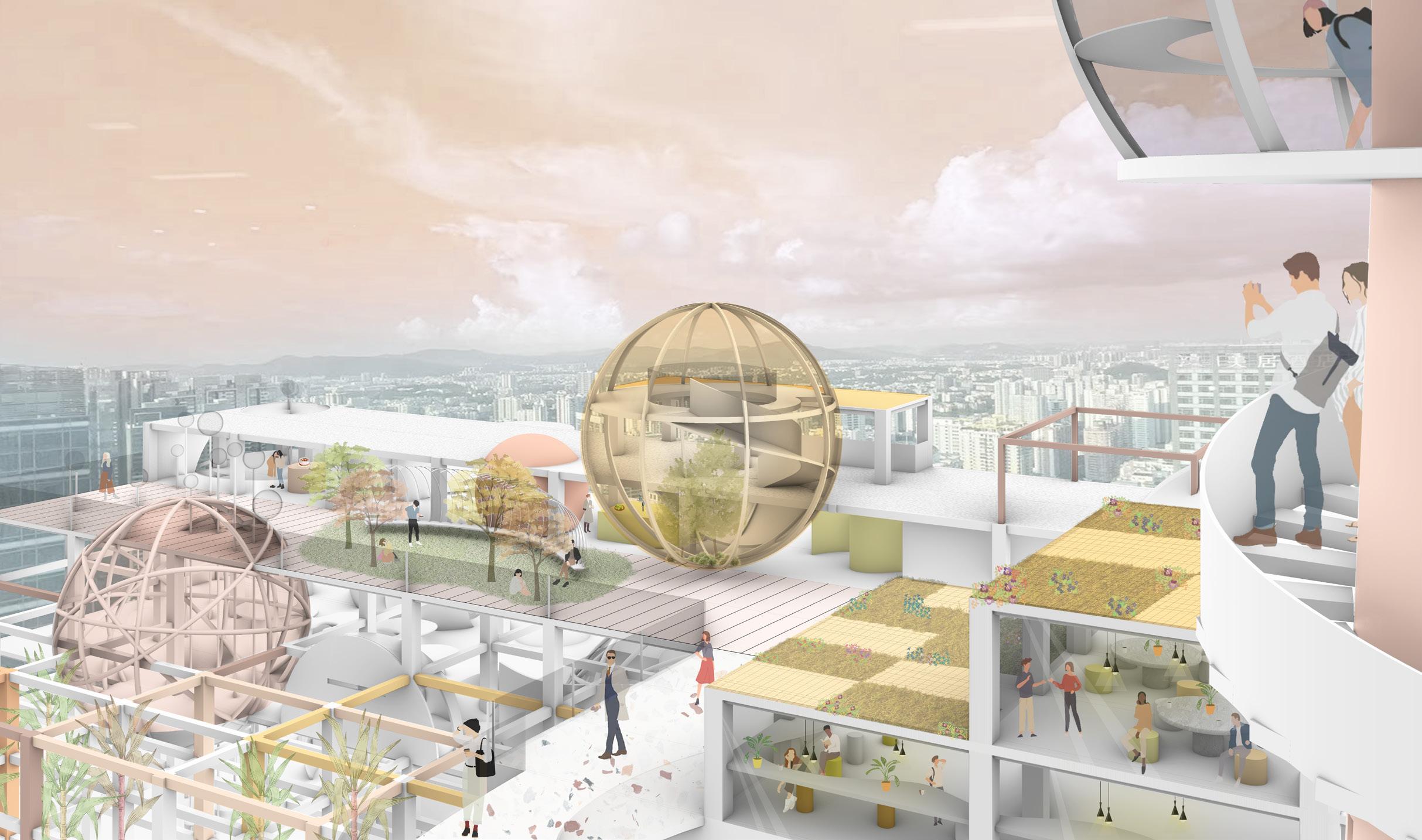
ANALYSIS · Site & Surrounding
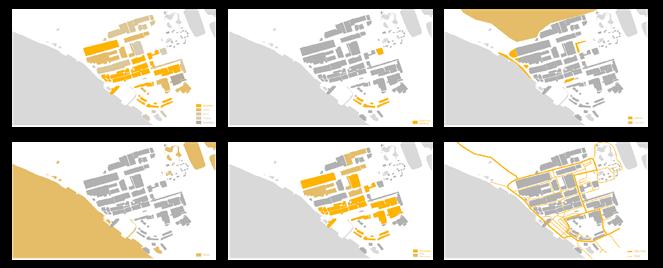
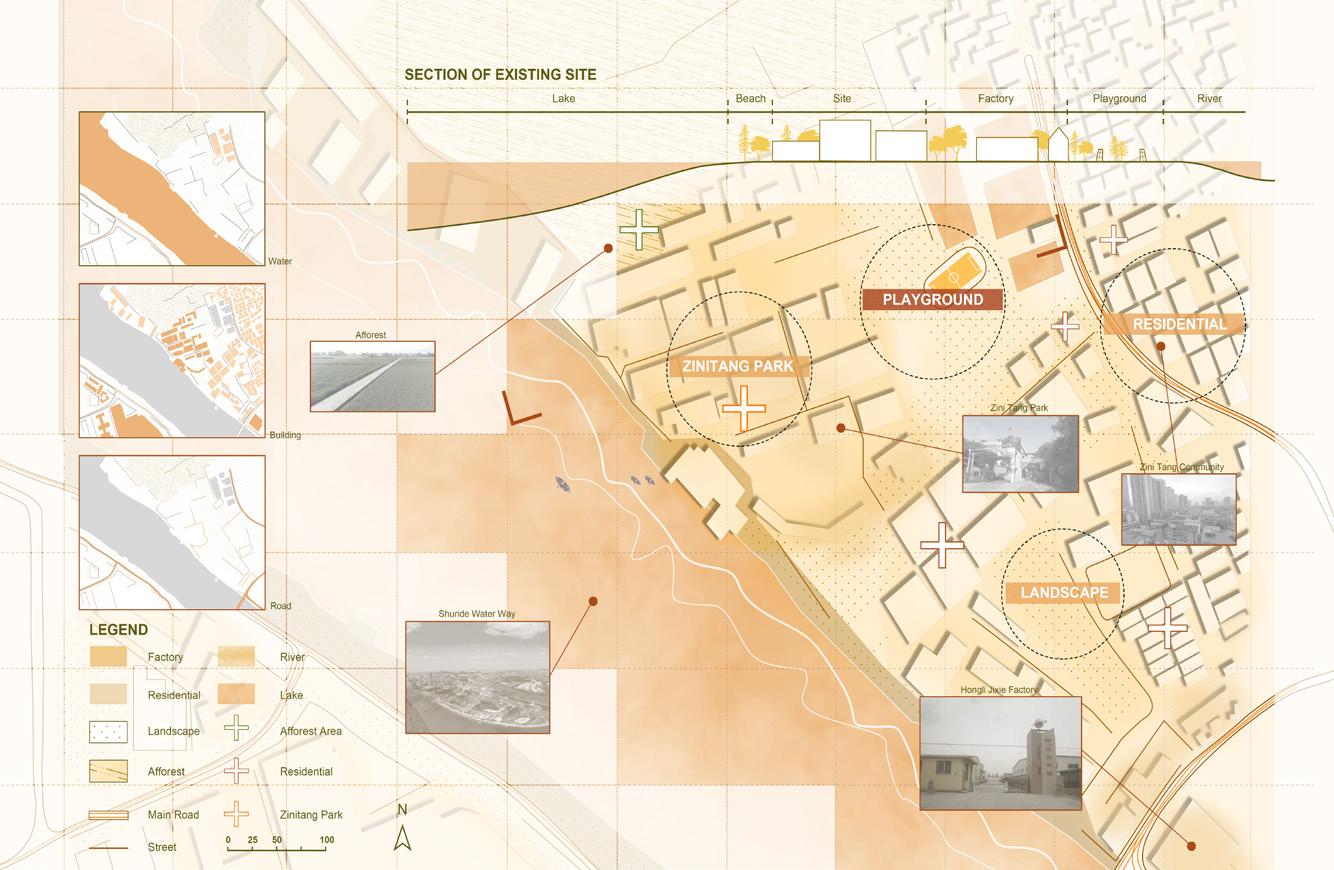
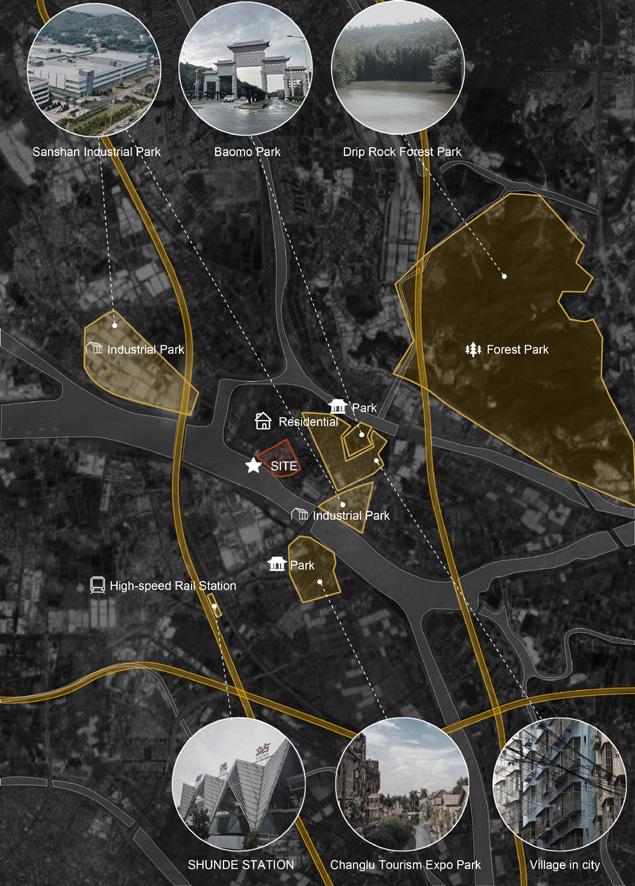
INFORMATION ANALYSIS

Through the questionnaire survey of Zi Village, the following two tables and six pictures are obtained.
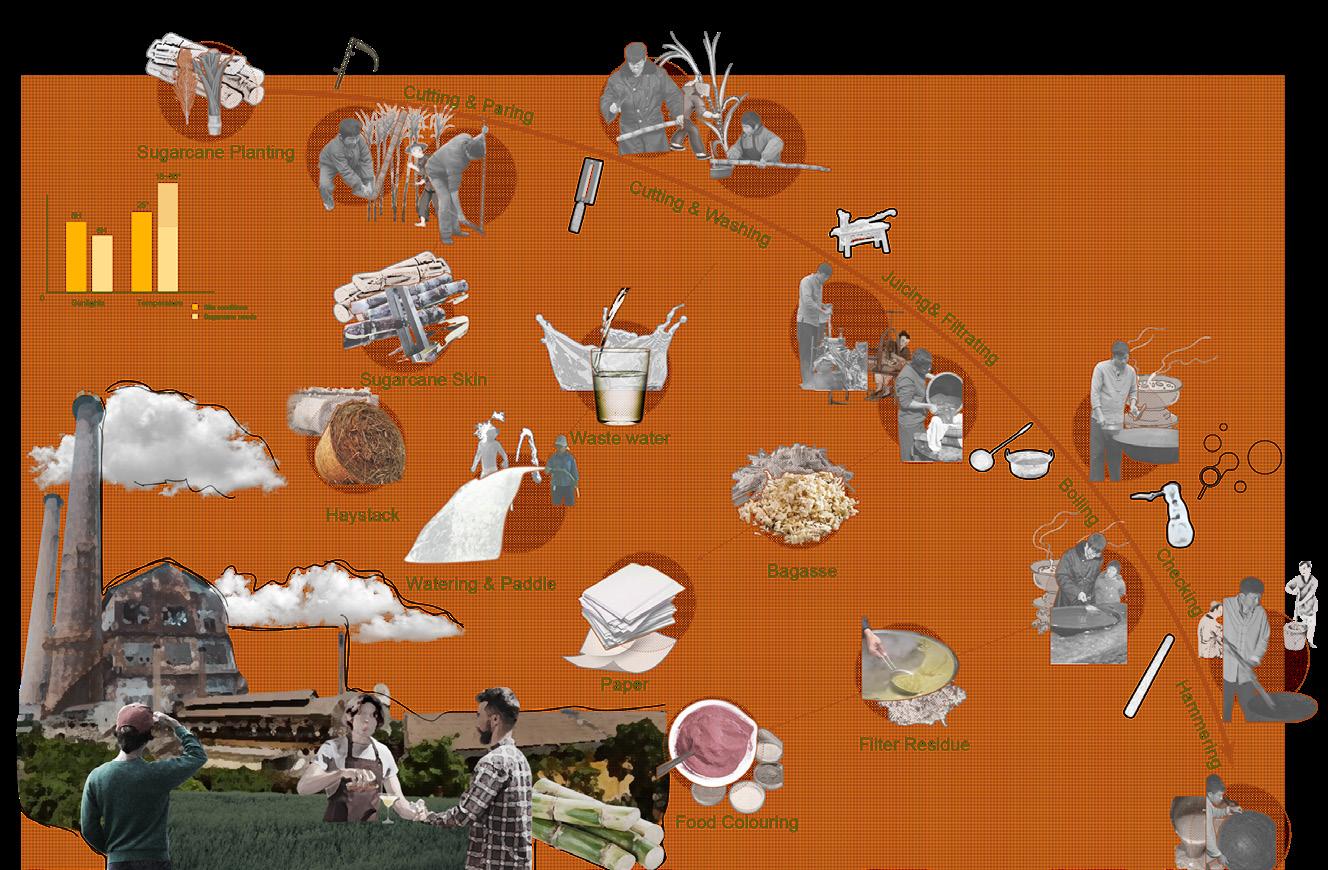
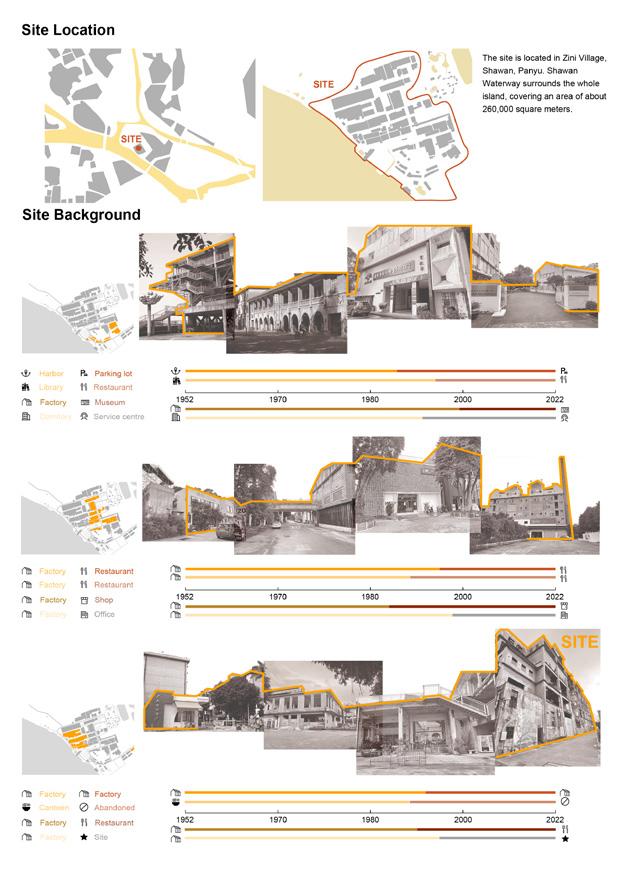
ACTIVITY ANALYSIS
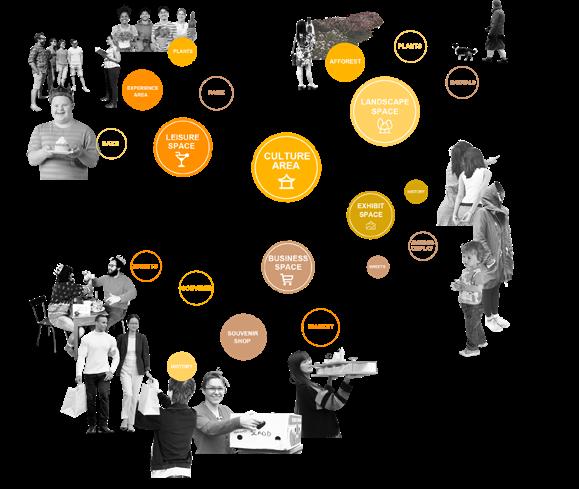
The features mentioned above should be essential. In addition, leisure, business and landscape should also be considered.
MASHUP ANALYSIS
HISTORICAL LINE PROCESS
 The project is located in Shawan, Panyu, Guangdong Province. There are many park including the forest park around the site.Industry park and Highspeed Rail Station are not far away from it as well.
The project is located in Shawan, Panyu, Guangdong Province. There are many park including the forest park around the site.Industry park and Highspeed Rail Station are not far away from it as well.
DESIGN PROCESS · Concept& Strategy& Generation
In the ancient process of making sugar, one of the steps involved blowing the syrup in a pan into bubbles to test how solidified it was. From the blown bubbles, we got the concept of embedding the bubbles into the building.
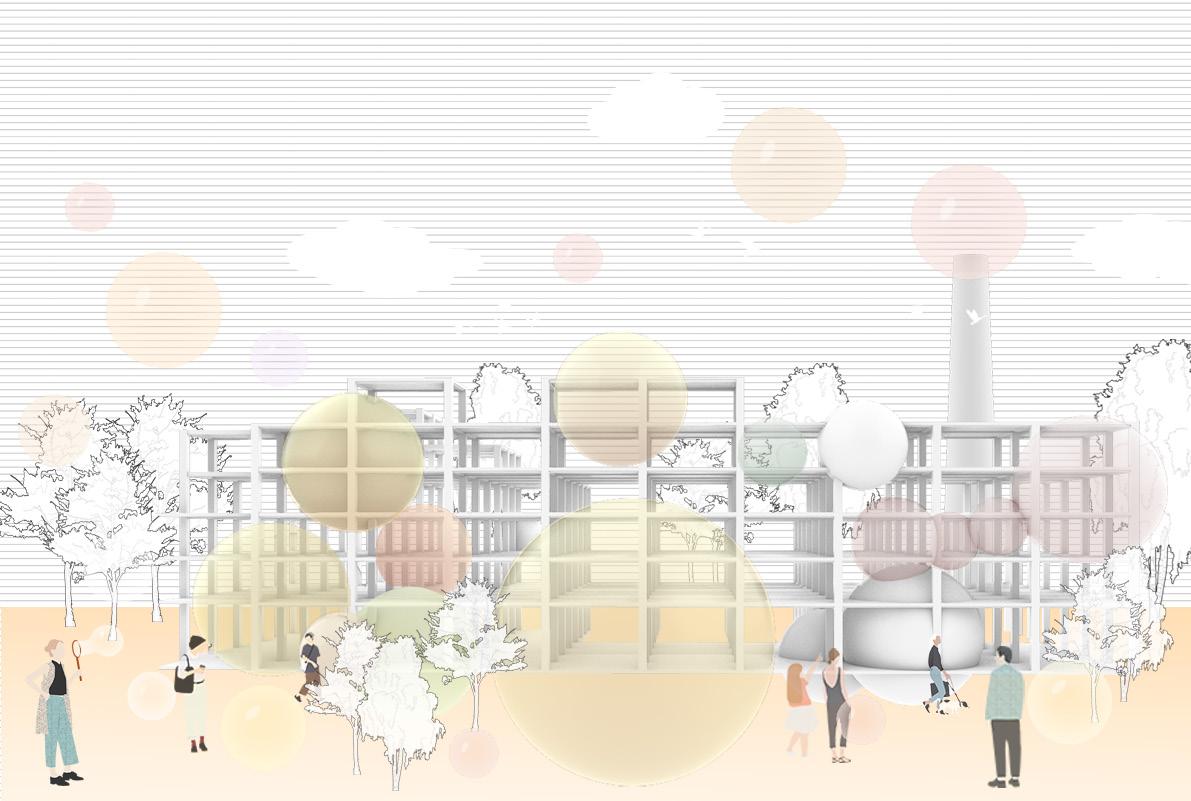
PLAN
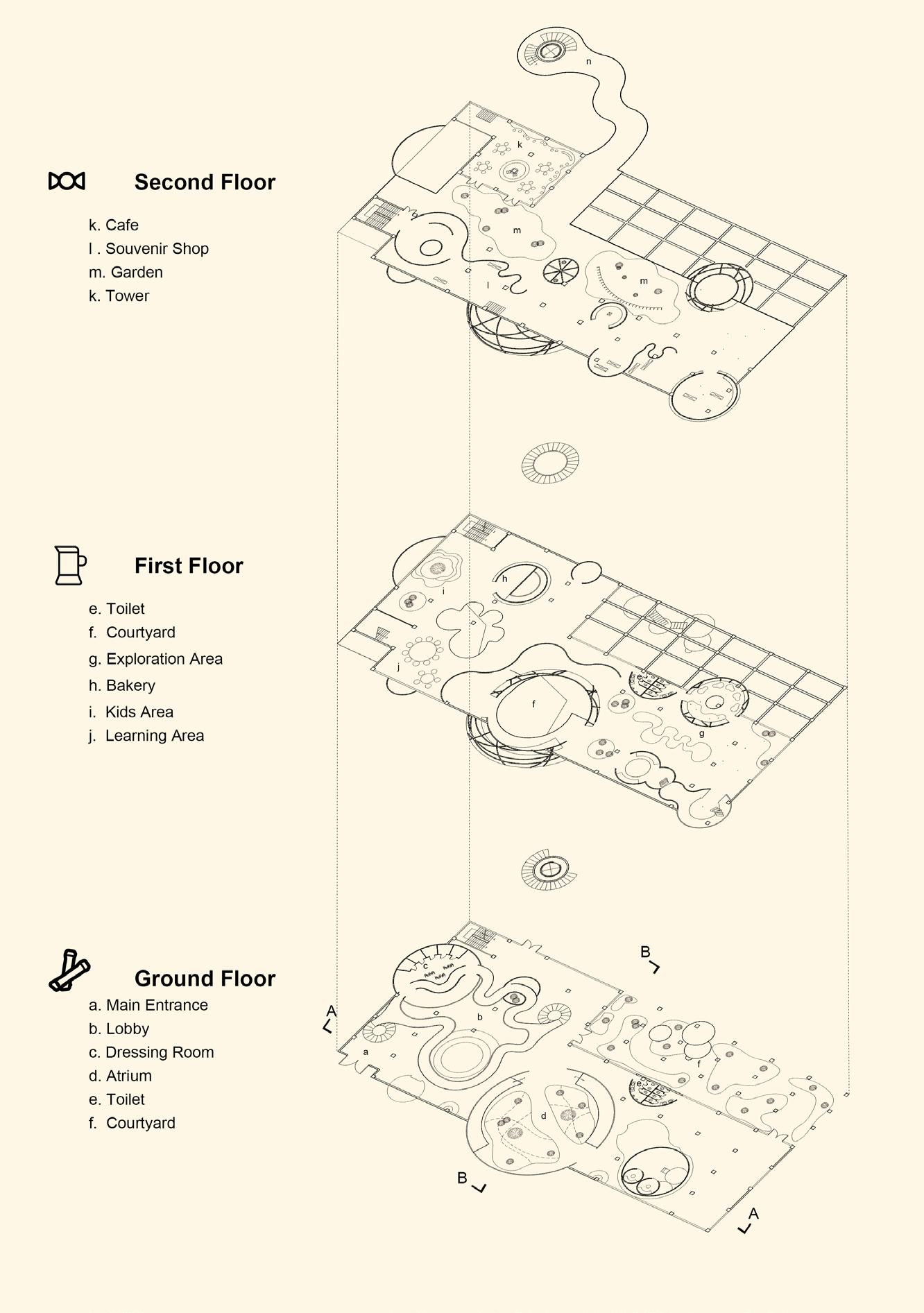
MASTER PLAN
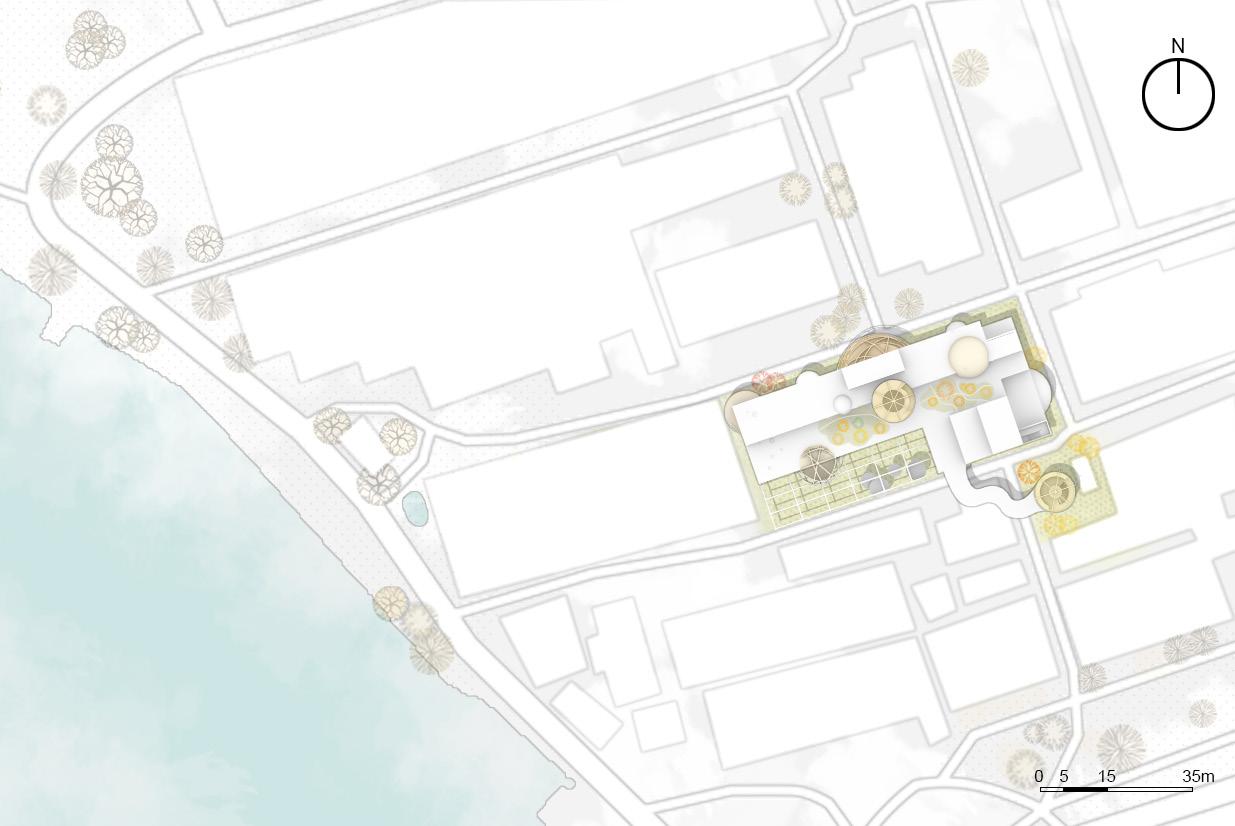
AERIAL VIEW
This perspective gives a clear view of what the project looks like. From this drawing, we can clearly see the all kinds of the function of this building, including but not limited to leisure area, planting area and other functions.
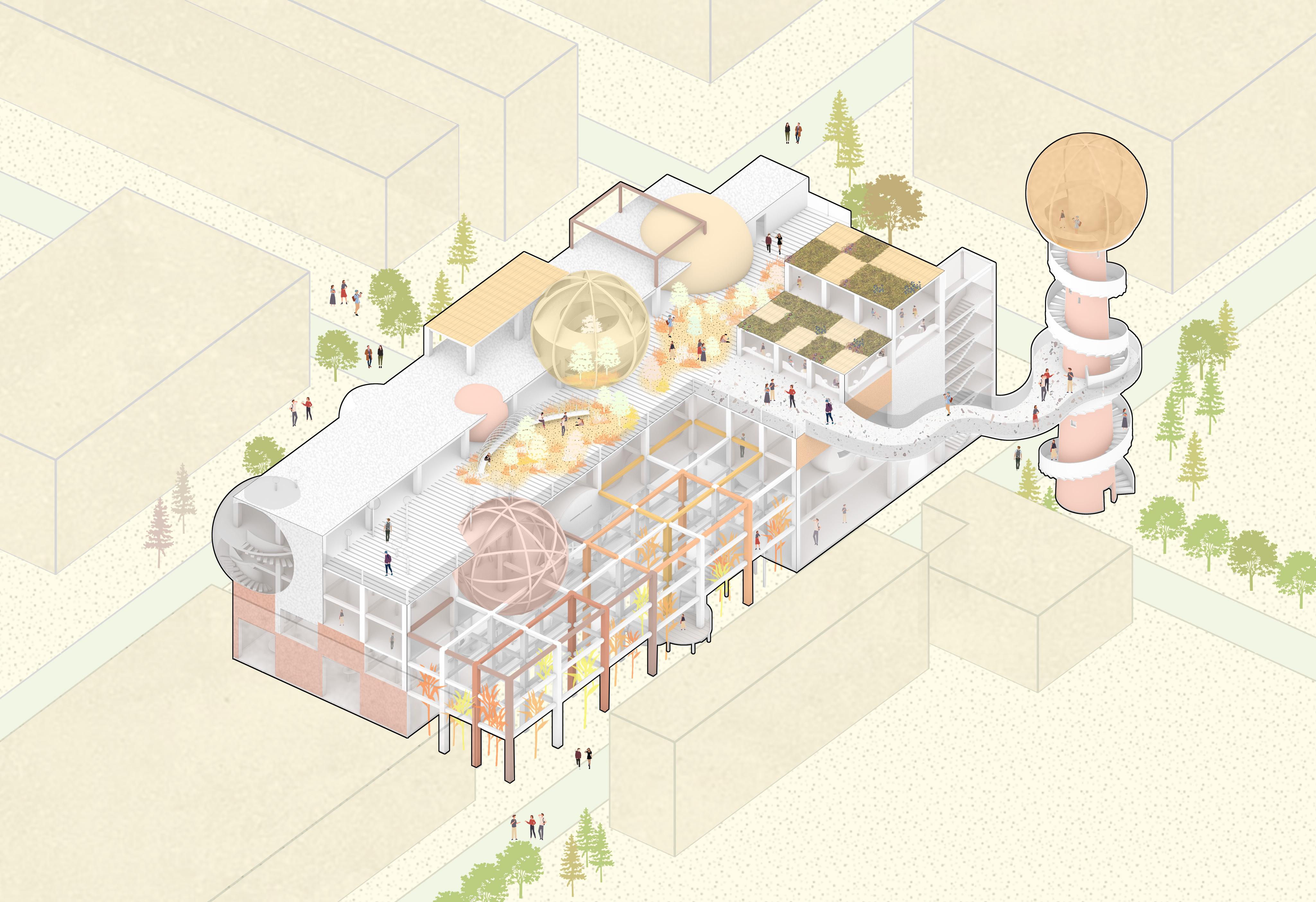
RAINWATER HARVESTING SYSTEM
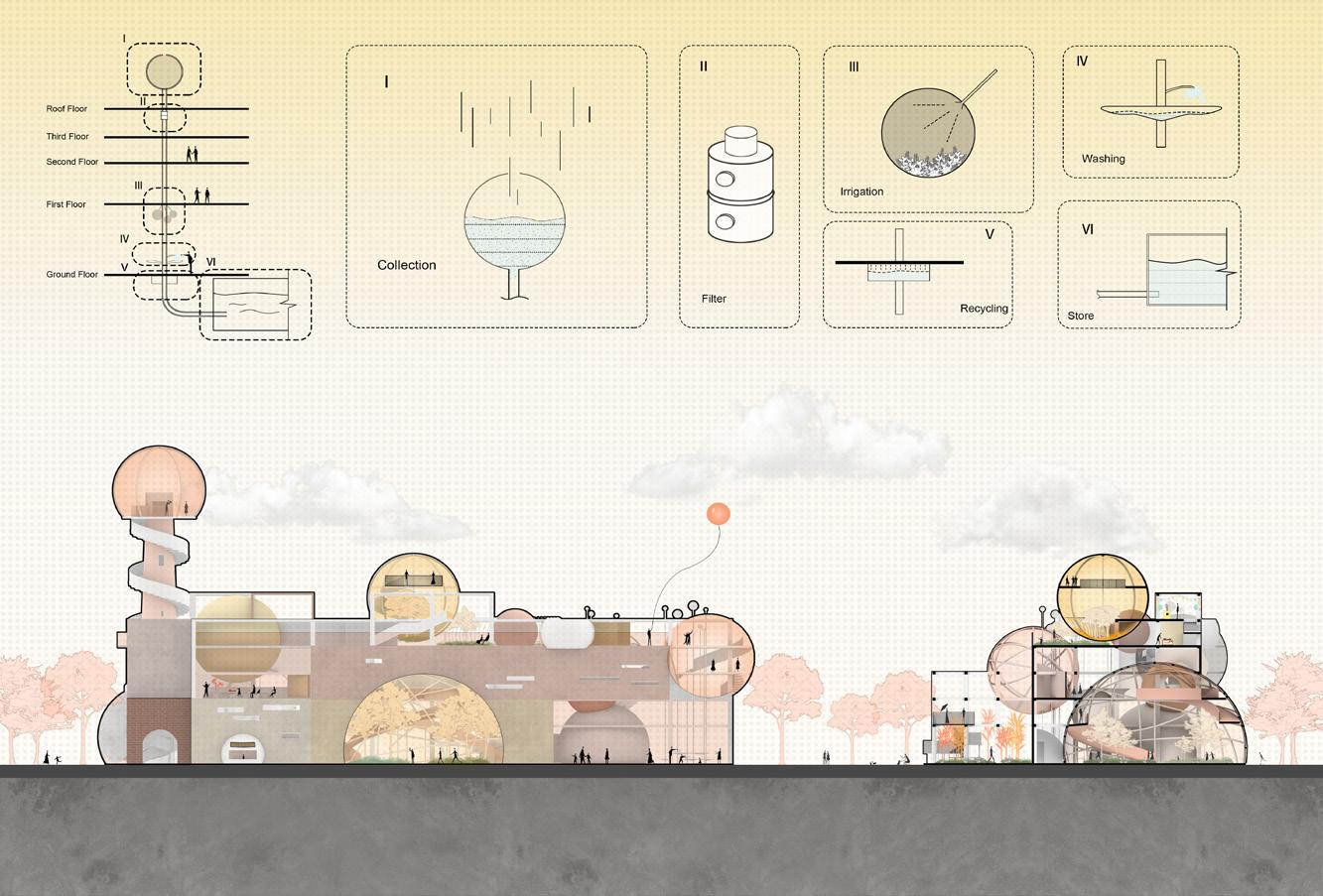
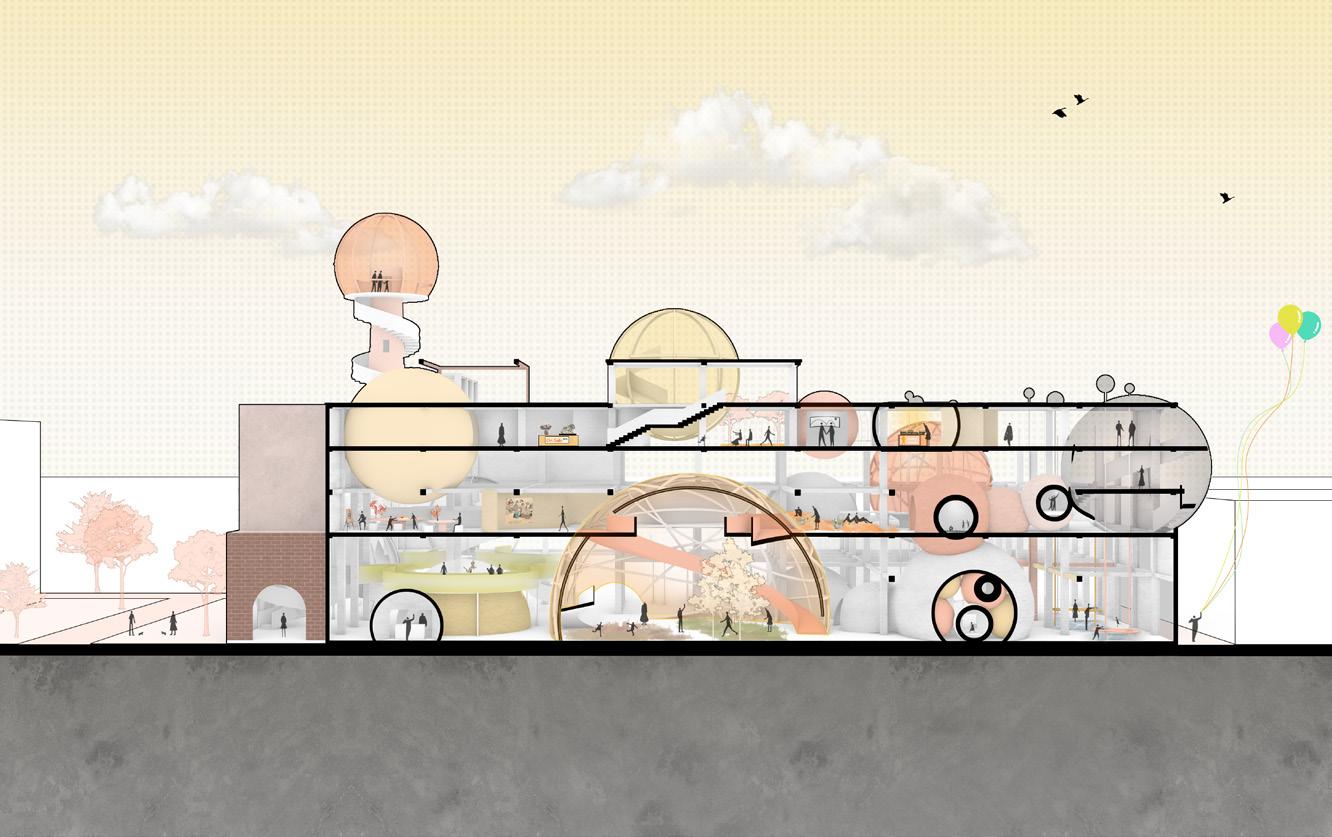
In the sugar park, sugar will accompany every people all the time and give a happy travel. Some people come to roof garden to enjoy scenery and playing with children. In the afternoon, hanging out on the bridge and dressing up the Chinese
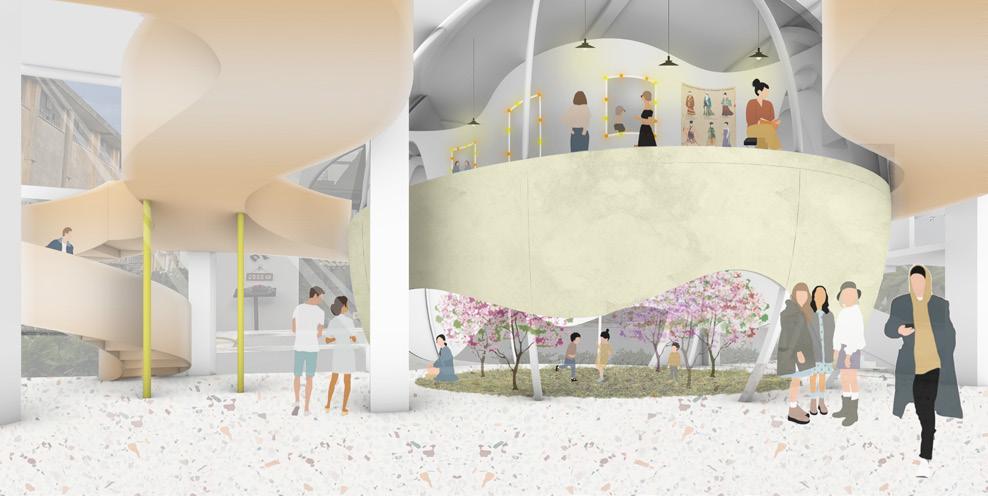
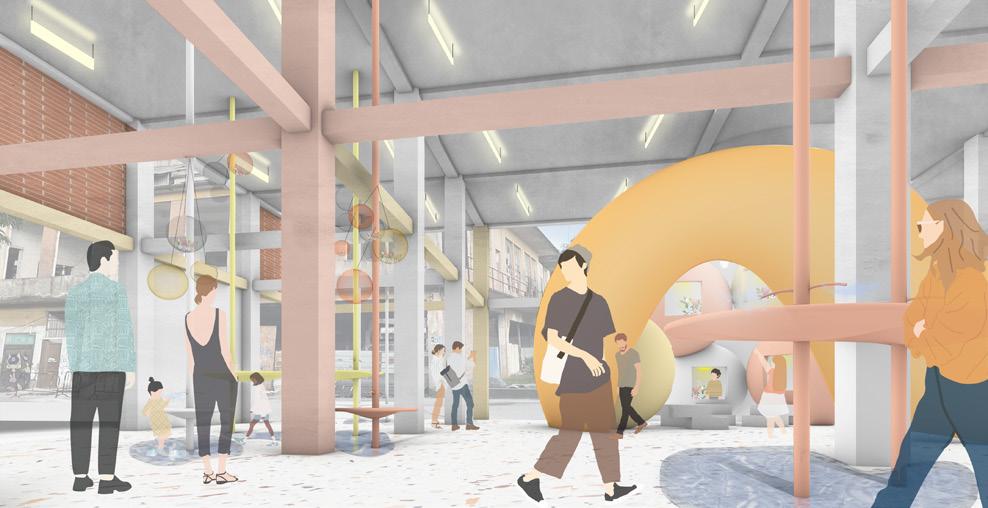
ancient clothing are a good choice. The kids will be crazy when they play with water near the cutting area. Undouptly, the court catches the eyes of most people. Nobody doesn't like to lie on the lawn and empty their mind.
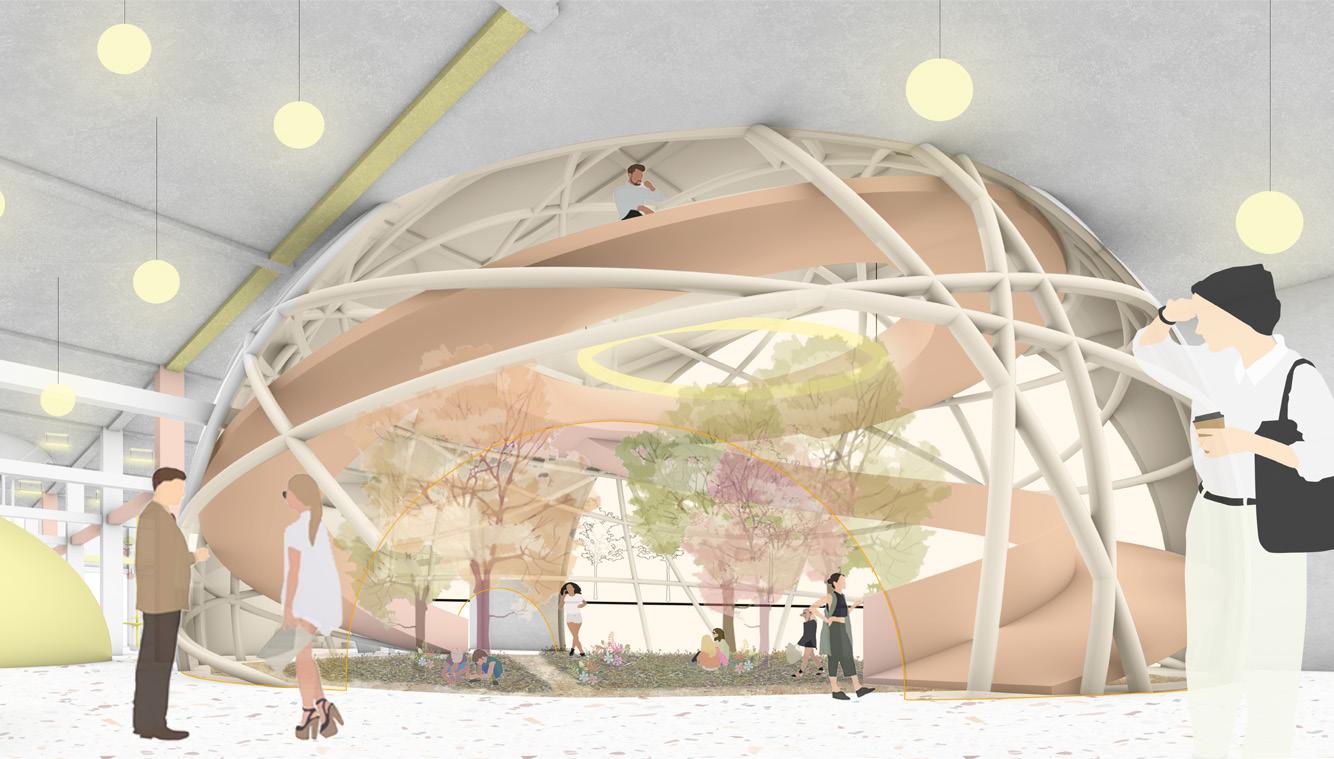
Interesting
The project was located in Fengmin Street, Dalian, Liaoning. This is a city in which most of people are elderly, indeed, the problem of aging population is a serious problem in Dalian, in China, and even in the world. So people are eager to have a place to solve this problem.
As a elderly care community, Choosing a historic location will make it easier for older people to familiarize themselves with life here. At the same time, there are many residences around the site, the demand for medical treatment and leisure is very high. To sum up, i select this area as the project site.
I want to make more people to care about this problem.
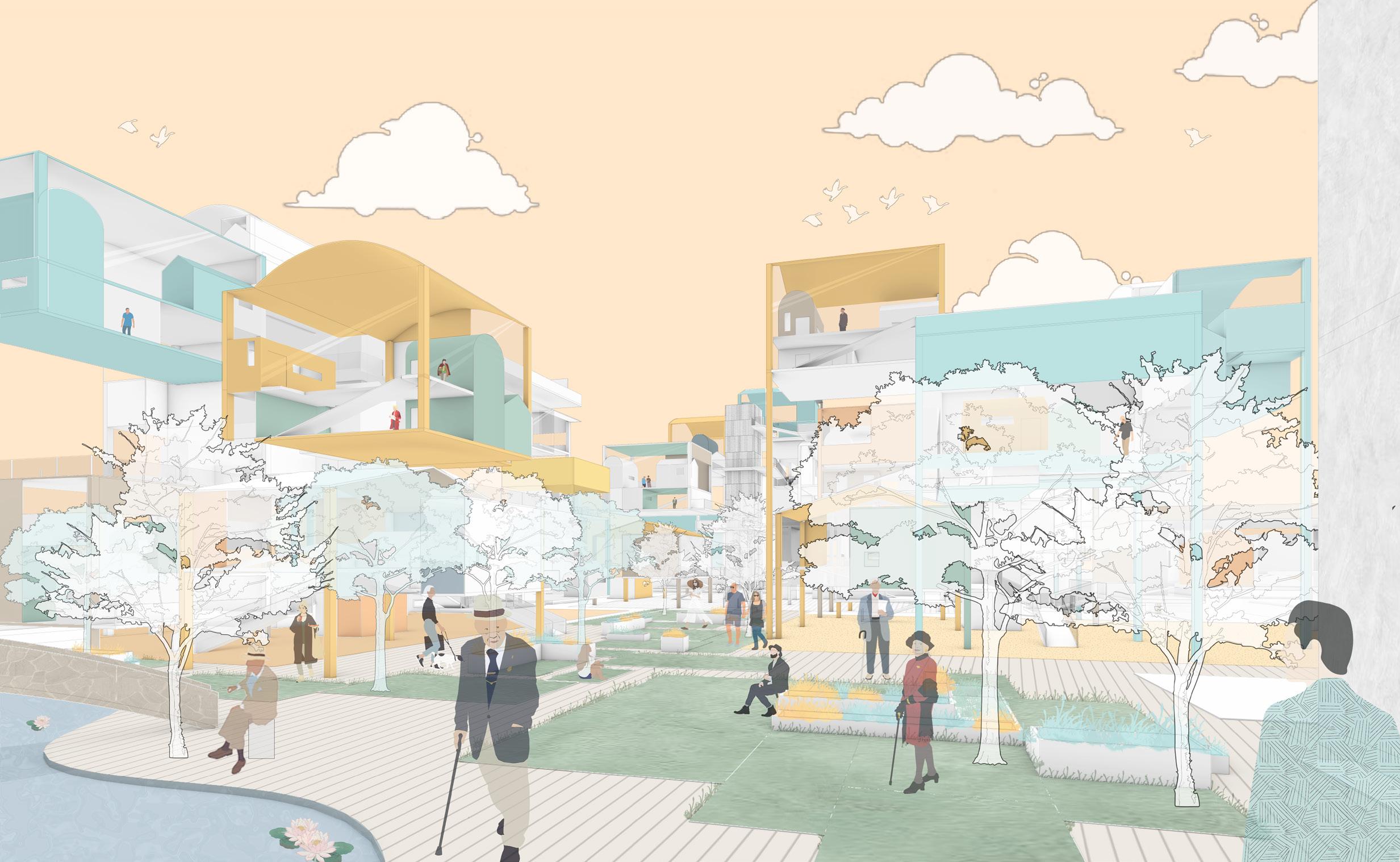
ANALYSIS · Site & Surrounding
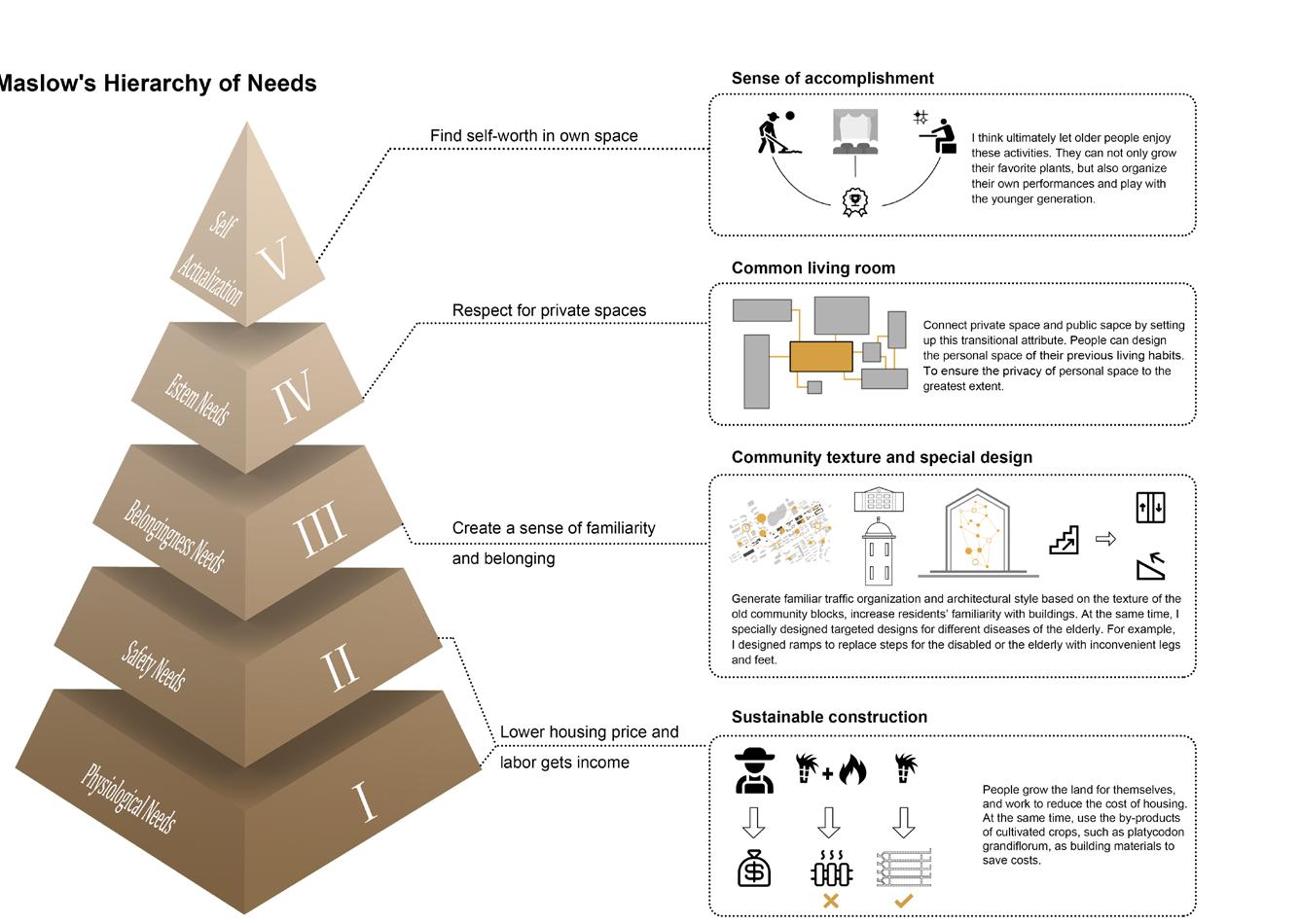
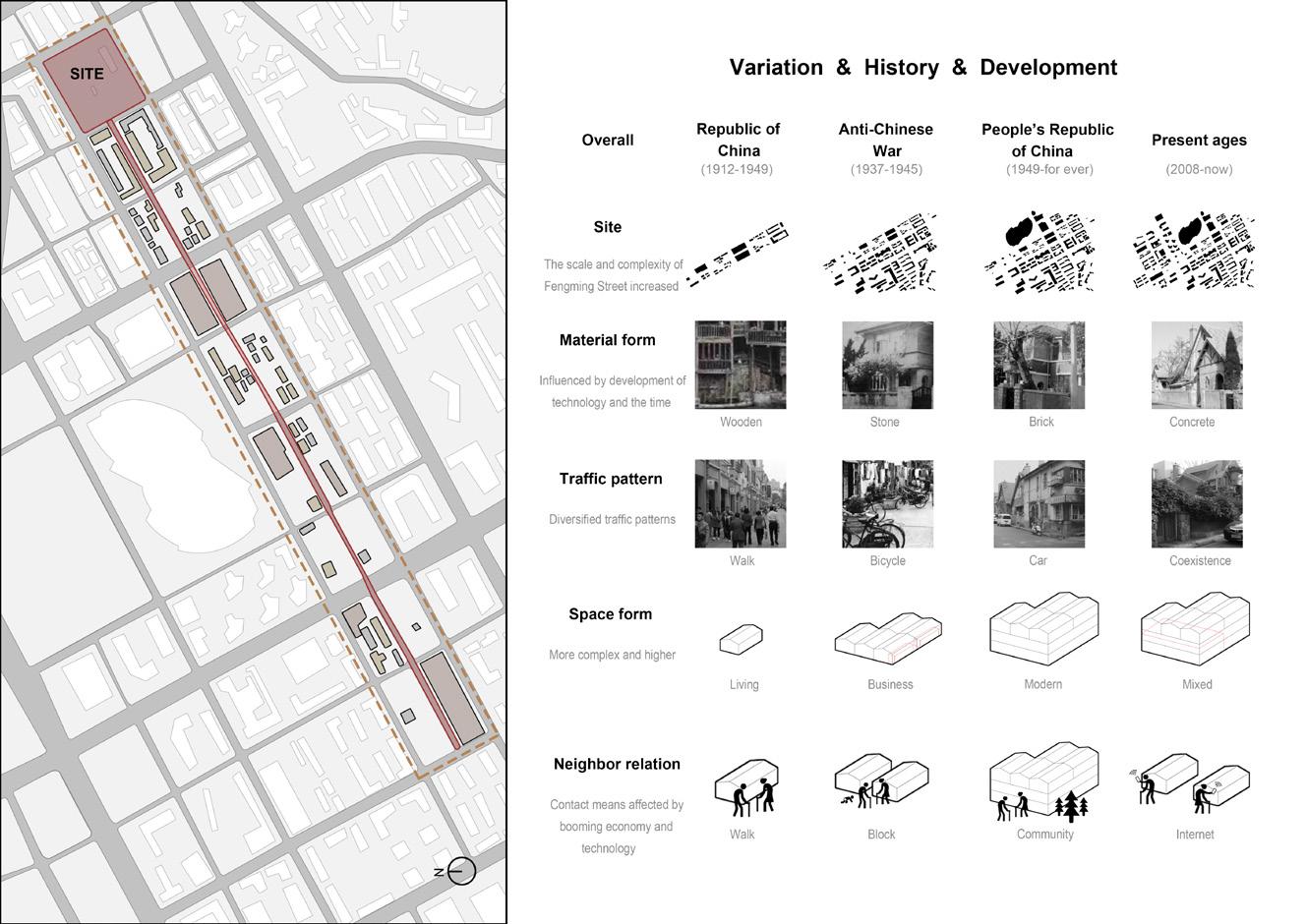
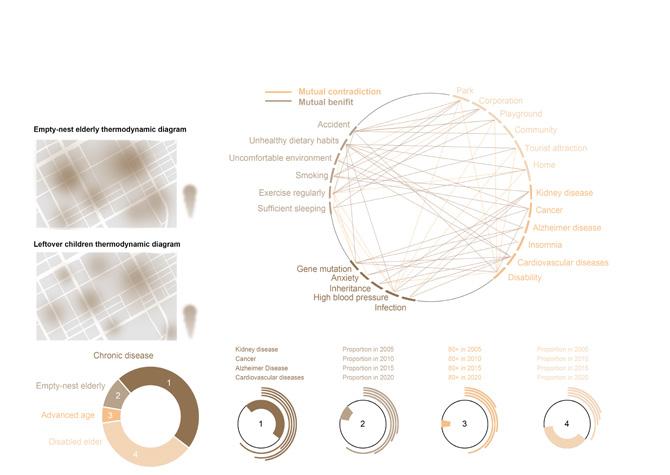
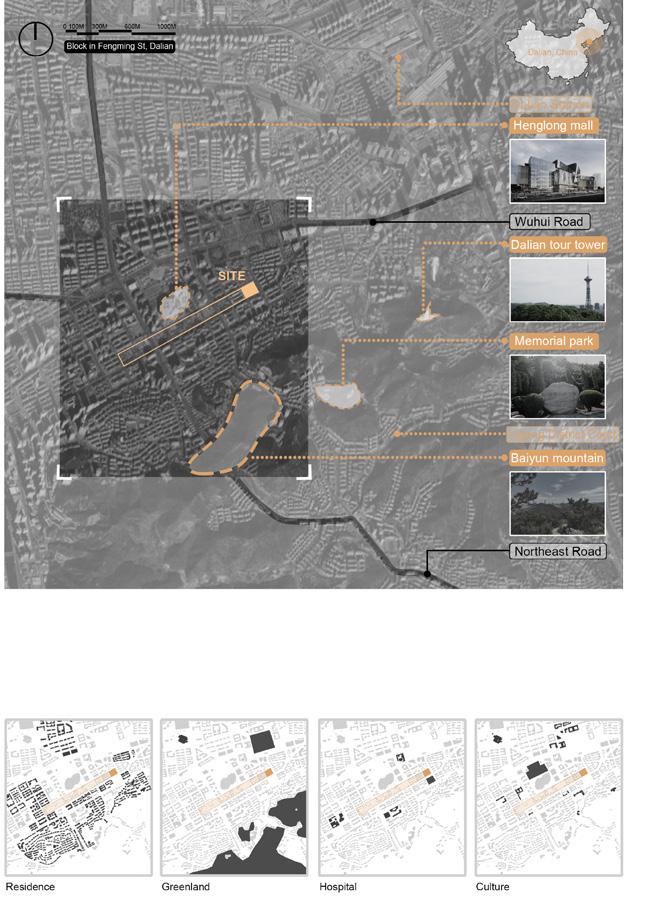
RELATIONSHIP · Disease & Factor
Different factors will lead to different diseases. For examples, unhealthy dietary habits will increase the risk of cancer and cardiovascularcancer. At the same time, the factors also interact with each other.
LOCATION · Site & Construction
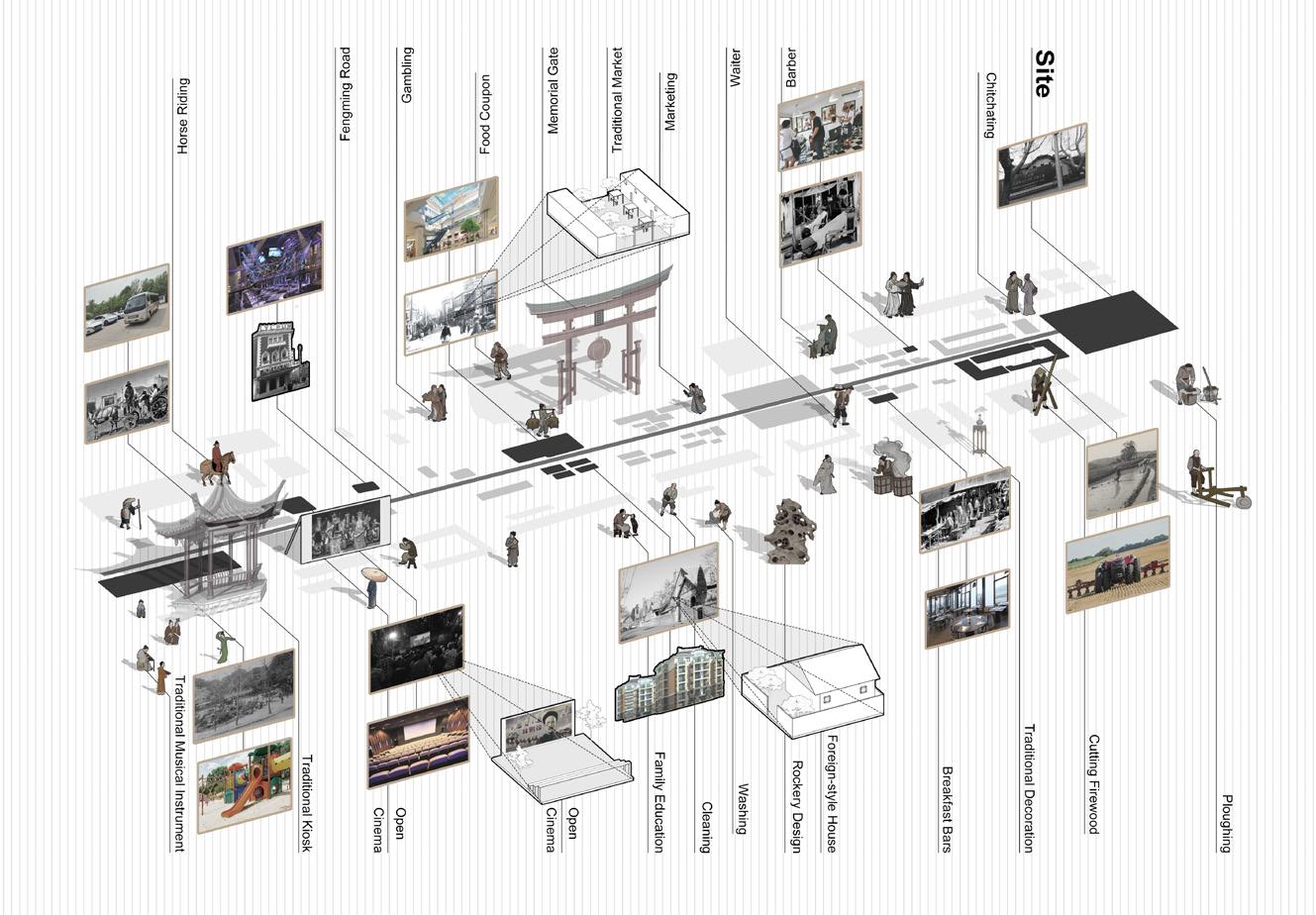
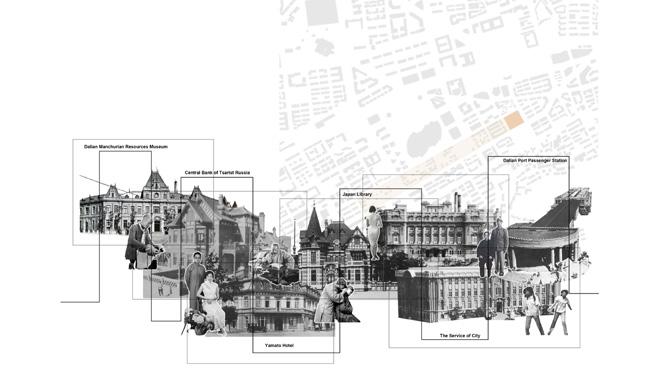
The residences account the largest percentages, meanwhile, the greenland in this area is also very much.
HISTORICAL ANALYSIS
COMPARISON
NEEDS ANALYSIS
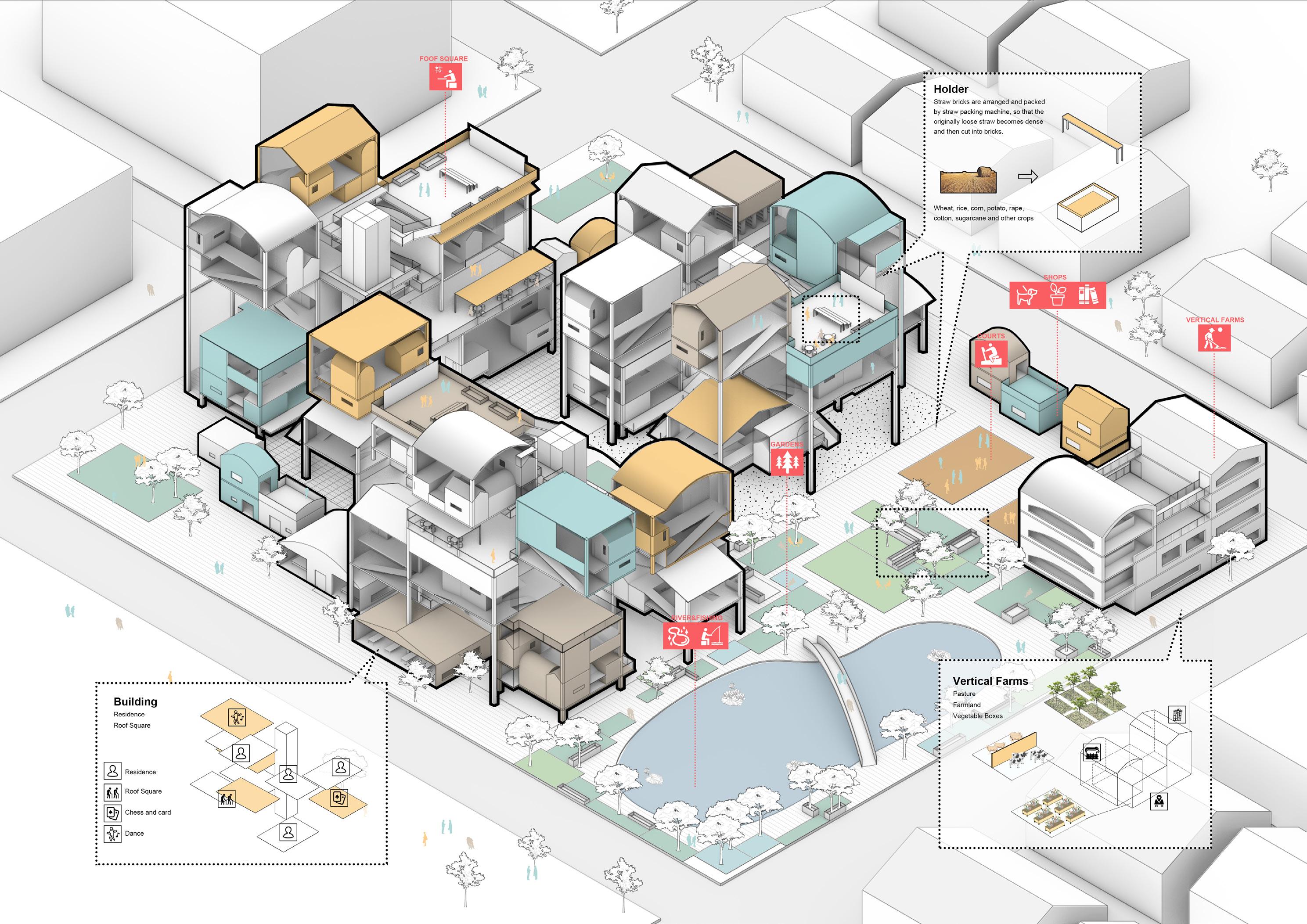
PROTOTYPE
I extracted the most important structures from the original architectural style, and then used these structures as the modeling of building monomers, and then put each monomer together in three combinations to finally get the main body of the building.
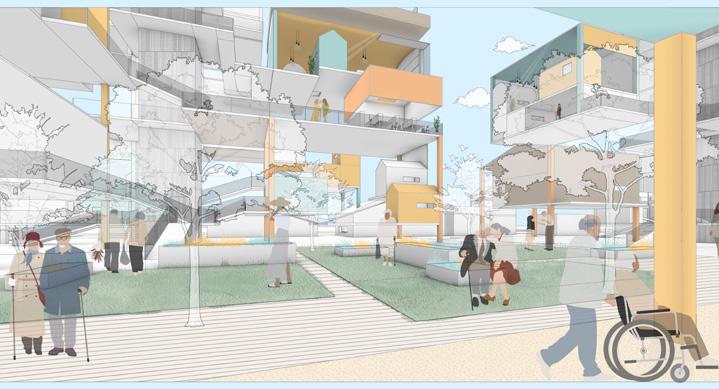
RENDERING
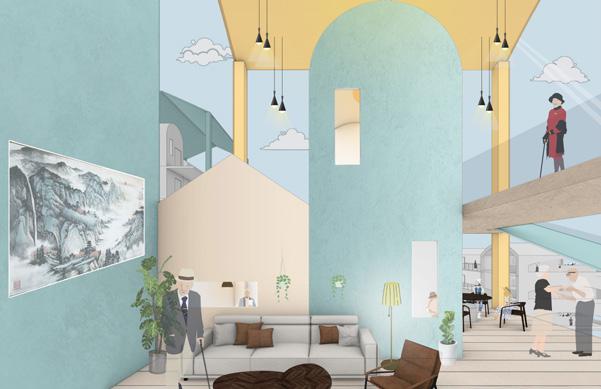
SITE PLAN
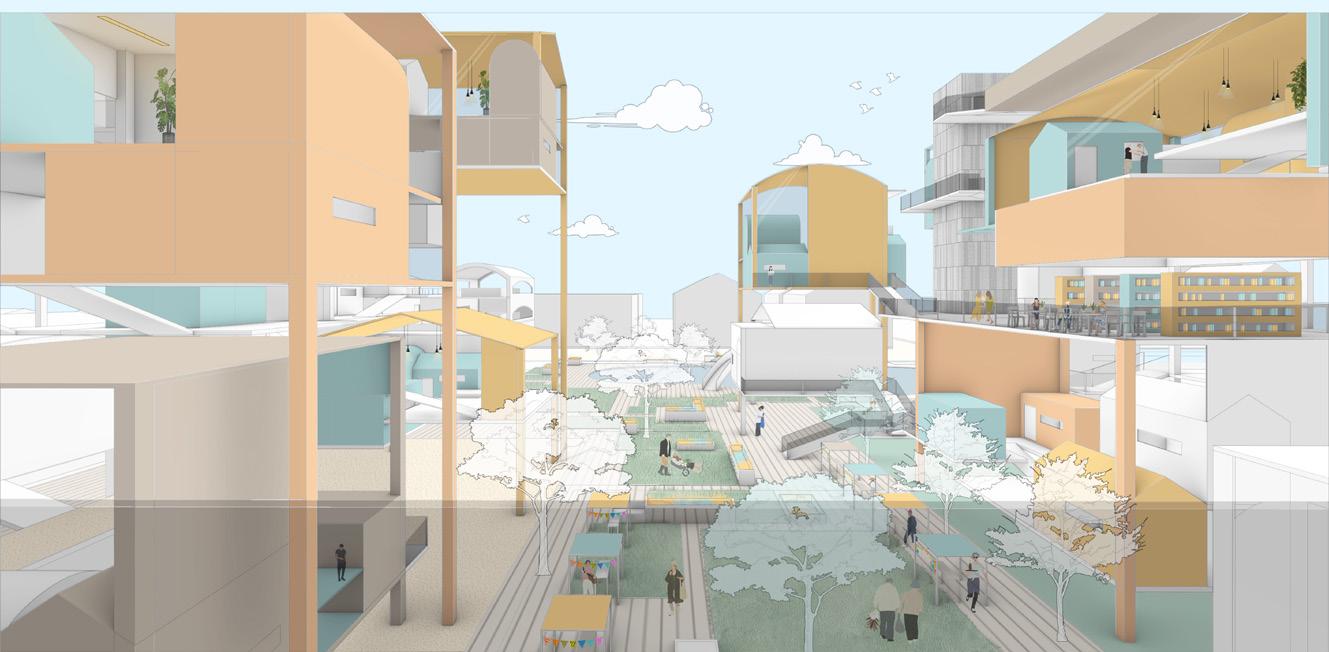
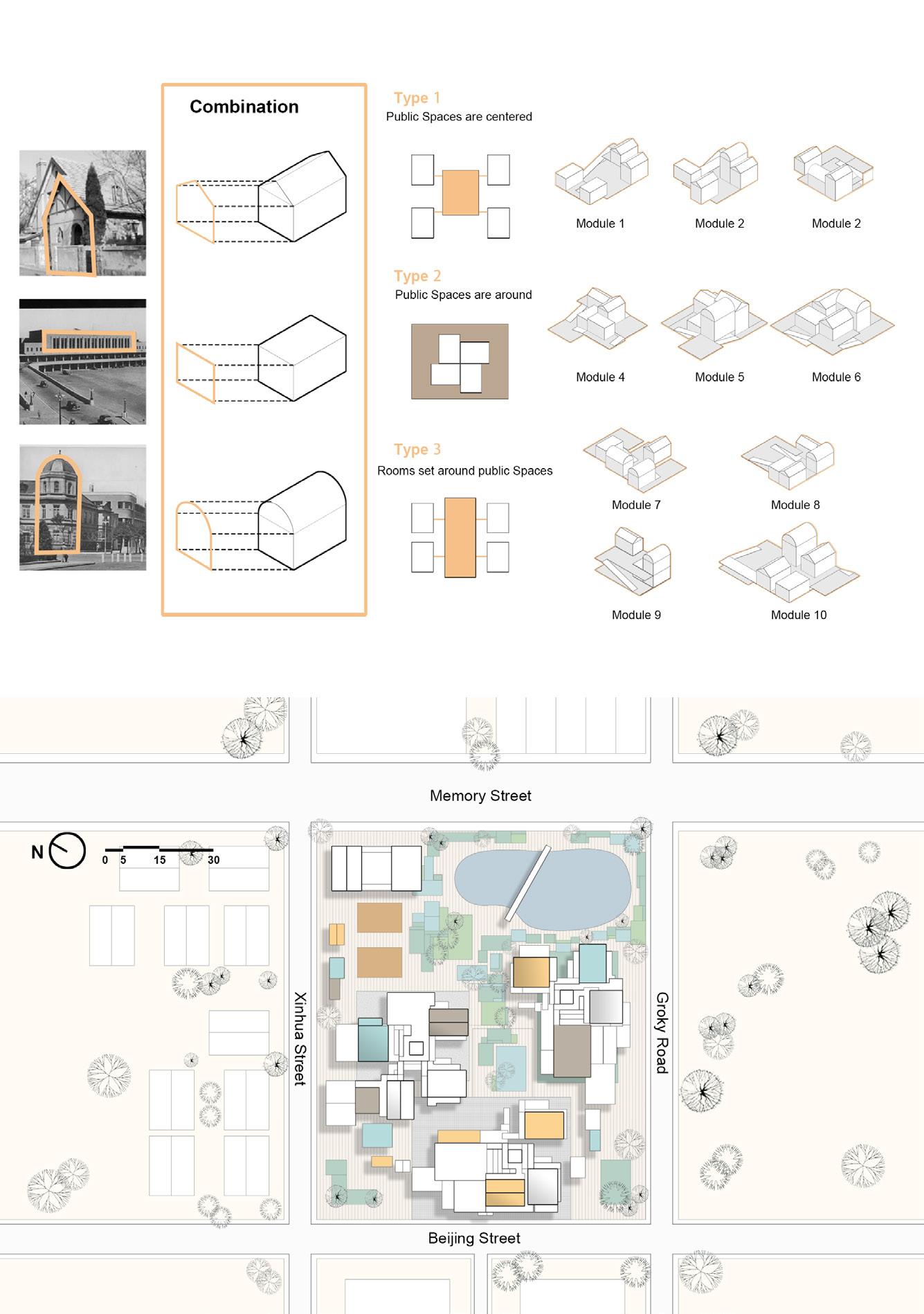
If all the needs of the elderly like growing flowers and vegetables,fishing and chatting are met in a community,that it is reasonable.People who live here can do what they like with people of the same age and hobbies.
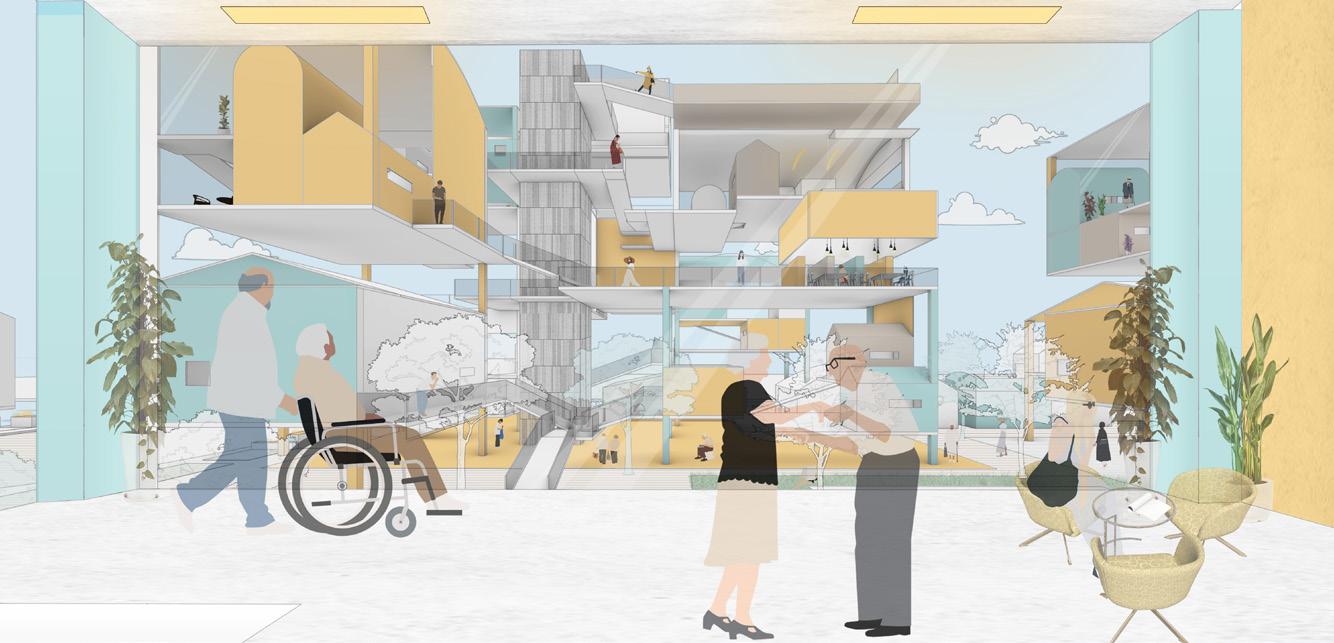
''City'' In The City
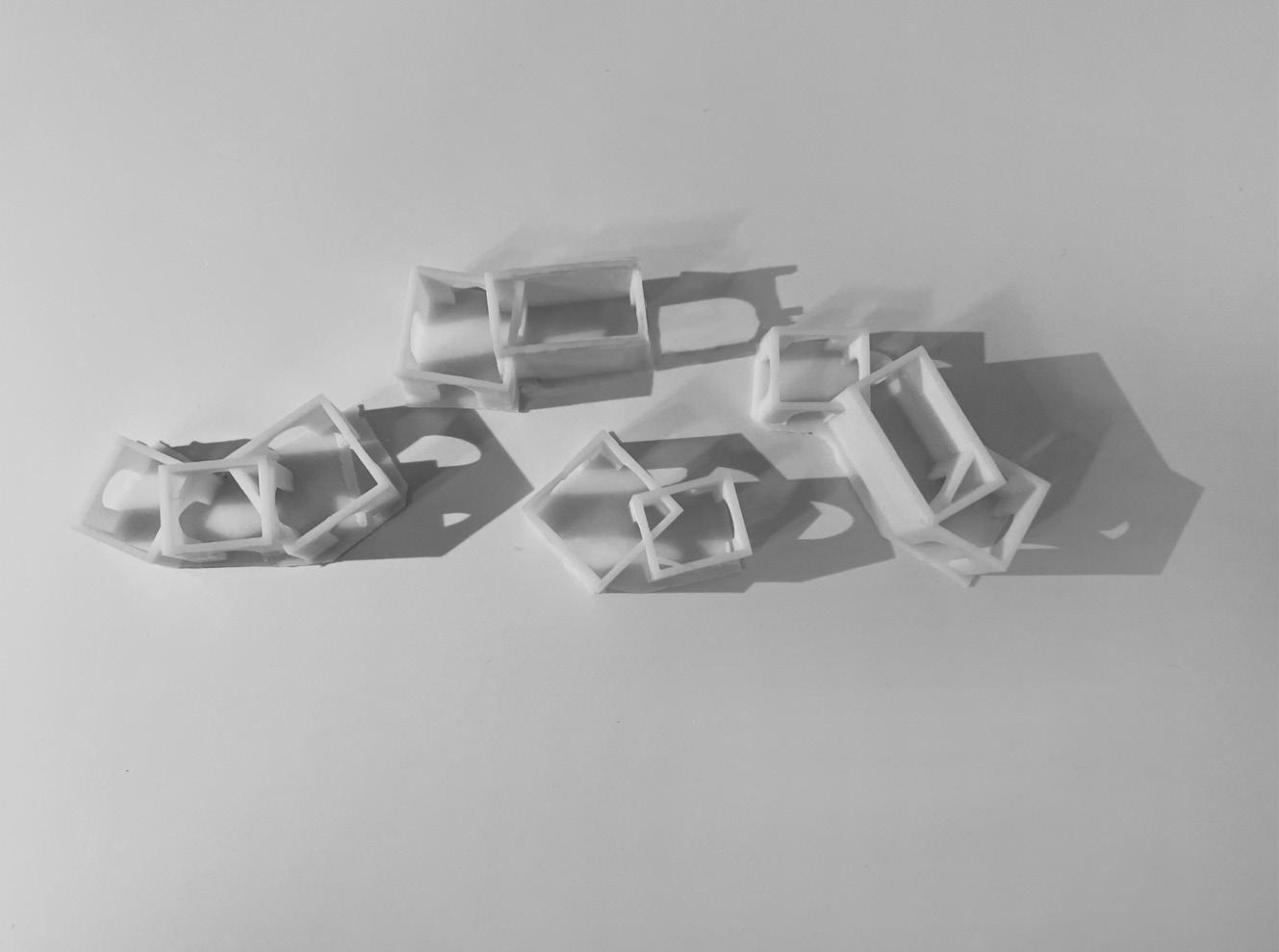
The Park Hidden In The Yillage
2022.11
Location: Hong Kong Guangdong, China Individual Work
The project was located in TYuen Long District, Hong Kong, Guangdong. In the most villages in the city, people living there merely stay in the village except sleeping, At the same time, people who live in the urban area, would never choose to visit the village in the city.
As one of the largest urban villages in Hong Kong, under the background of modernization, it is an urgent task to carry out some reconstruction and construction here.Among them, the construction of public space is particularly important.Such as parks and displays of history and culture.
Based on such an idea, the establishment of certain functional public Spaces in relevant locations can improve a major problem of urban villages and eliminate the original sense of boundary.
ANALYSIS · Site & History
FUNCTION ANALYSIS
Road
The main roads and paths of the site are marked
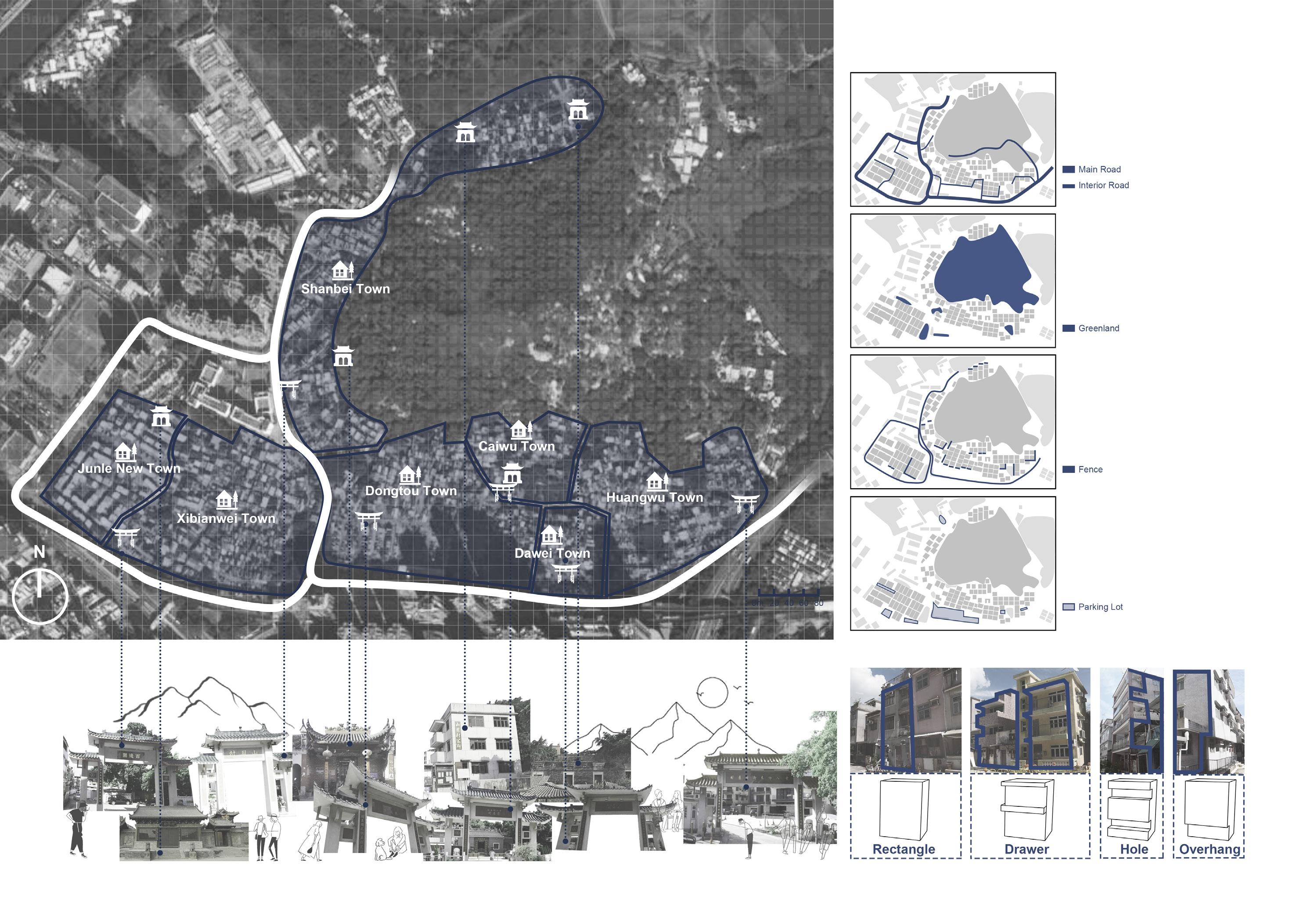
STATUS ANALYSIS STRUCTURE EXTRACTION
Greenland
The landscape sites near the site are marked.
Fence
I marked out the perimeter walls inside and outside the village.
Parking lot
I circled the existing parking lot.
Through the analysis of the seven urban villages in the site, I found these ancestral temples as important nodes.