ARCHITECTURE
ÖSTERREICH HOTEL
The German name of Austria, Österreich, comes from the Old High German word ‘Ostarrîchi’, meaning «eastern realm».
Type: Commercial building
Location: Bucheben, Austria
Building information model of the hotel was created entirely in the Revit software. The building consists of seven floors and includes swimming pools, terraces , outdoor collonade and two options of a roof design.
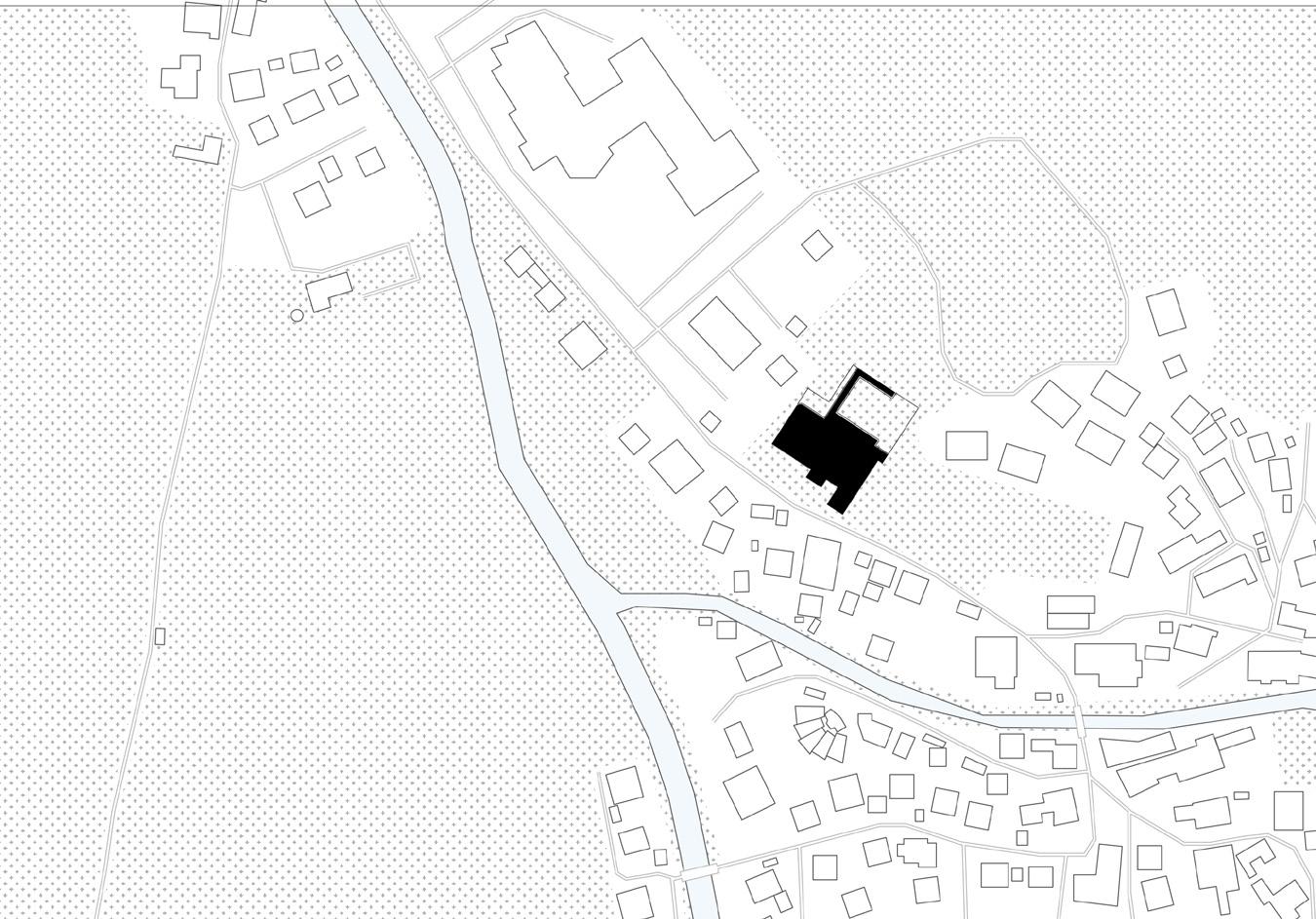
The whole work was divided into two parts: modeling of the building constructive elements and further detailing of the project.
Particular attention was paid to the development of adaptive panels, which were used to form the decor of the walls around the staircase at the corner of the building. An adaptive family was used as the basis for creating a complex triangular panel with an opening. After calculating the conditions for forming the size of the opening of the panels, the elements were distributed over the wall surface.
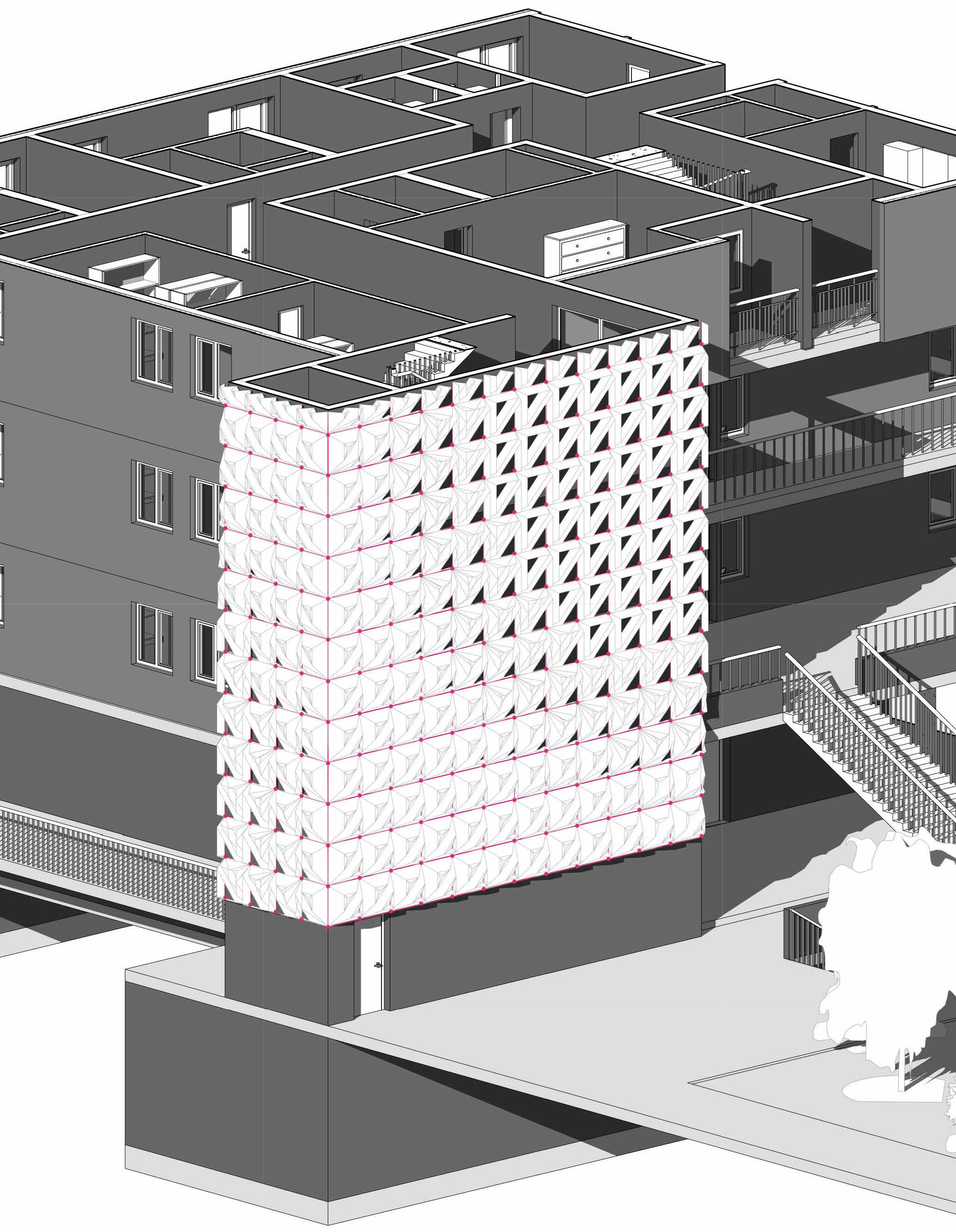
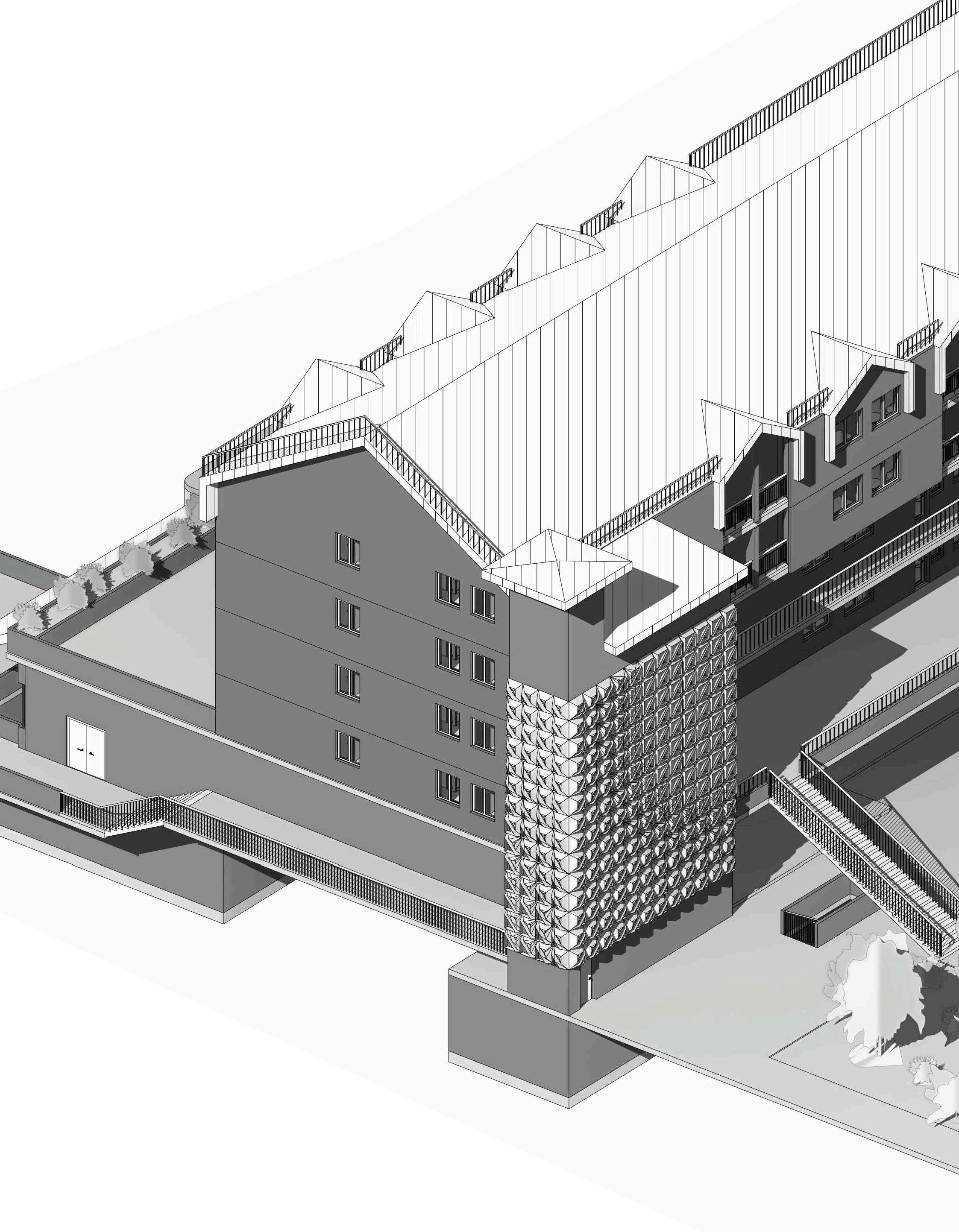
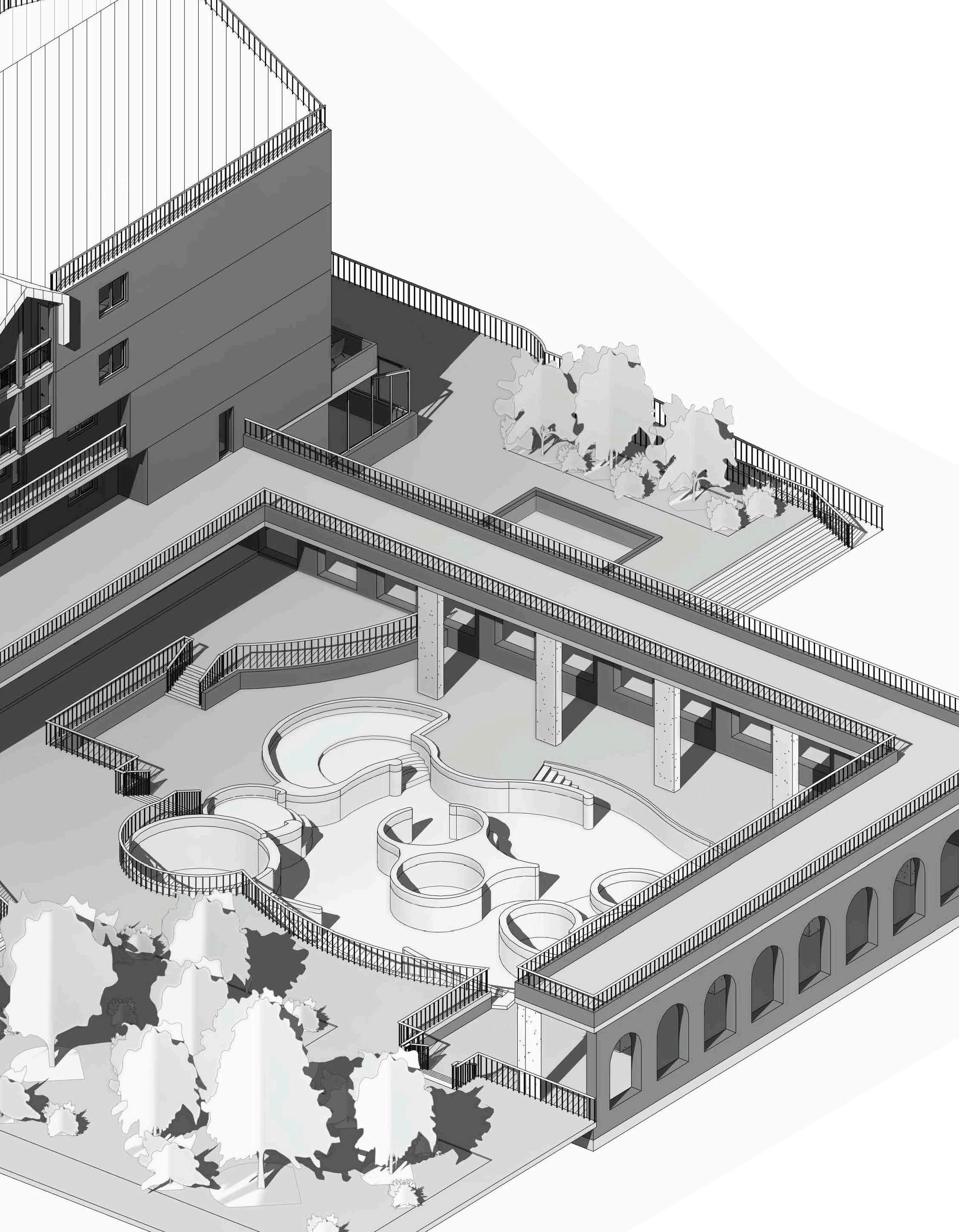
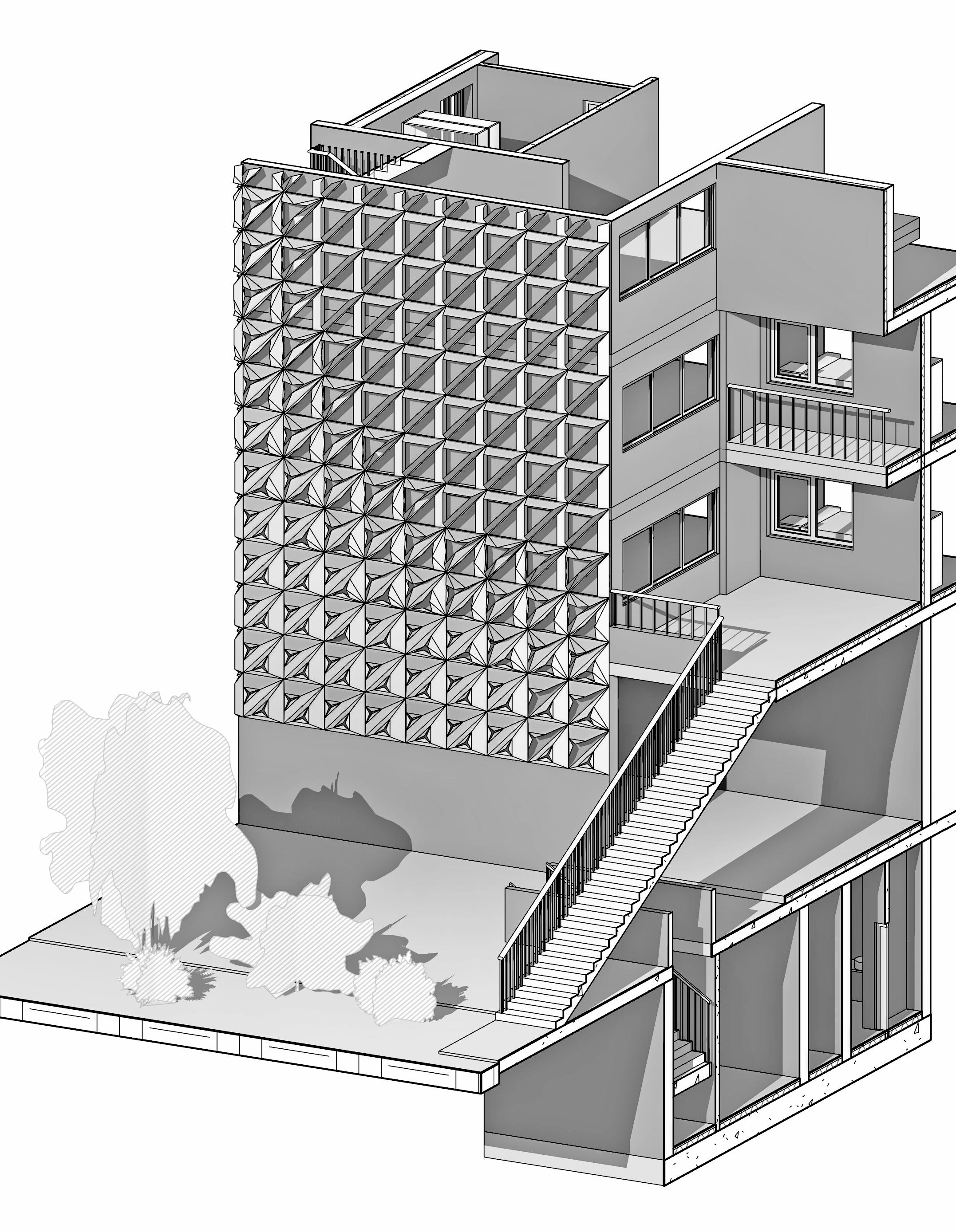
The main element of the wall decor is a triangular panel with an opening in the center. The panel development is based on the adaptive family. The points forming the opening are located on the medians of the triangular panel. The normalized parameters of these points are given using the dependencies shown in the table below (n1 , n1i, n2, n2i). Thus, I arranged all the points on the medians equally with respect to the lengths of these medians. In order to build a varied pattern on the walls, I set up a single point, an attractor, to change the dimensions of the openings. To bind the distance from the points of the opening to the point of the attractor, an auxiliary parameter R was created. Its calculation was based on the values of the sides of the triangular panel.

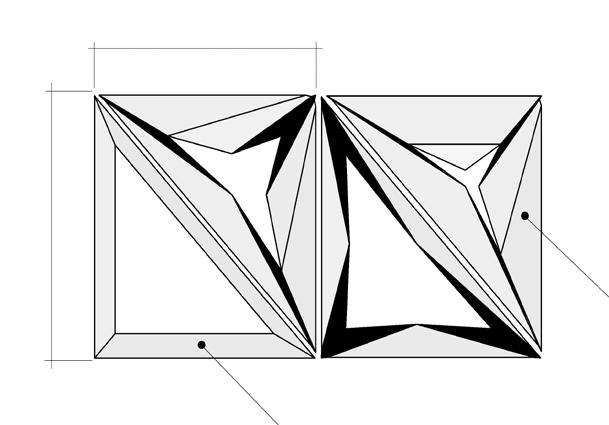
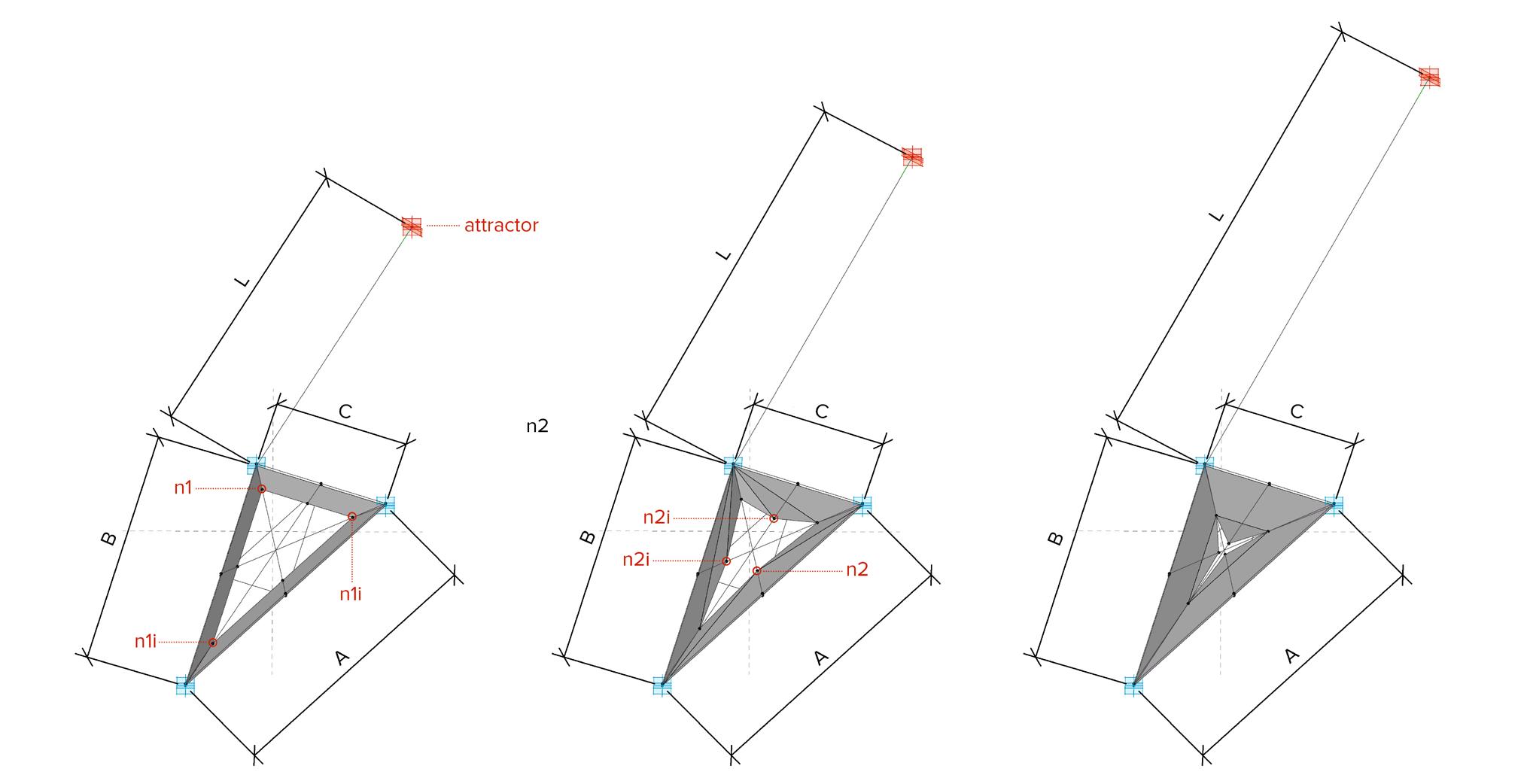
Construction sequence
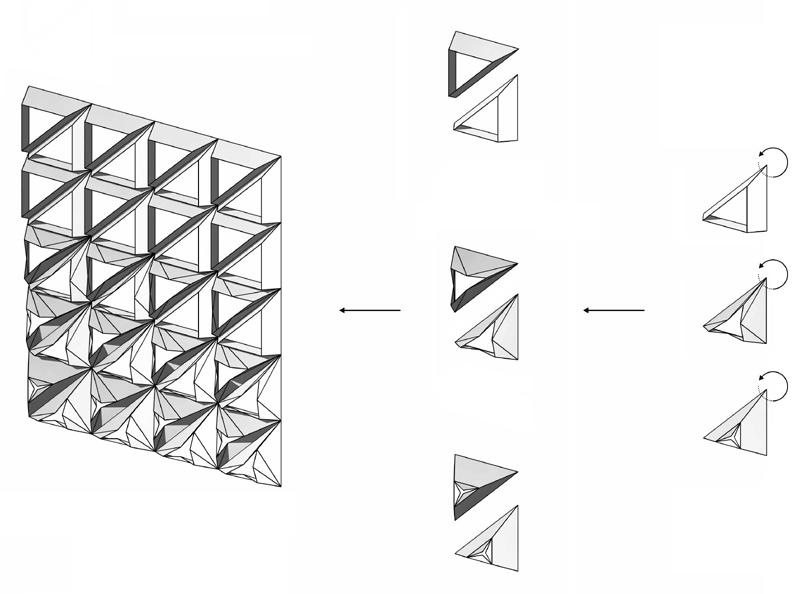
Adaptive panel creation
Equations

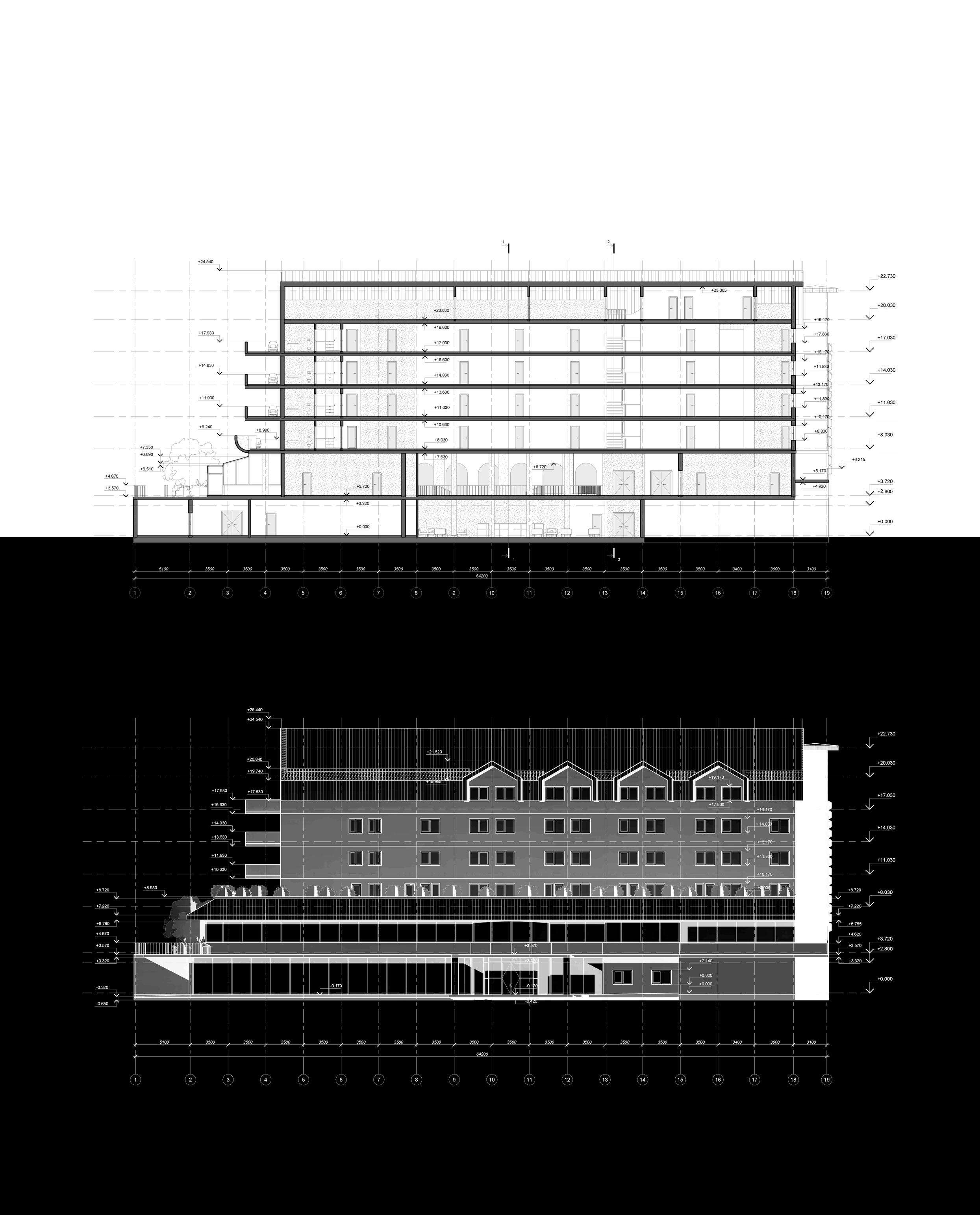
ARBITRATION COURT
Construction of a new building of the Arbitration Court of St. Petersburg was necessitated by the need for comfortable work of the court.
Type:
Institutional building
Location: Saint Petersburg, Russia
Status: Built
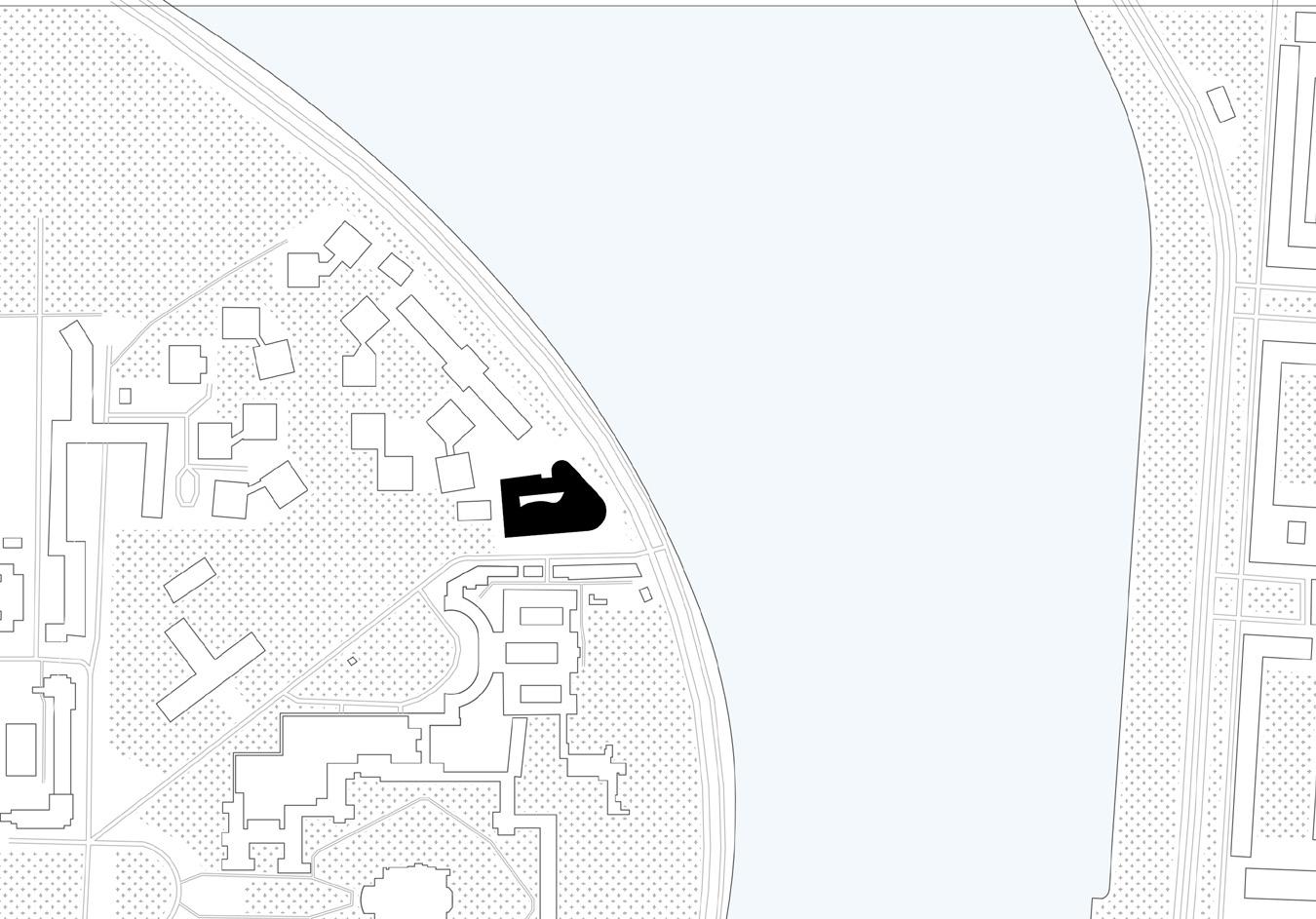
The building is located on w bank of the Neva River. Its total area is 32.5 thousand square meters. The building includes six floors for judges, fifty meeting rooms, three floors below ground level, where parking is provided and a powerful data processing center with a service archive. On the first floor is a large conference room and rounded lobby.
The façade is in the classical style,
which gives it rigor and lets it fit perfectly into the architecture of the city. An architectural feature is its rounded façade, a walking terrace on the third floor level and an inner courtyard. Above the main entrance is a sculpture of Themis. The layout of the Arbitration The layout of the Arbitration Court is designed so that the employees of the court and its many visitors meet only in designated areas and do not cross paths anywhere else.
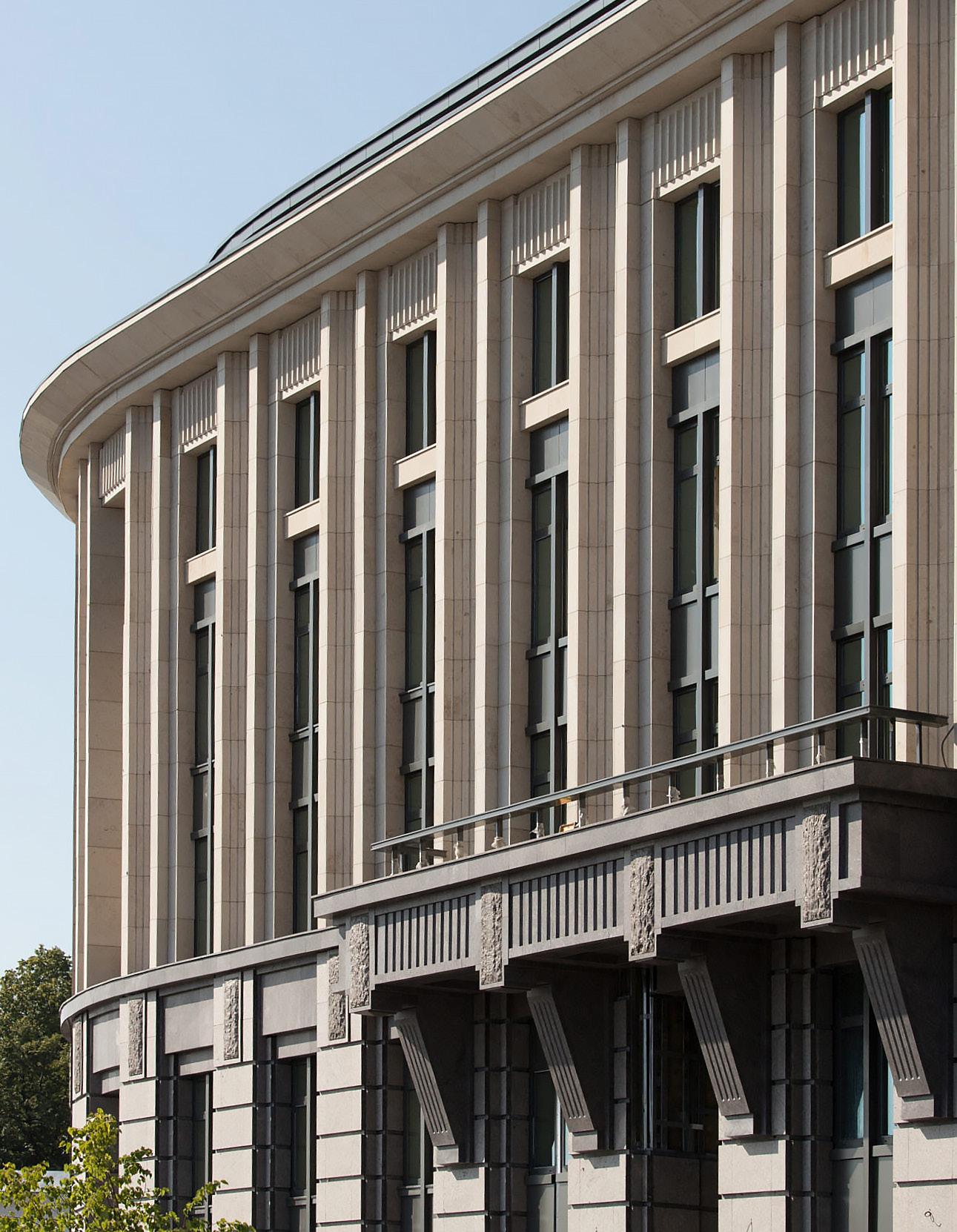
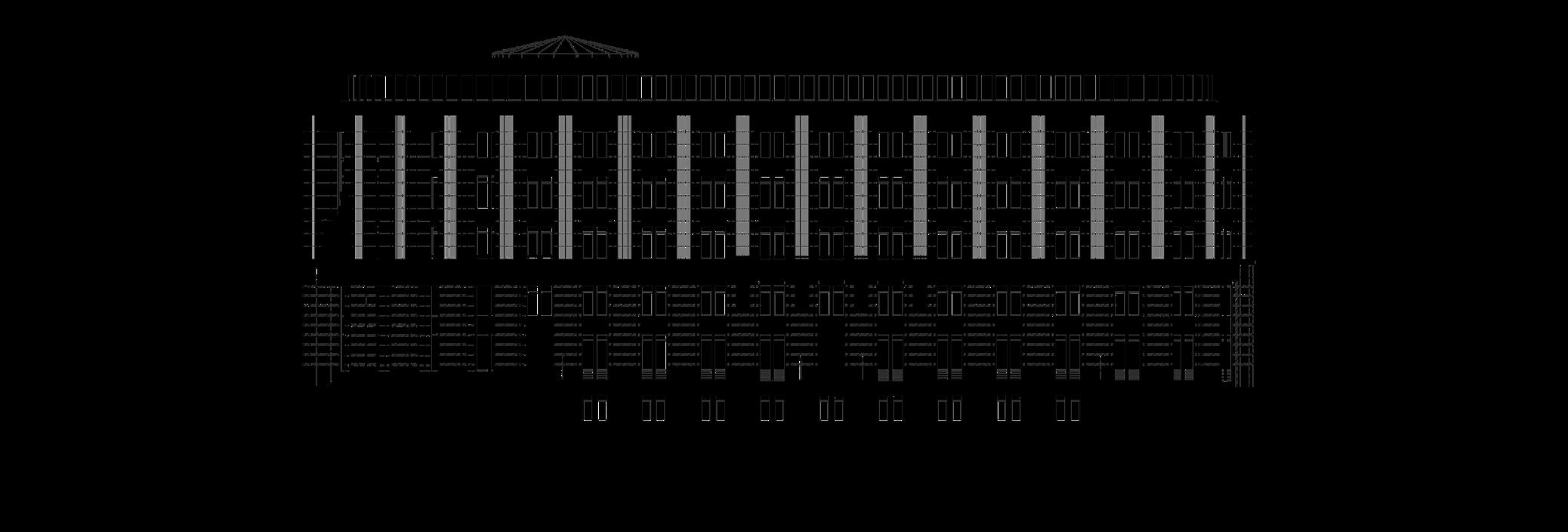

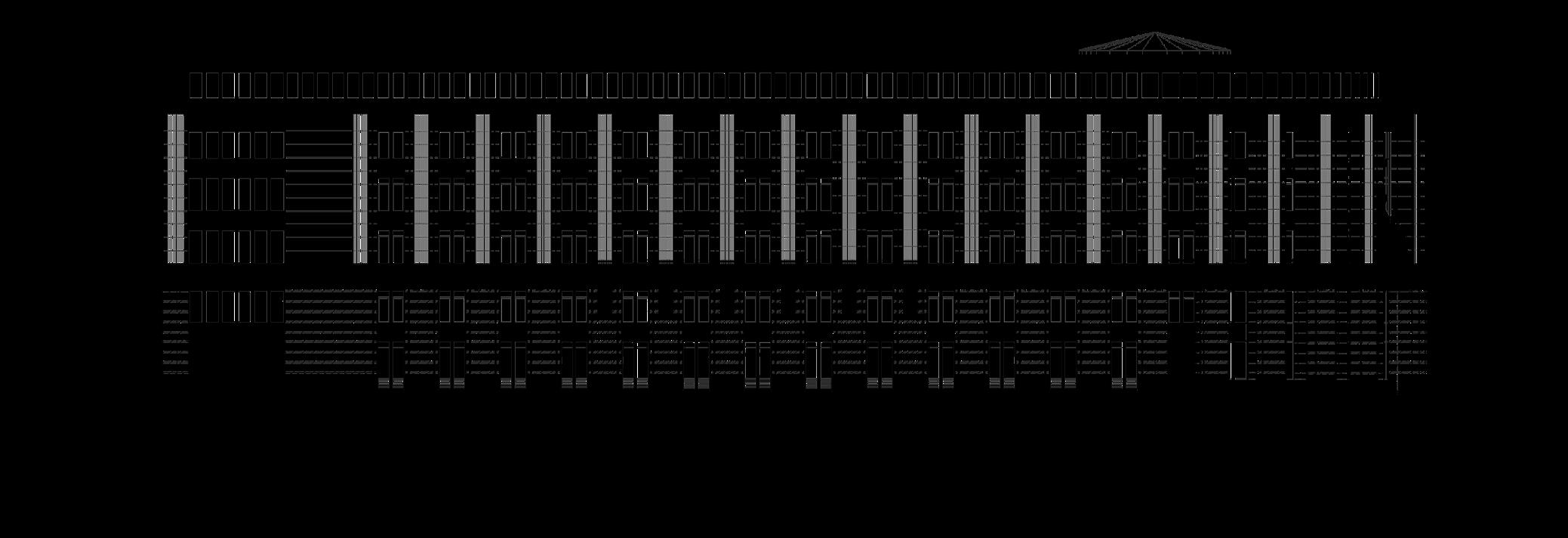
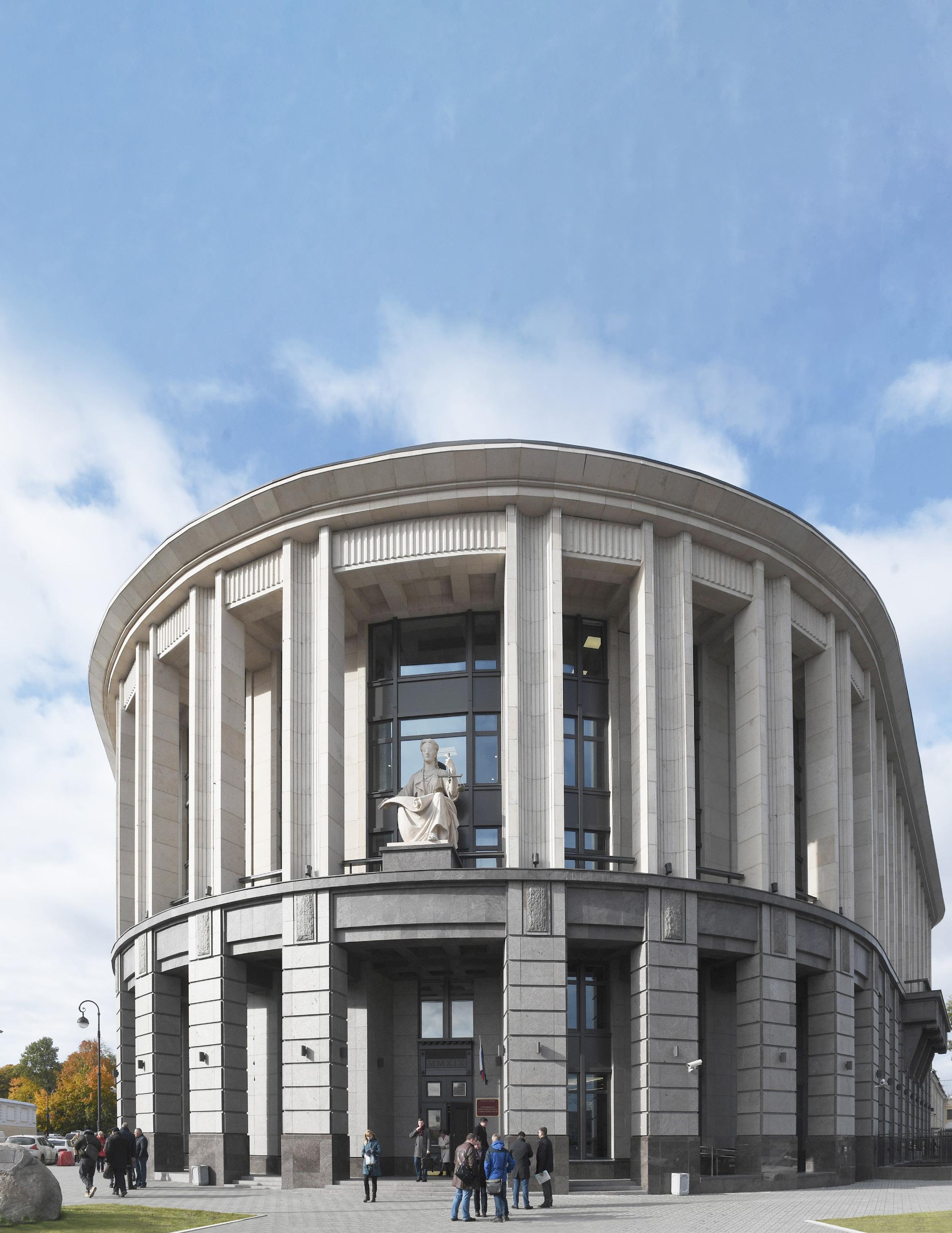
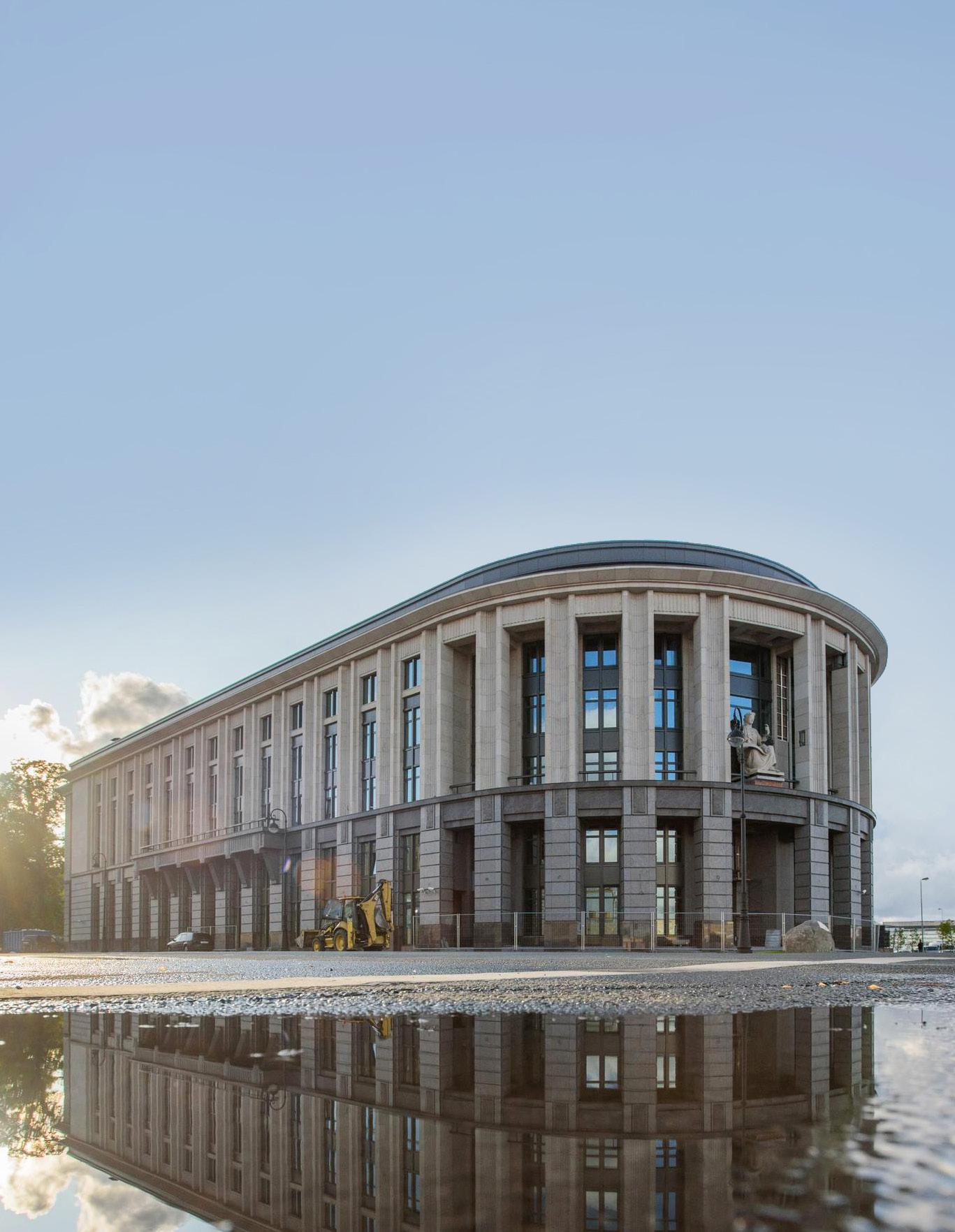
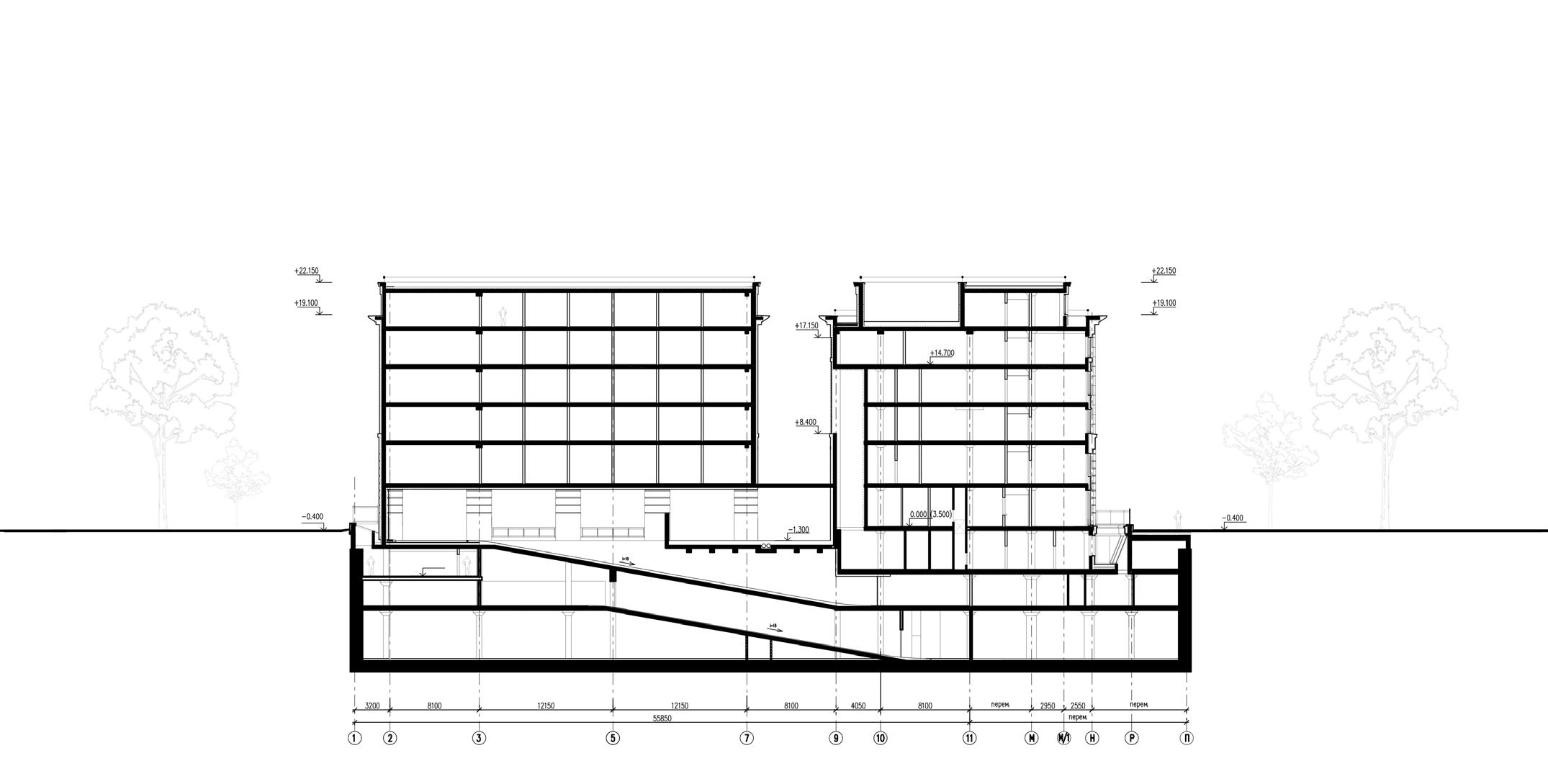
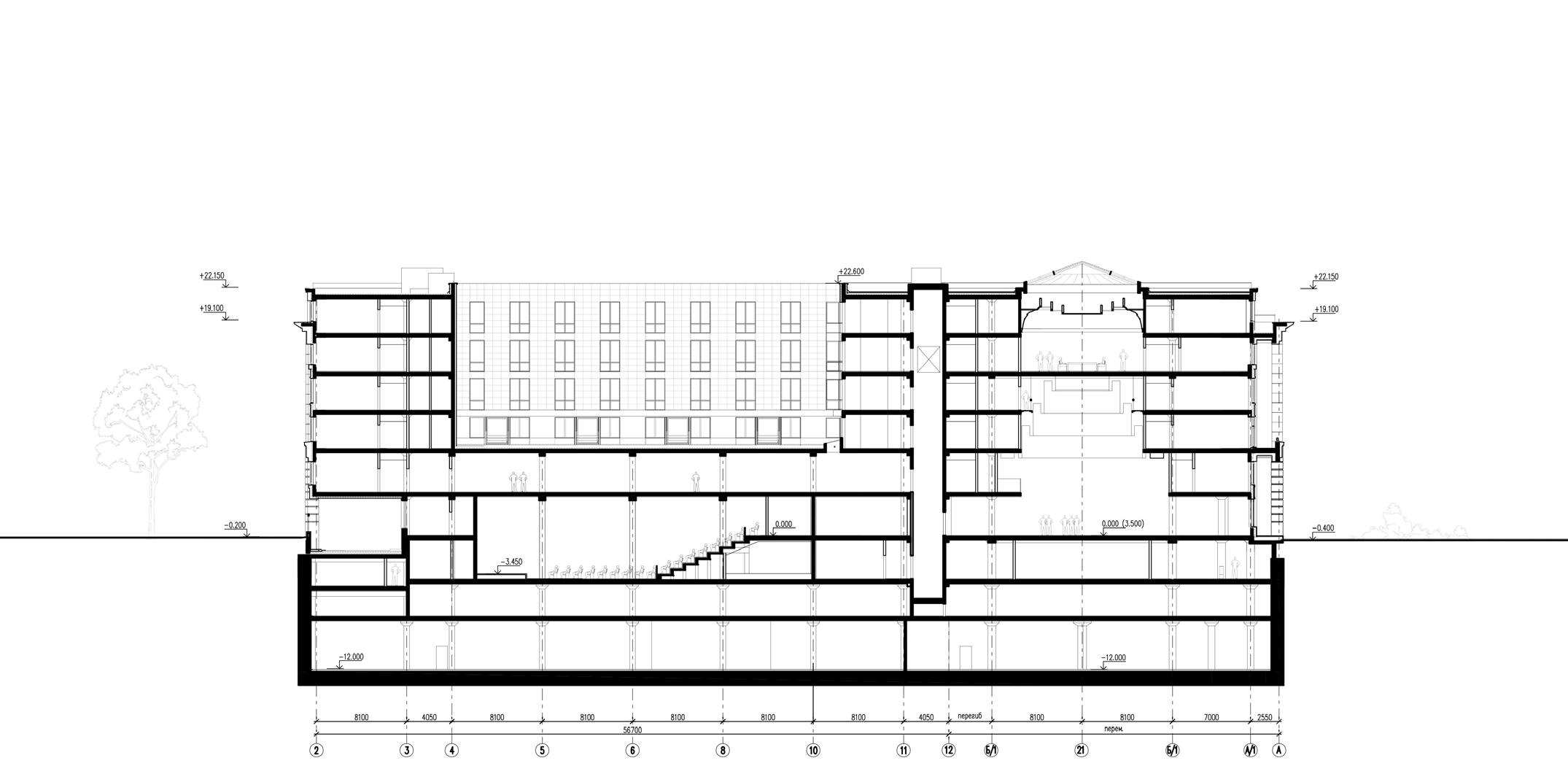

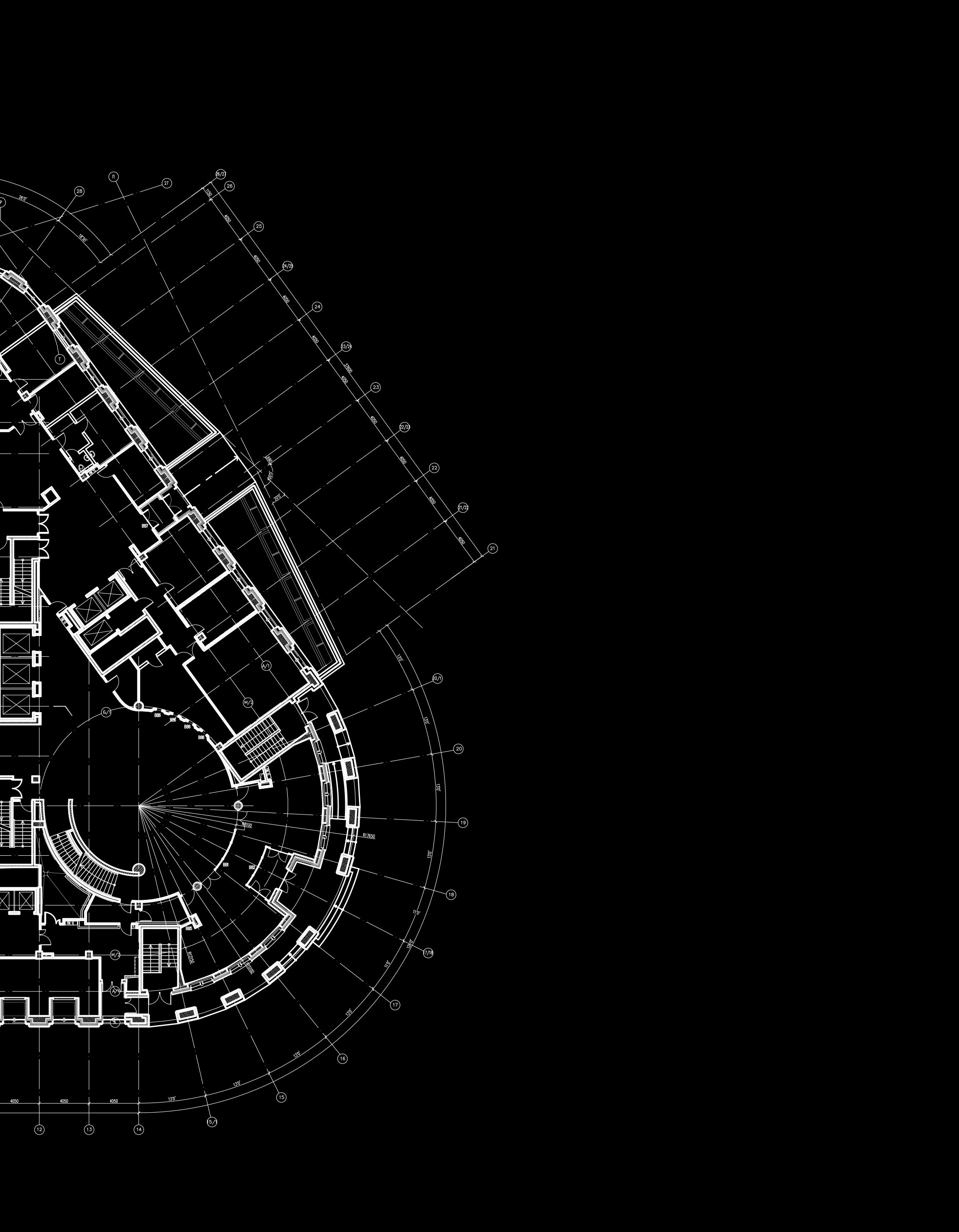

AUSTRALIAN SILICON VALLEY
Façade generates a graphic pattern by changing its appearance depending on the sunlight.
Type: Building façade
Location: Brisbane, Australia
Client: Liral Group
The task was to create a concept of a facade for an existing threestorey office building.
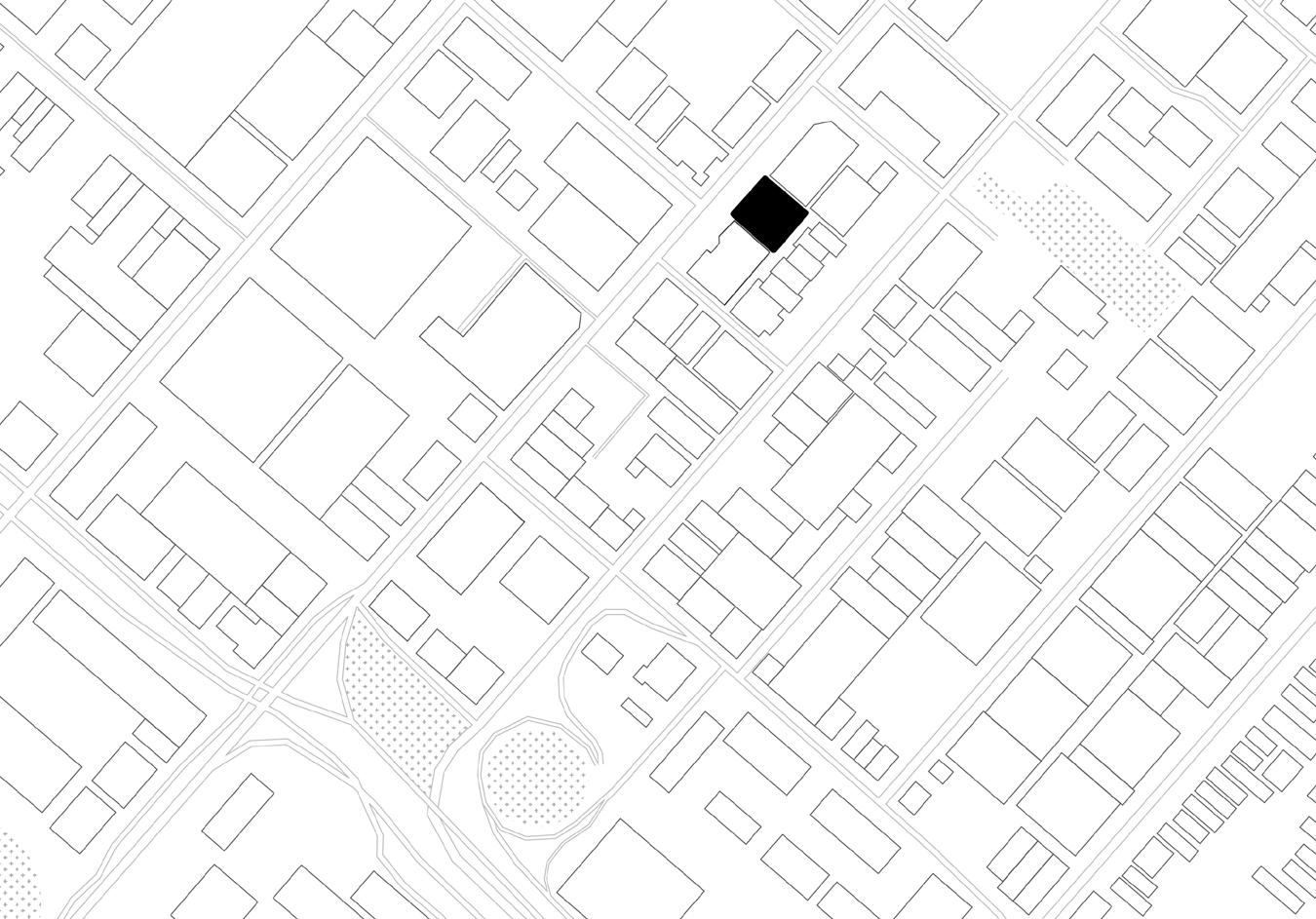
The front of the ground floor is glazed with low-emissivity glass to minimize the amount of UV and IR light. The rest of the facade consists of a continuous metallic surface made of recyclable aluminum sheet panels sized, cut and curved uniquely. The panels are perforated with rhombusshaped openings which are solar
adaptive. They all are connected to a driver and electronically programmed to track the sun on a dual-axis tracking system. The driver is fueled by PV panels installed on the roof. The rhombus-shaped modules serve as shading and daylight control as well as individual adjustments to the view by occupants. Thereby the kinetic facade changes its appearance dynamically due to its movement.
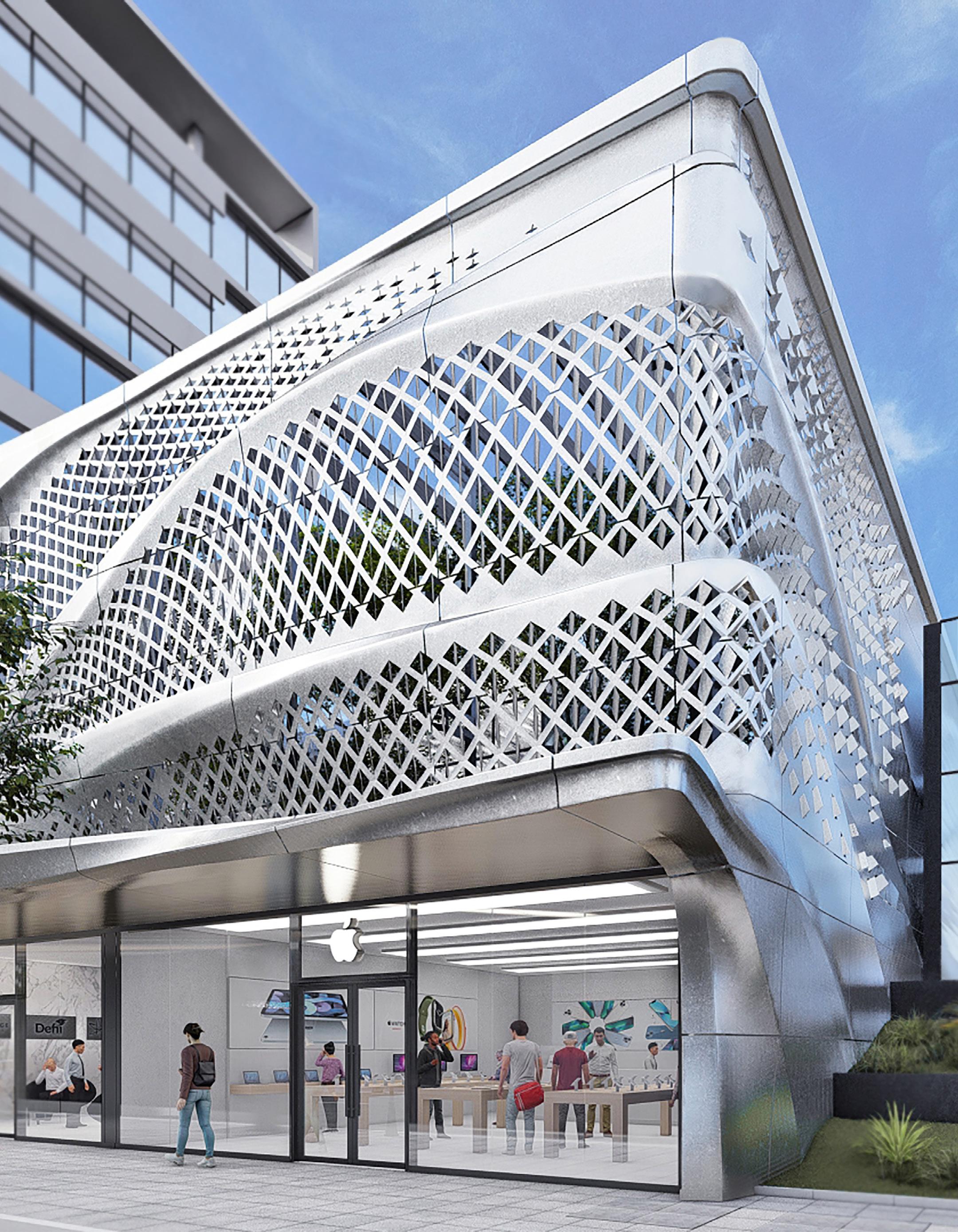
Idea
The idea of the facade is a responsive building exterior, which changes in response to its surrounding environment. Numerous small openings are set to be more open or closed depending on the angle at which the sun hits them, affording protection for the indoor environment from direct sunlight without limiting the view. Due to rotating the modules generate a graphic pattern on the facade which always changes its appearance, depending on the sunlight. The diagram above shows a simplified solar tracking system architecture. The entire system works on electricity generated by photovoltaic
(PV) panels installed on the roof of the building. Along with the fully automated operation of the system, the facade can be also controlled manually by setting the necessary parameters via a computer. Light sensors receive information regarding the position of the sun and translate it to a microcontroller through an analog-to-digital converter (ADC). An analog-to-digital converter is used to convert an analog signal to a digital form so that it can be read and processed by a microcontroller. The controller takes the decision according to the orientation control algorithm and tilts the facade modules perpendicularly the direction of the sun with the help of a direct current (DC) motor.

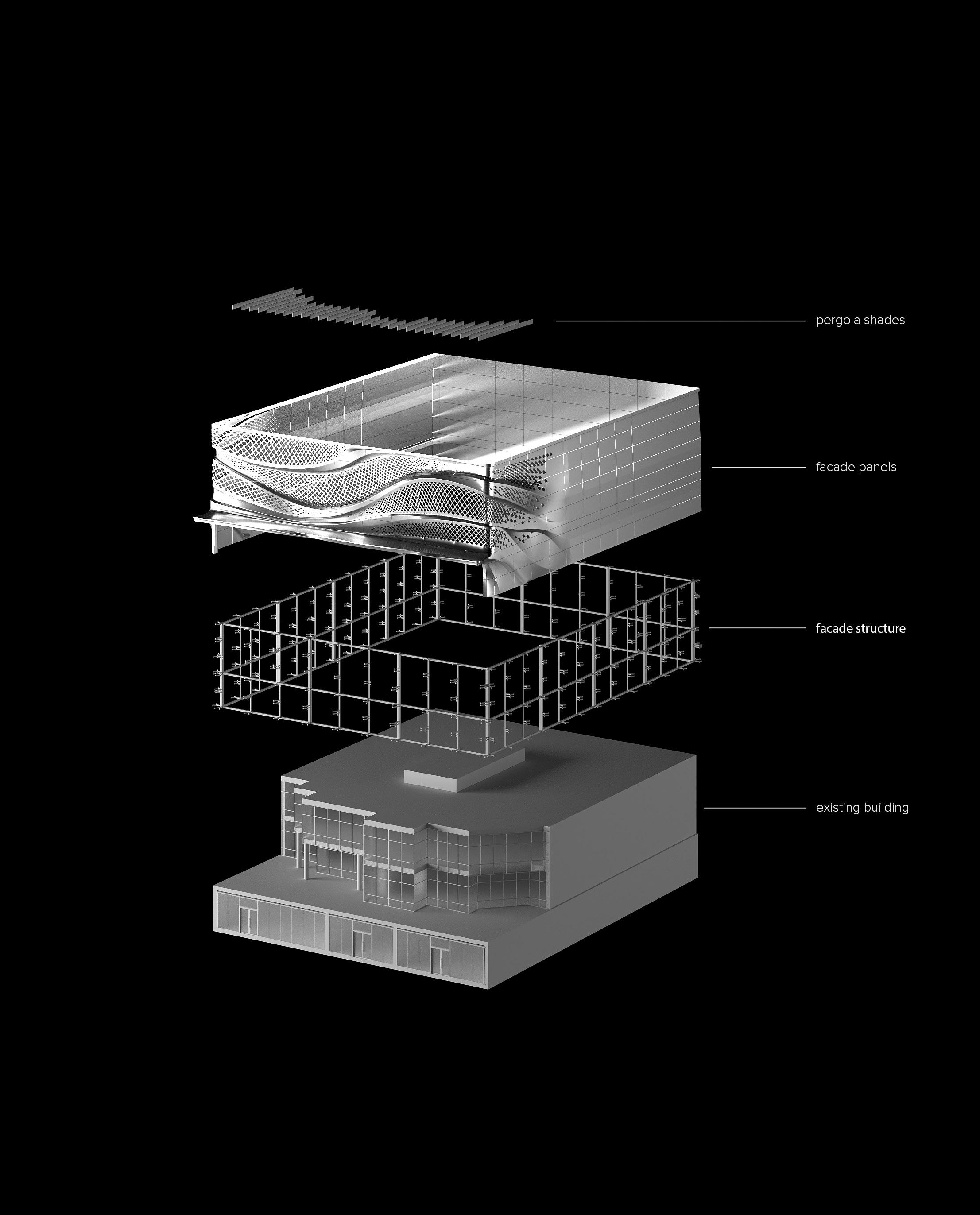

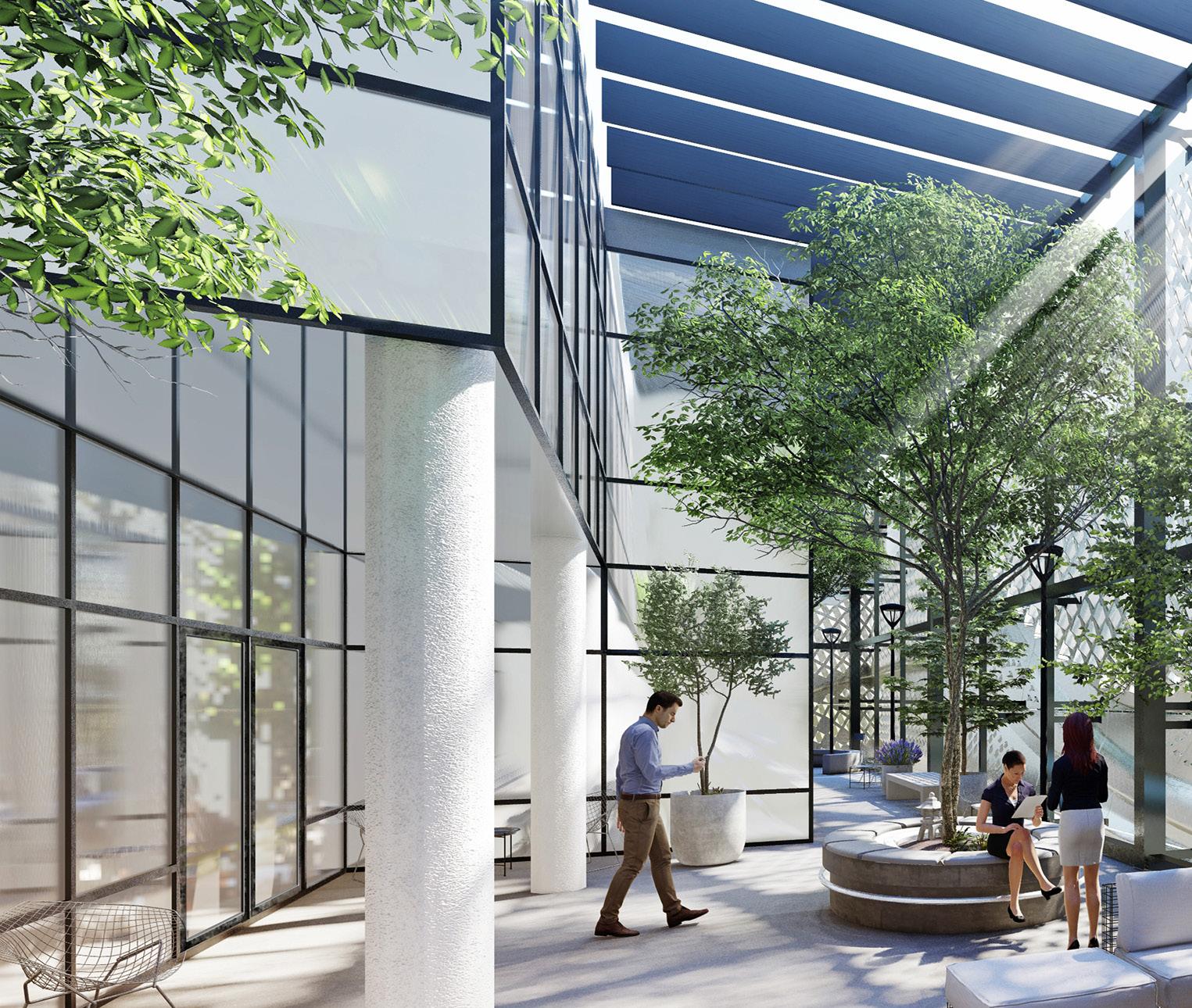
Behind the facade envelopeis a recreation green terrace at the level one. It presents a small oasis of nature creating advantageous microclimate conditions for the occupants in the middle of urban space. Facade perforations and open roof promote natural light and ventilation. Greenery improves air quality, blocks city noise and creates a relaxing environment offering a change of scenery in an office environment.
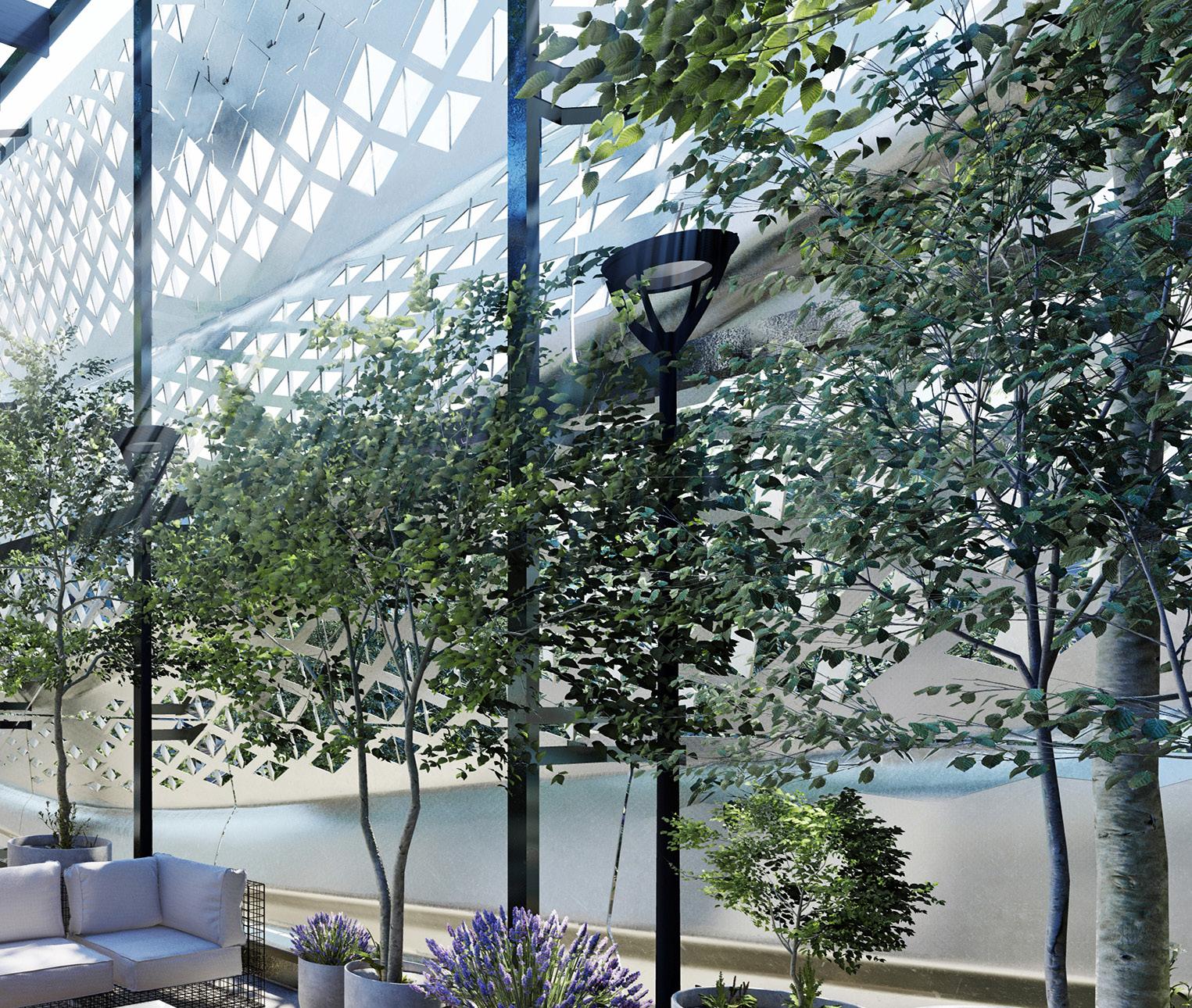
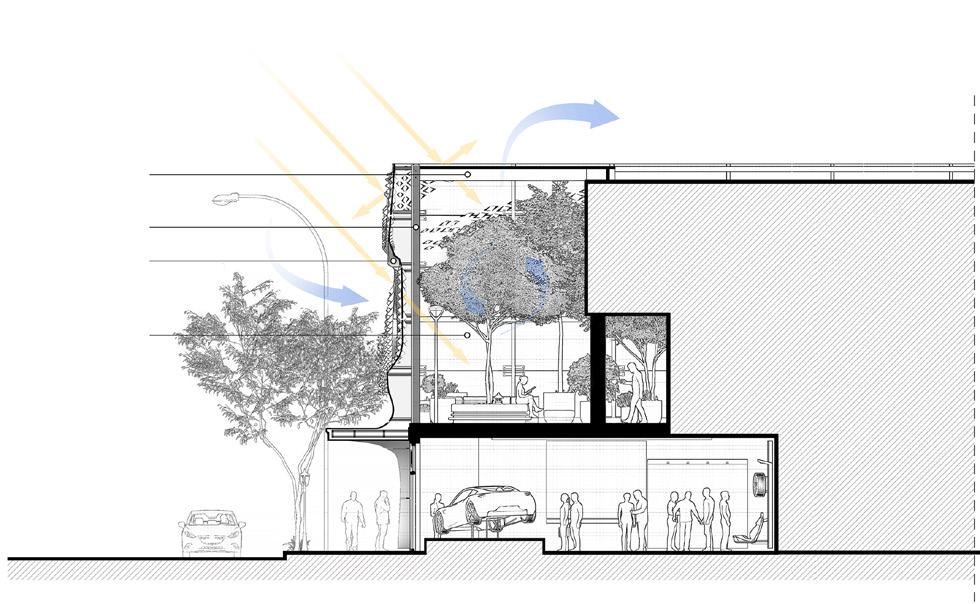
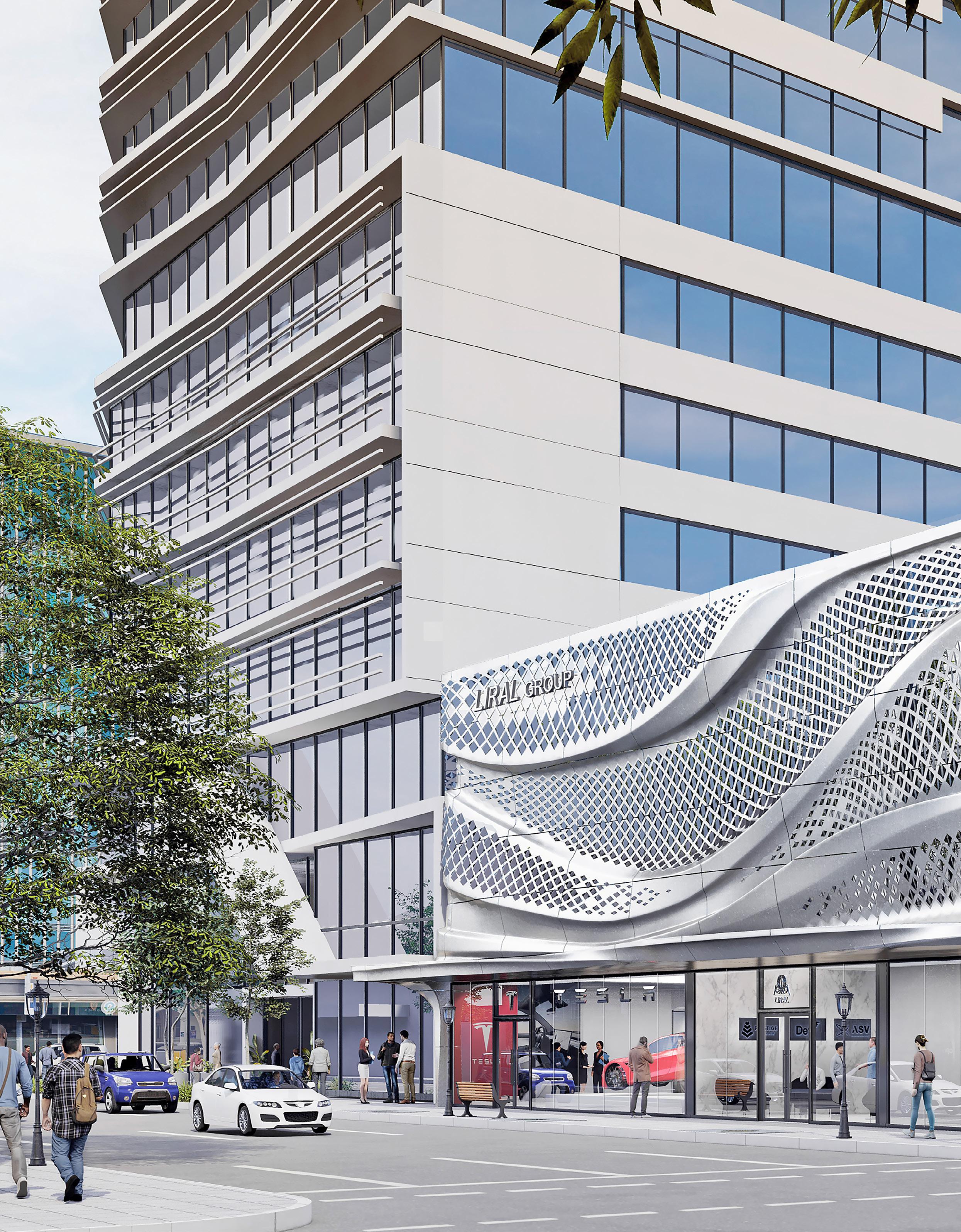
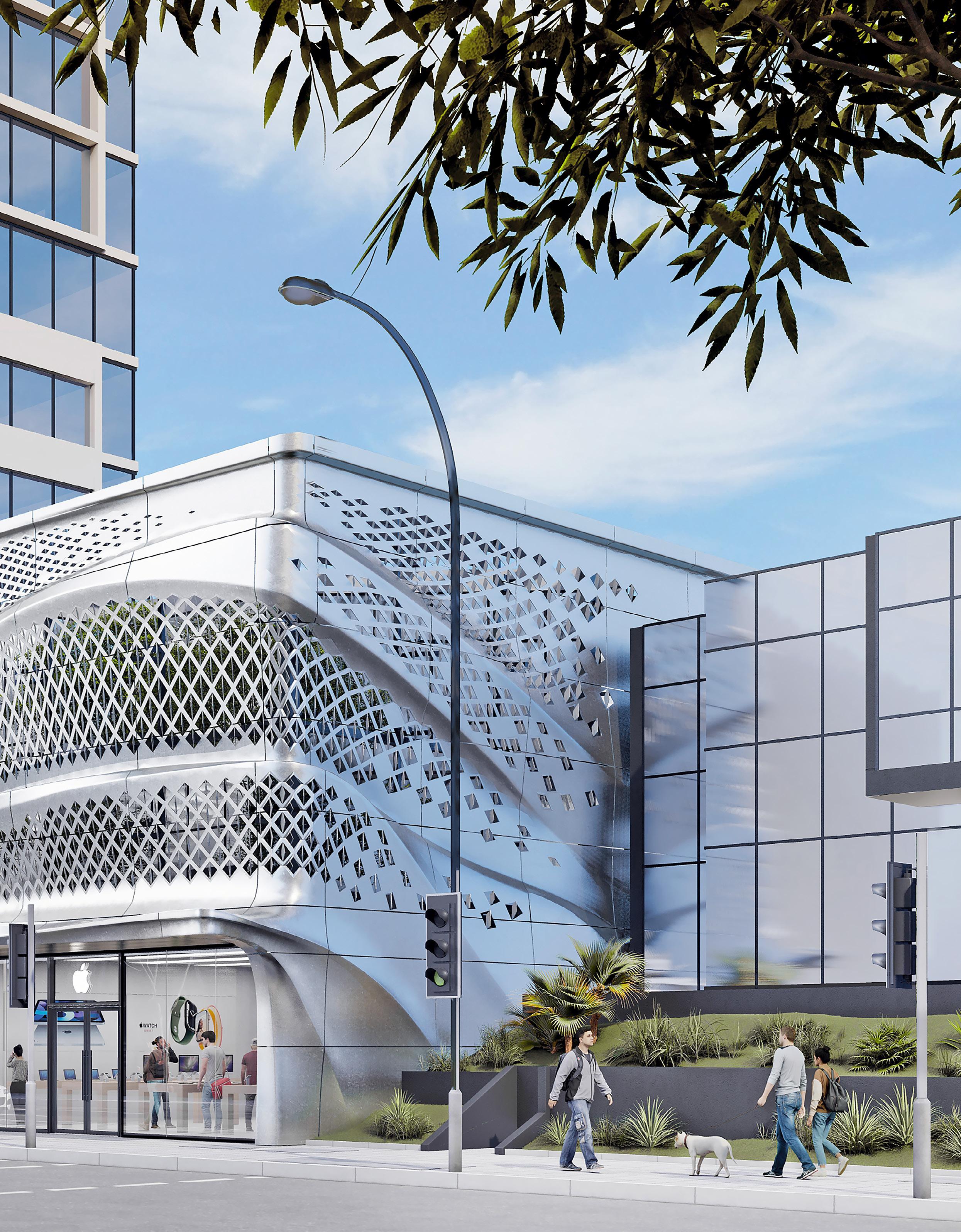
MISCELLANEOUS
SPOKES
One of my works dedicated to the accessories of the future. Unusual shapes and colors of jewelry are the basis of my inspiration.
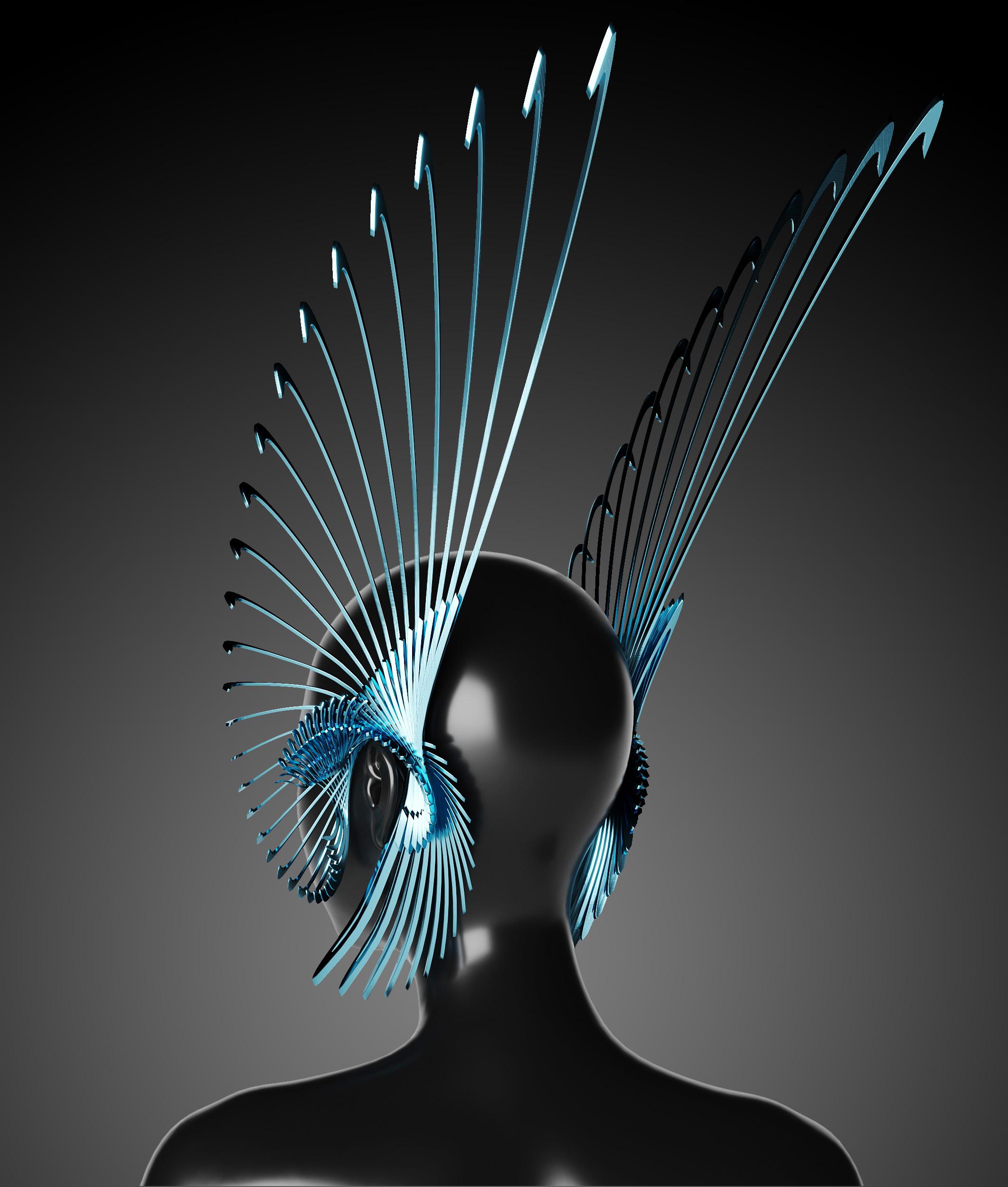
PANDEMIC ABSURD
The work focuses on the period of the Covid-19 pandemic and how absurdly ordinary respiratory protection has become a race to uniqueness ... sometimes sacrificing the basic purpose of the simple face mask.
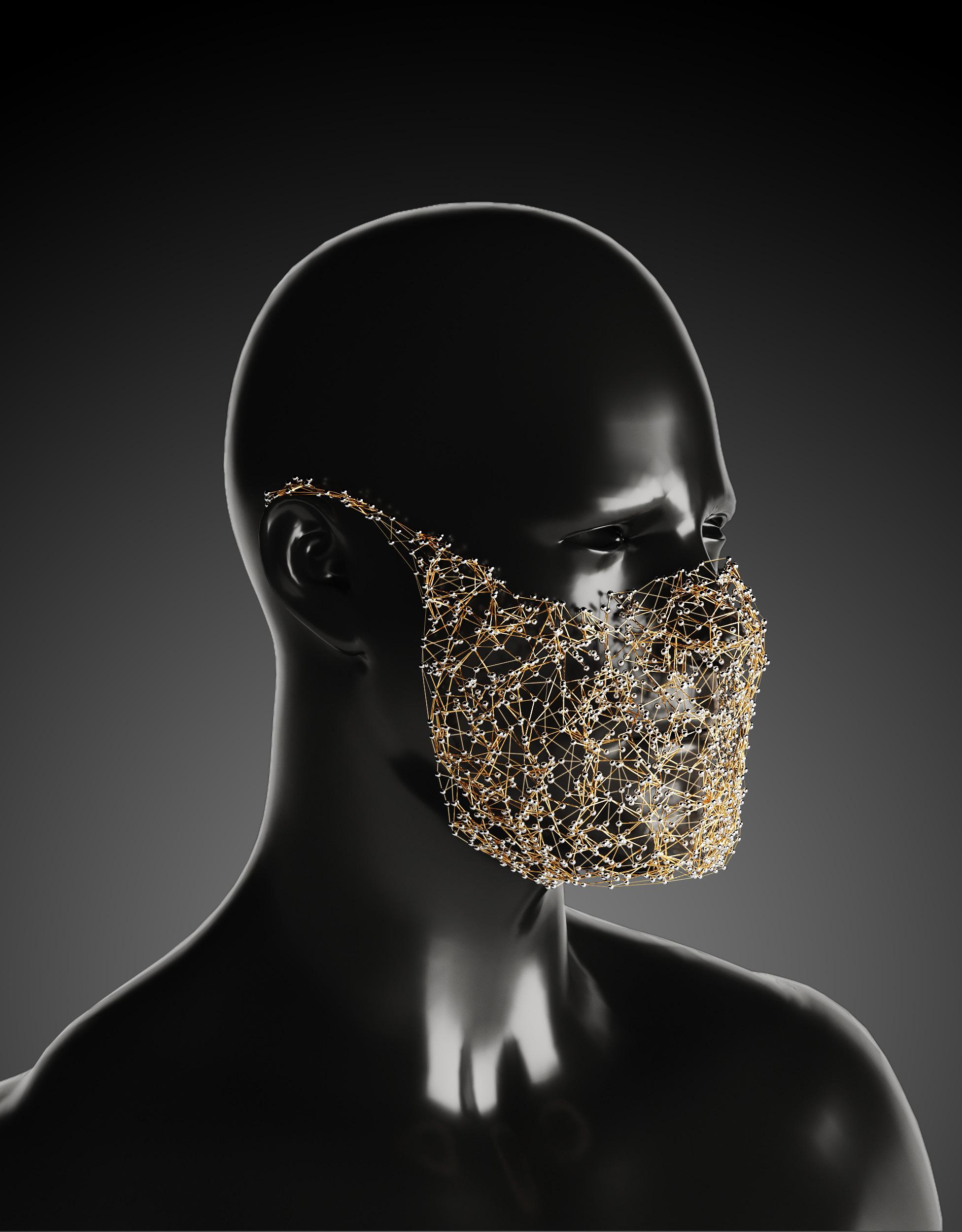
TERRAIN COLLECTION
Nature is the most ingenious creator. I admire her creations on Earth, not to mention other planets. This collection has been assembled over time. My inspiration came from photos published by NASA and contemporary science fiction movies.
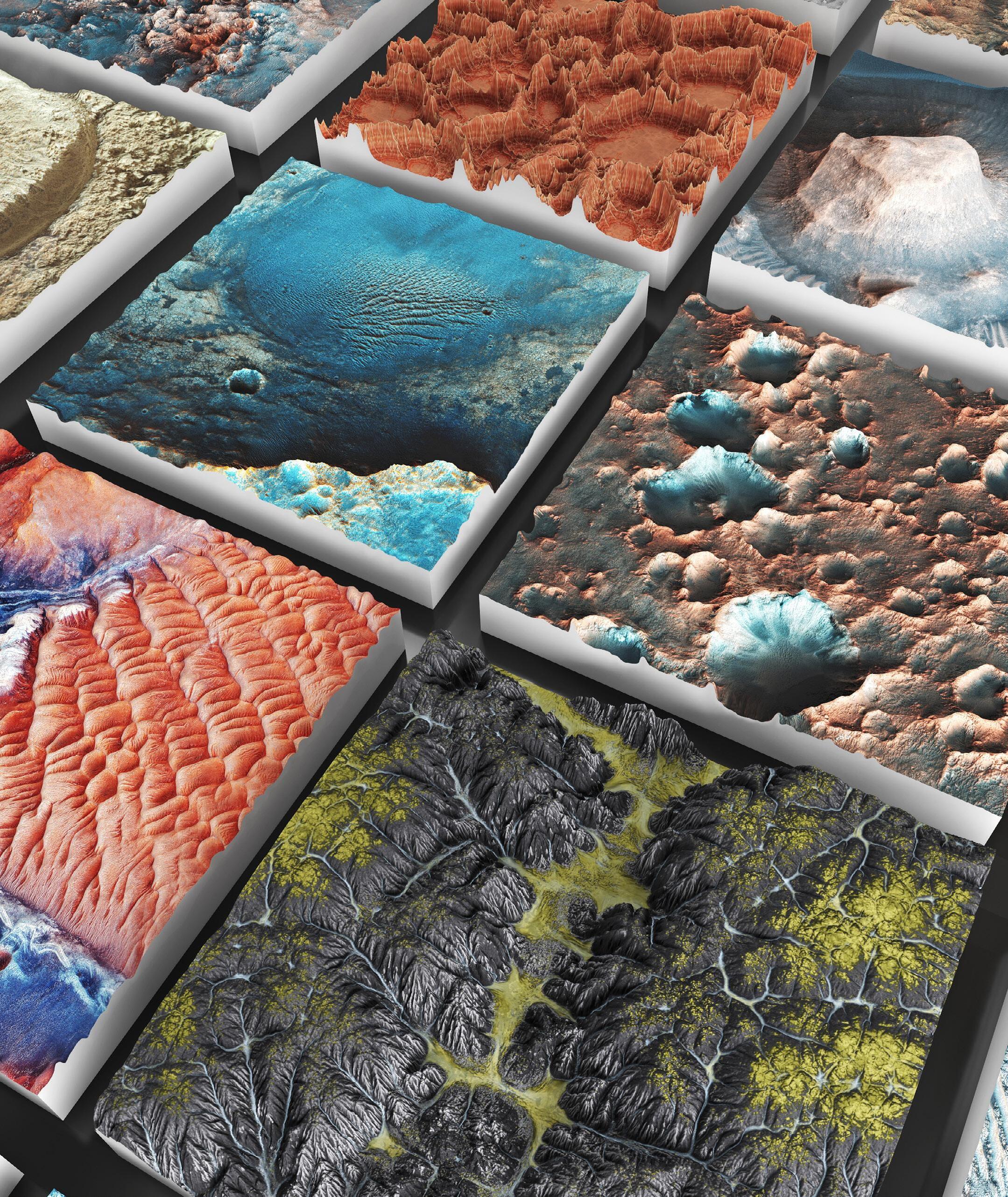
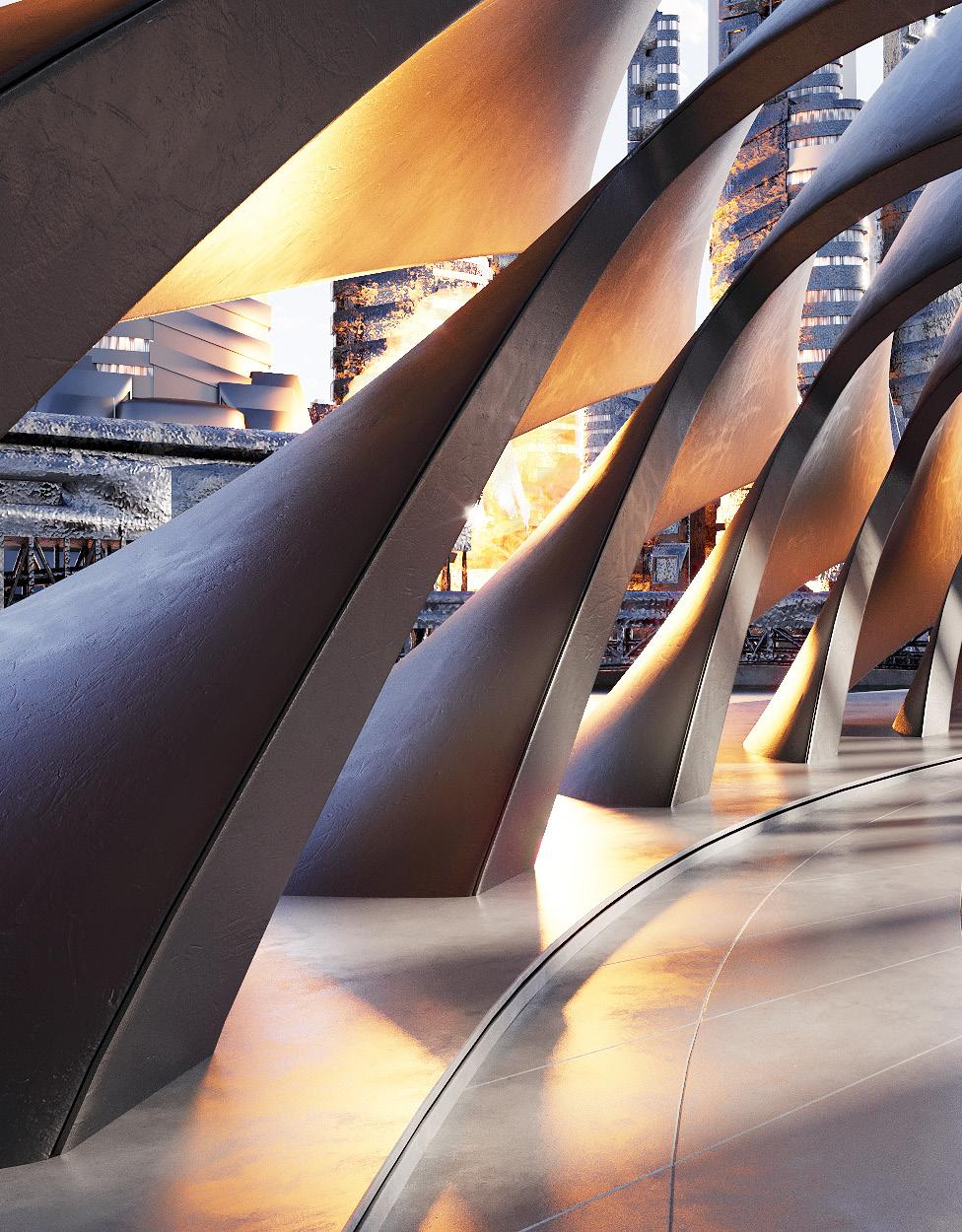
ATTACKED CITY
It is a fictional city. The work began with the creation of an open corridor in the form of a reimagined colonnade. The futuristic result gave direction to the plot, leading to a scene of a city of the future where an enemy attack has occurred and soldiers run down the corridor, rushing to defend the city.
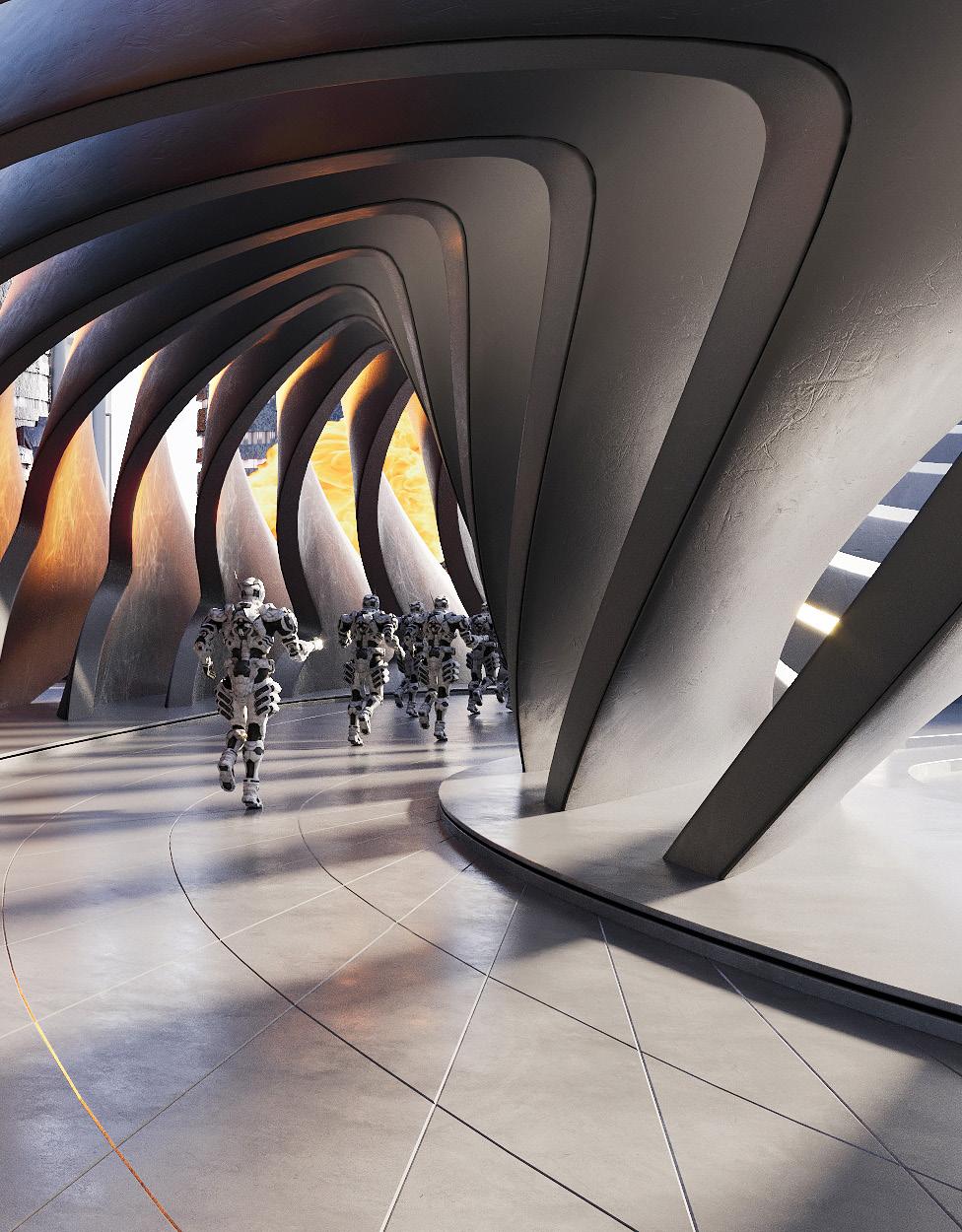
arch.anastasiya.an@gmail.com
