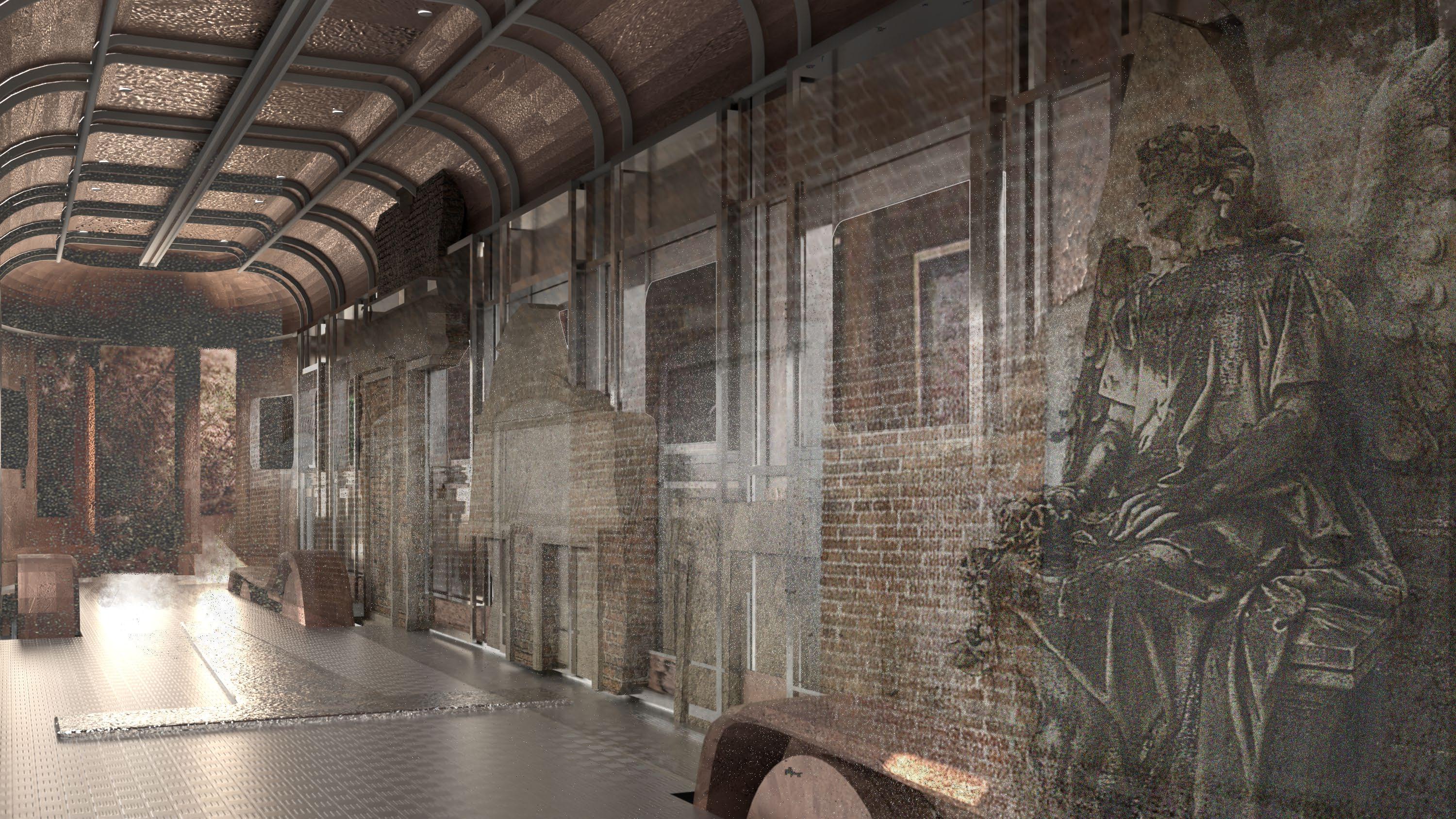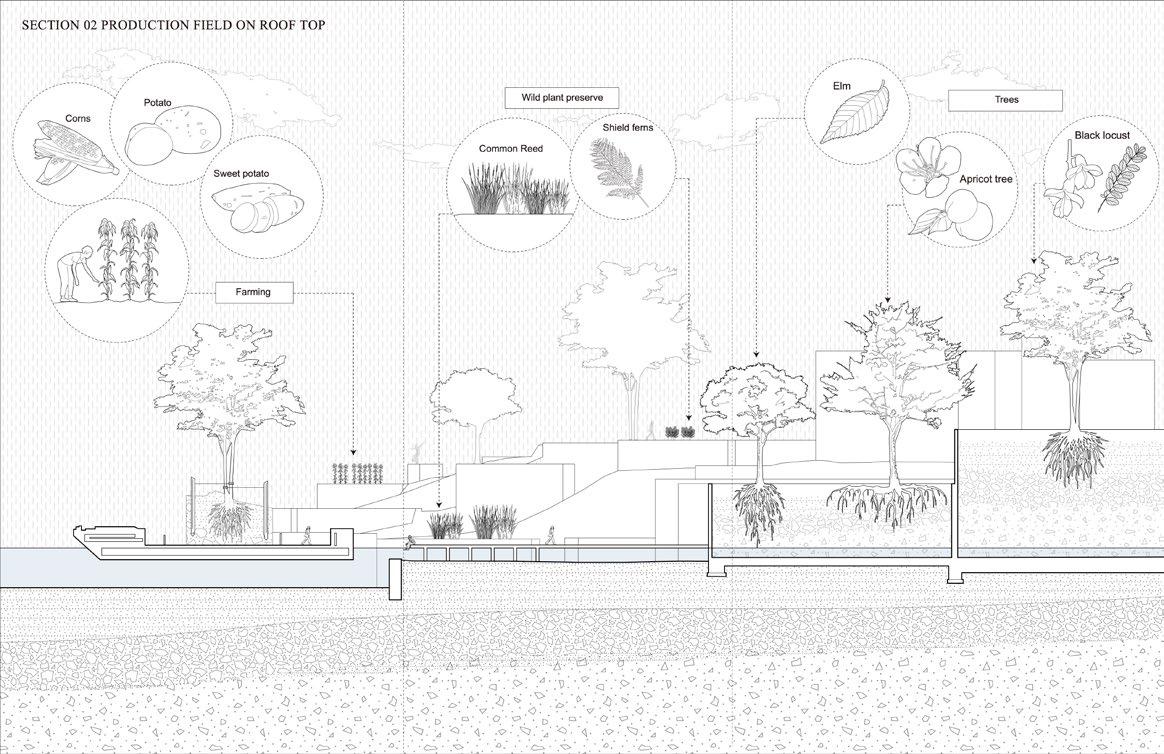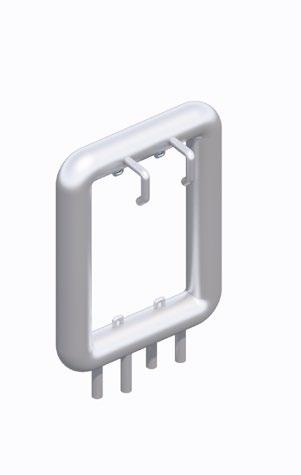Telephone:
+ 1 3154550752
Email: gluo04@syr.edu
Education

Telephone:
+ 1 3154550752
Email: gluo04@syr.edu
Education
Linkedin: https://www.linkedin.com/in/guanxin-luo-b30111271/
Issuu:
https://issuu.com/amy_luo02/docs/guanxin_luo_portfolio_2024
School of Architecture, Syracuse University. [Aug. 2021- present] Minor in Photography, Video and design, Newhouse School of Communication, Studying abroad program in Florence, London
Harvard GSD (Graduate School of Design) Design Discovery [July. 2022- Aug. 2022] Landscape Architecture Participant. Featreud Project: the Last Land
Experience
Student of Architecture, Hassell — Shanghai and London [May. 2024- Aug. 2024]
- Collaborated with Hassell’s London office on a design competition for a large-scale urban development project, utilizing Rhino and AutoCAD for 3D modeling, producing 10+ detailed renderings with Enscape for client presentations.
- Contributed to the creation of construction drawings and a detailed Revit model for a 50,000 sq. ft. USTC campus.
- Developed comprehensive diagrams, PR materials, and presentations using Adobe Creative Suite (Photoshop, Illustrator, InDesign), enhancing the visual communication of design concepts.
Architectural Intern, Studio 10 — Hong Kong [May. 2023- Aug. 2023]
- Designed and modeled architectural components for an urban installation project using Rhino and AutoCAD
- Assisted in the on-site installation process, documenting progress through photography and creating a two-minute stop-motion video to showcase the project’s development.
- Produced graphic designs for merchandise and utilized 3D printing for prototyping
Social Media Account Operator, Syracuse School of Architecture [Jan. 2024- Jan. 2025]
- Managed the Syracuse School of Architecture’s Instagram account, documenting student life and architectural events during study abroad programs.
ARC 108 Design Studio Teaching Assistance — Syracuse, NY [Jan. 2025- present]
- Assisted students with drafting, 3D modeling (Rhino, Revit), and rendering (Enscape, V-Ray).
Honors & Awards
Syracuse University School of Architecture Dean’s List Fall 2021, Spring 2022, Fall 2022, Spring 2023, Fall 2023, Spring 2024, Fall 2024
CTB (China Thinks Big) project on Leftover Space, 2019-2020 Global qualifications Top 20 — April. 2020
Exhibition & Publication
“Pipe Minions”, Urban Installation for the 9th Bi-City Biennale of Urbanism\Architecture (UABB) in Shenzhen, 2023
“Beyond the Catalog”, Documentary celebrating the 50th anniversary of Barbara Opar, Architecture Librarian, publicly screened at King + King Library, 2023
“DangDangzhuan”, Illustration for a book of traditional Lingnan nursery rhymes by Guangdong Education Press, 2021 Skills
Design & Modeling: Revit, Rhino, Grasshopper, SketchUp, AutoCAD, Blender Rendering & Visualization: Enscape, V-Ray, Twinmotion, Photoshop, Illustrator, InDesign Multimedia & Editing: Premiere Pro, AfterEffects, Lightroom
Language
English (Professional), Cantonese (Native), Mandarin (Native), German (Intermediate)




The Train Graveyard speculates on Highgate’s future 50 years from now, proposing a system of adaptive reuse that allows the coexistence of physical ruins and archives of urban decay. The exhibition is designed as a flexible space capable of hosting various topics related to urban decay, transforming the remnants of Highgate into a dynamic platform for exploration and dialogue.
It reimagines abandoned public spaces as fluid vessels for social gathering and storytelling, offering a network that connects archives of urbanization across the city.
Date: December, 2024
Teammate: Jiahao Zheng, Langtian Zheng


Exhibition Object Train Interior













Detail Section





The design retains the original circulation of the Northern Line, repurposing it as an entrance to the exhibition. A tectonic intervention system integrates post-industrial elements collected from old trains and station parts, creating a readymade installation within the space.
By preserving the materiality of the original railway station while infusing it with new life, the exhibition becomes a hub for themes such as urban ruins, transportation facilities, historical artifacts, and collective memory.

Short Section





“Exploring the Inbetween” is a collective housing proposal at Rua Venezuela in Lisbon, Portugal. The plan is to build 50 cooperative housing units along the edge between the Benfica neighborhood (North) and the train tracks (south). This project aims to explore the new relationships between unit typologies, community infrastructure, and shared space. The building’s ethos is rooted in fostering a sense of community through generous shared spaces, reclaimed collectivity, productive outdoor space, and live-work domestic scenarios that encourage people to gather, engage in conversations, and collaborate.
Date: November, 2023
Project Size: 16000 sq ft.







The units can be categorized into four types: studio, one-bedroom, two-bed room, and three-bedroom. Within each unit, balconies are oriented south to maximize sunlight. And in each unit, the level of privacy diminishes from south to north as it nears the public areas.


Three Variations of the Interior within each unit




Public spaces, such as the library, cafe, and lounge, on the ground floor are linked by an exterior staircase. While these areas are openly accessible to the neighborhood, the rooftop public space, featuring a swimming pool, garden, and barbecue area, exudes a more exclusive ambiance for residents.




Exploring the interplay of promenades, varied facades, degrees of privacy, materiality, and indoor-outdoor experiences, the design creates a harmonious and inviting environment for its inhabitants. The design approach transforms mere circulation into a shared experience, breathing life into the very essence of communal living.

To mitigate noise, there’s a garden as buffer zone between the south facade and the train tracks. The north-facing facade serves as the public hub, facilitating connectivity between the clusters. Beyond its utilitarian purpose, the public stair becomes a symbol of inclusivity, symbolizing the essence of togetherness within the community. As it winds its way through the north-facing facade, it not only connects spaces but also serves as a visual and experiential promenade, encouraging residents to explore the layers of their living environment.





The project envisions the creation of a floating city in East Boston within the next 100 years to tackle a projected 10-foot rise in sea levels. Chronologically, most neighborhoods are expected to face challenges from the rising sea level and climate change. The highland situated on the hill is anticipated to be the last piece of land unaffected.
Preserving this highland as the final natural soil area, it will be maintained with greenery. Buildings that get flooded won’t be used anymore, and their roofs will be converted into green spaces to support the new floating city constructed along the shoreline. This floating urban solution comprises a series of units, each housing a complex of architectural elements encompassing residential, utility and services, hospitals, and schools. By strategically adapting to the evolving environment, the project seeks to address the challenges posed by rising sea levels while simultaneously creating sustainable, habitable spaces for the future.




Date: July, 2022
Design Discovery at the GSD
Project Size: 5 sq mi



The Floating Units are modular structures designed to provide residential, educational, healthcare, and utility functions. Adaptable and scalable, they evolve with the community’s needs while integrating seamlessly with the surrounding environment. These units exemplify sustainable living within the floating urban framework.


Energy Generation infrastructure harnesses renewable sources such as solar, wind, and tidal energy to power the floating city. It ensures energy self-sufficiency while reducing reliance on non-renewable resources. This approach promotes resilience and a sustainable future for the community.




The Production Field focuses on urban agriculture and aquaculture, creating a sustainable food system for the floating city. Advanced farming techniques are employed to minimize environmental impact while maximizing productivity. This zone secures food independence and integrates natural cycles into the urban ecosystem.

The Central Island is preserved as the last piece of natural soil, dedicated entirely to greenery and biodiversity. It serves as a sanctuary for wildlife and a reminder of the city’s commitment to giving land back to nature. This area ensures the protection and restoration of the environment amidst rising sea levels.


Campscape is a post-industrial park designed for various users with three components, camp site, public kitchen and bathing area. The project pushes back the retaining wall and reconstructs the pier. Using the existing pier and extending it as a communal place for visitors to camp and gather, the pier camping creates an mixture of nature and built structure connecting human experience with nature. The project embodies the fusion of natural and man-made structures, harmonizing with its surroundings.
While all other programs are embedded into the ground, the pier is the only structure that is visible from the ground. There’s a passage way connecting the end of the pier to the pool and to the kitchen. The outdoor pool extends into the sea allowing visitors to merge into the sea. Carved into the original retaining wall, the kitchen serves as a central hub for communication and relaxation.
Date: April, 2024
Teammate: Lily Linxuan Bai







The CanalScape: Heritage Echoes, a visionary museum and visitor center nestled at Fort Hunter along the historic Erie Canal in upstate New York, represents a harmonious integration of architecture and landscape design. This transformative project goes beyond conventional boundaries by seamlessly carving itself into the natural surroundings. Visitors are invited to engage with the landscape, entering the space without preconceived notice, fostering a unique and immersive connection with the local environment.
Date: April, 2023
Media: Museum paper, plaster, basswood, cardbroad
Area: 50000 sq ft












Urban Installations for the 9th Bi-City
Nantou Village, a paradigm of urban villages, provides affordable, high-density housing in central locations for migrant workers. Wutong and Chunjing streets feature distinctive alleys adorned with iconic surface-mounted pipelines. Theexhibition, inspired by these unique streetscapes, employs basic pipe and connector modules to address daily needs. The resulting prototypes, including sensor-equipped streetlights and planters on anti-thief bars, give life to Pipe Minions. Adaptable and versatile, these “minions” embody the essence of Nantou’s urban village life, integrating into every corner with flexible configurations.

















Date: May, 2024 to August 2024





