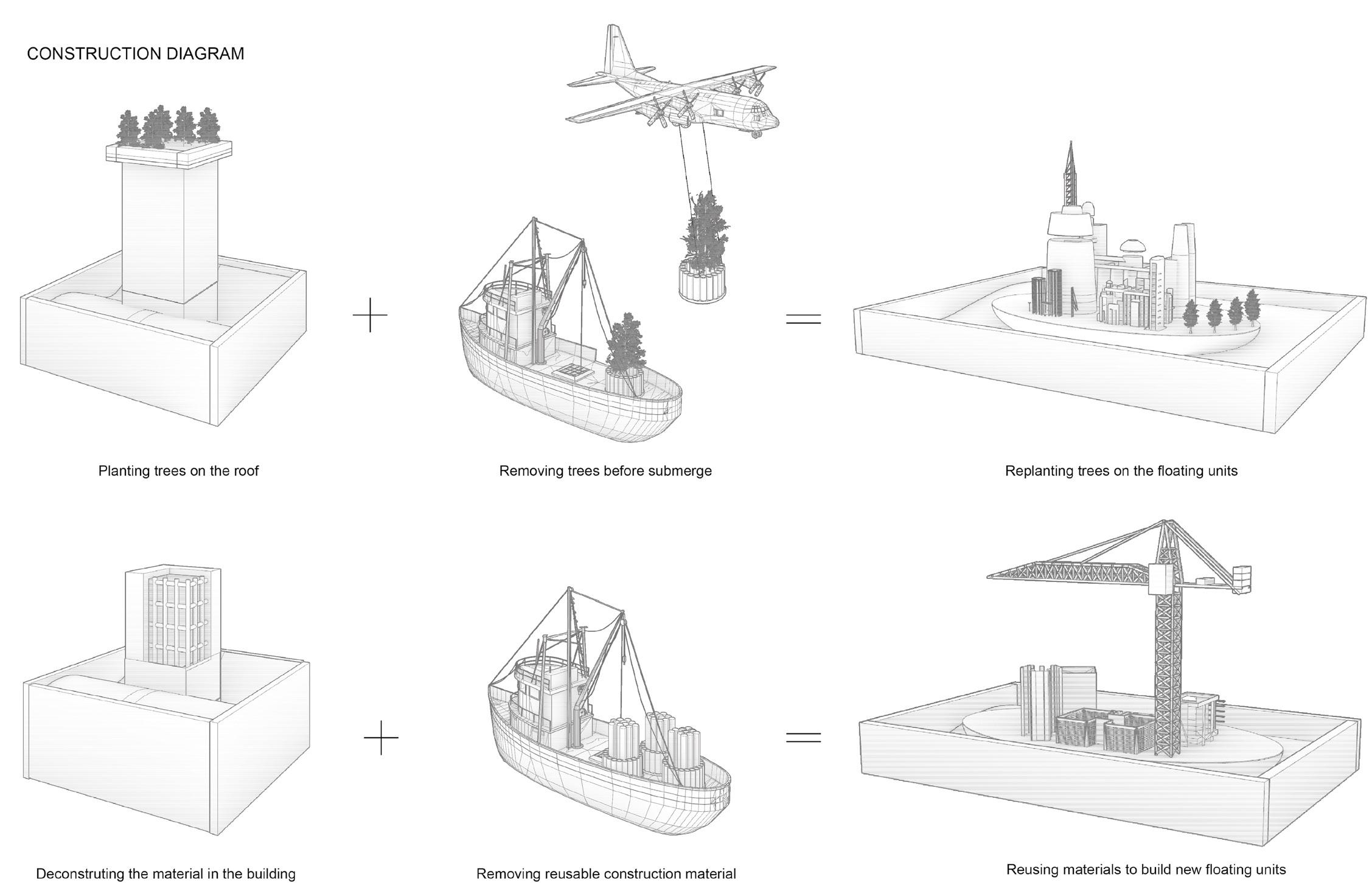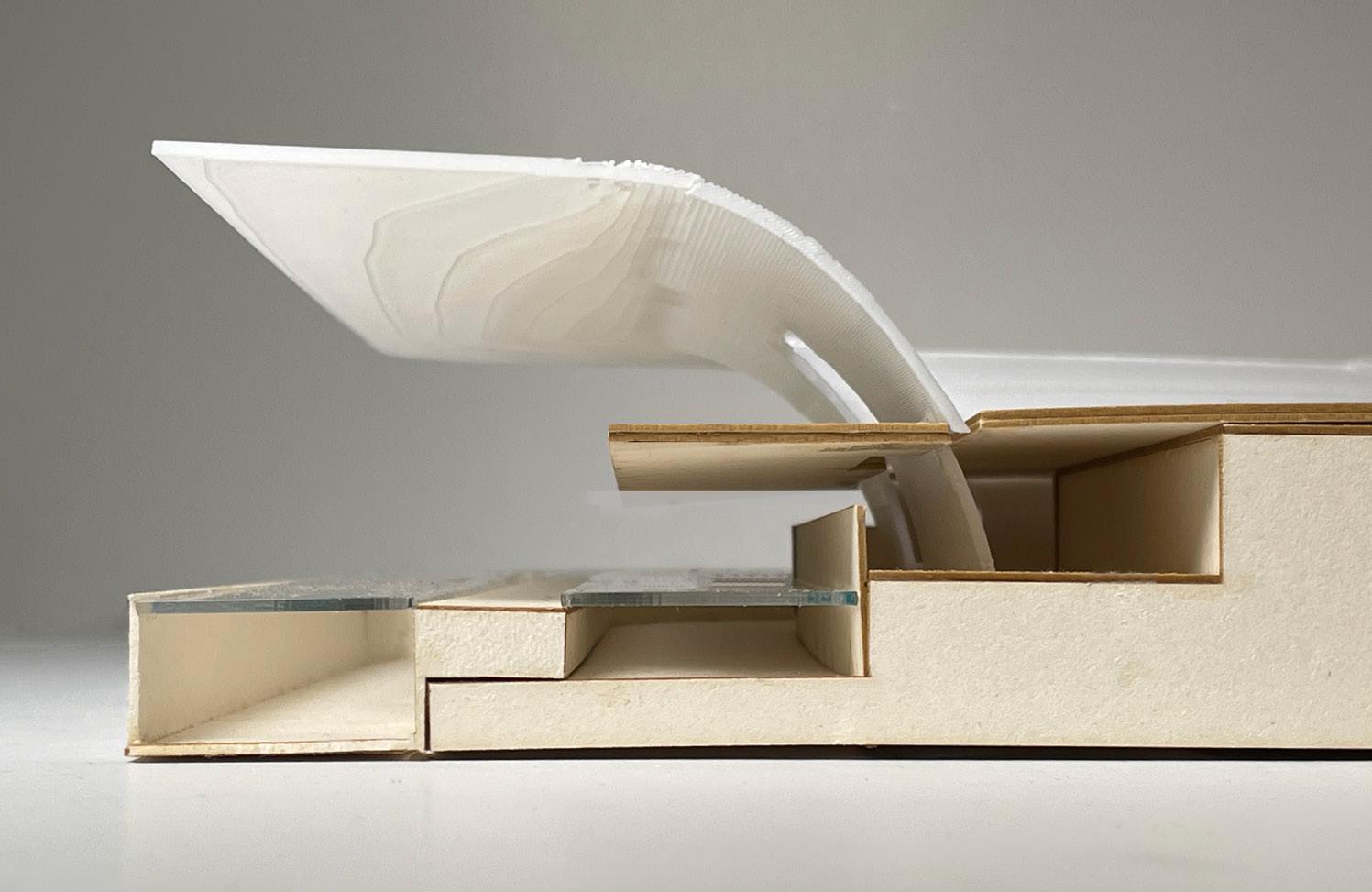
PORTFOLIO GUANXIN LUO 2020-2023





CONTENTS The Last Land The Floating Pool 01 02 03 04 The Gallery The Floating Pyramid Pavilion 05
God Tree and Arrival

Date: April, 2020
Media: acrylic on canvas, wood, plastic, fabric, iron nail, mask, express wrapping paper, cardboard, plastic bottles, construction waste

Size: 60 x 60 cm

PROJECT 01 The Last Land
The project proposes to build a floating city in East Boston in 100 years when the sea level rises 10 feet. While most of the neighborhoods would be affected by the rising sea level and climate change as time goes on, the high land on the hill would be the last land in the whole area.
As the last area of natural soil, the high land will be kept green. The flooded buildings will no longer be inhabited, and the roofs will be planted to serve the floating city built on the shoreline. The floating city will consist of a number of floating units, each of which will contain a complex of architecture with housing, services, hospitals and schools.

Date: July, 2022
Media: Museum paper, foam core, plastic
Size: 20 x 20 inch

Proposal Diagrams

Long Section



Wind turbine transport electricity to the floating unit Trees
Section 04 Floating unit Section 03 Energy generation
The
and become building Sea level 100 years later
of the floating unit are transplanted from the production field
People living on the floating unit generate food from production field
original architecture on the central island are deconstructed
Construction Diagrams

Section 02 Production field on roof top Sea level 100 years later Section 01 Central island materials. The old central part become the paradise of wild plants and animals
The location of wind turbines are far away from birds migration route Floating solar panels SECTION 03 ENERGY GENERATION Solar panel maintenance cleaning solar panels anchors generate solar power transit electricity to floating units White oak Silver Maple SECTION 01 CENTRAL ISLAND Wild animals Wild Trees Birds Black locust Finches Blue bird Elm Fox White-tail deer Hyena
SECTION 02 PRODUCTION FIELD ON ROOF TOP Corns Potato Sweet potato Shield ferns Common Reed Farming Wild plant preserve Trees Black locust Apricot tree Elm Waste collection system Energy generated from wind turbines and floating solar panels Energy storage Fishing Striped Bass Bluefish SECTION 04 FLOATING UNIT




PROJECT 02 The Floating Pool
The floating Pool is located in the Gowanus neighborhood in Brooklyn, New York. It is designed as a community center with bathhouses, multi-functional space for activities and sports, and a open market.
Date: November, 2022
Media: Museum paper, plaster clothes, acrylic Size: 20 x 20 inch

Concrete Facade Glass Steel frame for glass Concrete colums Ground oor Ground Interior pool Exterior pool Land Canal Changing room wall Concrete bar counter Ground floor plan Explode axon of a chunk First floor plan A C C’ D D’ B A’ B’
















Section A SectionB Section C Section D




The space is designed along the canal, in people interact with the water as much as




 Model Photos
Model Photos
in which the pool was designed to make as possible.





PROJECT 03 The Gallery
The Gallery focuses on the spatial concept of private and public space through the use of screening and translucency. The part of the façade with translucent glass is the entrance and the public gallery. The public gallery on the first floor is the most open, which people can see the large-scale installation art in the exhibition hall while walking on the road and interact with them on the stairs. As the circulation is guided by the stairs, the light transmittance of the facade material becomes lower and lower, and the exhibition hall gradually changes from a public space to a private collection.
Date: April, 2022
Media: Museum paper, foam core, plastic Size: 24 x 10 inch













PROJECT 04
The Floating Pyramid
The floating pyramid is an architectural complex with performance space and an open market for the neighborhood. The shape of the inverted pyramid is inspired by the Maliki Floating School designed by Kunlé Adeyemi of NLÉ Architects. Rotating the primary structure of the A-frame 180 degrees structure of the Floating Pyramid, which is composed of primary structure, secondary structure, and lattice following a grid system through the form of tectonics. Through the analysis of the sound suit by Nick Cave, the envelope and material of the building is inspired by the artwork

Date: September, 2022
Media: Museum paper, plastic, basswoodstick Size: 12 x 12 inch


structure of the Floating Pyramid, which is composed of primary structure, secondary structure, and lattice following a grid system through the form of tectonics. Through the analysis of the soundsuit by Nick Cave, the envelope and material selection of the building are inspired by the artwork. FLOOR PLAN, 1/16” = 1’ ELEVATION, 1/8” = 1’ SECTION 1, 1/8” = 1’ FLOOR PLAN 1, 1/8” = 1’ FLOOR PLAN 2, 1/8” = 1’ FLOOR PLAN 3, 1/8” = 1’ Section 1



AXON DRAWINGS DIAGRAMS: TECTONIC SYSTEM JOINTS OF HORIZONTAL AND VERTICAL STRUCTURE STRUCTURE OF LATTACE AND FROSTED GLASS WARMEYE VIEW OF THE TECTONIC SYSTEM Glass Frame Frosted Glass Screw Lattace 1 2 3 4 6 5 7 1 Frosted Glass 2 Green Space Structure 3 Pirimary Struetcure 4 Second Floor plane 6 Gound Plane 5 Lattace 7 Underground JOINTS OF HORIZONTAL AND VERTICAL STRUCTURE STRUCTURE OF LATTACE AND FROSTED GLASS WARMEYE VIEW OF THE TECTONIC SYSTEM CIRCULATION PROGRAM Performance Space Lobby Open Air Market Storage and O ce Green Room Glass Frame Frosted Glass Audience Circulation Performer Circulation Open Market Circulation Screw Lattace 1 2 3 4 6 5 7 AXON DRAWINGS / DIAGRAMS: PROGRAM, CIRCULATION, ENCLOSURE
ARC207: PROJECT1B, Guanxin Luo
PROJECT 05 Pavilion
The pavilion is designed and built to meet urbanites’ needs for space utilization. The interlocking of spaces creates more possibility for human activities.

Date: November, 2021
Media: Museum paper, foam core, plastic
Size: 20 x 20 inch

In the Pavilion, space is divided by various use of material to create different sense of privacy, people can watch movies, do demostratraions, do yoga, and paint.







Model Making












Little Falls Amsterdam Albany Rome Movement of the Indigenous and Immigrants at the Erie Canal Movement of People in history and its relationship with landscape Syracuse Lock Audience Range Major Cities Dry Land Main Road Street Greenary Highway Lock Bycycle Trail Tow Path trail Buildings River sediment Greenary River CAYUGA ONONDAGA MOHAWK 21st CENTURY 18th CENTURY SENECA ONEIDA 0 25 75 125 Barclay's 1741 Patent Weap's Patent 1725 – 1734 Babbangion's Patent 1725 – 1734 Fisher(Vischer)'s Patent 1725 – 1734 "About 100 acres flatt land above the road" the flat area now is known locally as Dufels Flatts Mapping and Landscape Analysis
0 1000 3000 5000 River Direction Household of Four Household of Three Household of Two Agriculture Area Parks Bicycle Lane Fishing Spot Contour Line Sand Erosion Soil Erosion Agriculture Area How human activity and land use influence the degree of erosion Erosion and Human Activity Volume vs Space Bundanon Art Museum The space becomes more private as walking towards The Bridge Public Space Semi Public Space Double-Bed Room Single-Bed Room Windows Light intensity 0 10 30 50 Most affected by floods and fires Less affected by floods and fires Least affected by floods and fires
Windows Room size and loca�on Openings Light intensity Light Distribution and Intensity Bundanon Art Museum The intensity of the light changes with the size of the room N 0 10 30 50 Public Space Semi Public Space Double-Bed Room Single-Bed Room More Private Space Public and Private Bundanon Art Museum The space becomes more private as walking towards The Bridge 0 10 30 50 N

base that is most affected by floods
base that is moreaffected by floods
base that is less affected by floods
base that is least affected by floods Vegeta�on Topsoil Subsoil Rock Fragments
Most affected by floods and fires Less affected by floods and fires Least affected by floods and fires Extent of Rust
Steel
Steel
Steel
Steel
Ground to Surface Condition























































 Model Photos
Model Photos













































