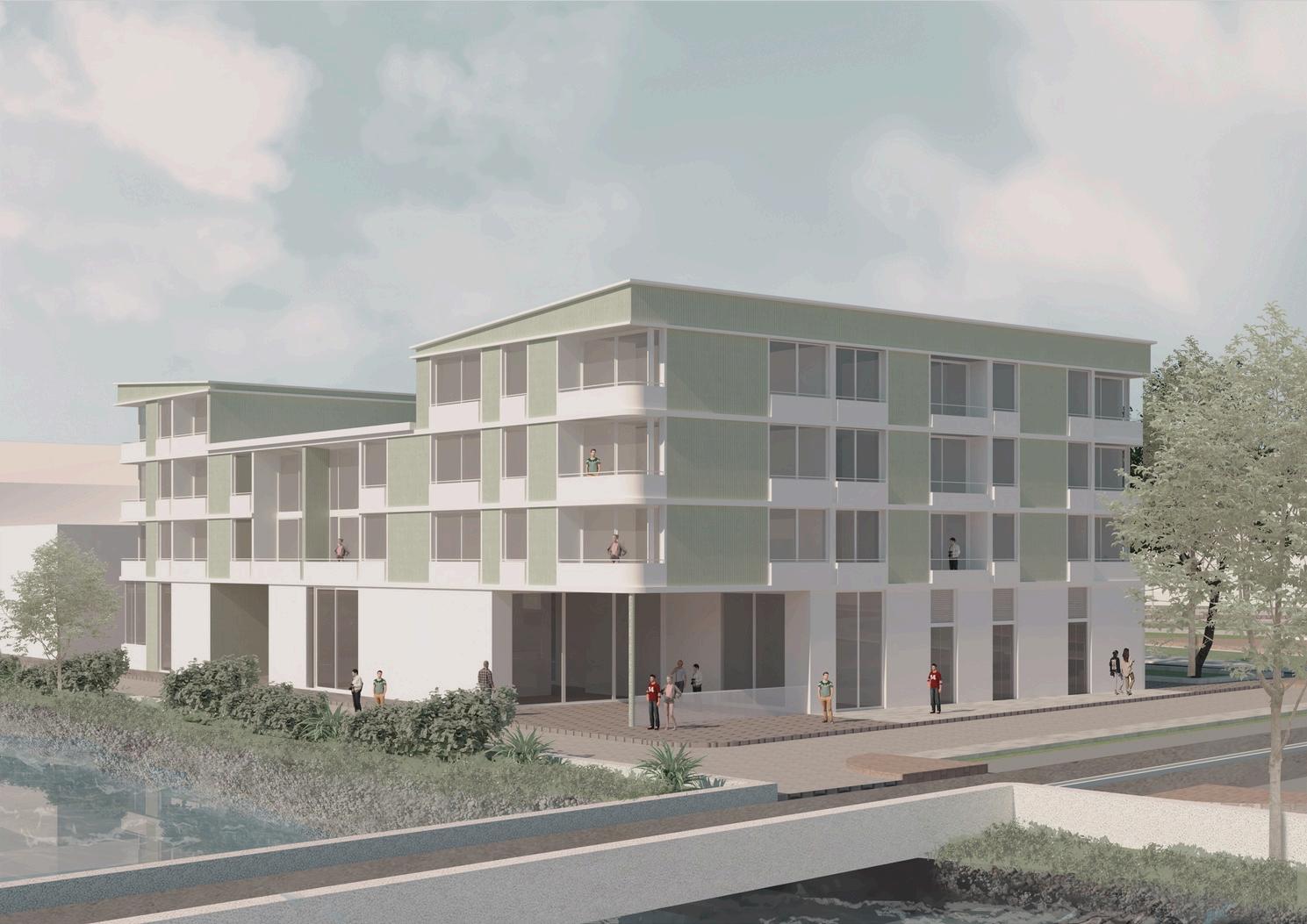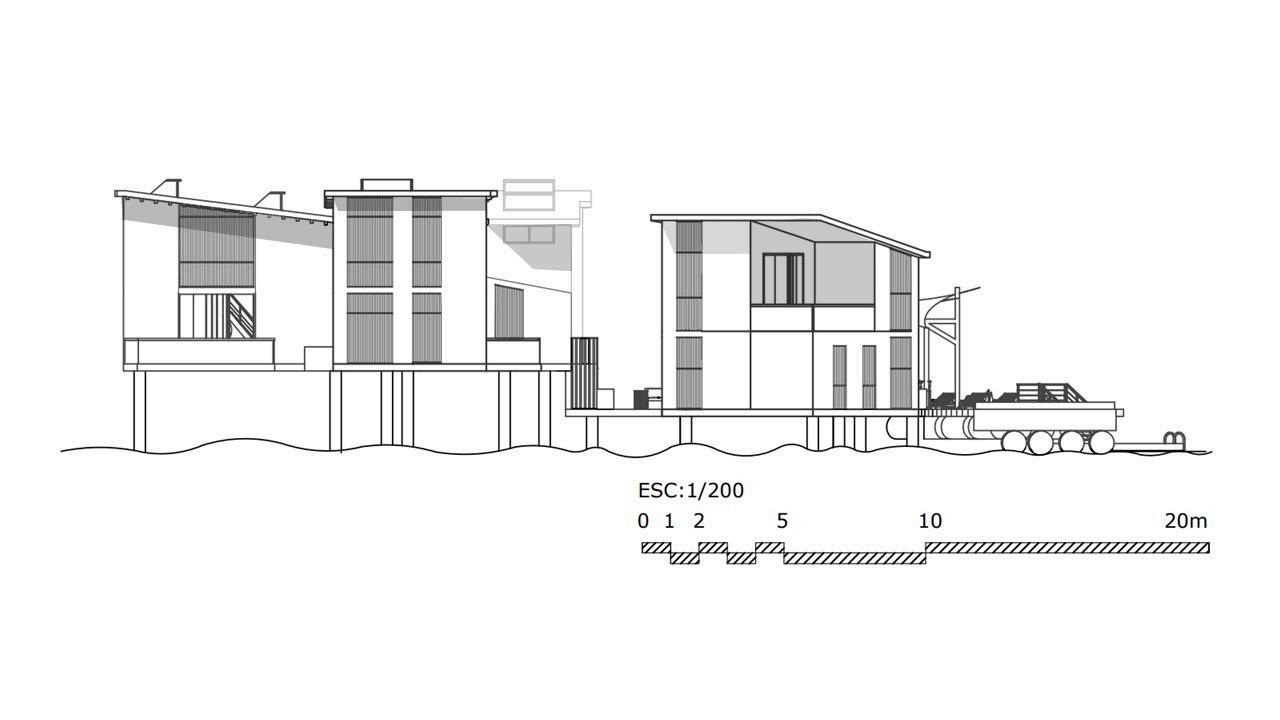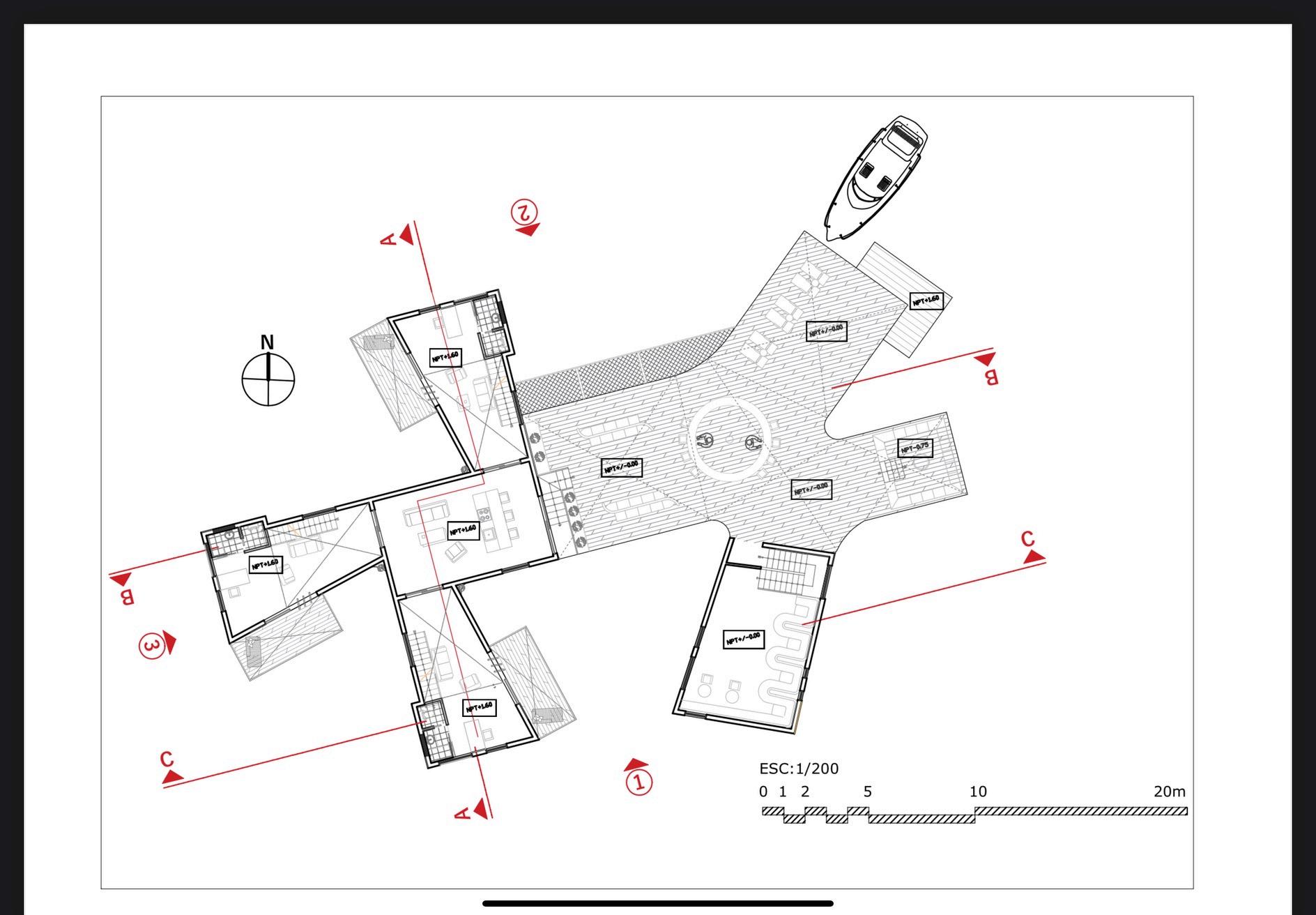Andrea Suenaga


Andrea Suenaga



Shibui Centre Gallery and Atelier The Riverside Hybrid Housing


Gallery and Atelier
Type: Year 03 Academic Coursework
Location: Nottingham, United Kingdom
Area: 3500 sqms
Use: Cultural and Commercial


Architectural Intervention on an abandoned building
Preservation of the structure and footprint

Three typologies: Gallery, Workshop and Coffee Shop
Hierarchy on the main areas, expanding the roof and surface

Southern Light for 5 hours continuously.
Block wind from southwest


Comercial units by 77% around the site, minimal residential presence


Noise around the site due to the tram line. Open plaza to dissipate undesired noise
Caves underneath the site Careful implementation of structure piles and foundations
Place for making.
A place that gathers artisans and beginners into one place for the creation of ceramics
T h e W o r k s h o p

The waffle roof features openings that allow dimmed sunlight flow through main spaces at all times
Limestone panels, concrete, wood and clay was used to create texture across the building
Abstract
Simple geometric forms in plan and elevations to create a seamless panel alignment in the facade



Type: Year 02 Academic Coursework
Location: Bristol, United Kingdom
Area: 250 sqms.
Use: Residential and Commercial Masterplan.

Zoning by typologies in the same building.

Commercial facing the busy road
Three typologies: Gallery, Workshop and Coffee Shop

Hierarchy on the main areas, expanding the roof and surface

First Floor
It includes 02 duplex apartments that showcase a double height living room.
03 dual occupancy apartments
02 Up to 4 people apartments

Ground Floor
07 commercial spaces around 120 to 180 sqm

Courtyard
Duplex
Apartments
A place that has a double height living room with high windows to provide a special room for the family
h e L i v i n g R o o m

Active Ground Floor
Shops interact with the city

Residential Upper Floor
12 dwellings in the building, with private access and views
For rain drainage and collection of water in the courtyard

Aluminium panel coated with green tint







The space is designed in th coast of an isla meant for an isolated meditation fro the city.
Offers cowork areas, exterior interior lounge well as loft apartments fo dual occupanc R e t r e a t L o u n g e


Type: Craftsmanship and hand-drawing
Location: Nottingham, UK
Materials: Timber and 3D print
Use: Multiple

01. First Project Concept
Texture and Raw materials like ceramics usage in the building

02. Second Project Concept
Residential and Comercial units surrounding the central courtyard

03. Third Project Concept
Every apartment and additional rooms are attached to the main courtyard and deck
Located in the Main Plaza of St. Phillip Marsh.
Meant to attract people to the main square, converted into a touristic attraction

P a v i l l i o n D e s i g n


C e r a m i c C e n t r e M o d e l



Parametric Design
Parametric Design on Grasshopper and Rhinoceros
Captivating shape to embellish the landscaping, using timber structure.
P a r a m e t r i c P a v i lli o n






ams.
Let’s connect!
Andrea Suenaga amsuenaga@gmail.com +447778691827
linkedin.com/in/amsuenaga @suenagastudio