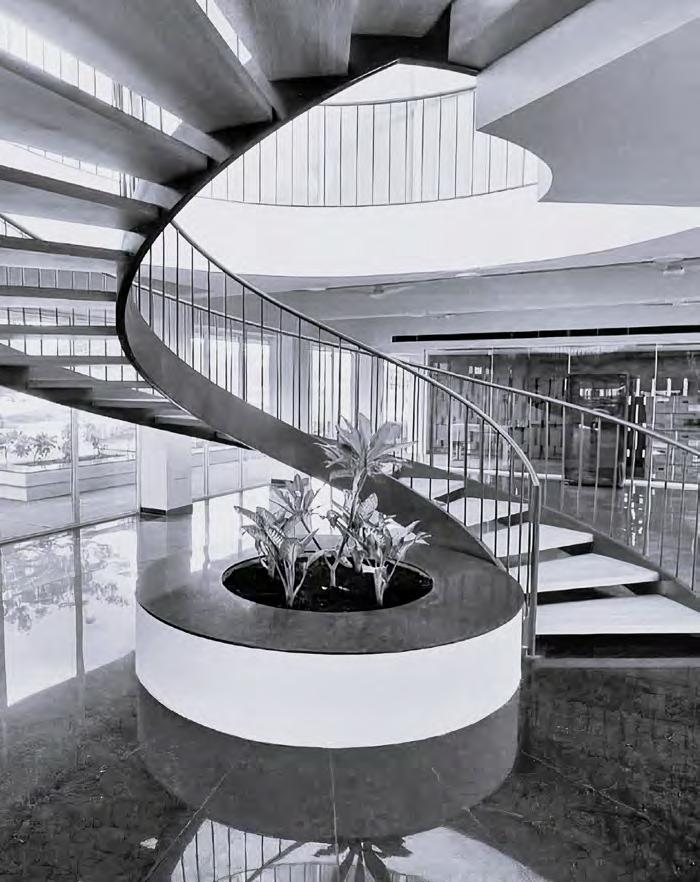
PORT FOLIO
Amrish R Architect

AMRISH R
ARCHITECT
24 / 05.11.1999
Creative and detail-oriented Architect with 1.25 years of experience in designing innovative and functional spaces. Proficient in utilizing cutting-edge design software and collaborating with multidisciplinary teams to deliver projects on time. Seeking opportunities to contribute to visionary projects and continue professional growth.
Place : Dindigul, Tamilnadu
Languages : Tamil, English
Email : amrishr010@gmail.com
Contact : +91 88389 41631


linkedin.com/in/amrishr/
@_amrish_r
EDUCATION
Bachelor of Architecture (2017-2022)
Thiagarajar College of Engineering, Madurai, Tamilnadu.
WORK EXPERIENCE
Internship (Dec 2021 - Apr 2022)
Shanmugam Associates, Chennai & Trichy, Tamil nadu.
Junior architect (Jan 2023 - Mar 2024)
Design Integratus, Bangalore, Karnataka
SOFTWARE SKILL
Drafting / Modeling
Autocad
Sketchup
Revit (Beginner)
Presentation
Photoshop Illustrator
Indesign
3D Visualisation / video editing
Lumion
Enscape
Premier pro
Digital art / Illustration
Procreate
Sketchbook
OTHER SKILL/INTEREST
Digital illustration
Editing
Traveling
COMPETITION
Nari Gandhi Trophy
Nasa India (2018-19)
(Shortlisted in Top 60)
Annual Nasa Design Competition
Nasa India (2019-20)
Team Leader
Louis I Kahn Trophy
Nasa India (2019-20)
CONTENTS
01 SRINIVASA NILAYA
Residence I Tumkur, Karnataka
02 TRAYI
Office interior I Bangalore
03 HOUSE ARUN
Residence interior I Bangalore
04 INTERNSHIP
Selected works
05 MISCELLANEOUS
Illustration I Digital art
I 01 I 26 I 28 I 29 I 35
SRINIVASA NILAYA
A 5BHK residence
Scope: Architecture and interior
Project : Residence
Location : Tumkur, Karnataka
Site Area : 1000 sqft
Status : ongoing
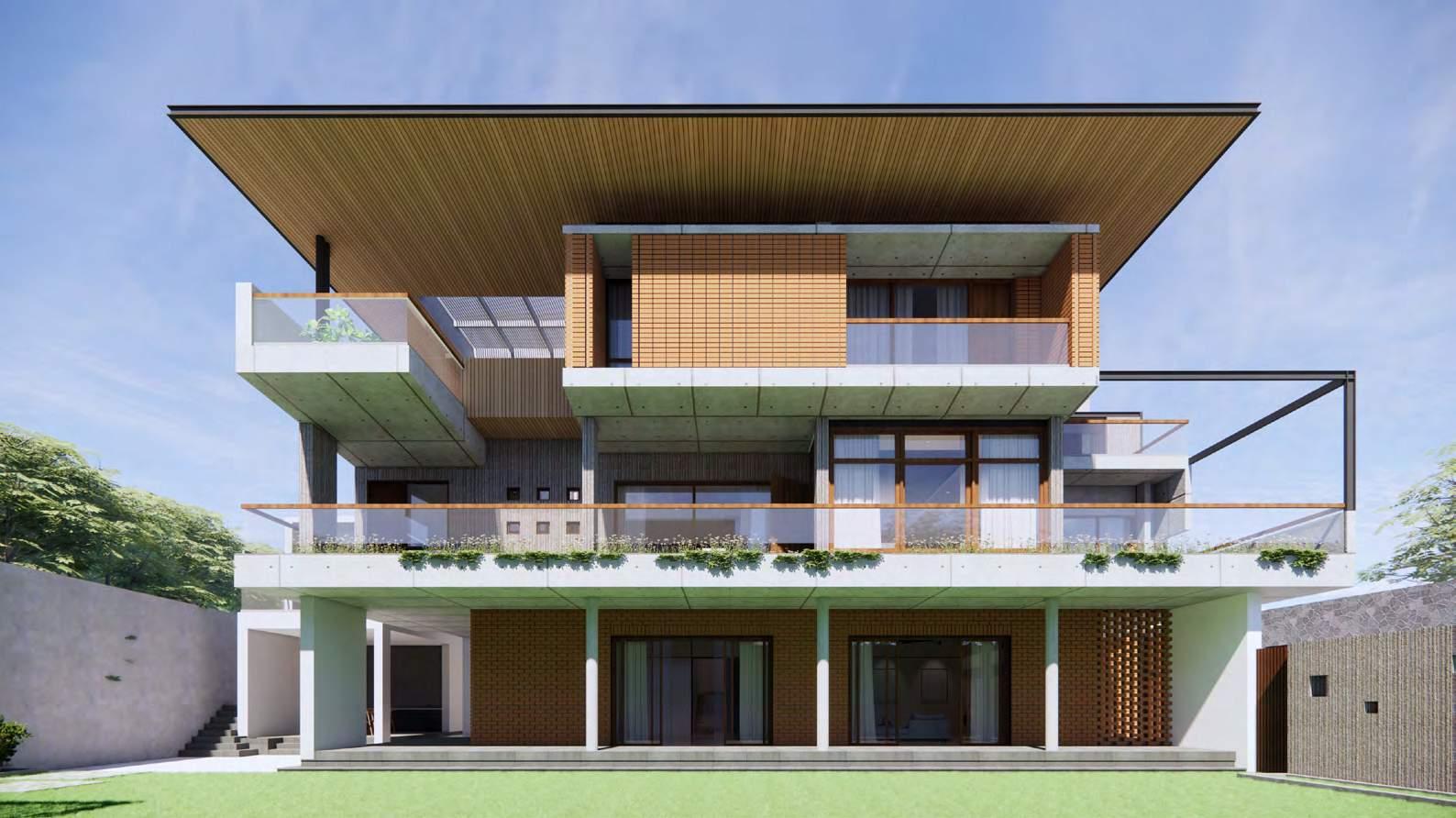
01 01
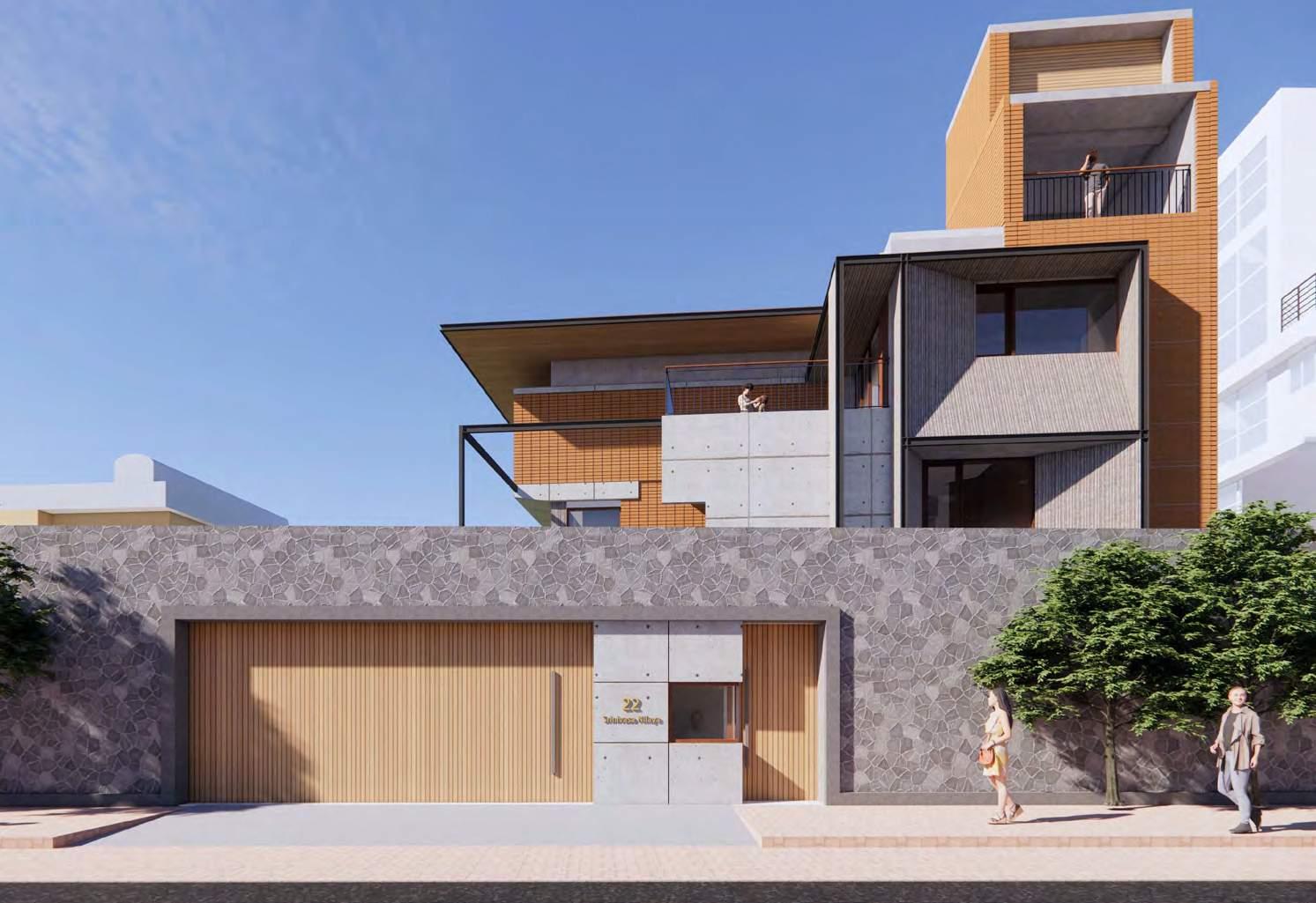
SRINIVASA NILAYA, TUMKUR 02
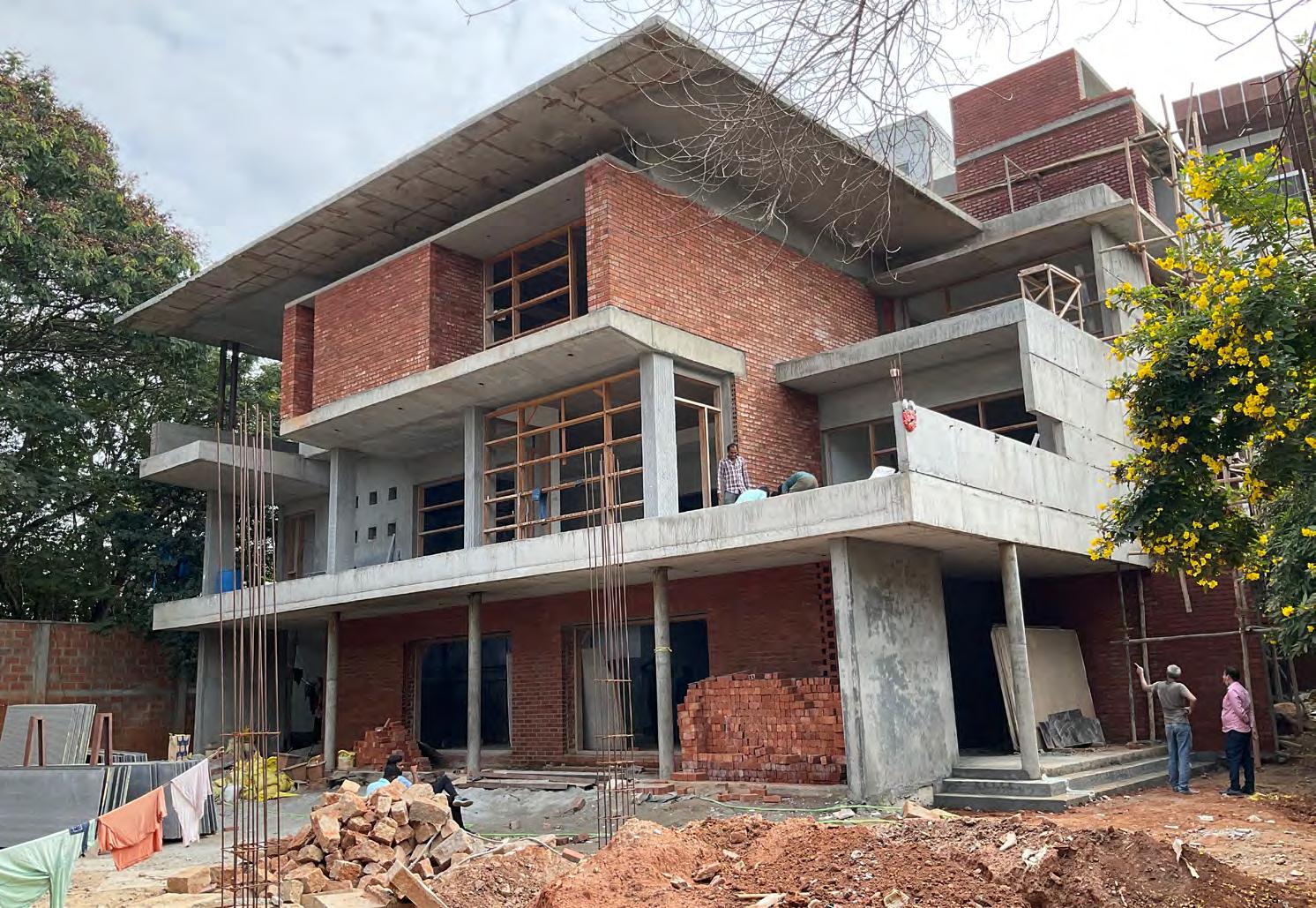
SRINIVASA NILAYA, TUMKUR 03
GROUND FLOOR
FLOOR WORKING DRAWING - PLAN SRINIVASA NILAYA, Tumkur 04
FIRST
SECOND FLOOR TERRACE FLOOR WORKING DRAWING - PLAN SRINIVASA NILAYA, Tumkur 05
SECTION ELEVATION SRINIVASA NILAYA, Tumkur 06 SECTION & ELEVATION
ELECTRICAL LAYOUT
GROUND FLOOR
SRINIVASA NILAYA, Tumkur 07
FIRST FLOOR
ELECTRICAL ELEVATION LIVING
AND MASTER BEDROOM
SRINIVASA NILAYA, Tumkur 08
FAMILY ROOM AND MASTER BEDROOM 2
KITCHEN TOILET ELECTRICAL ELEVATION SRINIVASA NILAYA, Tumkur 09
FALSE CEILING
SRINIVASA NILAYA, Tumkur 10
GROUND FLOOR FIRST FLOOR

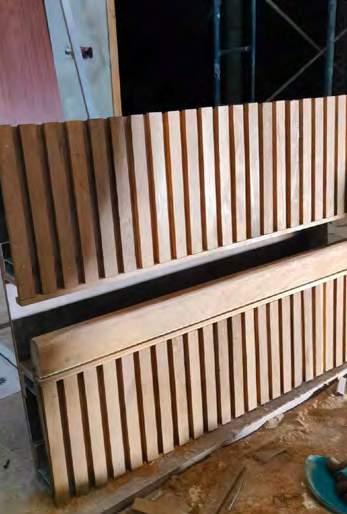
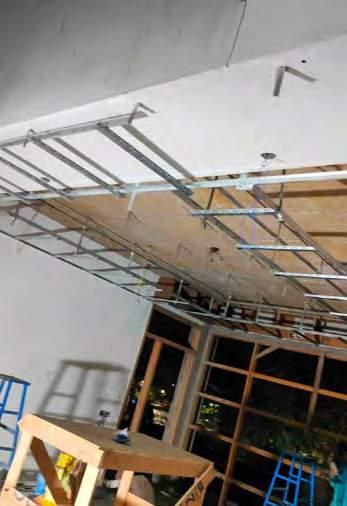
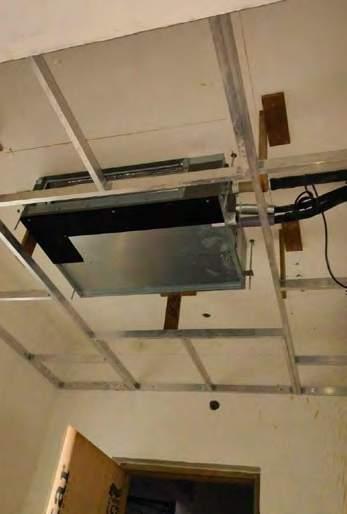
SECOND FLOOR FALSE CEILING SRINIVASA NILAYA, Tumkur 11
PLUMBING ELEVATION BRICK DETAIL SRINIVASA NILAYA, Tumkur 12
STAIRCASE HANDRAIL DETAIL SRINIVASA NILAYA, Tumkur 13
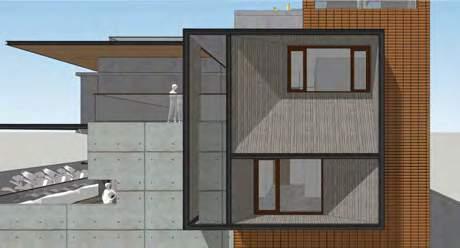
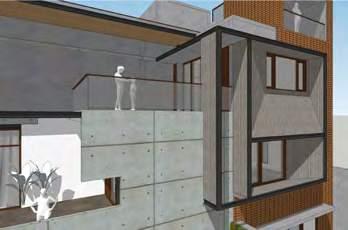
FACADE ELEVATION DETAIL SRINIVASA NILAYA, Tumkur 14
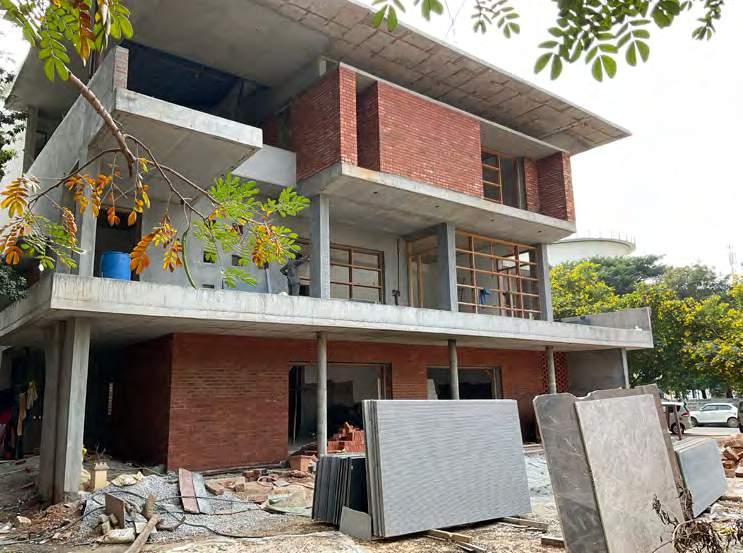
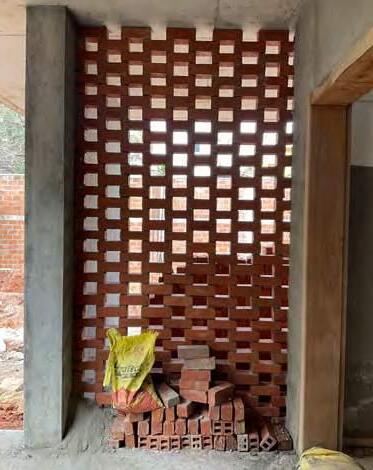
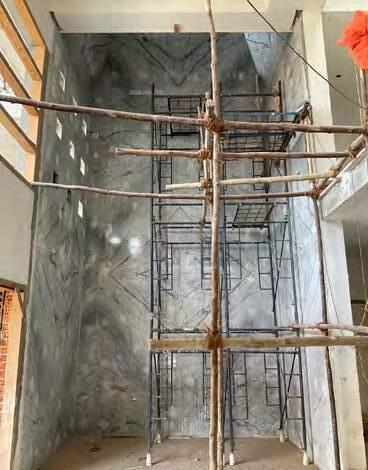
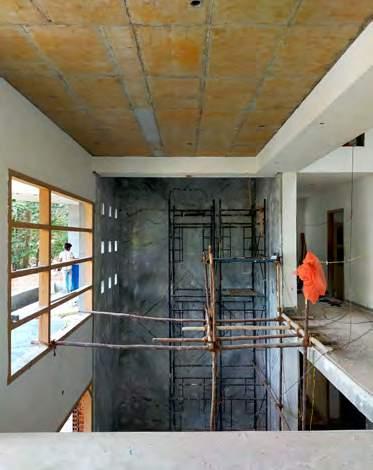


SRINIVASA NILAYA, Tumkur SITE VISIT 15
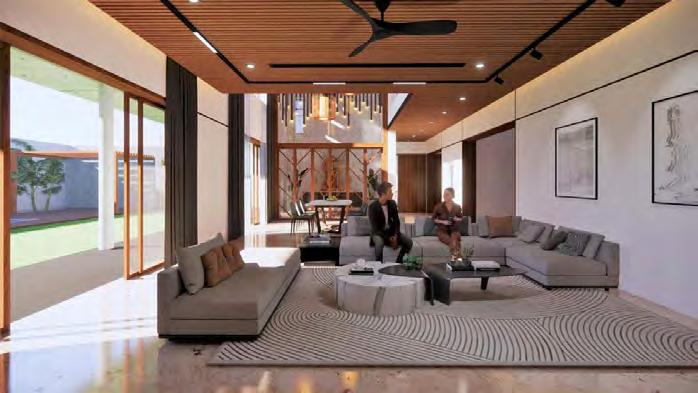
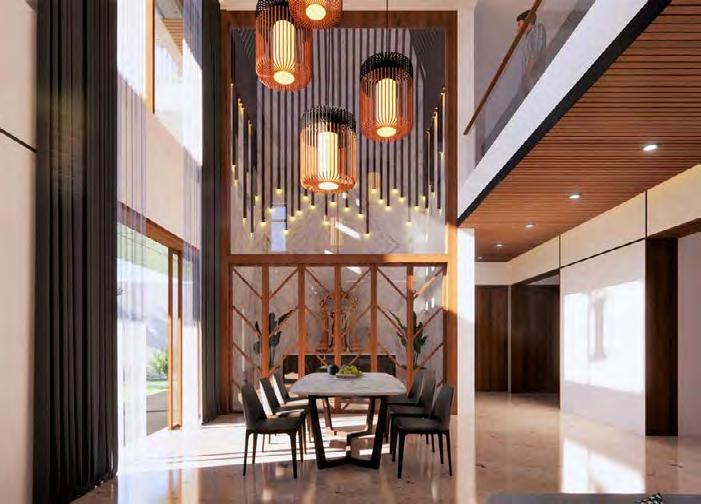

INTERIOR LIVING CUM DINING TV wall elevation and unit detail LIVING
+ POOJA SRINIVASA NILAYA, Tumkur 16
DINING
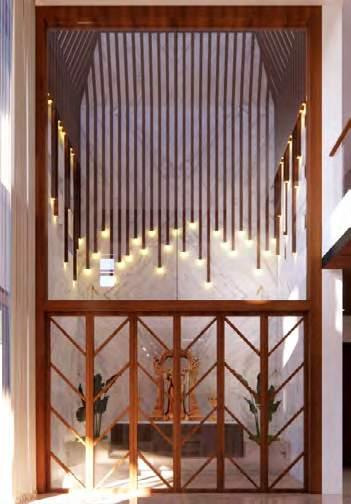
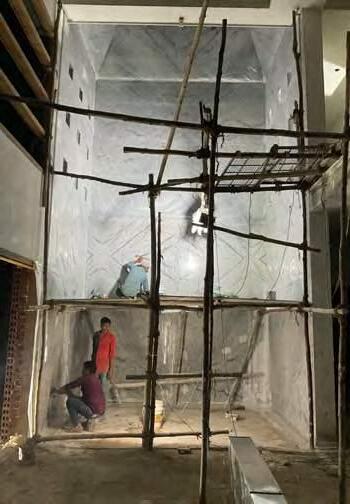
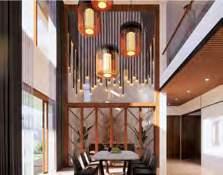
POOJA INTERIOR SRINIVASA NILAYA, Tumkur 17
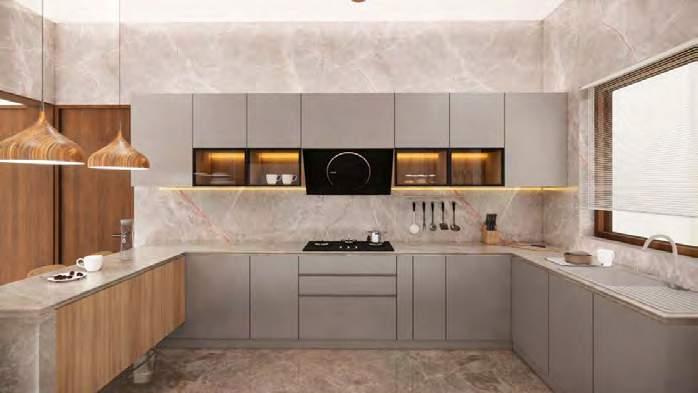
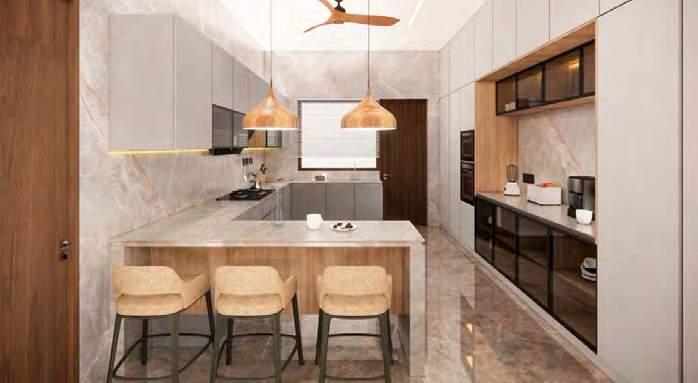
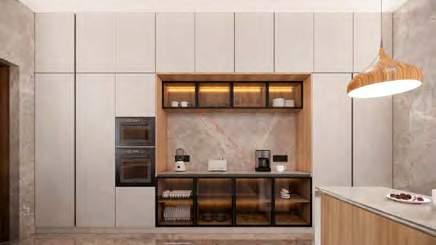
open shelf open shelf open shelf open shelf open shelf closed storage fridge 2' ht storage tandem 2' ht storage corner unit 2' 4'-0 1 2 " 2' 1'-8" 4'-8" 7'-91 2 " 3'-91 2 " 2' 10' 2' 3' 1' 1'-10" 2'-10" 1'-6" 6" 1'-10" 3'-2" 14' refrigerator freezer microwave, oven eq eq eq eq eq eq eq eq 13'-5"( 5 eq div.) 4' 3'-9" 3'-7" 2'-6" STORE ROOM 1' storage unit storage unit masala pull-out oil pull-out tandem 4" 4" 4' eq eq eq eq 2' eq eq eq eq 2' 3'-91 2 " storage closed storage 2' ht storage X 2" 2" 2" 2' 2" 21 4 " 2" 2' 3'-10 1 2 5A 07 06 08 X 5B X 3'-11 1 2 " 2' storage unit storage unit storage unit storage unit tall unit 4' 01 SCALE 1:16 DRG. No. - 01 REVISON DATE ISSUED 16.12.2023 DRAWN BY- AMRISH ARCHITECT: DESIGN INTEGRATUS 2ND FLOOR 142, INFANTRY ROAD, BANGALORE 560001 PH 9986074972 GROUND FLOOR KITCHEN PLAN GFC R3 PLAN BELOW COUNTER TOP LEVEL HOUSE T KTCHEN INTERIOR SRINIVASA NILAYA, Tumkur 18
storage unit tandem tandem tandem corner unit hob shelf shelf shelf eq eq 3' eq eq 3' eq eq 4" 2'-8" 2' 1'-5" 7" 7" 3' 3' Y MARBLE 14' 3'-91 2 " 11' storage unit oil pull-out masala pull-out 2' 2" 1' 3' 1' 1'-10" 2" 2' 2'-10" storage unit shelf shelf shelf shelf shelf shelf shelf shelf eq eq eq 6' (4 eq div.) 5' (3 eq div.) hob chimney tandem tandem tandem corner unit 6' 3' eq 3' eq eq 4" 2'-8" 2' 3' 3' 10" 2'-2" 1'-6" 6" MARBLE 14' 3'-91 2 " 11' masala pull-out oil pull-out eq eq eq eq eq eq 2' 1' 1' 2" tandem tandem O 2" 1'-5" 1'-5" 1' 3' 1' 1'-10" 2" 2' 5' Y Counter Top inset handle 1" 1" 19mm Ply Shutter 19 mm ply 3 4 " 19mm Ply Shutter+ 1mm laminate Edge Profile Handle SCALE 1:16 DRG. No. - 05 REVISON DATE ARCHITECT: DESIGN INTEGRATUS 2ND FLOOR 142, INFANTRY ROAD, BANGALORE 560001 PH 9986074972 GFC R3 ELEVATION - A SECTION - 01 HOUSE T DRAWN BY- AMRISH DETAIL - X SCALE 1: 2 DETAIL - Y SCALE 1: 2 GF - KITCHEN ELEVATIONS & SECTIONS ISSUED 16.12.2023 2' 2' 2' 4" 2'-8" 3' 5' 4" 3' 2' 2' 1'-6" 2'-2" 11' 17'-91 2 6' 11'-91 2 (6 eq div.) eq eq eq eq eq eq eq 4" 2'-8" 3' loft loft loft microwave oven 4" 3' 2' 1'-6" 2'-2" 5' tall unit freezer refrigeration 11' loft loft loft loft loft loft tall unit storage storage storage 2' 2' 2' 17'-91 2 6' 11'-912" (7 eq div.) eq eq eq eq eq eq eq storage shelf shelf shelf MARBLE 2' shelf SCALE 1:16 REVISON DATE ARCHITECT: DESIGN INTEGRATUS 2ND FLOOR 142, INFANTRY ROAD, BANGALORE 560001 PH 9986074972 GFC R3 ELEVATION - B SECTION - 04 DRAWN BY- AMRISH HOUSE T GF - KITCHEN ELEVATIONS & SECTIONS DRG. No. - 07 ISSUED 16.12.2023 2' 2' 2' 4" 2'-8" 3' 5' 4" 3' 2' 2' 1'-6" 2'-2" 11' 17'-91 2 " 6' 11'-91 2 (6 eq div.) eq eq eq eq eq eq eq 4" 2'-8" 3' loft loft loft microwave oven 4" 3' 2' 1'-6" 2'-2" 5' tall unit freezer refrigeration 11' loft loft loft loft loft loft tall unit storage storage storage 2' 2' 2' 17'-91 2 " 6' 11'-912" (7 eq div.) eq eq eq eq eq eq eq storage shelf shelf shelf MARBLE 2' shelf SCALE 1:16 REVISON DATE ARCHITECT: DESIGN INTEGRATUS 2ND FLOOR 142, INFANTRY ROAD, BANGALORE 560001 PH 9986074972 GFC R3 ELEVATION - B SECTION - 04 DRAWN BY- AMRISH HOUSE T GF - KITCHEN ELEVATIONS & SECTIONS DRG. No. - 07 ISSUED 16.12.2023 INTERIOR SRINIVASA NILAYA, Tumkur 19
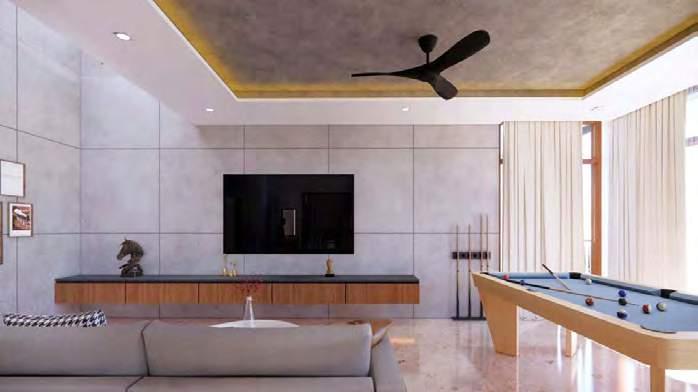
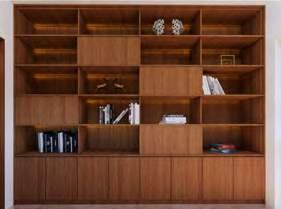
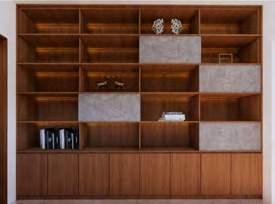
LIBRARY book shelf INTERIOR SRINIVASA NILAYA, Tumkur FAMILY ROOM 20
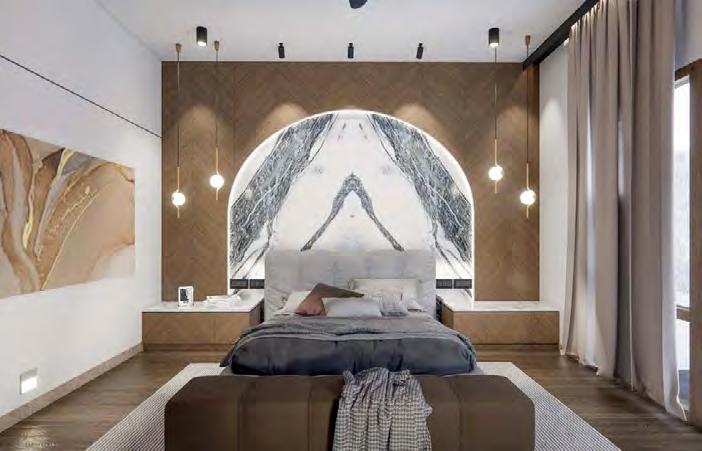
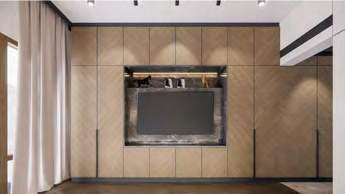
BEDROOM 1 INTERIOR SRINIVASA NILAYA, Tumkur 21
MASTER
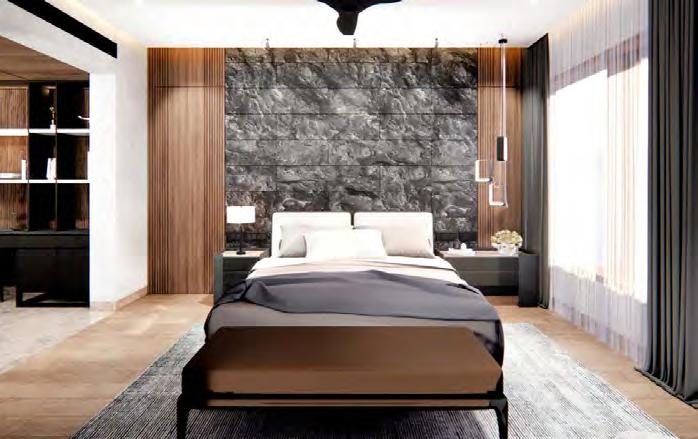
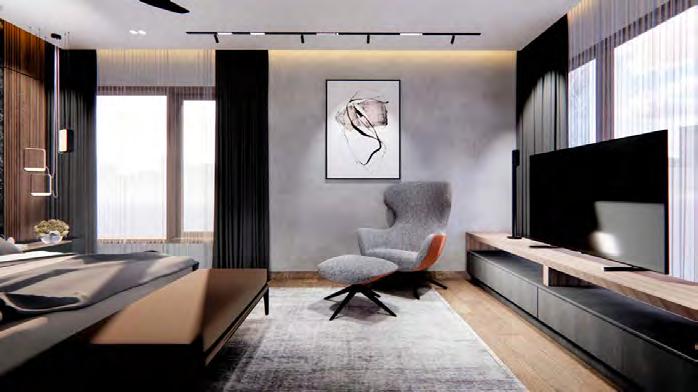
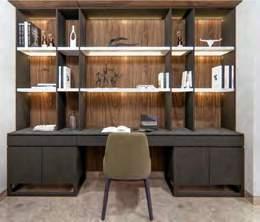
SRINIVASA NILAYA, Tumkur INTERIOR 22
MASTER BEDROOM 2
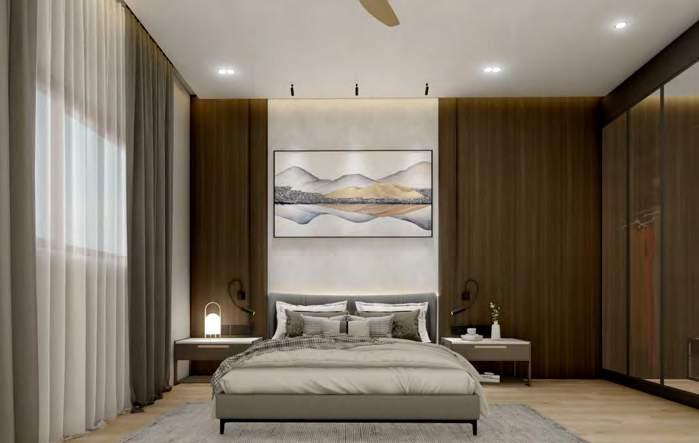
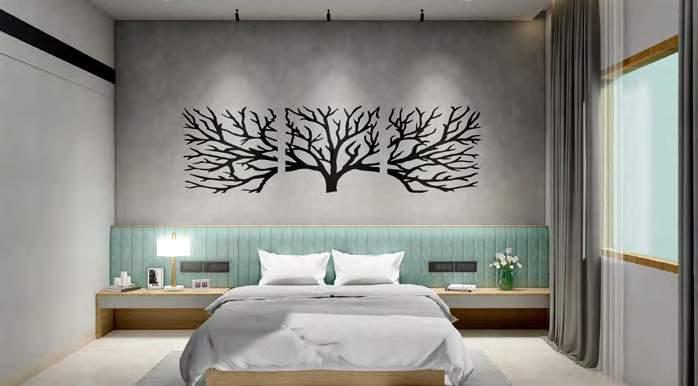
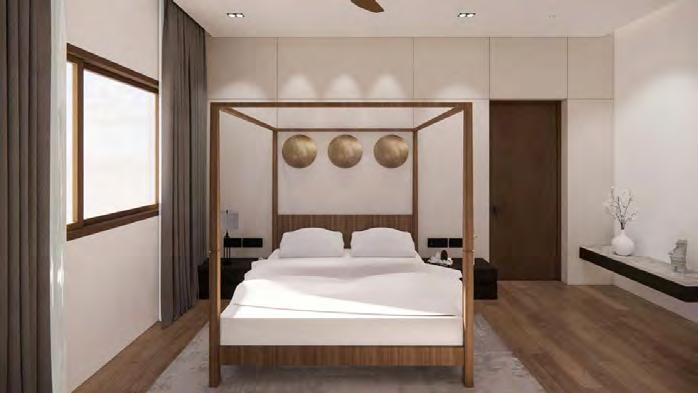
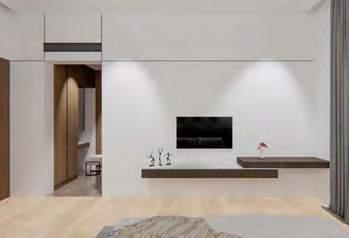
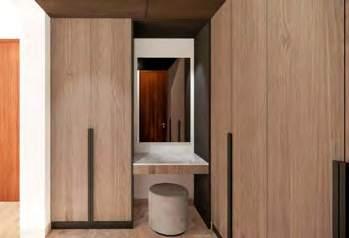
BEDROOM 3
BEDROOM 5
SRINIVASA NILAYA, Tumkur INTERIOR 23
BEDROOM 4
INTERIOR ESTIMATE DESIGN INTEGRATUS 2023-12-21 SNO AREA WORK DESCRIPTION DETAILED DESCRIPTION AREA UNITS COST AMOUNT CARPENTRY WORKS A FALSE CEILING PLY VENEER + WOODEN SLATS 1 Ground floor Living 12mm ply + 40x12mm wooden slats false ceiling horizontal Providing 1' height falseceiling with 12mm commercial grade anti termite ply supported on 25x50mm aluminiun frame work. Ply surface finished with 4mm veneer + 40mm wide 12mm thick teak wood ribs spaced @1" c/c. visible surface of wooden ribs to be covered with 4mm veneer. Finish: PU matt. Note: 1) Trap door to be provided as indicated in the drawing. Allen keys to be provided for all trap doors. including hardware 2) 150 /- sft to be considered as veneer cost. 3) Lighting coves to be provided as indicated in the drawing. 4) Cut out for AC grill to be provided as per AC vendors requirement. 521 sft 2 Ground floor Living 12mm ply - vertical pelmet for cove Providing and fixing of pelmet made of 12mm thick commercial grade (anti termite) ply finished with 4mm veneer. Finish: PU matt. Note: 1) 150 /- sft to be considered as veneer cost. 2) Lighting coves to be provided as indicated in the drawing. 3) Cut out for AC grill to be provided as per AC vendors requirement. 106' 9" rft B FALSE CEILING PLY VENEER 3 Ground floor Parents bedroom walkin 12mm ply + 4mm veneer false ceiling Providing 4" height false ceiling with 12mm commercial grade anti termite ply supported on 25x50mm aluminiun frame work. Ply surface finished with 4mm veneer. Finish: PU matt. Note: 1) Trap door to be provided as indicated in the drawing. Allen keys to be provided for all trap doors, including hardware 2) 150 /- sft to be considered as veneer cost. 80 sft 4 First floor Arjuns bedroom study 12mm ply + 4mm veneer false ceiling Providing 4" height false ceiling with 12mm commercial grade anti termite ply supported on 25x50mm aluminiun frame work. Ply surface finished with 4mm veneer. Finish: PU matt. Note: 1) Trap door to be provided as indicated in the drawing. Allen keys to be provided for all trap doors, including hardware 2) 150 /- sft to be considered as veneer cost. 79.7 sft 5 First floor Guest bedroom walkin 12mm ply + 4mm veneer false ceiling Providing 4" height false ceiling with 12mm commercial grade anti termite ply supported on 25x50mm aluminiun frame work. Ply surface finished with 4mm veneer. Finish: PU matt. Note: 1) Trap door to be provided as indicated in the drawing. 2) 150 /- sft to be considered as veneer cost. 68 sft SRINIVASA NILAYA 13 First floor Arjuns bedroom walkin 12mm gypsum false ceiling Providing and fixing of 8" height falseceiling with 12mm thick gypsum board and GI frame work. Finish: Premium Emulsion white paint Note: 1) Adhesive tape to be provided between the joints of the gypsum sheets to avoid cracks. 128 sft 14 First floor Guest bedroom 12mm gypsum false ceiling Providing and fixing of 8" height falseceiling with 12mm thick gypsum board and GI frame work. Finish: Premium Emulsion white paint Note: 1) Adhesive tape to be provided between the joints of the gypsum sheets to avoid cracks. 2) Lighting coves to be provided as indicated in the drawing. 230 sft 15 First floor Guest bedroom 12mm gypsum board vertical Providing and fixing of 4" vertical 12mm thick commercial grade anti termite ply on the both sides of false ceiling for cove Finish: Premium Emulsion white paint 13' rft 16 Ground floor Lift lobby 12mm gypsum false ceiling Providing and fixing of 2' height falseceiling with 12mm thick gypsum board and GI frame work. Finish: Premium Emulsion white paint Note: 1) Adhesive tape to be provided between the joints of the gypsum sheets to avoid cracks. 90 sft 17 First floor Lift lobby 12mm gypsum false ceiling Providing and fixing of 2' height falseceiling with 12mm thick gypsum board and GI frame work. Finish: Premium Emulsion white paint Note: 1) Adhesive tape to be provided between the joints of the gypsum sheets to avoid cracks. 85 sft D PELMET IN PLY FINISHED WITH GYPSUM 18 Ground floor Parents bedroom 12mm gypsum board vertical Providing and fixing of pelmet made of 12mm thick commercial grade (anti termite) ply finished with 12mm gypsum Finish: Premium Emulsion white paint 17' 4" rft 19 First floor family room + double ht dining 4" ht pelmet + 12mm ply + 12mm gypsum Providing and fixing of pelmet made of 12mm thick commercial grade (anti termite) ply finished with 12mm gypsum Finish: Premium Emulsion white paint Note: 1) Lighting coves to be provided as indicated in the drawing. 38' 10" rft 20 Second floor roadside bedroom 4" ht pelmet + 12mm ply + 12mm gypsum Providing and fixing of pelmet made of 12mm thick commercial grade (anti termite) ply finished with 12mm gypsum Finish: Premium Emulsion white paint 10.6 sft 21 Second floor gym side bedroom 4" ht pelmet + 12mm ply + 12mm gypsum Providing and fixing of pelmet made of 12mm thick commercial grade (anti termite) ply finished with 12mm gypsum Finish: Premium Emulsion white paint 8.6 sft FALSE CEILING CALCIUM SILICATE 22 Kitchen 12mm calcium silicate ceiling Providing and fixing of 4" height falseceiling with 12mm thick calcium silicate board and 25x50mm aluminium frame work Finish: Premium Emulsion white paint Note: 1) Adhesive tape to be provided between the joints of the gypsum sheets to avoid cracks. 2) Internal supports in 12mm ply to be provided within the gypsum ceiling to support pendants 230.4 sft 23 Ground Floor Powder room 12mm calcium silicate ceiling Providing and fixing of false ceiling with 12mm thick calcium silicate board and 25x50mm aluminium frame work Finish: Acrylic paint Note: 1) lighting coves to be provided as indicated in the drawing 43.2 sft 34 First floor lift lobby 3" ply paneling with shutters 11ft high Providing and fixing of 3" thick paneling made of 19mm thick commercial grade anti termite ply with openable shutters as per drawing/3d, finished with veneer Finish: PU matt Note: 1) Heavy duty soft closing channels to be used 2)Profile or concealed handle samples to be organized 39 sft 35 First floor Arjuns bedroom partition wall 4" ply partition wall 10'4" high 1) Providing and fixing 4" thk paneling made of 12mm ply, with aluminium framing finsihed with 12mm gypsum on walk in wardrobe side. The bed room side to be left as raw ply. 2) provoding and fixing and 40mm thick concealed door finished with 4mm veneer with grooves as indicated in the drawing/3d Note: 1)The contarctor can qoute only for the Ply surface and alumnium frame work The cladding will be carried out by specialst vendor 2) Hardware for concealed to be provided as per architect specification 268 sft H LIFT WALL FLUTED PANEL 36 Lift wall 12mm ply 12mm fluted panel Providing and fixing of 18mm thick square fluted panels with 12mm commercial grade anti termite ply back Finish: PU matt 959.8 sft POOJA ROOM WOODEN RAFTERS 37 Pooja room 25mmx25mm ms box + 12mm wood beading Providing and fixing of 25x25mm 0mm solid wooden rafter with 4mm veneeras per drawing/3d Finish: wooden beading to be finished with PU matt Note: 1) Light fixture to be concealed at the end of each rafter as per selection. 2) Lighting wire to be drawn inside hollow tube 3) A SS washer to be provided between the marble and wooden surface at the joints were screws are provided to avoid bleeding of polish into marble 4) Running length Minimum 000 Maximum -000 59 nos POOJA ROOM FRAME WORK 38 Pooja room glazing edge frame work 6"x10" boxing with 19mm thick ply + 4mm veneer Providing and fixing of box support with 19mm thick commercial grade anti termite ply finished with 12mm teak wood beading to support the double height glass in front of pooja room as per drawing/3d Finish: PU matt Note: 1) Horizontal MS channel of 4"x8" to be provided at the lintel level to support the glass on top and the bifolding doors below. 52' 3" rft K POOJA ROOM GLASS 39 Pooja room Glass Providing and fixing of 11'6" width x 12'height toughened glass Note: 1)Vendors to specify if supports are required. 2) Joint between glass to be finished with clear sealent. 3) Large panels to be considered to keep the joints to minimium numbers 138 sft FURNITURES 40 Gorund floor living Floating unit. 19mm ply + 4mm veneer Providing and making of floating unit with 19mm thick commercial grade (anti termite) ply + 1mm laminate as internal finish + 4mm veneer as external finish marble top available at site. As per drawing/3d. Finish: PU matt 27 sft 6 Second floor roadside bedroom - walkin 12mm ply + 4mm veneer false ceiling Providing 4" height false ceiling with 12mm commercial grade anti termite ply supported on 25x50mm aluminiun frame work. Ply surface finished with 4mm veneer. Finish: PU matt. Note: 1) Trap door to be provided as indicated in the drawing. Allen keys to be provided for all trap doors. 2) 150 /- sft to be considered as veneer cost. 79.7 sft 7 Second floor gym side bedroom walkin 12mm ply + 4mm veneer false ceiling Providing 4" height false ceiling with 12mm commercial grade anti termite ply supported on 25x50mm aluminiun frame work. Ply surface finished with 4mm veneer. Finish: PU matt. Note: 1) Trap door to be provided as indicated in the drawing. Allen keys to be provided for all trap doors. 2) 150 /- sft to be considered as veneer cost. 69 sft C FALSE CEILING GYPSUM 8 Ground floor Parents bedroom 12mm gypsum false ceiling Providing and fixing of 4" height falseceiling with 12mm thick gypsum board and GI frame work. Finish: Premium Emulsion white paint Note: 1) Ceiling fan rod to be fixed 2) Internal supports in 12mm ply wood sheet to be provided within the false ceiling to support pendants 3) Lighting coves to be provided as indicated in the drawing. 4) Adhesive tape to be provided between the joints of the gypsum sheets to avoid cracks. 5) Gyproc gypsum board and GI channels from india gypsum to be considered 244 sft 9 First floor family room + double ht dining 12mm gypsum false ceiling Providing and fixing falseceiling with 12mm thick gypsum board and GI frame work. Finish: Premium Emulsion white paint Note: 1) Internal supports in 12mm ply wood sheet to be provided within the false ceiling to support pendants 2) Lighting coves to be provided as indicated in the drawing. 3) Adhesive tape to be provided between the joints of the gypsum sheets to avoid cracks. 4) Gyproc gypsum board and GI channels from india gypsum to be considered 5) Ceiling fan rod to be fixed 447 sft 10 First floor family room + double ht dining 12mm gypsum cove Providing and fixing falseceiling with 12mm thick gypsum board and GI frame work. Finish: Premium Emulsion white paint Note: 1) 3" vertical edge to be provided on periphery for cove 39' 5" rft 11 First floor Arjuns bedroom 12mm gypsum false ceiling Providing and fixing of 4" height falseceiling with 12mm thick gypsum board and GI frame work. Finish: Premium Emulsion white paint Note: 1) Adhesive tape to be provided between the joints of the gypsum sheets to avoid cracks. 2) Internal supports in 12mm ply to be provided within the gypsum ceiling to support pendants 3) Lighting coves to be provided as indicated in the drawing. 295 sft 12 First floor Arjuns bedroom 12mm gypsum board - vertical Providing and fixing of 4" vertical 12mm thick commercial grade anti termite ply on the both sides of false ceiling for cove Finish: Premium Emulsion white paint 65' rft 24 Ground floor Parents bedroom toilet 12mm calcium silicate ceiling Providing and fixing of false ceiling with 12mm thick calcium silicate board and 25x50mm aluminium frame work Finish: Acrylic paint Note: 1) lighting coves to be provided as indicated in the drawing 67 sft 25 First floor Arjuns bedroom toilet 12mm calcium silicate ceiling Providing and fixing of false ceiling with 12mm thick calcium silicate board and 25x50mm aluminium frame work Finish: Acrylic paint Note: 1) lighting coves to be provided as indicated in the drawing 85.5 sft 26 First floor Guest bedroom Toilet 12mm calcium silicate ceiling Providing and fixing of false ceiling with 12mm thick calcium silicate board and 25x50mm aluminium frame work Finish: Acrylic paint Note: 1) lighting coves to be provided as indicated in the drawing 65.5 sft 27 Second floor roadside bedroom Toilet 12mm calcium silicate ceiling Providing and fixing of false ceiling with 12mm thick calcium silicate board and 25x50mm aluminium frame work Finish: Acrylic paint Note: 1) lighting coves to be provided as indicated in the drawing 76.8 sft 28 Second floor gym side bedroom Toilet 12mm calcium silicate ceiling Providing and fixing of false ceiling with 12mm thick calcium silicate board and 25x50mm aluminium frame work Finish: Acrylic paint Note: 1) lighting coves to be provided as indicated in the drawing 59 sft F PLY PARTITION/PANELLING FIXED 29 Ground floor Living 4" ply paneling 4mm mdf Providing and fixing 4" thk paneling made of 12mm commercial grade anti termite ply 4mm waterproof mdf finsihed with texture paint Note: 1) joints of mdf to be finished with 45 degree angle to avoid cracking. 2) Araldite to be used between the joints 105 sft 30 Ground floor Parents bedroom Bed backpanel 4" ply paneling Providing and fixing 4" thk paneling made of 12mm commercial grade anti termite ply, finsihed with 4mm veneer with grooves in herringbone pattern Finish:PU matt 84 sft 31 First floor Guest bedroom Bed backpanel 4" Paneling Providing and fixing of 12mm thick commercial grade anti termite ply panelling with aluminium frame work 4mm veneer finished with PU matt and edges to be curved as indicated in drawing/3d 41 sft 32 Second floor roadside bedroom Bed back panel 2" paneling Providing and fixing of 2" depth and 3' height paneling made of 12mm commercial grade anti termite ply. Bottom 1' height to be finished with 1mm thick laminate as per selection. 50.5 sft G PLY PARTITION/PANELING WITH DOOR 33 Ground floor lift lobby 3" ply paneling with shutters 11ft high Providing and fixing of 3" thick paneling made of 19mm thick commercial grade anti termite ply with openable shutters as per drawing/3d, finished with veneer Finish: PU matt Note: 1) Heavy duty soft closing channels to be used 2)Profile or concealed handle samples to be organized 24.2 sft 41 Gorund floor living Tv unit vertical shelf 16mm square pipe 40mm ply + 4mm veneer Providing and making of open shelf with 16mm SS square pipein PVD finished supports rods (matt brass) and 40mm thick commercial grade (anti termite) ply shelves finished with 4mm veneer. As per drawing/3d. Finish:Veneer to be finished in PU matt lumpsum 1 42 Pooja unit 19mm ply 4mm veneer + marble top Providing and making of pooja unit with 19mm thick commercial grade anti termite ply + internal finished with 1mm thick laminate + shutters finished with 4mm veneer finished with PU matt + 20mm thick marble top available at site Finish: PU matt 47.5 sft 43 Outdoor dining 19mm peel ply + 1mm waterproof laminate Providing and making of outdoor kitchen unit with 19mm waterproof ply + 1mm thick laminate finish 20mm granite top available at site Note: 1) Provision for sink to be provided 34.5 sft 44 First floor living Floating unit. 19mm ply marble top Providing and making floating unit with 19mm thick commercial grade anti termite ply + 4mm veneer+ 1mm laminate + marble top available at site. As per drawing/3d. Finish: PU matt 27 sft 45 First floor guest bedroom Floating TV unit. 19mm ply + marble top Providing and making floating unit with 19mm thick commercial grade anti termite ply + 4mm veneer+ 1mm laminate as internal finishmarble top available at site. As per drawing/3d. Finish: PU matt 13.4 sft 46 Second floor gym side bedroom Floating TV unit. 19mm ply + marble top Providing and making floating unit with 19mm thick commercial grade anti termite ply + 4mm veneer+ 1mm laminate as internal finishmarble top available at site. As per drawing/3d. Finish: PU matt 7.8 sft M FIRST FLOOR ARJUNS BEDROOM STUDY 47 First floor Arjuns bedroom study 19mm ply 1mm laminate + 4mm veneer 20mm marble + readymade fluted panel 1) Providing and fixing of open shelves made of 25mm thick ply with 4mm veneer finish on sides 20mm thick double marble shelves. 2) Providing and fixing of readymade convex fluted panel with 12mm thick ply back as backpanel as indicated in dawing/3d 2) providing and making of storage unit with 19mm thick commercial grade anti termite ply + 8mm thick commercial grade anti termite ply drawers finished with laminate on inside and 4mm veneer on outside 20 mm thick marble top 3) Providing and fixing of legs with 40x40mm ms box section finished with 4mm veneer As per drawing/3d Finish: PU matt Note: 1) Provision for lighting to be left under each shelf 94 sft N FIRST FLOOR LIBRARY/STUDY 48 First floor Library/ study Book shlef 19mm ply 4mm veneer Providing and fixing of book shelves made of 19mm thick commercial grade anti termite ply finished with 4mm veneer on exterior 1mm thick laminate internal finish. As per drawing/3d Note: 1) Provision for lighting to be left on each shelf as per drawing/3d 192 sft 49 First floor Library/ study Study table 19mm ply 4mm veneer 1mm laminate + metal supports Providing and making of study table with 19mm thick commercial grade anti termite ply + 8mm thick commercial grade anti termite ply drawer+ 4mm veneer as external finish 1mm thick laminate as internal finish for drawer and shelf + marble top available at site. 37.5 sft O BATHROOM VANITY COUNTERS INTERIOR ESTIMATION SRINIVASA NILAYA, Tumkur 24
INTERIOR ESTIMATION SRINIVASA NILAYA, Tumkur 50 Ground floor Powder room Vanity counter as per drawing Providing and making of bathroom counter with 19mm peel ply 12mm WPC board on top + 19mm thick marble available at site. As per drawing/3d. Note: 1) Top portion of the counter to be fabricated at site with ss and marble 2) provision for light below counter 3) Sutters to be finished with laminate 4) Carcass to be finished with laminate 18.3 sft 51 Ground floor Parents bedroom Vanity counter as per drawing Providing and making of bathroom counter with 19mm peel ply 12mm WPC board on top + 19mm thick marble available at site. As per drawing/3d. Note: 1) Top portion of the counter to be fabricated at site with ss and marble 2) provision for light below counter 3) Sutters to be finished with laminate 4) Carcass to be finished with laminate 22.8 sft 52 First floor Arjuns bedroom Vanity counter as per drawing Providing and making of bathroom counter with 19mm peel ply 12mm WPC board on top + 19mm thick marble available at site. As per drawing/3d. Note: 1) Top portion of the counter to be fabricated at site with ss and marble 2) provision for light below counter 3) Sutters to be finished with laminate 4) Carcass to be finished with laminate 16.5 sft 53 First floor Guest bedroom Vanity counter as per drawing Providing and making of bathroom counter with 19mm peel ply 12mm WPC board on top + 19mm thick marble available at site. As per drawing/3d. Note: 1) Top portion of the counter to be fabricated at site with ss and marble 2) provision for light below counter 3) Sutters to be finished with laminate 4) Carcass to be finished with laminate 16.2 sft 54 Second floor roadside bedroom Vanity counter as per drawing Providing and making of bathroom counter with 19mm peel ply 12mm WPC board on top + 19mm thick marble available at site. As per drawing/3d. Note: 1) Top portion of the counter to be fabricated at site with ss and marble 2) provision for light below counter 3) Sutters to be finished with laminate 4) Carcass to be finished with laminate 18 sft 55 Second floor gym side bedroom Vanity counter as per drawing Providing and making of bathroom counter with 19mm peel ply 12mm WPC board on top As per drawing/3d. Note: 1) Marble top will be fixed by the marble team working at site 2) provision for light below counter 15.3 sft 56 Bathroom near outdoor dining Vanity counter as per drawing Providing and making of bathroom counter with 19mm peel ply 12mm WPC board on top + 19mm thick marble available at site. As per drawing/3d. Note: 1) Top portion of the counter to be fabricated at site with ss and marble 2) provision for light below counter 3) sft P TEAK WOOD DOOR 57 Ground floor main door 40mm thick teak wooden door Providing and fixing of 40mm thick flush door fnished with teak wood ribs of 40mmx12mm placed with gap of 12mm c/c as per drawing/3d Note: 1) Concealed flush door hinge to be used as per architect specification 2) Lock to be provided as per architect specification 3) Handle to be provided as per architect specification 5.6 sft 72 First floor Guest bedroom Walls painting Providing and painting of all wall coats base putty / coat base primer/ 1 coat touch up putty and 2 coats fresh paint Note: the wall to be sanded and extra flakes of paints /undulation in putty work ect to be removed by sanding. Also, the edges to to straight 364.6 sft 73 Second floor roadside bedroom Walls painting Providing and painting of all wall coats base putty / coat base primer/ 1 coat touch up putty and 2 coats fresh paint Note: the wall to be sanded and extra flakes of paints /undulation in putty work ect to be removed by sanding. Also, the edges to to straight 484.8 sft 74 Second floor backside bedroom Walls painting Providing and painting of all wall coats base putty / coat base primer/ 1 coat touch up putty and 2 coats fresh paint Note: the wall to be sanded and extra flakes of paints /undulation in putty work ect to be removed by sanding. Also, the edges to to straight 442.6 sft 75 Gym Walls painting Providing and painting of all wall coats base putty / coat base primer/ 1 coat touch up putty and 2 coats fresh paint Note: the wall to be sanded and extra flakes of paints /undulation in putty work ect to be removed by sanding. Also, the edges to to straight 333 sft U CEILING PAINTING 76 Second floor roadside bedroom Ceiling painting Providing and painting of false ceiling 1 coats base putty / coat base primer/ 1 coat touch up putty and 2 coats fresh paint Note: the edges to be straight 272.8 sft 77 Second floor backside bedroom Ceiling painting Providing and painting of false ceiling 1 coats base putty / coat base primer/ 1 coat touch up putty and 2 coats fresh paint Note: the edges to be straight 230 sft 78 Gym Ceiling painting Providing and painting of false ceiling 1 coats base putty / coat base primer/ 1 coat touch up putty and 2 coats fresh paint Note: the edges to be straight 272.8 sft V FALSE CEILING PAINTING 79 Ground floor Parents bedroom False ceiling painting Providing and painting of false ceiling 1 coats base putty / coat base primer/ 1 coat touch up putty and 2 coats fresh paint Note: the edges to be straight 260 sft 80 Ground floor Parents bedroom Toilet False ceiling painting Providing and painting of false ceiling 1 coats base putty / coat base primer/ 1 coat touch up putty and 2 coats fresh paint Note: the edges to be straight 65 sft 81 First floor family room False ceiling painting Providing and painting of false ceiling 1 coats base putty / coat base primer/ 1 coat touch up putty and 2 coats fresh paint Note: the edges to be straight 355 sft 82 First floor Arjuns bedroom walkin False ceiling painting Providing and painting of false ceiling 1 coats base putty / coat base primer/ 1 coat touch up putty and 2 coats fresh paint Note: the edges to be straight 425 sft 83 First floor Arjuns bedroom Toilet False ceiling painting Providing and painting of false ceiling 1 coats base putty / coat base primer/ 1 coat touch up putty and 2 coats fresh paint Note: the edges to be straight 83.3 sft 84 First floor Guest bedroom False ceiling painting Providing and painting of false ceiling 1 coats base putty / coat base primer/ 1 coat touch up putty and 2 coats fresh paint Note: the edges to be straight 230 sft 85 First floor Guest bedroom Toilet False ceiling painting Providing and painting of false ceiling 1 coats base putty / coat base primer/ 1 coat touch up putty and 2 coats fresh paint Note: the edges to be straight 65.5 sft 86 Second floor roadside bedroom Toilet False ceiling painting Providing and painting of false ceiling 1 coats base putty / coat base primer/ 1 coat touch up putty and 2 coats fresh paint Note: the edges to be straight 79 sft 87 Second floor backside bedroom Toilet False ceiling painting Providing and painting of false ceiling 1 coats base putty / coat base primer/ 1 coat touch up putty and 2 coats fresh paint Note: the edges to be straight 59 sft 58 Pooja door 40mm teak door + toughened glass Providing and fixing of 40mm thick teak door (6 shutter) bifolding with toughened glass and angled wooden mullion for supports as per drawing/3d Finish: PU matt Note: 1) Hardware to be approvided by architects 11.8 sft Q KITCHEN STORE ROOM 59 Kitchen store room Storage shelves open shelves on one side and closed shelf on opposite side Providing and making of shelves with 19mm thick commercial grade anti termite ply finished laminate as per drawing 464 sft PAINTING WORKS TEXTURE PAINT R WALL PAINTING 60 Ground floor living Texture painting on TV wall paneling Providing and finishing of tv wall panelling with selected texture paint 163.2 sft 61 First floor family room + double ht skylight area Texture painting on double height walls Providing and finishing of double height wall with selected texture paint Note: the wall to be sanded and extra flakes of paints /undulation in putty work ect to be removed by sanding. Also, the edges to be straight 654 sft 62 First floor Guest bedroom Texture painting on bed back panelling Providing and finishing of bedback panel with selected texture paint 69.2 sft 63 First floor Arjuns bedroom + study Texture painting on all walls Providing and finishing of all wall with selected texture paint Note: the wall to be sanded and extra flakes of paints /undulation in putty work ect to be removed by sanding. Also, the edges to be straight 462.8 sft 64 Second floor roadside bedroom Texture painting on bedback wall Providing and finishing of bedback wall with selected texture paint Note: the wall to be sanded and extra flakes of paints /undulation in putty work ect to be removed by sanding. Also, the edges to be straight 119 sft 65 Second floor gym side bedroom Texture painting on bedback wall Providing and finishing of bedback wall with selected texture paint Note: the wall to be sanded and extra flakes of paints /undulation in putty work ect to be removed by sanding. Also, the edges to be straight 168.3 sft 66 Gym Texture painting on backside wall Providing and finishing of bedback wall with selected texture paint Note: the wall to be sanded and extra flakes of paints /undulation in putty work ect to be removed by sanding. Also, the edges to be straight 115 sft S CEILING PAINTING 67 First floor family room False ceiling painting Center recessed portion Providing and painting of false ceiling 1 coats base putty / coat base primer/ 1 coat touch up putty and 2 coats fresh paint Note: the edges to be straight 355 sft PREMIUM EMULSION PAINTING T WALL PAINTING 68 Living Walls painting Providing and painting of all wall coats base putty / coat base primer/ 1 coat touch up putty and 2 coats fresh paint Note: the wall to be sanded and extra flakes of paints /undulation in putty work ect to be removed by sanding. Also, the edges to to straight 640 sft 69 Staircase Walls painting Providing and painting of false ceiling 1 coats base putty / coat base primer/ 1 coat touch up putty and 2 coats fresh paint Note: the edges to be straight 1781 sft 70 Ground floor Parents bedroom Walls painting Providing and painting of false ceiling 1 coats base putty / coat base primer/ 1 coat touch up putty and 2 coats fresh paint Note: the edges to be straight 530.5 sft 71 First floor Arjuns bedroom walkin Walls painting Providing and painting of false ceiling 1 coats base putty / coat base primer/ 1 coat touch up putty and 2 coats fresh paint Note: the edges to be straight 145 sft W STAIRCASE HANDRAIL 88 Staircase handrail 2" dia MS pipe handrail fixed on brackets Providing and fixing of 2" dia circular ms pipe handrail around the lift shaft with supporting brackets provided at certain intervals as per drawing. Note: 1) Sample to be made at site and approved by architect before commencing the work 71' 6" rft X MISCELLANEOUS 89 Second floor roadside bedroom Headboard 15'X4"X1'5" Providing and making of 4" thick headboard with foam and fabric as per selection. Stitching patterns as per drawing/3d 6.5 sft 90 Mosquito mesh All windows and sliding door Readymade mosquito mesh to be provided Note: Insect shield brand to be used. ON HOLD 91 Scaffolding Double height scaffolding for pooja room, first floor double height wall texture painting 92 Debri clearence 93 House keeping charges SUBTOTAL GST GRAND TOTAL 25
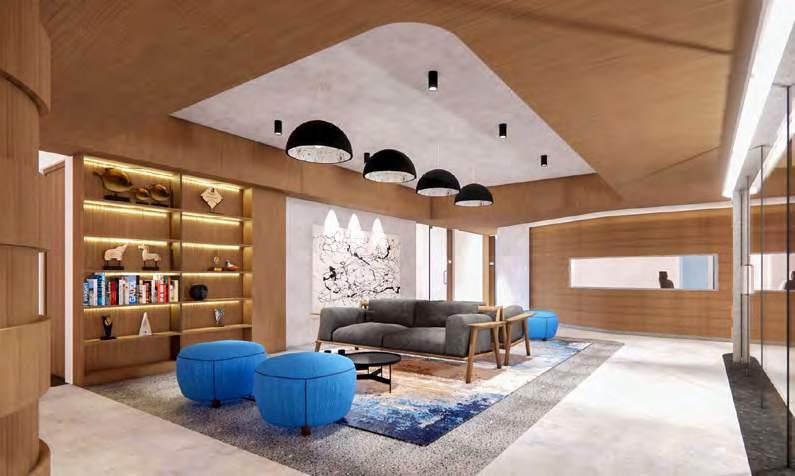
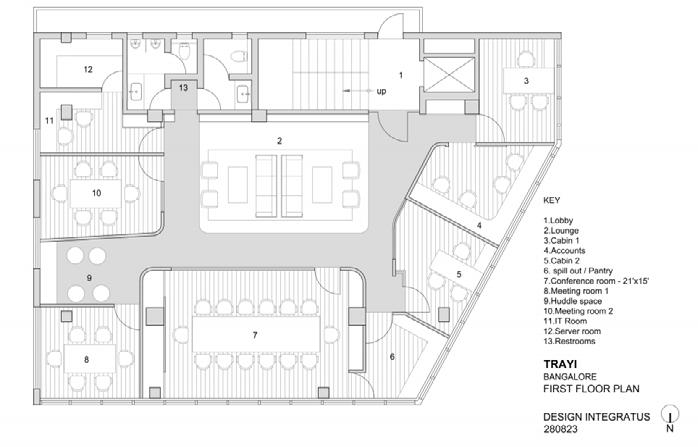
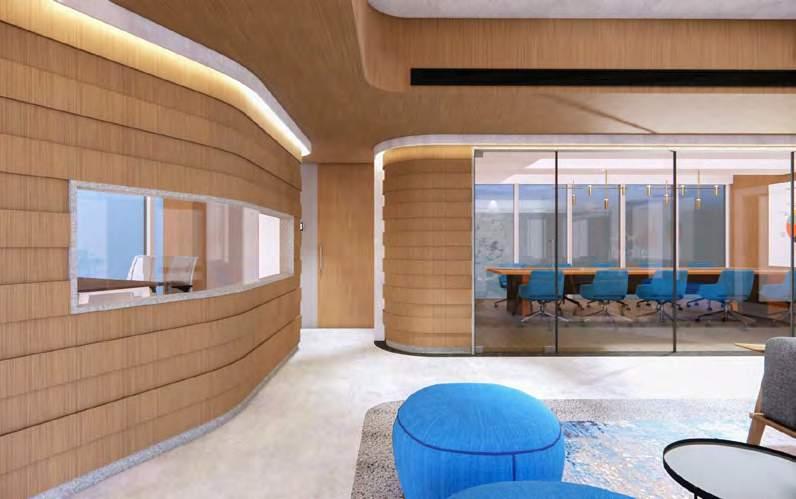
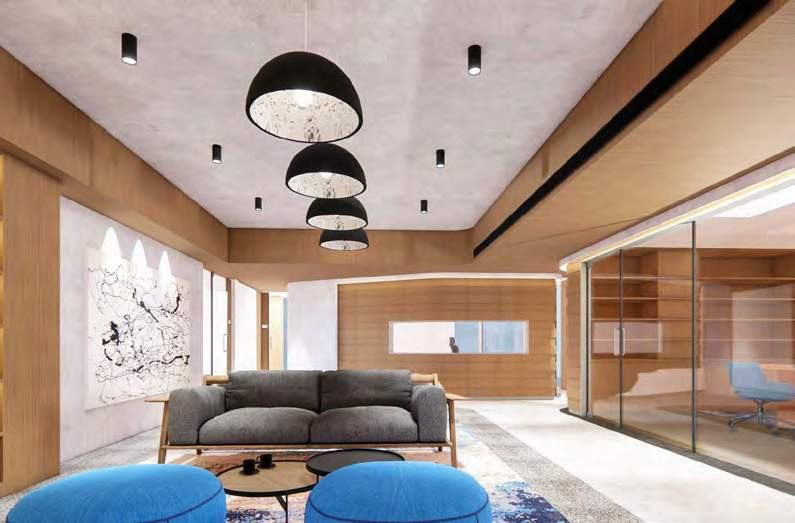
TRAYI OFFICE INTERIOR I BANGALORE 02
INTERIOR 26
FIRST FLOOR
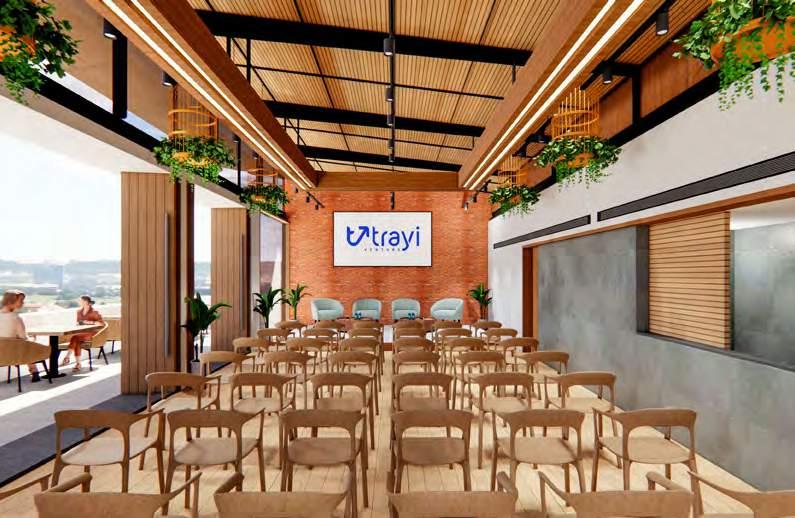
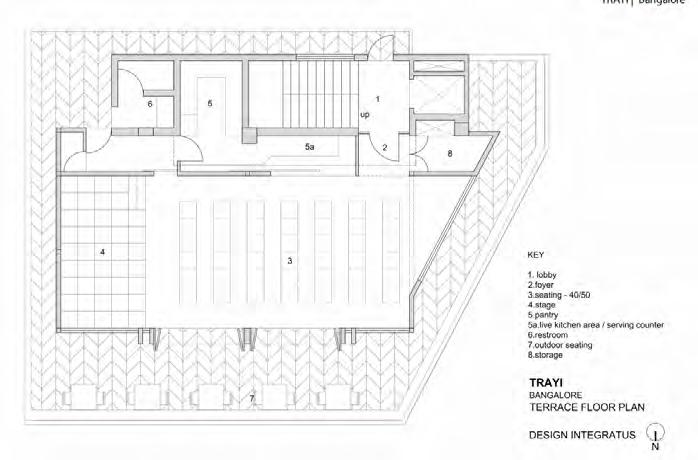
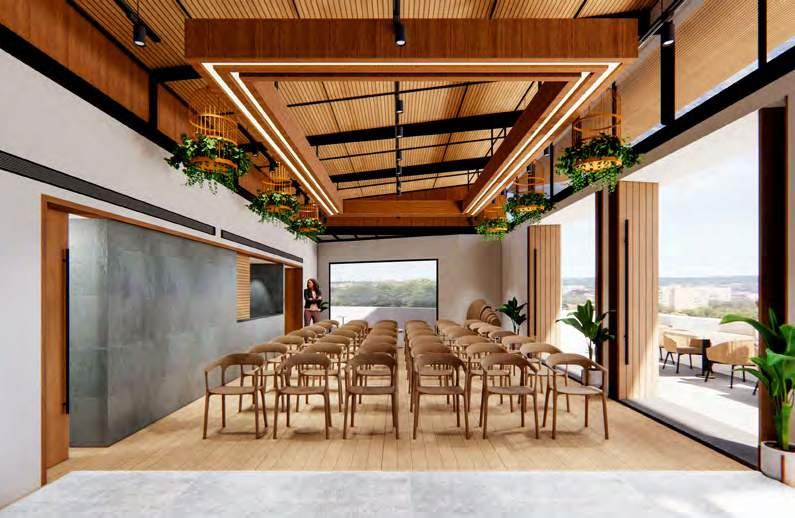
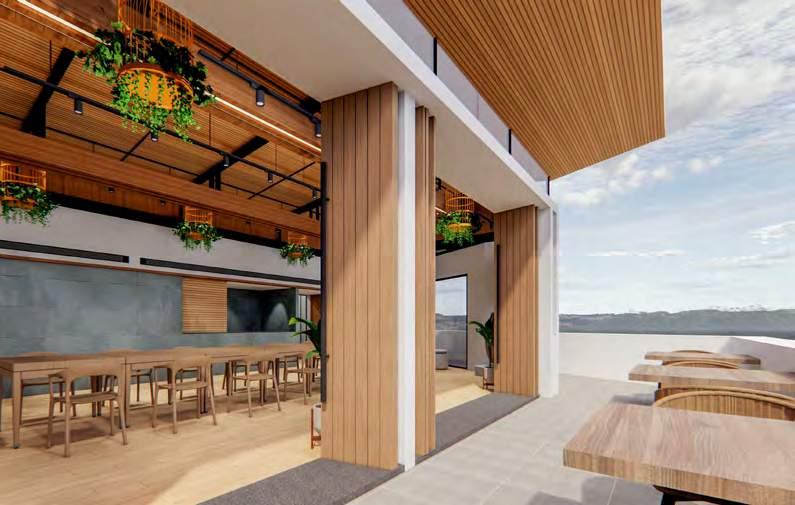
TRAYI, Bangalore INTERIOR
27
TERRACE FLOOR
HOUSE ARUN
RESIDENCE INTERIOR I BANGALORE
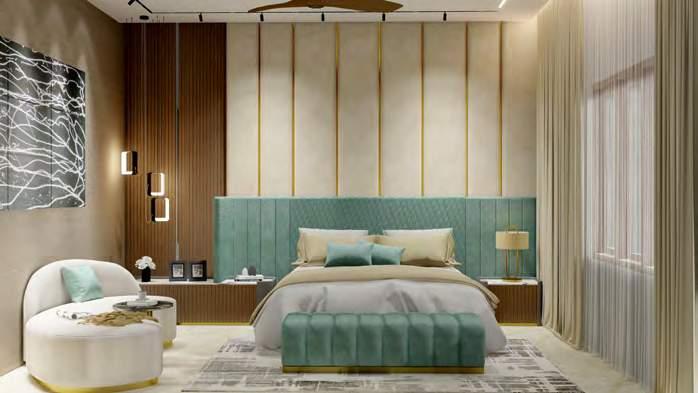
GUEST BEDROOM
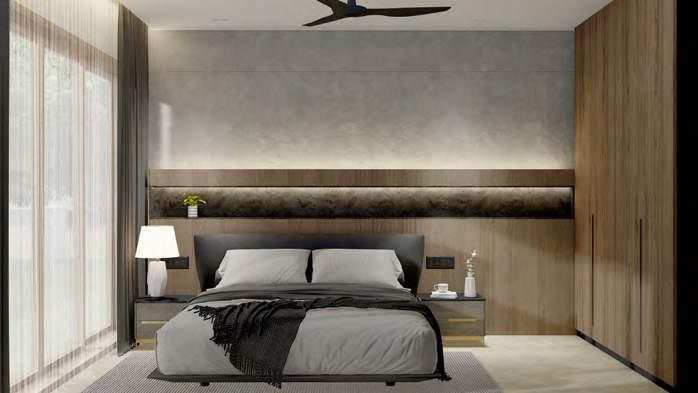
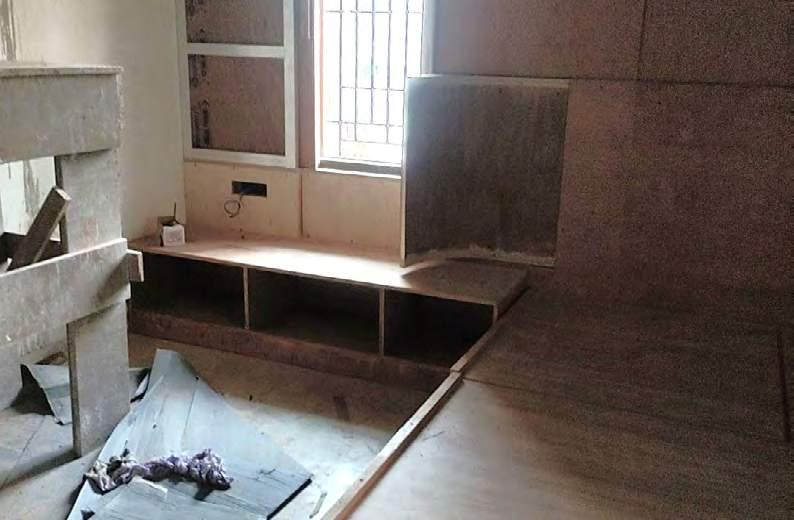
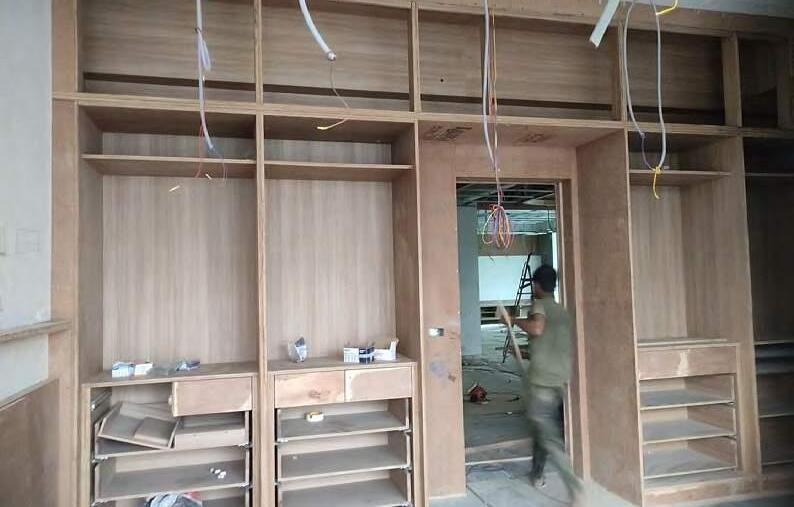 MASTER BEDROOM
MASTER BEDROOM
03 28

SHANMUGAM ASSOCIATES, TRICHY INTERNSHIP
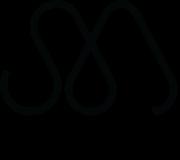
NORTH STAR SCHOOL - Library staircase @RAJKOT
04 29

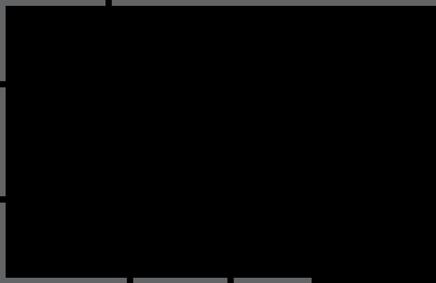

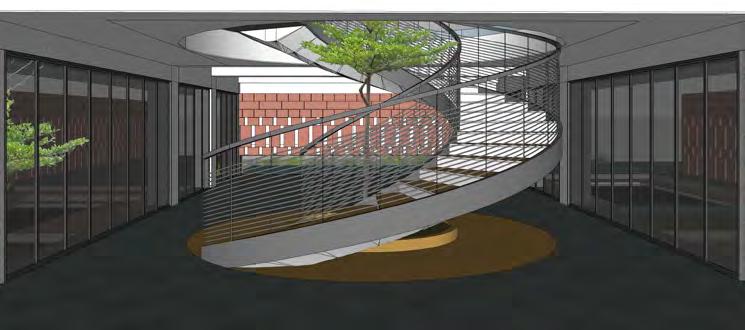











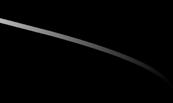



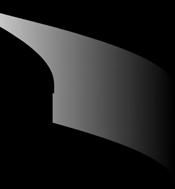
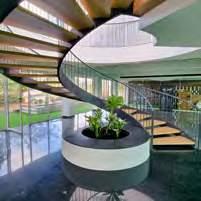
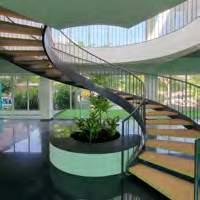
NS1 NS2 NS3 NS4 NS5 NS6 NS7 NS1 NS2 NS3 NS4 NS5 NS6 NS7
NS1 NS7A NS7A 2.0 WIDE DECK (OUT DOOR STUDY) MAGAZINE DISPLAY BOOK RACK 2.0 WIDE DECK (OUT DOOR STUDY) BOOK RACK LIBRARIAN DESK SEATER SEATER SEATER 3350 [11'] 3075 [10'-1"] 3075 [10'-1"] 5650 [18'-6"] 3075 [10'-1"] 3075 [10'-1"] 2510 [8'-3"] 23810 [78'-1"] 2510 [8'-3"] WATER LEVEL 50 MM BELOW FLOOR LVL LEVEL 450 MM BELOW FLOOR LVL EXISTING WATER BODY 900 [2'-11"] 3450 [11'-4"] SLIDING DOOR LEVEL 150MM /300 MM BELOW FLOOR LVL LEVEL 150MM 300 MM BELOW FLOOR LVL LEVEL 150MM /300 MM BELOW FLOOR LVL AS WE ARE PROVIDING WINDOW AT 0MM TO 600MM FROM FLOOR LVL FOR THE WATER SEE THROUGH SO WE NEED TO BUILT BRICK WALL AT BOTH SIDES AND OVER IT WE CAN BUILT LINTEL OVER THE BRICK WALL. AS OF NOW WE CONSIDER IT AS NORMAL PLINTH BEAM BELOW THE GROUND LVL. PROVIDE SLEEVE FOR HVAC PIPELINE PROVIDE SLEEVE FOR 1424 [4'-8"] 1423 [4'-8"] 1312 [4'-4"] 1312 [4'-4"] 1313 [4'-4"] [3'-9"] [3'-2"] [3'-9"] 600[2'] 867 [2'-10"] 3467 [11'-4"] 867 [2'-10"] [6'-11"] [3'-2"] [3'-8"] [11'-2"] 1313 [4'-4"] 1313 [4'-4"] 1313 [4'-4"] 1313 [4'-4"] 1312 [4'-4"] 600[2'] 867 [2'-10"] 3467 [11'-4"] 600 867 [2'-10"] [3'-2"] [3'-2"] 1313 [4'-4"] 1423 [4'-8"] 1423 [4'-8"] 1313 [4'-4"] 1313 [4'-4"] 1313 [4'-4"] 1312 [4'-4"] 1314 [4'-4"] [3'-8"] [5'-7"] [5'-7"] [8'-4"] [5'-7"] [5'-7"] 1313 [4'-4"] [5'-7"] [5'-7"] 1312 [4'-4"] [3'-8"] 1312 [4'-4"] 1313 [4'-4"] 1423 [4'-8"] 1312 [4'-4"] 450 [1'-6"] 450 [1'-6"] 1312 [4'-4"] 450 [1'-6"] 1312 [4'-4"] 1313 [4'-4"] [3'-2"] [6'-11"] 2100 450 [1'-6"] 450 [1'-6"] 450 [1'-6"] 450 [1'-6"] 600 2100 3400 2100 1312 [4'-4"] 1313 [4'-4"] 450 [1'-6"] 1423 [4'-8"] [1'-6"] LIBRARY ELECTRICAL LAYOUT SCALE-1:100 |01 SHANMUGAM ASSOCIATES NO. DATE CLIENT: XXXXXXXXXXXXXXXXXXXXX STRUCTURAL PLUMBING ELECTRICAL SHEET TITLE: SHEET NUMBER: THIS DRAWING NOT A3 IT IS REDUCED TO PRINT REFER TO GRAPHIC SCALE 2X KEY PLAN NORTH SIGN PHASE/ARCHITECT'S SEAL ADVANCE COPY ISSUE DATE NO. B-13, 2ND CROSS,W.E.THILLAI NAGAR,TRICHY-620018 TEL:0431-2760010 NEW NO:3,SINGARAM STREET,T.NAGAR CHENNAI-600017 TEL:044-42605480 EMAIL CONTACT@SHANMUGAMASSOCIATES.IN WEBSITE WWW.SHANMUGAMASSOCIATES.IN DRAWING SCALE ARCHITECT: LIBRARY GROUND FLOOR ELECTRICAL LAYOUT NORTH STAR SCHOOL XXXXXXXXXXXXXXXXXXXXX XXXXXXXXXXXXXXXXXXXXX XXXX LIBRARY SKY LIGHT LIBRARY SKY LIGHT LIBRARY SKY LIGHT LIBRARY SKY LIGHT ELEVATION SECTION ELECTRICAL LAYOUT 01. NORTH STAR SCHOOL - Library, Rajkot. LIBRARY HELICAL STAIRCASE STAIRCASE - Section detail 1 5 10 15 20 22 2 6 7 8 11 12 13 14 16 17 18 19 21 3300 625MM OUTER TREAD 2300MM DIA. 5300MM DIA. 300MM INNER TREAD SLIDING DOOR SLIDING DOOR GROUND FLOOR LEVEL FIRST FLOOR LEVEL 3300 200 150 1000 1300 25MM THICK RAILING STEEL PLATE 50 230 WOODEN HANDRAIL 11 FIRST FLOOR LEVEL RISER : 150 MM TREAD: INNER - 300 MM OUTER - 625 MM 50 GROUND FLOOR LEVEL FALSE CEILING 50MM STAIRACSE SECTION DETAIL SCALE-1:20 |01 SHANMUGAM ASSOCIATES NO. DATE CLIENT: XXXXXXXXXXXXXXXXXXXXX STRUCTURAL ELECTRICAL SHEET TITLE: THIS DRAWING NOT A3 REDUCED TO PRINT REFER TO GRAPHIC SCALE 2X KEY PLAN / NORTH SIGN ADVANCE ISSUE DATE NO. B-13, 2ND CROSS,W.E.THILLAI NAGAR,TRICHY-620018 TEL:0431-2760010 NEW NO:3,SINGARAM STREET,T.NAGAR CHENNAI-600017 TEL:044-42605480 EMAIL CONTACT@SHANMUGAMASSOCIATES.IN WEBSITE WWW.SHANMUGAMASSOCIATES.IN DRAWING SCALE ARCHITECT: LIBRARY STAIRCASE SECTION NORTH STAR SCHOOL XXXX LIBRARY STAIRACSE SECTION SCALE-1:50 VIEWS 30
EW1 EW2 EW1 EW2 NS1A

CASH CONTER - Detail drawing


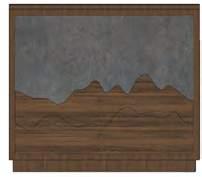
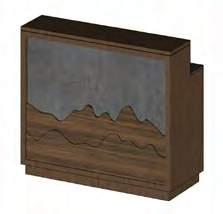
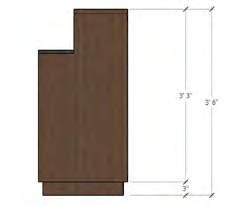
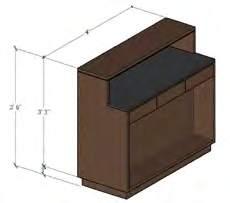

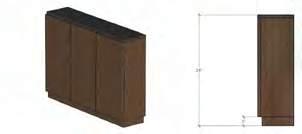
BACK STORAGE - Detail drawing
03. ROHINI COLORS, Trichy.
EXTERIOR - 3D Model
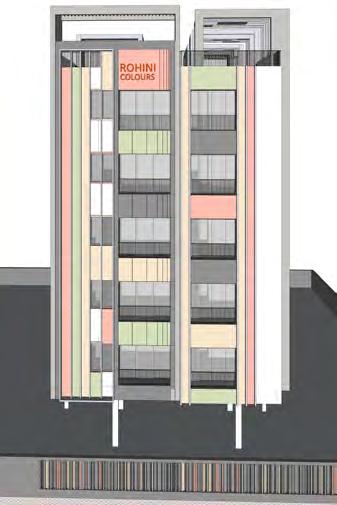
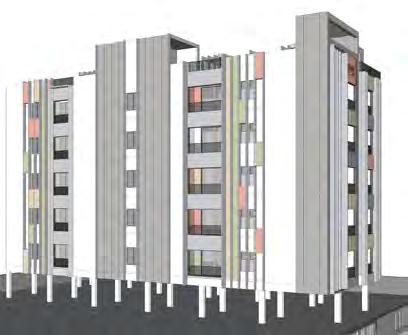
VIEWS 02. BEIJING BITES - Restaurant, Trichy.
31
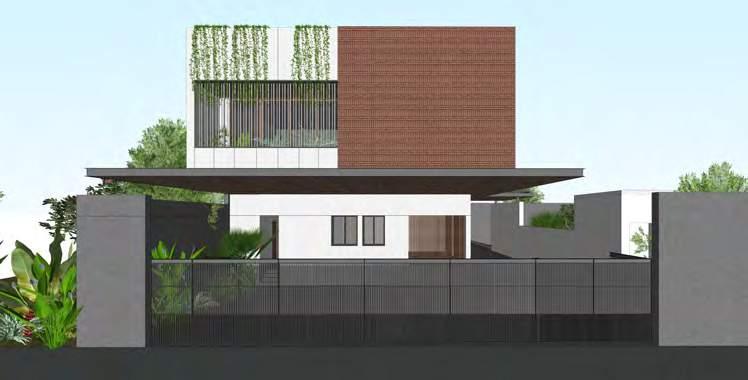










































 FACADE
FACADE
04. ANAND RESIDENCE, Trichy. SIDE ELEVATION TOILET DETAIL 29 32
FRONT ELEVATION
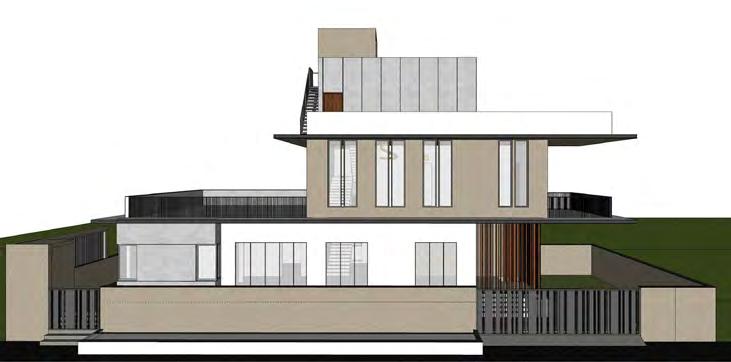


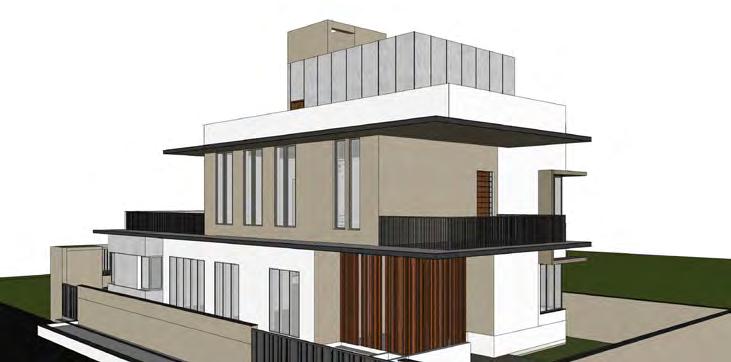




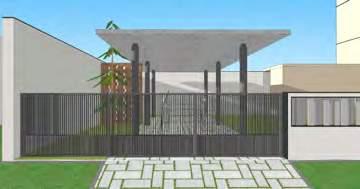
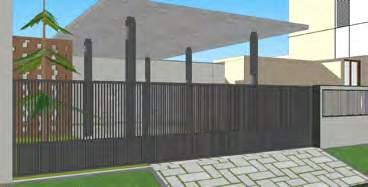
SHANMUGAM ASSOCIATES NO. DATE CLIENT: SHANMUGAM ASSOCIATES STRUCTURAL LANDSCAPE XXXXXXXXXXXXXXXXXXXXX MEP SHEET TITLE: SHEET NUMBER: THIS DRAWING NOT A3 REDUCED TO PRINT REFER TO GRAPHIC SCALE 2X KEY PLAN / NORTH SIGN PHASE/ARCHITECT'S SEAL ISSUE DATE NO. XXXXXXXXXXXXXXXXXXX B-13, 2ND CROSS,W.E.THILLAI NAGAR,TRICHY-620018 TEL:0431-2760010 NEW NO:3,SINGARAM STREET,T.NAGAR CHENNAI-600017 TEL:044-42605480 EMAIL CONTACT@SHANMUGAMASSOCIATES.IN WEBSITE WWW.SHANMUGAMASSOCIATES.IN DRAWING SCALE ARCHITECT: MAIN GATE DETAIL MR.RAMESH, TRICHY PLAN AT 1' LEVEL SCALE-1:50 ELEVATION SCALE-1:50 FIXED GATE SLIDING GATE GOWRI ILLAM PLAN AT 3' LEVEL SCALE-1:50 FIXED GATE SLIDING GATE 4" 18' 6' 6' 6' 18' B A 50X100 mm MS BOX SECTION 18' 6' 6' 6' 4" 6' 6' 6' 4'-6" 6x40mm MS FLAT 6x40mm MS FLAT PHASE/ARCHITECT'S SEAL SECTION SCALE-1:50 DETAIL A SCALE-1:5 2" 2" 1'-5" 2'-9" 4'-6" DETAIL B SCALE-1:5 4" 4" 6x40mm MS FLAT 4" 2" 1" 50X100 mm MS BOX SECTION 50X100 mm MS BOX SECTION C/C 40mm 6x40mm MS FLAT (45 degree TILTED) 50X100 mm MS BOX SECTION 50X100 mm MS BOX SECTION 2" C/C 40mm 6x40mm MS FLAT 6x40mm MS FLAT SHANMUGAM ASSOCIATES NO. DATE CLIENT: SHANMUGAM ASSOCIATES STRUCTURAL LANDSCAPE XXXXXXXXXXXXXXXXXXXXX MEP SHEET TITLE: SHEET NUMBER: IF THIS DRAWING NOT A3 IT IS REDUCED TO PRINT REFER TO GRAPHIC SCALE 2X KEY PLAN / NORTH SIGN PHASE/ARCHITECT'S SEAL ISSUE DATE NO. XXXXXXXXXXXXXXXXXXX B-13, 2ND CROSS,W.E.THILLAI NAGAR,TRICHY-620018 TEL:0431-2760010 NEW NO:3,SINGARAM STREET,T.NAGAR CHENNAI-600017 TEL:044-42605480 EMAIL CONTACT@SHANMUGAMASSOCIATES.IN WEBSITE WWW.SHANMUGAMASSOCIATES.IN DRAWING SCALE ARCHITECT: MAIN GATE DETAIL MR.RAMESH, TRICHY VIEWS SCALE-NTS SECTION SCALE-1:50 GOWRI ILLAM DETAIL A SCALE-1:5 2" 2" 1'-5" 2'-9" 4'-6" DETAIL B SCALE-1:5 4" 4" 6x40mm MS FLAT 4" 2" 1" 50X100 mm MS BOX SECTION 50X100 mm MS BOX SECTION C/C 40mm 6x40mm MS FLAT (45 degree TILTED) 50X100 mm MS BOX SECTION 50X100 mm MS BOX SECTION 2" C/C 40mm 6x40mm MS FLAT 6x40mm MS FLAT VIEW MAIN GATE - Detail drawing 06. GOWRI ILLAM, Trichy. 05. HAKKIM’S RESIDENCE, Perambalur. AR 60101 PARAPET DETAILS 1-08/02/22 SHANMUGAM ASSOCIATES NO. DATE CLIENT: STRUCTURAL LANDSCAPE : XXXXXXXXXXXXXXXXXXXXX MEP SHEET TITLE: SHEET NUMBER: IF THIS DRAWING IS NOT A3 IT IS REDUCED TO PRINT REFER TO GRAPHIC SCALE 2X KEY PLAN NORTH SIGN PHASE/ARCHITECT'S SEAL ISSUE DATE NO. XXXXXXXXXXXXXXXXXXX B-13, 2ND CROSS,W.E.THILLAI NAGAR,TRICHY-620018 TEL:0431-2760010 NEW NO:3,SINGARAM STREET,T.NAGAR CHENNAI-600017 TEL:044-42605480 EMAIL CONTACT@SHANMUGAMASSOCIATES.IN WEBSITE WWW.SHANMUGAMASSOCIATES.IN DRAWING SCALE ARCHITECT: MR.HAKKIM ,PERAMBALUR. C 2019 SHANMUGAM ASSOCIATES GFC 10MM X 10MM Plastering grooves at 3' c/c spacing Water tank volume raised to a height of 1200MM from the Terrace level Steel stairway to access the water tank volume MS Handrails MS Handrails 1050MM high parapet brickwork AR 60102 PARAPET DETAILS 1-08/02/22 SHANMUGAM ASSOCIATES NO. DATE CLIENT: STRUCTURAL LANDSCAPE : XXXXXXXXXXXXXXXXXXXXX MEP SHEET TITLE: SHEET NUMBER: IF THIS DRAWING IS NOT A3 IT IS REDUCED TO PRINT REFER TO GRAPHIC SCALE 2X KEY PLAN NORTH SIGN PHASE/ARCHITECT'S SEAL ISSUE DATE NO. XXXXXXXXXXXXXXXXXXX B-13, 2ND CROSS,W.E.THILLAI NAGAR,TRICHY-620018 TEL:0431-2760010 NEW NO:3,SINGARAM STREET,T.NAGAR CHENNAI-600017 TEL:044-42605480 EMAIL CONTACT@SHANMUGAMASSOCIATES.IN WEBSITE WWW.SHANMUGAMASSOCIATES.IN DRAWING SCALE ARCHITECT: MR.HAKKIM ,PERAMBALUR. C 2019 SHANMUGAM ASSOCIATES GFC 10MM X 10MM Plastering grooves at 3' c/c spacing Water tank volume base raised to a height of 1200MM from the Terrace level MS Handrails MS Handrails 1050MM high parapet brickwork 33

DETAIL 10 | SCALE: 1:5 |30



230 X 75 MM WOODEN FRAME
8MM THICK CLEAR GLASS
150 X 75 MM WOODEN FRAME
50 X 60 MM WOOD AS SHUTTER FRAME
8MM THICK CLEAR GLASS
12MM DIA POLISHED MS ROD
12MM DIA POLISHED MS ROD
50 X 50 MM WOOD AS SHUTTER FRAME DETAIL 13 SCALE: 1:5 |33
150 X 75 MM
WOODEN FRAME
50 X 60 MM WOOD AS SHUTTER FRAME
12MM DIA POLISHED MS ROD
8MM THICK CLEAR GLASS
DETAIL 14 | SCALE: 1:5 |34
50 X 50 MM WOOD AS SHUTTER FRAME
8MM THICK CLEAR GLASS
12MM DIA POLISHED MS ROD
DETAIL 15 SCALE: 1:5 |35
DETAIL 16 | SCALE: 1:5 |36
230 X 75 MM WOODEN FRAME
50 X 50 MM WOOD AS SHUTTER FRAME
12MM DIA POLISHED MS ROD
8MM THICK CLEAR GLASS
DETAIL 17 | SCALE: 1:5 |37
50 X 50 MM WOOD AS SHUTTER FRAME
8MM THICK CLEAR GLASS
12MM DIA POLISHED MS ROD
50 X 50 MM WOOD AS SHUTTER FRAME
DETAIL 18 SCALE: 1:5 |38
07. THREE ROADS RESIDENCE, Trichy. IN OUT 1200 [3'-11"] 2400 [7'-10"] FFL IN OUT IN OUT 1050 [3'-5"] 2400 [7'-10"] IN OUT FFL SHANMUGAM ASSOCIATES NO. DATE CLIENT: STRUCTURAL LANDSCAPE XXXXXXXXXXXXXXXXXXXXX MEP SHEET TITLE: SHEET NUMBER: THIS DRAWING NOT A3 REDUCED TO PRINT REFER TO GRAPHIC SCALE 2X KEY PLAN / NORTH SIGN PHASE/ARCHITECT'S SEAL ISSUE DATE NO. XXXXXXXXXXXXXXXXXXX B-13, 2ND CROSS,W.E.THILLAI NAGAR,TRICHY-620018 TEL:0431-2760010 NEW NO:3,SINGARAM STREET,T.NAGAR CHENNAI-600017 TEL:044-42605480 EMAIL CONTACT@SHANMUGAMASSOCIATES.IN WEBSITE WWW.SHANMUGAMASSOCIATES.IN DRAWING SCALE ARCHITECT: AR40201 JOINERY SCHEDULE MR.DINAKARAN, VELLORE THREE ROADS RESIDENCE 01 AR40408 MAIN DOOR | SCALE: 1:20 |01 D1 SCALE: 1:20 |02 SHANMUGAM ASSOCIATES 19.04.2022 04 AR40409 02 AR40408 05 AR40409 FFL 490 [1'-7"] 490 [1'-7"] 490 [1'-7"] 485 [1'-7"] 2100 [6'-11"] 1950 [6'-5"] IN OUT IN OUT FFL SILL 420 [1'-5"] 420 [1'-5"] 420 [1'-5"] 420 [1'-5"] 1835 [6'] 450 [1'-6"] IN OUT IN OUT FFL KITHCEN SLAB LEVEL SHANMUGAM ASSOCIATES NO. DATE CLIENT: STRUCTURAL LANDSCAPE XXXXXXXXXXXXXXXXXXXXX MEP SHEET TITLE: SHEET NUMBER: IF THIS DRAWING NOT A3 IT IS REDUCED TO PRINT REFER TO GRAPHIC SCALE 2X KEY PLAN NORTH SIGN PHASE/ARCHITECT'S SEAL ISSUE DATE NO. XXXXXXXXXXXXXXXXXXX B-13, 2ND CROSS,W.E.THILLAI NAGAR,TRICHY-620018 TEL:0431-2760010 NEW NO:3,SINGARAM STREET,T.NAGAR CHENNAI-600017 TEL:044-42605480 EMAIL CONTACT@SHANMUGAMASSOCIATES.IN WEBSITE WWW.SHANMUGAMASSOCIATES.IN DRAWING SCALE ARCHITECT: AR40403 JOINERY SCHEDULE MR.DINAKARAN, VELLORE THREE ROADS RESIDENCE 07 AR40409 W5 | SCALE: 1:20 |10 W6 SCALE: 1:20 |11 SHANMUGAM ASSOCIATES 19.04.2022 11 AR40410 10 AR40410 07 AR40409 14 AR404010 10 AR40410 SHANMUGAM ASSOCIATES NO. DATE CLIENT: STRUCTURAL LANDSCAPE XXXXXXXXXXXXXXXXXXXXX MEP SHEET TITLE: SHEET NUMBER: THIS DRAWING IS NOT A3 REDUCED TO PRINT REFER TO GRAPHIC SCALE 2X KEY PLAN / NORTH SIGN PHASE/ARCHITECT'S SEAL ISSUE DATE NO. XXXXXXXXXXXXXXXXXXX B-13, 2ND CROSS,W.E.THILLAI NAGAR,TRICHY-620018 TEL:0431-2760010 NEW NO:3,SINGARAM STREET,T.NAGAR CHENNAI-600017 TEL:044-42605480 EMAIL CONTACT@SHANMUGAMASSOCIATES.IN WEBSITE WWW.SHANMUGAMASSOCIATES.IN DRAWING SCALE ARCHITECT: AR40409 JOINERY SCHEDULE MR.DINAKARAN, VELLORE THREE ROADS RESIDENCE SHANMUGAM ASSOCIATES 19.04.2022 DETAIL 06 | SCALE: 1:5 |26 230 X 75 MM WOODEN FRAME 35MM THICK DOOR SHUTTER 125 X 75 MM WOODEN FRAME 230 X 75 MM WOODEN FRAME 8MM THICK CLEAR GLASS 12 MM DIA POLISHED ROD 50 X 50 MM WOOD AS SHUTTER FRAME 35MM THICK DOOR SHUTTER DETAIL 05 | SCALE: 1:5 |25 DETAIL 04 | SCALE: 1:5 |24 150 X 75 MM WOODEN FRAME 8MM THICK CLEAR GLASS 12MM DIA POLISHED MS ROD 50 X 60 MM WOOD AS SHUTTER FRAME 125 X 75 MM WOODEN FRAME 12MM THICK CLEAR GLASS 230 X 75 MM WOODEN FRAME 8MM THICK CLEAR GLASS 50 X 60 MM WOOD AS SHUTTER FRAME DETAIL 09 SCALE: 1:5 |29 DETAIL 08| SCALE: 1:5 |28 DETAIL 07 SCALE: 1:5 |27 12 MM DIA POLISHED ROD SHANMUGAM ASSOCIATES NO. DATE CLIENT: STRUCTURAL LANDSCAPE XXXXXXXXXXXXXXXXXXXXX MEP SHEET TITLE: SHEET NUMBER: IF THIS DRAWING NOT A3 IT REDUCED TO PRINT REFER TO GRAPHIC SCALE 2X KEY PLAN NORTH SIGN PHASE/ARCHITECT'S SEAL ISSUE DATE NO. XXXXXXXXXXXXXXXXXXX B-13, 2ND CROSS,W.E.THILLAI NAGAR,TRICHY-620018 TEL:0431-2760010 NEW NO:3,SINGARAM STREET,T.NAGAR CHENNAI-600017 TEL:044-42605480 EMAIL CONTACT@SHANMUGAMASSOCIATES.IN WEBSITE WWW.SHANMUGAMASSOCIATES.IN DRAWING SCALE ARCHITECT: AR40410 JOINERY SCHEDULE MR.DINAKARAN, VELLORE THREE ROADS RESIDENCE SHANMUGAM ASSOCIATES 19.04.2022 DETAIL 12 | SCALE: 1:5 |32 8MM THICK CLEAR GLASS 12MM DIA POLISHED MS ROD 150 X 75 MM WOODEN FRAME 8MM THICK CLEAR GLASS 12MM DIA POLISHED MS ROD 50 X 60 MM WOOD AS SHUTTER FRAME 150 X 75 MM WOODEN FRAME 8MM THICK CLEAR GLASS 50 X 60 MM WOOD AS SHUTTER FRAME 50 X 50 MM WOOD AS SHUTTER FRAME DETAIL 11 | SCALE: 1:5 |31
34
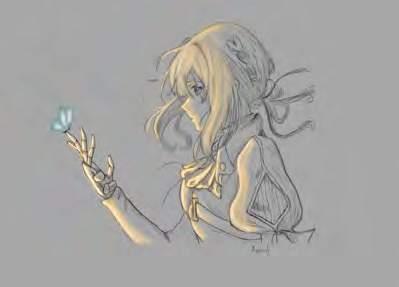
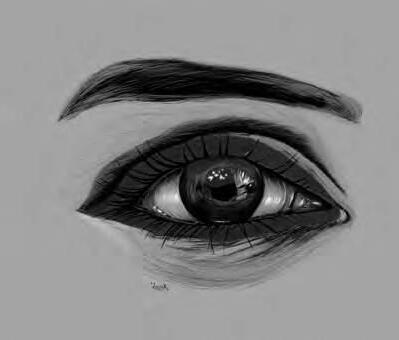
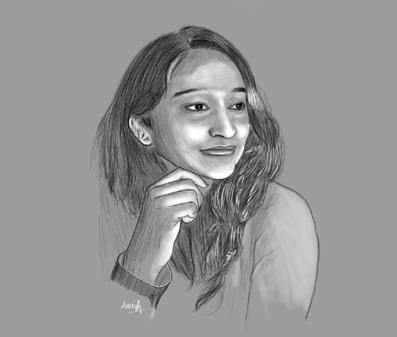
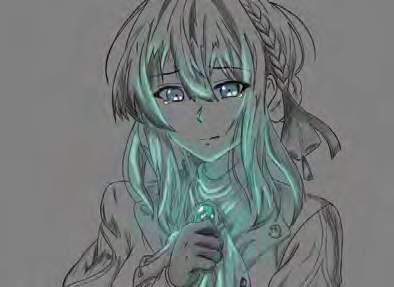
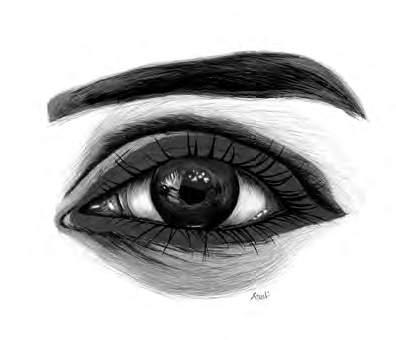
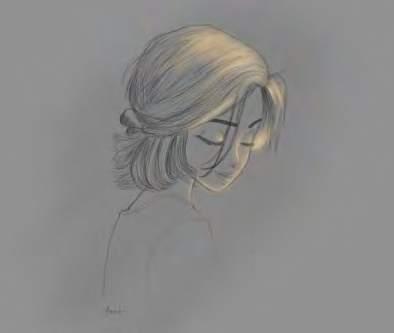
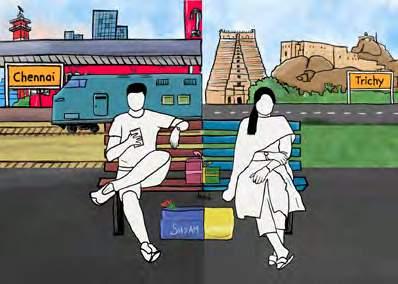
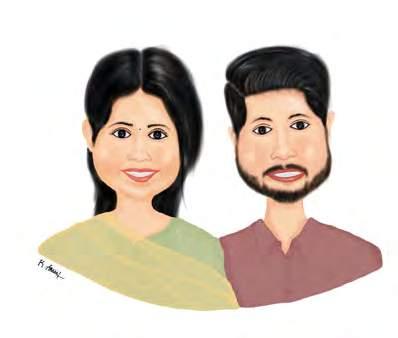
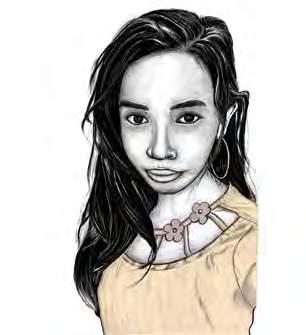

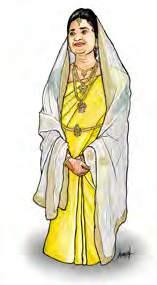
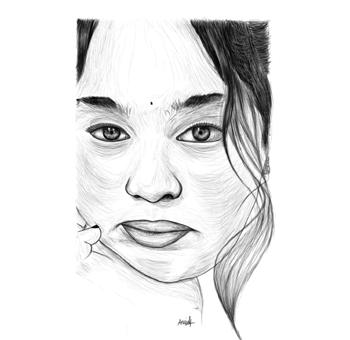
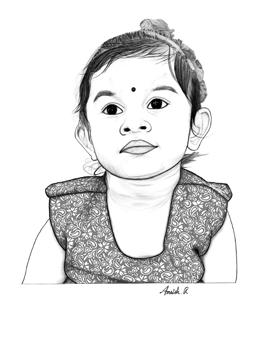
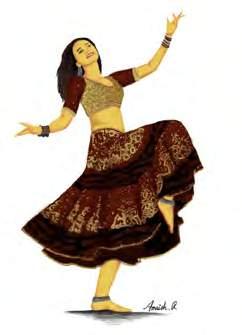
05 35
MISCELLANEOUS ILLUSTRATION / DIGITAL ART
Amrish R +91 88389 41631 amrishr010@gmail.com



















































 MASTER BEDROOM
MASTER BEDROOM























































 FACADE
FACADE





















