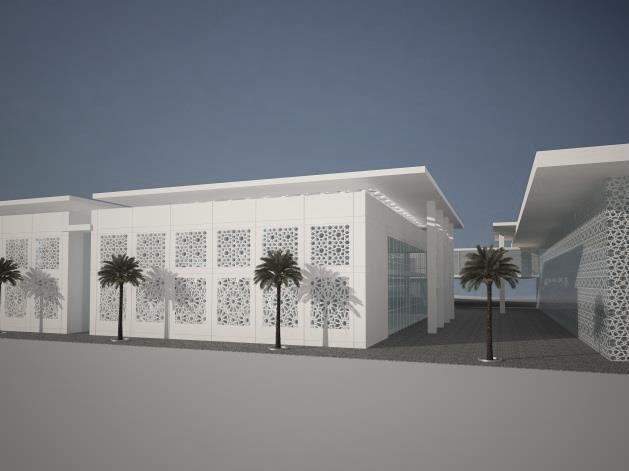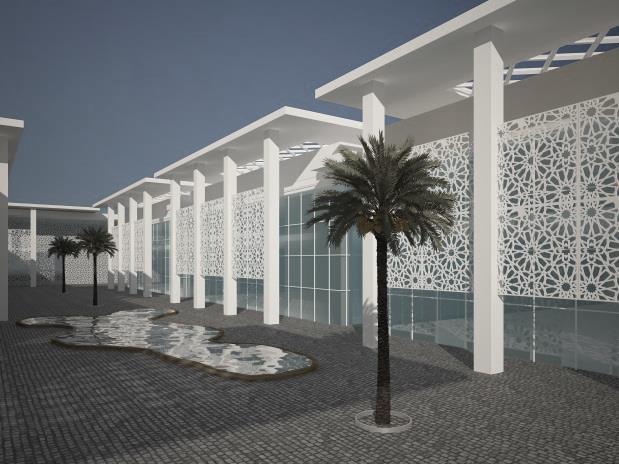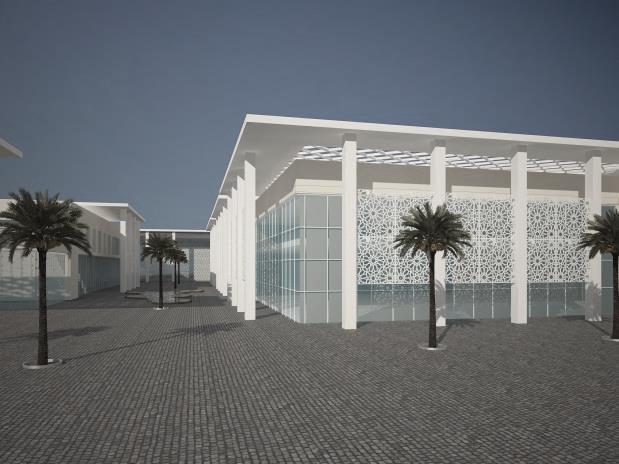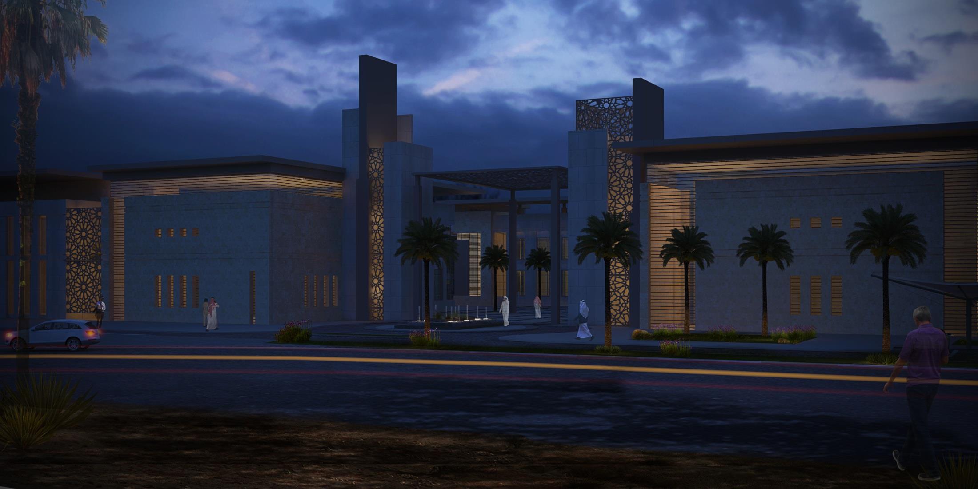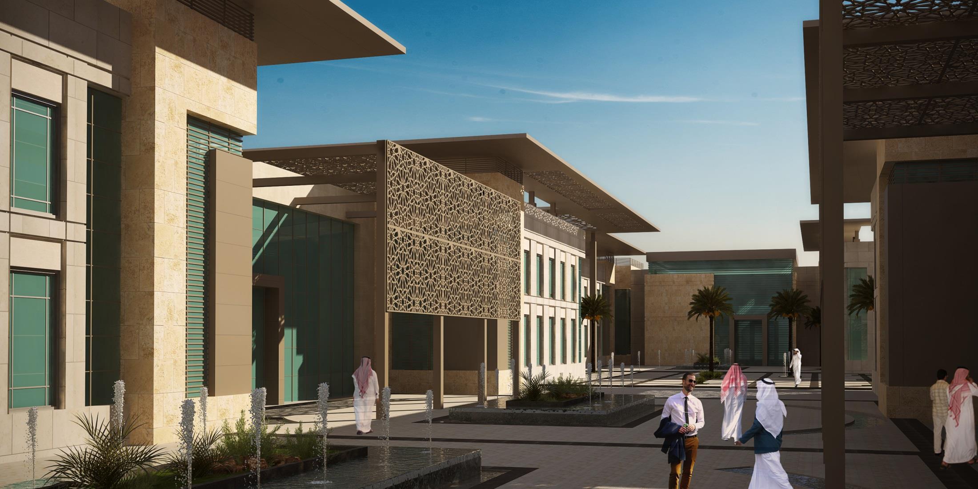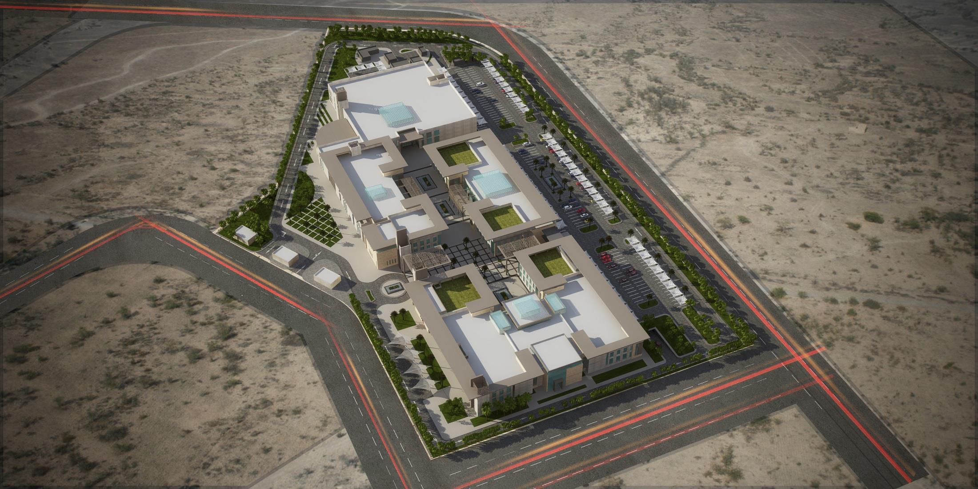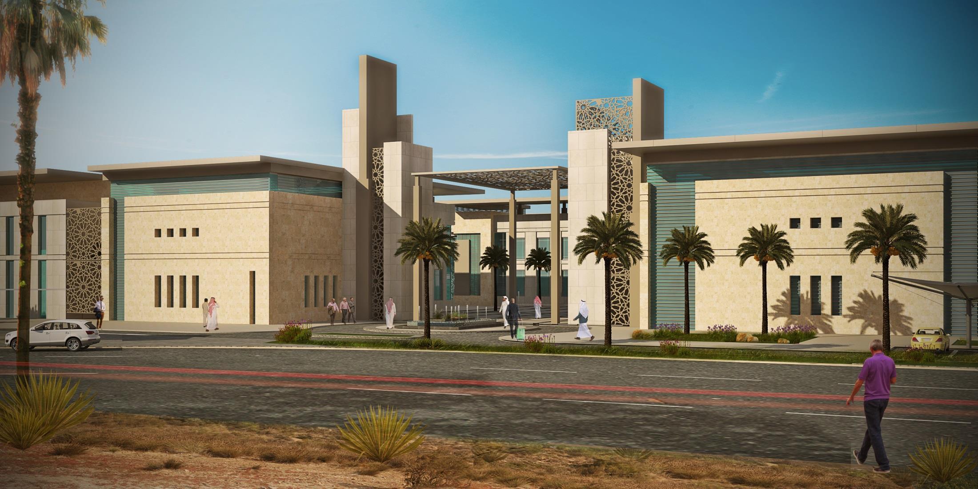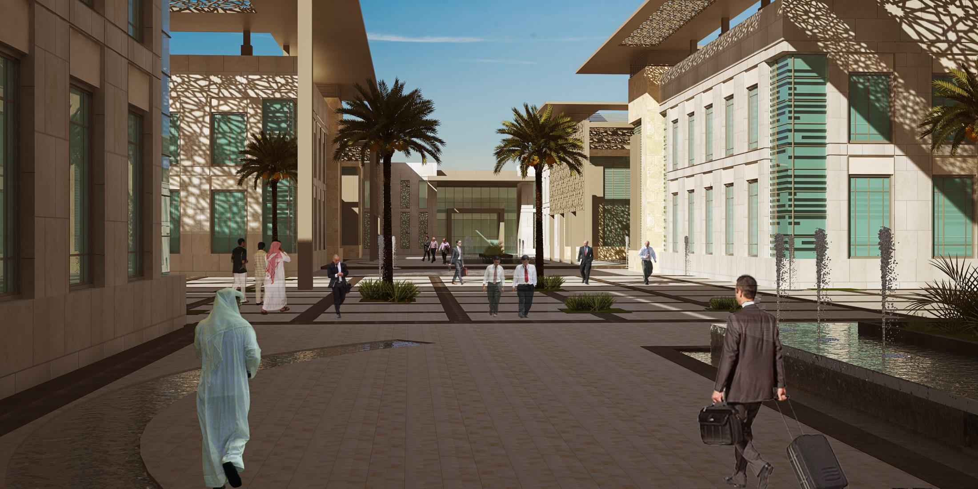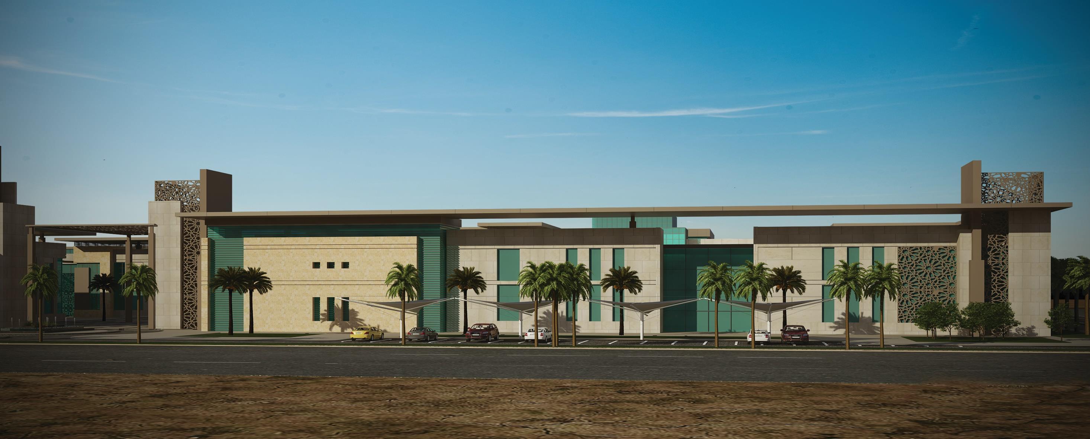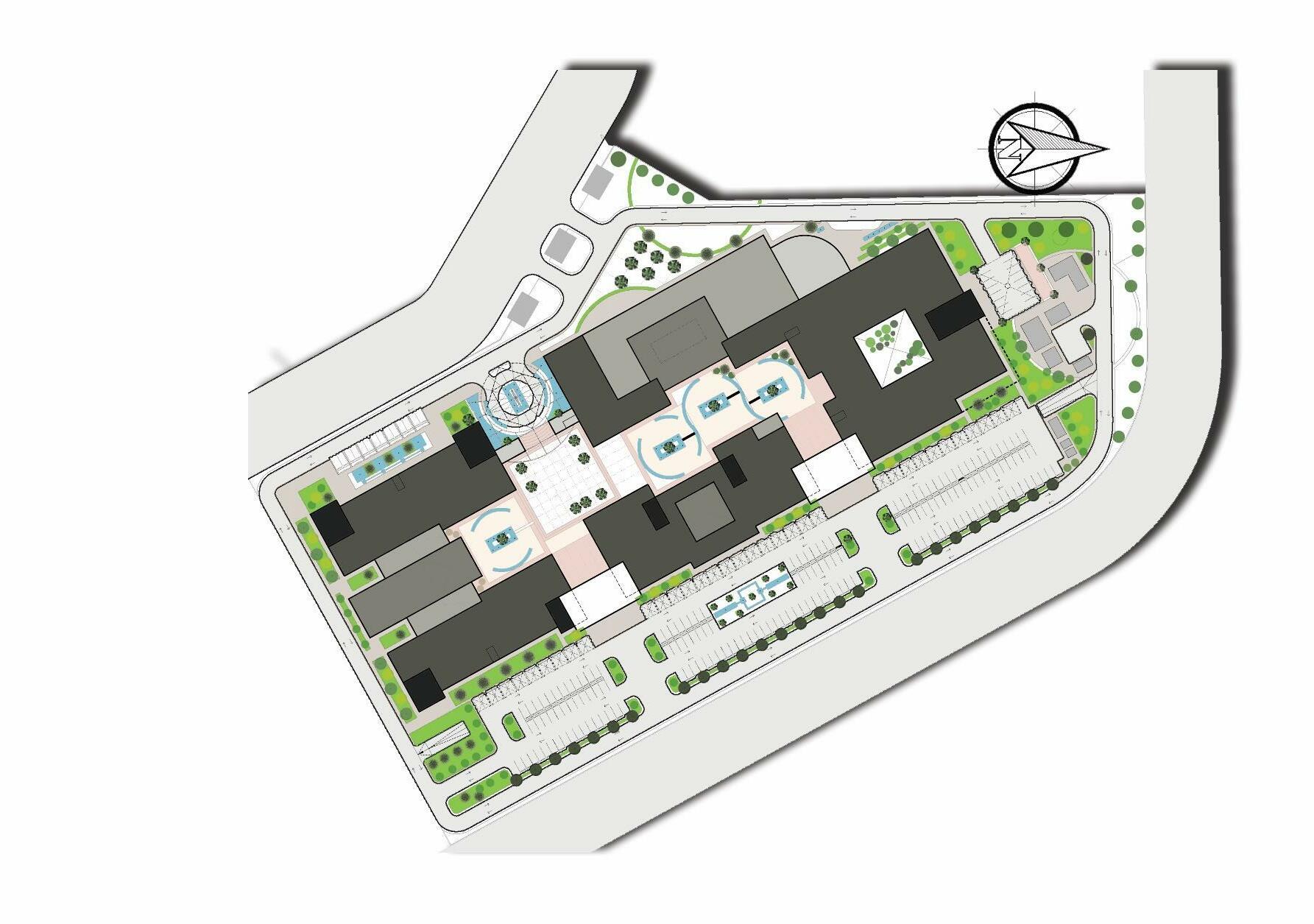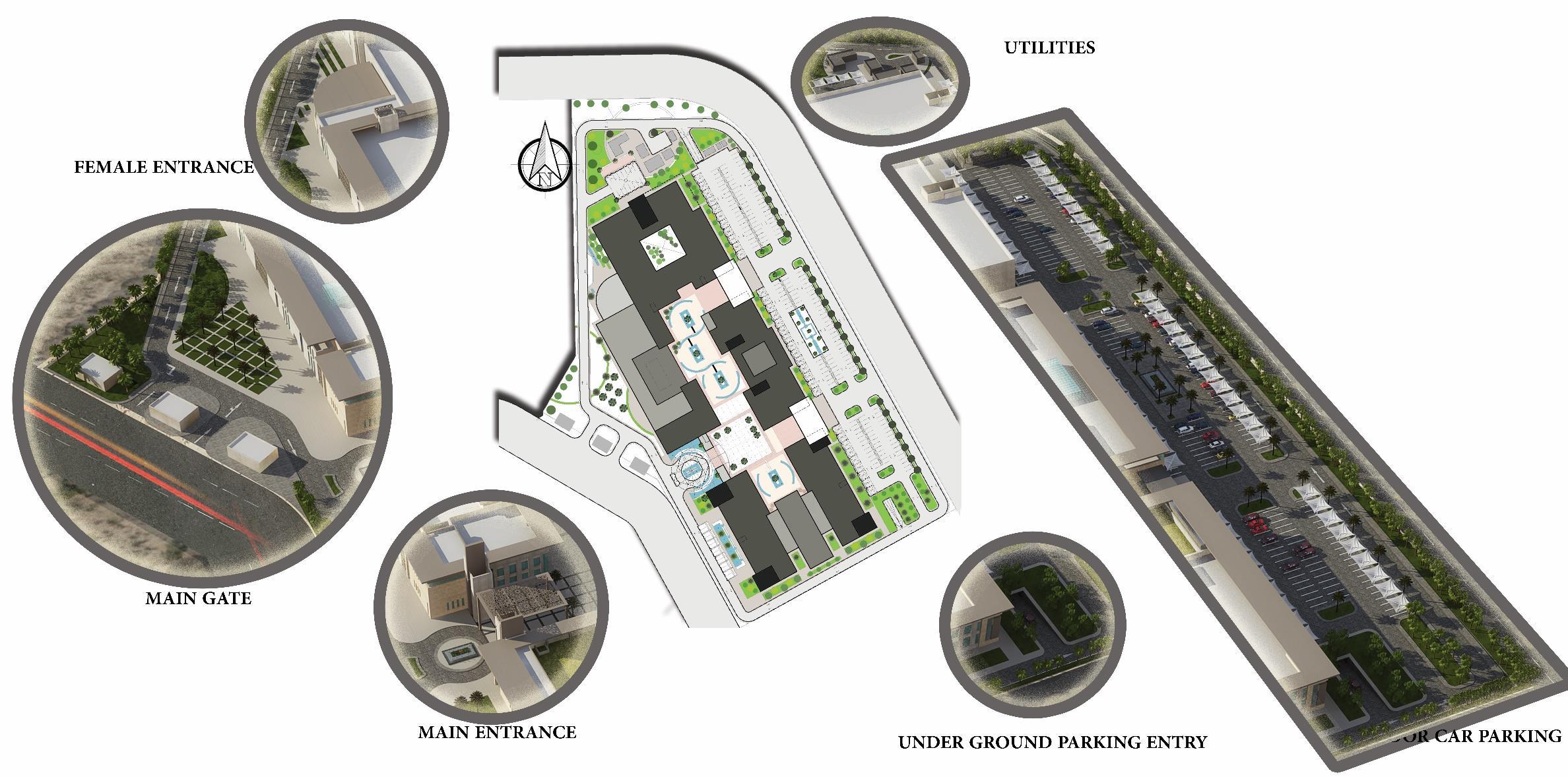CONCEPTUAL DESIGN SUBMISSION

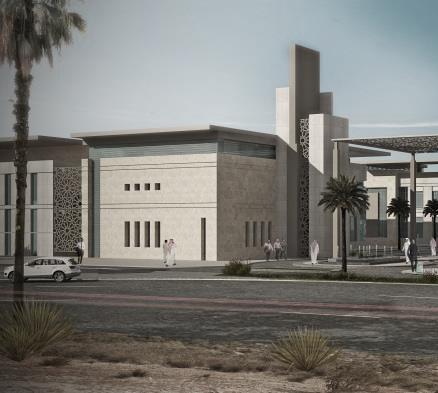
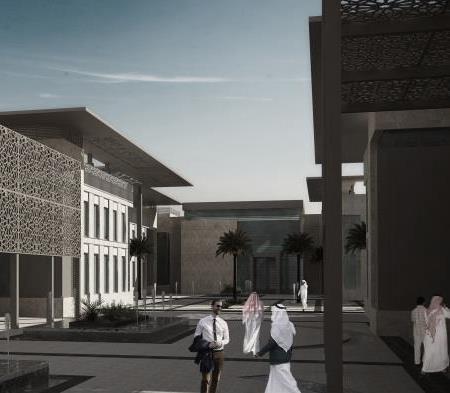


 GOVERNMENT AGENCY BUILDING FOR MOI
GOVERNMENT AGENCY BUILDING FOR MOI
INTRODUCTION :

This is the architectural conceptual design of Agency for Security Planning and Development new office building at Riyadh. All the parameters dictated By PLANNING GUIDE LINES AND BUILDING CODE REGULATIONS for Government Agencies Compound in Riyadh (GAC) shall be taken in consideration.
OBJECTIVES :
1) Evaluate Site Conditions, land coordinates, nature of the site, orientation, existing Infrastructures, access to the site.
2) Total Surface available (plot 104/105) 3) Building Code Requirements- build ability index, footprint, max story, parking’s (visitors, employees, ladies, authorities services) ,access, security, utilities, sustainability, efficiency.
SITE LOCATION :

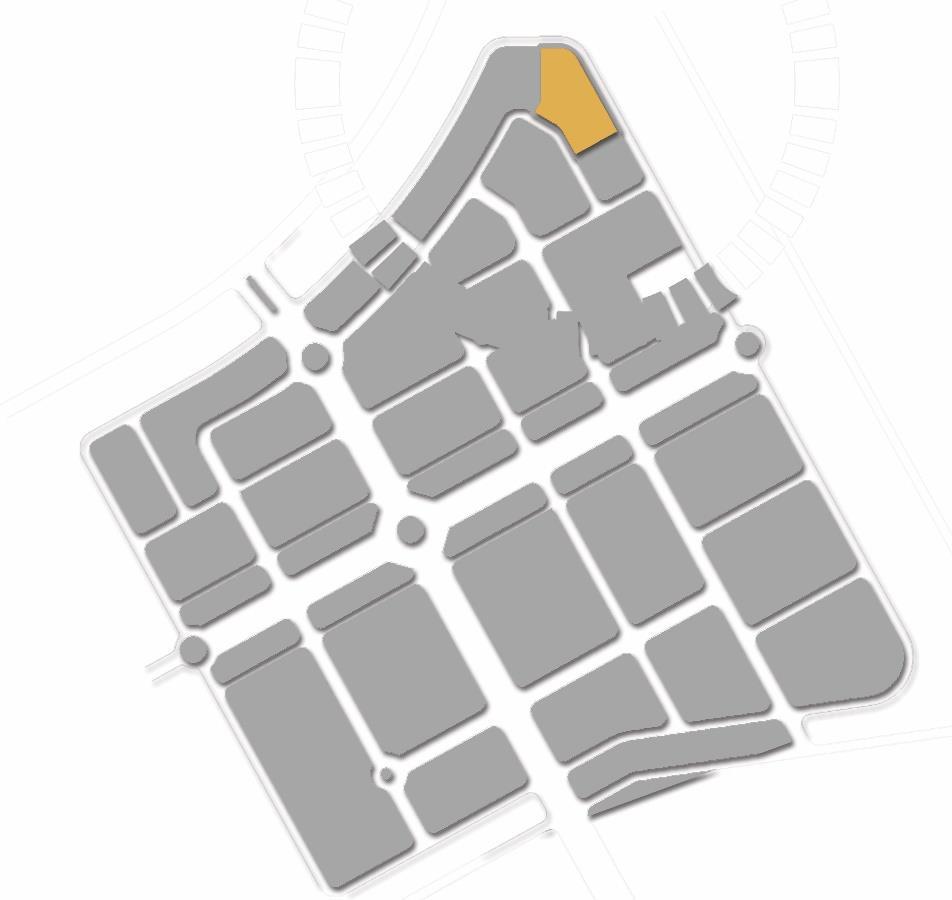
The project is located at the northern part of Riyadh City bounded by Princess Noura Bent Abdul Rahman University from the east, King Fahad National Centre for Children’s Cancer and Research from the west, Prince Salman road from the north, and Thumama road from the South.


LAND DESCRIPITION :
PLOT 104/105 is adjacent therefore combined to create a single area of sqm 59,000.
Setbacks: Front = 25 meter, back = 45 meter, side = 15 meter.
Use: general offices.

Architectural Typology: contemporary.
Maximum Floors: two floors.
Foot print of the building is estimated in 50% of the total land area of sqm29,500
Total built up area sqm 36,523.
The maximum height of the building (TWO STOREY= HEIGHT).
Setback between car parking building and the main building shall be 8 meter.
Parking requirement for general offices: one car parking space per 60 sqm of BUA.

Layout consists of 4 building blocks for different type of MOI Activities.
Design Module: 6.0 m x 6.0 m.
AREA SCHEDULE :
FLOOR AREA PER SQM FUNCTION
FIRST BASEMENT 37,403 CAR PARKING, MULTIPURPOSE HALL, UNDERGROUND TANKS, STORAGES

SECOND BASEMENT 36,207 CAR PARKING, STORAGES, MAIL, ARCHIVE, PRINTSHOP, CENTRAL OFFICE, SERVER, CONTROL ROOM, SECURITY ROOM, MAINTINANCE AND UTILITES.
GROUND FLOOR 17,666 OFFICES and SERVICES
FIRST FLOOR 18,353 OFFICES and SERVICES SERVICE BUILDINGS 504 EMERGENCY GENERATOR, ELECTRICAL ROOM, ENERGY TRANSFER STATION, MECHANICAL ROOM.
TOTAL 110,133
CAR PARKING CAPACITY :
LOCATION TYPE CAPACITY
SITE AREA VIP 14 VISITORS 152 STAFF 88 LADIES 16
FIRST BASEMENT STAFF 710 SECOND BASEMENT STAFF 210 TOTAL
SITE ANALYSIS DIAGRAMS :
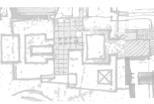
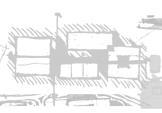
LAND LIMITS-SETBACKS
PROJECT AXIS’S

SERVICE RING ROAD
BUIDLINGS DESTRUBTIONS



