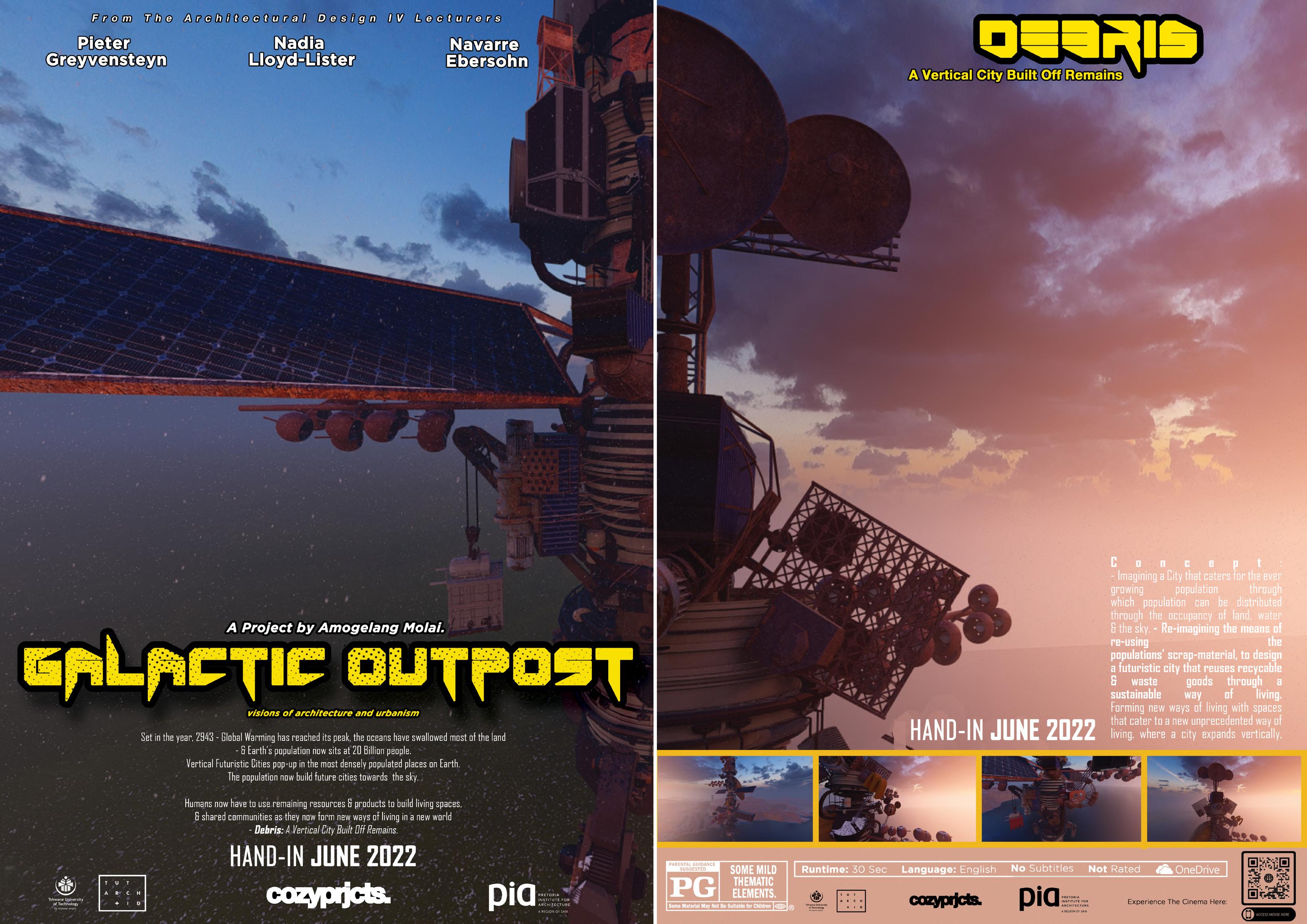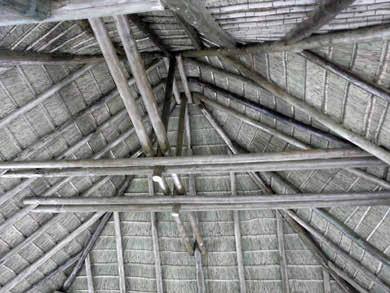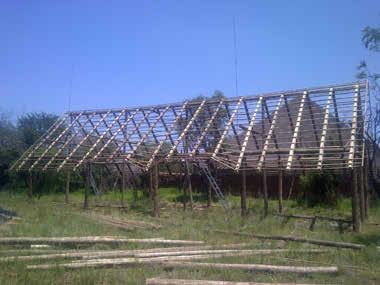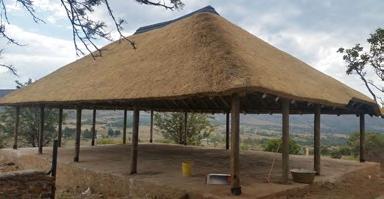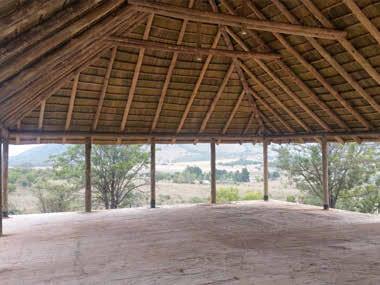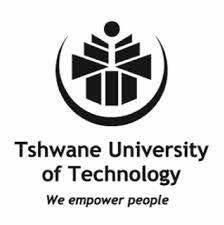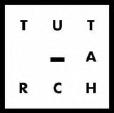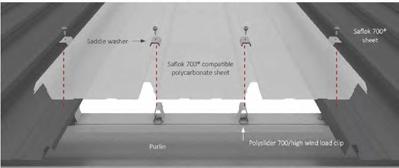Amogelang
Architectural Design Portfolio. (Selected Work)

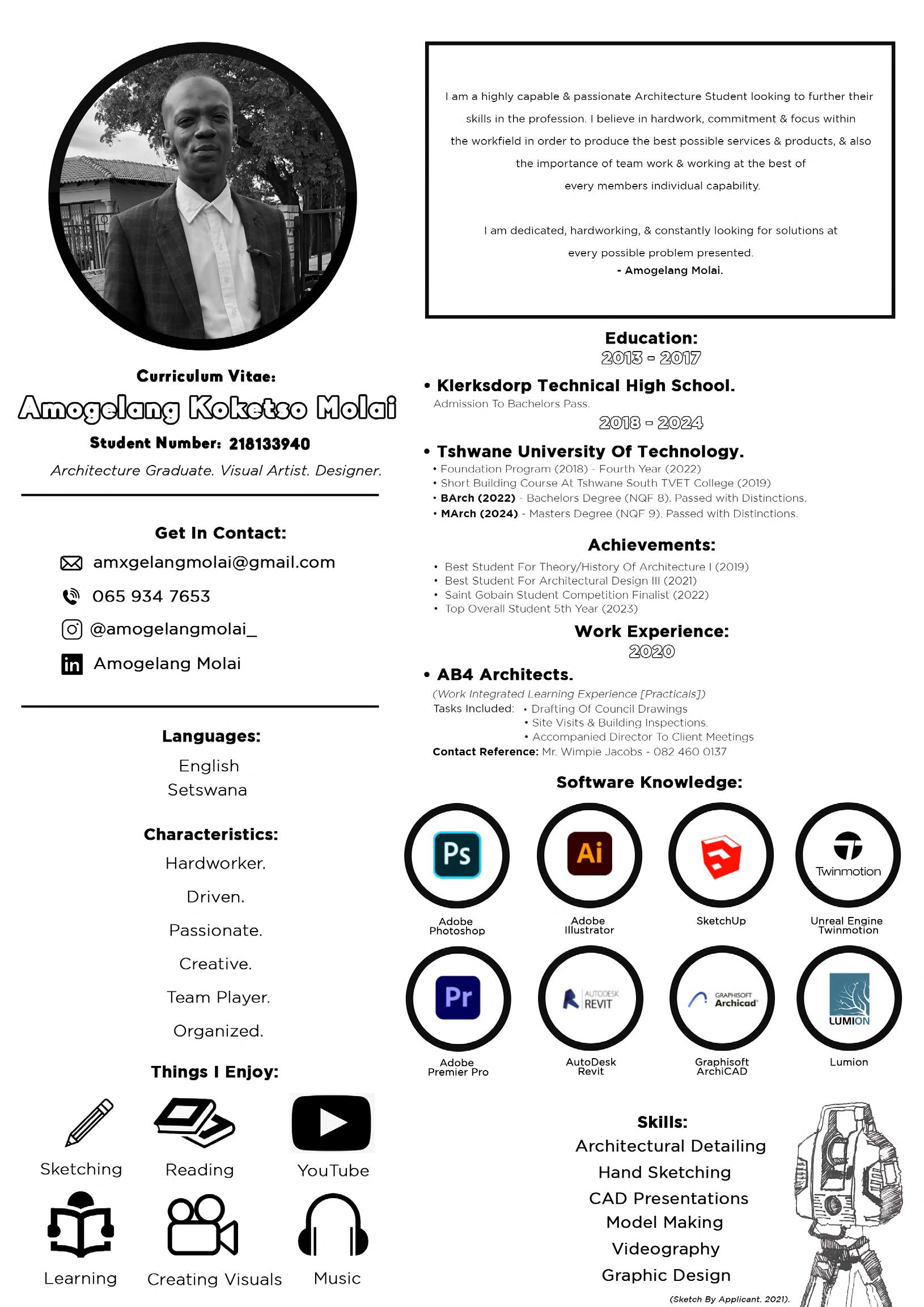
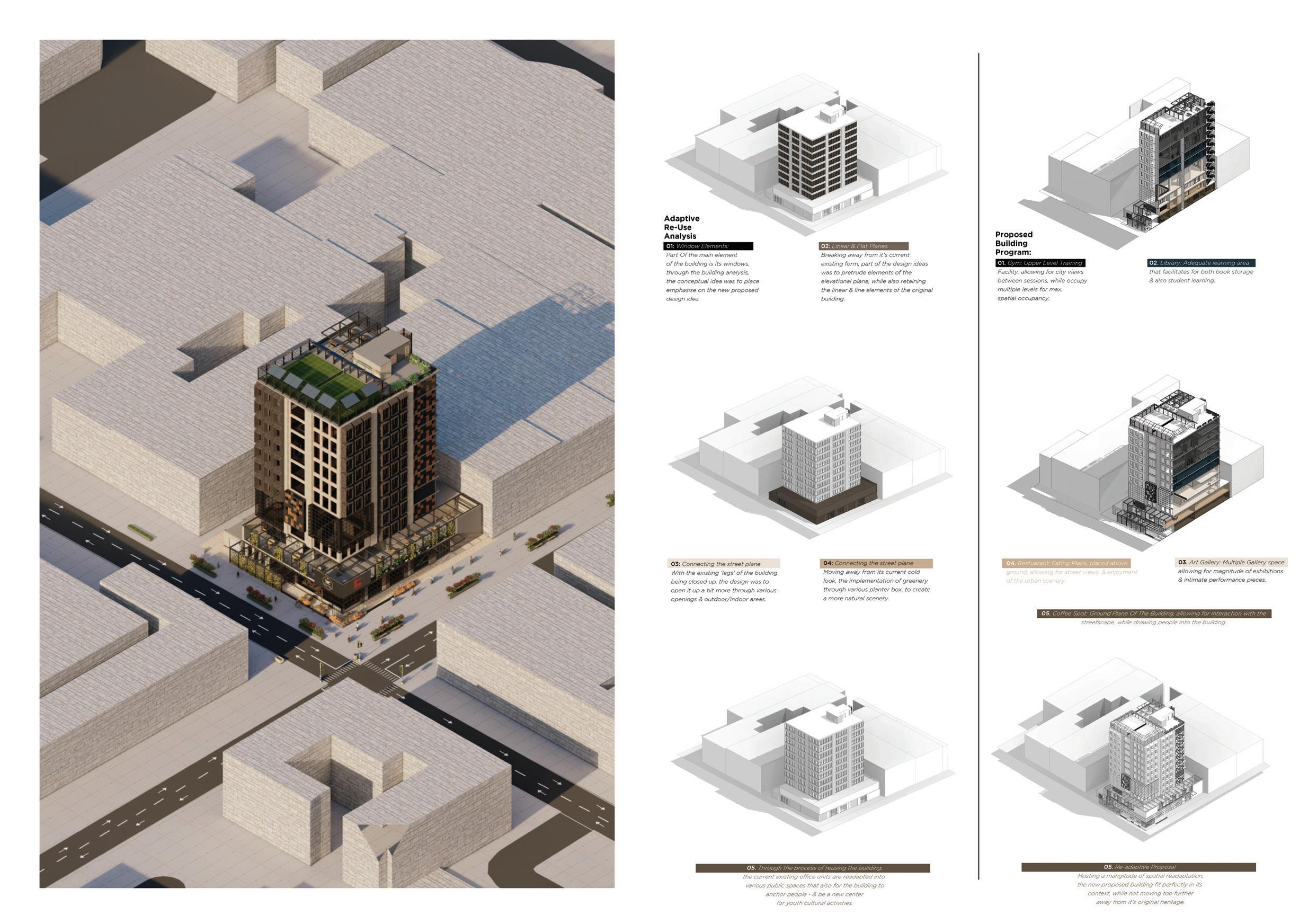


27 - 34
Page 19 - 22 Page 23 - 26
Placing The Dispossessed: A Community Centre For Cultural Preservation Debris: A Vertical City Built Off Remains
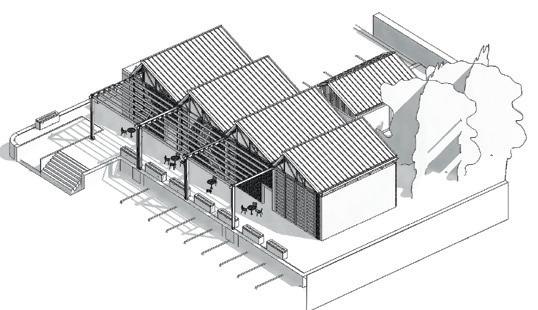


Addressing A Socio-Economic Gap:
Re-Imagining Transport Hubs In Pretoria CBD
Masters Disstertation.
The thesis project looks to reimagine transport hubs through the implementation of standalone nodes that extended the idea of public transport & urban infrastructure.
ADDRESSING A SOCIO-ECONOMIC GAP:
Re-Imagining Transport Hubs In Pretoria CBD. Amogelang Molai | 2024.
Located around various locations within Pretoria CBD, The research rethinks the typology of transport hubs. Not seeing them as holistic interventions that happen on a single site, but multiple smaller interventions that decentralizes the idea of transport nodes, allowing the design to occur across multiple urban sites.
The project focuses on designing for the city’s systems of informality, specifically targeting mini-bus taxis and informal traders commonly found along street pavements. These groups serve as the primary user base, shaping the key considerations and guiding the urban intervention.
Site Exploration 1. Corner Lilian Ngoyi and Struben Street. design resolution.

Contextual Site render, showcasing how the intervention sits within the site.
The proposal takes up one of the existing lane, allowing the adjacent pavement to be freed for pedestrian passing.
Additionally, this street block further gets zoned to be a public transport area only part of the city.
The proposal takes up one of the existing lane, allowing the adjacent pavement to be freed for pedestrian passing.
Additionally, this street block further gets zoned to be a public transport area only part of the city.
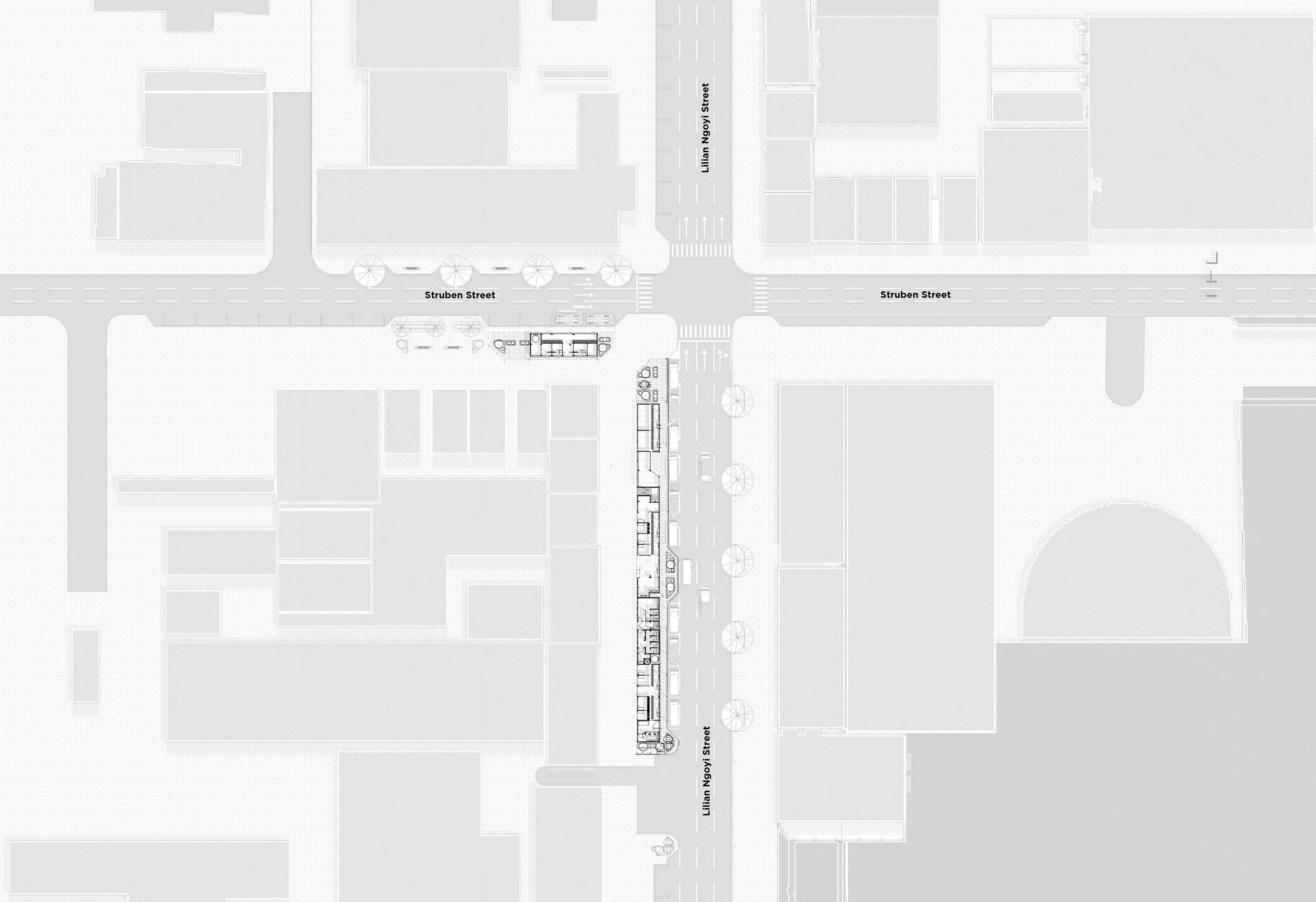

Masterplan
1: 500
123: Design Exploration 01. (Author. 2024)
Proposed Intervention On Existing Context.
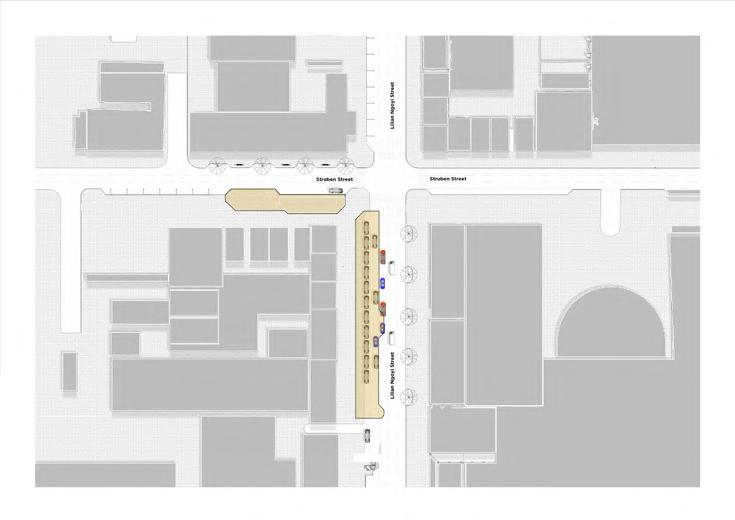
Programme List:
1. Waiting Area.
2. Informal Trader Stall
3. ATM Machines
4. ATM Vault.
5. Ablutions.
6. Taxi Association Office.
7. Public Engagement Area.
8. Access.
9. Taxi Parking.
10. Cleaners Change Room.
11. Public Side Walk.
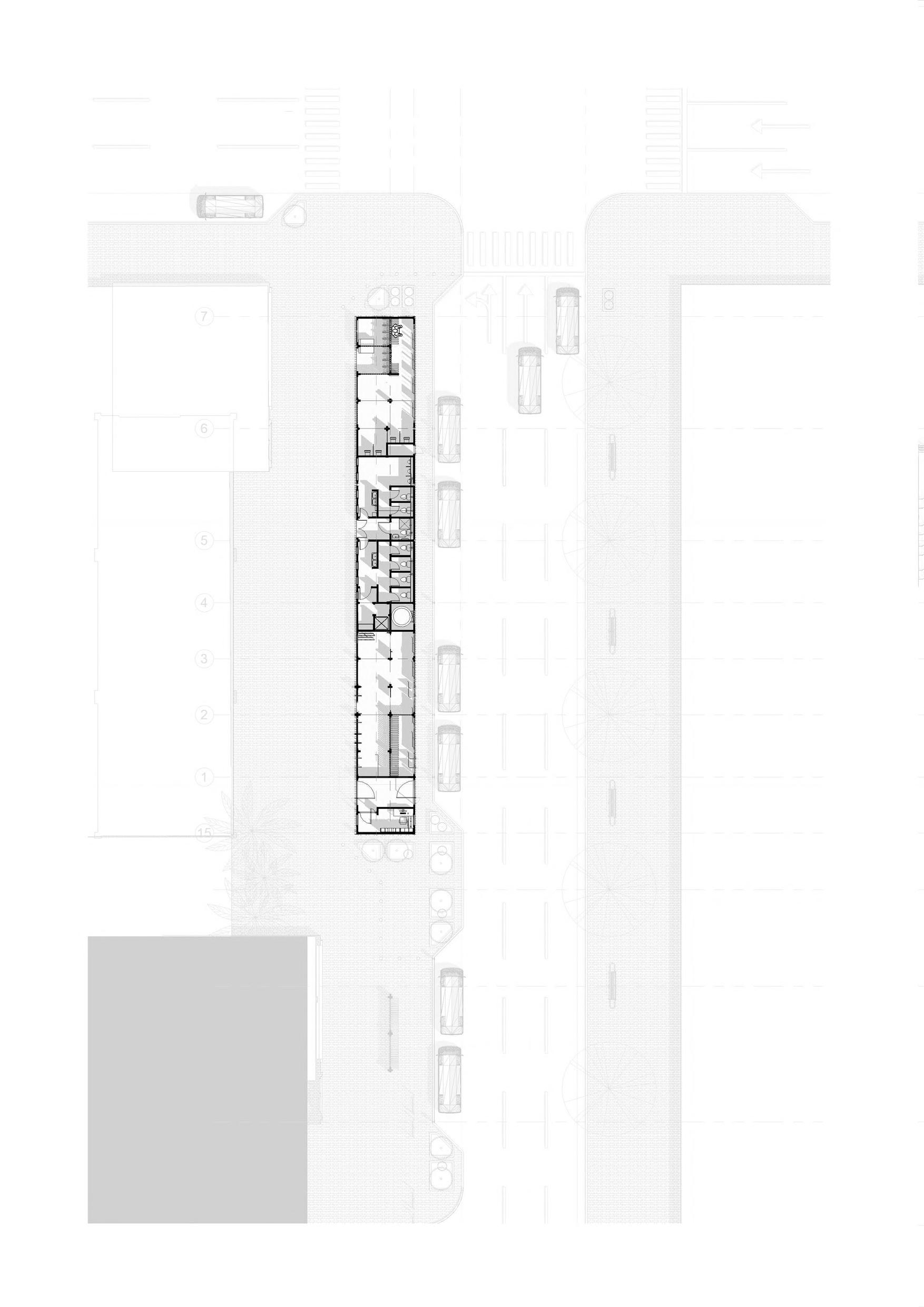


The resolution of the design is illustrated below, with the different variations of the design.
variation two. design resolution.
Picking up from the activities of how these informal nodes operate - the linear formation of how they work is still kept, with the intervention occurring along the edge of street pavements. Defining them as transport nodes, they further begin to bring foot traffic to the areas in which they occur.
Adopting from the flexibility of the informal activities that occur within the city - the building has a structural framework, that allows it to be easily adaptable due to its modular nature.

variation one.
Base Intervention:
As the foundation to the design, it starts off as a sole standing transit waiting area.
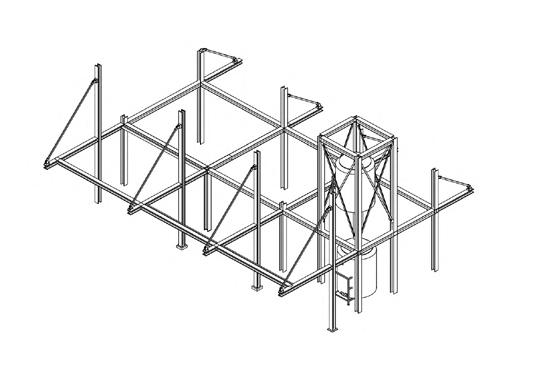
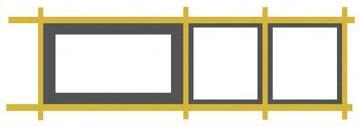
Added Extension:
Relative to the context, an extension to the intervention can be added in instances that the volume of people increases.

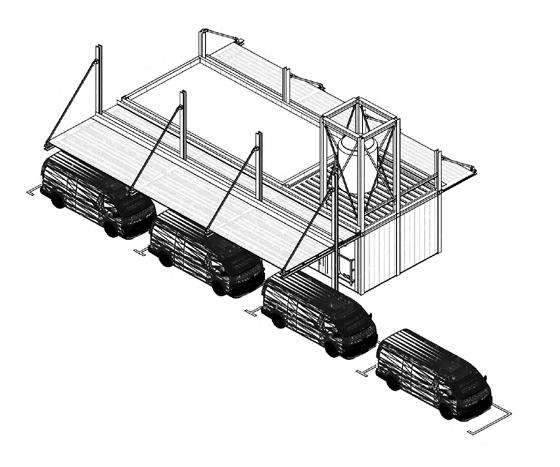
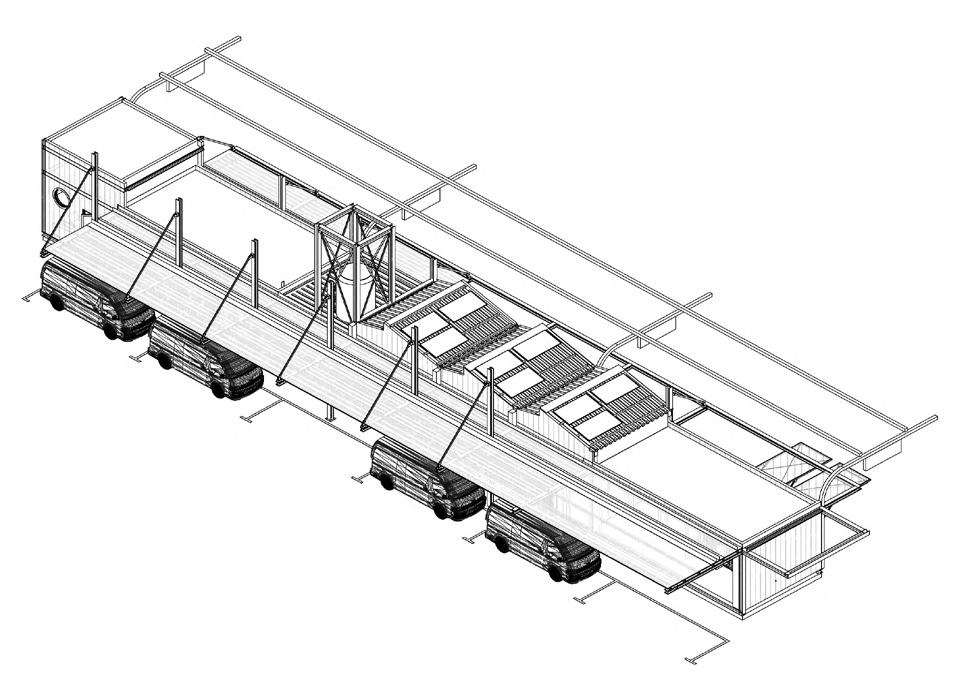
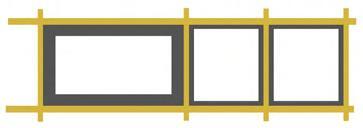
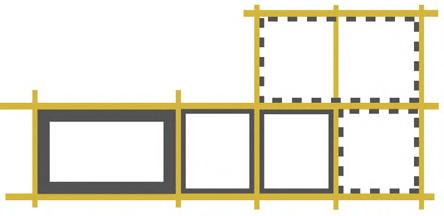
variation three. variation four.
Added Extension:
Relative to the context, an extension to the intervention can be added in instances that the volume of people increases.

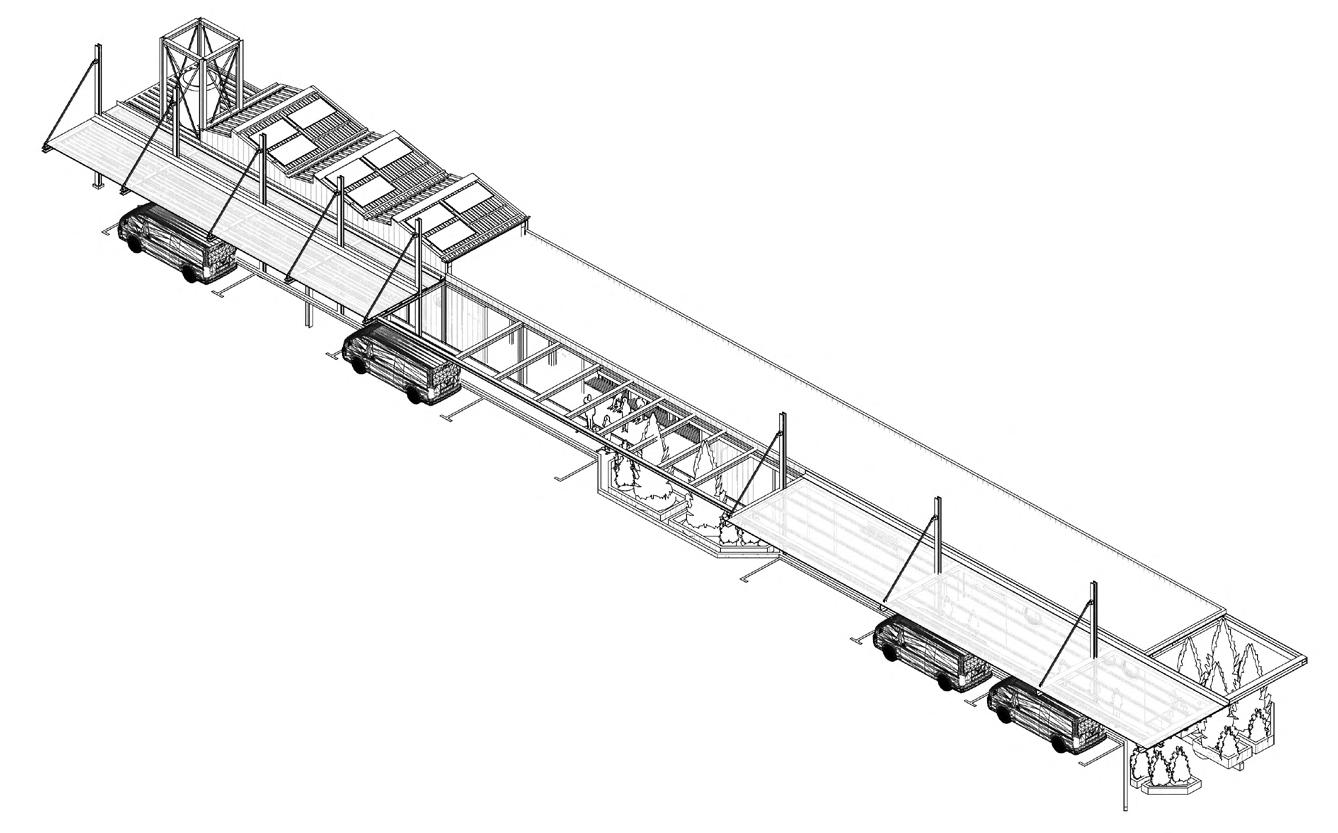
Added Function:
In areas whereby additional activities occur in close proximity to these nodes, an addition to the design can be explored, allowing it to grow further.
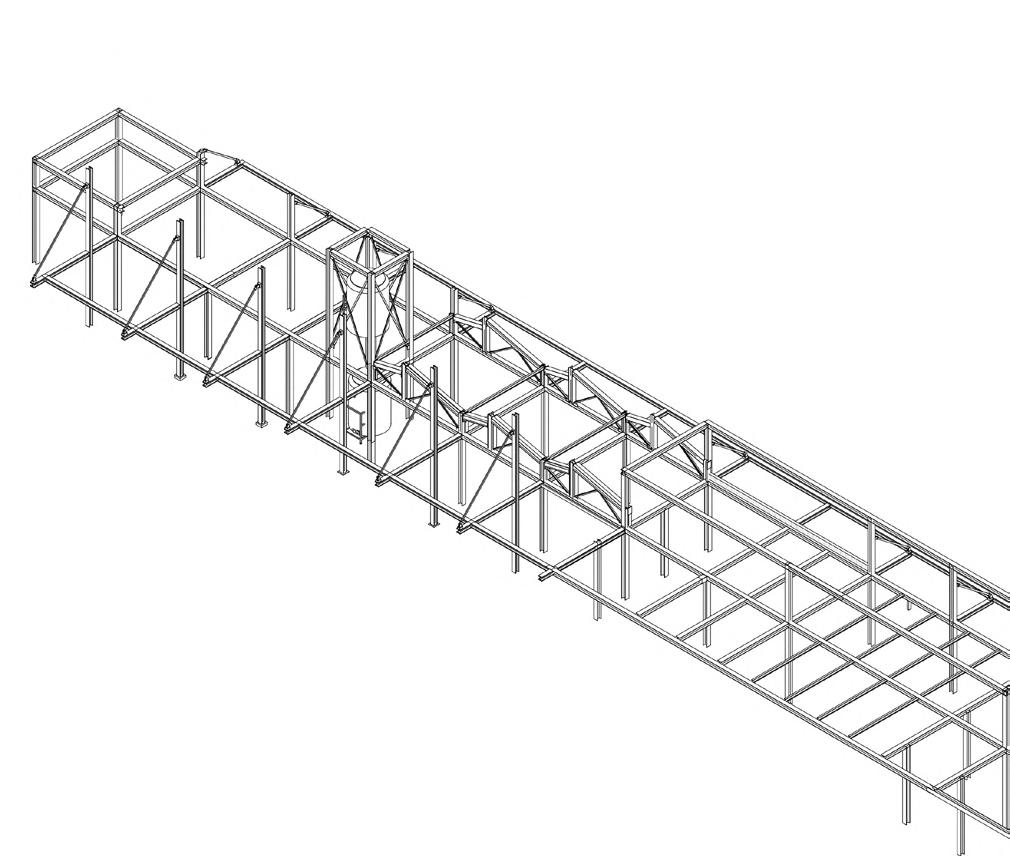




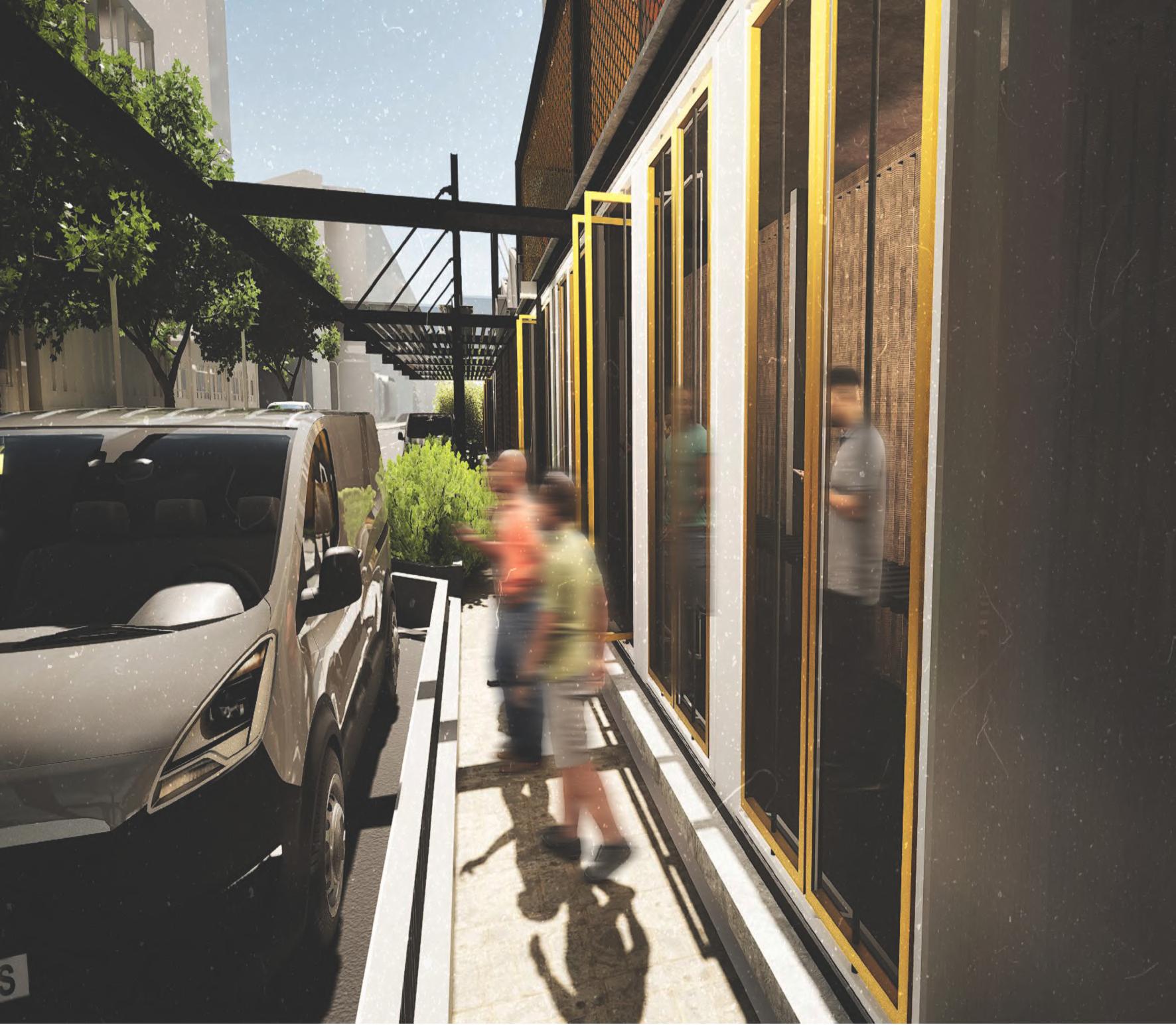
Drug Reform Center_(Mini-Thesis)
Located within Pretoria CBD, corner Steve Biko & Francis Baard - The proposal of a Drug Reform Center best fits the context of the area with the various forms of acitivities happening around. With Pretoria having some of the highest users of hard substance, the need for areas of rehabilitation and wellbeing becomes vital to the social dynamics of the city, and people who interact with users within the urban enviroment.
The intervention draws parallels between human drug rehabilitation and the revitalization of a derelict site, treating the site’s renewal as an extension of individual well-being.
Addicts: Exploded Axonometric.

Support Programme: Taking from the existing contextual activities - the support programs adopts various things that users do on a daily as a means to create a behaviourial support system.
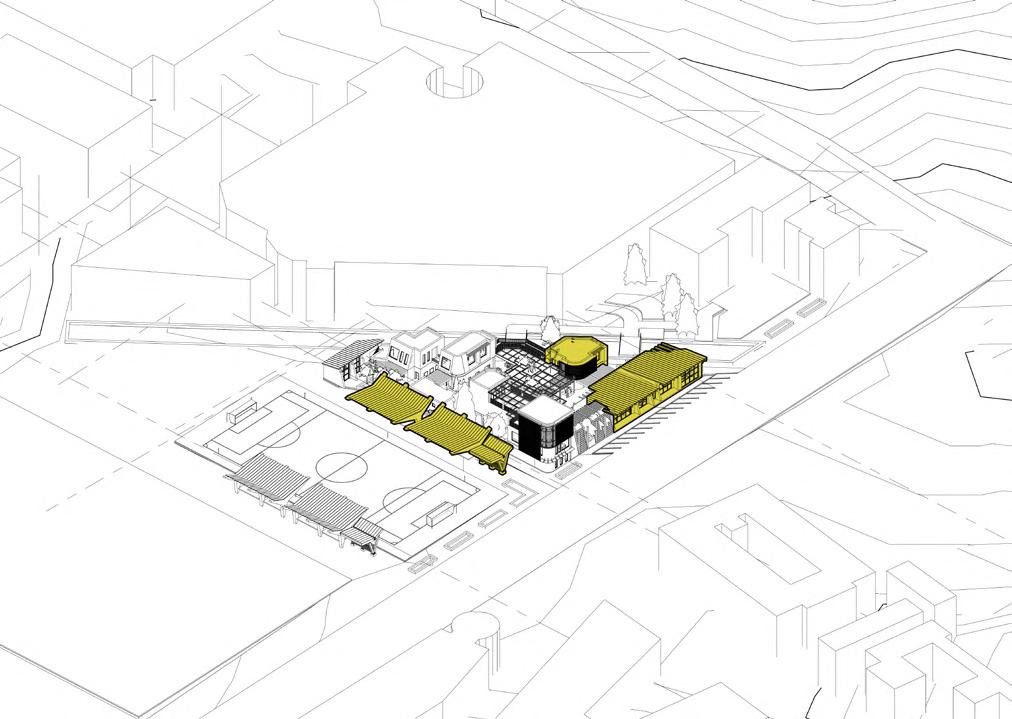
Health Programme: Adopting from the traditional rehabilitation system - The health program includes various facilities that help users with their addiction, with programmes like drug testing facilities, therapy rooms and counselling.
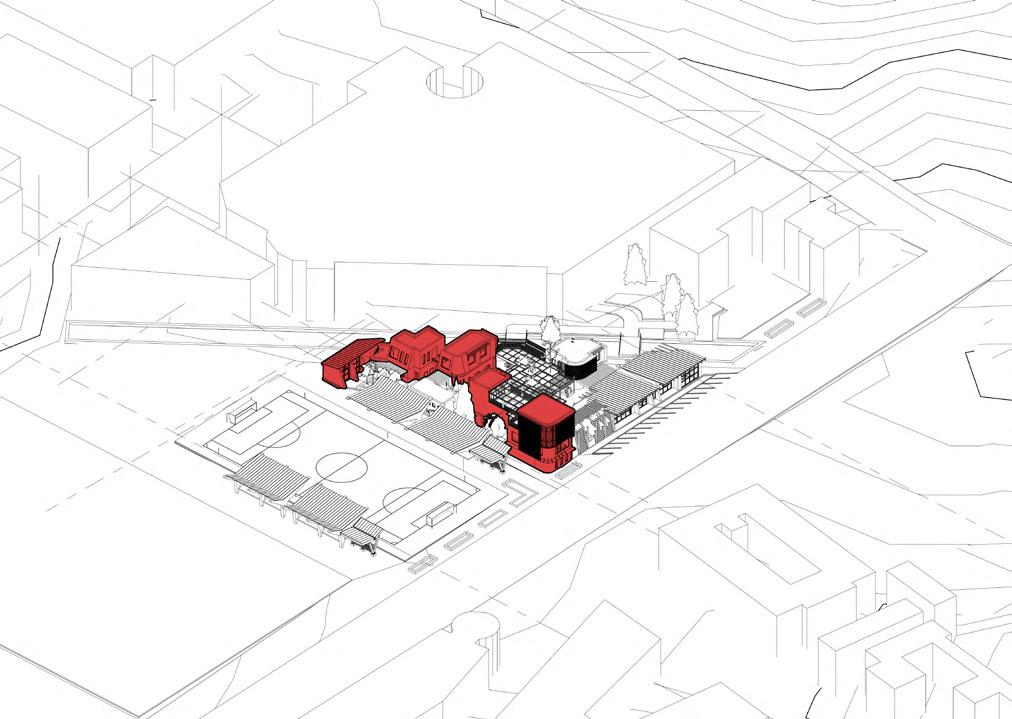
Site Rehabilitation: Extending on the idea of rehabilitation - The various areas in and around the site like the adjacent field and the apies river also form as an aid to the users through the meaningful community work they can do as part of the rehab process.
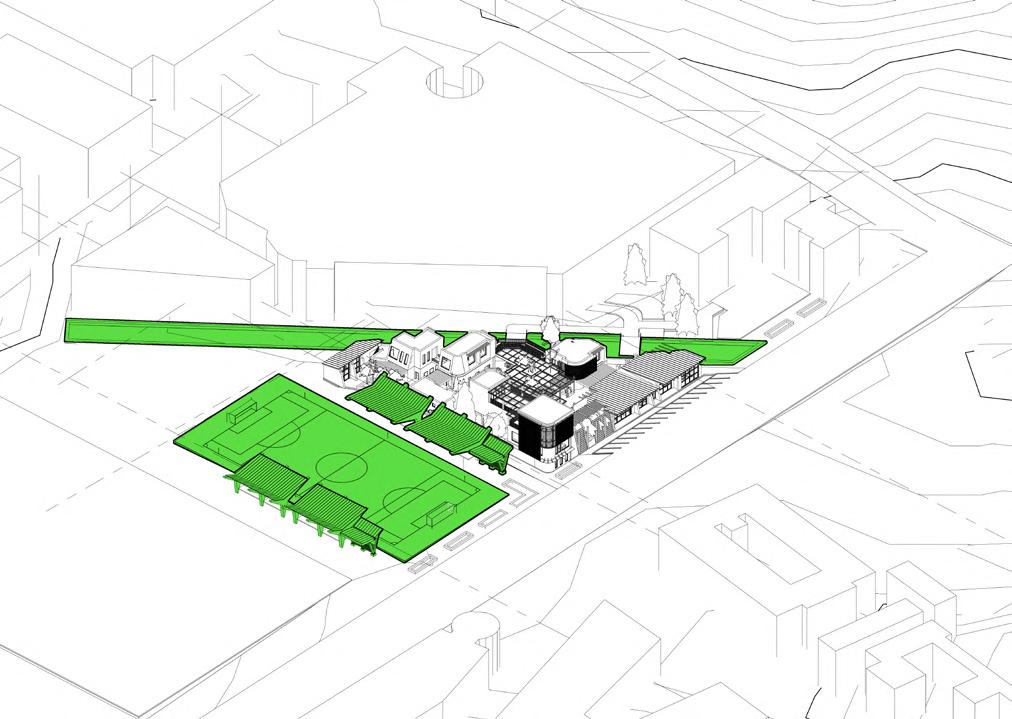
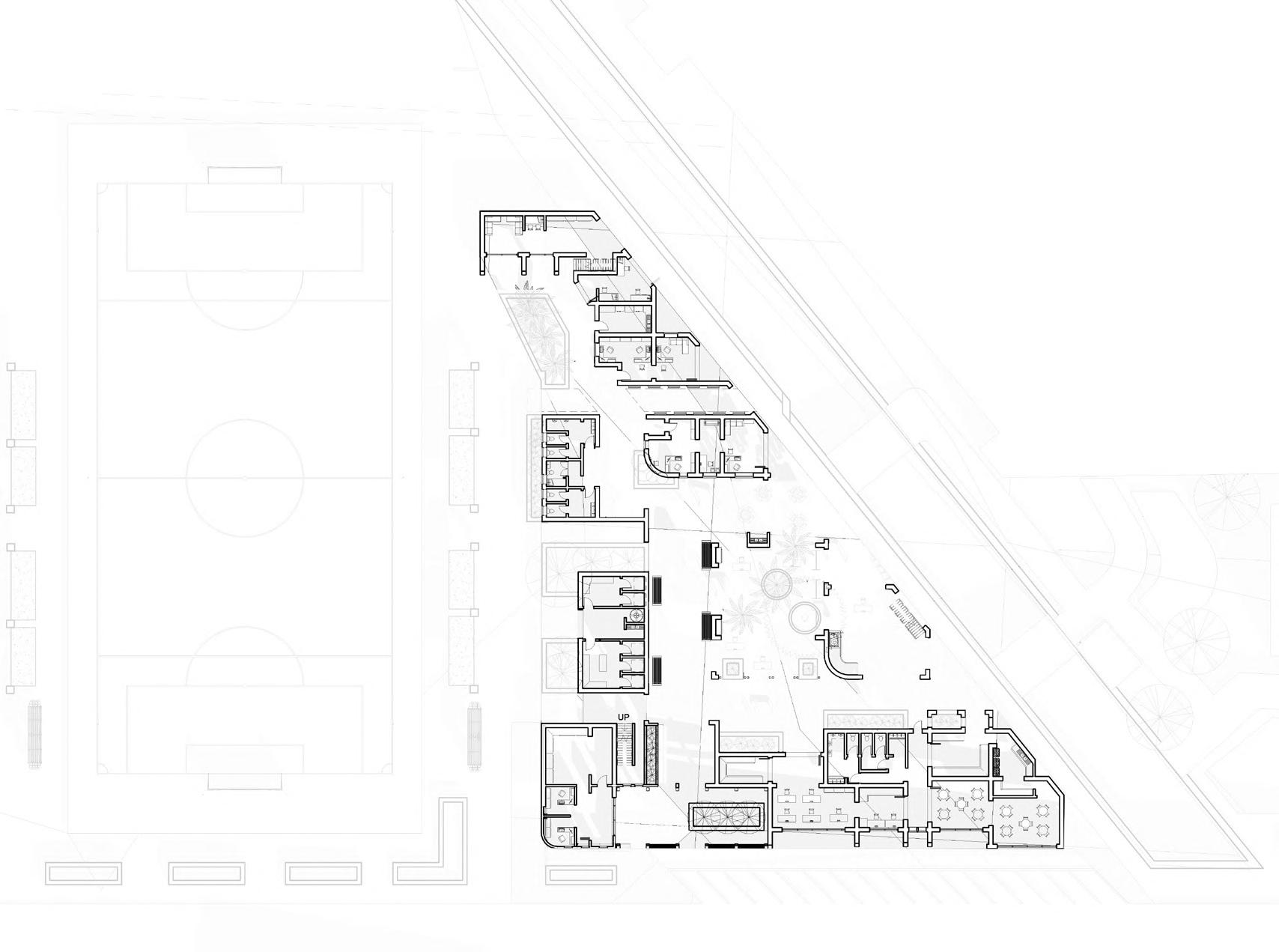
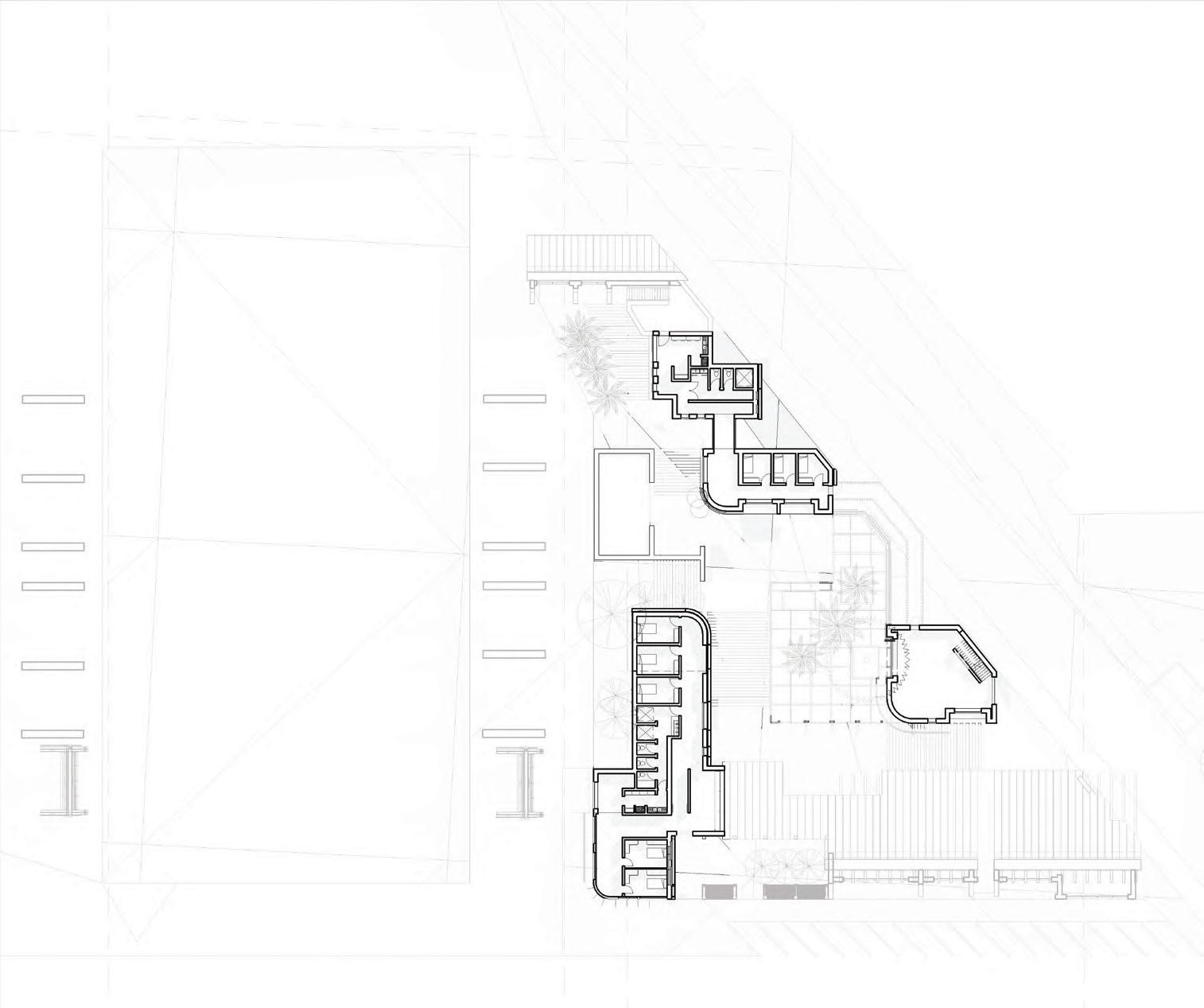

For Cultural & Education Activities
Adaptive re-use_ (Sports+Culture District)
The brief aimed to highlight how the existing fabric within Johannesburg and Pretoria CBD can be transformed and how it can re-ignite an urban area in need of regeneration. As an extention of our cities existing context, the objective was to investigate how spatial voids around the built fabric can be transformed to create a vibrant inner city culture through the means of adaptive re-use.
The chosen building was the Apollo building in Pretoria CBD, corner Helen Joseph & Du Toit Street. Previously used as a office building, the proposed re-use aimed to transform it into a mixed development that incorporated a retail frontage, with various cultural activities as you transition up into the building.
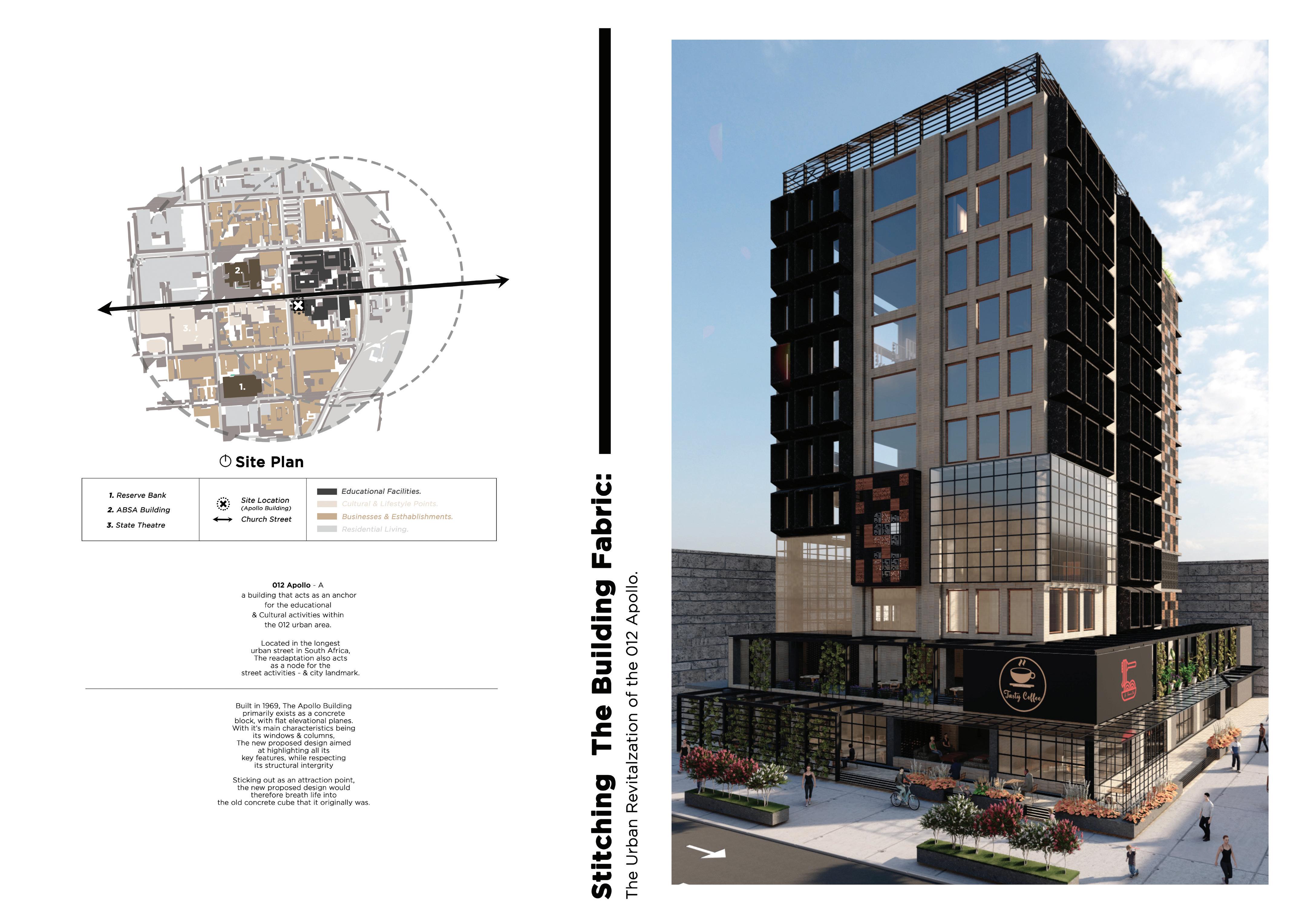












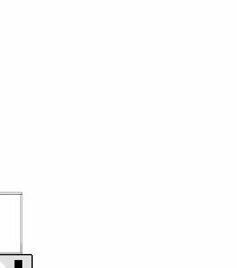

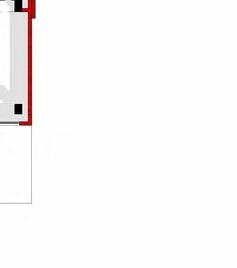

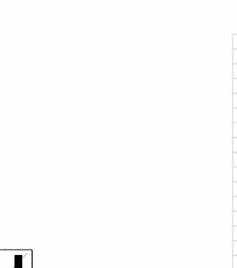

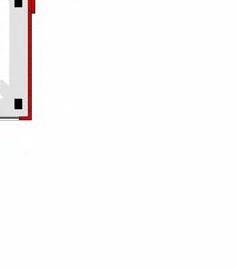


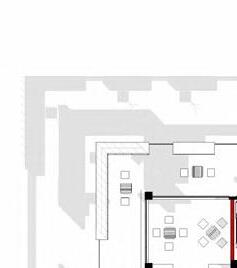
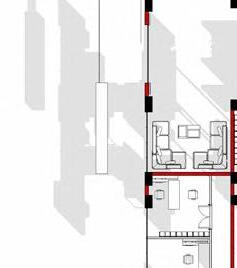


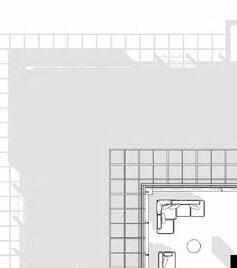












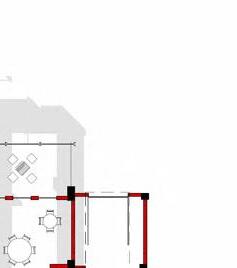


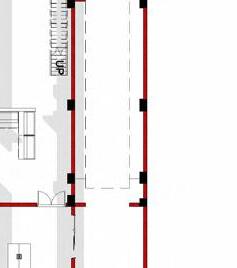














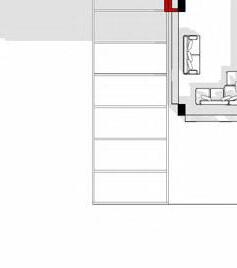

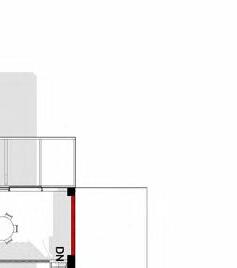







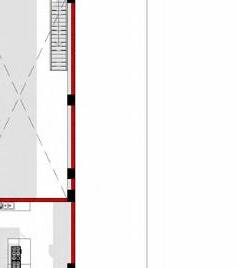
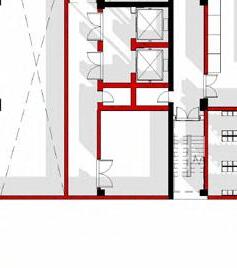










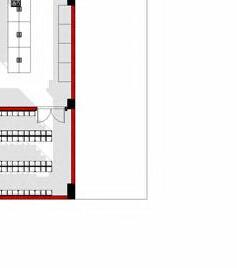





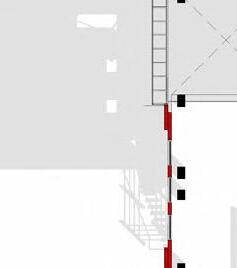


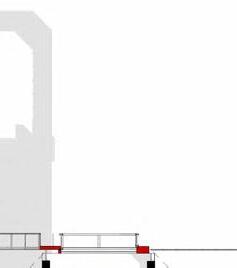


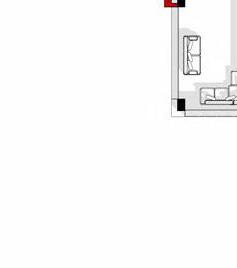






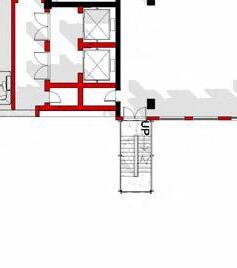




















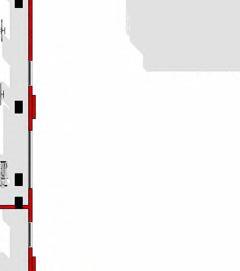




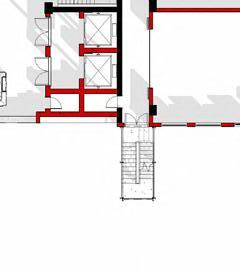










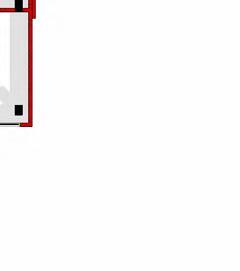











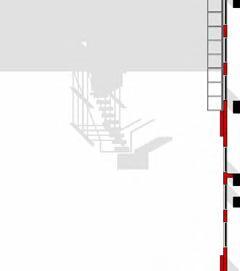






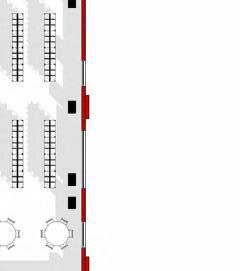







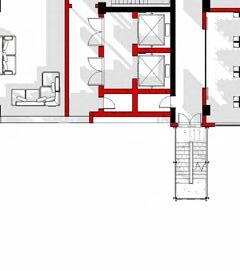
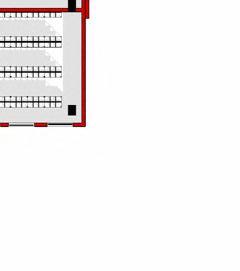

































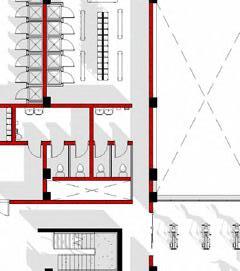
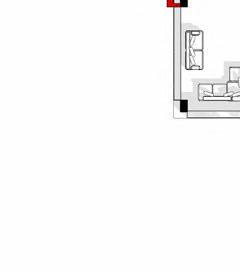



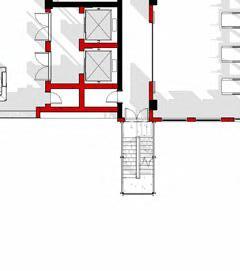






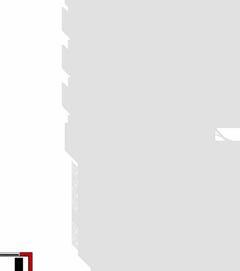






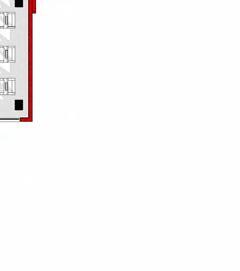














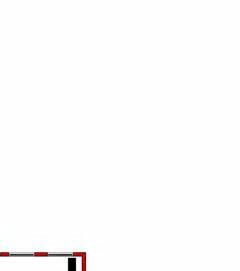

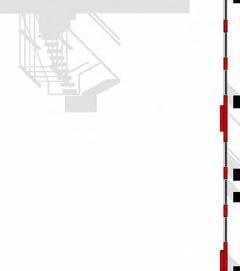


















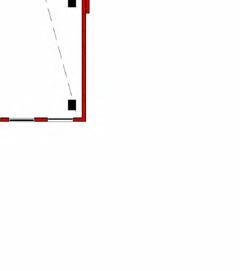















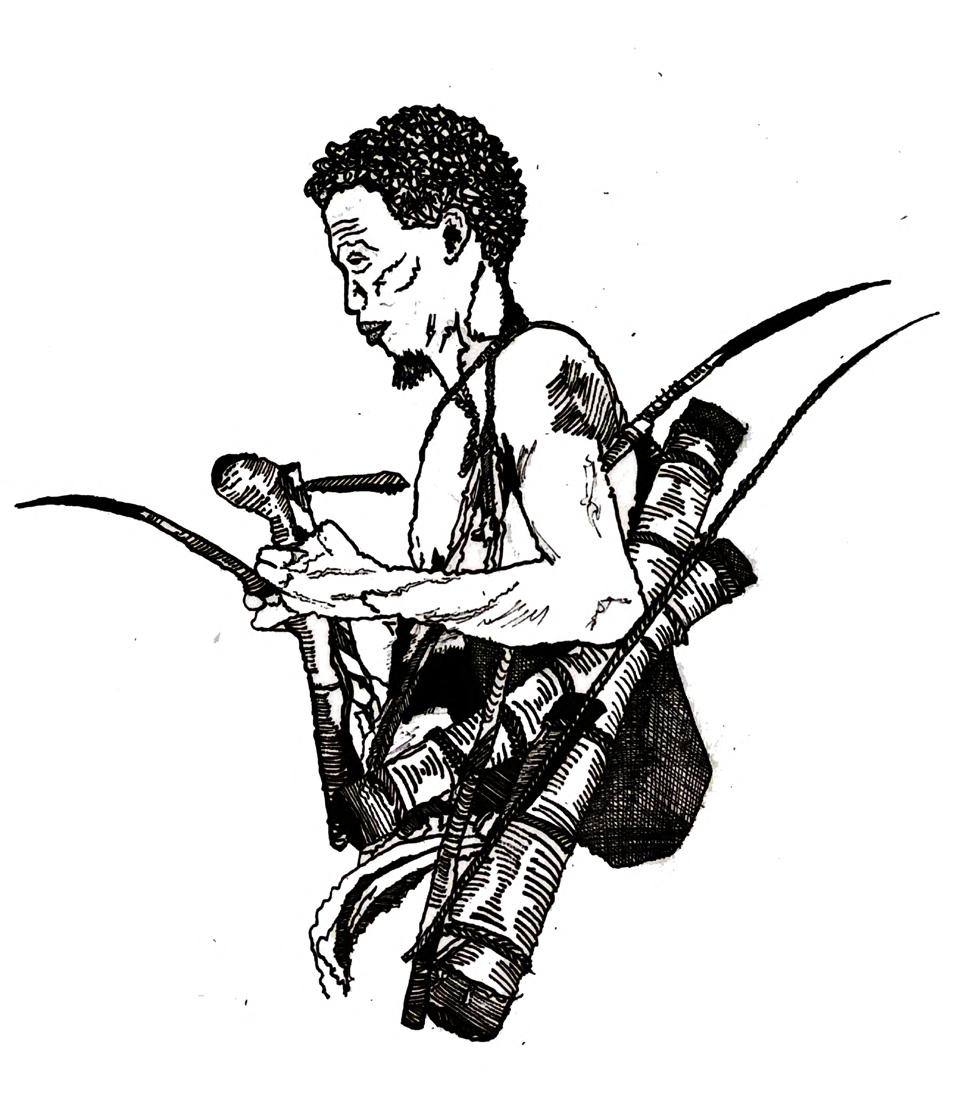
Placing The Dispossessed: A Community Centre For Cultural Preservation
cultural & recreational centre (alternative / sustainable building)
Located in the Liesbeek River Development, Cape Town. The Khoi-San Cultural Center looks to preserve and celebrate the heritage and traditions of the Khoi-San through a preservation Museum that teaches people about who they are.
The brief required us to design a cultural center that used sustainable building materials like timber, thatch & rammed earth. As an area for culture, the need for natural materials was explored as a way to intergrate indigenous knowledge systems into the building process.

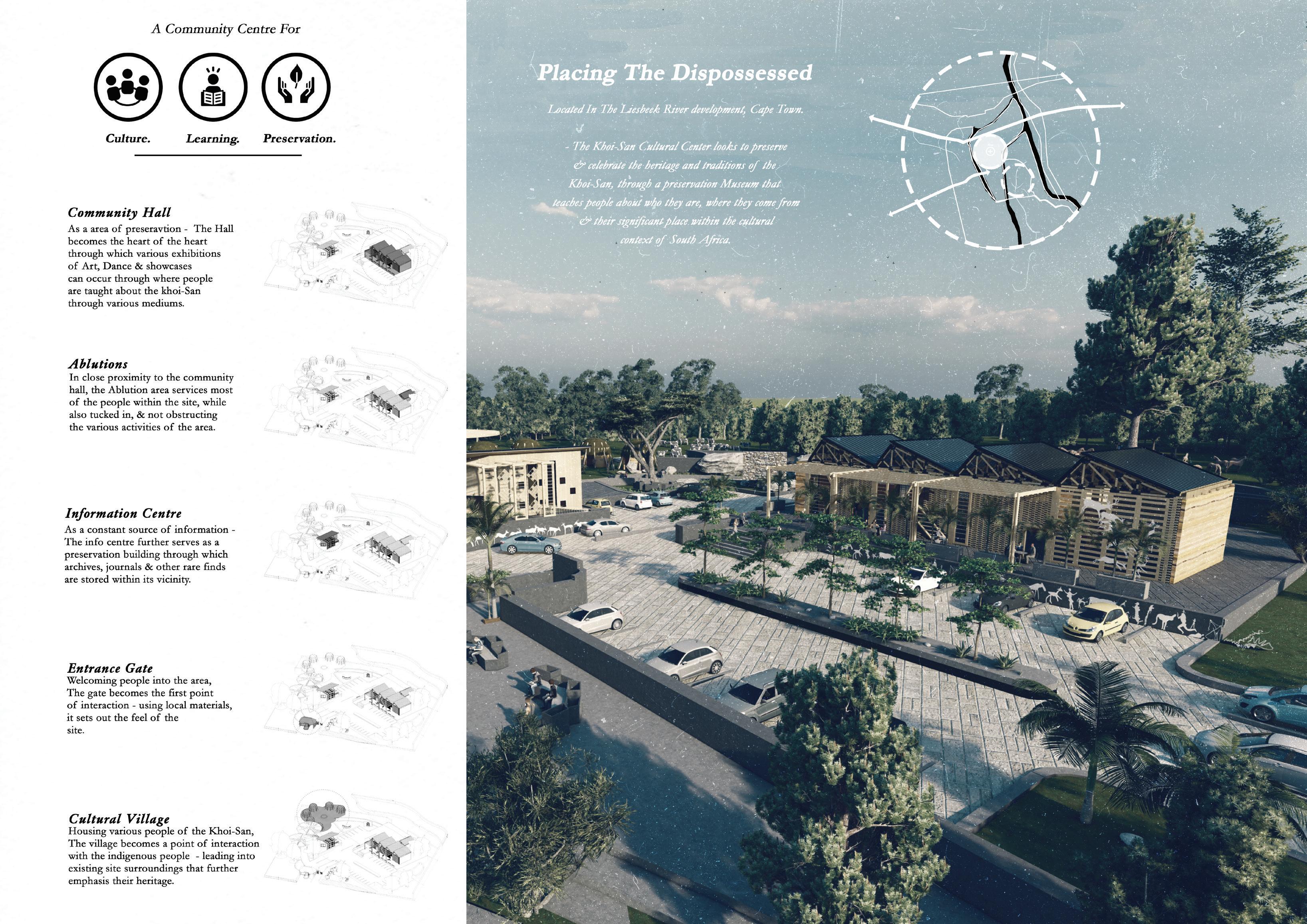

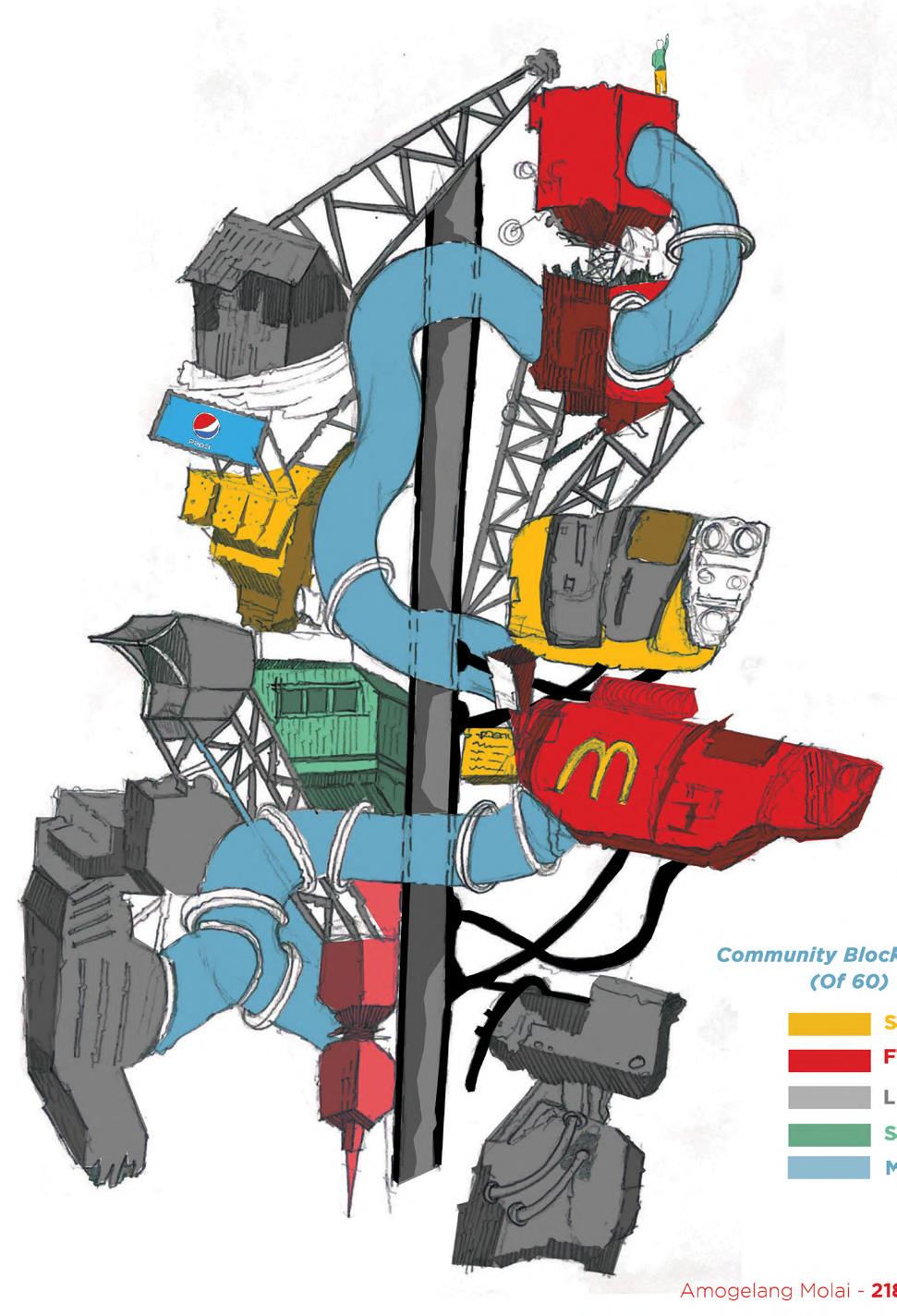
Debris: A Vertical City Built Off Remains
Galactic Outpost
(Conceptual Design Of A Futuristic City)
Conceptually placed in the future, the project brief required the designer to imagine a city based in the future, anywhere in the universe. Through developing a design that is speculative of the future, we had to develop a narrative of our own that was without constraints.
Narrative:
Set in the year 2354 - Global Warming has reached its peak, the oceans have swallowed most of the land and Earth’s population now sits at 15 Billion people.
Vertical Utopian Cities pop-up in the most densely populated places on Earth. The population now build future cities towards the sky.
Concept:
Imagining a city that caters for the growing population through a vertical distribution of occupants. Whereby citizens use waste, & scrap material to design a city that reuses recycable goods through a sustainable way of living.
