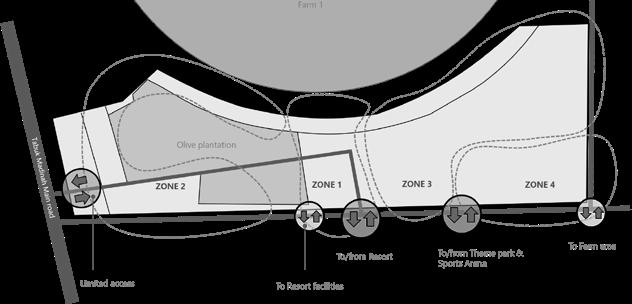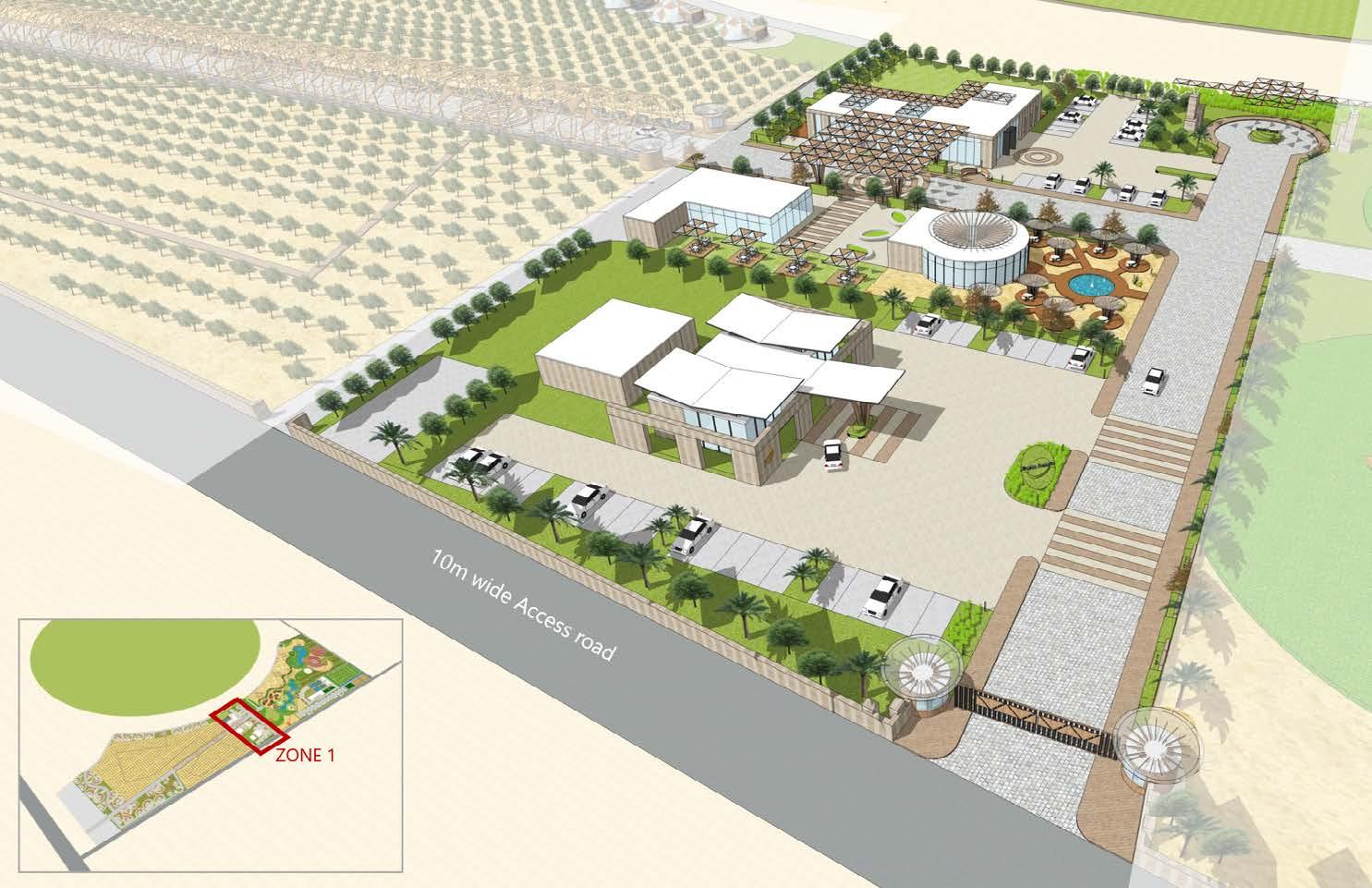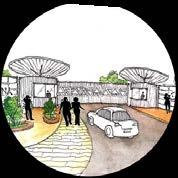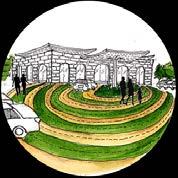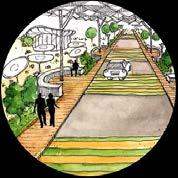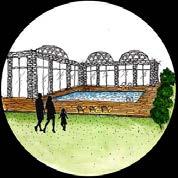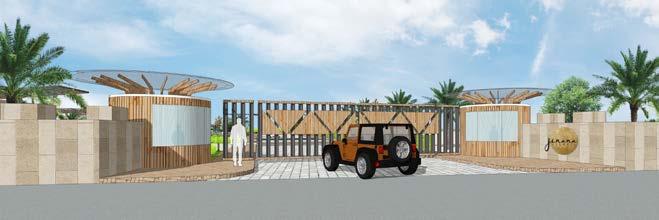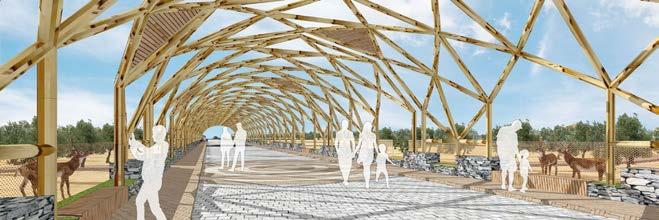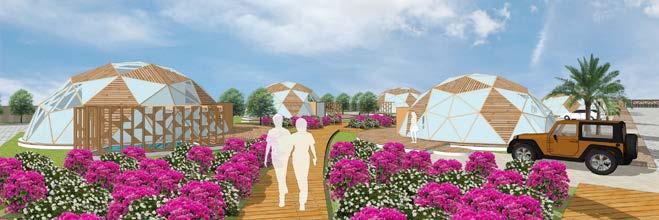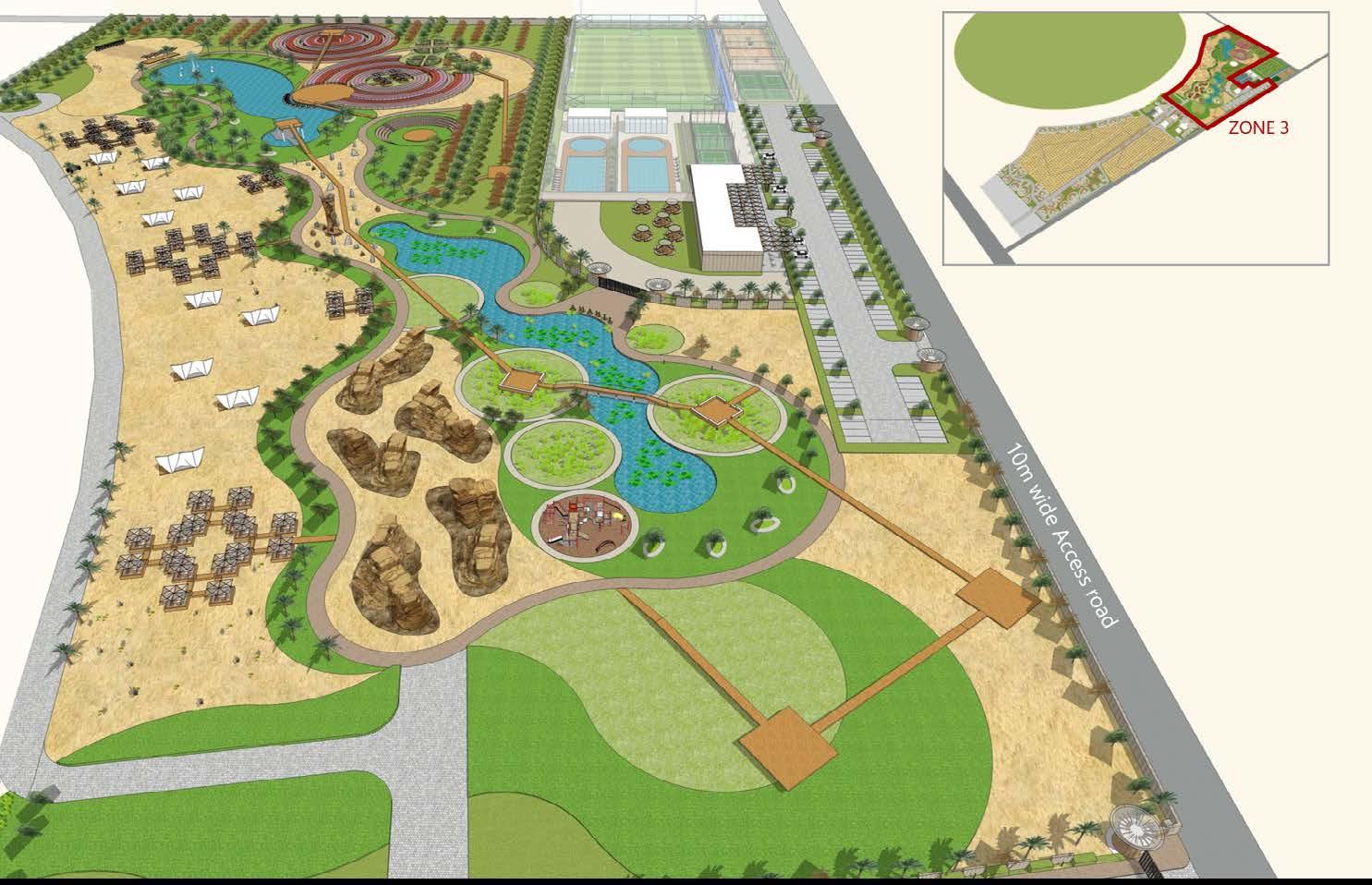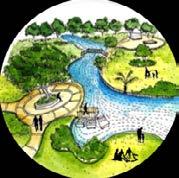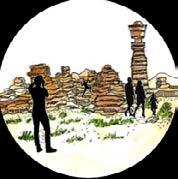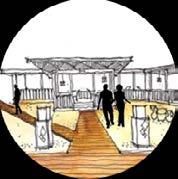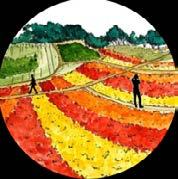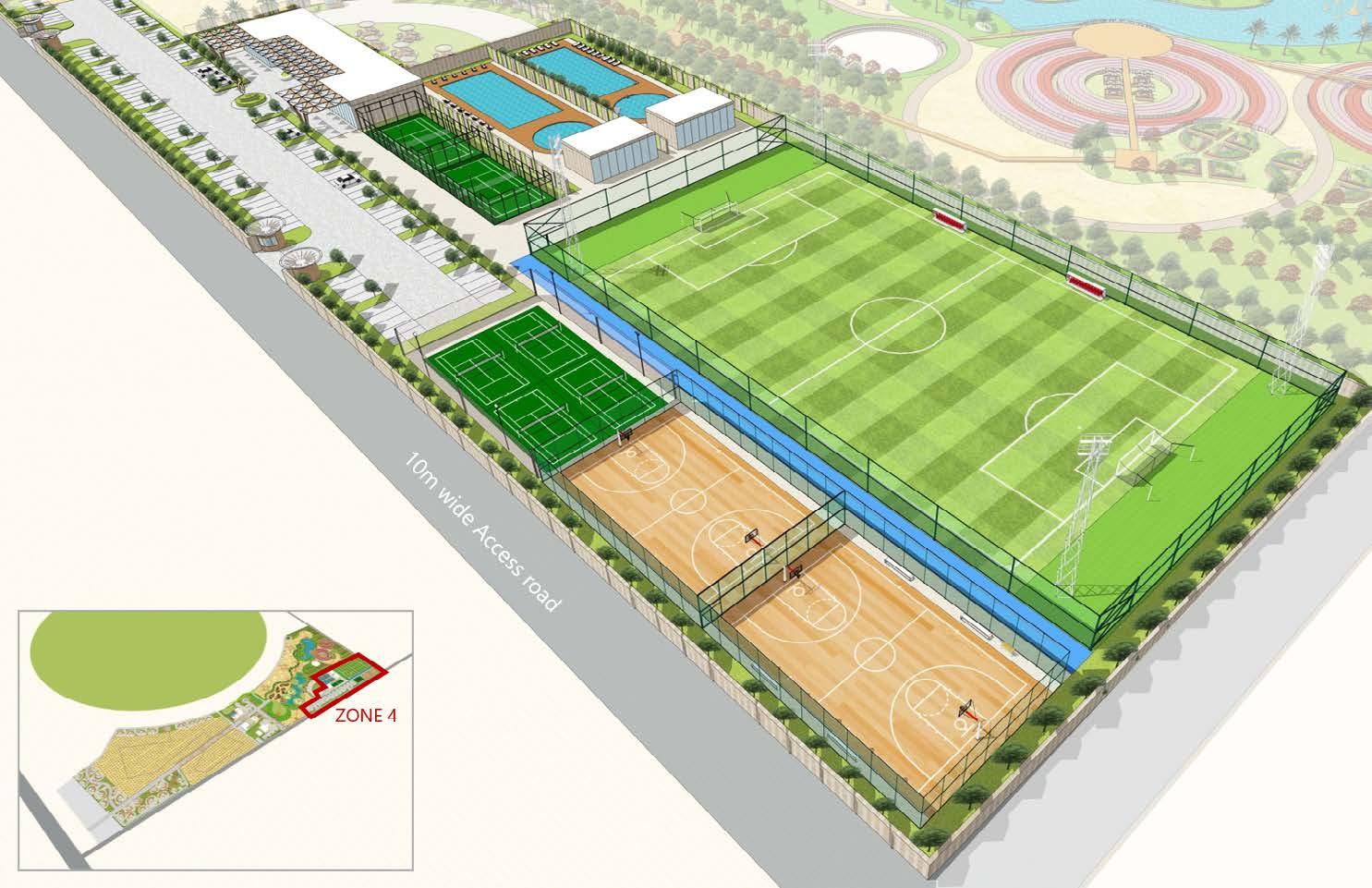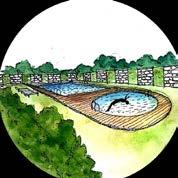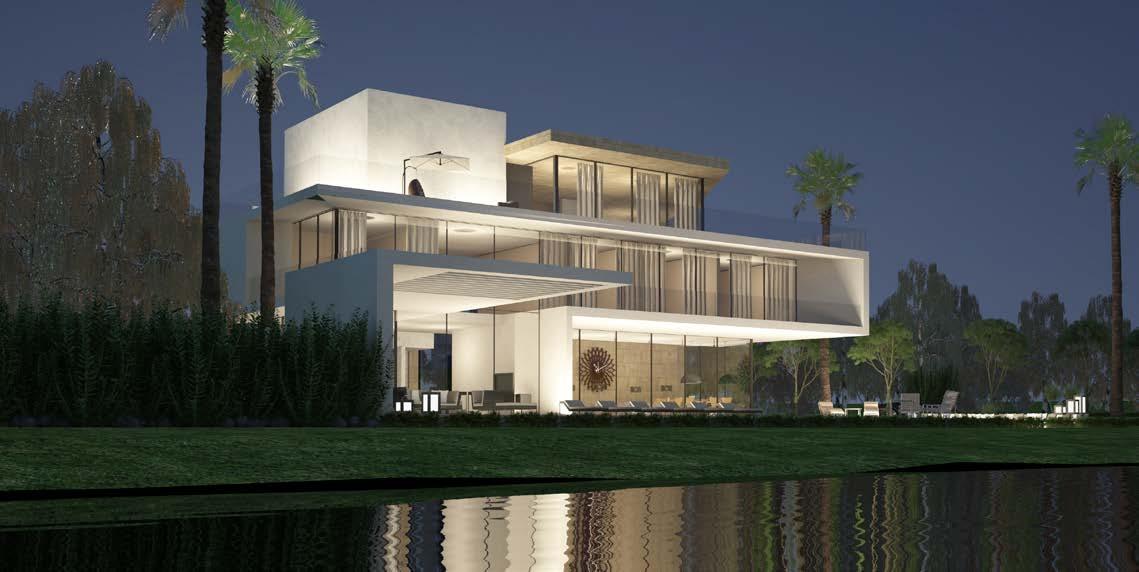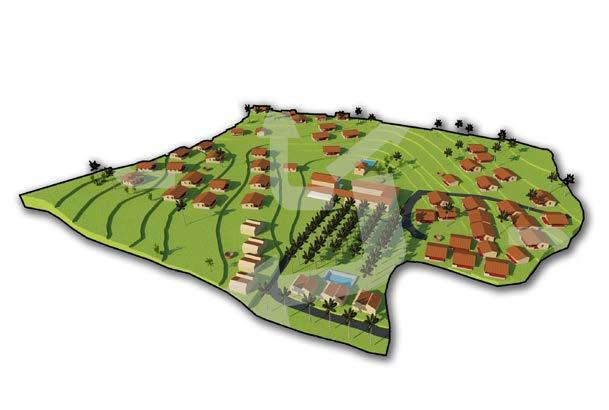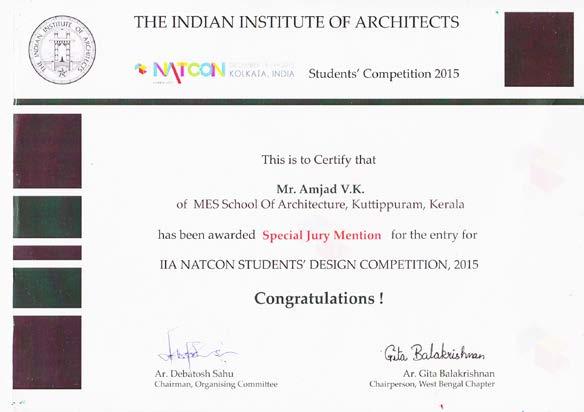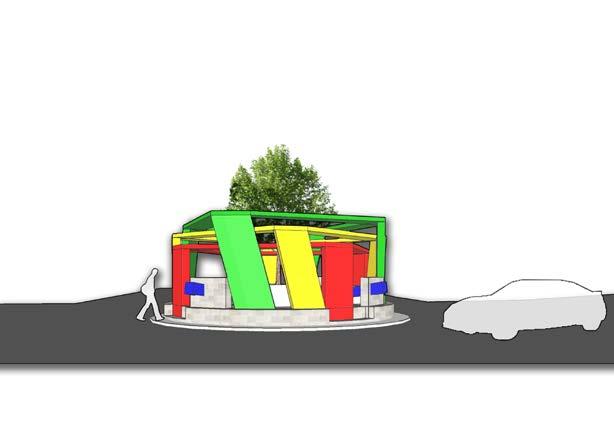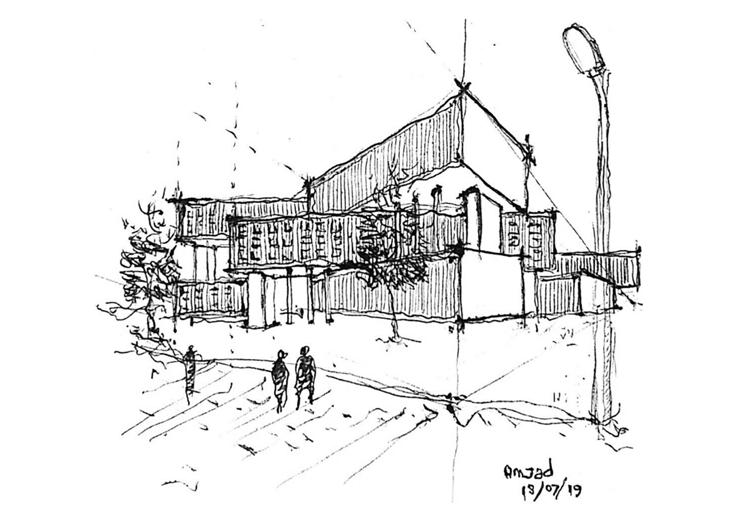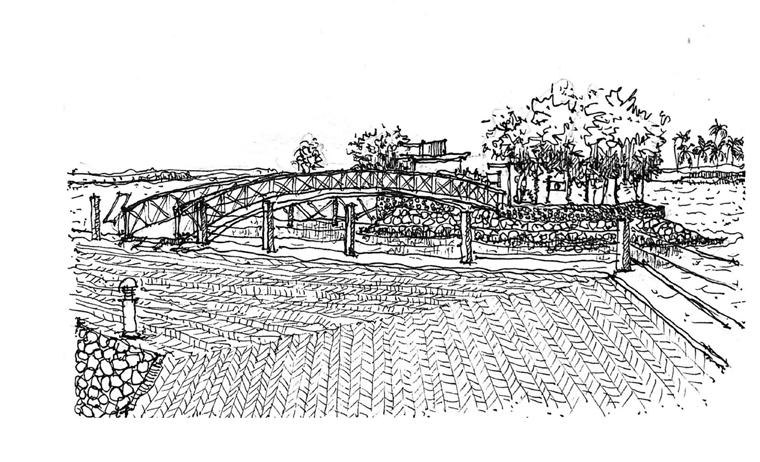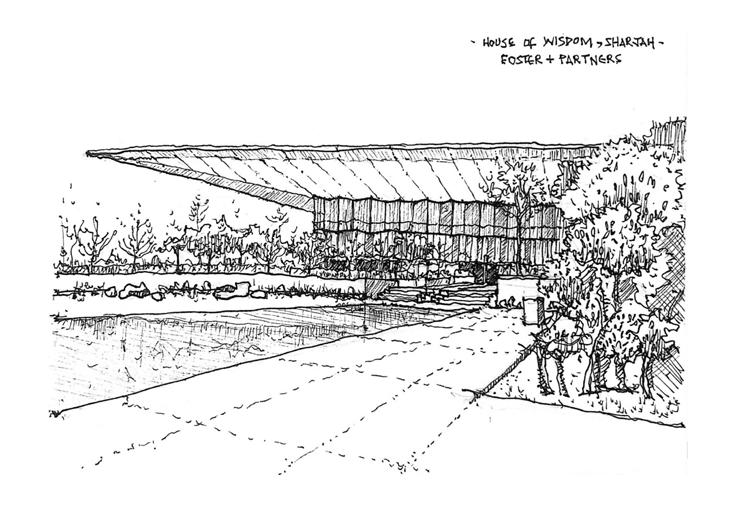Category - Residential
Location - Saadiyat island, Abu Dhabi
Site Area - 24,000 sqm
GF Area - 98,000 sq.m
Phase involved - Concept Design, Schematic design
Master developer - Aldar
Client - Aldar

Category - Residential
Location - Saadiyat island, Abu Dhabi
Site Area - 24,000 sqm
GF Area - 98,000 sq.m
Phase involved - Concept Design, Schematic design
Master developer - Aldar
Client - Aldar
This residential project, located on Saadiyat Island in Abu Dhabi, spans a site area of 24,000 sqm with a total built-up area of 98,000 sqm, housing 204 units across two towers with 9 floors each.
As an active member of the design team, I collaborated closely with the Design Head, contributing through hand sketches for concept design stages and client presentations, floor plate planning in AutoCAD, and designing the tower facades using SketchUp. I also created design diagrams and graphics utilizing SketchUp and Photoshop, and played a key role in 3D design and development in SketchUp. Additionally, I coordinated with various consultants, including those in structure and MEP, and participated in client meetings to ensure a comprehensive approach to the project’s success.
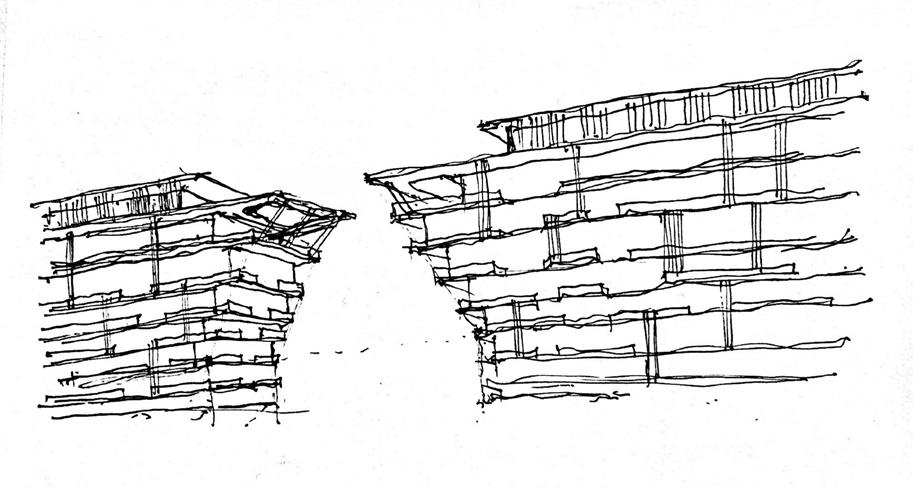
Involvement - Design ideation, Concept design, Planning, 3D Modelling, Graphics & Diagrams, Hand sketches, Client meetings, Consultant coordination
Skillsets used - Hand sketching, Autocad, Sketchup, Photoshop, Indesign

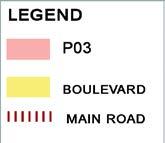
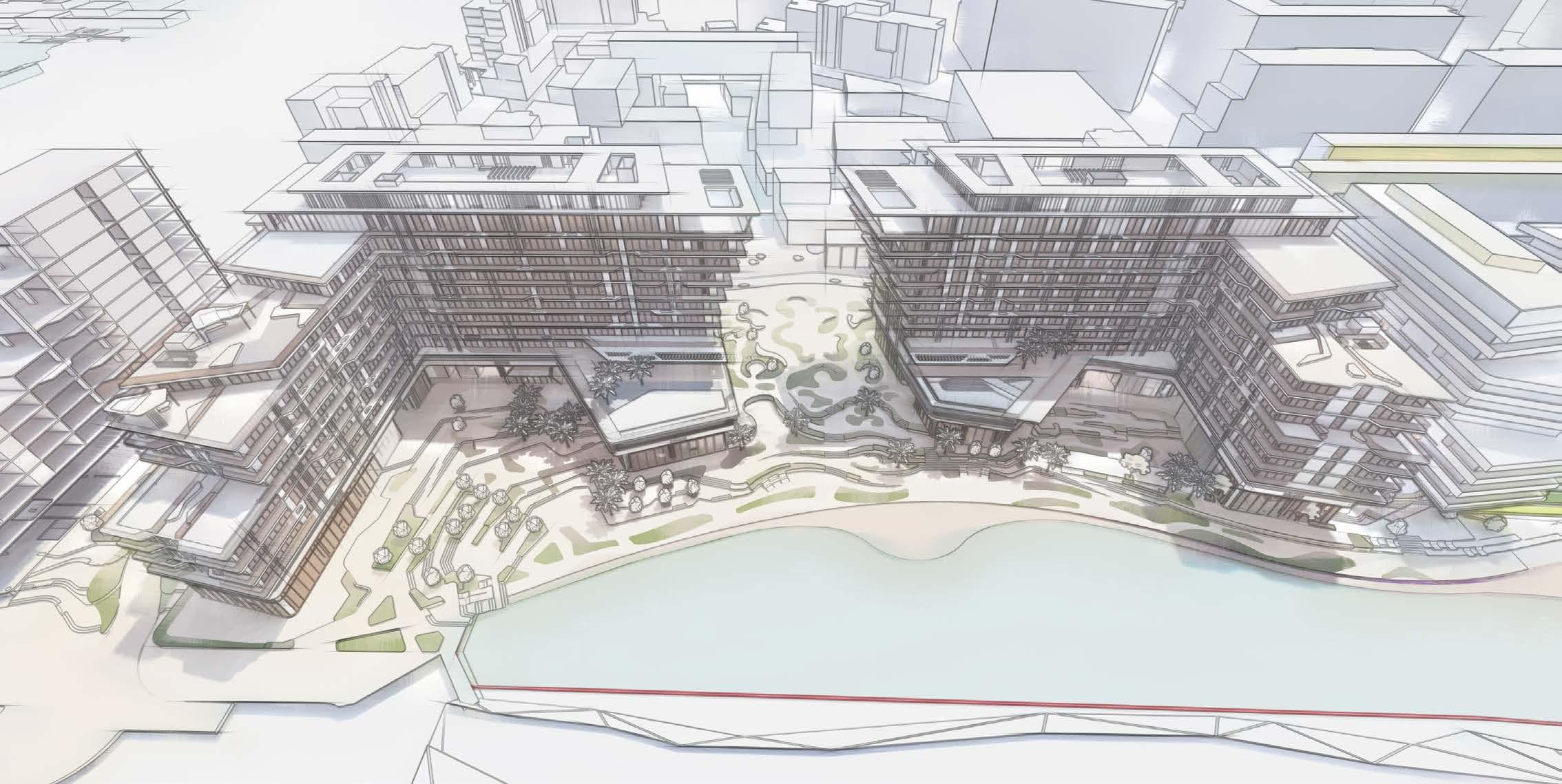



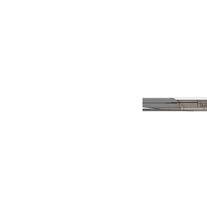












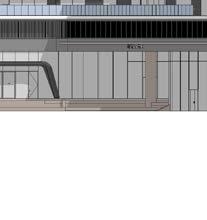







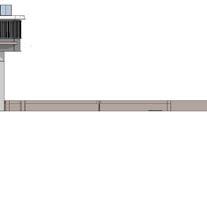
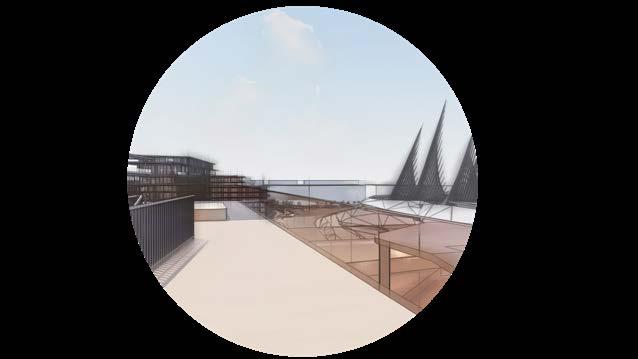
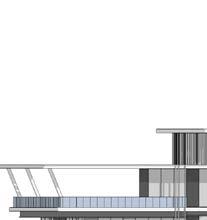
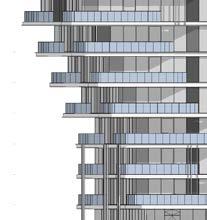
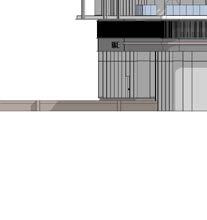

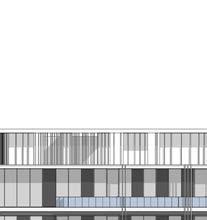

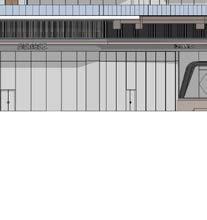

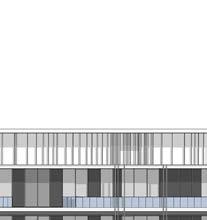















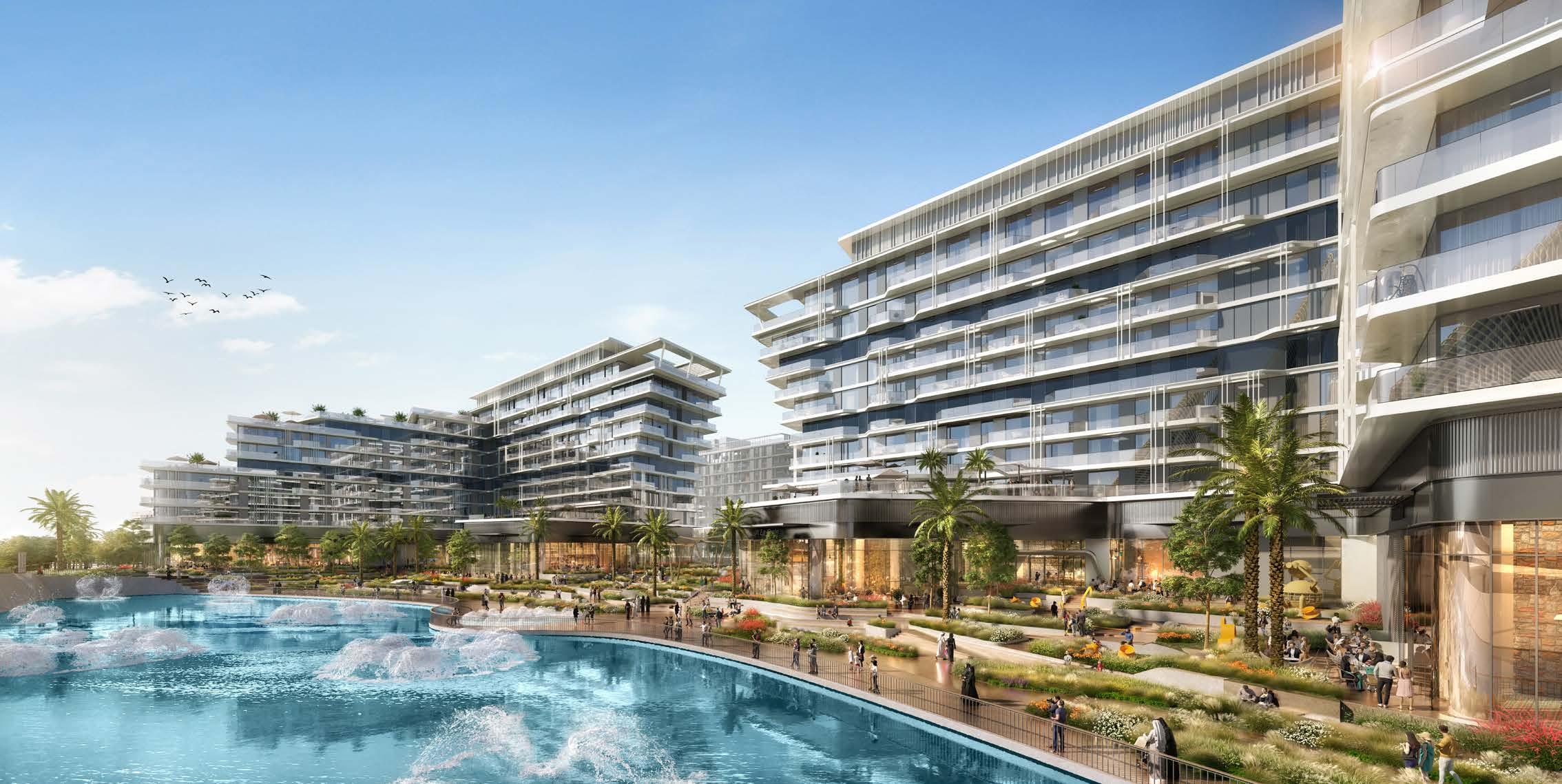

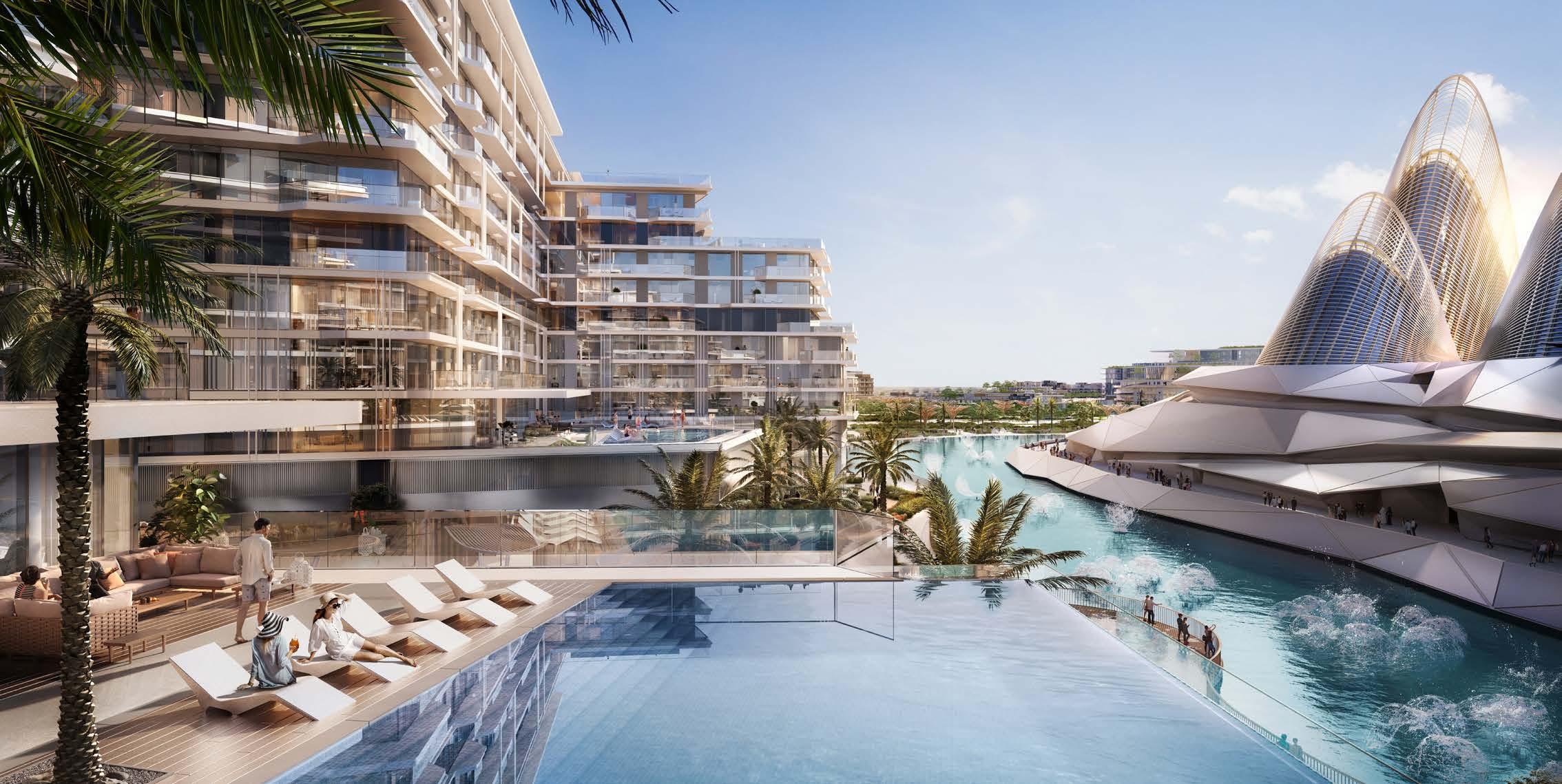

Category - Commercial Design, Retail & FnB Design
Location - New Delhi, India
Site Area- 8 acres
BU Area - 42,500 sq.m
Phase - Concept Design, Schematic Design
Client - GMR Group
The Passenger Experience Centre (PEC) focuses on enhancing Passenger experience & to develop as a destination for people from the city. Initial ideation was based on two themes. ‘Celebration of Gardens of Delhi’ & ‘Celebration of Delhi’s Architectural Heritage’. The second option was selected and further detailed. The PEC connects the terminal building & MLCP building at 3 different levels. Also, PEC has connectivity to the Metro station. The PEC comprises of Retail, FnB, Airport operational facilities, Airport club, Checkin zone etc.

Involvement - Planning, 3D Modelling, Area Calculation, Graphics & Diagrams, Hand sketches, Minutes of meetings, Consultant coordination, Presentation
Skillsets used - Hand sketching, Autocad, Sketchup, Rhino, Photoshop, MS Office.



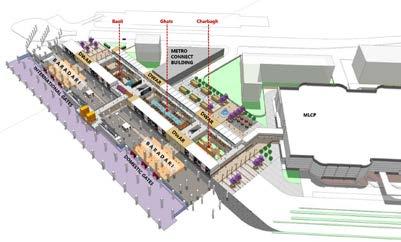
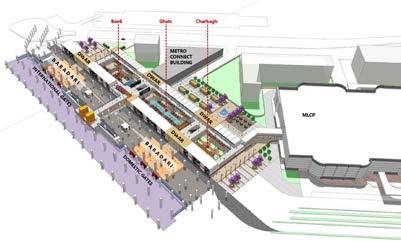
EXISTING SCENARIO




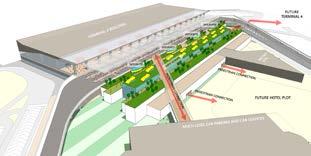











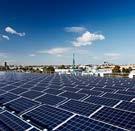






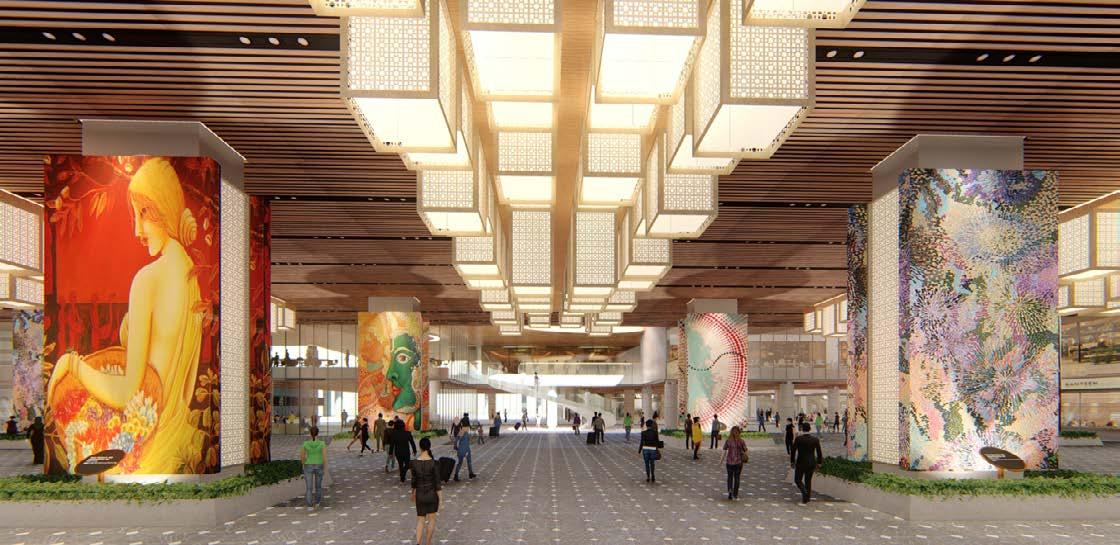






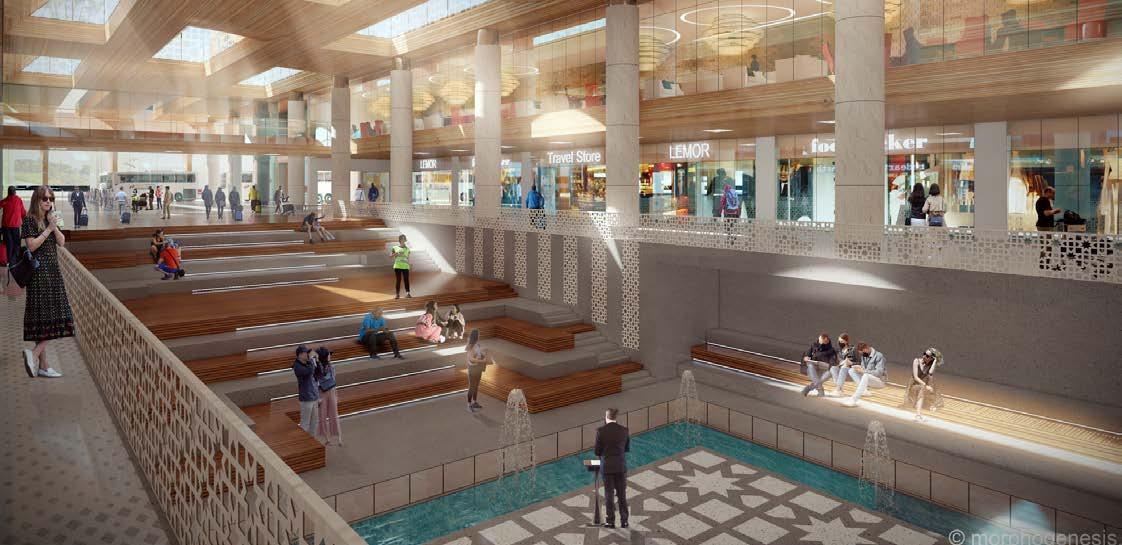
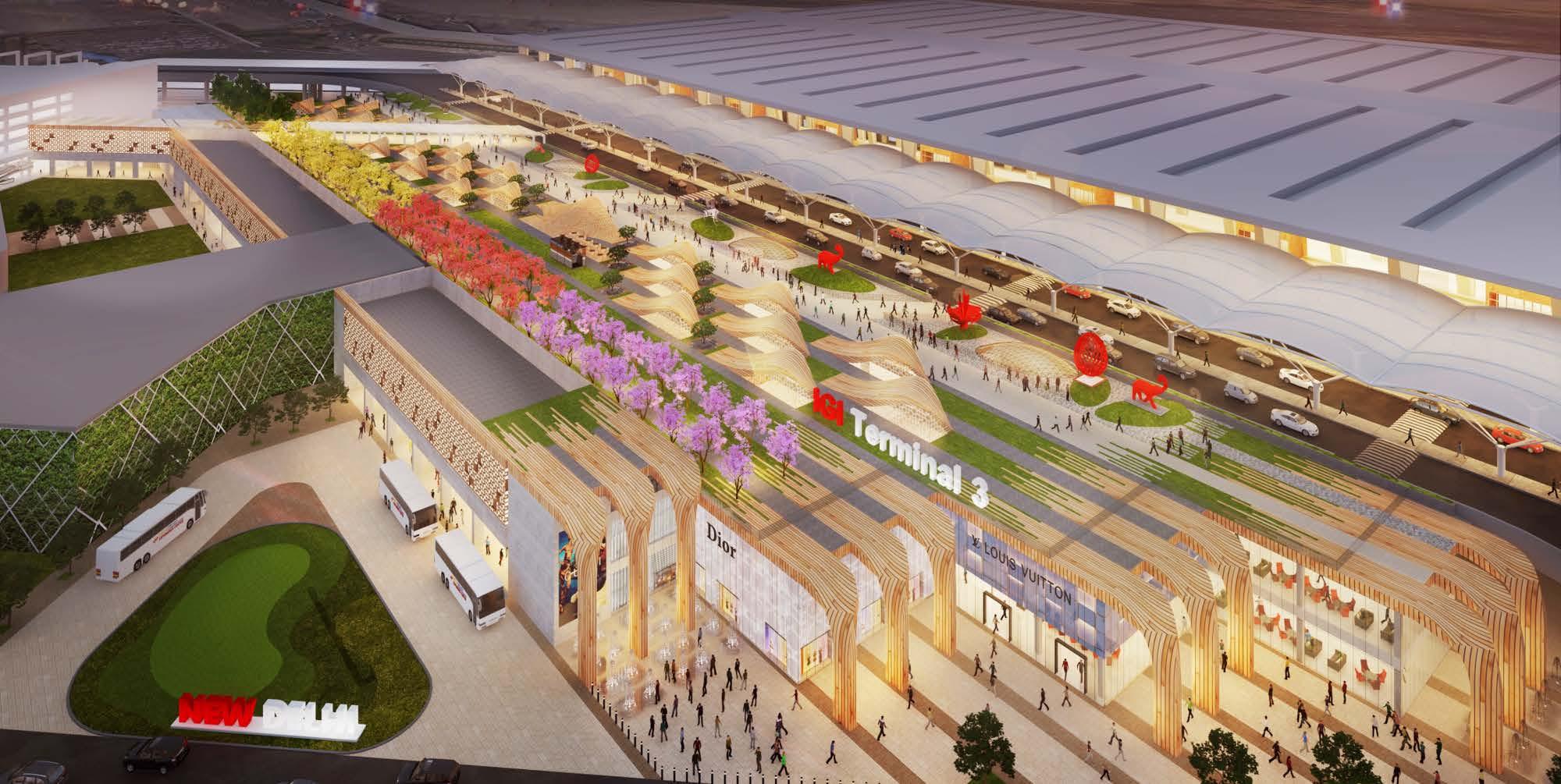



Category - Commercial Design, Retail & FnB Design
Multiplex Design
Location - Kolkata, India
Site Area- 3 acres
BU Area - 55,700 sq.m
Phase - Concept Design, Schematic Design
Client - Candor Group
The project is a Mixed use Development in a corporate campus in Kolkata. The site is a corner plot facing a junction with high traffic. There are three types of Occupancy ; retail, multiplex & offices. Planning is done as an integration of the existing Campus in terms of Connectivity & Circulation. We have explored different forms & facade options for the project. Multiplex provided with total of 950 seats capacity spread across four screens.
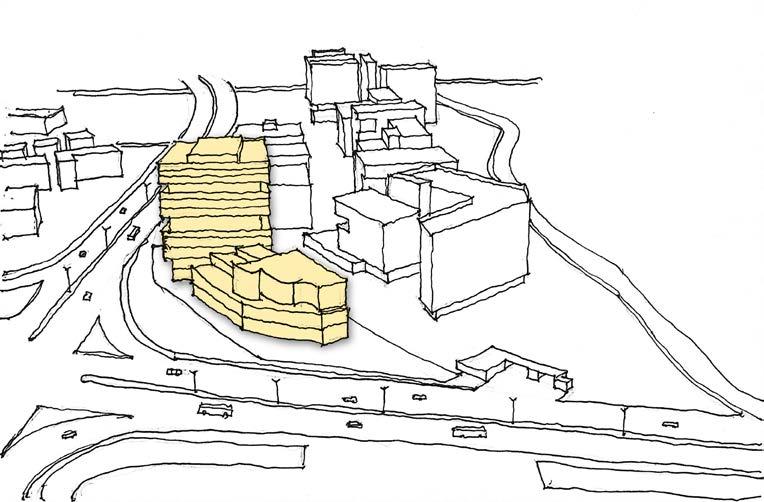
Involvement - Planning, 3D Modelling, Sanction Drawings, Graphics & Diagrams. Skillsets used - Autocad, Sketchup, Photoshop, MS Office.

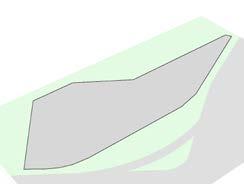




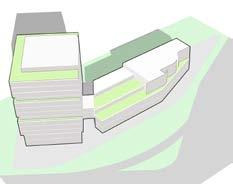

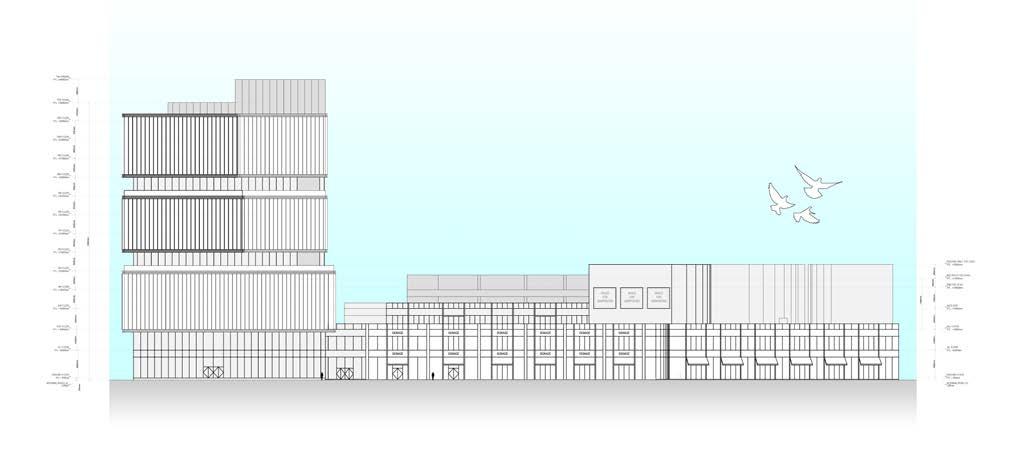
FRONT ELEVATION
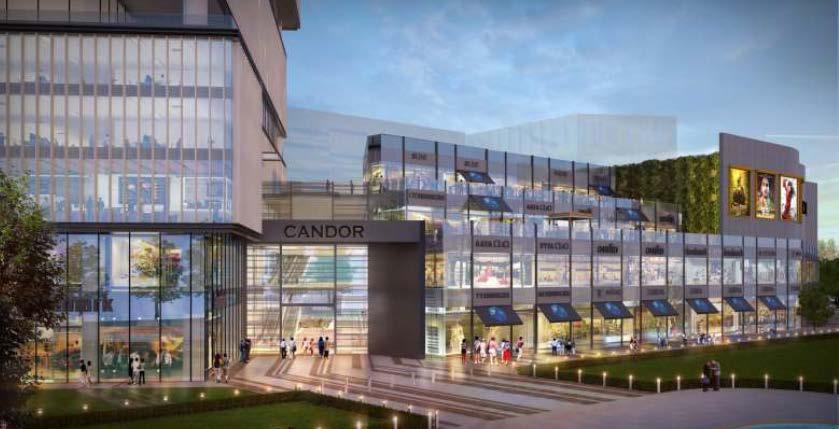
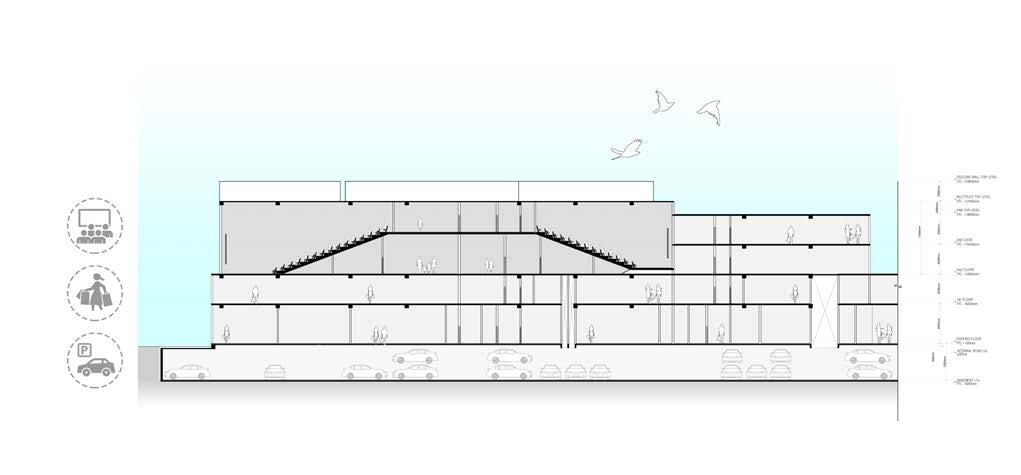
SECTION THROUGH RETAIL & MULTIPLEX

Category - HealthCare Design
Location - Hyderabad, India
Site Area- 5 acres
BU Area - 1,50,000 sq.m
Phase - Concept Design, Schematic Design
Client - Yashoda Hospitals
The project is conceptualized as a place towards wellness by creating a wellness path through green gardens at different levels. Primary consideration is given for naturally lit spaces and cross ventilated double/triple height volumes. Dedicated routes for different user groups, hospital services, facade treatment to negotiate southern sun etc. are other major design considerations.




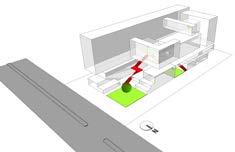
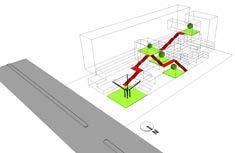



Involvement - Planning, 3d modelling, Consultant coordination, Graphics & Diagrams, Minutes of meeting, Presentation. Skillsets used - Hand sketching, AutoCAD, Sketchup, Photoshop, MS office.
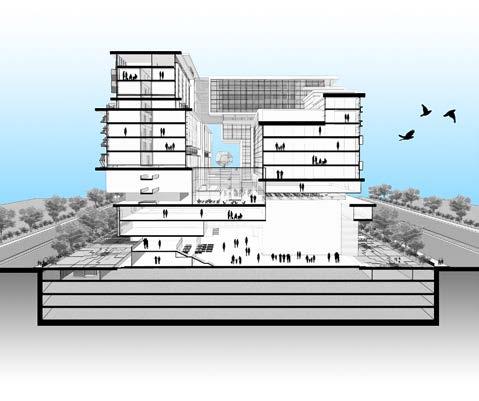

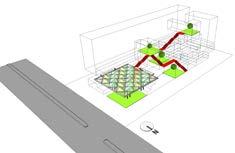

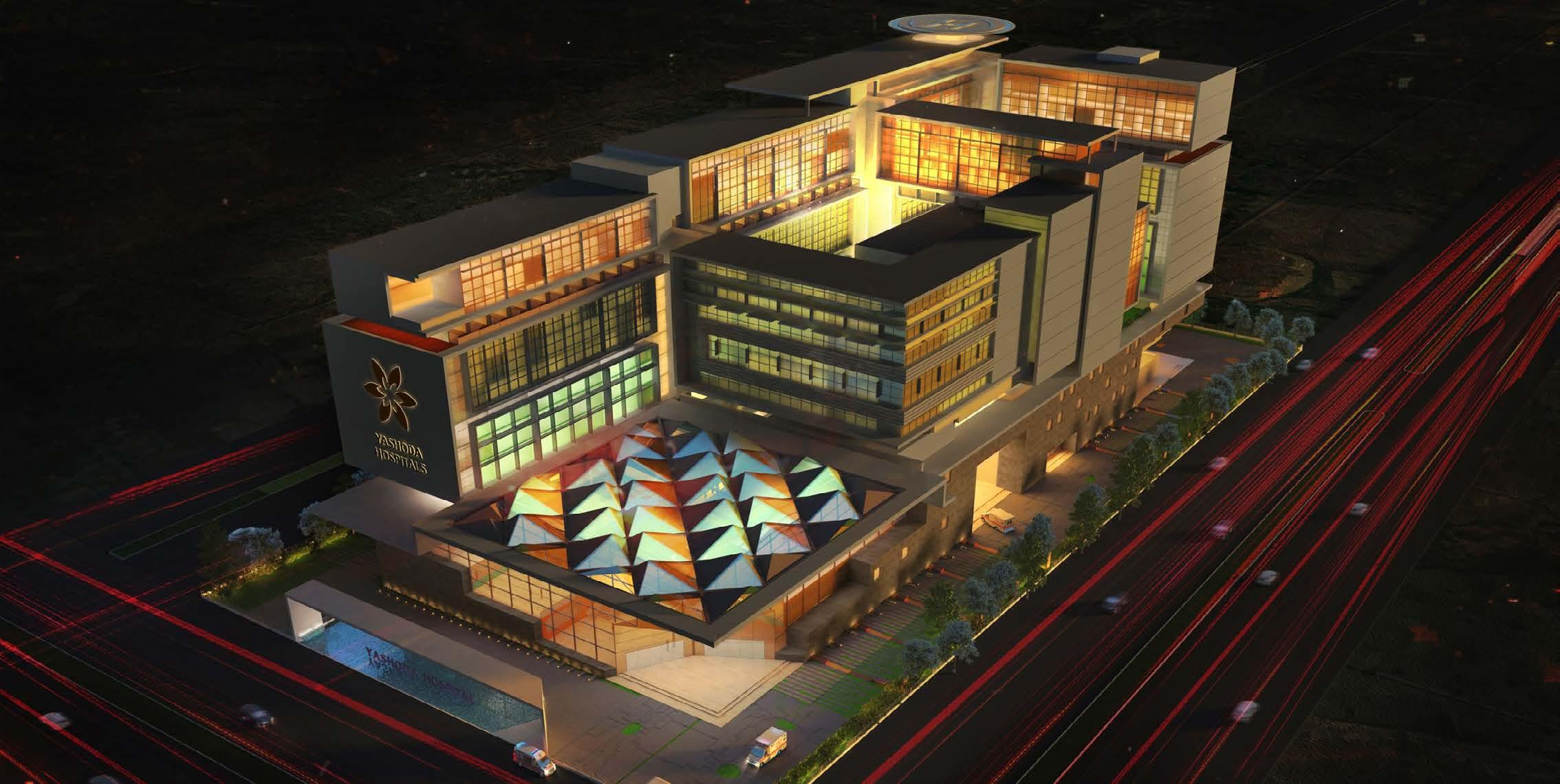
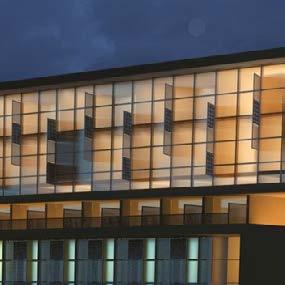
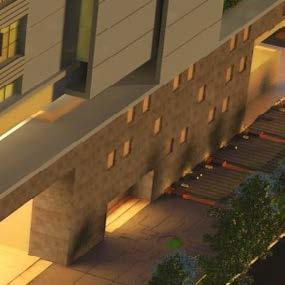
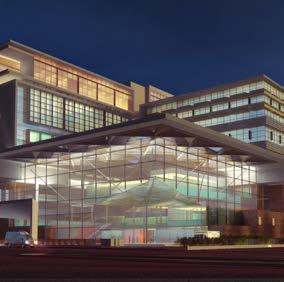




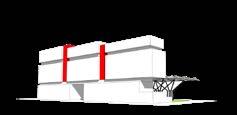
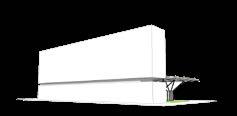

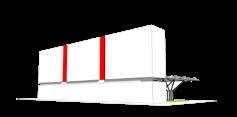


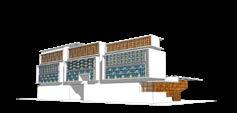
Category - Institutional, Campus Design
Location - Bangalore
Site Area- 56 acres
BU Area - 1,65,000 sq.m
Phase - Concept Design
Client - CMR Group of institutions
The University campus is divided into six major zonesEntry zone, Engineering Zone, Townsquare zone, Academic zone, Design zone & Residential zone. The central spine road interconnects all the zones. The existing features on site including lake & quarry are considered as integral parts of the design.The design approach is based on the idea of imagining ‘Campus as a City’ & ‘Campus as a Landscape’. All buildings are oriented in N-S direction. The Academic clusters are designed as staggered stack volumes with interconnecting streets , plazas & terraced gardens.
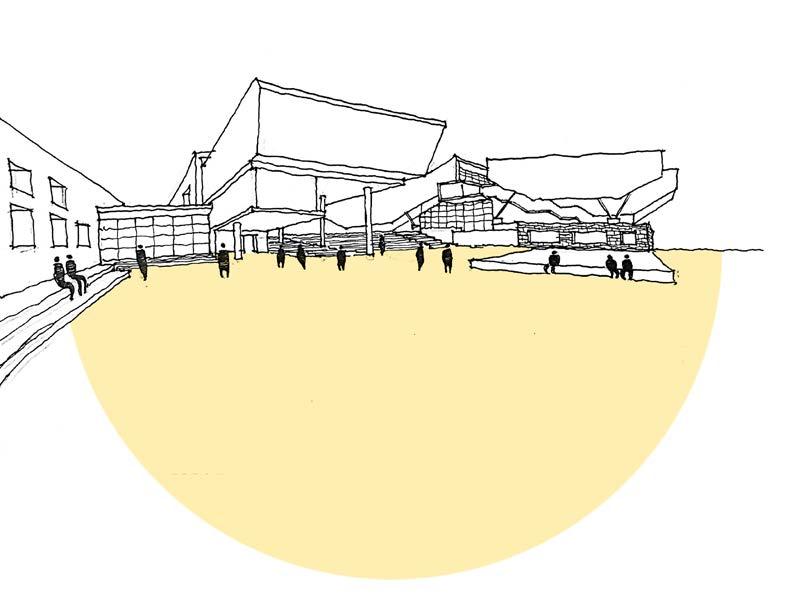
Involvement - Masterplanning, 3d modelling, Consultant coordination, Graphics & Diagrams, Minutes of meeting, Presentation. Skillsets used - Hand sketching, Revit, AutoCAD, Sketchup, Photoshop, MS office.









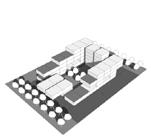
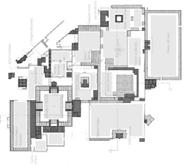



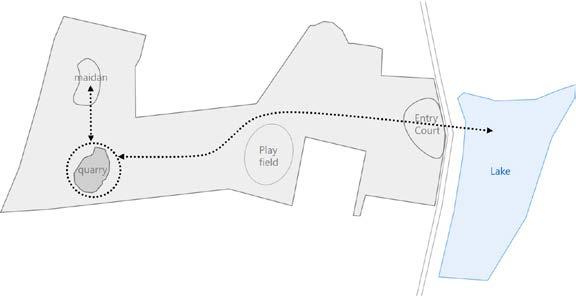


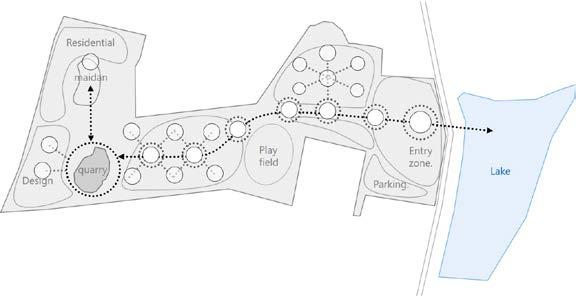





MaidanRecreationalparkFestivalbowlSquareofsocialcontractSquareofmaninnatureSquareoftechnologyCampusgatewaySquareofinfinitewisdom
Townsquare3 TownsquareTownsquare1 2 Playfield

AmenitiesSportscomplexGalleryFoodcourt3 Foodcourt2EngineeringLibrary&Foodcourt1 PlacementAuditoriumAdmincomplex

CourtofdesignCourtofEconomyCourtofInstitutionsCourtofOrganizations HumanitiesCourtScienceCourtAtriumofknowledgeEngineeringcourts

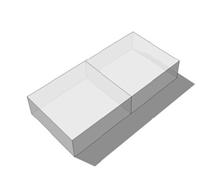
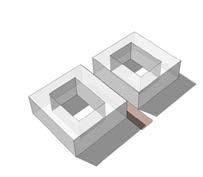
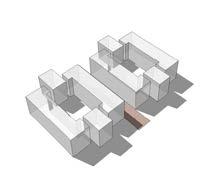

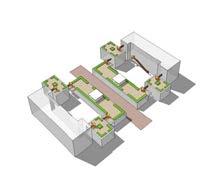
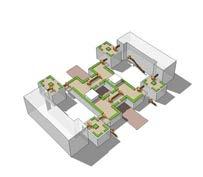


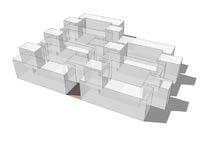



INFILL

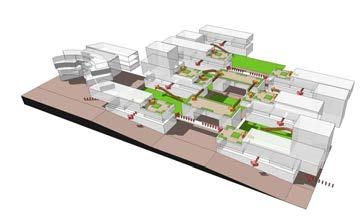
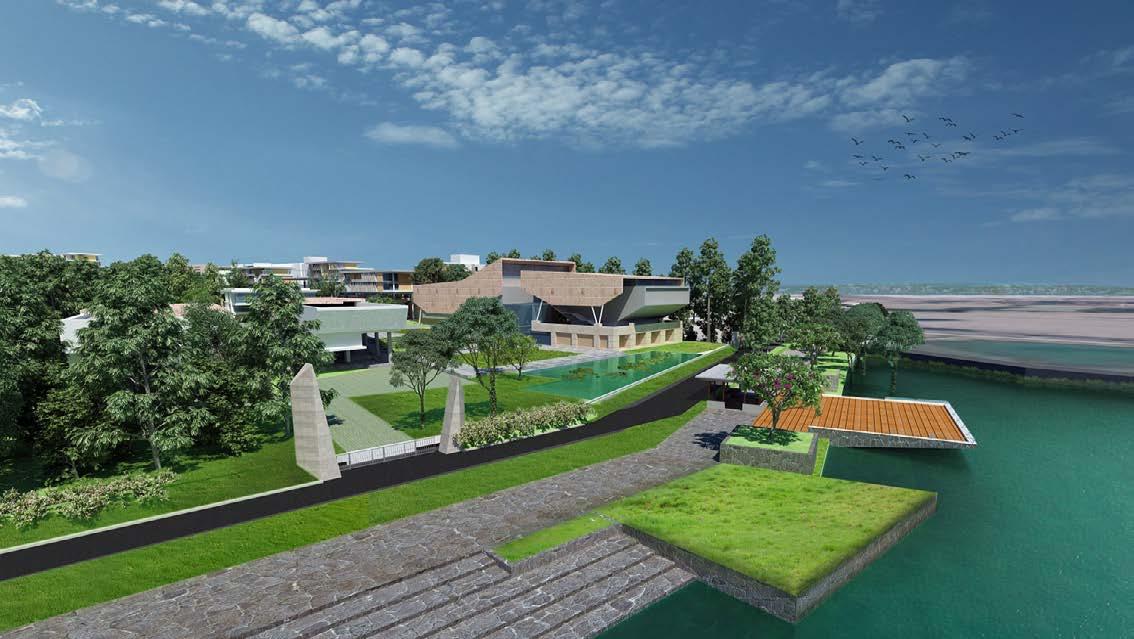

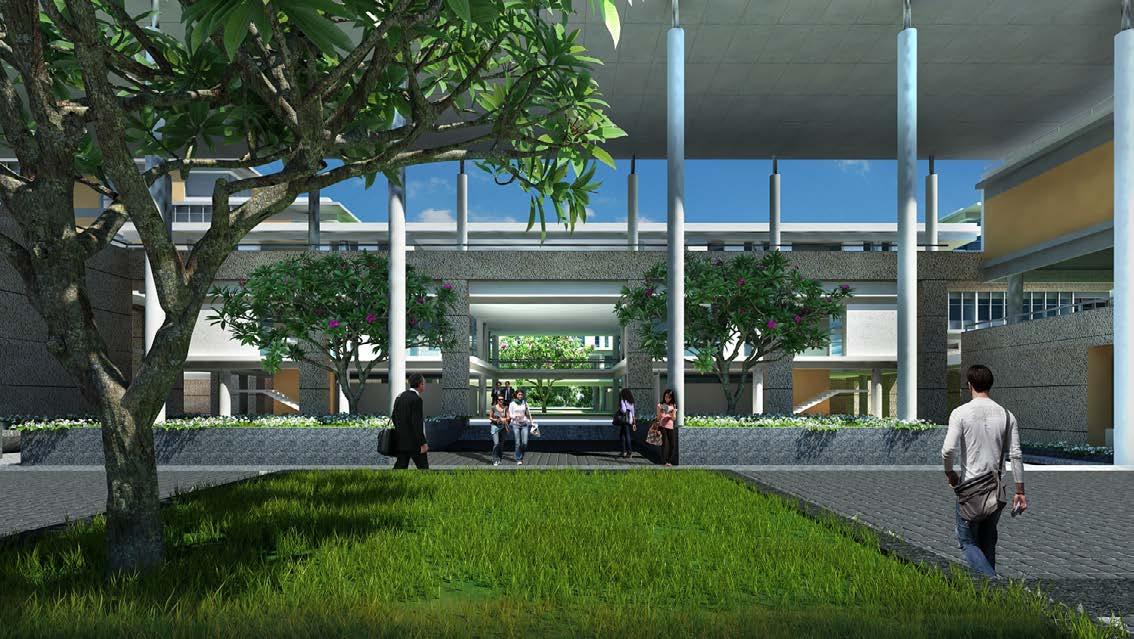
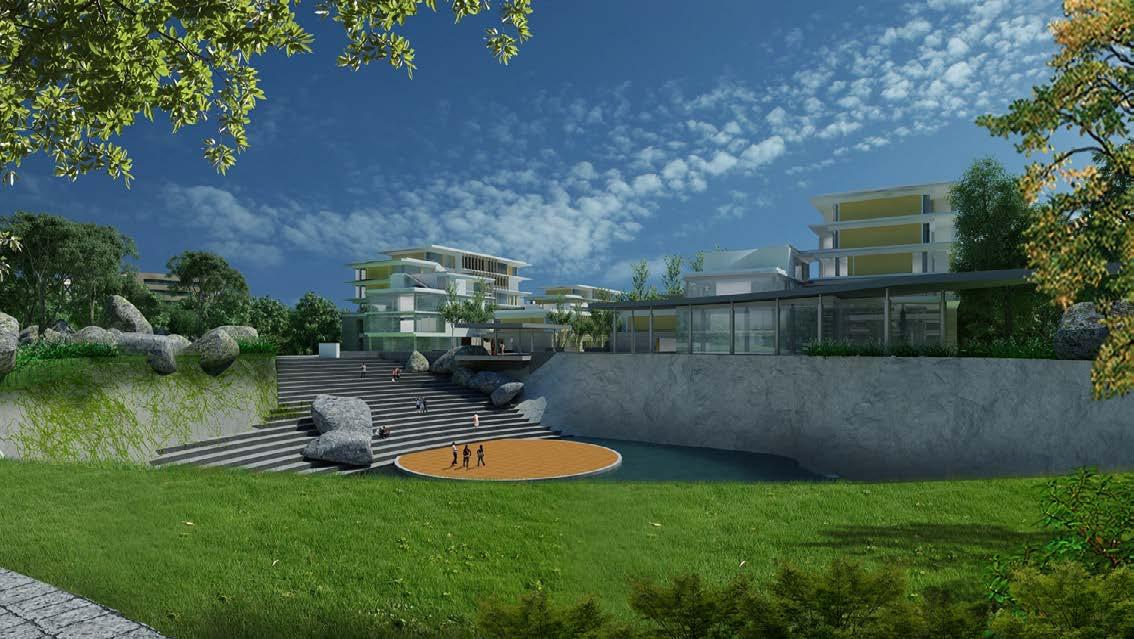
Category - Hostel Design
Location - Bangalore
Site Area- 4 acres
BU Area - 41,800 sq.m
Phase - Schematic Design, Design Development, Construction
Client - CMR Group of institutions Involvement - Planning, 3d modelling, Consultant coordination, Graphics & Diagrams, Minutes of meeting, Presentation. Skillsets used - Hand sketching, Revit, AutoCAD, Sketchup, Photoshop, MS office, Vray.
The project site is towards northwest corner of the campus. Modular towers are arranged in an L-shaped layout with all the towers facing the Playground/Football field. The predestrian street and seating for watching the matches on ground are intergrated with the tower modules .Three types of rooms are planned as per occupancy; single occupancy, double occupancy & triple occupancy. Ground floor comprises of kitchen & dining facilities for the students. First floor has tv room, library & warden’s rooms. Modularity helps in planning the construction in different phases.







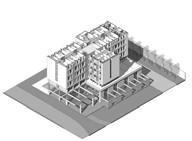





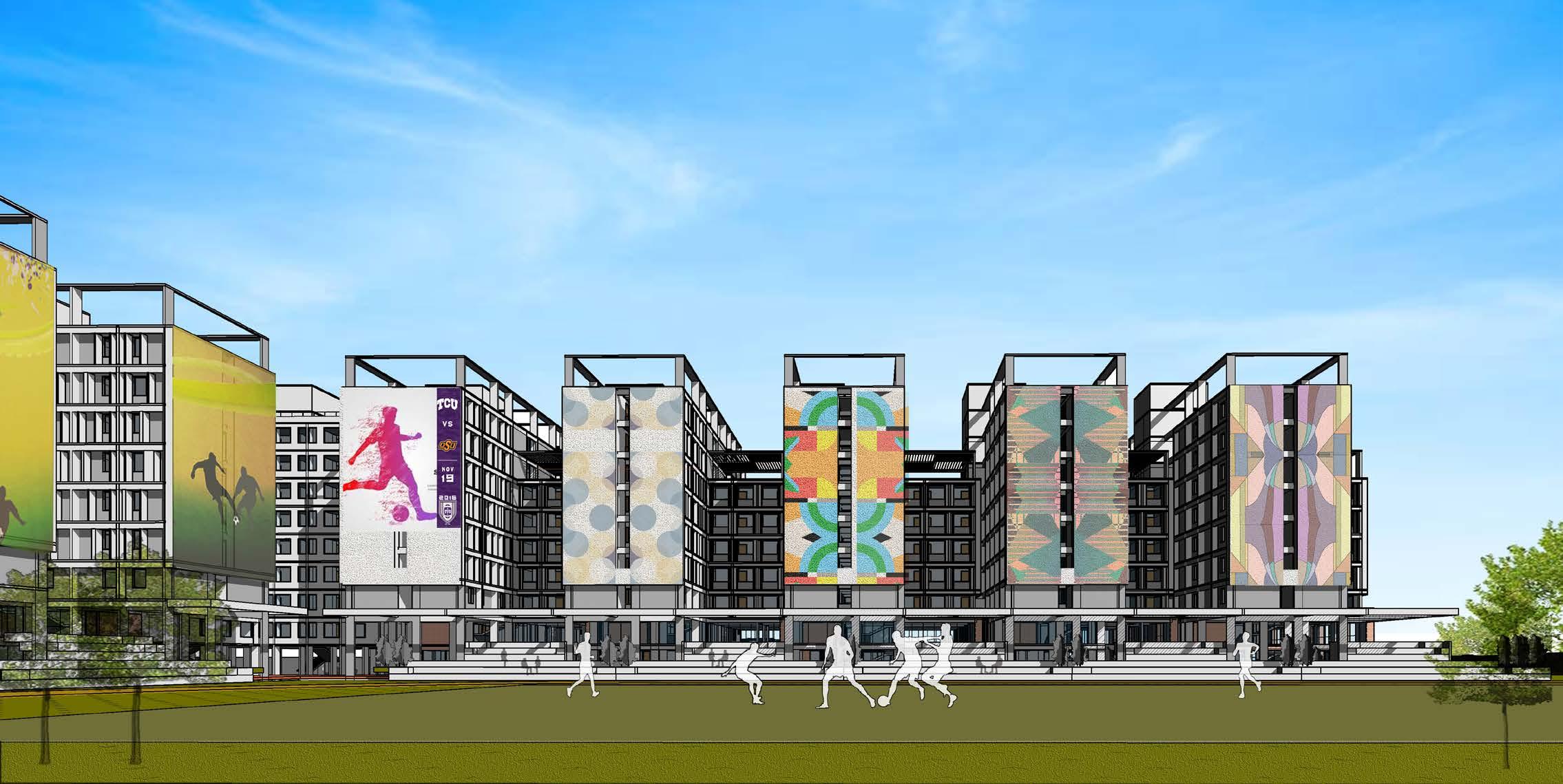
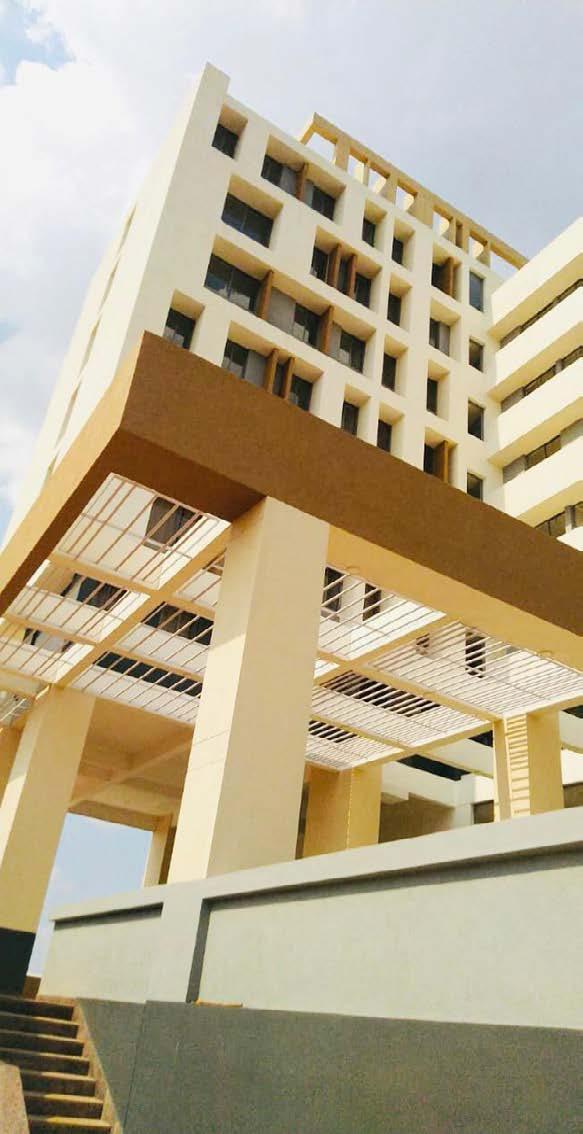


Category - Commercial Design
Location - Hyderabad
Site Area- 2 acres
BU Area - 46,500 sq.m
Phase - Concept Design
Client - Prathima Group
The project is an office tower wih retail/showrooms facilities in the ground & first floor level. Second and third floors are having restaurants & foodcourts. There are 13 typical office floors on top. The tower follows a central core scheme with dedicated entry points and circulation for office & retails. The form of the building is accentuated by recessed step out balconies and planting pockets at each level.
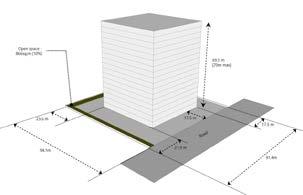
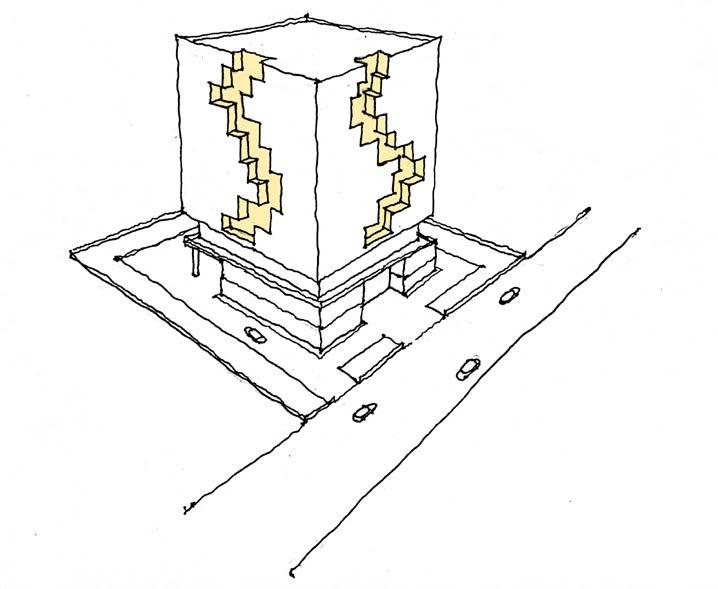
Involvement - Planning, 3d modelling, Graphics & Diagrams, Presentation. Skillsets used - Hand sketching, Revit, AutoCAD, Sketchup, Photoshop, MS office.





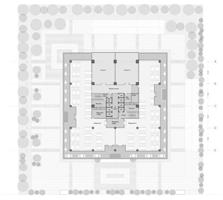


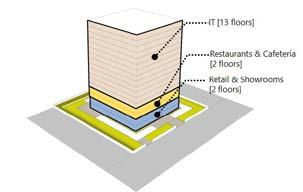






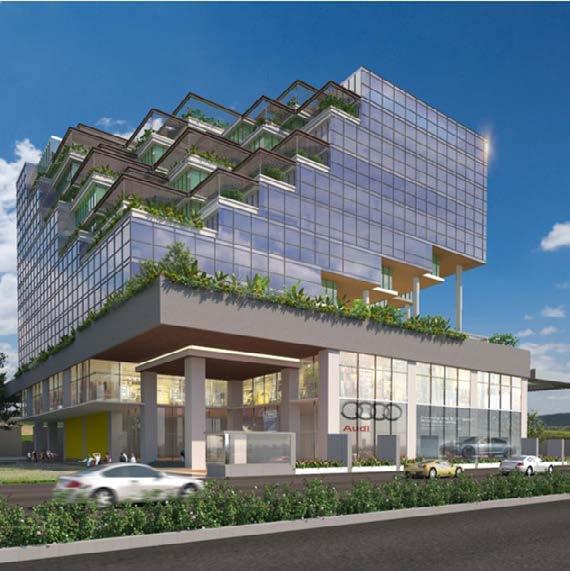
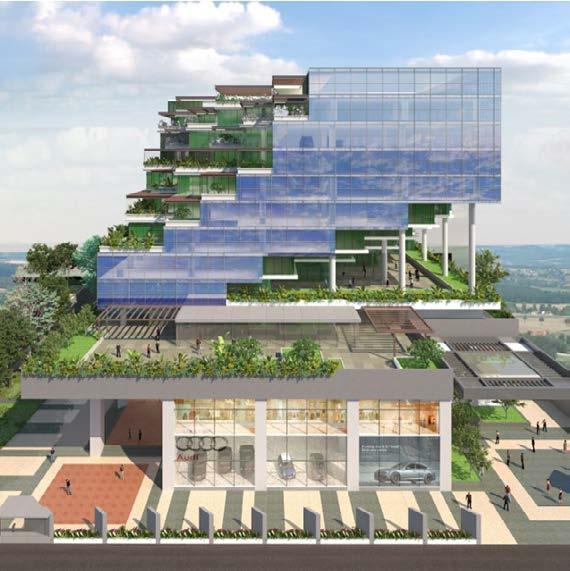
FORM EXPLORATION- OPTION 2

FORM EXPLORATION- OPTION 3

Category - Resort Design, Sports & Recreation
Location - Tabuk, Saudi Arabia
Site Area- 50 acres
BU Area - 10,000 sq.m
Phase - Concept Design
Client - Jinana Resorts
The project is a part of 600 acre farm in the Tabuk region of Saudi Arabia. The brief is to develop a Resort and an entertainment hub integrated with the farm. Taking inspiration from the Tabuk region, the project is divided into four zones- Amenities zone, Residential zone, Theme park & Sports Arena. Existing olive plantation is integrated with the design journey without cutting of any trees. Cottage units are designed as geodesic dome structures to reduce solar heat gain by self shading, to reduce the heat interaction between the indoors and outdoors as the surface area to volume ratio is low, to get maximum view of night starry sky from indoors.

Involvement - Hand sketches, Planning, 3d modelling, Graphics & Diagrams, Presentation. Skillsets used - Hand sketching, AutoCAD, Sketchup, Photoshop, MS office.




