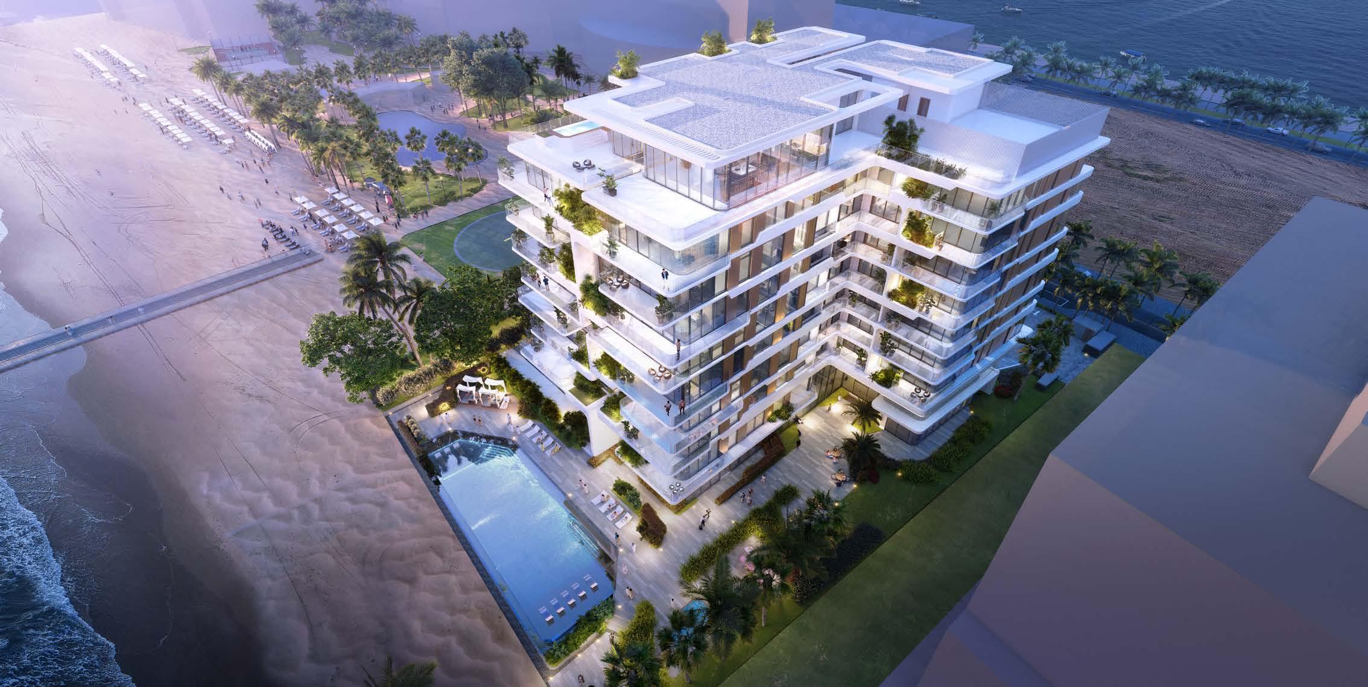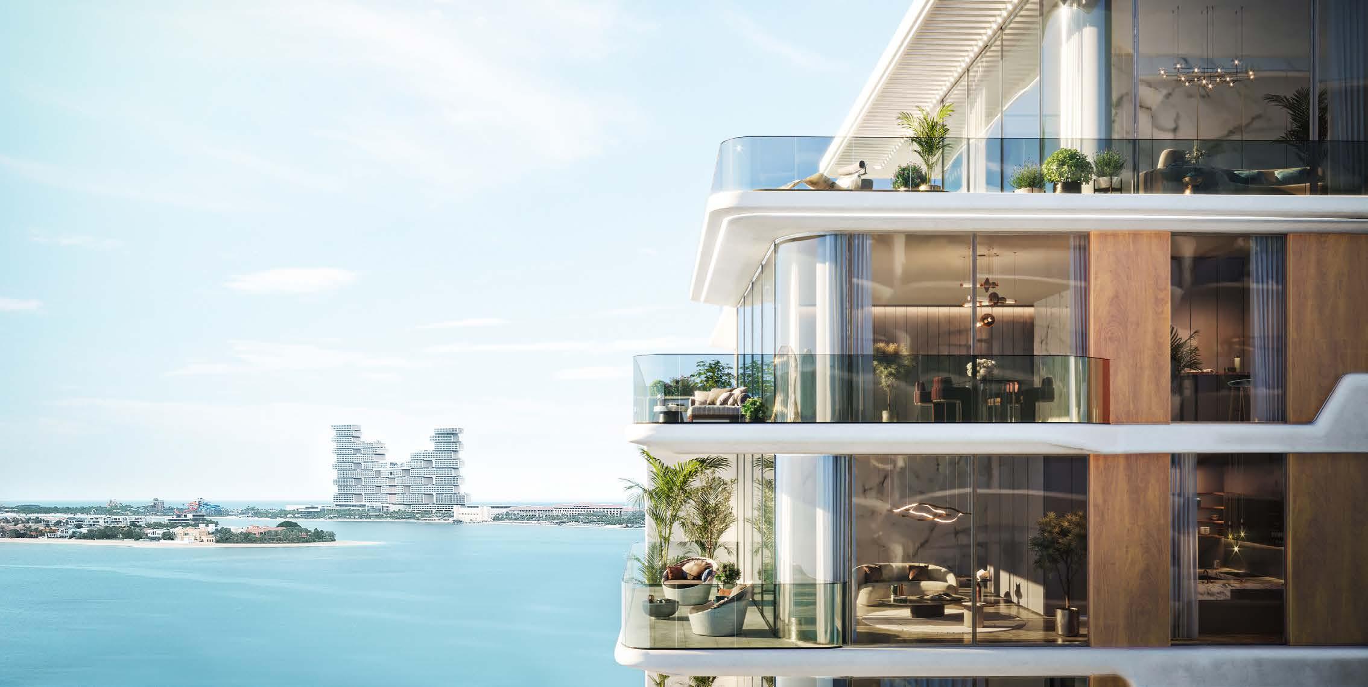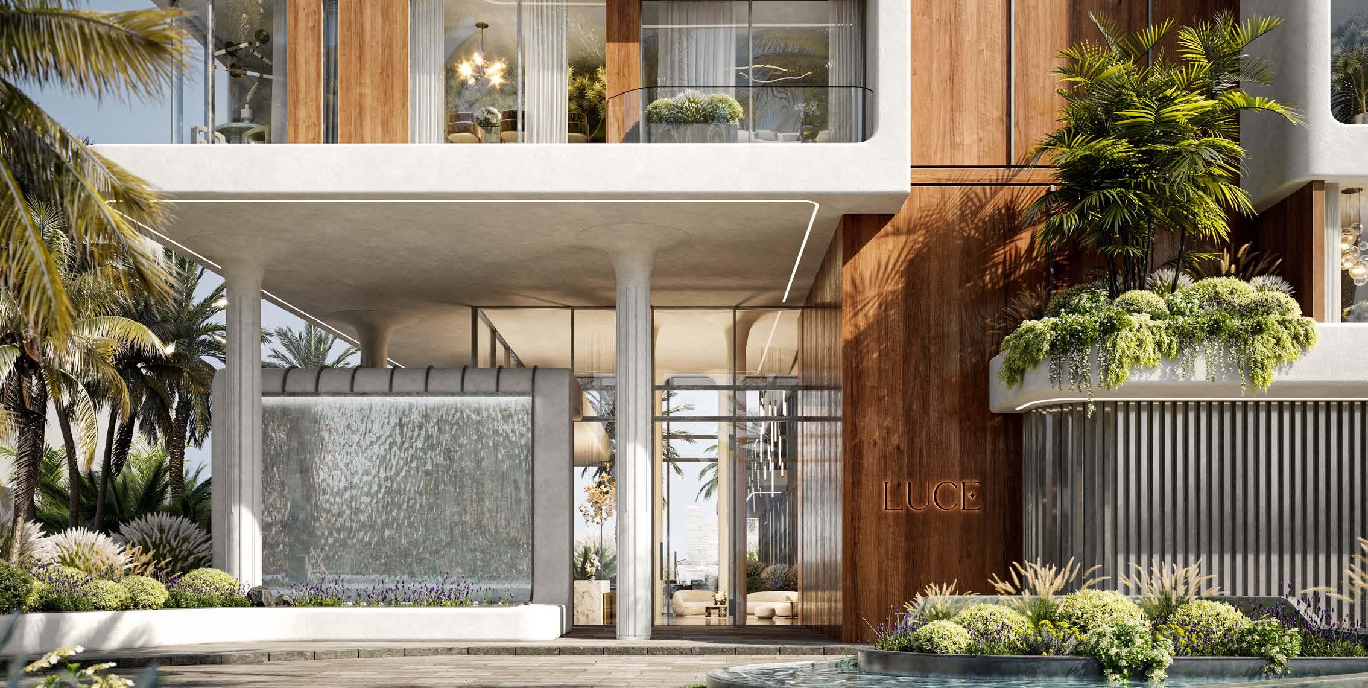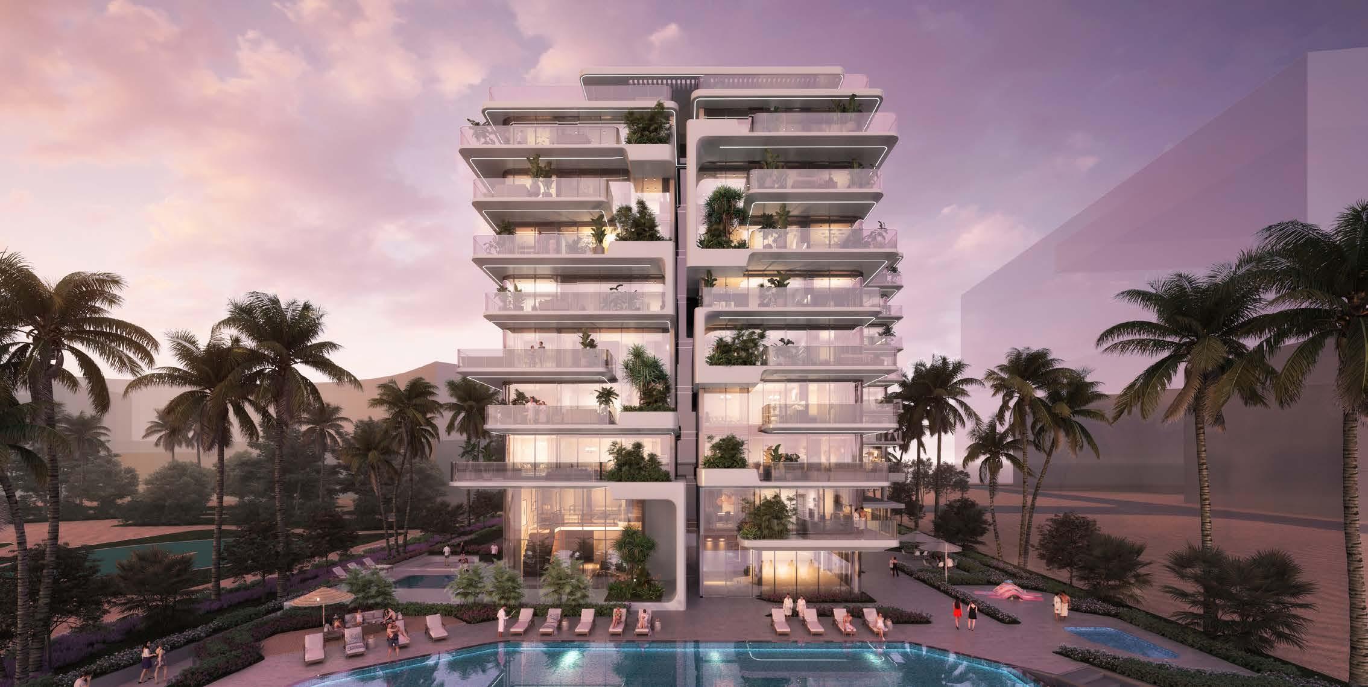
ARCHITECTURE PORTFOLIO
Works of Amjad Venkitta (2016-2023)


Works of Amjad Venkitta (2016-2023)
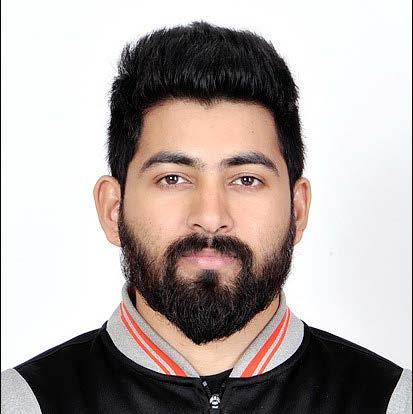
CA/2019/104770



ABU DHABI , UAE amjadvk@gmail.com +971 523707722
In my role as a Design Architect, I hold a firm belief in the transformative power of architecture to shape and enhance the human experience. Each project I undertake is approached as a visionary dream, pursued with unwavering dedication until it becomes a reality. Environmental responsiveness stands as a pivotal aspect of my design philosophy, and I am committed to harmonizing the site’s energy, meeting client aspirations, and prioritizing user experiences in my creative process. Guided by both a deep sense of purpose and ethical standards, I am confident that through our work, we can positively impact and improve the world we inhabit.
Degree-B.Arch(2016)
MES School of Architecture, Kuttippuram, India
Pre Degree(2011)

Firms associated with 2022 June- present: MZ Architects, AbuDhabi Website www.mz-architects.com

Malabar Special Police School, Malappuram, India
Matriculation(2009)
Islahiya HSS, Malappuram, India
• Autodesk AutoCAD
• Autodesk Revit
• Adobe Photoshop
• Adobe InDesign
• Adobe Illustrator
• Adobe After Effects
• Sketch up
• V Ray
• Lumion
• Rhinoceros
• Grasshopper
• Microsoft Office
• D5 render
• Hand Sketching
• Creativity
• Design ideation & Concept Development
• Communication & Presentation
• Team player

2021 June- 2022 June : KOA Real Estate developers LLC, Al Barari, Dubai Website http://koa.ae
2019-2021: Morphogenesis, New Delhi, India Website https://www.morphogenesis.org/
2018-2019: CnT Architects, Bangalore,India Website https://www.cnt.co.in/
2016-2018: Premizer Properties India Pvt Ltd, Cochin, India
Project Typologies worked on
• Highrise Residential
• Hospitality- Resort
• Extension of International Airport
• University Campus Master plan
• Hitech Hospital
• Mixed Use Tower-Retail,Office & Multiplex

• Silver Medal in All India Students Design Competition conducted by Indian Institute of Engineers and NRDF,2015.
• Special Jury mention in IIA Natcon Student Design Competition conducted by IIAWest Bengal chapter, 2015.
• Model making English Hindi Malayalam Tamil Football Trekking Animal Fancy



Highrise residential development at Abu Dhabi
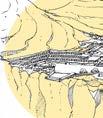
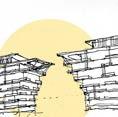
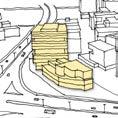
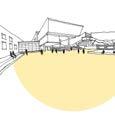
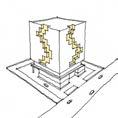
Mountain resort & chalets at Ras Al Khaimah
Residential tower at Palm Jumeirah Dubai
Residential towers at Abu Dhabi
Passenger Experience Centre- Airport Terminal Extension at New Delhi
Mixed Use Development at Kolkata
Hi-Tech Hospital at Hyderabad
Master Planning of University Campus at Bangalore
Students’ Hostel in University Campus at Bangalore
Office Tower at Hyderabad Resorts,
&


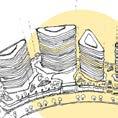
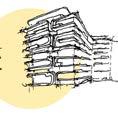
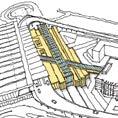
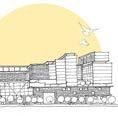

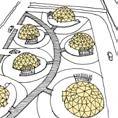
Category - Residential highrise
Location - Yas Island, Abu Dhabi
Site Area - 29912 sqm
BU Area - 190,000 sq.m
Phase involved - Schematic Design,Detail design
Master developer - Miral
Client - Nineyards real estate development
Situated along the seafront, the residential highrise development cleverly harnesses the dynamic possibilities of triangular geometry in its design. Comprising a basement, ground level, and podium parking, the project boasts four residential towers. The podium level is a vibrant hub, featuring an inviting infinity pool and a variety of amenities such as a children’s play area, gym, and barbecue spaces. With a maximum height of 78 meters spanning 18 floors, the project offers a total of 668 residential units, ranging from cozy 1-bedroom apartments to opulent 4-bedroom premium townhouses, ensuring a diverse range of housing options.
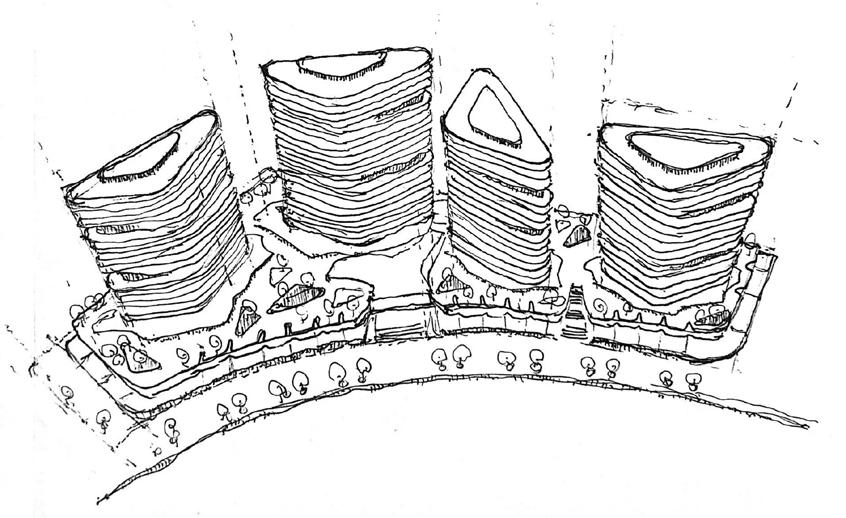
Involvement - Ground floor planning, 3D Modelling, Graphics & Diagrams, Hand sketches, DD report, Arrival experience design, Tower design,Consultant coordination, Presentations for client meetings, Report for award submission, Client meetings
Skillsets used - Hand sketching, Revit, Autocad, Sketchup, Photoshop, Indesign, Lumion
Unleashing the potential of Triangular Geometry to maximise limitless sea views
Tower orientation to maximize the sea views

Alterations in the volume forming double heights for duplex apartments and creating green pockets along the buildings

Access points were created on the townhouses edge to create a direct connection between the plot and the waterfront promenade. Podium edge alterations providing light to townhouses

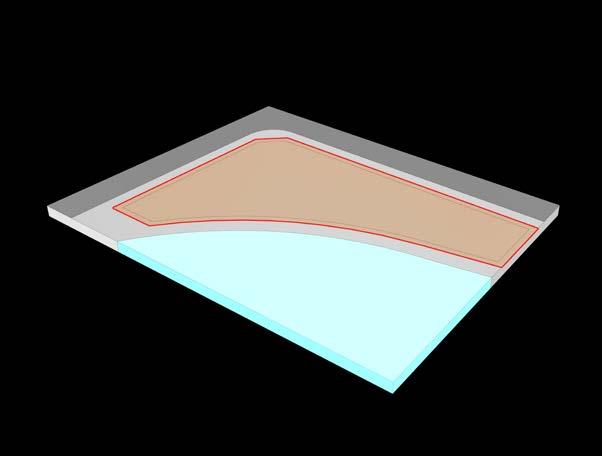
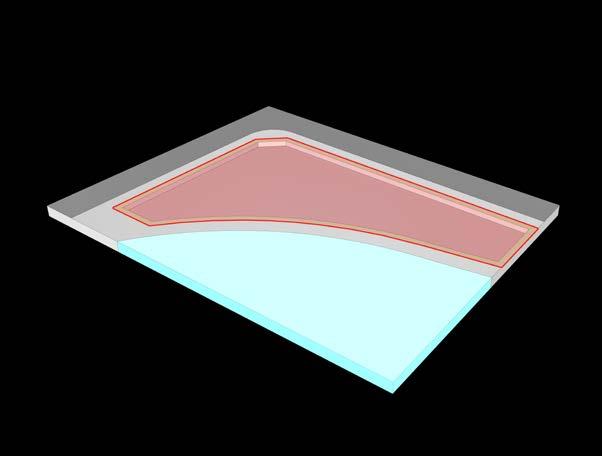


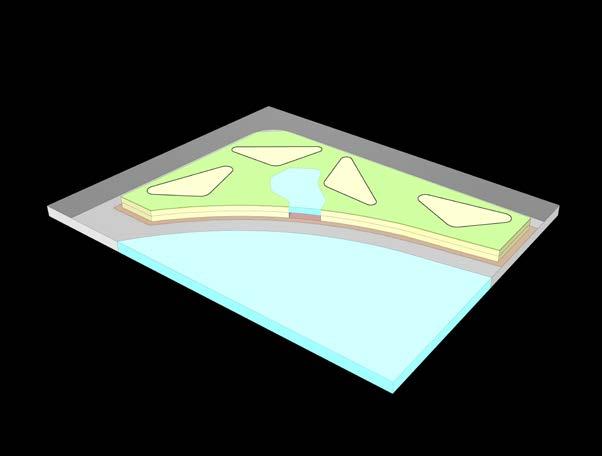
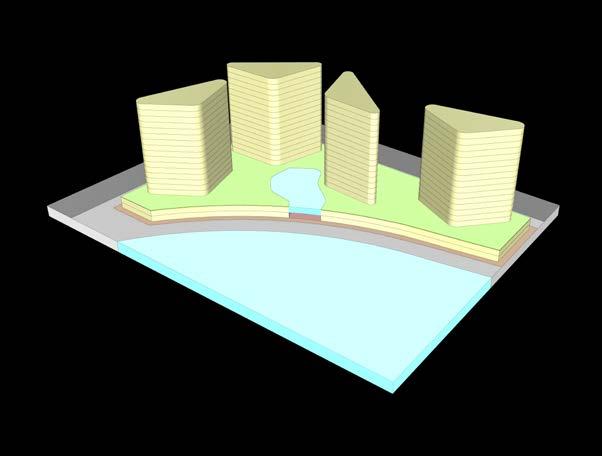
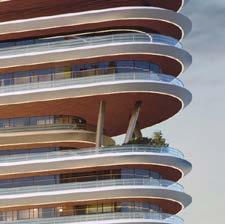
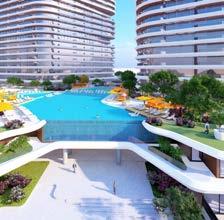
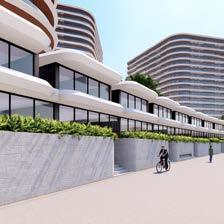
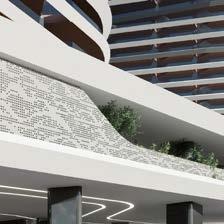

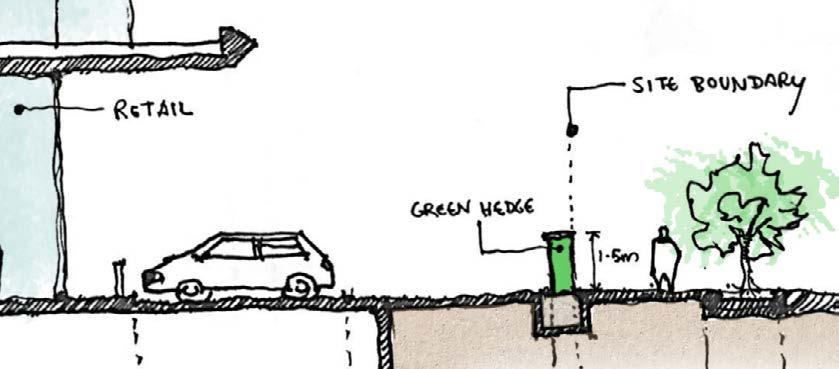
1.5 m high green hedge helps to screen direct view towards the parking area from the street but not completely blocking visibility of retail.
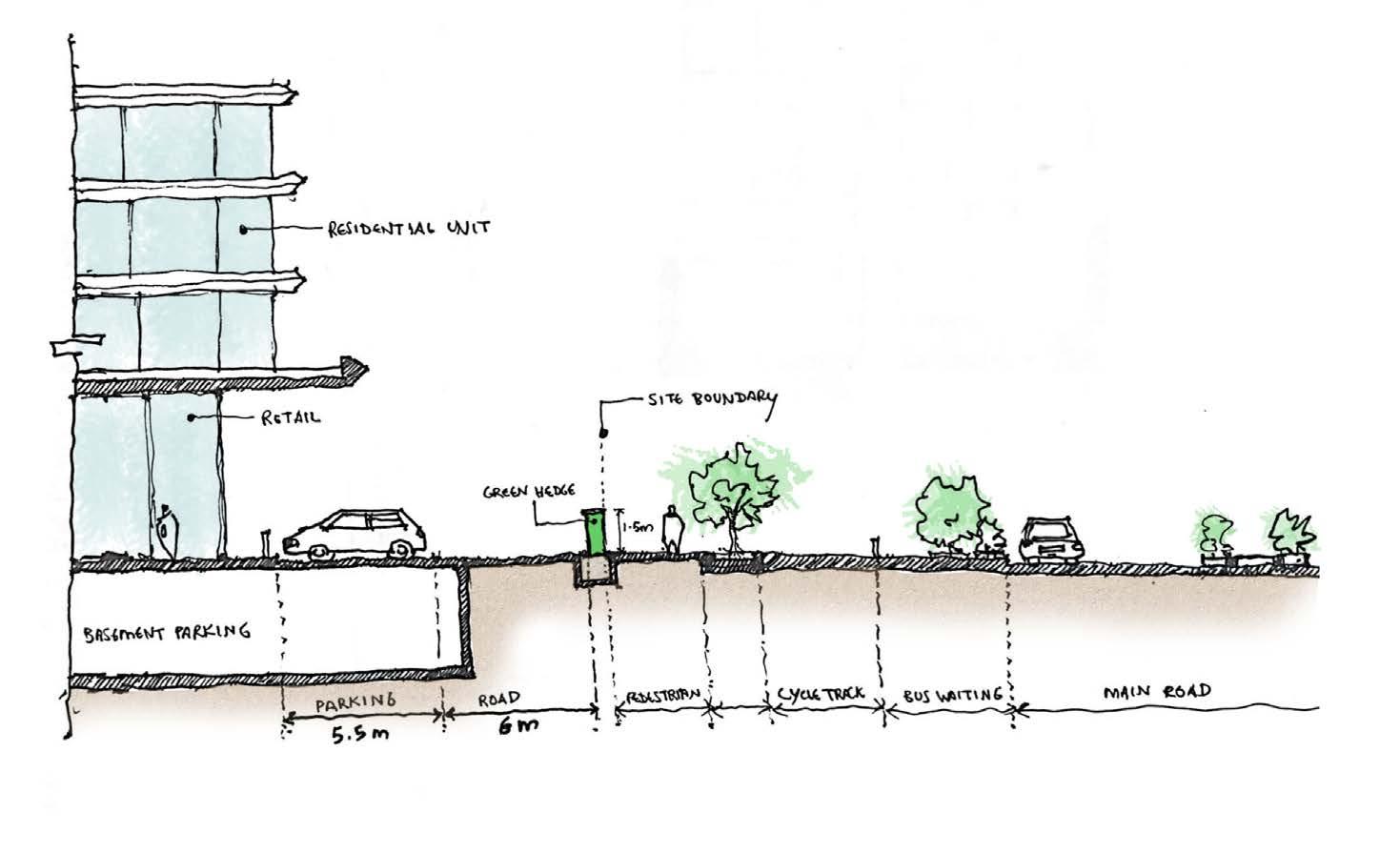
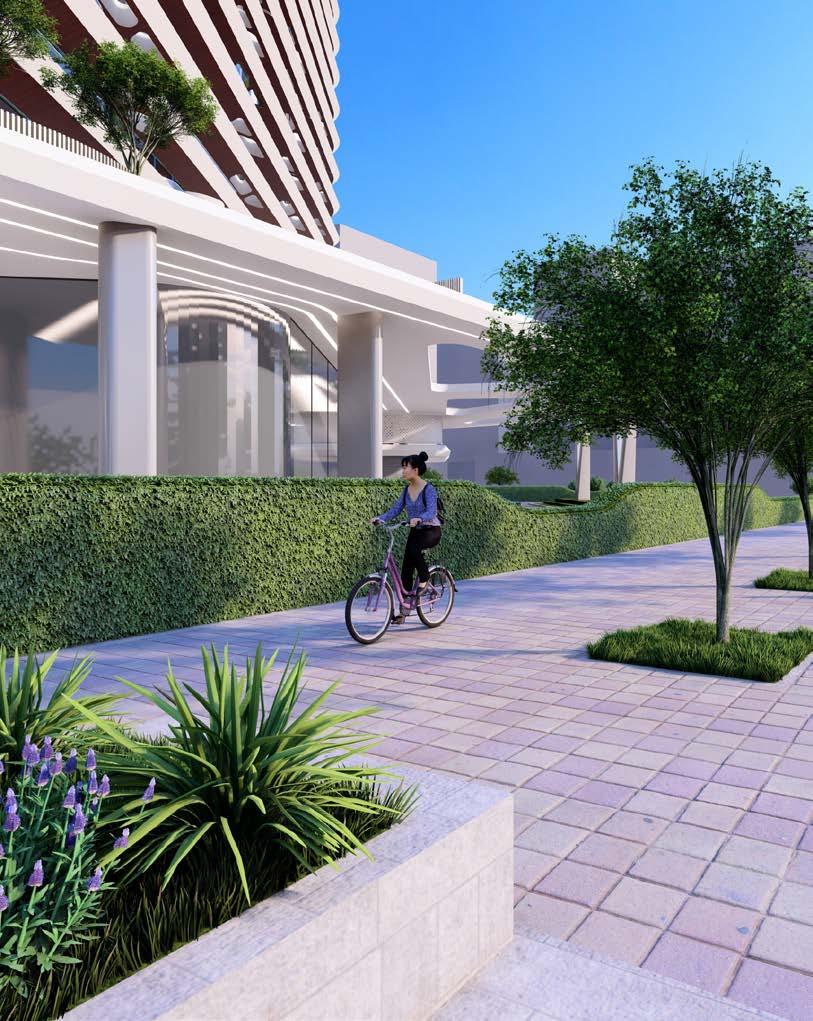
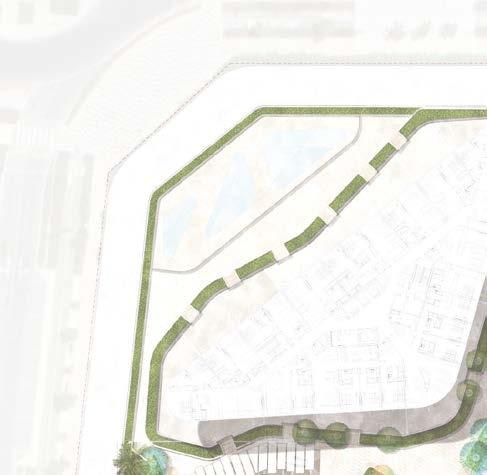

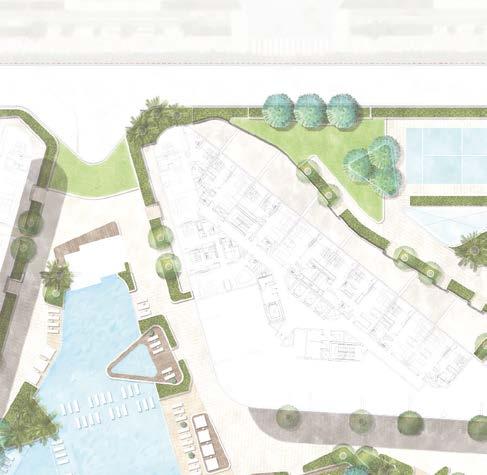

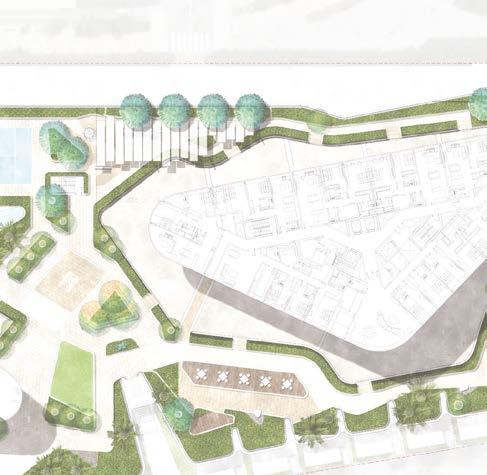
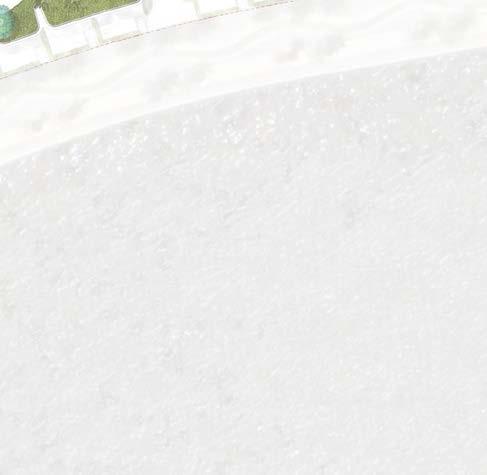



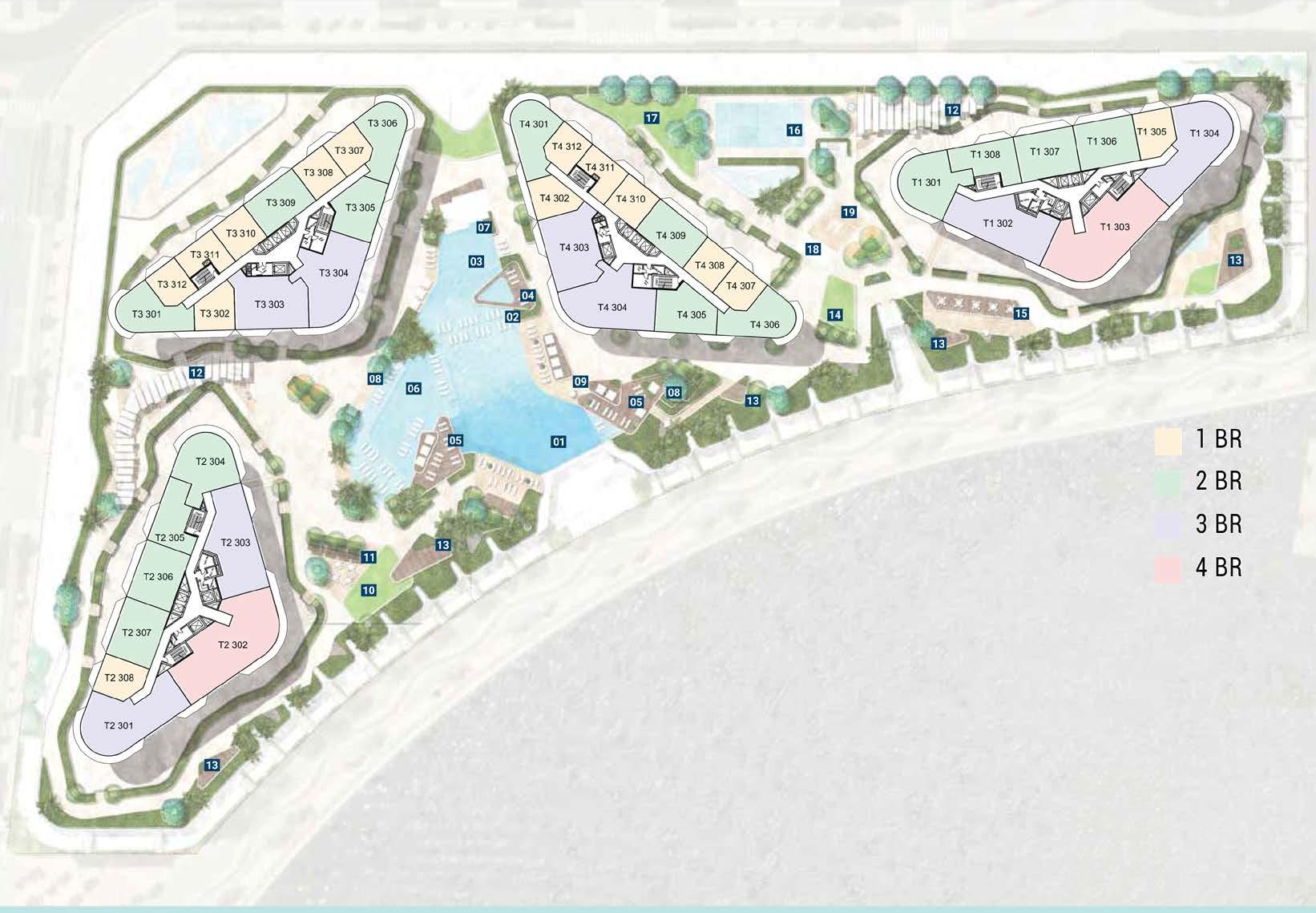
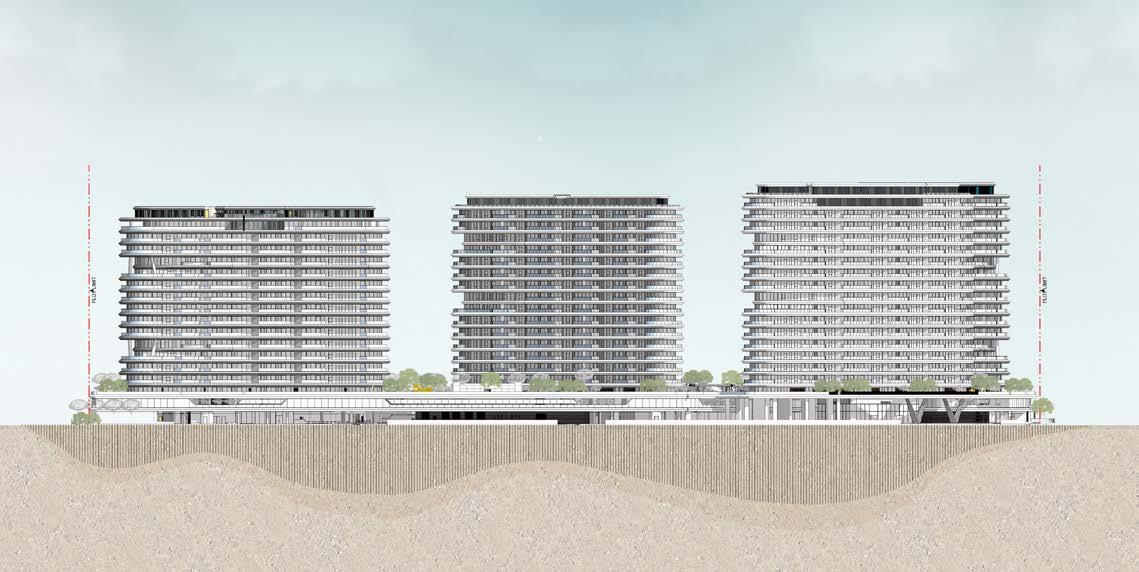
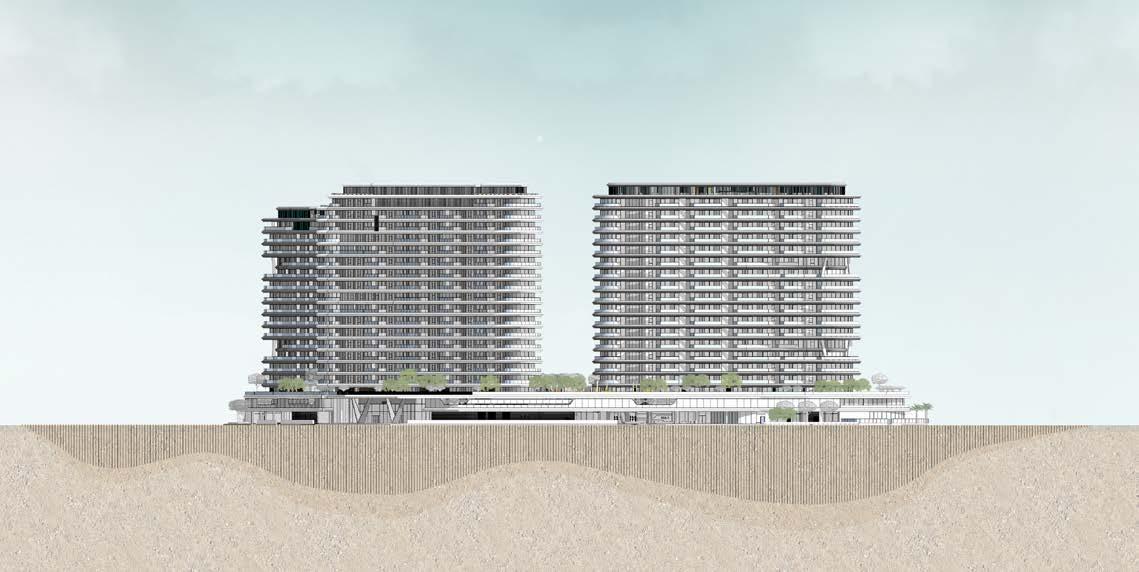
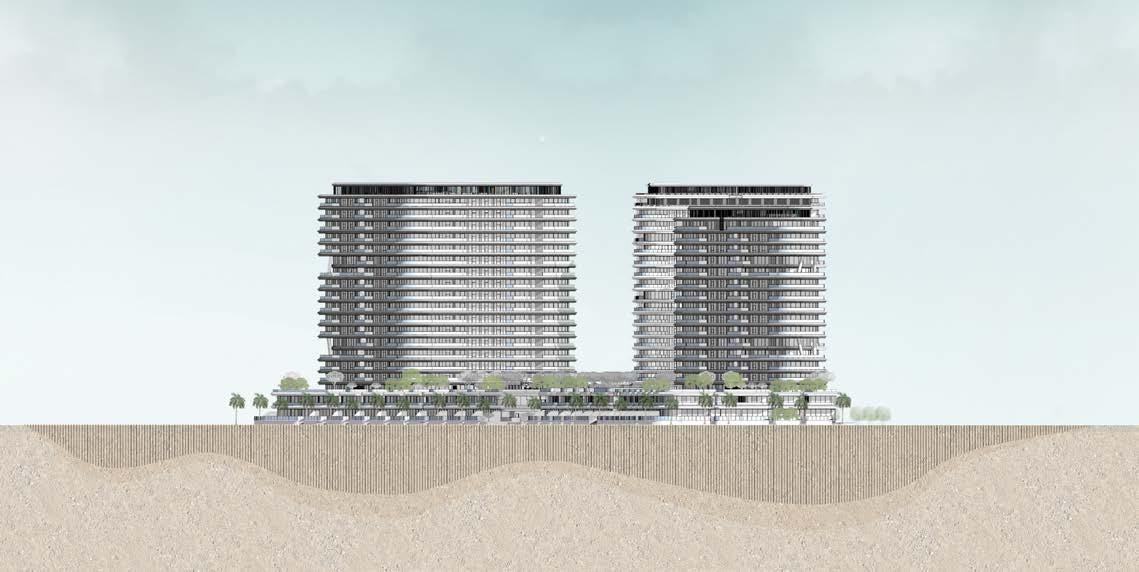


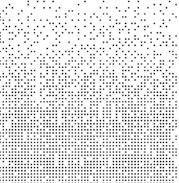

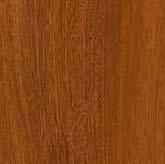

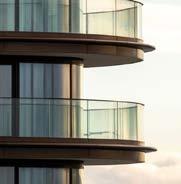
Aluminium perforated screen
Partial ventilation for podium parking
Light weight & eco friendly false ceilings

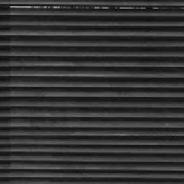
Wooden cladded ceiling
Premium & aesthetic balcony soffits
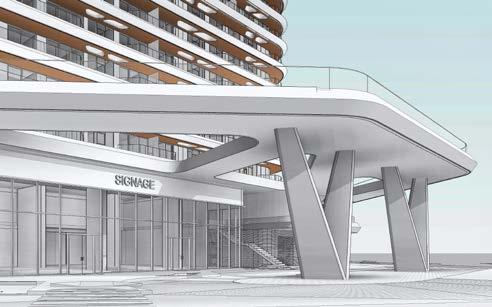
Clean & elegant slab edge treatment
Transparency that blurs the lines between indoors & outdoors
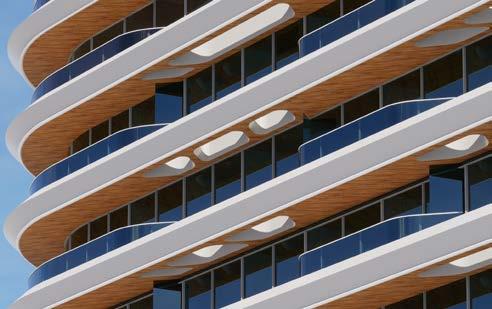

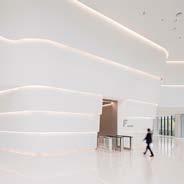
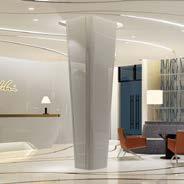
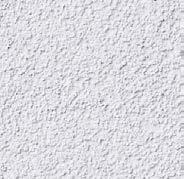
Covering the substation
Horizontal louvers Strip lights on ceiling
Ambient light detail

Strip lights on cladded wall
Ambient light detail

Elegant and clean column
Light grey GRC cladding White texture paint
Promenade side wall treatment

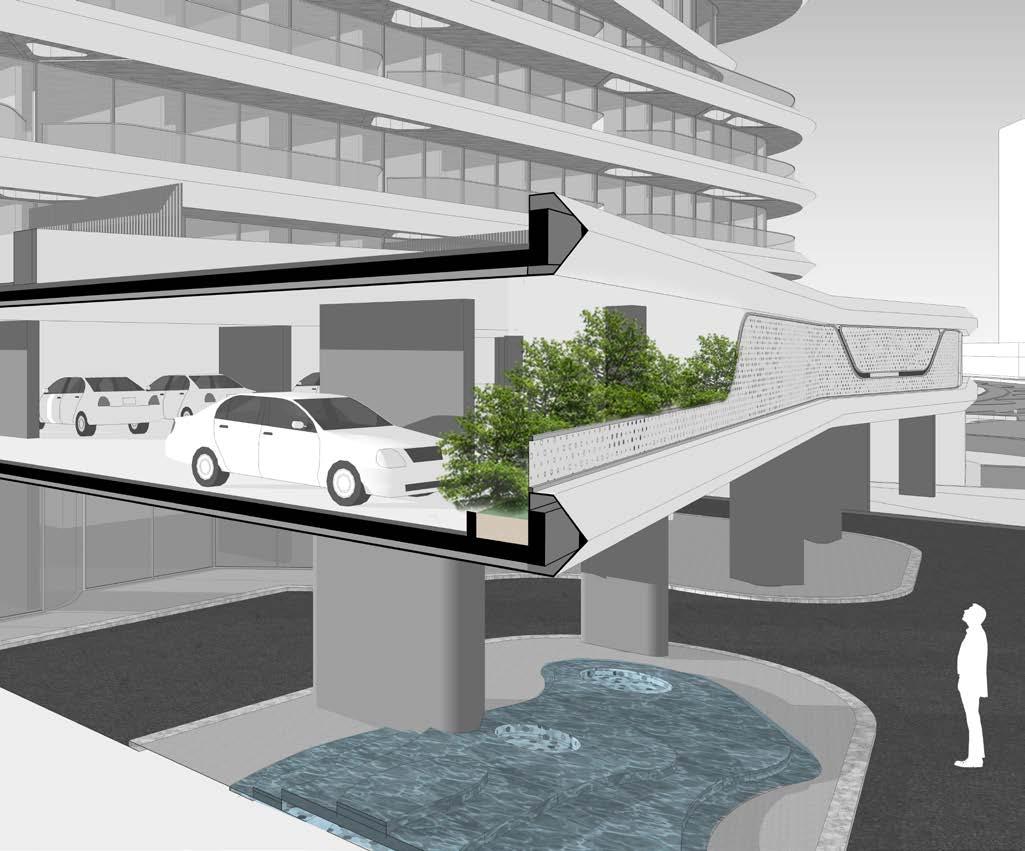


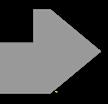

Indirect lighting orientation was utilized to avoid disturbing tower residents while emphasizing the building’s architectural theme
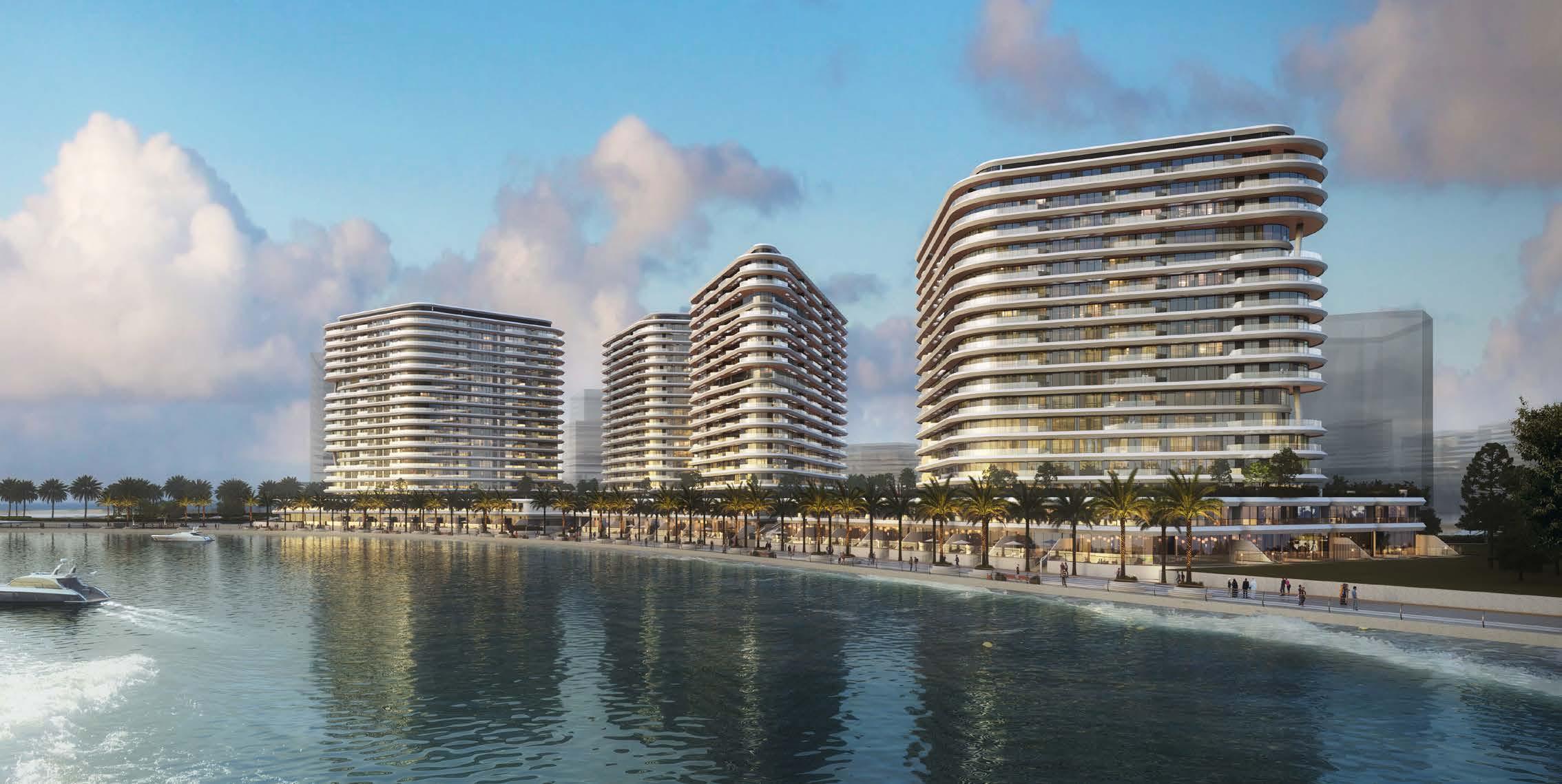
The project won 5 awards at the Arabian Property Awards 2023-24


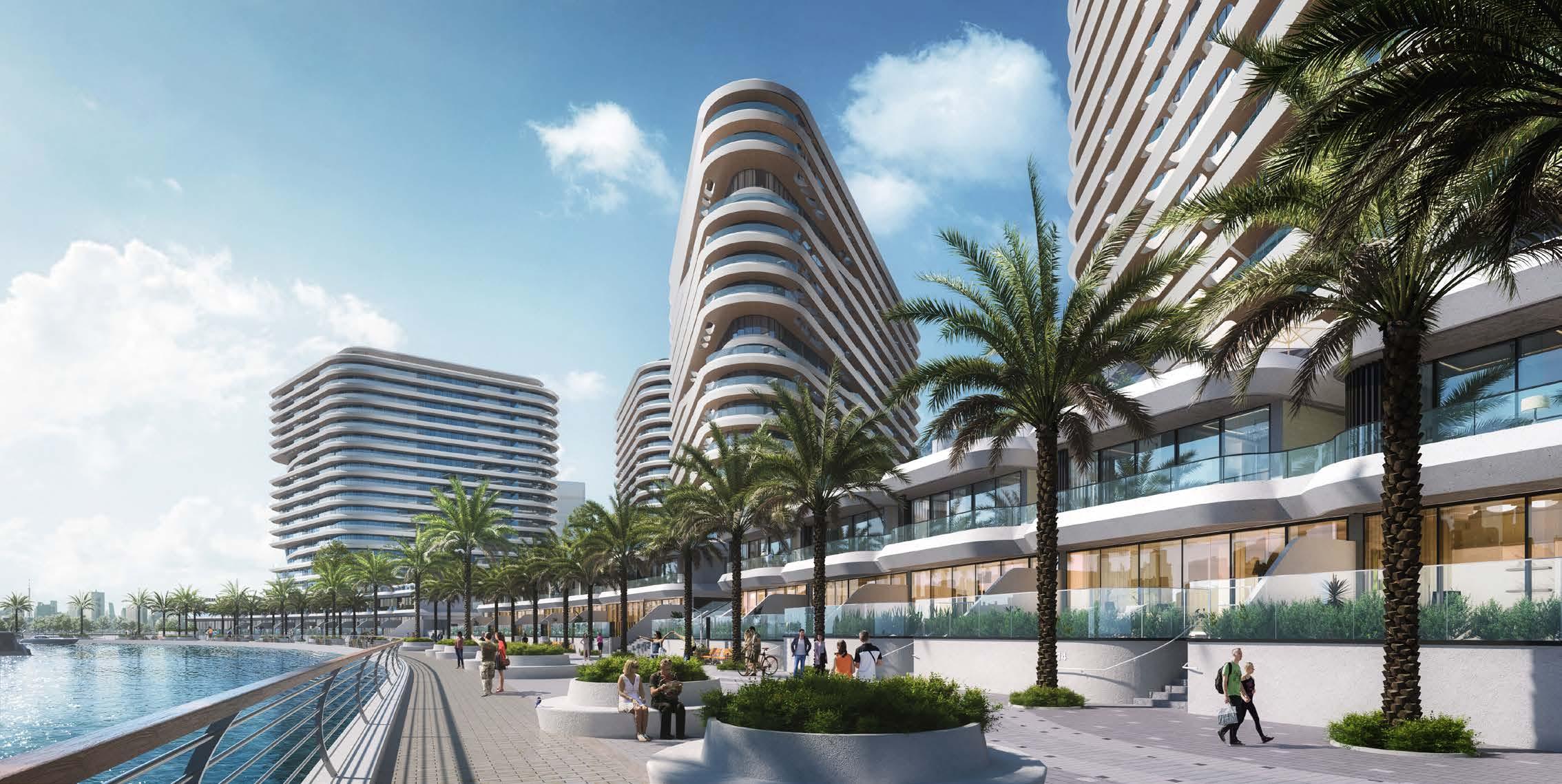
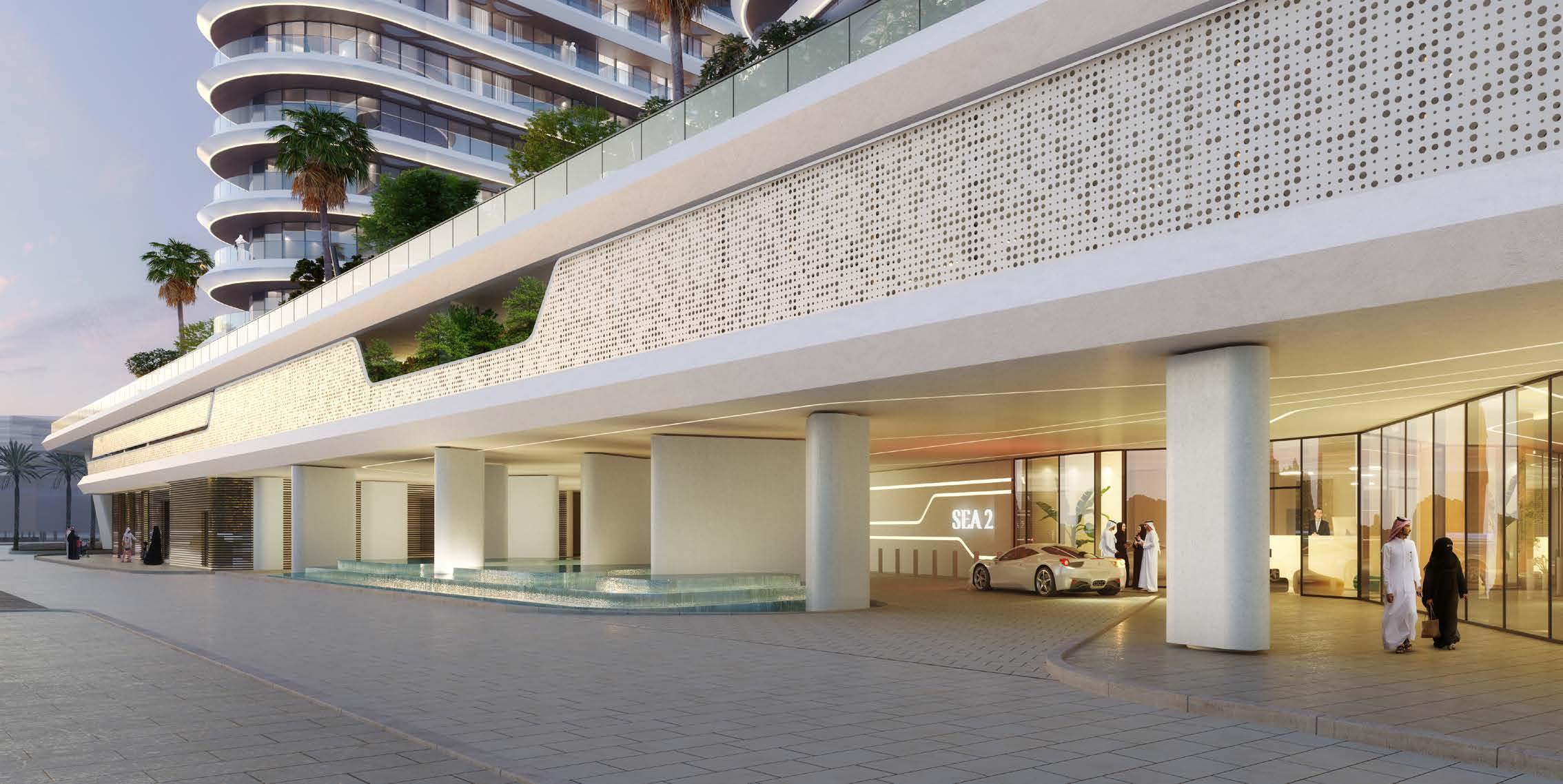


Category - Hospitality
Location - Ras al Khaimah, UAE
Site Area - 66,000 sqm
GF Area - 20,000 sq.m
Phase involved - Concept Design
Master developer - Aldar properties
Client - Aldar properties
Inspired by the merging of the design with the natural terrains, the project draws its inspiration from the intricate geometry of mountain cracks and the captivating story of layered landscapes. This hospitality project, located in Ras al Khaimah on a 66,000 sqm site, spans a total gross floor area of 20,000 sqm and offers 120 keys across a series of low-rise structures with three floors each.
In my role as an active member of the design team, I collaborated closely with the Design Head. I contributed through hand sketches during the concept design stages and for client presentations, designed diagrams and graphics using software like SketchUp and Photoshop, and developed 3D designs in SketchUp. I also produced compelling renders for client presentations using Lumion and prepared presentation boards and reports to facilitate client progress meetings, ensuring a seamless design process.
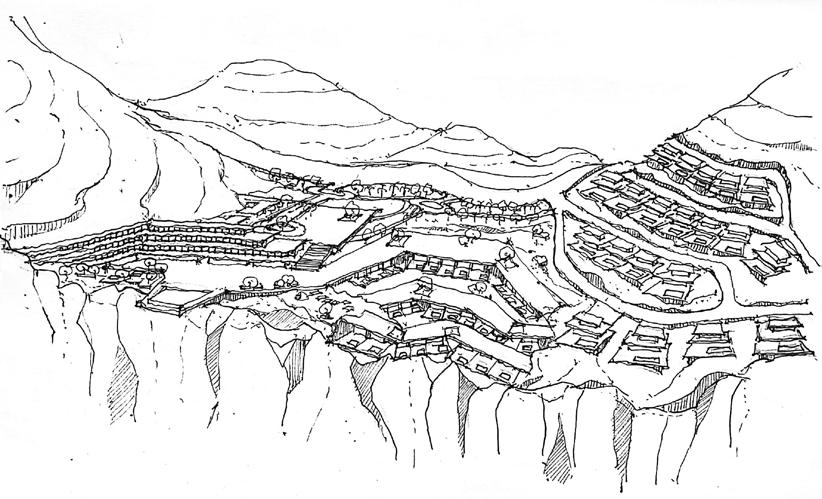

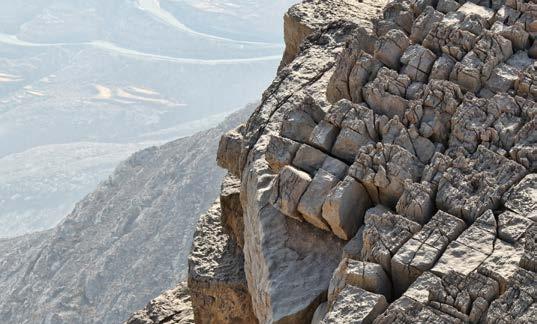
Involvement - Design ideation, Concept design, Planning, 3D Modelling, Graphics & Diagrams, Hand sketches, Presentations for client meetings, Research
Skillsets used - Hand sketching, Revit, Autocad, Sketchup, Photoshop, Indesign, Lumion

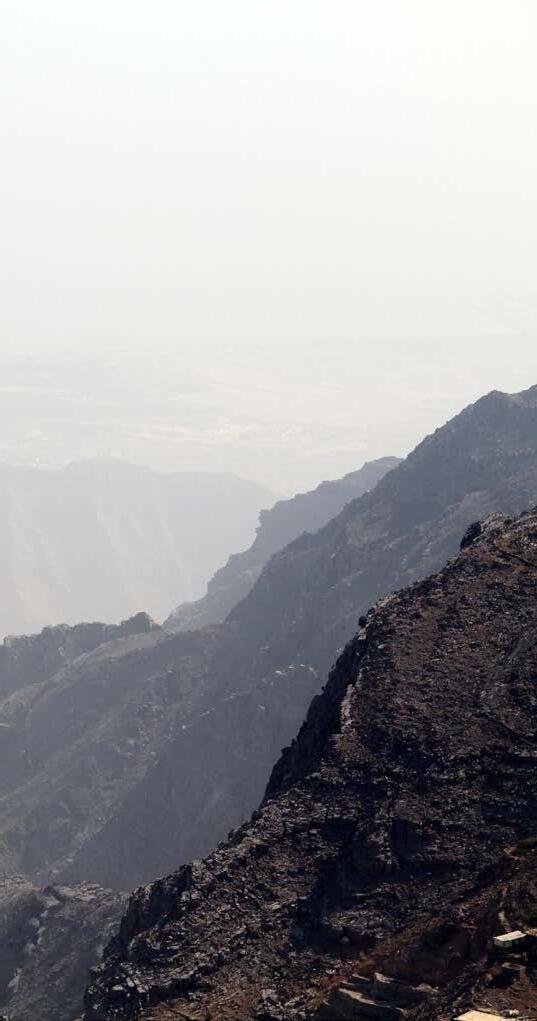
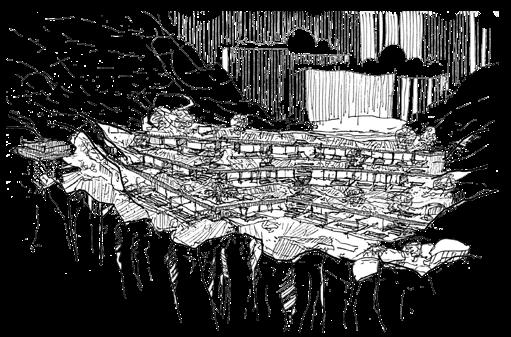

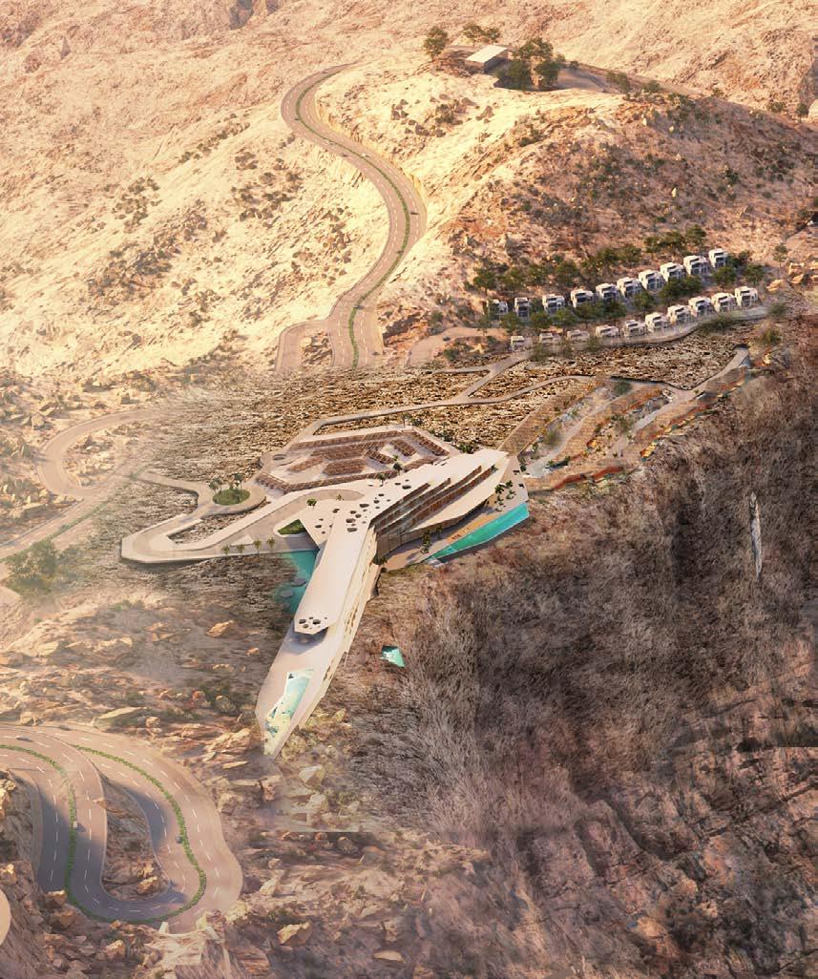
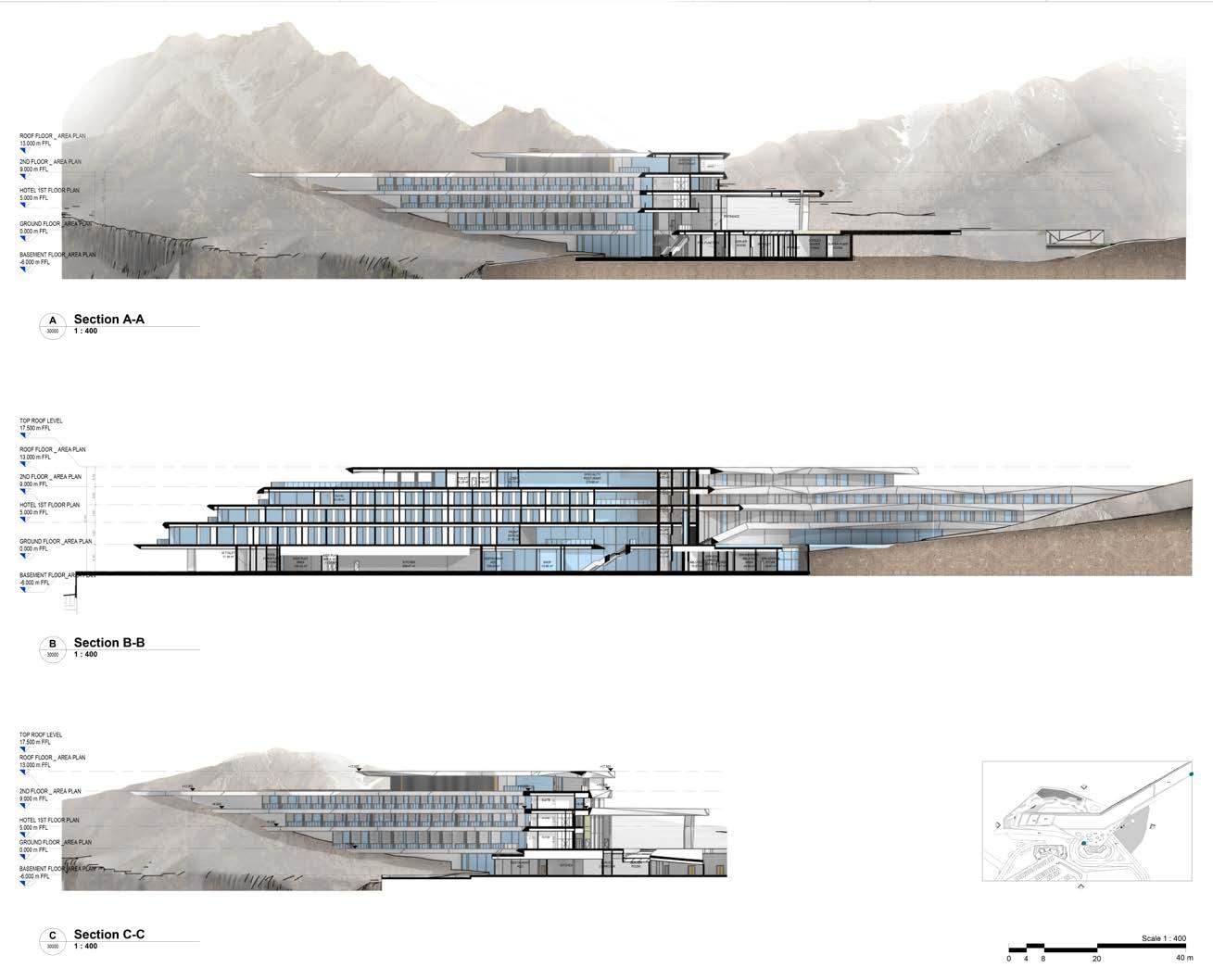


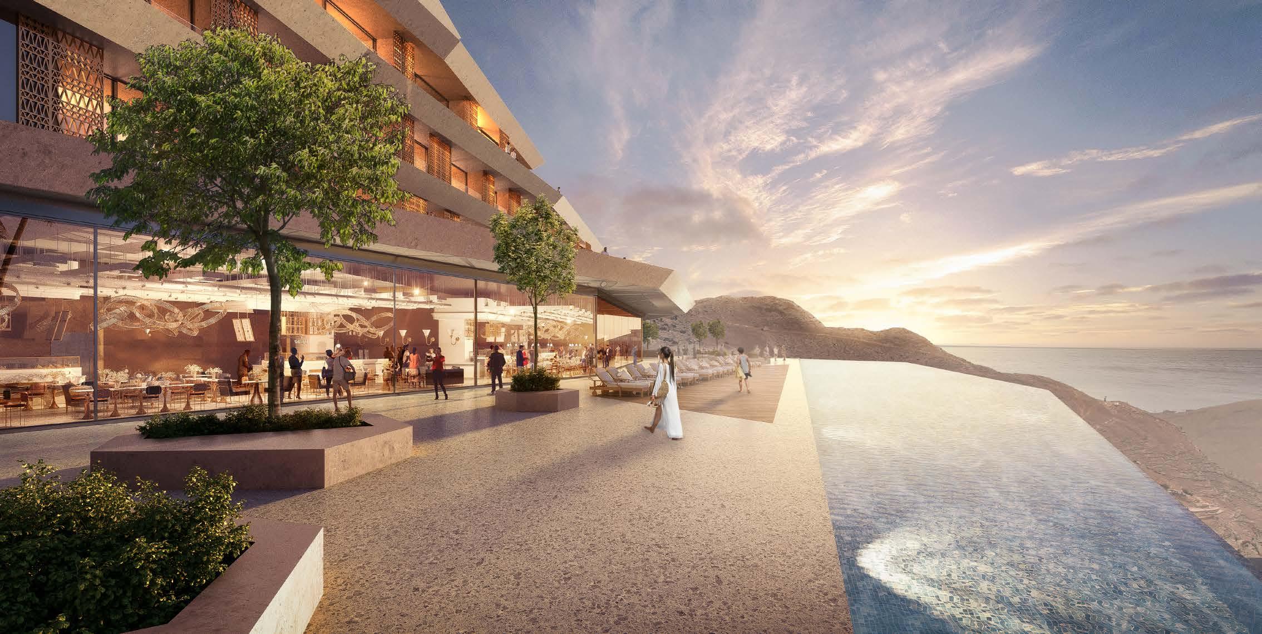
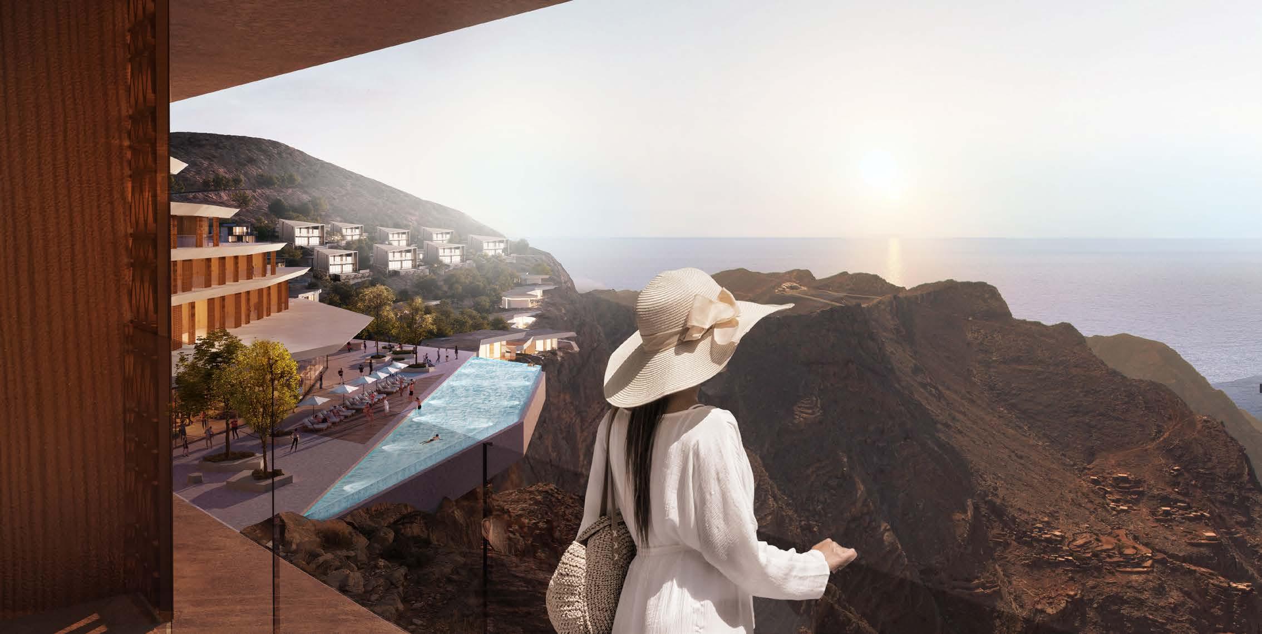
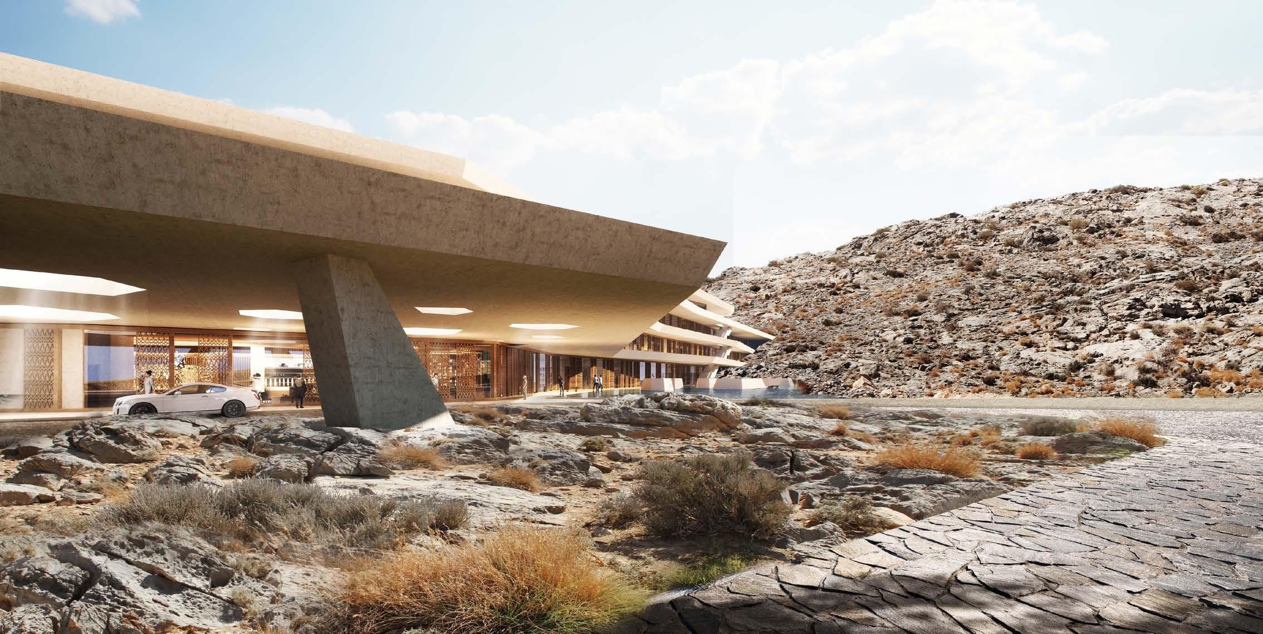
Category - Residential
Location - Palm Jumeirah, Dubai
Site Area - 4831 sqm
GF Area - 11,600 sq.m
Phase involved - Concept Design
Master developer - Nakheel
Client - Taraf Development
The design concept for this residential project finds inspiration in the fusion of abstract sand patterns and vertical oasis elements, resulting in stunning balconies overlooking the seaside. This single tower development, situated on a 4,831 sqm site, encompasses 38 units distributed across 9 floors. My role within the project was highly active as a member of the design team, collaborating closely with the Design Head. I contributed to the project by creating hand sketches during the concept design stages and for client presentations, meticulously planning the floor plates using AutoCAD, designing the tower facades using SketchUp, and crafting design diagrams and graphics with the help of SketchUp and Photoshop.I engaged in 3D design and development , prepared presentation boards and reports essential for client progress meetings, especially during the concept design stage. My responsibilities also extended to coordinating with various consultants, including those in structure, MEP, and visualization, and actively participating in client meetings, ensuring a holistic approach to project success.
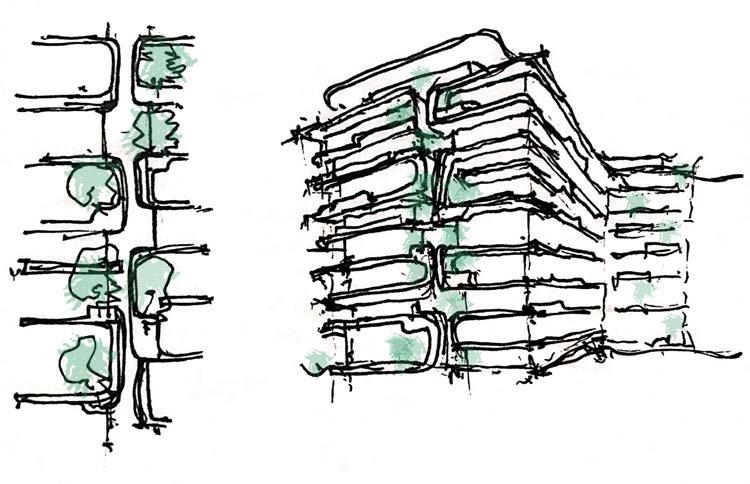
Involvement - Design ideation, Concept design, Planning, 3D Modelling, Graphics & Diagrams, Hand sketches, Presentations for client meetings, Client meetings
Skillsets used - Hand sketching, Autocad, Sketchup, Photoshop, Indesign
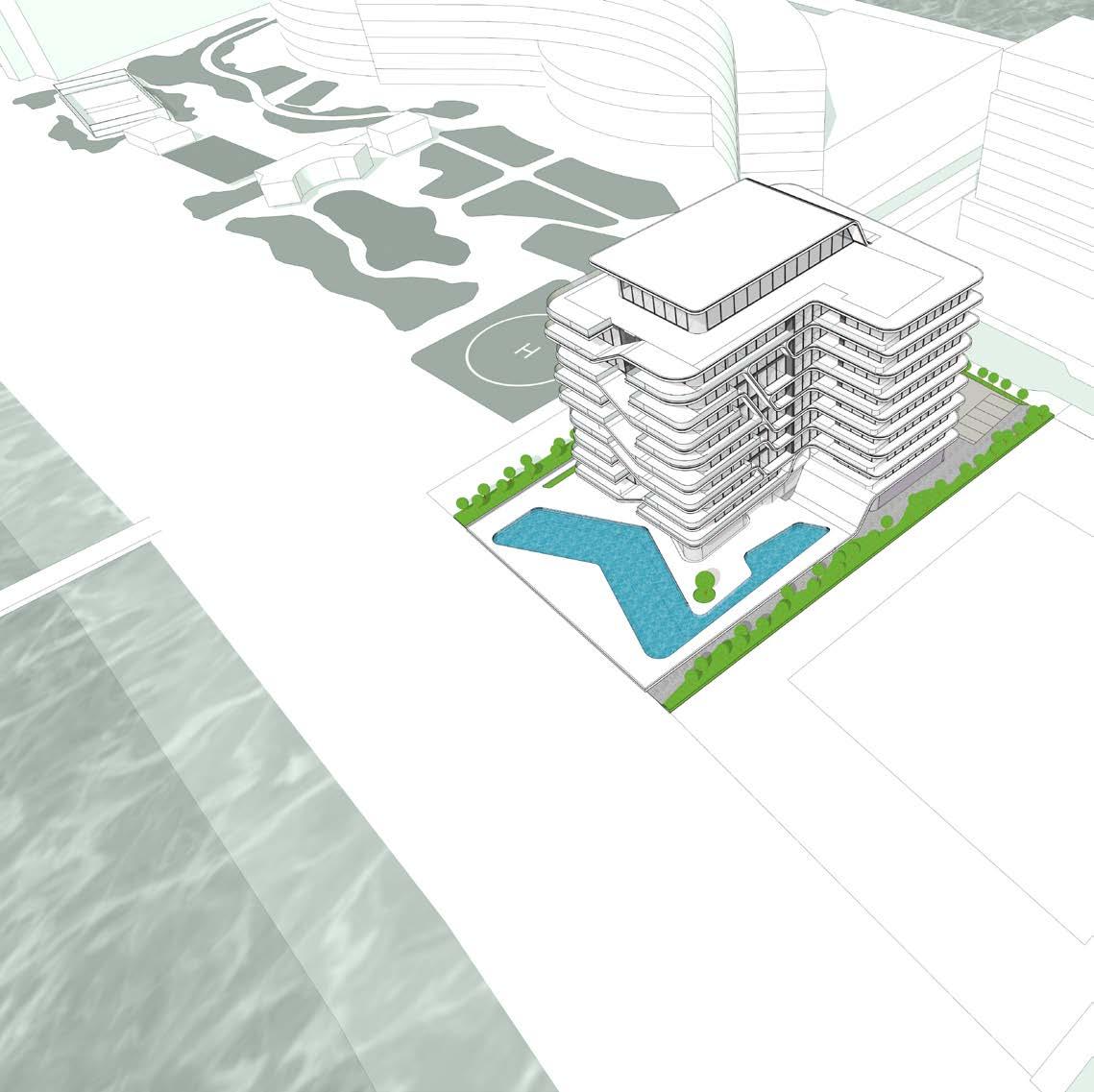

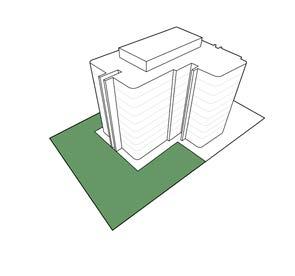

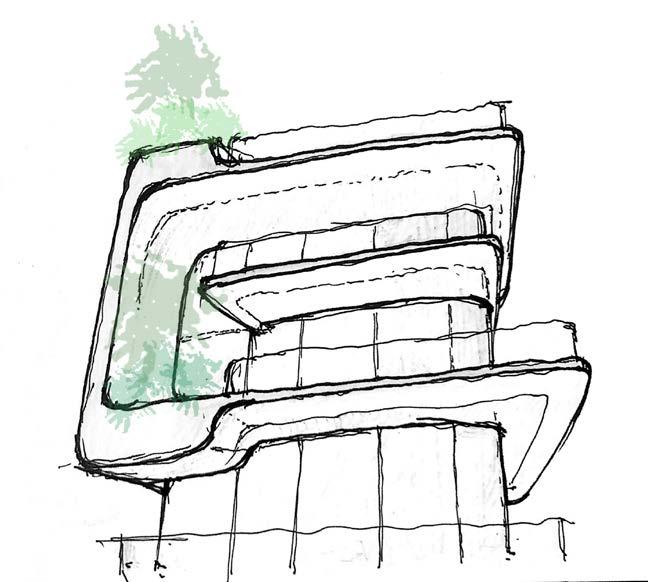

• L Shaped scheme • Typical level- 6 units • Typical level unit mix-
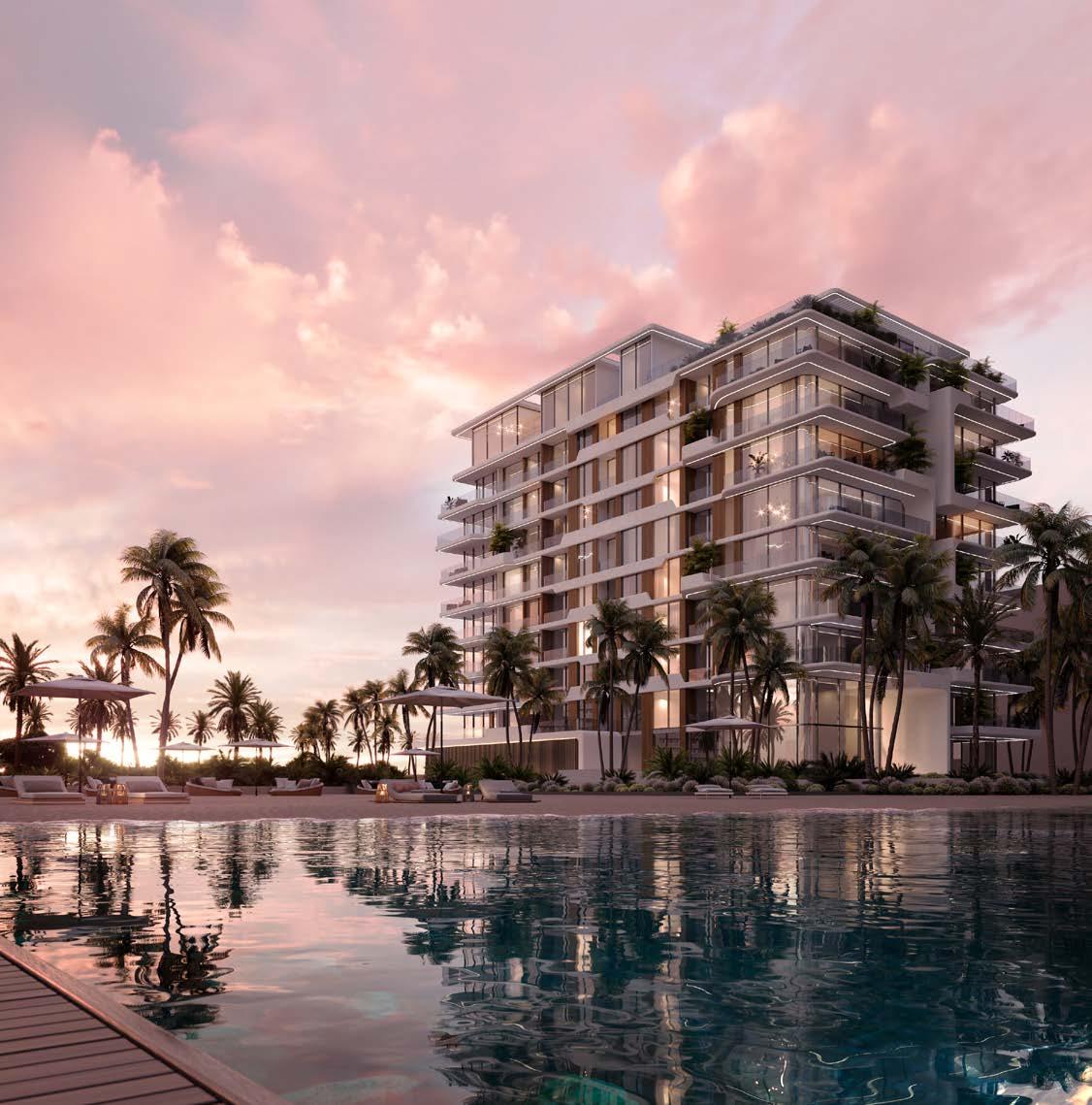
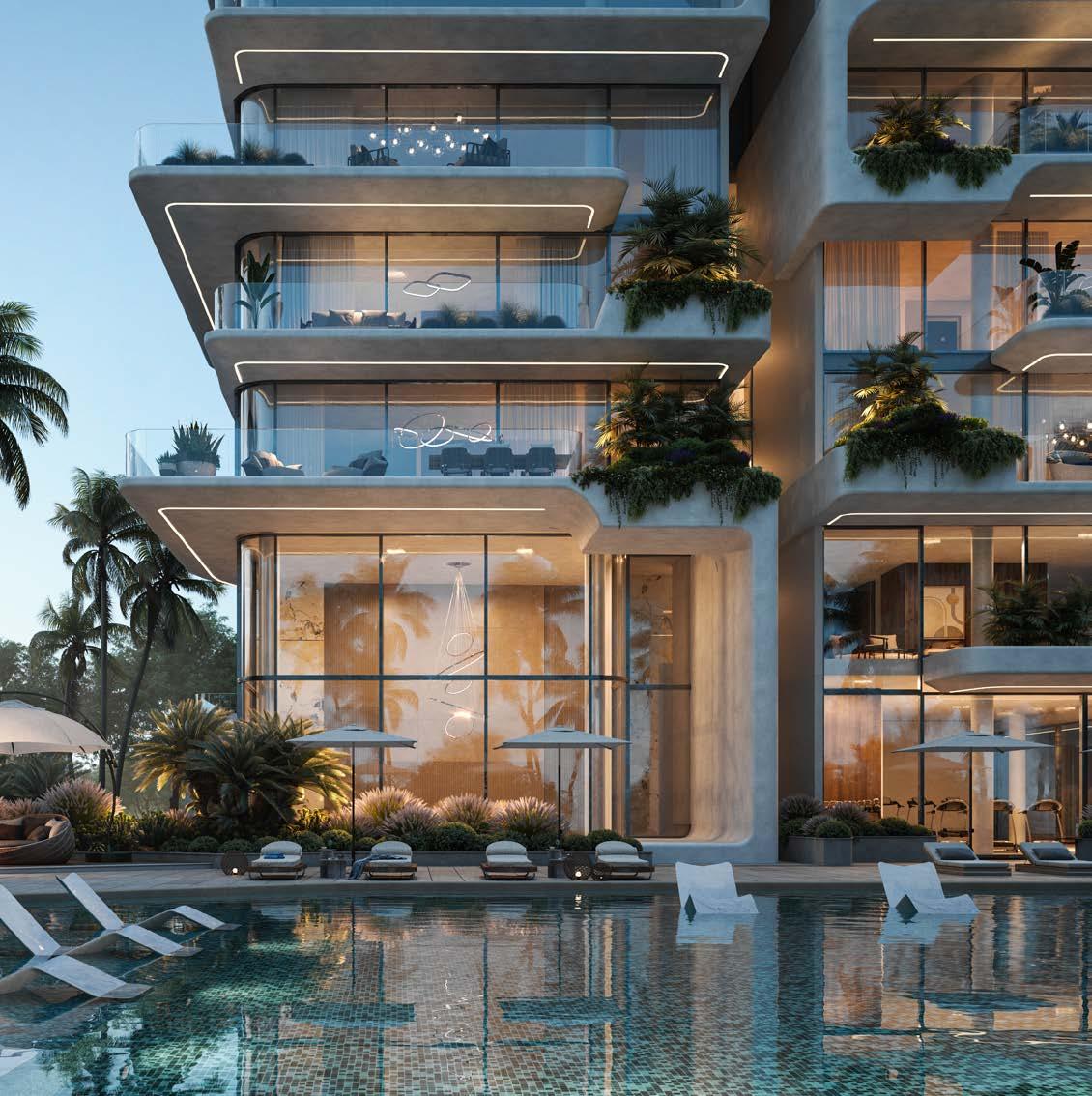
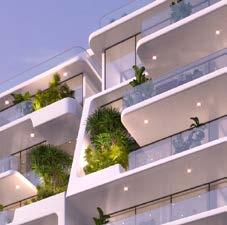


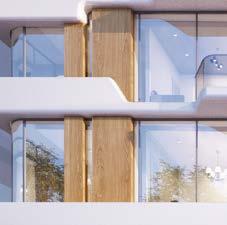
PLANTER BOXES: LANDSCAPED PLANTER BOXES AS A CENTRAL ELEMENT ALONG THE FACADES

BALCONY EDGES TREATMENT:
RC SLABS COVERED WITH GRC PANELLING
CURTAIN WALL: GLASS PARTITIONS WITH ALUMINIUM MULLIONS
