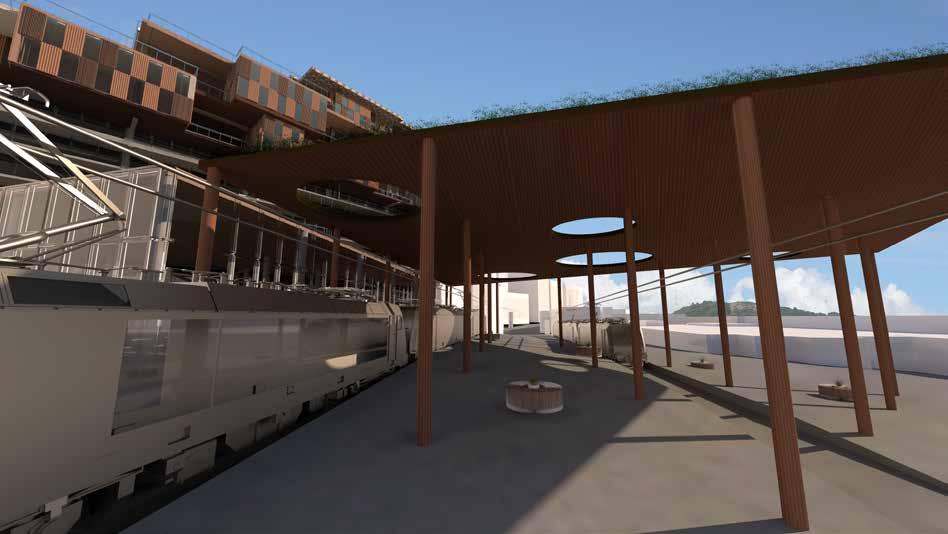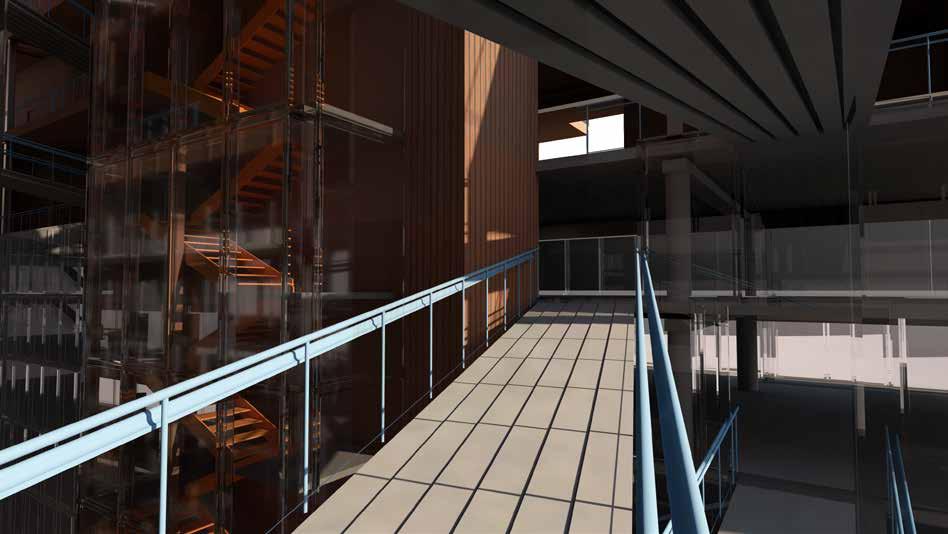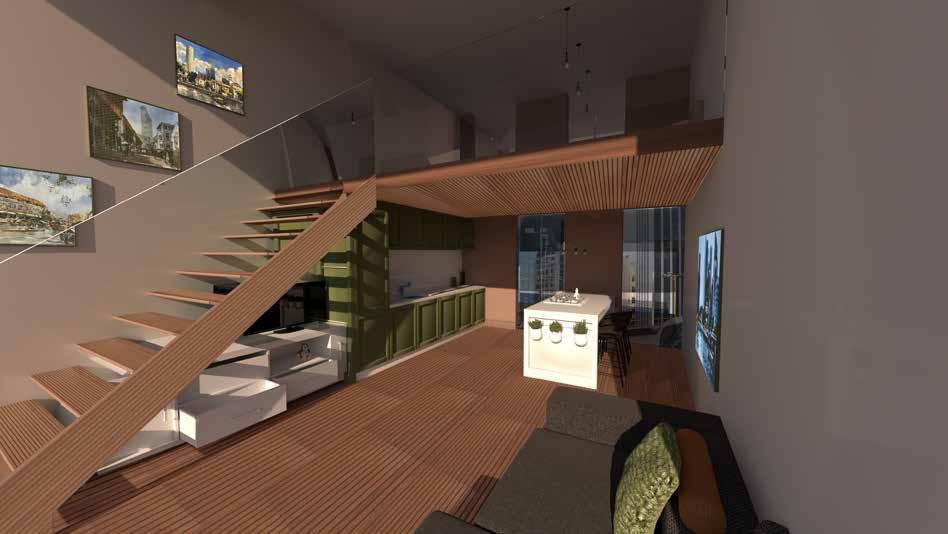Amber Haussmann
Architecture Portfolio
Mountain Munchkins / Mt Victoria Kindergarten
Trimester Two, 2023
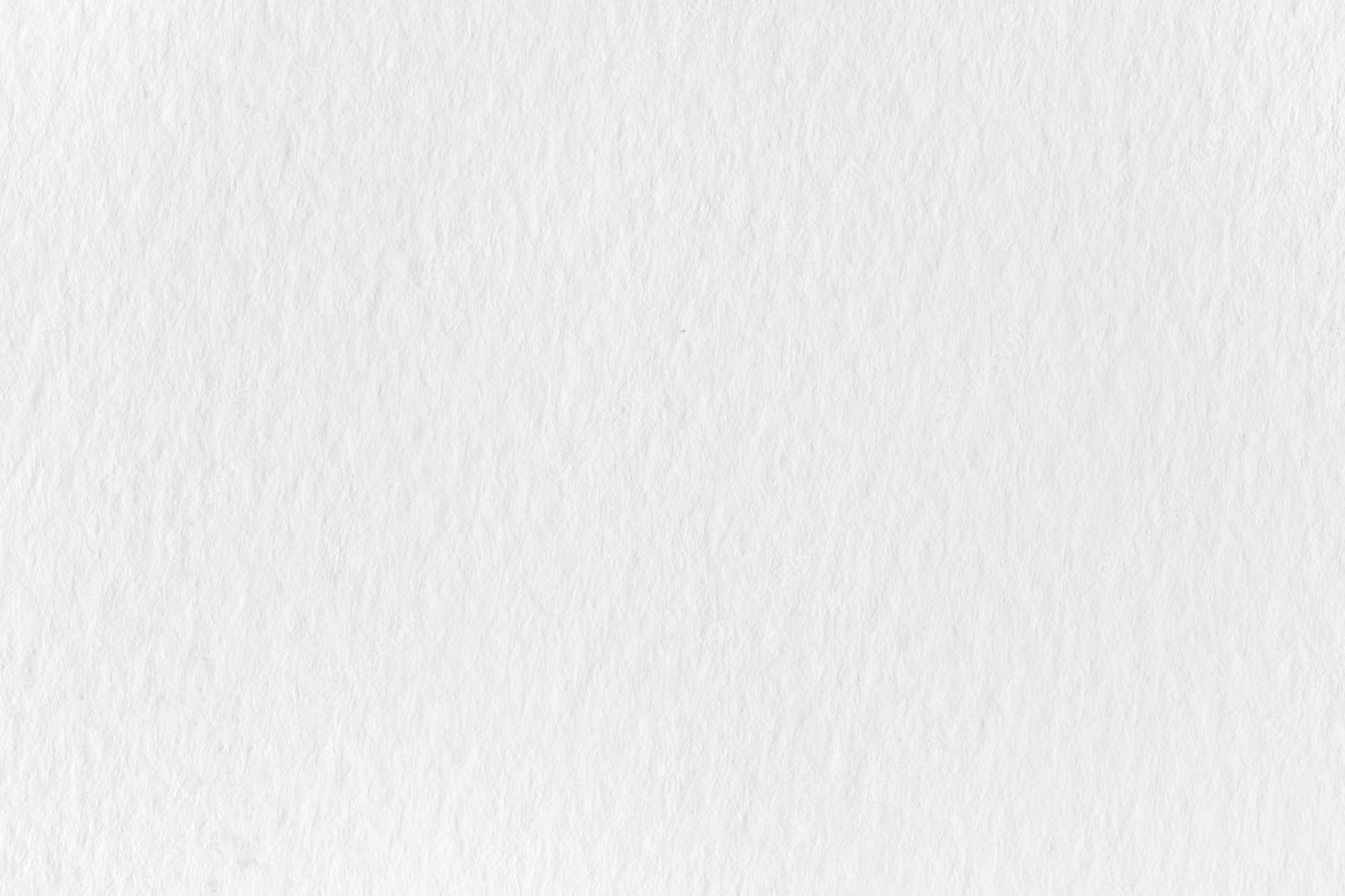



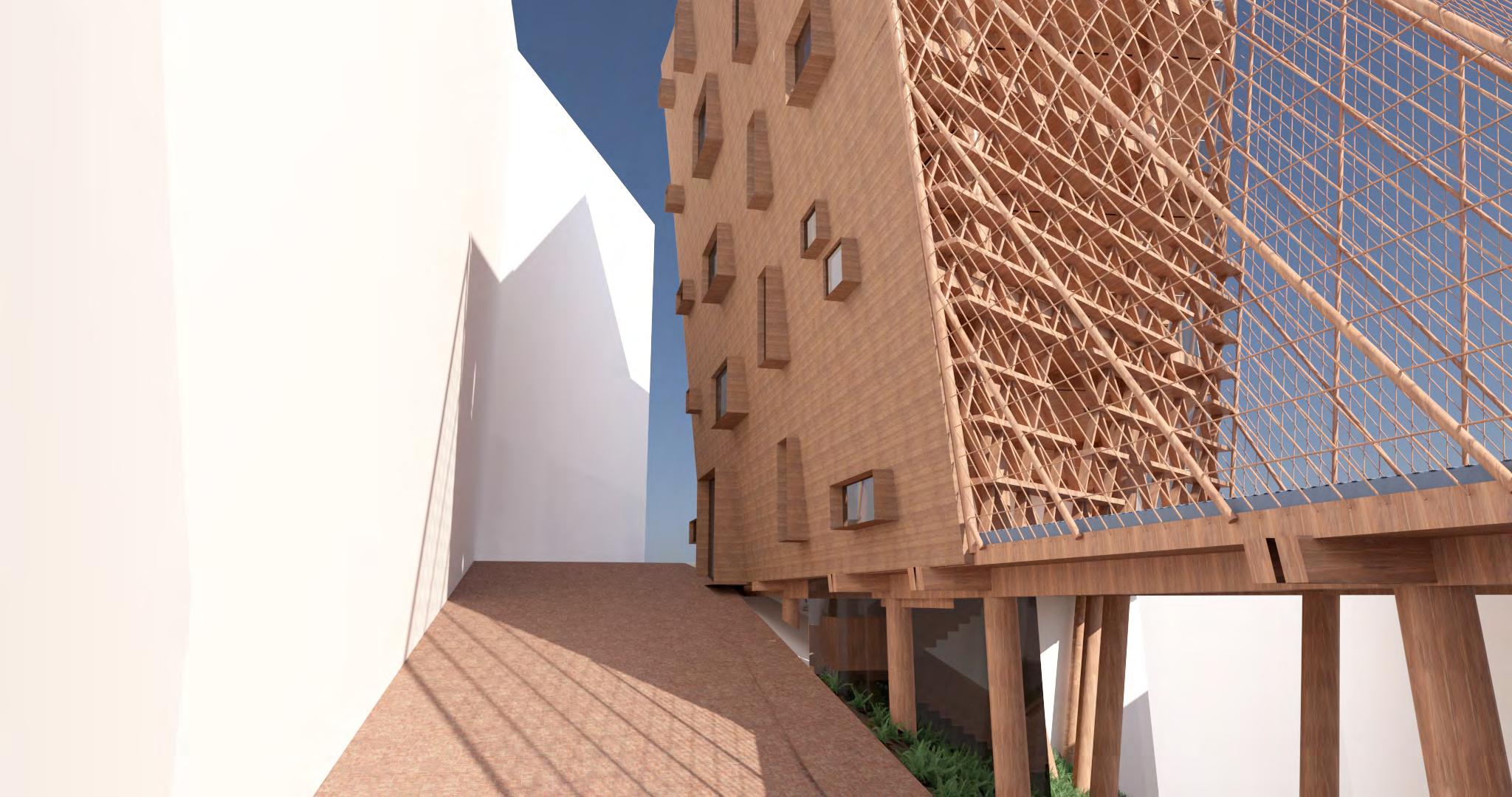
Mountain Munchkins is an early childhood education facility on Mt Victoria that embodies the concept of the treehouse. Mountain Munchkins seeks to create an inclusive and welcoming environment for children and their families.
The proposed kindergarten seeks to celebrate human-centric design whilst minimising harm to the natural landscape (Te Taiao) by lifting the structure off of the ground. Mountain Munchkins seeks to provide adaptable spaces to the community to allow for collective use, requiring free plans with comfortable social spaces. The project seeks to take inspiration from the Living Building Challenge to strive towards a more sustainable future.
FFL +19,000mm
04 Mezzanine (Preschool)
FFL +15,000mm
03 Third Floor (Preschool)
FFL +10,000mm
02 Second Floor (Toddler)
FFL +5000mm
01 First Floor (Baby)
FFL +0mm
00 Ground Floor







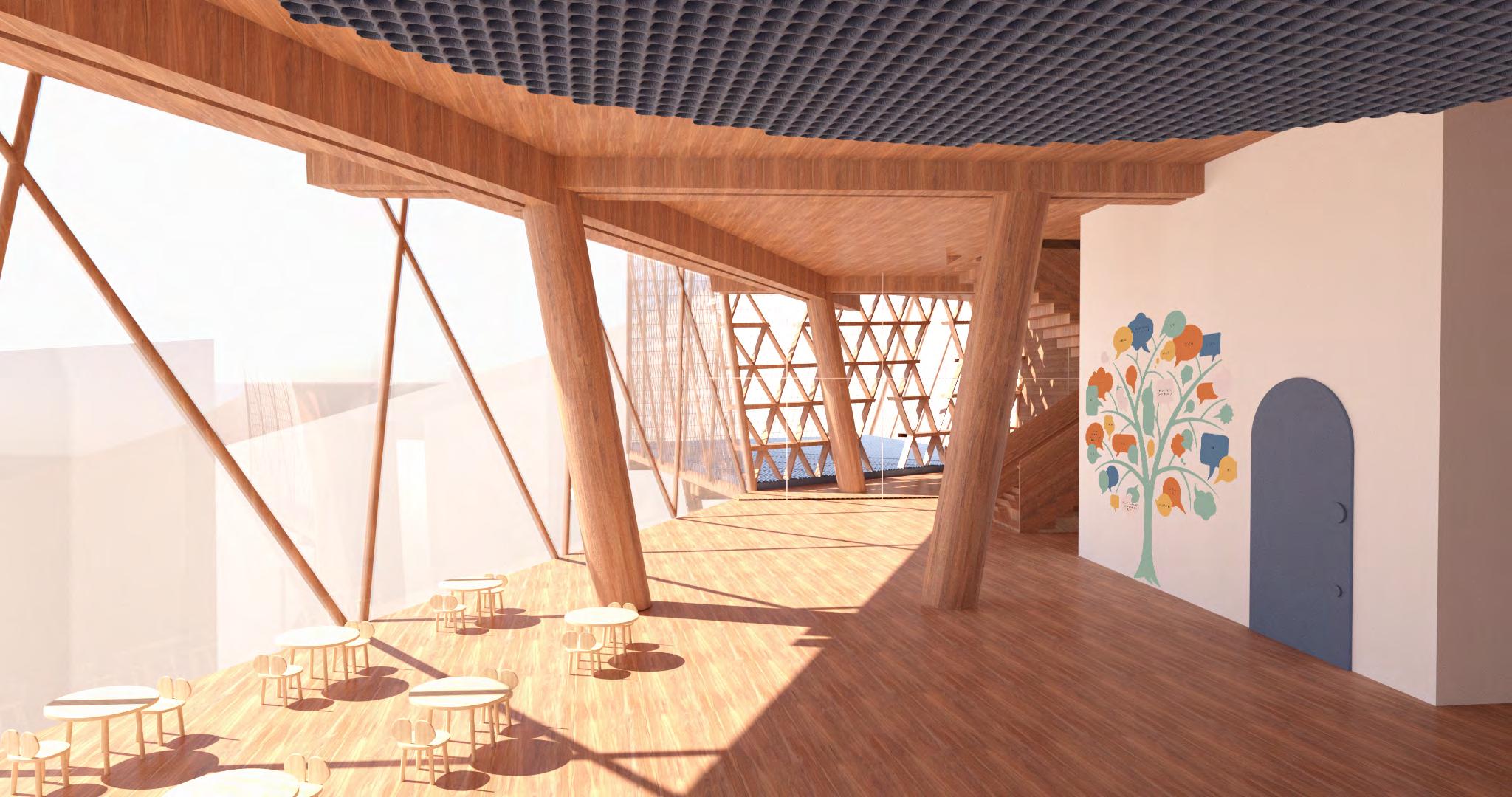






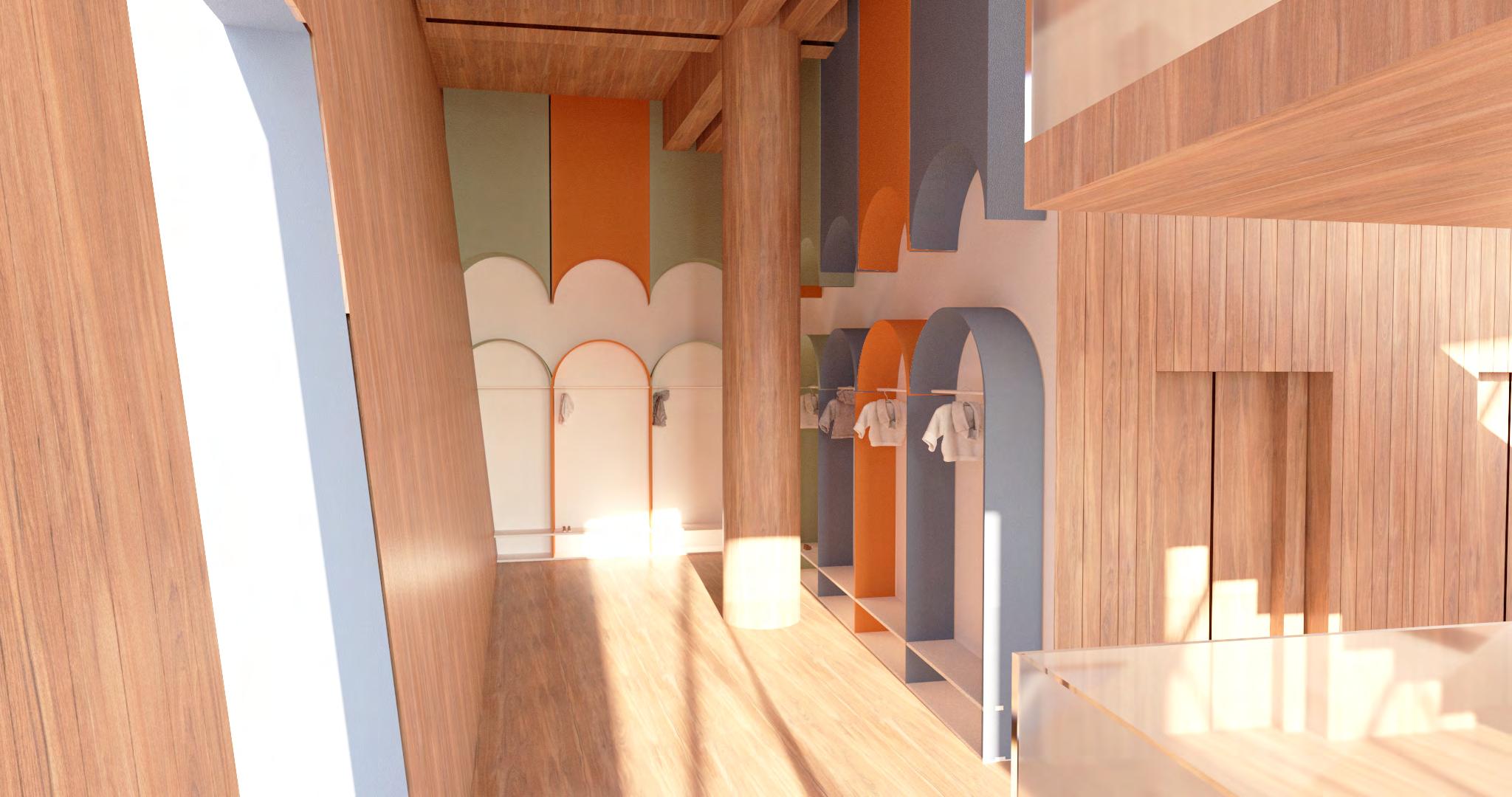





ROOFING UNDER WARRANTY FOR 15 YEARS IN A SEVERE ENVIRONMENTAL CONDITION. NO EXTRA MAINTAINENCE SUGGESTED. DULUX POWDERCOAT ALUMI SHIELD UNDER WARRANTY FOR 35 YEARS.
HIDDEN GUTTER TO BE POSTIONED ABOVE TWIN BEAMS FOR VISUAL CONSISTENCY AND EASE OF CONSTRUCTION.
MASS TIMBER CONSTRUCTION FOR VISUAL WARMTH AND TO HELP MEET LBC GOALS. TIMBER COLUMNS TO ACT AS THE ‘TREE TRUNKS’ FOR MOUNTAIN MUNCHKINS.

SKYLIGHT TO ALLOW FOR LIGHT TO INFILITRATE INTO MOUNTAIN MUNCHKINS. PHOTOVOLTAIC GLASS TO BE USED TO CREATE A RENEWABLE ENERGY SOURCE FOR MOUNTAIN MUNCHKINS.
PERFORATED PLYWOOD CEILING TO CREATE LIGHT AND SHADOW WITHIN PRESCHOOL ZONE, ENHANCING PLAYFUL LIGHTING WITHIN MOUNTAIN MUNCHKINS.
COLORSTEEL® 300mm BOX GUTTER IN NEW DENIM.
COLORSTEEL® MAXX® STANDING SEAM ROOFING IN NEW DENIM.
THERMAKRAFT COVERTEK 407 ROOF UNDERLAY
THERMAKRAFT THERMATHENE BLACK DPM 250 MICRON.
BORON TREATED H1.2 100x250mm TIMBER BATTEN @ 800CRS. TBC BY STRUCT. ENG.
ENETHERM PIR INSULATION.
NURAPLY ALU VAPOUR BARRIER ON NURAFLUX PRIMER.
18mm BB GRADE PLYWOOD COATED IN DULUX ‘CADRONA HALF’ MATT PAINT.
INDICATIVE STEEL CONNECTIONS TBC BY STRUCT. ENG.
200x600mm FUTUREBUILD hySPAN®LVL TWIN BEAMS. TBC BY STRUCT. ENG.
INDICATIVE STEEL PLATE CONNECTIONS TBC BY STRUCT. ENG.
INDICATIVE STEEL COLLAR TBC BY STRUCT. ENG.
600x600mm CIRCULAR LVL COLUMN RAKED @ 10 DEGREES. TBC BY STRUCT. ENG.
THERMOSASH ALPHA GLAZING SYSTEM WITH PHOTOVOLTAIC GLASS. TBC BY MECH. ELEC. ENG.
BORON TREATED H1.2 200x600mm TIMBER RAFTER. TBC BY STRUCT. ENG.
BORON TREATED H1.2 200x600mm TIMBER RAFTER. TBC BY STRUCT. ENG.
BORON TREATED H1.2 200x600mm TIMBER RAFTER. TBC BY STRUCT. ENG.
18mm BB GRADE PLYWOOD. COATED IN DULUX ‘CADRONA HALF’ MATT PAINT.
18mm BB GRADE PLYWOOD WITH 50mm PERFORATIONS @ 200 CRS. COATED IN DULUX ‘CADRONA HALF’ MATT PAINT.
SHEET TITLE: HIDDEN GUTTER SHEET #: A110
REVISION: #3 ISSUED 26/10/2023
300mm BOX GUTTER IN NEW DENIM.
COLORSTEEL® MAXX® STANDING SEAM ROOFING IN NEW DENIM
THERMAKRAFT COVERTEK 407 ROOF UNDERLAY.
THERMAKRAFT THERMATHENE BLACK DPM 250 MICRON.
TREATED H1.2 100x250mm TIMBER BATTEN @ 800CRS. TBC BY STRUCT. ENG.
ENETHERM PIR INSULATION.
THERMOSASH ALPHA GLAZING SYSTEM WITH PHOTOVOLTAIC GLASS. TBC BY MECH.
REVISION: #3 ISSUED 26/10/2023
COLORSTEEL® MAXX® STANDING SEAM ROOFING IN NEW DENIM.
ROOF FLASHING POWDERCOATED IN DULUX NEW DEMIN BLUE MATT
THERMAKRAFT COVERTEK 407 ROOF UNDERLAY.
BORON TREATED H1.2 100x250mm TIMBER BATTEN @ 800CRS. TBC BY STRUCT. ENG.
HERMPAC CP1246 FASCIA BOAD IN KANDA.
ENETHERM PIR INSULATION.
NURAPLY ALU VAPOUR BARRIER ON NURAFLUX PRIMER.
HERMPAC HP87 TG&V SOFFIT BOARD IN KANDA.
BORON TREATED H1.2 140X45mm TIMBER FRAMED WALL. STUDS @ 400 CRS MAX. DWANGS @ 800 CRS MAX. AS PER NZS3604, SECTION 8, TABLE 8.2, AND IN ACCORDANCE WITH CLAUSE E2, SECTION 9.1, PARAGRAPH 9.1.8.5.
6mm JAMES HARDIE RAB™ BOARD INSTALLED WITH 2-4mm GAP BETWEEN PANELS. IN ACCORDANCE WITH CLAUSE E2, SECTION 9.1, PARAGRAPH 9.1.7.2
HERMPAC CP3196 CAVITY BATTEN. CAVITY DESIGNED IN ACCORDANCE WITH CLAUSE E2, SECTION 9.1, PARAGRAPHS 9.1.8 THROUGH 9.1.9.4.
HERMPAC CP1743 VERTICAL SHIPLAP WEATHERBOARD IN KANDA - 165mm COVER. ONE LAYER 13mm GIB® STANDARD. TO BE COATED IN DULUX ‘CADRONA HALF’ MATT PAINT.
BORON TREATED H1.2 200x600mm TIMBER RAFTER @ 800CRS. TBC BY STRUCT. ENG.
BORON TREATED H1.2 200x600mm TIMBER RAFTER @ 800CRS. TBC BY STRUCT. ENG.
INDICATIVE STEEL CONNECTIONS TBC BY STRUCT. ENG. 18mm BB GRADE PLYWOOD COATED IN DULUX ‘CADRONA HALF’ MATT PAINT.
200x600mm FUTUREBUILD hySPAN®LVL TWIN BEAMS. TBC BY STRUCT. ENG.
600x600mm CIRCULAR LVL COLUMN RAKED @ 10 DEGREES. TBC BY STRUCT. ENG.
THERMOSASH ALPHA GLAZING SYSTEM WITH PHOTOVOLTAIC GLASS. TBC BY MECH. ELEC. ENG.
COLORSTEEL® MAXX® STANDING SEAM ROOFING IN NEW DENIM
COLORSTEEL® 300mm BOX GUTTER IN NEW DENIM.
BORON TREATED H1.2 100x250mm TIMBER BATTEN @ 800CRS. TBC BY STRUCT. ENG.
ENETHERM PIR INSULATION.
BORON TREATED H1.2 200x600mm TIMBER RAFTERS @ 800CRS. TBC BY STRUCT. ENG.
18mm BB GRADE PLYWOOD WITH 50mm PERFORATIONS @ 200 CRS. COATED IN DULUX ‘CADRONA HALF’ MATT PAINT.
18mm BB GRADE PLYWOOD COATED IN DULUX ‘CADRONA HALF’ MATT PAINT.
200x600mm FUTUREBUILD hySPAN®LVL TWIN BEAMS. TBC BY STRUCT. ENG.
INDICATIVE STEEL COLLAR TBC BY STRUCT. ENG.
600x600mm CIRCULAR LVL COLUMN RAKED @ 10 DEGREES. TBC BY STRUCT. ENG.
SHEET TITLE: HIDDEN GUTTER SHEET #: A114
REVISION: #3 ISSUED 26/10/2023
TIMBER DECK STRUCTURE FOR VISUAL CONSISTENCY BETWEEN INTERIOR AND EXTERIOR. FORMWORK TO MINIMISE VISUAL WEIGHT.
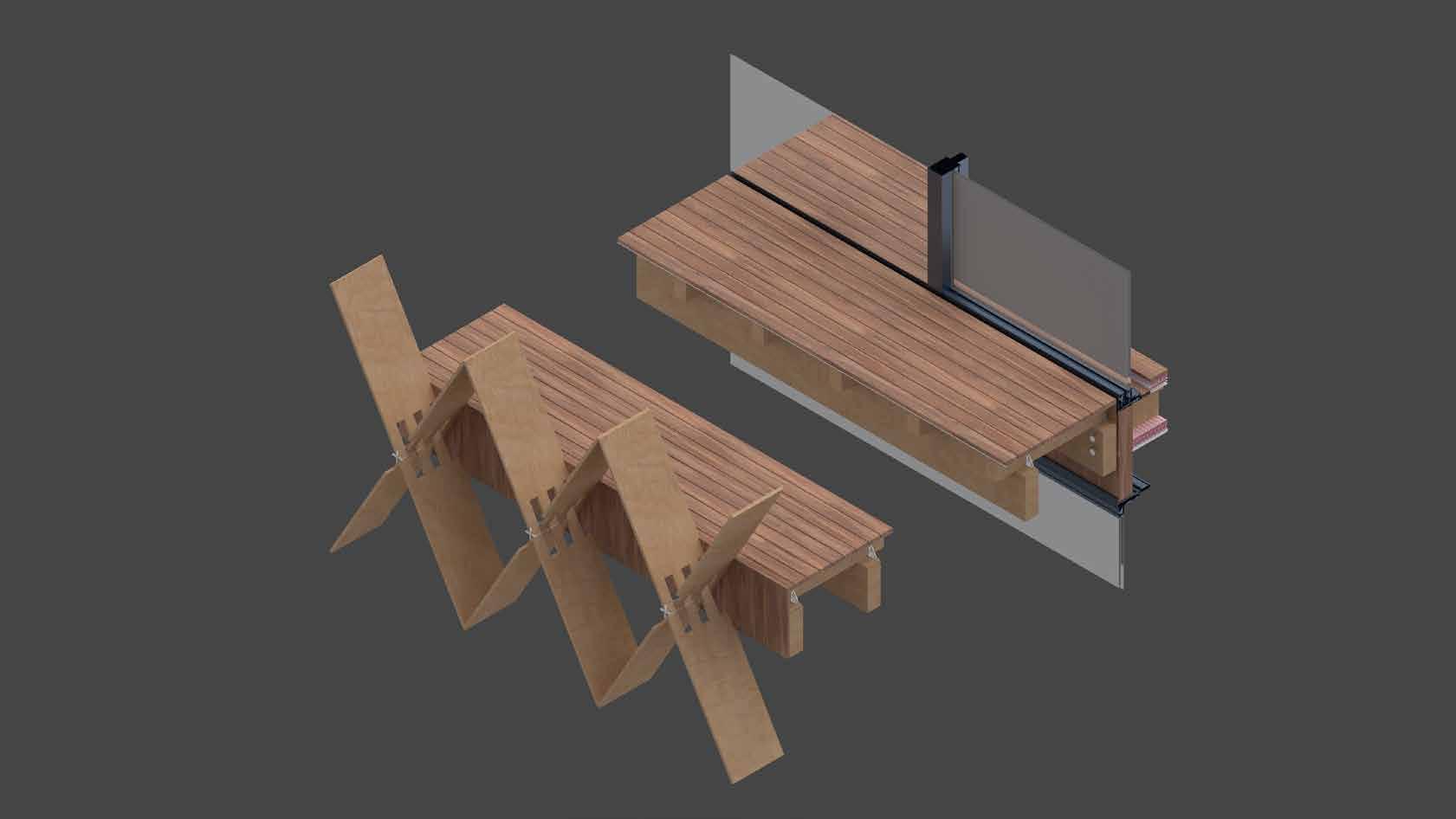
SLIDING DOORS TO ACT AS A THRESHOLD BETWEEN INTERIOR AND EXTERIOR. MAY BE OPENED THROUGHOUT THE DAY FOR NATURAL VENTILATION.
RAISED FLOOR FOR SERVICES TO RUN UNDERNEATH. RAISED FLOOR REMINISCENT OF TREEHOUSE FORM RAISED ABOVE THE GROUND.
HEATFORMED PLYWOOD DIAGRID TO EMPHASISE DIAGONAL STRUCTURE AND TREEHOUSE FORM. MEMBERS TO INTERLOCK WITH LIKE TREE BRANCHES CROSSING OVER EACHOTHER.
SHEET TITLE: DECK SHEET #: A115
REVISION: #3 ISSUED 26/10/2023
APL 44mm METRO THERMAL HEART SERIES STACKER SLIDING DOORS THREE PANEL SSF. TBC BY FAC. ENG.
HERMPAC HP130 TIMBER DECKING IN
FFL +10000mm
02 Second Floor (Toddler)
SFL +9880mm
02
75x150mm H3.2 CCA TREATED TIMBER JOISTS.
STAINLESS STEEL TRIPLE GRIP.
100x300mm H3.2 CCA TREATED TIMBER BEAMS.
WALL UNDERLAY AND FLEXIBLE FLASHING TAPE AS PER NZBC CLAUSE E2 SECTION 9.4.7, PARAGRAPH 9.4.7, FIGURE 86(b).
WALL UNDERLAY DRESSED INTO OPENING WITH FLEXIBLE FLASHING TAPE INSTALLED OVER WRAP TO CORNERS AT HEAD AS PER NZBC CLAUSE E2, SECTION 9.4.7, PARAGRAPH 9.4.7, FIGURE 86(a).
600x600mm CIRCULAR LVL COLUMN RAKED @ 10 DEGREES. TBC BY STRUCT. ENG.
FLOOR DESIGN AS PER D10.
HJ300 90 FUTUREBUILD hyJOIST® LVL COMPOSITE JOISTS @ 450 CRS MAX. TBC BY STRUCT. ENG.
PINK®BATTS® R1.8 (75mm) BIB BLANKET.
ONE LAYER 13mm GIB FYRELINE® FOR FFR 60/60/60. TO BE COATED IN DULUX ‘CADRONA HALF’ MATT PAINT.
INDICATIVE STEEL COLLAR TBC BY STRUCT. ENG.
200x600mm FUTUREBUILD hySPAN®LVL TWIN BEAMS. TBC BY STRUCT. ENG.
INDICATIVE STEEL PLATE AND COLLAR CONNECTIONS TBC BY STRUCT. ENG.
MOUNTAIN MUNCHKINS 33 VICTORIA LANE, MT VICTORIA
SHEET TITLE: DECK
THRESHOLD
SHEET #: A117
REVISION: #3
ISSUED 26/10/2023
HERMPAC HP130 TIMBER DECKING IN KANDA.
75x150mm H3.2 CCA TREATED TIMBER JOISTS. TBC BY STRUCT.
STAINLESS STEEL TRIPLE GRIP.
100x300mm H3.2 CCA TREATED TIMBER BEAMS. TBC BY STRUCT. ENG.
APL 44mm METRO THERMAL HEART SERIES STACKER SLIDING DOORS THREE PANEL SSF. TBC BY FAC. ENG.
FLOOR DESIGN AS PER D10.
WALL UNDERLAY AND FLEXIBLE FLASHING TAPE AS PER NZBC CLAUSE E2 SECTION 9.4.7, PARAGRAPH 9.4.7, FIGURE 86(b).
HJ300 90 FUTUREBUILD hyJOIST® LVL COMPOSITE JOISTS @ 450 CRS MAX. TBC BY STRUCT. ENG.
PINK®BATTS® R1.8 (75mm) BIB BLANKET.
ONE LAYER 13mm GIB FYRELINE® FOR FFR 60/60/60. TO BE COATED IN DULUX ‘CADRONA HALF’ MATT PAINT.
WALL UNDERLAY DRESSED INTO OPENING WITH FLEXIBLE FLASHING TAPE INSTALLED OVER WRAP TO CORNERS AT HEAD AS PER NZBC CLAUSE E2, SECTION 9.4.7, PARAGRAPH 9.4.7, FIGURE 86(a).
APL 44mm METRO THERMAL HEART SERIES STACKER SLIDING DOORS THREE PANEL SSF. TBC BY FAC. ENG.
MOUNTAIN MUNCHKINS 33 VICTORIA LANE, MT VICTORIA
SHEET TITLE: DECK
THRESHOLD
SHEET #: A119
REVISION: #3 ISSUED 26/10/2023
FLOOR DESIGN AS PER D10.
PINK®BATTS® R1.8 (75mm) BIB BLANKET.
ONE LAYER 13mm GIB FYRELINE® FOR FFR 60/60/60. TO BE COATED IN DULUX ‘CADRONA HALF’ MATT PAINT.
STAINLESS STEEL TRIPLE GRIP.
APL 44mm METRO THERMAL HEART SERIES STACKER SLIDING DOORS THREE PANEL SSF. TBC BY FAC. ENG.
75x150mm H3.2 CCA TREATED TIMBER JOISTS.
100x300mm H3.2 CCA TREATED TIMBER BEAMS.
MUNCHKINS 33 VICTORIA LANE, MT VICTORIA
SHEET TITLE: DECK SHEET #: A121
REVISION: #3 ISSUED 26/10/2023
Victoria St Village Trimester One, 2023
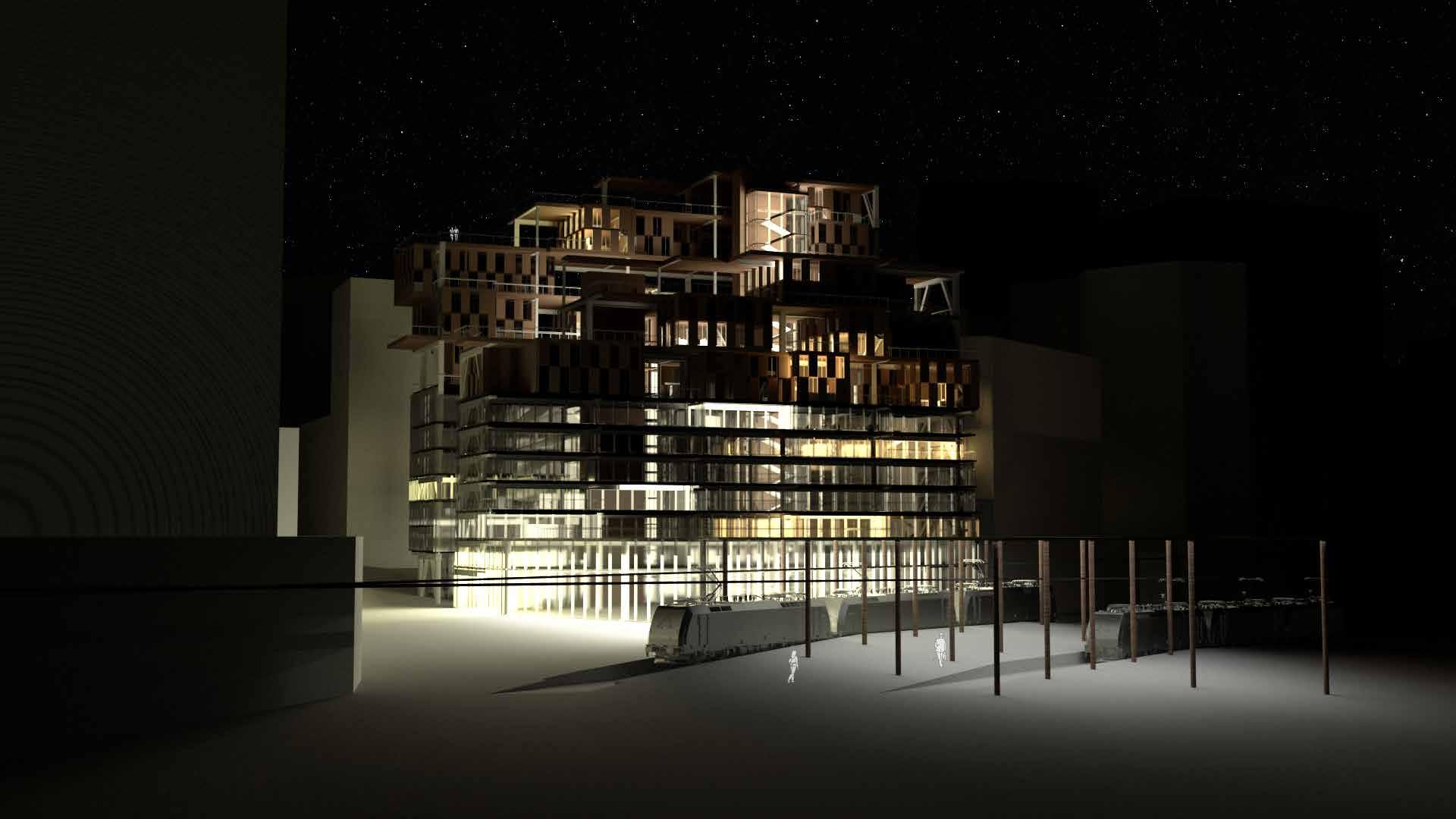
Victoria St Vertical Village explores the connection between the city and sea. Wellington is expected to experience a housing deficit of 5,248 by 2047, and it is crucial we start exploring higher density living options. This site is to house co-working spaces, apartments, and light rail transit hub. These programmes are to interconnect with one another to aid in the transition between the commerical and the residential. This project seeks to reimagine inner city living in Wellington CBD. This medium-high density build seeks to create communities that bring people together whilst allowing for indivualisation of the living space. Courtyards are to be utilised to create communal outdoor living spaces. The design is to be informed by the Wellington waterfront framework, which seeks to create shared spaces that enhance the user experience across the harbour. New buildings are to be complementary to, and of appropriate scale in relation to the surrounding buildings. Public spaces are to contribute to the vitality, recreational potential, and social inclusiveness of the waterfront. Passive surveillance and better public transport options should be explored and should include some form of shelter.

