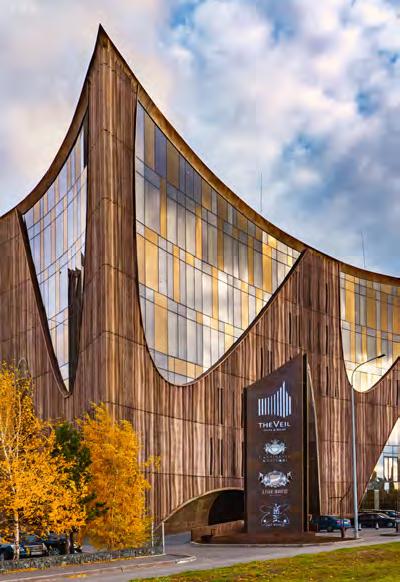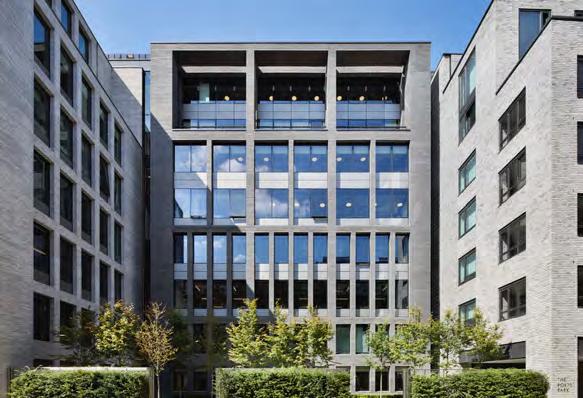

ALUMINIUM PROFILE SYSTEMS
Amber Aluminium Systems, LDA – the only ALUTECH-HORMANN Group partner and representative in Iberian Peninsula for Portuguese and Spanish markets. Company has started activities in Lisbon, Portugal in 2023 and is rapidly expanding to Porto, Madeira (Portugal), Barcelona, Madrid and Maljorca (Spain) through own subsidiaries and partners‘ network.
ALUTECH-HORMANN products are Premium systemic products, sold at the middle-class price level. Amber Aluminium Systems, LDA representation covers entire ALUTECHHORMANN production spectrum, including aluminium profile systems, roller shutter systems, sectional doors and industrial entrance gates automation distribution and maintenance in Iberian Peninsula.
Currently, AlLUTECH Group produces over 3 000 different configurations of aluminium profiles used in automotive and machine tools industry, aviation, energy industry, furniture and light industry, construction and architecture.
The overall production capacity of the enterprise includes:
• foundry shop — more than 55 000 tons per year;
• extrusion lines — more than 50 000 tons per year;
• powder coating lines — more than 45 000 tons per year;
• anodizing complex — more than 10 000 tons per year.


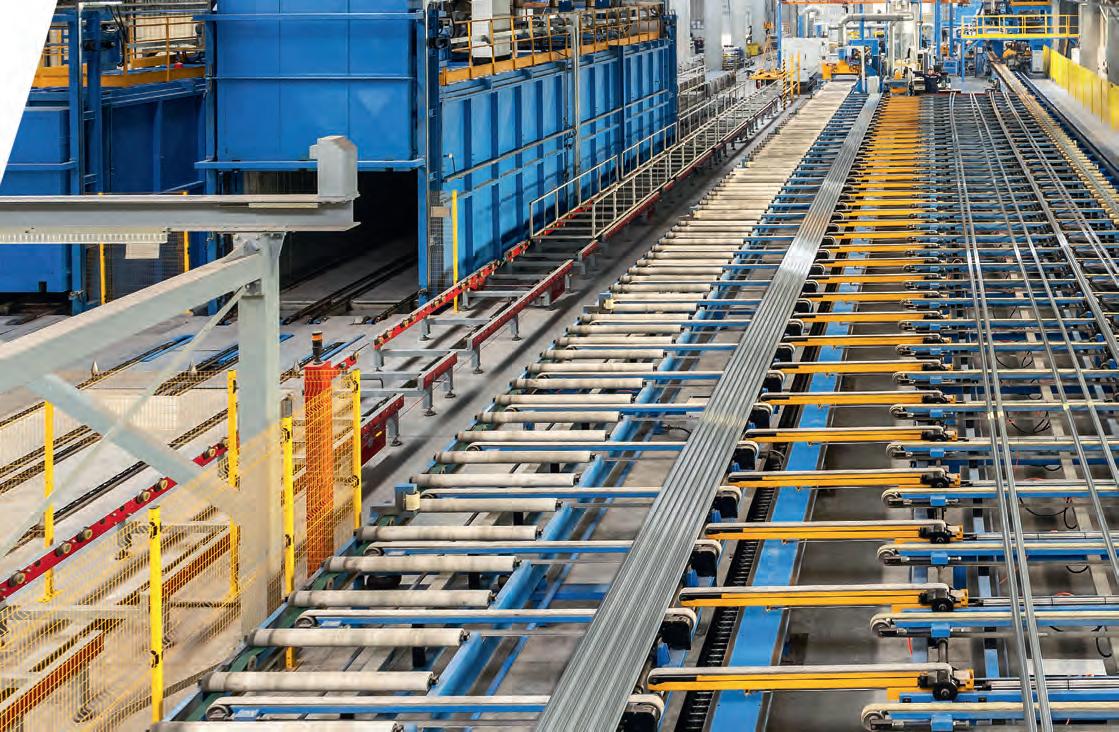



For over 25 years, ALUTECH Group has been investing into the development of its production capacity.
Due to the new advanced high-tech complexes, the company can supply products to its customers in the shortest time period.
The new 7-inch extrusion complex, which includes an extrusion line with a PRESEZZI billet heating furnace and post-extrusion equipment with a TURLA aging furnace, increases the ALUTECH Group's extrusion capacity up to 50 000 tons of aluminium profiles per year.
High quality of powder and anodic coatings of ALUTECH Group aluminium profiles is confirmed by Qualicoat/Seaside and Qualanod international quality certificates.
Outstanding quality of ALUTECH profile systems is confirmed by the authorized certification bodies, such as CSTB (France) and UL (UK).
ALUTECH Quality Management System and Environmental Management System conform to the requirements of the international standards (ISO 9001:2015 and ISO 14001:2015) and are certified by TÜV INTERNATIONAL CERTIFICATION.
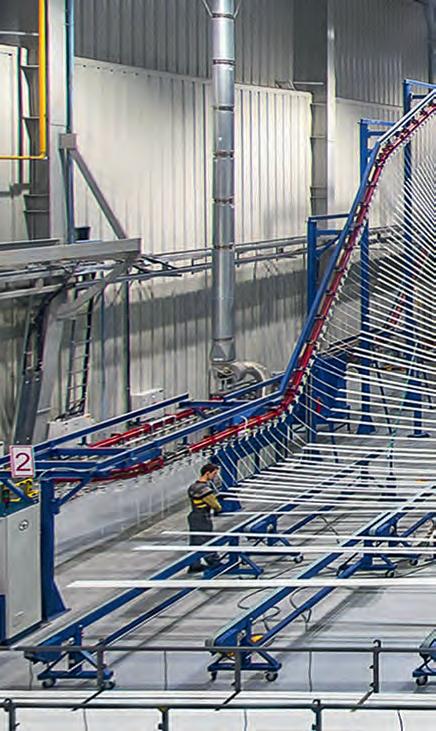
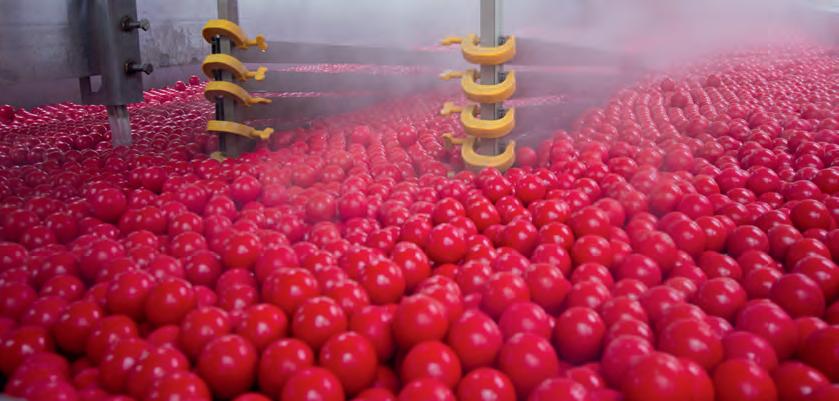




TÜV certificates are among the most prestigious and recognized quality documents worldwide.
ALUTECH aluminium profiles with anodic oxide coating have reached Cradle to Cradle Certified® Silver level. It is a registered trademark of Cradle to Cradle Products Innovation Institute that confirms sustainability of the product life cycle.


ALUTECH ARCHITECTURAL SYSTEMS
WINDOW SYSTEMS
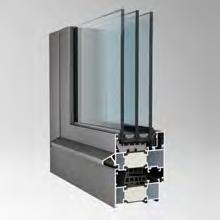

FACADE SYSTEMS
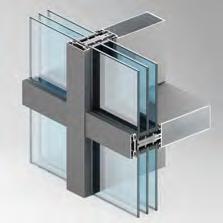







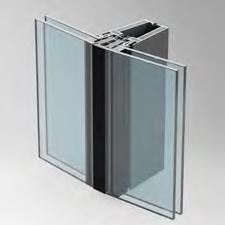


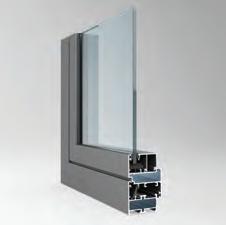
DOOR SYSTEMS

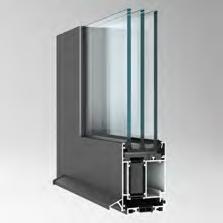
PATIO AND FOLDING SYSTEMS

INTERIOR PARTITIONS



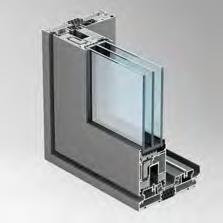





OTHER SYSTEMS
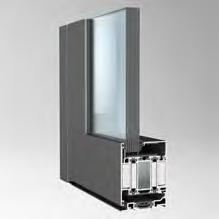



FACADE SYSTEMS
ALT F50/F60
MODIFICATIONS AND SYSTEM OPTIONS

CLASSIC GLAZING
Designed to create translucent facades of various degrees of complexity.

STRUCTURAL GLAZING
Frameless glass facades of any configuration.

TECHNICAL CHARACTERISTICS
Internal visible profile width 50, 60, 80 mm
External visible profile width 50, 60 mm
Max infill unit thickness 74 mm
Max infill unit weight 1 100 kg
Max moment of inertia 6 201 cm4
Infill unit fixing method clamp profile; decorative cap Integration options
ALT window and door systems, integrated facade windows, and smoke hatches
Water tightness class R7 in accordance with EN 13830:2003 (600 Pa)
Air tightness class A4 in accordance with EN 13830:2003 (600 Pa)
Wind load resistance 2.4 kN/m2 in accordance with EN 13830:2003 (2 400 Pa)
Impact resistance class E5 / I5 in accordance with EN 13830:2003 (internal/external) impact
Thermal insulation Uf ≥ 0,6 W/m2 ∙ K in accordance with EN ISO 10077-2:2017

SEMI-STRUCTURAL GLAZING
Hardly noticeable clamp profiles are used on the outside of the facade to create the illusion of structural glazing.

“HORIZONTAL LINE” FACADE DESIGN
A combination of classic and structural glazing for a horizontal or vertical accent on the facade.
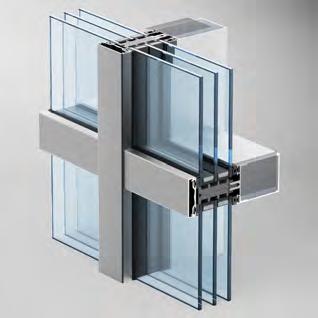
TRANSOM-TRANSOM SOLUTION
Designed for the manufacture of translucent facades in facilities with low capacity loads.
11

FACADE SYSTEMS
ALT F50/F60
INTEGRATED FACADE
WINDOWS
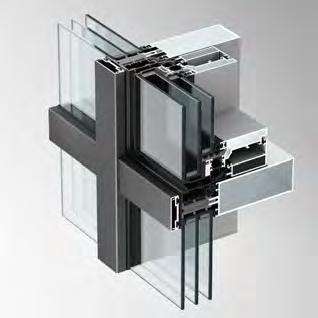



ALT F50/F60
INTEGRATED HEAVY DUTY FACADE VENT

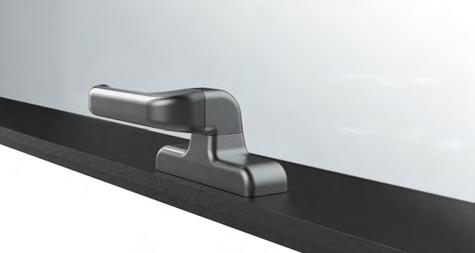
The system of integrated facade windows is designed with a focus on technological effectiveness, thermal insulation and performance. A variety of infill fixation solutions will help to realize any architectural project. Multiple



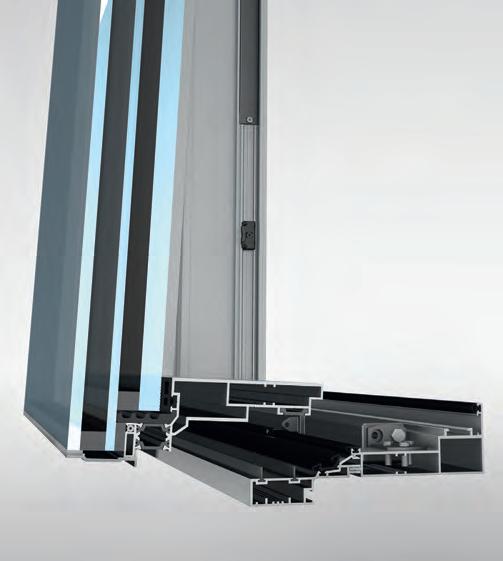

WINDOW SYSTEMS
ALT W77
HIGHLY INSULATED
WINDOWS ALT W77 is a high-quality window system that combines multi-faceted design options, the highest level of thermal insulation, comfort, safety and proven technical solutions in manufacturing and assembly.
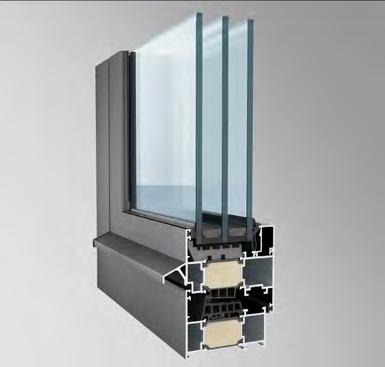
ADVANTAGES
• High thermal insulation performance.
• Multiple sash design options.
• High level of acoustic performance, air tightness and safety.
ALT W72 W
CLASSIC WINDOW
ALT W72 is a window system with multiple design options, high level of thermal insulation, safety and technological effectiveness.
ADVANTAGES
• Simple processing, assembly and installation.
• High thermal insulation performance.
• Reliable and tight gasket system.



Water tightness

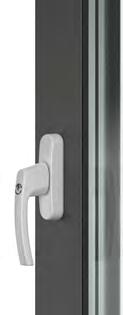
class E1200 in accordance with 1027:2000, EN 12208:1999 (1 200 Pa)
Wind load resistance class C5 in accordance with 1026:2000, EN 12207:1999 (2 000 Pa)
Air tightness class 4 in accordance with 12211:2000, EN 12210:1999 (600 Pa)
Acoustic performance in accordance with EN ISO 10140-2:2011, EN ISO 10140-4:2011 up to 41 dB
Thermal insulation U w ≥ 1,16 W/m2 ∙ K in accordance with EN ISO 12567-1:2011
Burglar resistance RC3, PAS 24:2016 (class W)

WINDOW SYSTEMS
ALT W72 HS
HIDDEN SASH
Hidden sash windows create the unified design for both fixed lights and opening parts of the facade making it look neat and modern.
ADVANTAGES
• Safety and durability.
• Possibility to fabricate high-dimensional window configurations.
• Convenient window integration into curtain wall system.
• Simple processing and assembly.
• Aesthetic design of a concealed sash solution



ALT W72 VS
VENTILATION SASH
Energy efficient solution for ventilation of the premises. It works as an alternative to standard windows within ALT W72 ribbon window design, ALT EF65 unitized facades, ALT F50 curtain walling.
TECHNICAL CHARACTERISTICS
Max sash height
3 000 mm
Water tightness class E1800 in accordance with EN 1027:2000, EN 12208:1999
Air tightness class 4 in accordance with EN 1026:2000, EN 12207:1999 (600 Pa)

CLASSIC SASH
A solid aluminium profile that can be coated in any colour or texture.
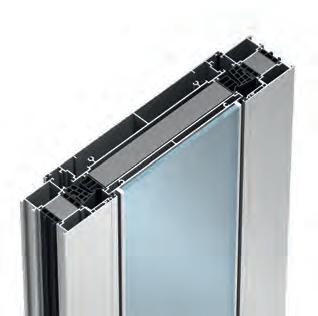
STRUCTURAL SASH
Enameled glass bonded to the outer chamber of the sash profile imitates the fixed light.



ALT W72 AW
ALU-WOOD WINDOWS
Modern, durable windows made from aluminium and natural wood. Wood makes the interior look noble, cozy and elegant, at the same time aluminium ensures durability and weather resistance of the windows.
Alu-wood windows are based on ALT W72 thermally insulated window system with high level of energy efficiency, air tightness and safety performance.
FEATURES
• The outer part of the window is made of aluminium; the inner part is lined with natural wood.
• Two sash design options (square or curved).
• Installation of timber covers is done after the window assembly.
• Prefabricated windows are shipped to the client under manufacturer warranty.
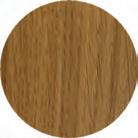
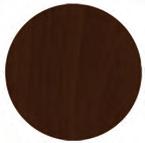


TECHNICAL CHARACTERISTICS
Max
Max
mm
Water tightness class E1200 in accordance with 1027:2000, EN 12208:1999 (1 200 Pa)
Wind load resistance class C5 in accordance with 1026:2000, EN 12207:1999 (2 000 Pa)
Air tightness class 4 in accordance with 12211:2000, EN 12210:1999 (600 Pa)
Acoustic performance in accordance with up to 41 dB EN ISO 10140-2:2011, EN ISO 10140-4:2011
Thermal insulation
U w ≥ 1,16 W/m2 ∙ K in accordance with EN ISO 12567-1:2011


DOOR SYSTEMS
ALT W72 D / HD
Reliable ALT W72 D / HD aluminium doors provide an excellent level of security and thermal insulation. Entrance doors can be used in both residential and commercial real estate sector.

A variety of threshold options
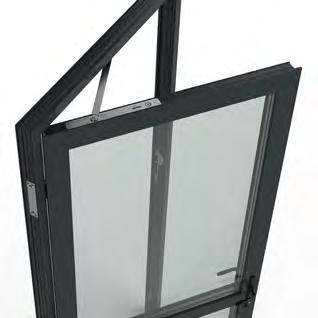
High-quality door hardware (hinges, door closers, locks, handles) for various architectural ideas
CLASSIC / HEAVY DUTY DOOR

TECHNICAL CHARACTERISTICS
Max sash height (W72 D / W72 HD) 2 500 mm / 3 000 mm
Max sash width 1 250 mm
Infill unit thickness 54 mm
Max infill unit weight (W72 D / W72 HD) 200 kg / 250 kg
Water tightness class 4А
in accordance with EN 1027:2000, EN 12208:1999 (150 Pa)
Air tightness class 3
in accordance with EN 1026:2000, EN 12207:1999 (600 Pa)
Wind load resistance class С3 in accordance with EN 12211:2000, EN 12210:1999 (1 200 Pa)
Impact resistance class 5
in accordance with EN 13049:2003
Burglar resistance
Secured by Design, RC2, PAS24:2022 (class D)
Thermal insulation Ud ≥ 1,3 W/m2 ∙ K in accordance with EN ISO 12567-1:2011
ALT W72 SGD
STRUCTURAL DOOR
The structural door system for seamless integration of the entrance group into the structural facade area. Bonded glass serves as the outer part of the door leaf.
ADVANTAGES
• Door system with a high level of thermal insulation.
• Minimum threshold height (14 mm) for maximum comfort.
• 2 gasket circuits to achieve better airtightness performance.
• Possibility to install the multipoint locks.
• The Anti Bi-Metal thermal breaks eliminate hardware jamming, corners opening, air leaks and frost penetration.
ALT W72



TD TERRACE (BALCONY) DOOR
Minimum threshold height, a variety of options for sash design as well as perimeter locking hardware allow architects and engineers to realize the most comfortable and innovative solutions for balconies and terraces.
ADVANTAGES
• Simple processing, assembly and installation.
• High thermal insulation performance (Ud ≥ 1.2 W/m2 ∙ K).
• Additional 3rd central gasket circuit.
• Perimeter locking system for safe and secure operation.

PATIO AND FOLDING SYSTEMS
ALT SL130
LIFT AND SLIDE DOORS
A stylish functional solution for private and commercial facilities. ALT SL130 Slimline patio system will enrich the premises with natural light, give an excellent view of the surrounding landscapes, provide seemingly endless transparent surfaces. Availability of automatic control option makes the daily door operation even more comfortable.

Max
Max
385 mm
235 mm
Infill unit thickness 24–42 mm
Max sash weight 420 kg
Interlock options 50 mm, 100 mm
Water tightness class Е900 in accordance with EN 1027:2000, EN 12208:1999 (900 Pa)
Air tightness class 4 in accordance with EN 1026:2000, EN 12207:1999 (600 Pa)
Wind load resistance class C5 in accordance with EN 12211:2000, EN 12210:1999 (2000 Pa)
Impact resistance class 5 in accordance with EN 13049:2003
Acoustic performance up to 36 dB in accordance with 10140–2:2011 EN ISO 10140–4:2011
Burglar resistance
Thermal insulation

ALT SL130 system gives architects and designers a wide range of design solutions for large openings. Lift and slide thermally insulated doors can partially replace the wall enriching the premises with natural daylight.
RC2, PAS 24:2016 (class D)
Ud ≥ 1.6 W/m2 ∙ K in accordance with EN ISO 10077-1:2007, EN ISO 10077-2:2012
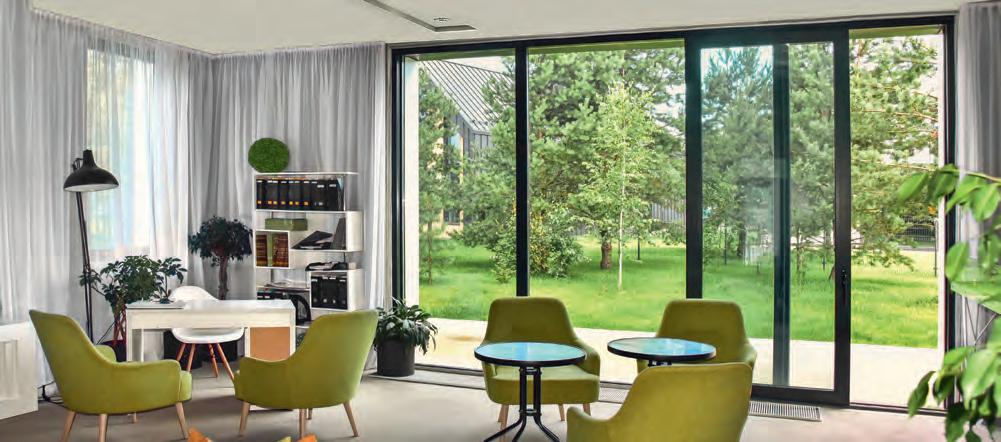
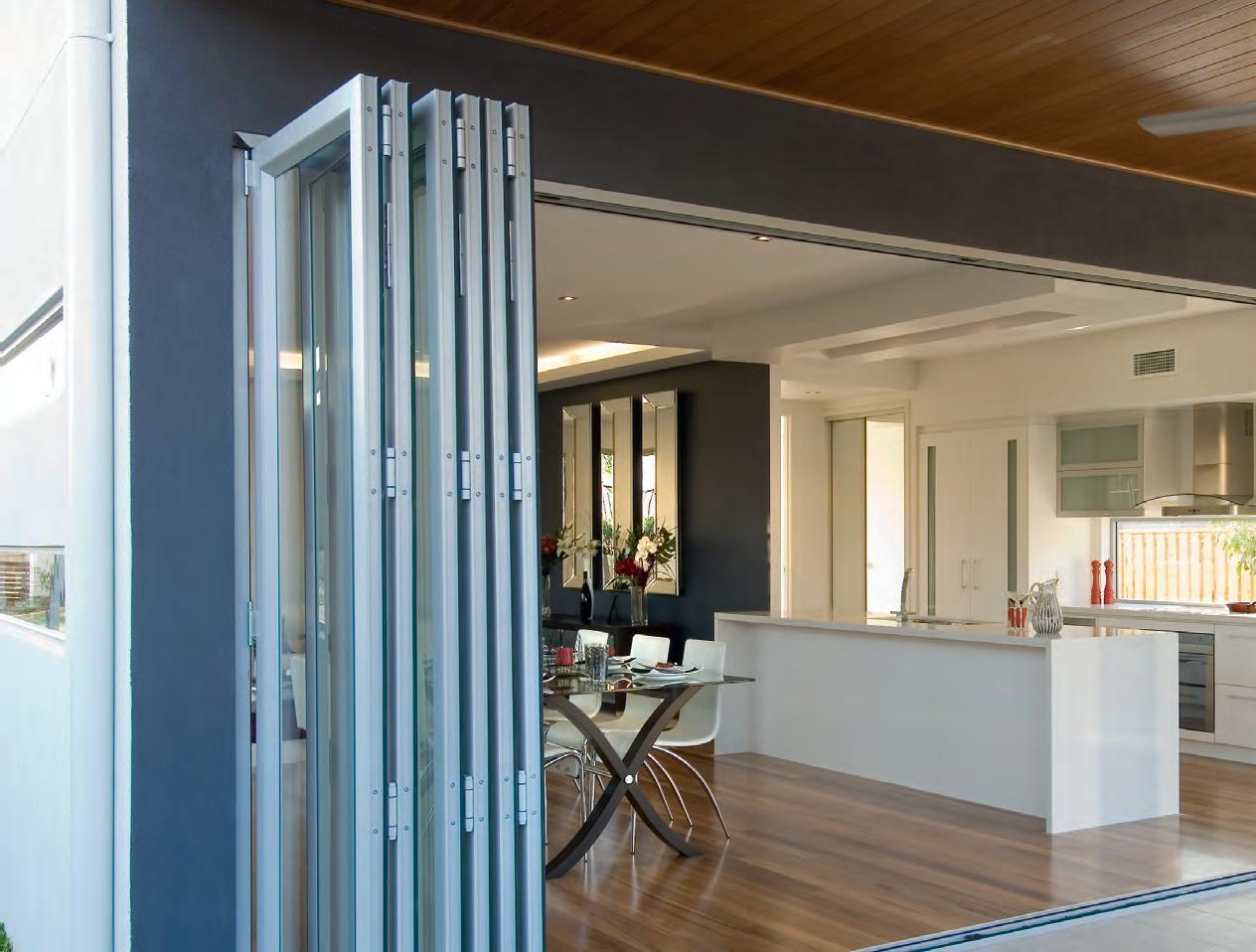
PATIO AND FOLDING SYSTEMS ALT BF73
BI-FOLDING DOORS
ALT BF73 bi-folding door system is a modern, exclusive solution for residential and commercial buildings (terrace exits of cafes and restaurants, arrangement of showrooms and conference halls in business centres and hotels).
Designed with contemporary and ultra-slim sightlines, BF73 will span the largest openings, combining advanced thermal performance and weather sealing.
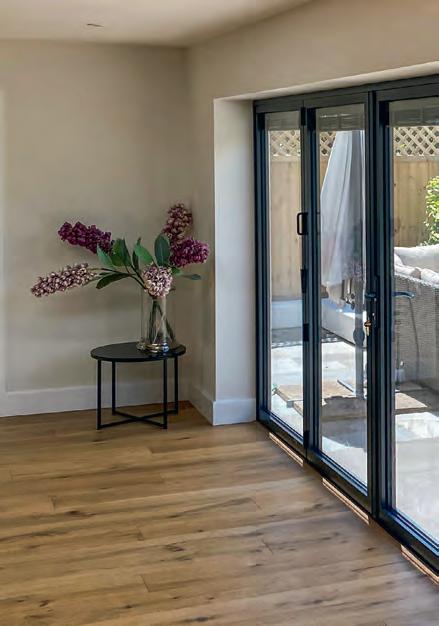

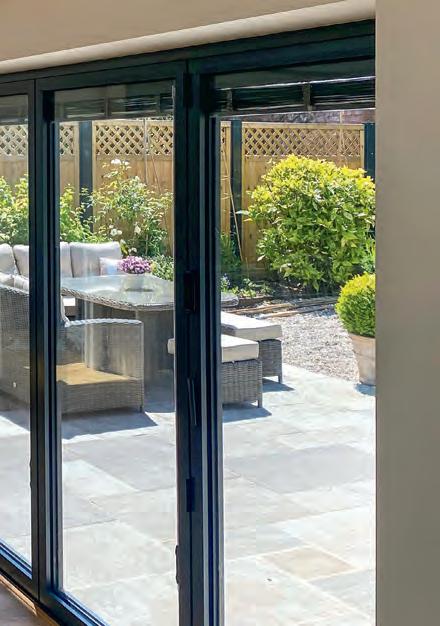
TECHNICAL CHARACTERISTICS
Max sash height 3 000 mm
Max sash width 1 200 mm
Max infill unit thickness 44 mm
Max infill unit weight 120 kg
Water tightness class 9А in accordance with EN 1027:2000, EN 12208:1999 (600 Pa)
Air tightness class 4 in accordance with EN 1026:2000, EN 12207:1999 (600 Pa)
Wind load resistance class A3 in accordance with EN 12211:2000, EN 12210:1999 (1 200 Pa)
Impact resistance class 5 in accordance with EN 13049:2003
Acoustic performance in accordance with EN ISO 10140-2:2011, up tp 43 dB EN ISO 10140-4:20101
Burglar resistance
PAS 24:2012 (class DK)
Thermal insulation Ud ≥ 1.4 W/m2 ∙ K in accordance with EN ISO 10077-1:2007, EN ISO 10077-2:2012

A variety of system threshold designs for maximum comfort and a barrier-free environment.

Effective water removal due to the special integrated cill frame and concealed drainage system.
ENGINEERING
BUILDING INFORMATION MODEL
Technical support during all project stages
1.Design solutions of any complexity for architects and developers.
2.Technical consulting for architects, developers and facade companies.
3.Detailed system design in BIM environment.
4.Documentary assistance to designers for further project accreditation.
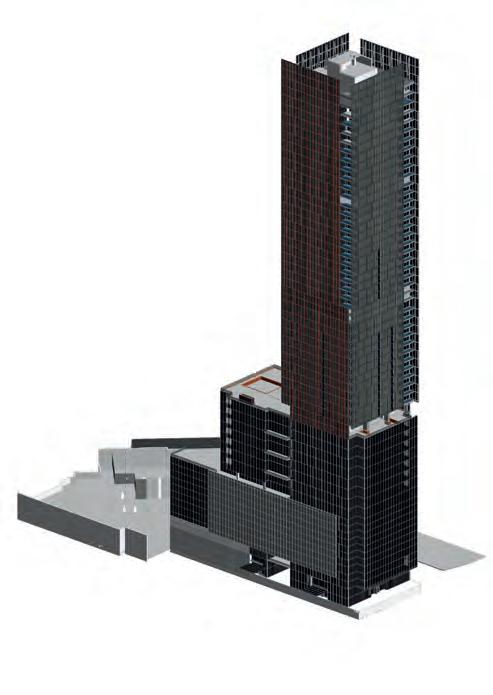
ENGINEERING CENTER

• > 130 engineers;
• > 30 system products;
• > 100 design solutions;
• > 3 000 aluminium profile configurations;
• > 50 patents;
• A wide range of products for implementation of any project ideas;
• In-house engineering test center;
• Facade test benches;
• Mechanical bench;
• Thermophysical properties test chamber;
• Salt spray chamber.
YOUR IDEAS — OUR IMPLEMENTATION

