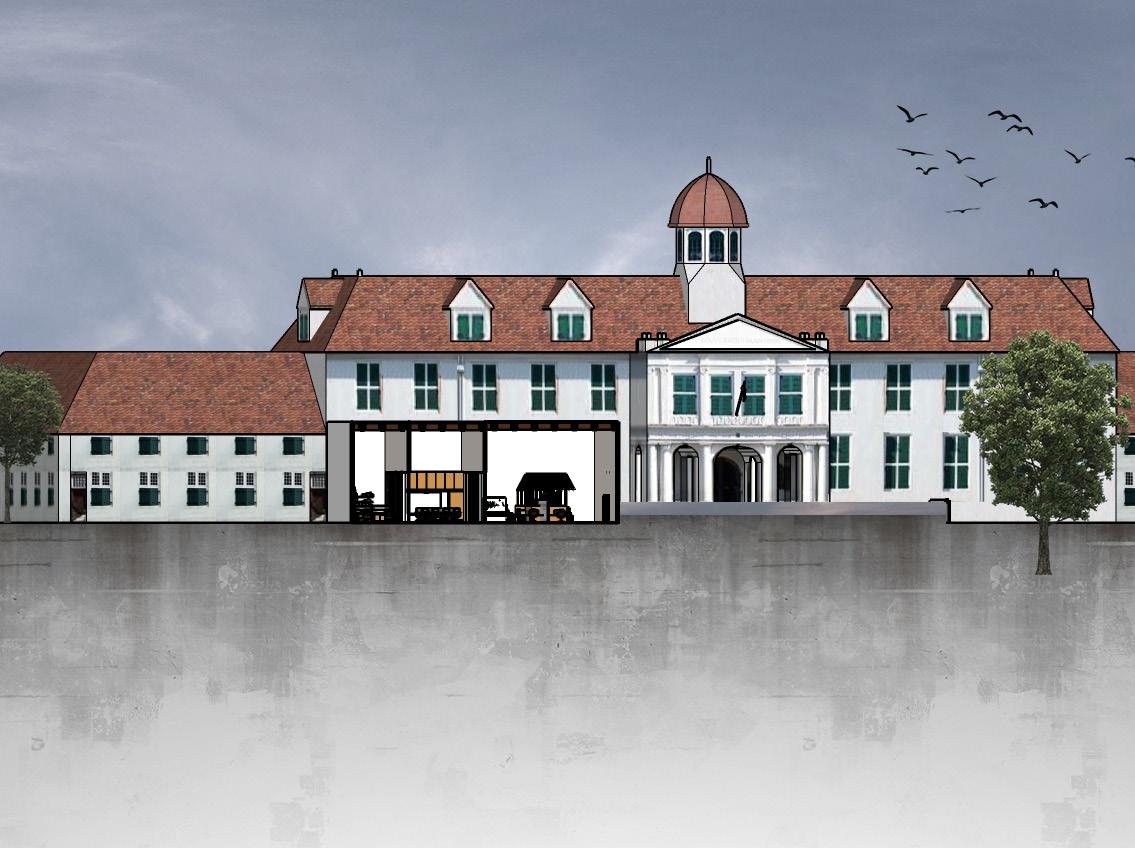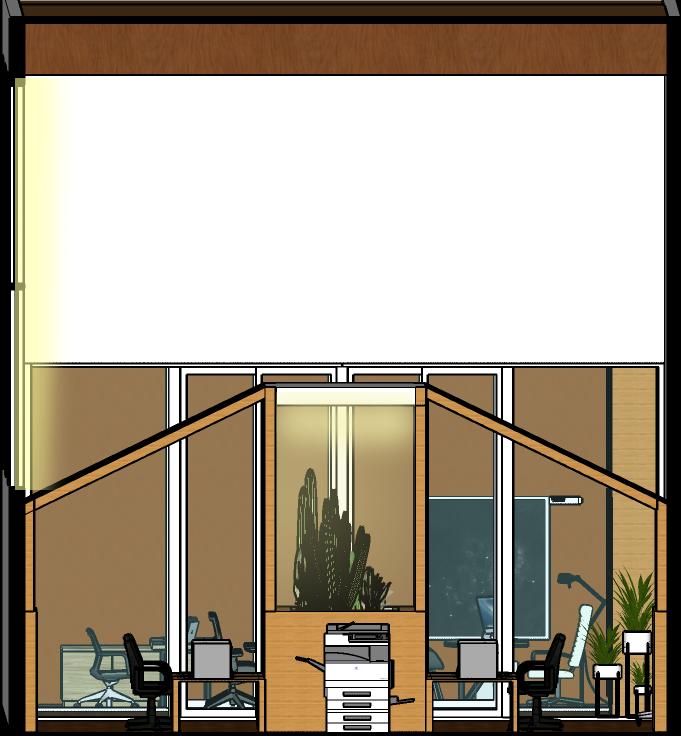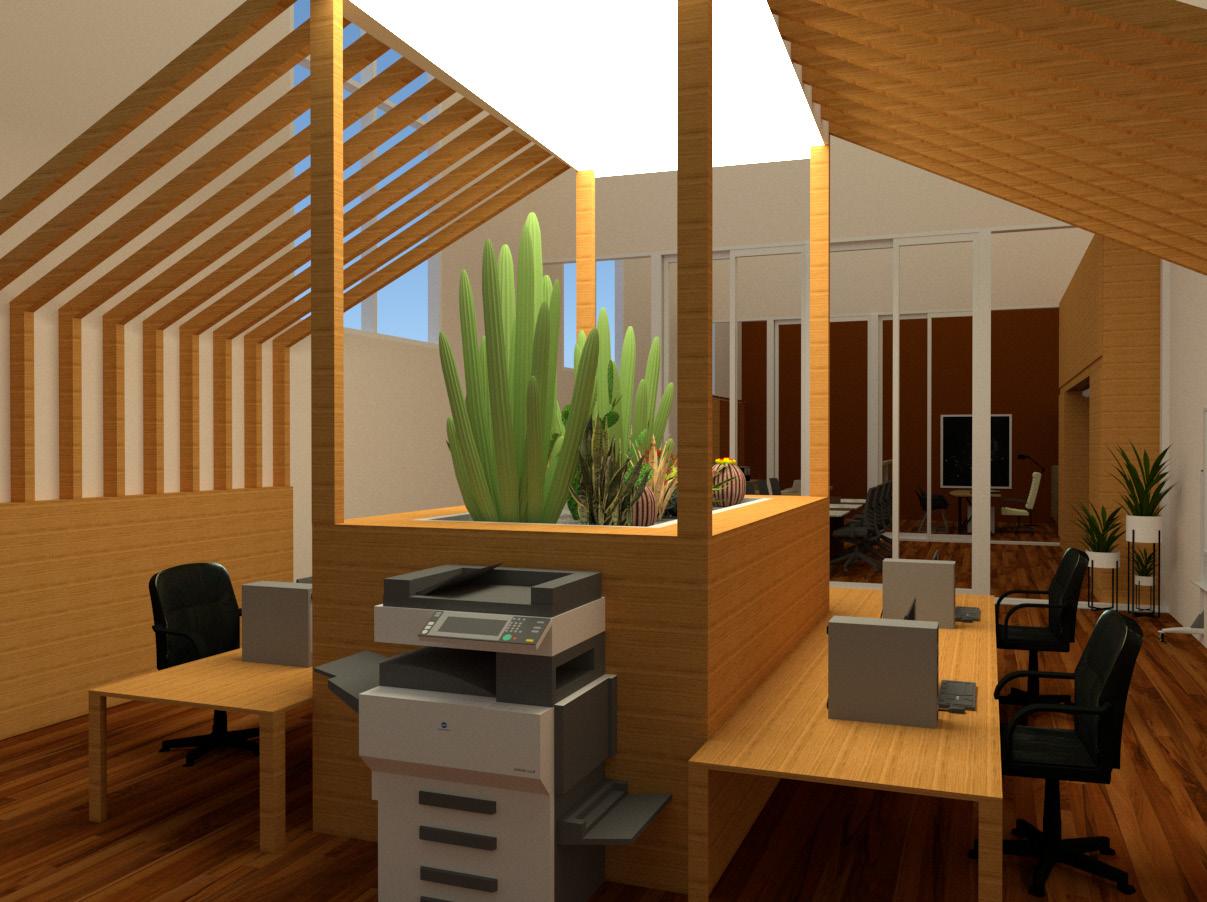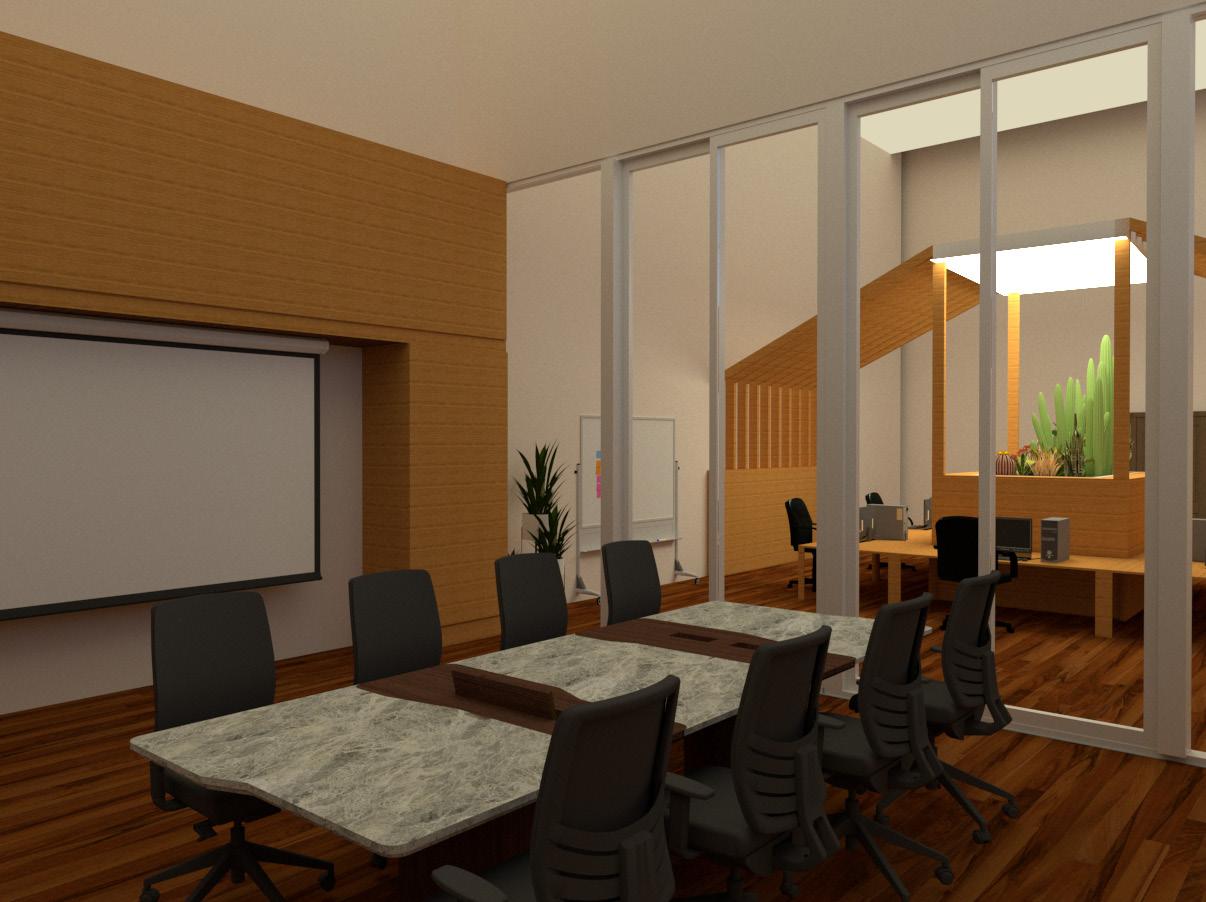selected works | Portofolio | Amanda Tasya Putri Nugraha





Hello! I am
Amanda Tasya Putri
Certified interior designer with more than 6 years history of designing innovative and functional spaces that demonstrate balance, symmetry, rhythm, unity, and variety. Experienced in trend identification, client presentations, building key relationships to grow client bases, vendor management, and communication. Has created 20+ compelling interior designs with various styles and background. .
Experiences
Office of Jakarta National Museum
North Jakarta, DKI Jakarta
Redesigning of Jakarta Eye Center
Final Thesis
Pre-Historic
Competition and Award
IE University
MakeAthon Challenge
Second position
Scholarship awardee
Pre-historic Museum of Belubus

Padang, West Sumatra

This museum is located in the beautiful province called Padang; it is the biggest city in Sumatra with the most population. Their rich history dates back to the 16th century where tradesmen from all over the world came here to buy spices, gold, and famous commodities from this province. In addition to spices, gold, their famous padang food,Padang also home of archeological wonders. Several bones of modern human have been found in a cave in Payakumbuh.
With the addition of new discoveries, there have been several findings of modern man skulls and it is enough to make a museum to show the archeological discoveries. The local government built the museum in Payakumbuh in order to show the newest findings from professors of the Netherlands and Indonesia. Because there are plans to renovate the site and improve its function, they appointed experts to research the area and design the new museum’s architecture.

To accommodate the needs of the community around the museum, our team designed 2 additional buildings around it. First the gazebo to look at menhir that is scattered around the garden, the structure is designed to shelter visitors from the heat and rain that is common in Payakumbuh. The second building is a pavillion consisting of 2 floors - the ground floor functions as a public toilet and the second floor is a viewing site towards the lake.





Dr. Ira’s House Re-imagined

Welcome to the journey of redesigning the house of Dr Ira. First of all let me introduce her and her little family. She lives in Cikampek, West Java with her mother, husband and 3teenagers. My mission is to turn this odd layout and badly designed area into one beautiful, comfortable and cohesive house they can proudly call home.
This house has been completely remodelled to provide their tailored needs. The house features a modern chic living room, a nice hallway connected with indoor garden, a huge kitchen and dining room adjacent with laundry area, and mini library that doubled as praying area. The house has been designed with the latest technology and materials to ensure a safe and comfortable living environment. Let’s start our tour of this beautiful house!






Research and fabrication of breeze blocks
Introduction
The purpose of this field report is to document our research on breeze blocks, a commonly used building material in construction. Our research aims to explore the properties, design, and applications of breeze blocks, as well as their environmental impact and potential for innovation.
Methodology
To conduct our research, we visited several construction sites and manufacturing facilities where breeze blocks were being used or produced. We also conducted interviews with architects, engineers, and builders who have experience working with breeze blocks. In addition, we conducted laboratory tests to analyze the physical properties of breeze blocks, such as compressive strength and thermal conductivity.
Findings
Our research revealed several interesting findings about breeze blocks. First, we found that breeze blocks are highly durable and resistant to fire, making them a popular choice for industrial and commercial buildings. However, we also found that breeze blocks have a relatively low thermal mass, which can lead to poor insulation and energy inefficiency in residential buildings.
We also found that breeze blocks can be used in a variety of architectural contexts, from decorative screens to load-bearing walls. Their modular design allows for a range of creative possibilities, and their affordability makes them an attractive option for budget-conscious projects.
In terms of environmental impact, we found that the production of breeze blocks can be resource-intensive and contribute to carbon emissions. However, we also found that some manufacturers are exploring more sustainable production methods, such as using recycled materials and reducing waste.

Alternative materials to produce breeze blocks



Black breeze block
Mainly contained black andesite flour from volcanic rock, mixed with mainly cement and calcite.
Orange breeze block

The base of this color is usually clay, or a recycled roof and broken blocks and bricks mixed with cement
White breeze block
The base of the color is calcite stone flour, sand and mixed with cement,
Gray breeze block

Made from cement and gravel binded with calcite and a little bit of andesite flour.
















