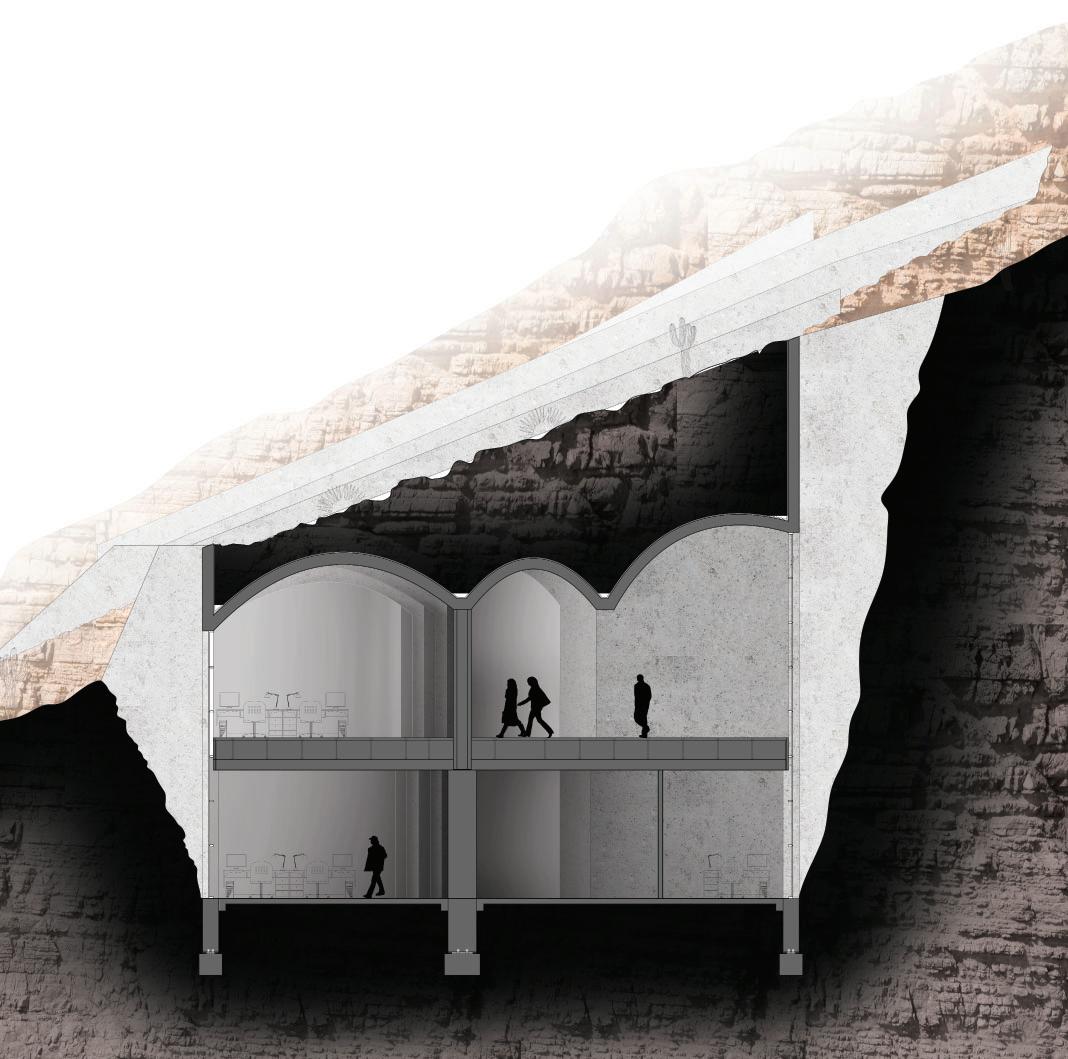

RESUME
AMANDA M. LOUISE
amanda.louise621@gmail.com
(630)815-2274
amandamarielouise.com
issuu.com/amandalouise1/docs/portfolio
linkedin.com/in/amanda-louise
EDUCATION HONORS
WASHINGTON UNIVERSITY IN ST. LOUIS (washu)
master of architecture - with honors may 2020
UNIVERSITY OF ILLINOIS URBANA-CHAMPAIGN (uiuc)
bachelor of science in architectural studies may 2016
ESCUELA TECNICA SUPERIOR DE ARQUITECTURA DEL VALLES (etsav)
UIUC study abroad program - Sant Cugat, Spain august 2015 - may 2016
EXPERIENCE
RGLA SOLUTIONS, INC.
program associate
OCTOBER 2016 - AUGUST 2019 schiller park, IL
3980 approved AXP hours
10 hours remaining for Practice Management
96 hours remaining for Construction & Evaluation
Drew and issued retail architectural plans for landlord and city permit approvals
Created schematic layout plans and renderings for client approval
Corresponded with clients about specific project needs and expectations
Researched code requirements for projects in their respective cities/states
Compared project bids and communicated with contractors about site requirements
WILLIAM
K OLSON &
ASSOCIATES
architectural intern
MAY 2016 - AUGUST 2016 homer glen, IL
Drew and printed residential plans for bidding
Collaborated with clients and developers about specific project needs
SAM FOX SCHOOL OF DESIGN & VISUAL ARTS (washu)
teaching assistant
JANUARY 2019 - MAY 2020 st. louis, MO
Guided students in their designs through each of their studio assignments
Suggested techniques to model and build their designs
Gave tutorials for specific software
Answered questions from students regarding their classes or the architectural field
GRADUATE ARCHITECTURE COUNCIL
vp of academics in architecture
MAY 2019 - MAY 2020 st. louis, MO
Represented and spoke for architecture students at monthly faculty curriculum meetings
Notified department heads of student concerns and started monthly check-in meetings
Contacted students from every studio section regularly to monitor student concerns
JOURNEYMAN INTERNATIONAL
humanitarian designer
OCTOBER 2016 - APRIL 2017
Collaborated with humanitarian organization to establish project parameters
Researched local materials, building techniques, codes and local culture
Designed and presented elementary school design to client with a conceptual design packet
ALPHA RHO CHI PROFESSIONAL ARCHITECTURE FRATERNITY
worthy scribe / commissary chair
september 2013 - AUGUST 2015
Completed chapter reports each month
Planned house meals and grocery shopping each week
Cooked dinner for 15 people once a week
AIA NORTHEAST ILLINOIS STUDENT SCHOLARSHIP recipient - 2019
WIDMANN PRIZE washu nominee - 2020
GARGOYLE HONORS SOCIETY uiuc member - 2015
EARL PRIZE uiuc nominee - 2015
FMC AWARD OF EXCELLENCE SCHOLARSHIP recipient - 2013
SKILLS
REVIT
AUTOCAD
RHINO
PHOTOSHOP
ILLUSTRATOR
INDESIGN
SKETCHUP
ENSCAPE
WORD
POWERPOINT
WOODSHOP TOOLS
LASERCUTTING
SKETCHING
HAND DRAFTING
PERSONAL INTERESTS
PAINTING
PHOTOGRAPHY
ITALIAN COOKING
PIANO
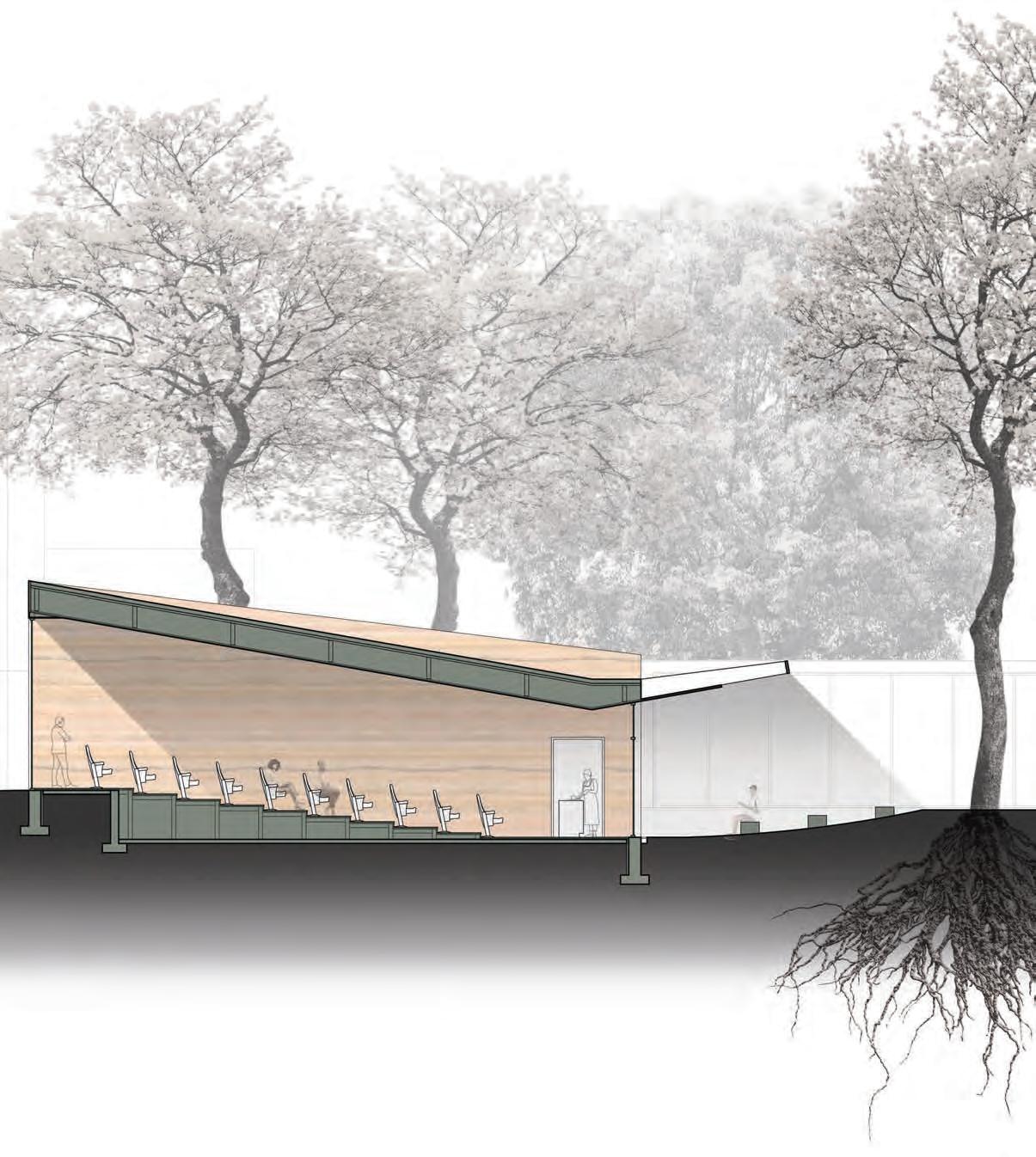
FAIR FOOD
graduate thesis
program: 40,000 SF culinary institute, market and urban farm
Spring 2020
WashU
Professor: Valerie Greer
Selected for Approach (see page 2 for details)
Much of St. Louis has low food access. The neighborhood around Fairground Park in North St. Louis is no exception. What was once a very dense and thriving area of the city, is now a neighborhood with high vacancy and only one grocery store for a square mile. Fairground Park, a 140 acre park with a long and significant history, is still a largely positive amenity for the community and this project strives to strengthen this connection with the neighborhood. The architecture aims to encourage all people to enjoy good food in many ways, whether that’s the act of eating, learning about food in preparation or in agriculture, or just as a gathering of a close community of people. Food is sustenance, medicine, and connection with others and this building intends to foster all of it.
See the full Thesis book online at: issuu.com/amandalouise1/docs/fairfood




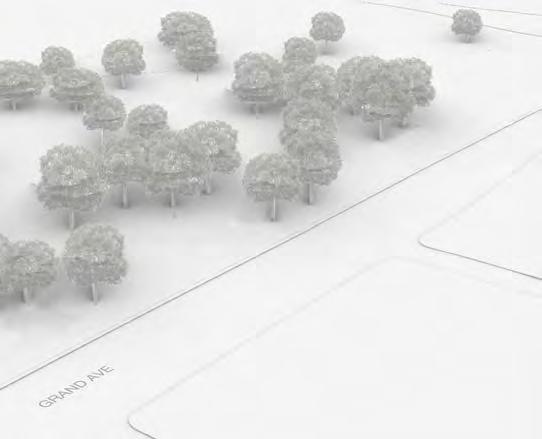
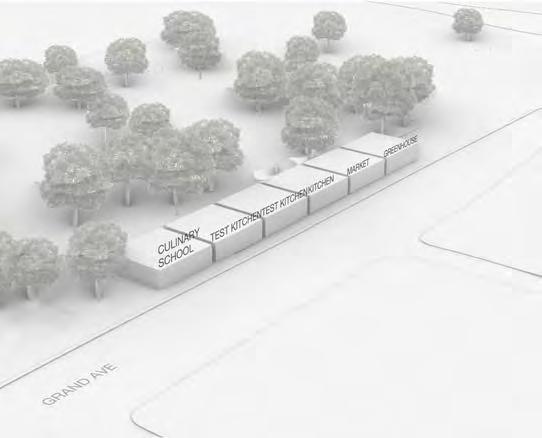
POPULATE EDGE OF GRAND AVE
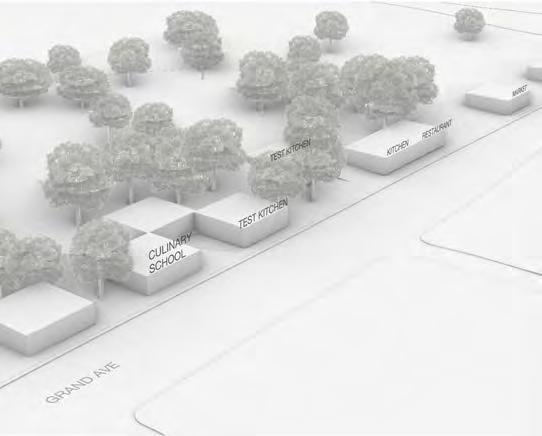
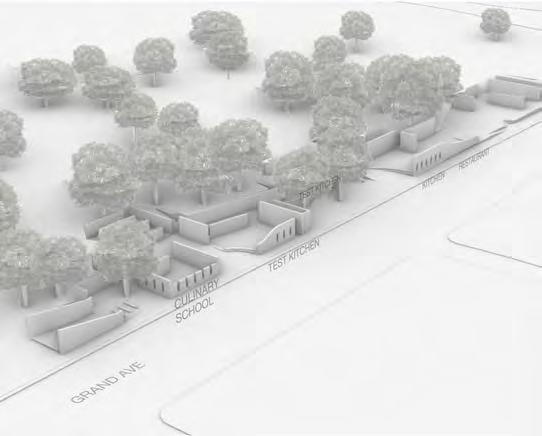
RAMMED EARTH STRUCTURE, BREAKS IN STRUCTURE FOR VIEWS THROUGH
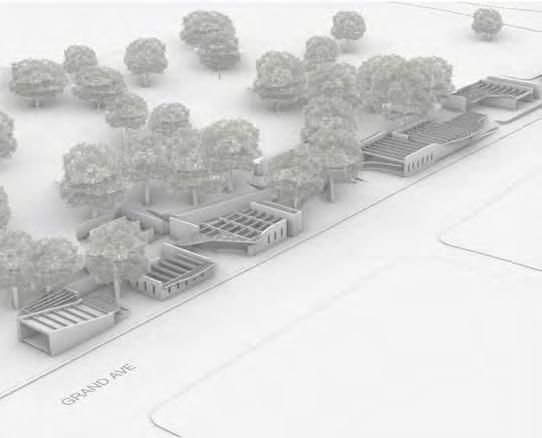
WOOD BEAM STRUCTURE, SECONDARY PLANE OF SHADE AND SPACE COMBINATION

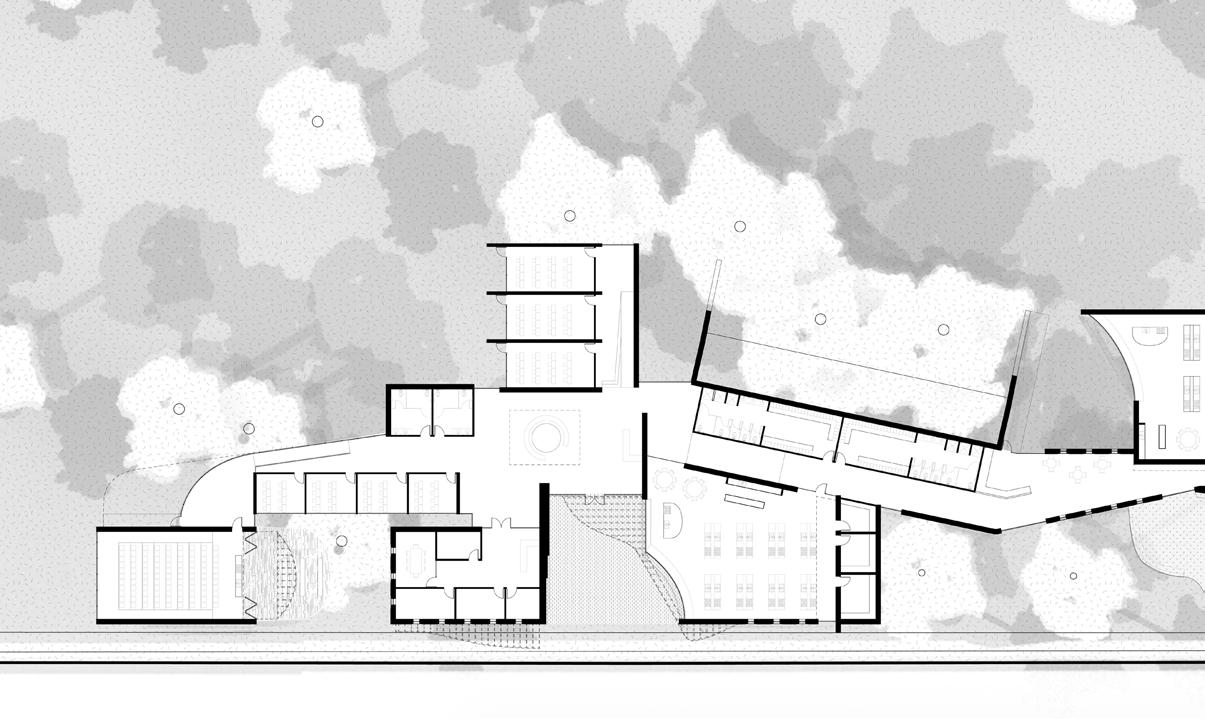
Main Entrance
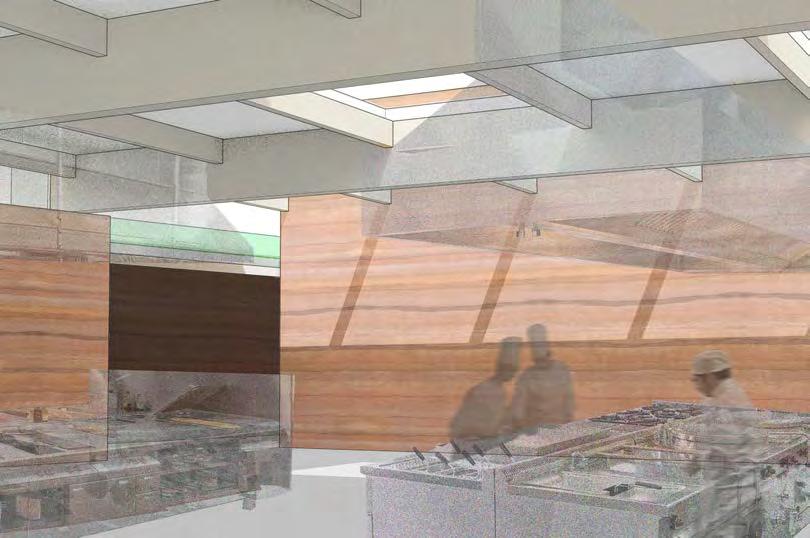
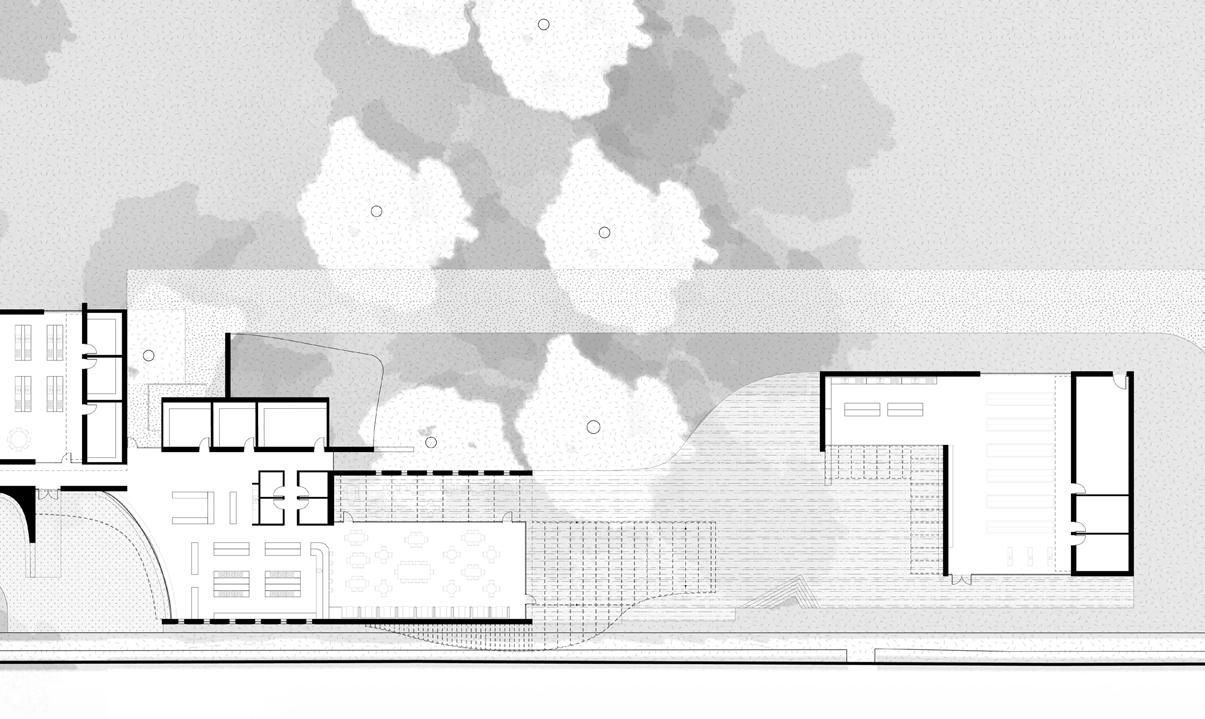
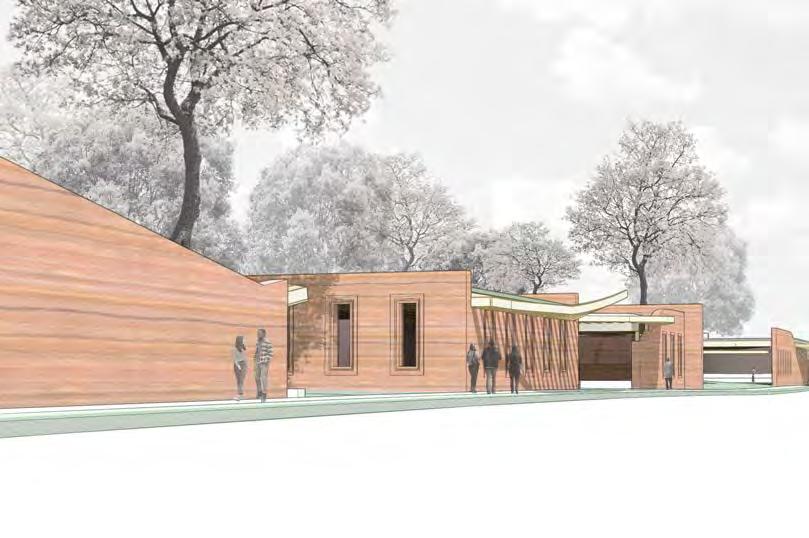
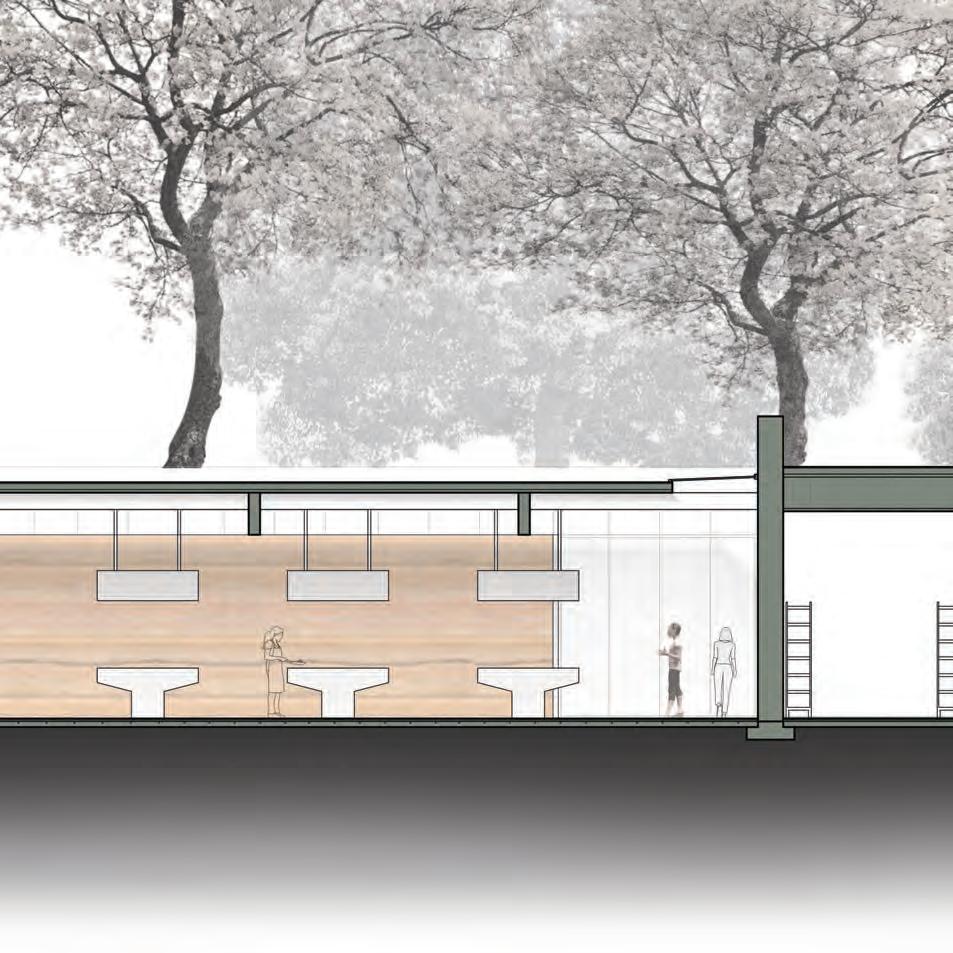

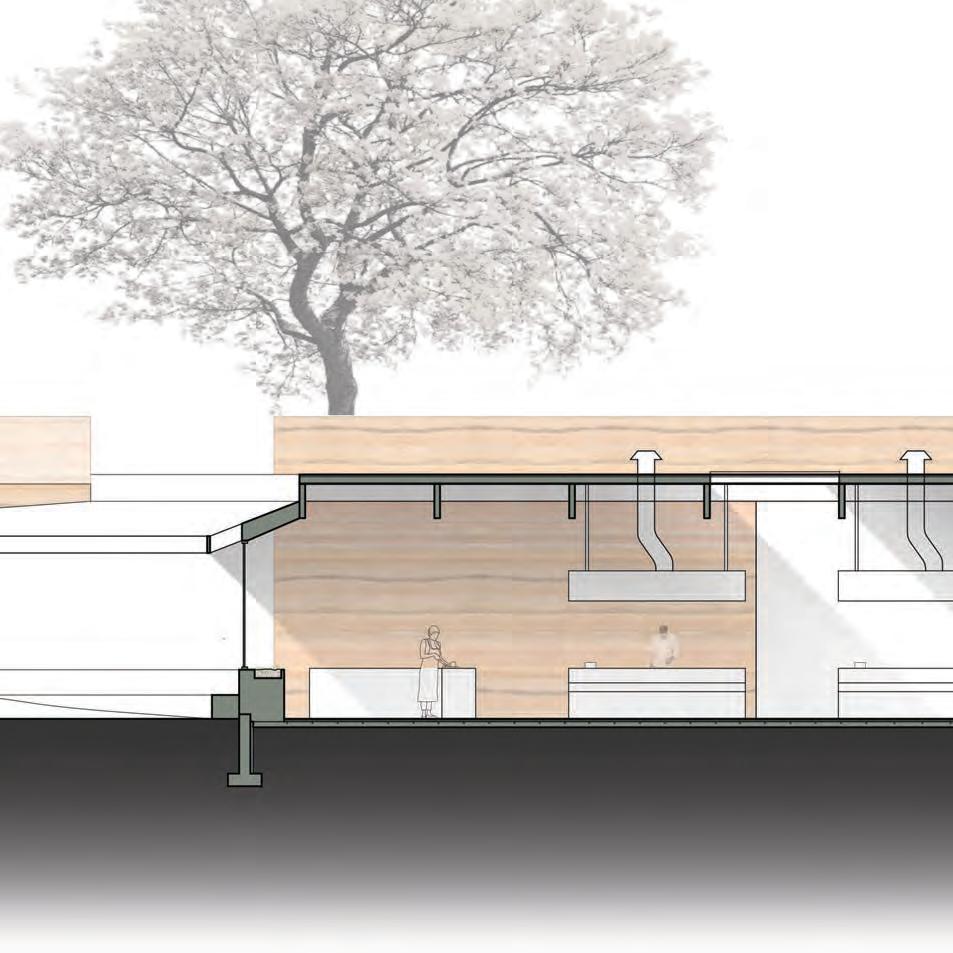

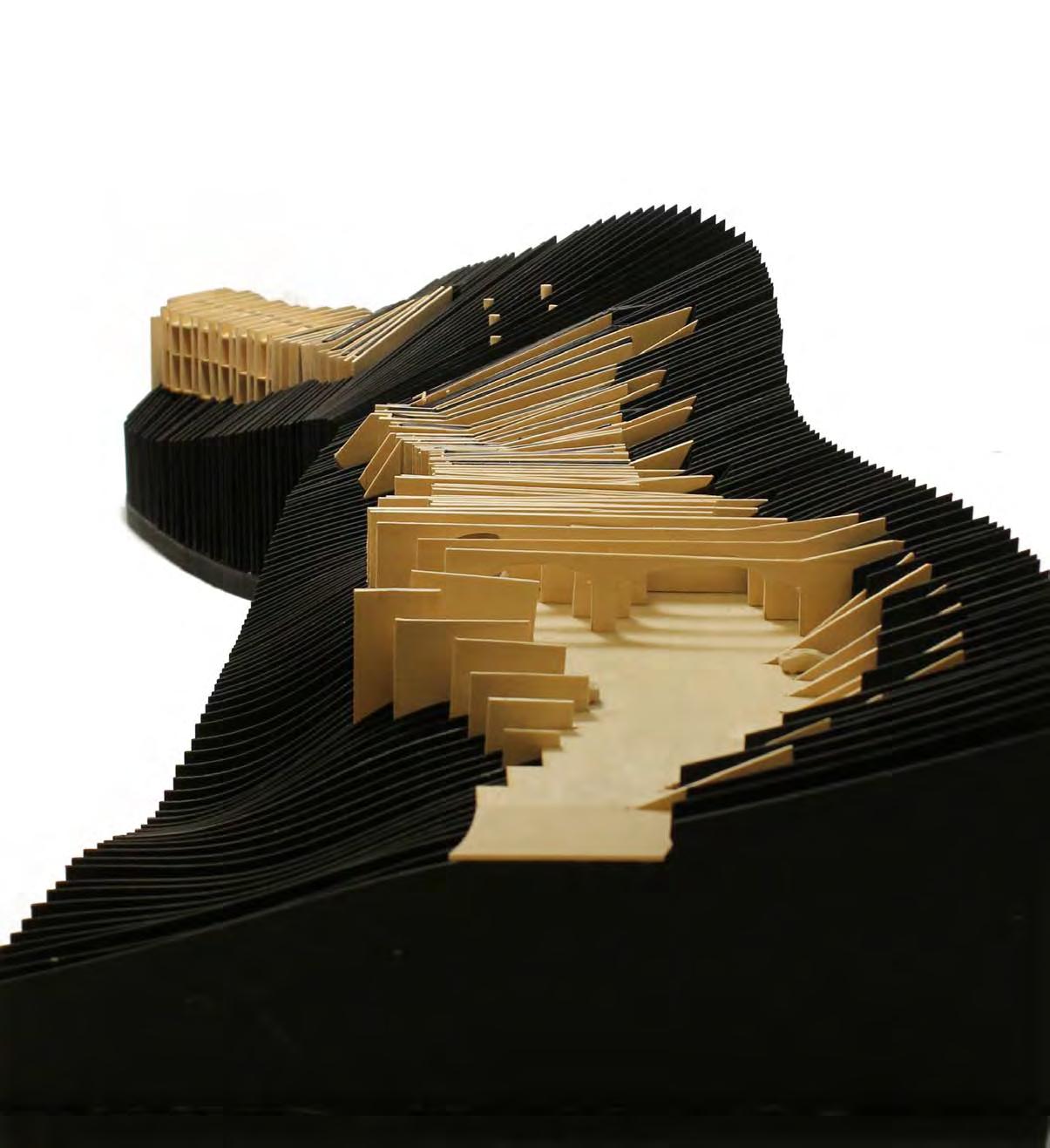
SUBTERRANEAN LAB
architecture studio
program: 30,000 SF research lab
Fall 2018
WashU
Professor: Pablo Moyano
Phoenix, Arizona is one of the sunniest places on earth. It is also one of the least sustainable cities in the United States. In this studio, each student was assigned to a different Extreme Environment. Choosing the extreme environment of Light, I studied the technologies and challenges of building underground while still maintaining livable and workable spaces. The program required a 30,000 SF research lab with both laboratory space and residence space for the researchers. I chose the site in the Phoenix Mountains because the conditions, though extreme, are ideal for a subterranean architecture.
Selected for Approach (see page 2 for details) graduateapproach.samfoxschool.wustl.edu/course/comprehensive-options-studio-extreme-environments-moyano
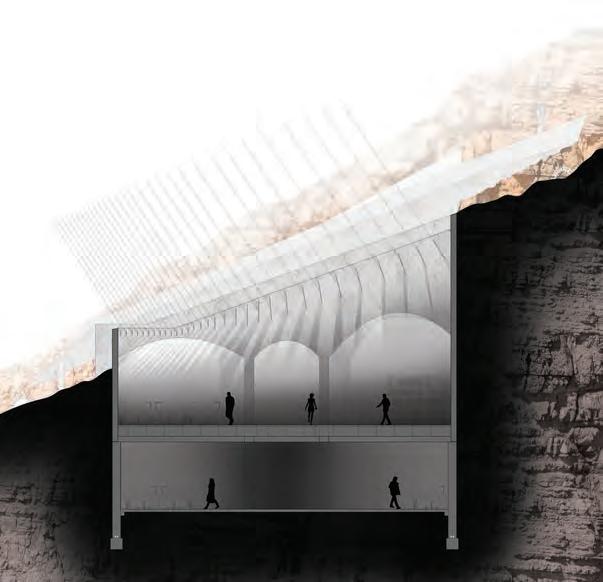
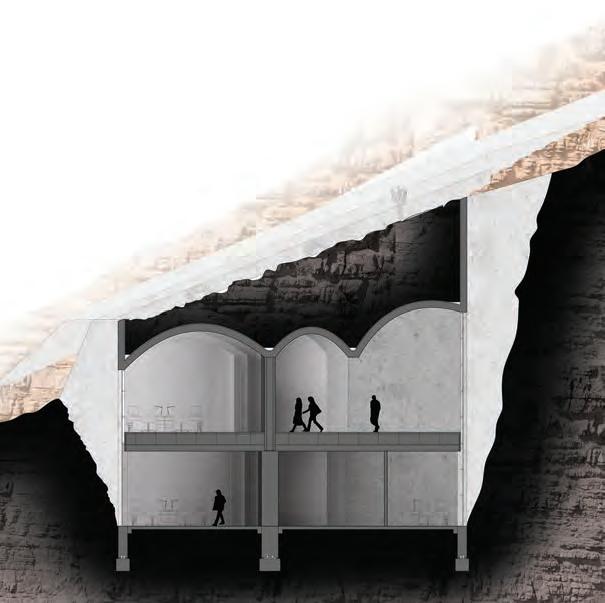
PROCESS
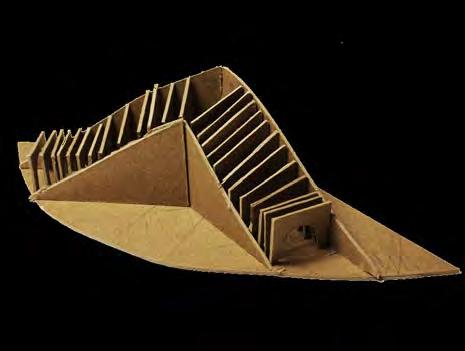
Initial concept model to use a series of arches moving deeper and deeper underground to bring down light and provide heavy structure
Concept models
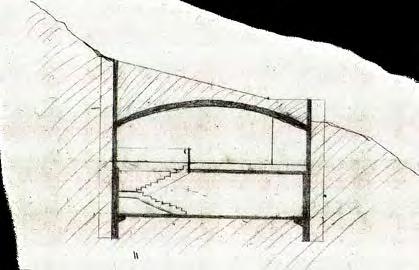
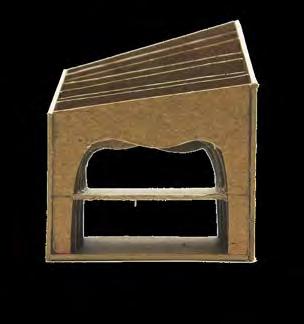
Interior of arches fluctuate and the top floor is pulled away from the side walls to allow light to the bottom floor.
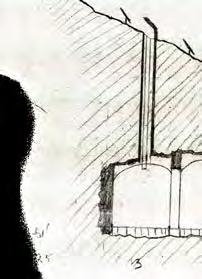
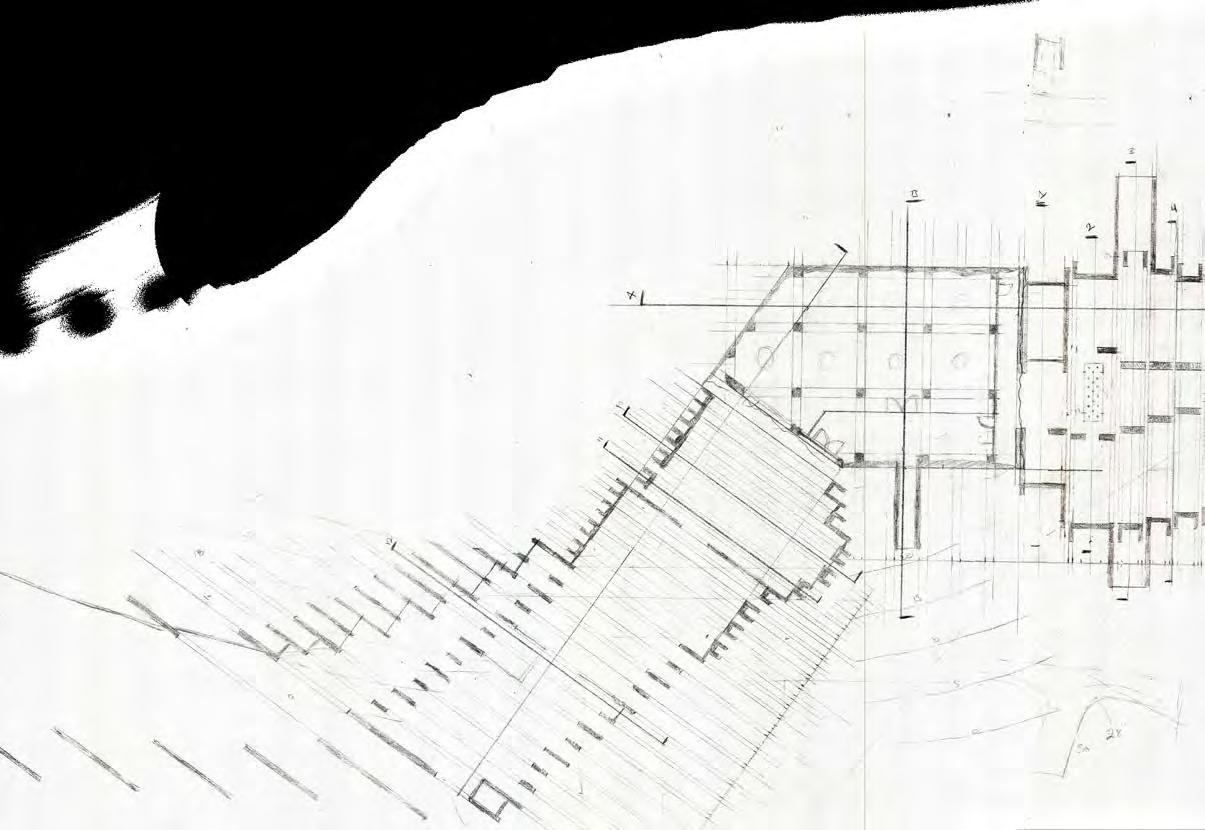
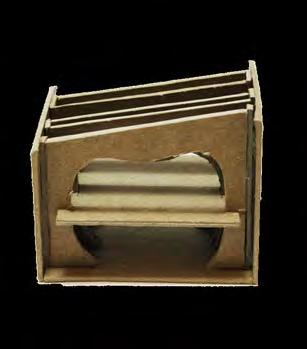
Arches increase in thickness the further they are underground.
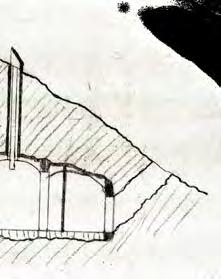
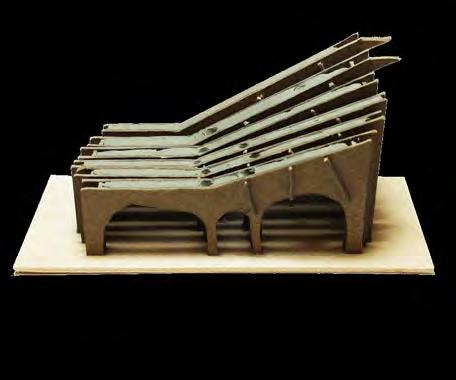
Arches are used to separate program and circulation. mirrors and other light throwing technologies are used between the gaps. The larger arches are filled with earth that would be removed from the site
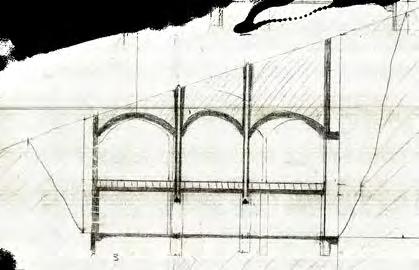

FLOOR PLAN
The lab is separated into two wings. the left is the residential wing where researchers can live on site. These arches are more exposed to give views to the bedrooms. The right wing has the research labs, library, and exhibition space and is also the main visitor entrance. These arches are deeper into the earth and have more controlled lighting. The two wings are connected by an excavated tunnel which serves as a dark lab that can be in complete darkness. In the event that light is needed there are solar tubes that project the light 50 ft underground.
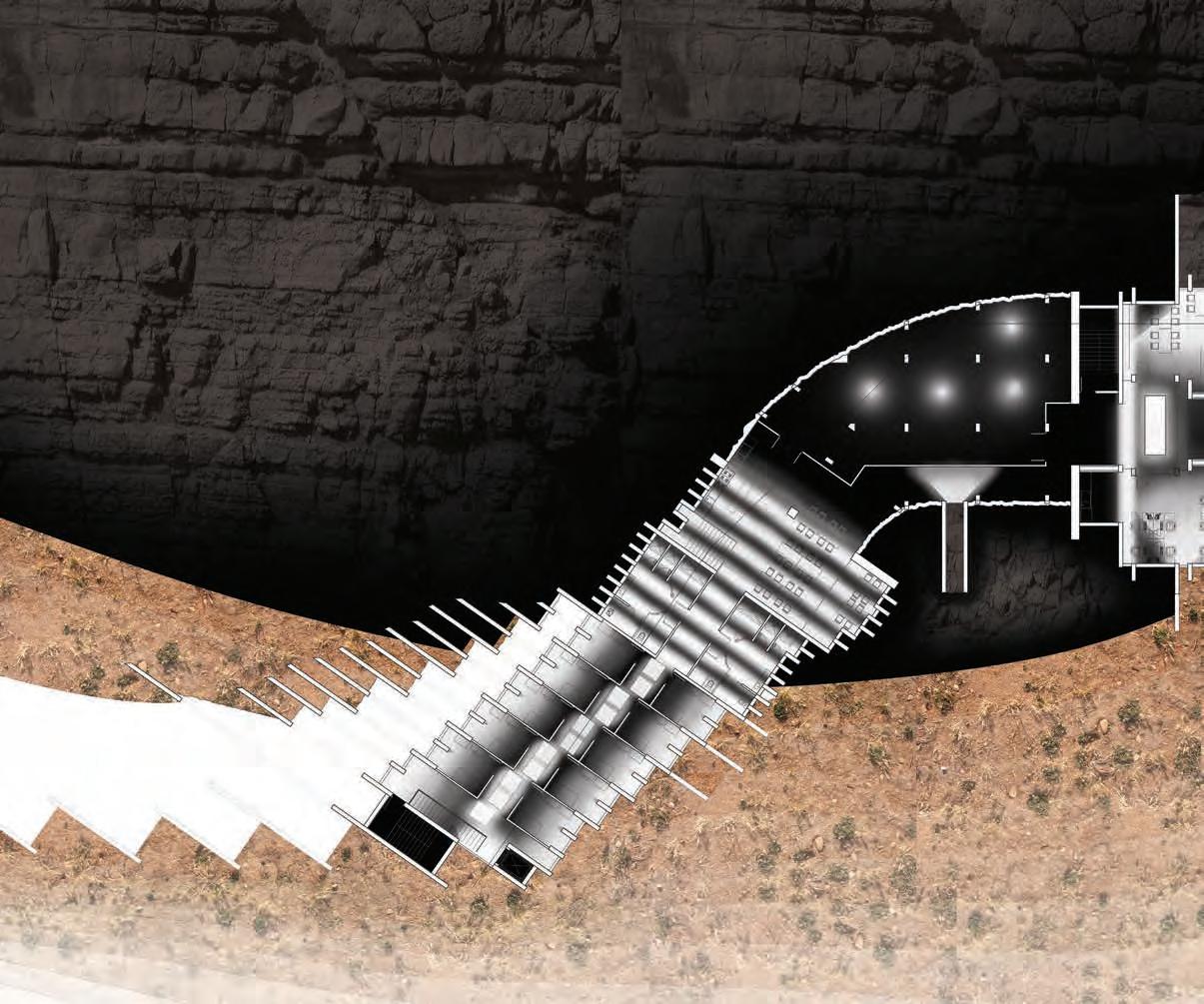
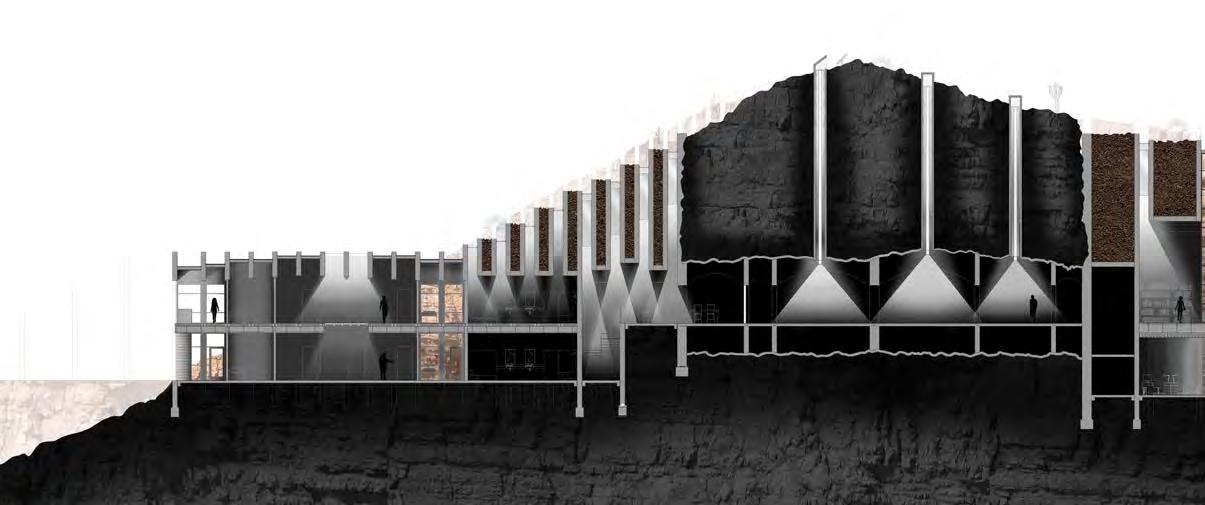
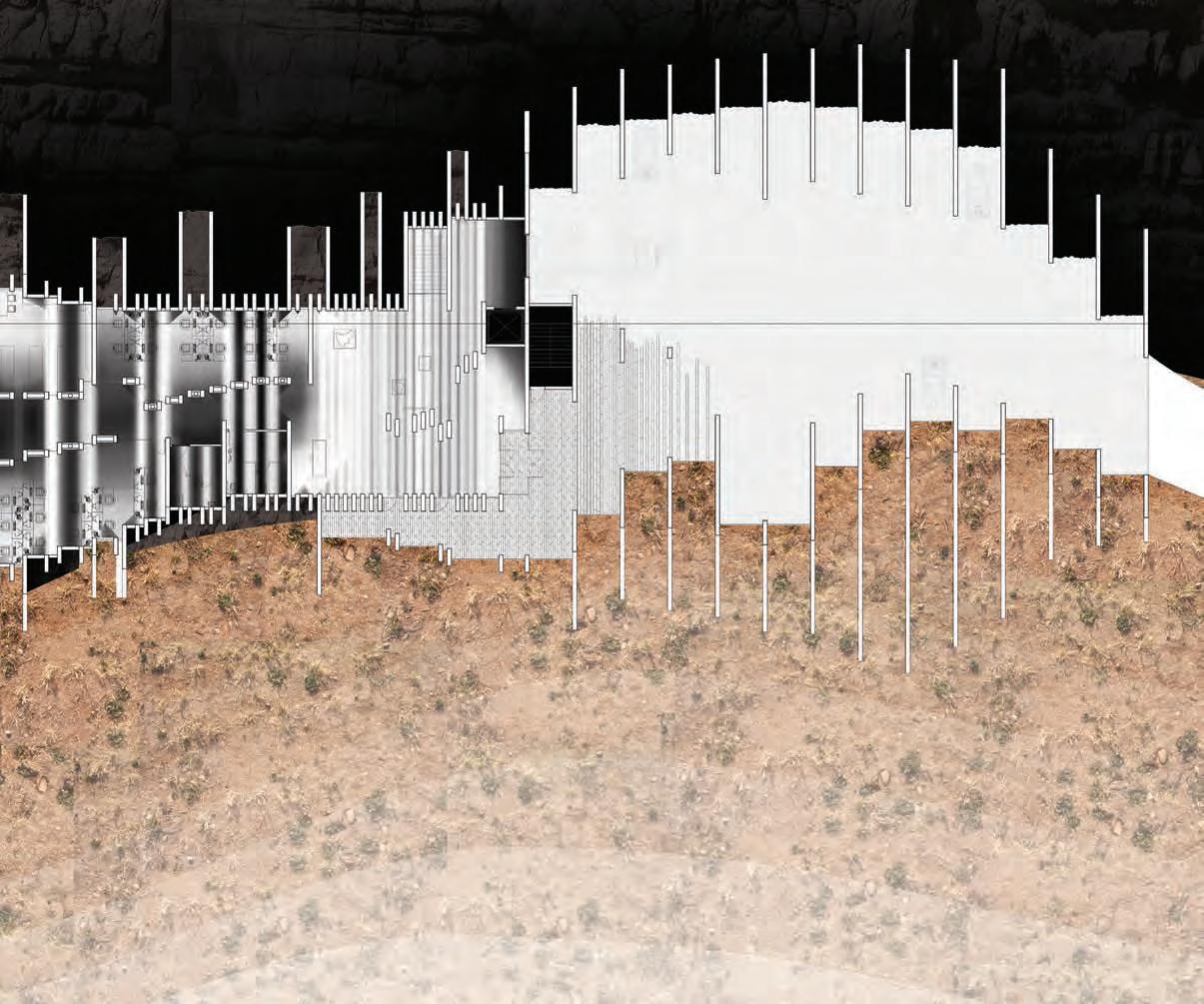
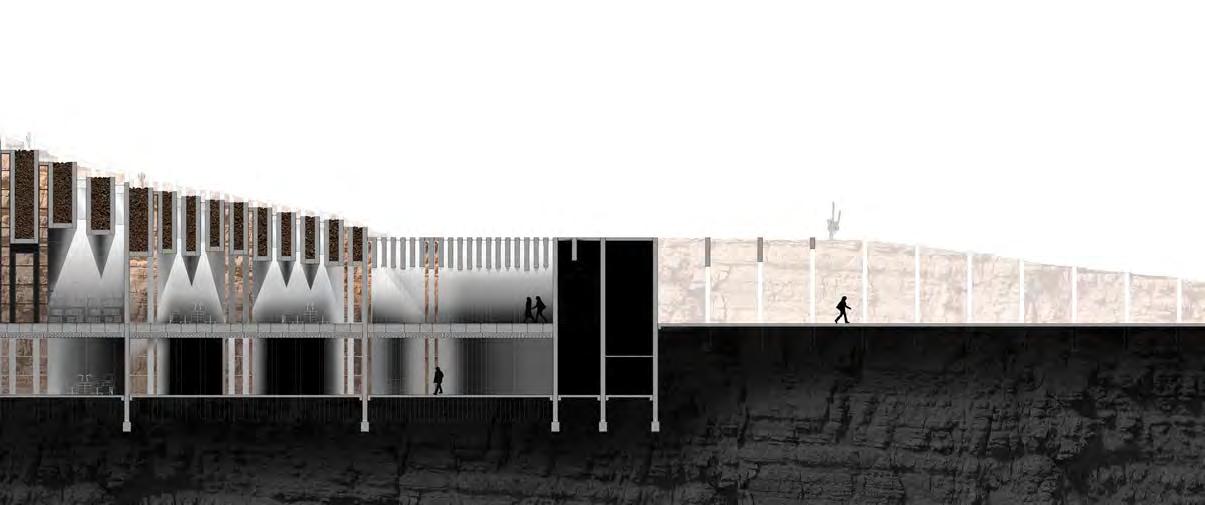
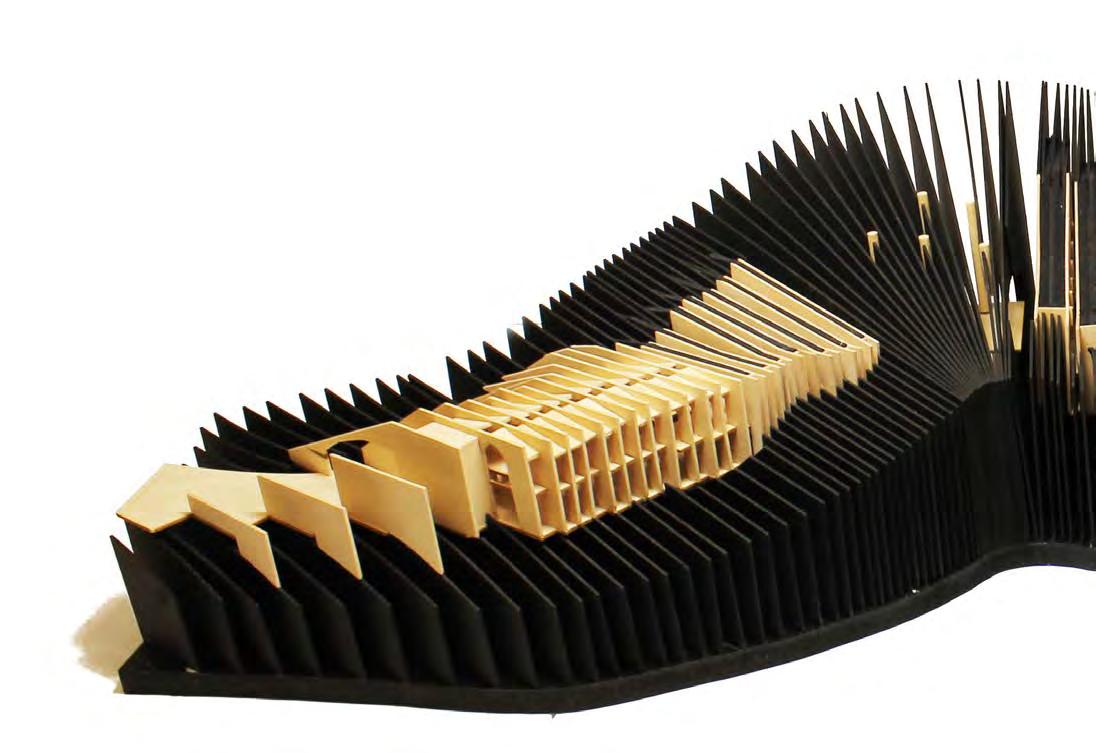
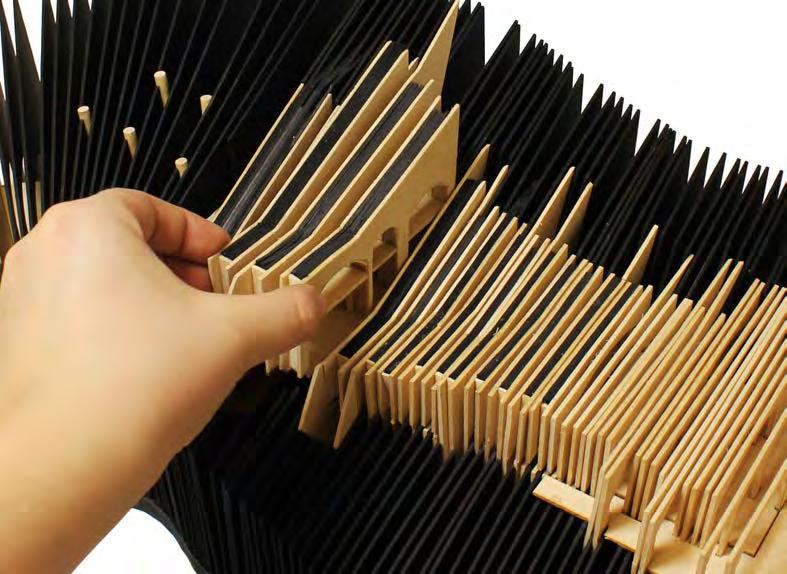
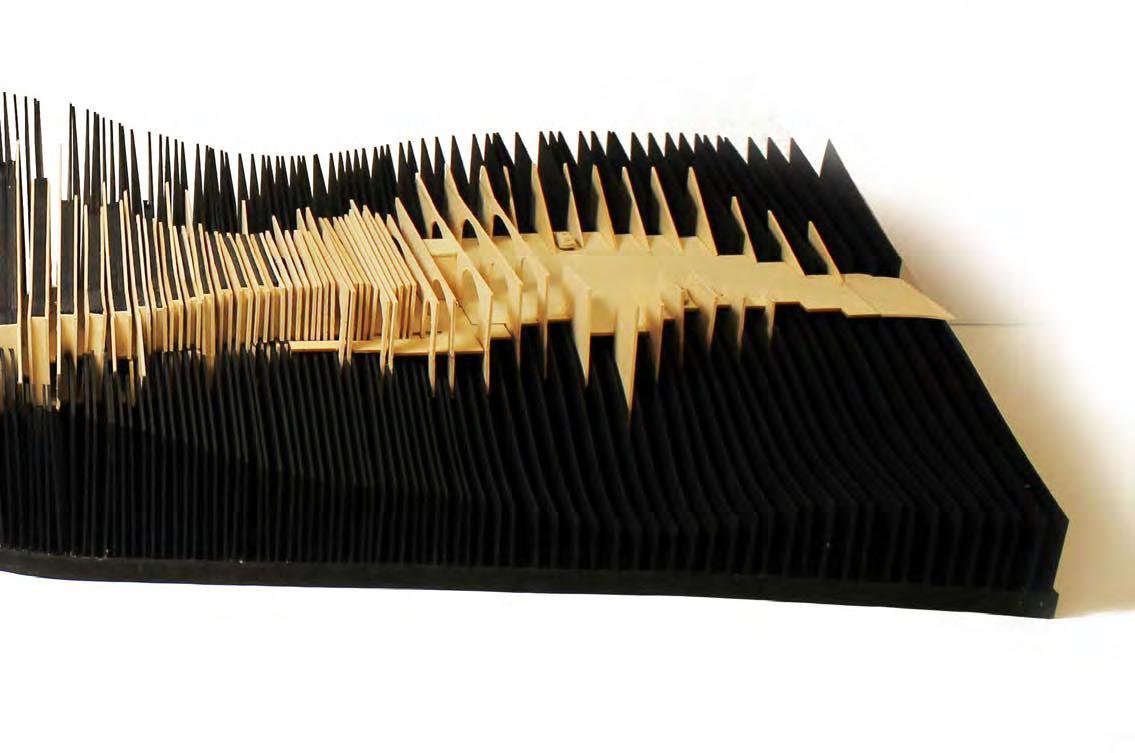
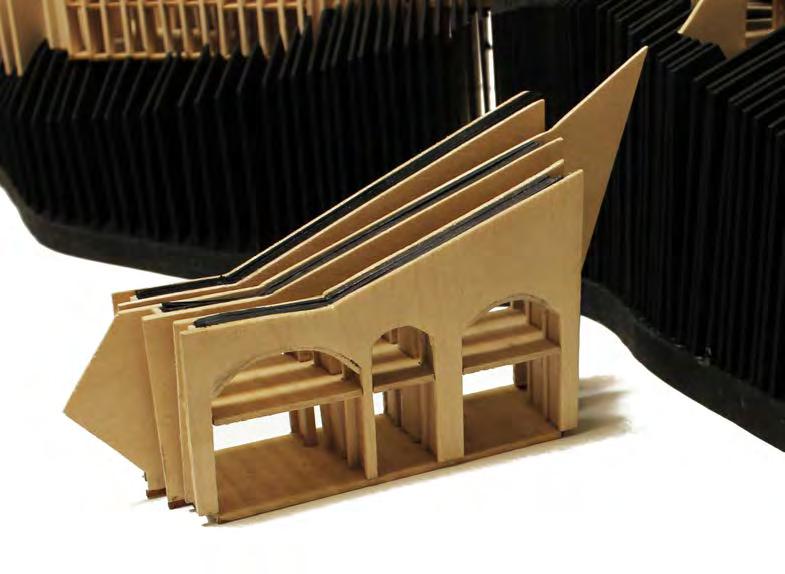

FOR BROOKLYN, BY BROOKLYN
urban design studio
program: transit line with centers for education and training
Spring 2019
WashU
Professor: Petra Kempf Team of 4
In New York City all trains lead to Manhattan. The central island contains most of the jobs in the city, making Brooklyn residents highly dependent on the train system. But what if Brooklyn could be strengthened from within? If there were nodes of commerce and the available education for any type of small business, then there would be less need to travel to Manhattan everyday. In this studio we were challenged to rethink the systems in place in New York City and to redefine what it means to live and work in Brooklyn.
Selected for Approach (see page 2 for details) graduateapproach.samfoxschool.wustl.edu/course/lively-cities-core-studio-life-along-the-el-kempf
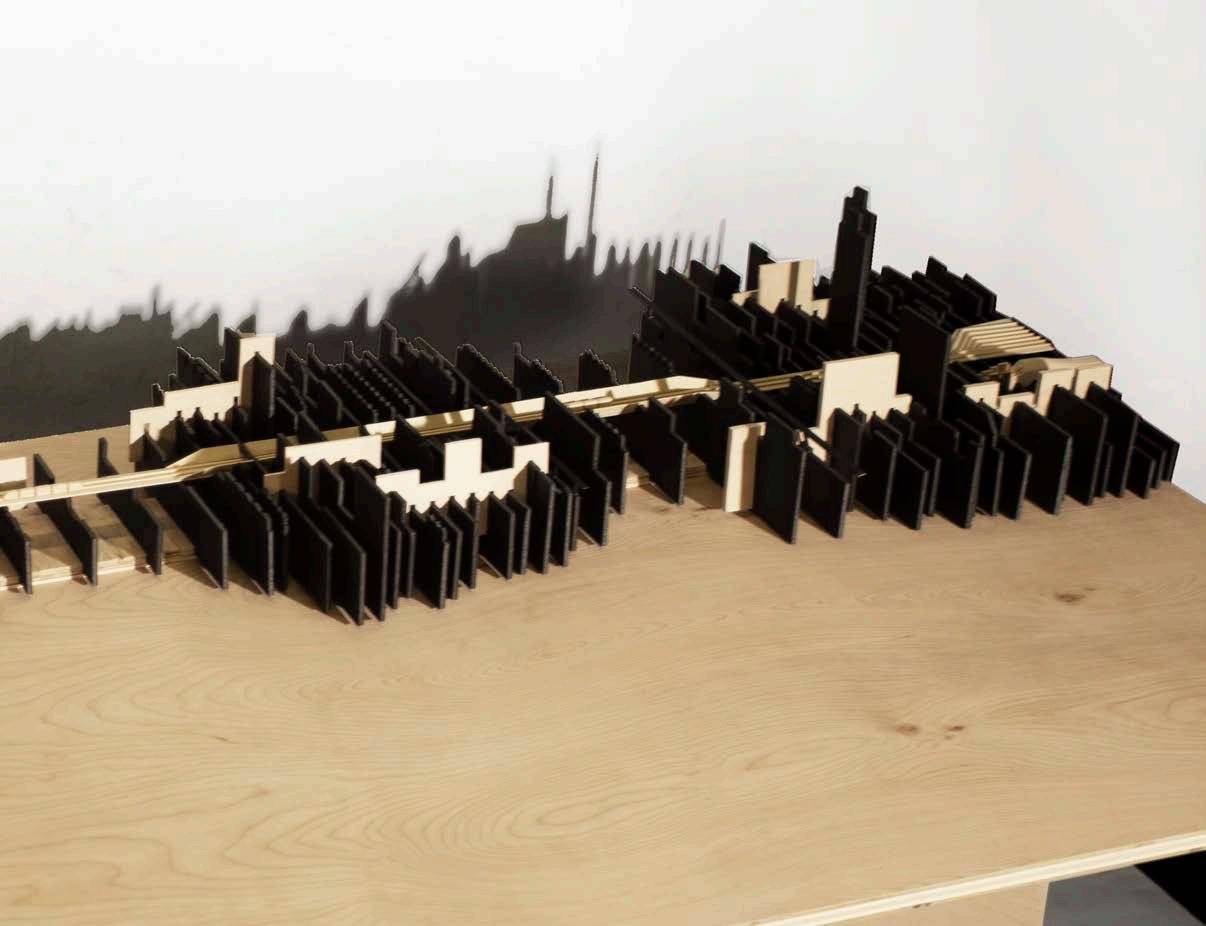
All concepts were a collaborative effort of the entire four person team. I took leadership of the style and design of the final drawings and of the final conceptual model.
Below are close ups of the four neighborhoods we have chosen to zoom into. Each neighborhood has its own industries that we will only strengthen through various education interventions and the connection of our proposed FB line that reuses an existing track owned by the Long Island Railroad.
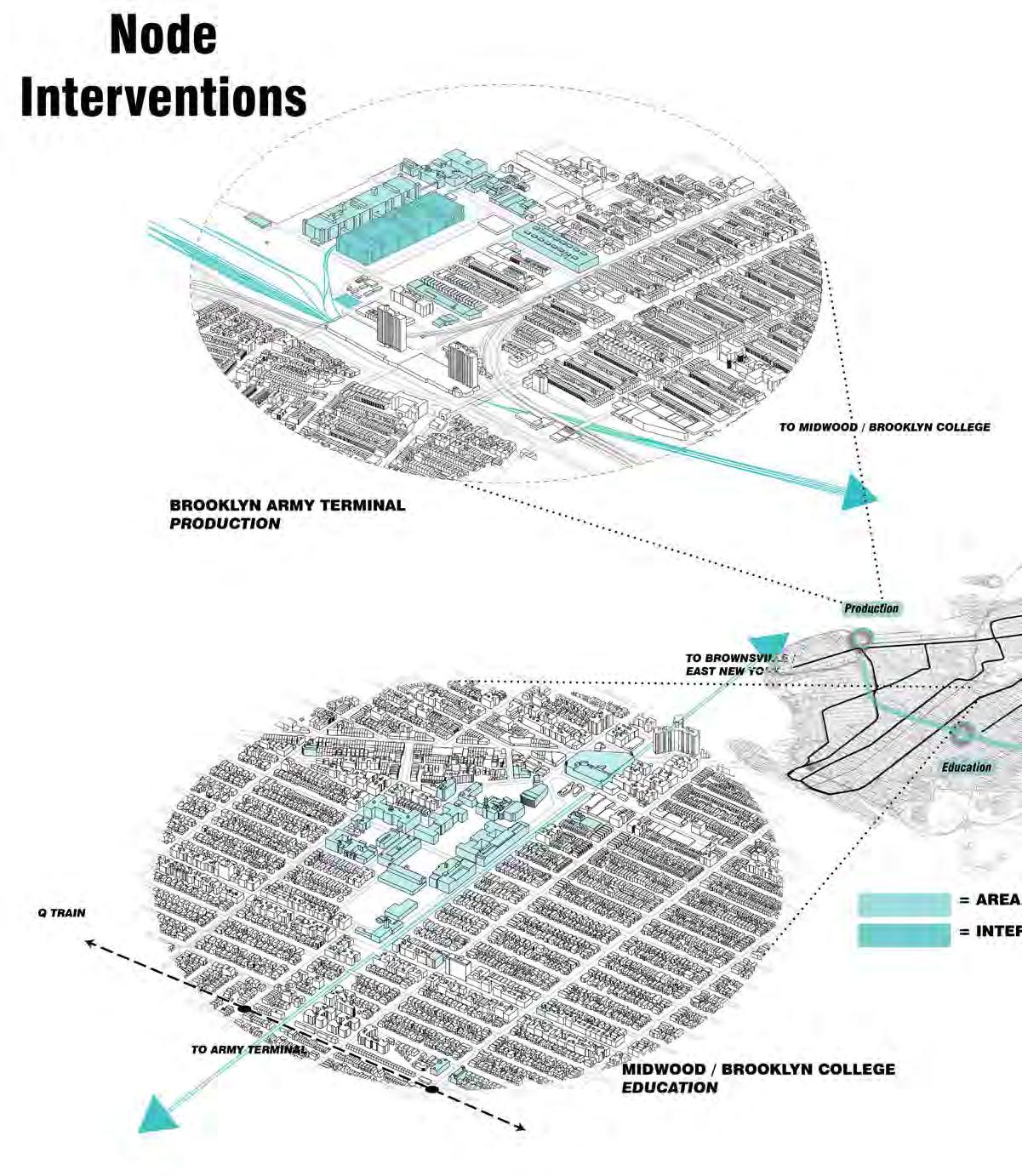
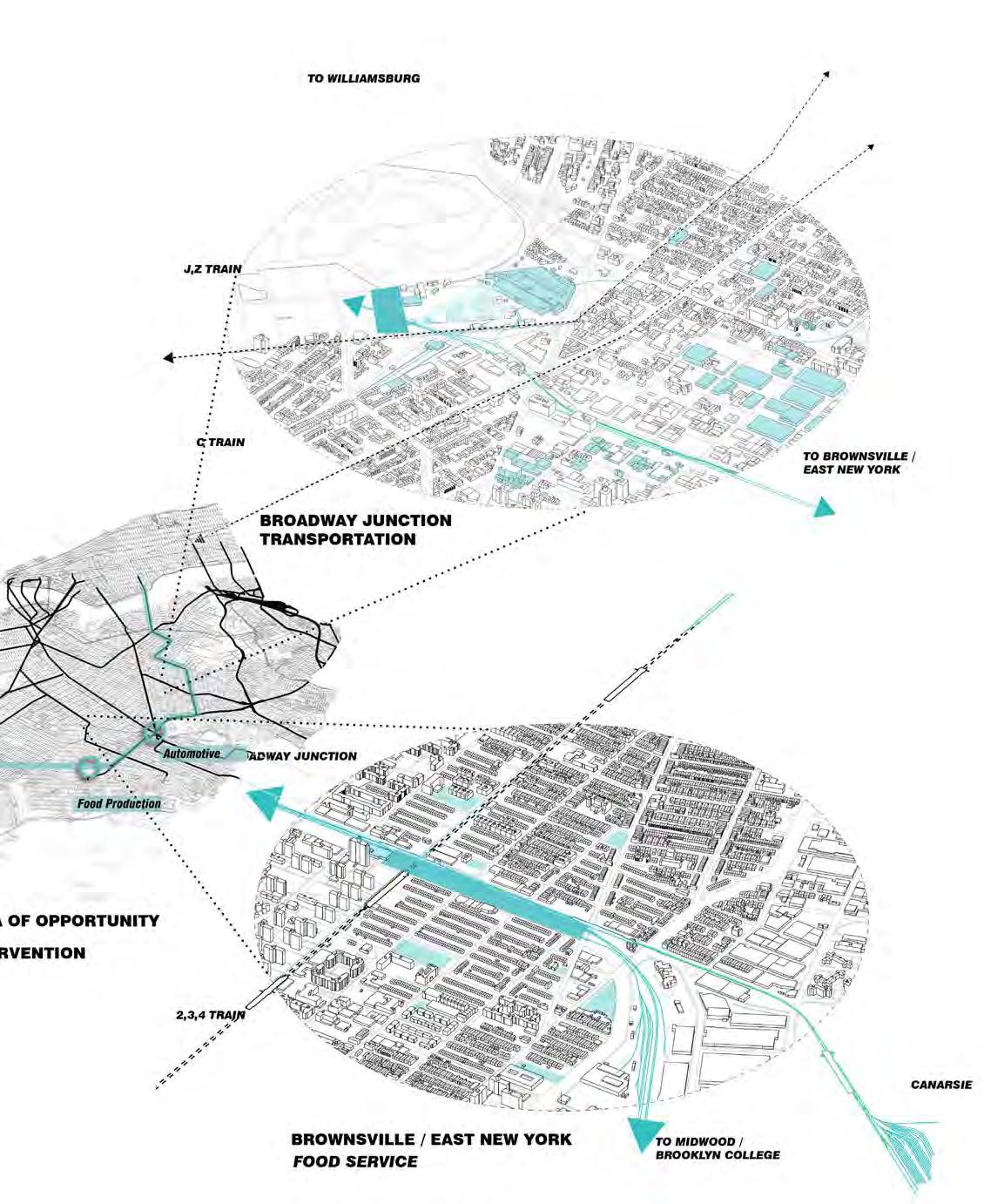
The final booklet scales down the large drawing and contains all the descriptions of the characters and the proposed interventions along the train line. It also contains representative sections of the neighborhoods, referencing the final model.



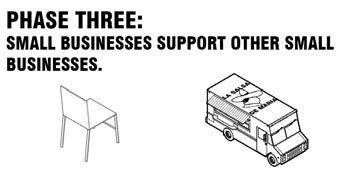
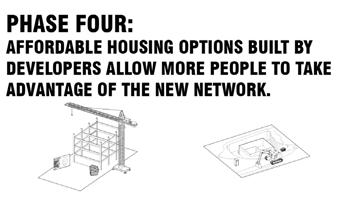
We argue that each neighborhood would benefit from the new transportation and could empower the growth of small businesses within Brooklyn. By building jobs and empowering people through education within Brooklyn, it strengthened is economy and required less dependence on the central borough of Manhattan. To portray this we describe stakeholders within the city that would benefit from this change. The characters in our presentation are fictional but are representative of real demographics in each of the neighborhoods.
Below is a page from our presentation booklet.
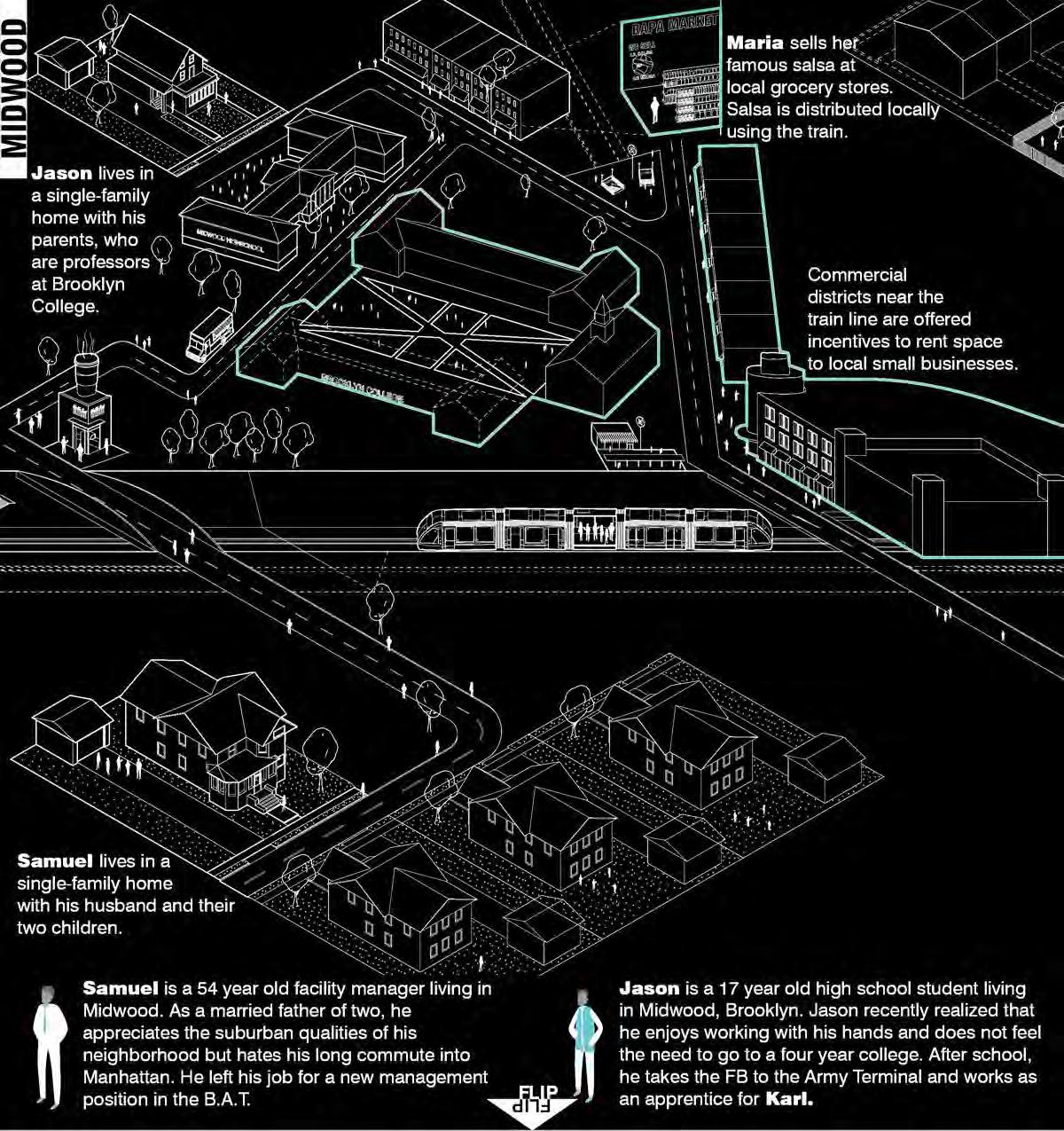
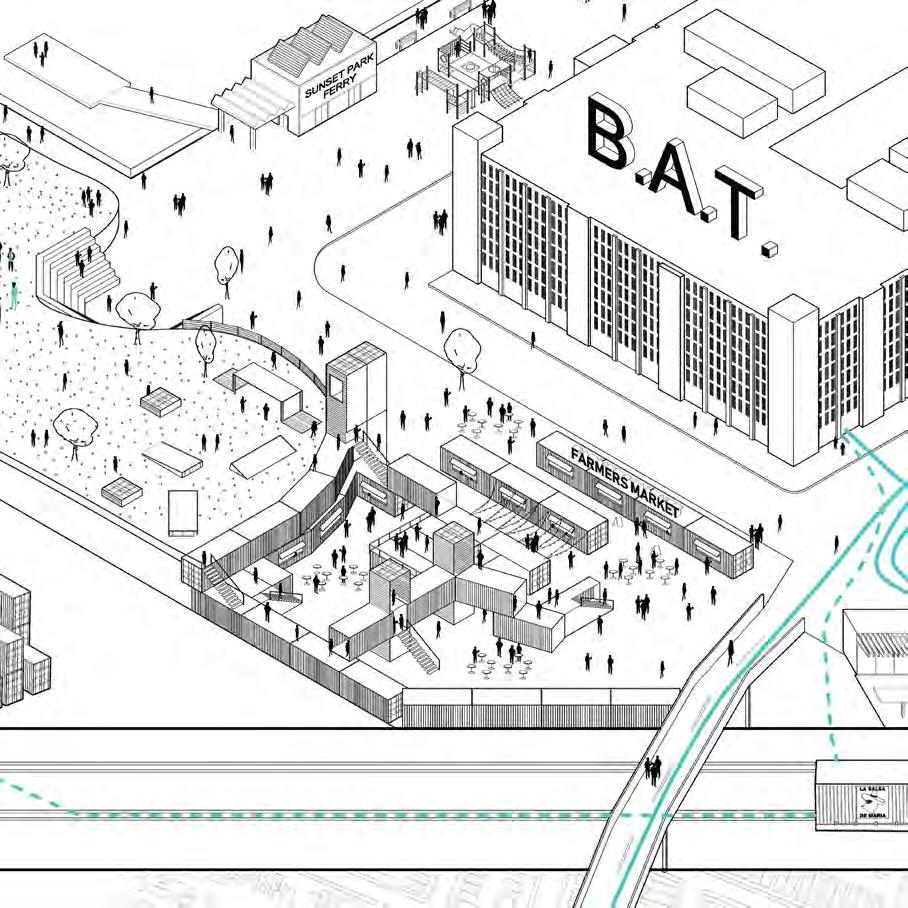

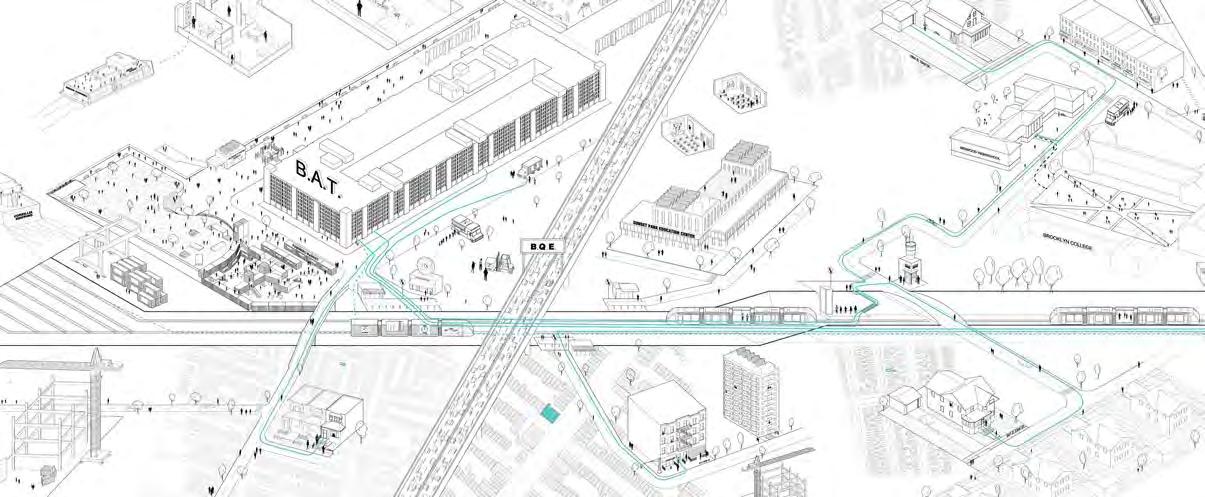
To illustrate our story we made a transect of all the areas of Brooklyn that would be positively affected by this new line and the educational interventions. The final drawing was 13 feet by 3 feet and included all the characters and their corresponding businesses, jobs, and training.
final drawing, concepts by team, design and execution by myself & Paul Clark.

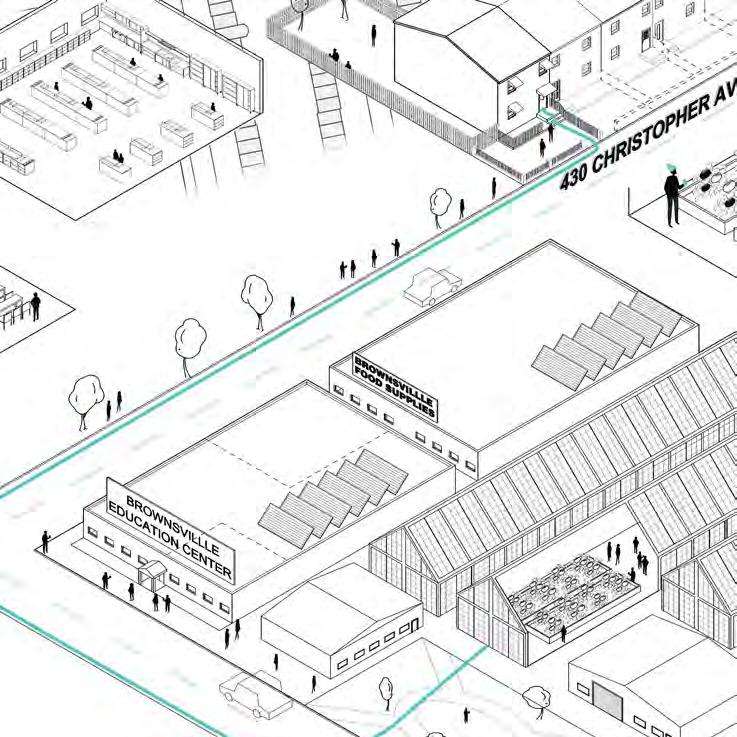
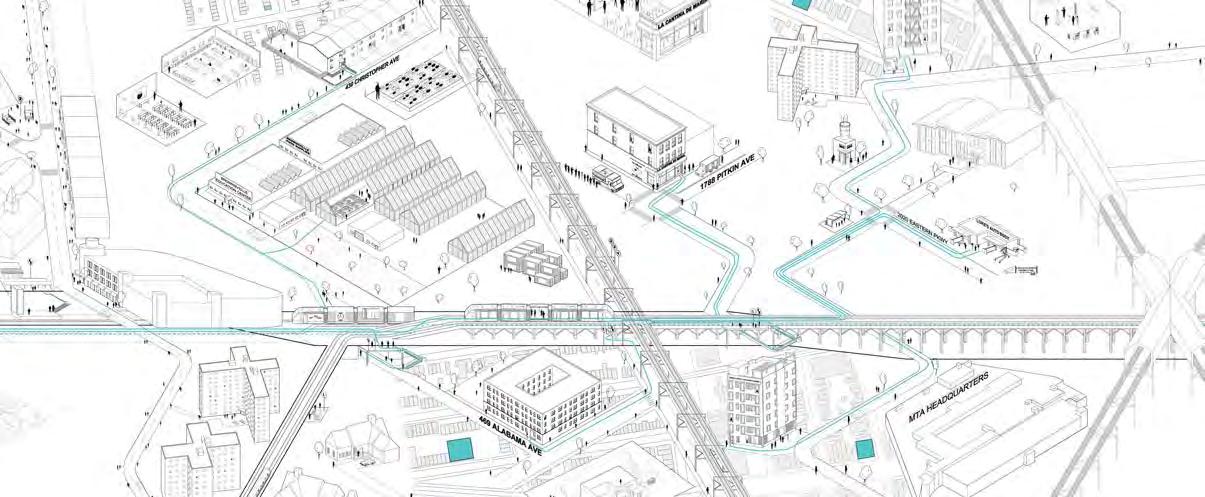
The final model did not have an exact scale but at six feet long it included over one hundred sections of existing Brooklyn typologies and represented over four miles of the borough. The black foam core represents existing infrastructure and the basswood represents all the intervention points.

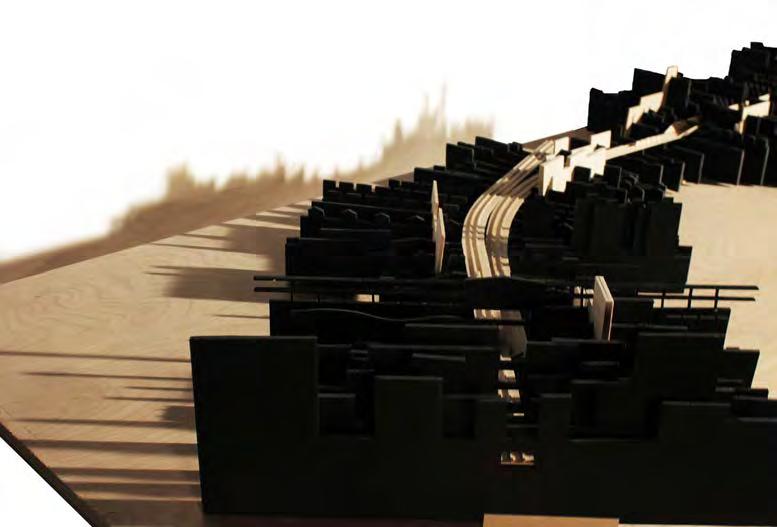
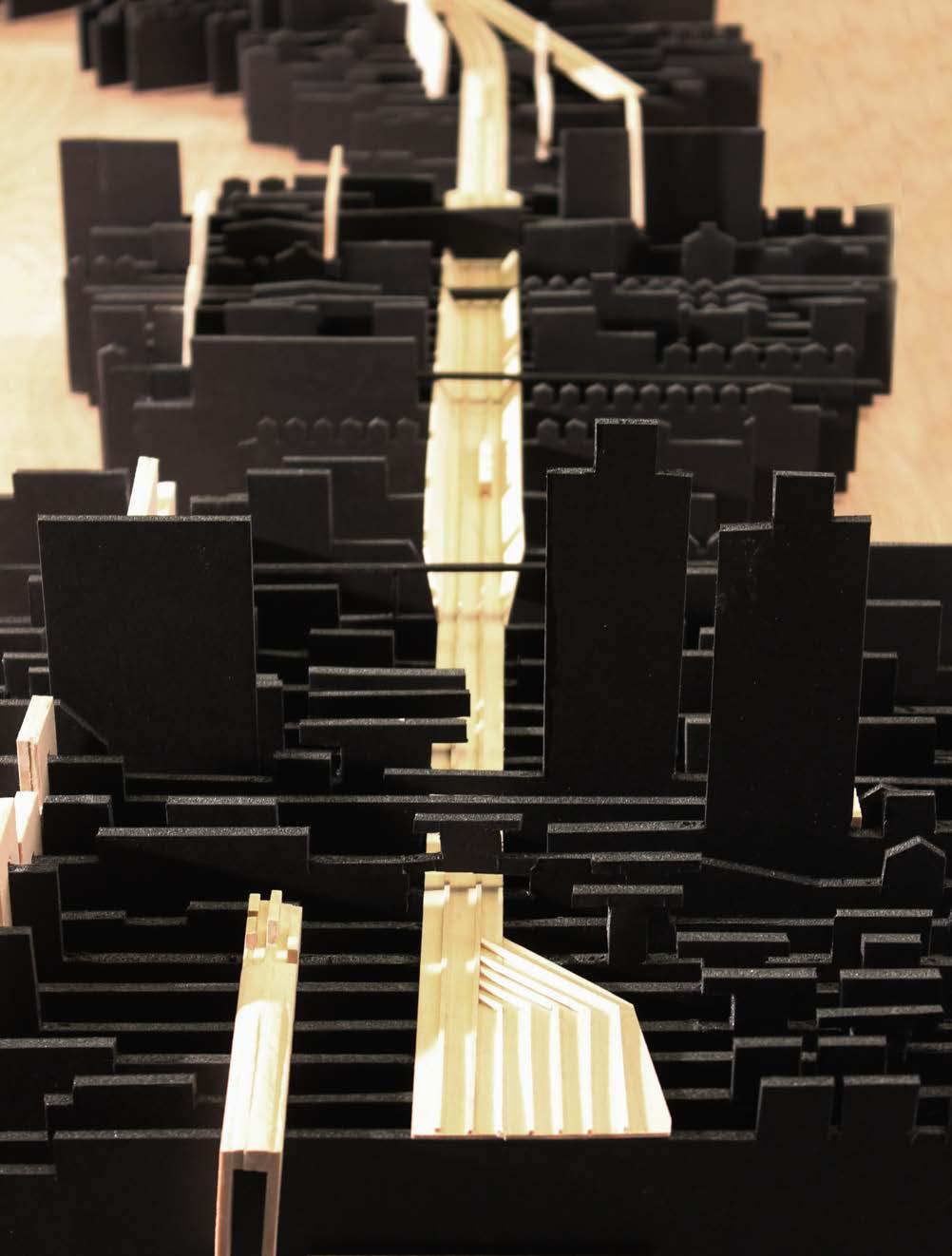
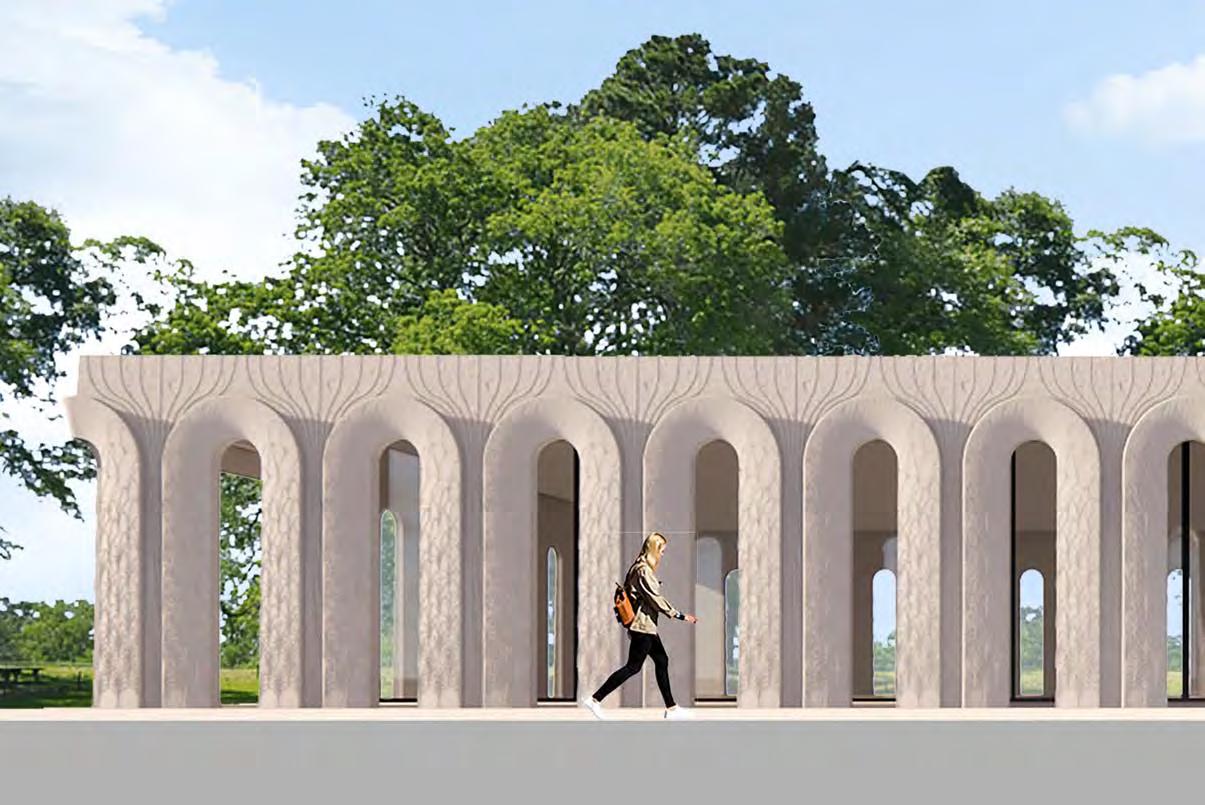
ELEVATION
CONCRETE ENCLOSURE
concrete seminar
program: precast concrete piece
spring 2020
WashU
professor: Pablo Moyano Team of 3
Precast concrete is quickly becoming a standard medium of building. In this seminar we studied different applications of precast concrete and were prompted to design our own enclosure. In January 2020, the course was set up for us to design our enclosure in the first half of the semester, and then build the formwork ourselves to be brought to a fabricator to pour the piece for us. The changes that COVID-19 brought to the semester made it impossible to build the formwork, but we were prompted to document what our fabrication process would have looked like in a very detailed way. This piece is meant to act as an enclosure, a structural piece, and a tool for diverting rainwater.
All concepts were a collaborative effort of the entire three person team. I took leadership of the design of the piece, the style of the drawings, and the execution of the detail drawings.
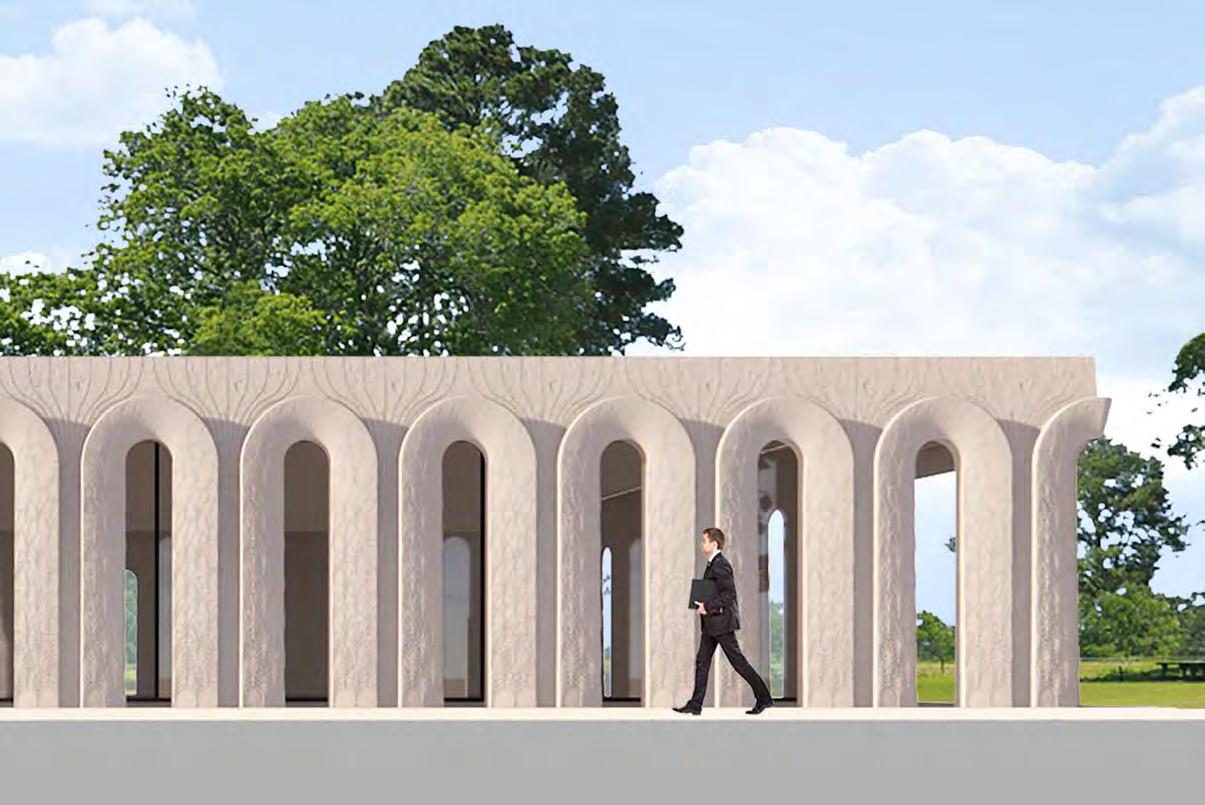
rhino, enscape & photoshop concepts by team, design and execution by me.
Design Decisions
Divert Rainwater
Allow natural light through
Structural stability.
Change in color over time
Simplify enough to be able to build formwork in four weeks
rainwaterrainwaterrainwater
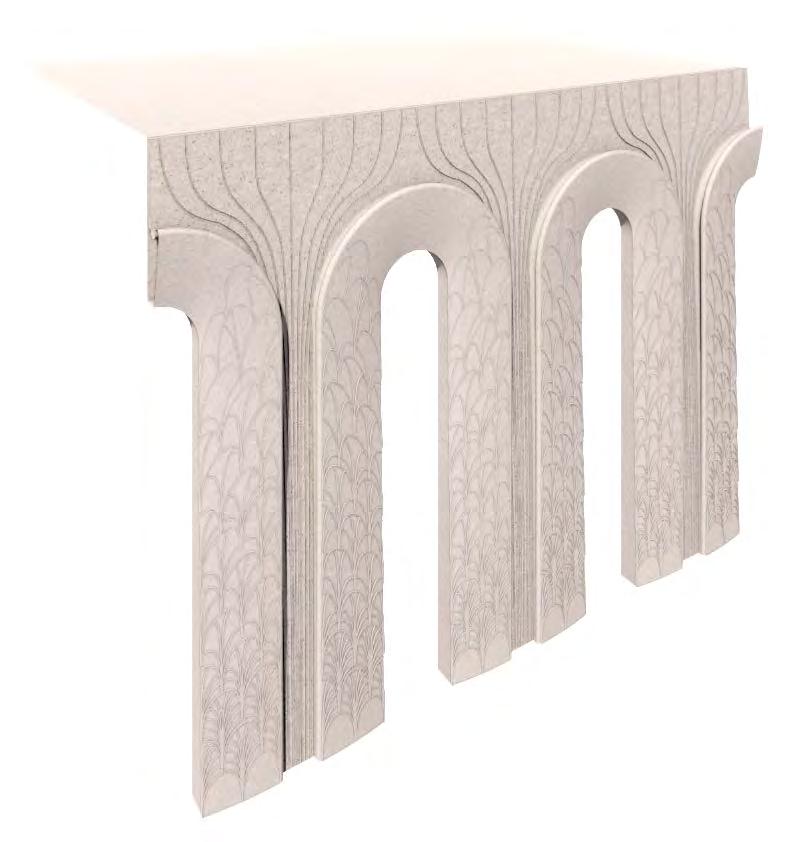

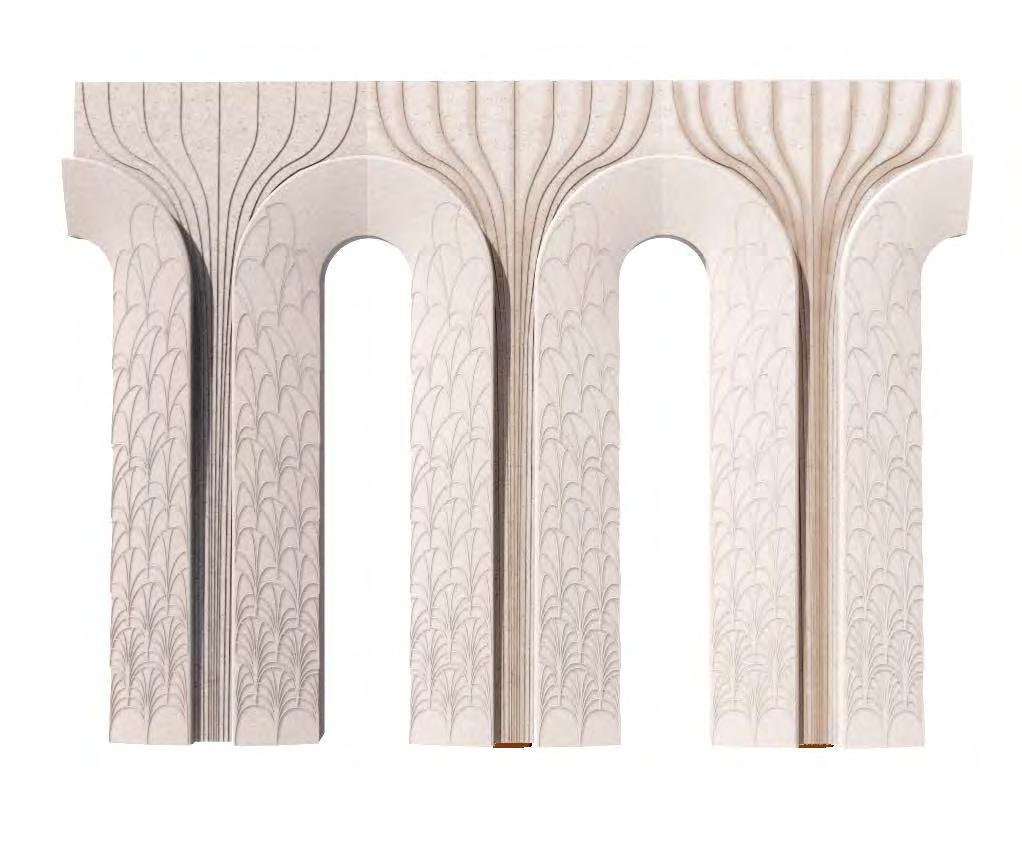

Dimension and glue XPS insulation.
CNC mill mdf inserts, adhere and screw to mold.
1” Roughing bit
3/4” Round Finishing bit
Make 3 sets for milling CNC mill foam, sand and apply sealant
Assemble within re-inforced wooden frame
Insert structural rebar and mesh
Pour Concrete and place anchors
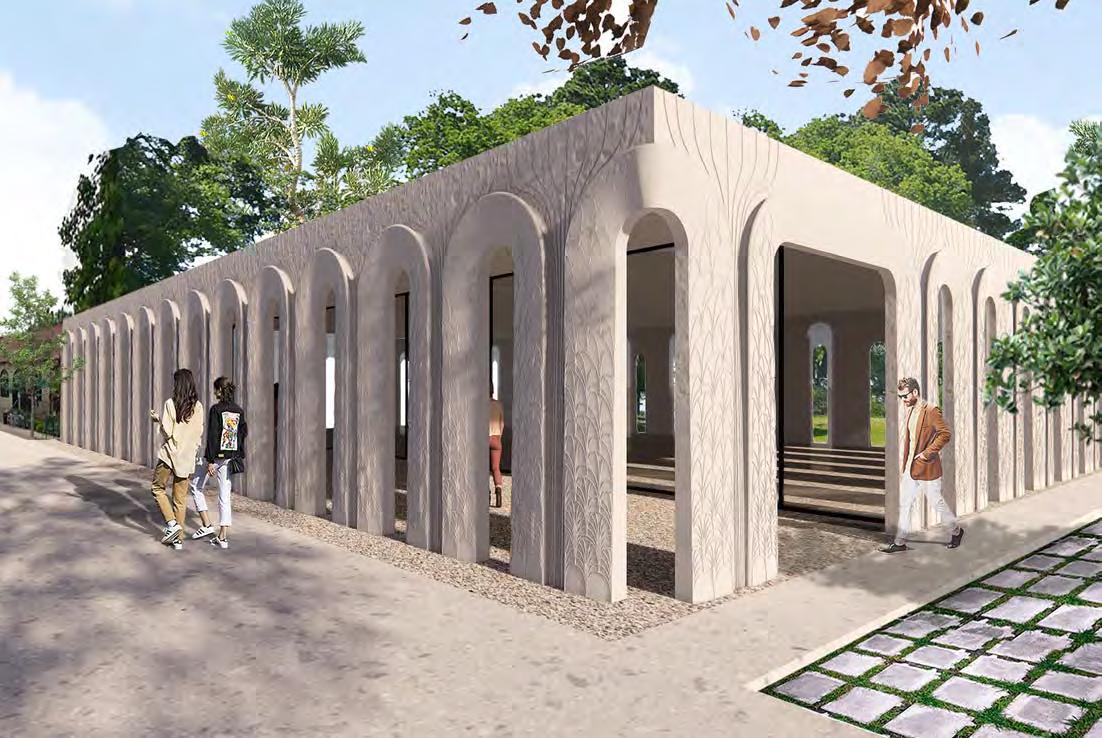
PERSPECTIVE
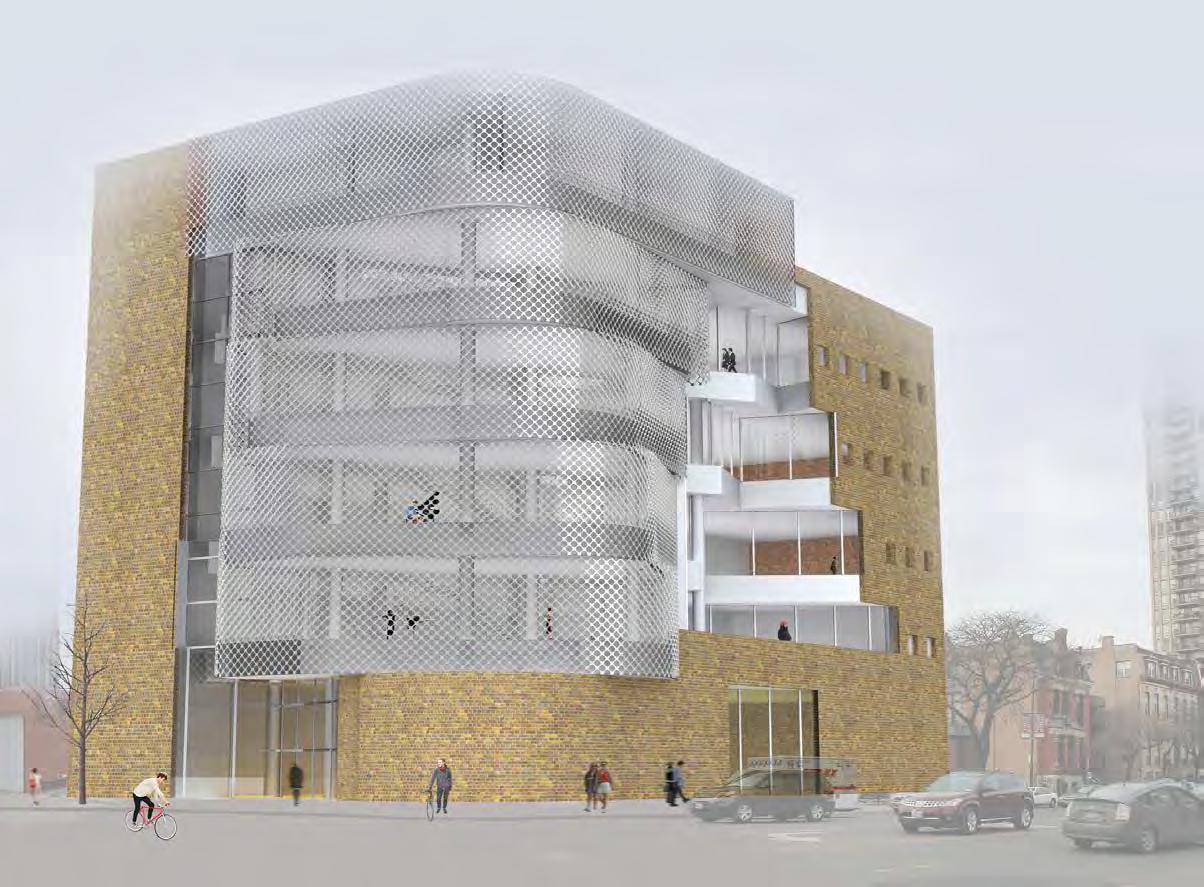
CHICAGO LIBRARY
undergraduate architecture studio
program: 50,000 SF library
spring 2015
UIUC
professor: Andrea Melgarejo De Berry
Earl Prize NomineeThe city of Chicago is known for its art and culture. A public library should represent its city. The library holds the traditional functions while also holding a separate wing specifically dedicated to the fine arts. This is to provide the classic materials for learning while also celebrating the fine arts within the same building. It is separated by a large atrium extending throughout the floors where the main circulation is showcased. The Fine Arts wing is rotated around itself to represent the creativity and intrigue of the Fine Arts. This library shows the contrast between traditional and artistic values while contained under one roof.
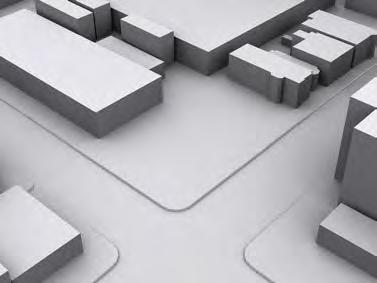





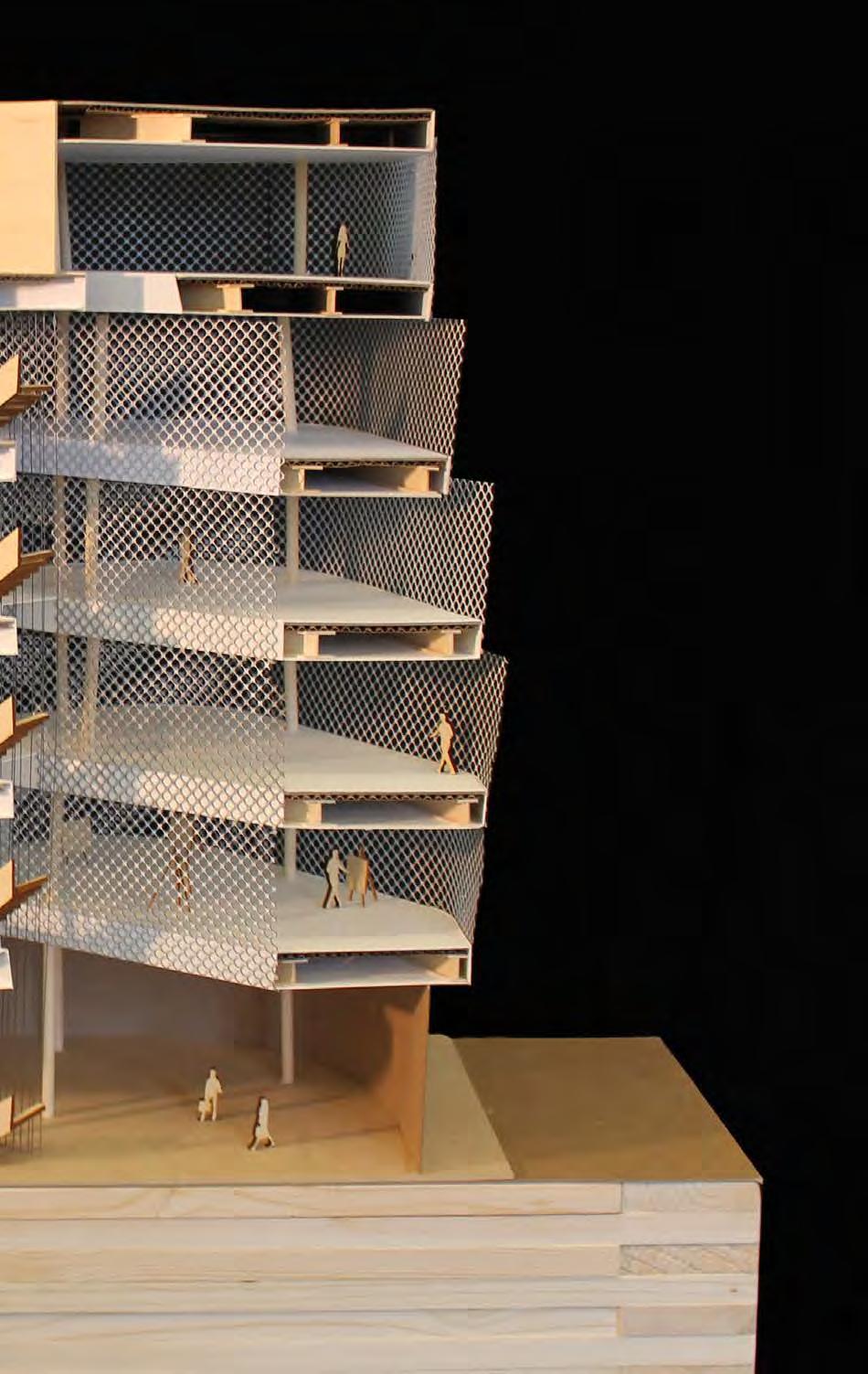
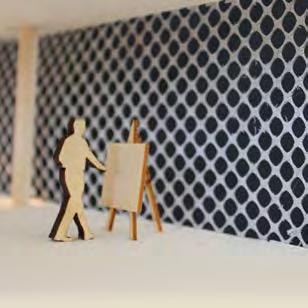
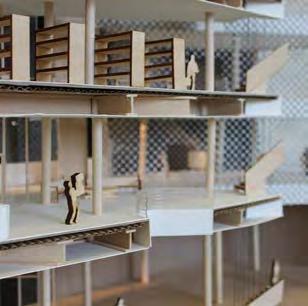

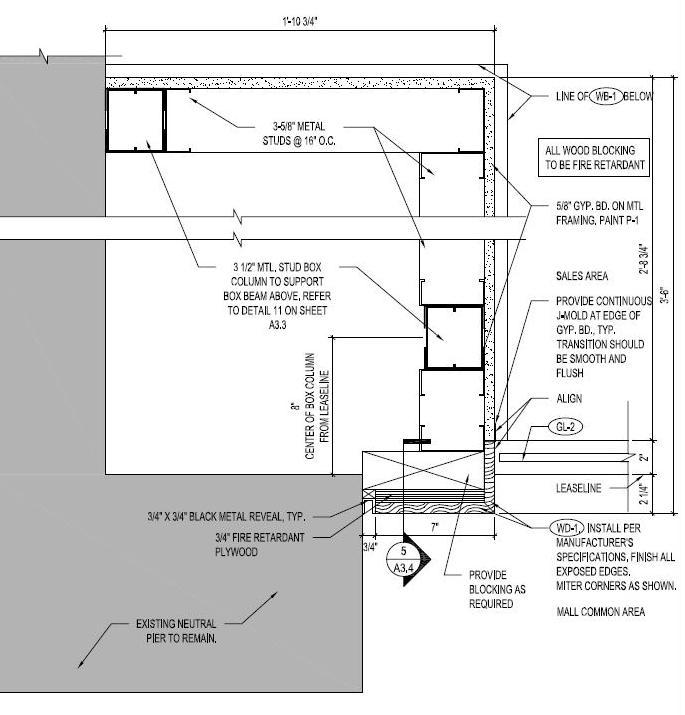
RETAIL DETAILS
professional work program: retail architecture design
2016-2019
RGLA Solutions, Inc.
Drafter, Coordinator, Trainer
Before attending graduate school I worked for two years at an architecture firm specializing in retail architecture. These projects were small and fast-paced and I worked on many different clients, all of whom had different expectations, work-flows, and parameters. Other than drafting construction documents, I researched code requirements, coordinated designs with the client, collaborated with engineers, and eventually trained new employees on best practices. The images here are just a select few of drawings I created during my time at RGLA.
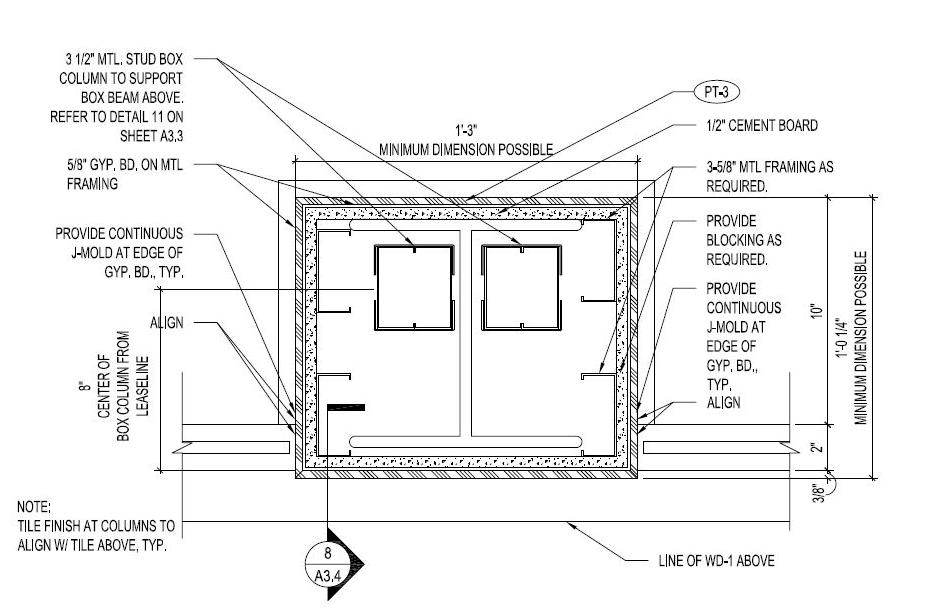
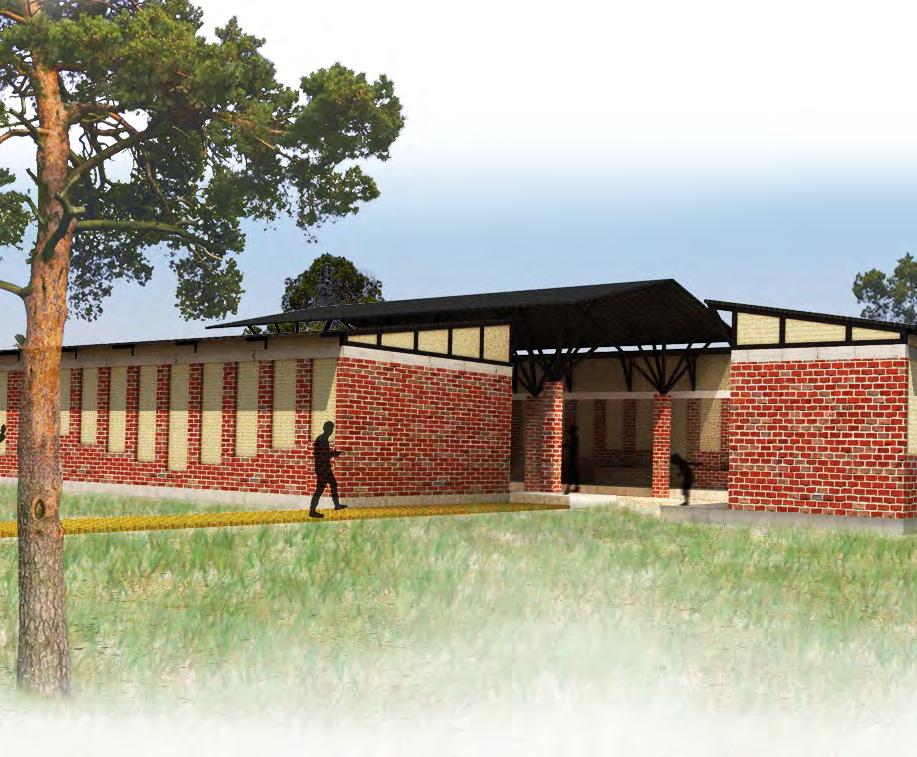
MATHINKA PRIMARY SCHOOL
volunteer design program: primary school
march 2017
journeyman international advisor: lynn dearborn
Journeyman International is a humanitarian organization which pairs thesis students and/or emerging professionals with humanitarian organizations needing design consultation on their projects throughout the world. The JI designer (Amanda Louise) is to collaborate with the client to create a meaningful and much needed project to benefit the community. Paired with the Sierra Leone based organization The Needy Today, the program needed was a primary school for the large number of orphans the in community of Mathinka. The scope was to create a design package of a possible project to help the organization advertise and gain the funding necessary. The collaboration was made in the high hopes that a structure could improve the lives of these underprivileged children and give them a stepping stone to a bright future.
This project is possible through the partnership of Journeyman International and The Needy Today.
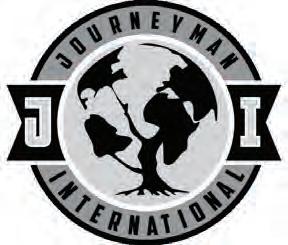
How it Works:
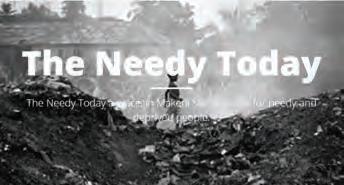
1
JI accepts humanitarian projects from NGOs around the world
2
JI pairs projects with selected volunteers (i.e. Amanda Louise)
3
NGO and JI team work together to create meaningful projects
Classrooms separated linearly
Classrooms separated linearly
Rotate to accommodate wind direction
Rotate to accommodate wind direction
Metal roof sheeting
Concrete lintel
Custom steel gage trusses
Hand-woven shades
Brick pillars
Concrete base
Alternating sill heights
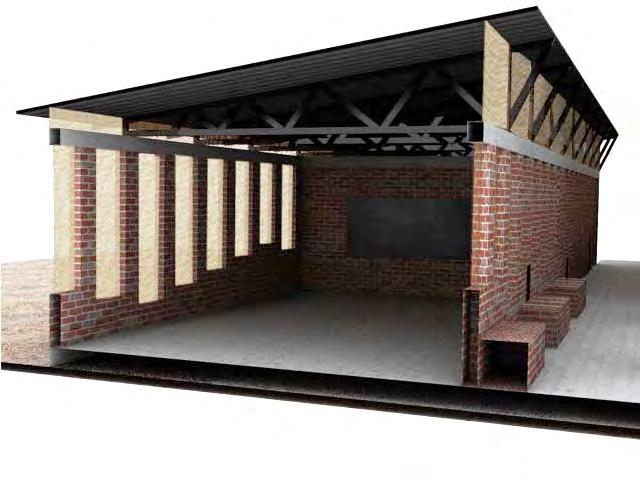
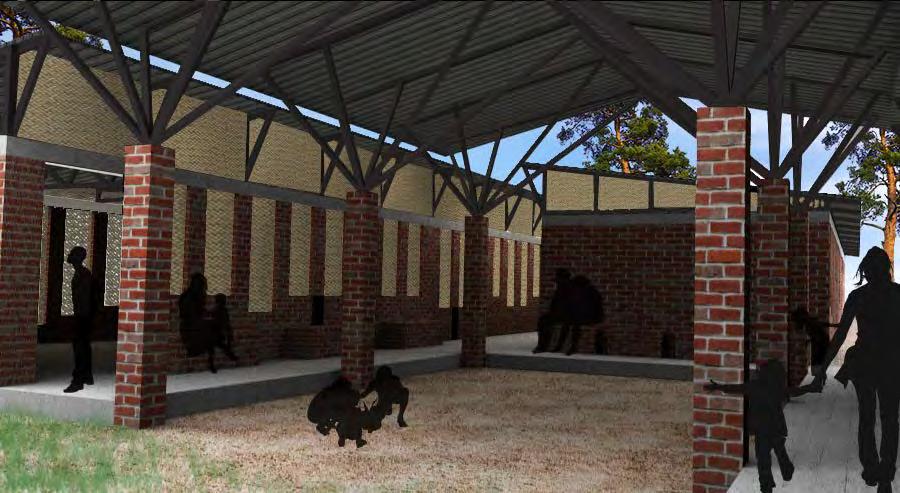
INTERIOR PERSPECTIVE
Stagger for increased ventilation
Stagger for increased ventilation
Place toilets on Northeast side away from wind
Place toilets on Northeast side away from wind
accommodirection
Rotate to accommodate wind direction

SKETCHES
study abroad year 2015-2016
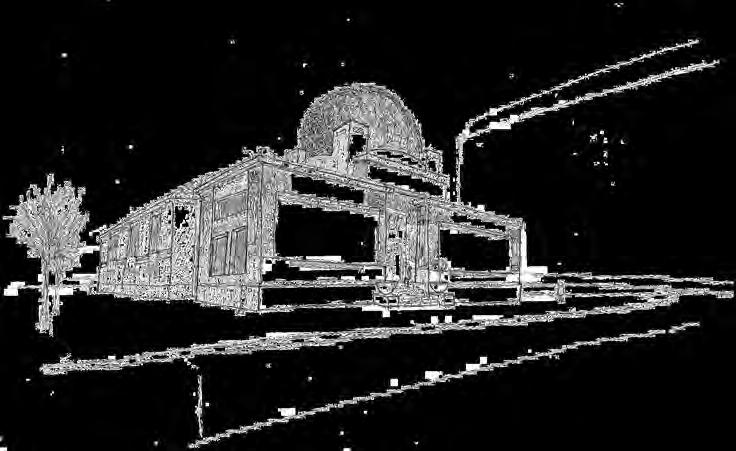
Secession Building Vienna Austria
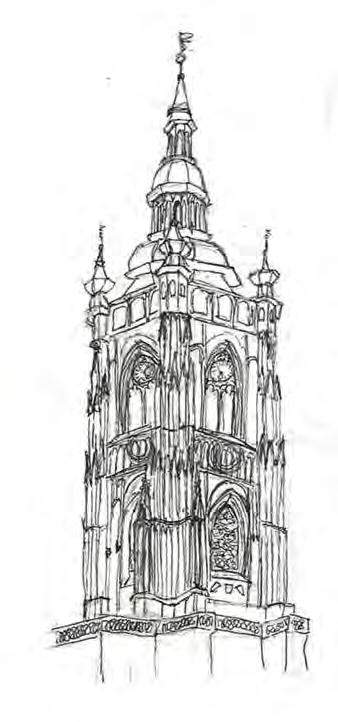
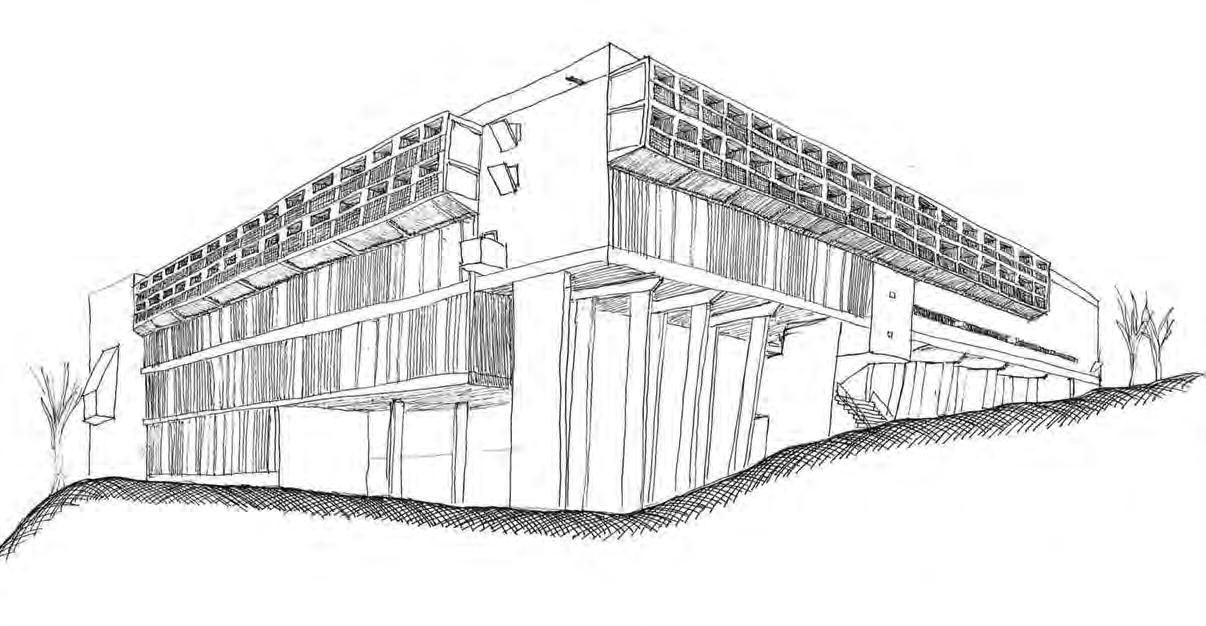 Sainte Marie de La Tourette Eveux, France
St. Vita Katedrala Prague, Czech Republic
Sainte Marie de La Tourette Eveux, France
St. Vita Katedrala Prague, Czech Republic
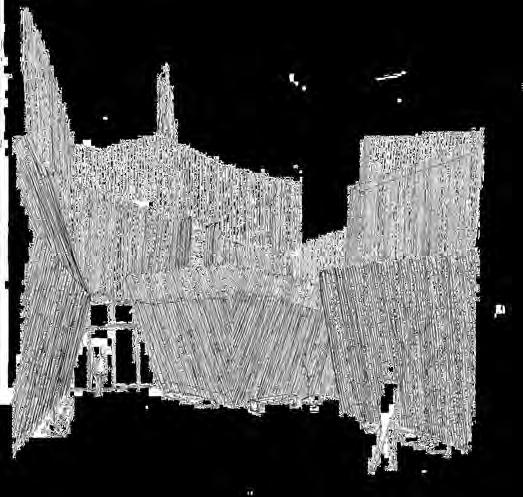
Madrid, Spain
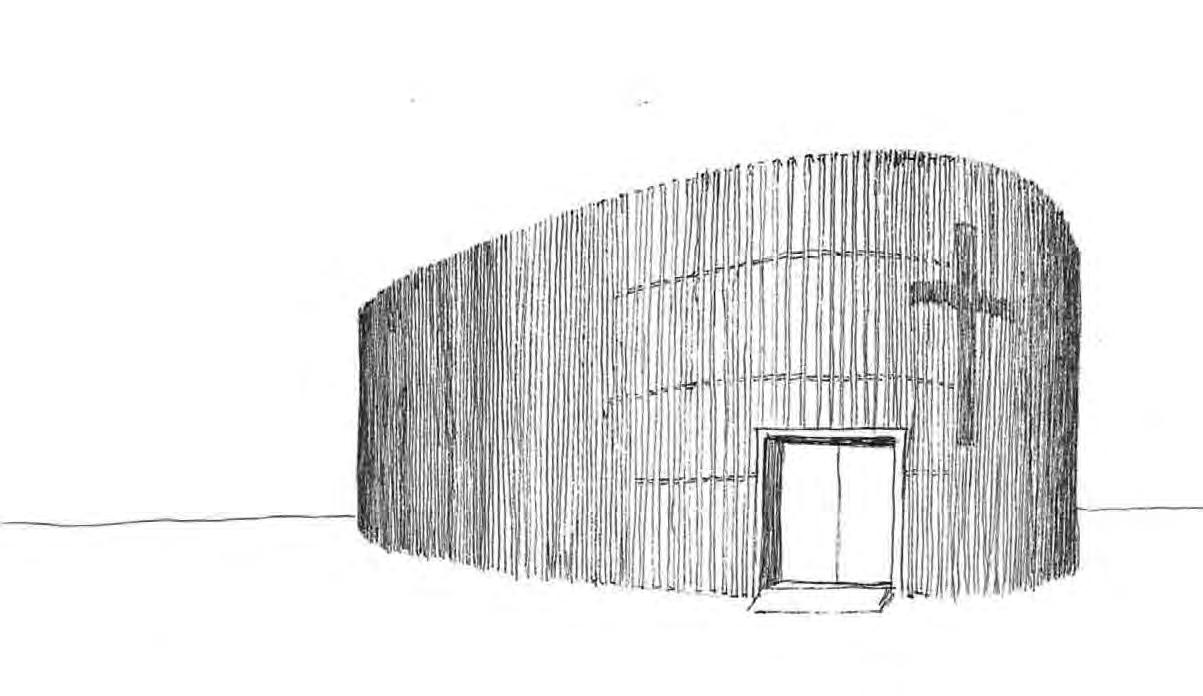
Kapelle der Versohnung
Berlin, Germany
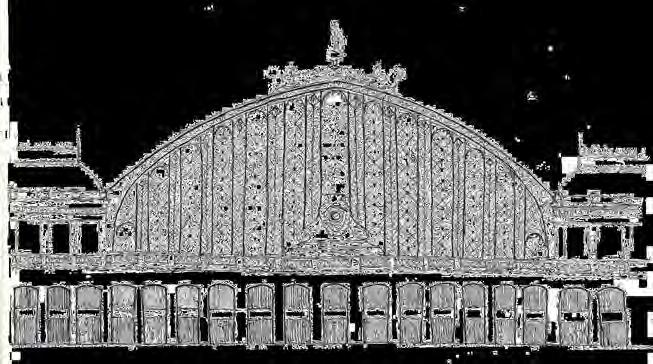
Madrid, Spain
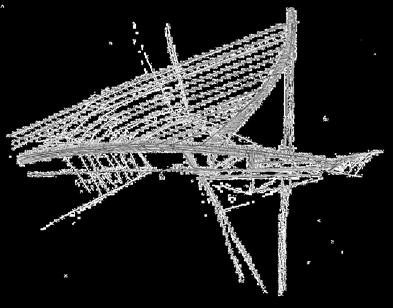 Fundacion Francisco Giner
Atocha Station
Fundacion Francisco Giner
Atocha Station


