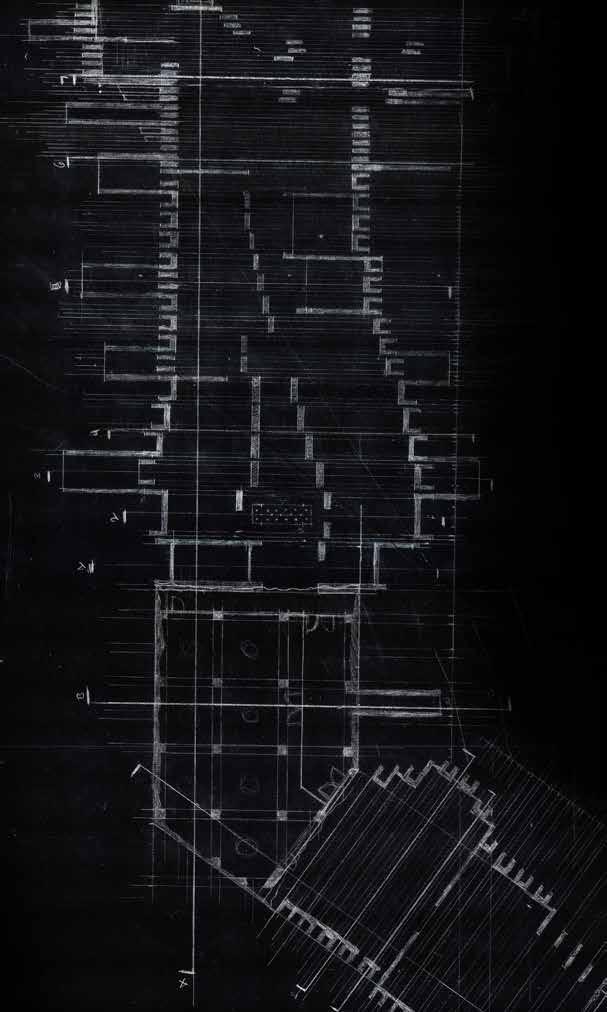
AMANDA M LOUISE PORTFOLIO
COLLEGE OF DUPAGE SSC RENOVATION
BILANDIC BUILDING RENOVATION
MODE ARCHITECTS OFFICE
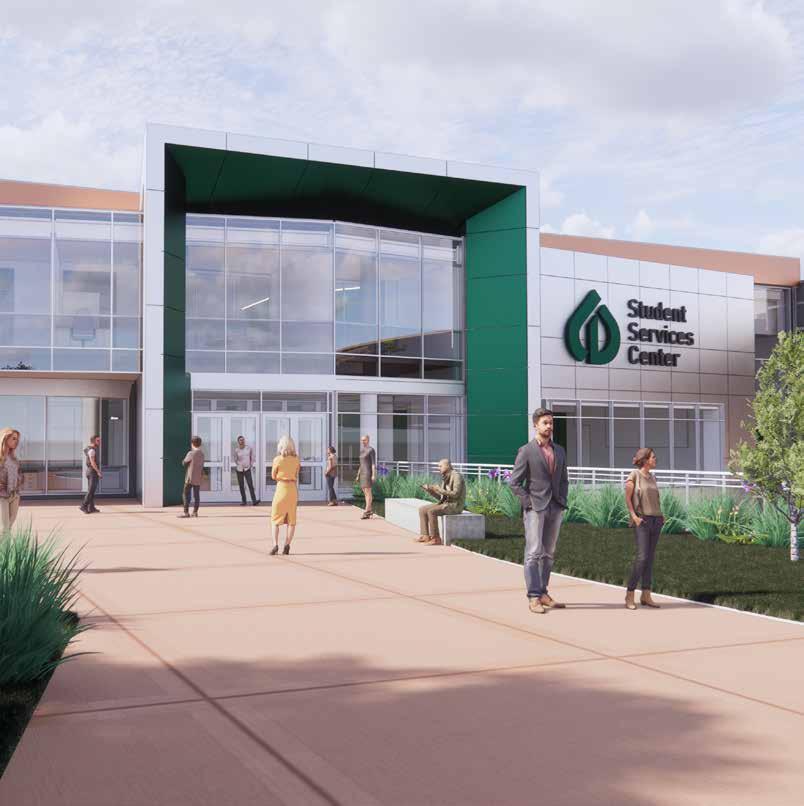


COLLEGE OF DUPAGE SSC RENOVATION
BILANDIC BUILDING RENOVATION
MODE ARCHITECTS OFFICE

program: 90,000 SF higher education student services building renovation
Under Construction, estimated completion June 2025
Mode Architects, p.c. / SmithGroup
Signing Architect (SG): Laura Holman
Supervising Architect (Mode): Michael McAtee
Client: College of DuPage
Budget: 25 Million
Services provided: Programming, SD, DD, CD, Construction Admin
The Student Services Center (SSC) was an addition to the college in 2010. The existing floor plan proved inefficient for the colleges expanding needs. The client asked to find a more efficient floor plan with a new design scheme. This included a redesigned entry as the existing entrance was understated and hard to find. This project was a partnership between SmithGroup and Mode Architects. Mode assisted in programming, assisted design in SD and DD, completed half of drawings at every phase, and is providing majority of CA services. SmithGroup provided the design concept for the exterior entry, then at DD it was handed to myself to start details and updating the renderings.
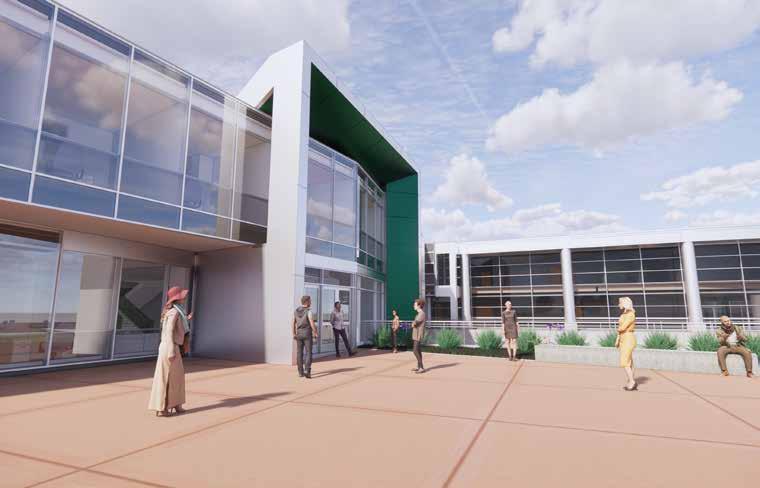
Much of the interior was designed by others, but I provided design options for a select few areas including the department entry receptions and the cafe. Design was collaborated with myself and SmithGroup and renderings were completed by myself.
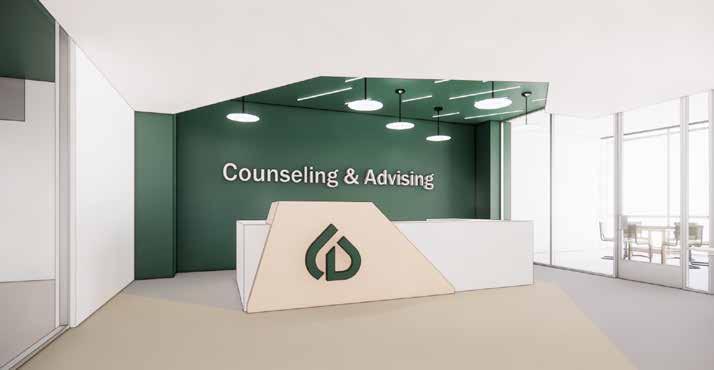
DEPARTMENT ENTRY RECEPTION - option 1
revit, enscape
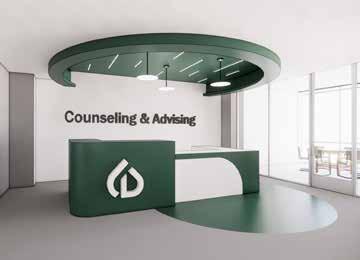
DEPARTMENT ENTRY RECEPTION - option 2
revit, enscape
design: SG and myself. Render: myself design: SG and myself. Render: myself
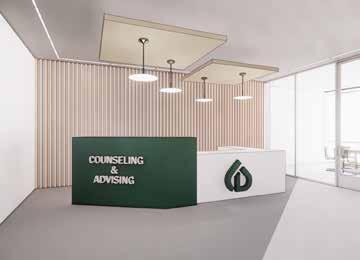
DEPARTMENT ENTRY RECEPTION - option 3
revit, enscape
design: SG and myself. Render: myself
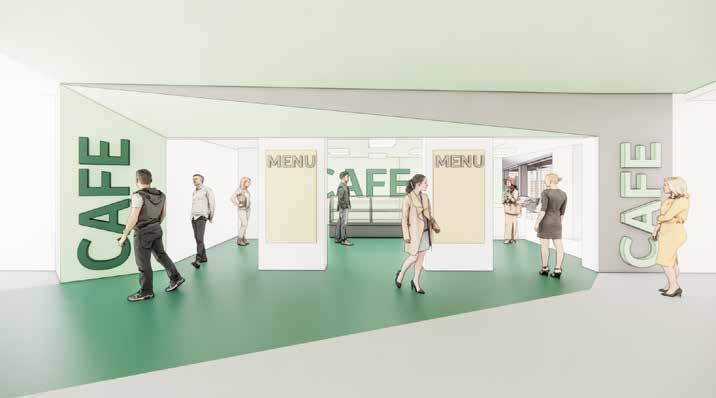
CAFE ENTRANCE
revit, enscape
design: SG and myself. Render: myself
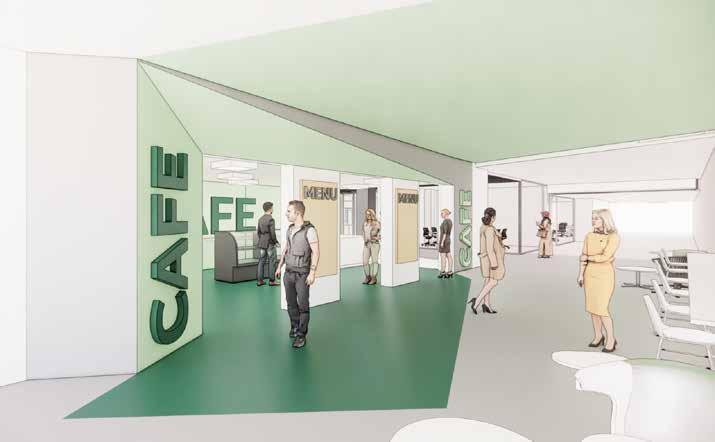
CAFE ENTRANCE
revit, enscape
design: SG and myself. Render: myself
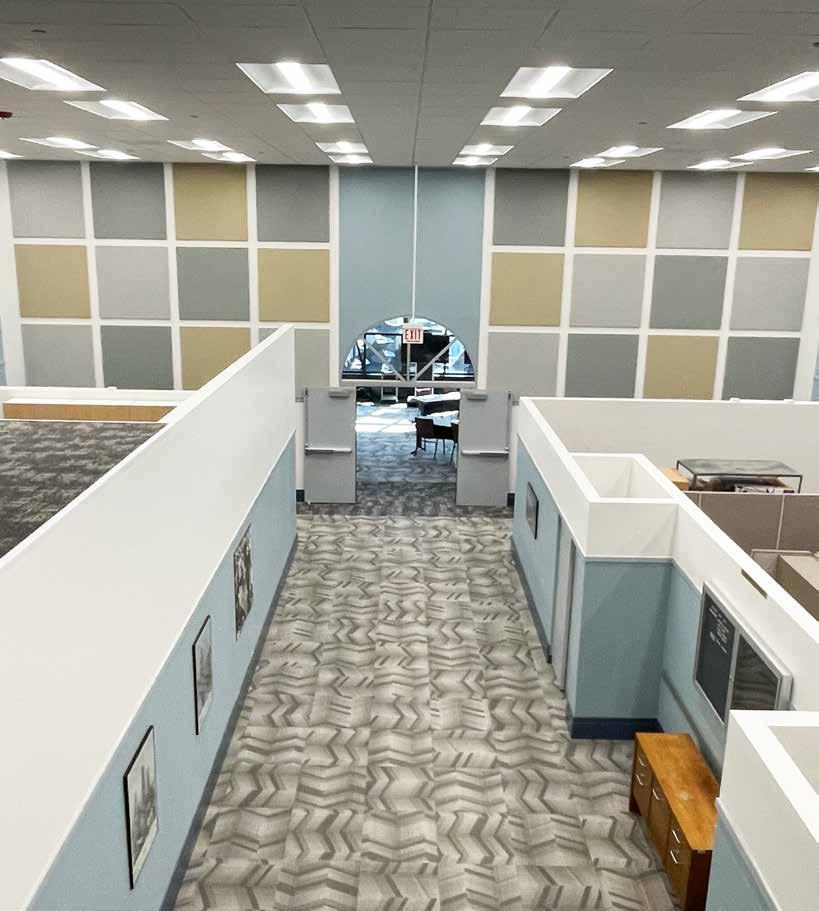
program: 120,000 SF government office high rise renovation
Completed 2024
Mode Architects, p.c.
Signing Architect: J James Mo
Client: State of Illinois Capital Development Board
Budget: 21 Million
Services provided: Programming, SD, DD, CD, Construction Admin
After selling the Thompson Center, the State of Illinois needed to relocate hundreds of employees. Some of these employees were relocated to the Bilandic Building across the street. The state has owned this building since its completion in 1920 and had not been renovated since the 1980s. Our task was to refresh the first 13 floors of offices, and provide new office suites for the relocated tenants. I conducted interviews with the using agencies for their individual suite needs and provided the state with multiple design options to choose from for the interior design strategy. Phase 1 of the project needed to complete 50,000 SF of scope in only 4 months. In order for the construction process to run smoothly, we provided extra construction administration services where I was on site for 16 hours a week assisting the contractor.
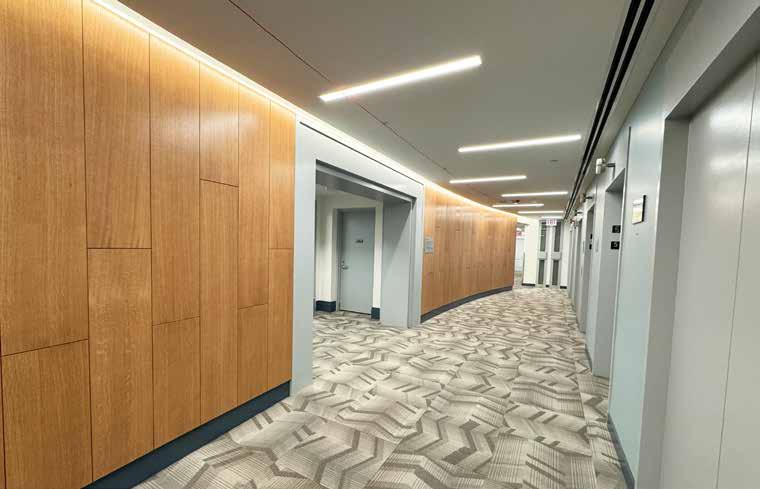
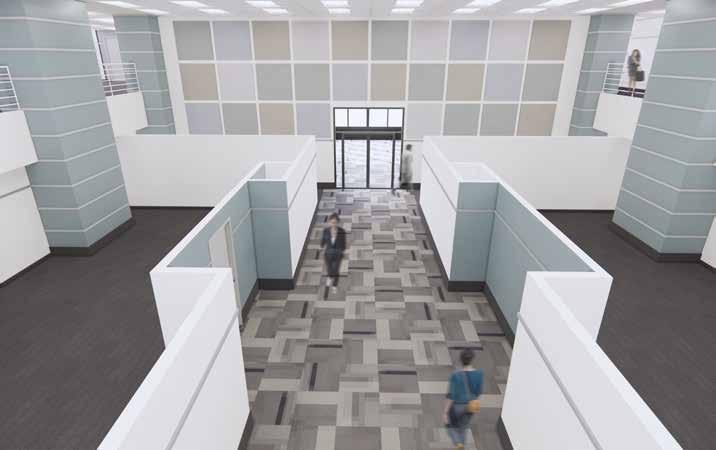
OPEN OFFICE RENDERING
revit, enscape
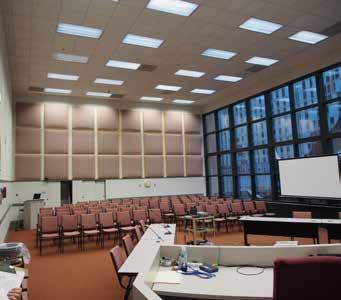
BEFORE
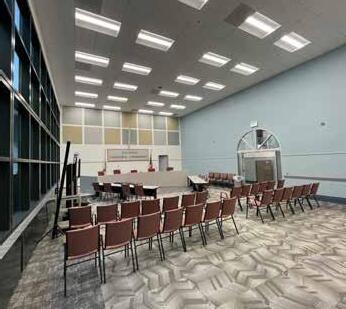
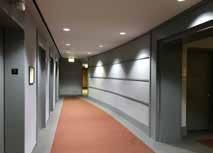
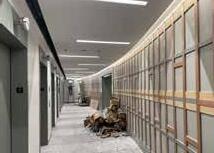
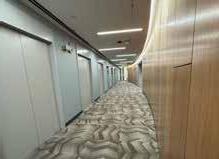
NEUTRAL SCHEME
This scheme is intentionally subtle with its materials to create a neutral and calm environment. It utilizes many beiges, grays, and only very light touches of color. It uses a block-like carpet for the
areas, giving a splash of texture in an otherwise very modest scheme. Acoustical tiles may be added in the
spaces to add more texture to the large surfaces and to reduce
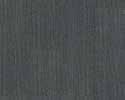
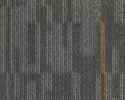
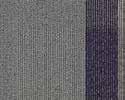




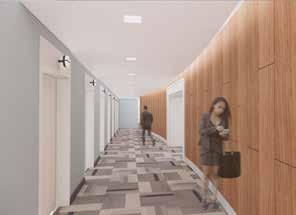

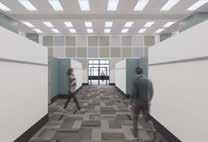
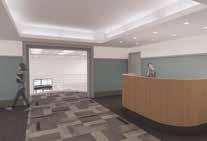
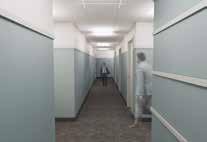
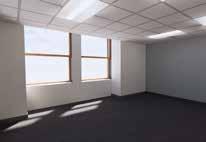
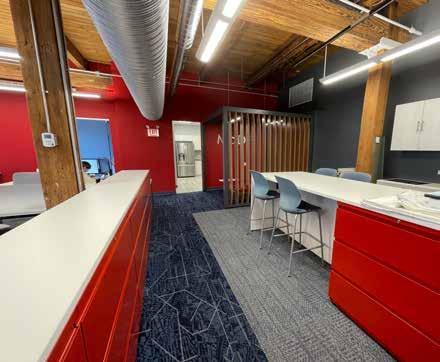
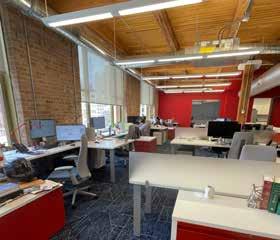
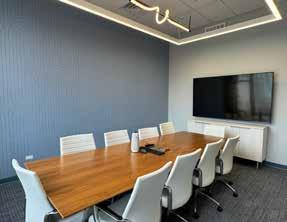
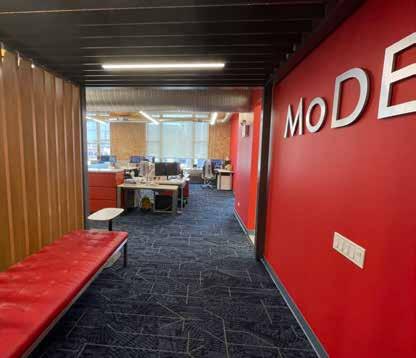
professional
program: 2,000 SF office renovation
Completed 2022
Mode Architects, p.c.
Supervising Architect: James Mo
Mode Architects moved to a new and larger suite in spring of 2022. program includes one individual office, one conference room, a break room, materials library, a reception desk and 12 workstations. I was responsible for all aspect of design including furniture layout and presented for approval to the principal James Mo. I was also responsible for overseeing the construction.
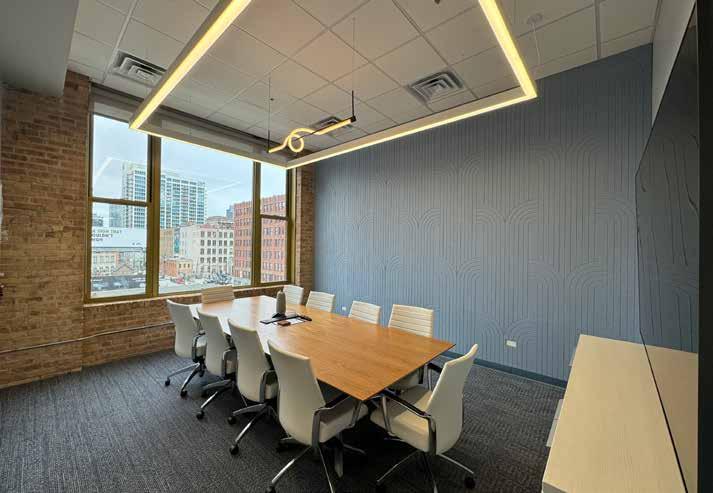
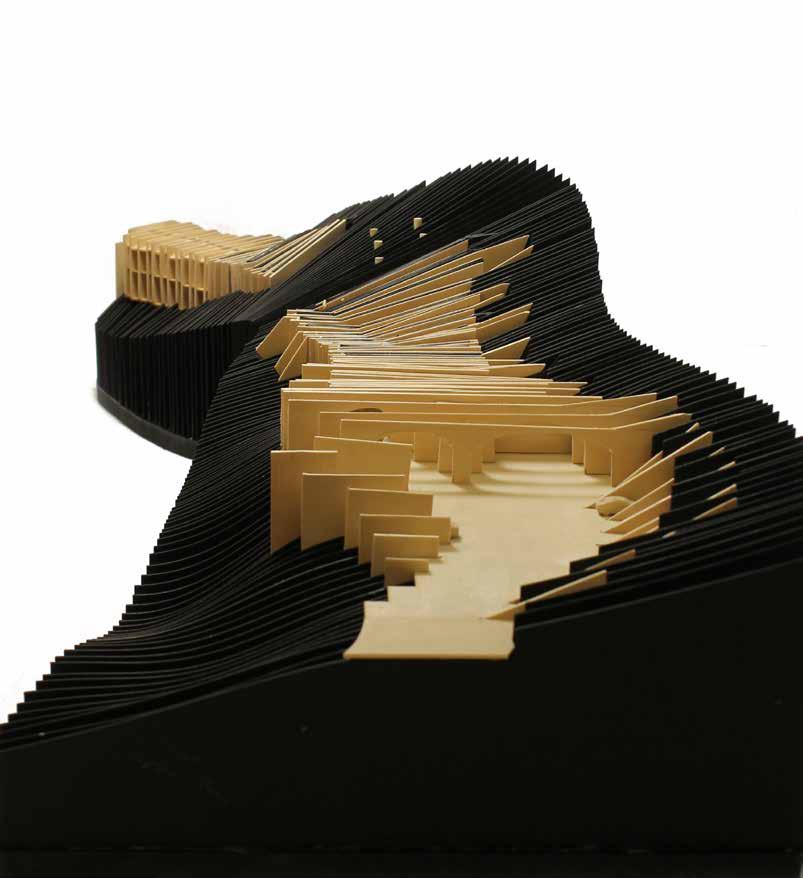
program: 30,000 SF research lab
WashU
Professor: Pablo Moyano
Phoenix, Arizona is one of the sunniest places on earth. It is also one of the least sustainable cities in the United States. In this studio, each student was assigned to a different Extreme Environment. Choosing the extreme environment of Light, I studied the technologies and challenges of building underground while still maintaining livable and workable spaces. The program required a 30,000 SF research lab with both laboratory space and residence space for the researchers. I chose the site in the Phoenix Mountains because the conditions, though extreme, are ideal for a subterranean architecture.
Selected for Approach (see page 2 for details) graduateapproach.samfoxschool.wustl.edu/course/comprehensive-options-studio-extreme-environments-moyano
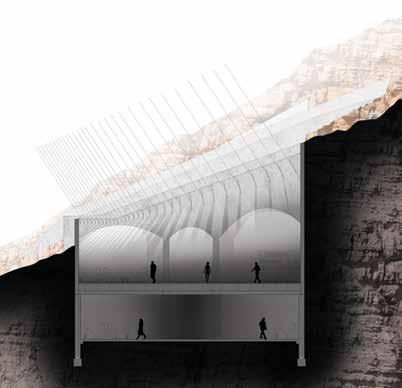
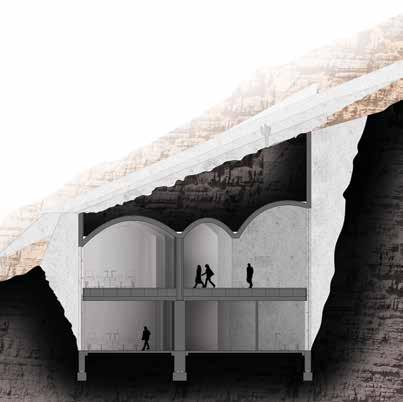
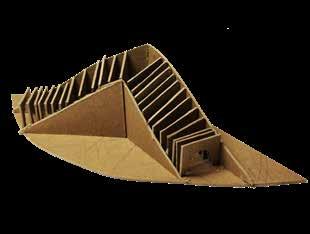
Initial concept model to use a series of arches moving deeper and deeper underground to bring down light and provide heavy structure
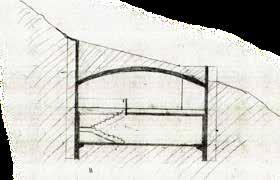
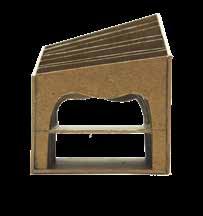
Interior of arches fluctuate and the top floor is pulled away from the side walls to allow light to the bottom floor.
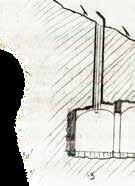
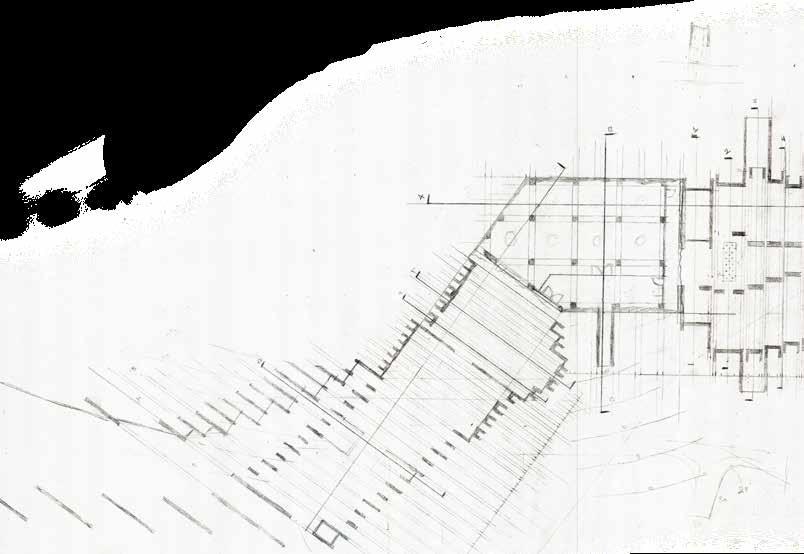
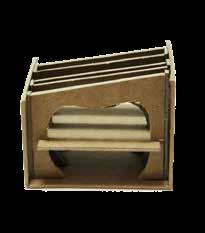
Arches increase in thickness the further they are underground.
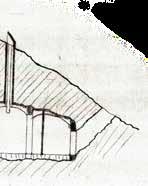
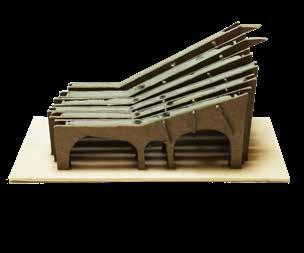
Arches are used to separate program and circulation. mirrors and other light throwing technologies are used between the gaps. The larger arches are filled with earth that would be removed from the site
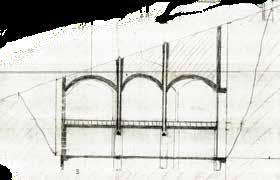
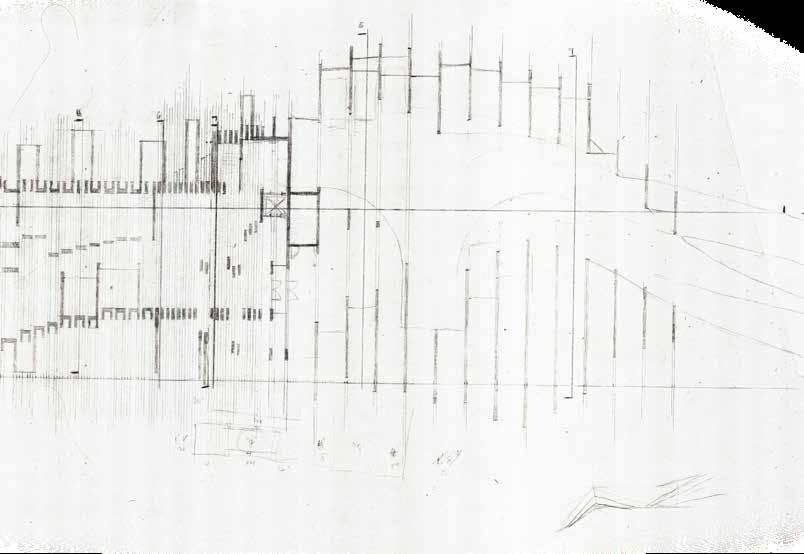
The lab is separated into two wings. the left is the residential wing where researchers can live on site. These arches are more exposed to give views to the bedrooms. The right wing has the research labs, library, and exhibition space and is also the main visitor entrance. These arches are deeper into the earth and have more controlled lighting. The two wings are connected by an excavated tunnel which serves as a dark lab that can be in complete darkness. In the event that light is needed there are solar tubes that project the light 50 ft underground.
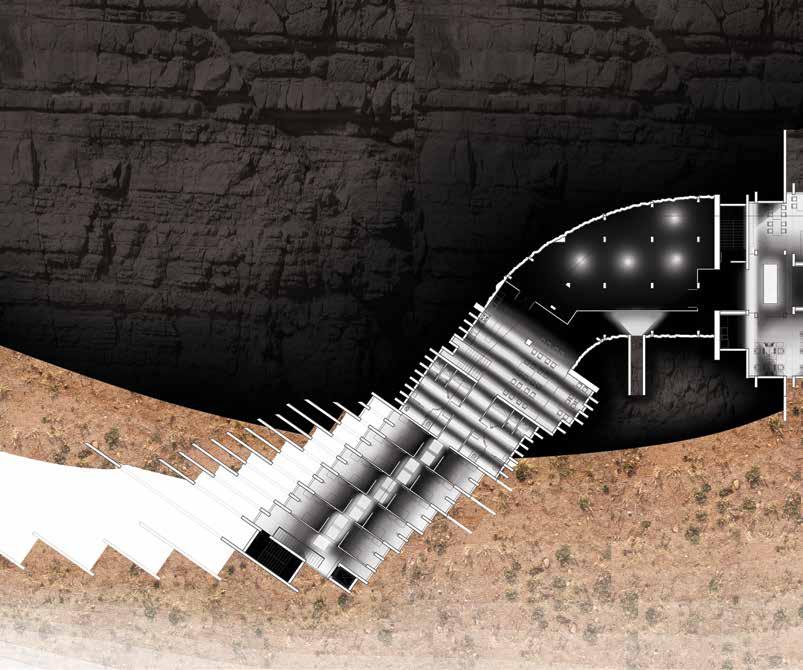
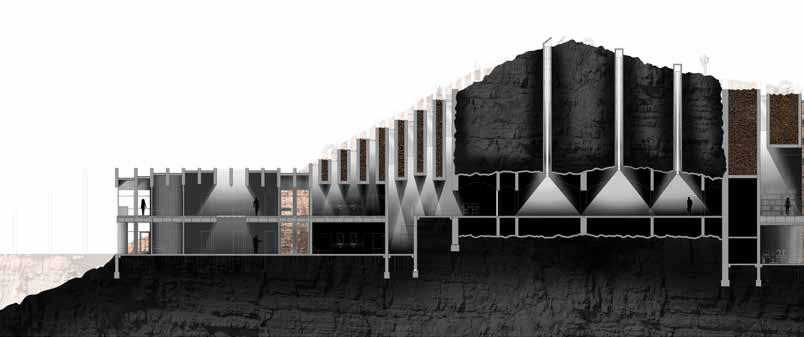
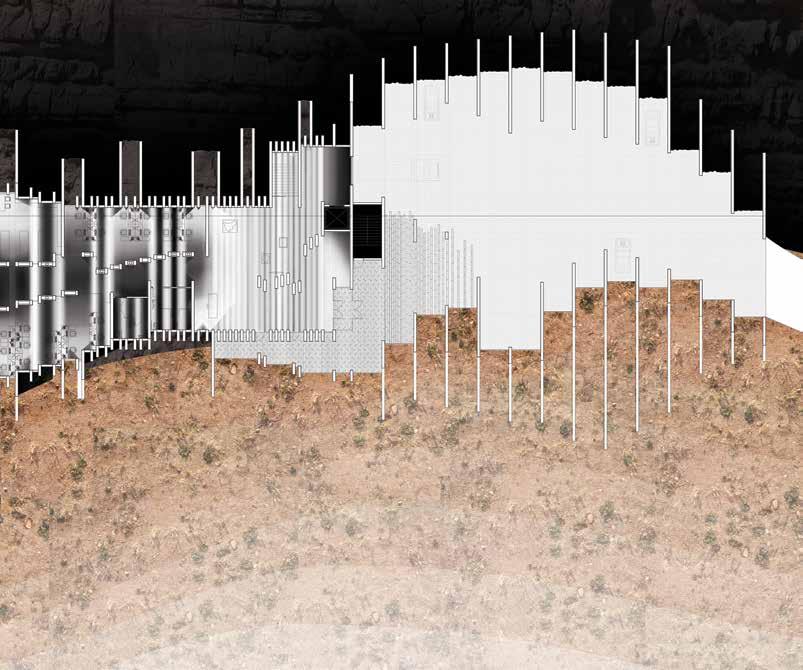
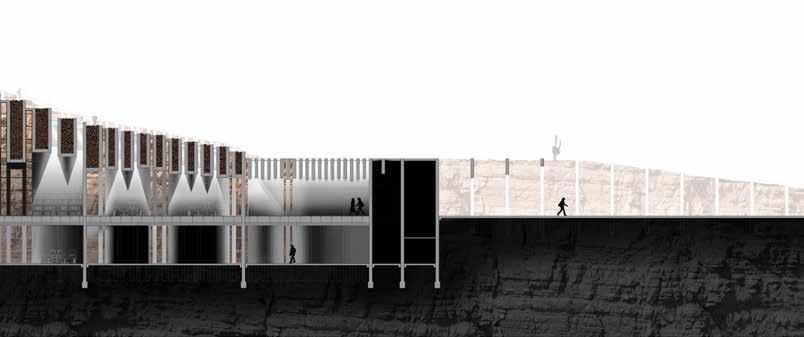
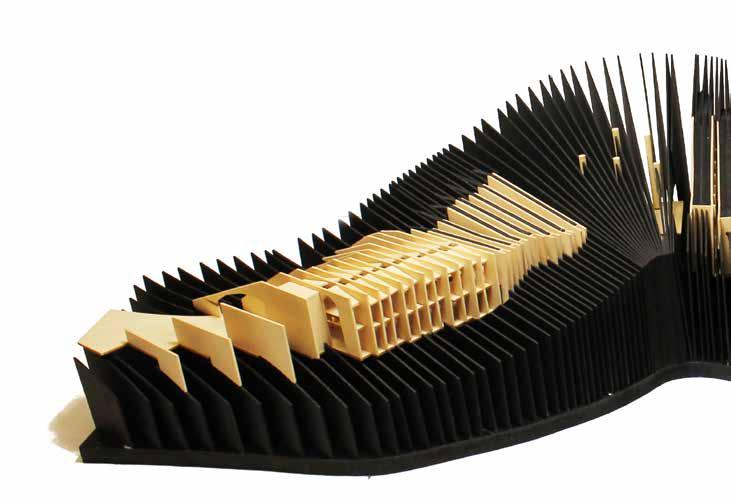
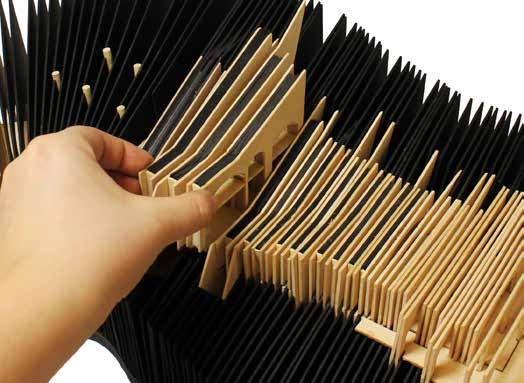
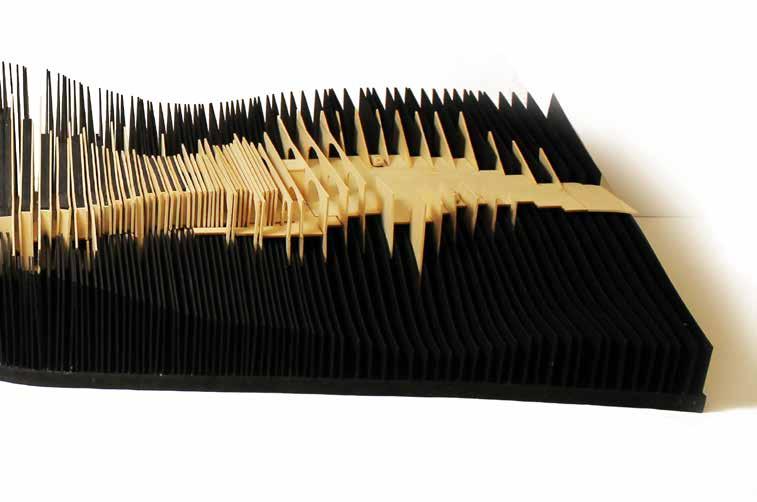
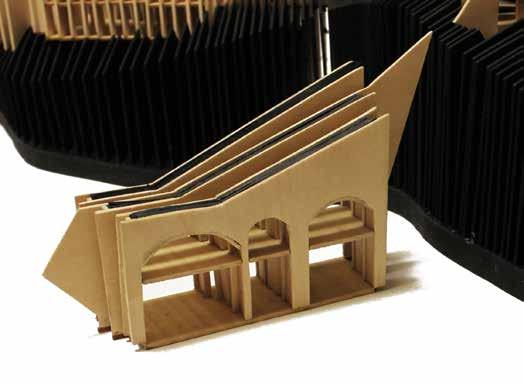

program: 40,000 SF culinary institute, market and urban farm
Spring 2020
WashU
Professor: Valerie Greer
Selected for Approach (see page 2 for details)
Much of St. Louis has low food access. The neighborhood around Fairground Park in North St. Louis is no exception. What was once a very dense and thriving area of the city, is now a neighborhood with high vacancy and only one grocery store for a square mile. Fairground Park, a 140 acre park with a long and significant history, is still a largely positive amenity for the community and this project strives to strengthen this connection with the neighborhood. The architecture aims to encourage all people to enjoy good food in many ways, whether that’s the act of eating, learning about food in preparation or in agriculture, or just as a gathering of a close community of people. Food is sustenance, medicine, and connection with others and this building intends to foster all of it.
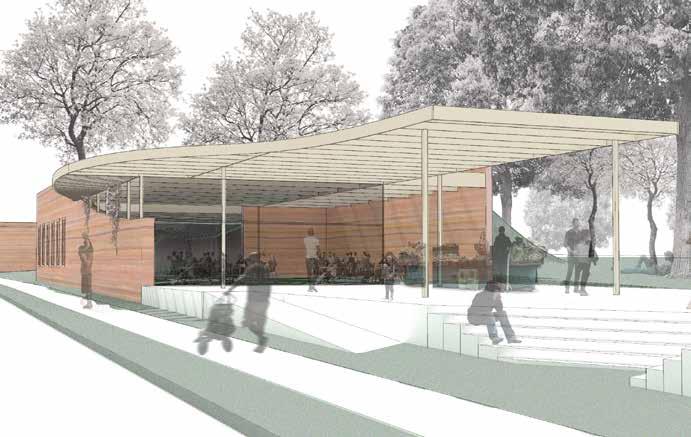


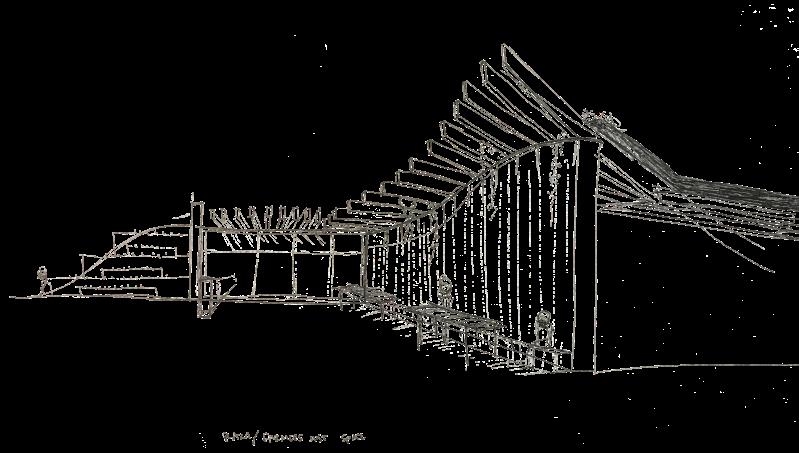
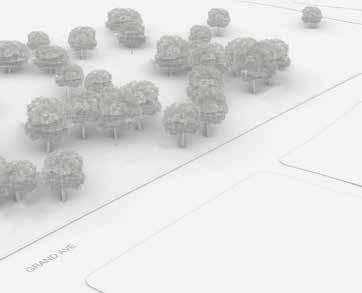
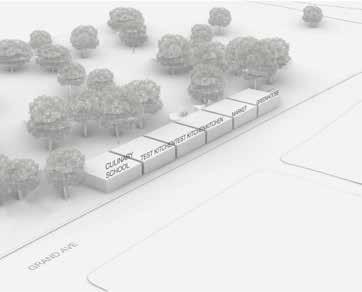
POPULATE EDGE OF GRAND AVE
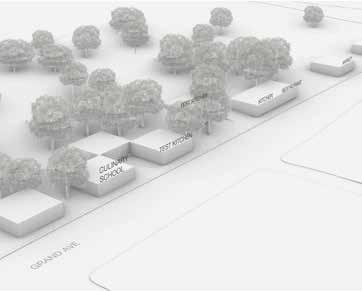
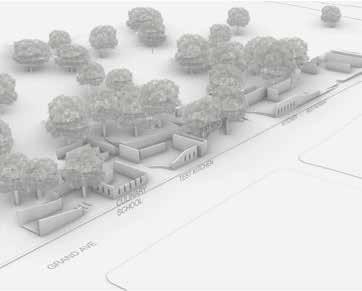
RAMMED EARTH STRUCTURE, BREAKS IN STRUCTURE FOR VIEWS THROUGH
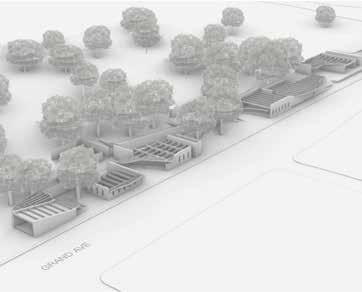
WOOD BEAM STRUCTURE, SECONDARY PLANE OF SHADE AND SPACE
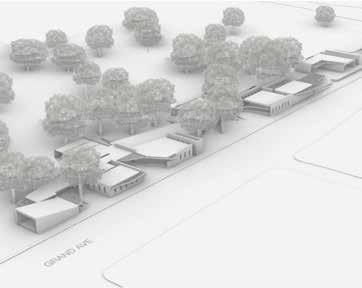
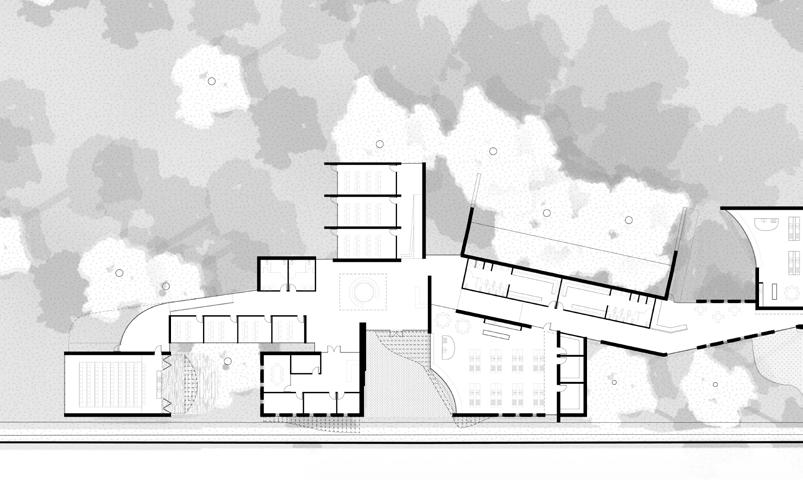
Entrance
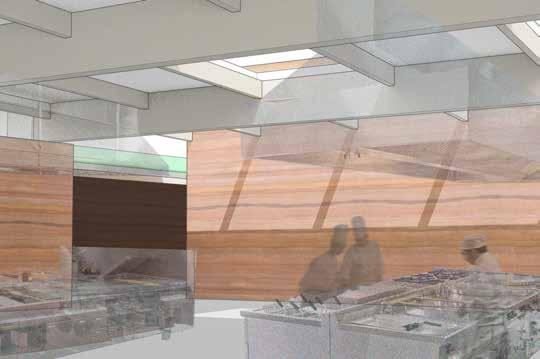
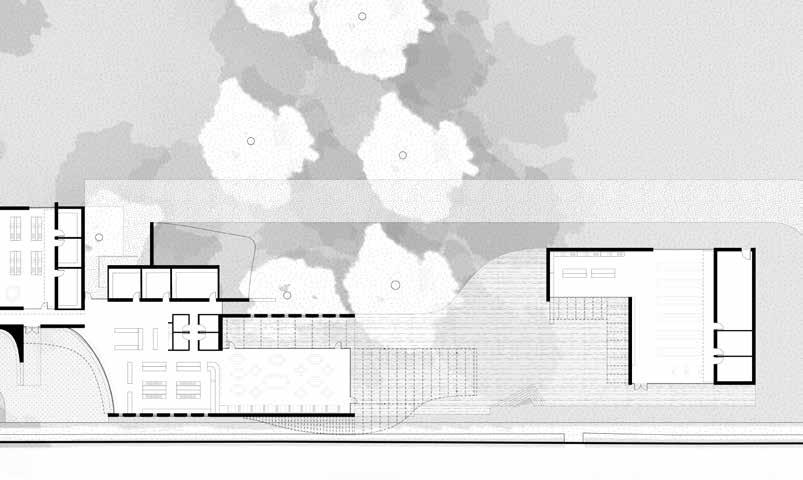
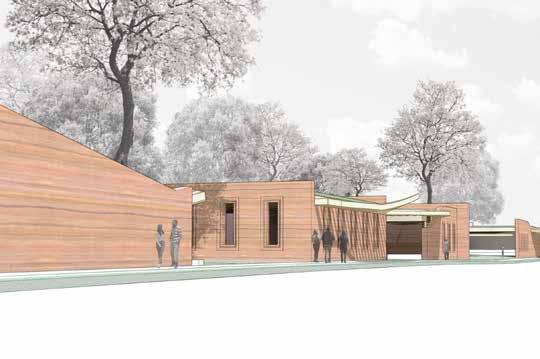
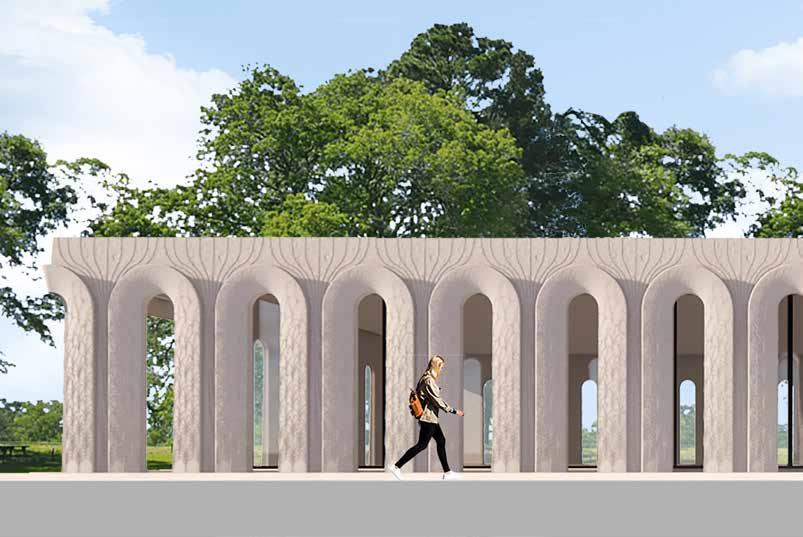
program: precast concrete piece
spring 2020
WashU
professor: Pablo Moyano Team of 3
Precast concrete is quickly becoming a standard medium of building. In this seminar we studied different applications of precast concrete and were prompted to design our own enclosure. In January 2020, the course was set up for us to design our enclosure in the first half of the semester, and then build the formwork ourselves to be brought to a fabricator to pour the piece for us. The changes that COVID-19 brought to the semester made it impossible to build the formwork, but we were prompted to document what our fabrication process would have looked like in a very detailed way. This piece is meant to act as an enclosure, a structural piece, and a tool for diverting rainwater.
All concepts were a collaborative effort of the entire three person team. I took leadership of the design of the piece, the style of the drawings, and the execution of the detail drawings.
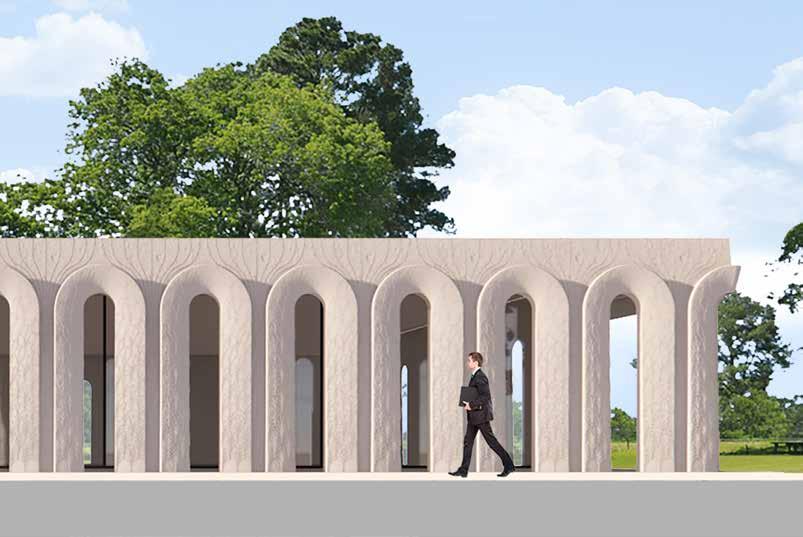
rhino, enscape & photoshop concepts by team, design and execution by me.
Divert Rainwater
Allow natural light through
Structural stability.
Change in color over time
Simplify enough to be able to build formwork in four weeks
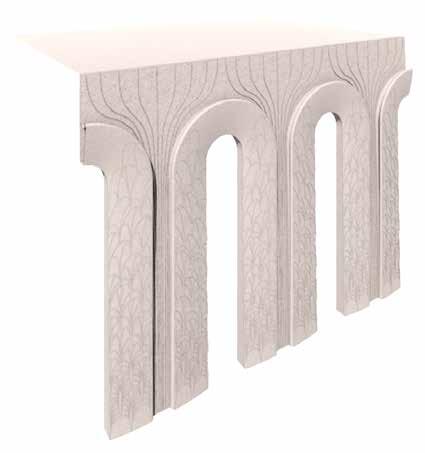
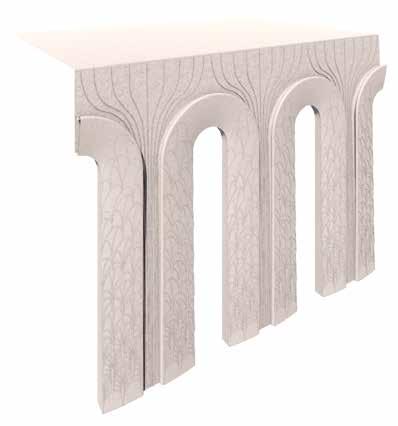
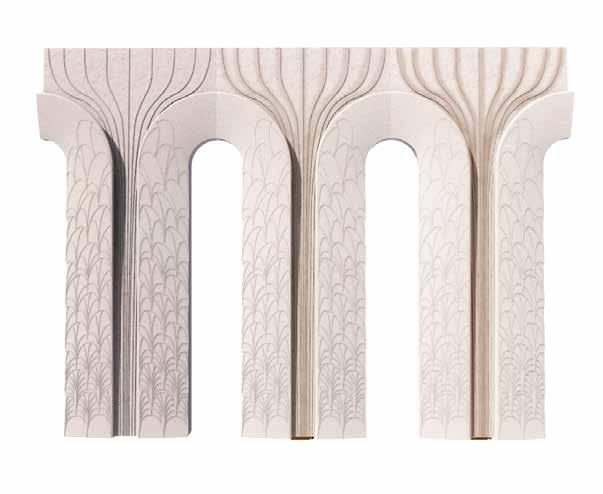
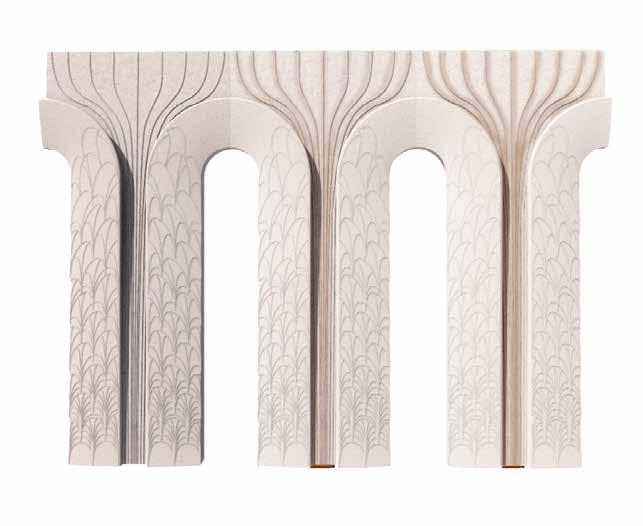
Dimension and glue XPS insulation.
CNC mill mdf inserts, adhere and screw to mold.
Round Finishing bit
Make 3 sets for milling CNC mill foam, sand and apply sealant
Assemble within re-inforced wooden frame
Insert structural rebar and mesh
Pour Concrete and place anchors
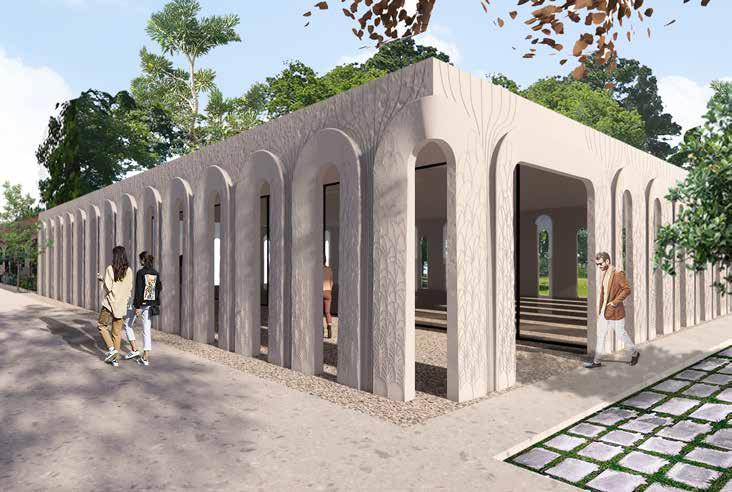
PERSPECTIVE
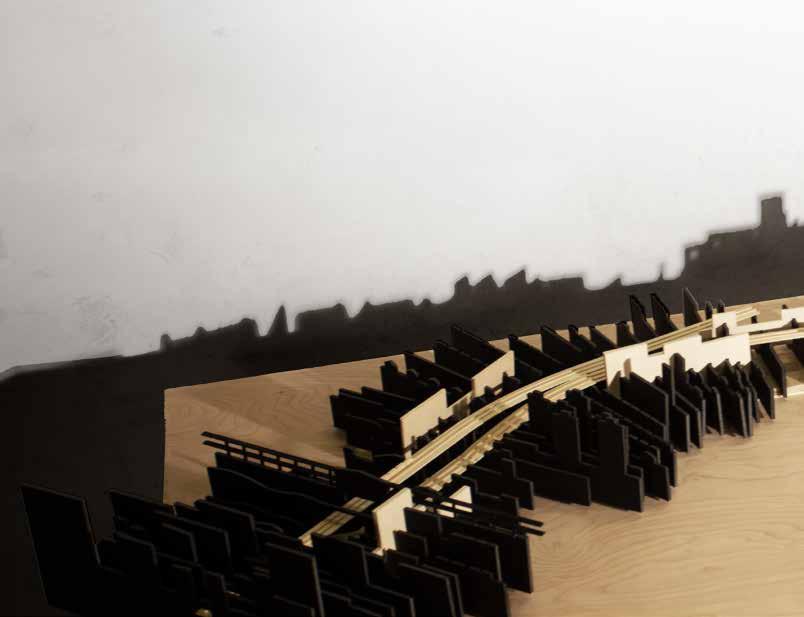
program: transit line with centers for education and training
Spring 2019
WashU
Professor: Petra Kempf Team of 4
In New York City all trains lead to Manhattan. The central island contains most of the jobs in the city, making Brooklyn residents highly dependent on the train system. But what if Brooklyn could be strengthened from within? If there were nodes of commerce and the available education for any type of small business, then there would be less need to travel to Manhattan everyday. In this studio we were challenged to rethink the systems in place in New York City and to redefine what it means to live and work in Brooklyn.
Selected for Approach (see page 2 for details) graduateapproach.samfoxschool.wustl.edu/course/lively-cities-core-studio-life-along-the-el-kempf
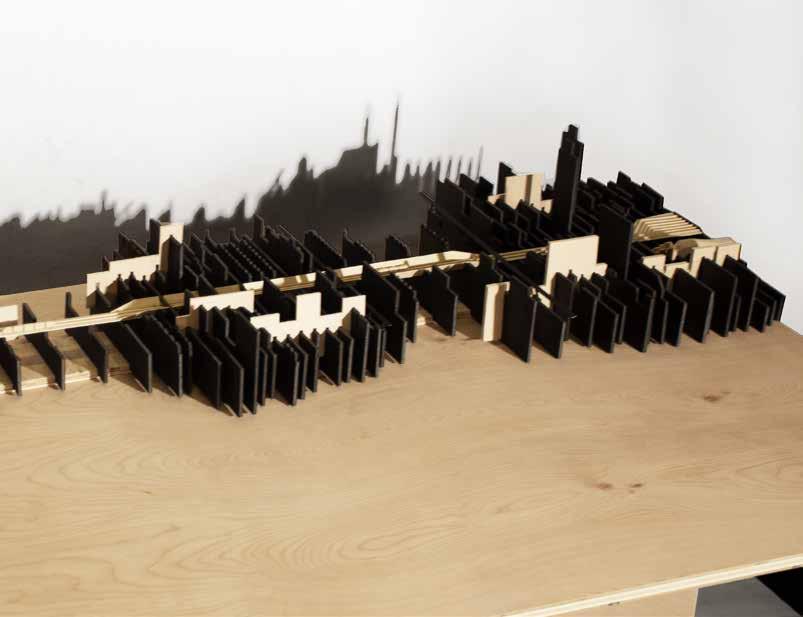
All concepts were a collaborative effort of the entire four person team. I took leadership of the style and design of the final drawings and of the final conceptual model.
Below are close ups of the four neighborhoods we have chosen to zoom into. Each neighborhood has its own industries that we will only strengthen through various education interventions and the connection of our proposed FB line that reuses an existing track owned by the Long Island Railroad.
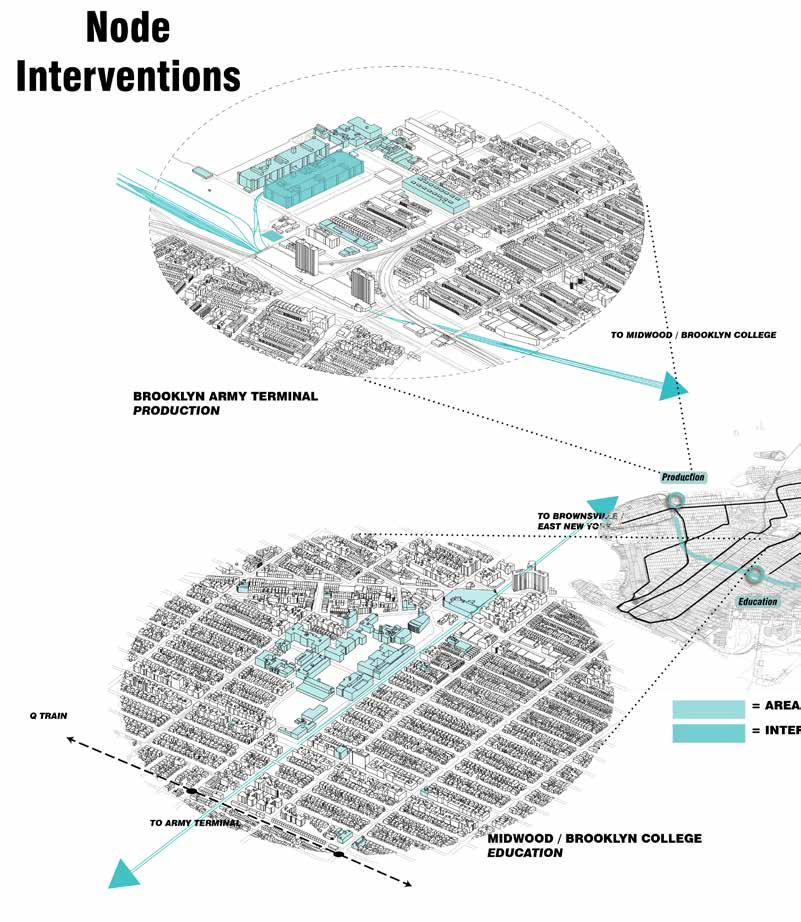
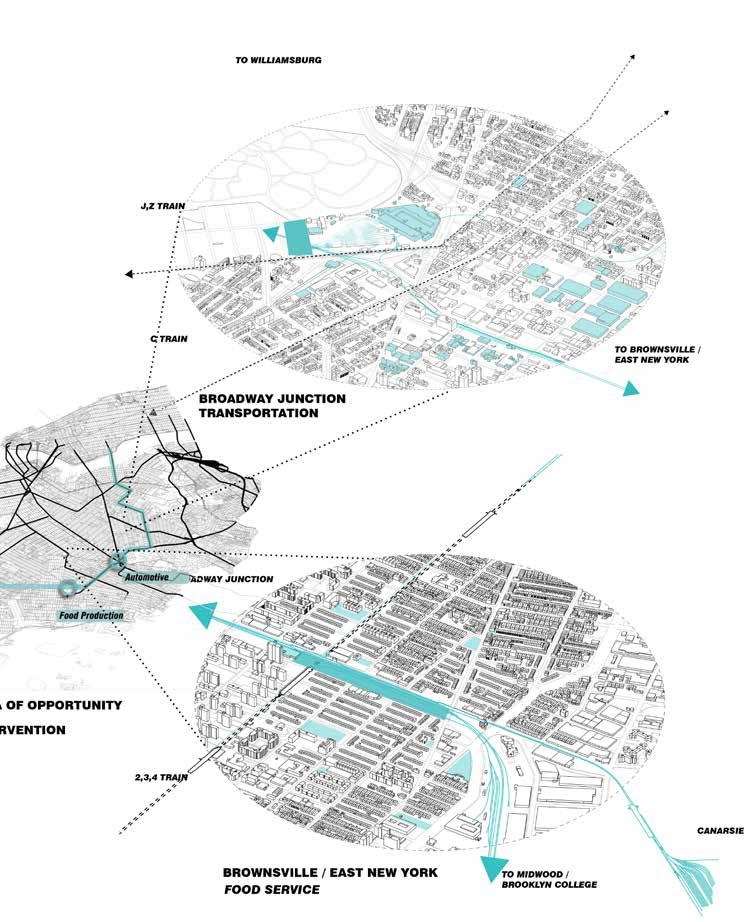
The final booklet scales down the large drawing and contains all the descriptions of the characters and the proposed interventions along the train line. It also contains representative sections of the neighborhoods, referencing the final model.
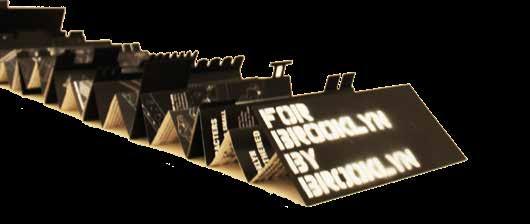
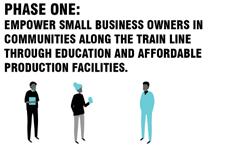

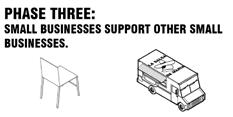
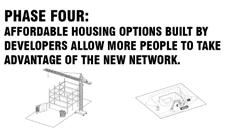
We argue that each neighborhood would benefit from the new transportation and could empower the growth of small businesses within Brooklyn. By building jobs and empowering people through education within Brooklyn, it strengthened is economy and required less dependence on the central borough of Manhattan. To portray this we describe stakeholders within the city that would benefit from this change. The characters in our presentation are fictional but are representative of real demographics in each of the neighborhoods.
Below is a page from our presentation booklet.
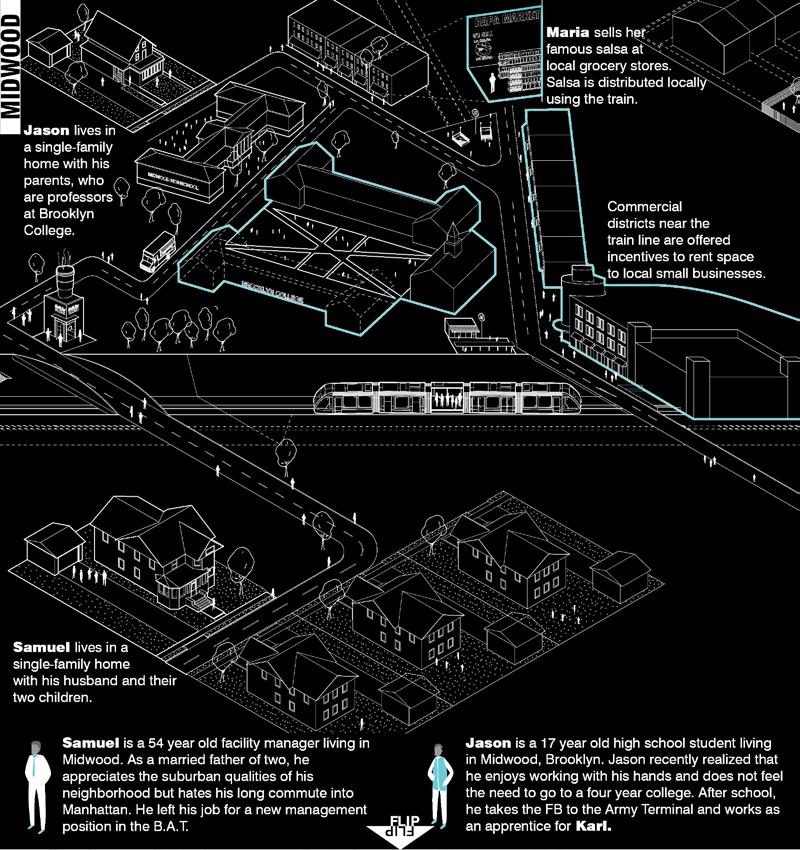


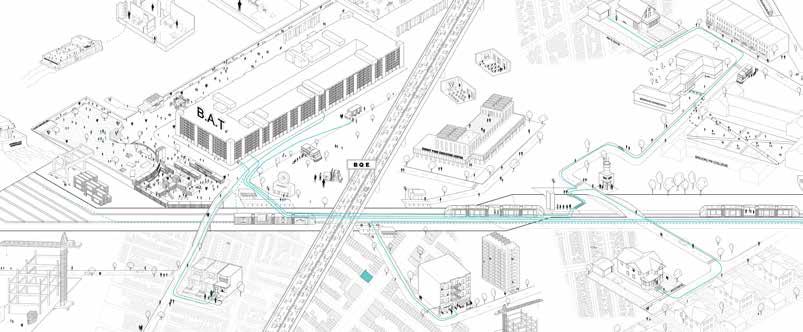
To illustrate our story we made a transect of all the areas of Brooklyn that would be positively affected by this new line and the educational interventions. The final drawing was 13 feet by 3 feet and included all the characters and their corresponding businesses, jobs, and training.
final drawing, concepts by team, design and execution by myself & Paul Clark.
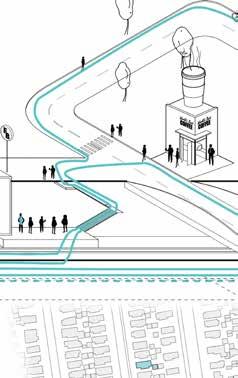
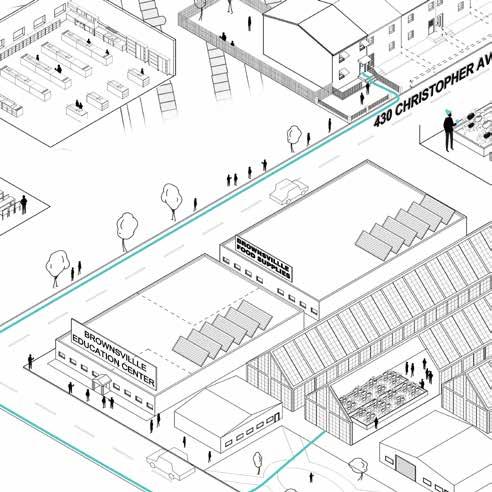

The final model did not have an exact scale but at six feet long it included over one hundred sections of existing Brooklyn typologies and represented over four miles of the borough. The black foam core represents existing infrastructure and the basswood represents all the intervention points.
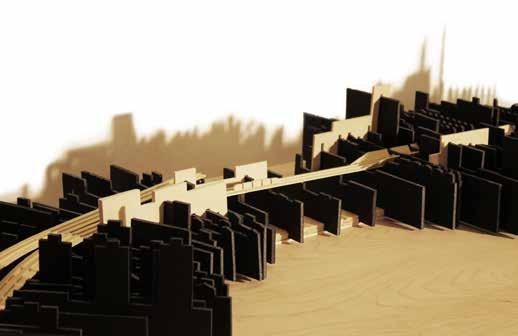
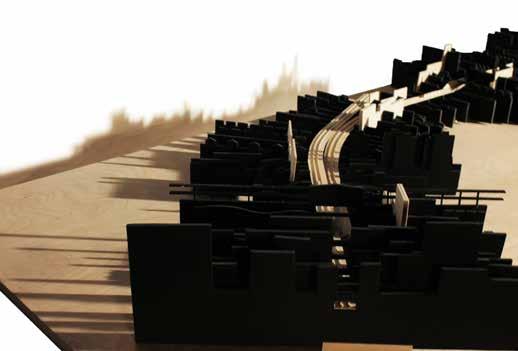
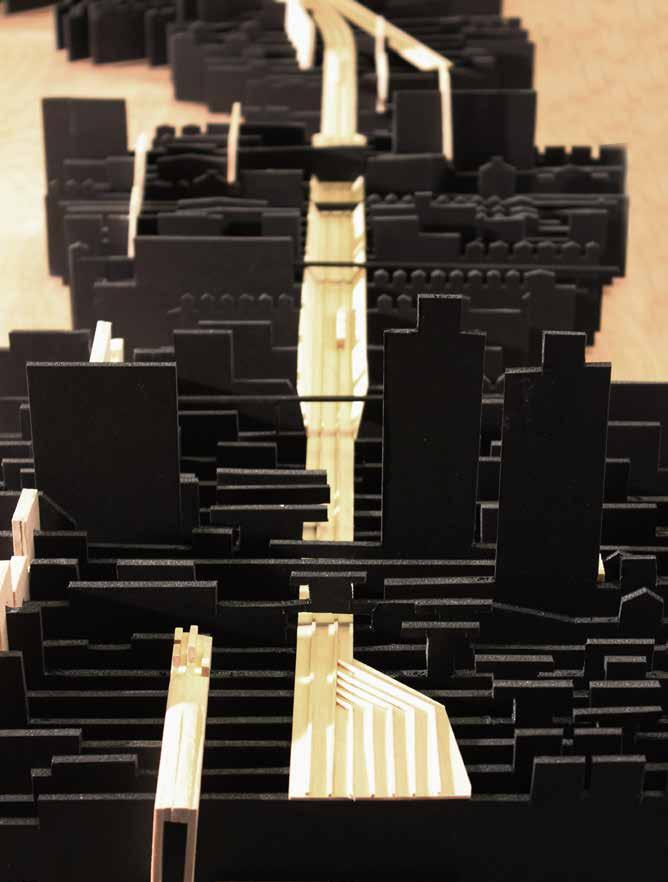
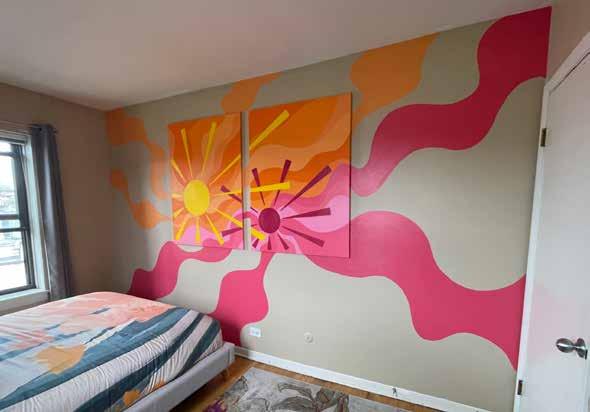
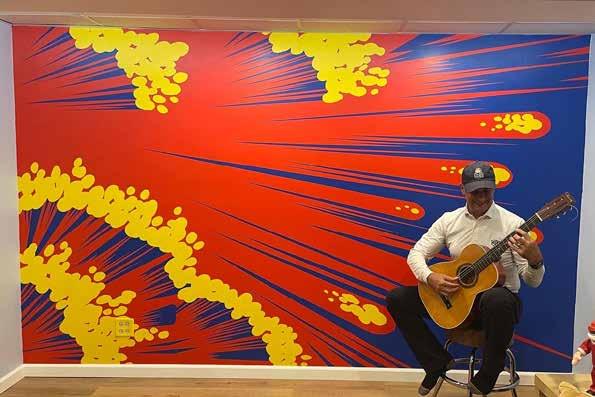 SUNSET - 2023
Acrylic on Canvas, & Latex on Gyp
SURFING WITH THE ALIEN - 2023
SUNSET - 2023
Acrylic on Canvas, & Latex on Gyp
SURFING WITH THE ALIEN - 2023
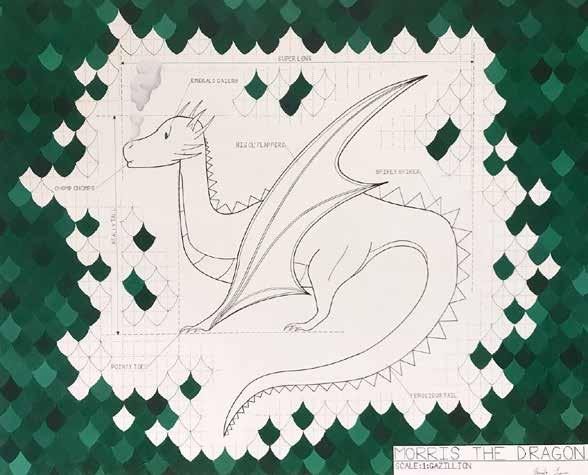 Morris the Dragon - 2019
For the Fantasy Engineering themed nursery of my nephew
Morris the Dragon - 2019
For the Fantasy Engineering themed nursery of my nephew
