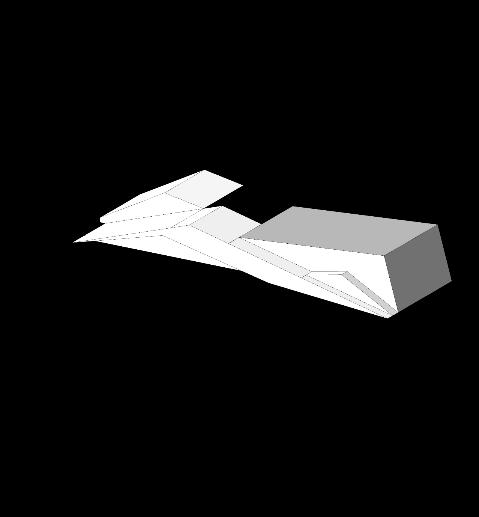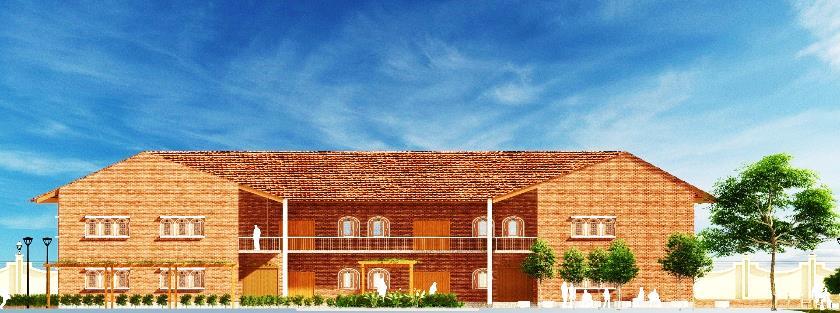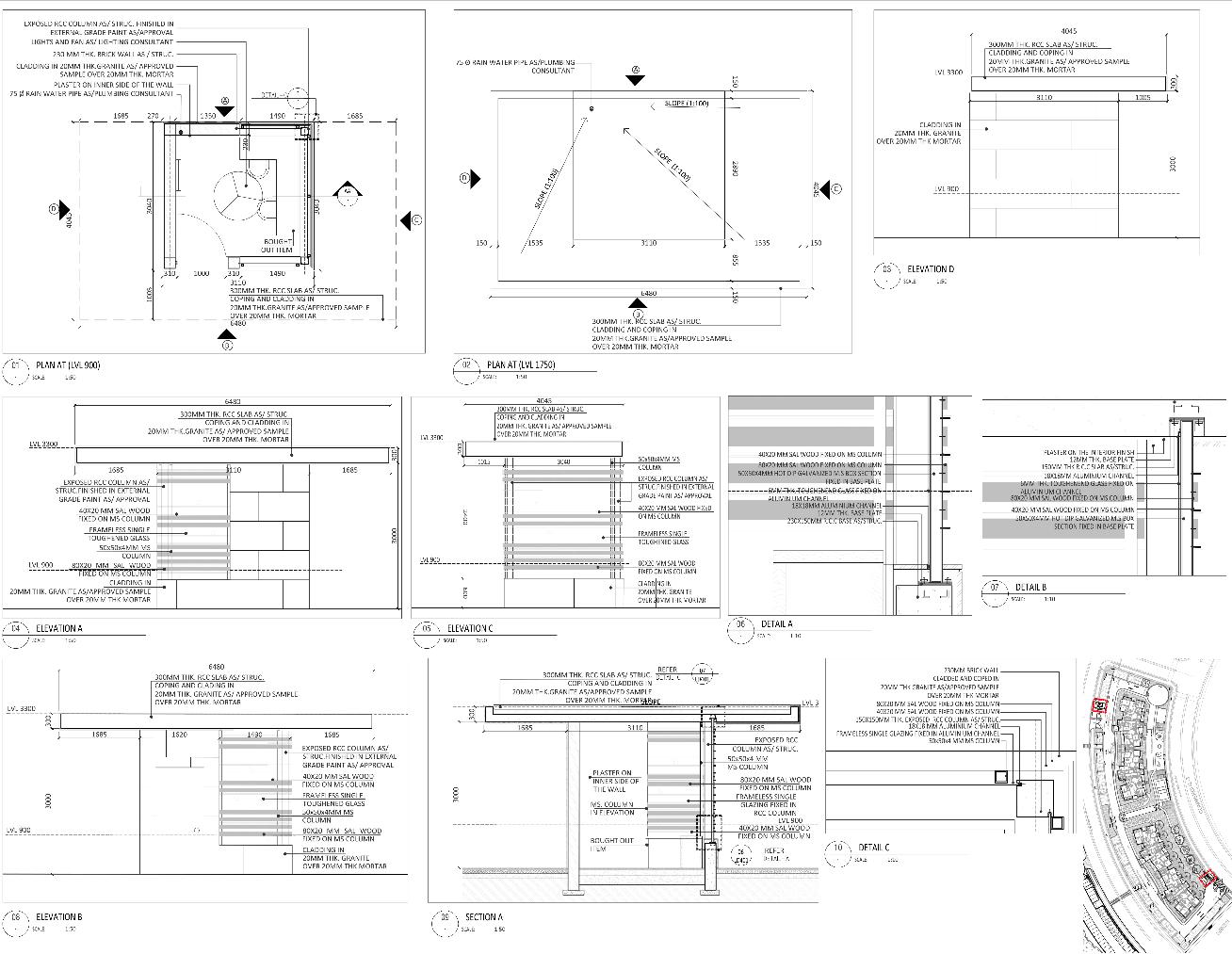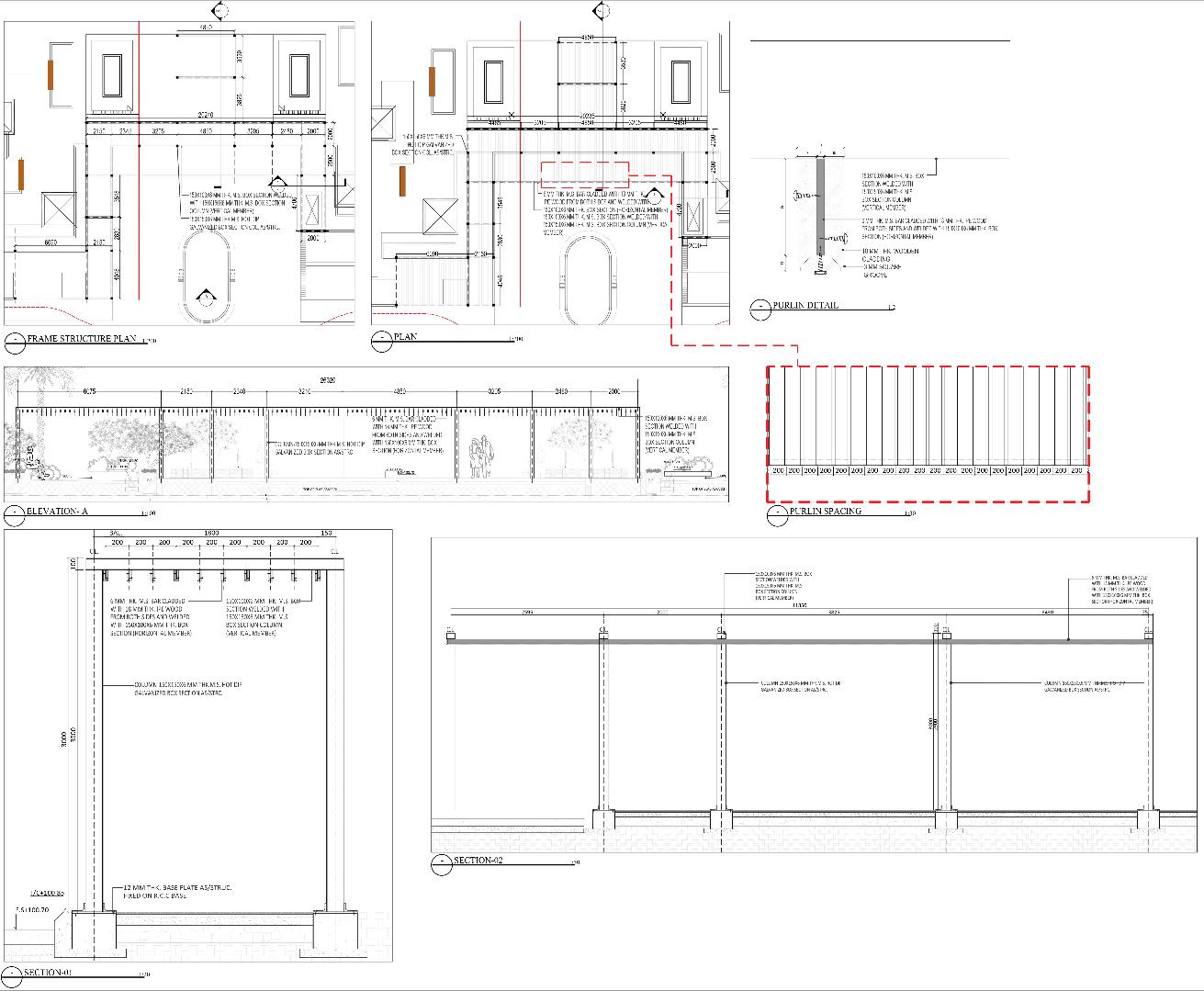PORT FOLIO



• Group Housing Landscape design
• A lake view park inside a township housing project (office project)
• Lake area landscape design
A lake view park inside a township housing project (office project)
• Commercial building landscape Design
A landscape development project for a office and shopping complex area
• Residential Design
Freelance project
• Municipal office building Design
A government building designed for the Satara municipal corporation (open competition)
• Science city (Bachelor’s Thesis)
• A science complex consisting museums, convention center and park
• Other designs and 3D visualizations
• Freelance and collaborations
• Other working drawings
• Office work and freelance work

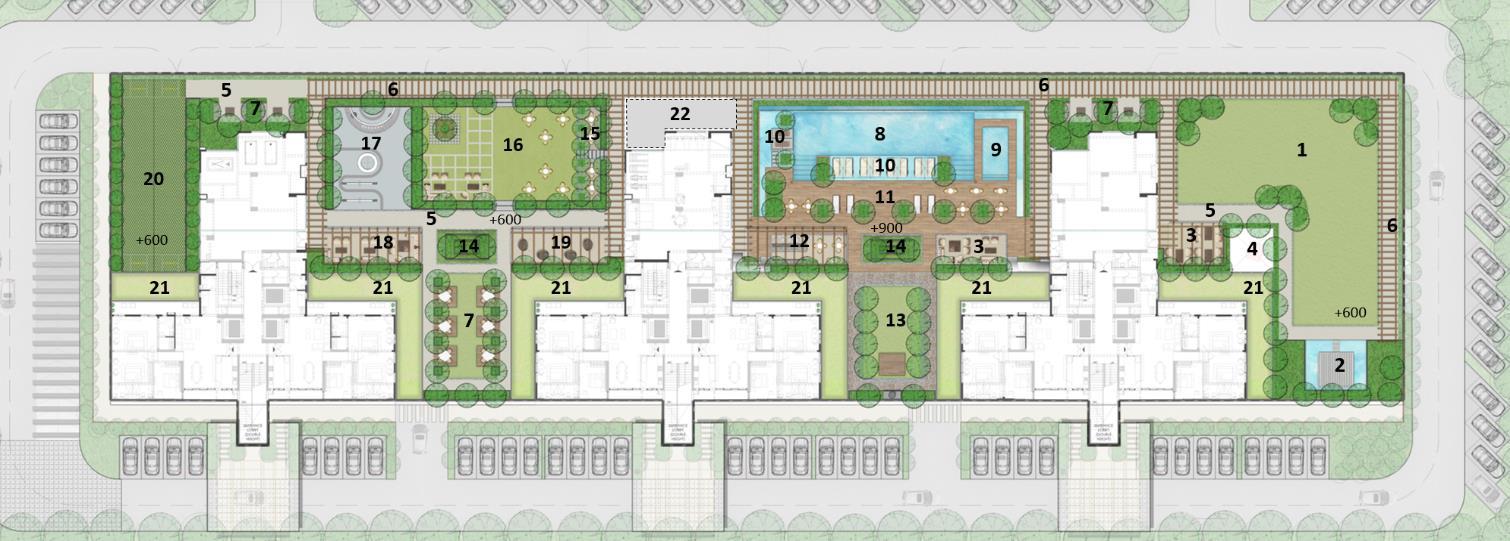

The project consist of a semi-luxury housing with three towers over a podium
The 8O% ground floor is reserved for parking and vehicular movement ,thus elevating the basic site elements and services to the podium level .
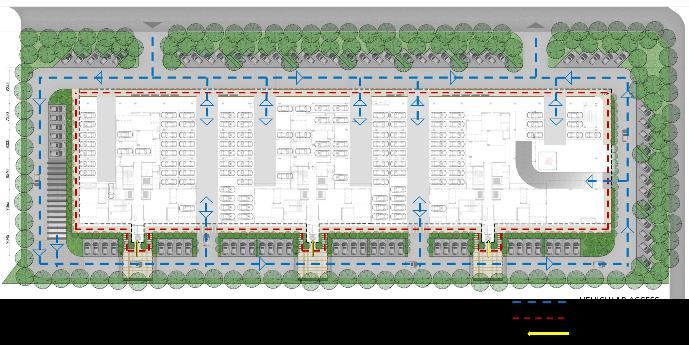

The podium is divided into 3 zones :
The north east side receives proper sunlight throughout the year, its hold the social zone consisting open lawn and sitting areas. The other two sides are limited with sunlight due to the building context, hence suited for recreational and party areas.

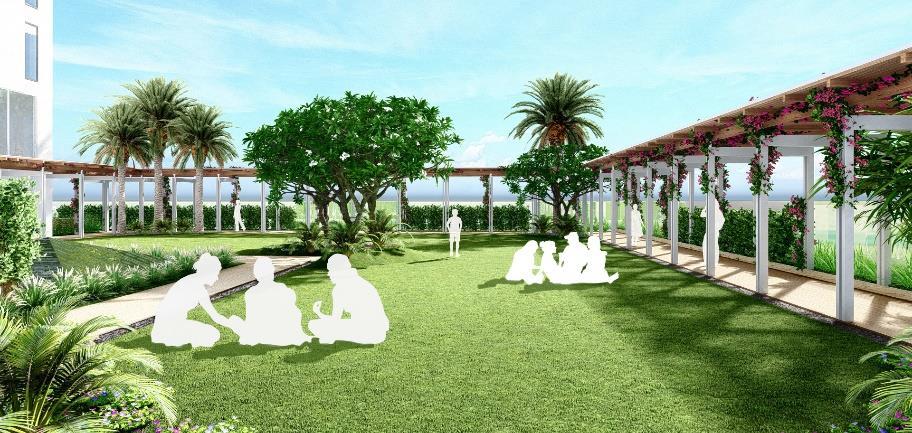
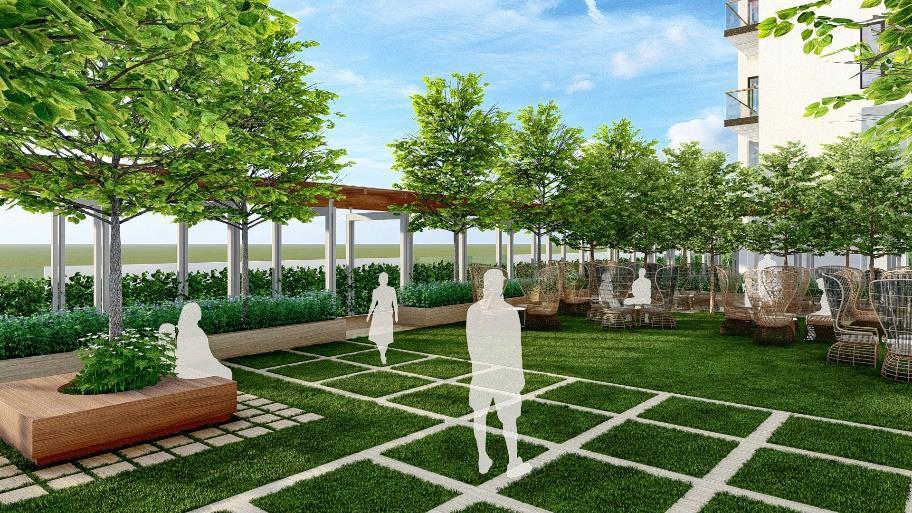

The project initiates a green park development near a lake which is to be modified for water play ,the park is situated in a prime location between the housing and commercial complex; overlooking the lake.

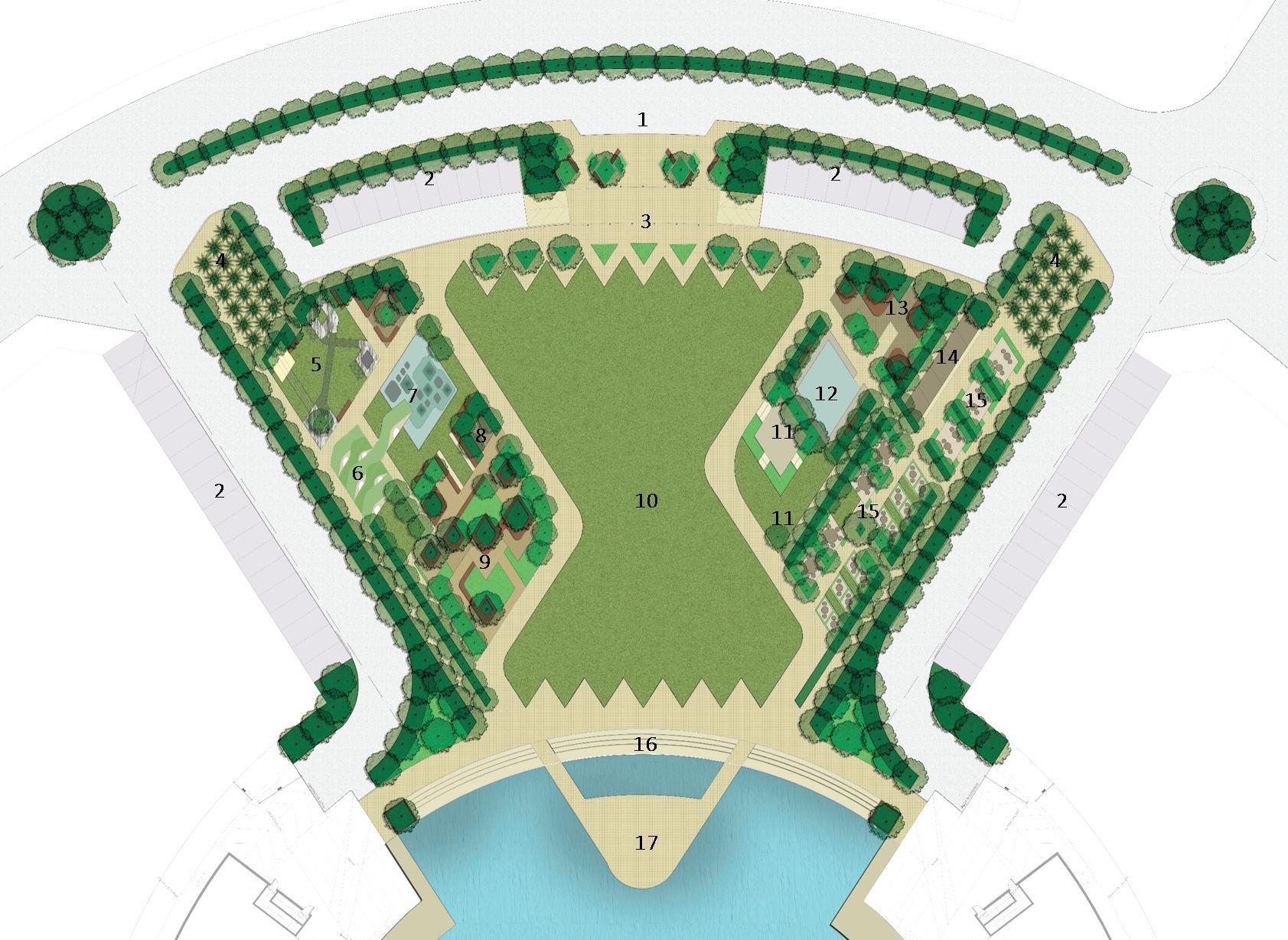
LEGEND
1. DROP OFF
2. CAR PARKING (57)
3. ENTRANCE PLAZA
4. TREE COURT
5. KIDS PLAY AREA (CLIMB)
6. KIDS PLAY AREA (CRAWL)
7. KIDS PLAY AREA (JUMP)
8. KIOSK
9. SEATING/ OUTDOOR DINE
10. LAWN (1300 SQ.M)
11. YOGA+AEROBICS
12. OUTDOOR GYM
13. SEATING AREA
14. KIOSKS
15. EATING AREA
16.STEPS
17. VIEWING PLATFROM/STAGE
The site is symmetrically divided and it is maintained throughout the design, keeping the central part as lawn area also providing a direct view from the driveway and drop off side , the end sides are segregated for kids play area , seating space and outdoor dining ,food kiosks , gym & yoga spaces.
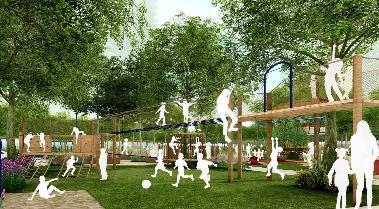


The planting is kept below eye level to maintain a clear view to the lake from every point of the site . the trees are chosen with higher canopies for the same reason.

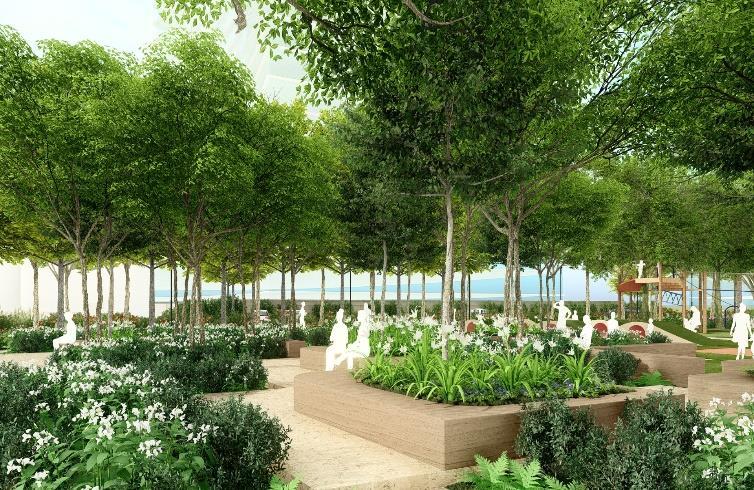

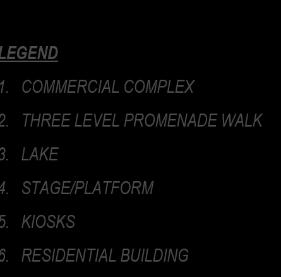
The extension of the lake area development, the promenade surrounded by a shopping complex around the lake giving an overlooking view to the lake. The design intend is to control the crowd movement and creating a space where people can sit and relax.

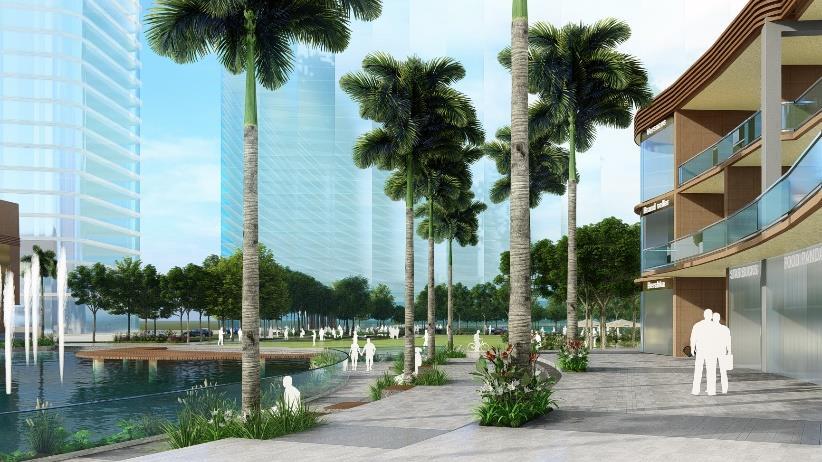


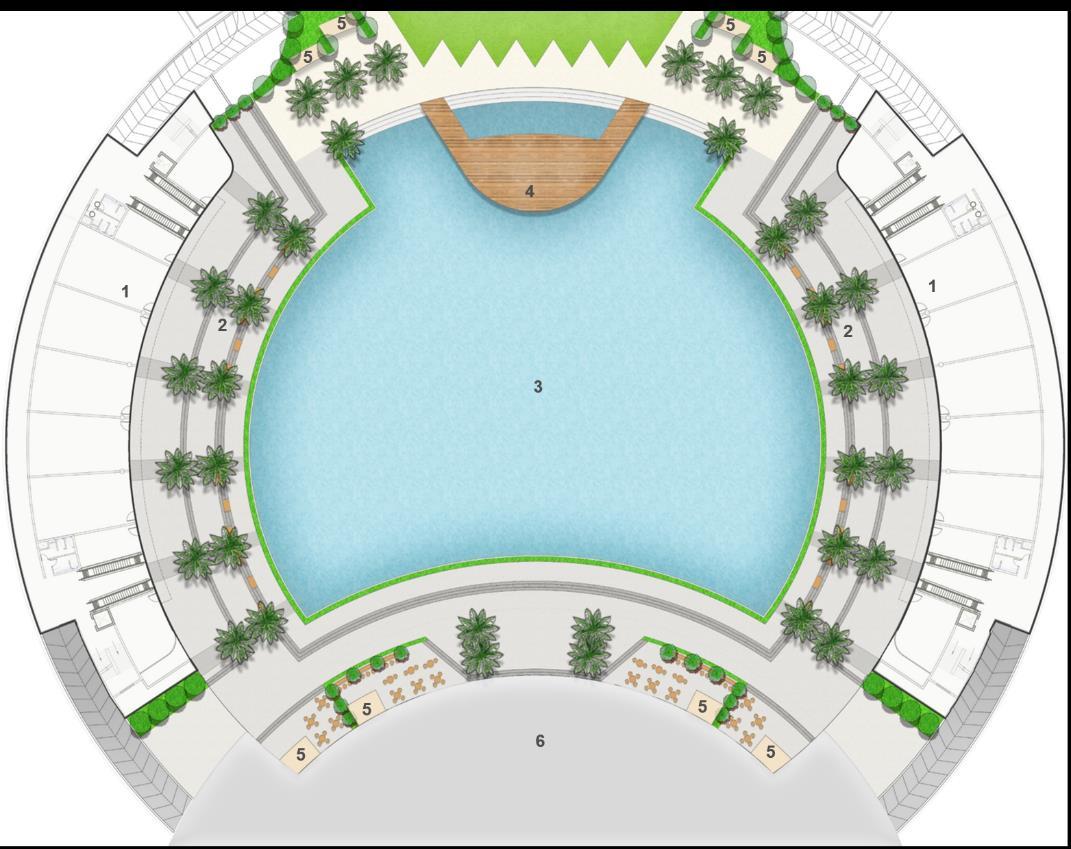
1. Retail plaza
1.1. Drop off lay-by
1.2. Water feature with signage

1.3. Planters with seating
1.4.Multi functional space
1.5. Entrance steps
2. Office plaza
2.1. Drop off
2.2. Vehicular ramp to/from basement
2.3. Trellis covered walkway
2.4. Planters with seating
2.5. Water feature
2.6. Surface parking (54 nos.)

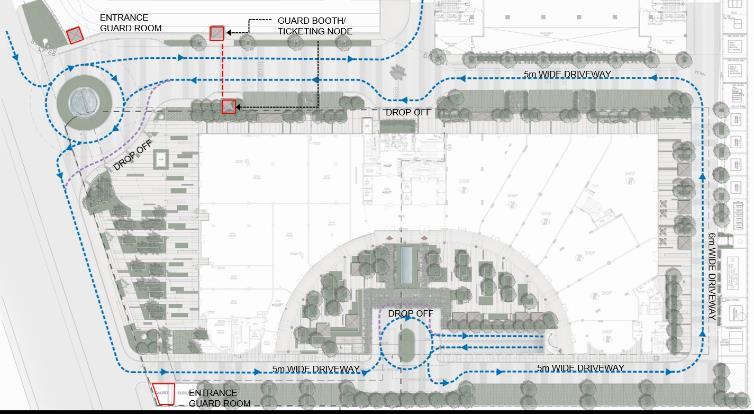
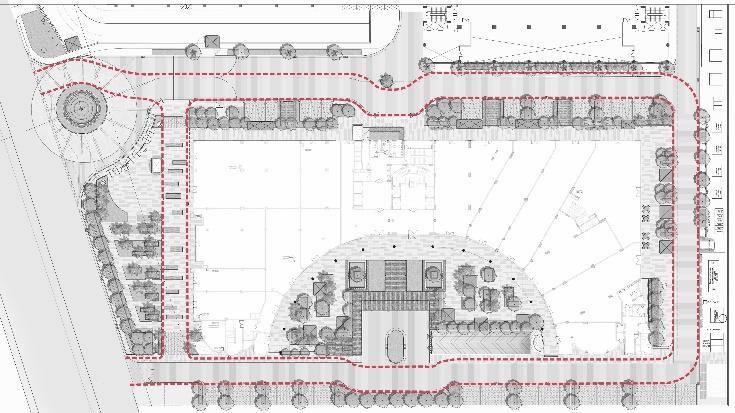
3. Food and retail promenade
3.1. Projection screen
3.2. Sculptural seats
3.3. Planters with seating
3.4. Kiosks
3.5. Game tables
3.6. Drop off lay-by
FIRE TENDER MOVEMENT
VEHICULAR MOVEMENT
The project consists of developing the landscape of a commercial building , with a shopping complex at the front , an existing office space with separate entry and a food court and outdoor sitting at the rear side.





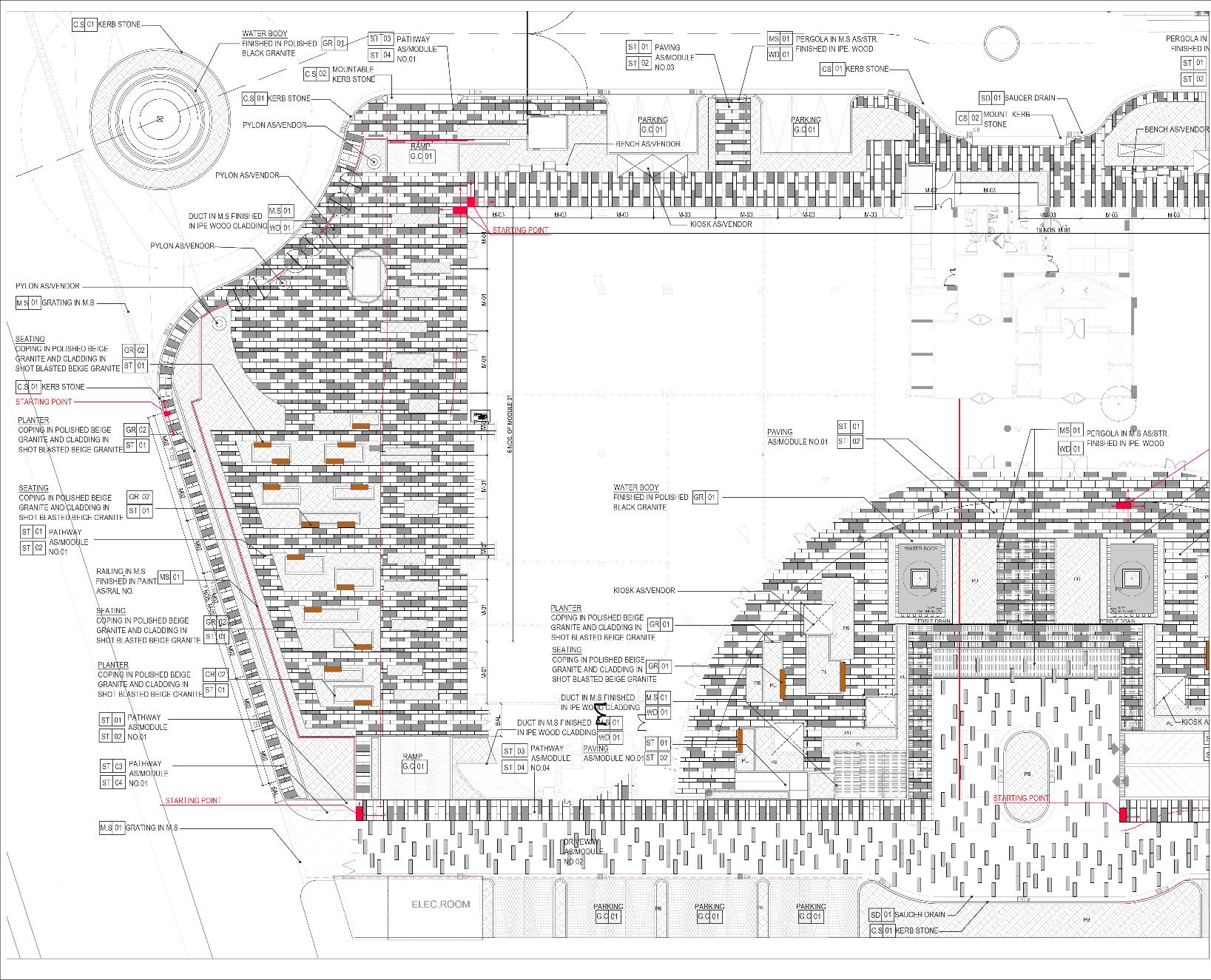
The residence is designed within a strict site ,given a space between an existing building and an access road used by the neighbours. The design has kept compact as possible without compromising any climatic advantages.


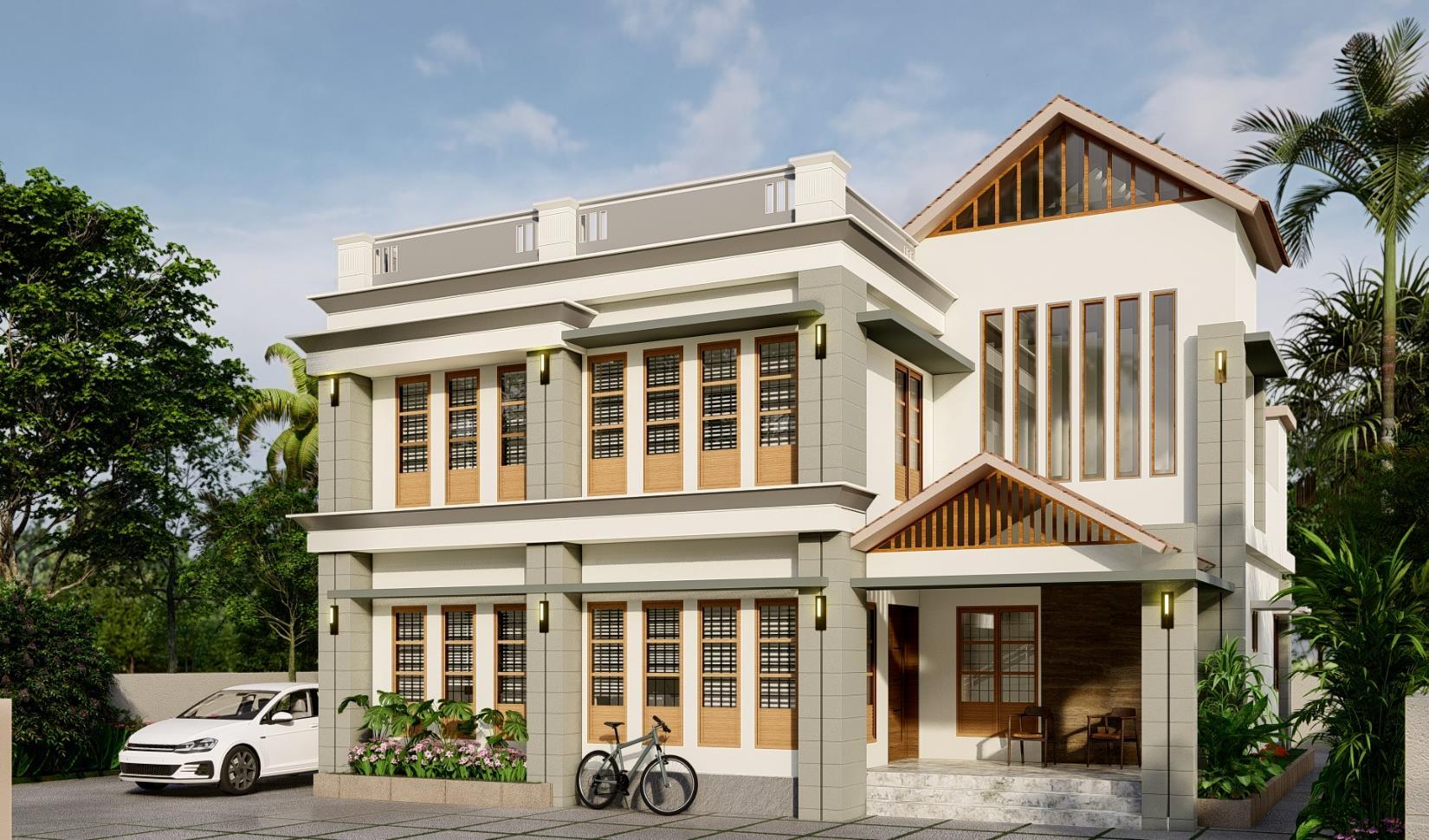

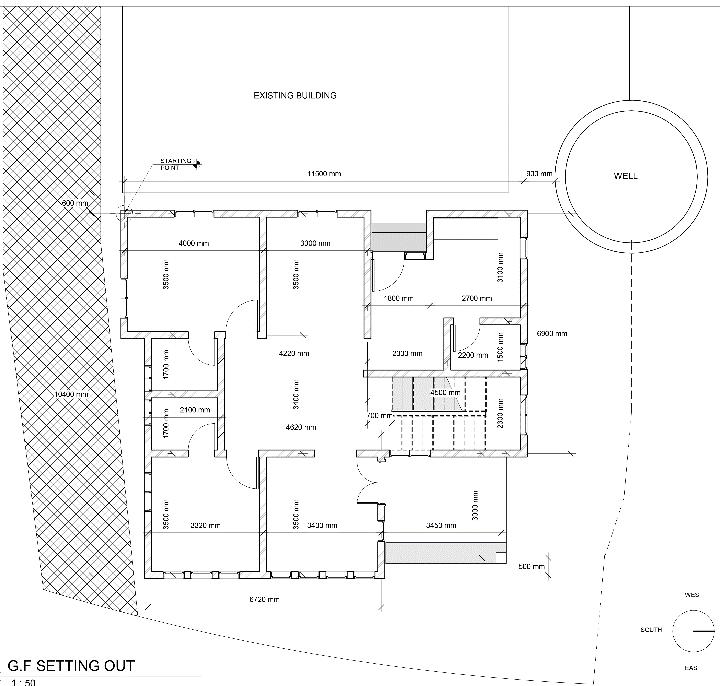



The building façade reflects the clients love for elegant looks. But in order to maintain budget and site context goals a modern approach was taken resulting a elegant contemporary look.
The eight pillar type walls at the front act as an elegant feature as well as balance the width to height proportion of the structure, the slabs are extended out to form an typical moulding element also balance the wideness of the structure.


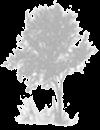
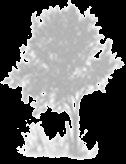
The use of glazing on the entablature part reduce the visual mass of the structure . As the front façade is east oriented use of glazing wasn’t much of a challenge as well as the site is well shaded by the surrounding buildings and trees so that only the mid day sun hits the building directly which is a default state giving an opportunity to place the spaces to achieve max. cross ventilation and openings on the outer walls.

The new municipal council building designed for the Satara city in the Pune district of Maharashtra.

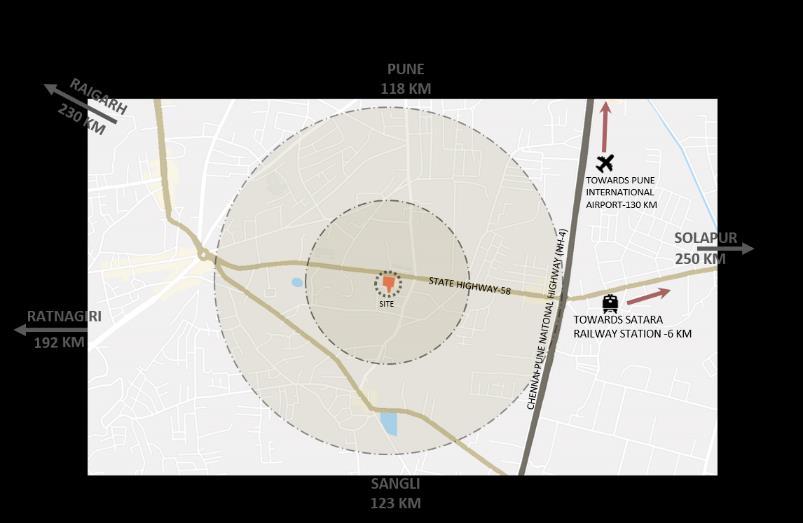

Maharashtra has a strong historical influence of war and battles resulting many forts spread out especially in the region of Pune district. The building façade is designed like a typical Maratha fort in a modern context of using modern materials and technologies nevertheless reflecting the fort elements creating a tribute the glory of the history and development achieved by the district through out past .


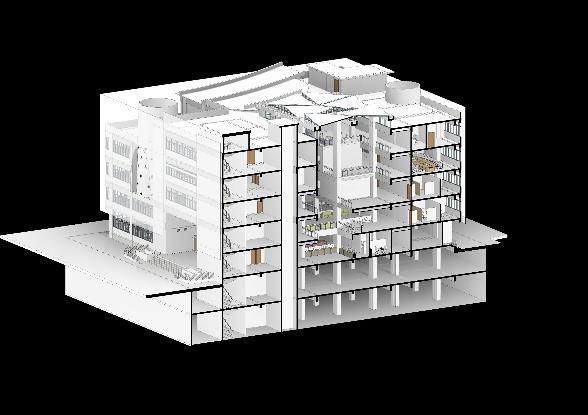
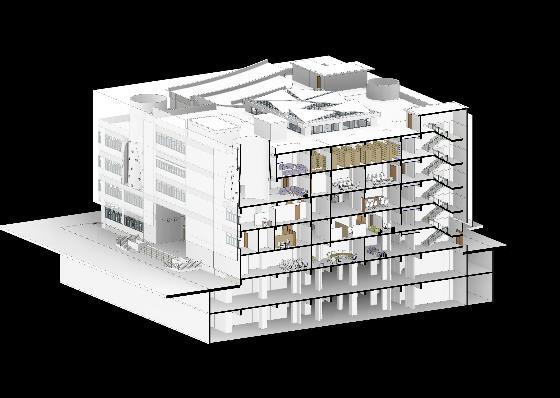

The floor plates and functions are zoned as per public to private space hierarchy keeping the public interaction and functions easy to approach hence giving the private spaces their required security, less crowd and noise for the offices of higher authority members. The different floor plate cut-outs forms a special atrium directing natural light and a controlled visual access to every floors.

Vertical zoning


Horizontal zoning
 Atrium Formation
Atrium Formation
Ground Floor plan

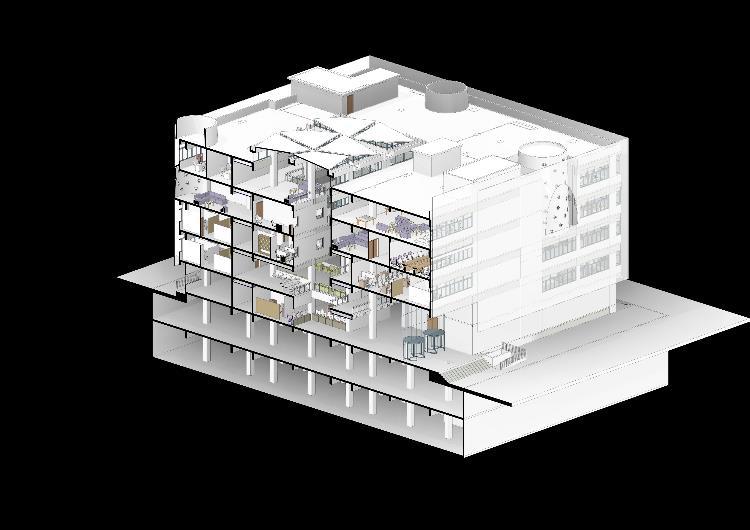
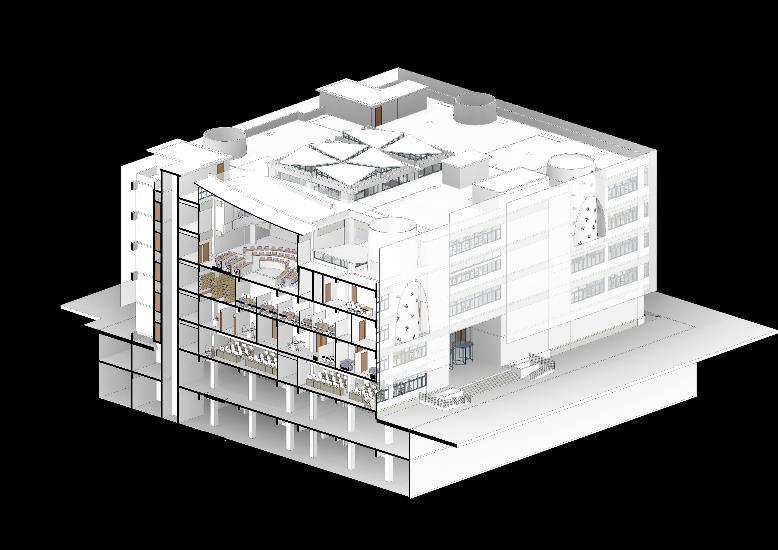

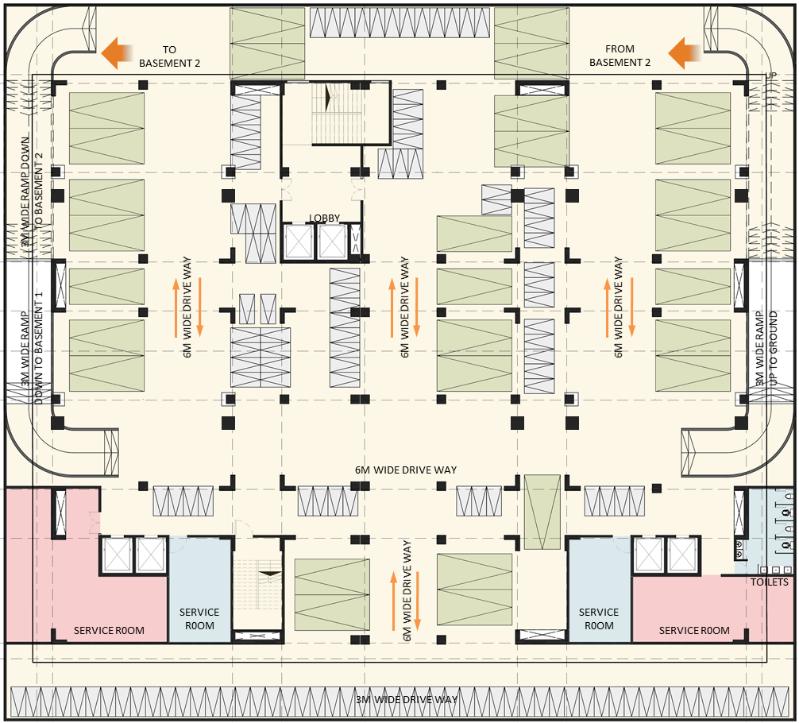
Basement plan
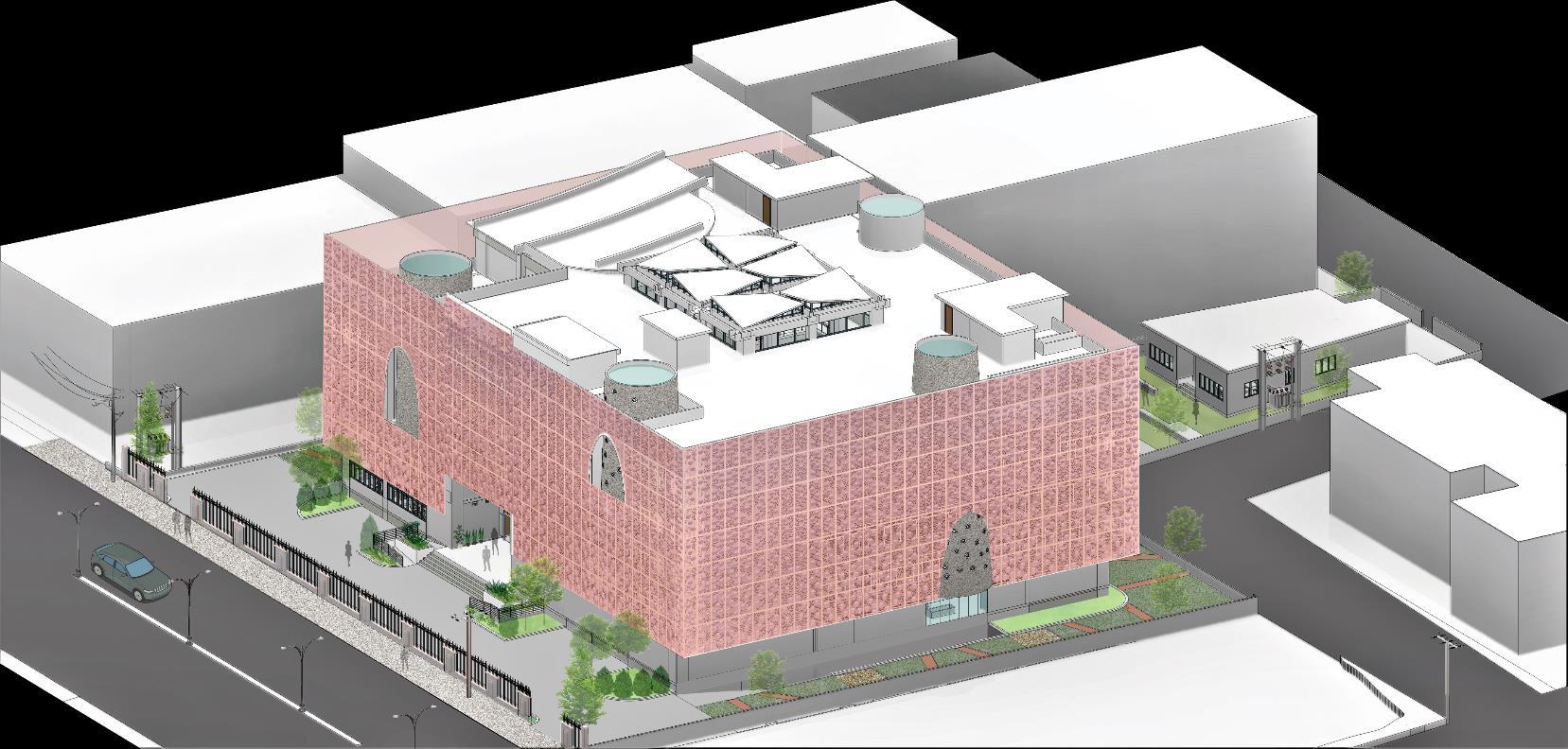
Second Floor plan
Third Floor plan
First Floor plan


Fourth Floor plan
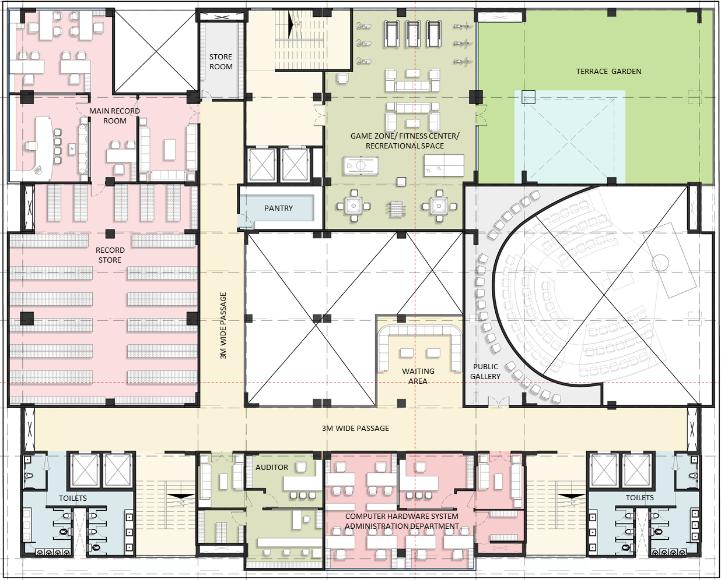
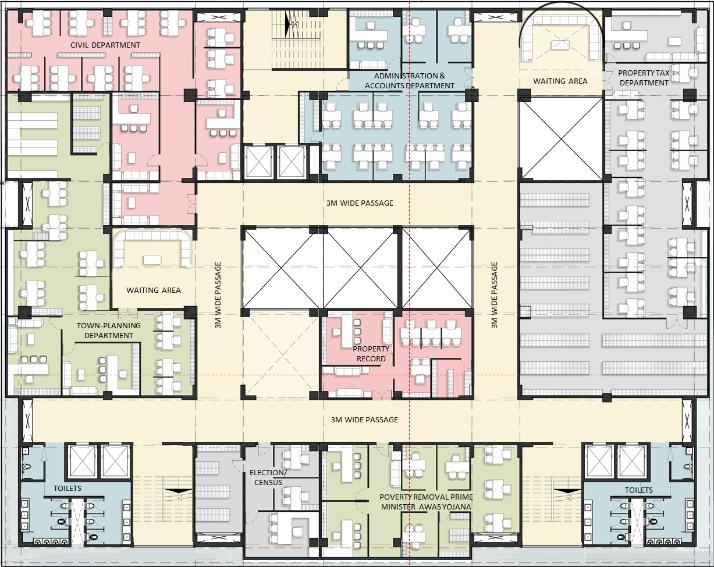
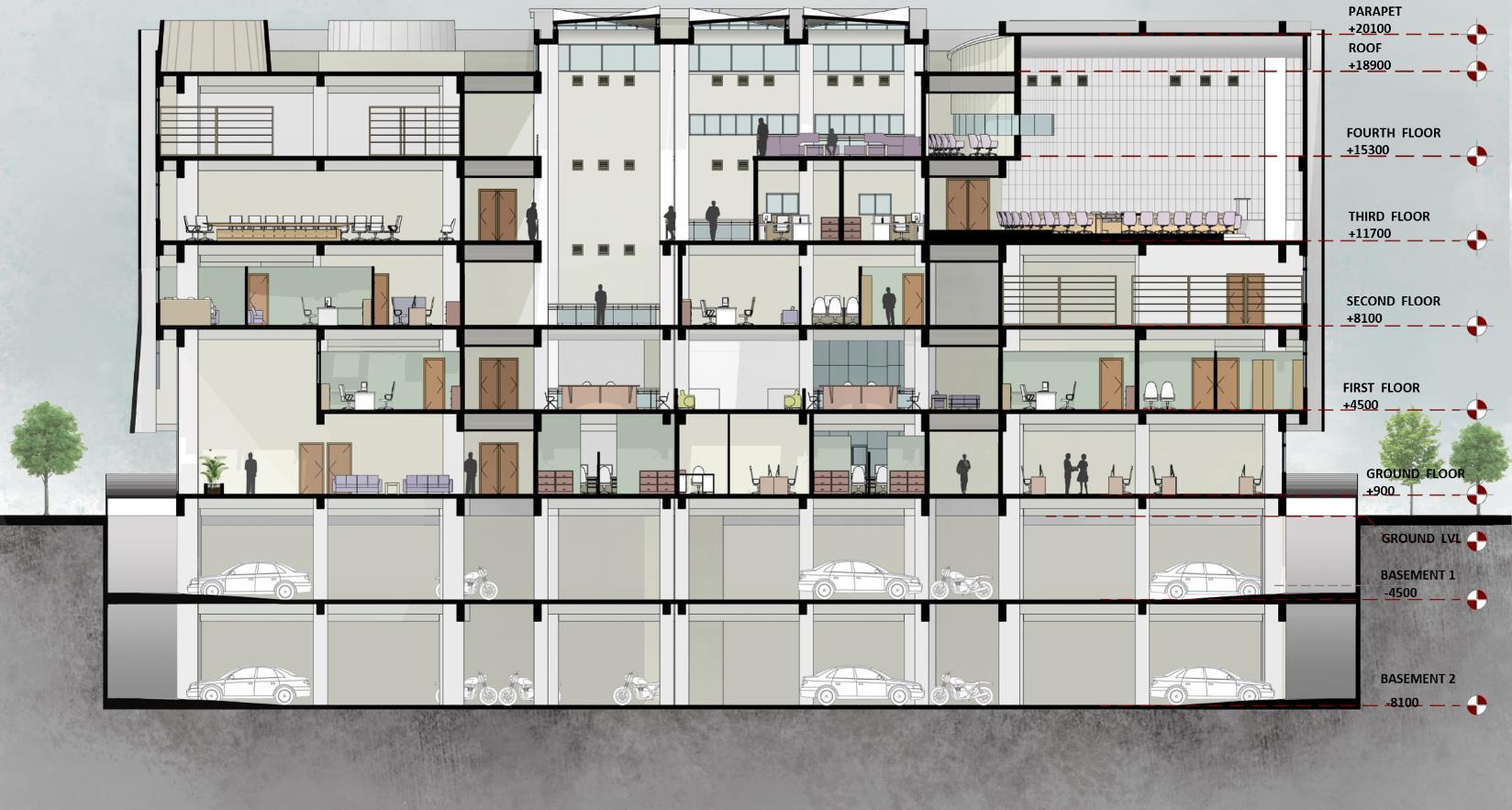



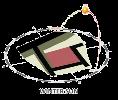



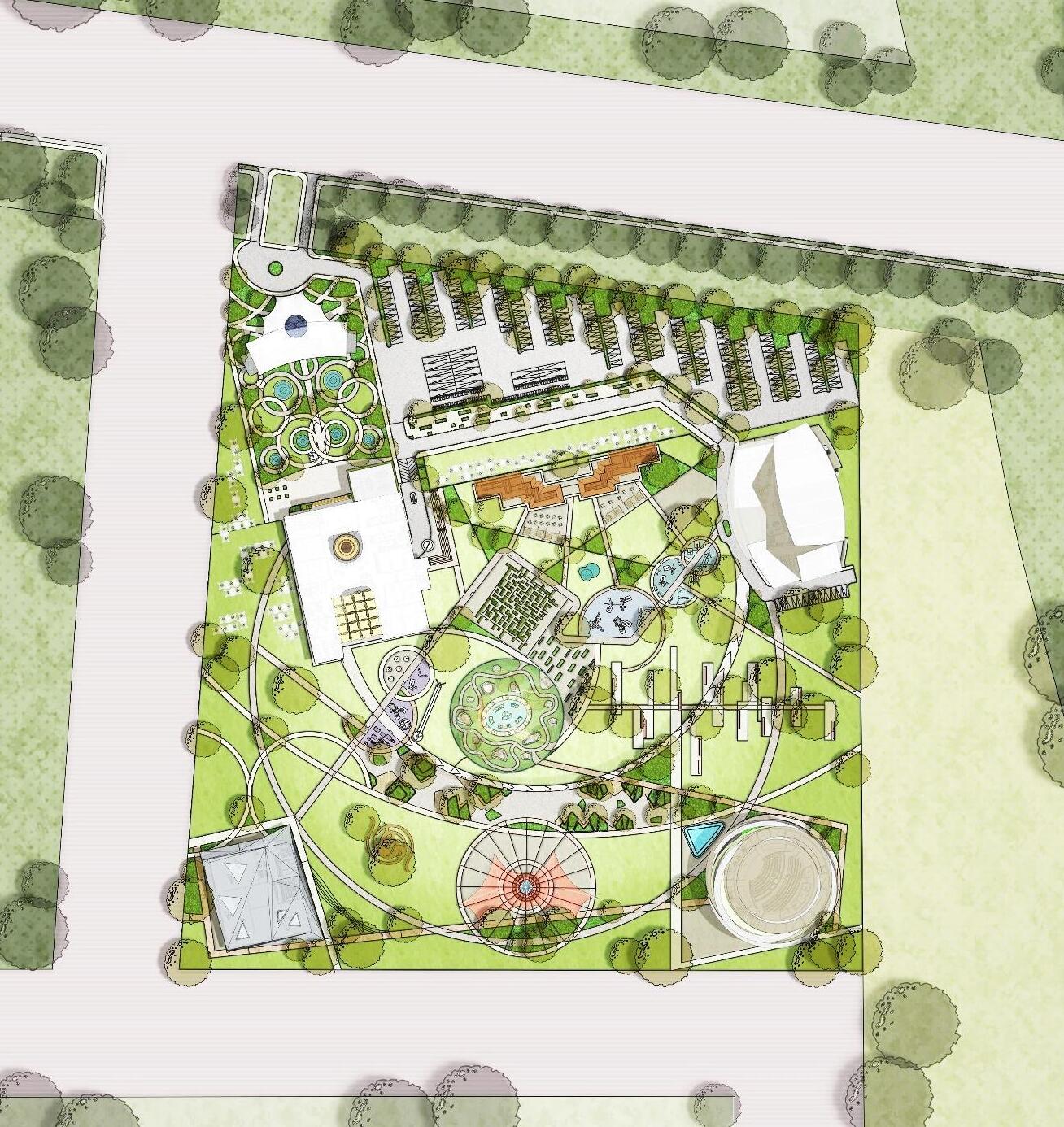
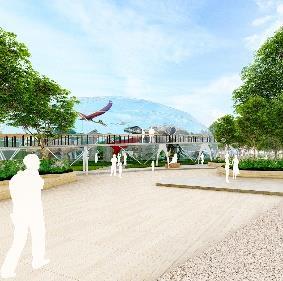

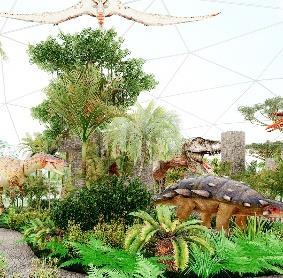












The complex has 75% of open space and ground coverage allowed up to 25% ,as the site location has a hot and dry climate it is very necessary to properly design the microclimate in such a way that visitors feel comfort visiting the complex and experiencing the outdoor space effectively The complex have 3 types of museums , a public interactive outdoor park, an evolution park, food court and recreational spaces

The first structure to see when entering the complex, welcomes the user and direct the user to the other spaces also security checks are held The space is designed to be easily accessed by the users also to reduce the crowd .


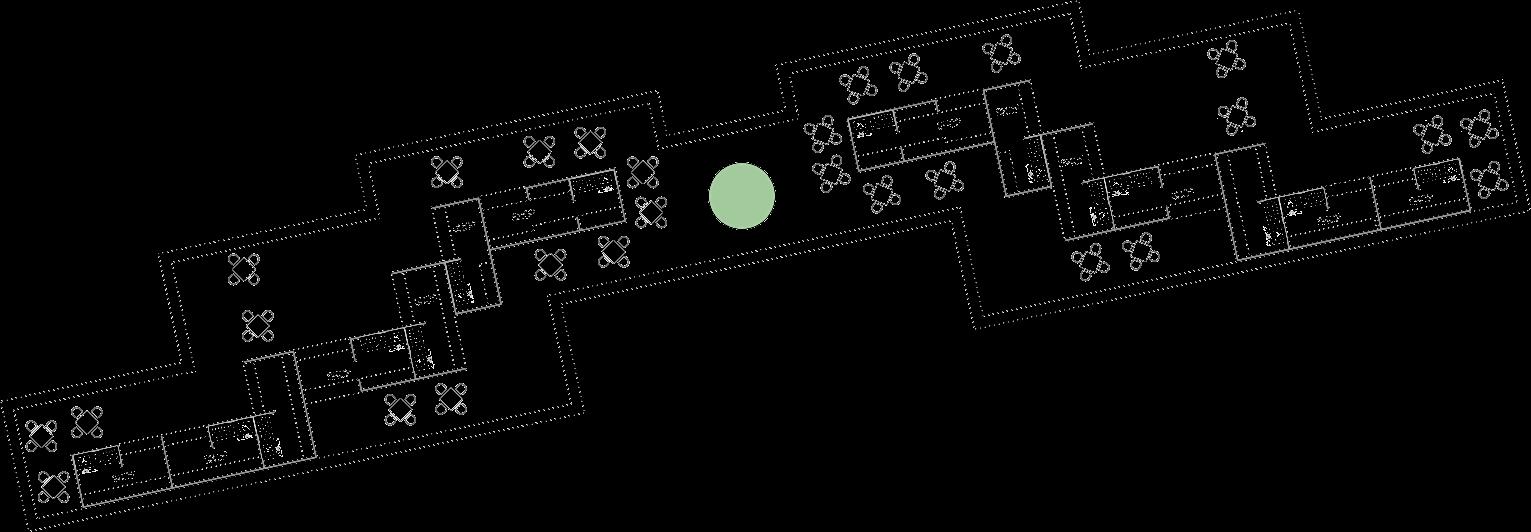
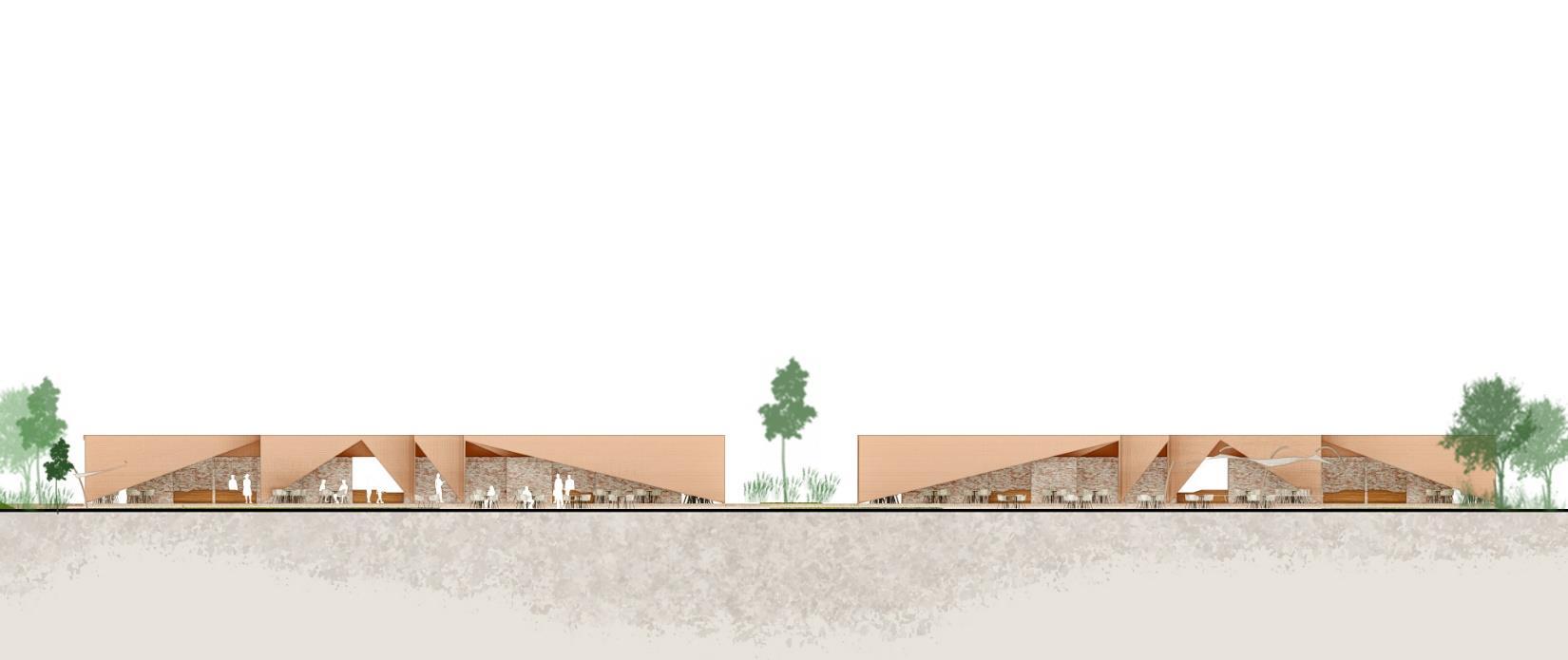
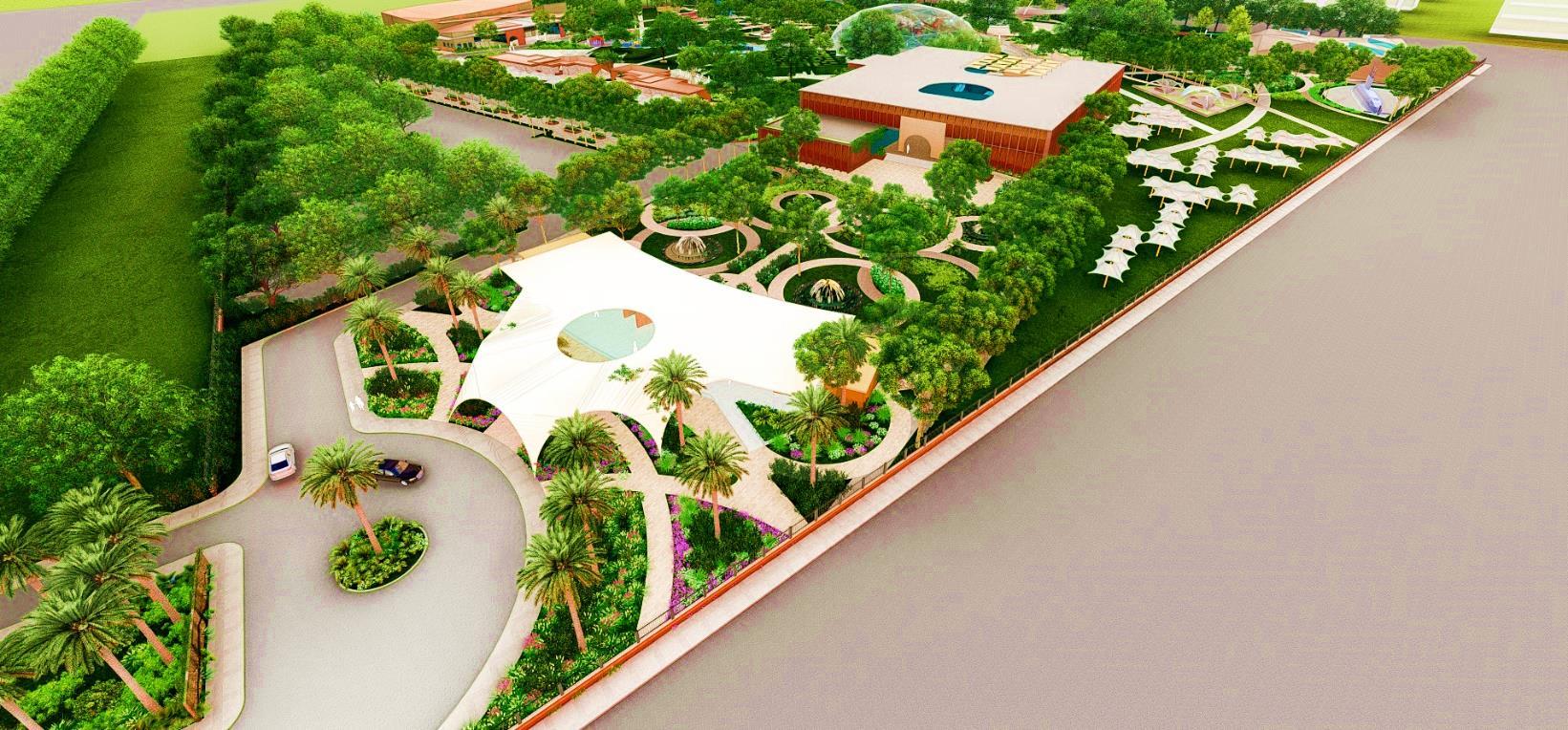

The main building in the complex , hosts the main exhibitions , office spaces , administrative space and research space The building in divided to 3 levels each level for specific purposes and interaction oriented. The basement level is for the office spaces which has restricted access , the ground floor is for the research and administrative spaces, also the main entrance and waiting lounge area and the first floor is dedicated to the exhibition halls. The building holds a controlled circulation specifically for the public users in order to avoid crowding.

STACKING THE SPACES ; TO MAXIMIZE LIGHT&SHADE AND REQUIRED AREA.
ADDING VERTICAL AND HORIZONTAL VOIDS TO PROVIDE ACCESS AND SERVICE AREAS




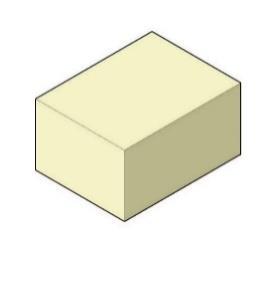


The building façade is designed to balance the mass proportion both horizontally and vertically The façade panels ere mechanically controlled also proposed to add the perforation according to the space it covers , the panels on the ground floor holds perforation on the down half of the panel which gives indirect sunlight through the consecutive windows and on the first floor the clear story part is left with glazing to drive natural light inside the exhibition halls so the façade panels holds the perforation on the upper part of the panel.

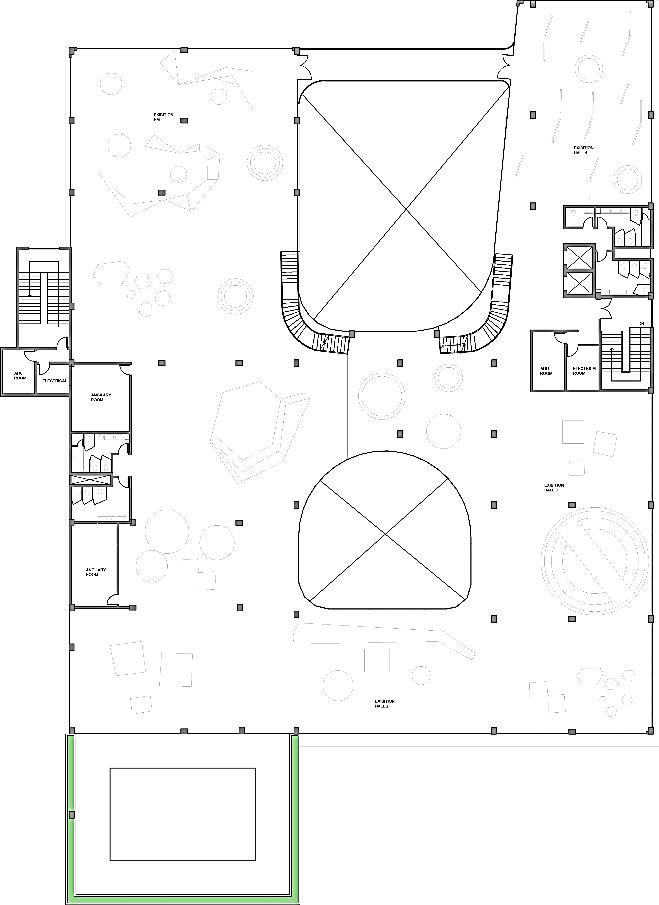
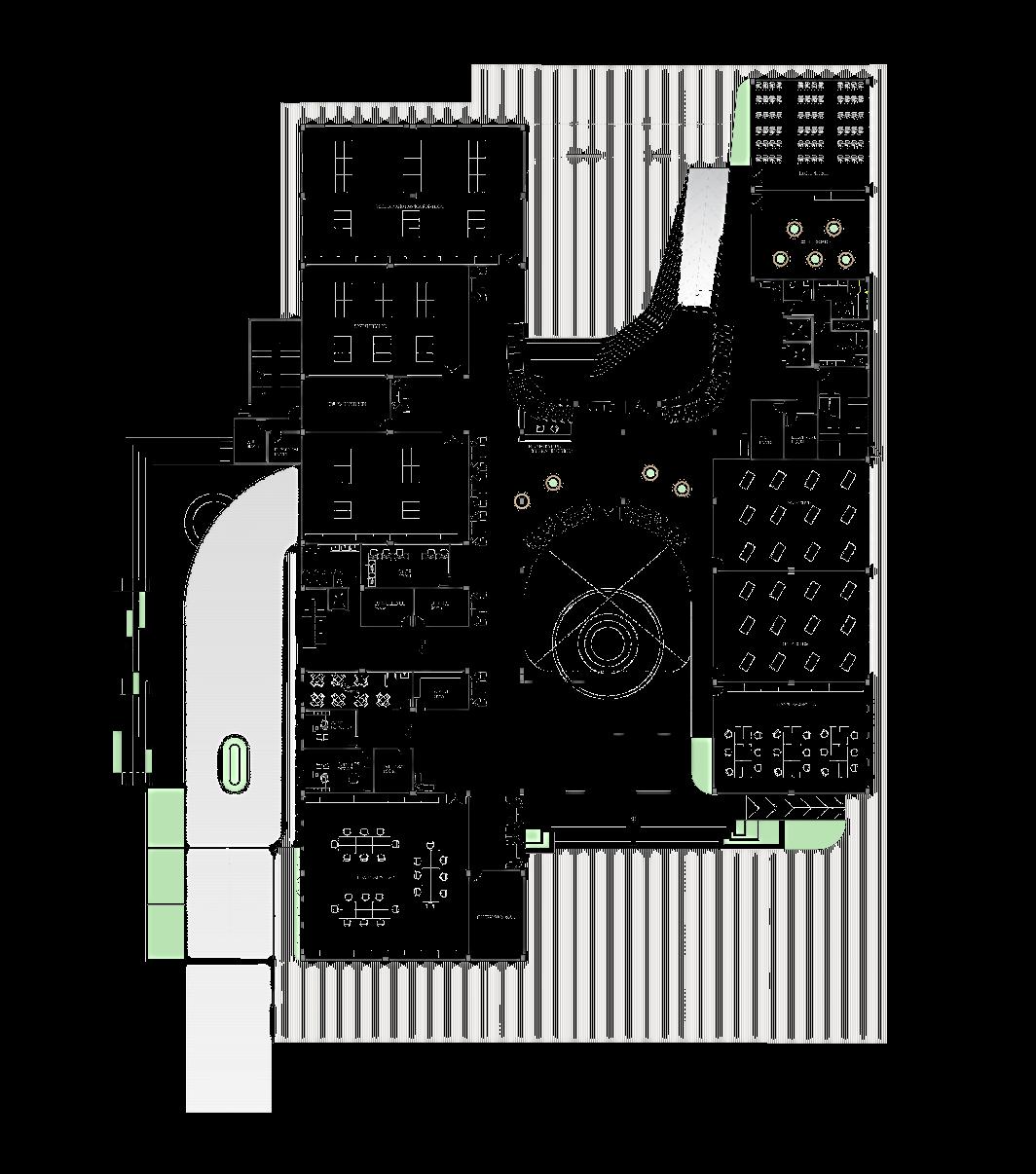
The building mass is obtained from the solar orbiting of the planets around the sun in the galaxy. The main part of the museum is the 3d theatre which is centrally placed and the other functions are radially placed along it , the first floor holds the observatory which has a clear story opening through stacked elevation members.
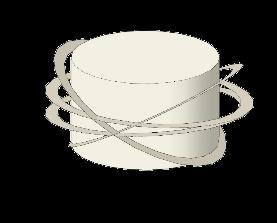



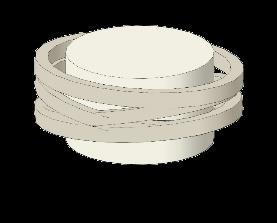

The convention center consist of a museum for holding 600 people at a time, also other places like meeting rooms , conference room and seminar halls to host official programs . The building is placed with a direct access from the road as there can be insiders programs and outsiders conducted programs. The building have different scale proportions according to the spaces it holds so as to maintain the connectivity of the spaces, the structure designed with multi-directional sloping roofs and extruded walls which keep the building as a whole and add scale to the mass.
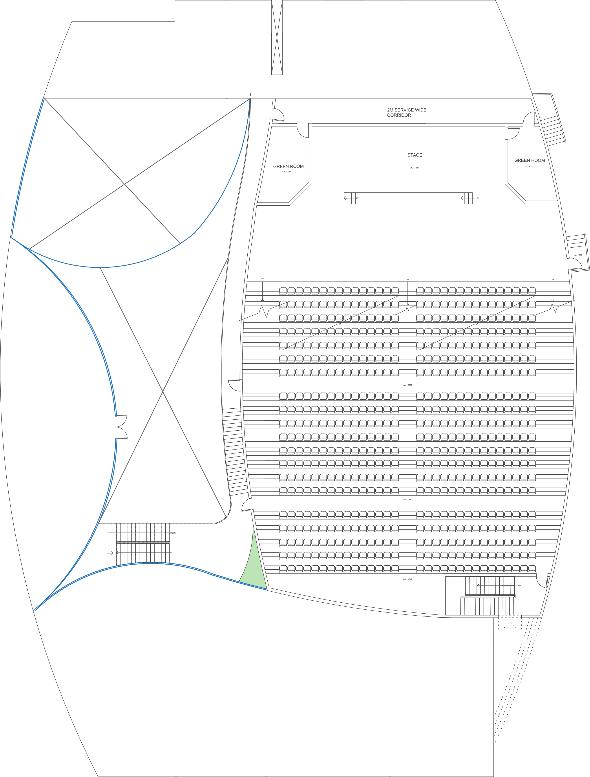

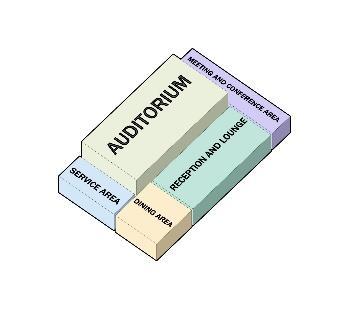
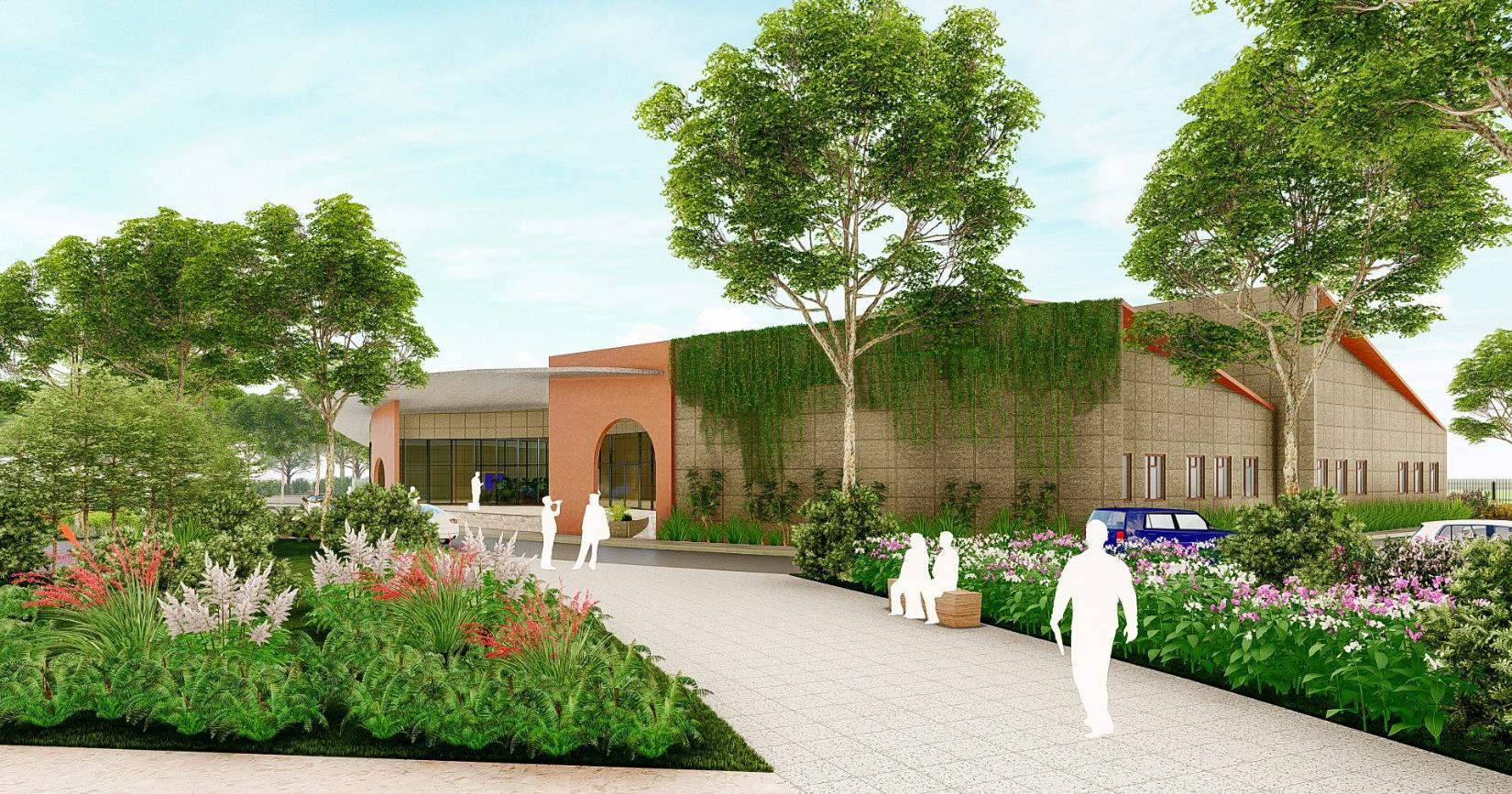


The building structure is derived by abstracting the waves of the sea. The façade act as a cover for the building also provide a air gaps between the structural walls and the false façade , also perforated to give proper light and air flow in the building the building holds 3d theatre and exhibition halls related to marine world.


