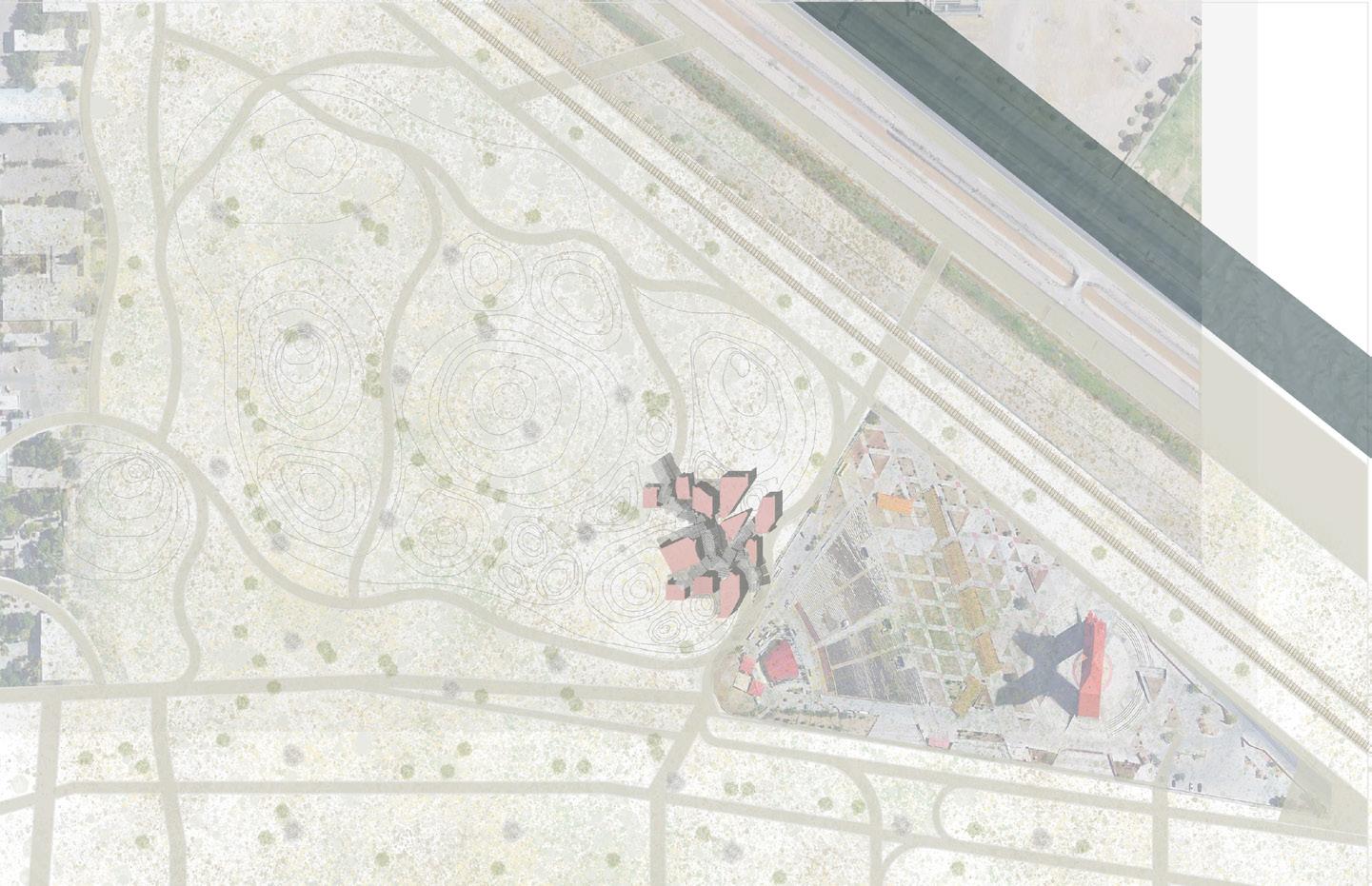Designing Blue Graduate Thesis
Thesis Award Recipient 2021

Project Data
2020 / MINUSMA
Location Bamako, Mali (Active since 2013)
Proposed Client
Site Area
Available Budget
Overview
The United Nations (3,000 Persons)
4.2 Mill. SqFt.
$1.2 Billion (UN Data)
The objective of this thesis proposal is to create a set of guidelines and regulations for a standard of design within compounds throughout the United Nations peacekeeping framework. These standards are intended to adhere to not only the wellness of staff, but also the integration of community representation and sustainable practices. This project intends to challenge methods of prefabrication in terms of scale and application. Creating an adaptable modular prefabrication system which allows for multitude of uses as well as structural and material changes while also being sustainable and climate resilient. Adaptive reuse pre planning allows compounds being constructed to plan for the future use of the infrastructure created by the footprint of the UN Compound. This will ensure that once the UN mission is dissolved, the compound infrastructure remaining can be re-purposed for the surrounding community. By studying local methods of construction, materials and architectural vernacular of the final chosen site, the adaptation of traditional building methods can be applied to the prefabrication system, in an attempt to create a new type of architecture which learns from the past but adapts to future and more modern uses.




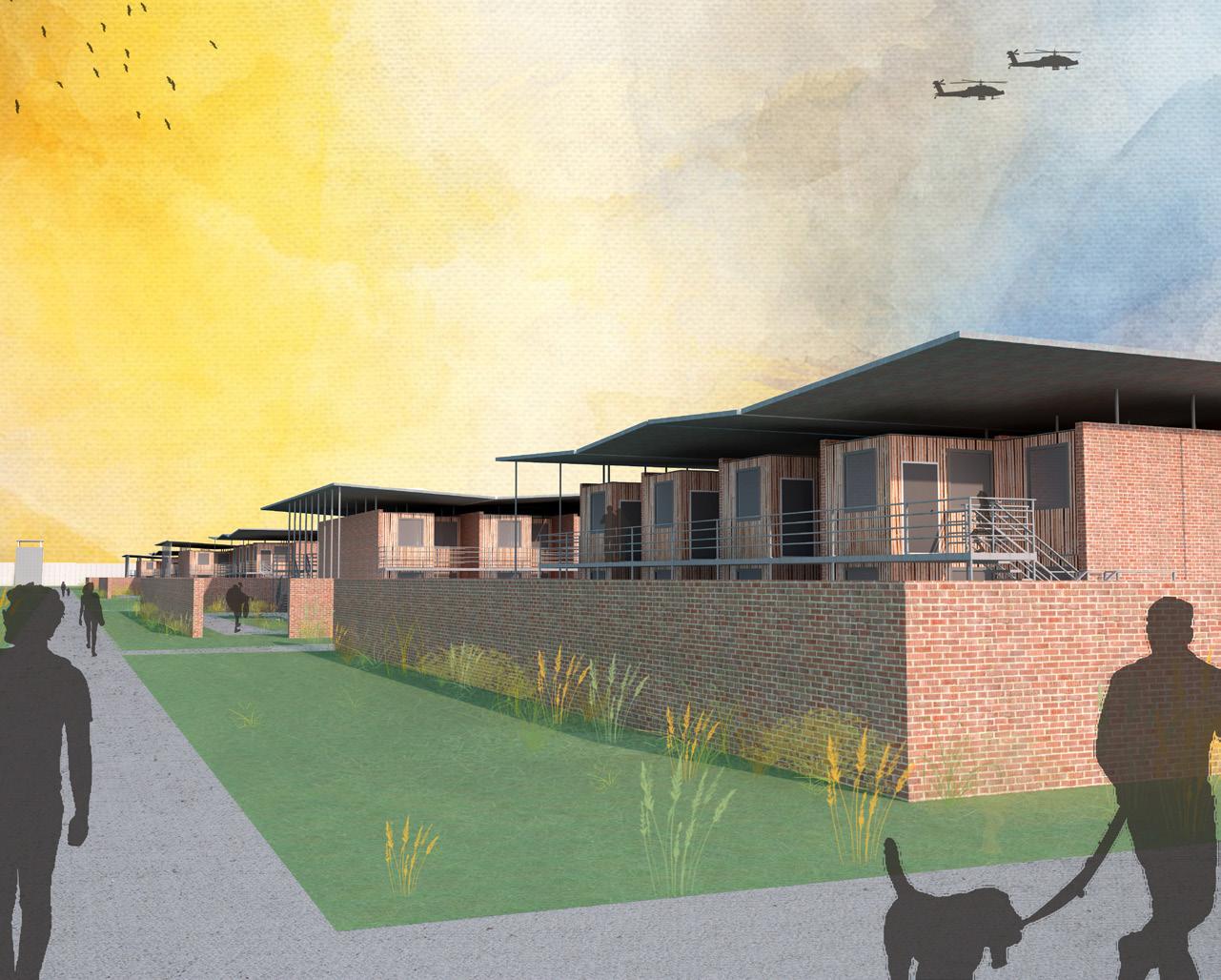
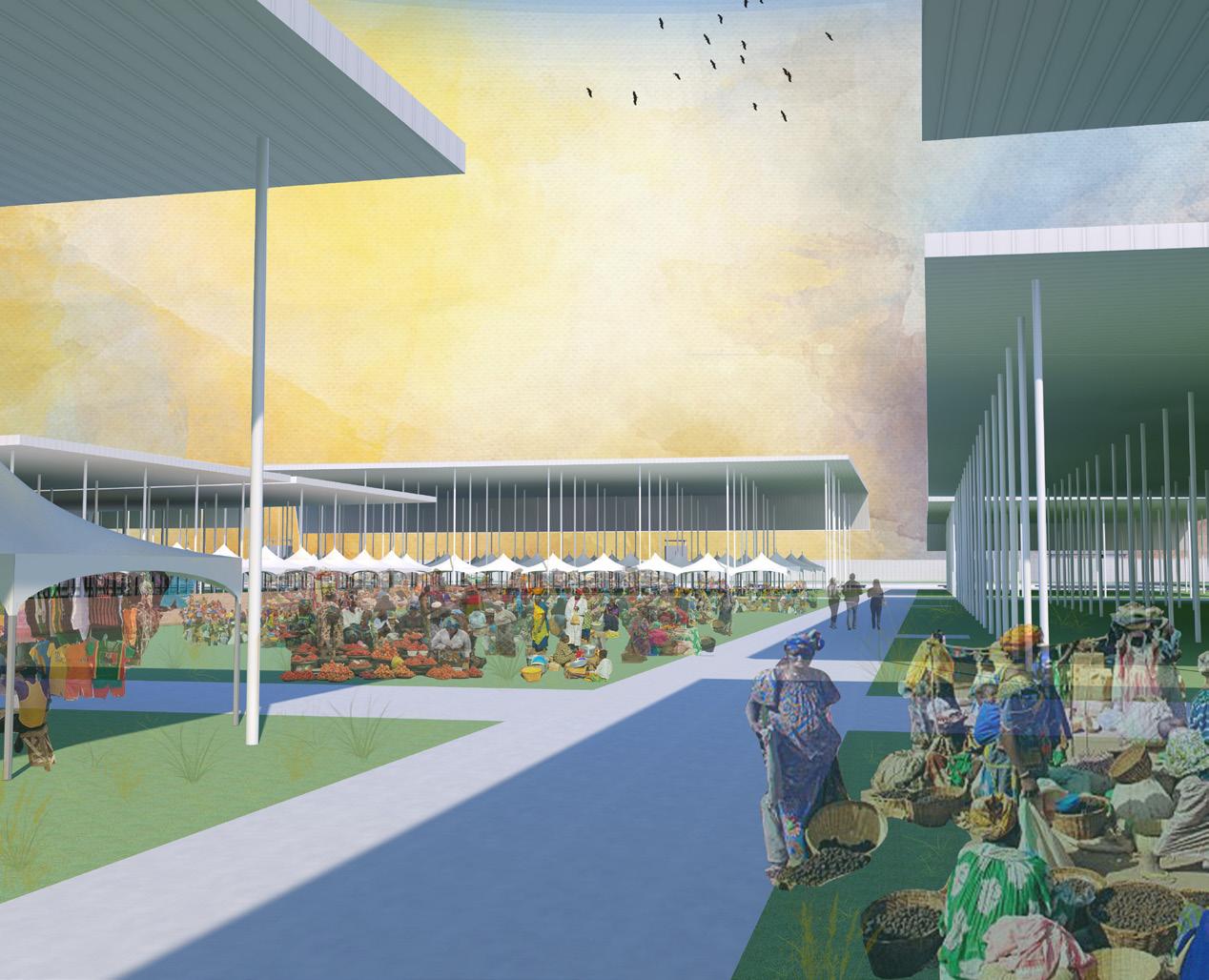
A Place of Connectivity
Pointe-A-Calliere & Hacin+ Assoc.
Project Data
2018
Location Place D’Youville - Montreal, Canada
Proposed Client
Site Area
Overview
Pointe-A-Calliere : Montreal Museum of Archaeology and History
37,000 SqFt.
Re-Visioning Heritage: Contemporary interventions in a Historic City in Partnership with Graduate Firm in Residence Hacin + Associates
A PLACE OF CONNECTIVITY - MONTREAL
The Archeology Pac-In-Situ center for residency and research will be a shared living and lab program which is built on the ideas of collaboration and connectivity. This is achieved by varying living and lab floors as well as the implementation of transitional circulation “zones” that blur the program and may promote active collaboration. Contextually, the site becomes permeable by the creation of an active alley which connects the Park D’Youville block of Montreal to the adjacent Saint Paul Street West Side Street.







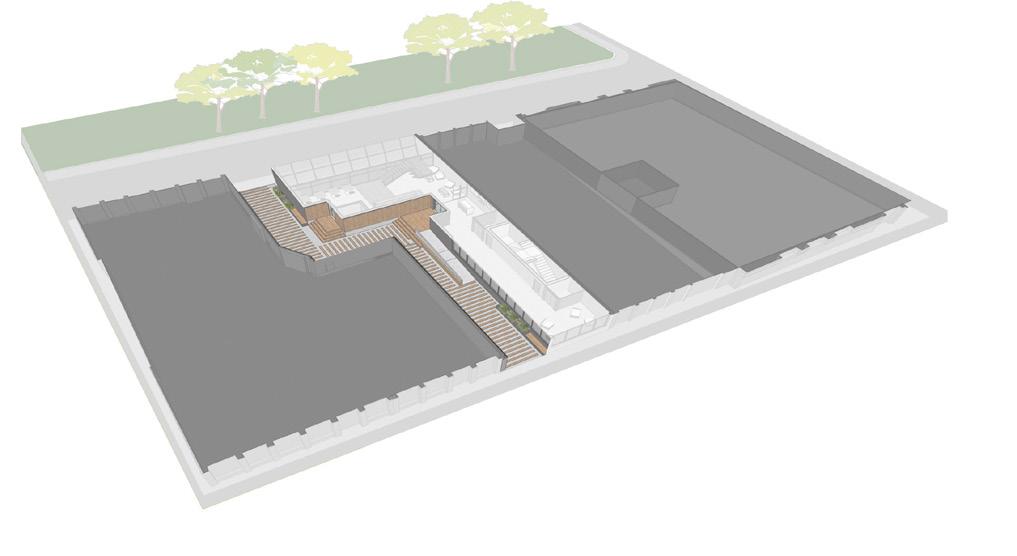

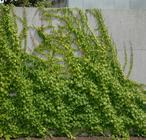
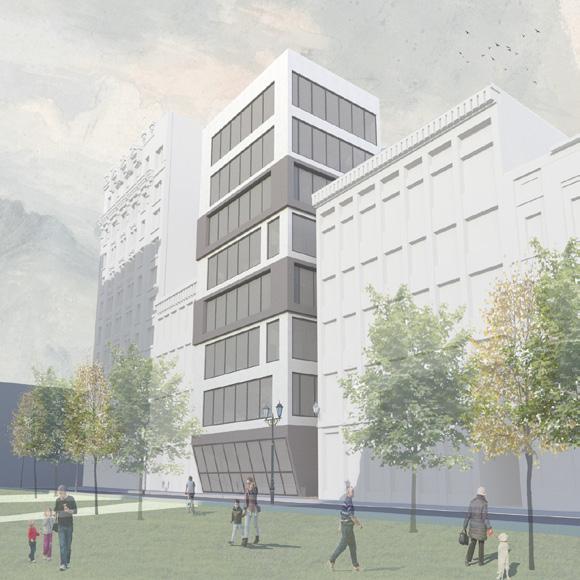

Portfolio THE ARCHEOLOGY PAC -IN-SITU CENTER FOR RESIDENCY AND RESEARCH WILL BE A SHARED LIVING AND LAB PROGRAM WHICH IS BUILT ON THE IDEAS OF COLLABORATION AND CONNECTIVITY. THIS IS ACHIEVED BY VARYING LIVING AND LAB FLOORS AS WELL AS THE IMPLEMENTATION OF TRANSITIONAL CIRCULATION “ZONES” THAT BLUR PROGRAM AND MAY PROMOTE ACTIVE COLLABORATION. AS AN URBAN RESPONSE, THE SITE BECOMES PERMEABLE BY THE CREATION OF AN ACTIVE ALLEY WHICH CONNECTS THE PARK D’YOUVILLE BLOCK OF MONTREAL TO THE ADJACENT SAINT PAUL STREET WEST SIDE STREET, PULLING THE PARK THROUGH. THIS CONCEPT OF THE“GREEN ALLYS” IS A WIDELY POPULAR IDEA THROUGHOUT MONTREAL, AS IT PROMOTES SUSTAINABLE COMMUNITY SPACES.



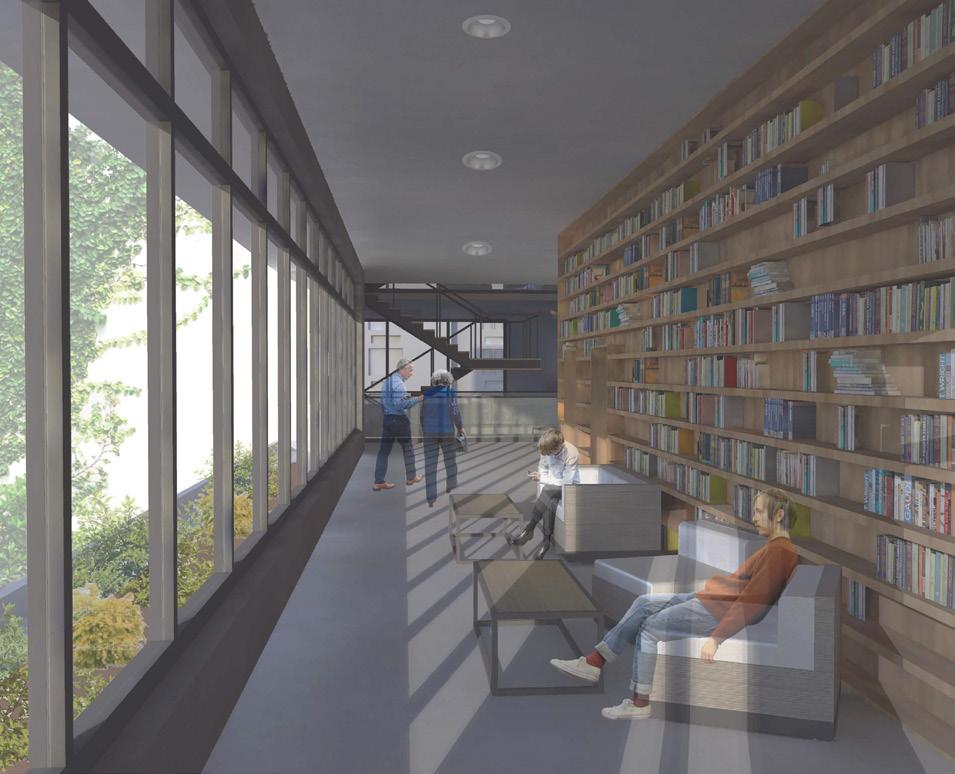









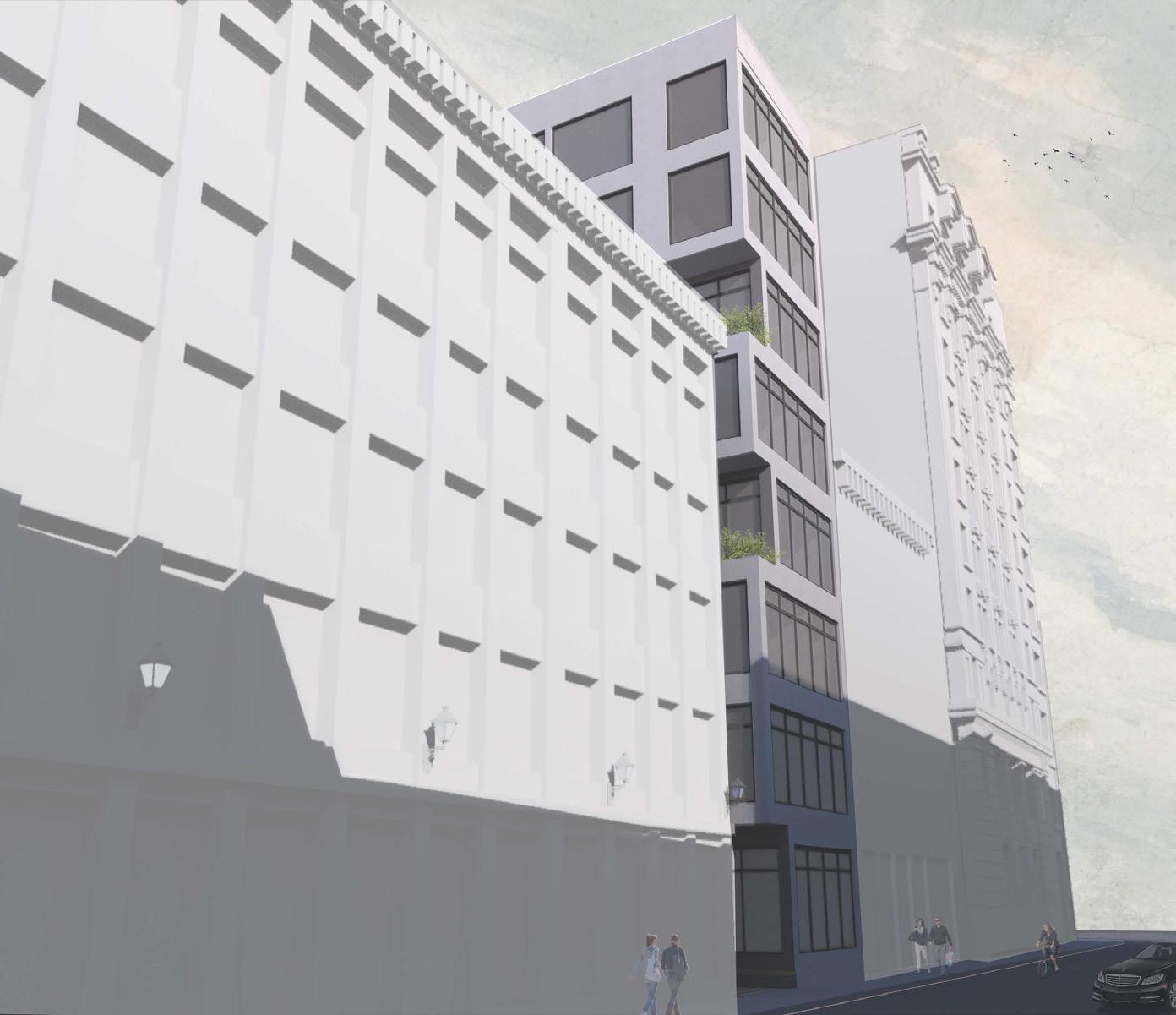
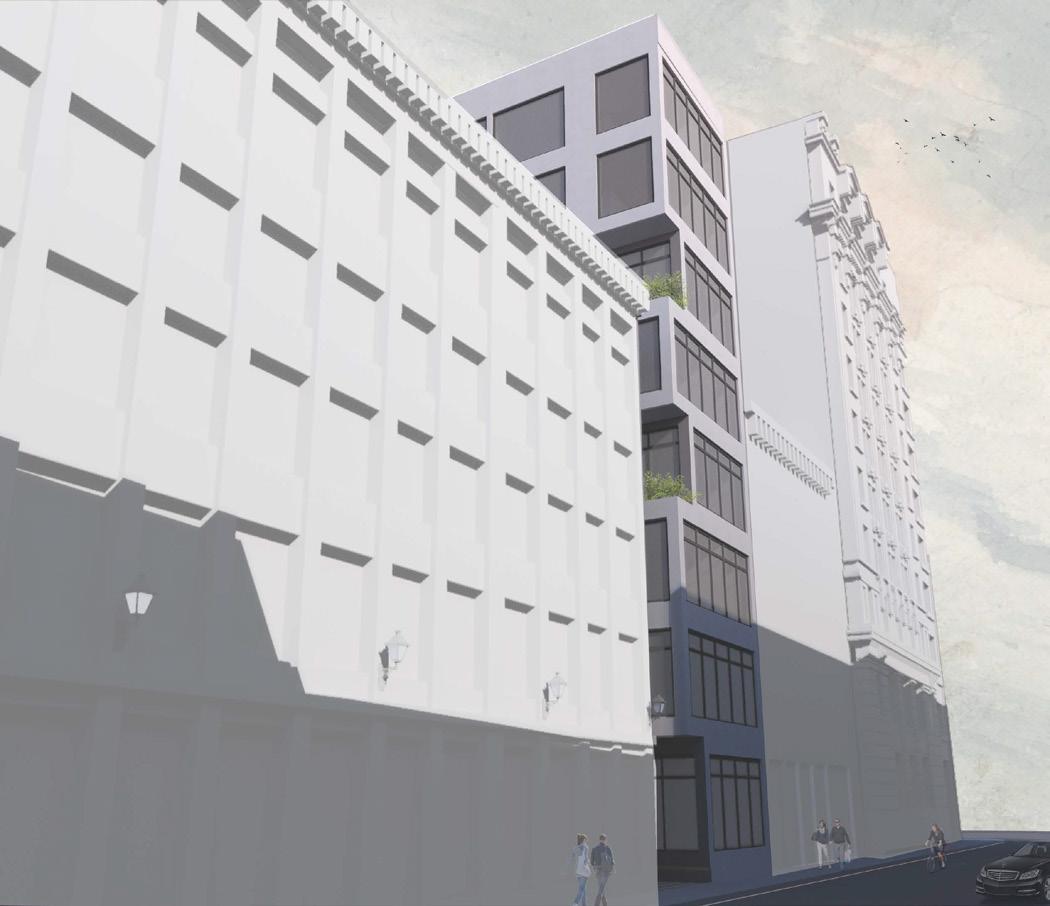
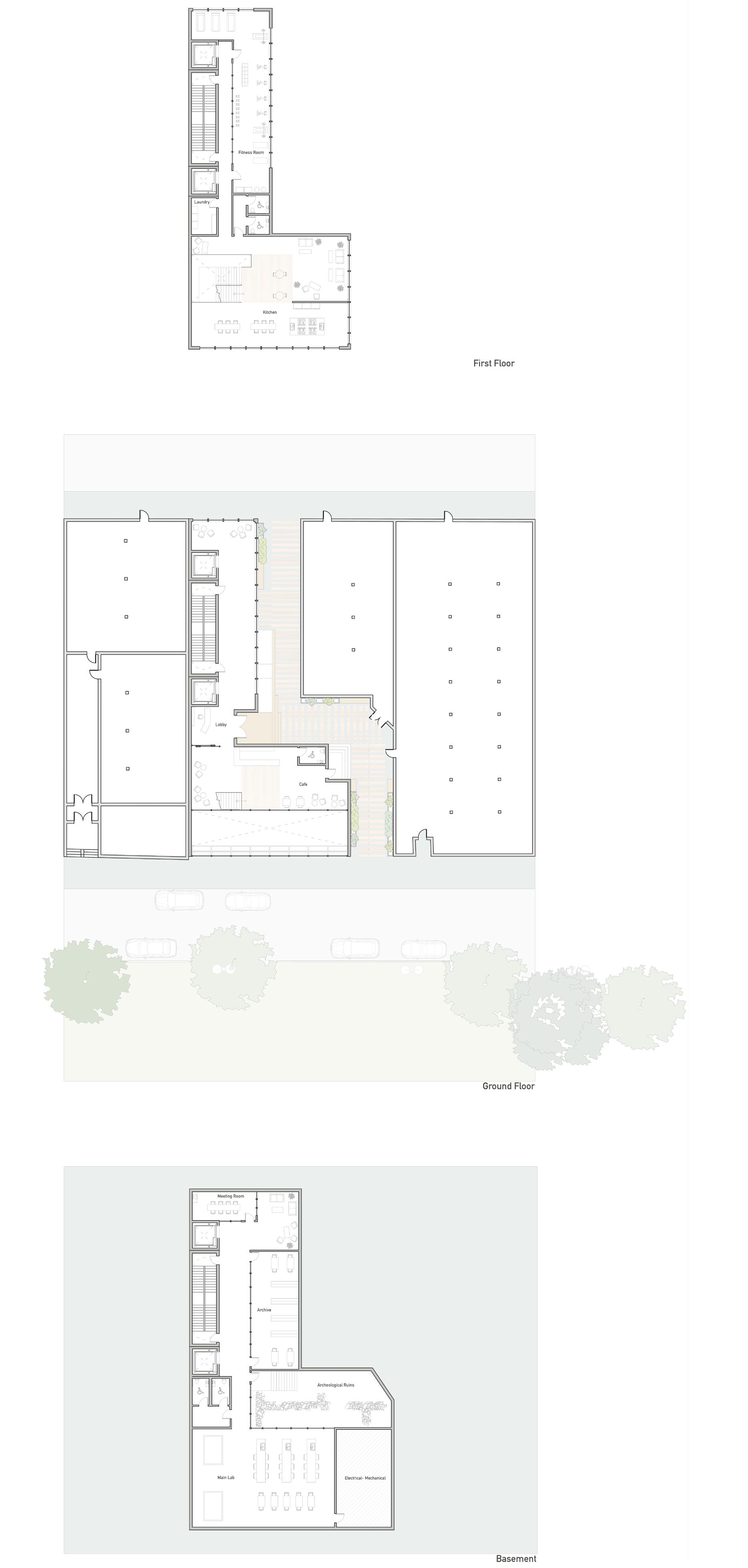

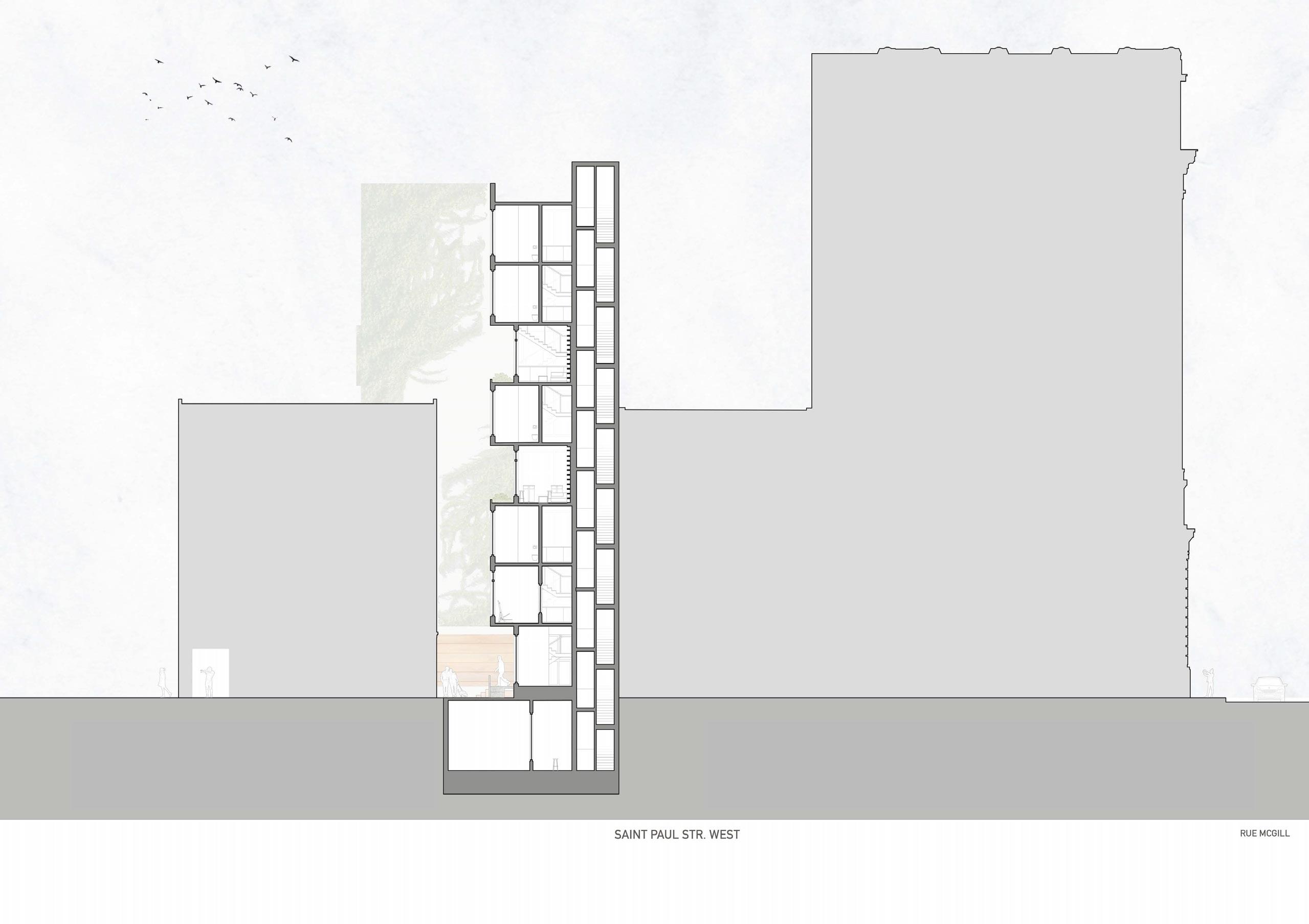
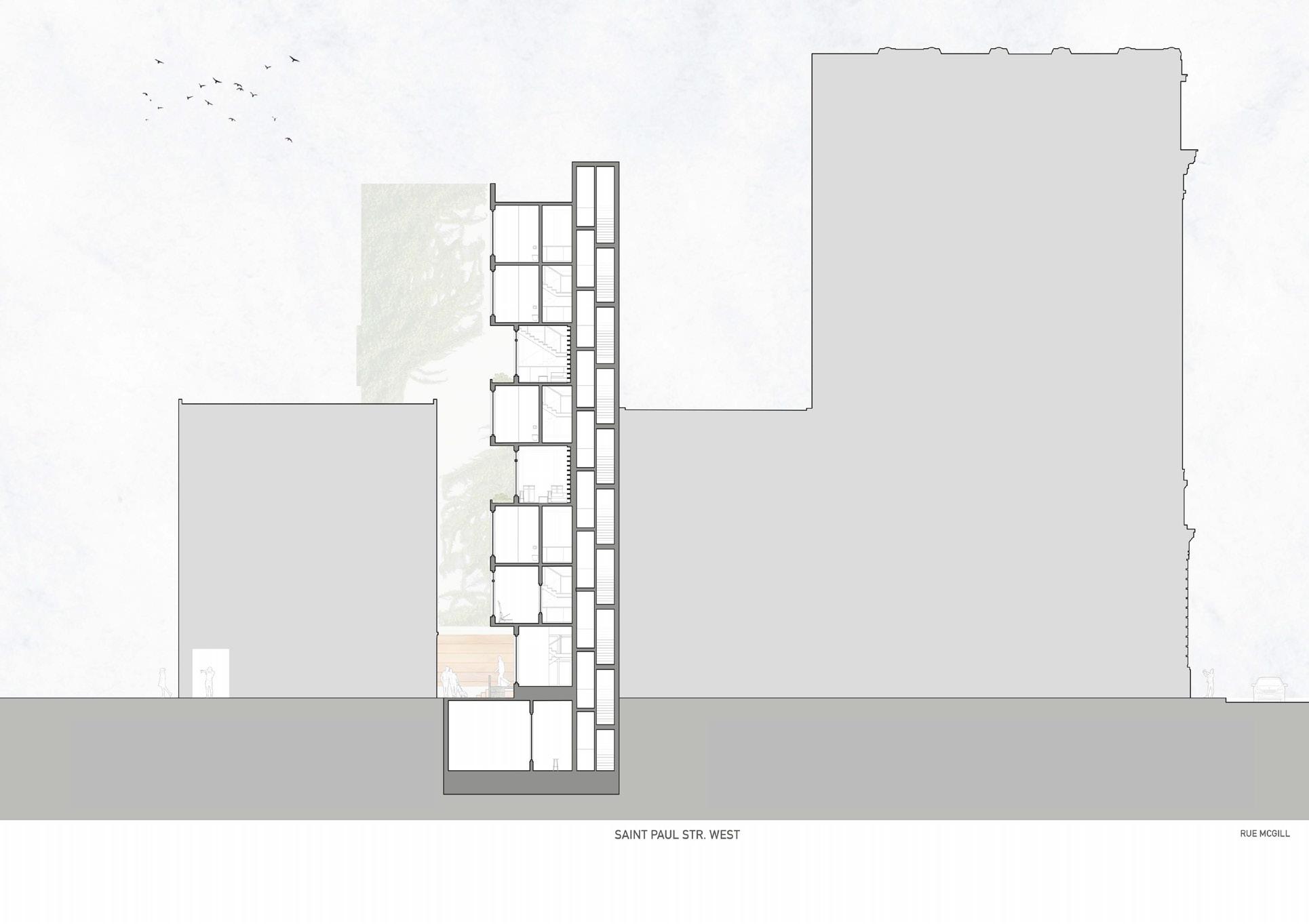

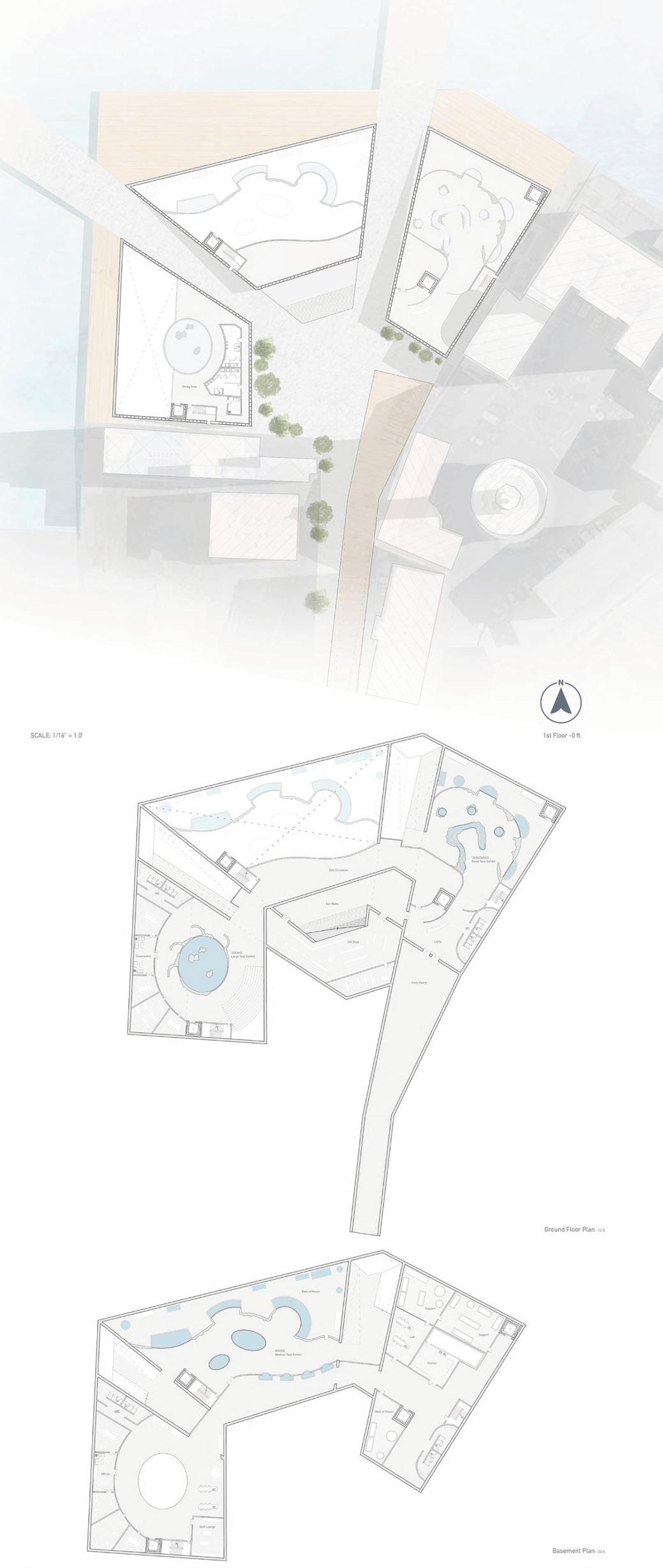



Ocean Conservation in the Urban Realm Aquarium
Design as an Ecological Narrative
Project Data
2019
Location
Proposed Client
Site Area
Trieste, Italy
The Trieste Aquarium & City
164,000 SqFt.
Overview
The Trieste Aquarium aims to bring conservation awareness through the use of comparative exhibits in which local species are contrasted with tropical species from around the world. Because this sight has a large urban footprint, its approach design as well as building masses are strategically cut to allow for no visual barriers between approach and the destinations of waterfront and the La Lanterna lighthouse. View corridors lead site visitors towards major intersections while allowing for a separate approach for aquarium visitors by means of a through site ramp, which introduces the experience of the interior exhibits, which are located mainly underground, allowing for adjustment of the visitor. Once in the interior, one becomes immersed in the below ground habitat seemingly immersed with light in cave like environments. Three main exhibition spaces focus primarily on tributaries, rivers and local ocean species with contrasting tropical exhibits.



EL CHAMIZAL - PERFORMING ARTS CENTER
Alyssa Kay Hess - CONSTRUCTION MATERIAL AND ASSMEMBLIES II
El Chamizal Performing Arts Center Of Boarders and Traverses
Project Data
2018
Location
El Chamizal, Mexico/ USA Boarder
Proposed Client Boarder Communities
Site Area
60,000 SqFt.
EL CHAMIZAL PERFORMING ARTS CENTER
Overview
The Performing Arts Center of El Chamizal aims to connect communities not only through various sensory cues but most importantly throught the practice of the performing arts. Music, Theatre and Dance bond us through experience and trust. In an effort to relieve tension between the boarder of Mexico and the United States, the Performing Arts Center aims to reconnect communites and break down boarders.
The Performing Arts Center of El Chamizal aims to connect communities not only through various sensory cues but most importantly through the practice of the performing arts. Music, Theatre and Dance bond us through experience and trust. In an effort to relieve tension between the boarder of Mexico and the United States, the Performing Arts Center aims to reconnect communities and break down boarders.

