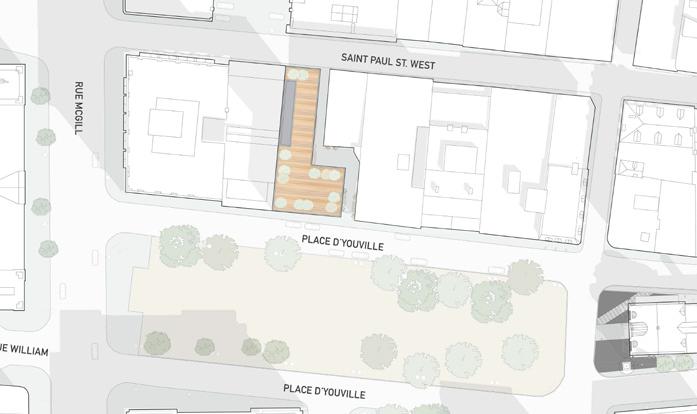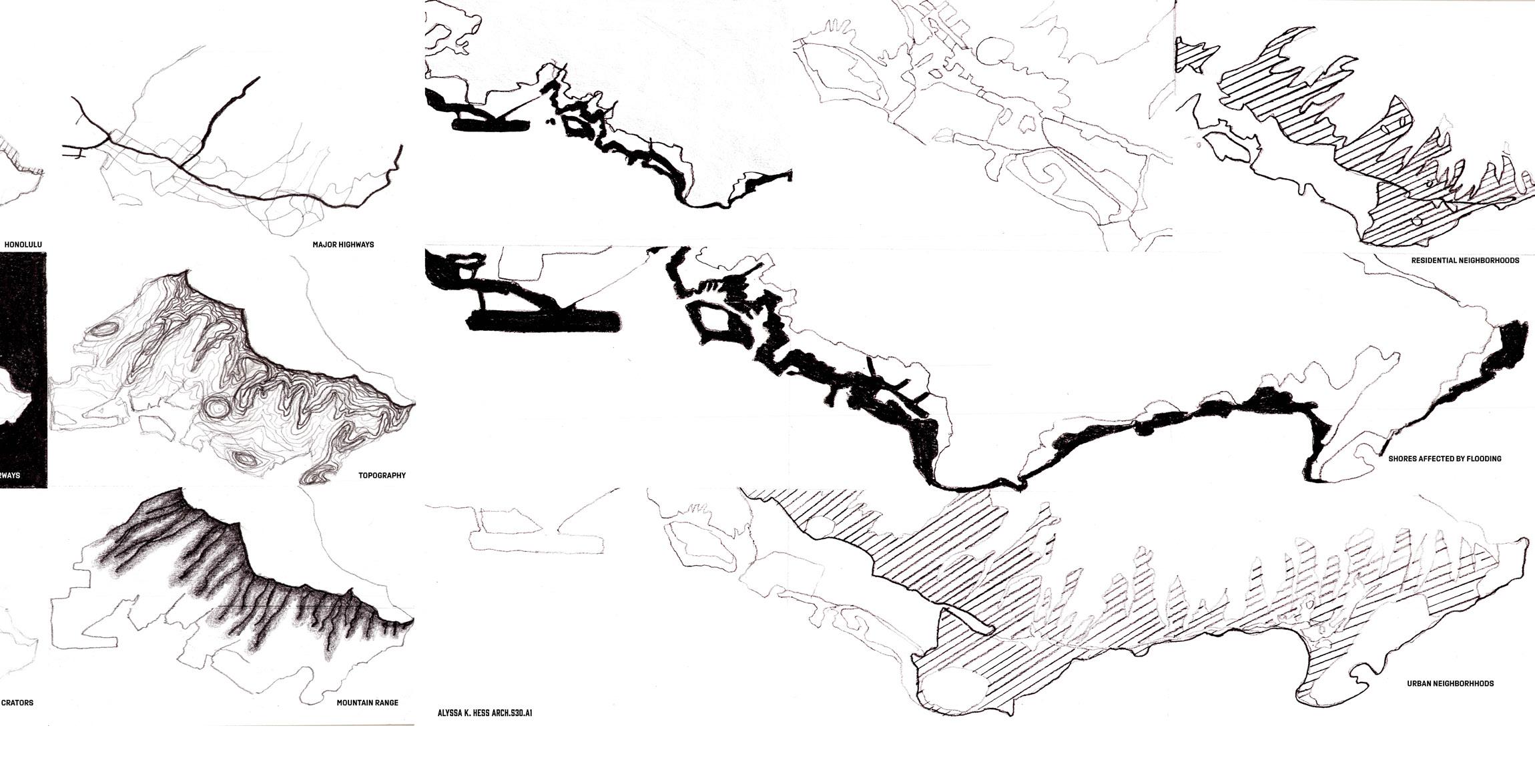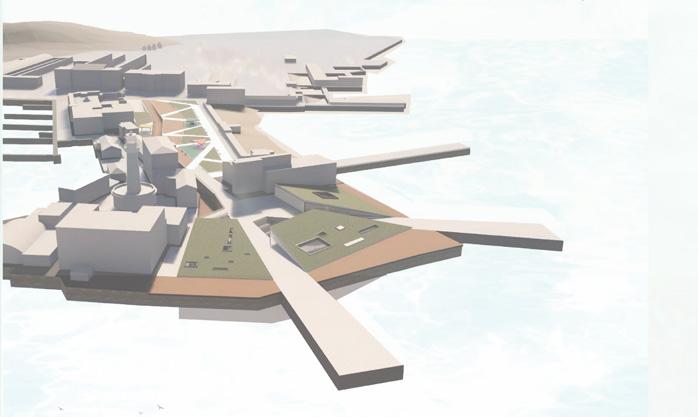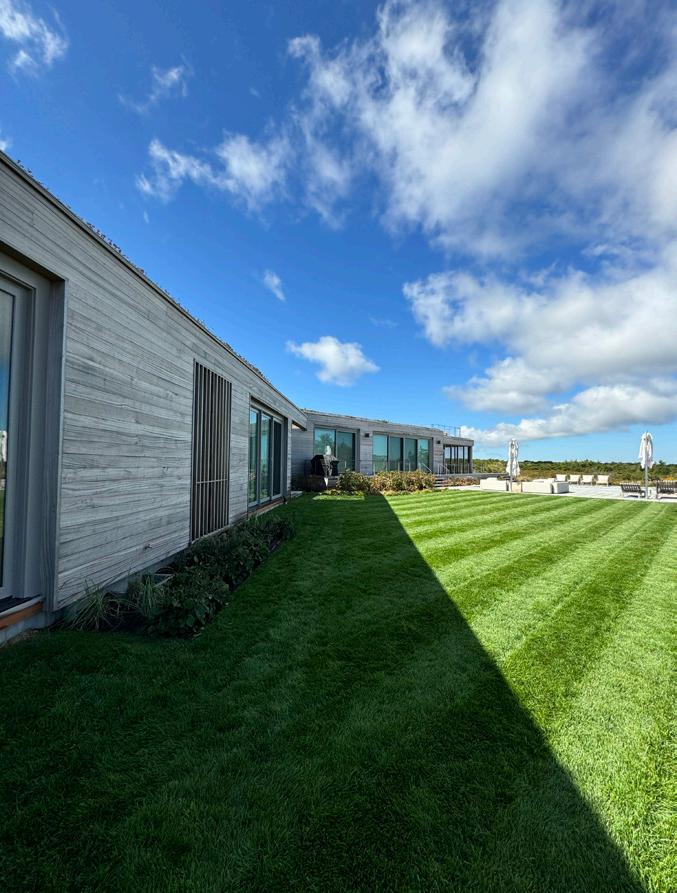ResumeALYSSA KAY HESS
441 SANDWICH RD., EAST FALMOUTH, MA 02536 | (612) 791-5021 | alyssakayhess@hotmail.com | ISSUU.COM/ALYSSAKAYHESS
OBJECTIVE
I aspire to expand the field of architecture and design in an inspiring and diverse team environment, by further developing my skills as a designer and mentor in all aspects of practice and cross trade communications.
Education
Roger Williams University | Bristol, RI
Cummings School of Architecture (Formerly - School of Art, Architecture and Historic Preservation)
Masters of Architecture
December 2020 3.5 GPA Bachelor of Science in Architecture May 2019 3.2 GPA Minors: Sustainability | History of Art and Architecture
Skills
Languages: Native English Speaker*, Fluent in German*, Proficient in French
Technical: Model Making, Drafting, Rending, Cnc Routing, 3d Printing, Laser Cutting
Software: Drafting: Modeling: Rendering: Manufacturing: ArchiCad SketchUp Podium V-Carve CNC AutoCad Rhino V-Ray Ultimaker Cura 3D Printing Revit Revit Lumion PLS Laser Software ArchiCad Oculus medium
ADOBE Creative Suite Photoshop | Indesign | Illustrator | Acrobat
*Nationalities - Hold Both German and United States Citizenship
Relevant Experience
Hutker Architects | Falmouth, MA
October 2021 - Present
Architectural Designer I• Working alongside a Senior Project management team gaining experience and exposure on highly visible projects in the field of luxury, custom residential architecture with project budgets ranging from 5 Million up to 25 Million Dollars. Preparing working drawings for new or modified structures with primary emphasis on private residences. Learning the intricacies of design, practice and structural requirements of wood frame construction. Actively participation in schematic design discussions and design review meetings with team members and clients. Assisting in developing project design criteria, project schedules and project administration duties. Communicating with contractors and consultants in open dialogue to further project schedules. Producing and updating CAD drawings including plans, elevations, sections and interior elevations in Hutker standards. Spearheading advanced Model Building in 3D softwares such as SketchUp - to develop inspiring 3D visuals in Podium, Enscape and Lumion rendering softwares. Advancing the Path to Licensure.
Botticelli & Pohl Architecture | Nantucket, MA
Architectural Designer I• Contributed and communicated virtually and in person with various project teams to facilitate project development. Standardized project drawings, models and layouts throughout ArchiCad. Coordinated and lead site visits, existing conditions assessments and related administrative duties. Composed Permits and Applications for Project completion and Historic District Commission approval.
Other Experience
Model Shop Monitor Graduate Assistant | Bristol, RI
Roger Williams University School of Art, Architecture and Historic Preservation
Supervision the use of laser cutting, 3d printing and CNC Equipment, Repairing laser cutting, 3d printing and CNC equipment, Assisting in Model shop related curriculum and material preparation
Vision 3 Architects | Providence, RI
February - October 2021
January - December 2020
Summer Architectural Intern • Collaborated with various project teams to facilitate project development, Standardized project drawings, models and layouts through AutoCad, Revit and Adobe Illustrator, Created Visuals for project proposals and client communication, participated in Site visits, Site surveying as well as inspecting and completing punch lists.
Awards
Summer 2019
Master Of Architecture Thesis Award | Roger Williams University 2021 Architecture Freshman Design Award | Roger Williams University 2016
01
Outer Shore
Residential Project for Hutker Architects, Designer 1 and project leaison. Cape Cod Family Home 2023 Completion
02
Designing Blue
Graduate Thesis Proposal located in Bamako, Mali focused on Re-Masterplanning UN Peacekeeping Compound Housing. 2020 ** Thesis Award Recipient**
03
A Place of Connectivity
Firm in Residence Hacin+Assoc. taught Studio, designing archaeological in situ lab/ housing Located in Montreal, CA. 2018
04
Ocean Conservation in the Urban Realm
Aquarium and Waterfront Masterplan redesign located in Trieste, Italy. 2019
05
El Chamizal Performing Arts Center
Re-Masterplanning the El Chamizal interstitial Boarder Zone of Mexico and the USA, creating connectivity through performing arts. 2018
06
Fabrication
Highlighting various projects in Digital Fabrication and Advanced Computer Application. 2019-2020
























