PORTFOLIO
Interior Architecture
2023
Designed by Altea Stefa
Interior Architecture
2023
Designed by Altea Stefa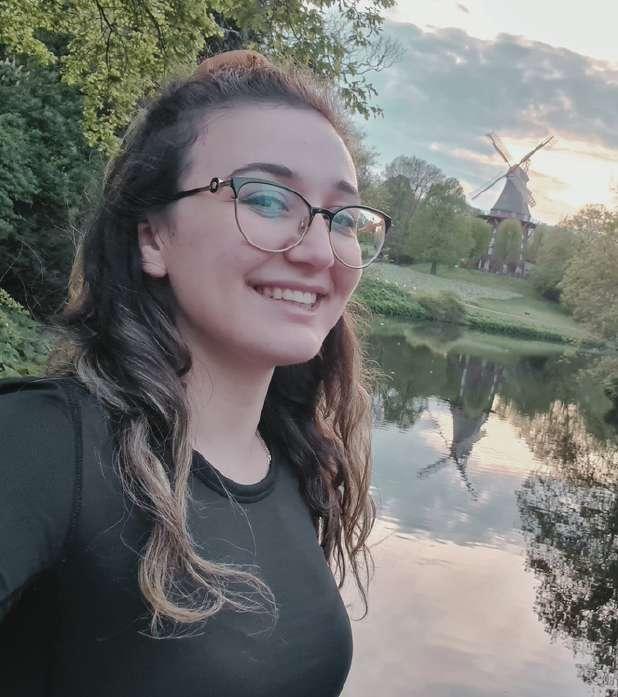
I am a solution-oriented young professional with an eye for detail and communication I have the proper motivation and abilities to engage and perform any give task Committed to continues improvement and driving team success
Belushis Bar- Bartender
April 2022-October 2022
Interacting daily with clients regarding their drinks and simple communication
Learning a variation of international and local drinks
Incentives to complete 13 courses in bartending and hospitality
Problem solving situation on site to protect the clients and the staff
Etkea shpk, Albania - International Relationship Manager
November 2018 - September 2021
Translating and documenting foreign invoices and custom letters
Engaging in contact with foreign partners and extending networking with new suppliers or clients Planning and attending in fairs around the world ( Italy, China, Poland, Germany) Communicate through email/cell phone with clients and suppliers
Epoka University, Albania - Senator of Business Administration
October 2018 - June 2021
Gathering and organizing the information from students related to difficulties they might have Reformulate and present university problems
Offering solutions and formulating plans
Organizing events and social gatherings
LinkedIn Profile: https://www linkedin com/in /altea-stefa-5b5ab51ba
Spandauer Damm 101 Berlin, 14059 (+49) 1775838293
alteastefa21@gmail com
Software Skills
AutoCAD Architecture
Rhino 2d & 3d
Photoshop
Cinema4d
D5Render
Canva
InDesign
Microsoft Office Package
Problem Solver
Leadership Skill
Critical thinking
Fast Learner
Languages
English
Level: C1
German
Level:A2
Albanian
Level: mother tongue
Bachelor of Business Administration
Institution: Epoka University
Year of Graduation: 2022
Bachelors Of Interior
Architecture
Institution: Berlin International
University of Applied Sciences
1 2 3 4 5 6
Being challenged to designing a shop for only one product, pots, became a store with the playfulness of illusion and puzzle.
A play of words and structure to create a sustainable stone pop up store in the Cosentiono Competition

Vestre, Norwegian furniture company wanted to redesign their office branch in Berlin using sustainable material while also representing their company values.

The relaxing and inviting spa located in Albania, will bring the comfort of design and nature close together



Enter the house of a skateboarder and a graphic designer, which reflect not only their lifestyle but their talents as well
A gallery of picture showcasing the architecture in Berlin in the eyes of a short person.

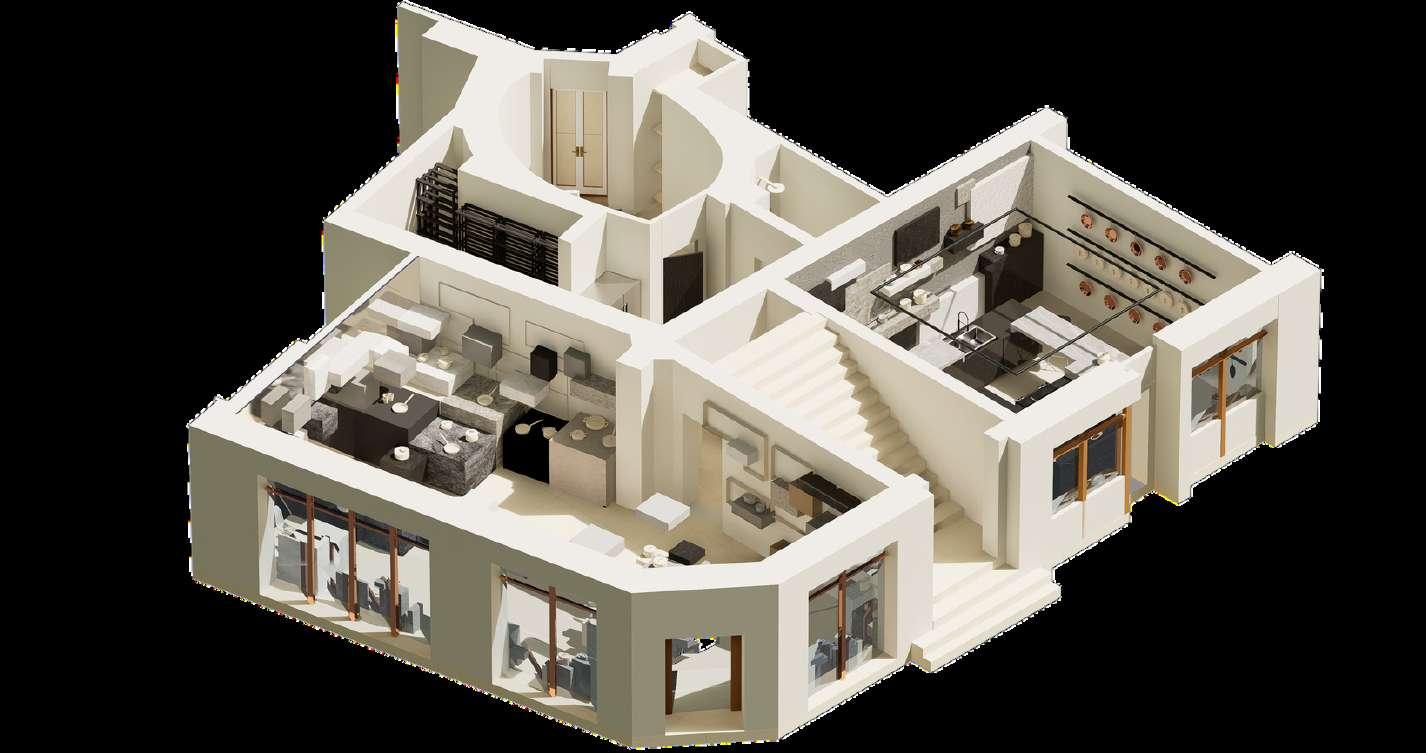
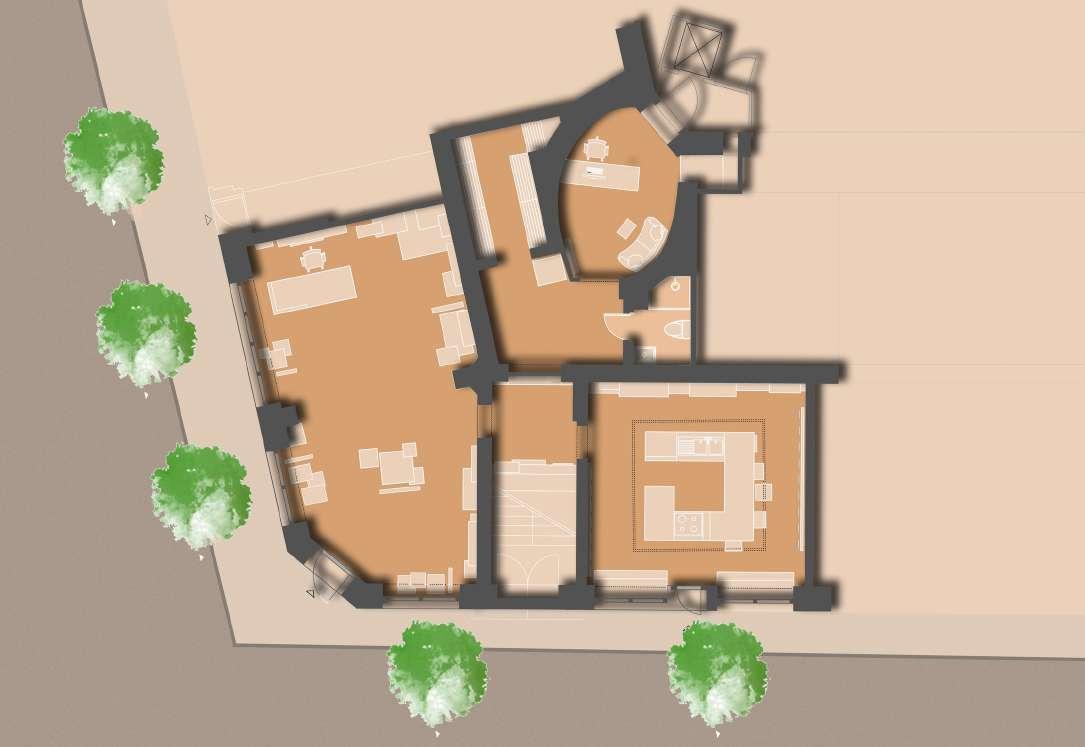
Inception shop is a project designed with the focus in the Cooking Pot. The concept of the shop stays in the contrast being the circular pot shape and the rectangle cubes display and how the display itself transform from just displays to a moving structure that continues up to the ceiling The shop is organizing into three spaces: The display showcase, the Inception Kitchen and the private back-area of the store. The organization of the store is designed for the clients to experience the cooking part as part of art as well as experience the functional of the pots in the kitchen
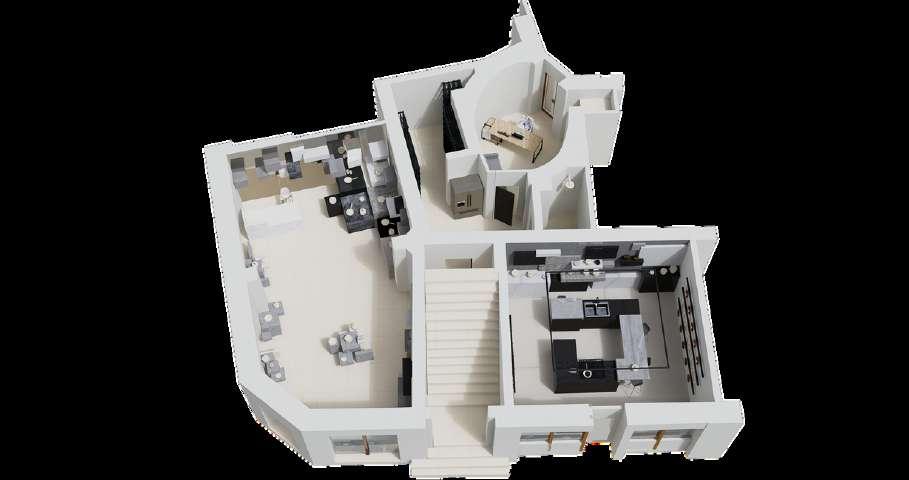
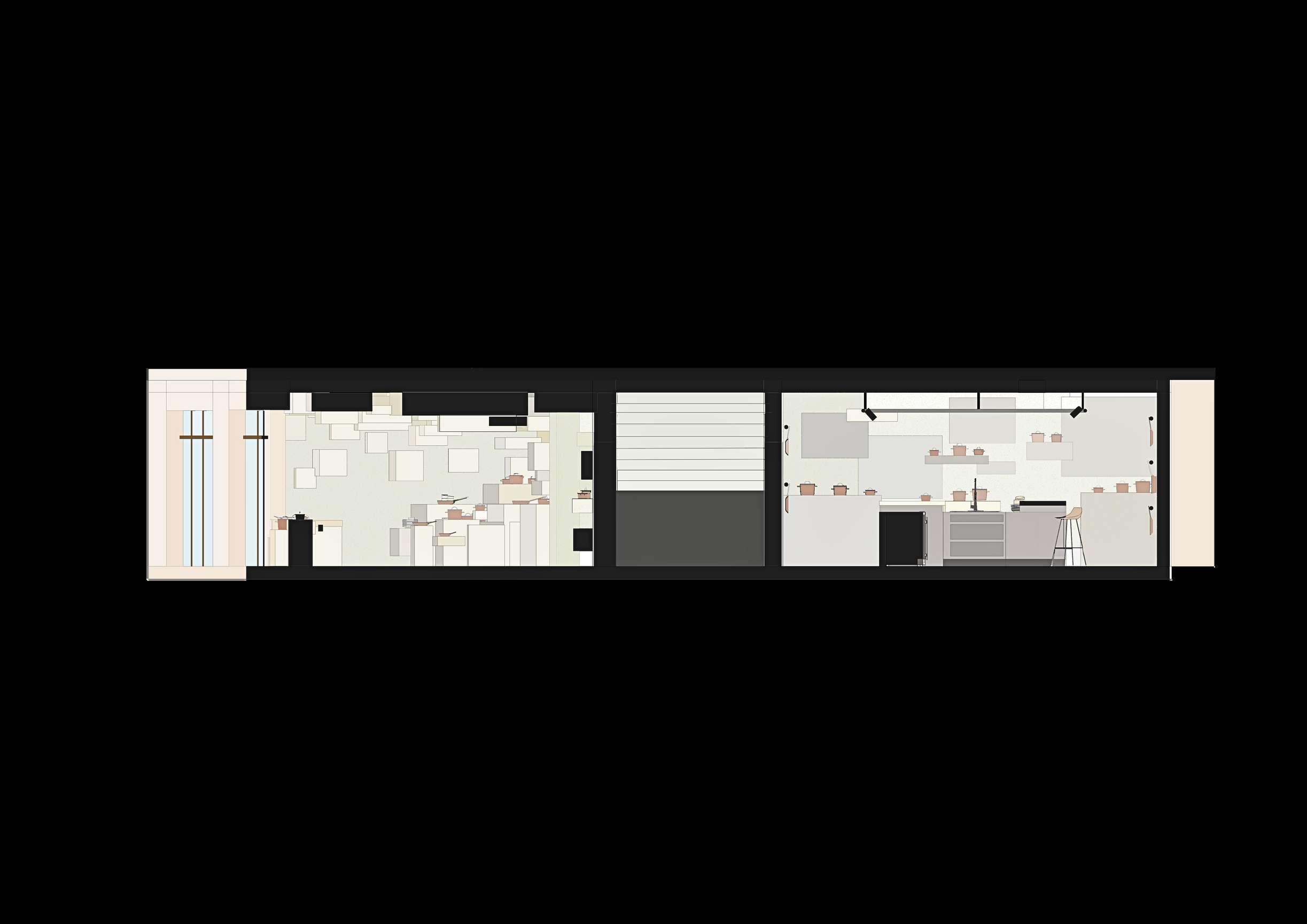
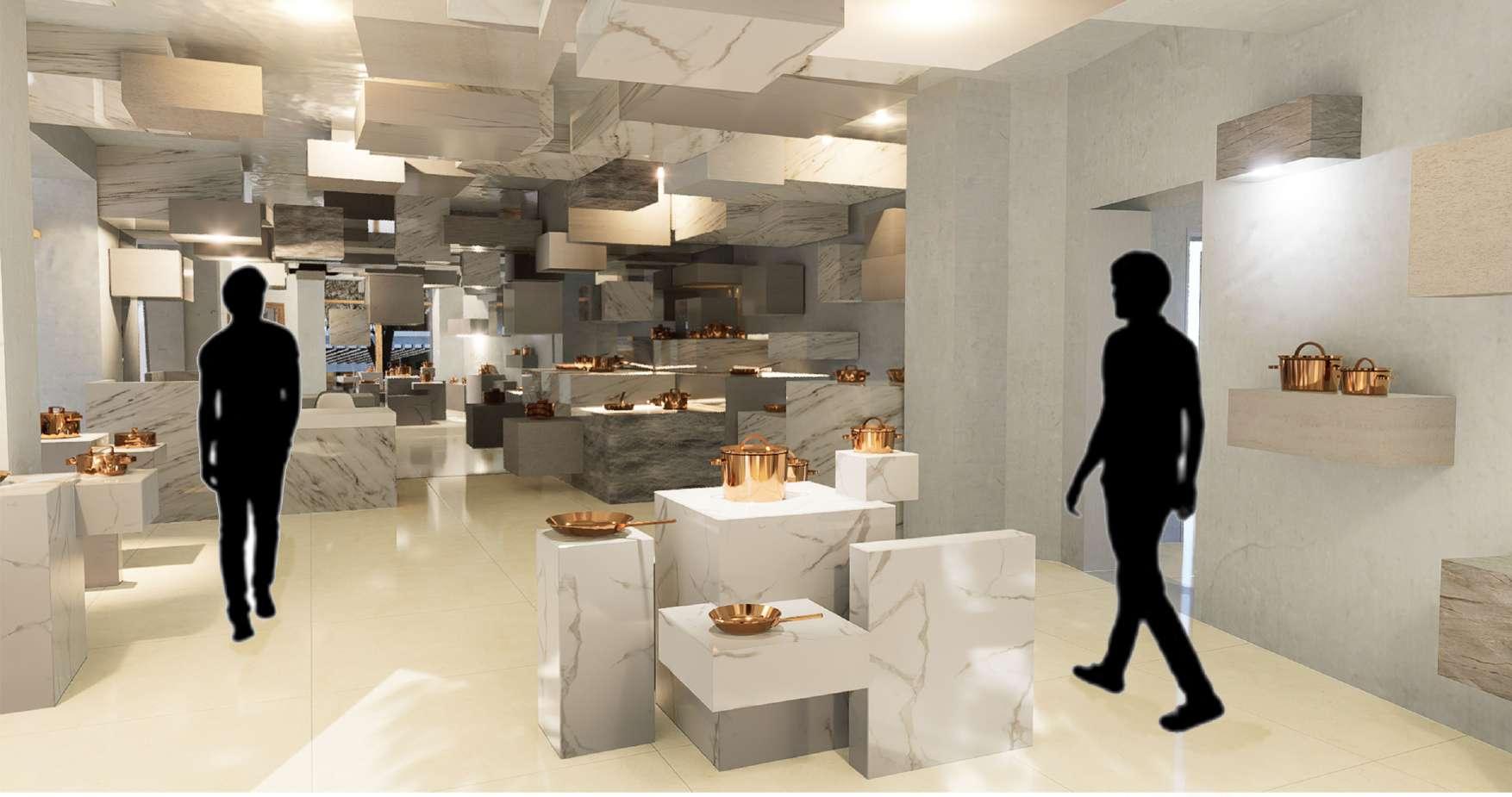
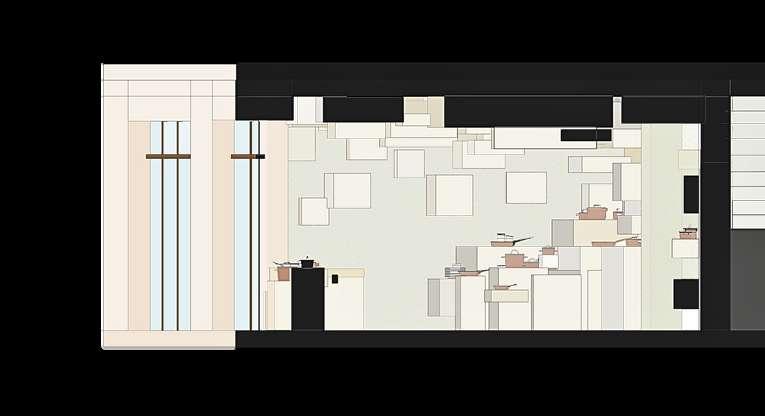


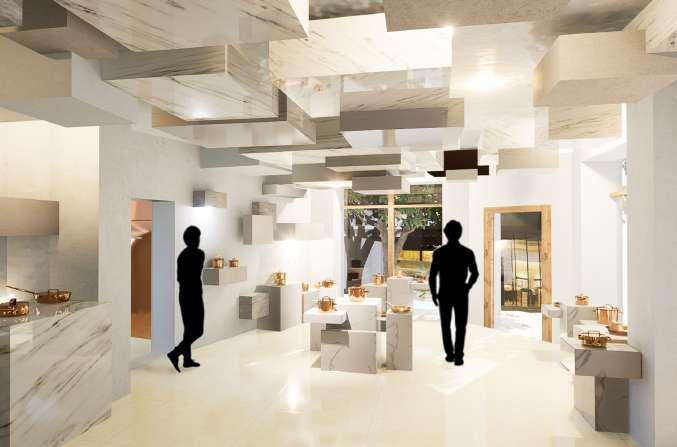
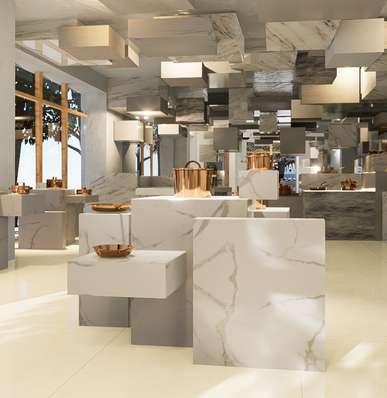
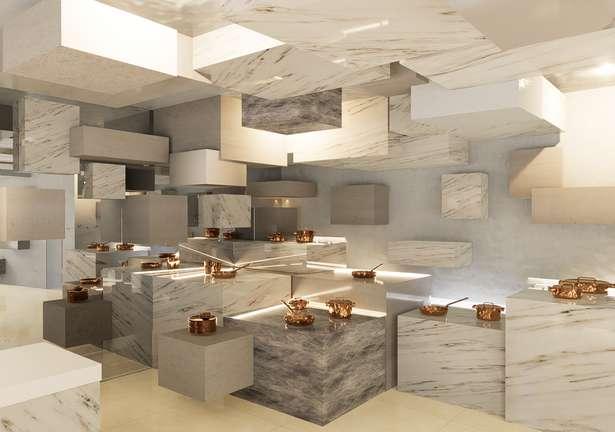
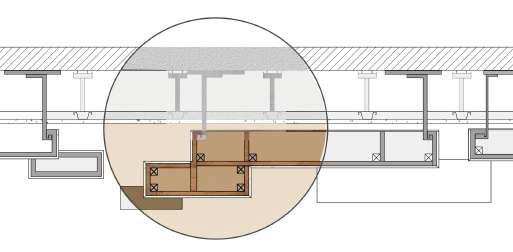
RectangleLightingStructurewith spotlights
Steelbarsshowcasinghangingpans
Sideviewofthewalldisplaywith differentlevels
CenterKitchenStructurewithtwo workinglevels
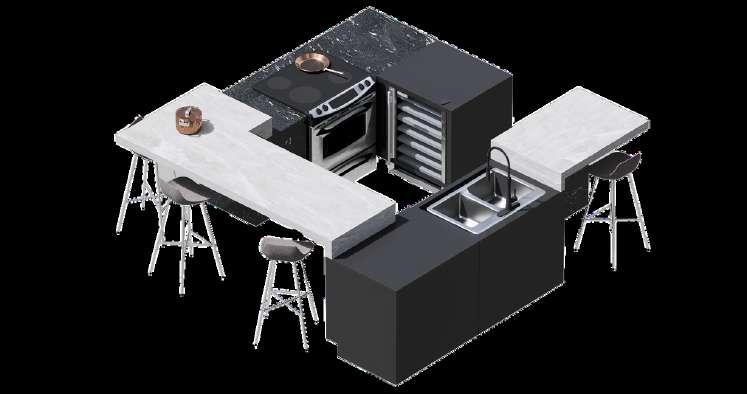
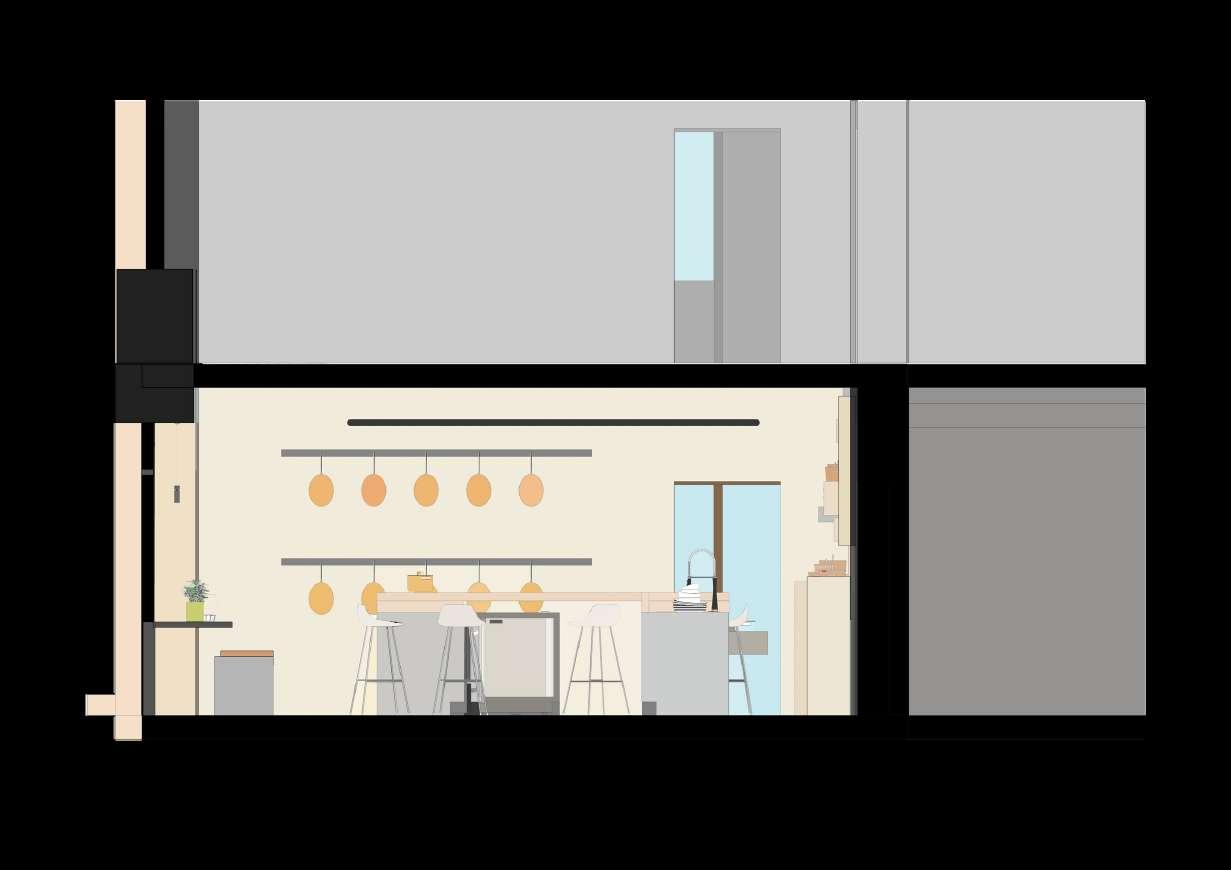

SittingAreawithtableandstool
SuspendingCeiling 20cmheight
Rectanglelightstructurewith spotlights
Displaywallwithmultiplecube structure
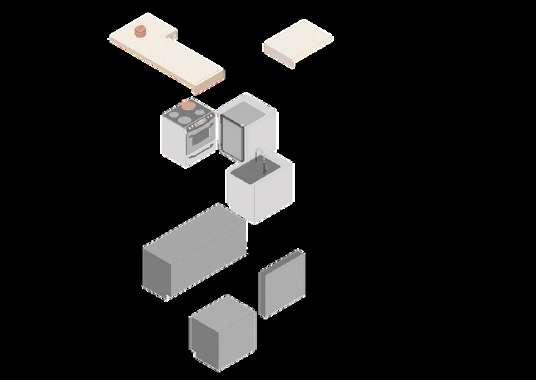
Steeltubes toshowcasethepans
CenterKitchenStructurewith cookingandhightablelevel
HighCounter
Kitchen
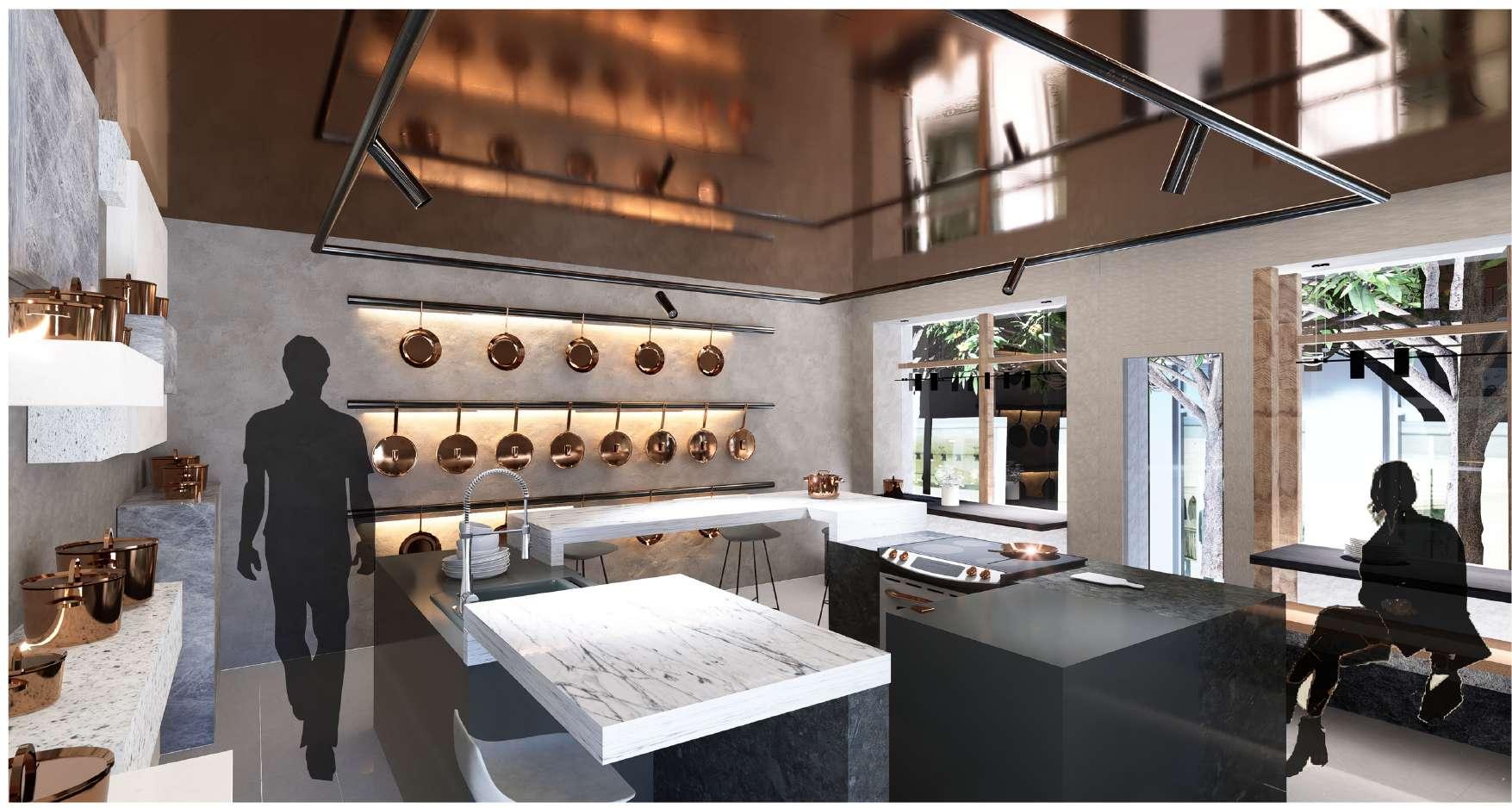
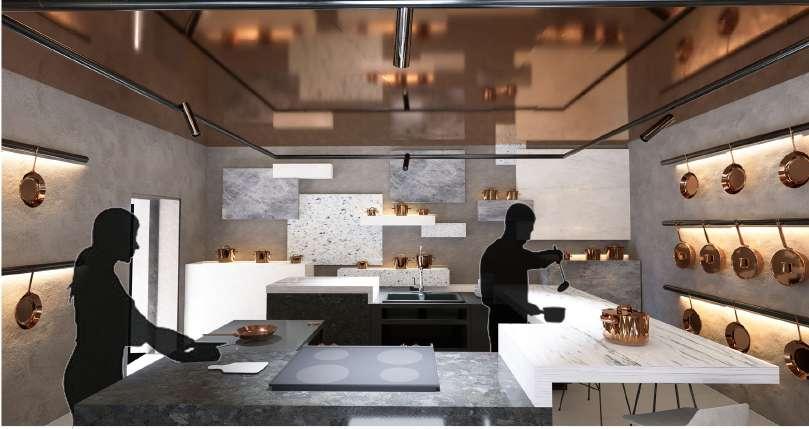
Appliances
CookingCounter
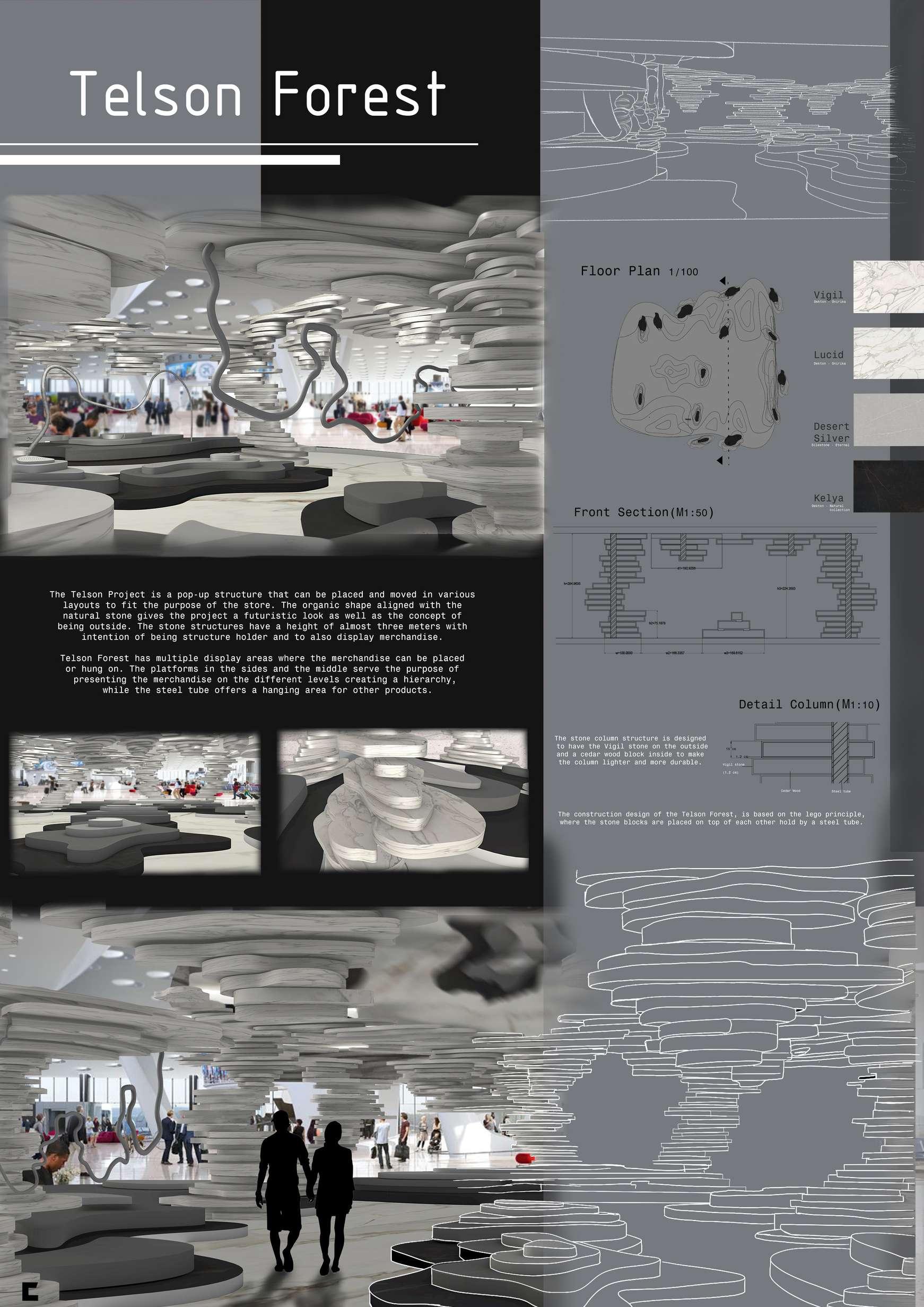







The reconstruction of the Vestre Berlin branch, is designed to offer a creative and comfortable working environment in the middle of Berlin, while also considering the core values of the company. The office is divide into five different areas, which are designed with different color element, after being inspire by the colorful terrains in Norway, as well as their new sustainable factory in Norway The entrance of the office is an exhibition of Vestre furniture's which is designed to bring the outdoor in. Next we are introduce to the office space that is equipped with three large table and space for six people. On the side of the office space is the storage room that has room for books, cleaning supplies and other supplies
After the office space we are in the meeting room with a big center table and a projector that can be used for presentations and more On the right of the meeting room is the kitchen which can be closed if not used or kept open, while on the side there is a table where the employees can enjoy their meals while looking at the window The office is designed with sustainable material that give the vibes of nature and make the office feels more comfortable










FloorPlan





The BathHouse was an Interior Construction assignment where we were assign to design five buildings with the measurements and purpose given. The Bathhouse is designed as a outdoor spa in the Albanian highlands The challenge in these project was to create a unique outdoor spa with all the facilities and how to organize the interior layout of the buildings. The spa is designed with a big organic window, to enjoy the outside view from the mountains The steam room is designed with a two level sitting area that can fit up to six people The bathroom and the changing room are located near to each other in order to offer more convenience to the clients In the end there is the outdoor shower that has sort of the pond to go from the outside area to the shower The entire Bathhouse is around 96 square meters. In the end on this project we were require to show our plans in AutoCAD as well as in Photoshop












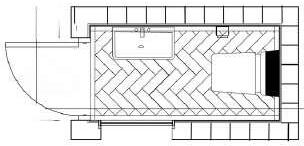




Bathroom

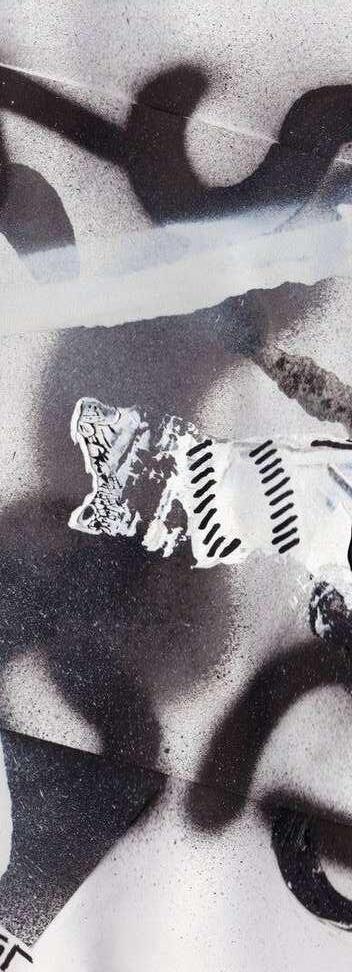
The 90 square meter apartment was part of a group assignment with Bjona Barra and Lucia Alonso, with the objective to design an apartment for our imaginary clients based on their hobbies and lifestyle The clients chosen were a Skateboarder from Berlin and a Graphite designer from Barcelona. The couple had a fast lifestyle, had a big skateboard collection and wanted to showcase street art on their walls The apartment is organized into four areas with a industrial concrete design. The kitchen and living room are design with a open room concept showcasing a full wall art piece on the side and the skateboard collection in metallic cub structure to highlight their importance. The bedroom is organized with a walk in closet in the back of the room and king size bed with a poster on top On the apartment we saw it necessary for the couple to have an office to work on their projects. The bathroom it's inspire from the bathroom is Berlin Being low light and covered on posters

Work Space



Long Section
Long Section
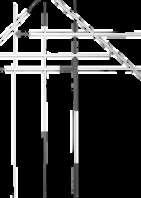





Short Section
Short Section
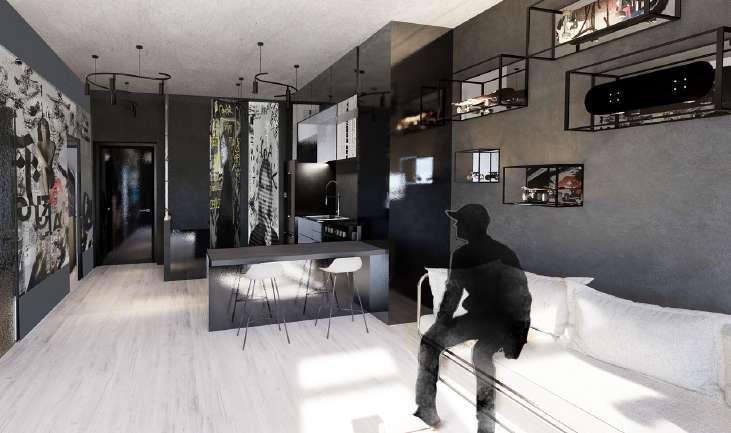
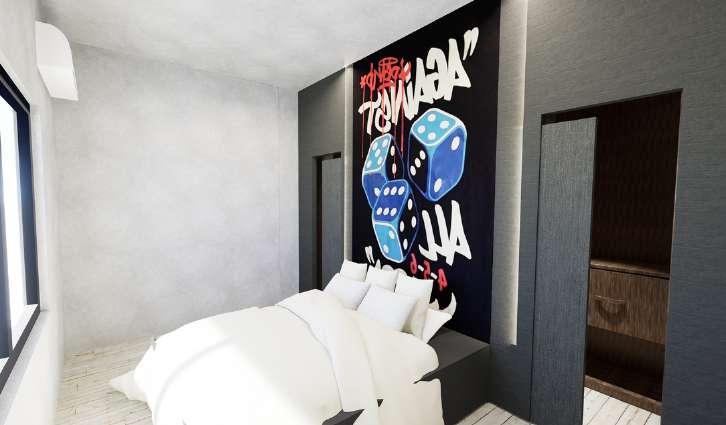


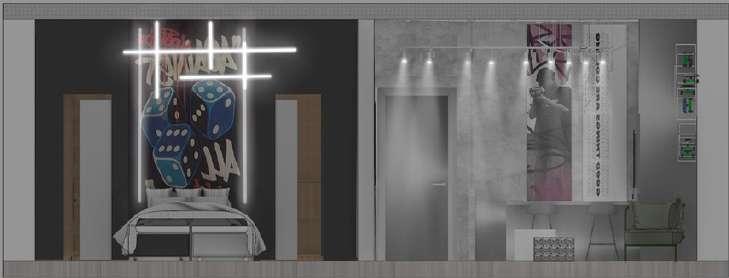
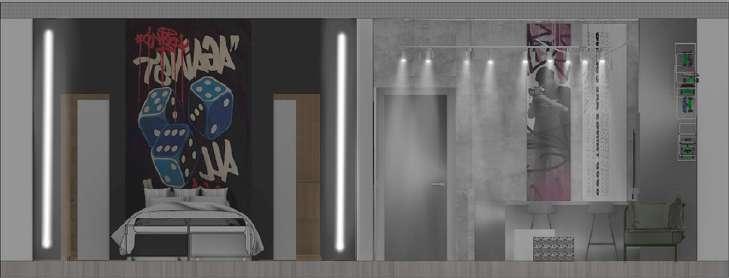
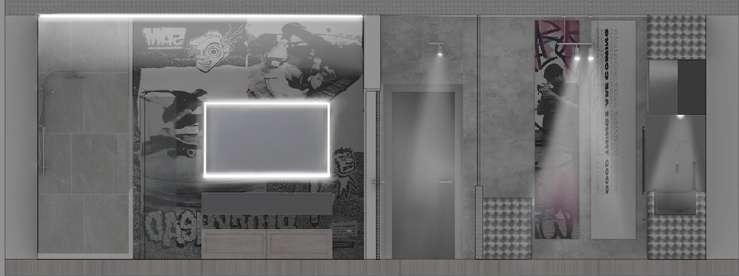


Scale 1:100



Scale
The Main emphasis on this project were the constructive detail and the understanding of Space organization in a interior through light and design




This photo series showcases how a new perspective on a building can change your view on how you normally see it, sometime the architecture around us makes us feel small. However, i always try to give each building a history of my own and try to see it on a different angle.





