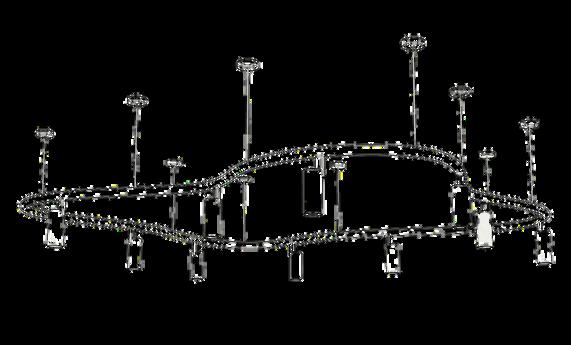
1 minute read
BathHouse Spa
The BathHouse was an Interior Construction assignment where we were assign to design five buildings with the measurements and purpose given. The Bathhouse is designed as a outdoor spa in the Albanian highlands The challenge in these project was to create a unique outdoor spa with all the facilities and how to organize the interior layout of the buildings The spa is designed with a big organic window, to enjoy the outside view from the mountains. The steam room is designed with a two level sitting area that can fit up to six people. The bathroom and the changing room are located near to each other in order to offer more convenience to the clients In the end there is the outdoor shower that has sort of the pond to go from the outside area to the shower The entire Bathhouse is around 96 square meters. In the end on this project we were require to show our plans in AutoCAD as well as in Photoshop

Advertisement



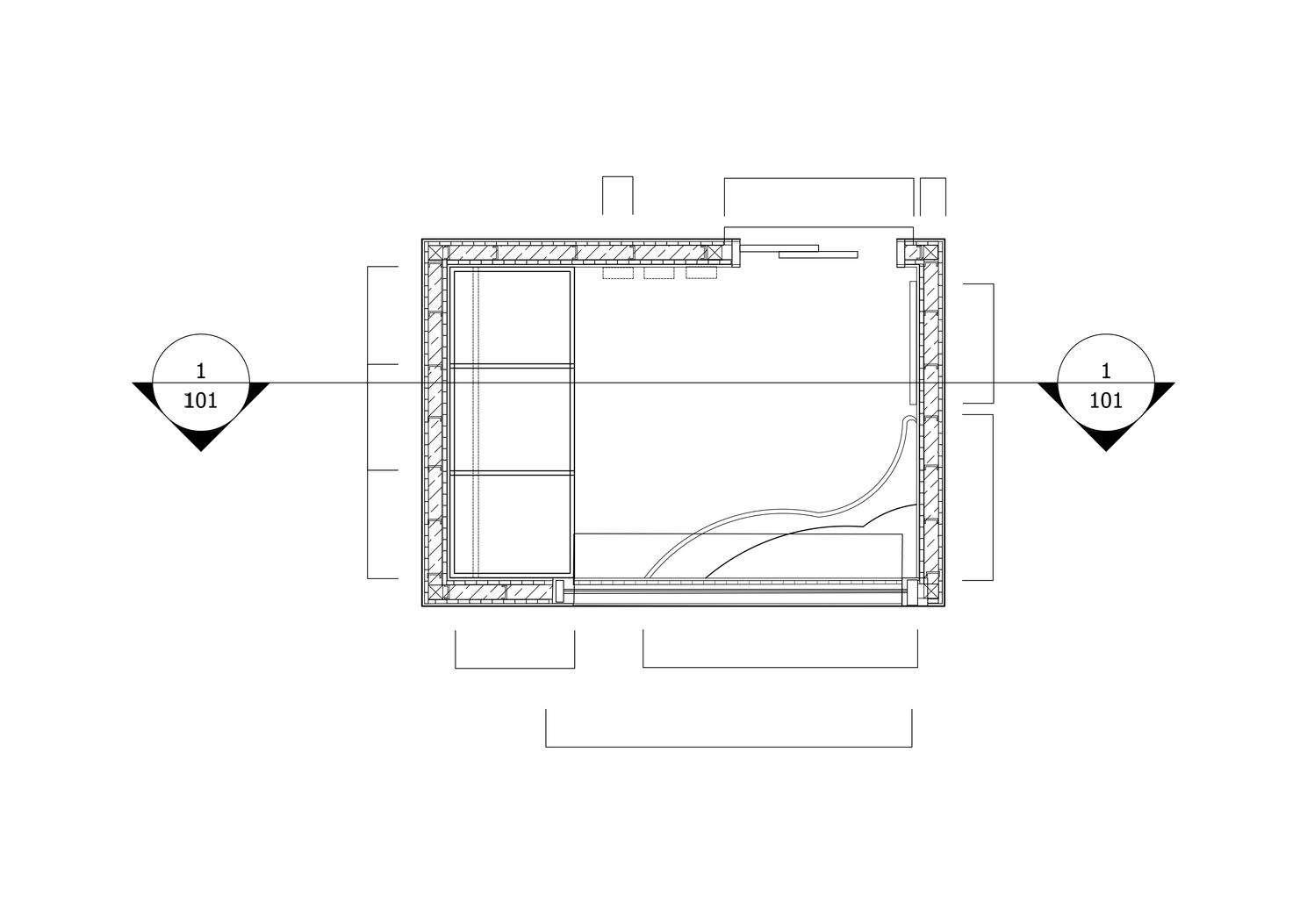



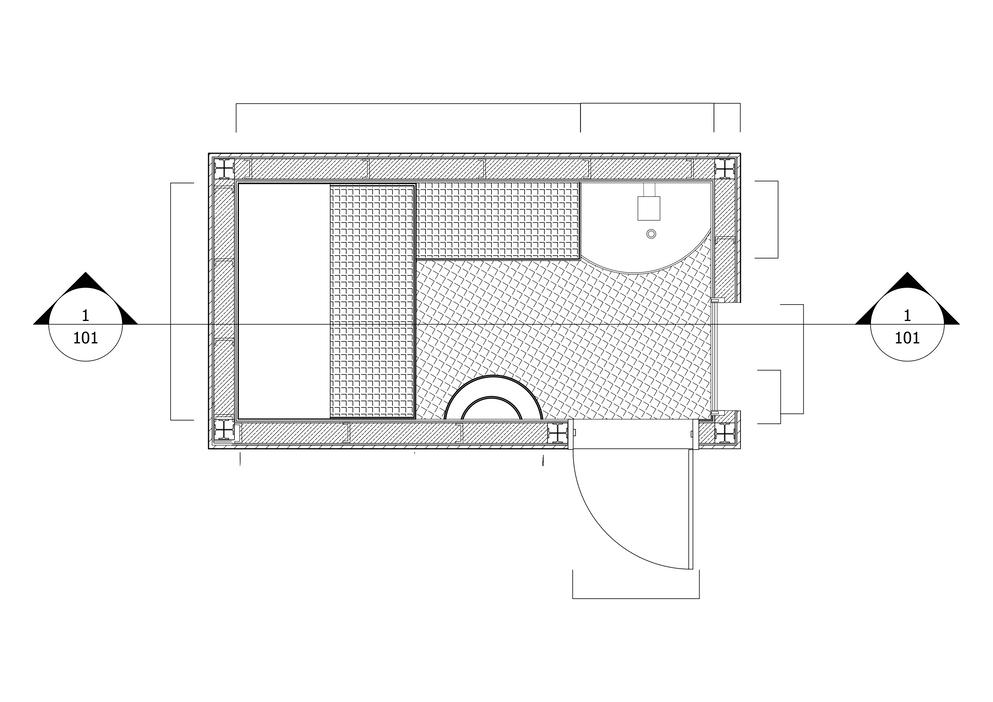
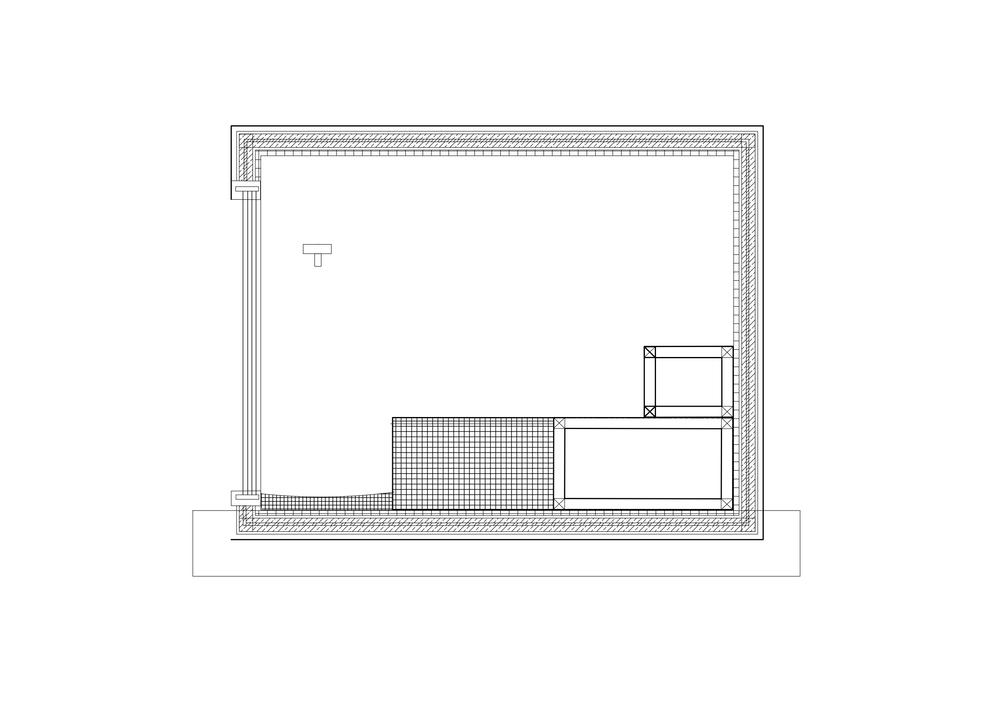
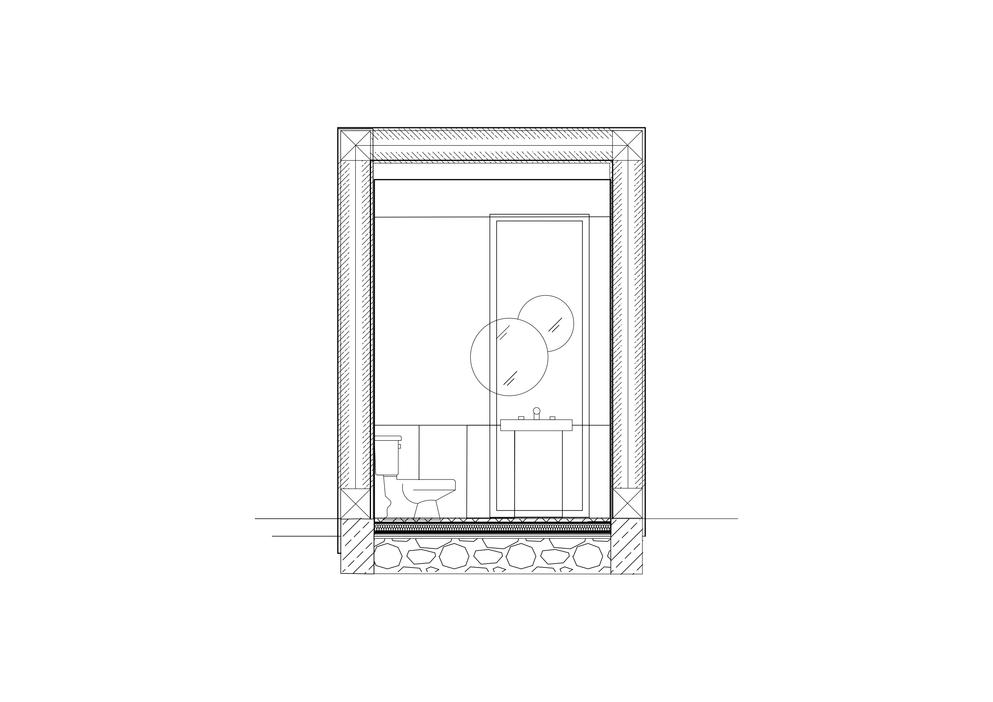
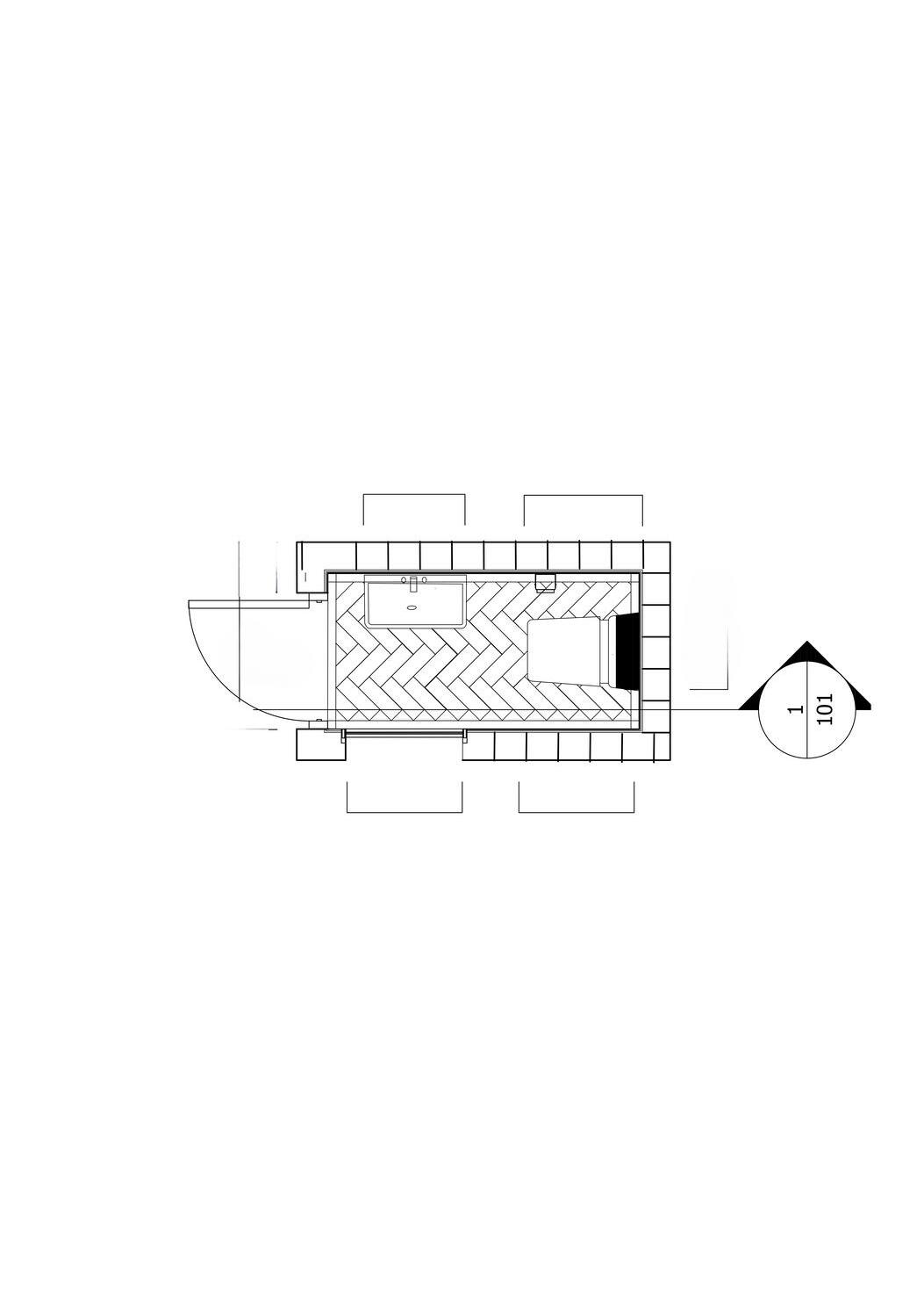
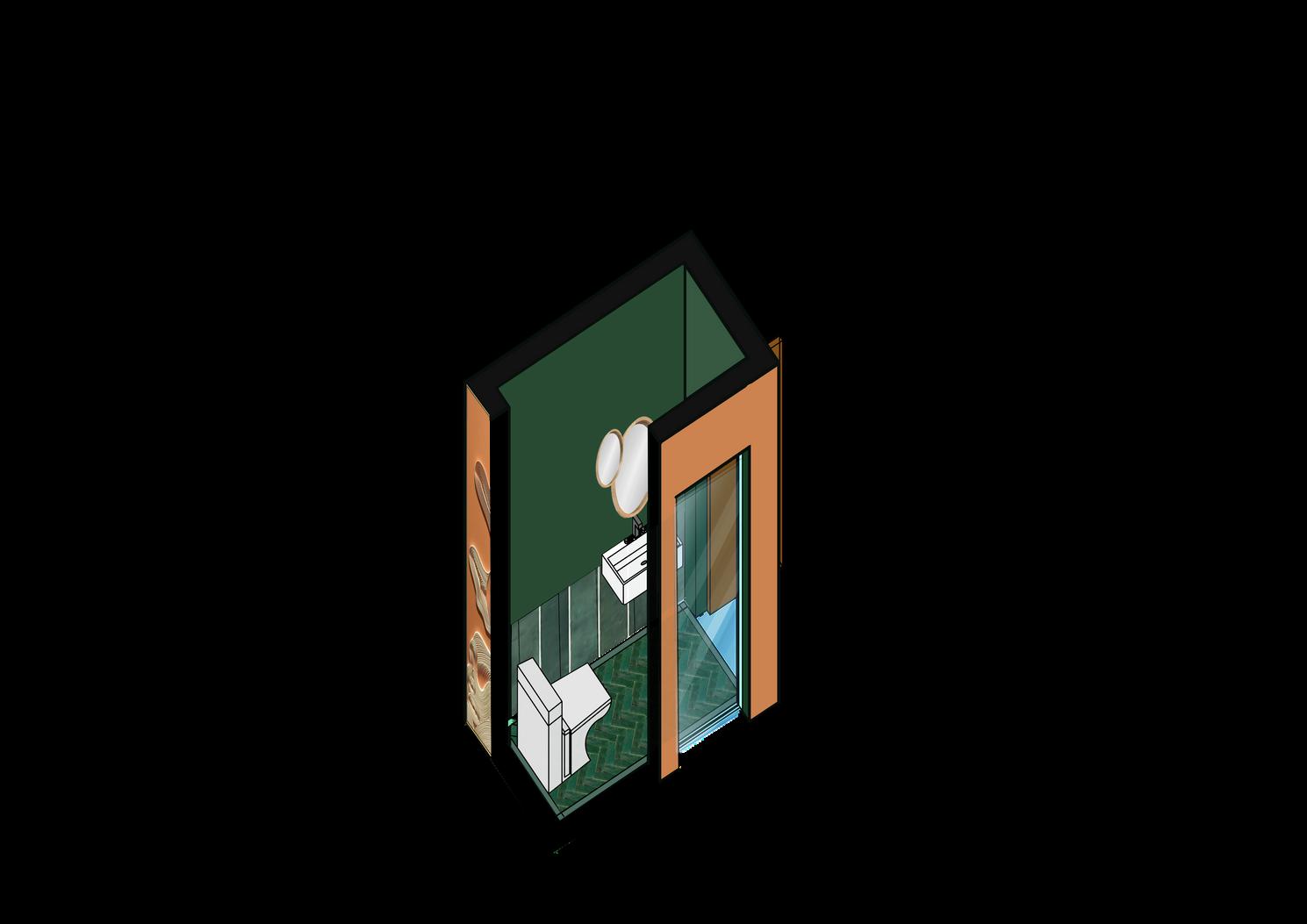



Bathroom

Work Space
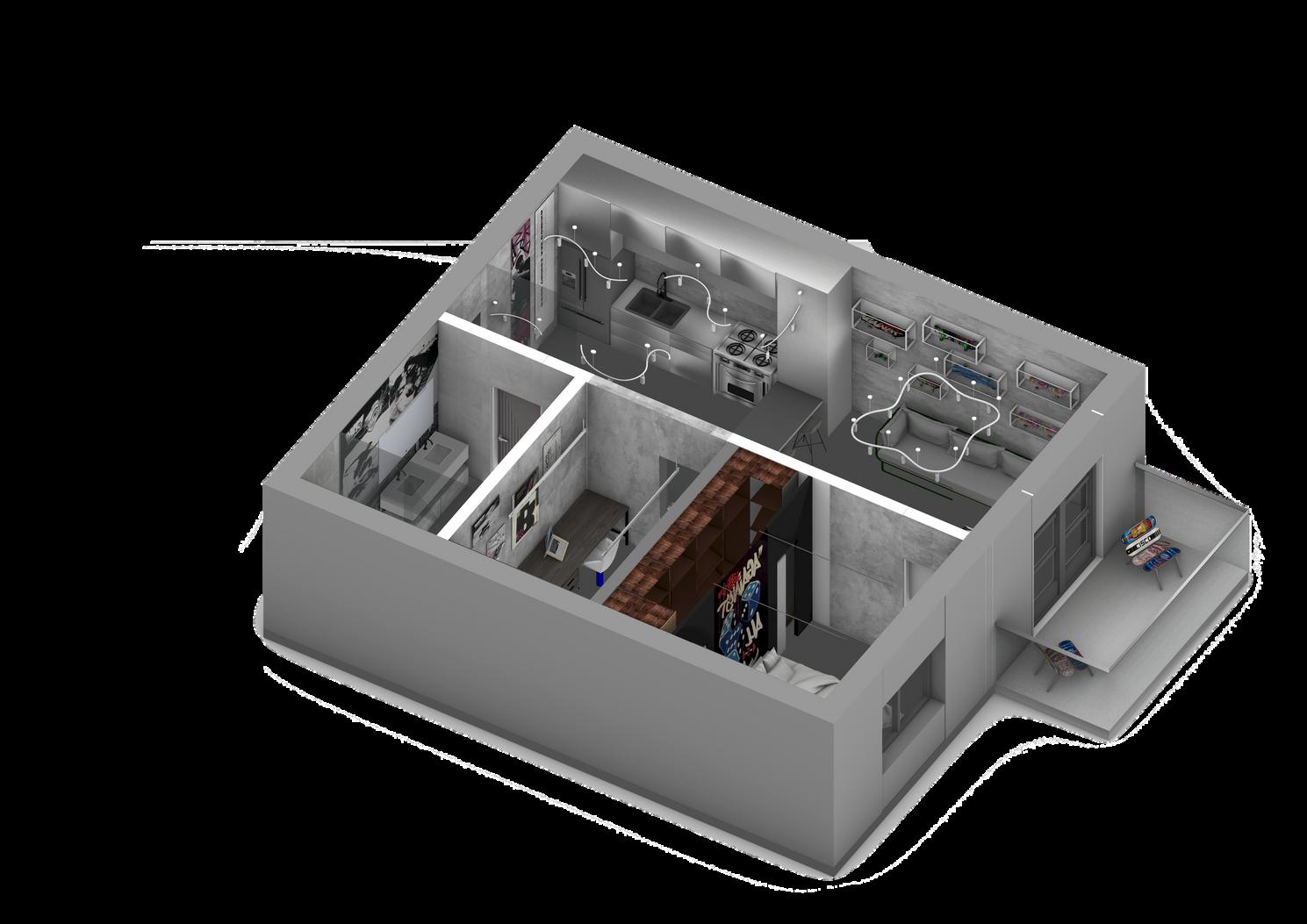
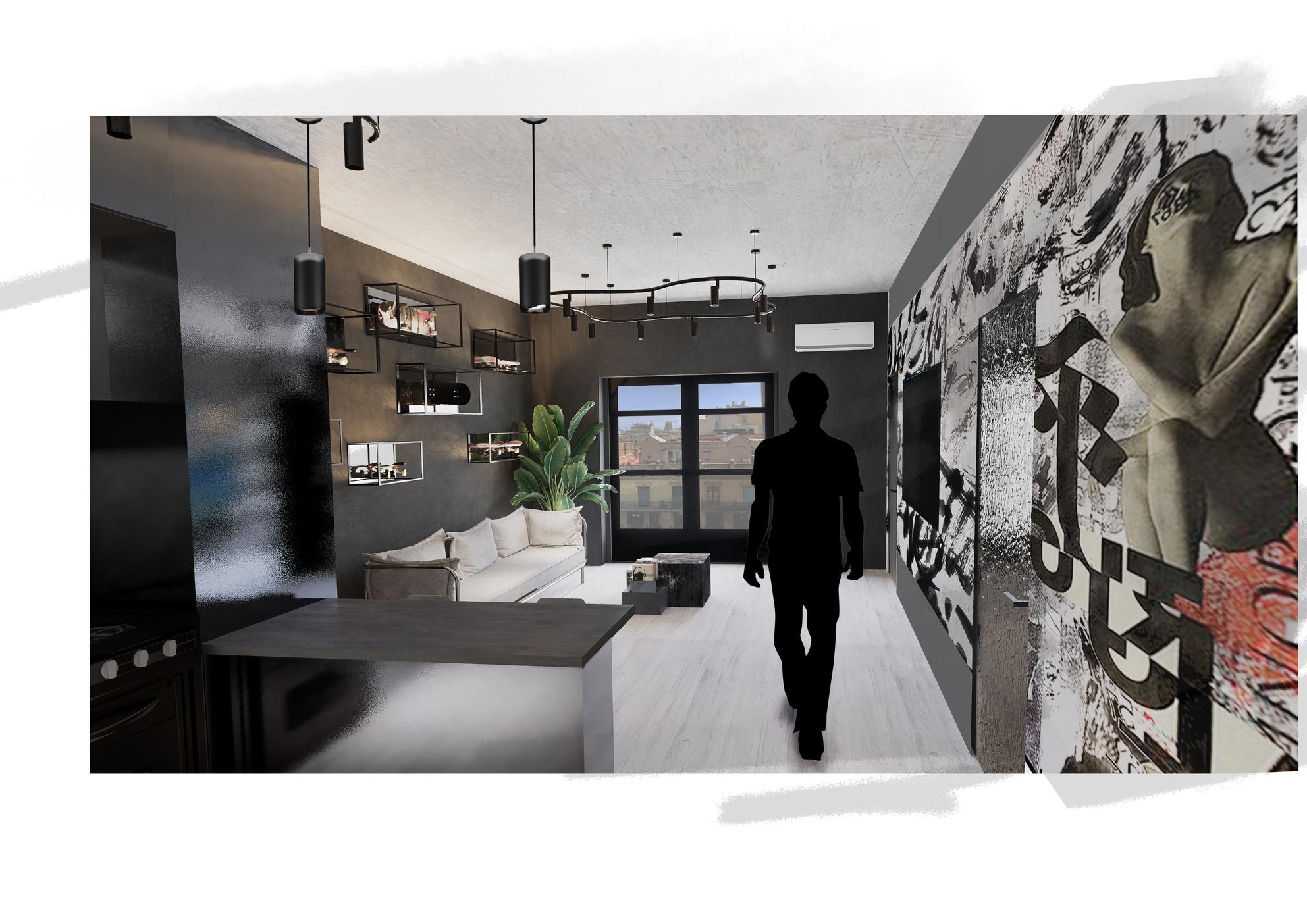
The 90 square meter apartment was part of a group assignment with Bjona Barra and Lucia Alonso, with the objective to design an apartment for our imaginary clients based on their hobbies and lifestyle. The clients chosen were a Skateboarder from Berlin and a Graphite designer from Barcelona The couple had a fast lifestyle, had a big skateboard collection and wanted to showcase street art on their walls. The apartment is organized into four areas with a industrial concrete design The kitchen and living room are design with a open room concept showcasing a full wall art piece on the side and the skateboard collection in metallic cub structure to highlight their importance The bedroom is organized with a walk in closet in the back of the room and king size bed with a poster on top. On the apartment we saw it necessary for the couple to have an office to work on their projects The bathroom it's inspire from the bathroom is Berlin Being low light and covered on posters .
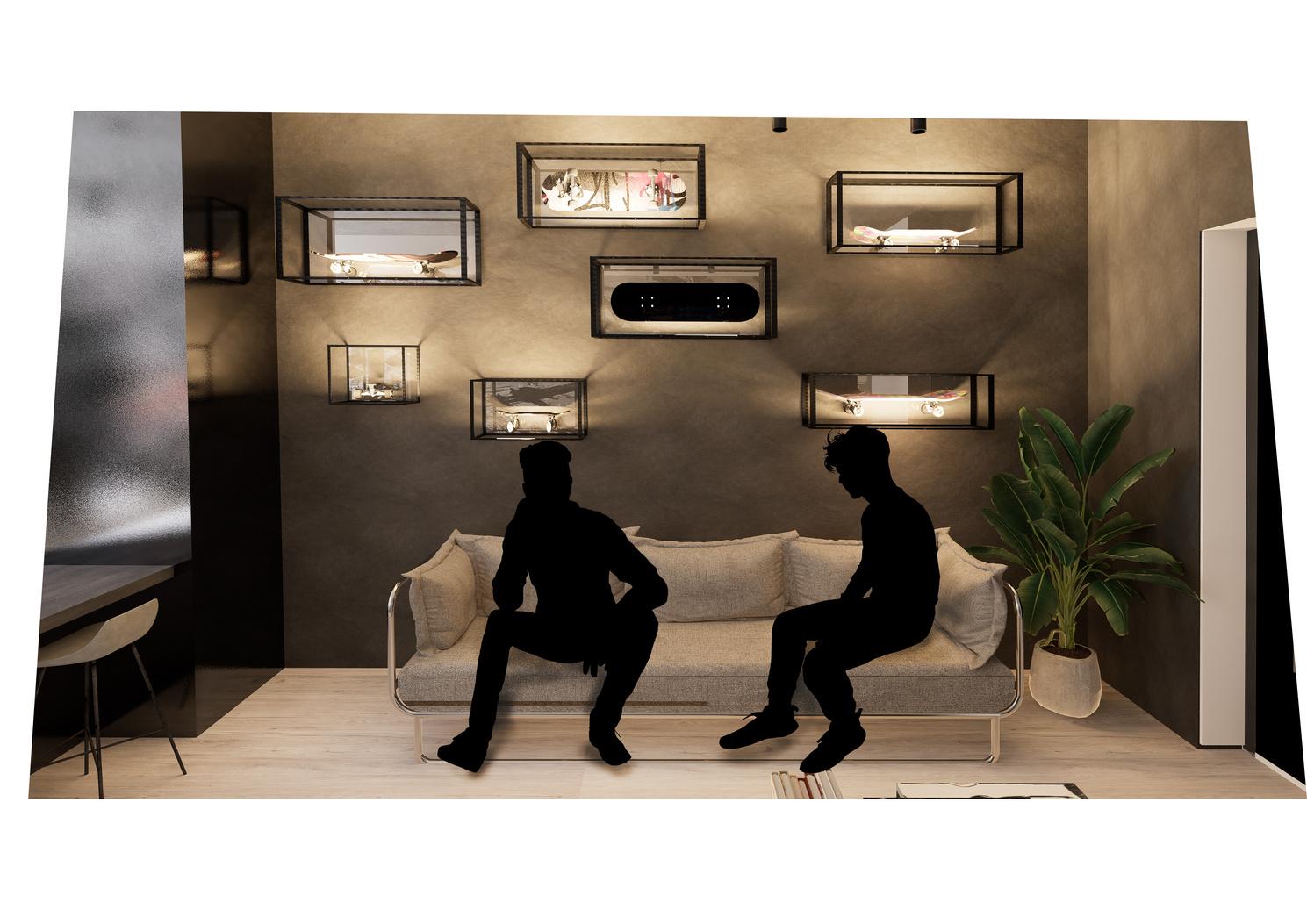
Long Section
Long Section






Short Section
Short Section
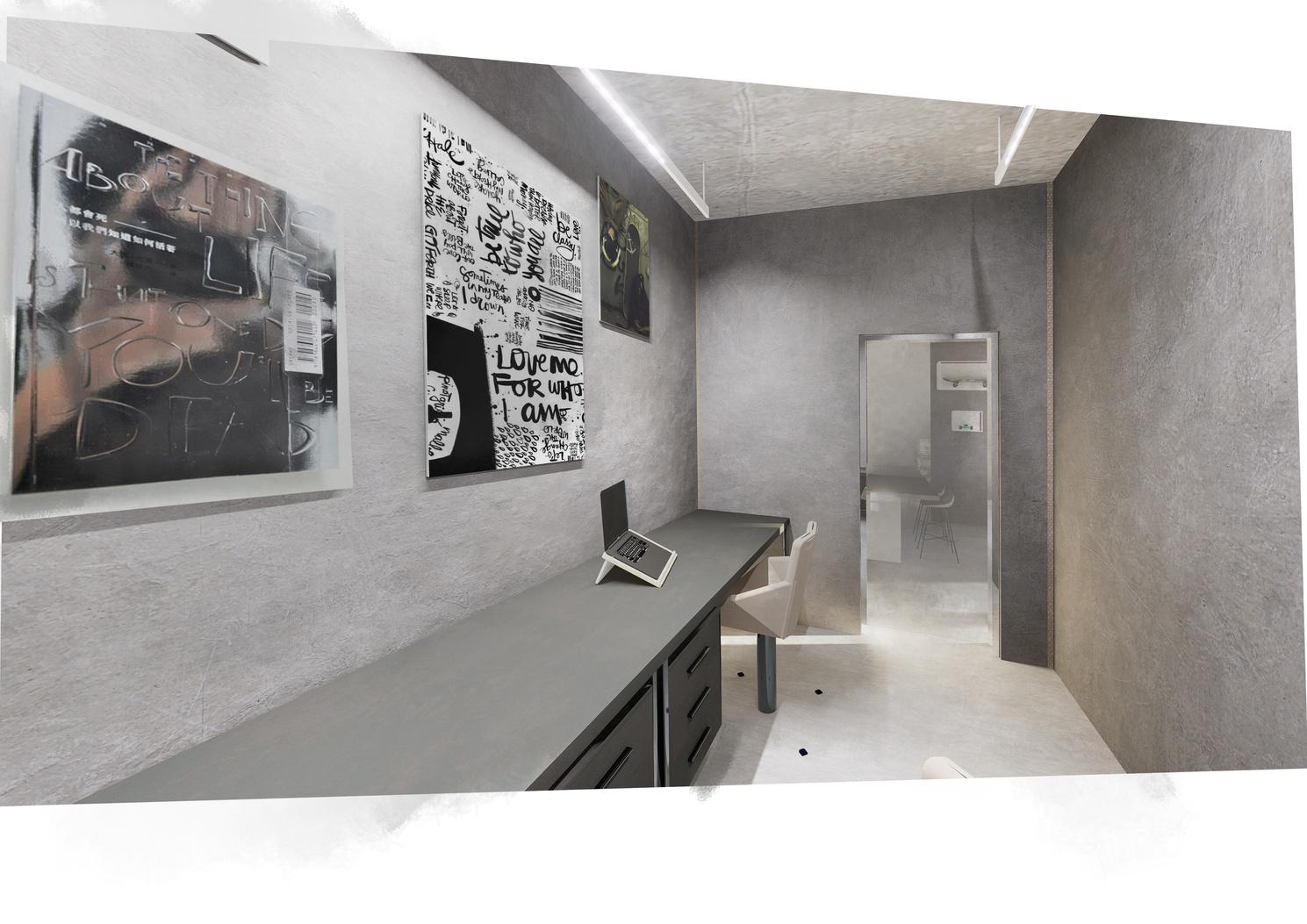
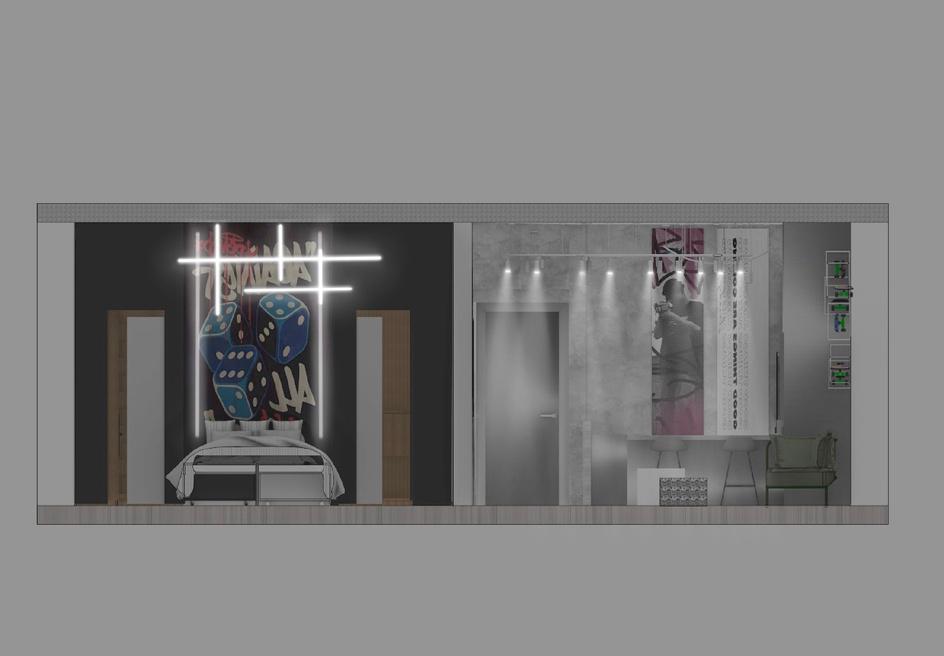

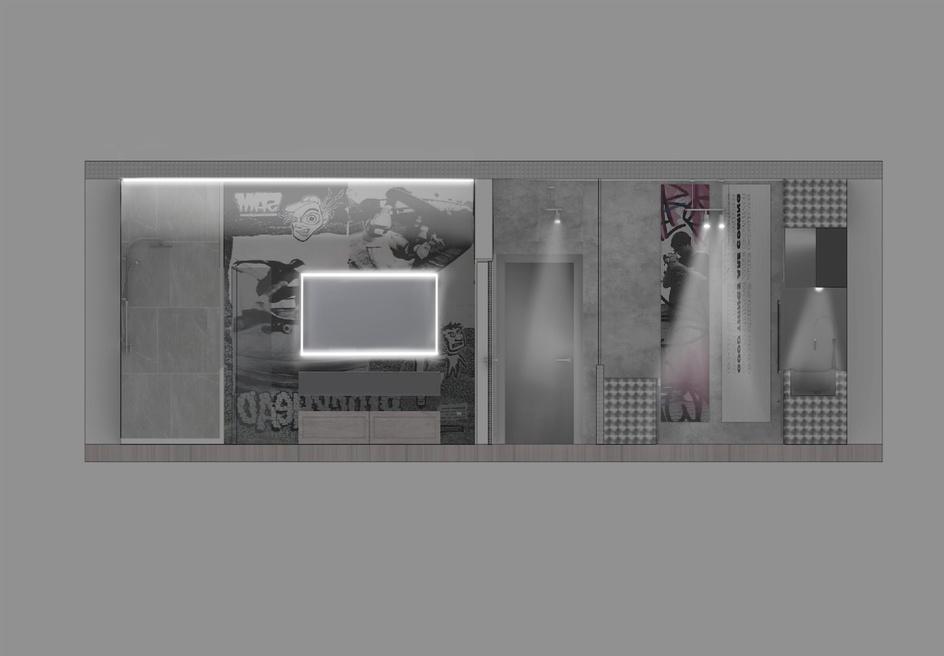
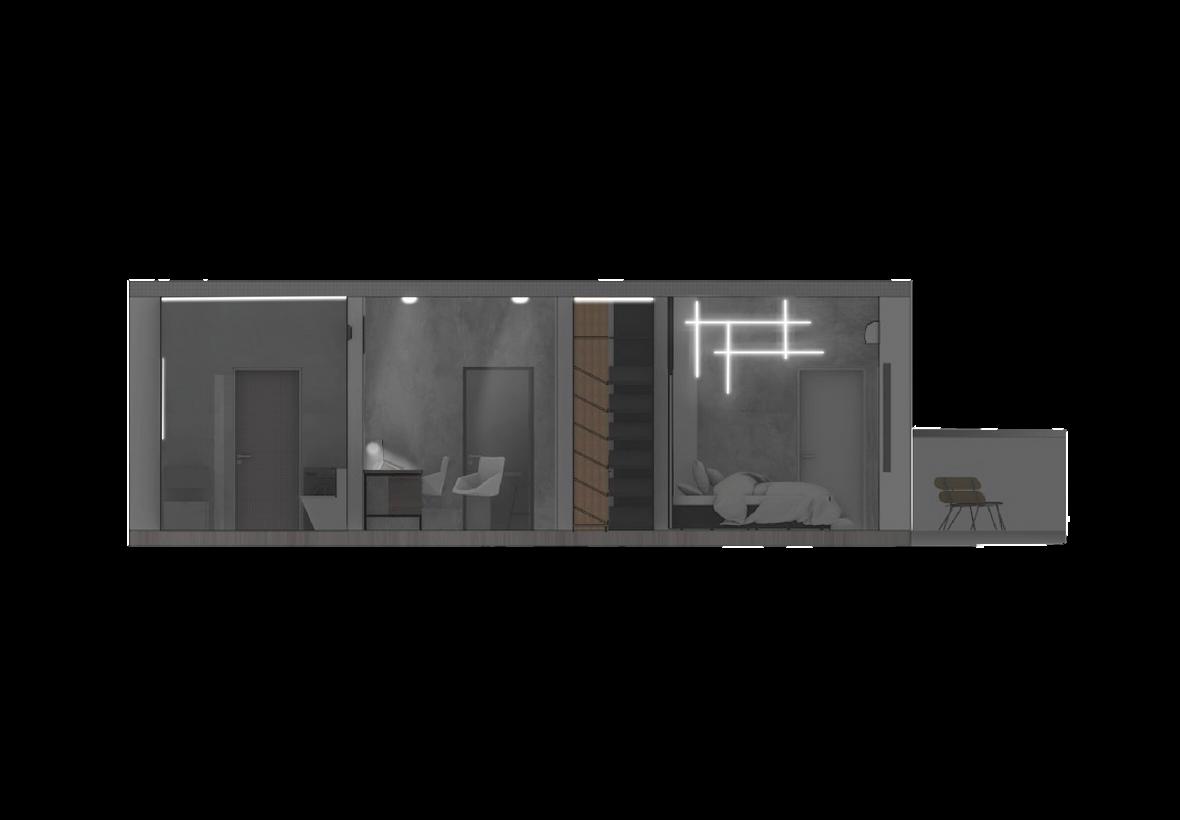

Scale 1:100
PLUMBING, HEATING, VENTILATION


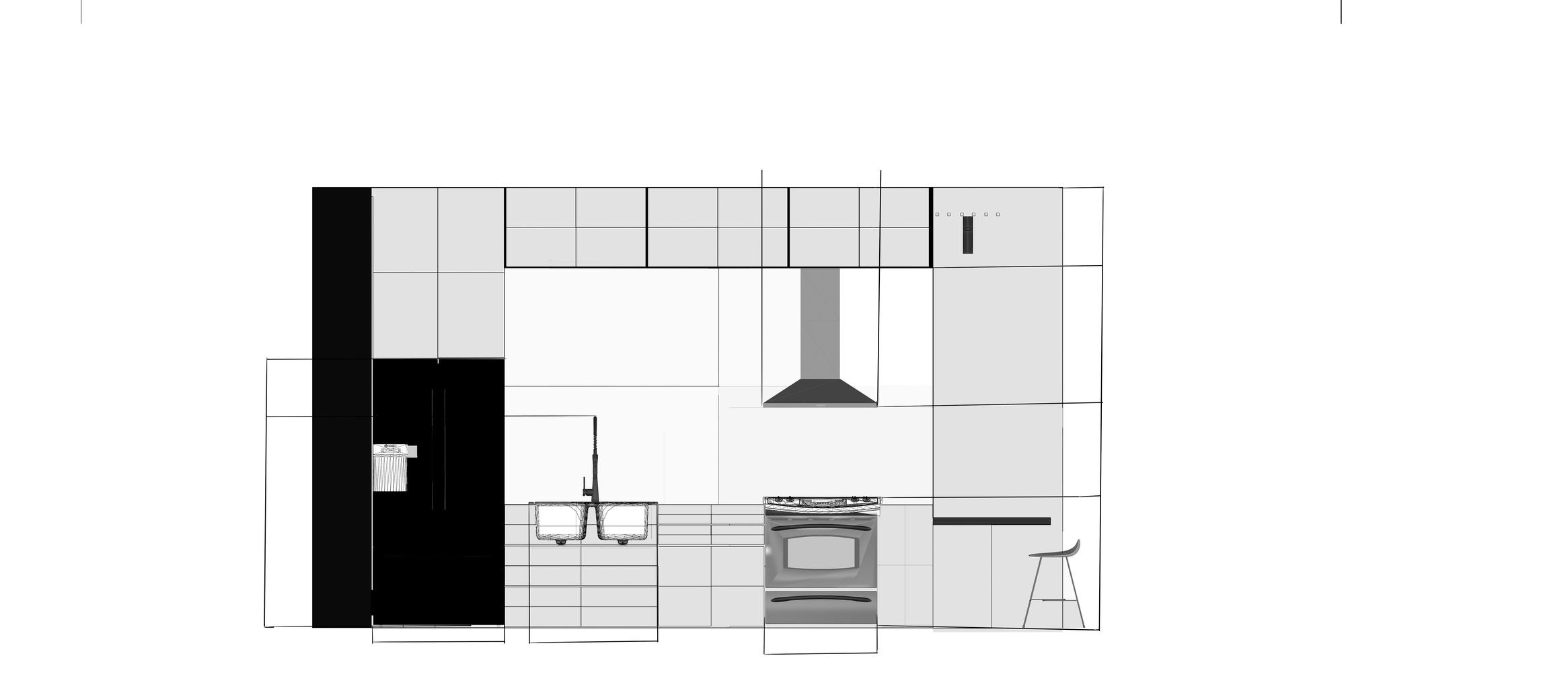
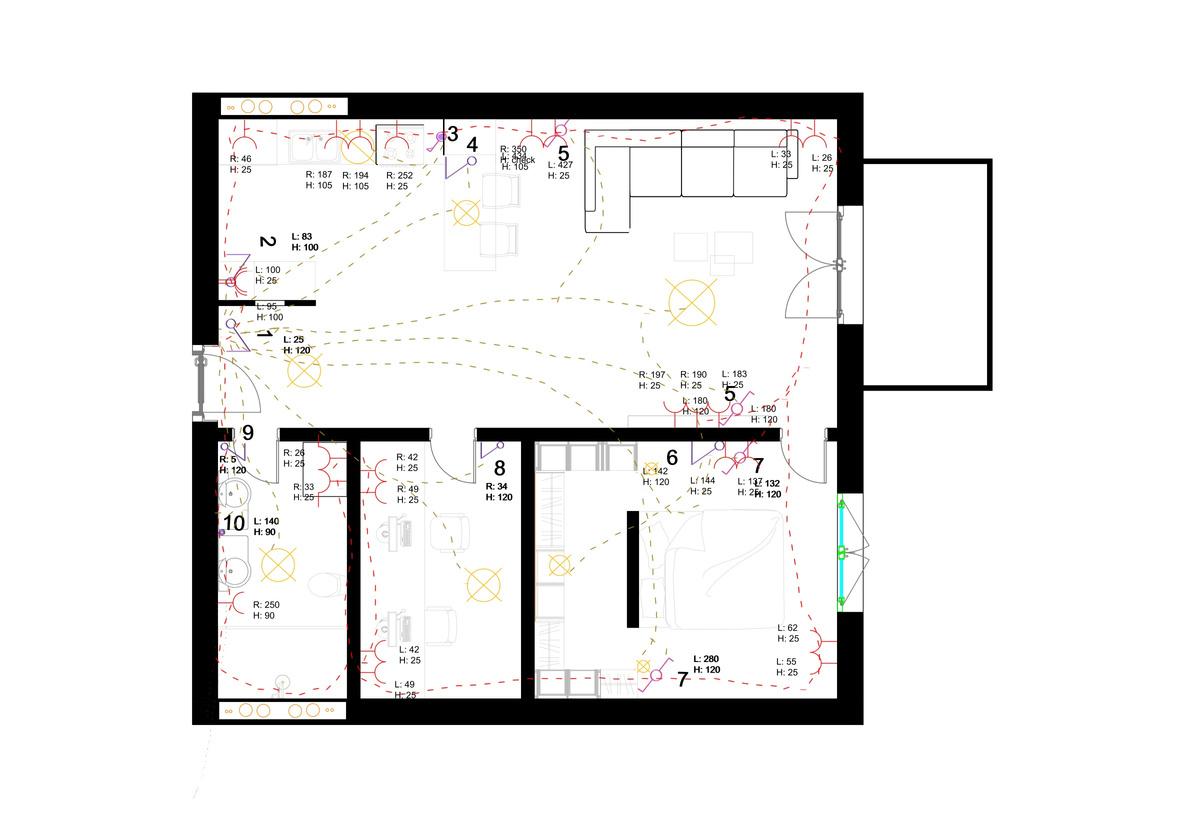
Scale
The Main emphasis on this project were the constructive detail and the understanding of Space organization in a interior through light and design
