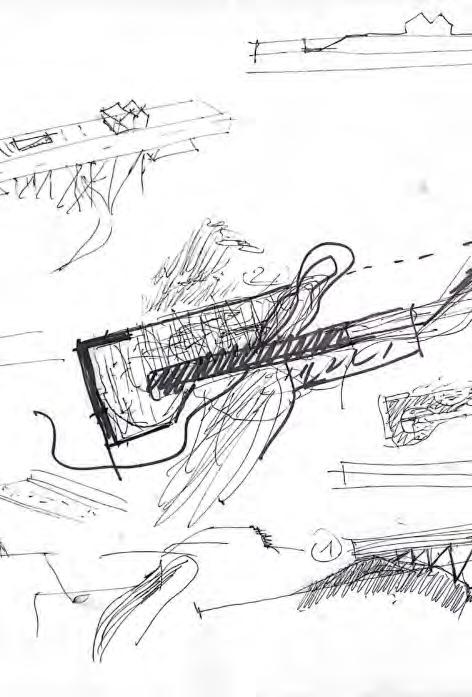L O F T R O P



As a future architectural designer, my intention is to align social strategies with spacial experience. My work reflects a commitment to something greater than myself by prioritizing our human experiences.
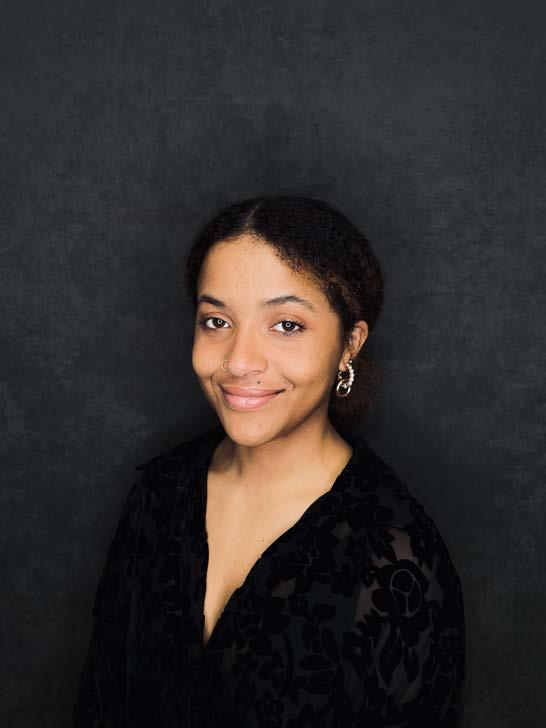
ARCHITECTURE STUDENT
Iowa State University, Ames, IA amuchori@iastate.edu 515 - 802 - 5604
Ankeny High School, Ankeny, IA National Honors Society Iowa State University B. Architecture Minor Urban Studies
Documentation Hand Sketching Public Speaking Diagramming
Auto-CAD Adobe Creative Suite 3D Printing Rhino, grasshopper Auto-desk Revit - Beginner Microsoft Office Suite
National Organization of Minority Architecture Students
DEI Committee of ISU Student Government
The ISU Fashion Show - Set Design
National
Kiwanis International Students
Presidential Excellence Award
Iowa State Honors Program
George Washington Carver Scholar
Dean's List
Admittance to B. Arch Program
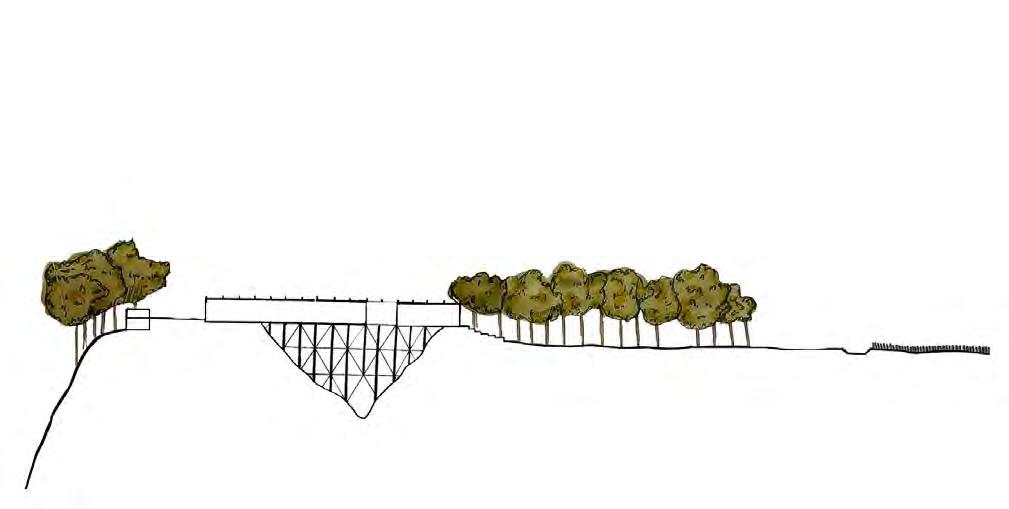
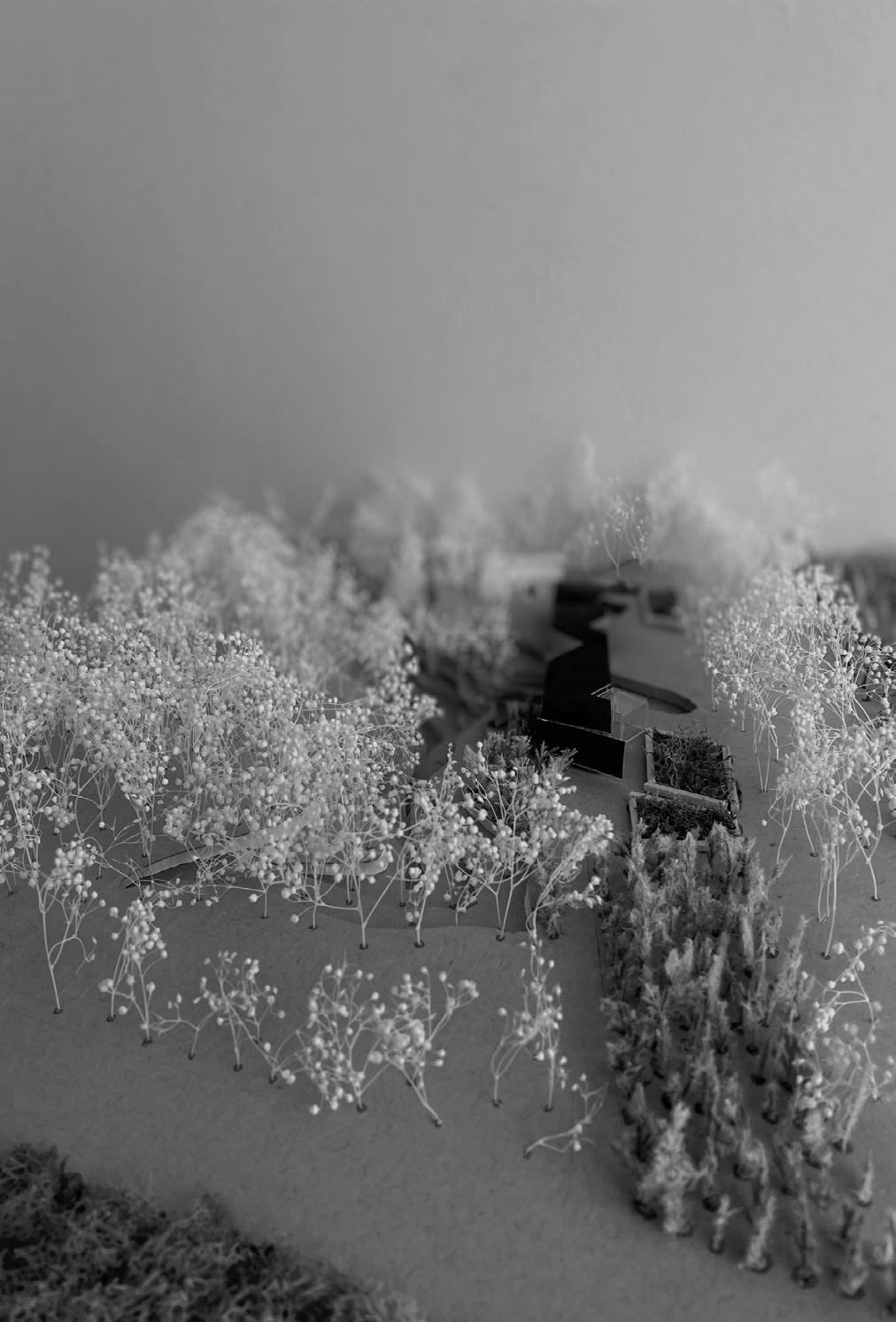
FINAL PROJECT : ARCHITECTURE STUDIO 301
Year 2022
Soft Skills : site analysis, problem-solving, technical + inclusive design strategies
Technical Skills Rhino, Adobe Creative Suite, + Auto-CAD
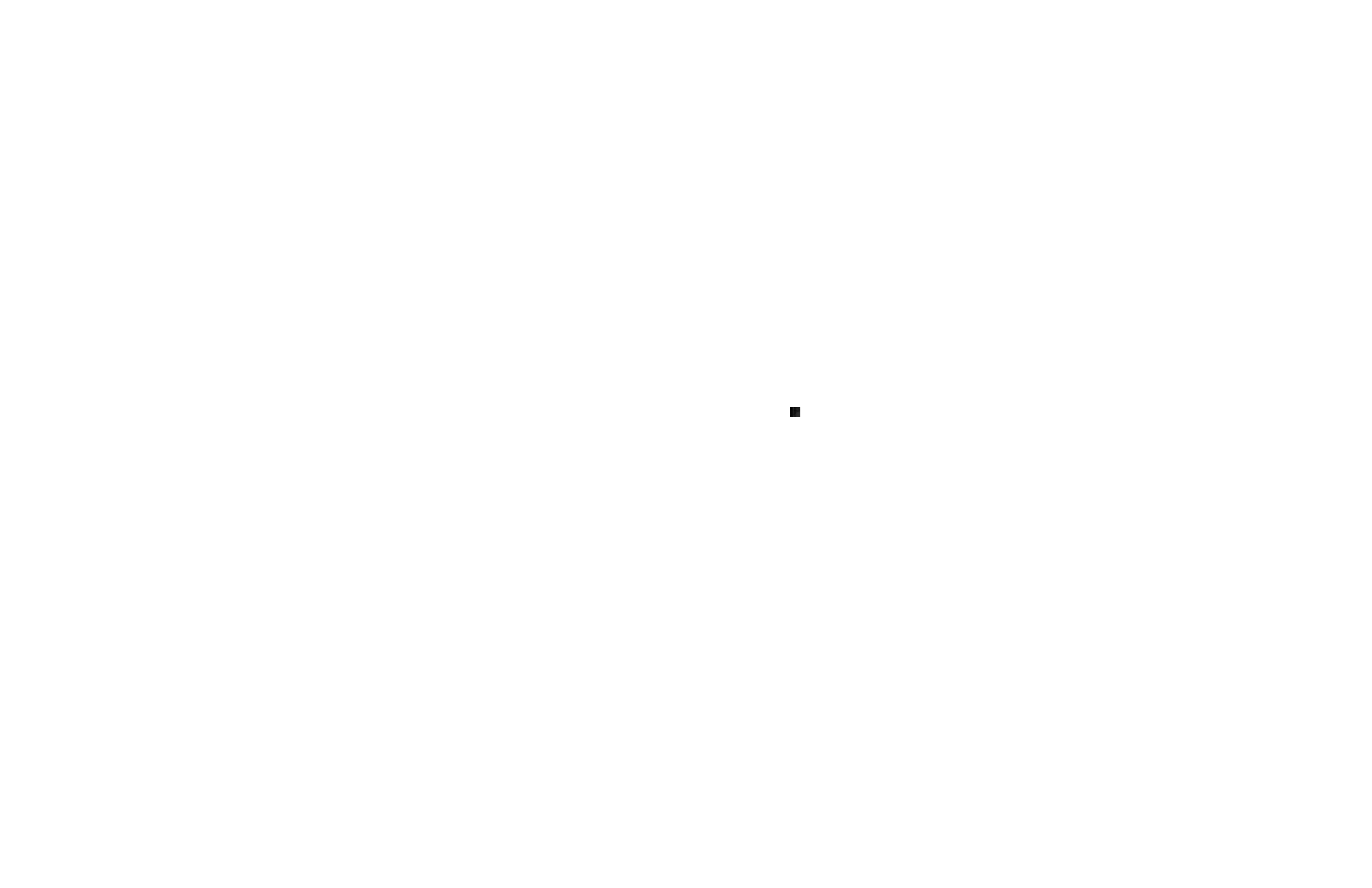
Soft Skills creativity, problem-solving, technical design, + inclusive design
Technical Skills : Rhino, Adobe Creative Suite, + Auto CAD
Our site was located in Ledges State Park, which is best known around the midwest for the deep ridges which branch from the Des Moines River. Our site investigations lead to a contrasting narrative of the state park, the naturally occurring and dense vegetation types versus the neighboring private farmlands which are a repetitive cultivation of the land. We found an enticing precedent that unified space by bridging along deep elevation changes, and its monumental effect on space. We decided our massing would be placed along the deepest part of the Ledges ravine found within the build-able site area. Which was also synonymously encased by the thick vegetation of the surrounding forest.
Our design works as it symbolizes a powerful sense of unity found within the landscape by purposely encasing our built environment. Ultimately achieved through framed viewpoints, intentional landscape interventions and noninvasive landscape performance, we successfully created a unique, artificial environment for ledges state park occupants.
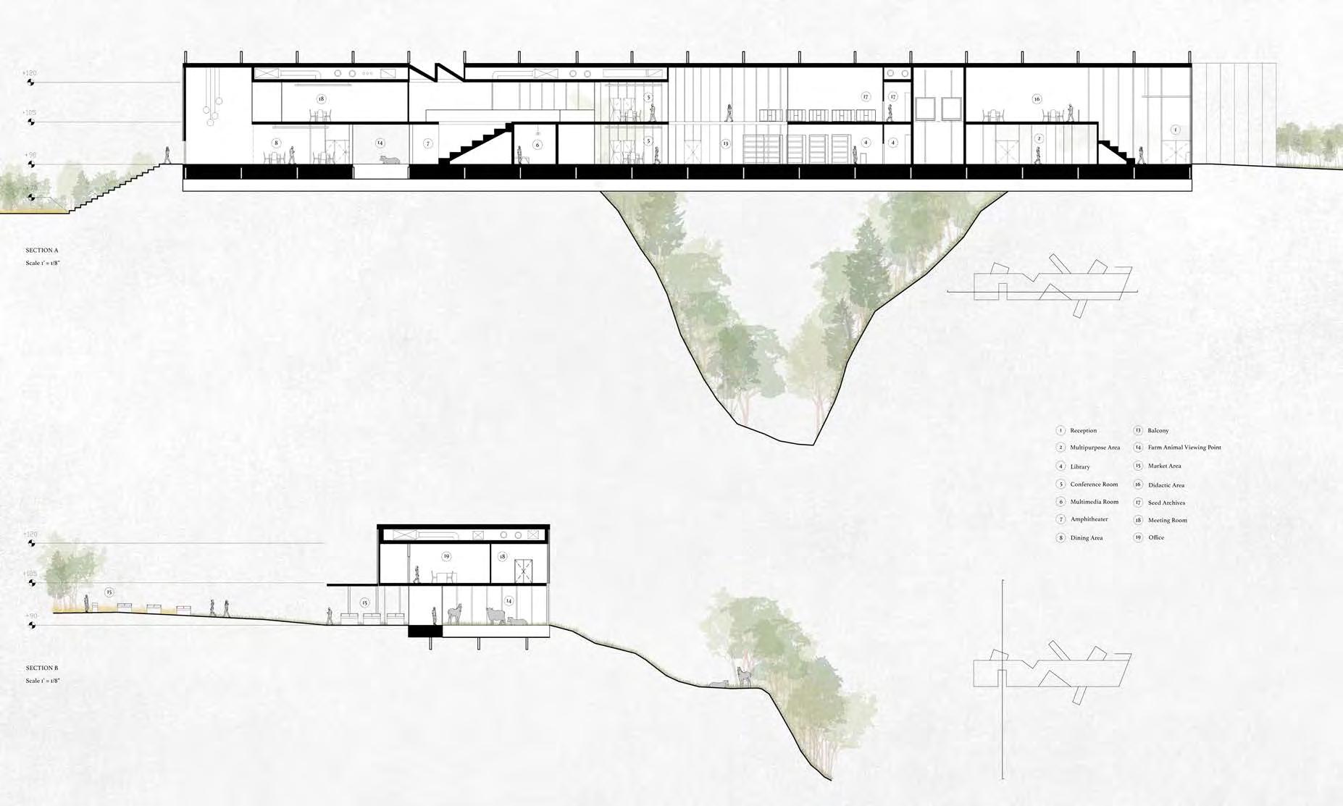
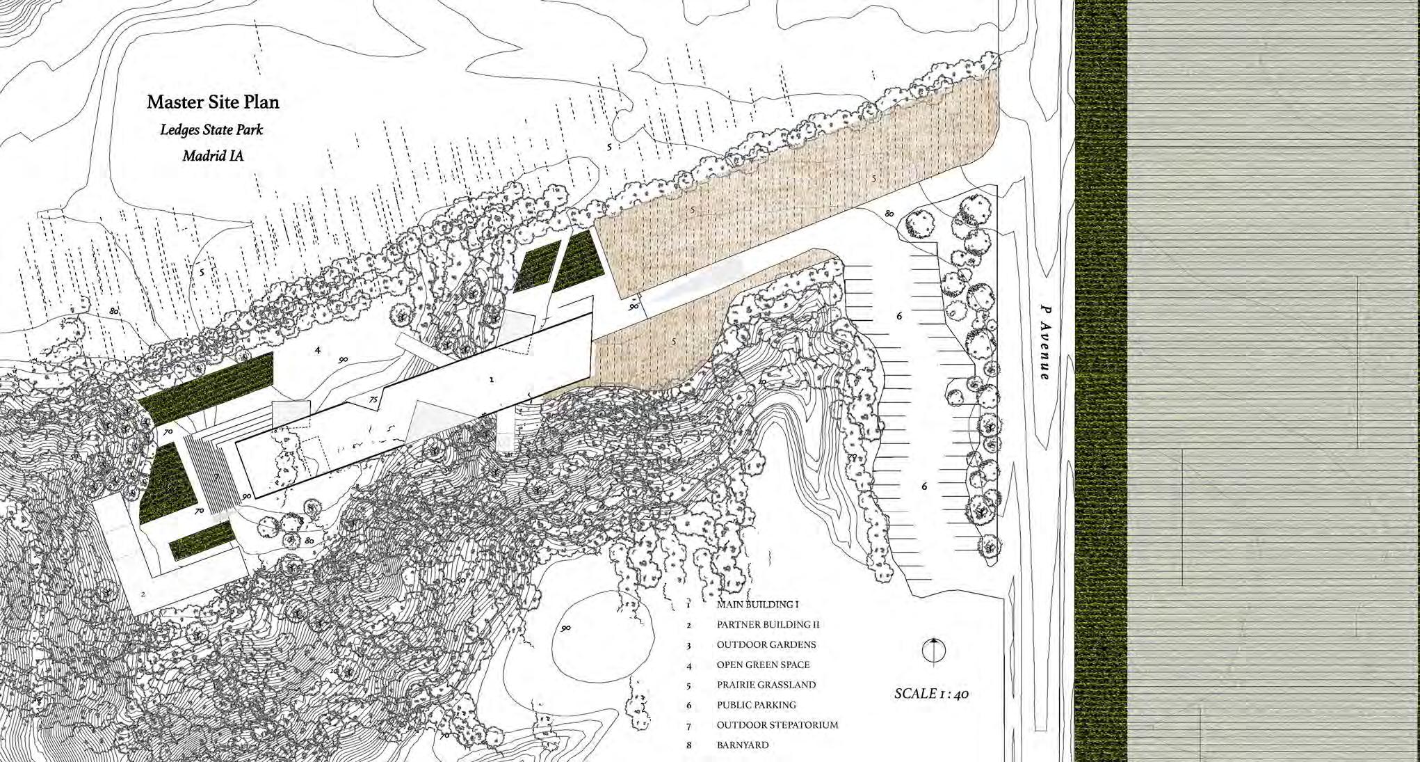


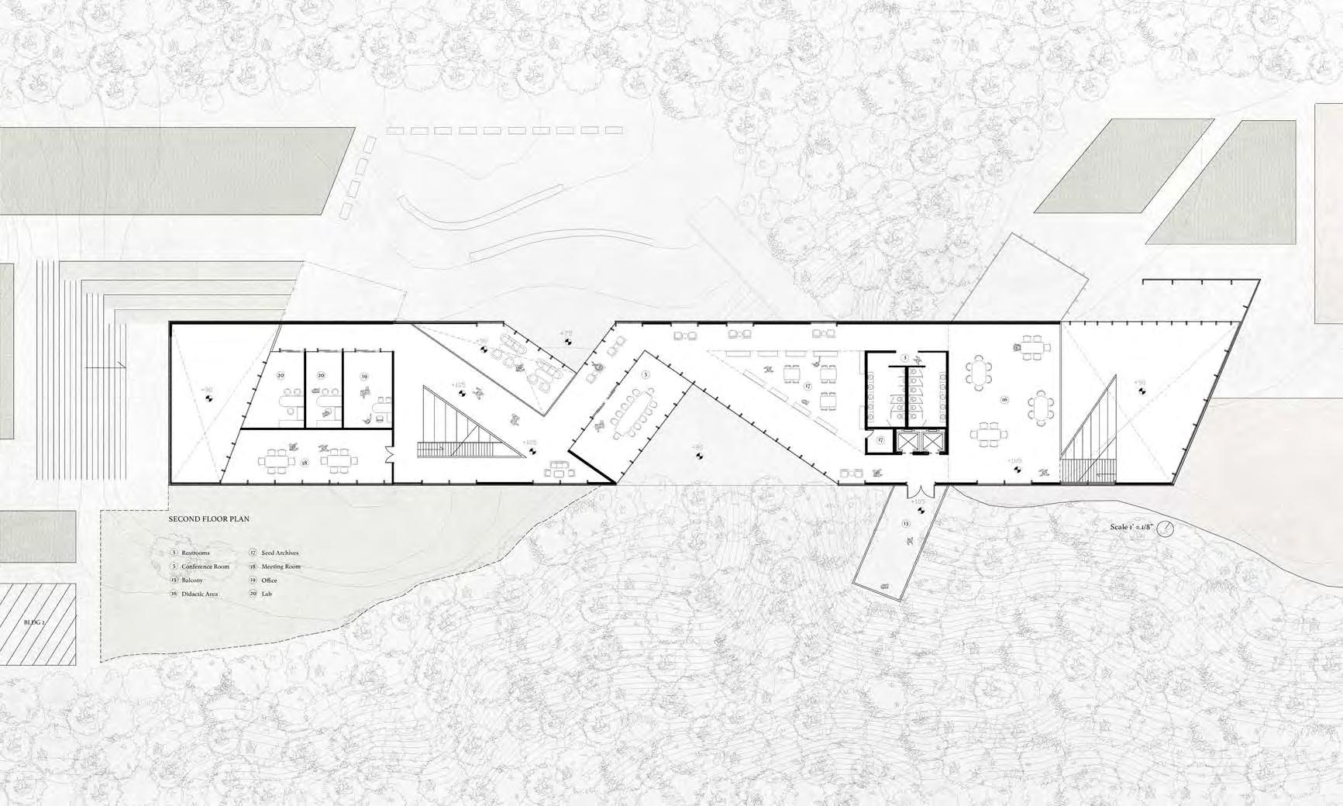
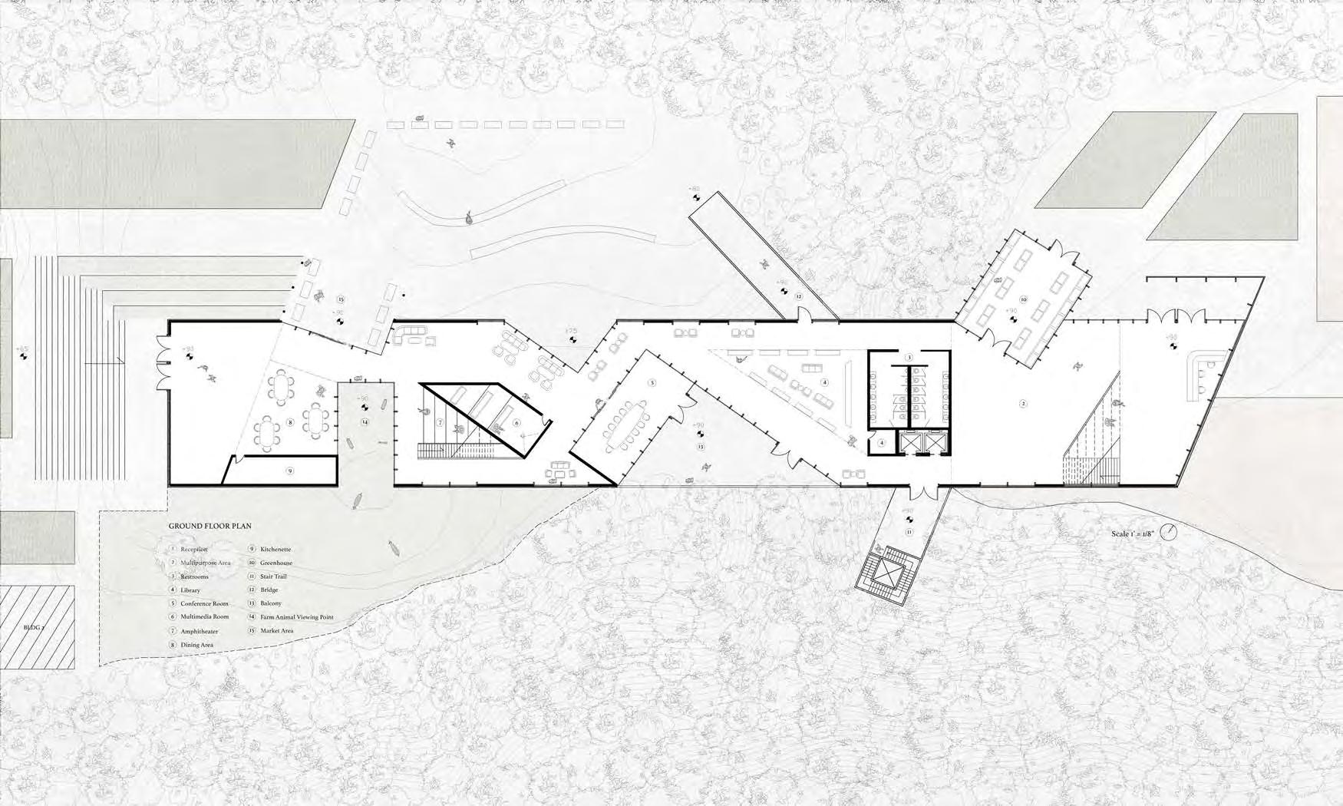

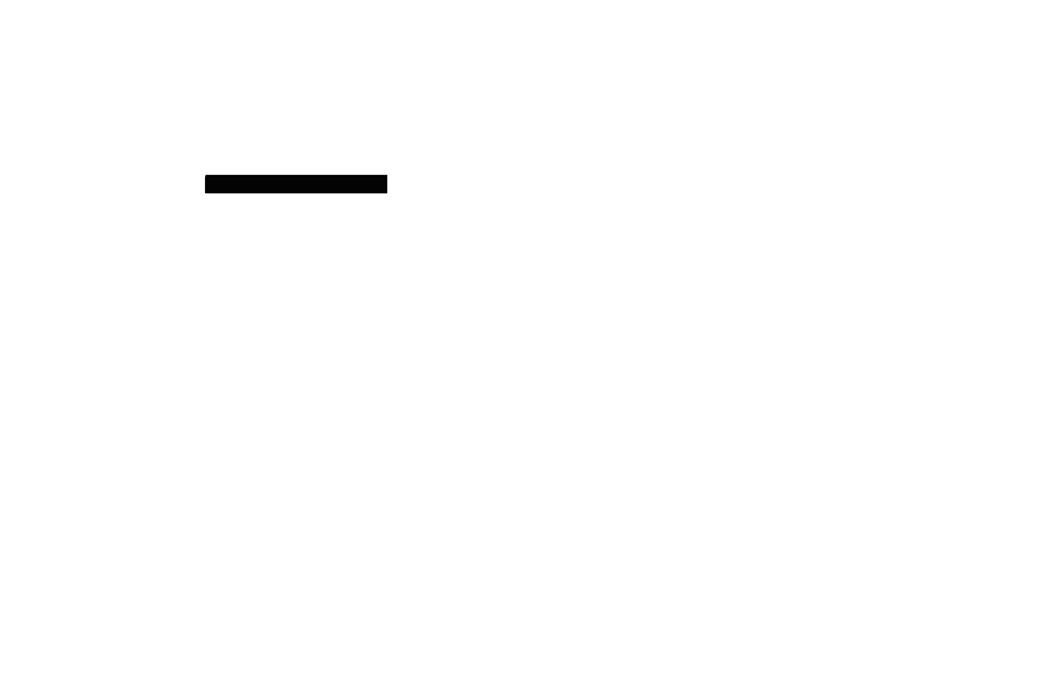
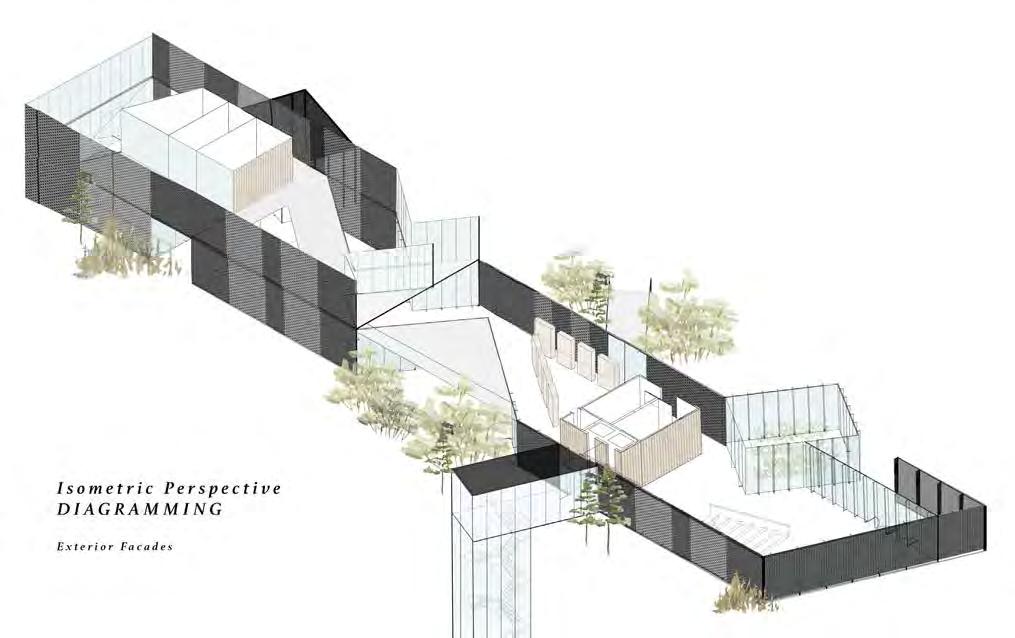
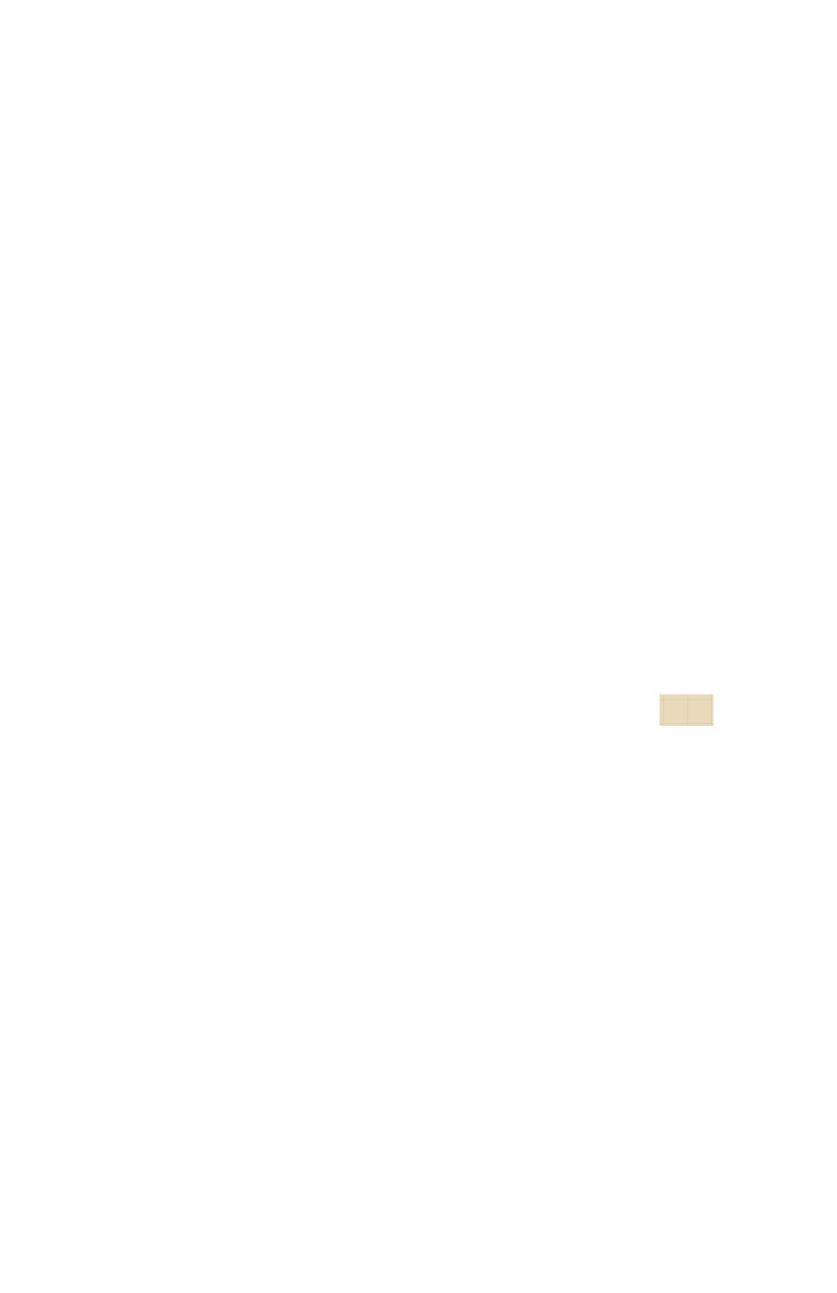
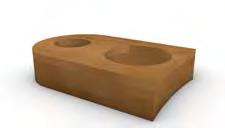
Year 2022

Soft Skills : Creativity, Model Making, Design Process

Technical Skills Rhino, CNC Router, + Adobe Creative Cloud
This project had a great potential to spread representation for minority communities, and bring people together. In order to reach the goal I set for myself at the very beginning, I knew I had to really reflect on what identity meant to me, as a designer. I saw potential for individual participation as well within the use of weaving techniques which led me to experiment with yarn and wooden joinery techniques. I was drawn to how fabric had the potential to bend and create strength within unity. I found that the strongest fabric bond was tightly weaving. I was interested in wood as it could be a great foundation for my form-work, and its variety in joinery techniques available allowed for plenty of experimentation needed for a complex curve. From there, I found my themes that I would continue to base my project from: Balance, Identity, Nimbility, Diversity, and Unity. All amounting to the creation of the name of my screen design, BINDU. My screen design was simple with 1 to 2 materials and 1 to 2 joints to allow anyone from any place to create and assemble my piece. My screen remained balanced through out all movement, therefore allowing for a real life implementation as though everything seems to be working against us, we still remain standing and eventually find balance and purpose.
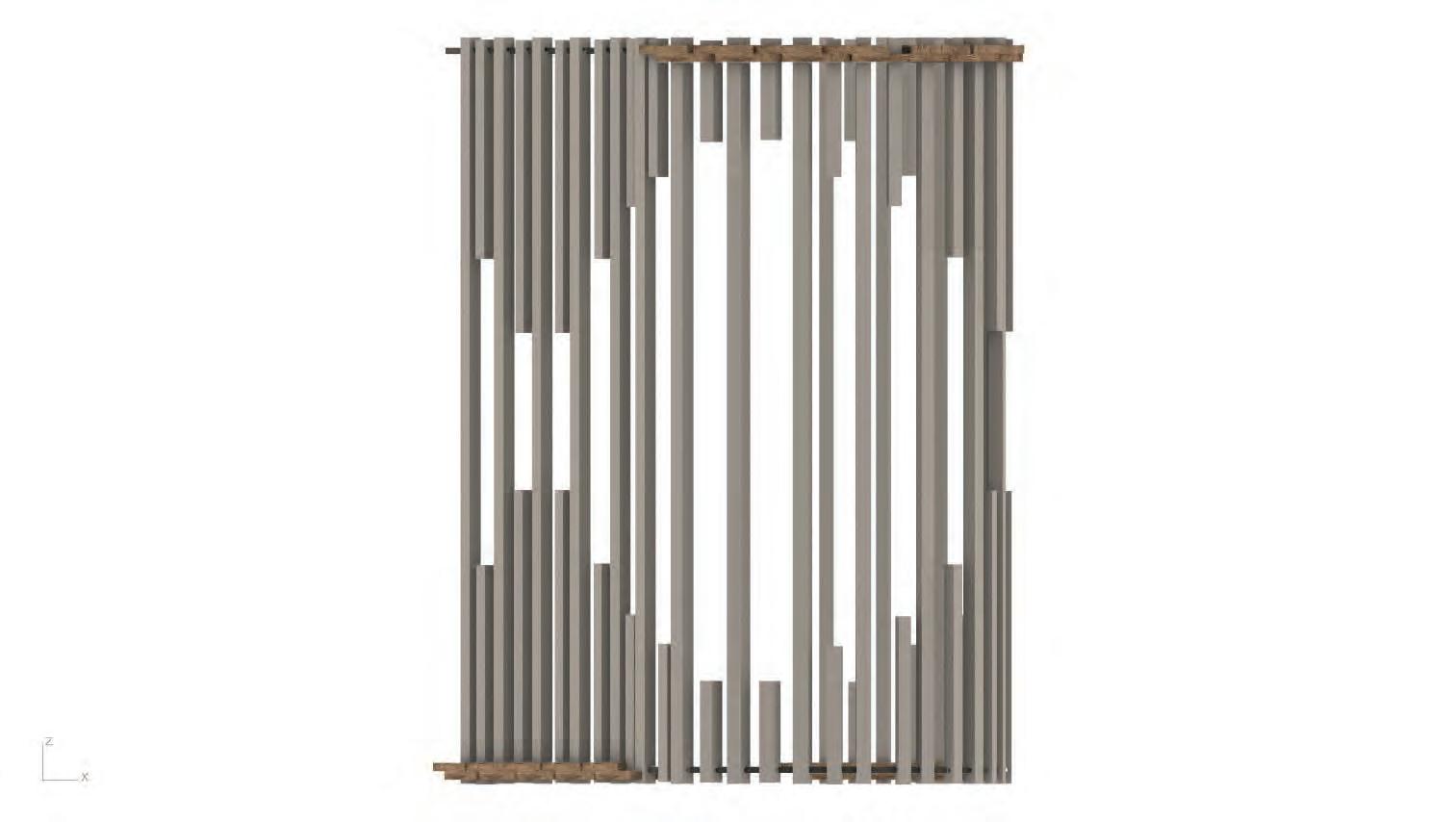
Themes: Assembly, Intergenerational, neutrality, ritual, timelessness, multi-use, greenery
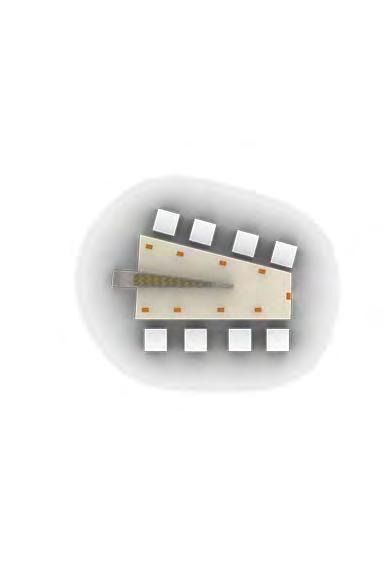
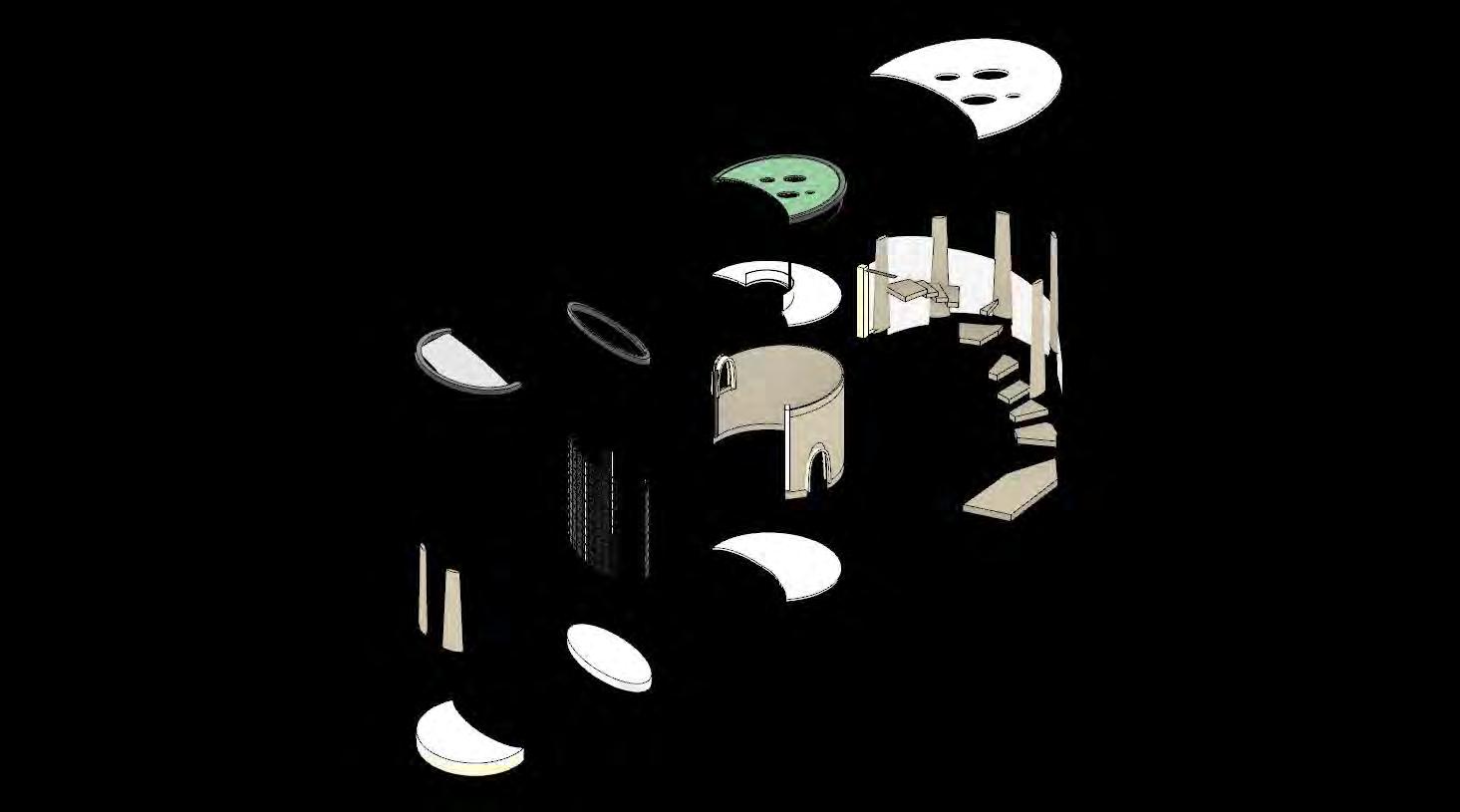
Most of my experimentation during this project reflected my desire to design spaces that promote growth. Whether that growth be from social interaction, personal endeavors, educational pursuits, and more. I wanted my space to feel welcoming and be a place for anyone to learn. I was working on the notion of a "third place" where people come to escape work (first place) and home (second place) routines. I consistently met my design goals of re-evaluating, reflecting, and adapting the entirety of this design process.
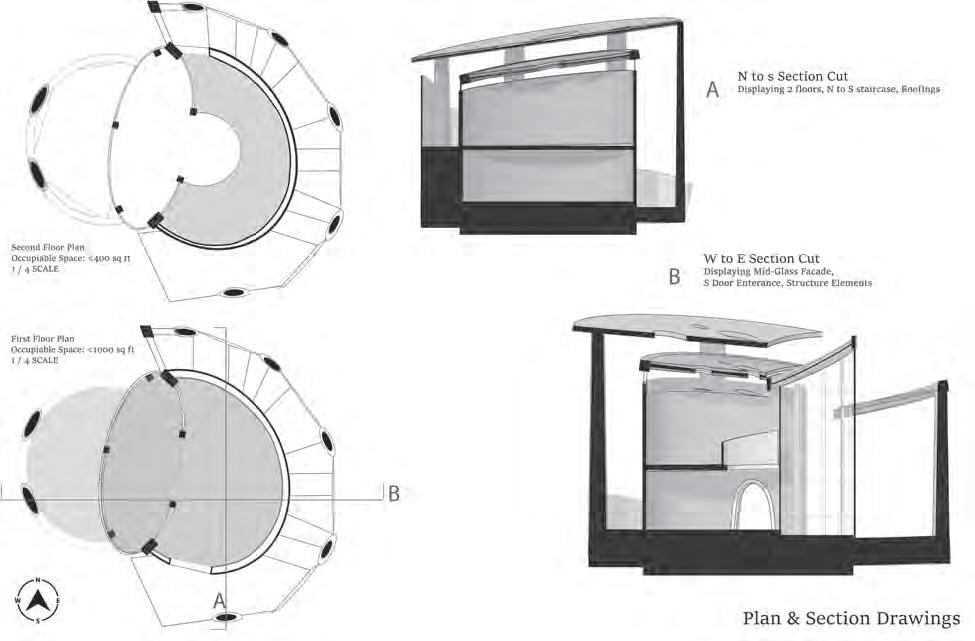
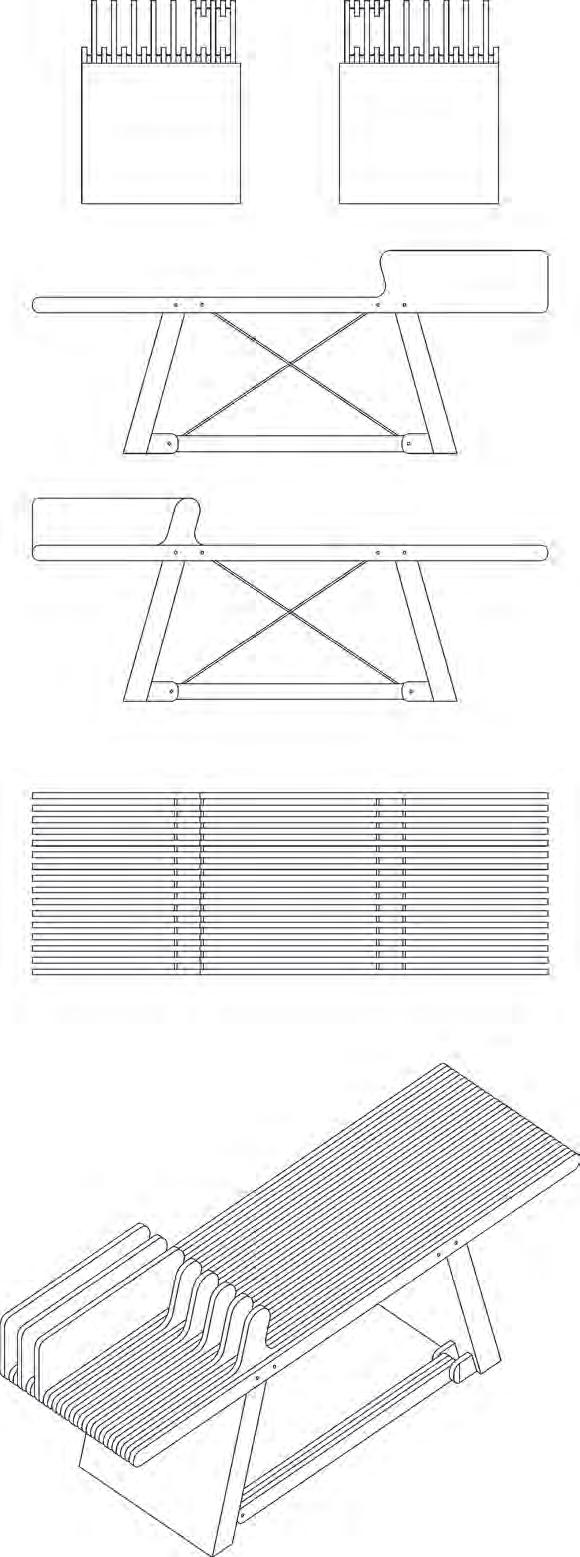
DESIGN + BUILD
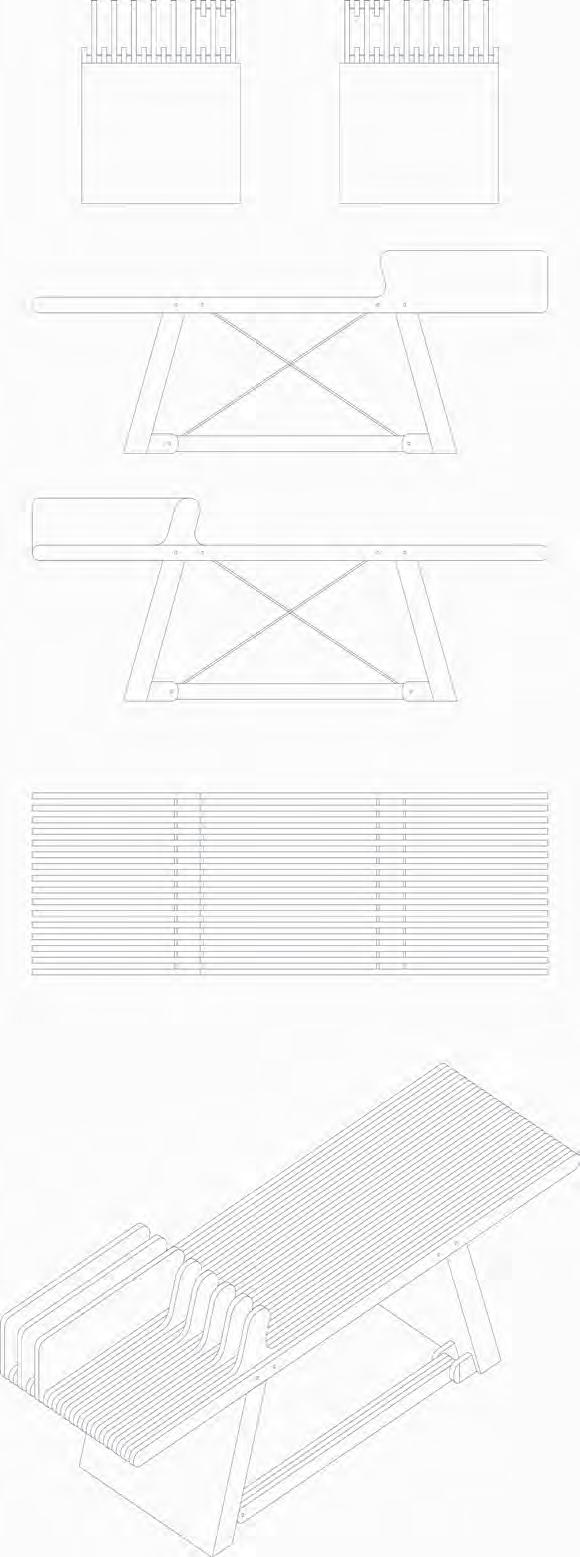
Year 2021
Soft Skills materiality + structural integrity considerations, to-scale-build, team work Technical Skills : Rhino, Adobe Creative Suite, Model Making, Construction
Partners:
This project was effective due to its requirement to complete a finished, to scale model that could preform for its program. Our design strategy was to incorporate several different seating styles into one bench. Our shape was a mixture of geometric and organic forms to create a feeling of balance while sitting. We want our users to be able to sit alone without the awkwardness of being close to a stranger. We aimed to create a bench that opens itself up to a variety of uses without straying too far from the cut-anddry purpose of a seating arrangement.
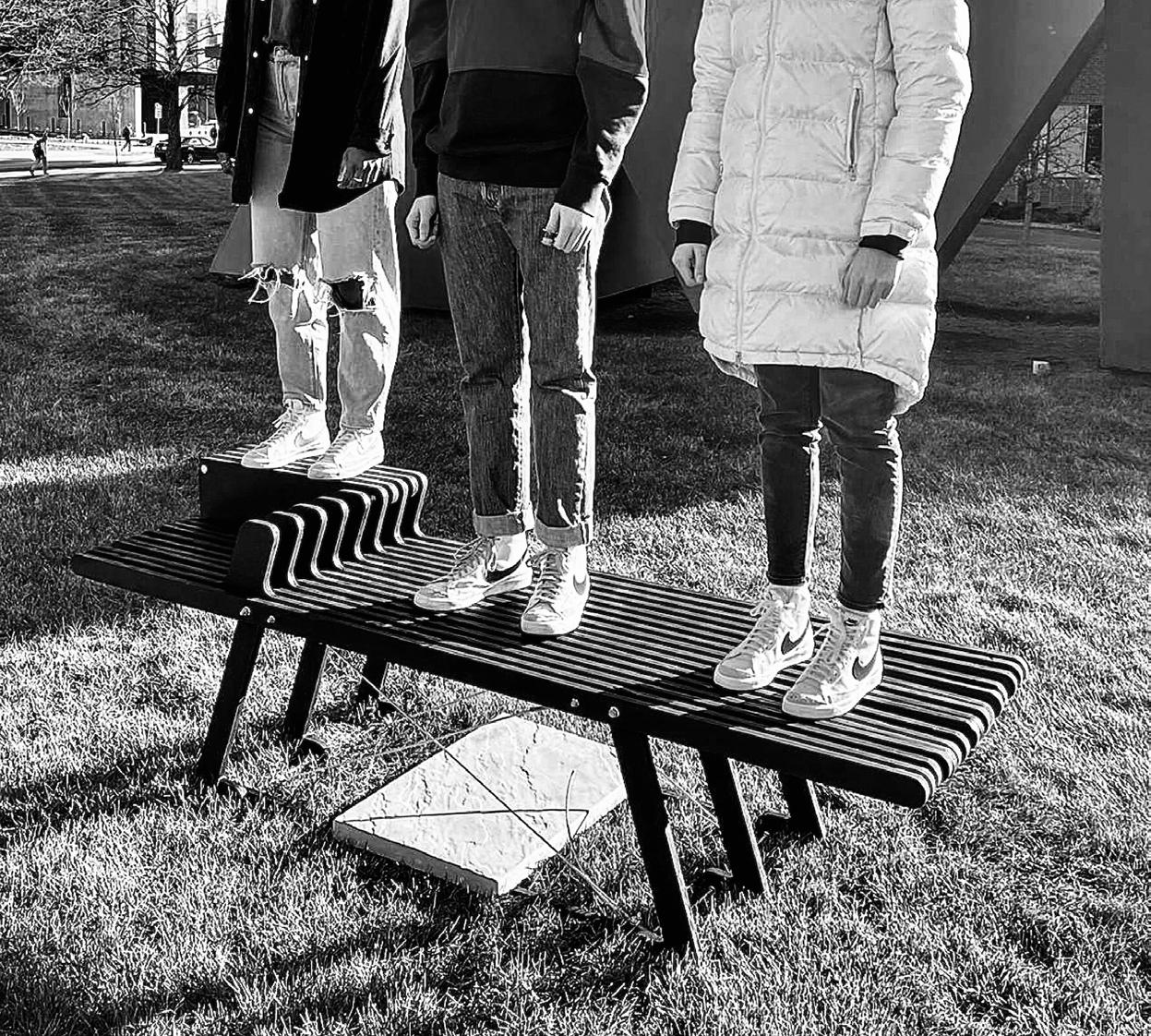
A group of 12 interdisciplinary students and I designed, constructed, and assembled a background set for Iowa State University's 2022 Fashion Show. As a team we worked together to create a dynamic and functional set for the creative showcase.
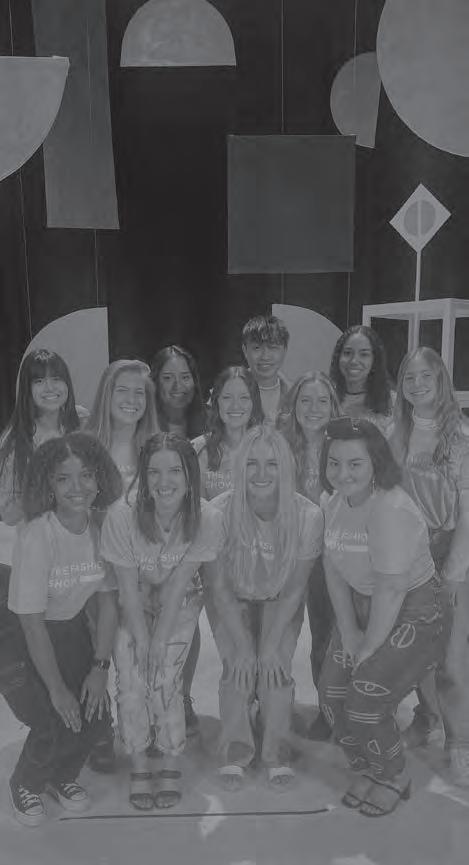
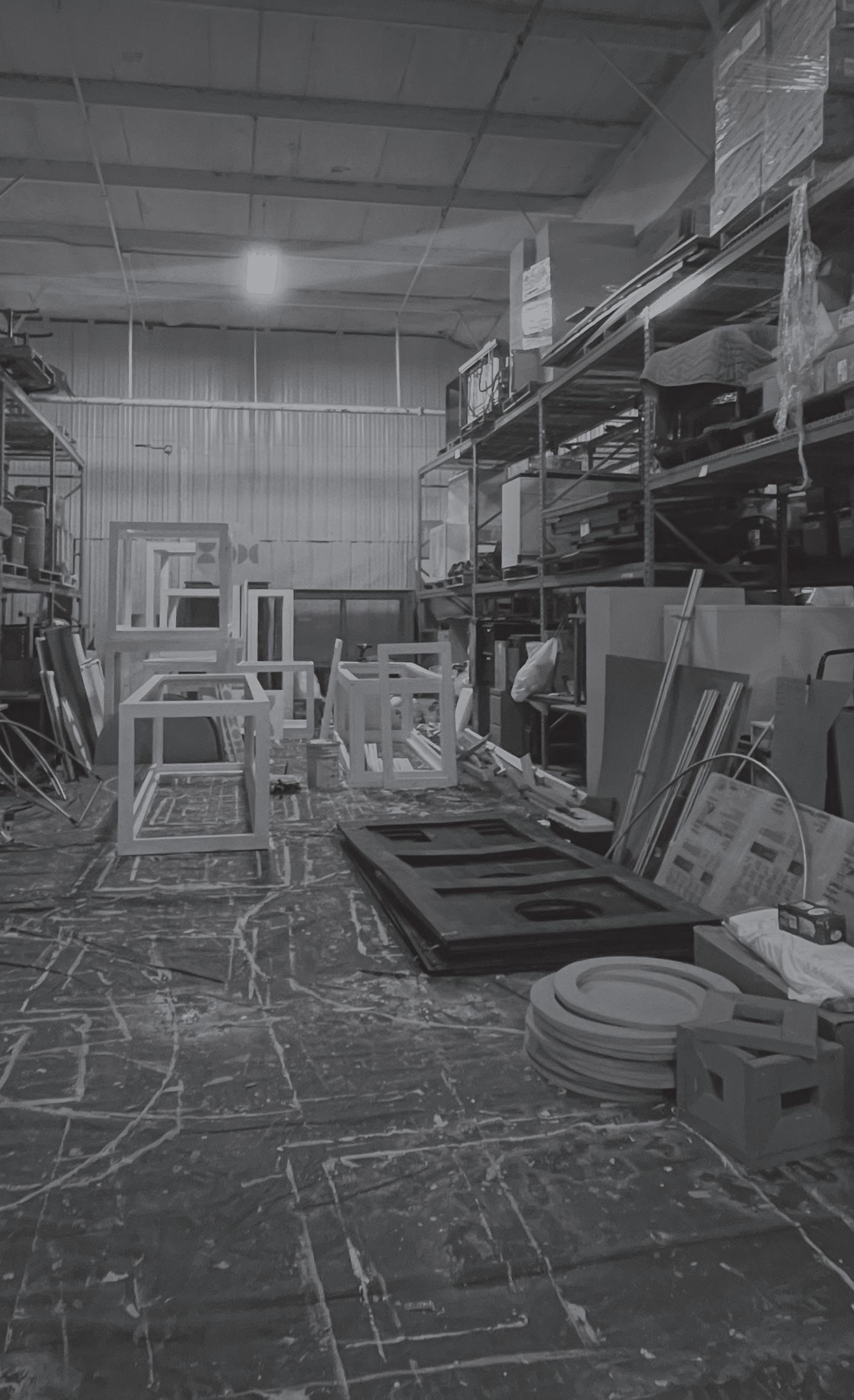
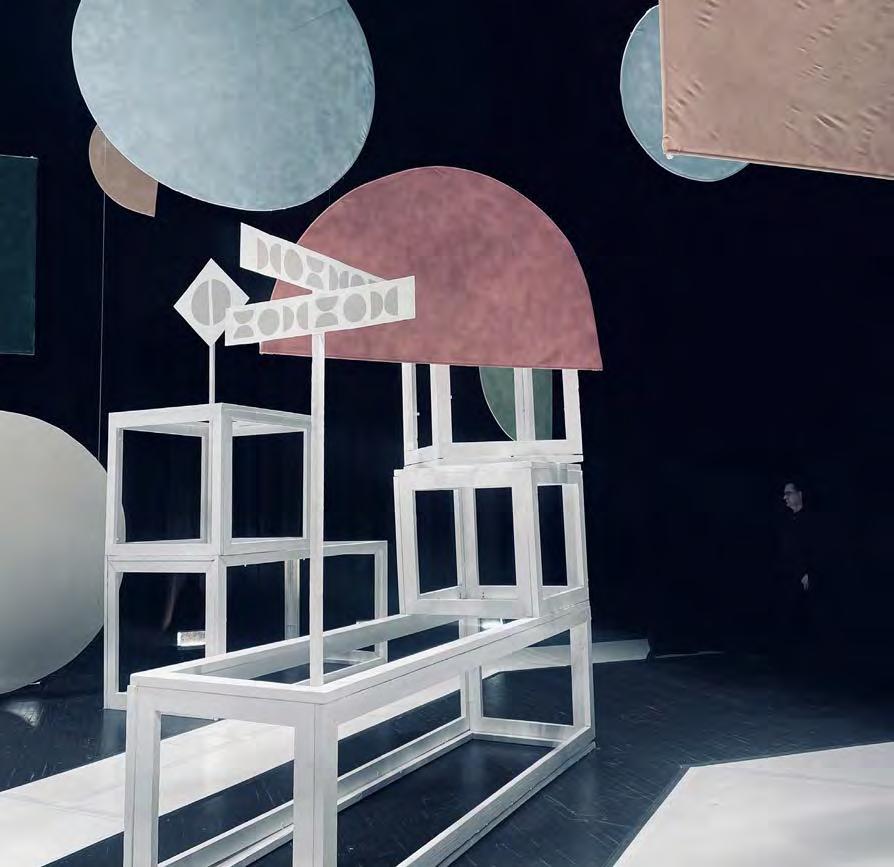
Project 1 : ARCH 201 Studio
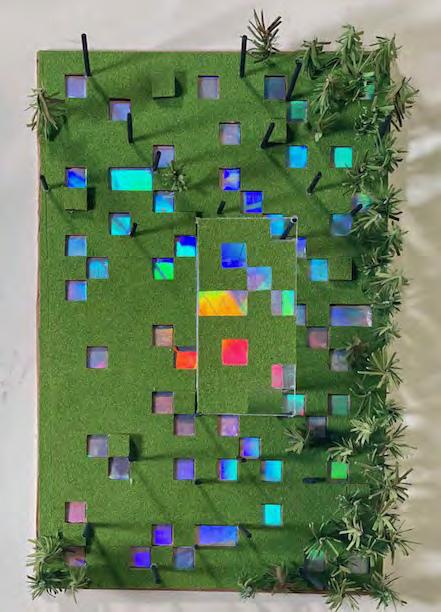
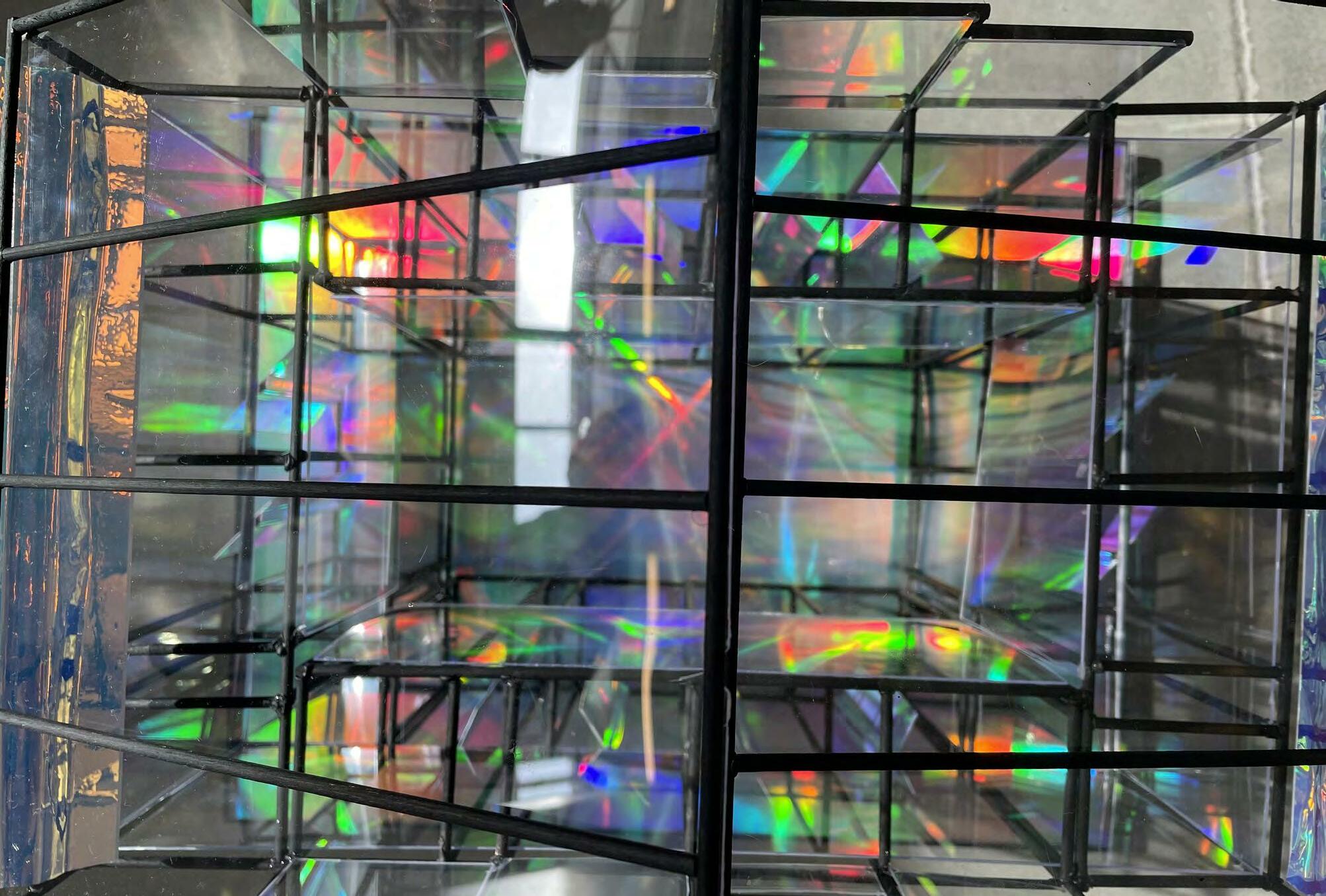
Year : 2020
Soft
Technical Skills Rhino, Auto-CAD, Adobe Creative Cloud, Suite Photoshop
