Smoketree Resort
Smoketree is a resort located in Paradise Valley, Az. My contributions to this project are creating the design package to present to the client. This includes post producing the CAD backgrounds in photoshop, creating the SKETCHUP model to produce the renderings, coordinating with consultants for the completion of the package, and working with the designer for design completion.This project is 137,000 SF and has a total of 82 keys ( 5 casitas and 77 hotel rooms), resturant (FOH and BOH) , meeting spaces, retail, spa, event lawn, and a pool.

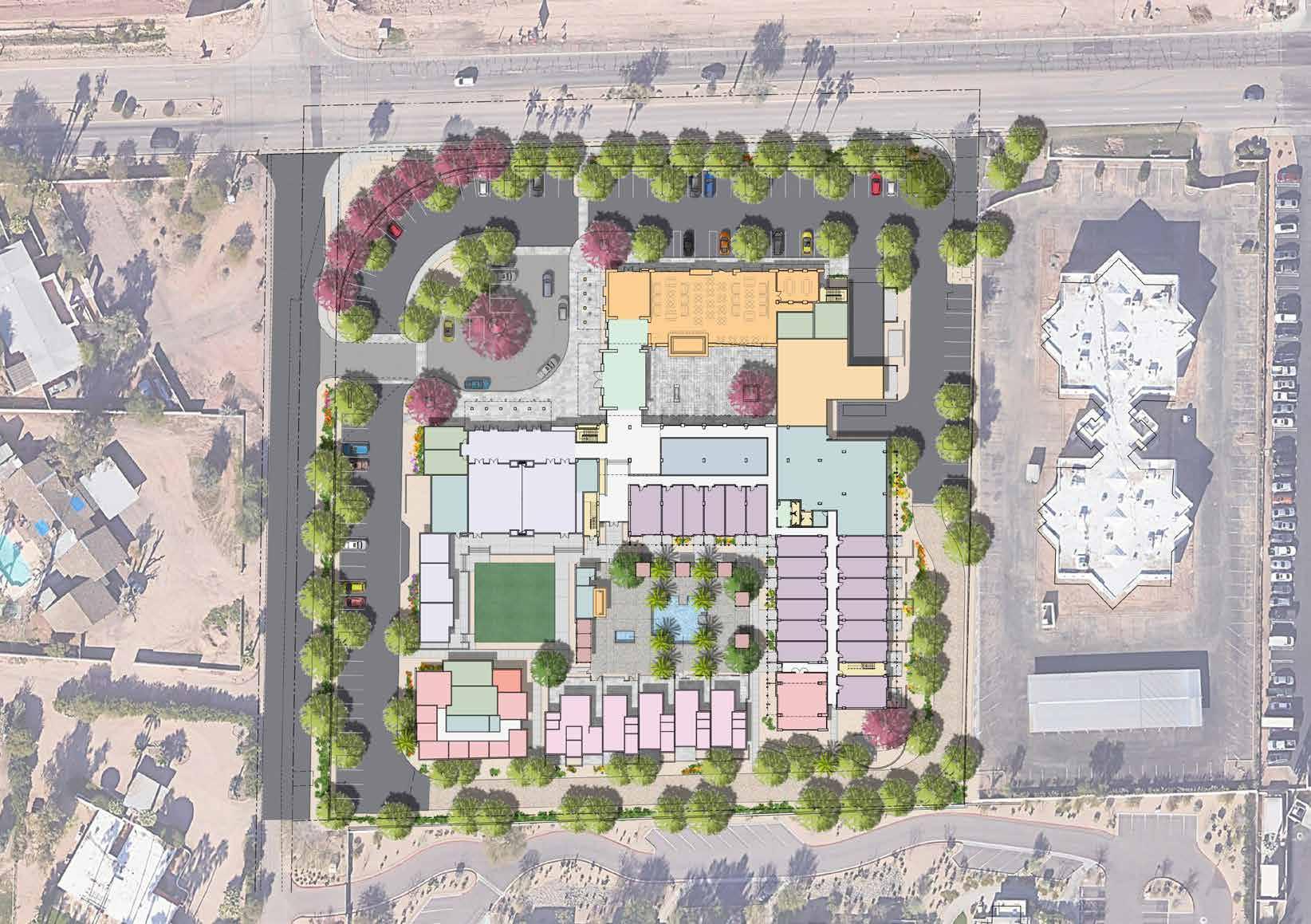
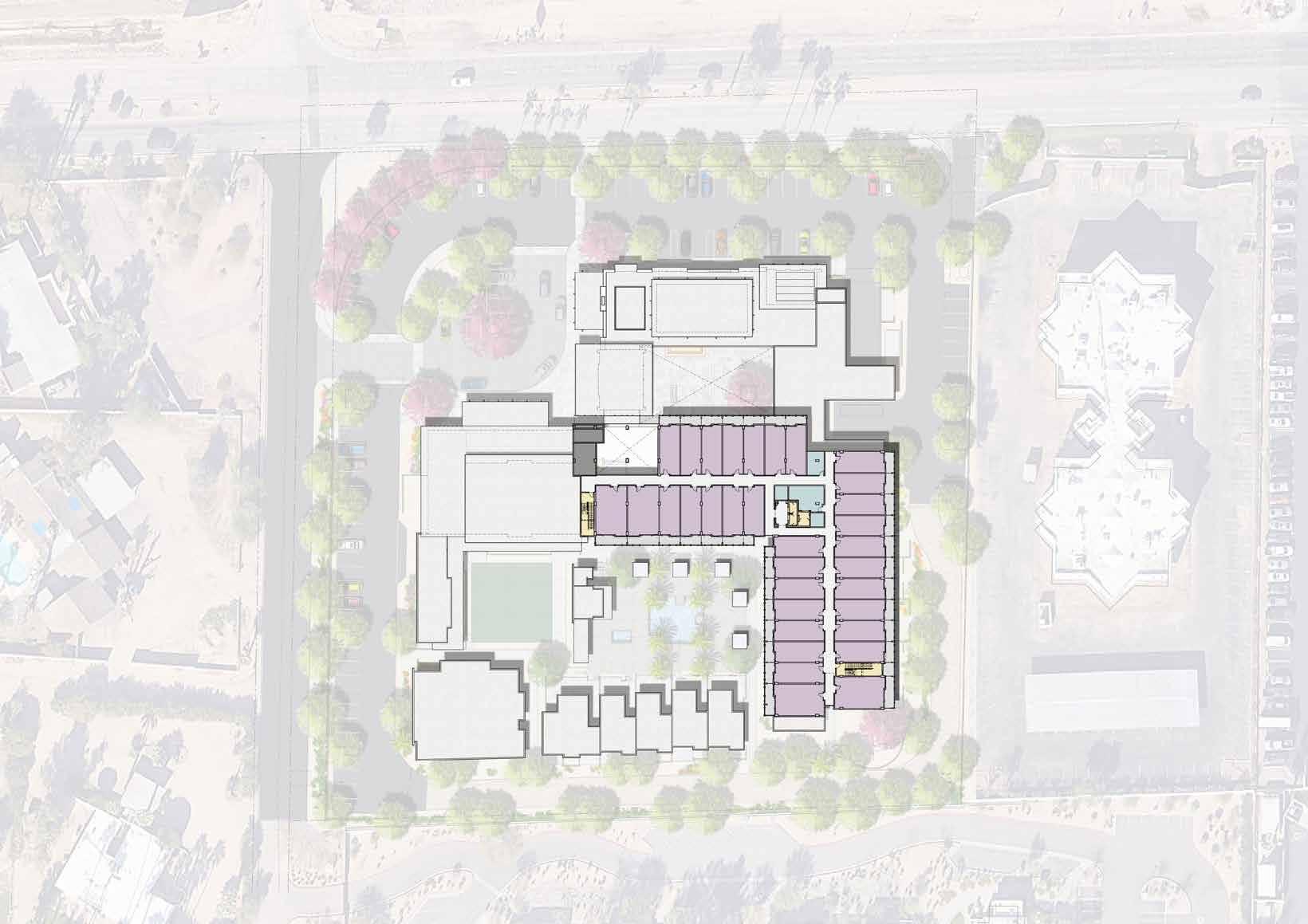
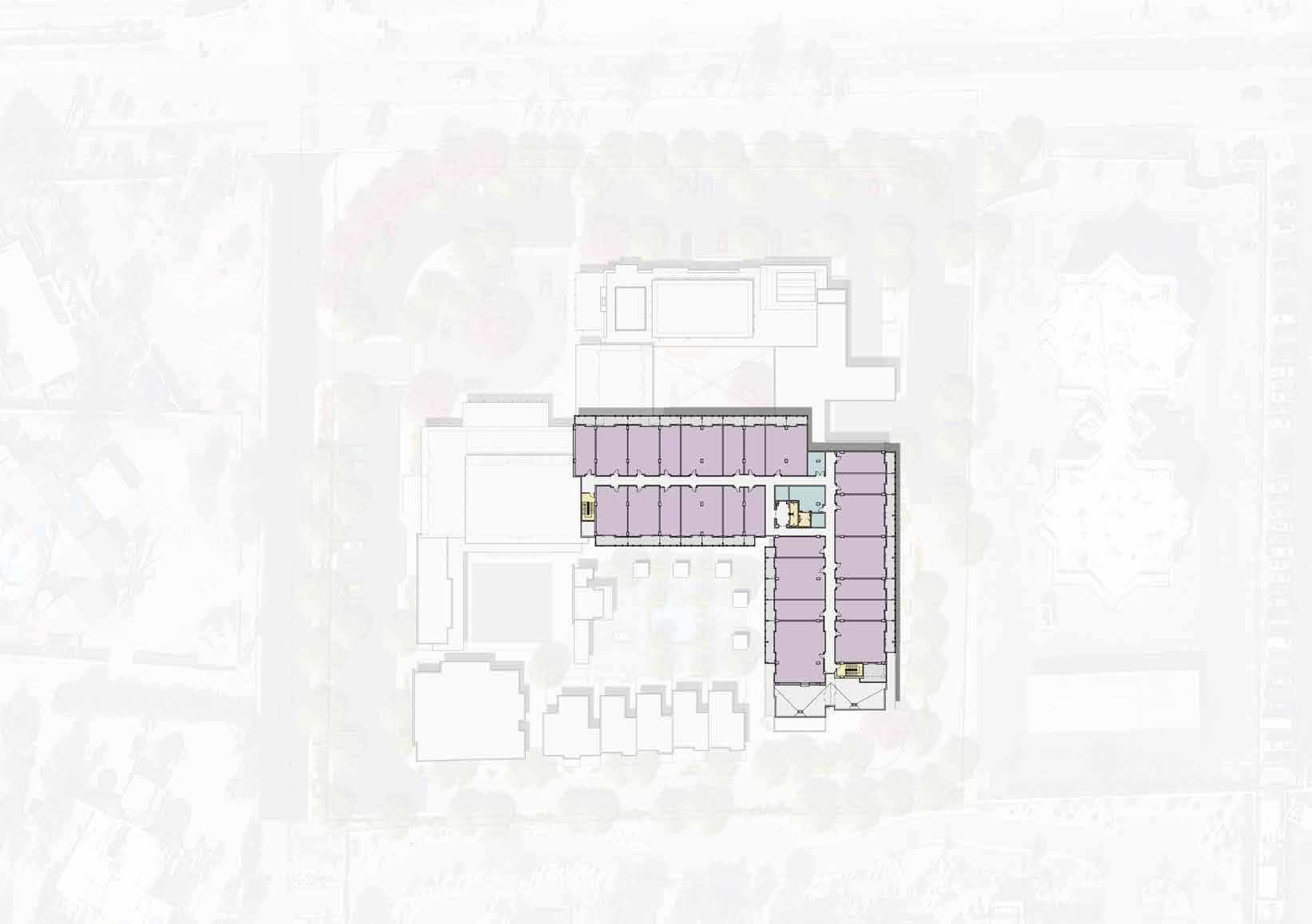
Arrival Court Market Private Dining Cactus Garden Event Space M W BOH Service Pre-Function Event Lawn Breakout Meeting Rooms Dining Courtyard 3 Meal Restaurant Parking Lobby Patio Kitchen Administration Back of House Ramp Down Service Trash Resort Zoning: SUP-R Resort Zoning: SUP-R Resort Zoning: SUP-R Gross Area Property Line Net Area Property Line Residential Zoning: R-43 Residential Zoning: R-43 Residential Zoning: R-43 Pool Fitness Bar Casitas Hotel Rooms D.G. Fire Access Lincoln Drive Quail Run Color Key Spa Patio Open to Below Open to Below Resort Zoning: SUP-R Resort Zoning: SUP-R Resort Zoning: SUP-R Residential Zoning: R-43 Residential Zoning: R-43 Residential Zoning: R-43 Lincoln Drive Quail Run Gross Area Property Line Net Area Property Line 48’-8” 51’-3” 187’-7” 64’-0” 67’-5” 54’-3” 167’-10” 173’-6” 194’-1” 55’-11” HK Presidential Suite Patio Gross Area Property Line Net Area Property Line 50’-8” 187’-7” 86’-0” 86’-9” 90’-4” 48’-8” 55’-11” 167’-10” 173’-6” 194’-1”
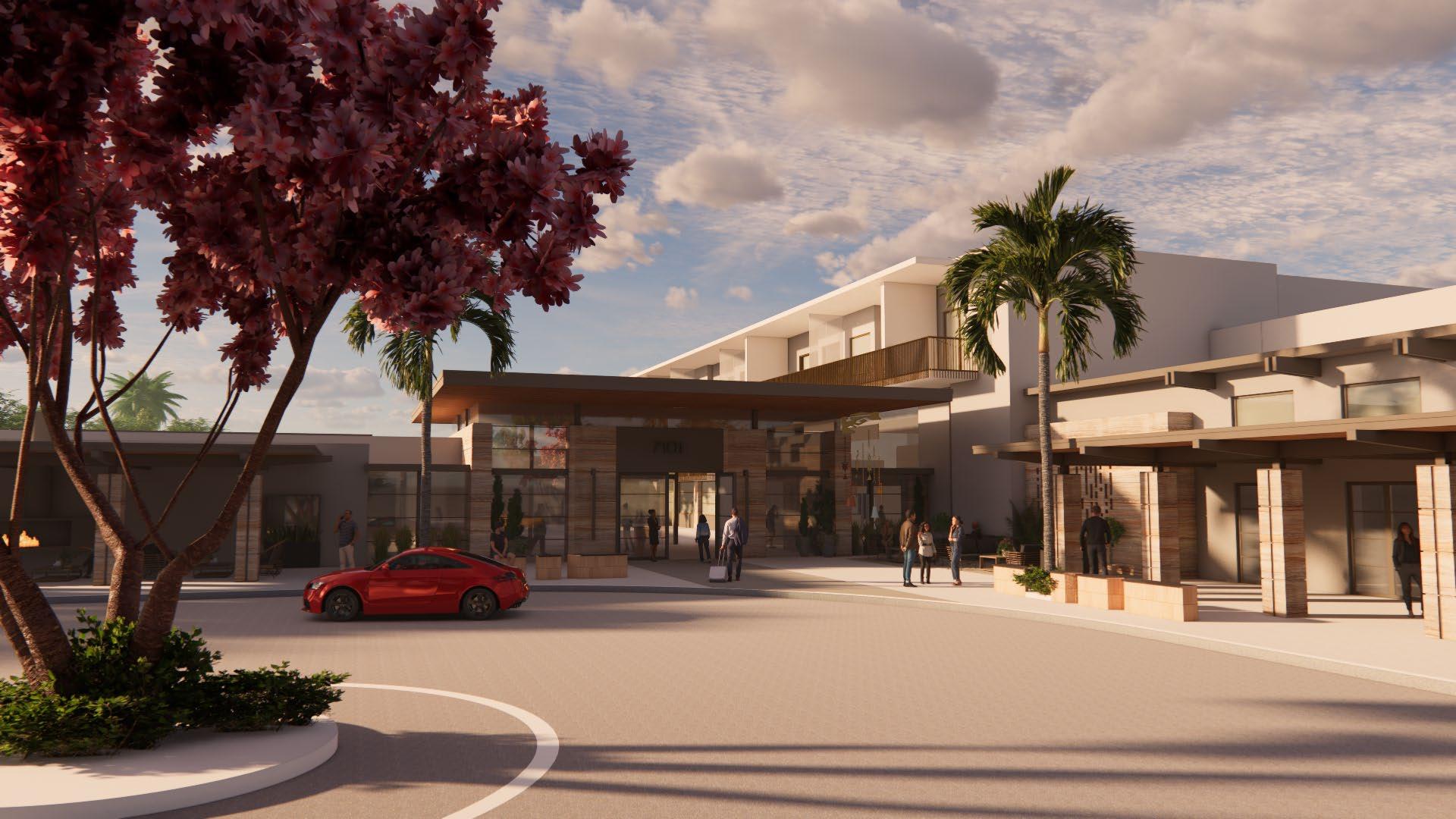


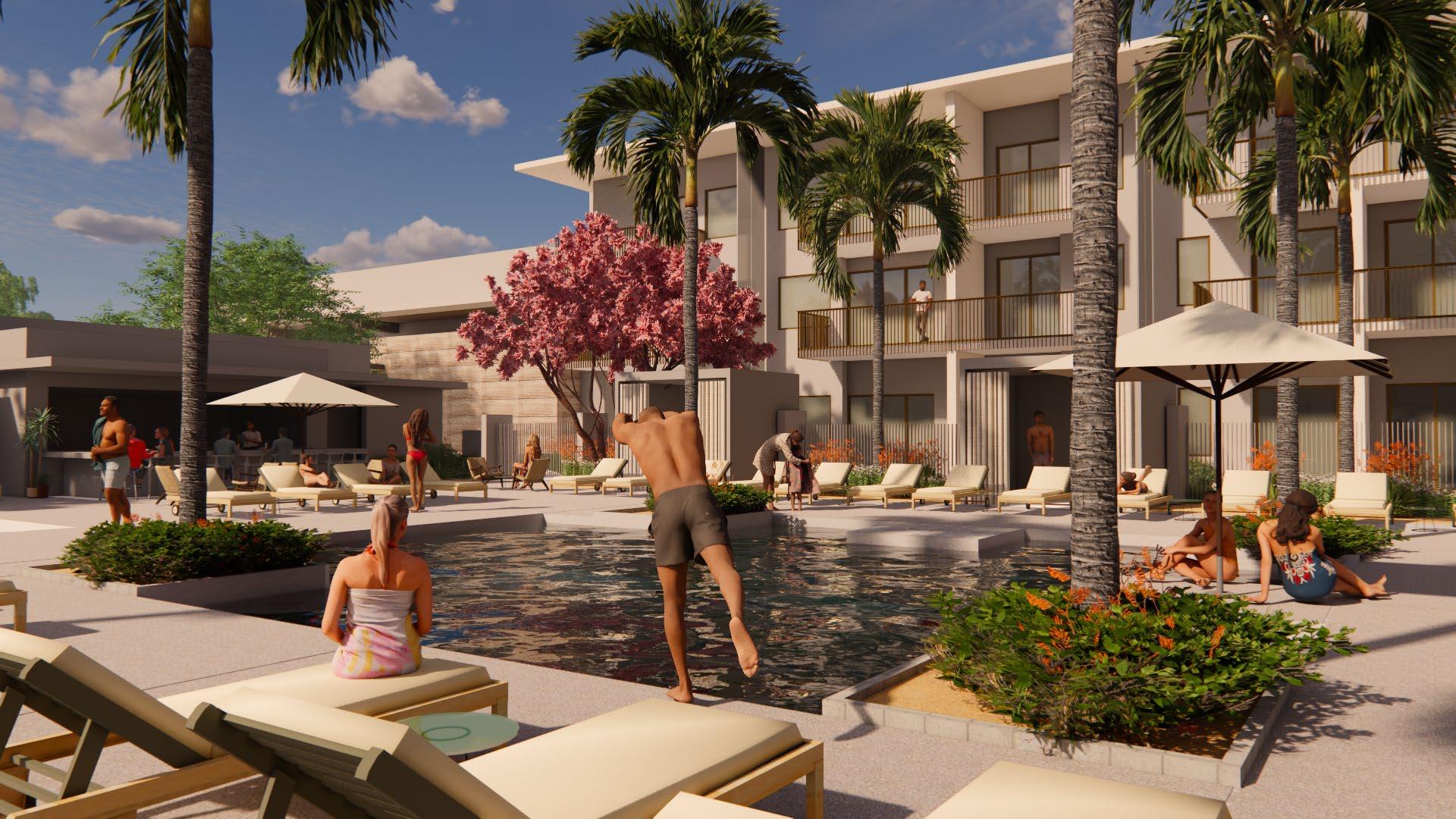 Entry Drive Market
Event Lawn and Spa
Pool and Bar
Entry Drive Market
Event Lawn and Spa
Pool and Bar
Black Desert Campus
Family Village (Residential and Commercial
Black Desert is a campus comprised of 14 projects that vary in program. This campus sits adjacent to the Black Desert Golf Course which is the location for the next PGA Tour. My contributions to this project includes the aid in the development of construction documents for the resort along with the Preliminary Design concepts for the commercial space and one residential project which are shown in the following slides. .

The Water-Park Village is a commercial project that services the surrounding residential projects as well as the adjacent water park.
The programs in this project include a 2 level restaurant, retail space, valet and employee spaces, daycare and teen programs, mini golf and indoor climbing wall, 2 penthouse suites, and locker rooms. The total square footage of this project is 64,500 sf.
Water Park Village
Water Park Village
November 20, 2023
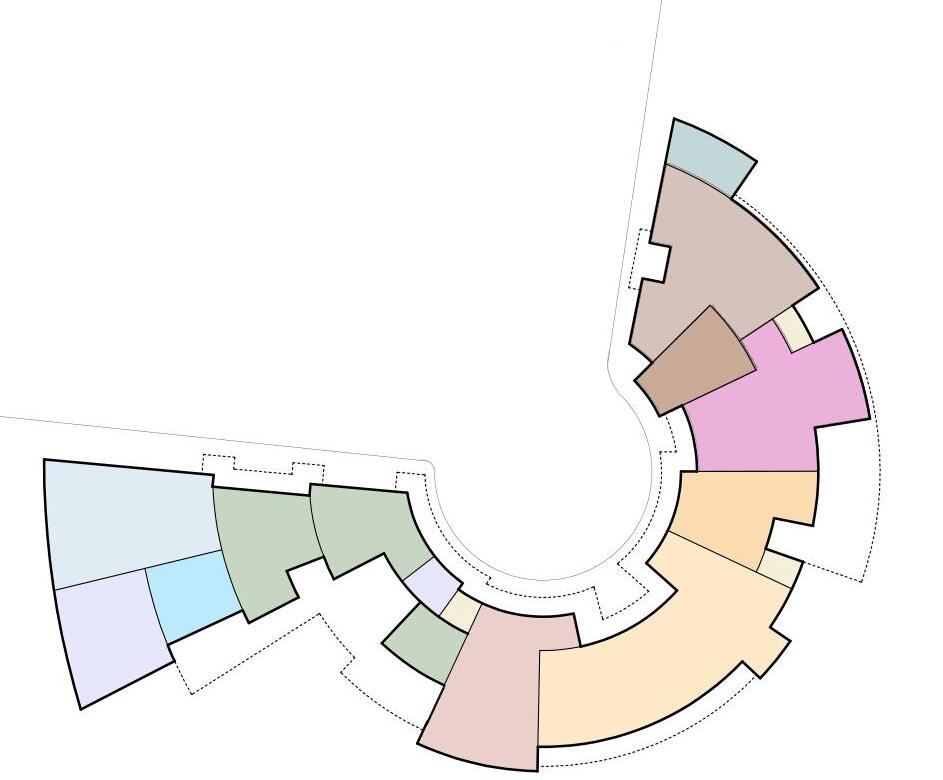

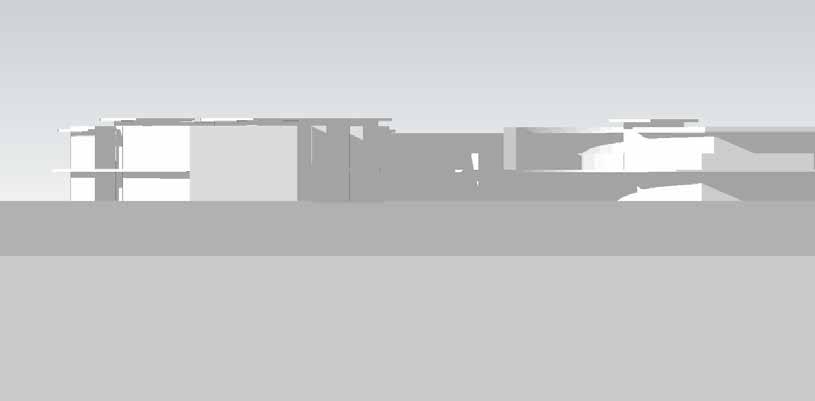
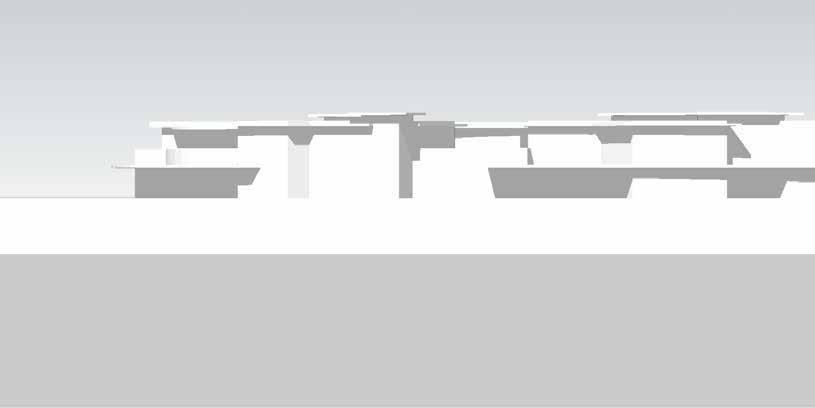


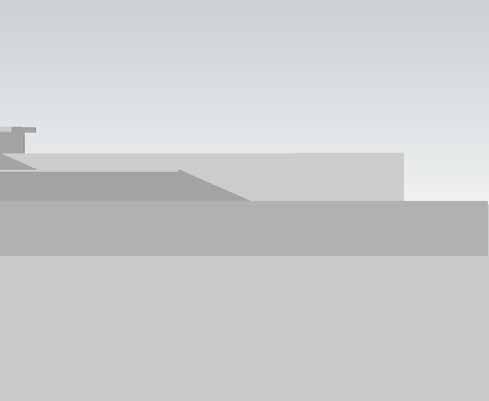
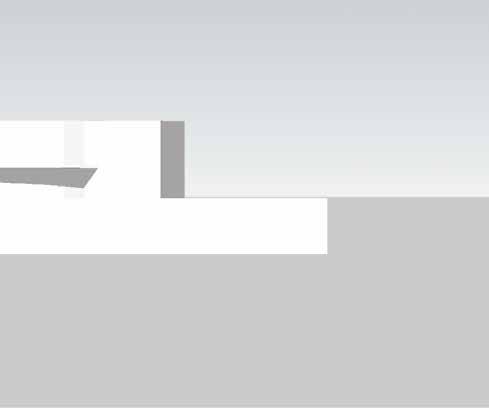

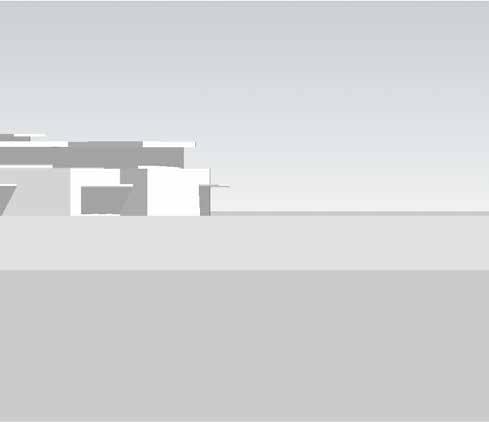
North East South West MAX HEIGHT 31’0” DAYCARE 4600 SF CLIMB 1700 SF TEEN 5000 SF BOH 1000 SF
November 20, 2023 USE FLOOR 1 FLOOR 2 TOTAL RESTAURANT 10,300 5,100 15,400 RETAIL 4,000 TOWEL 1,000 VALET 500 LOCKERS 4,700 EMPLOYEE 2,900 MAINTENANCE 4,500 DAYCARE 4,600 TEEN 5,000 5,000 10,000 CLIMB 1,700 STAIR 900 BOH 1,000 1,000 2,000 MINI GOLF 4,600 PENTHOUSE 6,200 1ST AID 1,500 TOTAL 42,600 21,900 64,500 KITCHEN 3000 SF MAINTENANCE 4500 SF EMPLOYEE 2900 SF 1ST AID 1500 SF MENS LOCKER ROOM 2500 SF WOMENS LOCKER ROOM 2200 SF VALET 500 SF TOWEL 1000 SF RETAIL 4000 SF RESTAURANT 7300 SF S S BAR HOST STAND ENTRY VESTIBULE EXTERIOR PLAYGROUND DINING EXTERIOR DINING MINI GOLF 4600 SF CLIMB OPEN TO BELOW TEEN 5000 SF BOH 1000 SF RESTAURANT 5100 SF S PENTHOUSE 3100 SF PENTHOUSE 3100 SF USE FLOOR 1 FLOOR 2 TOTAL RESTAURANT 10,300 5,100 15,400 RETAIL 4,000 TOWEL 1,000 VALET 500 LOCKERS 4,700 EMPLOYEE 2,900 MAINTENANCE 4,500 DAYCARE 4,600 TEEN 5,000 5,000 10,000 CLIMB 1,700 STAIR 900 BOH 1,000 1,000 2,000 MINI GOLF 4,600 PENTHOUSE 6,200 1ST AID 1,500 TOTAL 42,600 21,900 64,500
EXTERIOR DINING EXTERIOR DINING
The Shirts South Compound is the owners residential Villas. The site is 2.6 acres and includes 4 Villas at
9,800 sf each. Each Villa offers a functional plan, including a living space, breakfast nook, and dining space. These spaces are accompanied by 10 bedrooms and eleven bathrooms. The exterior spaces of each compound has a focus on leisurely activities captured through a large sitting space, pool and spa. Buildings 1 and 4 also include a service pod to boost serviceability and functionality of all compounds

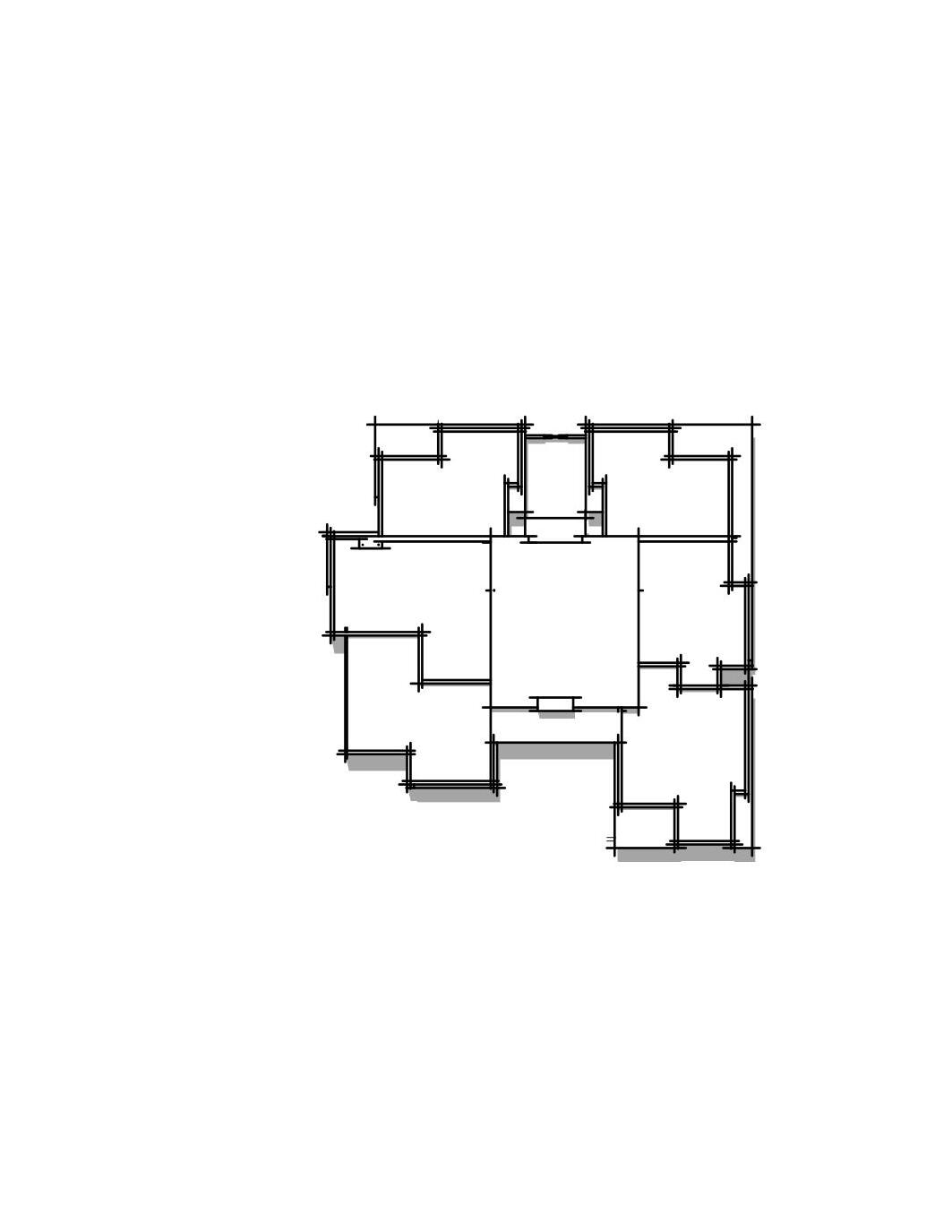
feature a combination of six king beds, ten queen beds, and eight twin beds thoughtfully distributed across primary and bunk rooms. Outdoors, the compound features a leisure-focused exterior living space complete with a pool and spa. Notably, buildings 1 and 4 are equipped with service pods to bolster servicabilty and functionality of all of Family Village.



Floor
Roof
Front
Left
Right Back
Hyatt Caption
Hyatt Caption is a Hyatt brand hotel. This hotel highlights the necessity of community. This 13 story building is made up of 10 levels of guestrooms and 3 levels of Lobby/Amenity spaces. My contribution to this project starts at the beginning of Schematic Design with moving the project into REVIT for the completion of the Design Review Board package which is to be submitted to the city of Tempe, AZ for design approval. After, we moved this project into DD with the standard level documentation including program, life safety, slab, Reflected Ceiling, and Floor plans along with enlarged plans where appropriate. Elevations and sections were also developed and designed. Another contribution I made to this project was the design effort working with the client to produce 2 new suite designs. I maintained contact with the consultants through out the project to ensure coordination.






6.2 5.1 3.9 4.8 3.8 2.9 02 -ENLARGED ELEVATION 3.9 2.7 2.9 2.1 L02 -POOL DECK/FITNESS 18' -0" 1
0 "
6 '
03 NORTH METAL FACADE -ENLARGED ELEVATION
SCALE: 1/8" = 1'-0"
7.1 6.7 B.5 8.7 8.4 7.3 6.2 5.1 3.9 2.7 1.1 C' C' 8.2 6.9 5.9 4.8 3.8 A' A' 2.5-ELECTRICAL 136 MECH. ROOM 117 FIRE PUMP 121 ENGINEERING 122 MEN 119 WOMEN 118 GENERATOR 137 CORRIDOR 114 CHUTE 120 KITCHEN 108 COMMUNAL 109 ADA 110 ELEV. LOBBY 128 ELEV E103 STAIR S103 LINENS 126 STOR. 131 SOUTH ENTRY 100 WELCOME AREA 103 COFFEE 104 BAR 105 LOUNGE DINING 102 NORTH ENTRY 101 JAN. 115 STAIR 01 S101-----2.9 2.1-----A-4240 A-4250-152'FINISHING 106-A-3114 - 6S.0.25 6S.0.55 6S.0.25 6S.2.02---F.O. STUD (INT.) COLUMN COLUMN COLUMNA-3214-------COLUMN CL MPOE 133 ELECTRICAL 134 111 STORAGE 116 6S.2.02 6S.0.256S.1.01--Project Number: NOT FOR CONSTRUCTION AP2301 L01 FLOOR PLAN A-1310 01 LEVEL 01 FLOOR PLAN TRUE PLAN 7.1 6.7 B.5 8.7 8.4 7.3 6.2 5.1 3.9 2.7 1.1 C' C' A' A' 2.5-2110CORRIDOR 201 ELEV E202 ELEV. LOBBY 200 ELEV 03 E203 ELEV 04 E204 (FIRE SAFETY ELEC. 220 STAIR S203 BAR/POOL FITNESS CENTER 227------A-423001BAR P201 POOL DECK P202 POOL P204 ROOF MECHANICAL WELL R100 A-3211 A-3212 A-3213 A-3214 A-3215 6S.0.25 3H.2.06 6S.0.27 6S.0.55 SERVER 215 SALES ADA 212 ADA 213 POOL EQUIP. 208 CORRIDOR 210 MEETING STORAGE BREAK ROOM 217 LOUNGE 202 ADA 206 POOL DECK P203 CORRIDOR 221 6S.0.01 3S.0.01 6S.0.29 3S.0.05 COLUMN COLUMN Drawn L02 FLOOR PLAN A-1320 Author 01 LEVEL 02 FLOOR PLAN KEY VALUE KEYNOTE TEXT UP A A C C 7.1 6.7 B.5 8.7 8.4 2.5-A-3113 FULL FULL 405 FULL FULL 407 FULL FULL 409 FULL FULL F.S.A.E. (FIRE SAFETY ACCESS ELE.) STAIR S402 ELEV 01 E401 ELEV 02 E402 ELEV 03 E403 ELEV 04 E404 (LEVELS 04, 12) A-3111 A-4242A-4110--COLUMN CL COLUMN CL KING (ADA)1/2"3S.0.05 COLUMN COLUMN Project Number: NOT FOR CONSTRUCTION AP2301 L04 -L11 FLOOR PLAN A-1340 1/8" 1'-0" 01 L04 -11 -GUESTROOM A A C C 7.1 6.7 8.7 8.4 2.5-2110END DECK 1302 PARTIALLY EXTERIOR DECK 1301 BAR W/ ELEV 01 E1301 ELEV 02 ELEV LOBBY 1308 ELEV 03 E1303 ELEV 04 SERVING STATION 1304 STAIR 02 S1302 F.S.A.E. (FIRE SAFETY ACCESS ELE.) 1309 W 1317 STAIR S1203-2120ELEC. 1310INDOOR DINING 1306 CORRIDOR 1311 A-3217SHTG. 74' 1/8" 11' 13' 25' 1315 1318 COMMUNAL 1312 ELEC. 13206S.0.55 6S.0.59 3H.2.06 6S.0.55 Drawn By: L13 -ROOF DECK PLAN A-1360 Author 01 LEVEL 13 -ROOF DECK PLAN L01 -GROUND FLOOR -0" L02 -POOL DECK/FITNESS L03 -GUESTROOM L04 -GUESTROOM 44' -0" L05 -GUESTROOM 54' -0" 64' -0" L07 -GUESTROOM 74' -0" L08 -GUESTROOM L09 -GUESTROOM L10 -GUESTROOM 104' -0" 114' -0" L12 -GUESTROOM 124' -0" L13 -ROOF DECK 3 5 8 152' -0" T.O. BUILING 164' -0"-------AL-01 EIFS-01 STL-01 BR-01 GL-01 STL-01 EIFS-01 CONC-01 AL-02 STL-02 CONC-01 202 01 EAST ELEVATION L01 -GROUND FLOOR -0" L02 -POOL DECK/FITNESS 18' -0" L03 -GUESTROOM L04 -GUESTROOM 44' -0" B C L05 -GUESTROOM 54' -0" 64' -0" L07 -GUESTROOM 74' -0" L08 -GUESTROOM 84' -0" L09 -GUESTROOM L10 -GUESTROOM 104' -0" 114' -0" 124' -0" L13 -ROOF DECK 152' -0" T.O. BUILING 164' -0" A-3110-------A-2120 A-3112 MTL-1,2,3,4 EIFS-01 GL-01NOT 01 NORTH ELEVATION AL-01 BR-01 GL-01 GL-02 STL-01 STL-02-----------A-4219---------A-4220







 Entry Drive Market
Event Lawn and Spa
Pool and Bar
Entry Drive Market
Event Lawn and Spa
Pool and Bar















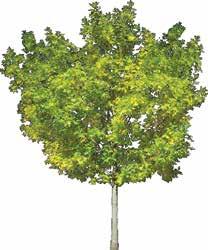

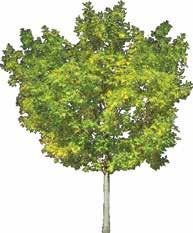
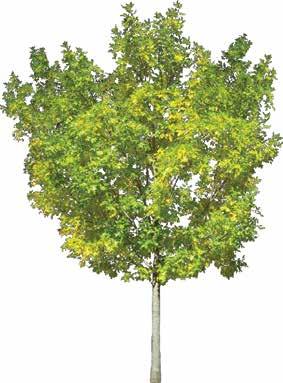
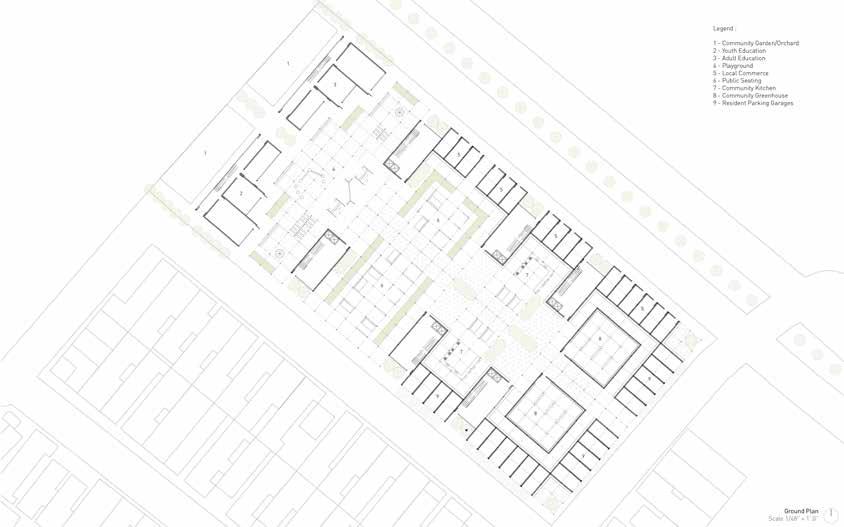




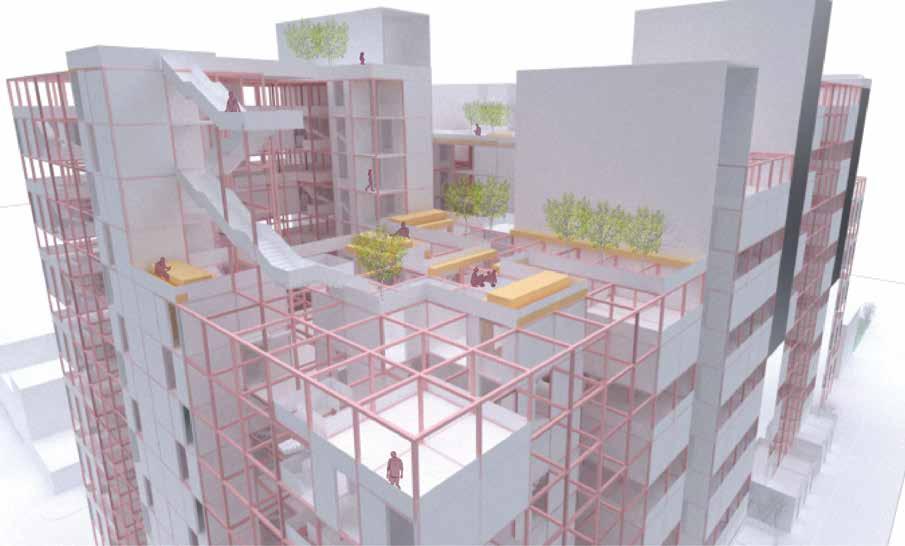


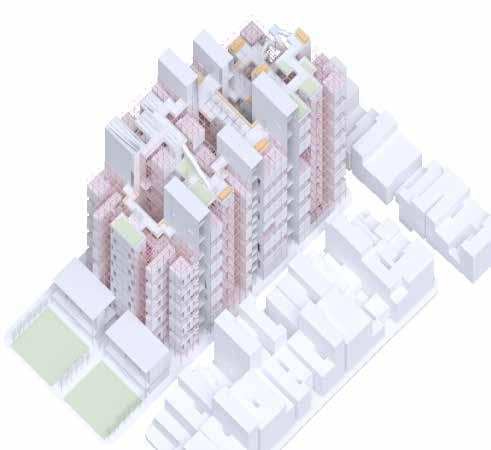
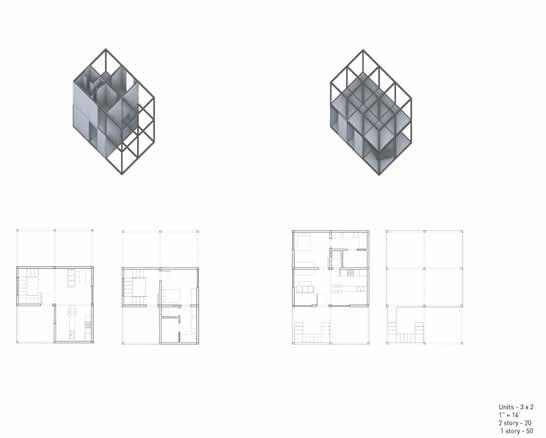
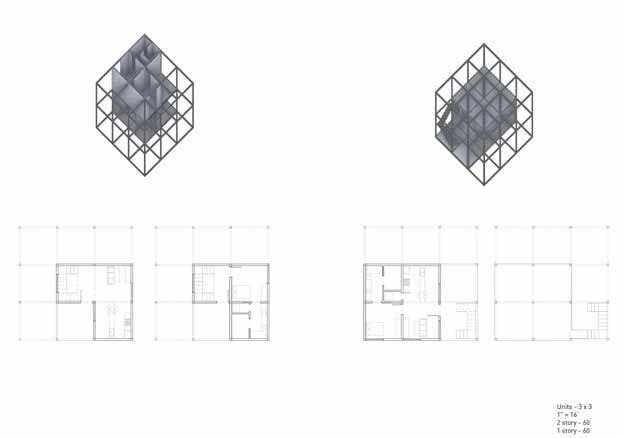
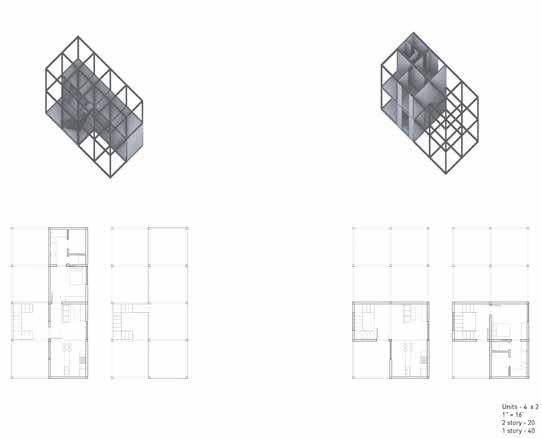 These 6 blocks are the allotted grids available for purchase by residence. The blocks provide the basic necessary programs needed to live. Residents can then buy the pre-fab panels to expand their home in the allocated grid. Transecpt Axonometric
These 6 blocks are the allotted grids available for purchase by residence. The blocks provide the basic necessary programs needed to live. Residents can then buy the pre-fab panels to expand their home in the allocated grid. Transecpt Axonometric