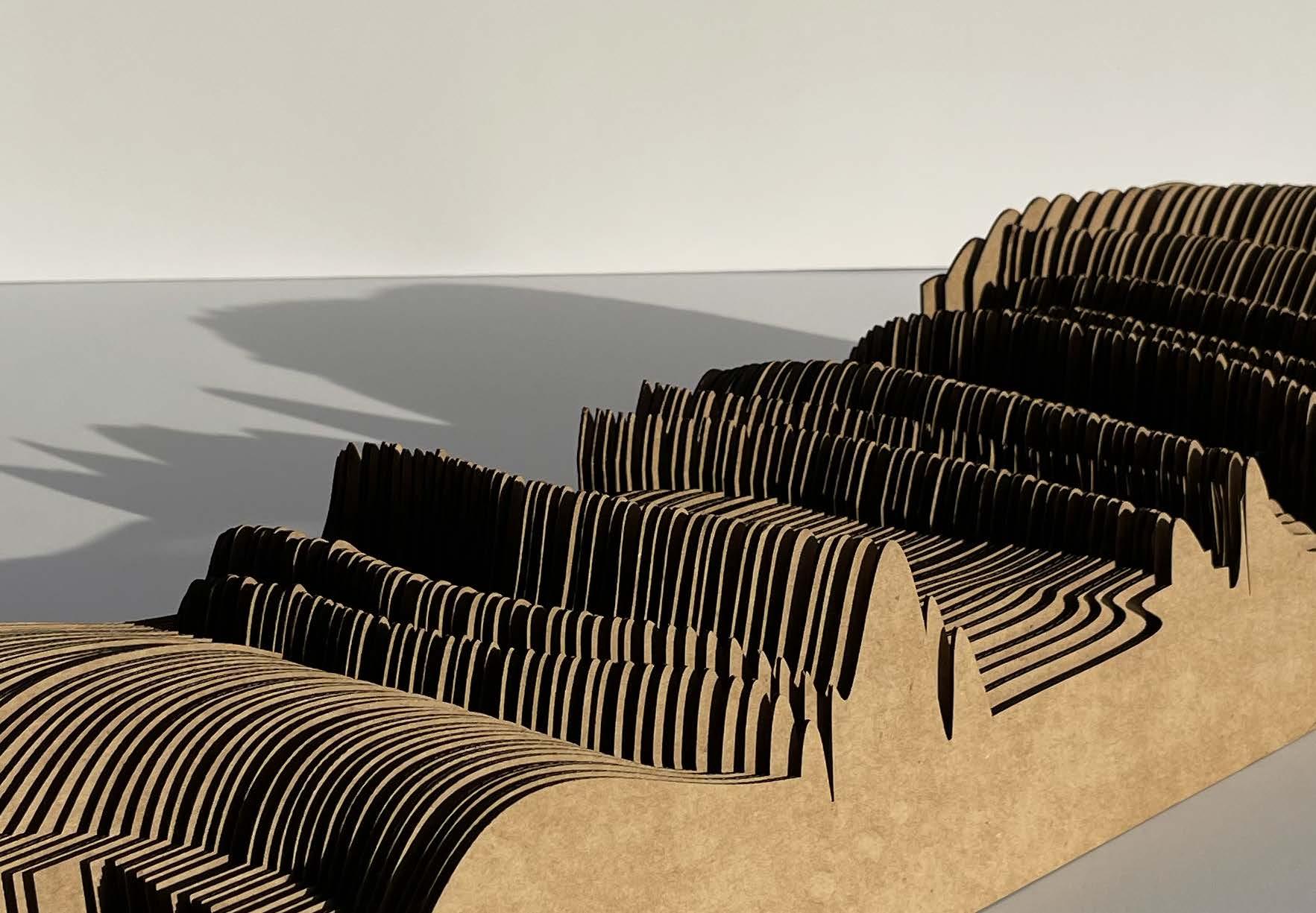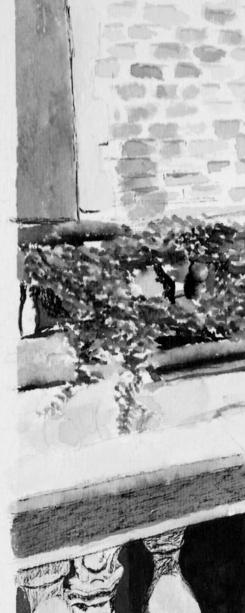
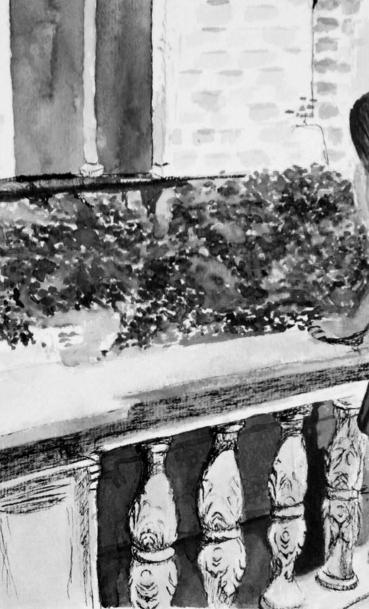
 Aliza Rosenkranz Portfolio
Aliza Rosenkranz Portfolio
2023
CONTENTS
1. A Collection of Objects
Portraits of Architectural Form, Order, and Representation
2. Maggie’s Center
A Center for Practical, Social, & Emotional Support for People with Cancer
3. Land-form Reliefs
Curating urban terrains and landscape (in progress)
3. Hiroshima Case Study
Understanding urban design through mapping
Personal Projects
5. Watercolors
6. Cell Photography
CONTACT arosenkr@usc.edu (617) 373 0690
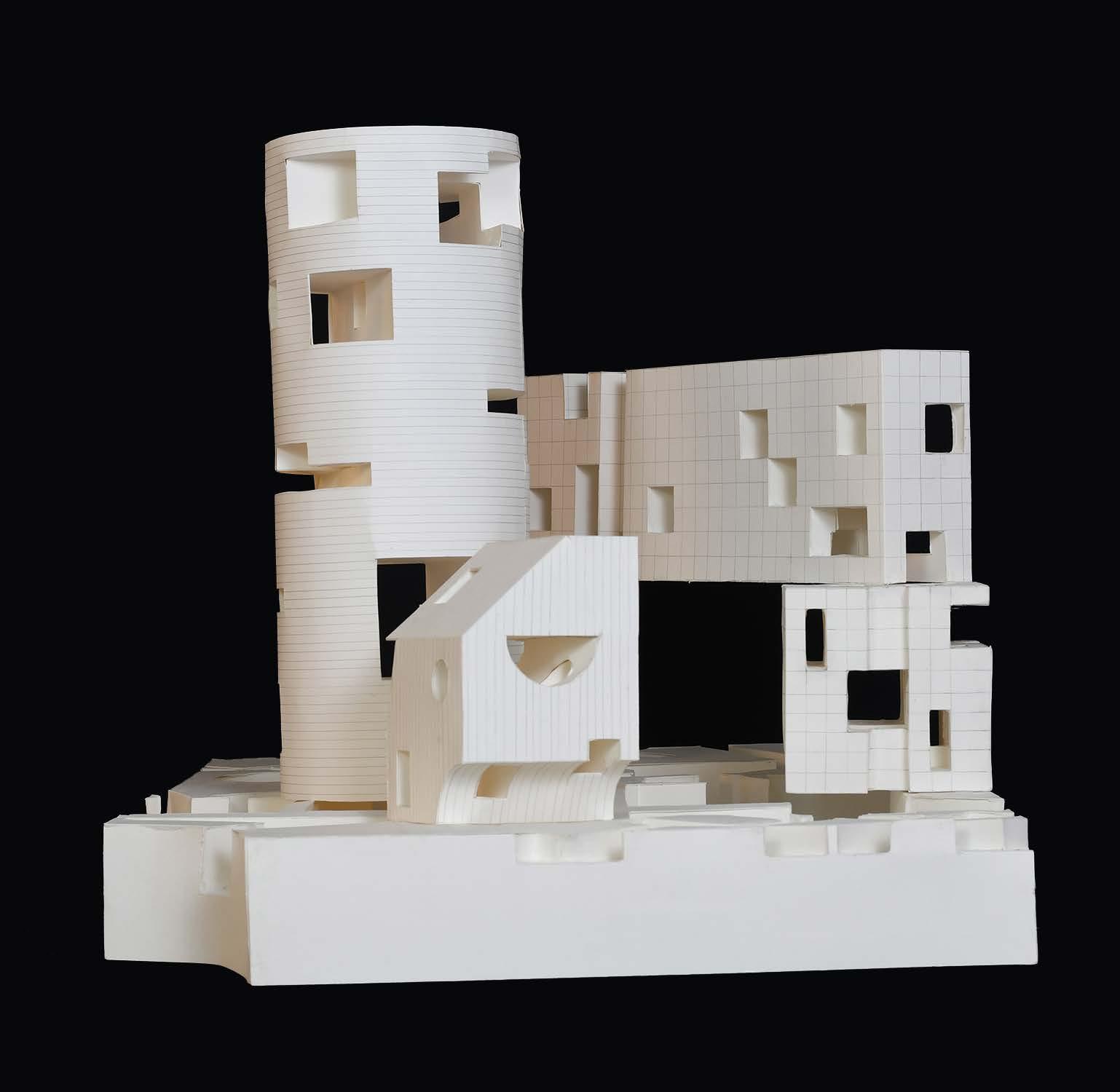
A Collection of Objects
Portraits of Architectural Form, Order, and Representation
Five objects were designed using a variety of techniques including stacking and stamping, developable revolved objects, and spherical envelopes. The objects were compositionally placed on a field condition with the goal of having all five objects designed and represented through elevation and axonometric drawings. These Objects were then physically built out of museum board.
The Field Condition
The field condition is a matrix that unifys diverse elements while maintaining the identity of each part. This was created by taking repeating elements and manipulating them to create a balanced aggregation and part to whole relationships.
2D field drawings created utilizing a variety of compositional approaches and then translated into a single composition with material thickness.
2 1 2 1 1 4 1" 34 " 1 2 21 " 1" 2" 1" 2" 1" 3 1 4 2" 121" 2" 1" 2" 1" 6 3 4 1 3 4 1 2 1 3 4 1 4 " 2" 1 1 4 1" 1 2 1 2 1 4 1 4 1" 2 1 2 1" 1" 2" 1 1 4 1 2 3 1 4 1 2 1 2 1" 34 " 1 1 4 112 " 112 " 2" 214 " 1 1 2 1" 1 1 " 114" 3 4 4 "
Grids, Points, Lines and Fills
Shape Cluster
Formal Collisions of Geometry
Typography
and Shapes
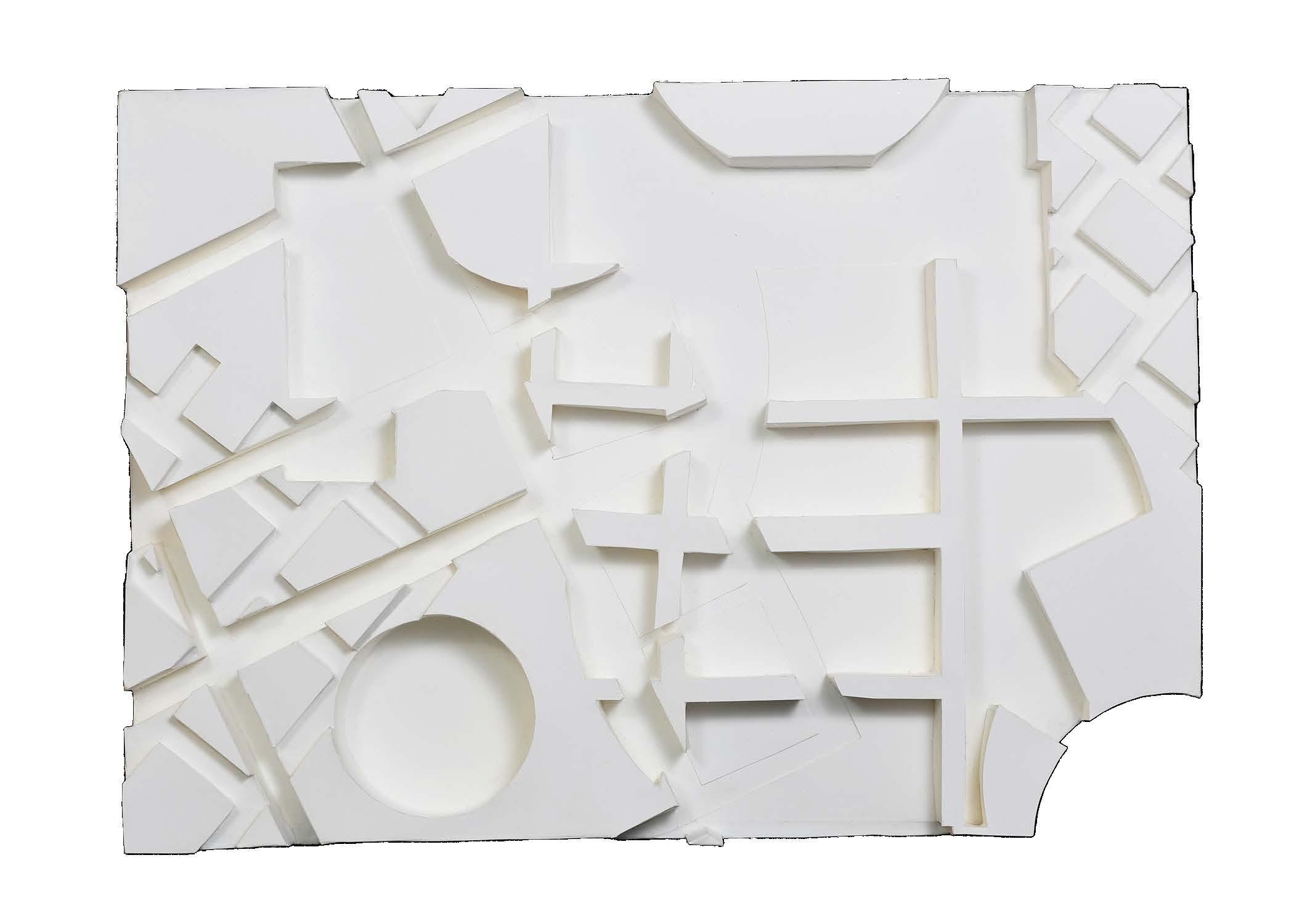

Objects
Five objects were designed to rest on of top of their field condition model. Characters were created based on plan and elevation part-to-whole relationships with composition and placement in mind.
Working through the study of subtractive and additive modeling techniques in Rhino. Five specific techniques were employed:
1. Grids to volume
2. Developable revolved object
3. Spherical Envelope
4. Top, Middle, Bottom Characters
5. Primitive Shape Modeling
Grids to volume
Developable revolved object
Primitive Shape
Spherical Envelope Shape Modeling
Primitive Shape Modeling
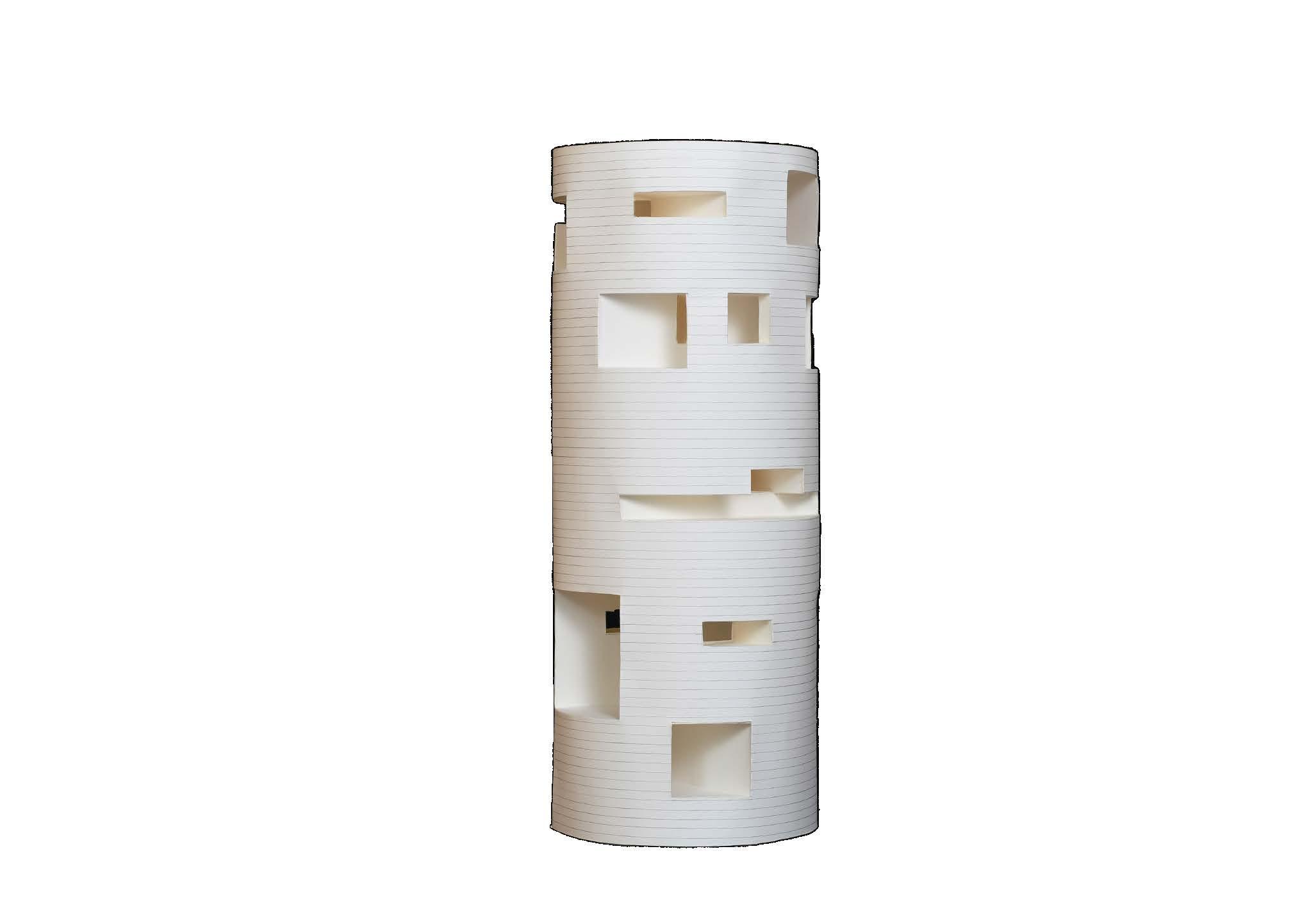
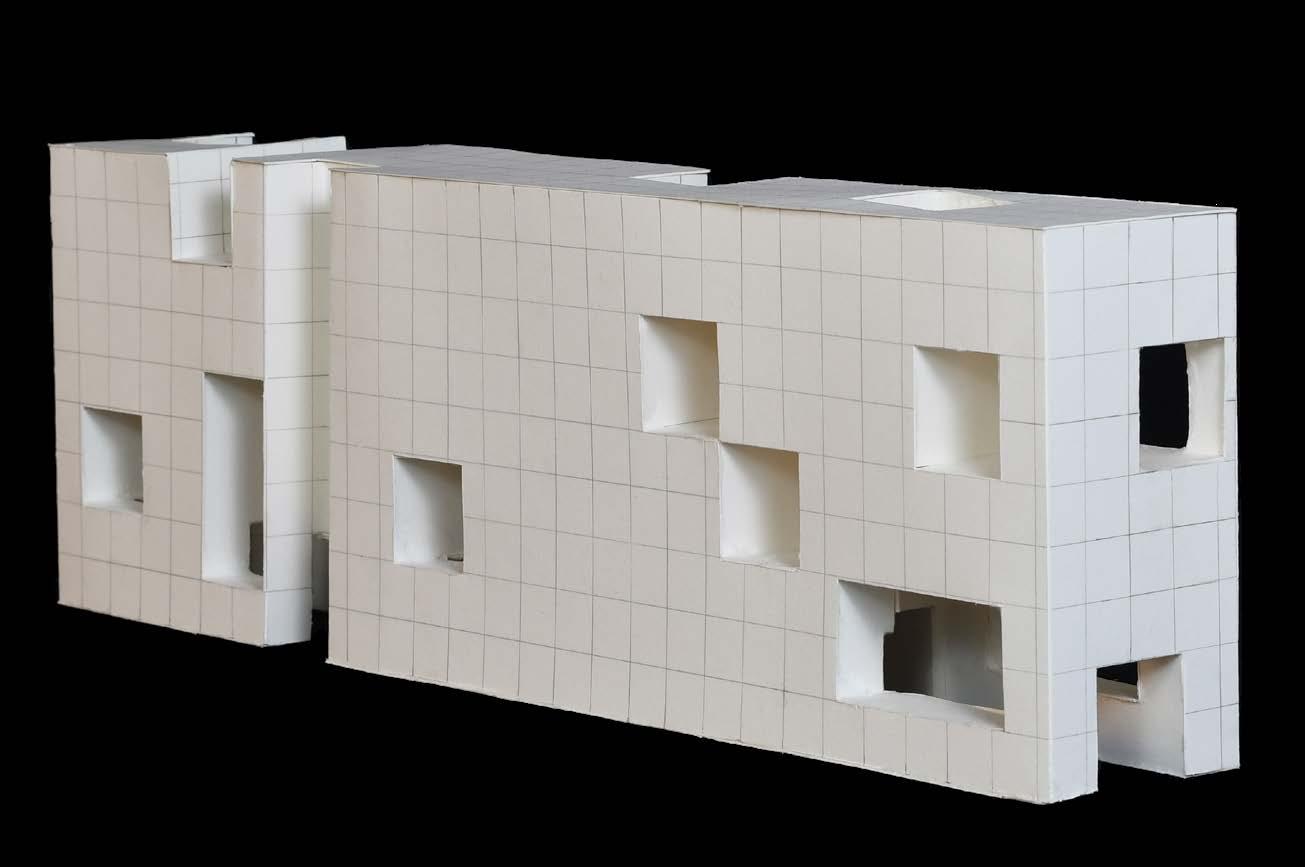
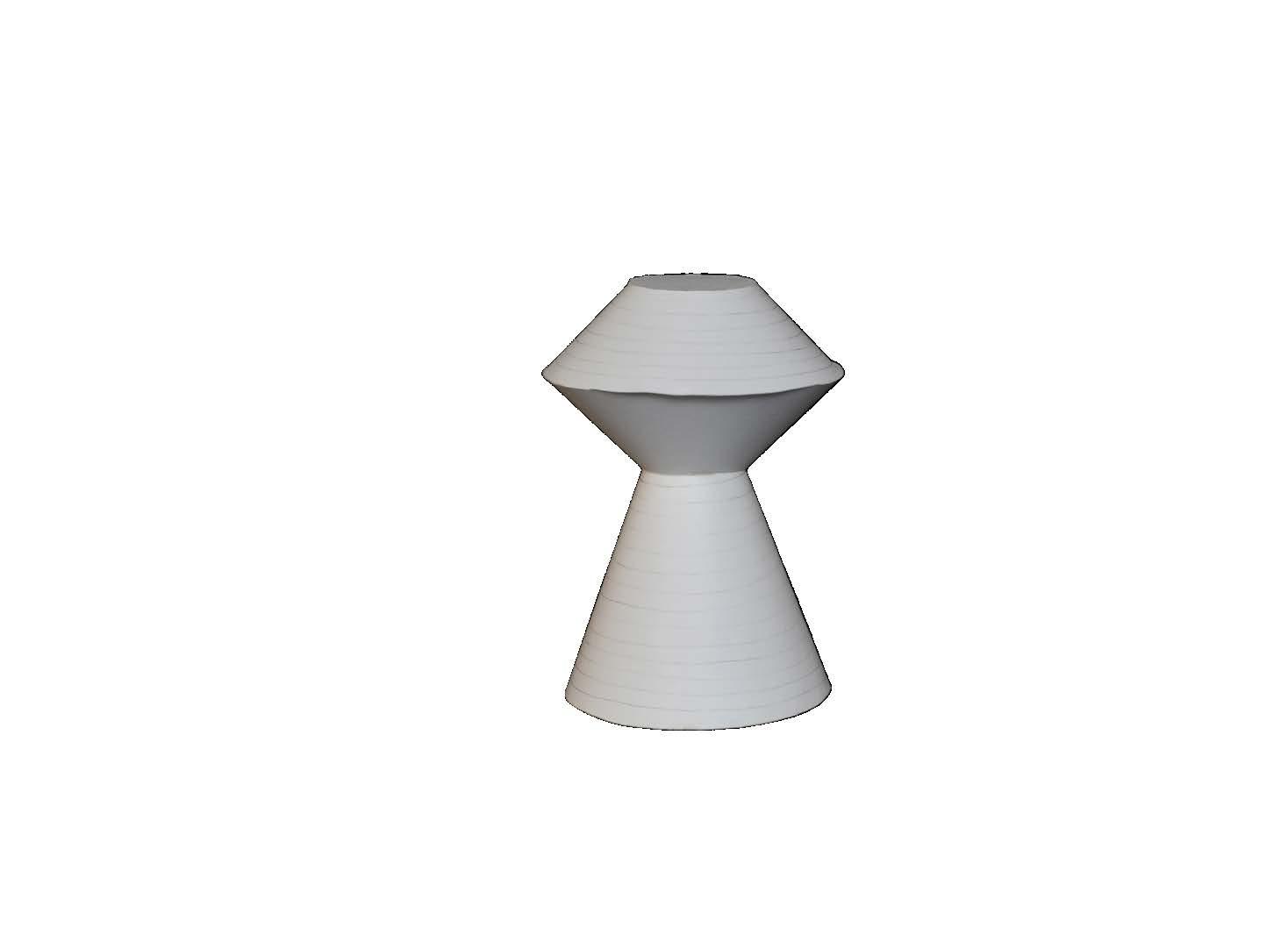
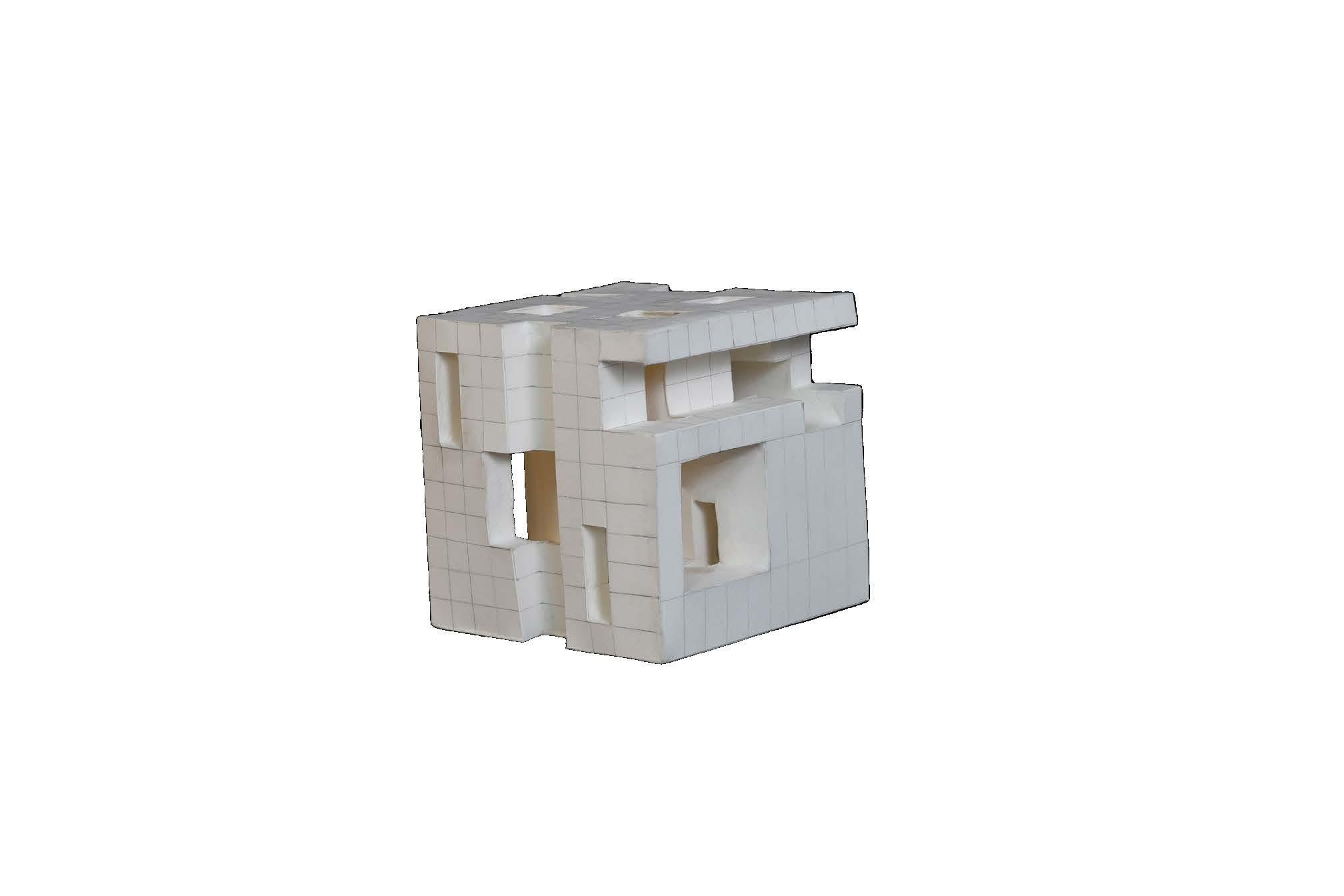

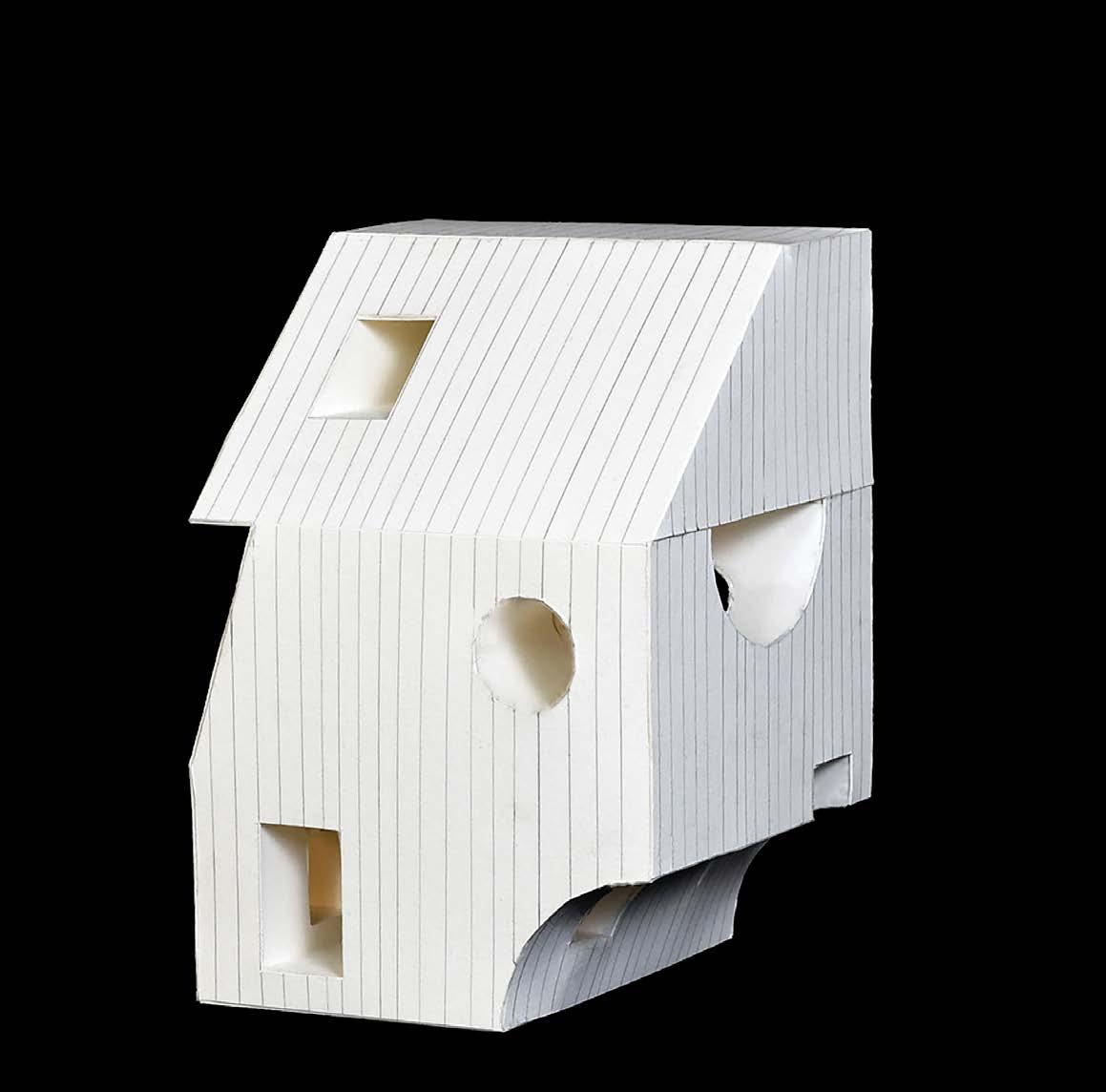
B E F D C A AXONOMETRIC PLAN ALIZA ROSENKRANZ ELEV. A. SECTIONA A. GRIDS TO VOLUME B. DEVELOPABLE REVOLVED OBJECT C. SPHERICAL ENVELOPE D. TOP, MIDDLE, BOTTOM CHARACTER E. PRIMITIVE SHAPE MODEL F. FIELD CONDITION BASE 6 4 E D 7" 743 1 4 61 4 5 1 541 9 22 9" 6" 6 12" 8 3 E A D ELEVATION A AXONOMETRIC PLAN ELEV. A. SECTIONA A. GRIDS TO VOLUME B. DEVELOPABLE REVOLVED C. SPHERICAL ENVELOPE D. TOP, MIDDLE, BOTTOM E. PRIMITIVE SHAPE F. FIELD CONDITION 61 E D 7" 73 2 434 6 4 54 541 9 22 9" 6" 12" 43" 11 B B C A ELEVATION A SECTION A ALIZA ROSENKRANZ

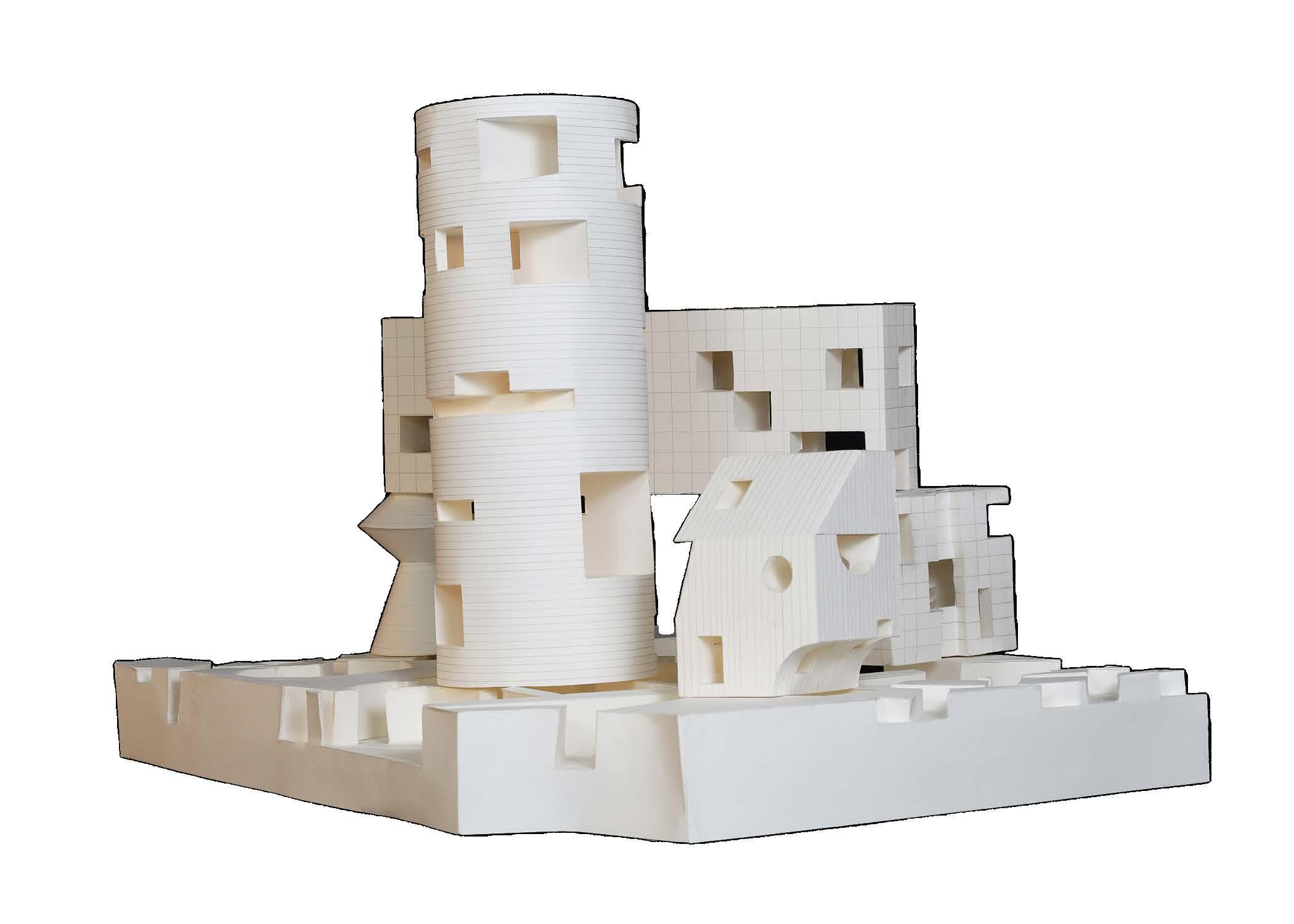
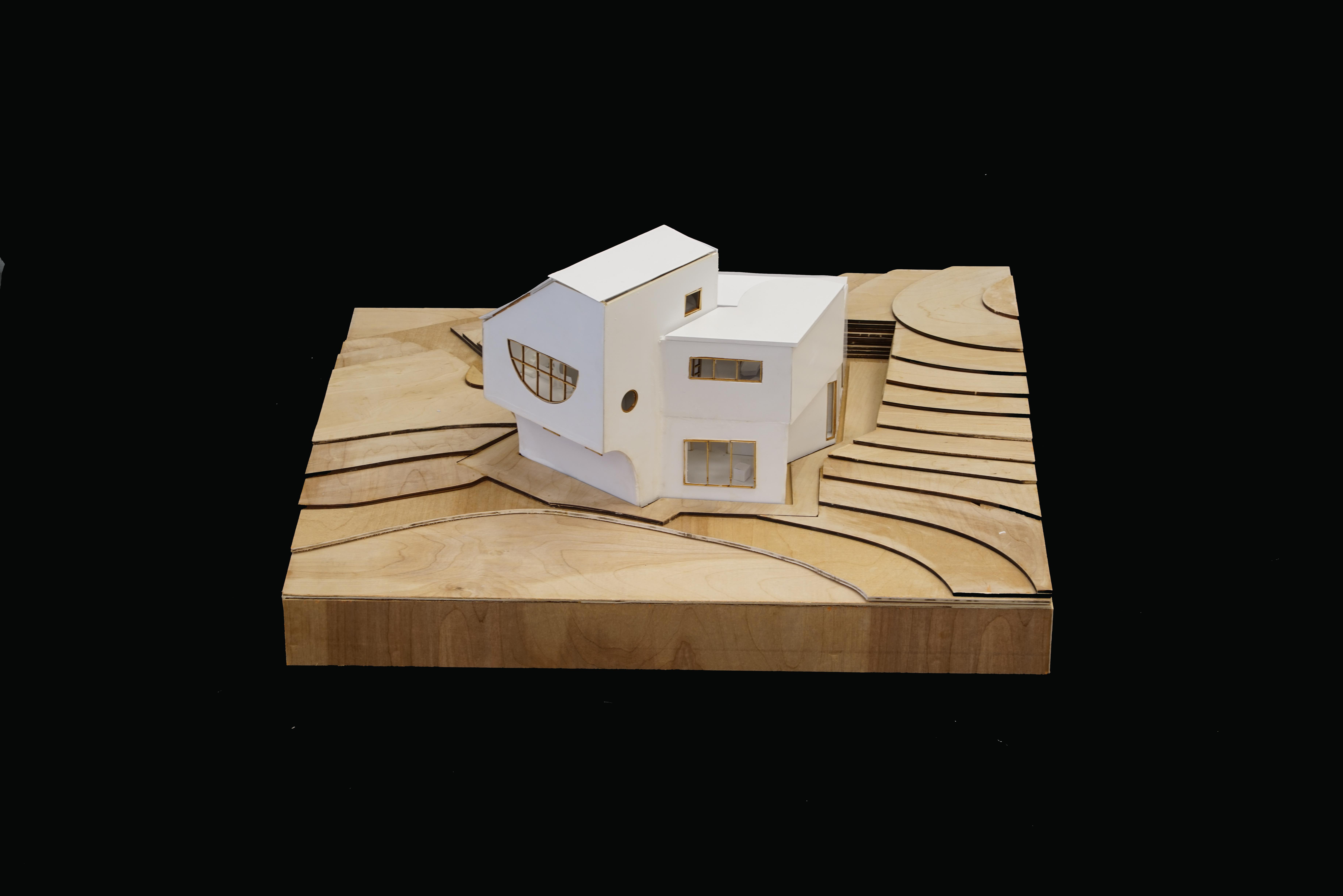
Maggie’s Center
A Center for Practical, Social, & Emotional Support for People with Cancer
The center was designed thinking both in plan and in section to understand circulation, program organization, volumetric space, and how these spaces might start to act independently from one another while also working as a cohesive whole.
This design is characterized by its posture. The central structure protrudes forward and has different angularities depending on viewpoint. The structure’s exterior figure is reflected on the inside by the curved staircases which wind through the tower to the upper floors and by the angled wall, ceiling and windows. On the ground floor, the program is organized in an open concept with the kitchen, sitting area and library interconnected and arranged radially around the central courtyard. The court yard acts as a point of circulation with the spiral staircase creating a loop from first to second floor. Quieter spaces are featured on the upper levels with the second floor being composed of the relax room and a patio, and the third floor having only the nap room.
ALIZA ROSENKRANZ ISOMETRIC
A. KITCHEN B. LIBRARY C. STORAGE D. BATHROOM E. THERAPY F. OFFICE G. SITTING ROOM ELEV. A ALIZA ROSENKRANZ LEVEL ONE PLAN A B C D E F G A. KITCHEN B. LIBRARY C. STORAGE D. BATHROOM E. THERAPY F. OFFICE G. SITTING ROOM H. RELAX ROOM ALIZA ROSENKRANZ LEVEL ONE PLAN H D
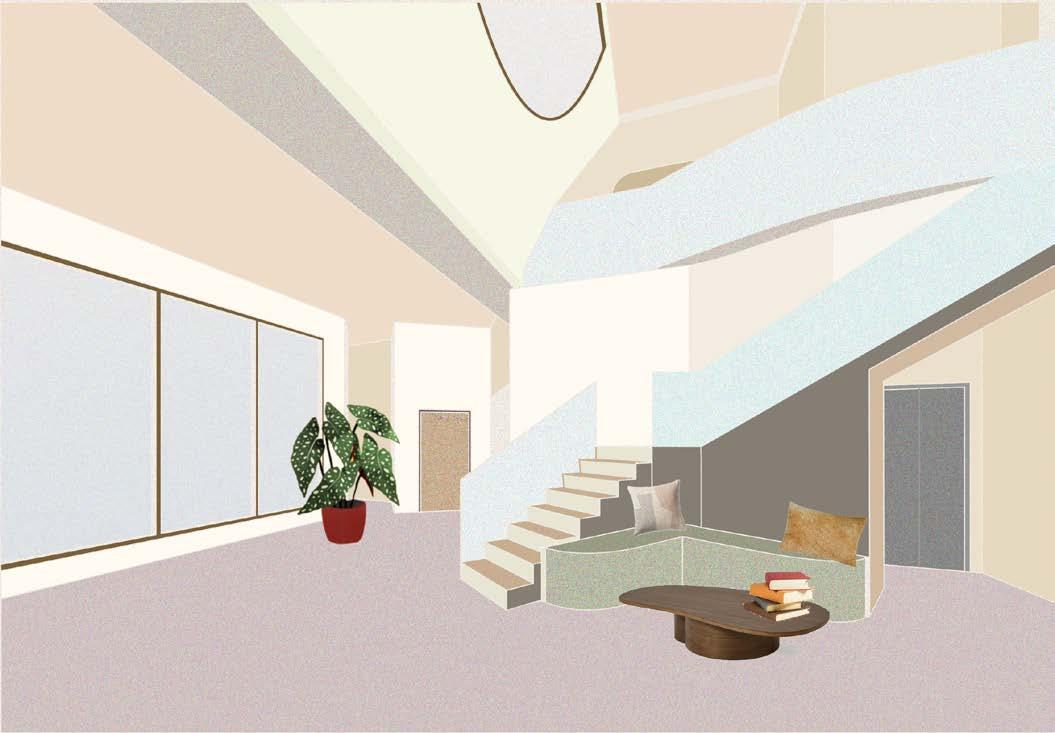
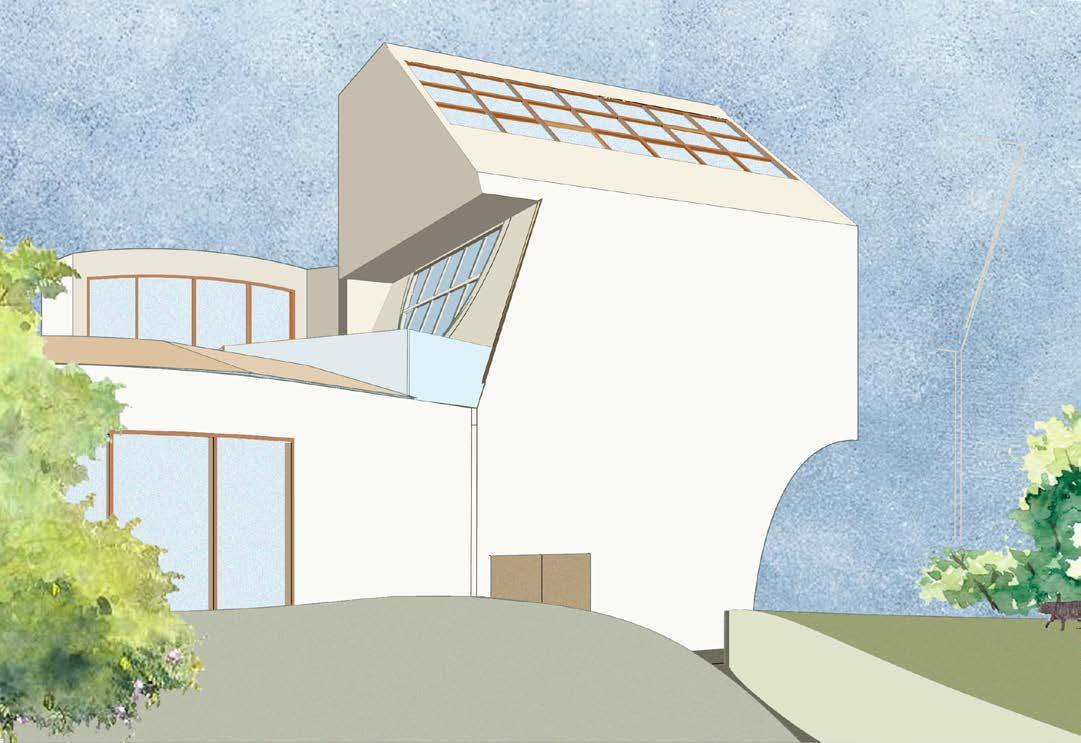
ALIZA ROSENKRANZ
CIRCULATION / FLOW POSTURE ALIZA ROSENKRANZ
COURTYARD & TOWER
SECTION ALIZA ROSENKRANZ +0 0" TOP OF ROOF LEVEL 2 + 39' 10" GROUND LEVEL +12' 6" +26'6 LEVEL 3 +0 0" TOP OF ROOF + 39' 10" GROUND LEVEL +12' 6" +26'6 " LEVEL 3 ALIZA ROSENKRANZ ELEVATION
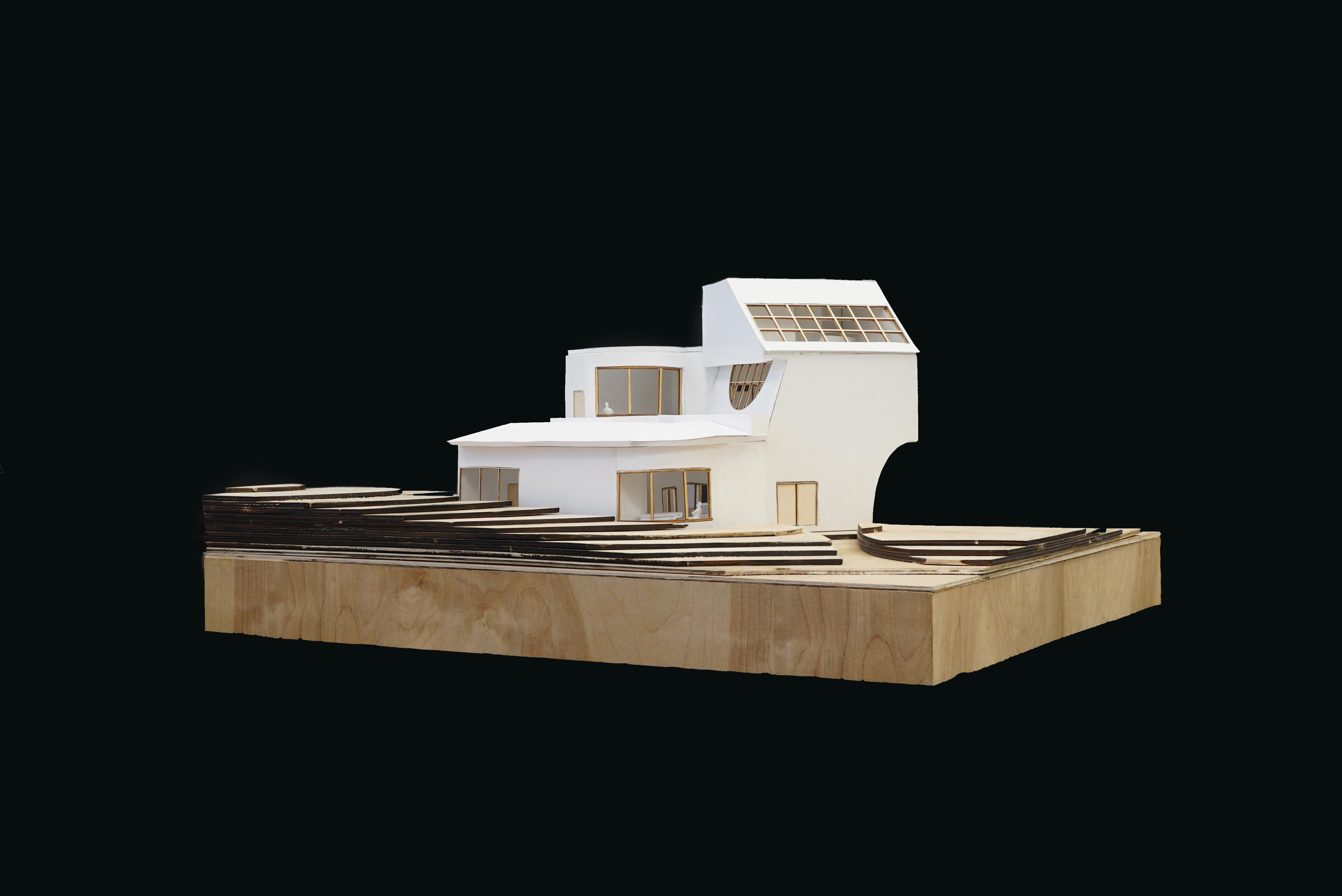

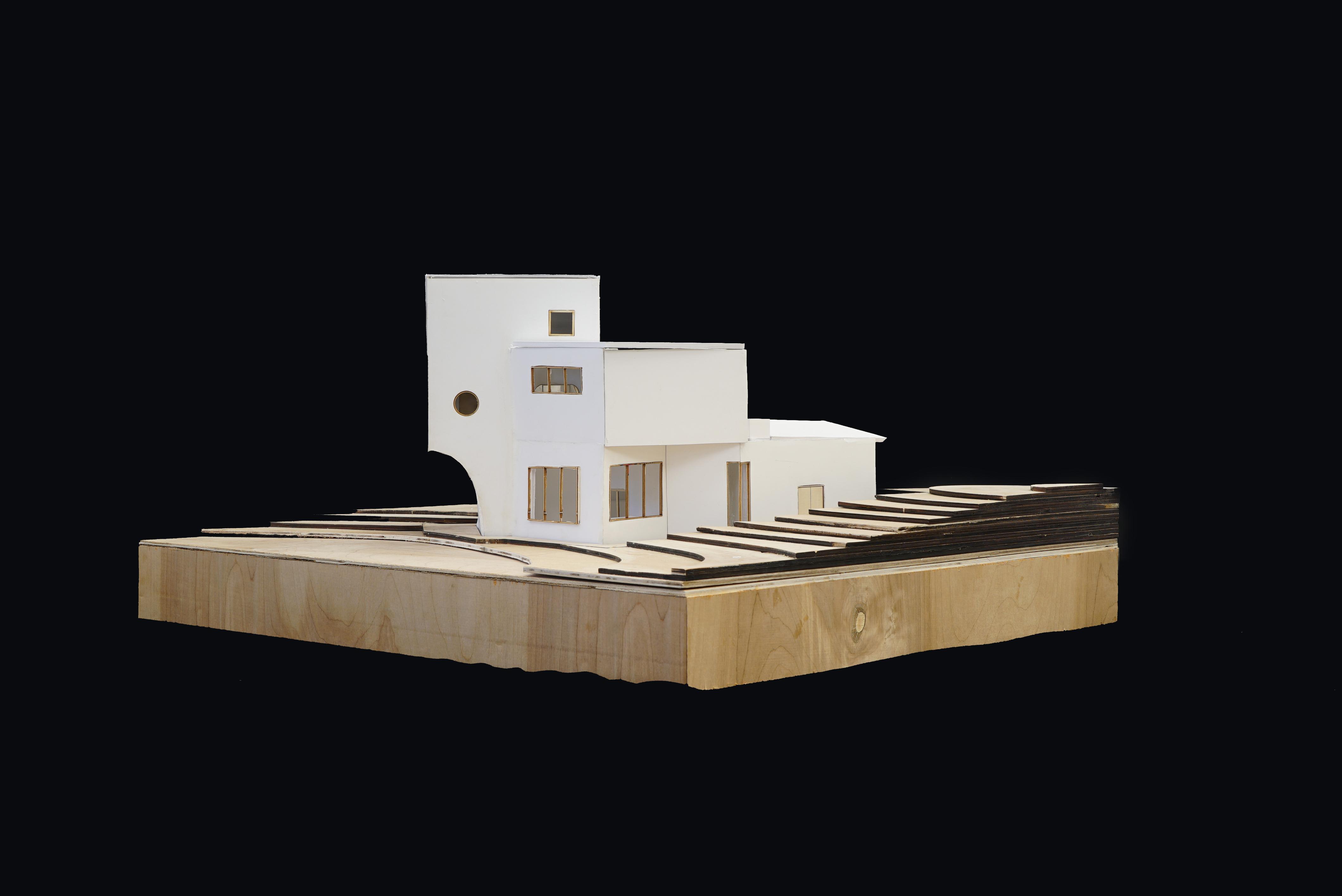
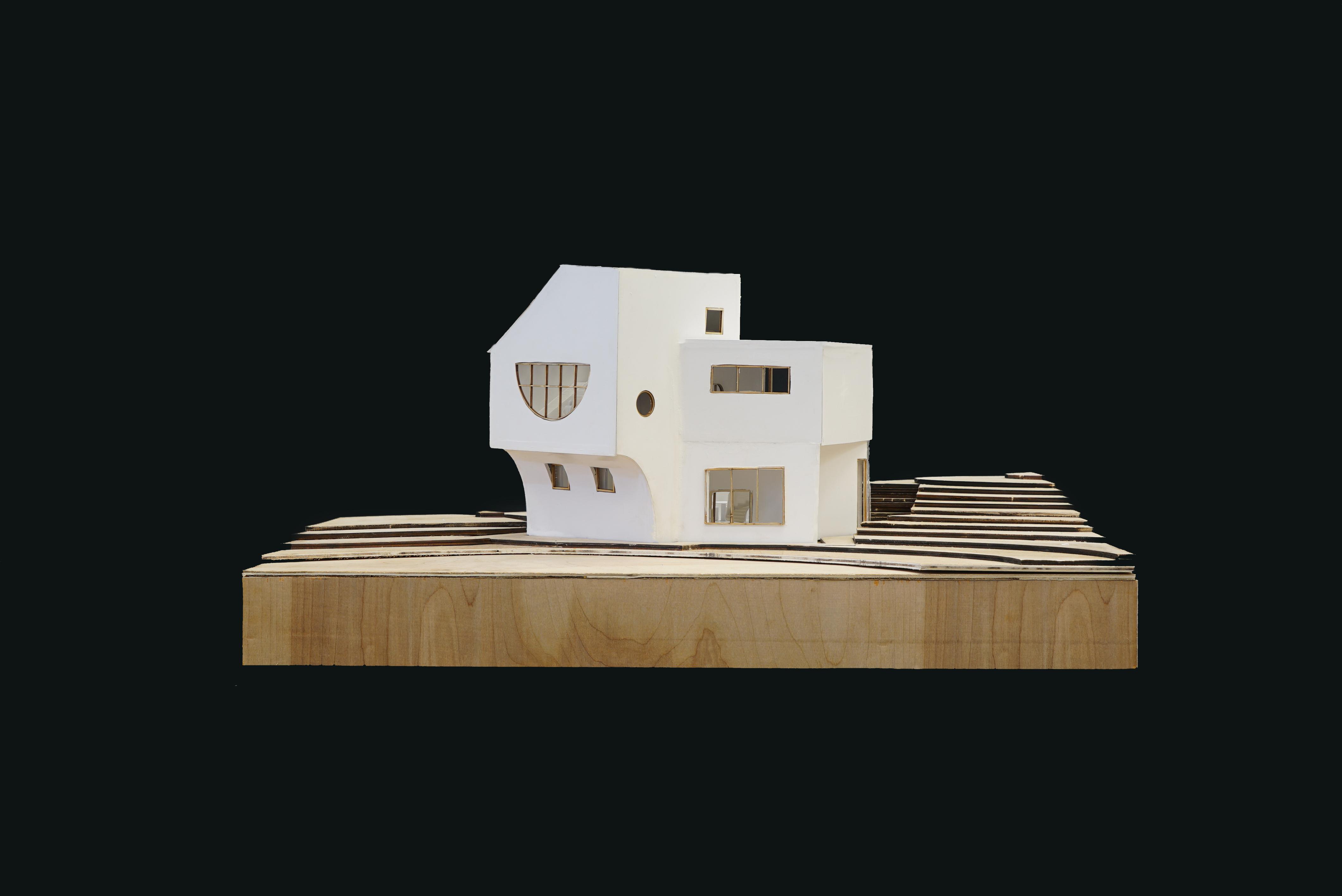
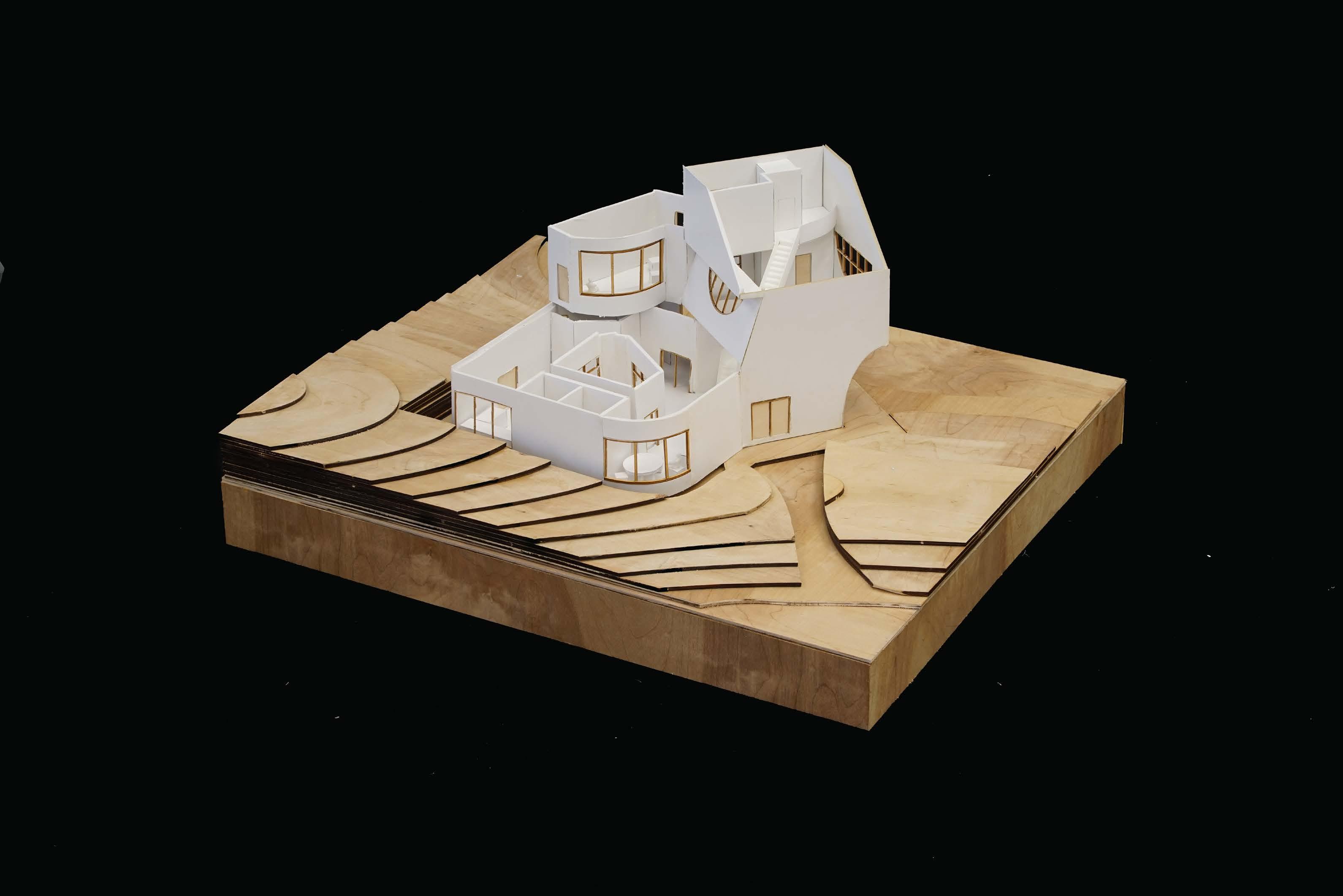
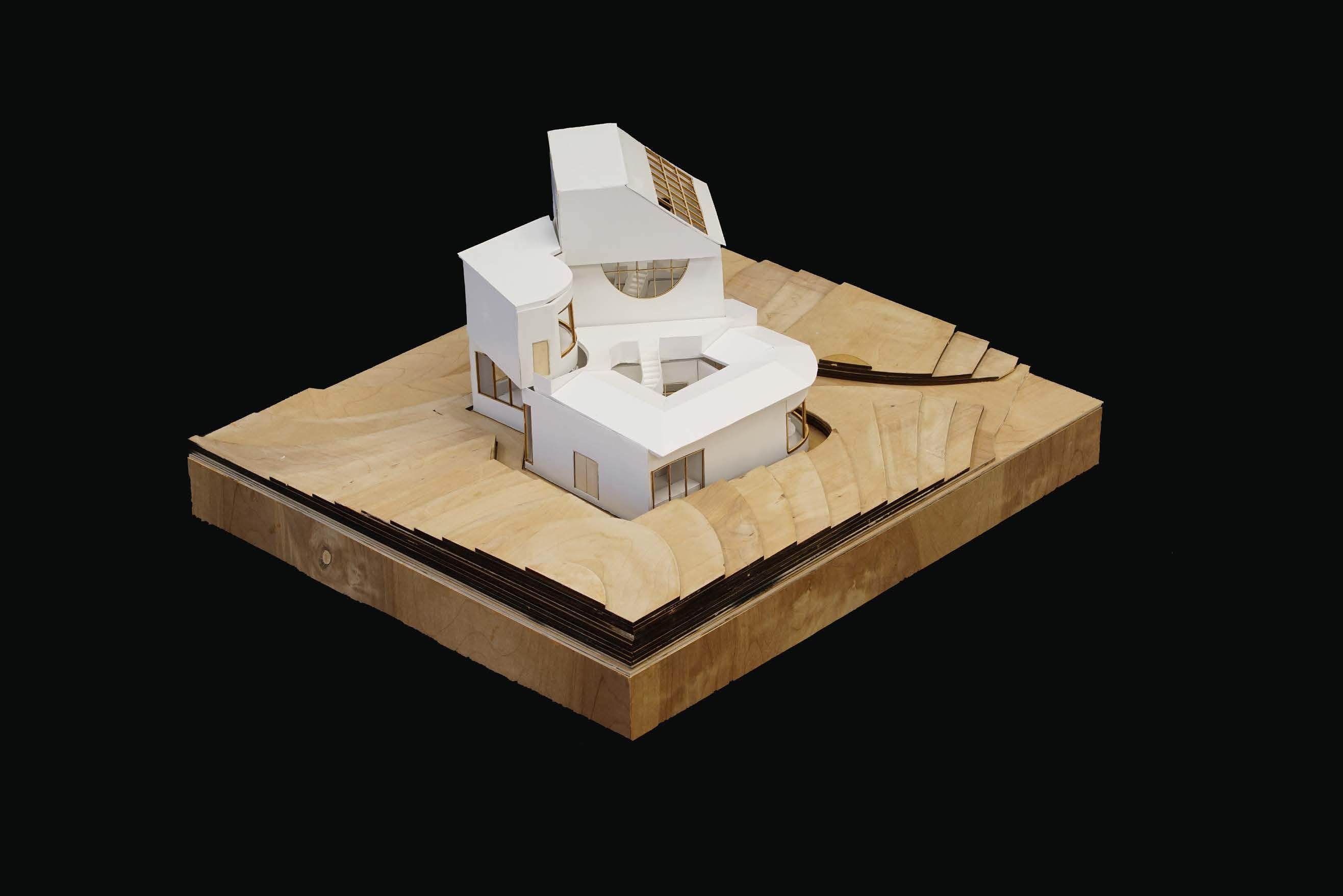



Landform Reliefs
Field Configurations
Layers and Material Aggregation
Sets of paired graphic images as containing grains, textures, and patterns coming from nature, culture, and technology were organized as diptychs. The reciprocal relationships were expanded into scrolls, culminating all three aspects of the design source (nature, culture, and technology) into a single image.
2D graphics were advanced to 3D configurations through the production of two relief models
A B C SECTION A SECTION B SECTION C A
Relief designs were inspired by organic movements. The concept of folding and layering found in cloth, and man made forms but also in nature is represented in both reliefs. These concepts were drawn in part from the diptych and scroll images. In Relief 1 the design undulates and has a textured folding. The cardboard is oriented so that corrugation remains consistent throughout the design. In Relief 2 looser forms are combined with extrusions varying in height to create rifts. A rippling pattern is revealed in the more organic forms and cardboard is oriented so that contrast between flat surfaces and curves is emphasized by the corrugation.
Relief designs were inspired by organic movements. The concept of folding and layering found in cloth, and man made forms but also in nature is represented in both reliefs. In Relief 1 the design undulates and has a textured folding. The cardboard was oriented so that corrugation remains consistent throughout the design. In Relief 2 looser forms are combined with extrusions varying in height to create rifts. A rippling pattern is revealed in the more organic forms and cardboard is oriented so that contrast between flat surfaces and curves is emphasized by the corrugation.
SECTION A SECTION B SECTION C A B C
A SECTION C
SECTION
B
SECTION

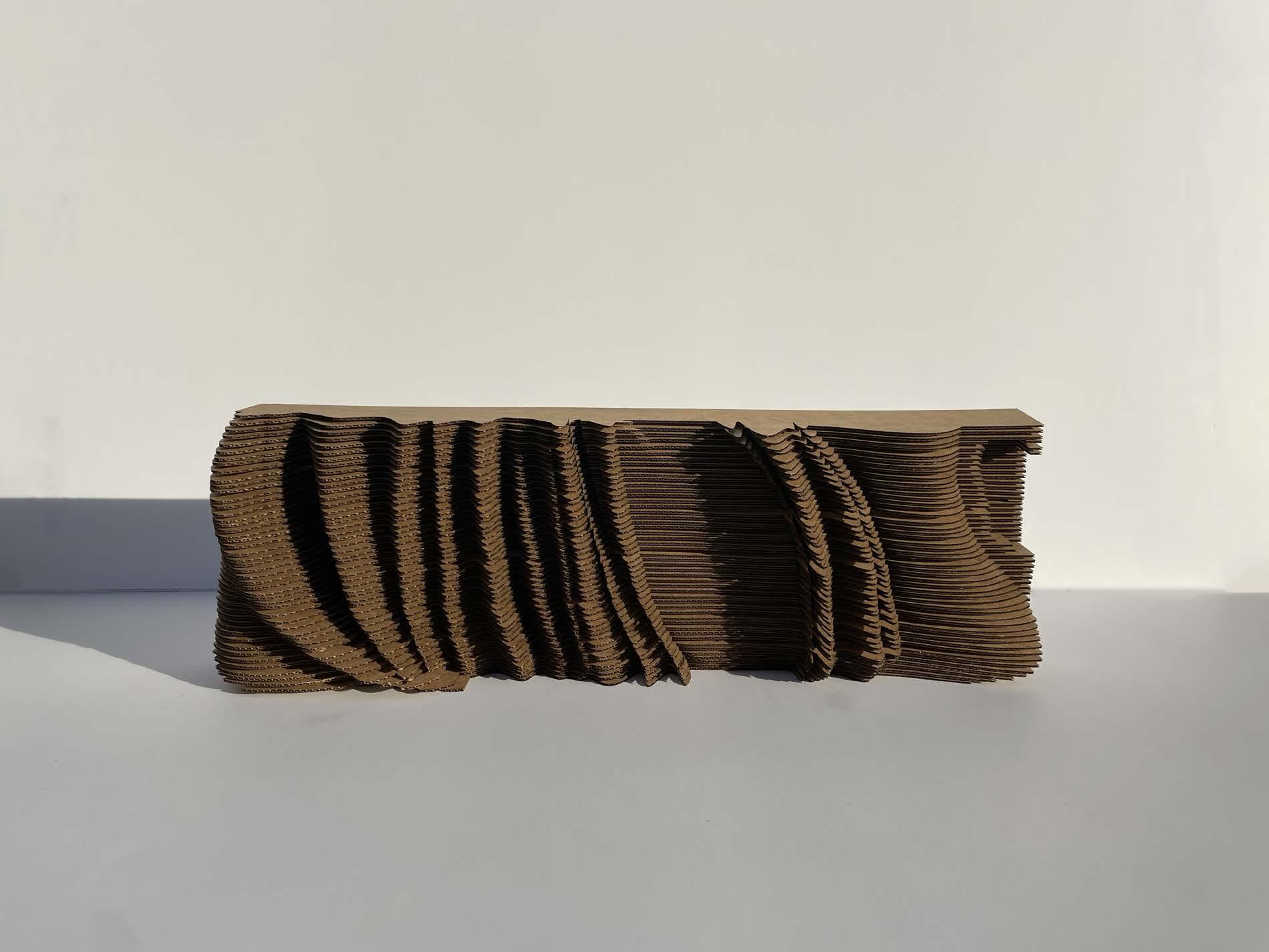
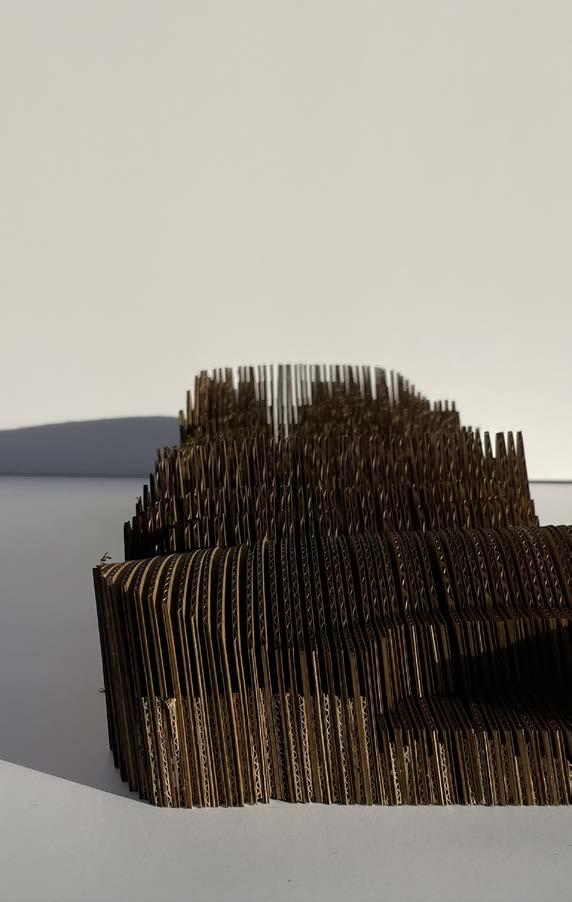
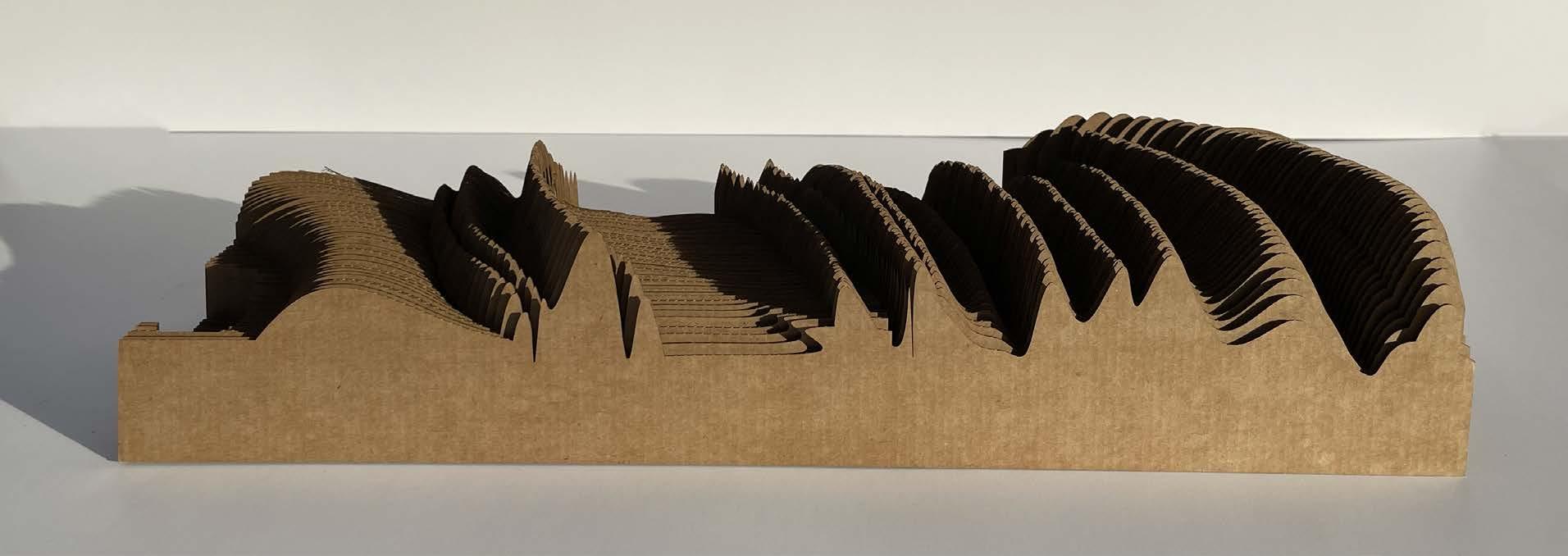
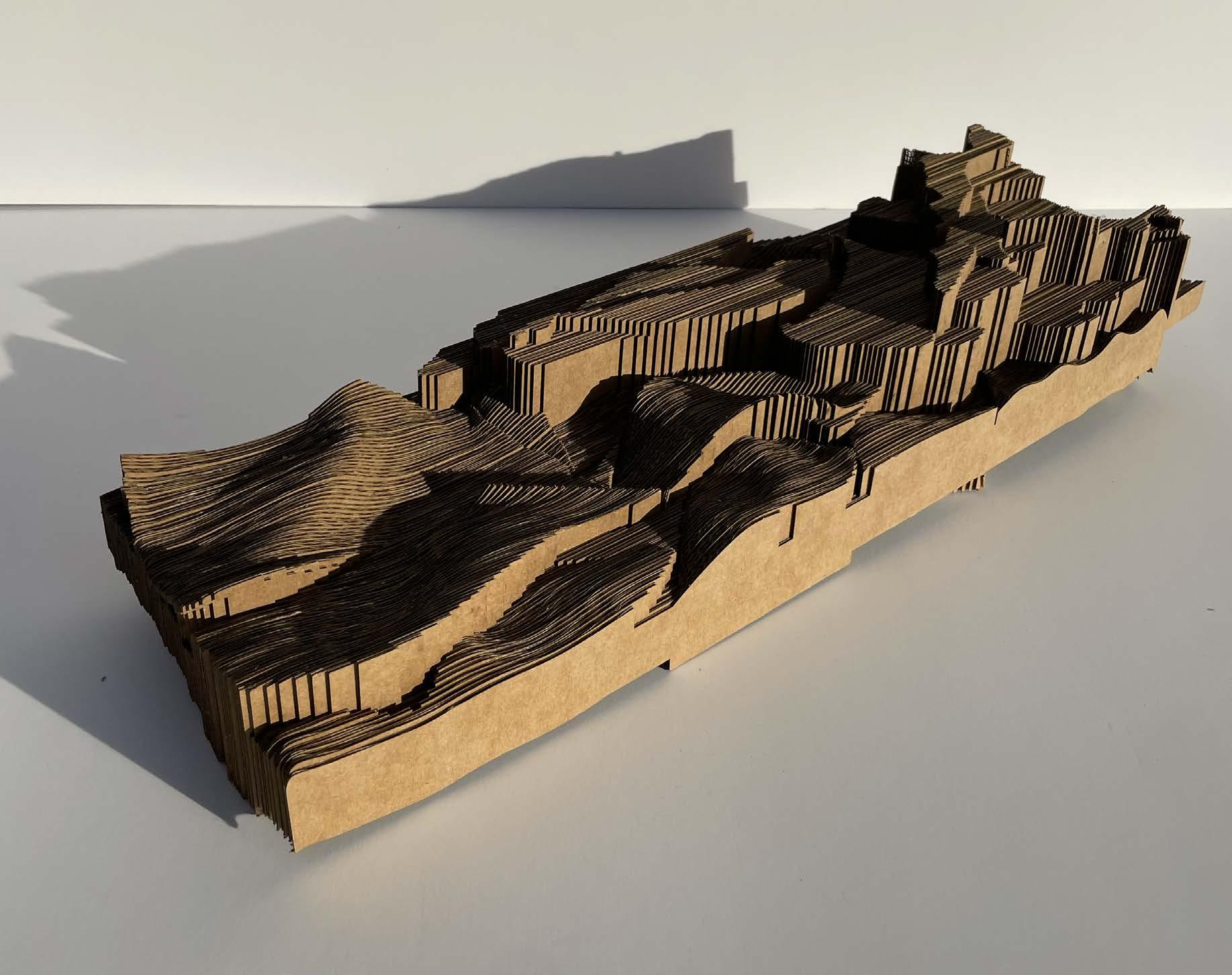
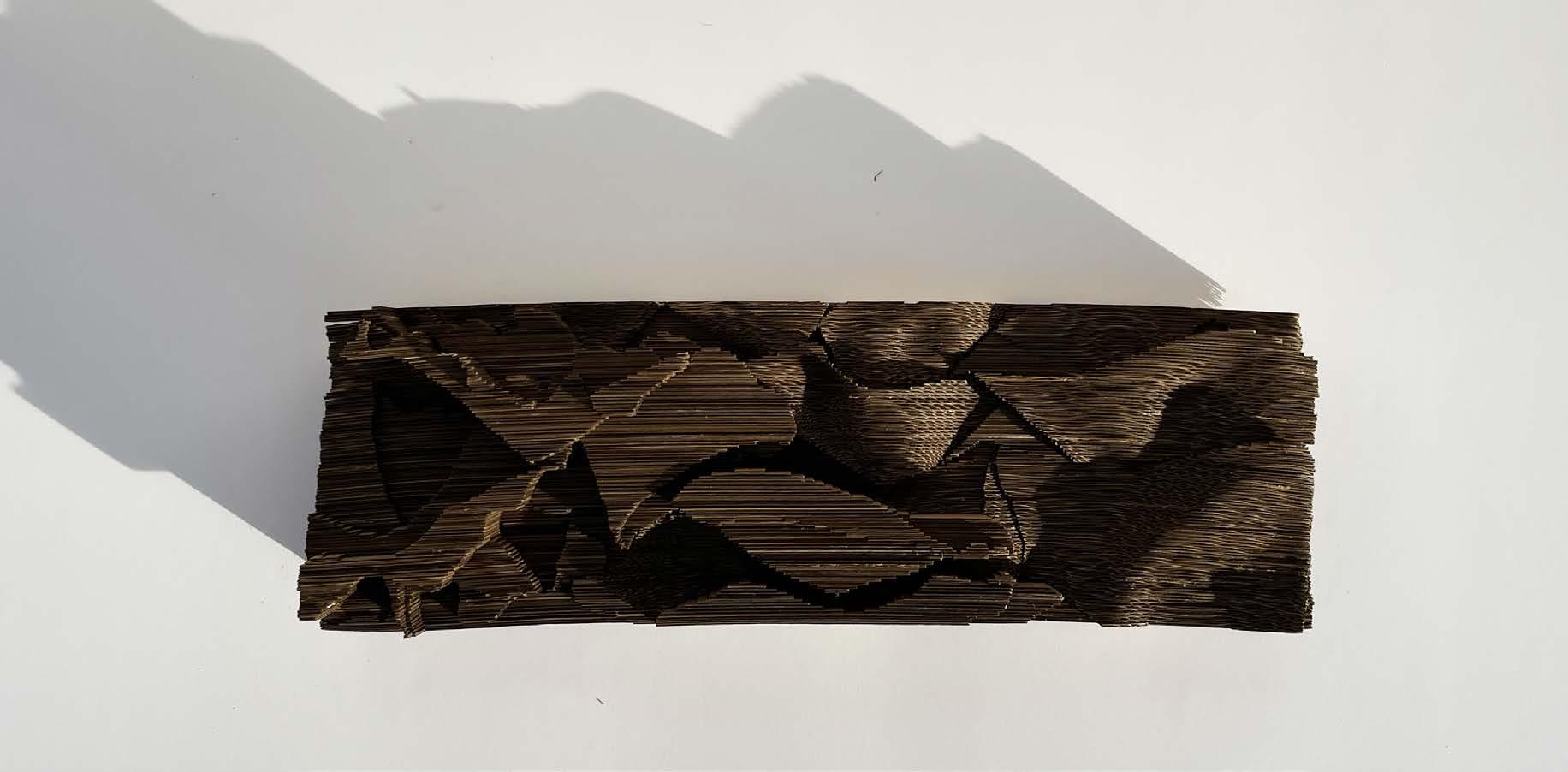
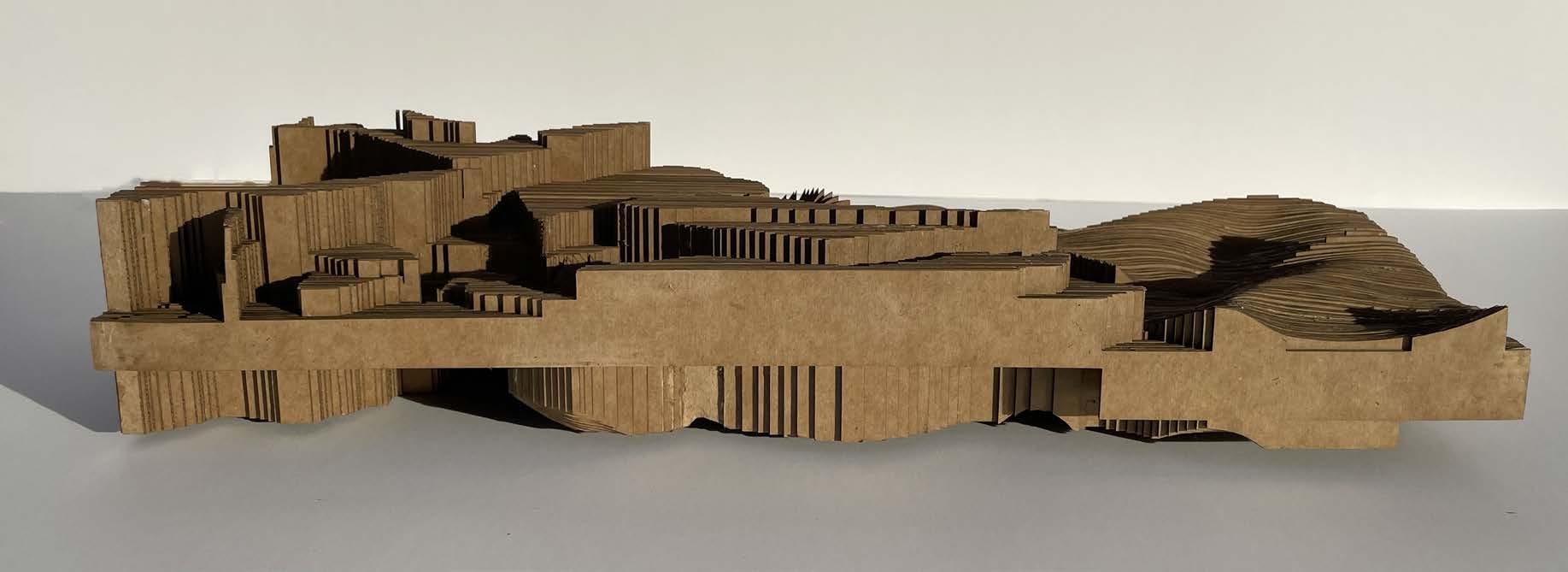

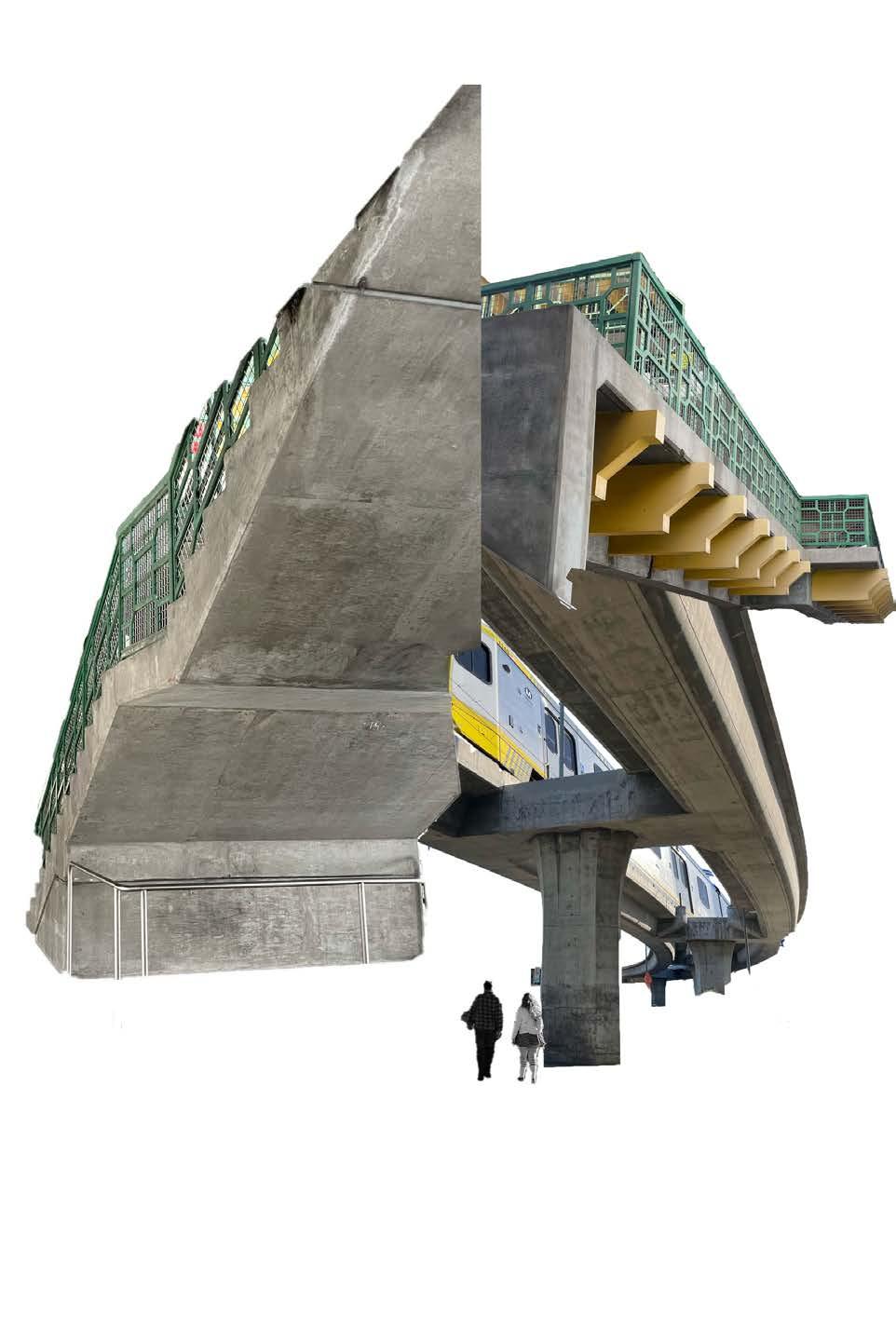
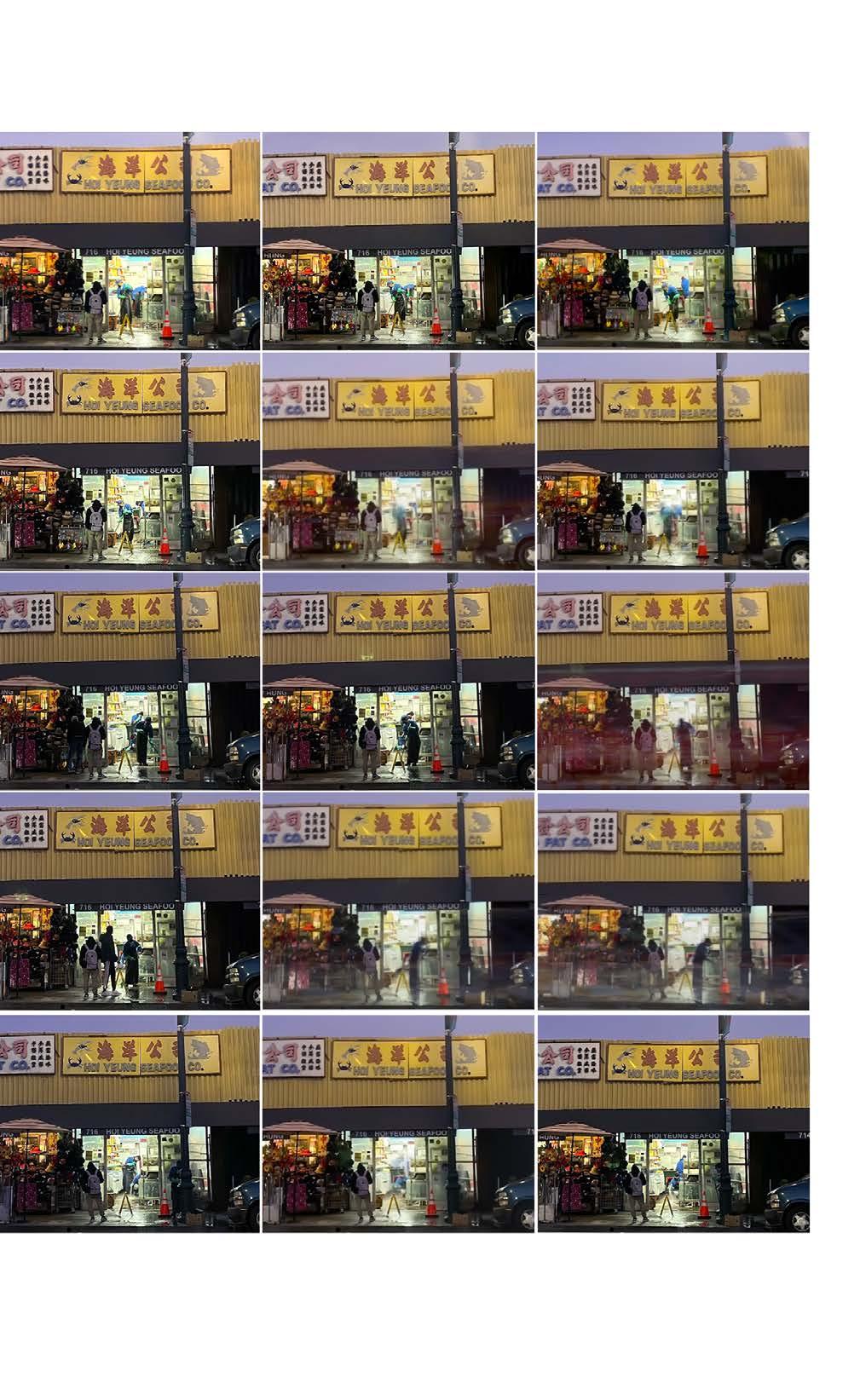

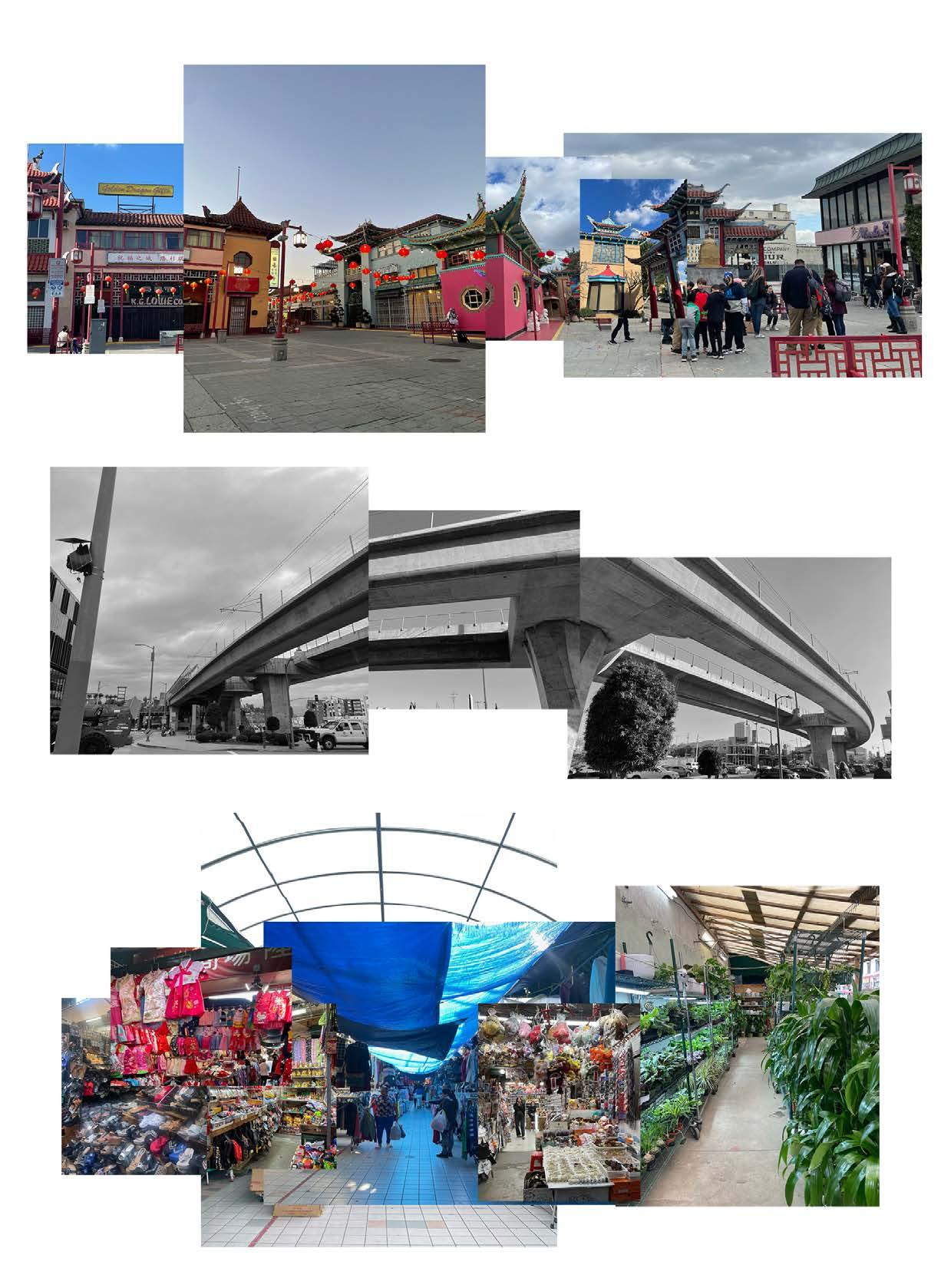
Hiroshima Block Types
Hiroshima An Urban Case-Study
During World War II Hiroshima was the target of a nuclear weapons attack and in 1945 the city was destroyed by an atomic bomb. This event came to define the city and its reconstruction was focused on presenting itself as a symbolic city of peace. With the enactment of the Hiroshima Peace Memorial City Construction Law, Hiroshima was re-imagined to symbolize the pursuit of lasting peace.
The Peace Memorial Park was created downtown on the banks of the River and draws visitors from around the first city in the world to suffer a nuclear attack and to the memory of the bomb’s victims This area was previously the city’s commercial and residential center, and is now the location of peace-related monuments and facilities, museums.
Hiroshima is a part of a natural landscape and post bomb, it was a goal to bring back as many trees as possible. Hijiyama Park was restored, which had been completely destroyed. Cherry blossom trees were planted and are still enjoyed today. Projects which involved lining the city streets with trees began around 1950, and the city began to create boulevards. Peace boulevard, one of the main streets, leads down to the river and to the Peace Memorial Park, connecting it with Hiyajima park. It creates a continuous green way through the city and has become one of the major roads.
Like much of Japan, Hiroshima is notable for its public transportation. The Hiroshima Electric Railway, or Hiroden, is the longest and most used streetcar network in Japan.
Hiroshima is an example of green city planning following disaster and has come to stand as a symbol of peace globally.
Hiroshima was founded in 1589 as a castle town on the Ōta River delta. It started as a small fishing village and rapidly transformed into a major urban center and industrial hub becoming a center of military activities during the imperial era
Shinto is the indigenous religion of Japan, Hiroshima surrounded by nature and mountains is known for having many shrines.
A-
B-
C-
D-
E- Prayer Fountain
F-
1889 Ujina Port Completed 1889 Ujina Port Completed 1955 Peace memorial Hall Complete 1889 Ujina Port Completed 1949 hiroshima peace memorial city construction law 1945 Atomic Bomb dropped (Atomic dome ) 1589
Construction of Hiroshima Castle by Tarumoto Mori
Hiroshima Castle Peace Memorial Museum
Atomic Bomb Dome Peace Memorial Hall
Museums and Monuments
Hiroshima Peace Park and the Atomic Bomb Dome
Atomic Bomb Dome
Children’s Peace Monument
Pond of Peace, Hiroshima Victims Memorial
Peace Memorial Museum
A B C D E F
Gates of Peace
Shinto Shrines
1664 (Castle Town)
1882 2019
Hiroshima’s Peace Boulevard constructed based on the Hiroshima Peace Memorial City Construction Plan enacted in 1952 after the atomic bombing. It is a tree lined street connecting the peace park to Hijiyama park.
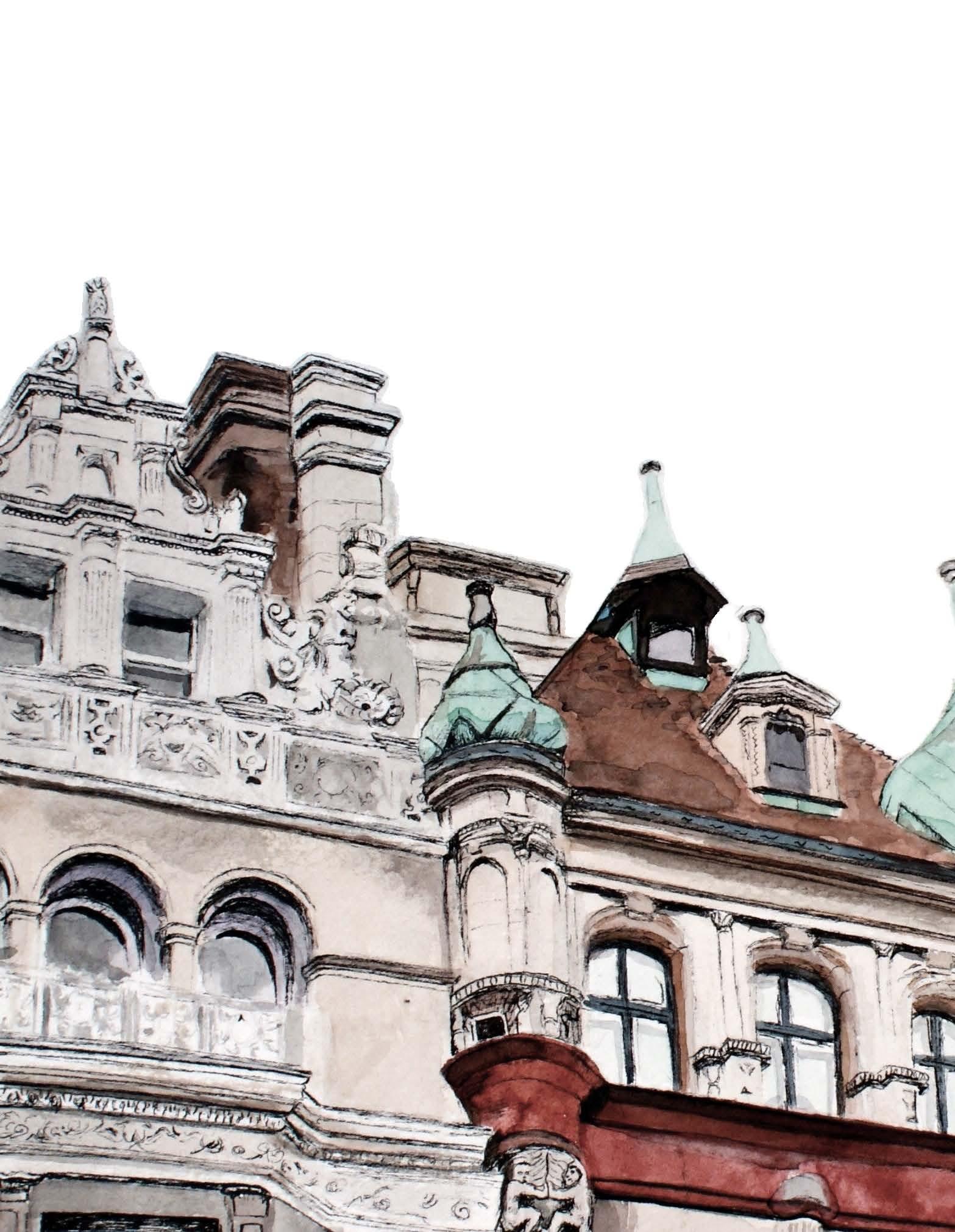
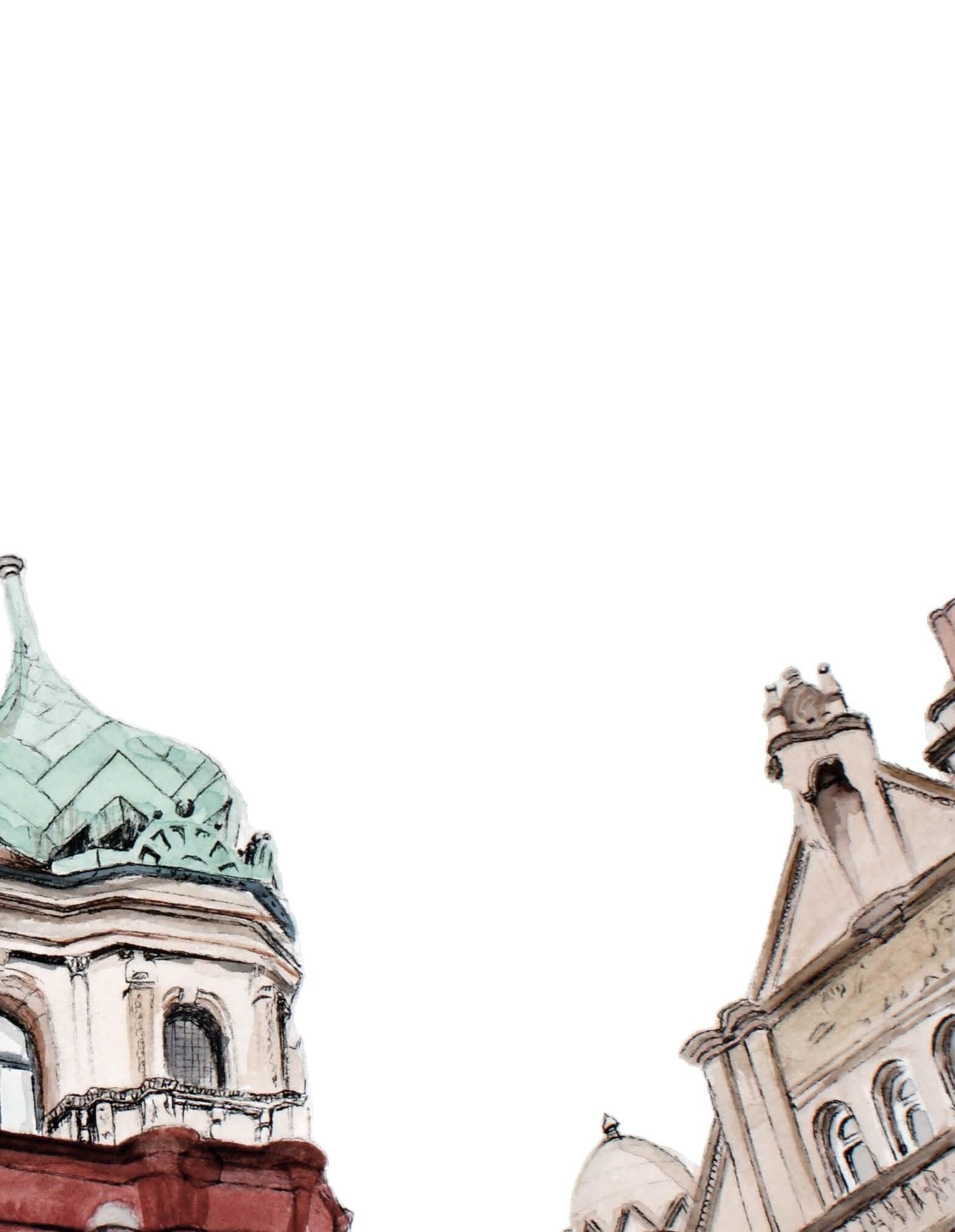
Water Color and Micron Pen 2017-2018
Personal Projects
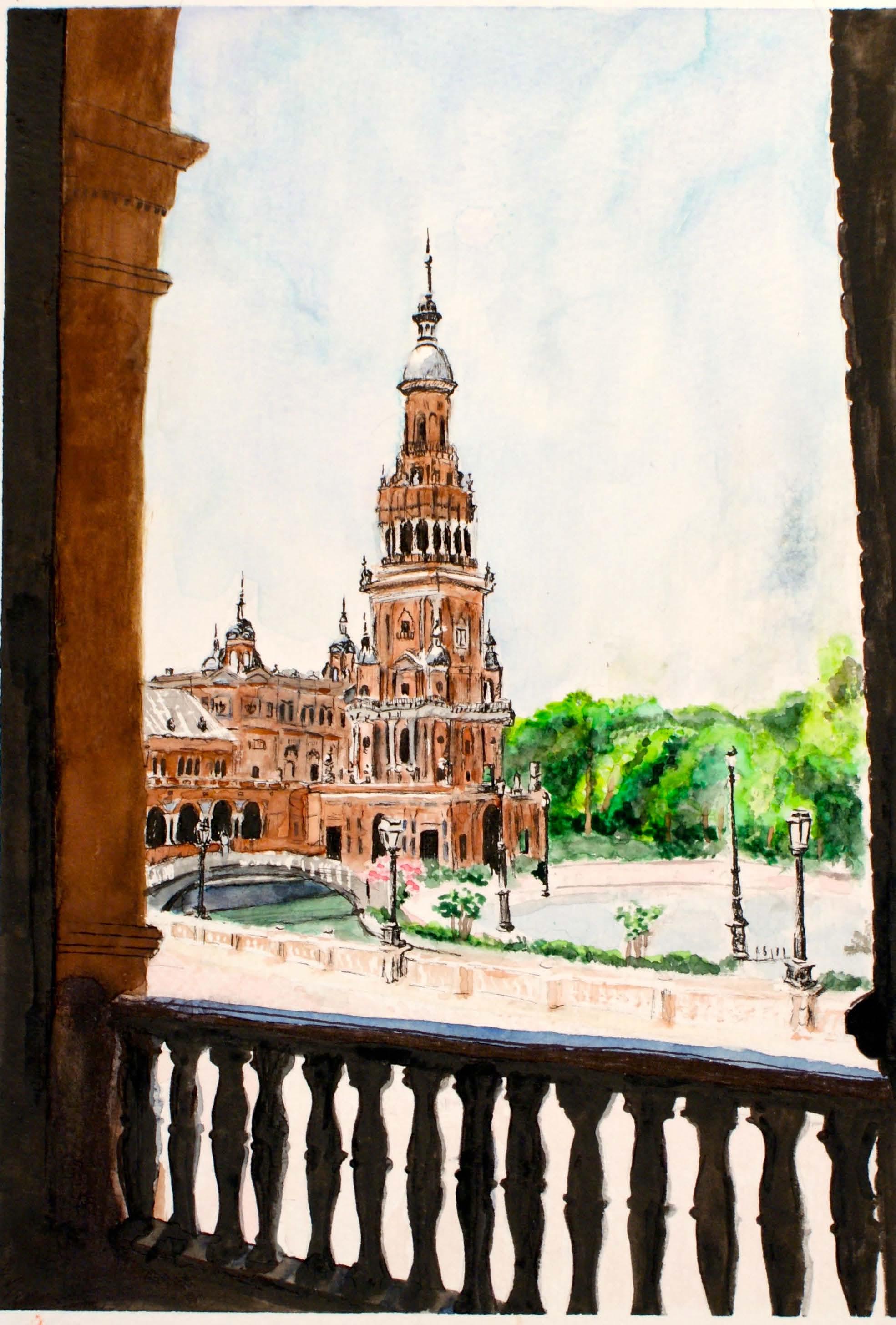
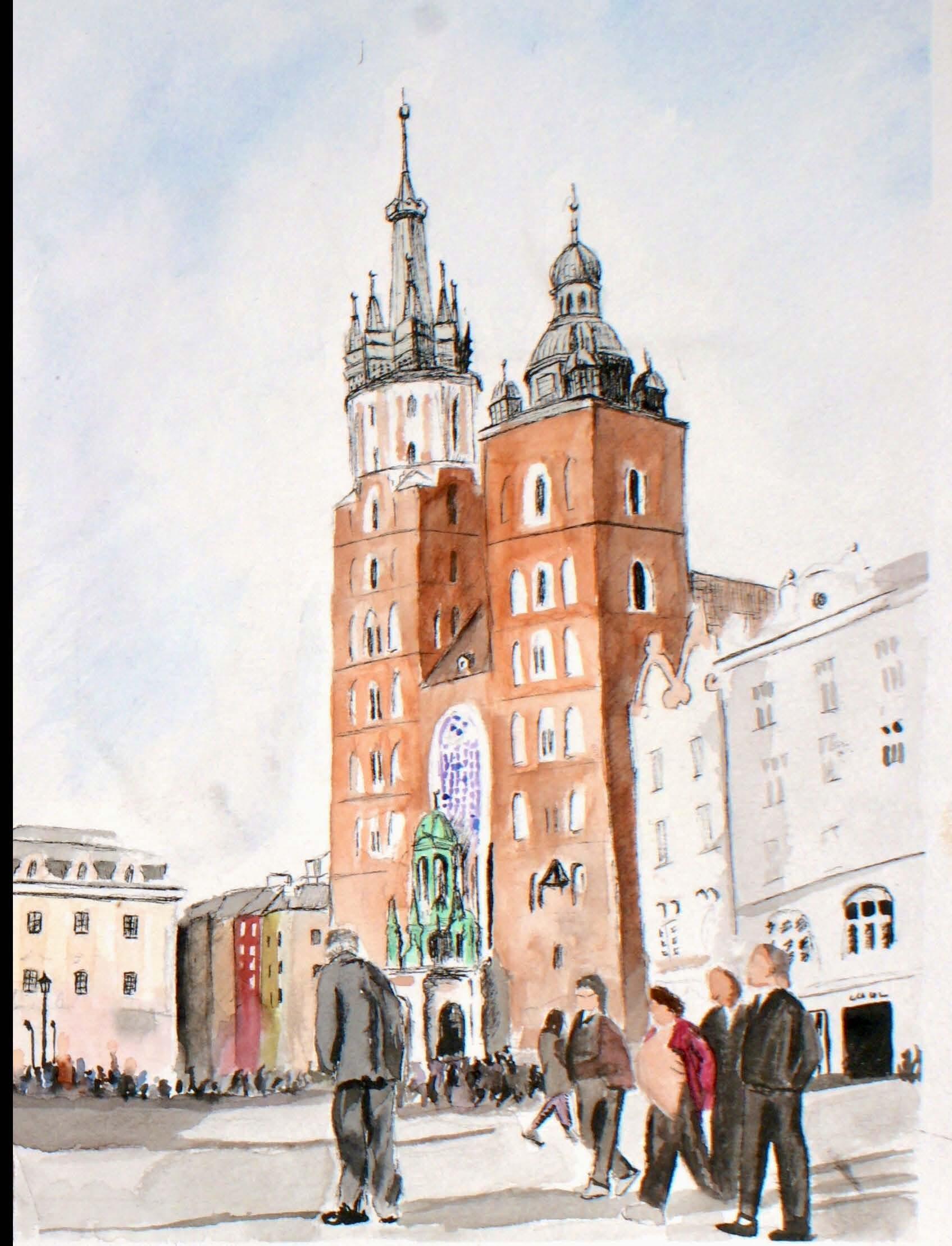
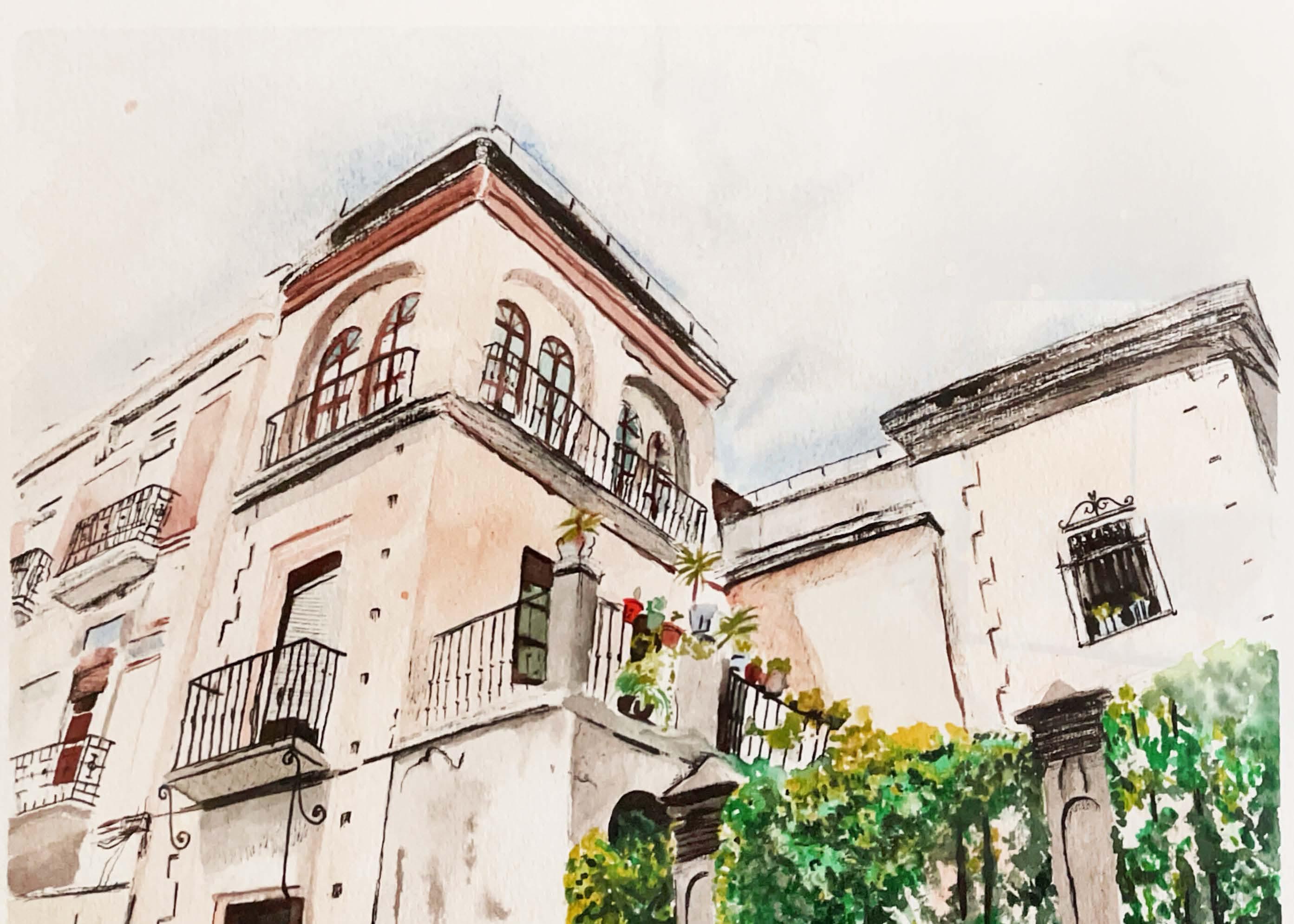
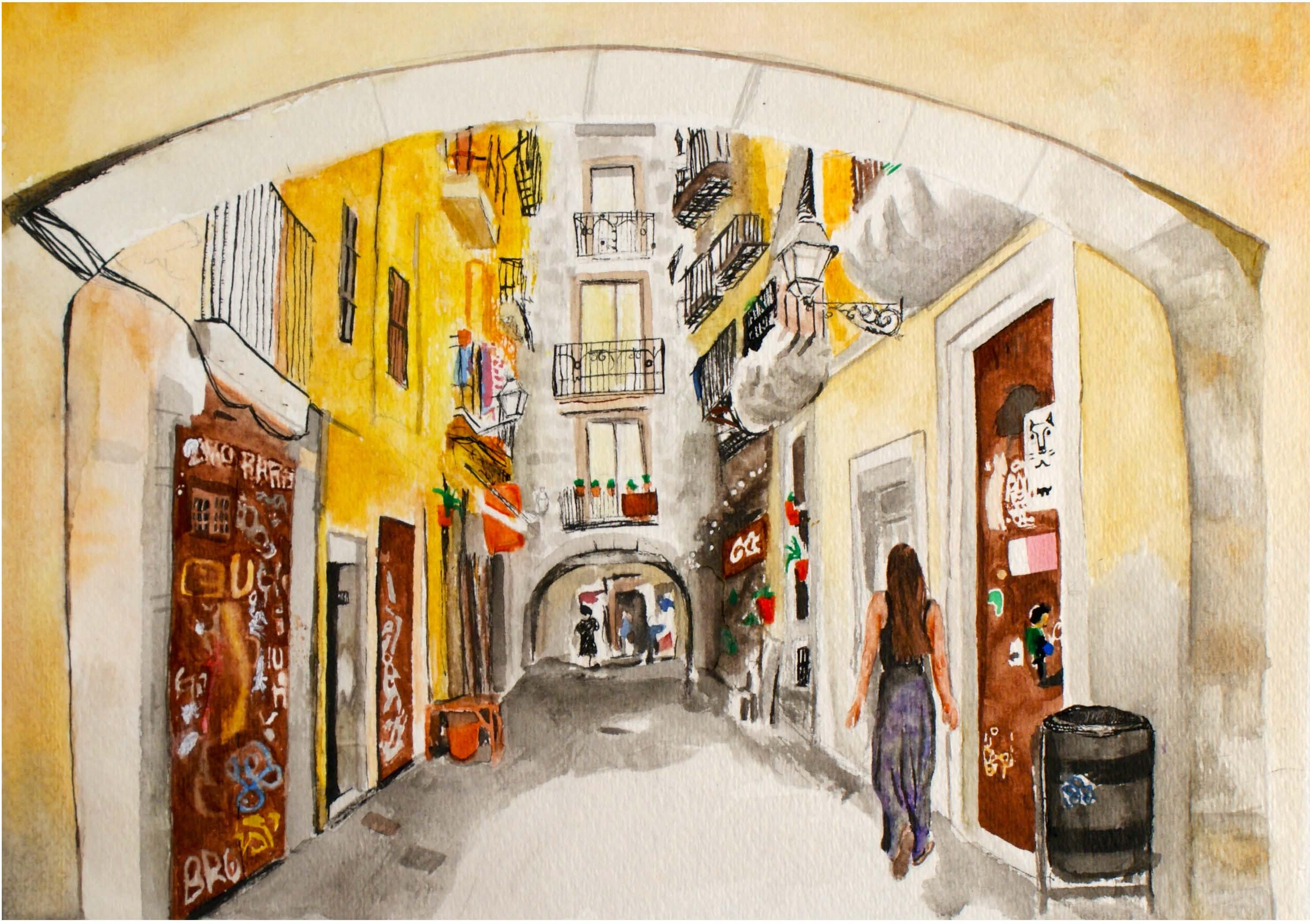
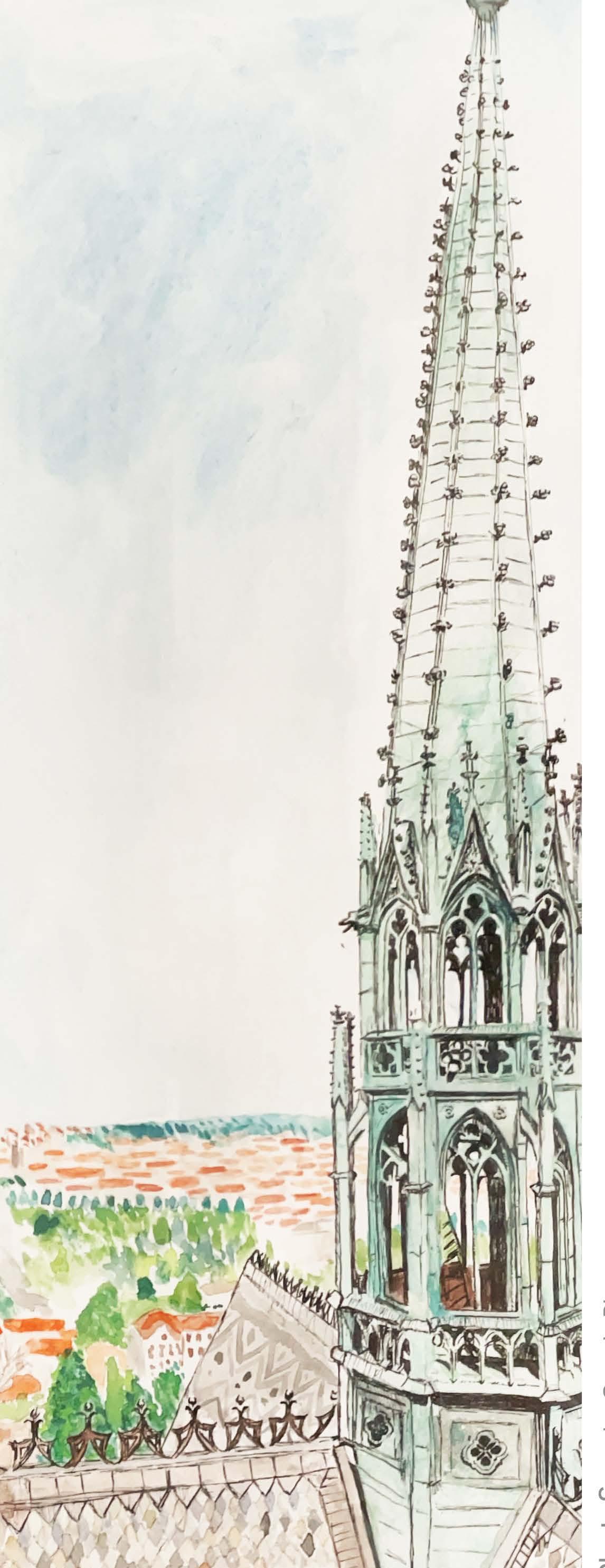
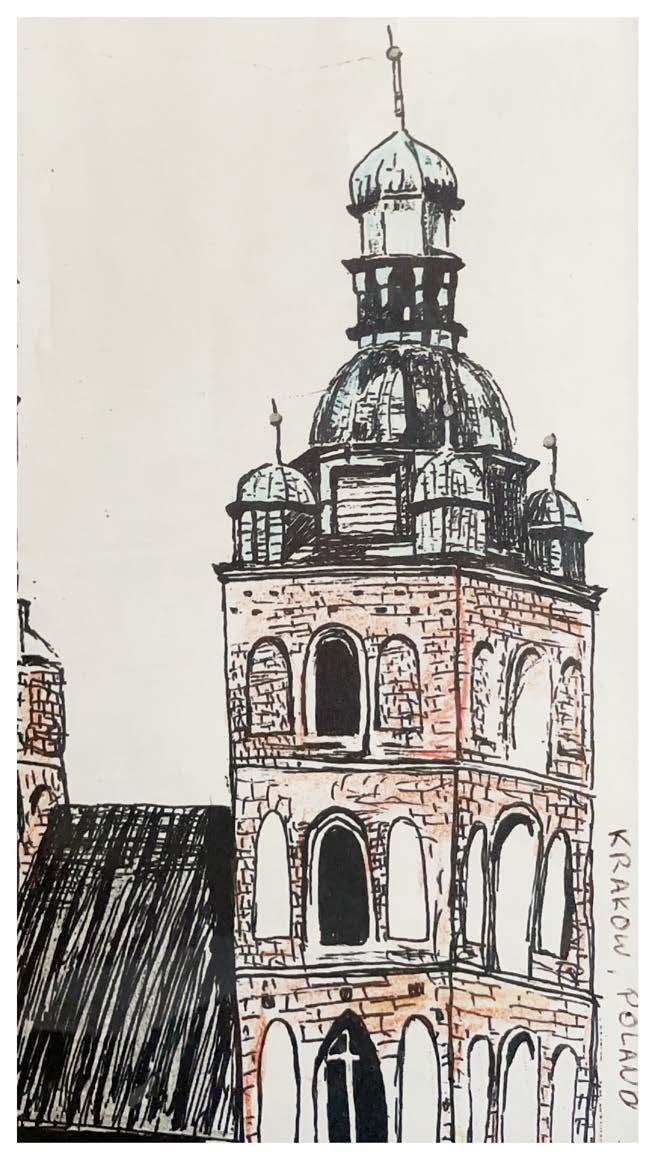
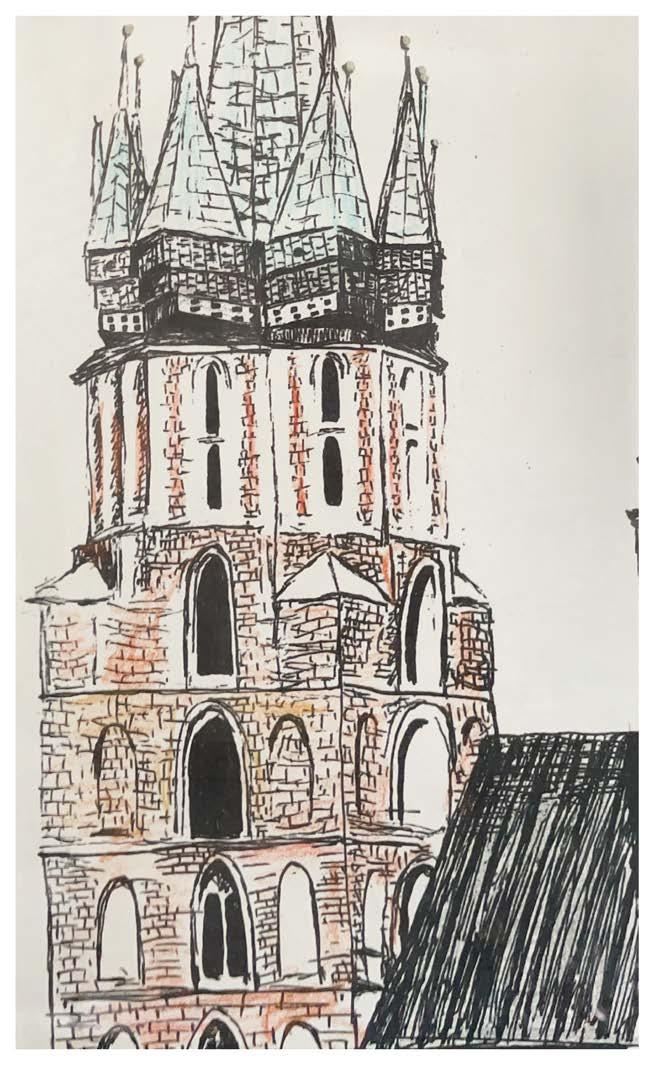
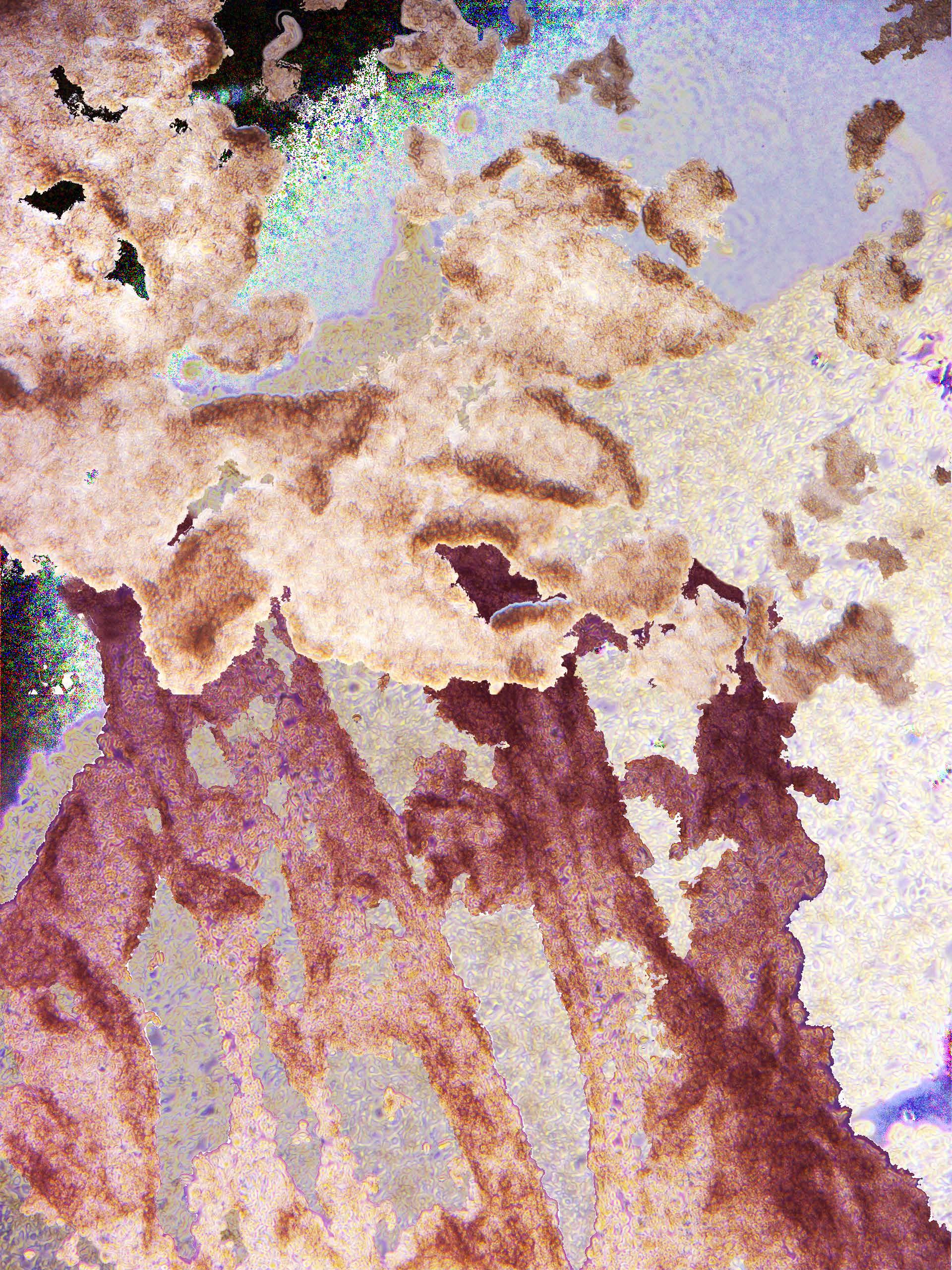
Cells
Compositions of 2D and 3D Cell growth
2019-2020
Photographs taken on microscopes of cell growth in flasks and plates. Images were manipulated and layered showing dynamics of detachment and varyation in form during growth.
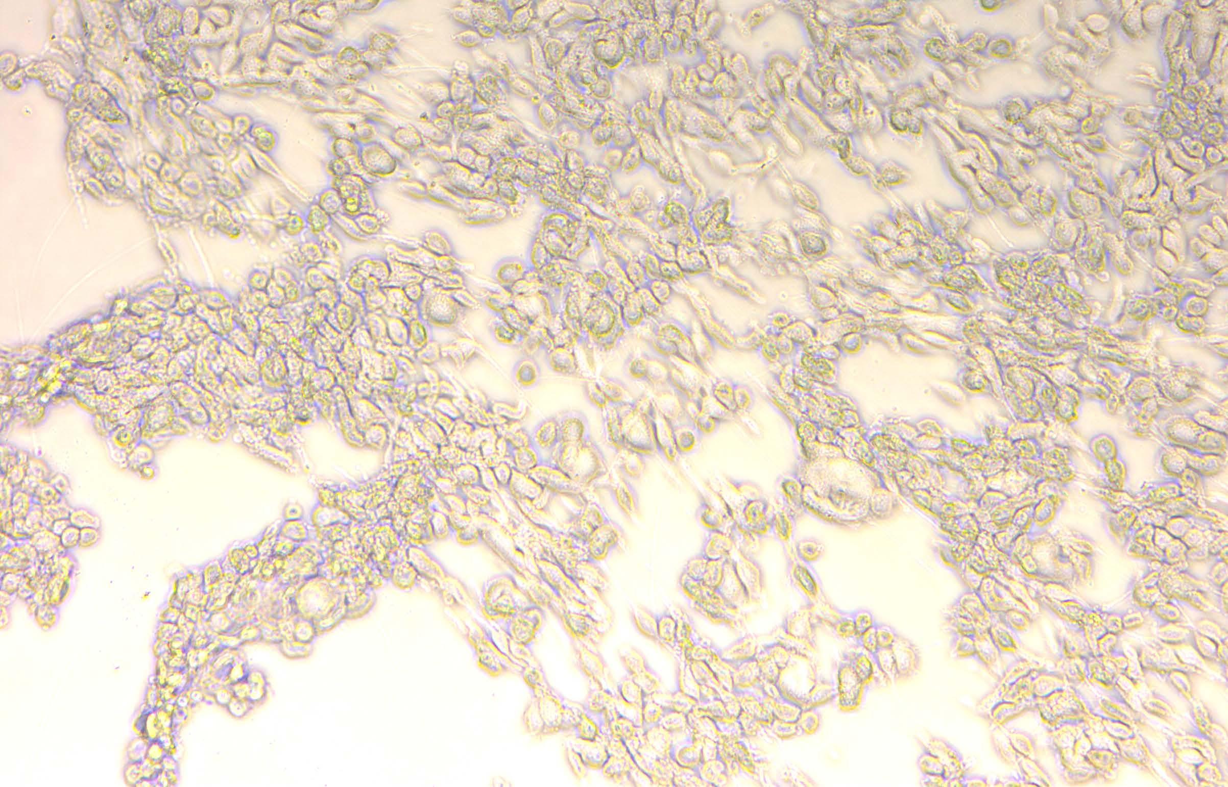
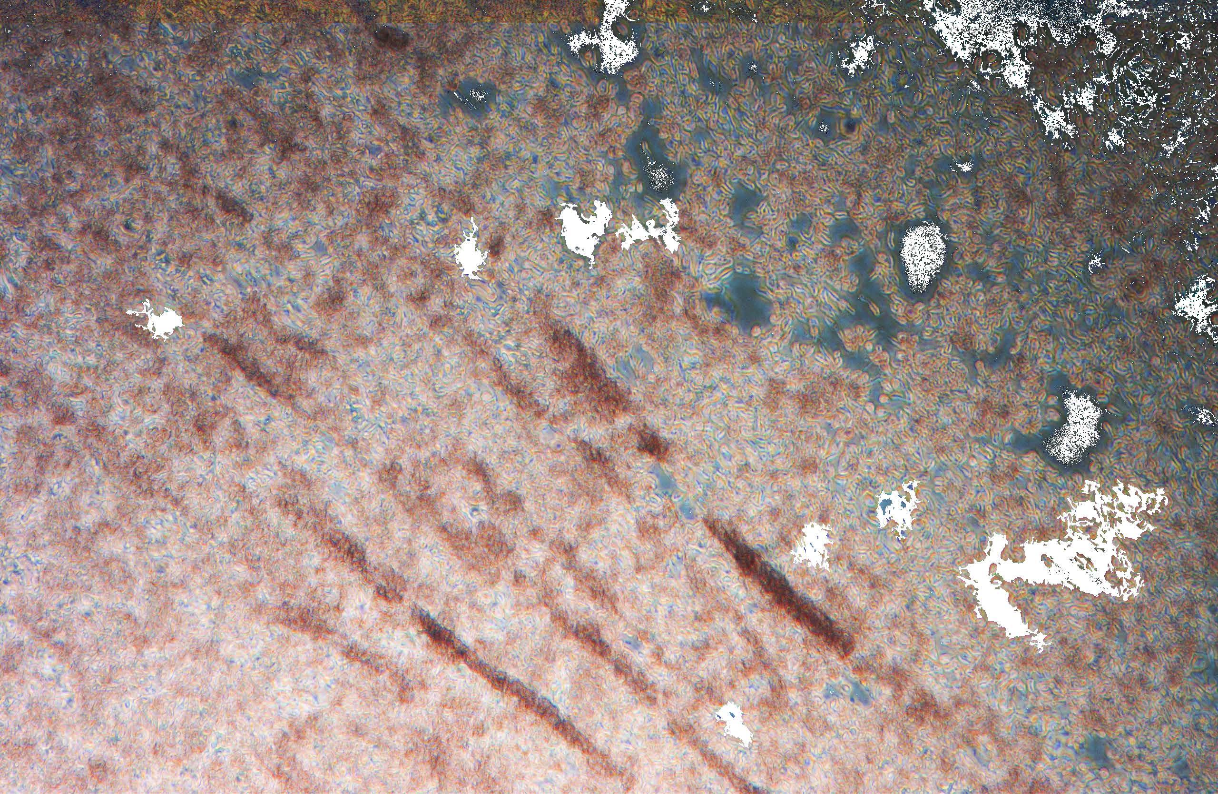
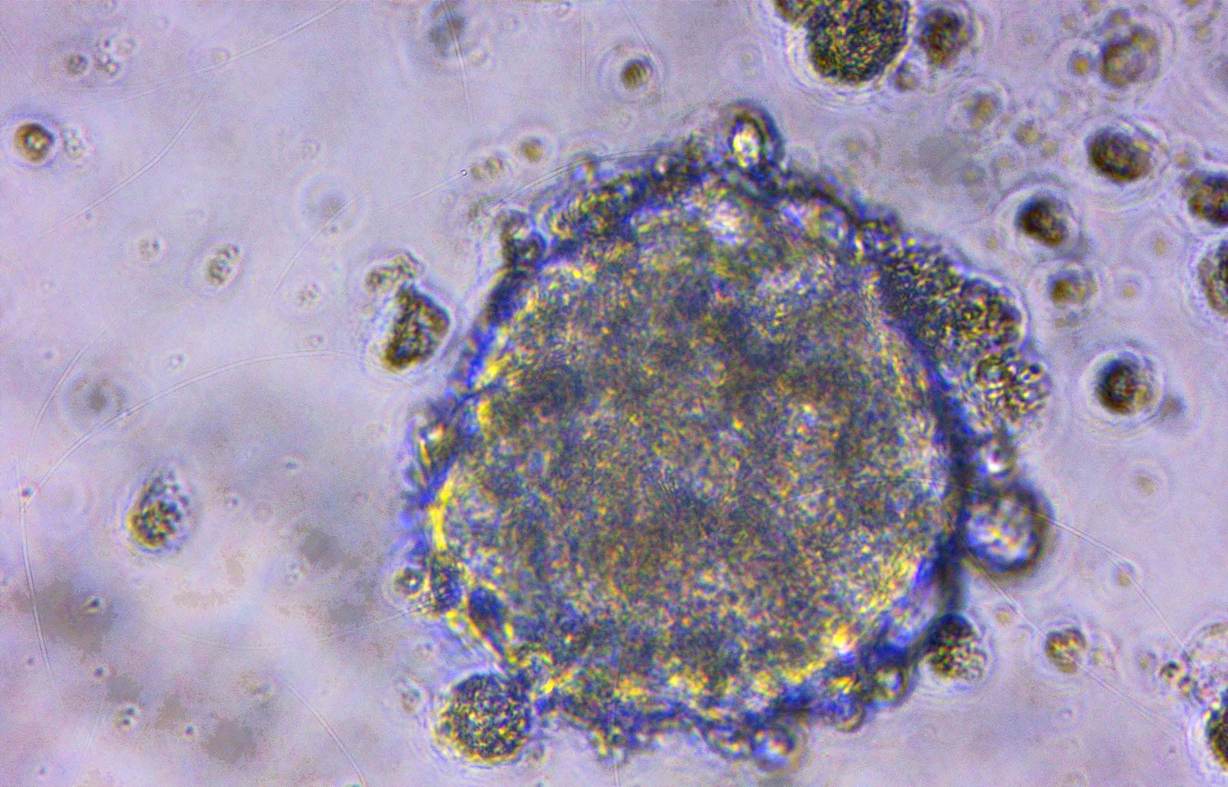
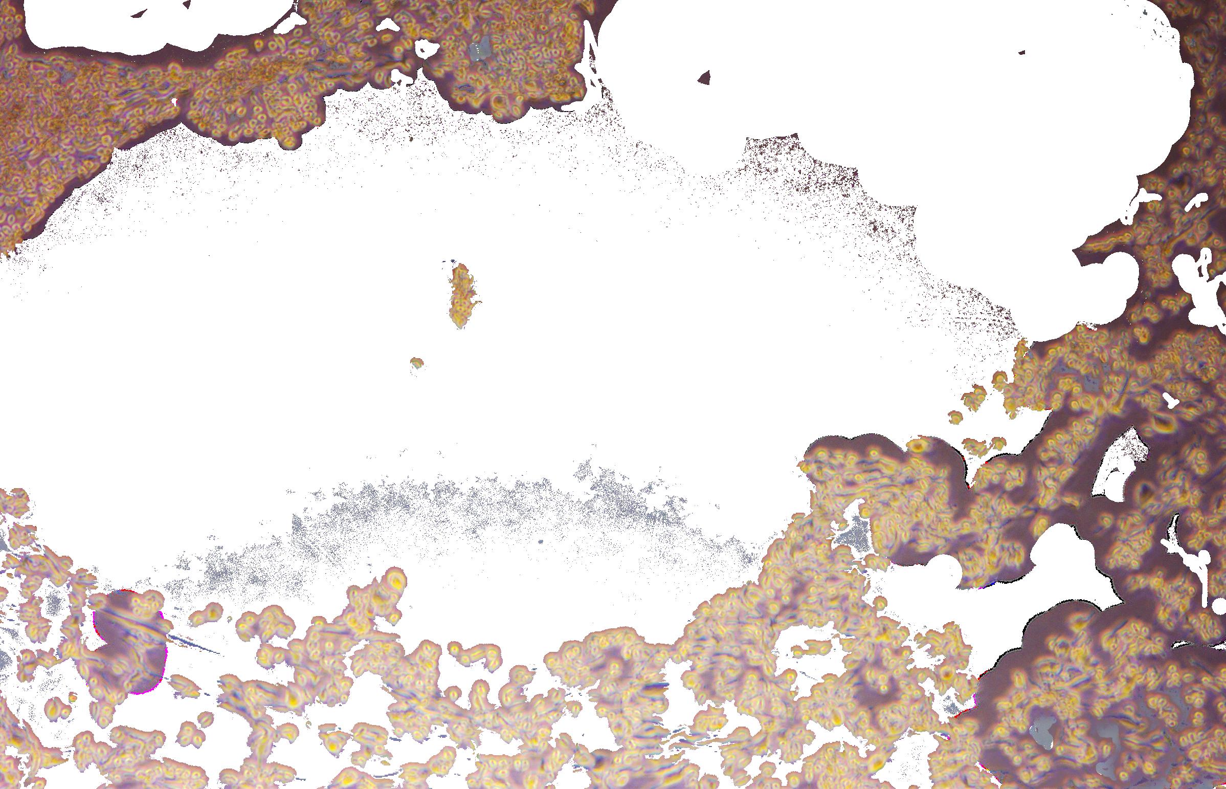
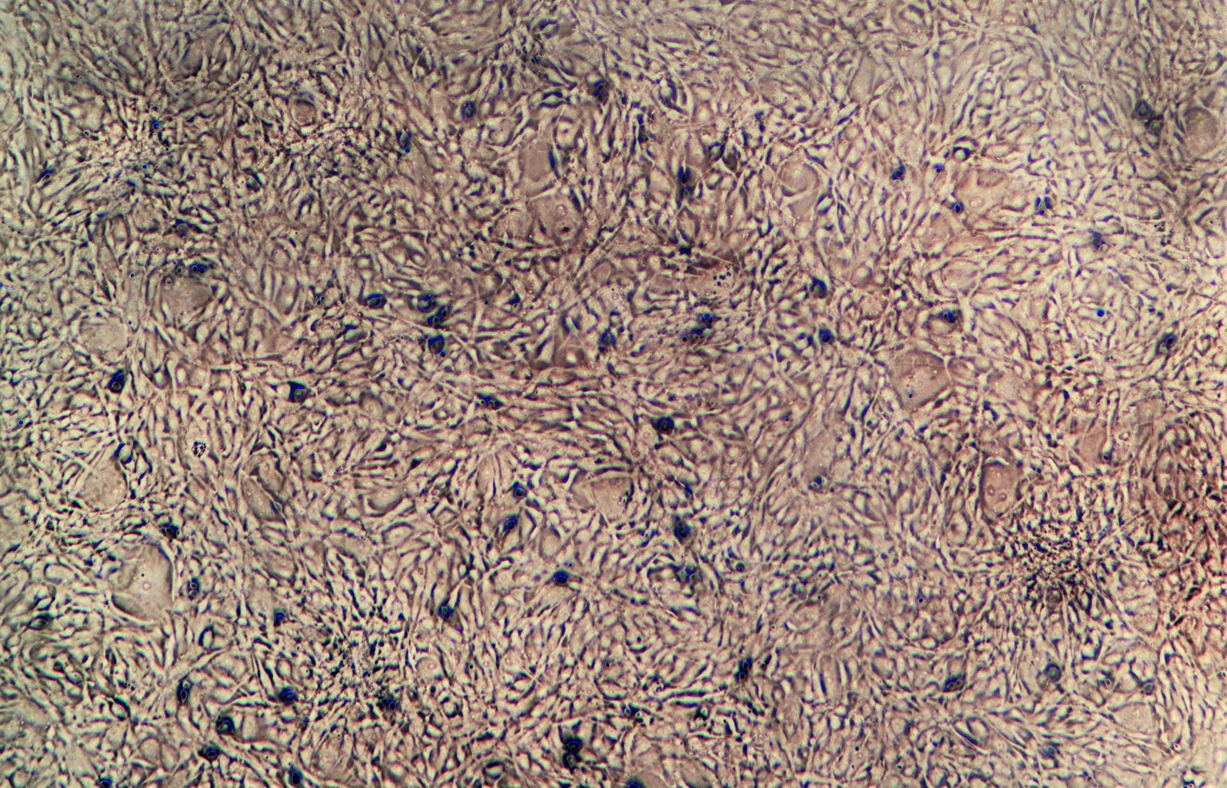
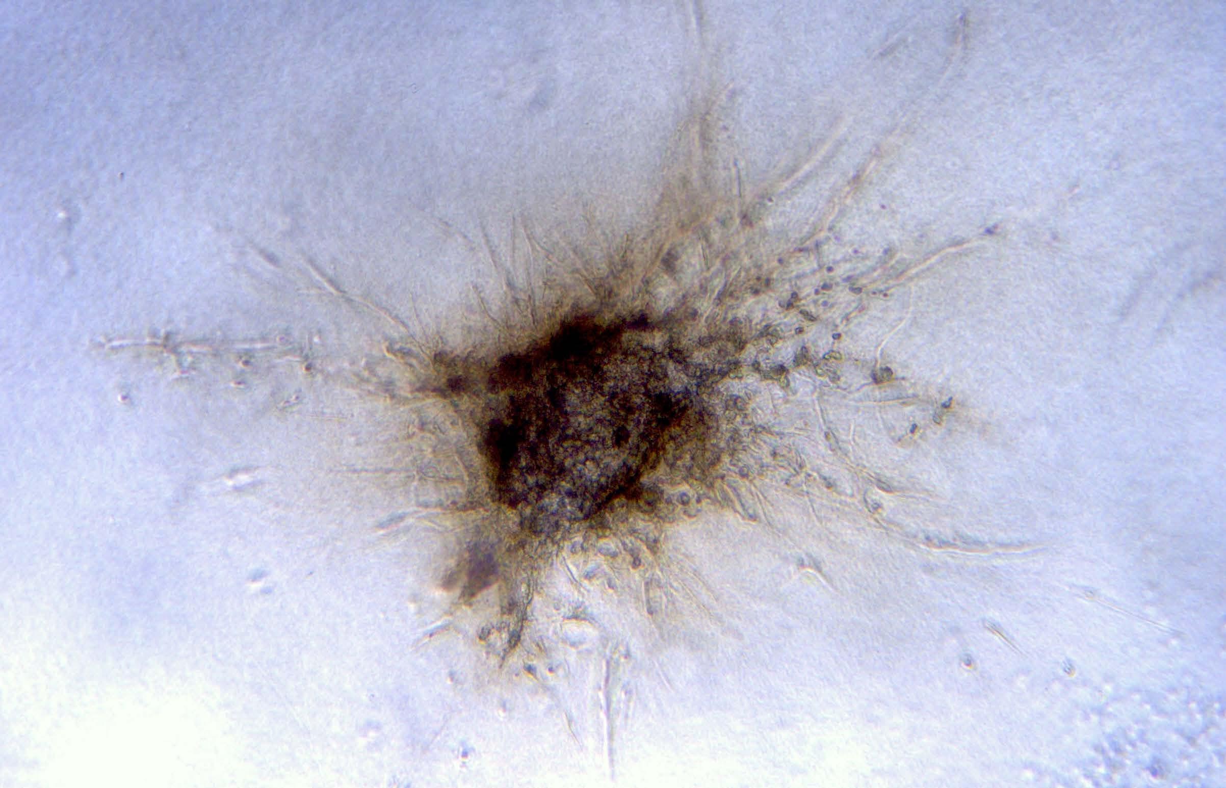
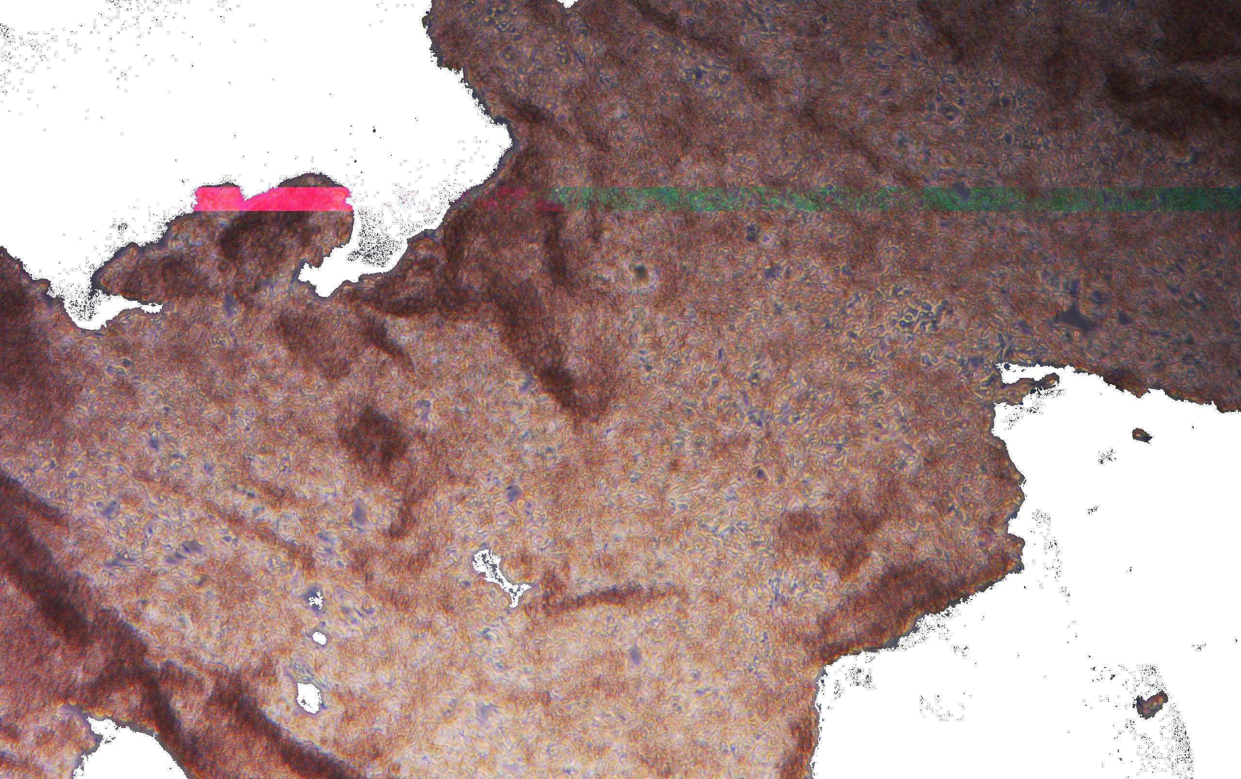
Aliza Rosenkranz arosenkr@usc.edu (617) 373 0690


 Aliza Rosenkranz Portfolio
Aliza Rosenkranz Portfolio























































