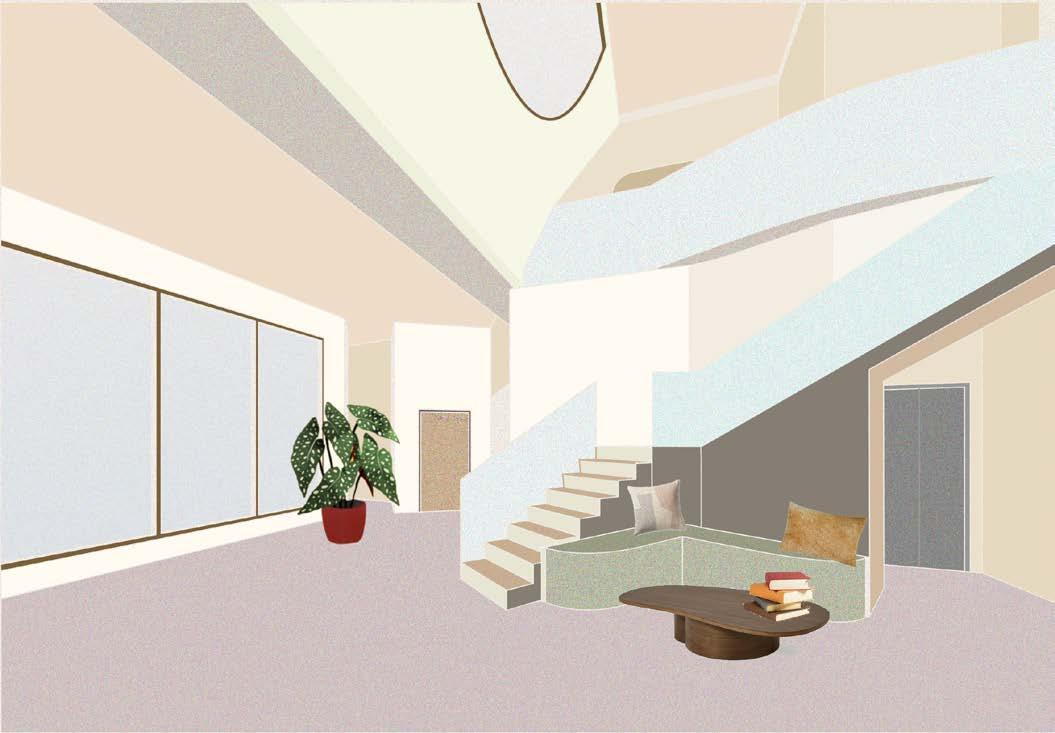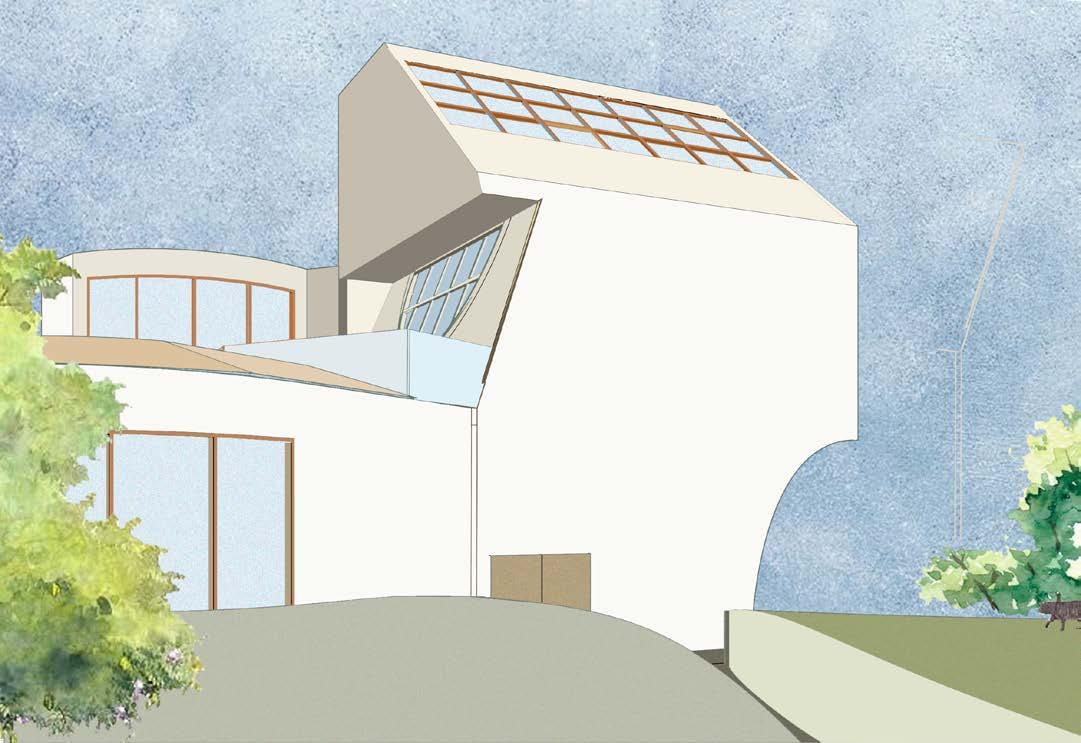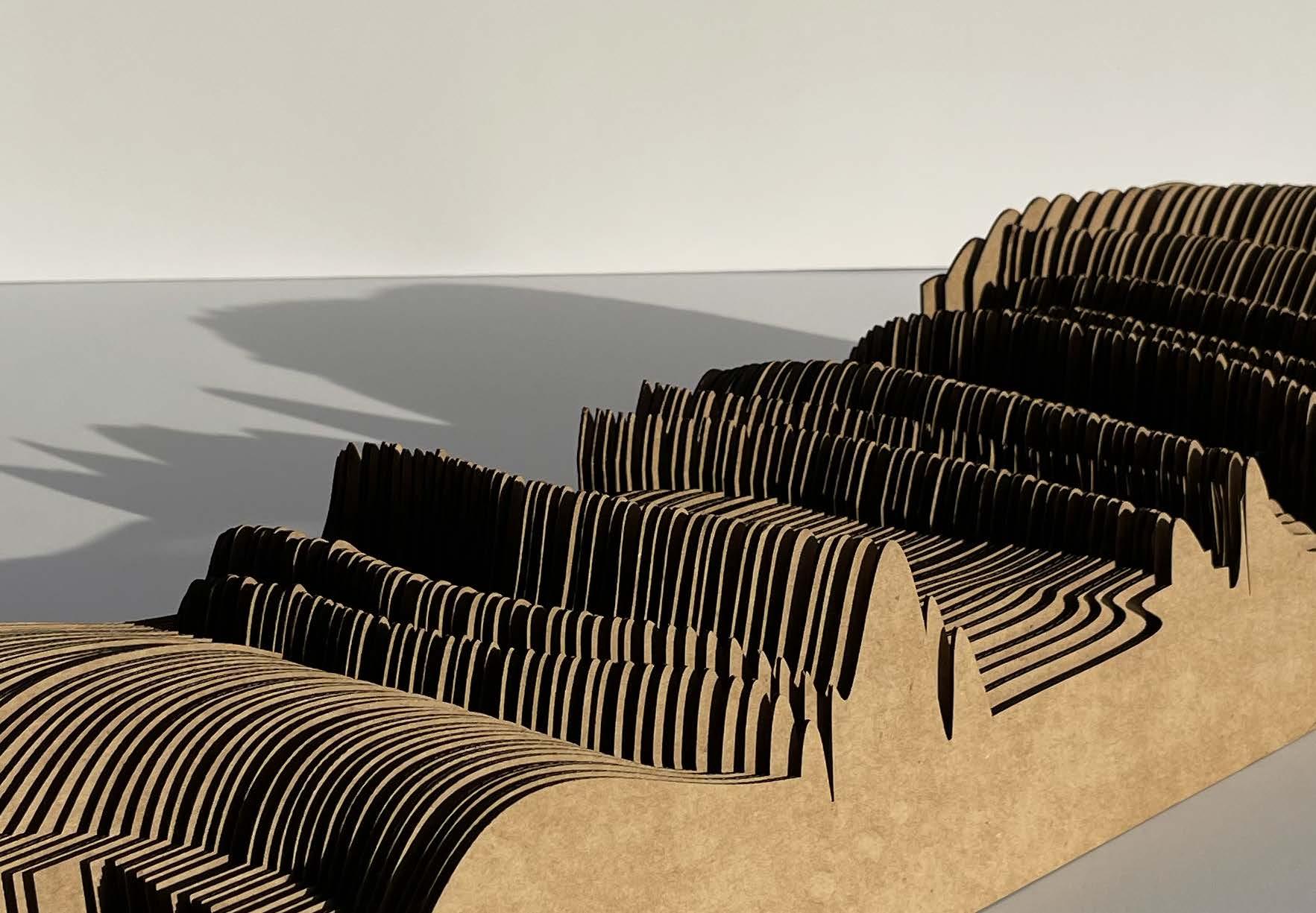
1 minute read
Maggie’s Center
A Center for Practical, Social, & Emotional Support for People with Cancer
The center was designed thinking both in plan and in section to understand circulation, program organization, volumetric space, and how these spaces might start to act independently from one another while also working as a cohesive whole.
Advertisement
This design is characterized by its posture. The central structure protrudes forward and has different angularities depending on viewpoint. The structure’s exterior figure is reflected on the inside by the curved staircases which wind through the tower to the upper floors and by the angled wall, ceiling and windows. On the ground floor, the program is organized in an open concept with the kitchen, sitting area and library interconnected and arranged radially around the central courtyard. The court yard acts as a point of circulation with the spiral staircase creating a loop from first to second floor. Quieter spaces are featured on the upper levels with the second floor being composed of the relax room and a patio, and the third floor having only the nap room.









