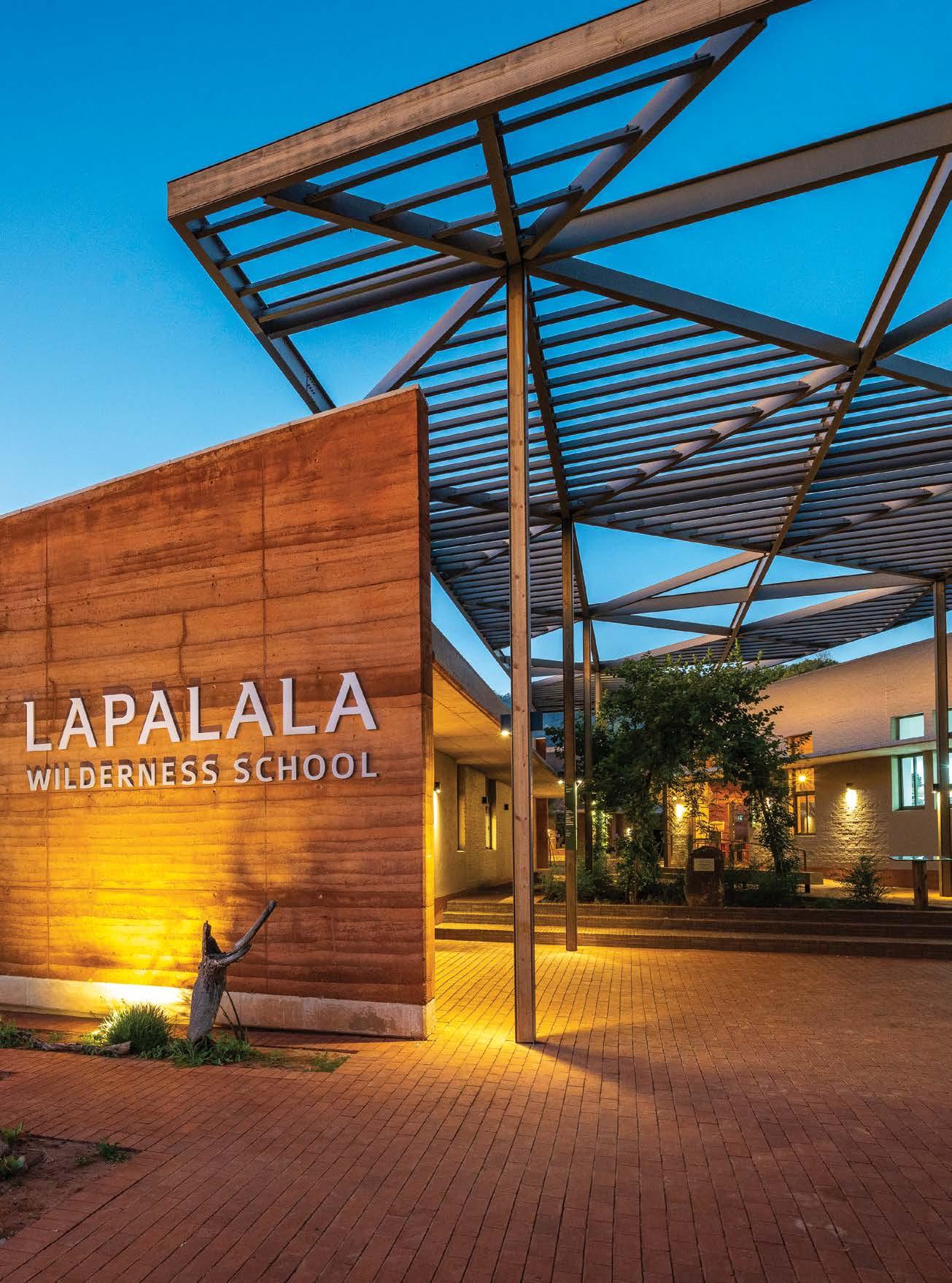
Official publication of Green Building Council South Africa IMPACT 23 Cutting Carbon GREATER GOOD for the
Strive for Net Zero while saving money at the same time!
Rooftop, solar carports, ground-mounted solar, and agri-voltaics represent the best value energy available to the energy customer in South Africa.
Blue Sky Energy are experts in the design, procurement and construction of such plants. Battery energy storage installations provide access to solar energy daily during peak hours when the sun is not shining and enable users to bridge their primary energy needs through grid interruptions. While the levelised cost of hybrid solar and battery storage installations is significantly greater than solar PV only, appropriately sized solutions can be commercially feasible. Would you like to know if your property or business can achieve energy security at the same cost or less than what you are paying currently?
Agri-Voltaics and Solar Carports
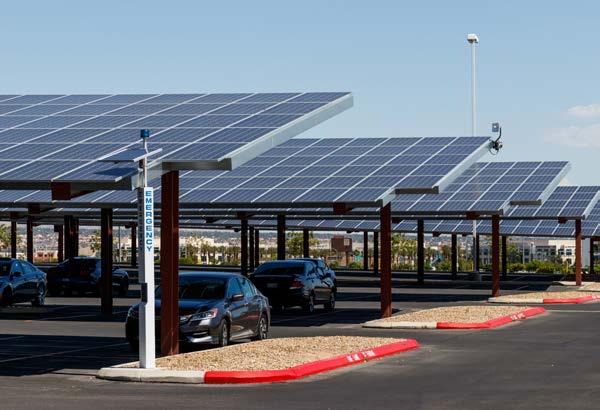
Blue Sky Energy works with leading light steel frame construction suppliers to offer a range of innovative solutions such as agrivoltaics and solar carports.
Have you considered putting your spare space to work? Whether you have low-value land or large parking spaces, bring them to life through solar PV installations that create energy and highvalue spaces such as shade for parking or tunnels for agriculture.
Website: www.blue-sky.energy Email: enquiries@blue-sky.energy
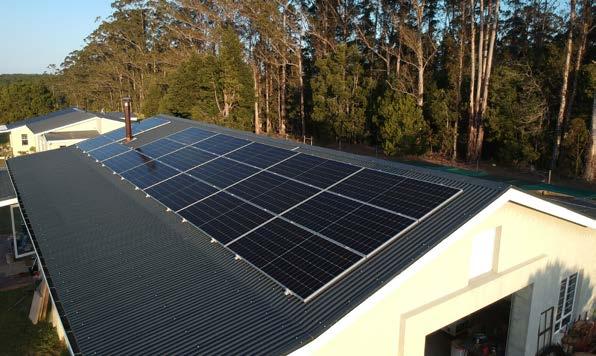
123RF
Did you know that Section 12B of the Tax Act allows for the accelerated depreciation of your power generation capex resulting in a 27.5% saving on your project installation?
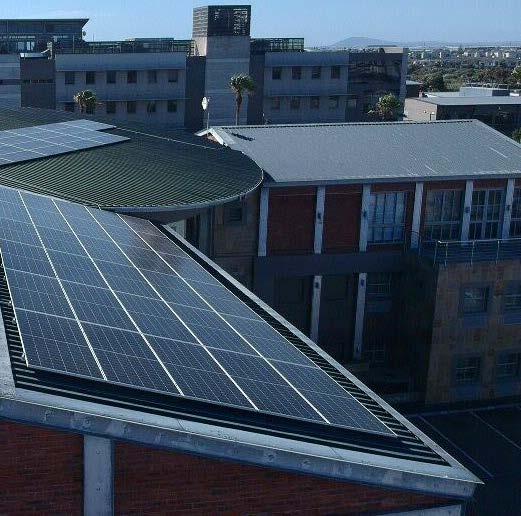
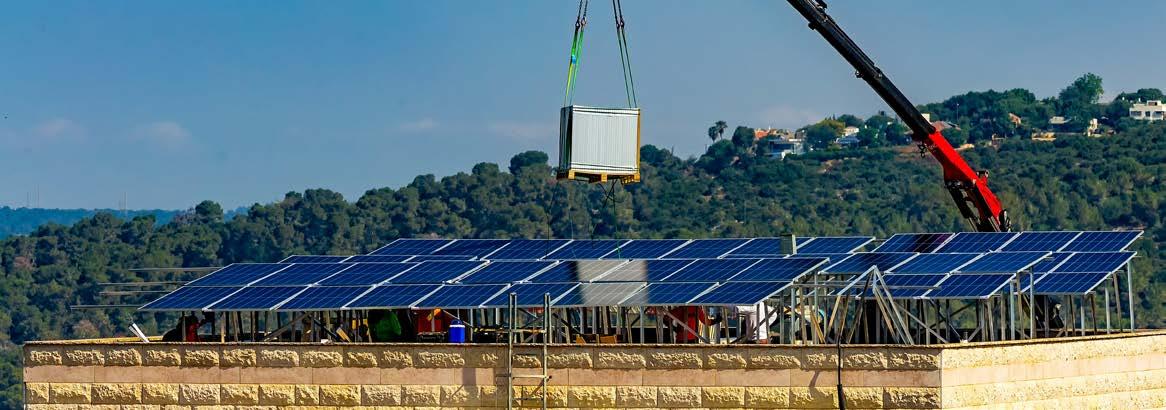
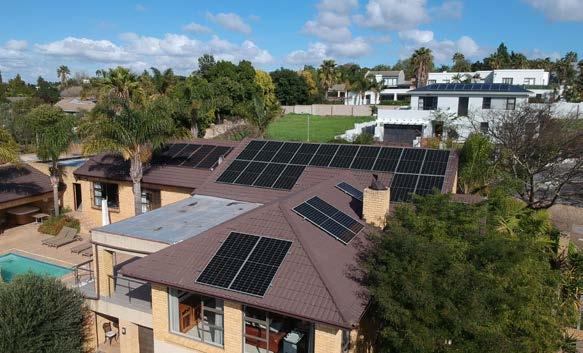
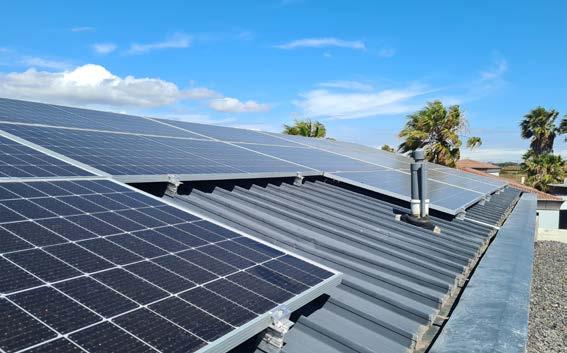
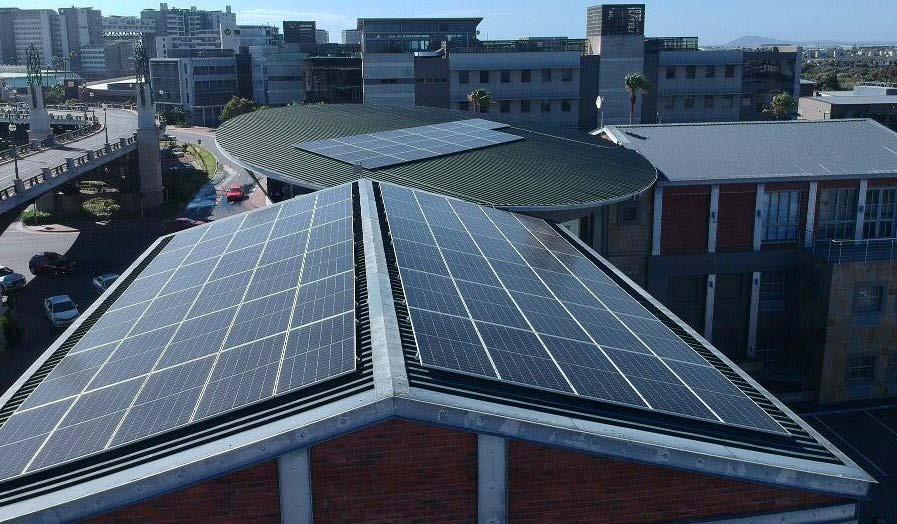
CONTACT THE EXPERTS AT BLUE SKY ENERGY RIGHT NOW!


123RF
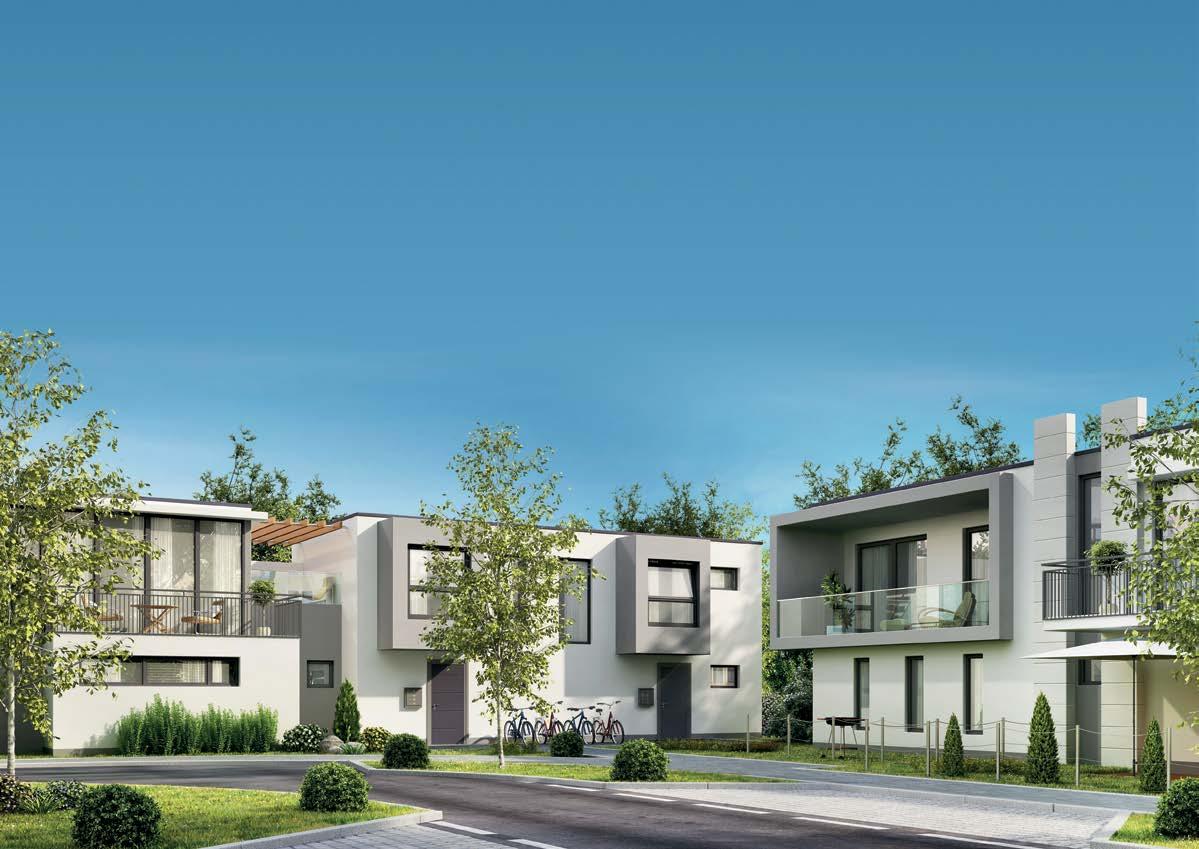

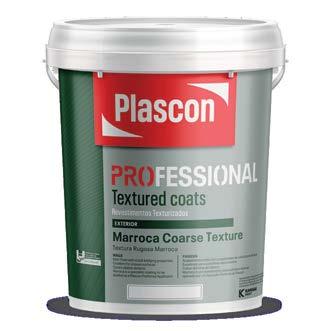

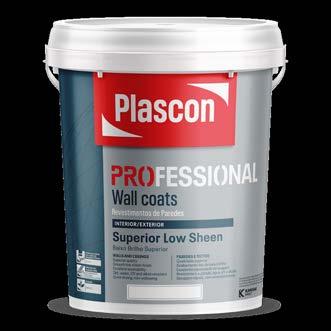
Complete coating system. Complete professional service.
is at the heart of our industry, and our Professional range is no different. Product innovation coupled with our value added services gives you a distinct advantage.
complete coating system, spanning preparation, trim, wall and textured coatings, is designed to ensure guaranteed product performance and value from start to finish.
Plascon Professional products with the Ecokind logo have VOC levels within the GBCSA standards for Green building ratings. Designed for professionals. @PlasconSA @PlasconSA @PlasconSA FOR MORE INFORMATION CONTACT: PLASCON ADVISORY SERVICE ON 0860 20 40 60 Project Guarantee Terms and Conditions apply. © Kansai Plascon (Pty) Ltd. 2022. All rights reserved. Plascon is the registered trademark of Kansai Plascon (Pty) Ltd.
Reliability
Our
All
OUR EDITORIAL ADVISORY BOARD
MAKING AN IMPACT Industry
STARSTRUCK: NEDBANK NAMIBIA’S FIRST 6-STAR NEW BUILDING RATING
Nedbank’s long-standing commitment to the environment is evident in its striking new Windhoek head office 24
32
40
RAISING THE GREEN STAR BAR
An overview of the expanded minimum requirements in GBCSA’s Green Star New Build V2 tool
PARTNERING WITH NATURE TO GO OFF GRID Lapalala Wilderness school in the Waterberg has achieved a Net-Zero rating with its innovative, earth-inspired campus
COMPUTATIONAL DESIGN: REVOLUTIONISING THE WAY WE WORK
Computational design and data-driven analyses is transforming the way building sector professionals approach design
46
MATERIAL BENEFITS: LOWERING EMBODIED CARBON IN THE BUILT ENVIRONMENT

In terms of global carbon emissions, embodied carbon has become a much larger consideration in the building sector
56
BREATHING SPACE: OPTIMISING AIR QUALITY FOR THE GOOD OF ALL
Many businesses are looking towards air-purification technology to improve the air their staff is exposed to
58 PLANET SHAPERS
We celebrate the talented young winners of the 2022 Greenovate Awards
8
11 COLUMN Chair’s corner 12
news and snippets 14
5 POSITIVE IMPACT ISSUE 23
IMPACT
The official publication of GBCSA
Editor
Mariola Fouché editor@positive-impact.africa
Director
Danielle Solomons dani@positive-impact.africa
Editorial Contributors
Marlinée Fouché
Melinda Hardisty
Anne Schauffer
Editorial Assistant
Melanie Taylor
GBCSA Editorial Advisory

Georgina Smit
Jenni Lombard
Jo Anderson
Dash Coville
Anja Thompson
Ann-Mari Malan
Design and Layout
Carla Lawrence, CDC Design
Media Sales
Tanya Duthie
Glenda Kulp
Vania Reyneke
Cover photograph
Dana Allen
Joint Publishers
Gordon Brown gordon@greeneconomy.media
Danielle Solomons danielle@greeneconomy.media
Co-Publisher: GEM
Alexis Knipe
Web Digital and Social Media
Steven Mokopane
MPeople Resourcing (Pty) Ltd t/a GreenEconomy.Media Reg no. 2005/003854/07
CALLING ALL THOUGHT LEADERS
Chief Executive Officer
Lisa Reynolds
Finance & Operations and Executive Director

Levinia Palmer
+Impact Magazine, the official publication of the GBCSA, presents thought leadership from local and international green building commentators and practitioners, and showcases the excellent work of GBCSA members. Are you a thought leader in your relevant field? GBCSA members are invited to submit stories about projects, design concepts, materials, research and anything else that promotes a healthy sustainable built environment. Submit a 100-word description of your content idea to: editor@positive-impact.africa
ADVERTISE WITH US
For advertising and sponsored content contact Danielle Solomons 081 7800 233 | dani@positive-impact.africa
Advertising rates are discounted for GBCSA members and further discounts are available for booking multiple editions in 2023.
Consulting Engineers South Africa Professional Membership Partners All Rights Reserved. No part of this publication may be reproduced or transmitted in any way or in any form without the prior written permission of the Publisher. The opinions expressed herein are not necessarily those of the GBCSA or the Publisher. All editorial and advertising contributions are accepted on the understanding that the contributor either owns or has obtained all necessary copyrights and permissions. GBCSA and the Publisher do not endorse any claims made in the publication by or on behalf of any organisations or products. Please address any concerns in this regard to the Publisher.
TALK TO US Subcribe to newsletter | www.greeneconomy.media
RUNNER-UP PROPERTY NEWS WEBSITE OF THE YEAR 2022 RUNNER-UP PROPERTY PUBLICATION OF THE YEAR 2022 6 POSITIVE IMPACT ISSUE 23
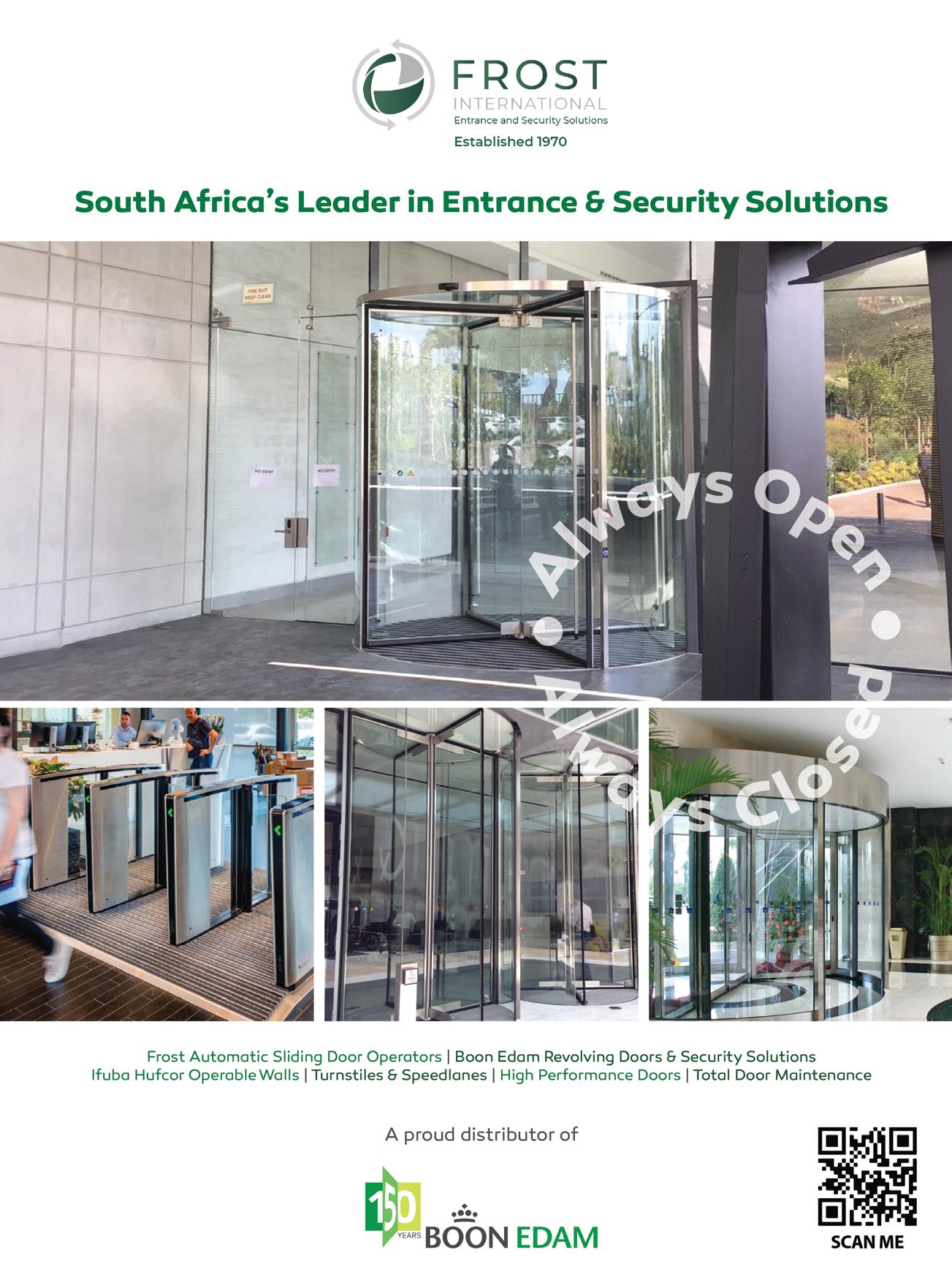
EDITORIAL ADVISORY BOARD
BOB VAN BEBBER
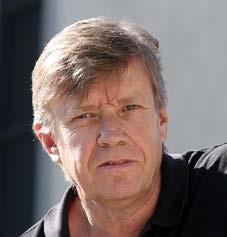
Bob van Bebber, a senior director at Boogertman + Partners spearheads the conceptualisation and delivery of many of the practices’ large complex projects. From Soccer City, the main stadium for the 2010 FIFA World Cup, to large mixed-use precincts as well as the largest single tenanted corporate head office in the southern hemisphere for Discovery Health. He was recently recognised by the South African Professional Awards as the winner of the Professional of the Year: Architecture Class Award as well as the Overall Professional of the Year for 2019. Van Bebber’s passion extends into urban design, interior design and education.
www.boogertmanandpartners.com
GRAHAME CRUICKSHANKS
Grahame Cruickshanks has worked as a professional architect, sustainability consultant and management consultant with 20 years of experience in the design, construction and property industry. Focusing much of his career on green buildings and an expert in his field, he has worked on a variety of Green Star and BREEAM certified projects and other building projects in South Africa, Singapore and the UK. Prior to joining Growthpoint Properties as the head of sustainability and utilities, Cruickshank’s previous roles included managing executive for market engagement at the GBCSA and manager at EY’s Climate Change and Sustainability Services.
www.growthpoint.co.za
JUTTA BERNS
Jutta Berns is an industry leader and one of South Africa’s first internationally accredited green building professionals, establishing her company Ecocentric in 2007. She has degrees from the Universities of Bonn (Germany) and Cambridge (UK), and a diverse blue-chip client base. Berns specialises in sustainable and net-zero solutions for large property portfolios. She has several LEED Platinum and 6-Star Green Star projects in her portfolio, is a GBCSA faculty member, a Green Star Assessor and GBCSA TAG member, and winner of the Gauteng Entrepreneur of the Year 2019 Award by the Women’s Property Network and 2019 winner of the Established Green Star Awards by the GBCSA.

www.ecocentric.co.za
MANFRED BRAUNE
Braune currently holds the position of Director: Environmental Sustainability at the University of Cape Town (UCT), where he leads the strategy and implementation of environmental sustainability across all spheres of the university since early 2019. He has also served as a non-executive director of GBCSA in a voluntary role since August 2020. Braune’s background is as a professional engineer, having worked at WSP Group for over 10 years as a consulting engineer, where he then started and led WSP’s green building business for three years and then worked for the GBCSA for 10 years.
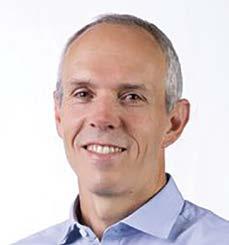
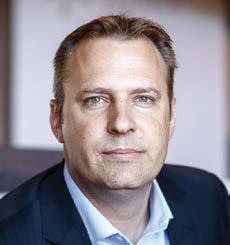
https://www.uct.ac.za/main/explore-uct/sustainability
MARLOES REININK
Marloes Reinink is owner of Solid Green Consulting. With an academic background in innovation and architecture, she has been working as a sustainable building consultant for more than 15 years in South Africa and Africa. She founded Solid Green in 2010, which is one of the leading sustainability consultancies in Africa and achieved its 100th green building certification in October 2020. Reinink’s passion is advocating for a greener built environment and she recently started GreenED, an online education platform for sustainability in the sector. Reinink is an ambassador for the International Living Future Institute; a Living Future accredited professional; and a facilitator of the SA Collaborative Network for a Living Future.
www.solidgreen.co.za

8 POSITIVE IMPACT ISSUE 23 IMPACT
HIGH-QUALITY PRINTS THAT LAST: CANON imagePROGRAF TC-20
The Canon imagePROGRAF TC-20 is a powerful large-format printer that delivers highquality prints with incredible accuracy. Designed to cater to the needs of CAD and GIS professionals, this printer features a compact design, making it a perfect fit for small workspaces. It delivers vibrant, detailed prints that are resistant to water and smudging, and its intuitive control panel and software make it easy to use and customise, while its highcapacity ink tanks allow for uninterrupted printing.
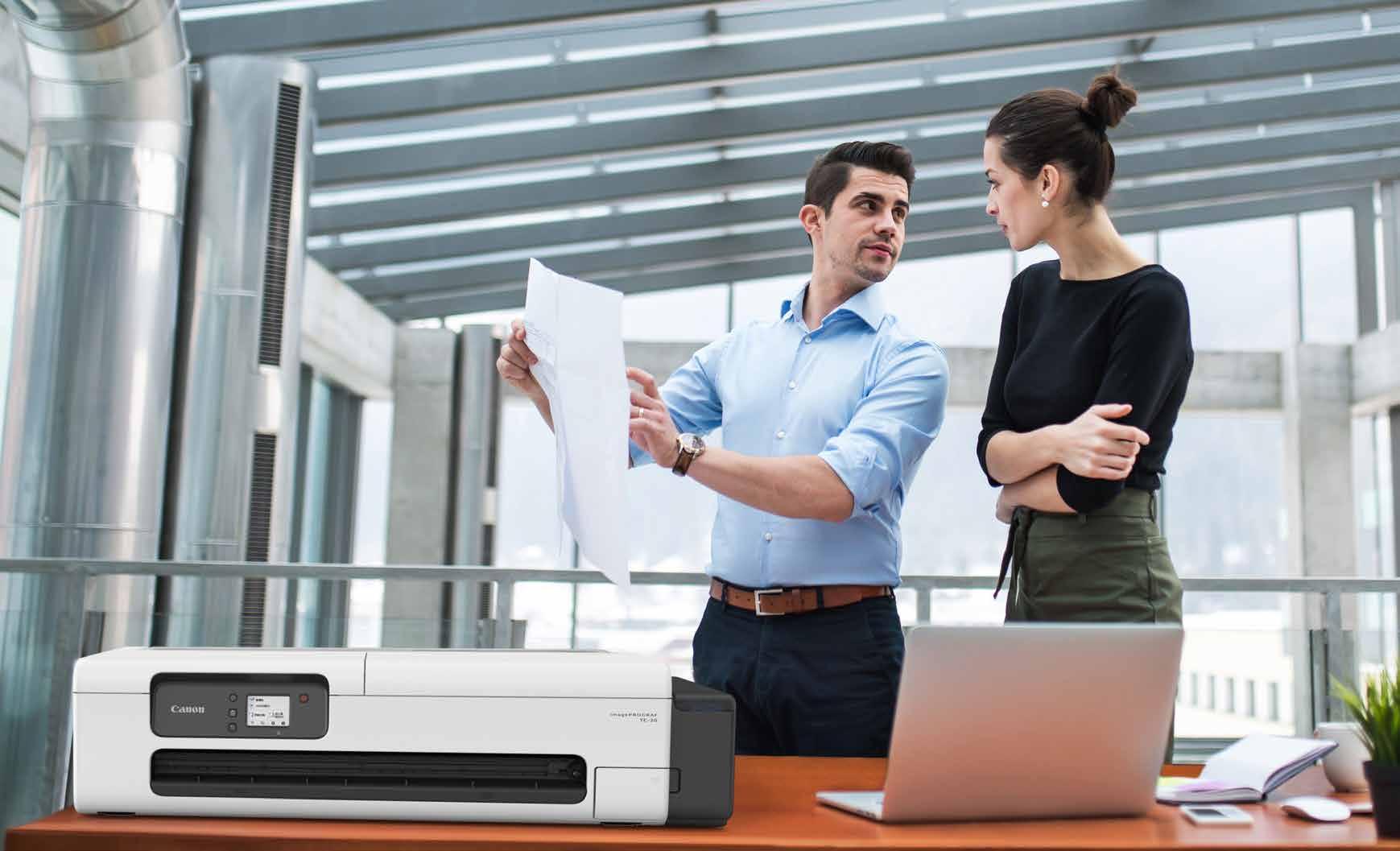
FEATURES:
• High Quality, Affordable Price
• Compact Design
• Easy Operation
• Bigger Ink Bottles to lower your TCO
• Versatile
• Hybrid Ready
• Green at Heart
• Low Energy Use
Scan the QR code for more information.
Your first tap into Renewable energy
WWK 304 ZA
Secure your investment with aesthetical cutting edge water heating technology
Compact series specially developed for outdoor installation
Also suitable for indoor installation (recirculation air mode)
High available mixed water volume, up to 550L, and hygienic DHW temperatures up to 65°C in heat pump mode

Categorised in the highest possible energy efficiency class for water heaters




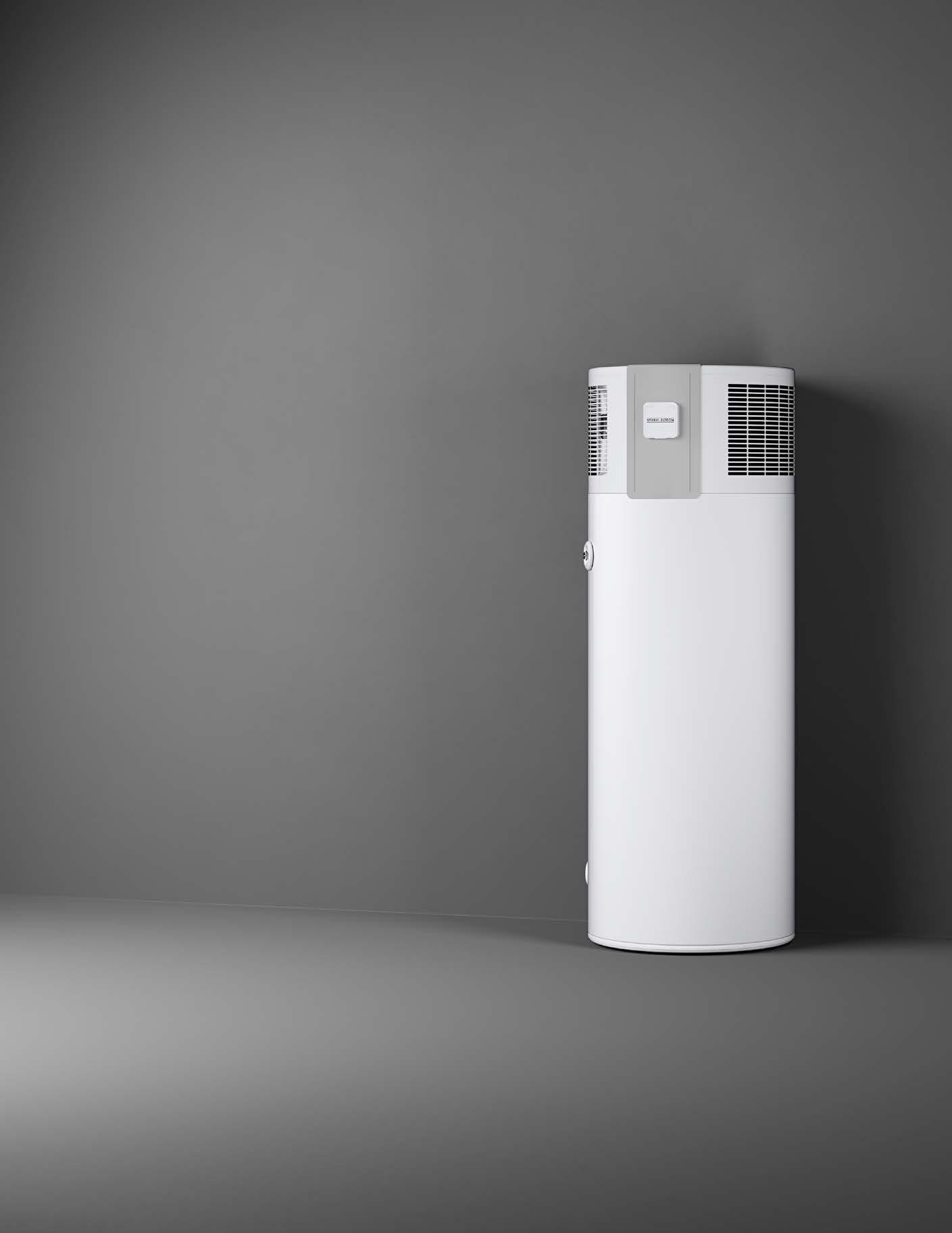
Permanently high efficiency and safety across the entire service life of the appliance, due to spring-loaded roll-bond heat exchanger
Reduced operating costs via intelligent interface to increase consumption of on-site photovoltaic energy - Go off-grid
Highly reliable and cost effective due to the impressed current anode integrated as standard
Very quiet operation due to sound-insulated compressor and positioning away from the air flow
www.stiebel-eltron.co.za Comfort through Technology
Iwrite this from Johannesburg on a beautiful autumn morning. Currently I’m enrolled in a distance-learning climate change short course through the University of Cambridge’s GetSmarter programme. It has been a great learning opportunity with like-minded people from all over the world. A key issue in the course is how the story of climate change and environmental issues can be ‘marketed’ better. The doom and gloom approach (albeit a potential reality) doesn’t resonate well enough with people to make them want to buy into change. Real-life case studies of successes and positive affirmation have a much better impact in driving behavioural change.
As always, this month’s +Impact issue has some amazing success stories, and we must continue to help bring about positive transformation. Nedbank, an early adopter and leading organisation in the environmental space, has attained a 6-Star Green Star New Build rating for its Namibian head office in Windhoek – a fantastic achievement.
The pilot of the GBCSA’s Green Star New Build V2 tool is set to be launched in the last quarter of 2023. Every category will have one or more minimum requirements, which will work together across the different categories. We take a closer look at how these minimum requirements have been expanded.
The Lapalala Wilderness school in the picturesque Waterberg region is a case study in how to achieve Net-Zero Carbon Level 2 rating in an off-the-grid area of the Limpopo province.
When it comes to driving the environmental change agenda, the efficient use of technology poses a massive opportunity. The Internet of things (IOT) and blockchain are two potential areas that can help fuel positive change. Yogesh Gooljar provides his insights on the use of technology in computational design and building performance modelling.
Until now, reducing our carbon footprint has centred more on reducing CO2 emissions related to operations. Embodied carbon – produced during the manufacture and transportation of building materials, and the construction and demolition of buildings – is becoming a much larger issue. We examine the importance of embodied carbon and how it can be measured.
Addressing air quality issues is one of the positive themes to emerge post-pandemic. The air we breathe in our workspaces – something we often take for granted – is tackled in a thought leadership piece by Edward Hector.

I am always left inspired after being involved with the Greenovate Awards at any level: the exuberance of youth is always on display, and participating students are excited to take challenges head on with passion, purpose and optimism. We highlight the talented 2022 winners’ future-forward innovations towards a more sustainable built environment.
Our current reality in South Africa is that we have just endured the EFF national “shutdown day” on 20 March. This, along with student and health worker protests, and Operation Dudula activity, is indicative of a mood of societal unrest and discontent. While many of our readers are focused on the environmental aspect of environmental, social and governance criteria (ESG), the social component is just as significant in the South African context.
One way to stay positive is to take time out in nature. Activities as simple and attainable as going for a walk, closing your eyes and listening to birds, or kicking your shoes off and walking on the grass for some ‘grounding’ time, have an amazing impact on the soul.
I am fortunate enough to be heading off to the Masai Mara to enjoy a bucket-list trip in Kenya, and immerse myself in the beauty of nature. This will no doubt be a reminder that fighting our sustainability cause for the planet is 100% worth all of our time and effort. Happy reading.
Chair’s Corner
Brian Unsted GBCSA Chairman

11 POSITIVE IMPACT ISSUE 23
COLUMN
MAKING AN IMPACT
36TH COROBRIK STUDENT ARCHITECTURE AWARD FINALISTS

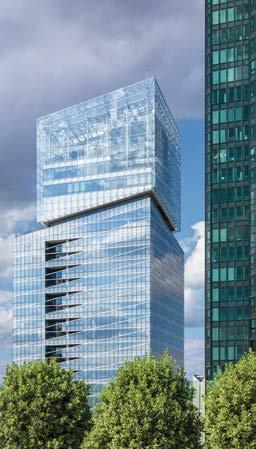
Corobrik’s Student Architecture Awards provide a platform for architecture students to share their inspired ideas beyond the realm of academia.
The finalists for the 36th Corobrik Student Architecture Awards have been selected from South Africa’s eight major universities, based on their Architectural Master’s theses from the class of 2022. They are:
Francois Luc Groenewald, Tshwane University of Technology
Francois’ thesis ‘The Design of an Exploratorium at the Swartkop Air Force Base, Valhalla, South Africa’, sheds light on the unrecognised and forgotten narratives of our aviation history.
Cindy Langa, University of Johannesburg

Cindy’s project, ‘Broken Narratives and Blurred Recollections: [Re]Constructing Sharpeville's Broken Memorial Landscape’, critiques the memorialisation of the Sharpeville massacre.
Kreolin Lyle Naicker, University of KwaZulu-Natal Kreolin’s research, ‘An Exploration of Water Security through Architecture: Towards a Learning Centre in Durban’, aims to change our perception of water by means of a multisensory experience of the treatment process.

Luzuko Funda, Nelson Mandela University

Luzuko’s thesis, ‘The Design of Buildings for the Faculty of Agriculture at the University of Fort Hare in East London’, aims to revitalise the city surrounding the campus.
Ané Meyer, University of the Free State
Ané’s project, ‘Ephemeral Skin: Towards a Reparational, Relational, and Respectful Engagement with the
MAKING THE WORLD A BETTER HOME
Temporal Environment’, explores the design of an algae research and manufacturing institute at Hartbeespoort Dam, which focuses on permanence and temporality in nature and the built form, growing and decaying with the landscape.
Katherine van Wyngaarden, University of Cape Town


Katherine’s thesis ‘Playful architecture – Constructing Sociality’ examines themes of playful architecture and how activated, adaptable and dynamic spaces are created by embracing the inherent instability of social space.
Melicia van Loggerenberg, University of Pretoria
Melicia’s mini-dissertation ‘Environment as a Cognitive Prosthesis’ highlights the lack of age-inclusive interventions in public and social environments, specifically pertaining to the growing elderly demographic.

Mia Pulles, University of the Witwatersrand

Mia’s project ‘Igniting the Heart(h): Resuscitating the Heritage of the Melville Koppies through Earth and Fire Craft Production’ engages with the conservation and resuscitation of the Melville Koppies site in Johannesburg.
“We are very excited to celebrate the 36th edition of the awards. It has been an incredibly exciting and richly fulfilling journey,” says Corobrik Marketing Support Manager Thilo Sidambaram.
This year’s finalists will each receive a R10 000 prize and a chance to compete for the top title, plus a R70 000 grand prize, at an invitation-only event on Tuesday, 16 May 2023 at Langhams in Fourways, Johannesburg. To view the winning regional projects and to watch the awards live online on 16 May, visit www.studentawards.corobrik.co.za.
A leader in light and sustainable construction, Saint-Gobain is striving to become carbon neutral by 2050. With the aim of sharing knowledge and accelerating global transformation in the construction sector, the company recently launched the Sustainable Construction Observatory.
A key component of the observatory is the first International Sustainable Construction Barometer – a study conducted by the CSA Institute with more than 800 participants (sector professionals, public officials, associations and students) from 10 countries.
The research results provides an overview of how sustainable construction is perceived worldwide in regard to global warming, the need to preserve natural resources, the demographic explosion and increasing urbanisation.
“The good news is that the first results show that sustainable construction is considered a priority by all parties in the main regions of the world. But we note that the full benefits of sustainable construction are not always considered and that the sector is not always clearly understood. We also identify the educational efforts to be made, the evidence to be provided and the action levers to be applied to convince the entire value chain of the need to accelerate,” explains Benoit Bazin, CEO of Saint-Gobain.
All the barometer findings can be found at www.saint-gobain.com/en/sustainableconstruction-observatory
NEWS
12 POSITIVE IMPACT ISSUE 23
Francois Luc Groenewald Ané Meyer
Cindy Langa
Katherine van Wyngaarden
Kreolin Lyle Naicker
Melicia van Loggerenberg Luzuko Funda Mia Pulles
SHINING EXAMPLE
Real Estate Investment Trust, Liberty Two Degrees (L2D), is committed to ensuring that around a quarter of its property portfolio’s total energy consumption comes from renewable sources by 2025.
In pursuit of this goal, L2D plans to increase solar capacity at Sandton City mall via a 1 MW installation, with another 0,3 MW PV addition destined for Nelson Mandela Square.
“Solar is a reliable, clean source of energy and a critical component to our Net Zero carbon 2030 strategy as well as our Good Spaces strategy,” says Brian Unsted, Asset Management Executive at Liberty 2 Degrees.
Currently, L2D is placing 4MW and 4.3MW solar power projects at Liberty Midlands Mall in Pietermaritzburg and Johannesburg’s Eastgate Shopping Centre, respectively. These are predicted to reduce the properties’ environmental impact by 7 405 and 9 076 tons of CO2 emissions annually.
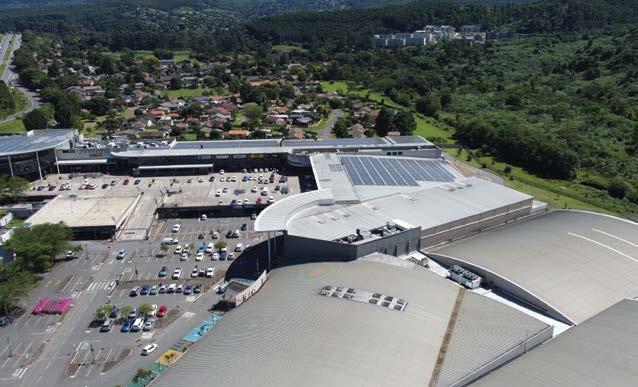
“Once the solar systems have been installed, operational costs will also be much lower compared to other forms of power generation,” says Unsted. “While the installation of solar power will not remove these two retail assets from the Eskom grid completely, it will reduce their reliance
GBCSA WORKSHOP EDGE EXPERT – LIVE ONLINE

An EDGE Expert influences a client’s decision to design and build green, working closely with or within the design team. By using the EDGE software, an EDGE Expert provides a cost-benefit analysis of green concepts, systems and solutions that best match the client’s aspirations.
This one-day introduction to the EDGE tool and the benefits of EDGE certification teaches participants to quantify the value of passive and active design elements, determine which energy and water-saving systems and solutions are best for a particular location and climate, and measure the collective impact of design decisions on a project.
The live online workshop on 25 May 2023 offers access to the EDGE Expert accreditation with the IFC. After attending, participants receive a code that allows them access to the Prometric EDGE Expert exam and ultimately registration with the IFC. Anyone involved in the design and construction of South African residential projects should attend.
Visit www.gbcsa.org.za/workshops/edge-expert for more.
on the coal-generated electricity supply by a projected 36% for Midlands and 32% for Eastgate, simultaneously reducing exposure to above-inflationary increasing electricity tariffs.”
LEADERSHIP ON THE EDGE
The first person to have walked to the North and South poles, Robert Swan is an explorer, a leader in energy innovation, and founder of the 2041 Foundation, a nonprofit dedicated to preserving Antarctica as a natural reserve, a land for science and peace.
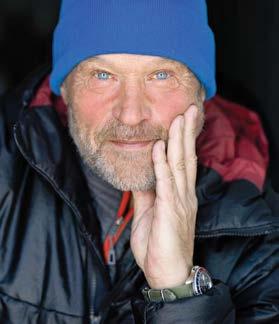
Swan has co-authored four books and has been a keynote speaker at all of the UN World Summits for Sustainable Development, the World Economic Forum, TED and the Corporate Eco Forum.
His contribution to education, energy innovation and environmental action has been recognised by the United Nations through his appointment as UNEP Goodwill Ambassador for Youth, Special Envoy to the Director General of UNESCO and a recipient of the UN Humanitarian Innovation Award.
Having experienced leadership and team cooperation in some of the world’s most hostile environments, Swan applies the leadership lessons he has learned to inspire bold management practices and effective communication styles.
Join our plenary speaker Robert Swan at the 16th Green Building Convention, 15-17 November 2023, at the Century City Conference Centre in Cape Town for his inspiring talk, ‘Leadership on the Edge’. www.gbcsaconvention.org.za
NEWS
A section of the solar installation on the roof of Liberty Midlands Mall in Pietermaritzburg, currently underway.
13 POSITIVE IMPACT ISSUE 23
Explorer Robert Swan is a plenary speaker at the 16th Green Building Convention on 15-17 November.
L2D
STARSTRUCK:
Nedbank Namibia’s
FIRST 6-STAR NEW BUILDING RATING
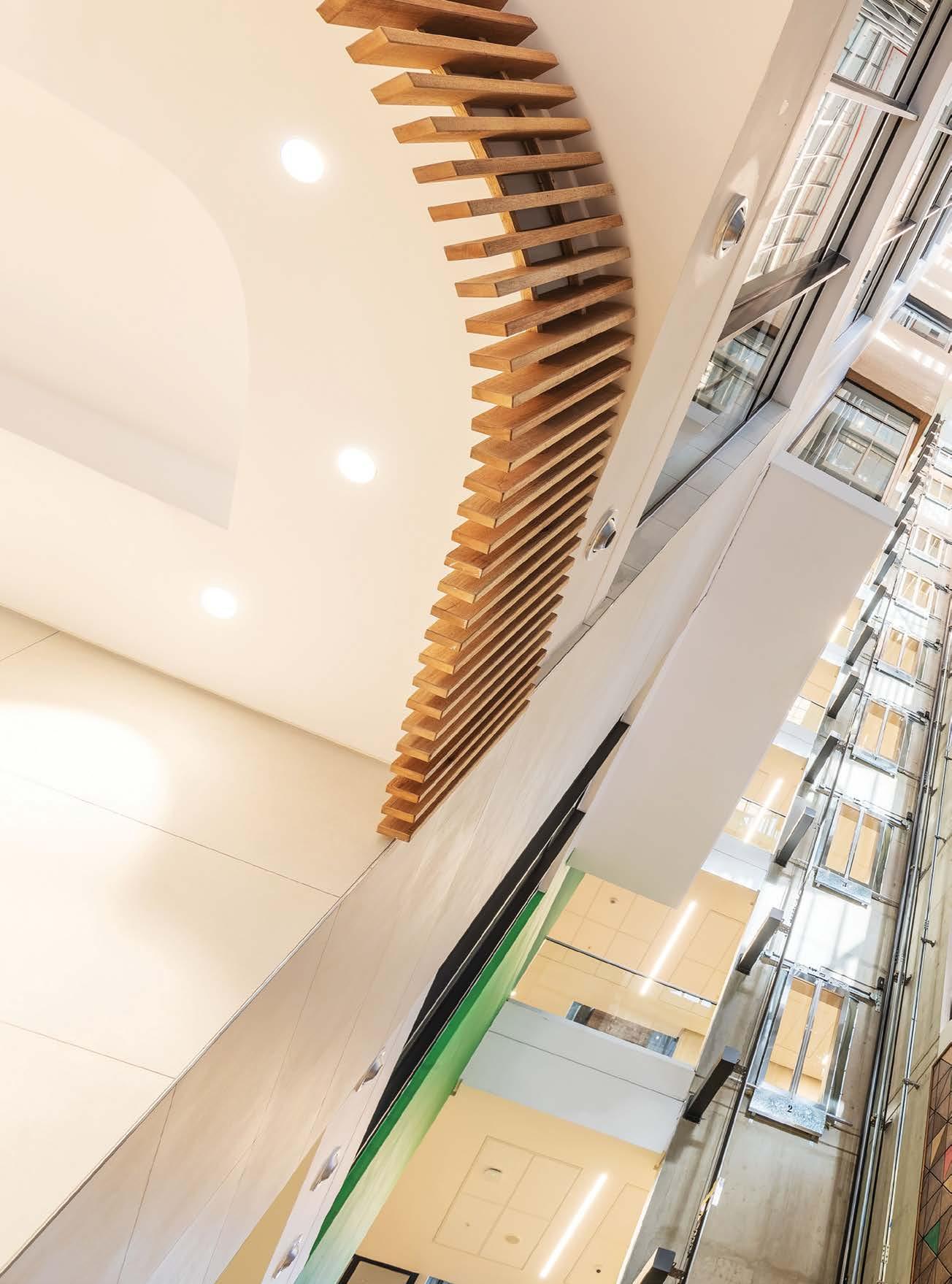
14 POSITIVE IMPACT ISSUE 23 PROJECT
Nedbank’s dynamic head office in Windhoek is the very first building in Namibia to achieve the green heights of a 6-Star Green Star New Building rating from the Green Building Council South Africa, a certification that includes addressing social issues and contributing to the community.
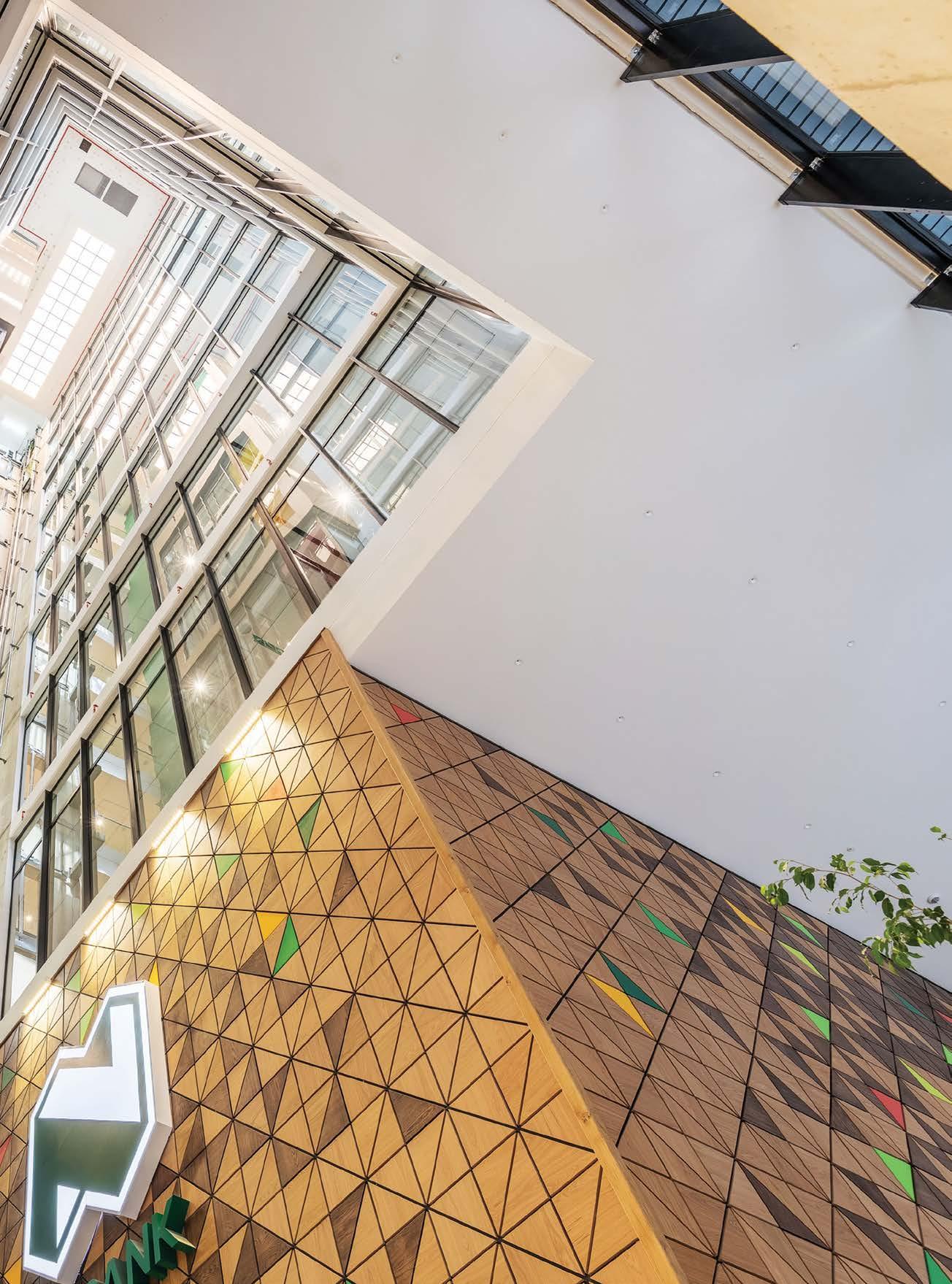
WORDS Anne Schauffer IMAGES CreativeLAB
PROJECT NUTSHELL
Location: Freedom Plaza, Independence Ave, Windhoek, Namibia
Green Star rating: 6-Star Green Star – New Office
As Built v1.1 rating
Type of building: Commercial offices
Project dates: June 2017 (land acquisition)
– November 2021 (completion)
Project size: 9 082m2 (total commercial office area)
POSITIVE IMPACT ISSUE 23
Namibian ingenuity Green building milestone
Nedbank Namibia received a Six-Star Green rating from the Green Building Council of South Africa.


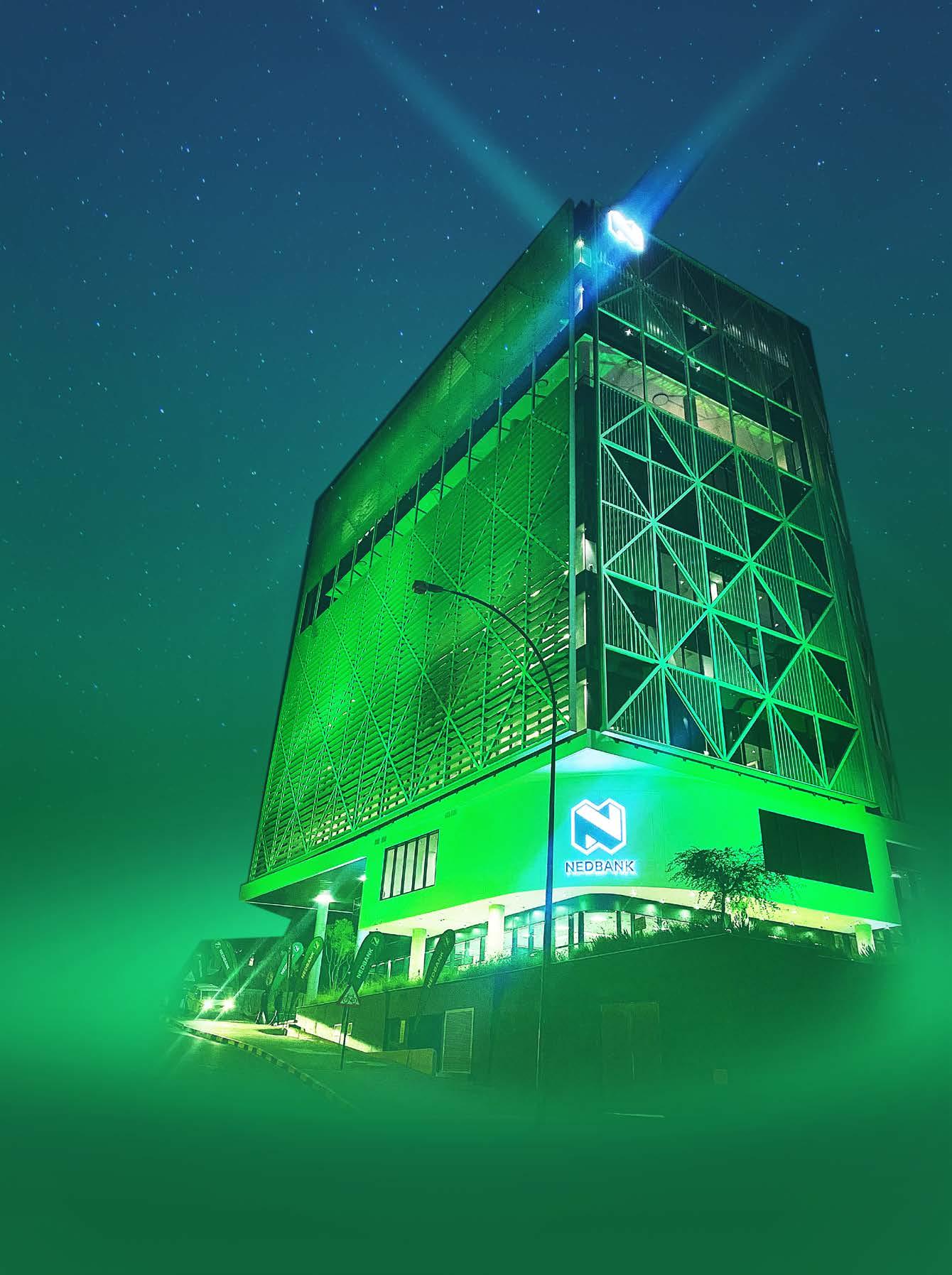
Nedbank has always been at the forefront of green initiatives that build the community, placing Namibia among the world’s best.
A green building milestone
An absolute first for Namibia – showcasing Namibian excellence leading the charge for environmental sustainability.
Built for Namibia by Namibians
This achievement is shared with Namibian companies that received 97% of the total contract value.
Excellence in execution and productivity
This building is energy efficient, with 100% LED lightning, and uses 45,5% less energy and 45% less water than other conventional buildings of the same size.
Nedbank is here to stay
The building symbolises stability and our future goals that are tied to the aspirations we have for Namibia and future generations.
At the forefront of leadership and transformation
A contemporary design breathing new life into the Namibian landscape.
Nedbank
Namibia
Limited Reg No 73/04561.
A member of the Namibia Deposit Protection Scheme. Registered commercial bank.
We celebrate our culture of collaboration and innovation, with a sense of national pride delivered by Namibians.
In the heart of the Windhoek CBD, integrated into the greater Freedom Plaza development, Nedbank’s iconic new head office has resculpted the city’s skyline. More than simply good looks, this landmark building received a 6-Star Green Star rating – New Office As Built v1.1 – from the Green Building Council South Africa (GBCSA). This is the first and only one in the Nedbank group, and the first Namibian building to receive this accolade for a new building. Nedbank’s commitment to environmental sustainability has long been an integral part of its vision, and the bank consistently applies those principles wherever it has a footprint.
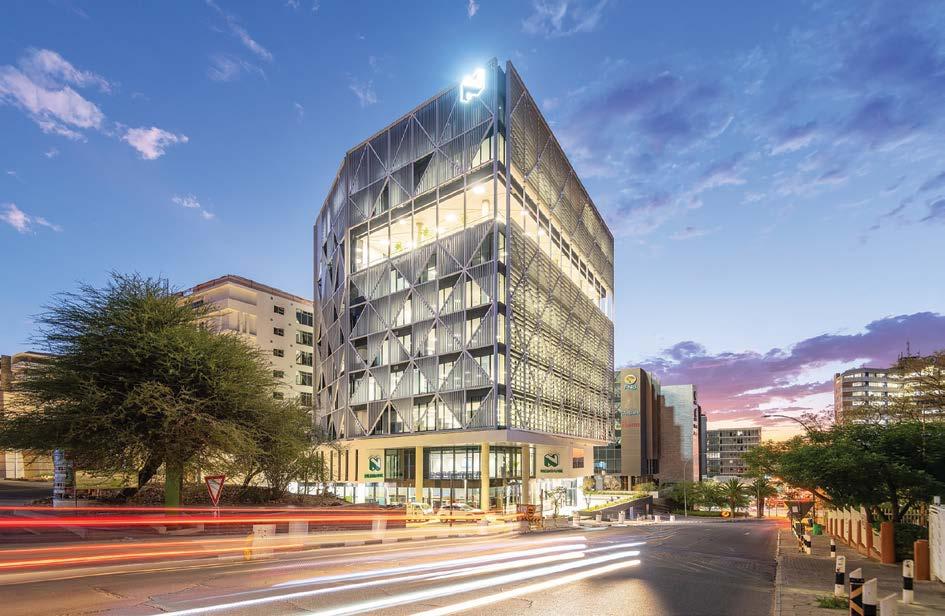
This time, it was Namibia’s turn: “Importantly,” says Nedbank Namibia’s managing director Martha Murorua, “this new head office is a symbol of our commitment to supporting the local economy and creating job opportunities for Namibians.” The GBCSA 6-Star Green Star certification is reserved for highly efficient buildings that also address social issues and contribute to the community: “With 97% of the contract value allocated to Namibian companies, this new head office showcases the collective positive impact we can have on empowering and supporting local capacity development,” says Murorua.

AN INTEGRATED APPROACH
Appointed independent project manager, Pewer Fourie of Emcon Consulting Group, assisted the client with the appointment of the professional team: “A key requirement was green building experience or accredited staff,” he says. “Construction in Namibia is an established industry, but the design and construction of green buildings are relatively new to the market.” Only two other buildings in Namibia have received the Green Star New Build accreditation. For Nedbank’s building, as part of the innovation points achieved, the entire professional team, and key representatives from the critical specialist subcontractors, completed the GBCSA New Buildings
talent.
online course. This elevated understanding, knowledge and capabilities around sustainability within the Namibian market. Sustainability consultant Janus van der Merwe of Windhoek Consulting Engineers (WCE), described their goal as educating as many Namibians as possible about the benefits of sustainable building design and construction: “Nedbank took the first step in the right direction, and future developers would be smart to follow suit.”
“Given that all Nedbank’s new buildings are certified, it was natural that the Namibian one would strive for that,” says sustainability consultant Elri Syfert of Solid Green. To best manage and attain the green certification, it was deemed expedient for a joint venture to be formed between WCE, a multidisciplinary consulting firm in Windhoek, and Solid Green, sustainability specialists from Johannesburg. Together they submitted a proposal to Nedbank, and were appointed as the team’s sustainability consultant. Syfert explained the division of labour: “Solid Green would be responsible for the project’s modelling, and WCE would be the Namibian representative and the project accredited professionals. The great thing about this project was that we were all involved from the concept phase, so the modelling was able to guide the design. When you get a team on board from the outset, it becomes an integrated design process.”
Emcon’s Fourie outlined Nedbank’s brief: an iconic landmark, a 5-Star Green Star rating, and a place that would attract and retain talent. Nedbank had several buildings spread across the capital, which increasingly presented logistical and operational challenges. The new building in the CBD would resolve these challenges, and be aligned to Nedbank’s ever-vigilant green vision.
17 POSITIVE IMPACT ISSUE 23
Nedbank’s brief: an iconic landmark, a 5-Star Green Star rating, and a place that would attract and retain
PROJECT
The Nedbank Head Office Campus in Windhoek, a visually striking 16-storey building located at Freedom Plaza on Independence Avenue, is characterised by strong contemporary geometries.
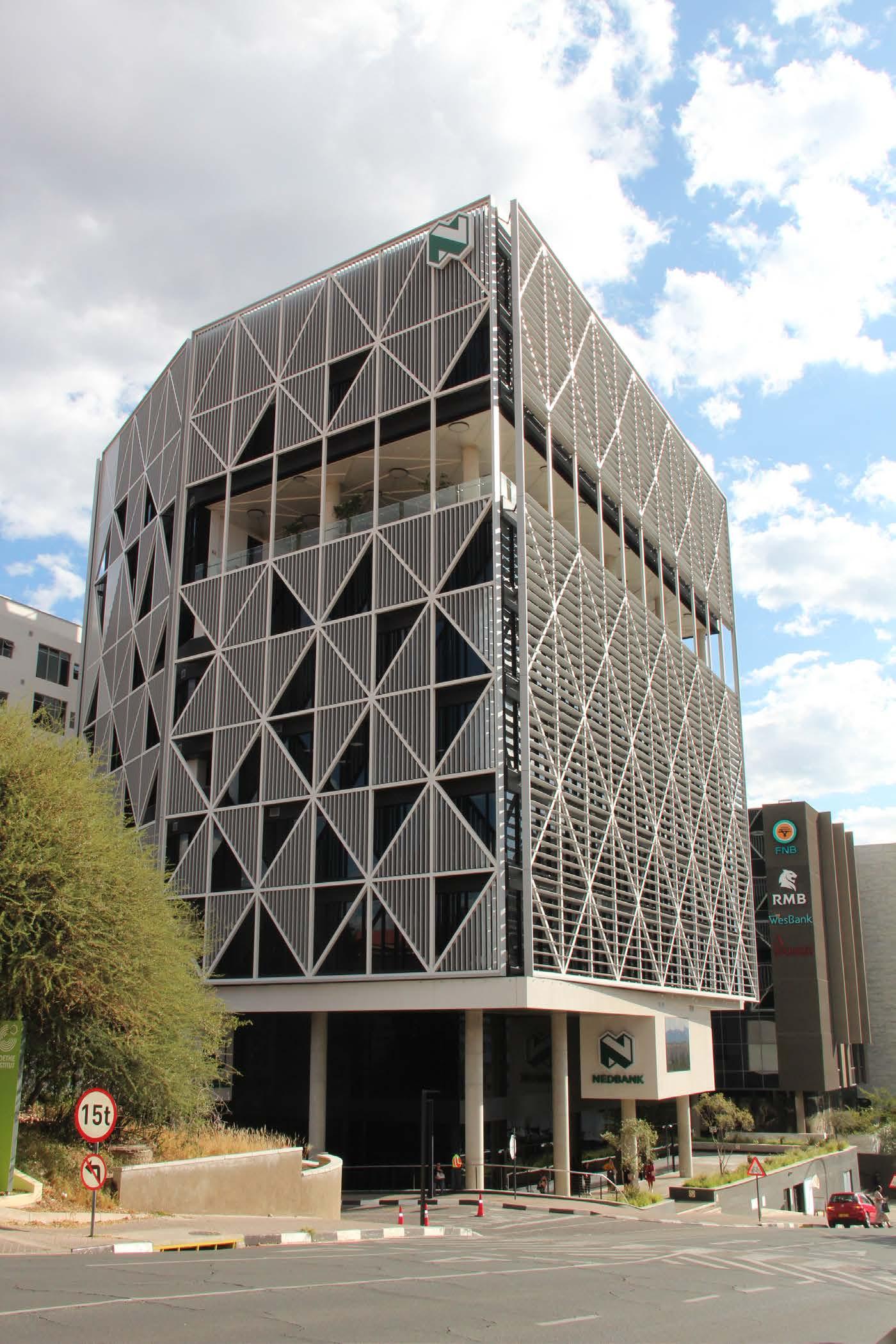




w c e n a m i b i a . c o m
Rowan McNamara of Kerry McNamara Architects was the appointed architect. Everything began with the site choice: “The site identified in Freedom Square had an adjoining one. By adding that land, we’d be able to reduce the amount of parking needed on the single Nedbank site, and better accommodate the bank’s operating space requirements – we could split subterranean parking over the two buildings. It would also reduce the overall volume of earthworks as well as the concrete required. Nedbank purchased the land, and we created a super-basement below the two properties. So, essentially, Nedbank and a commercial property share a ground platform or basement.” The sites’ position in the CBD came with specific urban design guidelines for the extent of each building: “We had a set of parameters guiding the team in terms of envelope, height, coverage and certain basic colonnade and set-back elements.”
The result? A 16-storey project with five levels of parking below ground, and 11 levels of commercial and utility above ground.
For McNamara, “When it came to the building design – with a commitment to achieve a Green Star rating –our existing relationship with Solid Green enabled us to constantly use them as a sounding board. In a nutshell, the contextual envelope with which we were working was that the site and building were within the centre of the CBD, faced north, had very good orientation and had great opportunities for views – and the building could be taller than its neighbours.”
LIGHT, LOUVRES AND LEISURE SPACE
One of Nedbank’s requirements was that there be an exploration of the concept of solar control on the facade’s external portion. Clearly, Namibia has sun in abundance: “Simultaneously, from a user-comfort and green perspective, we wanted to reduce the heat and glare on the exterior,” says McNamara. “Together with Solid Green, we modelled our concept of employing louvres on the building, which gave us a major advantage – it reduced the heat load, maintained natural light and ensured access to good views. We were one of the few able to investigate and do the sun modelling right from the beginning, which was very useful in working to achieve what we wanted. We used this opportunity – one we seldom get – to create a very, very interesting facade, coupled with the benefits of it being a solar one.”
The facade is one exceptional design feature, but there are two others inside the building, which not only stand out, but also feed strongly into the sustainability goals: the atrium and the sky garden.
The full-volume atrium runs through the building’s centre, and achieves two objectives: “It brings natural light into the back of the floor plates, and facilitates an easy visual and practical flow within the building between the various departments,” says McNamara. Bridges invited easy and constant interaction between staff.
Given that a key driver was to offer greater occupancy comfort alongside more efficient building performance, it was imperative the design incorporated spaces and elements that mitigated against the culture shock of staff moving from their previous individual offices to the new way of working – open plan.
Graphically, the facade’s inspiration stems from the Nedbank logo. “It works back to the graphic nature of the particular angles used on the N. In terms of design, we were able to marry their corporate identity and the graphic with the solar panels, while still dealing with the all-important solar control.”
In essence, these graphic external louvres act as dynamic facade elements and passive shading devices to limit glazing and heat loads. They’ve contributed significantly to the contemporary icon that is the Nedbank building.

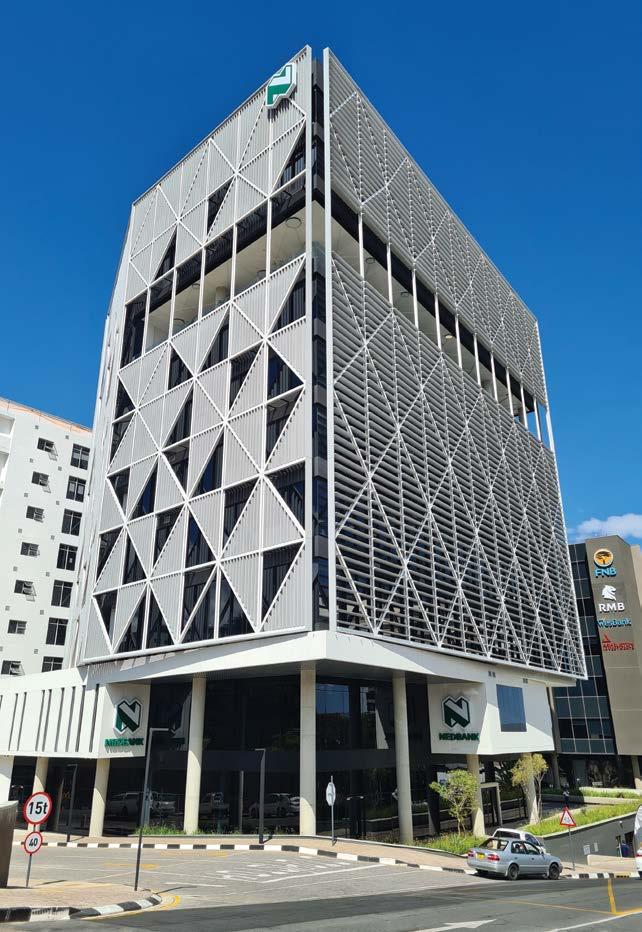 The graphic design of the solar facade took its inspiration from the angular Nedbank logo.
The graphic design of the solar facade took its inspiration from the angular Nedbank logo.
A range of mindful breakaway spaces for staff are significant elements on every floor.
PROJECT 19 POSITIVE IMPACT ISSUE 23
The graphic external louvres act as both dynamic facade elements and passive shading devices.
BRINGING THE OUTDOORS IN
An outside breakout space was initially targeted for the roof – as most are – but in Namibia, the heat is such that roof gardens are inevitably covered soon thereafter… and the space isn’t well used. “We flipped that around. We wanted to bring it closer to the centre of the building, but still have good views. We dropped the sky garden further down the building,” says McNamara. The top of the building was then used for solar, and the sky garden lowered to be more accessible to everybody. It’s a multipurpose space – an entire half of a floor was used – so it’s an auditorium, café or canteen, and extremely well used. From the exterior, two floors down, it’s visible by its large windows with 270-degree views. Inside, vast plant boxes accentuate the sense of outdoors. Fourie says, “To achieve this feat, we removed three columns on the seventh floor. WCE’s structural engineer Herman van der Merwe overcame the challenge by introducing three large beams on the roof and hanging the eighth and ninth floors from them.”
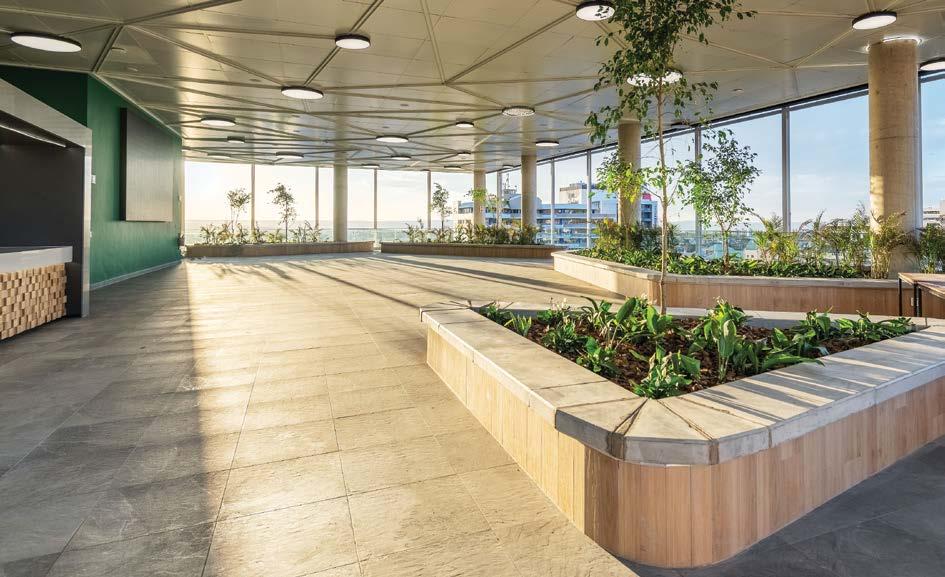
The ground floor accommodates Nedbank’s public entrance and client interface, client services, walk-in centre and a coffee shop. The various office levels are set out between the active ground floor and the sky garden. A range of mindful breakaway spaces for staff are significant elements on every floor, including ‘five-minute’ spaces, where staff can make a private call or even pray.
ENERGY, WATER-SAVING AND SUSTAINABILITY SOLUTIONS
Superb external views and natural light decreased reliance on artificial illumination during daytime hours, but the responsibility for achieving all the energyefficient designs rested with Emcom’s mechanical and electrical engineers. Emission reductions of 90% were achieved through passive design measures, efficient design measures (lighting, ventilation, hot water, lifts) and the PV system, which reduces the peak electrical demand by 30%. Construction, too, played a significant
role: Portland cement was reduced by 47% by replacing it with an industrial waste product, fly ash – the steel reinforcement has a post-consumer recycled content of 92%. Inside the building, numerous sustainability features were integrated to reduce electrical consumption: 100% LED light fittings were installed, and motion-detectionenabled lights only switch on when spaces are occupied. Performance glass is fitted in specific areas to reduce energy usage and improve staff comfort.
Potable water use is reduced by the grey- and rainwater harvested for irrigation and flushing, and water-efficient fittings limit occupant water usage. The HVAC system increases fresh air supply, an improvement of 33% above standard building regulations.
The introduction of an advanced building management system (BMS) is part of Nedbank’s vision to share information around sustainability in the workplace. The BMS system is responsible for the monitoring and reporting of energy and water consumption – this not only informs, but also educates. Nedbank’s commitment to sustainability includes education, as well as promoting heathier lifestyle choices for employees – facilitating the choice of a staircase over a lift or escalator, and the provision of convenient amenities for cyclists, such as lockers and showers. An exciting innovation credit implemented within the development is the Sun Cycles Innovation, a small shop with basement storage. The idea is to use Sun Cycle e-bikes for short business trips in the CBD – including Nedbank and neighbouring FNB and the Hilton – as well as tourist rentals and city tours. The project’s initiative is the first that aims to actively advocate green building and sustainable mobility.
For Martha Murorua, this iconic Nedbank building is not only an inspiring environment for employees and clients, but also a significant feather in Namibia’s cap for the manner in which it showcases the quality of Namibian workmanship: “Our hope is that it will inspire other businesses in Namibia to adopt more sustainable practices.”
PROJECT 20 POSITIVE IMPACT ISSUE 23
The sky garden: energy modelling allowed the design team to achieve excellent views for the building occupants while maintaining thermal comfort and energy efficiency.
READY TO BUILD A GREEN FUTURE?

Put your brand on show at the Green Building Convention.




Network, innovate and connect at the most powerful green building gathering in Africa. Secure your space in our vibrant exhibition village and put your brand on show to over 900 built environment and sustainability professionals.
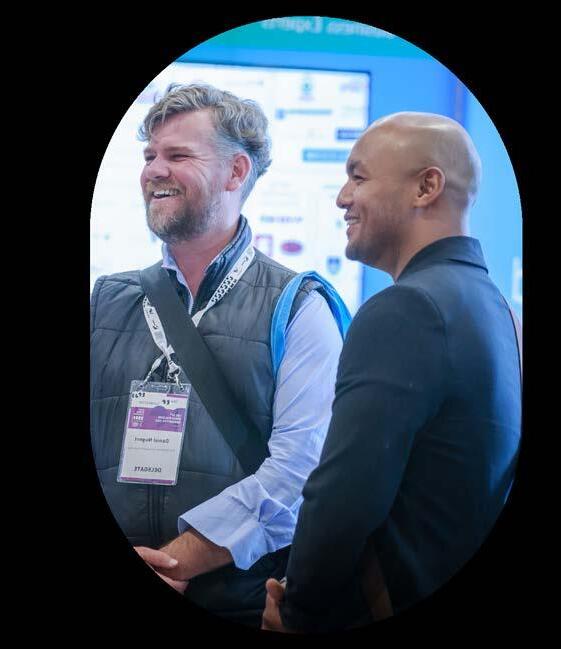
ZAR 15 000 Exhibition space from just Email gbcsa@idna.co.za or visit www.gbcsaconvention.org.za to book your exhibition space.

15 - 17 Nov CAPE TOWN
ALLIANCE HEAT PUMPS:
A cost-effective and environmentally friendly solution for household hot water needs
For years, households have relied on geysers to provide hot water. However, this approach is neither cost-effective nor environmentally friendly. That’s why water heat pumps offer an alternative solution that will not only save you money but also help reduce your carbon footprint. By investing in an Alliance Heat Pump, you can cut water heating costs by up to two-thirds.
Now that it’s winter, everyone is taking longer, hotter showers and baths, which translates to greater electricity usage and a more expensive power bill at the end of each month. Electric water heaters (geysers) are the largest energy consumer in domestic homes, resulting in high electricity bills. A conventional geyser works by heating up a tank of water using an electric element or a gas burner. The heated water is then stored in the tank until it is needed. The geyser continues to consume electricity or gas to maintain the temperature of the water in the tank. On the other hand, a heat pump uses electricity to extract heat from the surrounding air or ground and transfer it to the water. This process is much more energy-efficient than heating water directly with an electric element or gas burner. Alliance Heat Pumps consume less electricity to provide the same amount of hot water. These heat pumps work on the same principle as air conditioners, extracting ambient heat from the atmosphere but, instead, transferring it to water. Thus, in a normal geyser, 1kW of electrical energy produces just 1kW of heat energy; with an Alliance Heat Pump, 1kW of electrical energy produces approximately 3kW of heat energy, thereby saving you up to two-thirds of your water heating bill. This translates into lower electricity bills and significant cost savings in the long run. By investing in an Alliance Heat Pump, you’ll not only save money but also increase the value of your home.
HEAT PUMPS AND SOLAR PV: ADDED EFFICIENCY
Combining a solar PV system with a heat pump is an excellent way to further reduce your energy bills and carbon footprint. Solar PV systems can provide the electricity needed to power your heat pump, making your hot water system almost completely independent of the grid.
A solar PV system converts sunlight into electricity so that appliances and other electrical devices can be powered. By using solar energy to power your heat pump, you reduce the need for grid electricity. And because heat pumps use far less energy to heat your water, this means that if you have a solar or backup power system, you can use less of it to heat your water and more of it to power other appliances and devices in your home. In addition, excess electricity generated by the solar PV system can be stored in batteries or sold back to the grid during summer when the demand for heating is low. By combining these two technologies, energy costs can be reduced, and carbon emissions can be reduced. They complement each other as well and play a crucial part in the switch to sustainable energy.
With soaring energy prices and a strong probability of more to come, Alliance Heat Pumps in residential properties have become the go-to energy-saving solution for consumers to trim their monthly electricity costs. Overall, using an Alliance Heat Pump to heat your water can be a smart and efficient way to reduce your energy usage and make the most of your renewable or backup power sources and reduce your carbon footprint. Plus, it can increase your home’s value and appeal to potential buyers. It’s time to reconsider your household hot water heating systems: don’t wait any longer – choose an Alliance Heat Pump and start enjoying the benefits today
Alliance Africa: info@allianceafrica.co.za www.allianceafrica.co.za
HEAT PUMPS 22 POSITIVE IMPACT ISSUE 23
Keep warm this winter with Alliance Heat Pumps
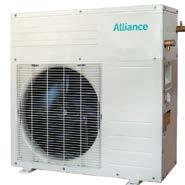
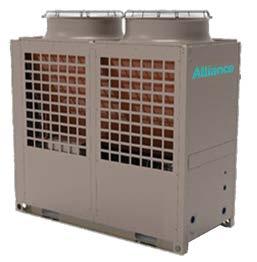
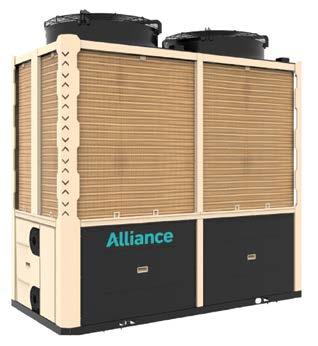
Nothing on earth perfects water temperatures and heats water as easily, affordably or efficiently as an Alliance Heat Pump.
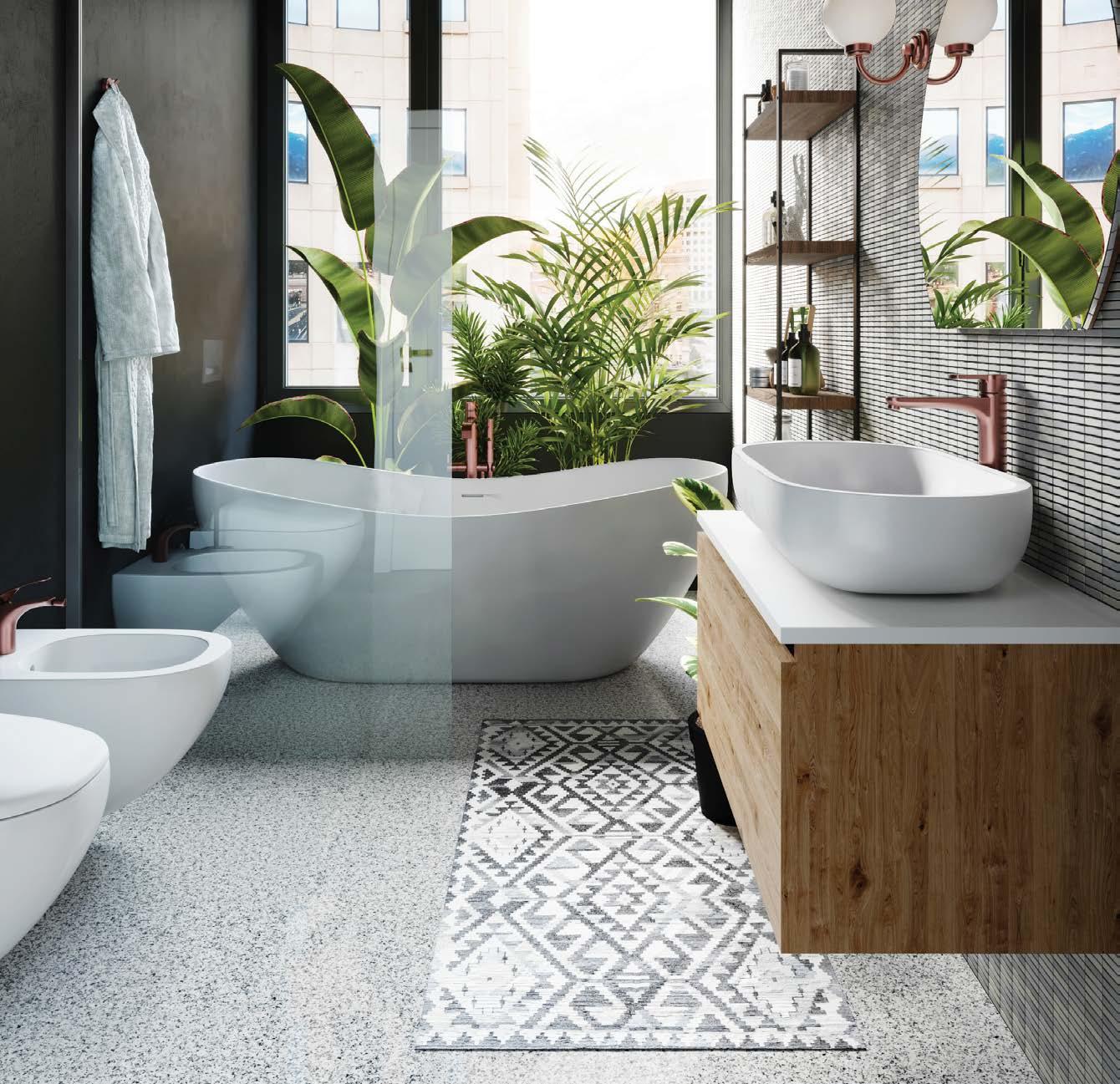
Available in a range of sizes for diverse applications, Alliance residential and commercial heat pumps successfully heat wate r, for a fraction of the cost compared to conventional elemental heating appliances.
With expert support, readily available spare parts and reliable technical service; you can experience the Alliance difference.
www.allianceafrica.co.za JHB & Central: (011) 704-6320 KZN: (031) 579-1895 Bloemfontein: 083 381 0074 Pr etoria: (012) 643-0445 Gqeberha (PE): (041) 484-6413 CPT : (021) 556-8292 EL: (043) 722-0671 EXPERIENCE THE
PROUDLY TAKING FORWARD
the Green Star bar RAISING
As green buildings have evolved, so too have the minimum requirements in each category of the Green Star New Build V2 tool. We take a closer look at GBCSA’s revised next step towards transforming the built environment.
WORDS Marlinée Fouché
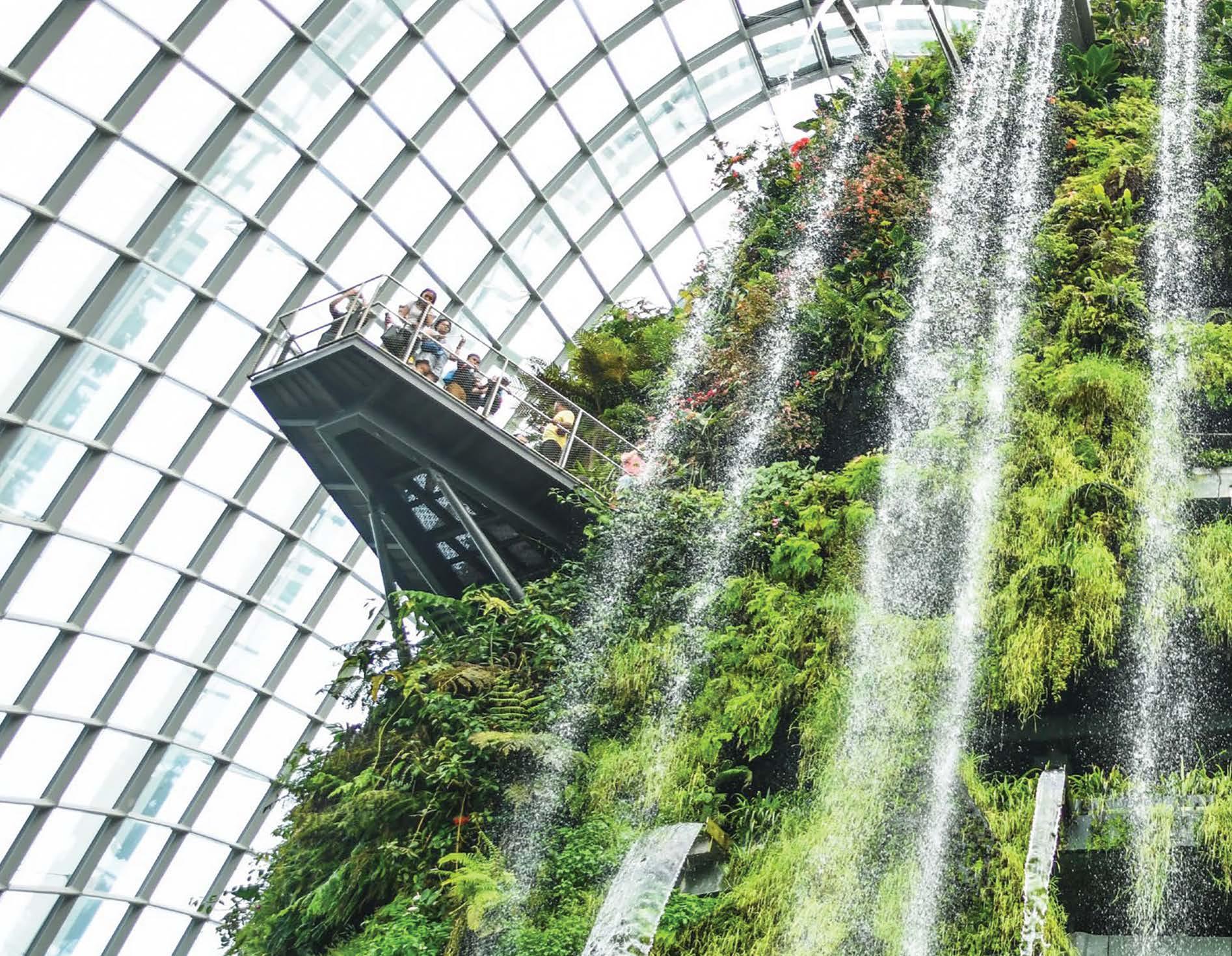
INSIGHT
24 POSITIVE IMPACT ISSUE 23
In an industry that’s matured immensely over the past 15 years, the time has come for Green Star ratings to push the envelope. In light of this, the minimum requirements to achieve a Green Star New Build V2 rating are being expanded – to send a very clear message to the market about how a green building is defined in Southern Africa.
“This is a significant change for our market,” says the GBCSA’s Head of Technical, Georgina Smit, “but we believe very strongly that this is going to truly drive market transformation.” When the pilot is launched in the last quarter of 2023, every category will have one or more minimum requirements. The proposed minimum requirements work together across the different categories, towards four core principles that will define Southern Africa’s green buildings. Collectively, they tell the story of what a good green building should be. Smit expands on the core principles:

Green Star New Build V2 rating Core Principles
PERFORMANCE
We want to ensure that a building is designed, constructed and handed over to ensure a high level of operational performance in practice.
Specifically, it has been commissioned to deliver a high level of performance in operation, and appropriate monitoring systems and information are provided to continue good performance.
Elements considered here include optimising energy and water consumption, commissioning, metering and a net-zero carbon action plan.
RESPONSIBLE DESIGN AND CONSTRUCTION
Green Star buildings will be responsibly designed and constructed. This means the design process and selection criteria, all the way through to construction practices, consider the impact of this building by making informed, responsible decisions.
Elements considered around design awareness include a climate resilience and the ability of a building to respond to the direct and indirect impacts of climate change; the management of operational waste; considering upfront carbon emissions; and the building’s broader strategic context, where its design and provision of appropriate spaces can make a positive contribution to the quality of the public environment.
In the construction phase, the contractor is expected to operate an Environmental Management System (EMS), and implement construction waste management and recycling, and a site-specific Environmental Management Plan (EMP).
HEALTH AND WELLBEING
A green building prioritises the health of the people who occupy it. That means clean air, quality lighting and no exposure to toxins. Every building should thus provide high levels of fresh air and reduce indoor pollutants, as well as adequate levels of daylight and good-practice artificial lighting.
Spaces occupied by people should have minimal harmful volatile organic compound (VOC) toxins by using paint adhesives, sealants and carpets that are either very low in VOCs or non-toxic.
PROTECTION AND CONSERVATION OF ECOLOGICAL VALUE
A green building is not a destructive force to nature – it avoids harm to the natural environment by conserving and protecting the ecological value associated with the site it is placed on.

25
POSITIVE IMPACT ISSUE 23 INSIGHT
The new Green Star New Build V2 minimum requirements tell the story of what a good green building should be.
THE NEW FACE OF MINIMUM REQUIREMENTS
A dedicated task team, comprising several industry experts, Accredited Professionals and green building consultants, developed these requirements with the South African market in mind. “We considered our precedent of certified buildings to date, to understand what most Green Star rated buildings are implementing as standard business practice,” says Smit. “We processed all of our existing certification data to understand which credits are typically targeted and which credits are not targeted, to give us an overview of where the industry is achieving a standard best practice, from a green building perspective.” The technical and cost implications on the market were also considered, and all of this will now be tested in pilot projects over the next two years.
The minimum requirements in each category of the New Build V2 tool aspire to ensure that these core principles are enshrined in every new building aiming to acquire a Green Star rating. But how will they drive transformation, and is the market ready? We caught up with the directors of the relevant categories.
New Build V2 minimum requirements per
category
RESILIENT CATEGORY
Minimum requirements: Climate-Change Resilience
Other credits: Operations-; Social-; and Heat Resilience

How do you continue operations when it’s not business as usual? That’s what the RESILIENT category wants project teams to consider. According to founder and director of Ecocentric and category director Jutta Berns, this category speaks directly to what investors are looking for, and is aligned with the JSE, sustainability and climate-change disclosure requirements. “It pushes developers, policy makers and design teams to break free from conventional thinking and explore state-of-the-art solutions that bolster resilience.”
There are four elective credits against which points can be awarded, with one minimum requirement embedded into the category.
Director: André Harms, founder and Director, Ecolution Consulting
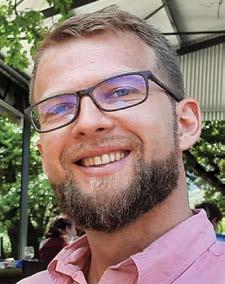
These minimum requirements derive from the old Management category, but will push project teams towards implementation. “With various carefully calibrated minimum requirements, the market will be transformed to expect higher-performing, more responsibly procured buildings,” says Harms.
Project teams are urged to start early, plan carefully and engage with the requirements to unlock full potential, because, says Harms, “attempting to ‘bolt it on’ when designs are largely done, will be ineffective – if even possible”. A key change here will be the requirement for all projects to implement commissioning as a minimum requirement.
The emphasis is placed on empowering project teams to meet the requirements themselves. “We’re actually breaking it down into a set of activities, and a guide with presentation material that can be used by both the Green Star Accredited Professional and the professional team.” Along with this, a set of templates are being developed, so that it can be implemented immediately in both the design and construction phases.
Harms does foresee some teething problems but remains positive. “The green building industry and built environment more broadly is largely familiar with these principles and has delivered hundreds of buildings that take several of them into account. Implementing these carefully calibrated minimum requirements now can be a bit of a challenge, but [they have] to be [incorporated] to retain what it means to be a good minimum green building. I believe the market is ready for this challenge.”
INSIGHT 26 POSITIVE IMPACT ISSUE 23
The market will be transformed to expect higher-performing, more responsibly procured buildings.
HEALTHY
Minimum requirements:
• Healthy indoor air quality conditions must be achieved and maintained by minimising the concentration and recirculation of pollutants in the building. This is achieved by keeping acceptable levels of indoor pollutants, providing high levels of fresh air and minimising pollutants entering the building.
• The building must provide good daylight and glare control while offering high-quality lighting.
• The building’s occupants must not be directly exposed to VOC toxins in regularly occupied spaces, by installing low-VOC or non-toxic paints, adhesives, sealants and carpets.
Director: Annelidé Sherratt, Head of Green Building Certifications, Solid Green


Of the seven credits within the Healthy category, only three have minimum requirements, and if history is teaching us anything, it is that the market is ready. “Over the past 10 years, we have seen similar requirements being achieved,” says Sherratt. “However, we must also think of the coming 10 years and move the industry forward with improved minimum requirements.” According to her, the benchmark is achievable, because the minimum requirements are affordable to implement, and takes into consideration the latest research around how buildings contribute to human health.
To successfully implement these requirements, teamwork is of the essence. Sherratt explains that the architect, and the mechanical and lighting engineers need to be aware of the requirements related to indoor air quality, daylight, artificial light levels, glare and pollutants. Once again, these requirements are important early on in the design process, to prevent adding significant costs as an afterthought.
RESILIENT
Minimum requirements:
• Teams are expected to conduct a Climate Change Resilience screening exercise so as to communicate the building’s exposure to climate change risks.
Director: Jutta Berns, founder and Director, Ecocentric

This new category was conceptualised and developed when KwaZulu-Natal and parts of the Eastern Cape experienced severe flooding that damaged both formal and informal infrastructure, leaving communities and companies vulnerable. Not all these areas were historically prone to flooding, and that is why we need to be prepared.
Berns says events like these aren’t fictitious or doomsday predictions anymore. “It is here – and it is already happening. We hope this minimum requirement will contribute to market transformation, because it forces projects to dig deep into understanding where buildings are located, as well as the acute shocks and chronic stresses that we expect from a climate perspective.” According to Berns, risks around climate change are increasingly on investors’ radars, and anyone who wants to develop now must take that into consideration to avoid being stranded with their asset.
A template will be created to guide project teams step by step toward a resilience plan. “It will require integration across various disciplines. We will ask very specific questions around flood lines or storm events, for instance, and guide them in terms of sources for project-relevant information,” says Berns.
27 POSITIVE IMPACT ISSUE 23
INSIGHT
To successfully implement these requirements, teamwork is of the essence.
POSITIVE
Minimum requirements:
• The building’s upfront carbon emissions from materials and products must be considered with the goal of carbon reduction and offset by conducting an upfront carbon assessment.
• The building must have low energy consumption, with a minimum expectation that the building’s energy use is at least 20% less than a reference building without any renewable energy source supply.
• A net-zero carbon action plan must be developed for the building.
• The building must have low water use, with a minimum expectation that the building uses 20% less potable water compared to a reference building.
Director: Francois Retief, founder, Sow & Reap Green Building Solutions
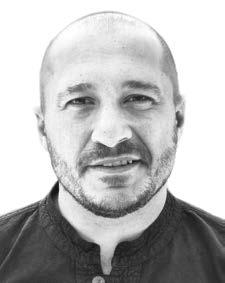
Retief believes the Southern African market is ideally placed to implement these requirements as standard practice, considering the energy crisis and the escalation of construction material costs. “If implemented correctly,” he says, “it can truly transform our buildings to a positive path.” Retief believes calculating the upfront carbon emissions of a building is going to be a “complete game changer, because until now, we haven’t had anything that requires you to try and calculate the carbon impact of the materials in your building in Green Star. It’s going to drive the use of alternative building materials”. The idea is to move away from a prescriptive approach, and leave room for innovation with alternative materials, such as mass timber.
The requirement of a zero-carbon action plan is also new. Retief believes it will force property owners to outline a strategy in line with global goals for all buildings to achieve net-zero whole life carbon by 2050. “It could, in turn, serve as a crowd-sourced roadmap for the SA building sector.” This will require the building owner to sign off on a target date by when the building is expected to operate as fossil fuel-free. This will involve quantifying the building’s scope 1 (including refrigerants) and 2 emissions between now and 2050, with an action plan for getting to net-zero carbon by then.
A word of advice to project teams? Review materials and passive design strategies at an early stage, include embodied carbon and materiality skills in the team, and be aware of zero-carbon strategies beyond the design, such as wheeling, off-site and offset strategies.
PLACES
Minimum requirements:
• The building’s design and provision of appropriate spaces must make a positive contribution to the quality of the public environment. A Site Context pre-screening assessment is required to support this.
Director: Adrie Fourie, Head of Sustainable Cities and Research, Solid Green
“The fact that this is also a new category is, in itself, asking the market to transform,” says Fourie. “It provides projects with the opportunity to ensure that people are placed at the forefront of design by facilitating a focus on how buildings are integrated into the existing urban fabric to create spaces that increase social cohesion.”
She cites the World Economic Forum’s Global Risks Report as a sign that the market is ready. “It identified social cohesion corrosion as one of the top short- and mediumterm global risks in 31 countries, including South Africa.” She explains that disparities around economic, political, technological and intergenerational inequality are expected to widen further – but that it can be countered in the building space.
According to Fourie, this minimum requirement creates an opportunity to facilitate meaningful change, and as with the other minimum requirements, checklists have been developed to ensure integration across the team. “A lot of it will be standardising the approaches to how people look at different elements connected to place – whether that’s movement, culture or heritage.” She says this work is already being done by various architects, who are sharing their background investigations with the rest of the team. “Transformation happens when the other specialist services, like the various engineers, can start seeing the value of doing integrated design.”

28 POSITIVE IMPACT ISSUE 23
INSIGHT
NATURE
Minimum requirements:
• The building must not significantly impact a site with a high ecological value, to ensure that ecological value is conserved and protected.
Director: Mike Aldous, Technical Principal, MPAMOT
Aldous explains that the minimum requirements here – although they cover a broad spectrum of elements – are self-explanatory, and aim to streamline the amount of documentation project teams need to deliver, as well as the actual assessment and documentation process.
“It has certain hard limitations in terms of what can and can’t be done, and that has largely been aligned with national regulations and best practice. What we’re trying to do is to create a suitable baseline, rather than having to commission additional report studies and research.”
A unique element here is the drive to shape the industry to support the objectives of the tool. “I think what’s been missing, in a number of instances, is that the tool has certain ambitions or objectives, but that the local market isn’t quite there yet,” says Aldous. “What we’ve tried to do with the new tool is to engage upfront with the market to sensitise it to the opportunities that align with the objectives.” He believes the market is ready for this step because it has matured a great deal over the years, from the increased use of indigenous plants to the large variety of environmentally friendly and sustainable materials used in new buildings. “For any serious practitioner, these would be minimum standards anyway, within your design basis.”
So, what should project teams keep in mind? “It allows them the opportunity to come up with more maverick innovation solutions that don’t have to tick a certain number of boxes before they’re deemed acceptable. At the same time, we still need to protect the integrity and the value of the tool within the way the market perceives it.”
CALLING ALL SUSTAINABILITY PIONEERS
“We are looking for projects to pilot this tool,” says the GBCSA’s Head of Technical, Georgina Smit. GBCSA encourages and invites any stakeholders currently planning a new build project to consider embarking on this pioneering industry journey with them by piloting this tool on their project. GBCSA is able to support this process and will allow the current tools to also be used concurrently. “Please let us know if you are interested in joining this industry initiative, and to be part of writing the next chapter of green building history,” says Smit.
GREEN-STAR MINIMUM REQUIREMENTS IN A NUTSHELL
Essentially every green building in South Africa will have to implement the following initiatives before being eligible for a Green-Star rating:
• Uses a Green-Star AP and provides user sustainability information
• Impacts from construction practices must be minimised

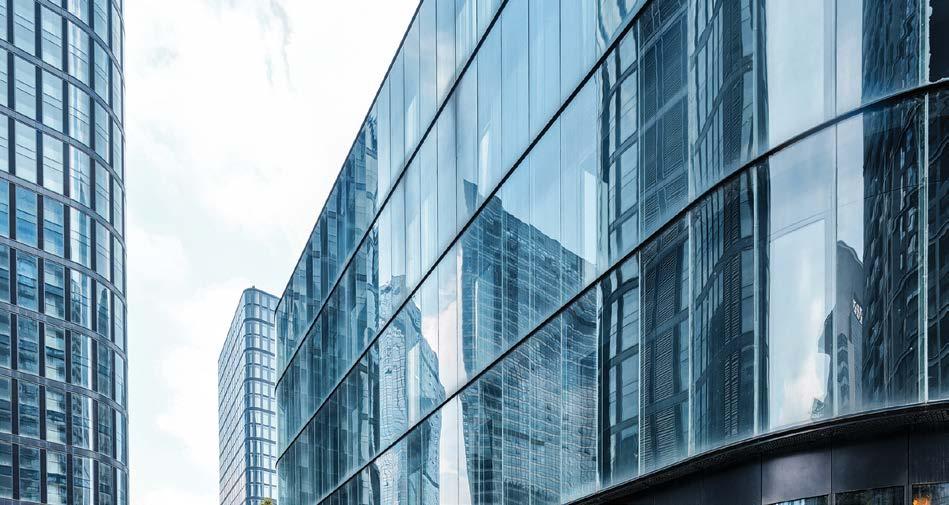
• Commissioned properly
• Energy- and water-metered
• Understands waste needs and provides recycling space
• Air is plentiful and clean
• Light is at beneficial levels
• Avoidance of pollutants
• Has understanding of exposure to climate-related risks
• Understands the embodied carbon in its materials
• 20% more energy-efficient than building regulations and a plan to reduce energy usage
• 20% more water-efficient than conventional buildings
• Understands its urban context
• Situated on an environmentally responsible site
29 POSITIVE IMPACT ISSUE 23
INSIGHT
PLASCON PROFESSIONAL
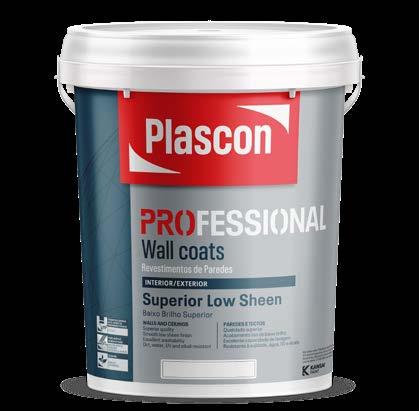
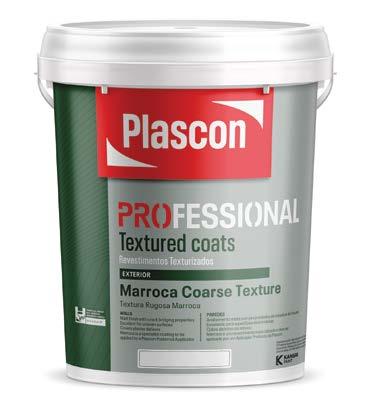
range of coatings are perfect for green developments
Extensive research and cutting-edge technology combine in the Plascon Professional range to give architects, builders and others in the trade a complete, industry-leading and environmentally friendly coatings system. And because a project is only as good as the professionals involved, the Plascon Professional team also offers the Plascon 360o Partnership Pledge.
This comprehensive service, which is available for projects awarded to a Plascon Preferred Applicator, and where the paint value exceeds R250 000, covers Plascon’s specifications and materials, plus their application. Offering an industry expert at every stage of a project, it ensures not only the best return on an investment, but peace of mind in green building projects.
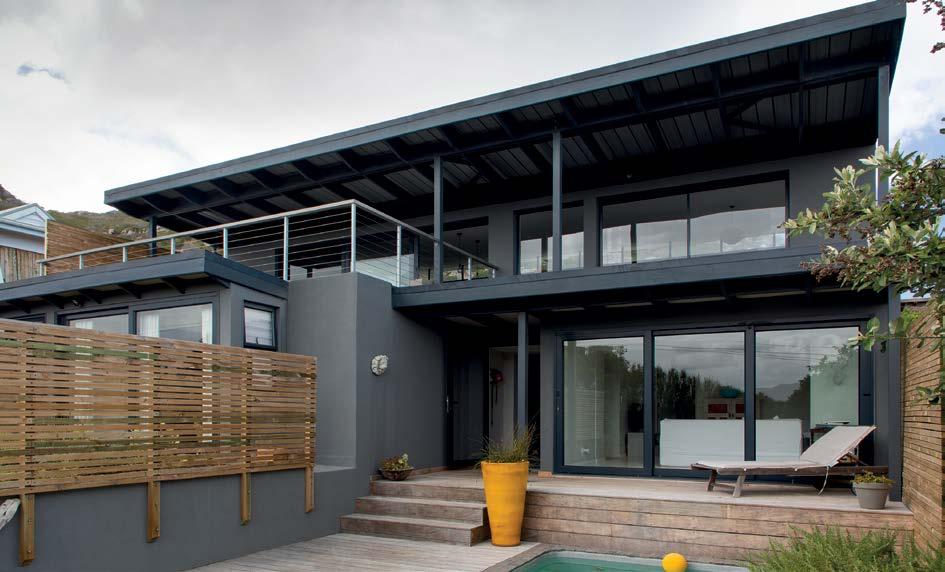
These days, there’s no excuse for any reputable business not to inculcate a green culture, and to take concrete steps towards decreasing their impact on the environment. Plascon Professional acknowledges its responsibility to the planet, which is why it cultivates a culture dedicated to creating quality products in a progressive and sustainable way.
THE QUEST FOR MINIMAL ENVIRONMENTAL IMPACT
The team continually strives to find ways to decrease any impact on natural resources, and follows manufacturing standards of the highest international standards. They implement sustainability in their manufacturing standards through the company’s business systems and processes. And the Plascon’s product lines are continuously reviewed
COATINGS 30 POSITIVE IMPACT ISSUE 23
and updated to ensure alignment with international legislation, and to always be industry leading and environmentally aware.
Clients who enter into a Plascon 360o Partnership Pledge are first assigned a Plascon Professional team to do an on-site assessment to determine their coating needs, based on the substrate condition and surrounding environment. This enables the team to select the most suitable coating system for each unique project, and they also assist with colour renderings, wet samples and A4 brushouts to make colour selection easier. Plascon consultants then pay regular visits to the site throughout the coatings process, to monitor the application accuracy against the specification, deliver comprehensive reports, and finally issue a Plascon Quality Assurance Guarantee which, in the event of proven product failure, will cover product, equipment and application.
“We’re involved from inception to completion, making sure the right coating system is specified according to the environment and condition of the building substrates,” explains Plascon Professional Market Manager, Carol Ras.
Focused on the clear goal to create long-lasting, integritybased relationships, the Plascon Professional team is ready to assist across a wide range of needs, from customised product specifications to cost-effective coating solutions for new and redecoration projects.
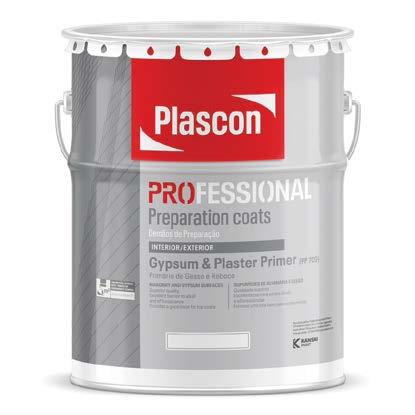

green isn’t just a colour FOR PLASCON,
Kansai Plascon sees green as more than just the colour of one of its paints – it represents every aspect of the company’s practices. As a leading manufacturer in the coatings industry, Plascon is aware of how its production impacts the environment, which is why it engages innovative solutions for long-lasting sustainability across every aspect of its business.
As sustainability is all about green practices, Plascon is committed to ensuring that its environmental impact is always as minimal as possible. “We integrate sustainability into the very core of our business strategy,” says Ras. ‘We believe that the future is green, so every day at Plascon is a chance to make more ecologically considerate decisions.’
Plascon’s green philosophy is underpinned by three pillars: green processes, green practices and green products. Together, these three pillars inculcate a Plascon culture that is environmentally aware and conscious at every turn.
Green processes cover the manufacturing element of Plascon’s production processes and include environmental compliance. Since 2005, all of Plascon’s South African manufacturing plants have been ISO 14001 certified, meaning that they adhere to internationally agreed-on standards for an environmental management system.
PIONEERING SUSTAINABLE PROCESSES

The company has implemented pioneering processes for its formulas that reduce levels of glycols and solvents (high concentrations of which can seriously affect human, animal and plant health), eliminate the use of
environmentally toxic lead driers, pigments and additives, and reduce the need for the energy-intensive process of converting ilmenite ore into titanium dioxide, the most important white pigment used in the coatings industry.
Plascon’s products is another area in which there’s no compromise when it comes to sustainability. Due to a lack of global regulations, many paint products contain large quantities of volatile organic compounds, which can emit dangerous chemicals into the air we breathe. Plascon’s interior water-based premium brands, however, including Double Velvet, Cashmere and Professional products, all meet the strict criteria laid down by the Green Building Council of South Africa’s Green Star rating tools, which stipulate specific low or zero levels of volatile organic compounds.
Other green innovations include implementing more water-efficient cleaning processes, effective waste management and environmentally aware packaging, and preventing on-site pollution. Each of Plascon’s product lines is continuously reviewed and innovations are put into practice to ensure the utmost environmental consideration and sustainability.
31 POSITIVE IMPACT ISSUE 23
COATINGS
Partnering with
NATURE OFF GRID
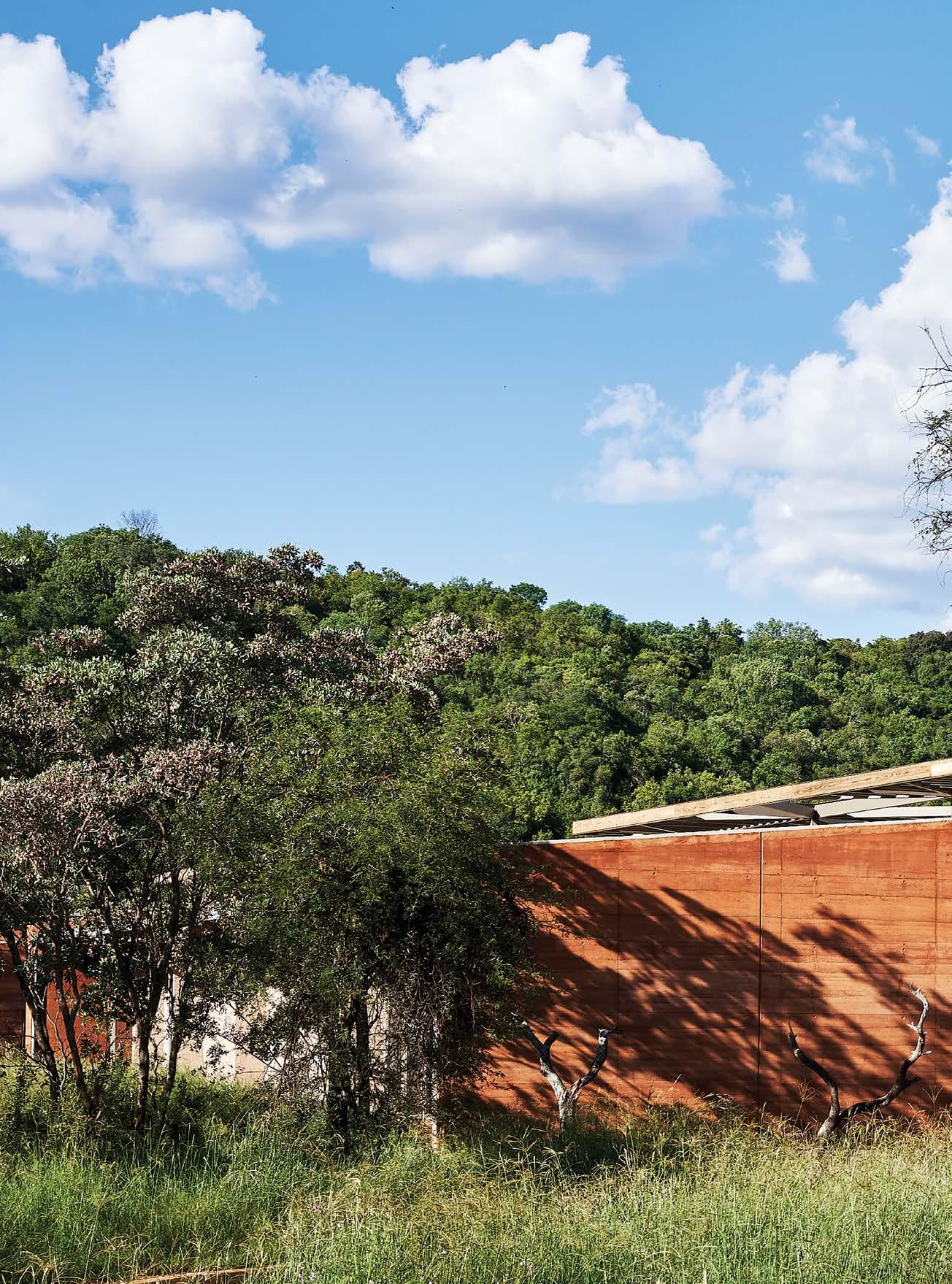
to go
PROJECT 32 POSITIVE IMPACT ISSUE 23
Rammed earth walls, created with earth excavated on site, are a signature feature of the new Lapalala Wilderness Centre in the Waterberg region of Limpopo.
Achieving a Net-Zero rating is all about building performance, and the Lapalala Wilderness School in the Waterberg has surely more than met the brief.

WORDS Marlinée Fouché IMAGES Lapalala Wilderness School and Sean Gibson
PROJECT NUTSHELL
Location: Waterberg region, Limpopo
Green Star rating: Net Zero – Carbon Level 2 (modelled)
Type of building: Project
Project dates: Rating valid November 2022 – November 2025
Project size: 5 500m2
33 POSITIVE IMPACT ISSUE 23
Situated in the spectacular 48 000ha Lapalala Wilderness Reserve in the Waterberg region of Limpopo lies the newly built Lapalala Wilderness School Environmental Education Centre. The building’s immediately noticeable feature is its earthy red walls – a nod to its surrounds. Buildings are connected through steel and timber pergolas and canopies, and inside the main facility, high walls and airy spaces bestow a sense of calmness and connection to the earth. Every element in the buildings on this campus was intentionally chosen with a single goal in sight – to go off grid.
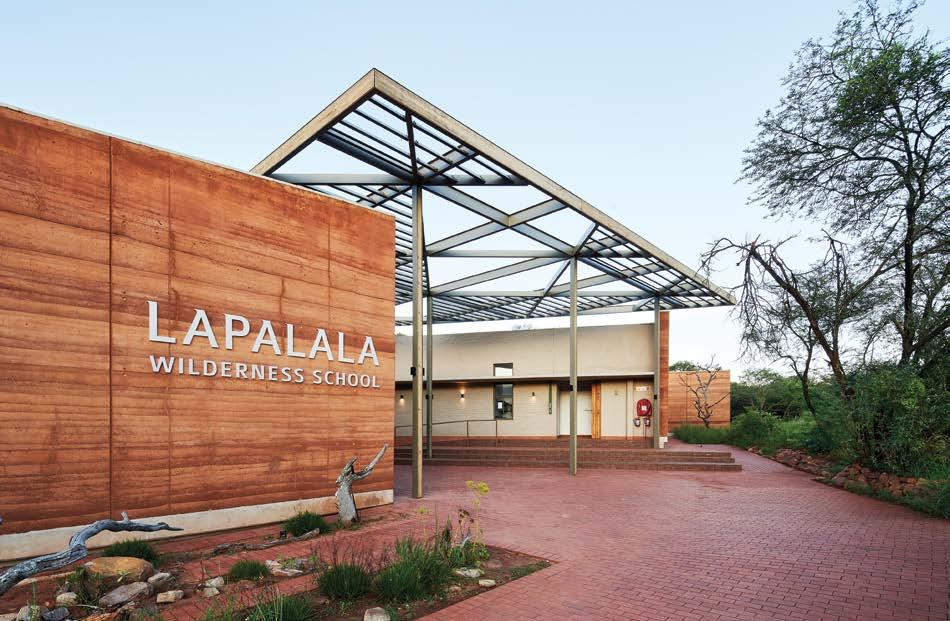
Lapalala Environmental Education Centre received its Net-Zero rating last year, and although it is considered one of the most stringent ratings, no stone was left unturned to make it all happen. “Going off grid is something we really wanted to do as a showcase,” says centre director Mashudu Makhokha. “We teach climate change and climate change mitigation strategies. We educate about biodiversity, energy saving and water conservation. In teaching those things, you don’t just want to be the talker – you want to walk the talk.”
Project architects Daniel Trollip and Lize Wessels of Local Studio Architects and Urban Design experienced the project as being one of extraordinary cooperation and enrichment. “The brief was developed with the school,” says Wessels. “There were workshops held on the facilities they used to have in the old school and what they would like to bring across, what they would like to enhance or make bigger, get rid of, or add.” This collaboration continued throughout the whole process, right down to the project interiors – also designed by Local Studio.
The centre facilitates 128 guests sleeping over in the 16 dormitory rooms, and 10 single unit rooms. The auditorium seats 120 people, and the industrial-size kitchen is able to provide meals for visitors within an hour.
Originally the school’s site, in an area of untouched bushveld that levelled out in the valley alongside the Palala river, was without any municipal supply or basic services.
“It was almost a blank canvas,” says Wessels. “Our team had to introduce an extension of the municipal road to the site. We had to blast through boulders to get access and ensure a bus with children could make a safe trip down to the school. Then we introduced services, including two boreholes and the solar plant for the electricity, as well as a wastewater treatment system.” The campus’ power is supplied by a 105 KVA solar PV system, with 240kWh of storage, and water is heated using thermodynamic solar hot water heating systems. A back-up generator is also on standby – but this is only the tip of the iceberg.
SO MUCH MORE THAN A PV SYSTEM
“When you talk about net zero, everyone wants to know how much solar power there is,” says Solid Green partner and co-director Chilufya Lombe. The company was also involved in this project. “The message we want to get out to everyone is that these buildings are all about energy efficiency – it’s purely about performance. It’s not about being able to add more and more PV; it’s about having to use less and less energy, and being sensible about your usage.”
In the case of Lapalala Wilderness School, he says the biggest risk around efficiency is the cold Limpopo nights. “You have a finite energy source, which is your battery. If it runs out at night, that’s it. Whereas during the day – even if you use air conditioning – you have an infinite source of energy. The climate profile really pointed us towards the fact that both risk and opportunity lies at night.”
PROJECT 34 POSITIVE IMPACT ISSUE 23
Every element was intentionally chosen with a single goal in sight – to go off grid.
The thermal mass created by the rammedearth walls contributes to the applied passive heating and cooling principles.
Sean Gibson
WARM WATER FOR ALL


“One of our approaches to design is to allow for passive heating and cooling, in winter and in summer,” says Wessels. “All the dorms are north-south facing, and in the dorms where the entrance door may face south, we have introduced skylights that scoop in the northern sun.” Adding to this, Lombe says a great deal of thought was given to introducing windows as means of extra light and passive heating. “The architecture, and where it started off, was very sensible in terms of the sizing of the windows, so we didn’t have to go to a place where we needed high-performance glass in order to make the building work.” In addition, walls have also been insulated to prevent heat loss in residential spaces.
Cold nights are often associated with warm showers, and according to Lombe, an efficient hot-water heating system helps power a building via solar energy. For Lapalala, a thermodynamic solar hot-water heating system was considered the best option. Lombe explains, “It operates almost like another battery, because you can heat the water up during the day using the sun. The storage is big enough, and it’s nicely insulated, so you don’t lose the heat.”
Makhokha says they can already see the difference in comparison to the old farmhouse they used for more than three decades. “We battled at the old facility, where, when 60 kids took a hot shower, 25 of the kids who showered later would have to make do with cold water.” At the new facility, everyone gets a warm-water shower, a bonus in an area where the temperature can drop to a minimum of -5°C.
A DAYTIME OASIS

A defining feature of the campus that both Local Studio and Makhokha are proud of are the rammed earth walls that characterise each of the buildings. “Our buildings are designed in such a way that they all have very thick gable-end walls of rammed earth,” says Wessels. “The thermal mass created by these rammed-earth gable-end walls contributes to the applied passive heating and cooling principles, and coupled with cross-ventilation through all the buildings, there’s no need for mechanical ventilation. It will retain heat during colder times, and in summer, the cross-ventilation allows fresh air to constantly flow through and cool the spaces down.”
Another element to controlling the heat gain inside the buildings is creating a cooler exterior. Trollip explains that all of the buildings have a canopy or an overhang outside the student dorms and the teacher units. Along with that, a continuous walkway canopy wraps around and between all the separate dorm structures. “Another defining feature of the campus are the steel and timber shade pergolas, the louvres of which are angled to provide relief from
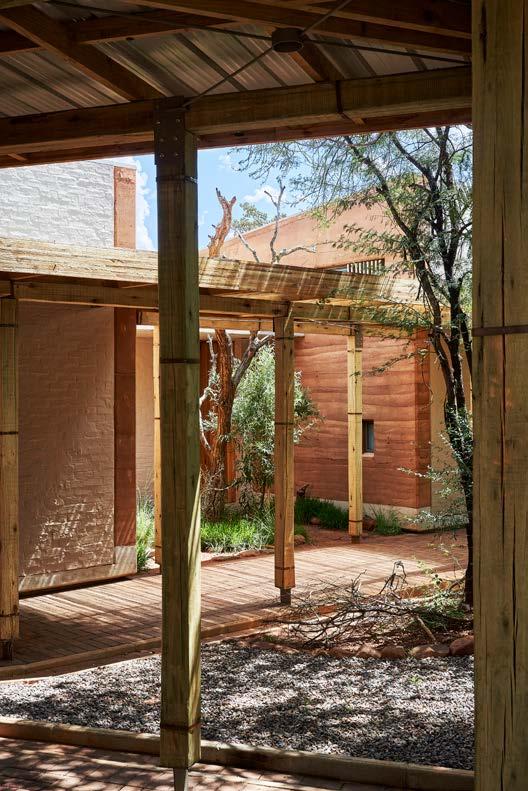
35 POSITIVE IMPACT ISSUE 23 PROJECT
It’s about having to use less and less energy, and being sensible about your usage.
Controlling the heat gain inside the buildings is supported by creating a cooler exterior. This includes a continuous walkway canopy that wraps around and between all the separate dorm structures.
Along with lions, leopards and cheetahs, you might also come across the elusive wild dog in the Lapalala Wilderness Reserve.
The reserve is also home to many bird species.
Conservation of the endangered Temminck’s pangolin forms part of the reserve’s goal towards a sustainable future.
Sean Gibson
Lapalala Wilderness School
South African Council for the Architectural Profession

BUILDING A SAFE HOUSE

No person can erect a building/house without approved building plans prepared by a registered architectural professional.
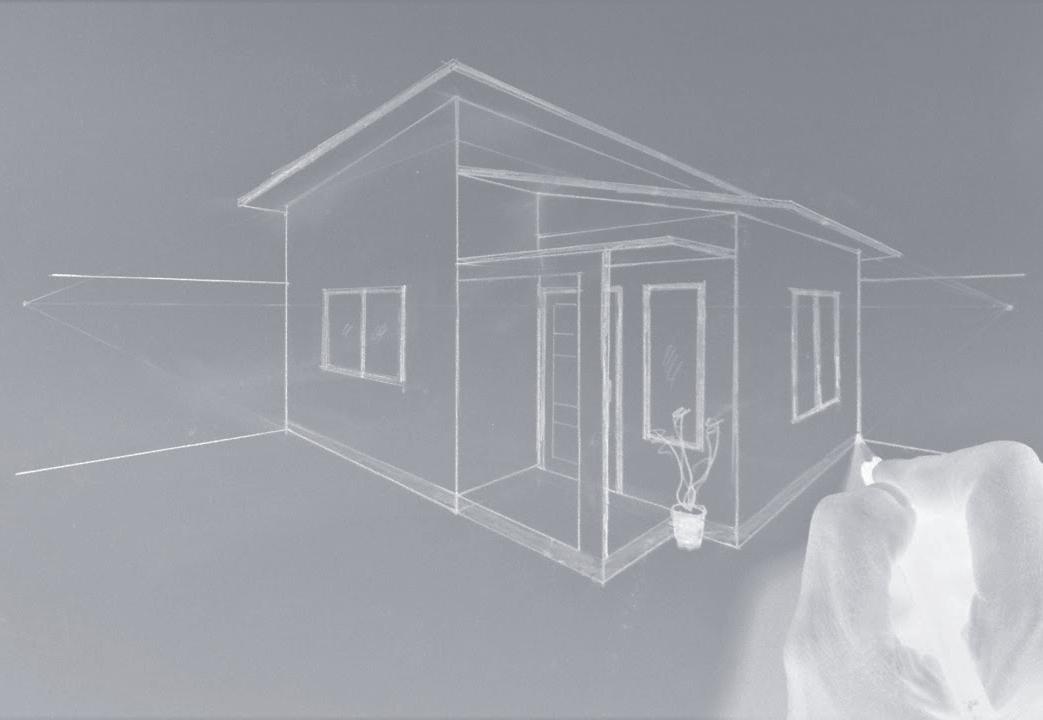
Any member of the public who erects a building/house without approved building plan prepared by registered architectural professional is considered guilt of an offence.
A member of the public will also suffer losses because the building will be demolished.
Furthermore, a person who is not registered with the South African Council for the architectural profession (SACAP) will not be able to advise a member of the public not to build a house on a site which is subject to flooding or does not drain properly.
A building plan prepared by a person who is not registered will be dangerous to
Tel: 011 479 5000 Email: info@sacapsa.com 51 Wessel Road, Rivonia Sandton,2128
To check if your architectural profession is registered contact SACAP on:
direct sunlight. The intention of these structures is to manipulate the sun to create comfortable outdoor seating environments for the students, because the educators also make use of these outdoor courtyard and amphitheatre spaces.” Not only are the pergolas highly functional, but they also allow for shadow play across the walls, much like trees to the earth.
The walls reflect the colour of the earth surrounding the campus – because it comes from here, says Makhokha: “When we were excavating to set up the platform, we harvested soil and kept it in storage, hoping to use it one way or another, and when the idea of ramming the wall came
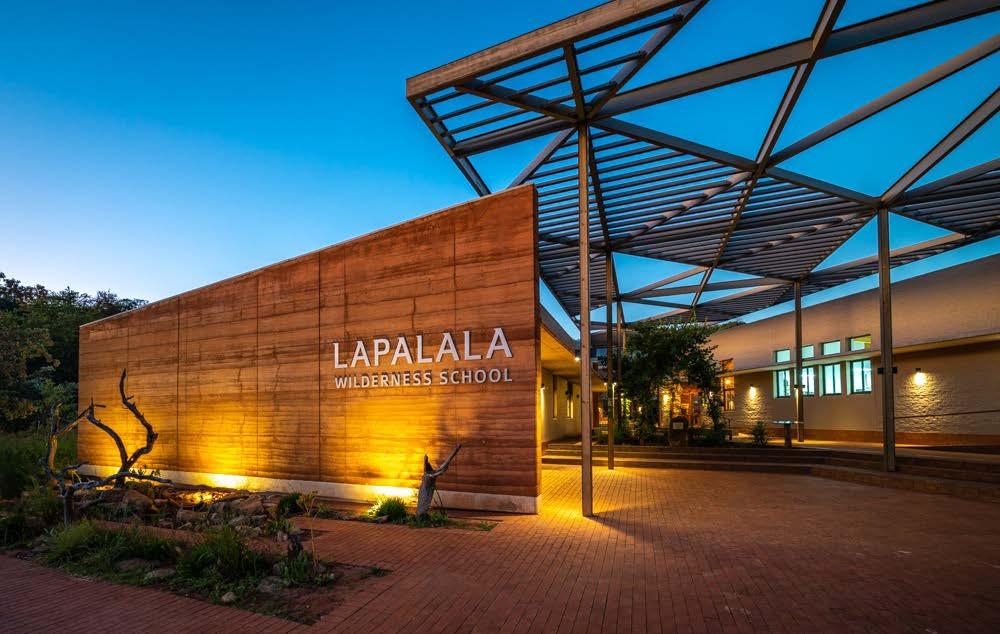
into play, we utilised the soil.” At first, they wanted to use it for just a few walls, but in the end, they became a statement piece throughout the campus. This is something Makhokha believes to be of great value in teaching sustainable practices in Limpopo. Houses in this region are traditionally built in the same manner, but to a lesser degree. The school conducts environmental programmes for approximately 3 000 children annually, most of them from the Waterberg region. According to Makhokha, they can identify with this technique. “It’s something we’ve grown up with – in my traditional language of tshi-Venda, this is called thidelo The people who work with us in the area, the si Pedi, call
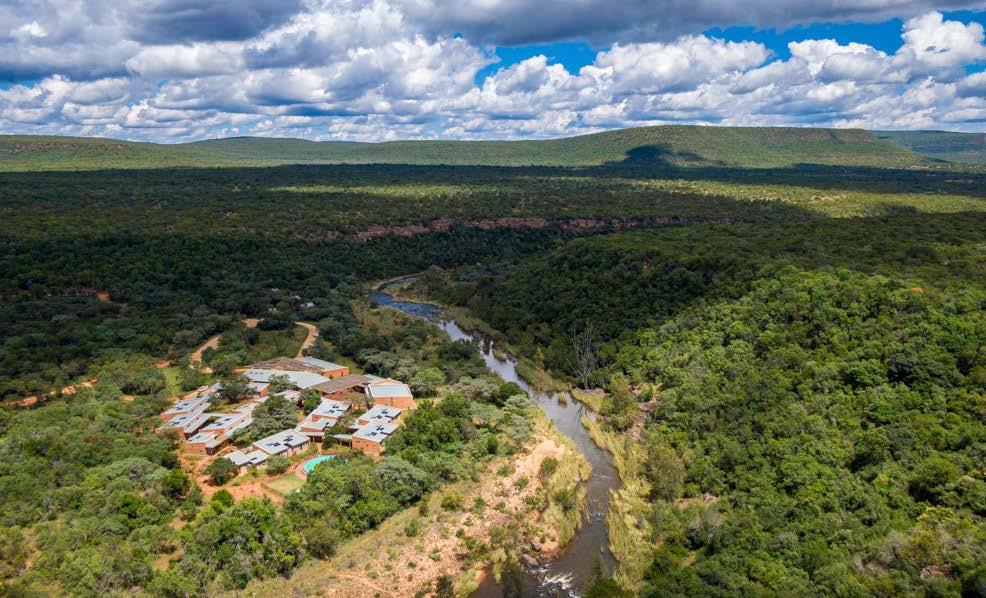
PROJECT 37 POSITIVE IMPACT ISSUE 23
The newly built Lapalala Wilderness School achieved a Net Zero – Level 2 rating in 2022.
The school’s site, in an area of untouched bushveld alongside the Palala river, was without any municipal supply or basic services.
Lapalala Wilderness School
The walls reflect the colour of the earth surrounding the campus – because it comes from here.
Dana Allen
it thitelo. When we talk to the kids and the parents, and explain to them how we built the walls, it underscores the importance of indigenous knowledge. We don’t believe that kids come here as empty vessels – we believe they have a vast prior knowledge that we can build on.”
TOWARDS A BRIGHT, INCLUSIVE AND SUSTAINABLE FUTURE
With education at the core of the Lapalala Wilderness School, it comes as no surprise that the school’s endusers were involved throughout the project’s inception and implementation.
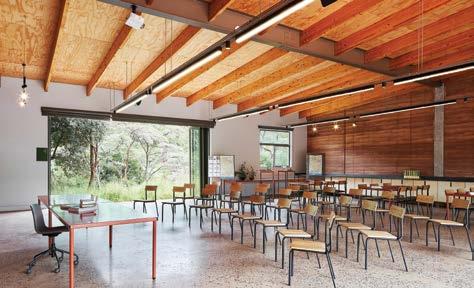
Even the choice of furniture was made with this in mind. Intentional steps were taken to ensure that the local
community members and staff were upskilled, and will stay involved in maintaining even something as small as the chairs or tables. “All the furniture pieces are very simple: hardwood and steel,” says Wessels. “The furniture was chosen and discussed for a reason – it is something that the workshop staff can fix on site, and in so doing, ensuring the school’s self-sustainability.”
In the end, no one was left untouched by this unique bushveld project. “It just blows my mind how we managed to pull it together, and work together with the professionals to get it to where it is,” Makhokha says. “When I received the keys on the first day, I was overjoyed, knowing that this is the building we dreamt of – where we constantly put our minds, hearts and everything that we have into creating the best environmental education centre in the world.”

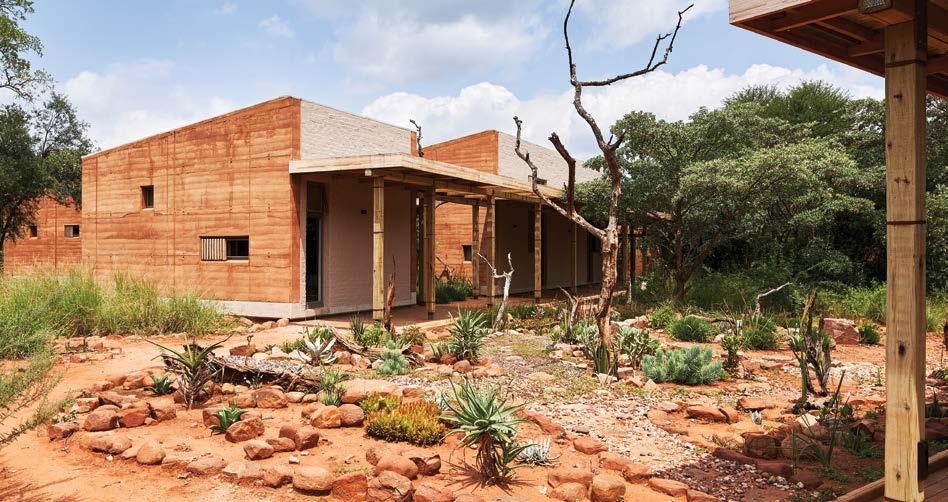
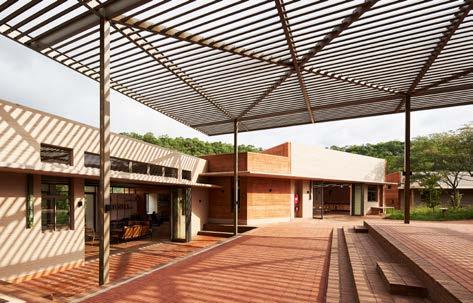
38 POSITIVE IMPACT ISSUE 23 PROJECT
Sean Gibson
All the dorms are north-south facing, and in the dorms where the entrance door may face south, skylights scoop in the northern sunlight.
Rammed earth is traditional to cultures in the Limpopo region, on a smaller scale. It’s known as thidelo in tshi-Venda, and thitelo in si Pedi.
The school hosts environmental programmes for about 3 000 children annually, most of them from the Waterberg region.
A defining feature of the campus are the steel and timber shade pergolas, the louvres of which are angled to provide relief from direct sunlight.
Sean Gibson
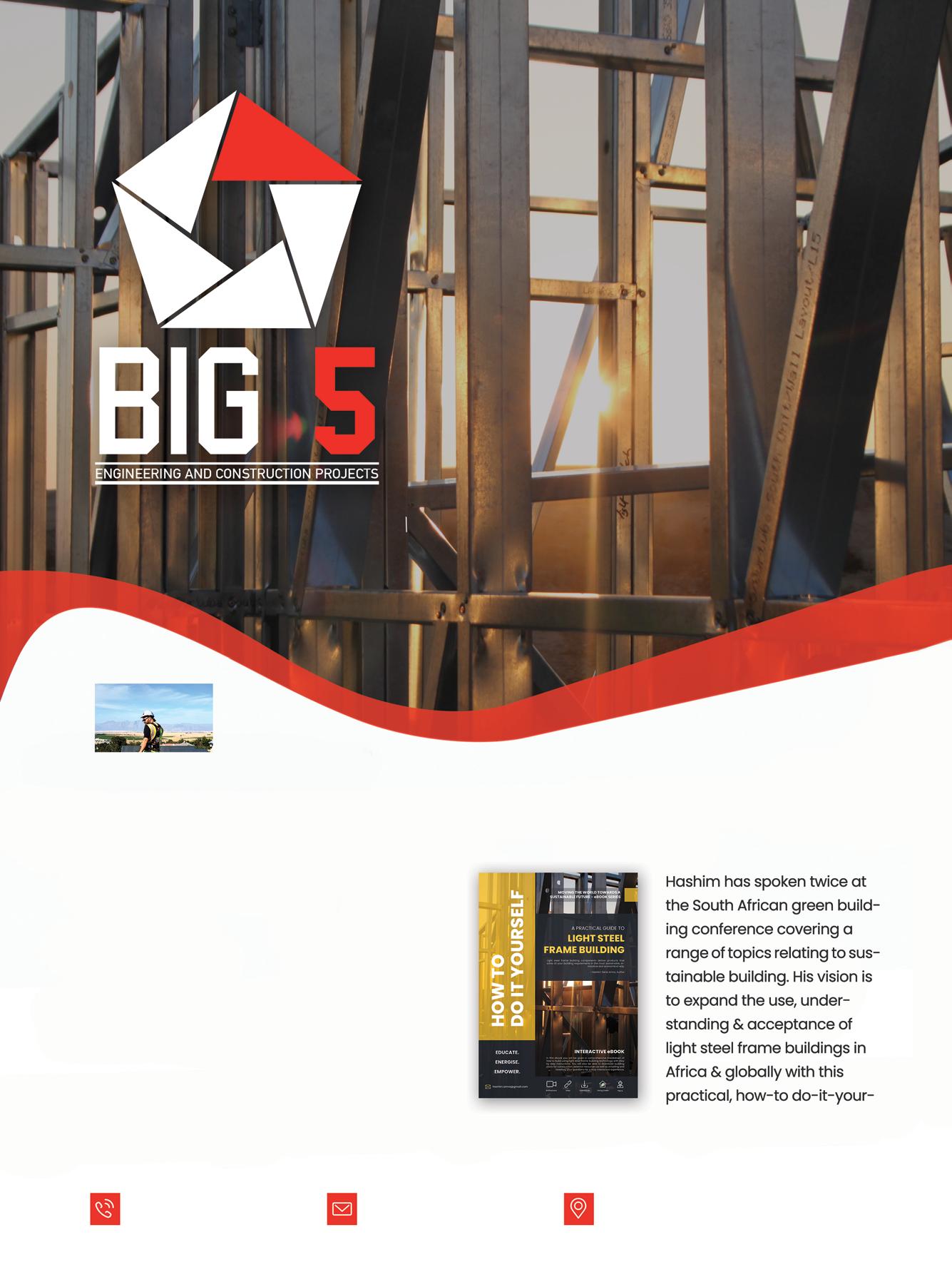


COMPUTATIONAL DESIGN: C
revolutionising the way we work
Thanks to computer simulations and modelling techniques – as well as data-driven analyses – design teams can now create sustainable, energy-efficient and comfortable buildings for their occupants.
WORDS Yogesh Gooljar IMAGES PJC + Partners
omputational design and data-driven analyses have transformed the way architects, engineers and construction professionals approach building design. Fluid shapes, automation and robotics have changed the construction scene for the better – or for worse. Building designers are no longer satisfied with creating designs: they want data. Computational design can give them both of these and more.
THE EVOLUTION OF COMPUTATIONAL DESIGN
The roots of computational design and building performance modelling can be traced back to the early days of computer-aided design (CAD) in the 1960s. In the following decades, computer technology evolved, and new tools emerged that allowed architects and engineers to create digital models of their designs. One of the earliest examples of building performance modelling was the
use of energy modelling software in the 1980s to predict a building’s energy consumption.

In the 1990s, computational fluid dynamics (CFD) allowed designers to simulate airflows and thermal conditions within buildings, giving a more accurate representation of the building’s performance. With the advent of parametric and generative design in the 2000s, designers could now create complex geometries and optimise their designs for specific environmental conditions.

THOUGHT LEADERSHIP 40 POSITIVE IMPACT ISSUE 23
An analysis of the potential for natural ventilation from location-based climate data.
An assessment of the annual solar radiation for Cape Town provides insight into climate-responsive architecture.
Fluid shapes, automation and robotics have changed the construction scene for the better – or for worse.
DIRECT VS COMPUTATIONAL MODELLING
Conventional modelling in software such as SketchUp, 3ds Max and Revit is known as direct modelling. No algorithms or parameters for design iteration are involved. To work with computational modelling, add-ons and plugins are necessary to enhance the functionality of the software. For example, Revit offers Dynamo and Rhino.Inside.Revit as computational features.
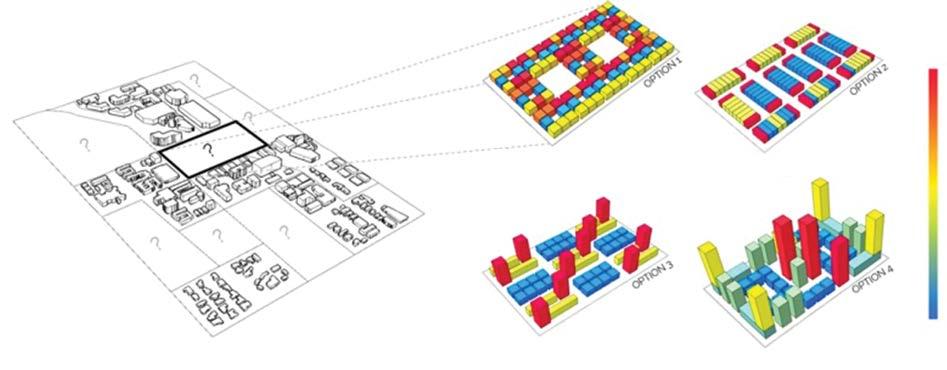
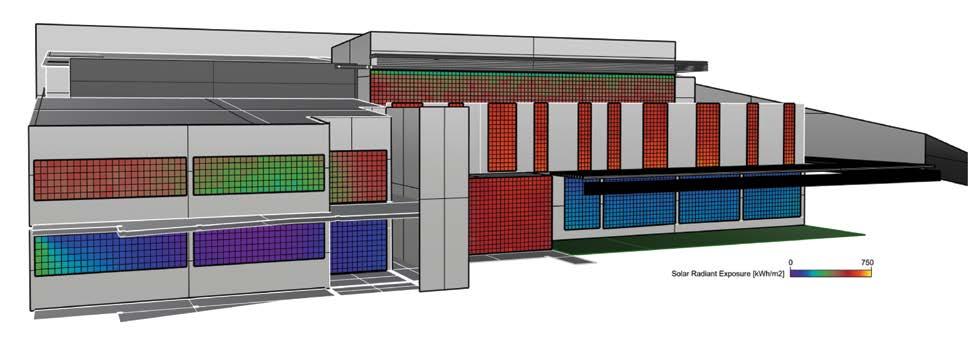
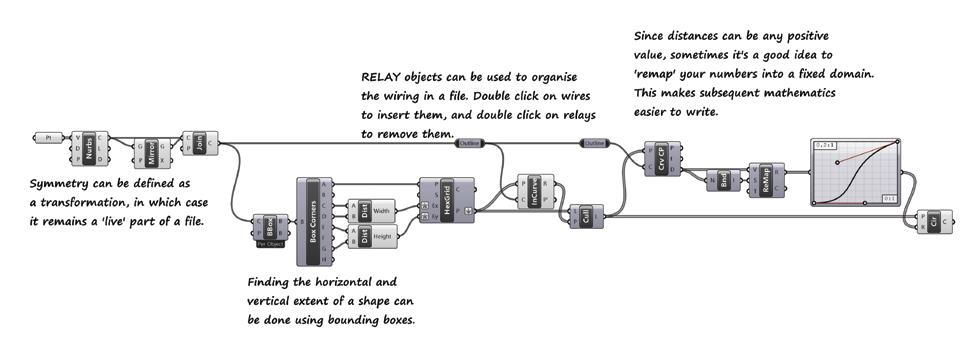
Building designers are no longer satisfied with creating designs: they want data.
Computational design is being used to create sustainable, energy-efficient and comfortable buildings and spaces.
BETTER ENVIRONMENTAL PERFORMANCE
Computational design tools have now merged with numerous building performance-analysis and simulation tools, enabling designers to analyse their design based on environmental performance indicators.
Data-driven analysis at an urban level for testing energy use intensity (EUI) for multiple typology mixes on a proposed site.
THOUGHT LEADERSHIP 41 POSITIVE IMPACT ISSUE 23
An example of visual programming in Grasshopper for computational design.
Solar radiation analysis on a building facade to test shading strategies.
FAR: 0.55 Program: Residential 70% • Commercial 30% Mean EUI: 320kWh/m2 FAR: 0.55 Program: Residential 50% • Commercial 50% Mean EUI: 251kWh/m2 FAR: 0.55 Program: Residential 40% • Commercial 60% Mean EUI: 226kWh/m2 FAR: 1.55 Program: Residential 30% • Commercial 70% Mean EUI: 381kWh/m2 ESTIMATED ENERGY INTENSITY
URBANPLANNING&NEWNEIGHBORHOODDESIGN
Solar radiation and energy analyses are common analyses necessary for an energy-efficient design. Designers can now run simulations and analyses during the design development stage with the aid of visual programming, and iterate design options based on the results.
Various types of simulations are used in environmental performance modelling. The most common include:
• Energy modelling, used to predict a building’s energy consumption and identify opportunities to improve energy-efficiency. Examples of energy modelling software include EnergyPlus, DesignBuilder, IESVE and eQuest.
• Solar radiation modelling, used to assess the impact of solar radiation on the building envelope for shading purposes, ground surface for landscaping and outdoor comfort, and even to calculate renewable energy potential.
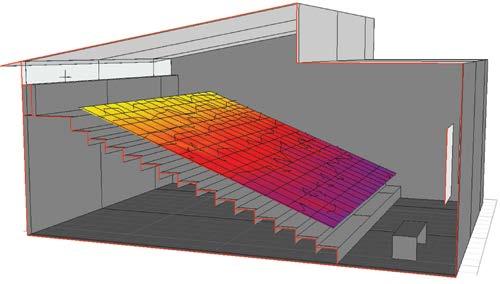
• Computational fluid dynamics (CFD) simulations, which analyse airflows, temperature distribution and indoor air quality. CFD software examples include OpenFOAM, ANSYS Fluent, and Autodesk CFD.
• Daylight modelling, used to analyse natural lighting conditions within a building. Software examples include Radiance, Velux Daylight Visualizer and ClimateStudio.
• Lighting modelling, which includes analyses of artificial lighting levels and artificial lighting energy use, among other performance outputs. Software examples include Relux and DIALux.

• Acoustic modelling, used to analyse sound transmission within a building. Examples of acoustic modelling software include Odeon, INSUL and CadnaA.
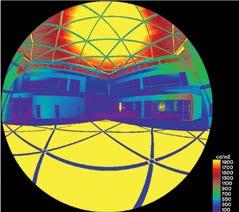
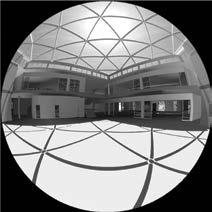
APPLICATIONS ARISING FROM COMPUTATIONAL DESIGN
Computational design is being used in innovative ways to create sustainable, energy-efficient and comfortable buildings and spaces. As the popularity of computational design grows, more subsets are derived, and more definitions arise as the industry tries to understand this complex niche.
Rather than getting lost within the definitions of these terms, ask the question: “How can computational design make our design process more efficient with better results for the building owner and the building users?”
There may be no limit as to how computational design can be applied. It allows designers to create complex geometries that can be optimised for specific environmental conditions. Another example is the use of performance data during early urban design and planning stages. These tools have enabled designers to create buildings and spaces that are both beautiful and functional, with high performance and efficiency.
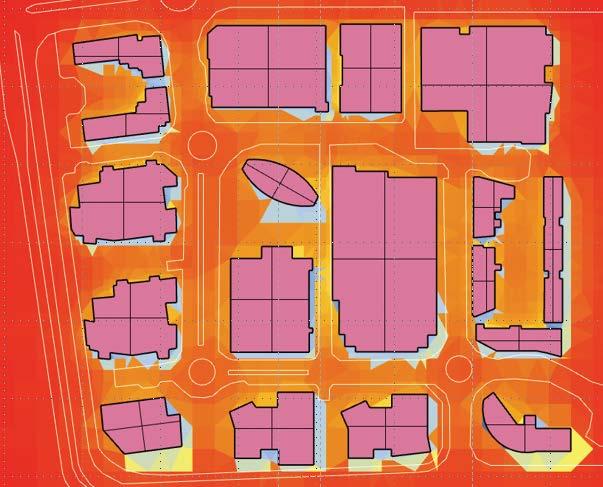
BRINGING MEANING TO IDEAS
Data-driven processes and procedures are changing the way we look at sustainable design and building operations. Efficient workflows can be utilised to include building performance in early stages of design, from concept to detailed design development, thus allowing for meaningful data-driven decisions on any project.
EMERGING TRENDS
Computational design has become a critical tool for architects engineers, and construction professionals in creating sustainable and energy-efficient buildings. These are some of the emerging trends in using computational design for environmental performance:
• Building information modelling (BIM) is a digital representation of a building’s physical and functional
There may be no limit as to how computational design can be applied.
Daylight availability simulation inside a lecture theatre, used to test fenestration responses.
External lighting simulations are used to assess light pollution impact into the night sky.
Luminance contrast is analysed as a performance indicator for glare within an atrium.
THOUGHT LEADERSHIP 42 POSITIVE IMPACT ISSUE 23
Analysing outdoor comfort in public spaces using the Universal Thermal Climate Index (UTCI) metric.
characteristics. BIM allows for the integration of different building systems, such as heating, ventilation and air conditioning (HVAC) and lighting, and enables designers to optimise building performance.

• Digital twins are virtual replicas of physical buildings that allow designers to monitor and optimise building performance in real-time. Digital twins use sensors and data analytics to simulate building conditions and identify opportunities for optimisation.
• Augmented reality (AR) is being used in building design and construction to provide real-time visualisation of building systems and components. AR allows designers and construction professionals to identify potential issues and optimise building performance in real-time.
• Machine learning can be used to optimise building systems, such as HVAC and lighting, based on realtime data. Machine learning algorithms can also be used to predict building energy consumption and identify opportunities to improve energy efficiency.
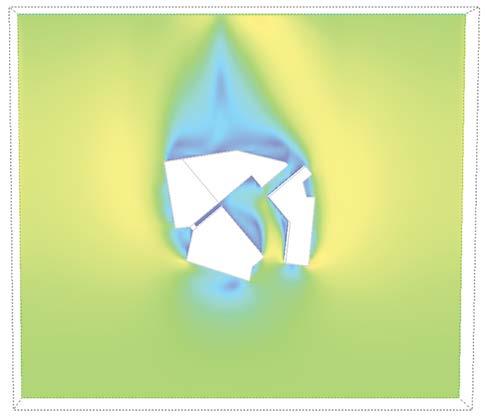
WHAT’S IN IT FOR YOU?
Computational design and building performance modelling have made design and construction teams more efficient and effective in several ways.
Design better solutions
The computational design tools allow for iterative design, enabling designers to explore multiple design options and optimise building performance quickly. Hundreds or even thousands of design options can be available within minutes, whereas it would have likely taken days with manual design development and drafting. Performing analyses during design ideation, we can be part of the architectural process and allow architects to make informed decisions.
Automate repetitive tasks
In direct modelling, a simple task of updating dimensions can become tedious. In computational design tools, the algorithms play a huge role in facilitating the process, where all elements can be updated instantaneously in real time, and the impact on environmental performance can be seen almost immediately.
Mitigate design risks
Informed decision-making during the iterative design process enables us to improve design quality. The power of computation can bring forth higher quality than is achievable within human capabilities. The analysis doesn’t just cover building performance: using immersive reality and AI, we can even create multiple scenarios to test a design.
Reduce project costs
All of these outcomes can ultimately reduce project costs, yet still produce a high-quality building design. Automating repetitive tasks saves time so that there are fewer professionals involved, or more projects can be taken up within the same time frame. Mitigating design risks for better design solutions reduces the chance of reworks and potential design hazards during construction.
Using computational design and data-driven analyses for environmental performance and beyond in this industry has, and can still, revolutionise the way architects, engineers and construction professionals approach building and urban design. These tools allow for better collaboration, iterative design and cost reduction, creating a more sustainable built environment for future generations.
Director and partner at PJC+Partners, Yogesh Gooljar combined a background in engineering with his interest in the building sector’s environmental performance, and now practises as a sustainability engineer and independent commissioning authority. He has more than 15 years’ experience covering a wide range of projects in the residential, retail, educational and commercial sectors for both existing and new building developments on the African continent and Indian Ocean Islands.
As a Green Star Accredited Professional, Yogesh is involved in a wide range of projects pursuing green building certifications across multiple typologies for new build, existing building performance and net-zero ratings. He is passionate about data-driven, performance-based, human-centric design in the built environment, and believes that our goals for a cleaner and more resilient building industry should be backed by technology.

43 POSITIVE IMPACT ISSUE 23
A computational fluid dynamics (CFD) simulation assesses air speeds between buildings to test implementation of design mitigations for outdoor comfort and retail opportunities.
THOUGHT LEADERSHIP
Hundreds or even thousands of design options can be available within minutes.
DON’T WASTE YOUR HEAT!
Using waste heat from the chiller system in a hotel as a heat pump source…
STIEBEL ELTRON is a company that specialises in energy-efficient heating and cooling systems. One of the innovative solutions that STIEBEL ELTRON offers is utilising process water sources for heat pumps.
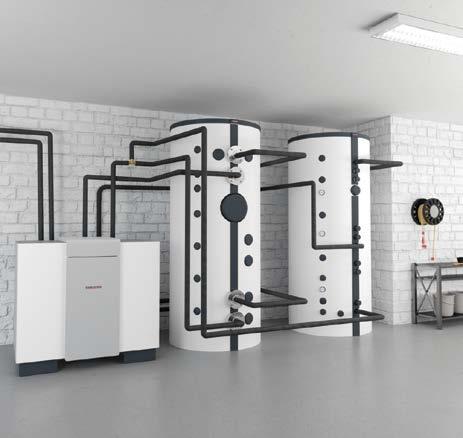
In addition to providing heating and cooling, this heat pump system can also be used to produce domestic hot water. During the summer months, when the system is in cooling mode, the heat that is extracted from the building by a chiller system can be used to heat up the domestic hot water. This process is called heat recovery, and it is a very efficient way of producing hot water and reducing chiller power at the same time.
By using process water sources in this way, STIEBEL ELTRON’s heat pump system provides an efficient and eco-friendly solution for heating and cooling, as well as hot water production. It reduces the building’s environmental impact and provides a cost-effective alternative to traditional heating and cooling systems.
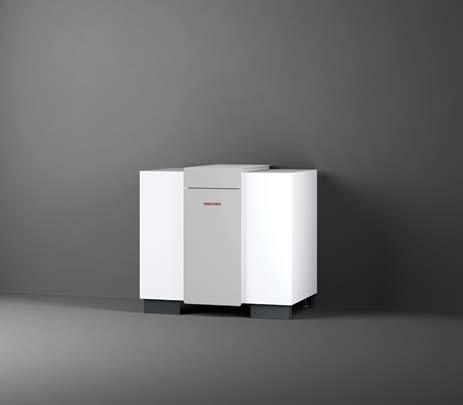
Overall, STIEBEL ELTRON’s heat pump system utilising process water sources from chiller systems is a versatile and efficient solution for heating, cooling and domestic hot water production. It is a reliable, eco-friendly and cost-effective solution that can benefit both the environment and the building’s occupants.
STIEBEL ELTRON’S GROUND SOURCE HEAT PUMP HPG 27 HT
– A
AND EFFICIENT SOLUTION FOR HOT WATER HEATING.
The HPG 27 HT Plus operates on the same principle as a traditional Ground Source Heat Pump (GHP), but with the added benefit of using a different refrigerant that allows it to deliver a flow temperature of up to 75oC.
One of the key advantages of the HPG 27 HT Plus is that it can achieve a flow temperature of up to 75oC in pure heat pump operation, without the need for reheating using an additional electrical heater. This makes it a more energy-efficient and cost-effective solution compared to other models that are available on the market.
Another benefit of the HPG 27 HT Plus is that it can be grouped with up to six machines, making it a highly flexible solution for a wide range of heating needs. In addition, the HPG 27 HT Plus can be installed both inside and outside, providing further flexibility in its installation.
Overall, the STIEBEL ELTRON Ground Source Heat Pump HPG 27 HT Plus is an ideal solution for hot water heating. Its unique refrigerant allows it to achieve a high flow temperature, making it more efficient than other models. The ability to group up to six machines and its indoor/ outdoor installation options make it a highly flexible and adaptable solution for various heating needs.
PLUS
VERSATILE
44 POSITIVE IMPACT ISSUE 23
HOTEL PROJECT IN SWAKOPMUND

The harsh environment in Swakopmund, Namibia, with its salty air, presented a challenge for the hotel’s hot-water heating needs. However, the STIEBEL ELTRON Ground Source Heat Pump HPG 27 HT provided an effective solution, as an air-to-water heat pump could not do the job. This not only solved the hotel’s hot-water heating needs but also demonstrated the HPG 27 HT’s ability to operate efficiently and in a future-proof way.
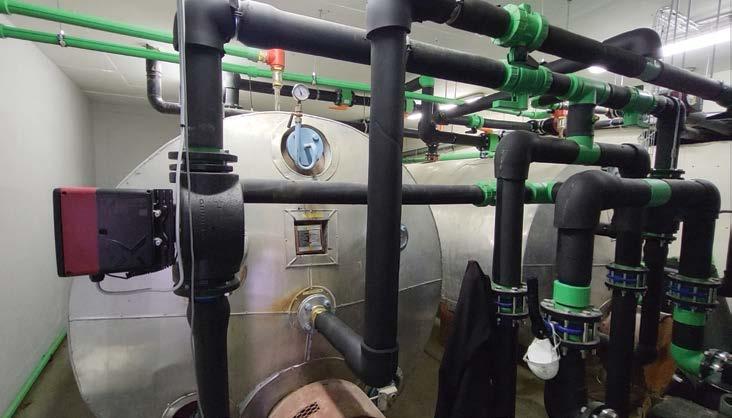
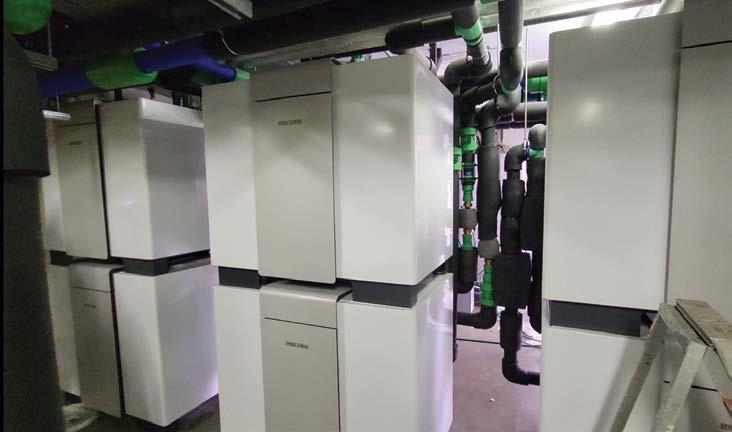
45 POSITIVE IMPACT ISSUE 23 HEATING & COOLING SYSTEMS
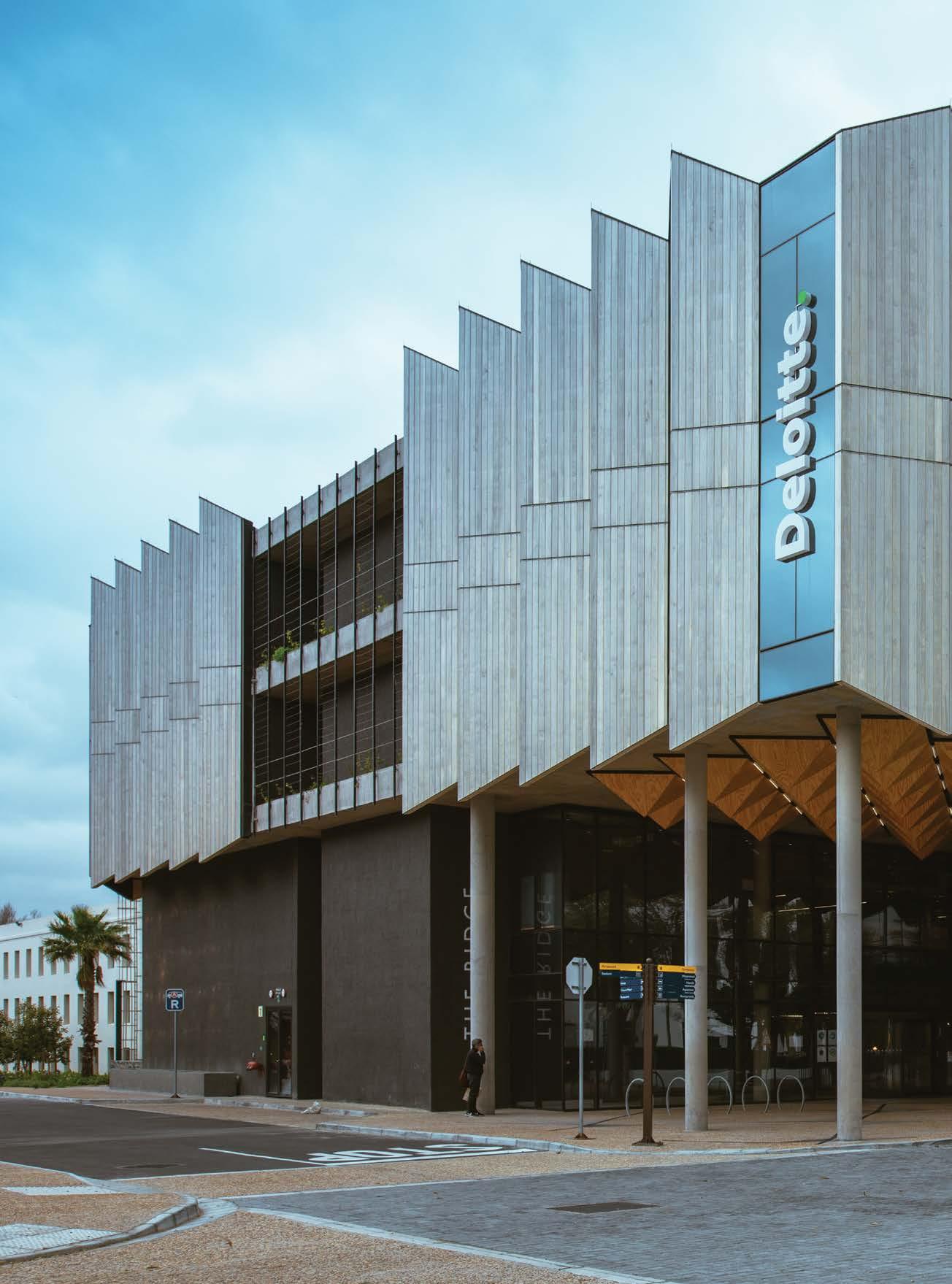
MATERIALS 46 POSITIVE IMPACT ISSUE 23
The Ridge in Cape Town’s V&A Waterfront employs some of the most advanced sustainable building technology available globally, and incorporates a standout CLT timber facade. V&A Waterfront
MATERIAL BENEFITS:
lowering embodied carbon in the
built environment
In reducing a building’s carbon footprint, the focus has traditionally been on operational carbon. But there’s a shift towards addressing embodied carbon now, too – how important is it, and how can it be measured?
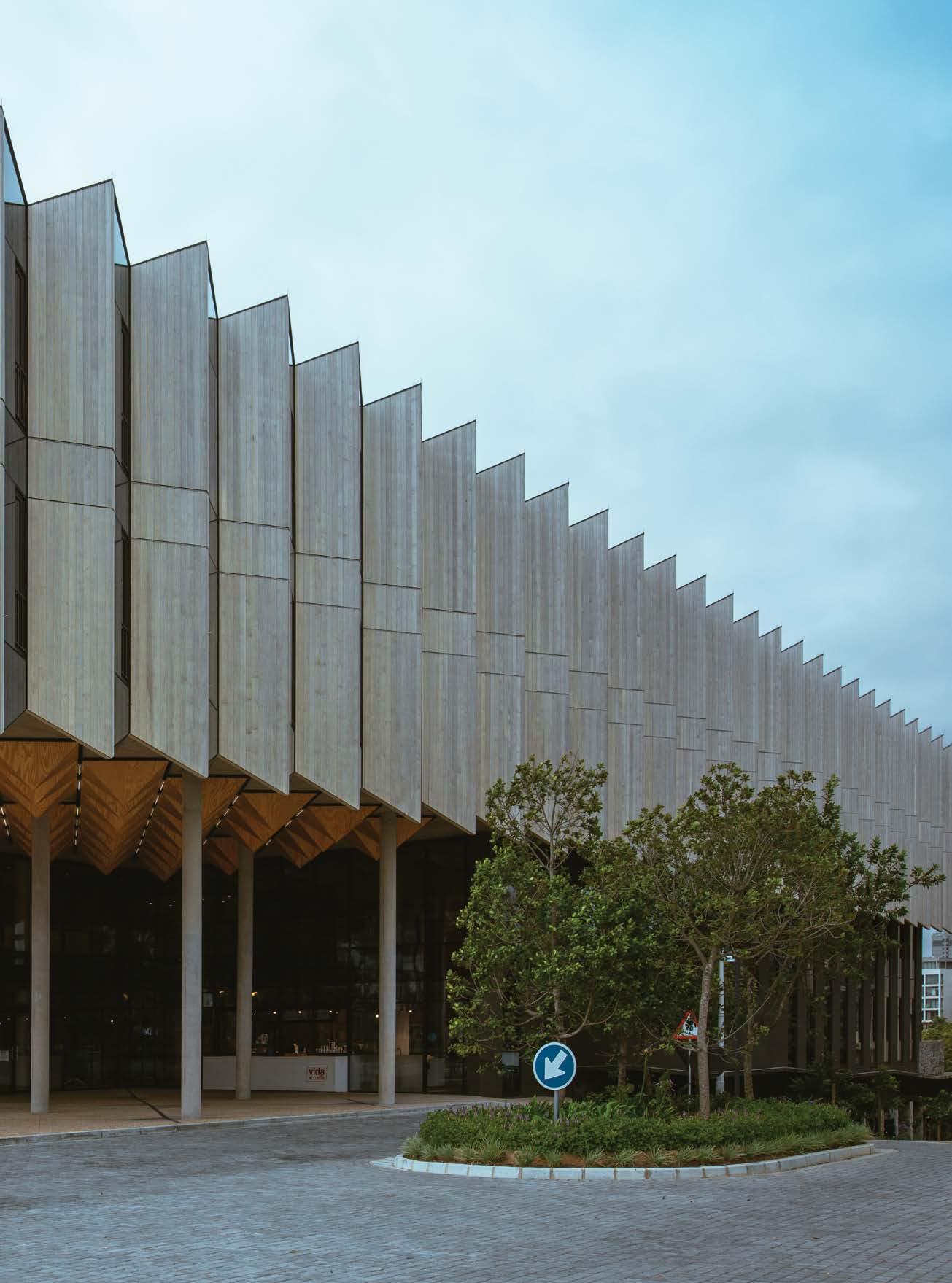
MATERIALS
WORDS Melinda Hardisty 47 POSITIVE IMPACT ISSUE 23
It is now commonly known that the building sector is a significant contributor to global carbon emissions. These emissions come in two categories: operational carbon – generated from the operations, heating and cooling of a building throughout its lifespan –and embodied carbon, which is produced during the manufacture and transportation of building materials, as well as the construction and demolition of buildings.
Until now, much of the construction sector’s efforts towards reducing carbon emissions have related to the operational aspects. Operational carbon constitutes an enormous portion of a building’s footprint, and much of this can now be easily mitigated, so that focus is paying off. However, as Head of Technical at the Green Building Council South Africa (GBCSA) Georgina Smit explains, now that buildings are performing at a much higher level operationally, we are seeing that, proportionally, embodied carbon is becoming a much larger issue. “The conversation about carbon has evolved,” she adds.
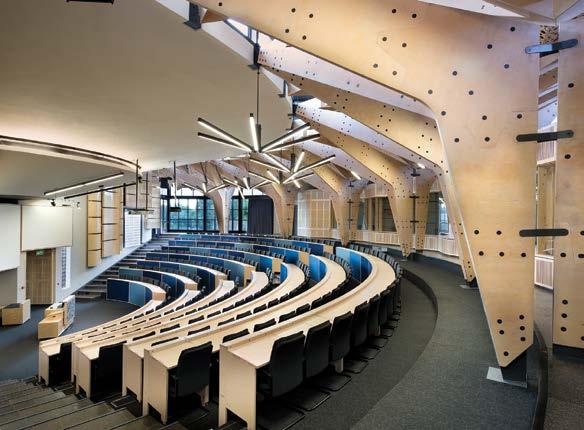
WHAT’S THE HYPE?
Embodied carbon refers to the carbon that is produced during the manufacture of building materials, their transportation to a building site, the construction of the building, and the eventual demolition of the building. This is often referred to as a ‘cradle to grave’ process. Tessa Brunette, Associate and Head of Sustainability in Africa at Arup, highlights the World Green Building
Council’s target of all new buildings being net zero in operational carbon, and reducing embodied carbon by 40%, by 2030. “We, as designers, have agency and can have a significant impact here,” she says. “We are already working on buildings that will be completed in 2030.” So, the design decisions we make now will have an impact for decades to come. “What an exciting opportunity,” Brunette adds, “this is disruption!”

EMBODIED-CARBON MEASUREMENT
Several tools for measuring embodied carbon are being developed globally. Some, including Arup’s own, have started being used locally. But, as Brunette explains, the available data is still limited, and carbon factors are not available for the African context. However, momentum is building to develop the data and tools. Brunette emphasises that the focus must be on starting to assess carbon, not on which tools are available or how much context-specific information there is. Calculations can be as simple as sums on paper. She encourages designers to just begin calculating, then share knowledge and collaborate to
Hierarchy of Net Zero Design

Highly-utilised
“Using less stuff” will have a far bigger impact than material or design choices. Interrogate requirements early… is a new building essential?
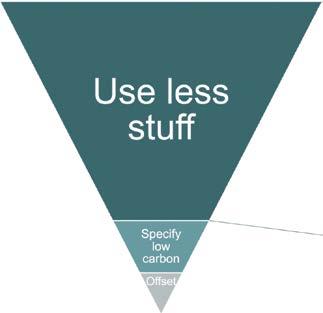
MATERIALS 48 POSITIVE IMPACT ISSUE 23
The design decisions we make now will have an impact for decades to come.
Adapted from PAS 2080
the brief: is construction the answer?
space utilisation
structural configurations
design criteria
Challenge
Repurpose/refurbish/reuse Maximise
Appropriate
Appropriate
structures
materials
Carbon-efficient
Cross-laminated timber (CLT) panels in profile.
Dook Clunies-Ross of Dook
Photography
Institute of Structural Engineers (IstructE)
Mass timber (hyper-ply) columns in the auditorium of the University of Pretoria’s Future Africa Campus.
Mass Timber Technologies
develop a contextual data network, and further develop helpful tools.
Smit highlights that the GBCSA is supporting the market transformation in this area through the updated Green Star rating tool, which has more emphasis on embodied carbon in its ‘Positive’ category.
LOW-CARBON MATERIALS IN SA
‘Mass timber’ is increasing in popularity as a low-carbon building material. Managing director of XLAM, South Africa’s first manufacturer of cross-laminated timber, Jamie Smily, explains that the term refers to a number of engineered timber materials that employ methods such as lamination to increase their strength. Being a natural material, timber requires very little processing, therefore producing a much lower volume of carbon than other traditional building materials.
“Timber has the added advantage of being able to capture carbon during the trees’ growth, and then locking it in when used as a building material,” Smily explains. “Locally produced materials are even better as the transportation
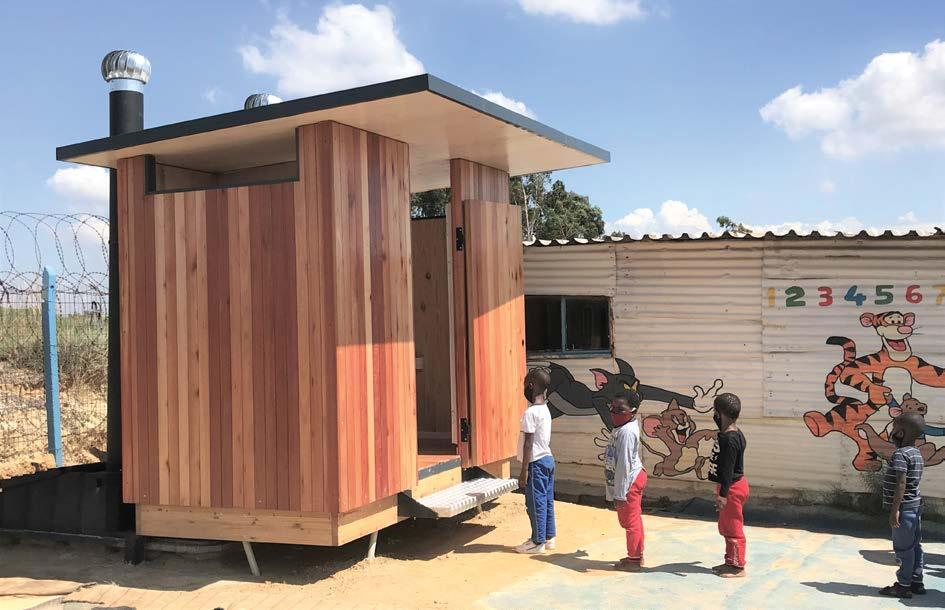
carbon [factor] is lower than that of imported products.” The most commonly available mass timber products in South Africa are glue-laminated timber (GLT or Glulam), where the timber is laminated in the same direction and is used in structural elements such as beams and columns, and cross-laminated timber (CLT), where timber is laminated in layers at 90 degrees to one another, creating panels that can be used for walls, floors and roofs. Laminated veneer lumber (LVL), made up of shaved layers of timber, is also becoming popular globally.
It’s easy to adjust to designing with mass timber products, and products like CLT and GLT are SABS/SANS-certified, so there are no special requirements for using them, explains Smily. They are very good in fire situations, as they
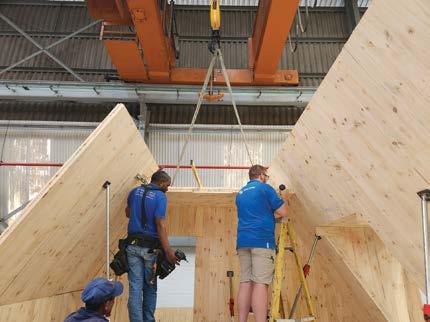
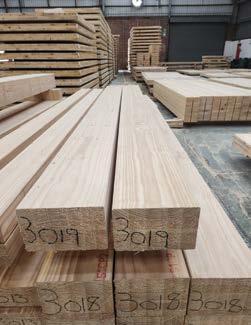
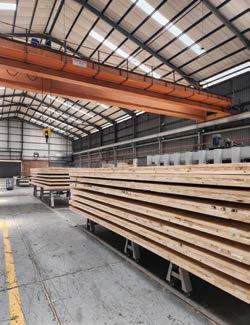
MATERIALS 49 POSITIVE IMPACT ISSUE 23
The updated GBCSA Green Star rating tool has more emphasis on embodied carbon in its ‘Positive’ category.
An off-grid timber toilet serves a community in Johannesburg.
Mass timber being prepared for a project in Zanzibar.
A CLT extension to an existing building is constructed off-site. Glulam beams
BOXA Possibilities
Mass Timber Technologies
Sodium-sulphur batteries (NAS® Batteries), produced by NGK Insulators Ltd., and distributed by BASF, with almost 5 GWh of installed capacity worldwide, is the perfect choice for large-capacity stationary energy storage.


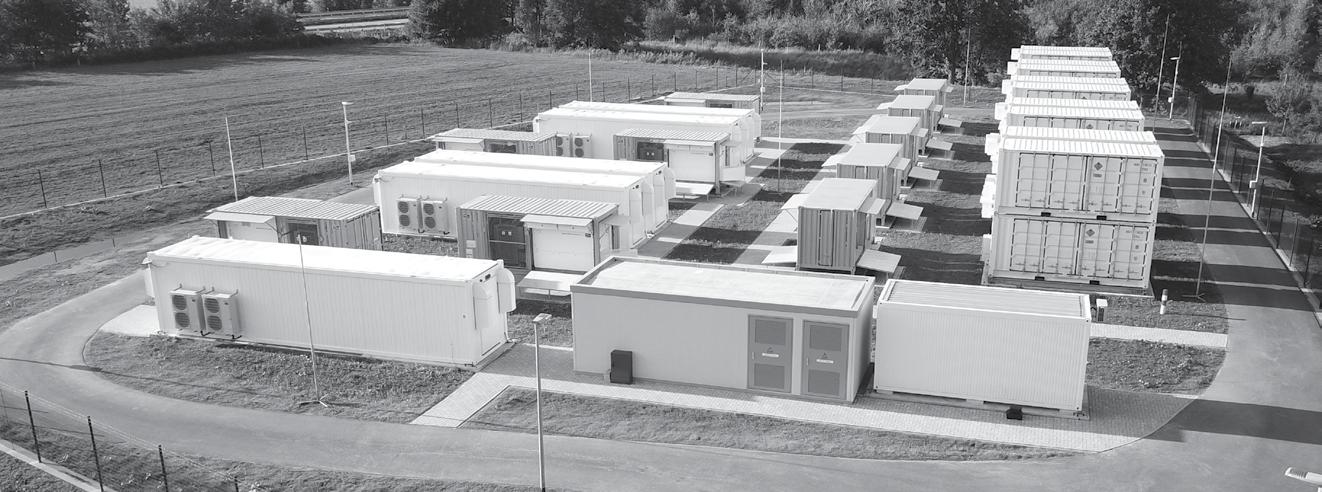
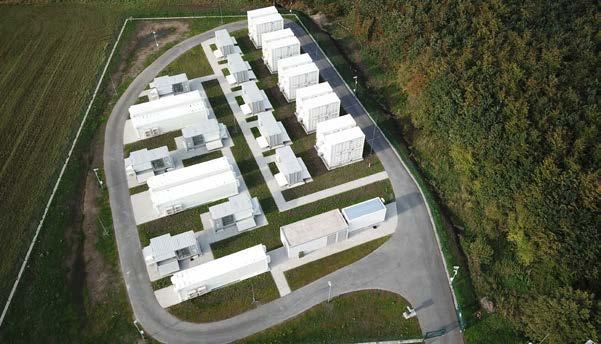
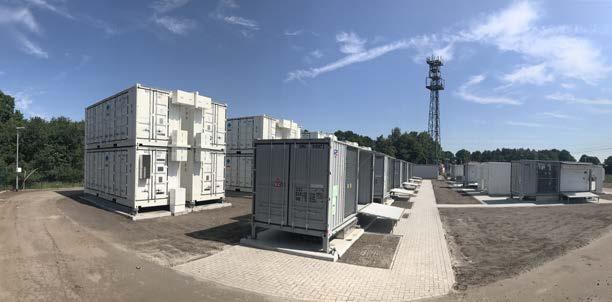
A key characteristic of NAS® Batteries is the long discharge duration (+6 hours), which makes the technology ideal for daily cycling to convert intermittent power from renewable energy into stable on-demand electricity.
NAS® Battery is a containerised solution, with a design life of 7300 equivalent cycles or 20 years, backed with an operations and maintenance contract, factory warranties, and performance guarantees.
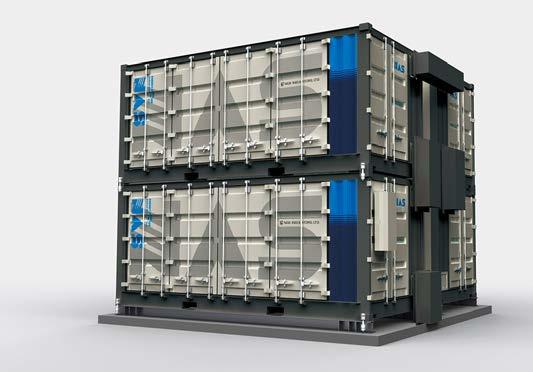
Superior safety, function and performance are made possible by decades of data monitoring from multiple operational installations across the world. NAS® Battery track record is unmatched by any other manufacturer.
Provide for your energy needs from renewable energy coupled with a NAS® Battery.
Contact us right away for a complimentary pre-feasibility modelling exercise to find out how a NAS® Battery solution can address your energy challenges!
Battery energy storage powered by renewable energy is the future, and it is feasible in South Africa right now!
Altum Energy: BASF NAS Battery Storage Business Development Partner – Southern Africa
info@altum.energy www.altum.energy
have predictable char rates, they offer great options for off-site prefabrication, and bank finance is available for building with them.
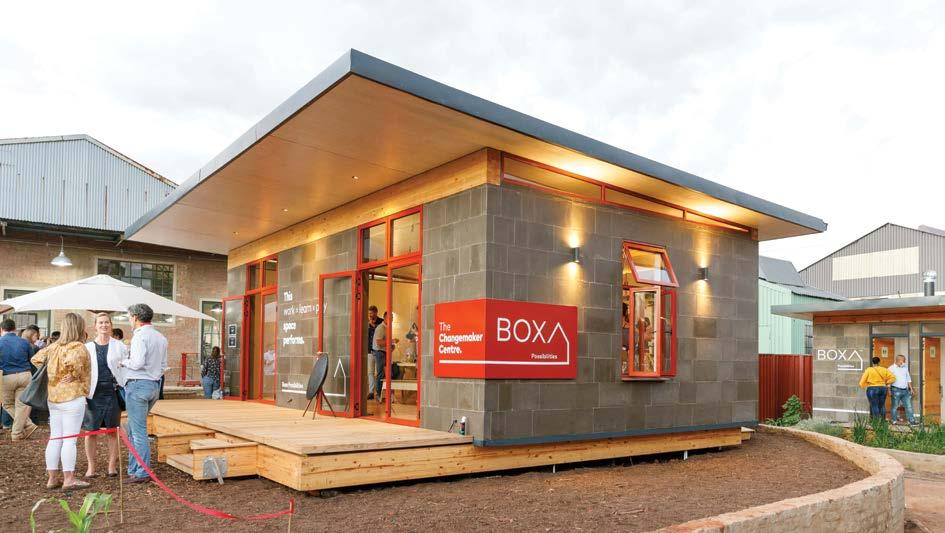
Boshoff Muller is the managing director of Cape Town-based Afrimat Hemp, which is pioneering and beneficiating the industrial hemp value chain in Africa. Muller explains that hemp is arguably one of the fastest carbon dioxide (CO2)-to-biomass tools available today. Hemp absorbs significant amounts of CO2 from the atmosphere and does it in only a three- to four-month growth cycle.
Lime, a more sustainable binder than cement, is added to form ‘hempcrete’. Although lime goes through a similar manufacturing process to cement, there are two fundamental differences from a sustainability point of view: lime is calcined at a lower temperature – at 950°C, versus cement at 1 400°C – and cement needs water to set and form crystals, while lime relies on carbon absorption for its setting method.
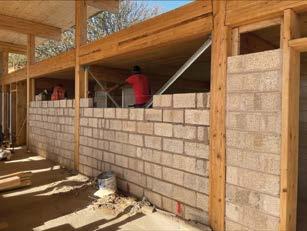
According to Muller, a reputable hempcrete company claims that for every cube of hempcrete that is used, 75kg of CO2 is removed from the atmosphere. Afrimat Hemp is completing its own lifecycle assessment of the entire value chain and hopes to achieve similar verified results. He cautions teams to verify that bio-based materials are tracked to ensure that there is no green-washing.
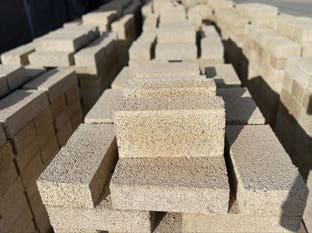
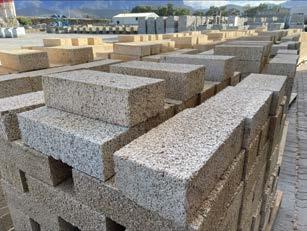
Using reclaimed or upcycled building materials, or materials with a high recycled content can also contribute to lower embodied carbon, although the processing and transport would still need to be factored in.

TOUCHING THE EARTH LIGHTLY

Zutari’s technical director of structural engineering Chris Greensmith explains that ultimately the goal of embodied carbon reduction is to build less, and the best way to do that would be to not build anything new at all. “We need to start by challenging the client’s brief and ask, ‘Is a new building really needed?’ Philosophically, this is a conundrum in our industry because if the answer were always ‘no’, then we are all out of employment. However, by asking this, if the answer is ‘yes’, we can move more easily towards assessing the client’s actual needs. We can look to renovating existing buildings or challenge the architectural and structural designs to produce less material-heavy configurations, before we address efficiency by tackling material choices,” he says. Changes are easier and less costly at design development stage than during construction.
Once it’s established that a new building (or a renovation) is required, and the intent and scope has been defined, the design team on any project needs to start engaging with specialists and suppliers early in order to start detailing correctly from the start. Christo van der Hoven, chief
51 POSITIVE IMPACT ISSUE 23 MATERIALS
The largest proportion of embodied carbon is usually in the main structure of a building.
A multifunctional room showcases BOXA’s low carbon prefabricated buildings at Johannesburg’s Victoria Yards.
Hempcrete blocks produced for the “Cape Town hemp skyscraper”, the world’s tallest hemp-based building.
Boshoff Muller (Afrimat Hemp)
Hempcrete blocks combine with timber structure at Zonnestraal House by Wolf and Wolf architects.
BOXA Possibilities
Cement-free hempcrete blocks at Afrimat Hemp’s block facility.
technical officer at the Sustainabuild Group – which encompasses a number of companies specialising in sustainable construction technologies – elaborates on the factors that influence embodied energy:
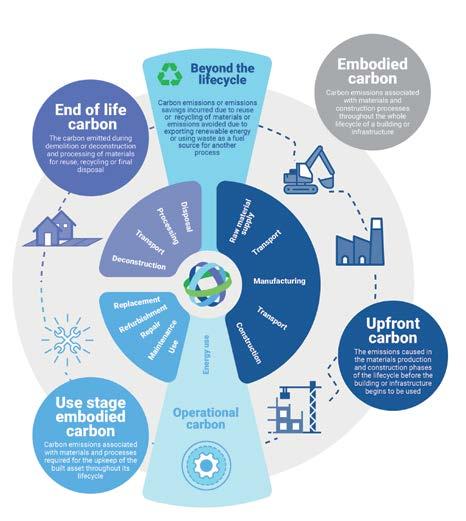
Material selection looks at prioritising materials that don’t require a lot of processing, such as sustainably grown timber or natural fibres over concrete, steel or aluminium. Resource depletion should also play a role here.
The distance the materials travel affects the embodied energy. The closer to site the source is, the better.
The manufacturing process should be considered. Materials like aluminium require high temperatures to manufacture, concrete uses a lot of water, and polymers require lots of chemicals. All of these factors increase the embodied carbon.
The design and construction of a building plays a role here too. Complex, excessively large, or unconventional designs may require more energy to construct. Considering modular grids can reduce this.
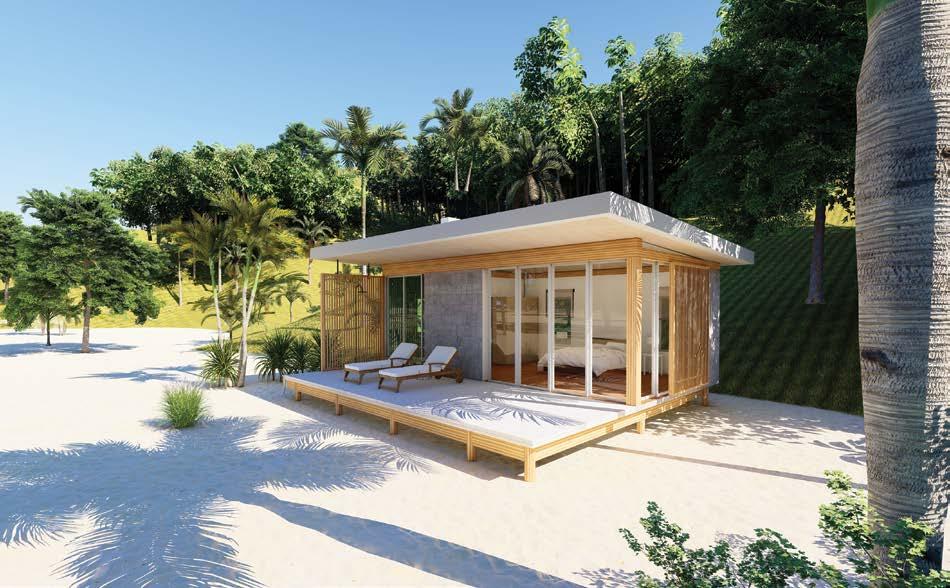
A building or material’s lifespan factors into its embodied carbon too. The longer it exists, the less its overall contribution to emissions. Ideally, a material should be able to be reused and reconfigured multiple times before being sustainably disposed of.
Greensmith explains that the largest proportion of embodied carbon is usually in the main structure of a building. Studies on structural elements have shown that small changes to the structure and the main envelope of a building can have an enormous impact and not necessarily add cost. Identifying the main carbon culprits and making suitable changes may mean replacing concrete slabs with CLT on steel beams, or perhaps replacing concrete or steel columns and beams with GLT. He believes that, eventually, “mass timber could essentially replace steel and concrete in building structures, but we need to start by integrating it into the mix of materials in order to build with confidence”.
EMBODIED CARBON FOR THE FUTURE?
Rebecca Dilnot, Advancing Net Zero programme officer at the World Green Building Council, reiterates that the main consideration is that setting net-zero embodied carbon targets is important as early in a project as possible. Echoing Greensmith’s views, she adds, “WorldGBC advocates a prevent-first approach to embodied carbon, in that opportunities to renovate and repurpose buildings are maximised before choosing to build new.”
Making even small changes now will have a significant impact over the lifespan of a building. As Brunette and others constantly maintain, we need to just start! Begin by calculating and collaborating to increase the available data, and start changing the way we design buildings, even if it’s a bit experimental at first.
MATERIALS 52 POSITIVE IMPACT ISSUE 23
A mass timber beach resort suite showcases mass timber’s aesthetic and ease of construction.
Project lifecycle showing both the scope of the definition and need for whole life consideration. BOXA Possibilities
World GBC: Bringing Embodied Carbon
Upfront report
A BEACON OF HOPE, AN OASIS OF PEACE
Very few would have thought that a bushy and overgrown hotspot for criminals would one day be turned into an oasis of peace, where young and old could congregate to work out and enjoy themselves. But that is exactly what happened to Beacon Park, located between Hillside Road and Sarnia Road in Sea View, about 10km south of the Durban city centre. It is now a beacon of hope and a gathering place for community members. This was made possible by a generous investment by leading construction materials company, AfriSam.
The revamp and upgrade of Durbanʼs Beacon Park included the installation of swings and see-saws, an outdoor gym facility, tables and benches, and fencing around the entire perimeter of the park. It is a top-notch facility with gym and recreational equipment, along with five braai stands with picnic tables, where parents can sit while watching their kids play and train. The area is also big enough to hold aerobic and yoga classes.
The eThekwini Municipality manages and maintains the park on behalf of the community. They provide a caretaker and a team that trims the lawn, cleans the gym facility and generally ensures that the facility remains in a spick and span condition.
A REVITALISED SPACE
The communities of Sea View and surrounding areas have welcomed the introduction of the park. It caters for both young kids and adults and has engendered healthy habits. Martina Kokwana, 52, of Yellowwood Park, drives for seven minutes to Beacon Park with her son Andile (16) for workouts in the park.
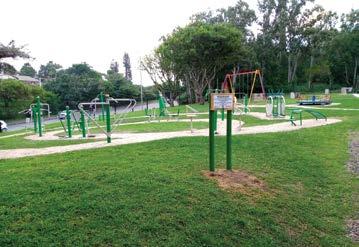

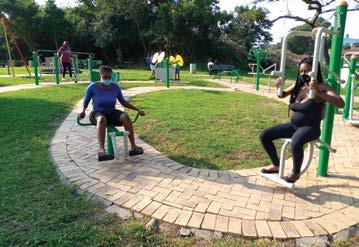
“Before I used to run on the road and work out at home. Now I come here. On Saturday morning, I also come for aerobic classes,” she said.
Her son Andile is a striker for Yellowwood Park Super Stars, and dreams of playing soccer in one of the top leagues in Europe. “The gym helps me to gain strength and stamina. I train every day so that I can realise my goal. This gym is extremely helpful, and it has all the equipment I need to get in shape,” he said.
His sentiments were echoed by many others who were at the gym. Okuhle Jumba is a 14-year-old Grade 9 pupil and
an avid athlete who participates in 80m, 100m, 1 200m, and cross-country athletic competitions. Her home is about five minutes’ walk from the Beacon Park gym.
“I used to train in South Beach (about 10 km away), which was costly and time-consuming. Now I come here without paying a cent. In the past, we feared passing here because the paras (thugs) were mugging people. Now, I not only feel safe here in the park, but I also use it to enhance my fitness levels, which is good,” she said.
A TANGIBLE DIFFERENCE
Senzi Mabaso, AfriSamʼs community development specialist, said the company is pleased with the success of this and other community development projects that the company has been involved in the past few years.
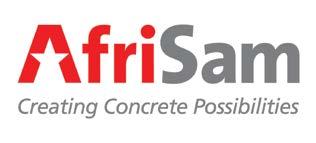
She said that before embarking on the Beacon Park revamping programme, AfriSam went to the community to do research on how to alleviate crime while also bringing people together, promoting healthy living and keeping young minds busy.
“The success of Beacon Park makes us proud as AfriSam because it shows that we are making a tangible difference in the community. We are also proud of the community for taking care of our project and making sure that it is used properly to fight drug use and crime, bring families together and, most importantly, to enhance healthy living,” she said.
CORPORATE SOCIAL INVESTMENT 53 POSITIVE IMPACT ISSUE 23
SLIDING DOOR OR REVOLVING DOOR:
What to consider?
Building entrances play an important role in maintaining a comfortable indoor climate and protecting against cold or hot outdoor temperatures. In commercial buildings, two types of access products are often used: sliding doors and revolving doors. Both have their own advantages and limitations, and here we discuss what to consider when choosing automatic sliding or revolving doors.
DURABILITY AND ENERGY EFFICIENCY
Because an automatic sliding door opens every time users want to enter or leave a building, heated or cooled air is lost. To prevent this, a draft lobby or draft portal can be created by placing two sets of sliding doors back-toback with a minimum of four metres between both sets. They can be set so that they do not open at the same time. This is a good solution to limit energy loss, but is not always the most practical. What we often see is that a draft lobby construction with sliding doors leads to irritation for users who have to wait for each other until the next door opens.
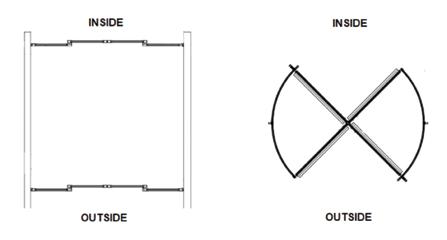
In terms of durability and energy efficiency, a revolving door is often a better choice. People entering and leaving the building do not get in each otherʼs way. Drafts are greatly reduced due to the principle of rotating door wings with closing brushes all around, keeping the indoor and outdoor climate separate. This is not only good for the environment, but it also saves a lot on your energy bill.
A revolving door has a lower passage capacity compared to a single sliding door, but is better for maintaining a comfortable climate. This type of door provides clear access and an easy traffic flow. It is especially suitable for allowing people to enter and leave a building smoothly and consecutively, without letting in drafts. For large numbers of people, a large diameter revolving door, such as a Duotour or Tournex can be chosen, or multiple smaller revolving doors can be used.
PASSAGE CAPACITY
The passage capacity of an entrance is also an important point to consider. A single automatic sliding door has a high passage capacity, allowing users to enter or leave a building freely. However, if a draft lobby construction has been chosen, the passage capacity decreases greatly.
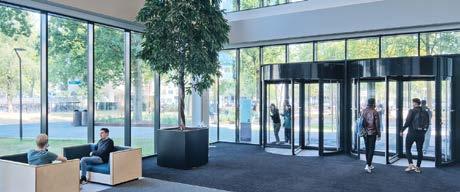
AVAILABLE FLOOR SPACE
A single automatic sliding door takes up little space and is therefore particularly suitable as an automatic door inside a building. Assuming that energy saving is important, a vestibule with two sets of sliding doors is required for the facade. For proper operation, both sliding doors must be placed at least four metres behind each other. This requires a significant amount of floor space.
A revolving door can be placed inside, outside or offset in the facade and therefore requires much less floor space than a vestibule with sliding doors in almost all cases.
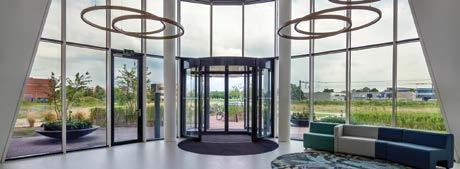
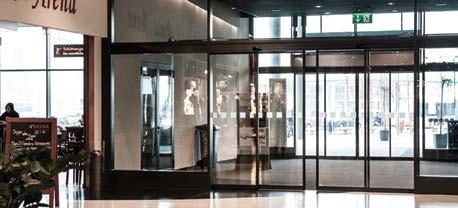
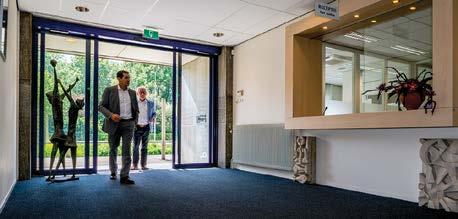
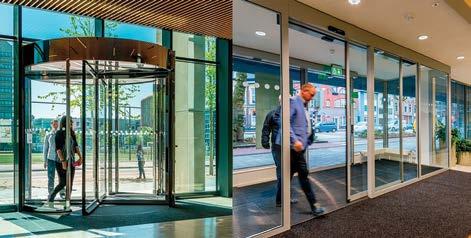
ENTRANCE SOLUTIONS 54 POSITIVE IMPACT ISSUE 23
BARRIER AGAINST THEFT
Revolving doors are often considered one of the most effective ways to protect buildings and shops against theft. Unlike a single sliding door, a revolving door forces intruders to enter and exit in an orderly manner. This also applies to a vestibule construction with sliding doors. This makes it harder for burglars to escape the building easily. In addition, it is more difficult to take large items with you in the segments of a revolving door. The use of revolving doors also forms a mental barrier for burglars. The thought that they will be faced with an orderly process of entering and especially leaving the building, can act as a deterrent.
AESTHETICS WITH SLIDING DOORS AND REVOLVING DOORS
One way to add aesthetics to automatic sliding doors is by using two sets of curved sliding doors, one behind the other. These sets of sliding doors can be placed together to create an elegant round entrance, which not only has an aesthetically pleasing appearance, but also creates a sense of space and grandeur.
In addition, there are other options to make automatic sliding doors aesthetically attractive, such as the use of coloured glass, the addition of lighting, or the application of specific finishes such as wood or stone. There are also various finishing options for the profiles, such as powdercoated aluminium or stainless steel.

with additional aesthetic elements, such as lighting and decorative elements. There are even revolving doors with rotating showcases that enhance the aesthetic value and give a unique appearance to the entrance of a building.
Revolving doors are often seen as aesthetically appealing. The aesthetics of a revolving door can range from an ultimate eye-catcher to a revolving door that is self-effacing in the facade. There are many options available for the design and finishing of a revolving door, allowing for much to be possible in terms of aesthetics.
The basis of a revolving door often consists of aluminium and glass. This can be covered with materials such as stainless steel, brass, copper and even gold leaf. A wooden version is also possible. The canopy above the door is also excellent for attractive design. You could include a ‘crownʼ above the door or beautifully milled letters – there are many possibilities. Moreover, revolving doors can be equipped
ACCESSIBILITY

Accessibility is an important aspect when choosing a door, both for automatic sliding doors and for revolving doors. Both door types are available in different versions that are suitable for people with disabilities.
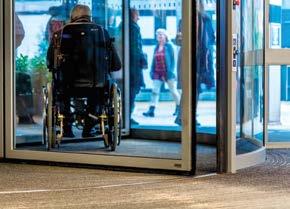
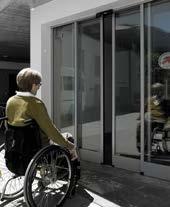
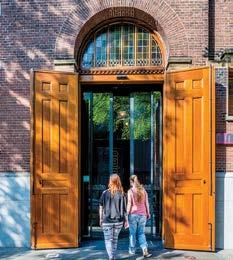
In the case of revolving doors, a minimum diameter of 3 400mm, in combination with three door wings, is necessary to be suitable for wheelchair users. There is also a revolving door with a door set that automatically collapses as soon as the button for the disabled is pressed. This makes it possible to offer an unobstructed access for wheelchair users even with doors with a diameter of 2 800mm.
Both automatic sliding doors and revolving doors can be equipped with various features such as audio signals, braille markings and automatic door openers to make them accessible for everyone.
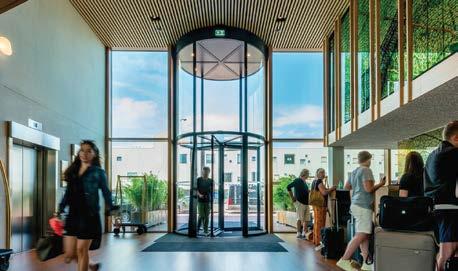
DO YOU WANT TO CALCULATE THE ENERGY SAVINGS OF YOUR REVOLVING DOOR?
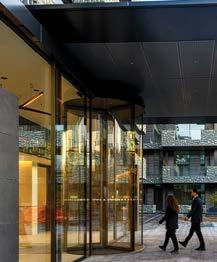
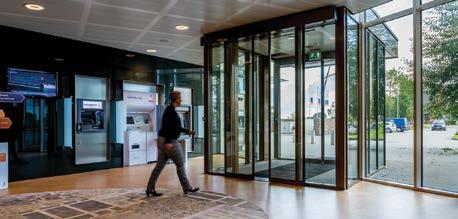
In close cooperation with TU Delft, Boon Edam has developed software to do just this. The program takes characteristics of the building, such as dimensions, location and air permeability, and combines them with local weather information to accurately compare the energy consumption of a revolving door and a sliding or swinging door. The savings are shown in kWh per month and include a simple payback time calculation. Scan the QR code to find out more.

ENTRANCE SOLUTIONS 55 POSITIVE IMPACT ISSUE 23
BREATHING SPACE:
optimising building air quality for the good of all
WORDS Edward Hector IMAGES SFI Group
In an effort to keep the lights on, Eskom is burning coal at an unprecedented rate and this appears unlikely to change in the near future. The private sector is once again stepping into the breach, with many businesses looking to improve the air their staff breathe during working hours. Advances in air-purification technology means they can do this cost-effectively, not only ensuring better air quality but also reducing staff members’ exposure to myriad airborne diseases.
As the new Minister of Electricity and his team address various approaches towards repairing South Africa’s shaky national energy grid, Eskom’s ailing fleet of coal power stations are running flat out to maintain the demand. The resulting emissions are taking their toll on South Africans’ health.
THE NOT-SO-GREAT OUTDOORS
Earlier this year, the Centre for Research on Energy and Clean Air (CREA) released projections on air pollution impacts, based on simulations. These show that under Eskom’s current plans, emissions from our national power plants would be responsible for a projected 79 500 air pollution-related deaths between 2025 until the plants’ planned end-of-life.
According to CREA, other avoidable health implications include 140 000 asthma emergency-room visits, 5 900 new cases of childhood asthma, 57 000 premature births, 35 million days of missed work and 50 000 years lived with disability. South Africa’s air quality challenges are not unique to areas immediately surrounding its power plants. Swiss air-quality technology company IQAir has released its 2022 World Air Quality Report, which tracks the planet’s PM2.5 (atmospheric particulate matter) measurements. These fine air-pollutant particles are considered the most dangerous, and include sulphates, nitrates, black carbon and ammonium. The World Health Organization (WHO) shows South Africa’s concentration
of PM2.5 in 2022 as being 23.4μg/m3 – nearly five times higher than their guideline.
“Given the government’s inability to address air pollution in the immediate future and no clear signs of an end to coal-powered energy generation, it’s up to South Africans to take control of the air they breathe. While we wait for government to take a more sustainable approach to air quality, the private sector can take action within our workspaces,” says Edward Hector, MD of national air-conditioning and maintenance company, the SFI Group.
IT’S NOT TOO GOOD INDOORS EITHER
The solution is not as simple as stepping into a building to escape the bad air outside, and Hector explains how most buildings are actually adding to the air quality challenges.
“Simply providing an increase in ventilation rates will not address the issue, and presents its own problems. In many cases, the air-conditioning system and ductwork aren’t properly maintained and cleaned, with viruses, bacteria and mould building up over time. Some reports show that 65% of ducts are contaminated, of which 10% are pathogenic bacteria. Even clean ducts can’t address the many chemical agents being circulated indoors, from perfumes, aerosols, cleaning products and even airborne fibreglass particles. Considering we spend 90% of our time in indoor spaces, that’s six to eight hours a day breathing in an unknown amount of chemicals and pathogens,” he says.
HELPING US BREATHE EASIER
The COVID-19 pandemic placed a spotlight on indoor air quality and especially on how to minimise the spread of dangerous pathogens. Fortunately, just as we have come a long way in how we purify the water we drink, technology to address our air quality has also improved significantly.
Two technologies are gaining popularity because of their effectiveness and relative ease of application. The first is photocatalytic oxidation (PCO) technology. First tested and used by NASA in the 1970s, PCO is a chemical effect produced when a light source penetrates a surface that works as a semiconductor material or photocatalyst. The photocatalyst absorbs the UV light and creates oxygen particles, thanks to a mix of metals including titanium dioxide (TiO2). Several tests have demonstrated that photocatalytic technology produced by TiO2 can reduce viruses and bacteria by 99% after 24 hours of usage, and
THOUGHT LEADERSHIP 56 POSITIVE IMPACT ISSUE 23
With heightened awareness around atmospheric pollution and its health implications, businesses are turning to air-purification technologies to improve their indoor air quality, while significantly reducing exposure to airborne pathogens.
The WHO shows South Africa’s atmospheric particulate matter (PM2.5) concentration in 2022 as being nearly five times higher than their guideline.
serves as a powerful disinfectant, radically reducing mould and airborne diseases.
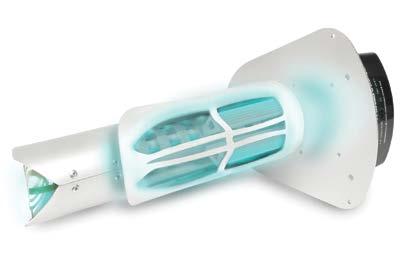
PCO air-purifier devices are installed inside an airhandling unit or duct, purifying air as it flows through the entire ventilation system.
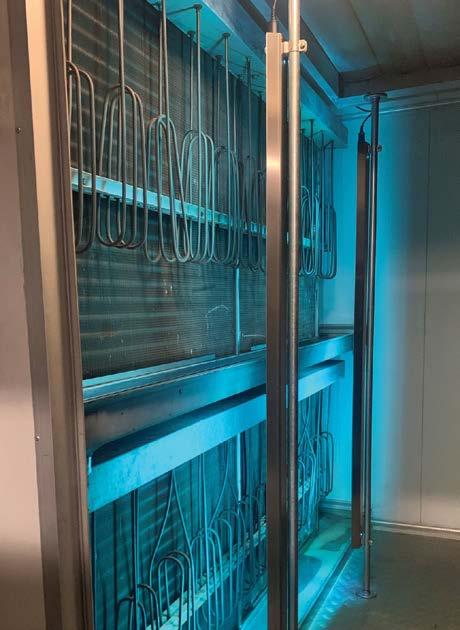
The second technology is ultraviolet C radiation, or UVC. UVC light fixtures are an effective way to inactivate viruses in a building’s air-handling system. Retrofitting UVC in a building can help keep occupants safe and healthy, as well help save on costs by reducing sick days and boosting productivity. UVC products are specifically engineered for retrofitting into existing air-handling units and swab tests are conducted before and after installation to demonstrate the efficacy of reducing any microbial count.
“When installed in an HVAC [heating, ventilation and air-conditioning] system, UVC is effective in inactivating pathogens such as COVID-19, influenza A and B, staph, legionella and tuberculosis. Bettering the air quality helps improve HVAC efficiencies by improving heat exchange and airflow, reducing energy consumption by as much as 20%. Building managers are keen on the technology because they can achieve measurable return on investment within just one to three years,” Hector shares.
TOWARDS A HEALTHY BUILDING
Drawing on his experience working with building owners and managers across the country, Hector shares five steps towards providing indoor air quality that will protect workers from pollution as well as illness.
1. Indoor air quality is dynamic, so start by measuring key metrics, and over time, a picture will emerge based on various factors such as occupancy levels and outdoor ambient conditions.
2. Build the data into meaningful dashboards to educate the occupants and to get their buy-in for the benefits they can enjoy once the work is done.
3. Pilot air purification products from reputable sources. Poor installations will result in sub-optimal results.
4. Focus on interventions that involve HVAC systems instead of standalone technologies. It could be the HVAC system that is the source of the problem.
5. Don’t view these interventions simply as a cost. The upside of a healthy building includes lower absenteeism, higher productivity and energy savings, all of which are attractive to tenants.
TAKING THE LEAD
Hector wraps up by pointing out that air quality measurement may itself be a victim of load shedding: increased blackouts have resulted in monitoring stations being offline and the South African Weather Service failing to make its quality monitoring goals for the last quarter.
“The future of our grid might be uncertain, but there are proactive measures the private sector can take to ensure our workers are at least breathing clean, safe air. Fortunately, the technologies that deliver the best quality air also deliver some real business benefits, so the choice should not be a difficult one,” he concludes.
SFI Group managing director Edward Hector has extensive experience in various building technologies. For over 15 years, he has worked with contracting, maintenance and product specialisation in the air-conditioning industry. He also worked in the facilities management industry before embarking on an entrepreneurial journey. Edward holds an MBA from Stellenbosch University and an MSc in Real Estate from the University of Pretoria, and is also a Green Star Accredited Professional (AP). He has a keen interest in innovative building technologies, and his recent focus is on smart buildings and the use of UVC GI in accordance with ASHRAE guidelines, as well as the Internet of Things (IoT), to monitor and improve indoor air quality.

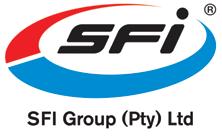
THOUGHT LEADERSHIP 57 POSITIVE IMPACT ISSUE 23
An air-handling unit with UV lamp.
Photocatalytic oxidation units are installed in ducting vents or air-handling units to purify air.
PLANET

SHAPERS
We celebrate the talented young winners of the 2022 Greenovate Awards and their future-forward solutions.
WORDS Growthpoint Properties IMAGES Greenovate

POSITIVE IMPACT ISSUE 23 GREENOVATE
AWARDS
58
“The unlimited approach to life and ideas that we see reflected in the Greenovate Awards by our university students is amazing. It is equally exciting to see the property industry coming together to support and create opportunities for our green-minded young talent. The result: a growing community of advocates for green building with a passion for creating a better world and a brighter, greener future.”
– Lisa Reynolds, GBCSA CEO

Now in its eighth year, the Greenovate Awards launched in 2015 to seed an early passion for sustainable development in university students by focusing on property industry challenges and opportunities. The programme showcases up-and-coming talent, providing a platform for the future leaders of the built industry.

The University of Cape Town (UCT) continued its dominance at the Greenovate Awards 2022. UCT students took the top spots in both the property and engineering categories of the awards, which encourage, enable and reward innovative solutions for a more sustainable built environment by young talent.
Using fungal mycelium to create sustainable insulation material; adding artificial photosynthesis to the facades of buildings to power them; how bringing nature into building designs positively impacts the study performance of university students; and investing in property for social impact: these are some of the sustainability ideas explored by local university students in the annual Growthpoint Properties (JSE: GRT) and Green Building Council of South Africa (GBCSA) Greenovate Awards. The competition co-founder, GBCSA, is entirely dedicated to shaping a green future and a built environment where people and the planet thrive.
The winners were announced at a gala dinner held at Katy’s Palace Bar in Johannesburg’s Kramerville, with its spectacular views of the Sandton CBD skyline. An iconic South African built environment, Sandton Central has the highest concentration of certified green buildings in Africa.
In 2022, 21 students from five universities – Wits, UCT, UP, Nelson Mandela University and Stellenbosch University – entered the awards. The students researched existing challenges, proposed unique solutions to real-life problems and presented their ideas to industry decision-makers.
“This year’s forward-thinking projects are a window into the possibility of a better built environment. They are a starting point to meeting the significant need for research and development that offers implementable solutions for a sustainable built environment. Growthpoint is committed to an ambitious target to be carbon neutral by 2050, and innovation in the green building and energy spaces is essential to reach our goals. We are proud to drive the Greenovate Awards and confident that, in the very capable hands of South Africa’s young talent, we will see better, more sustainable, green buildings in future.” –
Grahame Cruickshanks, Head of Sustainability and Utilities, Growthpoint Properties
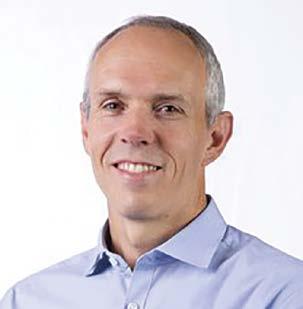
Prize money of R34 500 is awarded to the winning students in each category, runners-up receive R17 250, third-place winners take home R11 500, and the IFC prize winners receive a laptop computer and EDGE Expert training with the GBCSA. All winners receive tickets to attend the GBCSA convention, where the top team in each category present their projects on the innovation stage. Continuing to promote sustainable thinking and learning, the three top participants for each stream also win entry to a nationally recognised GBCSA Accredited Professional (AP) Candidate Course.
Students entering the Greenovate Awards gain rare access to mentorship and collaborative advantages. In preparation for the awards, students are given the opportunity, expertise and resources to develop their research into a real and workable product or service for the property industry. The awards’ mentorship programme and workshops with industry experts are also designed to benefit the students immensely.
POSITIVE IMPACT ISSUE 23
GREENOVATE AWARDS 59
GREENOVATE 2022
PROPERTY STREAM JUDGES
Marc Sherratt – Marc Sherratt Sustainability Architects
Kedibone Modiselle – City of Tshwane
Georgina Smit – GBCSA
Kushinga Kambarami – IFC
Adrie Fourie – Solid Green Consulting
Sally Misplon – Misplon Green Building Consulting
ENGINEERING STREAM JUDGES
Mike Aldous – MPAMOT
Dash Coville – GBCSA
Werner van Antwerpen – Growthpoint Properties
George Muchanya – Growthpoint Properties
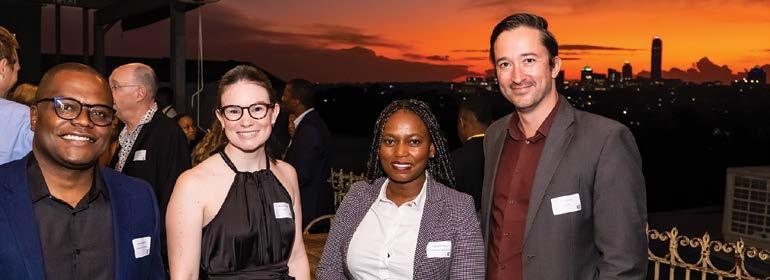
Conrad Sanama – IFC
Bruce Paul – Concor Construction
Songa Didiza – Green Building Design Group
GREENOVATE 2022
PROPERTY CATEGORY MENTORS
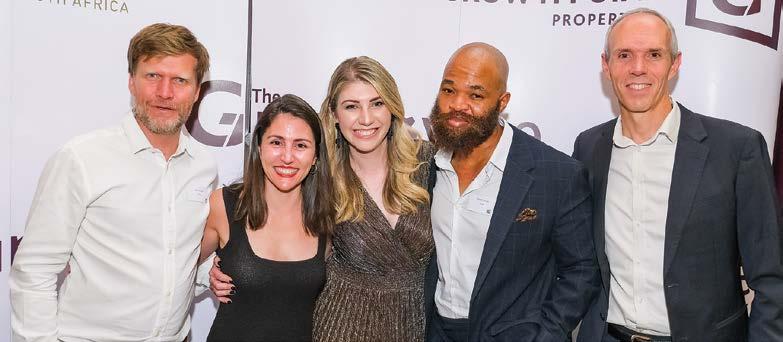
Thashni Chetty – Turner & Townsend
Hlolo Manthose – WSP
Makhosazana Mthethwa – Solid Green Consulting
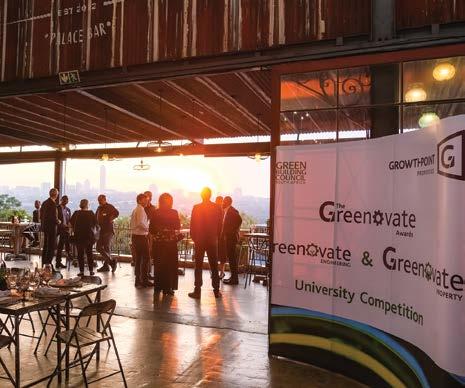
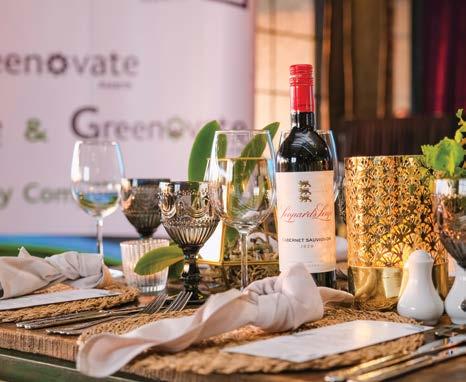
Mthobisi Masinga – GBCSA
Jutta Berns – Ecocentric
Louwna Joubert – Zutari
Reabetsoe Kgoedi – Growthpoint Properties
ENGINEERING CATEGORY MENTORS
Alex Varughese – WSP
Mischa Tessendorf – GBCSA
Mary Anne Fechter – Zutari
Siziwe Mulidi – AMC Engineers
GREENOVATE AWARDS 60 POSITIVE IMPACT ISSUE 23
From left: Greenovate Property category judges Kushinga Kambarami (IFC), Mary-Anne Fechter (Zutari), Kedibone Modiselle (City of Tshwane) and Marc Sherratt (Marc Sherratt Sustainability Architects)
From left: Dash Coville, Georgina Smit, Mischa Tessendorf, Mthobisi Masinga (all from GBCSA) and Grahame Cruickshanks (Growthpoint Properties)
The Greenovate 2022 award-winners were celebrated at a gala dinner held at Katy’s Palace Bar in Johannesburg’s Kramerville.
And the winners are…
+Impact chatted to the 2022 Greenovate Award winners, who are making a name for themselves as innovators in the sustainable built environment.

UCT triumphed in the engineering category, which incorporates electrical, computer and electronic, civil and mechanical engineering. The first- and second-place winners were both from UCT, and in third place, the University of Pretoria (UP). The property category, which includes quantity surveying, construction management and property studies, was also won by UCT. The second and third places went to the University of Witwatersrand (Wits).
For the first time this year, a new award was introduced, sponsored by International Finance Corporation (IFC – a member of the World Bank Group) and linked to EDGE green building certification – an innovation of the IFC. This award was won by students from Wits. We asked these young change-makers what inspired them to enter the competition, and what the potential impacts of their winning projects are on the promotion of green practices.
PROPERTY CATEGORY AWARDS
First prize: Mbali Mahlangeni and Toneka Pasiwe – UCT
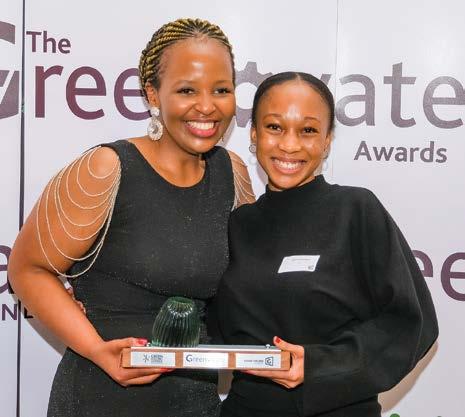
Project: An investigation into the impact of the South African private sector investing in social infrastructure as a vehicle to attain their Environmental, Social and Governance (ESG) goals
“We’re passionate about the socio-economic development of South Africa and fuelling awareness about social sustainability. Sustainability conversations veer towards the environmental aspect, and while that’s very important, it is not a holistic approach, particularly in the South African context. We believe this competition is a great platform to reimagine what sustainability entails, within the framework of ESG, and how it can have a measurable impact.
“We did a critical assessment of the private sector investing in social infrastructure in the context of the ESG framework in South Africa. To us, green practices were limiting their impact when they excluded social issues as the basis of their green solutions. We investigated impact investors and funds that prioritise social impact – social infrastructure investment –to understand their decision-making processes, what sustainability entails for them, and how they managed to make it a viable business solution. We challenge the notion that sustainability can be achieved solely through green practices, and propose that for impactful and holistic sustainability, all three pillars need to be at the forefront.”
Second prize: Mpidiseng Mohlaba, Manqoba Mthimkhulu and Asanda Gwala – Wits Project: The use of artificial photosynthesis in the construction of building facades This team also won the new IFC prize for their contribution.
“Our goal was to share creative ideas on how the construction industry can assist in tackling global warming while promoting the adoption of green building in order improve the livelihoods and health of building occupants.
So, it was more about exchanging solutions with the right people than about winning the awards!
“Artificial photosynthesis (AP) is a process that bio-mimics natural photosynthesis. This process uses
GREENOVATE AWARDS 61 POSITIVE IMPACT ISSUE 23
From left: First-prize winners in the Property category, Toneka Pasiwe and Mbali Mahlangeni of UCT
solar energy to split water and carbon dioxide into hydrogen, oxygen and carbon. A catalyst then recombines the molecules to create energy-dense chemical fuels. Unlike fossil fuels, these fuels are not climate-altering. Ultimately, the incorporation of AP into building facades has the potential to revolutionise the way we produce and use energy, while also aiding in the fight against global warming.”
“Greenovate gave us a platform and the opportunity to present our research to experienced industry professionals in fields that have progressively been transforming our real estate market through the implementation of sustainable
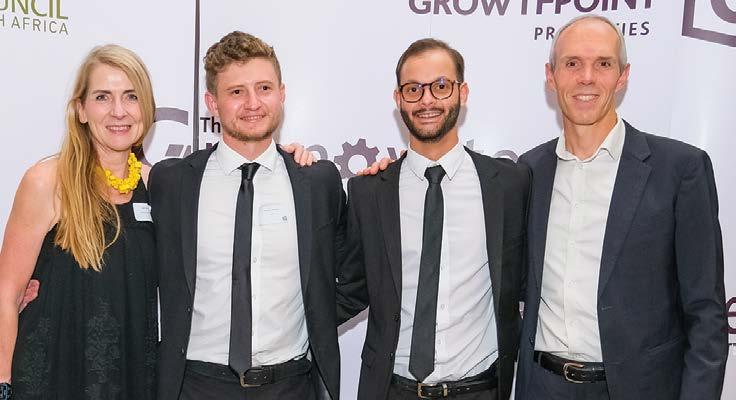
we analysed the proportions of green buildings within portfolios, measured against financial performance indicators. We found that green buildings in South Africa have positive impacts on REIT’s financial

solutions, and positively influencing the relationships between buildings, people and the environment.
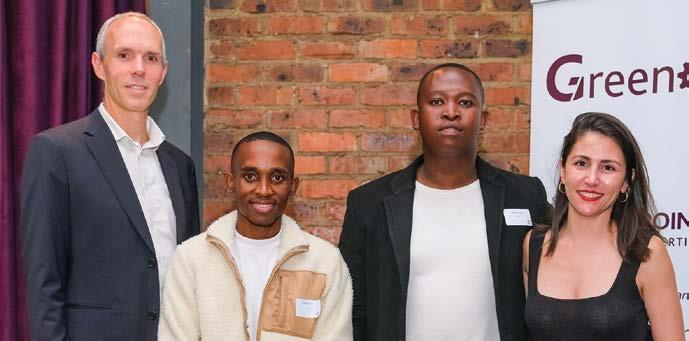
“We investigated the effect of green buildings on the financial performance of REIT portfolios. In essence,
performance. Our findings support and add to existing data that demonstrate sustainable practices lead to futureproofing real estate assets, benefiting all stakeholders and the environment.”
GREENOVATE AWARDS 62
Third prize: Kingsley Martell and Kyle Motani – Wits Project: The effect of greenness on financial performance of South African real estate investment trusts (REITs)
Third team member and second-prize winner, Manqoba Mthimkhulu (Wits)
From left: Property category mentor Jutta Berns (Ecocentric), Property category third-prize winners Kingsley Martell and Kyle Motani (Wits), and Growthpoint Properties’ Grahame Cruickshanks
POSITIVE IMPACT ISSUE 23
For the first time this year, a new award was introduced, sponsored by International Finance Corporation (IFC).
From left: Second-prize winner in the Property category, Mpidiseng Mohlaba (Wits), Georgina Smit (GBCSA) and co-winner Asanda Gwala (Wits)
ENGINEERING CATEGORY AWARDS
First prize: Anna Pamela Reid – UCT Project: Mycelium bio-composite as a sustainable insulation solution
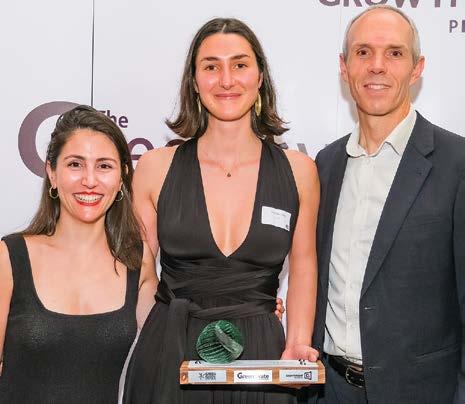
“My supervisor, Assoc. Prof. Dyllon Randall, encouraged me to register for the Greenovate Awards. As soon as I began the project, I grew increasingly passionate about the concept and its potential as a sustainable alternative to current insulators. The competition was an exciting opportunity to share what I was learning with industry professionals.”
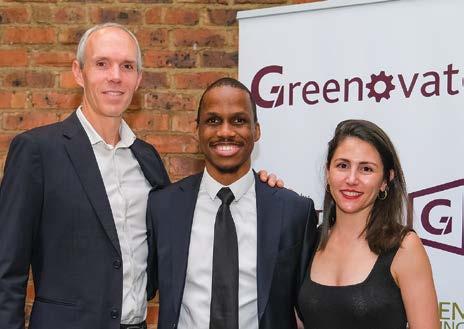
Reid’s project resulted in a myceliumbiocomposite insulation material, consisting of hardwood sawdust and Pleurotus ostreatus fungi.
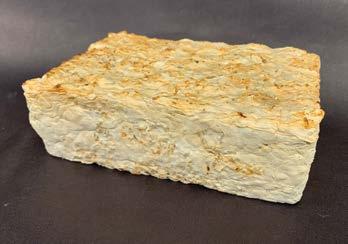
“I examined the possibility of using a mycelium biocomposite material as a thermal insulator in buildings. Mycelium – the microscopic root-like part of fungi –can be used to bind a natural substrate which, once dried, becomes a lightweight bio-composite. I fabricated insulation panel samples using Pleurotus ostreatus fungi and local hardwood sawdust waste. When tested against commercially sold thermal insulators, the mycelium
Second prize: Msawenkosi Mkhize – UCT
bio-composite was competitive and, in some cases, outperformed the commercial equivalents on the grounds of thermal resistance. Producing this bio-composite is also simpler and cheaper than a fossil fuel-based insulator like polypropylene. These positive results show that there are promising alternatives to conventional building materials.”
Project: Internet of Things (IoT) technology in monitoring greywater quality for non-potable water use
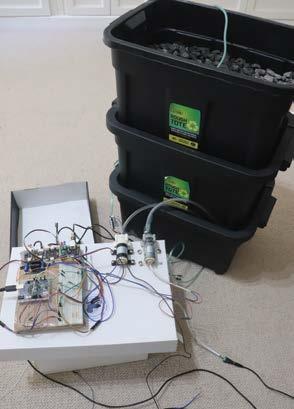
“Greenovate is the only competition that allows undergraduates to submit their final thesis, as far as I know. Because it centres around green innovation – and my thesis investigated a sustainable way to recycle domestic waste water – it was an ideal platform to share my research. I believe it has potential to change the way we look at and use wastewater.”
“Amanzi Impilo (Water is life) project is about recycling wastewater generated in a domestic set-up for reuse. This allows a household to repurpose the wastewater for garden irrigation and ablutions, rather than using clean drinking water. The project uses IoT devices, employing machine
Mhkize’s Amanzi Impilo project shows how the Internet of Things connects to a filtration system comprising three containers – the first two act as filters and the bottom container serves as a storage tank containing the sensors.
learning, artificial intelligence and a bit of cloud computing to automate the process, and allows for continuous monitoring of the wastewater. The leading reason for not implementing a wastewater solution in households is the possibility of exposure to toxic water. Continuous monitoring is also equipped with ability to alert users on the state of the water in the tank.”
GREENOVATE AWARDS 63
From left: Georgina Smit (GBCSA), first-prize winner in the Engineering category Anna Reid (UCT), and Grahame Cruickshanks (Growthpoint Properties)
From left: Grahame Cruickshanks, Growthpoint Properties, second-prize winner in the Engineering category, Msawenkosi Mkhize (UCT) and Georgina Smit (GBCSA)
“With the current global energy and environmental crises top of mind, for our final year project, we selected a research topic that could reduce negative impacts in the heating, ventilation and air-conditioning (HVAC) industry. As the project grew, we were excited about its potential, and we had the opportunity to showcase our idea at the Greenovate Awards.
“The focus of our project was to determine the feasibility of using a suspended phase-changing material (PCM) – in this case, coconut oil, inside ventilation ducts – in moderating the temperature within an office. Coconut oil absorbs excess heat generated during the day, which helps keeps the space cool. The coconut oil releases that heat back into the room at night, which helps maintain a comfortable temperature inside. This approach reduces the need for conventional HVAC systems, which require a lot of energy – generated by fossil fuels, which contribute to the current global climate crisis.”
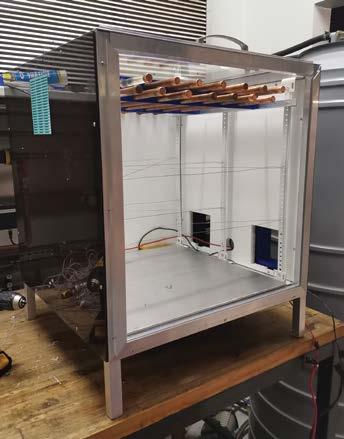
A SPRINGBOARD FOR THE FUTURE
Through Greenovate, young talent is exposed to the very latest in sustainability thinking and ideas, and enjoy direct access to leading sustainability and property companies, which creates a springboard to launch their future careers. These special awards are growing the green talent pool for Growthpoint and for the green building movement. During
this process, the students also create lasting networks and partnerships.

Next year’s Greenovate Awards promise to be even more exciting, with the planned introduction of a new prop-tech category. Students from all South African universities are invited to participate and can register at www.greenovatecompetition.co.za/register
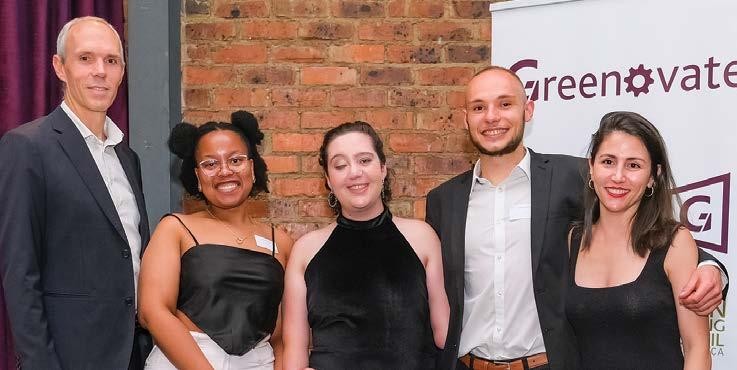
14 June 2023 | 10h00 - 11h30

Planet Shapers Webinar: Youth-full Solutions
To celebrate Youth Month, Planet Shapers is welcoming the 2022 Greenovate Award Winners to share their winning submissions with our green building community. Join us for fresh insight, innovative thinking and groundbreaking solutions that are driving the green building movement forward. The webinar is free to attend and open to all. www.gbcsa.org.za/event/1486
GREENOVATE AWARDS 64 POSITIVE IMPACT ISSUE 23
The team’s winning project was to determine the feasibility of using a suspended phase-changing material (PCM) – coconut oil – inside ventilation ducts in moderating the temperature within an office.
Third prize: Reinhard Ferreira, Mulisa Shavhani and Beth Watson – UP Project: Carbon-neutral building cooling via phase-change materials with ventilation
From left: Grahame Cruickshanks, Growthpoint Properties, third-prize winners in the Engineering category, Mulisa Shavhani, Beth Watson and Reinhard Ferreira (UP), and Georgina Smit (GBCSA)
The IID is the only registered professional body representing the South African interior design industry.

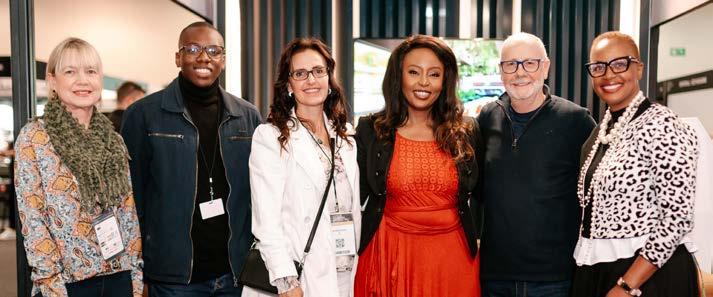



Membership of the IID indicates your status as a qualified, experienced & ethical practicing professional. There are many benefits to being a member including:
• Belonging to a professional body gives you credibility in the marketplace
• Personal webpage on the IID website. We encourage you to use this facility to promote your business
• Skills development and business training workshops, both in-person and online
• Professional signature to use on your emails and correspondence
• The opportunity to be featured and/ or to write for an upcoming issue of Designing Ways magazine
• The ability to tender for certain large, public projects
• Cutting edge design research via partnerships with international research firms
• Networking platforms and speaking opportunities, both local and international, such as Design Joburg and Art Meets Design Dialogue

• Knowledge sharing with like-minded designers, at all stages of their career
• VIP invitations to showroom events
A forum for posing business related questions as well as offering sound business practice.
• Legal guidance at a reduced rate
If you are seeking specific resources or services, or would like to find out more about becoming a member please don’t hesitate to let us know by emailing Maria Day at maria@iidprofession.org.za
Iidprofessions.org.za
Left to right: Thuli Mahlangu from Zing Design ( Chair person of the IID marketing committee) Juliet Kavishe Director of the IID and Nthabi Ditau from Ditau Interiors Chairperson of the IID BID-Forum)
Thuli Mahlangu from Zing Design ( Chairperson of the IID marketing committee) and Nthabi Ditau from Ditau Interiors Chairperson of the IID BID-Forum)
Penny Moon CEO of Top carpets and Corporate member of the IID, Trevor Sibanda Chairperson of the IID Student Advisory Committee, Maria Day COO of the IID, Thuli Mahlangu from Zing Design and chairperson of the IID Marketing Committee, Phil Darby from PDI interiors and IID Finance Committee and Nthabi Ditau from Ditau Interiors and Chairperson of the IID BID-Forum Committee
Ilse Prinsloo HOD of UJ Interior Design and IID Chairperson of the education Committee, Thuli Student member of the IID, Trevor Sibanda Chairperson of the Student Advisory committee and Thuli Mahlangu from Zing Design and Chairperson of the IID marketing Committee
Editorial enquiries: editor@positive-impact.africa
Advertising and sponsorship enquiries: dani@positive-impact.africa
Artwork enquiries: melanie@greeneconomy.media

Official publication of Green Building Council South Africa
27 - 29 JUNE 2023
GALLAGHER CONVENTION CENTRE, JOHANNESBURG, SOUTH AfRICA
CONNECT WITH SOUTHERN AFRICA’S CONSTRUCTION INDUSTRY

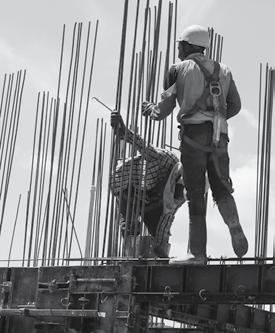
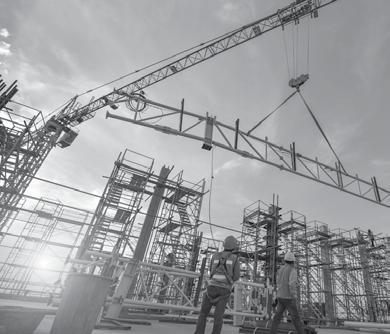
Get ready to experience the ultimate construction event of the year. Big 5 Construct Southern Africa is celebrating its 10th edition and you’re invited!
Big 5 Construct Southern Africa is a significant contributor to the economic growth, recovery and transformation within Southern Africa’s construction industry with a special focus on facilitating buyer/seller face-to-face connections and showcasing the most innovative solutions for the region.
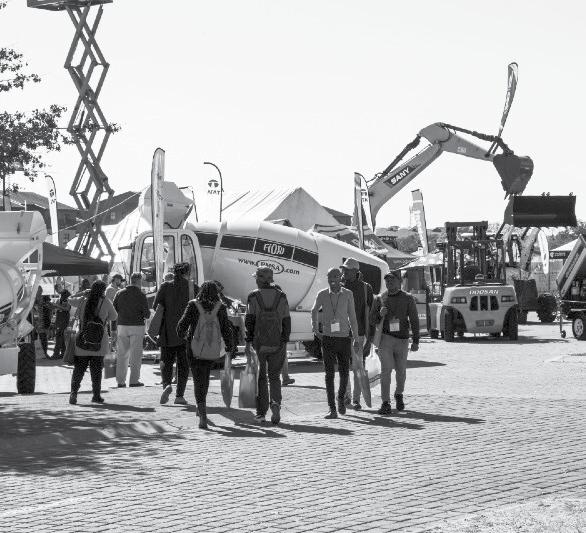
Join thousands of your construction industry peers for three days of valuable business and gain FREE access to:
GROW your network with over 8,500 construction industry professionals
DISCOVER the most innovative products and technologies available
ENGAGE with public and private sector stakeholders over the most critical issues
LEARN about the latest trends, best practice and upcoming construction projects

REGISTER FOR FREE NOW
Simply scan the QR code with your phone’s camera app
Co-located with:
www.thebig5constructsouthernafrica.com
SOUTHERN AFRICA SOUTHERN AFRICA
THAT’S SUSTAINABILITY, FIRST.
As the first to introduce a CO2 rating system across all products, AfriSam became the first cement manufacturer to achieve a 33% reduction in CO2 emissions since 1990. It’s just one of the firsts we’re proud to have laid the foundations for since starting our sustainability journey over three decades ago. As the industry’s leaders in sustainability, putting sustainability first has been, and always will be, second nature to us.
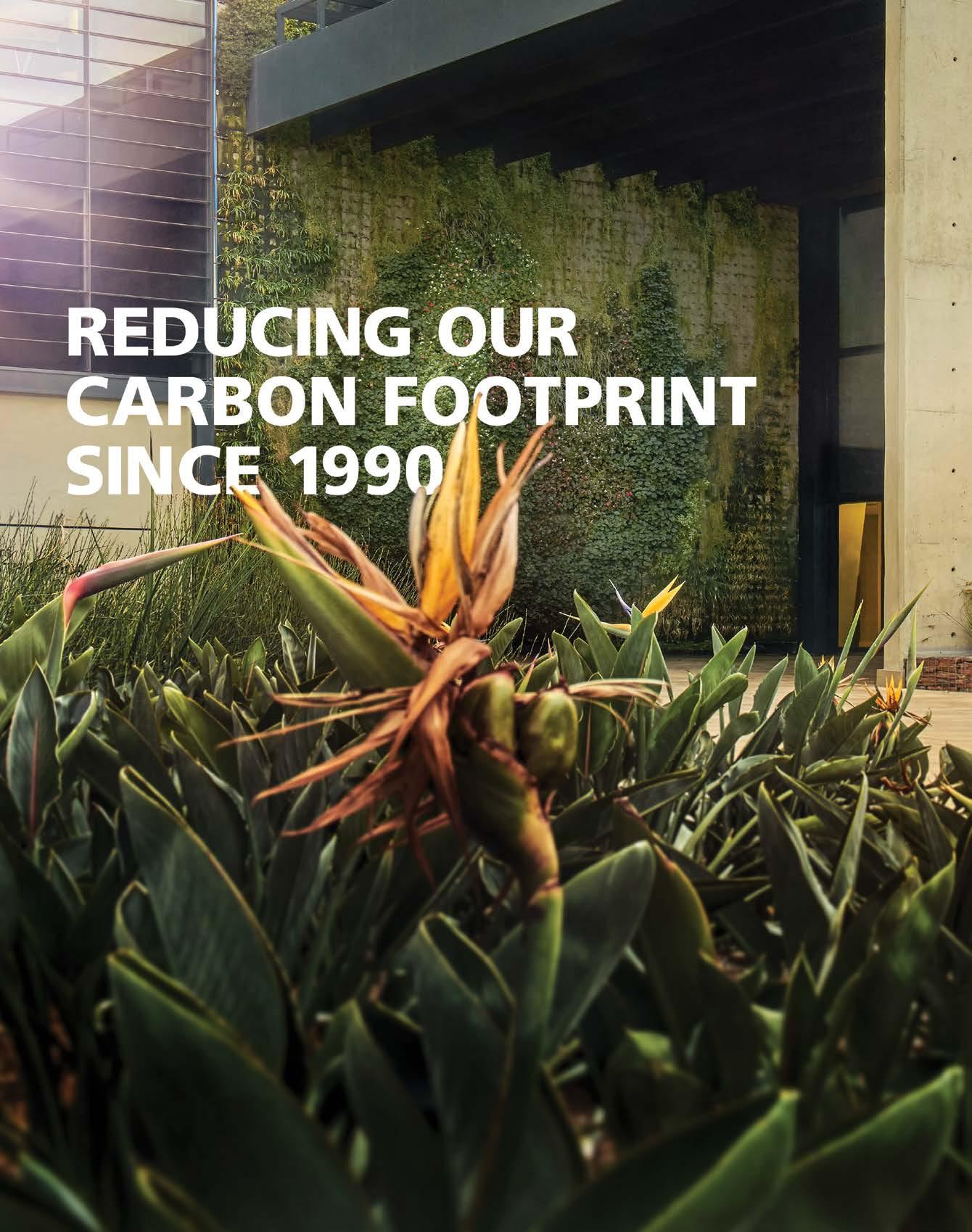
www.afrisam.com Creating Concrete Possibilities
1012344






















































 The graphic design of the solar facade took its inspiration from the angular Nedbank logo.
The graphic design of the solar facade took its inspiration from the angular Nedbank logo.

















































































































































