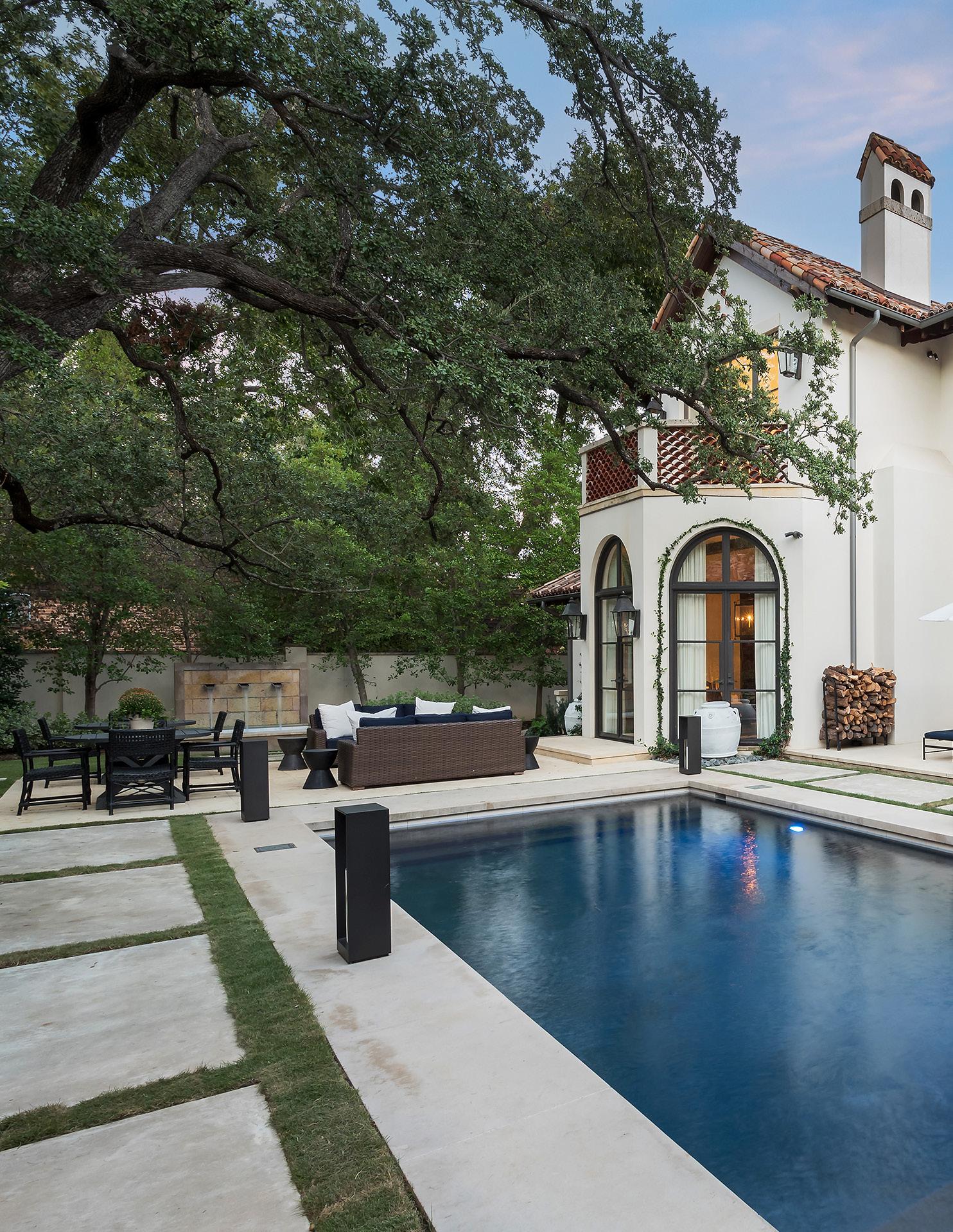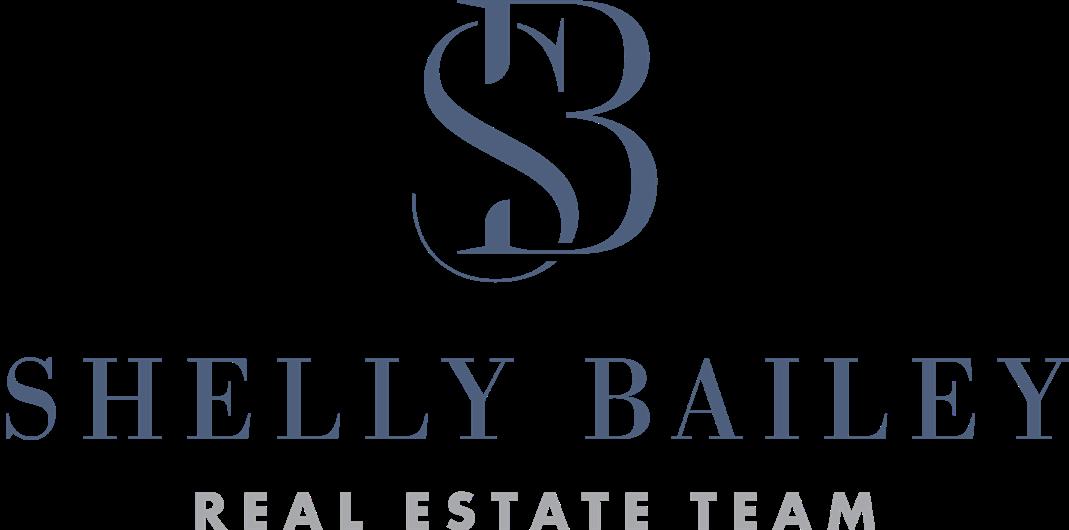

A TRUE MASTERPIECE, BLENDING TIMELESS MEDITERRANEAN AESTHETICS WITH MODERN LUXURY.
WELCOME TO 4030 GRASSMERE LANE
This stunning Mediterranean masterpiece is nestled under a canopy of towering live oaks in the coveted Volk Estates enclave of University Park. Completed in December 2015, this custom residence curated by acclaimed architect Larry Boerder and masterfully constructed by luxury home builder Bill Manning is a testament to timeless design and meticulous craftsmanship. This home exudes a luxurious Mediterranean aesthetic reminiscent of iconic Highland Park Village with its white stucco exterior, Santa Ana clay tile roof and pristine manicured grounds. An expansive circular drive and inviting chopped limestone cobblestone walkway lead to a private lushly landscaped courtyard with an alluring water feature setting the stage for a truly extraordinary living experience.


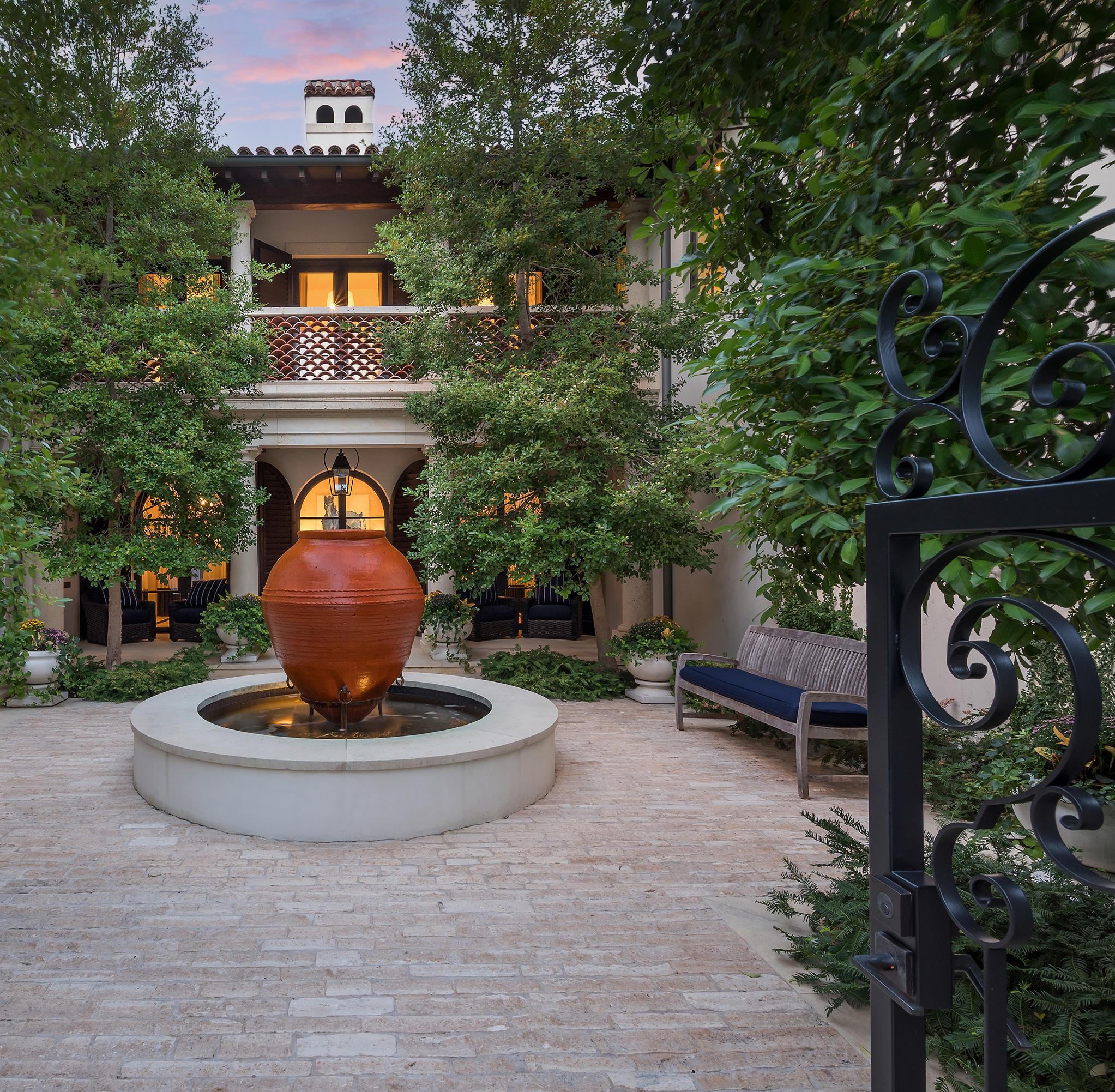
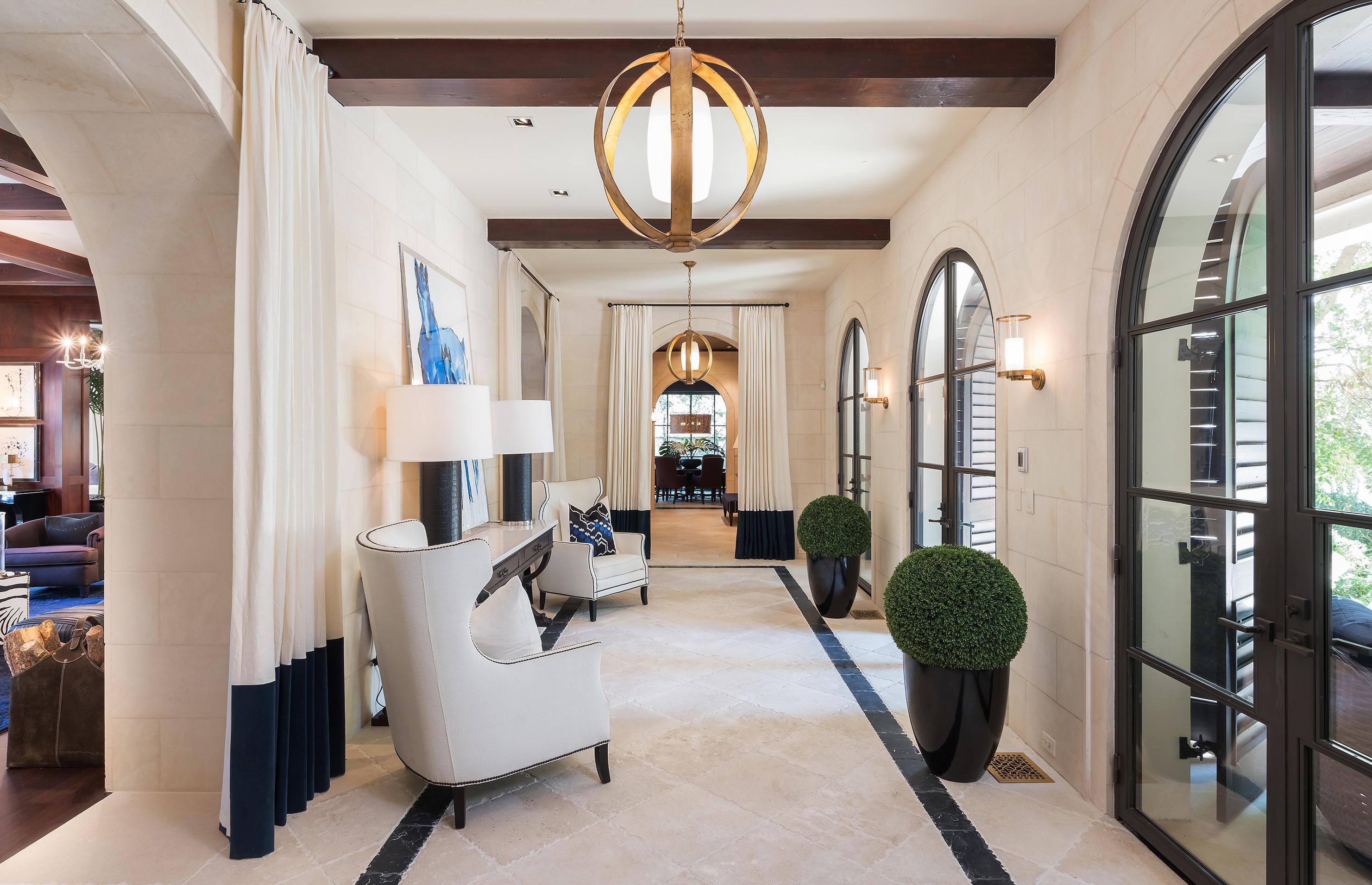
Upon entering the custom arched metal french doors crafted by Arte de Arquitectura, one is immediately immersed into this chic, sophisticated setting with a resort like vibe. The vast open airy floor plan boasts soaring 12’ beamed ceilings, crisp white walls and a harmonious blend of Limestone, Nero Marquina Marble and rich Mahogany flooring. Elegantly draped arched entrances to the main living and dining room add a dramatic flair. A grand yet intimate Dining Room, bathed in abundant natural light, opens to a private terrace and enjoys views of a tranquil water wall overlooking the recessed courtyard.
Not to be missed is the show stopping two-story Study with a uniquely textured bamboo vaulted ceiling, a stately limestone fireplace, custom cabinetry and a fully equipped bar. This magnificent space currently serves as an impressive Trophy Room.
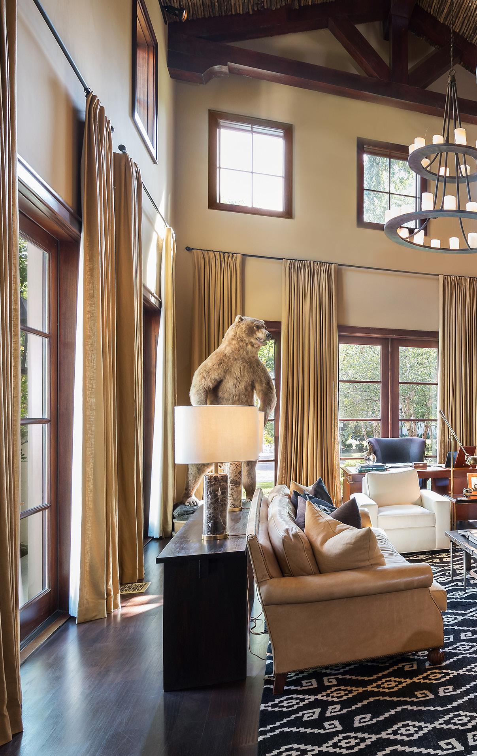

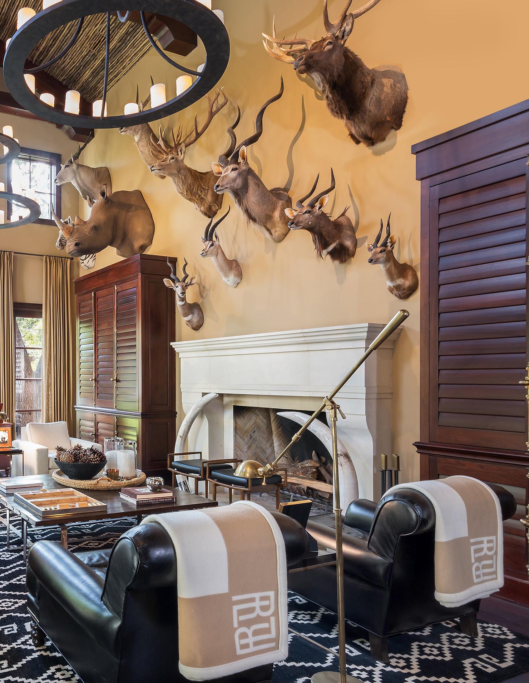
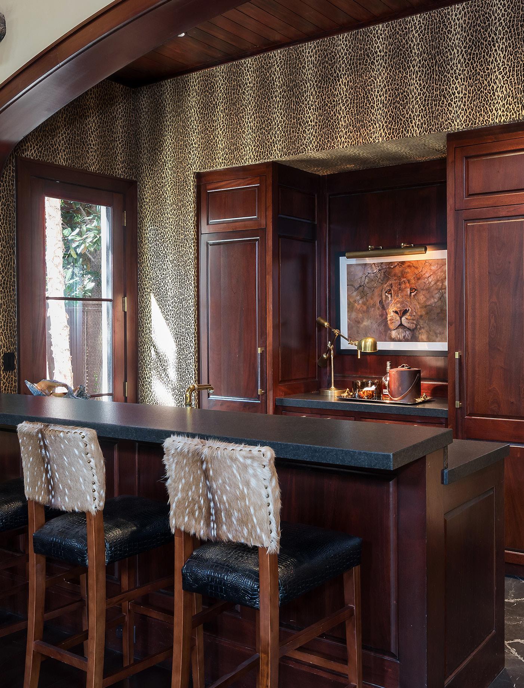
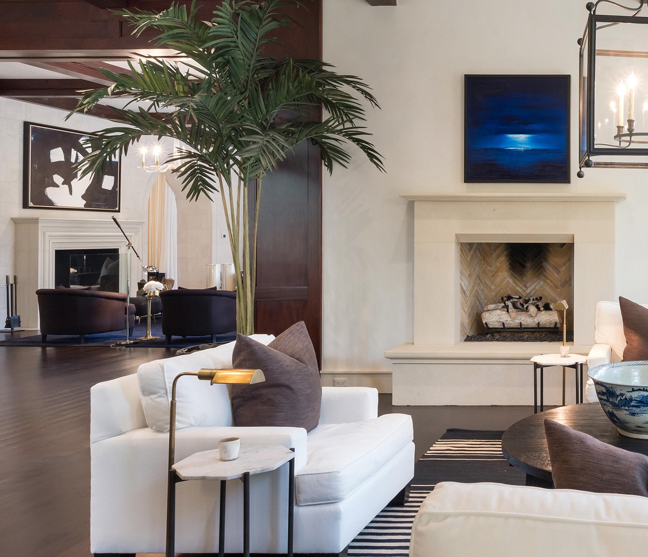
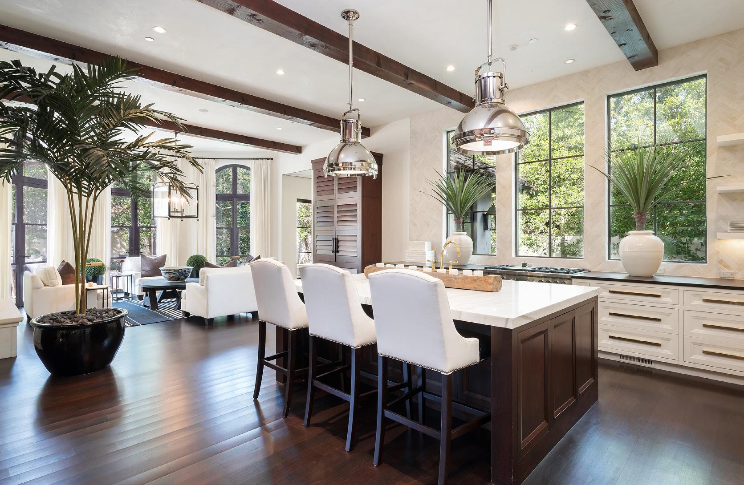
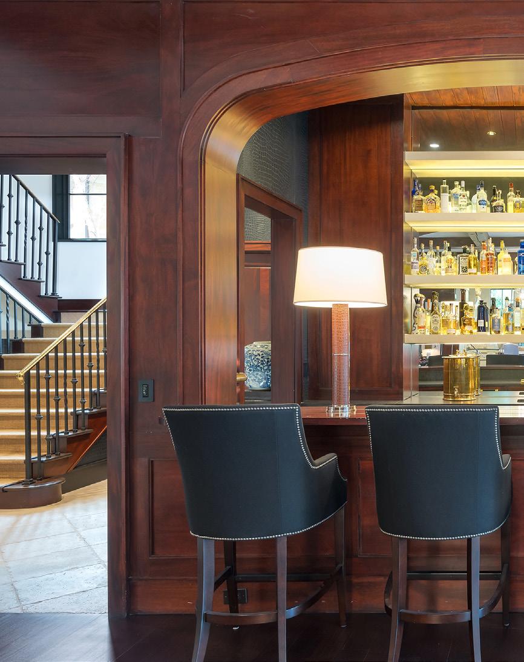

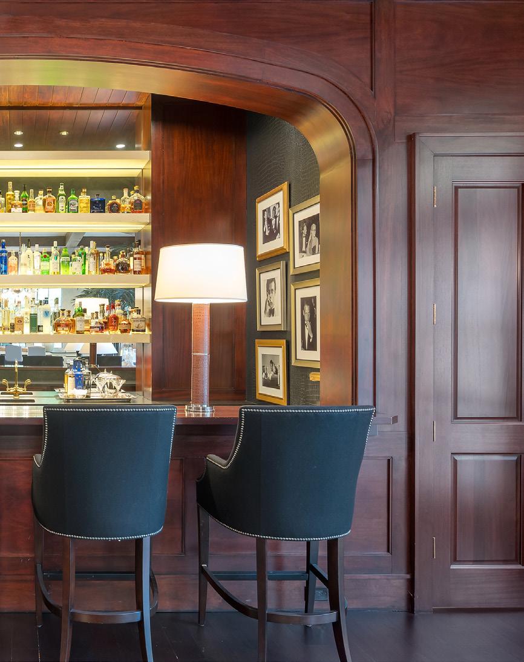
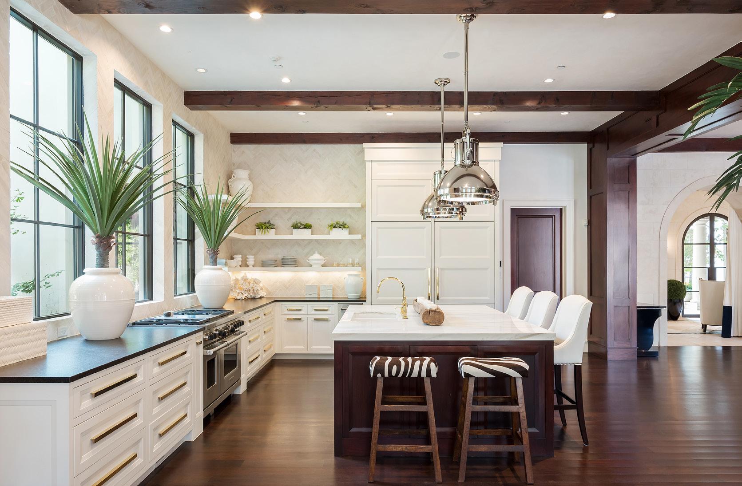
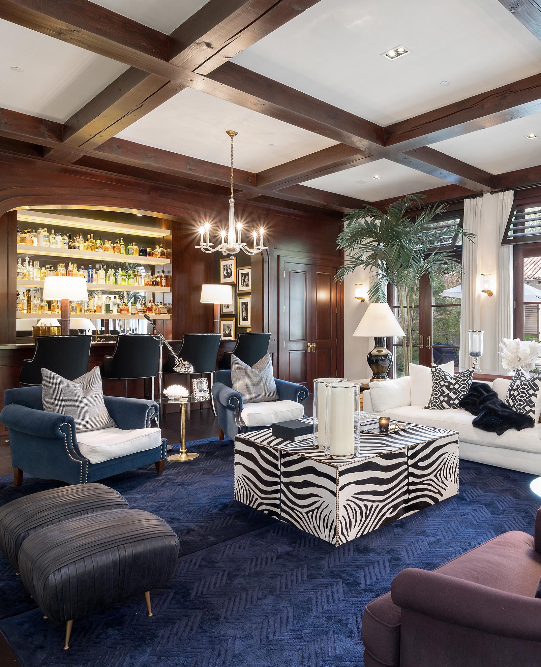
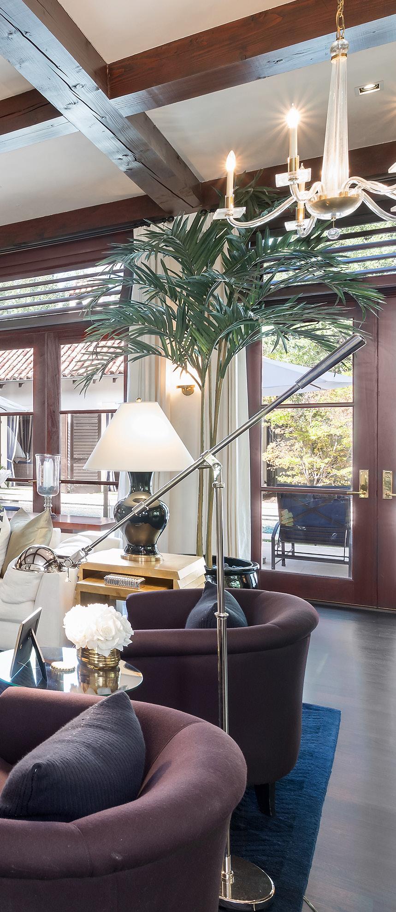
THE ATTENTION TO DETAIL IN EVERY NICHE OF THIS PROPERTY IS SIMPLY BREATHTAKING.
The Main Living areas are thoughtfully designed with striking Cordova limestone fireplaces, richly appointed bars and a seamless indoor-outdoor connection providing ultimate functionality for entertaining and everyday enjoyment. The elegant clean-lined kitchen features Calcutta Gold marble, plastered walls and ceiling, and is outfitted with top of the line Wolf, Sub Zero and Miele appliances. An adjacent catering kitchen houses double ovens, a microwave, second dishwasher and concealed storage. An inviting morning room with spectacular backyard views provides a comfortable serene gathering place any hour of the day.
Designed with an elevator conveniently serving all three levels, the basement amenities are easily accessible. Fossiliferous Limestone walls and archways showcase an impressive gallery leading to the 3000 SF subterranean space, which sets this home apart! Enjoy luxurious living with a home gym with a full bath and steam shower, a home theater, and a marquee lounge with a full bar, climate-controlled wine storage, and open access to a recessed courtyard with a tranquil water wall feature.
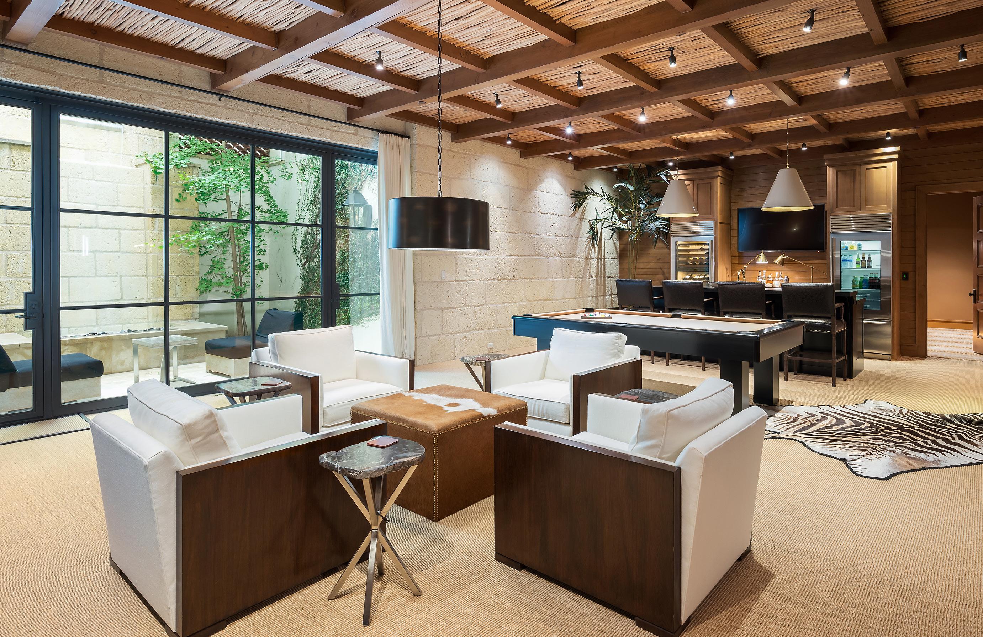
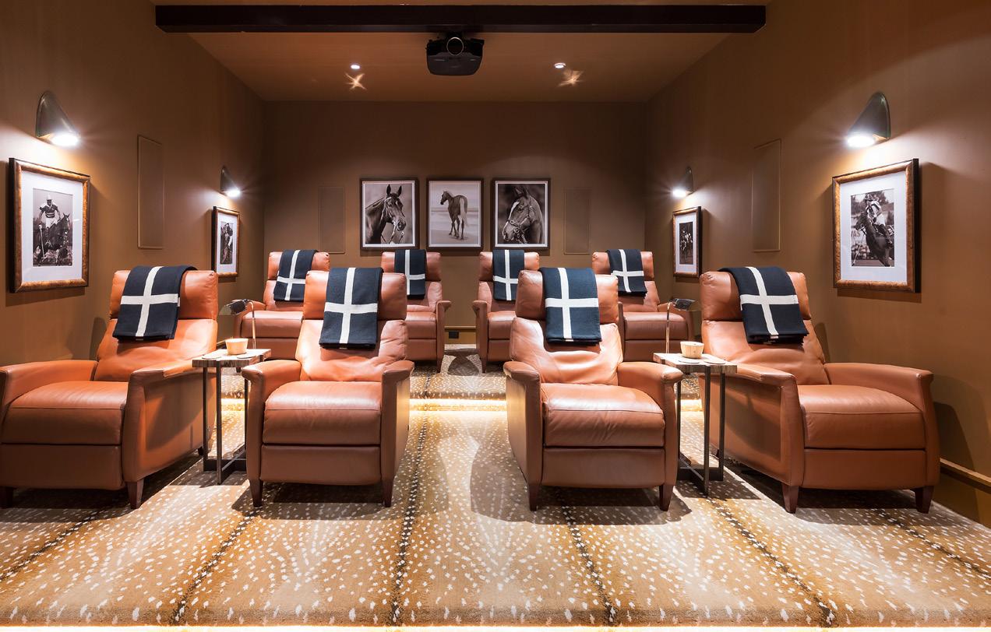
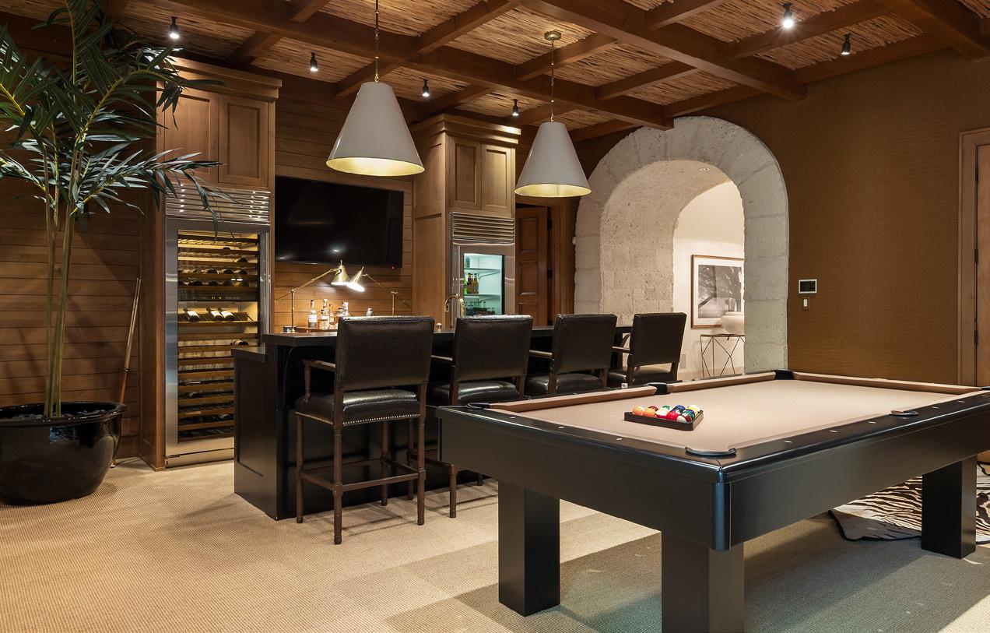
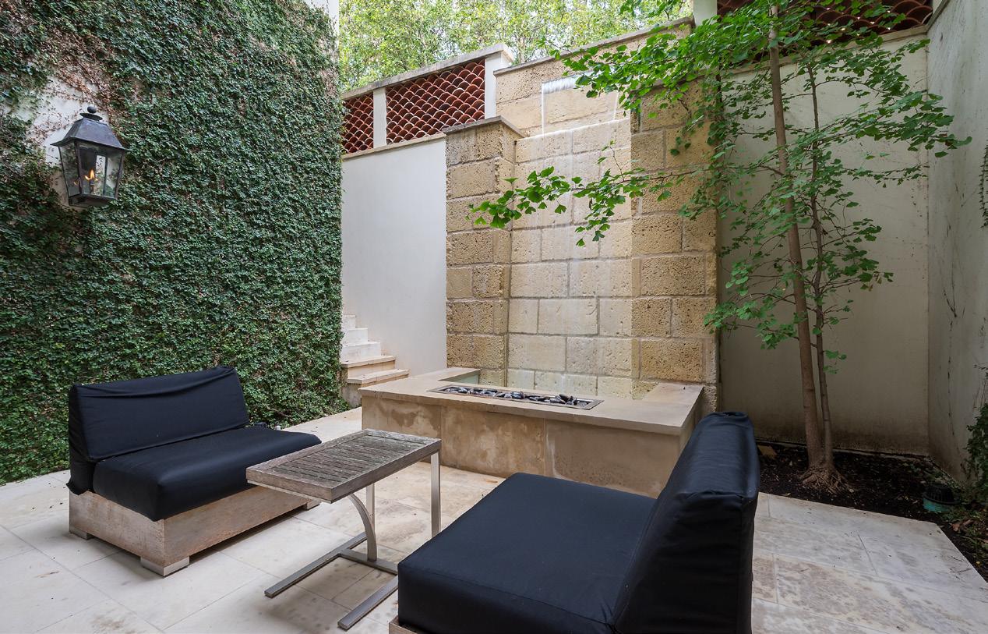




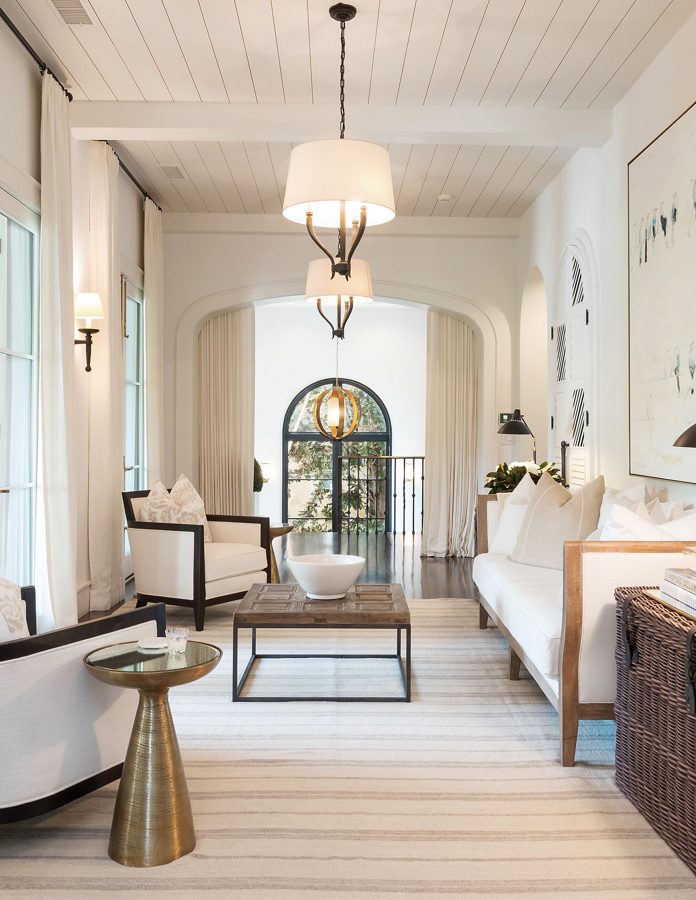

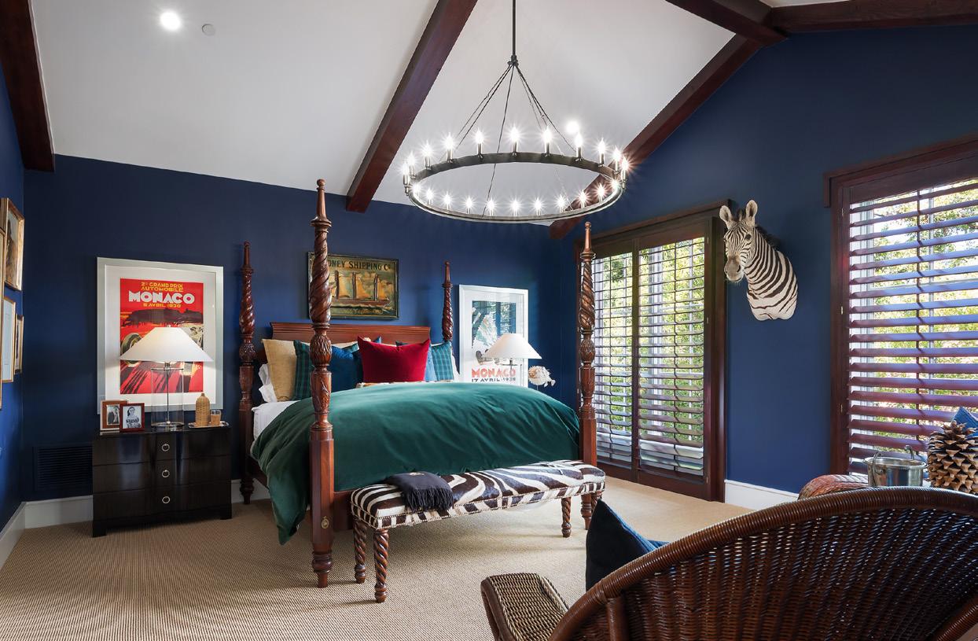


WALKING THROUGH THE DOORS OF THIS HOME FEELS LIKE STEPPING INTO A WORLD OF ELEGANCE AND COMFORT.
The second-floor Owner’s Retreat offers a dreamy setting with a planked ceiling, sisal flooring, a luxurious Calcutta Gold marble bath with heated floors, a soaking tub, a separate shower, and meticulously designed couture His/Her closets. Three additional king-sized suites share a common gathering space and enjoy balcony views of the vast front yard.
THIS IS A PERFECT OASIS FOR BOTH RELAXATION AND GRAND ENTERTAINING.
Breathtaking grounds are adorned with a majestic live oak, carefully selected varieties of Japanese maples, a lighted gem Magnolia, and Savannah and Burford holly trees, showcasing the meticulously designed landscape by Robert Bellamy. The backyard is anchored by a clean-line pool, an open-air 730 sq ft Cabana with an outdoor kitchen, a Lynx grill, wood-burning fireplace, and multiple lounging and gathering spaces, making it nothing short of outdoor perfection. Additional notable features include a Kohler Generator, 6 zoned HVAC systems, and a 10,000-gallon water tank that enables endless irrigation without watering restrictions.
4030 Grassmere presents an exceptional opportunity for the discerning buyer to immerse themselves in the epitome of Park Cities living. This is a rare offering to own a remarkable custom residence, set on over half an acre within this prestigious estate location. With an outstanding school system, the ever-watchful University Park police, fire, and city services just blocks away, and the added convenience of neighborhood dining and world-class shopping, you’ll find an unparalleled sense of community here. Welcome home!
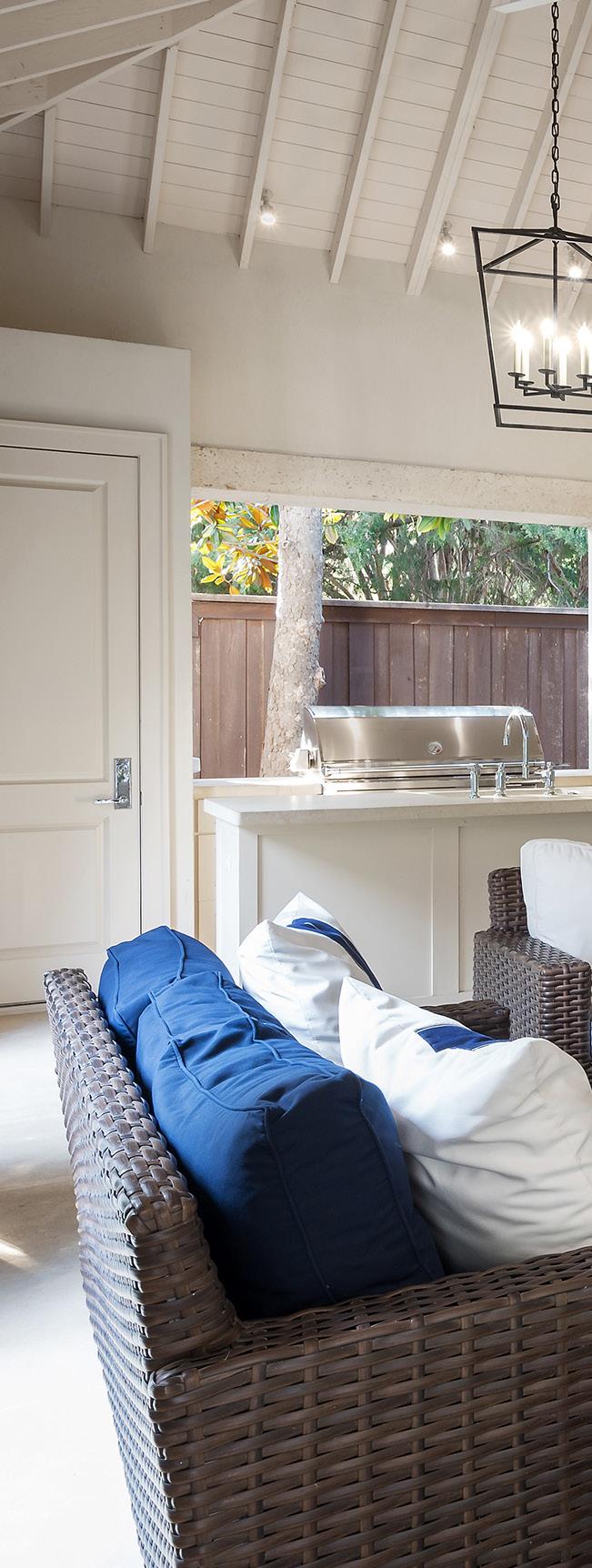
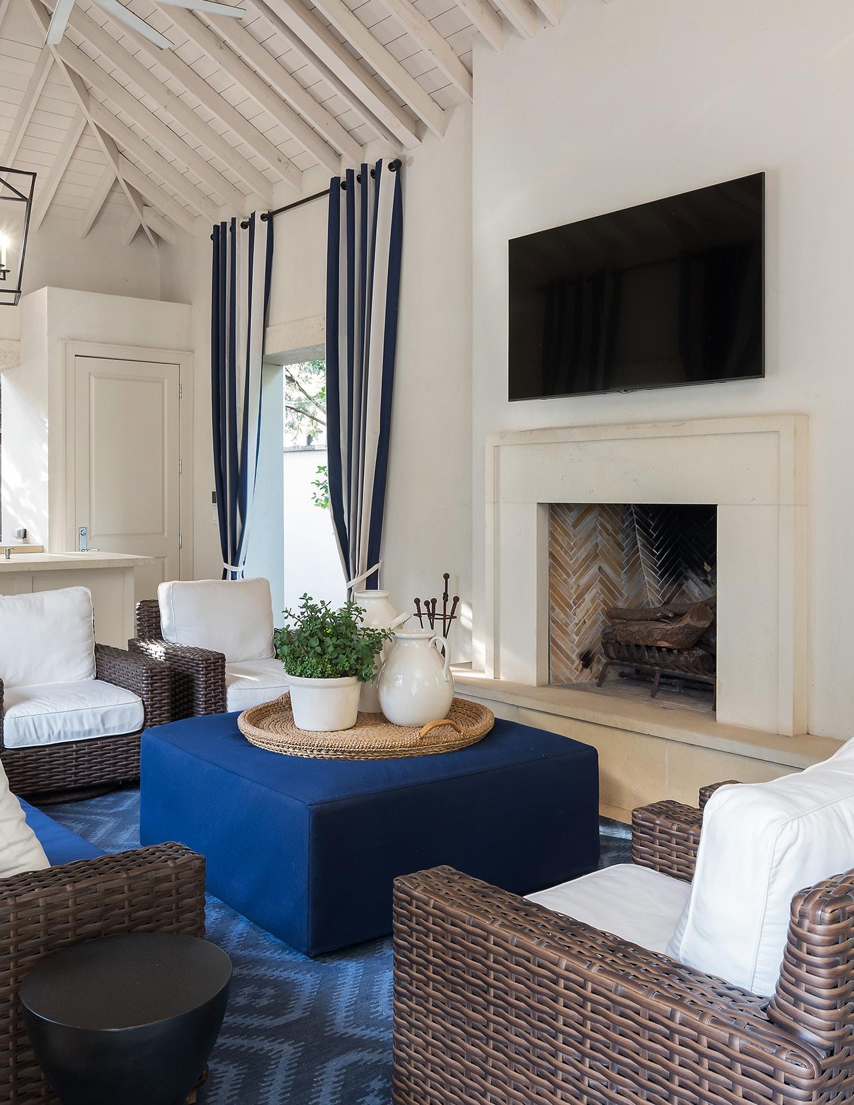

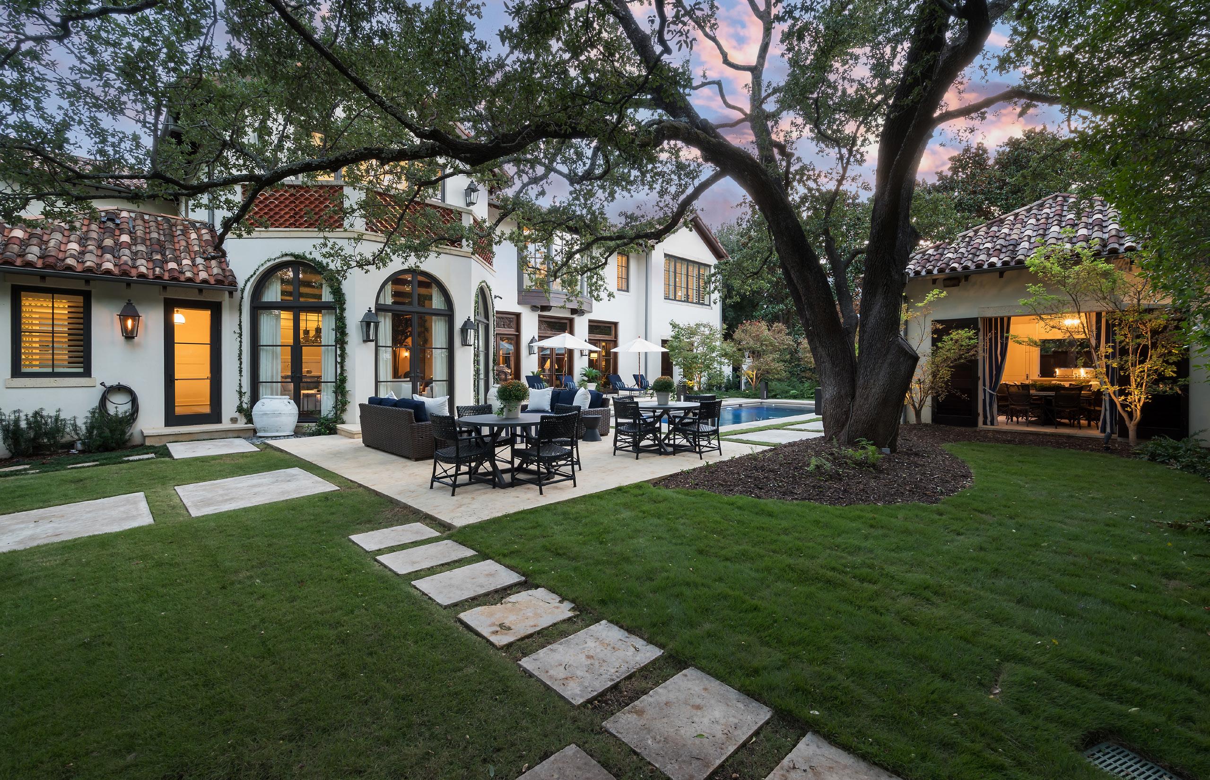
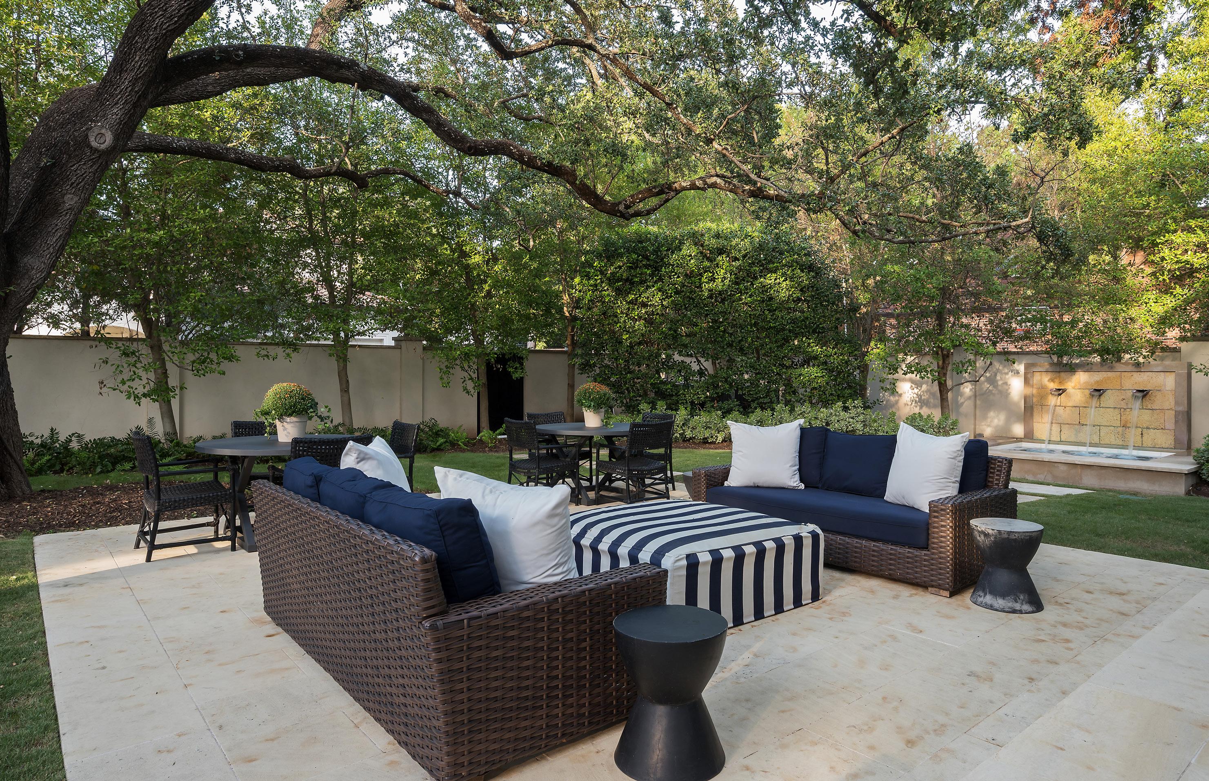
4030 GRASSMERE LANE
4 Bedrooms · 7 Baths · Multiple Living Areas · 2-Story Study · Second Office · Elevator
Basement with Home Gym · Theater · Lounge · Recessed Courtyard · Specialty Storage
Cabana · Pool · Spa · Water Features · 3-Car Garage
SQUARE
A/C 12,091 SF
NON A/C 2,849 SF
TOTAL 14,940 SF
INFORMATION
YEAR BUILT 2015
LOT SIZE 115’ X 218’
ACRES 0.575
SCHOOL DISTRICT HIGHLAND PARK ISD
FOYER 28’ X 11’
GREAT ROOM 32’ X 23’
KITCHEN 18’ X 19’
MORNING ROOM 20’ X 20’
DINING ROOM 18’ X 16’
STUDY 19’ X 32’
OFFICE 12’ X 7’
PRIMARY 18’ X 23’
BEDROOM 19’ X 14’
BEDROOM 15’ X 22’
BEDROOM 17’ X 19’
UPSTAIRS GALLERY 28’ X 11’
LOWER GALLERY 28’ X 9’
GAMEROOM/LOUNGE 36’ X 21’
THEATER 15’ X 21’
EXERCISE ROOM 23’ X 15’
SPECIALTY CLOSET 15’ X 15’
The CRAFTSMEN behind the MASTERPIECE
In the world of luxury real estate, every grand residence is a testament to the dedication and expertise of the talented individuals who come together to create something truly exceptional. These gifted architects, builders, and landscape architects, each with their own unique skills and experiences, joined forces to bring 4030 Grassmere Lane to life.
Larry Boerder, Architect
Larry E. Boerder is recognized for classical design of custom projects and residences. He specializes in the tradition of classical architecture, and founded his own architecture firm with a desire to preserve the sublime command of pure artistry. His team’s designs are based on three core principles of classical architecture: scale, proportion, and detail. They have remained true to their core purpose in a field often dominated by modern aesthetics. By maintaining a simple focus, the team creates timeless designs that outlast current trends.
Bill Manning, Builder
Bill Manning was a prominent luxury home builder who has left an indelible mark on the Dallas real estate landscape. With a passion for architecture and an unwavering commitment to excellence, Manning has spent over two decades crafting exquisite custom homes that epitomize opulence and sophistication. His meticulous attention to detail, coupled with an unmatched dedication to client satisfaction, has earned him a stellar reputation in the industry. Bill manning was not only a luxury home builder but a true artist whose creations stand as a testament to the beauty and grandeur of Dallas living.
Robert Bellamy, Landscape Designer
Robert Bellamy is a well-known residential landscape architect. He has lived in Old East Dallas and cultivated his park-like gardens for more than 40 years. Robert Bellamy is wellknown for his unique designs that often incorporate found objects and quirky architectural elements. While Robert’s designs are innovative, his goal is also to complement the house and make the landscaping appear as if it has always been there.
