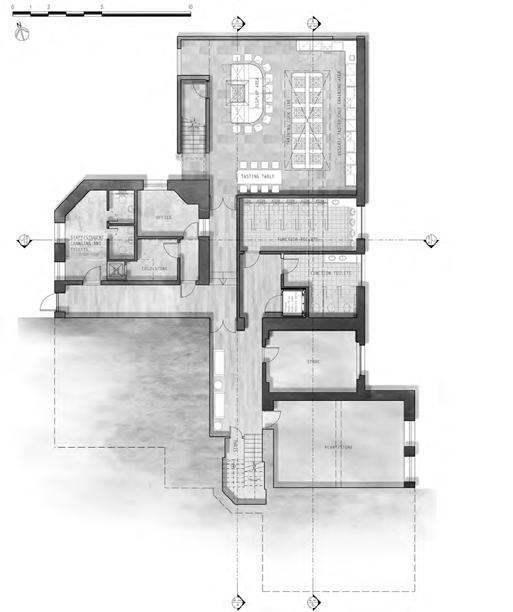
2 minute read
PLACES OF MEMORY
NUEVA LAS CONDES, Santiago de Chile
PROJECT TYPE: Urban Design Studio:Redevelopment of Urban Block, Creation of a Memorial
Advertisement


LOCATION: Nueva las Condes, Santiago, Chile
MEDIA: AutoCAD, SketchUP, Photoshop, Illustrator, InDesign
The brief was to design a memorial in the newest and richest area of Santiago, Las Condes. The urban block contained the ruins of former social houses which were declared monuments and a decision had to be made regarding their demolition, while proposing a new brief with new types of accommodation appropriate for the location and needs of the local community.

The proposal was to create a public raised platform/ promenade/ park at the original height of the former social houses in order to acknowledge the presence of those buildings and their historical significance. But at the same time more accommodation was to be placed above this in order to make the proposal fit into its current context. Thus, the proposed promenade became a cut into a bigger scheme with a section inspired from the views to the surrounding Andes Mountains.
The outcome of the project was a conceptual idea, the fine details of the architecture being left second in the order of priorities. NATURE was present as the central theme of the design. Moreover, a public urban forest was created in the middle of the block.



The proposed design addresses the idea of a collective commemorative space both in terms of the architectural spaces created, but also in terms of the programme and uses proposed. By analysing concepts of architectural monuments and public spaces it is understood that a memorial does not have to be a ruin, not even a physical object. The scheme chooses to commemorate the terrible past events by creating a route of elevated terraces completely open to the public situated at the same height as the old buildings. This acknowledges the importance of the past, but at the same time accepts the current situation of the urbanisation by adding another layer of accommodation at a similar height with the surrounding office buildings.




Reference
student Alina Enache BA,Arch dob
06.04.93 matric 120010991
I am pleased to provide an academic reference for Alina Enache, I confirm that Alina has just been awarded BA Arch which encapsulates riba Part 1. I have tutored and reviewed Alina at various stages throughout her three years of full time study and over this period I witnessed a genuine growth and maturation in intellectual performance , design ability and true architectural understanding.
Alina exhibits an intellectual ability which place her in the top five percentile of her cohort and perhaps more importantly she is not limited to sequential thinking but rather is capable of lateral thinking which imbibe her with creativity, innovation and understanding. Her written, numeric, cad and verbal presentation abilities are very good as is her application and focus. From her three year academic record from this university I can confirm that Alina successfully completed every component of this course at first attempt .
Alina has a very strong work ethic, she will thoroughly research her topic, gain reasoned understanding and then apply task specific methodologies to conclusion. Important within the academic world is working with others and throughout her studies at this university Alina has demonstrated an excellent natural ability to work with others. Her natural adoption of strategic thinking ensures that all of her activities are focused on the common task and she is not easily diverted by unimportant issues. Alina is by her cohort standards exceptionally capable and prepared for a year in practice and I have no doubt t hat she will make an excellent employee.
Brian W Adams Lecturer in Architecture University of Dundee 19 Perth Road Dundee DD14HT










