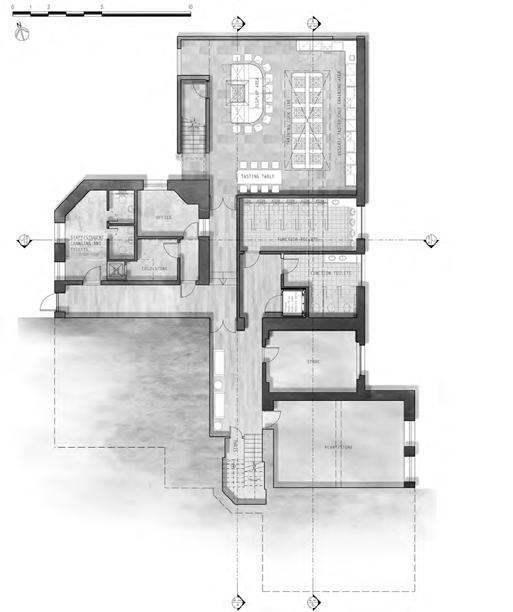
1 minute read
COMMUNITY RECREATION CENTRE
Govan, Glasgow
PROJECT TYPE: Community Recreation Centredry and wet sport facilities, Centre for Lifelong Learning
Advertisement
LOCATION: Govan, Glasgow, UK
MEDIA: AutoCAD, SketchUP, Podium, Revit, 3ds Max, Photoshop, Illustrator, InDesign
Trying to respond to multiple community needs, a multi-use building has developed. The programme has been split on different levels and blocks according to intended use.
The building concept is the creation of two separate blocks for wet and dry sport areas plus other community facilities separated and linked by a ‘Gate’ building containing the reception area and a Cafe and allowing access into the proposal from two sides.





SHEPPARD ROBSON Architects, 2017
Dornoch Campus
Dornoch, Scotland, UK
PROJECT TYPE: North Highland College Campus Extension, University of Highlands and Islands
LOCATION: Dornoch, Scotland, UK
MEDIA: AutoCAD, SketchUP, Podium, Photoshop, Illustrator, InDesign
Heriot Watt University
Edinburgh, Scotland, UK
PROJECT TYPE: £19m Discovery & Innovation Centre at Heriot Watt University; 5,200m2 teaching and learning facility

LOCATION: Edinburgh, Scotland, UK
MEDIA: Revit, AutoCAD, Vray, Photoshop, Illustrator, InDesign
TASKS: Revit modelling; Visuals, Planning application report and documents














