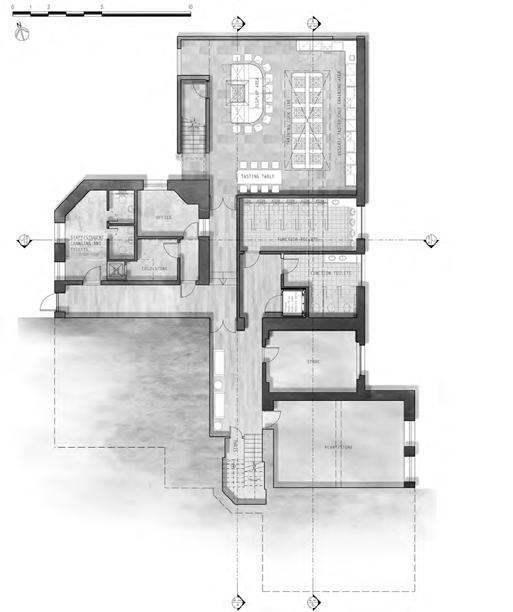
3 minute read
100 BOTHWELL STREET
Glasgow, UK
PROJECT TYPE: New-build multi-storey Grade A office development with an office lettable area of circa 300K sqft NIA, ground floor leisure use and associated car parking.
Advertisement
Site Wide Context 04
brief and at the same time respond to the initial site analysis undertaken have investigated a number of different concept strategies. Two initial different options that were considered take reference from either the ‘grand palazzo’ approach or separating the overall block into individual separate blocks with varied skyline articulation.
LOCATION: 100 Bothwell Street, Glasgow
Site Appraisal
MEDIA: Revit 2019, AutoCAD, SketchUp, VRay, InDesign, Photoshop
The site is located on Bothwell Street in Glasgow City Centre. It is currently occupied by an existing building dating from the mid 1970’s. The site extends to approximately 0.26 hectares and is indicated on the plan below. The surrounding area is largely commercial in nature and of varied architectural character including materiality, colour and styles. A townscape analysis of the proposed development site and its immediate surroundings has been carried out. A number of key initial considerations have been identified as follows:
Both options recognise the requirement to ‘break down’ the mass and respect various datums along Bothwell Street and, more importantly, the adjacency to Victorian Townhouses to the north on St Vincent Street. Along with this recognising and responding to the key view corridors particularly from the north due south along Blythswood Street and West Campbell Street.
1. Site Location
The site is bounded by Bothwell Street, West Campbell Street, Blythswood Street and St Vincent Lane
CONCEPT
TASKS: RIBA Stage 2 Design Proposals, Existing Building Appraisal Reports, Public Consultation Even and development of Planning Application drawings and reports.
MASSING CONCEPT initial massing studies already tested to meet the project brief time respond to the initial site analysis undertaken have number of different concept strategies. Two initial different were considered take reference from either the ‘grand palazzo’ separating the overall block into individual separate blocks with articulation. initial massing studies already tested to meet the project brief same time respond to the initial site analysis undertaken have number of different concept strategies. Two initial different were considered take reference from either the ‘grand palazzo’ separating the overall block into individual separate blocks with articulation.
Blythswood St. W Campbell St Bothwell Block Datum City Datum Skyline Datum West Campbell Street Bothwell Street StVincentStreetAnalysis BothwellStreetNorthAnalysis BothwellStreetSouthAnalysis [01] 103 - 123 St Vincent Street 141 Bothwell Street 33 - 75 Bothwell Street [02] [03] [03]
recognise the requirement to ‘break down’ the mass and respect along Bothwell Street and, more importantly, the adjacency Townhouses to the north on St Vincent Street. Along with this responding to the key view corridors particularly from the along Blythswood Street and West Campbell Street.
recognise the requirement to ‘break down’ the mass and respect datums along Bothwell Street and, more importantly, the adjacency
Following the successful ‘177 Bothwell Street’ office building design, HFD Group have appointed Sheppard Robson for the development of a new office scheme along the same Bothwell Street in a similar architectural style.
Proposed vehicular entrance and off road service access will be taken from St Vincent lane. The existing footpaths on the western and eastern side of the building are steep, rising from Bothwell Street to St Vincent Lane by approximately 4.5 m.
4. Sunpath/ Orientation/ Outlook/ Aspect
Townhouses to the north on St Vincent Street. Along with this and responding to the key view corridors particularly from the south along Blythswood Street and West Campbell Street.
The proposed building will afford good views southerly and east/west particularly from the upper levels.
The site is located on the north side of Bothwell Street in Glasgow City Centre, between Blythswood Street and West Campbell Street. It is currently occupied by an existing building dating from the mid 1970’s. The site extends to approximately 0.26 hectares. The surrounding area is largely commercial in nature and of varied architectural character including materiality, colour and styles. Bothwell Street is one of the main arterial routes into the city centre with Junction 19 of the M8 motorway being located approximately 300 metres west of the property. The location is characterised by large office developments.
04
Kb House
Edinburgh, UK
PROJECT TYPE: £3.5m Refurbishment Project for the Univeristy of Edinburgh - NIA 2812 m2 (Edinburgh Unitersity Student Association 564 m2/ Sports & Exercise 1725).

LOCATION: Univeristy of Edinburgh, Kings Building Campus, Edinburgh, UK
MEDIA: Revit 2017, AutoCAD, InDesign, Photoshop
ROLE: Project Leader RIBA Stage 3
Refurbishment project of an existing building in the Kings Building Campus, University of Edinburgh. The 2-storey building has been affected by a fire at the upper level and was in need of repairs and refurbishment works. It is still part functional, being used by the Edinburgh University Student Association (EUSA) as restaurant and café and by the Edinburgh University Sports & Exercise Department.
Project scope: The creation of a distinct commercial sports facility within the confines of the existing building. Works include repairs, upgrades and interventions in the existing run down building condition.
TASKS: Stage 3 Report Production and architectural drawing package production, Lead Designer role including coordination of Design Team Consultants.










