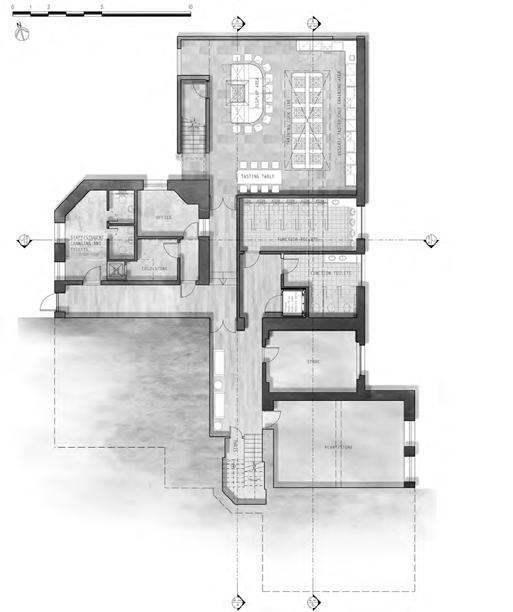
2 minute read
ARCHITECTURE

meets NATURE
Advertisement
RE-imagining Torres del Paine National Park
PROJECT TYPE: Postgaduate Thesis: Visitor Centre + Viewing Towers + Mountain huts
LOCATION: Torres del Paine National Park, Chile
MEDIA: AutoCAD, SketchUP, Vray, Podium, Photoshop, Illustrator, InDesign

Torres del Paine National Park in Patagonia, Chile is one of the most beautiful and famous hikes in the world, recently having been declared the eighth Natural Wander of the World. However there is a disjointed touristic experience caused by the actual system of private investment within the park which results in a different quality of services that function individually, independent of public ones.
Architecture in general has a great influence in the overall touristic experience, being the meeting point between natural heritage and tourism. The current thesis project aims to solve the problems encountered by tourists before and during their visit to the park by reimagining the touristic experience. The first stept in doing this is redesigning the main entrance point, this being the first contact of the tourist with the park. Then, the experience within the park is redesigned by proposing different architectural typologies such as extra sleeping accommodation, viewing and bird watching points, wind shelters and sitting points along the routes. The Entrance Visitor Centre is therefore the main focus of the project, designed as a combination of all the other architecture typologies proposed, thus being iconic and representative for the overall image of the park. The ideas and the designs developed here are then adapted for the other individual typologies throughout the park.


















FRAMED VIEWSInterraction with surroundings

CENTRAL GATHERING SPACE
FREEDOM OF MOVEMENT multiple directions


MOVE SPACES OUTSIDE




Pontificia Universidad Católica de Chile, 2017
06
PROJECT TYPE: Landscape Architecture ProposalCountry Park
LOCATION.: La Pintana, Santiago de Chile
MEDIA: AutoCAD, Photoshop, Illustrator, InDesign
Due to the rapid horizontal urbanisation of the city of Santiago, many former industrial and agricultural sites have been caught in the new urban grain. These have been abandoned with time and left empty or misused pieces of land that have negative influence on local communities.
The project consisted on a proposal for a country park on a large, misused, former agricultural land located in La Pintana, Santiago. Local species of plants are used in creating a colourful proposal containing a horse riding route. 07
Santiago
Urban Pattern and Development
Santiago Country Park
PROJECT TYPE: Urban Design AssignmentUrban Development of Santiago
LOCATION.: Santiago de Chile
MEDIA: AutoCAD, Photoshop, Illustrator, InDesign
Caminos en el terreno - Perspectivas del campo - Agricultura como exposición
1941-1970
1971-1980
1981-1990
The urban planning of Santiago is a symbol of rational, being structured in coherent typologies, auto contained in clear borders, but accounting for the natural configuration of the river and hills (Dirección de Obras Municipales de Santiago y Atelier Parisien d’urbanisme, 2000). It was founded on the 12th of February 1541 by Spanish Capitan Pedro de Valdivia and named “Santiago of the New Extreme”( Lemoine, 2011).



Providencia is one of the cleanest and safest districts in Chile and is inhabited mainly by middle to high class people, being the municipality with the 3rd best quality of life after Vitacura and Las Condes (Emol, 2017). It has many green areas and open public places.

Probably the most imposing and iconic building of Santiago, Costanera Center has 300m height and 62 floors. It is the highest building in South America and the 4th highest in the Southern Hemisphere (Sky Costaners, 2015), being one of the megastructures of the world to have been built in a seismic area and having a touristic view point at the top 2 floors.










